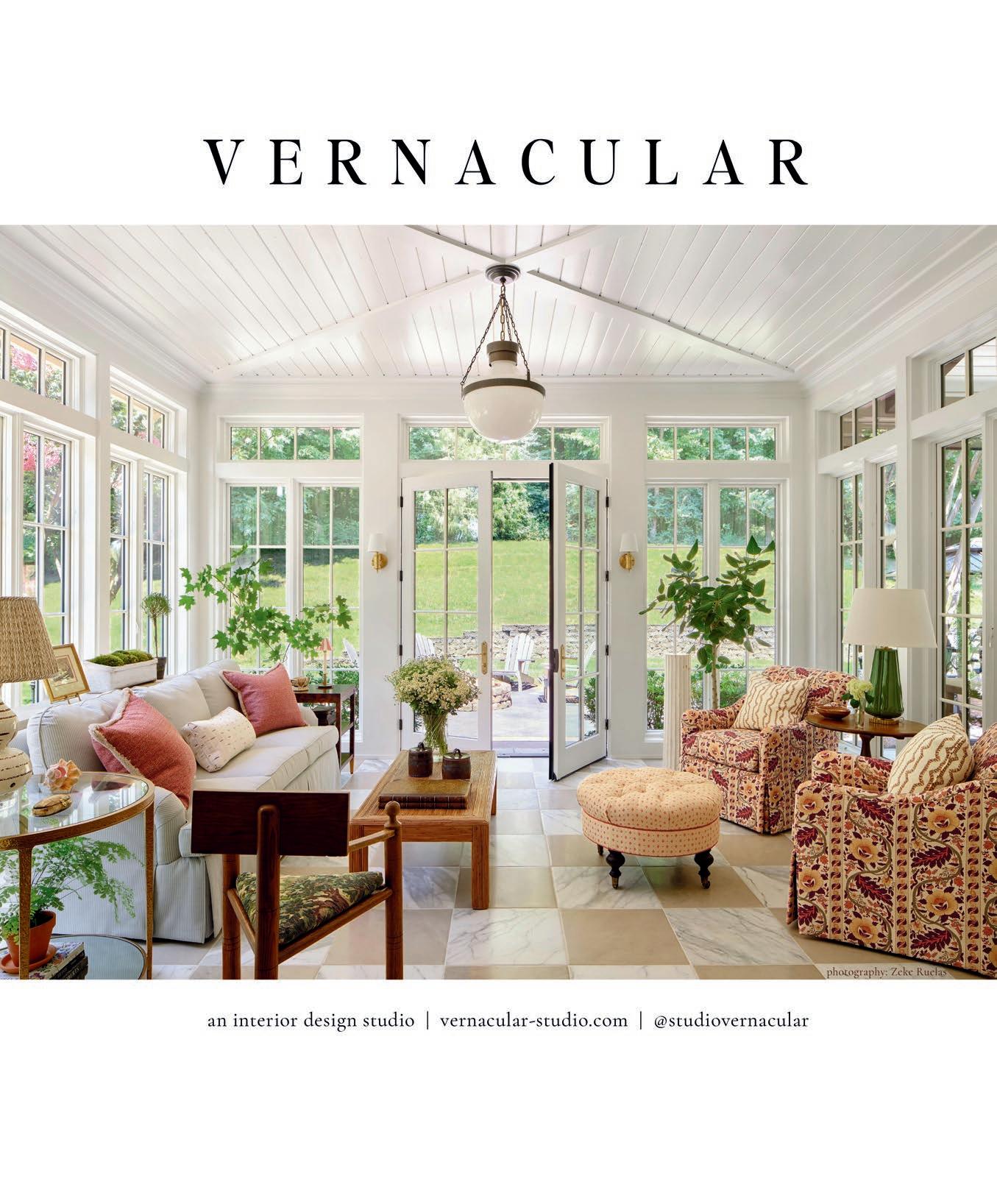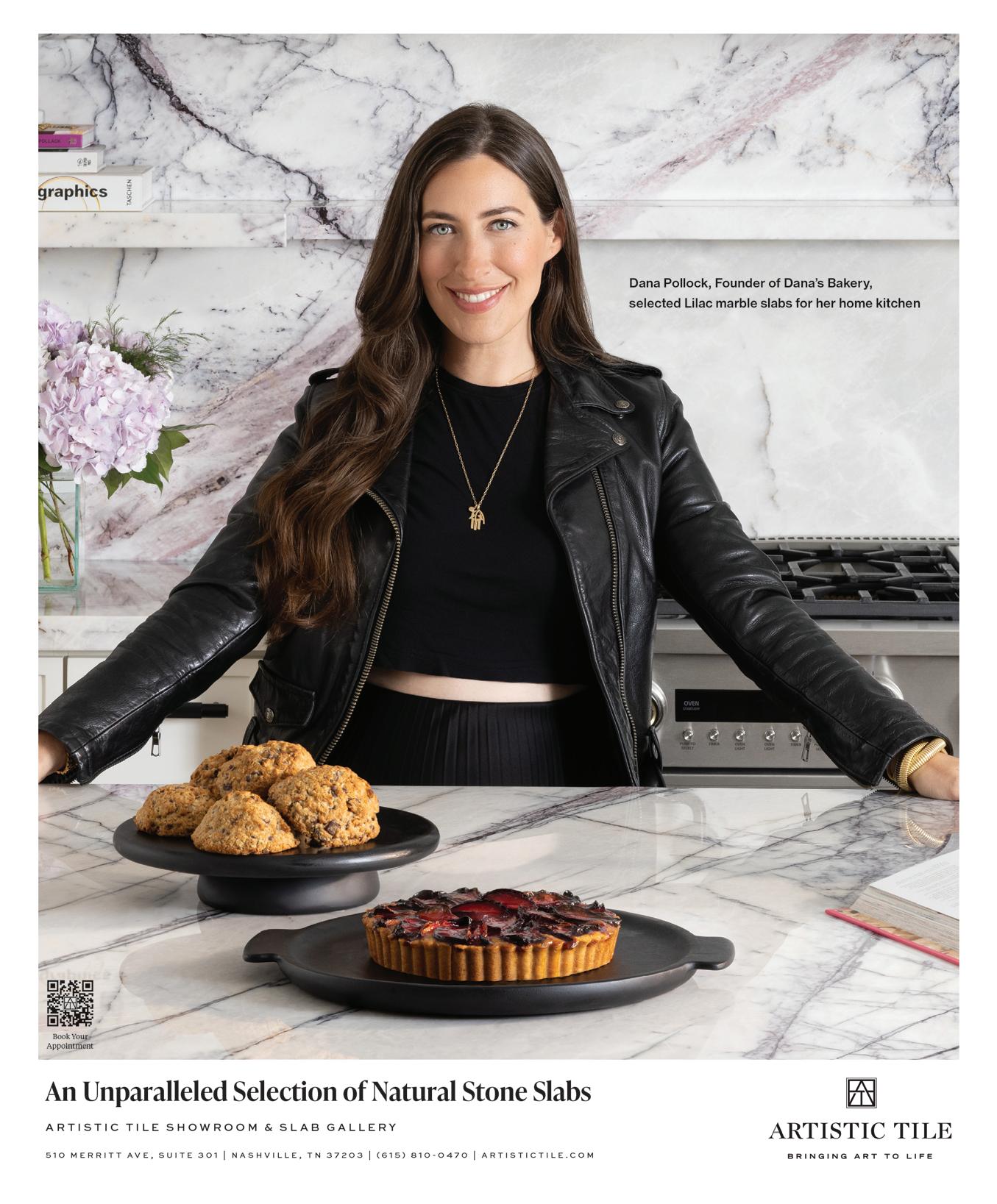2025 VOL. 43
CELEBRATING 25 YEARS

2025 VOL. 43
CELEBRATING 25 YEARS

FOR DECADES THE HOUSING FUND HAS BEEN CREATING AND SUSTAINING AFFORDABLE AND INCLUSIVE DEVELOPMENT OPPORTUNITIES ACROSS THE STATE. TODAY, MARSHALL CRAWFORD, ALONG WITH KEITH SAMAROO OF THE SAMAROO GROUP AND AMANI KELLY OF SOUTHEAST INVESTMENT, CONTINUES THAT WORK, WHILE ALSO MAKING SURE IT’S BEAUTIFULLY DESIGNED.

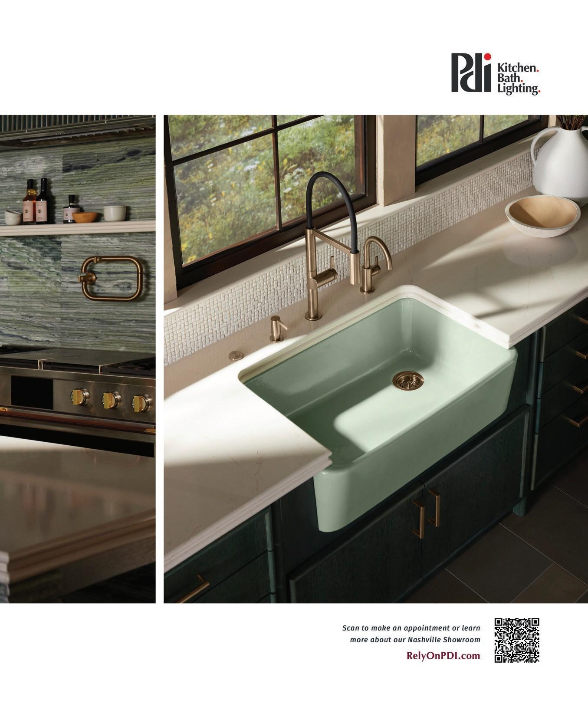

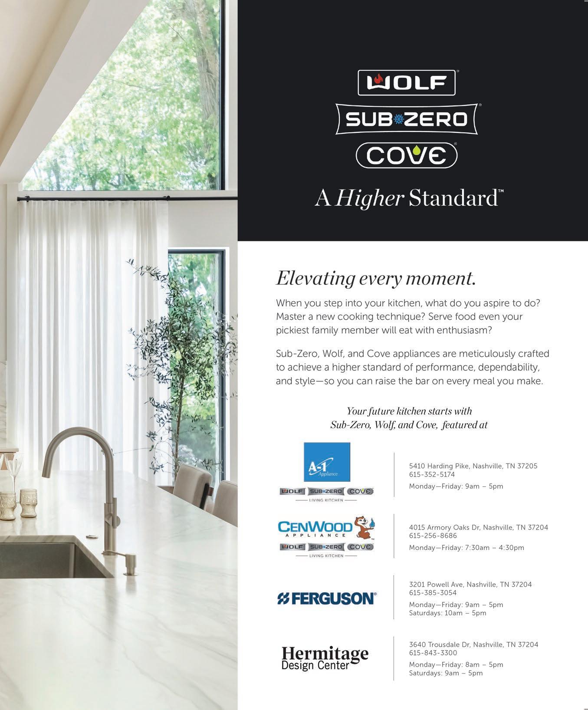
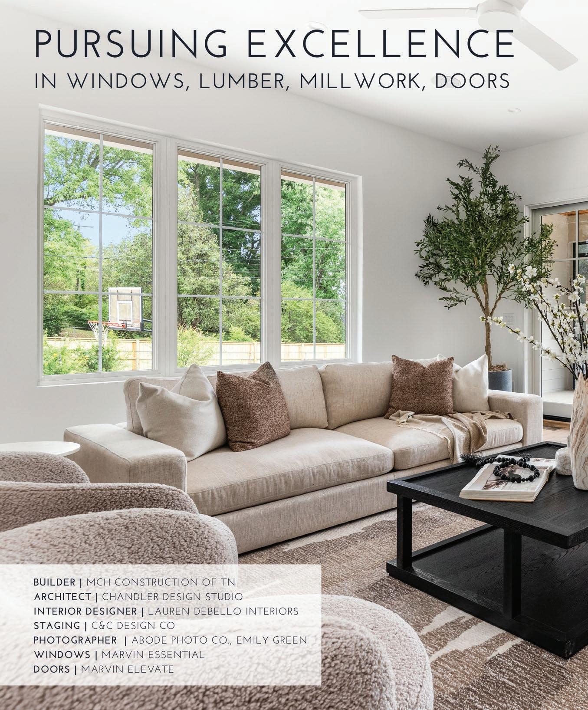
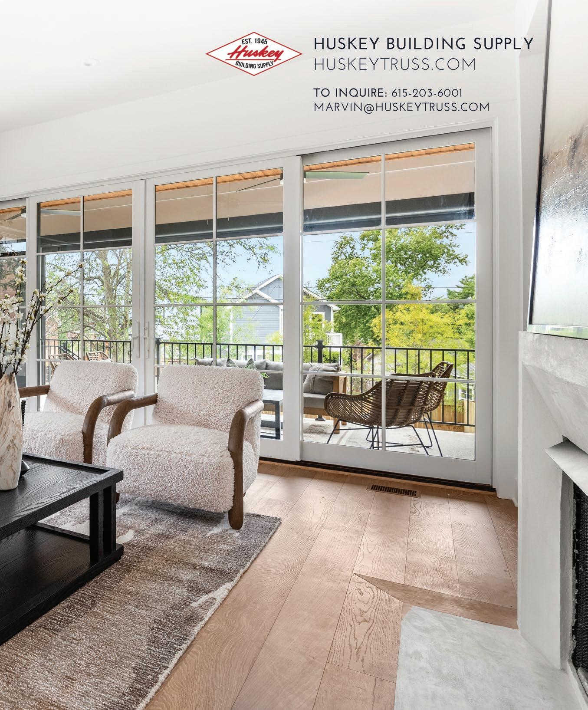
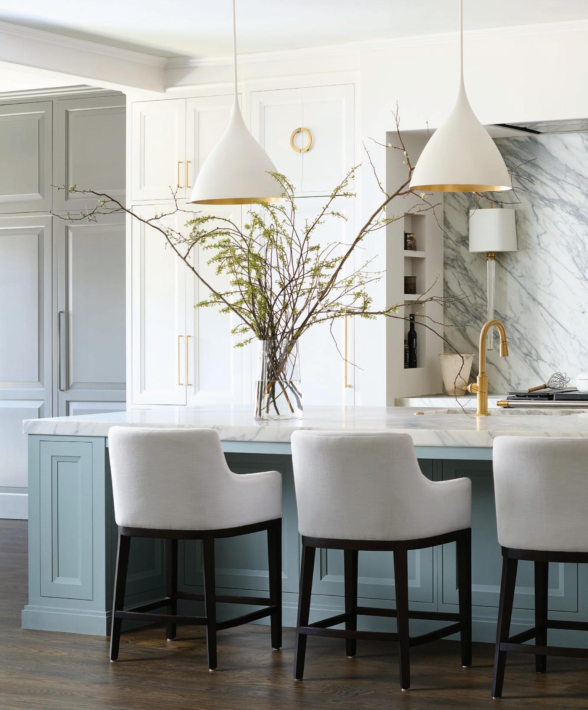
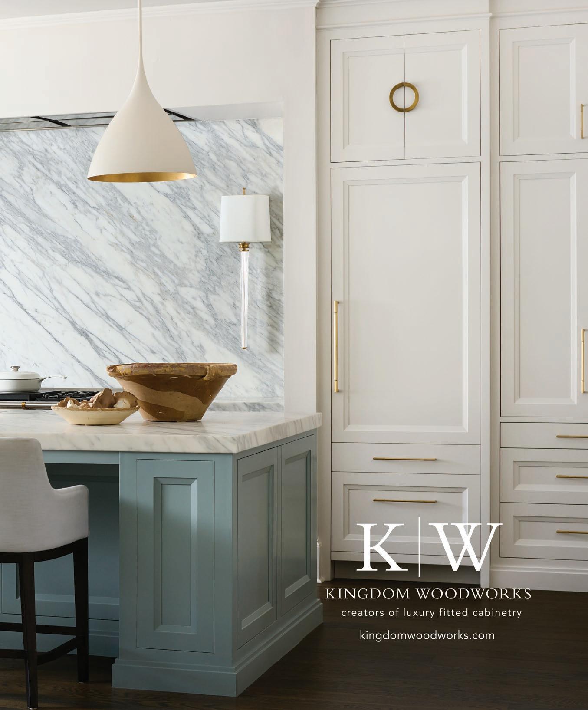
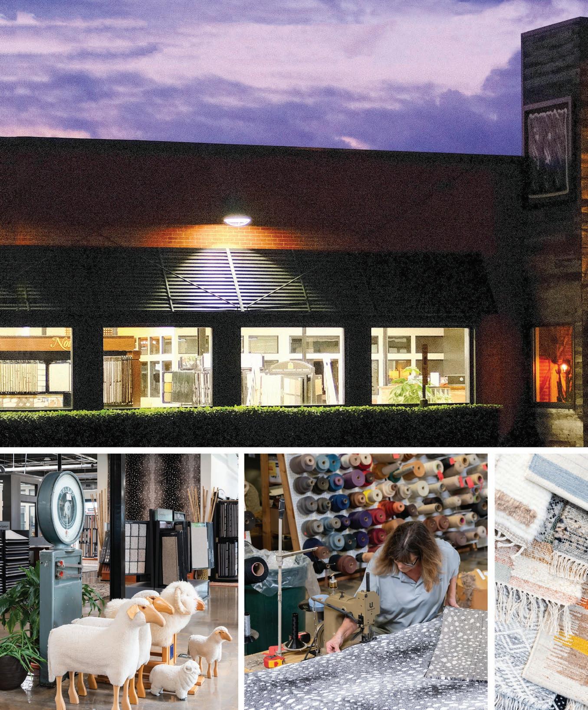
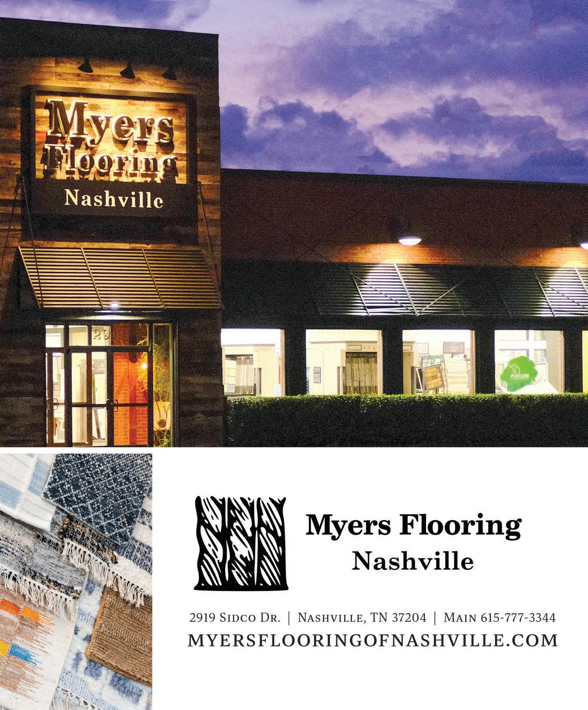
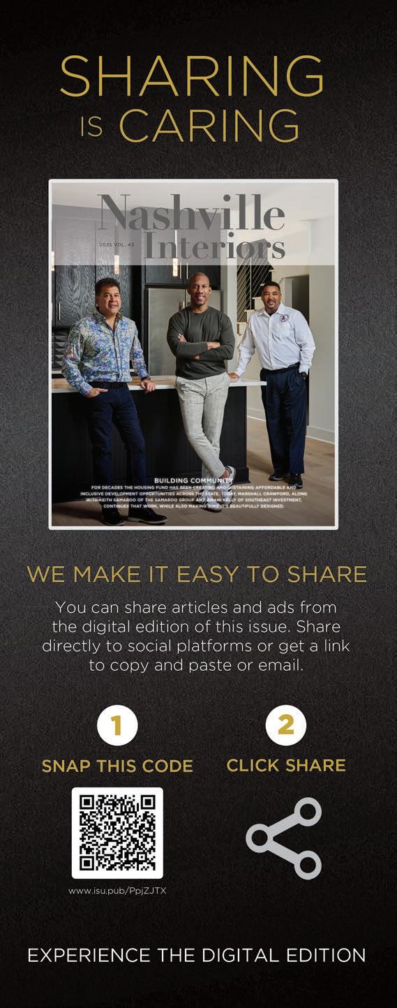
OWNER/PUBLISHER
Hollie Deese
SALES DIRECTOR
Pam Harper
ART DIRECTOR
Cat Kahnle
AD DESIGN
Tracey Starck
COPY EDITOR
Jennifer Goode Stevens
GoodeEdits.com
ARTS EDITOR
Robert Jones
CONTRIBUTORS
Garett Buell, Nicole Childrey, William DeShazer, Paige Rumore, Anthony Romano, Joey Bradshaw
Nashville Interiors is the premier building and design guide of Middle Tennessee. We feature regional master artisans, designers, architects, builders, artists, collectors and retailers, and we bring you news of the area’s trends in building, design and development. We also showcase the inspiring spaces of our area’s eclectic group of residents.
Nashville Interiors is published by Deese Media LLC. Nashville Interiors has been continuously in print since 2000.
All editorial and photographic content is the sole property of Deese Media LLC and is not to be reproduced in part or in whole without the express written permission of the publisher.
Nashville Interiors is available at select locations and events. For information on where to find a copy, visit the website or email hollie@nashvilleinteriors.com
To receive an advertising rate sheet or 2025 media kit, email Pam Harper, pam@nashvilleinteriors.com
To request content reprints, suggest story ideas or notify us with website or social media issues, email Hollie Deese, hollie@nashvilleinteriors.com
For decades, The Housing Fund has been creating and sustaining affordable and inclusive development opportunities across the state. Today, Marshall Crawford, along with Keith Samaroo of The Samaroo Group and Amani Kelly of Southeast Investment, continues the work of providing workforce housing in Middle Tennessee, while also making sure it is beautifully designed.
(Cover photo by William DeShazer)


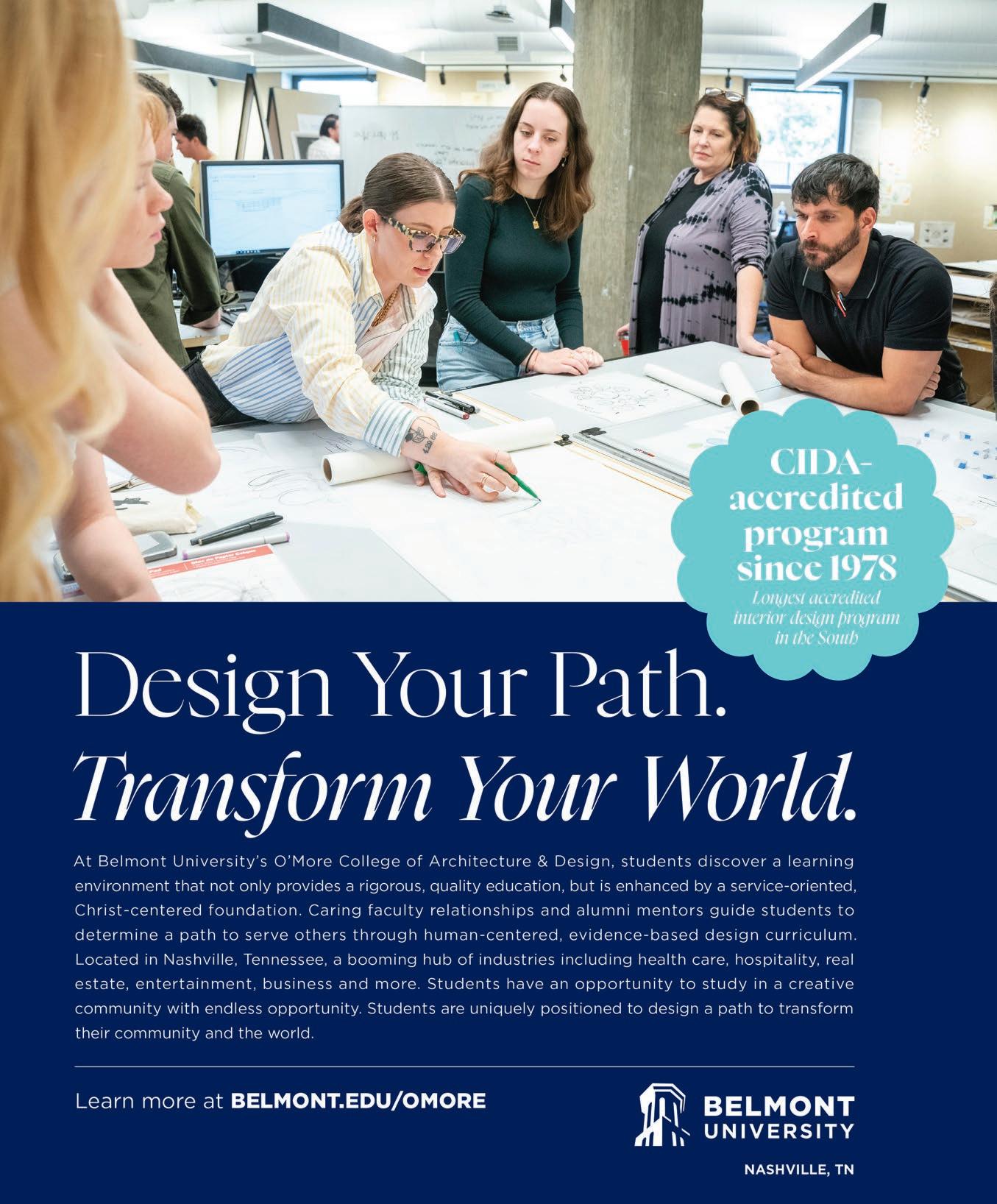
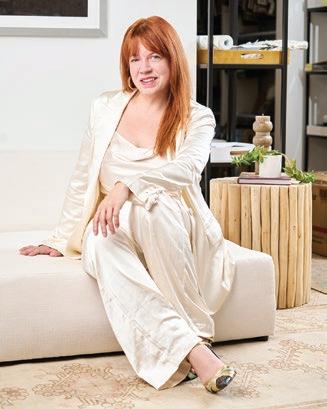
One of Nashville’s driving forces is hospitality — it employs our artists, draws our visitors and, more and more frequently, leads trends in design. Bold and beautiful or intimate and inspiring, the interior of a restaurant or hotel can shape visitors’ experience as much as the service, if not more. And sometimes, long after you forget exactly how a dish tasted, how a space made you feel is what sticks with you.
In this issue we focus on the many ways hospitality in Nashville is fueled and influenced by design — whether it is the art on the walls, the furniture crafted for a space or the little details of lighting, color, seating, plating and so much more that, when done right, make for something memorable.
One such place is Kase x Noko, the 14-seat omakase restaurant in East Nashville that packs a memorable punch in flavor, service and design. The restaurant’s founder, Jon Murray, hired David Leboutillier and Trevor Stubbs with The Restaurant Studio design group and Tony Hirsch with Artisan Build Construct to create the kind of place that is hard to forget.
At Bobby Hotel, a new collaboration with East Nashville’s Red Arrow Gallery is showcasing the work of local artists directly to hotel guests by putting large-scale pieces front and center throughout the hotel for display and, hopefully, purchase. (The hotel takes no commission and passes all money back to the gallery and artist.)
But ultimately, what could be more hospitable than creating beautiful housing that Nashville’s creative class can appreciate and afford? Our cover story features at the work of The Housing Fund’s Marshall Crawford and examines his advocacy for breaking cycles by getting people out of renting and into homeownership, as well as his work with Keith Samaroo of the Samaroo Group and Amani Kelly with Southeast Investment Group, to bring beautiful communities to Middle Tennessee. And we can all agree that more attainable, inspiring homes are needed if Nashville is to remain a place where its creatives can stay.

Hollie Deese, Publisher
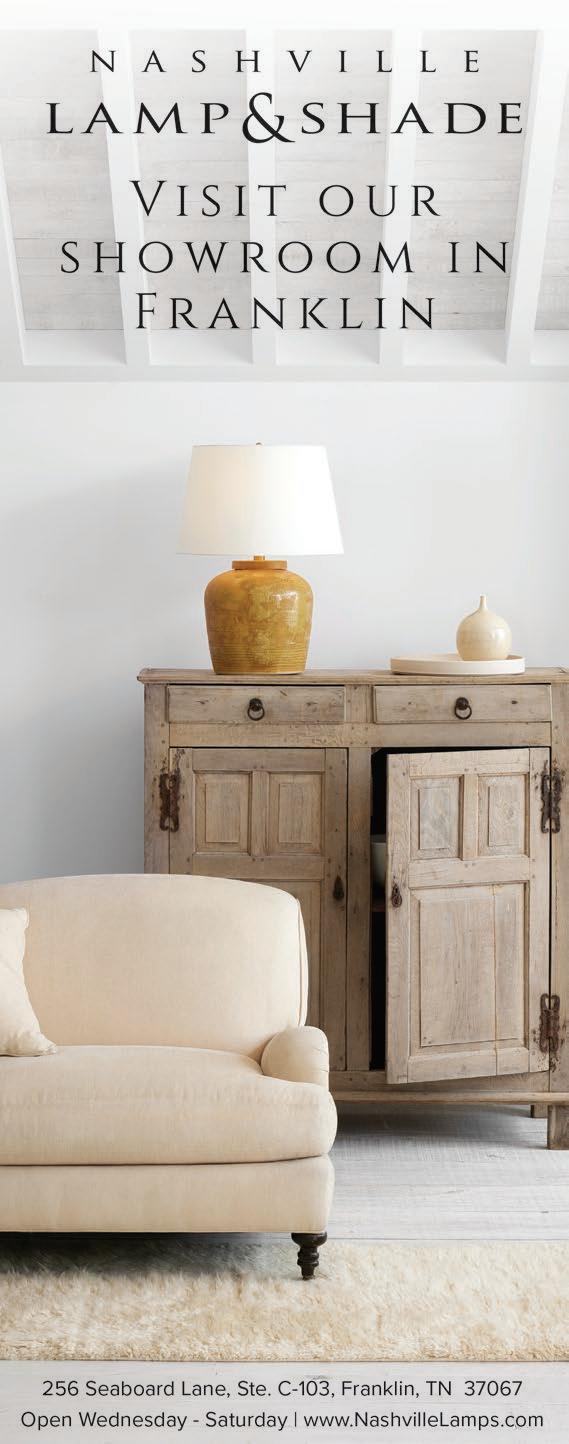
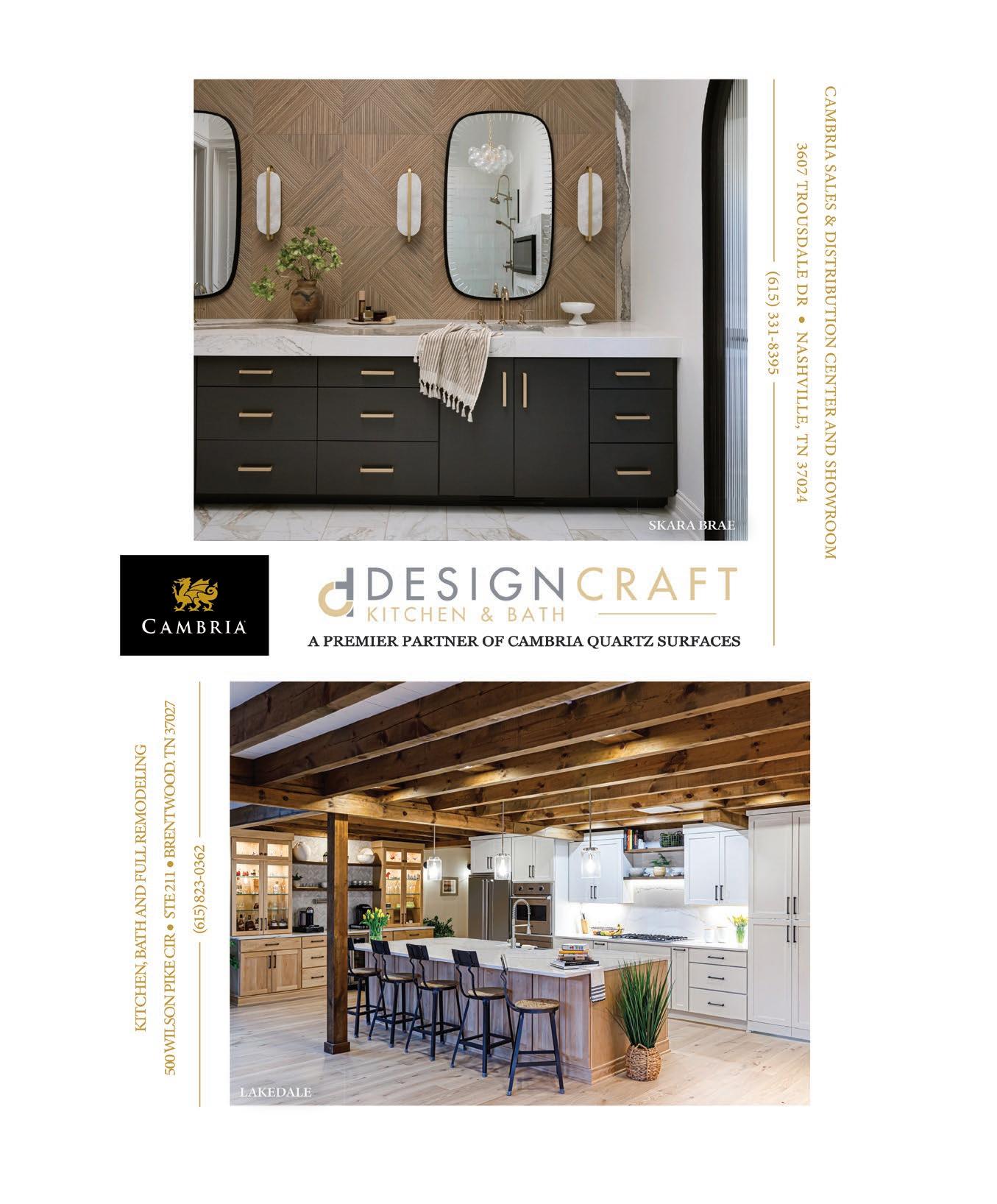
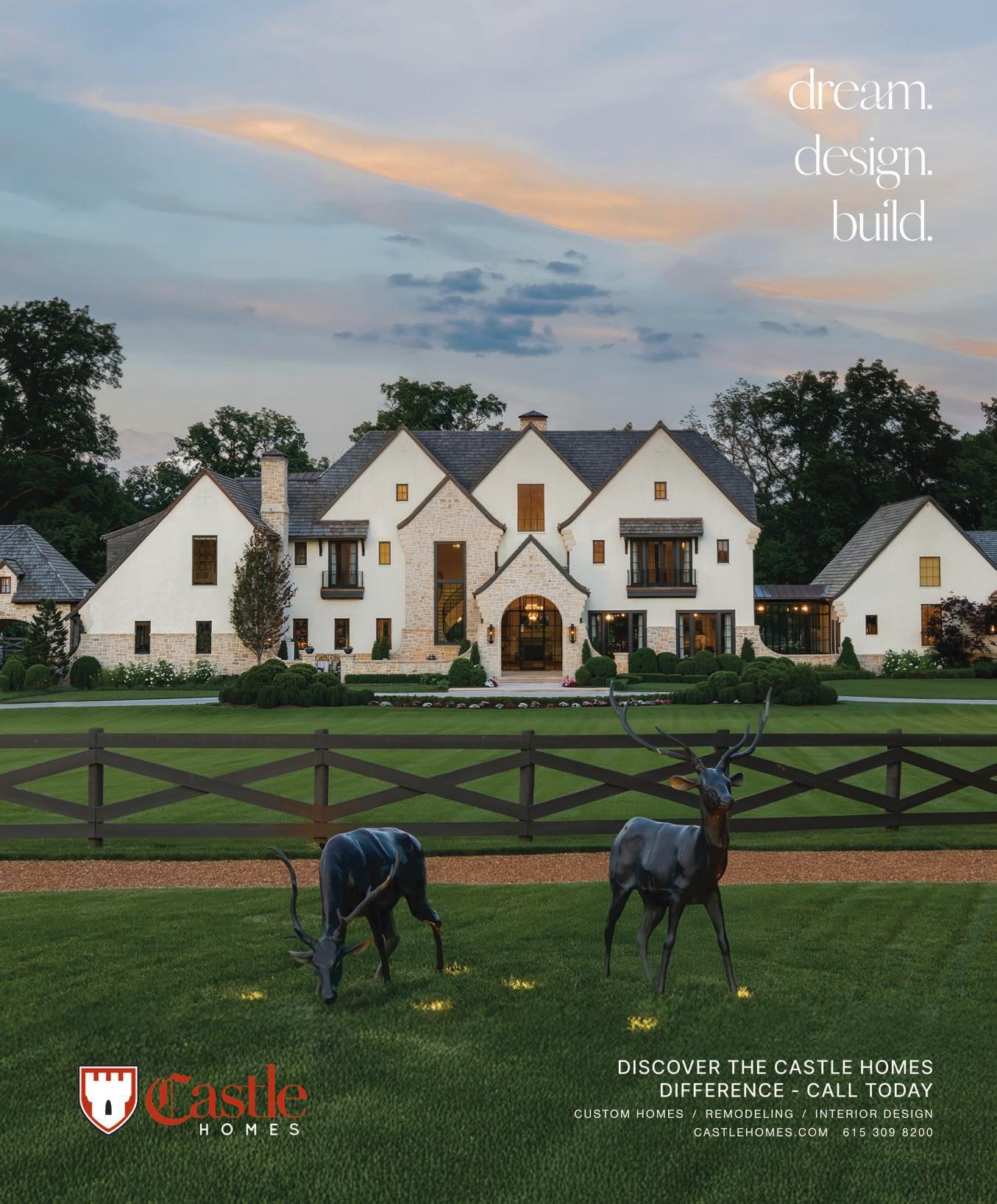

William DeShazer is an editorial and commercial photographer based in Nashville. He spent 12 years working at various newspapers, including Memphis’ Commercial Appeal and the Chicago Tribune. He’s a regular contributor to The New York Times, ProPublica and The Wall Street Journal. His work has appeared in magazines from National Geographic, Plate, Golfweek, ESPN The Magazine, O – The Oprah Magazine and Runner’s World. His interior photography has been used by Holiday Inn, Hilton Garden Inn, Whisky Advocate magazine and Davis Jewelers. William has been recognized by Photographer of the Year International and the National Press Photographers Association. For this issue of Nashville Interiors, he photographed the team at Mesa and shot the cover image of Marshall Crawford, Amani Kelly and Keith Samaroo.

Anthony Romano is a Nashville-based portrait photographer who wants to bring out the best in everyone who steps in front of his lens. The Pittsburgh native brings a balance of raw authenticity and polished finesse to every shoot, all while having fun through the entire process. As his career has progressed, Anthony has cultivated a unique style of shooting. Working in studio and on location, he brings a keen eye for detail and a knack for storytelling through imagery. For this issue of Nashville Interiors, Anthony shot Jeff Stamper, the man behind the M.L.Rose interiors from day one.

Nicole Childrey is a writer, editor and digital content strategist/manager with more than two decades of experience. From 2011 to 2019, Nicole worked full-time as a freelance content producer and social media manager, with clients ranging from marketing companies to hyperlocal publications, Realtors, record labels and small Nashville businesses. Before that she spent seven years on staff at Nashville daily The Tennessean and five years on staff at emerging-music publishing/events company CMJ in New York. Her writing has appeared in Rolling Stone, SPIN, the Nashville Scene, Billboard, USA Today, Modern Drummer, NYLON, on MTV.com and a host of other outlets. She has also been part of the in-house creative agency at the Country Music Hall of Fame and Museum in Nashville, directing online output for the organization as the pandemic turned their business inside out. For this issue of Nashville Interiors, Nicole wrote about the team at Mesa, Jeff Stamper and MOTIV Interiors.
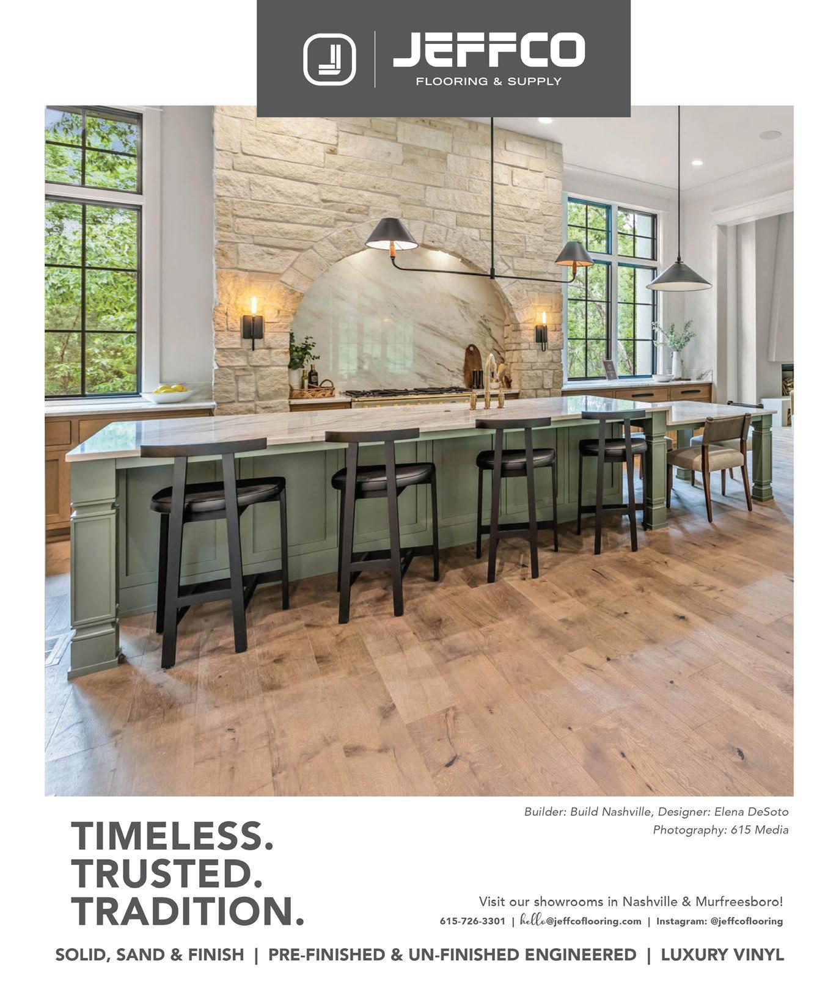
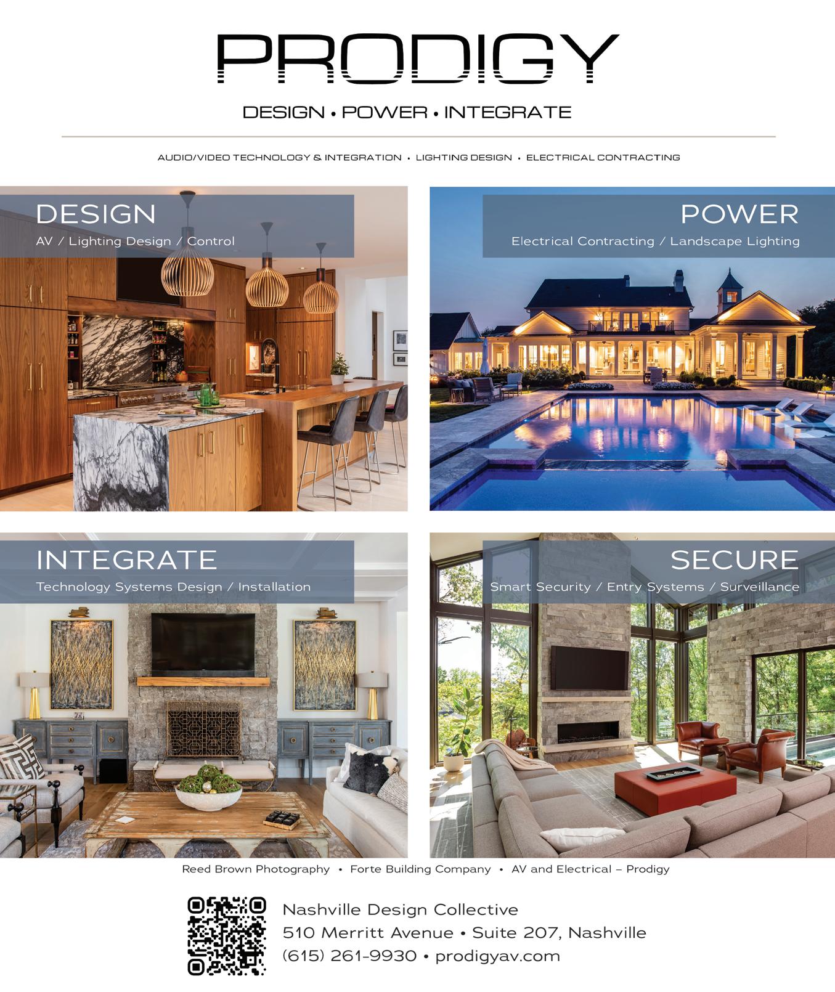

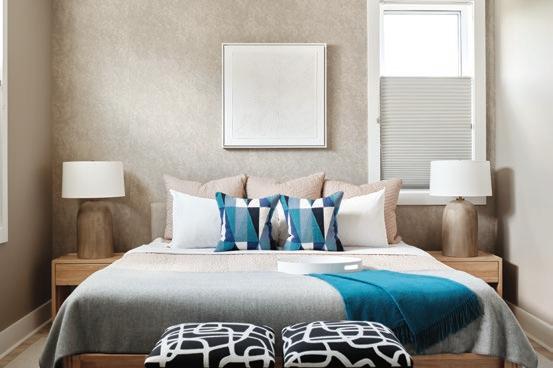
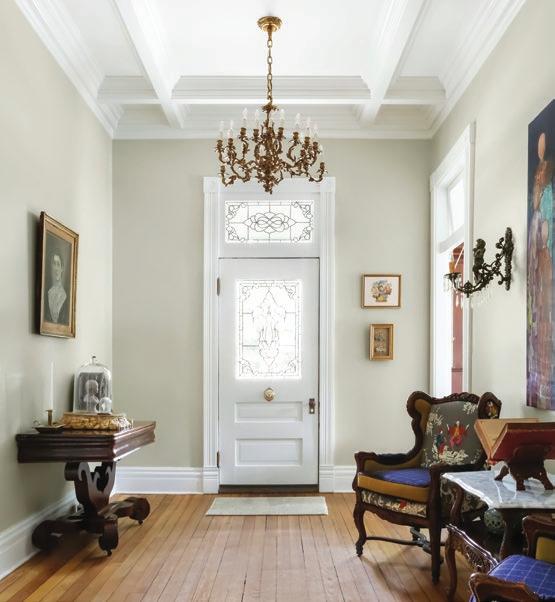

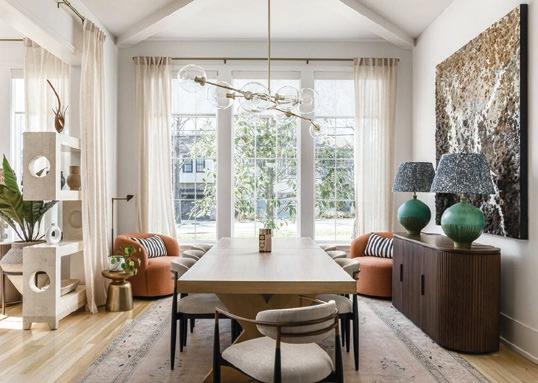
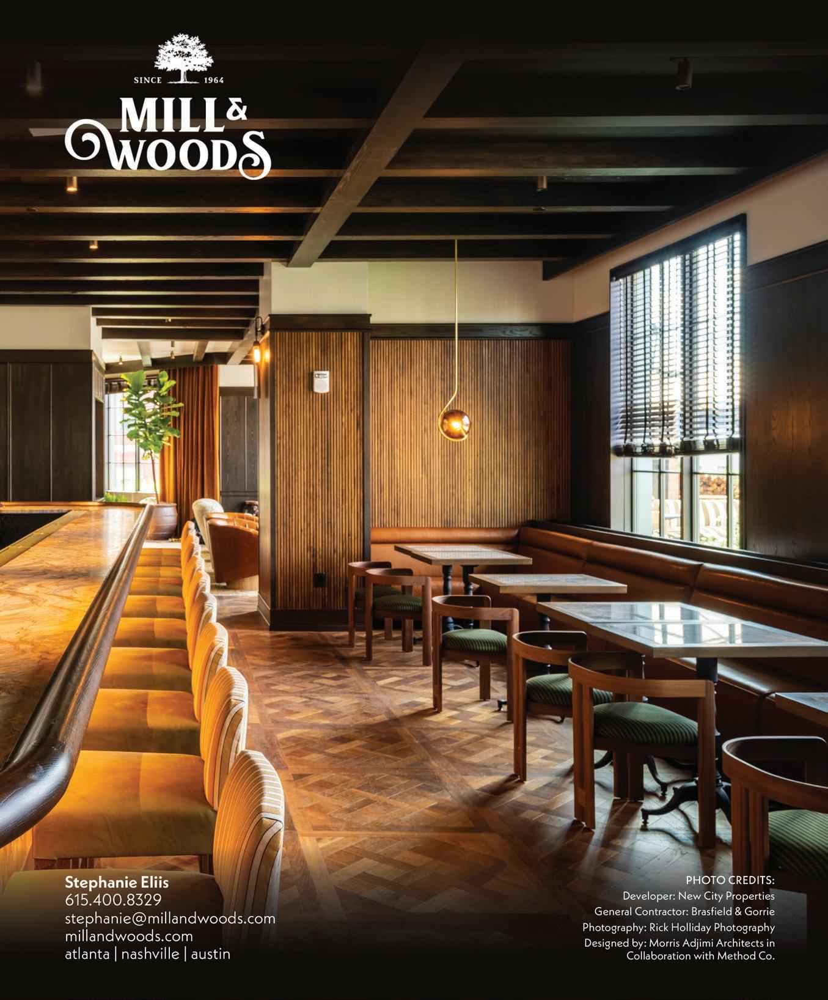
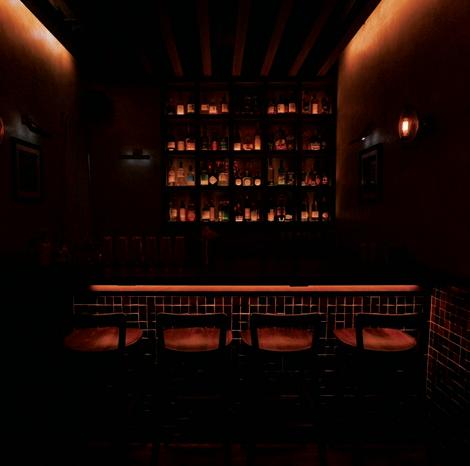
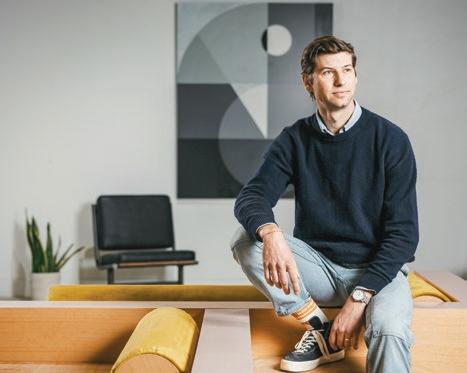
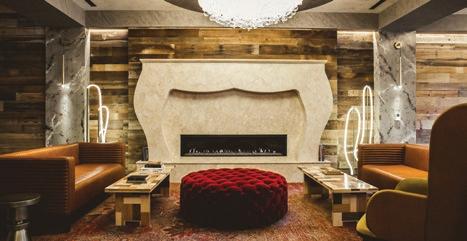
The omakase experience — and exquisite interiors — at Kase x Noko elevates an evening out. 69 MAKING MEMORABLE
There is something special about the work of hospitality interiors team Mesa.
ART & HOSPITALITY
Bobby Hotel Nashville collaborates with Red Arrow Gallery to expose guests to local artwork.
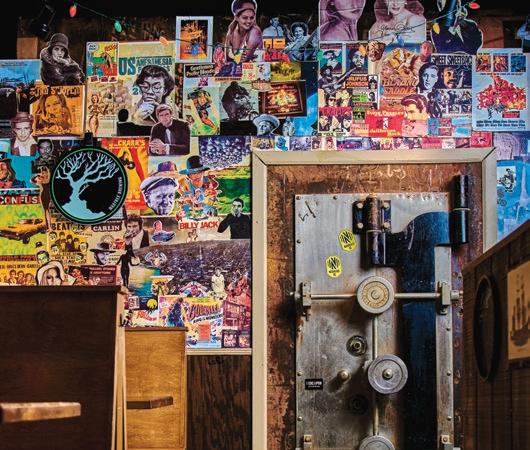
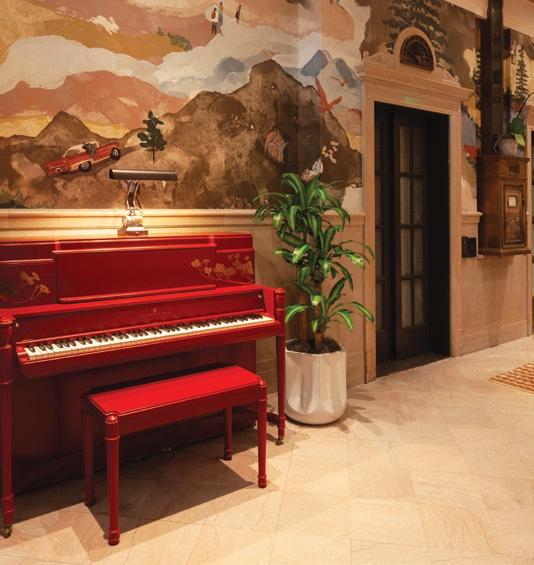
80 A COLLAGE OF FAMILIAR FACES
M.L.Rose grows in Nashville with the design help of Jeff Stamper.
84 FIVE FINDS: HOSPITALITY
Five hotels and restaurants, local and beyond, whose design we are ready to revel in this summer
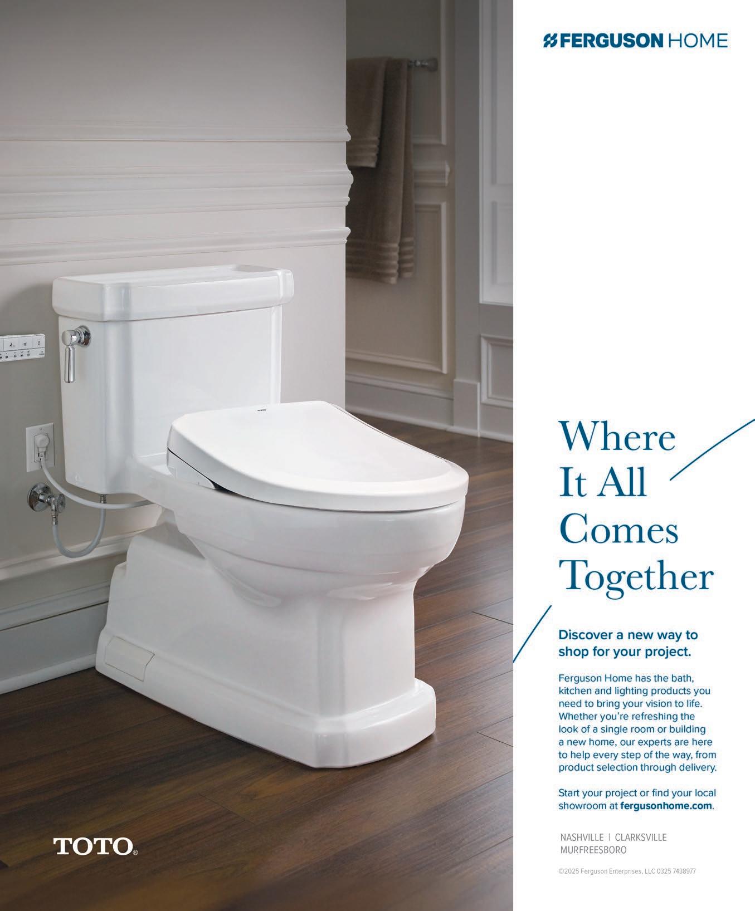
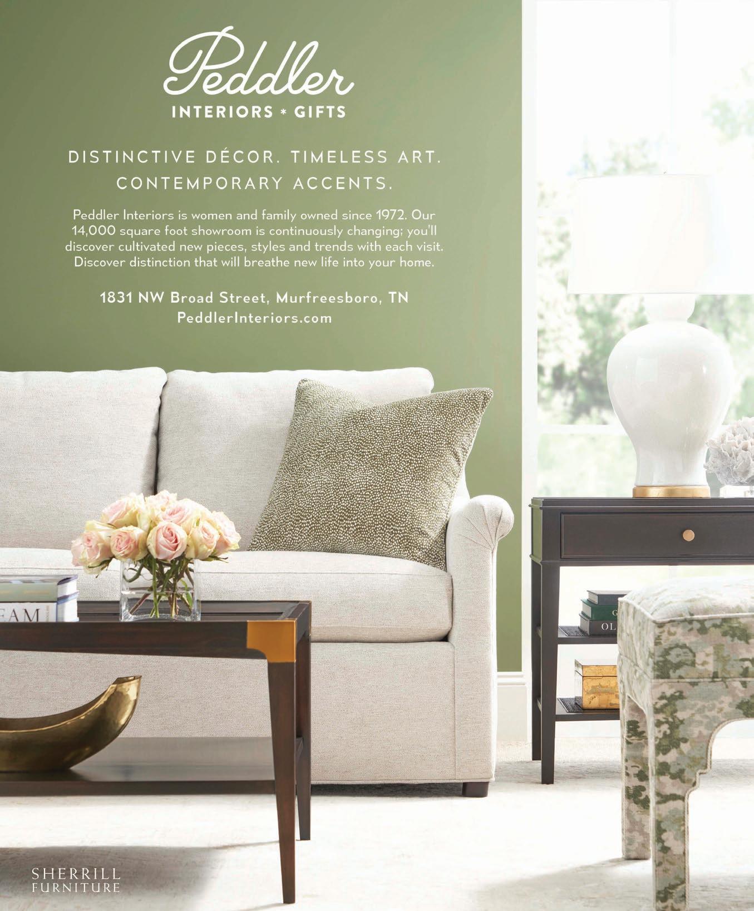
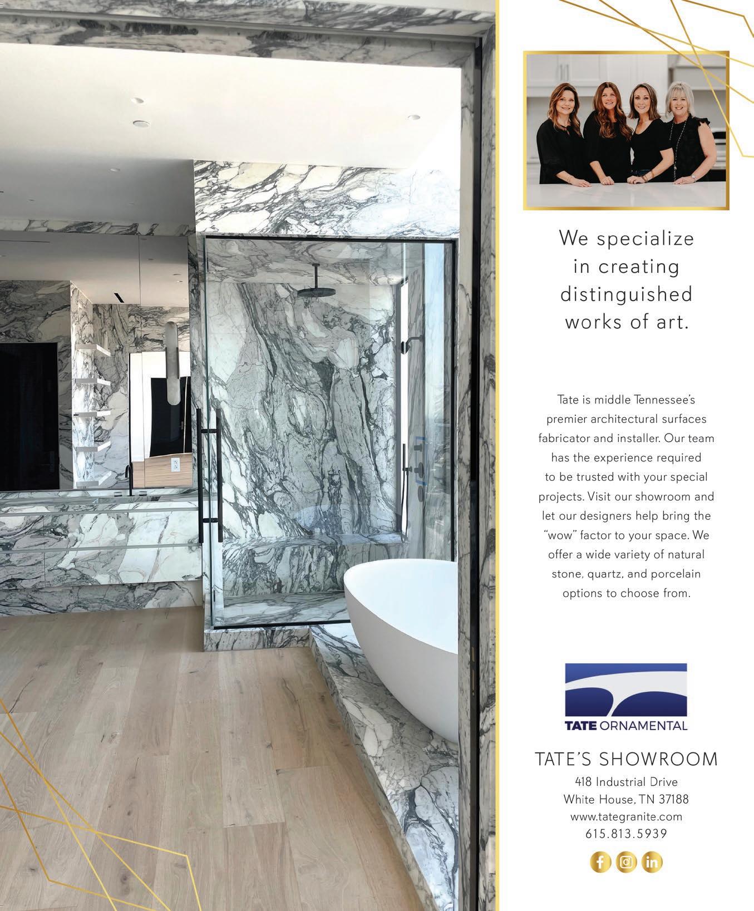
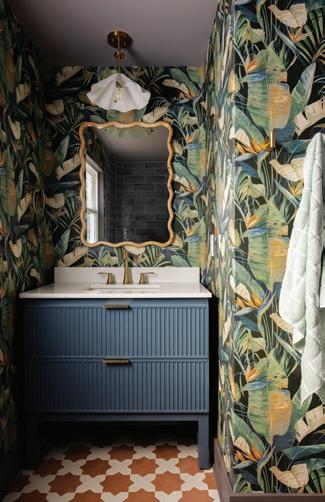

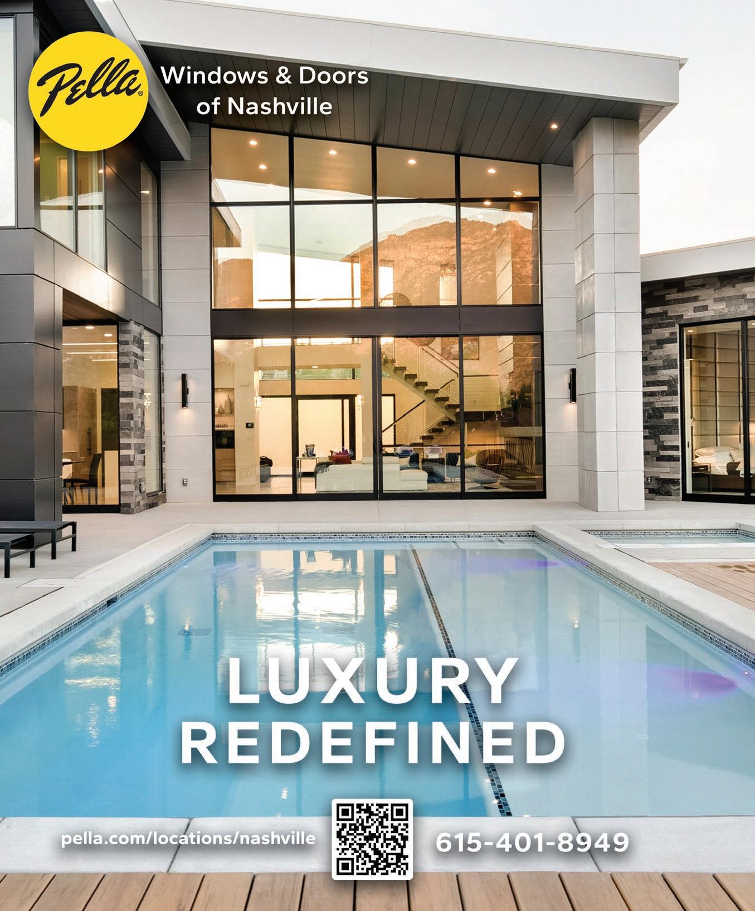

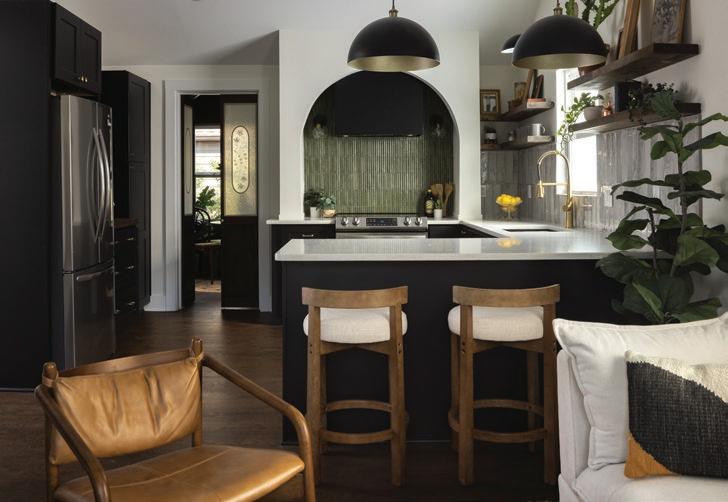
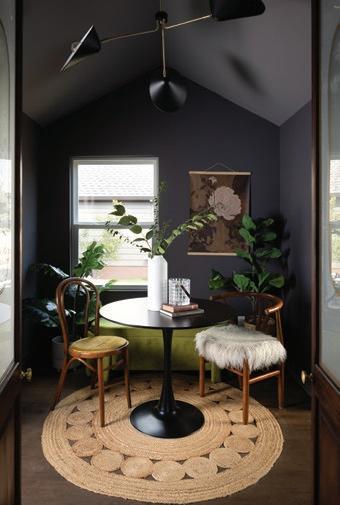


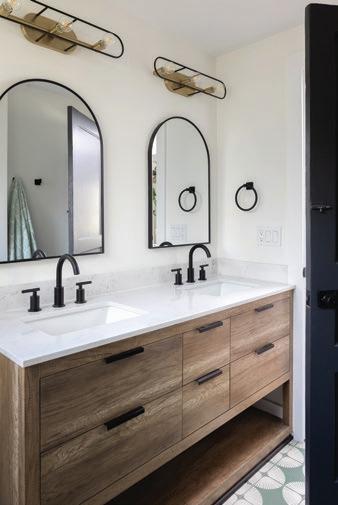
BY NICOLE CHILDREY | PHOTOGRAPHY BY JOEY BRADSHAW
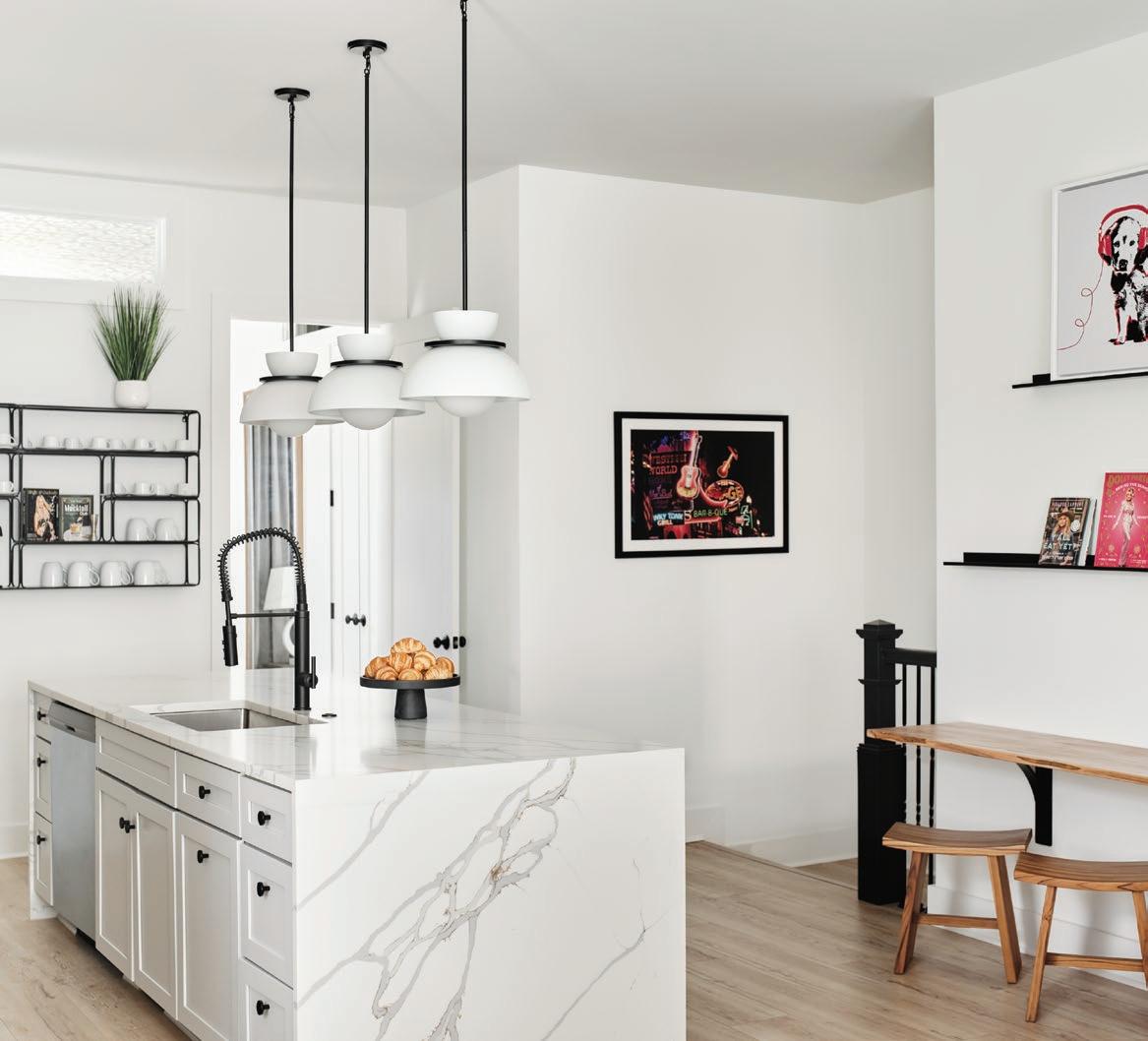
You learn a lot about hospitality design working as a restaurant server. Or, at least, MOTIV Interiors founder and principal designer Anna McGary sure did.
“Hospitality is really just about anticipating your guests’ needs,” says McGary, who worked in restaurants for a dozen years — including a stint at the famed Jimmy Kelly’s Steakhouse — before building her interior design business.
“My first restaurant job in Nashville was at the Cheesecake Factory. So, there were like 500 menu items, right? I learned really quickly how to guide people toward what they wanted by educating them, kind of homing in... The skills I learned educating people through a menu are exactly the same when it comes to educating them through all the customization options for furniture and window treatments and colors.”
Finding focus is key to any interior design process, but it’s vital for short-term rental investment properties in Nashville — still one of the globe’s “Best Bachelorette Party Destinations” according to Travel + Leisure, Glamour, Cosmopolitan and the many, many ladies swaying on Nashville Party Barge excursions downtown.
Almost 17 million tourists came to Music City in 2024, the Nashville Convention & Visitors Corp. says. About 1.2 million of those folks stayed in short-term rental spaces, which, according to a 2024 tally touted by the Nashville Area Short Term Rental Association, numbered almost 9,400.
That’s a lot of guests with a lot of lodging money to spend. It’s a whole lot of competition too.
From McGary’s point of view, savvy owners aren’t ignoring the numbers, and they’re meeting their need to stand apart by creating fun, focused, objectively eyegrabbing spaces.
“There are a lot more of these properties, but individual properties are making less because the market’s more saturated,” she says. “If you want to be competitive, you have to have a really strong theme.”
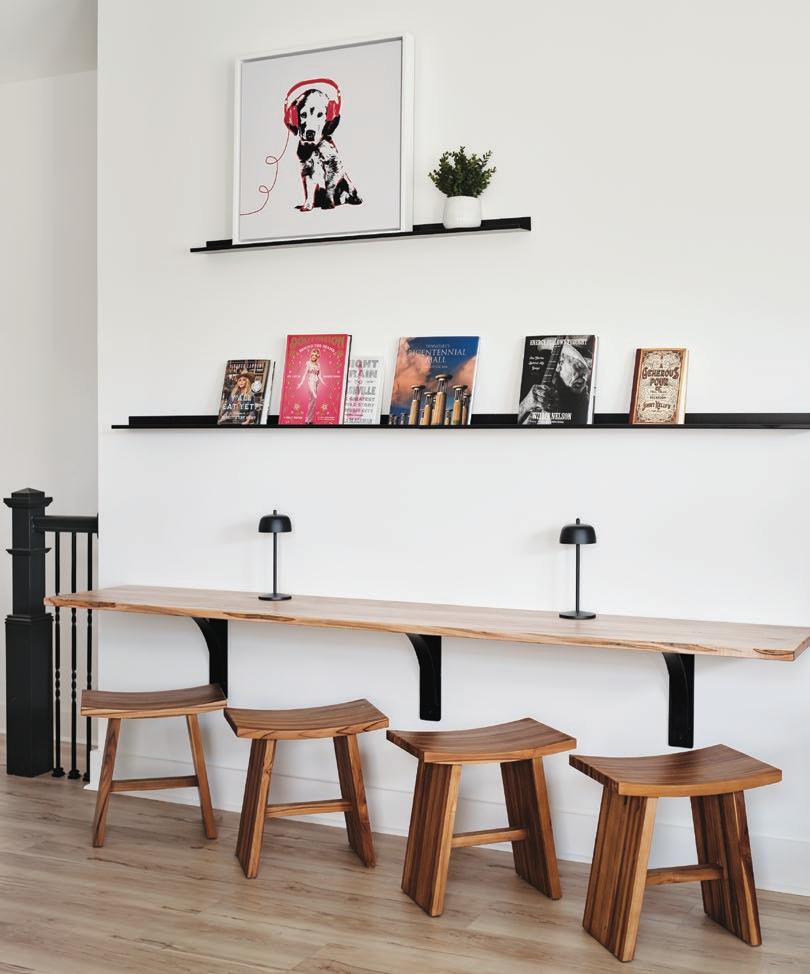

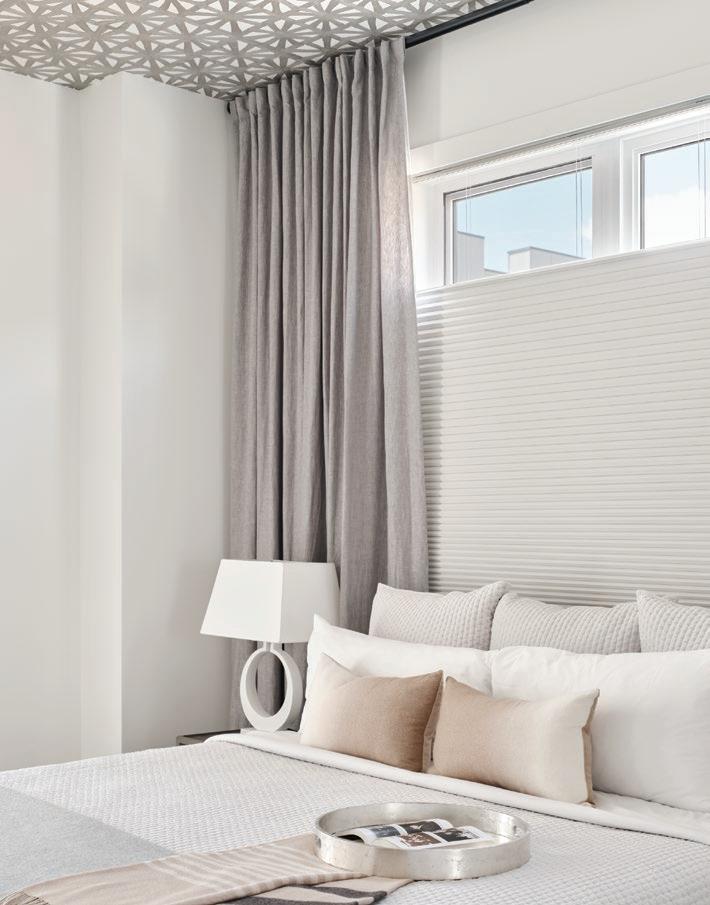
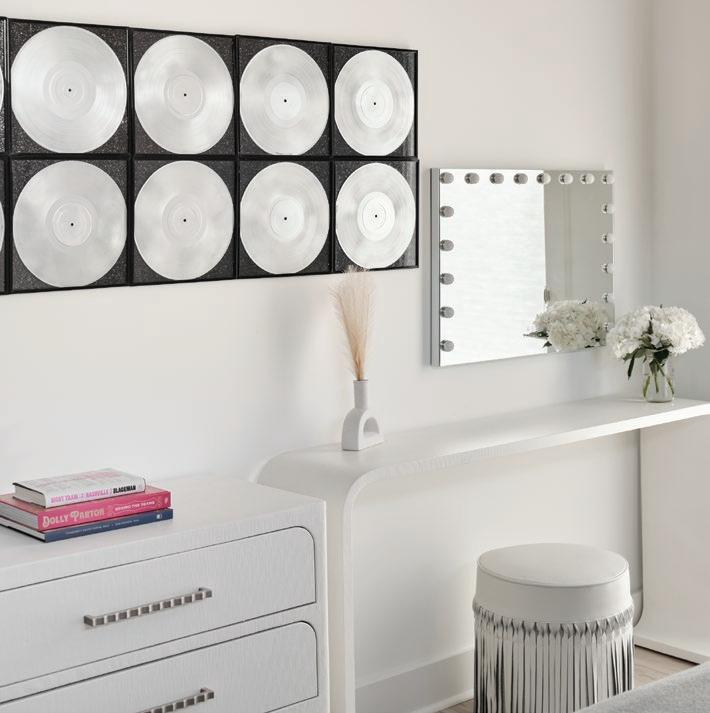
Inside ‘Nashville Amplified’ This is where hospitality-minded interior designers come in.
MOTIV doesn’t work entirely (or even mostly) on shortterm rentals, but McGary has been bringing her hospitalitycentered perspective and sustainability-inspired point of view to a growing number of them.
Her Atlanta-based clients on a recent East Bank project chose “Champagne hot tub” flavors, with a side of Nashville history. Tough profile to balance, especially since the space is meant to be a family hangout four or so times a year and efficiently Airbnb-able the rest of the time.
McGary jumped into anticipating and delivering, shaping a Music City escape that’s now dubbed “Nashville Amplified.”
She made the space sing for the Nashelorettes, commissioning brightly colored and highly Instagrammable murals, outfitting the bedrooms with stylish serenity, popping an inspiring skyline on the stairwell and adding Lower Broad neon to the roof deck.
MOTIV’s founder made sure the clients had their own subtle but palpable presence too. Carefully placed decor pieces speak to the couple’s interests without taking away from guests’ home-away-from-home experience: Dynamic dog prints from Chauvet Arts nod to the veterinarian; a copper-colored aeronautical piece highlights the flight instructor.
“Little hints,” McGary says. “The guests would never really make a connection.”
Visitors do want to make a real connection with Nashville though. And ideally, a short-term rental’s design — with all the details that come together to complete it — will help foster that.
“If you’re visiting a place, you don’t want (your accommodations) to feel bland,” McGary says. “No offense to hotel chains, but they don’t often have that local culture. So any chance we can bring in a local artisan, bring the local vibe, it’s going to provide a better experience for those tourists and make them want to come back to Nashville.”
Step one in short-term rental design: getting clear on who you want to host and who’ll be most interested in staying in your specific Nashville-area neighborhood.
“Where the property is located has a lot to do with how you design it,” McGary says. “If you have a property near Percy Priest Lake or Old Hickory Lake, you’re going to want to target families that are there for summer vacation. Versus East Bank — it’s gonna be bachelorettes.”
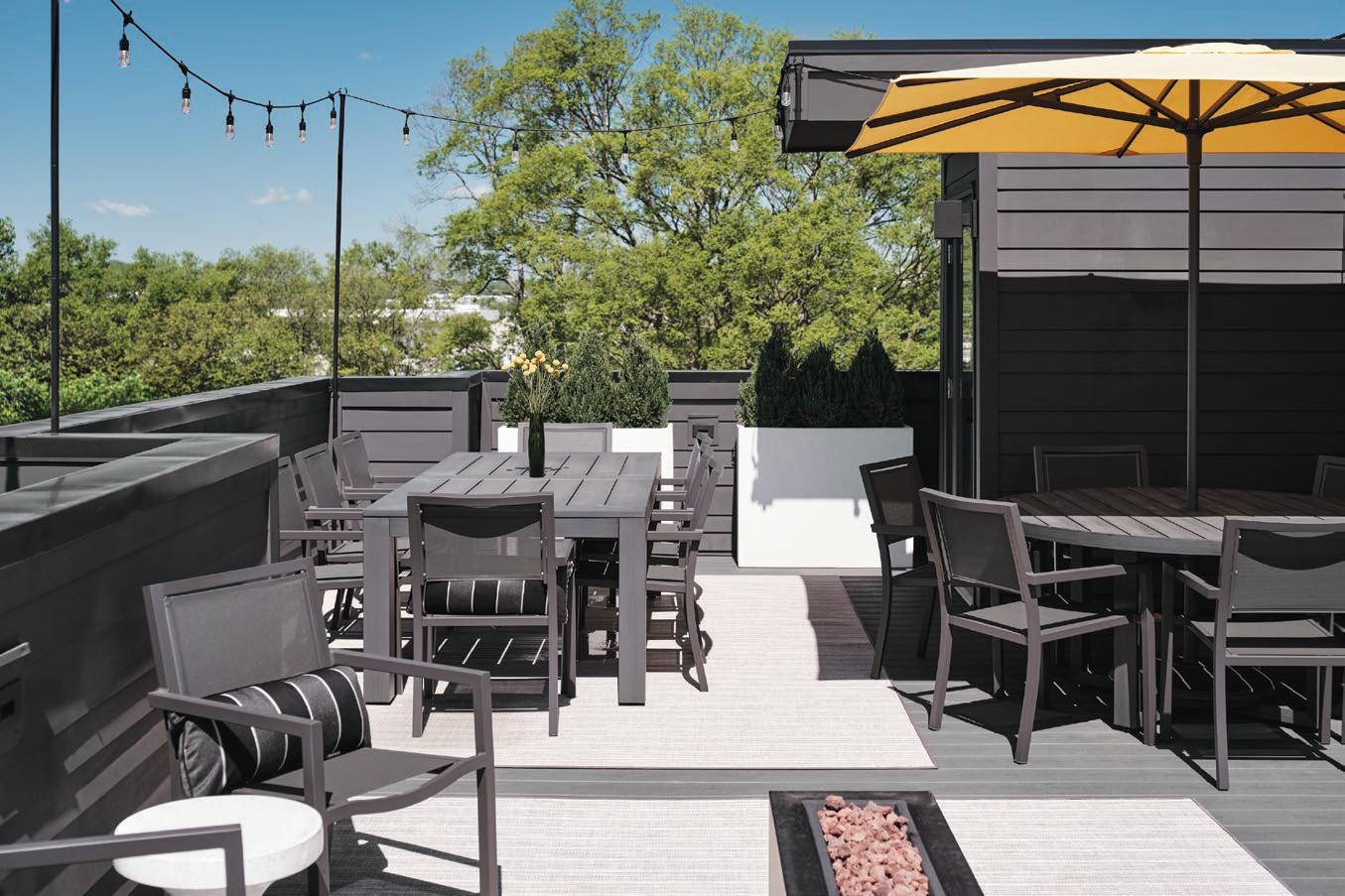
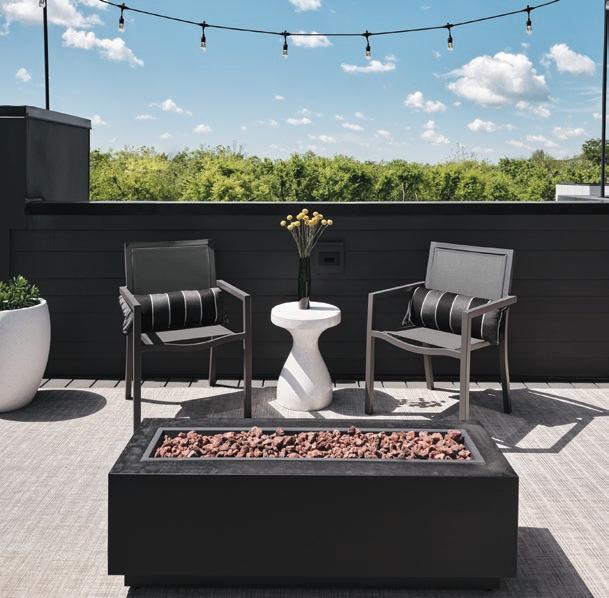
Wherever an individual space’s design goes, thematically, you can help cement the Nashville connection by leaning into Music City’s creative class. MOTIV’s portfolio shows how that plays out in practice.
“Nashville Amplified” includes a long breakfast (or cocktail) bar built by Good Wood Nashville out of salvaged local timber, original artwork from O Gallery, seating from MasayaCo, framed work from local photographer Keith Dotson and a slew of other Nashvillesourced details.
McGary intentionally leans into local love for every project, whether the space is hosting tourists or homeowners. As a firm that focuses on sustainability, MOTIV places an emphasis on how local sourcing can celebrate community while allowing owners and designers to minimize every mile that comes between ideation and completion.
“The closer you can source, the less fossil fuels and packaging you’re gonna have,” McGary says. “It’s a winwin. And I think looking for win-win situations is what sustainability is all about.” NI
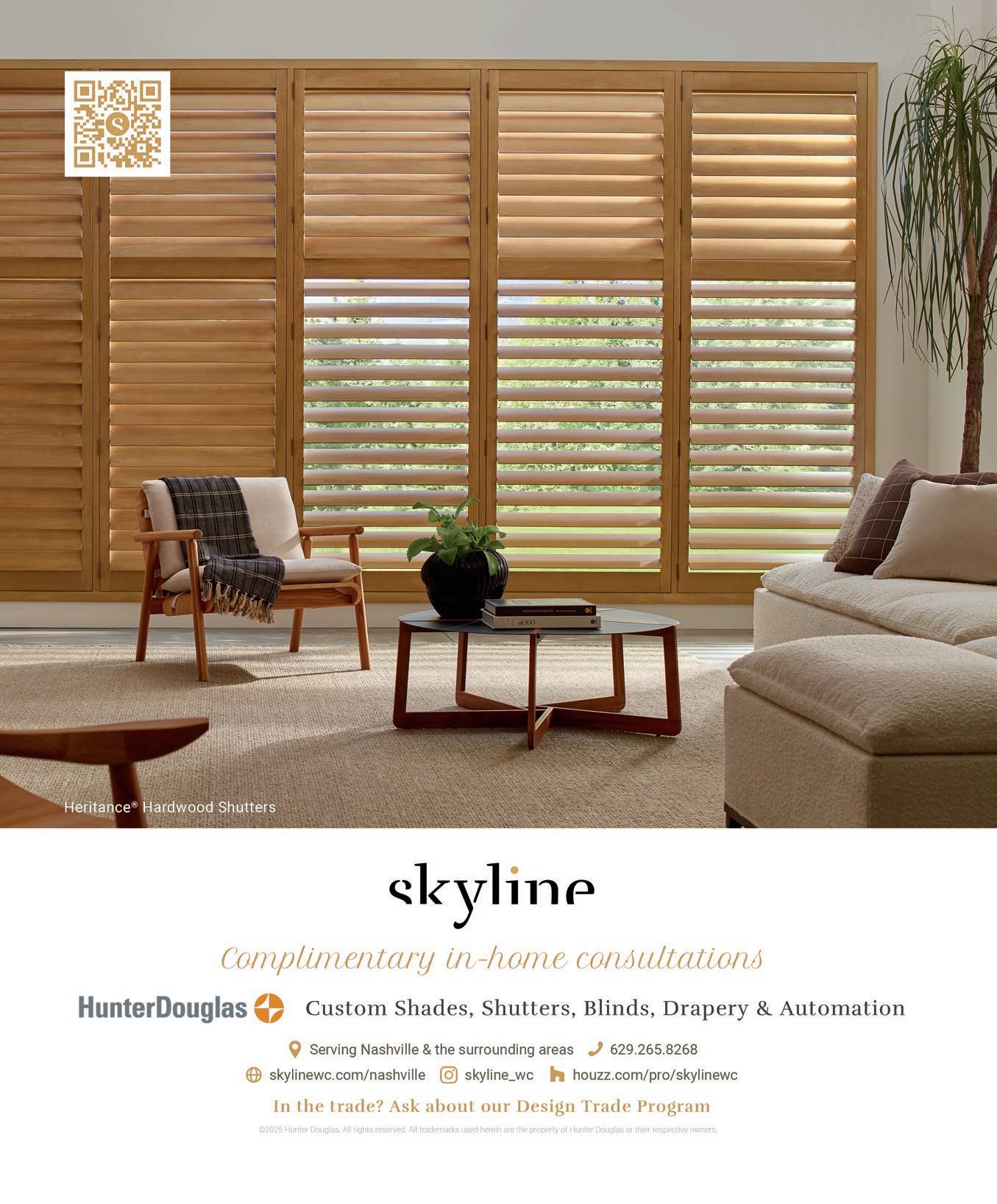
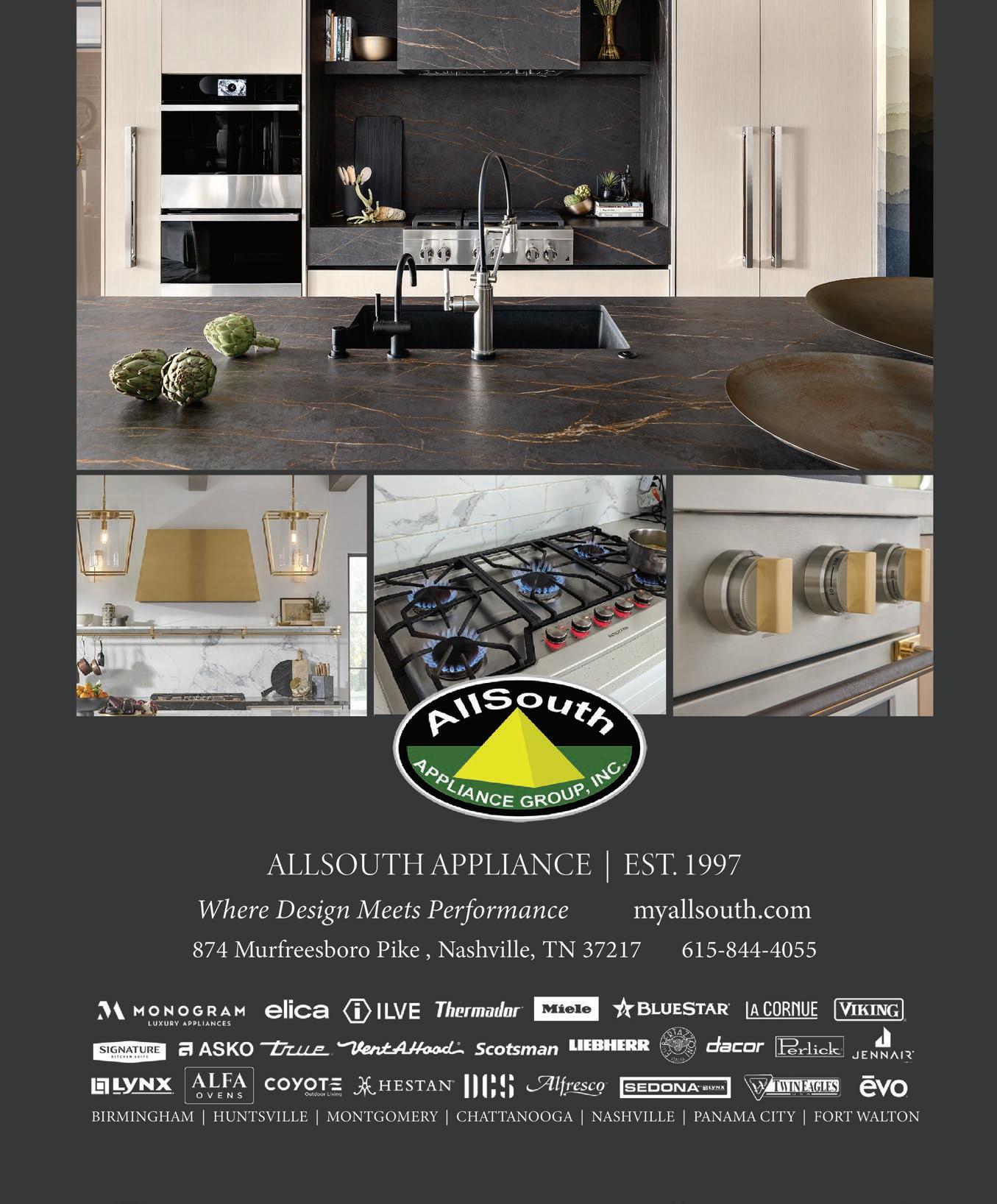
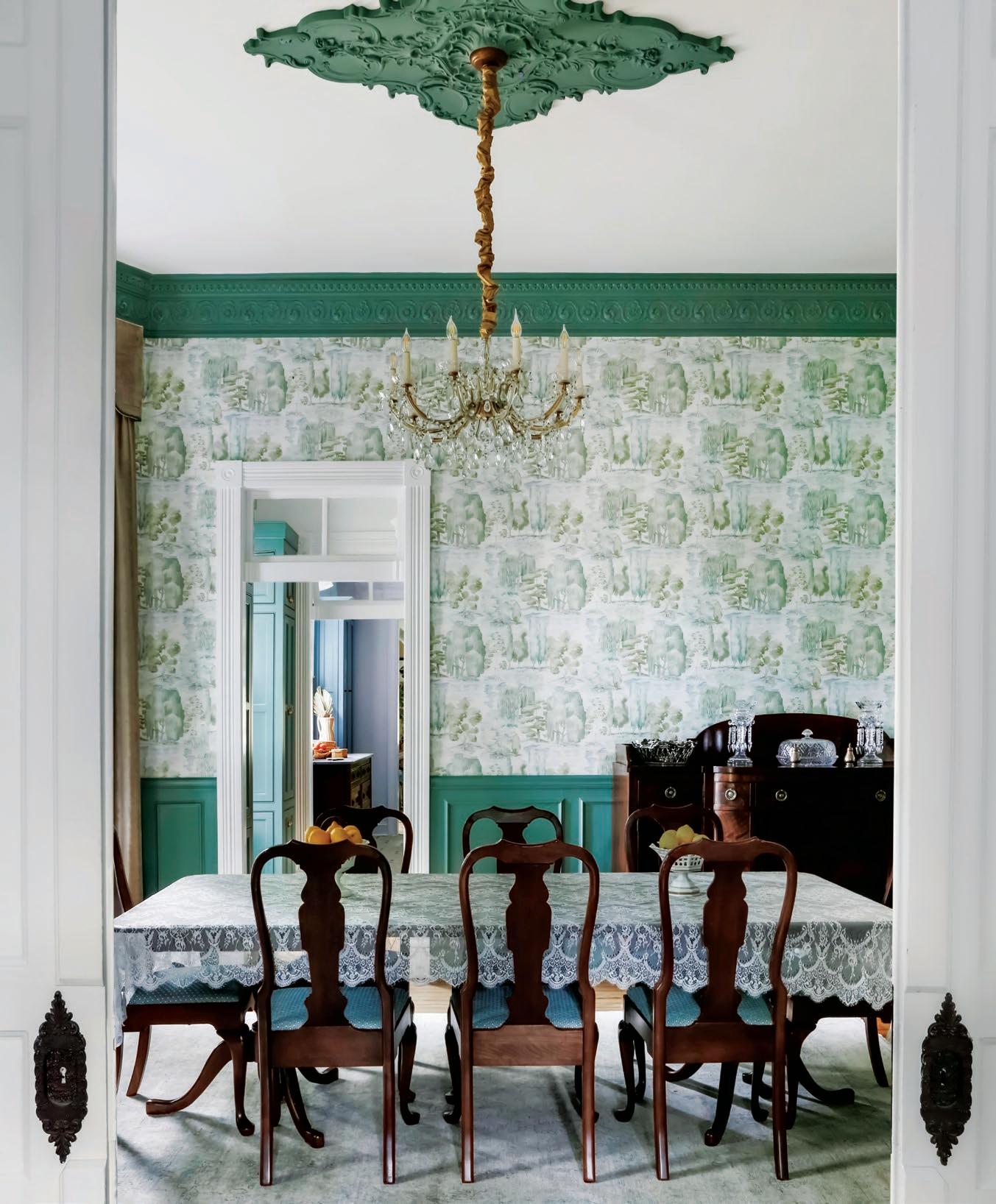
BY HOLLIE DEESE | PHOTOGRAPHY BY PAIGE RUMORE
Before moving back to Middle Tennessee, Nashville natives Emily and Chris Jenkins lived in a historic neighborhood in downtown Tampa. They fell in love with how each home told its own story.
When they first returned, they lived in a typical suburban home in Bellevue. Then they moved out to Franklin to the Two Rivers neighborhood, where they built a Craftsmanstyle home. But the pull of a historical home took hold.
“As our kids started getting older and moving out, we realized we wanted to be closer to town. So we started looking for a historic home in downtown Franklin,” Emily Jenkins says.
The search to find something that could accommodate their family size was difficult, and they were lucky to find their home off market from a family who suddenly had to return to California.
The Victorian style home was very much not what Jenkins was initially interested in; she preferred the clean lines and symmetrical aspects of the Craftsman. But the historic style was one she leaned into.
“The fact that I ended up moving into a Victorian house with gingerbread is very much not what I was into,” Jenkins says.
The Franklin Road home was built in 1898. Because it was within a historic overlay, renovations could not change the footprint of the house. Retaining the look and feel of home’s past was important to the Jenkins, but so was the functionality they needed for their large family.
Interior designer Kim Kelly was referred to the homeowners by a friend and former client. She jumped right into achieving a perfect blend of history and modern spin with the formal dining room. She was so successful that it’s where the family now has almost every meal.
“Her kids love gathering around the table for breakfast when the morning sun is coming in, and then they come home and they’re having dinner and everybody’s together talking,” Kelly says. “And I just don’t think you do that as much when you’re in a kitchen, where people are prone to get up and move around more. Subconsciously being in a dining room, it kind of nudges you maybe to linger a little more.”
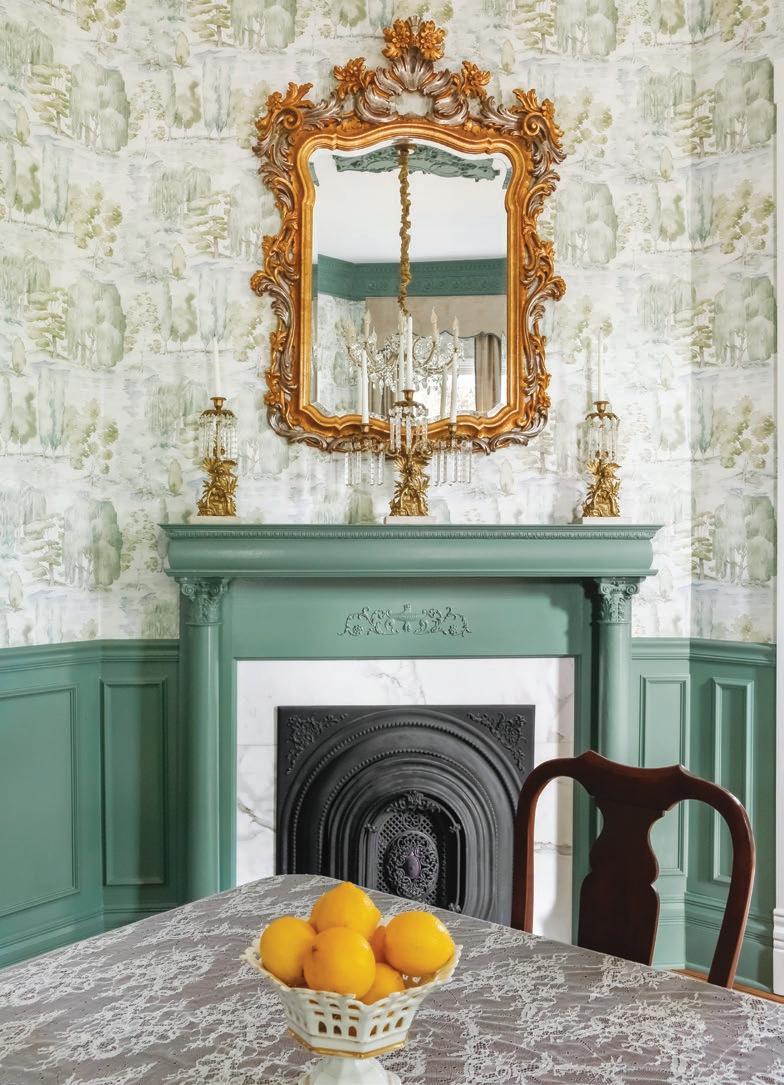
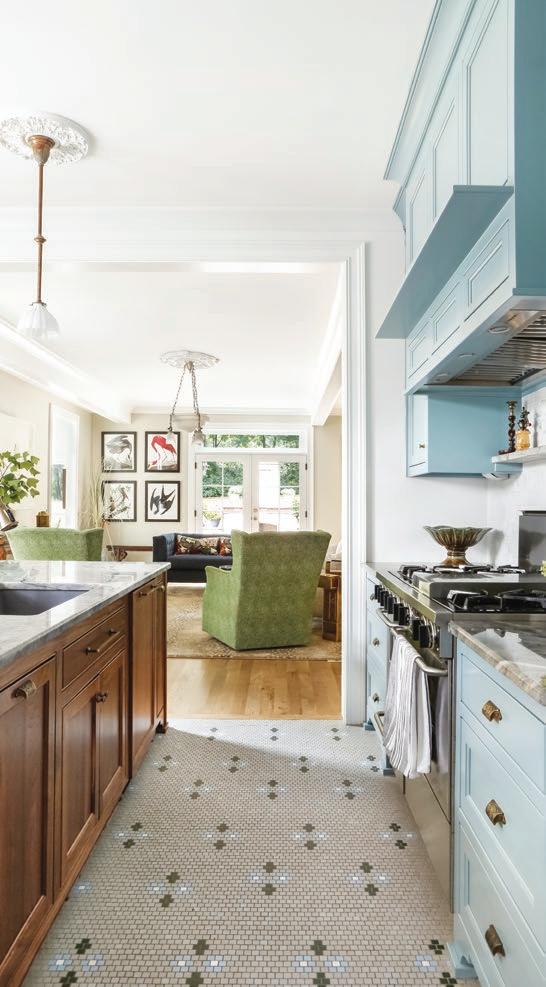
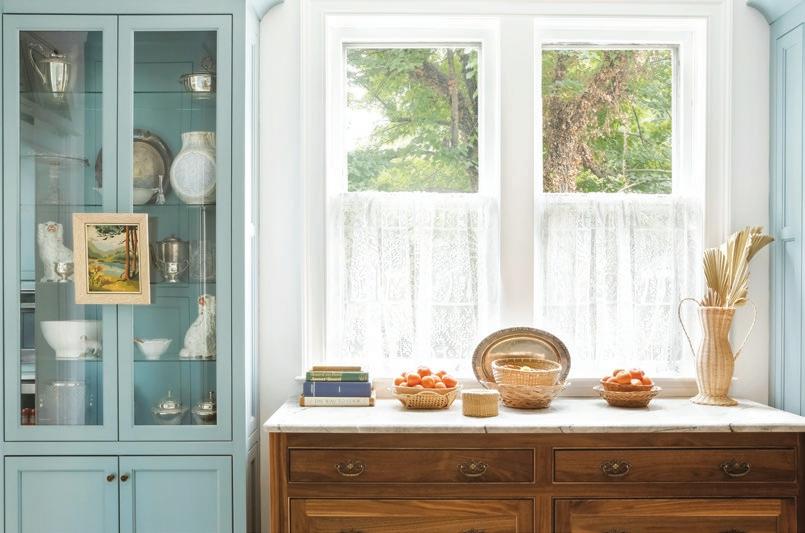
“The dining room wallpaper was definitely my favorite, and doing color on the trim really made it feel modern and unique.”
— Chris Jenkins
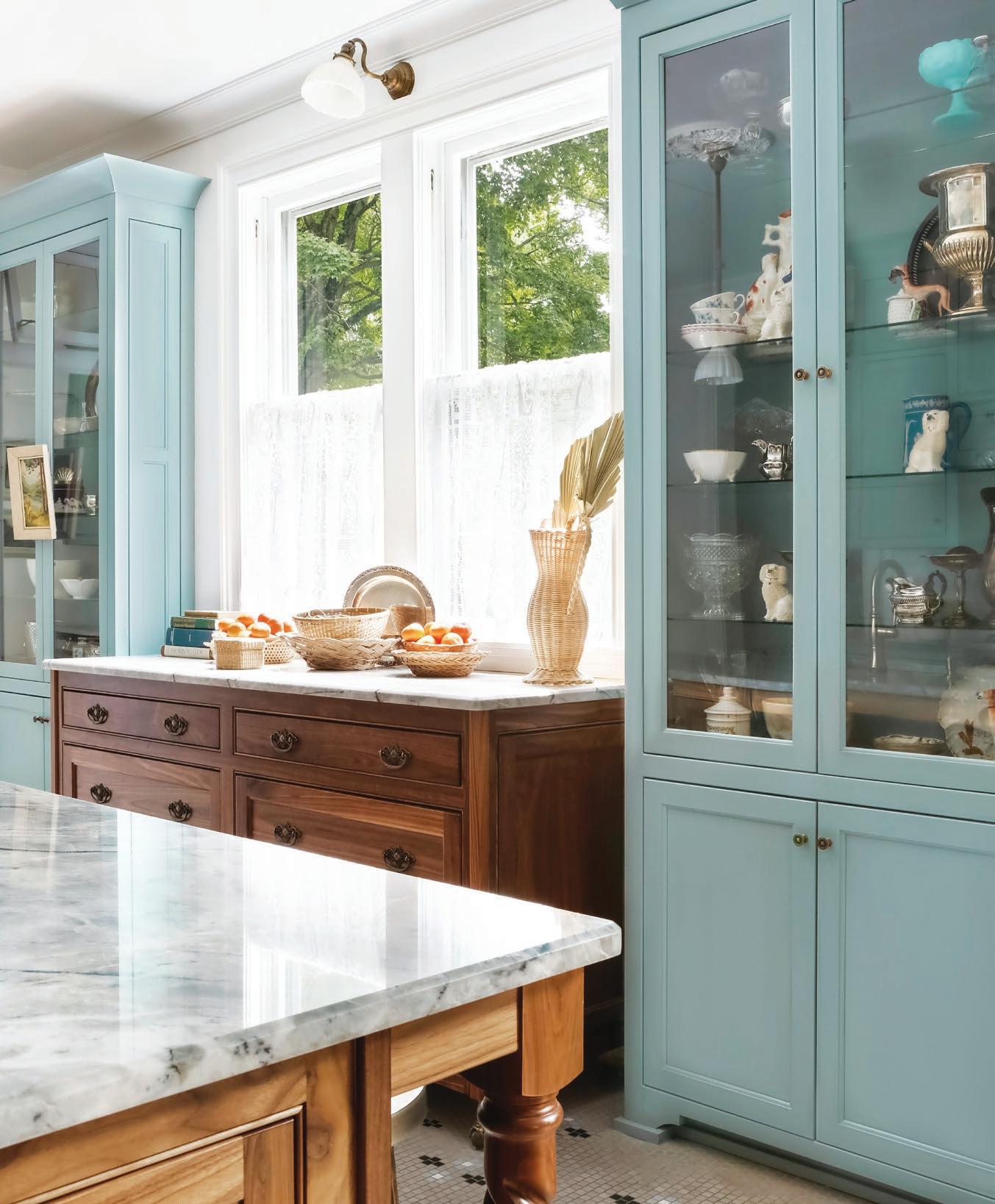
The kitchen was a pure collaboration, with the homeowner insisting on a wood island that Kelly would normally want to paint. The result is a space that feels both warm and fresh.
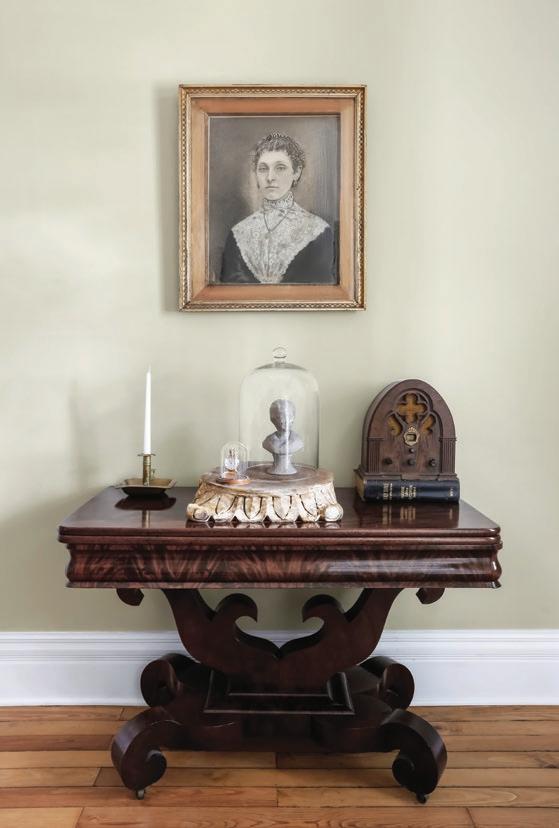
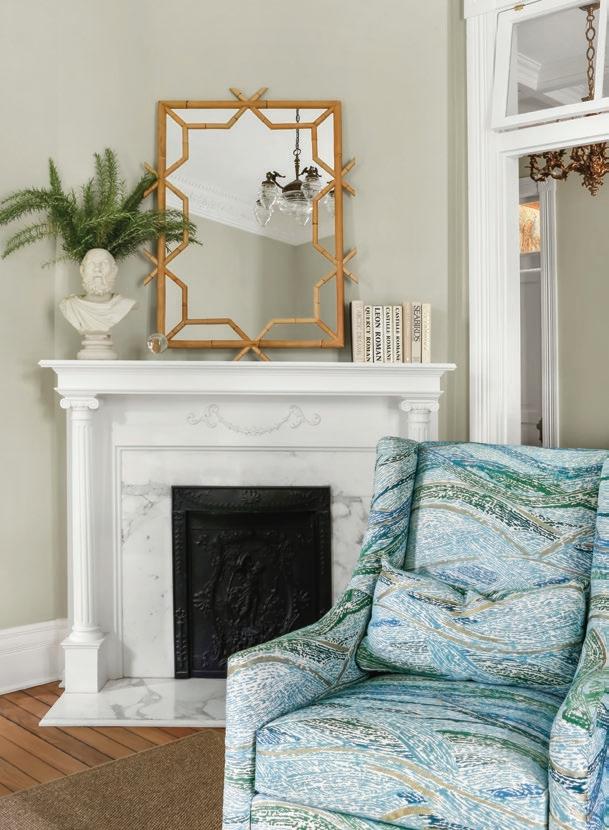
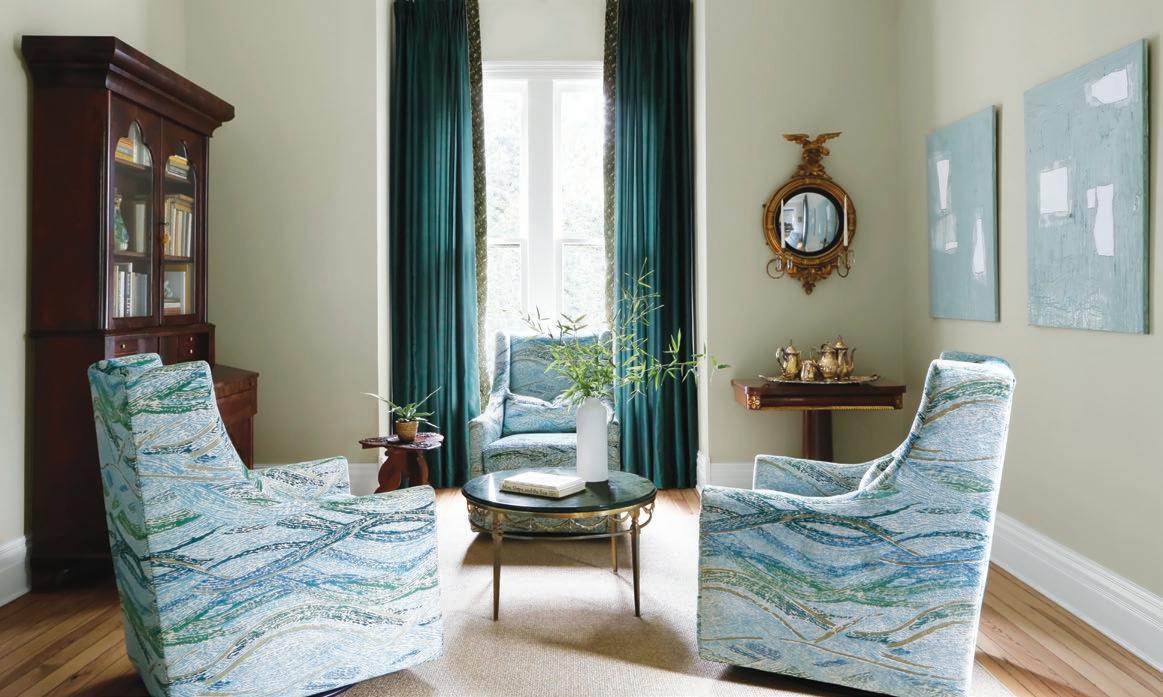
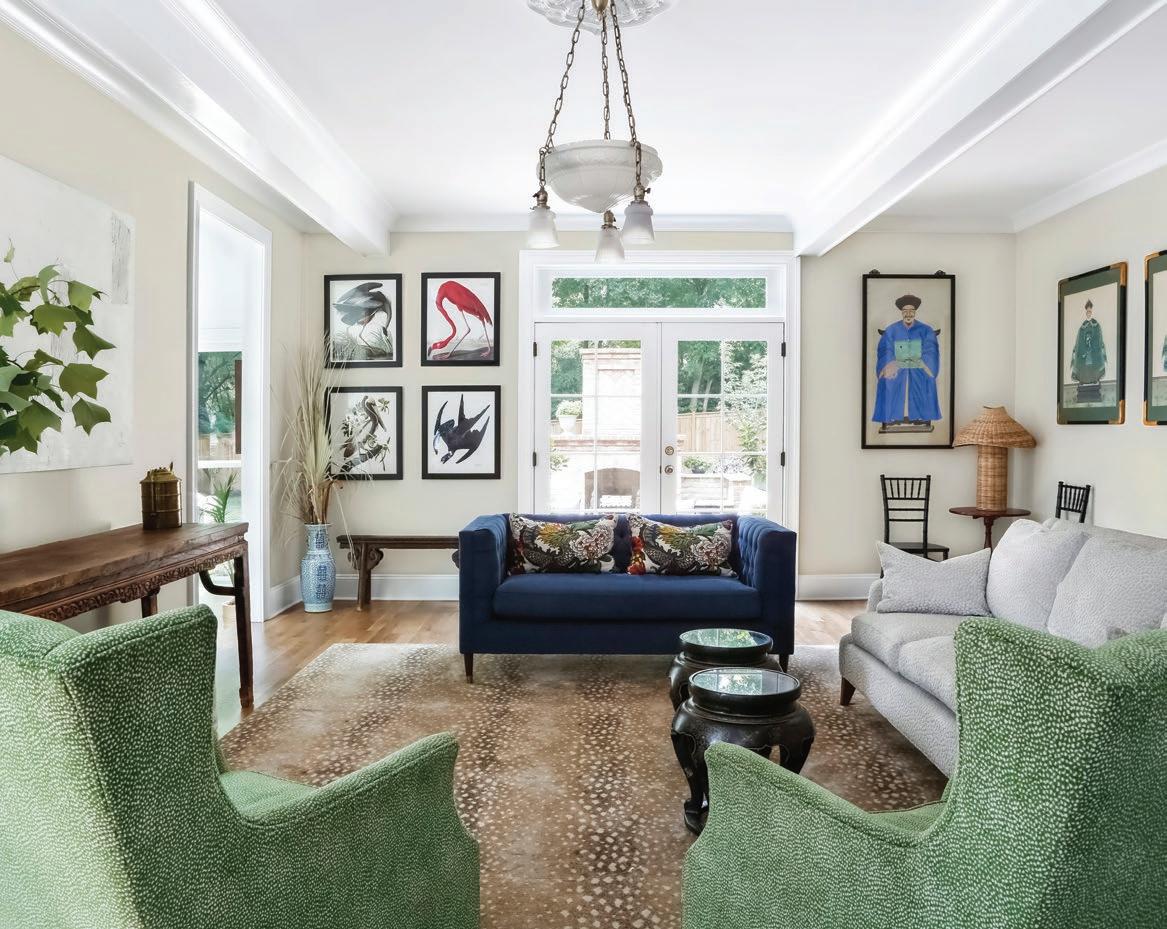
Jenkins says having formal meals as a family wasn’t an easy transition, but it’s one she welcomes now. “It took some getting used to, but I love it now because it does feel like a proper meal when you eat in there, even if it is just pizza.”
In the dining room they added wallpaper and replaced wainscoting that had been damaged by a leak. Between the kitchen and the dining room, they added a scullery pantry and coffee bar.
“The dining room wallpaper was definitely my favorite, and doing color on the trim really made it feel modern and unique,” Jenkins says.
The two decided to replicate lost plaster ceiling medallions, and they rewired period-appropriate light fixtures from Doc’s Architectural Salvation in Springfield.
“He has such an eye for finding weird, unique things,” Jenkins says. “He can look at some random thing in a corner of the shop and tell you the story of the house it came from.”
In the kitchen, Jenkins wanted a walnut island, nothing trendy, which pushed Kelly beyond what she would normally recommend, which would have been painted wood. A
company in Arkansas that does historic tile patterns created a mosaic pattern they felt was period appropriate.
“She trusted me, but she also wanted to have part in it because she was so excited about it,” Kelly says. “But she never told me no, and I didn’t really tell her no either. And it’s great when a design partnership works like that. Everything was sort of selected exactly for the space.”
There was also plenty of room for the Jenkins’ art collection, including a large commission from artist Carol Evans.
“We love bold, modern art and things that tell a story,” Jenkins says.
Most of the Phillip Jeffries wallpaper patterns used throughout the house reflect the era, and Jenkins picked up a lot of antiques for the project at auctions and estate sales.
“It was a fun project for me,” Jenkins says. “I felt like Kim was more of a friend who helped me, guided me through the process than somebody who was dictating what the end result should be. I think we did a good job of making it feel like a house where people live.” NI


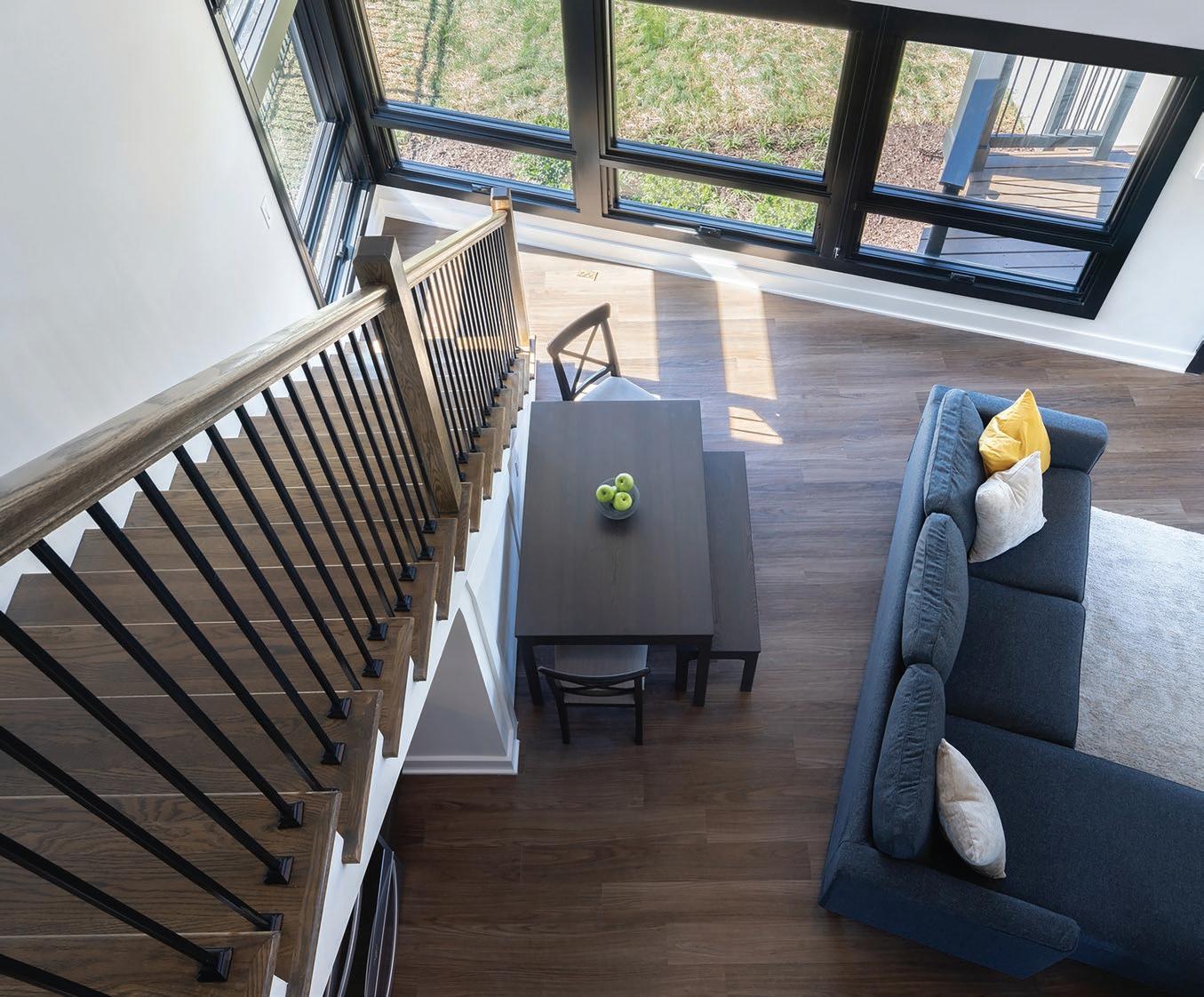
TRIO WORK TOGETHER TO CREATE HOUSING THAT IS BEAUTIFUL AND ATTAINABLE
BY HOLLIE DEESE | PHOTOGRAPHY BY WILLIAM DESHAZER AND AMIR AGHAREB
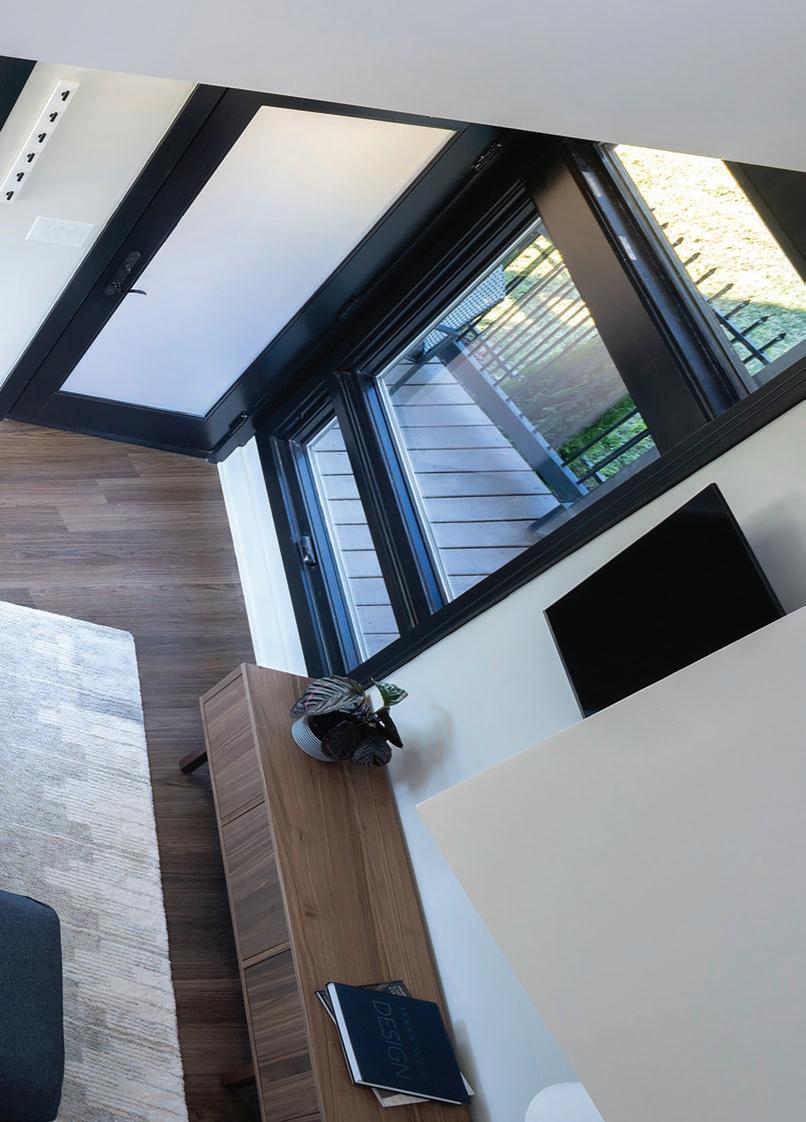
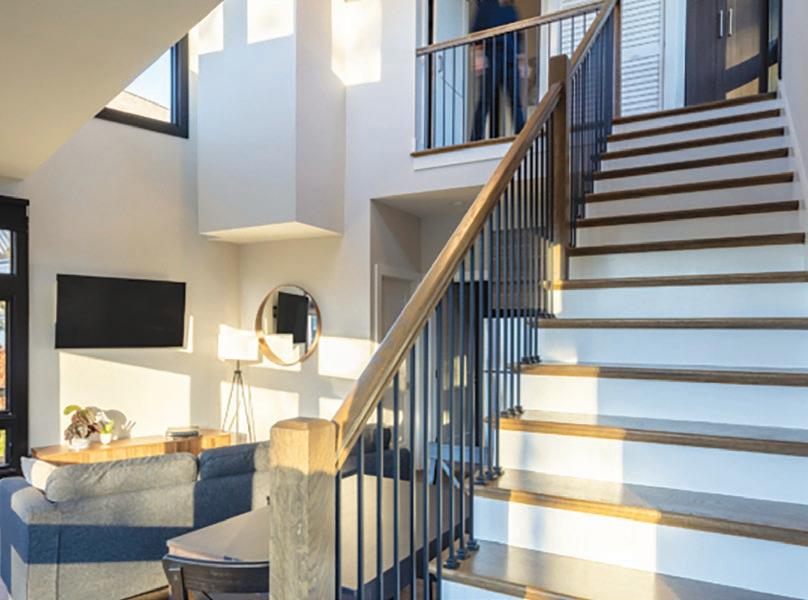
pril was National Fair Housing Month, a recognition of the passage of the Fair Housing Act in 1968 and a recommitment to the fight for housing justice. The landmark law was meant to end housing discrimination and segregation, but more than 50 years later, communities of color still face disinvestment and a lack of access to opportunity due to policies rooted in that same history of exclusion.
Working toward housing equality and helping all people achieve homeownership has been a driving force for Marshall Crawford for years.
Originally from Philadelphia, Crawford spent five years in the military stationed at Fort Knox, Kentucky. After graduating from Western Kentucky University, Crawford moved to Nashville in 1995 to start his banking career with SunTrust. He eventually became a mortgage loan officer and became enamored with providing people the opportunity to create wealth through homeownership.
“When I was in college, I did a senior thesis on disparities in mortgage lending, where African Americans and Hispanics were only told the rules about mortgage lending, but they were never told the exceptions to the rules,” he says. “I always wanted to be a person who conveyed the exceptions in addition to the rules around mortgage lending.”
Crawford was a mortgage loan officer for a number of years before becoming a bank examiner. From that experience, he learned about banking from a regulatory standpoint.
“It gave me a clear understanding of the banking process, which led to me eventually working for a nonprofit consultant firm for 13 years — where I helped create lending processes that created home ownership opportunities for low- to moderate-income individuals,” he says.
Those opportunities included down payment assistance and help with closing costs.
“Being able to get those resources provides a lot of opportunities for individuals to become homeowners,” he says. “Education is critical, because the largest asset that most people will ever buy is a home.”
Many of those new homeowners had come from a childhood of renting, and Marshall was able to help them think about money and assets in a different way.
“This development represents more than just bricks and mortar. It symbolizes our shared commitment to creating inclusive communities where individuals and families can thrive. Together, we are laying the foundation for a brighter future for Middle Tennessee.”
— Amani Kelly
“It’s the primary wealth for a lot of people, and making sure they utilize that house in the right way allows them to generate the wealth that they need to be able to send their kids to college, or to know that they’re leaving an asset behind to their heirs,” Crawford says. “When I eventually became a homeowner, I realized that it was the educational component that made a difference in my life — and could make a difference in so many other people’s lives as well.”
It was through this work that Crawford was introduced to The Housing Fund — and eventually became the CEO. The Housing Fund was created in 1996 in response to the affordable housing crisis in Nashville, when homes were significantly less expensive than today, as identified by the Nashville Next initiative.
Four banks came together to provide a $100,000 investment to create The Nashville Housing Fund, which eventually became a community development financial institution, connecting resources at the federal level to be able to provide down payment assistance and closing cost capital.
In 2004, The Housing Fund had an opportunity to help create an economic infusion into the Gulch and partnered with Market Street Enterprises to create Laurel House, now known as Owens Place on Laurel, which is 48 units of affordable housing in the Gulch, before the Gulch became what we know it to be today.
Once local only to Nashville, The Housing Fund has expanded its reach. In 2010 it also started providing capital to developers who offered to build affordable housing stock, but who needed capital to be able to create the supply.
After the historic flooding across Middle Tennessee in May of that year, The Housing Fund worked with a consortium of nonprofits and helped secure more than $30 million to help homeowners rebuild, restore and rehab their properties — and find new properties if they weren’t able to rebuild.
Crawford came on board in 2017, and that was when they were awarded Nashville’s very first Community Land Trust. Managed by The Housing Fund, the trust helps low- to moderate-income people buy a residence on land owned by The Housing Fund, so that home will always be affordable.
“When I joined The Housing Fund, we had about $21 million in total assets,” he says. “Today, we have about $53 million in total assets, with numerous products that provide an opportunity for individuals to still be able to purchase homes through our shared equity program, our normal down payment assistance and the Community Land Trust.”
Crawford says they were recently able to partner with two other nonprofits to acquire 54 acres of land in the Antioch area on which they will build more than 150 units of market rate and affordable housing. In that particular community, they have partnered with developers who want to build affordable housing. “So they utilize our capital, and we’re able to provide them with an investment that allows them to be able to build it and keep it at an affordable rate,” he says.
The Housing Fund has grown from those four initial banks to have 26 investment partners; Truist and Pinnacle are the largest. And they continue to grow relationships with strategic partners, developers and investors in new properties.
Amani Kelly, CEO of Southeast Investment Capital Group, and Keith Samaroo, CEO of Samaroo Group, are collaborating with Crawford on the development of a groundbreaking new construction project in Clarksville — Echelon Preserve off 101st Airborne Parkway.
“Projects like Echelon Preserve come to life through collaboration,” says Julia Sellers, cofounder of Southeast Investment Capital Group. “We are grateful for the support of city and county leaders, community partners, and organizations like The Housing Fund, who share our passion for creating meaningful housing solutions.”
The 120-unit townhome community will be tailored to meet the area’s housing needs. The venture marks a significant
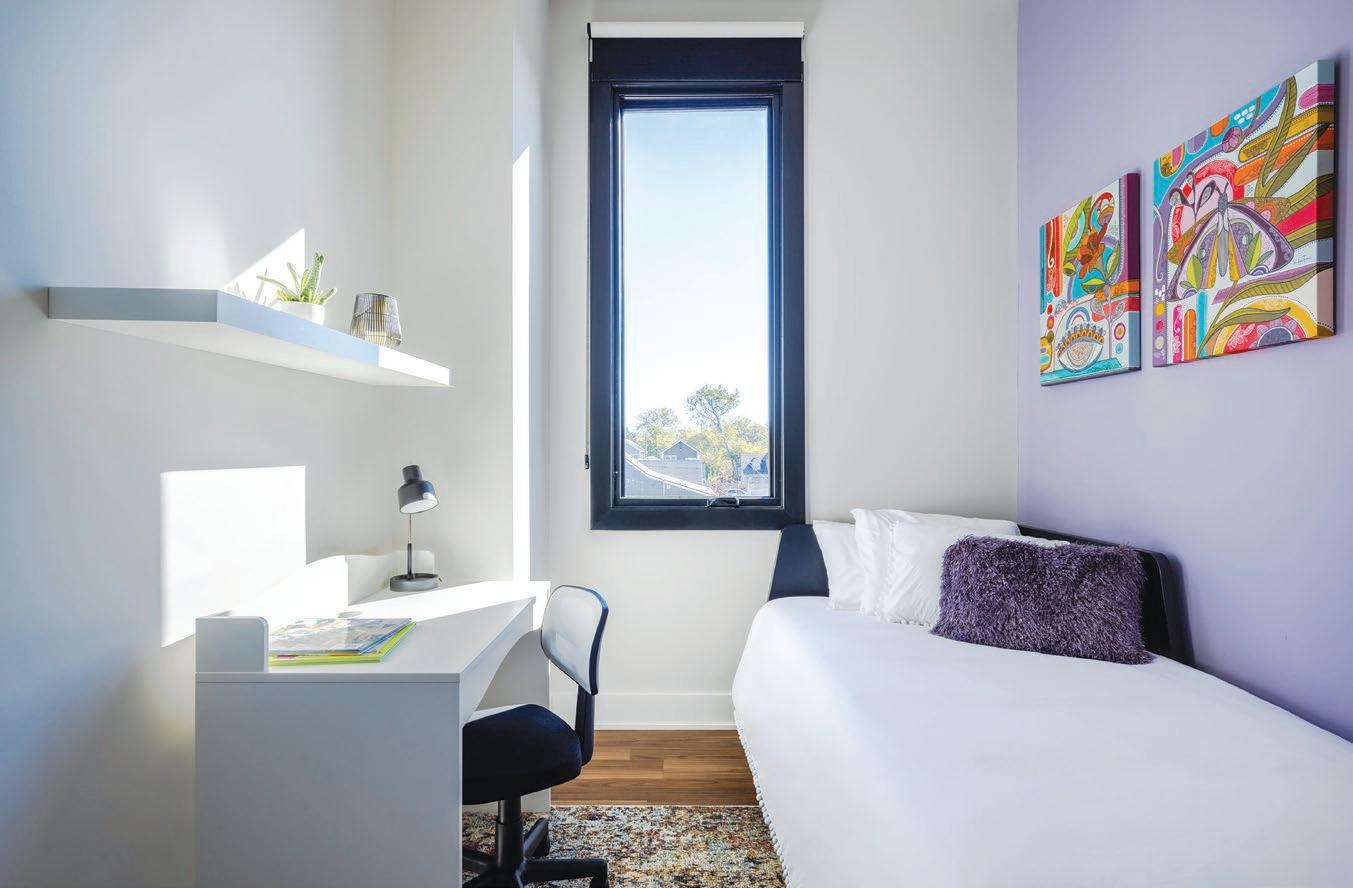
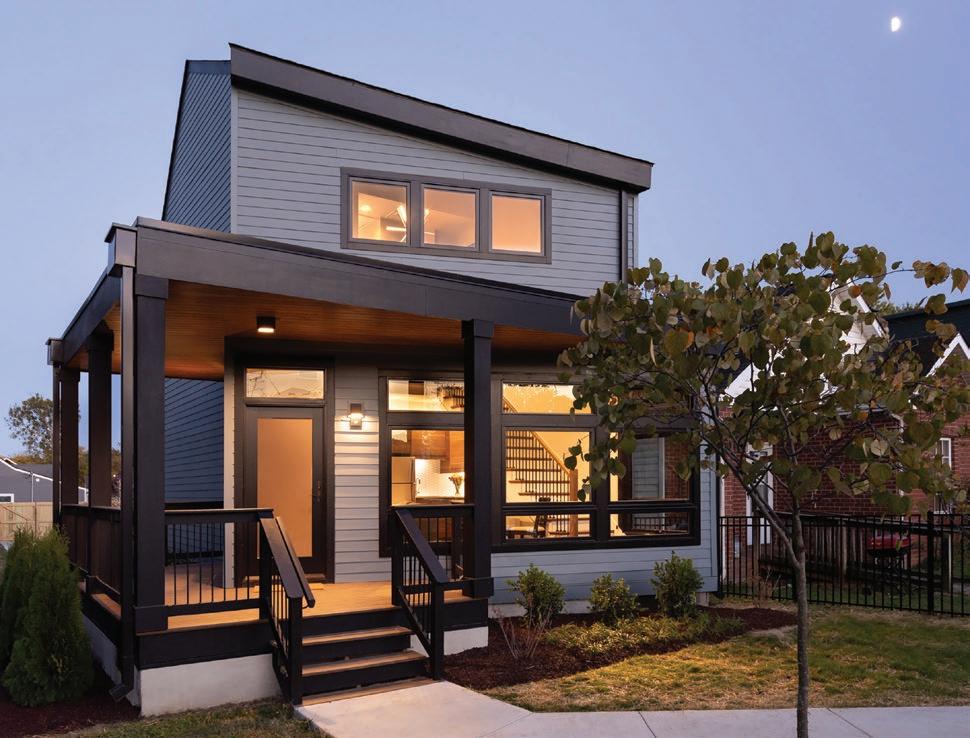
Projects that have been possible because of The Housing Fund are designed to be as beautiful, if not more, than comparable market rate homes.
milestone in addressing the growing demand for sustainable and high-quality housing options in Middle Tennessee.
“Creating a sense of community was at the heart of Echelon Preserve,” says Brandon Campbell, cofounder of Southeast Investment Capital Group. “With thoughtful amenities like a clubhouse with a workout room, walking trail, pool, and pickleball court, we’re delivering more than just homes –we’re creating spaces where families can truly thrive”
With a shared commitment to excellence and community enhancement, Kelly and Samaroo have joined forces to bring this transformative vision to life. Leveraging their
combined expertise and resources, the partnership aims to et a new standard for sustainable and inclusive housing solutions in the region.
“By combining our strengths and resources, we have the opportunity to make a meaningful difference in the lives of hardworking individuals and families in the Clarksville community,” Samaroo says. “This project underscores our unwavering dedication to innovation, and sustainability.”
Samaroo moved to Middle Tennessee in 2018 from New York, where he was in the real estate consulting business, supporting his family’s real estate portfolio.
“Real estate development and management has always been something that was ingrained in me,” he says. “However,
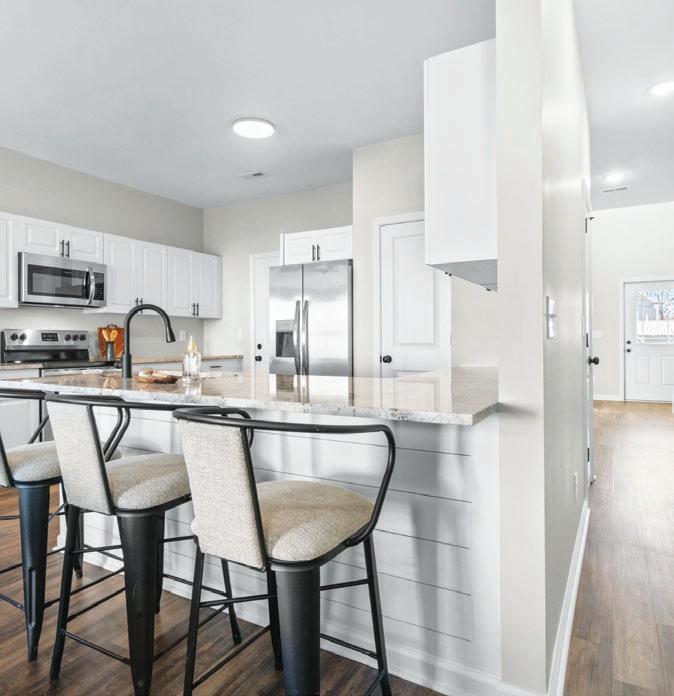
in New York, it was very difficult to actually expand that portfolio.” He looked at some other cities but landed in Nashville because his two sons were here, one already working and the other studying at Vanderbilt.
His first project was on five acres in Madison, an 81-unit mixed-use commercial development called Creative Way Village. To date, it has 35 townhomes and two apartment buildings completed, including dorms for Nossi College of Art. He recently broke ground on the last phase, a 20,000-square-foot mixed-use commercial project with a boutique hotel and retail center.
“When you put your heart and soul into these buildings, the design and the engineering and the construction and everything that goes along with it, you really kind of treat them as your family,” Samaroo says.
Samaroo has other projects slated for the Madison area, but he is focused on the Clarksville project. He acquired the property three years ago, but the subsequent rise in interest rates greatly slowed the project. That is when he met Kelly and partnered with Southeast Investment Capital Group, and he has been talking with Crawford for quite some time about where they can partner on attainable housing.
“What we’ve noticed in Clarksville is that it’s very biased toward military housing, which can be very transient,” Samaroo says. “They could be deployed elsewhere at any time. This is
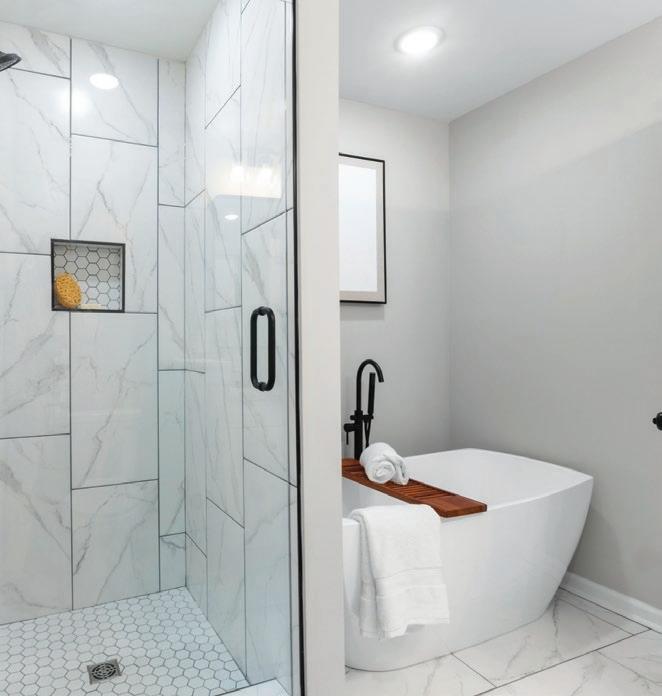
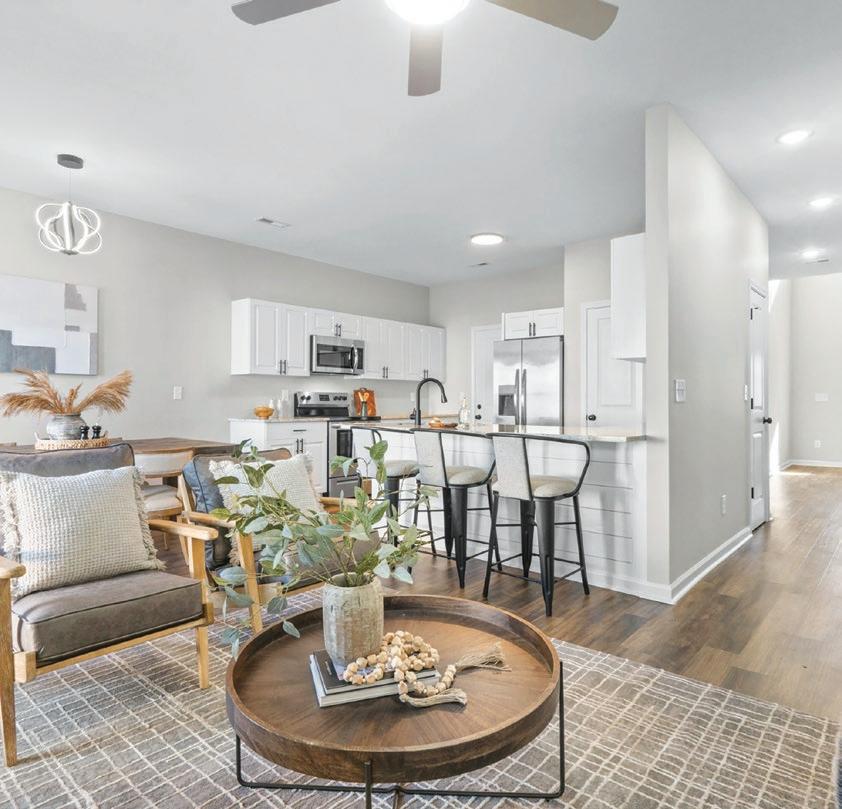
a real a paradigm shift for the city of Clarksville, because we’re providing quality housing for younger families that plan on living there for the longer duration.”
Crawford says this, like all of the properties they work on, are constructed to look like market-rate homes.
“You would never even know that they were considered affordable housing,” Crawford says. “And that’s what I think is important for us today, is to provide a product out there that looks no different than any other home. Low- to moderate-income individuals deserve a safe, solid and marketable product house just like anybody does. A lot of times when we look at the growth of the city, we forget about the fabric of the communities that make up that city. With The Housing Fund, we are always looking for the community and keeping the core fabric of what they are built on by making sure we provide housing opportunities, whether multifamily or single-family homes, that keep the character of the communities.”
Broker Shannon Heim, along with Jenn Ross, of The Heim Group and Keller Williams, say this kind of housing is very much needed in the city of
“The difference in this project is that it’s actually a community.”
— Shannon Heim
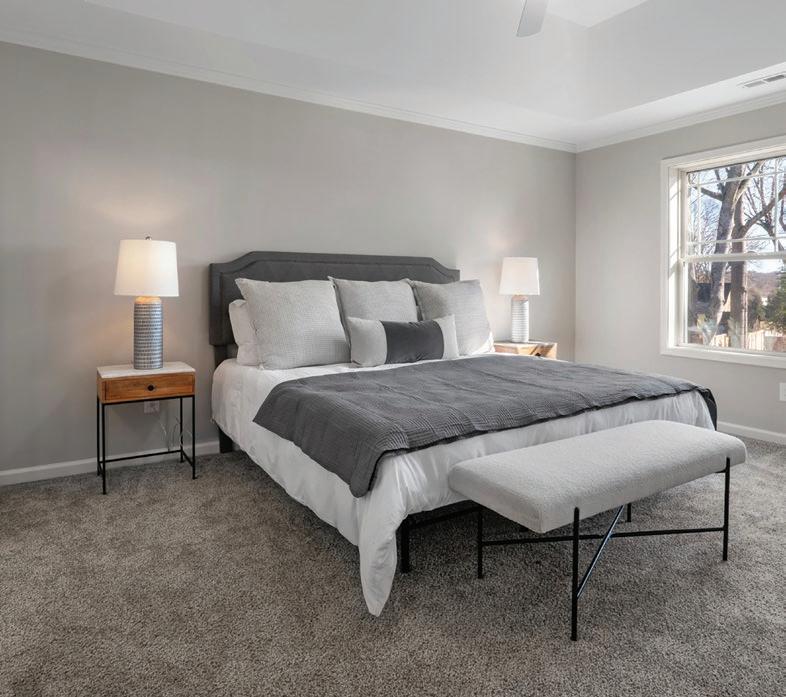
Clarksville, which, according to census estimates, is on track to reach a population of 200,000 by 2028 — double what it was in 2000. Clarksville is the county seat of Montgomery County, which already has a total population of about 240,000.
“The difference in this project is that it’s actually a community,” Heim says. “When you look at comparable properties, they don’t have the amenities or the all-inclusive ‘live work, play’ feel this has. That is a differentiator with this project versus any other multifamily development.”
Heim says the project’s amenities like the pool, walking trails, dog washing station and community center, along with its location and design, are key to making it a community.
“I think for the price point, this will be a very well-received project from the community,” Heim says.
Ground was broken on the McCormick Lane project in June 2024, and plans call for it to go vertical this June. Samaroo says the project will be done in three phases, starting with 2030 units.
“When I came to New York as a kid, I lived in an apartment in the Bronx, in a mixed income community, with folks anywhere from market rate to rent stabilized to senior citizens, to veteran housing, all in one building,” Samaroo says. “And if it wasn’t for that community when we came here as immigrants, we would have had no place to live. So for me, it’s always been a drive to create housing that was attainable for all income levels.”
And a diverse housing stock is needed for a city to thrive.
“This development represents more than just bricks and mortar,” Kelly says. “It symbolizes our shared commitment to creating inclusive communities where individuals and families can thrive. Together, we are laying the foundation for a brighter future for Middle Tennessee.”
Kelly is originally from Salem, Massachusetts, and moved to Nashville in January 2017. He took a job to help a company

he was working for open an office. But after his two years were up, he was ready for something else.
“I’m a recovering corporate guy,” he says.
He switched to real estate investment, drawing on his experience flipping properties in Salem — though breaking into the Nashville market was not as easy as he had anticipated.
“It took me two years to get into the market because there was so much competition,” Kelly says. “But I knew that I wanted to continue in real estate in some capacity. I didn’t know it would turn into being a developer.”
Kelly says he has learned a lot since he started developing, as far as what is good design, how to be cost-effective, and knowing what people look for. But now he sees his mission getting deeper and stronger.
“From a personal perspective, I was never supposed to be where I am today, just based off being raised by a single mother and some trouble I may have gotten into when I was younger,” Kelly says. “I’m just happy and blessed to be where I’m at today, to have the business relationships I do to work on projects like this, developing a diversity of thoughts. I think it’s important to have different faces in these rooms when dealing with the mayor, the county, the city, the planning department, the state, combining our strengths to benefit the people who actually live in the community.”
After all, everyone starts somewhere, and when a community invests in its people, the people tend to stay and give back.
“Low to moderate doesn’t mean no income. It just means not enough income,” Crawford says. “Once upon a time, I was a low- to moderate-income individual. I have been able to get to a certain level because of the education that I gave myself. My mom never owned a home, so why wouldn’t I try to help somebody else’s mom own a home? My significant contribution is providing opportunities for individuals to live a beautiful life. And it all starts with their home.” NI


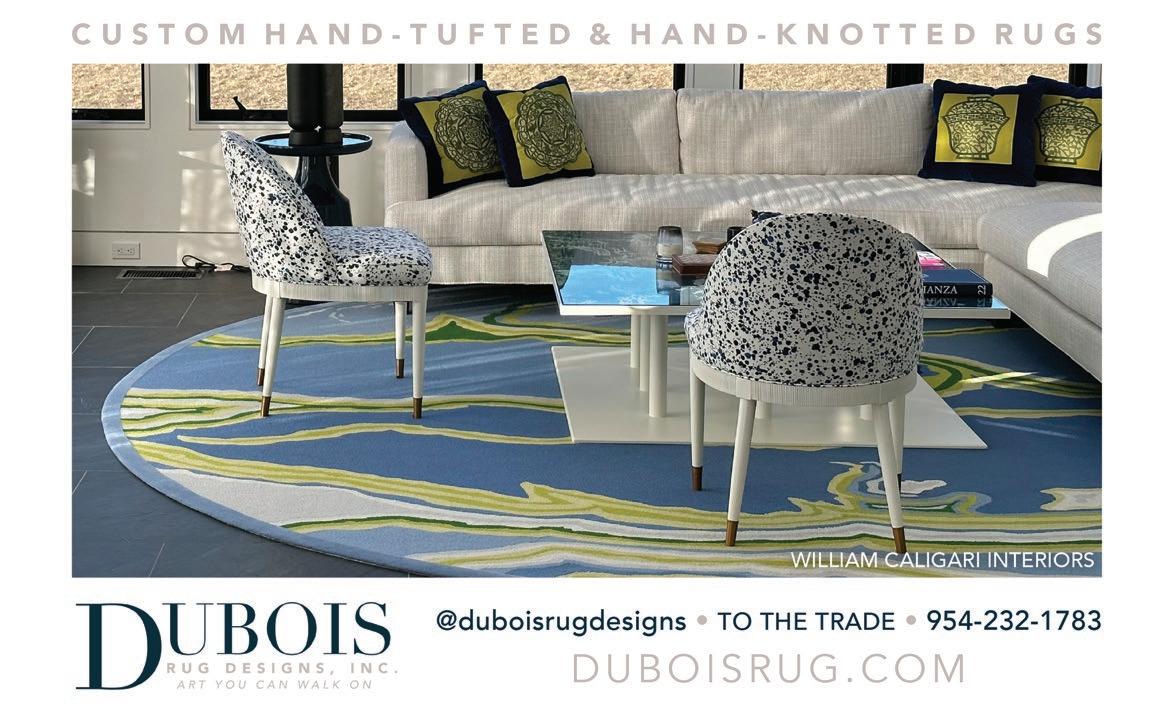

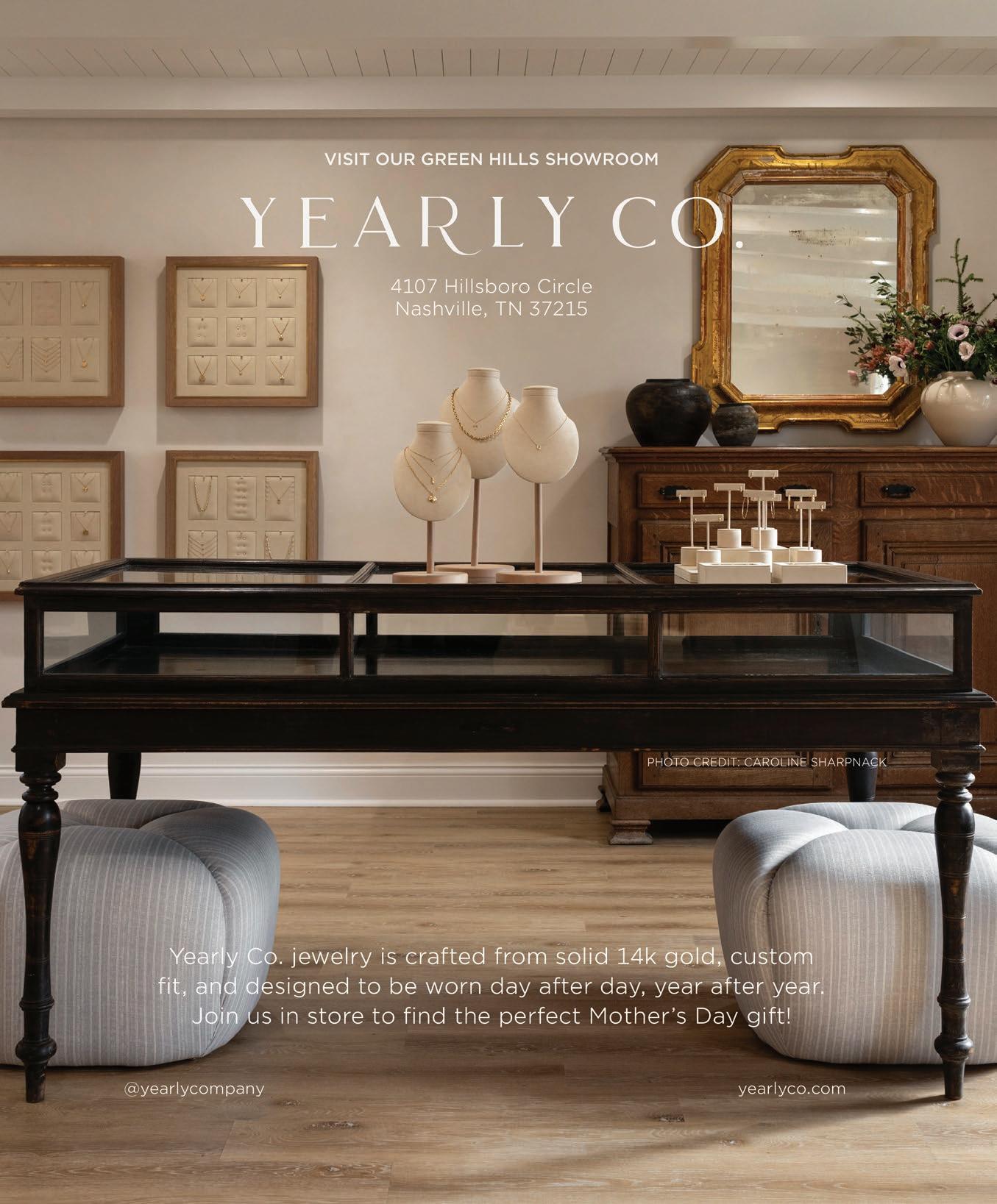
BY HOLLIE DEESE | PHOTOGRAPHY BY STUDIO BUELL
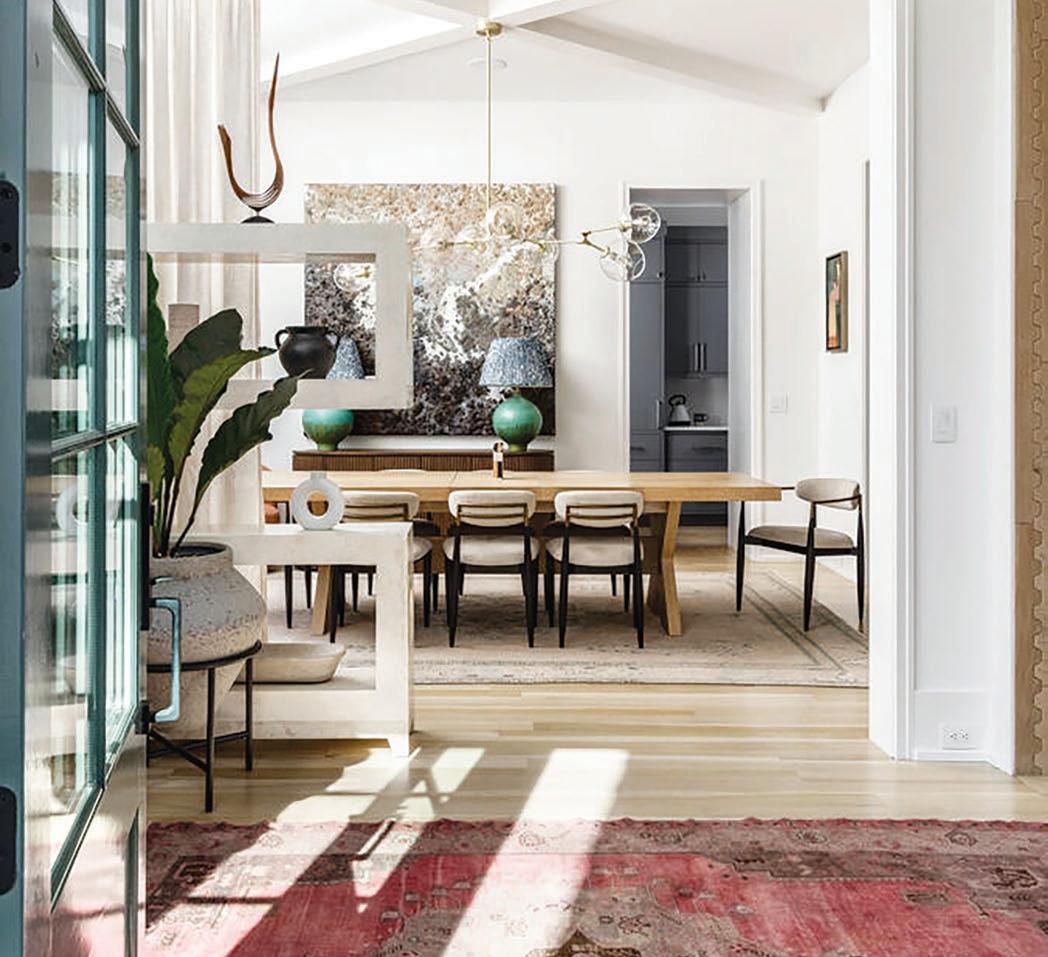
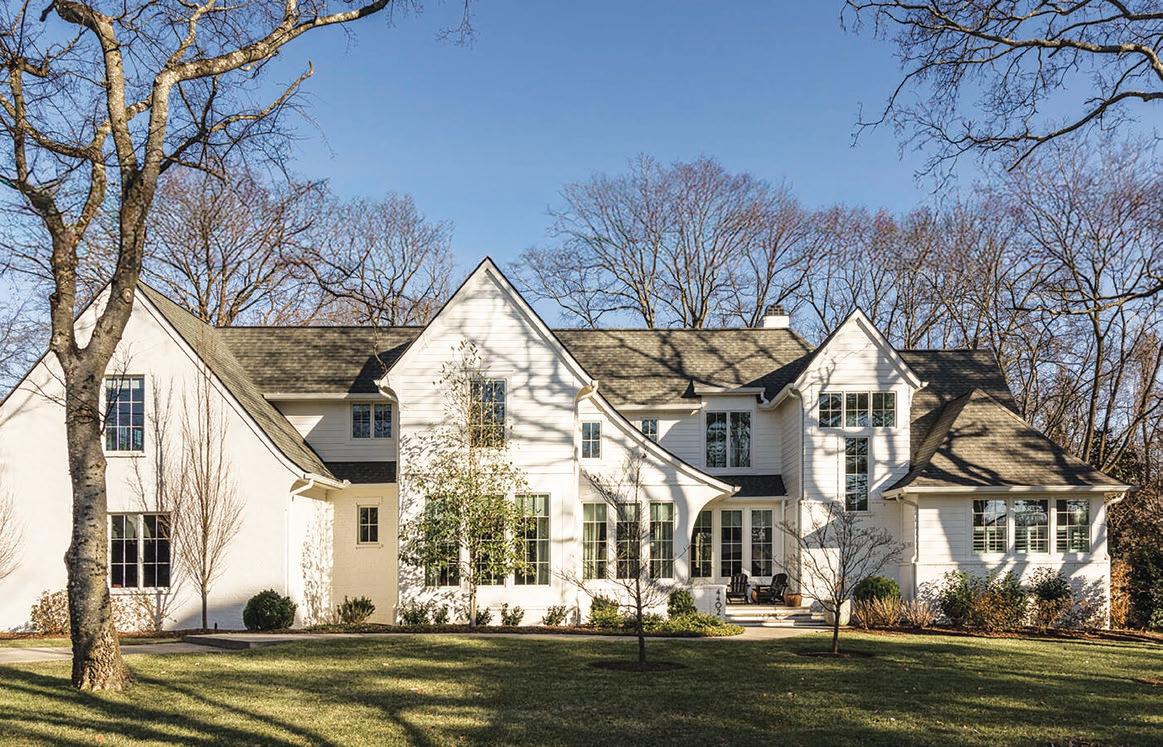
Designer Kendall Simmons had been a client of artist Ed Nash for more than 10 years, purchasing art and commissioning various pieces for different clients.
A few years ago, Nash and his wife, Nicky, hired Simmons to design their new-construction lake house. They turned to her again in 2022 when they were ready to leave Nolensville and move closer to town.
Nash and his wife found a home on the market in Oak Hill, a custom stunner designed by local architect Kevin Coffey and built by Seth Argo of Focus Builders. “I liked that we could walk the dogs right here,” Nash says. “It is a quiet street in a walkable neighborhood. There is a sense of community here. We are close to Green Hills and two minutes from the interstate. The location’s just brilliant.”
Nash grew up just north of London in a “Garden City neighborhood,” part of a 20th-century urban planning movement that contained proportionate areas of residences, industry and agriculture. He says the style of the home Coffey designed, with sloped roof and vertical windows, reminded him of the homes he grew up around.
But after a year of trying to handle the redesign by themselves, they turned to Simmons, who helped the couple with the entire main floor: breakfast room, kitchen, dining room, living room, primary bedroom. They also worked on a full wet bar and entertaining space in an upstairs bonus room.
“It is a beautiful home with amazing windows and natural light, but there weren’t a lot of extra features,” Simmons says. “So we really leaned heavily into adding special elements.”
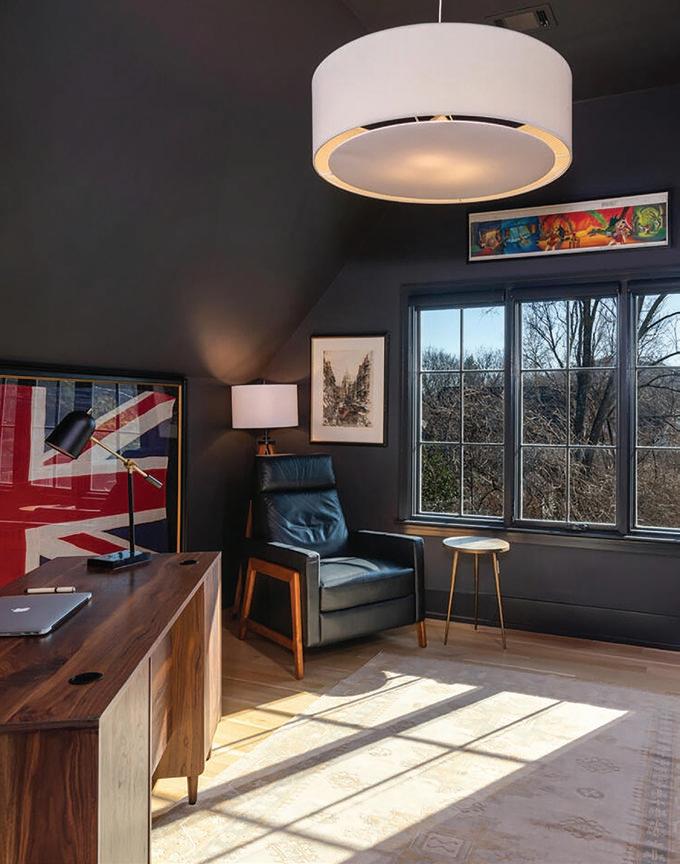
Simmons and the Nashes made sure to upgrade all of the light fixtures in the home with Visual Comfort pieces, like the one across. Outside, extra living space is upgraded with pretty outdoor furniture, perfect for watching TV by the fire.
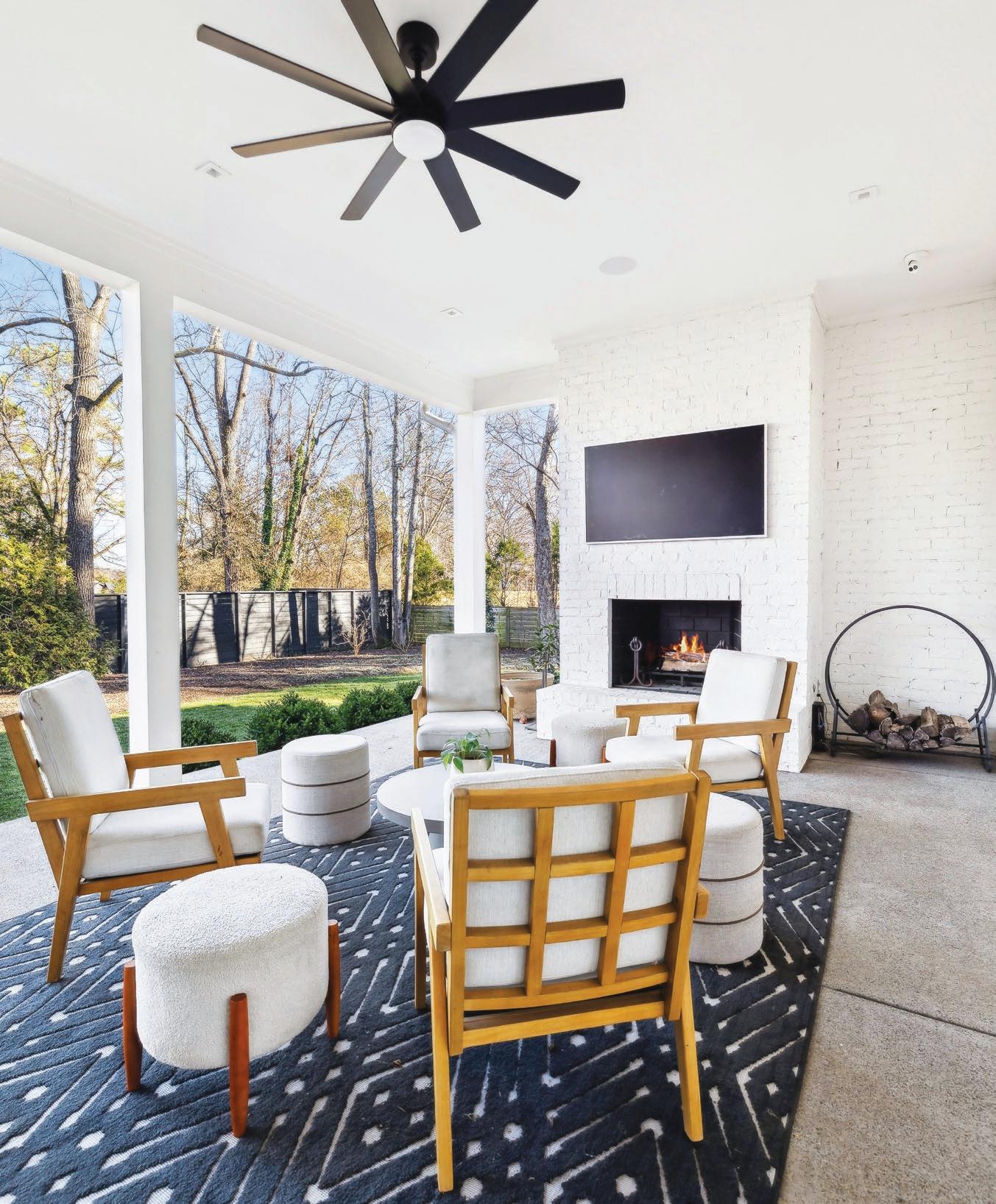
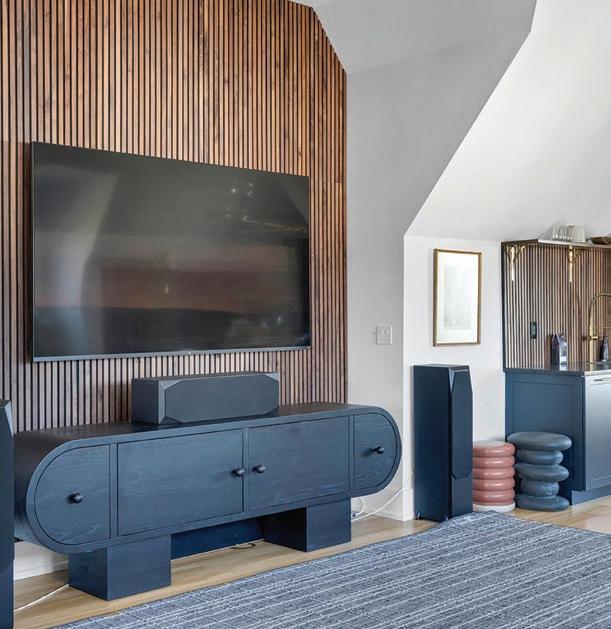
One way they achieved that was to prioritize lighting, replacing almost every light fixture in each space they worked on with lighting that was properly scaled — or even overscaled for drama.
“We really tried to level up the lighting, which made a huge difference,” she says.
Simmons also encouraged the Nashes to go with some dramatic wallpaper in the breakfast room to have a space in the home that was a little bit moodier, as well as to paint the built-ins in the living room a deep blue-green, just to have some pops of color among the light.
“They didn’t want anything to feel dark,” Simmons says. “They liked light, bright, airy. So we cherry-picked a few different spaces to add some drama.”
Simmons added drapery panels throughout the main spaces to add layers of softness and warmth, but they chose neutral colors to maintain the bright and light feel they loved.
“As with any client, you have to home in on what they actually want,” Simmons says. “You have to find the right level of drama that the homeowners are really comfortable with. It’s their house, they live there — so what do they need to actually enjoy it?”
Nash’s favorite room is the entertaining space upstairs, with a stereo system and walnut-paneled speakers from the Franklinbased Emotiva Audio Corporation and Monogram appliances in the wet bar.
“It just has a cool vibe,” he says.
Showcasing the couple’s art collection — like the turned wooden bowls from Brad Sells — was important, including

Nash’s own artwork. Simmons used large-scale pieces of Nash’s in the dining room, living room and primary bedroom, custom done just for the space.
“I would tell him we need a piece that’s 6’ by 6’ in the color palette of the dining room, and he would all of a sudden show up with this stunning, perfect piece that absolutely finished out the dining room,” she says. “It brought in the color of the beautiful Visual Comfort lamps on the console and the colors of the chairs that were flanking the windows.”
Because Nash and Simmons had worked together on the lake house, their working relationship helped — not just with taste and style preferences, but also with communication. The two of them walked the Nashville Antiques and Garden Show in January 2024, choosing leather club chairs for the bar area upstairs, then shopping around town for pieces room by room until they found items that were just right.
“I’ve known Ed for a really long time. He’s a great guy and so much fun,” Simmons says. “And it’s nice when you’re a designer to work with a creative person, because they’re willing to look outside of the box a little bit more. They’re interested in color and texture and the way different elements work together.”
Because of that, Simmons was able to use bold fabric from the Nashville-based textile and design brand Electra Eggleston, a father-daughter duo, for pillows and a window nook bench.
“When I get brought onto a project and the house already exists and it’s already beautiful, I just try to enhance it and make it the best possible version of what’s already there,” Simmons says. “I hope every single time they come home they can breathe a sigh of relief and just be comfortable and happy in the space that they spend the most time in.” NI
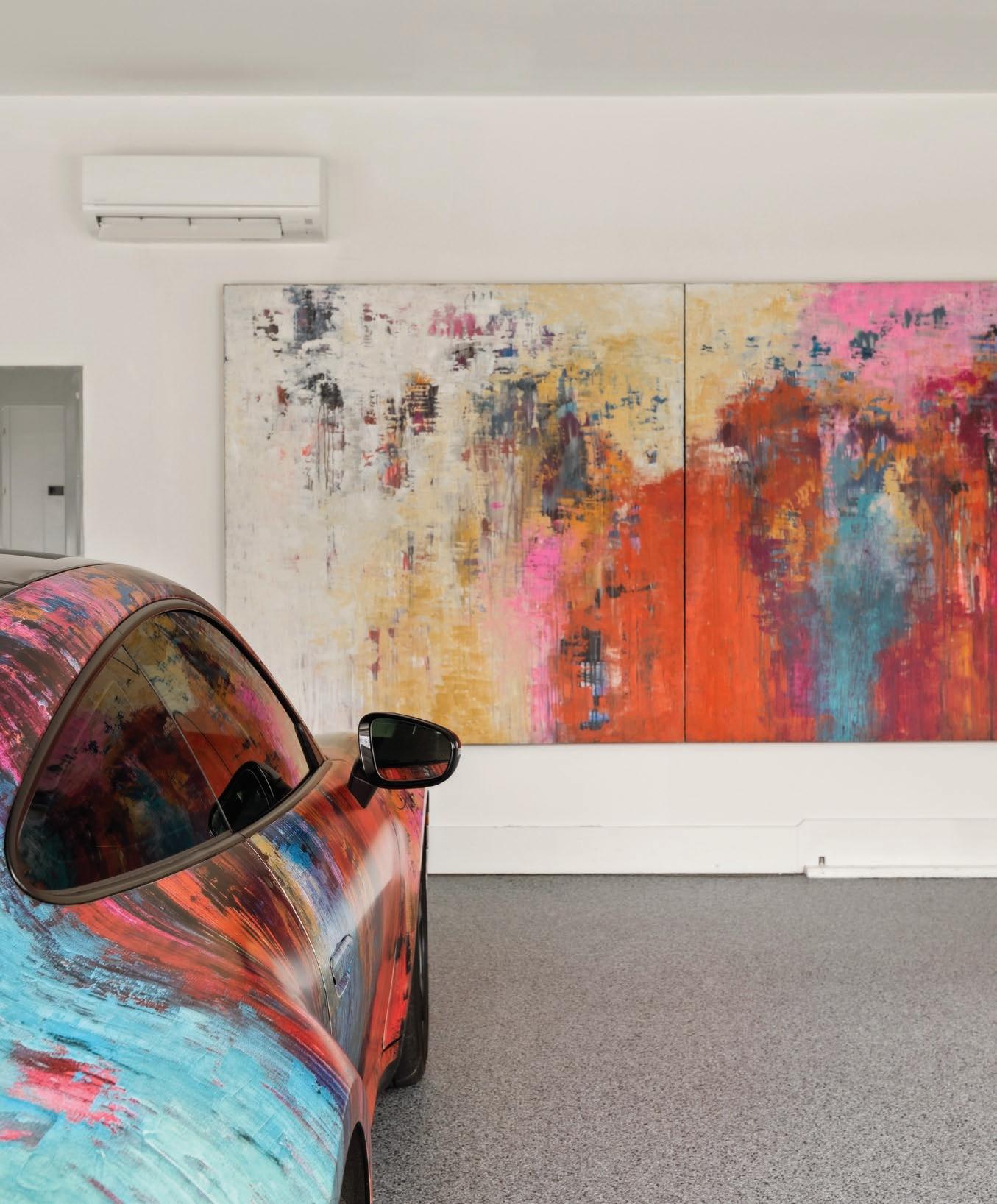
Nash’s art is on the walls, and in the garage. Across, Franklin-based Emotiva speakers add a special touch to the entertaining space.
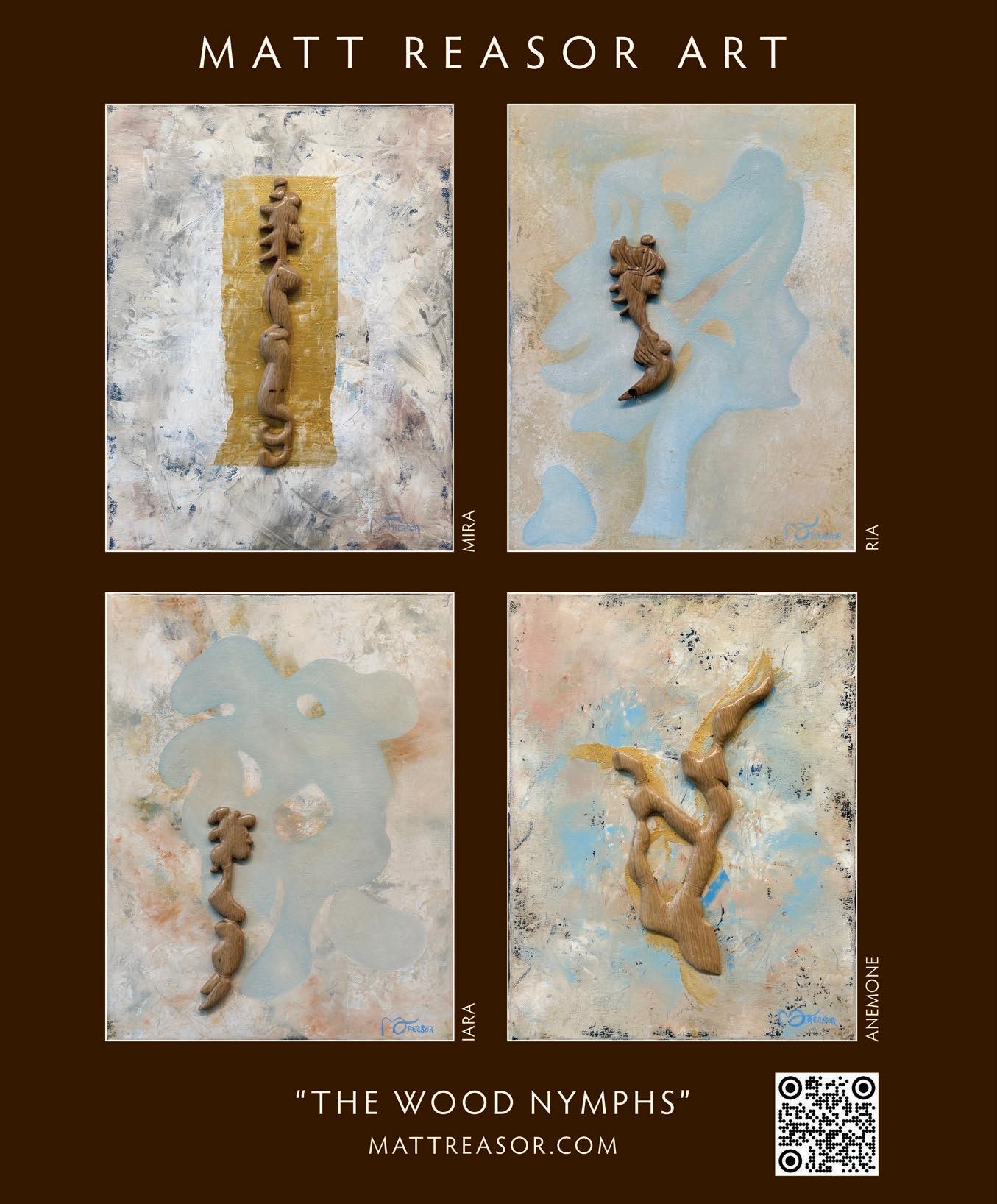
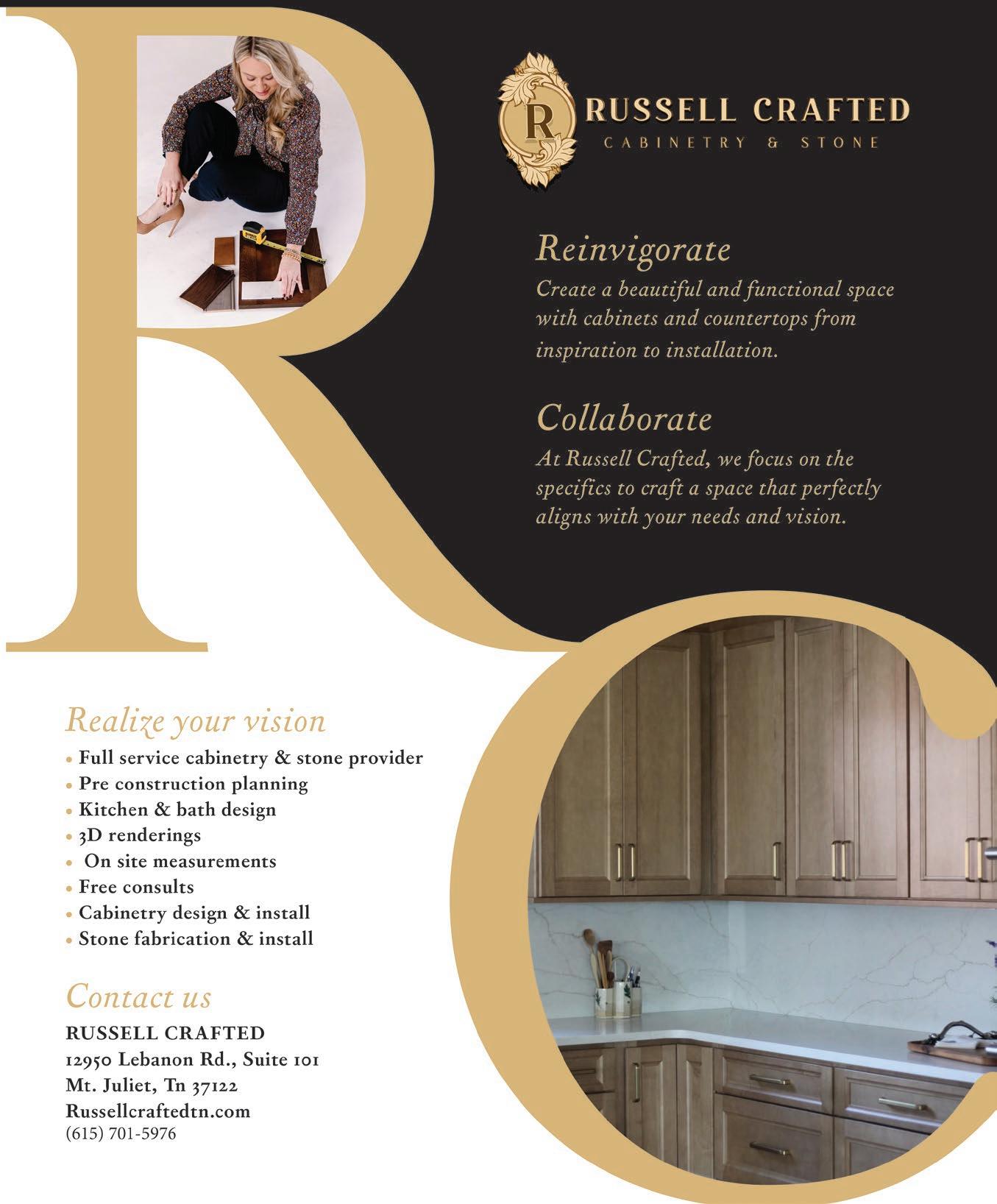
BY NICOLE CHILDREY | PHOTOGRAPHY BY MICK JACOB (KASE X NOKO) AND ADDISON
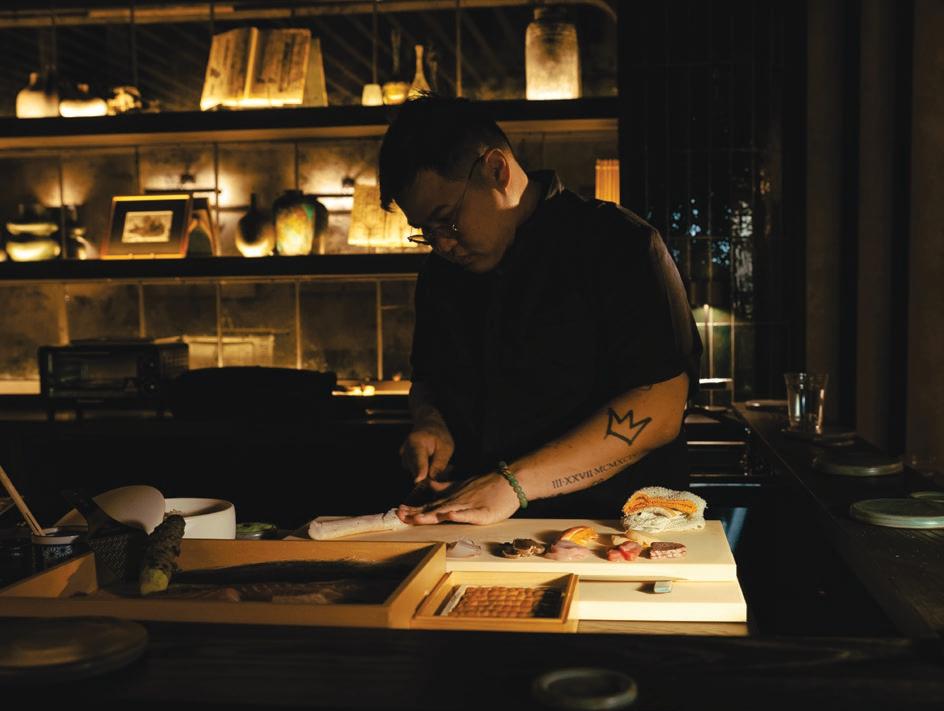
From the team behind the acclaimed Asian-inspired, wood-fired restaurant Noko is Kase x Noko, a 14-seat omakase that opened December 2024, just doors down from Noko in East Nashville’s Eastwood neighborhood.
At Kase, guests indulge in a 90 minute, 14-course tasting menu ($75 per person) crafted by owner and executive chef Dung “Junior” Vo. The result — which features a rotating selection of nigiri, hand rolls and other Japaneseinspired dishes made with seafood flown in daily from Japan, Hawaii, Spain and New Zealand — is an intimate and approachable dining experience.
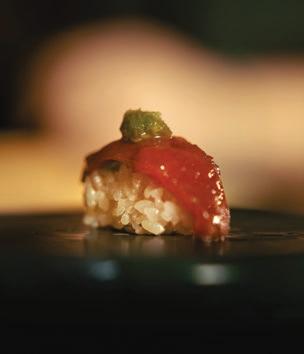
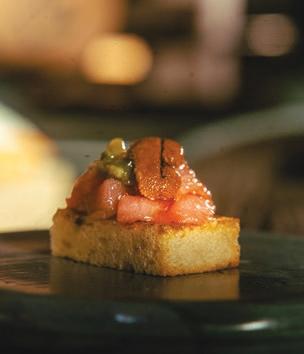
The restaurant’s founder, Jon Murray, had previously worked with David Leboutillier, owner and principal at The Restaurant Studio, and Trevor Stubbs, chief designer and partner at The Restaurant Studio, when he was the director of restaurant development for the Indigo Road Company. When he left to open his own restaurant, Noko, Murray contacted the North Carolina-based duo for the design.
“He wanted all the things that come with fine dining in terms of high-touch service and the quality of the food, but at a very approachable and affordable price point, and he wanted the interior to feel that way as well,” Leboutillier says.
“He
wanted all the things that come with fine dining in terms of high-touch service and the quality of the food, but at a very approachable and affordable price point, and he wanted the interior to feel that way as well.”
— David Leboutillier
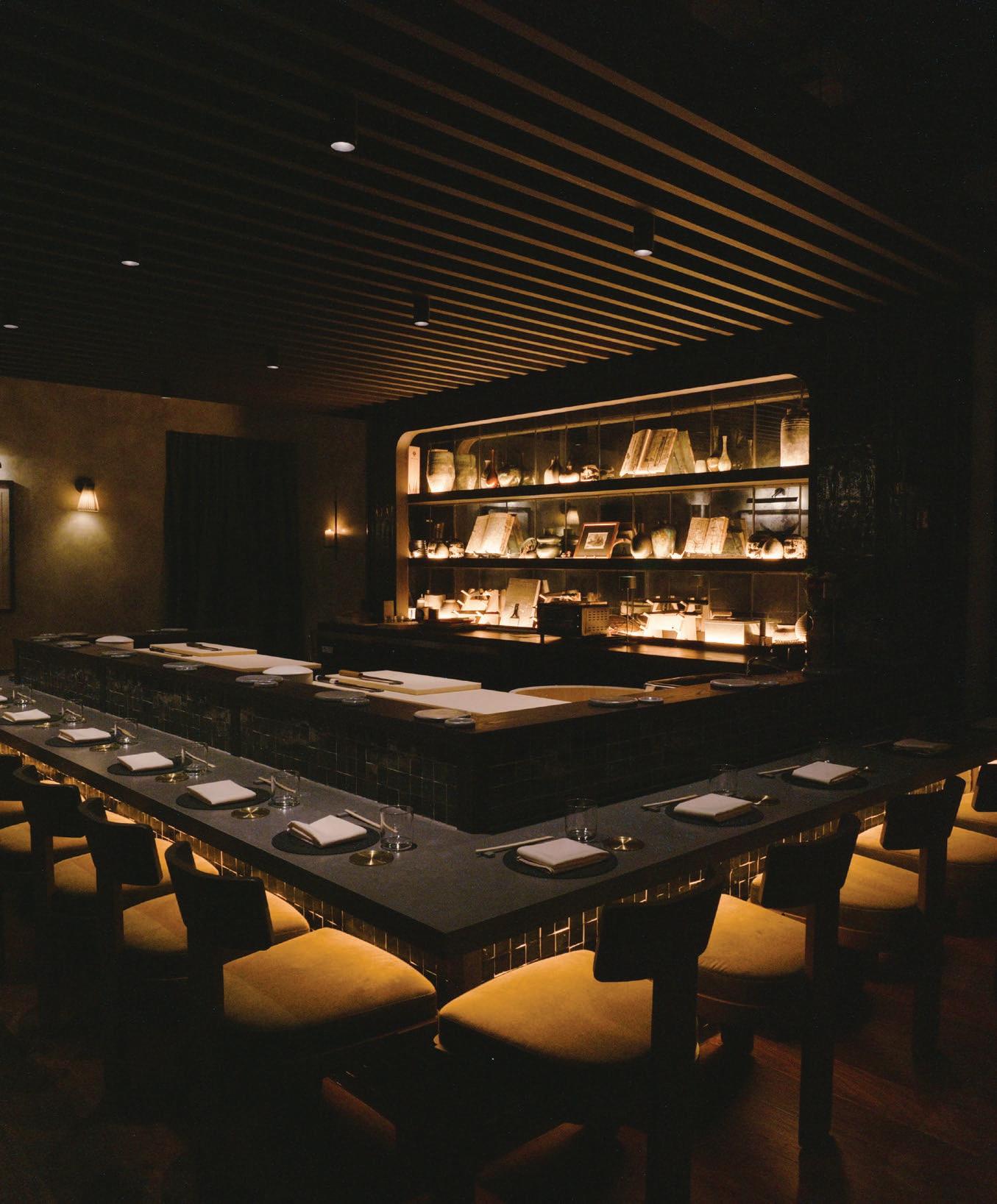
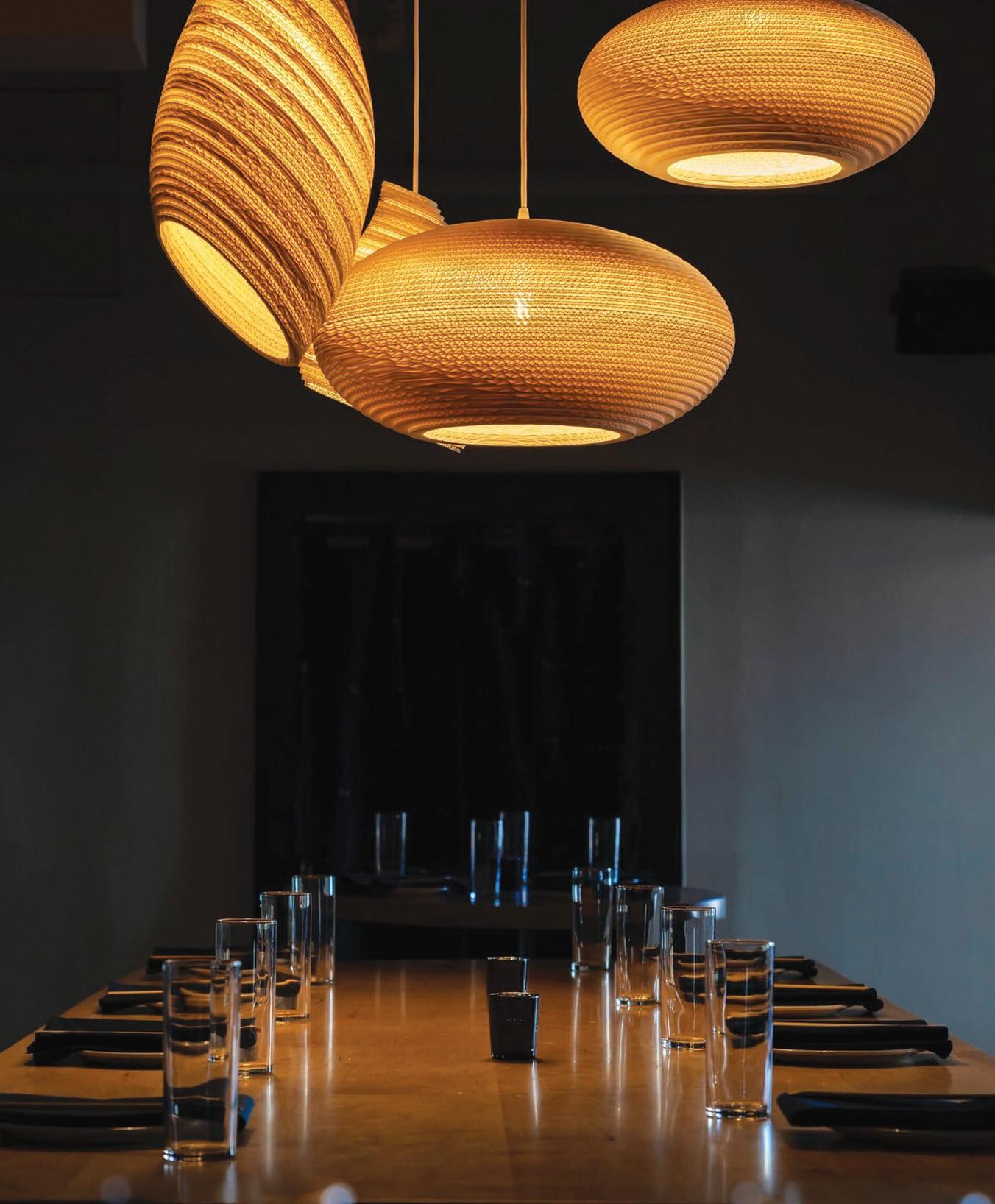
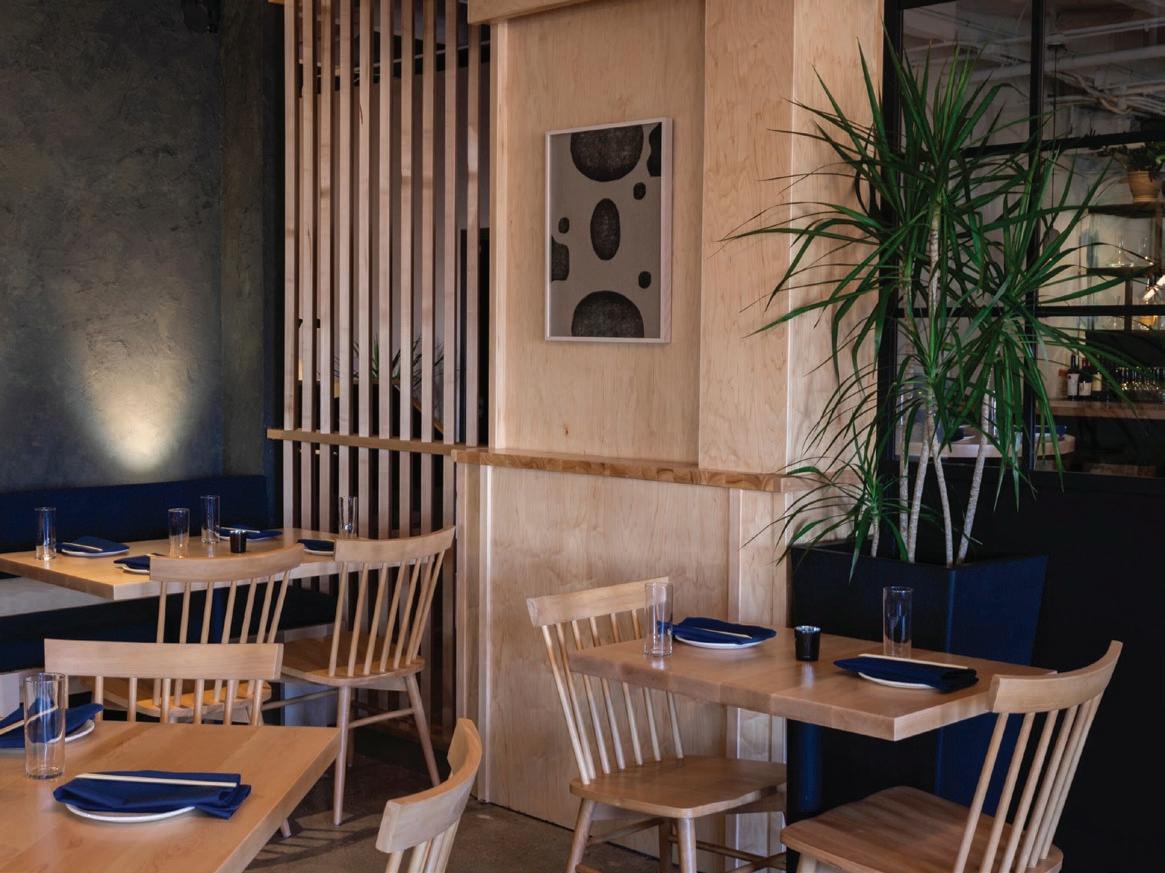
“It’s a higher level of finish and decor. The level of the woodwork and the finishings, the attention that went into it, the level of detail there is just on another level, and it’s not even 800 square feet.”
— David Leboutillier
For the design at Noko, Leboutillier and Stubbs went for a casual, farmhouse Japanese feel, incorporating unfinished and rustic wabi sabi elements that allowed diners to feel at ease getting dressed up and spending hundreds on a meal, but also just as at ease going comfortable, sitting at the bar and grabbing a bite.
“It’s got a pretty large bandwidth in terms of approachability,” Leboutillier says.
Murray then turned to them again for Kase, just steps from Noko.
“He had always talked about doing an omakase. When the opportunity came up for the space, he jumped on it,” Leboutillier says.
For the design of Kase, Stubbs and Leboutillier were given a bigger budget and a lot of latitude to incorporate special details, which resulted in a blend of serene natural elements with a moody
sophistication, featuring resources like handmade ceramic tiles, locally sourced wood and layered textures to create a special atmosphere for diners.
“It’s a higher level of finish and decor,” Leboutillier says. “The level of the woodwork and the finishings, the attention that went into it, the level of detail there is just on another level, and it’s not even 800 square feet.”
Murray has been to Japan several times and wanted to create a space that honors the omakase experiences there by avoiding the austere, minimalist decor that many omakase places in American cities can have. Instead, Murray communicated clearly his vision that the space be intimate with a rich color palette — which is almost antithetical to the modern interpretation of wabi sabi.
“We honored the beauty of imperfection,” Stubbs says. “We imported handmade tiles that are detailed throughout the
whiskey bar and the sushi bar, um, as well as the bathrooms. We used lighting as translational elements to give it a more modern sensibility but still stay in the lane that feels authentic to Japanese design. We wanted the design, as we do with all projects, to be congruent with the culinary experience you’re getting.”
The construction and build-out was done by Artisan Build Construct, helmed by founder Tony Hirsch. A former carpenter’s apprentice, Hirsch and his team specialize in custom millwork, trim and carpentry for residential and hospitality projects.
“I don’t think people realize how much architecture design influences their mood and the experience,” Hirsch says. “There are wonderful chefs and cuisines in a strip mall, but I think the design in a place really elevates the experience. People remember that.”
Art and materials play a vital role in the space, too, with classic Gyotaku (Japanese fish printing) by Dwight Hwang and vintage photography of 1970s Tokyo lining the walls. And chef Vo played a large role in designing and glazing the restaurant’s plateware alongside the team at Nashville pottery studio Zane Ceramics.
“At Noko, there is a real Japanese farm-to-table feel,” Hirsch says. “At Kase, they wanted something that was a little more intimate and aged. So we did a beautiful lime slurry wash on all the walls to give it a nice, velvety texture. We worked hard to find lighting that was warmer and used a lot of natural products throughout to give it a warmth and richness. It’s under 800 square feet in Kase, and there’s so many things packed in — antique mirrors, ash beams, cypress railings. It’s a woodworker’s dream.”
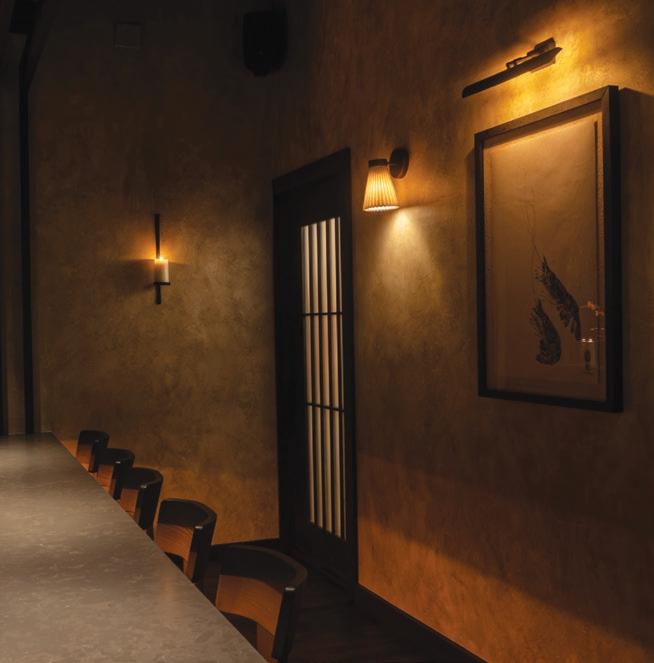
Guests can begin or end their experience at Tennessee’s smallest bar, The Bar at Kase — an intimate Japanese cocktail lounge inspired by Tokyo’s iconic watering holes. Walkin only, the bar has just four seats and boasts a carefully curated selection of whiskey, sake (including exclusive labels only available at Kase) and Japanese-inspired cocktails. A nonalcoholic beverage program rounds out the menu.
“At Kase, they wanted something that was a little more intimate and aged. So we did a beautiful lime slurry wash on all the walls to give it a nice, velvety texture.”
— Tony Hirsch
And in 160 square feet, every detail matters.
“We had to customize everything. Even the restaurant equipment that we had to use, we had to order from specialty distributors,” Hirsch says. “We had to modify counter heights so they would fit, and it was really tight. There is zero forgiveness for error in a space like that.”
Stubbs says they created the bar with a jewel box mentality, with an emphasis on warmth and intimacy.
And if you have tried to book a table, you know that a seat at Kase x Noko has also become one of the hardest reservations to get, with each seating a sellout within minutes at least five to six weeks in advance.
“The response has been incredibly positive, which is a testament to Jon and his team and what they’ve been able to do in terms of service there, as well as the atmosphere we’re able to build around them,” Leboutillier says.
Together, they are all working on a third restaurant, a meatforward Japanese barbecue concept that will open in the old Tin Angel space on West End Avenue. That space has been empty since 2019 when Tin Angel closed after 25 years in business.
“The bones of that property really provide a lot in our design approach,” Stubbs says of the beautiful brick archways and exposed beams throughout the dining areas. “Our approach will be to create a space that uses the industrial elements that are already within that space to contrast with the organic feel of Japanese-inspired interiors.” NI
Reservations required, Tuesday to Sunday. Seatings are at 5:30, 7 and 8:30 p.m.
Bar available on a first-come, first-served basis, Tuesday to Sunday, 5–9 p.m.
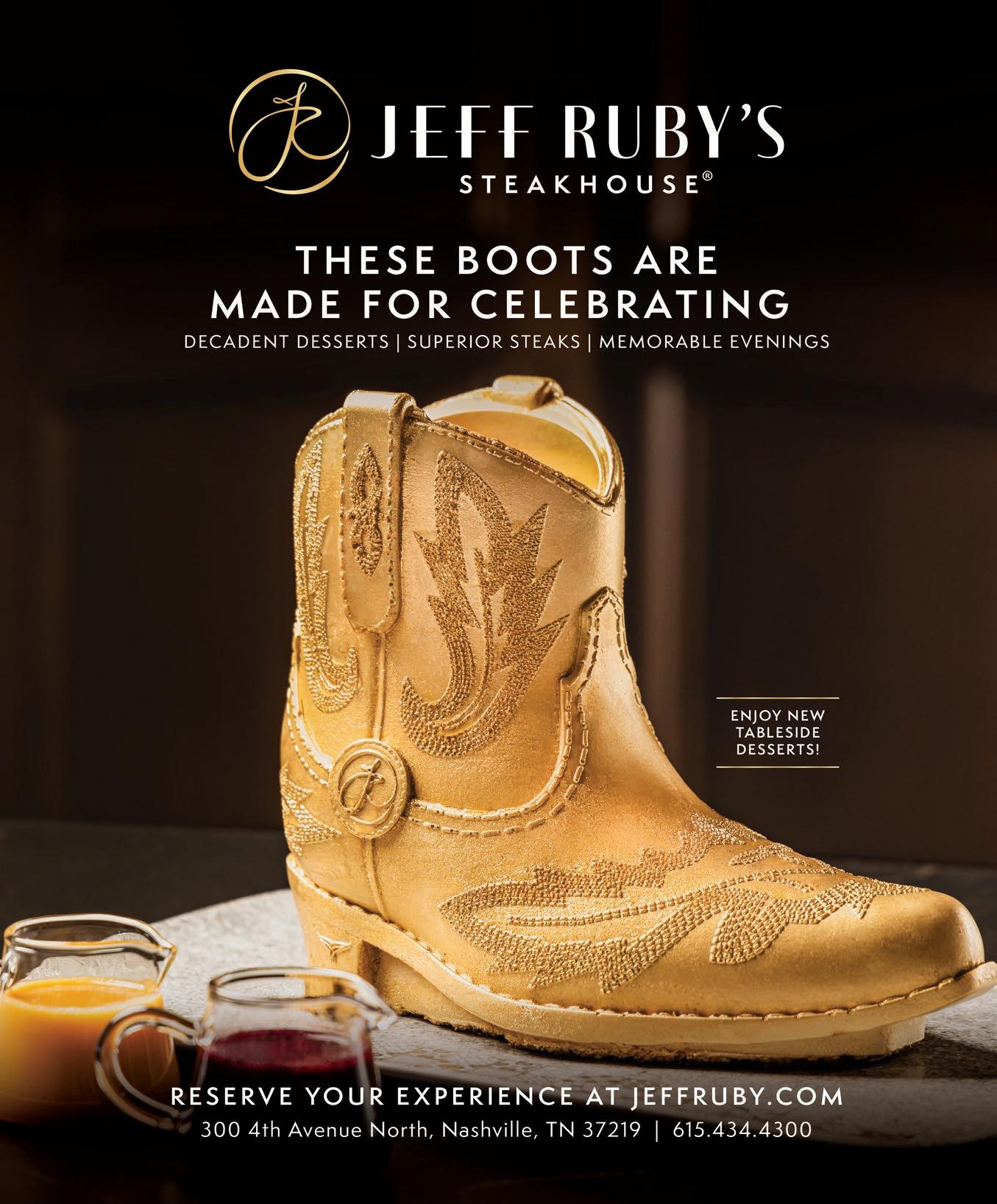
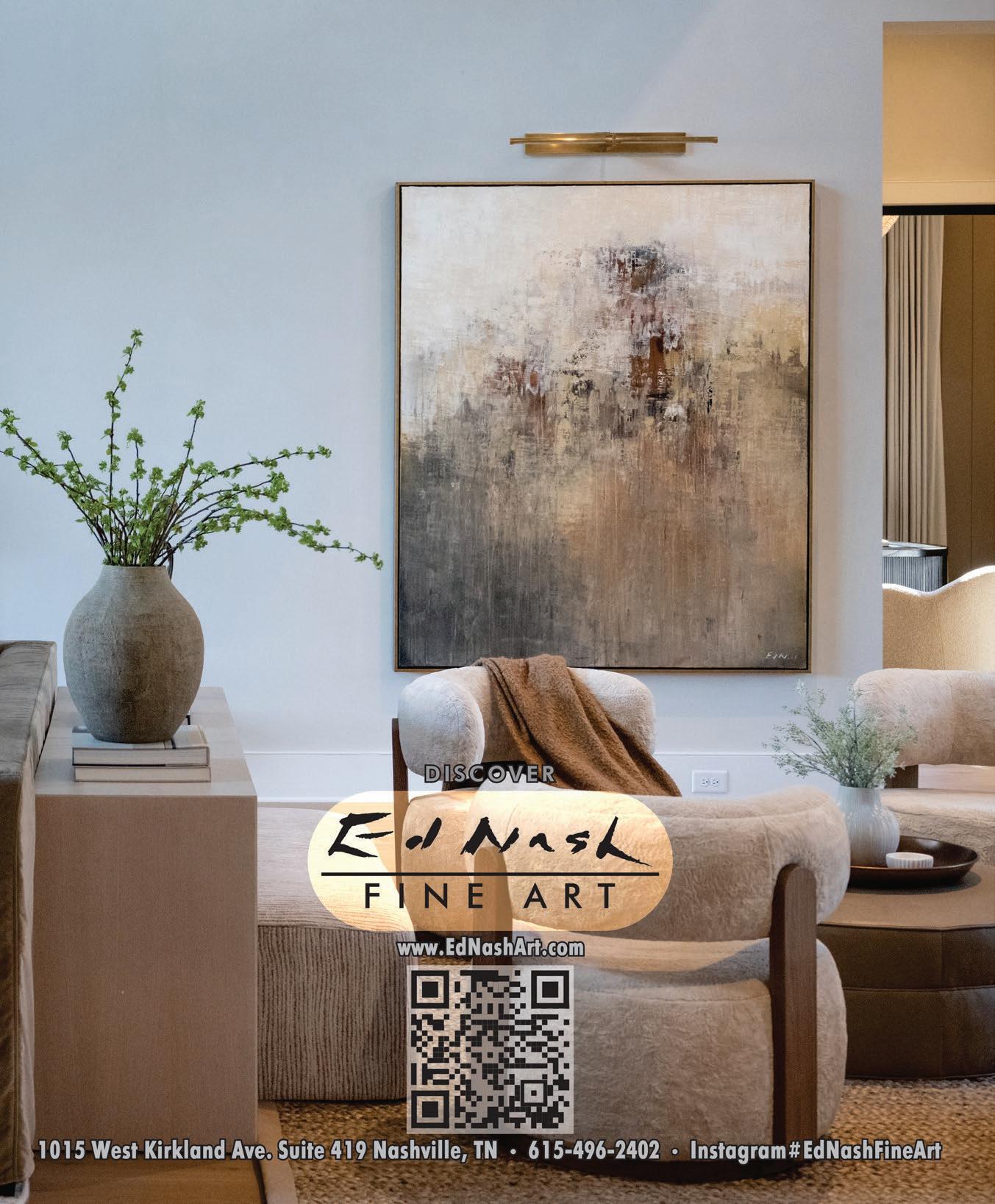

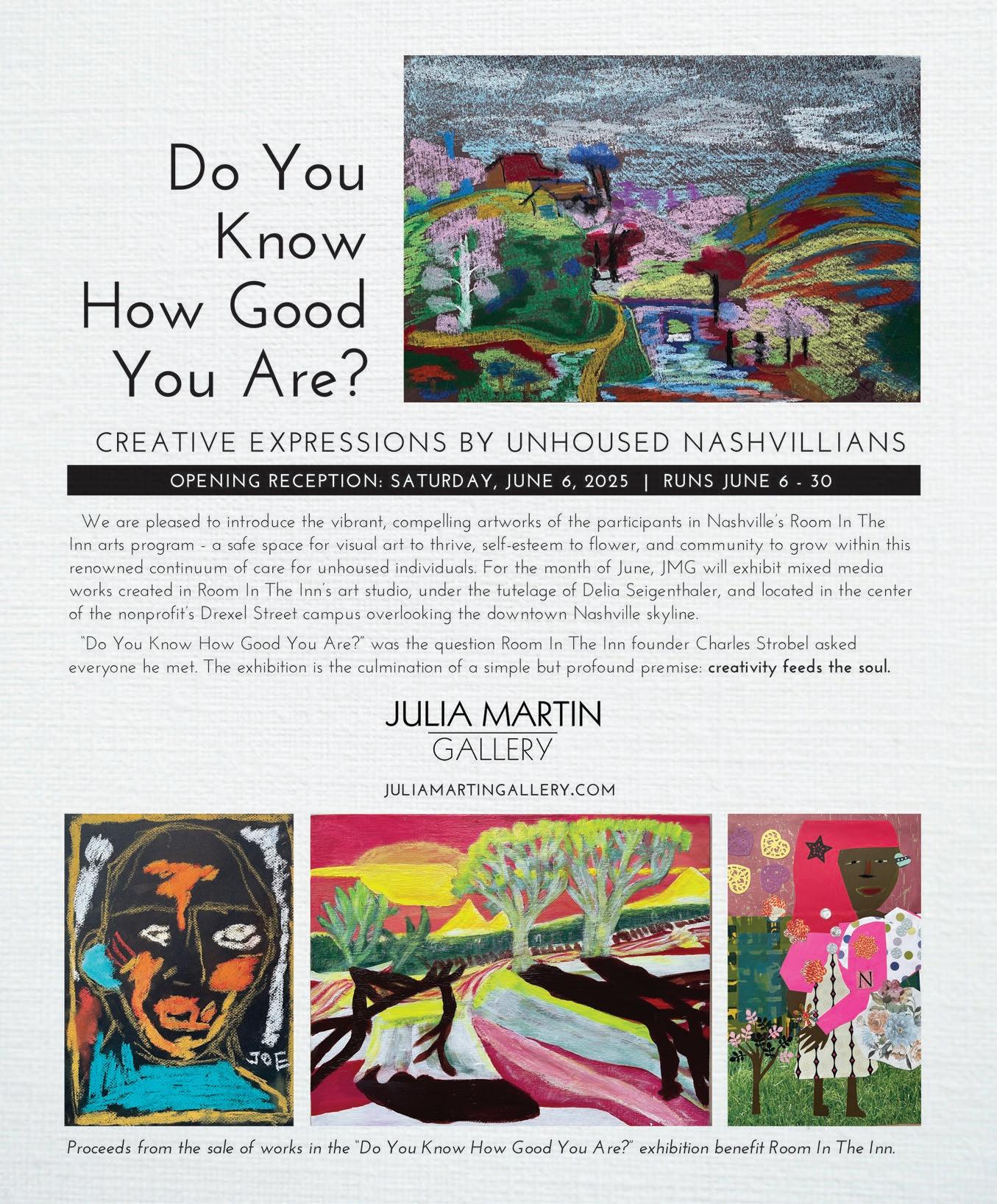
BY NICOLE CHILDREY | PHOTOGRAPHY BY WILLIAM DESHAZER
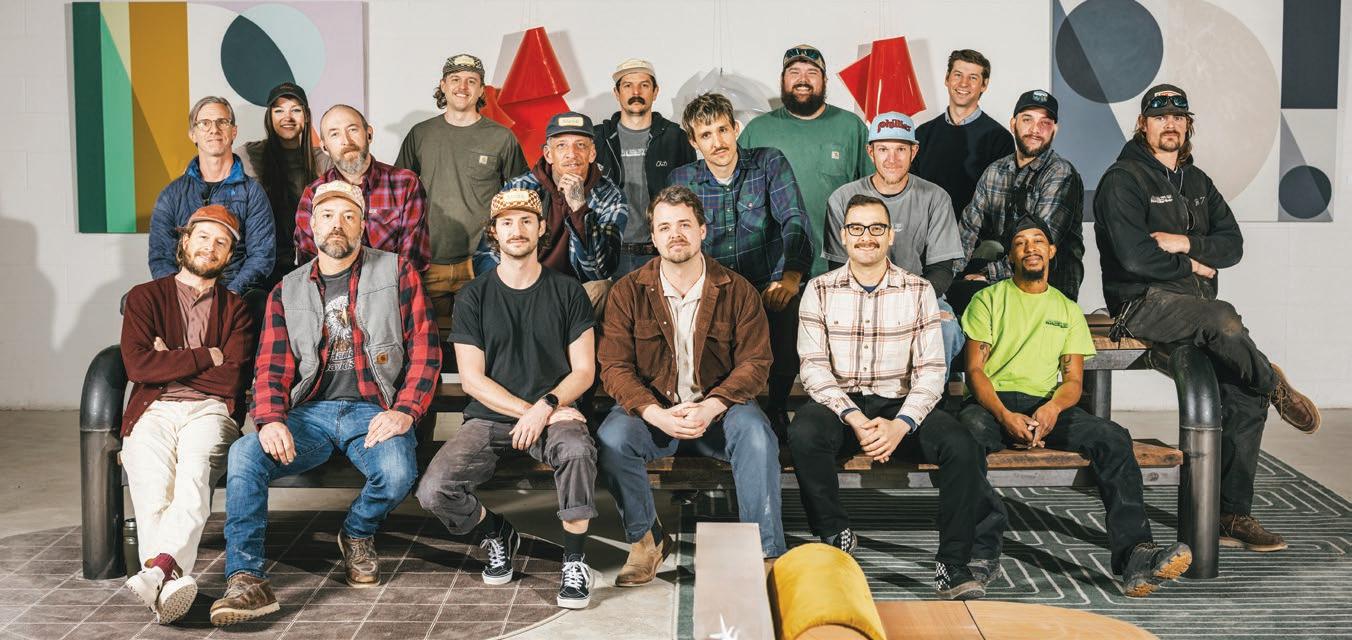
Back home in rural Indiana, Jon Dalman’s job doesn’t sound all that special.
“I’ll talk to family or friends ... I’m like, ‘We build, like, booth seating or banquette seating,’ and they just stare at me,” he says, laughing. “And I remember, in smaller towns, it doesn’t matter. You’re just going to eat. You have some chipboard plastic laminate chair that you sit on and you eat the food and you leave. But here (in Nashville), it’s this immersive experience, and everyone’s trying to be different.”
Dalman’s not just building booths. As the owner of Mesa, he leads a team that, project to project, might fabricate nearly
every part of a hospitality interiors project, from seating to countertops, furnishings, ornamental metalwork and millwork — a specialty.
Since his business is in Nashville, Dalman gets the drive toward standing out. Mesa’s been making their own moves.
He and the team have contributed to some of Middle Tennessee’s most stylish spaces, from the industrial-cool Factory at Franklin to the refined omakase experience Sushi Bar in Nashville. And big projects keep coming in, including the high-end, Asian-inspired Experience ZuZu that’s in the works at the former Green Pheasant space downtown.
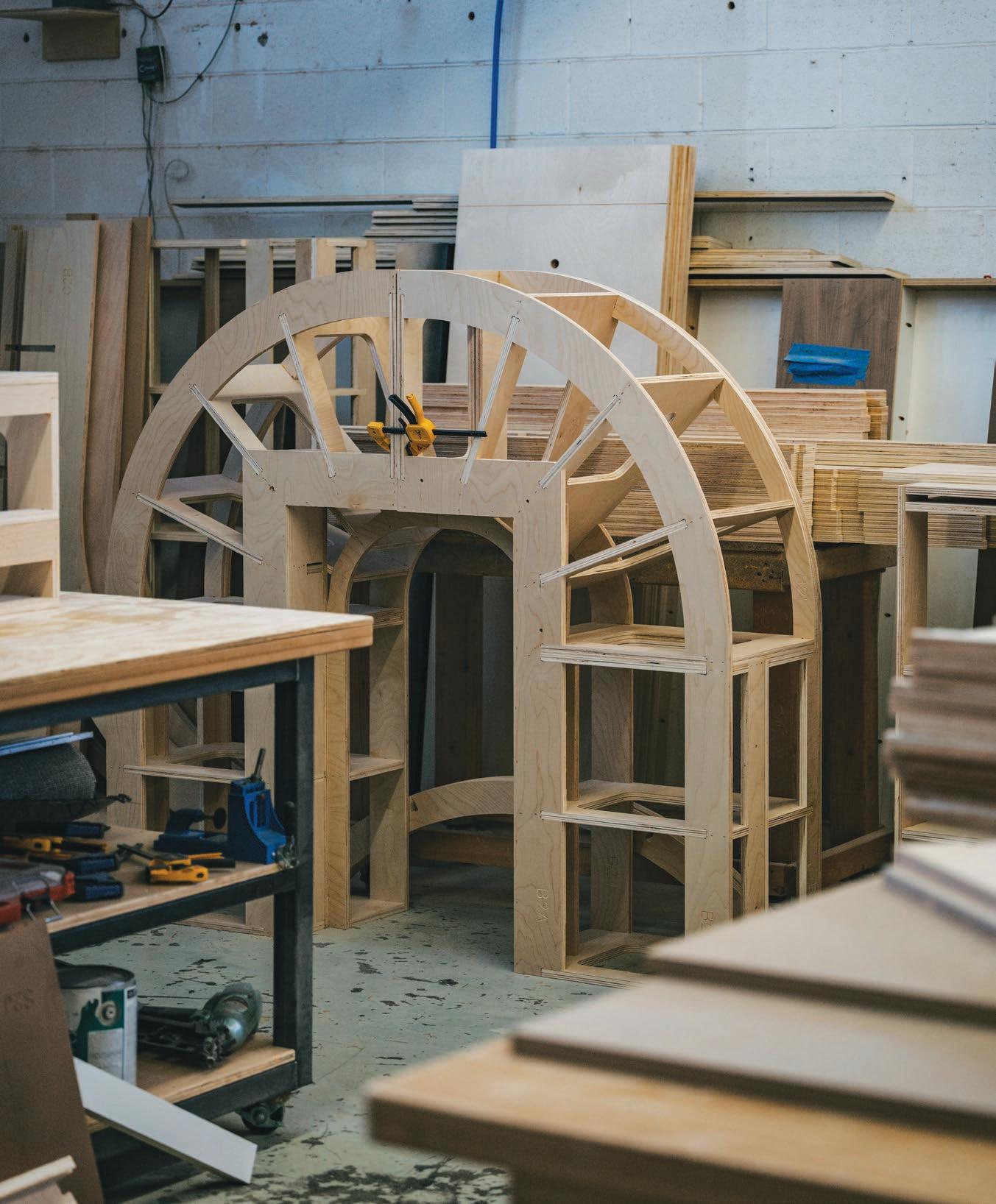
“We’ll do the trim package, the casework, the millwork, wall paneling. And then we meet the clients — which is my favorite thing — and they’ll come here for a shop tour and they’re like, ‘Oh, you also do tables?’ We’re like, ‘That’s like the heart of our company.”
— Jon Dalman

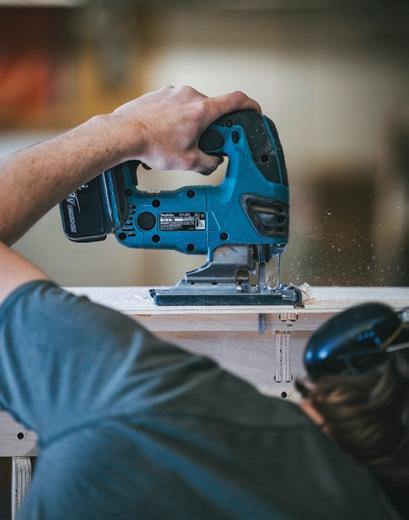
Where Mesa stands out, in particular, is their in-house breadth, which allows architects and designers to keep the circle small and negotiations simple.
“We can get the scope from A to Z,” Dalman says. “We’ll do the trim package, the casework, the millwork, wall paneling. And then we meet the clients — which is my favorite thing — and they’ll come here for a shop tour and they’re like, ‘Oh, you also do tables?’ We’re like, ‘That’s like the heart of our company.’”
Out back around Mesa’s new shop — a former gun range in Ashland City — you’ll still find remnants of a defunct lumber yard. Dalman doesn’t get in the sawdust so much lately, but he spotted a stash of timber in the barn, and it brought him back to the heart of things.
Those boards are now aligned inside a gently curving metal frame — a big, bold, Dalman-designed meeting table that anchors Mesa’s “creative area.” Plastic sheeting and drywall dust hide it at the moment, and it’ll probably stay that way for another two, maybe three weeks. While the fabrication team completes banquette after banquette for ZuZu, contractors keep mudding walls for Mesa’s own busy build-out.
Mesa owner Jon Dalman, across, got his start renting a bench at makerspace Fort Houston, and today he works with some of the city’s most prestigious architects and designers.

There’s a smaller spray booth downstairs, but it’s going away once they finish the larger one upstairs, near where they’re installing a material lift big enough to drive a car onto. The new conference room is shaping up, along with offices, another bathroom, a porch off the back and a storage/staging area that Dalman figures will probably become an upholstery and experimentation space. They’re also finalizing a party spot to host “Club Mesa” confabs.
“We didn’t think we were gonna run out of space anytime soon,” Dalman says, eyeing a sprawling space in flux. “But that’s what’s happening.”
The move to bigger digs grew out of layers of necessity. Mesa boomed as Nashville’s hospitality scene boomed, as spaces in hot areas like Wedgewood Houston — where Mesa rented — got sold and swallowed.
Dalman saw a chance to engineer a better fit with room to grow. Although the shop construction feels all-encompassing now, he can sense the progress and possibilities.
“I came in on Saturday night by myself until like 11 p.m., just to be in the space again,” he says. “There used to be so much
down time, and now it’s like a million miles an hour. But I got to sit in these rooms, and I picked which office I wanted to have. So that’s cool.”
A decade ago, Dalman was a one-man woodworking band sitting in what he remembers as the “dungeon wood shops” in the back of Nashville’s historic May Hosiery building.
He’d moved to Music City in 2010 to study at Belmont, but he quit three semesters in to focus on playing bass in rock band Better Off. Between tours, he’d grab odd jobs, including one at a local sawmill.
“They were cutting slabs of wood for furniture makers,” Dalman remembers. “And so I kind of got really interested in trees and slabbing out trees, then furniture.”
Before long, he was renting a bench at Nashville makerspace Fort Houston so he could design and build warm industrial pieces of his own — mostly organic slabs set on modern metal frames.
“They were cutting slabs of wood for furniture makers, and so I kind of got really interested in trees and slabbing out trees, then furniture.”
— Jon Dalman
Initially, Dalman approached his fledgling business like another odd job. He tackled projects when Better Off was off the road. He got married, moved into a continent-wandering camper van and stopped back in Nashville from time to time to finish another table.
His focus was split, but Dalman’s next-bench neighbors, Jeff Estes and Nate Akey, stayed in growth mode, establishing their Five String Furniture brand as a go-to name in Nashville.
In 2018, disparate paths aligned.
“I came back and had a coffee with Jeff, and he’s like, ‘Hey, my partner, Nate, left the company and I’m burning out,’” Dalman remembers. “‘Is there any chance?’”
Dalman and former business partner Kyle Miller bought Five String, retooled and reshaped the business, and a year later, renamed it Mesa (which means “table” in Spanish, though they mostly chose the word because they felt like it had household-name potential).
Now, mid-buildout on a home base that’s engineered for evolution, Dalman is laser-focused on Mesa and “thirsty to scale.” And in Music City, folks get just how special their work is.
Katie Vance, partner and chief creative officer at leading Nashville interiors, architecture and construction firm Powell, collaborates with the Mesa crew on all kinds of projects, large and small. She knows a knack when she sees one.
“They are a go-to when it comes to booths and banquettes,” Vance says. NI
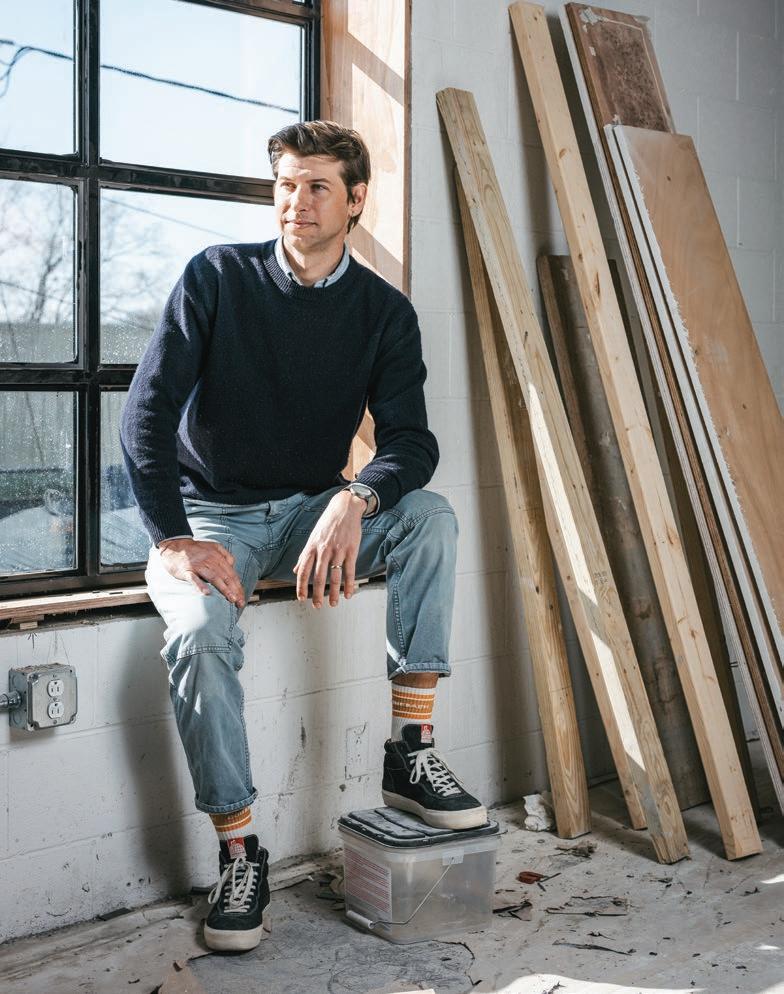


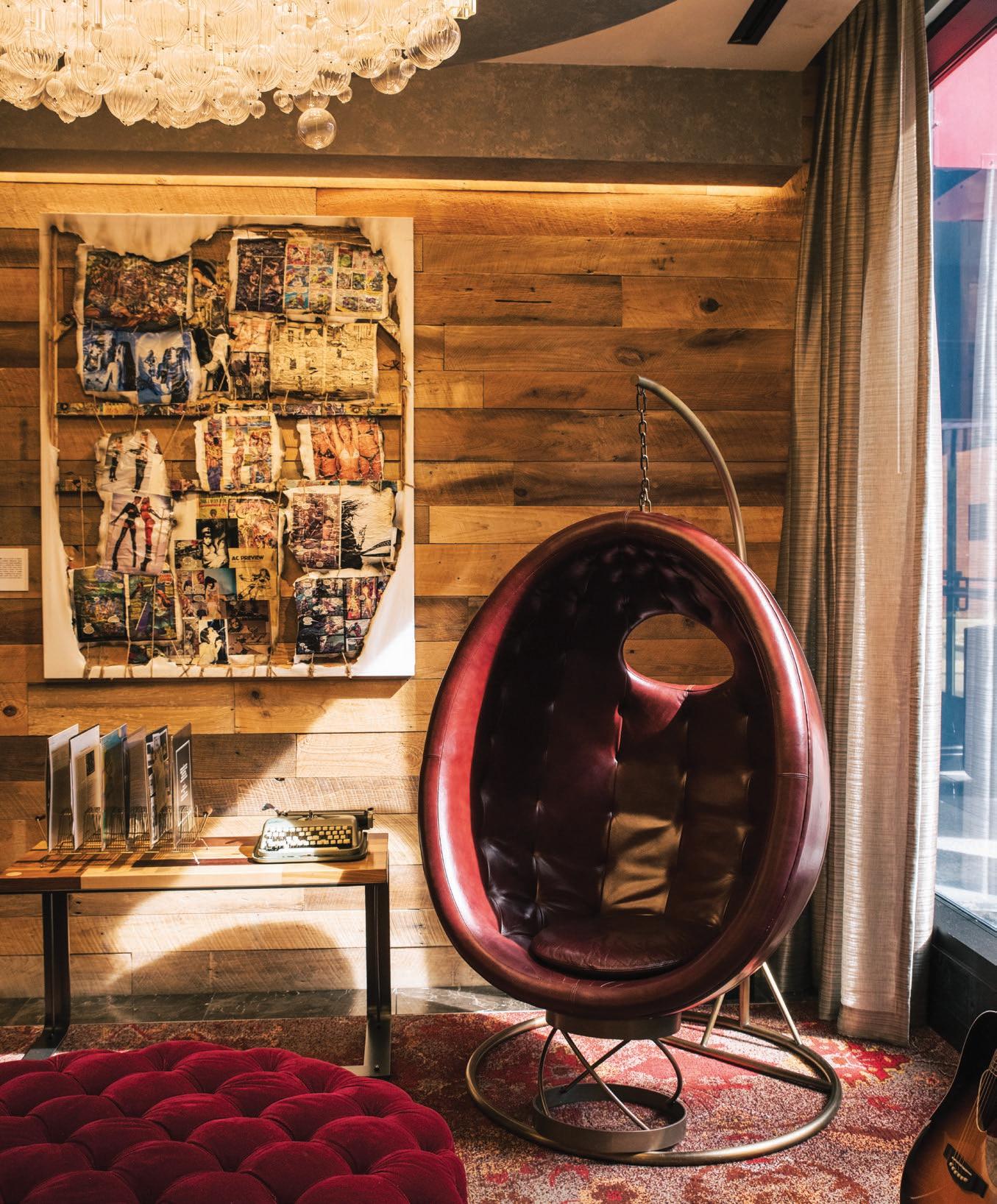
BOBBY HOTEL NASHVILLE PROMOTES LOCAL ART TO GUESTS IN NEW COLLABORATION
BY HOLLIE DEESE | PHOTOGRAPHY SUBMITTED

Bobby Hotel Nashville continues its commitment to showcasing local art by launching a new partnership with Red Arrow Gallery, The Collection at Bobby: Intersection
The exhibit is the hotel’s first with Red Arrow Gallery, one of Nashville’s leading contemporary art spaces. It is known for bold exhibitions and a commitment to diverse, global artistic voices.
“They are one of the more forward-thinking galleries in Nashville, and we really want to keep things interesting for guests and locals when they come to Bobby to see art,” says Tony Phillips, general manager for Bobby Hotel.
The hotel has worked with Tinney Contemporary to showcase art in the common areas; the installations offer hotel guests dynamic perspectives while directly reinvesting in the city’s creative ecosystem.
“Our ownership is really interested in giving back to the arts community,” Phillips says. “We want to be close enough to Broadway where if our guests are so inclined, they can get there and go experience it, but we also want to be known for culture. And so being part of an arts district is important to us.”
Some of the Red Arrow-curated works on display at the Bobby through September include left, “The Sower” by Karen Seapker, below, “Equivalence 81” by Linda King Ferguson, and across, “Portrait of Stylist Jessica Willis” by Marcus Maddox.
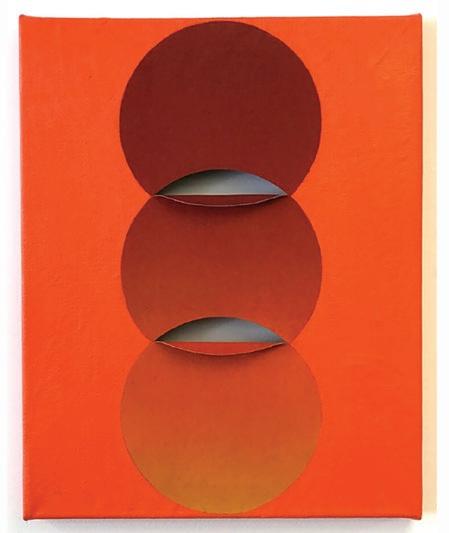
All works will be available for purchase; proceeds go directly back to the gallery and artists. The exhibition will be ongoing through Sept. 23, 2025, and include Bobby Nashville’s participation in the Downtown Nashville Second Saturday Art Crawl, with art and hospitality intersecting in one vibrant space.
“The hope is that some of the pieces will sell,” Phillips says. During their collaboration with Tinney Contemporary, hotel guests bought 12 pieces of art; the hotel took no commission.
The exhibit is curated by Katie Shaw and Ashley Layendecker of Red Arrow. The all-female-led gallery has built a reputation for amplifying underrepresented voices while advocating for artists at every stage of their careers.
“Our mission is really to amplify the art that’s happening in this region,” Shaw says. “So we pulled together a group of artists from our program and outfitted it to the space, which has a maximalism-type interior.” That includes large pieces with high impact and work that is graphic and bold.
Intersection brings together nearly 20 artists whose works explore the convergence of space, identity and expression across painting, sculpture and mixed media.

“Our mission is really to amplify the art that’s happening in this region.”
— Tony Phillips
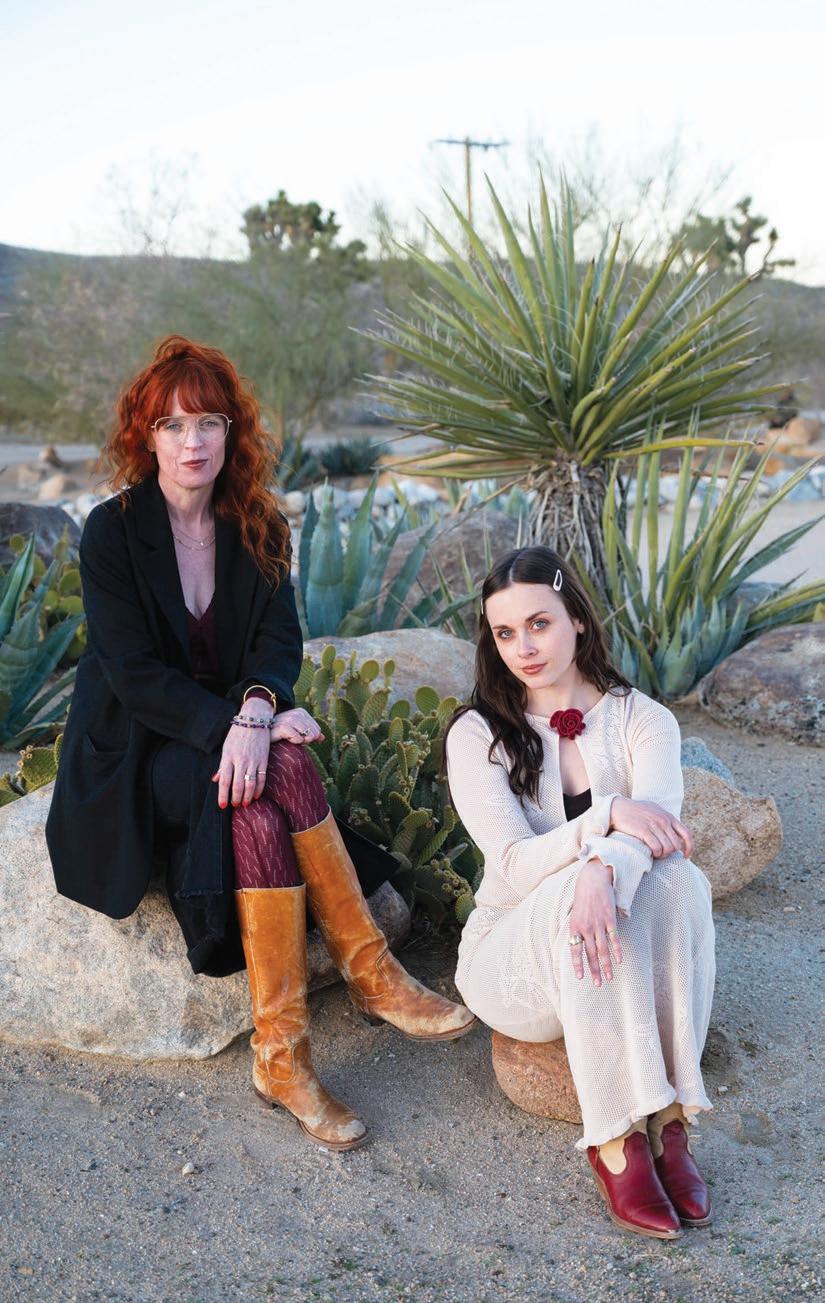
“We wanted to be really deliberate with showing Nashville-connected artists for the people who are staying at the Bobby,” Shaw says. “They’re coming to Nashville to do touristy things, but they can still experience the art scene here that’s thriving — and connect to the broader contemporary art world in Nashville.”
The diverse work ranges from painting and sculpture to mixed media and reflects the unique spirit of Nashville. The exhibition celebrates the convergence of Red Arrow’s artist program and the dynamic Bobby Hotel environment, highlighting the ways visual art can amplify, transform and complement inhabited spaces.
Each artist featured in the exhibition has a deep connection to Nashville, bringing their own perspective to the dialogue between creativity and environment. The works on display capture a city in constant evolution, from its vibrant music scene to its rich cultural heritage, while inviting viewers to explore the interplay between space, context and artistic expression.
As the first of many collaborative endeavors between Red Arrow and the Bobby Hotel, Intersection reflects the organizations’ commitment to fostering local talent, cultivating community engagement and expanding the ways art can enhance the collective experience of Nashville’s locals and visitors.
“I think it’s really important for hospitality in Nashville to see what we’re doing at Bobby and what we’ve done at SoHo House, where these businesses are sourcing Nashville artists,” Shaw says. “That’s what’s going to grow our artist economy in Nashville and really make Nashville a sustainable place for artists to live and want to move to.” NI
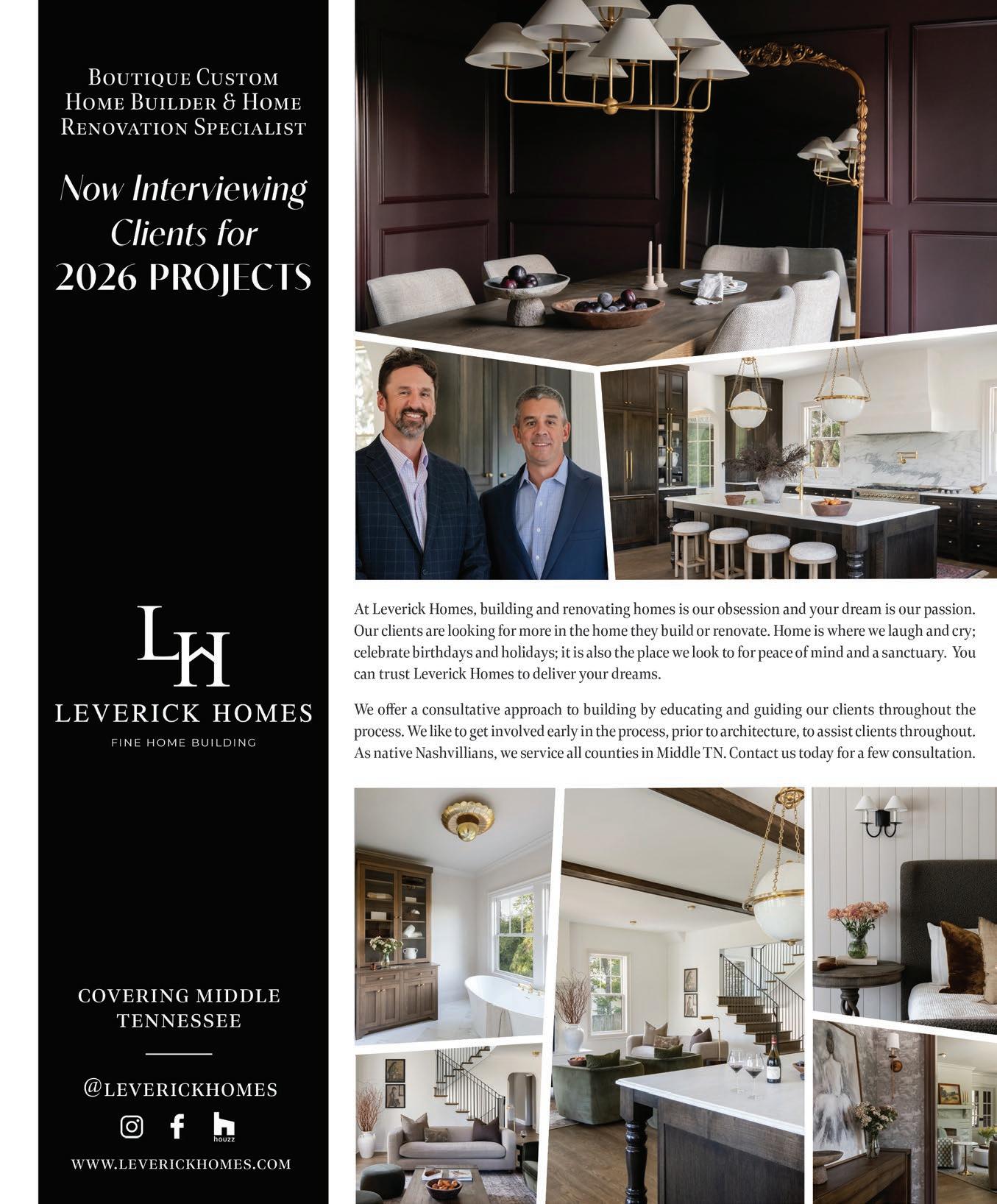
BY NICOLE CHILDREY | PHOTOGRAPHY BY ANTHONY ROMANO
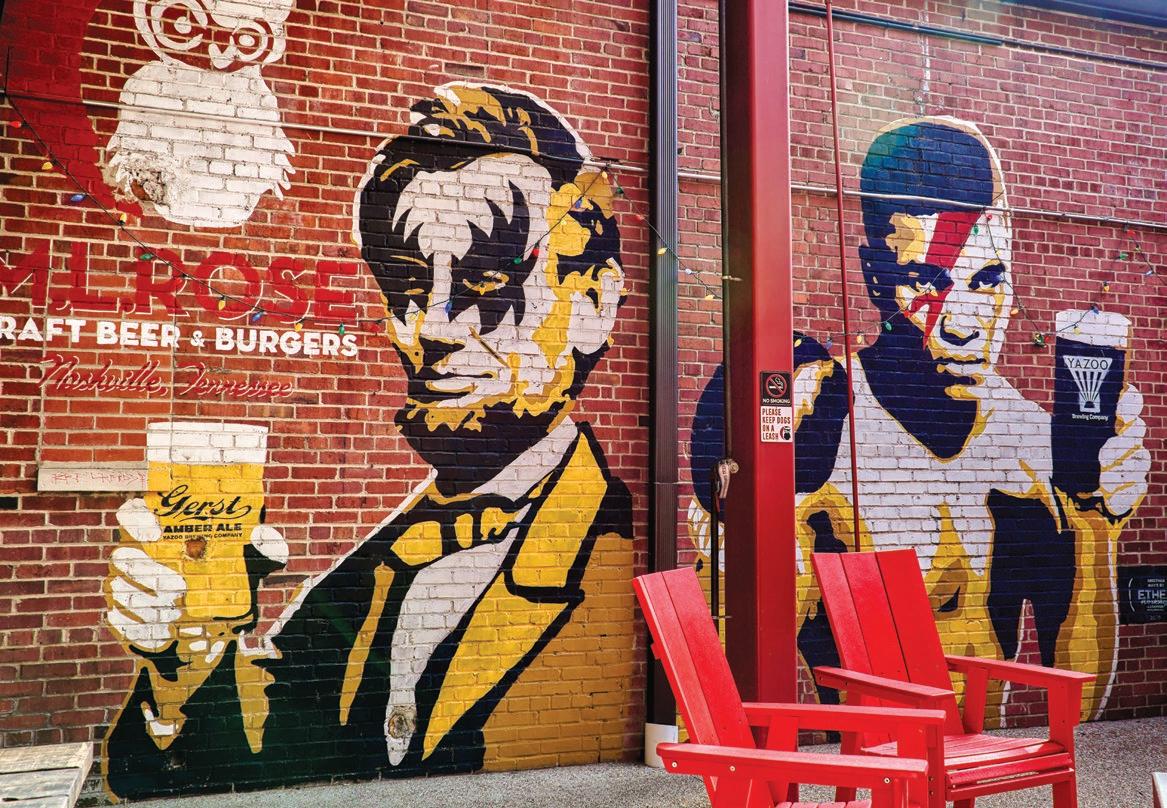
Funky finds from thrift stores and flea markets wait for their next assignment. Layers of lanky collageart panels line up in various stages of completion, carefully quilted with cutouts, glue and wild pops of pop culture.
“Right now, I’ve gotta figure out — I have this huge wall that’s like 35 feet wide and 16 feet tall,” says designer Jeff Stamper, stocking his basement studio with stuff to outfit the seventh
M.L.Rose Craft Beer & Burgers location, this one set for a summer opening in Inglewood. “I gotta figure out what’s gonna really make that stand out and make it interesting, so that when people come in, they’re like, ‘Oh you know that restaurant with the thing?’”
The thing is a point of interest, a conversation starter — a design feature that helps give a place made for eating, drinking and gathering a unique and memorable personality.

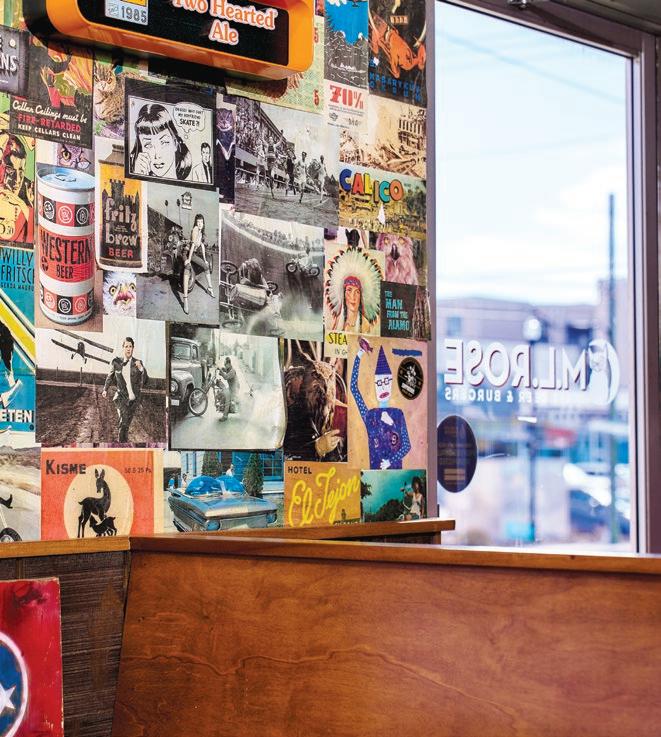
Stamper’s succeeded in finding the thing for M.L.Rose six times already, tracing back to the Nashville-bred brand’s first location, which opened in 2008 on Eighth Avenue South as The Melrose Neighborhood Pub. Inside that space, long stretches of custom collage work trace the cultural path from Mark Twain to Dr. Dre, with hundreds of twists and turns in between. It somehow evokes the intentional storytelling of a museum exhibition as much as haphazard sticker piles on the walls of every dusty punk club.
Closing in on two decades since the glue dried on Eighth, owner and A.Ray Hospitality founder/CEO Austin Ray thinks of that collage work as his brand’s “original statement piece.”
“In the early days, I was struck by how much people liked it,” Ray says. “They continued to like it over the years, and it is still a conversation piece 16 years later, for both new and old guests. I always hear people say, ‘I notice something different every time I come in here.’”
When M.L.Rose was incubating, Ray was fresh off the closure of music venue City Hall and the chic, metropolitan BarTwenty3—one of Music City’s key pre-boom providers of “we’re not in Nashville” moods. For his next hospitality venture, he wanted to re-team with Stamper, who’d worked on both.
This time, Ray envisioned a laid-back, low-key neighborhood bar — “a familiar place where you feel like you belong,” in Stamper’s memory. Their previous collaboration wouldn’t have tipped to it, but corner-bar vibes were a way more natural fit.
“The first time Jeff and I got together, I could immediately tell we spoke the same design language,” Ray says. “We both have a natural tendency to make places feel both lived-in and a part of the community they’re in.”
Ray gave Stamper an intention, a handful of posters and free rein to get weird.
The posters made Stamper think about unvarnished old Nashville — the easy energy at Springwater and The Gold Rush. His mind tracked back to school nights clipping snippets from Creem and Thrasher and weekends slapping show flyers on Nashville walls with wheat paste. That mixed in with some of Stamper’s more recent experience working at the Country Music Hall of Fame and Museum, designing exhibitions by organizing individual artifacts into cohesive visual stories.
Jeff Stamper is the man behind the art and decor sourcing for all the M.L.Rose locations.

“It started off feeling like, ‘OK, this is an exhibit,’” Stamper says. “Then I just kept filling it in and filling it in.”
Although there’s a wide range of fun and funky ephemera that goes into a completed M.L.Rose design, carefully curated collage work became the signature. That’s carried through as new locations have opened from Sylvan Park to Mount Juliet, Franklin to Gallatin.
Because Nashville natives Stamper and Ray continue to collaborate, each restaurant speaks the established M.L.Rose language fluently, though each has its own distinct accent. Franklin draws on equestrian textures and Civil War history; Gallatin casually evokes lakeside life. Capitol View, five or so blocks from where Tennessean editor Edward W. Carmack was shot dead on the street in 1908, pulls in periodical prints.
“I think because of the exhibit design, I always try to find something that’s germane to the place or the story,” Stamper says.
Ultimately, each space comes together through a mix of instinct, stream of consciousness creativity and happenstance. Stamper and Ray go on sourcing expeditions to flea markets and thrift stores. Stamper trains his aesthetic eye on eBay. And he keeps tapping into a lifelong tendency to hoard stuff that sparks inspiration — because it looks cool, evokes nostalgia, tells a story or offers some mix of the three.
“I think that’s a Russian matchbook from the ’30s or something. And there’s monster stamps from England,” he says, flipping through finds that will become fixtures. “I’m a collector of sorts. A very loose — I’m not a serious collector.
You won’t find anything wrapped in plastic.”
By the time Inglewood opens, Stamper will have hung up an ode to the cassette tape, lit up a tribute to Heileman’s Old Style and stitched together scenes that stretch from Dolly to Dolemite. He gets it all to feel of a piece through an intentionally organic process — “I’m not gonna say reckless abandon,” he says, “but some sort of abandon.”
Every M.L.Rose location has felt important, but for Stamper, the one at 3701 Gallatin Pike is particularly personal. It’s also within walking distance from his house.
“I’ve lived over here, off and on, since 2004,” Stamper says. “This is my neighborhood, and I’ve watched it change and grow. So I’m inspired to do right by my neighbors. And we have a pretty cool neighborhood.” NI
FIND YOUR M.L.ROSE www.mlrose.com
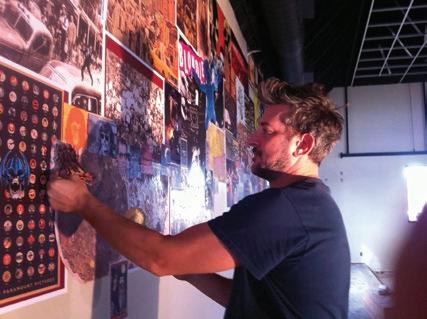

RESTAURANTS, HOTELS AND BARS LEADING THE TRENDS IN DESIGN THESE DAYS, HERE ARE A FEW PLACES NEAR AND FAR WE JUST LOVE THE LOOK OF.
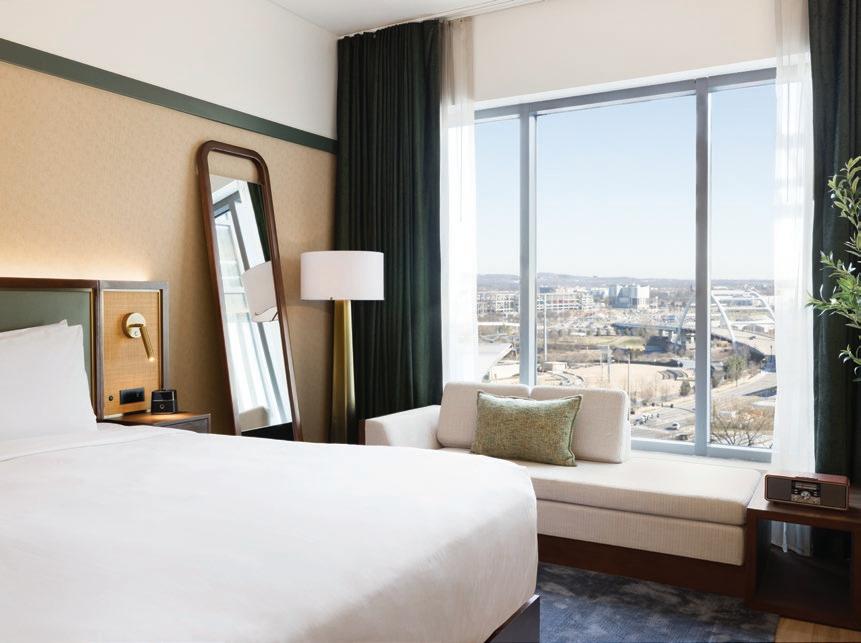

The Printing House
501 Third Ave. S., Nashville
A tribute to the city’s rich history as a hub for creativity, the hotel celebrates Nashville’s printing heritage — one that not only fueled the widespread circulation of news and political thought, but also embedded music into the city’s legacy. With its 187 designforward guest rooms with 12 deluxe suites, an outdoor terrace and more, The Printing House is a celebration of the city’s legacy steeped in the tradition of the written word.

20 Battery Park Ave., Asheville, N.C.
A nod to the city’s Gilded Age, this historic, adaptive reuse hotel will be home to 71 guest rooms and six suites that feature Art Deco-inspired design reinterpreted with a modern touch. The property will also be home to an Italian eatery, Luminosa; a speakeasy bar, The Red Ribbon Society; and a breathtaking rooftop terrace with panoramic views of downtown and the Great Smoky Mountains.
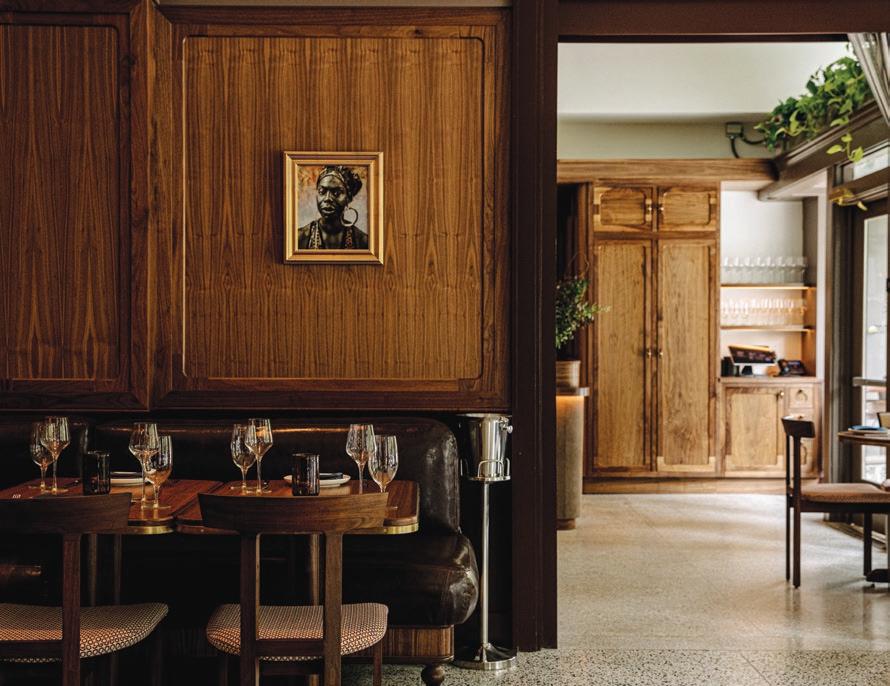

2824 Fifth Ave. S., Birmingham, Ala.
Automatic Seafood and Oysters is an award-winning collaboration between Chef Adam Evans and his wife, interior designer Suzanne Humphries Evans, that offers award-winning seafood in Birmingham’s Lakeview neighborhood. The menu features simple, high-quality seafood dishes, with fish primarily sourced from the Gulf, oysters from waters along the Southern and Eastern coastlines, as well as a selection of land-based produce and proteins.

Germantown Inn
1218 Sixth Ave. N., Nashville
From the historic charm of the exterior to the eccentric wallpaper and artwork showcased throughout, no design element was overlooked during this property’s reimagination into a 10-suite inn in 2016. The inn displays many of the carefully preserved features of the original home, honoring its history through its interior design led by Nashville-based interior designer McLean Barbieri. Local artisans were tapped for the project, including Andra Eggleston (drapery), New Hats Project (wall installations), Southern Lights Electric (fixtures) and Caitlin Mello (colorful commissioned portraits).
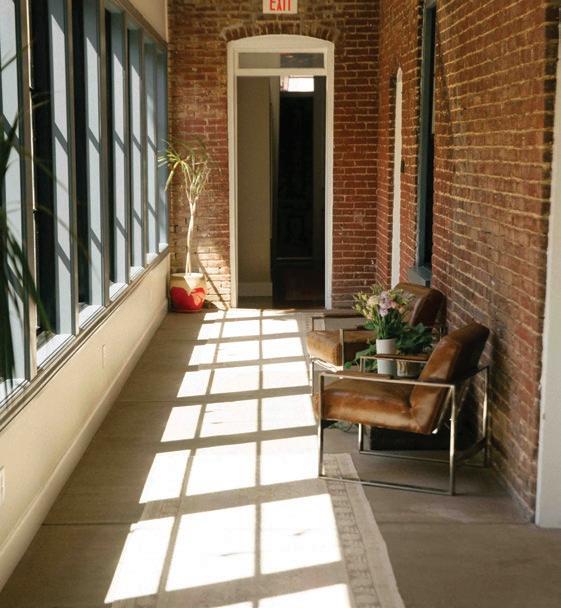
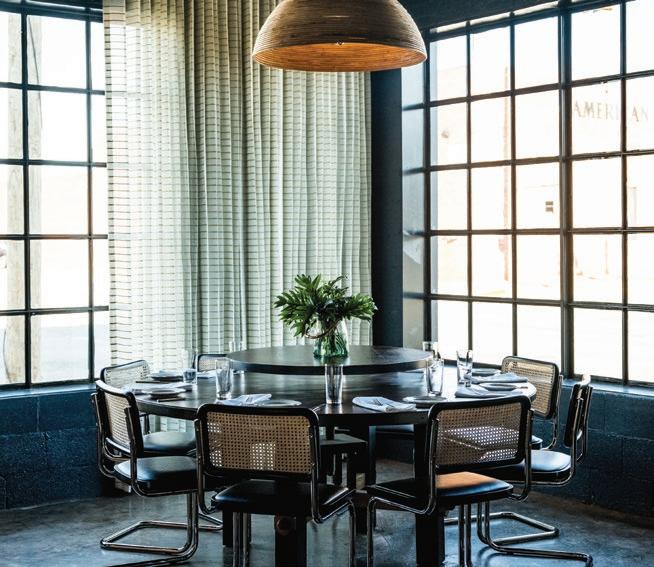
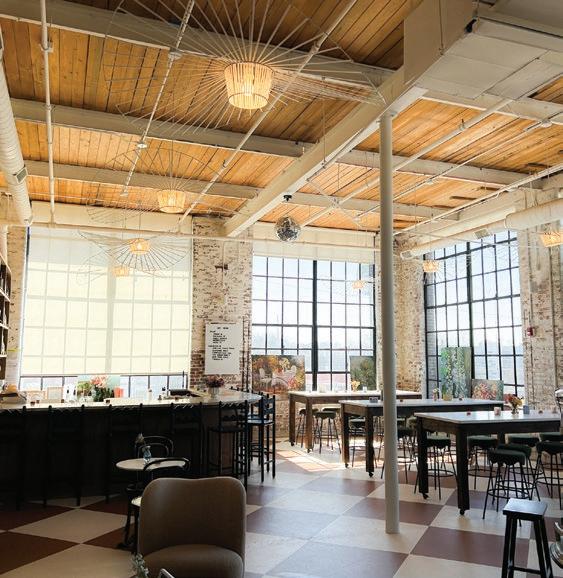

Pont Neuf Bar, L&L Market
3820 Charlotte Ave., Suite 147, Nashville
Mattie Bush-Martin, of beloved local brand Amelia’s Flowers, and Taylor Martin, have opened their first beverage-driven concept, Pont Neuf, in L&L Market. A floral-shop-meetssoirée-centric-bar, Pont Neuf is the brand’s evening hospitality experience, inspired by the couple’s wedding near its namesake bridge on the Seine River in Paris. Featuring Amelia’s arrangements and pick-your-own florals, the bar offers a selection of flower-inspired cocktails, spritzes, wines by the glass, beer and light bites, aiming to bring a chic and refined experience to the city’s neighborhood nightlife.

