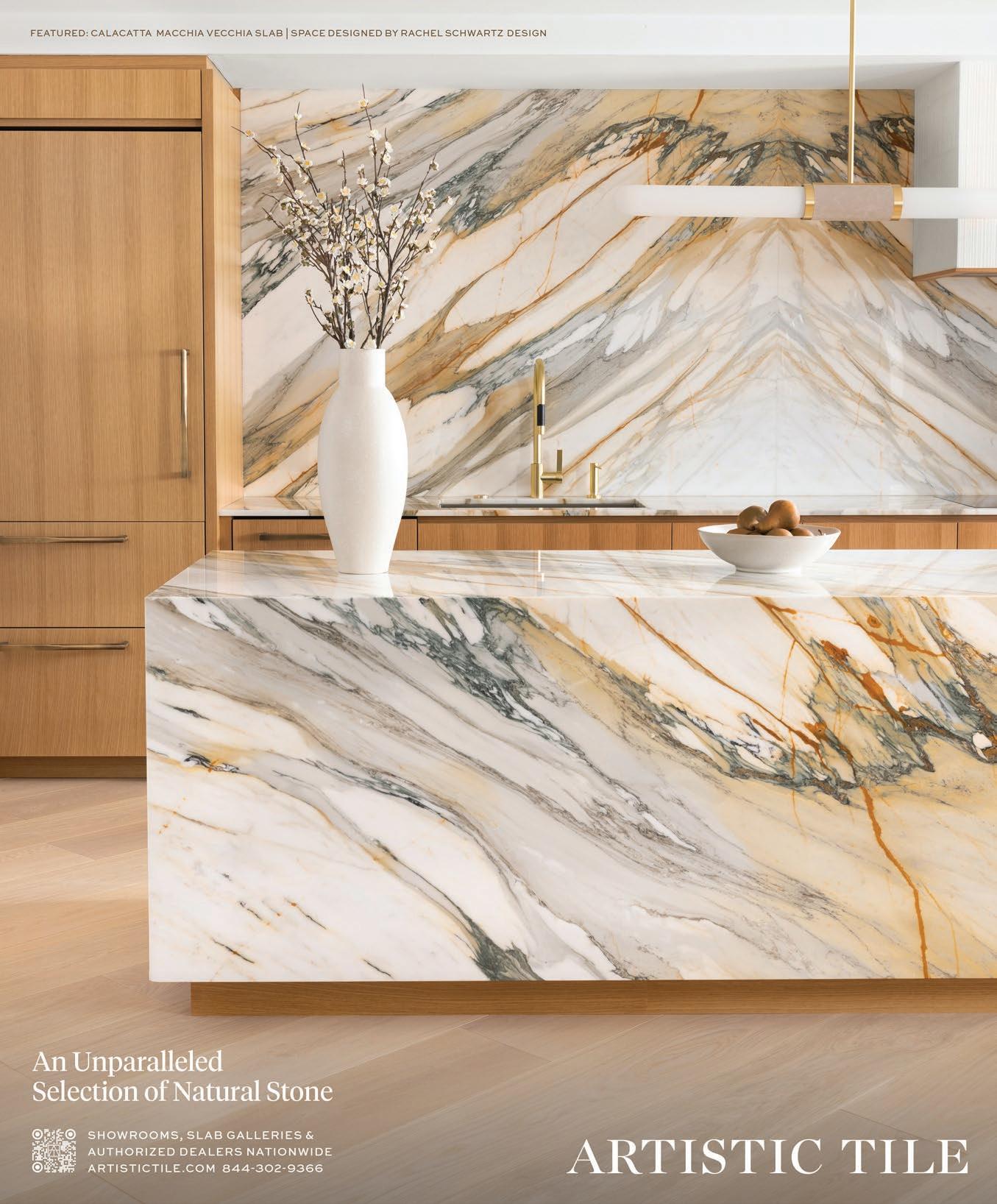2025 VOL. 44
CELEBRATING 25 YEARS

2025 VOL. 44
CELEBRATING 25 YEARS

DESIGNER EVAN MILLÁRD GIVES A CONDO AT THE ICON
AN EDGY, FEMININE AND ART-FILLED UPGRADE FOR HIS CLIENT’S NEXT PHASE IN LIFE.
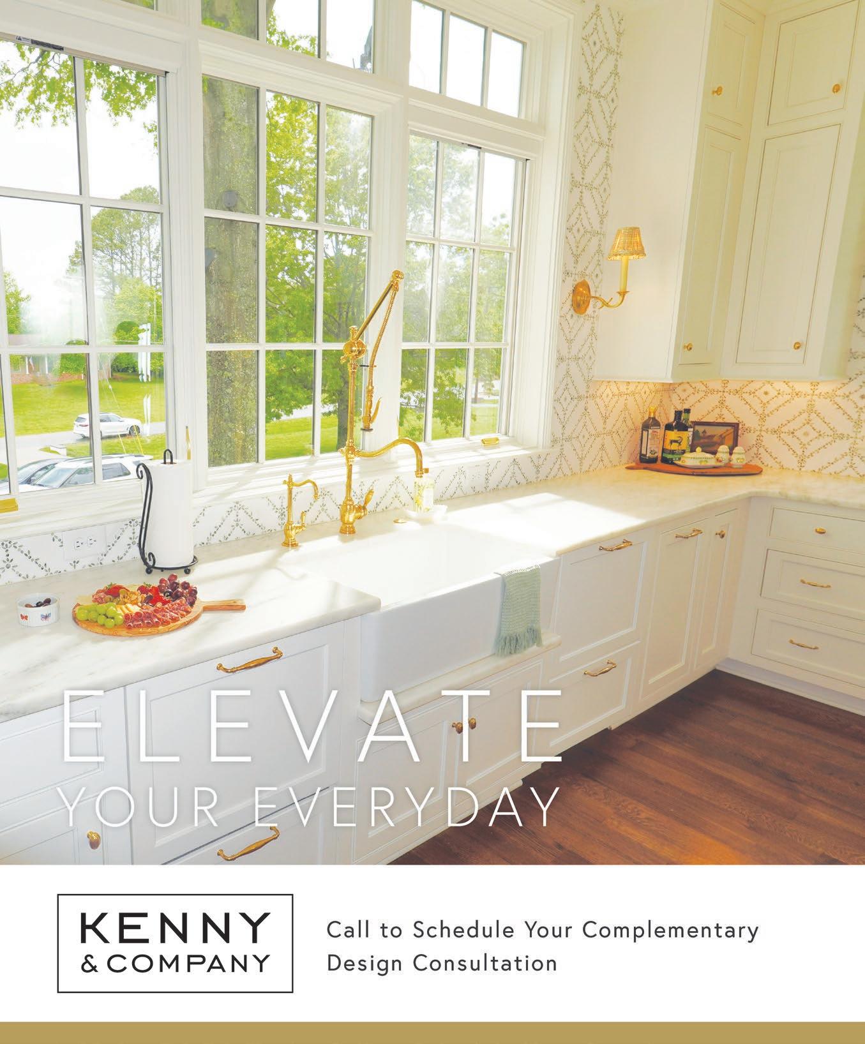



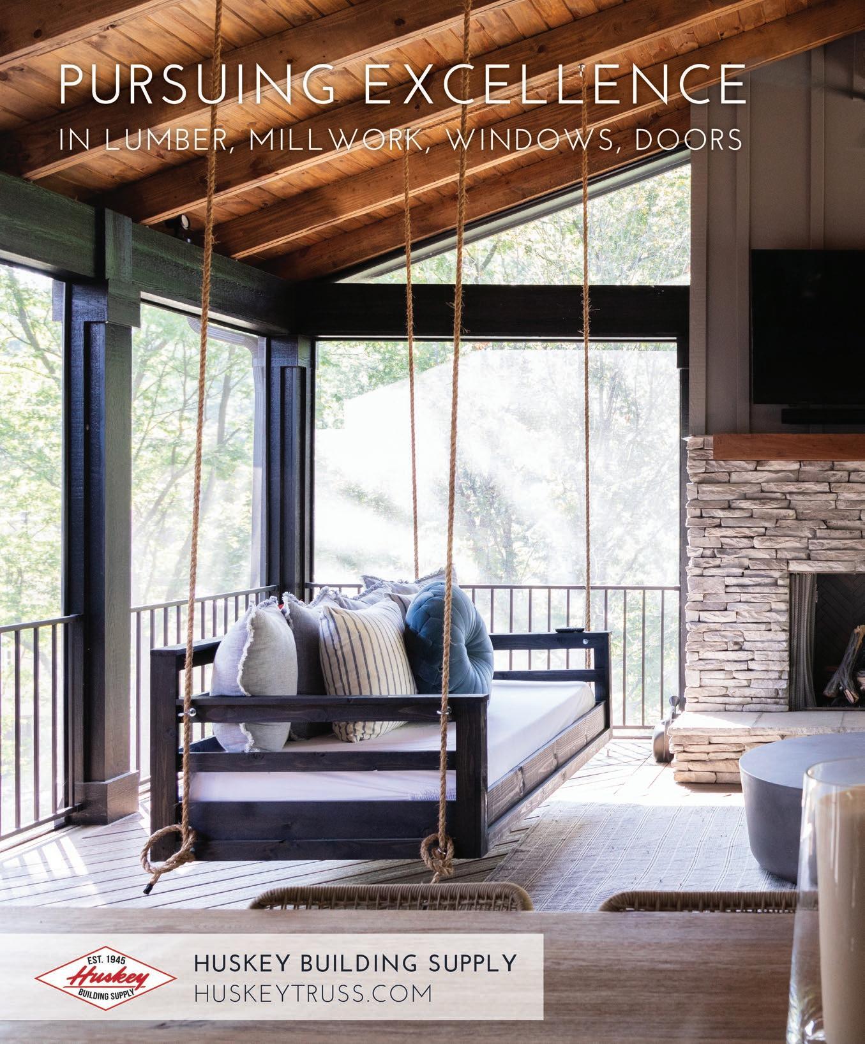


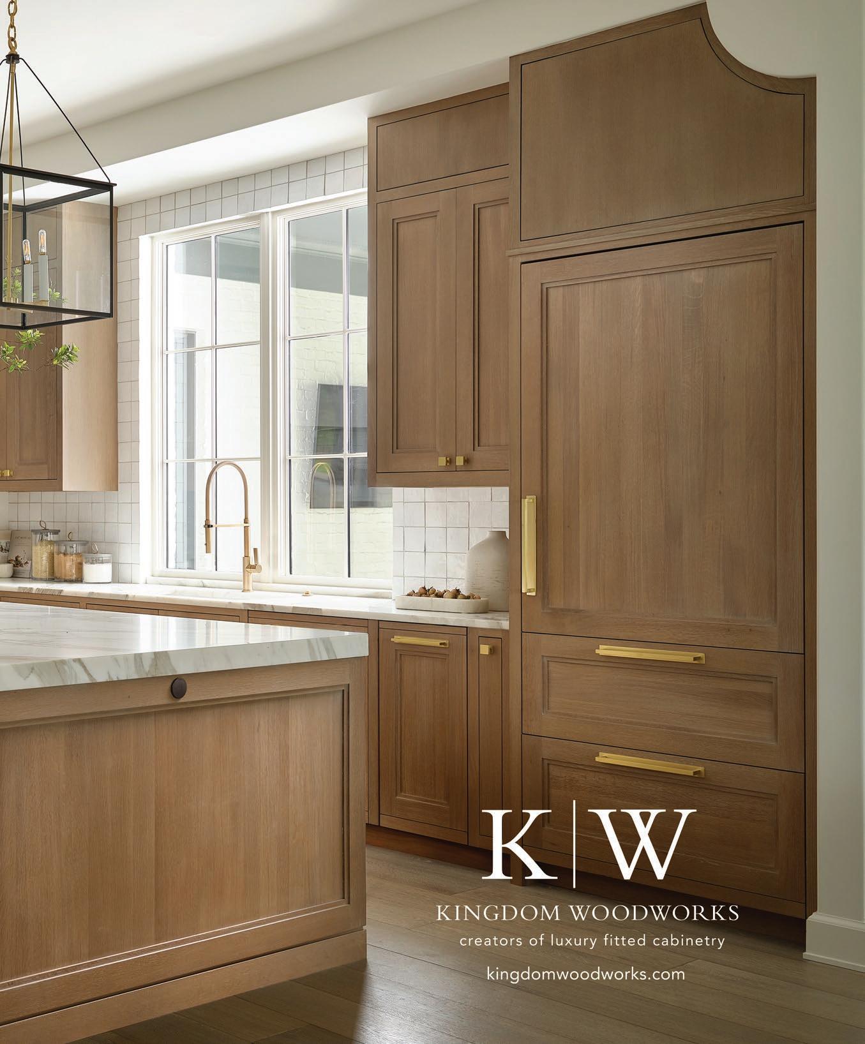
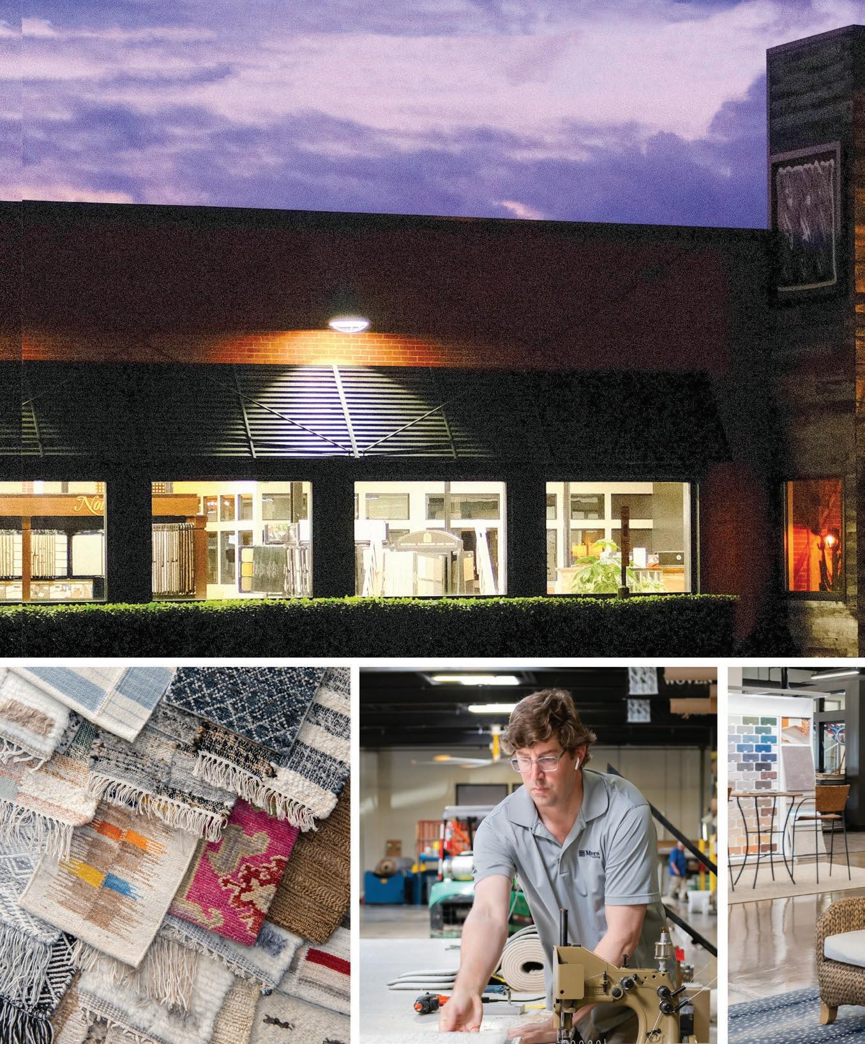


OWNER/PUBLISHER
Hollie Deese
SALES DIRECTOR
Pam Harper
ART DIRECTOR Cat Kahnle
AD DESIGN
Tracey Starck
COPY EDITOR Jennifer Goode Stevens GoodeEdits.com
ARTS EDITOR Robert Jones
CONTRIBUTORS
Leandro Bulzzano, Gabriel Cabrera, Andrew Cebulka, Nicole Childrey, William DeShazer, Dony Dawson, Allison Elefante, Justin March, Jared Minnix, Anthony Romano, Zeke Ruelas
Nashville Interiors is the premier building and design guide of Middle Tennessee. We feature regional master artisans, designers, architects, builders, artists, collectors and retailers, and we bring you news of the area’s trends in building, design and development. We also showcase the inspiring spaces of our area’s eclectic group of residents.
Nashville Interiors is published by Deese Media LLC. Nashville Interiors has been continuously in print since 2000.
All editorial and photographic content is the sole property of Deese Media LLC and is not to be reproduced in part or in whole without the express written permission of the publisher.
Nashville Interiors is available at select locations and events. For information on where to find a copy, visit the website or email hollie@nashvilleinteriors.com
To receive an advertising rate sheet or 2025 media kit, email Pam Harper, pam@nashvilleinteriors.com
To request content reprints, suggest story ideas or notify us with website or social media issues, email Hollie Deese, hollie@nashvilleinteriors.com
When designer Evan Millárd was approached by his dentist to transform her condo at the Icon into something bright and happy, but also a little bit rock ’n’ roll plus chic, Millárd took on the challenge, even though it was a bit outside his comfort zone. Known for crafting spaces that feel personal and enduring, and for layering pieces that are a mix of history, artistry and soul, Millárd beautifully captured what it meant for his client to be both feminine and fearless by designing a chic, modern retreat with just enough edge to keep things interesting.
(Cover photo by Allison Elefante at Icon)




We have always felt that Nashville’s design and build boom would not be what it was if not for the city’s burgeoning creative community. More than just music, the city’s creativity exists in so many places — driven by our fine artists, sculptors, ceramicists, fabricators, makers and more. People are drawn to it, they want to be a part of it, and developers keep coming to this city because this is exactly where people want to be.
In this, our first Arts issue, we focus on the role art plays in design. Whether it works with a homeowner’s extensive art collection or infuses art into a space that would otherwise be blank, there is no denying that art elevates a space to create an environment that is interesting and introspective.
For our cover feature, designer Evan Millárd helped a woman going through a life change create a feminine, edgy bachelorette pad in the ICON. By bringing in vibrant colors and gutsy art — including graffiti on the walls — he was able to transform a cold, glass-filled condo to one that reflects a bold new start for his client. It’s a place where she feels confident and excited about the next steps in her life.
In another feature, designer Jessica Maros was inspired — and challenged — by her client’s extensive art collection, which was filled with big, bold pieces that would never be considered “design-friendly.” By working through each room with intention and bravery, the two of them were able to not only showcase the art, but have it direct each room to bring out a different feeling and emotion in each. And boring, it is not.
For those looking for an artistic escape, the Ignacia Guest House in Mexico City is a perfect destination. In the vibrant Colonia Roma neighborhood, the exclusive bed and breakfast unites Mexican artisan tradition with history and contemporary design subtly integrated into classic French architecture.
And our artist spotlight this month is on Shane Miller, whose lifelong focus on painting theory has fueled his growth as an artist, which helps his work stand out in a field of talented contemporaries. Though they often depict the American wilderness, Miller’s nostalgic landscapes somehow appear not quite of this world. This effect is a reflection of his process, which relies on memory and imagination.
Our design and build boom has been going on for years. But with Artville in its third year, and the opening of Cass Contemporary in WeHo, Nashville’s art boom is only just beginning. And we can’t wait to see how big and beautiful it can get.





William DeShazer is an editorial and commercial photographer based in Nashville. He spent 12 years working at various newspapers, including Memphis’ Commercial Appeal and the Chicago Tribune. He’s a regular contributor to The New York Times, ProPublica and The Wall Street Journal. His work has appeared in magazines like National Geographic, Plate, Golfweek, ESPN The Magazine, O – The Oprah Magazine and Runner’s World. His interior photography has been used by Holiday Inn, Hilton Garden Inn, Whisky Advocate magazine and Davis Jewelers. William has been recognized by Photographer of the Year International and the National Press Photographers Association. For this issue of Nashville Interiors, he photographed the artist Shane Miller in his Germantown studio.


Anthony Romano is a Nashville-based portrait photographer with a desire to bring out the best in everyone who steps in front of his lens. The Pittsburgh native brings a balance of raw authenticity and polished finesse to every shoot, while having fun throughout the entire process. As his career has progressed, Anthony has cultivated a unique style of shooting. Working in studio and on location, he brings a keen eye for detail and a knack for storytelling through imagery. For this issue of Nashville Interiors, Anthony shot publisher Hollie Deese at Sushi by Boū inside the Dream Nashville hotel.
Nicole Childrey is a writer, editor and digital content strategist/manager with more than two decades of experience. From 2011 to 2019, Nicole worked full-time as a freelance content producer and social media manager, with clients ranging from marketing companies to hyperlocal publications, Realtors, record labels and small Nashville businesses. Before that she spent seven years on staff at Nashville daily The Tennessean and five years on staff at emerging-music publishing/events company CMJ in New York. Her writing has appeared in Rolling Stone, SPIN, the Nashville Scene, Billboard, USA Today, Modern Drummer and NYLON and on MTV.com and a host of other outlets. She has also been part of the in-house creative agency at the Country Music Hall of Fame and Museum in Nashville, directing online output for the organization as the pandemic turned their business inside out. For this issue of Nashville Interiors, Nicole wrote about the design projects of Kate Figler and Cassandra Laconte.

Robert Jones is a London-born fine artist who has been based in Nashville since 2010. He is the owner of Mangoe Arts, a picture framing, installation and arts consultation company in the Germantown neighborhood. An active member of the arts community who is regularly involved in organizing community-focused arts initiatives in the city, Robert is on the board of the North Nashville Arts Coalition. For this issue of Nashville Interiors, he profiles artist Shane Miller. He is currently enjoying time with his wife and baby; they are preparing to welcome a second child later this year.

Justin March is a Nashville-based photographer specializing in interior design and architecture. He has a passion for discovering the place where the interior design of a space and the photography of that design can become synonymous, keeping in mind that most will only have the opportunity to experience the design through a photograph. March has had his work featured in Rue and Luxe magazines, among other publications. Originally from Chicago, March began his creative pursuits in the music industry as a recording engineer and producer working with artists like Kelly Clarkson, Cold War Kids and Madi Diaz. For this issue of Nashville Interiors, Justin shot the work of his old friend from the music industry, Jessica Maros, and her design of an art-filled East Nashville Victorian. Justin enjoys viewing films at Belcourt Theatre, traveling, whether for a shoot or leisure, and visiting museums when he has the opportunity.
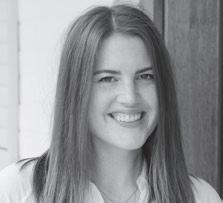
Allison Elefante is a Nashville-based interior and architectural photographer who has become a mainstay with local designers, builders and artists. She is classically trained in photography and graduated from the Art Institute of Philadelphia. Allison developed a passion for interiors over the past several years and is genuinely excited when she walks into the rooms of her clients. Her work is widely published on social media and in local magazines, and she has shot multiple covers for Nashville Interiors, including this one. For this issue, she shot the work of Evan Millárd and Kate Figler. When she isn’t behind the camera, she enjoys time at home with her husband and three young children.





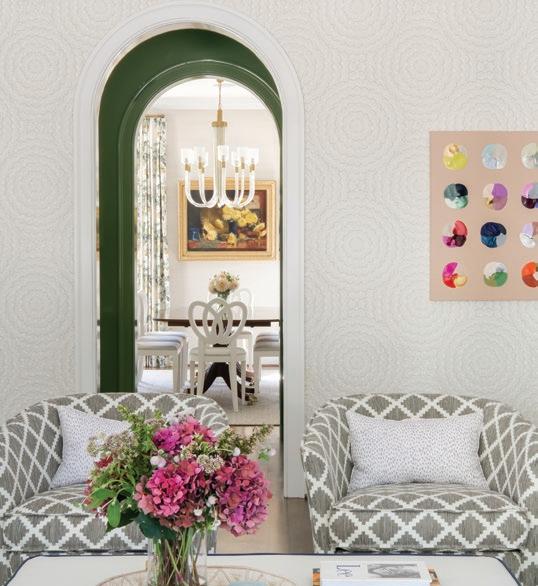

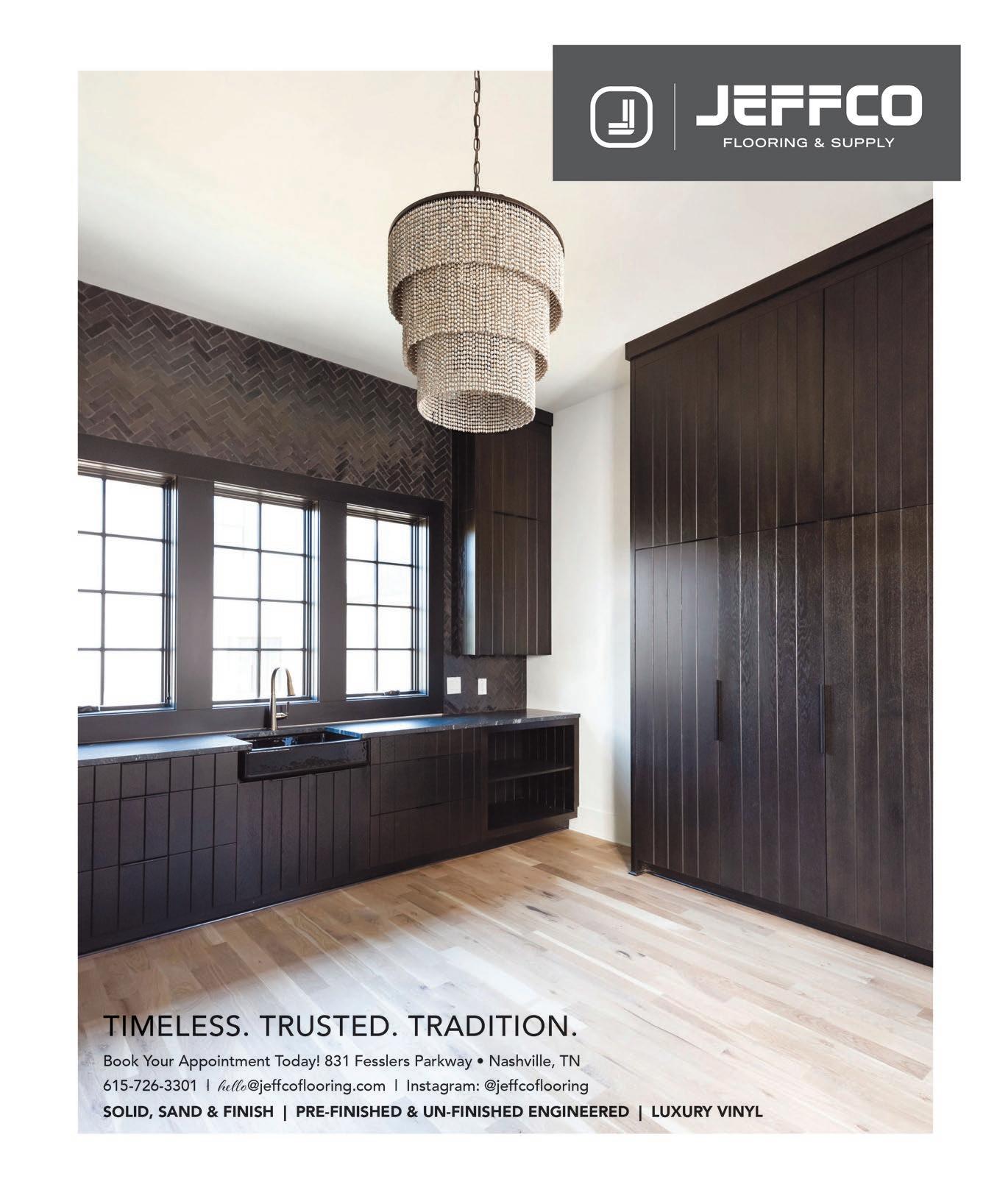



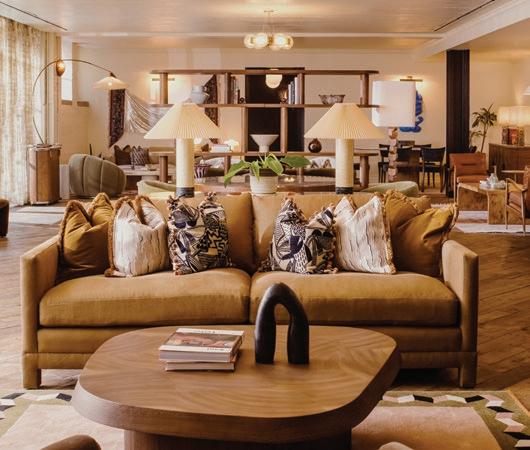

A building’s history inspires a modern renovation for designer Cassandra Laconte.
IGNACIA’S IMPECCABLE RENOVATION
A colonial mansion blends Mexican artisan tradition with contemporary design in Mexico City.
INTIMATE & INTENTIONAL
A luxe dining experience awaits at Sushi by Boū inside the Dream Nashville hotel.
73 A BUILDING REBORN
An iconic Asheville office building is reinvented as The Flat Iron Hotel.
80 SOHO, AT HOME
86
SoHo House opens a SoHo Home Studio in WeHo.
ARTIST SPOTLIGHT: SHANE MILLER
The artist’s dreamy landscapes and proficiency in the nuances of oil glazing techniques are imbued with his passion for painting.



The Lanes, a first-of-its-kind wellnesscentered residential community, is coming to North Nashville in September. The health-conscious development will offer amenities like pools, saunas and cold plunges, community lawns and green spaces — all programmed with health-forward events and classes like yoga and pickleball. Four home design packages are available, created by Leslie Murphy of Murphy Maude Interiors. Murphy is a local designer known more for custom luxury homes than multi-home developments. The site also features 1,000 feet of Metro Greenway, which promotes active living and pedestrian connectivity throughout the city. ALL THE DESTINATIONS AND DESIGN INSPIRATIONS WE’RE EXCITED ABOUT THIS SEASON
CASS Contemporary, which began as a gallery in Tampa, has transformed into a full-service art consulting and management company that specializes in large-scale activations and acquisitions of works by iconic artists like Andy Warhol, Jean-Michel Basquiat and Keith Haring. Now the high-end art curation, consulting and management service, owned by husband-and-wife team Jake and Cassie Greatens, is coming to Nashville. Opening is planned for Wedgewood-Houston in September.

The Gilmore
European elegance meets Nashville charm at The Gilmore, a new boutique hotel in 12 South that’s turning heads for its architectural character and style. Designed in collaboration with Nashville-based interiors studio Design Object and architecture firm Humphreys & Partners, the property features sun-drenched courtyards, rooftop terraces and immersive art moments by local artisans, including custom lobby millwork from Mesa, hand-painted signs from Red Rocks Tileworks and botanical installations throughout the property from Zion Botanical. (Mesa, Red Rocks and Zion have all been featured in past issues of Nashville Interiors.)
‘Interiors
Through nine beautifully photographed projects, local designer Stephanie Sabbe shares deeply intimate essays about her life that give a glimpse into the motivation behind her work in this 2025 book published by Gibbs Smith. For example, in one essay she related being raised by a single mother with very limited resources with a project in Leiper’s Fork with a lesson she learned in childhood: “The way you start does not have to dictate how you finish.” Another is about raising four kids with her husband in their 100-year-old home, which her mother moved into after a terminal cancer diagnosis. She designs gorgeous homes, yes, but Sabbe really hammers home that “content is not found in a well-appointed home... it’s the people living inside that make a home.”


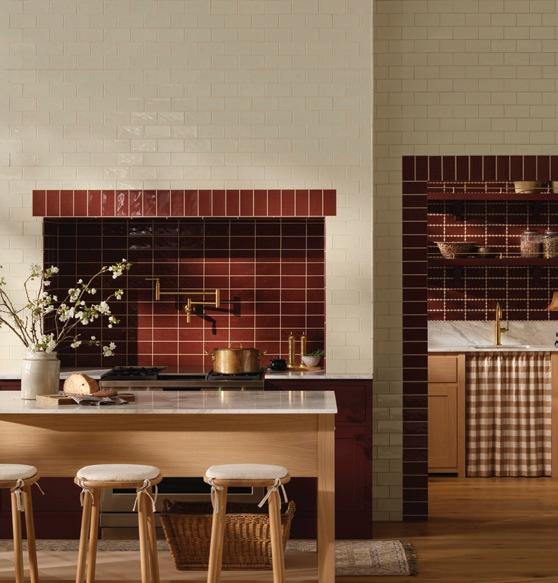
The iconic tile brand Ann Sacks has collaborated with multidisciplined designer Shea McGee on a fifth collaboration, Ashton Meadows. Combining four complementing patterns in five inspired-by-nature colorways — Swan, Grey Heron, Evergreen, Fawn and Oxblood — McGee surprises with her latest collection by incorporating a decorative edge detail that lends complexity to the designs. The line also utilizes 60% recyclable content, making it an ecologically thoughtful choice. Available now at the Ann Sacks Nashville showroom.



A CONDO AT THE ICON GETS AN EDGY, FEMININE, ART-FILLED UPGRADE
BY HOLLIE DEESE
PHOTOGRAPHY BY ALLISON
Art, color and edge were the driving force behind designer Evan Millárd’s bachelorette-pad home base for Nashville dentist Lauren Medwed.


“I wanted it to be like a really cool bachelorette pad, dramatic and fun and girly. Like Sex in the City, but Nashville.”
— Lauren Medwed


After Lauren Medwed went through a divorce a few years ago, she moved into the luxury high-rise Icon in the Gulch. She knew right away who she wanted to hire to make the space a joy to come home to—one of her patients, designer Evan Millárd.
“So she’s my dentist,” he laughs. “She really wanted a place that was bright and happy, and also a little bit rock ‘n’ roll, and chic.” Millárd, a designer known for crafting spaces that feel personal, layers pieces that are a mix of history, artistry and soul. “I believe the most beautiful interiors are the ones that reflect the people who live in them, not just trends or aesthetics.”
And for Medwed, that meant a space that is both feminine and fearless—a chic, modern retreat with just enough edge to keep things interesting.
“I wanted it to be like a really cool bachelorette pad, dramatic and fun and girly. Like Sex in the City, but Nashville,” Medwed says.
Set against the backdrop of downtown, the space is a celebration of light, layering and contrasts. Amber glass tables and brass accents add warmth and a touch of 1970s edge, while a cascading crystal chandelier dramatically refracts the light.
“When I’m designing in a high rise that has a lot of floor-toceiling windows and glass, I really have to pay attention to light sources and how it might bounce around and reflect off of finishes and surfaces,” Millárd says.
A sculptural, white, channel-tufted sectional grounds the main room, and it is surrounded by glamorous and unexpected pairings: velvets in jewel tones, a mustard knit throw and pillows in shades of deep plum and forest green. The color palette is rich yet playful, inspired by Medwed’s love of bumblebees—think golden honey, vivid florals and soft blush undertones.

“When I’m designing in a high rise that has a lot of floor-to-ceiling windows and glass, I really have to pay attention to light sources and how it might bounce around and reflect
off of finishes and surfaces.”
— Evan Millárd
“This was my first time incorporating such vibrant colors,” he says. “When Lauren said that she wanted her place to feel glam and a little bit rock ’n’ roll, I knew that it would be a step out of my comfort zone. And I really embraced the challenge to create a home that my client loves, but is also a reflection of my design style.”
Medwed loves the juxtaposition between light and bright and dark and moody that Millárd achieved. “When you walk in, it’s really bright and welcoming. But then when you go into my bedroom, it’s dark and dramatic, and I like the shift.”
Medwed always admired art in college and always had a creative side, but she wanted to have security in her career. So she chose dentistry. “I have a true appreciation for artists and what they do,” she says. “I just know it’s a really hard lifestyle, and so any time I have the money to put toward art, I always do.”
The piece they started with is in the entryway — an allwhite, sculptural original that’s based on Chanel flowers. Then everything fell into place around it.
“The pictures don’t do it justice,” Medwed says. “When you see it in real life, it makes it feel like you’re walking into a little mini art gallery. It’s just so intricate. I can’t explain it, but it just gives you, like, a good feeling when you come home to that.”


An oversized contemporary work from artist Maeci Ujvari featuring a hand-drawn pink heart adds just the right note of irreverent whimsy, a push and pull between softness and strength.
“She came and painted on the actual wall,” she says. “I wasn’t sure what kind of vibe it would be, or if it was going to be too much. But I absolutely love it. It’s my favorite thing.”
Within the painting there is a phrase that says “Happy girls are the prettiest,” and Medwed says it is a nice little reminder every day.
“I think that art is for everyone,” she adds. “And art can be found at so many different price points that it really gives everyone the opportunity to have a piece in their home. And every home should have at least one original piece.”
“Going in, I was like, ‘I trust you Evan, to do whatever you do because it always comes out great.’ And by the end of it, I was like, ‘Do I actually live here?’ I love coming home to this place that was literally a cinder block, with plain and boring white walls, and he just made it something I could have never imagined.” NI
FEATURED ARTISTS
Contemporary graffiti in foyer and living room: Maeci Ujvari
Dahlias in foyer: “Dahlia - B” by Francesco Lagnese / Schumacher Heartland
Plaster work in hall: “As Camellia Falls,” a collaboration between Millárd and C + H Interiors in Atlanta



BY NICOLE CHILDREY | PHOTOGRAPHY BY ALLISON ELEFANTE

Nestled in the foothills of the Berkshires, Kate Figler’s hometown of Kent, Connecticut, radiates early New England nostalgia, from the pre-Revolutionary colonial that now houses the Kent Historical Society to the old Fife ’n Drum Restaurant and Inn on Main Street.
The Fife — a bustling, multi-generational family business founded by Figler’s grandfather, Juilliard-trained pianist Dolph Traymon — gave Figler her first job. Back then, working in the restaurant was a bummer that ate up school breaks and summers. But now, Figler sees the line that led straight from that kitchen to her own business, design firm Kate Figler Interiors.
“I’m so grateful,” says Figler, who now lives in Nashville and designs homes across the U.S. “It is the most practical education, I think, in terms of running a business. I mean, I’m ultimately in client services at the end of the day.”
The Fife ’n Drum embodied (and embodies) high-touch client service. Figler’s dad, George Potts, once told a local magazine how Kate and her sister Sarah got a quarter docked from their pay every time they failed to greet a customer and shake their hand. They learned the lesson well, he said. The family business always beamed creativity and conviviality too. For decades, diners ordered and ate while Traymon made the Steinway by the bar sing. Today, Potts plays guitar for the Fife faithful.
Figler took it in and took it all to heart, from creative passion and personal attention to the classic design aesthetics preferred by her grandmother Audrey Traymon and her mother, current Fife ’n Drum proprietor Elissa Potts.
“My grandmother was very formal, very traditional — you know, silk draperies and tassels on everything,” Figler says. “My mom also loves very traditional, sort of British design. So I feel like that tradition, that love of antiques and traditional florals, that definitely is very much in my DNA. But at the same time, I love to bring in more whimsical aspects too.”
“My grandmother was very formal, very traditional — you know, silk draperies and tassels on everything. My mom also loves very traditional, sort of British design. So I feel like that tradition, that love of antiques and traditional florals, that definitely is very much in my DNA. But at the same time, I love to bring in more whimsical aspects too.”
— Kate Figler


That particular push and pull — the pendulum swish between genteel chintz and playful prints — comes through comfortably in Figler’s recent top-to-bottom design for homeowners Brian and Amanda Tolbert.
The couple wanted their stately estate on Ensworth Place in Nashville to reflect a love of traditional architecture and design. They needed it to accommodate a busy schedule of entertaining friends and family. And they hoped it would radiate the fun energy of their two boys, while giving Amanda’s love of the color green a place of prominence.
“That was the starting point for us,” Figler says, “along with knowing (Amanda) had a painting in her dining room that we were gonna want to display. So we started with, ‘OK, there’s a little pop of yellow, some blues, some greens, some purple.’ And we started weaving those colors throughout the home.”
The butler’s pantry, color-drenched in high-gloss green, makes a statement against the elegant dining room, framed by classic floral drapes. In the kitchen, green pendants pop against light cabinetry, warmed up by unlacquered brass. In the scullery, Inchyra Blue from Farrow & Ball makes functional fun.
It feels personal but timeless, and that’s intentional.
“We tend to lean in classic directions,” Figler says. “I always want to use a finish that people have used forever.”

WELL-CHOSEN WHIMSY
These entertainment-centric spaces were key to the project’s success. Like Figler, Amanda Tolbert grew up working in a family restaurant. So, like Figler, Tolbert has a heart for hospitality.
“That was such a fun connection,” Figler says. “She loves to cook and entertain, have people over to her house. It’s one of those ‘door’s always open’ sort of houses. So making sure that the kitchen and scullery were not only highly functional but inviting and warm — that was definitely top priority.”
Each room came through embodying livable luxury, and like many Kate Figler designs, with a bit of wellchosen whimsy, mostly around the walls.
In the powder room, tiger illustrations prance on grasscloth. In the boys’ baths, bold prints that they helped choose add youthful energy that’s grounded by classic tile choices.
“I would wallpaper every room in every house if I could,” Figler says. “I think it is one of the most transformative things you can do to a room.”
The homeowners wanted their stately estate to reflect a love of traditional architecture and design, and they needed it to accommodate a busy entertaining schedule.
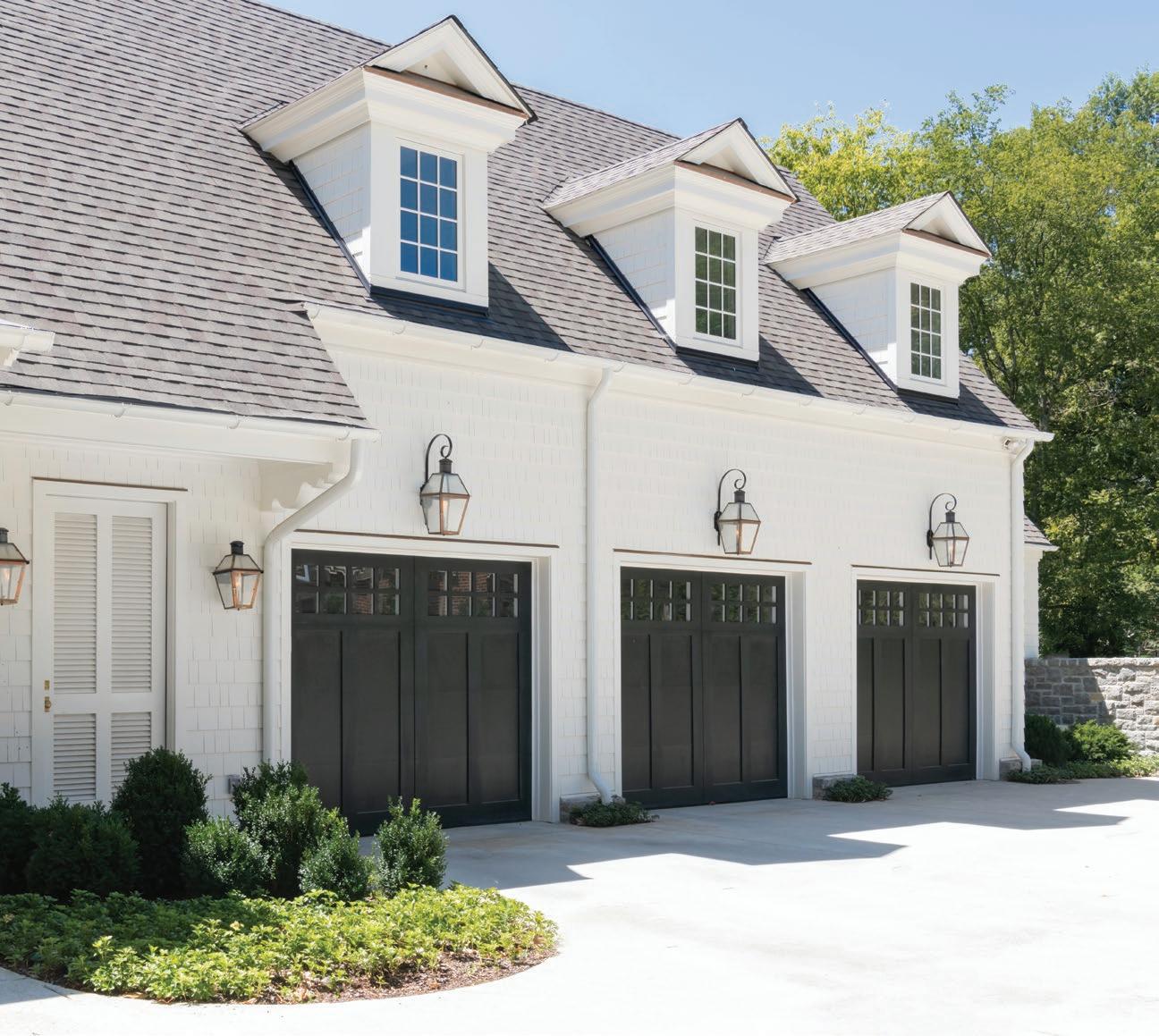
One of the designer’s favorite touches in the Ensworth house, though, is purely classic, harking back to New England.
Since the house Figler grew up in had no air conditioning, doors were louvered to let air flow freely, adding function and form in equal measure. The Ensworth property sits a long way from the coast, but between the shimmering pool and the sun-seeking architecture, it invited more splashes of easy, breezy energy. And Figler knew just how to engineer it.
She added louvered details to the home’s exterior, carrying the texture through into the mudroom, adding interest and allowing “the interior and the exterior to speak to one another.”
“It reminds me of sleeping in the heat of the summer,” Figler says, thinking back on childhood, on Kent, on family and the Fife ’n Drum. “It’s the ocean air, flowing through the louvered doors.” NI
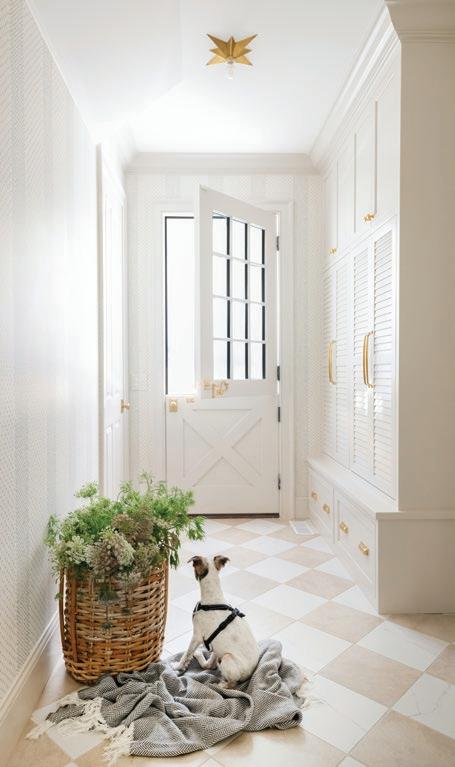


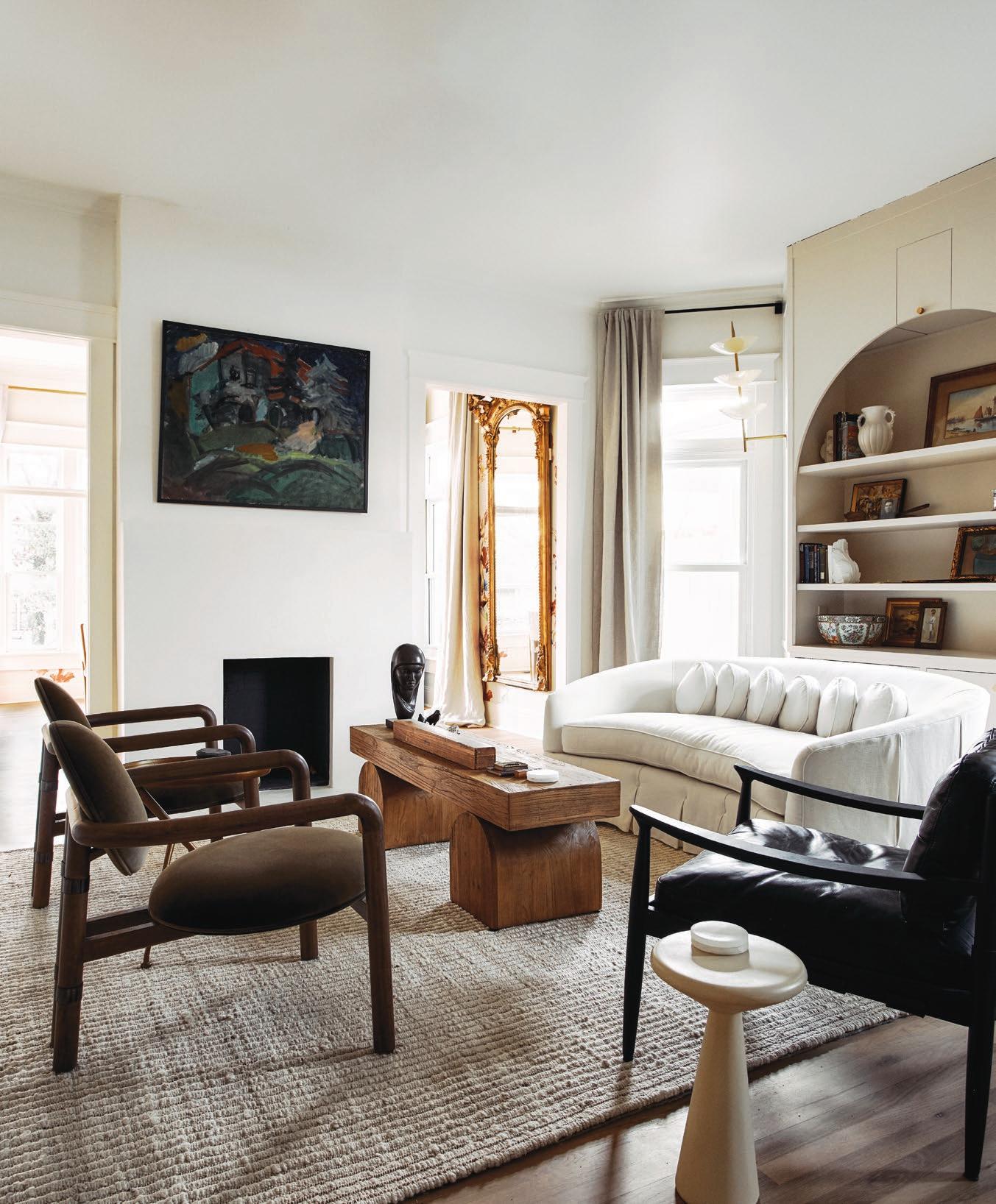
BY HOLLIE DEESE | PHOTOGRAPHY BY JUSTIN MARCH
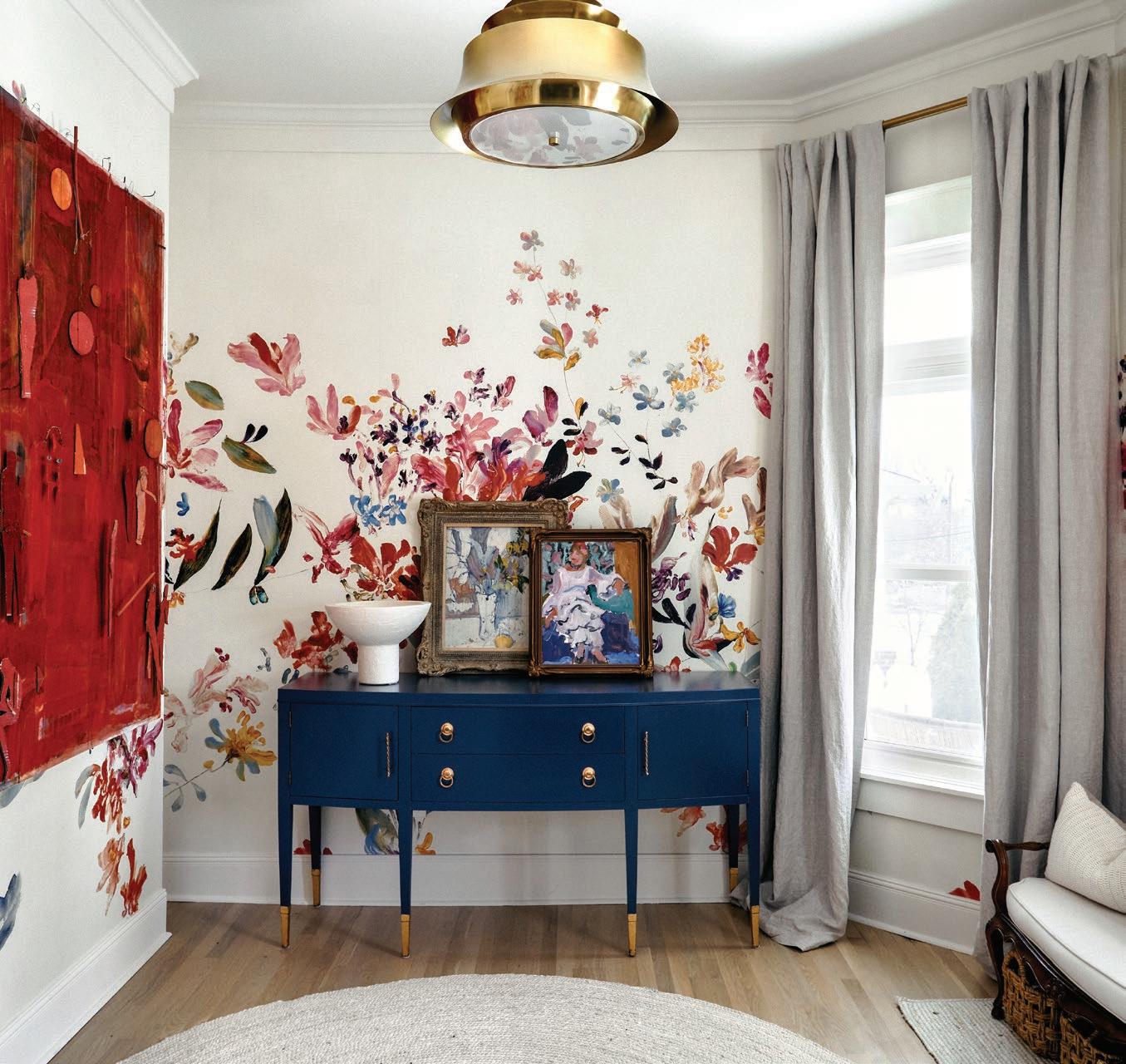
“I’m not a color person, per se. I do love color, but it’s not always my go-to. But I don’t design for me. I design for you. I want to get to know who you are, what you love — and then I will make it beautiful.”
— Jessica Maros

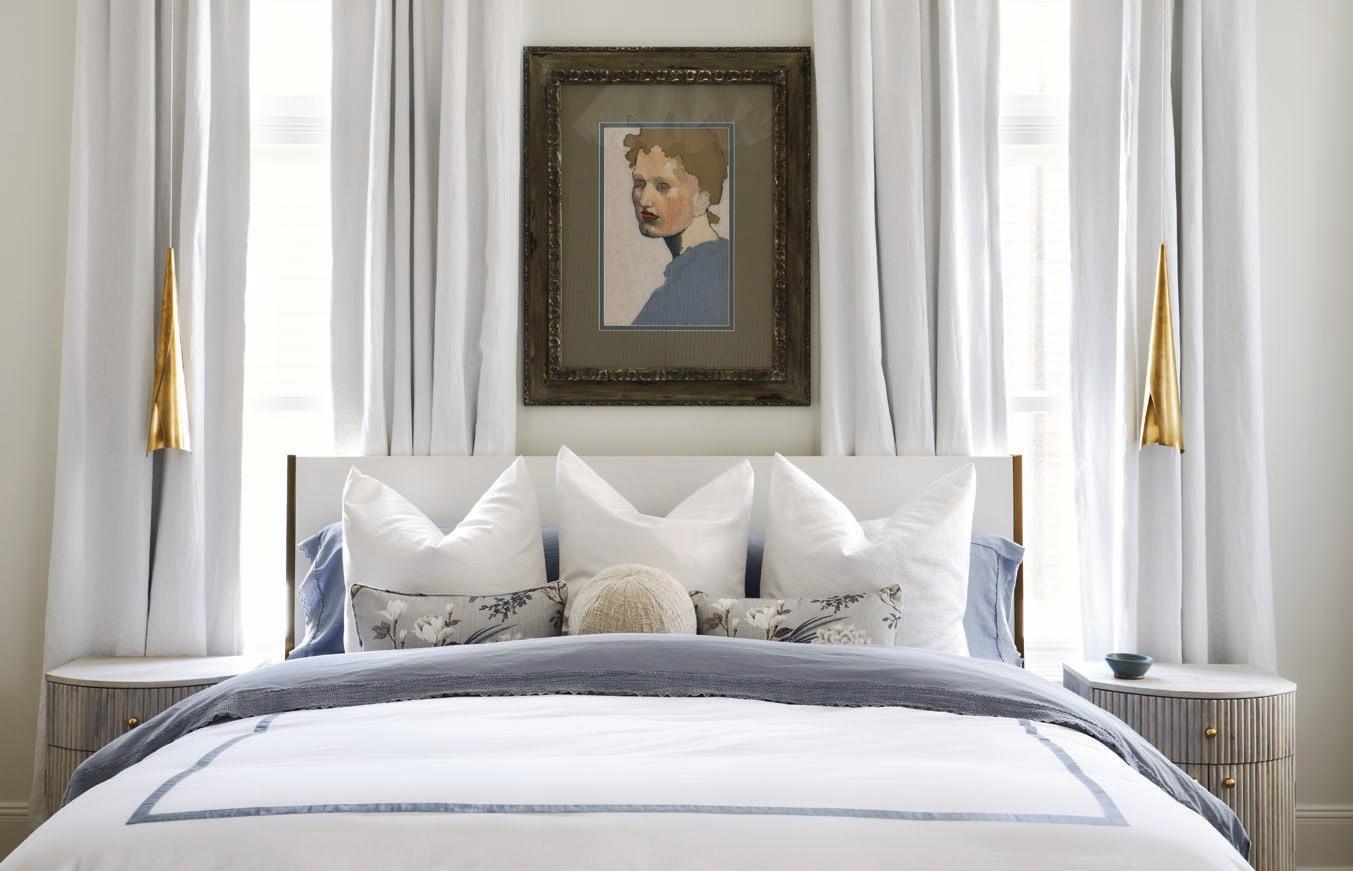
Self-professed Navy tumbleweed Ann Zumwalt and her husband, Michael Coppola, are both busy retirees. Most recently from Massachusetts, they were visiting their daughter in Boca Raton when they decided to move to Nashville.
They’d been thinking about where to move next, and Music City checked all the boxes: diverse, walkable, cultural and artistic, with great restaurants and access to an airport and good medical care. Add in a tax-friendly environment and four distinct seasons and it was a no-brainer for the couple.
They found an East Nashville home for sale online, contacted a friend for a Realtor referral (Jenny and Brianna Morant with Oak Street Group) and scooped it up. Then, Morant recommended designer Jessica Maros to help with the interiors before they moved in.
Maros, a musician with the band Escondido and others, had been doing commercial and residential interiors for years when she connected with the couple. She and Zumwalt hit it off immediately, and she was excited to work on the old Victorian home.
“She just wanted to start new,” Maros says. “She had the only thing she wanted to keep, and, like a hundred pieces of artwork, and I got to go through everything. And there was some pretty amazing stuff.”
Though she’s a longtime art admirer and collector, Zumwalt says she has no innate creative talents or gifts. “But the world needs people like me to admire what they do,” she says. “I’ve always been attracted to art, and along the way I have found things that I liked and purchased them without any regard to who painted it. And there’s a couple of artists who are somewhat better known than others.”
So when it came to collaborating with Maros, they agreed the art shouldn’t just shine — it should push the design in interesting and unexpected ways.
“I’m not a color person, per se,” says Maros. “I do love color, but it’s not always my go-to. But I don’t design for me. I design for you. I want to get to know who you are, what you love — and then I will make it beautiful.”
And according to Zumwalt, Maros delivered.
“It was unbelievable,” Zumwalt says. “There were pieces of art that I never would’ve hung where she did. And she does it without thinking. It’s like gravity pulls her to the wall with the artwork.”
Maros used pieces of the couple’s collection in every room. Zumwalt thought there were more pieces than Maros could have possibly ever used, but Maros found a way to use them, even on some slanted walls upstairs that Zumwalt never would have thought of.
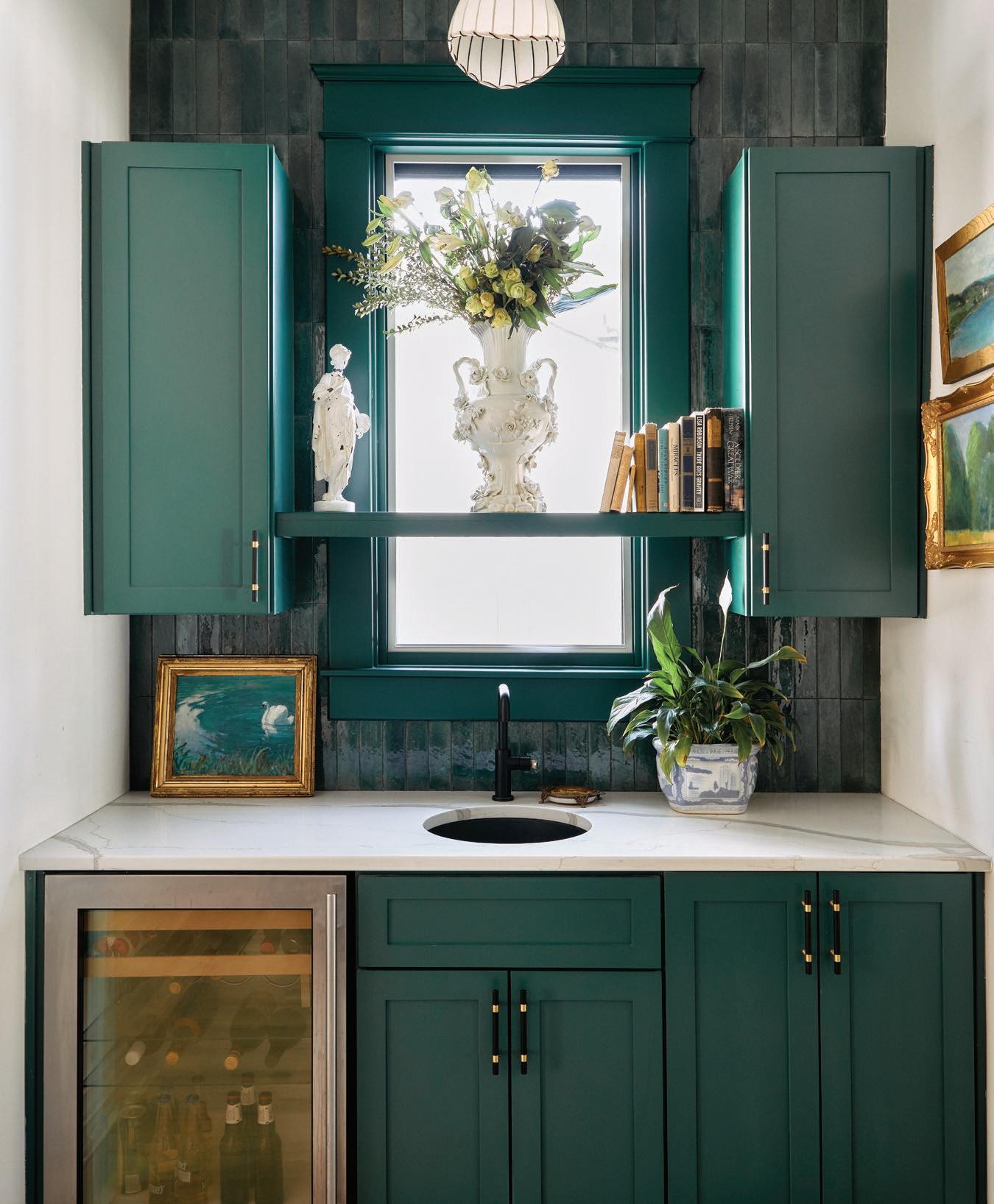


“And it’s fabulous,” she says.
Maros would find one art piece for each room and build the room around it. “They really trusted and respected my opinions, and it just was a good flow,” Maros says. “Magic happened.”
There was one difficult piece, in particular, by Tom Thayer: “This Life is Nothing More Than Waiting for the Sky to Open.” It’s big and red and bold — not exactly the easiest piece to decorate with. But it was important to Zumwalt that it be on display in their home. They had gotten the piece when their oldest daughter, Lauren, was working at an art gallery in New York City. She was dating the artist’s manager at the time, and she called her parents to tell them there was a piece she thought they would really like.
“We went to New York City, we saw it, we loved it, and then we purchased it,” she says. They had only had the piece for six months before they were contacted by the Whitney Museum of American Art to include the piece in their 2012 Biennial. They even used a section of the piece to advertise the show on taxi cabs all over the city.
“Michael and I just looked at each other and joked, ‘Oh! Maybe we really are collectors.’”
And a piece that incredible and intense shouldn’t just hang over a couch, Maros thought. Instead of playing it safe and letting the art be the only bold focal point in the room, Maros doubled down and placed it over an equally intense graphic Pierre Frey wallpaper.
“The wallpaper didn’t take away from the painting, and the painting didn’t take away from the wallpaper,” Zumwalt says.
Maros says her clients spark the creativity, like when Zumwalt wanted to find a special place for an elephant figure she had. Maros had a little shelf made high up in one of the hallways — an unexpected place, but one that highlights the piece perfectly.
“And when you’re walking in the hallway toward her bedroom and you’re in the closet, above the door is this gorgeous art piece,” Maros says.
Each room evokes a different feeling for Zumwalt. The entryway evokes joy. Then, the primary bedroom brings calm, as does the living room. A hidden projector is tucked into the top of the arch of a built-in in the living room, and across the room a screen drops down over some architectural salvage pieces, for whenever they want to relax even more with a favorite movie. And in the bedroom, another TV is hidden when not in use.
“Adam Keifer, a bass player who used to be in my band, ended up making the staircase handles, which really pop in the home, and then did the built-in upstairs and the TV room.” Maros says. Reid Christopher did the living room projector, and Josh Rew did the hidden TV in the primary.
But the kitchen is a little more dynamic, with hardly any white in sight. They opted for green cabinets, bold wallpaper and gold hardware, with a massive chandelier over the island.

“I’ve always liked white kitchens, but now that we are retired, I decided to go 180 degrees,” Zumwalt says. “And it’s just enchanting.”
In the dining room, a long light fixture hangs over the table, a piece Zumwalt purchased in Kips Bay and brought with her from Massachusetts.
“It’s probably one of the showstoppers of the house,” Maros says.
They have been in the home for two years now, and though Maros found a place for every piece in their collection, Zumwalt hasn’t stopped purchasing. So it’s a good thing they are getting ready to build a DADU (detached accessory dwelling unit) that will serve as an art gallery annex.
“I’ve already told my husband there’s a particular artist that I really like,” she says. “I don’t know if I’m going to spend everything we have on the DADU, and then I can’t afford the art. But I’m always looking around for art.
It’s just what kind of happens because there’s so many talented artists out there.” NI




BY NICOLE CHILDREY | PHOTOGRAPHY BY ZEKE RUELAS
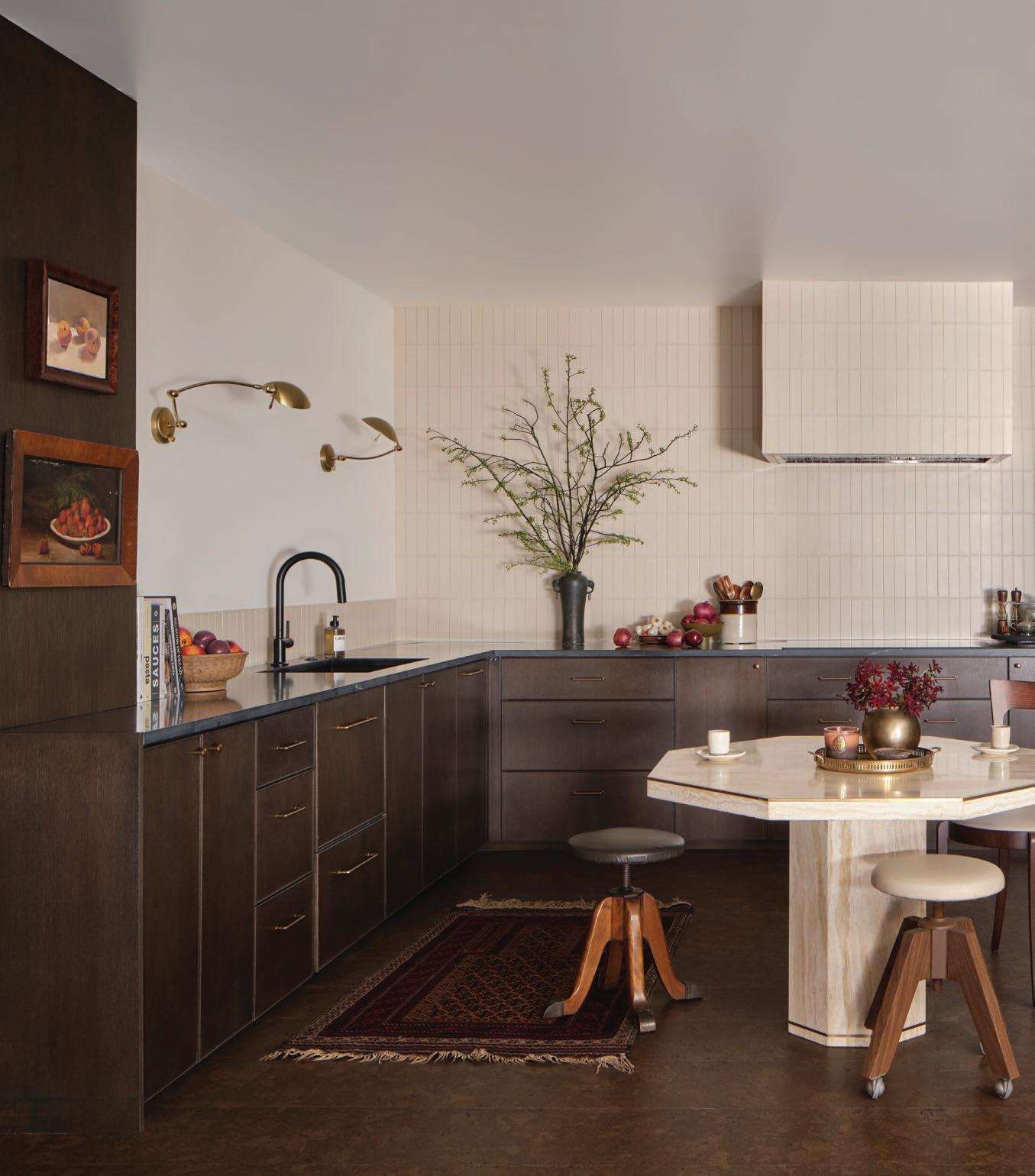
“I’m a designer, and I’m ultimately in service to the client and always in service to the space I’m designing in. I just want to do my spaces justice.”
— Cassandra Locante

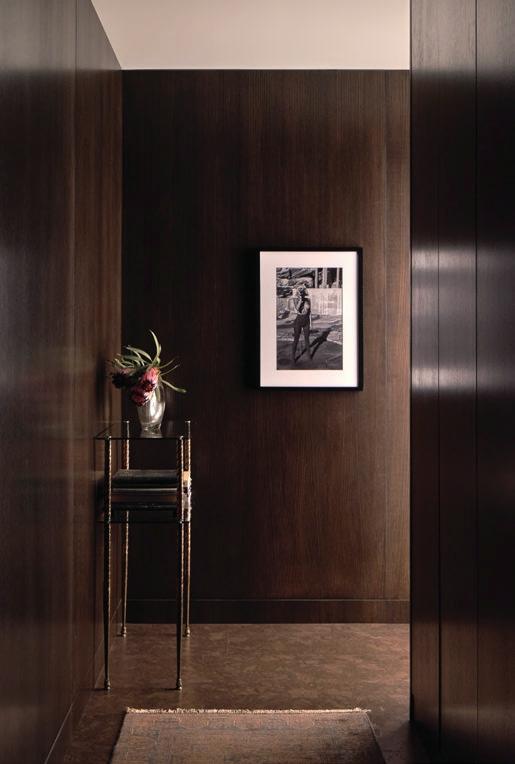
Starting medical school in Nashville, biomedical science degree in hand, Cassandra Locante was living a dream. Unfortunately, it wasn’t hers.
“I did a year,” Locante says, looking back at a health care career that wasn’t. “Finally I was, like, ‘I can’t live this lie anymore.’“
Even as an undergrad, a nagging, natural interest kept drawing her toward something else.
“My favorite part of college, the whole four years, was every year I would move apartments,” she remembers. “People would say, ‘You’re insane. Why do you move every year?’ Because I could redecorate. That should have been a big clue to me and to everyone around me that I was not gonna be a doctor.”
Locante, decidedly, was not gonna be a doctor. Over a years-long crash course of learning by doing, she became an in-demand interior designer, an independent entrepreneur and the Nashville Design Collective’s 2024 Rising Star. But without an unofficial first job in Germantown, her career might’ve come together differently.
Locante’s parents recognized their daughter’s creative spark, and when she left medical school, they decided to make a fresh investment in her future. They’d purchased a condo in Germantown’s Werthan Lofts, and they invited her to reimagine it, top to bottom.
“I was probably out of my depth,” Locante remembers, “but that’s kind of how I learn best — under pressure.”
She completely overhauled the unit, learning the trade brick by exposed brick. And when the Werthan renovation wrapped and neighbors saw the results, organic, ongoing opportunities opened up.
“I just started getting all these jobs at Werthan,” Locante says, nodding back to an early win: a fun redesign for the cool couple two doors down.
That same couple, now on-the-move retirees with energetic grandkids, recently hired Locante to manage their third project together: a three-bed, three-bath apartment in Nashville’s Windsor Tower.
After Werthan, she’d helped them build a Florida beach house from the ground up. For this one, the homeowners were looking to create more of a pied-à-terre vibe — something stylish that would make Nashville visits easy while comfortably hosting the grandkids.
Most of the couple’s design requests were practical: They needed tons of storage. Materials and accommodations had to keep kidfriendliness in the foreground (extra durability, no sharp corners). After years in the Navy, the proud granddad liked to keep things fastidiously clean, so surfaces had to hold up to a good scrub and polish.
Beyond that, Locante had free creative rein.
“I wanted to respect the Mid-Centuryness of the building,” she says of the historic Nashville high-rise, which was completed in 1967. “And it just kind of evolved from there.”



That Mid-Century inspiration comes through in the finished living room, a cozy space that evokes a modernist conversation pit, inspired by the cover of Studio Shamshiri’s coffee table book and its soft, semi-circular sofa.
Floor-to-ceiling walnut paneling covers many of the Windsor walls, from the living room into the dining room and beyond. The wood adds warmth, texture and retro energy, and it hides a bunch of practical pluses.
“It opens,” Locante says. “Everything in the wall opens up to storage. So we lost a little bit of square footage, but when you’re talking about condo living...”
The paneling also stands up to a heavy scrubbing, which works well for the home’s prodigious in-house polisher.
All that dark wood does take up a lot of visual space, which presented a balance challenge that Locante conquered by pulling back and editing in elegant ways.
In the kitchen, tiles are bright and light, lines are clean and classic, and an octagonal table takes the space an island might, carrying contrast (and avoiding pointy corners).
In the dining room, a custom glass table with rounded edges gives the family plenty of space to gather without adding visual clutter.
“I’m really big on sculptural restraint,” Locante says. “I didn’t even know I was, actually, until I was doing an interview with Jill Waage, who’s the editor-in-chief for Traditional Home. She was like, ‘Tell us about your use of sculptural restraint here.’ And, ‘Oh, look at the sculptural restraint here.’ I was like, ‘If that’s sculptural restraint, then I’m the queen of it.’”
Restraint comes easy; magazine pieces and publicity, for the “incredibly private and shy” designer, less so. You won’t find photos of Locante on her Instagram feed, @cassandralocante, and even the captions on her project carousels retreat to let the work speak for itself.
“Do we really need another narcissist on the internet?” she says, laughing as the Friday-afternoon line for Kelsey Montague’s “wings” mural snakes two blocks down in the buzzing Gulch. She’s not a doctor; she’s not trying to be an influencer, either.
“I’m a designer, and I’m ultimately in service to the client and always in service to the space I’m designing in,” Locante says. “I just want to do my spaces justice.” NI

BY HOLLIE DEESE | PHOTOGRAPHY BY GABRIEL CABRERA AND LEANDRO BULZZANO


Consistently ranked among the world’s top places to visit, Mexico City is a global capital that welcomes more than 12.5 million visitors each year for its renowned cuisine, vibrant culture, rich history and unique neighborhoods, like the Roma and Condesa neighborhoods popular with Mexico City’s trendy creative class. The area overflows with diverse dining options and varying architectural styles and bold design.
A century ago, the La Romita neighborhood was a wealthy enclave of grand mansions. These days, its neoclassic, beaux arts and art nouveau-style buildings, squares and tree-lined boulevards abound with restaurants, galleries, bars, foodies, artists, eclectic bed and breakfasts and more.
Located in the vibrant Colonia Roma area, Ignacia Guest House is an exclusive bed and breakfast with just nine suites. It unites Mexican artisan tradition, history and contemporary design, and
the restoration of this 1913 mansion celebrates the personality of Ignacia, the mansion’s housekeeper for more than 40 years.
Interior designer Andrés Gutiérrez, in partnership with construction firm Factor Eficiencia, finished restoration of Ignacia Guest House in February 2017. Originally occupying half of the Porfirian mansion, Ignacia Guest House contained a primary suite, hall, library, dining room and kitchen in the historic building. Then there were four rooms, each with its own balcony or terrace, in the garden area. With terraces and a harmonious chromatic palette, each guest room’s environment is in balance with the entire complex.
All the spaces incorporate Mexican design, with references reminiscent of pre-Hispanic pictographic documents of Mexica origin-spheres, tabs and circular perforations that are subtly integrated into classic French architecture.
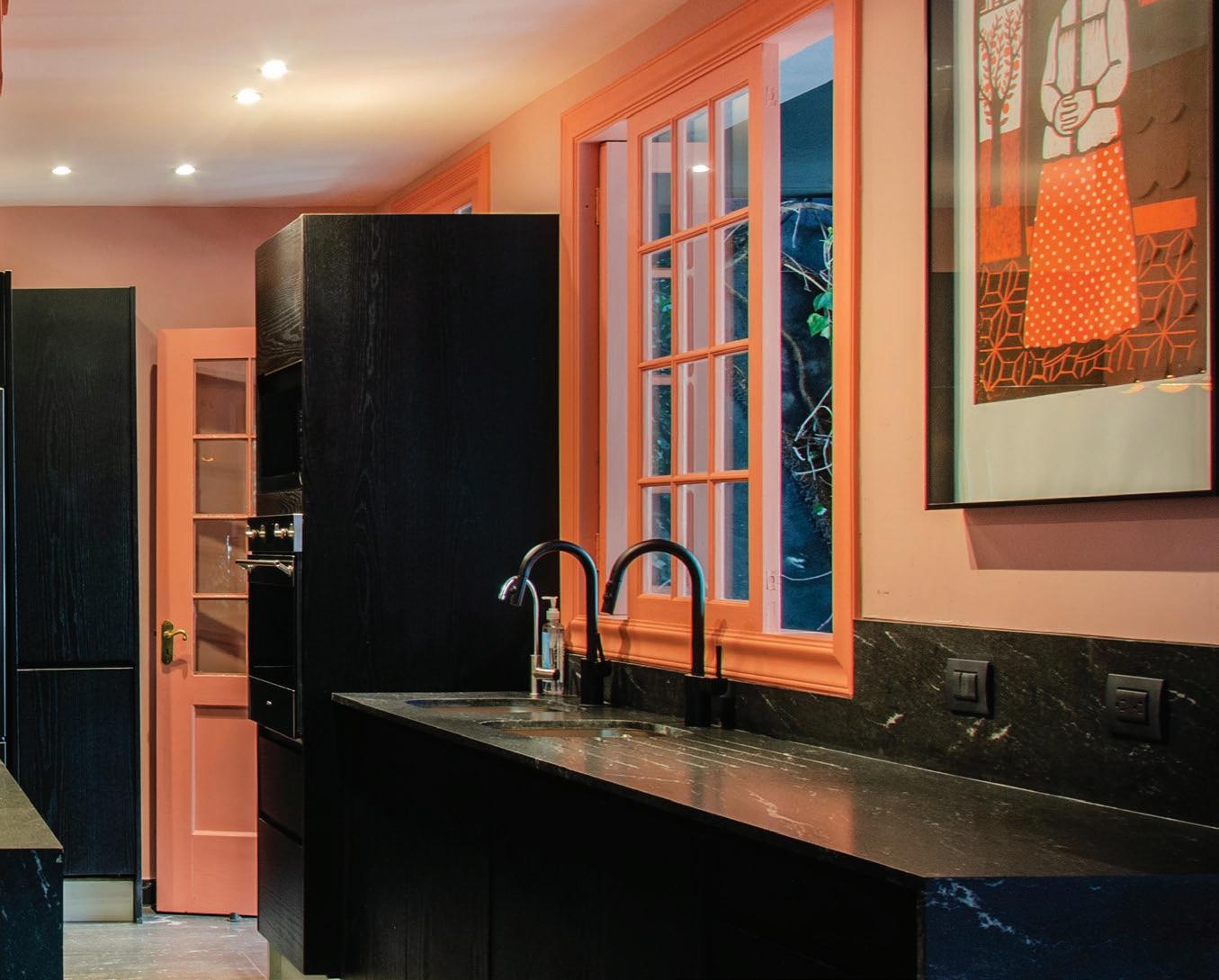
When designing all the spaces, interior designer Andrés Gutiérrez combined contemporary Mexican design with references reminiscent of pre-Hispanic pictographic documents of Mexica origin-spheres, tabs and circular perforations that are integrated into classic French architecture.
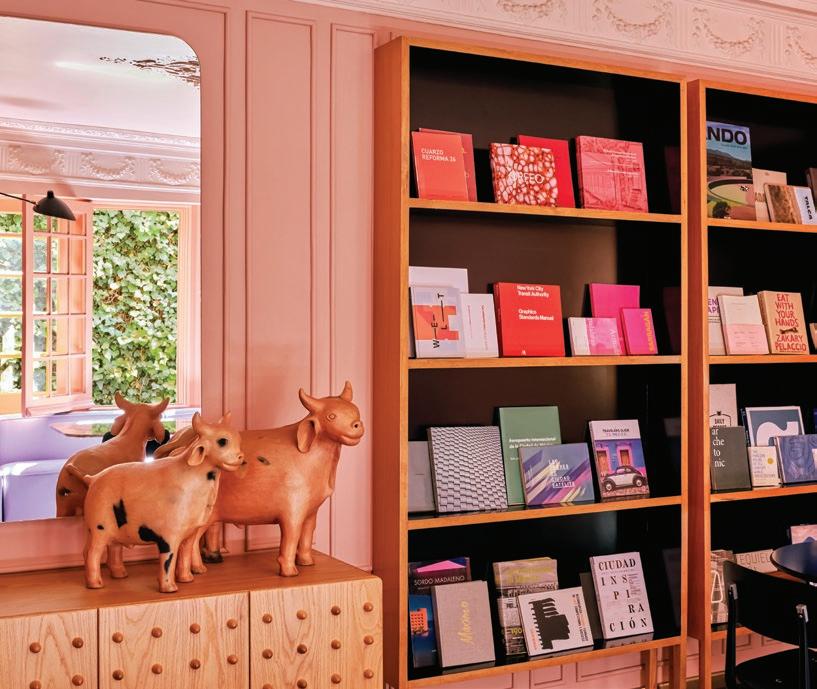

Utilizing the COVID-19 lockdown to continue to renovate and upgrade, Ignacia Guest House expanded the exclusive bed and breakfast — blending history, Mexican artisan tradition and contemporary design with the addition of four new rooms and outdoor spaces.
Two rooms have been restored in the original house, and two rooms have been newly constructed in the terrace; they share a common outdoor space adorned with fireplaces and a jacuzzi framed by treetops.
Again, Gutiérrez and Factor Eficiencia spearheaded and conceptualized the renovations. The Ignacia Guest House, standing in the heart of Mexico City, embodies a dual character: a French-style mansion with moldings and woodwork reminiscent of Paris, and the Mexican essence of its caretaker Ignacia.
These two distinct worlds combine to create an eclectic design where blocks of color build a common thread and provide a warm, comfortable ambiance for guests.
Ignacia was born around 1914 in Guerrero and arrived in Mexico City in the late 1920s to work in the estate house. She first helped with the cleaning, then began caring for the children, eventually becoming the head housekeeper until the year 2000, at which time she moved with the family that she worked for so many years to an apartment in the south part of the city.
Her imprint is still alive in the building; like a character in a Pita Amor poem, Ignacia enjoyed the house as her own — and in the end, it practically was. NI




A LUXE DINING EXPERIENCE AWAITS AT SUSHI
BY BOŪ INSIDE THE DREAM NASHVILLE HOTEL
BY HOLLIE DEESE | PHOTOGRAPHY SUBMITTED

Omakase is having a moment in Nashville, and much of that has to do with the nature of the experience — the small spaces provide intimacy and luxury that can be hard to find in larger, and louder, restaurants.
One of the latest arrivals is Sushi by Boū inside the Dream Nashville hotel downtown. The interior of each Sushi by Boū reflects its surroundings and its community — and the Nashville location is no exception.
“Omakase is all about trust, focus and surprise, and our space reflects that,” says Erika London, CEO of simplevenue, the parent company of Sushi by Boū.
“The moment you sit down at the sushi bar, everything else fades out. It’s luxe, it’s sexy, it’s intimate. The lighting’s low, the seats are plush, and the chefs are
right there serving you piece by piece. It’s not just dinner. Think of it as edible theater.”
The restaurant’s design draws inspiration from the venue’s art deco surroundings, blending black and gold accents, velvet bar stools, and rich emerald and sunset hues to evoke the glamour of the Roaring Twenties.
“We love a little drama,” London says. “The velvets, golds, dark wood and layered lighting are all very intentional. It feels elevated without being stuffy, like stepping into a Tokyo lounge with a Nashville edge. It’s lush, confident and built to make a lasting impression.”
The space features two distinct bar areas, a cocktail lounge in front separated by a velvet curtain, which, when pulled back, presents a 14-seat sushi counter where guests can witness the artistry of omakase chefs.

“The spaces are designed to be two acts of the same story,” London says. “The cocktail bar sets the tone: moody, indulgent, with jewel-toned velvets and sculptural lighting that signal something special is about to unfold. As guests transition to the sushi bar, the palette and materials remain cohesive, but the energy narrows in focus. The sushi bar sets the stage for you to be immersed in a show led by our chefs. Together, the two spaces create a seamless progression from anticipation to experience.”
London says response has been overwhelmingly positive since the restaurant opened in March 2025.
“Nashville didn’t just welcome us, it embraced us,” she says. “Guests are immediately struck by how different the space feels from anything else in the city, which is exactly what we hoped for. Locals have embraced us not just as a sushi destination, but as a place to celebrate, to impress or to escape for a little while. That’s been really rewarding.”

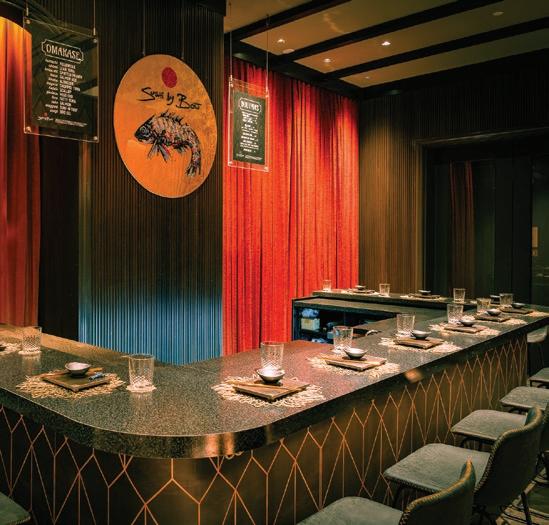
London says every time you come in you will notice something new — the way the light hits the bar, or how the placemats match the gold accents throughout the restaurant.
“It’s designed to unfold slowly, much like the omakase itself,” she says. “You eat with your eyes first, and the vibe sets the tone. For an experience as curated as omakase, the setting matters just as much as the sushi we’re serving. It’s about framing the meal like a performance — the lighting, the art, the seats, the soundtrack. Every detail works together to pull you in, and that’s entirely intentional.” NI


HOSPITALITY
BY HOLLIE DEESE | PHOTOGRAPHY BY ANDREW CEBULKA AND DONY DAWSON
The Flat Iron Hotel in the heart of historic downtown Asheville, North Carolina, isn’t just a renovation, it is a reinvention of one of the city’s most iconic buildings. Constructed in 1926, The Flat Iron Building was one of Asheville’s first high-rises — a true pillar of business during the explosive growth of the city. Designed with classical elegance and Beaux Arts motifs, it housed Asheville’s first radio station, WWNC, which broadcast from the upper floor. Today, the building is a local icon that’s on the National Register of Historic Places.
The project was a collaborative effort of Indigo Road Hospitality Group, interior architecture and design firm Mey & Co, and Asheville architecture firm Rowhouse Architects. The complete renovation of the historic property strikes a delicate balance of celebrating the ornate nature of the building’s Art Deco past while infusing a modern, approachable charm that resonates with Asheville’s eclectic culture.
Designed by Mey & Co’s Principal Carrie Dessertine and Studio Director Dana Jaasund, each of the property’s 71 guest rooms and suites celebrates the notion that beauty is in the details. Many of the design elements are true to the Flat Iron building’s original spirit, including the doors and preserved transom windows and classic prewar bathrooms, which are paired with colorful, custom furniture and hand-drawn wallcoverings that reflect the opulence of the building’s original era.

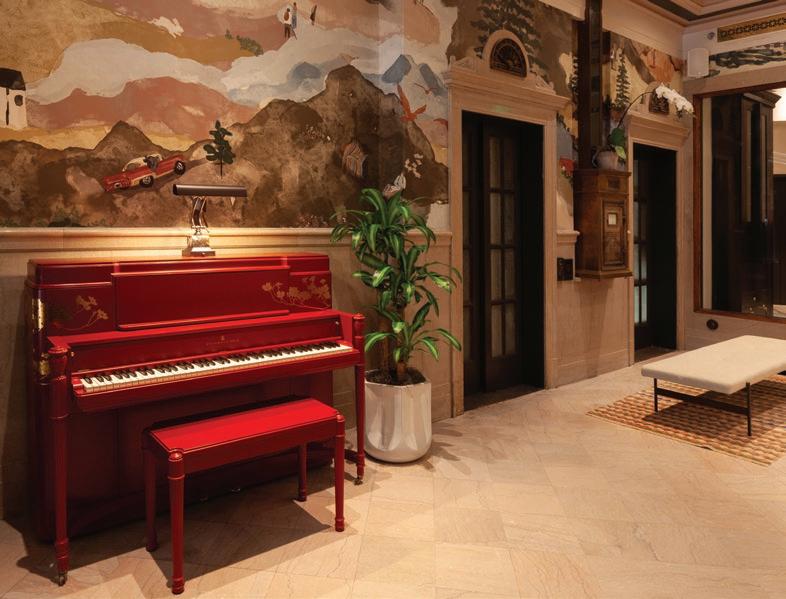

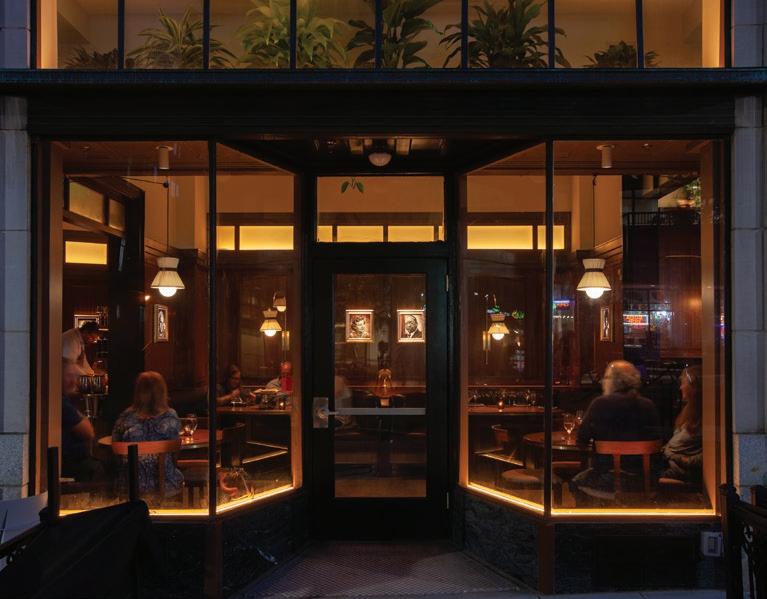

Locally commissioned art and handmade details juxtapose Appalachian craftsmanship with Art Deco elegance — from murals of bluegrass bands to paintings of clouds to a cowhide mosaic honoring WWNC.
And to honor the building’s storied past, the hotel includes the Flat Iron Folks exhibit — a historical preservation project that shares and amplifies the stories of the many tenants and businesses that have called the bustling office building home. The exhibit, which spans the entire property, features handpainted window signs and biographical sketches of dozens of characters who did business in the Flat Iron Building, including detectives, doctors, tailors and even Jimmie Rodgers, who is widely regarded as “The Father of Country Music.”


Adjacent to the lobby is Luminosa, an Italian-inspired eatery that brings a hyperlocal lens to Appalachian cuisine by using ingredients and produce from nearby farms and purveyors to shape and curate an ever-evolving, seasonally driven menu. The focal point and soul of Luminosa’s kitchen is a wood-burning oven and grill that adds an unparalleled smoky flavor profile to handmade pizzas, whole roasted fish and locally sourced proteins.
Paying homage to the city’s acclaimed brewery scene, the beverage menu features an exclusive collaboration beer, the Flat Iron Italian Pilsner, with beloved neighborhood brewery Wedge Brewing Company, as well as a diverse cocktail program and Italianfocused wine list. The thoughtfully designed space evokes a cozy tavern atmosphere, with warm, wood-and-leather elements that complement the rustic Italian menu.
The Flat Iron was spared from any major damage from Hurricane Helene, and thus its team was able to make and serve free lunches to people in the surrounding community in the weeks after the disaster.
“This hotel has been many years in the making, and I couldn’t be more grateful to the teams who brought the historic Flat Iron landmark to life again, right in the heart of this extraordinary mountain town,” says Steve Palmer, founder and chief vision officer of the Indigo Road Hospitality Group. “The Flat Iron Hotel shines a light on the vibrancy and creativity of Asheville’s culture as well as the historic preservation of the building itself.” NI

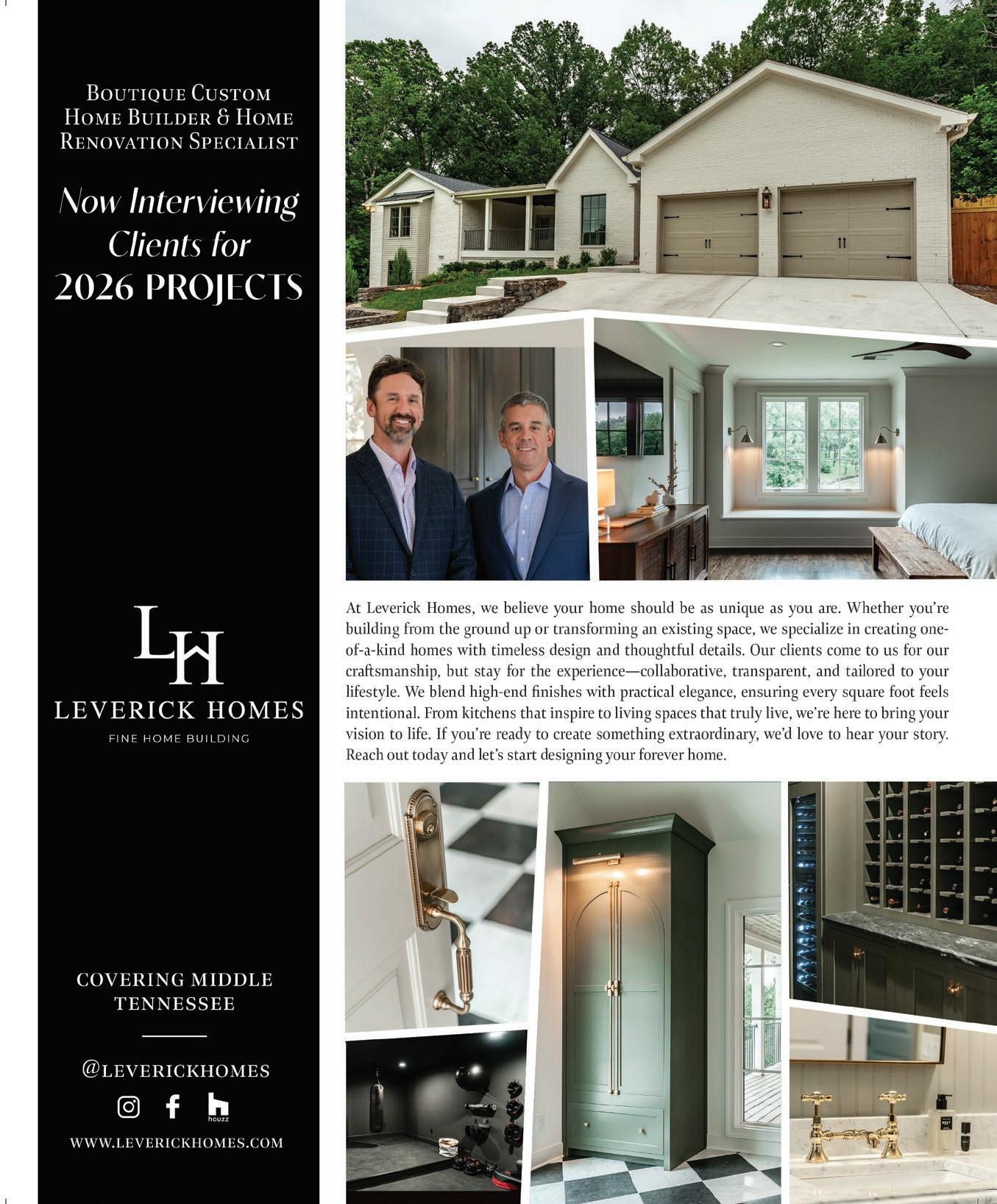
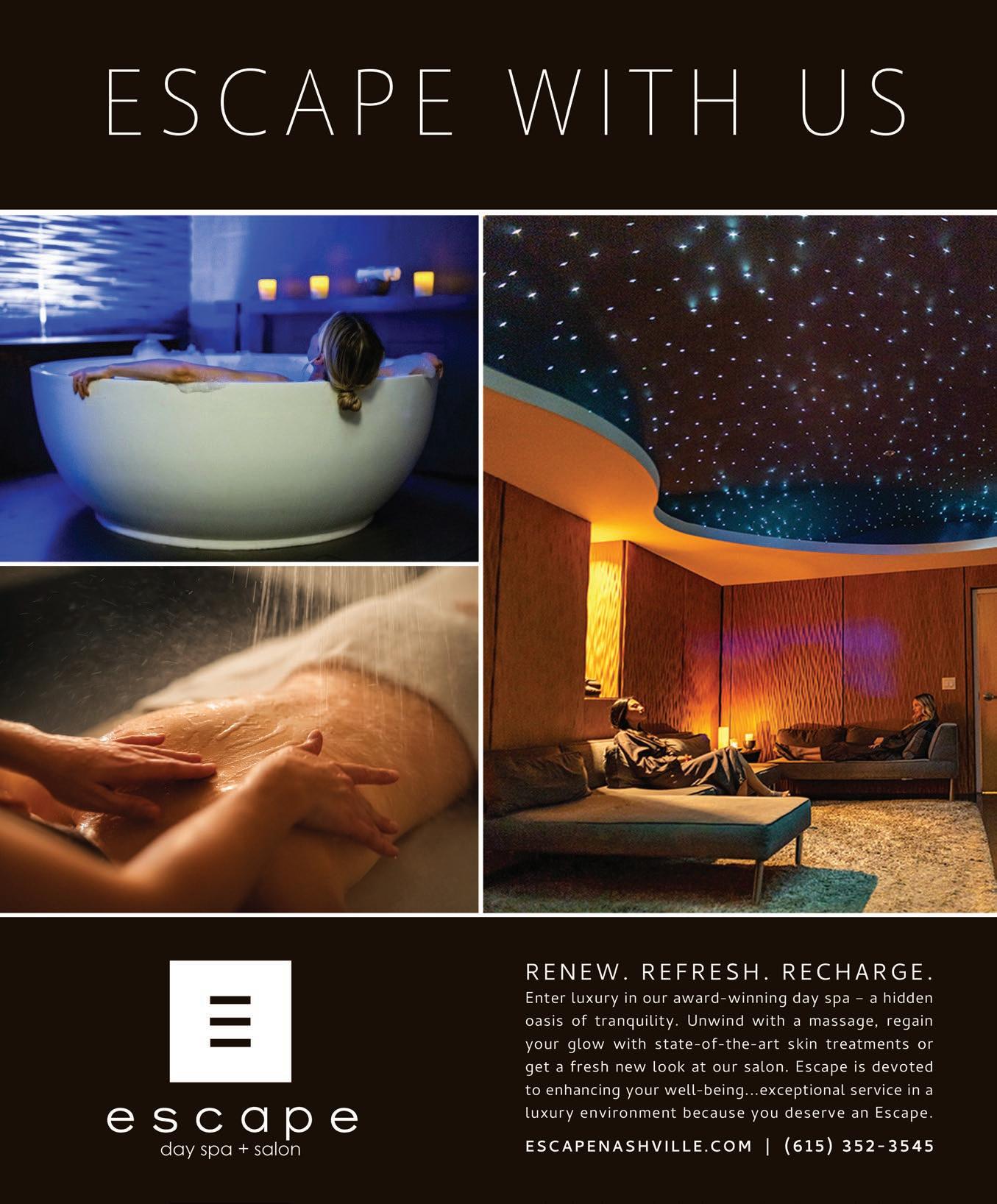

SoHo House opens design and furniture showroom SoHo Home Studio in WeHo
BY HOLLIE DEESE | PHOTOGRAPHY SUBMITTED


In the fast-changing WeHo neighborhood, Soho House opened the doors in April of a new Soho Home Studio — the fifth Soho Home location in the U.S. The space, which is inside Soho House Nashville, is for those who want to recreate the Soho House aesthetic at home.
Set inside May’s, the design studio is accessible through the building’s lobby and the outdoor seating area, The Alley. Visitors can browse living and dining room sets that feature pieces from the latest SoHo Home collections, which are designed to mirror the look and feel of the different Soho Houses around the world. There’s handcrafted furniture in each studio, alongside textiles, lighting and tableware, as well as an expanded range of marbles, upholstery patterns and made-to-order leather designs.
The studio is open to House members and the public, and it includes an interior design service. For members of the trade, there’s a dedicated consultant on site to support local designers, architects and stylists, providing access to a range of benefits, including preferred rates, direct sales support, previews of new collections and invites to industry events.
Soho Home Nashville joins existing sites in New York, LA, Chicago and Austin. NI

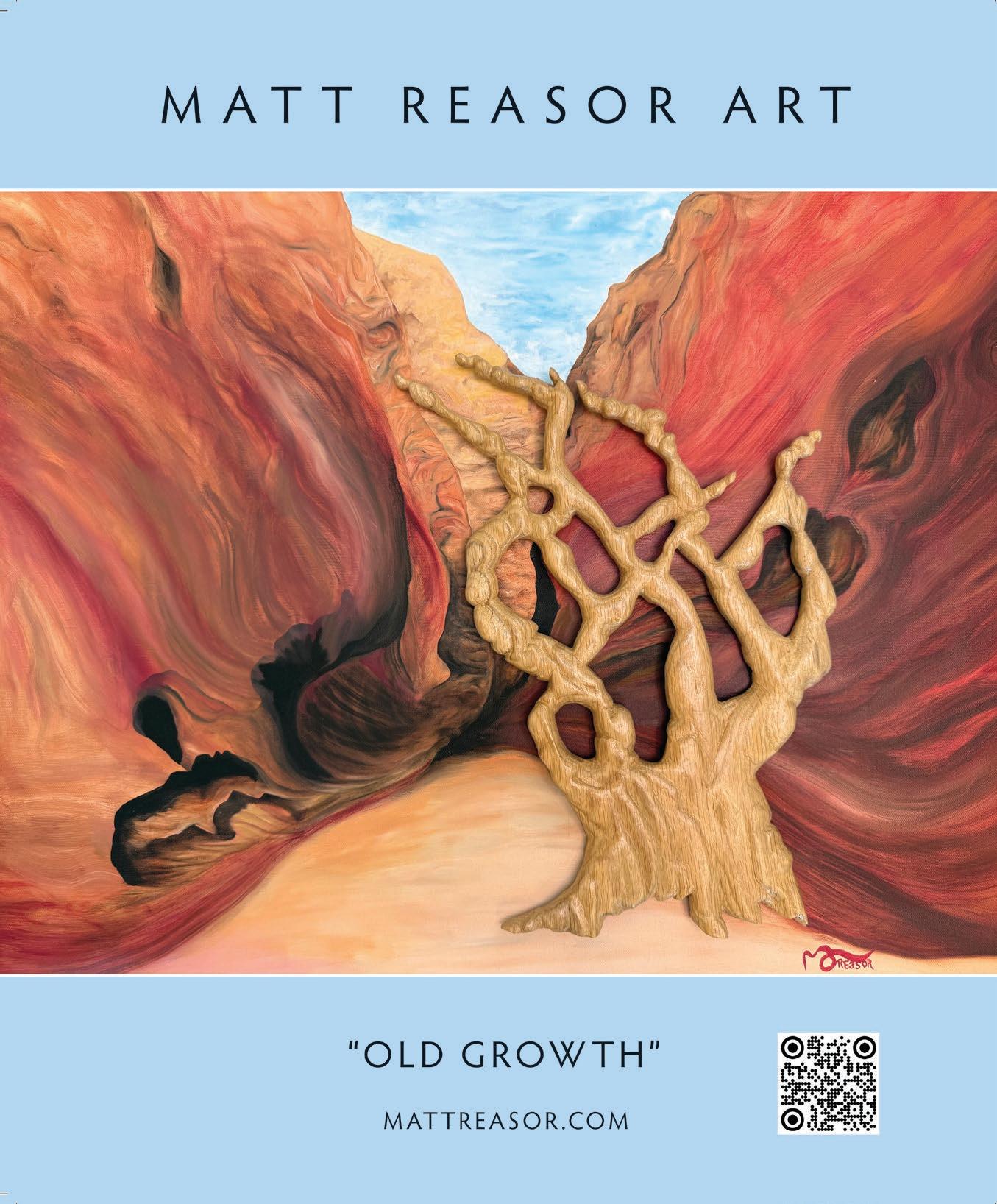



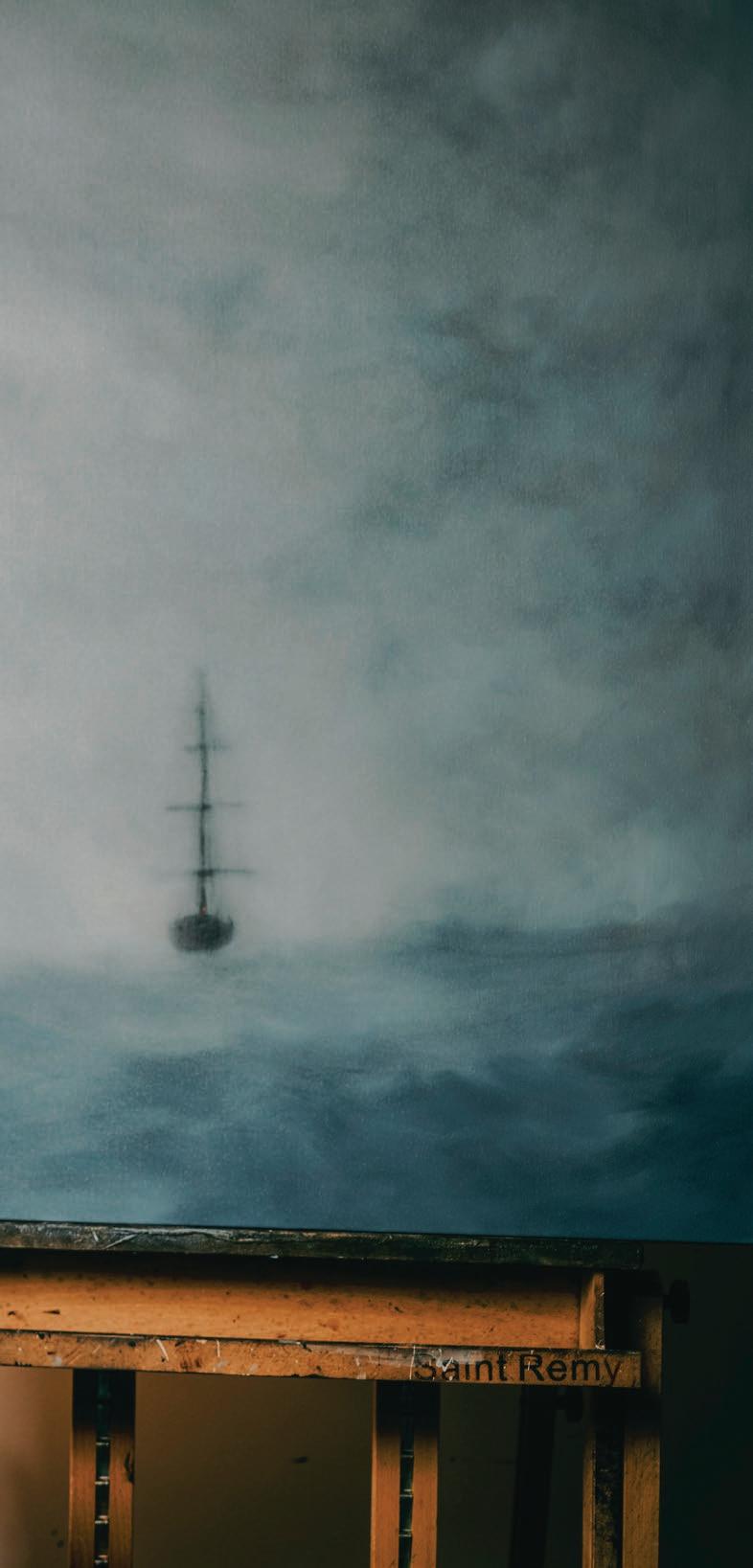
ARTISTS + MAKERS
BY ROBERT JONES PHOTOGRAPHY BY WILLIAM DESHAZER
Everything from Shane Miller’s dreamy landscapes to his proficiency in the nuances of oil glazing techniques is imbued with his passion for painting. “I had a watercolor teacher in high school who taught me things like composition and techniques — like how to mix blue in the foliage for distance and yellow for the foreground, or how to use shadows to anchor objects,” Miller says.
His lifelong focus on painting theory fuels his growth as an artist, which helps his work stand out in a field of talented contemporaries.
Often depicting nostalgic American wilderness, Miller’s landscapes simultaneously appear not quite of this world. This effect is a reflection of his process, which relies on memory and imagination alone.
“I read a lot of fantasy novels and love world building in general,” Miller says. “There’s something exciting about creating from nothing, which is why I don’t use references when I paint. I want my work to feel like a distant dream or memory for the viewer, so they feel an emotional connection with it.”
This approach has served Miller well, as his work has consistently garnered the attention of influential figures within the industry.


“I was selling a few pieces and really trying to establish myself when I met Paul Polycarpou, the CEO of Nashville Arts magazine. He offered to critique my work, so I brought him half a dozen pieces,” Miller says. “He started to give me a bunch of feedback, then after a few cycles he introduced me to the curator at The Rymer Gallery.”
Miller’s work is now represented by Bennett Galleries Nashville and a number of other galleries across the Southeast. His growth as an artist over the past decade has been a result not just of his discipline on the canvas, but of his ability to apply that discipline off the canvas.
“By 2016, I had begun to build up an Instagram following to sell my work. I had some friends with larger followings who posted for me, and sometimes I would do some art trades,” Miller says. “That was definitely a big factor for my being able to paint full time.
“Direct to consumer sales really keeps everything going,” he adds. “A lot of artists don’t really think about the business side of things, but literally 50 percent of the work is going to be admin.”
Miller’s marketing savvy can serve as a valuable template for all aspiring artists, but the defining feature of his work will always be his deep-rooted respect for the craft.
“When I look back at my work over the years, it’s definitely changed and evolved, but I think the overarching theme has stayed the same,” Miller says. “It might seem like it’s just painting landscapes, but the technical aspect of painting is limitless.
“Think about what can be achieved over the course of a full career as an artist, from a technical standpoint. There’s something really beautiful about that pursuit.”
@shane.artistry



