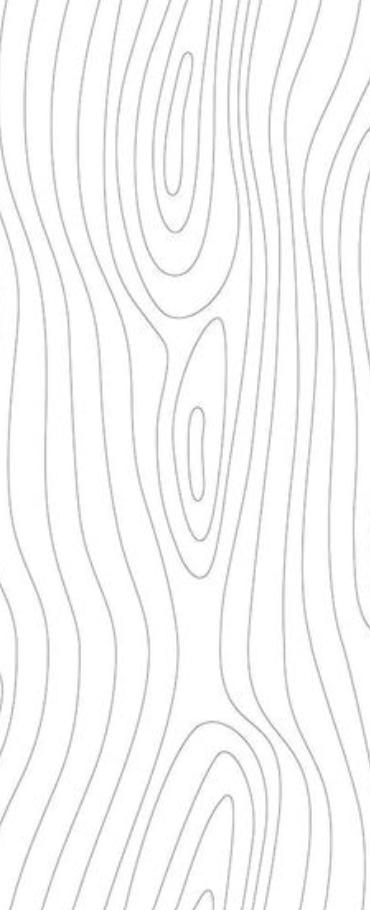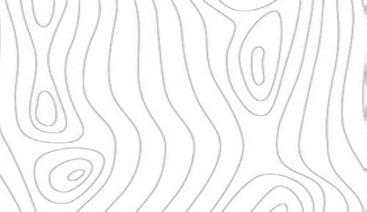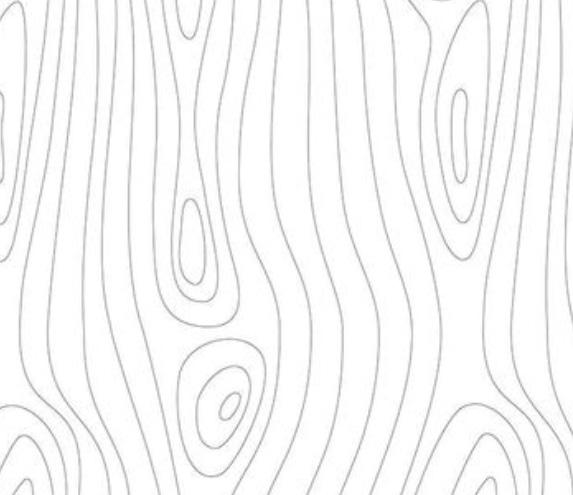Naomi Colon
Interior Design Portfolio
Savannah College of Art and Design


Savannah College of Art and Design

My name is Naomi Colon. I am who’s excited to tell stories and through design. I believe in the spaces that foster human connection. a certain kind of magic as they and create experiences through interior design is to me, the art different stories and experiences space that carries feeling and

am a young professional and create experiences the importance of creating connection. Spaces, that hold they carry hundreds of stories through design. That is what art of creating a space where experiences are able to unfold. A and will create an impact.







A Writers Retreat 1
A Writers Retreat 1



Turn the Page will create a space that allows book authors to feel like they can reach for their dreams while giving them the energy to do so. Equally, this space will allow authors to establish a strong everlasting foundation. Writing can be hard work, but this space will create a warm and welcoming environment full of textures while inspiring a sense of accomplishment, community, and wellness within it’s users.
Hospitality Design

Fall 2022 - Winter 2023
Corte Madera, CA
Individual Project

Software Used: Revit Enscape Photoshop AutoCAD




There are millions of writers in the U.S. Yet, the number of writer retreats keep dwindling. This writer’s retreat will provide users with the space and time to work but also privacy and little distractions. This retreat will allow writer’s to stay on site, allowing them to focus on their writing while also helping with the pressures they are under. Several facilities will be provided to the writers such as private studios, library, cafe, restaurant, collabortive studio, several lounges, and more.







The private studios are designed to give each user their own space to work so they can be immersed in their writing with no distractions.



The bedrooms are the primary space of rest and rejuvenation designed to give writer’s a fresh start in their writing.

Blooming Inquisitions stems from the life cycle of dandelions. In its final stage, when a dandelion closes up and dies, it transforms into a pappi that blows away and sprouts new flowers wherever they land. Each dandelion is part of a bigger process, no matter where they drift off they carry their identity with them. Similarly this project will be planted in new locations and throughout it will carry the identity of Lacoste.








This project is a pop-up event that will be planted in different locations for new people to enjoy. This project is designed to carry the culture and experience of Lacoste which will be experienced through the 5 senses similarly to the way a dandelion goes through its life cycle. This pop-up is made of 5 different pods, each representing a different sense (taste, sound, smell, sight, and touch). The pods are designed each by a different group which are made up of 3 people each (my group is taste).
Key
Group I: Vue ( Sight)

Group II: Gout (Taste)
Group III: Sonner (Sound)
Group IV: Sentier (Smell)

Group V: Toucher (Touch)
Pod showcases a modern twist through its use of a glass roof, which also serves as the main source of natural light

Upon entering the user will be immersed in a “Bread Oven” that showcases a unique twist to the traditional bread ovens and bakeries in France
Outside structure features traditional materials found in Lacoste such as wood, bronze, and brass

This wall is made up of several cork boards, full of local recipes written by locals. It’s designed so users can take these recipes home and leave their own recipes.


This area provides an LED screen along with food samples to create an immersive experience that will capture the user’s attention and give them a little piece of the beautiful southern village of Lacoste.



Komorebi aims to give its users a second home while creating a unique space where they can focus while feeling comfortable and energized. Not only that, Komorebi also seeks to give users a sense of reawakening through its wellness program. The space will use biophilic design, organic shapes, different textures, and pops of color to employ the sense of both comfort and energy .

Workplace Design
Winter 2022
Savannah, GA


Individual Project


Software Used: Revit Enscape Photoshop


Second Home was founded in 2014 by Rohan Silva and Samuel Aldenton to provide a creative office space for entrepreneurs and creative businesses. Throughout its office spaces Second Home aims to keep supporting job creation by using biophilic design to enhance calm, creativity, and focus.
Key
Small-to-medium companies: 37.9%
Start-up teams: 27.1%
Freelancers: 16.6%


Main Entrance
Bathrooms
Fire Exits
Elevators
Windows Columns Arches
Main Entrance
The organization of the main area, which is made up of the workspaces, is ordered based off the parti-diagram which supports the concept as it adds a sense of energy through movement.





Scale: NTS





Key
 Wood
Concrete
Wood
Concrete


A prominent element in this room is the pendant lights, users will be able to see the illumination of the lights only from a specific angle which goes back to the concept.


The reception introduces colors such as beige and green as well materials such as wood and marble that are used through the whole space to create a sense of comfort and energy.


When creating this store, Laurella became the star influence. As this would be their first store in the U.S. it was important that their values and mission remained intact and were communicated to the customers. Laurella is all about being transparent and fun. Throughout its stores they use their iconic pink as well as unique design elements to create a space that is not only a store but an experience.



Retail Design

Winter 2022
Long Beach, CA
Individual Project

Software Used: Revit Enscape AutoCAD

Laurella is a popular Polish fashion brand that was created out of the love of two people for each other and fashion. This fashion brand is a response to the need to own fashionable and high-quality clothing at a lower price while at the same time being a rebellion against expensive brands.


Laurella is looking to expand their brand which is why they are coming to the U.S. Laurella is a perfect fit for Long Beach, Ca as it is known for its fun designs and iconic pink. This new location will incorporate Laurella’s iconic pink while at the same time incorporating elements native to Long Beach, CA such as its beach and art.




Key Recessed Lighting
Pendant Lighting
Task Lighting
Halogen Tubular Lighting
LED Light Strips
Track Lighting
Exit Signs

Main Entrance


Part of Laurella’s mission is their desire to create more than a store but to create an experience, this area provides just that a space where users can take pictures and share their experiences with others.



This area represents the merge of Laurella and Long Beach by using the iconic Laurella pink as well as the blue and beige of Long Beach.


These renderings were created as part of a rendering course . They were created with pen, markers, and color pencils.









These works were created in a visualization in digital design course where we learned different techniques and tools for both Adobe Illustrator and Photoshop.




