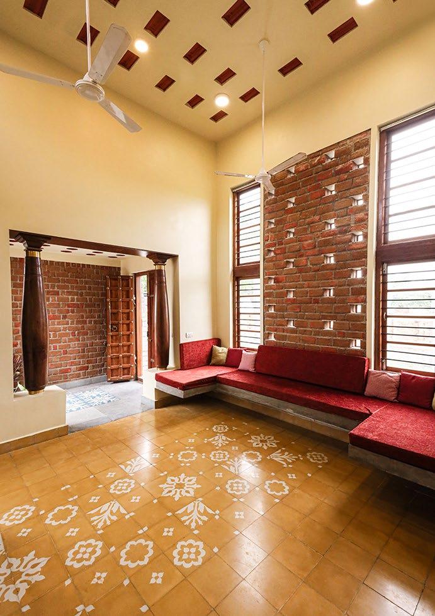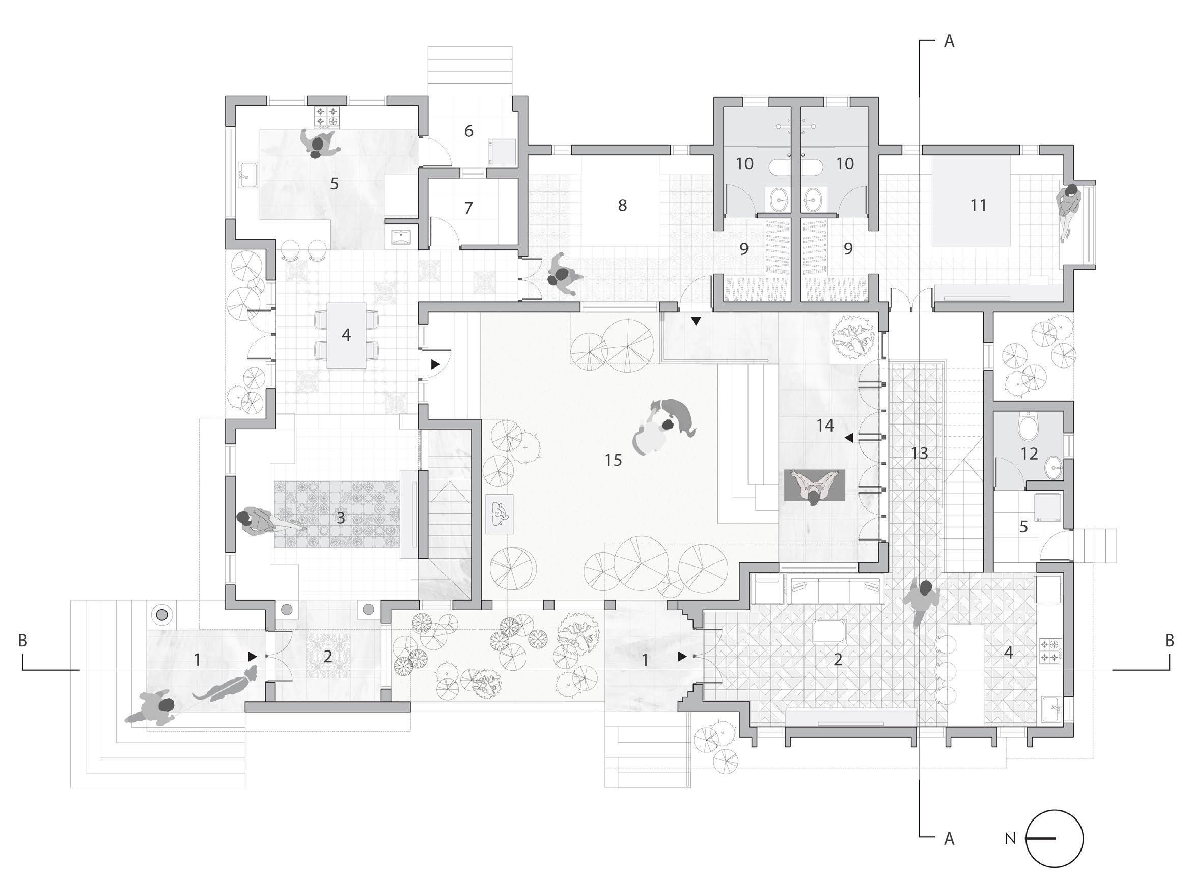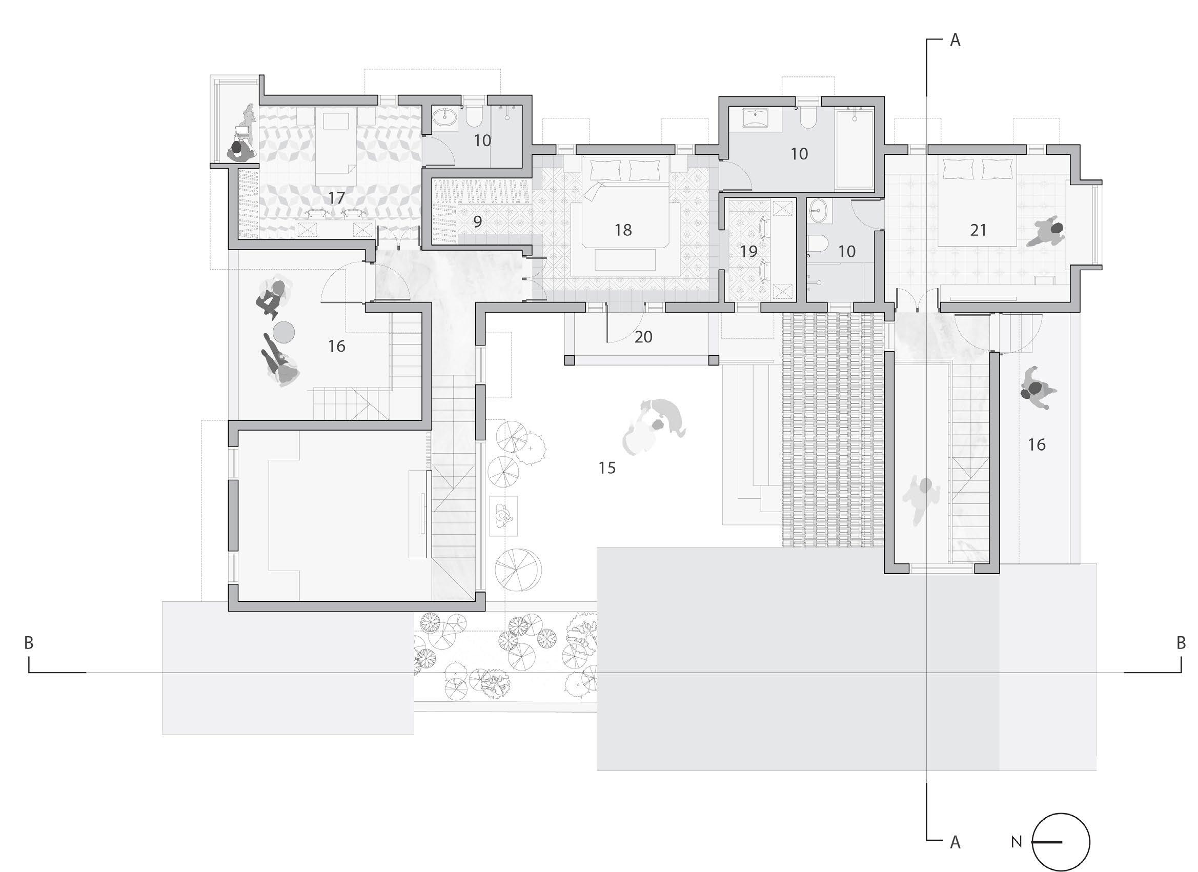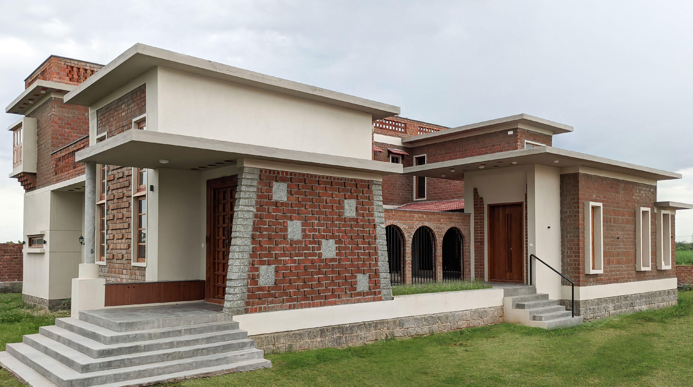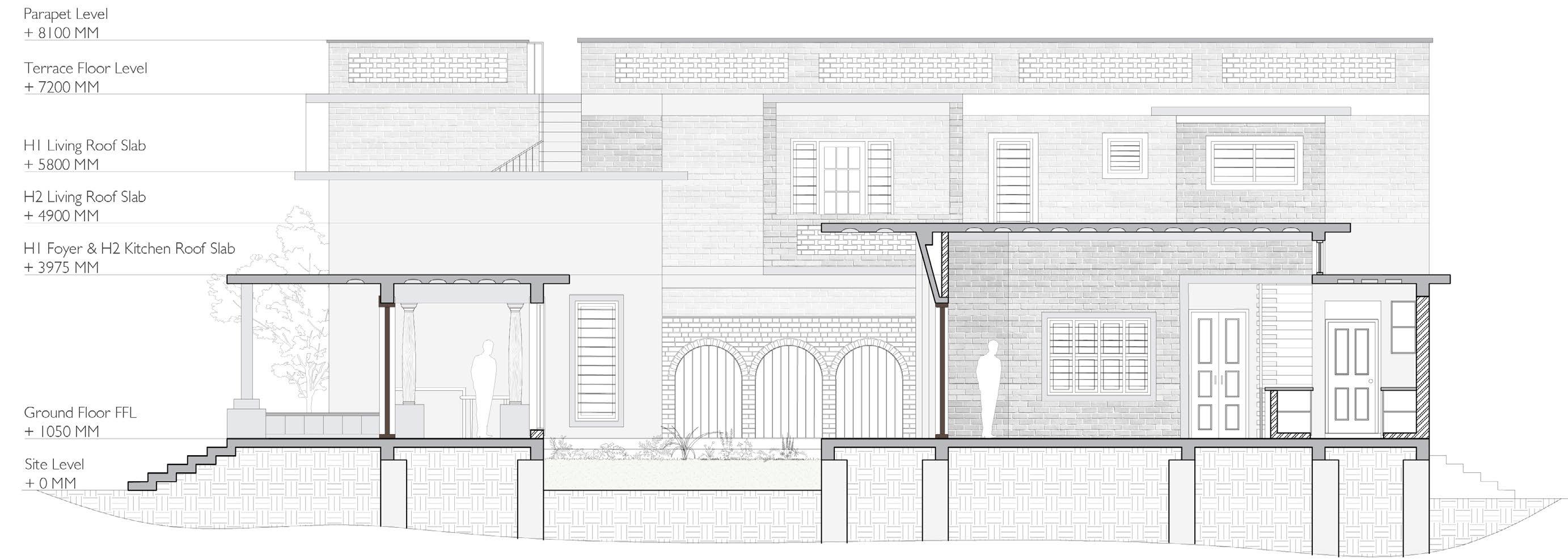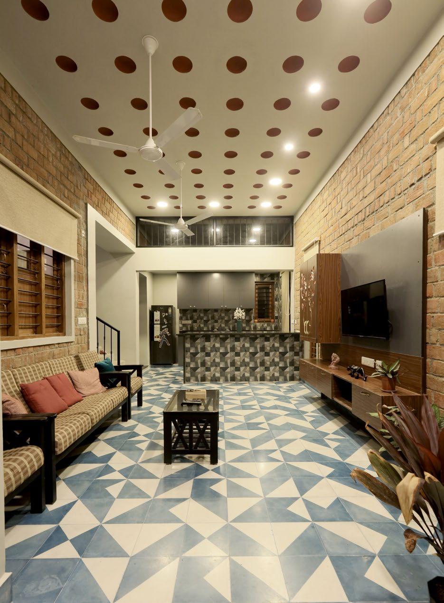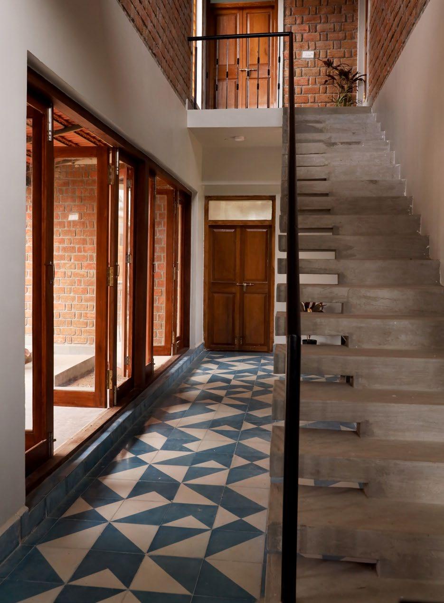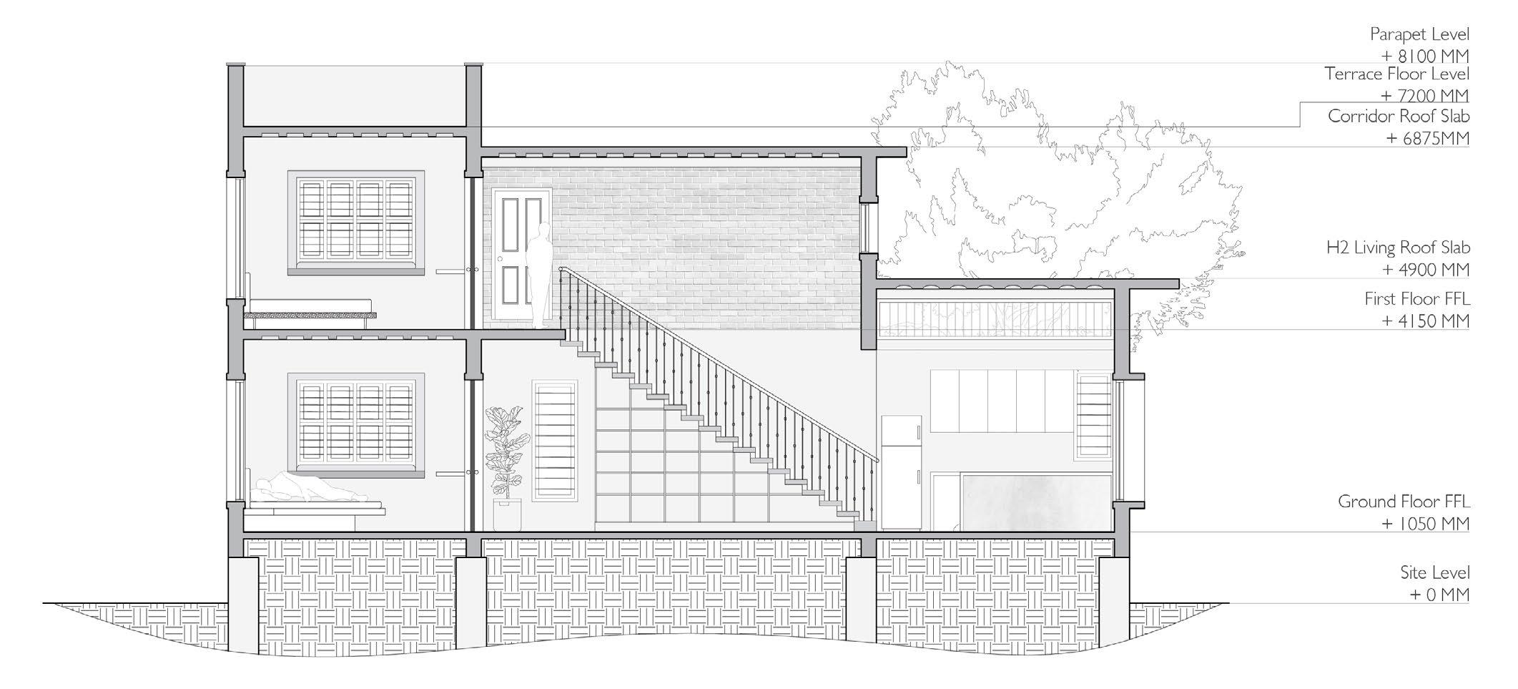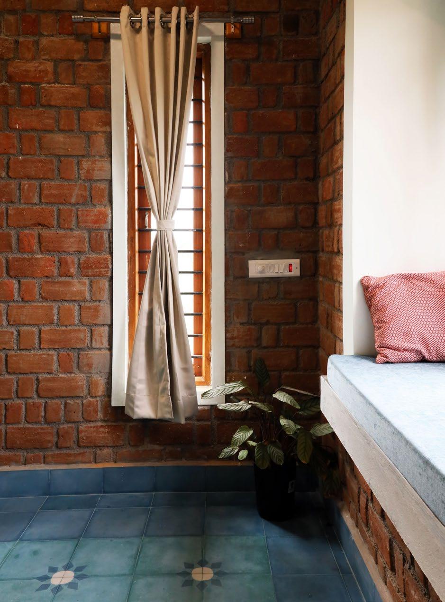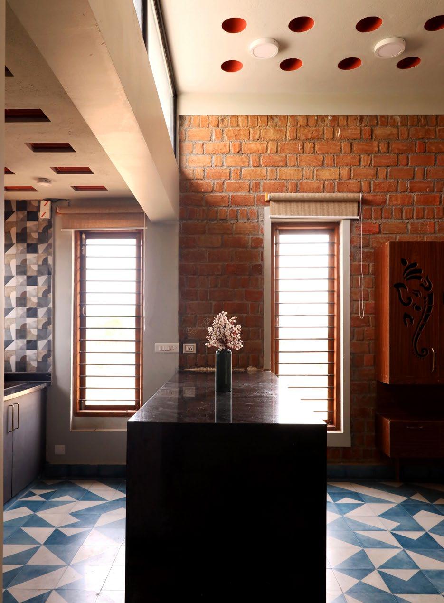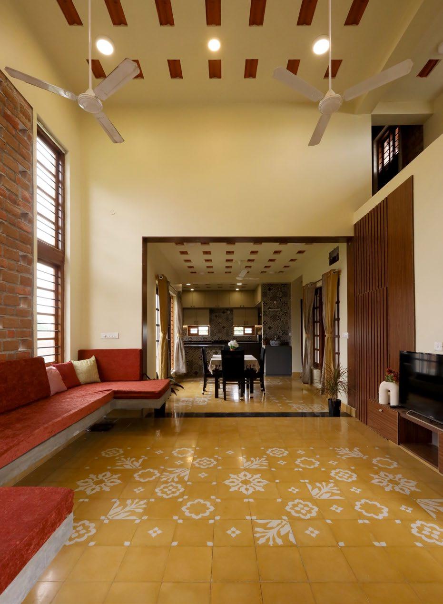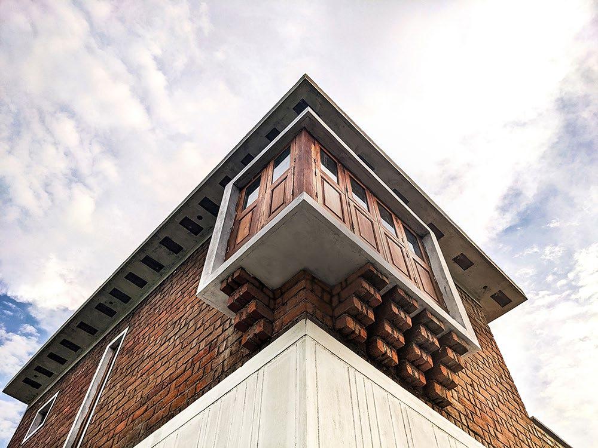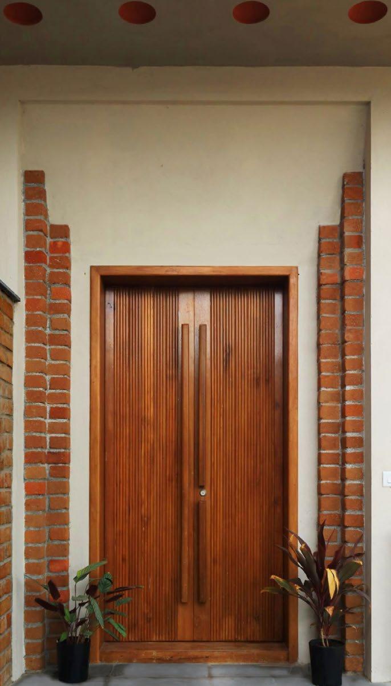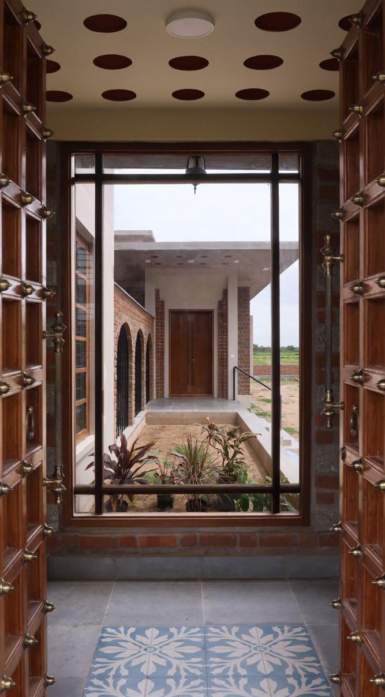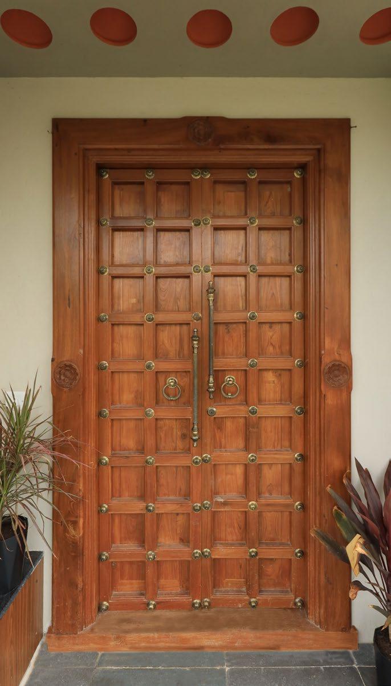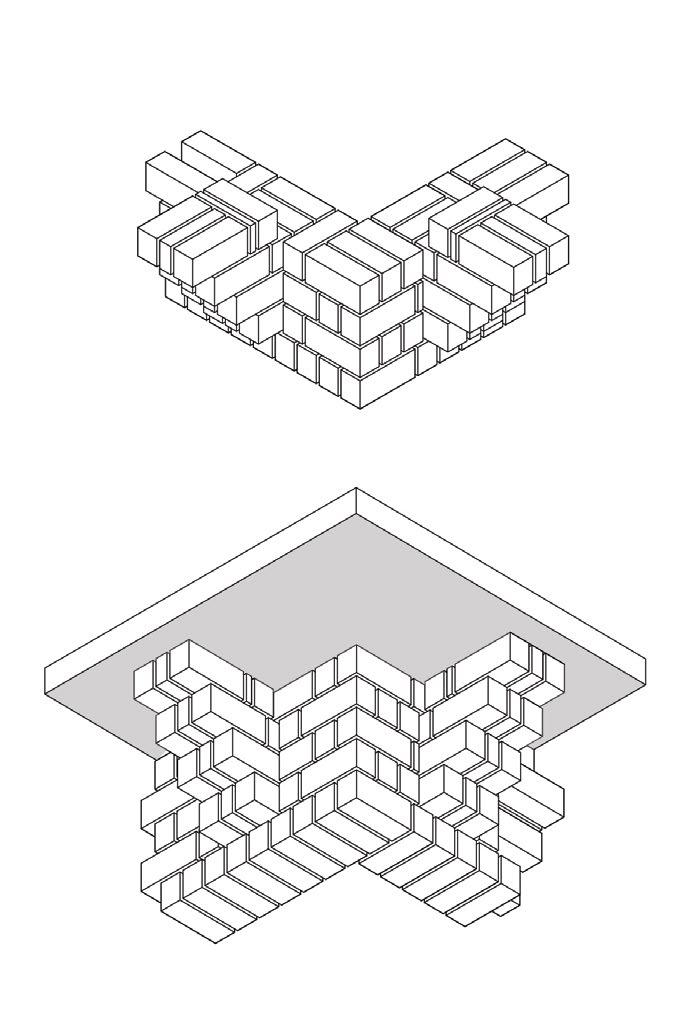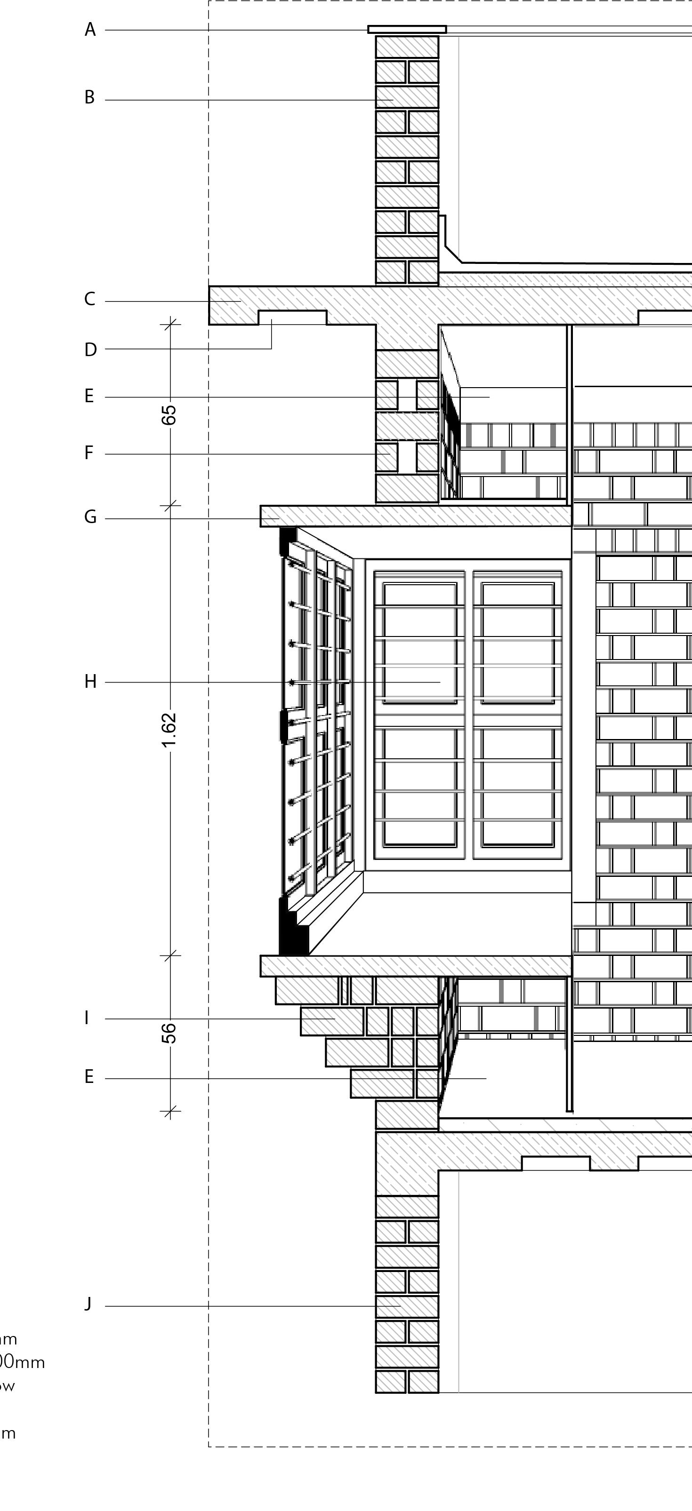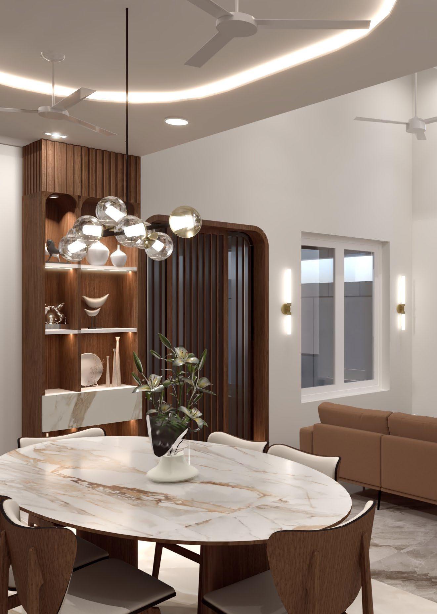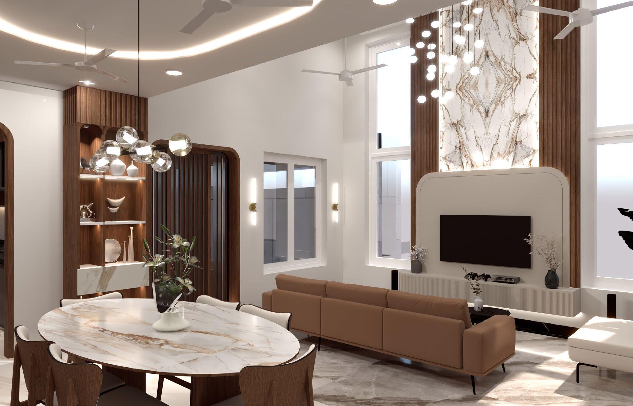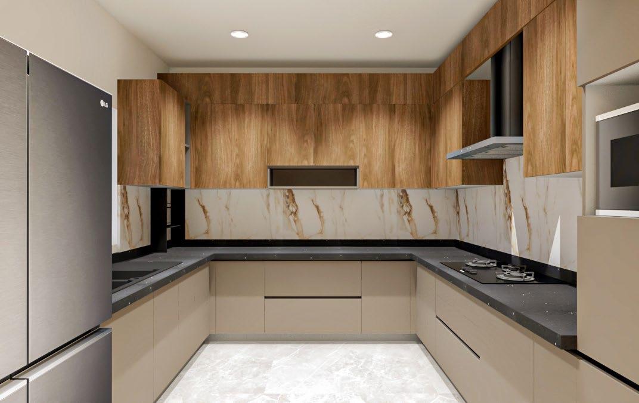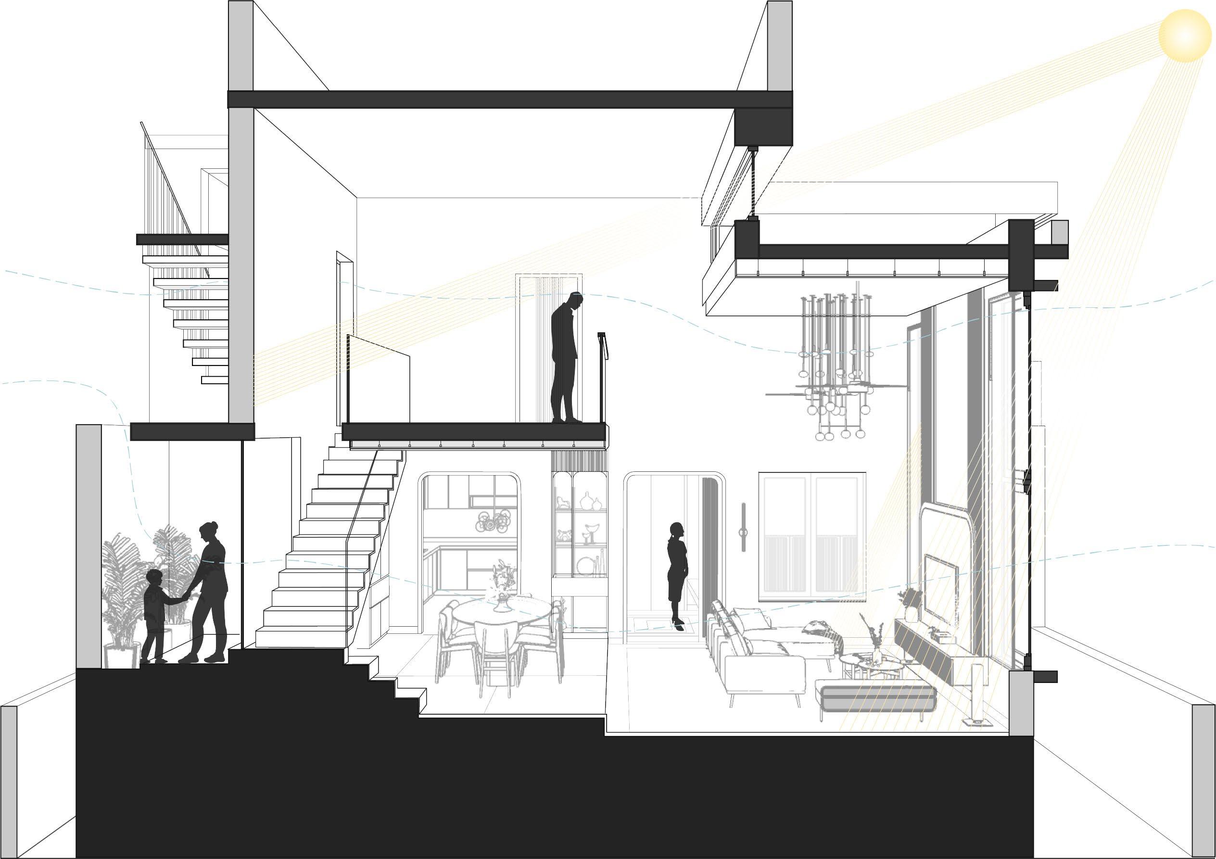
PORTFOLIO
NANDITA WARRIER
nanditawarrier.n@gmail.com / nands94@utexas.edu
+1 (602) 299 2652 Austin, TX 78722
Linkedin Profile | ISSSU Portfolio | Behance Profile
EDUCATION
Aug 2023 - May 2025
Masters in Interior Design Post Professional University of Texas at Austin Scholarship: Recipient of consecutive cash awards for two semesters.
Sept 2012 - April 2017
Bachelor Of Architecture| Chennai, India Anna University, School of Architecture, MCE
ACADEMIC APPOINTMENTS
Spring 2024 |Teaching Assistant
Prof. Larry Speck for Architecture and Society AR308
Fall 2024 |Teaching Assistant
Prof. Deborah Beck - Intro to Classical Mythology CC303
Spring 2025 | Graduate Research Assistant
Prof. Nerea Feliz
ACADEMIC INVOLVEMENTS
2025| Biennale d’Architecture et de Paysage d’Île-de-France
Fall 2023| Fortlandia 2023 - Part of Fabrication and Installation team for Monkey Bar Fort , Austin under Asst. Prof. Ria Bravo
2014| India | ZONASA 14’ - Held a leadership position as one of the Cultural team heads for the organizing committee.
SKILLS
Advanced
Drafting & 3D Modeling tool : Rhino, AutoCAD, SketchUp
Rendering & visualization: V-ray, Enscape, Lumion
Graphic presentation & post-production : Adobe Photoshop, Adobe Illustrator, Adobe InDesign, Adobe Lightroom
Documentation & project coordination :MS Office suite
Basic: Revit, 3ds Max, Bluebeam, Comfy UI, Reality Capture, Z brush, Google Colab
Technical: Sketching, Pen Rendering, Model Making
AWARDS & ACHIEVEMENTS
2025 | METROPOLIS Future 100 class of 2025
2024 | Design Excellence Nominee, Fall2024 (to be announced)
2022 | “Eclectic House”Shortlisted in Top 20 entries | Creative Minds Next Competition by FOAID 22’
2017 | Earned First Class honors and ranked second in my college and 20th out of 1108 graduates in the Bachelor of Architecture program at the university. (State Level)
VOLUNTEER WORK
Laurie Baker Center for Habitat Studies October 2015 - Volunteered and actively participated for their Summer School program by sharing awareness about sustainable architecture and Baker’s construction principles by demonstration of the construction techniques to almost 40 students who attended from different countries.
PROFESSIONAL EXPERIENCE
Student Intern (Academic)
Jun 2024 - Aug 2024 STUDIOS Architecture | Architectural & Interior Design Firm Washington DC
• Developed Schematic designs for interior renovations of a workspace for a social club (work pods, meeting spaces) and retail property (elevation and lobby upgrades), prepared client presentations , mood boards & material selections.
• Assisted on branding, environmental graphics, construction drawings for workplace interiors.
• Assisted on schematic design modeling for a school project.
Project Architect
Jan 2021- Aug 2022 Atelier Nord | Architectural & Interior Design Firm Chennai, India
• Managed and coordinated from conceptual design phase to completion.
• Furnished conceptual, schematic drawings,3D visualizations and led design development phase with client discussions to ensure alignment with their visions
• Managed budgets and schedules and oversaw construction drawings, ensuring thoroughness and accuracy.
• Facilitated FF&E selection and co-ordinated with team for finish plans, specifications, and material selections needed for construction.
• Worked with consultants, furniture/equipment dealers and fabricators to meet project specifications.
• Managed seamless collaboration between various stakeholders throughout the construction phase, while overseeing project progress through regular site visits and proactively addressing any emerging issues at site.
Design Partner
Sept 2018- Dec 2020 LIVSPACE |Pan India Commercial Interior Design E-commerce Company Chennai, India
• Conducted sales meetings by curating inspiring mood boards, achieving a 90% approval rate.
• Led design development phase, by tailoring solutions with Livspace range of modular products.
• Conducted budget & timeline discussions with client and furnished final design as per project budget & scheduled comprehensive timeline.
• Provided FF+E, furniture and specifications, color and materials selections.
• Demonstrated effective communication skills by serving as the primary liaison between the client and the project management team during the execution phase.
• Supervised site progress and addressed any escalations promptly, ensuring seamless and successful project completion.
Junior Architect
Jan 2018- Mar 2018 EDIFICE by Ar. Pramod Balakrishnan | Multi Disciplinary Design Firm Chennai, India
• Developed schematic designs for a large-scale housing development project for a Real- estate developer with 3D visualization.
• Assisted Senior Architect in furnishing construction drawings.
Student Intern (Academic)
Dec 2015- May2016 OFF CENTERED Architects | Architectural & Interior Design Consultant Chennai, India
• Produced conceptual and schematic sketches and designs across various project types, including individual residences, apartment complexes and commercial projects.
• Developed space plans, furnished multiple facade design options and 3D visualizations
• Worked on an luxury residence interiors by conceptualizing and developing a detailed design with visually captivating 3D visualizations.
Student Intern (Academic)
June 2015- Nov 2015 COSTFORD Centre of Science and Technology for Rural Development Trivandrum, India
• Researched on their projects like Slum Rehabilitation projects and other government projects to learn and familiarize their design philosophy and approach on low cost construction techniques and implementation strategies.
• Provided on-site supervision and assistance to project managers
• Gained hands-on experience on construction techniques by working along with masons on site.
1 Mosaic Assemblies Speculative AI Spaces (ongoing) |
2 Sculpted Immersions
25’
Embracing the flow of water, body & Nature | Public pool & Ecological integration
Nominated for Design Excellence Award (to be decided) | Fall 24’
3 Elements of Transition
Fostering interactions for collective thinking | Adaptive Reuse | Spring 24’ 4 The NEXUS
MOSAIC ASSEMBLIES
Academic Work Project type
Site Location
Advance Studio | Springl2025 - Current Speculative Facades through AI Compositing Germany
This project explores the intersection of industrial typologies and domestic materiality through speculative facade compositions. Using Bernd and Hilla Becher’s photographic catalog as a formal and compositional base, the exercise investigates new material adjacencies by employing AI-driven mosaic reconstructions through Google Co-lab with custom Python script.
For facade re-composition, a set of photographs called the style set is curated that relate to the base image and AI model reinterprets and generates a new composition projected onto the base image. By embedding these fragments into the Becher’s rigid infrastructural framework, the process reveals unexpected relationships between material, scale, and function.
The resulting composite image challenge conventional architectural facades, distorting their original intent and prompting new narratives of inhabitation. Through this speculative lens, the project aims to raises questions about adaptive reuse, material perception, and the evolving language of architectural form in contemporary urban landscapes.





















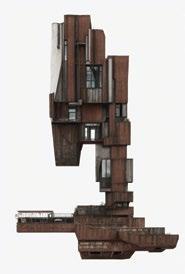



















Building upon the Mosaic Assemblies, this phase transitions from 2D compositions to 2.5D relief models, speculating on depth, materiality, and architectural form. Part 1 established a façade-like exterior relief, where depth projections were digitally extruded in Rhino based on tonal variations in the mosaic image. This process translated image-based compositions into architectural conditions such as windows, balconies, parapets, and courtyards, physically constructed using unrolled paper modeling techniques.
Part 2 extends this logic to the interior, introducing an inverse spatial relief that speculates on circulation, floor plates, and spatial sequences in dialogue with the exterior. Using AI-based generative techniques in ComfyUI, the process reinterprets façade elements into an interior framework, creating an interconnected two-sided relief. This prototype explores how designers can simultaneously shape both interior and exterior conditions, using AI as a tool to augment architectural registration and spatial imagination.
SCULPTED IMMERSIONS
Dive into Harmony between water & Nature
Academic Work Project type
Site Location
Advance Studio | Fall2024 | Group of 2 Nominated for Design Excellence Award Public Pool + Multi-species Integration Red Bluff Road, Austin
Sculpted Immersions is a public pool space focused on ecological integration of multi-species that seamlessly blends with human recreation. The aim of the project is to make the presence of the species apparent and create more public awareness and sensitivity to the species around us.
A pollinator garden with polyhedral living wall, tessellated with hexagonal modules, serving as a habitat for multi species. By positioning them along the site’s road-facing boundary, creates an interesting edge condition enabling a dynamic threshold, inviting both species and humans into a shared space. This fosters interaction between the pool facility and the neighborhood. The pollinator garden complements the wall, acting as a vibrant ecological buffer and enhancing species visibility.
Inside, the pools are carved into the cliffside, offering a unique experience of immersion—balancing both shared experience zones like recreational pools along with children’s pool, splash pad and self-reflective zones like wellness and therapy pools, instructional pools. This design celebrates the interplay of geometry, flow, and connection, crafting an environment where the presence of nature is felt, observed, and appreciated by all.
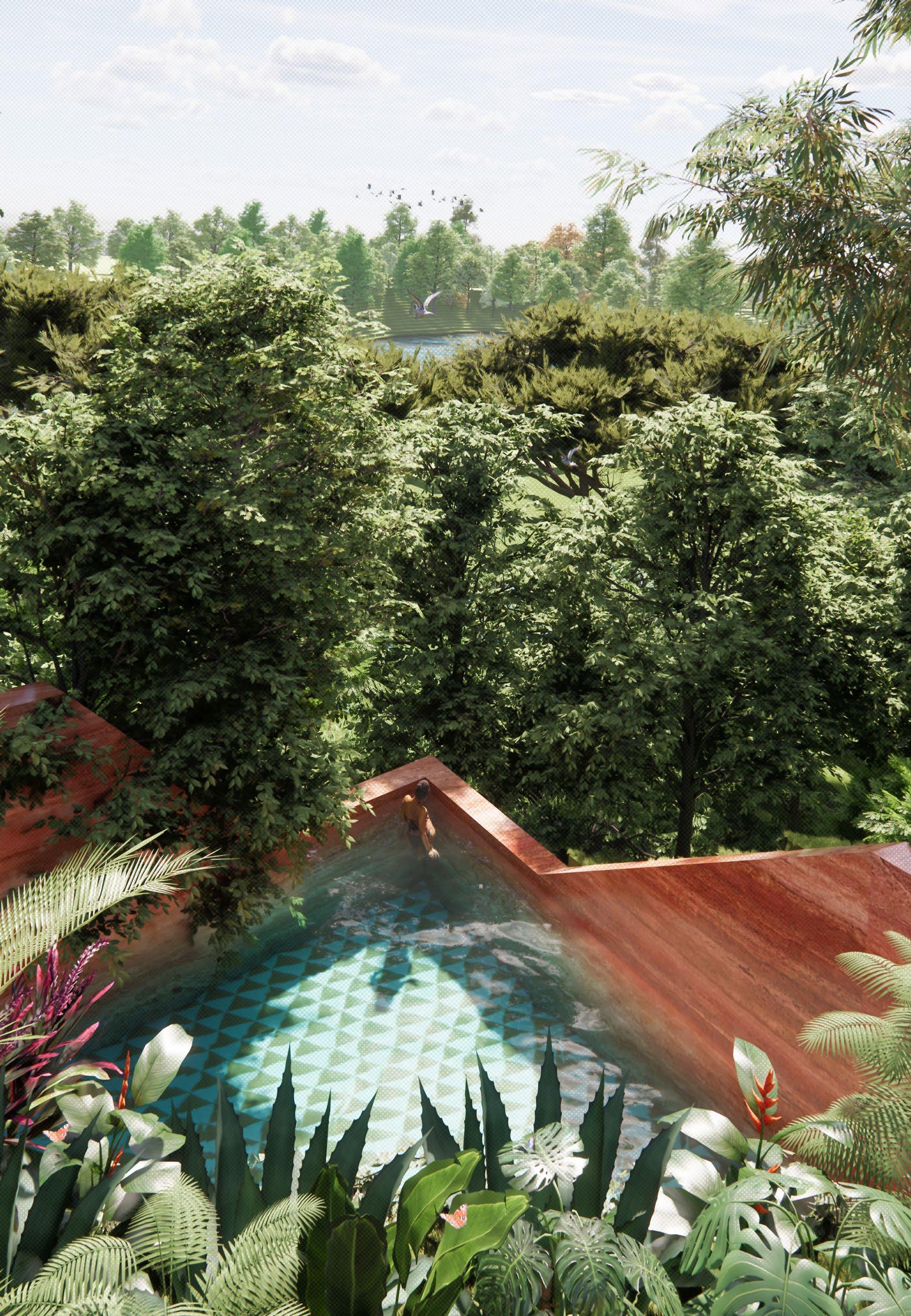


By leveraging the linearity of the site the living habitat wall paired with the pollinator garden transforms the road facing threshold into an interactive edge for the neighborhood as well. This increases the species visibility and interaction with humans. With the entrance centrally located all the amenities and services like changing, shower space, lockers, rest areas are encompassed into the built structure on either side that becomes a secondary layer of buffer between the site and the city. Rooftop pollinator gardens attracts the species from the cliff-side and offers a unique engagement within these structures.
Then the site slowly starts opening up, breaking away from the linearity and opens up into the pool space with cliffside vegetation partially providing canopy to the pools. With consideration to Austin’s climate ample shading structures cover the circulation and pools.
By taking advantage of the cliff topography a unique edge of immersion is created for the human body by carving out the pools along the edge of the cliff with some pools tucked into the ground creating a deeper connection with nature.
A. Ticket Counter
B. Office
C. Snack Bar
D. Storage
E. Viewing Deck
F. Family Cabana
G. Dressing Lounge + Lockers
H. Restroom

I. Rest area
J. Changing + Shower space
K. Ramp
L. Check-in counter
M. Sauna
N. Massage Room
O. Service Room
P. Storage
Social / Shared experience zone: Designed for group and family-friendly recreation. Integrated children’s pool with the recreational pools allows for easy supervision and accessibility, complemented by an adjacent splash pad. A ramp leads to the underground recreational pool, tucked at the cliff’s edge, offers a more immersive experience for individuals and couples, distinct from the familyoriented ground-level pool. Above, an open lawn provides space for sunbathing and leisure.
1. Recreational Pool
2. Children’s Pool
3. Splash Pad
4. Cliff Side Recreational Pool
5. Instructional Pool
6. Jacuzzi
7. Wellness and Therapy Pool
Zone of Self-indulgence / Intimate zone: Offers a more quiet, reflective space for self rejuvenation. Houses the Wellness and therapy pool along the cliff edge, and a ramp through pollinator garden leads to the underground Jacuzzi opening up towards the cliff having a river view with massage rooms & a sauna. The instructional pool near entrance pavilion for ease of accessibility.

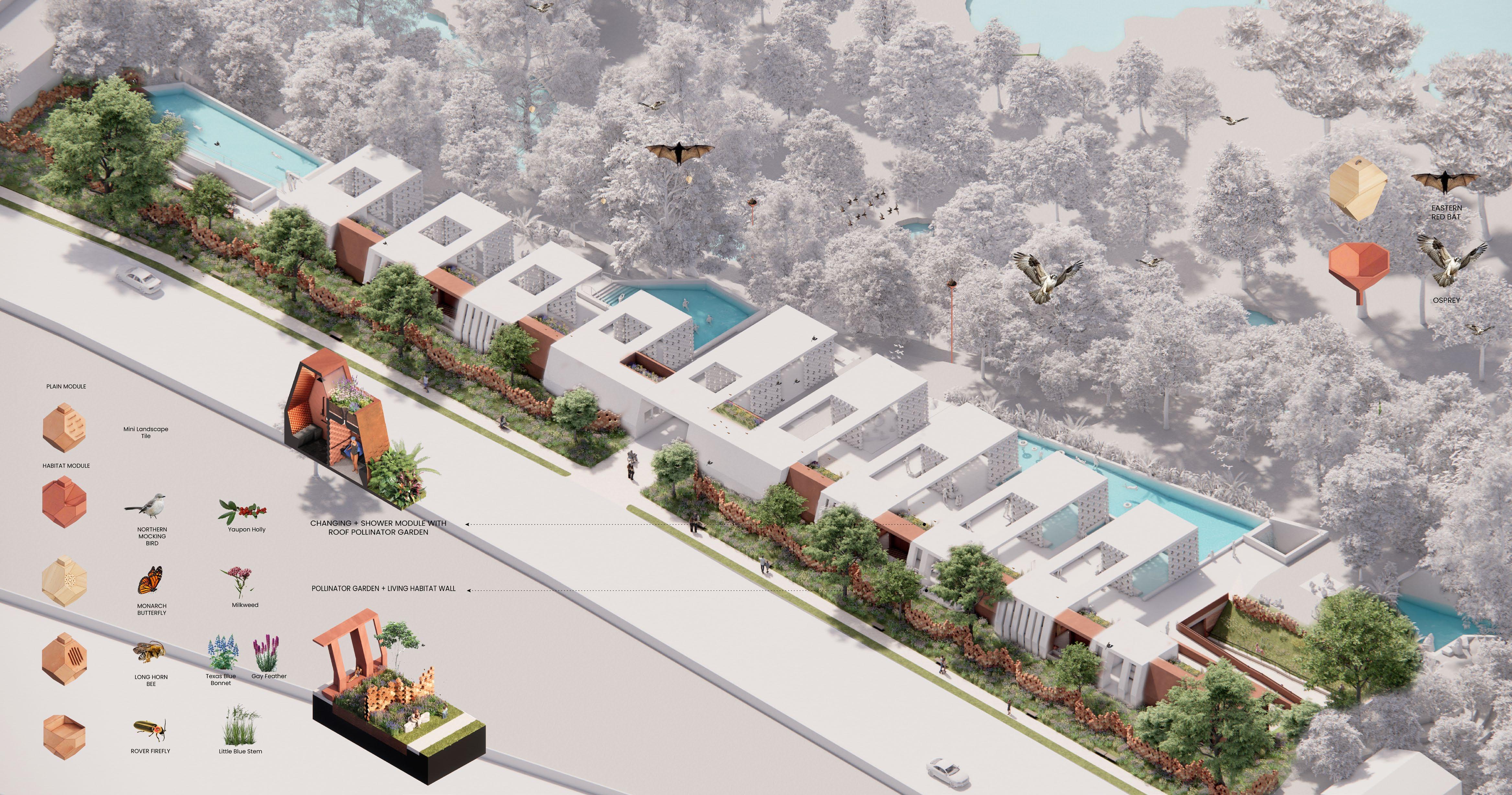
The Living Wall and Pollinator Garden redefine the site boundary as an engaging experience for both visitors and the surrounding neighborhood. The polyhedral hexagonal modules, crafted from durable wood and ceramic, fosters a sense of playfulness, curiosity and interaction for th public while serving as habitats for monarch butterflies, fireflies, longhorn bees, and northern mockingbirds. Acting as a conceptual threshold between the neighborhood and the pool facility, the pollinator garden attracts species to the habitat wall while maintaining a respectful buffer between visitor and species ensuring safety and comfort for both. Porous arrangement of the modules allows air to flow through, essential for Austin’s hot climate.
The built structure establishes a rigid boundary while the massing and large openings facilitate cross ventilation and a continuous visual connection to the living wall. The living wall’s dynamic geometry draws attention from both within the facility and the pedestrian walkway, encouraging visitors to pause and appreciate nature. Another unique experience is created solely for the users of the pool facility inside the changing room, where they get to immerse in the real time presence of the local insects/birds through a unique lens. Additionally, larger species like ospreys and bats are accommodated in carefully placed cliff-side habitats, ensuring they remain visible but do not interfere with pool users.



Yaupon Holly
Tall:12’-25’
Spread: 6-12”
Dwarf plant size: 2’ - 5’; Spread: 3’-6’
Flower Bloom:Late spring Berry Season Fall and Winter
Milkweed
Tall:3’-5’; Spread: 2’-3’
Plant spacing:2’; Flower Bloom:June, July
Little Bluestem
Tall:2’-4’; Spread: 1’-2’
Gay Feather
Tall:1’-3’; Bloom Time: Aug - Dec
Longhorn Bee
Module is made from solid oak wood and designed with holes of varying sizes (5-10mm in diameter), each with a minimum depth of 8cm to accommodate the nesting needs of longhorn bees. The natural wood material provides insulation and durability, mimicking tree bark where these bees typically nest.



Habitat is crafted from ceramic the module mimics the natural textures of tree bark, providing a familiar and safe environment for butterflies. The ceramic module is designed with vertical perforations to allow the Monarchs to enter and exit easily. These slits provide both ventilation and access while protecting the butterflies.
Texas Bluebonnet
Tall:12”-18”; Spread: 12”-18”
Bloom Time: Mar- May


Concrete are durable, resistant to weathering, erosion, and abrasion, offering a long lifespan with minimal maintenance. Highly resistant to water Infiltration when properly sealed making it suitable for high traffic space.



Ceramic are durable, easy to mold, moisture & wear resistance. Provide good thermal insulation, preventing heat transfer and a cool environment for the species.


Solid Oak Wood are excellent renewable resource, easy to work; can be easily cut, shaped, and nailed. Good thermal properties maintains comfortable temperatures for species.

Close up view of Long Horn bee drinking water from the Micro Landscape
Rover Fire Flies
Module is made from solid oak wood and designed with holes of varying sizes (5-10mm in diameter), each with a minimum depth of 8cm to accommodate the nesting needs of longhorn bees. The natural wood material provides insulation and durability, mimicking tree bark where these bees typically nest.






Northern Mockingbird
Micro Landscape provides a water source in the built -in pockets to collect water from rain or nearby plant watering source. Edges allow the species to perch comfortably while drinking. Made of ceramic, it offers durability and a natural, organic appearance



Habitat module is made of ceramic and features a top-half cut design to allow easy placement of a nest. The ceramic material offers excellent durability and weather resistance, ensuring the safety of the bird and its eggs, while the open top design allows for easy access and natural airflow.



























ELEMENTS OF TRANSITION
Foster interactions to create a sense of collective thinking
Academic Work Project type
Site Location Advance Studio|Spring2024|Individual Adaptive Reuse of Residential building to Multifunctional Juarez neigbourhood, Mexico City
In an era defined by global mobility and cultural exchange, the challenge of coexistence arises amidst opportunities for connection and collaboration. The proposal addresses this challenge by identifying the necessity of fostering meaningful social interactions and prioritizing human relationships by creating environments that facilitate community, promote collective thinking, and celebrate diversity.
By acknowledging the value of diversity in enriching human experiences and the significance of shared spaces in nurturing communal bonds, the project seek to address societal challenges of isolation and disconnection.
The dynamic living Wall systems respond to the diverse needs of residents while fostering a sense of community and shared identity. Adaptable wall systems, can be configured to accommodate various modes of interaction, promoting social cohesion. By integrating elements of connectivity, privacy, and communal engagement, the wall systems becomes an enabler to cultivate vibrant and inclusive living environments that encourage collective thinking.
Deployment involves integration of these systems into spatial arrangements, facilitating seamless transitions between private and public spaces. Through mechanisms such as slide open, fold, or pivot, inhabitants can customize their environment according to preferences and activities. The progression of volumes in spatial configuration promotes natural hierarchies of interaction and intimacy, while communal gathering spaces foster opportunities for shared experiences and collaboration. Through thoughtful deployment of these strategies, the project aims to create harmonious and resilient communities that thrive on collective engagement and mutual respect.






Formation of Bucareli
A swampy dry land on the outskirts of the city converted as a promenade for the elite to spend time called Paseo Nuevo with wide Boulevard of 1000 Ash trees and huge roundabouts on the socalled New Walk

City’s growth cut the size of the avenue with 3 paired lanes: for cars, horses, a garden pair dedicated to walkers. After Reforma was formed, avenue became more of a residential zone


Capital City’s First Urban Suburb - Juarez Neighborhood

Edificio Gaona
Rodolfo Gaona, famous bullfighter built Edificio Gaona designed by architect Ángel Torres Torija with purpose of first elite housing in the neighborhood.

Shelter for students who were persecuted by Gustavo Diaz Ordaz. 1975:Death of Rodolfo, Grand children became in charge, left unattended and neglected - decay.



Building occupied by paratroopers. Evictions attempts of residents. Witness to lot of protests in the street
Volumetric adaptations
Street Level Interventions focused on blurring Boundaries between Gaona and the city
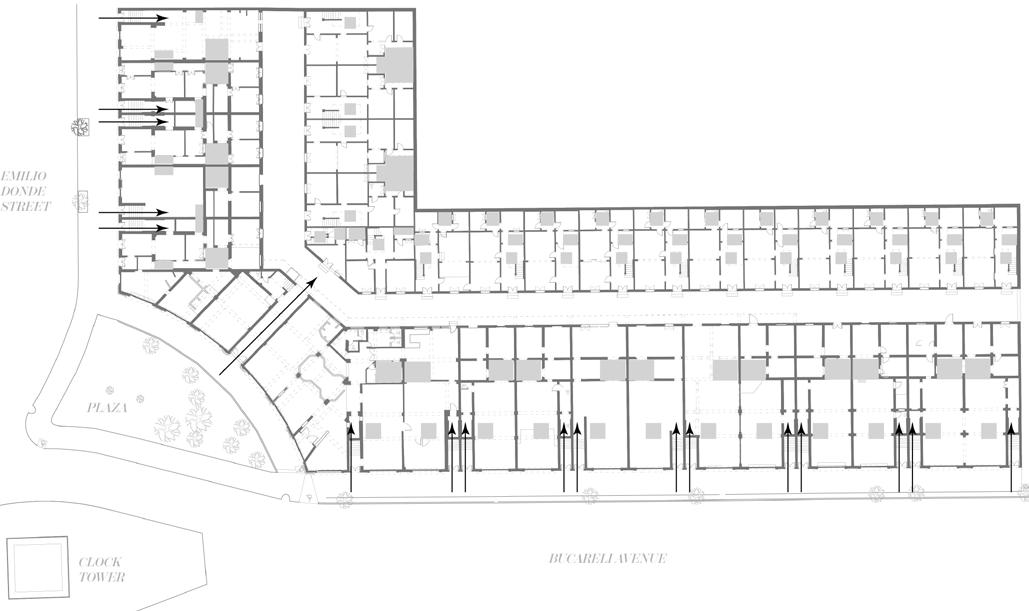

01 Existing Structure
Enclosed + Restricted access + Limited interaction with neighborhood
02 Scraping + Introducing voids
Create flexibility for future adaptations + Break linearity
UNDERSTANDING THE LAYERS OF RESIDUE



03 Access Strategy + Weaving
Create strong connection to Bucareli and Regain Prominence + Connect two structures through Social Corridor
04 Hot Spot for Interactions
Identifying zones of different levels of interaction




Systems in Play : Fostering Diverse Interactions in its own pace


FUNCTIONAL SYSTEMS : Fixed
Unit divider/ room partitions: Enables adaptability for flexible layout options where it can grow or contract according to user’s affordability and needs. These have an functional component as storage space
INTEGRATION SYSTEM : Slide & Fold, Pivot, Hinged, Slide
Inter + Intra unit : Apertures enable integration between units and also towards the courtyard by giving autonomy to the user for privacy as well.
CORE SYSTEM : Movable - Slide
Located along the “core” of the building - the courtyard that enables diverse interactions for community life. These systems becomes a play component , can compartmentalize the courtyard into zones of different functions like communal learning area, play area, also function as a bench
Shared Space Moments by Integrative systems
These systems could be a part of Inter / Intra unit. Allows residents the autonomy to change these as they get familiarize with their neighbors. They become a form of expression from inhibition where the system is closed to forming initial conversations (semi open) to creating friendships or extending hospitality where the system is completely open. They can also be elements of safety, privacy when needed.















Towards Courtyard / neighbor



SHARED SPACE MOMENTS by Core systems Deployed along the corridor creating spaces of diverse interactions Enables to convert the shared connecting corridor as a learning space. An emergence of gathering and interactive spaces for all age groups





Academic Work
Project type
Site Location
THE
NEXUS being.beloning.becoming
Advance Studio|Fall2023|Group of 3
Adaptive Reuse of Senior Residential building + Introducing Public Program Austin, Texas
The NEXUS takes you on a journey through our vision for the future – a vision where age isn’t a limitation but an opportunity for vibrant living.
As per WHO “The life expectancy of human beings will exceed 90 years for the first time and by 2050, the proportion of the world’s population over 60 years will nearly double.”
What does this mean for future generations?
As human lifespans increase, a spectrum of challenges and opportunities emerges. This shift encourages extended careers, exploration of new activities, and the possibility of career changes, fostering increased interaction with younger generations. Our design aims to address the core issues of isolation faced by seniors by providing a platform for pursuing passions and embracing career transitions. We seek to harness the wisdom and experience of seniors, benefiting both society and younger generations by creating an environment that goes beyond comfort – it’s dynamic, engaging, and inspiring. This not only ensures financial independence but also promotes physical well-being through an active lifestyle for seniors, ultimately reducing feelings of isolation and positively impacting psychological well-being.
For our design proposal we have chosen to breathe new life into the Rebekah Baines Johnson (RBJ) building in Austin, Texas which was initially designed for low income seniors in 1970’s. It’s not just a structure, its a piece of history, a part of a neighborhood that’s evolving and witnessing change with young professionals moving into the locality. We are not just designing, we are revitalizing. Think of it as a nod to the past, a step into the future, all while surrounded by the dynamic pulse of Austin.


NEXUS OF LIFE

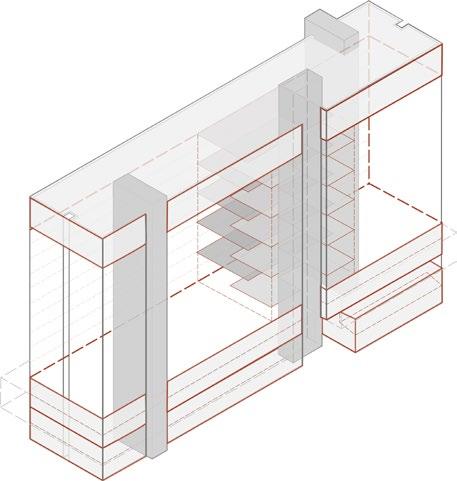

GF&FF:5(1BHK)+5(Studio)+
3-8 Floor:8(1BHK)+9(Studio)
9-16 Floor:10(1BHK)+6(Studio)
Minimal Structural Changes by Strategic Omission of Floor Slabs


Focus is to enhance the spacious volume of public spaces on ground level to create more public interaction. Thoughtful alterations to floor slabs introduces double heights near elevator lobbies, creating spatial dynamics for an interconnected design in upper residential floors. Public space is thoughtfully situated at the base with upper levels occupying private residential units with domestic public zones near elevator lobbies. This intentional layout ensures a seamless and purposeful progression from communal to more private spaces.

Extended balcony to break the monotony
The extended third floor slab is strategically employed to accentuate and disrupt the uniformity of the brick facade. This addition forms a wrapped terraced seating area providing residents with a scenic view of the lake and downtown skyline in the background from the comfort of the residential lounge.
Our design is rooted in the three fundamental domains of the Quality of Life (QOL) profile: BEING
Maintaining one’s physical, psychological and spiritual quality
BELONGING
A profound connection with one’s environment through physical, social, and communal ties.
BECOMING Achieving one’s personal goals, hopes and aspiration
NEXUS is chosen for its meaning as a connection or a central point where these three attributes converge.
BEYOND ISOLATION: LEVELS OF CONNECTIVITY
Levels of connectivity shows the varying levels of spatial programs addressing different levels of user group interaction from public to private which are employed to facilitate intergenerational exchange and community building.
RESIDENTIAL UNITS : FLOOR 4-12







RESIDENTIAL AMENITIES : FLOOR 3 &13
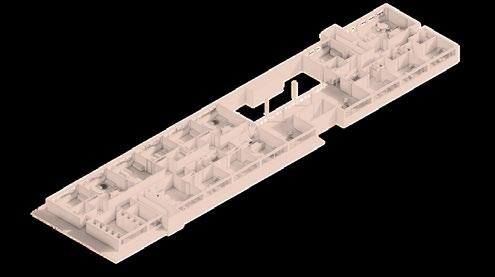





























THE CONNECT: Belonging Through Brews and Bonds




















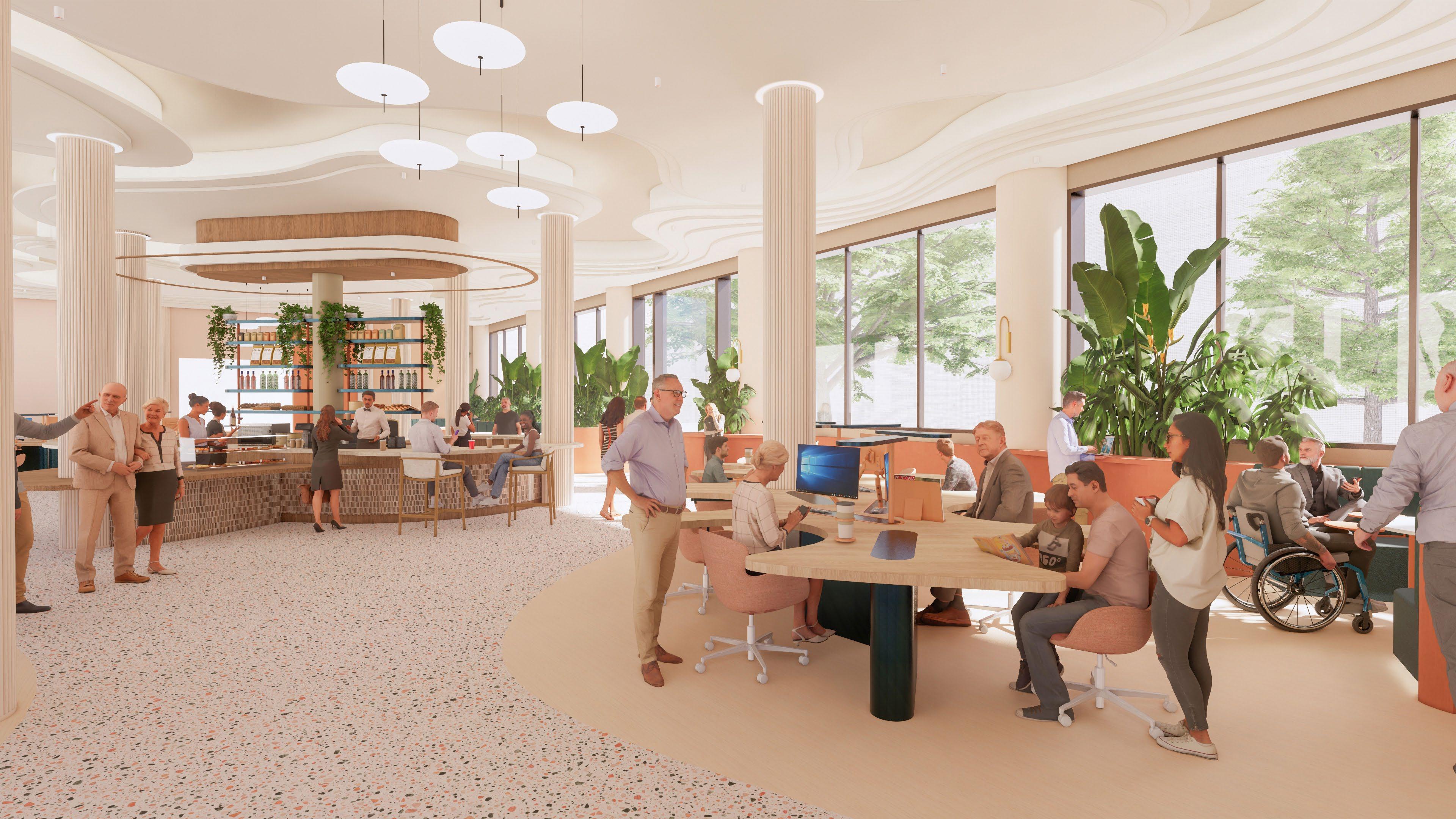
a Sense of belonging by providing a safe and inclusive space to evolve through learning, creating intergenerational relationships, and developing new interests.





















BEING
. belonging . becoming Maintaining one’s physical, psychological and spiritual quality
LEVEL 13- RESIDENTIAL AMENITIES
Gym
Game Lounge
Theater
Kitchenette
Reading Sun Room






LEVEL 4-12 RESIDENTIAL UNITS
5 One Bedroom Suites
5 Studio Suites
Community Kitchen
Shared Laundry





The residential floors promote the essence of being. It has a biophilic design which is supportive of cognitive function, physical health, and psychological well-being. In addition, the community spaces on each floor are open to each other to avoid any sense of loneliness amongst the residents.


LEVEL 3 - RESIDENTIAL AMENITIES
Reception/Staff
Common Lounges
Community Dining
Community Pantry
Mail Room






THE SANDWICH HOUSE
Professional Work Project Year Role Location Type Site area
Total Built up area
Design Head, Atelier Nord Jan2021-Feb2022
Design & Site co- ordination Chennai, India
Residential
130.2 sq. m
193.1 sq. m
The site for the project is situated in a densely populated residential area, with no setbacks and maximum plot coverage resulting in houses that are wall-to-wall. The site is linear, measuring 20 ft by 60 ft, with the shorter side facing the road to the west, which is why it is called “The Sandwich House.” The client’s brief was to design a building that would house two one-bedroom rental units and a three-bedroom residence within the limited space available.
Considering the site condition and the client requirement, the main constraint was to layout each functional areas efficiently in the given tight space while still meeting the basic standards for comfortable indoor living. The client did not have any specific style preferences for the interior, but emphasized the importance of creating a bright and airy atmosphere. A key advantage was the presence of government-owned land at the back of the site, which was being transformed into a public park around a natural lake. This feature was taken into consideration during the planning process and became a focal point in the design of the spaces.









A sleek modern minimalist kitchen finished in white glossy and a light wooden tone laminate to give a sense of warmth to the space. A satin finish marble like vitrified tile covers the backsplash and the Counter top is finished in mocca creme engineered quartz with a waterfall detail for the island counter.

























