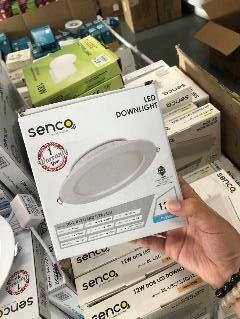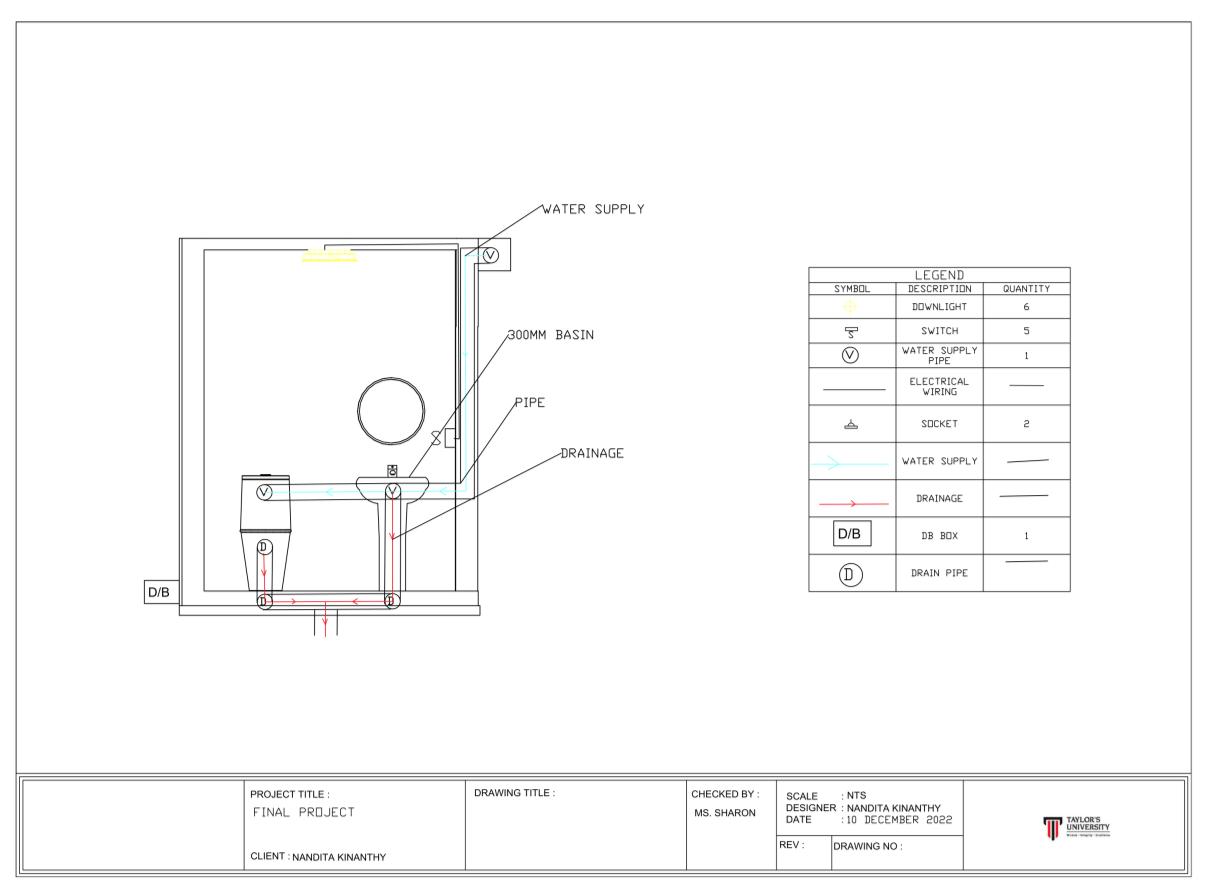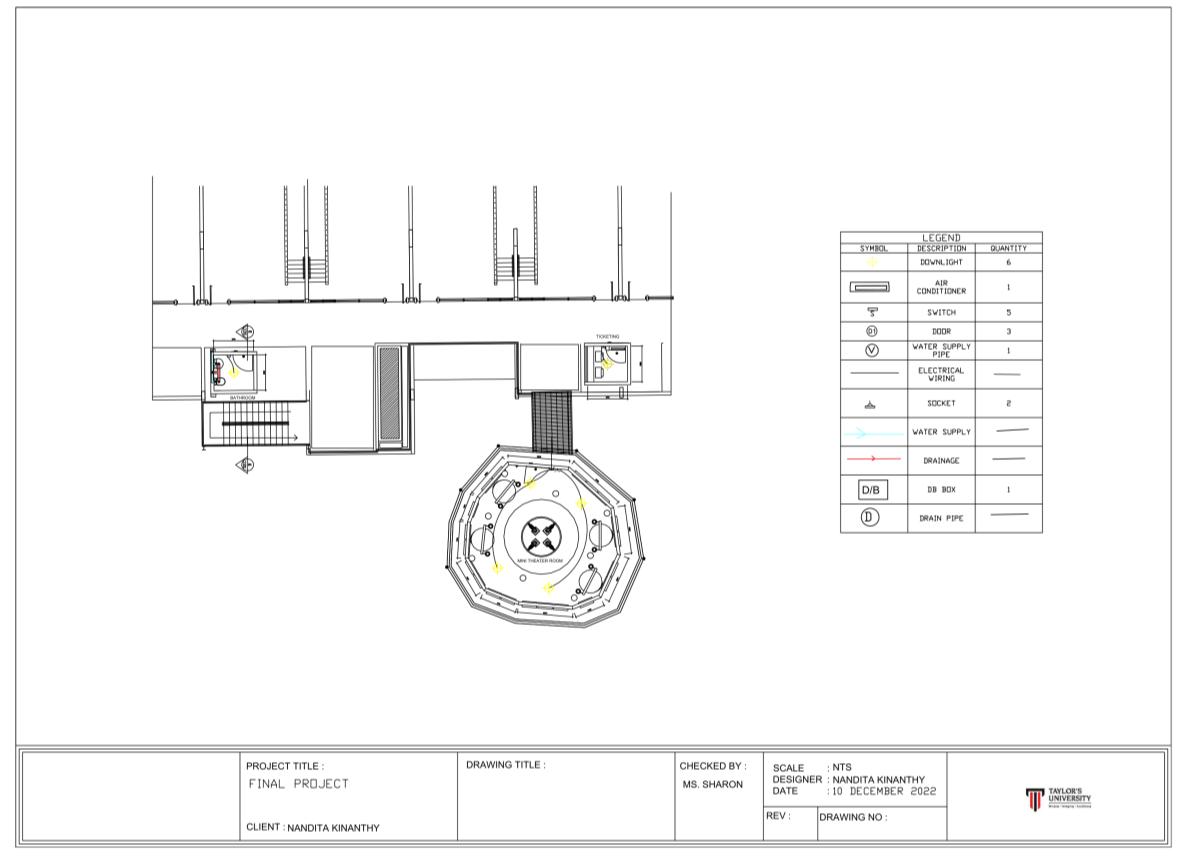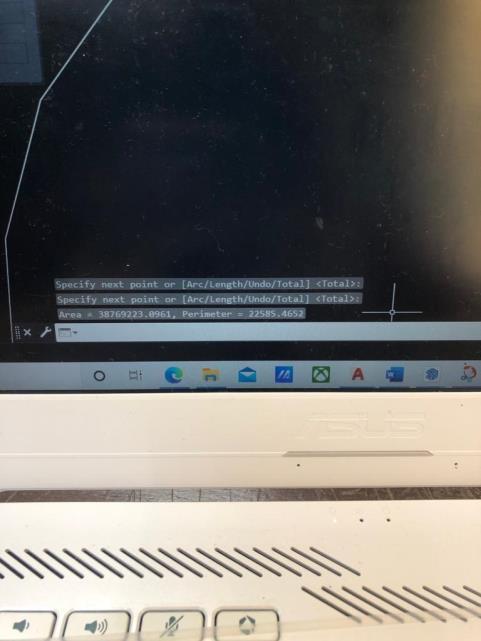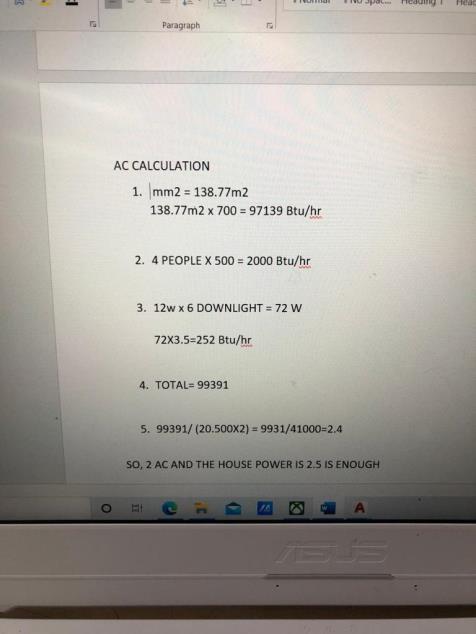COURSE : BACHELOR OF INTERIOR ARCHITECTURE

MODULE : BUILDING SCIENCE & SERVICES ASSIGNMENT :
PROJECT 1 VAC AND LIGHTING DESIGN FOR COMFORT
BY: NANDITA KINANTHY (O344836)
LECTURER : MS SHARON
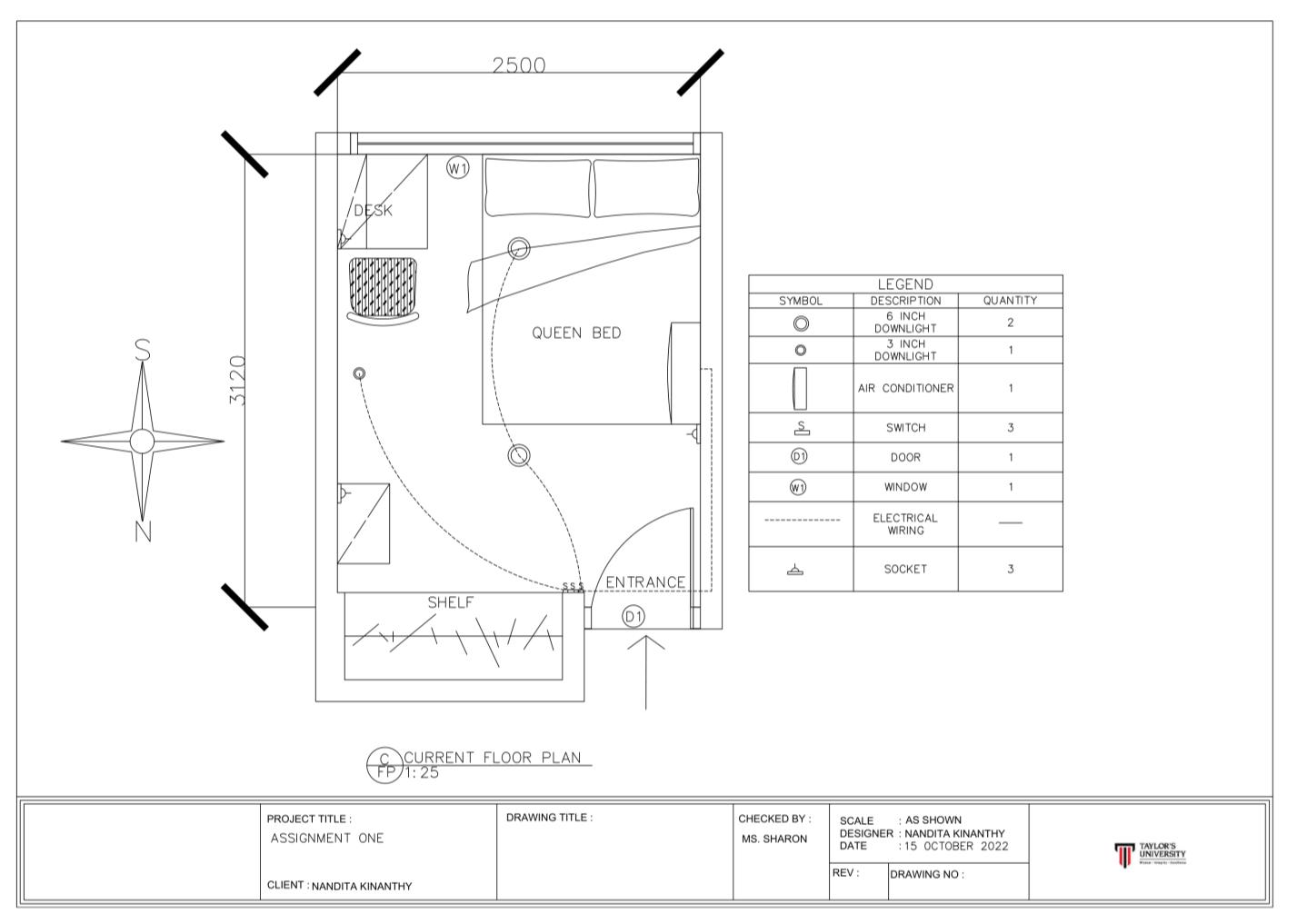
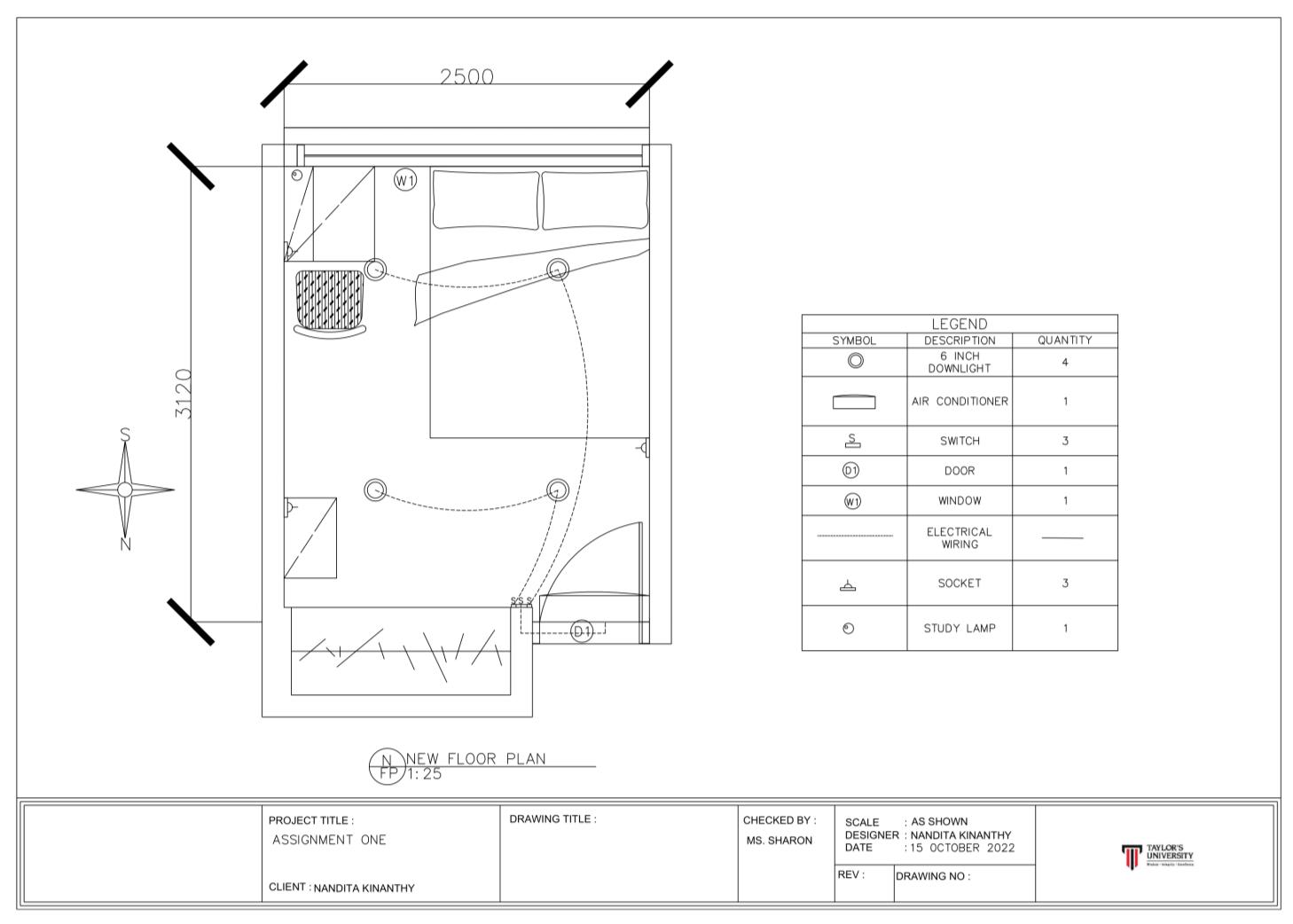

COURSE : BACHELOR OF INTERIOR ARCHITECTURE

MODULE : BUILDING SCIENCE & SERVICES ASSIGNMENT :
PROJECT 1 VAC AND LIGHTING DESIGN FOR COMFORT
BY: NANDITA KINANTHY (O344836)
LECTURER : MS SHARON


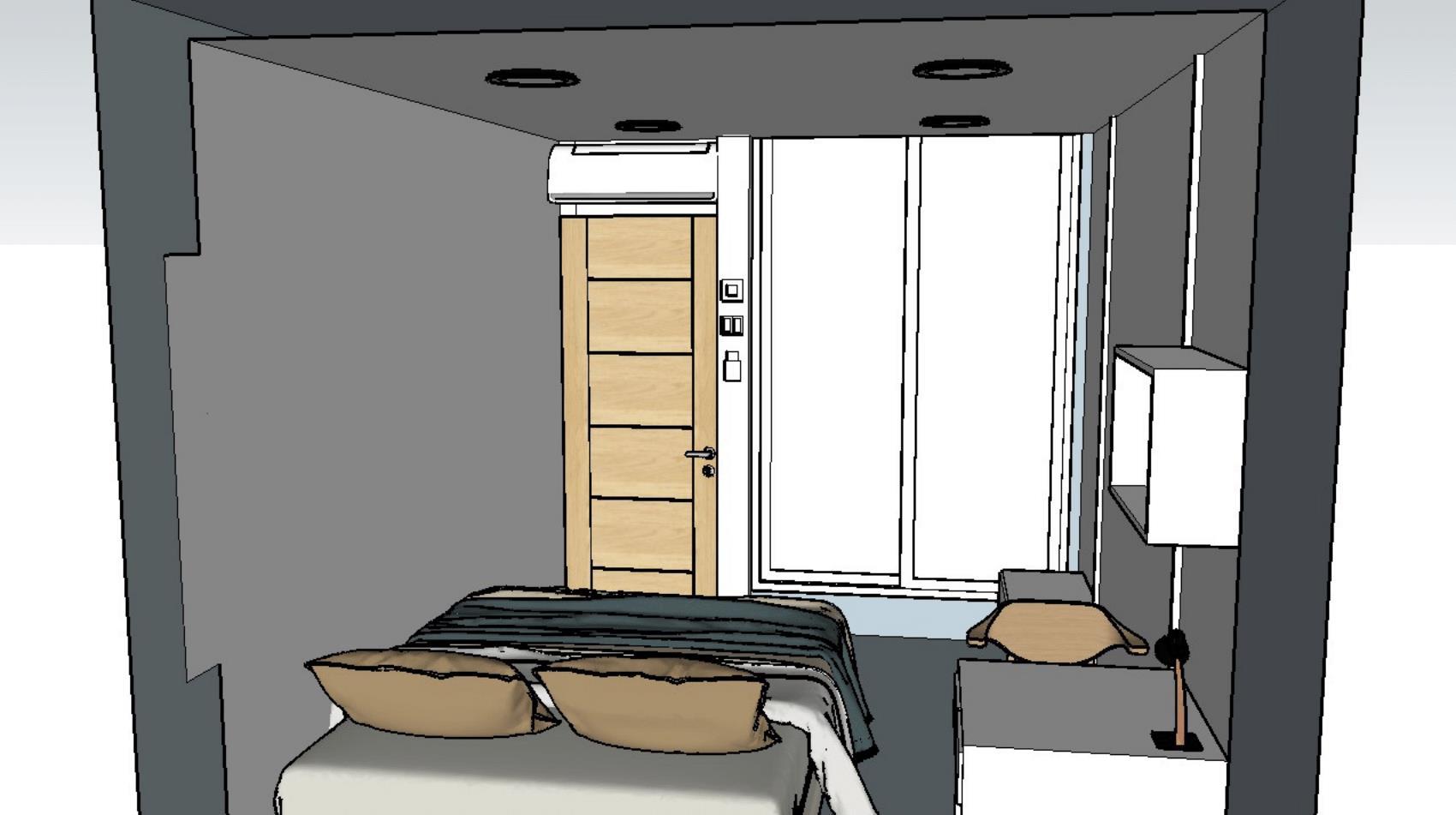
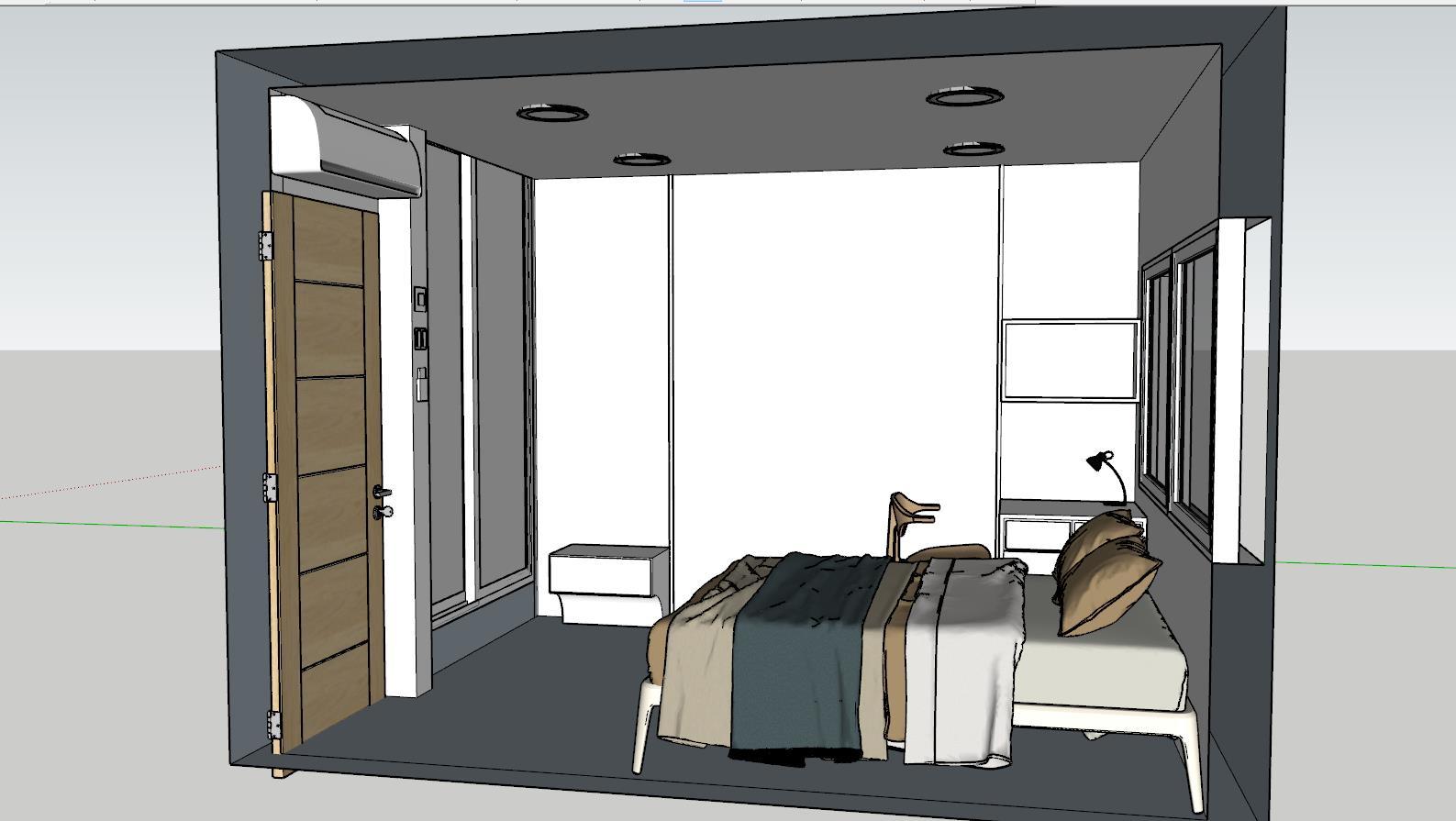
The room is small and it has a big window to the living room, but the upper wall of the living room outside also has a window so we can look at the view. At day time, it shines through my room so usually at day time no need lights to turn on as I don’t do much and lay in bed, at nighttime can see the city lights. The air conditioner spreads through the room quickly as the room is small.

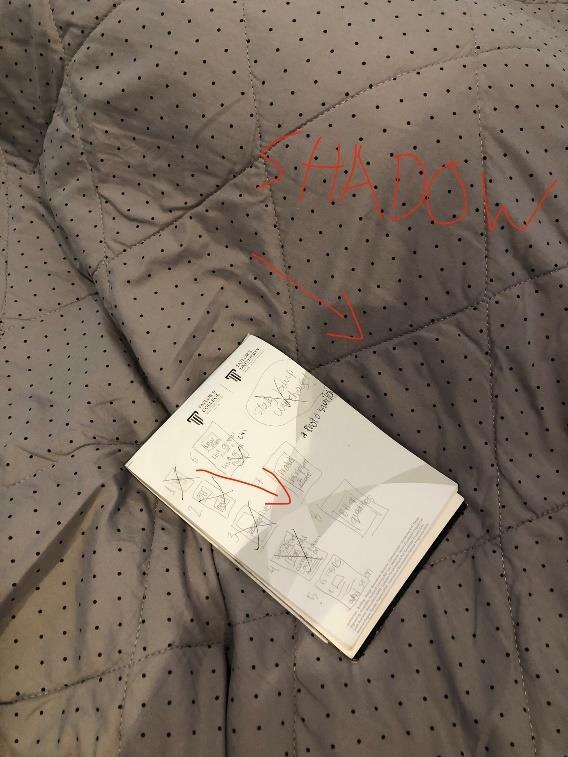
1. Placement of lighting. So, the placement of two lightings in the middle will make a shadow so therefore, when I want to take pictures of my assignment or doing my work, I cannot see because of the shadow blocking. So, the solution should be having 4 lightings that can be switch on per row so that I won’t be bothered by my own shadow.
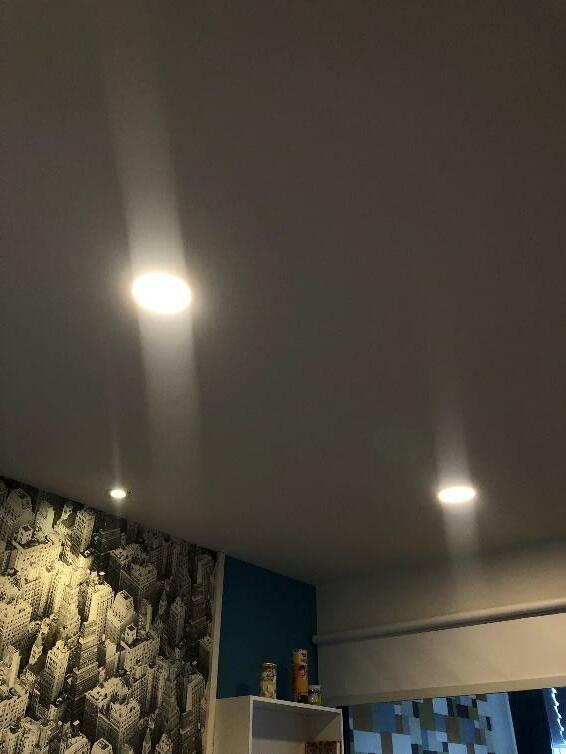
2. Warm light. The lights in my room are too warm which makes my face looks a bit more yellow, when I do my makeup is different than how it looks when I am outside (I have acne scars so since the light is yellow, it cancels out the dark spots on my face making it look like I have no acne but then totally different when I’m outside). So, the solution should be changing the downlight to a natural light
3. Brightness. The lighting in my room is not bright enough makes my eyes hurts because I cannot read well and draw things in precise because it just feels to dark. So, the solution is getting a new lighting that is brighter.
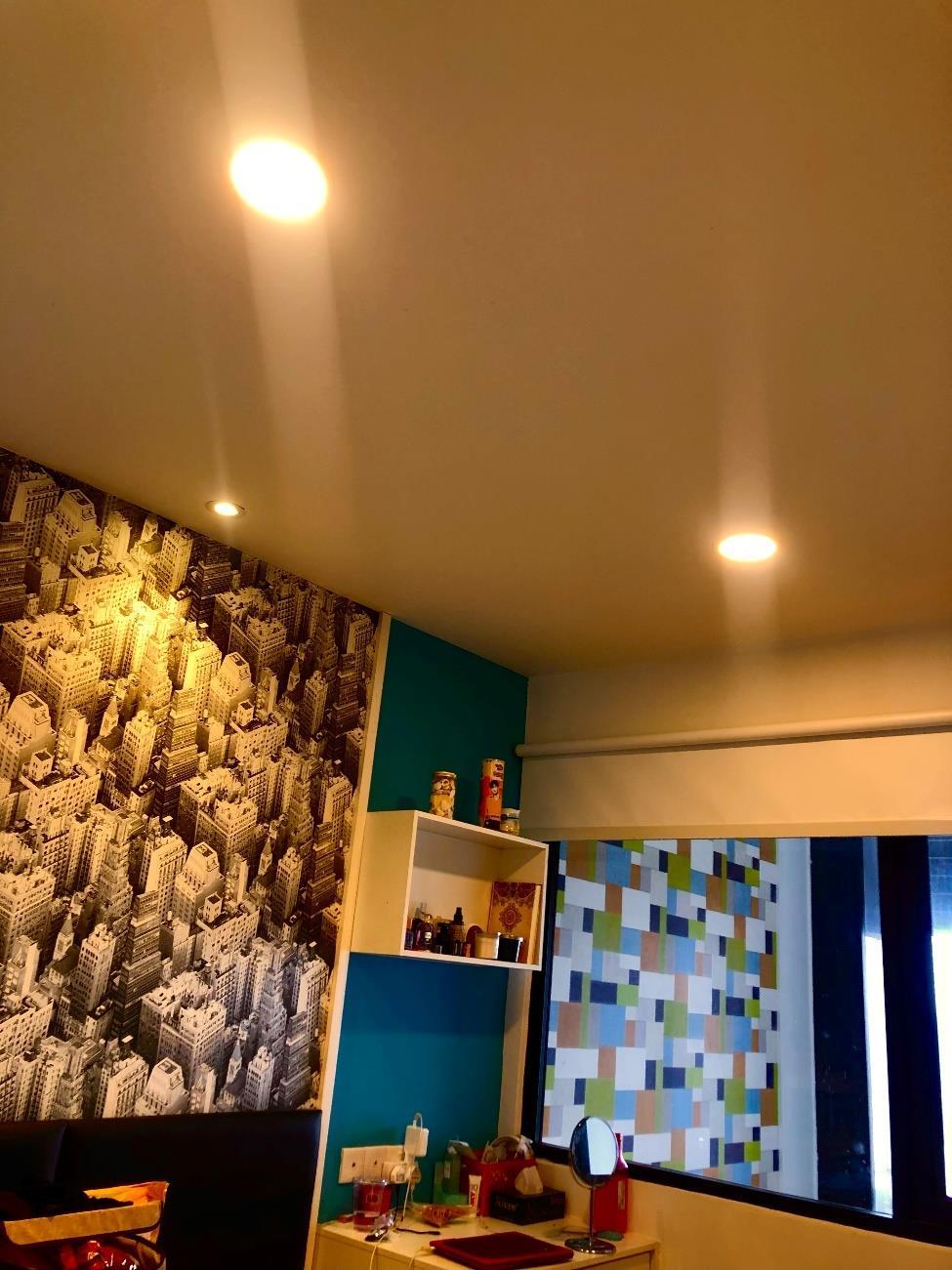
4. The placement of the small downlight. The bed was actually supposed to be under that small downlight It is literally on top of it so when I lay down, I will be facing straight to the light, but even though I move my bed, I’m still facing that light which makes it harder for me to fall asleep. So, the solution is better to not have the smaller downlight at all or add a study lamp so it is less bright for nighttime
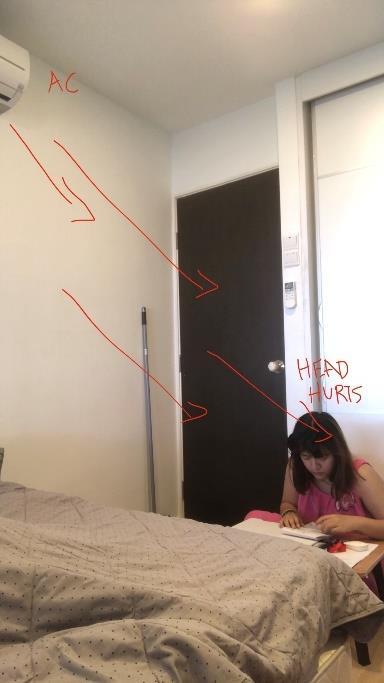
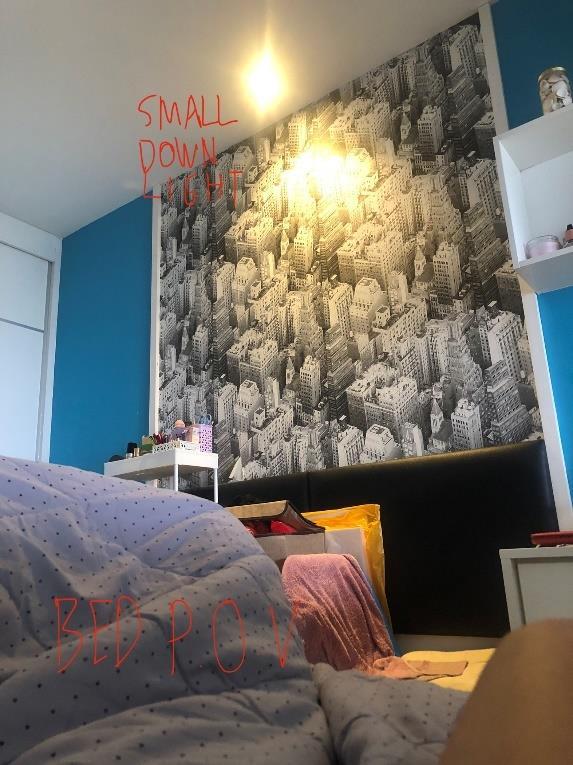
5. The air conditioner placement makes my head hurts I need to do some work at the floor because that is the only space I can use but because of the AC and how small the room is, my head hurts after half an hour. So, the solution is place it on top of the door so the air flow is not directed straight to me, the AC is also old and stops when I don’t even do anything
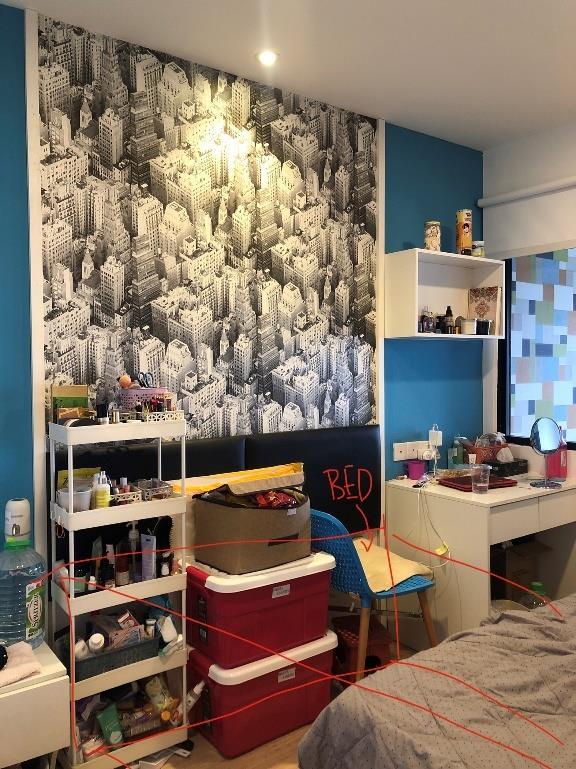

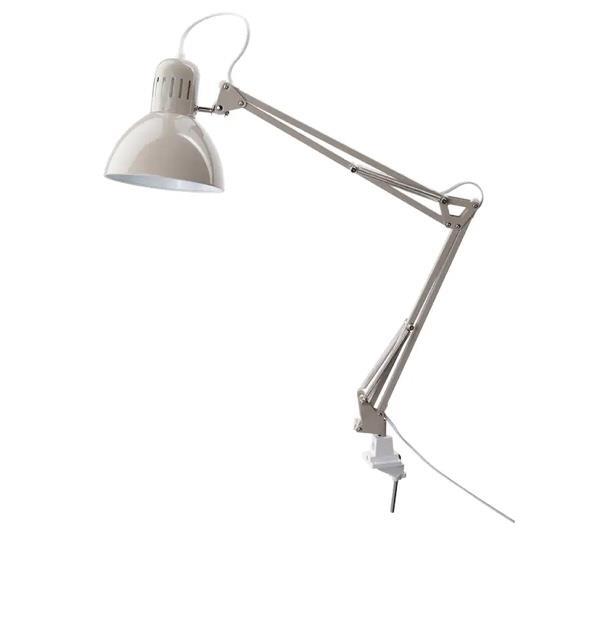
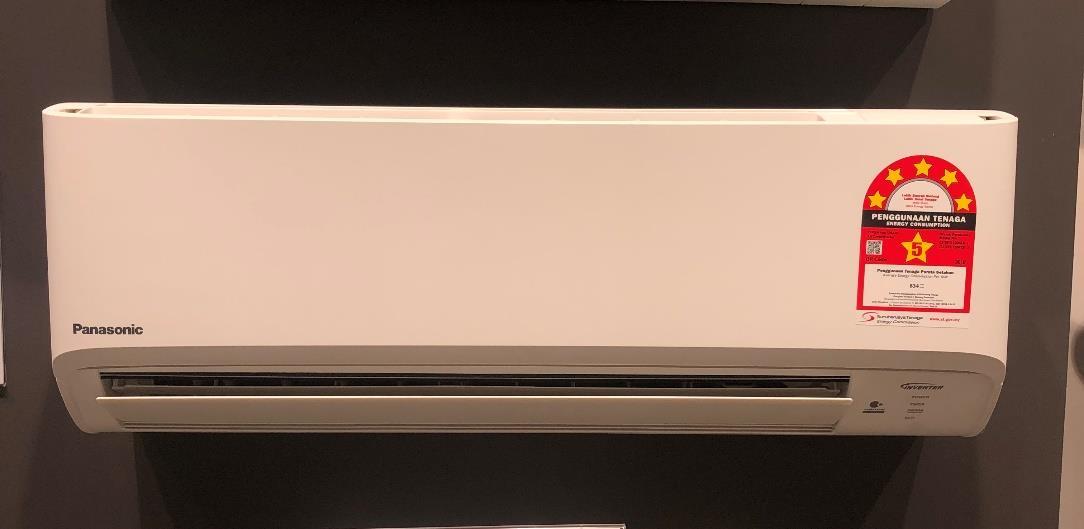
- 0.5 POWER FACTOR
- OUTPUT DC75V
- INPUT AC220-240V - CRI >80
- SURGE PROTECTED 1.2KV - CUT-OUT SIZE 110MM

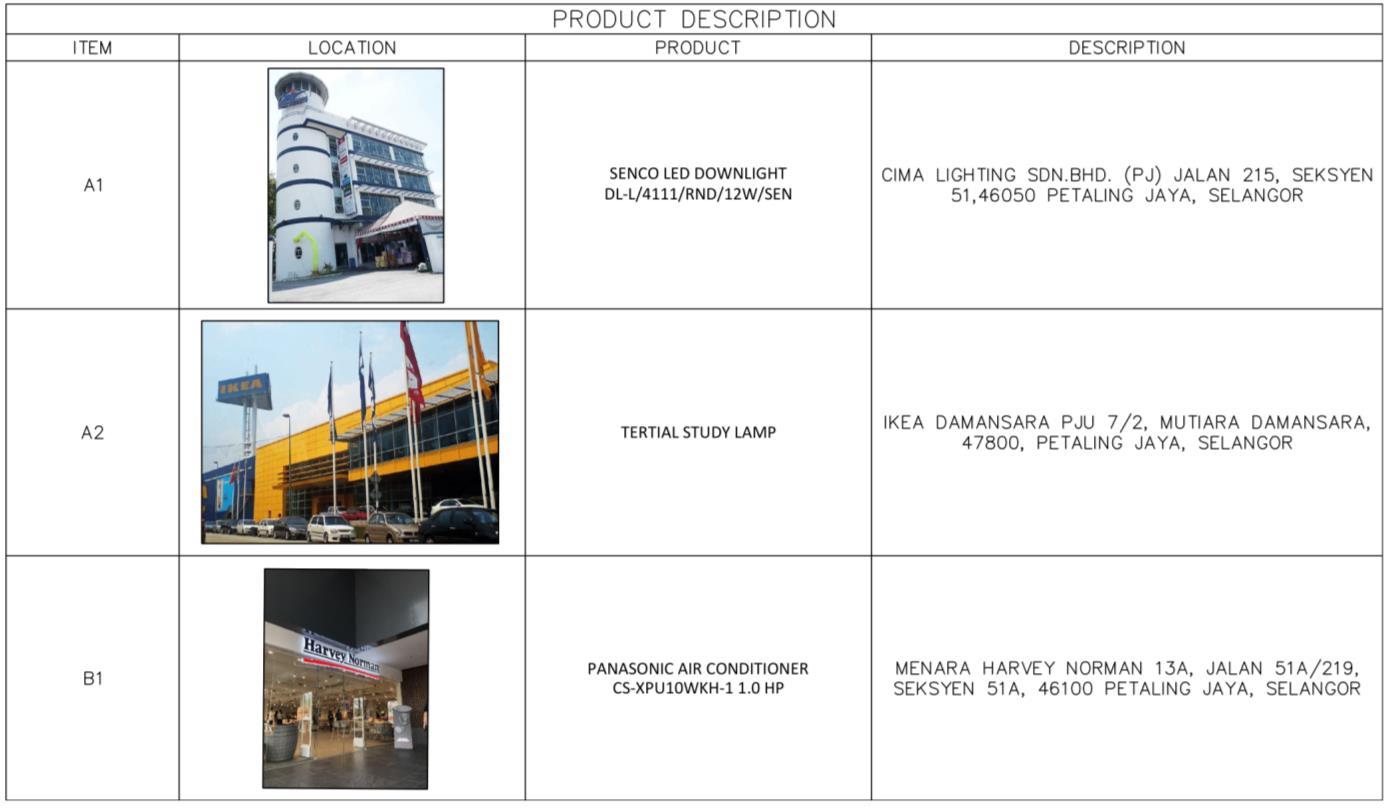

THIS IS THE SWITCH THAT IS OVERLAPPING BUT DRAW FLAT ON PLAN. THANK YOU
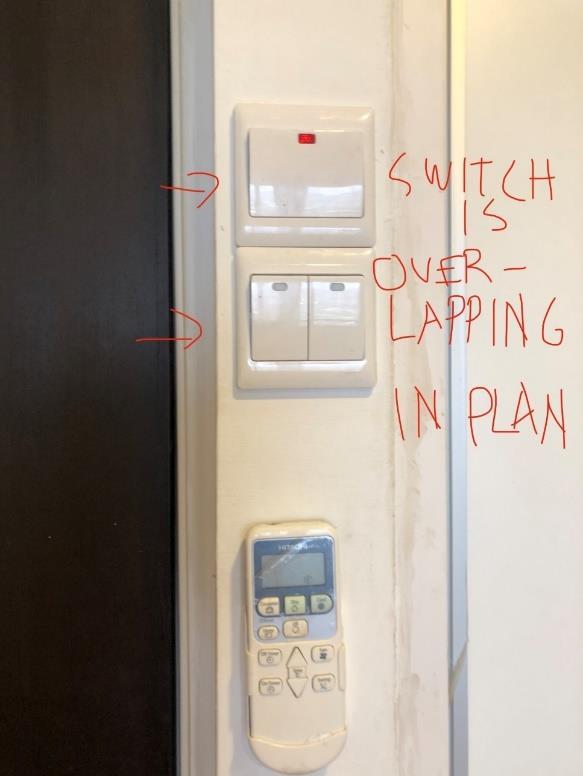
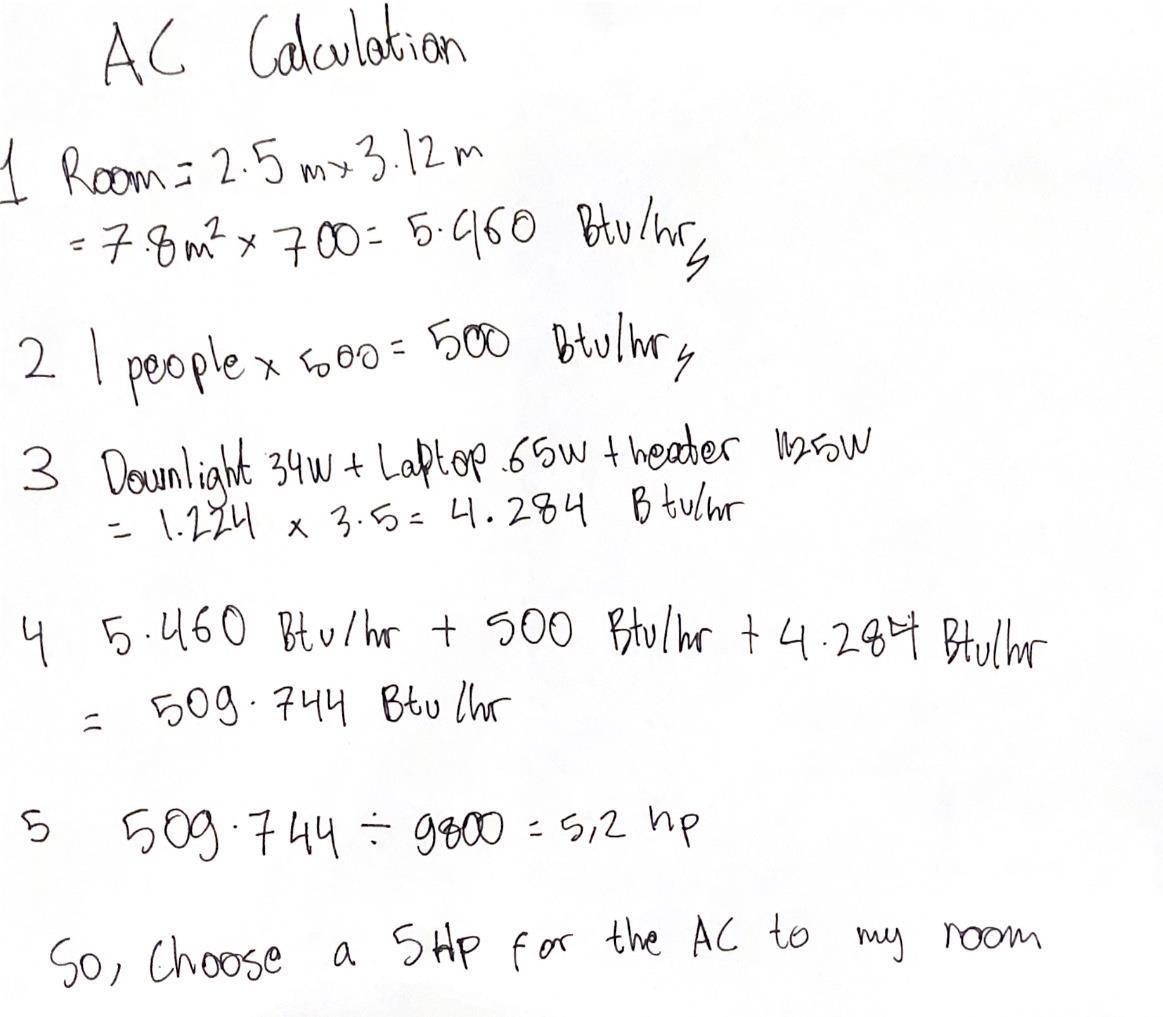
THE SPACE OF CHOICE IS MY OWN ROOM IN D’LATOUR SUBANG. THE ROOM HAS 4 WALLS AND ONE WINDOW THAT YOU CAN OPEN AND FACE THE LIVING ROOM DOWNSTAIRS. THE ROOM IS INSIDE THE UNIT MEANING THERE ARE NO WALL THAT HAVE EXTERNAL TEMPERATURE (NO WALL GET CONTACT WITH THE SUN).
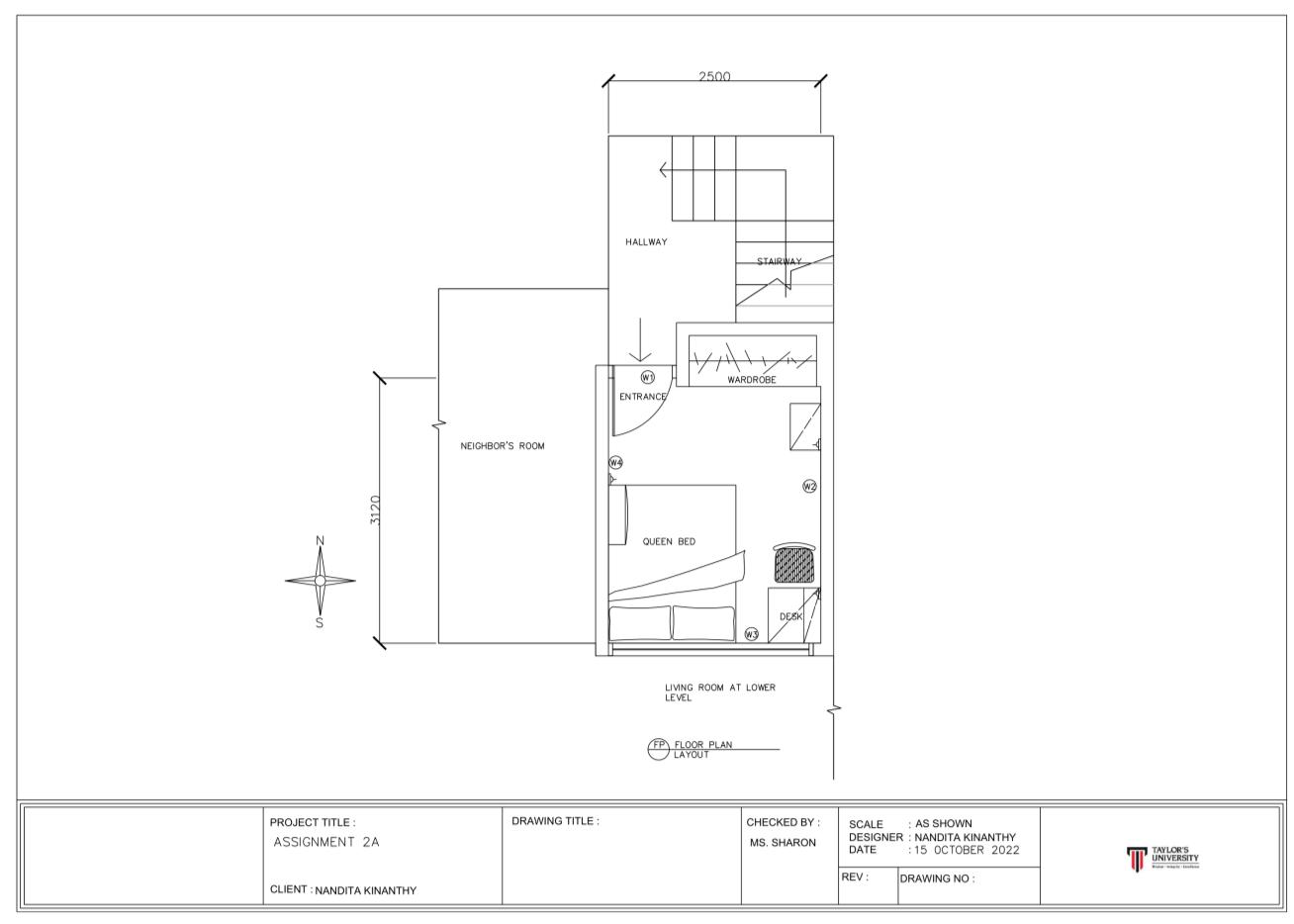
MATERIAL
CONCRETE WALL 15 CM THICK (R VALUE IS 0.08 PER INCH)
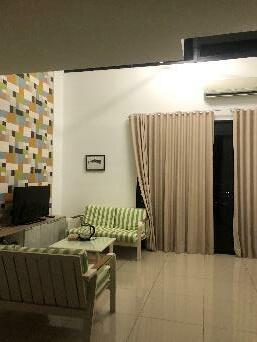
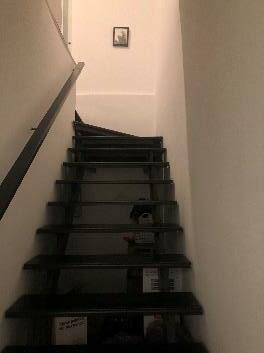
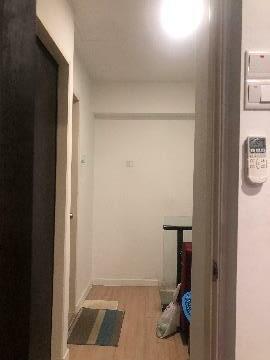
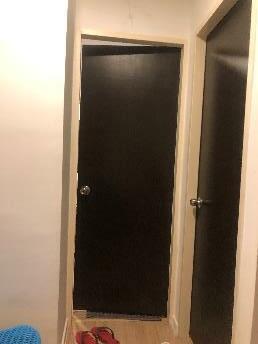
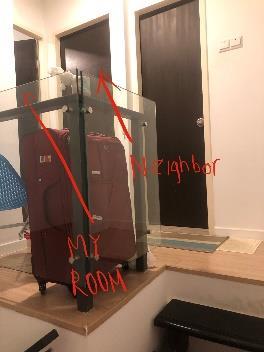
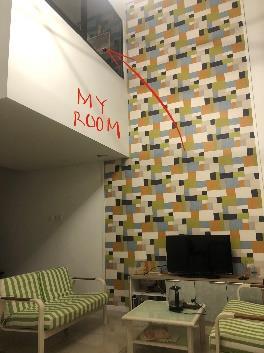 STAIRS LEAD TO SMALL HALLWAY AND MY ROOM
STAIRS LEAD TO SMALL HALLWAY AND MY ROOM



INTERNAL (22℃=71.6℉)
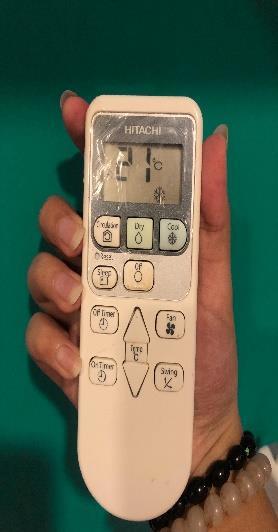
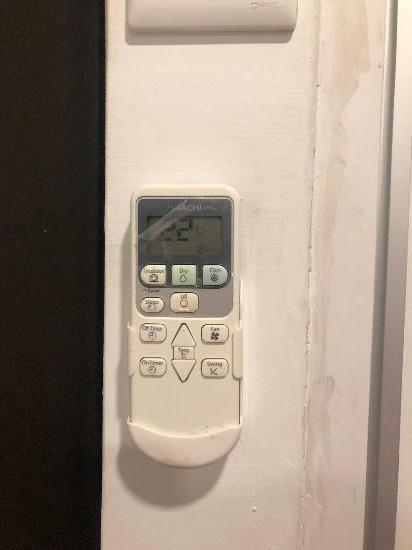
7AM NORTH EAST SOUTH WEST
AS YOU CAN SEE THE SOUTH PART OF WALL, THE TEMPERATURE IS HIGHER BECAUSE IT IS CLOSER TO THE WINDOW STRAIGHT TO THE SKY
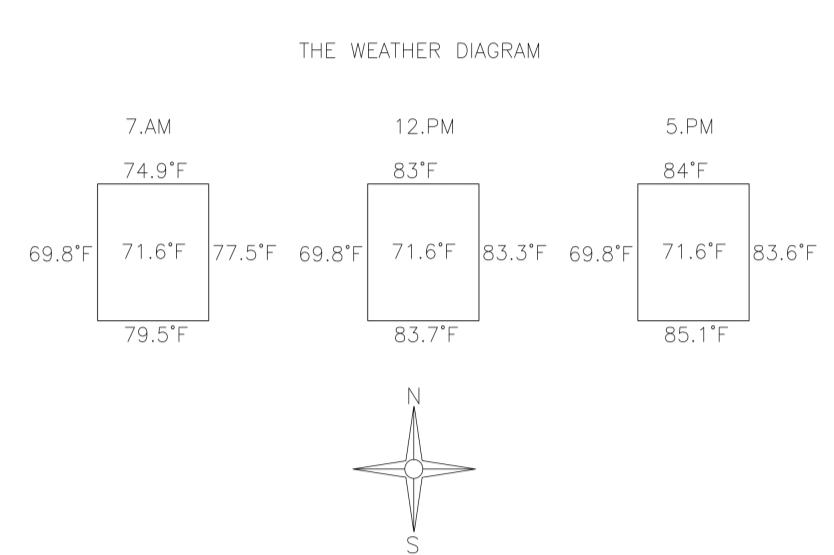
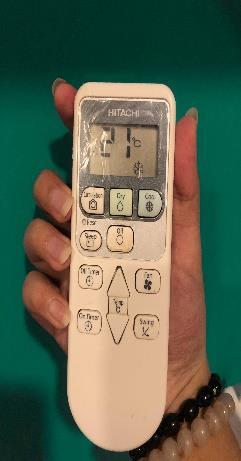
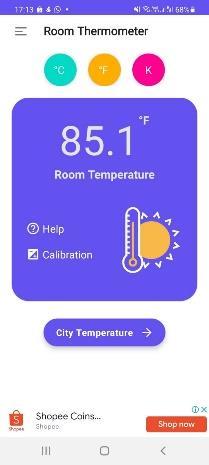
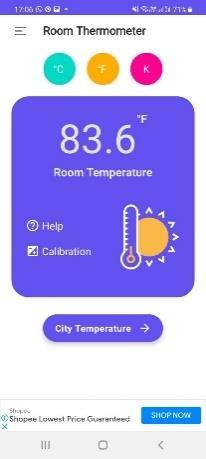
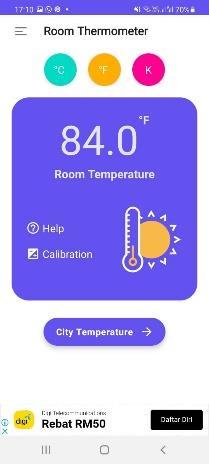
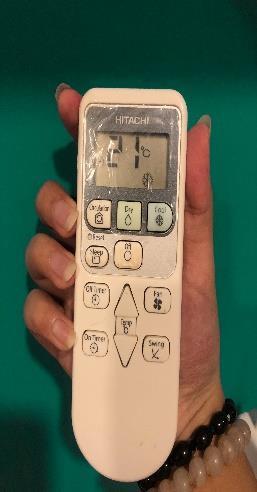
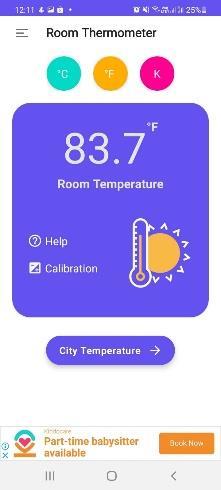
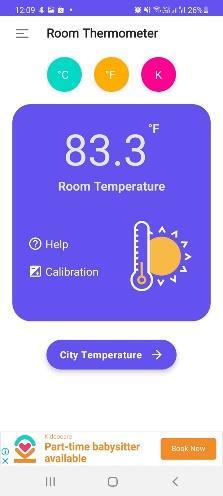
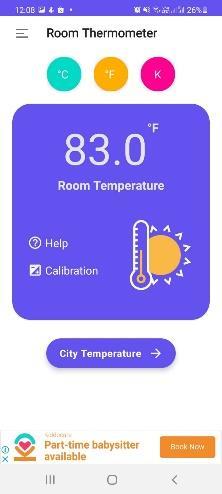
Q= A/r X ∆T Q = HEAT TRANSFER RATE (BTU/hr) A = AREA OF WALL (sqft) ∆T = TEMPERATURE DIFFERENCE R = RESISTANCE (hr-ft2-℉)
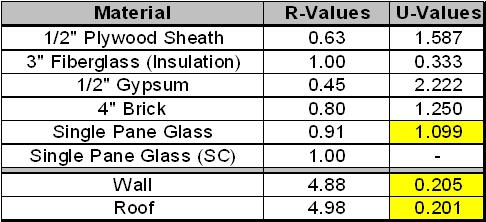
MEASUREMENT IS INCH, SQUARE FEET AND ℉ MOST OF THE ANSWER ARE ROUNDED OFF
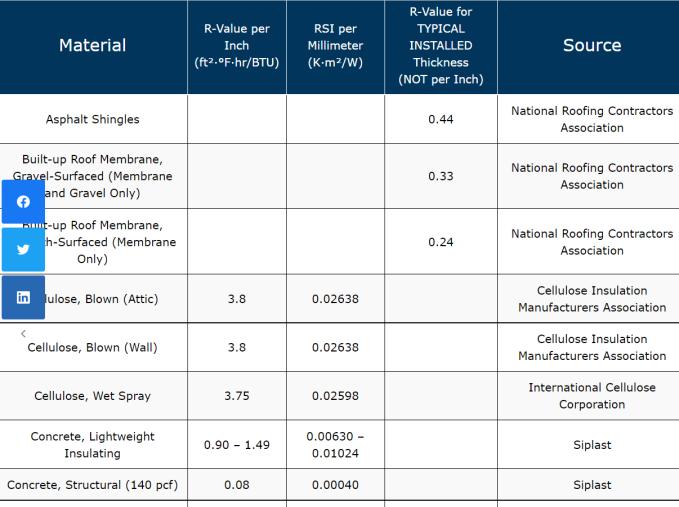
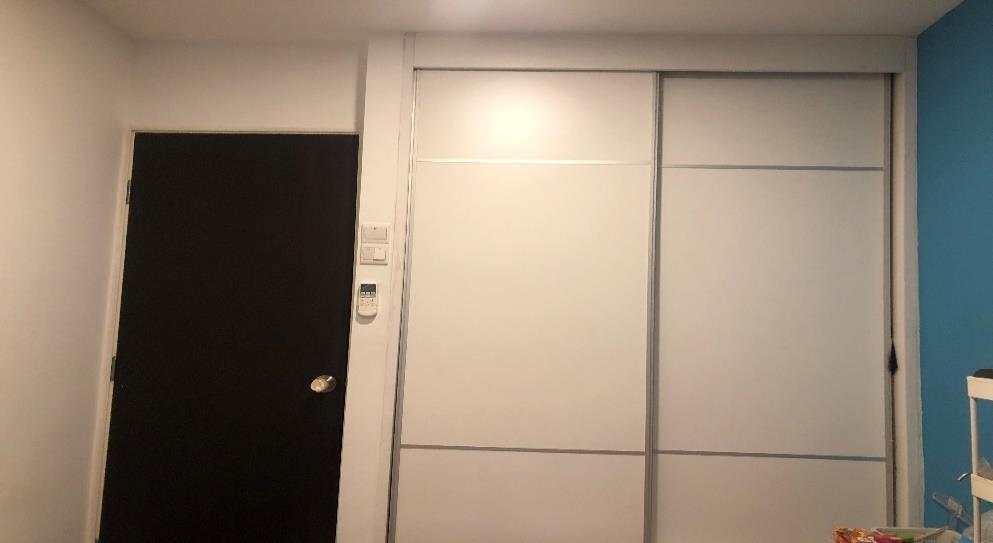
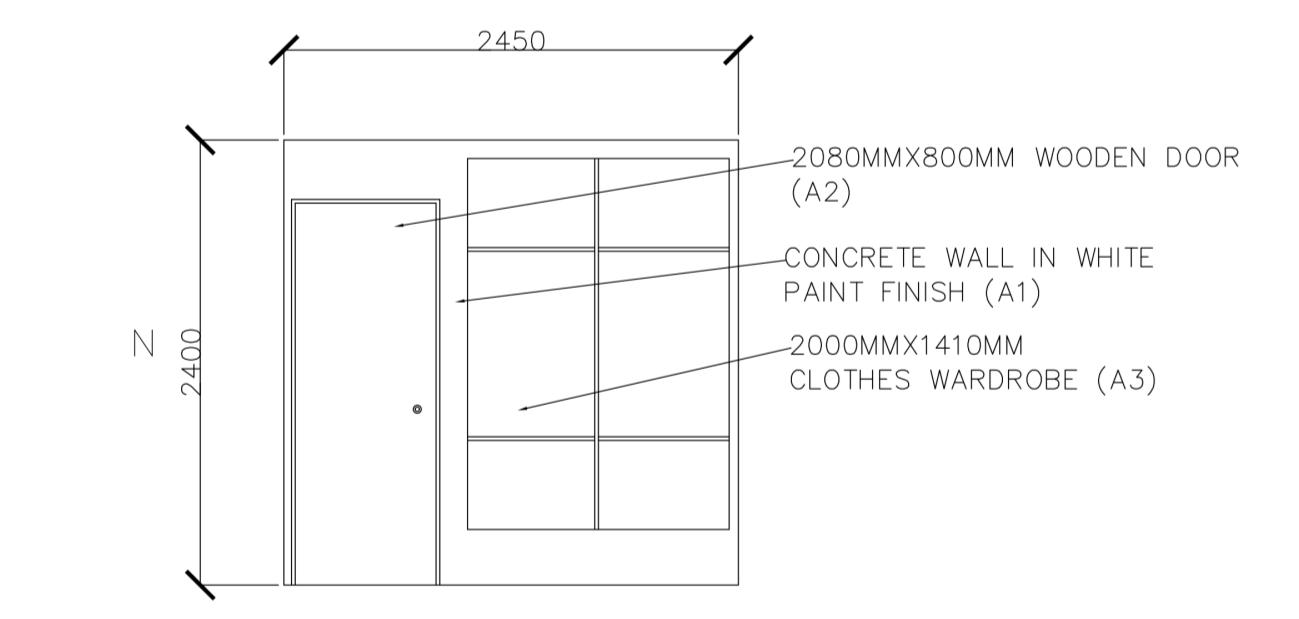
CALCULATION FOR NORTH WALL
(REMINDER: I COUNTED ONE BY ONE AND ROUNDED IT OFF TWO TIMES TO ALL WALL CALCULATIONS)
Q= A/r X ∆T
A1 AREA OF WALL= 2.45 M X 2.4 M = 5 88 M2 = 63.3 sqft
A2 AREA OF DOOR = 2 M X 0.73 M = 1.46 = 15.7 sqft
A3 AREA OF WARDROBE = 2 M X 1.5 M = 32.3 sqft
AREA OF CONCRETE WALL = 63 3 sqft - 15.7 sqft - 32.3 sqft = 15 3 sqft
RESISTANCE = WALL THICKNESS CONCRETE 15 CM SO 6 INCHES (PER INCH IS 0.08) S0 0.48 hr-ft2-℉ 7.AM 12.PM 5.PM 74.9℉-71.6℉=3.3℉ 83℉-71.6℉=11.4℉ 84℉-71.6℉=12.4℉
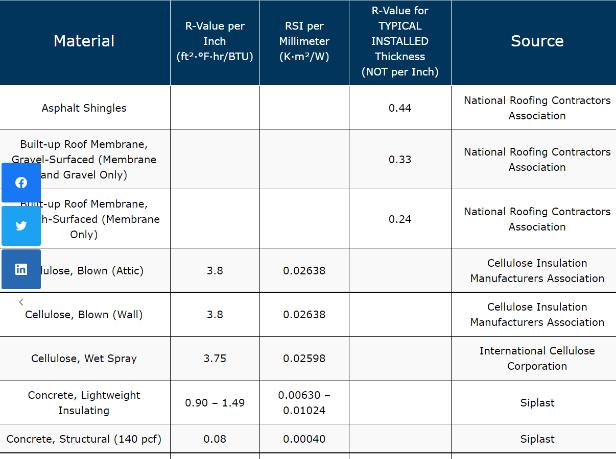
Q=A/rX∆T =15.3(sqft)/0.48(hr-ft2-℉) X3.3(℉) =105.20BTU/HR
Q=A/rX∆T =15.3(sqft)/0.48(hr-ft2-℉) X11.4(℉) =363.43BTU/HR
Q=A/rX∆T =15.3(sqft)/0.48(hr-ft2-℉) X12.4(℉) =395.31BTU/HR
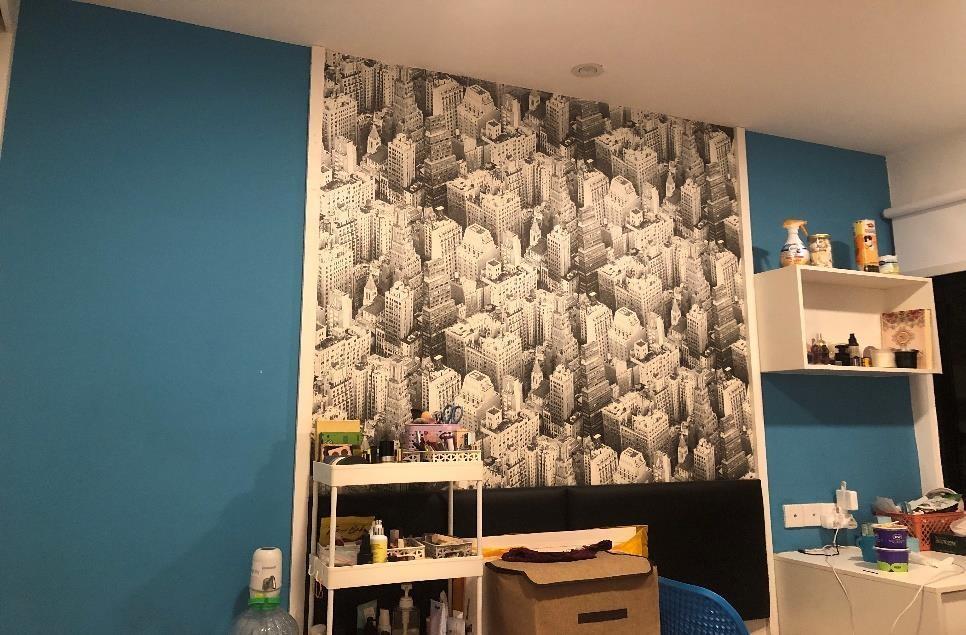
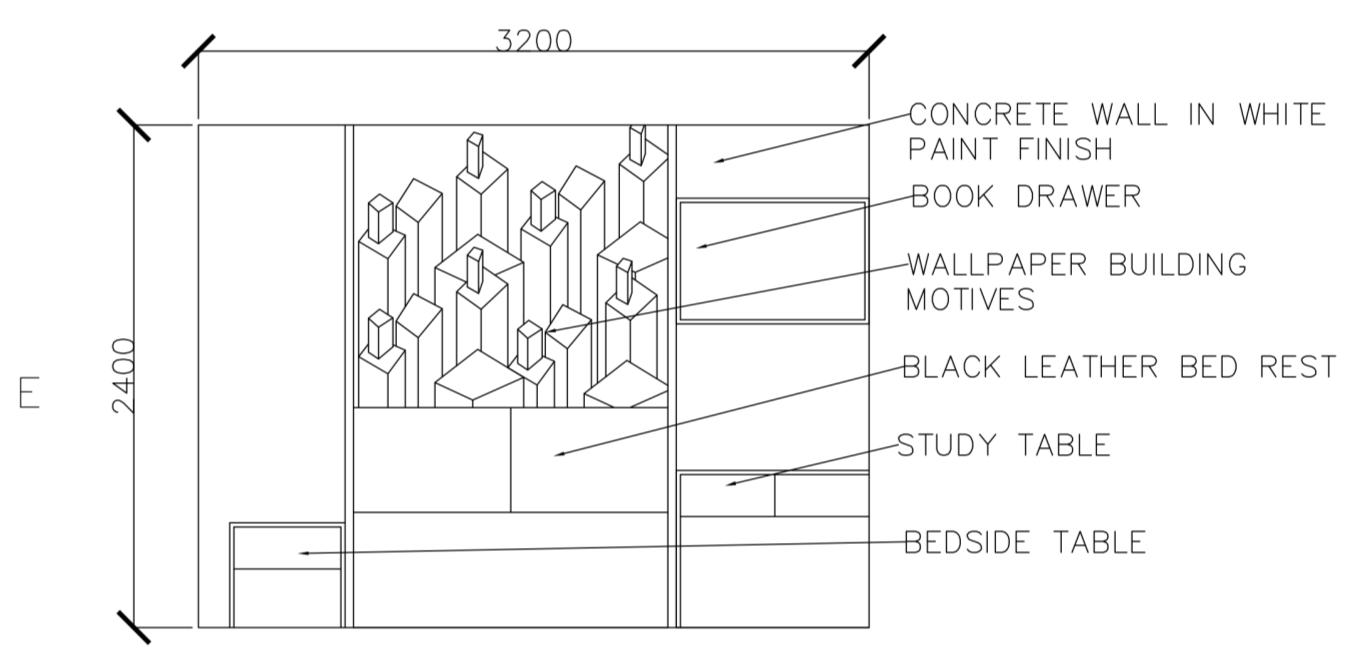
Q= A/r X ∆T
AREA OF CONCRETE WALL = 3.2M X 2.4M = 7.68M2 = 82.6 sqft
RESISTANCE = WALL THICKNESS CONCRETE 15 CM SO 6 INCHES (PER INCH IS 0 08) S0 0.48 hr-ft2-℉

7.AM 12.PM 5.PM 77.5℉-71.6℉=5.9℉ 83.3℉-71.6℉=11.7℉ 83.6℉-71.6℉=12℉
Q=A/rX∆T
=82.6(sqft)/0.48(hr-ft2-℉) X5.9(℉) =1015.27BTU/HR
Q=A/rX∆T
=82.6(sqft)/0.48(hr-ft2-℉) X11.7(℉) =2013.34BTU/HR
Q=A/rX∆T
=82.6(sqft)/0.48(hr-ft2-℉) X12(℉) =2064.96BTU/HR
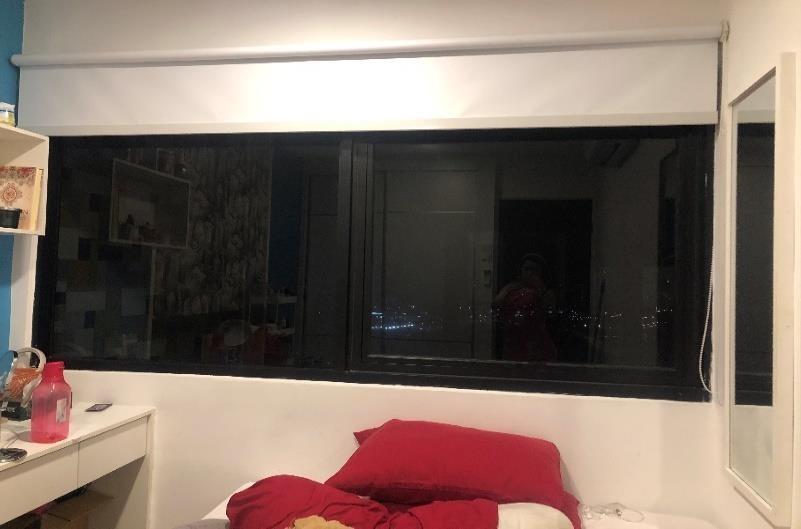
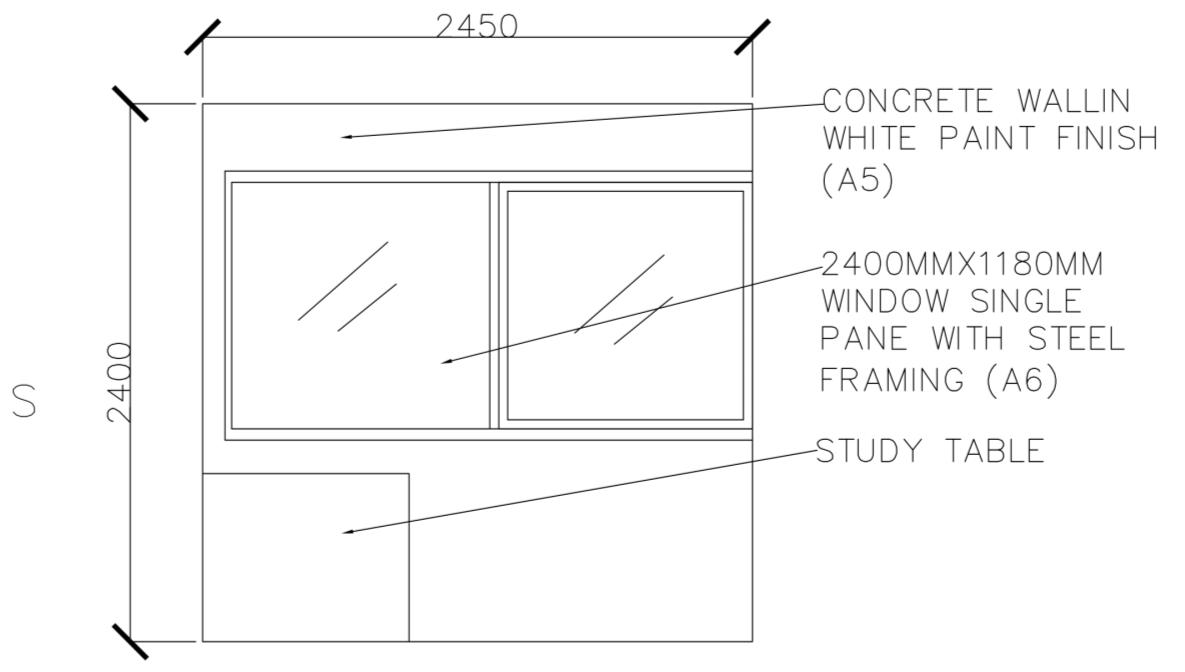
CALCULATION FOR SOUTH WALL
Q= A/r X ∆T
A5 AREA OF WALL= 24.5 M X 2.4 M = 5.88 M2 = 63.3 sqft
A6 AREA OF WINDOW = 1.18 M X 2.4 M = 2.83 M2 = 30.5 sqft
AREA OF CONCRETE WALL = 63 3 sqft - 30.5 sqft = 32.8 sqft
WALL THICKNESS CONCRETE 15 CM SO 6 INCHES (PER INCH IS 0.08) SO 0.48 hr-ft2-℉
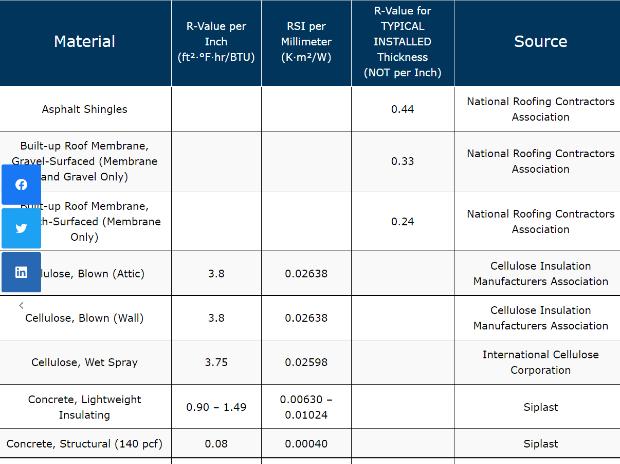
GLASS WINDOW IS SINGLE PANE (PER PANE IS 1) SO 1 RESISTANCE = 0.4 + 1 = 1.48 7.AM 12.PM 5.PM 79.5℉-71.6℉=7.9℉ 83.7℉-71.6℉=12.1℉ 85.1℉-71.6℉=13.5℉

Q=A/rX∆T
=32.8(sqft)/1.48(hr-ft2-℉) X7.9(℉) =175.06BTU/HR
Q=A/rX∆T
=32.8(sqft)/1.48(hr-ft2-℉) X12.1(℉) =268.14BTU/HR
Q=A/rX∆T
=32.8(sqft)/1.48(hr-ft2-℉) X13.5(℉) =299.16BTU/HR
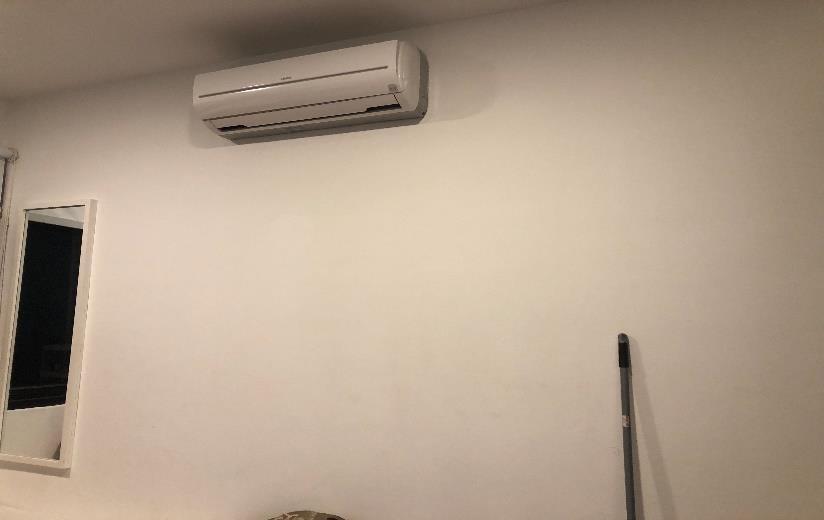
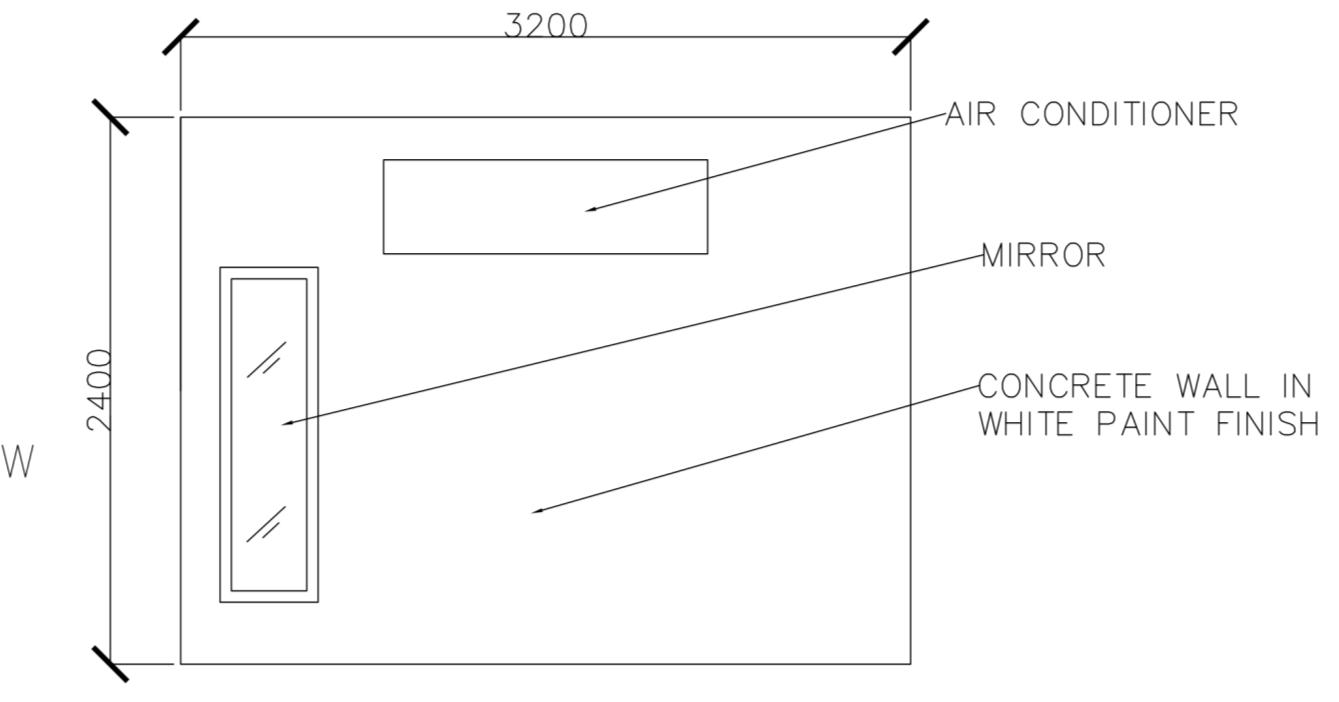
Q= A/r X ∆T
AREA OF CONCRETE WALL = 3.2M X 2.4M = 7.68M2 = 82.6 sqft
RESISTANCE = WALL THICKNESS CONCRETE 15 CM SO 6 INCHES (PER INCH IS 0 08) S0 0.48 hr-ft2-℉

7.AM 12.PM 5.PM 71.6℉-69.8℉=1.8℉ 71.6℉-69.8℉=1.8℉ 71.6℉-69.8℉=1.8℉
Q=A/rX∆T
=82.6(sqft)/0.48(hr-ft2-℉) X1.8(℉) =309.74BTU/HR
Q=A/rX∆T
=82.6(sqft)/0.48(hr-ft2-℉) X1.8(℉) =309.74BTU/HR
Q=A/rX∆T
=82.6(sqft)/0.48(hr-ft2-℉) X1.8(℉) =309.74BTU/HR
7.AM 105.20 BTU/HR 1015.27 BTU/HR 175.06 BTU/HR 309.74 BTU/HR
12.PM 363.43 BTU/HR 2013.34 BTU/HR 268.14 BTU/HR 309.74 BTU/HR
5.PM 395.31 BTU/HR 2064.96 BTU/HR 299.16 BTU/HR 309.74 BTU/HR
HERE AS YOU CAN SEE,
- THE TEMPERATURE WISE, EVERY WALL AT 5 PM, THE BTU/hr IS HIGHER BECAUSE FROM THE START, THE ROOM TEMPERATURE OF 5PM IS HIGHER THAN 12PM AND 7AM
- THE WALL WISE, SOUTH WALL HAS SMALLER BTU/hr BECAUSE THE RESISTANCE IS HIGHER, THE HIGHER THE RESISTANCE THE LOWER THE TRANSFER (EXCEPT THE NORTH WALL FOR 7AM. IT IS SMALLER BECAUSE THE SOUTH WALL AT 7AM IS CLOSER TO THE LIVING ROOM WHICH HAVE WINDOWS TO THE SKY OUTSIDE)
- THE TRANSFER WISE, AT WEST WALL HAS THE SAME TRANSFER BECAUSE THE OTHER SIDE OF THAT WALL IS A NEIGHBOR’S ROOM WHICH SHE ALWAYS TURN ON THE AC
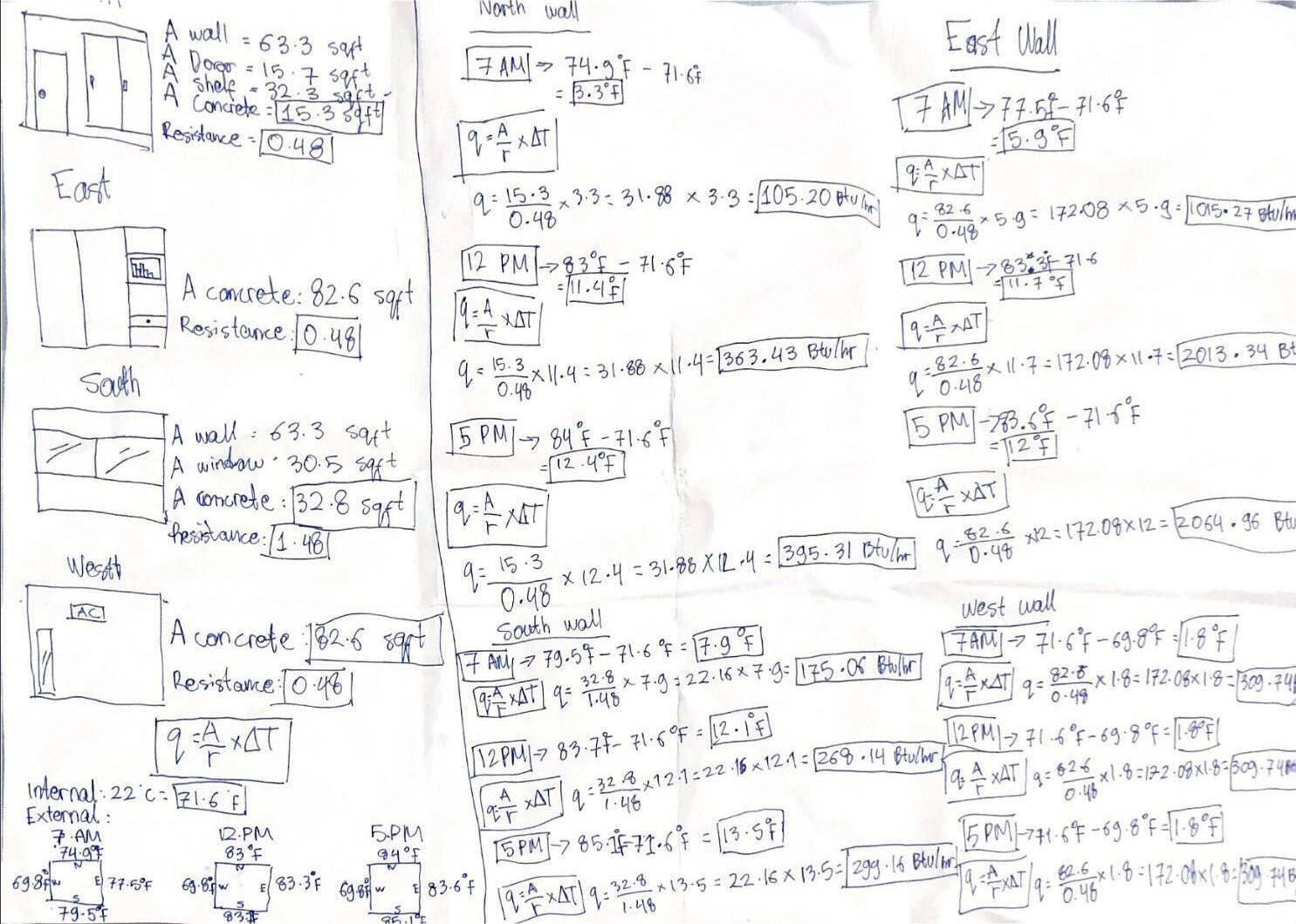
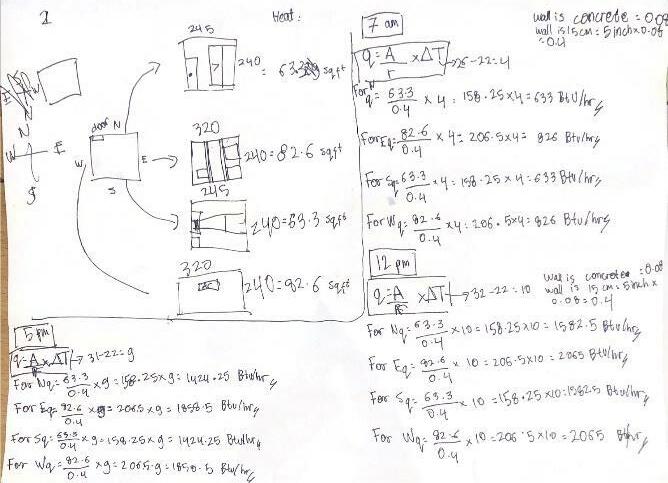
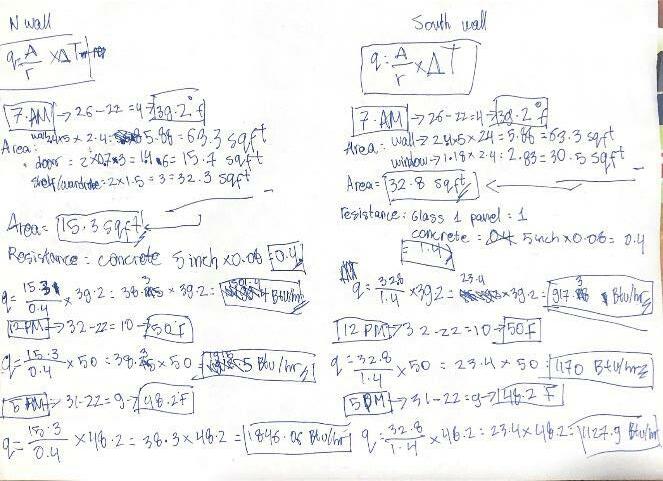

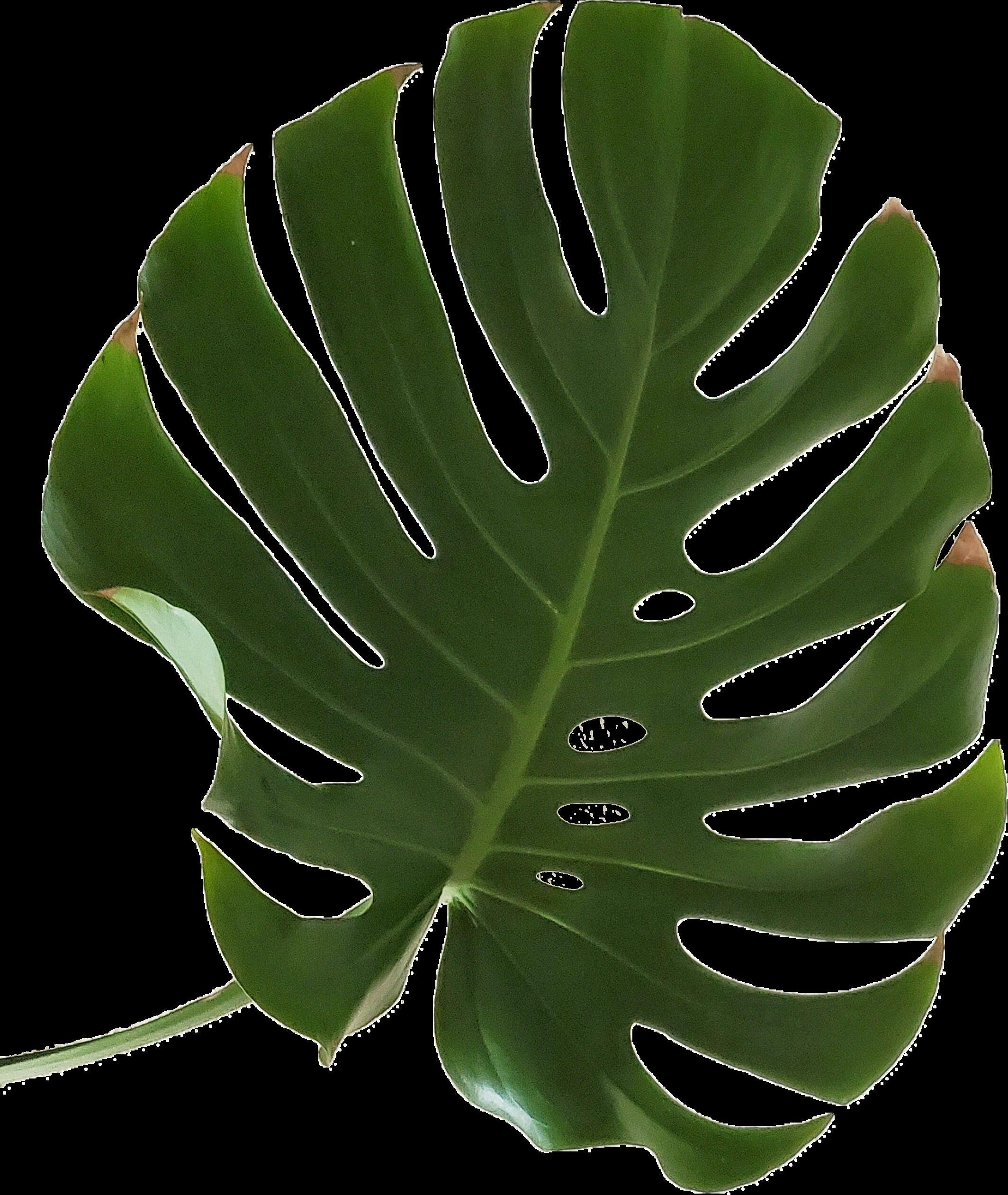
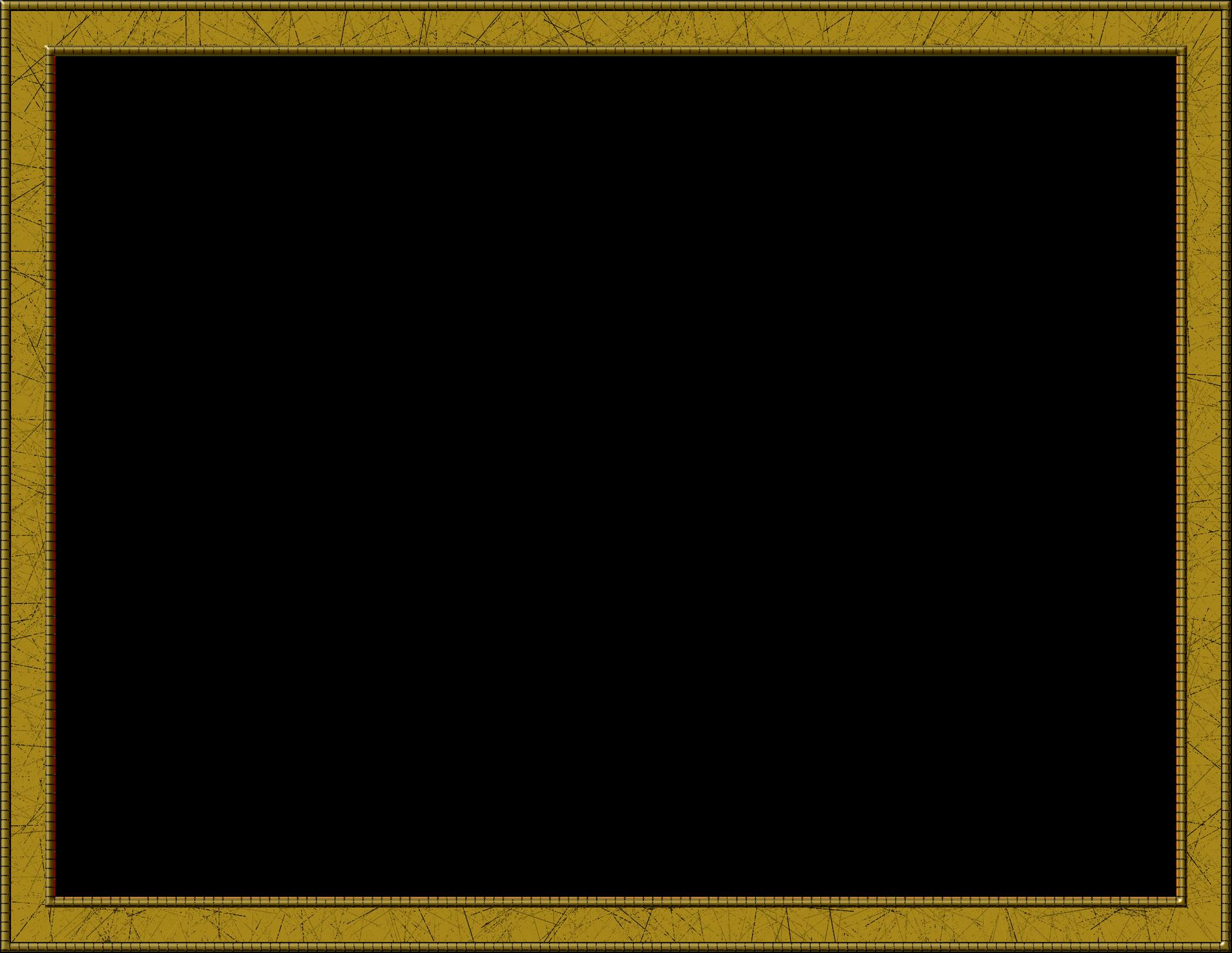
The window in my room has a curtain that is broken. So, I decided to make a curtain to block the heat from the window, that has a view of my living room. Even though it is still inside my unit, the living room downstairs has a tall wall and the upper wall has a window to the outside. Therefore, I can feel the heat as well.
I am going to make a new curtain that can block the heat but also give the aesthetics since my room is lacking of the alive feeling and can be used as a decorator too. Such as, wall decorator and door decorator.
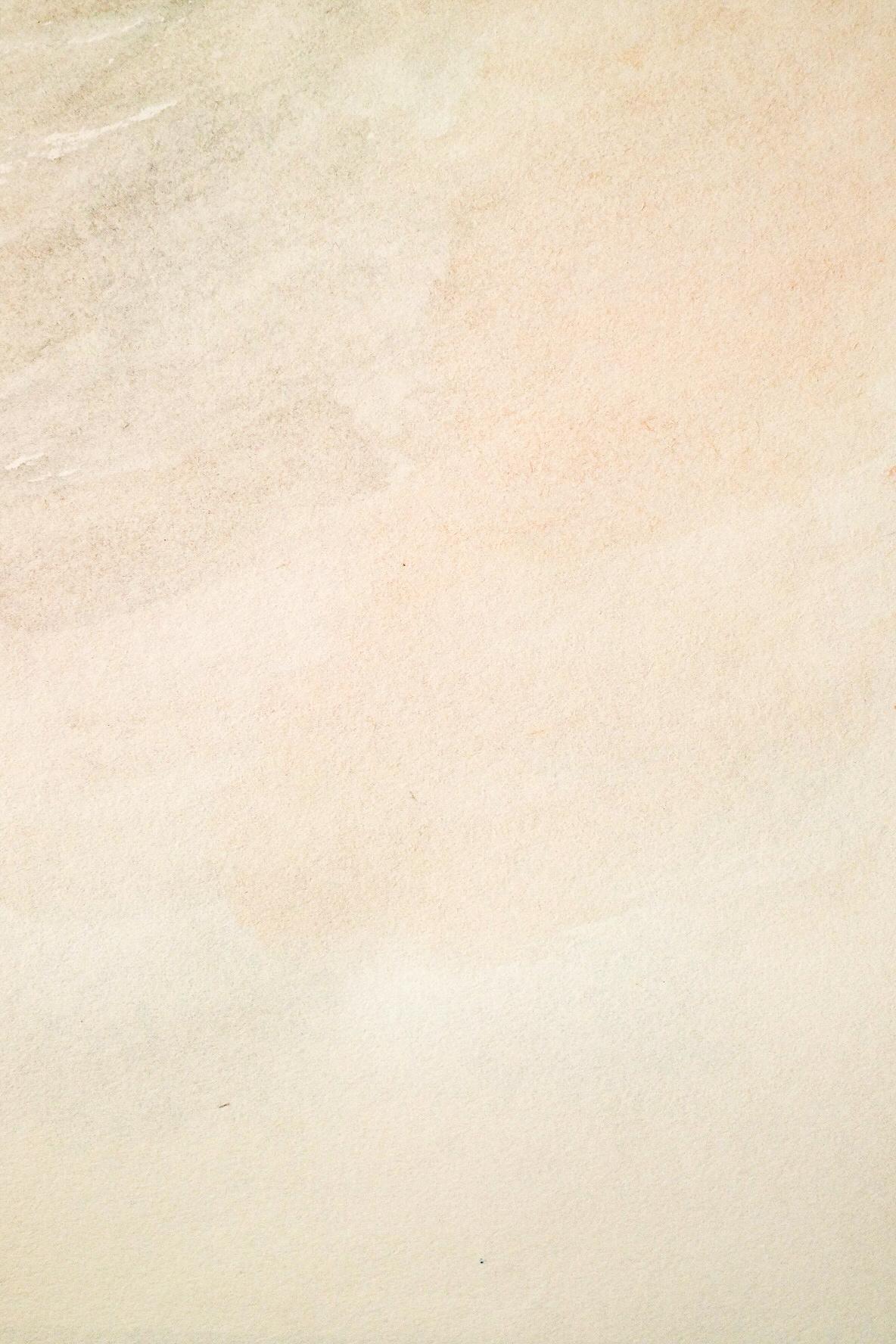

What are the materials and feature?
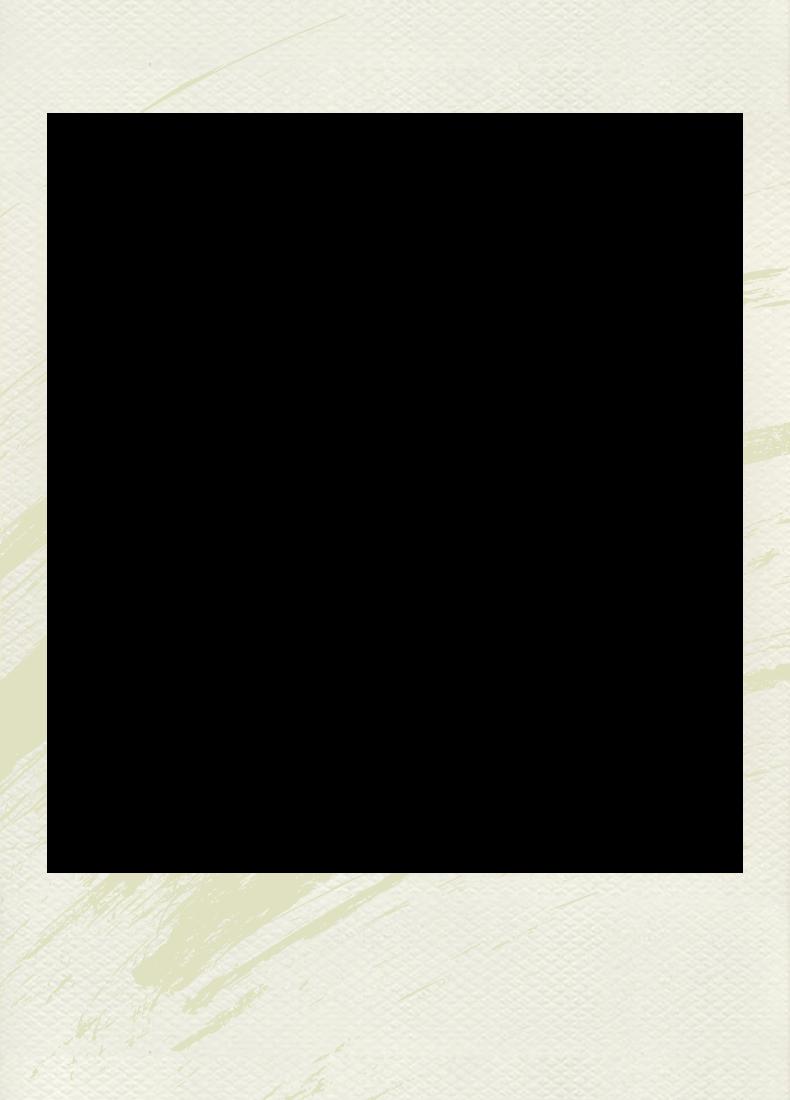
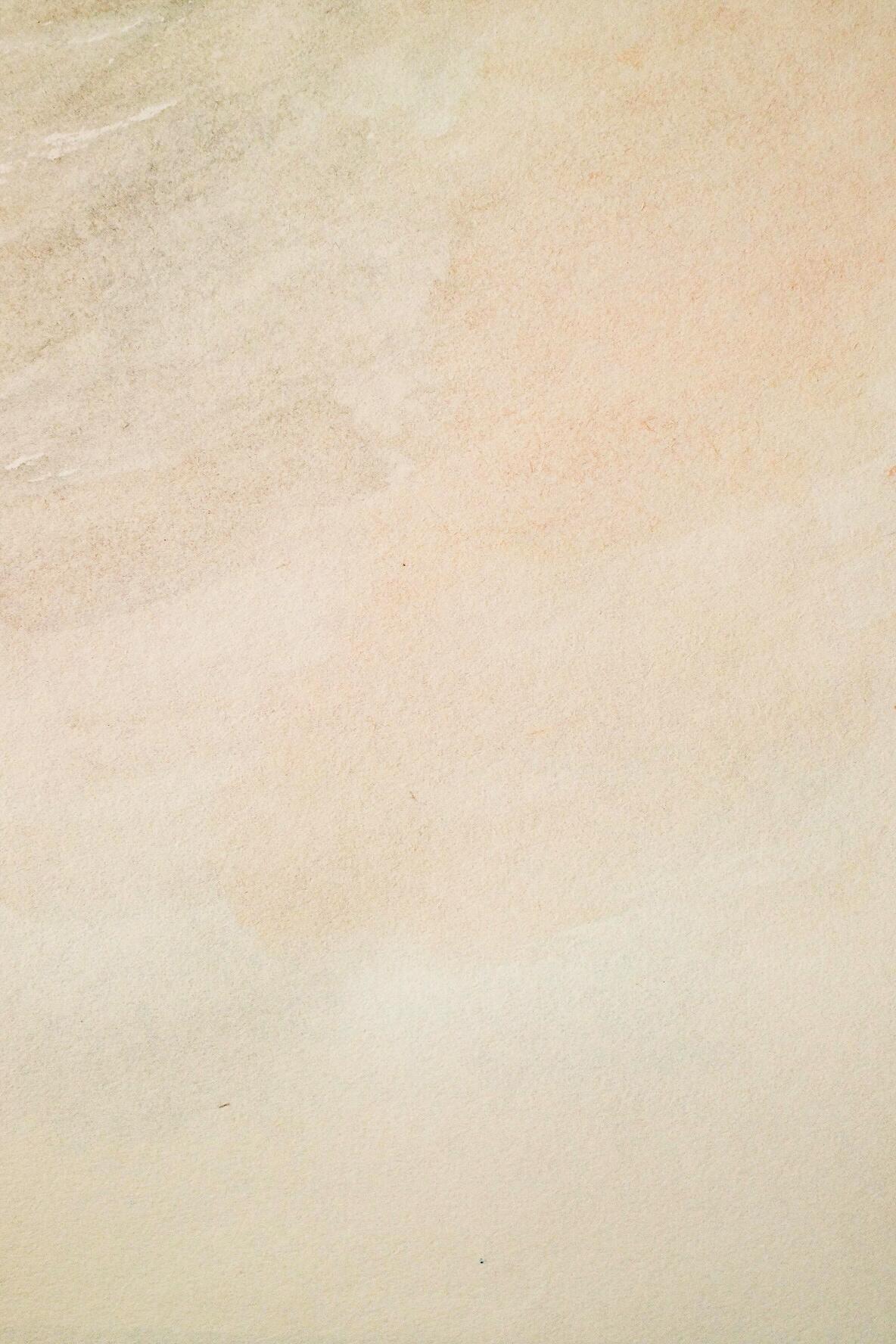
WOODEN STICKS, HARD, NATURAL WOOD COLOUR MACRAME ROPE, COTTON SOFT, BROKEN WHITE COLOUR

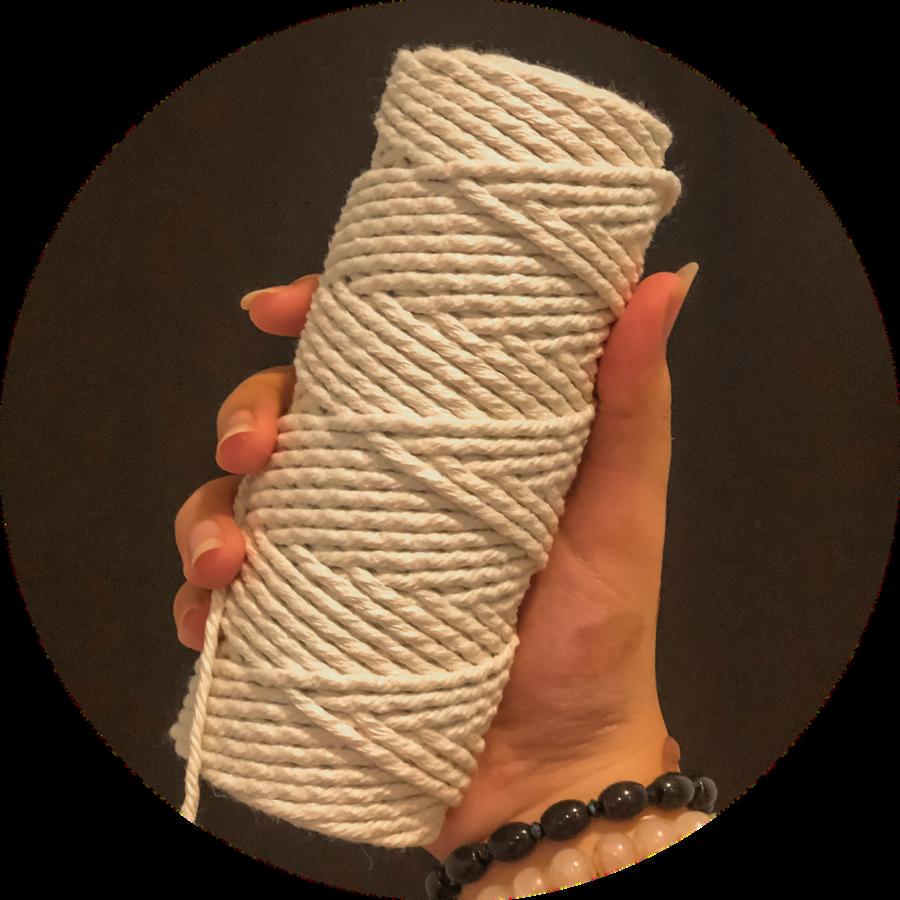
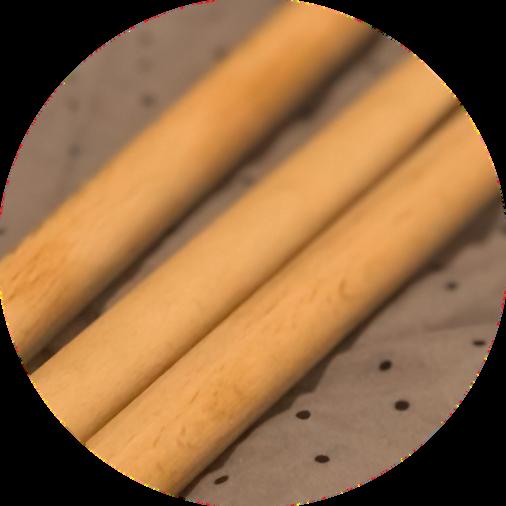
INSPIRED BY?
I am inspired by the groceries tote bag, as it is has a wider gap to hold the fruits When the gap is tighter, more space are covered which means if I do that as a curtain, more heat from sun that are blocked
Each wooden sticks are wrapped in these strings, the strings are soft and silky, and the color is white to resemble its simpleness and cleanliness.
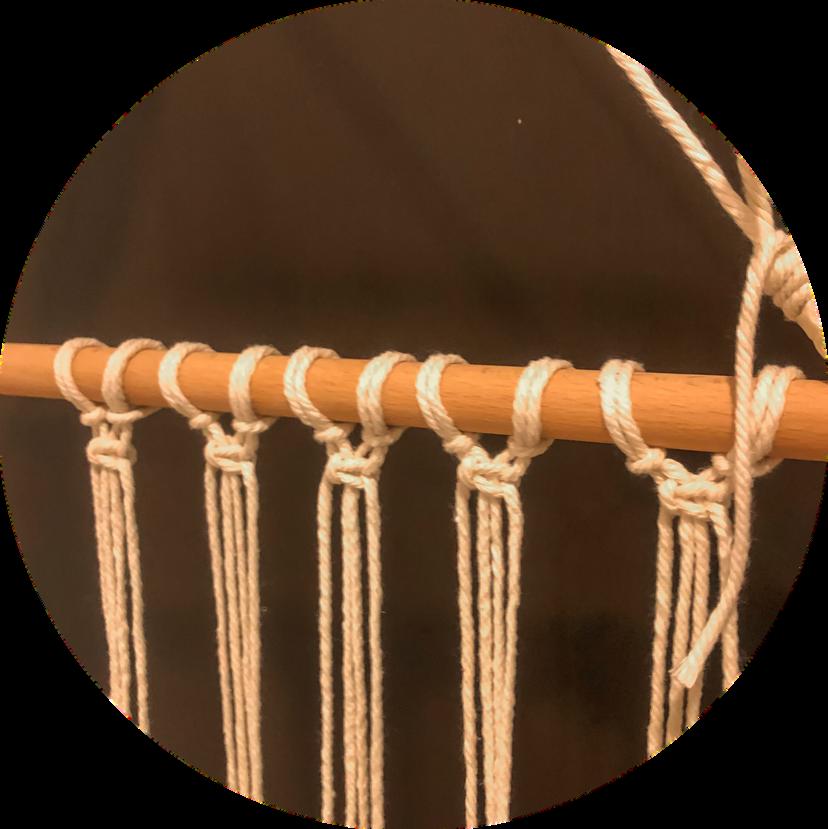

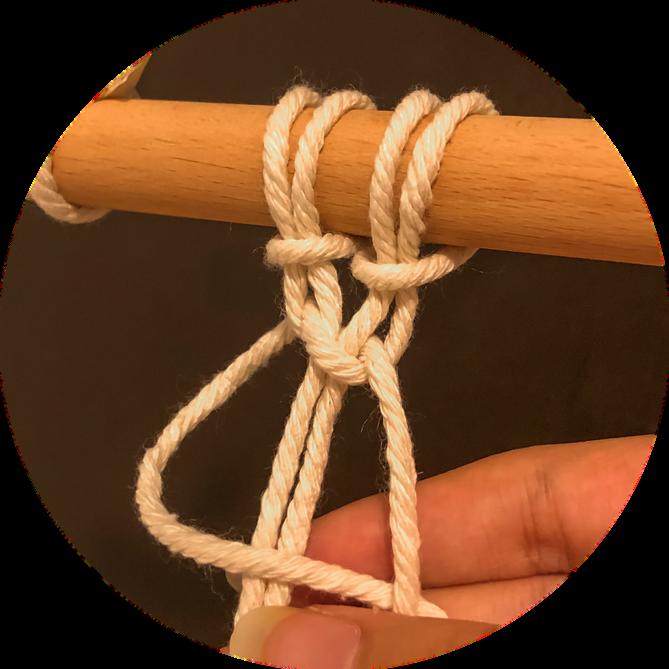
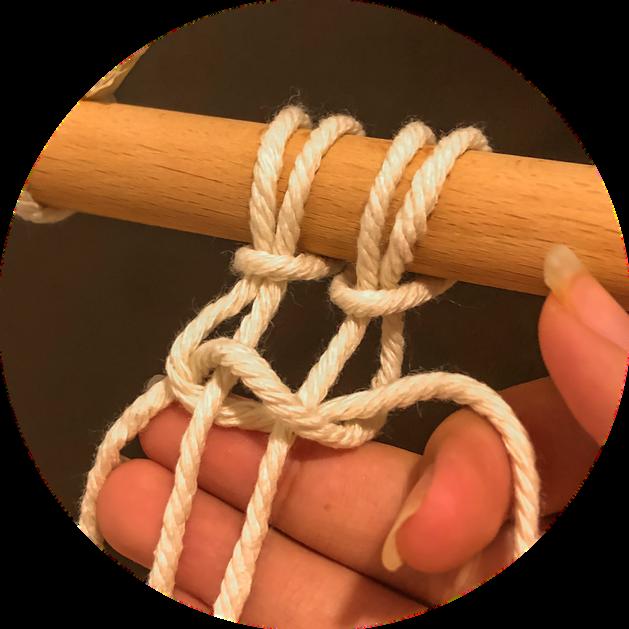
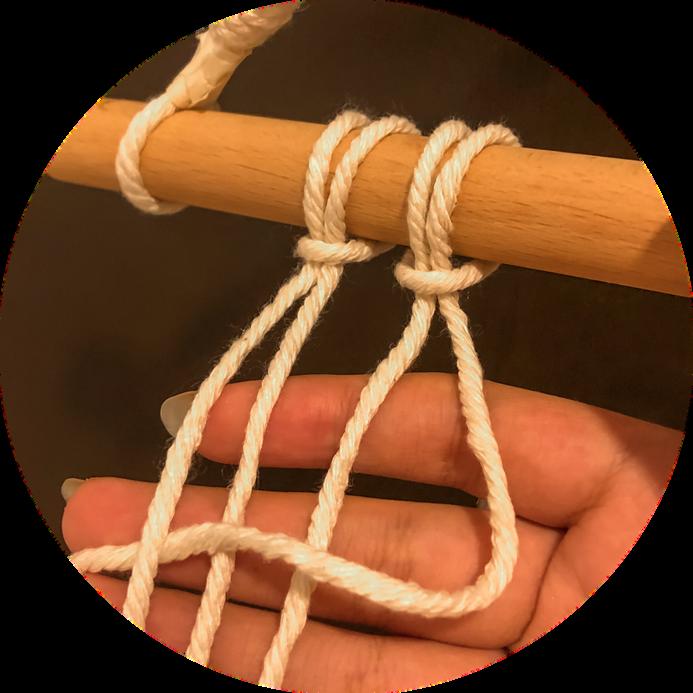
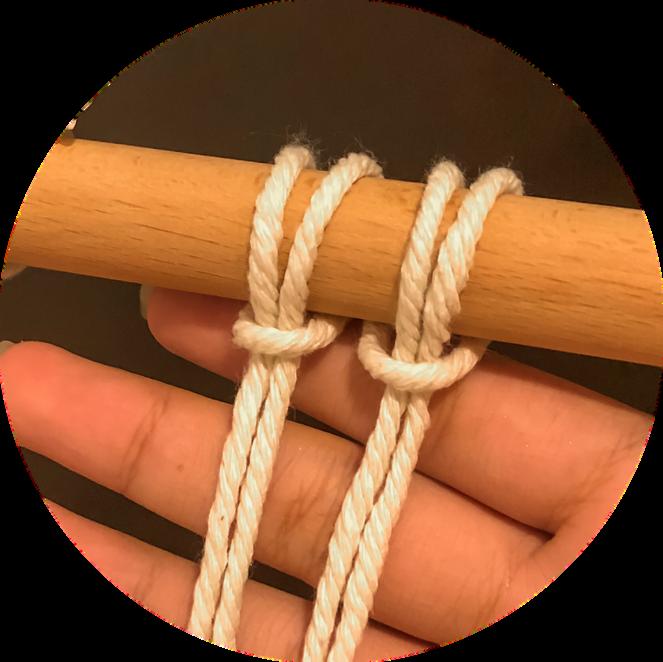



The strings start with 4 strands, 2 in the middle as the ‘body’ and the other 2 as the ‘skin’.
Make the shape ‘4’ from one of the outer strands (the right) as it creates a hole, insert it with the other outer strand. After that repeat but start from the different outer strand (the left). Each row takes about 3 minutes to be done.
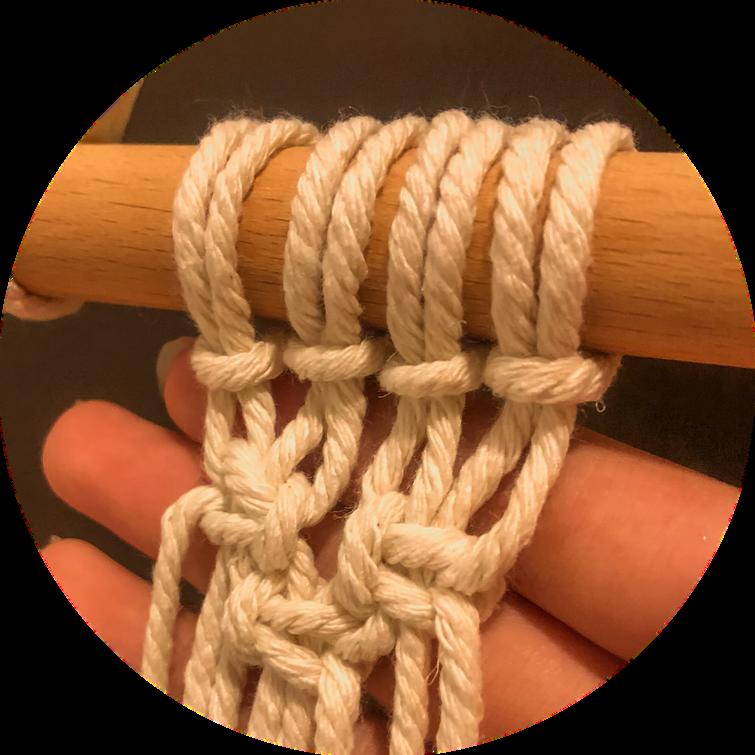
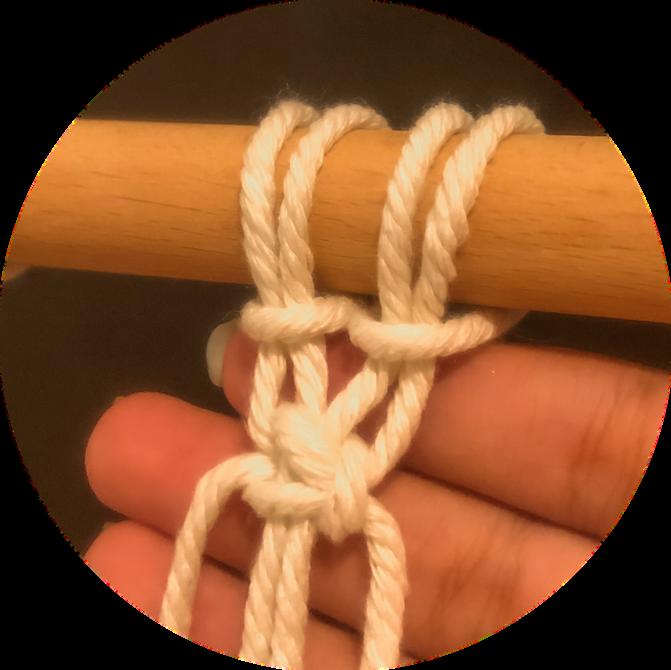
This can leave up to the customers way to use to knot to joint yet also lazy customer friendly. You can leave it as it is and just let it dangle Use a ‘ s ’ shape metal wire to hang or anything else is up to the customers. To use it as a decorator, take the long strand that already has 2 loopholes and insert it to the edges of the wooden stick.
To use it as a decorator, take the long strand that already has 2 loopholes and insert it to the edges of the wooden stick.



It comes with the wood sticks that already has the designs, and the long strand of macrame strings that has two loopholes at the edge. The customers will buy it per wood sticks. The product is 29cm x 60 cm
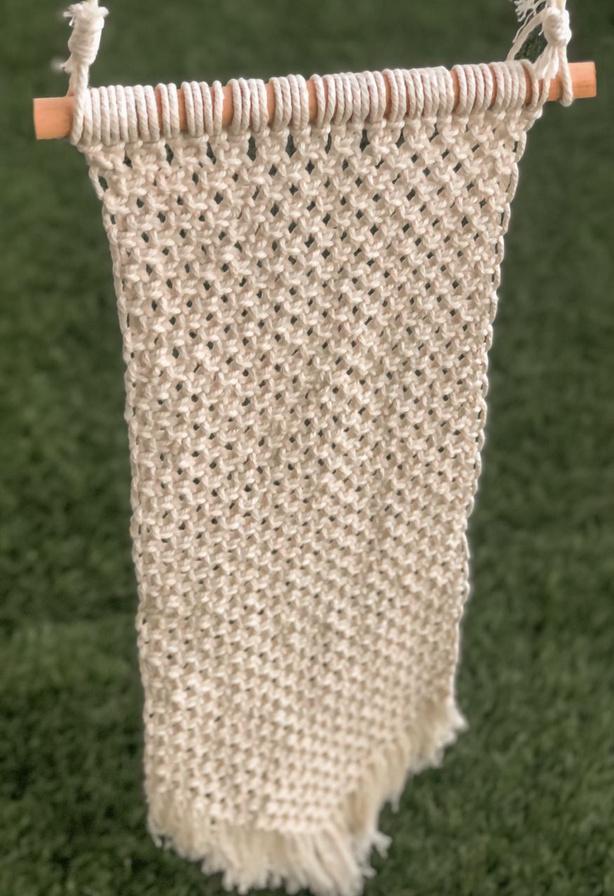
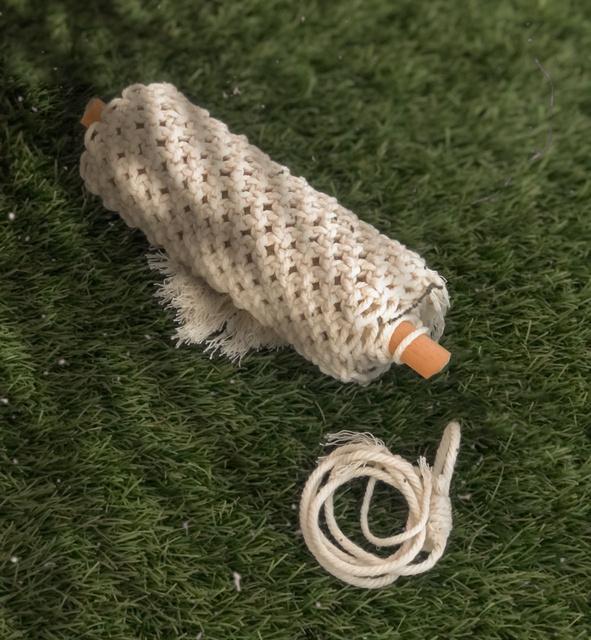

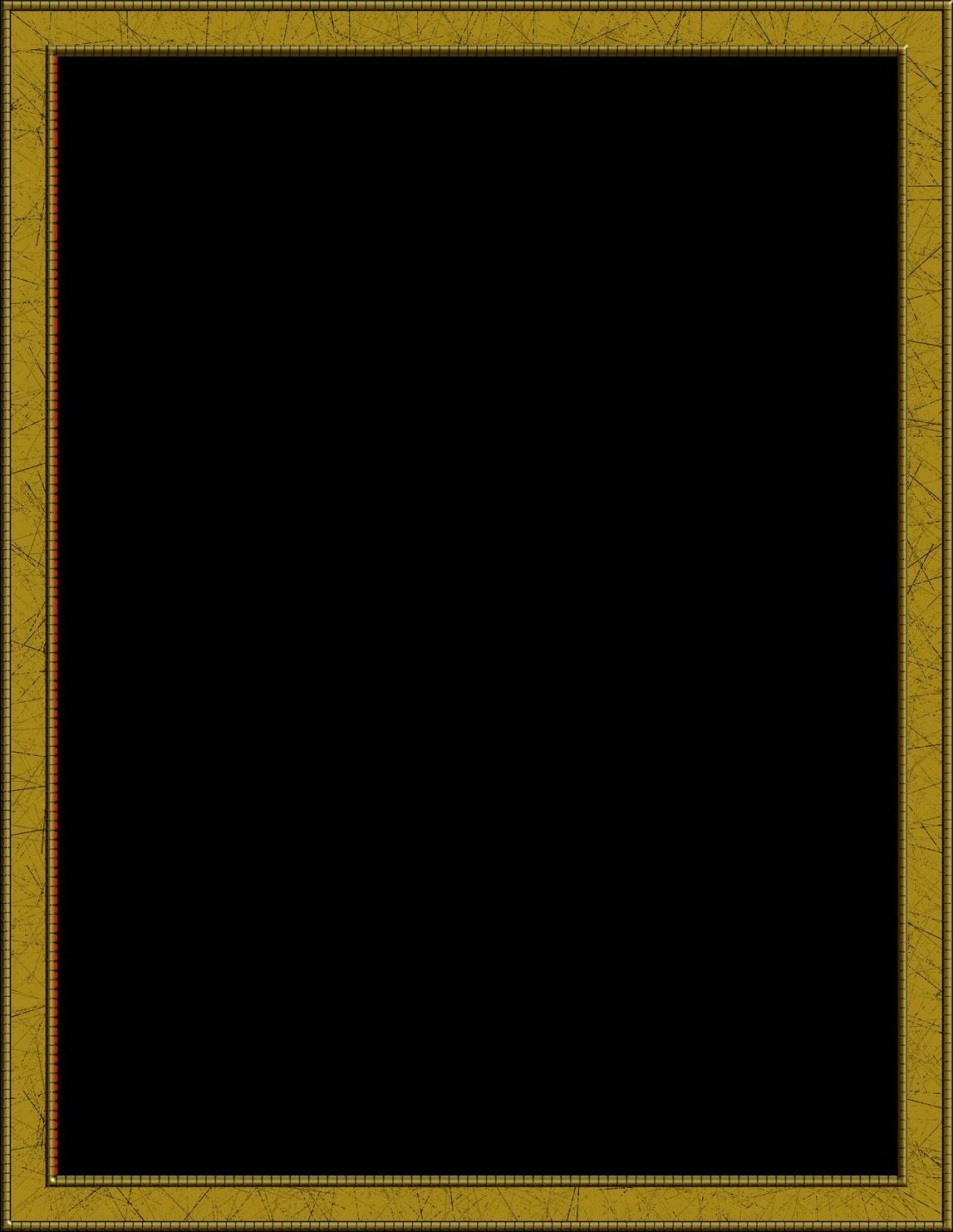
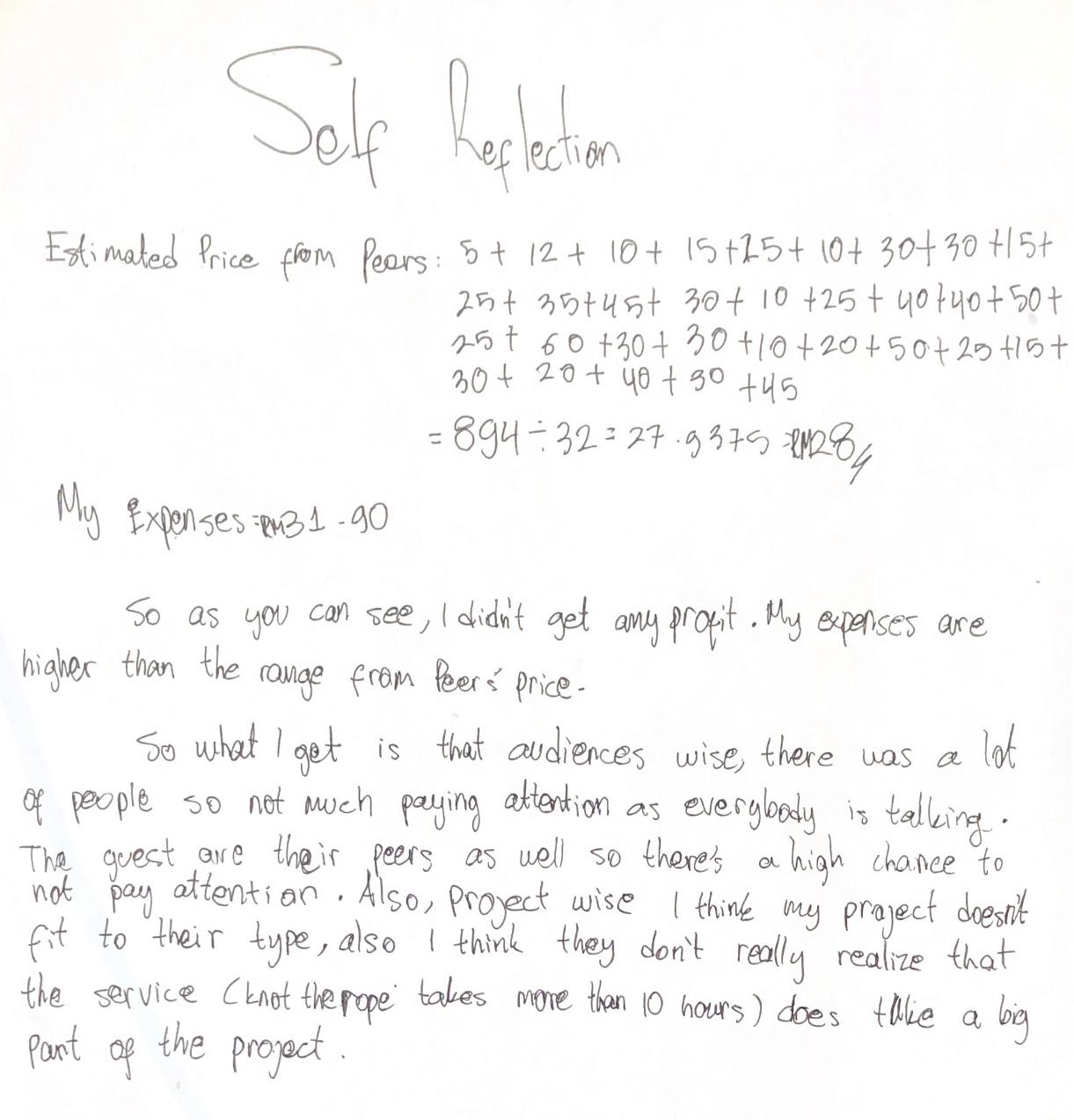

Here you can see I hung it by tie the rope then hung. if there is a big gap, the design of the macrame can be slide in further (all explanations were mentioned during presentation).
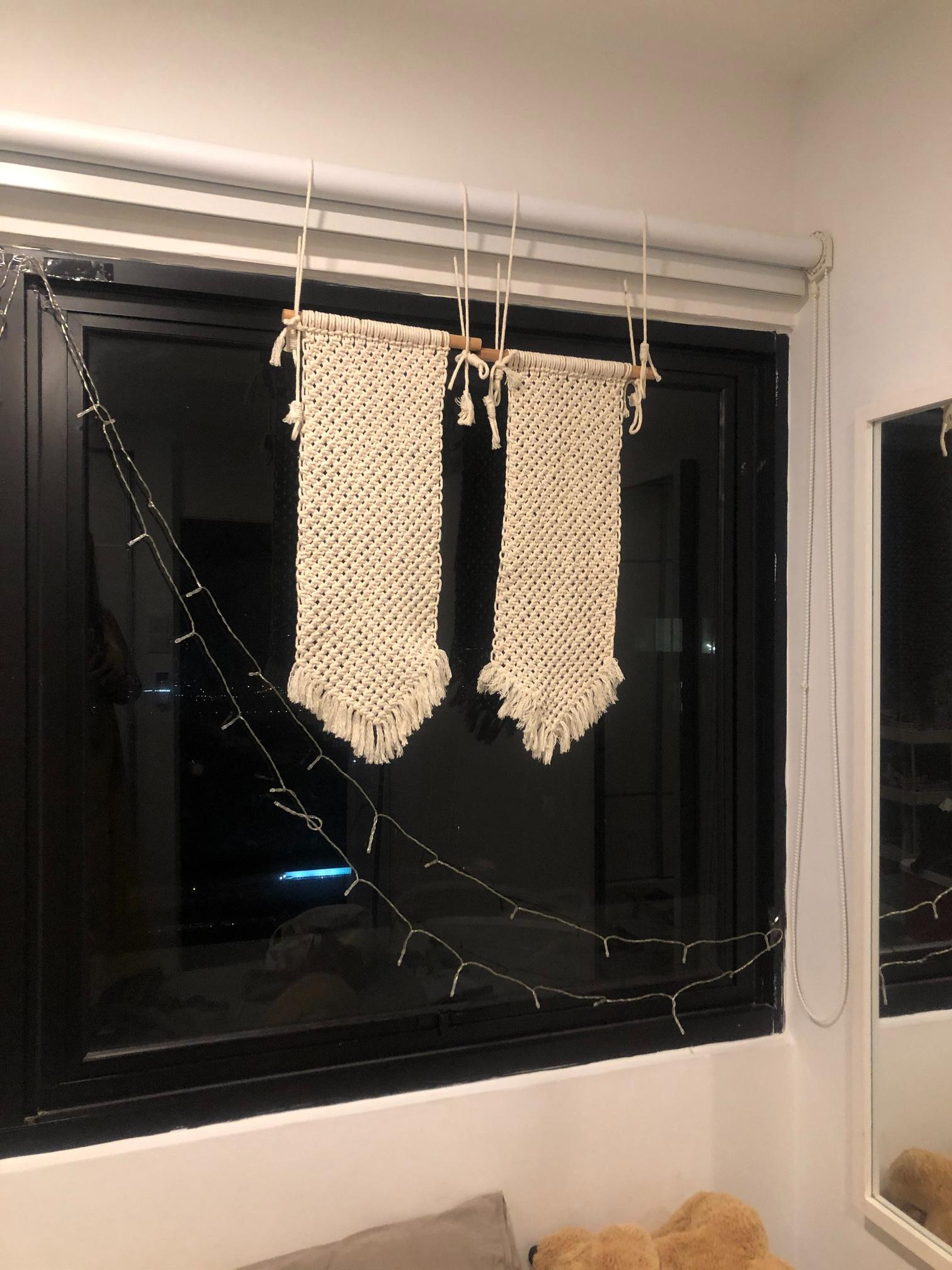



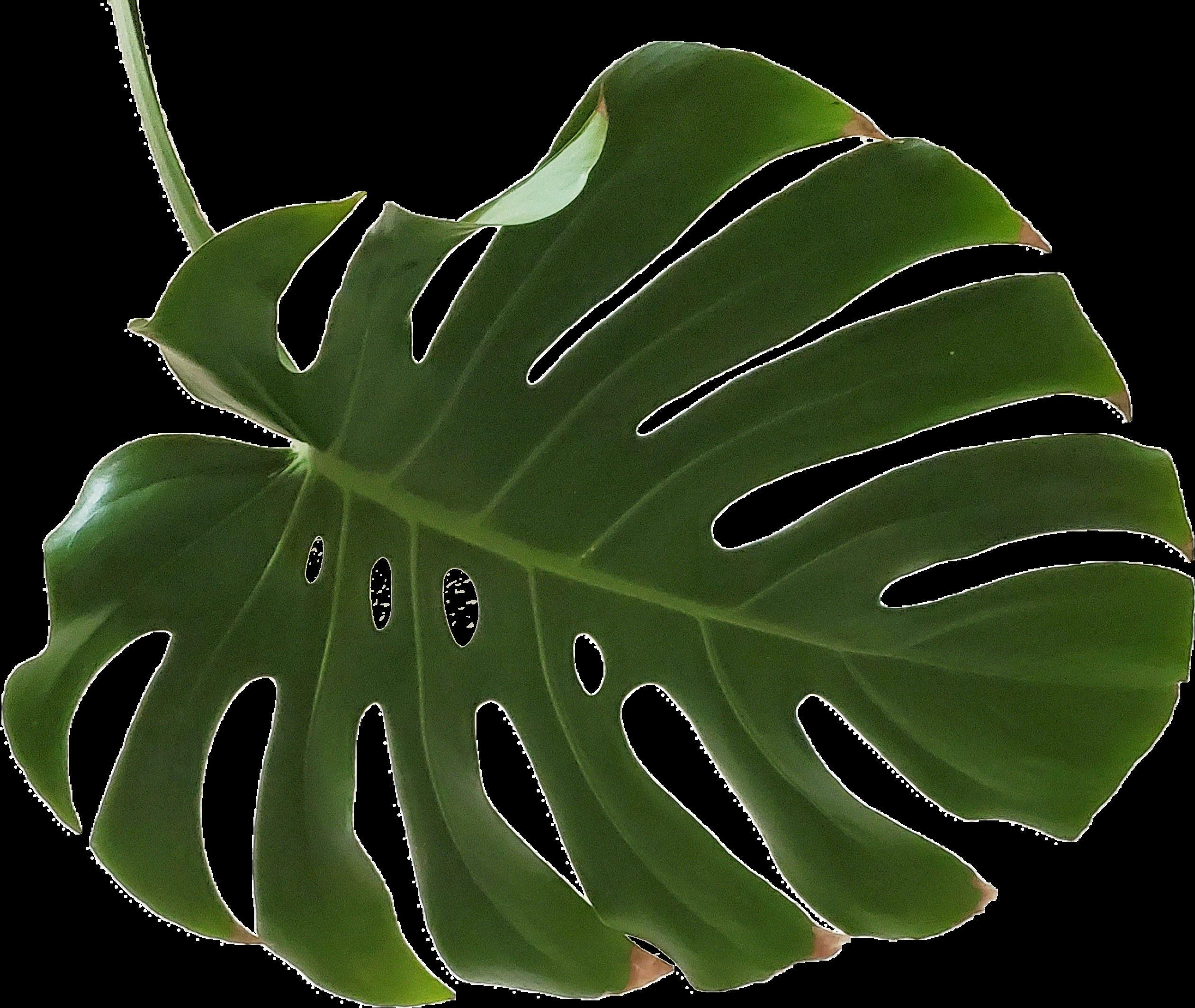
COURSE : BACHELOR OF INTERIOR ARCHITECTURE

MODULE : BUILDING SCIENCE & SERVICES ASSIGNMENT :
FINAL PROJECT: DESIGN OF BUILDING SERVICES
BY: NANDITA KINANTHY (O344836)
LECTURER : MS SHARON
MY CHOICE OF SPACE IS A MINI THEATER. LIGHTING IN MINI THEATER ROOM FOR WHEN THEY ARE DONE WATCHING, AC IN TICKETING AREA FOR NOT GETTING HOT, AND BATHROOM (BASIN AND W/C) FOR AFTER USING THE THEATER (OR BEFORE).
LIGHTING IN MINI THEATER AC IN TICKETING AREA
BASIN AND W/C IN BATHROOM
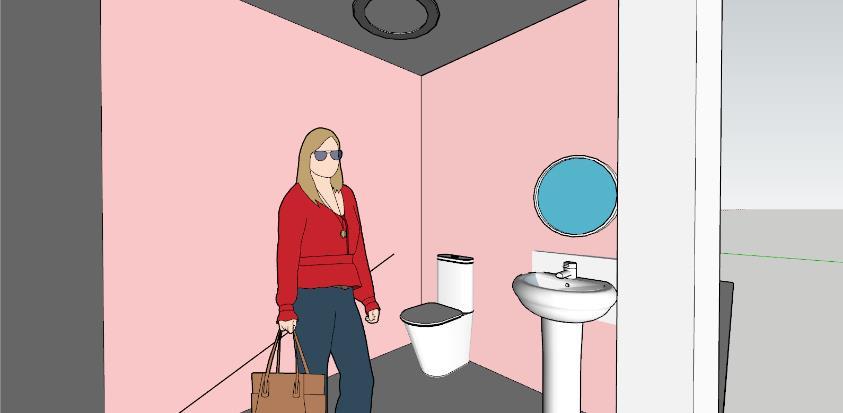
FOR THEATER, BECAUSE IT HAS TO BE SOUNDPROOF, IT IS MADE OF ACOUSTIC PANELS TO ABSORB SOUND.
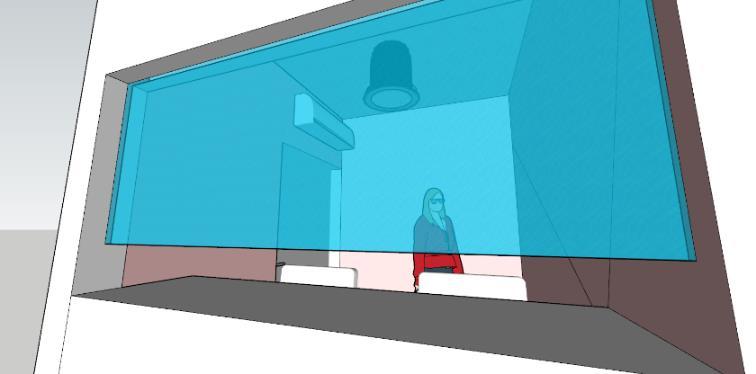
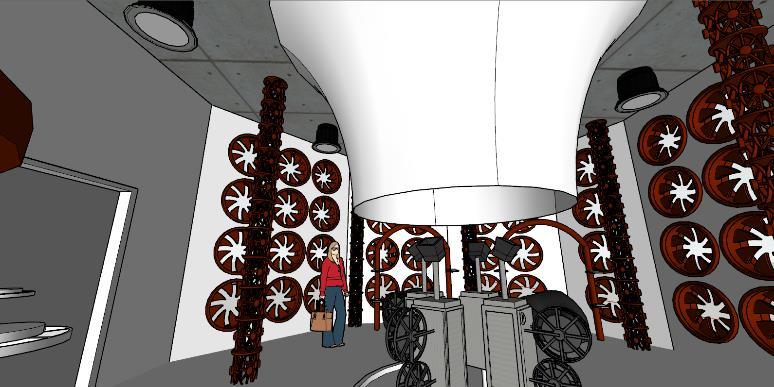
1. 2m X3m= 6m2 = 6m2 x 700 = 4200 Btu/hr
2. 4 PEOPLE X 500 = 2000 Btu/hr
3. 12w x 1 DOWNLIGHT = 12 W
12X3.5=42 Btu/hr
4. TOTAL= 6242
5. 6242/ 9800 = 0.6
SO, AC HOUSE POWER with 1.0 IS ENOUGH FOR AN EXAMPLE DAIKIN FTV-A SERIES (R32)
