Collective Dwelling.








The remains of the Norman Canterbury Castle Keep lie adjacent to the site in the northwest direction. The castle was one of the three original Royal castles of Kent and was built very soon after the Battle of Hastings in 1066.
The Dane John Gardens lie southeast to the site and date back to 1551. The mound that was present since the first century AD overlooks the site.




The Canterbury City walls holds the site within the boundaries of the ancient city and were built between 270 – 280 AD by the Romans.




The 1588 plan depicts the sense of fluidity and curvature within the Canterbury streets with contrasting complex densities. The forms of the buildings work in cohesion with the River Stour mirroring its shape in a ‘ripple-like’ effect. As time progesses, we can see a more structural and linear arrangement of the streets as the density of buildings increase to accomodate the growing population. The routes of circulation become more clear in the 1754 plan, in addition to a sense of zoning becoming more apparent.




The carved doors found at Christchurch gate in Canterbury Cathedral are constructed from solid oak and were created in 1960. They are completed with iron fixing pins, and the carved arches create a grand mood to the gates which enter into the famous cathedral.

The Westgate Towers have a cylindrical form and are around 18m tall. Originally constructed from kentish ragstone in 1379, it has a strong sense of place being the oldest surviving city gate in England.

Located in the London Borough of Enfield, Dujardin Mews is a multi-generational housing redevelopment that was completed in 2017. It relinks pedestrian access of the north and south allowing a sense of community within the residency.
The linear pattern of dwellings with constrasting densities and forms within the two streets gives the development character. The mono-pitched roofs of the three-story townhouses introduce a dynamic street profile; the varying heights of the dwelling also add to this.

The apartment blocks lie on the end of each of the streets creating a sense of enclosure. The interiors of the homes bear tall ceilings and are spacious and adaptable.
 Sketch of Canterbury Plan, 1588. Sketch of Canterbury Plan, 1754
Sketch showing southern end of the street. Sketch of Dwelling Plan of Family Home.
Sketch of Canterbury Plan, 1588. Sketch of Canterbury Plan, 1754
Sketch showing southern end of the street. Sketch of Dwelling Plan of Family Home.



Located in Korea, the residential complex embraces the use of multiple courtyards and a linear row housing typology. The facade design focuses on a ‘scale effect’ by offsetting the balconies which creates a dynamic and fluid design.

The Chantry Hall Apartments are situated in Canterbury within the Dane John Gardens. The two bedroom apartments have a Georgian architectural style and feature a white stucco exterior. The homes are enclosed by the green landscape of the gardens which plays a key part in making the home feel fresh and natural.
Built in 1935 and situated in Hendon, England, The White House is an embodiment of the art deco style that became popular during the 1920s/30s. Its brick material has been rendered white giving a concrete-like effect, in addition to its linear form with smoothed edges giving a fluid appearence. The series of step backs along the front facade help to create a dynamic and stepped profile.



Located in Sussex, England, the De La Warr Pavillion embraces features of mid-century European architecture, being constructed in 1935. The use of a concrete and welded steel-framed construction embodies the sense of a strong and sturdy building with it being used for the military during World War II. The large use of glazing and its white exterior creates a sleek and modern design alongside the curved wall facade. The cantilevered balconies allow an integration of indoor/outdoor spaces.

Located in Stockholm, Sweden, GravitationalRipples draws in on the theory of gravitational waves. Being a memorial piece for the 2004 Indian Ocean Tsunami, the earthwork has a strong sense of time and will forever change and grow with the seasons. The double spiral design draws to a central point, with a network of walkways being intergrated into the landscape allowing the public to follow their own path.
The artist hoped that her design would become a meditative space which is seemingly apparent by the earthwork’s calming nature.With life being forever changed after the pandemic, the way we interact with open spaces has become equally as important as its indoor counterparts.
 Sketch of Facade Design.
Sketch of Curved Facade.
Elevation of Pavillion.
Sketch of Curved Facade.
Apartment Floor Plan.
Sketch of Facade Design.
Sketch of Curved Facade.
Elevation of Pavillion.
Sketch of Curved Facade.
Apartment Floor Plan.
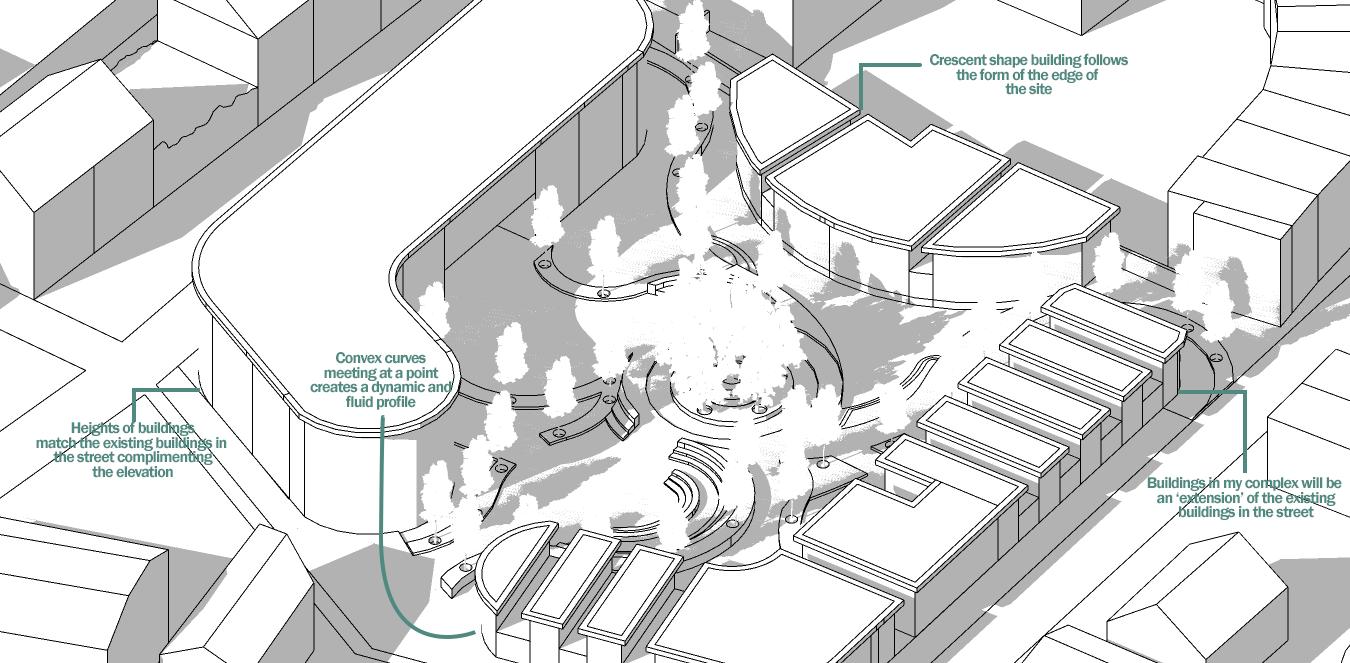
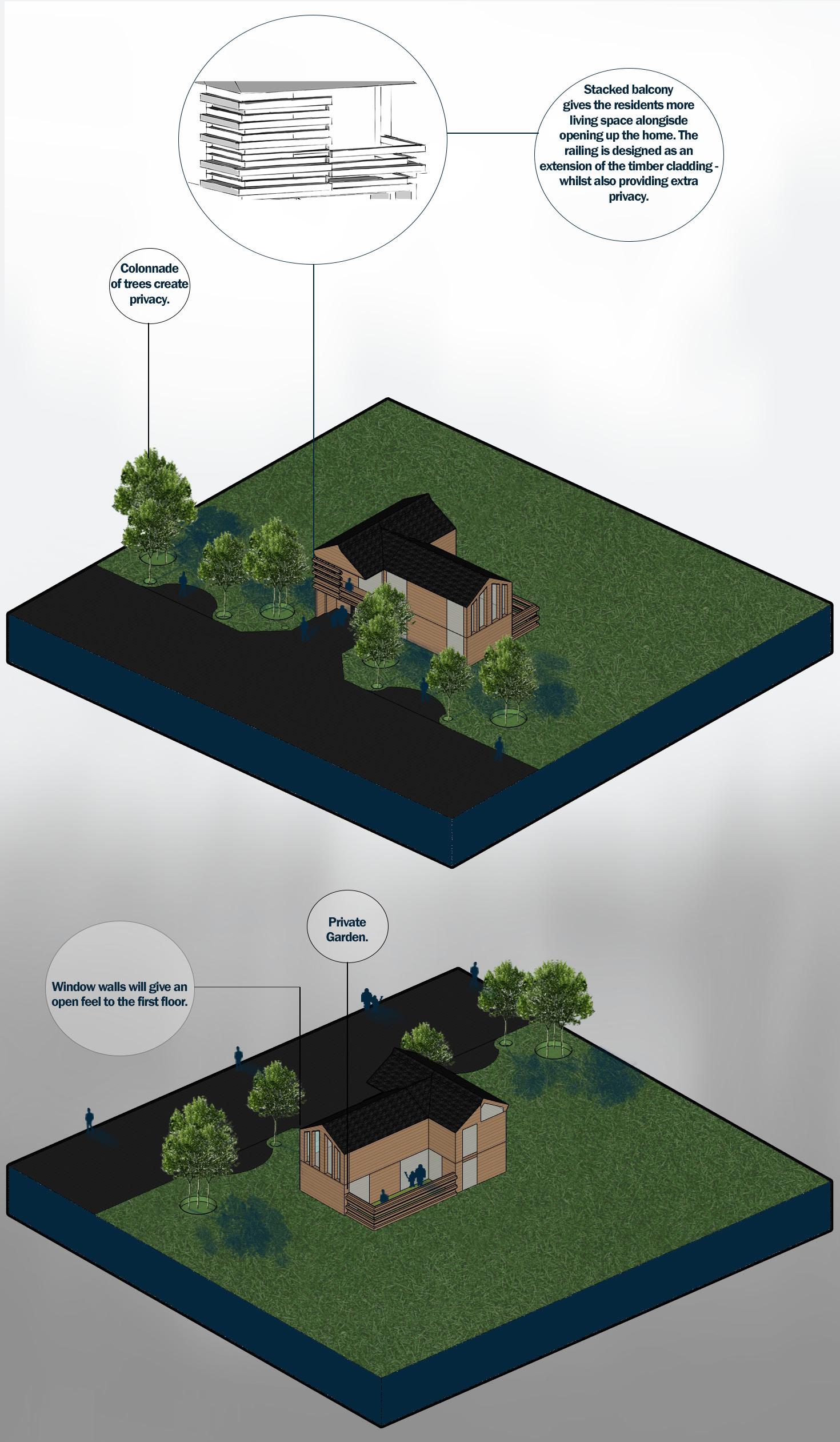
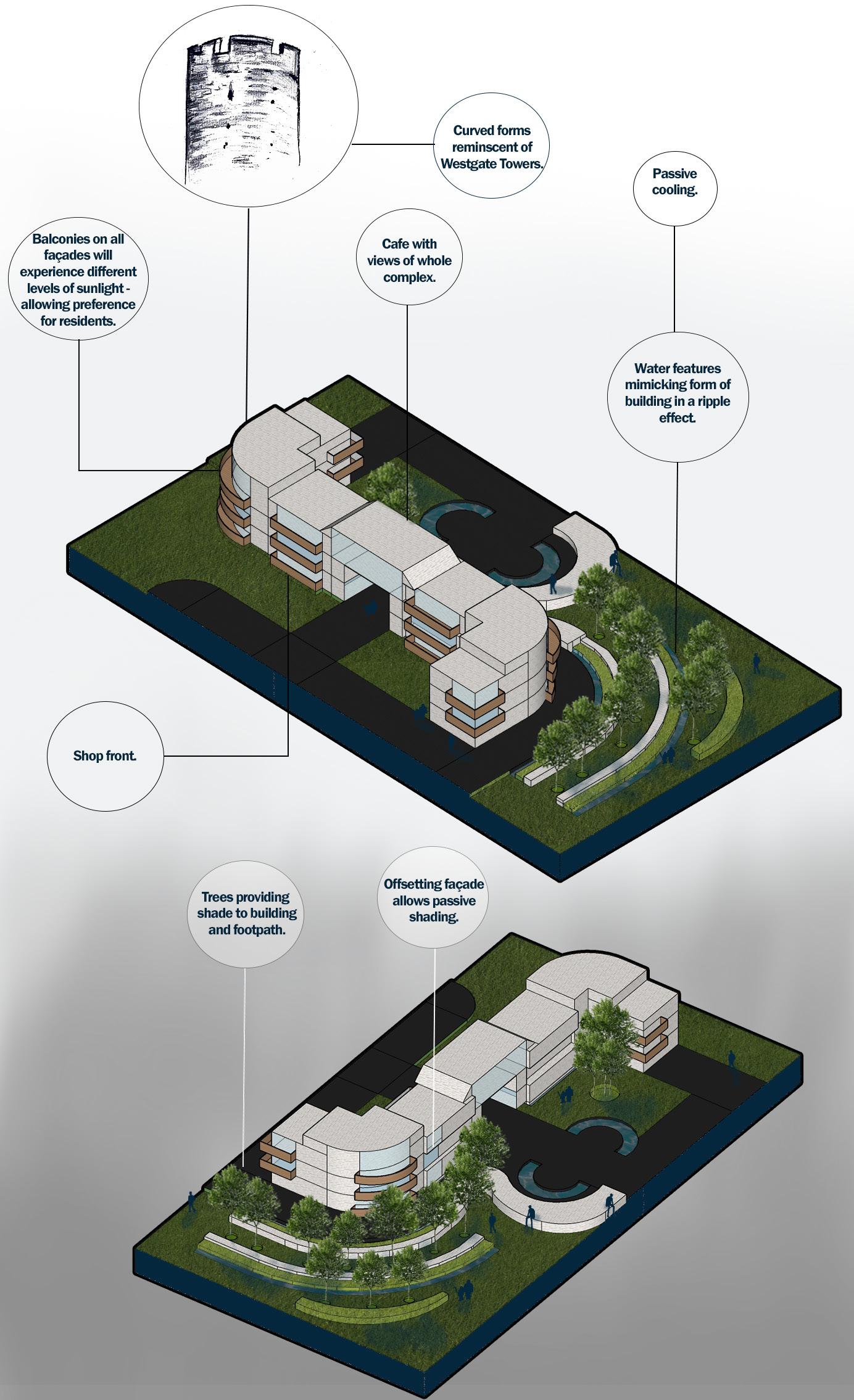

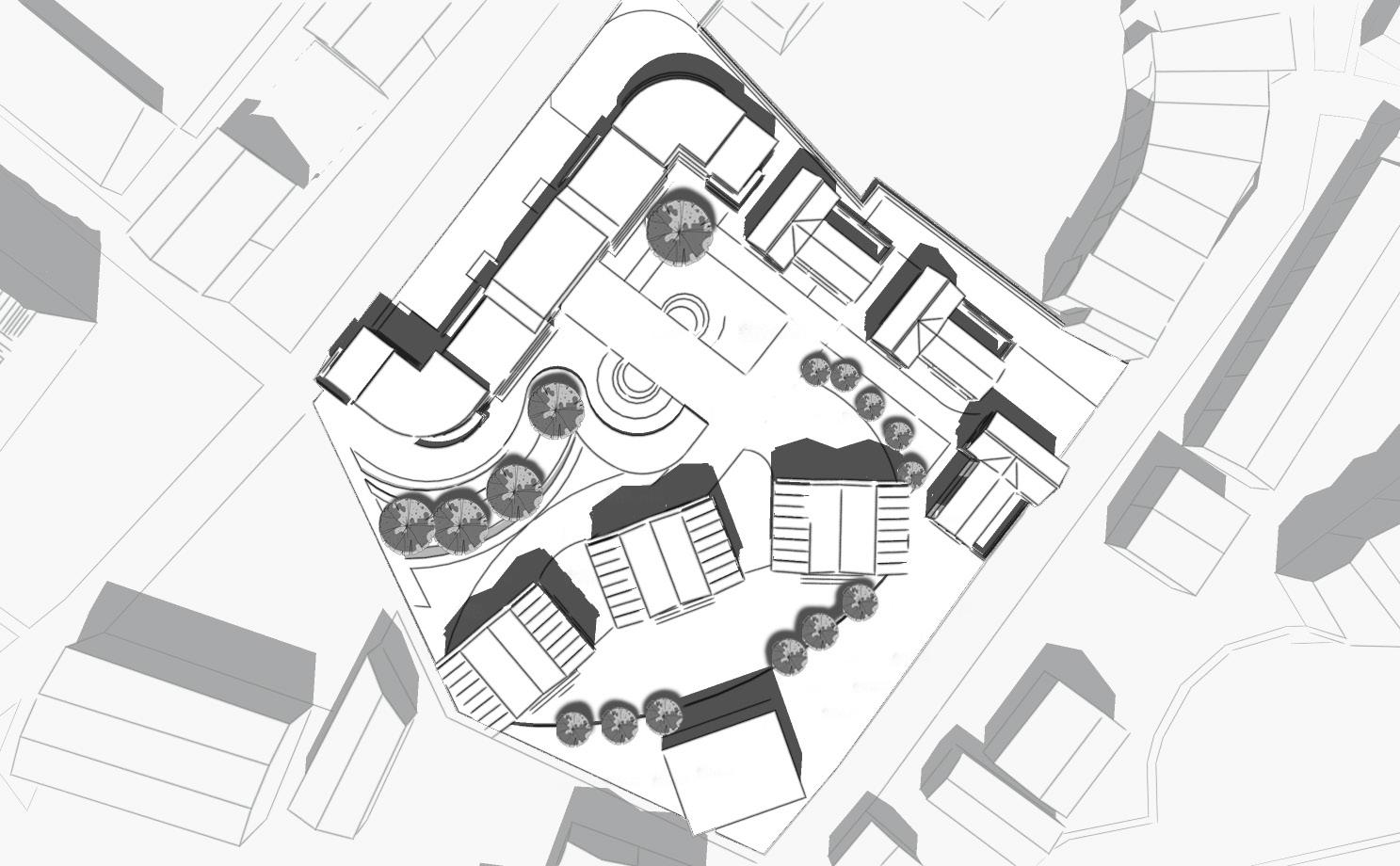

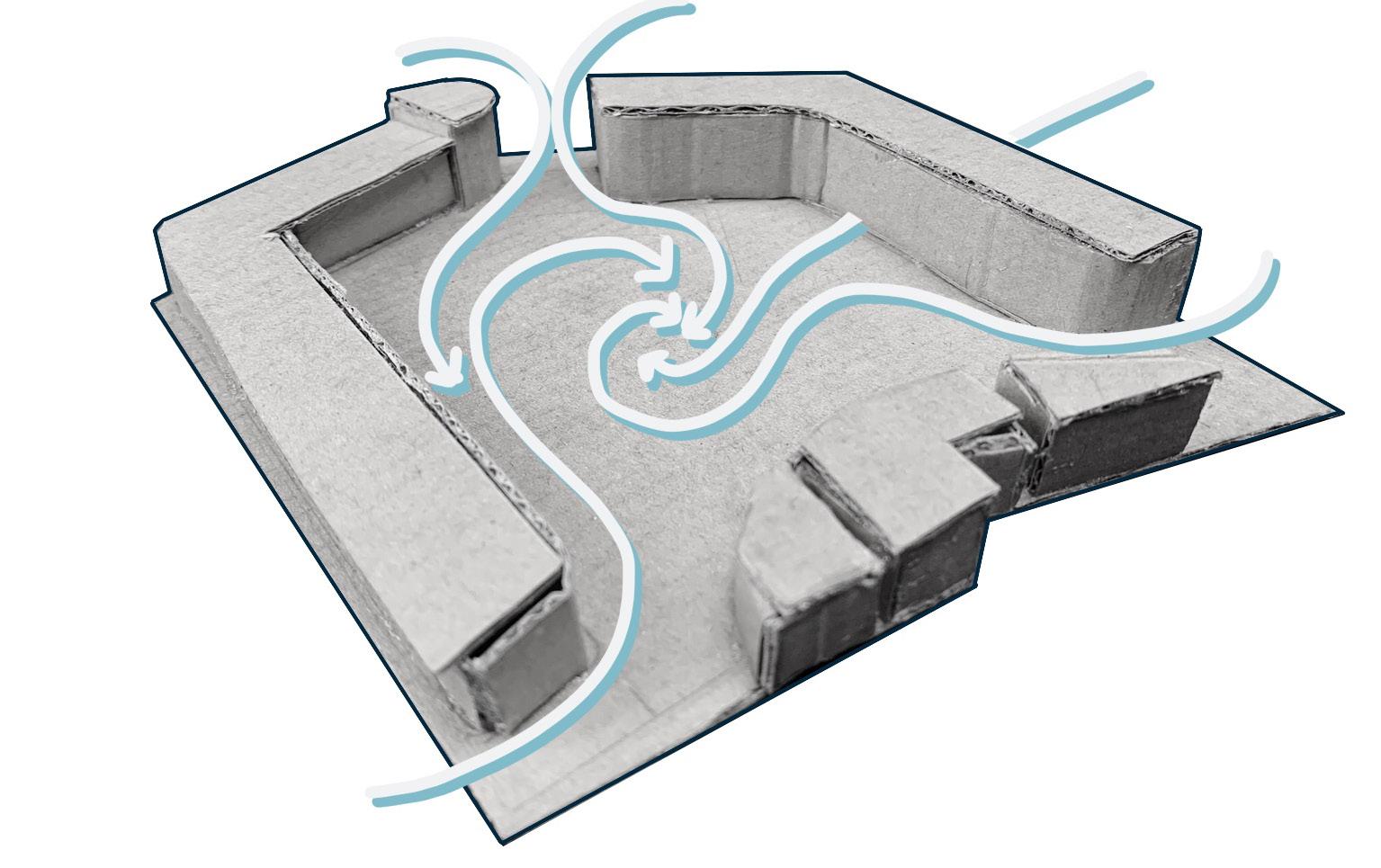

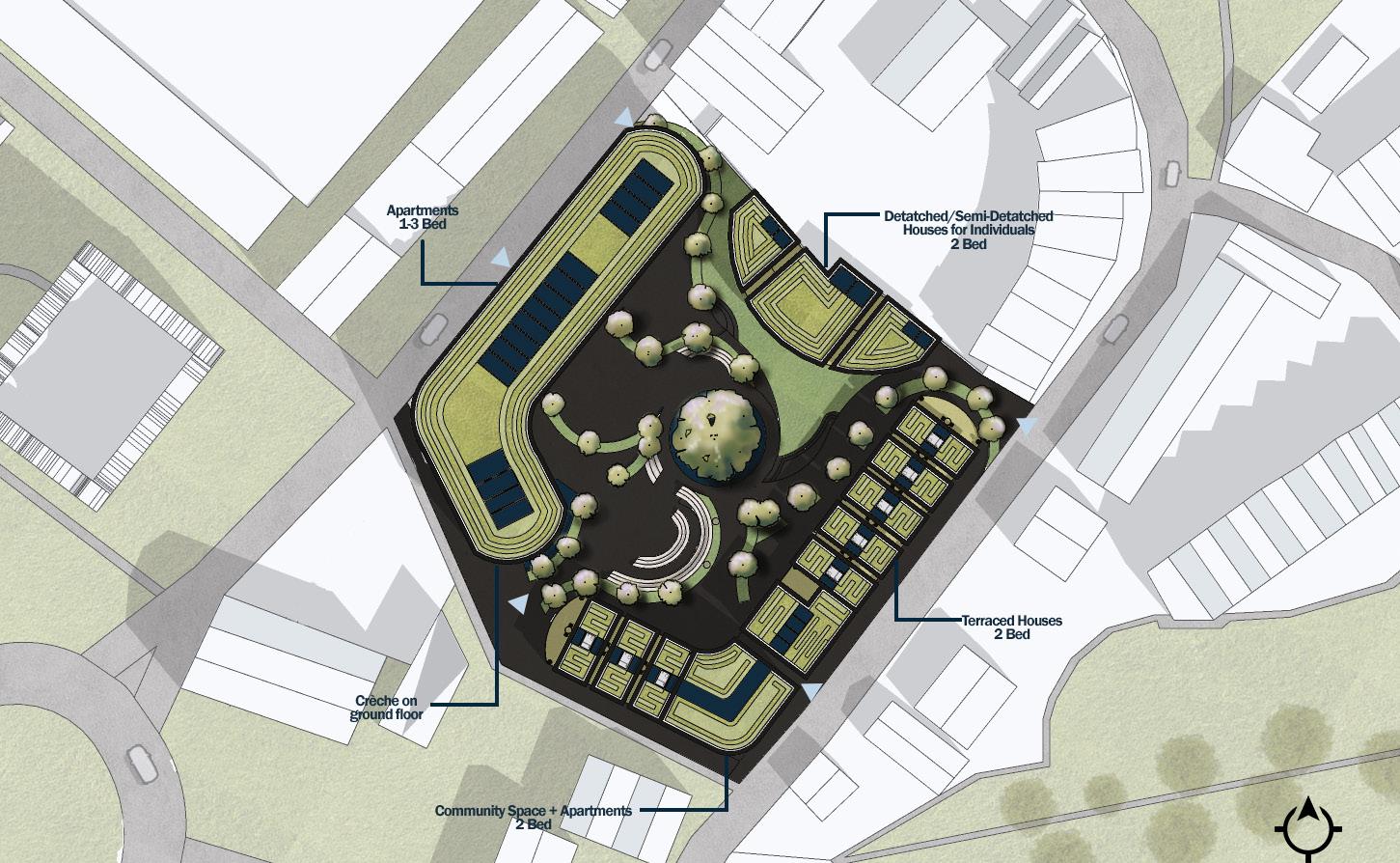



The terraced houses in my scheme follow the architectural style of art deco much like the other typologies I designed. The ground floor’s open plan nature gives the residents flexibility and space to move around. The main living room is combined with the kitchen creating a space for the residents to entertain guests. The large windows look upon the refreshing views of the courtyard with a backdoor giving access to this. The first floor features two bedrooms with a bathroom placed in between. Large glass bifold doors open to a private roof terrace giving the homes an external space to relax. The houses are catered towards new families, or young adults who are keen to host and entertain.


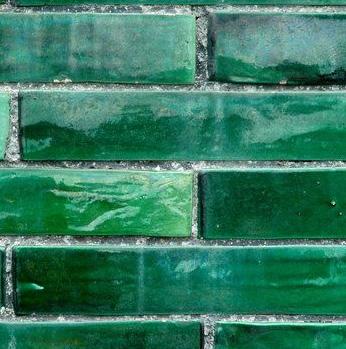
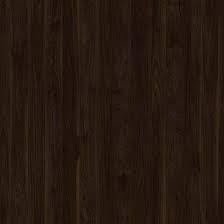

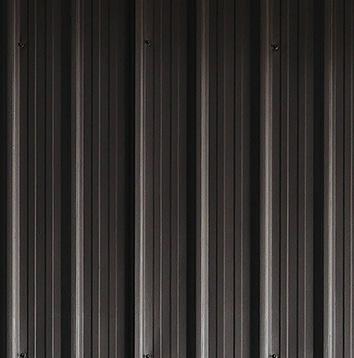
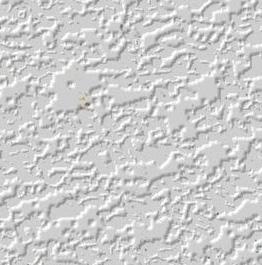
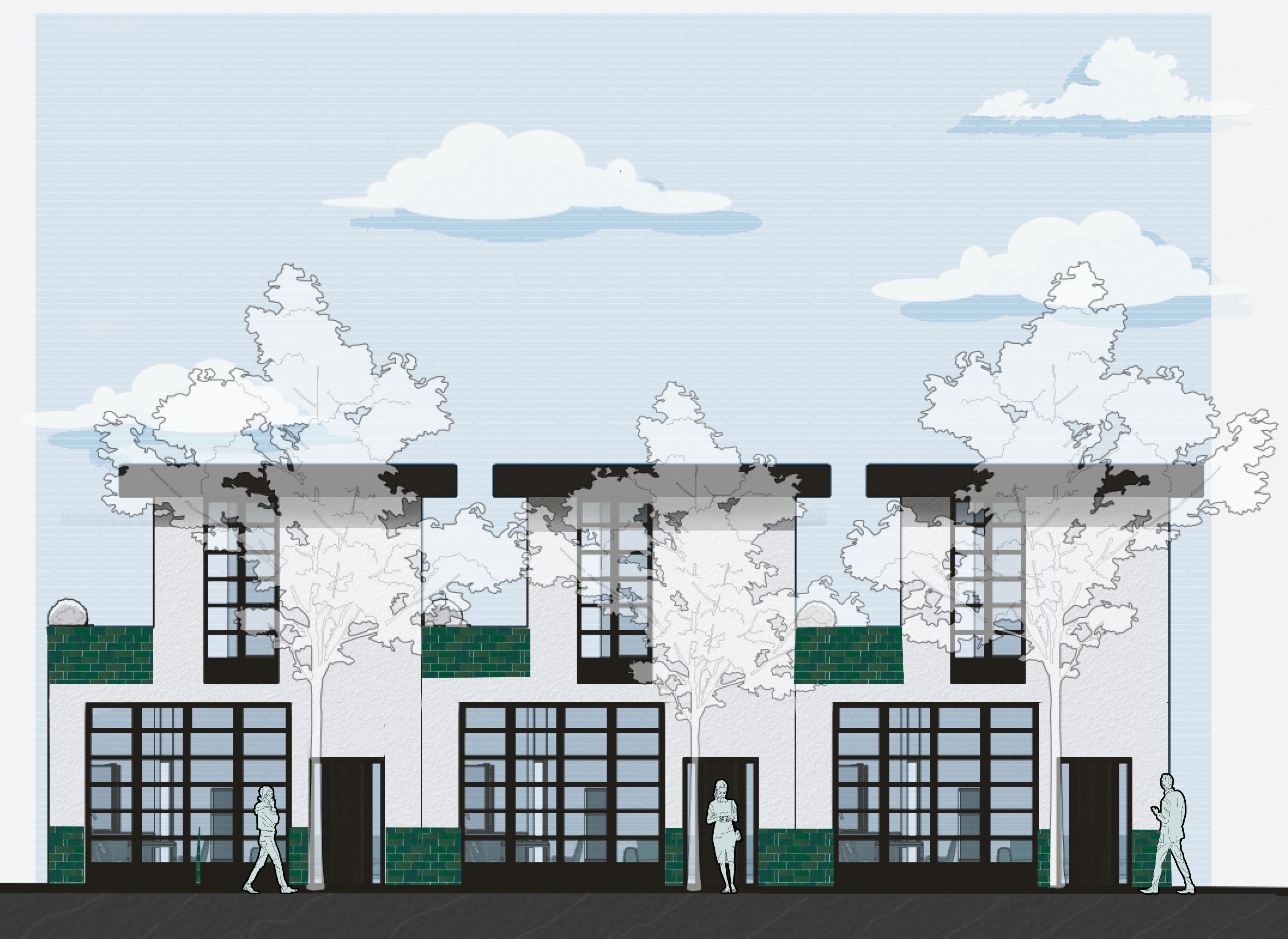
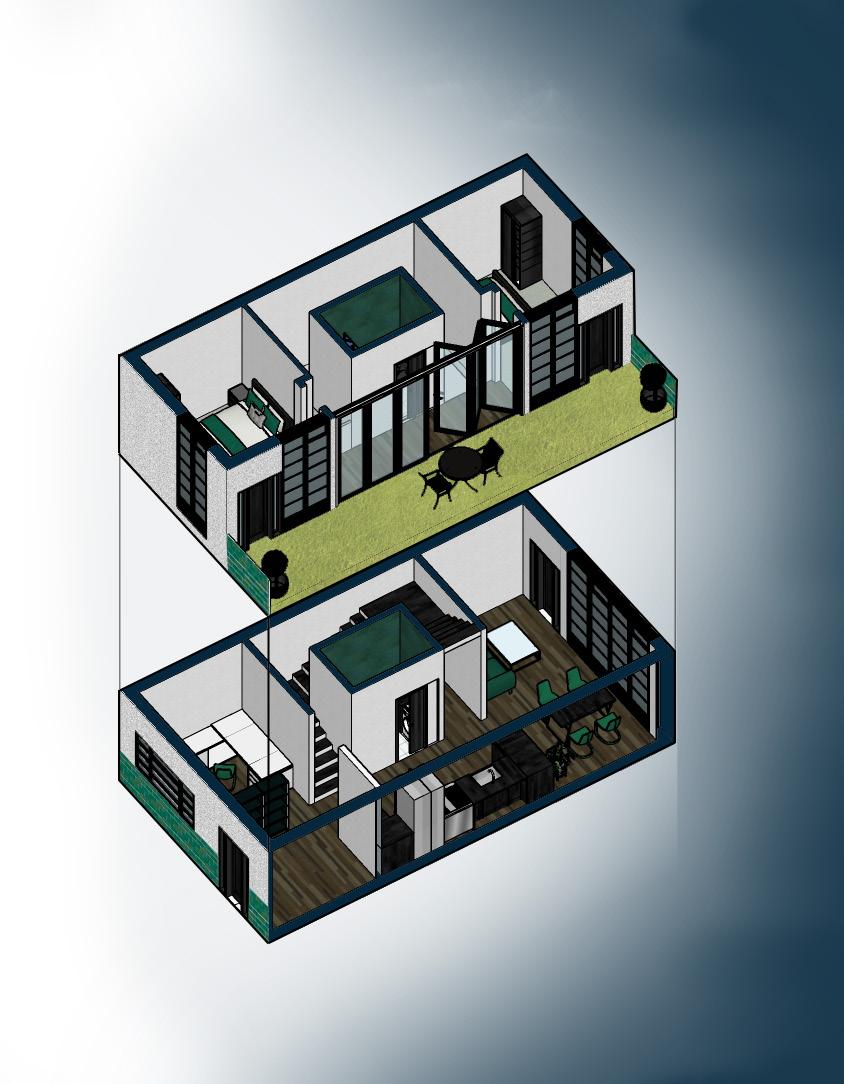 Material Analysis.
Back Elevation (3 Blocks).
Interior Axonometric.
Lime Stucco. Zinc Panels. Tempered Glass. Hardwood Timber. Ceramic Brick.
Material Analysis.
Back Elevation (3 Blocks).
Interior Axonometric.
Lime Stucco. Zinc Panels. Tempered Glass. Hardwood Timber. Ceramic Brick.



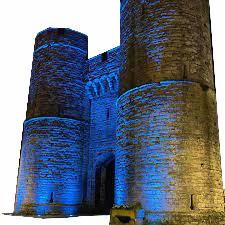
This house is catered towards families and is the largest two-story typology I have designed. The kitchen-diner is featured at the back of the home overlooking the courtyard; similar to the terraced houses. It it catered to be used as an entertaining space with a private garden situated adjacent to it. On the first floor, three bedrooms are placed in circulation around the mezzanine space which holds a small study area. Two of the bedrooms share a bathroom with the master bedroom having its own ensuite; each room also overlooks the courtyard area.

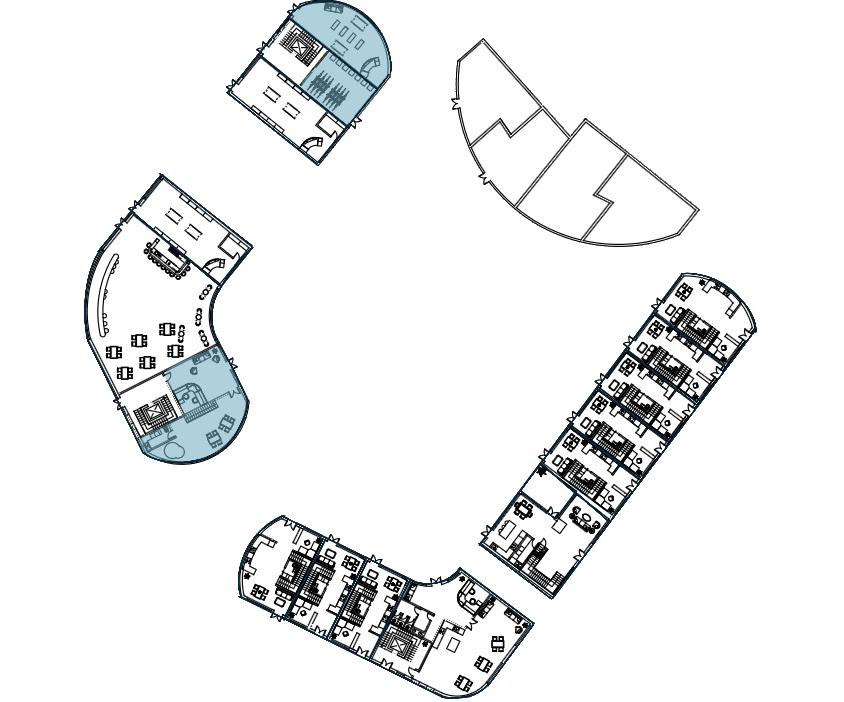
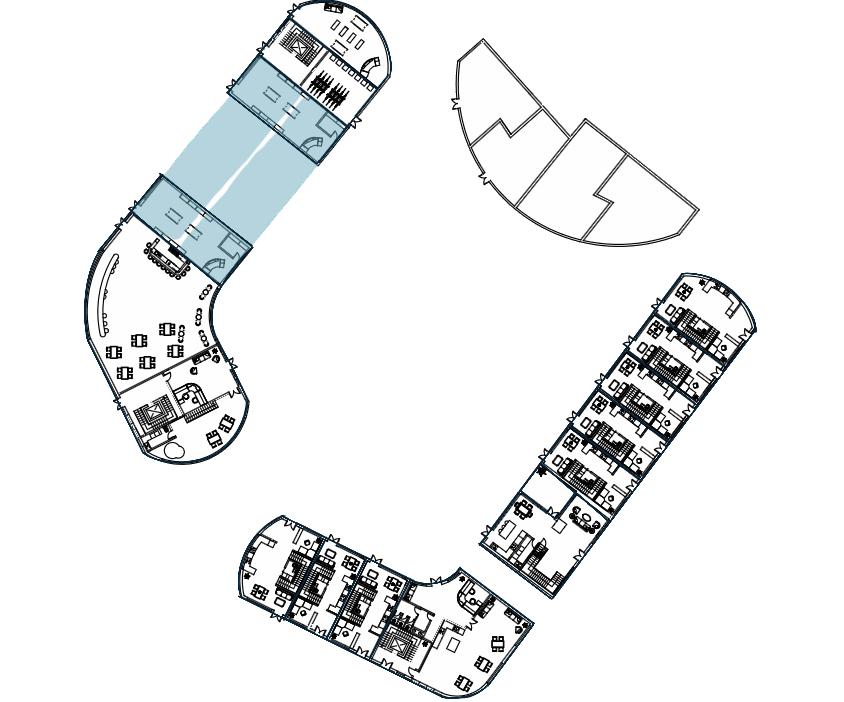

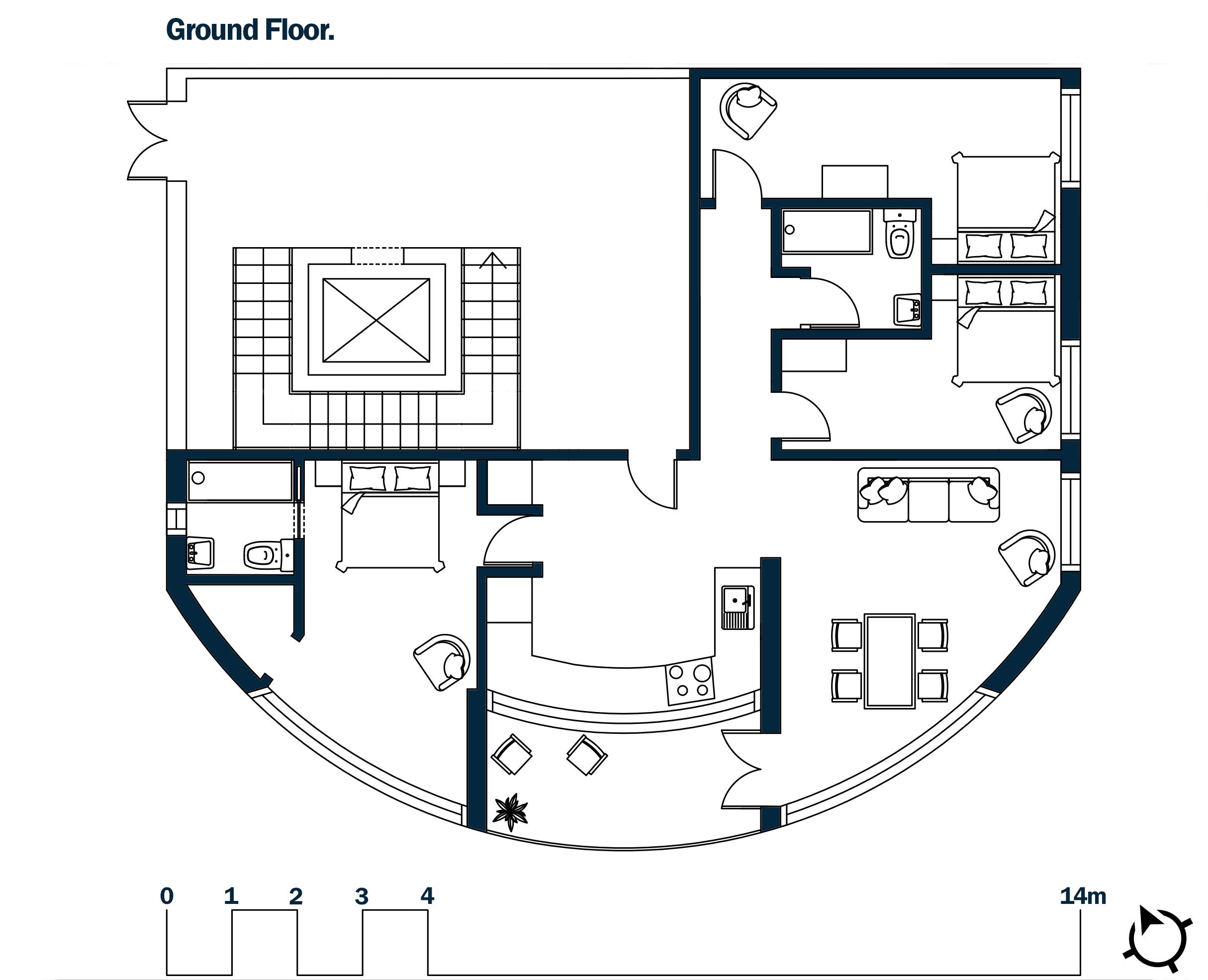
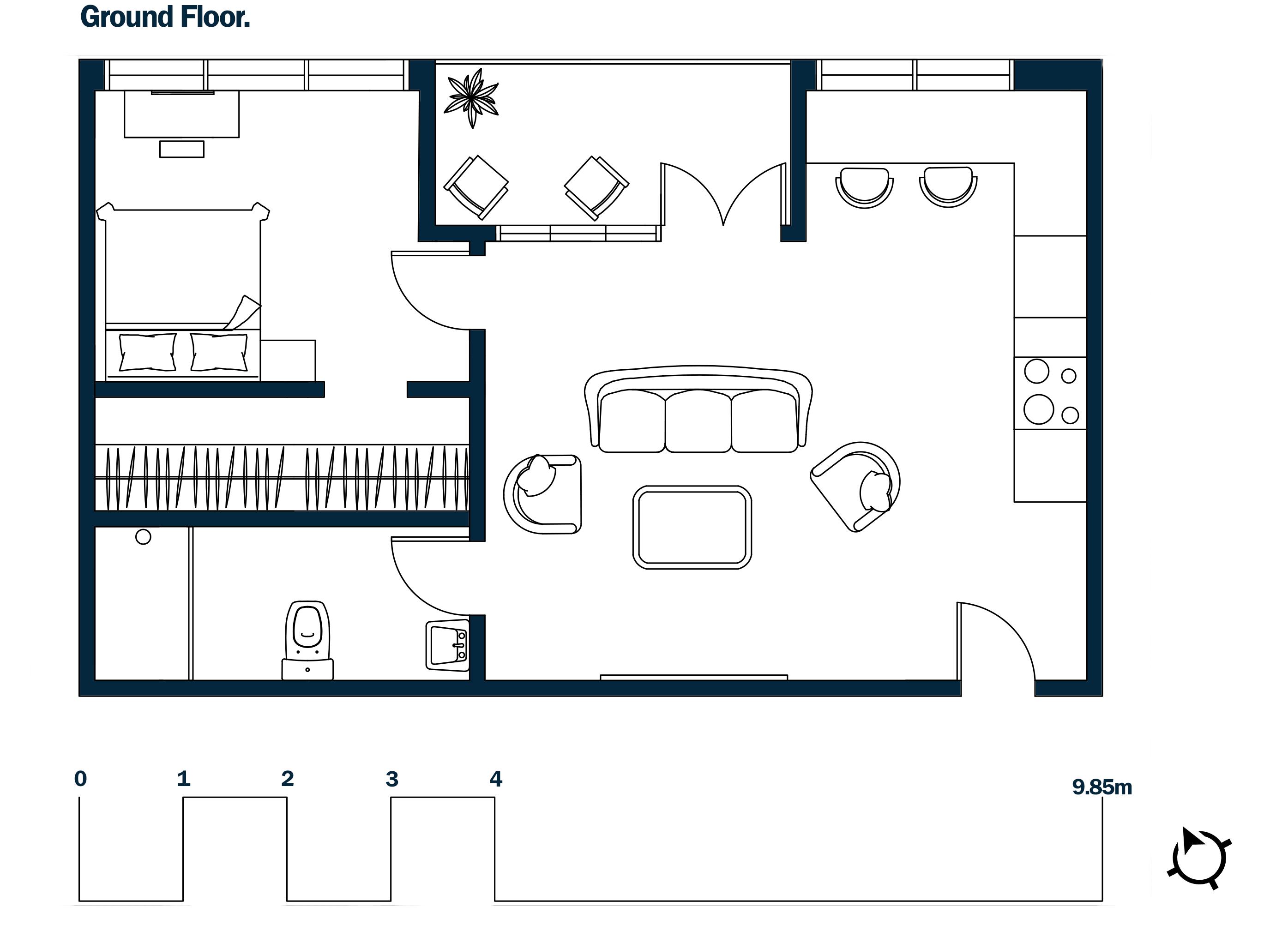 1 Bedroom Apartment. 3 Bedroom Apartment.
Interior Axonometric.
1 Bedroom Apartment. 3 Bedroom Apartment.
Interior Axonometric.
Axonometric Drawing Showing The Site in Context.

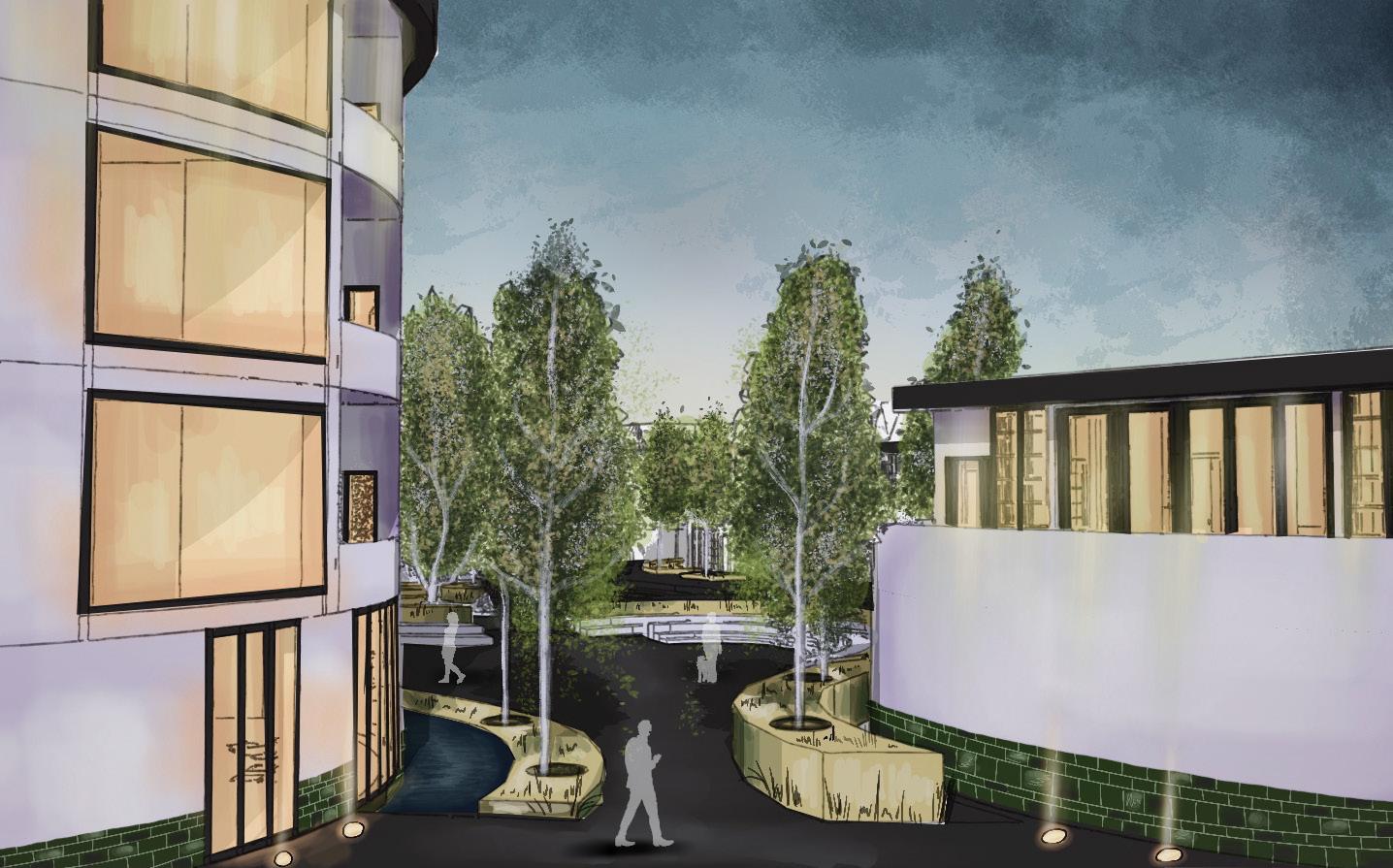

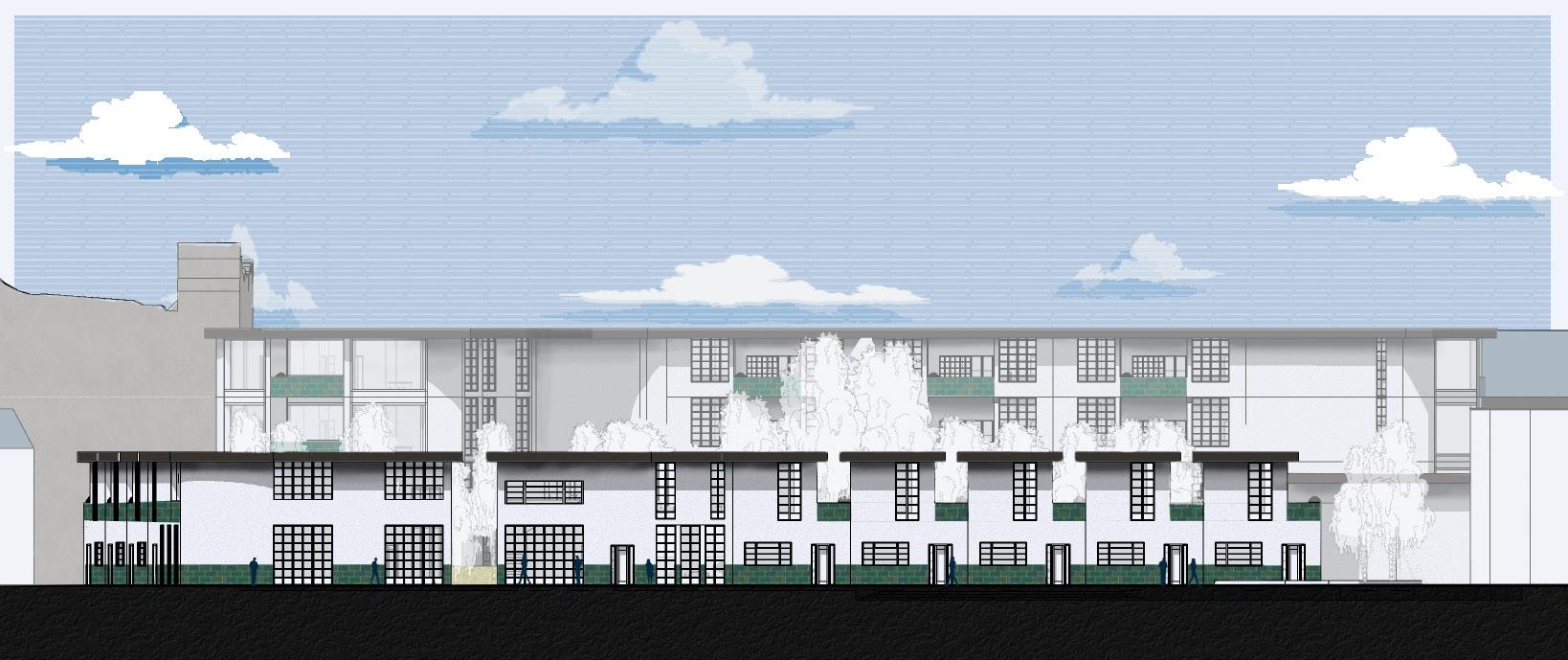
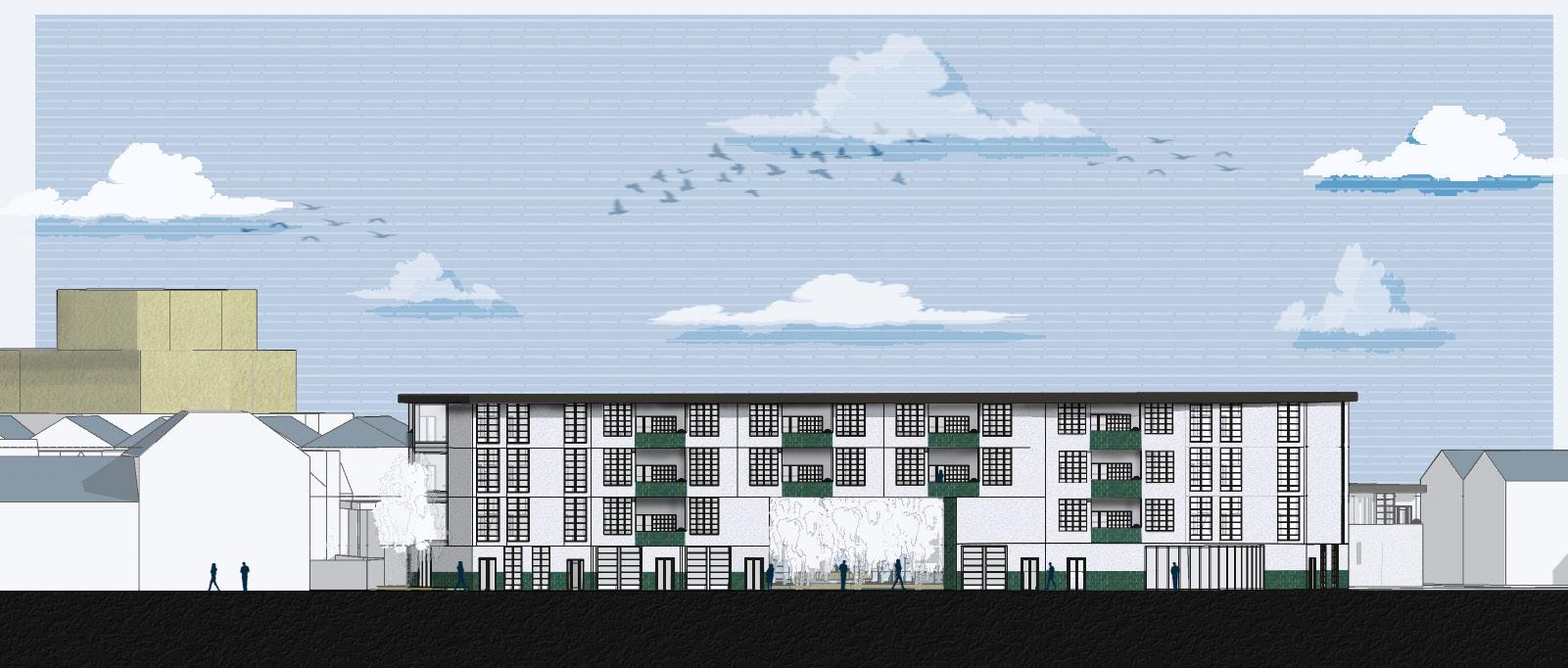 Castle Street Elevation.
Castle Row Elevation.
View of archway entrance on Castle Street.
View between apartments and terraced houses entering the site.
Castle Street Elevation.
Castle Row Elevation.
View of archway entrance on Castle Street.
View between apartments and terraced houses entering the site.


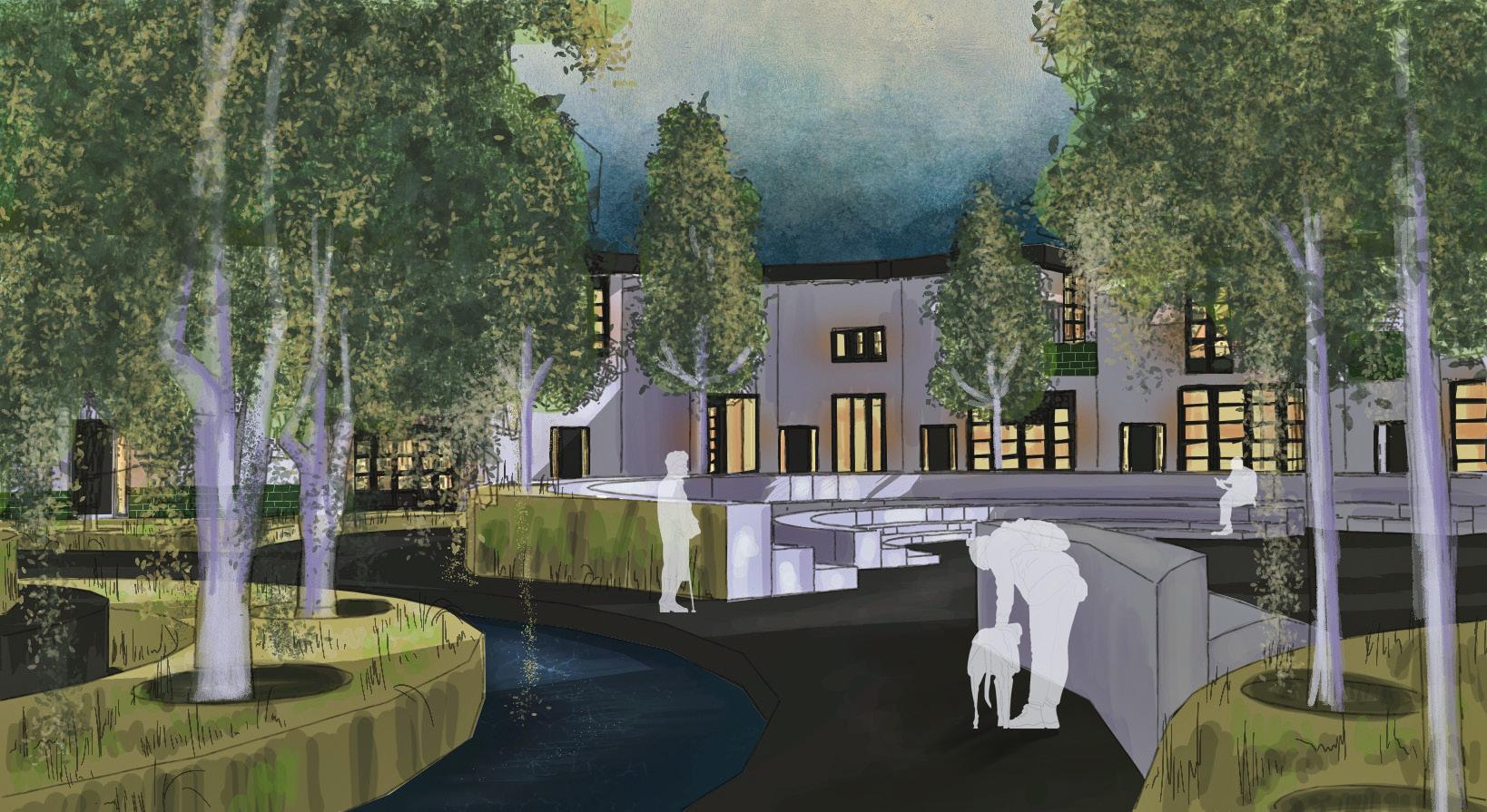
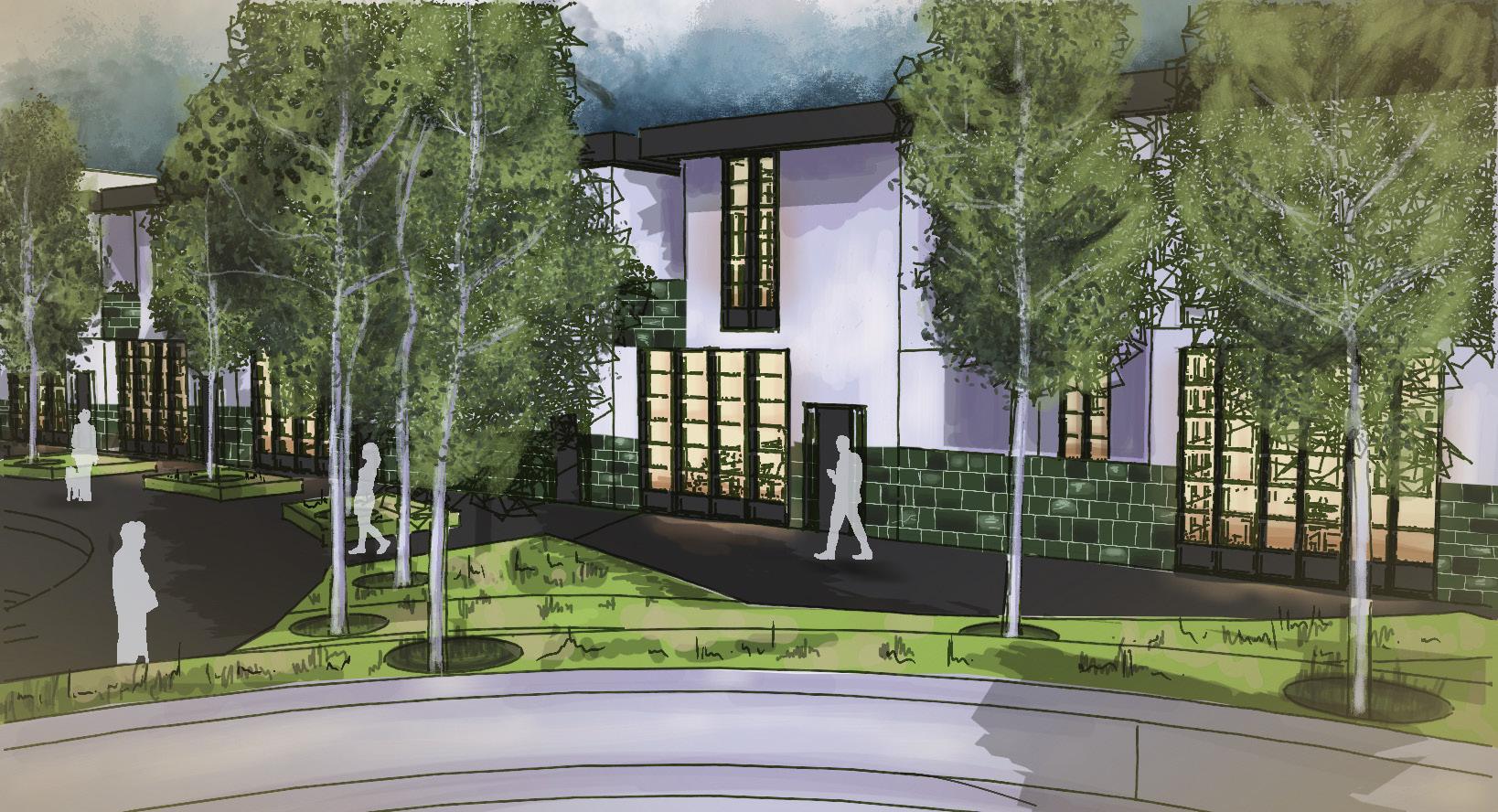
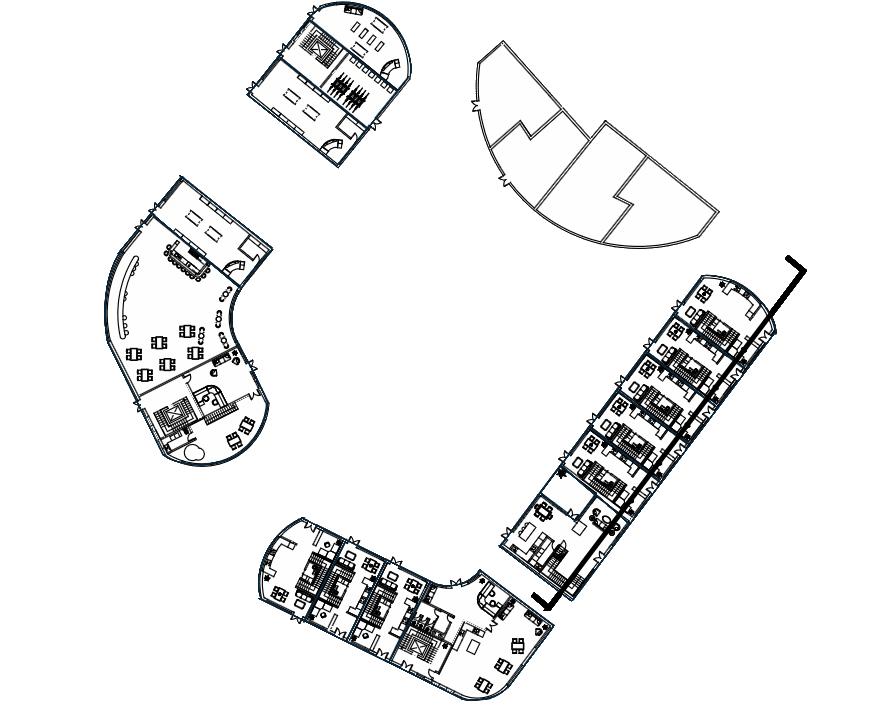
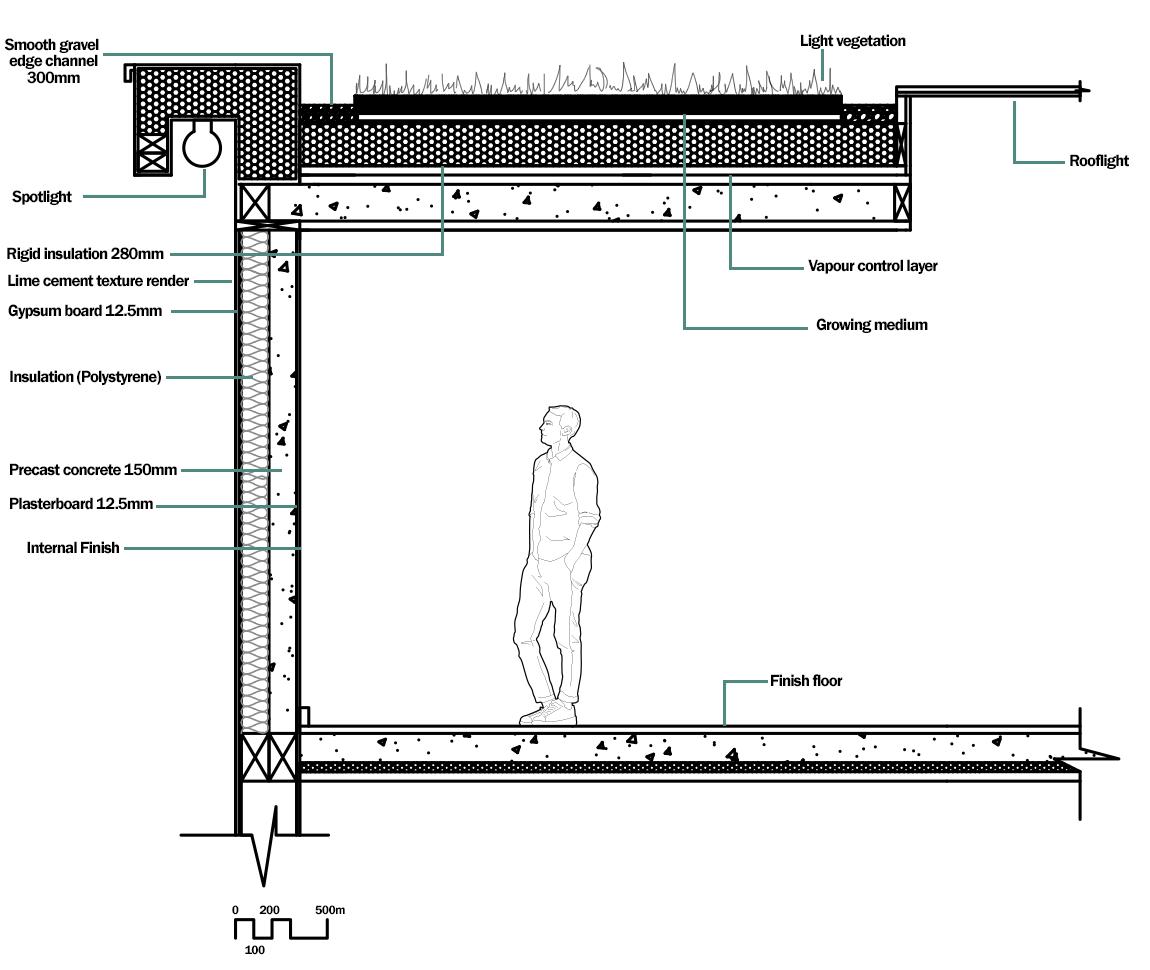
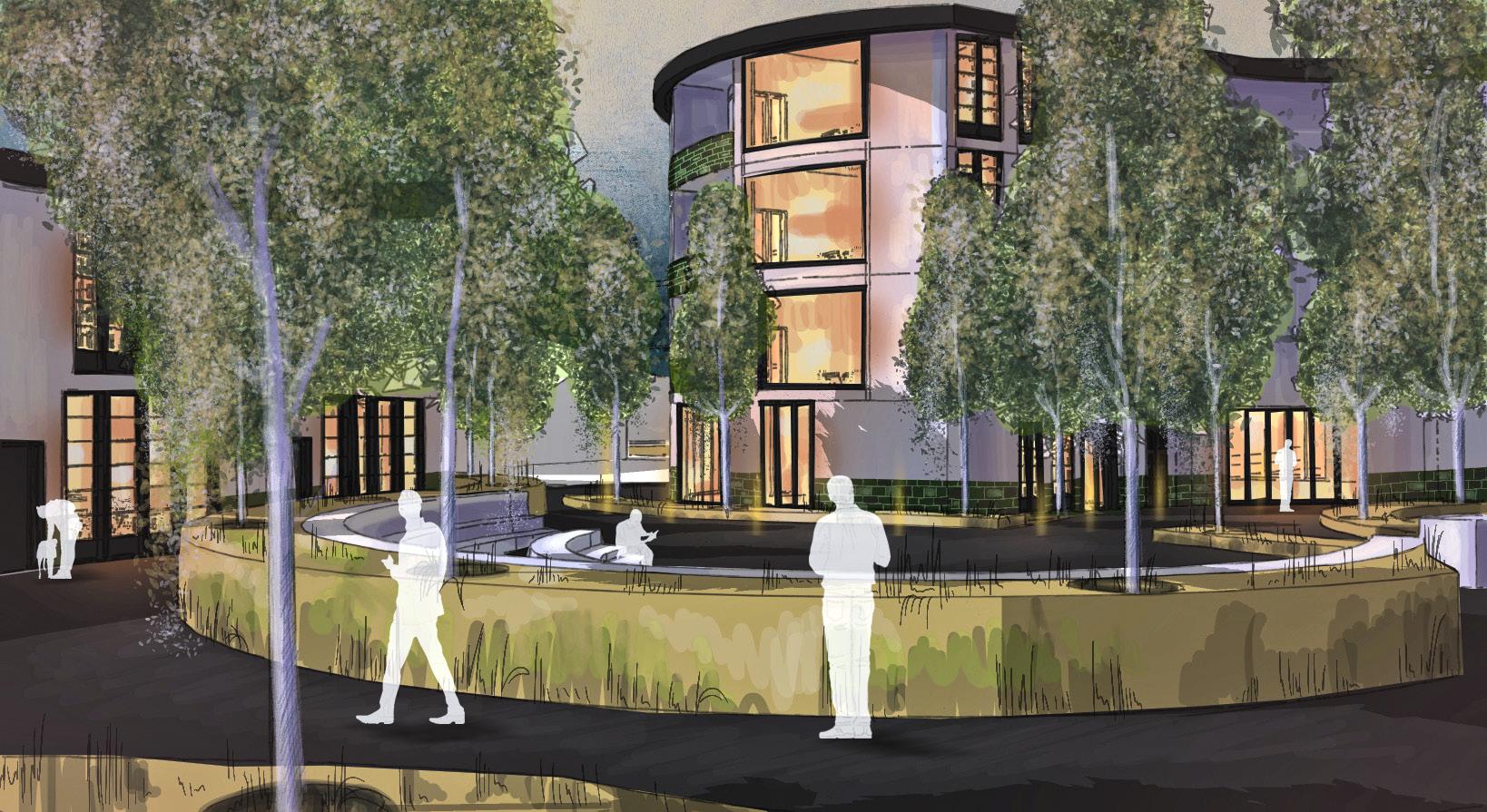
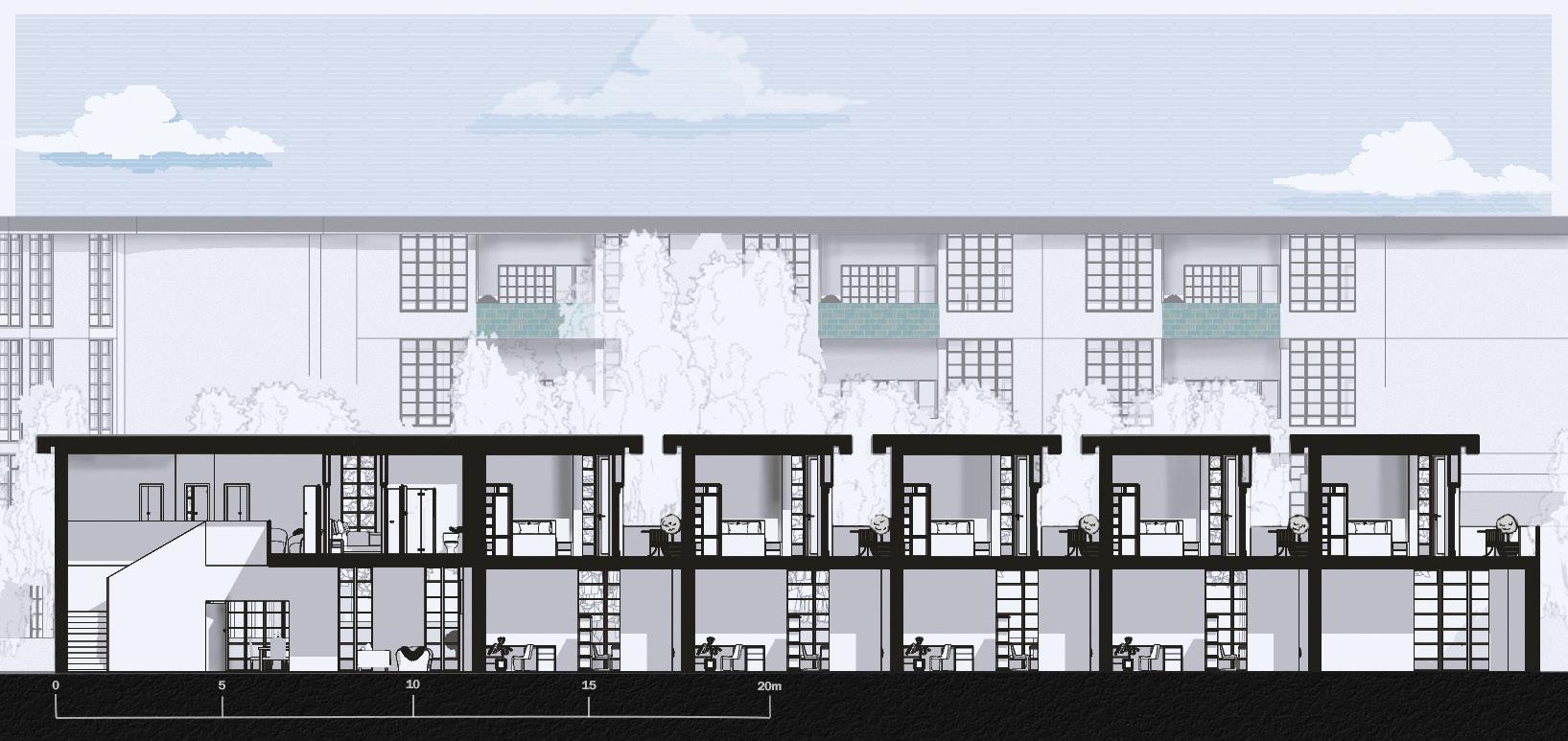
Ventilation and Insulation.
The green sedum roof has a longevity of around 40-50 years giving my design its sustainable aspect. The green roof provides the homes with increased insulation whilst also being a natural drainage system, counteracting problems such as lack of drainage that occurs with flat roofs.

The green roof will be partnered with photovoltaic panels which will reduce energy costs and offer a clean and green energy source for the residents.

This Passivehaus apporach to the construction of the homes will create a comfortable and sustainable living environment for the residents, in addition to significantly reducing its ecological footprint.
 Designing a Sustainable and Efficient Complex.
Green Roof Analysis.
Designing a Sustainable and Efficient Complex.
Green Roof Analysis.
