










CONTENT PAGE AND URBAN SKETCHES
PG
PROFESSIONAL WORK PG 2-3
ACADEMIC PROJECTS
WORLD METEOROLOGICAL OFFICEFOURTH YEAR THESIS PROJECT , PG 4-7
NAMDTHIRD YEAR , SEMESTER 2PG 8
CAN REBELLION EXIST IN SILENCE ?THIRD YEAR , SEMESTER 2 - PG 9
RIBA SKETCH PROJECTTHIRD YEAR SEMESTER 1 - PG 10
BLENDING JAMEELSECOND YEAR SEMESTER 1 - PG 11
360 DEGREESSECOND YEAR SEMESTER 1 - PG 12



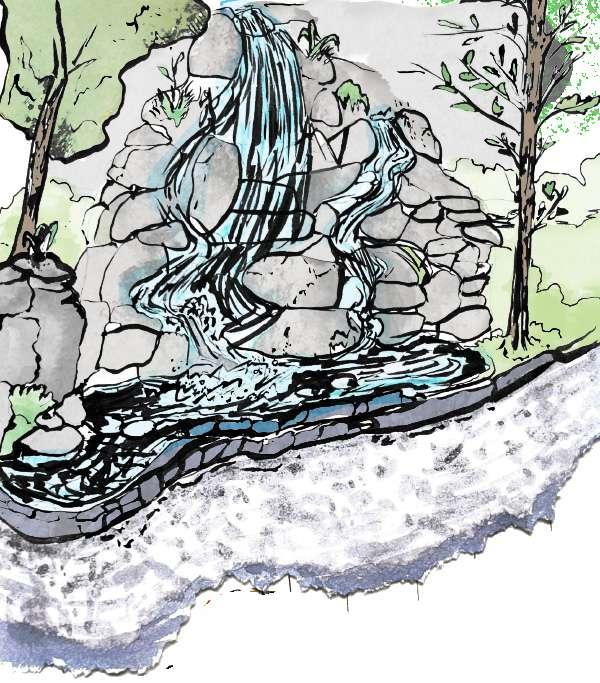











PROFESSIONAL WORK
Blaire Court London ,NW8
AUTHOR - Sole author Nadia Herzallah
START DATE - September 2023 - Ongoing
JOB STATUS - Part Architectural Assistant
COMPANY - Global Consolidated Contractor Limited London W1J 7LS


BLAIRE COURT -60 Sq m- Apartment
Blaire court is one of the project that is my main responsibility in terms of procurement execution and design .It is a Refurbishment of a penthouse flat in NW8.
Its an interesting project to note as we have had setback due to external factors sorting out problems as to understand th future of the property and whats allowed, which was interesting as in university we don’t see the rocky side of architecture and imagine smooth sailing
WHAT HAVE DONE FOR BLAIRE COURT & OTHER PROJECTS LISTEDSite visits to delegate and oversee work to be done on listed and non listed buildings
Visit site to receive pricing from contractors
Provide a variation of design options for the client to choose
Discuss with manufacturers for order of joinery ,kitchen items and MEP services.










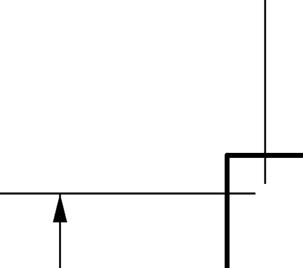





























































WORLD METEOROLOGICAL OFFICE FOR THE UN
AUTHOR: Sole author Nadia Herzallah
ACADEMIC YEAR: Year 4 Thesis ,Heriot Watt
DATE:September 2022- May 2023
TOTAL INTERVENTION SPACE- 10000m2
BUILT UP AREA- 5000m2
SITE LOCATION-Bani Yas, Deira ,Dubai

CLIENT- The client is the UN World Meteorological Organization (WMO). The users would be employees of the organisation and government officials for the private and residents of the area for the public spaces.
AIM-The aim of the WMO is to facilitate the needs of the UN client while fulfilling the main aim which is to create a space that provides the surrounding community with spacial and emotional relief.
FUNCTION -The main function of the WMO is as an office for the UN World Meteorological Organisation It also acts as an extension of the park below a public space above


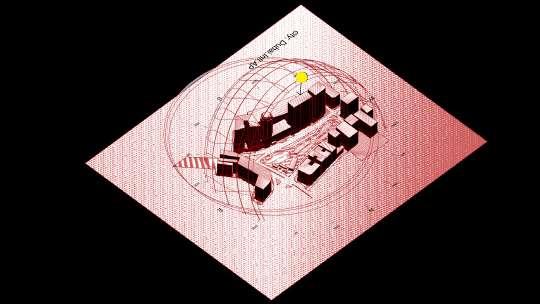


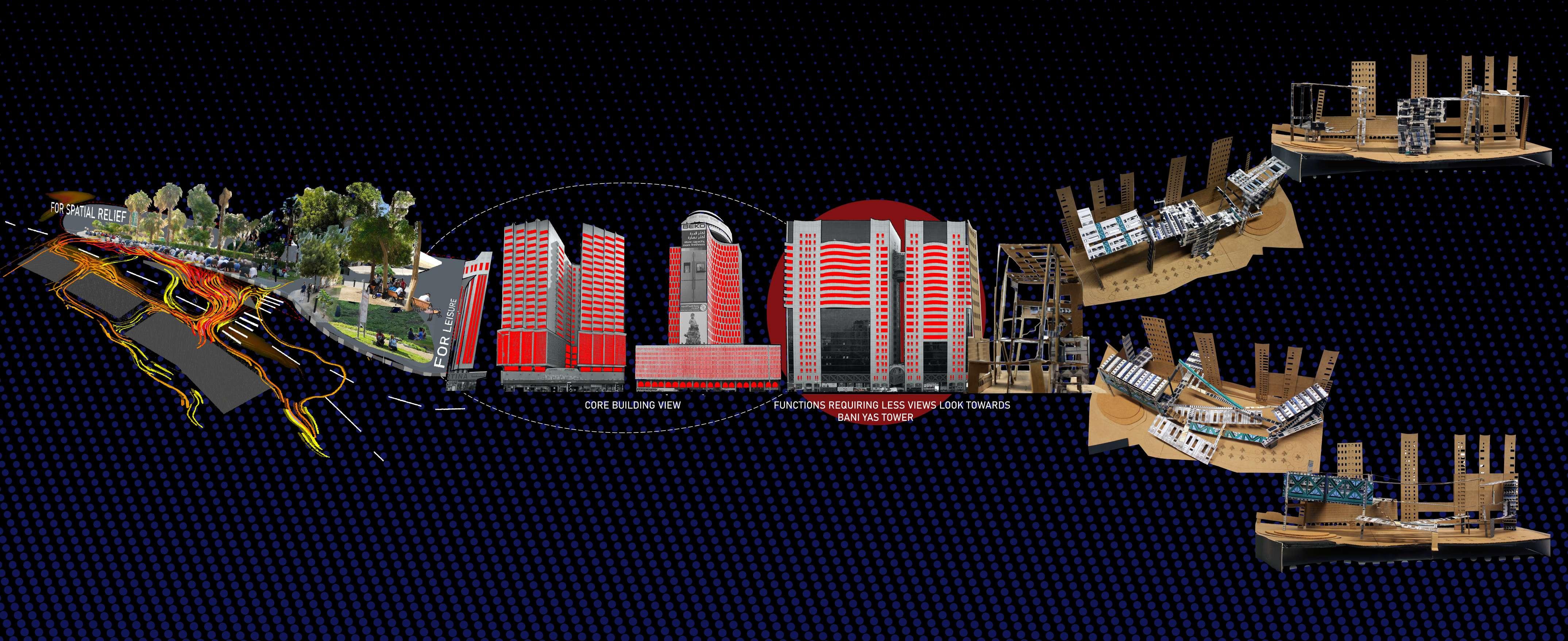
THE PARK THE PARK
USED BY THE COMMUNITY AS :
A SOURCE OF SPATIAL RELIEF
A SOURCE OF LEISURE
THE FACADES THE FACADES THE IMPORTANCE THE IMPORTANCE OF OF THE TESTS THE TESTS
SERVE AS :
REMINDERS OF PAST AND PRESENT COLLAGED TOGETHER TO CREATE A SENSATION OF RELIEF
DONE BY:
USING FACADES AS BUILDING BLOCKS AND THE CONTEXT AS THE BASIS OF THE DESIGNS
SITE PLAN -
As the building originated from the existing facades as a tool , it takes shape in the plan view as those facades peek through.
The site plan also shows the buildings relationship to the existing, how it shades whilst letting light through. It connects straight from the metro as for ease of access and as encouragement to utilise the metro more.
ELEVATION OF THE WMO-
A core theme of the WMO is facades and the importance they create. Facades are the height of observation and hold history one can see facaded and immediate identify the design era and age of a building
All the facades at the WMO are tied to the areas existing buildings and utilise kinetic facades that move like in the data exhibition
SCALE MODEL OF THE WMO-
The scale model helped communicate the relationship between the existing and the introduced . It aided in showing the scale of the WMO to the surrounding site and highlighted that make the WMO special.















START OF DAY -
• Would enter via the main ramp from the Metro or from the park
MID DAY-
• Would take the exhibition journey
• Could rest at the Cafe
END OF DAY-
• Would leave the wmo via the ramp back to there hotels via the Metro


START OF DAY -
• Would enter via the main park ramp from home
MID DAY-
• Would go to Plaza or take the exhibit journey with there families as entertainment
END OF DAY-
• Would end visit by going down the ramps back to there homes in the area
• After school/work take there kids to the plaza with the kids park

START OF DAY -
• Would enter via the main ramp from the Metro
MID DAY-
• Could end visit to auditorium by visiting the exhibits which would be good for a media tour
END OF DAY-
• Would end visit by going down the vertical access in the office and drop off area



START OF DAY -
• Would enter via the main ramp from the Metro or from the park
MID DAY-
• Would take the exhibition journey
• Could rest at the Cafe
END OF DAY-
• Would leave the wmo via the ramp back to there hotels via the Metro





LECTURE HALL-
This is where lectures and talks about the environment would be held. Public discussion would take place here.

TRUSSDETAIL OF THEWMO KINETICDATA FACADE INTERIORVIEW
METEOROLOGY EXHIBIT-
The meteorology exhibit is a trip through the different elements. From the sky to earth crust into the sea users will experience all that meteorology has to give.
CONCEPT OF DATA EXHIBIT:
The first is a look into the data analysis that goes on in the wmo and the data collected in its raw form. The users get to see the behind the scenes that goes into the data.

CONCEPT OF DATA INTO ART EXHIBIT
Taking the data and turning into a kinetic split flap display facade that allow light only to comes for the live data currently displayed ,creating colored shadows allowing the users to experience the data.
T HE UNDERBELLY OFTHE WM O

HIGHLIGHTS OF THE WMOIntersecting ramps for accessibility
Kinetic facades
Interactive community spaces
Dynamic design









AUTHOR: Sole author Nadia Herzallah
ACADEMIC YEAR: Year 3, Semester 2 ,Heriot Watt
DATE:September 2021- May 2022

TOTAL INTERVENTION SPACE 5000m2
BUILT UP AREA- 3500m2
SITE LOCATION-Sheihk Zayed Road,Dubai

CLIENT- The client is the design museum, we were assigned to design an art museum that would be the heart of the city and be an icon on the Sheikh Zayed road
AIM-The aim of the museum is to take people away from their daily life’s and connect them with others through the art of glass as represented by the glass hand sketch.
FUNCTION -The function of the museum is to teach the beauty of glass through glass blowing work shops art exhibitions and lectures.
The museum shape going down into earth represent how glass comes from sand.







AUTHOR: Sole Nadia Herzallah
ACADEMIC DATE: Year 3, Semester 2 Heriot Watt
DATE: January 2021 - May 2022
BRIEF The brief was to do a comparative essay in support or against an argument with 2 buildings from the 20th Century onwards Summary of the essayThe analysis of museum architecture in the Levant and the west and additional supporting artifacts
More specifically it was a comparison of the Palestine museum locate in Birzeit Palestinian and the Guggenheim in New York City
The essay stood to support via comparison that architecture can be used as a tool of rebellion
This was done by comparing 2 different building rebelling for different causes
The two were chosen because what they reflected in the case of the Palestine museum,. its about opposition to an oppressive authority in an illegal apartheid state and the Guggenheim is fighting ideas of dominance as the museum was heavily opposed to due to design styles of the time.
Both demonstrate how architecture can be rebellion in times of opposition and can be the only way to speak out without persecution in dangerous situation or even design wise when disapproval allows for no room to grow, an echo chamber of the same ideas
Introduction
One’s discussion today shall be about how architecture acts as a media of rebellion in the Levant ,specifically in Palestine and in the west with artifacts to strengthen the intertwining threads that connect them to each other, the theme of rebellion; these artifacts mentioned are The Guggenheim Museum, New York by Frank Lloyd Wright, The Palestinian Museum in Birzeit, Palestine by Heneghan architects The Intifada Dress (an embroidery style/pattern which became popular after the nakba) which one shall learn further about along with other relevant artifacts to this discussion .Now one simply cannot discuss rebellion without reflecting on how the oppressors utilize and weaponize architecture to their own will like in the horrifying cases of the residential schools in Canada
To start one must define what is an artifact and then what is the meaning of rebellion. One views an artifact as a manmade item which has had some sort of impact or importance upon the course of history. Now rebellion as defined by Merriam Webster Dictionary is an “opposition to one in authority or dominance” (Webster, 2021).
Context of the Levant
To begin with the Levant, first one must provide relevant context to the region of Palestine as to understand the importance of the Palestine Museum and its stance. The Palestinian people refer to the events of 1948 as the Nakba (in Arabic), or Catastrophe when translated into English, which saw people forced out of their homes but ,the illegal establishment of a settler colonist state (Israel) on nearly 80 percent of what had been Palestine, but also the destruction of historic Palestine and the ethnic cleansing of Palestinians where many innocent Palestinians died and where and are still denied there right to return home, as documented by Nur Masalha in her book ,The Palestinian Nakba in 2012.Time Magazine narrated that after the fallout of 1948 ,many of the Palestinians where fighting for the right to return their homes ( which was denied ,met with only violence and thousands of deaths from the hands of the Israeli defense force ) even though that was allowed often in many conflicts and refugees are usually given the right to return in international law. Now in modern day state of Palestine like the west bank, Palestinians are denied many of their basic rights (like safe drinking water, electricity and security);A good example of this would be how the unequally the COVID 19 Vaccines have been distributed , even though in the midst of the pandemic Israel was considered one of the forerunners when it came to the vaccination rates of their people as compared to the Palestinians in the West bank and the Gaza Strip which goes against the Fourth Geneva Convention from the UN in 1949 which states “any occupying power is responsible for ensuring the medical supplies of the occupied population, including “adoption and application of the prophylactic and preventive measures necessary to combat the spread of contagious diseases and epidemics” to “the fullest extent of the means available to it.”.


The Palestine Museum, Birzeit Palestine
Now that one has given the context necessary to fully understand the Palestinian Museum, Birzeit and its position. The Palestinian Museum is located in the town of Birzeit, in the West Bank of Palestine next to the Birzeit University, the projects architectural firm is Dublin based Heneghan Peng architects, The Palestinian Museum / Heneghan Peng architects, 2017, The project clients are the Taawon-Welfare Association and from the Palestinian Museum Director, Dr Mahmoud (The Palestinian Museum / Heneghan Peng architects, 2017). According to Arch Daily in 2017 The project became LEED certified, the very first of this certification in Palestine which is an enormous accomplishment for the Palestinian people as a museum like this existing, in itself is an achievement. Henghan Peng architects were selected for the project after a 2011 international competition, then the museum was finished in 2017, opening with no permanent collection as documented by Griffiths in 2021.The museums style of architecture is very contemporary with many dramatic angles, with beautiful use of
shades on the main facade. The building is only 4 years old and has a rotation of different exhibitions which focus on the history, furthering and preserving the knowledge and culture of Palestine.


The single-story building is 3500 m2 which features a climate-controlled exhibition area, a large Amphitheatre, a restaurant with outdoor seating, a library, classrooms, storage, a museum gift shop, and administrative buildings are all housed within 4 hectares of landscaped grounds that reflect and remind of the hills of the west bank,
The Palestinian Museum / Heneghan Peng architects, 2017,. On the ground level, houses the entry desk, a screening room, galleries, museum administration and a cafe, faces the gardens on the northern end and a stone amphitheater on the southern end
The Palestinian Museum / Heneghan Peng architects, 2017,. The use of stone throughout the build calls back to vernacular architecture of the Levant. The architects were very inspired by the surrounding “terraced landscapes of the Westbank “as noted by Griffiths in 2021, “vernacular architecture while emphasizing a deep connection to the landscape.” (ArchitecturalRecords, 2021). The building is also quite close to the Birzeit university, which feels like a purposeful choice, to have the museum which educates and preserve the culture / history of the Palestinian people around a university, a hub where young people come willing to learn and expand their worldly knowledge.
To call back to what was earlier mentioned about museum opening without any exhibitions, this has actually become a tool in which the staff of the museum utilize to show to show the international community how life under Israeli is and how the occupation is trying to suffocate the voices of the Palestinians as suggested by Burke.F in her article in 2020.
Now to highlight another example of rebellion in architecture and its many forms, one will travel to the city of New York to explore the Guggenheim designed by Frank Llyod
Wright. One shall treat the Guggenheim the same as the Palestine Museum by providing further context to the time at which this building was made and the building itself. To give brief context of the architectural styles of New York architecture shifted from the classical to beaux -Arts (the combination of Baroque and Greco Roman styles with height) to art deco style builds. After the 1920s the international style which was born from the Bauhaus took New York by storm with it being a more extreme version of art deco fully embracing mass production and machinery, completely stripped bare of any ornamentation, focusing on rationality simplicity and functionality. (New York City Architecture, 2016). For further context frank Lloyd wright said that “he was already on record as a staunch opponent of the new European architecture “when speaking about international style, as quoted by Robert C. Twombly in his book Frank Lloyd Wright: His Life and His Architecture.
Contrasting the aforementioned Palestine Museum, the Guggenheim received criticism and distaste from almost every angle architecturally wise. For Wright Manhattan's building-code administrators were a big issue arguing over issues like structures or the fact that the glass dome size was reduced “and redesigned to include concrete ribs that are extensions of the discreet structural pillars on the exterior walls.” (Perez, 2019)
The project ran into problems with the government as shown in the 1990s report from the Landmarks Commission which concluded:
Due to the extraordinary character of the scheme, when the plans first reached municipal authorities in 1952, they received objections to thirty-two building regulations. When the number of objections had been reduced to approximately fifteen, the plans were forwarded to the Board of Standards and Appeals (hereafter referred to as BSA) for the needed variances. After a protracted period of design revisions, the BSA approved the plans and in 1956 the Department of Housing and Buildings issued a permit.
The museum’s new leadership, which took over the project when Solomon Guggenheim passed away, were not very convinced when it came to Frank Llyod Wright futuristic design. The theme of disapproval of the form of the building did not end there when the museum opened it was compared, to a washing machine, an inverted oatmeal bowl, and “an oversized and indigestible hot cross bun (Waldek, 2019).Many critics also had a say when its came to the fact that they believed that the building was in competition when it came to attention, a problem which Museum Director James Johnson Sweeney highlighted stating, "This is the most spectacular museum interior architecturally in this country. But my job is to show off a magnificent collection to its fullest.
Fig 2 Landscaping Fig 3. View of museum Fig 1. Sketch by Author of the MuseumRIBA INTERNATIONAL
SKETCH PROJECTTHE INNER CITY
AUTHOR: Pair work
ROLE/ WORK DONE: Concept sketches as shown ,Final Sketch outcome
ACADEMIC DATE: Year 3, Semester 1, ,Heriot Watt
EXAMPLES OF BUILDINGS THAT MADE ME PAUSE IN MY LIFE WHICH INSPIRED THE CONCEPT OF SPACE THAT HELPS TAKE HEALTHY PAUSES
The aim of this work was to articulate how COVID has impacted our view on how city’s should be developed
The pandemic provided us with the opportunity to reconsider how we experience space by using them to there fullest extent as we confined
We discovered that many spaces are inefficient and do not provide many of the functions that we require. Our residences became cages as we didn’t feel there were avenues in which we could reach out, even though many pushed our spaces to there very limits
Our homes should be designed in a community matter instead of an individual as to facilitate healthy interactions in trans-formative spaces that not only fulfill the human necessity but the quantitative soul. This project was supposed to comment on how our homes should emulate the same curiosity , joy and peace that was felt when looking at the above buildings that we couldn’t see a due to lock-down.




BELOW IS THE CONCEPT SKETCH FOR THE IDEA OF THE FINAL SKETCH



AUTHOR: Group Project
WORK DONE /ROLE: 3D MODEL ITERATIONS, SKETCHES, RENDERS, MATERIALITY SECTION
ACADEMIC YEAR: Year 3 Semester 1, Heriot Watt
DATE: September 2021- May 2022
TOTAL INTERVENTION SPACE- 10000m2
BUILT UP AREA- 5000m2
SITE LOCATION-Art Jameel ,Dubai

CLIENT- The client is the UAE government that is hosting the COP 28 for the UAE and Jacobs
AIM-The aim of the WMO is to facilitate the needs of the UN client while fulfilling the main aim which is to create a space that provides the surrounding community with spacial and emotional relief.
FUNCTION -The main function of Blending Jameel was to act as a site for COP 28 lectures would be held here after







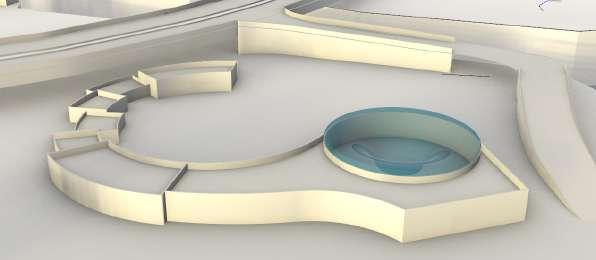










Building-integrated photovoltaics (BIPV)




















AUTHOR: Sole author Nadia Herzallah
ACADEMIC YEAR: Year 2 ,Semester 1, ,Heriot Watt
DATE:September 2020- December 2020
TOTAL INTERVENTION SPACE- 1500 m2
SITE LOCATION-Bani Yas, Deira ,Dubai
CLIENT- The client was the leader of the biking association in Dubai.
AIM-The aim of 360 was to encourage biking in Dubai a very car orientated city and turn insert park name her into a cyclist focused park
FUNCTION -360 Degrees had 3 main functions. On the lowest level there is bike rental /workshop space which allow biker on the move
The second level is the cafe which the bikers would come before or after there bike of the park
The third level ( the highest one) would be the art space which give the project its name as it give s the user a 360 view of the park
.This ties in well with the space which meant for the early morning bikers to relax.


CONSTRUCTION ELEMENTS OF NOTE - 360 has a wind tunnel in the center of the project that would be able to ventilate the building in the winter rim .Also the building has a ramp running throughout the project that allows users to bike through the project







