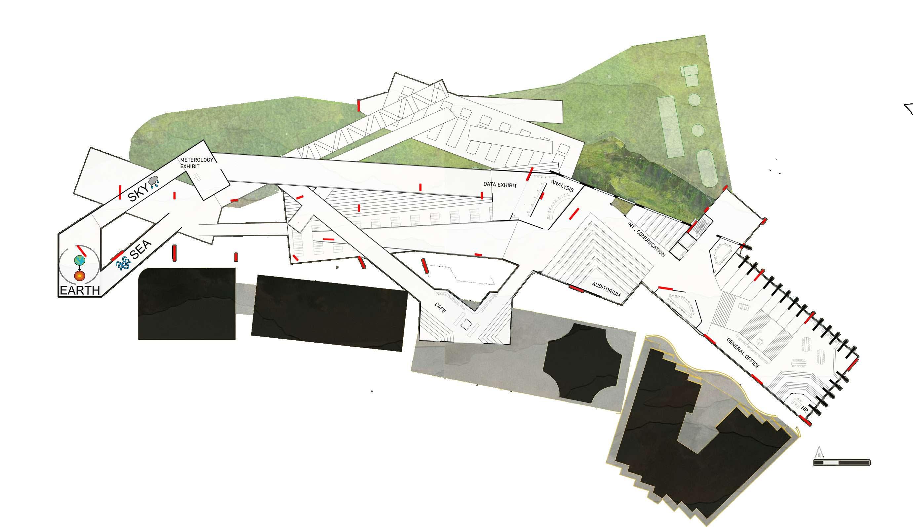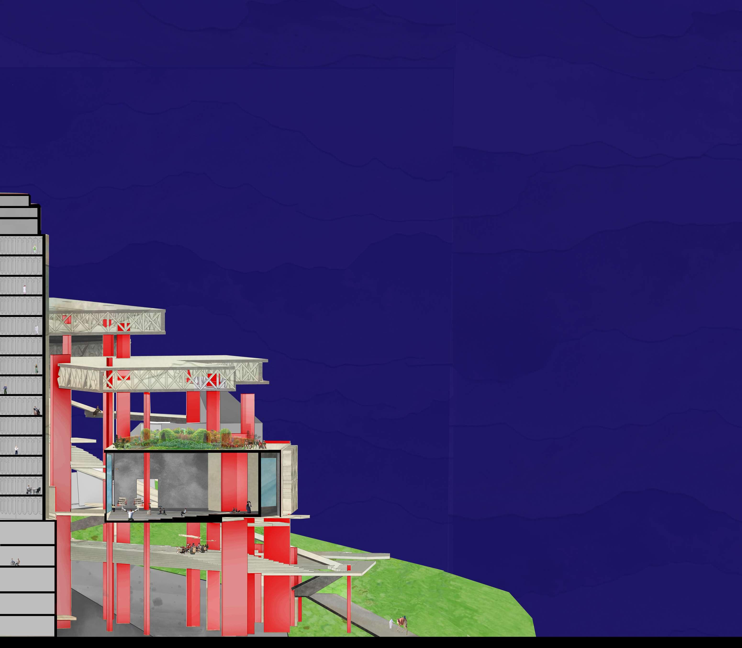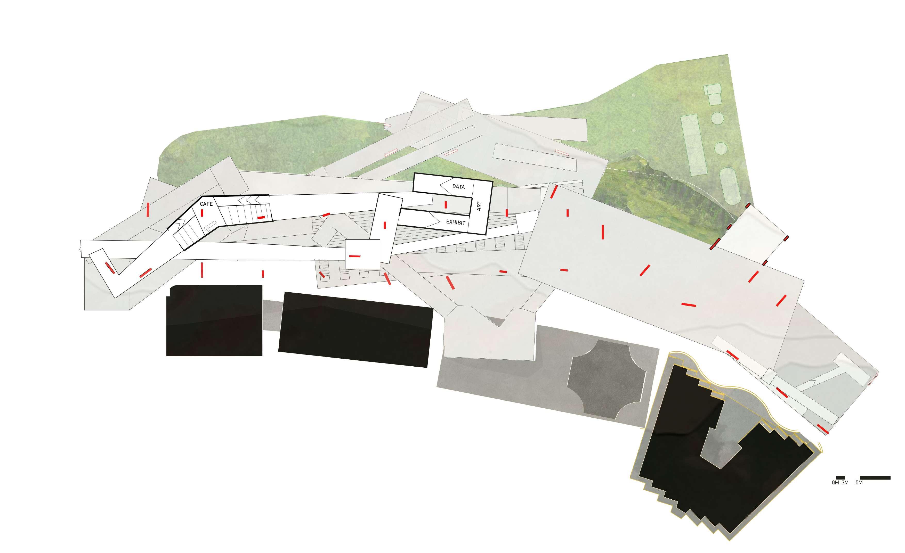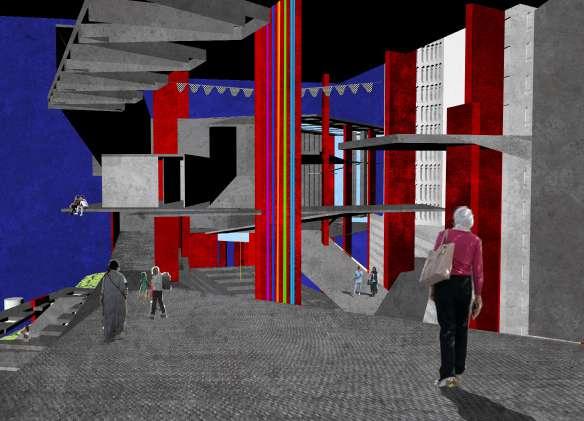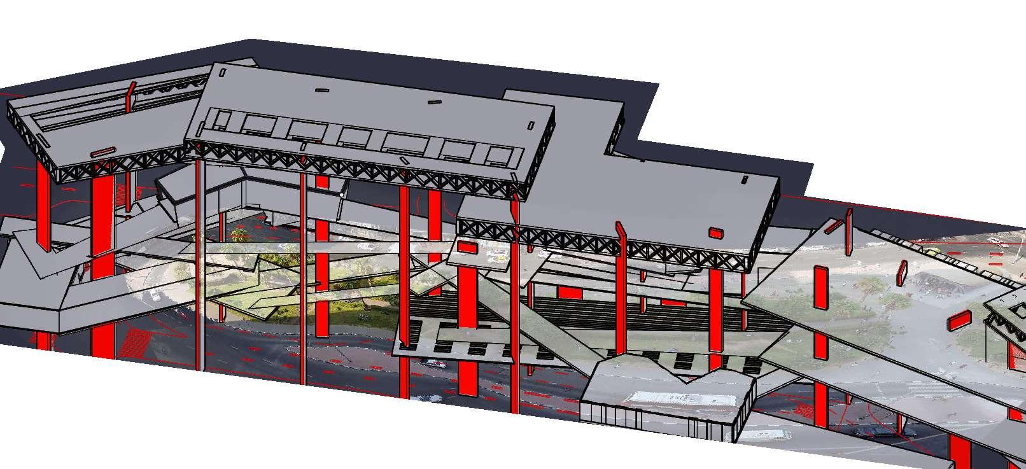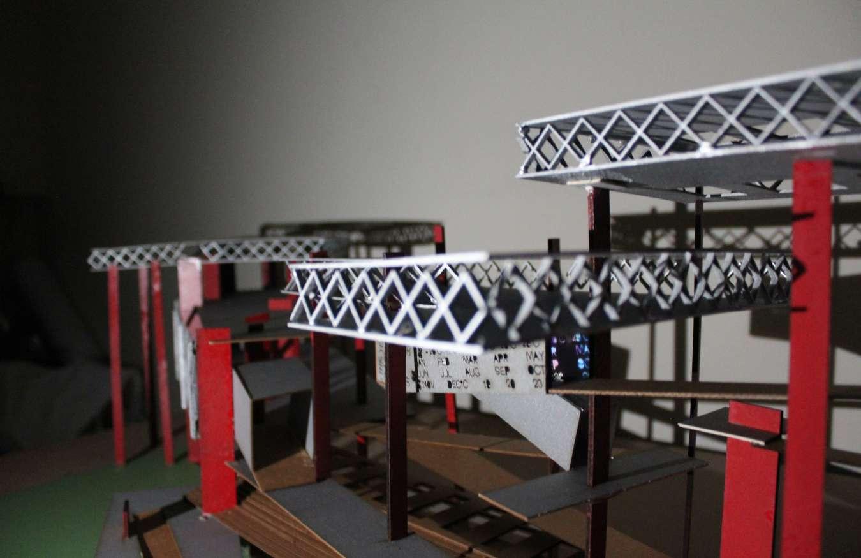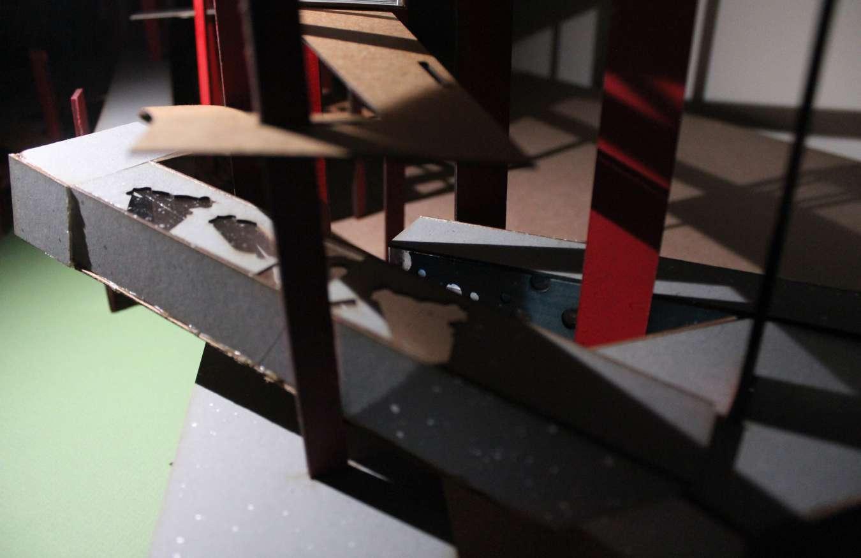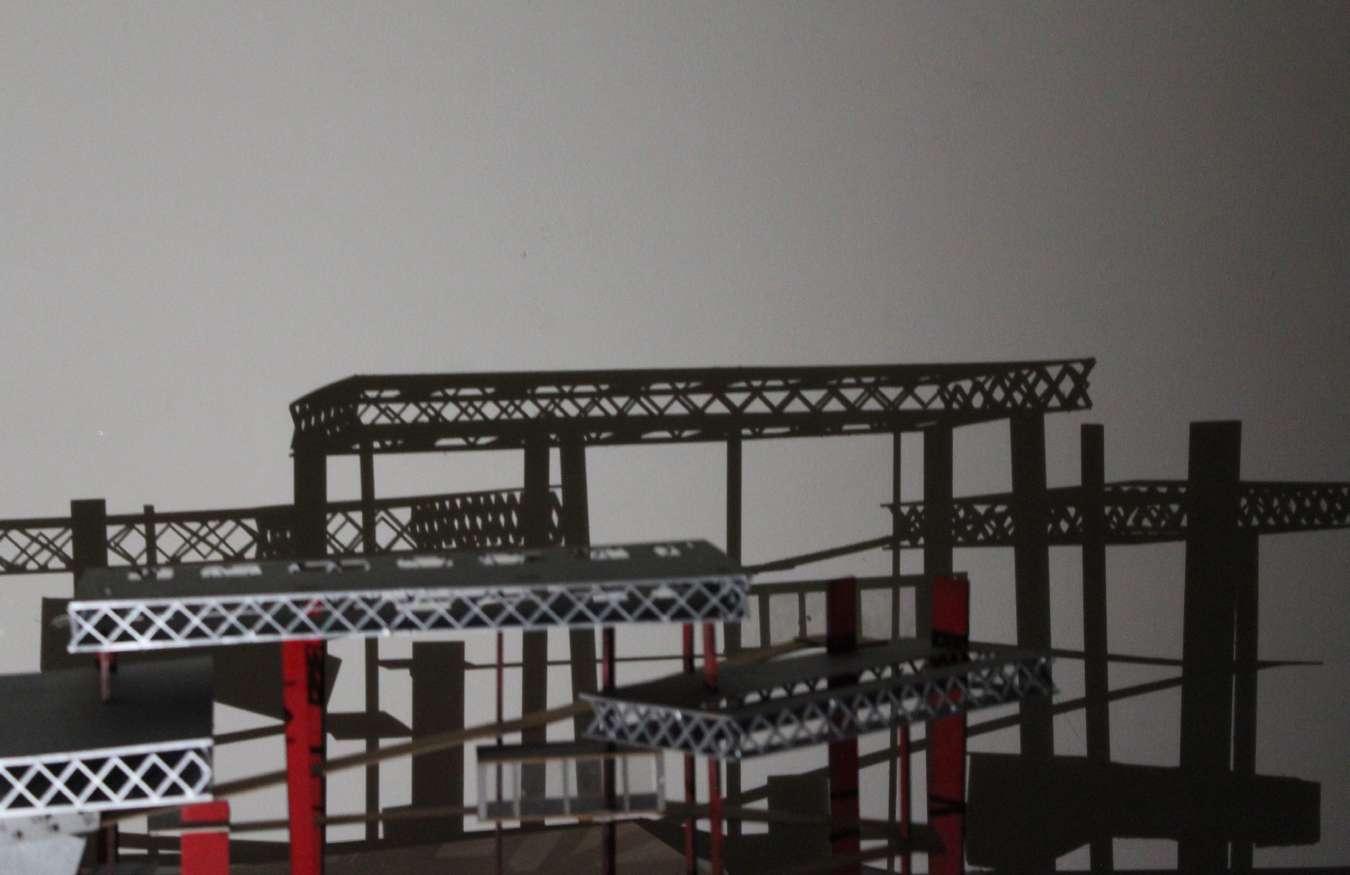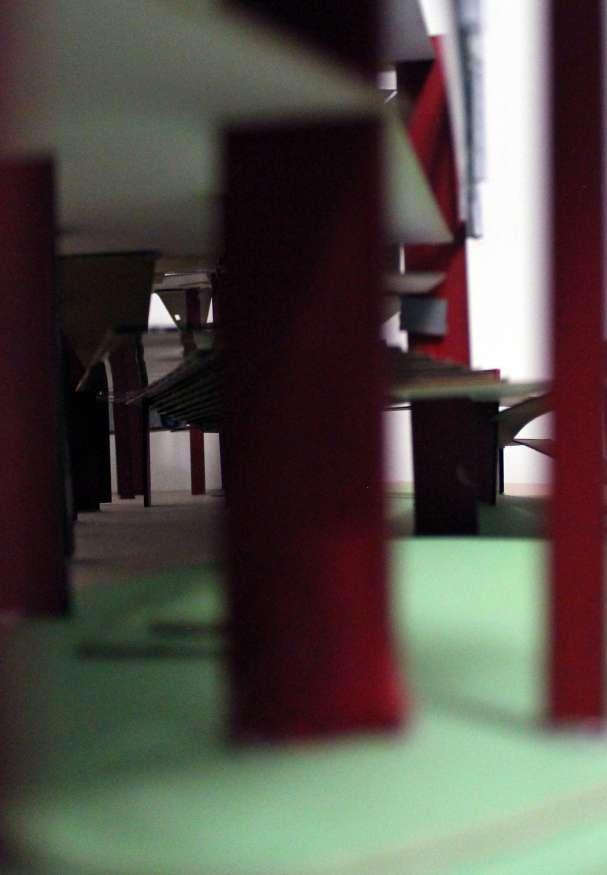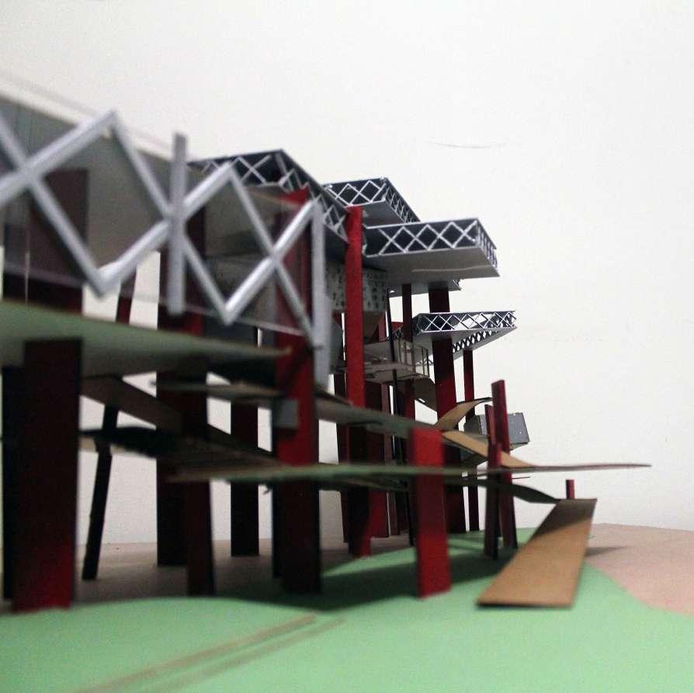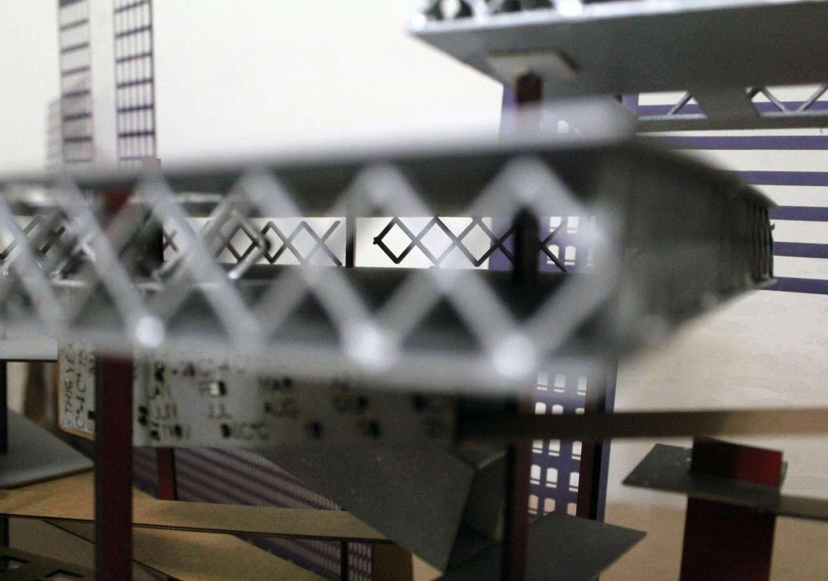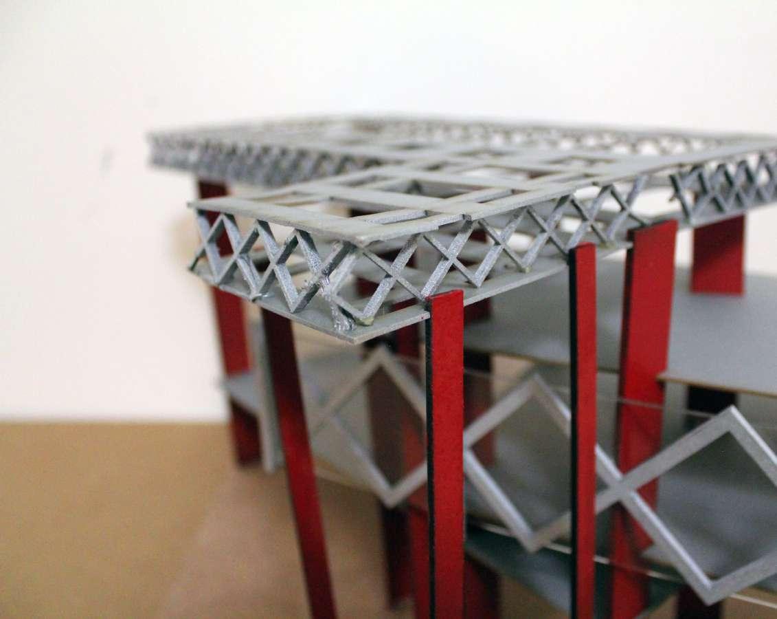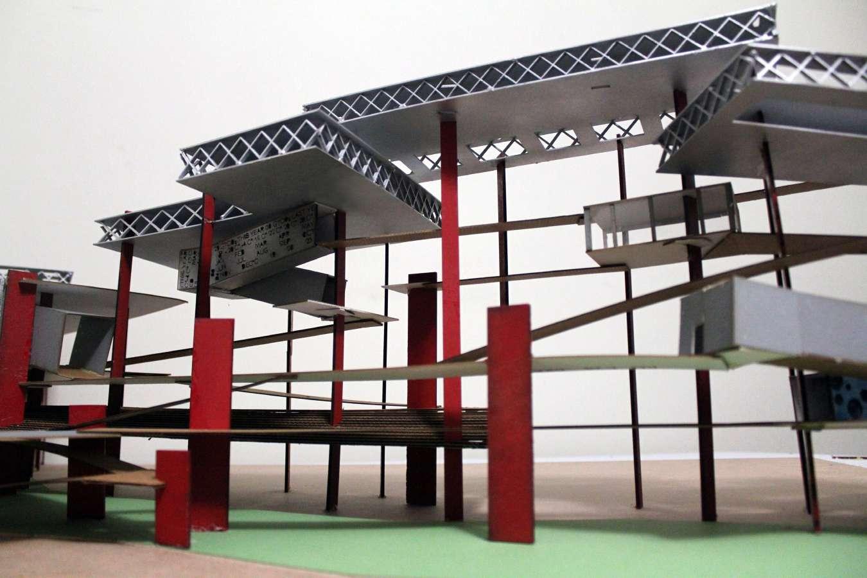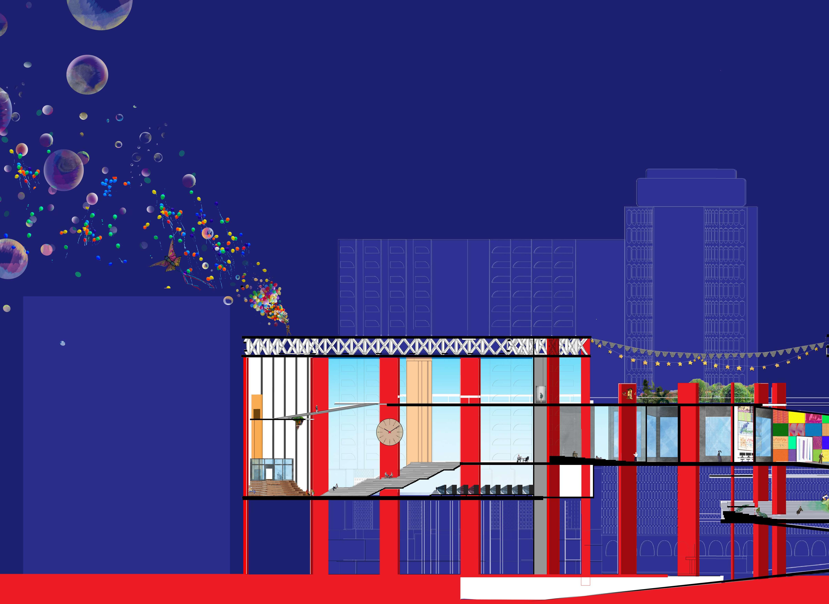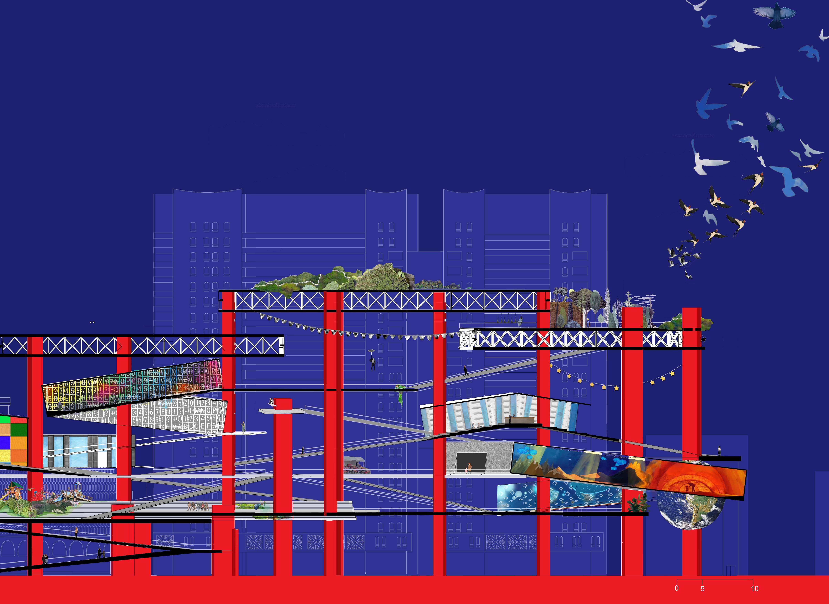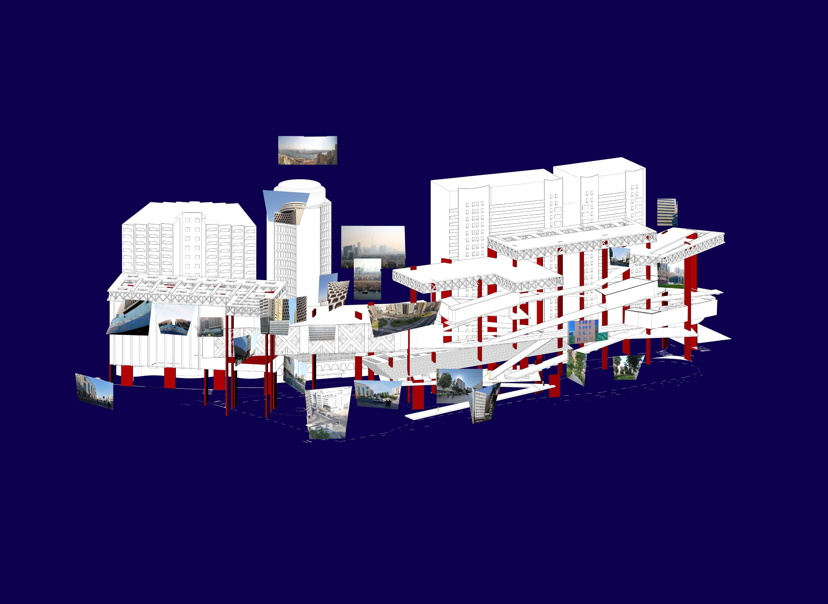

DESIGN REFERENCES
PETER COOK -
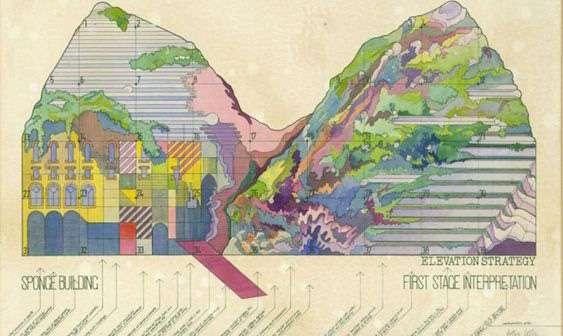
The vibrancy the use of organic elements, cities over the existing , all reasons that led to me picking his work as a case study for my visual representation and design
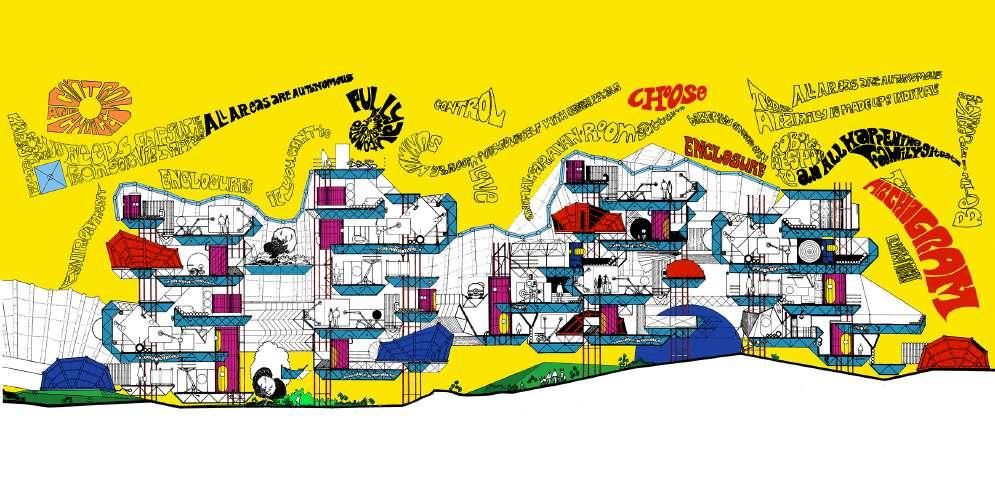
CENTRE POMPIDOU- RENZO PIANO
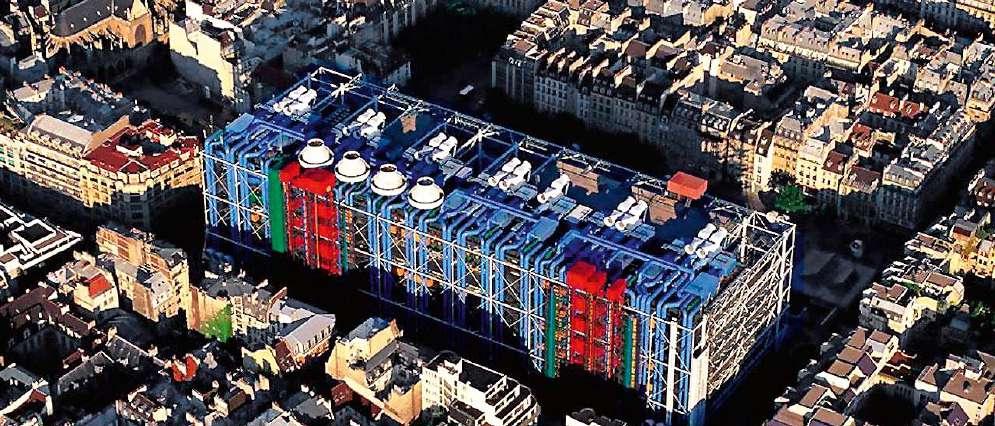
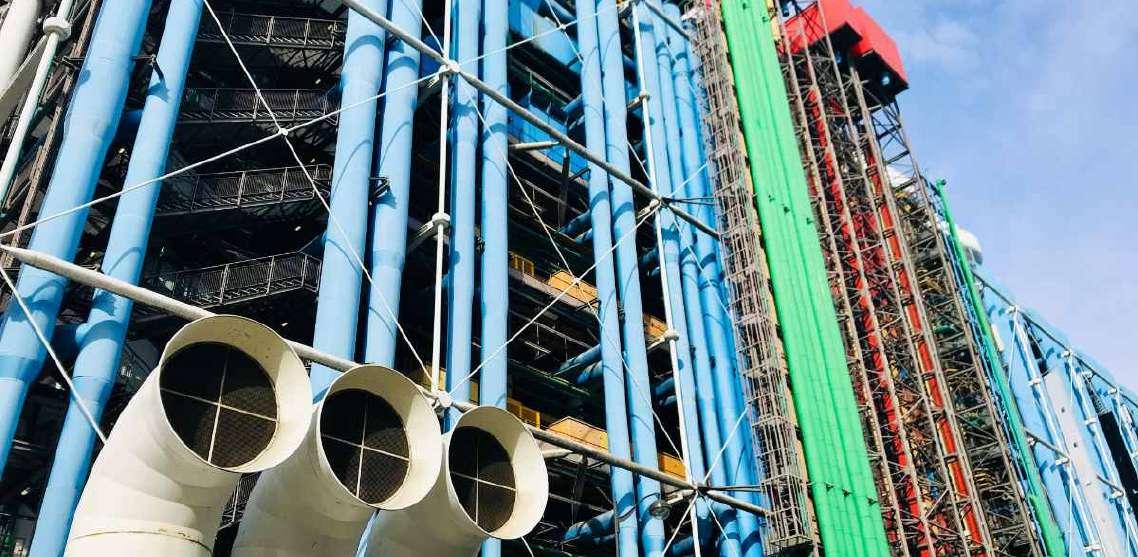
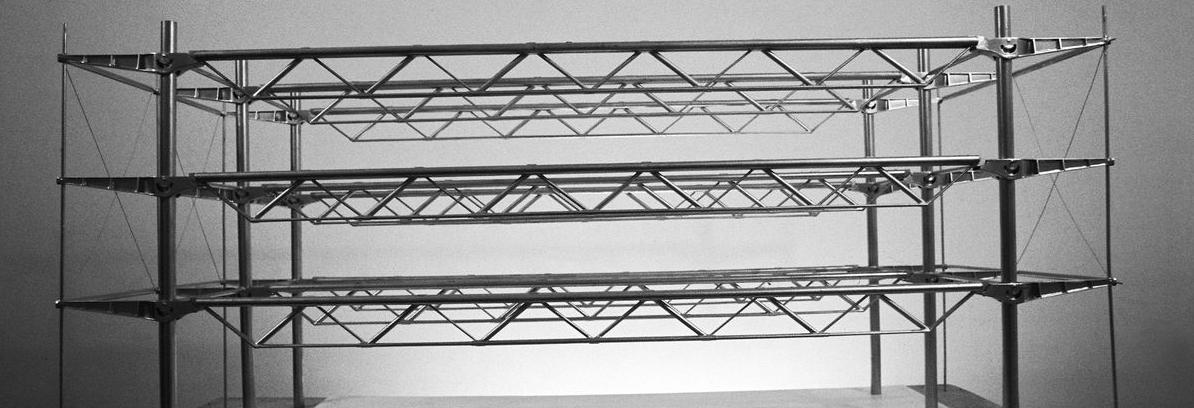
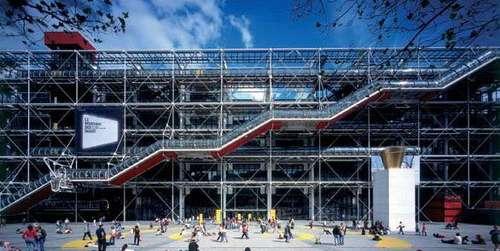
Renzo piano’s Centre inspired me ,in how the buildings structure was and was not hidden my buildings services shall run onto the structural elements similar to the building. The use of bright colors to highlight the services adds an element of play into the build.
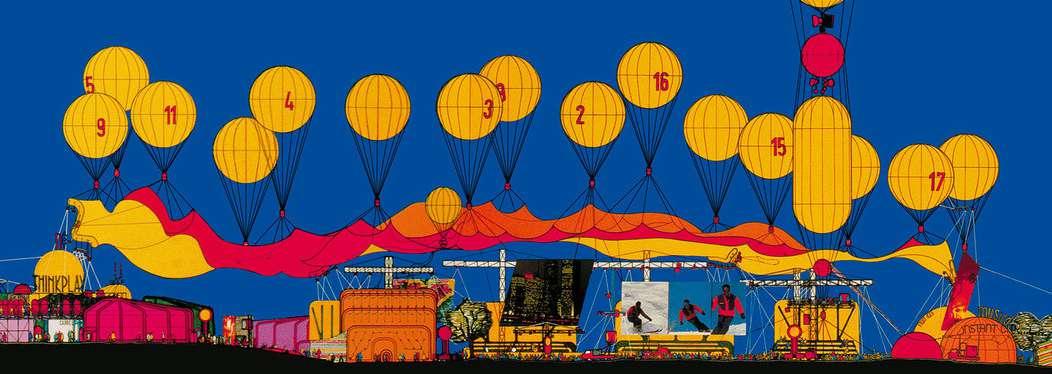
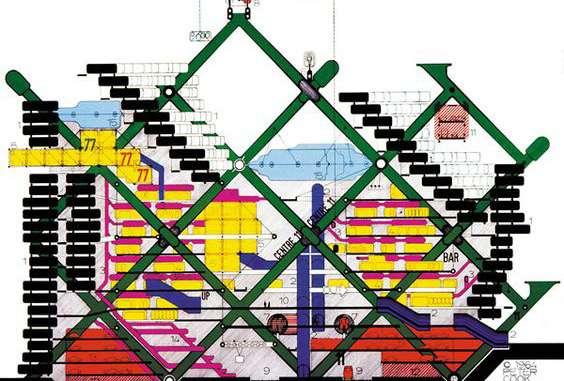
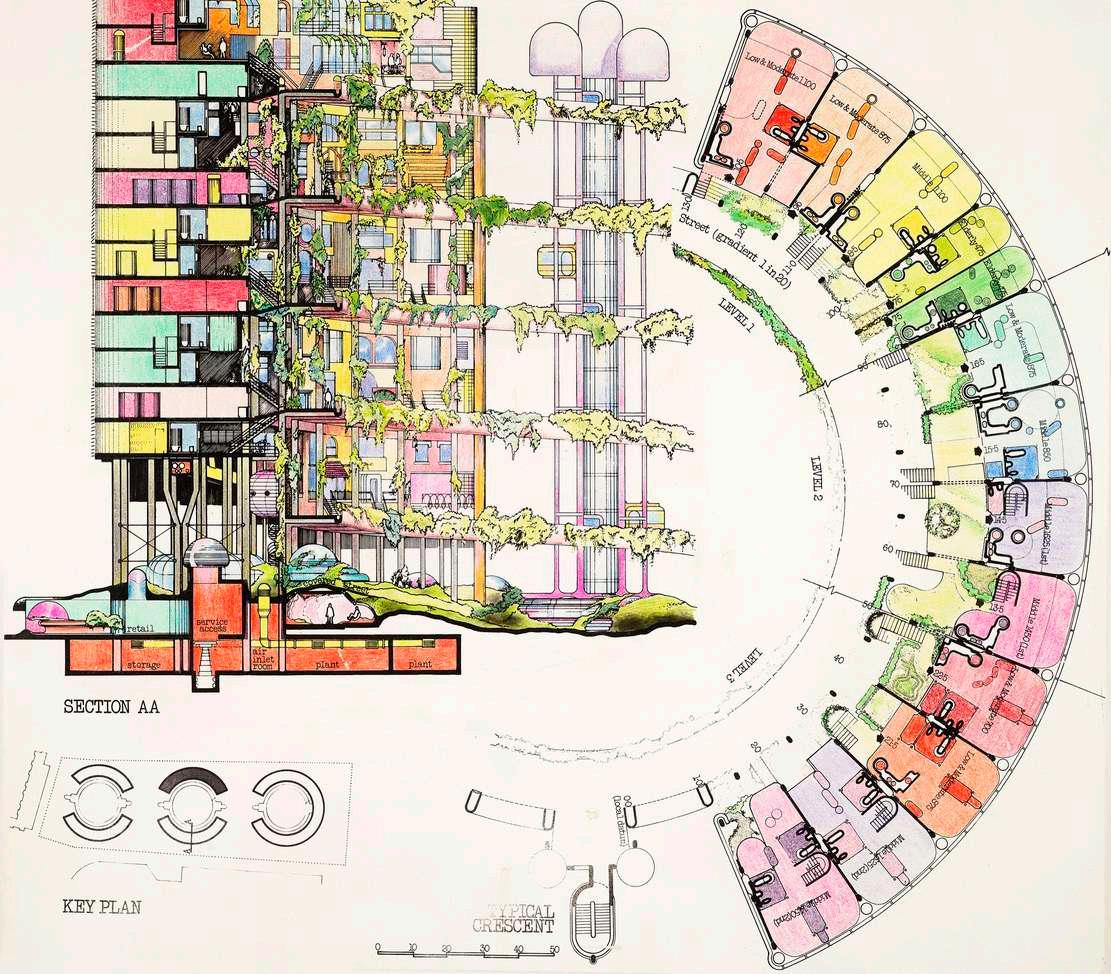
MICHELLE HO-
This project concept is about retrofitting community housing and adding to it without removing the original structure. I was inspired by the idea of the additive structure and for my final model the physicality of Michelle’s model will have an impact.
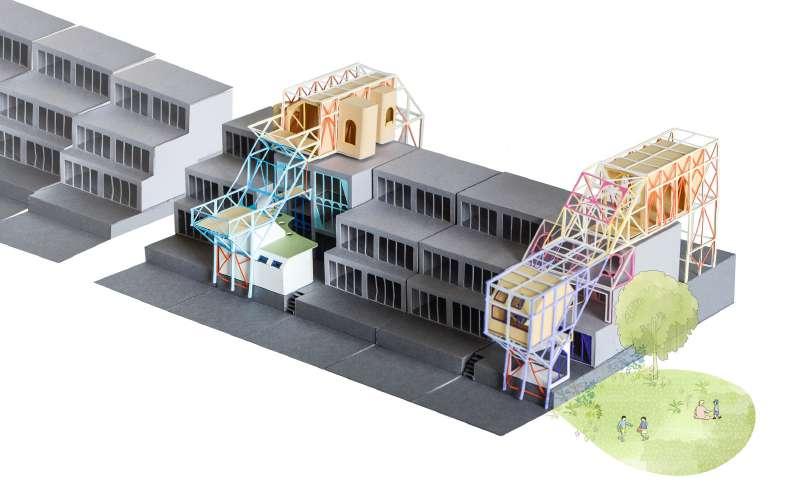
ARAB WORLD INSTITUTE (INSTITUT DU MONDE ARABE)- JEAN NOUVEL
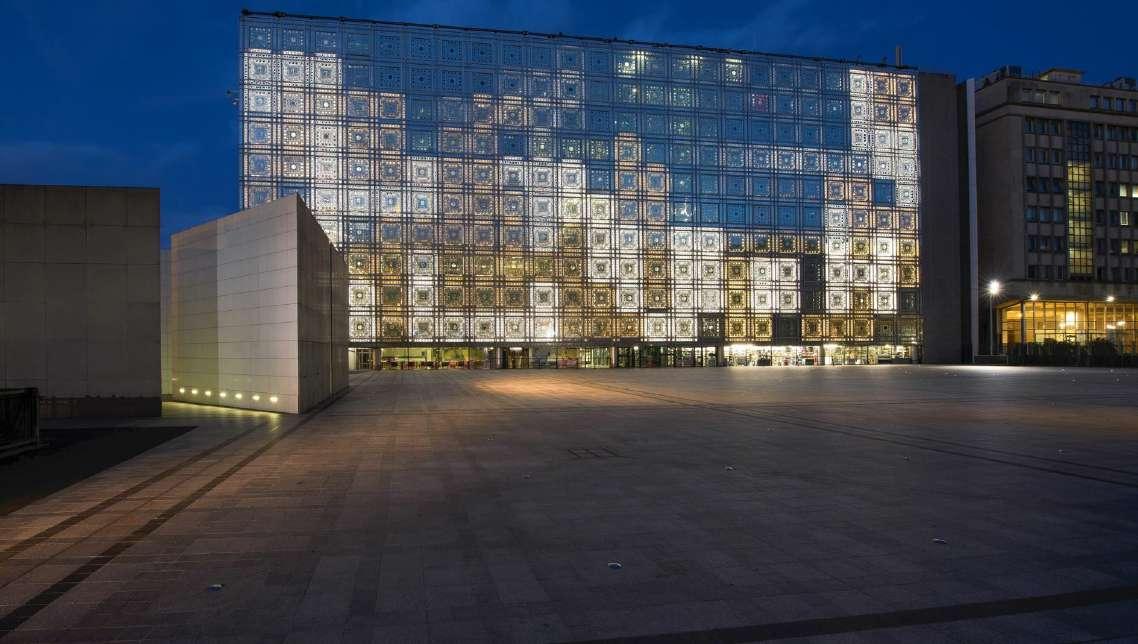
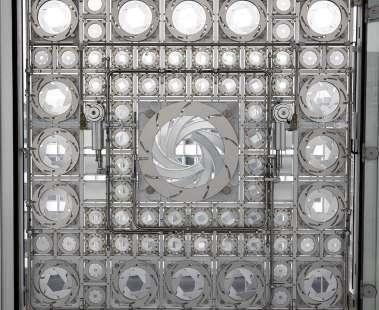



The facade as an integral part of the building and the fact that its a kinetic facaded taking inspiration from traditional Islamic facades.
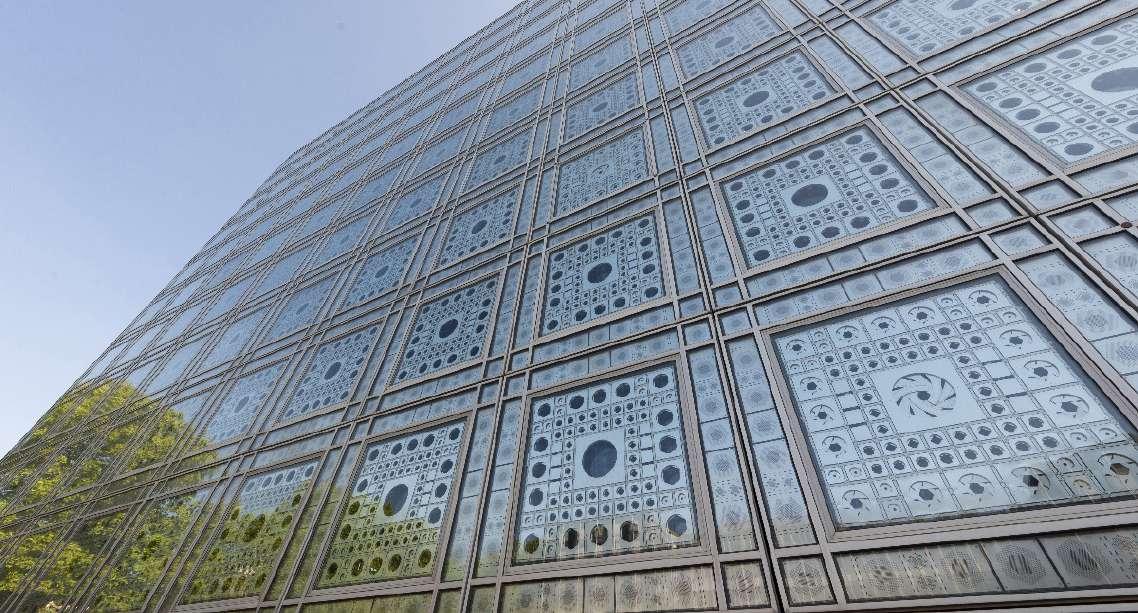
DESIGN ITERATIONS

ITERATION V1 - DEIRA TOWER FOCUS

Elements changed- focal point and element shape (rectangle)
ITERATION V2- FULL FACADE FOCUS
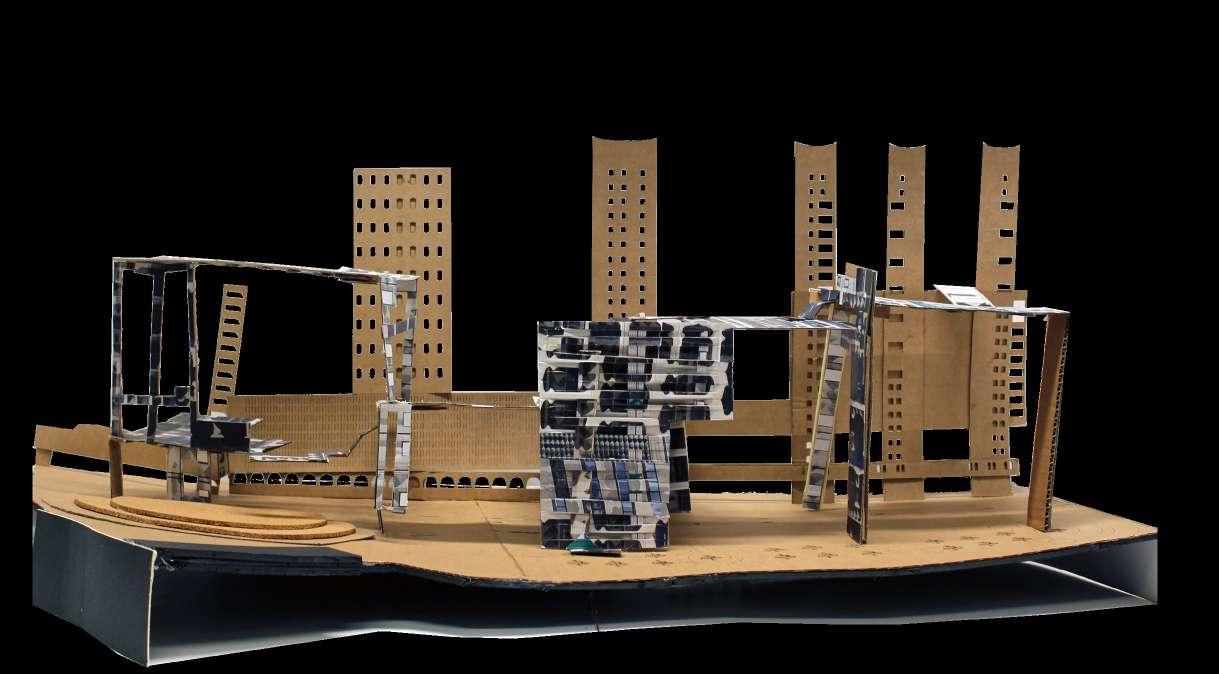
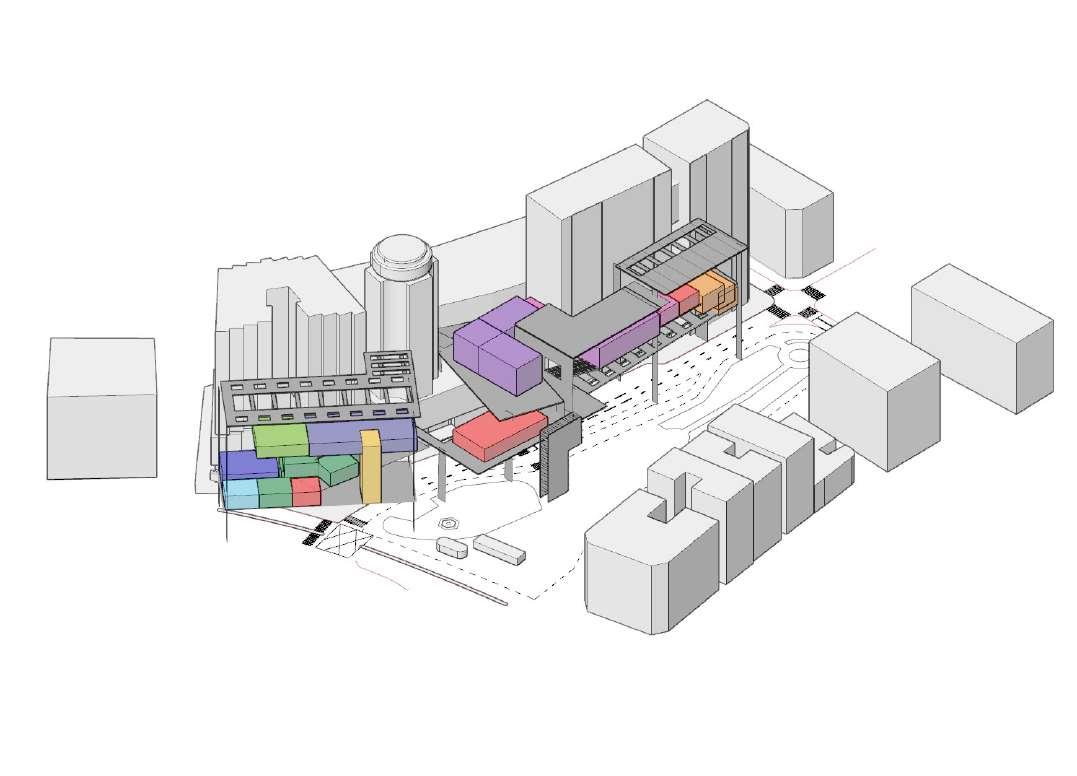

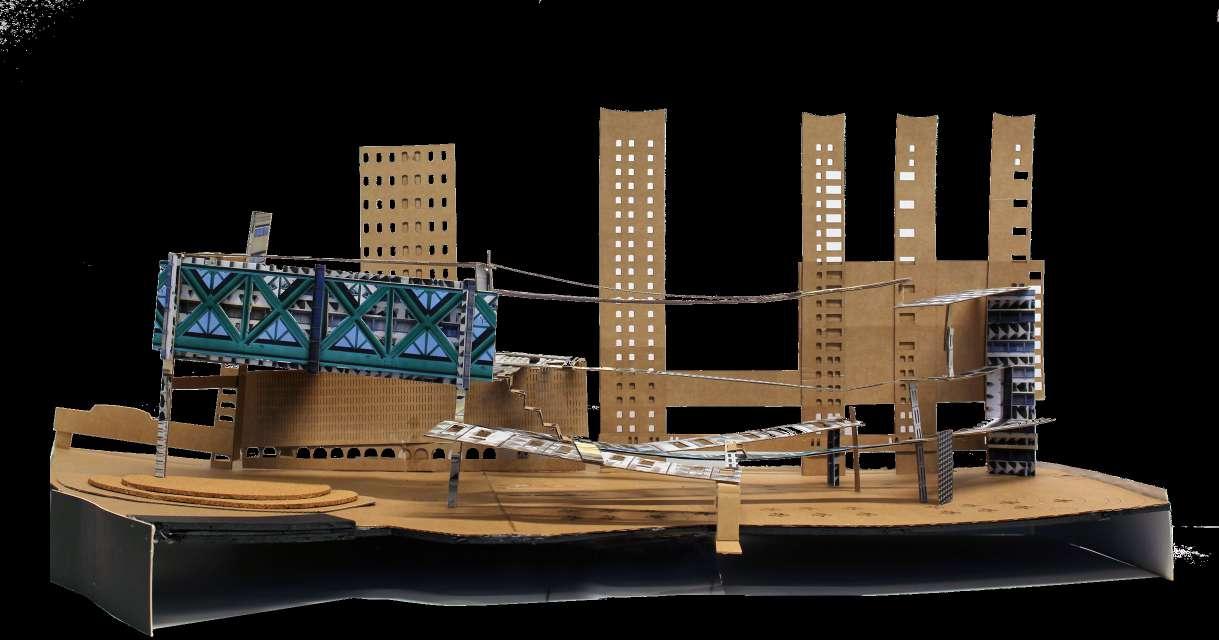
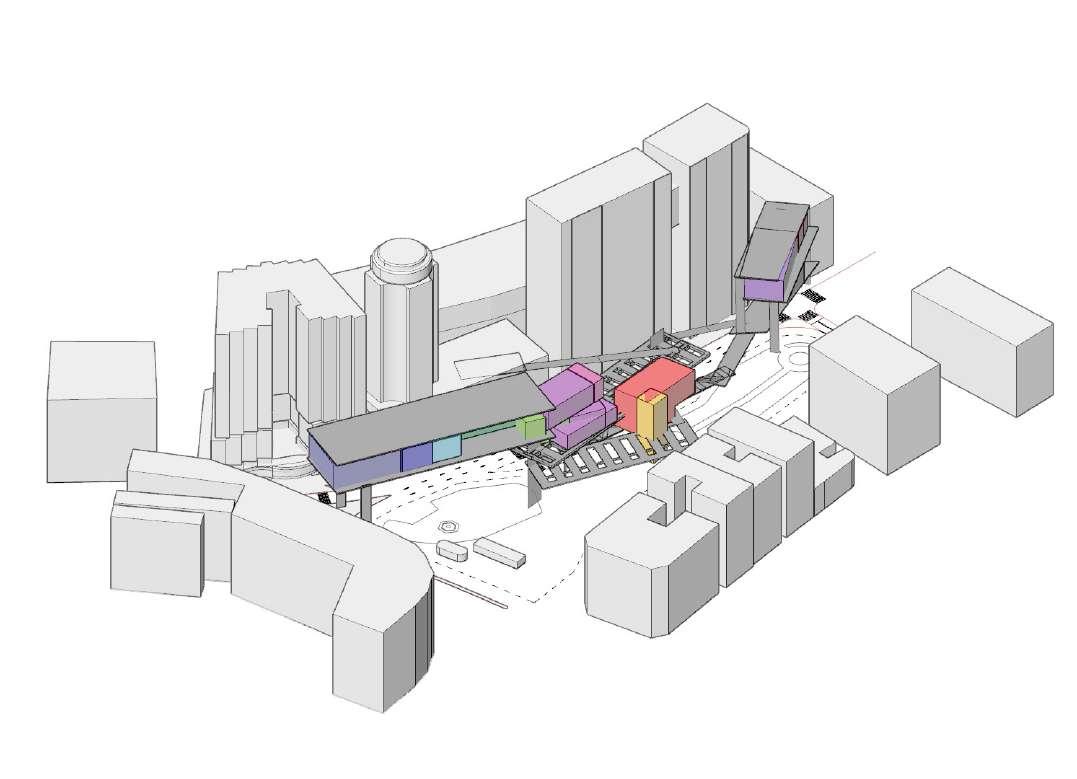
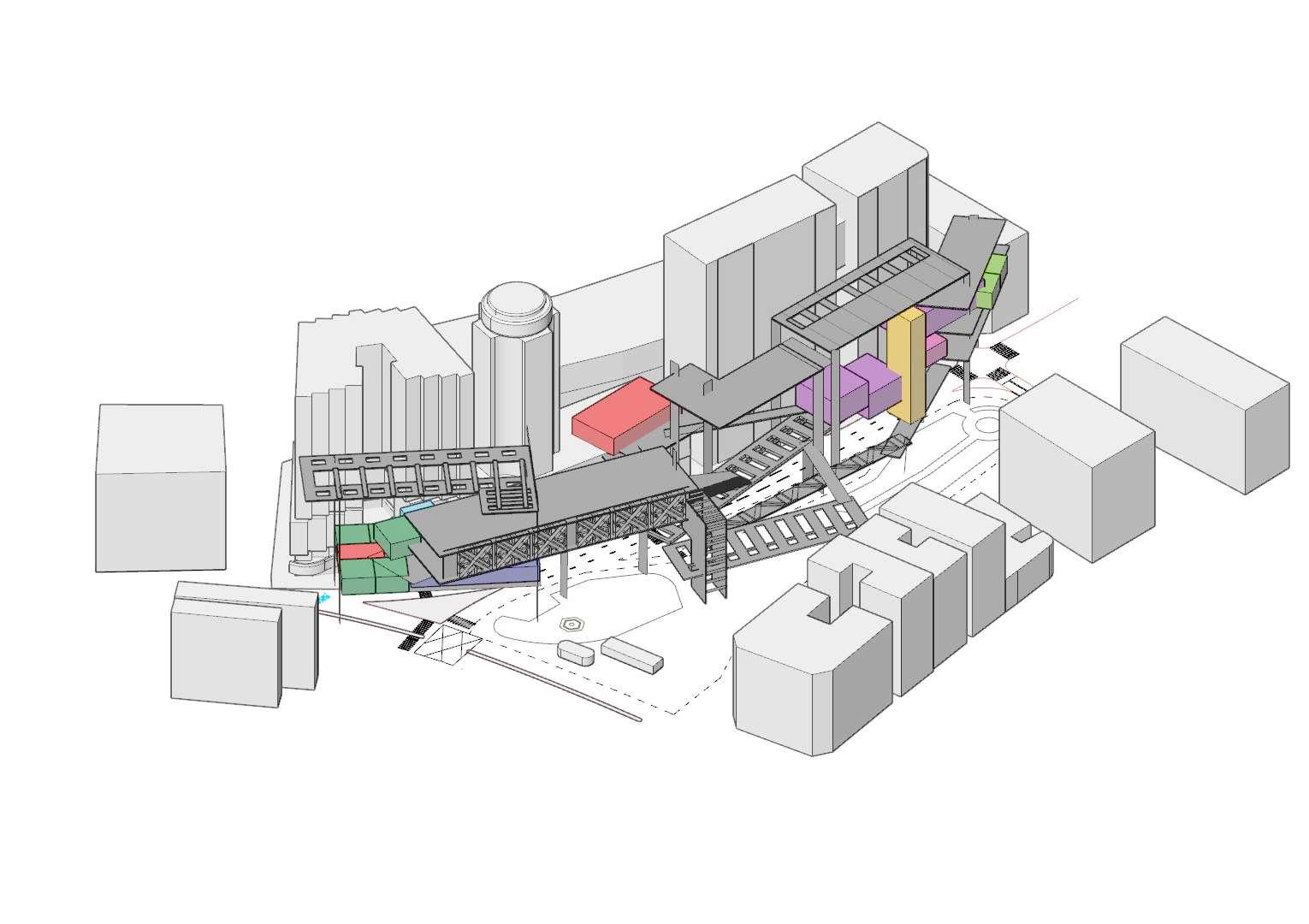
Elements changed- focal point and element shape ( l - shaped )
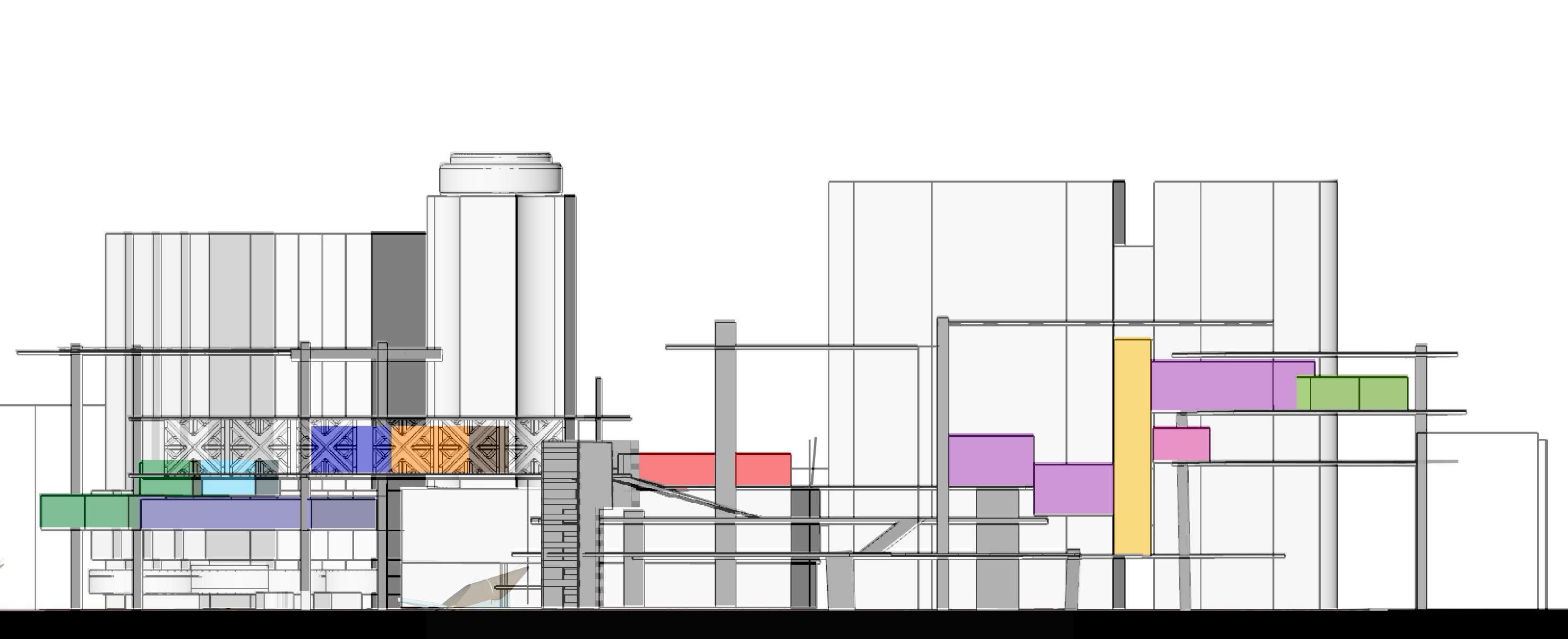 3RD & FINAL ITERATION -Combination of the 2 iterations above as it plays with heights , clashing planes and perforation s that shade the surrounding park
3RD & FINAL ITERATION -Combination of the 2 iterations above as it plays with heights , clashing planes and perforation s that shade the surrounding park
DESIGN PROCESS
V1-This was the first attempt at a unfolded section ,doing this was helpful as it helped me realize there was a like of dynamicity in the design following a similar linear dialogue mainly aligning to the central plaza space above
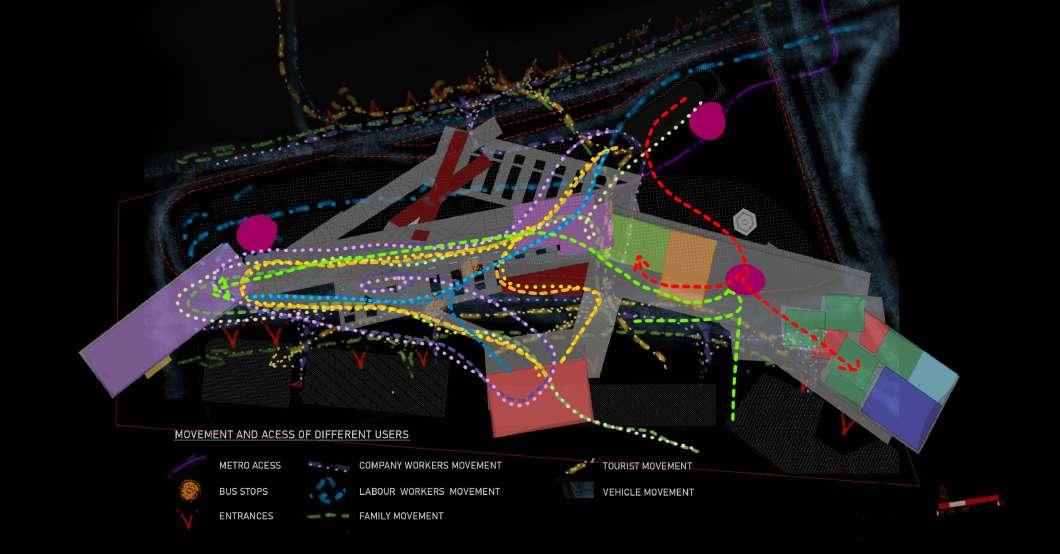
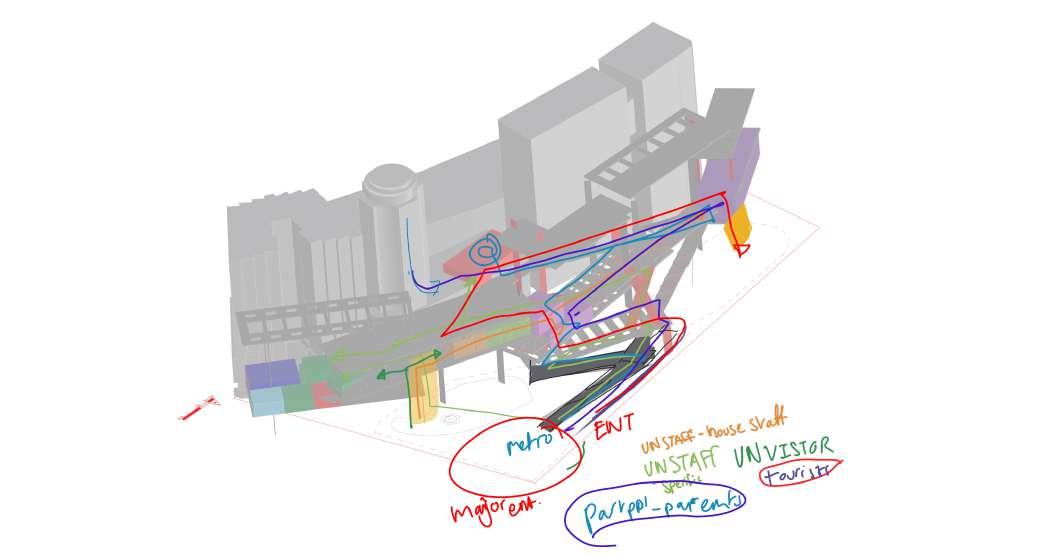
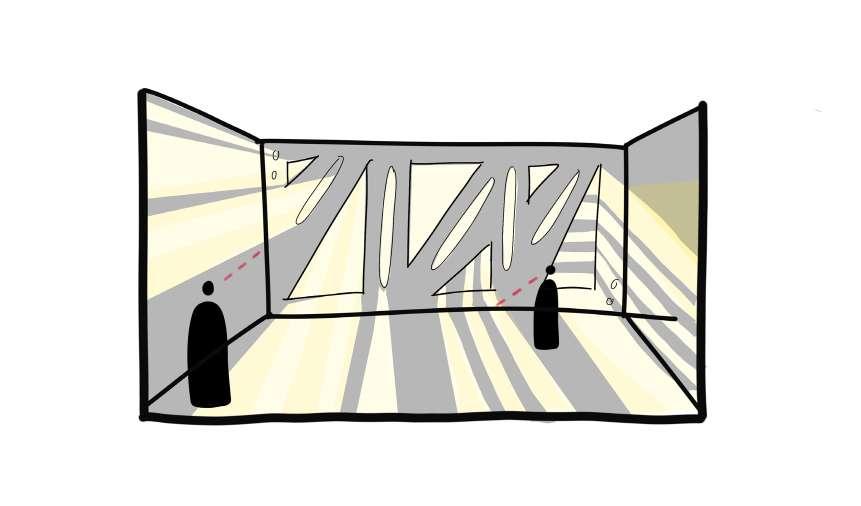
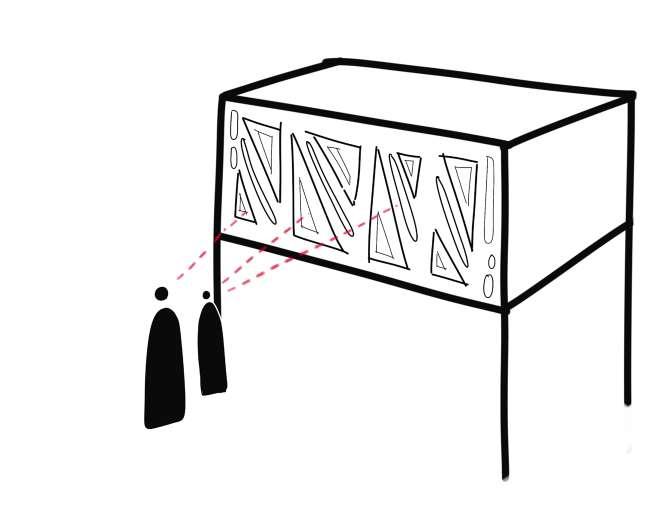
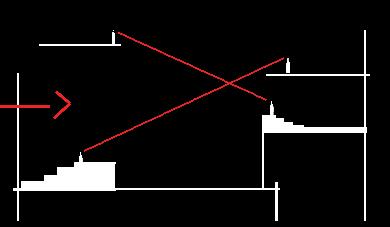
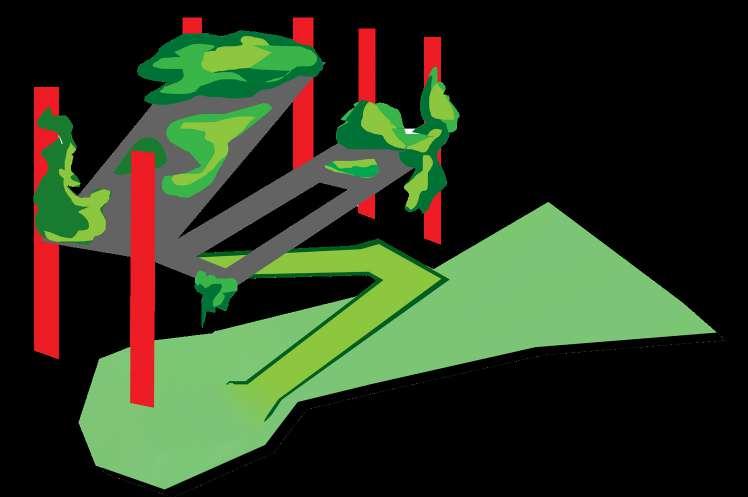
V2-Following the design critique varied the placement of one of the cafes and serated the data exhibit , placing it above to the right of the below half of data exhibit .
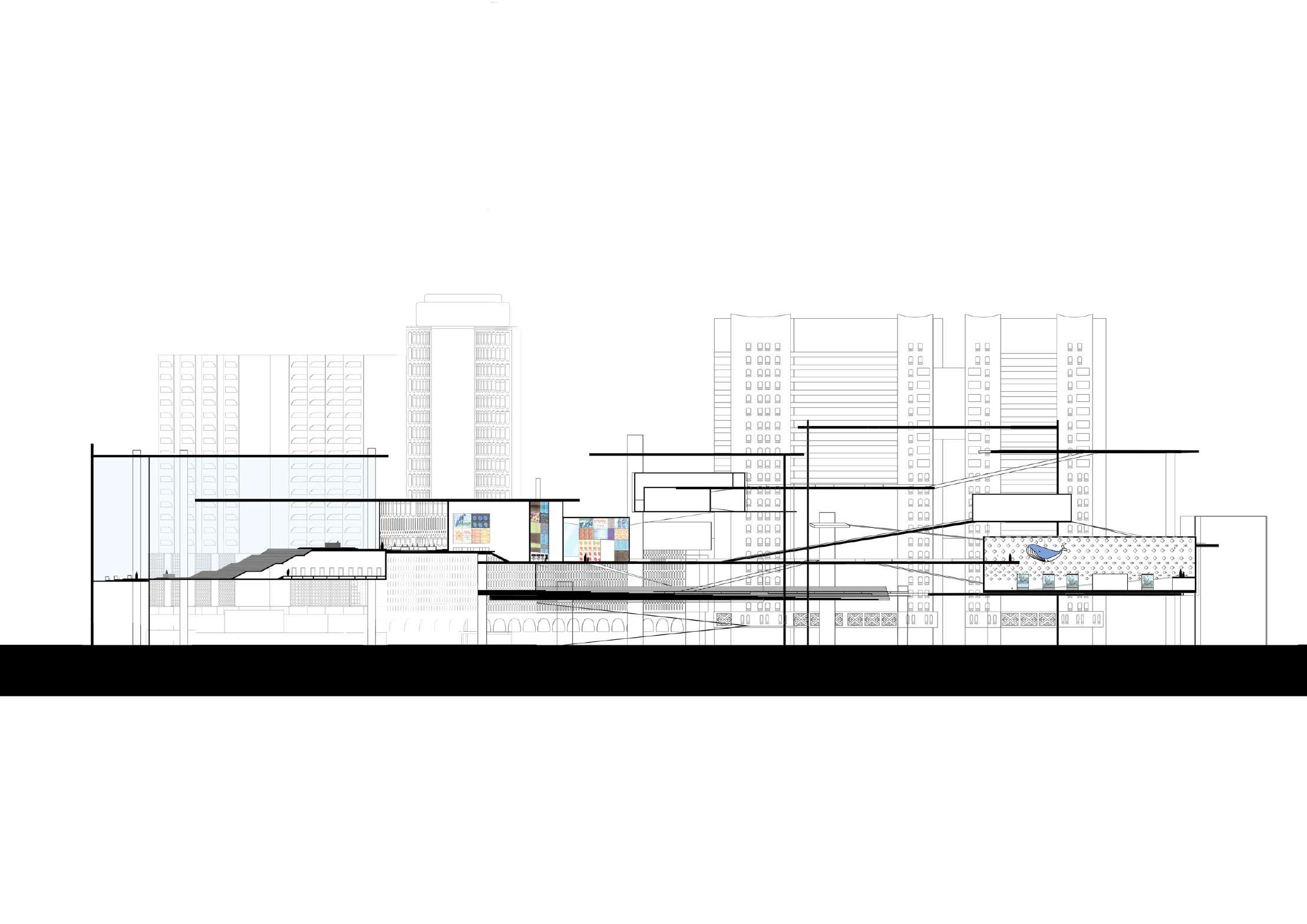
EXPERIMENTATION IN PLAN
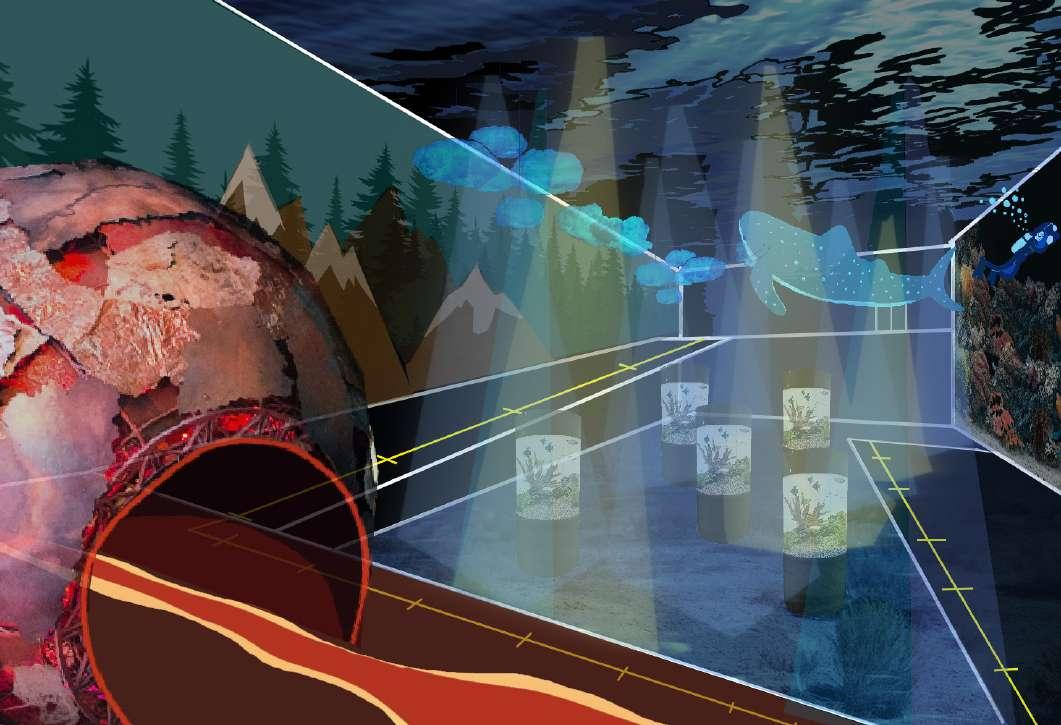
EXPERIMENTATION IN STYLE FOR ROOF PLAN
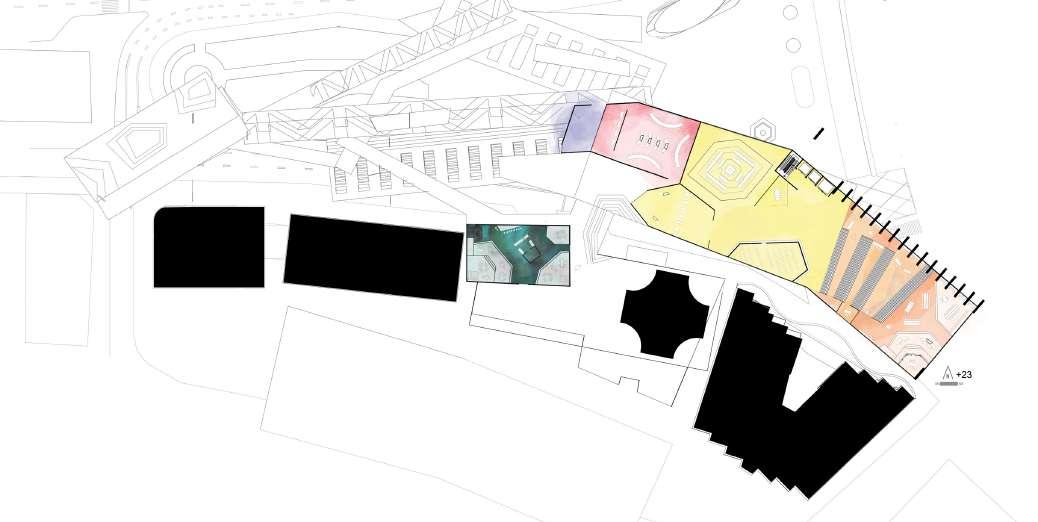
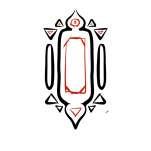
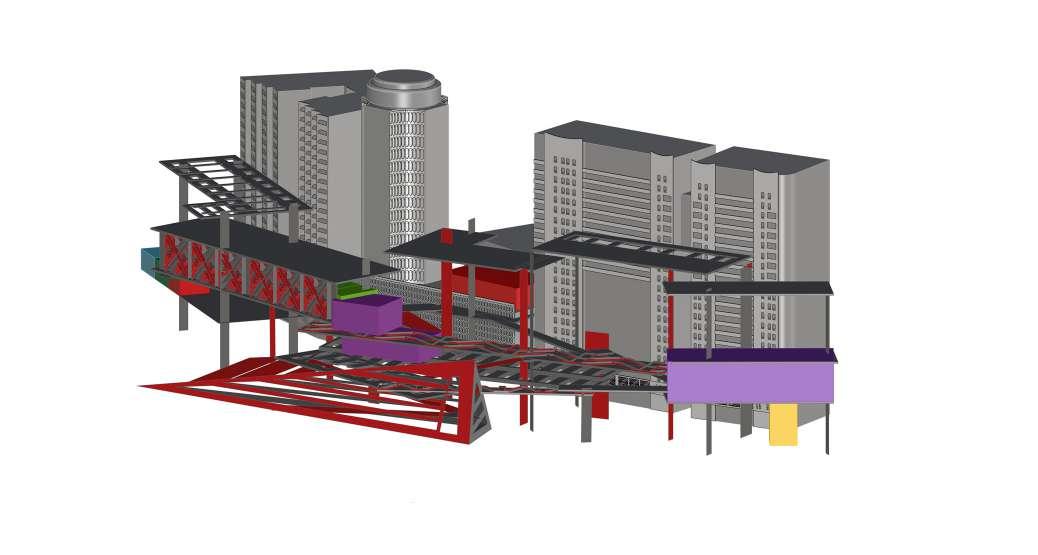
This was a preliminary to the current design as it showed the positions of the planes and why a certain view were important for reason like seeing into the facades or facing the brick mosque.

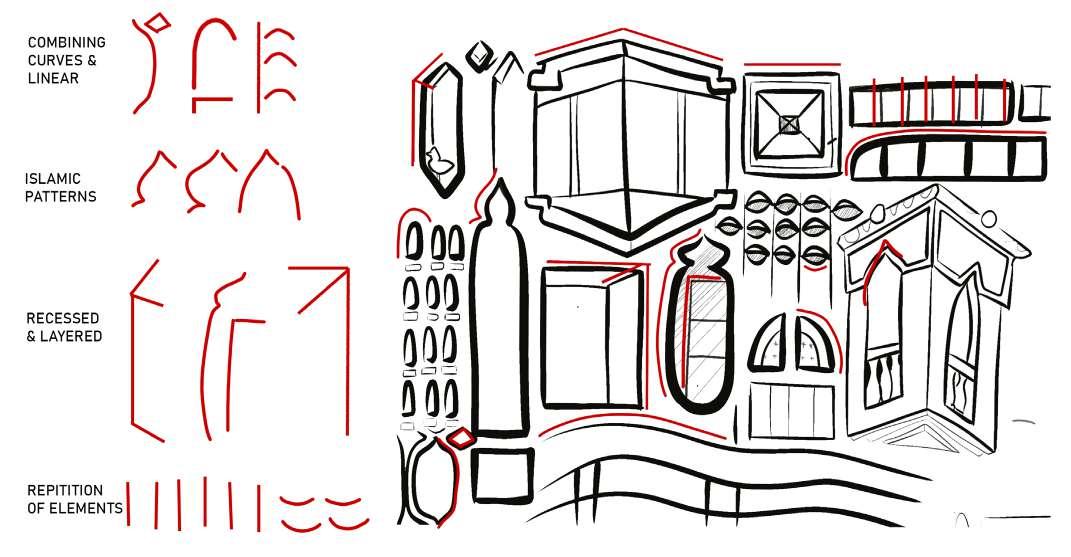

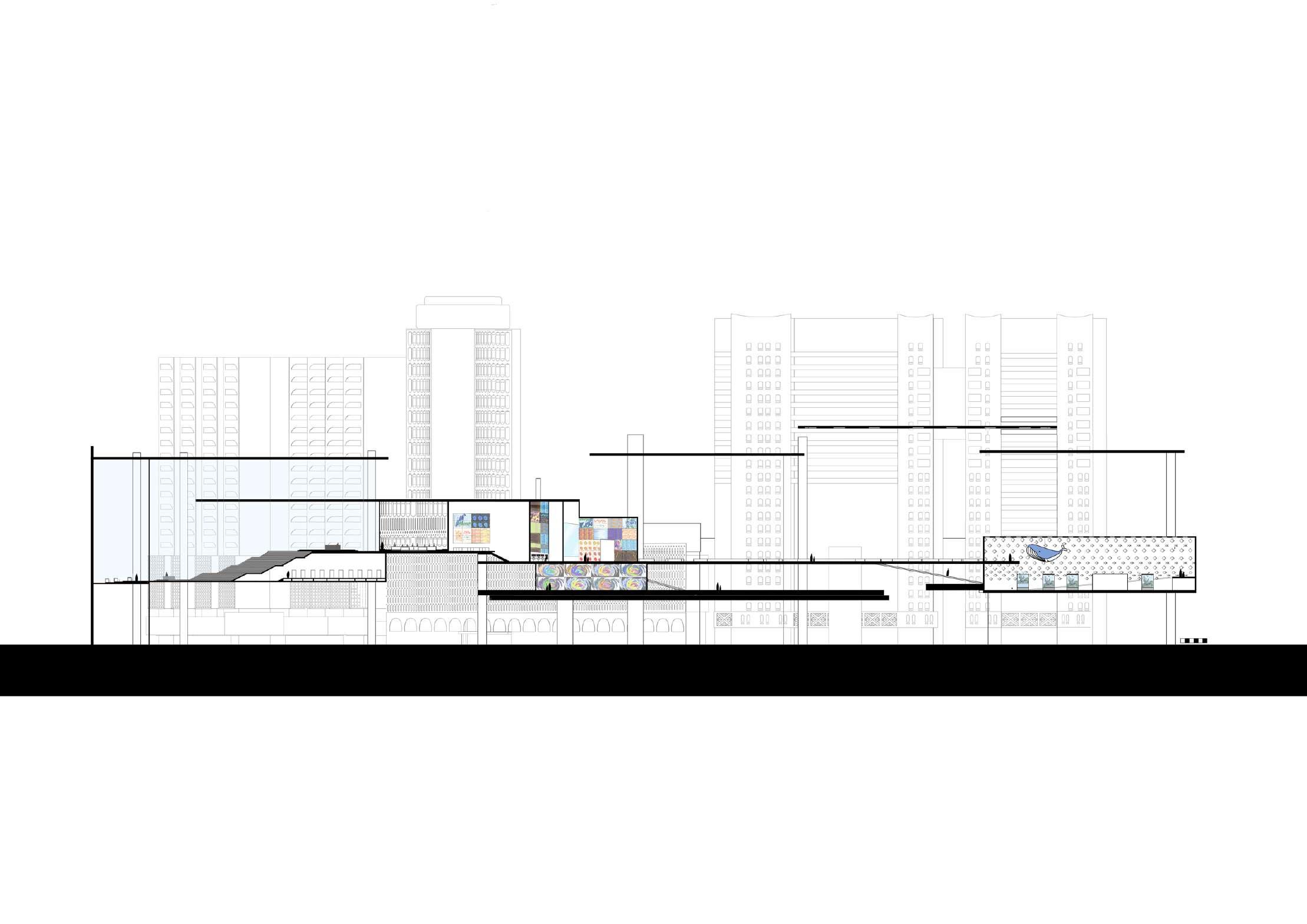
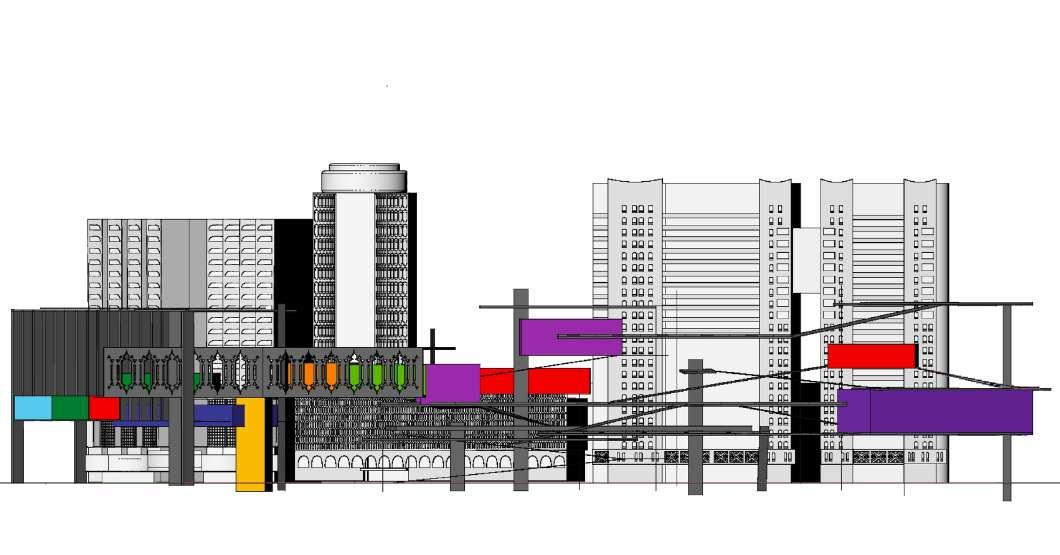
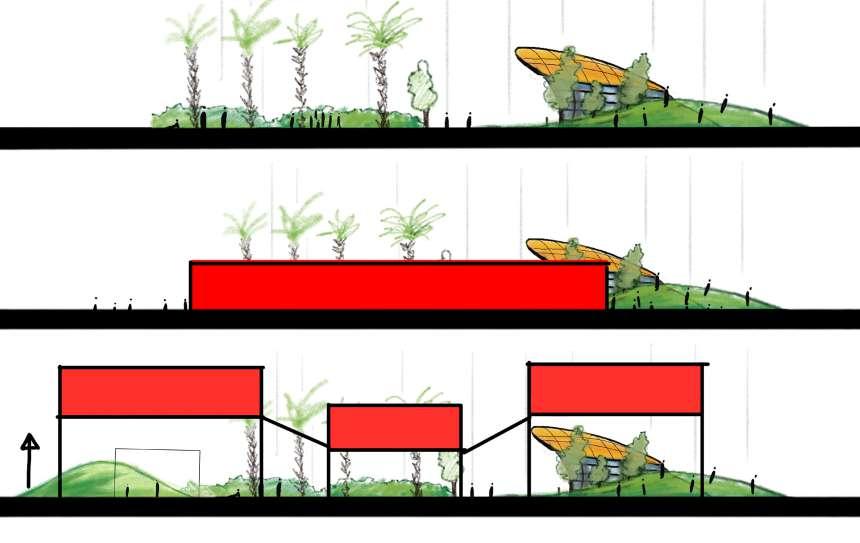
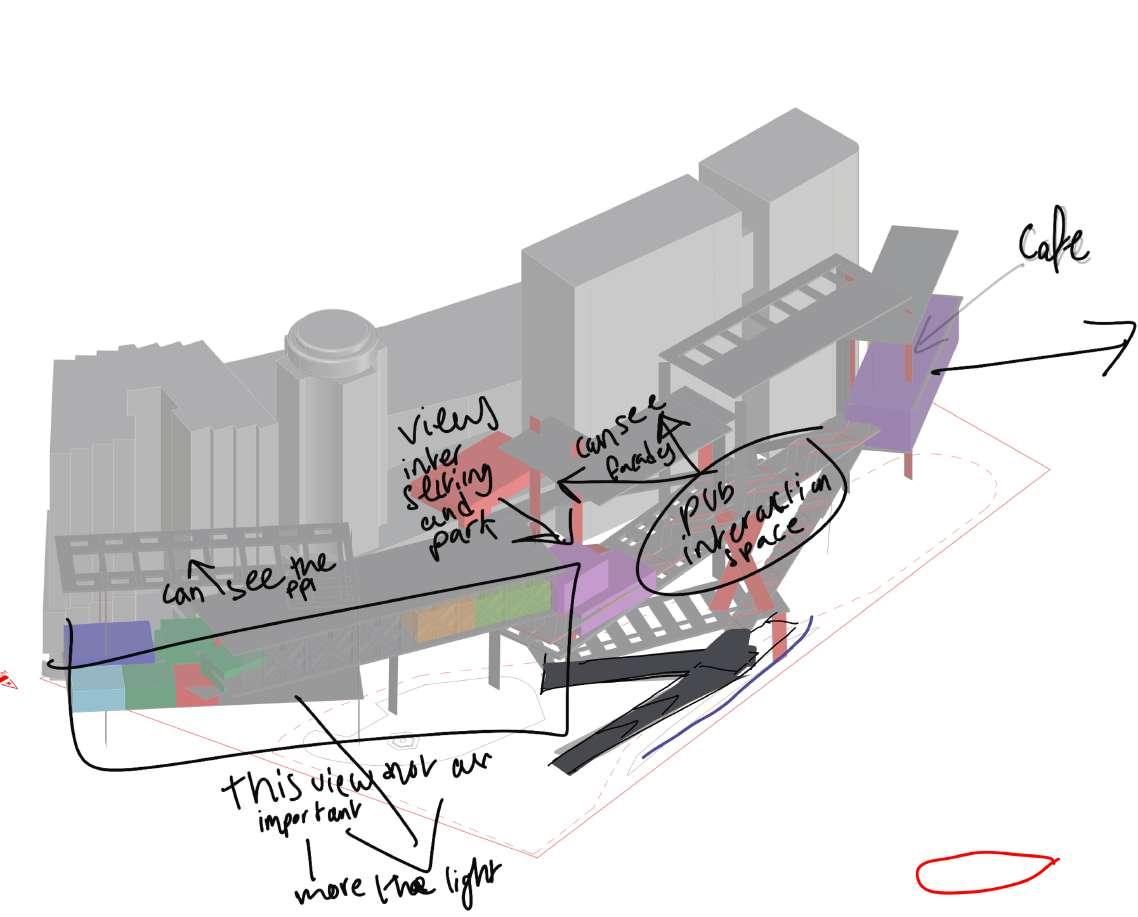 EXTENDING PARK ONTO STRUCTURE
EXTENDING PARK ONTO STRUCTURE
To create a context driven building for the WMO with a GFA of 5000m2 and an area of intervention of 10,000 m2..
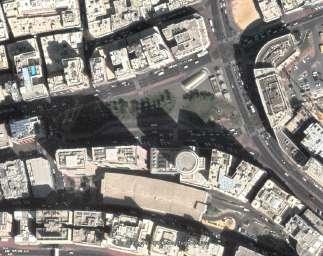
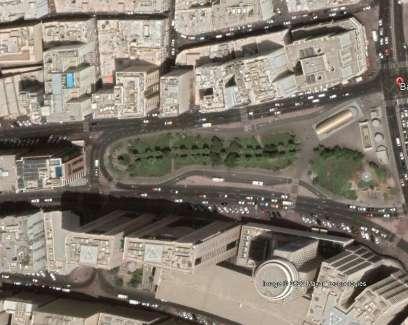
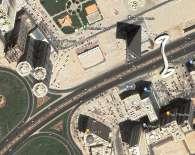
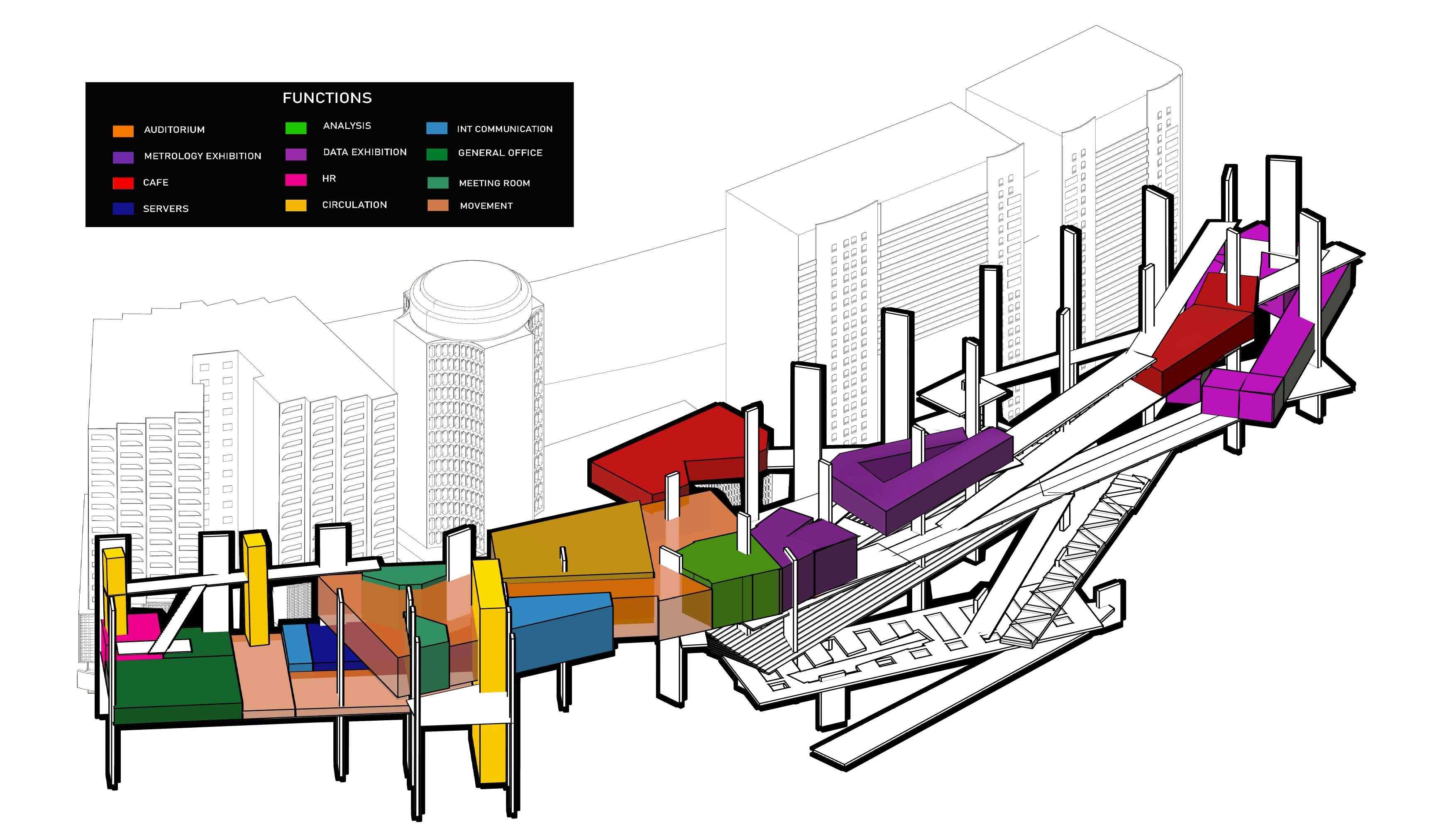
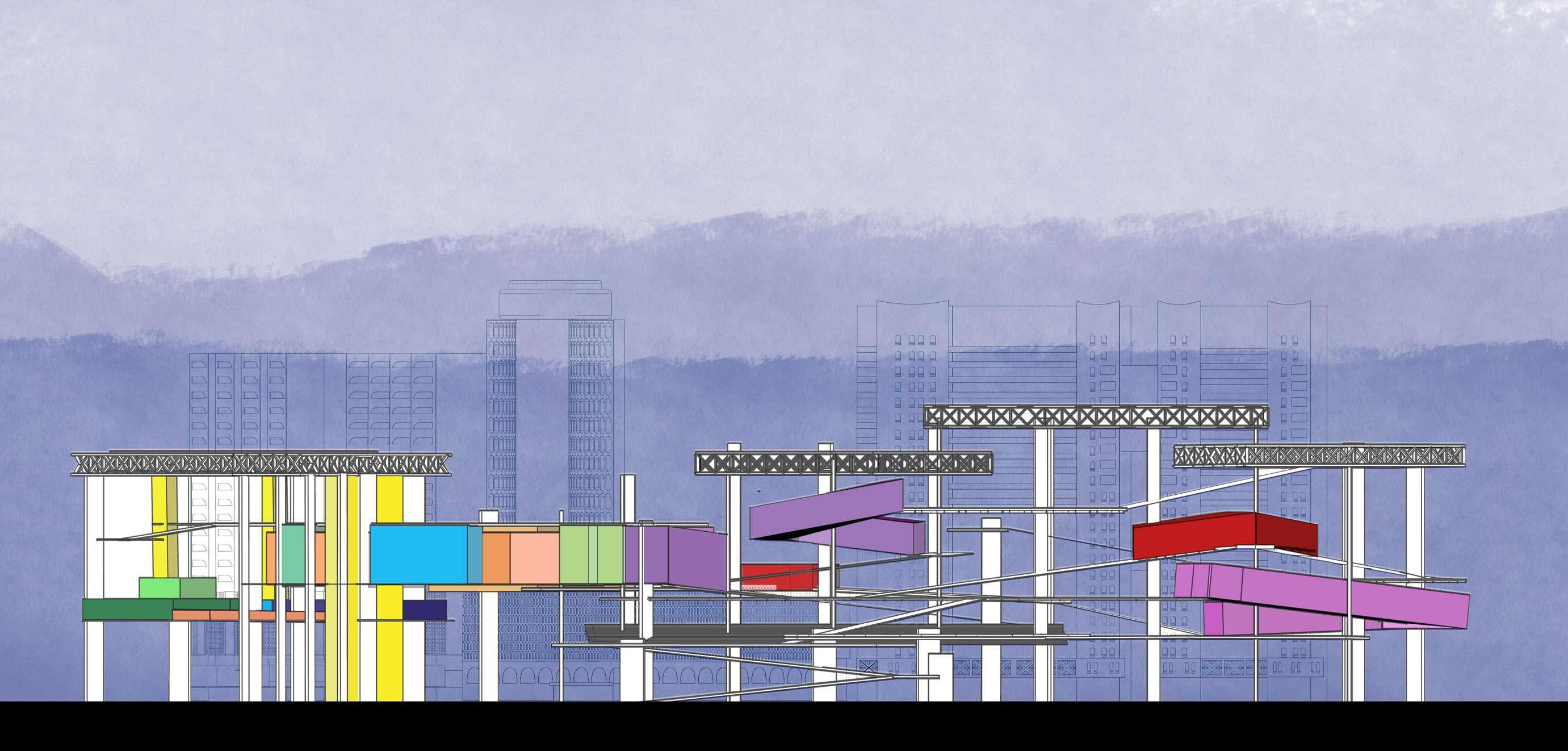







FUNCTIONAL ZONING
WHO?WORLD METROLOGICAL ORGANISATION
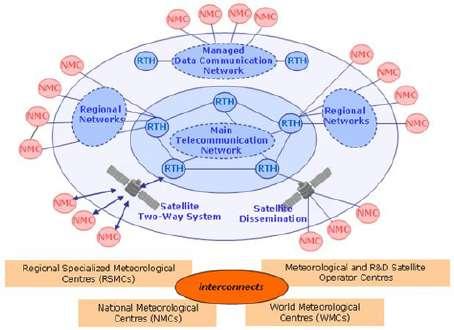
Motivations are based on helping mitigate climate change and natural disasters through predictions and data
WHAT THEY NEED?-
Space for servers
Area to hold conferences
Privacy for High ranked officials and diplomats
Large office space for workers
PROFILE OF USERS-
Within the UN/ regulars:
IT specialist
Data engineers
Meterlogisists
Researchers Volunteers
Outside of the UN/ passing through:
High ranked officials and diplomats Tourists Locals Families
CLIENT OVERVIEW: USERS

HOW THEY OPERATE? WMO gathers researchs and spread meterological data to INT. and other UN agencies.
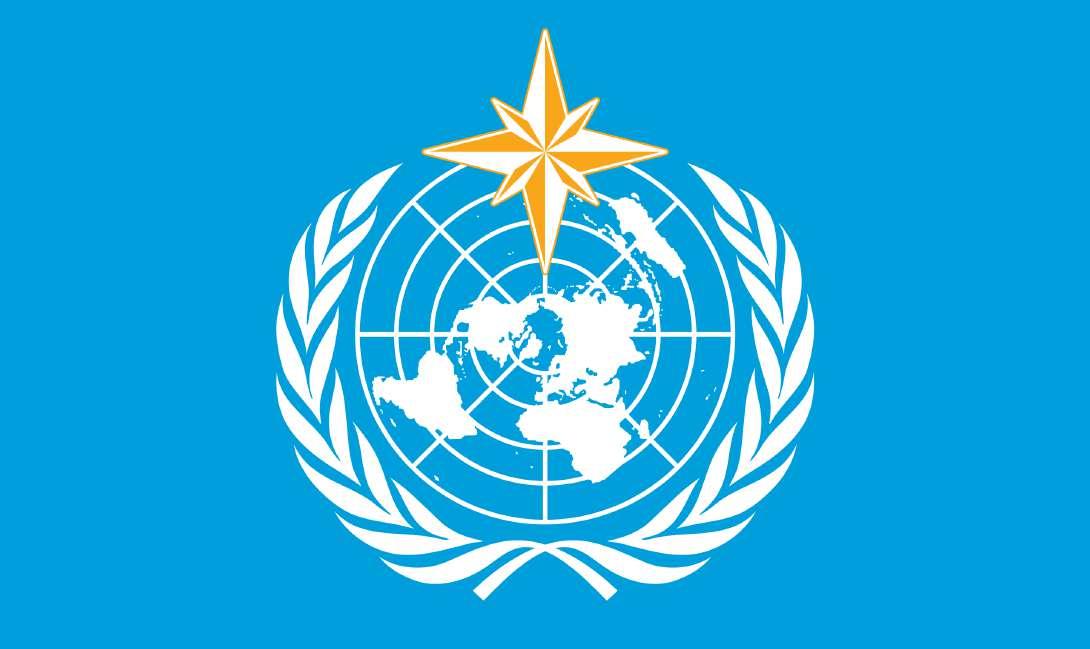
(World Metrological Organisation,2020)
USER RELATIONSHIPS-
WHAT ARE THEY COMING FOR -
Within the UN/ regulars:
To work
Outside of the UN/ passing through:
To vist or pass through.
WHY-
Within the UN/ regulars:
To contribute to the WMO.
Outside of the UN/ passing through:
To see the exhibitions attend conferences ,visit the cafe or the book store.
• Taking peoples opinions and perspectives into account want to foster dialogue between people Making people observe others perspective in doing so learning to appreciate others life styles more.
1:200 PHYSICAL MODEL PICTURE
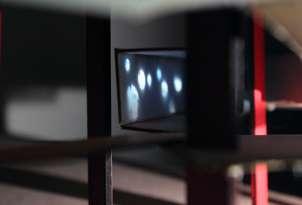
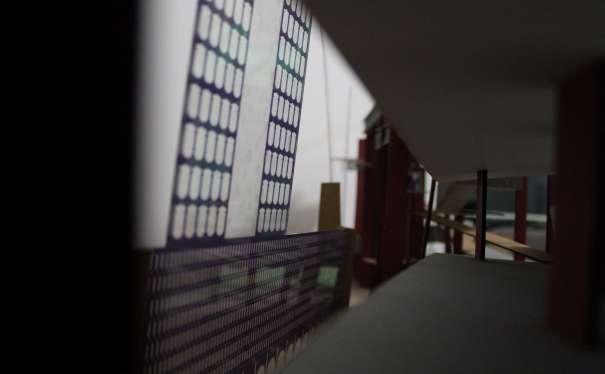
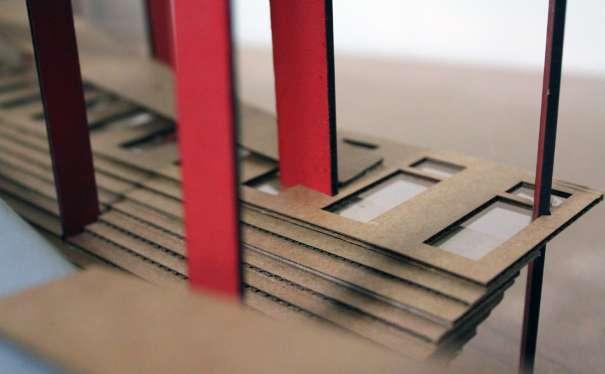
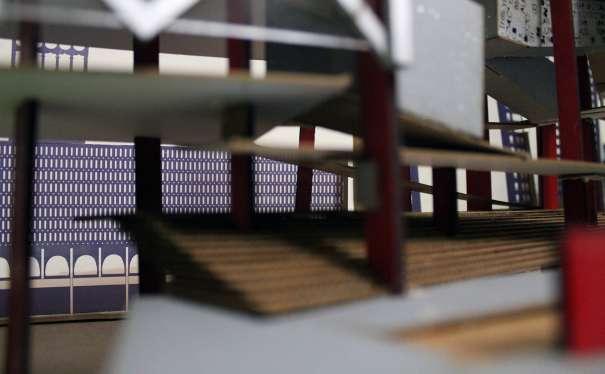
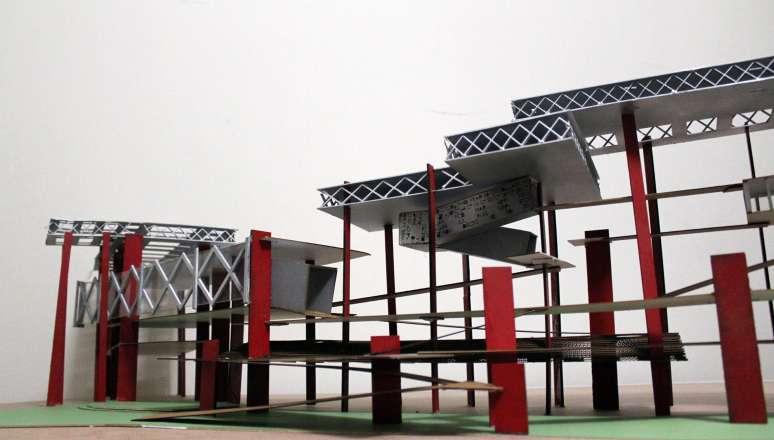
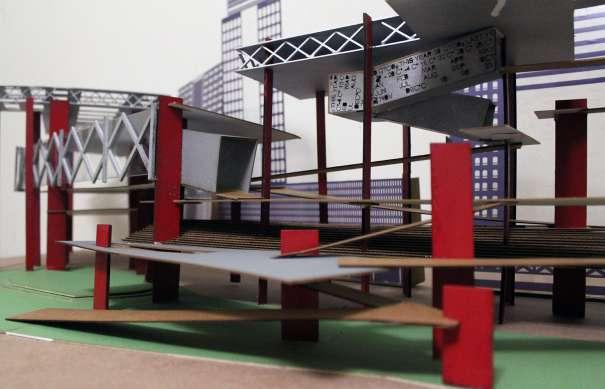
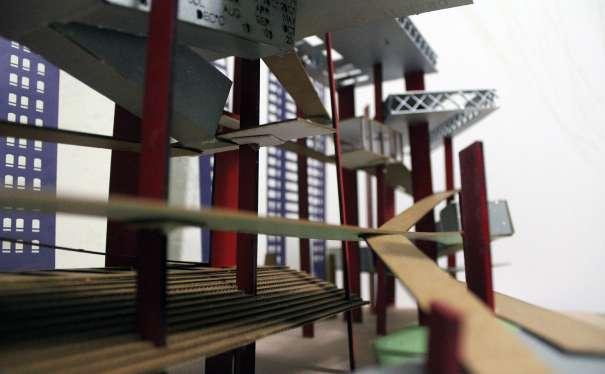
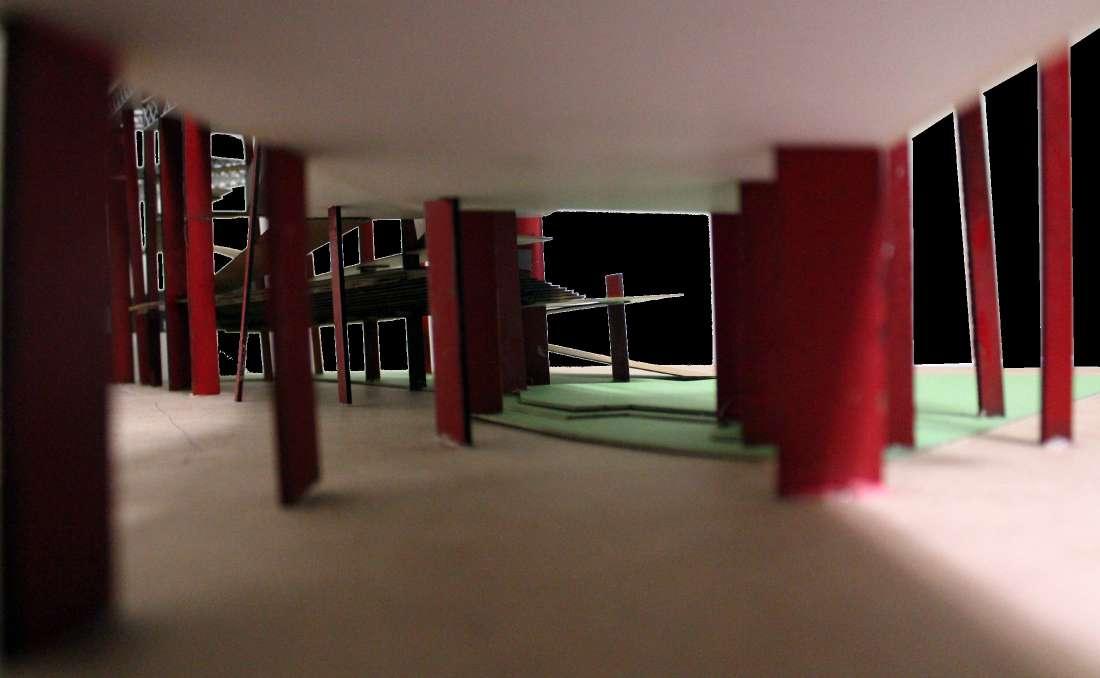
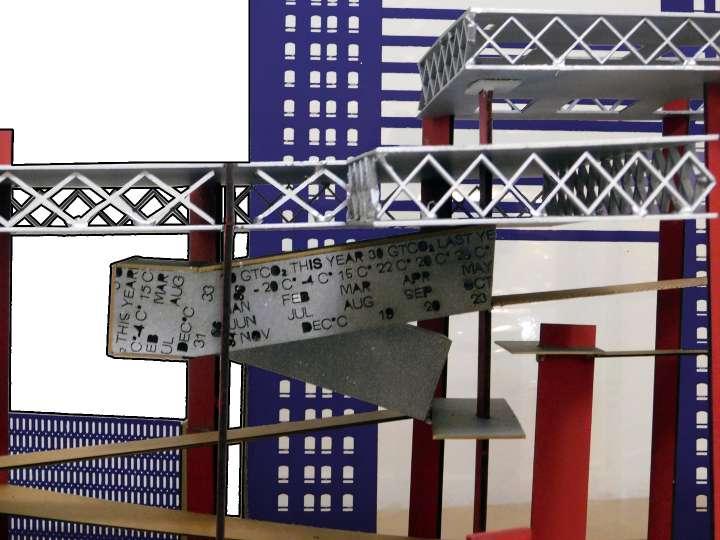
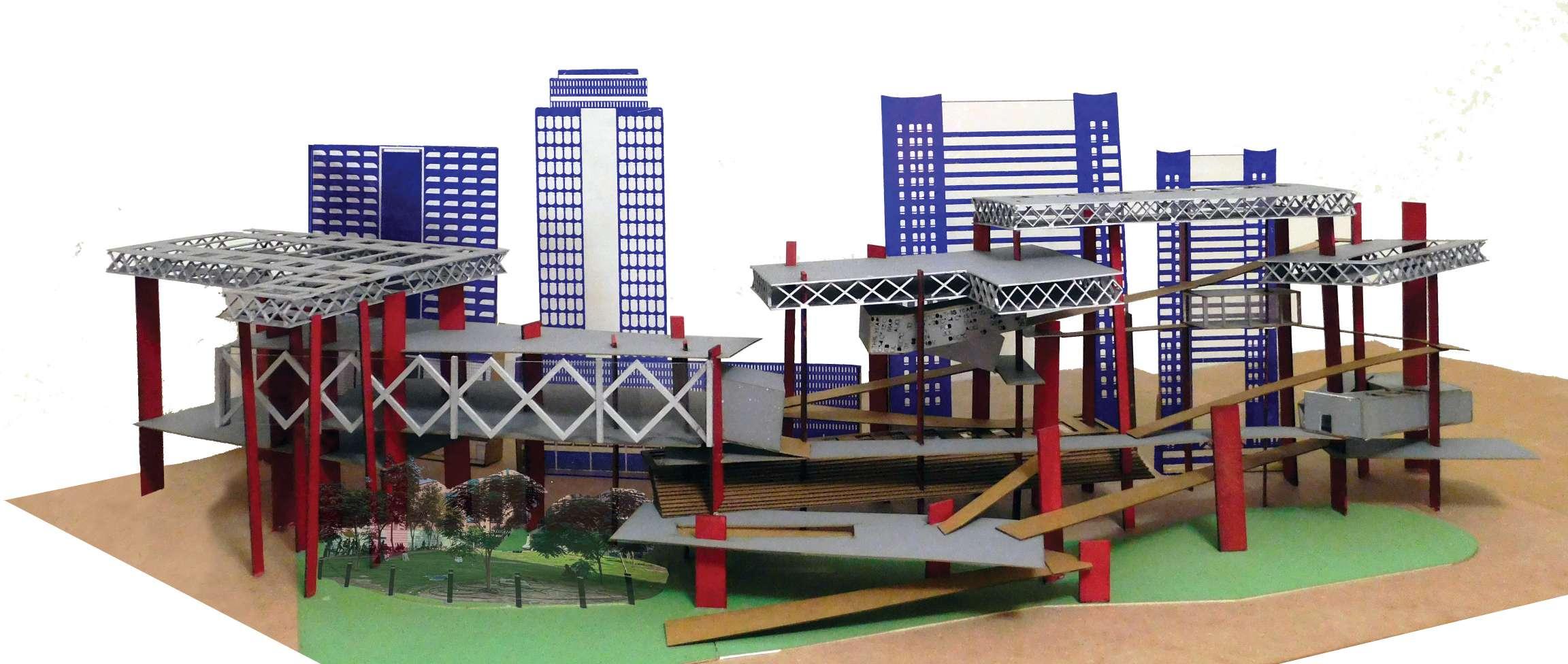
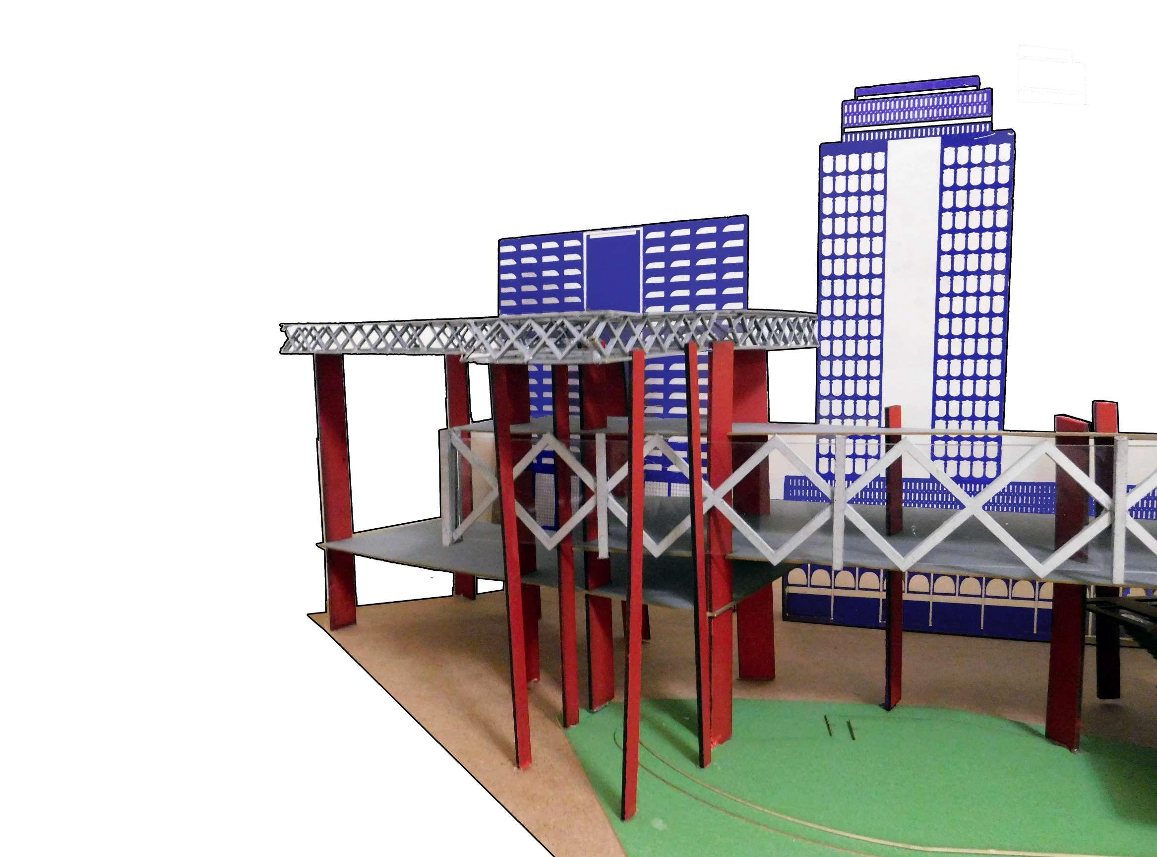
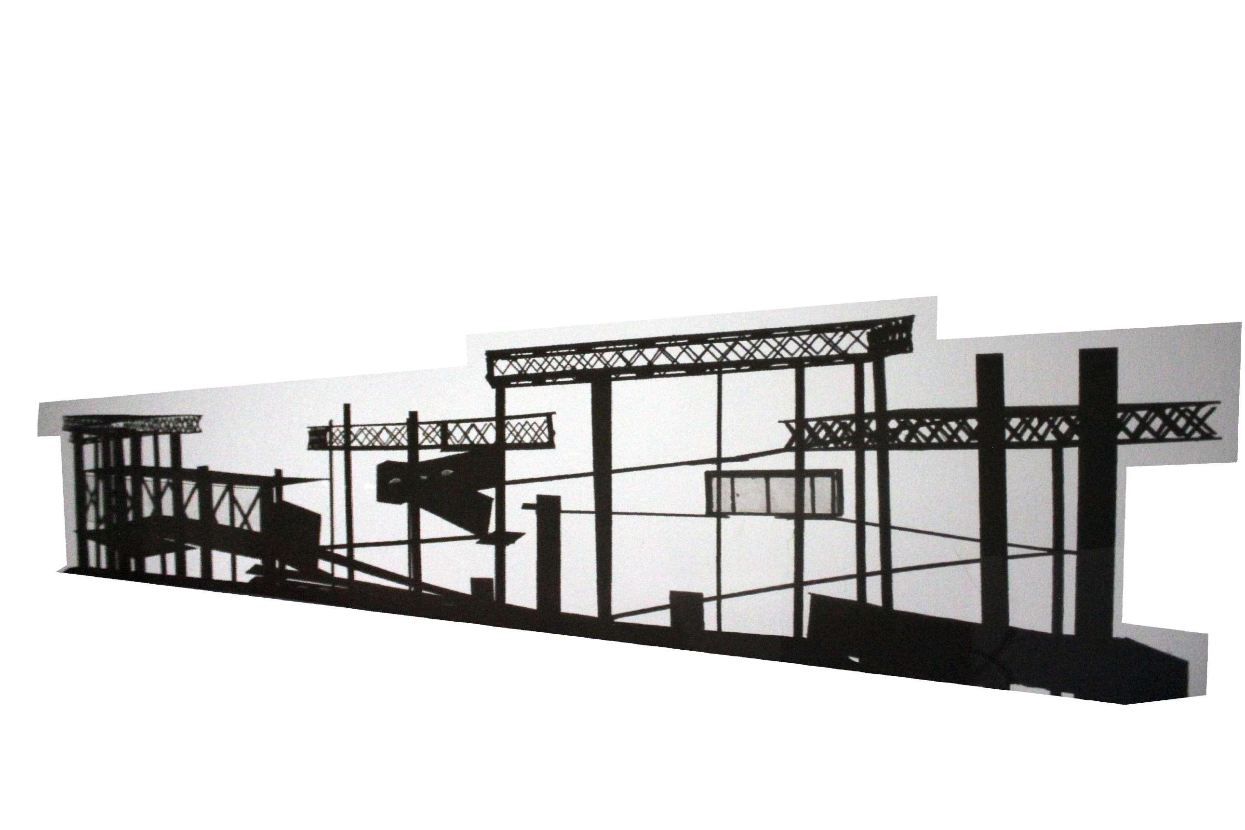
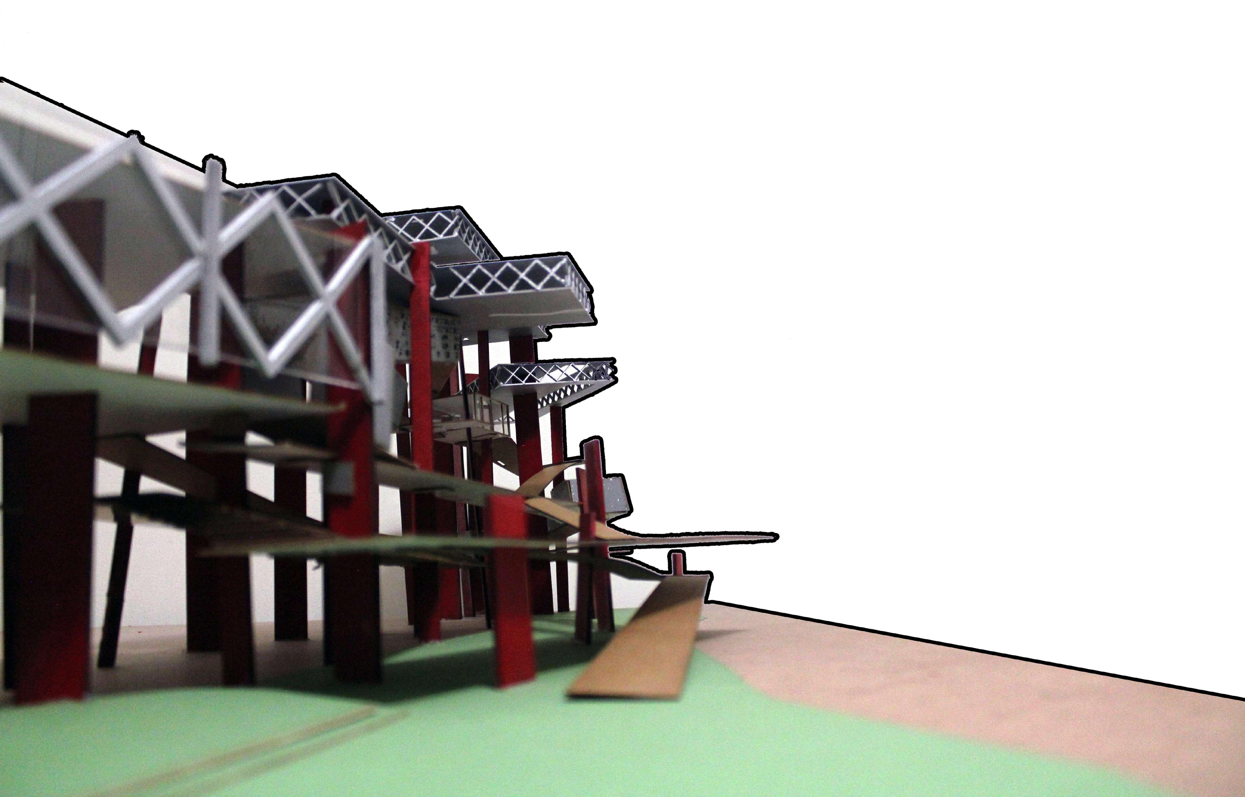
OF DATA EXHIBIT: THE FIRST IS A LOOK INTO THE DATA ANLYSIS THAT
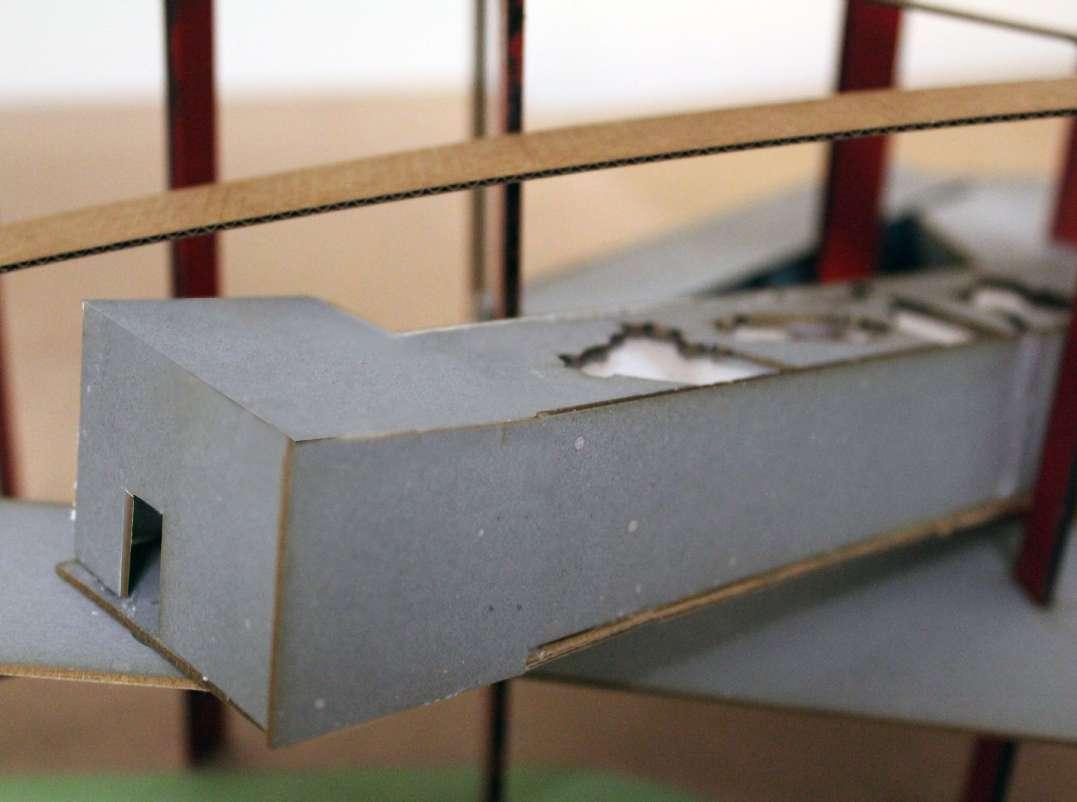
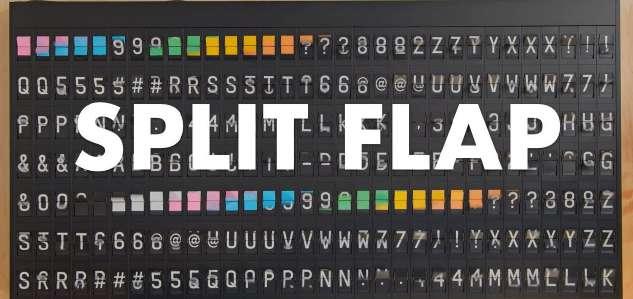
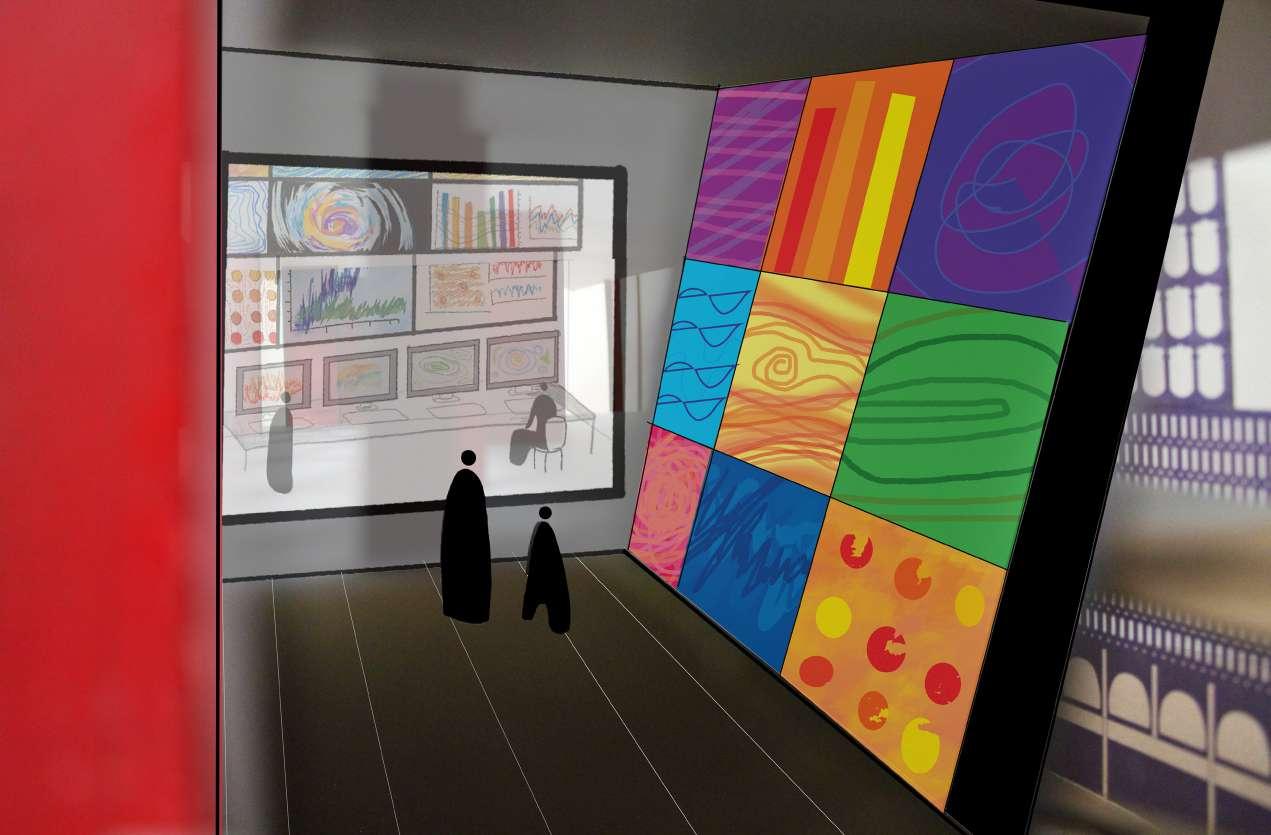
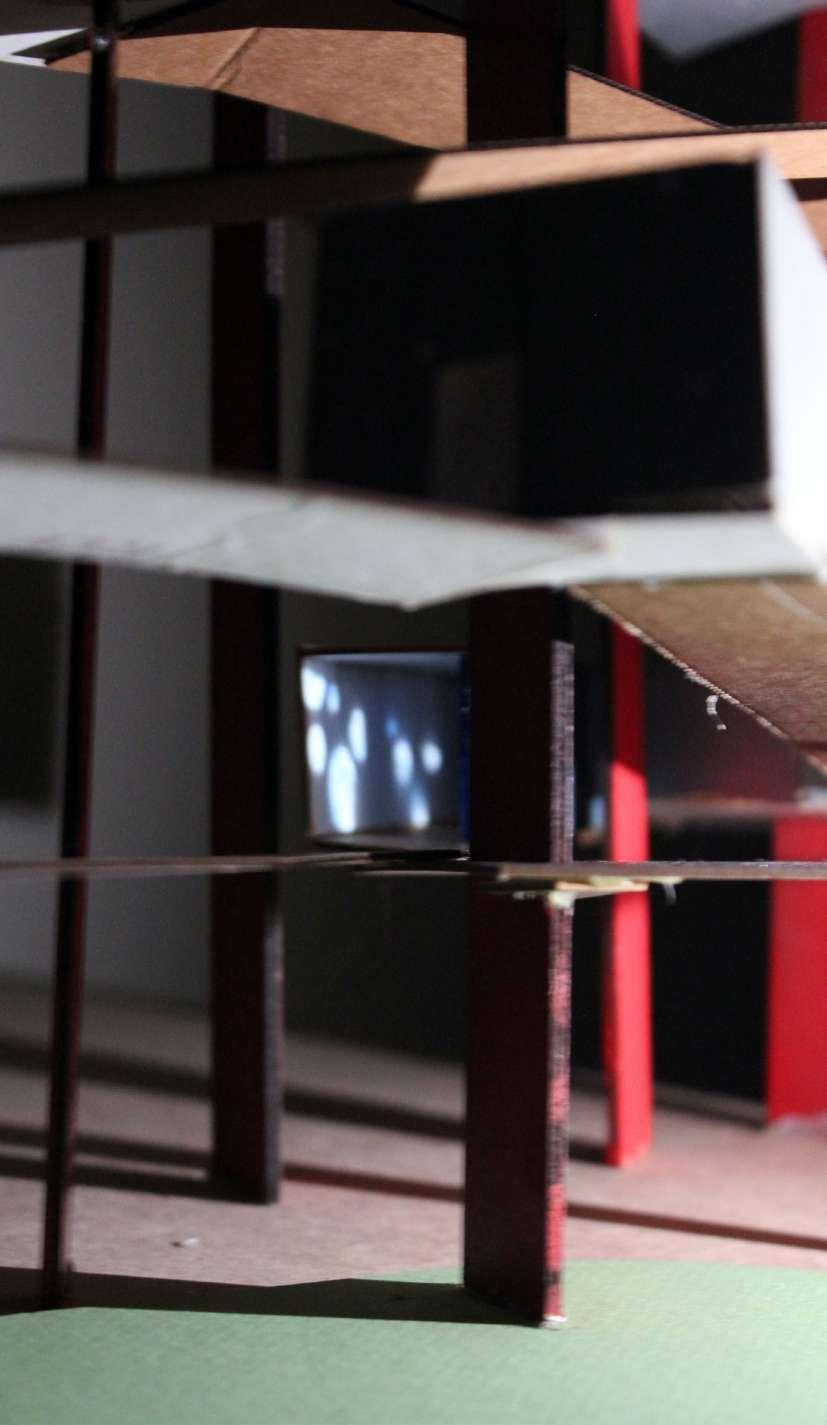
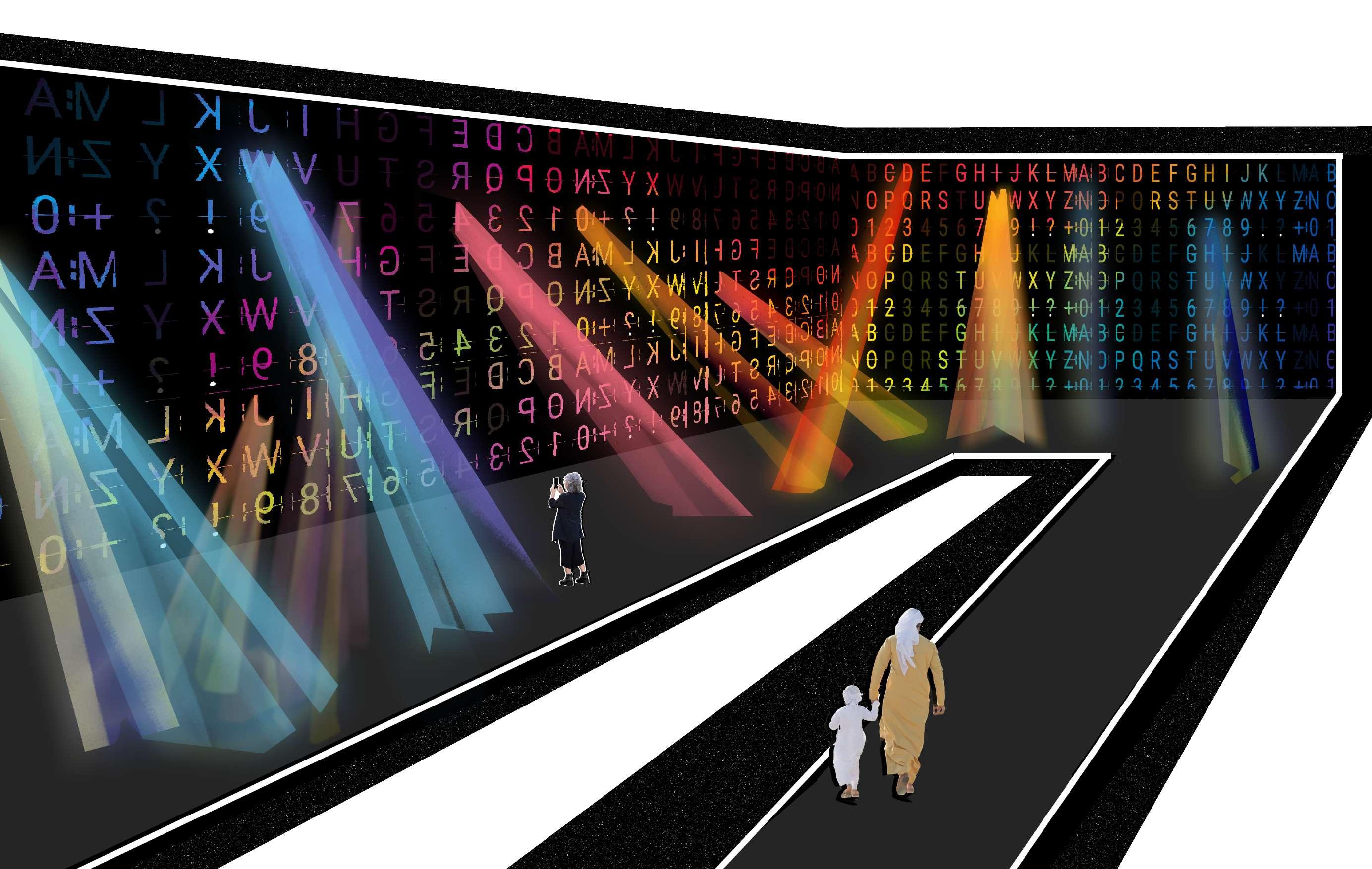
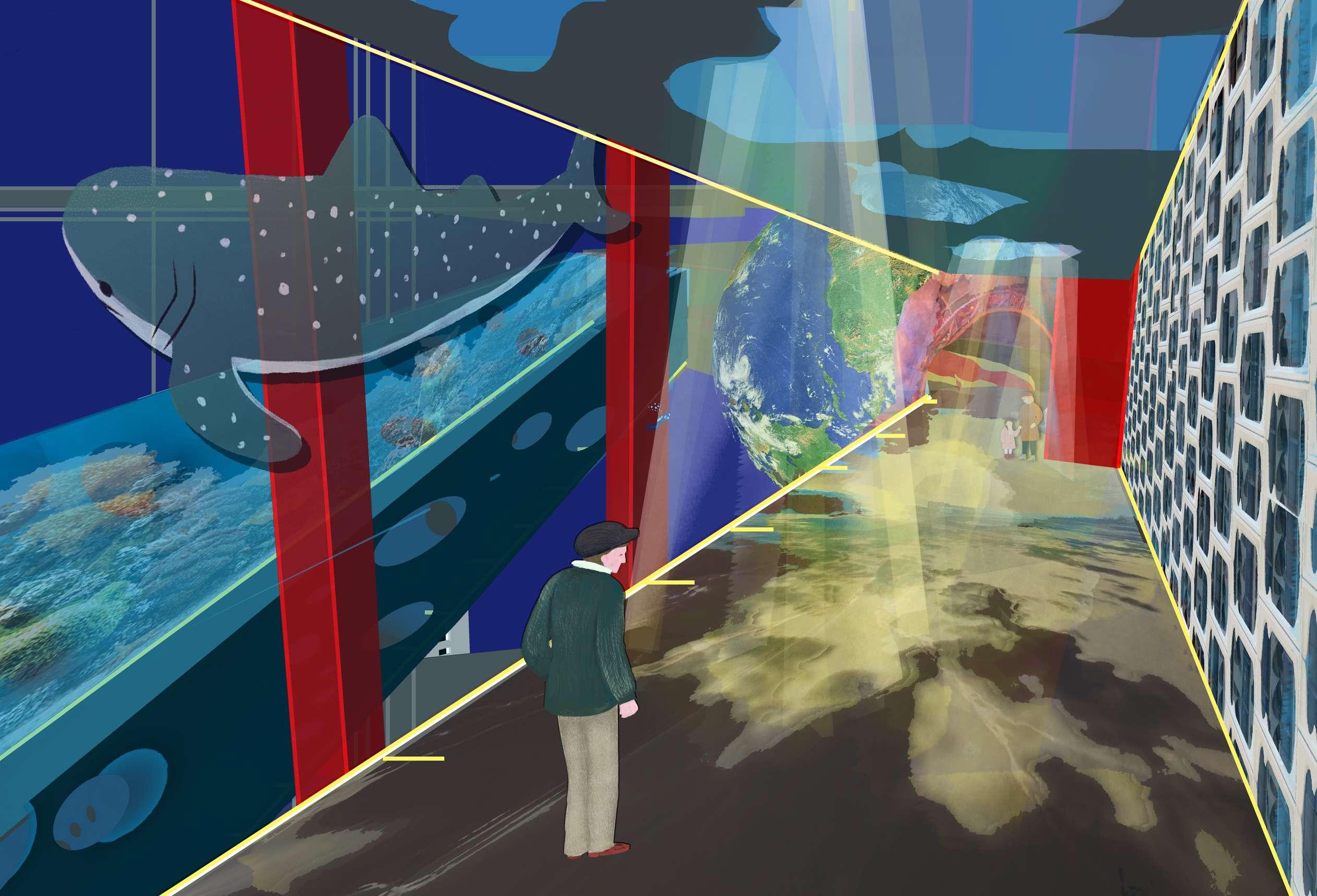
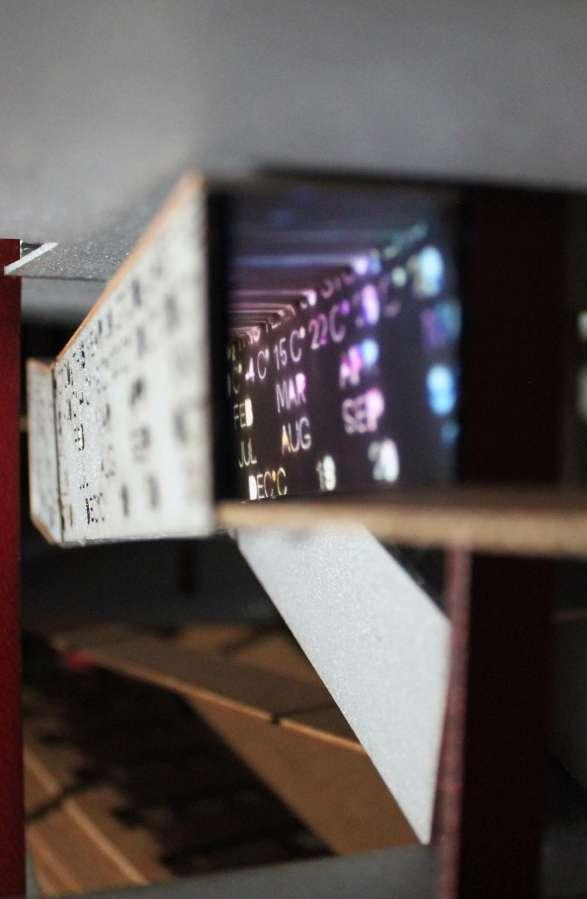

COLLECTED
METEOROLOGY EXHIBIT

CONCEPT OF METEOROLOGY EXHIBITION - GOING THROUGH THE DIFFERENT METEOROLOGICAL PROCESSES AS EXPEIRIANCES
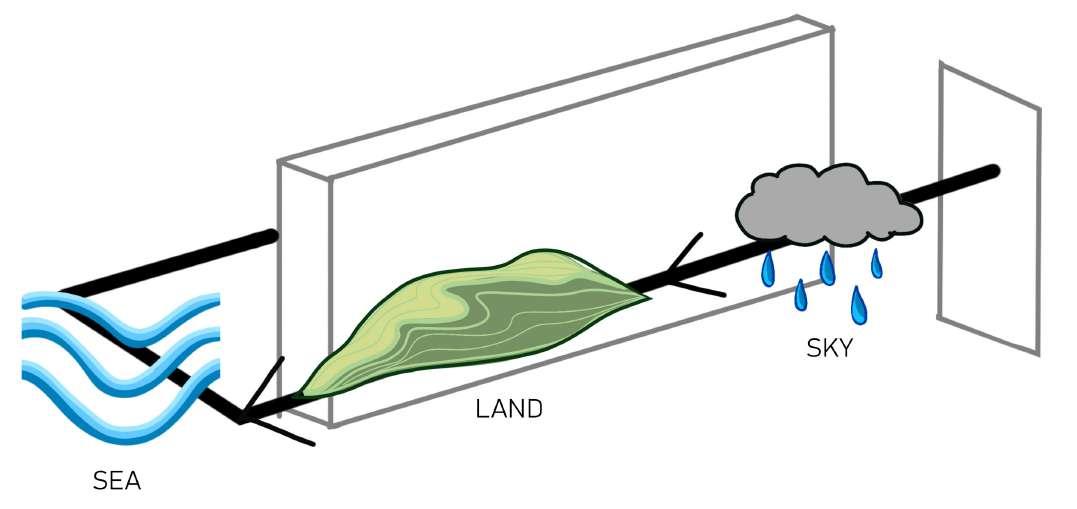
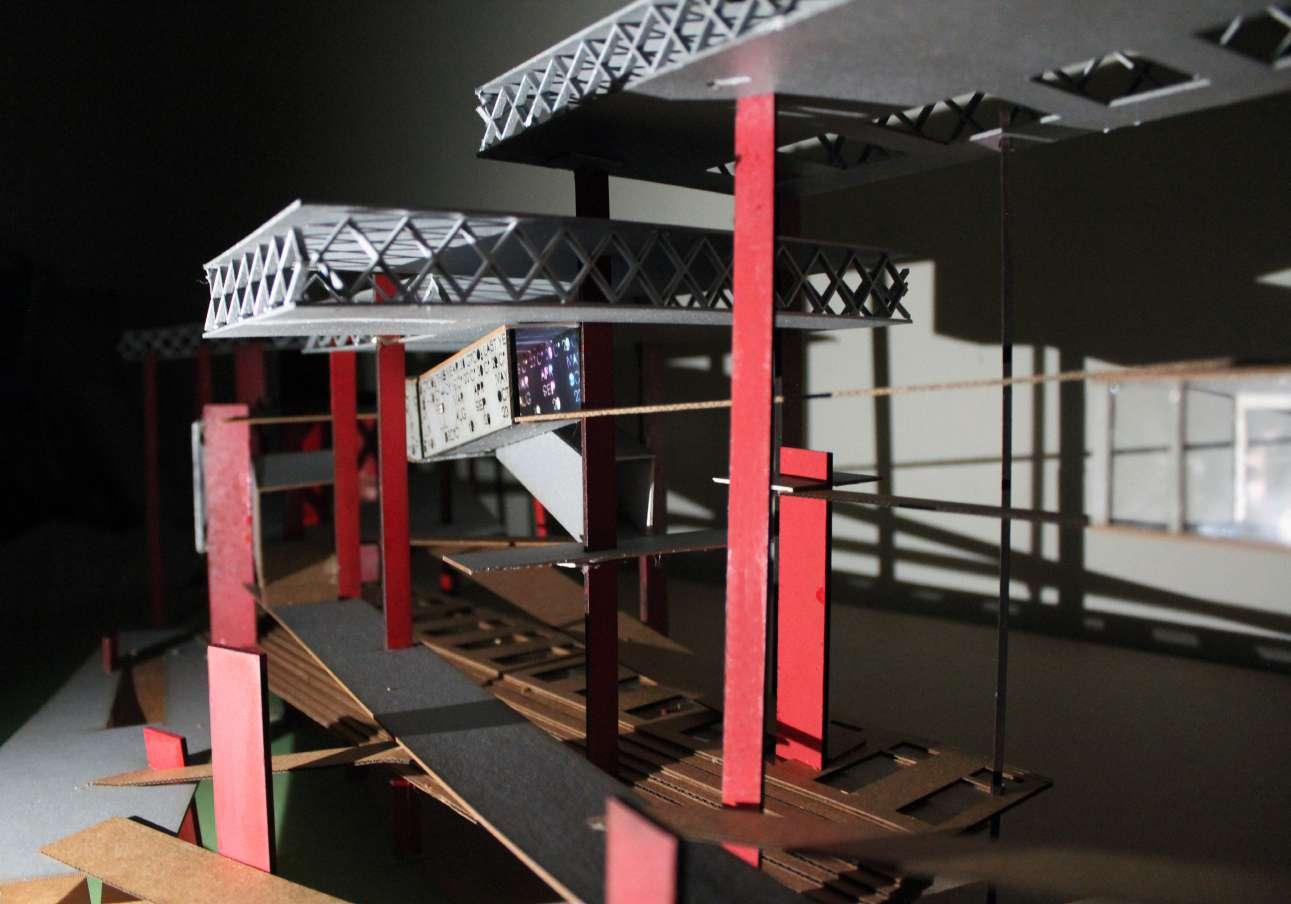
USER MOVEMENT THROUGHT THE WMO BUILD
START OF DAY -
Would enter via the main ramp from the Metro, go throughout the plaza and reach the office.
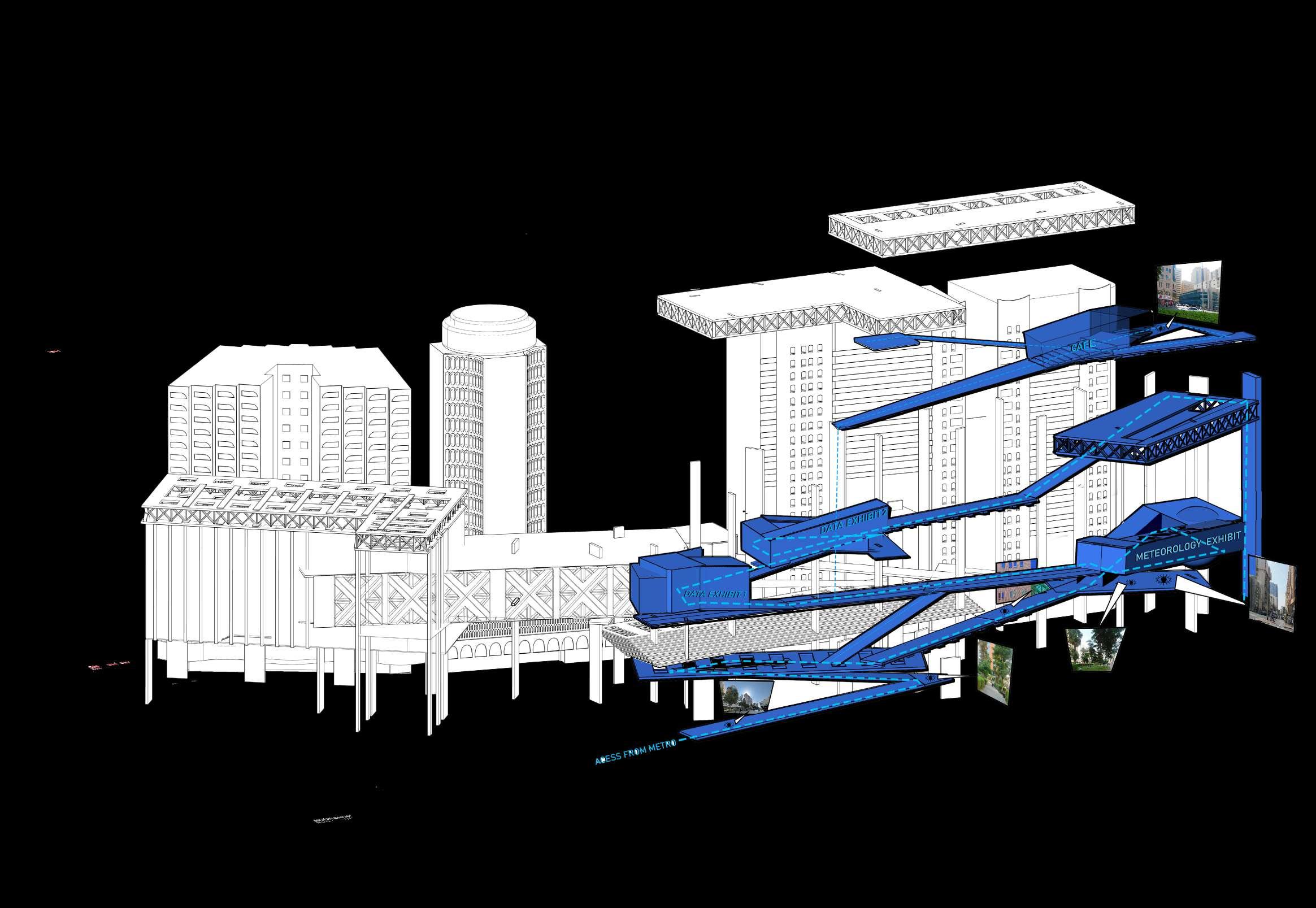
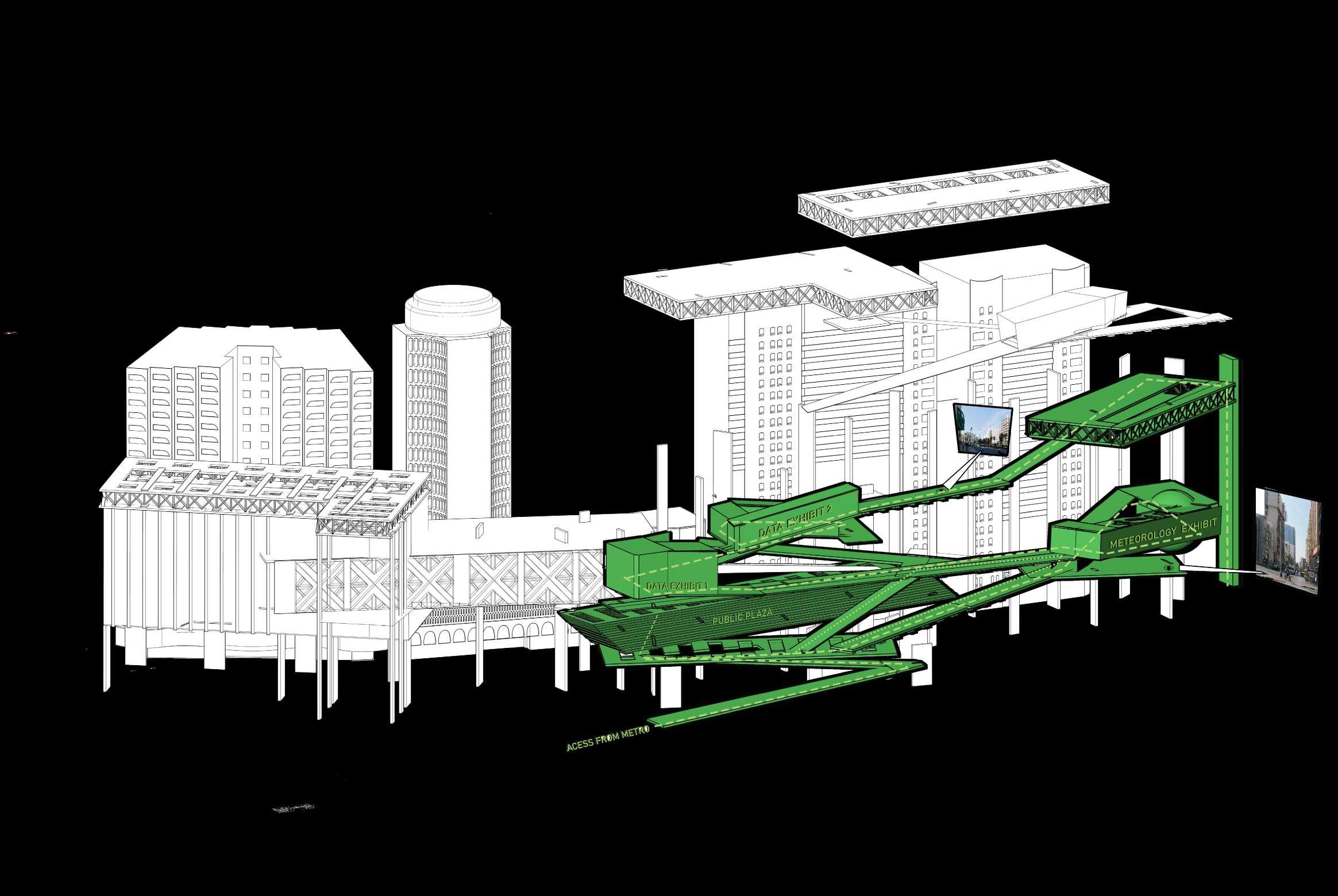
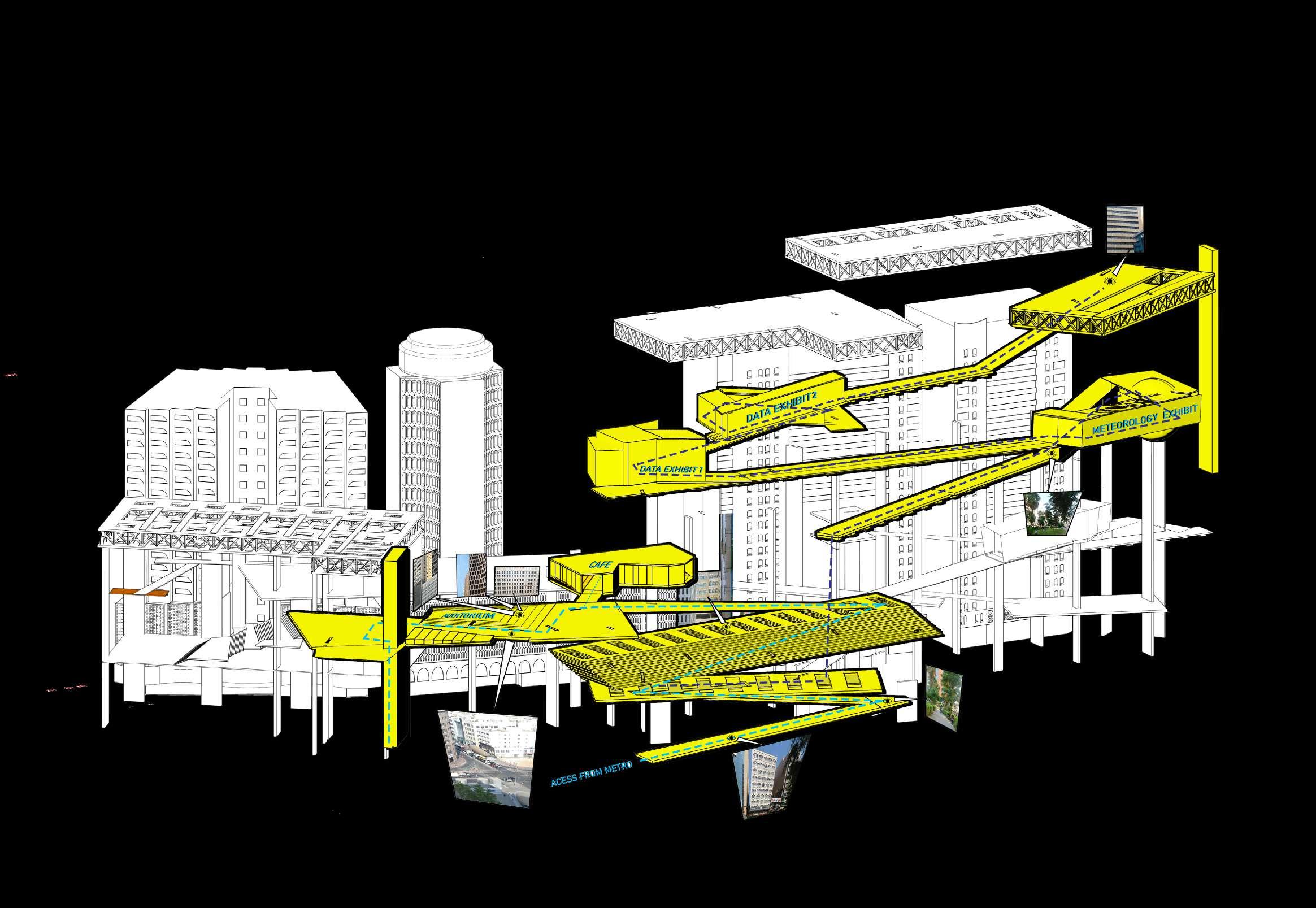
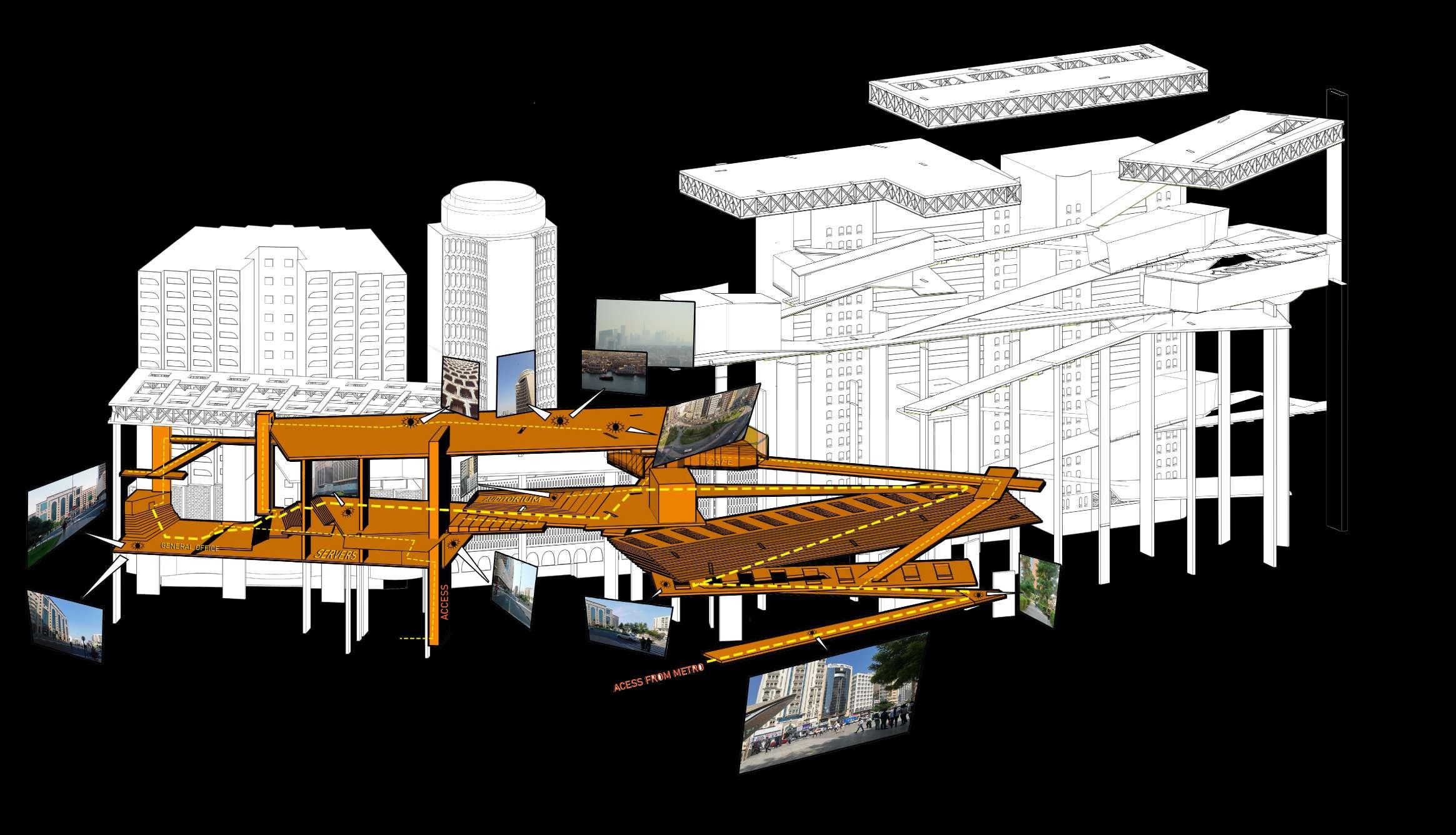
MID DAY-
Would work in the office have meetings in the int.
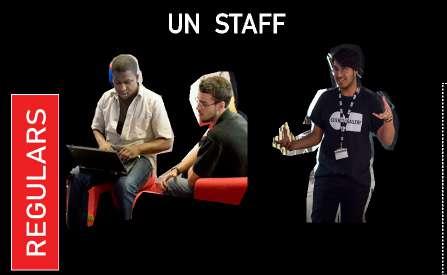
Communication space
Take breaks on the roof with views of the facades
and Creek
END OF DAY-
Would end day by leaving home via the metro
START OF DAY -
Would enter via the main ramp from the from the park from there home near by
MID DAY-
Would go to Plaza or take the exhibit journey with there families as entertainment
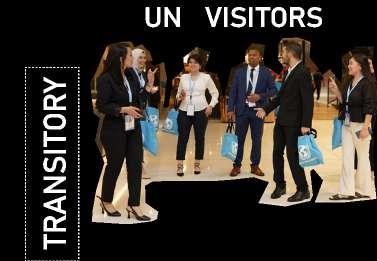
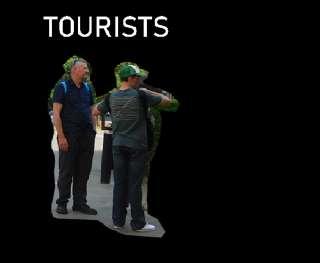
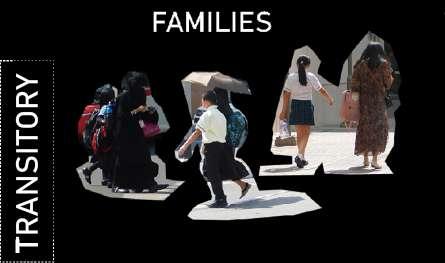
END OF DAY-
• Would end visit by going down the ramps back to there homes in the area
• Or after school/work take there kids to the plaza
START OF DAY -
Would enter via the main ramp from the Metro
MID DAY-
Could end visit to auditorium by visiting the exhibits which would be good for a media tour
END OF DAY-
Would end visit by going down the vertical access in the office and drop off area
START OF DAY -
• Would enter via the main ramp from the Metro or from the park

MID DAY-
Would take the exhibition journey
Could rest at the Cafe
END OF DAY-
Would leave the wmo via the ramp back to there hotels via the Metro
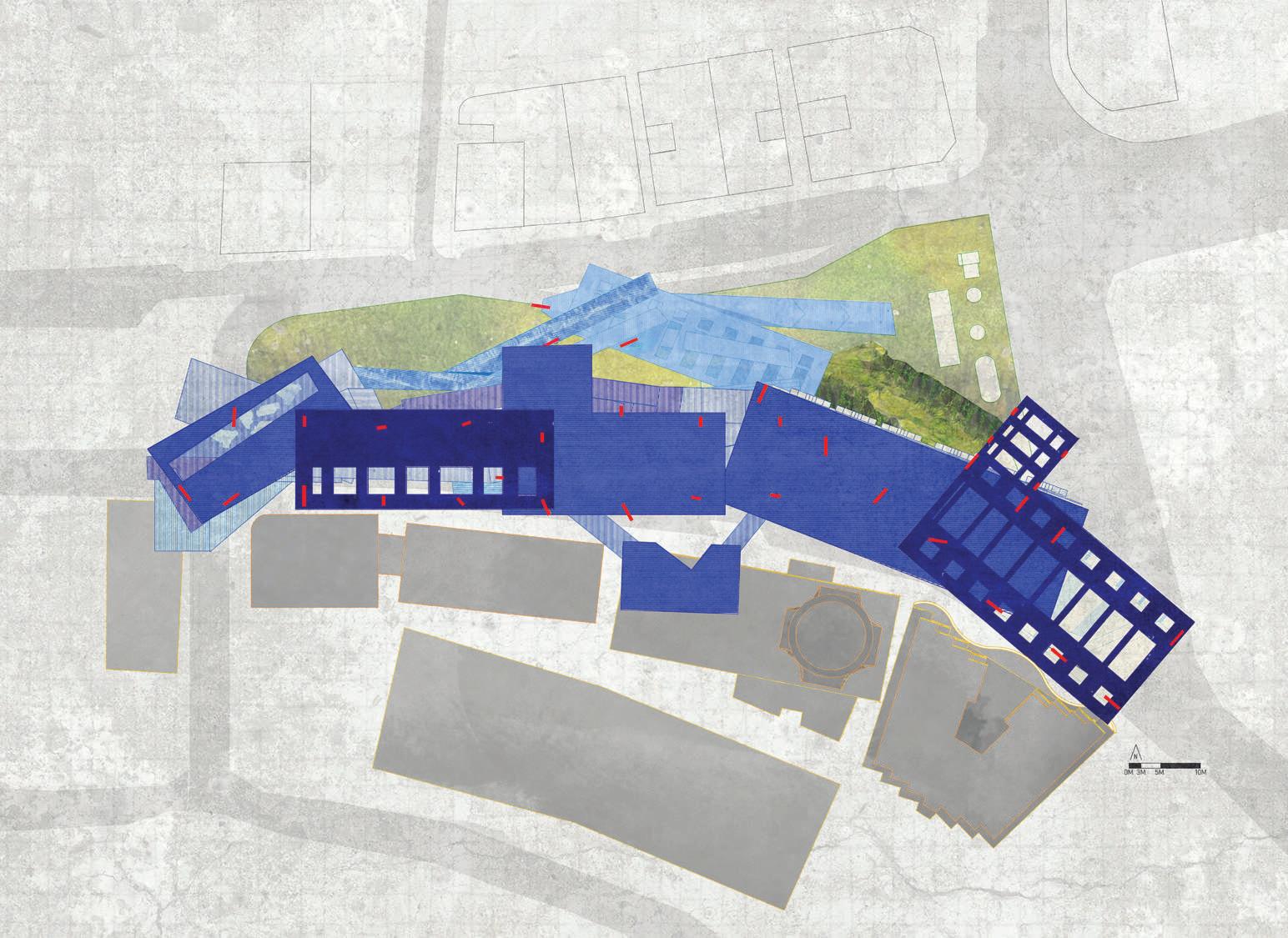
GROUND FLOOR PLAN
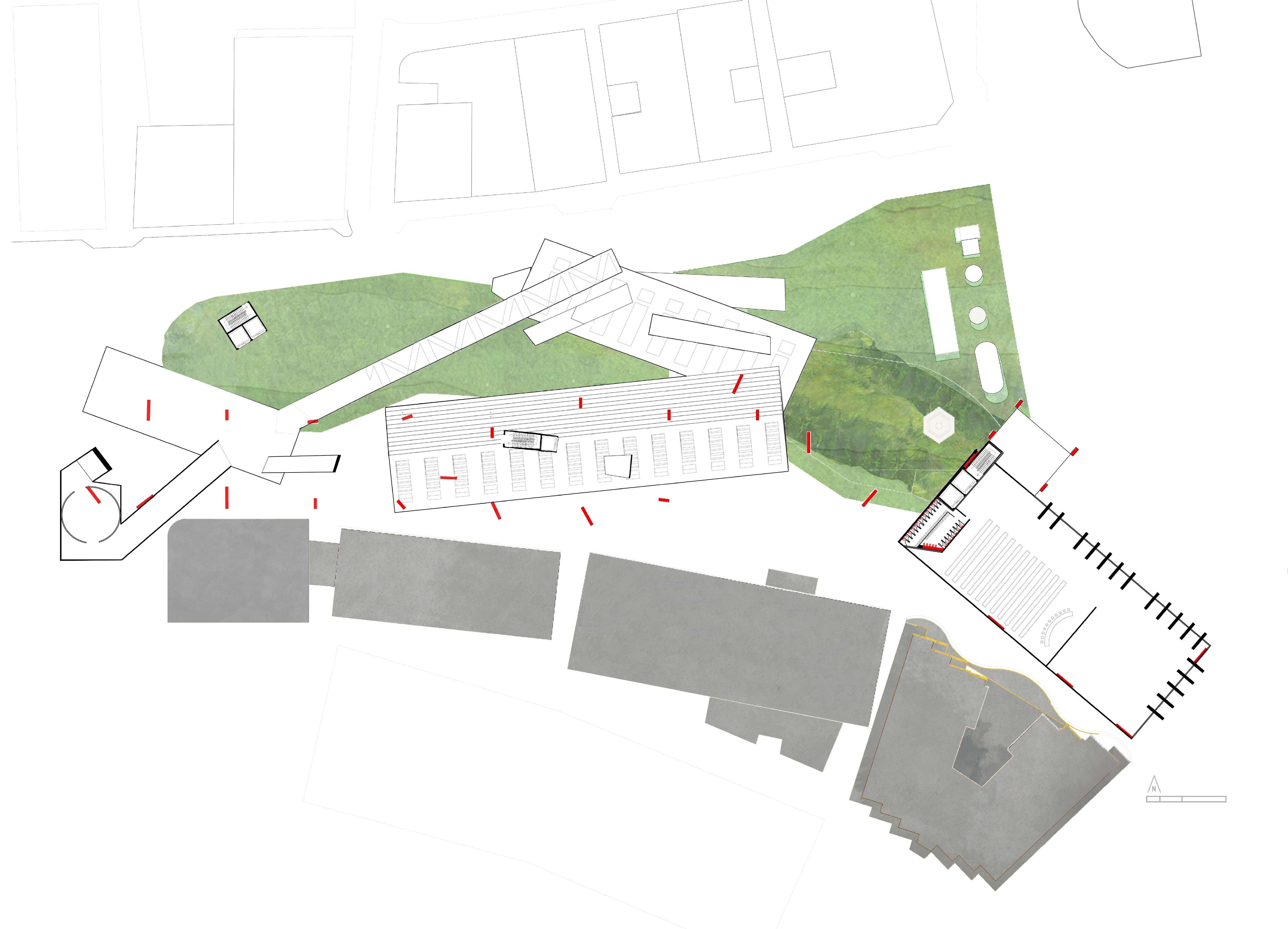
EXHIBITION FLOOR PLAN AND AUDITORIOUM SECTION
