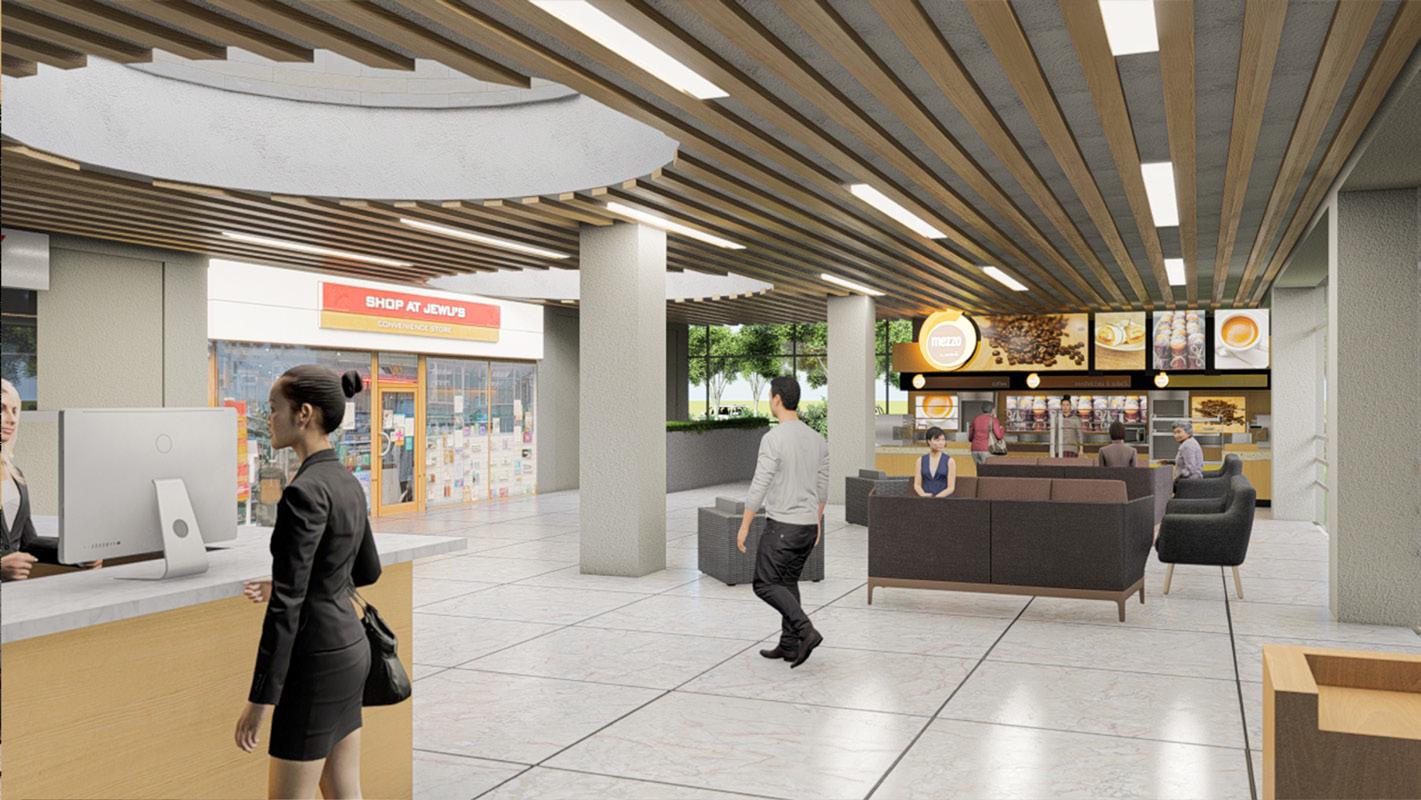











2015 - 2023
POLYTECHNIC UNIVERSITY OF THE PHILIPPINES
BACHELOR OF SCIENCE IN ARCHITECTURE
2012 - 2015
EXPERIENCE
2021
2019
INDEFINITE
TAGUIG NATIONAL HIGH SCHOOL
3RD HONORABLE MENTION
ARCHITECTURAL INTERN
FOCUS DESIGN & CONSTRUCTION
• 2d & 3d Architectural Visualization
• Basic Structural, Electrical, & Plumbing Plans
• Quantity Surveying
ARCHITECTURAL INTERN
F. BARON CONSTRUCTION
• 2d & 3d Architectural Visualization
• Shop Drawings
SITE CLERK
A.L. AQUINO BUILDERS
• 2d & 3d Architectural Visualization
• Quantity Surveying
• Shop Drawings
• Paper Works ( Progress Billings, Business Writing, Etc.)
ENGAGEMENTS & ACHIEVEMENTS
2022 - 2023
2022
CREATIVE MEDIA DEPUTY UAPGA STA. MESA
TOP 7 ARCHITECTURAL THESIS
2022 PUP ARCHITECTURAL THESIS
SOFTWARE SKILLS
MICROSOFT OFFICE
2D/3D VISUALIZATION
ADOBE CC
WORD | EXCEL | POWERPOINT
AUTOCAD | SKETCHUP | LUMION
PHOTOSHOP | INDESIGN

LEVEL 3 HEART SPECIALIZED HOSPITAL
BS ARCHITECTURE - COLLEGE THESIS
2 - STOREY RESIDENTIAL HOUSE
INTERNSHIP PROJECT
3 - STOREY APARTMENT
COMMISSION PROJECT
2 - STOREY RESIDENTIAL HOUSE
INTERNSHIP PROJECT
PERFORMANCE HALL
COLLEGE DESIGN PLATE
COMMERCIAL CENTER
COLLEGE DESIGN PLATE
SKETCHES
MANUAL DRAWINGS
“Architecture is really about well - being. I think

think that people want to feel good in a space.” ZAHA









The project uses the Design Style Guides namely Tropical Architecture and Modern Contemporary.
The use of Tropical Architecture is to further suppliment the building’s use of passive design while the use of the Modern Contemporary Architecture is to appeal as approachable as possible without compromising its functionality and aesthetics in conjunction to the use of Safe and Modern Building Materials.







The project implemented the use of atriums to provide continous airflow through convection where the hot air goes up while the cold air goes down. The atria allows the exit of hot air from the wards while also pulling cool air.
In addition to this, the atria has Green Spaces with its multiple uses. Not only does these spaces provide mental benefits for both the visitors and patients alike but also serves as an agent in cleansing the air from bacteria that the wards pull in that impacts the betterment of the patients’ recuperation as well as the prevention of Healthcare Acquired Infections to patients, visitors, and staff.



In response to the orientation, the project uses Double Skin Facade system in Building sides that are facing the East and West wherein the sunrays directly hits.
The said DSF redirects harsh sunlight and passively controls the airflow through convection. It also uses Transparent PV Panel not only for aesthetics but also for sustainability in terms of energy usage.









• ARCHITECTURAL DESIGN



• PLUMBING, ELECTRICAL, & STRUCTURAL PLANS


• 3D MODELLING & RENDERS
• QUANTITY SURVEYING
This project is a Two - Storey Residential House that has 5 bedrooms (Masters Bedroom, a Guest / Maid’s room, and 3 more Bedrooms). This project was executed during my work as an Architectural Intern under Focus Design and Construction. My Involvement in this project are with the Architectural Design, Basic Plumbing, Electrical, & Structural Plans, 3D Visualizations, and Cost & Material Estimations.
The Initial Floor Plans were additionally post - processed in Photoshop with their respective materials. This was to aid us in explaining to the client the arrangement and flow of the house plan. It had also helped the client easily understand the plans. Hence, they’ve had easily provided their inputs and opinions on the plans.







BEDROOM 1

BEDROOM 2
BEDROOM 3




WALK-IN CLOSET













• ARCHITECTURAL DESIGN • PLUMBING PLANS • 3D MODELLING & RENDERS



This project is a Two - Storey Residential House that has 4 bedrooms (Masters Bedroom, a Guest / Maid’s room, and 2 more Bedrooms). This project was executed during my work as an Architectural Intern under Focus Design and Construction. We’ve had initial discussions with the client on what kind of designs they want, colors they like, etc., any information we could have to design that would suit their personal tastes. My Involvement in this project are with the Architectural Design and Plans, Plumbing Plans, and 3D Visualizations.























