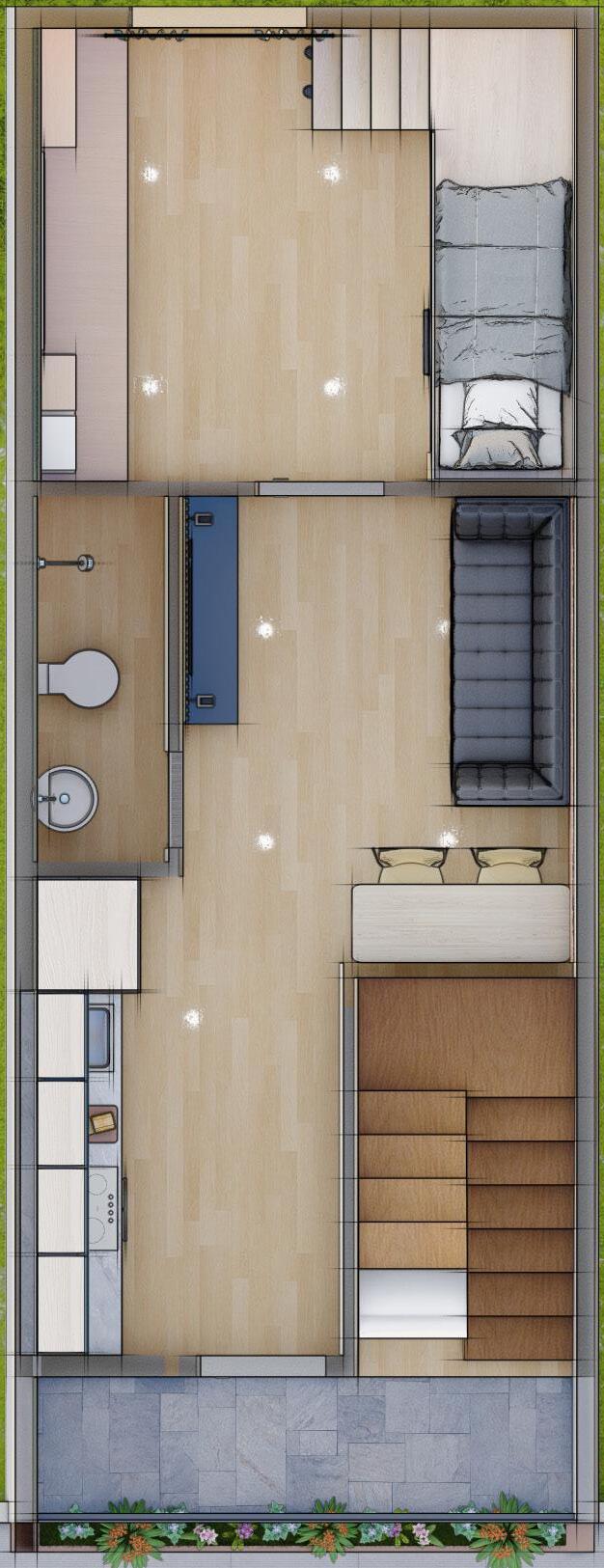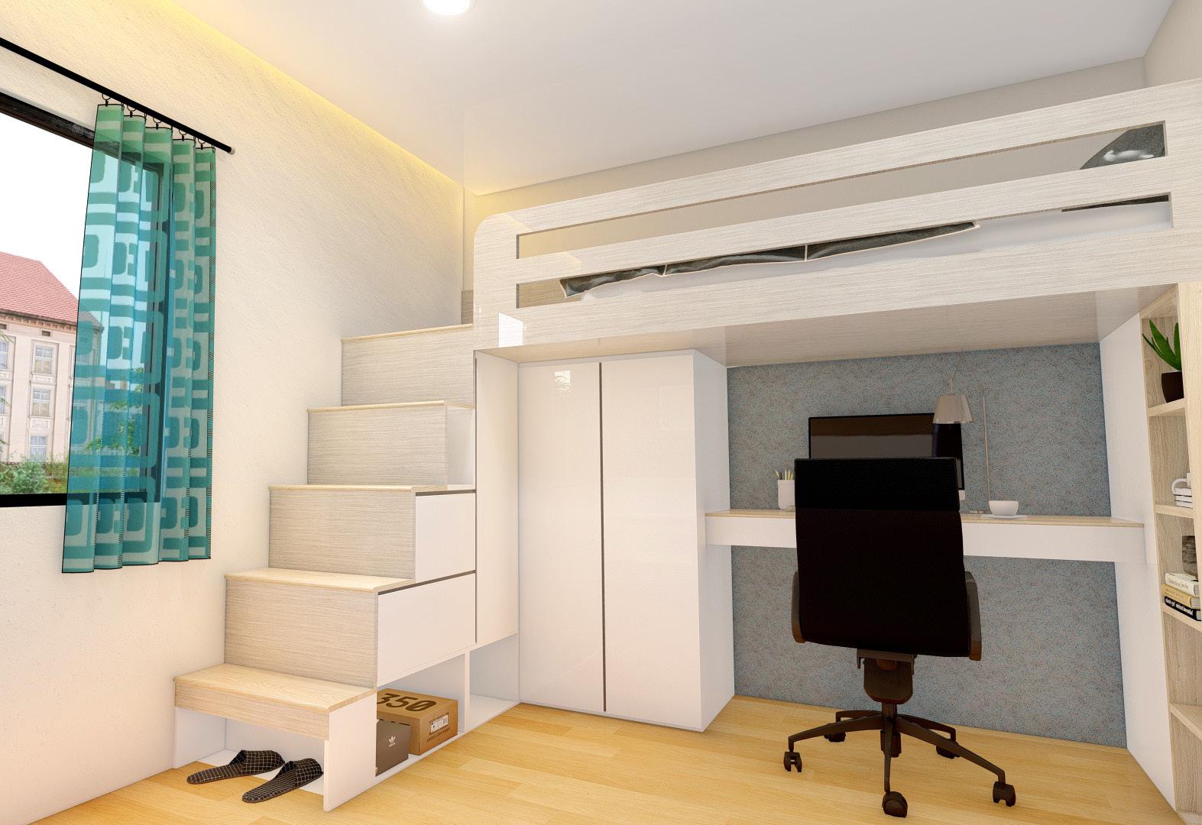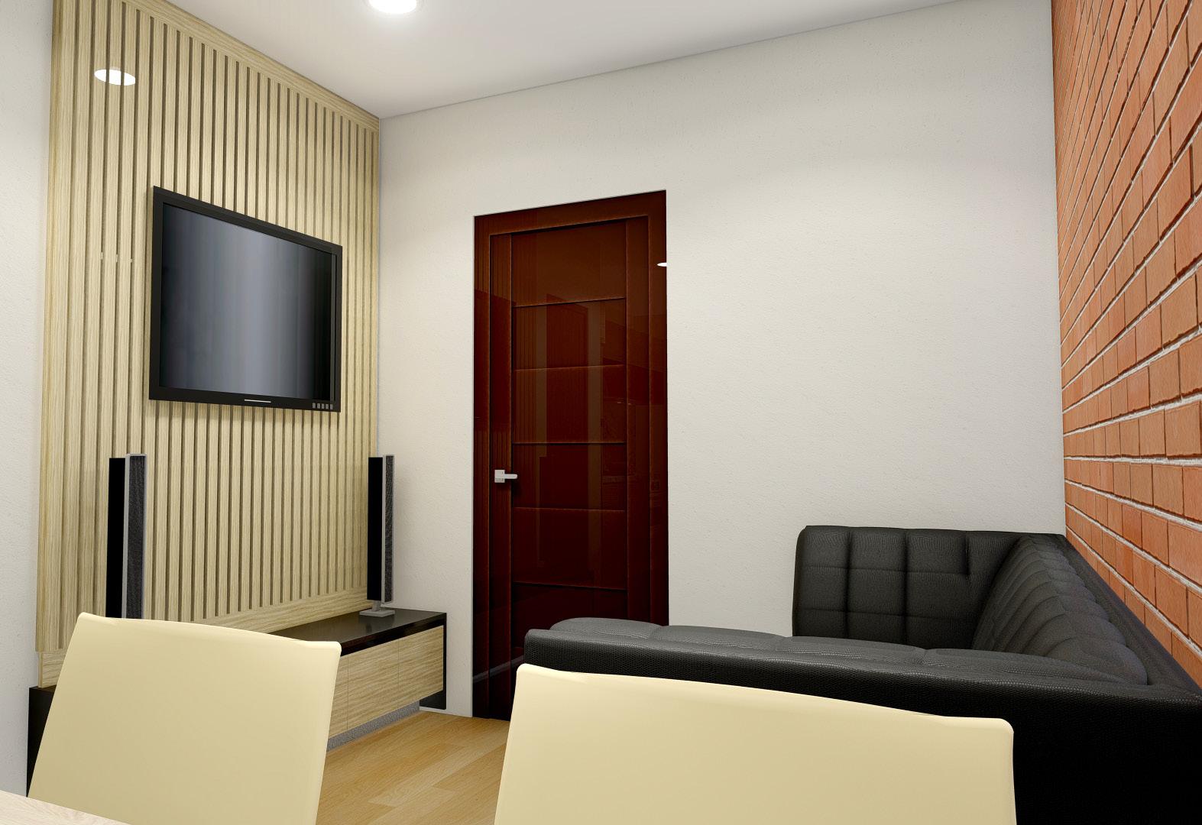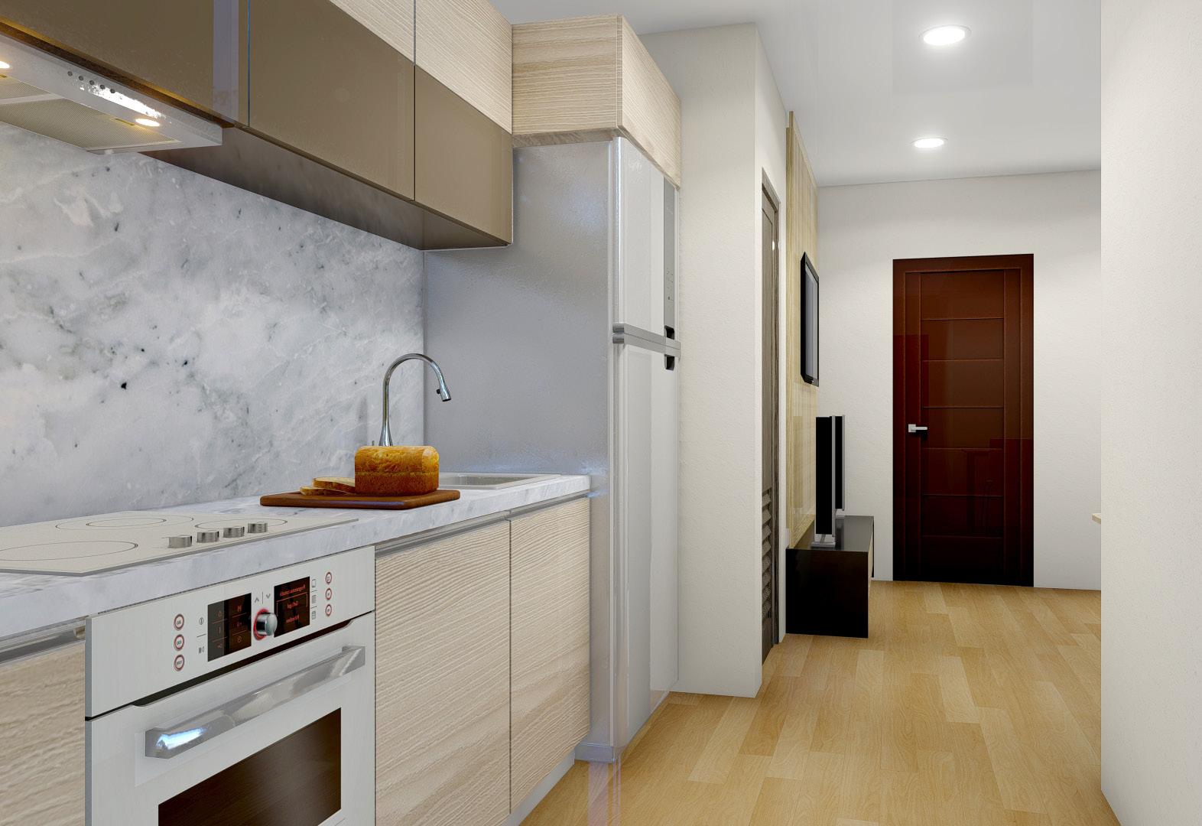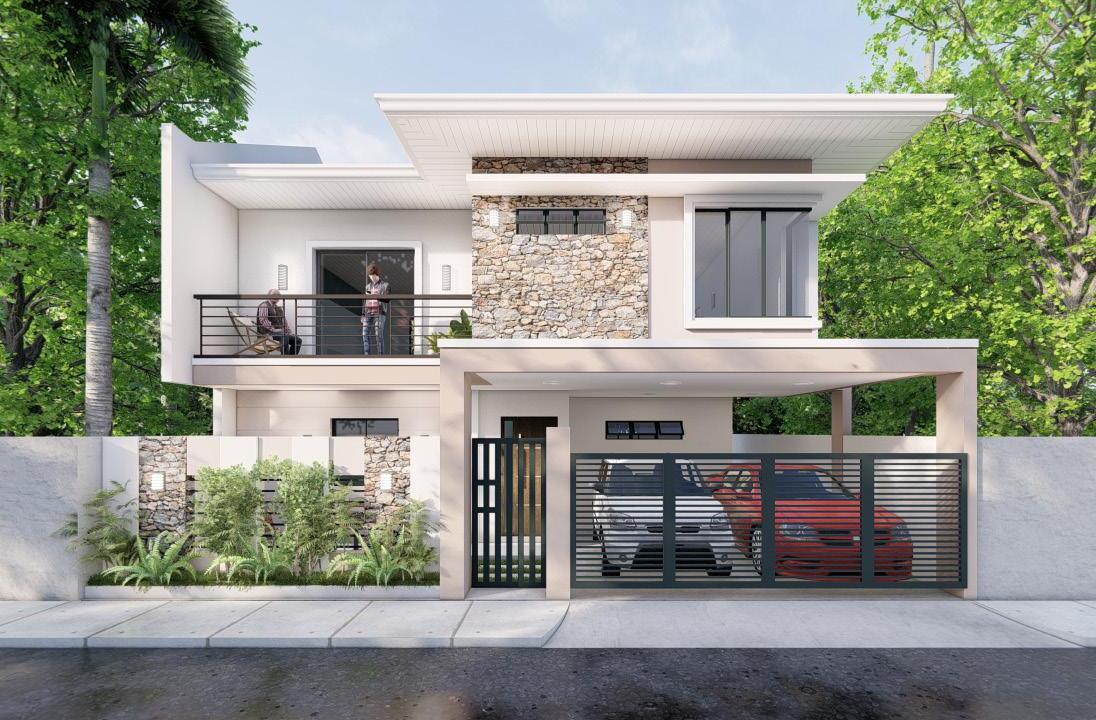
1 minute read
TWO - STOREY RESIDENTIAL HOUSE
• ARCHITECTURAL DESIGN
• PLUMBING, ELECTRICAL, & STRUCTURAL PLANS
Advertisement
• 3D MODELLING & RENDERS
• QUANTITY SURVEYING
This project is a Two - Storey Residential House that has 5 bedrooms (Masters Bedroom, a Guest / Maid’s room, and 3 more Bedrooms). This project was executed during my work as an Architectural Intern under Focus Design and Construction. My Involvement in this project are with the Architectural Design, Basic Plumbing, Electrical, & Structural Plans, 3D Visualizations, and Cost & Material Estimations.
The Initial Floor Plans were additionally post - processed in Photoshop with their respective materials. This was to aid us in explaining to the client the arrangement and flow of the house plan. It had also helped the client easily understand the plans. Hence, they’ve had easily provided their inputs and opinions on the plans.
Second
Area
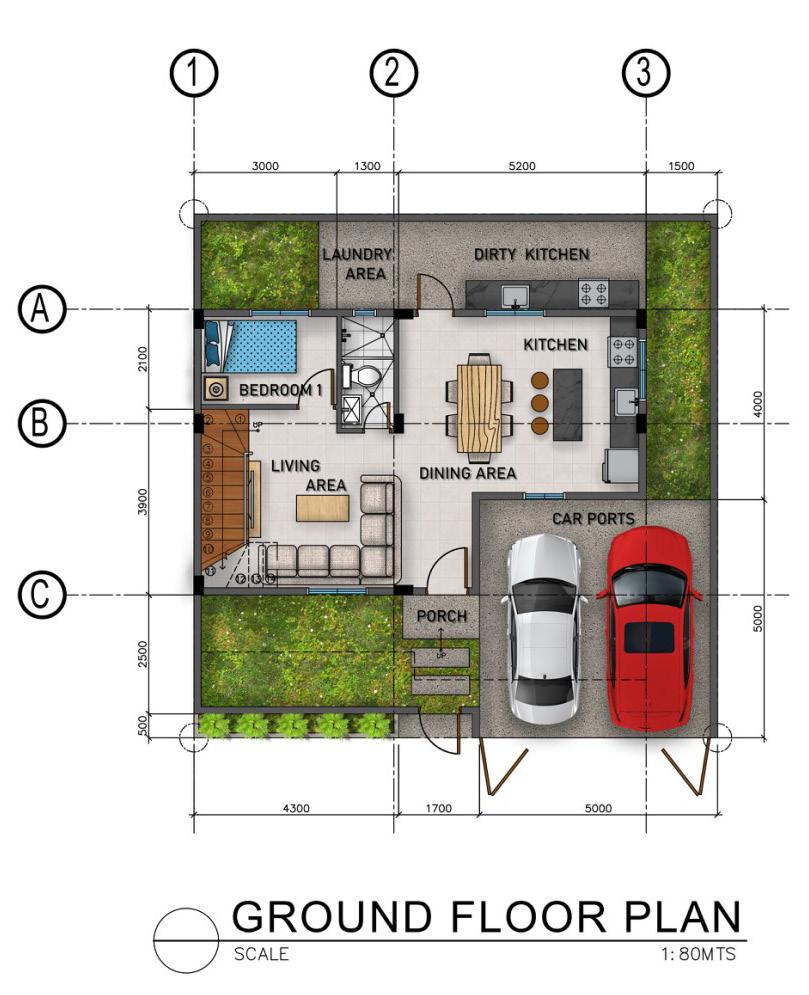
Kitchen With Nook
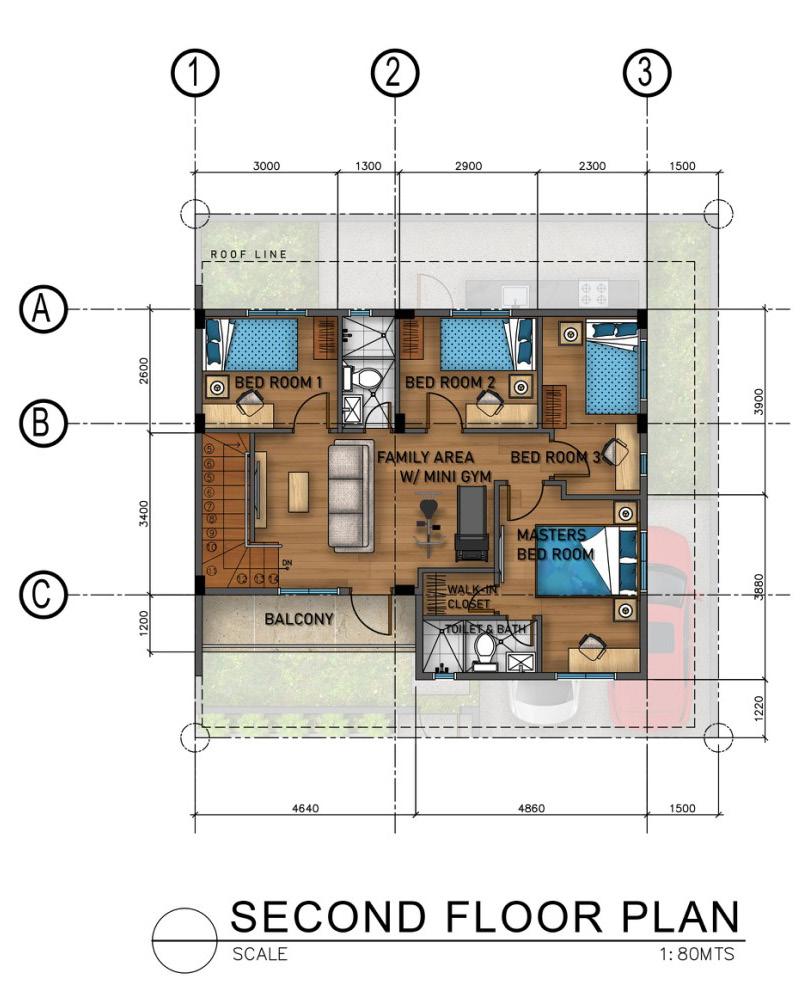
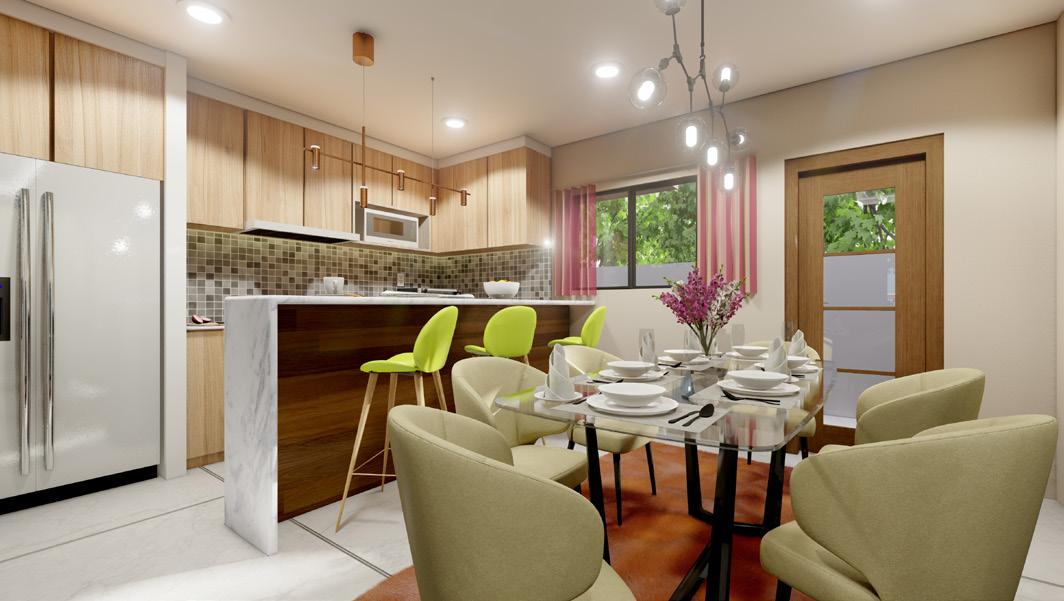
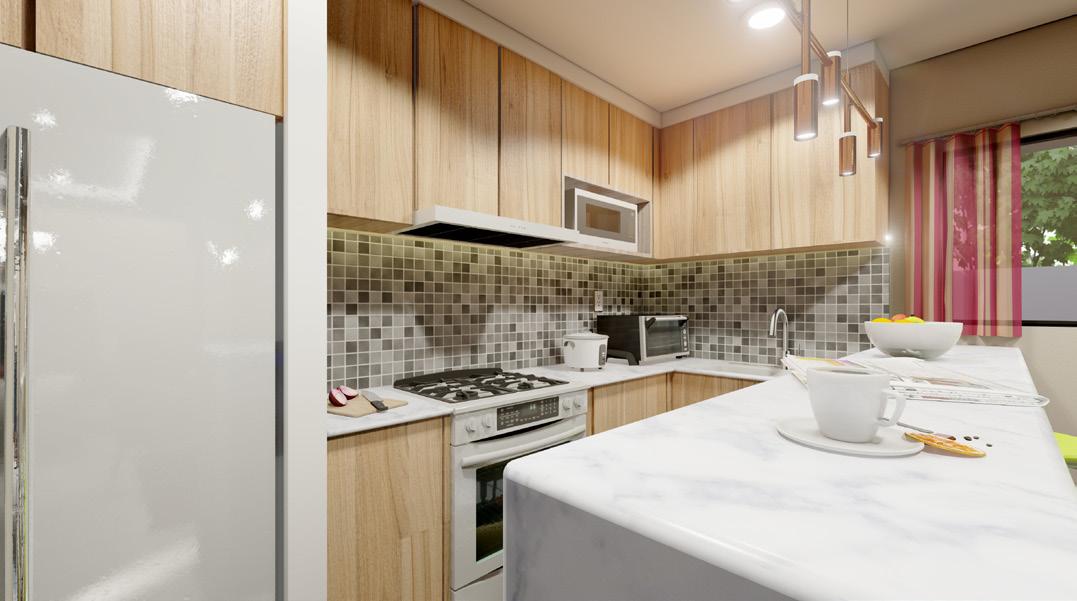
Dining Area
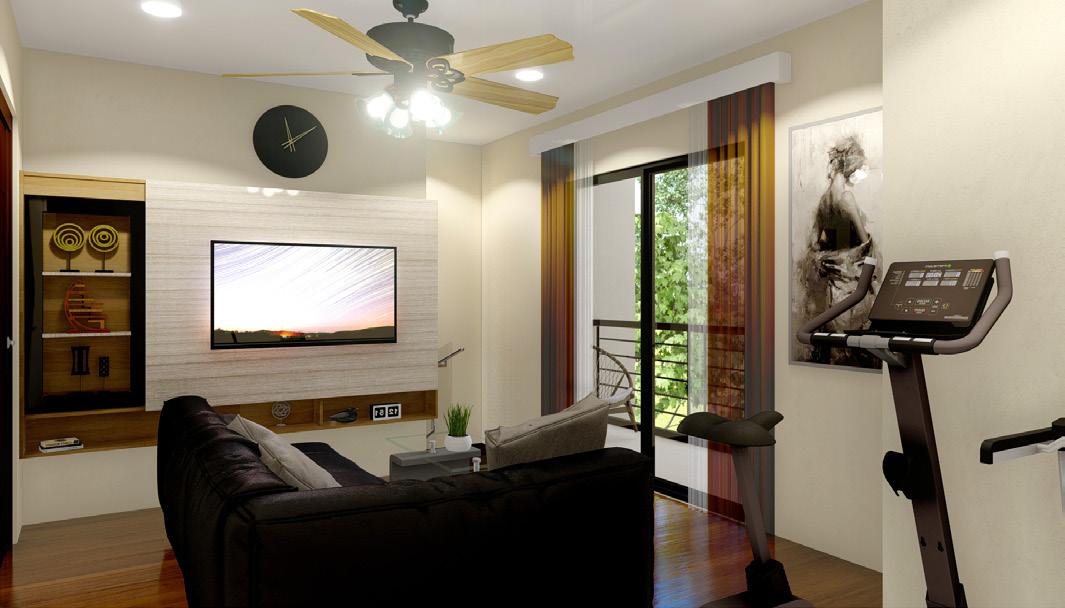
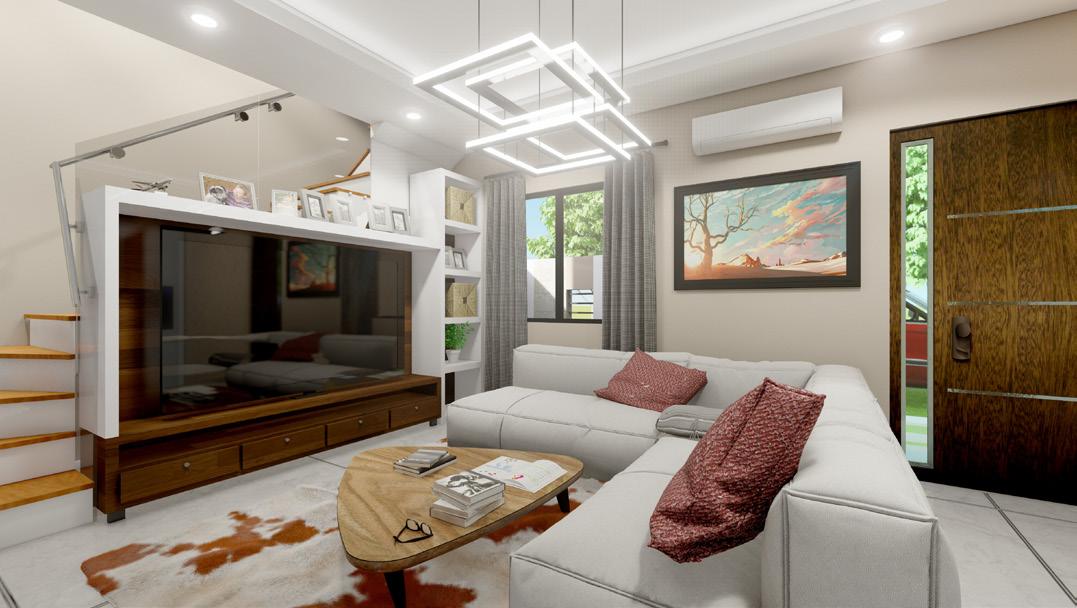
BEDROOM 1
Masters Bedroom
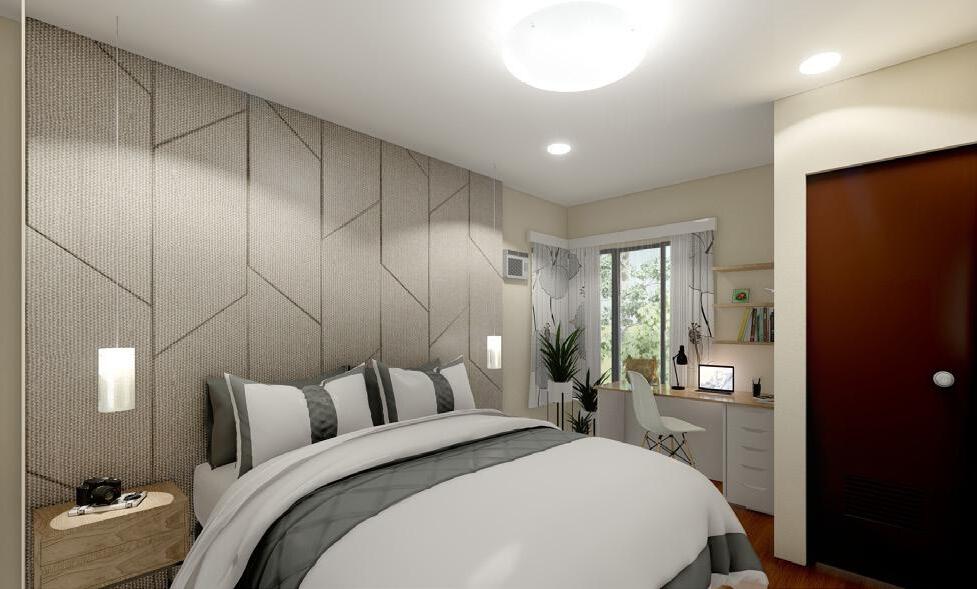
BEDROOM 2
Guest Room
BEDROOM 3
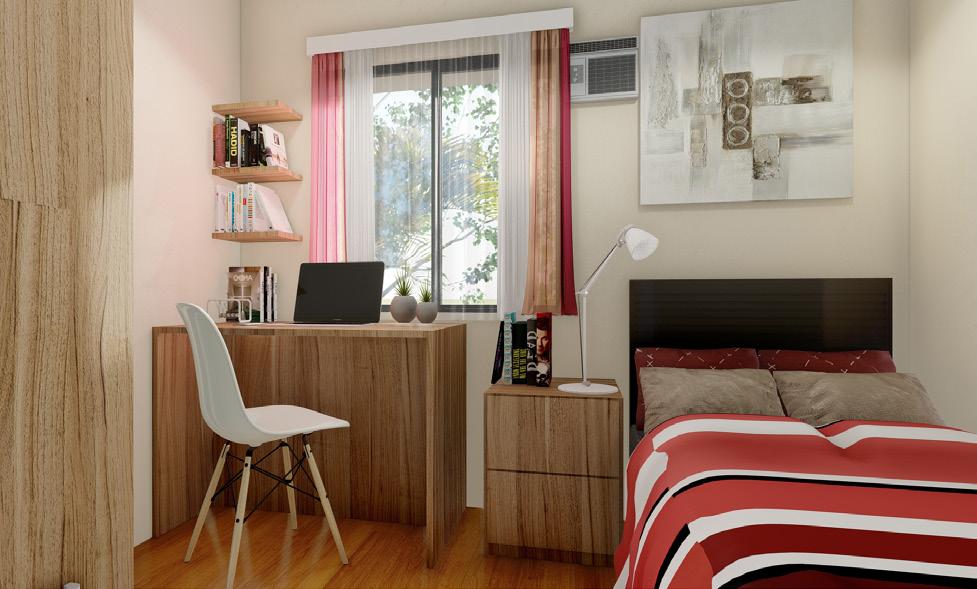
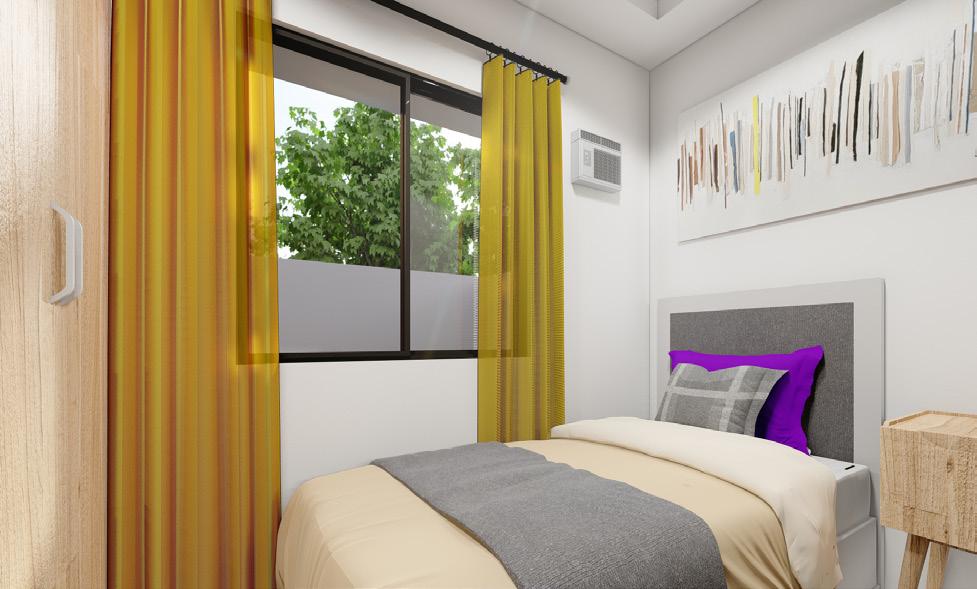
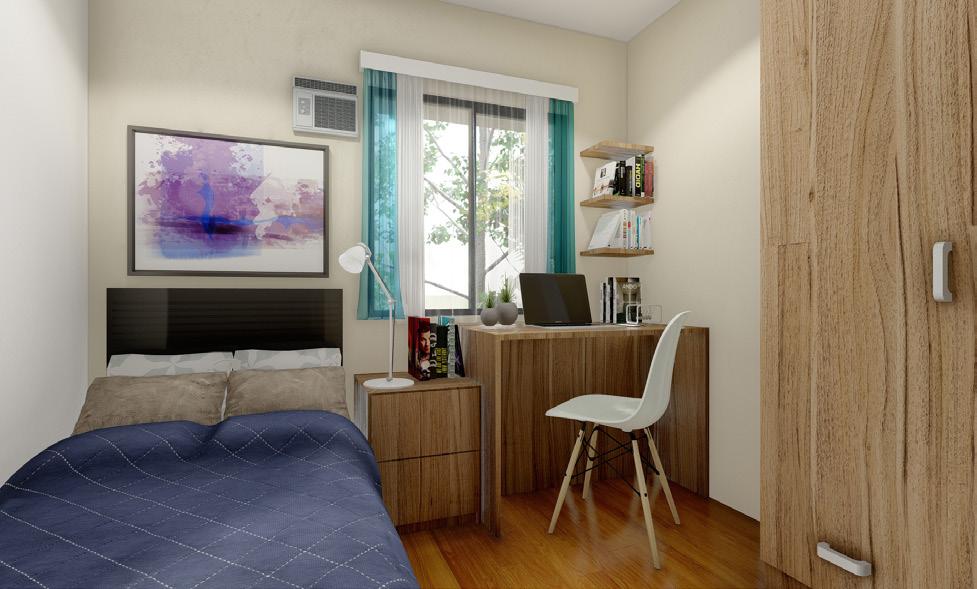
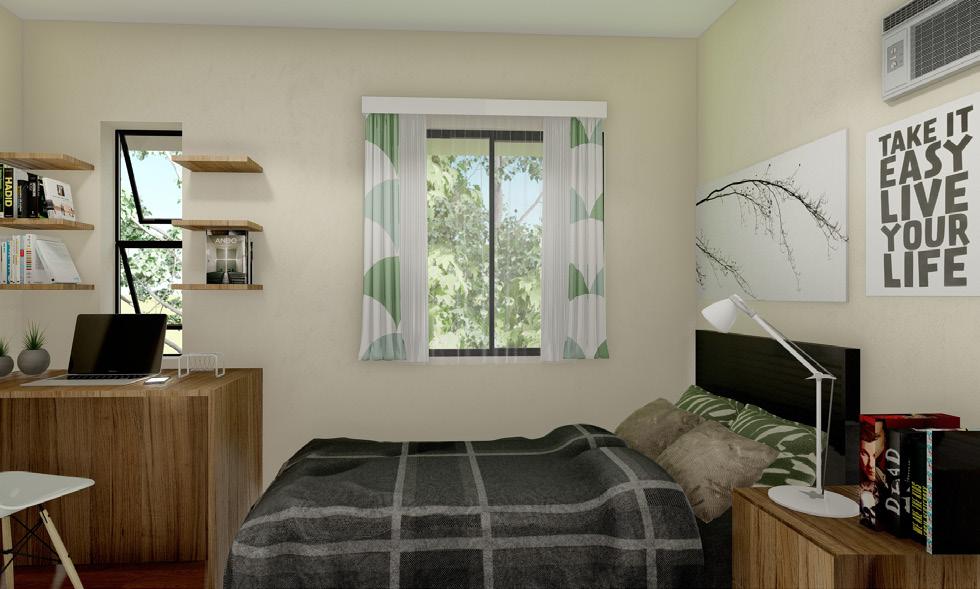
WALK-IN CLOSET
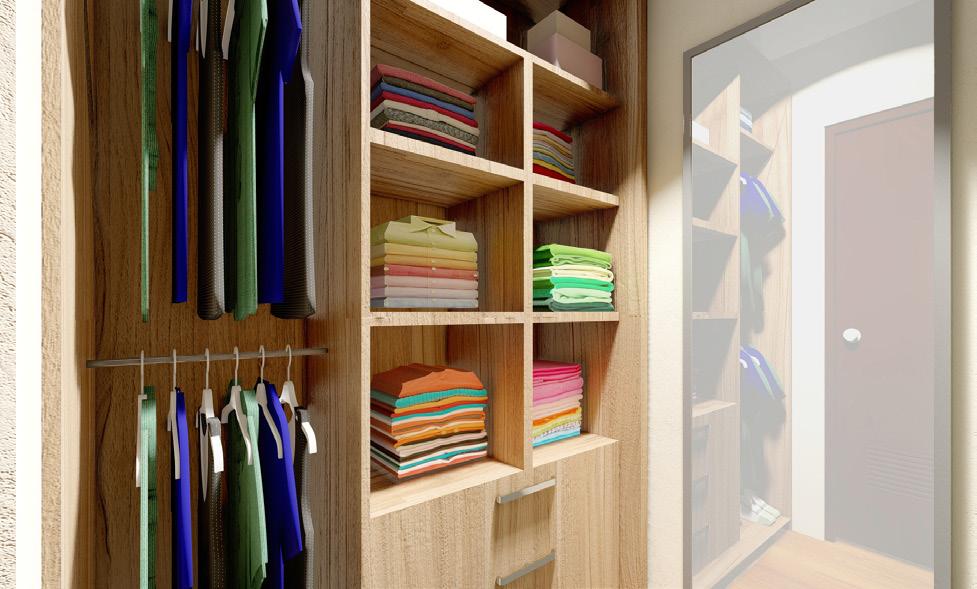
COMMON TOILET & BATH
MASTERS TOILET & BATH
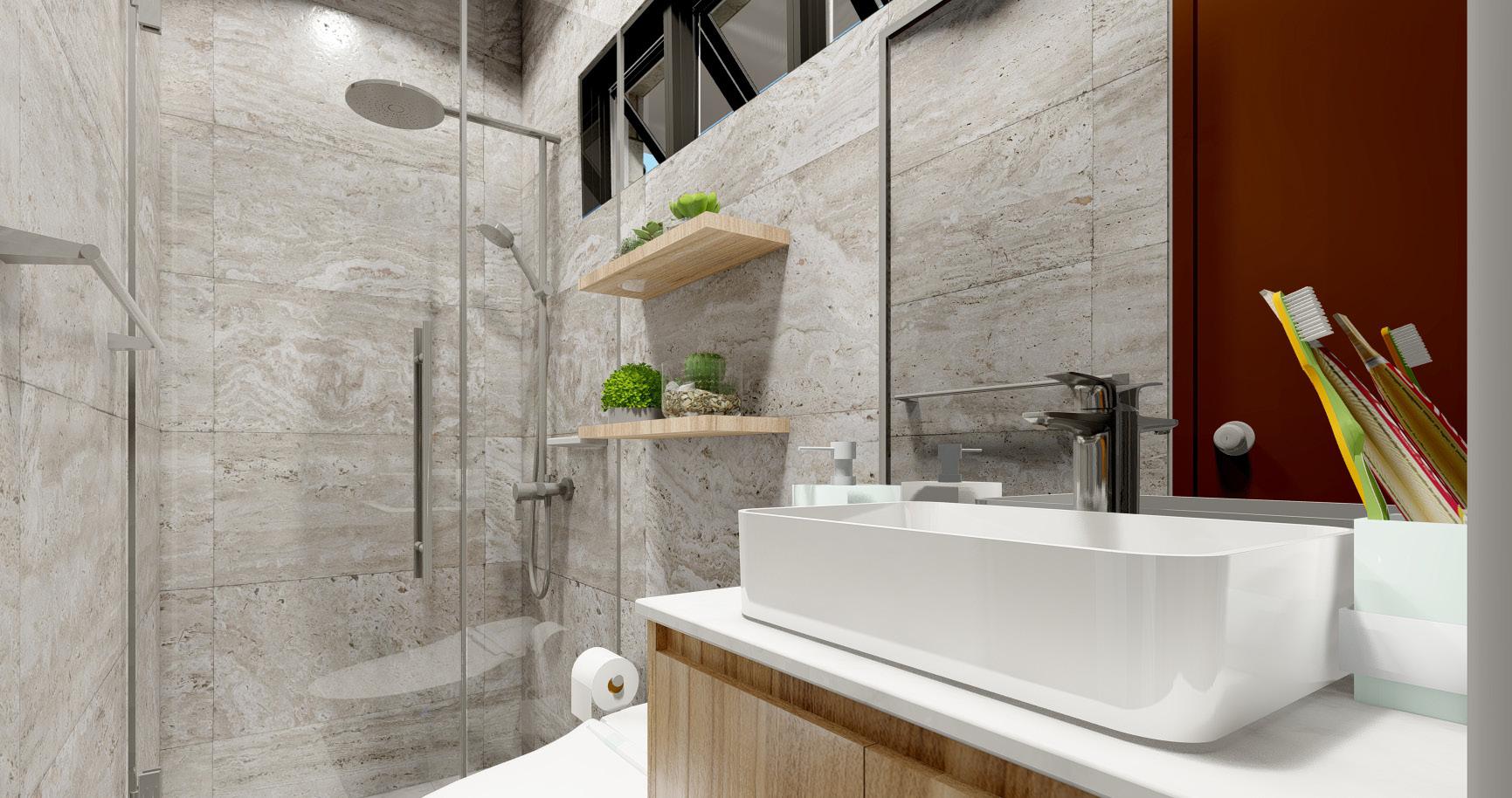
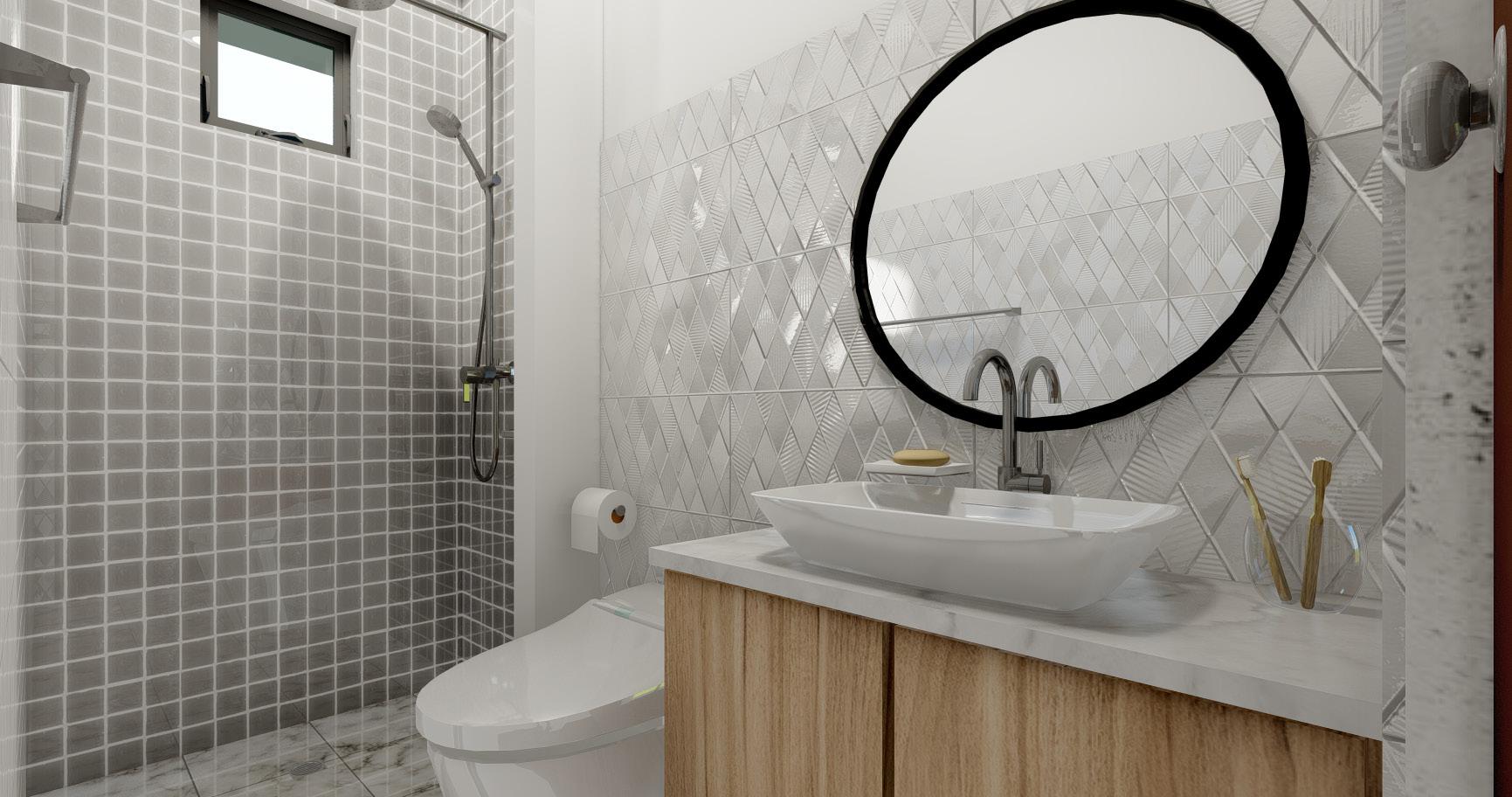
Typical Floor Plan
