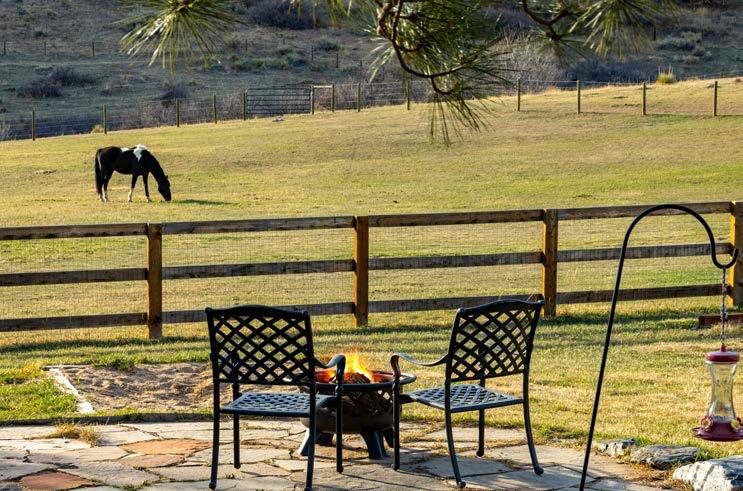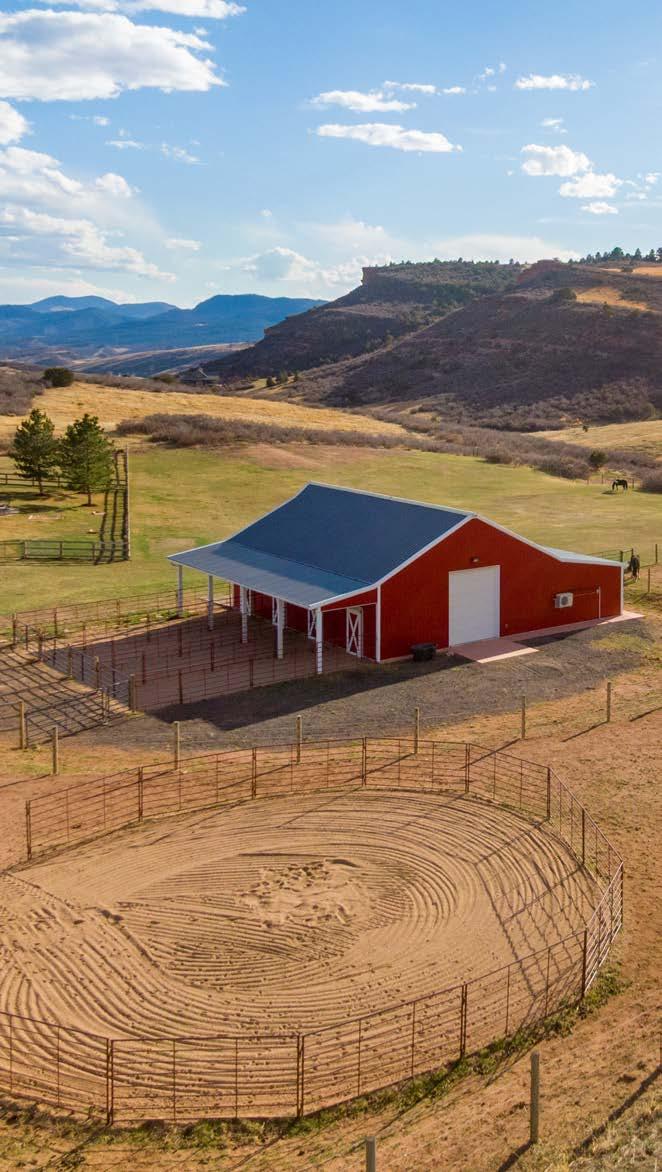6730 W. County Road 38 E
LOVELAND, COLORADO






6730 W. County Road 38 E





• Abuts thousands of acres of Open Space with easy access to Horsetooth Mountain Park and multiple Trailheads
• 1 Mile West of Horsetooth Reservoir
• Only 6 Miles West of Fort Collins
• Located in the foothills of the Rocky Mountains
• Loveland and Fort Collins are frequently voted as one of the best places to live and or retire in America
• 45 minutes to Estes Park and Rocky Mountain National Park








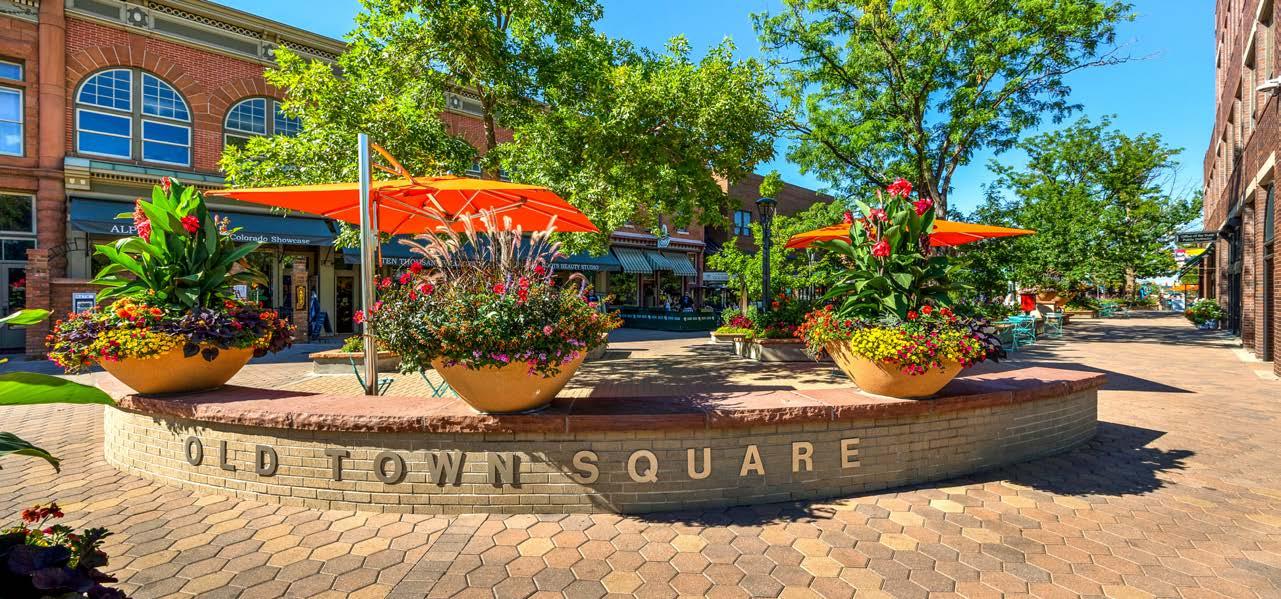
• Pre-Inspected with 14-month Gold Plan
Blue Ribbon Home Warranty
• 9.84 Acres and backing to hundreds of acres of Larimer County open space
• Open Zoning
• No HOA
• No Metro Tax
Total Finished Square Feet: 3,100
• Primary residence main floor: 1,384 square feet
• Primary residence upper-level: 824 square feet
• Bonus room above garage: 325 square feet
• Flex space in barn: 567 square feet

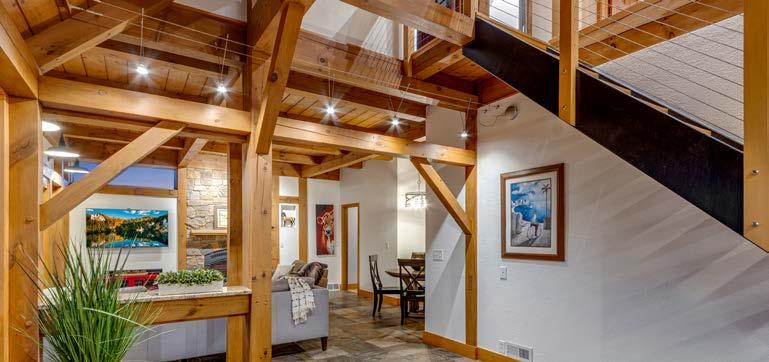


• Spacious foyer
• Slate tile flooring
• Timber frame/post and beam construction
• Anderson double pane energy efficient wood trimmed windows
• Colonial doors
• Family/living room features valley and mountain views, a natural stone gas fireplace with blower servicing the living room and main floor bedroom, mantel, sliding glass door to front patio, slate tile flooring, southern exposure for plenty of natural sunlight and tongue and groove pine ceiling
• Dining area with built-in maple shelves
• Second primary bedroom or guest suite on main level, hardwood flooring, vaulted ceilings and access to a private stamped concrete patio. Private full bath with lifted vanity, tile flooring and backsplash
• Step up into an open and bright kitchen which features a center island, cozy breakfast bar, plenty of cabinets with soft close hardware, granite slab countertops, full slate tile backsplash, roll-out drawers, and undermount lighting. Stainless steel appliances included: stove with hood, NEW dishwasher, 5-burner gas range/oven, refrigerator, beverage cooler and microwave
• Guest half bath features a pocket door, pedestal sink and comfort height toilet with soft close lid
• Large mudroom with a viewing bar and backyard patio access
• Laundry room features a utility sink, shelving, washer and dryer which are included, water heater and a mechanical closet
• Mudroom with crawl space access under bench & main floor bedroom closet features 2nd crawl space access and baseboard heat

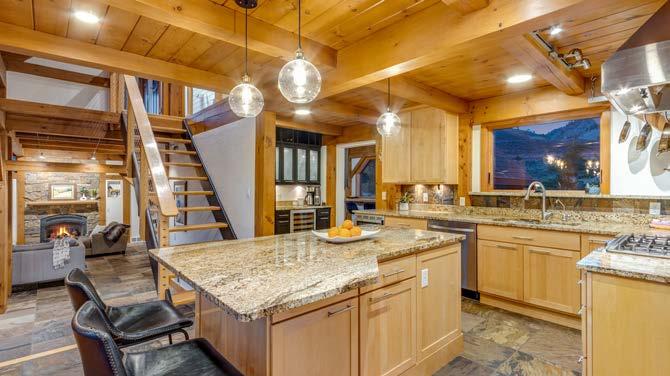



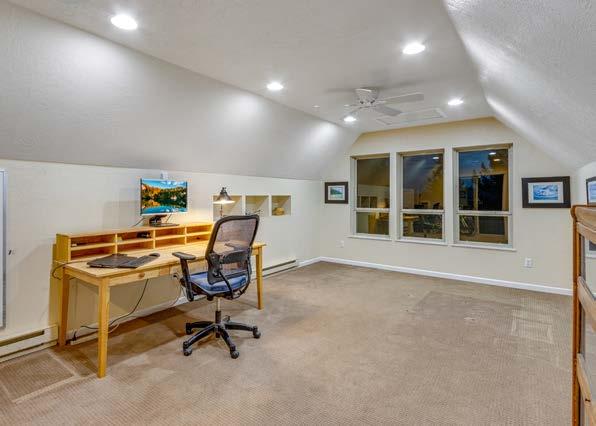
• Primary bedroom with gorgeous red cliff views, vaulted ceilings, ceiling fan, bamboo flooring and a spacious walk-in closet and measures 18.4’ x 14.1’
• Luxurious ¾ bath features a dual shower heads and wand and 2 lifted vanities
• Office or non-conforming bedroom 11.2’ x 10.7’
• Third bedroom features a walk-in closet, incredible views and measures 16’ x 11’
• Two 10’ X 7’6” overhead garage doors
• Two openers with keyless entry and two remotes
• Insulated, drywalled and painted
• Baseboard heat
• 220V
• 325 square foot loft/office/gym/flex space above garage features two fans, a window AC unit and electric baseboard heat
• South facing with views of the valley and excellent snowmelt
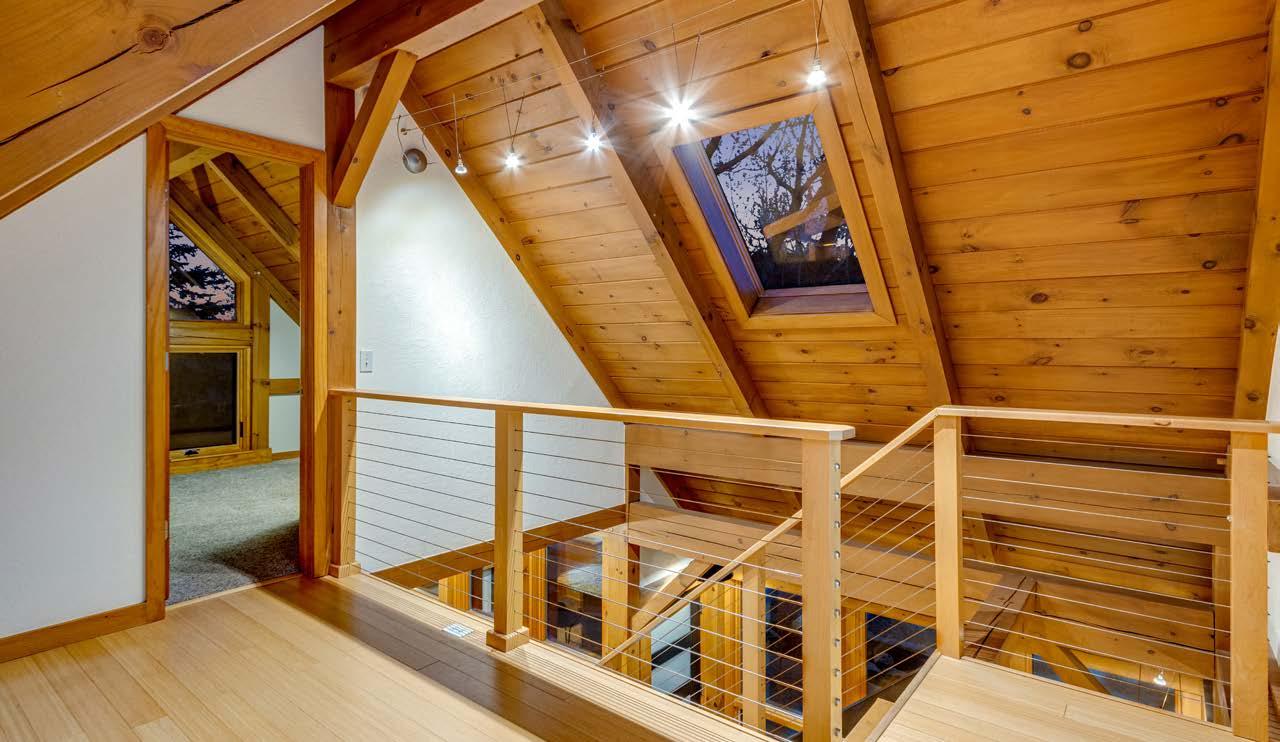

Mechanical, internet and Misc. features:
• Internet – Starlink
• Well water plus an 1,800-gallon cistern
• 500-gallon propane tank is leased through Polar Gas
• Highly efficient furnace
• NEW central air conditioning unit
• 50-gallon water heater – 2020
• Water softener with filtration system
• Humidifier


2,354 Square Foot Red Barn Features:
• Pull through center aisle barn with hay storage (10’ and 12’ garage doors)
• Entry / mud room with base board heat
• Ample LED lighting through out barn
• Tongue and groove tack room with saddle storage and base board heat
• 4 generous horse stalls with rubber mats
• Barn Pros stall fronts with drop down front and feeding doors
• Water spigot for each stall (36’ x 12’ runs)
• 220 V power
• 567 square foot finished flex room perfect for a gym and or entertaining. Features a 13’ x 10’ glass garage door with home HVAC split system (Daikin comfort system). Amazing southwest views
Other Features Include:
• RV hookup
• 18’ X 10’4” Loafing Shed
• 72’ X 12’ Loafing Sheds with 100’ runs
• 40’ X 12’ Enclosed loafing shed with 2,310 square foot run
• 48’X 12’4” Enclosed loafing shed
• Tractor shed and or storage





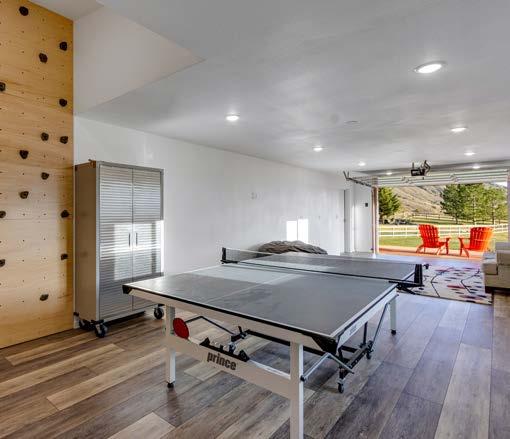
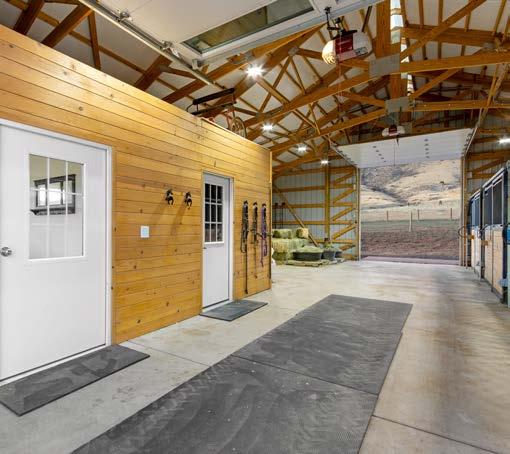


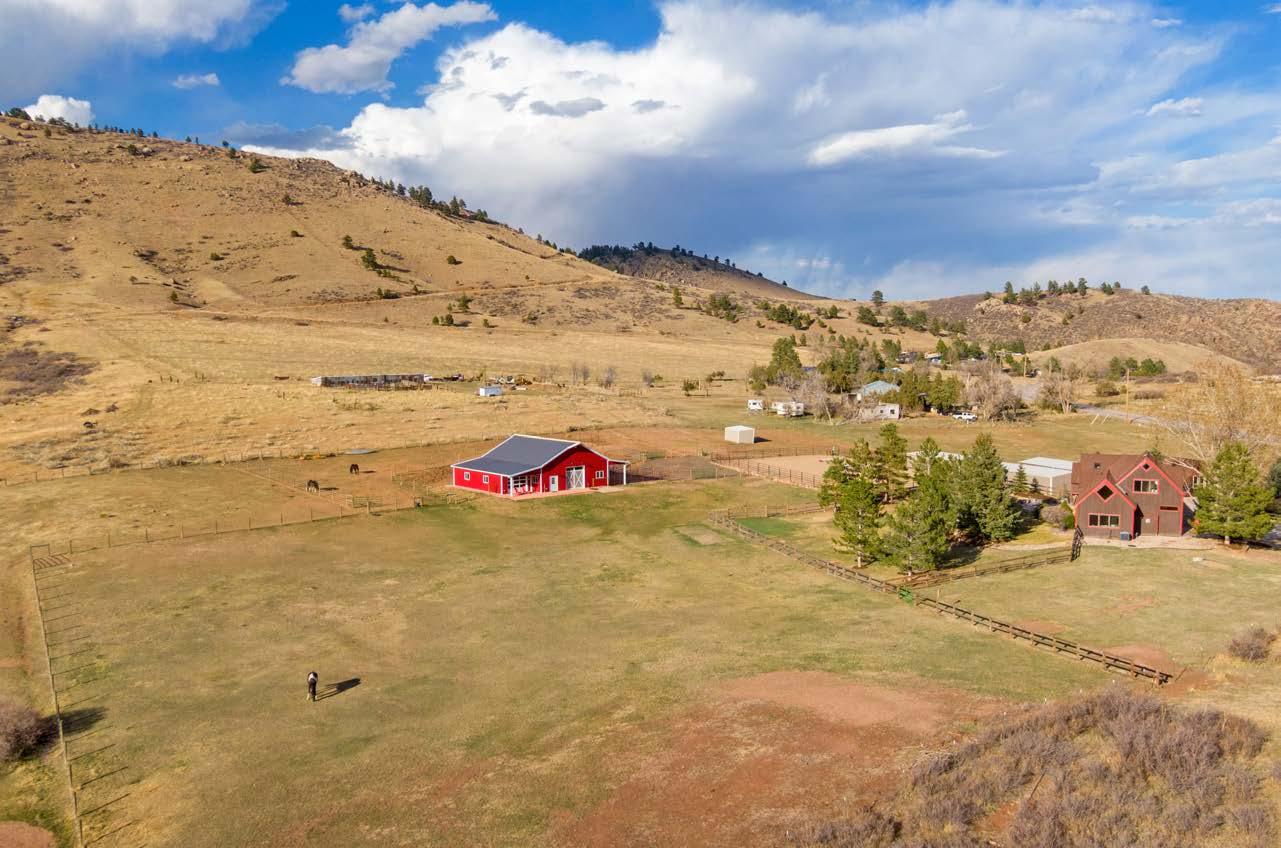



• Elevation – 6,100
• 9.84 Acres
• Open Zoning
• Sides and backs to hundreds of acres of Larimer County open space
• Retaining walls, stone walkways, stone patios plus numerous concrete patios
• NEW hot tub
• NEW exterior paint
• Large backyard flagstone patio is perfect for gatherings and features wood storage and a wood burning firepit
• Fence and cross fenced (live electric perimeter fence)
• 4 pastures
• Round pen
• 140’ X 70’ outdoor riding arena
• Driveway with basketball pole, backboard and hoop
• Chicken Coop
