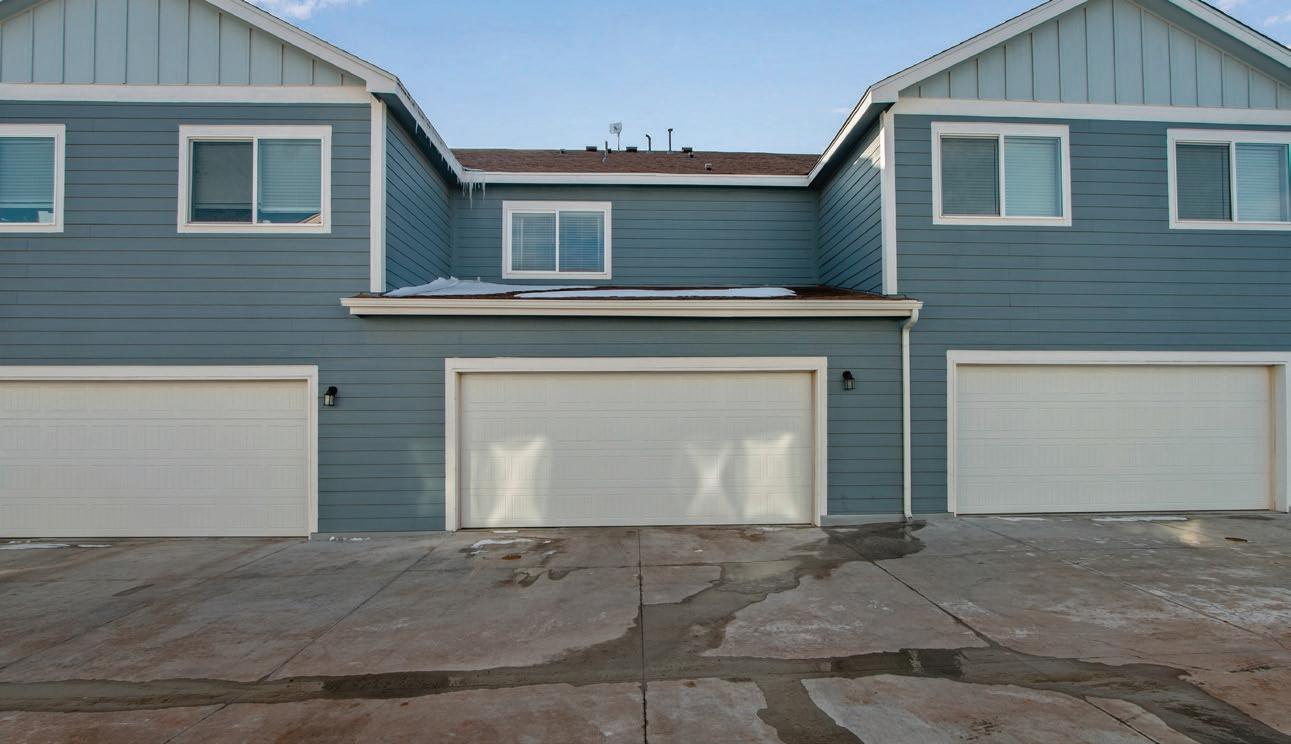




Find Your Dream Townhome: A Hidden Gem Awaits You
This remarkable property boasts a covered patio with a fenced area, ensuring a safe haven for both children and pets. The expansive outdoor space invites vibrant gatherings for grilling and connecting with friends and neighbors. Step inside to discover a spectacular open-concept living area with soaring 9-foot ceilings and resilient LVP flooring, perfectly designed for entertaining, offering abundant room for a TV and seating arrangements.
The kitchen shines with “soft-close” cabinets and upgraded 48-inch upper cabinets, featuring stainless steel appliances and a generous island that provides additional seating for two. A conveniently located half bath on the main floor adds to the home’s functionality.


The extra-wide staircase to the upper level allows for easy furniture movement. Upstairs, two welcoming bedrooms await, each equipped with walk-in closets and attached bathrooms—one a ¾ bath and the other a full bath. A thoughtful laundry area on this floor brings even more convenience.
Outdoor:
• Xeriscape, no maintenance front yard with a gated fence
• Covered front porch and concrete patio
• Attractive contemporary/modern architecture
• Around the back of the townhome, there is an attached, two-car heated, drywalled and insulated garage
Indoor:
• Beautiful LVP Floors
• Giant front window allowing for plenty of natural light
• Open concept for entertaining
• Ample cabinets spaces with upgraded 48” uppers
• All cabinets are “soft close”
• Newer stainless-steel stove, microwave, and dishwasher
• Kitchen island accommodates two for eating
• Half-bath conveniently located on the main floor






Come
General Information
Square Feet: 1,122
Finished Square Feet: 1,122
Bedrooms: 2
Bathrooms: 3
Heating: Forced Air, Hot Water
Cooling: Central A/C
Garage: 2 Car Attached
Construction: Wood/Frame
Style: 2 Story
Year Built: 2022

Taxes/Year: $2,120/2024
Subdivision: Conestoga
HOA: $225 quarterly. HOA covers trash, snow removal, lawn care, and common amenities.
Taxes/HOA Schools
Elementary: Highland
Middle School: Highland
High School: Highland
District: Weld RE-9
Date:2/20/25
Copyright:Steve Baumgaetner C3 Scope of Work




