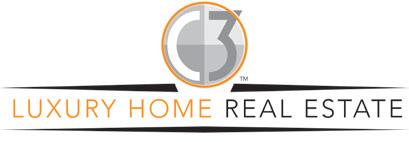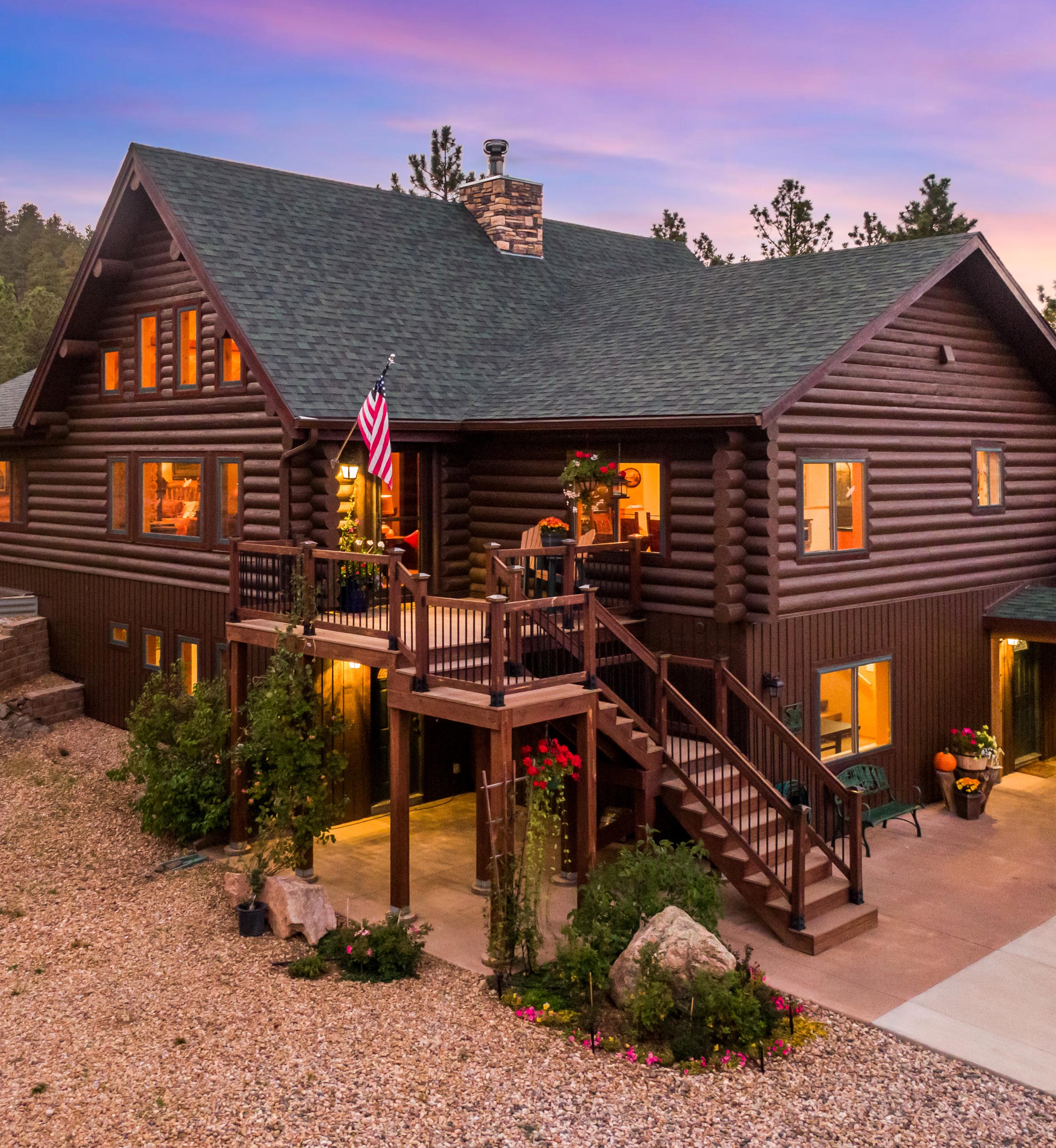
BELLVUE, COLORADO


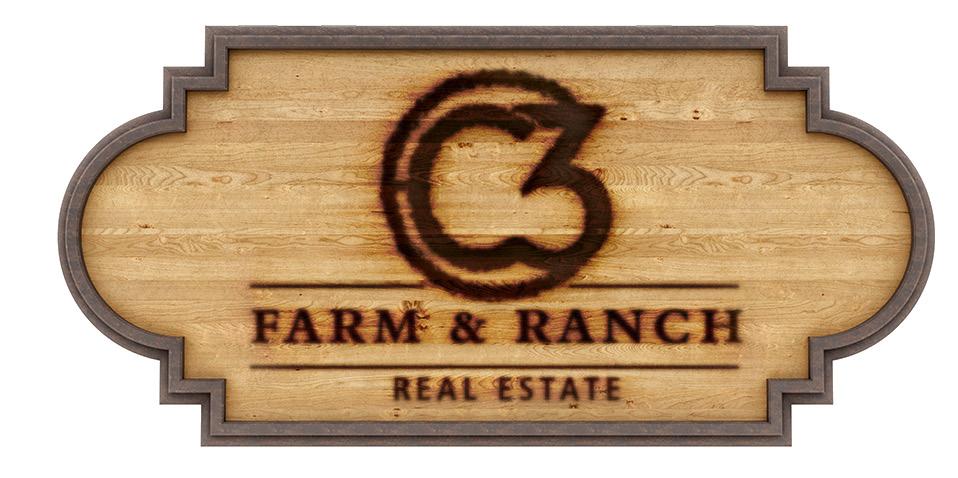
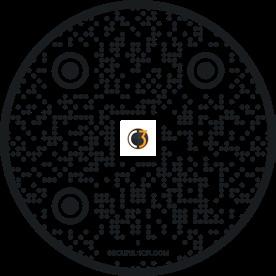
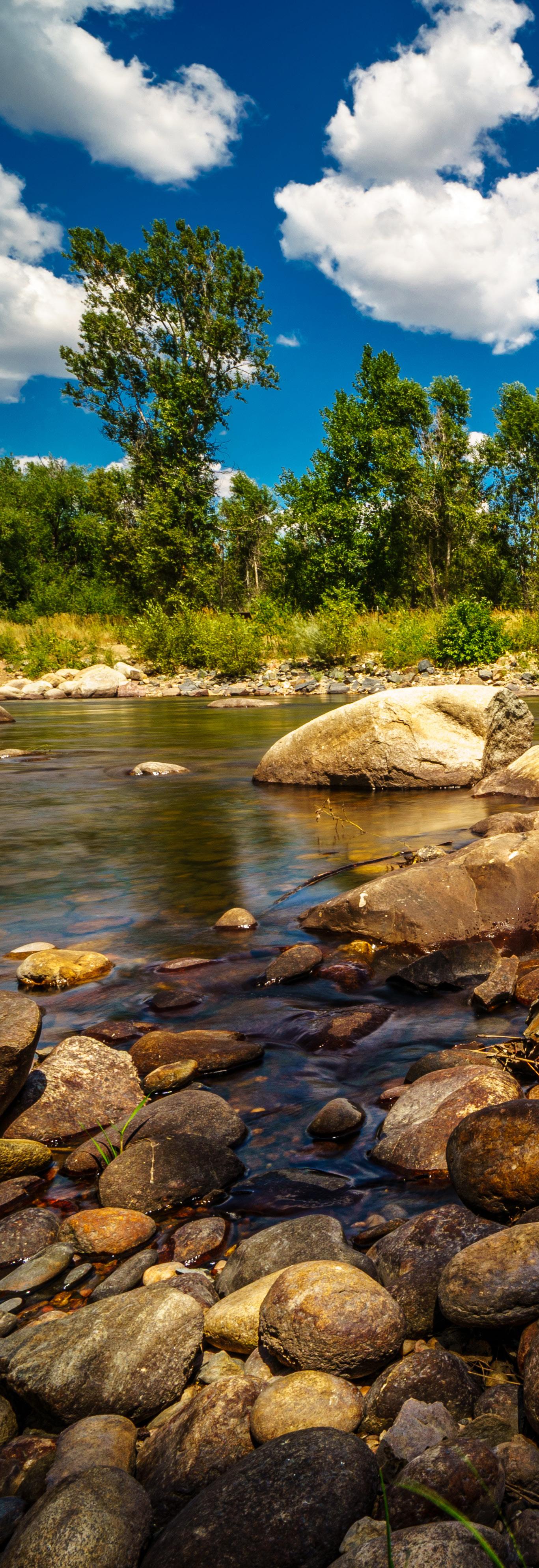







• Less than 30 minutes to Old Town Fort Collins
• Bellvue, CO is a quiet, scenic area tucked just northwest of Fort Collins — perfect if you enjoy the outdoors, nature, and small-town charm.
Outdoor & Nature Activities
• Lory State Park
A gem for locals and visitors alike. You’ll find 20+ miles of trails suitable for hiking, biking, and horseback riding. Trails range from easy to challenging, and there are wonderful views of the foothills and Horsetooth Reservoir nearby.
Hiking Trails Around Bellvue
• Arthur’s Rock Trail — a favorite moderate hike with great views.
• Greyrock Mountain via Greyrock and Greyrock Meadow Loop — for more challenge and expansive views.
• Well Gulch Nature Trail — a gentler, more accessible option.
• Gateway Natural Area
A nice spot for lighter walks, wildlife viewing, and immersing yourself in local nature without venturing too far.
• Watson Lake State Wildlife Area & BellvueWatson Fish Hatchery. The hatchery is interesting if you like seeing fish and learning about aquatic ecology. The surrounding lake and wildlife area are good for relaxing, nature walks, and birdwatching.
• Cache La Poudre River & Poudre Canyon
This river corridor is a major natural asset of the region. You can enjoy scenic drives, fishing, kayaking, and exploring along the river canyon. The area is also designated a National Heritage Area.
• Goat Hill (Bellvue Dome)
A striking geological feature visible from the area. It’s on BLM land, but direct access is complicated due to surrounding private lands — so check access rules before trying to hike it.
• Custom Log Home Built in 2007
• 35 timbered acres
• Open Zoning
• NO HOA
• NO Metro Tax
• Elevation 6,940


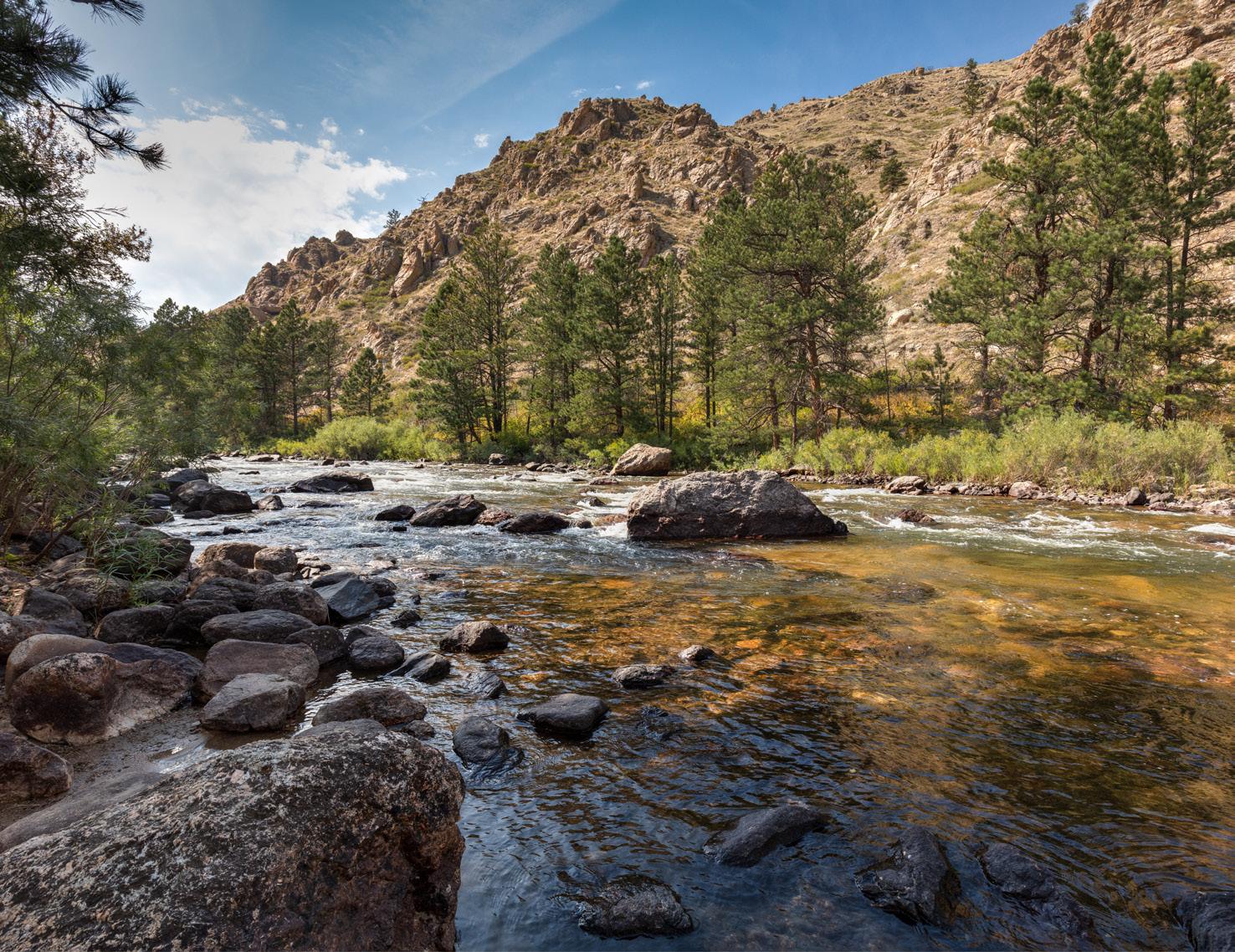

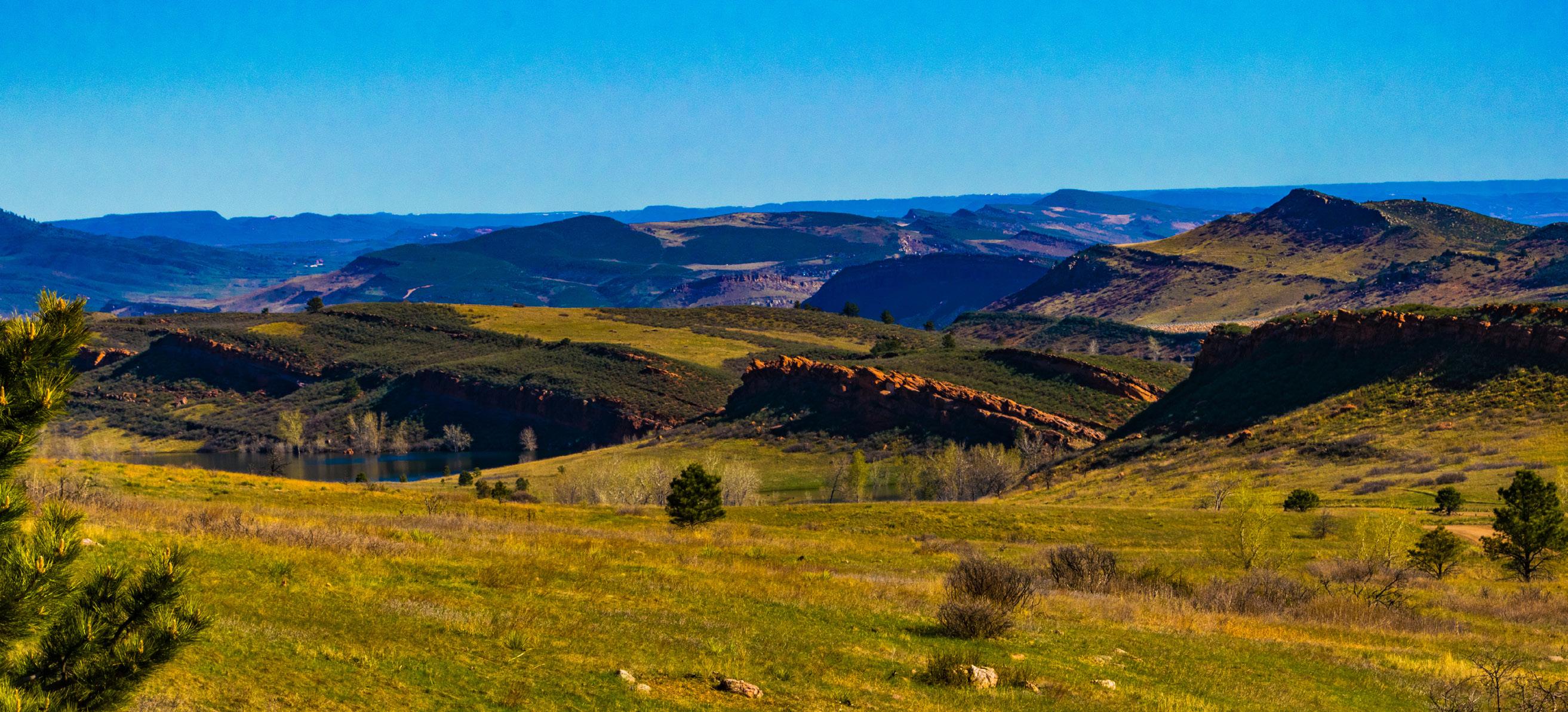
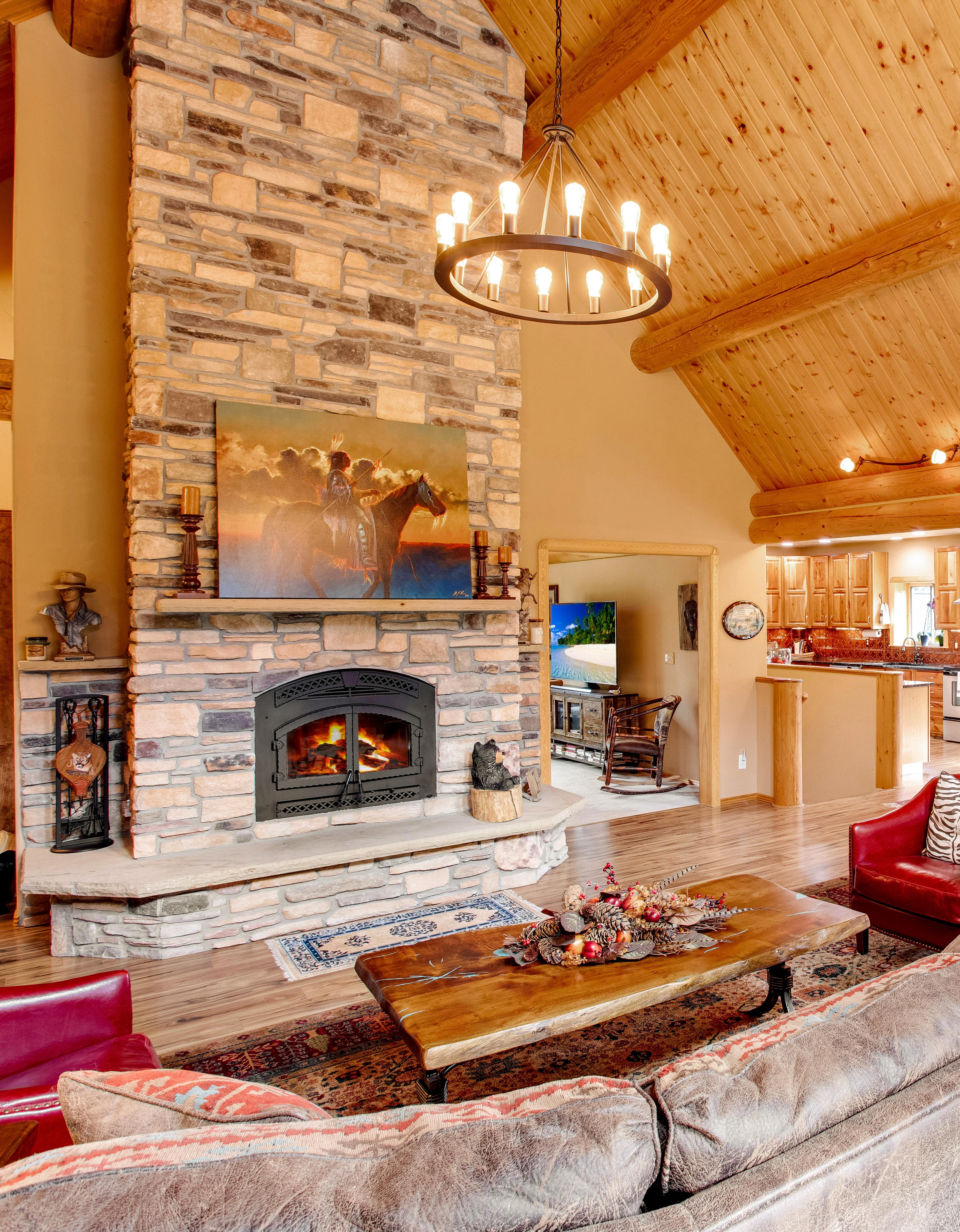
• Spacious foyer and grand entrance
• Hand trowel texture, and rounded corners
• Colonial doors
• Double pane energy efficient windows with curtains and rods which are included
• 2019 all new 17” comfort height soft close lid toilets
• Luxury Vinyl Plank flooring

• Spacious family room features a wood burning fireplace with floor to ceiling stone backsplash, mantel plus vaulted ceilings with tongue and groove pine ceiling
• Upgraded lighting package and fixtures throughout
• Main floor laundry featuring cabinets, utility sink and both washer and dryer which are included


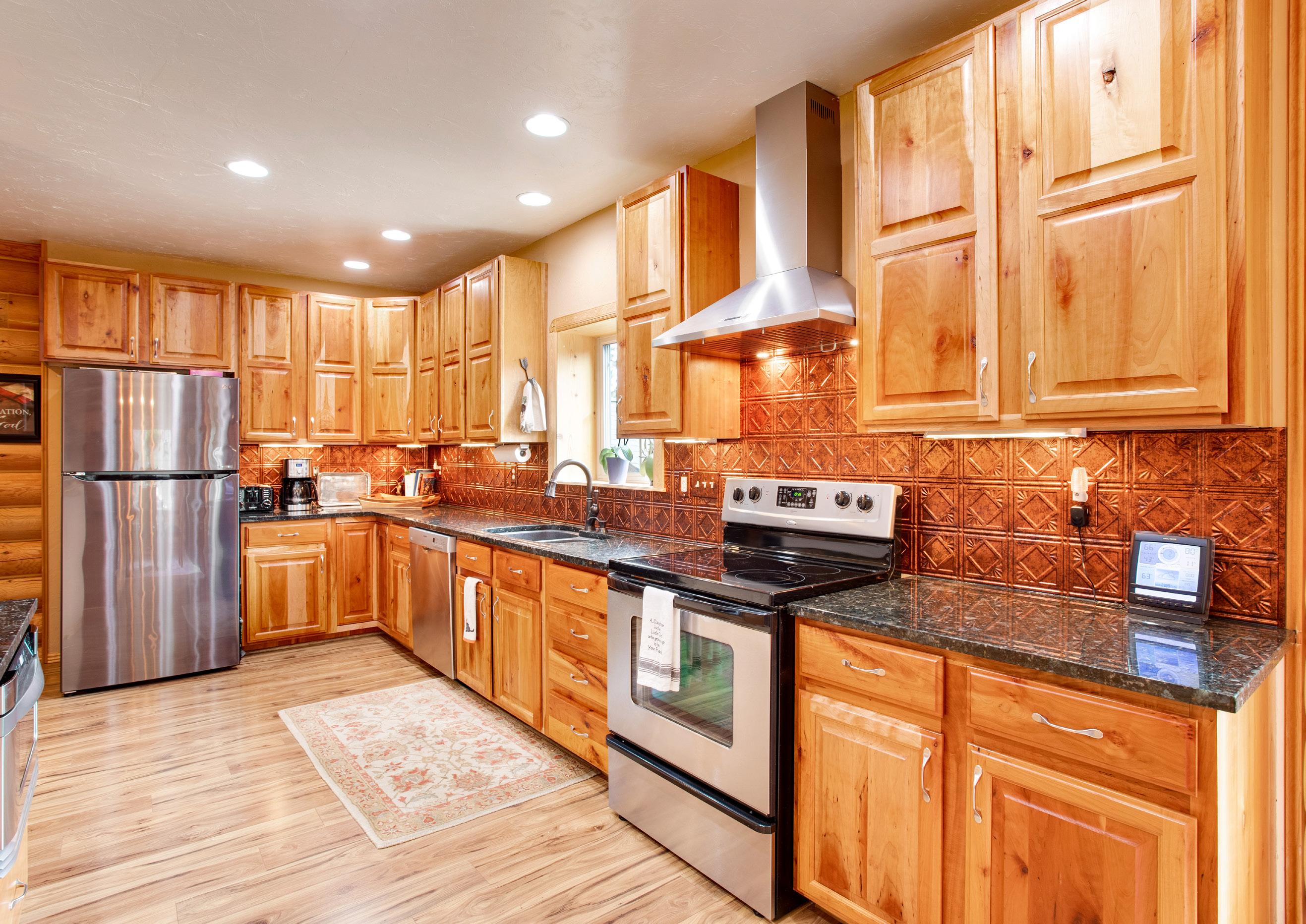
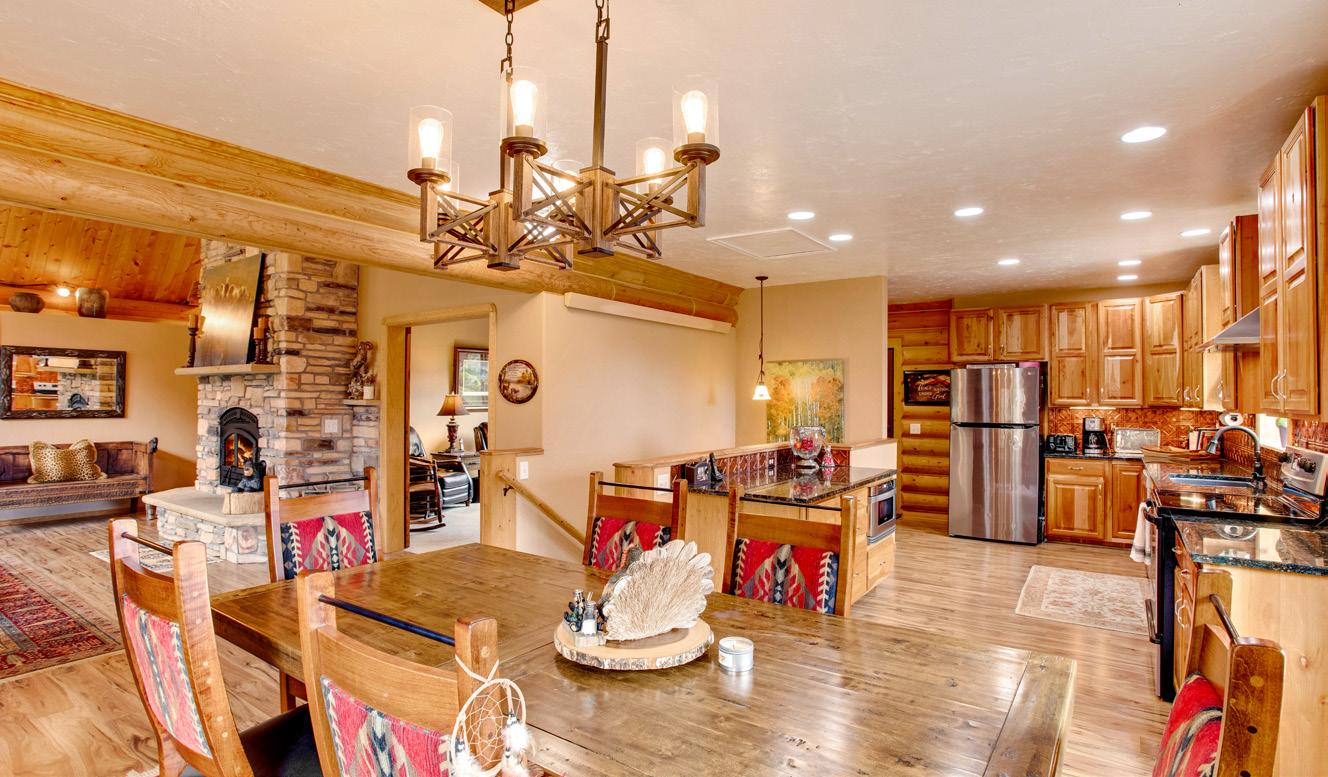
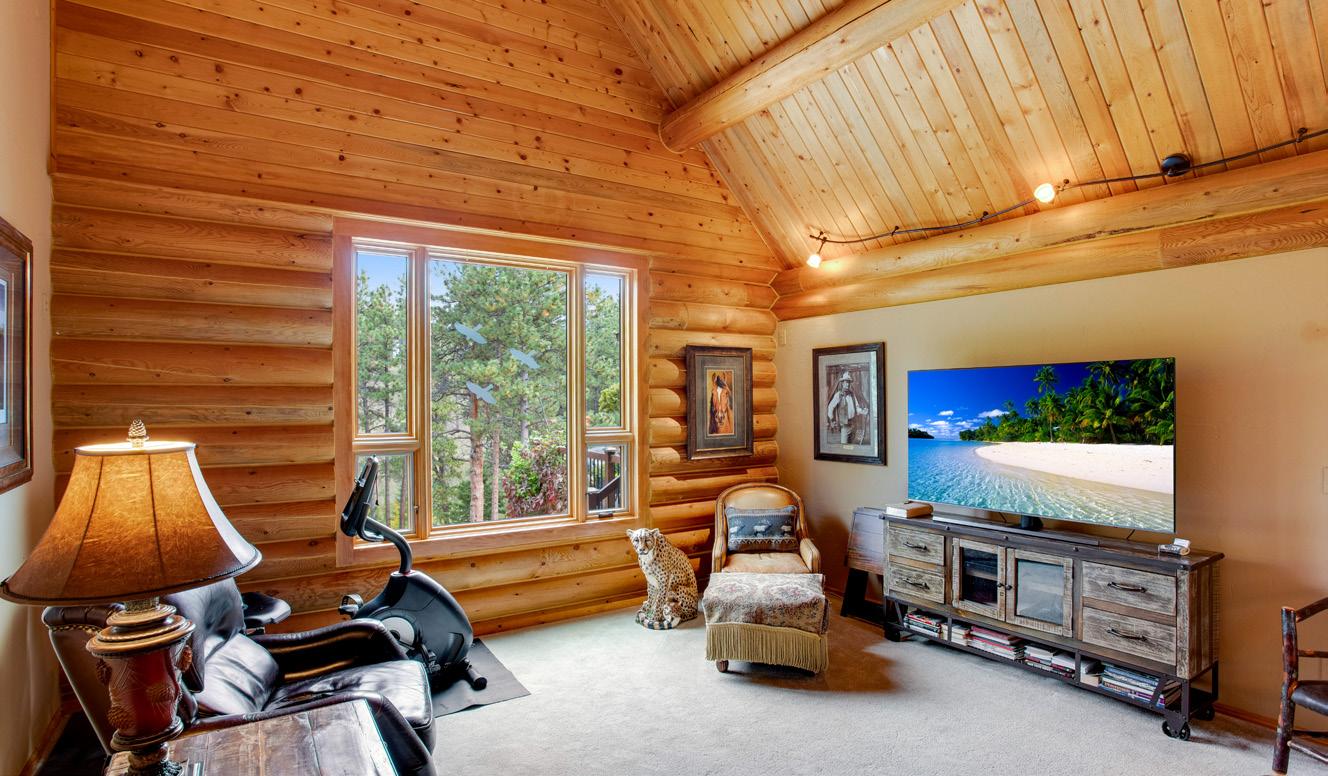
• Hallway hutch
• Full bath featuring tile backsplash, and custom vanity
• 2nd bedroom on main measures 10.7 X 10.3
• Executive office or formal living room (TV room) features an artistic barn door, and vaulted ceilings with fan
• Large dining area with new chandelier
• Spacious and open kitchen features, stainless steel appliances, InSinkErator garbage disposal, decorative copper backsplash, plenty of cherry cabinets with undermount lighting, and hardware, granite slab counters, lazy Susan, many can lights and built in pantry. All appliances are included

Primary bedroom with retreat features a custom barn door, walk-in cedar lined closet with organizers, luxury 5-piece bath featuring a shower with overhead and wand, clawfoot tub, 2 vessel vanities, and tile flooring
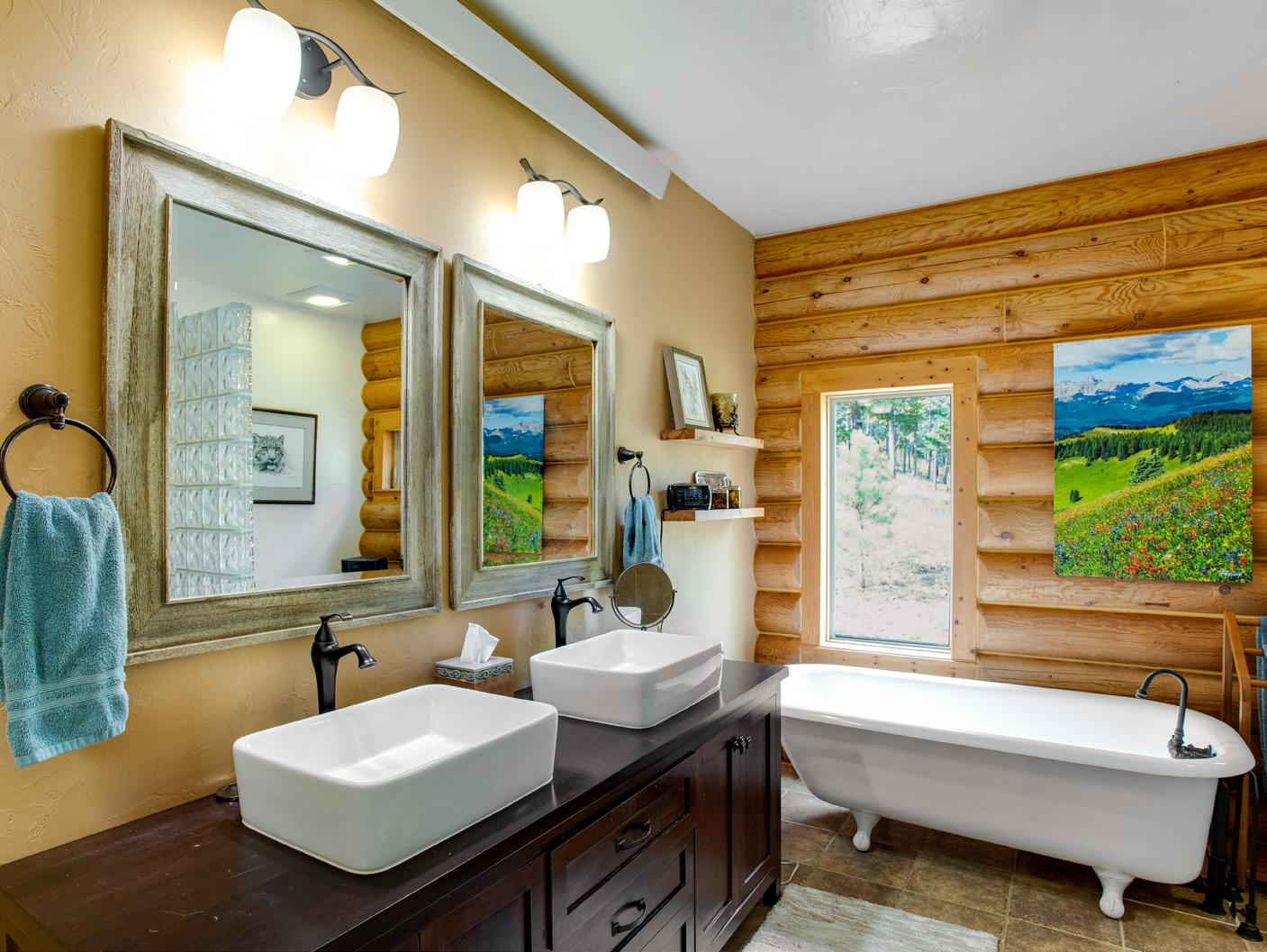

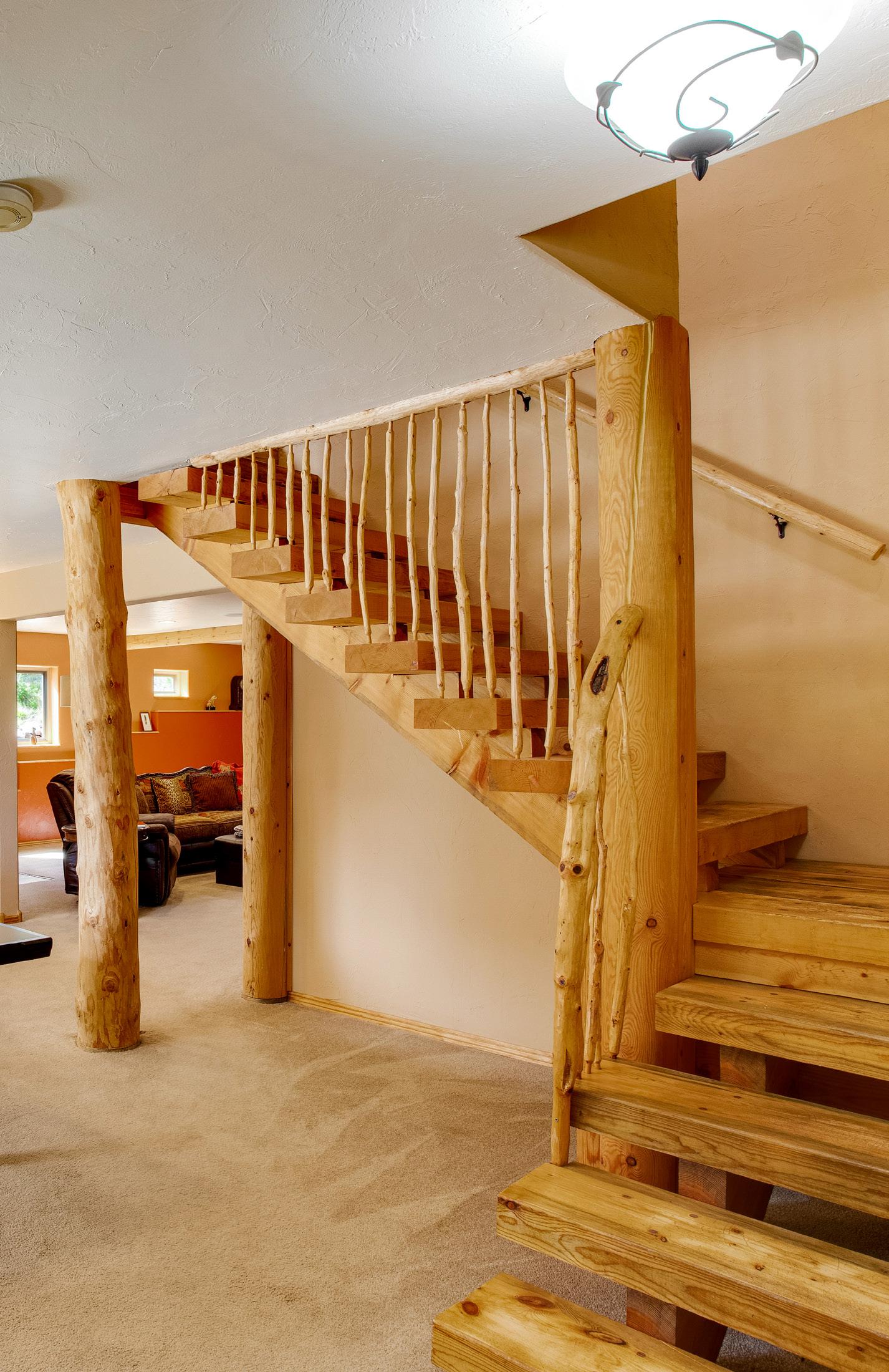
Walkout Basement:
• Kitchenette and wet bar. Refrigerator and microwave are included
• Engineered silent flooring system
• Apex plumbing
• Utility closet with 2 electrical panels
• 8’ ceilings
• Spacious family room with electric fireplace, surround sound, plenty of can lights and patio access
• Full bath features tile backsplash and 2 vanities



• Bedroom 3 features a decorative tongue and groove pine wall and measures 13.6 X 11.5
• Linen closet
• Wine room and second food storage pantry features a cooling Honeywell thermostat
• Plenty of additional storage
• Bedroom 4 is spacious and measures 13.6 X 11.5
Mechanicals, internet, insurance and roof:
• 30-year composition shingle roof –replaced 2019
• 50-gallon water heater
• 700’ well (sellers have never had a problem)
• 500-gallon cistern
• Water softener
• Sellers use Chip Beake with State Farm for property insurance. 970-482-1936. Ask for list of additional mountain property insurance providers
• Internet. Sellers use RISE Broadband. Starlink is also available
• No propane.
• No AC, just fans and open windows.
• 3 radiant heat throughout house and fireplace.
• Massive 1740 square feet
• 2 overhead 7’ doors
• 1 overhead 9’ door with Liftmaster opener
• 2 Chamberlin openers with remotes
• Attached cabinets and peg board included

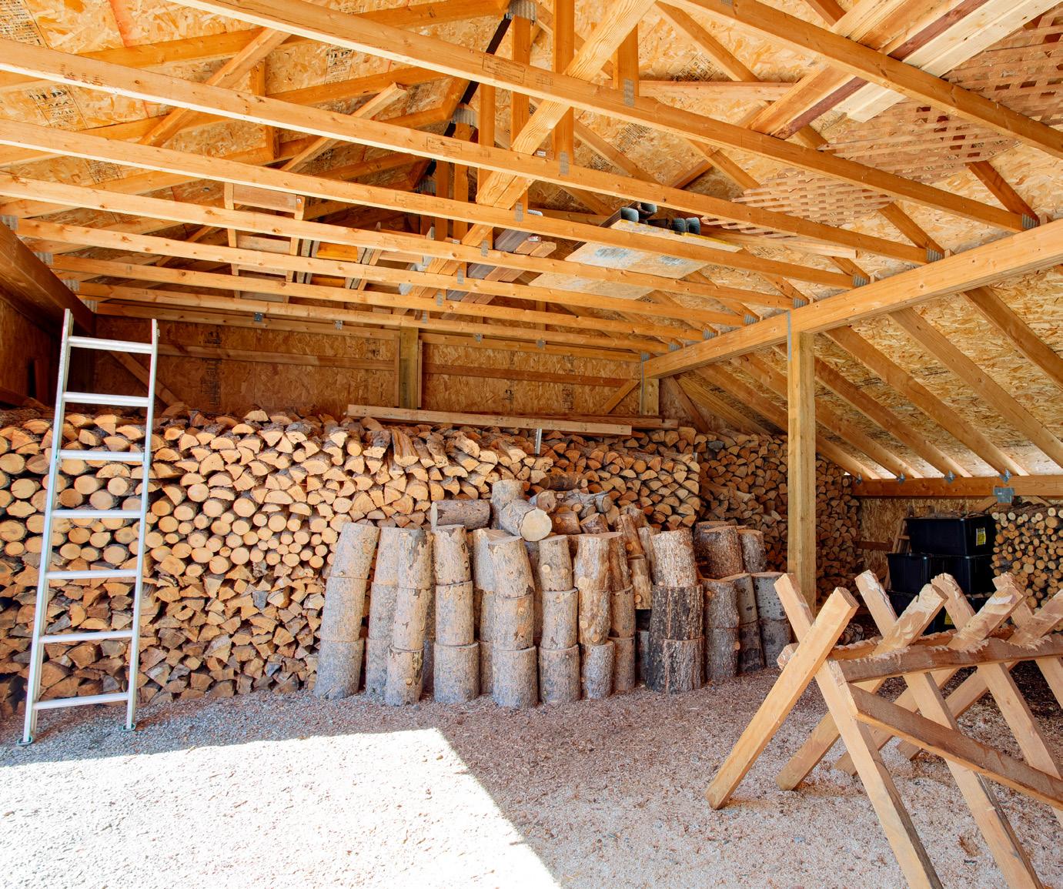
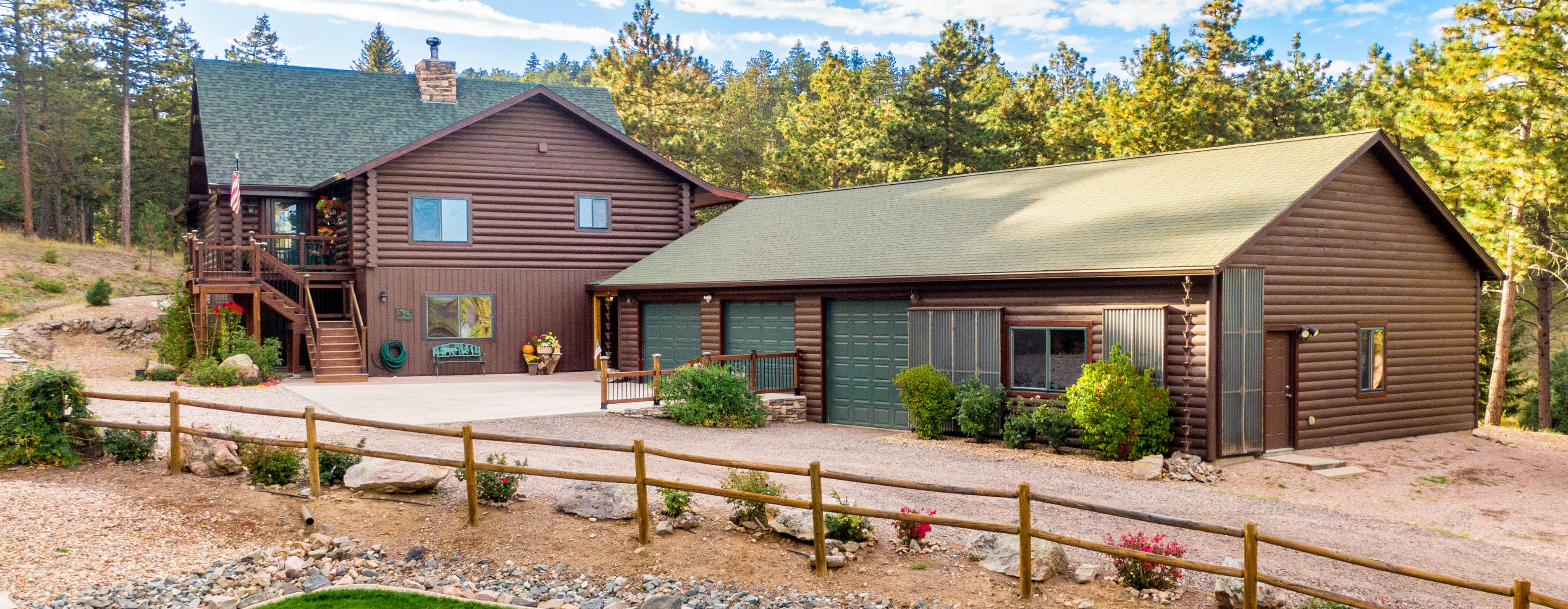
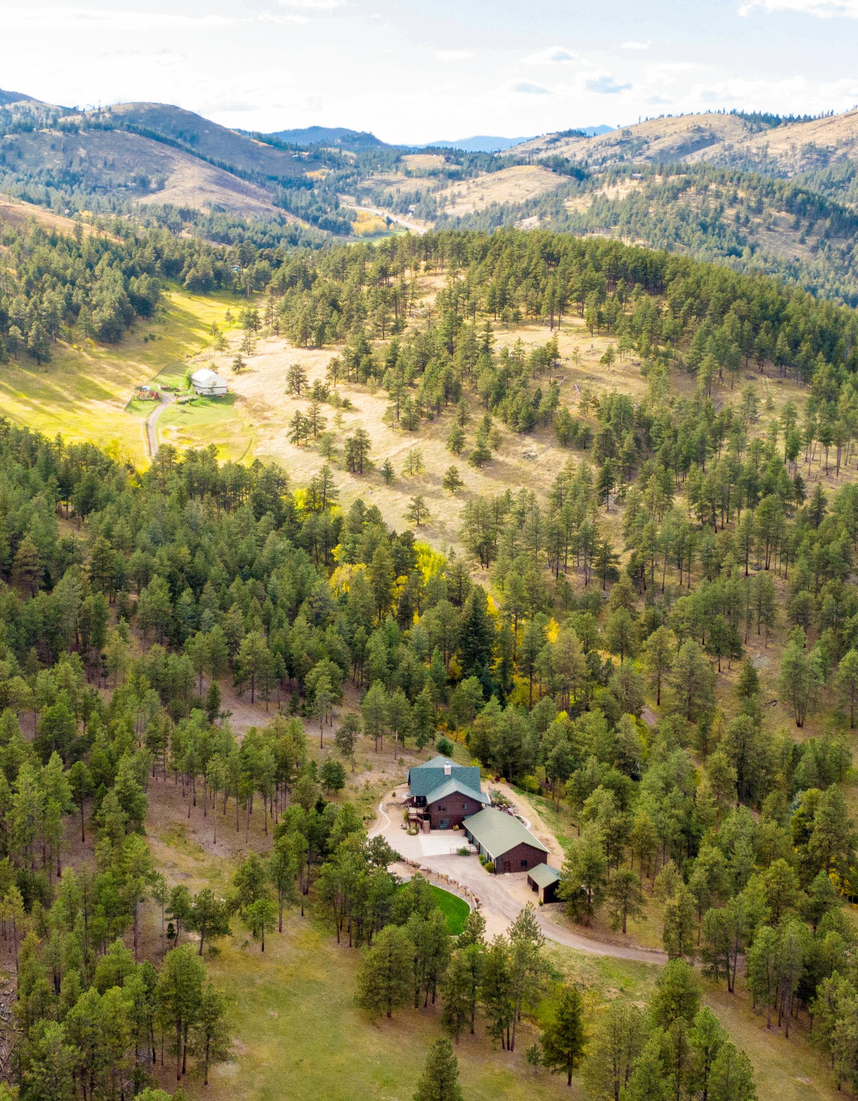

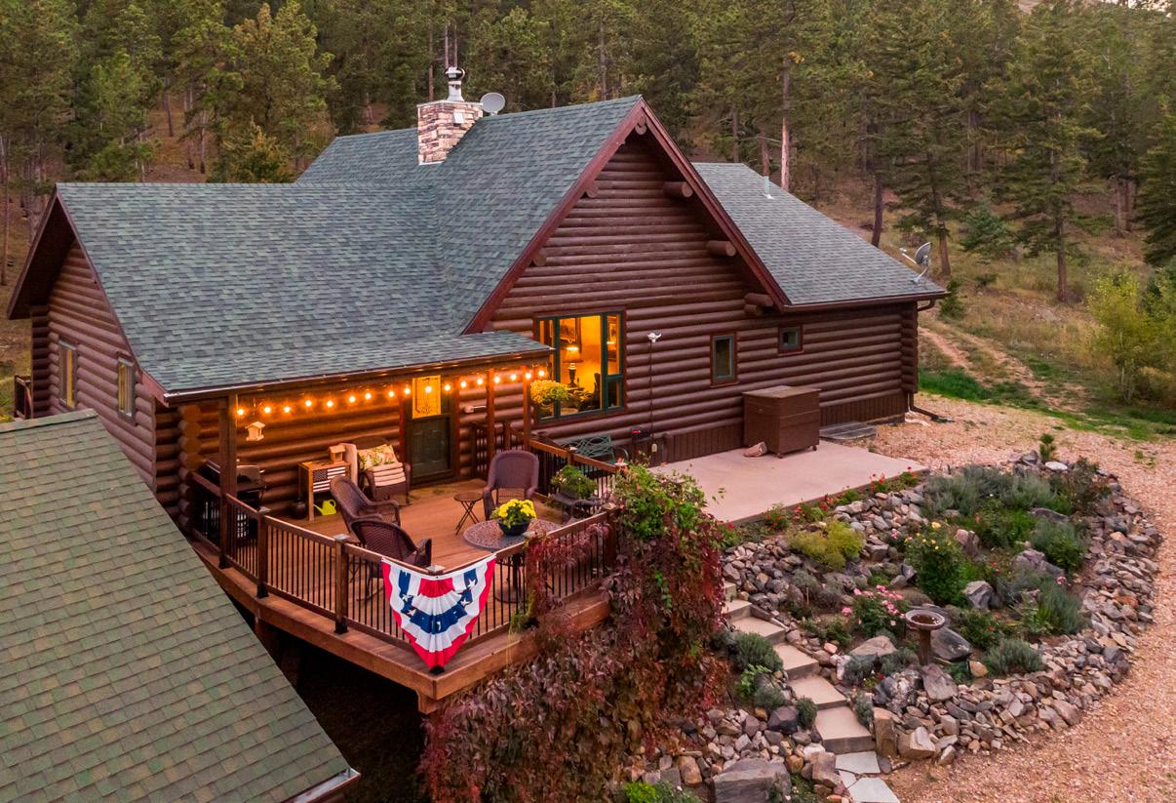

Exterior Features:
• Property address wood eagle carving included
• 35 acres featuring rolling terrain, timber, seasonal creek, aspen groves, and valley
• 624 square foot wood storage shed
• Sprinkler and drip system
• Extended covered and uncovered composite deck with heater, wood storage and solar post light caps
• Landscape lights
• Retaining walls
• Rose and flower gardens
• Water feature
• Storm doors for energy savings
625 square foot wood shed (50% of the wood is included) Property has a lifetimes worth of wood





