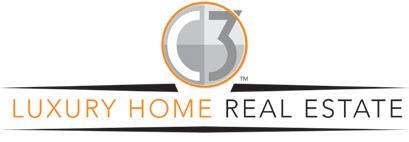

Scan for more Information
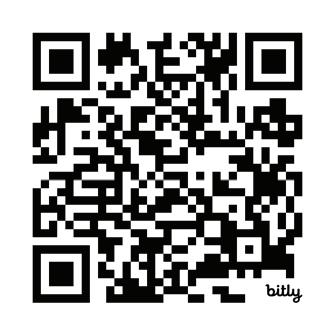
Scan to view seller’s photos


3428 W. COUNTY ROAD 4
BERTHOUD, COLORADO



Scan for more Information

Scan to view seller’s photos


3428 W. COUNTY ROAD 4
BERTHOUD, COLORADO
• Gateway to Estes Park and Rocky Mountain National Park
• Minutes from downtown Berthoud and TPC Colorado
• Carter Lake and the outdoors are only minutes away
• Incredible Hobby Farm
• 10 irrigated acres
• No Metro Tax
• No HOA
• Zoned FA1
• Little Thompson Water
• Dry creek lateral – very little value so that comes with purchase price
• Handy Ditch –selling ½ share for $120,000
• Year built 1972
• Effective year built 1979
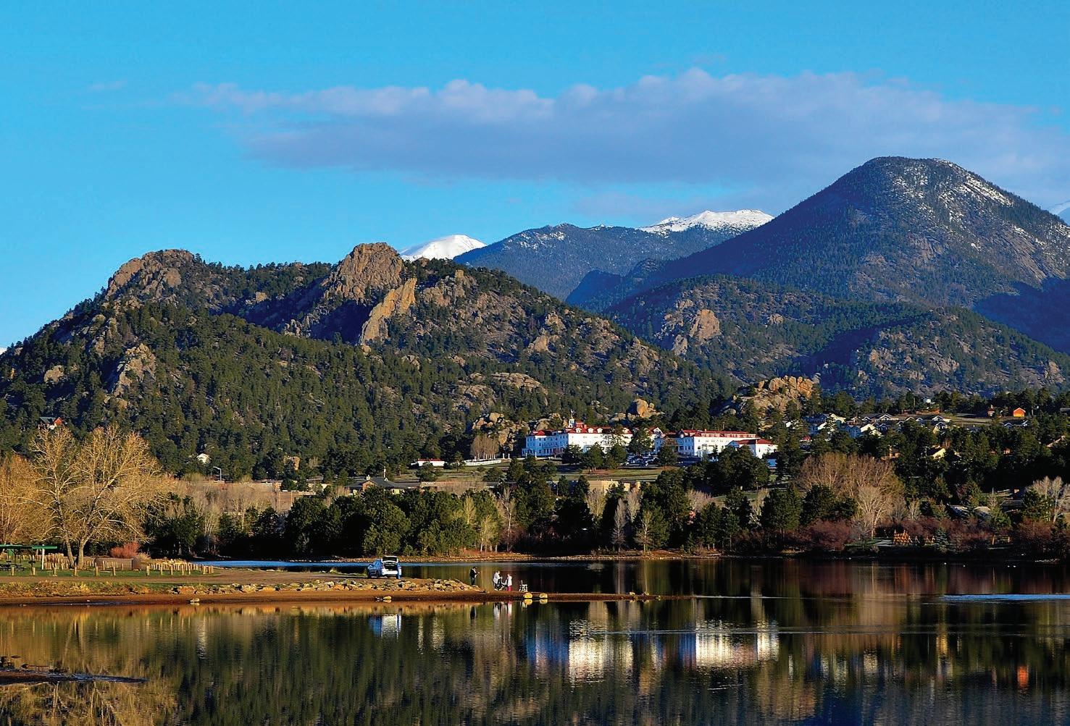

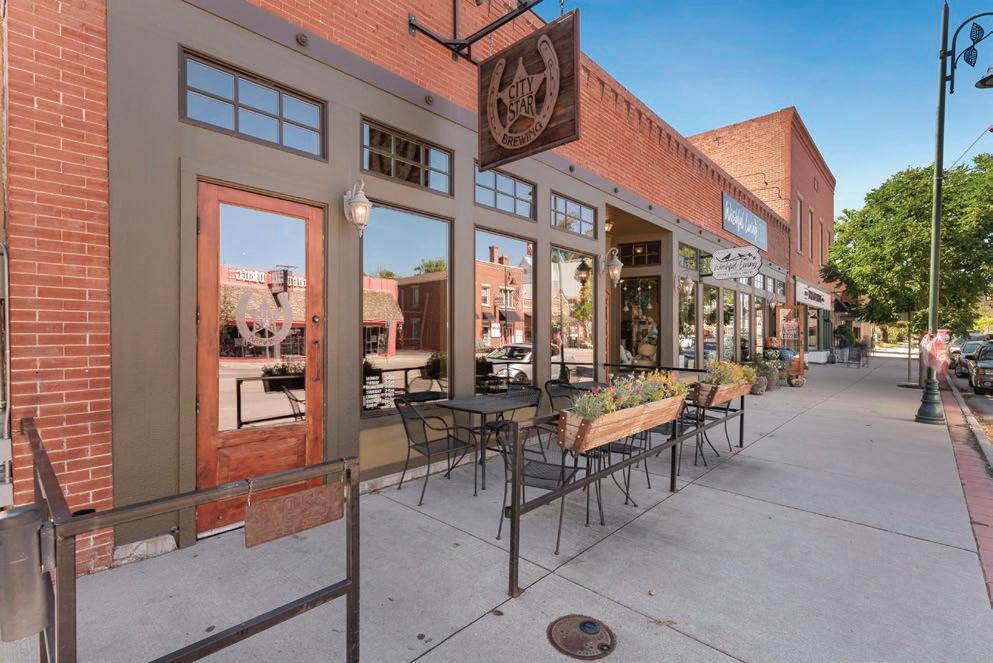


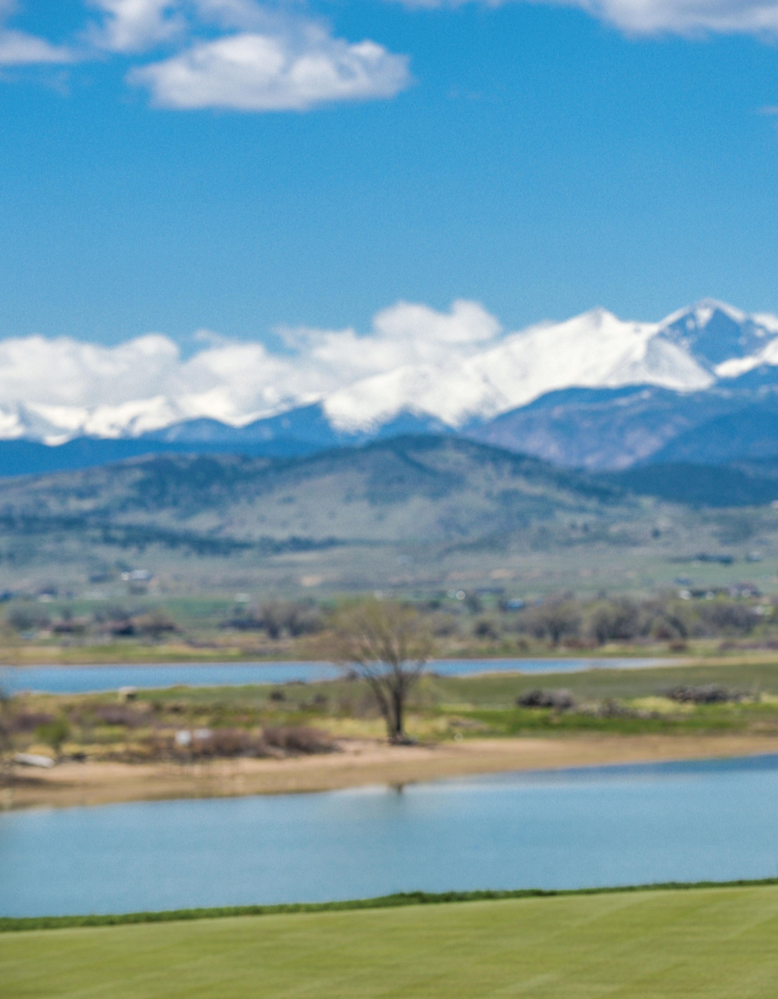


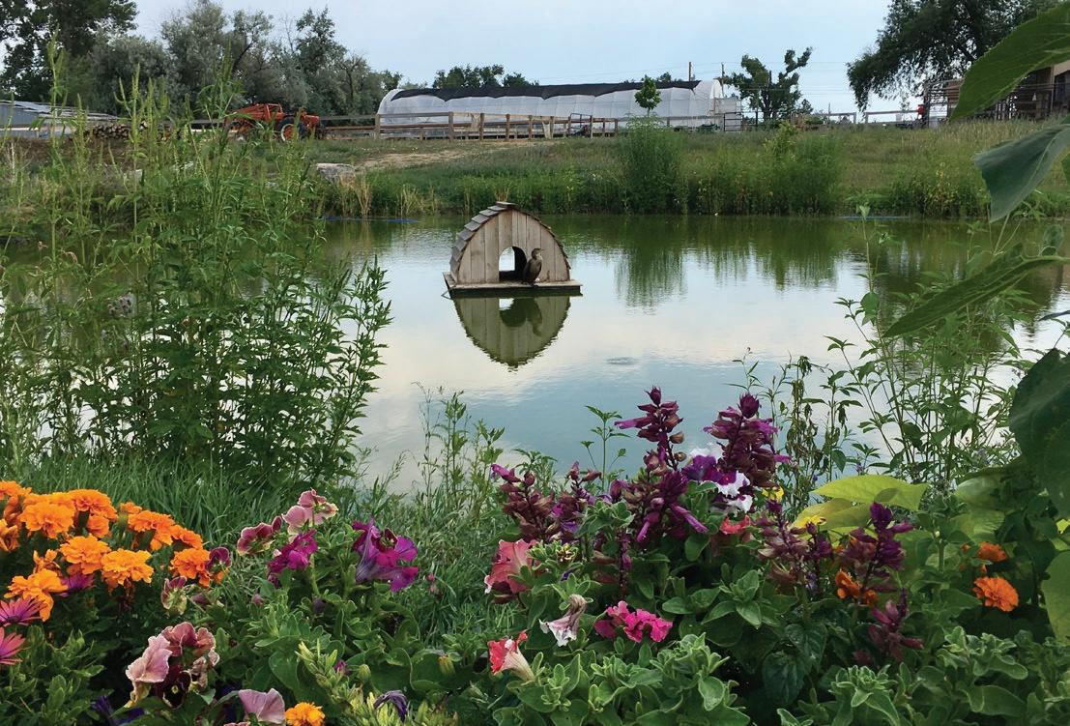
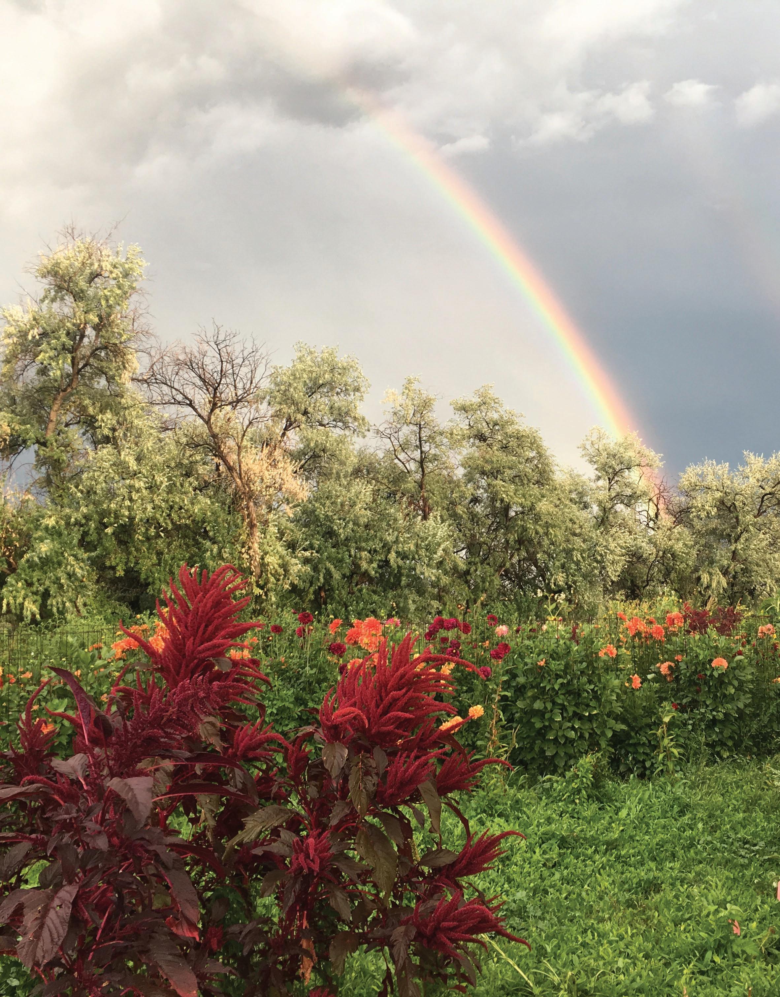
• 200 square feet
• Insulated
• Electric and 220V
• 2 cooling units
• Shelving and covered porch Green house
• 72’ X 30’
• Structure remains – needs new polyethylene film
• 2 fans
• Many raised beds
72 square foot shed
• All tools and supplies inside are included






Rustic Mobile chicken coop
1536 square foot shop
• Fully insulated
• 8’ ceiling
• Wood burning fireplace
• Level work bench
1537 square foot barn
• 2 indoor stalls with outdoor runs
• Indoor chicken coop with large outdoor pen
• Well pump used for pond
• Loft
• 2 water tanks
• Electric access
• Fans
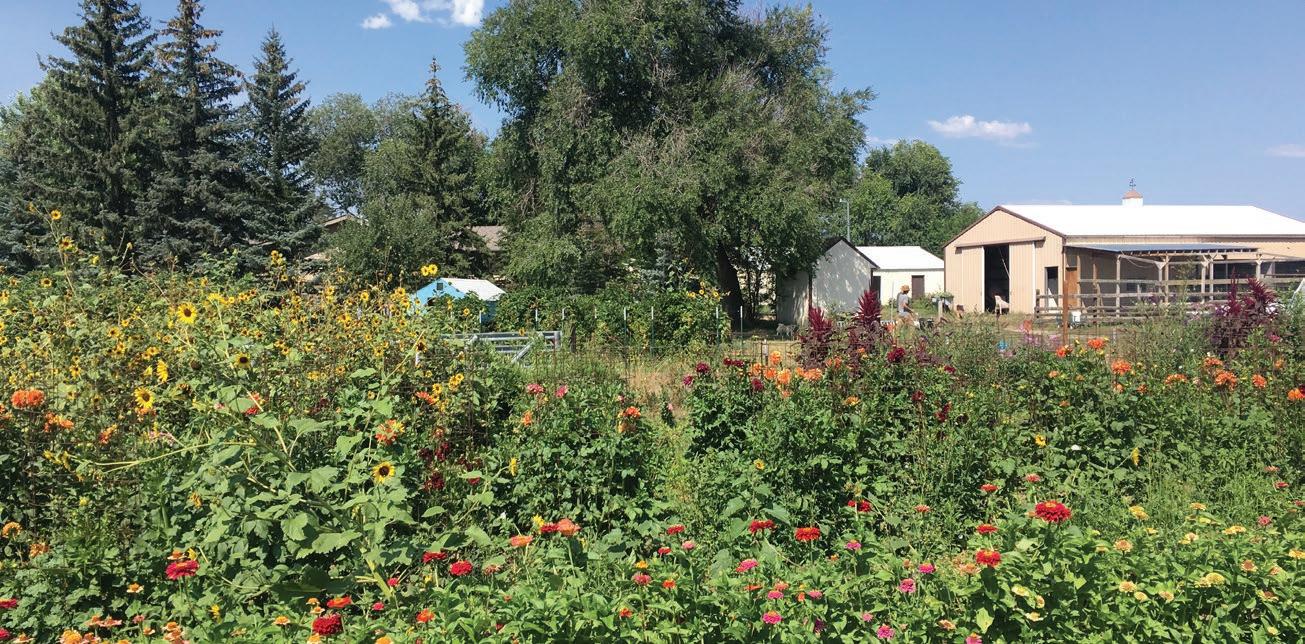
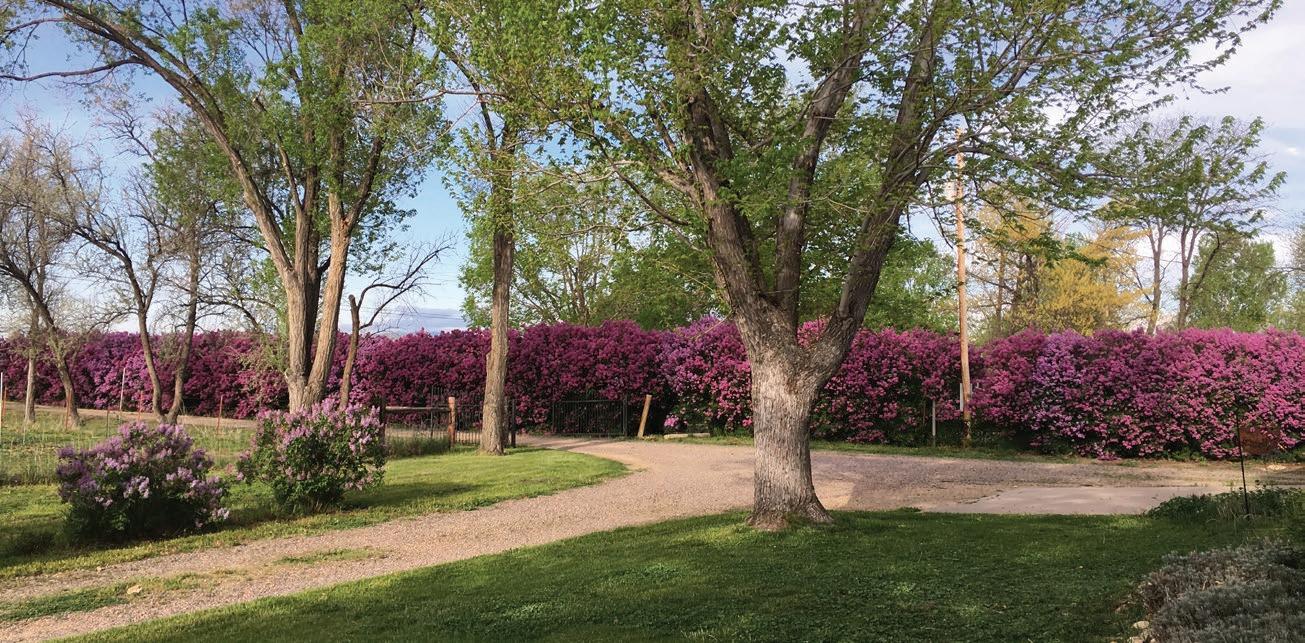
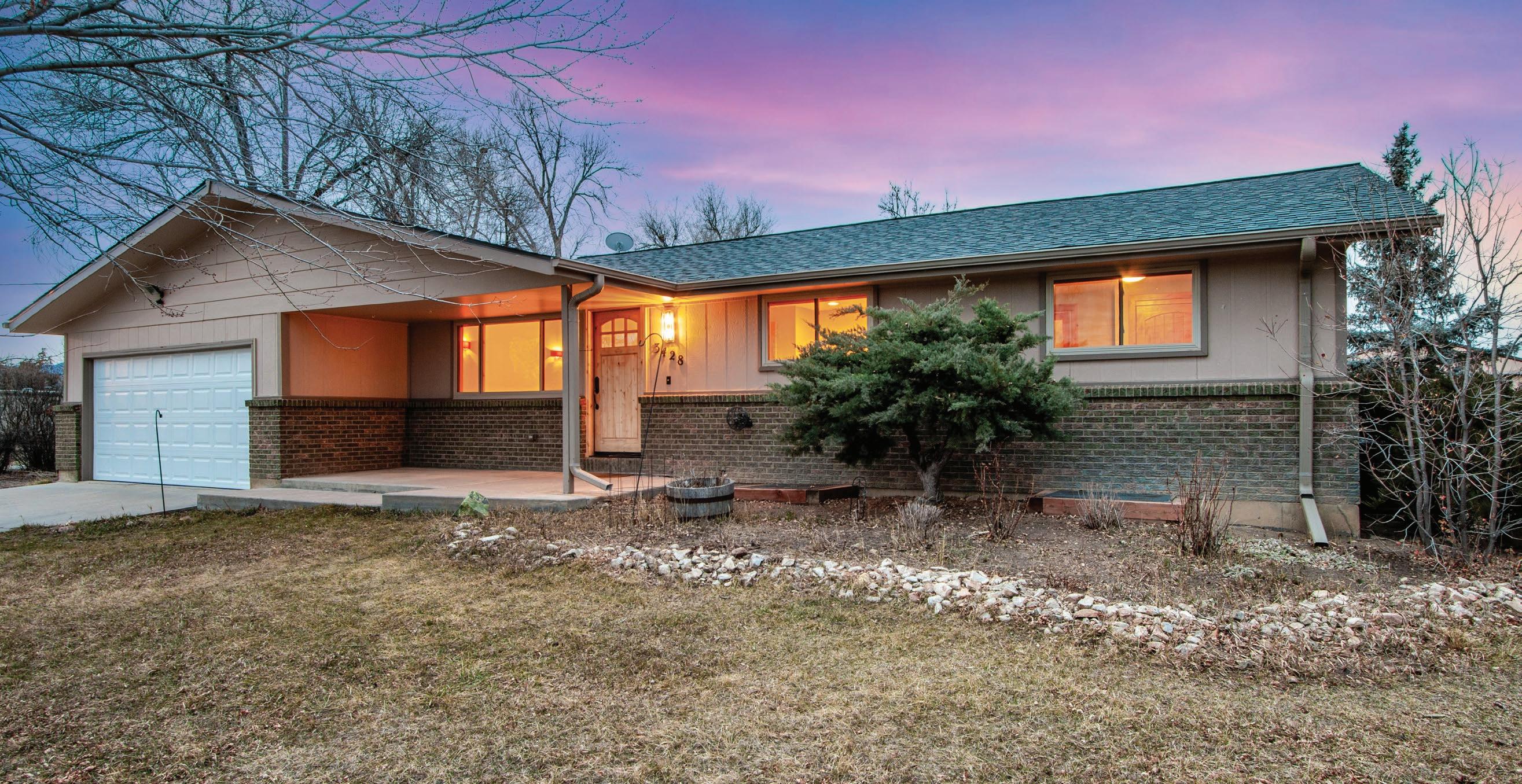
Additional Exterior Features:
• Bio diverse and organic farm
• Brick mason work
• Covered front patio
• Drip system throughout
• Tree Orchards including Peach, Cherry, Plum, Apricot and Apple
• Raspberries (black, red, & yellow), gooseberries, blackberries, currants, & elderberries 4 water hydrants
• Burn pile pit
• Hitching post
• Pond – bring your ducks, swans and or geese
• 2 pastures
• Arena
Miscellaneous and Mechanical:
• Navien tankless water heater
• Heil Highly Efficient furnace
• Central air conditioning
• Sump pit and pump
• Active radon mitigation system
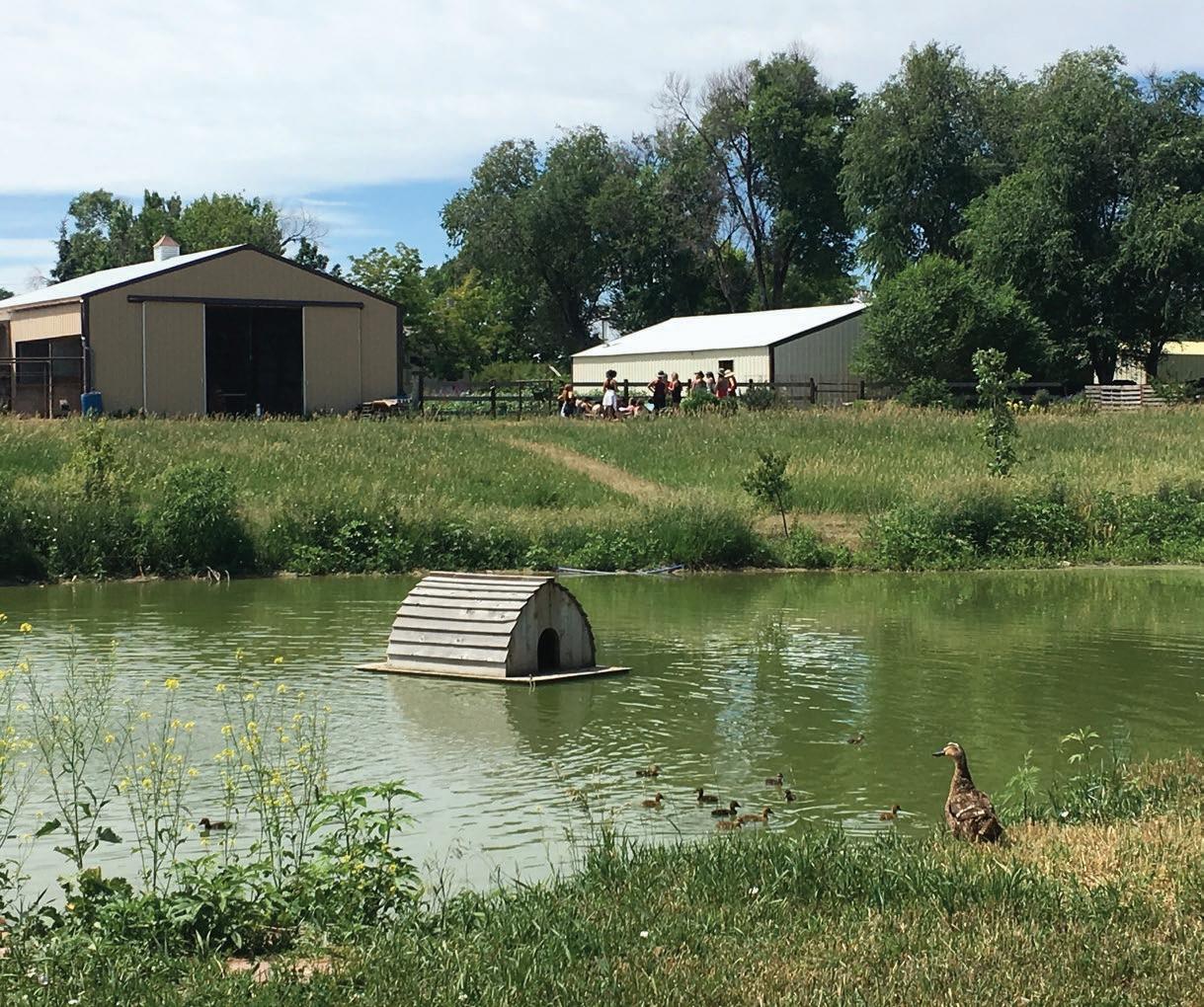

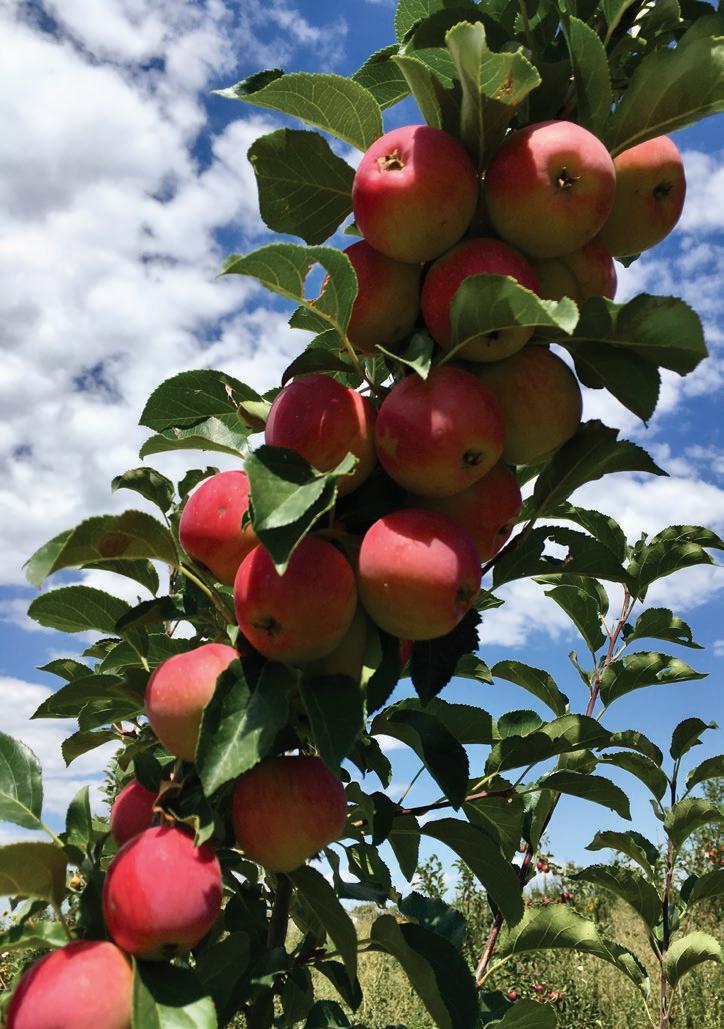
• Spacious foyer
• Hardwood floors
• Vaulted ceilings
• Wood trimmed double pane windows
• All bedrooms feature blackout blinds
• All toilets feature soft-close lids
• 2 panel doors with brushed bronze hardware and hinges
• Knotty trim
• Front executive office with French doors and be a 4th conforming bedroom
• Open kitchen featuring plenty of cabinets with hardware, soft close, undermount lighting, 2 lazy Susan’s, sufficient counter space, full tile backsplash, stainless steel appliances with a 4-burner gas range, and a skylight
• Breakfast nook
• Family room features a gas fireplace with blower, mantel, brick backsplash, vaulted ceilings, fan, can lights and 2 skylights
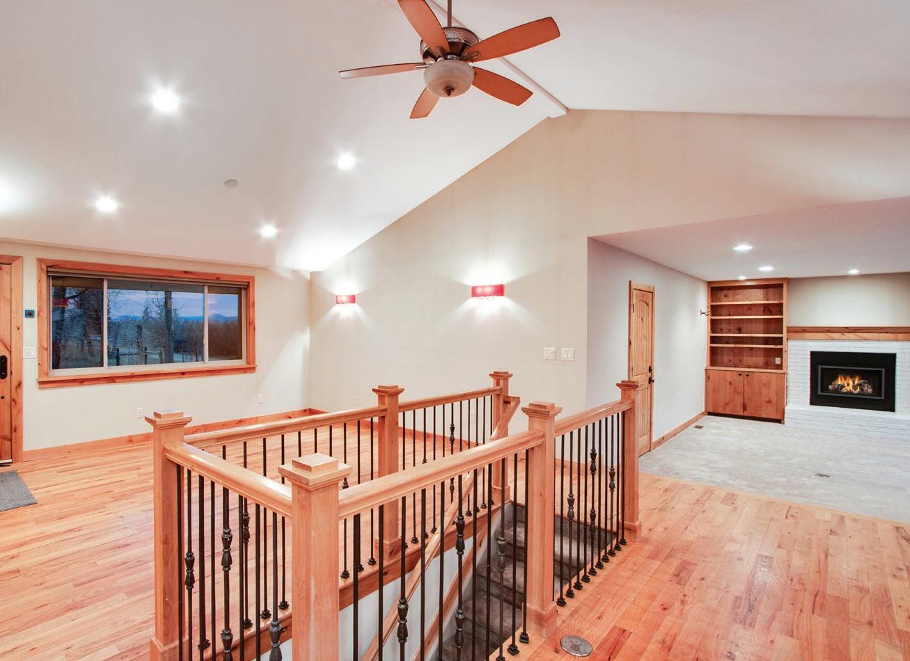
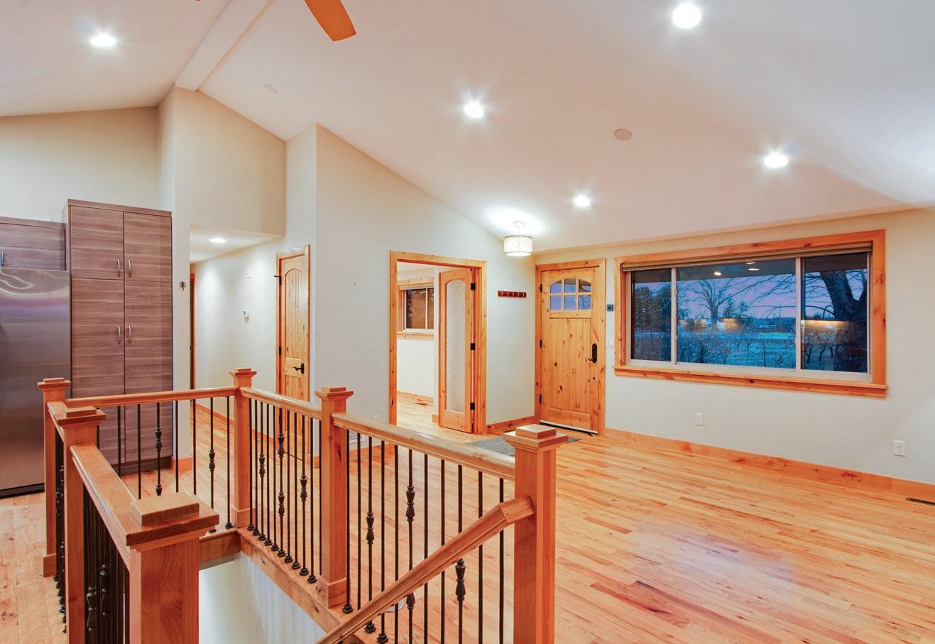

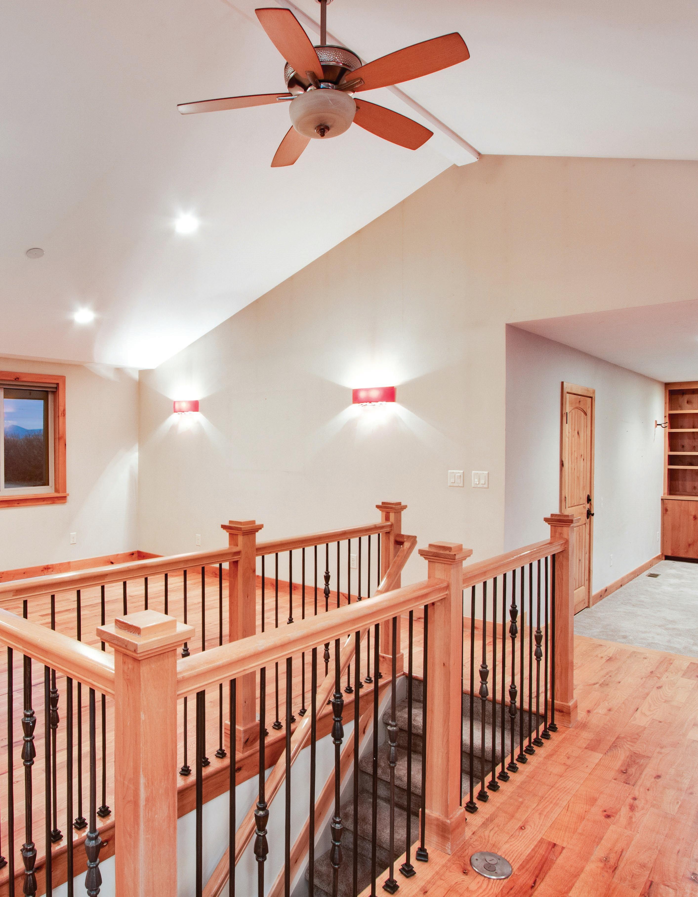
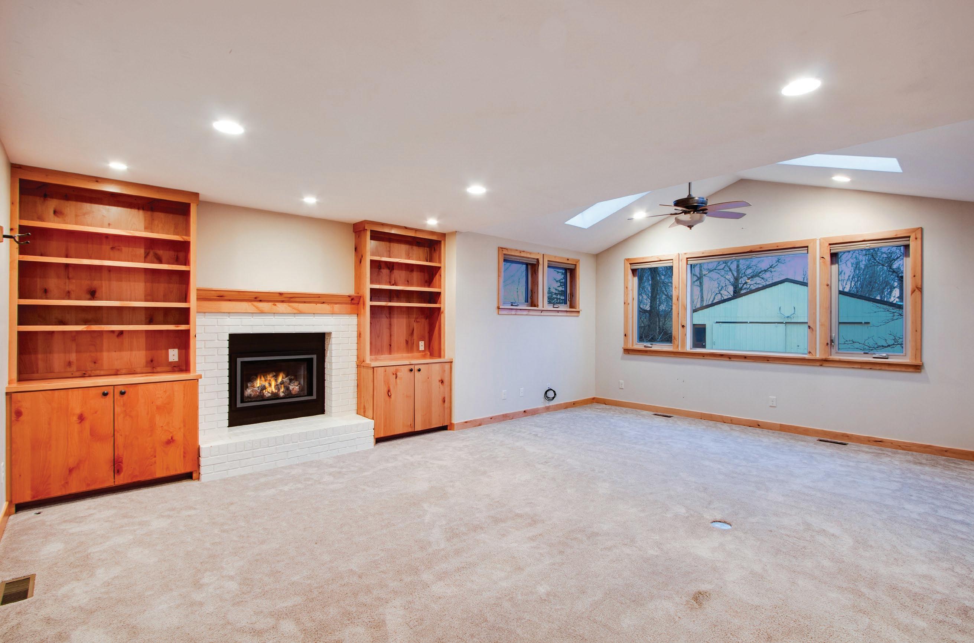
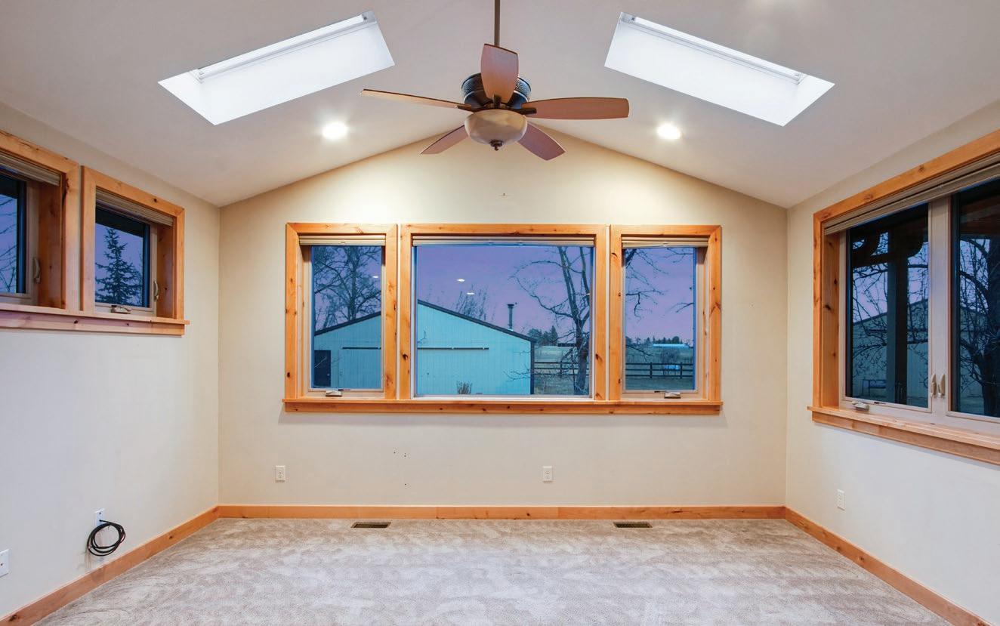
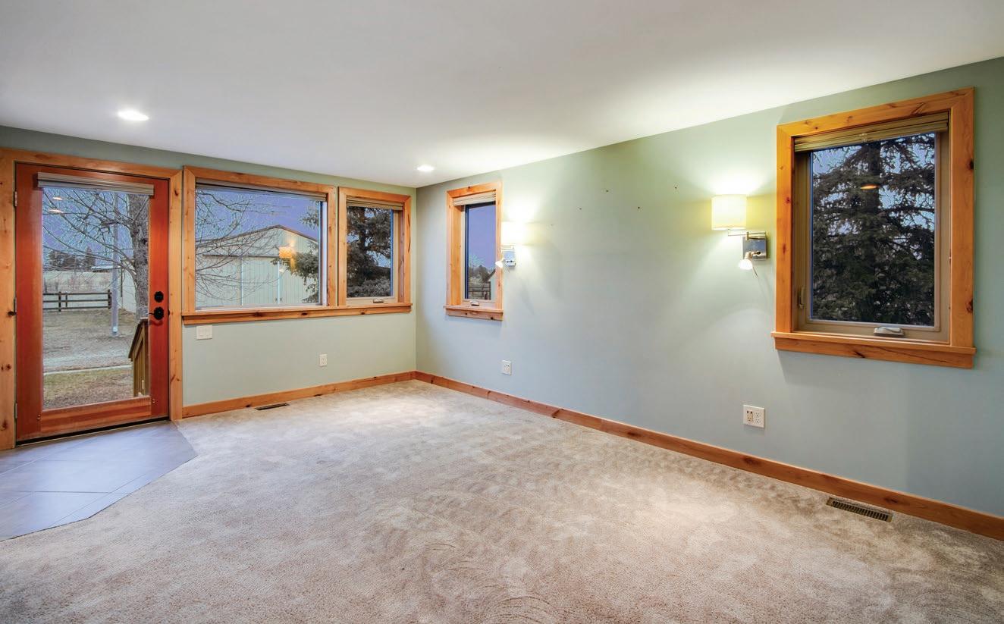
• Front guest bedroom
• Full bath, tile flooring, tile backsplash and granite slab countertop
• Primary bedroom with retreat features a walk-in closet, patio access, pocket door to 4-piece updated bath with soaking tub, shower with bench and wand, granite slab countertop, radiant in floor heat and a door to the throne
• Central staircase with iron railing
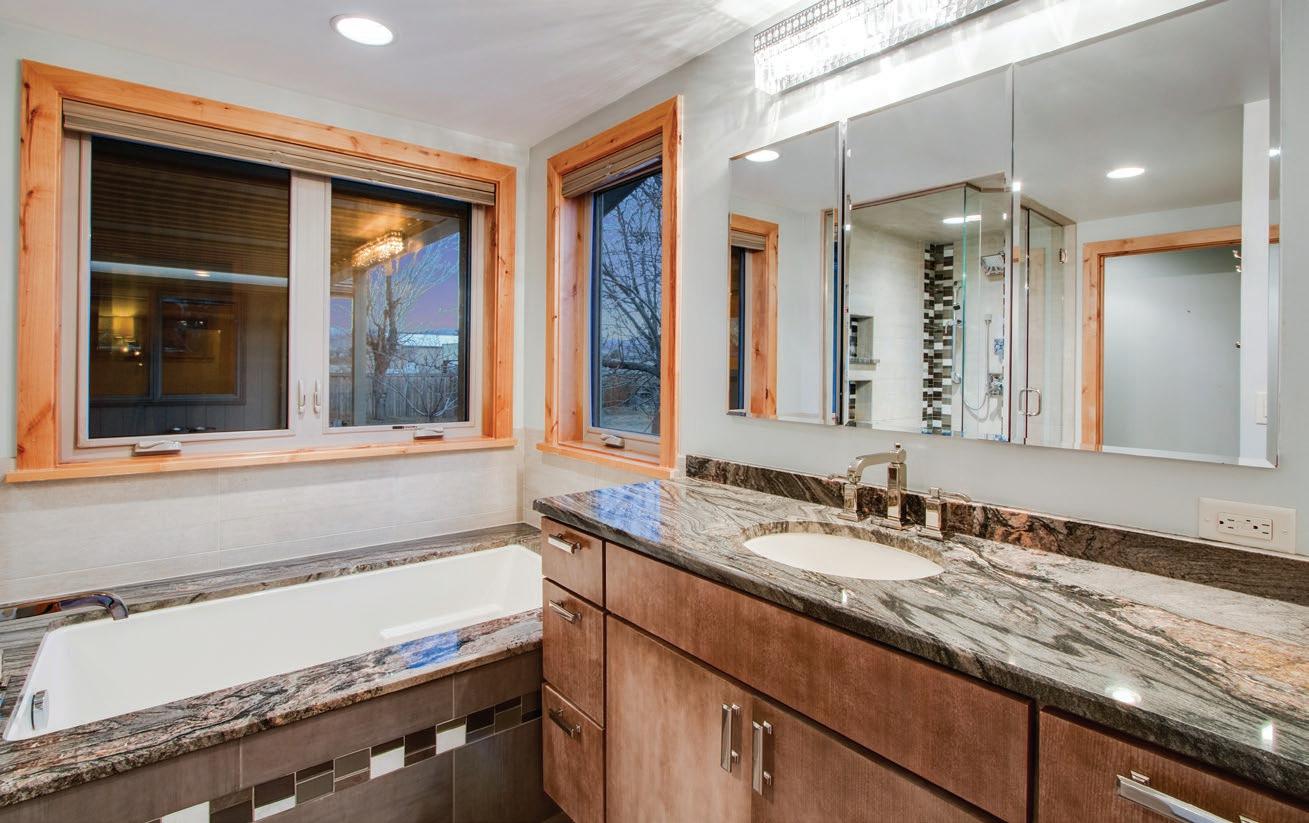
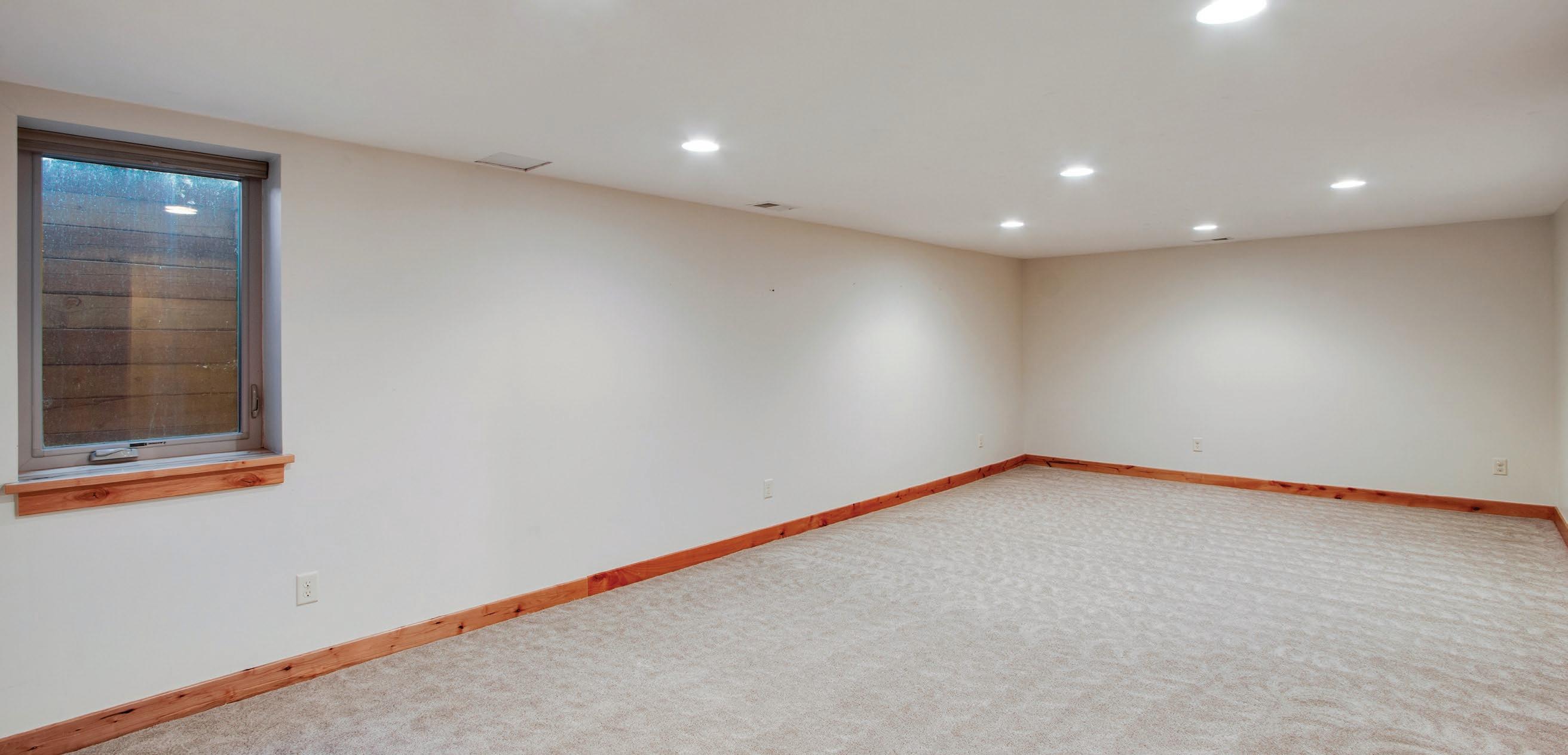
Forced Walk-out Basement Features:
• 1190 total square feet
• 1041 finished square feet
• Large laundry features cork flooring, utility sink and both washer and dryer are included
• Unfinished storage area with crawl space access
• 7’6” ceilings
• Spacious recreation room with double barn doors
• 14.5 X 13.1 corner bedroom with municipal water shutoff
• Flex room is perfect for an office, gym or clean storage. Features 2nd crawl space access
• Hallway with linen closet
• ¾ bath features tile flooring, lifted vanity, tile backsplash and granite slab countertop
2 Attached Garage:
• 429 square feet
• Southern exposure for plenty of natural sunlight and snowmelt
• 7’ overhead door








