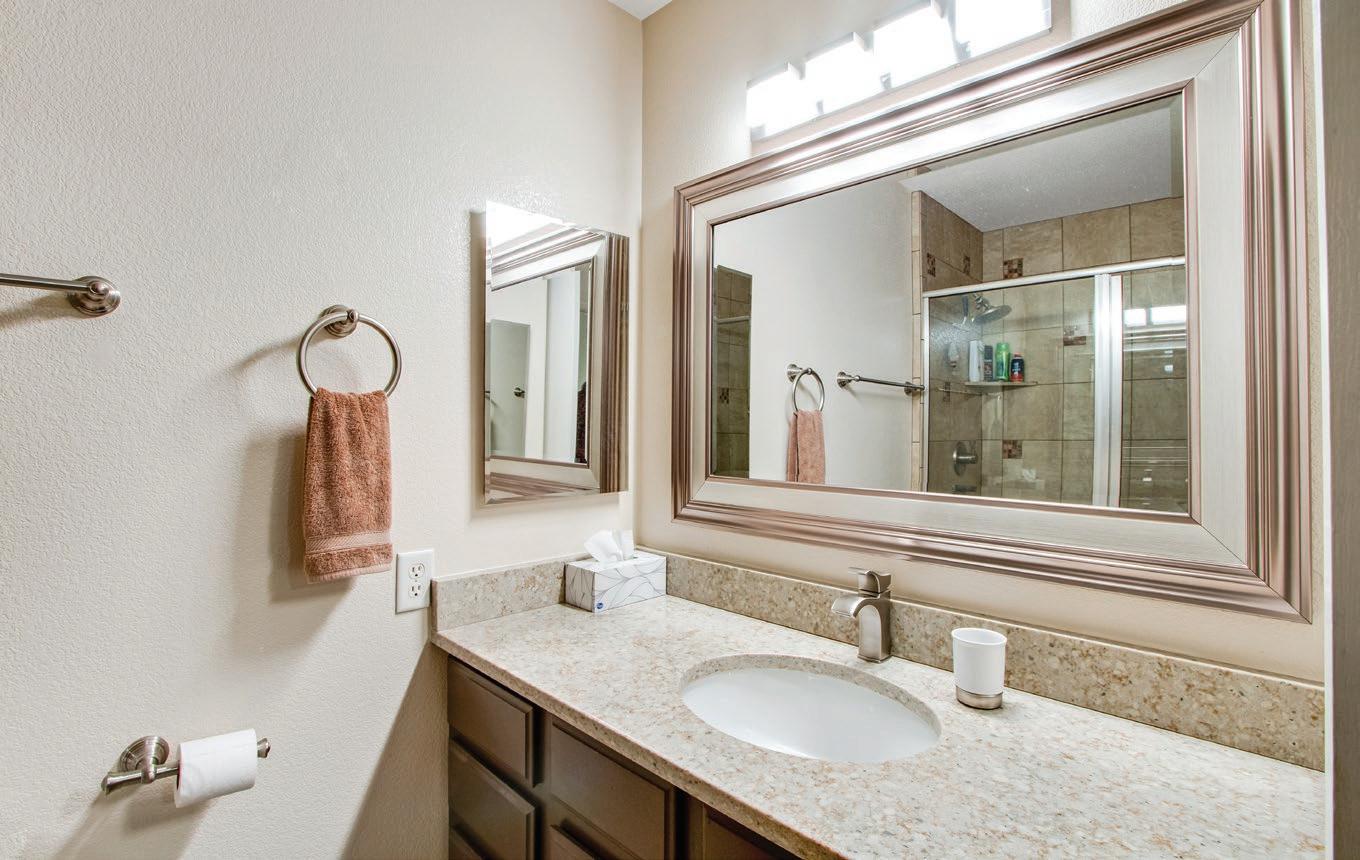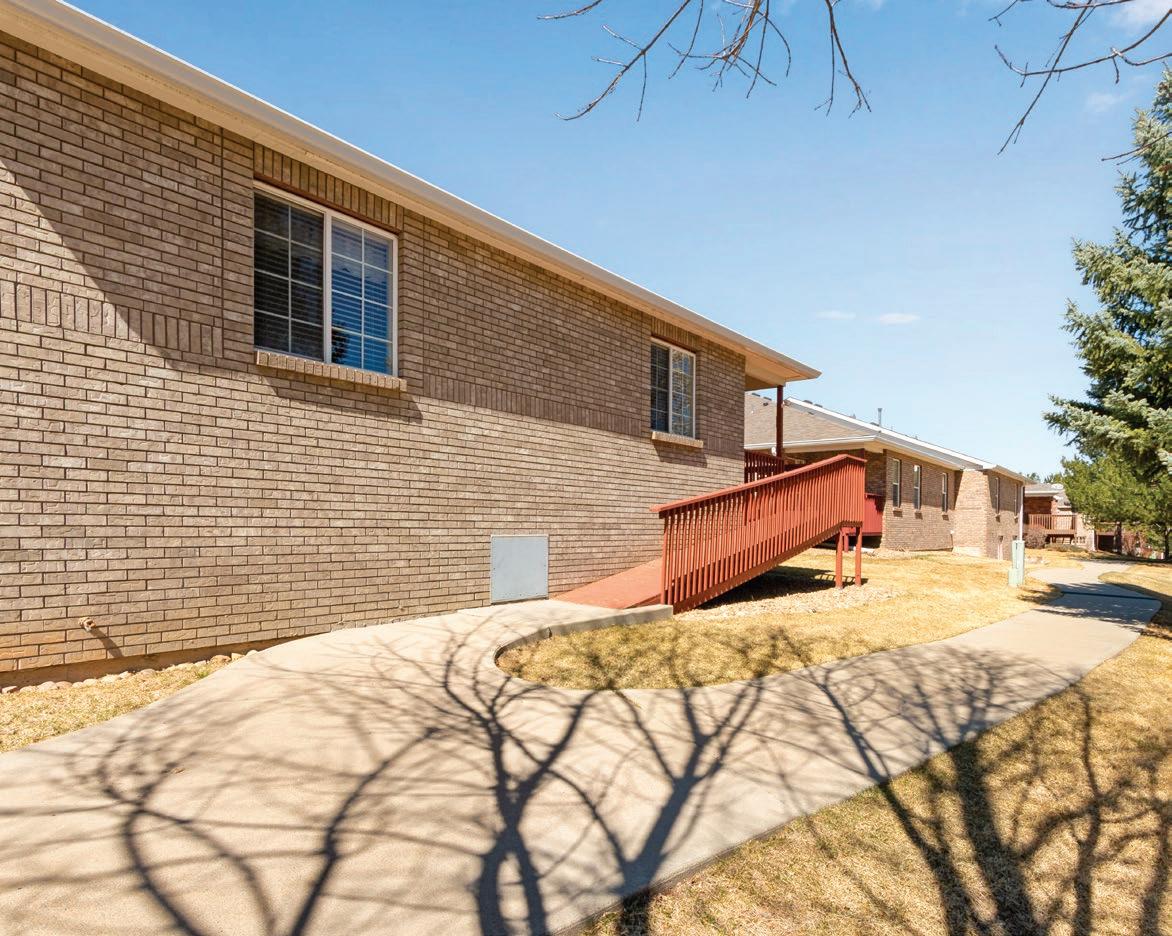


Scan for more information
COLORADO




Scan for more information
COLORADO
• Located in popular Southwest Loveland
• Minutes to Old Town and split between two Grocery Stores and shopping centers
• Come see why Loveland is frequently voted as one of the best places to live in America
• Lakes, Parks, Trails, Golf, Breweries, Restaurants and so much more
• Loveland Colorado is the gateway to Estes Park and Rocky Mountain National Park
• Mariana Butte features miles worth of trails, multiple parks, incredible golf with significant elevation change and a desirable restaurant and bar with spectacular views
• NO Metro Tax
• Built in 2005
• Owners have never smoked nor have they had pets in the property
• HOA covers:
• Exterior landscaping
• Management
• Snow removal to the door
• Exterior maintenance





Interior Features:
• Spacious foyer with tile flooring, and coat closet with light
• Knock down texture
• Double pane windows
• White trim
• Vaulted ceilings with fan and 2 Sola Tube lights
• Family room features a gas fireplace with blower for added heat and a bay window for plenty of natural light
• Guest full bath with additional linen closet, tile flooring, lifted vanity, granite slab countertop and grab bar
• Primary bedroom with retreat, ceiling fan and a private ¾ bath with tile flooring, 2 grab bars, lifted vanity, granite slab countertop, 2 medicine cabinets, linen closet, full shower tile backsplash, pocket door, walk-in closet and a secondary closet




• Spacious second bedroom with patio access
• Large dining area
• Laundry with tile flooring and both clothes washer and clothes dryer included
• Kitchen features granite slab countertop, full tile backsplash, plenty of cabinets with hardware, undermount lighting and rollout drawers, stainless steel appliances (all included) and a pantry
• Office with patio access and storm door











• Mature landscaping
• Backs and sides to open space
• Sprinkler and drip system
• Street light for added security
• Fire hydrant within 500 feet for insurance savings
• Brick mason work
• West facing front for plenty of natural snow melt and for you to enjoy the nightly sunset
• East facing back for enjoyable summer shade and daily sunrise
• Covered front porch
• Storm door for utility savings
• Front and back ramp
• Backyard covered patio
• Metal plate at end of backyard ramp is crawl space access
• 2 front whiskey barrels are included
HVAC:
• Forced Air Heat
• Central air conditioning
• 40-gallon water heater
• Humidifier
• Active radon mitigation system
Garage:
• 2 car attached garage features a garage door opener, 2 remotes, keyless entry, 7’ overhead door, attached shelving, attic access, and is insulated and drywalled. Utility closet on E wall is where the 40-gallon water heater is located. Only 2 steps into the property and also features a hand rail
Square Feet: 1,317
Finished Square Feet: 1,317
Bedrooms: 2
Bathrooms: 2
Heating: Forced Air
Cooling: Central A/C
Garage: 2 Car Attached
Construction: Wood/Frame,
Brick/Brick Veneer
Style: Ranch
Year Built: 2005
Taxes/Year: $1,795/2023
Subdivision: Marianna Butte
HOA: $275/Month
Elementary: Namaqua
Middle School: Walt Clark
High School: Thompson Valley
District: Thompson R2-J





