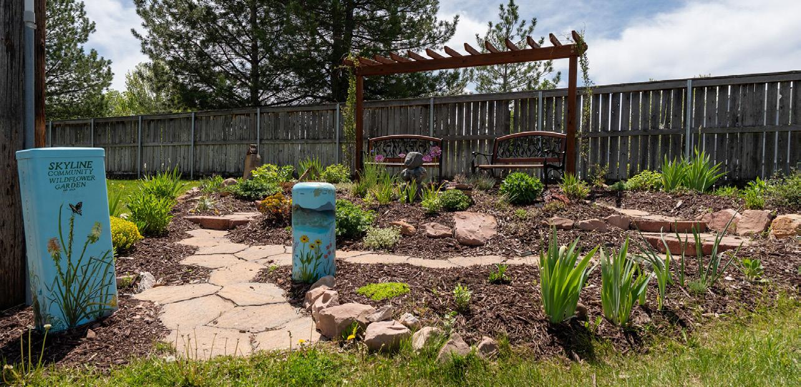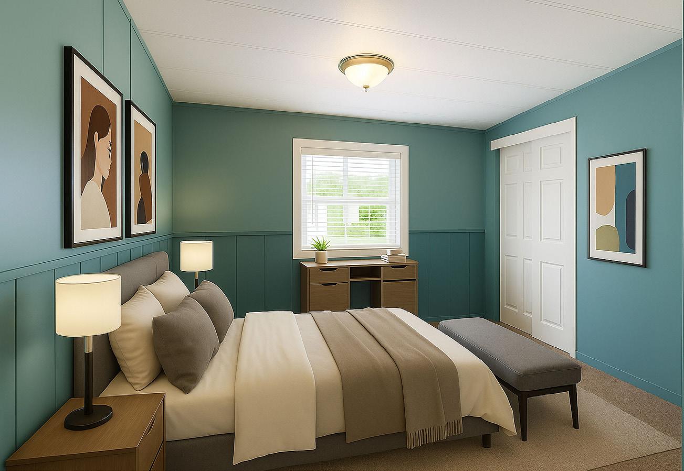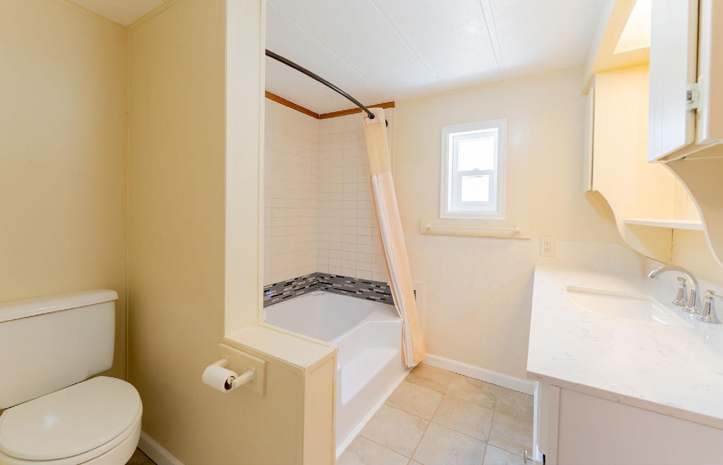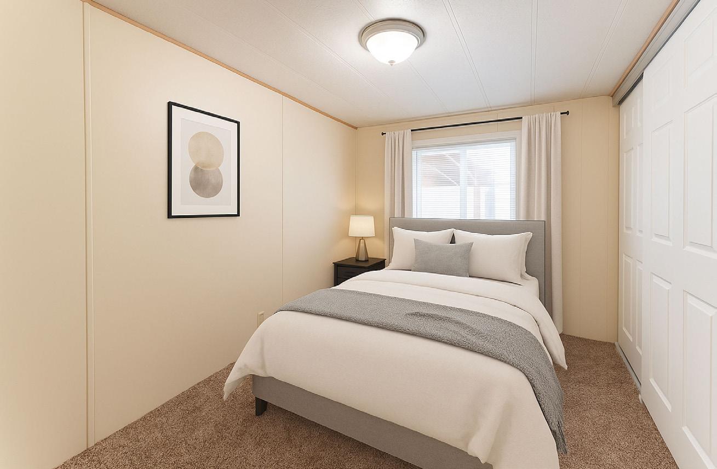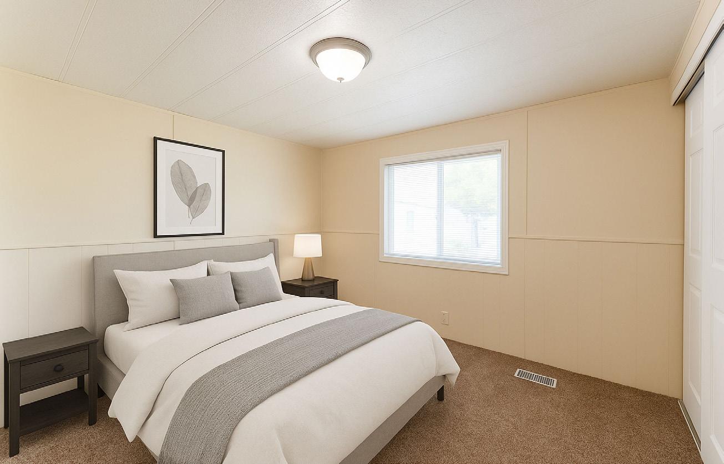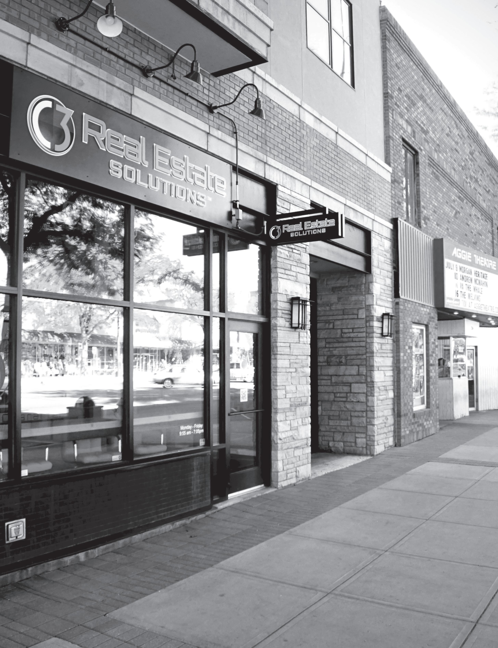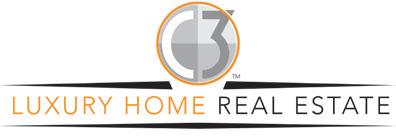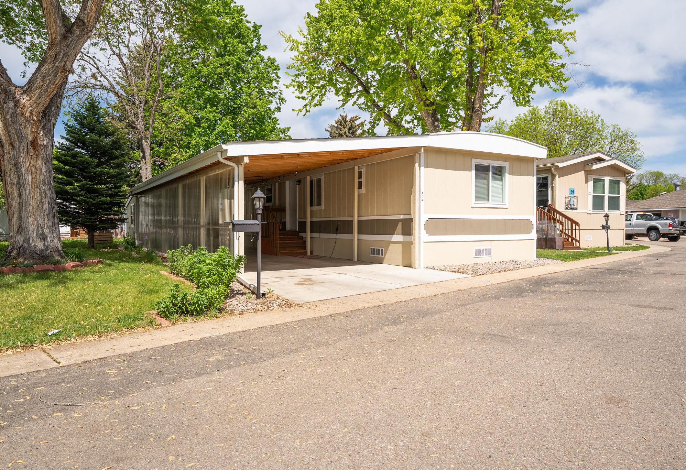
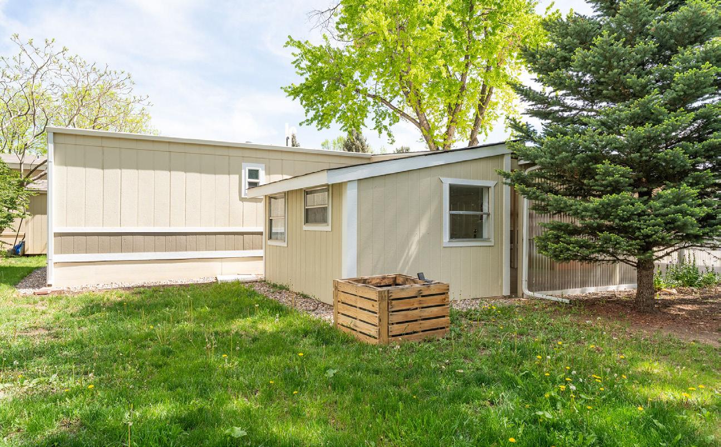
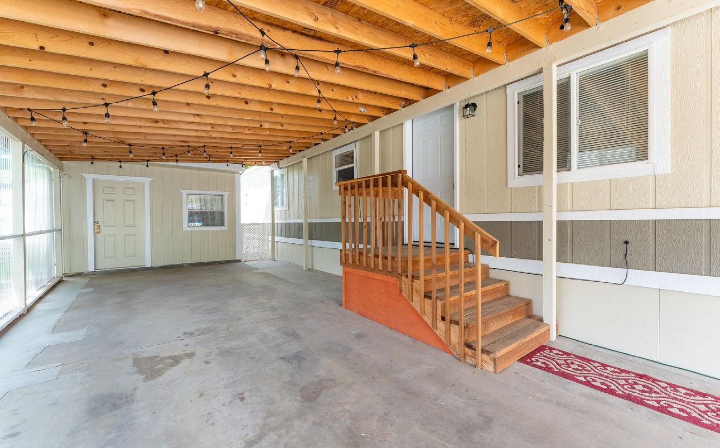
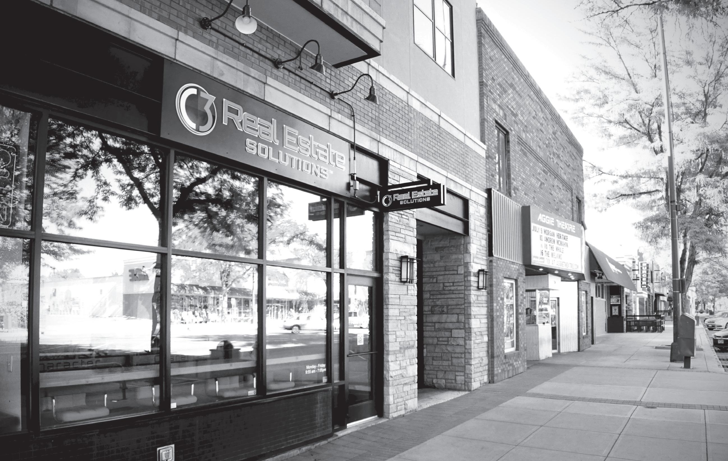
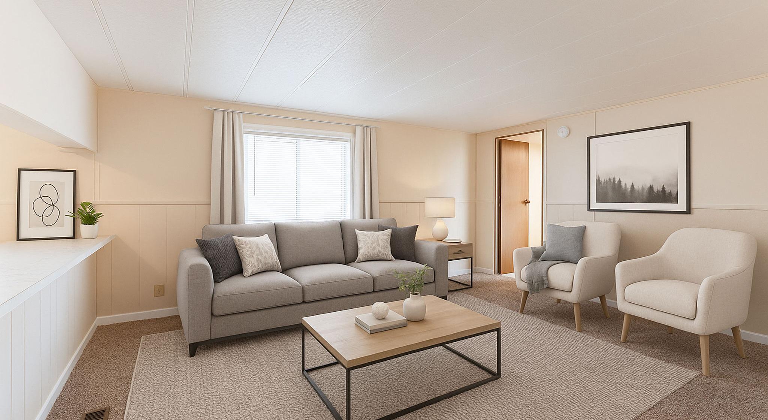
Rare opportunity to own a wonderful home in an amazing 55+ community. This home has it all. Huge carport that fits 2-3 cars! Use it for your automobiles or place in that space or place patio furniture out there for lounging. Owner has left a great shade and hooks to set it up on if Buyer wants to use part of it as a sitting area. Home also has a large shed that can be used for a work area—it even has 120V and 220V outlets. New GFCI’s have been installed in both the shed and home. Roof was recently recoated. Upon walking into the house, be greeted by open concept living—where the living room and kitchen are all one, separated only by a very functional serving bar. New energy efficient windows were installed in 2020, and their abundant size create a bright cheery aesthetic. Kitchen features soft-close cabinets and plenty of countertop space for cooking. Home even features a pantry for all your storage. The primary bedroom has an en-suite for privacy and convenience, while another bathroom exists between the other two bedrooms. Each bedroom has a sizable closet, and the backdoor leads to a wood landing with overhead light. The land surrounding the home is serene and parklike. Plenty of beautiful flowers and plants have been planted, and more space abound for avid gardeners. Skyline park has great amenities. Wonderful playground for kids as well as a community pool. Also there exists a fenced off dark park with obstacle. The park even has a community garden. This well-kept and quiet community makes this park stand out from among the rest.

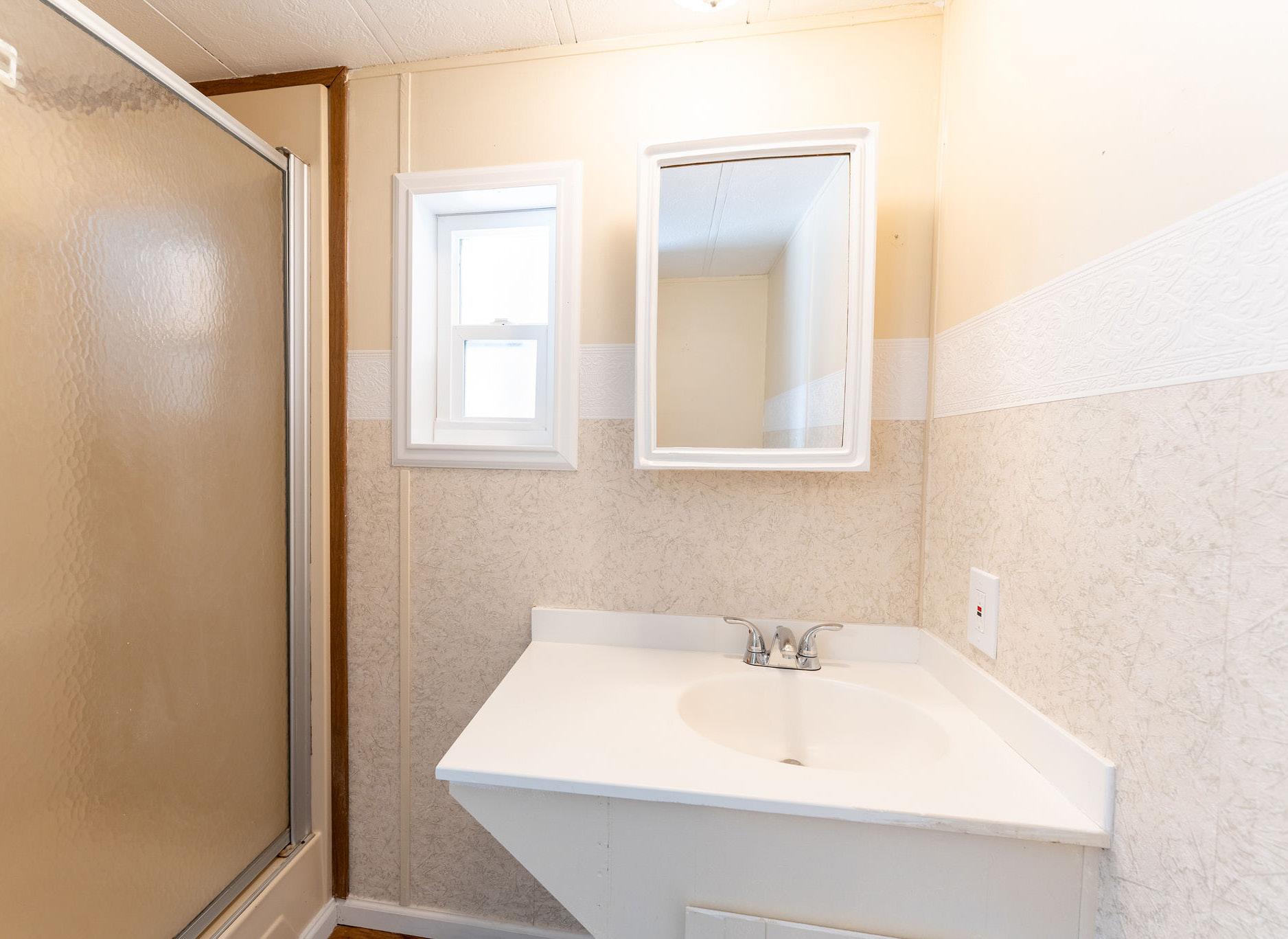
Park fee is also among the cheapest, but includes so much! Park fee includes trash, cable, lawn mowing, community garden, and club house!
Features at a glance:
• Carport for 2-3 cars or for great lounging area
• Carport surrounded by plexiglass for privacy and shielding from the elements
• Carport also features overhead string lights for safety and convenience
• Sizable shed for storage or woodworking, includes 120V and 220V hookup
• Park like setting surrounds home, great for additional gardening
• Wide stairs for easy access into the home, railing for safety.
Interior:
• Coat closet upon entry
• Open concept design
• Large living room
• Spacious kitchen with room for dining table
• Serving bar between kitchen and living room
• Built in dish shelf above serving bar
• Newer energy efficient windows installed 2020
• Newer appliances, installed in 2020
• Newer carpet
• Light colors and large windows contribute to bright and cheery aesthetic
• Soft close cabinets
• Large dual basin sink with window above for natural light
• Ample kitchen counter space
• Spacious primary bedroom on south end of trailer for privacy
• Primary bedroom has en-suite bathroom for privacy and convenience
• Two other bedrooms located opposite side of home
• Bedrooms 2 and 3 separated by large bathroom with plenty of storage
• All bedrooms have ample closet space
Mechanicals:
• Forced air throughout
• Portable A/C unit included in sale
• 1 year home warranty not to expire until next Dec.
