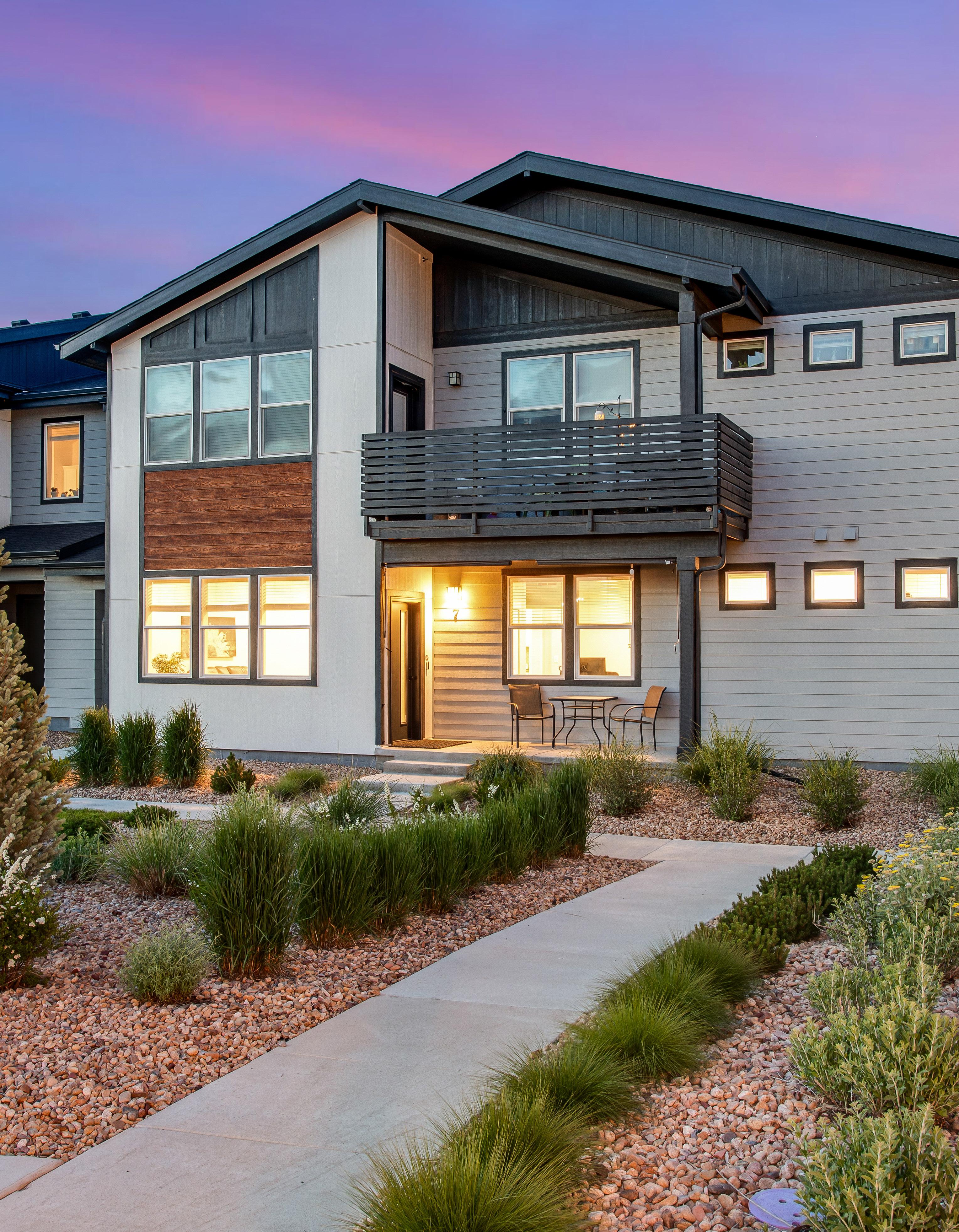
Autumn Moon Dr, #7
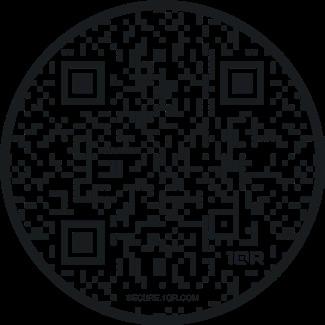


Autumn Moon Dr, #7

• Community features a swimming pool with lazy River, world class golf course, restaurants, Hoedown Hill, trails, parks, pickle ball courts and so much more.
• Windsor is in the heart of Northern Colorado
• Minutes to Blue Arena, Fort Collins, Loveland, Johnstown Plaza and Scheels
• Built in 2021 and completed in 2022
• Builder: Hartford Homes
• Model: Morgan

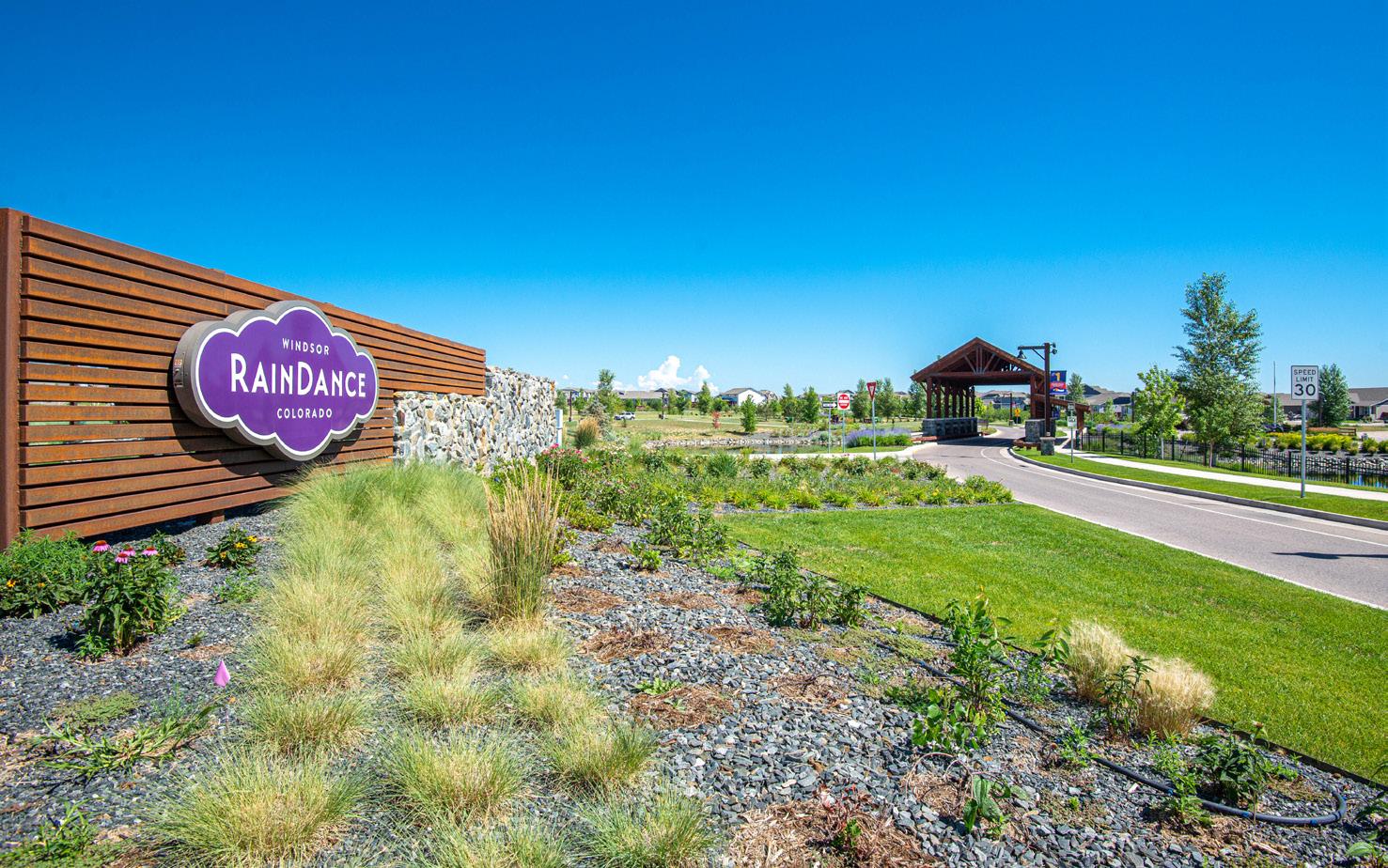




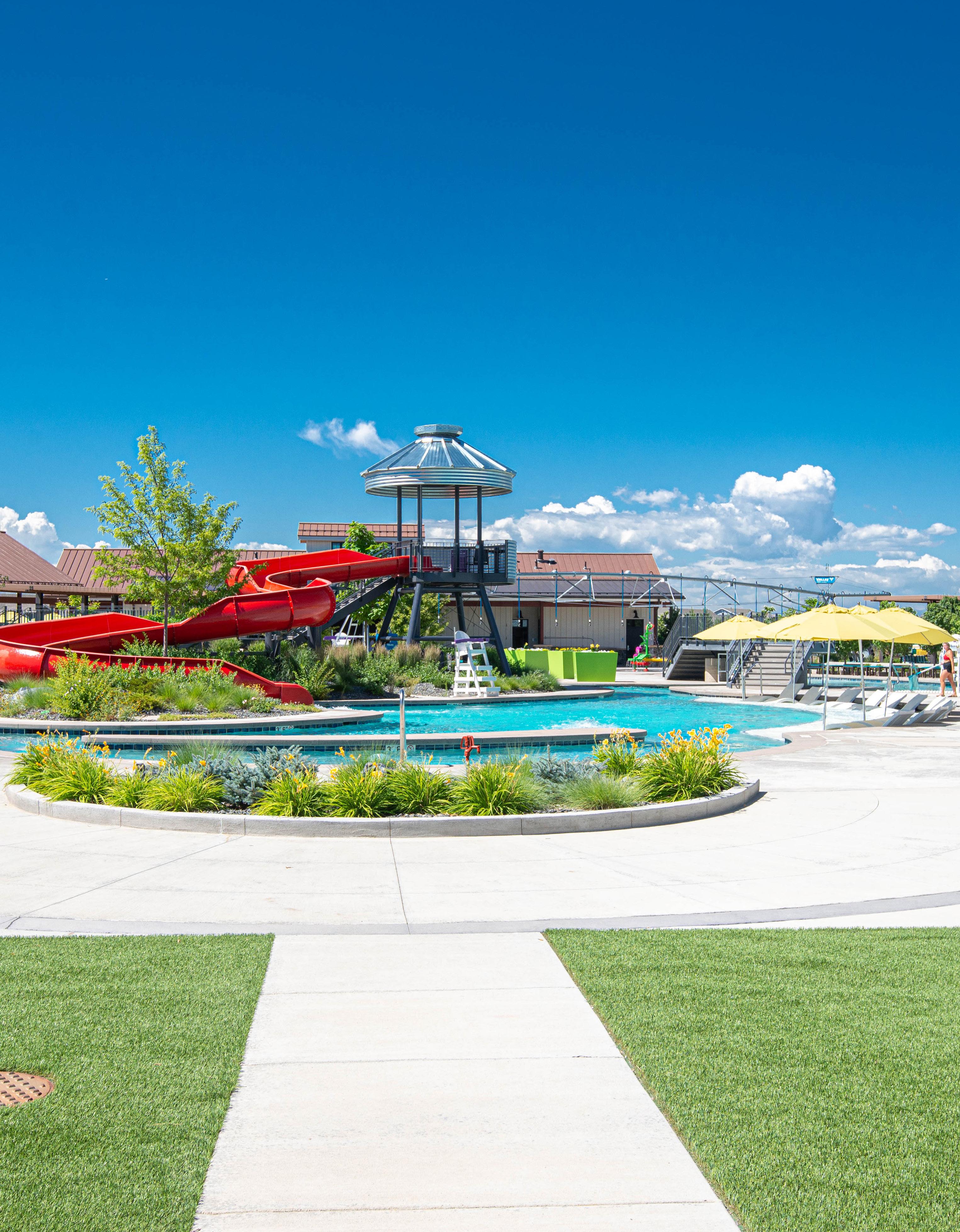
• Fronts to open space, picnic tables and BBQ
• Front covered patio with 2 attached shades
• LVP flooring
• Double pane windows
• 2 panel doors with brushed bronze hardware and hinges
• White trim
• Fire sprinkler system throughout for insurance savings
• Front living room with plenty of lighting and pre-wire for a ceiling fan
• Open kitchen features a center island with quartz countertops and a breakfast bar. Additional features include 42” upper cabinets with crown molding, full tile backsplash, pantry and all stainless-steel appliances which are included
• Front guest bed measures 10.5 X 10 and is perfect for an office
• Guest full bath features quartz countertop and lifted vanity
• Laundry features shelving for added storage
• Primary bedroom with retreat features a fan and a private ¾ bath with 2 lifted vanities, quartz countertop and a huge walk-in closet with window and plenty of shelving
• Spacious and bright family room featuring incredible lake views, gas fireplace with floor to ceiling stone and a ceiling fan
• Guest half bath featuring a lifted vanity, quartz countertop and full glass tile backsplash
• Primary bedroom with retreat features a ceiling fan, lake views, walk-in closet, and a luxury 5-piece bath with lifted vanity, tile flooring, door to throne and a wet room with free standing soaking tub, shower combo and full tile surround
• Large dining room with lake views, built in hutch and sliding door to covered patio
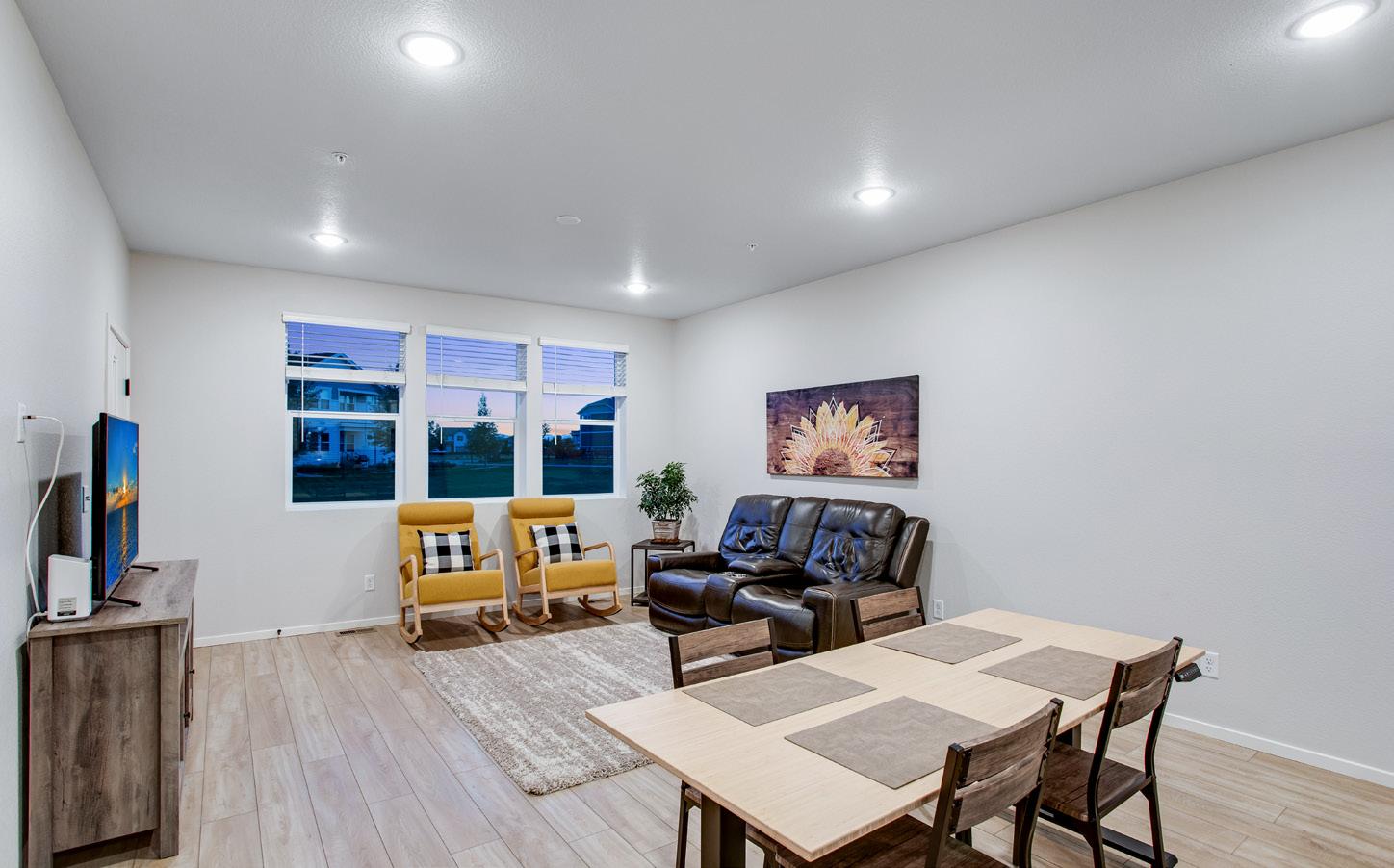
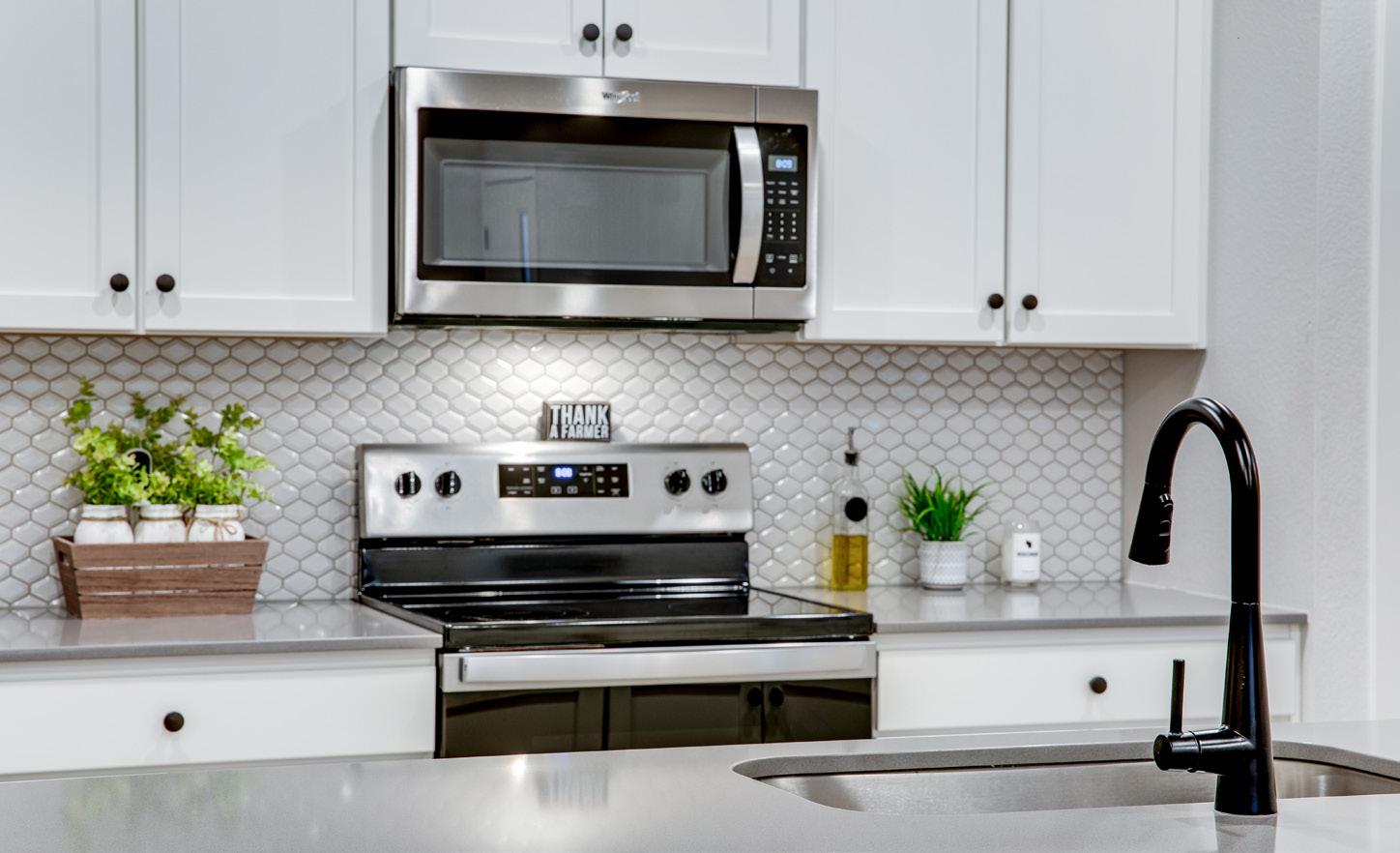

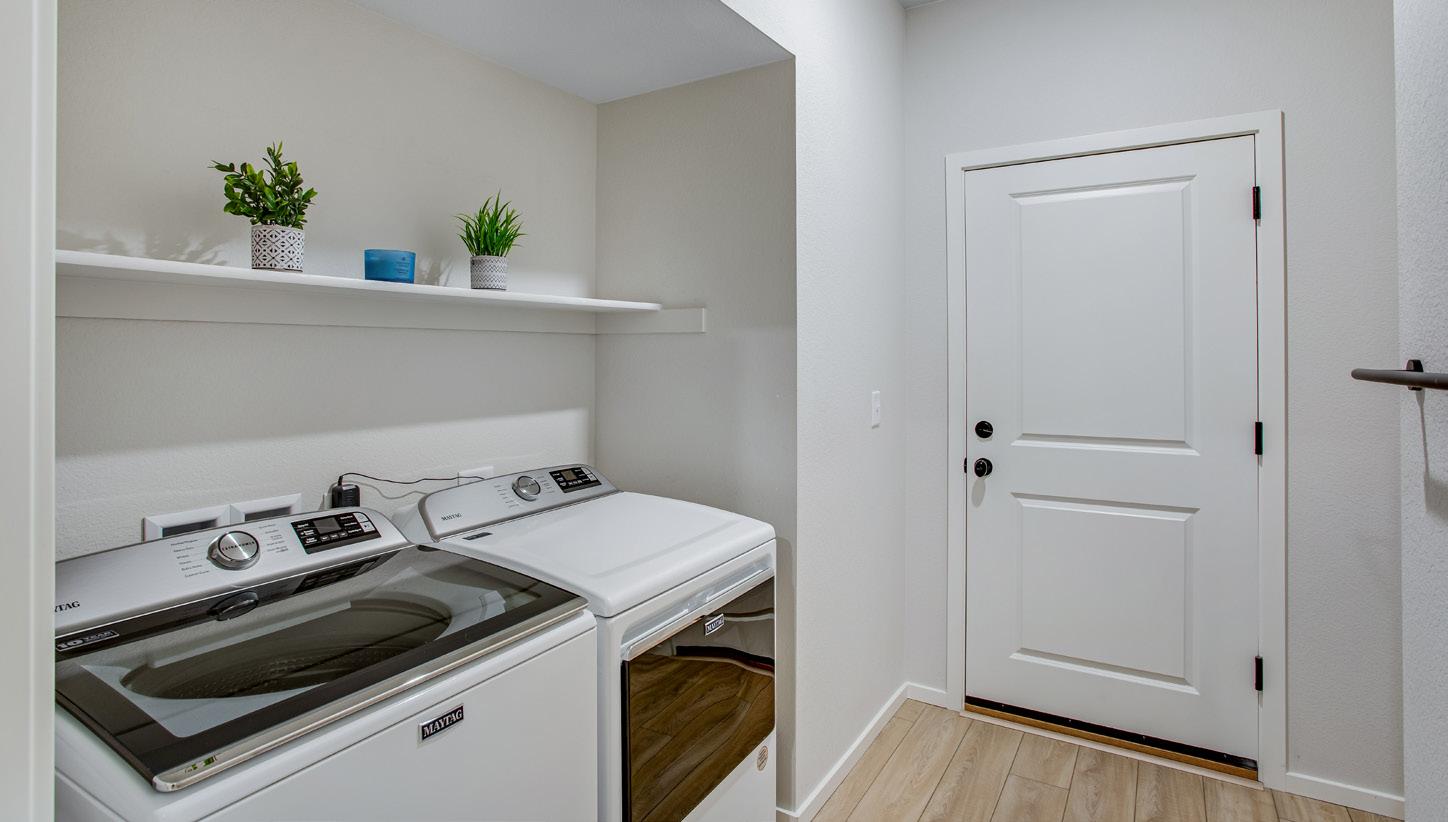


Mechanical Features:
• Carrier Highly Efficient Furnace
• Central Air Conditioning
• 50 Gallon Water Heater
• Apex Plumbing
Oversized 1 Car Attached Garage:
• East facing for plenty of natural sunlight and snowmelt
• 257.1 square feet
• 9’W X 7’H overhead door
• MyQ Smart Garage Opener with 2 remotes and keyless entry
• Insulated and drywalled
• Utility closet
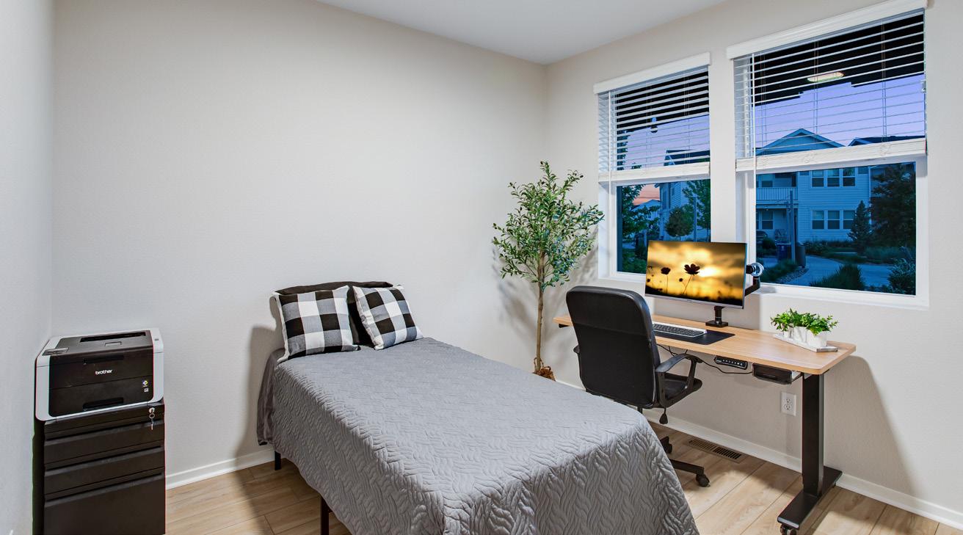
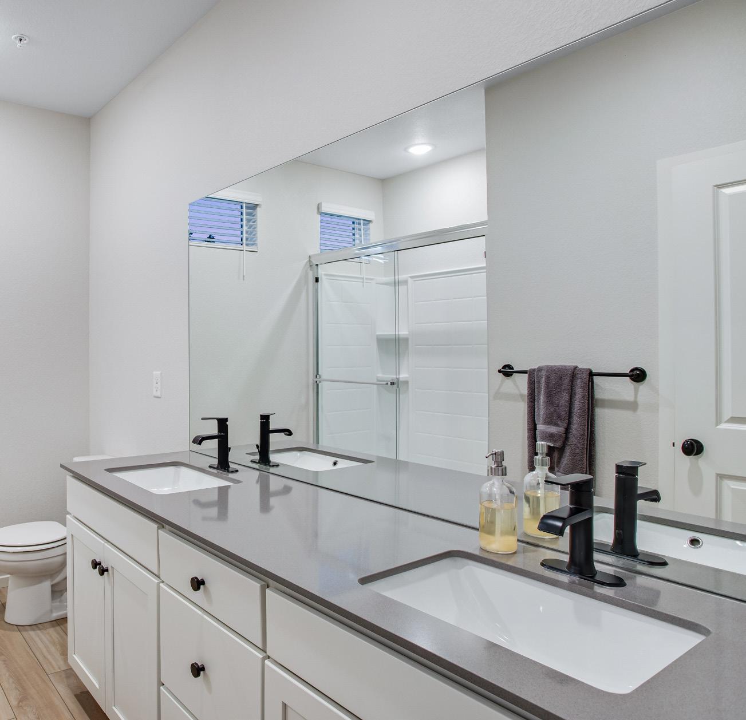
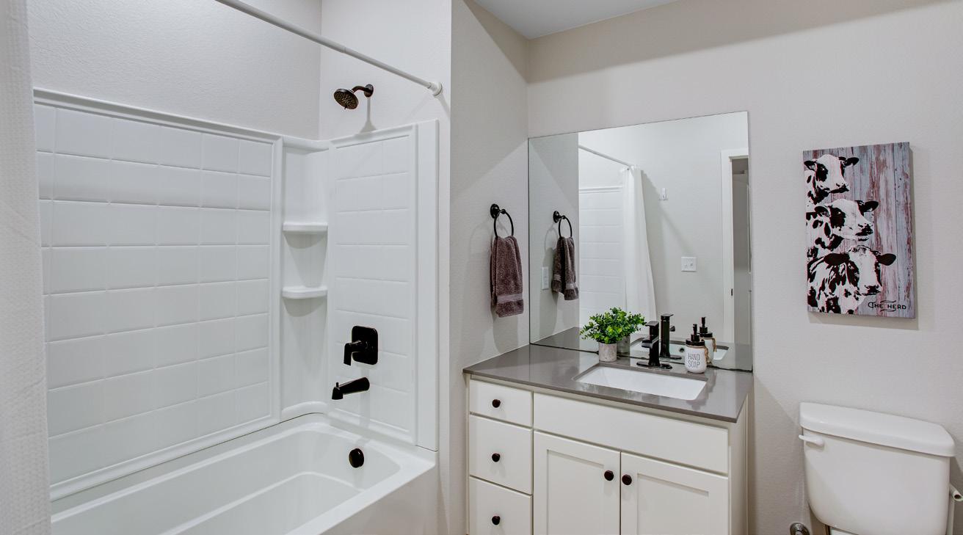
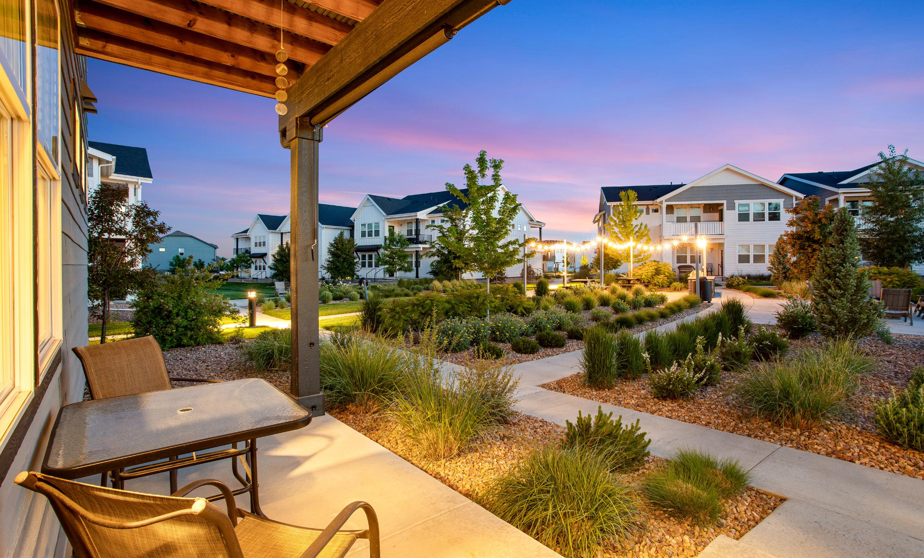
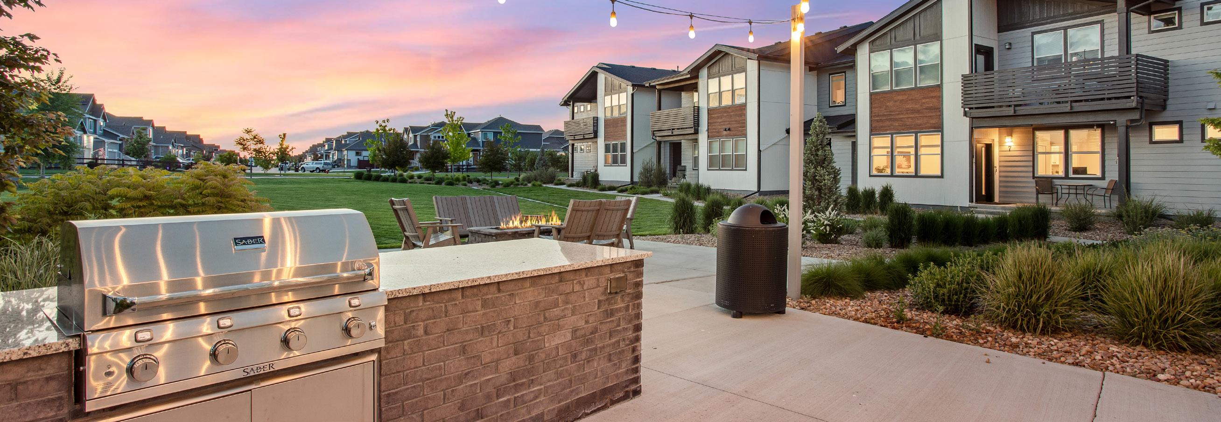
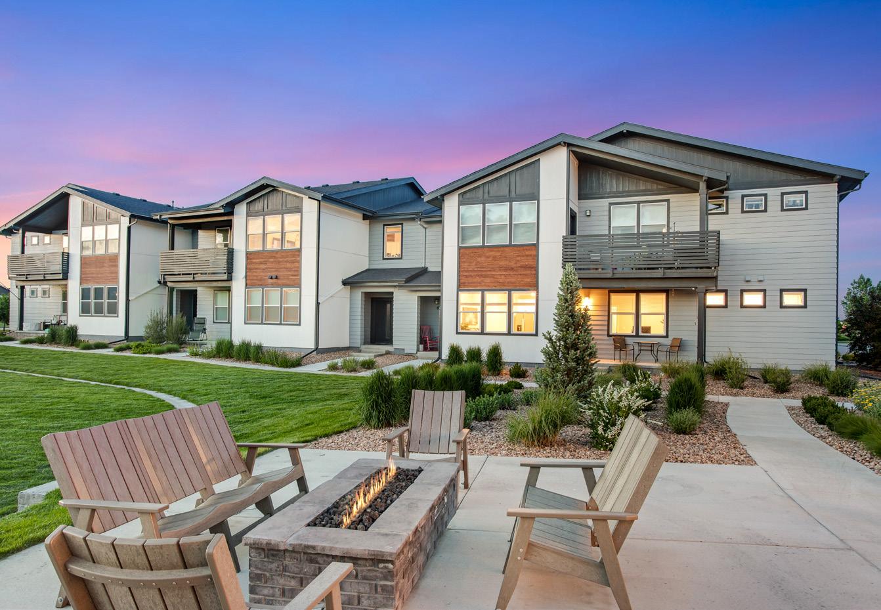
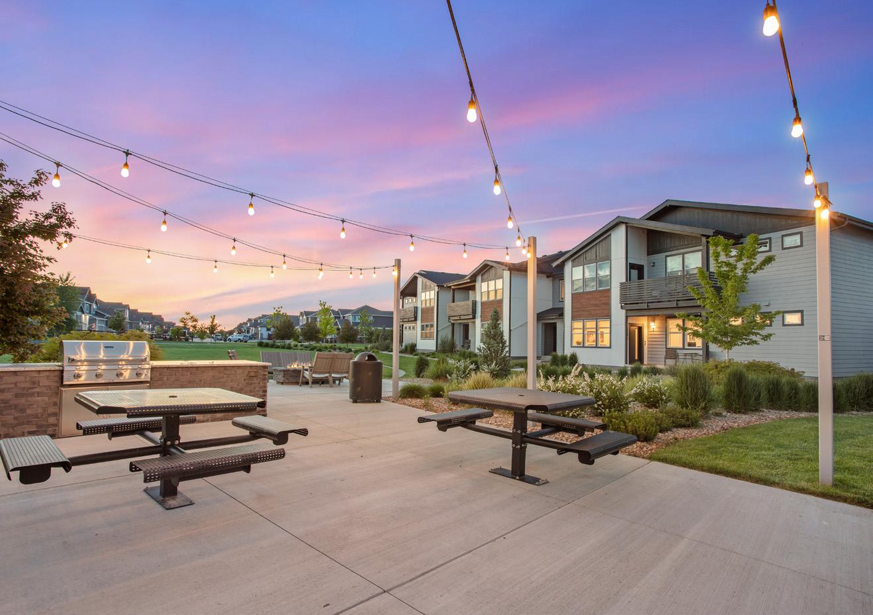
Square Feet: 1,175
Finished Square Feet: 1,175
Bedrooms: 2
Bathrooms: 2
Heating: Forced Air
Cooling: Central A/C
Garage: 1 Car Attached
Construction: Wood/Frame,
Composition Siding
Style: Ranch
Year Built: 2021
TAXES HOA FEES
Taxes/Year: $2,876/2024
Subdivision: Raindance Flats Condos
HOA: $375/Month
Metro District: $35/Month
Elementary: Orchard Hill
Elementary: Skyview
Middle School: Windsor
High School: Windsor





