




• Minutes to Northern Colorado, Denver International Airport and Denver
• Hospitals, schools, shopping, dining, entertainment, parks, golf are minutes away
• Fully and professionally inspected 2023 – Report available upon request
• Energy Efficient, All Electric and Xeriscape Fenced Yard
• Low Utilities, Low Maintenance and Super-Efficient
• Solar equipped through Ion Solar
Schools & Education:
• Dr. Martin Luther King Jr. Early College (grades 6‑12), ~1.0 mile away
• Strive Prep – Rise (grades 9‑12), just ~0.1 mile away
• Additional charter schools include KIPP Northeast and DSST Green Valley Ranch within ~1 mile
Parks & Recreation:
• The neighborhood is vibrant and primarily residential, with Zuni Park (also known as “51st & Zuni Park”), featuring a playground, basketball court, picnic areas, and outdoor fitness equipment, located just north in the Chaffee Park area
• The wider Green Valley Ranch area contains several smaller green spaces and walking trails.
• Green Valley Ranch includes RTD light rail and bus routes connecting to downtown Denver. Nearby main roads provide access to I‑70 and Federal Boulevard.
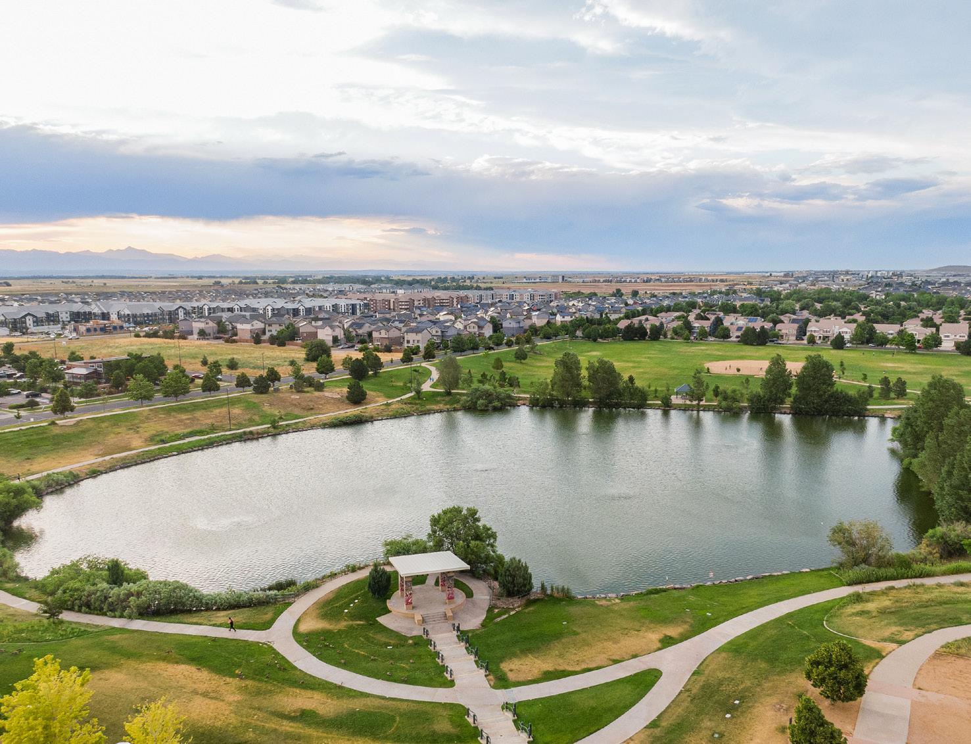
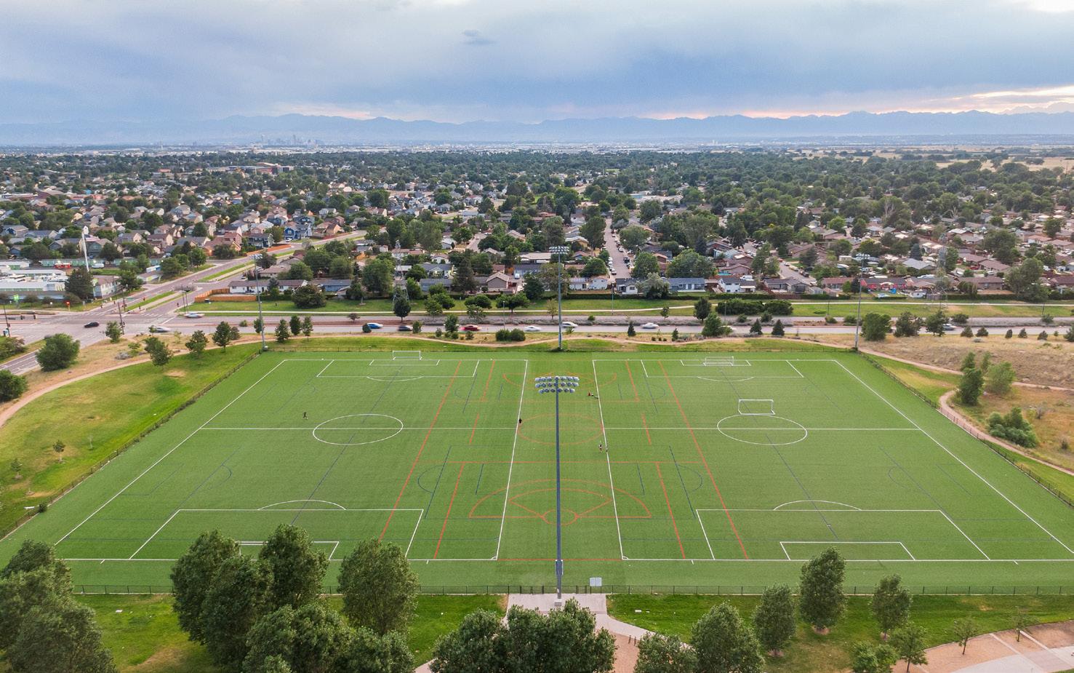
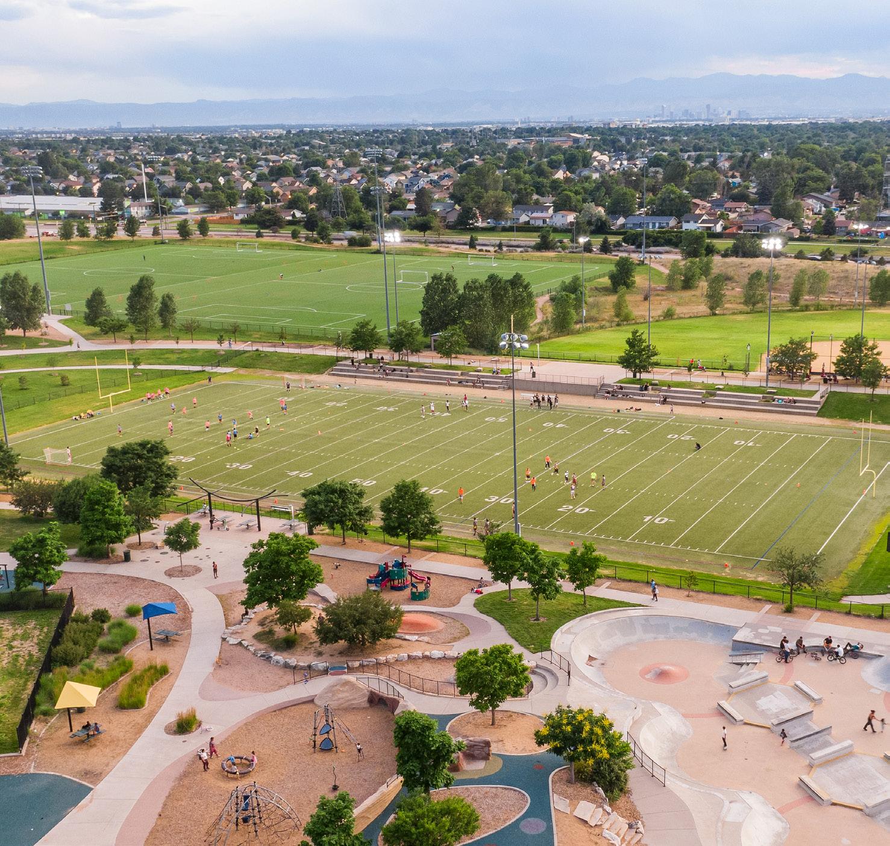
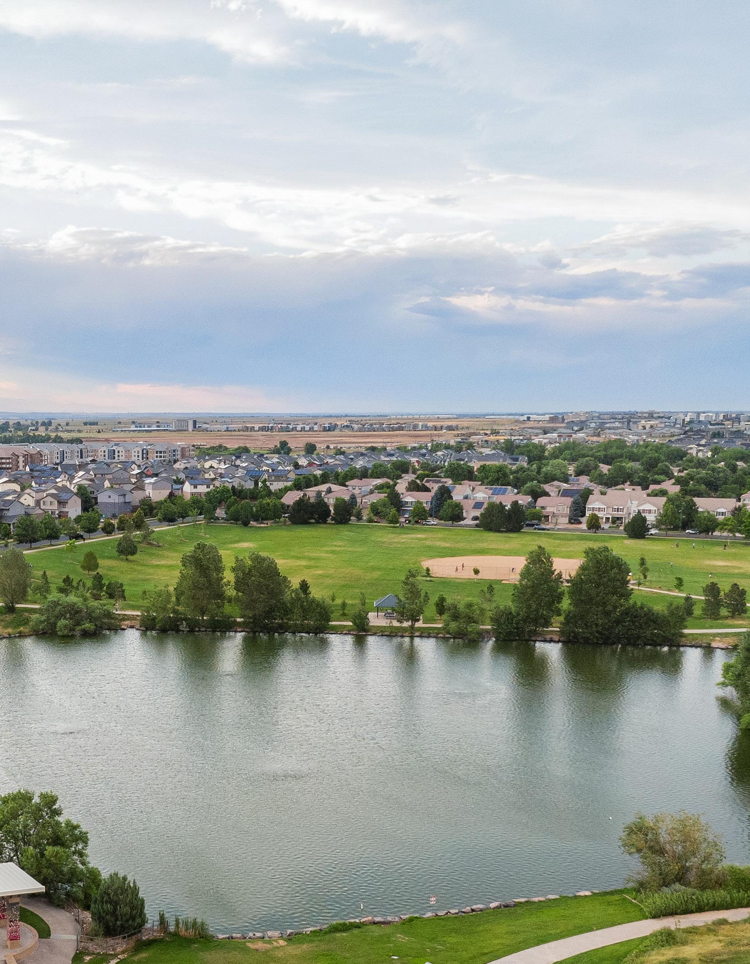
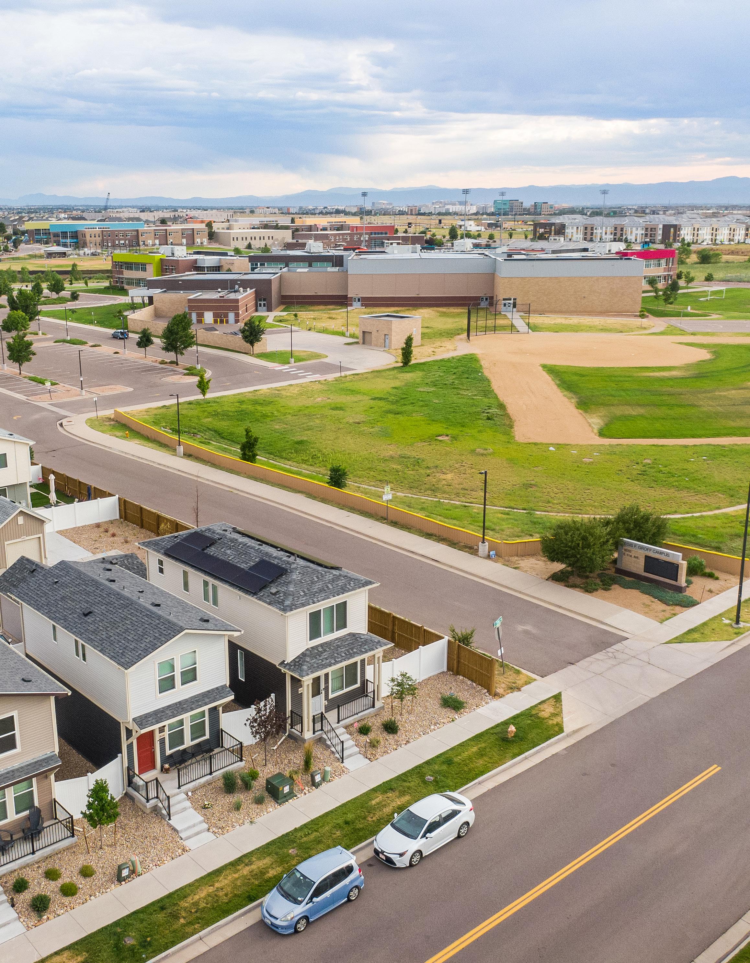
• Luxury Vinyl Plank flooring and upgraded carpet and padding
• 2 panel doors featuring brushed nickel hardware and hinges
• White trim
• Spacious foyer with front coat closet
• Double pane windows plus Indow window inserts which are custom made, interior storm window inserts that fit snugly inside the window frames to improve energy efficiency, reduce noise, and provide privacy. Made from durable acrylic and edged with a patented compression tubing
• Wireless electric switches
• Cozy kitchen features plenty of counterspace and cabinets with hardware and soft close drawers, center island with breakfast bar and prewire for pendant lights, quartz countertops and a pantry. All appliances are included
• Dining area with Southern exposure for plenty of natural light
• Spacious front living room
• Staircase with iron railing
Upstairs Features:
• Guest full bath featuring a lifted vanity and quartz countertop
• Primary bedroom features 2 closets and a private ¾ bath with quartz countertop
• Bedroom 2 features attic access
• Bedroom 3 measures 9.3 X 9
• Laundry with washer and dryer included 588 Square Foot Crawl Space for added Storage.

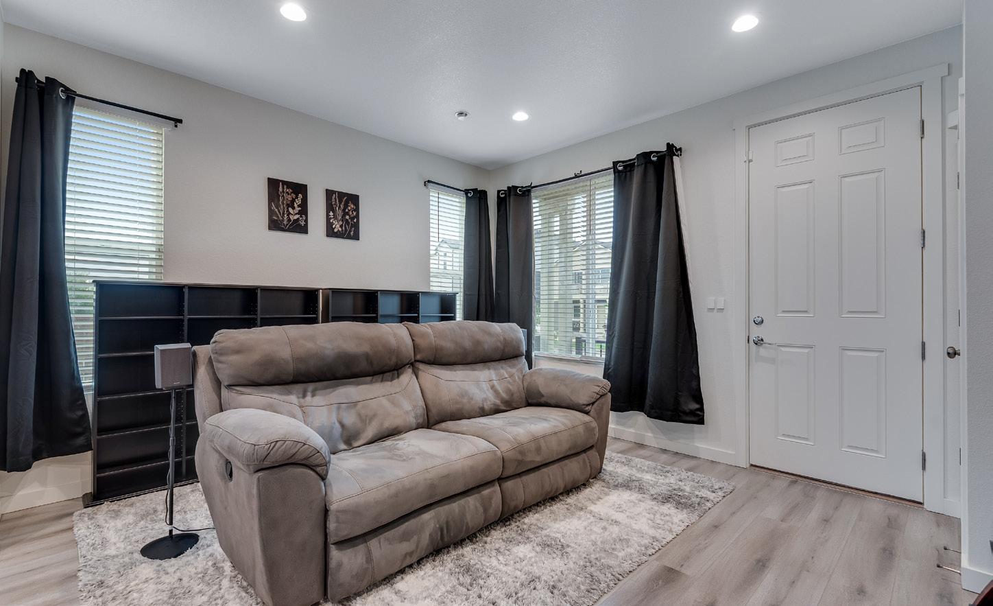
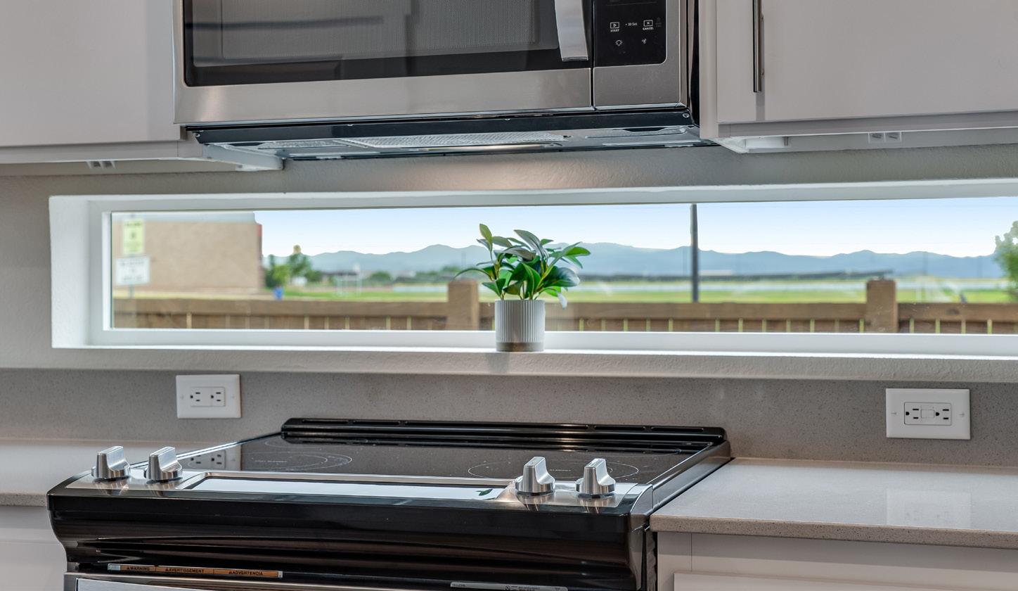
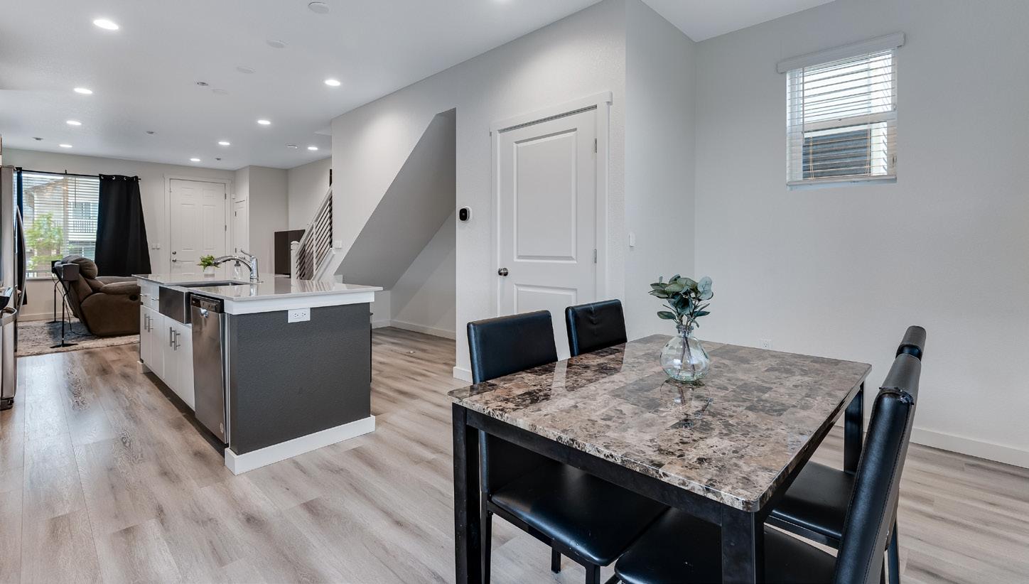
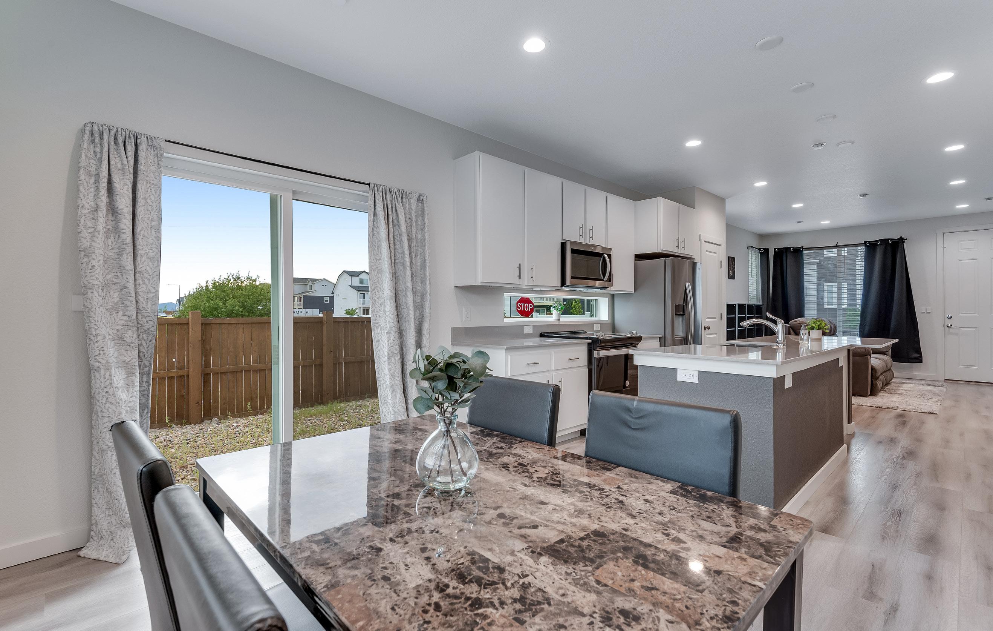
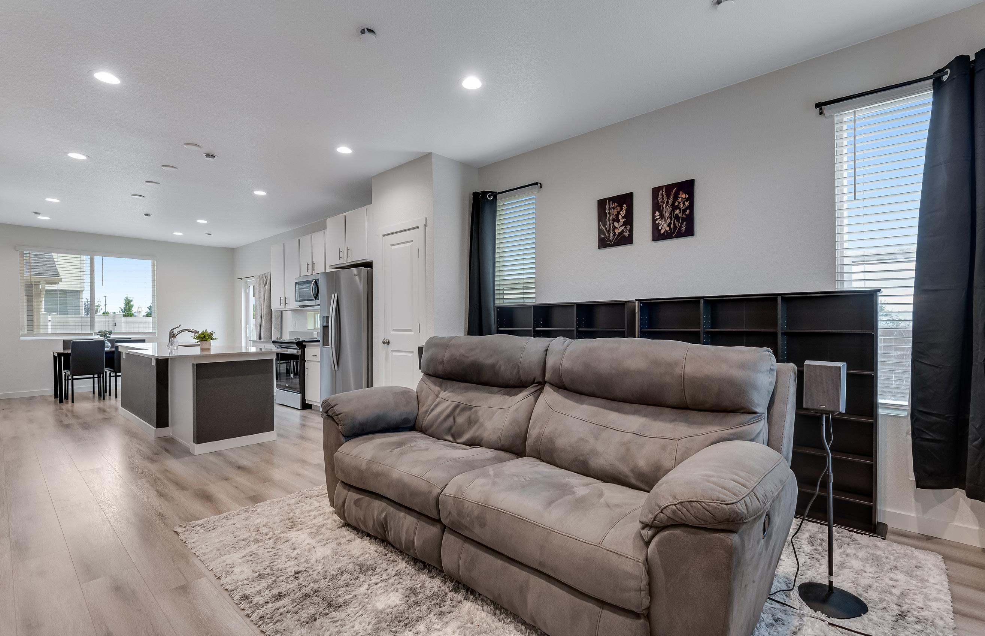
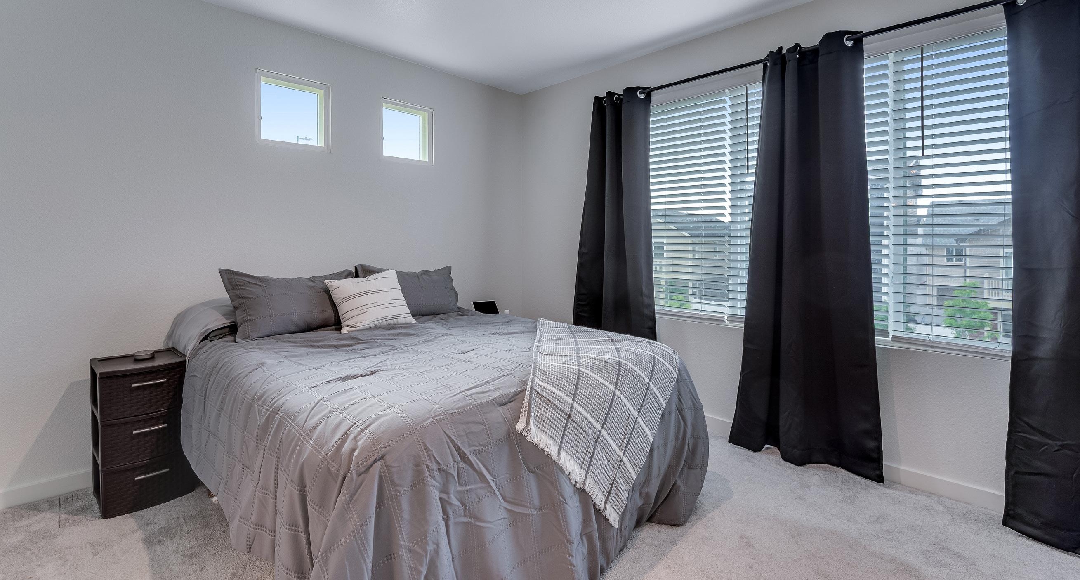
Mechanical, internet, roof, security, and Misc. features:
• Mailbox #10
• New class 4 composition shingle roof – 2024
• Rheem Highly Efficient furnace
• Central air conditioning
• Ring doorbell plus 3 camaras included
• Solar power system:
• $98.72 per month
• Leased, balance as of 7/22 is $18,050
• Company is Ion Solar (financing through Dividend Finance). Overflow electric bills are through Xcel. They range approximately from $20 (summer) to $150 (winter).
• 7’ overhead door
• Opener with 2 remotes and keyless entry
• Southern exposure for plenty of natural sunlight and snowmelt
• 1 additional side parking space plus street parking
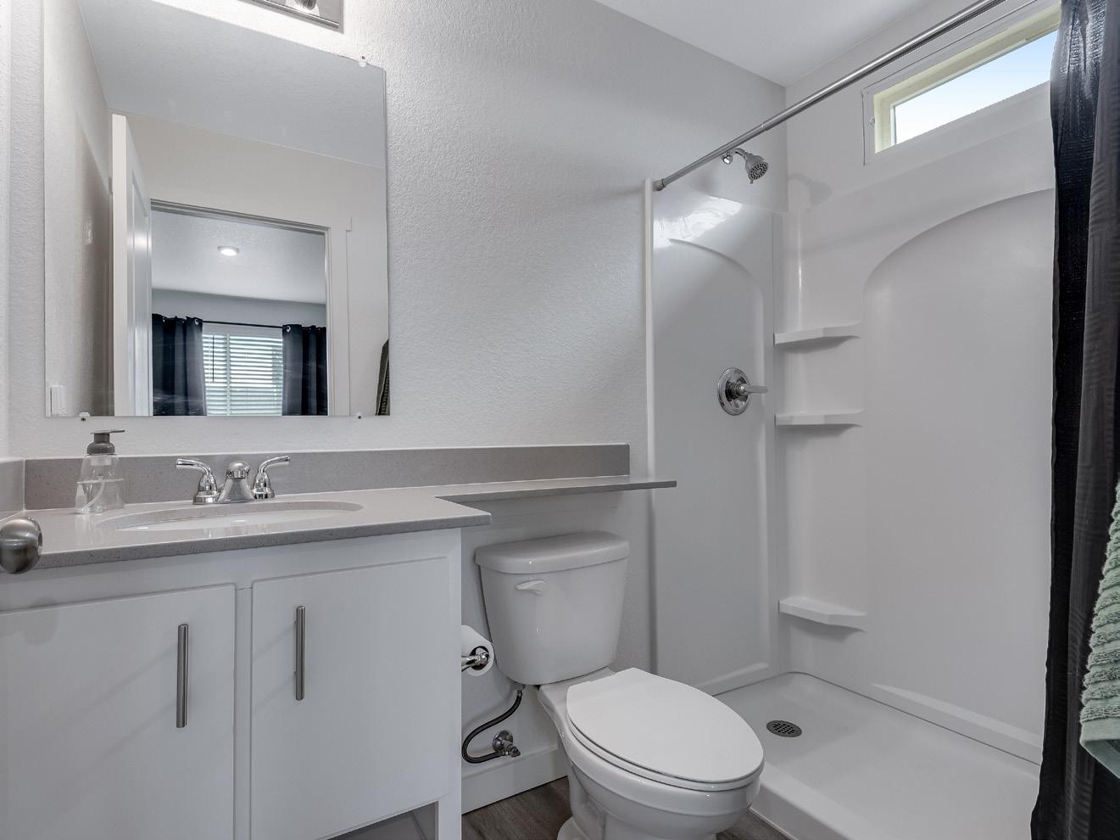
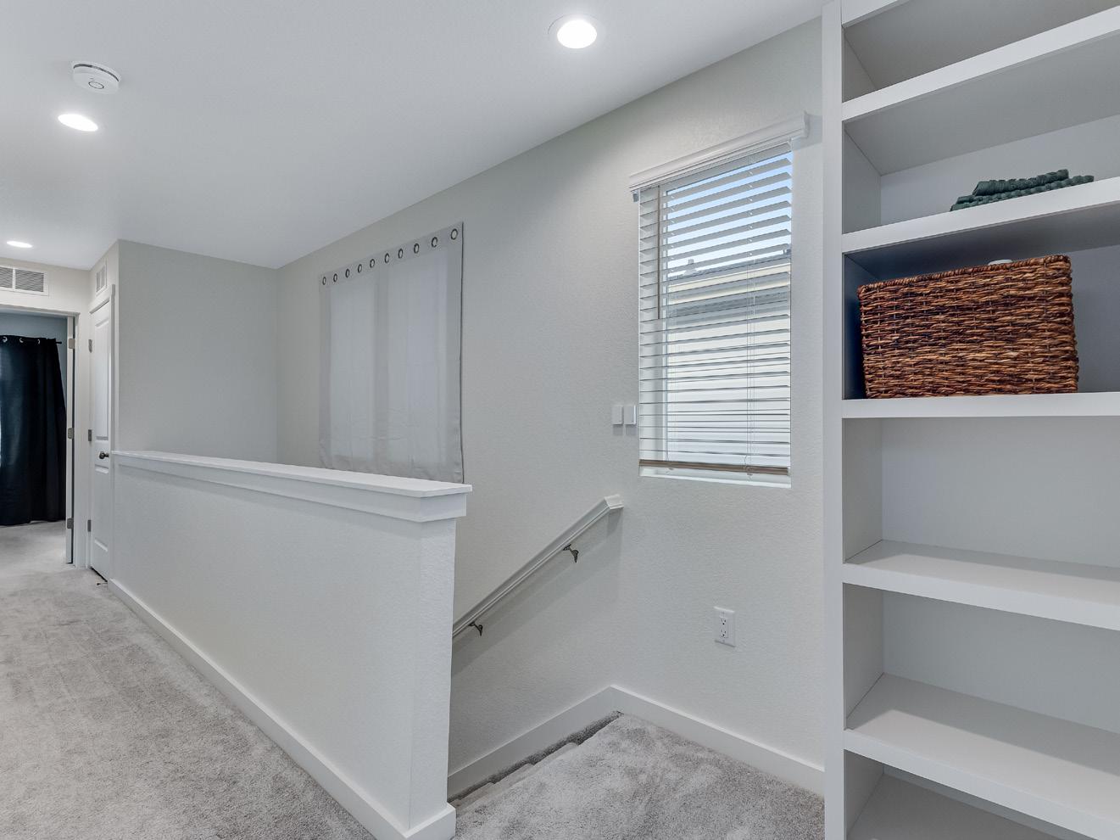
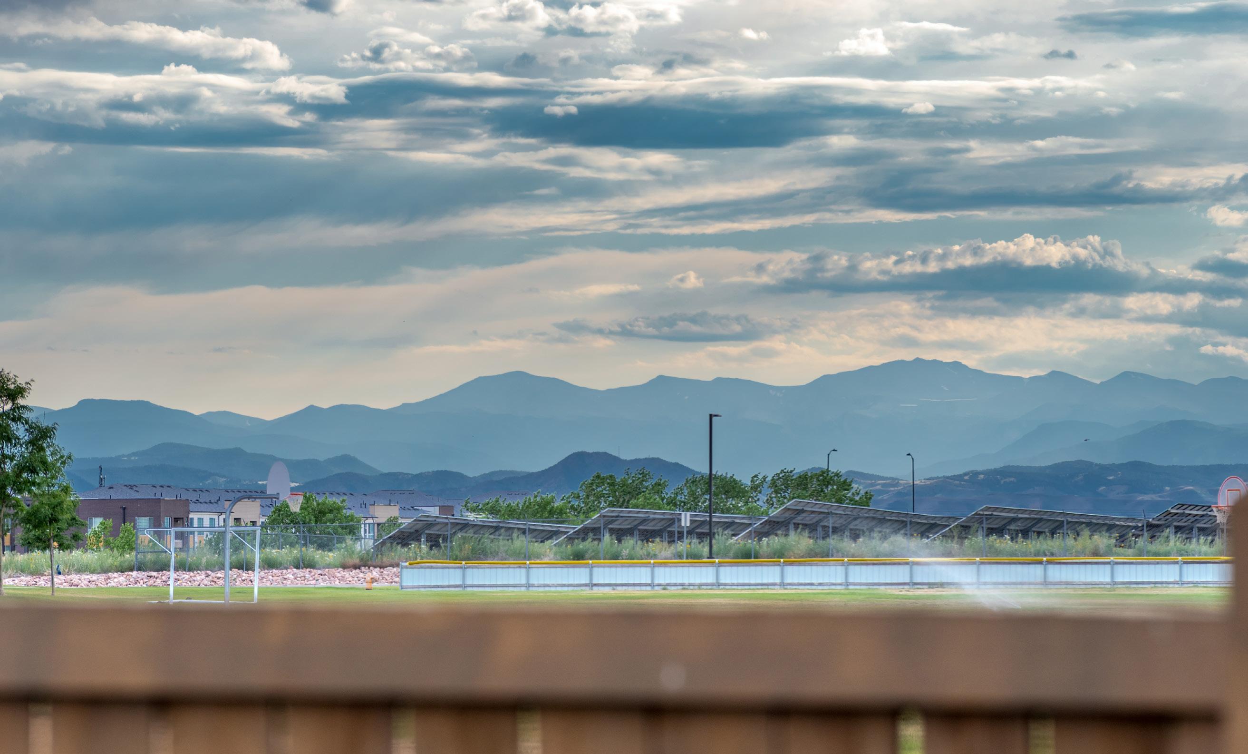
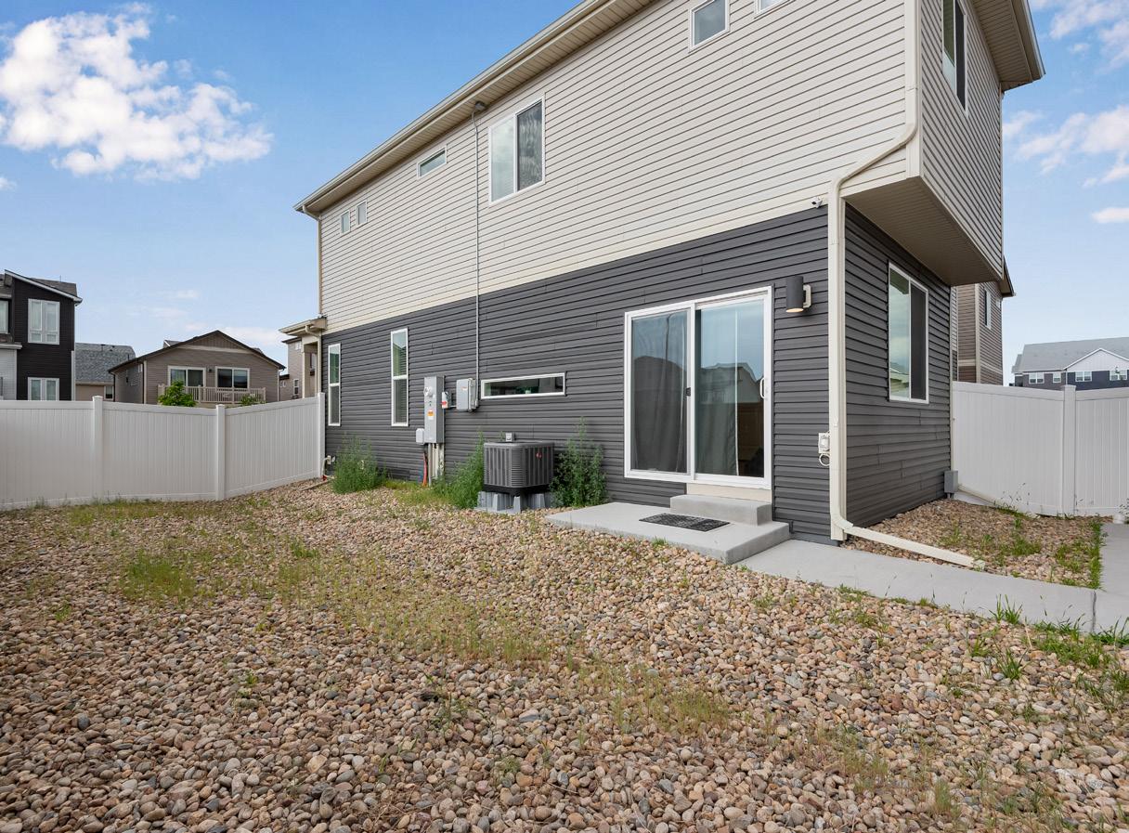
Exterior Features:
• Corner lot for added privacy
• Street light for added security
• Fire hydrant withing 500 feet for insurance savings
• Low maintenance vinyl siding
• Covered front patio
• Storm door for energy savings
• New vinyl siding – 2024
• New gutters – 2024
• Fenced yard

Square Feet: 1,208
Finished Square Feet: 1,196
Bedrooms: 3
Bathrooms: 2
Heating: Forced Air
Cooling: Central A/C
Garage: 1 Car Detached
Construction: Wood/Frame,
Vinyl Siding
Style: 2 Story
Year Built: 2023
TAXES
Taxes/Year: $4,821/2024
Subdivision: Tower
HOA: No
Metro District: Yes
Elementary: Green Valley
Middle School: Green Valley
High School: Rocky Mtn Prep
District: Green Valley Ranch





