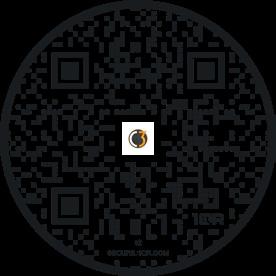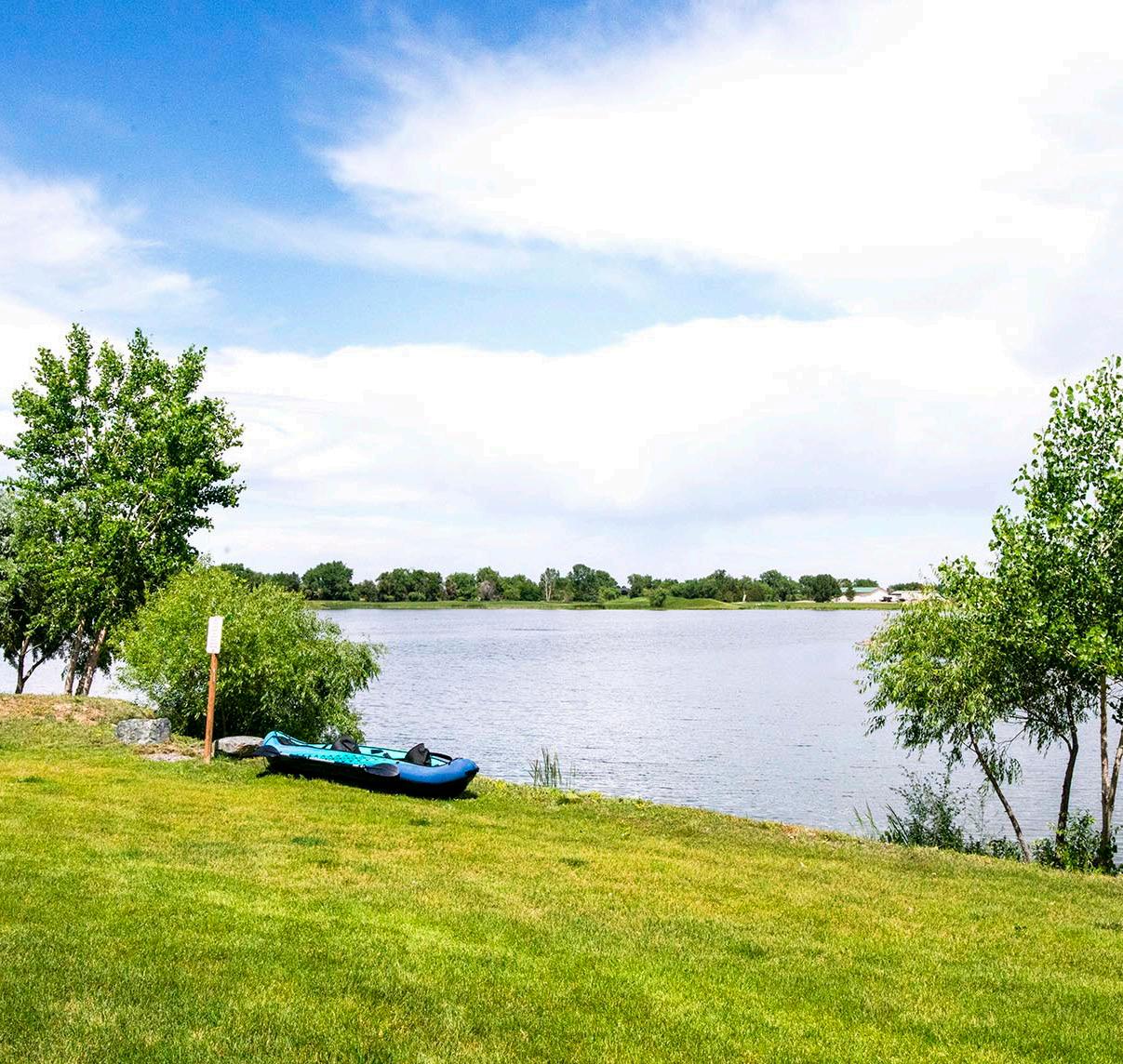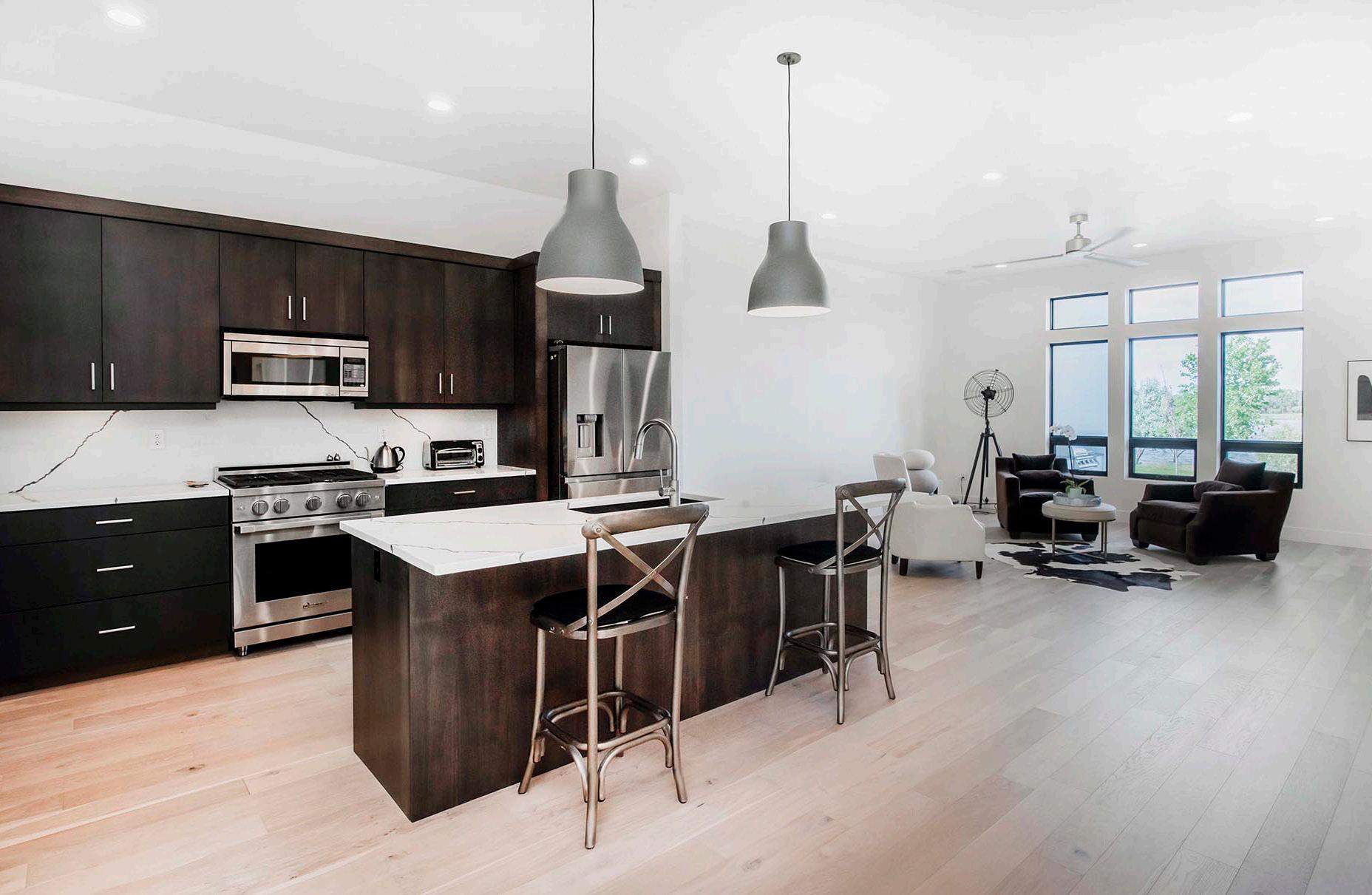WINDSOR, COLORADO
Ask about Seller financing options!

Scan to view the walkthrough video.








Scan to view the walkthrough video.






• Master planned resort and golf course community
• Restaurants, trails, lakes, clubhouse, swim beaches, picnic areas, swimming pool, tennis, pickle ball, numerous parks and playgrounds, world class fishing and so much more
• One of the top resort developments in America
• Minutes to downtown Windsor
• Builder: JUMA Homes
• Year Built: 2021
• Model: Lakeshore
• INCREDIBLE LAKE VIEWS
• Lake access allows for wakeless activities including fishing, paddleboarding and kayaking
• By the community photos and golf photos please put
• 3 premier Golf Courses:
• Pelican Lakes: boasts the most shoreline of any golf course in the United States.
• Pelican Falls: Colorado’s largest man-made water fall and featuring incredible elevation
• Raindance: Golf cart driving distance is voted as one of the top 10 New Global Courses of 2022 and is our Nation’s longest golf course






• Spacious and bright family room featuring incredible lake views, gas fireplace with floor to ceiling stone and a ceiling fan
• Guest half bath featuring a lifted vanity, quartz countertop and full glass tile backsplash
• Primary bedroom with retreat features a ceiling fan, lake views, walk-in closet, and a luxury 5-piece bath with lifted vanity, tile flooring, door to throne and a wet room with free standing soaking tub, shower combo and full tile surround
• Large dining room with lake views, built in hutch and sliding door to covered patio








• West facing front for plenty of natural light
• East facing back so you can enjoy the daily sunrise, lake views and cool summer shade
• Street light for added security
• Fire hydrant within 500 feet for insurance savings
• Dog run on South side of property with astroturf
• Front courtyard
• Huge backyard concrete covered patio
• Outdoor kitchen features a sink, gas BBQ, trash and storage drawers
• Steel siding
• Class 4 composition shingle roof
Attached Garage:
• 600 square foot
• 8’ overhead door
• Insulated, drywalled, textured and painted
• Attached Flow Wall organizers and cabinets are included
• Bike hoist included
• Doggie door
• Bump out with window
• Opener with 2 remotes and keyless entry
• Attic access
Square Feet: 3,474
Finished Square Feet: 3,465
Bedrooms: 3
Bathrooms: 4
Heating: Forced Air
Cooling: Central A/C
Garage: 3 Car Attached
Construction: Wood/Frame,
Brick/Brick Veneer
Style: Ranch
Year Built: 2021
Taxes/Year: $8,680/2023
Subdivision: Pelican Shores
@ Water Valley
HOA: $280/Month
Metro District: No
Elementary: Skyview
Middle School: Windsor
High School: Windsor
District: Weld RE-4





