








...in desirable Manor Ridge Estates, wonderfully situated on a large .44 acre lot with mature trees and at the end of a cul-de-sac.

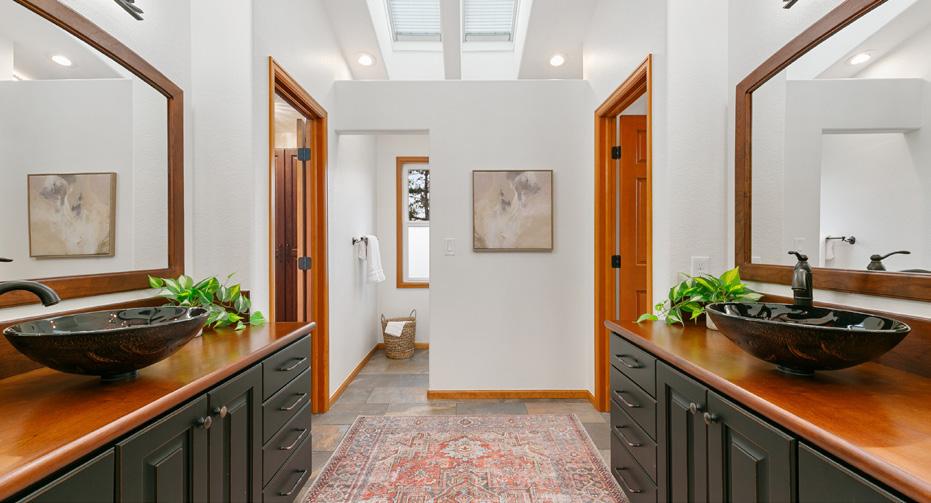
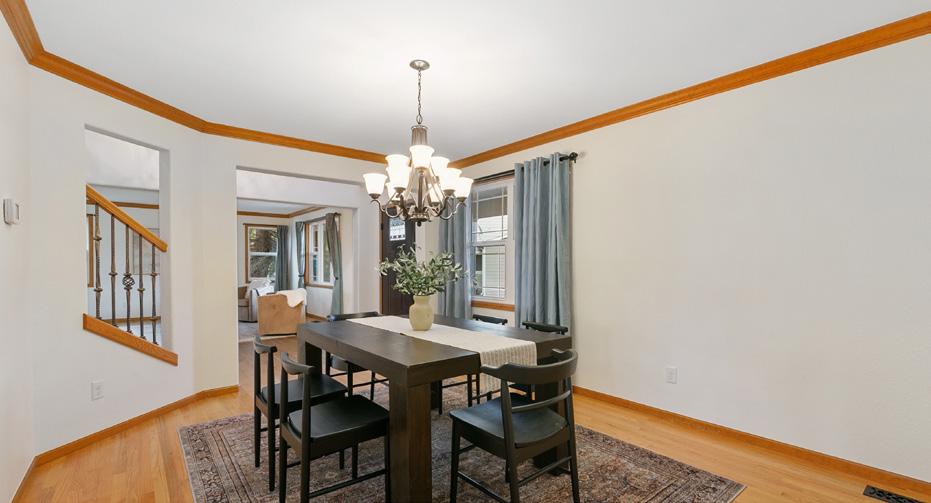
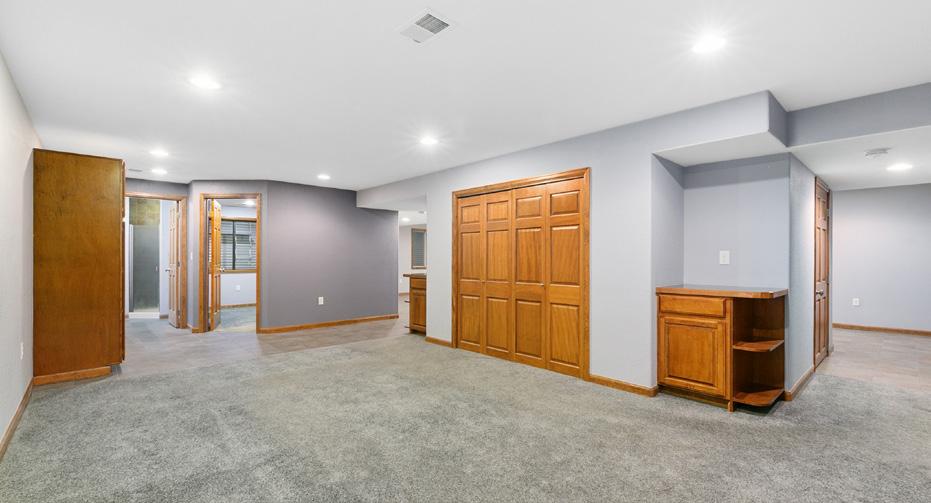
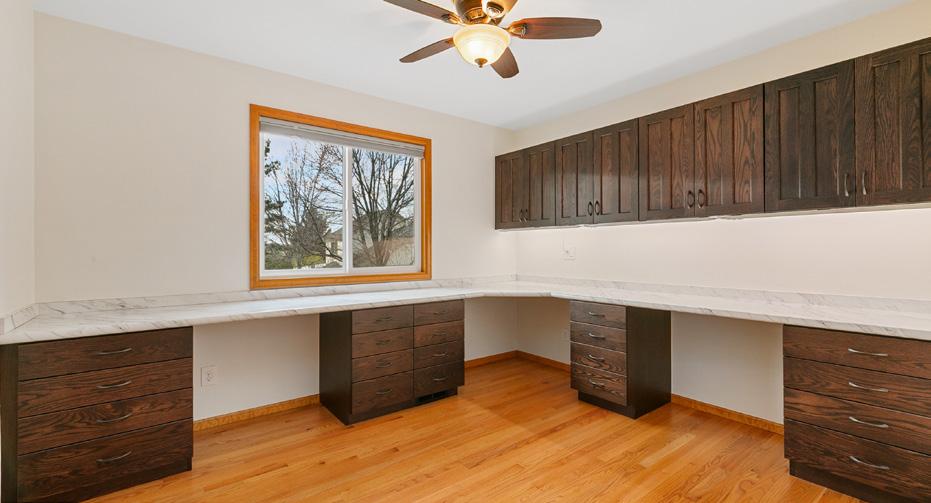
Exterior Features
• Large .44 Acre Lot
• Located at end of Cul-de-sac
• Mature Trees for Optimal Privacy
• Fully Fenced Yard with Kentucky Blue Grass
• Concrete Curbing and Stamped Concrete Front Walkway
• Full Sprinkler System with Drip Irrigation - Easy to Maintain!
• Large Covered Back Deck - Wrap Around (2 sides)
• Covered Front Entry and Porch
• Jelly Fish Lighting
Interior Features
• BRAND NEW Interior Paint Main Level and Second Level
• Solid Hardwood Floors throughout main level and second level
• 5 Bedrooms PLUS Office and Craft Room
• Full Kitchen Remodel 2013
• Granite Counter Tops and Backsplash
• Milarc Cherry Cabinetry with Soft Close
• Large Walk-in Pantry
• Induction Cooktop
• Under Cabinet Lighting
• SS Appliances
• Main Floor Remodeled 2013
• Second Level Remodeled 2015
• Primary Suite Remodeled with Custom Milarc Cherry Cabinets, Walk-in Closet with Storage Updated Primary Bathroom with Solid Counter Tops, New Fixtures, Vessel Sinks, Vanities, Vaulted Ceilings, Skylight and more!
• Formal Dining Room and Breakfast Nook
• Family Room Gas Fireplace and with Stone Surround and Cherry Cabinets/Mantle
• Mudroom with Sink, Granite Counter and Custom Cabinets
• Dedicated Craft room with custom cabinets on second floor
Covered wrap-around redwood deck re-stained in 2025
• Large covered stamped/colored concrete front porch/patio
• Fully finished basement with 3/4 bath, game area, media area, office, refrigerator/freezer closet and two bonus rooms
• Heated 3-car garage with epoxy floor, Tesla level 2 charger, built-in cabinetry and attached storage shed

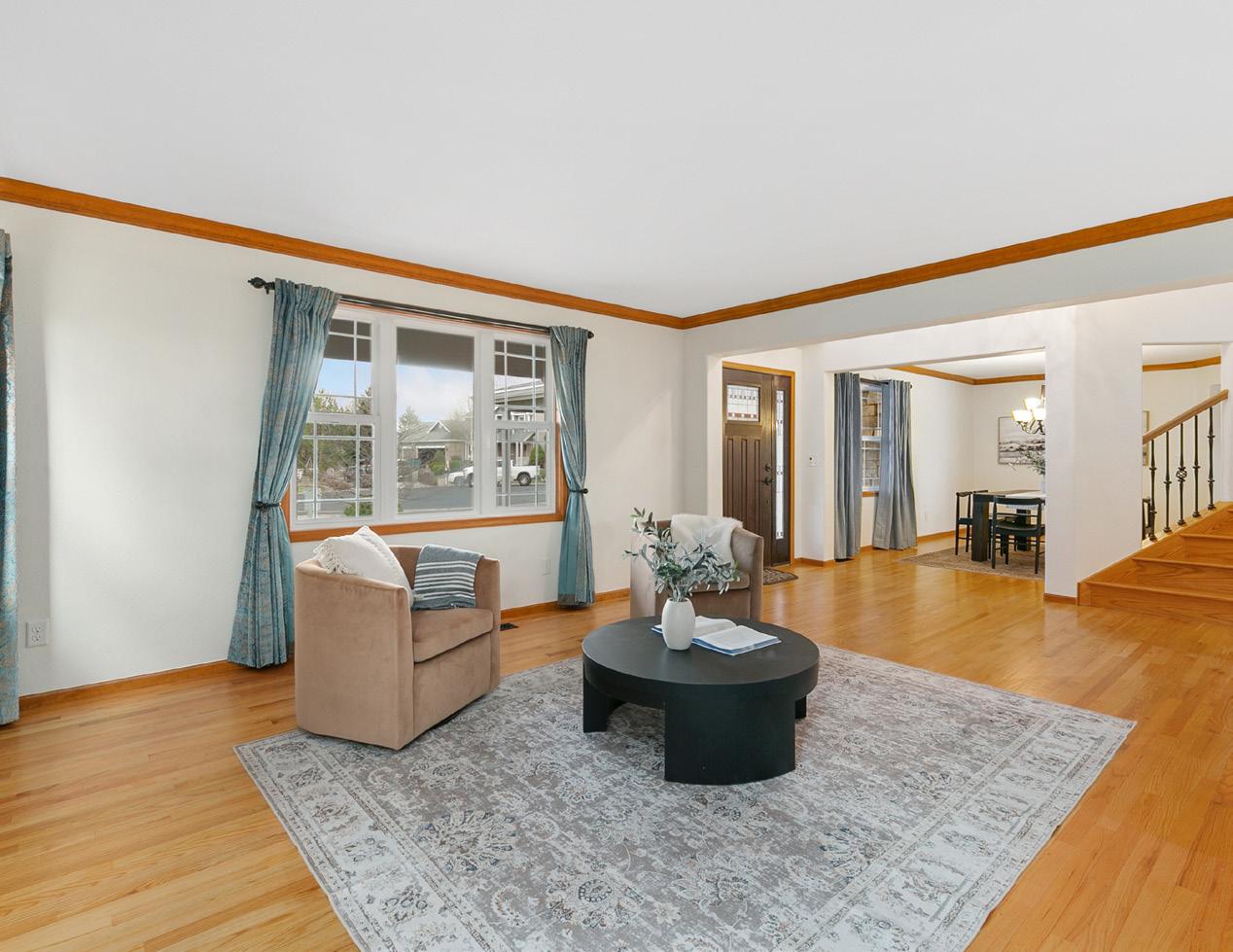
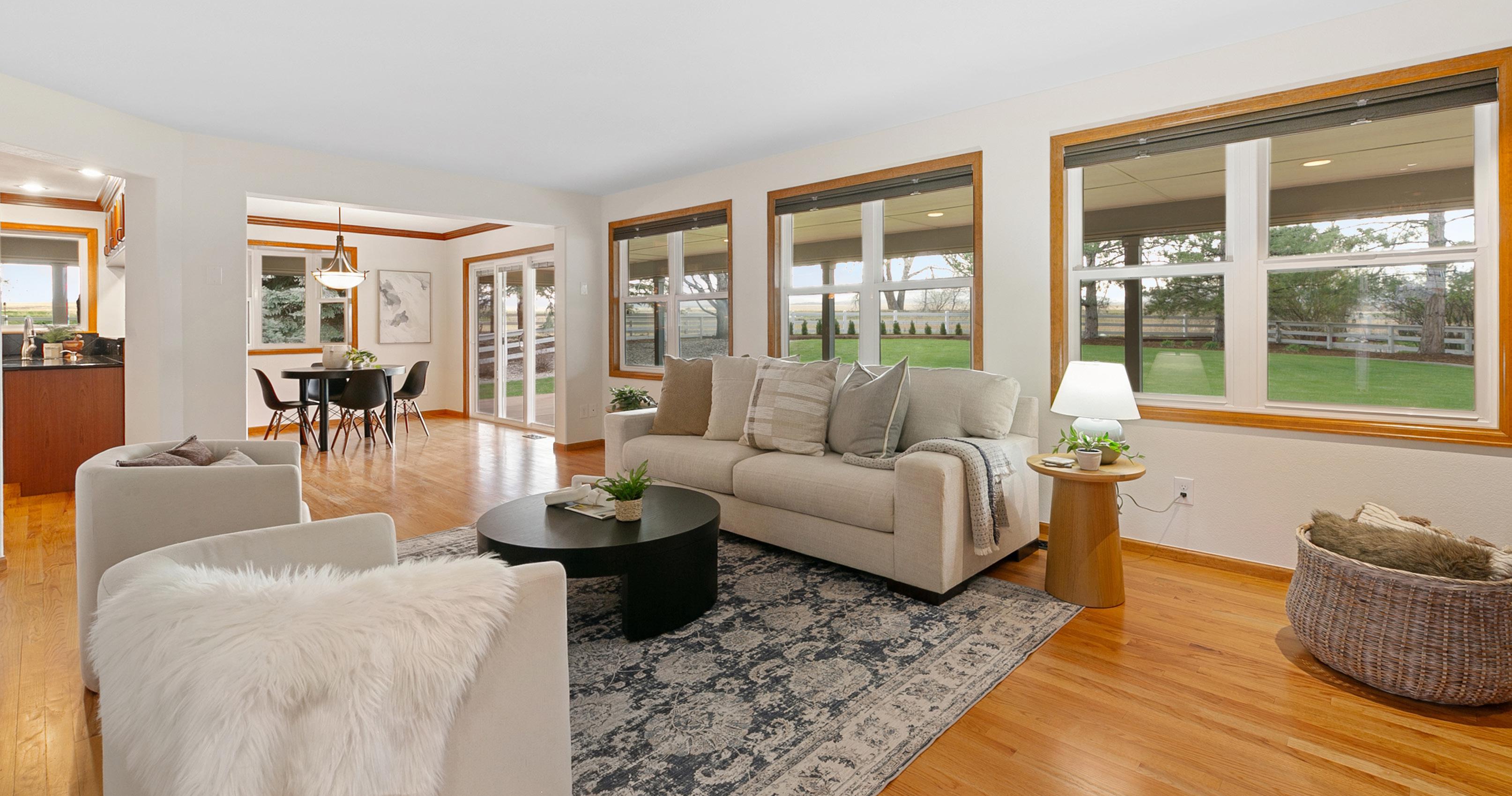
Original owner who has meticulously cared for and updated this property over the years - nearly every area was remodeled with quality materials and craftsmanship.
Custom Milarc cherry cabinets, granite counter tops, SS appliances, real hardwood floors throughout entire main and second level, stone fireplace with cherry wood mantle, new interior paint main/second level, all bathrooms on main/second level completely updated. Large Primary Suite with more custom Milarc Cherry cabinets, walk-in closet with cabinetry, vaulted ceilings with skylight, and beautifully updated bathroom with large walk-in fully tiled shower. Second level features 4 bedrooms, 3 bathrooms and a true craft room with built-in desk and cabinetry.
Finished basement with (2) additional bedrooms and home office. Enjoy evening sunsets while sitting on your covered, 2-sided wrap around deck (also just refinished). Stamped concrete walkway to covered front porch and entry. Fully finished HEATED garage with epoxy floors, Tesla Charger, brand new paint. Ideally located between Loveland and Fort Collins offering easy access to both communities. 100% main floor living if desired. Pre-inspected and will not last!
Cooling
Subdivision Manor Ridge Estates Garage 3 Car Attached
HOA $457/Annual Year Built 1995 Style 2 Story
Elementary School Cottonwood Middle School Erwin High School Loveland
District Thompson R2-J
Square Feet 5,075
Water Fort Collins/Loveland
Electric Poudre Valley REA
Gas Xcel Energy
MLS 1031990
INCLUSIONS: Window coverings, electric range/oven, dishwasher, refrigerator, microwave, central vacuum, laundry tub, Refrigerator and freezer in basement, and Tesla wall charger in garage
EXCLUSIONS: Seller’s Personal Property







