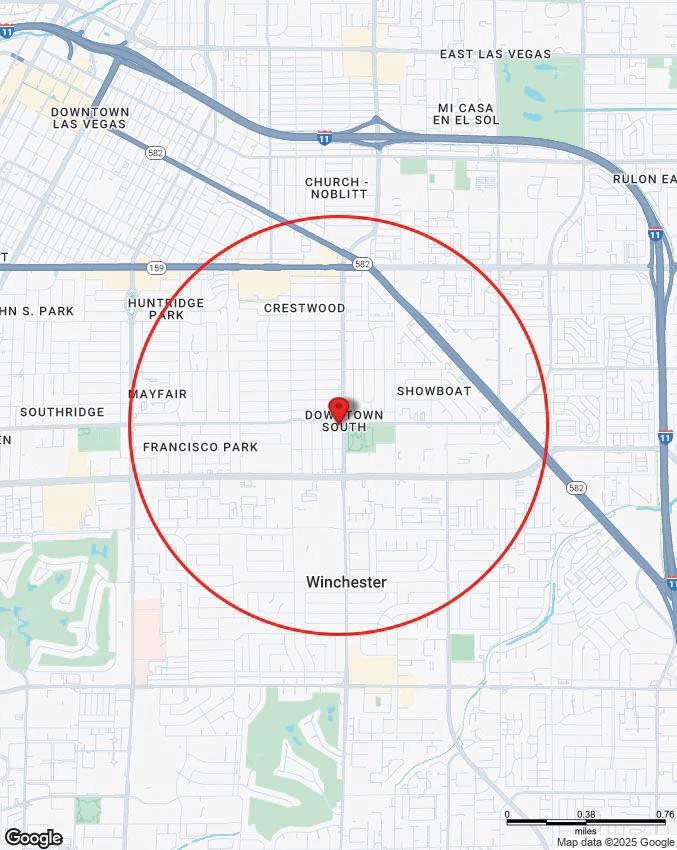









• Property Details

• Zoning Information

• Custom Maps

• Community Information -Demographics
-Traf c Counts



The information contained is provided by WFG’s Customer Service Department to our customers, and while deemed reliable, is not guaranteed.



• Property Information

• Assessors Tax Map

• Vesting Deed




The information contained is provided by WFG’s Customer Service Department to our customers, and while deemed reliable, is not guaranteed.



Owne Las Haciendas Apts L
Site: 2000 S Eastern Ave Las Vegas NV 89104
Mail: 2000 S Eastern Ave Las Vegas NV 89104
Location and Site Information
County: Clark
Legal Description: PARCEL MAP FILE 115 PAGE 2 LOT 1
APN: 16202801004

Lot SqFt: 28,750
Lot Acres: 0.66
Land Use: 41.335 - Offices, Professional and Business Services
Tax Lot:Land Use STD: Commercial (General)
Twn-Rng-Sec: 21S / 61E / 02 / SE
County Bldg Use: 2000 - Office Building
Neighborhood:# Dwellings:
Subdivision: Parcel Map File 115 Page 2
Map Page/Grid: Legal Lot/Block: 1 Zoning: Las Vegas-P-R
Census Tract/Block: 001402 / 2001
Elementary School: Crestwood Es
Watershed: Vegas Creek-Las Vegas Wash
High School: Valley Hs
Middle School: Knudson K O Academy Of The Art School District: Clark County
Property Characteristics
Total Living Area:Bedrooms:Year Built/Eff: 1984
First Floor SqFt:Bathrooms Total:Heating:
Second Floor SqFt:Bathrooms Full/Half:Cooling:
Basement Fin/Unfin:Stories: 1 Fireplace:
Attic Fin/Unfin:Foundation:Pool:
Garage SqFt:Roof Material:Kitchen:
Assessment and Tax Information
Market Total: $950,937.00
Property Tax: $10,424.96
Sale Date: 08/31/2021
Sale Amount: $1,200,000.00
Document #: 20210831:02247
Deed Type: Bargain and Sale Deed
Lender: LA CANASTA FURNISHINGS INC
Loan Amount: $900,000.00
Loan Type: Commercial
Price/SqFt: $118.55
Title Co: FIRST AMERICAN TITLE INSU Seller Name: HOLLYVALE RENTAL HOLDINGS LLC
Prepared By: WFG National Title Customer Service Department 12909 SW 68th Pkwy, Suite 350, Portland, OR 97223 P: 503 603 1700 | 360 891 5474 E: cs@wfgnationaltitle.com | cccs@wfgtitle.com
Sentry Dynamics, Inc. and its customers make no representation, warranties or conditions, express or implied, as to the accuracy or completeness of information contained in this report.
Recording Date 03/20/2023 Sale Amount Mtg 1 Amount $100,000.00
Grantee Name LAS HACIENDAS APTS LLC Title CoMtg 1 Loan Type 20
Grantor NameDoc # 20230320:01400 Doc Type 93 / Stand Alone Mortgage
Lender RAMIREZ ZUNIGA FAMILY LLC
Recording Date 08/31/2021 Sale Amount $1,200,000.00 Mtg 1 Amount $900,000.00
Grantee Name LAS HACIENDAS APTS LLC Title Co FIRST AMERICAN TITLE INSU Mtg 1 Loan Type 21
Grantor Name HOLLYVALE RENTAL HOLDINGS LLC Doc # 20210831:02247 Doc Type 12 / Bargain and Sale Deed
Lender LA CANASTA FURNISHINGS INC
Recording Date 02/05/2021 Sale Amount Mtg 1 Amount $860,000.00
Grantee Name HOLLYVALE RENTAL HOLDINGS LLC Title Co SYNRGO INC Mtg 1 Loan Type 21
Grantor NameDoc # 20210205:00196 Doc Type 93 / Stand Alone Mortgage
Lender BLACKRIDGE CORPORATION
Recording Date 09/30/2020 Sale Amount $1,069,434.00 Mtg 1 Amount
Grantee Name HOLLYVALE RENTAL HOLDINGS LLC Title Co SYNRGO INC Mtg 1 Loan Type
Grantor Name US INTL FINCL INVESTMENT GROUP INC Doc # 20200930:04300 Doc Type 69 / Trustee’s Deed (Certificate of Title)
Lender
Recording Date 08/07/2017 Sale Amount Mtg 1 Amount $500,000.00
Grantee Name LONGSHENG LEI Title CoMtg 1 Loan Type 21
Grantor NameDoc # 20170807:00884 Doc Type 93 / Stand Alone Mortgage
Lender YUJIN REN
Recording Date 07/15/2014 Sale Amount Mtg 1 Amount
Grantee Name AMERICAN REALTY INVESTMENTS LLC Title CoMtg 1 Loan Type
Grantor Name US INTERNATIONAL FINANCIAL INVESTMENTS G Doc # 20140715:01857 Doc Type 55 / Quit Claim Deed (non-arm's length)
Lender
Recording Date 03/01/2012 Sale Amount $1,250,000.00 Mtg 1 Amount $1,125,000.00
Grantee Name US INTERNATIONAL FINANCIAL INVESTMENT GR Title Co FIRST AMERICAN TITLE HOWARD Mtg 1 Loan Type 25
Grantor Name JERRY J KAUFMAN FAMILY TRUST Doc # 20120301:00482 Doc Type 12 / Bargain and Sale Deed
Lender JERRY J KAUFMAN FAMILY TRUST ETAL

CountyClark
Parcel #16202801004
Tax Account Number
Site Address
2000 S Eastern Ave
Las Vegas NV 89104
Owner Las Haciendas Apts L L C
2000 S Eastern Ave
LasVegasNV89104
ParcelSize 0.66Acres(28,750SqFt)
Town/Range/Section/ Quarter 21S/61E/02/SE/SE
Subdivision / Plat Parcel Map File 115 Page 2
Condo
#
Parcel # 13934410256
Site Address 732 S 6th St
0.40 Acres Las Vegas NV 89101
Date 12/17/2024
Comp # 5
Parcel # 16202814004
Comp # 6
Parcel # 16211815017
Date 12/01/2023
Rooms
SqFt 8,878 SqFt Owner Childrens Learn And Play LLC Fin SqFt
Comp # 7
Parcel # 13934710005
Date 10/04/2024
Rooms
SqFt 8,265 SqFt Owner 317 South 6th Street LLC Fin SqFt
Parke, Steven


Parcel ID: Site Address:
16202801004
2000 S Eastern Ave
Sentry Dynamics, Inc. and its customers make no representations, warranties or conditions, express or implied, as to the accuracy or completeness of information contained in this report.
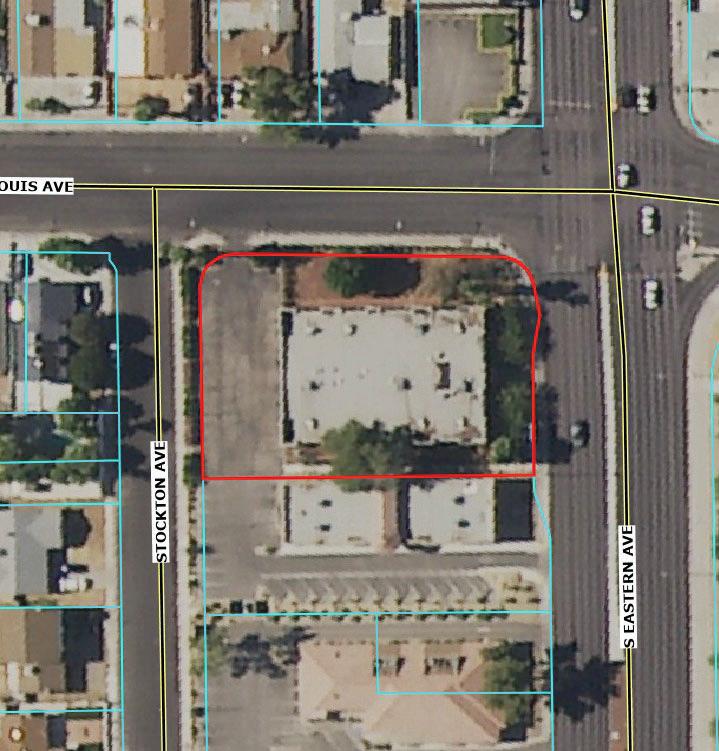

Parcel ID: Site Address:
16202801004 2000 S Eastern Ave
Sentry Dynamics, Inc. and its customers make no representations, warranties or conditions, express or implied, as to the accuracy or completeness of information contained in this report.
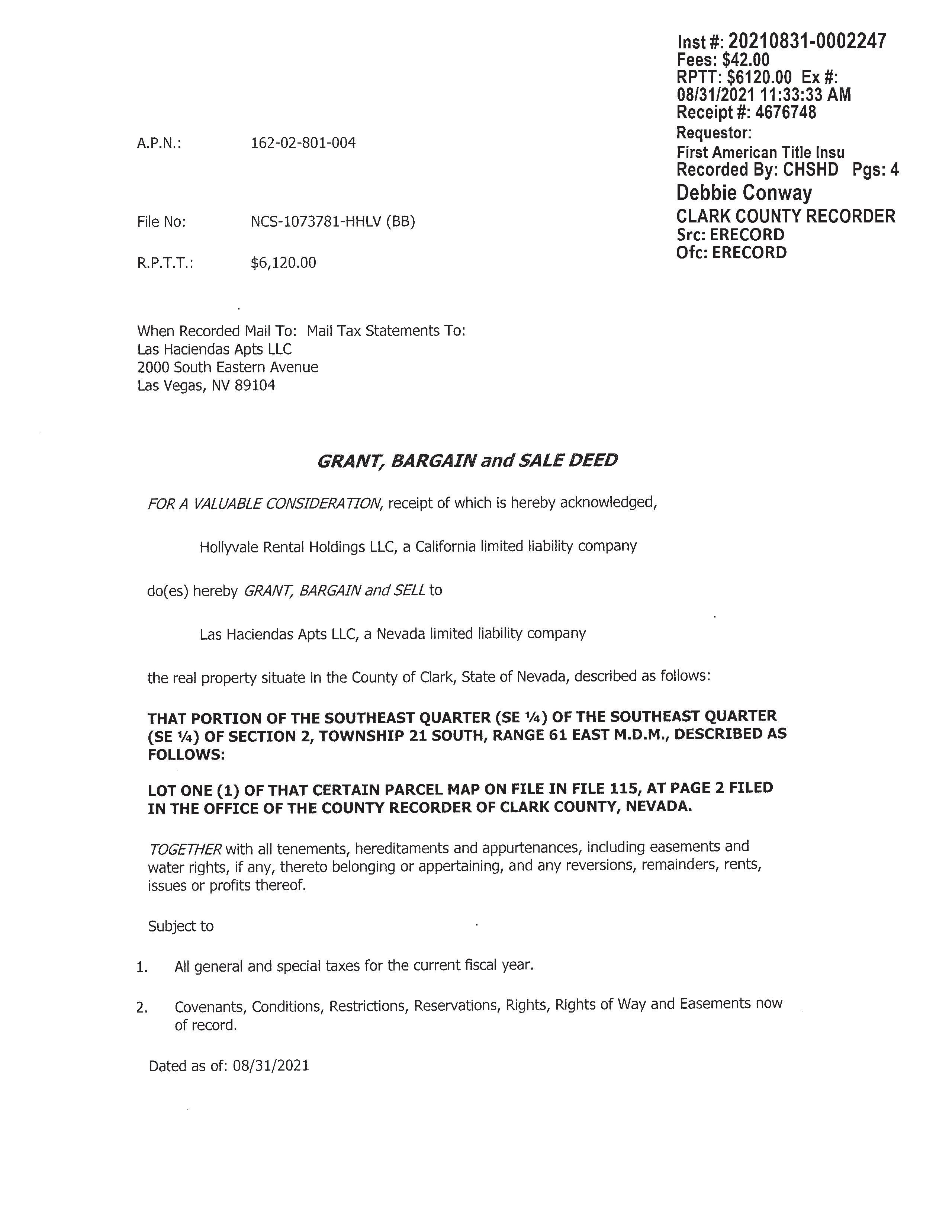
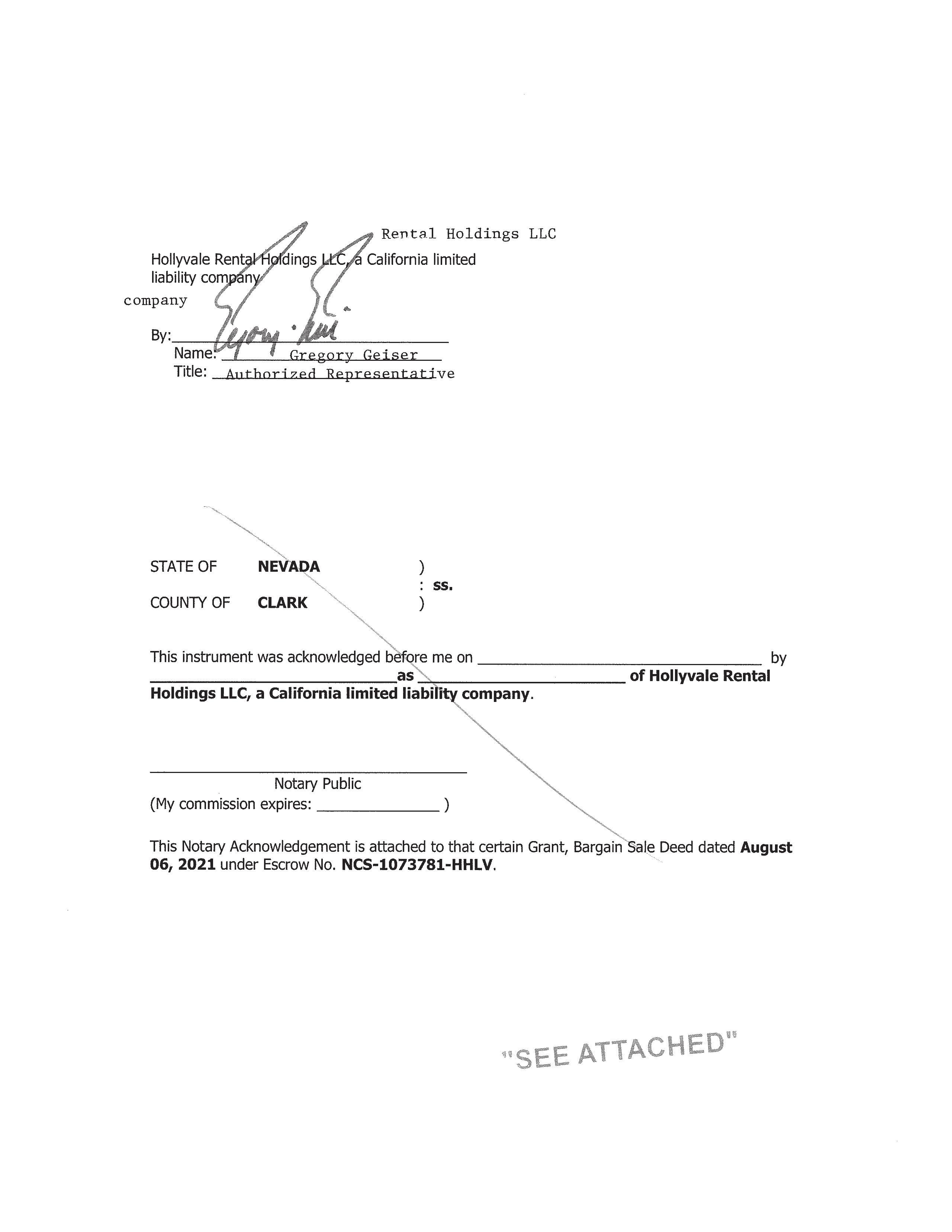
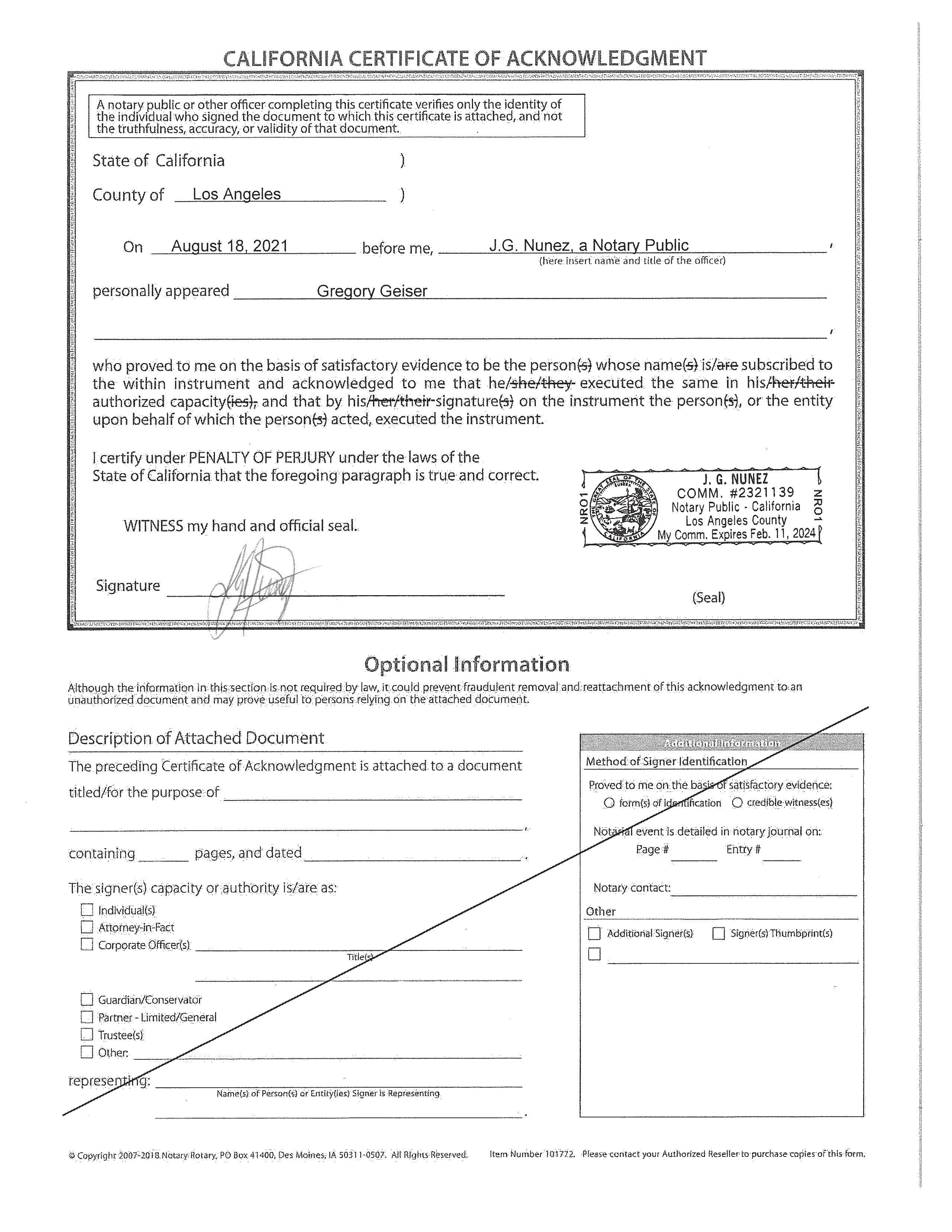
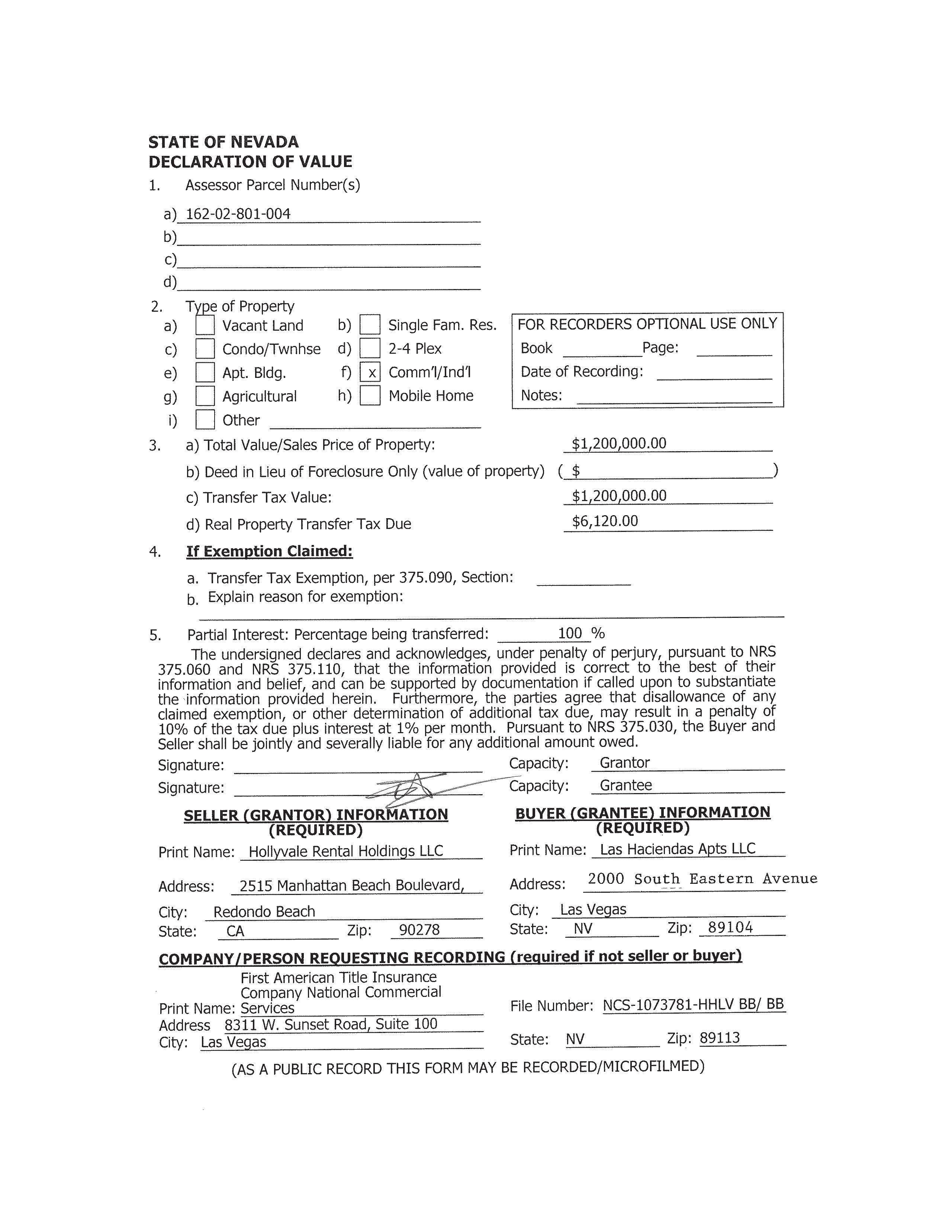


• Detailed Zoning Information

Las Vegas-P-R (Professional Of ces & Parking District)

• Zoning Map
• Community Jurisdiction




The information contained is provided by WFG’s Customer Service Department to our customers, and while deemed reliable, is not guaranteed.

8.All Districts – Roof-mounted solar panel units that are permitted as a conditional use pursuant to Table 2 of the Land Use Tables set forth in Section 19.04.010 shall not be considered as a part of the building height for purposes of this Table.
Ord. 6008 – 10/15/08}
{Ord 5638 – 11/19/03}
{Ord 6008 – 10/15/08}
{Ord 6041 – 06/03/09}
Notes:
1. R-5 District—The maximum density is unlimited. However, the height limit on development imposes a de facto limitation on density in all areas except the Downtown Overlay District (see Subchapter 19.06.060), where the height is unlimited.
2. R-5 District—The minimum rear yard setback shall be 20 feet. However, where the rear 20 feet of the lot has direct access to a public alley and is used for the on-site parking of automobiles, this area may be covered by a roof provided it is otherwise open on three sides.
3. Downtown Centennial Plan Overlay District— All structures in the Downtown Centennial Plan Overlay District are exempted from the automatic application of the height limitations, required setbacks and lot coverage requirements specified in Table 2. However, the exemption does not prohibit the City Council from imposing similar or equivalent limitations in connection with the approval of a Site Development Plan in accordance with Subchapter 19.06.060.
{Ord. 6080 – 02/17/10}
4.All Districts— Side, corner side and rear yard setbacks are subject to the patio cover provisions set forth in Subsection 19.08.040(B)(4).
5.R-3 and R-4 Districts—The height limit for senior citizen apartment developments shall be three stories or forty feet, whichever is less, upon approval of a Site Development Plan Review application in accordance with Section 19.18.050. Senior citizen apartment developments that exceed the height limit set forth in the preceding sentence may be permitted upon approval of a waiver of the height limit as part of the development’s Site Development Plan Review.
6.All Districts – Roof-mounted solar panel units that are permitted as a conditional use pursuant to Table 2 of the Land Use Tables set forth in Section 19.04.010 shall not be considered as a part of the building height for purposes of this Table.
{Ord. 6008 – 10/15/08}
{Ord 5806 – 12/21/05}
A. Specific Purposes. In additional to the general purposes listed in Chapter 19.00, the purposes of the commercial and industrial development standards contained in this Section are to:
1.Promote improved design and enhanced site planning of commercial and industrial development;
2.Encourage sensitive design and planning of commercial and industrial development which enhances compatibility between the built environment and the natural environment;
3.Promote design and site planning which furthers the goals of the City’s General Plan;
4.Promote design and site planning which advances the vision of the City; and
5.Promote commercial development which enhances the quality of life for City residents.
B. Applicability. Except with respect to unrestricted gaming development or development located within a designated special purpose, overlay or planned development district with adopted commercial or industrial design guidelines, no new commercial or industrial site development, building or structure shall be erected in any commercial or industrial zoning district unless it conforms to all applicable provisions of this Section, including the development standards set forth in Subsection C, Table 1. No existing commercial or industrial building or structure shall be moved or substantially enlarged, and no previously developed site shall be substantially modified or enlarged, unless in conformance with all applicable provisions of this Section, including the development standards set forth in Table 1. Figures referred to in this Section are set forth in Subsection H of this Section.
C. Minimum Standards for Commercial and Industrial Development.
1. General. The standards set forth in Table 1 are minimum standards that shall apply to the various zoning districts as indicated
Table 1. Commercial and Industrial District Development Standards
{Ord. 6041 – 06/03/09}
Table 1 Notes:
1.Rear Yard Setbacks, Building Heights. Rear yard setbacks and building heights may be affected by the residential adjacency standards set forth in LVMC 19.08.060.
2.Building Height.
a.Non-Residential Building When Adjacent to Residential. See Section 19.08.060(B).
b.P-R and O Districts. The maximum building height in the P-R and O Districts is two stories or thirty-five feet, whichever is less.
c.C-D-District. Unless otherwise approved by the City Council in a Site Development Plan, building heights in the C-D District shall not exceed:
1. One story or twenty feet, whichever is less, for parcels that front on Charleston Boulevard between Rancho Drive and Valley View Boulevard;
2. Two stories or thirty-five feet, whichever is less, for all other parcels.
d.C-1 and C-2 Districts. For parcels that are located within the C-1 and C-2 Districts, but are outside the Neighborhood Revitalization Area, the maximum building height for mixed-use development is ten stories, or one hundred fifty feet, whichever is less. For purposes of the foregoing, the “Neighborhood Revitalization Area” means the area so designated in the Las Vegas 2020 Master Plan adopted by Ordinance No. 5250, as the boundaries of that area may be amended from time to time.
e.C-PB District. The maximum building height in the C-PB District is five stories or eighty-five feet, whichever is less. For parcels of land located within a C-PB Zoning District that is contiguous to, or within two hundred feet of, a freeway or expressway, the maximum building height shall be six stories or one hundred feet, whichever is less. Notwithstanding the above, in the case of permitted commercial and retail uses, the maximum building height shall be two stories or thirty-five feet, whichever is less.
f.Exemptions. Chimney and vent stacks; roof structures for the use of elevators, stairs, tanks, ventilation, solar panels, and similar necessary mechanical equipment; visual screens which surround mounted mechanical equipment; skylights; and whip and mounted antennas and flag poles up to forty feet in height may be erected above the required height limits. In no case shall structures above the permitted height limit be constructed for the purpose of providing additional floor space. Ord. 6008 – 10/15/08}
3.P-R District. A development in the P-R District which is a conversion from an existing residential structure may maintain the existing setbacks. Any additions may also be constructed to the existing established corner setback.
4.Downtown Centennial Plan Overlay District. All structures in the Downtown Centennial Plan Overlay District are exempted from the automatic application of the height limitations, required setbacks and lot coverage requirements specified in this Chapter. However, the exemption does not prohibit the City Council from imposing similar or equivalent limitations in connection with the approval of a Site Development Plan in accordance with Section 19.06.060.
{Ord 6080 – 02/17/10}
5.Gaming Enterprise Overlay District. All licensed gaming establishments within the Gaming Enterprise District are exempt from the automatic application of any height limitations specified in this Chapter. However, the exemption does not prohibit the City Council from imposing a similar or equivalent height limitation in connection with the approval of a Site Development Plan.
6.C-1 District. Senior citizen apartments that exceed the permitted lot coverage limitation may be permitted upon approval of a Site Development Plan Review application in accordance with Section 19.18.050.
{Ord. 6041 – 06/03/09}
7.M District. Where a property in an M District is adjacent to, or across the street from, a residential district, the minimum setback from the property line or street right-of-way line shall be fifty feet. The setback area shall be maintained free and clear of all buildings or industrial uses, except that this area may be used for parking. Such parking use may include parking for industrial equipment and vehicles if parking areas are completely screened from any residential view.
8.Mixed-Use Developments. Lot coverage for mixed-use developments may be increased up to a maximum of 75% of the net lot area upon the approval of a Site Development Plan Review application in accordance with Section 19.18.050.
{Ord. 6041 – 06/03/09}
2. Accessory Structures. Accessory structures within any commercial or industrial district shall conform to Table 1 above and to the following:
a.Timing of Placement. Accessory structures shall not be established or constructed on a site prior to the start of construction of the principal structure on that site, except that construction trailers may be placed on a site at the same time clearance and grading begins. Construction trailers may remain on the site only for the duration of construction.
b.Height. Accessory structures shall not exceed the height of the principal structure and shall be subject to the residential adjacency standards set forth in Section 19.08.060.
c.Size and Coverage. Accessory structures shall not exceed the aggregate floor area of the principal structure. In zoning districts in which lot coverage provisions exist, the aggregate total of the ground floor area of all structures (excluding carports and detached trash enclosures) shall not exceed the percentage of lot coverage permitted in that zoning district.
d.Locational Restrictions. Detached accessory structures shall not be located within the required perimeter landscaping on a site, or in such a manner as to interfere with required on-site parking or driveways.
e.Appearance. Accessory structures shall be designed to be architecturally compatible with the principal structure on the site, utilizing the same colors, materials and style.
3. Variances. The standards set forth in this Subsection C are minimum requirements for all developments subject to this Section. Any request to deviate from these standards shall require the submittal of a Variance application, which shall be subject to the procedures and standards set forth in Section 19.18.070.
D. Fences, Walls and Architectural Character.
1. Fences and Walls. {Bill 2006-43 – 09/06/06}
See Section 19.12.075.
2. Architectural Character and Materials. The purpose of these guidelines is not to dictate a particular architectural style for commercial and industrial development in the City, but to provide a set of guidelines and standards by which commercial and industrial development can be compatible with its surroundings and help to further the overall vision of development which has been established by the City. Building designs that incorporate a base tying the building into the ground, a midsection, and a top that terminates the building, are strongly encouraged (See Figure 4).
a.Height, Bulk and Scale.
i. Box-like or single, monolithic forms must be relieved by variations in massing or articulation of facades. The perceived height and bulk of buildings shall be reduced by dividing the building mass into smaller scale components in order to relate to human scale. Buildings shall incorporate jogs, offsets or other architectural features to reduce the visual length of long walls. Variation of roof lines is required to reduce the apparent size of commercial buildings and provide visual interest. Building surfaces over twenty feet high or fifty feet in length shall be relieved with a change of wall plane or by other means that provide strong shadow and visual interest. (See Figures 5 and 6).
ii. Buildings should be compatible with the scale of development allowed by the applicable land uses for the surrounding area as established at the time of application, and should be sited and designed to provide a sensitive transition to nearby, less intensive areas.
iii. Projects on the edges of zoning districts should be developed in a manner that minimizes the adverse impacts resulting from incongruous height, bulk and scale of large buildings. Alternatives to mitigate such impacts include, but are not limited to, siting and design, additional building setbacks or stepping back of upper floors, and the actual physical reduction of the height, bulk and scale of a project (See Figure 7).
b.Exterior Materials and Finishes.
i. Buildings should be compatible with the scale of development allowed by the applicable land uses for the surrounding area as established at the time of application, and should be sited and designed to provide a sensitive transition to nearby, less intensive areas.
ii. Concrete or clay tile and architectural metal should be used on all sloped roofs. Standard three-tab asphalt shingles, fiberglass shingles, and wood shingles and shakes are prohibited.
iii. Stone, stucco, colored or exposed aggregate or textured finish concrete, decorative block and brick are the preferred materials for building exteriors. Simulated materials and building systems that provide a look that is similar to the preferred materials may also be acceptable.
iv. Highly reflective, shiny or mirror-like materials and unplastered exposed standard concrete, standard concrete masonry units and glazed tile should not be used except as accents. Reflective glass at the pedestrian level is prohibited. Glass on the second floor and above shall not be greater than twenty-two percent reflectivity so as not to reflect light and solar heat on other buildings, streets and sidewalks.
v. Restraint should be used in the number of different materials and colors selected.
i. All sides of a building shall be coherently designed and treated. A consistent level of detailing and finish is required for all sides of a building (See Figures 8 and 9).
ii Any building design that utilizes a flat roof shall incorporate a parapet wall and/or cornice element on all sides of the roof.
iii. Preferably, roof access should be from the interior of the building. If not possible, external stairwells and ladders should be incorporated into the overall design of the primary structure or be adequately screened from view.
iv. Service and loading zones shall be located to the rear, side or in an internal location where visibility from public rights-of-way and views from neighboring buildings and properties will be minimized (see Figures 10 and 11).
d. Building Façade. The building design should incorporate patterns and materials that provide visual interest. This should be accomplished through the use of changes in color, materials or relief, such as the inclusion of beltlines, pilasters, recesses, pop outs, etc. Flat, plain building walls are not acceptable. There should be a contrast in the size of solid area to window area. In general, there should be more wall than window. Windows and large areas of glass should be recessed in shadow or otherwise contrast with the building façade (See Figure 12). Large glazed areas should be divided into smaller parts by using mullions to express individual windows or groupings of windows. The use of arcades, covered walkways, awnings, and other shade devices is strongly encouraged to provide shade to protect pedestrians from the intense desert sun.
i. Features such as windows and arcades shall total at least sixty percent of the length of any façade that abuts a public street.
ii. Lightly tinted or “Low-e” glass is acceptable and advisable. Mirrored and metallic tints are prohibited.
e.Building Placement and Orientation.
i. Buildings on corner lots should be oriented to the corner and to the street fronts, and should make a strong tie to the building lines of each street unless the applicant can demonstrate by substantial and convincing evidence that to do so would be infeasible. Parking and curb cuts shall be located away from corners (See Figure 13).
ii. Interconnected walkways and parking drives between buildings on the site and those of adjacent development should be used to provide for the safe and efficient movement of pedestrians, bicycles and vehicles within the site and between the site and adjacent development where feasible (See Figure 14).
iii. In order to develop and maintain a strong street edge, buildings for stand alone projects or individual pad developments associated with a larger commercial center should be located at the front of the site at the minimum setback line, with the exception of additional width landscaping or a single drive-through lane.
3. Applicability of Standards. Except as otherwise provided in this Paragraph 3, the standards set forth in this Subsection D are minimum requirements. The Planning Commission or City Council may grant a waiver to any of these standards as part of a Site Development Plan Review if the applicant can show through convincing and substantial evidence that the waiver will not compromise the objective of the City in safeguarding the interests of the City, the proposed project will substantially meet the intent of the standard, and the granting of the waiver will not detrimentally affect the public health, safety or general welfare.
1.Site Geography. Where feasible, and when geotechnical conditions are favorable, natural features such as washes and existing vegetation should be retained in their natural state and integrated into the design of the site. When geotechnical conditions are favorable, on-site detention of storm water is encouraged as a means of reducing stormwater runoff. Areas such as common areas and existing washes should be explored for this type of use. Buildings should be sited to avoid or lessen the impact of development on sensitive areas such as slopes and drainage washes. The siting of buildings and development of a site should conform to specific site conditions and opportunities such as non-rectangular lots, location on intersections, unusual topography, vegetation, views or other natural features. On sites which contain slopes of five percent or more, the development of the site should reflect, rather than obscure, the natural topography of the site through the use of various techniques such as smooth transition of grades at the property lines, blending of cut and fill slopes, and terracing.
a.Site Grading Design.
i. Where natural sloping is to be used for topographic transitions at the property edges, slopes should not exceed three to one (See Figure 15) and should be landscaped with approved materials to achieve minimum ground coverage of sixty percent (not including trees). The sixty percent coverage should be reached within two years after a Certificate of Occupancy is issued by the City.
ii. Cut and fill slopes should be rounded where they meet natural grade so that they blend with the natural slope (See Figure 16).
b. Site Grading Permit. No lands shall be graded or the natural ground surface otherwise disturbed so as to create a dust nuisance, except for clearing of weeds and debris, unless the developer:
i. In cases where a final map is required, has complied with the provisions of Title 18; or
ii. Otherwise, has obtained approval of a Site Development Plan and Civil Improvement Plans for the site or area to be graded.
c.Natural Features. The area of any channel or wash which is to be retained in its natural state, improved as a non-concrete channel, or improved with a combination of natural materials and other materials such as stamped, patterned concrete, may be counted toward the requirements for open space within the proposed development.
d.Drainage. In order to provide a more natural appearance and to provide for the stabilization of natural channels where geotechnical conditions are favorable, drainage ways should be lined with natural materials such as grass, soil, gravel, rock or other materials allowed by the Clark County Regional Flood Control District Hydrologic Criteria and Drainage Design Manual (HCDDM) as adopted by the City. The use of plain concrete for lining of drainageways should be permitted only as part of a flood control plan or drainage study approved by the Public Works Department (See Figures 17, 18 and 19).
i. All natural drainage channels on sites of fifteen net acres or greater in size should be identified and shown generally on the site plan at the time of submittal of a Site Development Plan Review application. If it is expected that the Drainage Study will require improvements to existing drainage channels or other on-site drainage facilities, the proposed preliminary design of such channels and of proposed structures such as weirs, drop structures or other appurtenant structures shall be shown on the site plan. Such structures should be built of natural materials unless the applicant can demonstrate, based on a subsequent approved drainage study, that to do so would be infeasible.
ii. When detention basins are utilized, they should be integrated into the overall landscaping and site development plan of the proposed project. Such areas may be counted toward the open space requirements of the development.
2. Bicycle, Pedestrian and Automobile Linkages and Circulation. The following standards are designed to reduce dependency on the automobile, reduce the number of daily trips by single occupancy vehicles, and preserve the capacity of existing roadways. Consideration shall be given to alternative transportation modes, such as bicycle and pedestrian ways and paths, and shall be included in site master planning.
a.Integration of Bicycle and Pedestrian Paths. Provisions shall be made in all developments to integrate bicycle and pedestrian paths (as defined in the Trails Element of the City’s Master Plan) that connect to adjacent developments and residential neighborhoods.
b.Bus Turnouts. Bus turnouts and shelters shall be required where deemed necessary by the City Traffic Engineer. If shelters are provided, they shall be installed behind the sidewalk area. Boarding areas at bus turnouts shall provide adequate handicap access in accordance with applicable ADA requirements. Required turnouts may encroach into the perimeter landscape area and may require the granting of easements for placement and maintenance. Bus turnouts shall comply with the Uniform Standard Drawings, Clark County Area, as adopted by the City (See Figure 20).
c.Sidewalks. Sidewalks shall be provided along any façade featuring a customer entrance that exits into a parking area or travel lane. Sidewalks that abut ninety degree parking spaces shall be a minimum of seven feet in width in instances where vehicle wheel stops are not used between the parking space and the sidewalk curb, and five feet in width when vehicle wheel stops are installed (See Figure 21). Sidewalk ramps and curb cuts shall be constructed in accordance with the Uniform Standard Drawings, Clark County Area, as adopted by the City.
d.Internal Site Access. A continuous internal pedestrian and handicap accessible walkway shall be provided from the perimeter public sidewalk to the principal customer entrance. Additional pedestrian walkways should be distinguished through the use of special pavers, bricks or patterned concrete, and should be raised slightly to enhance pedestrian safety and the attractiveness of the walkway.
e.Path Along Drainage Channels and Washes. Applicants are strongly encouraged to incorporate bicycle and pedestrian paths along drainage channels and washes. If maintenance roads for a channel are required, consideration should be given to designing them as multi-use facilities to accommodate maintenance vehicles, bicyclists and pedestrians. The design of such paths must first be approved by the Department of Public Works and the Planning and Development Department.
i. A minimum ten-foot landscape area on each side of the channel shall buffer plain concrete drainage channels which do not incorporate bicycle and pedestrian paths or maintenance roads and which are visible from public view. Maintenance of the landscaping shall be the responsibility of the property owner, the developer, a business association or other similar association, or by such other means as may be approved by the City.
ii. The area of any such paths and landscape areas along drainage channels and washes may be counted toward the open space requirements of the development.
a.Plazas Required. Outdoor pedestrian open spaces and plazas provide shade, opportunities for rest and relief from traffic and noise as well as areas for additional outdoor activities such as vending and dining. Commercial developments shall provide pedestrian open spaces and plazas in relation to the size of the development and shall include designs for such areas in the site plan. Such areas shall be interspersed throughout the development (See Figure 22), and shall be accessible in accordance with applicable ADA requirements.
i. Commercial developments shall provide public open space and plaza areas in accordance with this Paragraph 3.
ii. Developments of five acres in size or greater shall provide a minimum of fifty square feet of plaza space for each one acre of gross land area. Such plaza spaces shall be in addition to any such spaces provided by individual tenants or businesses for the use of their customers.
b.Integration of Open Spaces. Pedestrian open spaces and plazas shall be integral to the overall design of the proposed commercial development and shall be located in areas of high pedestrian traffic in such a manner to be convenient and readily accessible. Such spaces shall remain open and accessible during normal hours of operation.
c.Site Amenities. Site amenities, including without limitation benches, pergolas, landscaped arbors, artwork and other appropriate landscape features, shall be incorporated into the design of each pedestrian open space/plaza (See Figure 23).
d.Minimum Size. The minimum size for any individual pedestrian open space shall be two hundred fifty square feet.
e.Landscaping of Plazas. Any pedestrian open space/plaza that abuts a blank wall shall include a minimum five-foot wide landscaped area next to the wall to soften and screen the wall and increase pedestrian comfort and interest (See Figures 24 and 25). Landscaping plans shall take into consideration site-specific geotechnical recommendations that may require additional protection to prevent infiltration of water into unsuitable soils. Applicants are strongly encouraged to design the outside wall of planters in such a manner that they might also be used for seating.
i. Landscaping for the above purpose shall reach a minimum height at maturity of five feet.
ii. If such landscaping is installed within a raised planter, the height of the planter shall not exceed two feet six inches in height, and the height of the planter may be included in measuring the minimum height of the required landscaping.
4. Screening and Lighting. The following uses and equipment shall be screened from public view from all rights-of-way, pedestrian areas, and parking lots: Trash and refuse collection areas; mechanical equipment such as air conditioners, pumps and motors; propane tanks and other storage tanks; electrical equipment such as switching equipment and transformers; emergency generators; valves; vents; utility meters; satellite dishes; grouped mailboxes; and any commercial project which abuts a residential property. Screening includes, without limitation, solid walls and landscaping of a density sufficient to screen the use.
Ord. 6008 – 10/15/08}
a.Interior Screen Walls.
i. Service and loading areas shall be screened by the use of walls or dense landscaping, or both, that will serve as both a visual barrier and a noise barrier. In no instance shall the screening be less than eight feet in height, and it may be required to be higher depending on the use to be screened. Walls shall be architecturally integrated into the design of the development.
ii. Prohibited Materials. Unless otherwise approved as part of an overall development plan, the following materials are not acceptable for use as screening walls or fences:
A. Chainlink or open wire fencing (except as temporary construction fencing);
B. Razor wire or barbed wire;
C. Corrugated metal;
D. Colored plastic;
E. Untextured or unfinished concrete or block (CMU) walls; and
F. Pointed post fences.
b.Collection Areas and Dumpsters.
i. Refuse collection areas and dumpsters shall be:
A. Provided in sufficient size and numbers to meet the needs of the development;
B. Located away from the street front and screened from view from rights-of-way, sidewalks, and abutting properties through the use of landscaping and screening; and
C. Shall have solid metal gates, and a roof or trellis structure (See Figures 26 and 27); and
D. Are subject to the residential adjacency standards set forth in LVMC 19.08.060.
c. Mechanical and Electrical Equipment. In the initial design stage of a development project, mechanical and electrical equipment should be incorporated into the architectural form and layout of the proposed building to reduce the need for screening (See Figure 28).
i. Mechanical and electrical equipment, satellite dishes and any other communications equipment, excluding communications towers and antennas, shall be concealed from view of public rights-of-way and neighboring properties from street level within one hundred feet of the property boundary. Communication antennas shall be of a design, and installed in such a manner, as to blend in with the architecture and design of the building on which they are mounted. Where reasonable height parapet or screen walls are insufficient to provide screening, all equipment shall be painted in a neutral color to blend with roofing materials (See Figure 29).
Ord. 6008 – 10/15/08}
ii. Ground and wall mounted mechanical and electrical service equipment, such as utility boxes, valves, gas and electric meters shall be screened from public view with materials architecturally compatible with the finishes and character of the principal structures within the development or through the use of shrubs and landscaping, and shall be screened to the height of the tallest equipment, integrated with the building design, or both (See Figure 30).
d.Mechanical Equipment on Sloped Roofs.
Except as otherwise specifically provided in this Title, no mechanical equipment shall be mounted on or attached to any sloped roof.
Ord. 6008 – 10/15/08}
e.Outside Storage Areas. Outside storage areas shall be screened by solid walls. All such walls shall be similar in design and materials to the main buildings or match other screening walls on the site.
5.Lighting Requirements. Appropriate levels of lighting shall be provided to create adequate visibility and safety at night. (This standard does not apply to public street lighting, which is governed by other standards).
a. Light Intensity. Exterior lighting shall be of low intensity and of a cutoff variety so that light will not spill out onto surrounding properties or project above the horizontal plane of the light source (See Figure 31).
b. Lighting Colors. Warm lighting colors are encouraged. The blue-white colors of fluorescent and mercury vapor lamps are prohibited for exterior lighting.
c.Light Levels. The amount of light produced by exterior light sources shall be reduced to that necessary to maintain a minimum comfort level for safety and security purposes. Light levels shall not exceed an average of:
i. 2.0 foot-candles in parking lots; or
ii. 0.2 foot-candles at a residential property line.
d.Location of lighting. Where utilized, freestanding light pole fixtures shall be integrated into landscape buffer areas. Light fixture locations shall not conflict with required landscape materials.
e.Height of Fixtures. The height of light poles shall not exceed thirty feet, including the base; heights no greater than twenty feet are strongly encouraged. Light fixtures of up to forty feet in height, including the base, may be permitted for parking lots of fifteen acres or greater in size.
f. Style of Fixtures. Lighting fixtures, including poles and base, shall be compatible with the architectural character and color of the proposed development.
g. Wall Mounted Lights. Wall mounted lights shall be directed downward. Soffit mounted light fixtures shall be recessed in the soffit or otherwise fully shielded from view from any property line. Ground mounted or other upward directional lighting shall be permissible only where some form of shield or light baffling is provided to create a soft, uniform light quality and minimize light spillage beyond the trees, landscaping, walls or signs being illuminated.
h. Pedestrian Lighting. The design of the fixtures shall be compatible with the overall design of the development, and shatterproof lamp coverings shall be used. The fixtures shall be placed to minimize glare and shall be located as to not present hazards for pedestrians or vehicles. Along walkways, low-level lighting (i.e., below eye level) that directs light downward onto the ground surface is encouraged (See Figure 32).
i.Maintenance. All approved lighting shall be continuously maintained in a working manner.
6.Applicability of Standards. Except as otherwise provided in this Paragraph (6), the standards set forth in this Subsection (E) are minimum requirements. An exception or modification to any of these standards may be approved upon the request of an applicant if the applicant can show through convincing and substantial evidence that the exception or modification will not compromise the objective of the City in safeguarding the interests of the citizens of the City, the proposed project will substantially meet the intent of the standard, and the granting of the exception or modification will not detrimentally affect the public health, safety or general welfare. Such an exception or modification may be granted by the Director in connection with the approval of a Site Development Plan Review. In cases where the Director does not approve a requested exception or modification, the request may be acted upon by the Planning Commission or City Council as part of a Site Development Plan Review. In the case of action by the Planning Commission or City Council, the request for exception or modification need not be identified as a separate action item, and disposition of the request may be incorporated into the action on the Site Development Plan Review. Notice of action on the request for exception or modification may be incorporated into the notice of decision regarding the Site Development Plan Review.
F.Parking. See Chapter 19.10 for the design and layout of parking lot facilities.
G.Landscaping. Landscaping shall be provided in accordance with Chapters 19.10 and 19.12 and any approved Site Development Plan.
H.Figures. Figures referred to in this Section are as follows:
{Bill 2006-43 – 09/06/06}
Figures 1-3 deleted by amendment)
{Bill 2006-43 – 09/06/06}
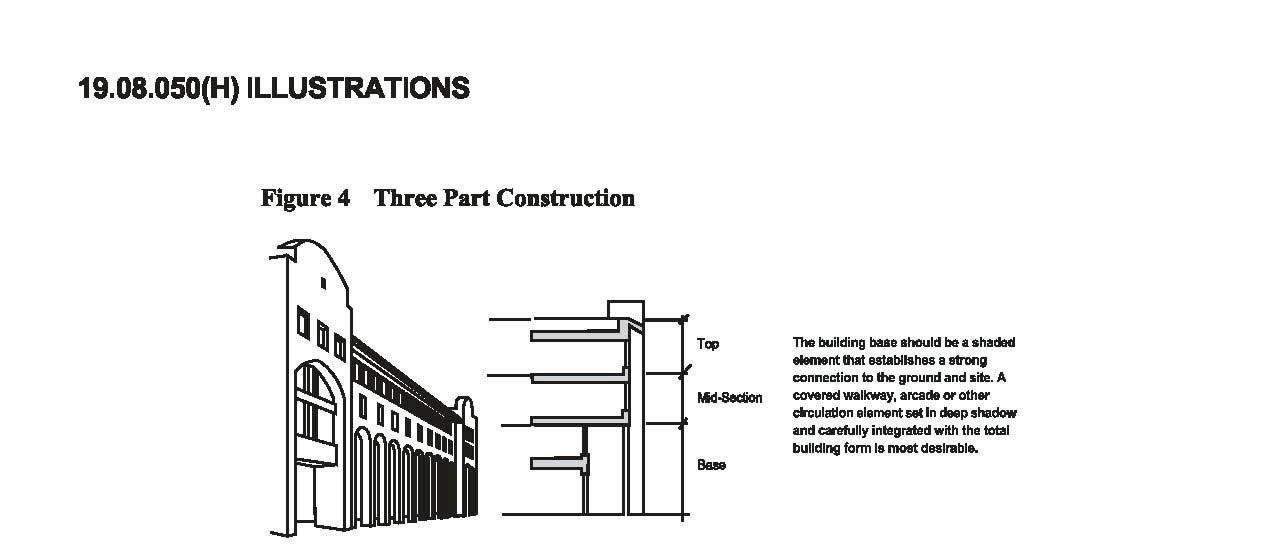

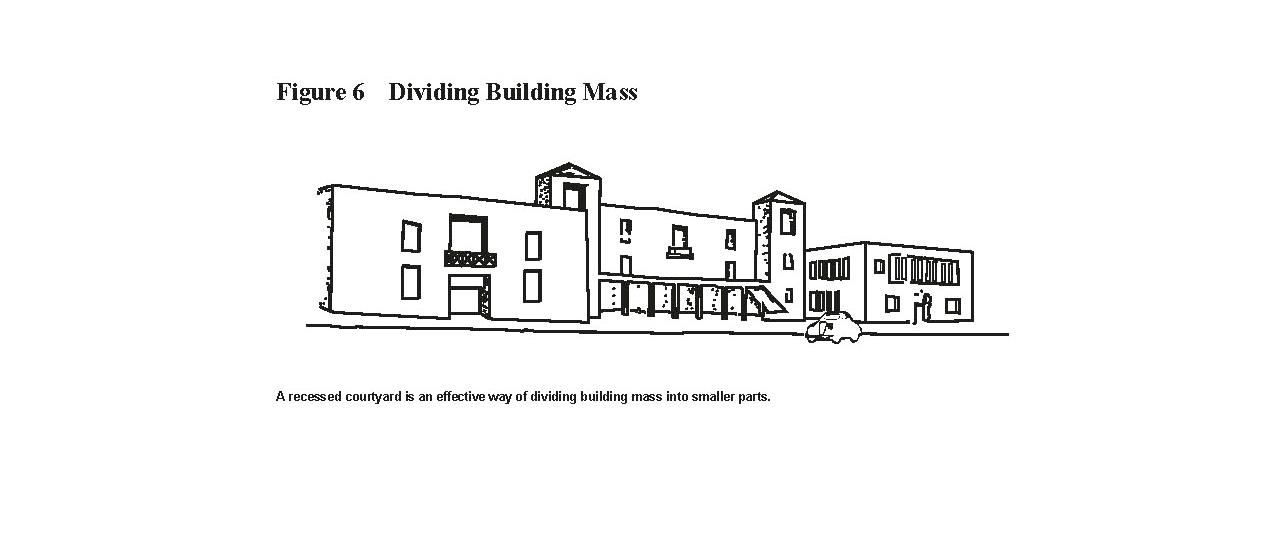







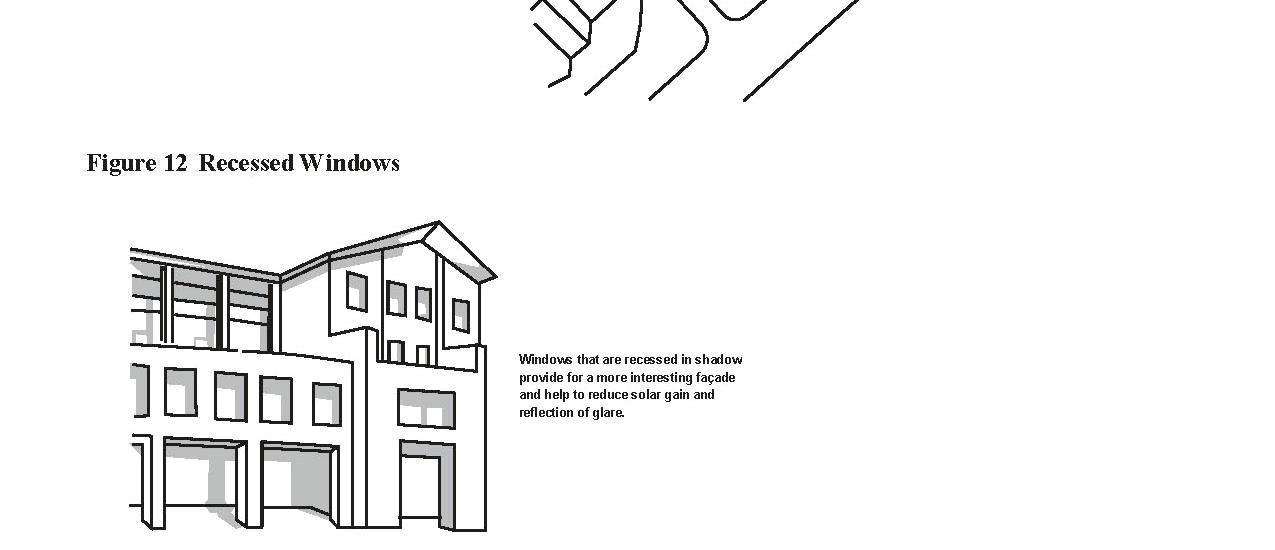






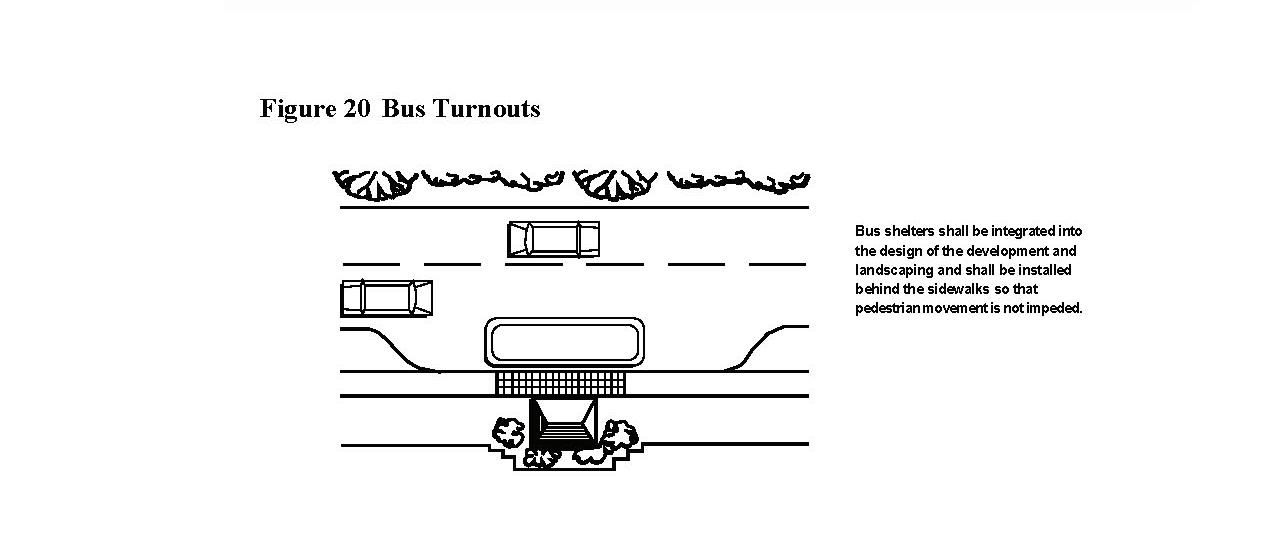



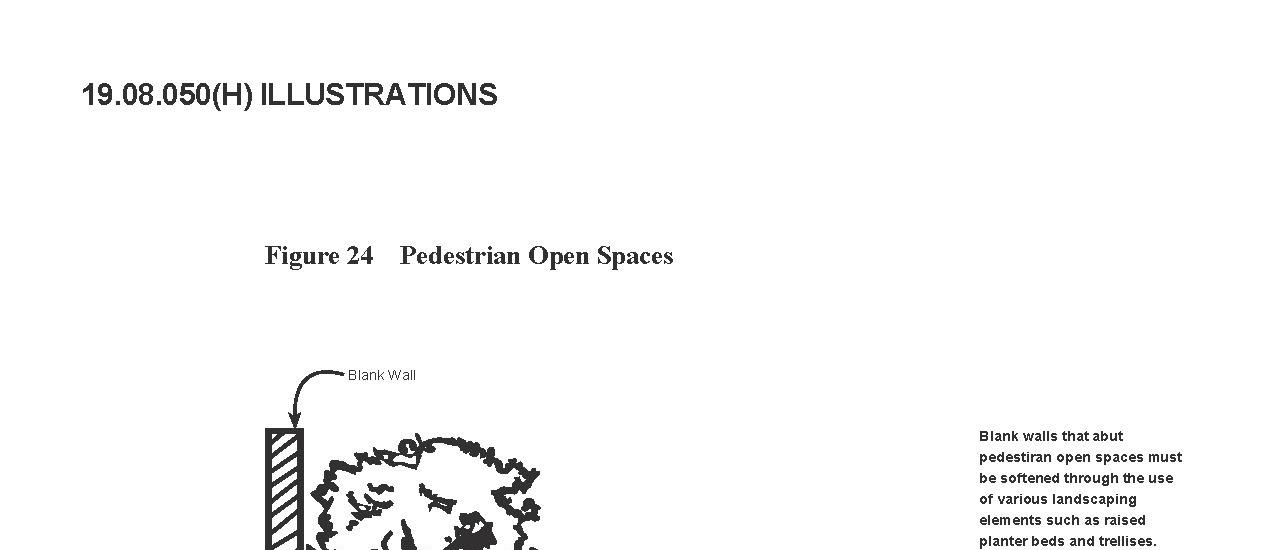
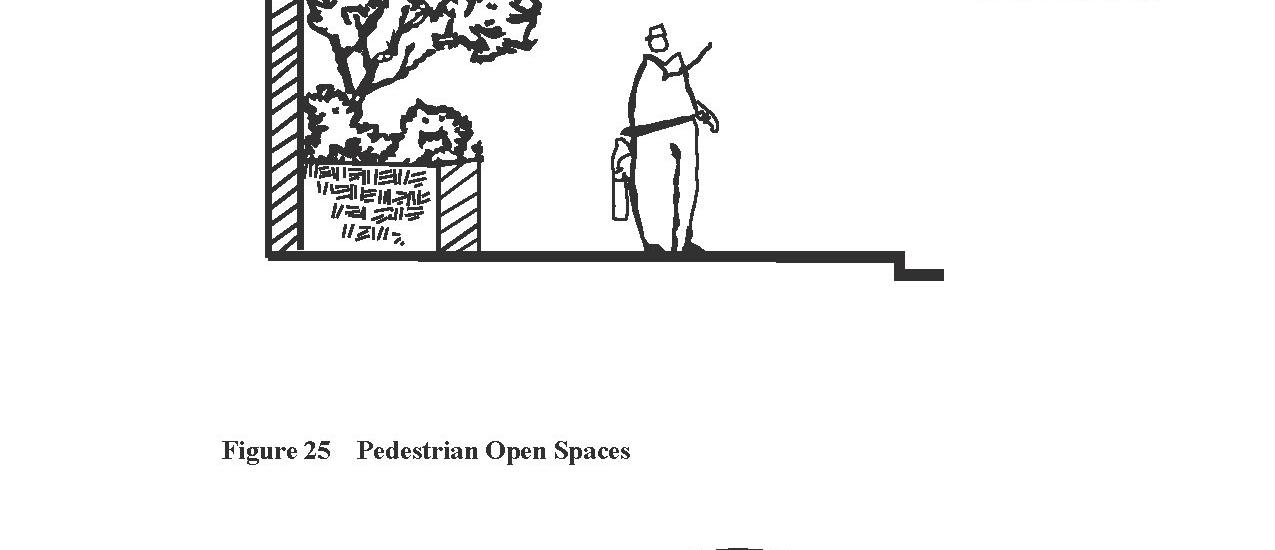










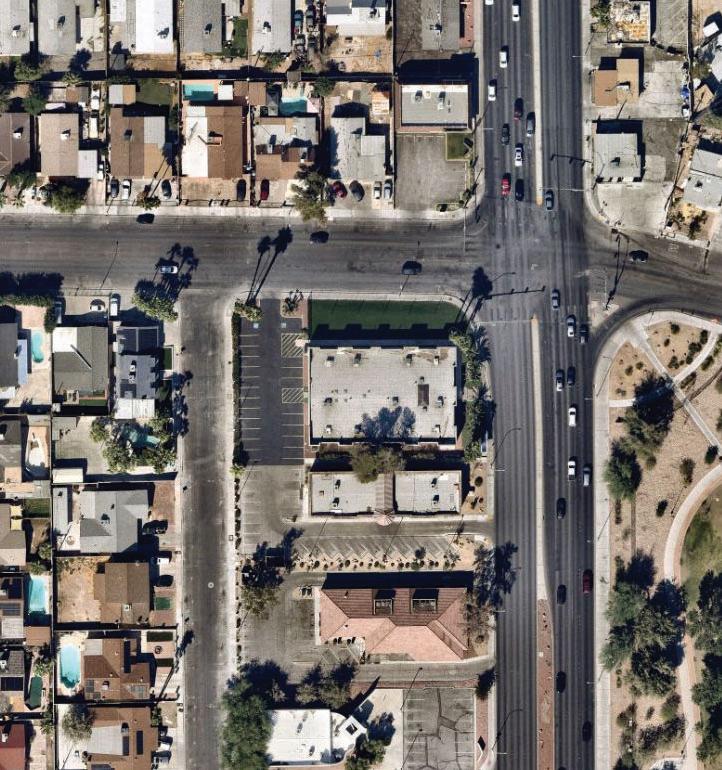
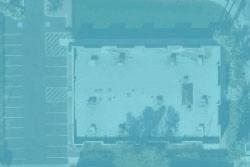

The MAPS and DATA are provided without warranty of any kind, expressed or implied. Date Created: 01/28/2025
Property Information
Parcel:
16202801004
Owner Name(s): LAS HACIENDAS APTS L L C
Site Address: 2000 S EASTERN AVE
Jurisdiction: Las Vegas - 89104
Zoning Classification: Professional Office (P-R)
Planned Landuse: Incorporated Clark County (INCORP)
Misc Information
Subdivision Name: PARCEL MAP FILE 115 PAGE 2
Lot Block: Lot:1 Block:
Sale Date: 08/2021
Sale Price: $1,200,000
Recorded Doc Number: 20210831 00002247
Flight Date: 2024-10-17
Elected Officials
Commission: E - Tick Segerblom (D)
US Senate: Jacky Rosen, Catherine Cortez-Masto
State Senate: 10 - Fabian Donate (D)
School District: D - Brenda Zamora
Board of Education: 1 - Tricia Braxton
Construction Year: 1984
T-R-S: 21-61-2
Census tract: 1402
Estimated Lot Size: 0.66
City Ward: 3 - Olivia Diaz
US Congress: 1 - Dina Titus (D)
State Assembly: 15 - Howard Watts (D)
University Regent: 5 - Patrick Boylan
Minor Civil Division: Las Vegas


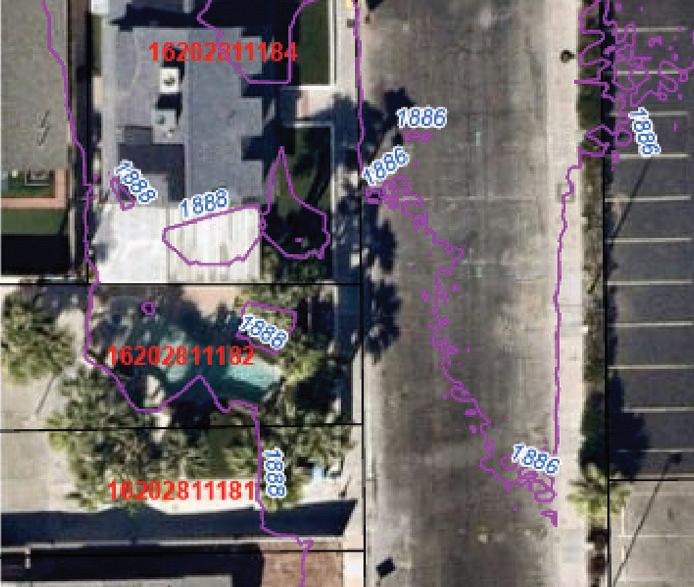
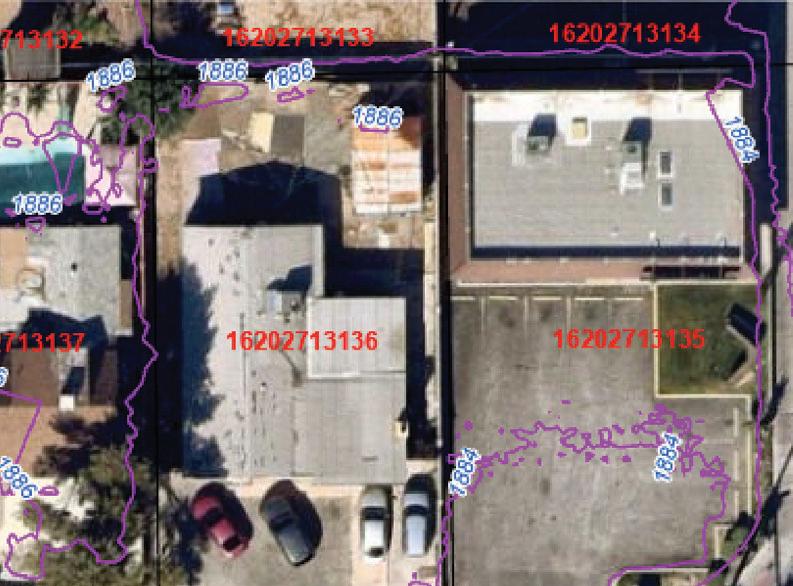


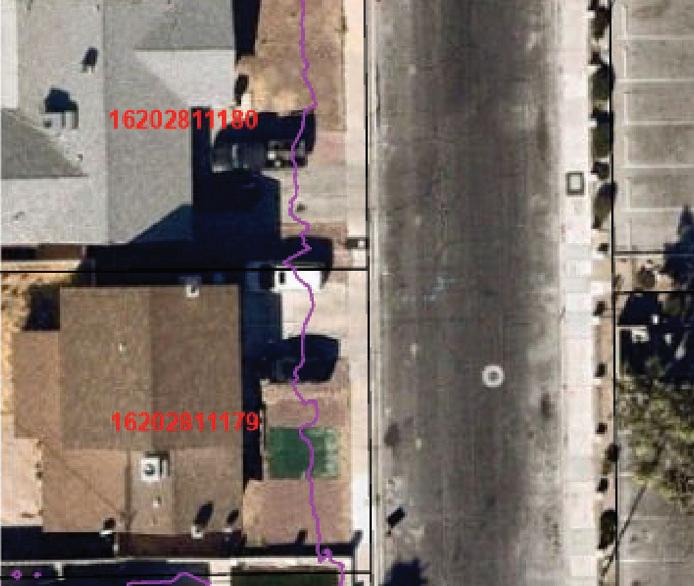



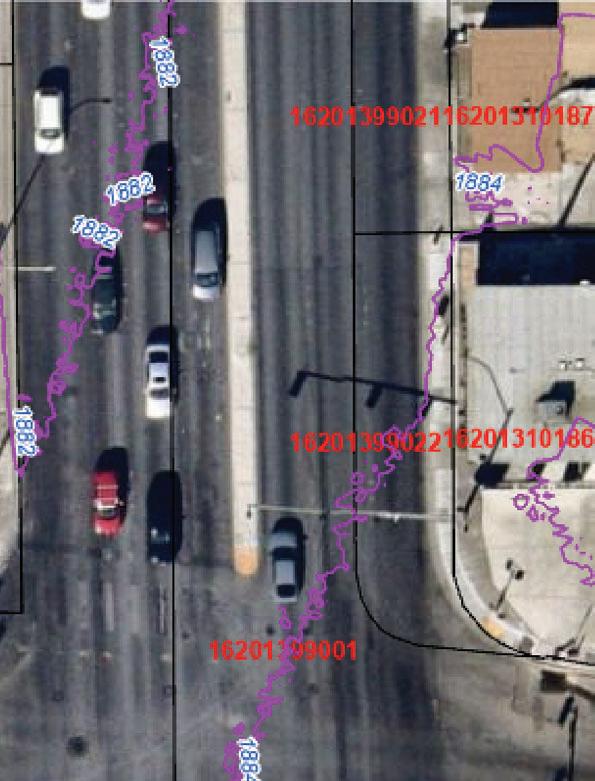


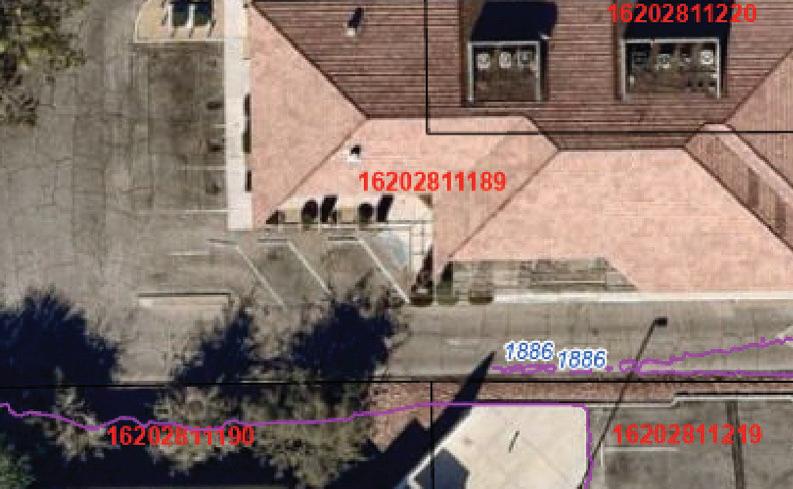
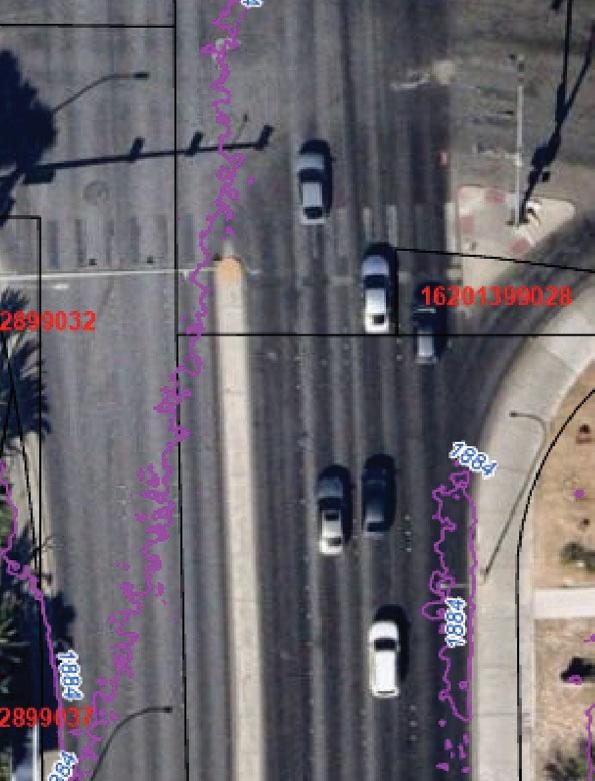

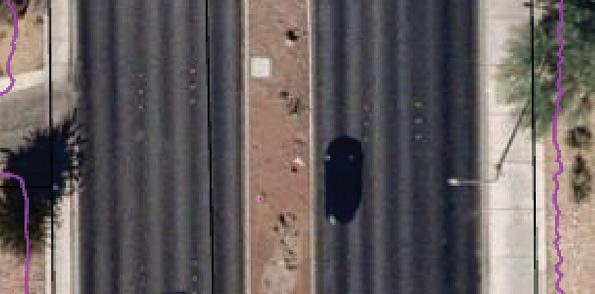
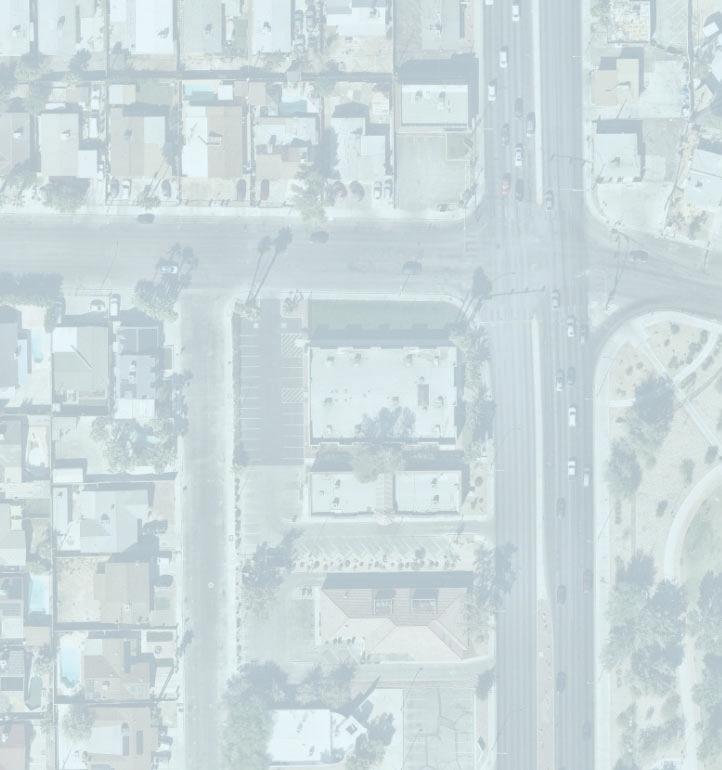























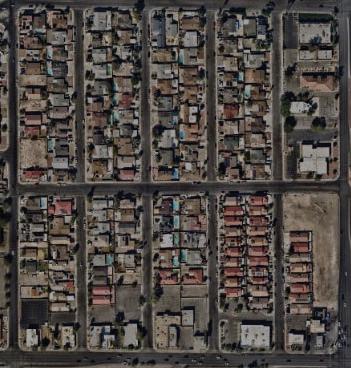


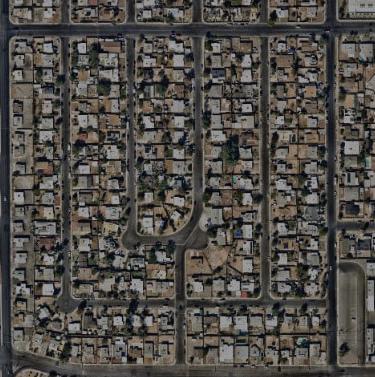



























• Demographics

• Traf c Counts





The information contained is provided by WFG’s Customer Service Department to our customers, and while deemed reliable, is not guaranteed.


