DEVELOPER PACKET
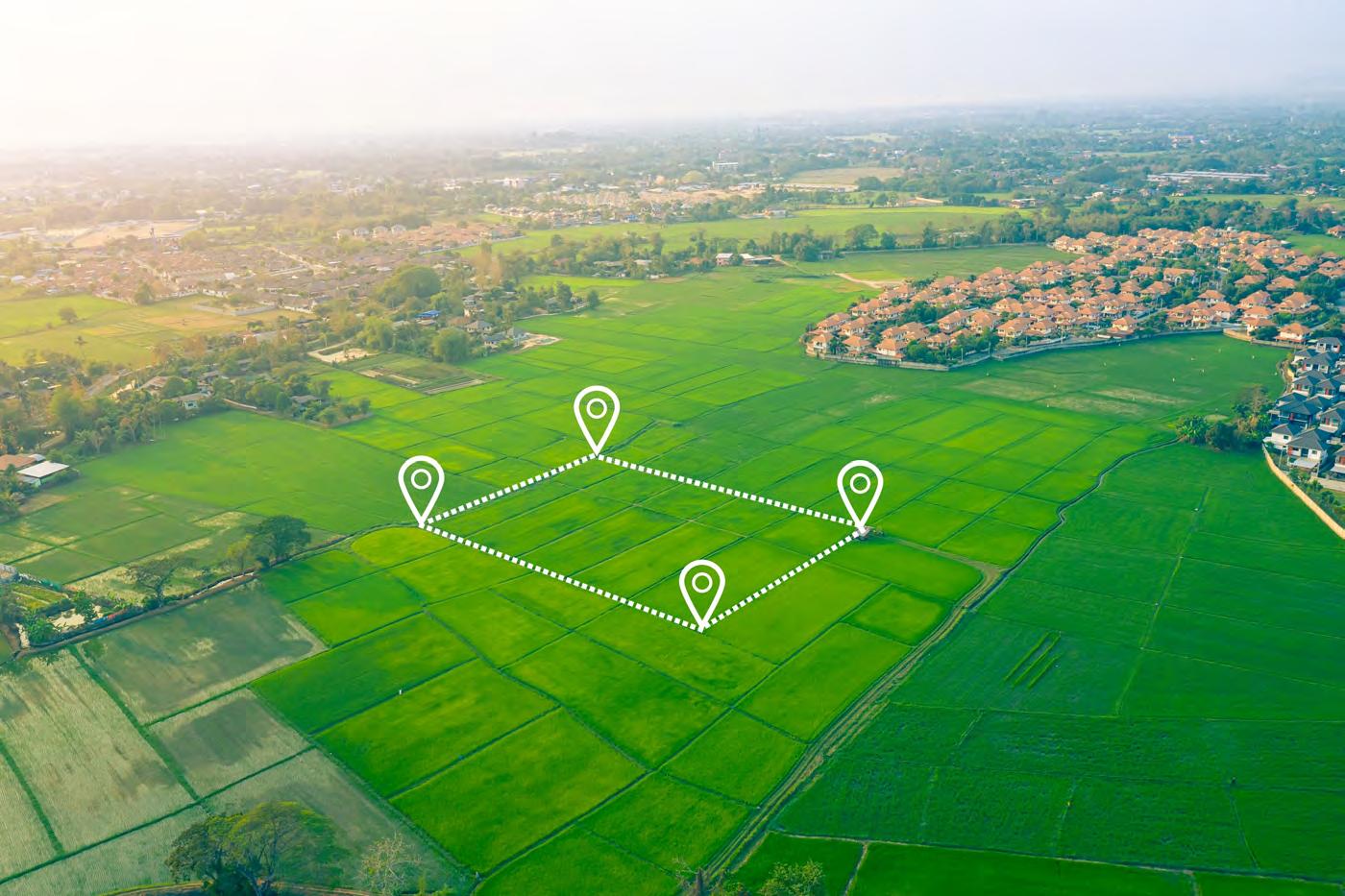
2N1W16 TAX LOT 903
PORTLAND, OR 97231


Property Details
Utility As-Builts (Water & Sewer)
Zoning Information
Custom Maps
Community Information

-Demographics
-Traffic Counts
The information contained is provided by WFG’s Customer Service Department to our customers, and while deemed reliable, is not guaranteed.

Owner:WileyFarmEnterprisesLLC
Site:NWCharltonRdPortlandOR97231
Mail:13801NWCharltonRdPortlandOR97231

Prepared
SentryDynamics,Inc.anditscustomersmakenorepresentation,warrantiesorconditions,expressorimplied, astotheaccuracyorcompletenessofinformationcontainedinthisreport.
ParcelID:R718333
SiteAddress:NWCharltonRd

SentryDynamics,Inc.anditscustomersmakenorepresentations, warrantiesorconditions,expressorimplied,astotheaccuracyor completenessofinformationcontainedinthisreport.
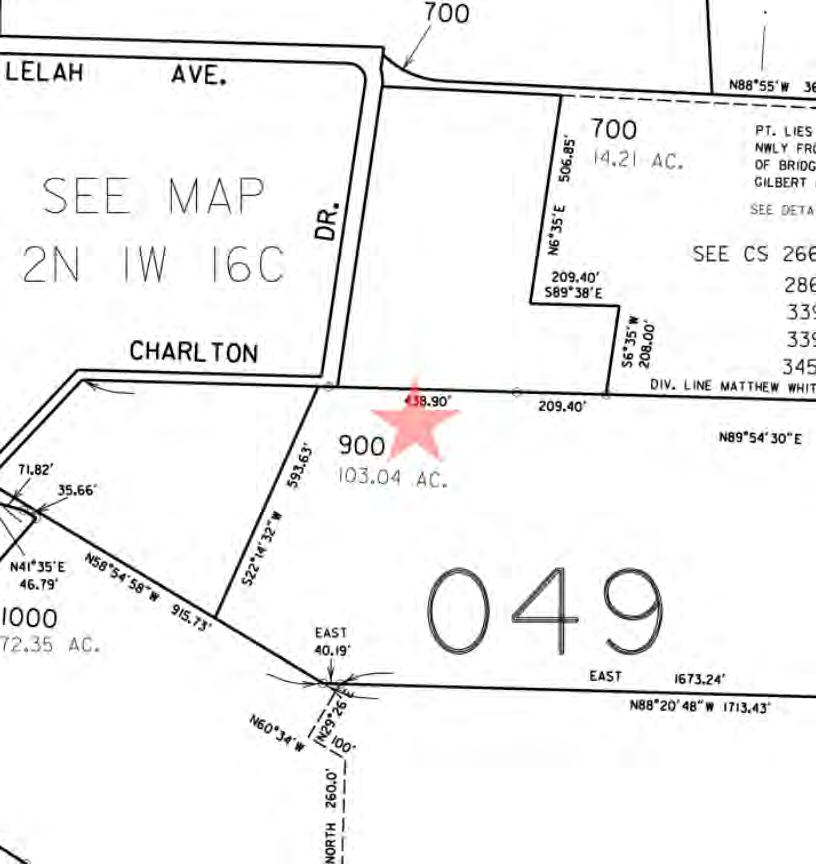
SentryDynamics,Inc.anditscustomersmakenorepresentations, warrantiesorconditions,expressorimplied,astotheaccuracyor completenessofinformationcontainedinthisreport.

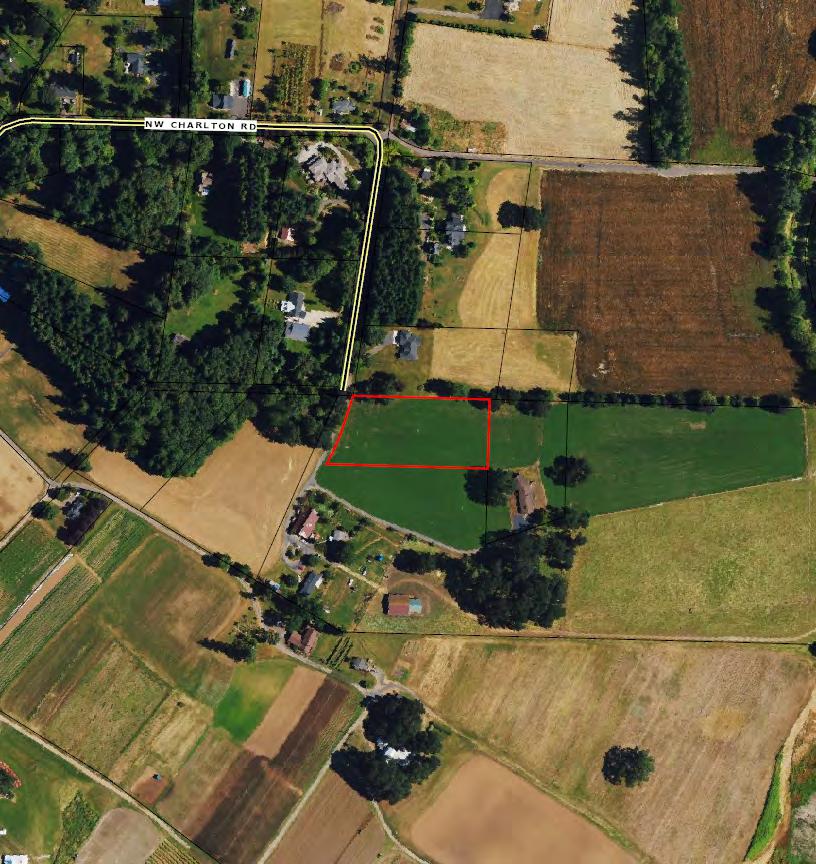
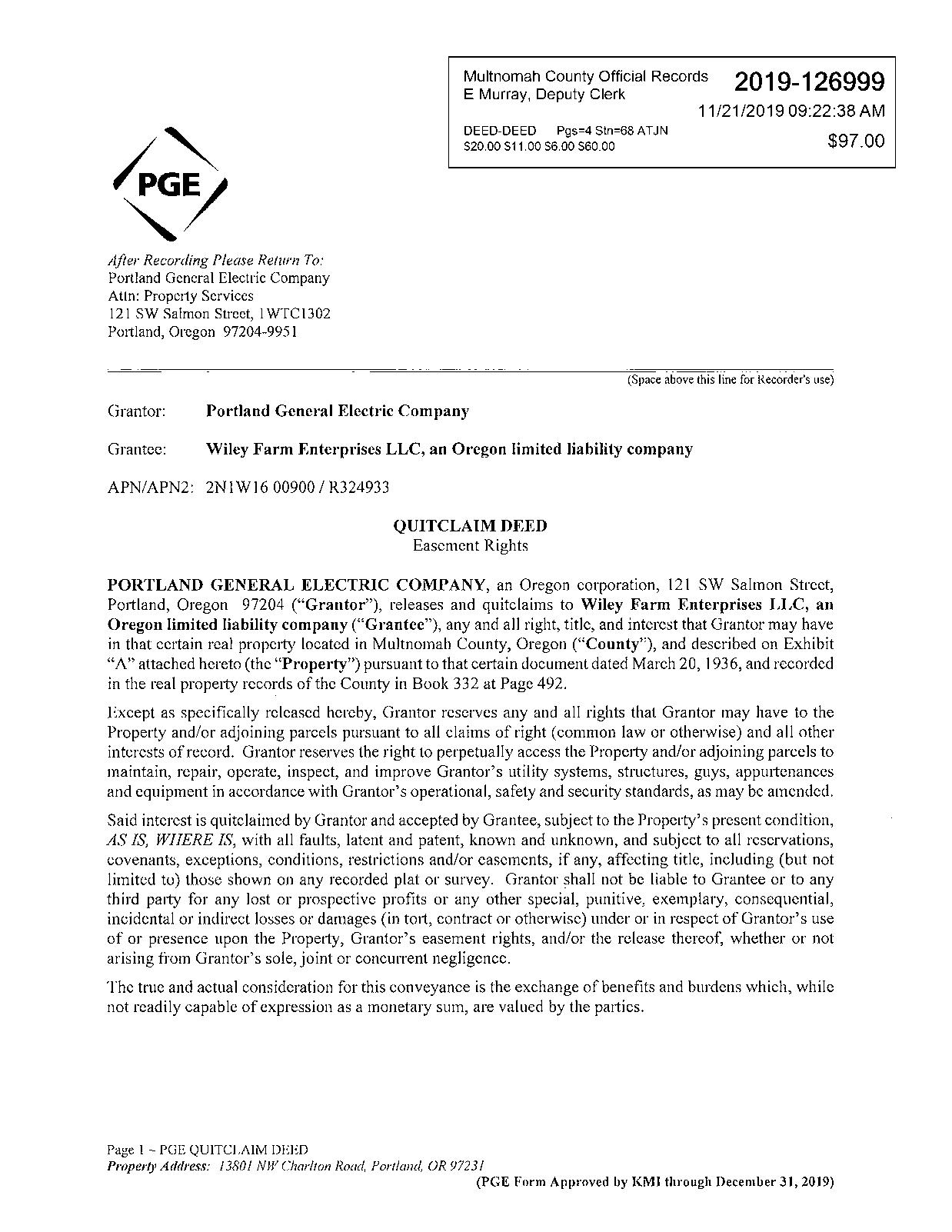
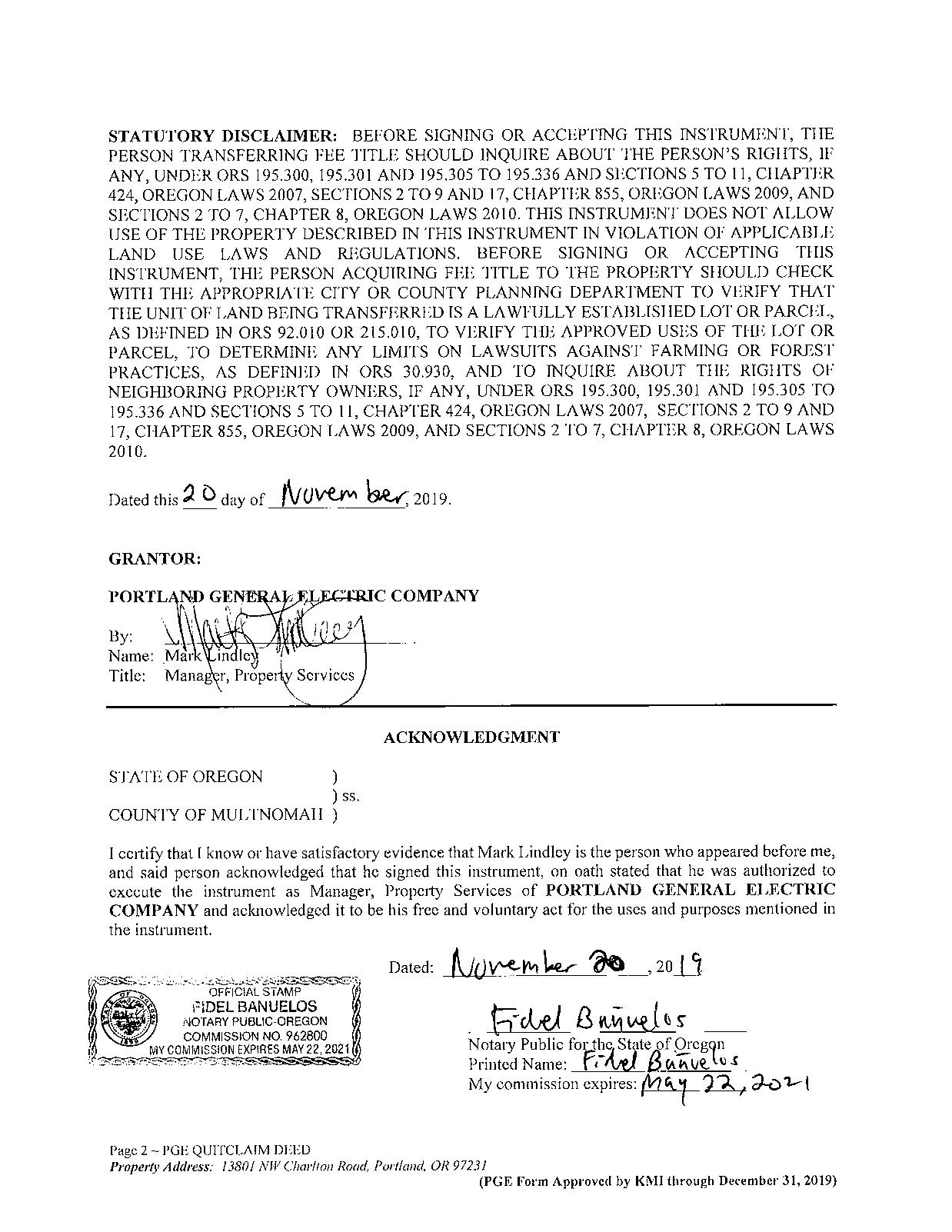
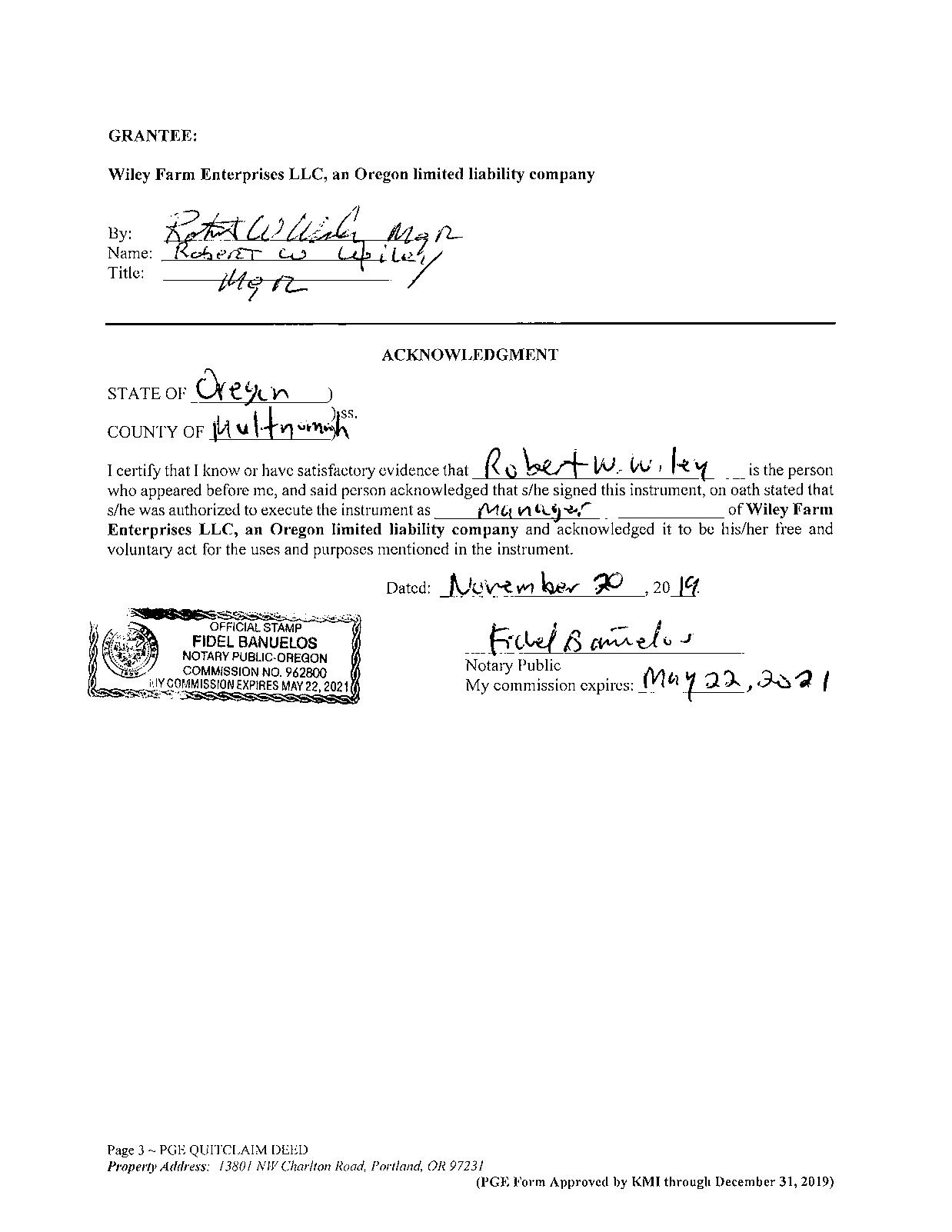


Water As-Built Maps
Not in a Water District
Sewer As-Built Maps
Not in a Sewer District
The information contained is provided by WFG’s Customer Service Department to our customers, and while deemed reliable, is not guaranteed.
Detailed Zoning Information
EFU (Exclusive Farm Use)
Zoning Map
Community Jurisdiction
The information contained is provided by WFG’s Customer Service Department to our customers, and while deemed reliable, is not guaranteed.

(8) When a detached accessory structure is proposed to be located so that the structure or any portion thereof projects over a descending slope surface greater than 10 percent, the area below the structure shall have all underfloor areas enclosed to within 6 inches of the ground, with exterior wall construction in accordance with Section 504.5 of the International Fire Code Institute UrbanWildland Interface Code Class 1 Ignition Resistant Construction as adopted August, 1996, or as later amended, or underfloor protection in accordance with Section 504.6 of that same publication.
Exception: The enclosure may be omitted where the underside of all exposed floors and all exposed structural columns, beams and supporting walls are protected as required for exterior one-hour-rated fire-resistive construction or heavy-timber construction.
(Ord. 1309, Amended, 08/18/2022)
§ 39.4200-
The purposes of the Exclusive Farm Use Base Zone are to preserve and maintain agricultural lands for farm use consistent with existing and future needs for agricultural products, forests and open spaces; to conserve and protect scenic and wildlife resources, to maintain and improve the quality of the air, water and land resources of the County and to establish criteria and standards for farm uses and related and compatible uses which are deemed appropriate. Land within this base zone shall be used exclusively for farm uses as provided in the Oregon Revised Statutes Chapter 215 and the Oregon Administrative Rules Chapter 660, Division 33 as interpreted by this Exclusive Farm Use Subpart.
One of the implementation tools to carry out the purposes of this base zone is a Lot of Record requirement to group into larger “Lots of Record” those contiguous parcels and lots that were in the same ownership on February 20, 1990. This requirement is in addition to all
“tract” grouping requirements of State Statute and Rule.
§ 39.4205 AREA AFFECTED.
MCC 39.4200 through 39.4265 shall apply to those areas designated EFU on the Multnomah County Zoning Map.
§ 39.4210 DEFINITIONS.
As used in MCC 39.4200 through MCC 39.4265, unless otherwise noted, the following terms and their derivations shall have the following meanings:
Area - As used in ORS 215.203 for the production of biofuel, “area” is limited to Clark and Skamania counties in Washington State, Multnomah, Columbia, Washington, Clackamas, Yamhill, Hood River and Marion counties in Oregon.
Campground – An area devoted to overnight temporary use for vacation, recreational or emergency purposes. A camping site may be occupied by a tent, travel trailer or recreational vehicle. Campgrounds shall not include intensively developed recreational uses such as swimming pools, tennis courts, retail stores or gas stations.
Channelization – The separation or regulation of conflicting traffic movements into definite paths of travel by traffic islands or pavement markings to facilitate the safe and orderly movement of both vehicles and pedestrians. Examples include, but are not limited to, left turn refuges, right turn refuges including the construction of islands at intersections to separate traffic, and raised medians at driveways or intersections to permit only right turns. Channelization does not include continuous median turn lanes.
(S-1 2022)
Commercial Agricultural Enterprise – Farm operations that will:
(1) Contribute in a substantial way to the area's existing agricultural economy; and
(2) Help maintain agricultural processors and established farm markets.
When determining whether a farm is part of the commercial agricultural enterprise, not only what is produced, but how much and the method by which it is marketed shall be considered.
Commercial Photovoltaic Solar Power Generation Facility – means an assembly of equipment that converts sunlight into electricity and then stores, transfers, or both, that electricity. This includes photovoltaic modules, mounting and solar tracking equipment, foundations, inverters, wiring, and storage devices and other components. Photovoltaic solar power generation facilities also include electrical cable collection systems connecting the photovoltaic solar generation facility to a transmission line, all necessary grid integration equipment, new or expanded private roads constructed to serve the photovoltaic solar power generation facility, office, operation and maintenance buildings, staging areas and all other necessary appurtenances. A photovoltaic solar power generation facility does not include a net metering pursuant to ORS 757.300 and OAR chapter 860, division 39 or Feed-in-Tariff project pursuant to ORS 757.365 and OAR chapter 860, division 84.
Contiguous – refers to parcels or lots which have any common boundary, excepting a single point, and shall include, but not be limited to, parcels or lots separated only by an alley, street or other right-of-way.
Deferred Replacement Permit – is a building permit for replacement of an existing dwelling that allows construction of a replacement dwelling at any time. The deferred replacement permit may not be transferred, by sale or otherwise, except by the applicant to the spouse or a child of the applicant. The replacement dwelling must comply with applicable building codes, plumbing codes, sanitation codes and
other requirements relating to health and safety or to siting at the time of construction.
Farm Operator – means a person who operates a farm, doing the work and making the daytoday decisions about such things as planting, harvesting, feeding and marketing.
High-Value Farm Land – means land in a tract composed predominately of soils that are:
(1) Irrigated and classified prime, unique, Class I or Class II; or
(2) Not irrigated and classified prime, unique, Class I or Class II; or
(3) Willamette Valley Soils in Class III or IV including:
(a) Subclassification IIIe specifically, Burlington, Cascade, Cornelius, Latourell, Multnomah, Powell, Quatama;
(b) Subclassification IIIw specifically, Cornelius;
(c) Subclassification IVe, specifically, Cornelius, Latourel, Powell, and Quatama.
Location and the extent of these soils are as identified and mapped in "Soil Survey of Multnomah County, published by the Soil Conservation Service, US Department of Agriculture, 1983."
The soil class, soil rating or other soil designation of a specific lot or parcel may be changed if the property owner submits a statement or report pursuant to ORS 215.710(5).
Private School – means privately owned primary, elementary or high school not including nursery school, kindergarten or day nursery except those operated in conjunction with a school.
Public School – means publicly owned primary, elementary or high school not including nursery school, kindergarten or day nursery except those operated in conjunction with a school.
Same Ownership – Refers to greater than possessory interests held by the same person or persons, spouse, minor age child, same partnership, corporation, trust or other entity, separately, in tenancy in common or by other form of title. Ownership shall be deemed to exist when a person or entity owns or controls ten percent or more of a lot or parcel, whether directly or through ownership or control or an entity having such ownership or control. For the purposes of this subsection, the seller of a property by sales contract shall be considered to not have possessory interest.
Suitable for Farm Use – means land in Class IIV or "lands in other classes which are necessary to permit farm practices to be undertaken on adjacent or nearby lands".
Tract – means one or more contiguous lots or parcels in the same ownership. A tract shall not be considered to consist of less than the required area because it is crossed by a public road or waterway. Lots with a common boundary of only single point are not a tract.
§ 39.4215 USES.
No building, structure or land shall be used and no building or structure shall be hereafter erected, altered or enlarged in this base zone for the uses listed in MCC 39.4220 through 39.4230 when found to comply with MCC 39.4245 through 39.4260 provided such uses occur on a Lot of Record.
§ 39.4220 ALLOWED USES.
The following uses and their accessory uses are allowed, subject to all applicable supplementary regulations contained in MCC Chapter 39.
(A) Farm use, as defined in ORS 215.203.
(B) Buildings other than dwellings customarily provided in conjunction with farm use.
(C) The propagation or harvesting of forest products.
(D) Operations for the exploration for and production of geothermal resources as defined by ORS 522.005 and oil and gas as defined by ORS 520.005, including the placement and operation of compressors, separators and other customary production equipment for an individual well adjacent to the wellhead. Any activities or construction relating to such operations shall not be a basis for an exception under ORS 197.732 (1)(a) or (b).
(E) Operations for the exploration for minerals as defined by ORS 517.750. Any activities or construction relating to such operations shall not be the basis for an exception under ORS 197.732 (1)(a) or (b).
(F) Climbing and passing lanes within the right of way existing as of July 1, 1987.
(G) Reconstruction or modification of public roads and highways, including the placement of utility facilities overhead and subsurface of public roads and highways along the public right-of-way, but not including the addition of travel lanes, where no removal or displacement of buildings will occur, or no new land parcels result. Reconstruction or modification also includes “channelization” of conflicting traffic movements into definite paths of travel by traffic islands or pavement markings.
(H) Temporary public road and highway detours that will be abandoned and restored to original condition or use at such time as no longer needed.
(I) Minor betterment of existing public roads and highway related facilities such as maintenance yards, weigh stations and rest areas within right of way existing as of July 1, 1987, and contiguous public-owned property utilized to support the operation and maintenance of public roads and highways.
(J) A replacement dwelling to be used in conjunction with farm use if the existing dwelling has been listed in a historic property inventory as defined in ORS 358.480 and listed on the National Register of Historic Places.
(K) Creation of, restoration or enhancement of wetlands.
(L) Alteration, restoration or replacement of a lawfully established habitable dwelling.
(1) In the case of a replacement dwelling:
(a) The existing dwelling must be removed, demolished or converted to an allowable nonresidential use within three months of the completion of the replacement dwelling, or
(b) If the applicant has requested a deferred replacement permit, the existing dwelling must be removed or demolished within three months after the deferred replacement permit is issued. If, however, the existing dwelling is not removed or demolished within three months after the deferred replacement permit is issued, the permit becomes void.
(2) A replacement dwelling may be sited on any part of the same lot or parcel. A dwelling established under this paragraph shall comply with all applicable siting standards. However, the standards shall not be applied in a manner that prohibits the siting of the dwelling. If the dwelling to be replaced is located on a portion of the lot or parcel not zoned for exclusive farm use, the applicant, as a condition of approval, shall execute and record in the deed records for the county a deed restriction prohibiting the siting of a dwelling on that portion of the lot or parcel. The restriction imposed shall be irrevocable unless a statement of release is placed in the deed records for the county. The release shall be signed by the county or its designee and state that the provisions of this paragraph regarding replacement dwellings have changed to allow the siting of another dwelling. The Planning Director or the Director's designee shall
maintain a record of the lots and parcels that do not qualify for the siting of a new dwelling under the provisions of this paragraph, including a copy of the deed restrictions and release statements filed under this paragraph.
(3) As a condition of approval, the landowner shall sign and record in the deed records for the county a document binding the landowner, and the landowner’s successors in interest, prohibiting them from pursuing a claim for relief or cause of action alleging injury from farming practices for which no action or claim is allowed under ORS 30.936 or 30.937.
(M) Replacement of an existing lawfully established single family dwelling on the same lot not more than 200 feet from the original building site when the dwelling was unintentionally destroyed by fire, other casualty or natural disaster. The dwelling may be reestablished only to its previous nature and extent, and the reestablishment shall meet all other building, plumbing, sanitation and other codes, ordinances and permit requirements. A building permit must be obtained within one year from the date of the event that destroyed the dwelling.
(N) Churches and cemeteries in conjunction with churches, consistent with ORS 215.441, wholly within an EFU base zone may be maintained, enhanced or expanded:
(1) Use is subject to MCC 39.4235.
(2) No new use may be authorized on high value farmland; and
(3) Must satisfy the requirements of MCC 39.6500 through 39.6600, MCC 39.7525(A), MCC 39.8000 through 39.8050 and MCC 39.6745.
(4) The maintenance, enhancement or expansion shall not adversely impact the right to farm on surrounding EFU lands.
(5) Activities customarily associated with the practice of religious activity include worship services, religion classes, weddings, funerals, child care and meal programs, but do not include private or parochial school education for prekindergarten through grade 12 or higher education.
(O) Accessory Structures subject to the following:
(1) The Accessory Structure is customarily accessory or incidental to any use permitted or approved in this base zone and is a structure identified in the following list;
(a) Garages or carports;
(b) Pump houses;
(c) Garden sheds;
(d) Workshops;
(e) Storage sheds, including shipping containers used for storage only;
(f) Greenhouses;
(g) Woodsheds;
(h) Shelter for pets, horses or livestock and associated buildings such as: manure storage, feed storage, tack storage, and indoor exercise area;
(i) Swimming pools, pool houses, hot tubs, saunas, and associated changing rooms;
(j) Sport courts;
(k) Gazebos, pergolas, and detached decks;
(l) Fences, gates, or gate support structures; and
(m) Mechanical equipment such as air conditioning units, heat pumps and electrical boxes; and
(n) Similar structures.
(2) The Accessory Structure shall not be designed or used, whether temporarily or permanently, as a primary dwelling, accessory dwelling unit, apartment, guesthouse, housing rental unit, sleeping quarters or any other residential use.
(3) The Accessory Structure may contain one sink.
(4) The Accessory Structure shall not contain:
(a) More than one story;
(b) Cooking Facilities;
(c) A toilet;
(d) Bathing facilities such as a shower or bathing tub;
(e) A mattress, bed, Murphy bed, cot, or any other similar item designed to aid in sleep as a primary purpose, unless such item is disassembled for storage; or
(f) A closet built into a wall.
(5) Compliance with MCC 39.8860 is required.
(6) The combined footprints of all Accessory Buildings on a Lot of Record shall not exceed 2,500 square feet.
(7) An Accessory Structure exceeding any of the Allowed Use provisions above shall be considered through the Review Use provisions.
(8) Buildings in conjunction with farm uses as defined in ORS 215.203 are not subject to these provisions. Such buildings shall be used for their allowed farm purposes only and, unless so authorized, shall not be used, whether temporarily or permanently, as a primary dwelling, accessory dwelling unit, apartment, guesthouse, housing rental unit, sleeping quarters or any other residential use.
(P) Structures or fenced runs for the shelter or confinement of poultry or livestock.
(Q) Type A home occupation pursuant to MCC 39.8800.
(R) Actions taken in response to an emergency/disaster event as defined in MCC 39.2000 pursuant to the provisions of MCC 39.6900.
(S) Wildlife Habitat Conservation and Management Plan. Authorization of a singlefamily residential dwelling in conjunction with a Wildlife Habitat Conservation and Management Plan is prohibited.
(T) On-site filming and activities accessory to on-site filming if the activity would involve no more than 45 days on any site within any one-year period or does not involve erection of sets that would remain in place for longer than any 45-day period. On-site filming and activities accessory to on-site filming may be considered to include office administrative functions such as payroll and scheduling, and the use of campers, truck trailers or similar temporary facilities.
Temporary facilities may be used as temporary housing for security personnel.
"On-site filming and activities accessory to on-site filming" includes: filming and site preparation, construction of sets, staging, makeup and support services customarily provided for on-site filming and production of advertisements, documentaries, feature film, television services and other film productions that rely on the rural qualities of an exclusive
farm use zone in more than an incidental way. On-site filming and activities accessory to onsite filming" does not include: facilities for marketing, editing and other such activities that are allowed only as a home occupation or construction of new structures that requires a building permit.
(U) A site for the takeoff and landing of model aircraft, including such buildings or facilities as may reasonably be necessary. Buildings or facilities shall not be more than 500 square feet in floor area or placed on a permanent foundation unless the building or facility pre-existed the use approved under this paragraph. An owner of property used for the purpose authorized in this paragraph may charge a person operating the use on the property rent for the property. An operator may charge users of the property a fee that does not exceed the operator’s cost to maintain the property, buildings and facilities. The site shall not include an aggregate surface or hard surface area unless the surface pre-existed the use approved under this paragraph. As used in this paragraph, “model aircraft” means a small-scale version of an airplane, glider, helicopter, dirigible or balloon that is used or intended to be used for flight and is controlled by radio, lines or design by a person on the ground.
(V) Fire service facilities providing primarily rural fire protection services subject to satisfying the requirements of MCC 39.6500 through 39.6600 (off-street parking), MCC 39.7525(A) (minimum yards), MCC 39.8000 through 39.8050 (design review), and MCC 39.6745 (signs).
(W) Irrigation reservoirs, canals, delivery lines and those structures and accessory operational facilities, not including parks or other recreational structures and facilities associated with a district as defined in ORS 540.505.
(X) Utility facility service lines. Utility facility service lines are utility lines and accessory facilities or structures that end at the point where the utility service is received by the customer and that are located on one or more of the following:
(1) A public right of way;
(2) Land immediately adjacent to a public right of way, provided the written consent of all adjacent property owners has been obtained; or
(3) The property to be served by the utility.
(Y) Land application of reclaimed water, agricultural or industrial process water or biosolids.
Subject to the issuance of a license, permit or other approval by the Oregon Department of Environmental Quality under ORS 454.695, 459.205, 468B.050, 468B.053 or 468B.055, or in compliance with rules adopted under ORS 468B.095, and with the requirements of ORS 215.246, 215.247, 215.249 and 215.251, the land application of reclaimed water, agricultural process or industrial process water or biosolids for agricultural, horticultural or silvicultural production, or for irrigation in connection with a use allowed in exclusive farm use zones under OAR Chapter 660 Division 33.
(Z) Signs, as provided in this Chapter.
(AA) Solar, photovoltaic and wind turbine alternative energy production facilities accessory to uses permitted in the base zone, provided that:
(1) All systems shall meet the following requirements:
(a) The system is an accessory alternative energy system as defined in MCC 39.2000;
(b) The system meets all overlay requirements;
(c) The system is mounted to a ground mount, to the roof of the
dwelling or accessory structure, or to a wind tower;
(2) The overall height of solar energy systems shall not exceed the peak of the roof of the building on which the system is mounted;
(3) Wind Turbine Systems:
(a) Wind turbine systems shall be set back from all property lines a distance equal to or greater than the combined height of the turbine tower and blade length. Height is measured from grade to the top of the wind generator blade when it is at its highest point;
(b) No lighting on wind turbine towers is allowed except as required by the Federal Aviation Administration or other federal or state agency.
(c) The land owner signs and records a covenant stating they are responsible for the removal of the system if it is abandoned. In the case of a sale or transfer of property, the new property owner shall be responsible for the use and/or removal of the system. Systems unused for one consecutive year are considered abandoned.
(BB) In the West of Sandy River Rural Planning Area and the East of Sandy River Rural Planning Area only, a single, one-day agri-tourism event subject to MCC 39.8925.
§ 39.4225
(A) Utility facilities necessary for public service, including wetland waste treatment systems but not including commercial facilities for the purpose of generating power for public use by sale or transmission towers over 200 feet in height provided:
(1) Radio and television towers 200 feet and under when found to satisfy the requirements of ORS 215.275 “Utility facilities necessary for public service; criteria; mitigating impact of facility” and MCC 39.7550 through 39.7575.
(2) Wireless communications facilities 200 feet and under when found to satisfy the requirements of MCC 39.7700 through 39.7765.
(3) All other utility facilities and/or transmission towers 200 feet and under in height subject to the following:
(a) The facility satisfies the requirements of ORS 215.275, “Utility facilities necessary for public service; criteria; mitigating impact of facility”; and
(b) The facility satisfies the requirements of MCC 39.6500 through 39.6600; 39.7525(A); 39.8000 through 39.8050; and 39.6745.
(B) A farm help dwelling for a relative on real property used for farm use subject to the standards in MCC 39.4265 (A).
(C) A dwelling, including a mobile or modular home, customarily provided in conjunction with a farm use subject to the standards in MCC 39.4265 (B).
(D) Accessory farm dwellings, which includes all types of residential structures allowed by the applicable state building code, customarily provided in conjunction with farm use subject to all of the standards in MCC 39.4265 (C).
(E) Notwithstanding the same ownership grouping requirements of the Lot of Record Part, a single family heritage tract dwelling may be allowed on land not identified as high-value farmland subject to the standards in MCC 39.4265 (D).
(F) A Farm Stands subject to MCC 39.8870 through MCC 39.8885.
(G) A winery, as described and regulated in ORS 215.452, and subject to MCC 39.8900 –39.8920, including uses and activities listed in MCC.8915.
(H) Off-street parking and loading pursuant to MCC 39.6500 through 39.6600.
(I) Lot Line Adjustment pursuant to the provisions of MCC 39.4255.
(J) Placement of Structures necessary for continued public safety, or the protection of essential public services or protection of private or public existing structures, utility facilities, roadways, driveways, accessory uses and exterior improvements damaged during an emergency/disaster event. This includes replacement of temporary structures erected during such events with permanent structures performing an identical or related function. Land use proposals for such structures shall be submitted within 12 months following an emergency/disaster event. Applicants are responsible for all other applicable local, state and federal permitting requirements.
(K) A facility for the processing of farm crops, or the production of biofuel as defined in ORS 215, that is located on a farm operation that provides at least one-quarter of the farm crops processed at the facility. The building established for the processing facility shall not exceed 10,000 square feet of floor area exclusive of the floor area designated for preparation, storage or other farm use or devote more than 10,000 square feet to the processing activities within another building supporting farm uses. A processing facility shall comply with all applicable siting standards but the standards shall not be applied in a manner that prohibits the siting of the processing facility. The siting standards are the requirements of MCC 39.6500 through 39.6600 (off-street parking), MCC 39.4245(C), (D) & (E) (yards), and MCC 39.6745 (signs).
(L) Parking of no more than seven log trucks shall be allowed in an exclusive farm use zone notwithstanding any other provision of law except for health and safety provisions, unless the log truck parking will:
(1) Force a significant change in accepted farm or forest practices on surrounding lands devoted to farm or forest use; or
(2) Significantly increase the cost of accepted farm or forest practices on surrounding lands devoted to farm or forest use.
(M) In the West of Sandy River Rural Plan Area a State or regional trail for which a master plan that is consistent with OAR Division 34 State and Local Park Planning has been adopted into the comprehensive plan. Development of the trail and accessory facilities shall be subject to the provisions for Design Review in MCC 39.8000 through 39.8050, and any other applicable zoning code requirements; and
(1) Accessory facilities including but not limited to parking areas, may only be allowed in the EFU zone if there is no alternative location in another zone and;
(2) Accessory facilities which must be located in the EFU zone, shall be of a size and scale that is consistent with the rural character of the area.
(N) Consolidation of Parcels and Lots pursuant to MCC 39.9200.
(O) Structures or uses customarily accessory or incidental to any use permitted or approved in this base zone, which do not meet the “accessory structures” standard in MCC 39.4220, Allowed Uses, but which meet the following provisions:
(1) The Accessory Structure shall not be designed or used, whether temporarily or permanently, as a primary dwelling, accessory dwelling unit, apartment, guesthouse, housing rental unit, sleeping quarters or any other residential unit.
(2) The Accessory Structure shall not contain a bathing tub.
(3) Any toilet or bathing facilities, such as a shower, shall be located on the ground floor of any multi-story building.
(4) An Accessory Structure containing a toilet or bathing facilities shall not contain Cooking Facilities.
(5) The Accessory Structure shall not contain a mattress, bed, Murphy bed, cot, or any other similar item designed to aid in sleep as a primary purpose, unless such item is disassembled for storage.
(6) The applicant must show that building features or combined building footprints exceeding the Allowed Use provisions are the minimum possible departure from the Allowed Use standards to accommodate the use.
(7) Compliance with MCC 39.8860 is required.
(P) Existing schools may be enhanced subject to the requirements for Design Review in MCC 39.8000 – 39.8050, Off-street Parking in MCC 39.6500 – 39.6600, and the applicable provisions of MCC 39.4235. Enhancement includes alteration of school facilities that do not add enclosed structures that could increase the design capacity of the school or that do not extend school-related activities closer to the boundary of the tract.
(Q) A temporary dwelling for health hardship pursuant to MCC 39.8700 and 39.4245.
(R) A Type B home occupation when approved pursuant to MCC 39.8850.
(S) A large winery, as described and regulated in ORS 215.453.
(T) A winery may carry out up to 18 days of agri-tourism or other commercial events in a calendar year on the tract occupied by the winery, subject to MCC 39.8920.
(U) In the West of Sandy River Rural Planning Area and the East of Sandy River Rural Planning Area only, agri-tourism events subject to MCC 39.8930.
§ 39.4230 CONDITIONAL USES.
The following uses may be permitted when found by the approval authority to satisfy the applicable provisions in MCC 39.7000 to 39.7035 and the criteria listed for the use:
(A) Commercial activities that are in conjunction with a farm use, except for facilities for processing crops that meet the standards for crop source, building size, and other applicable siting standards pursuant to MCC 39.4225(K) above. Uses under this provision shall be subject to the approval criteria in MCC 39.7015(1) through (7).
(B) Operations conducted for:
(1) Mining and processing of geothermal resources as defined by ORS 522.005 and oil and gas as defined by ORS 520.005 not otherwise permitted under this section; and
(2) Mining, crushing or stockpiling of aggregate and other mineral and other subsurface resources subject to ORS 215.298.
(C) Public parks and playgrounds. A public park may be established consistent with the provisions of ORS 195.120 and MCC 39.4235.
(D) Private parks, playgrounds, hunting and fishing preserves, and campgrounds.
(1) Existing facilities wholly within an EFU base zone may be maintained, enhanced or expanded subject to the applicable requirements of this Chapter.
(2) New facilities may be allowed, but not on high-value farm lands.
(3) In addition to the approval standards in MCC 39.7000 to 39.7035, a private campground shall be subject to the following:
(a) Except on a lot or parcel contiguous to a lake or reservoir, campgrounds within three miles of an urban growth boundary shall
meet the provisions in MCC 39.4235.
(b) The campground shall be an area devoted to overnight temporary use for vacation, recreational or emergency purposes, but not for residential purposes.
(c) The campground is established on a site or is contiguous to lands with a park or other outdoor natural amenity that is accessible for recreational use by the occupants of the campground.
(d) The campground shall be designed and integrated into the rural agricultural and forest environment in a manner that protects the natural amenities of the site and provides buffers of existing native trees and vegetation or other natural features between campsites.
(e) Campsites may be occupied by a tent, travel trailer, yurt or recreational vehicle. Separate sewer, water or electric service hook-ups shall not be provided to individual camp sites, except that electrical service may be provided to yurts. Overnight temporary use in the same campground by a camper or camper's vehicle shall not exceed a total of 30 days during any consecutive 6 month period.
(f) The campground shall not include intensively developed recreational uses such as swimming pools, tennis courts, retail stores or gas stations.
(g) A private campground may provide yurts for overnight camping provided:
1. No more than one-third or a maximum of 10 campsites, whichever is smaller, may include a yurt.
2. The yurt shall be located on the ground or on a wood floor with no permanent foundation.
3. As used in this subsection, “yurt” means a round, domed shelter of cloth or canvas on a collapsible frame with no plumbing, sewage disposal hook-up or internal cooking appliance.
(E) Community centers owned and operated by a governmental agency or a nonprofit organization and operated primarily by and for residents of the local rural community. The use shall meet the provisions in MCC 39.4235.
(F) Type C home occupation as provided for in MCC 39.7400 through 39.7410.
(G) A facility for the primary processing of forest products, provided that such facility and is compatible with farm uses described in ORS 215.203 (2). Such a facility may be approved for a one-year period which is renewable. These facilities are intended to be only portable or temporary in nature.
The primary processing of a forest product, as used in this section, means the use of a portable chipper or stud mill or other similar methods of initial treatment of a forest product in order to enable its shipment to market.
Forest products, as used in this section, means timber grown upon a parcel of land or contiguous land where the primary processing facility is located.
(H) Transmission towers over 200 feet in height, except as follows:
(1) Radio and television towers if found to satisfy the requirements of MCC 39.7550 through MCC 39.7575; and
(2) Wireless communications facilities 200 feet and over are not allowed.
(I) Dog kennels. Existing facilities wholly within an EFU base zone may be maintained, enhanced or expanded, subject to other
requirements of law. New facilities may be allowed only on non-high-value lands.
(J) The propagation, cultivation, maintenance and harvesting of aquatic species that are not under the jurisdiction of the State Fish and Wildlife Commission. In accordance with ORS 215.283(2)(p), notice of all applications shall be mailed to the State Department of Agriculture at least 20 calendar days prior to any initial hearing on the application.
(K) Public road and highway projects including:
(1) Reconstruction or modification of public roads and highways involving the removal or displacement of buildings but not resulting in the creation of new land parcels. and;
(2) Improvement of public road and highway related facilities, such as maintenance yards, weigh stations and rest areas, where additional property or right of way is required but not resulting in the creation of new land parcels.
(L) Notwithstanding the same ownership grouping requirements of the Lot of Record section, a single family heritage tract dwelling may be allowed on land identified as high-value farmland when:
(Note: MCC 39.7015 Conditional Use Approval Criteria does not apply)
(1) The lot or parcel meets the requirements of MCC 39.4265 (D) (1) through (8); and
(2) The lot or parcel cannot practicably be managed for farm use by itself or in conjunction with other land due to extraordinary circumstances inherent in the land or its physical setting that do not apply generally to other land in the vicinity. For the purposes of this section, this criterion asks whether the subject lot or parcel can be physically put to farm use without undue hardship or
difficulty because of extraordinary circumstances inherent in the land or its physical setting. Neither size alone nor a parcel's limited economic potential demonstrate that a lot of parcel cannot be practicably managed for farm use. Examples of “extraordinary circumstances inherent in the land or its physical setting” include very steep slopes, deep ravines, rivers, streams, roads, railroad or utility lines or other similar natural or physical barriers that by themselves or in combination separate the subject lot or parcel from adjacent agricultural land and prevent it from being practicably managed for farm use by itself or together with adjacent or nearby farms. A lot or parcel that has been put to farm use despite the proximity of a natural barrier or since the placement of a physical barrier shall be presumed manageable for farm use; and
(3) The dwelling will not:
(a) Force a significant change in accepted farm or forest practices on surrounding lands devoted to farm or forest; or
(b) Significantly increase the cost of accepted farm or forest practices on surrounding lands devoted to farm or forest use; and
(4) The dwelling will not materially alter the stability of the overall land use pattern of the area.
(M) Notwithstanding the same ownership grouping requirements of the Lot of Record section, a single family heritage tract dwelling may be allowed on land identified as high-value farmland when:
(Note: MCC 39.7015 Conditional Use Approval Criteria does not apply)
(1) The lot or parcel meets the requirements of MCC 39.4235(D) (1) through (8); and
(2) The tract on which the dwelling will be sited is:
(a) Not composed predominately of irrigated or non-irrigated soils classified prime, unique, Class I or Class II; and
(b) Less that twenty-one acres in size; and
(c) Is bordered on at least 67% of its perimeter by tracts that are smaller than 21 acres, and at least two such tracts had dwellings on January 1, 1993; or
(d) Is not a flag lot and the tract is bordered on at least 25% of its perimeter by tracts that are smaller than 21 acres, and at least four dwellings existed on January 1, 1993, within one-quarter mile of the center of the subject tract. Up to two of the four dwellings may lie within an urban growth boundary, but only if the subject tract abuts an urban growth boundary, or
(e) The tract is a flag lot and is bordered on at least 25 percent of its perimeter by tracts that are smaller than 21 acres, and at least four dwellings existed on January 1, 1993, within one-quarter mile of the center of the subject tract and on the same side of the public road that provides access to the subject tract. For purposes of this section, the center of the subject tract is the geographic center of the flag lot if the applicant makes a written request for that interpretation and that interpretation does not cause the center to be located outside the flag lot. Up to two of the four dwellings may lie within an urban growth boundary, but only if the subject tract abuts an urban growth boundary. As used in this subsection:
1. “Flag lot” means a tract containing a narrow strip or panhandle of land providing access from the public road to the rest of the tract; and
2. “Geographic center of the flag lot” means the point of intersection of two perpendicular lines of which the first line crosses the midpoint of the longest side of a flag lot, at a 90degree angle to the side, and the second line crosses the midpoint of the longest adjacent side of the flag lot.
(N) Construction of additional passing and travel lanes requiring the acquisition of right of way but not resulting in the creation of new land parcels.
(O) Park and ride lots.
(P) Realignment of roads, subject to the following limitations and the approval criteria in MCC 39.7015 and MCC 39.7020:
(1) “Realignment” means rebuilding an existing roadway on a new alignment where the new centerline shifts outside the existing right of way, and where the existing road surface is either removed, maintained as an access road or maintained as a connection between the realigned roadway and a road that intersects the original alignment.
(2) The realignment shall maintain the function of the existing road segment being realigned as specified in the acknowledged comprehensive plan.
(Q) New access roads and collectors where the function of the road is to reduce local access to or local traffic on a state highway, subject to the following limitations and the approval criteria in MCC 39.7015 and MCC 39.7020:
(1) The roads shall be limited to two travel lanes.
(2) Private access and intersections shall be limited to rural needs or to provide adequate emergency access.
(R) Transportation facilities, services and improvements that serve local travel needs, and which:
(1) Are not otherwise listed as a use in this EFU base zone or in OAR 660-0120065 “Transportation Improvements on Rural Lands;” and
(2) Satisfy the approval criteria in MCC 39.7015 and MCC 39.7020:
(S) Rural schools as provided in this subsection. “Rural schools” means public or private schools for kindergarten through grade 12, including all buildings essential to the operation of a school, primarily for residents of the rural area in which the school is located. Establishment and expansion of rural schools shall meet the requirements for approval of Community Service Uses in MCC 39.7500 –39.7525 in lieu of the Conditional Use Provisions of MCC 39.7030 – 39.7035 and, if located within three miles of an urban growth boundary, the additional requirements set forth in MCC 39.4235.
(1) New rural schools may be established and existing rural schools may be expanded on land not identified as high-value farmland.
(2) Existing rural schools located on high-value farmland wholly within the EFU base zone may be expanded on the same tract.
(T) Notwithstanding the authority in MCC 39.8300 – 39.8315 to expand a nonconforming use, but in addition and not in lieu of the authority therein to continue, alter, restore or replace a nonconforming use, schools located in an EFU base zone that are no longer allowed under ORS 215.283 (1)(a), as in effect before January 1, 2010, but were established on or before January 1, 2009, and are not rural schools as defined in MCC 39.4230 (S) may be expanded only if:
(1) The expansion meets the requirements for approval of Community Service Uses in MCC 39.7500 – 39.7525 in lieu of the Conditional Use Provisions of MCC 39.7030 – 39.7035 and, if located within three miles of an urban growth boundary, the requirements set forth in MCC 39.4235;
(2) The expansion occurs on the tax lot on which the use was established prior to January 1, 2009, or a tax lot contiguous thereto that was owned by the applicant on January 1, 2009.
(U) A commercial photovoltaic solar power generation facility may be allowed when:
(1) All lots and parcels involved in the tract are Lots of Record pursuant to MCC 39.3070.
(2) A photovoltaic solar power generation facility shall not preclude more than 12 acres from use as a commercial agricultural enterprise.
For purposes of applying the acreage standards above, a photovoltaic solar power generation facility includes all existing and proposed facilities on a single tract, as well as any existing and proposed facilities determined to be under common ownership, on lands with less than 1320-feet of separation from the tract on which the new facility is proposed to be sited. Projects connected to the same parent company or individuals shall be considered to be in common ownership regardless of the operating business structure.
(3) Will not force a significant change in accepted farm or forest practices or surrounding lands devoted to farm or forest use; and
(4) Will not significantly increase the cost of accepted farm or forest practices on surrounding lands devoted to farm or forest use.
(5) The proposed photovoltaic solar power generation facility will not create unnecessary negative impacts on agricultural operations conducted on any portion of the subject tract not occupied by project components.
(6) The presence of a photovoltaic solar power generation facility will not result in unnecessary soil erosion or loss that could limit agricultural productivity on the subject property.
(7) Construction or maintenance activities will not result in unnecessary soil compaction that reduces the productivity of soil for crop production.
(8) Construction or maintenance activities will not result in the unabated introduction or spread of noxious weeds and other undesirable weeds species.
(9) The project is not located on highvalue farmland soils unless it can be demonstrated that:
(a) Non high-value farmland soils are not available on the subject tract;
(b) Siting the project on non-highvalue farmland soils present on the subject tract would significantly reduce the projects ability to operate successfully; or
(c) The proposed site is better suited to allow continuation of an existing commercial farm or ranching operation on the subject tract than other possible sites also located on the subject tract, including those comprised of non-high-value farmland soils; and
(10) A study area consisting of lands zoned for exclusive farm use located within one mile measured from the center of the proposed project shall be established and:
(a) If fewer than 48-acres of photovoltaic solar power generation facilities have been constructed or received land use approvals and obtained building permits within the study area no further action is necessary.
(b) When at least 48-acres of photovoltaic solar power generation have been constructed or received land use approvals and obtained building permits, either as a single project or as multiple facilities, within the study area the approval authority must find that the photovoltaic solar energy generation facility will not materially alter the stability of the overall land use pattern of the area. The stability of the land use pattern will be materially altered if the overall effect of existing and potential photo-voltaic solar energy generation facilities will make it more difficult for the existing farms and ranches in the area to continue operation due to diminished opportunities to expand, purchase or lease farmland, acquire water rights or diminish the number of tracts or acreage in farm use in a manner that will destabilize the overall character of the study area.
(A) No enclosed structure with a design capacity greater than 100 people, or group of structures with a total design capacity of greater than 100 people, shall be approved in connection with the use within three miles of an urban growth boundary, unless an exception is approved pursuant to ORS 197.732 and OAR chapter 660, division 4, or unless the structure is described in a master plan adopted under the provisions of OAR chapter 660, division 34.
(B) Any enclosed structure or group of enclosed structures described in subsection (A) within a tract that existed on November 12, 2011 (effective date of Ord. 1186) must be separated from other enclosed structures by at least onehalf mile.
(C) Existing facilities wholly within a farm use zone may be maintained, enhanced or expanded on the same tract, subject to other requirements of law, but enclosed existing structures within a farm use zone within three miles of an urban growth boundary may not be expanded beyond the requirements of this section.
§ 39.4240 SINGLE FAMILY DWELLINGS CONDITION OF APPROVALPROHIBITION ON CLAIMS ALLEGING INJURY FROM FARM OR FOREST PRACTICES.
As a condition of approval of a single family dwelling, the landowner for the dwelling shall sign and record in the deed records for the county a document binding the landowner, and the landowner's successors in interest, prohibiting them from pursuing a claim for relief or cause of action alleging injury from farming or forest practices for which no action or claim is allowed under ORS 30.936 or 30.937.
§ 39.4245
AND DEVELOPMENT STANDARDS.
(A) Except as provided in MCC 39.3070, the minimum lot size for new parcels shall be 80 acres in the EFU base zone.
(B) That portion of a street which would accrue to an adjacent lot if the street were vacated shall be included in calculating the size of such lot.
(C) Minimum Yard Dimensions – Feet
Front Side Street Side Rear
30 10 30 30
Maximum Structure Height – 35 feet
Minimum Front Lot Line Length – 50 feet.
(1) Notwithstanding the Minimum Yard Dimensions, but subject to all other applicable Code provisions, a fence or retaining wall may be located in a Yard, provided that a fence or retaining wall over six feet in height shall be setback from all Lot Lines a distance at least equal to the height of such fence or retaining wall.
(2) An Accessory Structure may encroach up to 40 percent into any required Yard subject to the following:
(a) The Yard being modified is not contiguous to a road.
(b) The Accessory Structure does not exceed five feet in height or exceed a footprint of ten square feet, and
(c) The applicant demonstrates the proposal complies with the fire code as administered by the applicable fire service agency.
(3) A Variance is required for any Accessory Structure that encroaches more than 40 percent into any required Yard.
(D) The minimum yard requirement shall be increased where the yard abuts a street having insufficient right-of-way width to serve the area. The county Road Official shall determine the necessary right-of-way widths based upon the county “Design and Construction Manual” and the Planning Director shall determine any additional yard requirements in consultation with the Road Official.
(E) Structures such as barns, silos, windmills, antennae, chimneys or similar structures may exceed the height requirement if located at least 30 feet from any property line.
(F) On-site sewage disposal, storm water/drainage control, water systems unless these services are provided by public or community source, shall be provided on the Lot of Record.
(1) Sewage and stormwater disposal systems for existing development may be off-site in easement areas reserved for that purpose.
(2) Stormwater/drainage control systems are required for new impervious surfaces. The system shall be adequate to ensure that the rate of runoff from the lot for the 10 year 24-hour storm event is no greater than that before the development.
(G) Agricultural structures and equine facilities such as barns, stables, silos, farm equipment sheds, greenhouses or similar structures that do not exceed the maximum height requirement may have a reduced minimum rear yard of less than 30 feet, to a minimum of 10 feet, if:
(1) The structure is located at least 60 feet from any existing dwelling, other than the dwelling(s) on the same tract, where the rear property line is also the rear property line of the adjacent tract, or
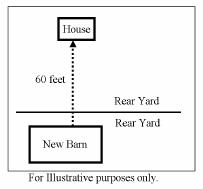
(2) The structure is located at least 40 feet from any existing dwelling, other than the dwelling(s) on the same tract, where the rear property line is also the side property line of the adjacent tract.
result in a lot with less than the area or width requirements of this base zone.
(A) Pursuant to the applicable provisions in MCC 39.9300, an adjustment of the common lot line between contiguous Lots of Record may be authorized based on a finding that:
(1) All dwellings that were situated on the same lot prior to the adjustments must remain together on the reconfigured lot; and
(2) The following dimensional and access requirements are met:
(3) Placement of an agricultural related structure under these provisions in (F) do not change the minimum yard requirements for future dwellings on adjacent property.
(H) All exterior lighting shall comply with MCC 39.6850.
(A) Lots less than the minimum lot size specified in MCC 39.4245 (A) may be created for uses listed in MCC 39.4220(V), MCC 39.4230(C) and (E) based upon:
(1) The parcel for the nonfarm use is not larger than the minimum size necessary for the use;
(2) The nature of the proposed use in relation to its impact on nearby properties; and
(3) Consideration of the purposes of this base zone.
(B) Except as otherwise provided by MCC 39.3070, no sale or conveyance of any portion of a lot, for other than a public purpose, shall leave a structure on the remainder of the lot with less than the minimum lot or yard requirements or
(a) The relocated common property line is in compliance with all minimum yard and minimum front lot line length requirements; and
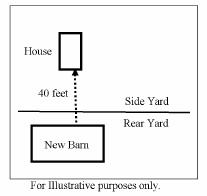
(b) If the properties abut a street, the required access requirements of MCC 39.4260 are met after the relocation of the common property line; and
(3) The reconfigured lot areas will each:
(a) Be a minimum of 80 acres, or
(b) Retain the same lot area that existed prior to the exchange.
§ 39.4260 ACCESS.
All lots and parcels in this base zone shall abut a public street or shall have other access determined by the approval authority to be safe and convenient for pedestrians and for passenger and emergency vehicles. This access requirement does not apply to a pre-existing lot and parcel that constitutes a Lot of Record described in MCC 39.3070(C).
(A) Farm Help Dwelling: A farm help dwelling for a relative on real property used for farm use as provided in MCC 39.4225(B) is not allowed unless the dwelling is:
(1) Located on the same lot or parcel as the dwelling of the farm operator; and is
(2) Occupied by a relative of the farm operator or the farm operator's spouse, if the farm operator does or will require the assistance of the relative in the management of the farm use. Qualifying relatives include, spouses, child, parent, sibling, sibling in-law, child in-law, parent-in-law, sibling of a parent, child of a sibling, stepparent, stepchild, grandparent or grandchild of the owner or a business entity owned by any one or combination of these family members.
(3) Notwithstanding ORS 92.010 to 92.190 or the minimum lot size requirements of MCC 39.4245, if the owner of a dwelling described in this subsection obtains construction financing or other financing secured by the dwelling and the secured party forecloses on the dwelling, the secured party may also foreclose on the home site, as defined in ORS 308A.250, and the foreclosure shall operate as a partition of the home site to create a new parcel, pursuant to OAR 660-0330130(9)(b)&(c). However, pursuant to MCC 39.3070(D), the area of land with the home site created by the foreclosure shall not be deemed a Lot of Record, and shall be subject to all restrictions on development associated with that designation.
(B) Customary Farm Dwelling: A dwelling, including a mobile or modular home, customarily provided in conjunction with a farm use as provided in MCC 39.4225(C) is not allowed unless the following standards are met:
(1) High-value farmland soils, $80,000 income. On lands identified as highvalue farmland, a dwelling may be considered customarily provided in conjunction with farm use if:
(a) The subject tract is currently employed for the farm use, as defined in ORS 215.203, that produced at least $80,000 in gross annual income from the sale of farm products in the last two years or three of the last five years, or the average farm income earned on the tract in the best three of the last five years; and
(b) Except as permitted in ORS 215.283 (1) (p) (1999 Edition) (i.e. seasonal farmworker housing), there is no other dwelling on land designated for exclusive farm use that is owned by the farm or ranch operator, or that is on the farm or ranch operation. “Farm or ranch operation” shall mean all lots or parcels of land owned by the farm or ranch operator that are used by the farm or ranch operator for farm use as defined in ORS 215.203; and
(c) The dwelling will be occupied by a person or persons who produced the commodities which grossed the income in subsection (a) of this subsection; and
(d) In determining the gross income required by subsection (a) of this subsection:
1. The cost of purchased livestock shall be deducted from the total gross income attributed to the farm or ranch operation;
2. Only gross income from land owned, not leased or rented, shall be counted; and
(S-1 2022)
3. Gross farm income earned from a lot or parcel which has been used previously to qualify another lot or parcel for the construction or siting of a primary farm dwelling may not be used; and
4. For the purposes of this subsection, lots or parcels zoned for farm use in Multnomah County or contiguous counties may be used to meet the gross income requirements.
(e) Prior to the final approval for a dwelling, the applicant shall provide evidence that the covenants, conditions and restrictions form referred to as “Exhibit A” in OAR 660-033-0135(5)(b) has been recorded with the county clerk of the county or counties where the property subject to the covenants, conditions and restrictions is located. The covenants, conditions and restrictions shall be recorded for each lot or parcel subject to the application for the primary farm dwelling.
1. The covenants, conditions and restrictions shall preclude all future rights to construct a dwelling except for accessory farm dwellings, relative farm help dwellings, temporary hardship dwellings or replacement dwellings allowed by ORS Chapter 215.
2. The covenants, conditions and restrictions shall preclude the use of any gross farm income earned on the lots or parcels to qualify another lot or parcel for a primary farm dwelling.
3. The covenants, conditions and restrictions are irrevocable, unless a statement of release is
signed by an authorized representative of the county or counties where the property subject to the covenants, conditions and restrictions is located.
4. Enforcement of the covenants, conditions and restrictions may be undertaken by the Department of Land Conservation and Development or by the county or counties where the property subject to the covenants, conditions and restrictions is located.
5. The failure to follow the requirements of this section shall not affect the validity of the transfer of property or the legal remedies available to the buyers of property which is subject to the covenants, conditions and restrictions required by this section.
6. The Planning Director shall maintain a copy of the covenants, conditions and restrictions that have been filed in the county deed records pursuant to this subsection and a map or other record depicting the lots and parcels subject to the covenants, conditions and restrictions. The map or other record required by this subsection shall be readily available to the public in the county planning office.
(2) Not high-value farmland soils, 160 acres. On land not identified as highvalue farmland a dwelling may be considered customarily provided in conjunction with farm use if:
(a) The parcel on which the dwelling will be located is at least 160 acres; and
(b) The subject tract is currently employed for farm use, as defined in ORS 215.203; and
(c) The dwelling will be occupied by a person or persons who will be principally engaged in the farm use of the land, such as planting, harvesting, marketing or caring for livestock, at a commercial scale; and
(d) Except as permitted in ORS 215.283 (1) (p) (1999 Edition) (i.e. seasonal farm worker housing), there is no other dwelling on the subject tract.
(3) Not high-value farmland soils, $40,000 income or mid-point of median income range. On land not identified as high-value farmland a dwelling may be considered customarily provided in conjunction with farm use if:
(a) The subject tract is currently employed for the farm use, as defined in ORS 215.203, that produced in the last two years, three of the last five years, or the average farm income earned on the tract in the best three of the last five years, or the lower of the following:
1. At least $40,000 in gross annual income from the sale of farm products; or
2. Gross annual income of at least the midpoint of the median income range of gross annual sales for farms in the county with gross annual sales of $10,000 or more according to the 1992 Census of Agriculture, Oregon; and
(b) Except as permitted in ORS 215.283(1)(p) (1999 Edition) (i.e. seasonal farmworker housing), there is no other dwelling on lands designated for exclusive farm use pursuant to ORS 215 owned by the
farm or ranch operator or on the farm or ranch operation. “Farm or ranch operation” shall mean all lots or parcels of land owned by the farm or ranch operator that are used by the farm or ranch operator for farm use as defined in ORS 215.203; and
(c) The dwelling will be occupied by a person or persons who produced the commodities which grossed the income in subsection (a) of this subsection; and
(d) In determining the gross income required by subsection (a) of this subsection:
1. The cost of purchased livestock shall be deducted from the total gross income attributed to the farm or ranch operation; and
2. Only costs and sale prices of livestock that are within a reasonable range of prevailing costs and sale prices in the Oregon and Washington region shall be counted in the determination of gross income. This may be done by comparing actual sales documents to such published livestock value sources as made available by the Oregon Agricultural Statistics Services or the Oregon State Extension Service; and
3. Only gross income from land owned, not leased or rented, shall be counted; and
4. Gross farm income earned from a lot or parcel which has been used previously to qualify another lot or parcel for the construction or siting of a primary farm dwelling may not be used; and
(S-1 2019)
5. For the purposes of this subsection, lots or parcels zoned for farm use in Multnomah County or contiguous counties may be used to meet the gross income requirements; and
(e) Prior to the final approval for a dwelling, the applicant shall provide evidence that the covenants, conditions and restrictions form referred to as “Exhibit A” in OAR 660-033-0135(5)(b) has been recorded with the county clerk of the county or counties where the property subject to the covenants, conditions and restrictions is located. The covenants, conditions and restrictions shall be recorded for each lot or parcel subject to the application for the primary farm dwelling.
1. The covenants, conditions and restrictions shall preclude all future rights to construct a dwelling except for accessory farm dwellings, relative farm help dwellings, temporary hardship dwellings or replacement dwellings allowed by ORS Chapter 215.
2. The covenants, conditions and restrictions shall preclude the use of any gross farm income earned on the lots or parcels to qualify another lot or parcel for a primary farm dwelling.
3. The covenants, conditions and restrictions are irrevocable, unless a statement of release is signed by an authorized representative of the county or counties where the property subject to the covenants, conditions and restrictions is located.
4. Enforcement of the covenants, conditions and restrictions may be undertaken by the Oregon Department of Land Conservation and Development or by the county or counties where the property subject to the covenants, conditions and restrictions is located.
5. The failure to follow the requirements of this section shall not affect the validity of the transfer of property or the legal remedies available to the buyers of property which is subject to the covenants, conditions and restrictions required by this section.
6. The Planning Director shall maintain a copy of the covenants, conditions and restrictions filed in the county deed records pursuant to this section and a map or other record depicting the lots and parcels subject to the covenants, conditions and restrictions filed in the county deed records pursuant to this section. The map or other record required by this subsection shall be readily available to the public in the county planning office.
(4) Commercial dairy farm. A dwelling may be considered customarily provided in conjunction with a commercial dairy farm if:
(a) The subject tract will be employed as a commercial dairy operation that owns a sufficient number of producing dairy animals capable of earning the following from the sale of fluid milk:
1. On land not identified as highvalue farmland, at least $40,000 in gross annual income or the
(S-1 2019)
gross annual income of at least the midpoint of the median income range of gross annual sales for farms in Multnomah County with gross annual sales of $10,000 or more according to the 1992 Census of Agriculture, Oregon; or
2. On land identified as highvalue farmland, at least $80,000 in gross annual income; and (b) The dwelling is sited on the same lot or parcel as the buildings required by the commercial dairy; and
(c) Except as permitted by 215.283(1)(p) (1999 Edition) (seasonal farmworker housing), there is no other dwelling on the subject tract; and
(d) The dwelling will be occupied by a person or persons who will be principally engaged in the operation of the commercial dairy farm, such as the feeding, milking or pasturing of the dairy animals or other farm use activities necessary to the operation of the commercial dairy farm; and
(e) The building permits, if required, have been issued for and construction has begun for the buildings and animal waste facilities required for a commercial dairy farm; and
(f) The Oregon Department of Agriculture has approved a permit for a “confined animal feeding operation” under ORS 468B.050 and 468B.200 to 468B.230 and has approved a Producer License for the sale of dairy products under ORS 621.072.
(g) “Commercial dairy farm” is a dairy operation that owns a sufficient number of producing
dairy animals capable of earning the gross annual income required by OAR 660-033-0135(3)(a) or (4)(a), whichever is applicable, from the sale of fluid milk.
(5) Move to a new farm. A dwelling may be considered customarily provided in conjunction with farm use if:
(a) Within the previous two years, the applicant owned and operated a farm or ranch operation that earned the gross farm income in at least three of the last five years, in each of the last two years, or the average farm income earned on the tract in the best three of the last five years:
1. On land not identified as high-value farmland, at least $40,000 in gross annual income from the sale of farm products; or
2. On land not identified as high-value farmland, the gross annual income of at least the midpoint of the median income range of gross annual sales for farms in Multnomah County with gross annual sales of $10,000 or more according to the 1992 Census of Agriculture, Oregon; or
3. On land identified as highvalue farmland, at least $80,000 in gross annual income from the sale of farm products; and
(b) The subject lot or parcel on which the dwelling will be located is a minimum lot size of 80 acres and is currently employed for the farm use, as defined in ORS 215.203, that produced in the last two years or three of the last five years:
1. On land not identified as high-value farmland, at least $40,000 in gross annual income
from the sale of farm products; or
2. On land not identified as high-value farmland, the gross annual income of at least the midpoint of the median income range of gross annual sales for farms in Multnomah County with gross annual sales of $10,000 or more according to the 1992 Census of Agriculture, Oregon; or
3. On land identified as highvalue farmland, at least $80,000 in gross annual income from the sale of farm products; and
(c) Except as permitted in ORS 215.283(1)(p) (1999 Edition) (seasonal farmworker housing), there is no other dwelling on the subject tract; and
(d) The dwelling will be occupied by a person or persons who produced the commodities which grossed the income in subsection (a) of this subsection; and
(e) In determining the gross income required by subsections (a) and (b) of this subsection:
1. The cost of purchased livestock shall be deducted from the total gross income attributed to the tract; and
2. Only gross income from land owned, not leased or rented, shall be counted.
(C) Accessory farm dwellings, which includes all types of residential structures allowed by the applicable state building code, customarily provided in conjunction with farm use as provided in MCC 39.4225(D) are not allowed unless each accessory farm dwelling meets all of the following standards:
(1) The accessory farm dwelling will be occupied by a person or persons who will be principally engaged in the farm use of the land and whose seasonal or year-round assistance in the management of the farm use, such as planting, harvesting, marketing or caring for livestock, is or will be required by the farm operator; and
(2) The accessory farm dwelling shall be located:
(a) On the same lot or parcel as the primary farm dwelling; or
(b) On the same tract as the primary farm dwelling when the lot or parcel on which the accessory dwelling will be sited is consolidated into a single parcel with all other contiguous lots and parcels in the tract; or
(c) On a lot or parcel on which the primary farm dwelling is not located, when:
1. The accessory farm dwelling is limited to only a manufactured dwelling; and
2. A deed restriction is filed with the county clerk. The deed restriction shall require the manufactured dwelling to be removed when the lot or parcel is conveyed to another party; and
3. The manufactured dwelling may remain if it is reapproved; or
(d) On a lot or parcel on which the primary farm dwelling is not located, when the accessory farm dwelling is limited to only attached multi-unit residential structures allowed by the applicable state building code or similar types of farm labor housing as such farm
(S-1 2019)
labor housing may exist on the farm or ranch operation that is registered with the Department of Consumer and Business Services, Oregon Occupational Safety and Health Division under ORS 658.750. All accessory farm dwellings approved under this subparagraph shall be removed, demolished or converted to a nonresidential use when farm worker housing is no longer required; or
(e) On a lot or parcel on which the primary farm dwelling is not located, when the accessory farm dwelling is located on a lot or parcel at least 80 acres in area and the lot or parcel complies with the applicable gross farm income requirements in MCC 39.4265(C)(4) below; and
(3) There is no other dwelling on the lands designated for exclusive farm use owned by the farm operator that is vacant or currently occupied by persons not working on the subject farm or ranch and that could reasonably be used as an accessory farm dwelling; and
(4) In addition to the requirements in (1) through (3) in this section, the primary farm dwelling to which the proposed dwelling would be accessory, meets one of the following:
(a) On land not identified as highvalue farmland, the primary farm dwelling is located on a farm or ranch operation that is currently employed for farm use, as defined in ORS 215.203, and produced in the last two years or three of the last five years, or the average farm income earned on the tract in the best three of the last five years the lower of the following:
1. At least $40,000 in gross annual income from the sale of farm products. In determining the gross income, the cost of purchased livestock shall be deducted from the total gross income attributed to the tract; or
2. Gross annual income of at least the midpoint of the median income range of gross annual sales for farms in the county with the gross annual sales of $10,000 or more according to the 1992 Census of Agriculture, Oregon. In determining the gross income, the cost of purchased livestock shall be deducted from the total gross income attributed to the tract; or
(b) On land identified as high-value farmland, the primary farm dwelling is located on a farm or ranch operation that is currently employed for farm use, as defined in ORS 215.203, and produced at least $80,000 in gross annual income from the sale of farm products in the last two years, or three of the last five years or the average farm income earned on the tract in the best three of the last five years. In determining the gross income, the cost of purchased livestock shall be deducted from the total gross income attributed to the tract; or
(c) It is located on a commercial dairy farm as defined by OAR 660033-0135(8); and
1. The building permits, if required, have been issued and construction has begun or been completed for the buildings and animal waste facilities required for a commercial dairy farm; and
2. The Oregon Department of Agriculture has approved a
(S-1 2019)
permit for a “confined animal feeding operation” under ORS 468B.050 and ORS 468B.200 to 468B.230; and
3. A Producer License for the sale of dairy products under ORS 621.072 has been obtained.
(5) The approval authority shall not approve any proposed division of a lot or parcel for an accessory farm dwelling approved pursuant to this section. If it is determined that an accessory farm dwelling satisfies the requirements of MCC 39.4265 (B), a parcel may be created consistent with the minimum parcel size requirements in MCC 39.4245.
(D) Heritage Tract Dwelling: Notwithstanding the same ownership grouping requirements of the Lot of Record section, a single family heritage tract dwelling may be allowed on land not identified as high-value farmland when:
(1) The lot or parcel on which the dwelling will be sited meets the following requirements:
(a) A deed or other instrument creating the lot or parcel was recorded with the Department of General Services, or was in recordable form prior to January 1, 1985; and
(b) The lot or parcel satisfies all applicable laws when the lot or parcel was created; and
(c) The lot or parcel was acquired and owned continuously by the present owner:
1. Since prior to January 1, 1985; or
2. By devise or by intestate succession from a person who acquired and had owned
continuously the lot or parcel since prior to January 1, 1985; and
(2) The tract on which the dwelling will be sited does not include a dwelling; and
(3) The proposed dwelling is not prohibited by, and will comply with, the requirements of the Comprehensive Plan, land use regulations, and other provisions of law; and
(4) The lot or parcel on which the dwelling will be sited does not lie within an area designated by the Comprehensive Plan as a Big Game habitat area; and
(5) The lot or parcel on which the dwelling will be sited is part of a tract, the remaining portions of the tract shall be consolidated into a single parcel when the dwelling is allowed; and
(6) The County Assessor shall be notified when the permit is approved.
(7) Approval of the dwelling would not:
(a) Exceed the facilities and service capabilities of the area; and
(b) Materially alter the stability of the overall land use pattern of the area; and
(c) Create conditions or circumstances that are found to be contrary to the purpose or intent of the Comprehensive Plan or this Chapter.
(8) For purposes of this subsection, and of dwellings considered under MCC 39.4230 (L) and (M), the following definitions apply:
(a) Owner includes the spouse, child, parent, sibling, sibling in-law, child in-law, parent-in-law, sibling of a parent, child of a sibling, stepparent, stepchild, grandparent or
grandchild of the owner or a business entity owned by any one or a combination of these family members.
(b) Date of Creation and Existence. When a lot, parcel or tract is reconfigured pursuant to applicable law after November 4, 1993, the effect of which is to qualify a lot, parcel or tract for the siting of a dwelling, the date of the reconfiguration is the date of creation or existence. Reconfigured means any change in the boundary of the lot, parcel or tract.
Therefore, if the lot, parcel or tract does not qualify for a dwelling under the Heritage Tract Dwelling standards, any reconfiguration after November 4, 1993 cannot in any way enable the tract to meet the approval criteria for a new dwelling.
(Ord. 1309, Amended, 08/18/2022; Ord. 1304, Amended, 01/20/2022; Ord. 1270, Amended, 03/14/2019)
(S-1 2022)
This map/plat is being furnished as an aid in locating the herein described land in relation to adjoining streets, natural boundaries and other land, and is not a survey of the land depicted. Except to the extent a policy of title insurance is expressly modi�ed by endorsement, if any, the company does not insure dimensions, distances, location of easements, acreage or other matters shown thereon.

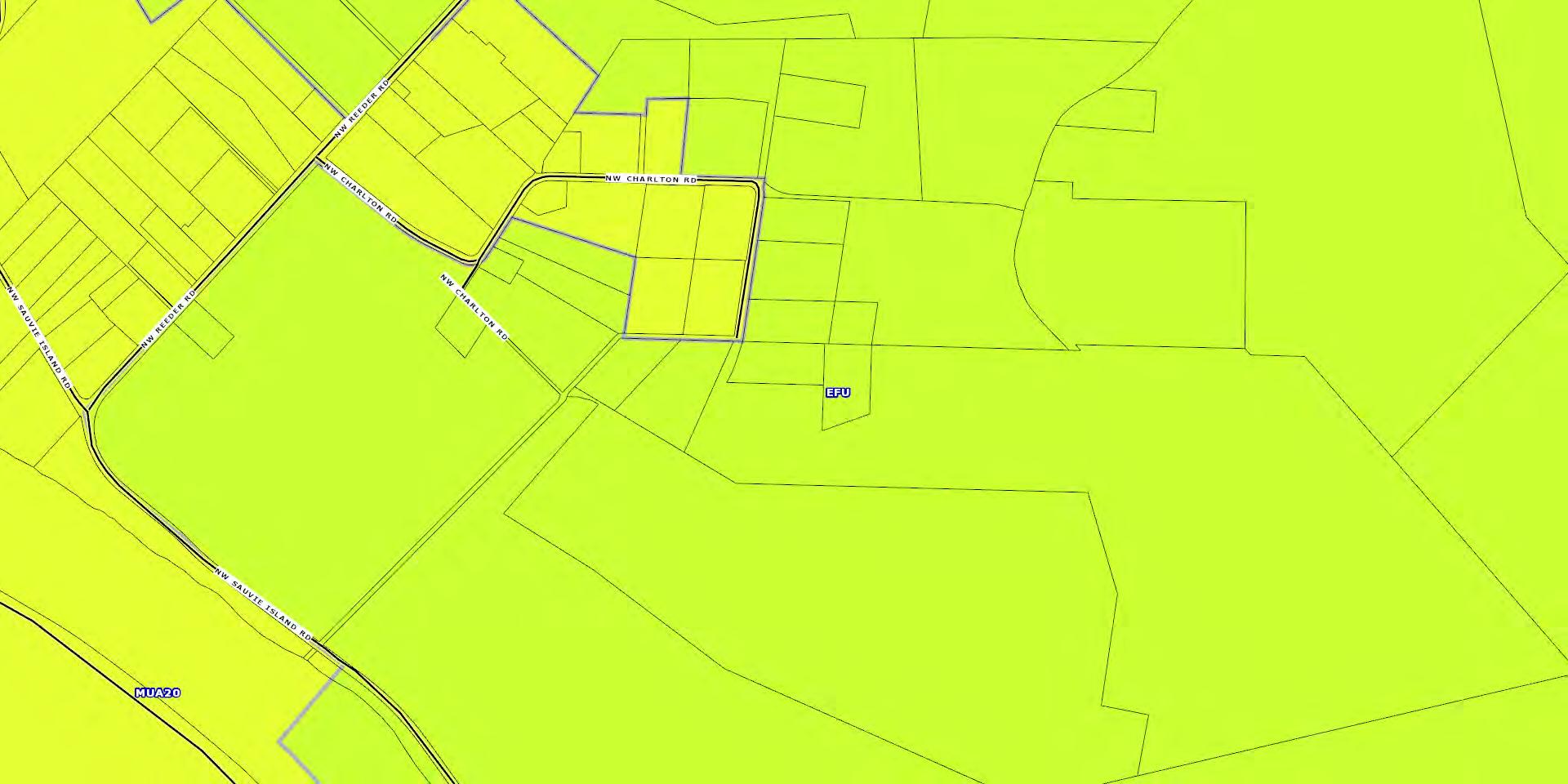
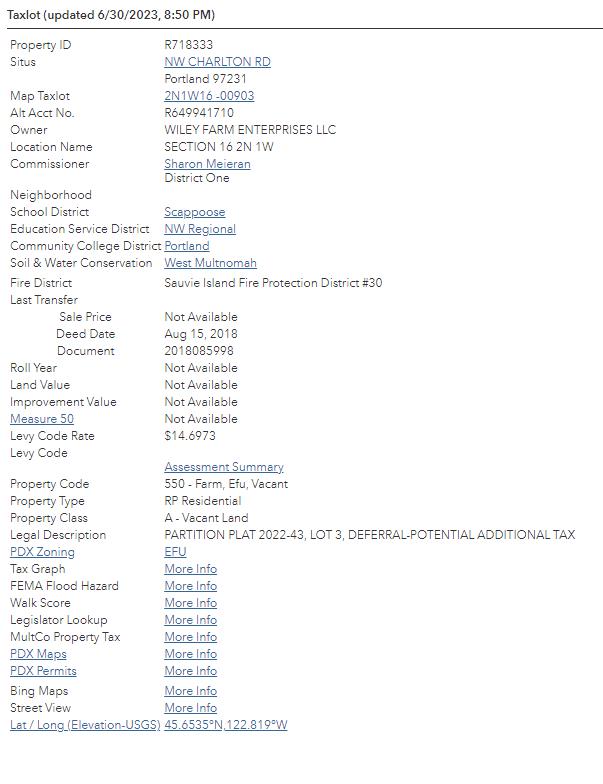




Multnomah County
T2N R1W S16
Latitude: 45.653501, Longitude: -122.818975
TAXLOT INFORMATION
600 Northeast Grand Avenue, Portland, OR 97232
503-797-1742
drc@oregonmetro.gov
© Oregon Metro www.oregonmetro.gov/rlis
This Web site is offered as a public service, integrating various government records into a region-wide mapping system. The property assessment records are a multi-county integration of Clackamas, Multnomah and Washington County records. MetroMap blends each county's records into a common database on a quarterly basis. Therefore, to view each county's of�cial records, go to their respective web sites or of�ces. The other MetroMap data are derived from city, county, state, federal and Metro sources. The metadata (data about the data) are included on this site, including the sources to be consulted for veri�cation of the information contained herein. It describes some cases where Metro blends city and county records by generalizing the disparities. Metro assumes no legal responsibility for the compilation of multi-source government information displayed by Metro Map. Users of this information are cautioned to verify all information.
Water Features
Aerial Environmental

Vacant Land
The information contained is provided by WFG’s Customer Service Department to our customers, and while deemed reliable, is not guaranteed.
This map/plat is being furnished as an aid in locating the herein described land in relation to adjoining streets, natural boundaries and other land, and is not a survey of the land depicted. Except to the extent a policy of title insurance is expressly modi�ed by endorsement, if any, the company does not insure dimensions, distances, location of easements, acreage or other matters shown thereon.


This map/plat is being furnished as an aid in locating the herein described land in relation to adjoining streets, natural boundaries and other land, and is not a survey of the land depicted. Except to the extent a policy of title insurance is expressly modi�ed by endorsement, if any, the company does not insure dimensions, distances, location of easements, acreage or other matters shown thereon.

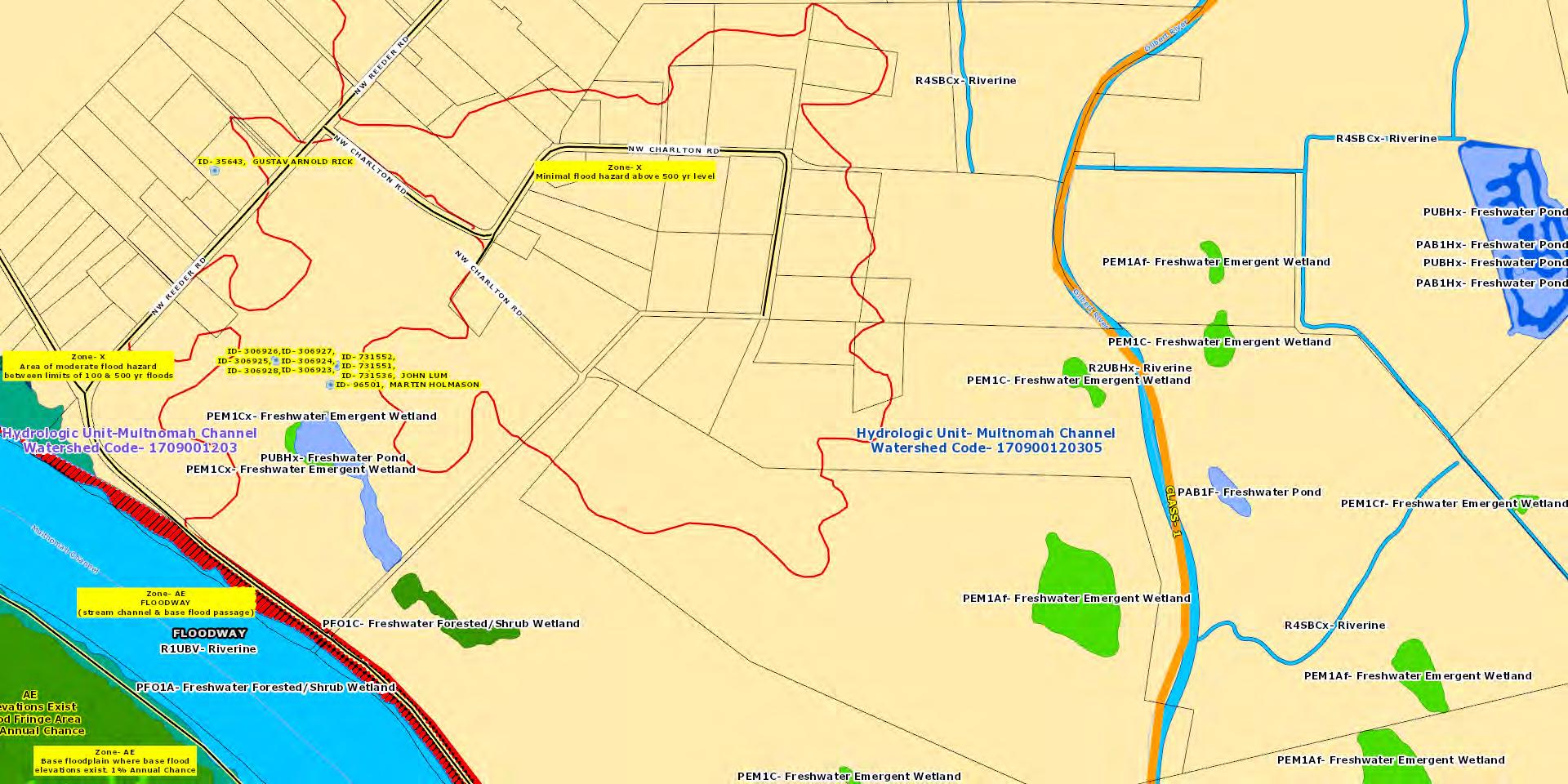

 This map/plat is being furnished as an aid in locating the herein described land in relation to adjoining streets, natural boundaries and other land, and is not a survey of the land depicted. Except to the extent a policy of title insurance is expressly modi�ed by endorsement, if any, the company does not insure dimensions, distances, location of easements, acreage or other matters shown thereon.
This map/plat is being furnished as an aid in locating the herein described land in relation to adjoining streets, natural boundaries and other land, and is not a survey of the land depicted. Except to the extent a policy of title insurance is expressly modi�ed by endorsement, if any, the company does not insure dimensions, distances, location of easements, acreage or other matters shown thereon.

 This map/plat is being furnished as an aid in locating the herein described land in relation to adjoining streets, natural boundaries and other land, and is not a survey of the land depicted. Except to the extent a policy of title insurance is expressly modi�ed by endorsement, if any, the company does not insure dimensions, distances, location of easements, acreage or other matters shown thereon.
This map/plat is being furnished as an aid in locating the herein described land in relation to adjoining streets, natural boundaries and other land, and is not a survey of the land depicted. Except to the extent a policy of title insurance is expressly modi�ed by endorsement, if any, the company does not insure dimensions, distances, location of easements, acreage or other matters shown thereon.
This map/plat is being furnished as an aid in locating the herein described land in relation to adjoining streets, natural boundaries and other land, and is not a survey of the land depicted. Except to the extent a policy of title insurance is expressly modi�ed by endorsement, if any, the company does not insure dimensions, distances, location of easements, acreage or other matters shown thereon.

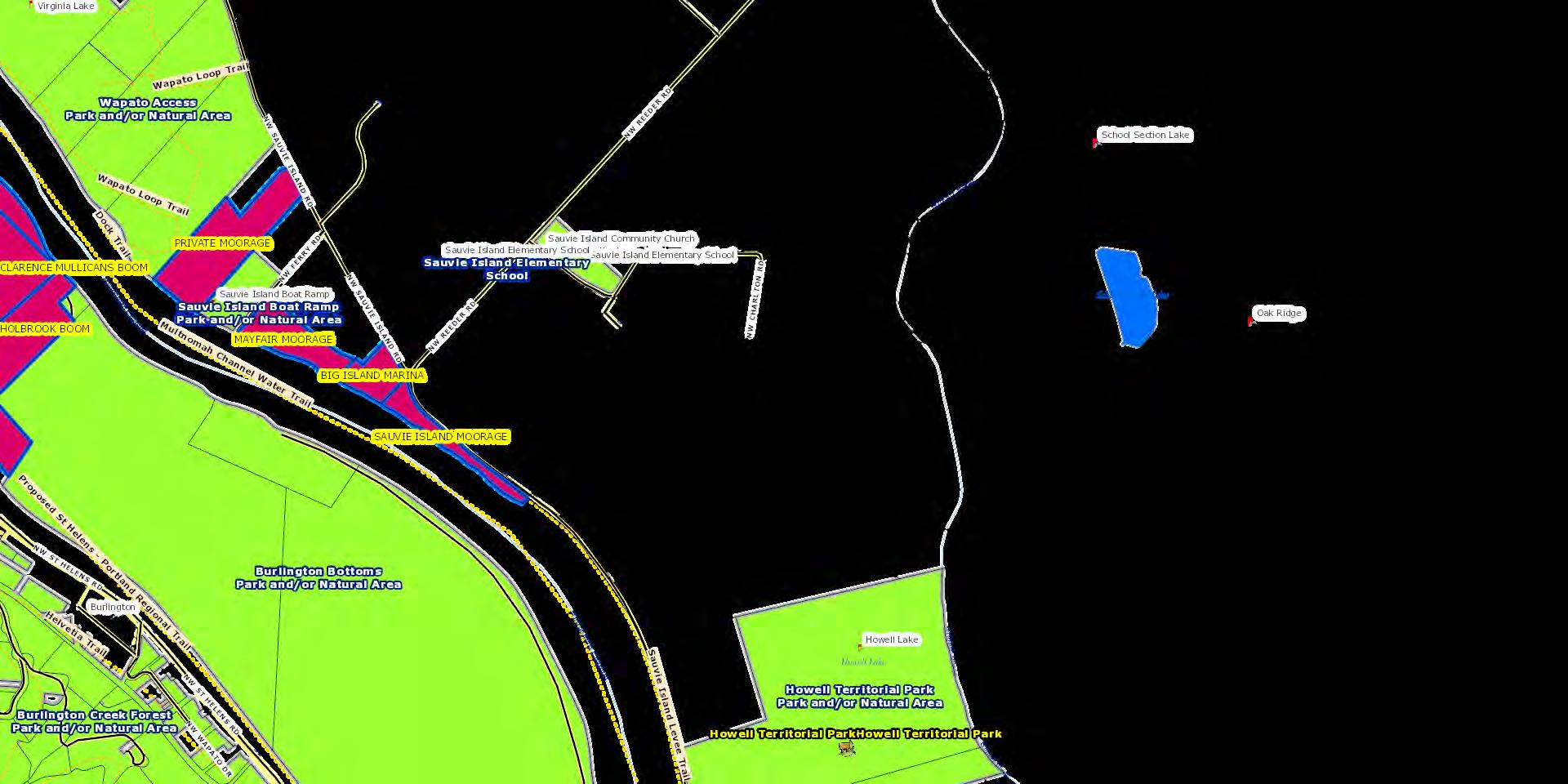
This map/plat is being furnished as an aid in locating the herein described land in relation to adjoining streets, natural boundaries and other land, and is not a survey of the land depicted. Except to the extent a policy of title insurance is expressly modi�ed by endorsement, if any, the company does not insure dimensions, distances, location of easements, acreage or other matters shown thereon.

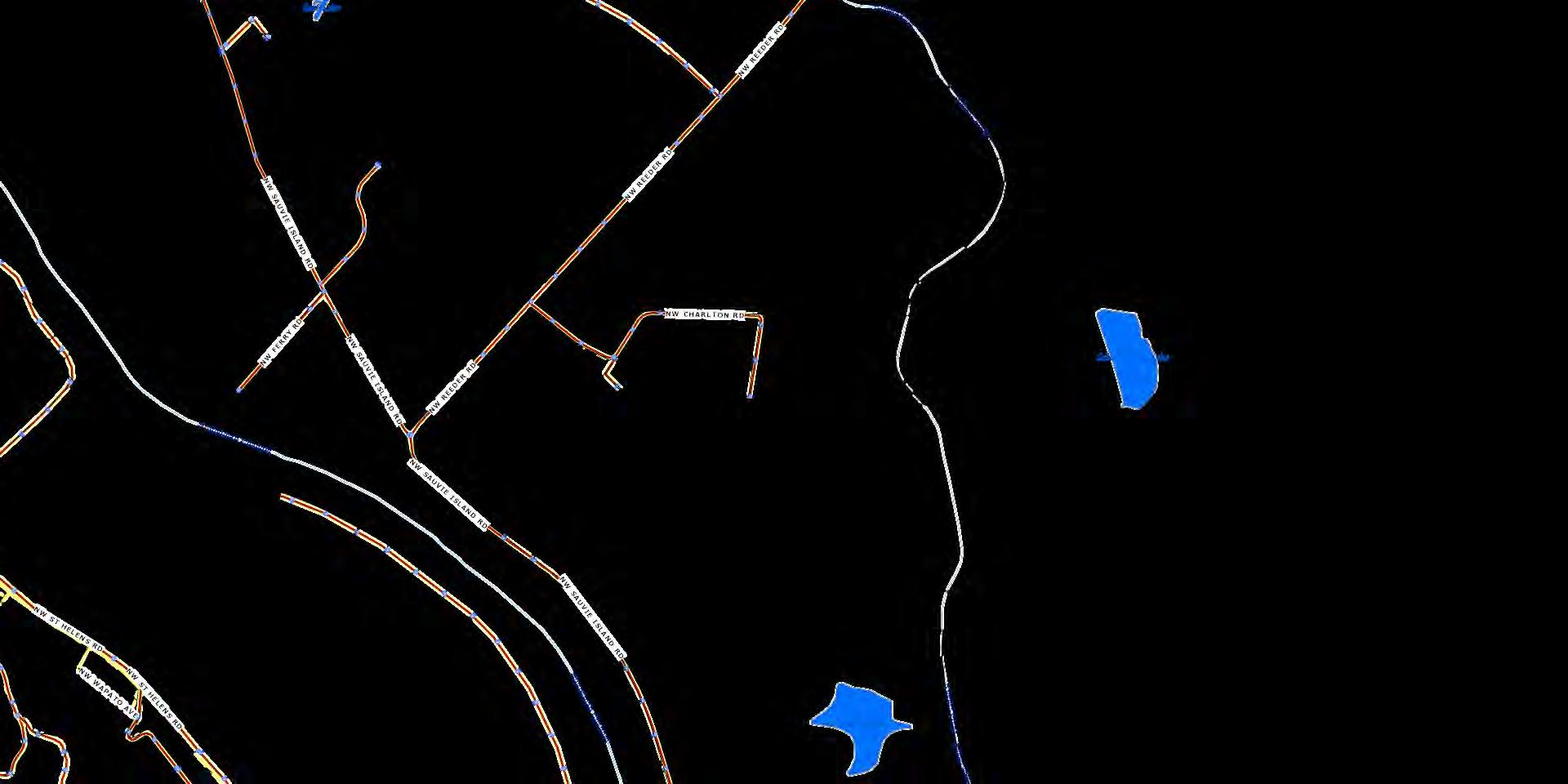
This map/plat is being furnished as an aid in locating the herein described land in relation to adjoining streets, natural boundaries and other land, and is not a survey of the land depicted. Except to the extent a policy of title insurance is expressly modi�ed by endorsement, if any, the company does not insure dimensions, distances, location of easements, acreage or other matters shown thereon.

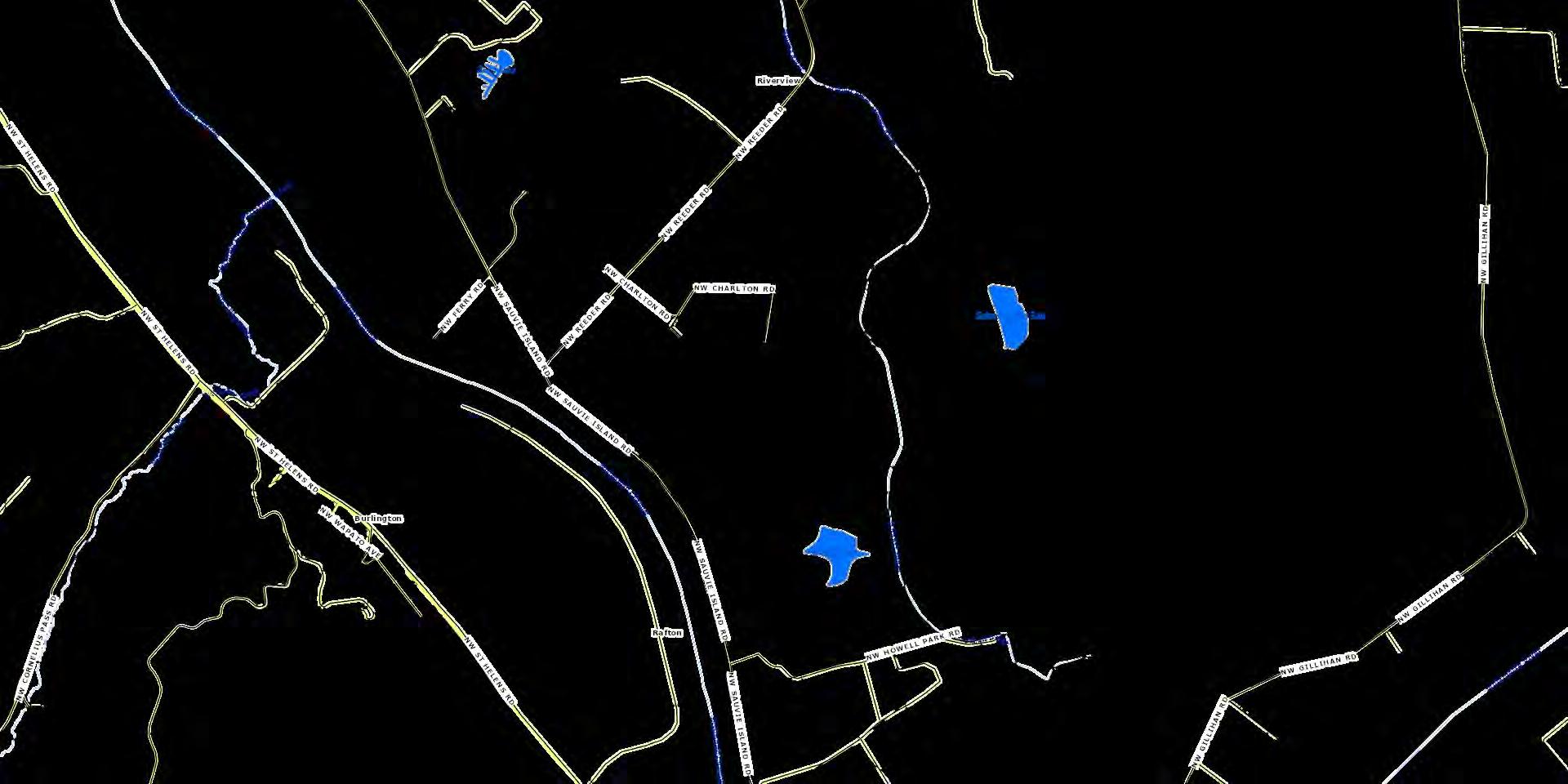

Traffic Counts
The information contained is provided by WFG’s Customer Service Department to our customers, and while deemed reliable, is not guaranteed.



Copyright © Claritas, LLC 2022. All rights reserved.







Pop-Facts: Demographic Snapshot (Part 1)




2N1W16 Tax Lot 903, Portland, OR 97231 Sitewise Online
Pop-Facts: Demographic Snapshot (Part 2)






2N1W16 Tax Lot 903, Portland, OR 97231 Sitewise Online
Pop-Facts: Demographic Snapshot (Part 2)
Pop-Facts: Demographic Snapshot (Part 2)
Copyright © Claritas, LLC 2022. All rights reserved.

* This row intentionally left blank. No Total Category.
**1939 will appear when at least half of the Housing Units in this reports area were built in 1939 or earlier.
2N1W16 Tax Lot 903, Portland, OR 97231 0 - 3 mi


Copyright © Claritas, LLC 2022. All rights reserved.





* GAFO (General merchandise, Apparel, Furniture and Other) represents sales at stores that sell merchandise normally sold in department stores. This category is not included in Total Retail Sales Including Eating and Drinking Places.

Retail Market Power data is derived from two major sources of information. The demand data is derived from the Consumer Expenditure Survey (CE Survey or CEX), which is fielded by the U.S. Bureau of Labor Statistics (BLS). The supply data is derived from the Census of Retail Trade (CRT), which is made available by the U.S. Census. Additional data sources are incorporated to create both supply and demand estimates. The difference between demand and supply represents the opportunity gap or surplus available for each merchandise line in the specified reporting geography. When this difference is positive (demand is greater than the supply), there is an opportunity gap for that merchandise line; when the difference is negative (supply is greater than demand), there is a surplus.
Copyright © 2022 Environics Analytics. All rights reserved.

2N1W16 Tax Lot 903, Portland, OR 97231 0 - 3 mi
2022 Demand 2022 Supply Opportunity Gap/Surplus
2N1W16 Tax Lot 903, Portland, OR 97231
July 27, 2023
 Powered by Sitewise
Data Source: Kalibrate TrafficMetrix
Powered by Sitewise
Data Source: Kalibrate TrafficMetrix