


Michelleh Wainaina
2025
Bachelors of Architecture Candidate Class of 2027




Michelleh Wainaina
2025
Bachelors of Architecture Candidate Class of 2027
01
Flexible & Adaptable Housing
The project’s mission focuses on how the user can get the most out of the space Flexibility at the unit.
02
Structured Facade
Tectonic behavior of bracidng explored through the design of a facade-less fashion design school. Michelleh Wainaina
Bachelors of Architecture Candidate Class of 2027
03
3WALL: Youth Hostel Syracuse
Youth Hostel located in Syracuse explored the concept of designing with 3 walls in a triangular aggregation.
04
Peebles Island Recreation Center
The exploration of creating harmony through land and water activities in a recreation center.
The project’s mission focuses on how the user can get the most out of the space Flexibility at the unit level was essential in the design strategy for this building. The flexibility concepts explored in the units address growth and division, addition and subtraction, affording in stages. This was achieved through creating a unit system that can be easily expanded from 900sqft up to 3,600 sqft. Within these units, sliding and moving walls were incorporated to provide the users with flexibility of varying room sizes. At the building level, the units are able to be stacked, allowing for future renovations to the maximum of 8stories. The structure acts in tandem as a system for the fl exible walls. The Exposed beams and columnsalso act as connectors and tracks for the sliding walls to be mounted. The variety of flexibility provides the user the ability to maximize the use of their space.

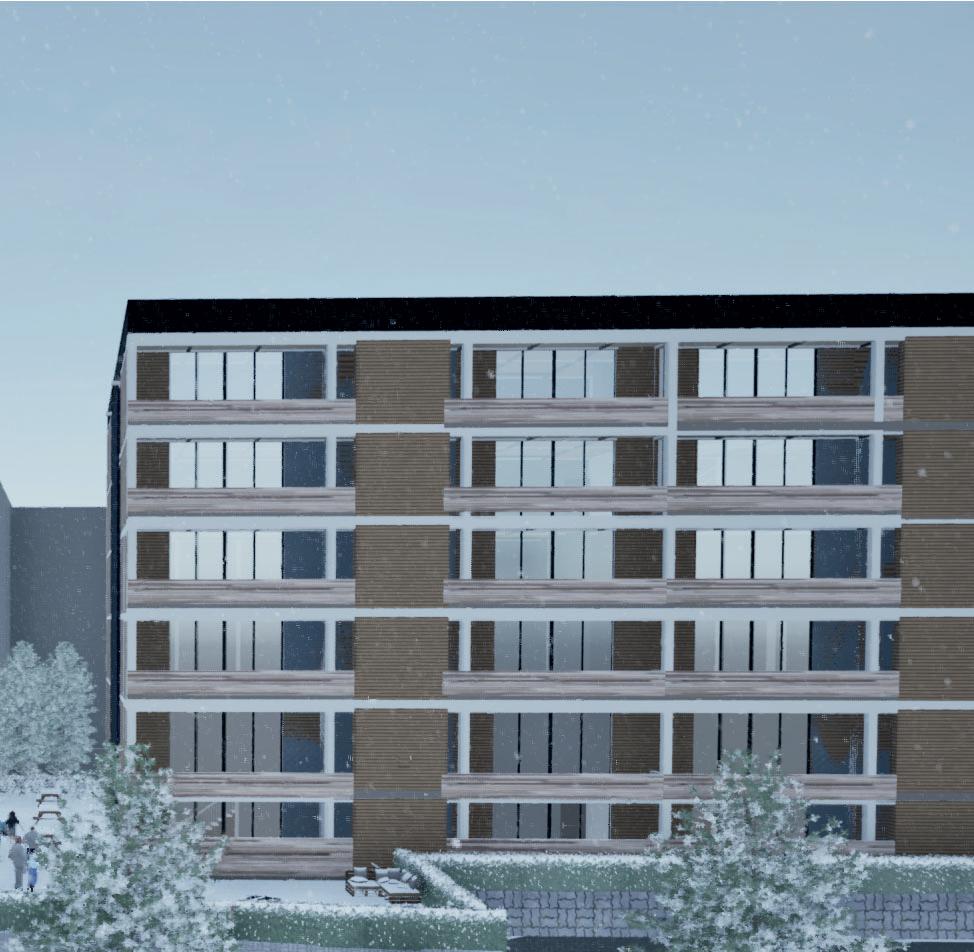












The main tectonic behavior utilized was braacing. This was explored through a truss system anchored onto a central core. The theme of a core support system resulted through precedents from a previous model which consisted of a core that supported a grid system with hanging beads. The “sinching” appearance was inspired by the La Chimere dress by Thierry Mugler which featured a gold armored corset.
The materiality of the core, floorplates, and trusses factored into its tectonic behavior. The central core was constructed with concrete to support the 3d trusses that maintain the floorplates and to keep heat out of the fire stairs. To reinforce the structure of the core, steel columns were placed around the perimeter to mauntain the floor where the trusses could not do so. The floorplates were constructed with wood to not cause tension with the steel trusses.
Due to the very important role of the core, the program wrapps around the core with vertical circulation through the fire stairs and elevators that nest in the core.The program ensures flexibility with circulation on all levels.
With the prompt of creating a Youth hostel, The idea of using 3 walls to create triangular bedrooms was explored.We are all used to 4 wall rooms, but how do you design with 3?


Aggregation of cell

Reconfiguration of cell




aggregation
























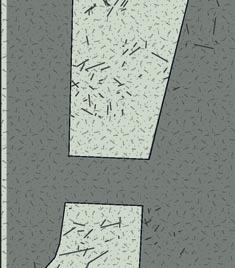

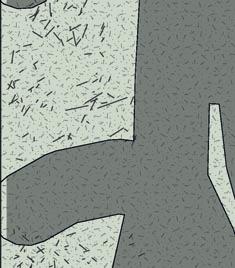
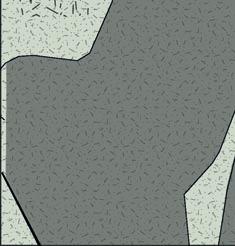










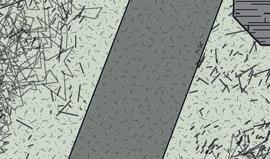
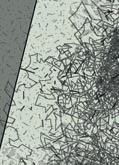
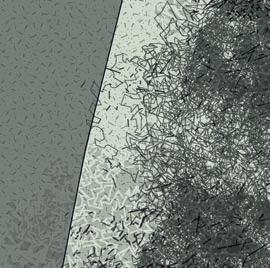








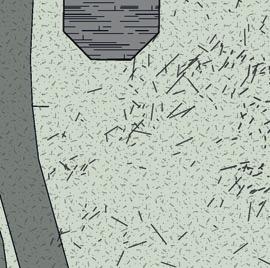


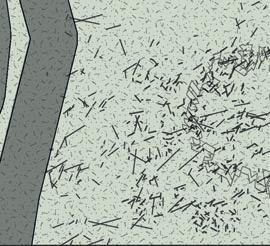












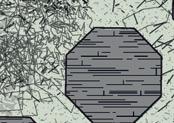
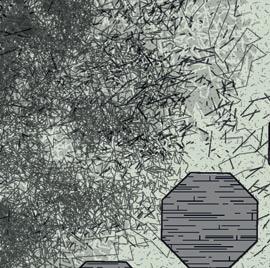








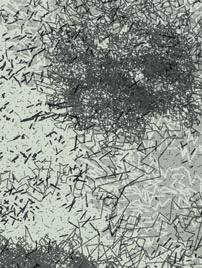











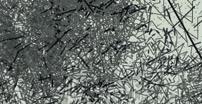



















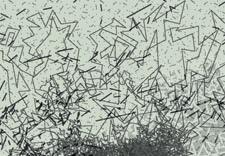
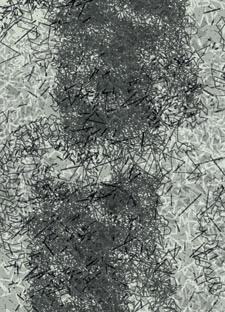









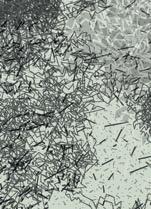


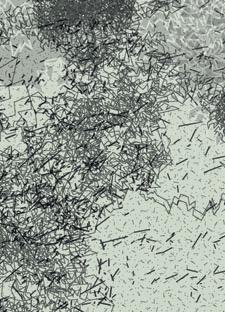

Peebles Island Recreation Center, perched on Peebles Island State Park in Troy, NY, seamlessly blends leisure and water activities to create a serene environment. The intentional use of an octagonal structure symbolically unites celestial and earthly elements, fostering a harmonious ambiance. Native trees, vegetation, and materials like bamboo wood and stone, inspired by Chinese architecture, contribute to a balanced, nature-infused recreational space. The singular modular spaces and outdoor pathways with octagonal roofing for partial shading promote optimal interaction with the landscape.Peebles Island Recreation Center exemplifies a purposeful convergence of cultural influences and functional design. Its octagonal form, symbolic material choices, and thoughtful layout collectively establish a refined and harmonious recreational space, forging a seamless connection between human activity and the natural environment.









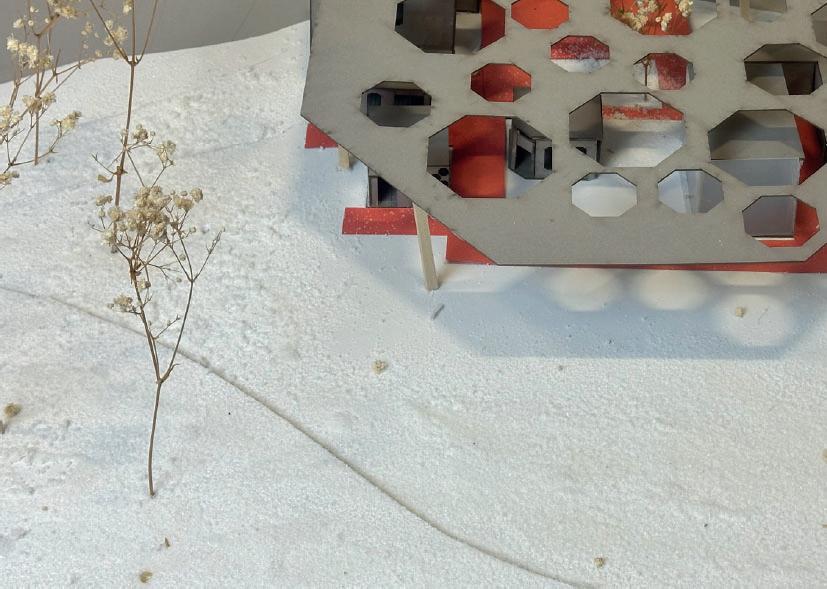













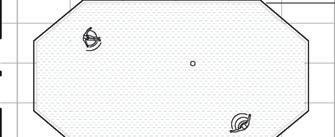






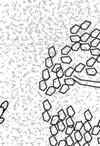


















































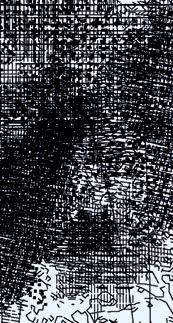



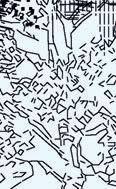




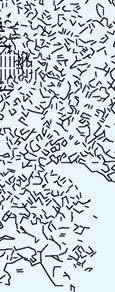





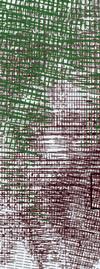








































+1 (301)-844-1031
mnwainai@syr.edu/njwainaina5@gmail.com Michelleh Wainaina | 2025 | Bachelors of Architecture