


Michelleh Wainaina
2025
Bachelors of Architecture Candidate Class of 2027




Michelleh Wainaina
2025
Bachelors of Architecture Candidate Class of 2027
The project’s mission focuses on how the user can get the most out of the space Flexibility at the unit.
Structured Facade
Tectonic behavior of bracidng explored through the design of a facade-less fashion design school.
Youth Hostel located in Syracuse explored the concept of designing with 3 walls in a triangular aggregation.
Peebles Island Recreation Center
The exploration of creating harmony through land and water activities in a recreation center.
Typical Plan FL3
1/16”=1’

Ground Plan
1/32”=1’





















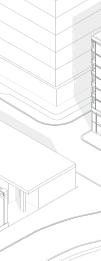
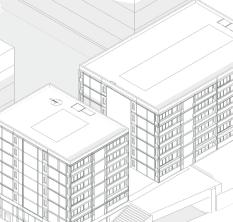

The program is focused on developing a model for highly adaptable (capable of different social uses) and flexible (capable of different physical arrangements) housing in Syracuse New York. While no specific demographic group is considered a primary tenant, Avi Friedman’s taxonomy of reasons for adaptability is a central inspiration for design decisions: aging in place, reduced need for mobility, changing family dynamics, and incorporation of new technologies and systems. The brief requires fl exibility at room, unit, and building levels such that a single design concept can comprise from 30 to 50 units on a 33,000sf mixed use urban infi ll site and from 2 to 4 units on a 9,000sf single-family residential infi ll site. For the 33,000sf site, the rentable area for these units is required to be up to 45,000sf with no predetermined circulation factor. No square footage requirements are imposed on the 9,000sf site, but the unit design is required be identical across the two sites. Only the design for the 33,000sf is illustrated here. The design is required to address selected Living Building Challenge requirements around passivedesign, siting, healthy interiors, community, and universal design. As well, the design is required to meet sected property and form-based requirements from Syracuse’s 2023 revised zoning code (“ReZone Syracuse”). In addition to the 30-50 units at the site illustrated here, the brief includes shared outdoor gathering, onsite management offi ces, a mail room, a securable interior common area, and a lobby.
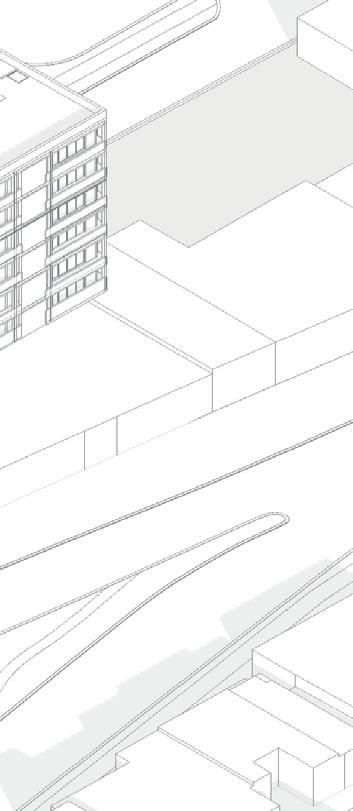









The main tectonic behavior utilized was braacing. This was explored through a truss system anchored onto a central core. The theme of a core support system resulted through precedents from a previous model which consisted of a core that supported a grid system with hanging beads. The “sinching” appearance was inspired by the La Chimere dress by Thierry Mugler which featured a gold armored corset.
The materiality of the core, floorplates, and trusses factored into its tectonic behavior. The central core was constructed with concrete to support the 3d trusses that maintain the floorplates and to keep heat out of the fire stairs. To reinforce the structure of the core, steel columns were placed around the perimeter to mauntain the floor where the trusses could not do so. The floorplates were constructed with wood to not cause tension with the steel trusses.
Due to the very important role of the core, the program wrapps around the core with vertical circulation through the fire stairs and elevators that nest in the core.The program ensures flexibility with circulation on all levels.






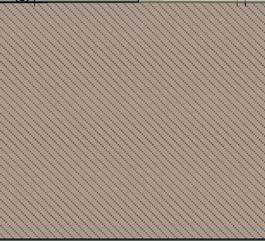

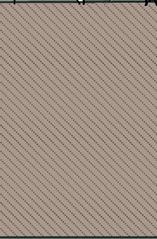





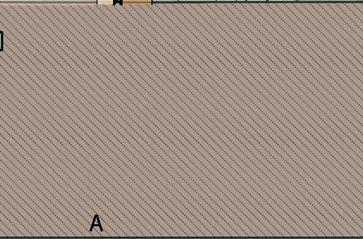
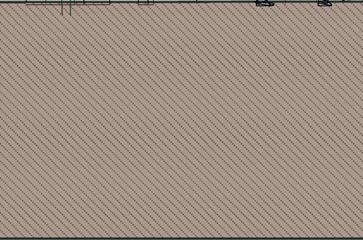
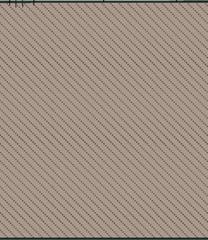





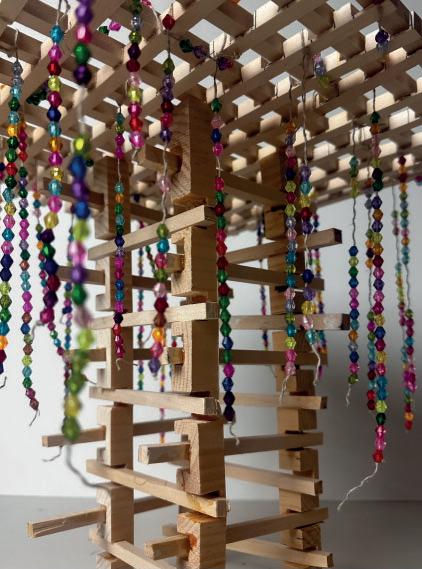
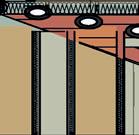

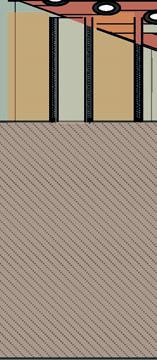

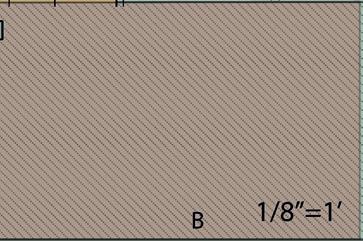
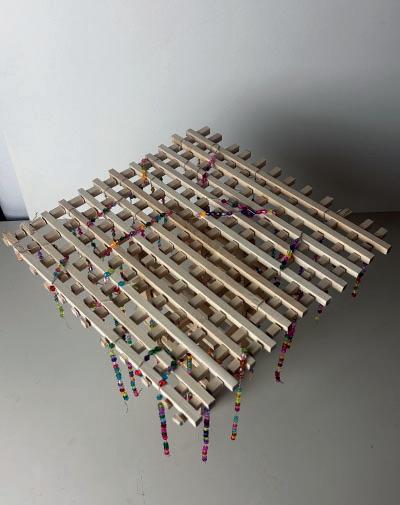
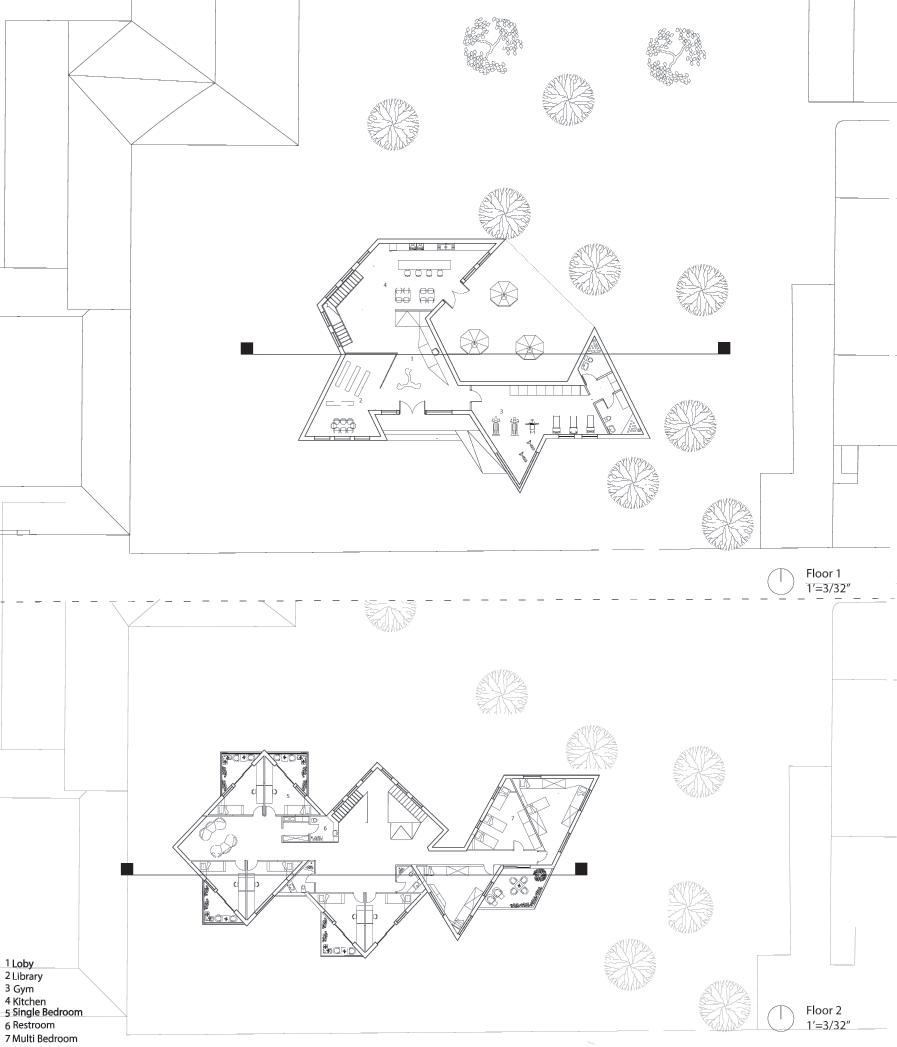

Aggregation of cell

Extruded triangles at different heights to mimic variation in the field condition
Reconfiguration of cell


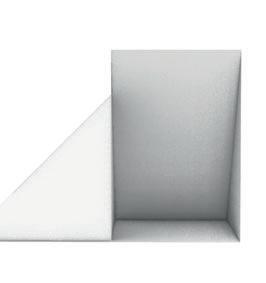

Final aggregation

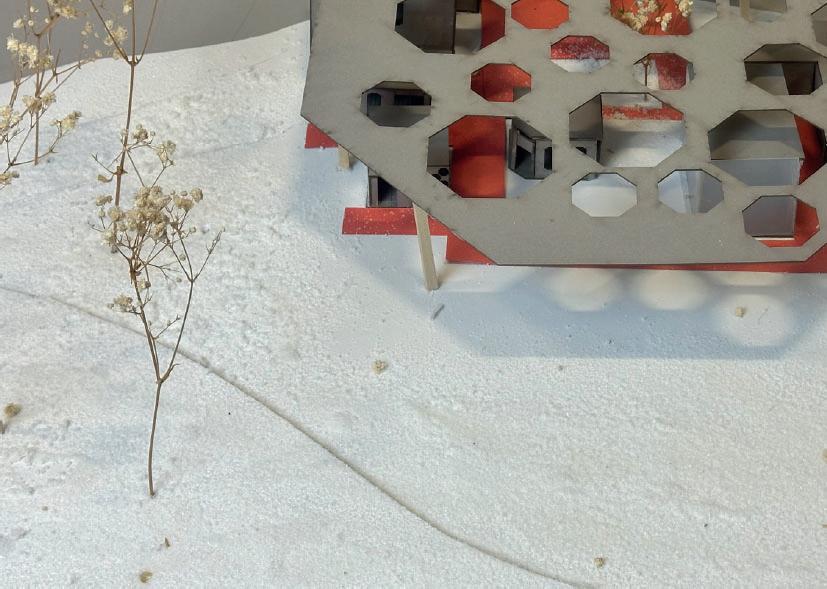
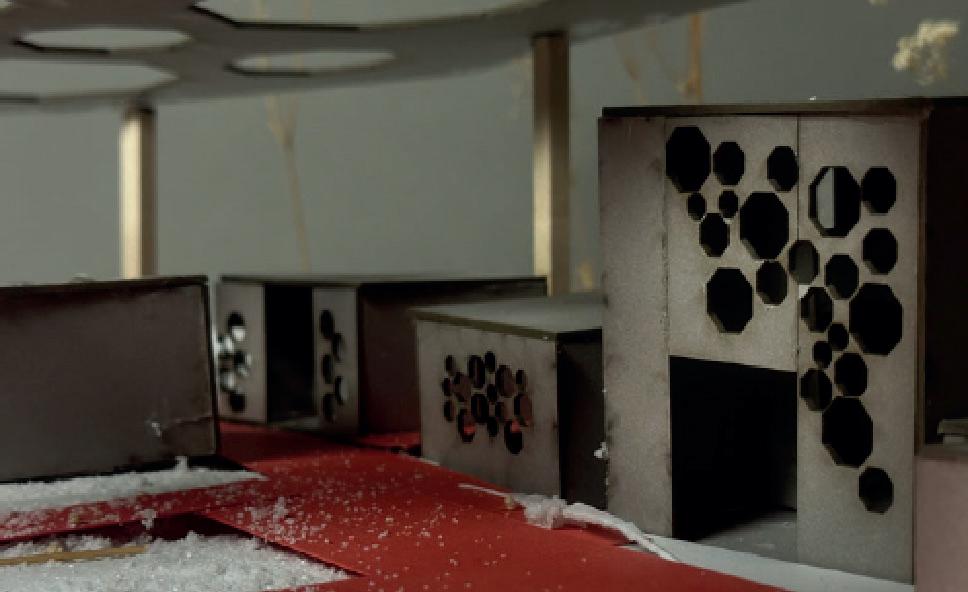




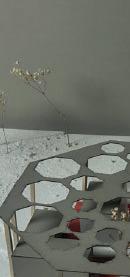



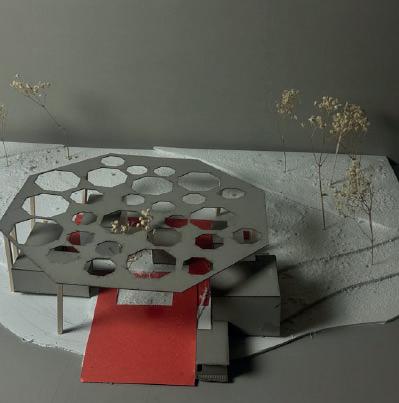






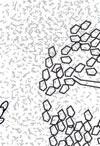

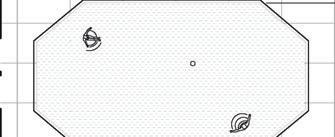


















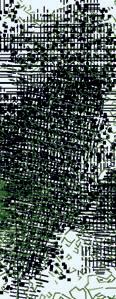




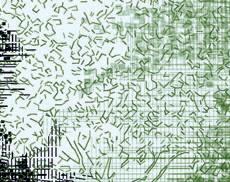


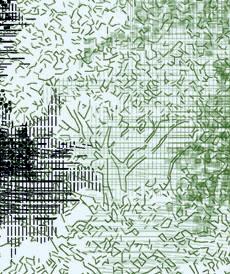
















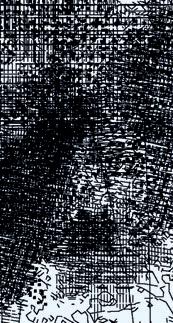





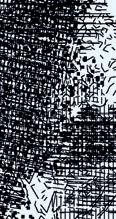

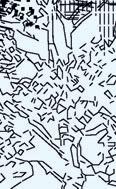




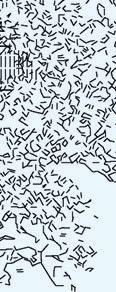






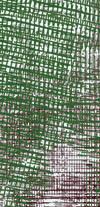



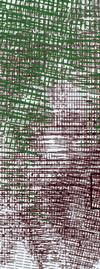







































+1 (301)-844-1031
mnwainai@syr.edu/njwainaina5@gmail.com Michelleh Wainaina | 2025 | Bachelors of Architecture