
Muthi Syakirah Fresh Architecture Graduate Selected Works 2021-2022 portfolio portfolio

Selected Works 2021-2022 | Muthi Syakirah | Fresh Architecture Graduate
Hello!
Hello!
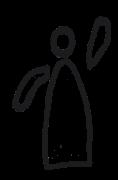

I’m Muthi Syakirah, a fresh architecture graduate from Parahyangan Catholic University. This portfolio showcases my architectural and interior design works from 2021-2022 as an architecture student and architectural intern.
The thing that attracts me to architecture is how architects can create spaces that influence human emotion, that everything that we feel and think is connected to the space that we are in. Other than that I also believe that everything comes from nature. This leads me to an interest in the topic of sustainability as a whole. About how we are influenced by nature and the connection with it. This comes to an interest in biophilic architecture, tropical architecture, and passive design. I am also open to learning new things as much as possible and am eager to experience things outside my comfort zone.
Apart from architecture, I also enjoy working with other people with the same interest as mine. Therefore, I joined organizations and volunteered during college which aligns with my values and helped me gain more experience besides my background. By doing this, my knowledge can be broader and have a deeper understanding of people.
Sincerely,
Muthi Syakirah
1
Muthi Syakirah Muthi Syakirah



2
Jakarta, 22 November 2000 Pulo Gadung, East Jakarta (+62)8563608147 msyakirah1@gmail.com Social linkedin.com/in/muthisyakirah instagram.com/muthisyakirah Fresh Architecture Graduate Curriculum Vitae Curriculum Vitae
Education Experience
2018 - 2022

Parahyangan Catholic University
Majoring in Architecture
Final GPA 3.22/4.00
Bachelor Thesis about Level of Achievement in Learning about Sustainable Lifestyle for Students of SMPN 5 Langkaplancar, Pangandaran Regency, West Java
Aug 2022 - Nov 2022
Architectural Intern
PT. Digambarin Ruang Nusantara
- Assisted architectural projects ranging from surveys to on-going buildings
- Conceptualized and designed architectural projectas per client’s needs
- Researched, analyzed, and conceptualized client’s building and interior preference
2015 - 2018
SMA Labschool Jakarta
Majoring in Science Labspercussion, Paint Exhibitor
Language
Bahasa Indonesia
Native speaker
English
IELTS Score 7.5/9.0 (C1 Proficient); Valid until May 2023
Certificate: bit.ly/IELTSCertificateMuthi
Skills
SketchUp
Autodesk AutoCAD
Adobe Photoshop
Google Suites
Enscape
Lumion
Chaos V-Ray
Shotcut
Microsoft Office
Adobe InDesign
Autodesk Revit
Adobe Illustrator
Capabilities
Time Management
Teamwork
Organizing
Event Planning
Event Coordinating
Interests
Sustainability
Spatial Planning
Biophilic Architecture
Tropical Architecture
Interior Design
Proficient
Jan 2022 - July 2022
- Drafted Detailed Engineering Design (DED) for residential project
Teacher Assistant
SMPN 5 Langkaplancar, Pangandaran Regency
- Selected to be one of Kampus Mengajar 3 participant to teach directly at schools in need
- Analyzed the school’s needs and made several work program according to it
- Taught Prakarya subject for 7th and 8th graders along with the designated teacher
- Gathered donors to donate fiction book for the school’s library to a of total 100+ books
Apr 2021 - June 2021
Media and Propaganda Intern
HopeHelps Unpar
- Lead a webinar project with less than one month of preparation and only three days of publication before event day
- Gathered 100+ registrants and 60+ attendees for the webinar project
- Copywrite captions for instagram post
Intermediate
Aug 2019 - Jan 2021
Community Service Member
Architecture Student Association (HMPSArs)
- Head of Program "Naung 2020" that held free webinar series about house health and passive design for the public
- Developed the entire concept and outline of the programs with chiefs of divisions; research, event, publication, and public relations
Basic
Aug 2019 - Jan 2021
Arsitektur Hijau Member
Arsitektur Hijau Community
- Head of Event Arsitektur Hijau Regeneration for prospective members which creates timeline and rundown, event coordinating and planning, along with mentored new members
- Member of the Human Resource Development
Volunteer Experience
Sept 2019 - Dec 2019
Event Officer at Bhakti Ganva
Architecture Student Association (HMPSArs)
In charge of one of the events, made a rundown, and instructions together with other colleagues.
June 2019 - July 2019
Lentera Sintas Indonesia | Local Volunteer Educator
Educate teenagers about consent in a relationship, sexual harassment awareness, and sexual abuse at School Orientation (MPLS) at SMPN 99 Jakarta, SMAN 36 Jakarta, SMAN 43 Jakarta, and SMKN 7 Jakarta.
Jan 2019 - Apr 2019
Fundraising Officer
Women’s March Bandung | Local Volunteer
Collect funds as many as the event's needs. Women’s March Bandung goal is to raise awareness about gender equality, sexual harassment, and child violence.
3

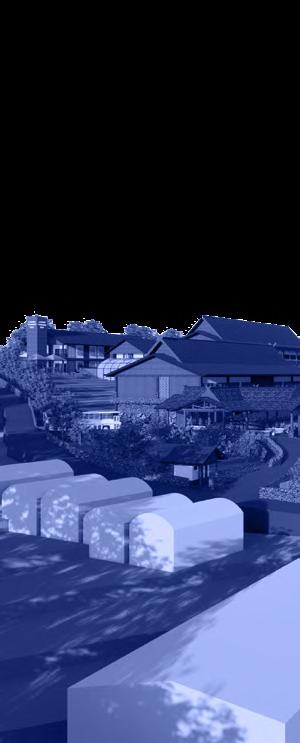
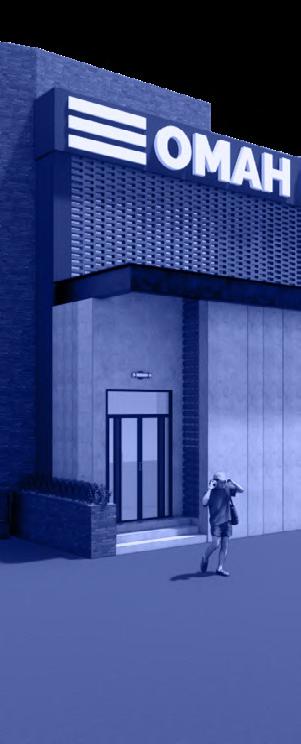

4 1 2 3
Center for Decorative Plants Academic Project Final Architectural Studio Academic Project Architectural Studio 6 Internship Work Project Architectural Project
Polytechnic Omah Kos Kincan 1 2 3 6-11 12-17 18-21
Research and Development
Bandung Design

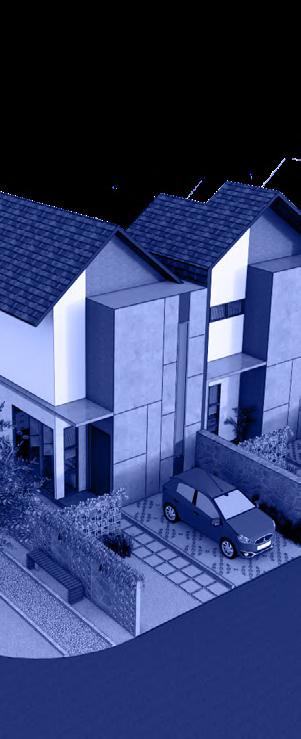


5 4 5 6 Non-academic Project Competition Entry Internship Work Project Interior Design Project Internship Work Project Interior Design Project GR+CO House BM House Koi House 4 5 6 22-27 32-35 28-31
1 Research and Development Center for Decorative Plants
Final Architectural Studio
Year : 2022

Mentor : Ir. Mira Dewi Pangestu, M.T.
Building Type : Research and Development
Location : Cihideung, West Java
Site Area : 14108m2

6
The public interest in decorative plants are increasing with the raising prospect of the floriculture business. However, there is a lack of innovation in developing the plants. Because of this, there is a need to have a space to create and innovate decorative plants so that the industry can move forward. This includes developing plant species, plant ecology, plant physyology, and many more.
Plant developments that were impossible to achieve becomes possible with the raising trends of technology. With it, the industry can grow futher. Therefore, the presence of research and development center for decorative plants are needed.
The location in Cihideung Area is already known as a center for decorative plants by the locals. With this research center, the locals can grow their business, advancing their knowlegde about decorative business, and made sure the floriculture industry keeps growing in West Java.
West Java makes the area identical to its Sundanese culture. However, because the area has becoming more commercialized, there are little to none sundanese elements. Therefore, this building combines Sundanese culture and modernity in its building.
Software used: SketchUp, AutoCAD, Enscape, Adobe Photoshop


7
With an elevation difference of 22m from the highest to the lowest altitude, the height difference is set as a pickpoint for zoning There are two dominant contour directions to determine the contour line. Both of them are combined and set the middle as the grid for the massing arrangement and to minimize cut and fill.
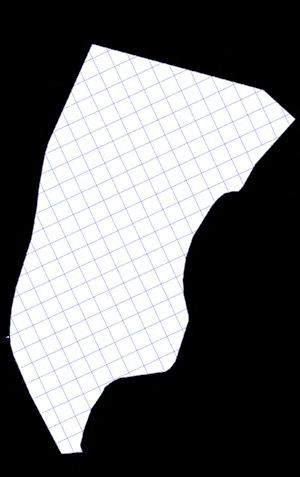

Lowest zone is for public place which consists of entrance area, workshop building, parking space, and public garden.
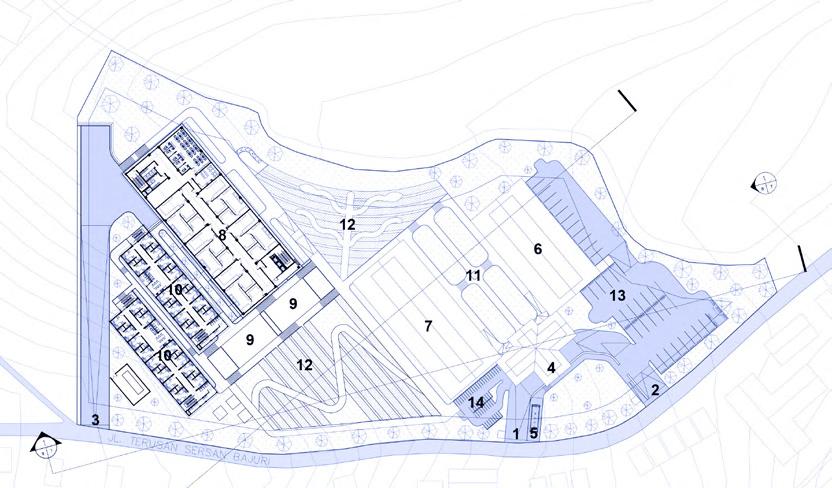
Middle zone consists of production and office area for bridging between the public and private sector zones.
While the highest zone is the private area for the workers which consists of laboratory for research and lodging.
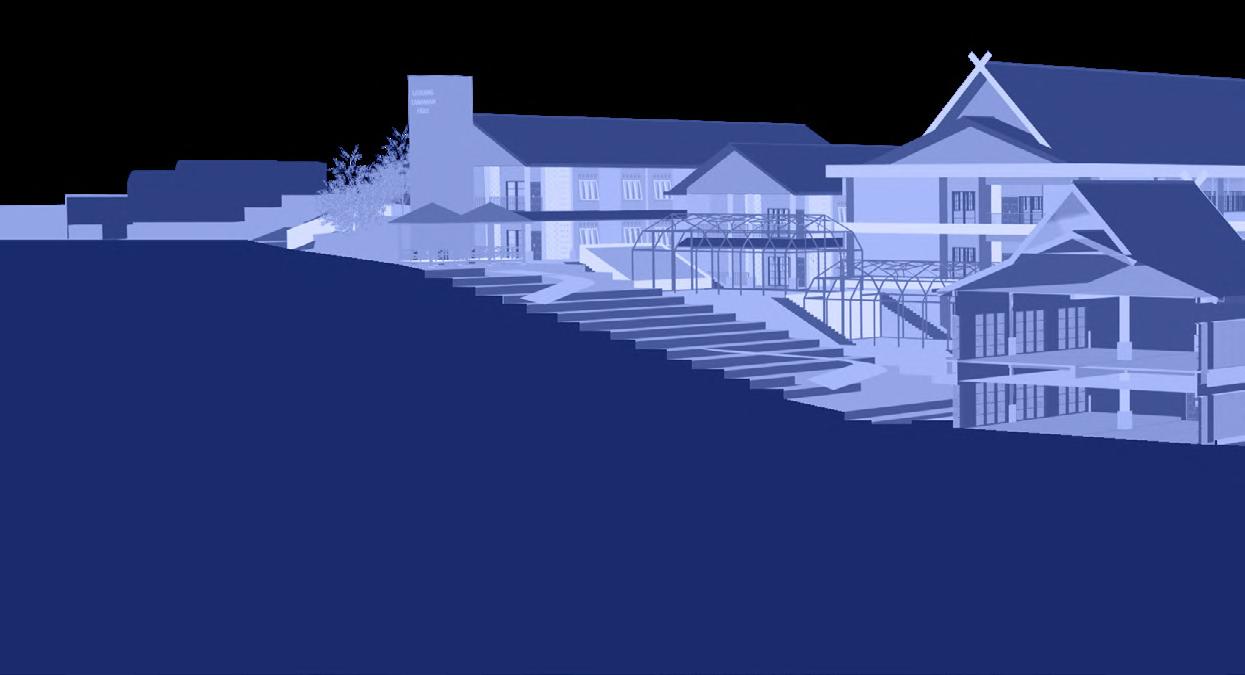
8 production laboratory lodging public researchgarden elevation difference for zoning elevation difference for zoning
1: Public Entrance 2: Public Exit 3: Service Access 4: Entrance Building 9: Production 10: Lodging 11: Public Garden 12: Research Garden 5: Bus Parking 6: Workshop Building 7: Production Building 8: Laboratory 13: Car Parking 14: Motorcycle Parking existing contour proposed gridline site plan site plan
To differentiate between zones and make the transition more flowy, the garden between each mass act as a buffer. The public garden can be accessed by the public and the showcased plants are the ones that has already been developed by the scientist. Meanwhile the research garden is located near the laboratory and production building to ease the researcher to access. The plants here is a trial plant for research if the development fails or succeed.
garden as a buffer zone garden as a buffer zone
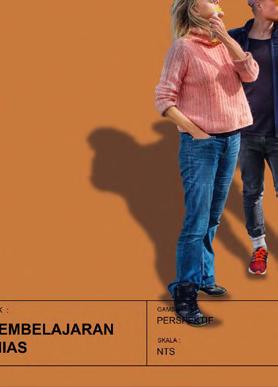


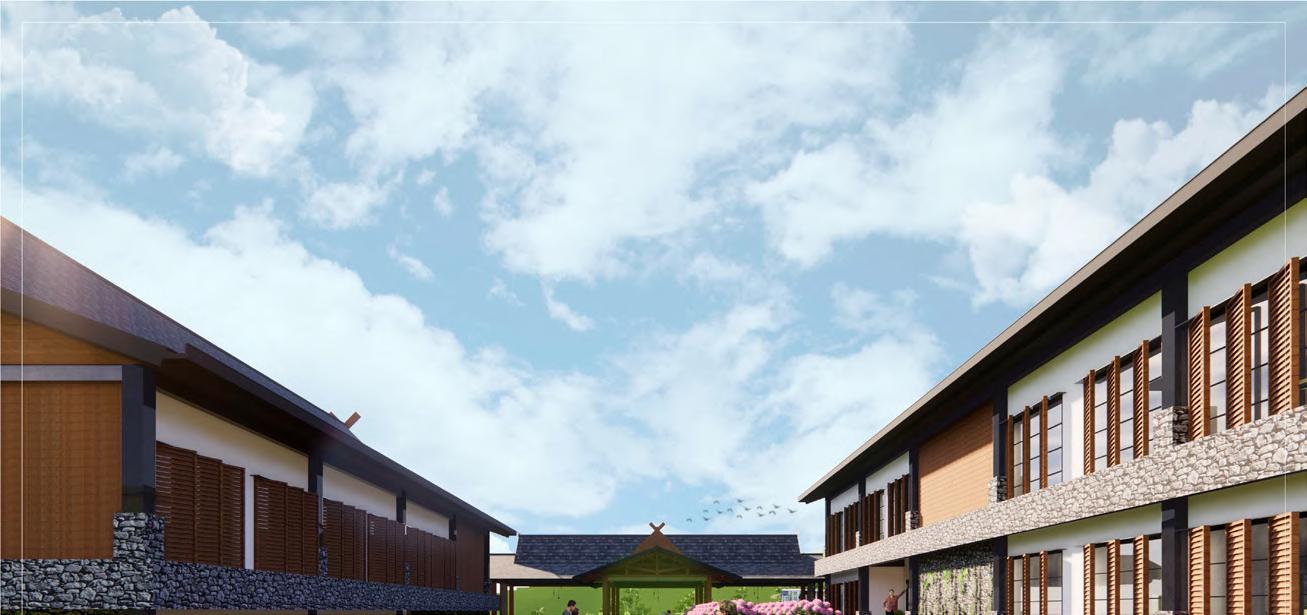
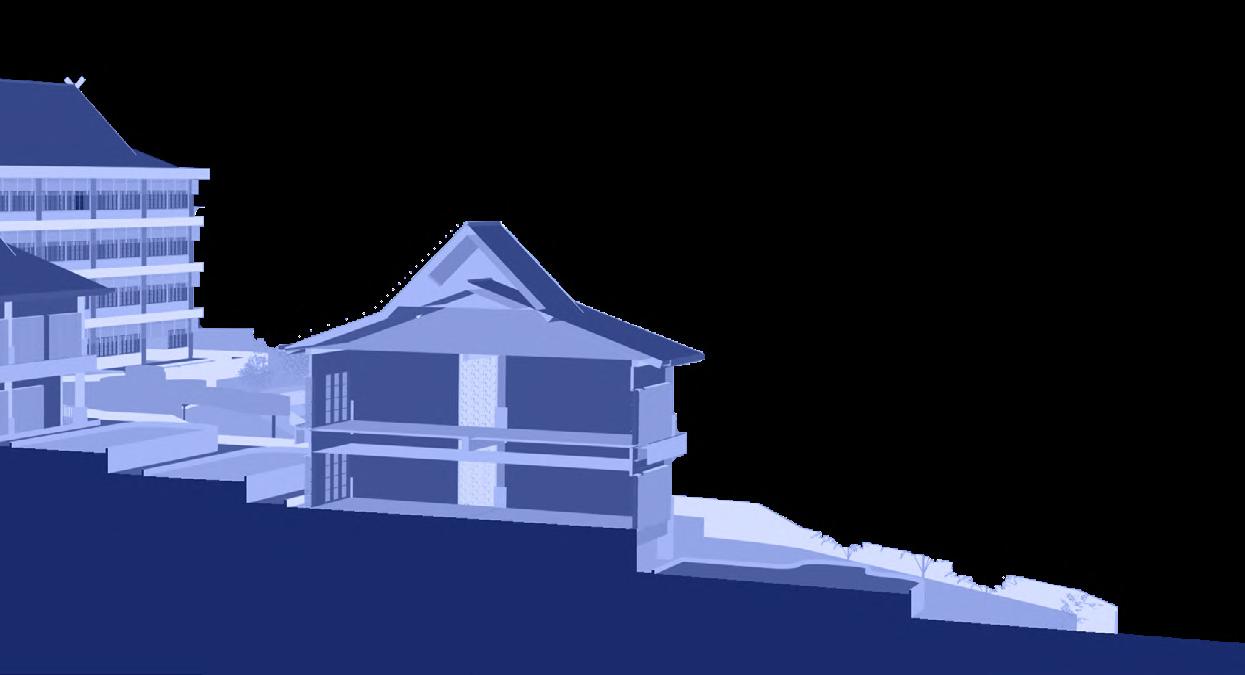
9 workshop
public garden
public garden
research garden
One of the main thing from a Research and Development center is a laboratory for the researchers to work. The laboratory is a four-story building and consists of two laboratory type. First type is for a plant tissue and ecophysiology, and the second type is for genetic resource and biomolecular. Each of this type has a standard on itself according to the Bio-Safety Level (BSL) needs.
















NK. TR.
10 laboratory laboratory
TR.
supporting facilities supporting facilities



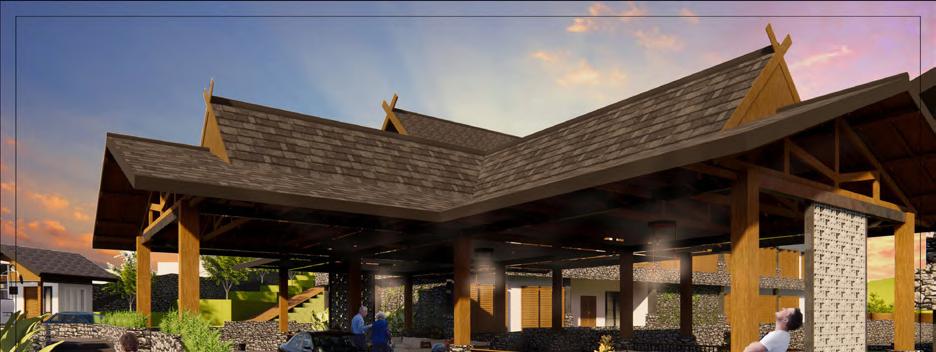



11
entrance entrance
2 Bandung Design Polytechnic

Architectural Studio 6
Year : 2021
Mentor : Lucky Prasetyo, S.T., M.T., IAI.
Building Type : Vocational School
Location : Jl. Wastukencana, Bandung
Site Area : 5045m2
12
A polytechnic is a vocational school, meaning that the system teaches more about the practicality rather than theoritical. It focuses more on how well their students can do it in the field, thus have more workshops than other higher degree education.
As we all know, pursuing a degree is draining mentally and physically, whether doing academic or nonacademic work. One of the ways to make the faculty member less drained is to make a building that has a connection to nature, in an essence a biophilic building. This is because humans and nature have a connection that allows us to feel more relaxed if we are surrounded by it.
Located in the heart of Bandung city makes the site potentially view to see the beauty of mountains surrounding the city at a high enough altitude. Hanging plants that covers the entire facade makes the building more connected to nature and act as a soundproofing from the traffic outside the site. Natural elements such as wood and stone are embraced as a part of the facade and interior of the building, so as the members are inside, the connection with nature can still be felt deeply.
Software used: SketchUp, AutoCAD, V-Ray, Adobe Photoshop
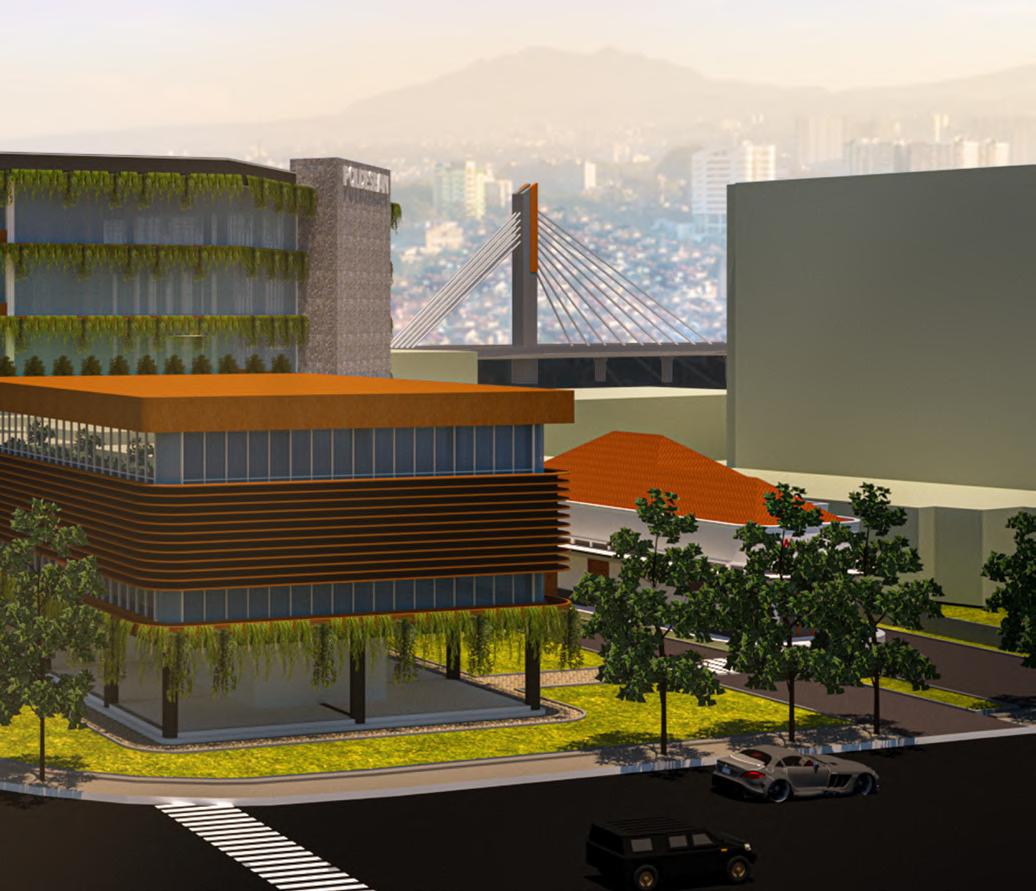
13
biophilic architecture biophilic architecture

Main purpose for the concept of this building is for the user to feel less stressed by applying biophlia as the main concept. There are three main points of the biophilia concept that become the benchmark of designing this building, these are view of nature, presence of wood, and close to nature.

14
Public Entrance 2: Public Exit 3: Service Access
Executive Parking 5: Bus Parking 6: Bicycle Parking
Wastu
8:
9:
Entrance Garden 11: Student
1:
4:
7:
Gallery
Assembly Point
Communal Garden 10:
Body Garden
a] view of nature
Best view of the site is to the northeast, where there are several mountains that surrounds Bandung City. Hence, the main bulding is rotated to a 45 degree angle to capture its best view to the classroom for the students to see and avoid the direct sun exposure from the east and west side.

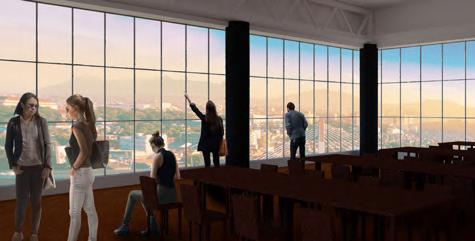
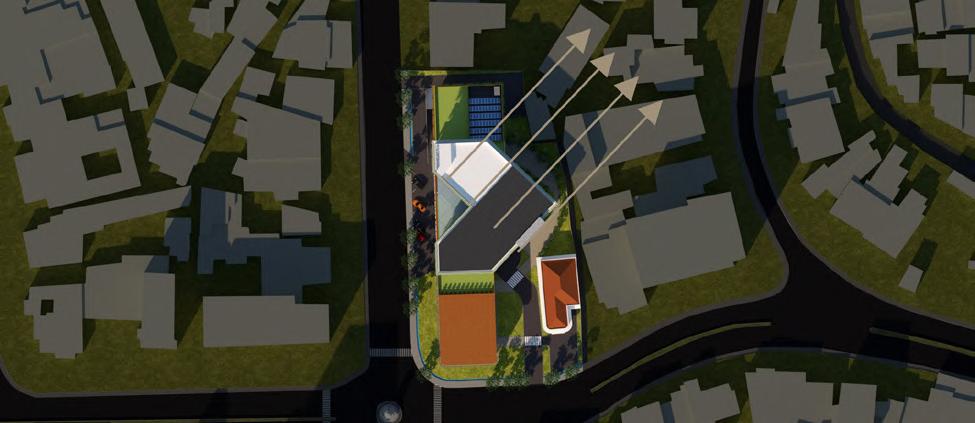
b] presence of wood
Wood material plays a big role at the facade of the building and the interior. The photo belows portrays an architectural studio class and semi-outdoor hallway that promotes cross ventilation to its class and corridor.
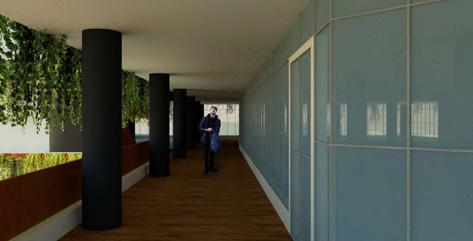
c] close to nature
As can be seen from the facade, it assembles an abstraction from a forest. The facade uses many natural-like material such as natural stone, wood plank, and hanging plants.
15
facade detail facade detail

Facade that surrounds the whole building uses hanging type plants lee kwan yew that makes the building closer to nature.


16 _____workshop area_____ _________________teaching area_________________
section plan
interior studio detail interior studio detail
One of the classroom in this building is the interior studio class for the interior design students. The spatial planning of the space follows the biophilic concept of the whole building which faces the north-east as the main axis.
4th floor plan

This building is surrounded by floor to ceiling window usage to maximize the view to the mountains.The hanging plants from the facade provide as a natural sun visor and can lower the temperature inside. The interior space uses wood as the main element. It uses wood vinyl for the flooring, white paint for the walls to give the space more width, and white gypsum for the ceiling.
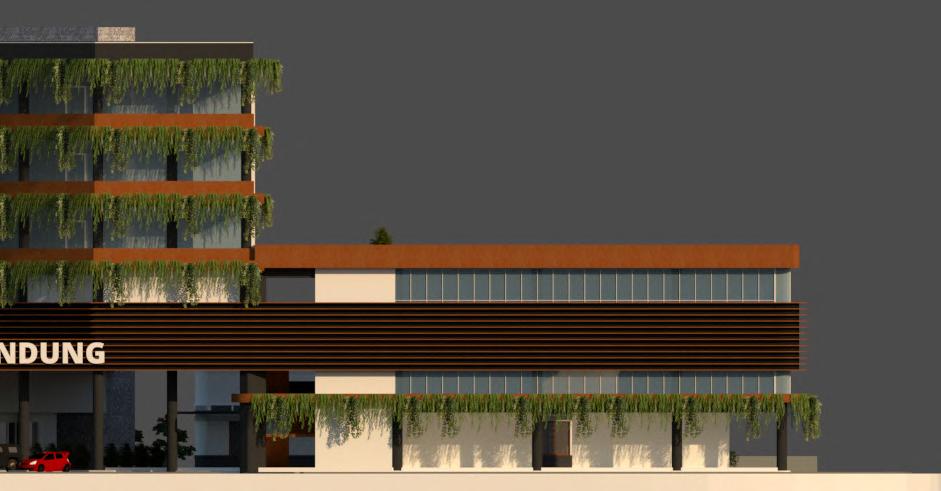
interior studio plan
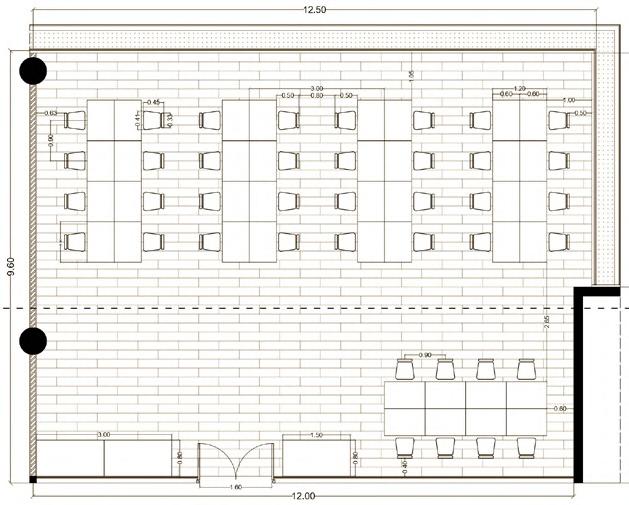

17 area_________________ ___________communal area___________
interior studio visualization
Omah Kos Kincan
Internship Work Project at PT. Digambarin Ruang Nusantara
Year : 2022
Status : Proposed Design
AIC : Muharam Wahyu, S.Ars.
Building Type : Boarding House Location : Bekasi, West Java
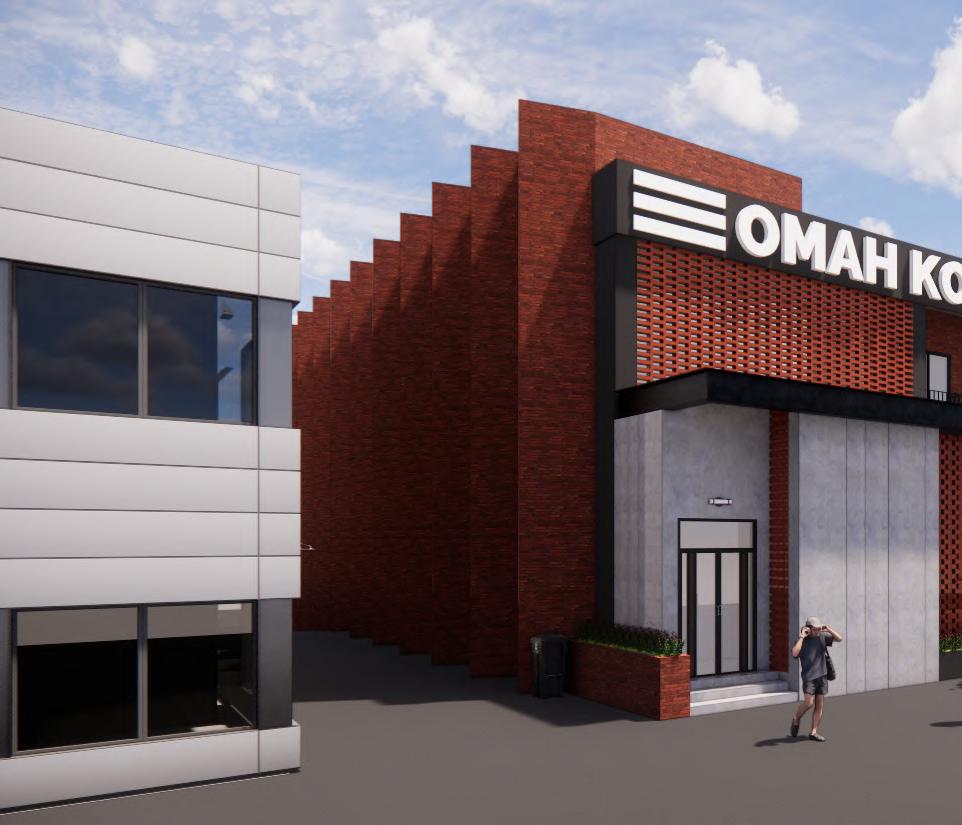
18 3
This boarding house project is a renovation project, designed from an existing building that was already built as a shophouse beforehand. The owner wants a boarding house where the intended user are employees of that area.
The building must have at least 40 rooms minimum with one shophouse still operating for the owner’s needs. The owner’s style preference for this project is an industrial style. This project contains styles that have an exploration of exposed concrete, exposed building structures, arrangement in bricks as a facade, and exposed wall structures.
With the length of the building is up to 30m long, the room’s layout inside is using natural ventilation with crossventilation and bricks arrangement as the main point of the wind flow. Each room also has an access to natural lighting, as it is also a priority for more sustainable design. The usage of skylight also supports it.
Throughout the project, I am involved in schematic design and design development. I assisted the architect in charge with conceptualizing the building, layout of the floor plan, facade design, and material selection which fit the budget.
Software used: SketchUp, AutoCAD, Enscape
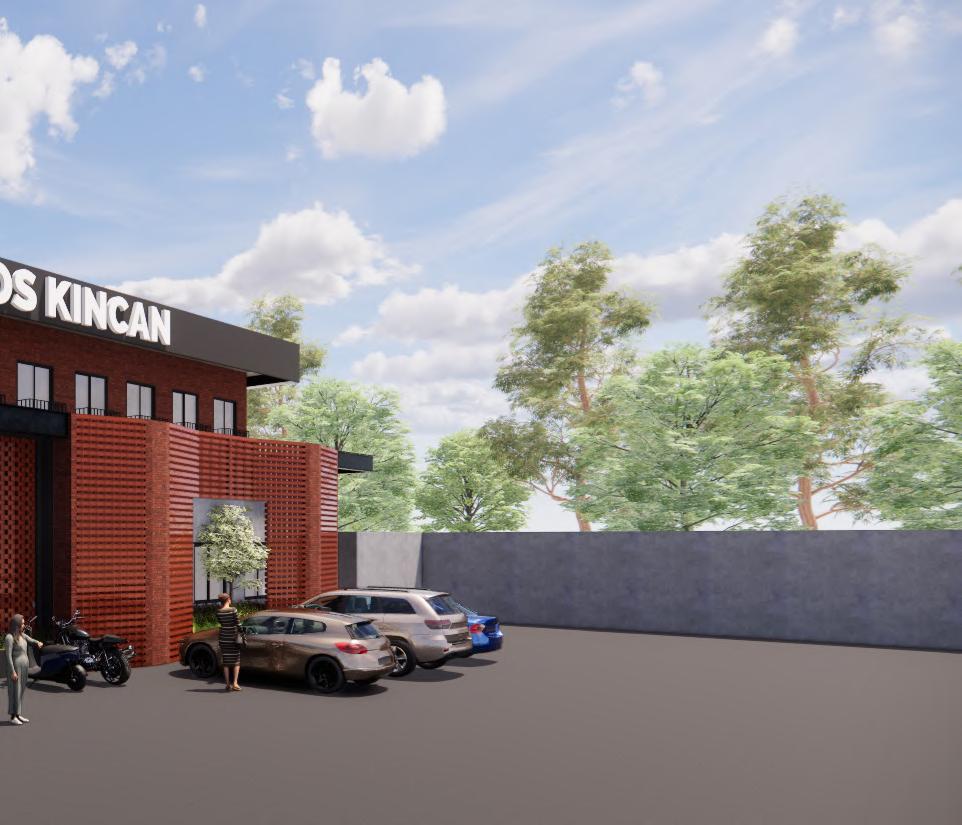
19
ground floor plan



mezzanine floor plan
The part that is not changed from the existing building is the structural elements, while architectural elements like walls are demolished. First step in designing this boarding house is zoning for private and public area, with public in the front and vice versa. Next is layouting each 40 rooms and the interior of the room ergonomically. The space layout also considers passive design such as providing an indoor garden to maximize natural lighting and ventilation.

20
upper floor plan unit detail plan 1: Lobby 2: Type A (11 Units) 3: Type B (19 Units) 4: Type C (10 Units) 5: Pantry 6: Communal Area 7: Shophouse 8: Public Toilet 9: Laundry Area 10: Garden
brick arrangement exploration brick arrangement exploration
With the concept is industrial, the facade uses bricks as the main point for the whole building with black paint and exposed cement as the accent. Because the room is semi-indoor and are using natural ventilation, the arranged bricks provides partition between the public and private space as well as perforated skin facade for ventilation.
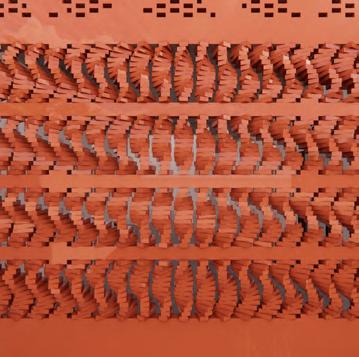

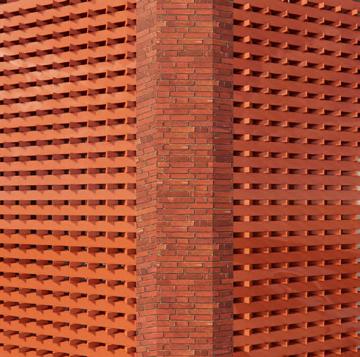
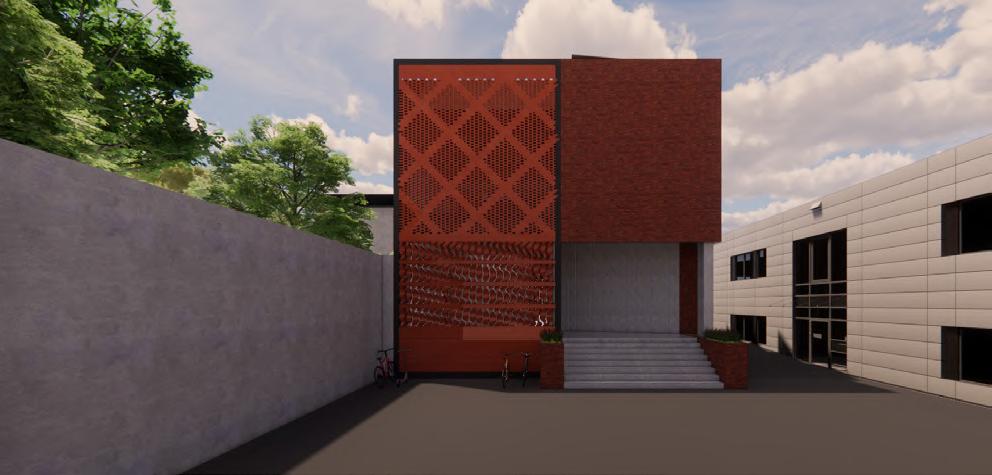

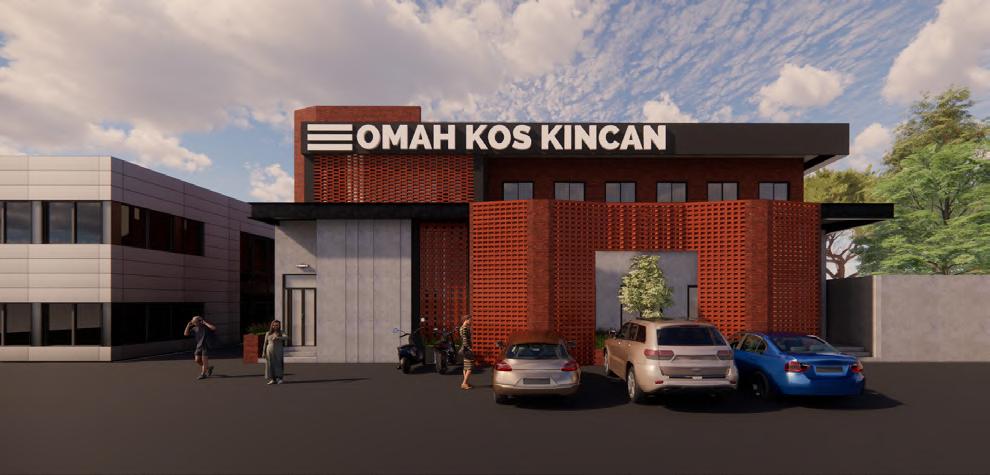
21
front elevation
side elevation
back elevation
4 GR+CO House
Perumnas Idea Competition - Competition Entry
In collaboration with Iretta Rengganis
Year : 2021
Building Type : Cluster Housing
Housing Type : 36/72 & 45/72 Location : Imaginary Site

22
With land prices increasing each year, the house that is going to be built has to be flexible according to the owner’s needs. The issue that is rising now is how the millennial generation can not buy a house that fits their needs in the future, so in an essence, they have to buy a new house.
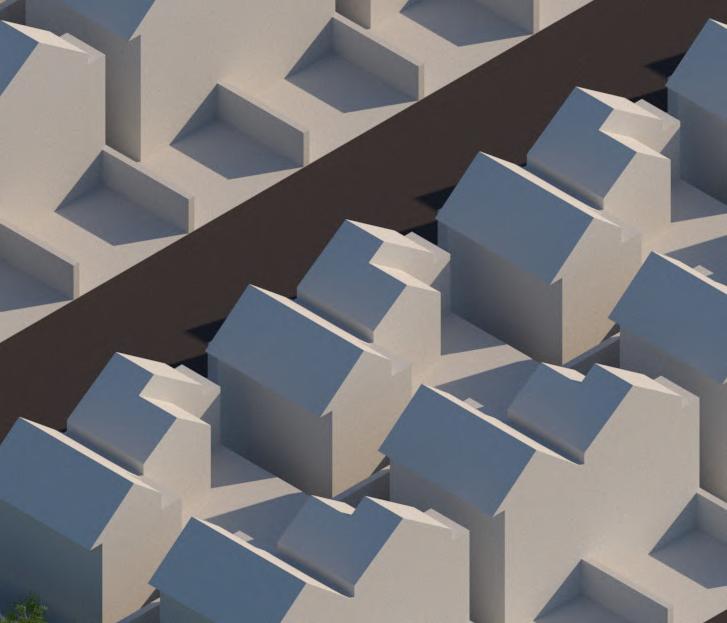
This house is intended for the millennial generation with lowermiddle-class income stream that just started a family of their own. With the generation already in the workforce, they need a house that feels like home and can support their needs, along with the possibility of a house that can be renovated in the future according to their needs.
The main concept that this cluster housing use is a growing house for the family to grow bigger in the future, along with compactness of space with such limited land mass. Biophilia is also the primary concept of the project as with nature, humans can rest more peacefully.
Software used: SketchUp, AutoCAD, Enscape, Adobe Photoshop
23
main concept
main concept


biophilia
Biophilia is about the connection between human and nature. In the context of a home, it is best to have numerous natural aspects inside and outside the house.
growing house compactness
A growing house have to support many generations to come. This means having to accomodate its changes that the user is experiencing.

With its limited area, the interior of the house have to be comfortable and multifunction. For example the dining area can double its functino as a work area.

24 spatial
spatial type 45/72
mass transformation
mass transformation
type 36/72
Mass is substracted on the side for maximizing the access to the open space.
1
Mass is substracted in each side to be used for open space, cross-ventilation, and natural lighting for the interior.
2A
3A
The building is located in the back of the site, so the front can be used for parking and garden area.
2B
Final form of the mass that already as architectural element and in accordance with the proposed concept.
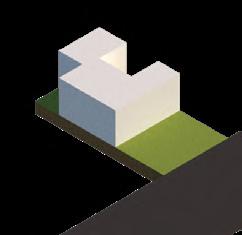
3B
Mass is added vertically on the back area and act as a mezzanine to ease the growing house.
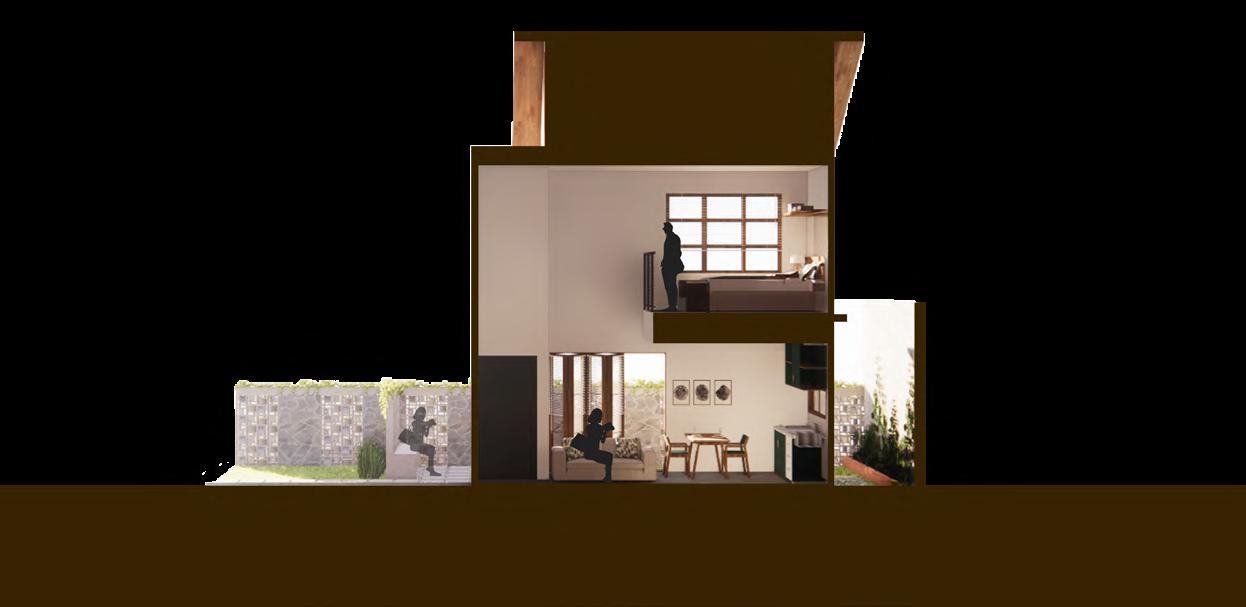
4
Mass is added vertically on the front area for privacy reasons and utilise the back area for growth in the future.

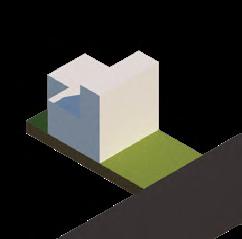


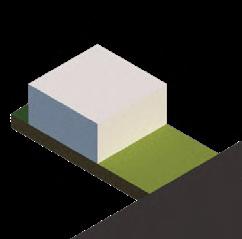
type 45/72
type 36/72
25 connection
connection
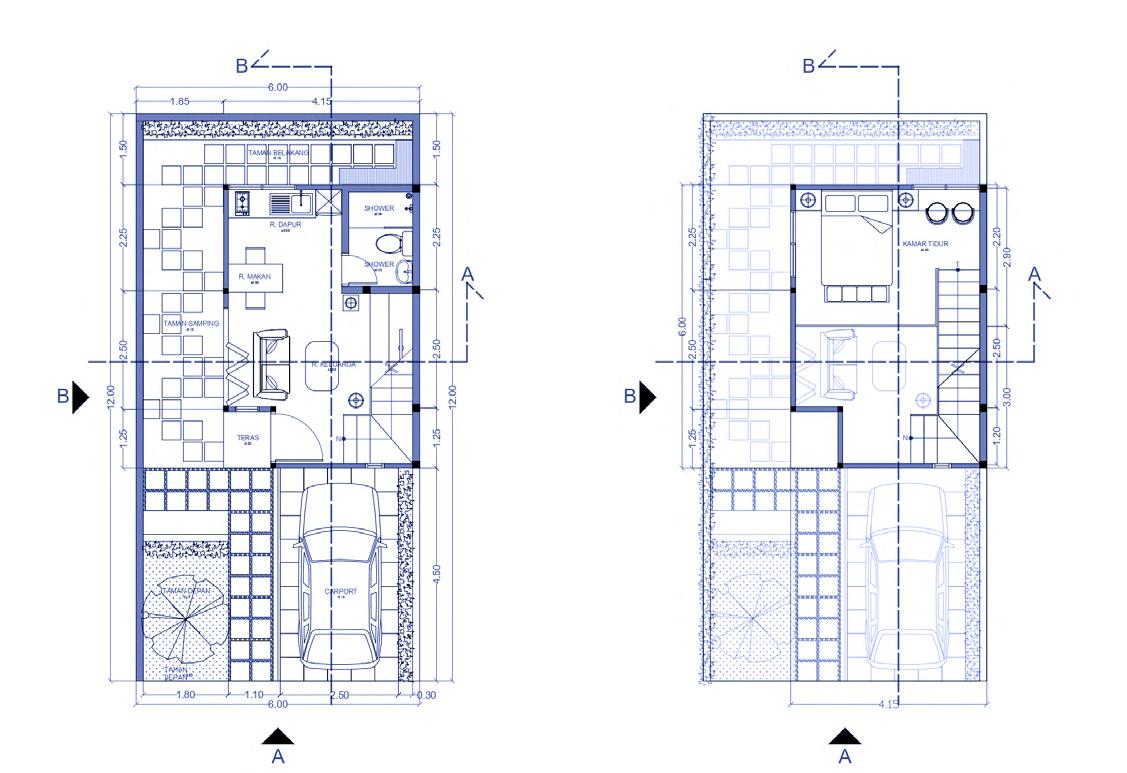
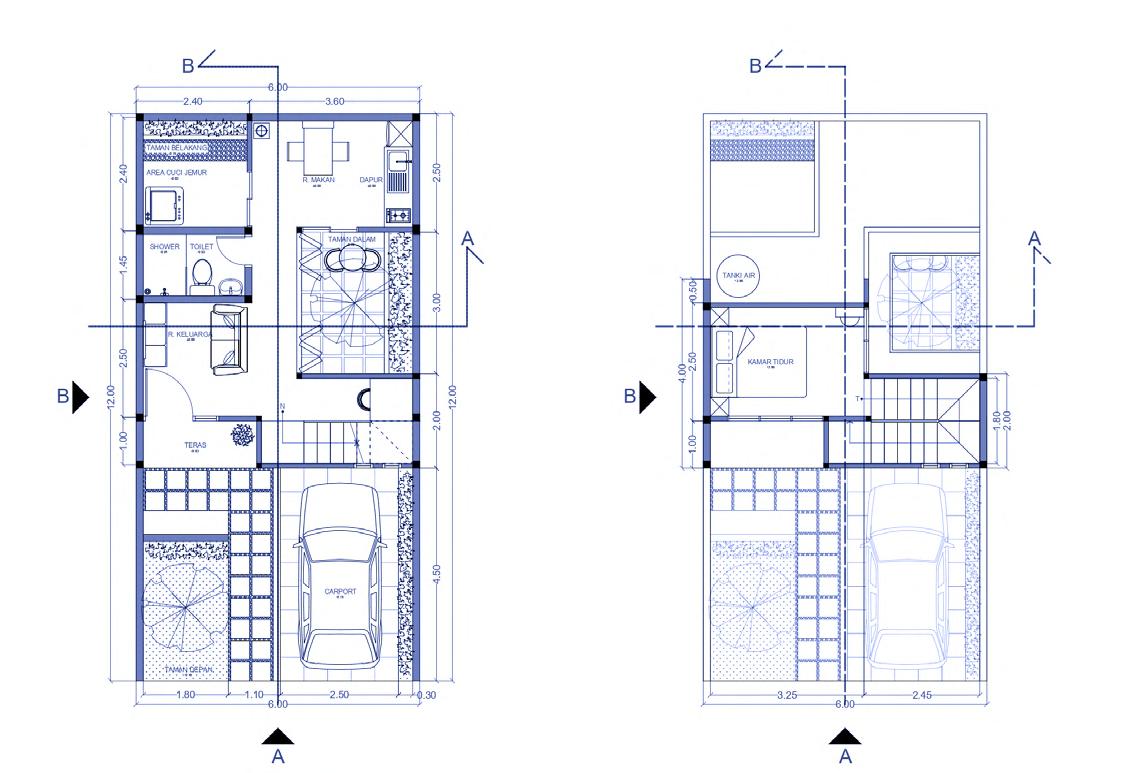
26 type 36/72
ground floor plan
upper floor plan
ground floor plan
type 45/72 type 36/72 type 45/72
upper floor plan
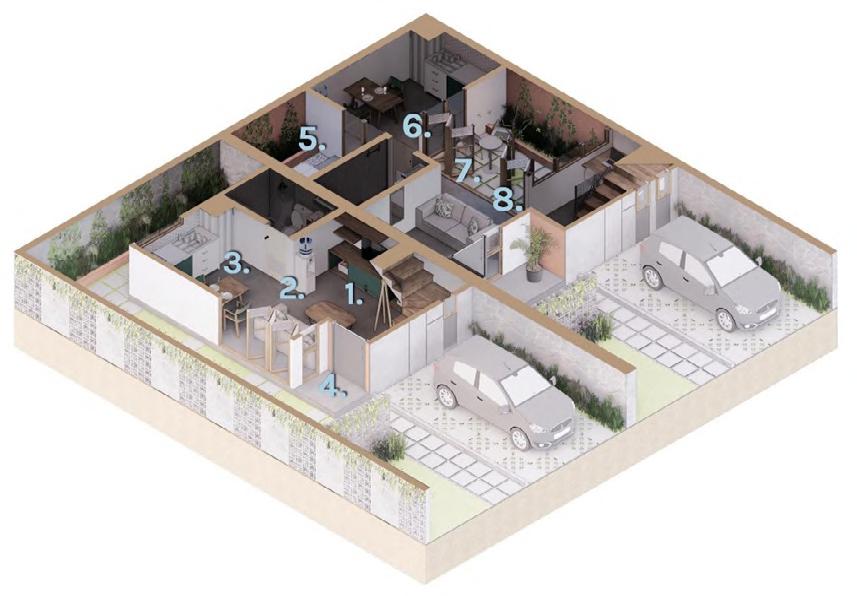
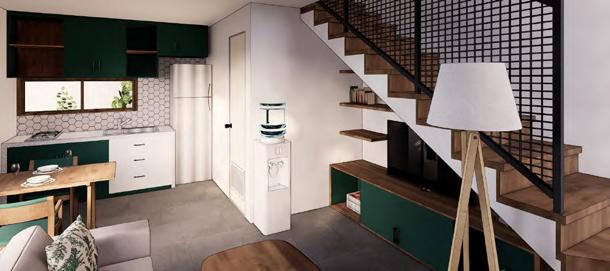







27 1 2 3 4
5 6 7 8
5 BM House
Internship Work Project at PT. Digambarin Ruang Nusantara
Year : 2022
Status : Proposed Design
AIC : Alvita Salsabila, S.Ars.
Building Type : Residential Project Location : Cibubur, DKI Jakarta
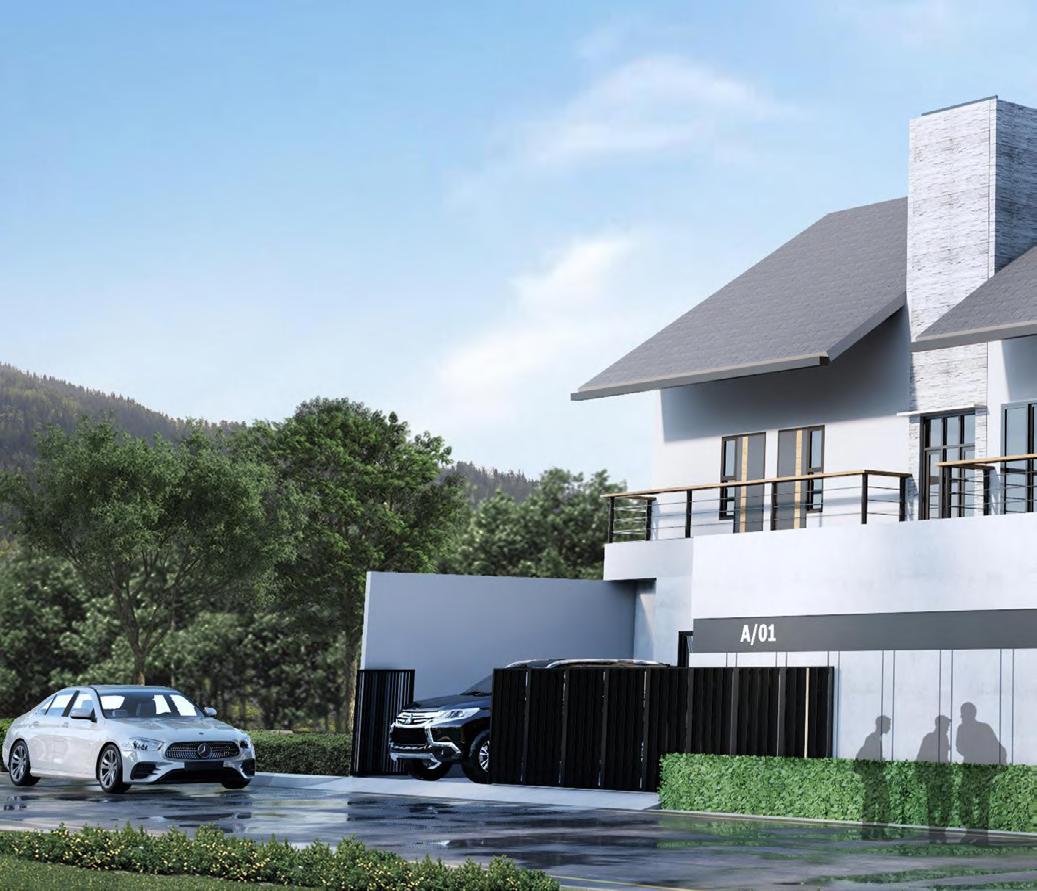
28
The modern tropical concept of this residential project starts with the owner’s needs of the house. This is a renovation project, however much has changed from the existing layout. The owner frees the architect in charge to work according to the concept that has been proposed for the house.
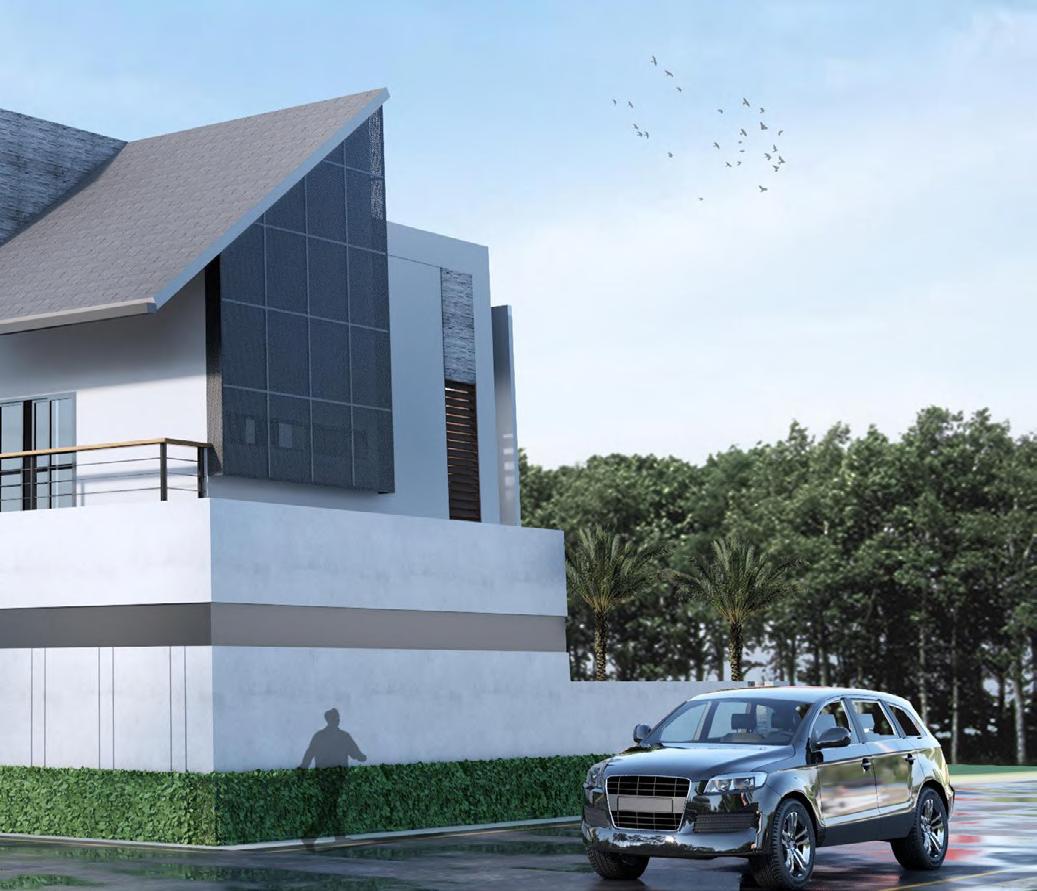
Throughout the project, I am involved in the design development phase. I assisted the architect in charge by designing the facade of the house, alternative outdoor seating area, rooftop seating area, and the whole interior design of the house following the desired style.
The design as a whole follows the modern tropical concept that was proposed in the beginning, so the design of the facade and outdoor area has wood as an accents and black iron to compliment the main white paint.
As for the interior design, it also follows the main concept, but with the wood as a main element and the other as the supporting materials such as the color white and black.
Software used: SketchUp, AutoCAD
Visualization by: Digambarin Studio
29
With modern tropical as the main concept of the house, the facade of the house use natural elements. The main color of the house is primarily white, with addition of grey from the stone. It also uses black as the accent colour to compliment the main white color. Wood is also used as a third color for the windows and doors.

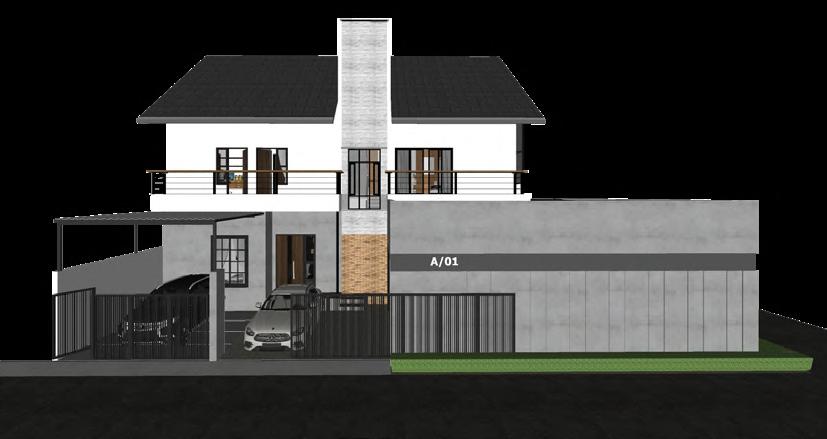


The outdoor seating area is located in the rooftop of the house, which is used for a communal area for the family. It used textured plaster wall for the background and wood panel as an accent to embrace the tropical concept. The stepping of the sofa area is to indicate the zoning of the area which is more private than the dining area.


30
facade rooftop seating area
house
facade rooftop seating area
house
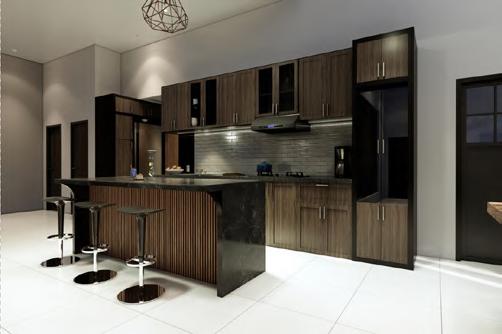
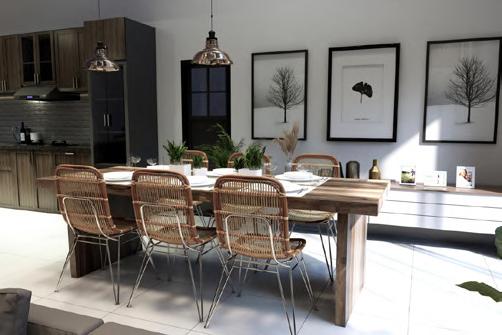
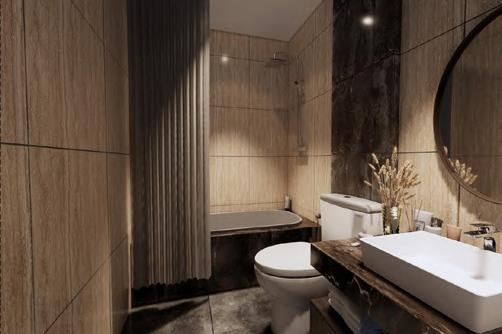
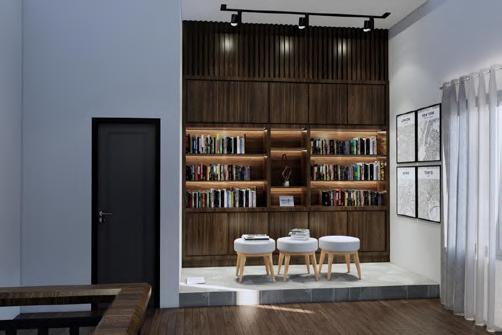


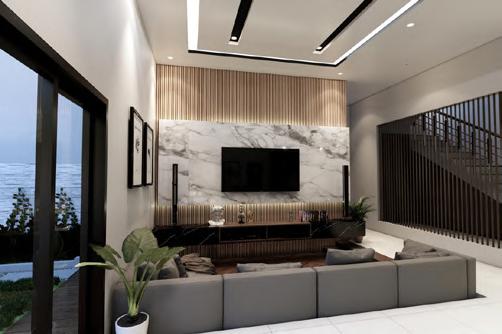
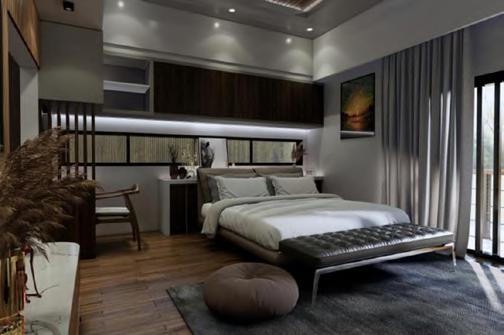
31
Kitchen
Dining area
Master bathroom
Reading area
Living room ground floor
Master bedroom
Living room upper floor
Children’s bedroom
6 Koi House
Internship Work Project at PT. Digambarin Ruang Nusantara
Year : 2022
Status : Under Construction
AIC : Muharam Wahyu, S.Ars.
Building Type : Residential Project Location : Depok, West Java
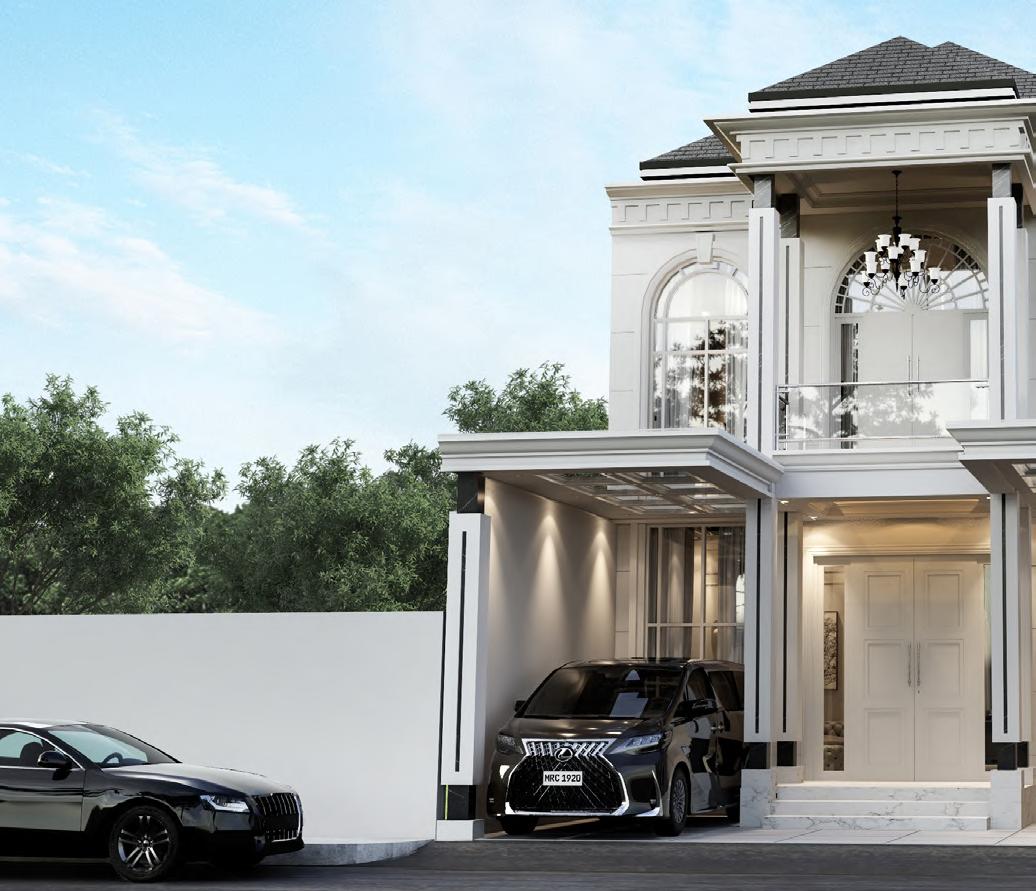
32
This residential project starts with the owner’s desire to have a house with a classical style but still have a modern touch to it. The classical modern style is applied throughout the house from the facade to its interior.
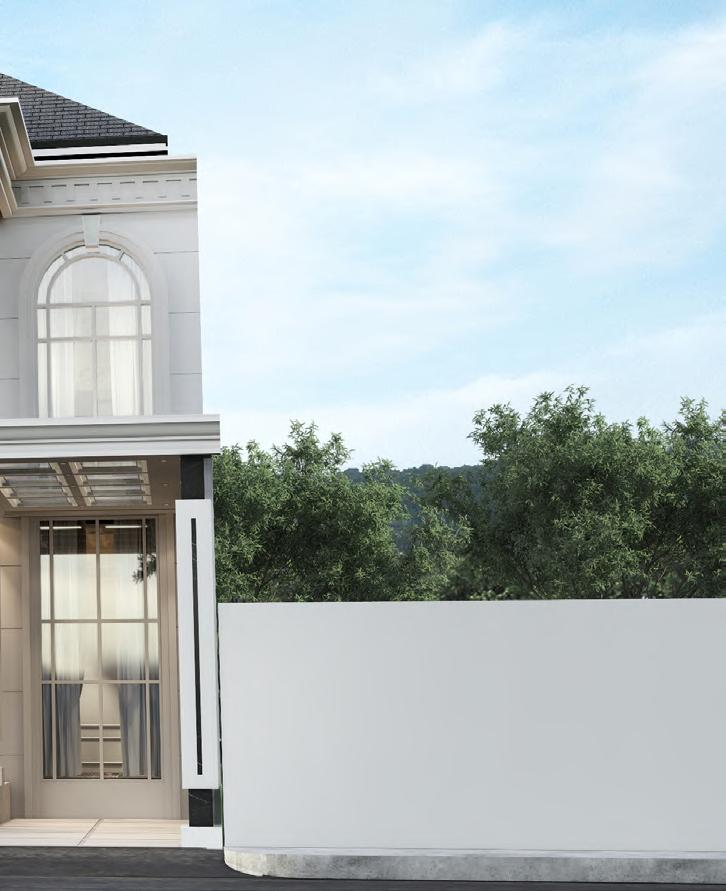
Throughout the project, I am involved in the design development phase, which involves the interior design of the house. I assisted the architect in charge by designing the interior of the first floor house which contains the entrance area, praying area, living room, dining area, kitchen, stairs area, and the backyard which contains a swimming pool. This includes layouting the furniture in each room, creating the color-palette, ceiling and lighting
design, as well as custom furnitures if needed.
The interior design of the house are affected by many factors, such as the openess of the floor plan, which creates the room to look bigger; earthtoned colors and patterns to create warmth such as beige as the main color, wood pattern as a main pattern, and marble pattern as an accent; detailed ornaments to accentuate the classical style of the house such as the wall molding.
Software used: SketchUp Visualization by: Digambarin Studio
33
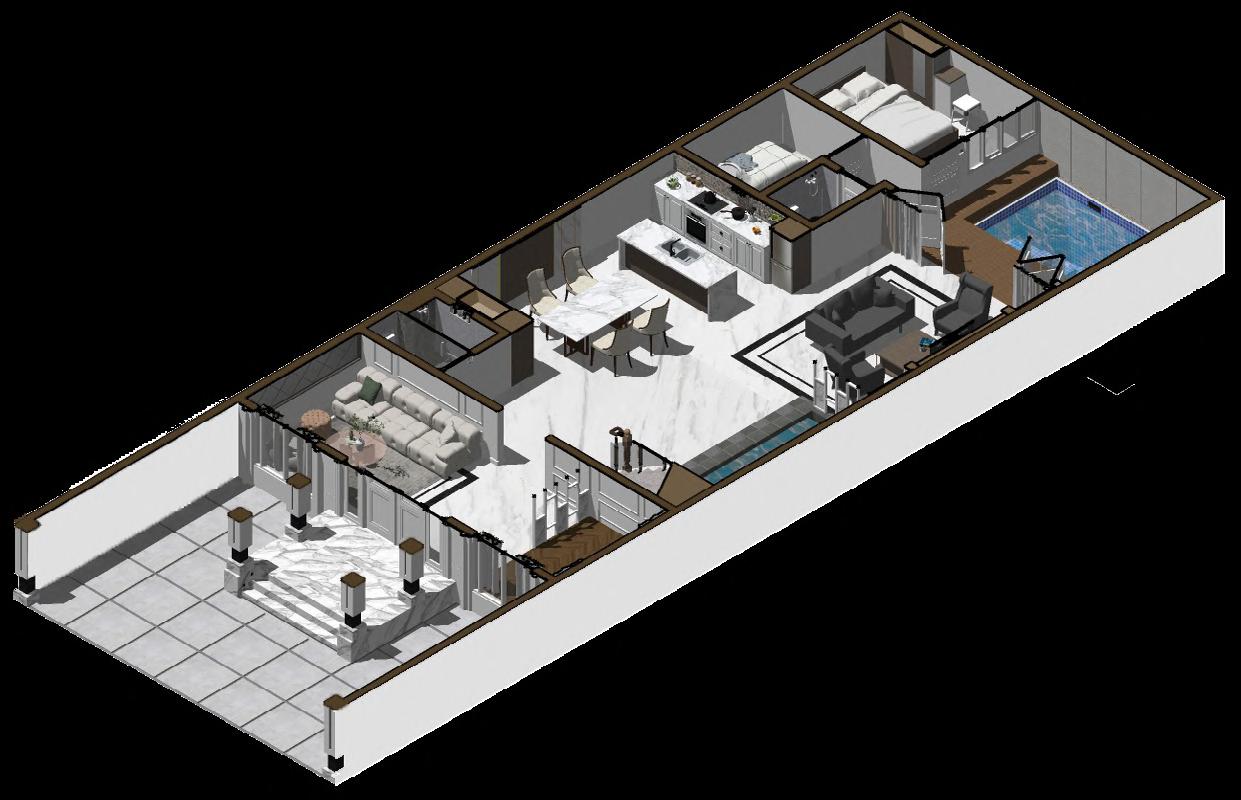
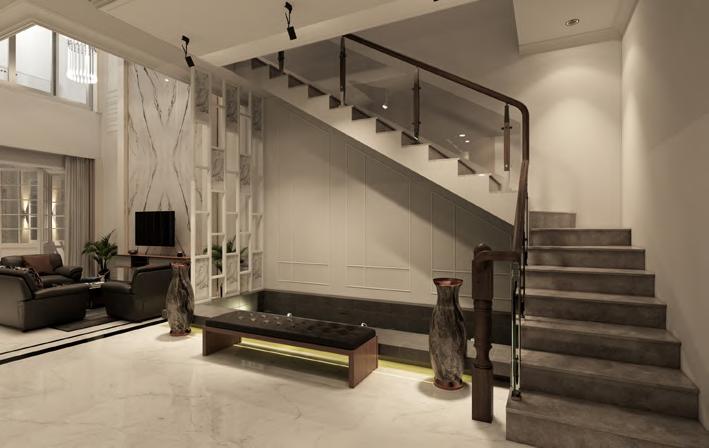

34 11 22 33 44 55 66 11 22
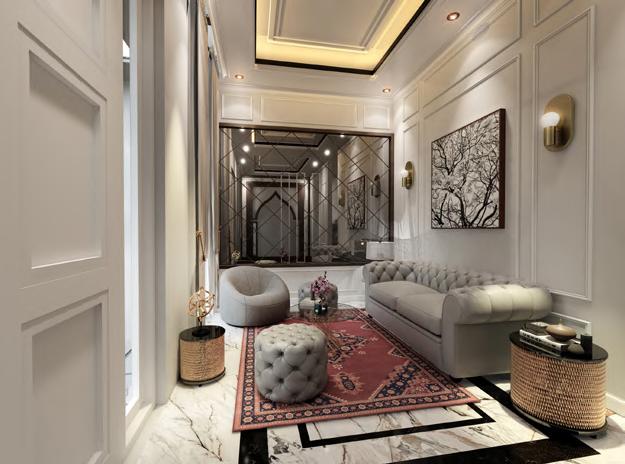
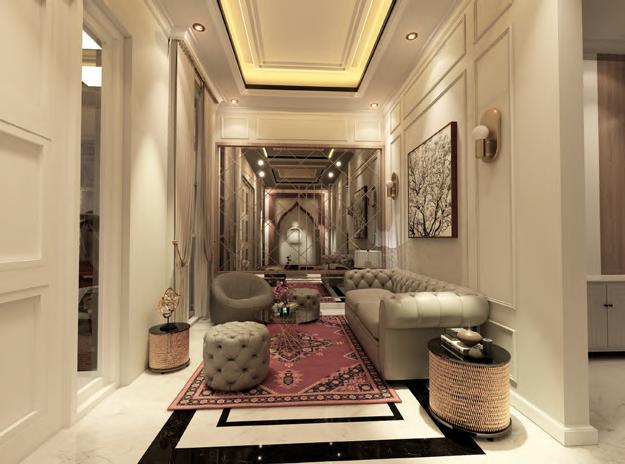
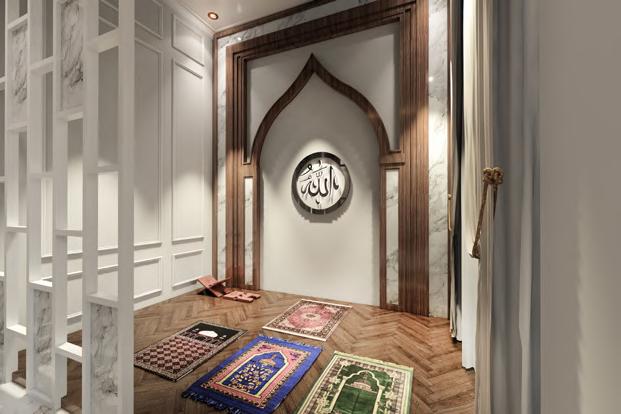
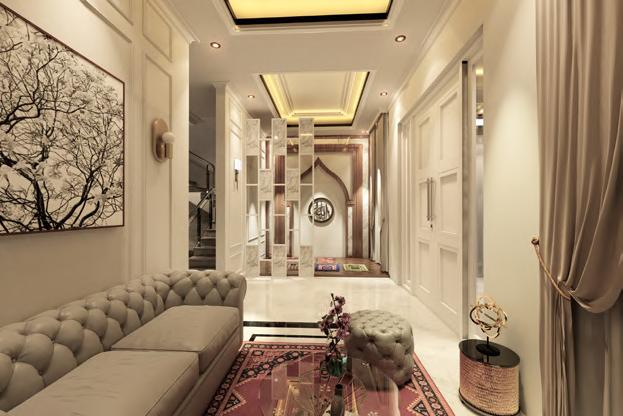
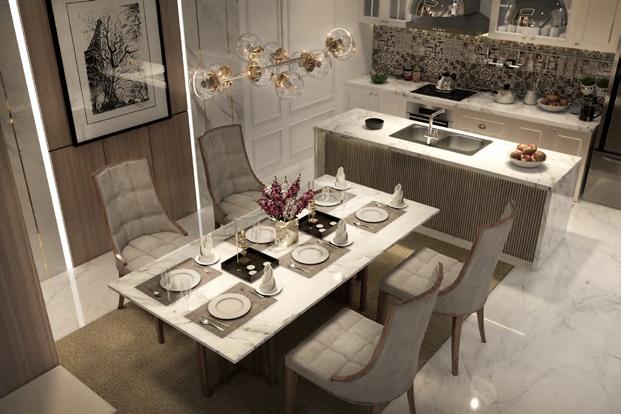



35 33 44 55 66
Other Works Other Works

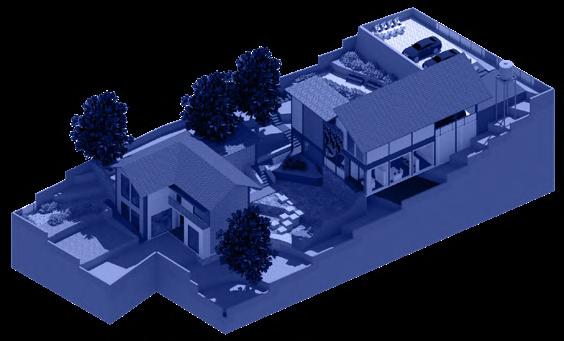

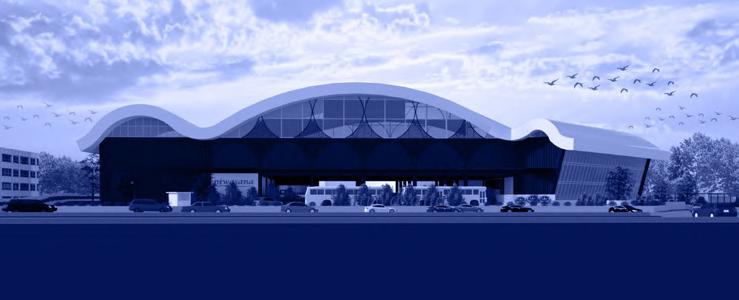

36
Niwasana Exhibition Academic Project Architectural Studio 5 Amerta House Academic Project Architectural Studio 3
Project
Entry Non-academic Project
Entry Apartment Interior
Tri Baita Library Non-academic
Competition
Competition


37 For more inquiries please contact me at: Email : msyakirah1@gmail.com WhatsApp : (+62)8563608147 Social Media : @muthisyakirah Thank you! Thank you!

Muthi Syakirah Fresh Architecture Graduate Selected Works 2021-2022



























































































































