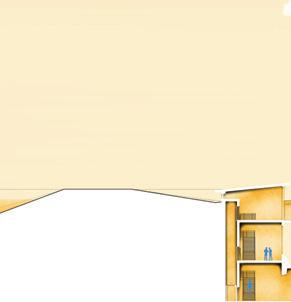Volume 01 Academic archives



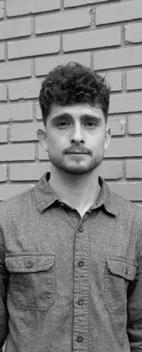
Contact Info P: 864.420.6156 E: murueta@g.clemson.edu M: 17 Scarlett Street, Greenville, SC 29607
I: michael_urueta_architecture P: Click here for portfolio
Thoughtful leaders realize that admirable design is rooted in the principles of teamwork. Justice in the profession presents itself when multiple perspectives are shared, skill sets are celebrated, and positive change is initiated. Architects can be the positive change we want to see in the world; they have to be.
As a designer, this is an obligation I will forever uphold. As a person, this is a passion that will forever spark my narrative.
•Junior Designer, Equip Studio
Master Planning, Construction Drawings, Revit Models, Renderings, Client Meetings, Diversity Adviser
•Design Intern, MASS Design Group
Concept Development, Rhino Modeling, Physical Modeling, Client Meetings, Project Management, Site Visits, Shop Drawings
•President’s List, Clemson University 4.0 GPA with 12 course credits or more
•Dean’s List, Clemson University 3.5 or higher GPA with 12 course credits or more
•Dean’s Newsletter Acknowledgment
Acknowledged by the dean for leadership of the Clemson: NOMAS Chapter (cNOMAS). The letter highlights the work being done to improve the School of Architecture for minority architecture students.
•School of Architecture J.E.D.I. Award, Clemson University
Presented to a senior undergraduate student who exhibits excellence in service and advocacy for the advancement of Justice, Equity, Diversity, and Inclusion to build a better community for Clemson’s School of Architecture.
•NOMAS Student Chapter of the Year
Presented annually to 1 out of 100+ student NOMAS Chapters for outstanding service, advocacy, and planning. Recognized at the Annual NOMA Conference and NOMA Magazine.
•Student of the Game Recipient
Selected by the Dean of Architecture, Arts, and Humanities to be recognized for services to the School of Architecture and Clemson University.
•Tau Sigma Delta Honor Society Member
National Honor Society where membership includes students within the top 20% academically of their respective Schools of Architecture.
Kate
• Co-President, Clemson: NOMAS
Engaged with School of Architecture faculty to revise curriculum, revise bylaws, support endowments, and diversify architectural studies. Managed budgets, ran meetings, networked, and coordinated events.
• Design Justice Course Development
Developed architecture elective with faculty to address race and social injustice within the built environment.
• Conference Planning Committee, Clemson: NOMAS
Coordinated student-led conference to address racial and social injustices within the built environment. Managed budget, developed theme, developed run-of-show with the team, coordinated speakers, managed registration, coordinated sponsorship.
• First Year Architecture Mentor
Worked with three first year mentees, assisting with struggles of first year architecture studio. Met in-person monthly and as needed for mentees.
• Working Group Adviser, Woodland Cemetery
Conducted research on spaces of remembrance to advise fellow working group members during the next steps for the Woodland Cemetery project. Over 600 unmarked graves, many of African descent, reside in the cemetery.
• Community Dialogue Facilitator, Woodland Cemetery
Facilitated community discussions about remembrance techniques for those buried in the Woodland Cemetery. Engaged in note taking and asked questions to generate input from the community members.
• Graduate Adviser, Clemson: NOMAS
Involved with mentoring and advising the current Clemson: NOMAS President(s) and President-Elect(s) to ensure continued development and excellent leadership within the organization.
• Architecture History Teacher’s Assistant, Clemson University
Involved with taking attendance, responding to student questions and concerns, coordinating project teams, and presenting the Woodland Cemetery Project to the class.
• Graduate Director Assistant, Clemson University Engaged in open house presentations, leading School of Architecture tours, and assisting the Director of the Clemson University Graduate Architecture Program with additional tasks.
• Adviser, Dean’s Graduate Student Advisory Council, Clemson University Assigned the responsibility to advise the Dean of the College of Architecture, Arts, and Humanities on student and facility issues. A heavy emphasis on student health and well-being within the School of Architecture.
• President, Graduate Architecture Professional Partnership Involved with budget management, running meetings, networking, coordinating events, leading workshops and social events.
• Student Researcher, Legacy: Celebrating the Impact of Harvey Gantt Aided in research and planning for the Legacy: Celebrating the Impact of Harvey Gantt exhibition. Services included: preliminary research and coordination, visuals and graphics, text editing, and advising meetings.
• Architecture Research Assistant, Call My Name: Clemson Conducted research on Clemson University and South Carolina Black history to support the work of Dr. Rhondda Thomas. Developed visual maps, models, collages, and additional graphics to represent the research findings.
• Panelist, Design, Race and Social (In)Justice Lecture Series, Clemson University Participated in a panel discussion with Clemson University students, faculty, and alumni on topics centered around race and social injustice within the built environment. The discussion also included the case as it pertains to public institutions.
• Presenter, [Abstract accepted] Battisto, D., Price, K., Urueta, M., Blouin, J., Li, X., Dong, J. “Student Health and Well-Being in Design Education.” Individual Presentation. Environmental Design Research Association (EDRA) 53. Greenville, SC, June 2022.
Co-Presenter of a 20-minute presentation on student health and well-being in design education.
• Presenter, [Abstract accepted] Battisto, D., Price, K., Baber, K., Urueta, M., Browning, L., Blouin, J., Ussery, G., and Steele, A. “Rethinking Design Education for Student Wellness.” Individual Presentation. Environmental Design Research Association (EDRA) 53. Greenville, SC, June 2022.
Co-Presenter of a 20-minute presentation on rethinking design education for student wellness.
• Clemson: National Organization of Minority Architecture Students Promoting a more just, equitable, diverse, and inclusive School of Architecture.
• Graduate Architecture Professional Partnership Bridging academia and the profession to develop and promote the School of Architecture students.
01
02
03
Arcos Por La Dignidad Commune 2021 Nuevo Laredo, Mexico 156,500 SQFT 01 - 14
Interwoven Recreation Hub 2020 Spartanburg, South Carolina 29,000 SQFT 15 - 18
Cinema Futurismo Cinema 2020 Rotterdam, Netherlands 46,000 SQFT 19 - 28
04 Bio-Reach Decommissioned Nuclear Plant 2022 Oconee, South Carolina 23,000,000 SQFT 29 - 38
Type: Commune
Footprint: 156,500 SQFT



Year: 2021
Faculty: Ulrike


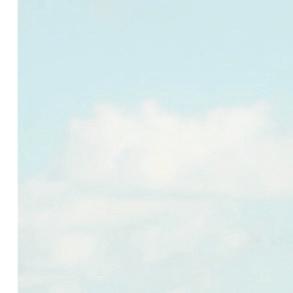 Heine George Shafer David Franco Andreea Mihalache
Heine George Shafer David Franco Andreea Mihalache
Lydia is a Revit expert with strong conceptual and practical design skills. Her contributions ranged from preliminary research to the final representation of the section perspective. Her technical but playful approach to design contributed significantly to the project, and her presentation skills are unparalleled. Her sections, character drawings, and the drawing for the courtyard view are shared in this project archive.
Location: Nuevo Laredo, Mexico
Project: arcos por la dignidad

Arcos Por La Dignidad reuses remnants of industrial structures to provide dignified space and refuge for asylum seekers in the border town of Nuevo Laredo, Mexico. Arches act as portals to dignity for refugees during a journey full of uncertainty. The self-sustaining commune has two primary user groups: scavengers and asylum seekers. Scavengers make a living by collecting and reselling material left in the city. Asylum seekers are left homeless and vulnerable, while they await their hearings. The knowledge of the scavengers, asylum seekers, and surrounding residents allows for a system of components to be assembled and operated within the commune, ensuring resiliency. The commune utilizes local construction practices which reduces labor costs and avoids specialized techniques. Brick and concrete are used on the ground level and create space for programs like classes, clinics, resource offices, water purification, and a recycling center. Recycled steel is used to create an elevated platform for houses to sit on which provides safety for the asylum seekers living there. Houses are built using straw bale construction that can be easily replicated. Each resident plays a vital role within the commune allowing them to find dignity by contributing to their community



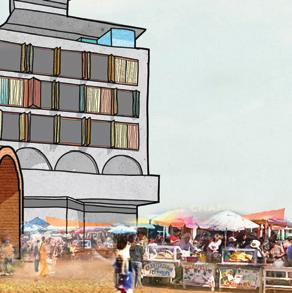







Natural Resource Design for Water

City plumbing forces 63% of residents to use bottled water, the Rio Grande River acts as the commune’s main water source
Recycle Center Design for Discovery
Compensates scavengers 60% for materials, employees local work force, and uses 40% earnings to sustain the commune and programs
Water Purification Design for Water 12,000 gallons of water purified annually for commune residents

Commune Market Design for Economy
40 permanent market stalls and 50,000 sqft of outdoor flex space account for 200 total market stalls for vending
Asylum Transport Design for Equitable Community

Asylum seeker transport to border for hearings 2miles - 15 min
Clinic Design for Well-Being
Facility operations include: Exam rooms, emergency rooms, vaccine administration, family medicine and pharmacy

Walkability Design for Well-Being 10 minute walk from South to North site boundary creating a 100% walkable community

Composting Design for Ecosystems 100% of solid organic waste is composted on site, sequestering carbon and improving physical, biological and chemical soil properties



Wind Turbines Design for Energy 8.5 mph wind minimum for the city creates ideal conditions for five 48’ diameter turbines to provide non-greenhouse gas electricity

3 Sisters Farming Design for Ecosystems
Sweet corn, pole beans and squash together rehabilitate and sustain the soil and allow for a healthy diet

Crop rotation system improves soil health optimizes nutrients while eliminating pests
Drip irrigation allows for 90% more water efficiency compared to traditional furrow irrigation
Wood Framing
ACE Construplaza (5 miles)
Benefits: Standard construction method


Concrete
Local cement alternatives
Benefits: cement alternative is more sustainable, thermal mass, structural flexibility

Rio Grande City, TX
Benefits: abundant globally, high insulation, returns to the earth, reduces CO2, simple labor techniques
Recycled from existing site
Benefits: thermal mass, high compressive strength, low embodied energy production
Gulf Coast Lumber - Houston, TX
Benefits: Structural flexibility Local Benefits: fire resistant, water resistant
Recycled from existing site materials
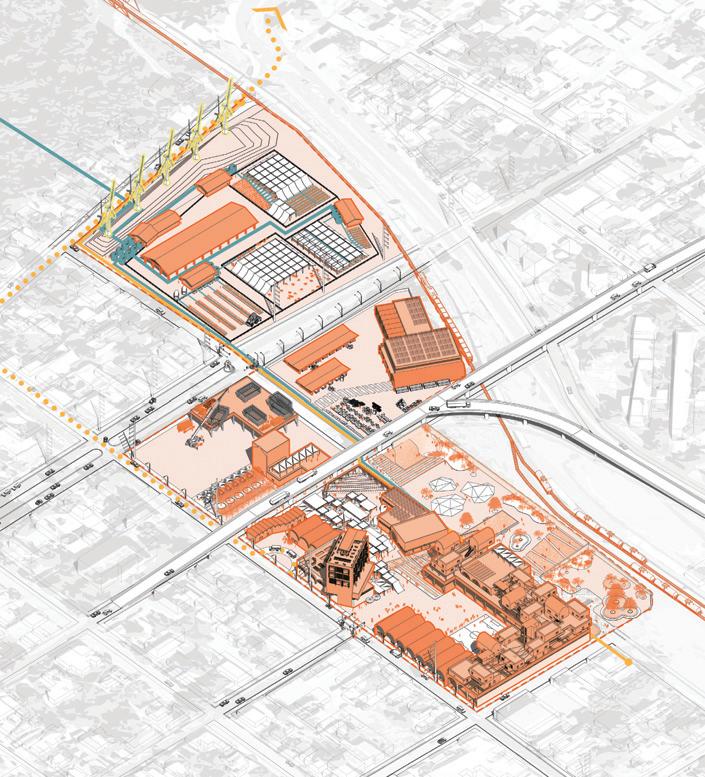


Sit
Scavenger Rest Pods Design for Discovery
avenger Rest Pods for avengersworkonaverage42hours walkingandcarry
Scavengers work on average 42 hours, walking and carrying collected materials several miles a day; a place to rest, and retreat from the hot sun is provided in the reused industrial building on site
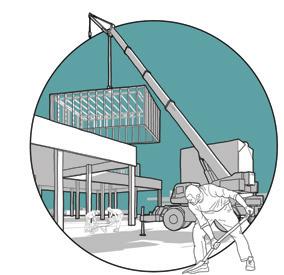
Clinic Operable Windows Design for Well-Being



The Clinic is equipped with low tech, operable windows throughout the space allowing for cross ventilation as well as frequent air changes to improve safety and comfort for the patients atients
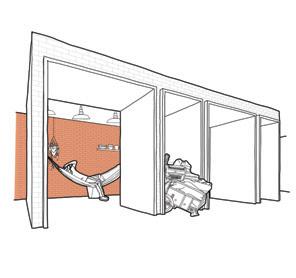
Phasing Design for Change

Phase 2 doubles resident capacity using local labor force to construct modular housing units using local straw bale construction practices
2A
2B
ce Walls for Commune Office Design for Equitable Community
Full access to commune job connections, market stall rentals, asylum application resources, public computers and child care services
The walls use operable shutters to allow for cross ventilation or seal the building from the elements. Combined with a solar chimney and overhangs, the office can maintain a comfortable temperature without the use of an air conditioning unit


rature without the use of an air unit

Locating a recycle and process center on site provides a safe, centralized location for scavengers to sell gathered materials without exploitation by a middle man
11 classrooms and an outdoor learning courtyard provides space to spark curiosity through K-12 coursework and integration studies including citizenship test prep, English, trade and apprenticeship opportunities for the various trained skills needed on site


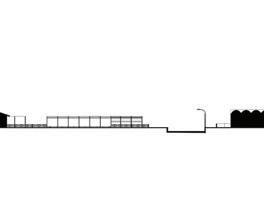
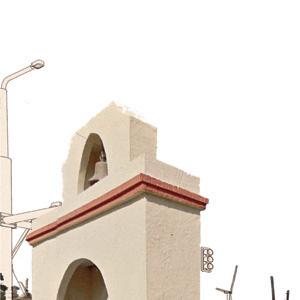


























Community Garden
Design for Equitable Community Residents grow local produce developing reciprocity between themselves and the commune
Central Courtyard Design for Equitable Community Courtyard and soccer field is shared between the residential, education, clinic, market, and the local community

Clinic
Design for Equitable Community Serves up to 100 people a day with 6 different services
Rooftop Courtyards
Design for Equitable Community Up to 4 homes share a courtyard that serves as an exterior living space, bringing multiple families together
Education Design for Equitable Community K-12, Integration and specialized training education - 180 students
32 Residential Homes Design for Integration Housing provided for 74 asylum seekers in phase 1 with 100 more provided in phase 2
Arid Desert Climate Animals: deer, moles, wildcats, armadillo, turkey, snakes, lizards

Education
Temperature: 50.5°F // 100°F Rain: 2” per month // 20” per year Wind: SE to NW // 10.6 - 9.5 mph 0. 0

45% earn a high school diploma 62% reach high school
Economy 35% live in poverty 3% unemployment 55% formal occupation ($7.62K/month) 45% informal occupation ($4.5k/month)
Port Laredo, TX 4th busiest border crossing the U.S. with 5 international bridges and an airport
Port Laredo accounts for 60% of all TX - MX trade and 3rd busiest U.S. trade port
Water Access 0.54% without water 0.26% without bathrooms 0.53% without sewerage 63% do not drink tab water
E. coli in Rio Grande is 1000x higher than what federal standards consider safe w
Population 453,466 people 960 people/square mile 4 people per household
Nuevo Laredo at a Glance
Trees: Mesquite Oak Pine
Plants: Bernardia Clapweed Late Boneset

Vegetation Design for Ecosystems
Plants used throughout the site are native to the Rio Grande and primed for reducing water loss
Commune Employees
Maintenance Crew
Commune Office
Wires Metal Lathe Reed

Tension
Bale
Matting Ladder

12 Arcos Por La Dignidad // Academic Archives


Temporary Housing Design Scheme Community Terrace Extended Family Kitchen Single Resident Housing Multi-Resident Housing Unit Roof Garden Housing Axon

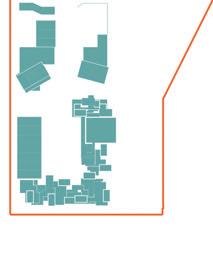
Design 01 04
Rooftop Gardens Design for Ecosystems Each unit has the ability to garden on their roof and terrace
Hydronic Floors Design for Change Hot and cool water flow through the housing unit floors to help regulate temperatures during peak winter and summer days



R Value: 38 Grown on site Borate - Mineral located in arid climates used for fireproofing and bug proofing straw bale 03
for Change Shade reduces temperatures from 10º - 15º making outdoor areas more comfortable 02 05
Cross Ventilation Design for Energy Cross breeze reduces housing unit temperatures by 10º without electricity Steel Design for Resources Steel reused from existing industrial structure Pervious Paving Design for Water Collecting water through pervious paving allows for maximum water conservation
Straw Bale Design for Resources Straw Bale is a local and abundant building material with little negative environmental impacts
Rainwater Cistern Design for Water
and stores water for residential use
115°
Solar Chimney Design for Change

Convection brings warm air up and out the chimney and replaces with cool air below
Operable Walls Design for Energy

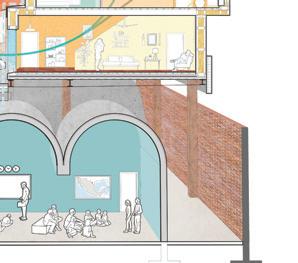

Cross ventilation utilizes cross breeze to bring the perceived temperature down by 10º
Thermal Mass Design for Energy

Concrete floors absorb heat during the day and release it during the night, bringing the temperature up or down by 10º
Hot and cool water flow through the floors to help regulate temperatures during peak winter and summer days
Elevated Garden Design for Ecosystems Vegetation helps cool down breeze that is carried into and through the office

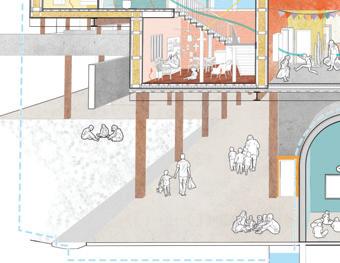
Rain Max: 3” per month Min: 1” per month Average: 2” per month
Wind 8-13 mph South East to North West

101°
Average:50º - 100º
78°
220 Sunny Days Sun Angles Summer 80º Winter 40º
Temperature High: 105º ow: 33º L A 95° 88° 85°
Reuse of existing walls for security and reduction of environmental impact
Type: Recreation Hub
Footprint: 29,000 SQFT Year: 2020
Faculty: Sallie Hambright-Belue
Cristian brings energy to design that can only be described as inspiring. His contributions to the project ranged from preliminary research to the final representation of the experiential renderings. His Photoshop skills brought to life the story, contributing significantly to the project. He also designed the shell form for the project. This project archive shares his renderings, shell component, and site plan representation.
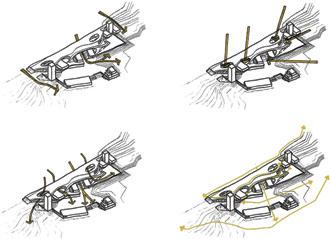

Location: Glendale, Spartanburg, South Carolina, United States
Project:
Rainwater follows slope, moving from detention ponds to rain gardens before entering the creek.
Concrete shell as thermal mass to passively heat and cool. Light wells illuminate the spaces below.

Permeable form utilizes wind to cool programmed space. Hot air is pushed out like a chimney.
Existing trails are interwoven into the circulation fabric of the master plan, enhancing the site.
Interwoven weaves the natural, built, and historical fabric of its site; an old textile mill, with the communal revitalization of Glendale. Several ruins on-site, an area filled with trails, water sports, and sightseeing allows Interwoven to co-exist and enhance pieces already provided by its context. Utilizing sustainable strategies, Interwoven creates space for all users within the community with components emphasizing recreation and communal activities which are lacking in the area. The program embodies the characteristics of the general store that once supplied activities and necessities for the mill village, revitalizing the area’s sense of place. The community uses the mill site for events. Programs such as a microbrewery, mix-use green space, coffee shops, food and farmers markets, and art studios add to the already exciting event experiences. Bus and Amtrak stops at the site invite student users to the recreation hub to escape the stress of academia and enjoy the surrounding nature of the area. The reuse of vacant mill houses surrounding the site provides affordable housing to low-income residents and lodging is provided for visiting guests.
Lack of investment has led to population decline of 43%











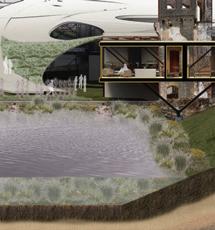





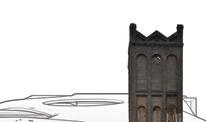








Type: Cinema
Footprint: 46,000 SQFT Year: 2020


Faculty: Dave Lee

Implied connections situate the building form within the context of the sprawling urban context
A Chevron form pushes outward to the site boundary, maximizing public plaza space

The context leads to the chevron form, angled walls and chamfered edges of the cinema



Location: Feyenoord, Rotterdam, Netherlands
Project:
The cinema sits slightly higher than its surroundings becoming a landmark in the city
If one thinks about a cinema strictly in the sense of its typical program, the aspect of public gathering loses its meaning. Cinema Futurismo addresses the future of cinema by considering the digitally immersive technology on the rise (AR, VR, MR). The theater accounts for the traditional movie experience that the audience has come to enjoy. However, a new immersive set of experiences are designed to promote user interaction with technology and with each other. These experiences find a home in Cinema Futurismo. Cinema Futurismo challenges the notion of public space surrounding a theater. Can a cinema provide viewing experiences for everyone, even those that can’t afford the expenses associated with it? The elevated plaza works in tandem with Cinema Futurismo by providing seating within a park-like setting to view the outdoor screen free of charge. The elevated plaza also provides paths to walk and bike, view-sheds to the city soccer stadium, water amenities, pop-up market space, access to public transit, and space for public installations. The cinema also provides both bike and car parking garages below the elevated plaza.
Inability to pause allows for optimal cinematic moments

Robotic VR Arms with high sensitivity increase physical movement

Audio systems in theaters out perform in-home sound systems

Previews energize the viewer for the feature film and prime them for the viewing
hh
Going to the theater builds suspense and becomes part of the experience
Popcorn, arcade games, candy, and ticket stubs add to the cinematic ambiance
Movie premiers create intrigue to be the first to see a new film
Haptic Suit creates artificial experiences of touch

MR Retina Lenses transmit video information with invisible computing

Elevated Plaza Outdoor Theater Main Entry Ticket Booth Lobby Small Theater Medium Theater Large Theater Bathroom Futuristic Theater Seating











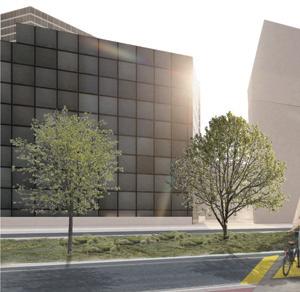





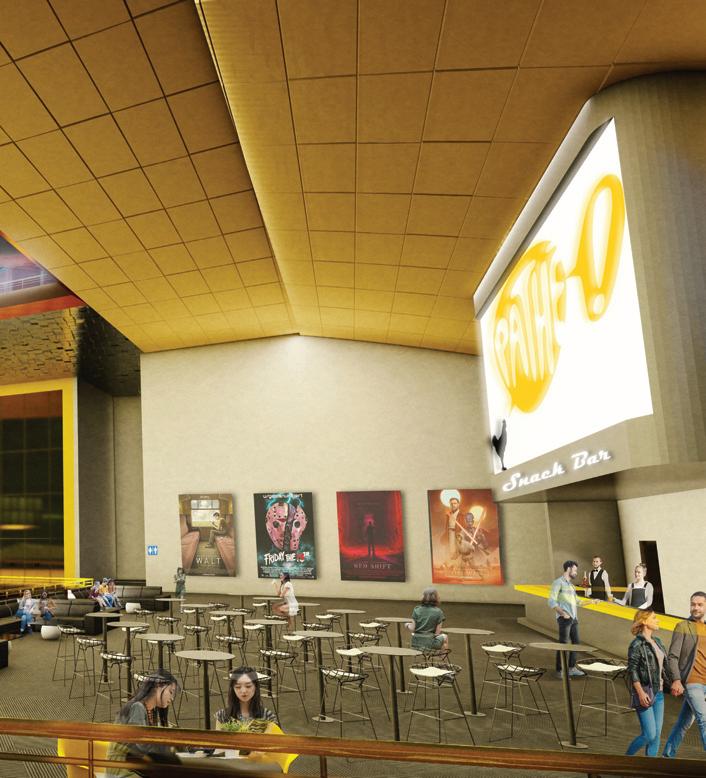
Chrome Ceiling Finish
Robotic VR Arm
Sound Absorbing Acoustic Tiles
Pinchbeck Alloy Finish
PVC Wall Cladding with Projection Capabilities
LED Video Wall Display
Translucent Deco Glass
VR Lounge Chair
Light Reducing Glass Film
Futuristic Theater Axon
Cinema Futurismo


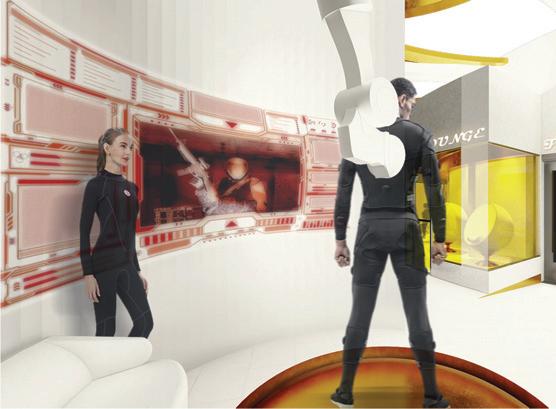

Type: Decommissioned Nuclear Plant
Footprint: 23,000,000 SQFT

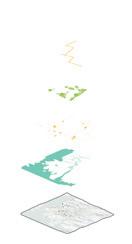

Year: 2022
Faculty: Amy Trick
Jesse’s ability to stitch a narrative through critical research skills is unmatched. He elevated the project with his discovery of preliminary information to reveal the needs of the site. A strong designer, Jesse practices the iterative process and is receptive to change, allowing a project to grow. His data infographics, form diagrams, and efforts on the biomass facility are shared in this project archive.

The sites high-speed industrial and pedestrian rail connects to the existing railway infrastructure
Location: Oconee, South Carolina Project:
BIO-REACH takes the 50-mile nuclear fallout radius of the Oconee Nuclear Station and uses it as an opportunity for an alternative energy source for the state, by collecting waste from the affected counties. An industrial and pedestrian highspeed rail is incorporated to bring people and bio-waste to the site to provide engagement with agricultural practices and sustainable energy production which are operated by the sites residents. Decommissioning the nuclear plant requires new renewable energy systems to provide a minimum of 2,500 MW annually. By integrating a biomass facility, the decommissioned nuclear-turned-biomass facility doubles the energy currently produced and recycles food waste in the counties within the radius. Users of the site: biomass employees, agrarian farmers, and visitors can enjoy lakefront amenities, and occupy space that was previously off-limits. As well, housing on the water is typically reserved for those who can afford it. The implementation of employee housing provides access to the site’s waterfront and its additional programs. Bio-Reach shows how energy and food infrastructures can be incorporated into everyday life spatially into its community
Oconee produces 82,000 tons of waste annually

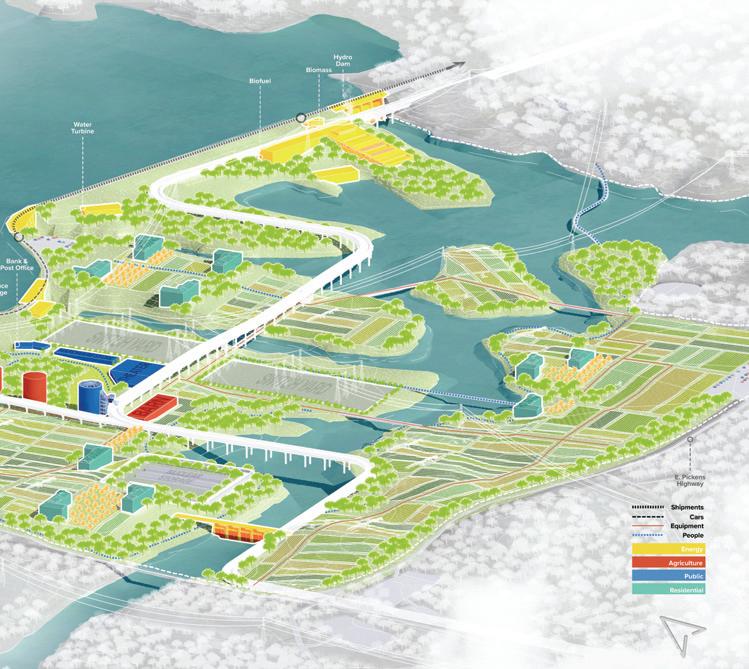



After 40 years nuclear plants are evaluated for decommissioning Once decommissioned these sites tend to become forgotten landscapes. Bio-Reach turns the decommissioned silo reactors into a space for human inhabitation and gathering space. The southmost silo’s interior is utilized weekly as a market space to distribute produce to residents while the additional 2 silos support produce storage. Views into and out of the silo express the scale and monumentality of the structure on the site. The addition of a rail station is pressed lightly against the silo serving as the primary transportation on site.










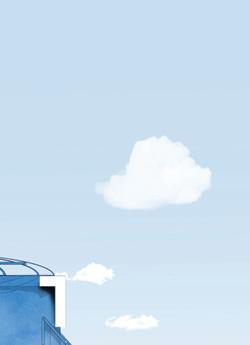
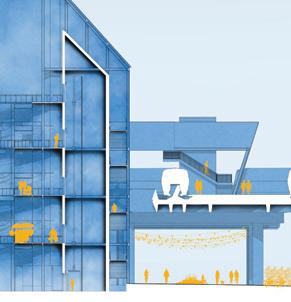






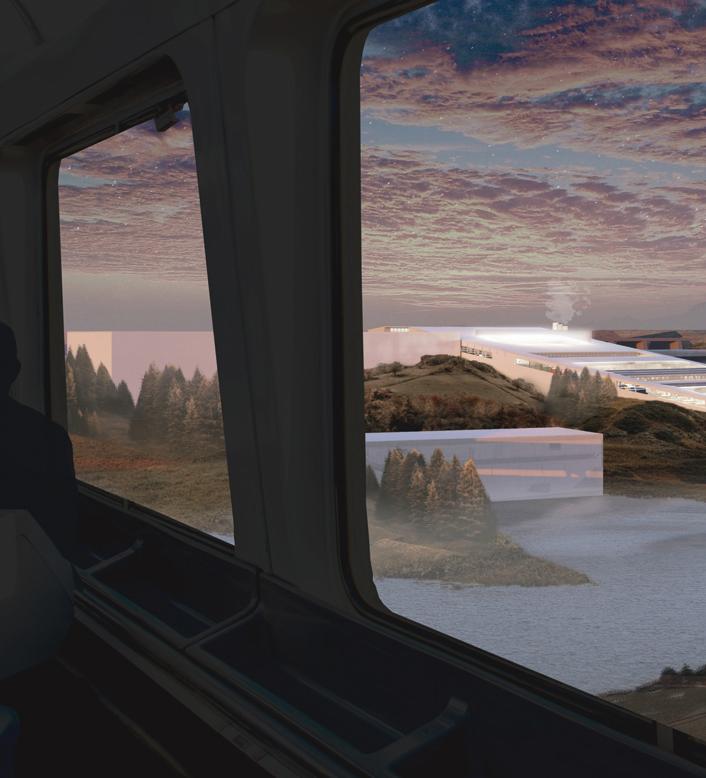
The Biomass Facility more than accounts for the energy needed to power the 1.9 million homes that Oconee Nuclear provides. At 5,000 MWh annually, the facility can double its reach to 4 million homes. Turning waste into energy, the facility acts as an energy infrastructure and recycling center, repurposing organic waste in a county that doesn’t have a solution for waste treatment. The shell of the facility steps down the topography of the site, disappearing into the landscape. This allows for a continuous view of the lake and acknowledges the optimized system for biomass energy production on the inside.







