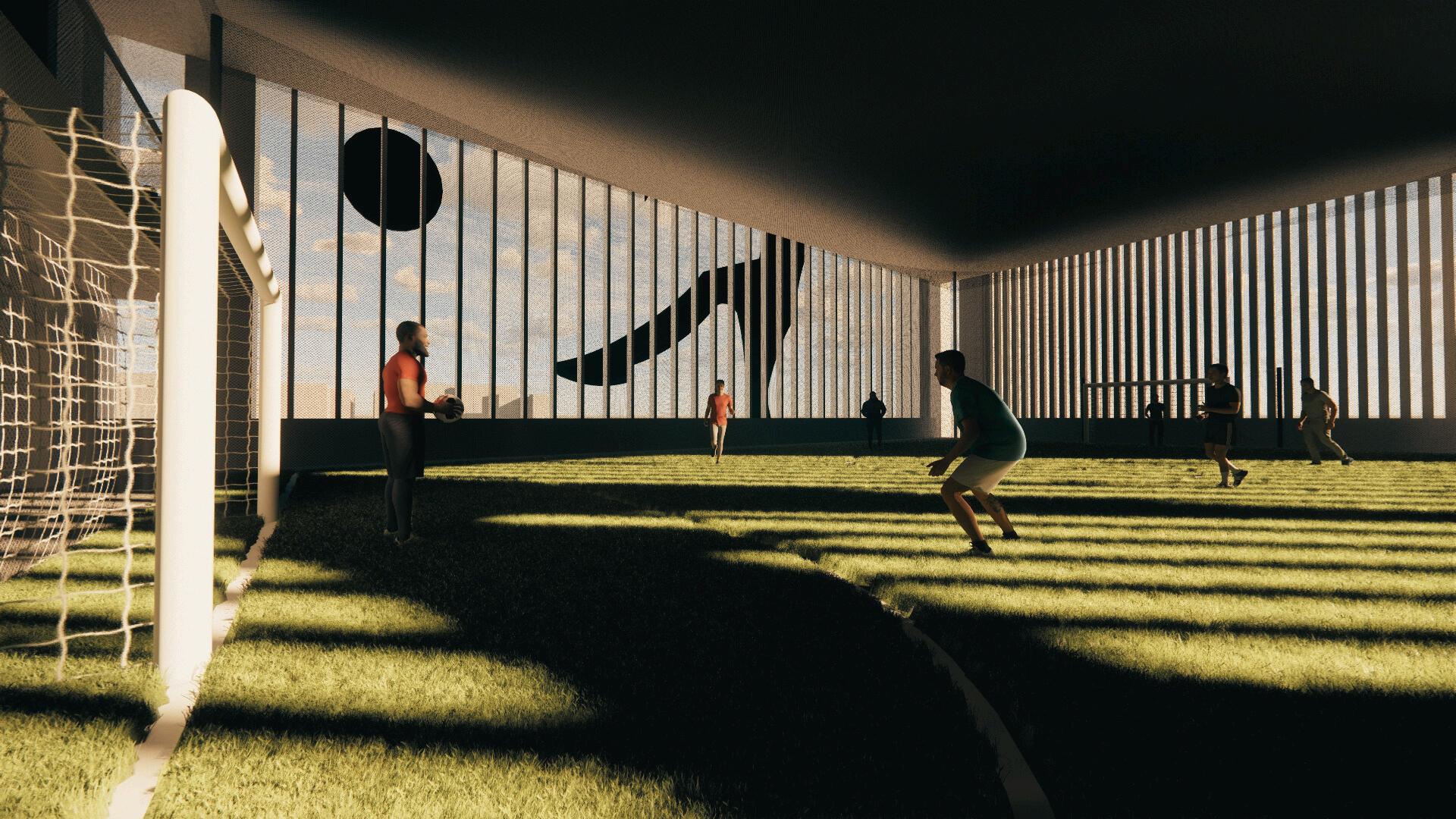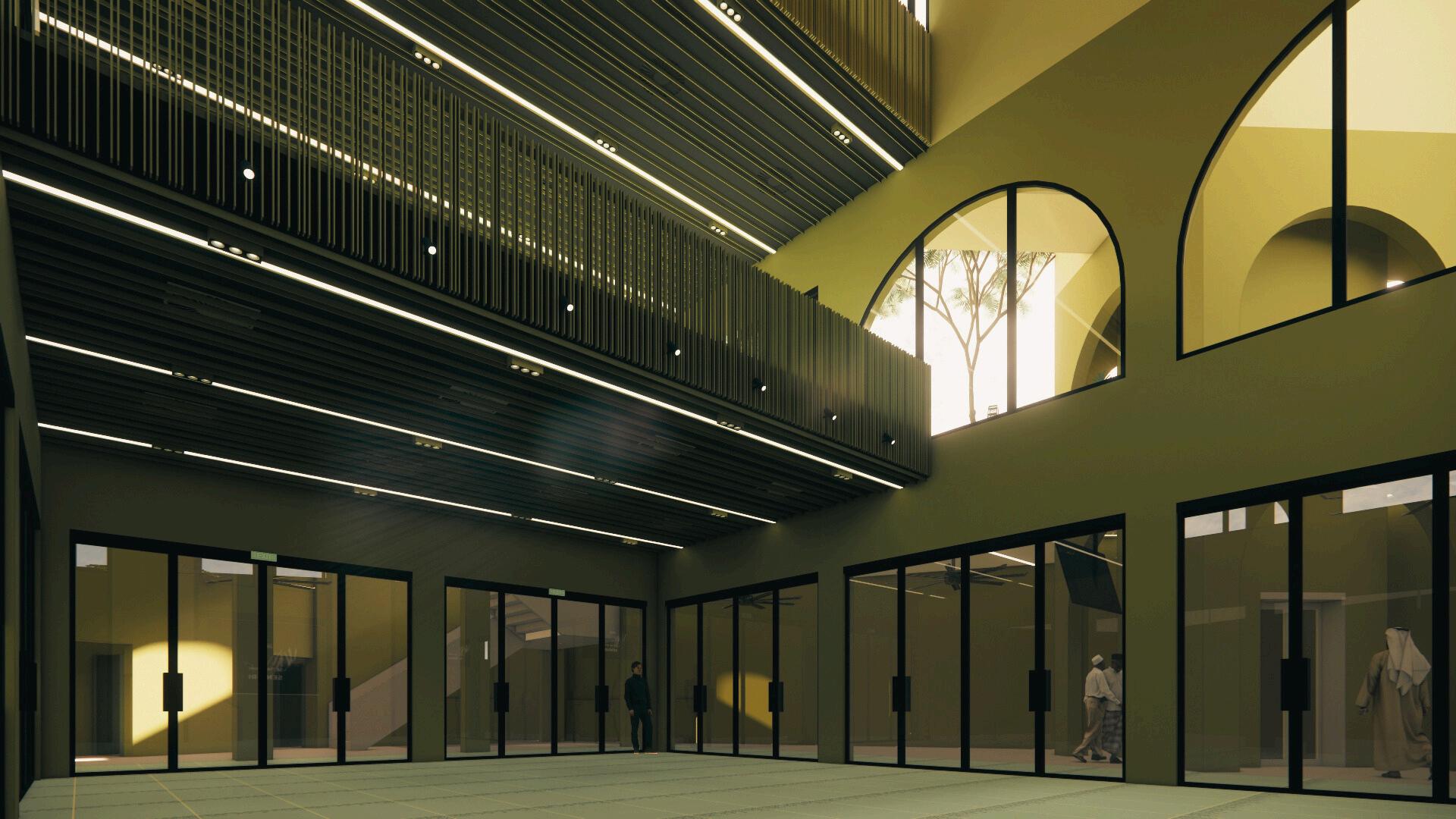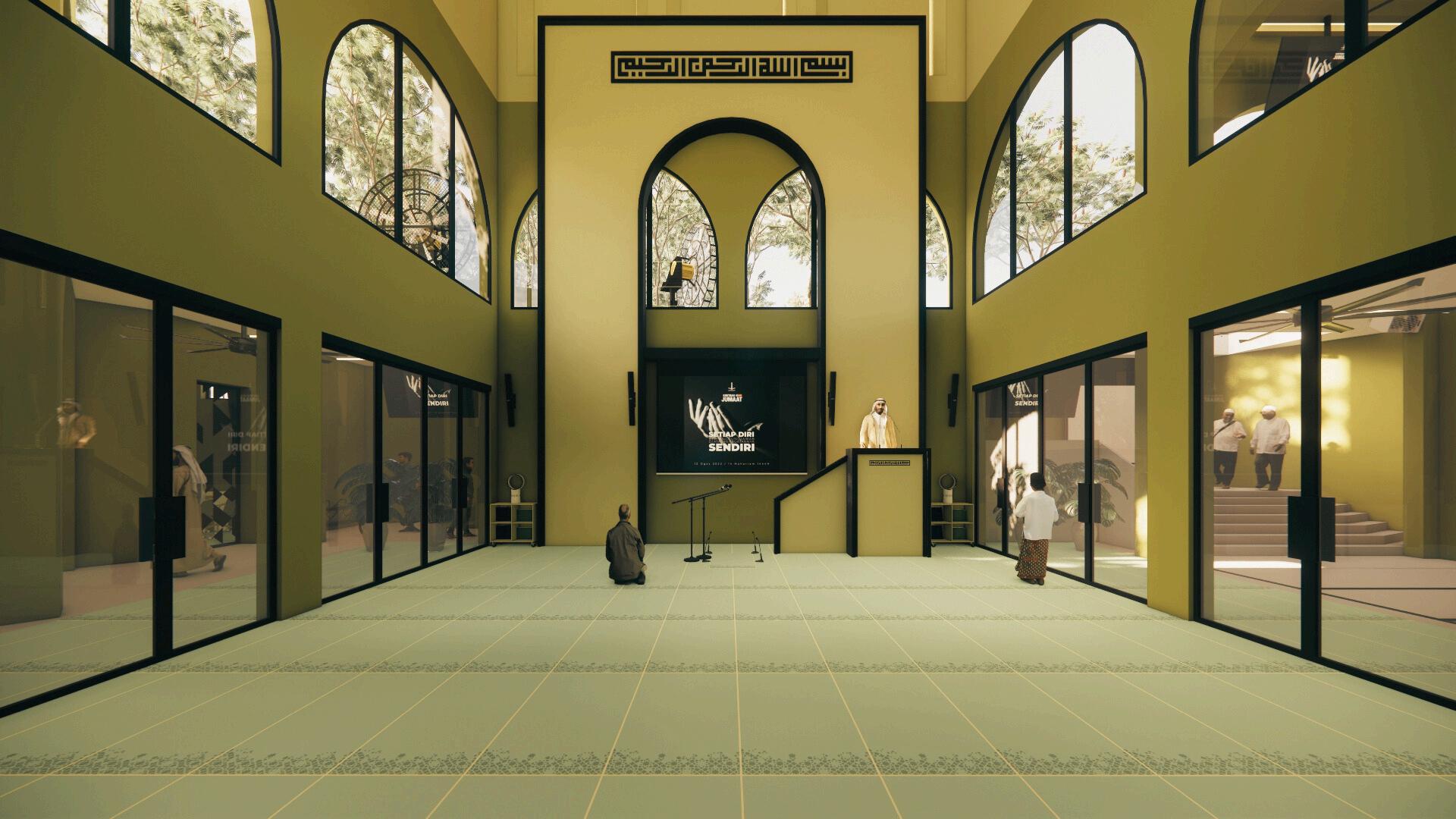selected works Portfolio
byMuhammadSuhayl





byMuhammadSuhayl




nationality born singaporean 2002
race javanese
languages english & malay
2022 - Present Nanyang Polytechnic Diploma in Architecture
2021 - 2022 Temasek Polytechnic Diploma in Architectural Technology & Building Services
2019 - 2020
software
Adobe Photoshop CC
Adobe Premiere Pro CC
Autodesk AutoCAD
Autodesk Revit
Canva
Chaos Enscape
Climate Consultant 6
OBS Studio
SketchUp Pro 2024
Microsoft Office 365
licenses
Class 3A Driving Licence
Bus Driver's Vocational Licence (BDVL)
2022 - 2024 Class Chairperson
2017 – 2018 Class Chairperson
2017 – 2018 CCA Executive Committee (Football)
2015 – 2017 School Photographer & Videographer
hobbies
Cycling
Football Hiking
email website muhammadsuhaylsuhaimi@gmail com
https://muhammadsuhayl wixsite com/site
youtube @muhammadsuhaylsuhaimi
linkedin muhammad suhayl suhaimi
Institute of Technical Education NITEC in Architectural Technology
2024
2023
2023
2022
2020
2019
2019
2018
Director’s List in Diploma in Architecture
Edusave Certificate of Academic Achievement
Edusave Merit Bursary
Director’s List in Diploma in Architecture
Edusave Certificate of Academic Achievement
Edusave Certificate of Academic Achievement
Edusave Merit Bursary
Edusave Award for Good Leadership and Service (EAGLES)
2024
StudioMAKAL Pte Ltd
Architectural Intern
Contributed to the design and development of residential and hospitality projects
Utilised AutoCAD, Revit, and SketchUp to create detailed architectural drawings and models
Collaborated with design teams to ensure project alignment with client requirements and design standards
Assisted in the preparation of construction documents
Conducted site visits to gather data and inform design decisions
2023 - Present Masjid Mydin
Imam/Bilal
In my role as an Imam/Bilal, I have had the privilege of making the Azan (call to prayer) and leading congregational prayers, fostering a spiritual environment for the community. I take pride in assisting congregants with their religious needs, and ensuring a fulfilling worship experience Additionally, I've been hands-on in managing audio-visual equipment to enhance the quality of our religious gatherings on-site and online.
contents
Kampong Bugis Retreat
One Changi-Simei
Timber Terrace
Bukit Merah Town Centre
Green Craftscape School
Green School of Engineering
Windsor Park Road
Hua Yi Secondary School
Skykick Futsal Arena
Al-Riyadh Mosque

The Kampong Bugis Retreat is a contemporary urban sanctuary that seamlessly blends natural elements with modern design.
Nestled along the edge of the serene Kallang River, this social hub offers a tranquil escape for working adults. The design emphasises flexible spaces that cater to various activities, from relaxation and creativity to fitness and community engagement. A vibrant hawker center adds a local flavor, offering a diverse culinary experience
By prioritising sustainability, local culture, and community connection, the retreat aims to create a harmonious and inspiring environment that fosters well-being and a sense of belonging
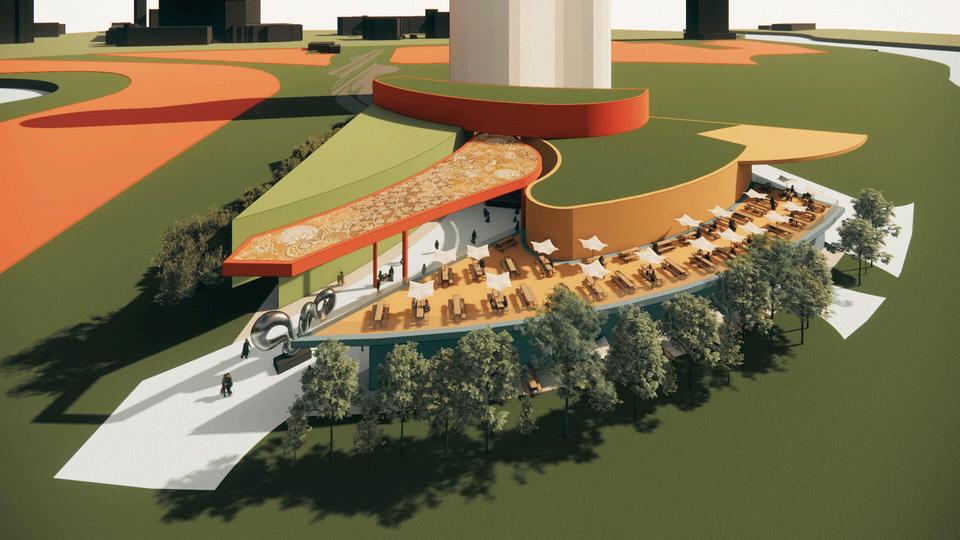
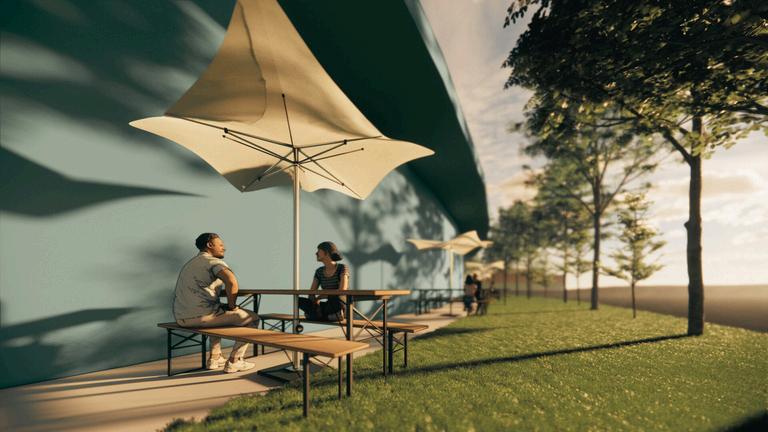

Kampong Bugis has a rich cultural history, and the site's location allows the hub to connect with the local community and celebrate its heritage.
While situated in a bustling city, the riverbank provides a tranquil and serene setting, ideal for relaxation and rejuvenation.
The proximity to the river offers stunning views to existing water-based activities, enhancing the overall experience
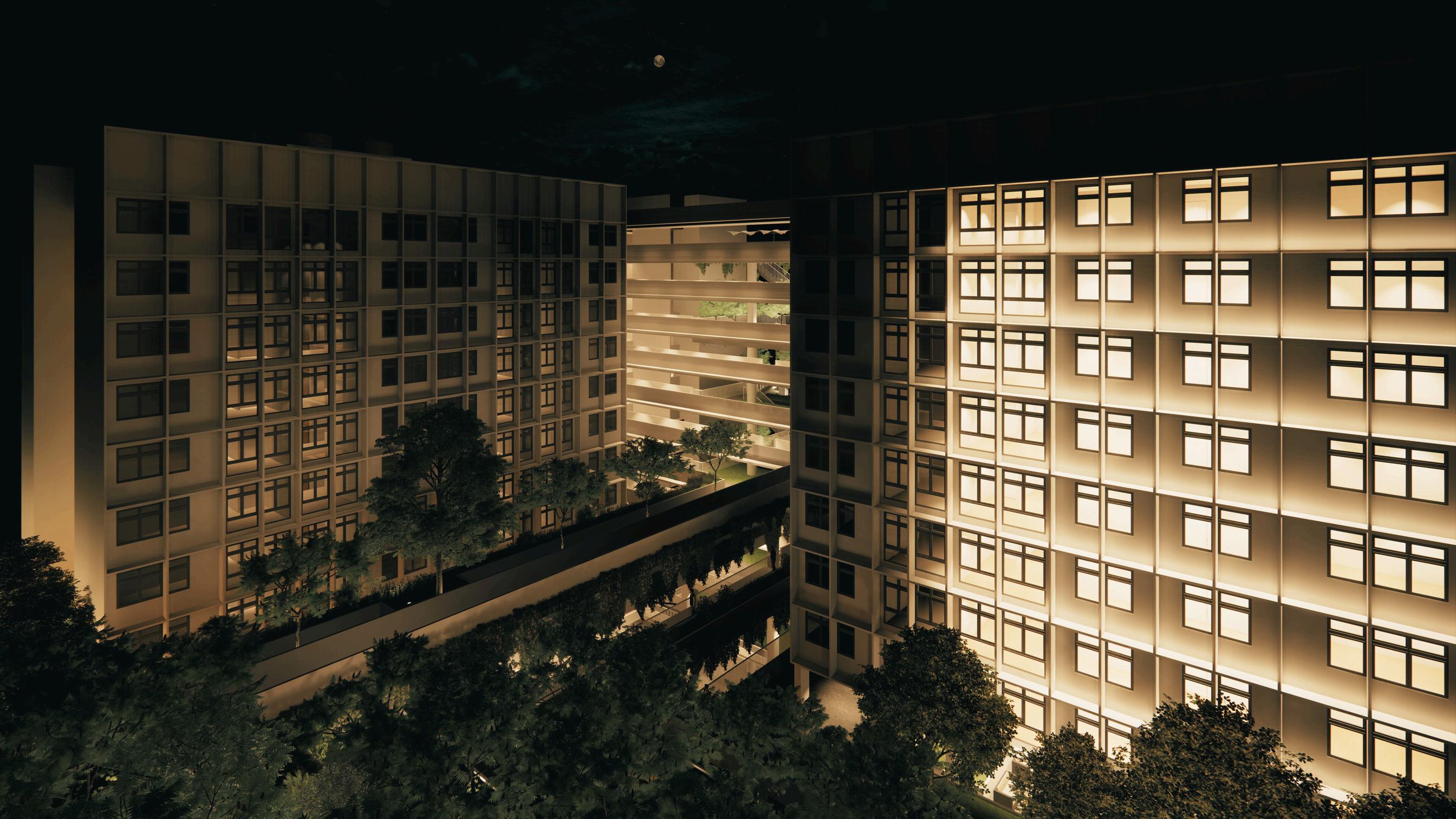



This multi-use complex follows a sustainable tropical architecture concept. It features multi-level housing for seniors, a polyclinic, an open plaza, retail shops, and the first hawker centre and wet market in Simei. The polyclinic addresses the increasing healthcare needs of the ageing population The existing community centre's library will also move to this complex. This "Vertical Kampung" aims to ease crowds in nearby areas, offer facilities not currently available, and accommodate residents from upcoming HDB developments in Simei New Town. The design includes eco-friendly features such as natural ventilation and daylighting Facilities will be in the lower block, with housing blocks above it. The goal is to create a sustainable community space that meets various needs and improves residents' quality of life.
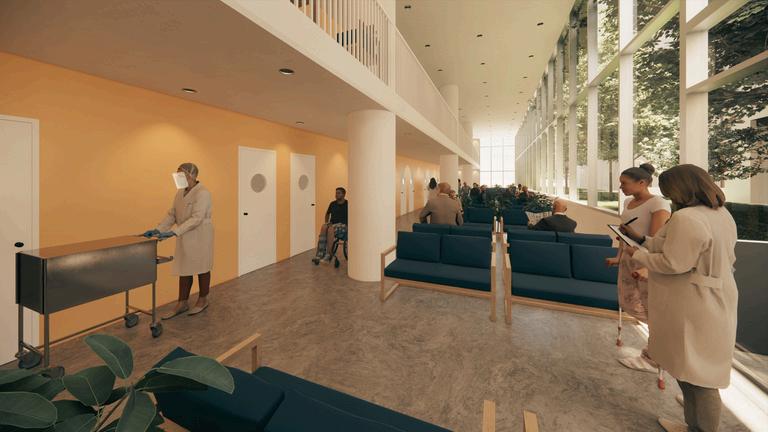
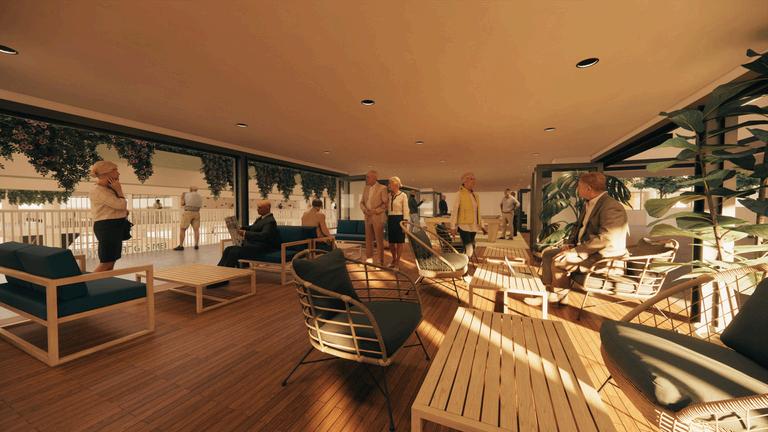

Beyond subcultures, beyond boundaries: Timber Terrace. Timber Terrace is Singapore’s youth’s launchpad for creativity and connection. Every corner – from studios to skate parks – pulsates with possibility, empowering young minds to build, perform , and connect

This Youth Hub design draws inspiration from the site’s rich history, echoing the movement of water once used by Dhobies Nature and nautical themes guide the form, with four distinct wings curated by human flow converging at a vibrant central atrium. Existing trees are embraced, seamlessly integrated into the building, their sunlight needs priortised alongside maximizing usable space
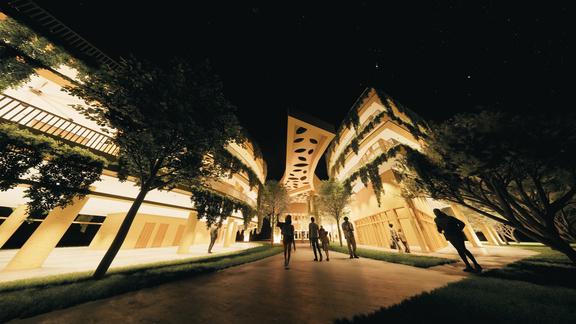
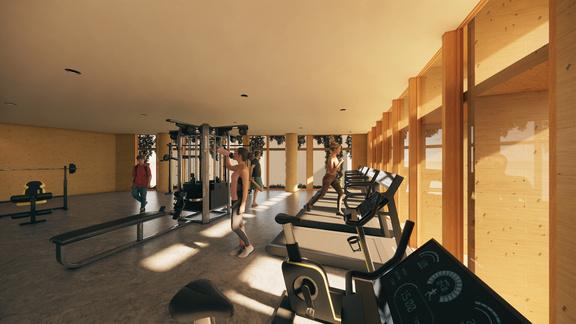
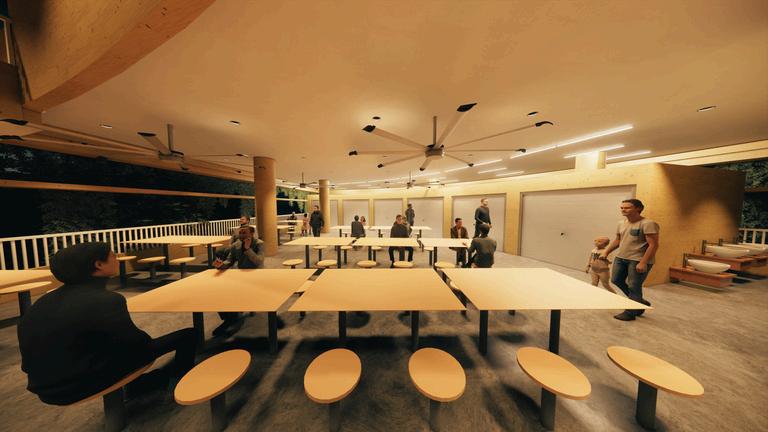

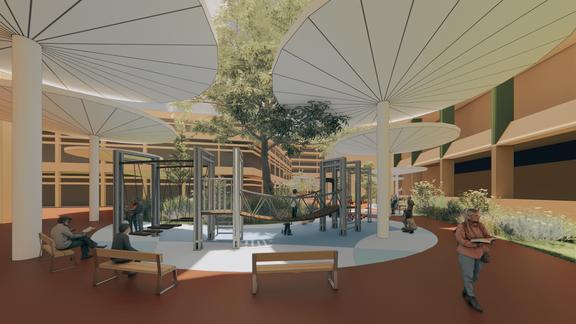
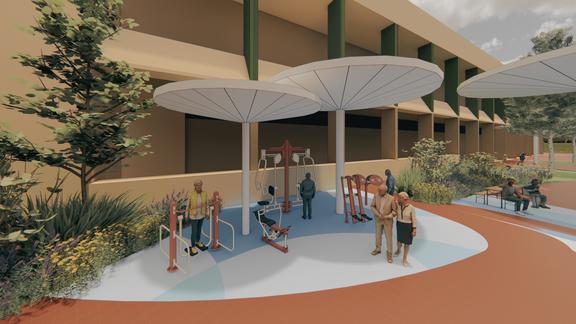
This project aims to revitalise Bukit Merah Town Centre (BMTC) by creating an inclusive and vibrant community hub. By combining the area ' s rich history with modern design, my team proposed a space that caters to all age groups A central thoroughfare, inspired by the "Singapore Attacked by Swordfish" legend, will improve circulation and connect the upper and lower plazas. Key features include a large pavilion, a communal terrace, and dedicated areas for children, youth, adults, and the elderly The design prioritises accessibility, comfort, and sustainability, transforming Bukit Merah Town Centre into a thriving heart of the community.

2023
The Green Craftscape School draws its inspiration from the Banyan Tree, a local symbol of connection and vitality The school caters to youth passionate about handicrafts and woodworking Its circular canopies, resembling Bnayan leaves, gently shade the indoor spaces. These canopies have leaf-shaped cut-outs that filter light, creating a coy learning environment The school features seven modules, including four flexible spaces for various activities Entrances on the main road and the Kallang River promenade enhance accessibility. The circular layout encourages exploration. Vines mimic real Banyan trees, spreading from the roof canopies to provide natural shade. Rainwater is collected from the canopy later Just like Banyan trees, the school's interconnectedness nurtures a thriving learning environment, emphasising unity and growth.

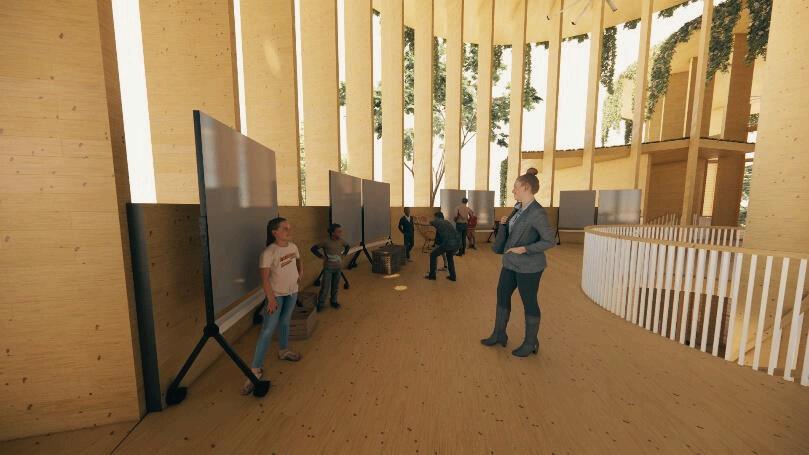
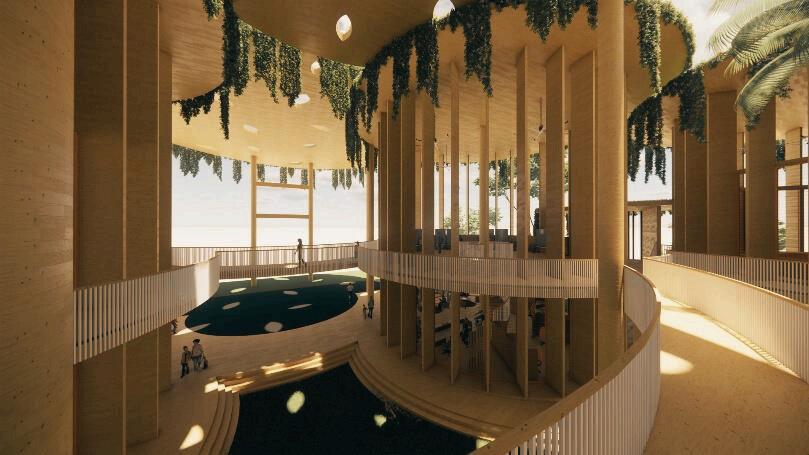
2023
The Green School of Engineering aspires to be a vibrant ecosystem that ignites the potential of future generations of engineers It serves as a beacon of sustainability and innovation, fostering collaboration where creativity flourishes. Flexible breakout areas buzzes with the energy of brainstorming sessions. Open floor plans and movable partitions encourages interaction and the exchange of ideas. In essence, this school is a testament to our commitment to nurturing the next wave of green engineering pioneers, equipping them with the knowledge and inspiration to build a sustainable future.

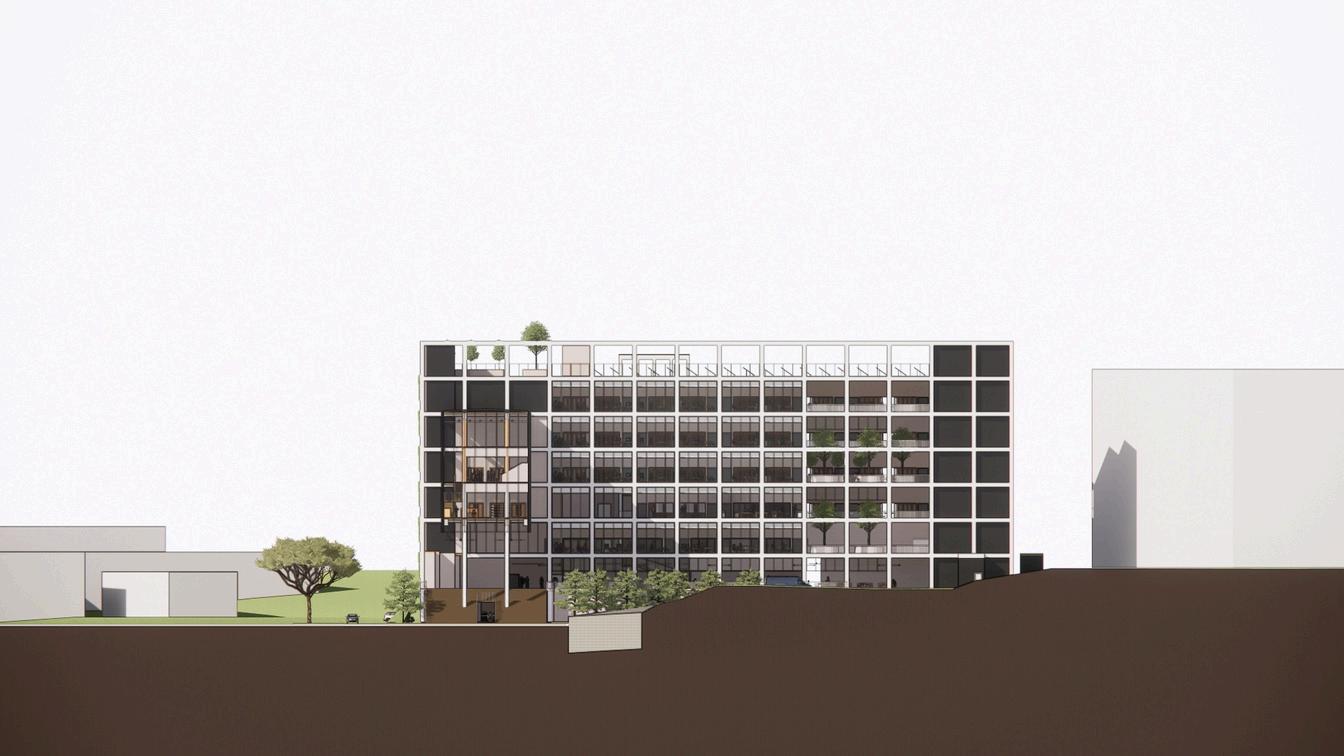
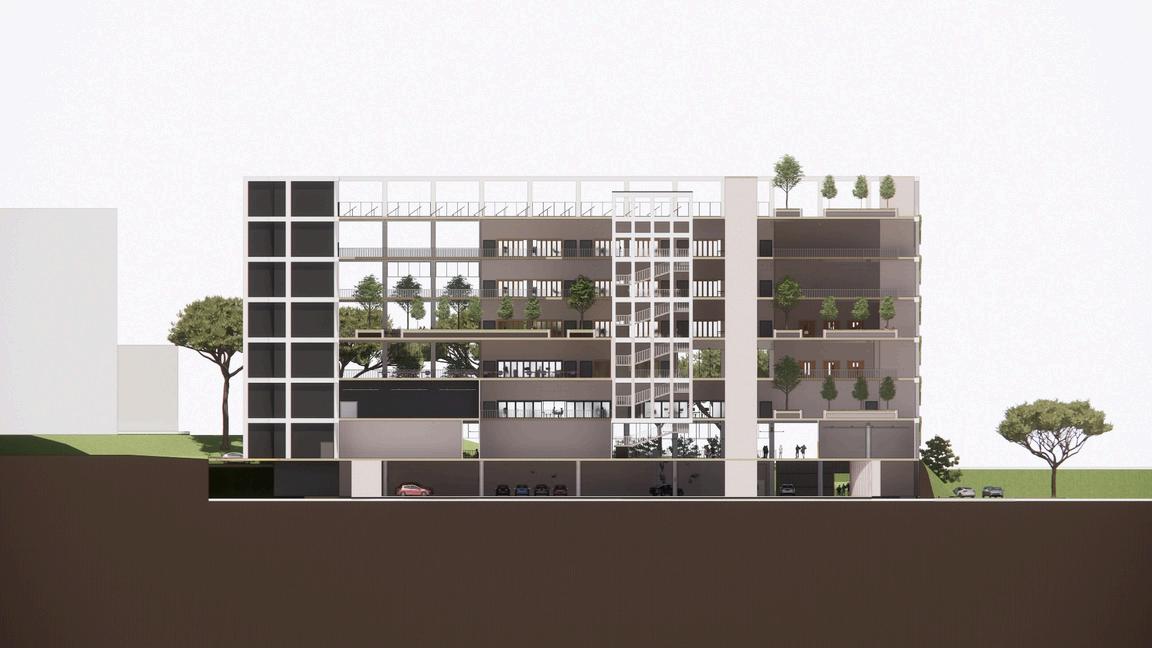


I was tasked to revitalize HYSS's existing premises, focusing on the library and surrounding spaces. The goal was to create a dynamic and adaptive learning environment that caters to evolving educational needs This involved transforming the library into a versatile learning hub, enhancing the Heritage Gallery, and redesigning administration offices for improved efficiency. By integrating technology, flexible furniture, and modern design principles, the project aimed to create a space that inspires both students and staff, while honoring HYSS's rich history and fostering a future-ready educational institution.

Reception Area
The reception area form a hidden network, receiving and processing essential information and acts as the roots of the office
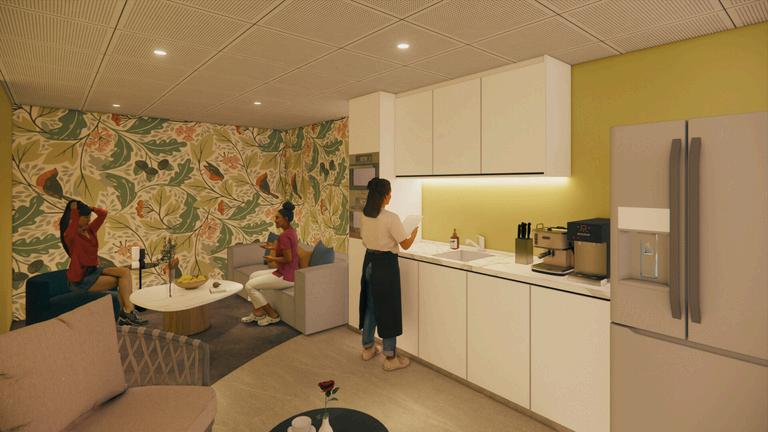
The school office pantry, a hidden source of sustenance, fuels the staff, much like a tree's roots nourish the entire plant Pantry
Flexible Study Area
An acclimatise space for both expressive talent activities and fun learning.
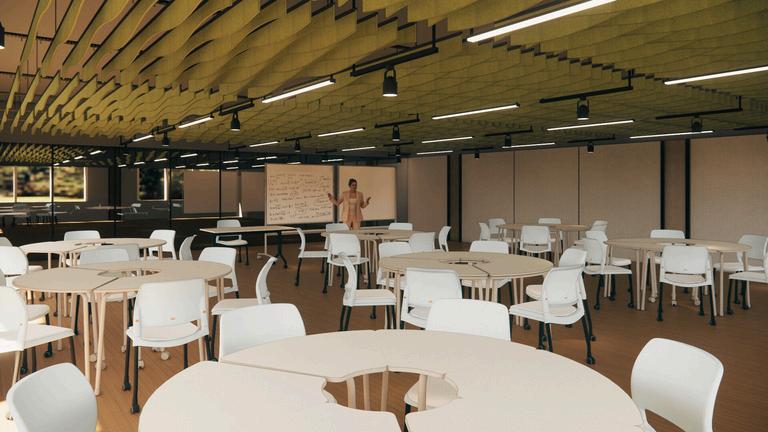
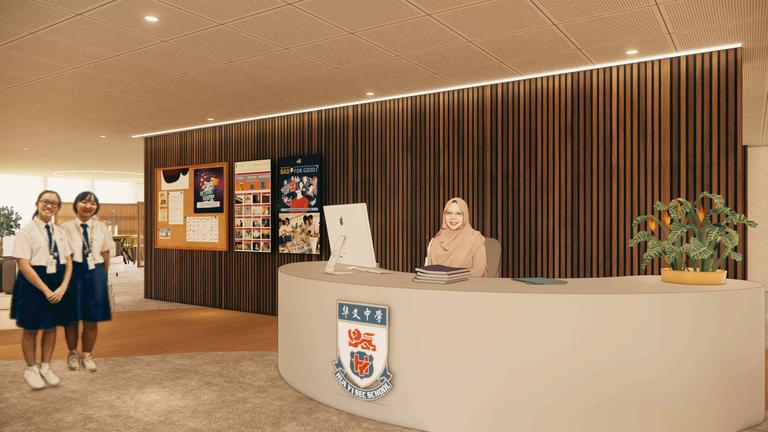
The knowledge and joy of learning never stops, empowering the students to then branch out beyond their capabilities Library
