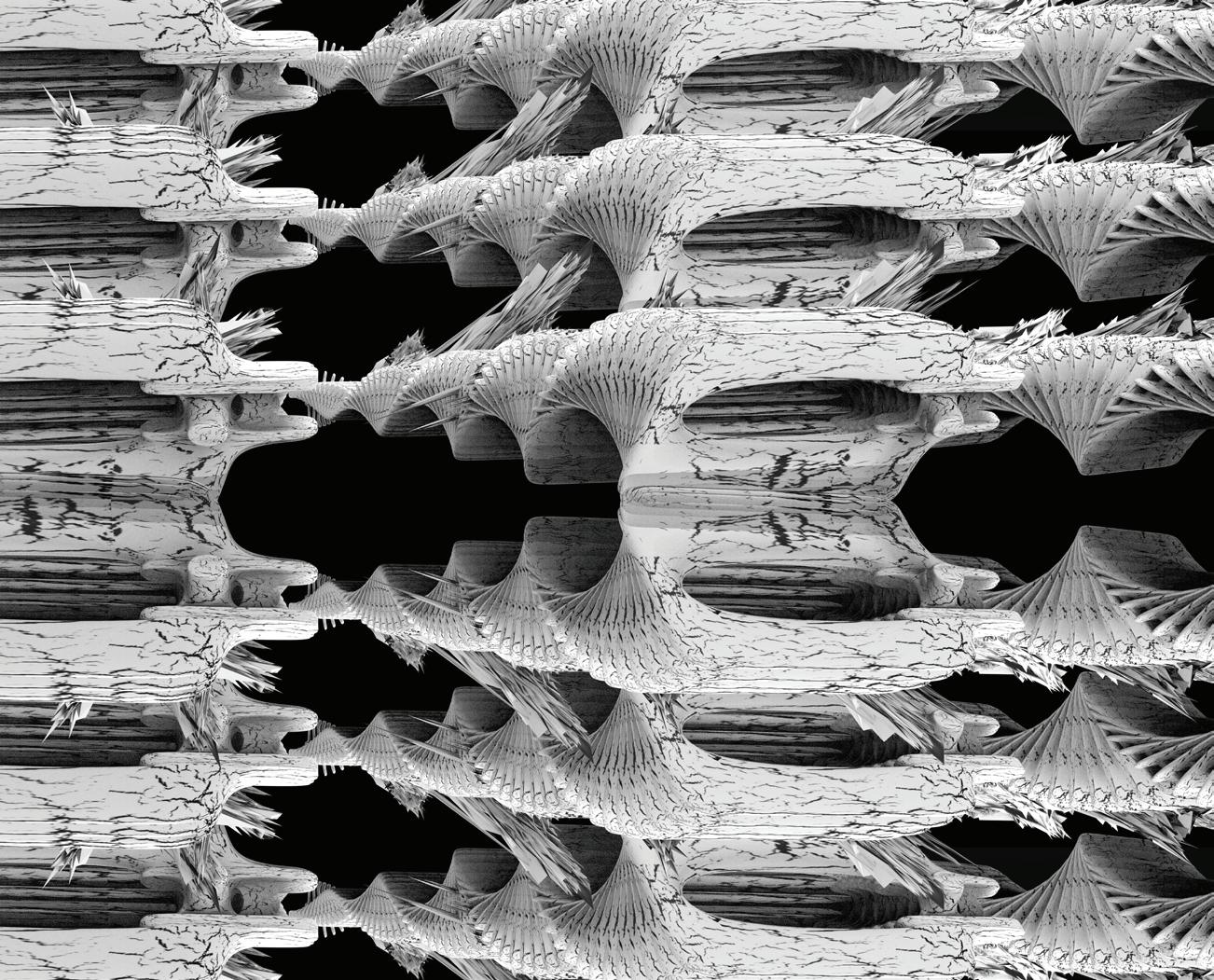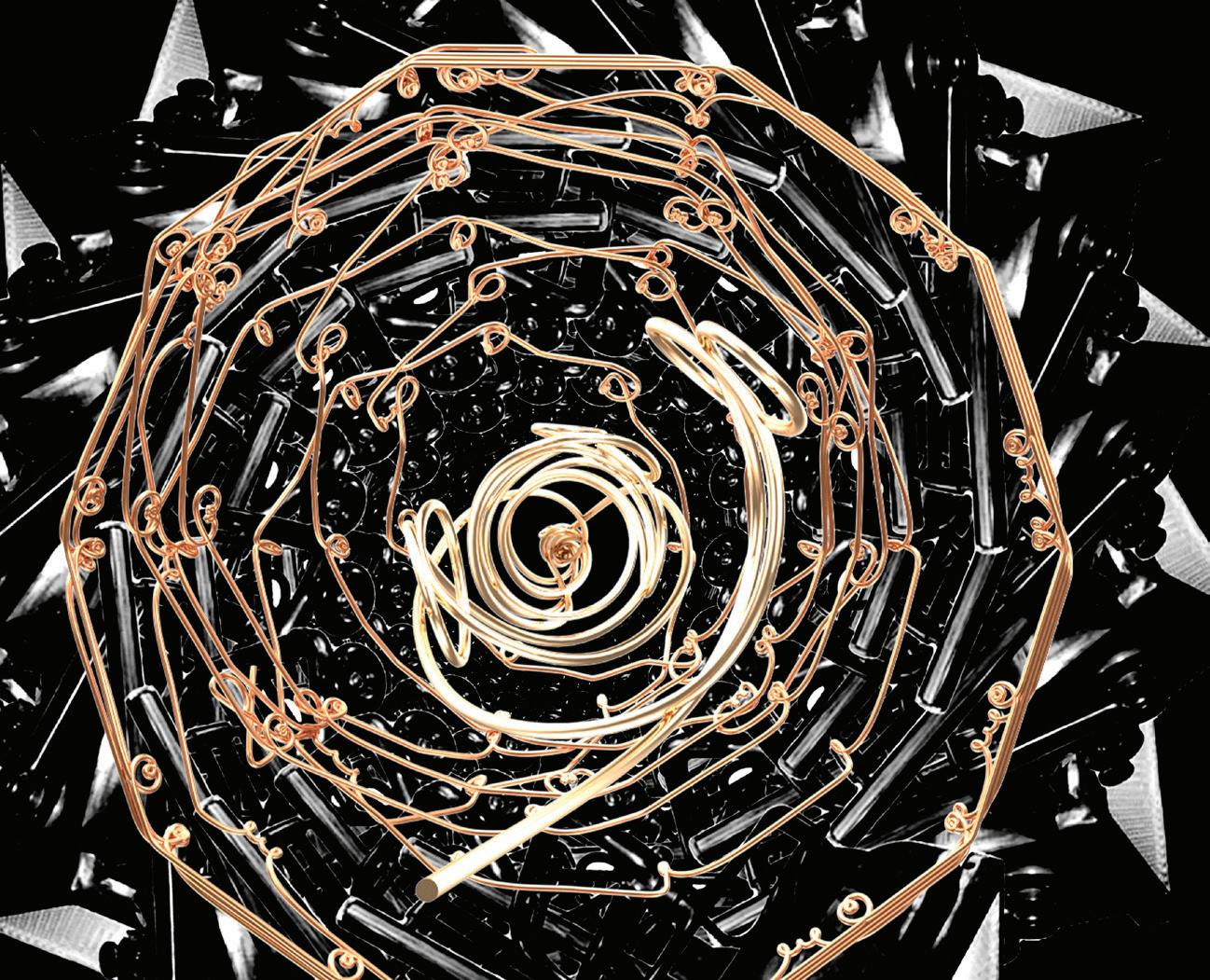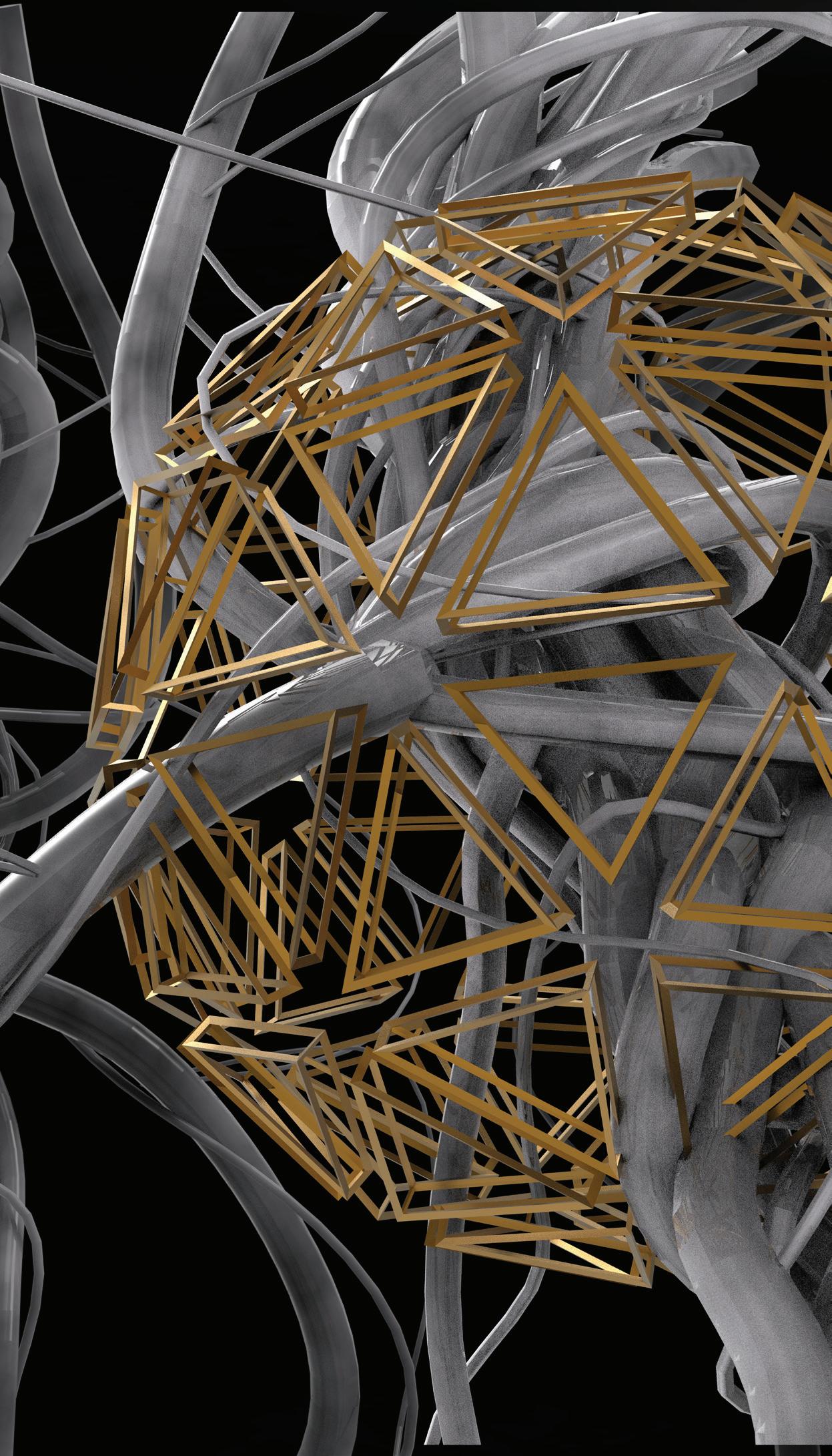M U H A M M A D F A R U Q I
+62 811-1226-616
mfaruqi@rocketmail.com
A graduate from the American University of Sharjah who studied Bachelor’s in Architecture. I acquired a comprehensive understanding of design principles, structural concepts, and sustainable practices within the built environment. Proficient in a variety of digital software to create detailed architectural renderings and presentations. Eager to apply these acquired skills and gain practical experience in a dynamic professional setting.
https://linktr.ee/mfarchitecture
American University of Sharjah
Understanding basic foundation and structure
Visualizing interior and exterior spaces
Creating process work
Presentation
Airmas Asri Jakarta, Indonesia
Assigned to the International Division Focused on re-editing renders and digital models of buildings Worked on a hotel development project on Ras al-Khaimah
Student Peer Leader
American University of Sharjah Sharjah, UAE
Acted as a guide for new freshmen. Provided a tour for them across the university campus. 2023-2024
Indonesian Cultural Club President
American University of Sharjah | Sharjah, UAE
Founded in Fall semester 2023. Started as the club’s first President.
Hosted the club in the seasonal Club Fair and annual Global Day
MuhammadFaruqi
Jl.Sukabumino.11,Menteng,JakartaPusat
Jakarta,Indonesia,10310
mfaruqi@rocketmail.com +628111226616
Hiring Manager
HAK
Adham Commercial Center, Madina Road Jeddah, Saudi Arabia, 21332
Dear Hiring Manager,
I am writing to express my enthusiasm for the designer architect position at HAK. Your company's commitment to embracing change, flexibility, and sustainability in architecture, especially in adapting to the evolving needs of a growing world, strongly aligns with my values. I admire your dedication to delivering high-quality projects and keeping the client's needs, all while being environmentally-friendly, which is the most essential quality needed when creating buildings with limited resources and without disrupting the delicate ecosystems.
During my three-month internship at Airmas Asri in Indonesia, I had the opportunity to work on international projects, including a hotel development in Ras al-Khaimah. This experience in the International Division allowed me to sharpen my understanding in large-scale design, presentation, and meeting with clients.
I am greatly skilled in 2D drafting software such as AutoCAD, 3D modeling software such as Rhinoceros and Sketchup, rendering software such as Lumion, and graphical tools like Photoshop, Illustrator, and InDesign.
Alongside my technical abilities, I have strong proficiency in Word, PowerPoint, and Excel, which I’ve applied in academic and professional contexts. I am confident that my combination of practical experience and technical expertise would make a valuable contribution to your team.
Thank you for considering my application. I look forward to the opportunity to further discuss how my background and skills can contribute to the innovative work being done at HAK.
Sincerely,
Muhammad
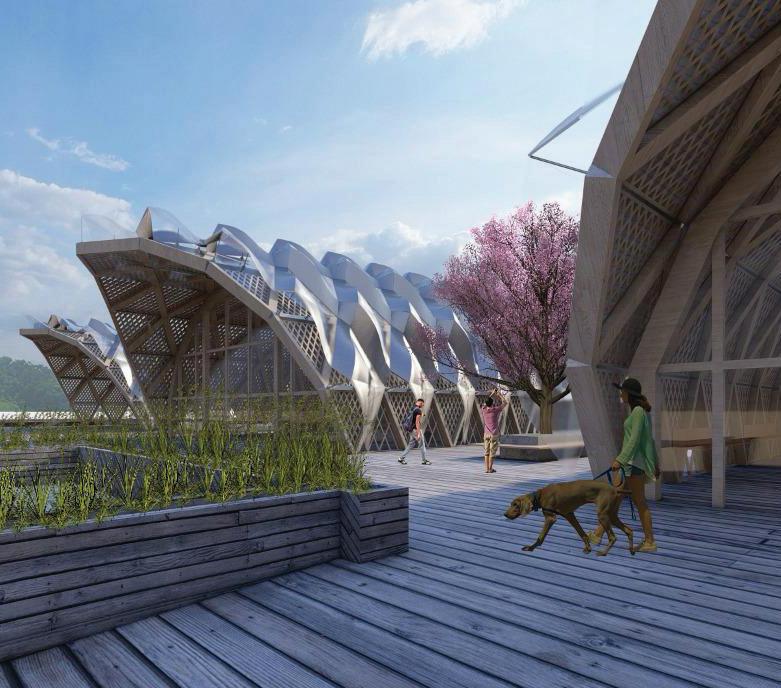
FOURTH YEAR SHIRAKAWA-GO CULTURAL CENTRE
The project is a proposal for a community center in the mountain village of Shirakawago, Japan. It was deigned with Nadim Mourad. It houses the cultural and historical aspects of the villages and promotes them to both the communiy and tourists. The aim is to promote toruism, which can enable more job opportunities for the population to remain in the village
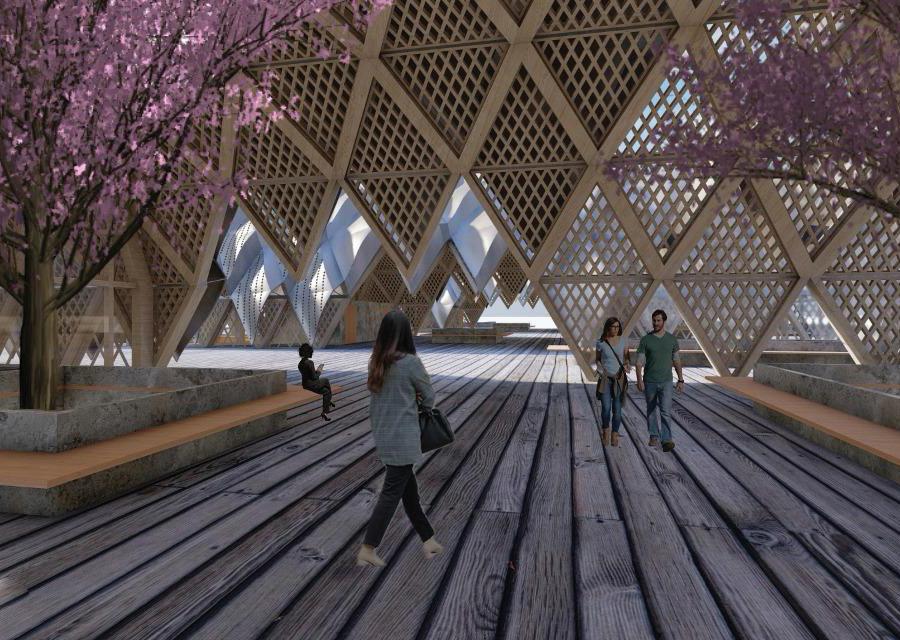
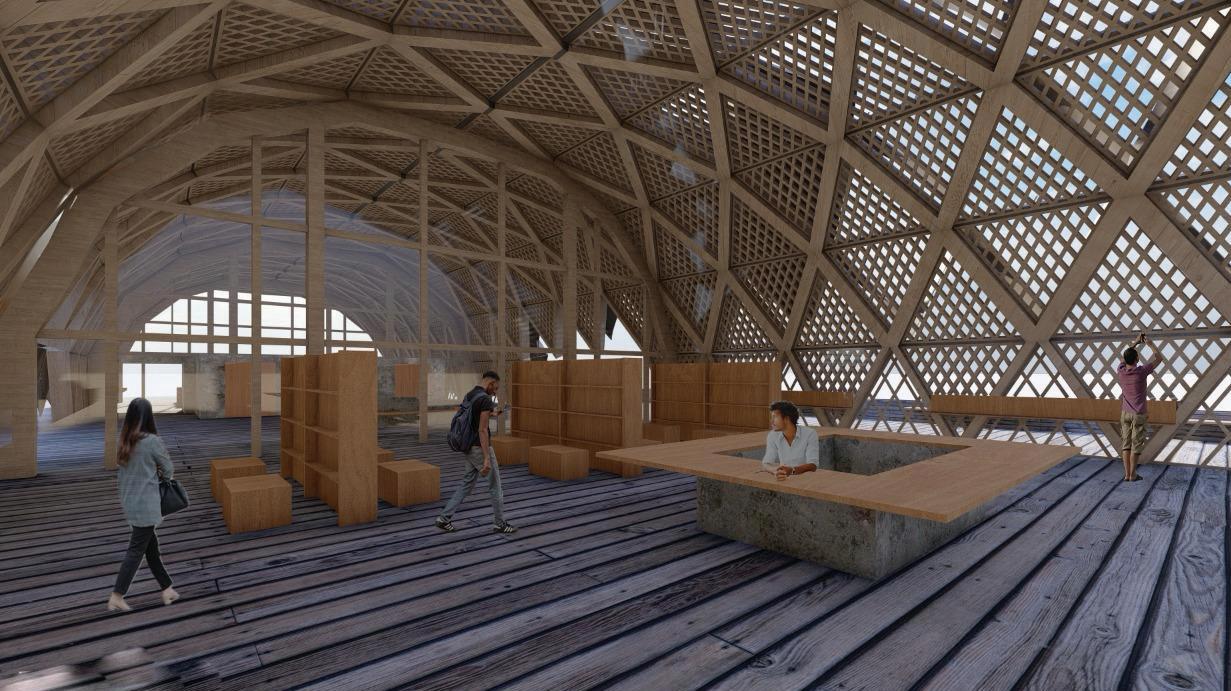
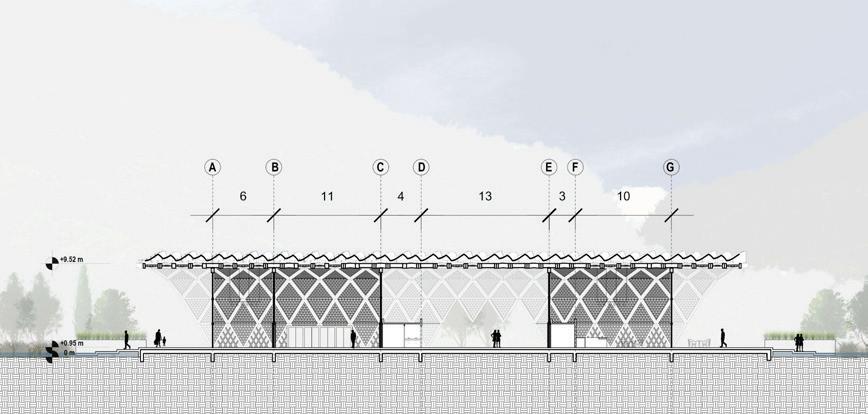
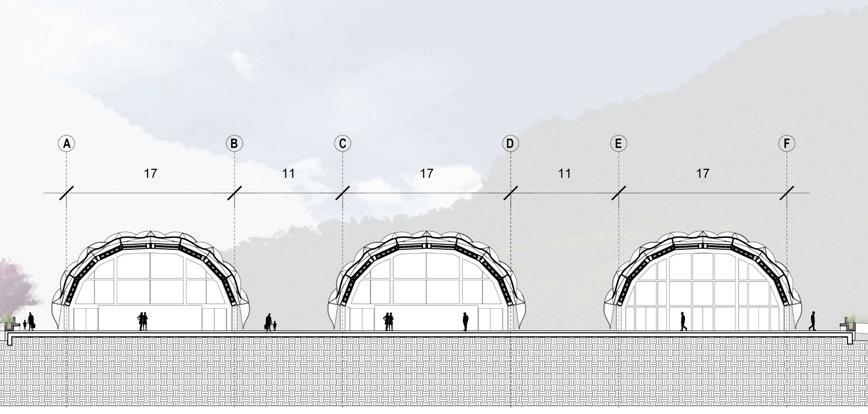
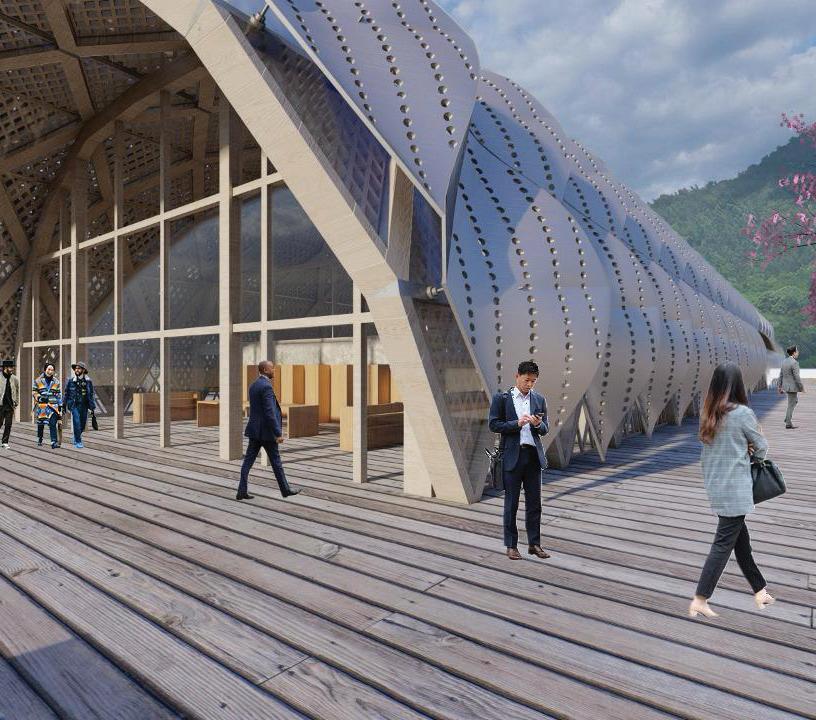
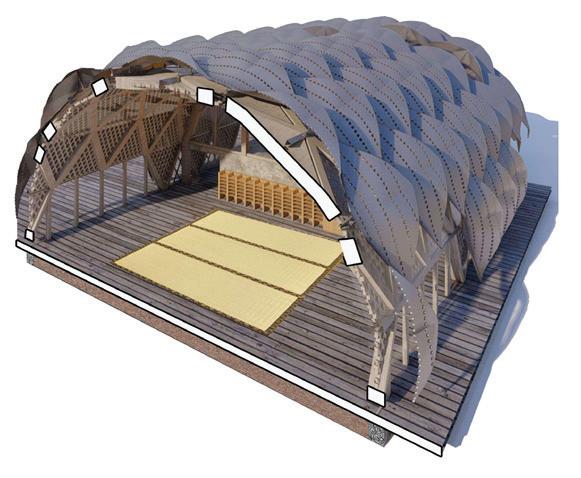
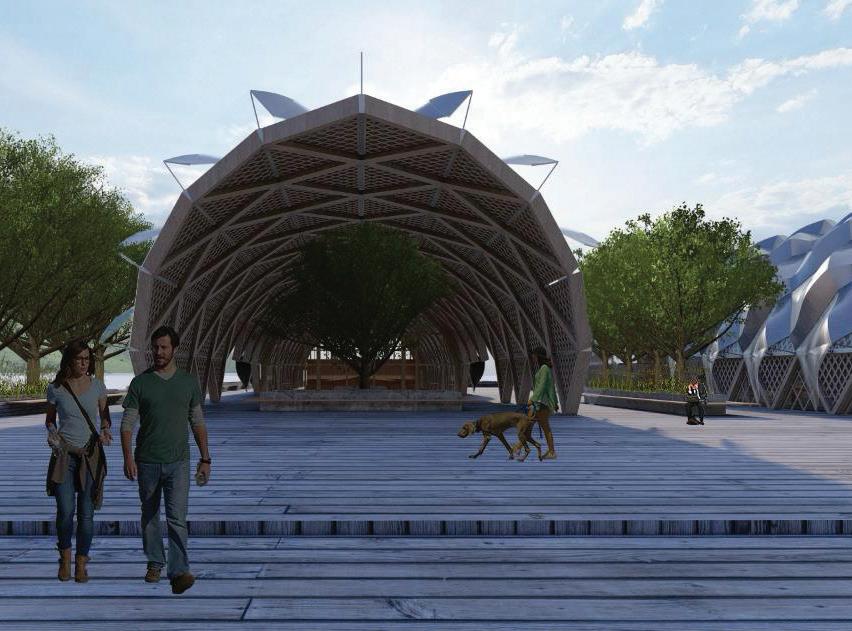
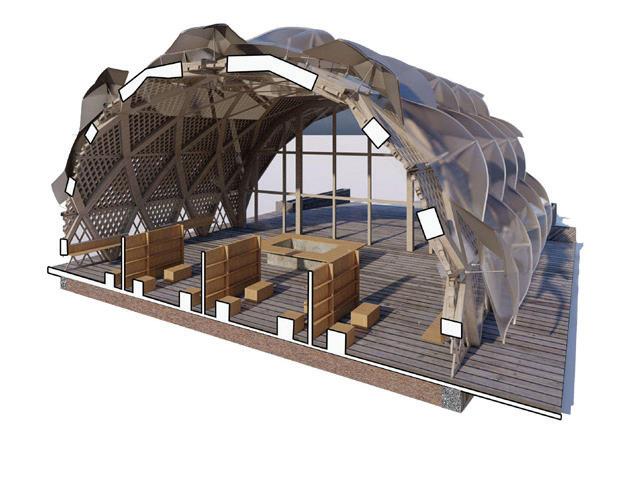
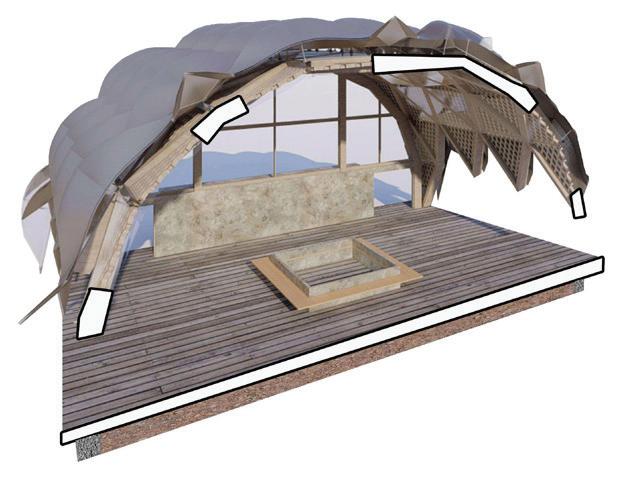

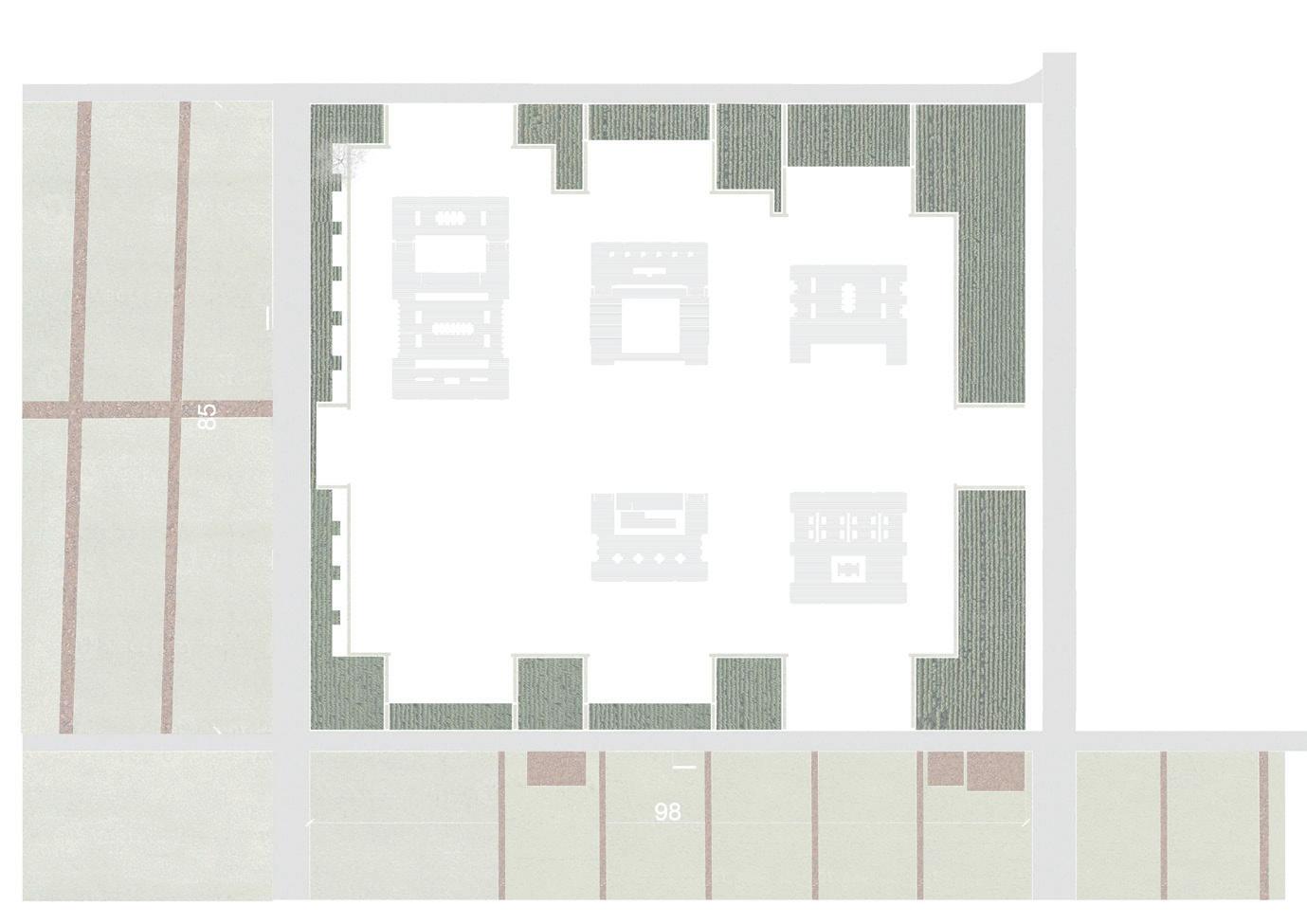
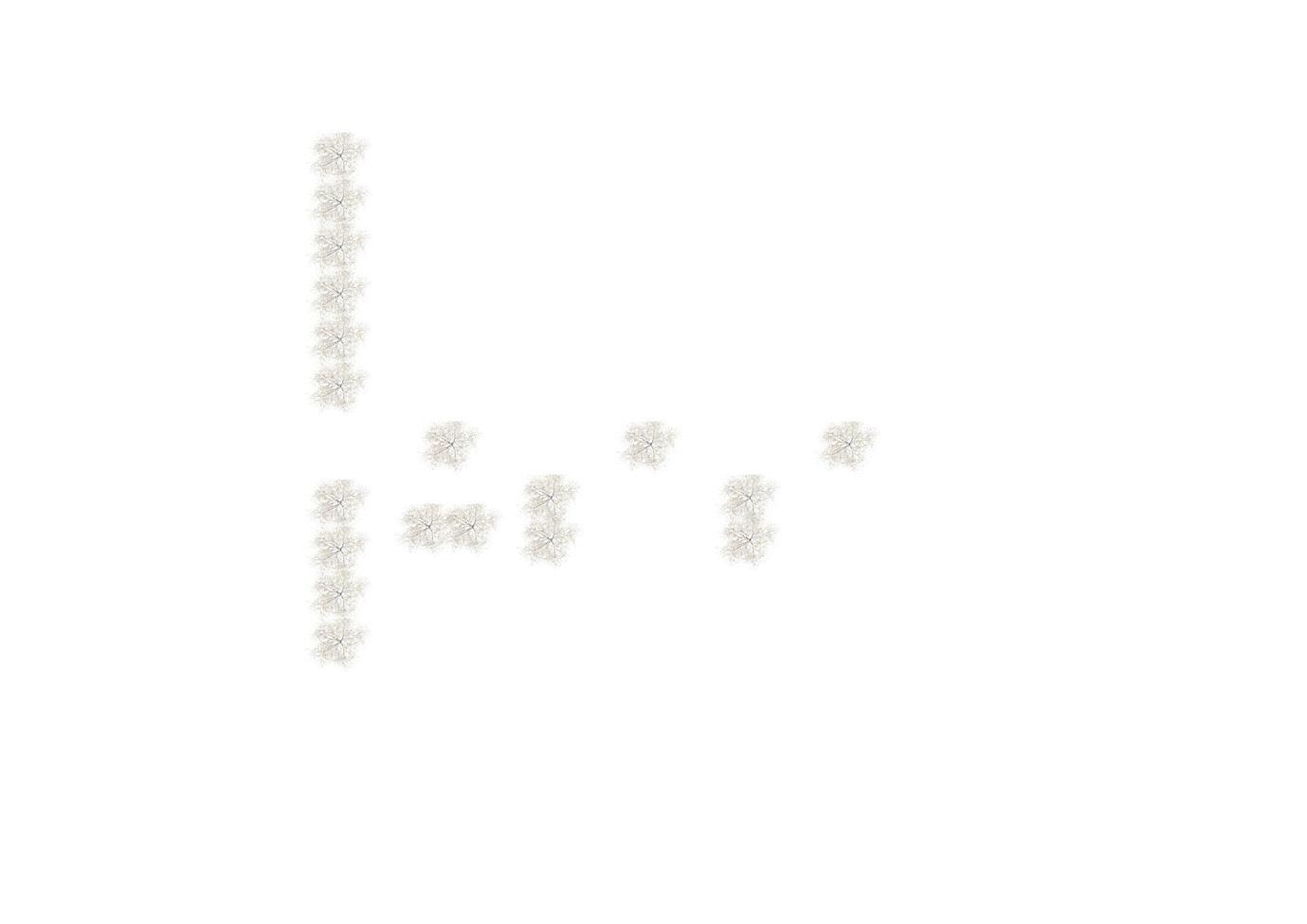

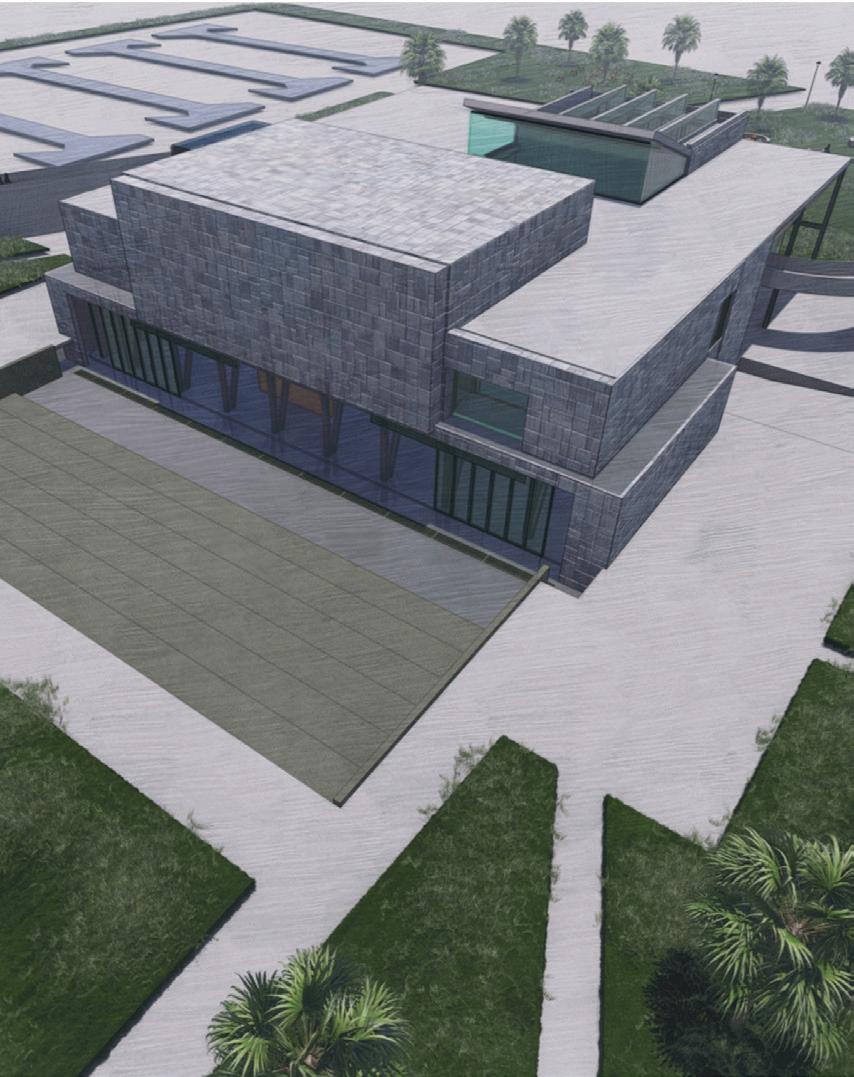
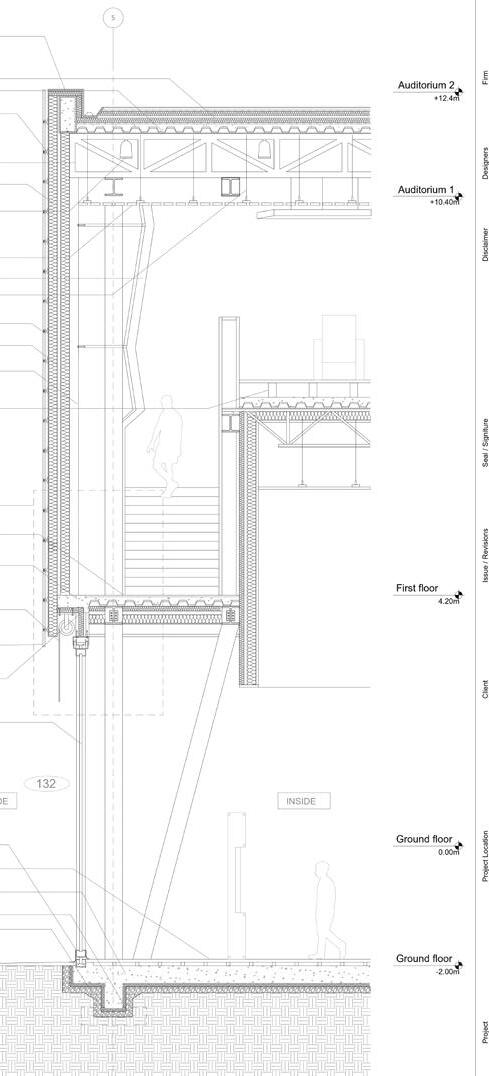
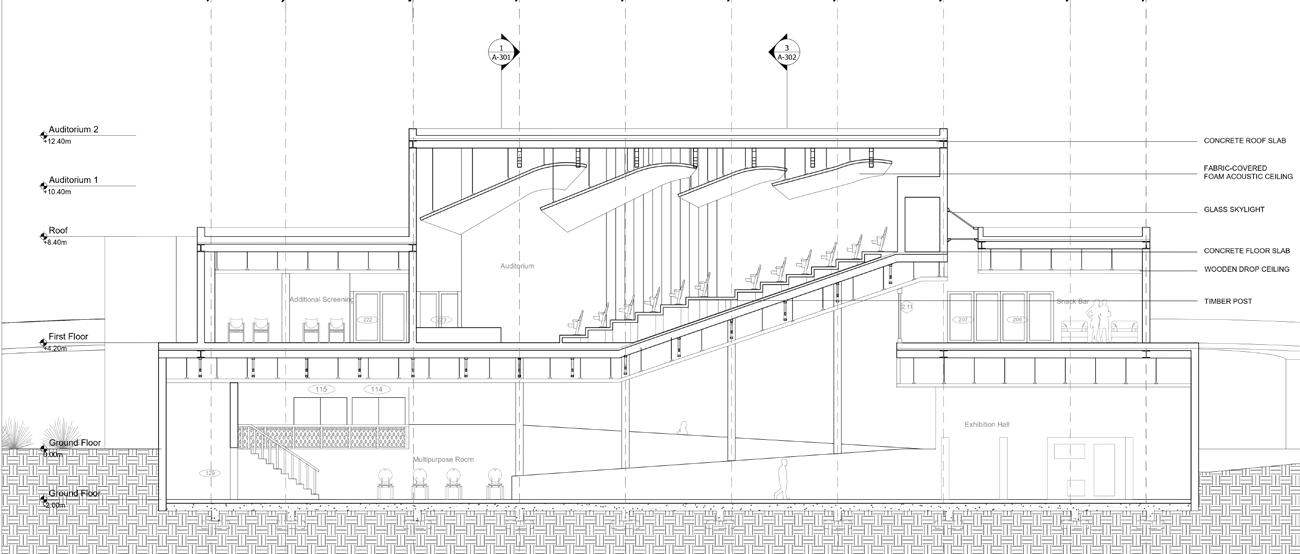
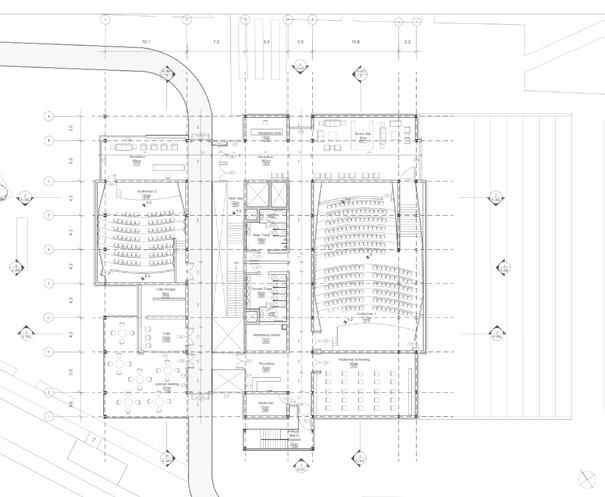
FOURTH YEAR SHARJAH CENTRE FOR
FILM AND MEDIA
This project was designed with Alsharifhamza Alhareth. The building hosts many features dedicated to the culture and history of Sharjah through various forms of visual media such as presentations, cinema, and library.
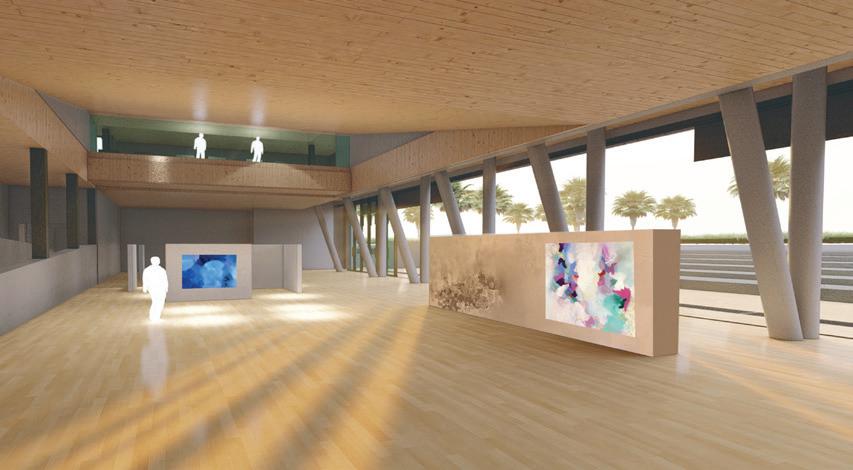
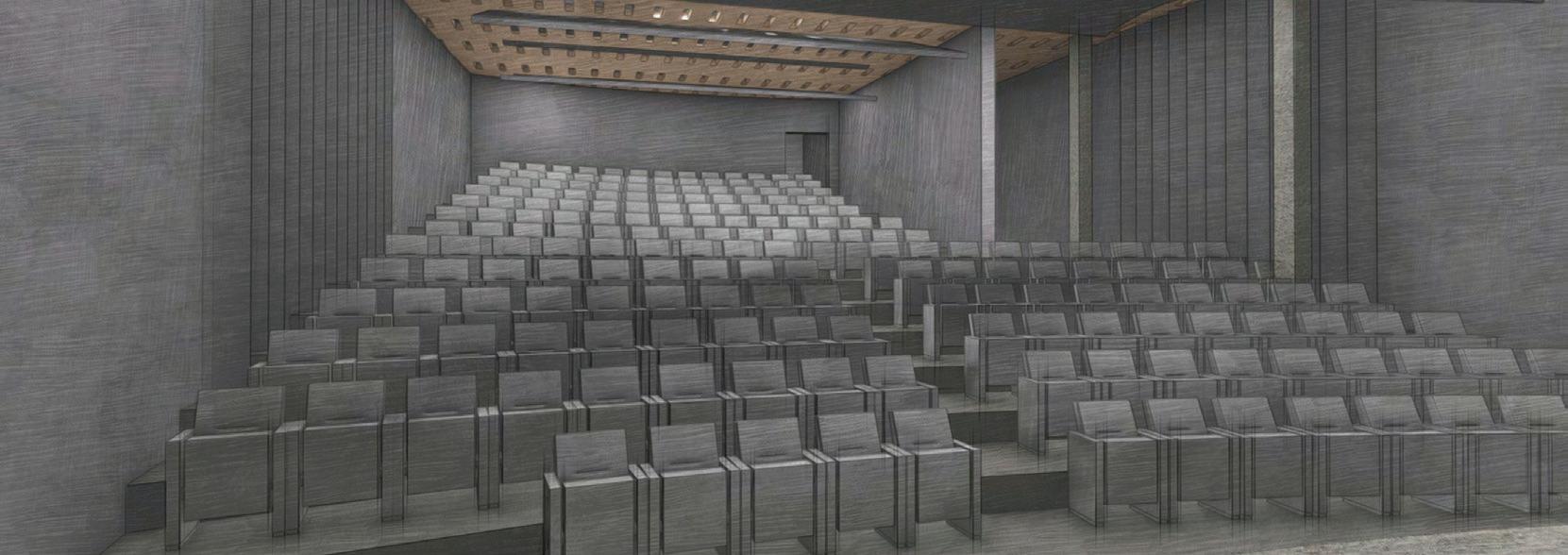
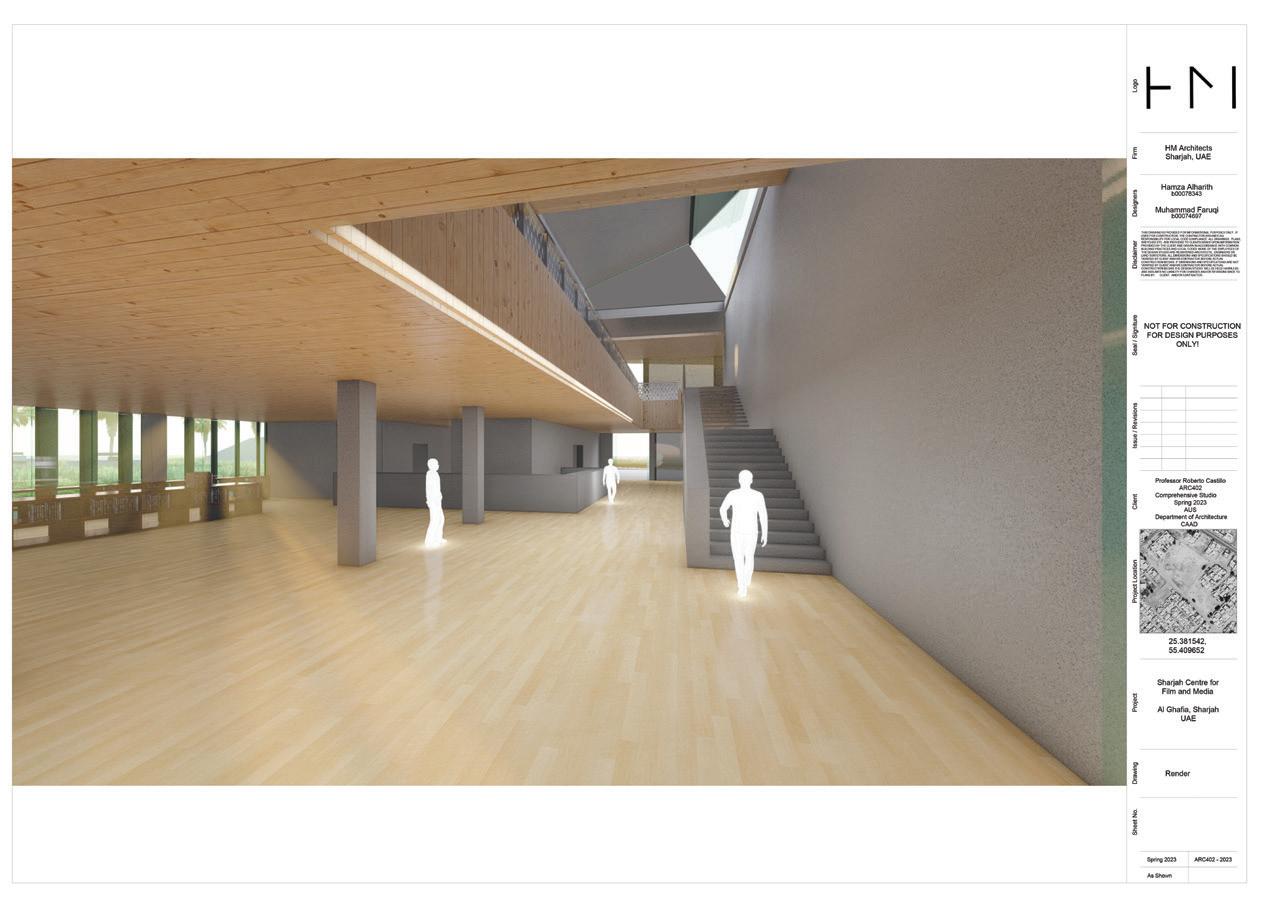

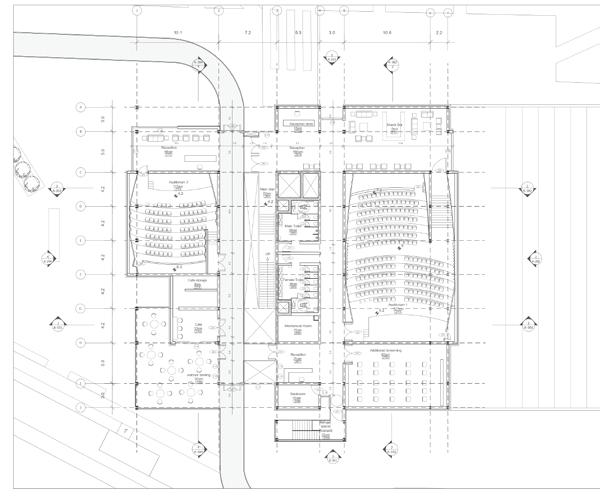
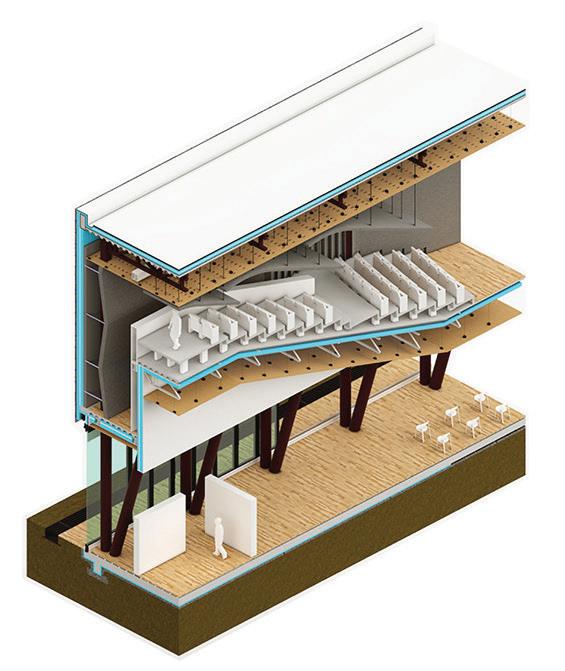
FIFTH YEAR
AL JUBAIL
RESIDENTIAL
COMPLEX
The project is built in front of the Al Jubail Mangrove in Abu Dhabi. It focuses on the conception of water levels rising within the next 50 years and the mangrove acts as a barrier aganst it. It is a multigenerational housing complexmade up of four individual houses and a public building used for visitors.
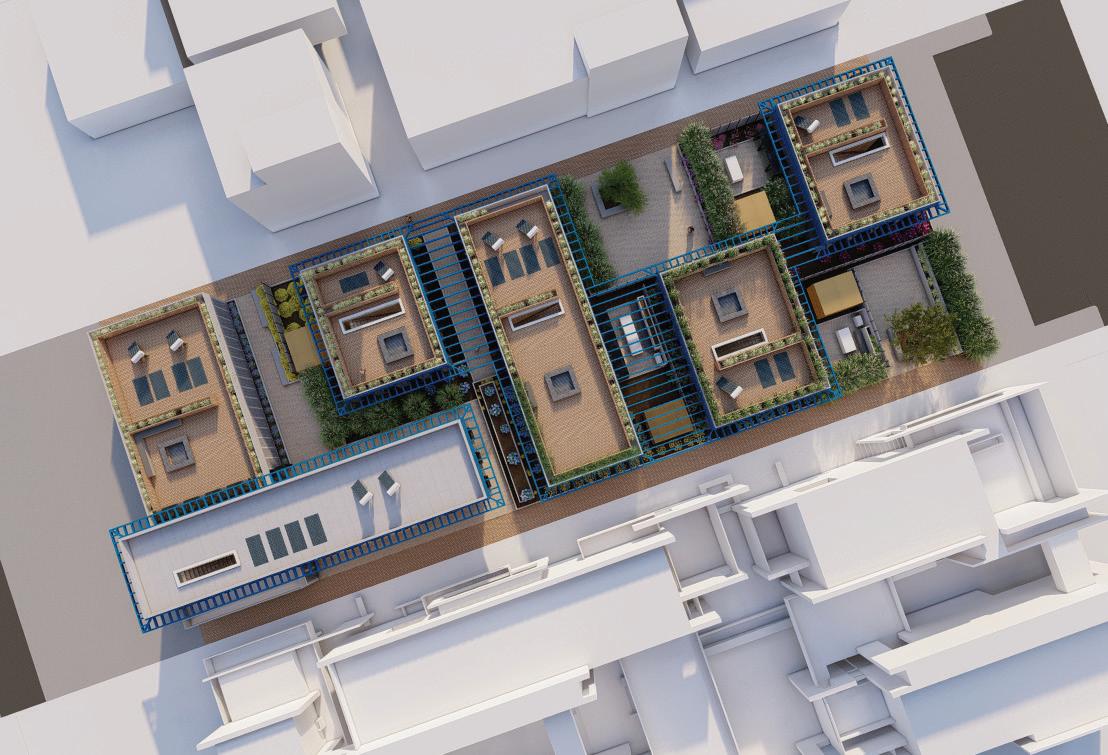
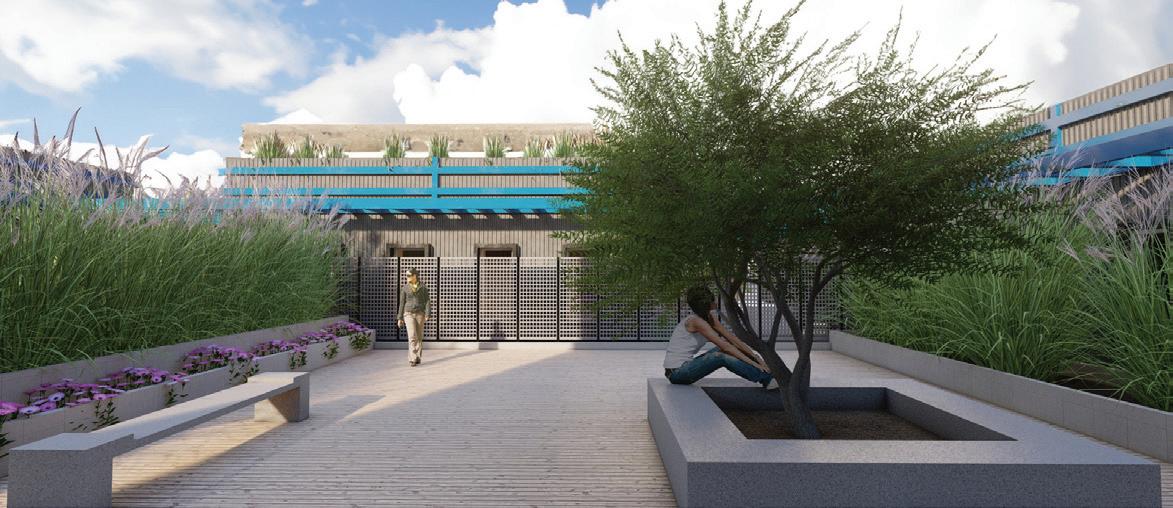
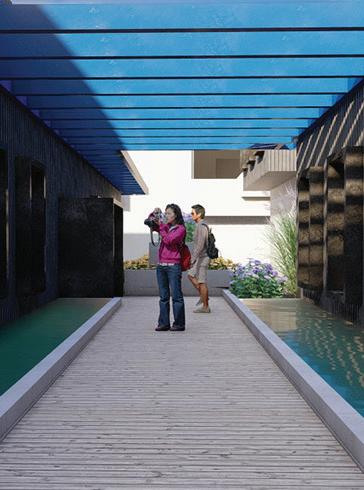
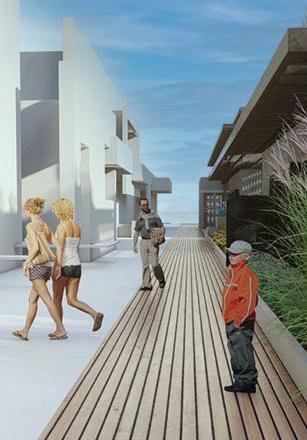
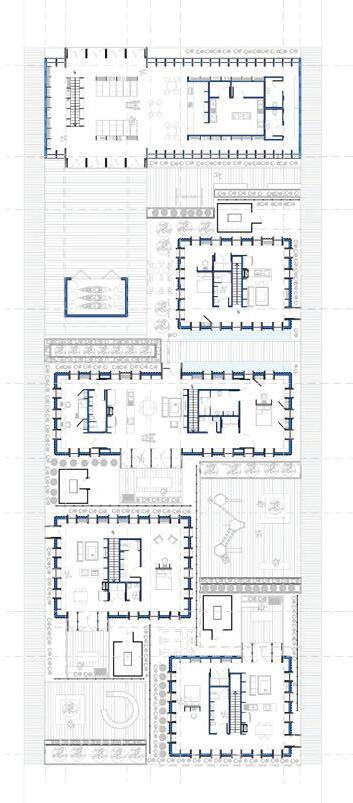
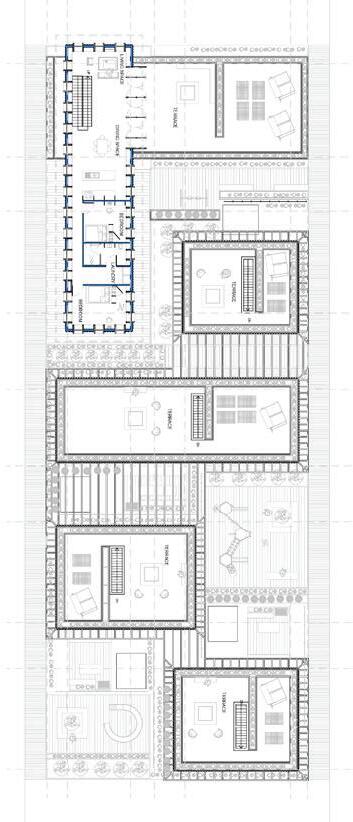
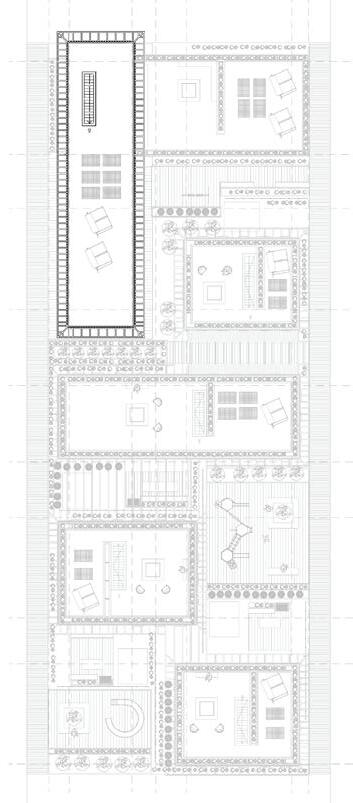
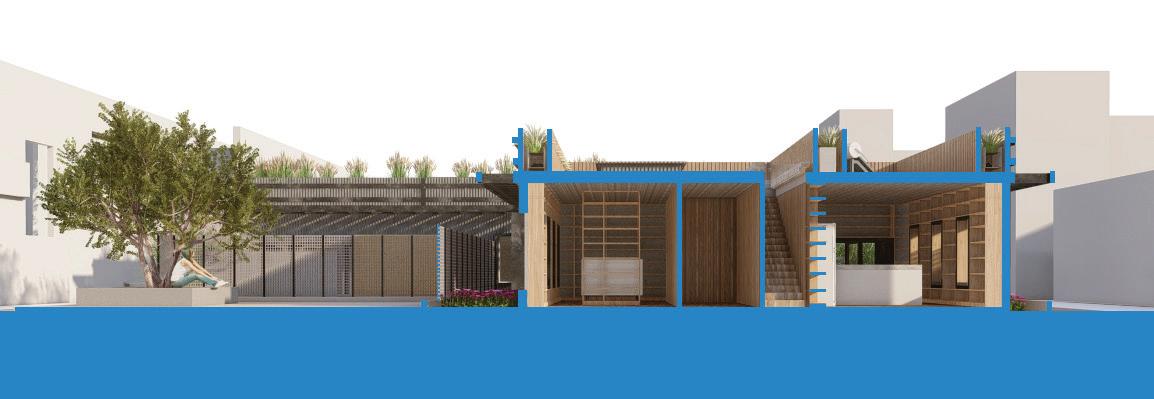
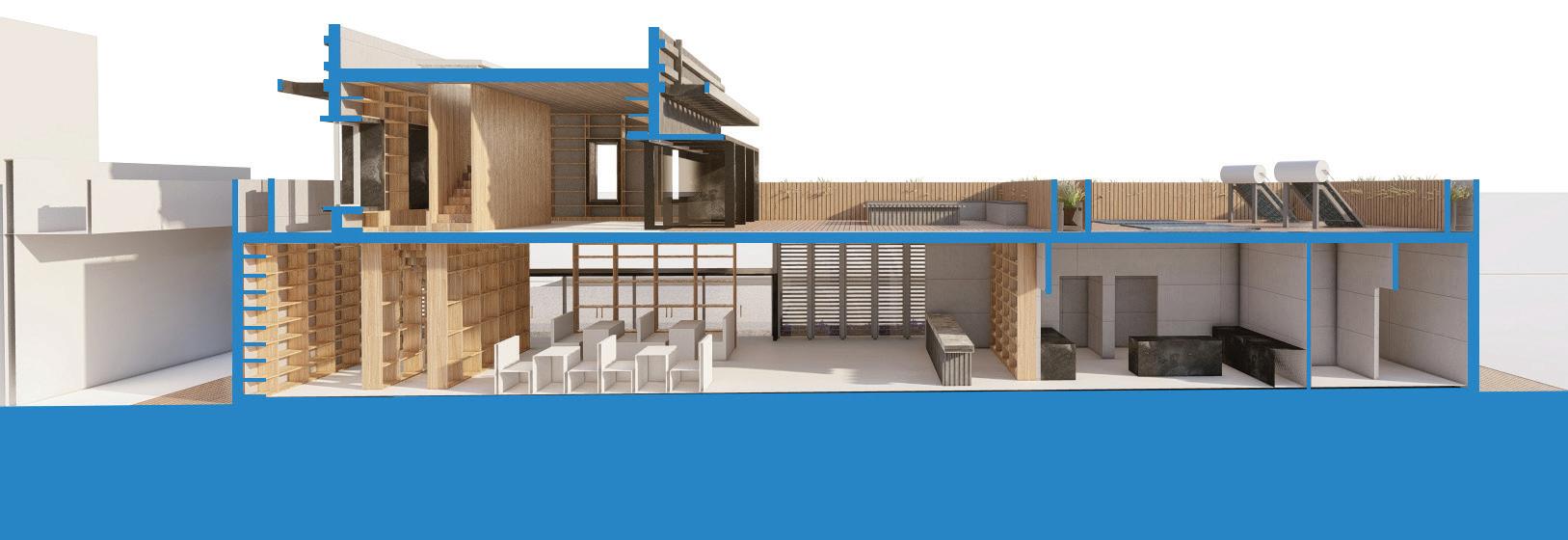


FIFTH YEAR
WASIT WETLANDS
MODULAR QUARTERS
The project is located along the boundary of Wasit Wetlands, a nature reserve between Sharjah and Ajman. It addresses the current problem of overproduction of individual housing, including the balance between building expansion and nature preservation. The project consist of a linear community apartment and a park for both public and residential use.
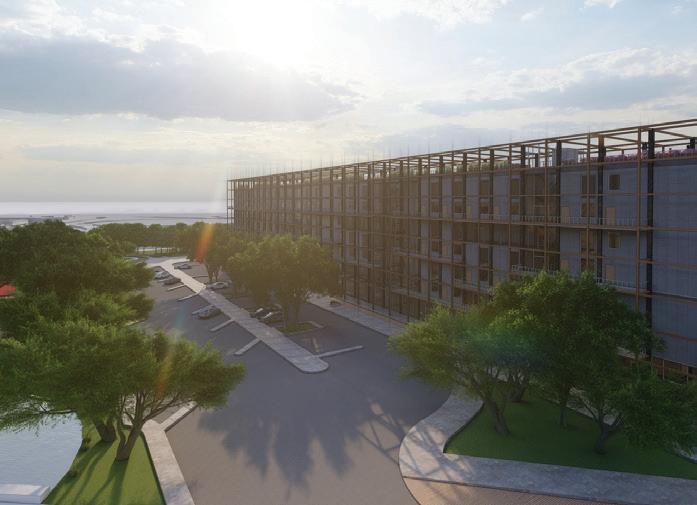
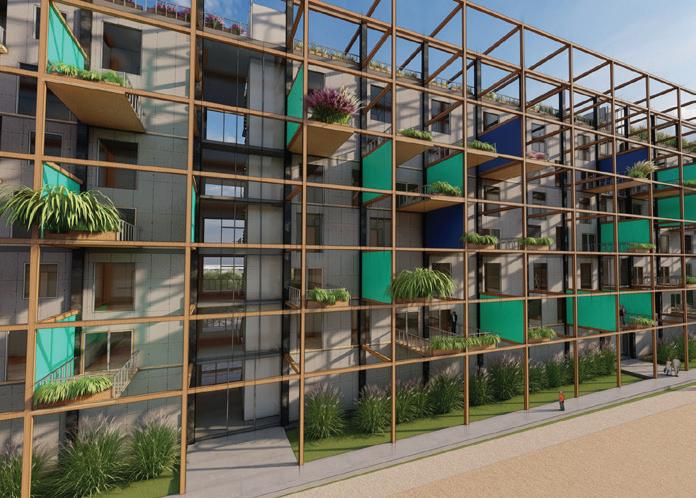
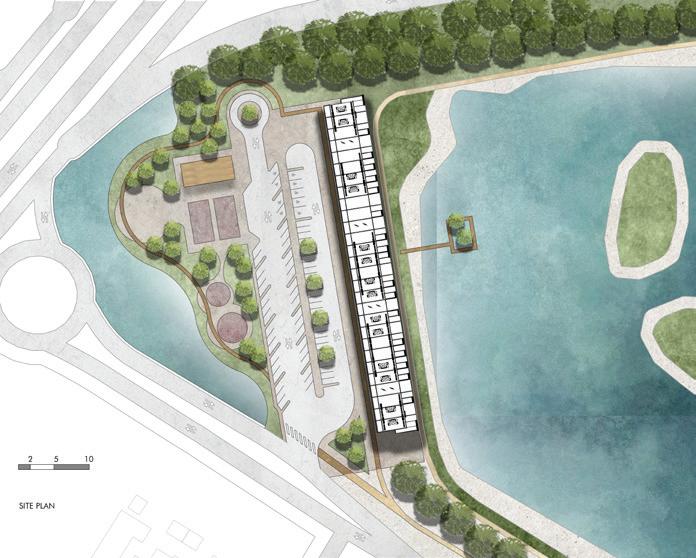
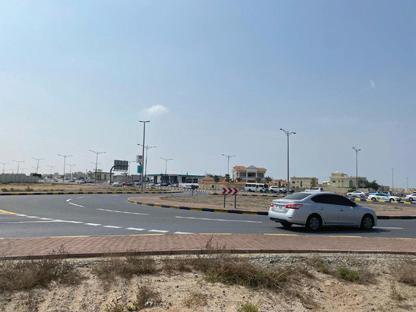
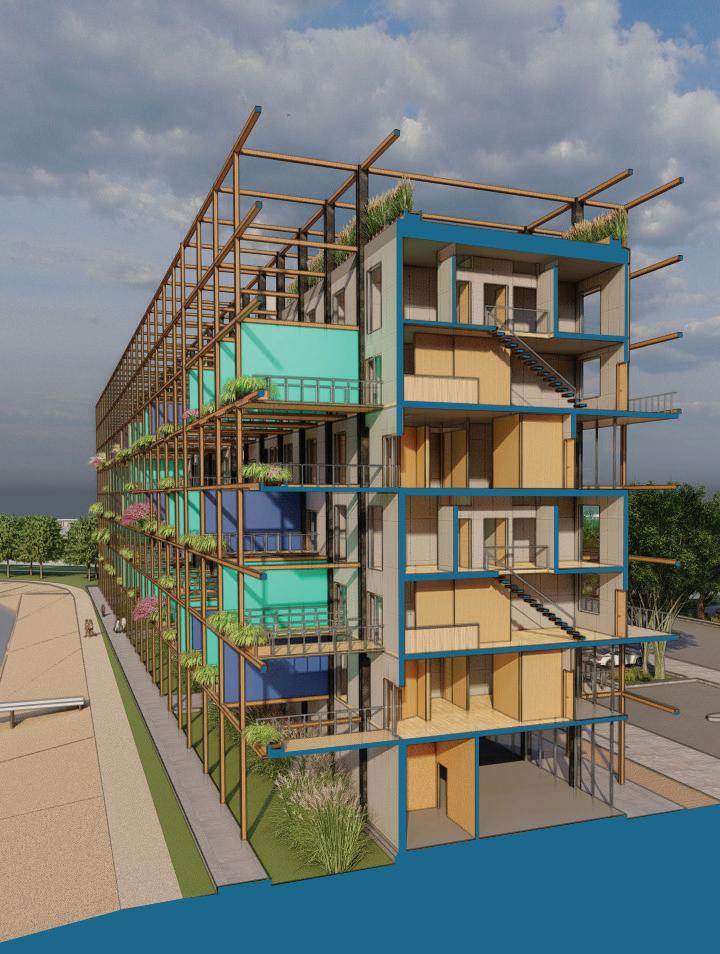
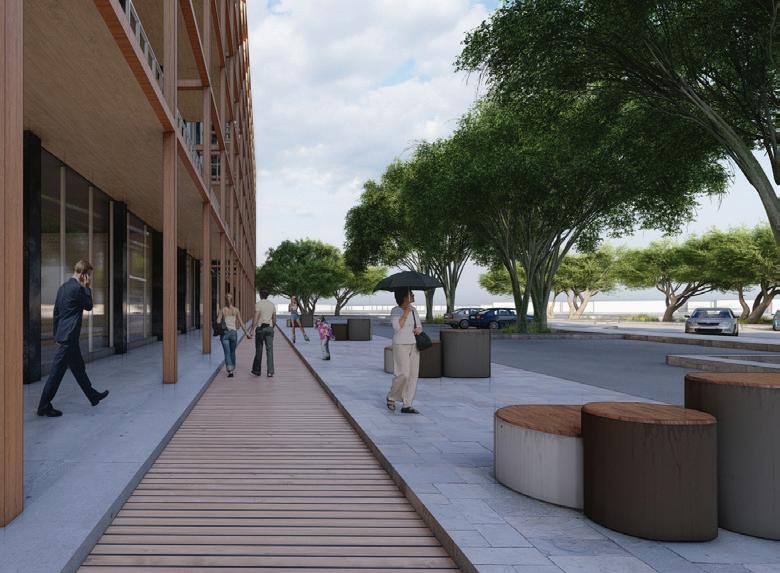
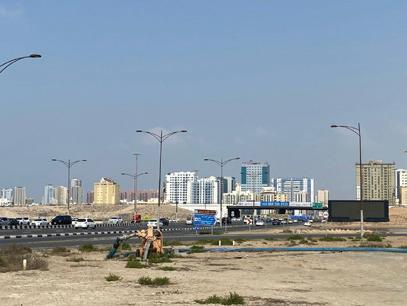
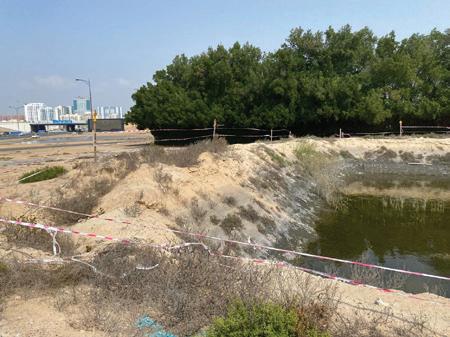
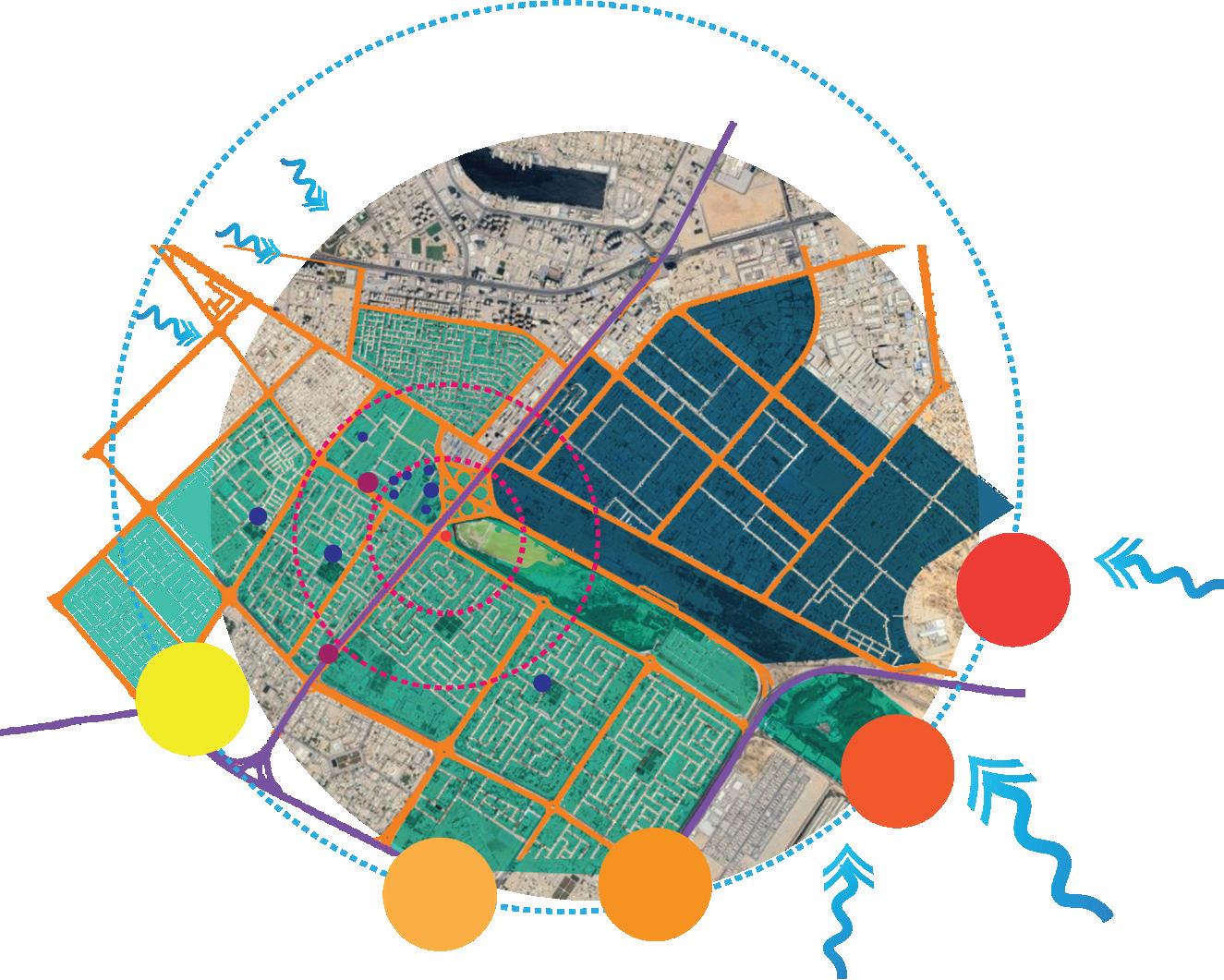
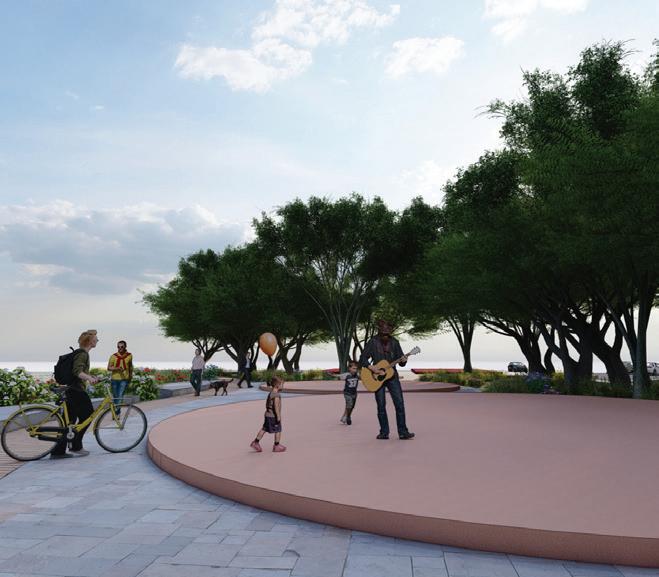
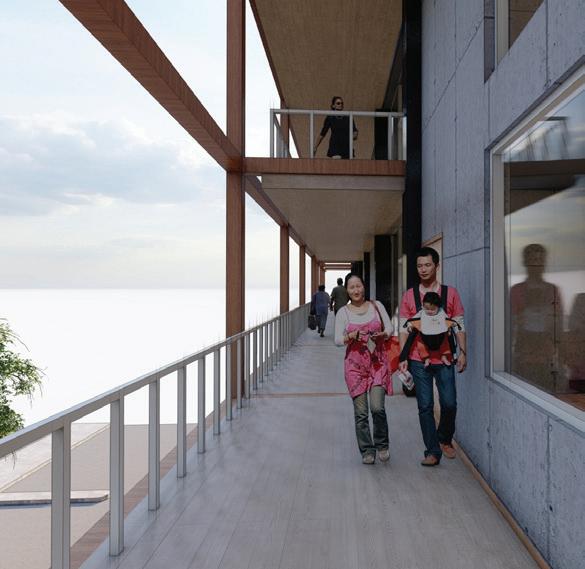
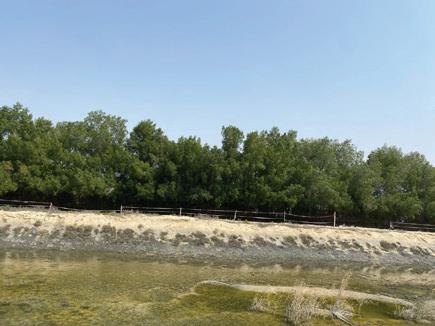
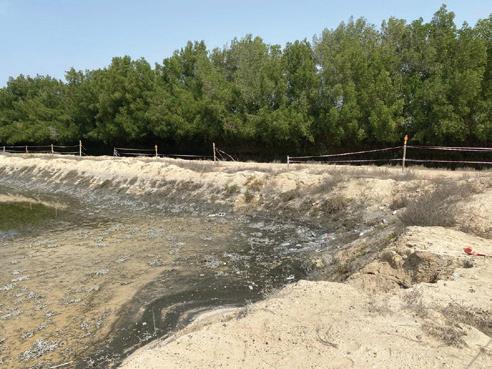
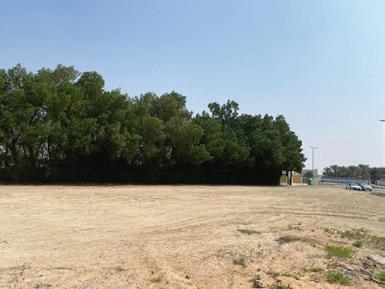
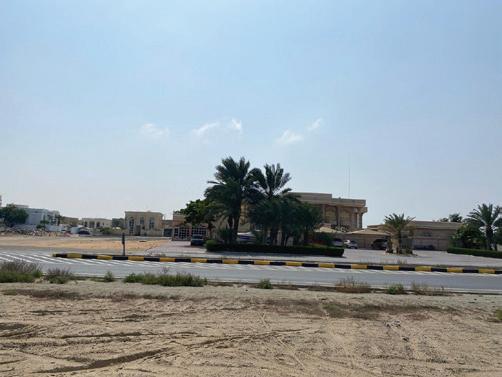
ABU DHABI ART PAVILION
2023 PRO-
POSAL
This is a design proposal for an indoor pavilion at the Abu Dhabi Art Museum, with Izzdeen Abu Yousef and Sanjo Sam. It is used as an entry space for visitors to come through. It is made up of recycable aluminum tubes conected to gether into a parametric shell.
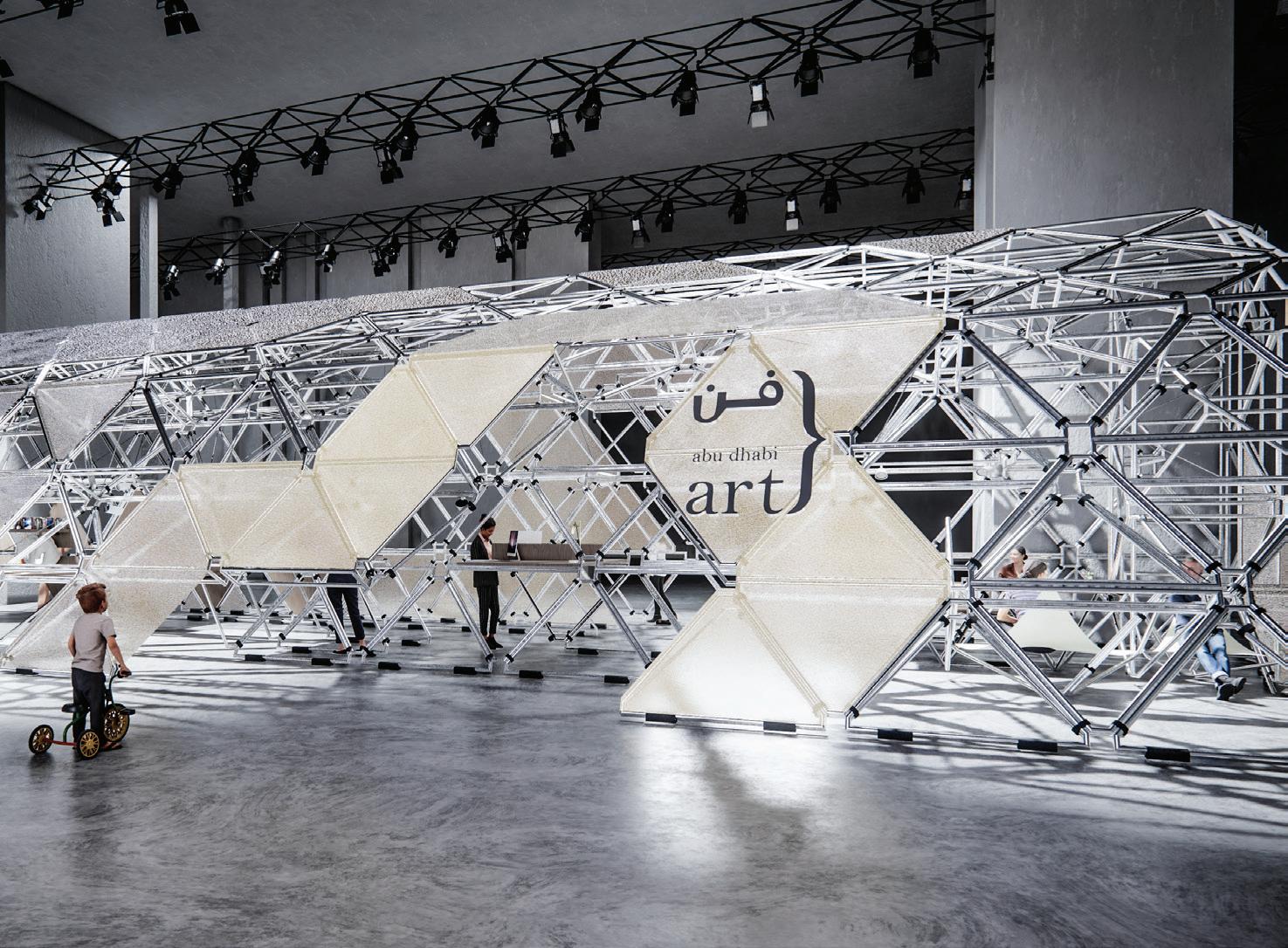
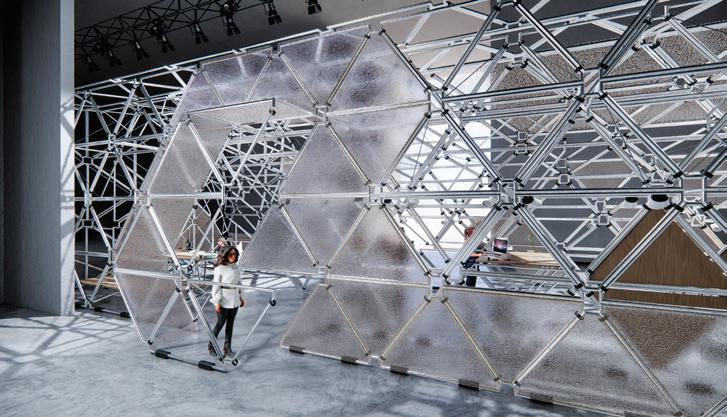
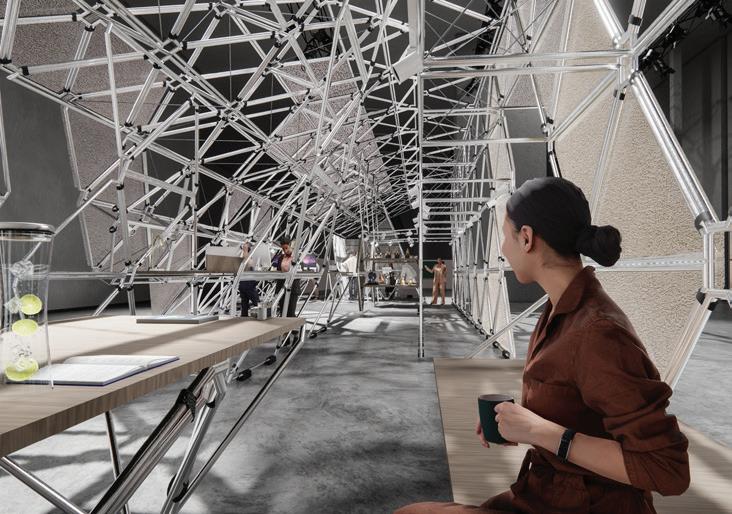
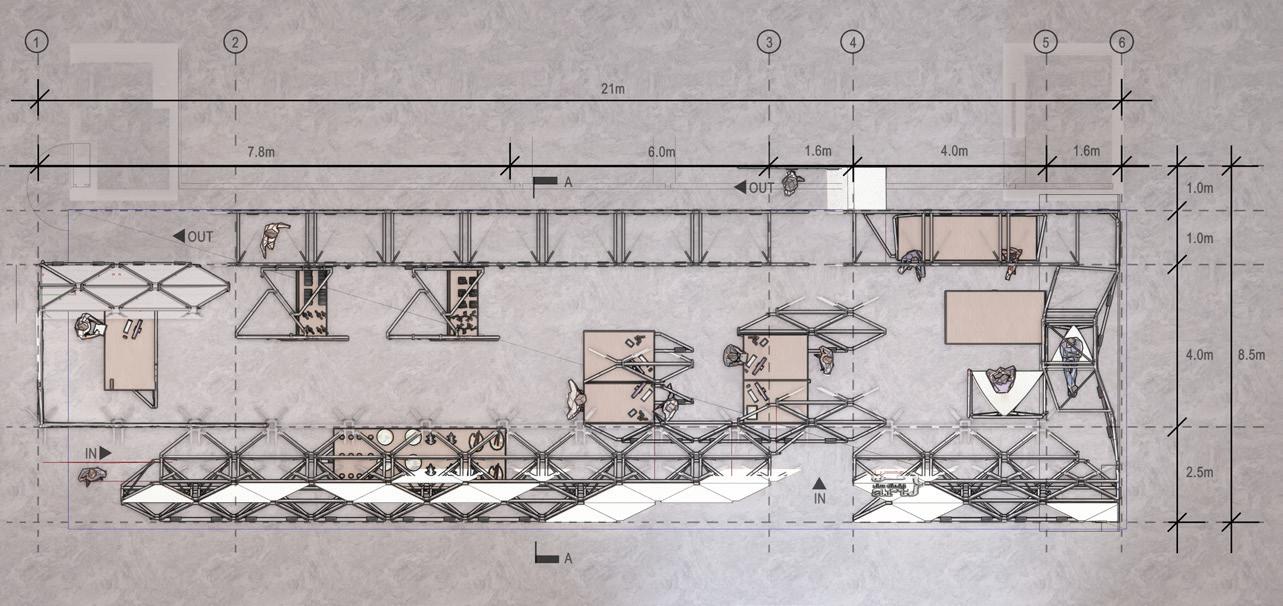
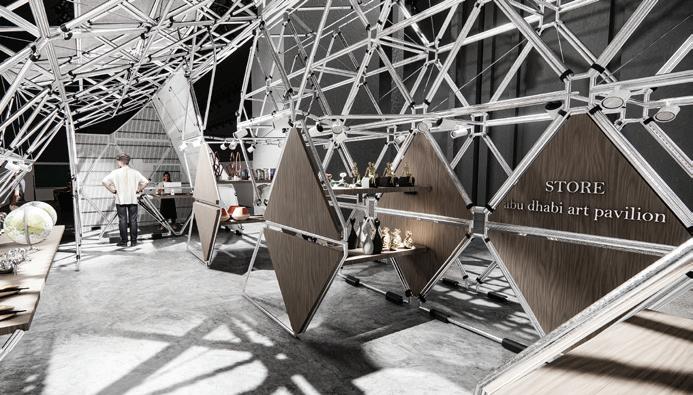
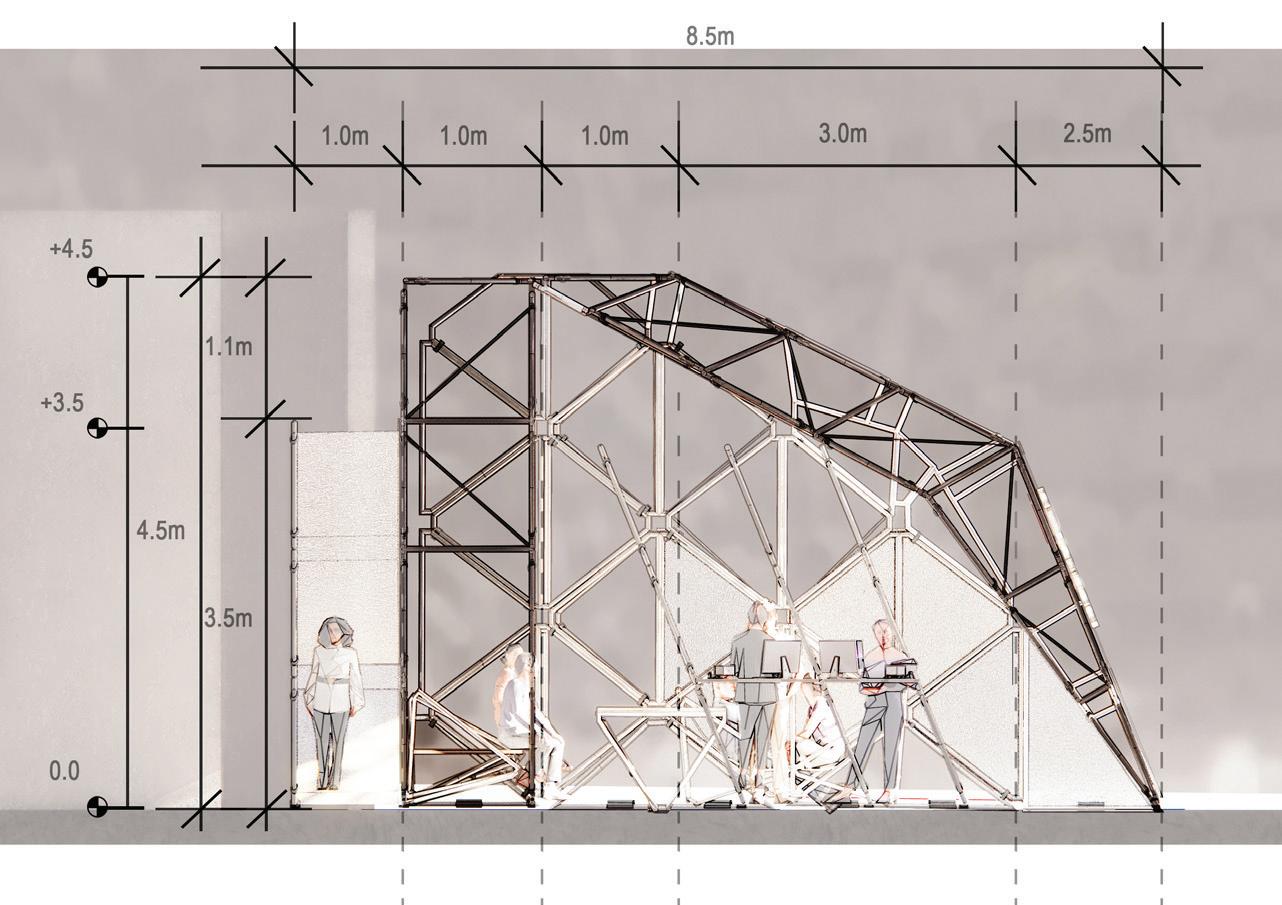

FATMAWATY CITY CENTER APARTMENT
This interior design project is based in the Fatmawaty Apartments in Jakarta, Indonesia. The designs isinspired by the Japandi trendi, which is a modern interior take on the Japanese design. It offers simplicity for the small space while creating the needed illusion of a larger space though the use of mirrors.
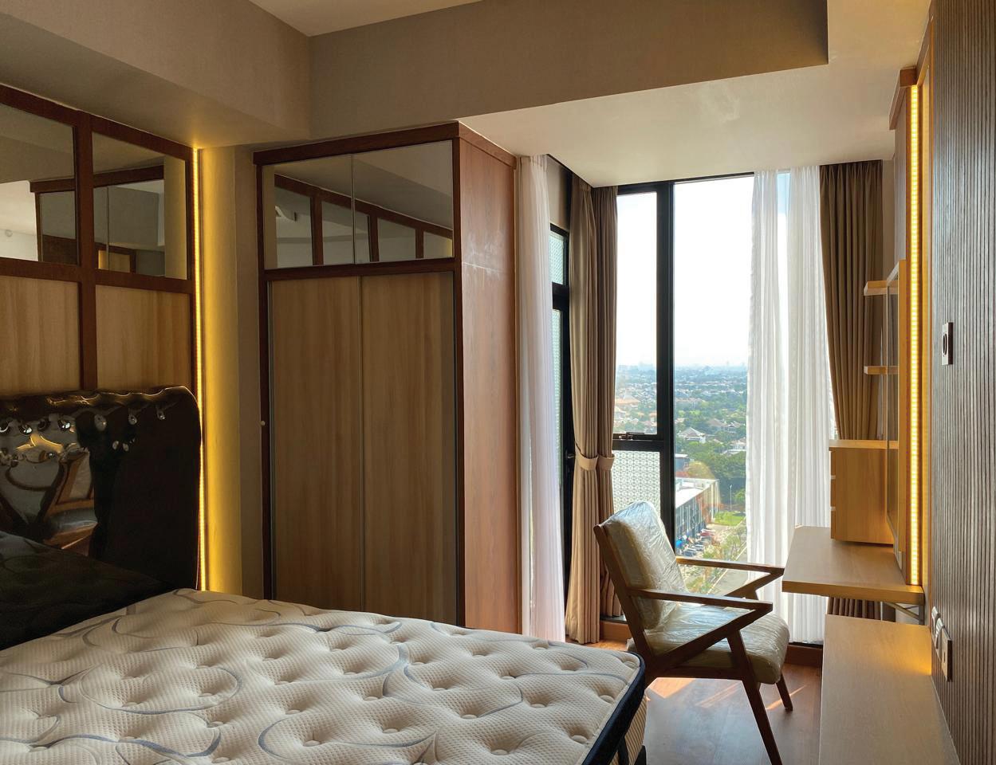
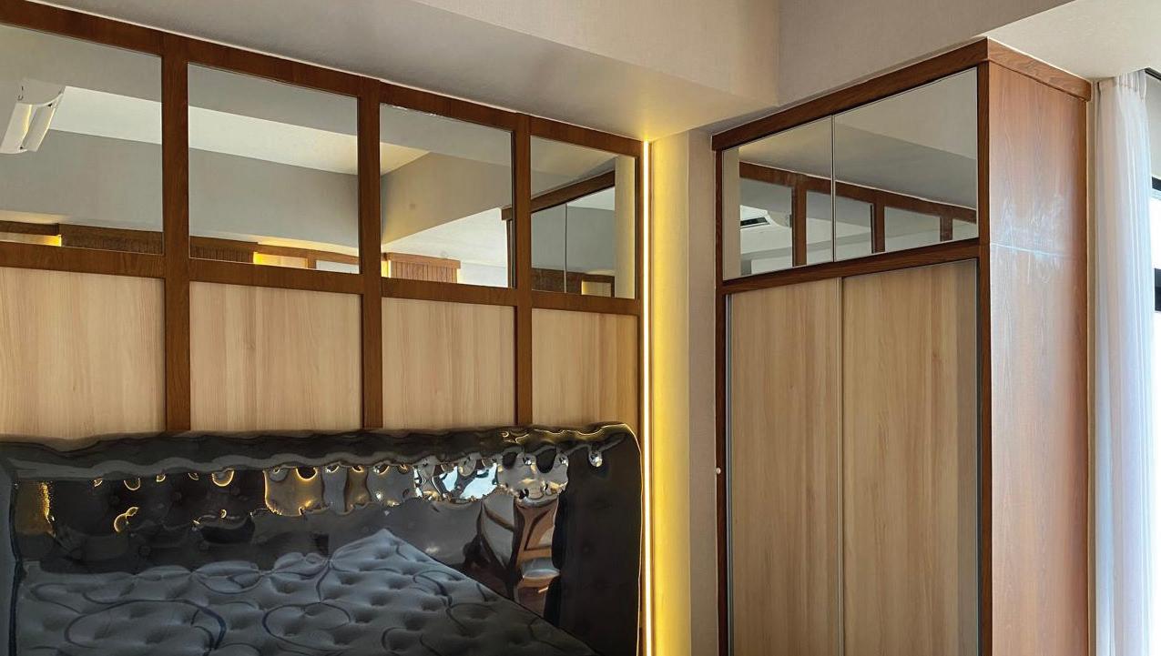
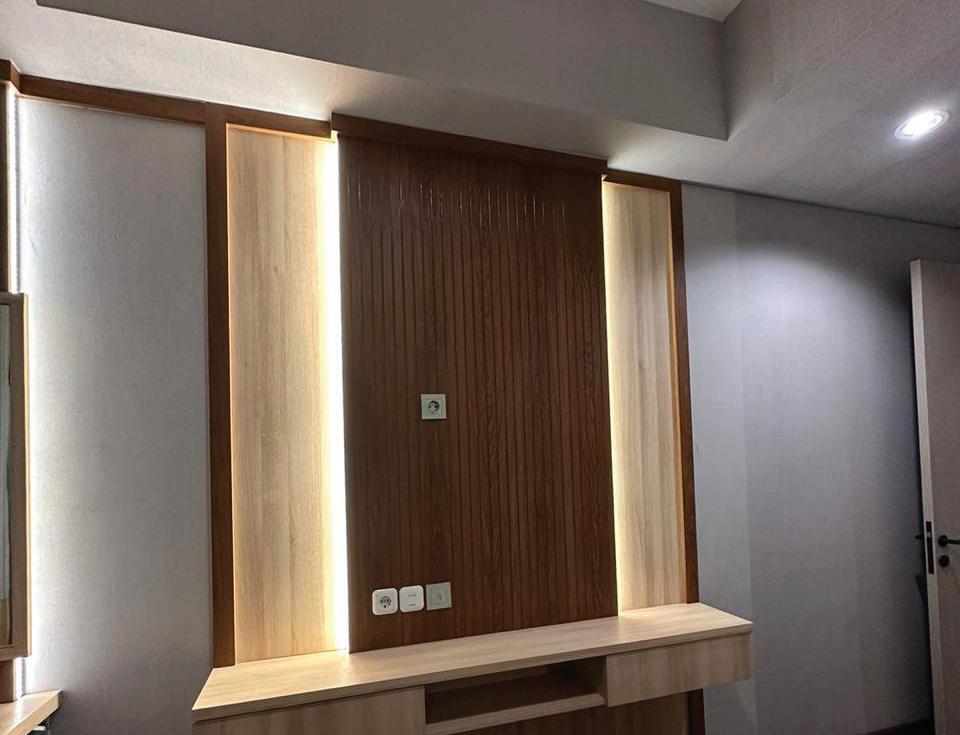
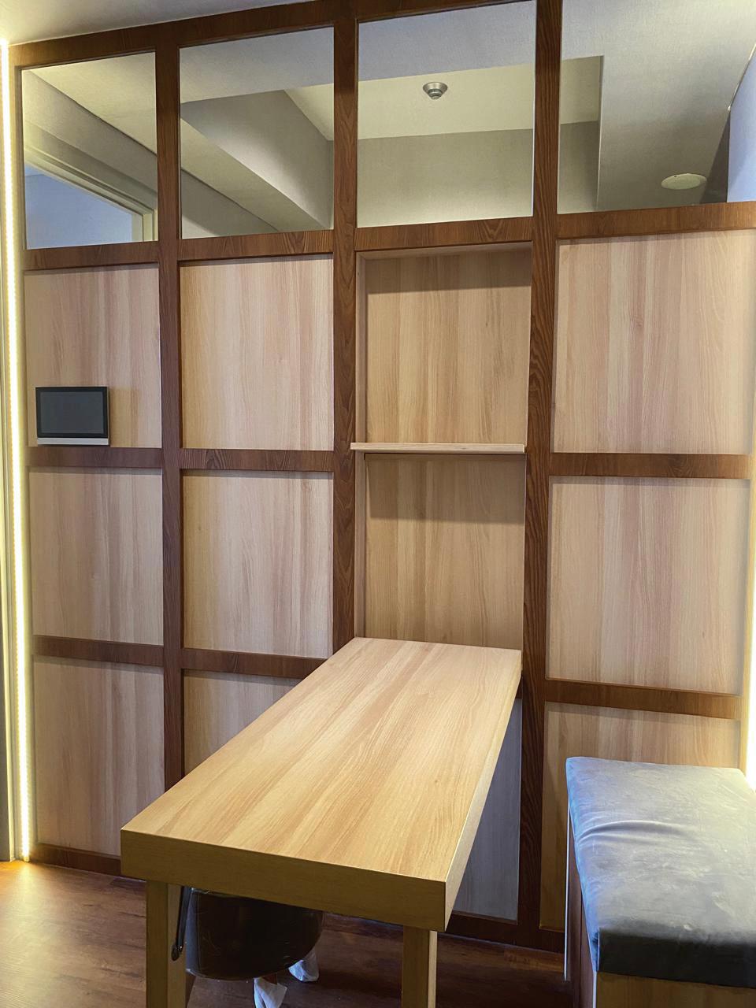
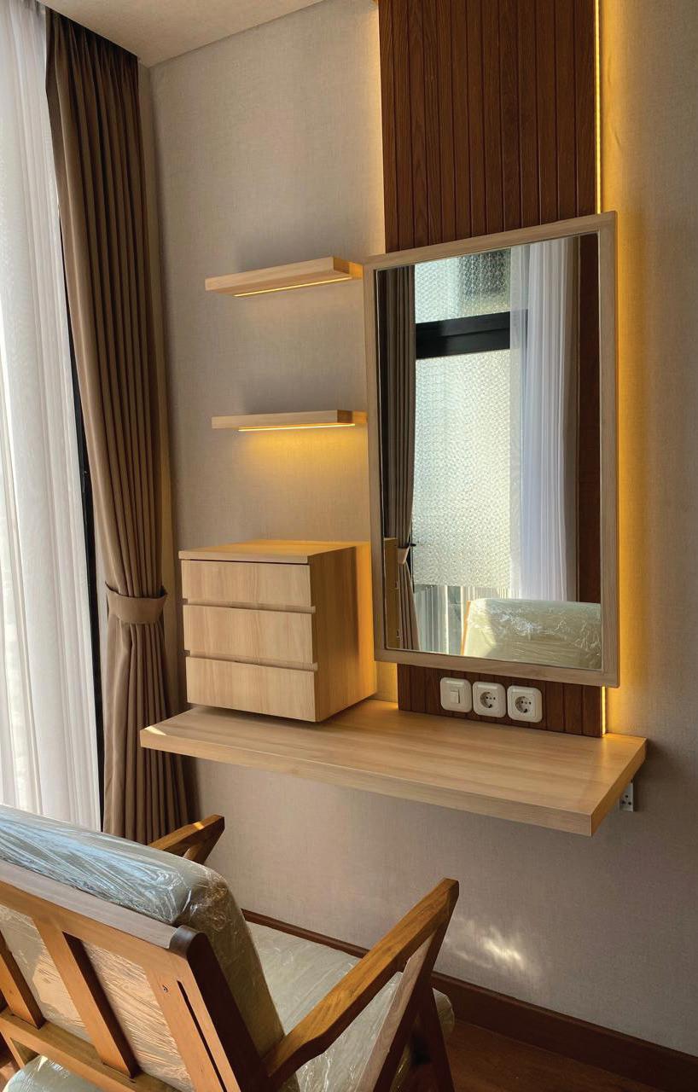
FURNITURE DESIGN
This project is an experimentation in understanding how to design a furniture piece that can be disassembled and reassembled to enable an ease of moving it from one location to another. Each individual piece is made from recycled wood for sustain-
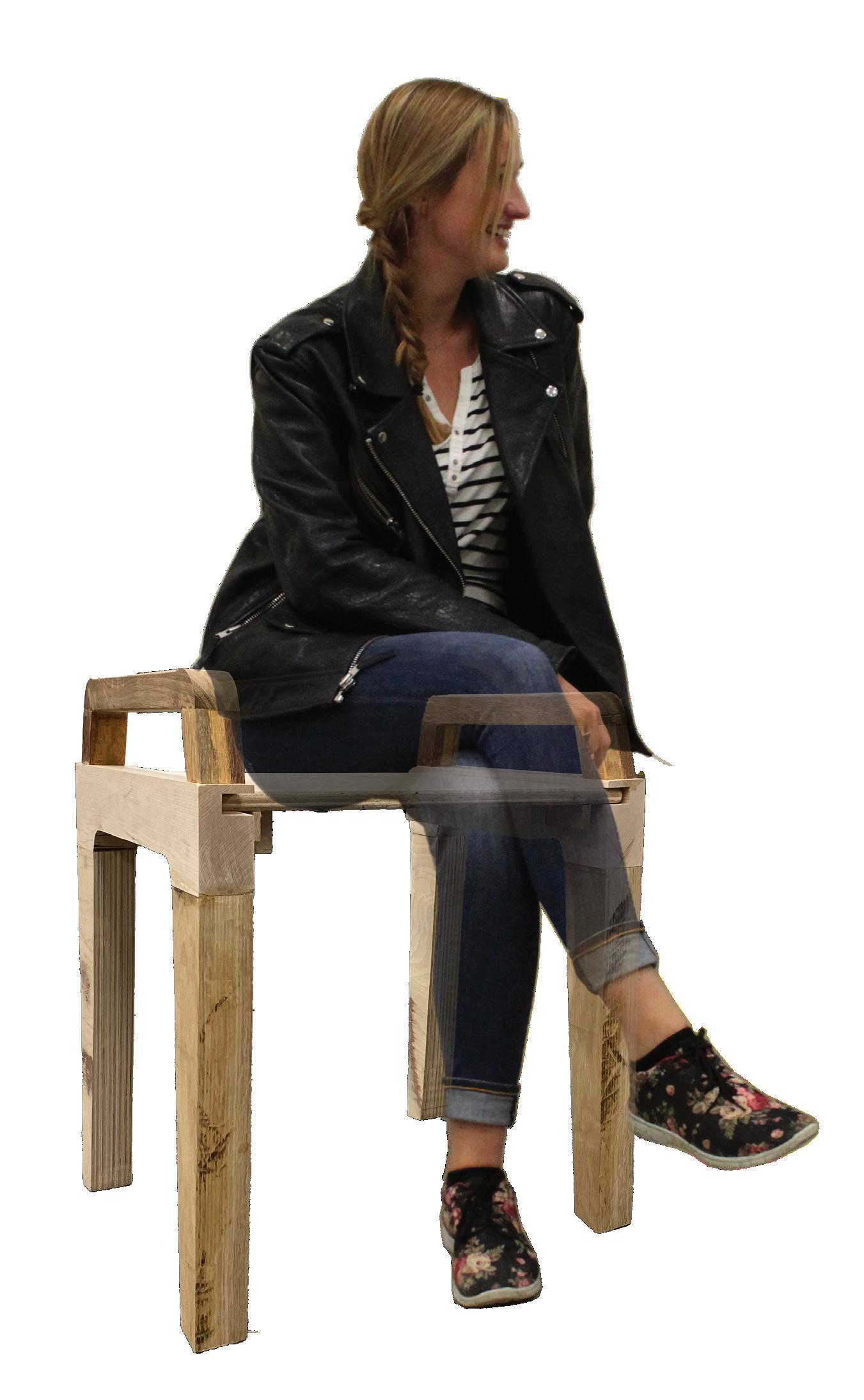
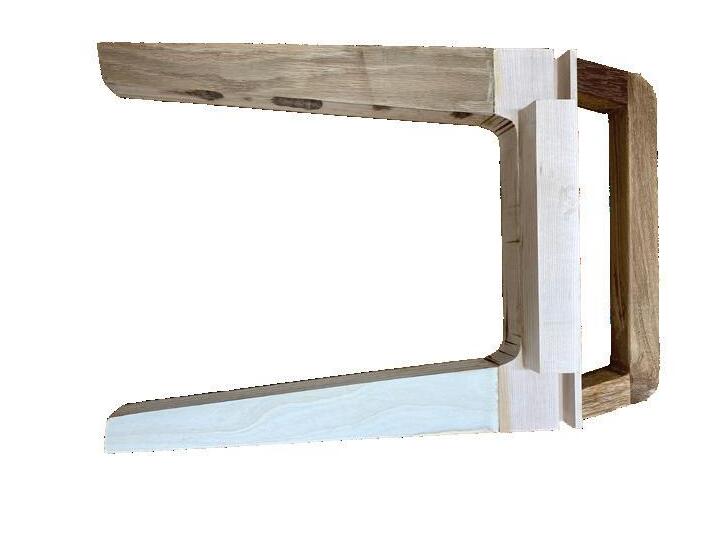
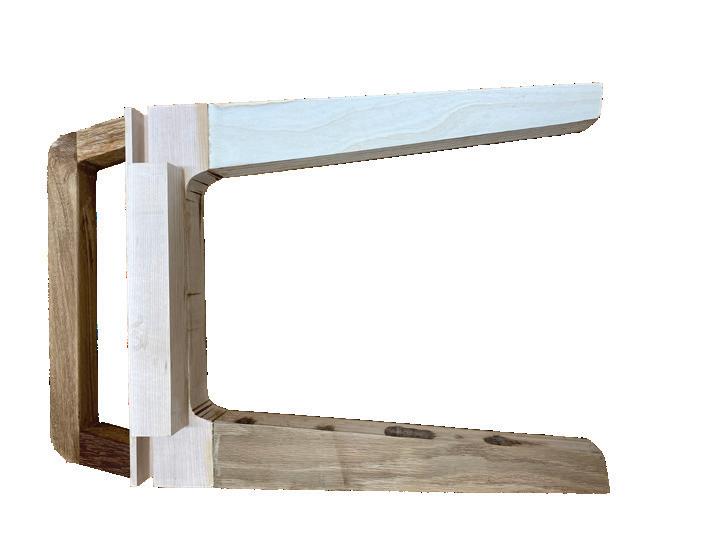
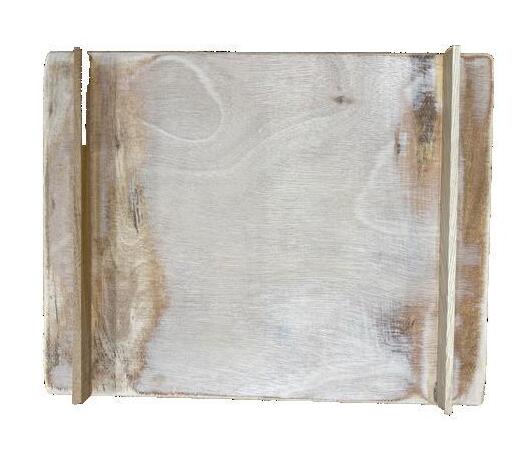
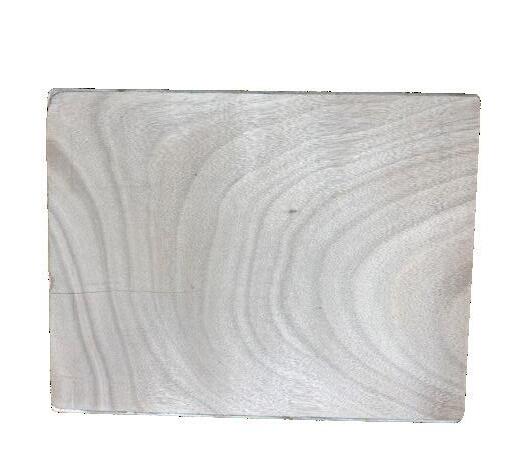
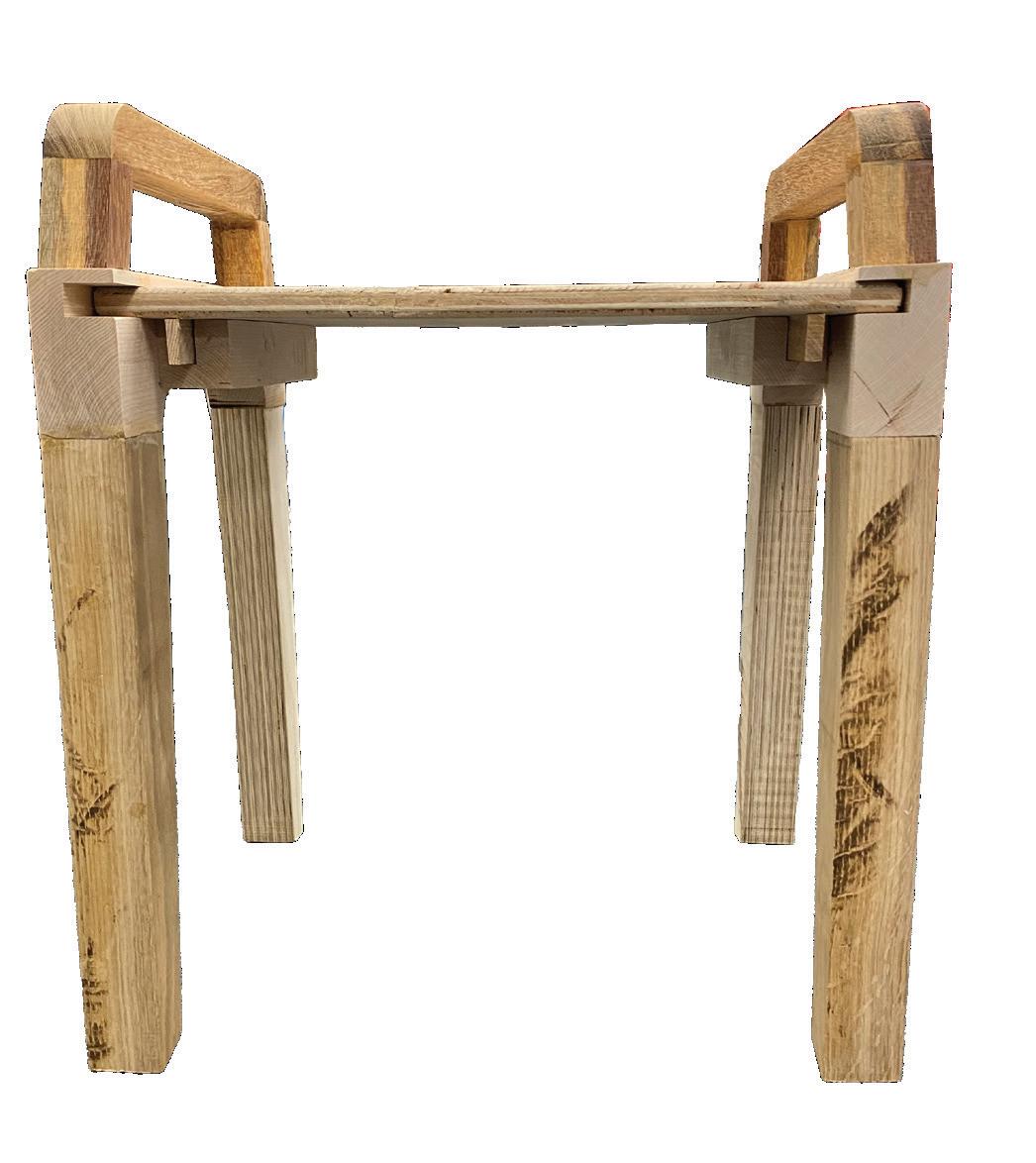
ILLUSTRATION AND RENDERING
These works are graphic studies on the use of various rendering and image-manipulation software to create compositions of alien apperance.
