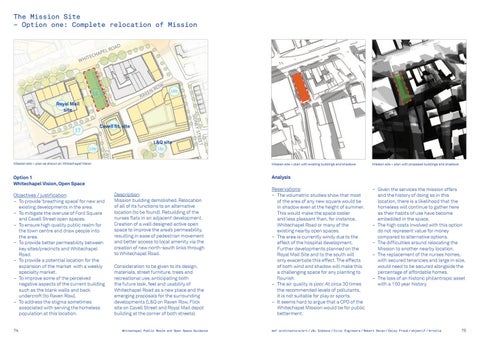The Mission Site – OptionMasterplan one: Complete relocation of Mission Illustrative Interventions for Raven Row D ROA L E AP
H ITEC
WH
EN RAV
16
W RO
18b
Royal 19a Mail site
ET Mission site – plan with existing buildings and shadows
REET
Option 1 Whitechapel Vision, Open Space
L&Q site 18c
Y STRE
Mission site – plan as shown on Whitechapel Vision
CAVELL ST
19b
NEW ROYAL LONDON HOSPITAL
SIDNE
18a Cavell St. site
17
Mission site – plan with proposed buildings and shadows
Analysis
Description: Objectives / justification: Mission building demolished. Relocation – To provide ‘breathing space’ for new and WAY STEPNEY of all of its functions to an alternative existing developments in the area. location (to be found). Rebuilding of the – To mitigate the overuse of Ford Square nurses flats in an adjacent development. and Cavell Street open spaces. Creation of a well designed activeLondon open Borough Figure 28 ©high Crown copyright and database rights 2013 Ordnance Survey, – To ensure quality public realm for space to improve the area’s permeability, the town centre and draw people into of Tower Hamlets 100019288 resulting in ease of pedestrian movement the area. and better access to local amenity via the – To provide better permeability between creation of new north-south links through key sites/precincts and Whitechapel to Whitechapel Road. Road. – To provide a potential location for the expansion of the market with a weekly Consideration to be given to its design, specialty market. materials, street furniture, trees and – To improve some of the perceived recreational use, anticipating both negative aspects of the current building the future look, feel and usability of such as the blank walls and back Whitechapel Road as a new place and the undercroft (to Raven Row). emerging proposals for the surrounding – To address the stigma sometimes developments (L&Q on Raven Row, Flick associated with serving the homeless site on Cavell Street and Royal Mail depot population at this location. building at the corner of both streets).
Reservations: – The volumetric studies show that most of the area of any new square would be in shadow even at the height of summer. This would make the space cooler and less pleasant than, for instance, Whitechapel Road or many of the existing nearby open spaces. – The area is currently windy due to the effect of the hospital development. Further developments planned on the Royal Mail Site and to the south will only exacerbate this effect. The effects of both wind and shadow will make this a challenging space for any planting to flourish. – The air quality is poor. At circa 30 times the recommended levels of pollutants, it is not suitable for play or sports. – It seems hard to argue that a CPO of the Whitechapel Mission would be for public betterment.
74
muf architecture/art / J&L Gibbons / Civic Engineers / Robert Bevan / Daisy Froud / objectif / Artelia
Whitechapel Public Realm and Open Space Guidance
– Given the services the mission offers and the history of doing so in this location, there is a likelihood that the homeless will continue to gather here as their habits of use have become embedded in the space. – The high costs involved with this option do not represent value for money compared to alternative options. – The difficulties around relocating the Mission to another nearby location. – The replacement of the nurses homes, with secured tenancies and large in size, would need to be secured alongside the percentage of affordable homes. – The loss of an historic philantropic asset with a 150 year history.
75
