

ARCHITECTURE PORTFOLIO
Caining Gu
Columbia University
Graduate School of Architecture, Planning and Preservation
Master of Architecture|2021-2024
My interests in architecture revolve to and interact with space. I believe strument to engage various sensory wind, and materials, accomplished through forms. For me, a building or space, users a multi-dimensional experience
GROUP WORKS
04-23 24-39
DENSITY AND WEAVING
[Whispers of Bamboo] Crafting Serene Spaces and Sustainable Futures
WELD
[Echoes of the Past, Pathways to the Future] An Enchanting Sanctuary at Madrid’s Revitalized Heart
SPECTRUM RESIDENCES
[Harmonizing Privacy and Community] A Journey of Intimacy and Connection in the Bay Area
around how people respond believe that architecture is an insensory triggers, including light, through a careful sculpting of as a combined media, offers experience.
WORKS
ADAPTABLE SHORES: A TIMELESS COASTAL ODYSSEY
[Eternal Tides]
Immersive Explorations Through Nature’s Ever-Shifting Canvas
TENSILE ACADEMY
[Spiraling Tales]
Where Architecture and Imagination Converge in a Playground of Discovery
THE ARTISAN STROLL OF FREEMAN
[Radiance Revealed]
A Luminary Haven in Freeman Alley’s Enclave
TECH III & IV & V RE-THINKING BIM

DENSITY AND WEAVING
[Whispers of Bamboo]
Crafting Serene Spaces and Sustainable Futures
ADV V Studio
Instructor: Marc Tsurumaki
Fall 2023 | Collaberate with Shiyu Lyu
Site: Red Hook, Brooklyn

Site Historical Timeline
Thrive, Depression, Art, Hurricane Sandy, Gentrification, Future Envision Red Hook Map


Existing Conditions and Concerns: Urban Segregation, Food Desert, Soil Contamination, Flooding Zone





Planning for Solution
Considering the prevalent challenges, the proposal involves utilizing bamboo as a phytoremediation plant to initially cleanse the recreational park, followed by the local community members to harvest the bamboo to construct a community center in the central red core area, atop an underused garbage collecting center.
Storyline
This is a close-up view of the central construction site, showcasing the community’s active involvement in creating the core community center using bamboo. Initially, existing facilities are repurposed into a bamboo processing facility, with plans for expansion, including a bamboo workshop, artist studios, and a communal kitchen. As self-sufficiency grows, commercial structures attract residents and corporations for collaborations. The micro-system evolves into experimenting with bamboo infrastructures and furniture, benefiting Red Hook. During art festivals, the expanded art trail fosters unity, and in flood seasons, temporary bamboo bridges serve as evacuation routes and shelters. Our bamboo grid system prioritizes flexibility for diverse weather patterns in New York City.







a. Summer Scene_ During the summer, we enhance community engagement by adding outdoor urban furniture and installations.
b. Winter Scene_ In winter, most structures are enclosed, and extra insulation layers on wall panels ensure optimal indoor warmth.
c. Flood Scene_ During flood seasons, our elevated ground circulation system effectively controls potential inundation risks.
Start


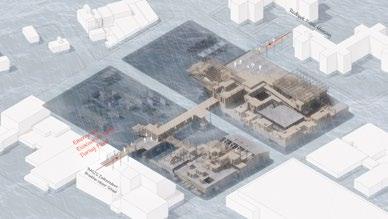







Kit-of-Parts
This diagram serves as a visual representation of our bamboo construction methods, emphasizing the material’s flexibility and user-friendly assembly features. By highlighting these attributes, we aim to encourage community members, even those without professional building expertise, to actively participate in the construction of their community hub.



Sketch of Key Moment & Physical Model 1’=1/2”
This collection delves into the nuanced process of forming columns through the strategic arrangement of bamboo clusters of varying scales. Additionally, it explores the innovative utilization of revolving panels to enhance the aesthetic and functional aspects of the facade. It highlights the versatility of bamboo as a construction material.


Ground Floor Plan
Built upon existing structures, our design employs a 20x20 feet grid as the primary column system for innovative bamboo construction. Within this extensive grid, smaller grid spaces are seamlessly connected using bamboo, allowing for flexibility. The ground floor intentionally remains open to cater to bamboo processing, public gatherings, and flood treatment, with circulation elevated to the upper level.
The core design is intentionally porous, featuring partitions and enclosures strategically placed based on programmatic needs. This results in a diverse array of smaller box spaces across the floor plan, promoting density and adaptability.
This plan showcases our approach, utilizing bamboo elements of varying scales. It stands as a testament to our dedication to activating underutilized spaces in Red Hook. We envision replicating these elements and interventions across the urban landscape, addressing a spectrum of community needs, fostering inclusivity, and enhancing the social fabric of neighborhoods.

FACTORY
Hanging box to free up the ground level for circulation and bamboo processing workflow
Exposed structured with weaving canopy for better air circulation
Makerspace with replaceable partitions to adapt different seasons






gathering space vs.enclosed unit






WELD
[Echoes of the Past, Pathways to the Future] An
Enchanting Sanctuary at Madrid’s Revitalized Heart
ADV VI Studio
Instructor: Juan Herreros
Spring 2024 | Collaberate with Lula Chou, JJ Jin
Site: Av. de Gregorio del Amo, 8, Moncloa - Aravaca, 28040 Madrid, Spain











Site Analysis
These photos provide a glimpse into the current state of the building, showcasing its unique features. The exposed steel beams and brick wall infill are emblematic of Alejandro de la Sota’s architectural philosophy, emphasizing material authenticity. Outside, the building boasts a front garden adorned with a Roman Pine forest, adding a touch of natural beauty to the surroundings. Stepping inside, the spacious areas on the left are dedicated to housing equipment and facilitating experimental activities, while offices are thoughtfully arranged on the right, promoting efficiency and enabling administrative staff to oversee workshop operations effectively. This thoughtful layout seamlessly blends functionality with architectural design, creating a space that is both aesthetically pleasing and conducive to productive work.


Design Strategy

Our design intricately weaves together elements of tradition and innovation, paying homage to the legacy of the sawtooth roof while introducing new dimensions of elegance and functionality. Each frame of our roof design forms a captivating sequence, with gentle sways and rhythmic patterns crafting a vivid spatial experience. To distinguish our approach from De la Sota’s emphasis on material genuineness, we incorporate translucent panels that soften the industrial essence and infuse the interior with cleanliness and elegance. Detailed drawings reveal the geometric intricacies of our roof weave and frame types, while an oblique overview showcases the majestic transition from the classical building to our vibrant creation, symbolizing the passage from old to new. Inspired by De la Sota’s Maravillas School Gymnasium, we incorporate a forum space atop our factory structure, paying homage to his iconic idea and further enriching our design narrative.





By keeping the majority of the current built environment and building on top and in the new. Paying homage at the same time rendering a contemporary reading of the machinery and furthered the sawtooth-roof language and brought dynamic manipulations gathering spaces, this project welds different student bodies and activities together, and





Sequence
in between of the existing, we carefully maintained a balance between the old and originally industrial buildings, we kept the workshops as making studios with heavy manipulations into the form and space. Maximizing the uses of the making workshops and the and produces flexible potential for future adaptations.

Garden Pavillion
Extending beyond the building’s original construction, we have added additional pavilion spaces that incorporate the sawtooth design language, varying in height to offer diverse and engaging entertainment options.
East Section Perspective
This section perspective showcases the varying heights of our newly constructed structure, providing a gradient that emphasizes its architectural dynamics. Additionally, it highlights different instances of people interacting with both the new and old elements of the environment, capturing the blend of tradition and innovation within our design.
Free-Planed Gallery
We provide a versatile second-floor gallery space for students and to host a diverse range of events exhibitions.
Administrative
We preserve the old building and maintain its purpose as research and administrative usage.

second-floor and faculty events and

Roof Forum
In homage to de la Sota’s design essence seen in the Maravillas School Gymnasium, our creation features a forum space atop the roof structure as its signature touch.
Visible Art Storage
The compact tower serves as storage space for artworks, with its glazed glass walls providing visibility for passersby on the adjacent walkway, effectively turning it into an alternative venue for exhibiting artworks.
Maker Space
We preserve the old building and maintain its purpose as a maker space for student creations.





South Section Perspective
This section perspective showcases the basic layout of our structure: the second floor houses gallery spaces, while the first floor contains research and administrative areas. Additionally, it highlights the varying heights of courtyard spaces within the complex and captures different instances of people interacting with both new and old elements of the environment, illustrating the blend of tradition and innovation in our design.














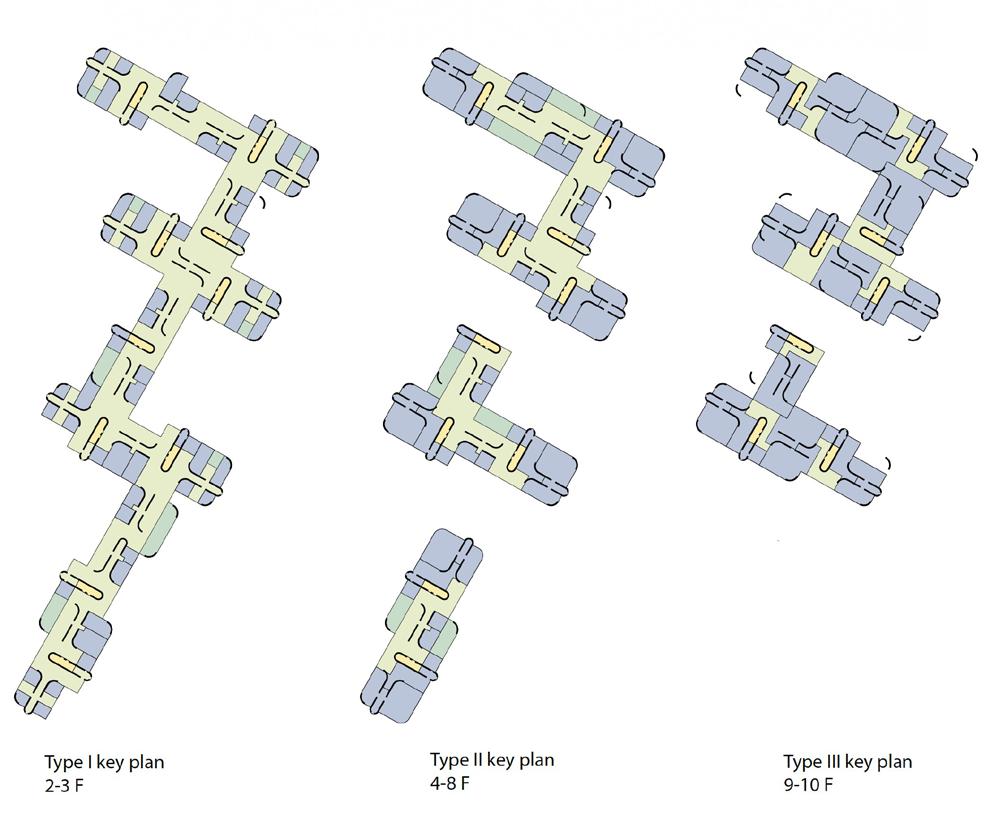










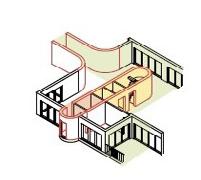













Offering various co-living arrangements tailored to meet the diverse needs of distinct groups, encompassing families with children, young individuals, whether single or married, and the elderly.




Co-living for Young people


Co-living for Elderly






Co-living for Families





Concrete Support + Secondary Circula�on
Wood Beam System Diagonal
Wood Beam System Grid













TENSILE ACADEMY
[Spiraling Tales]
Where Architecture and Imagination Converge in a Playground of Discovery
CORE II Studio
Instructor: Karla Rothstein
Spring 2022
Individual Work

Tensile Studies
This study delves into the exploration of diverse tensile spatial possibilities by employing loofa as the flexible tensile material. To comprehensively investigate the material’s potential, an interactive instrument was devised. This tool allows for the application of varying scales of forces to layers of meshes, thereby forming a spectrum of spatial possibilities. The study aims to unravel the unique characteristics and adaptability of tensile material in creating dynamic and interactive environments, offering insights into its feasibility as a versatile material for architectural applications.
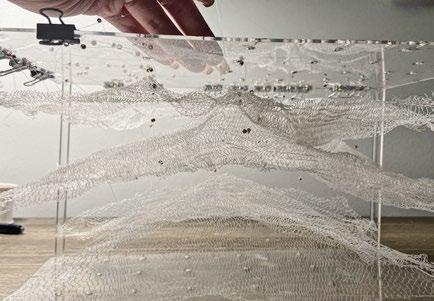














Dynamic Spaces for Playful Minds
This architectural design features a grand spiral staircase that not only serves the functional purpose of a library but also plays a pivotal role in shaping the atrium space. To enhance the interactive and dynamic elements, I incorporated a tensile structure within the atrium, transforming it into a central playground. The spiral staircase, in conjunction with the tensile structure, creates a harmonious blend of utility and aesthetic appeal, fostering a multi-functional environment that encourages learning, social interaction, and imaginative play within a visually striking architectural setting.



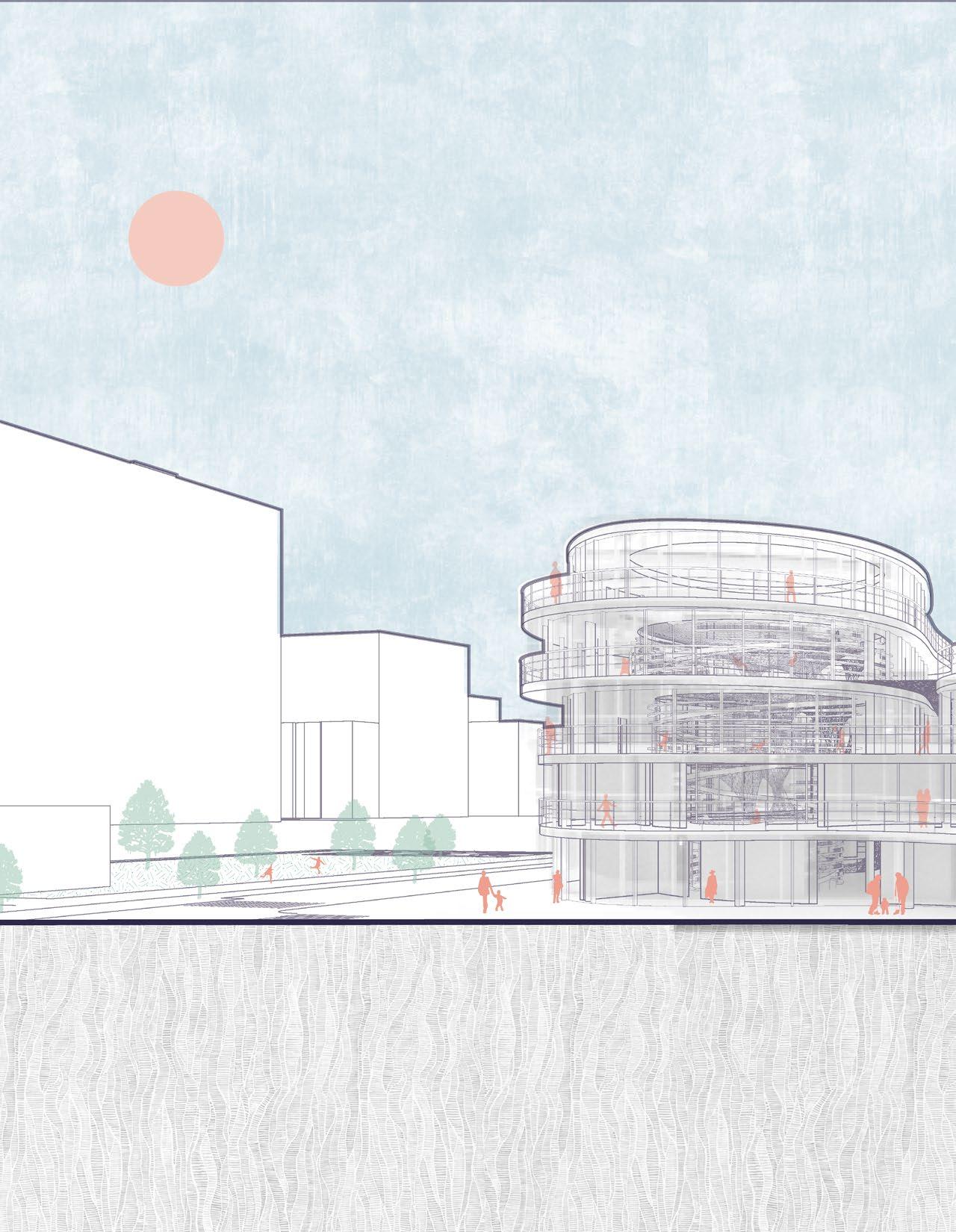
TENSILE ACADEMY


[Radiance Revealed] A Luminary Haven in Freeman Alley’s Enclave


THE ARTISAN STROLL OF FREEMAN

CORE I Studio
Instructor: Amina Blacksher
Fall 2021
Individual Work




























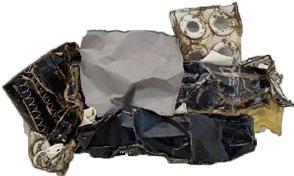








Jimmy Wright’s Residence









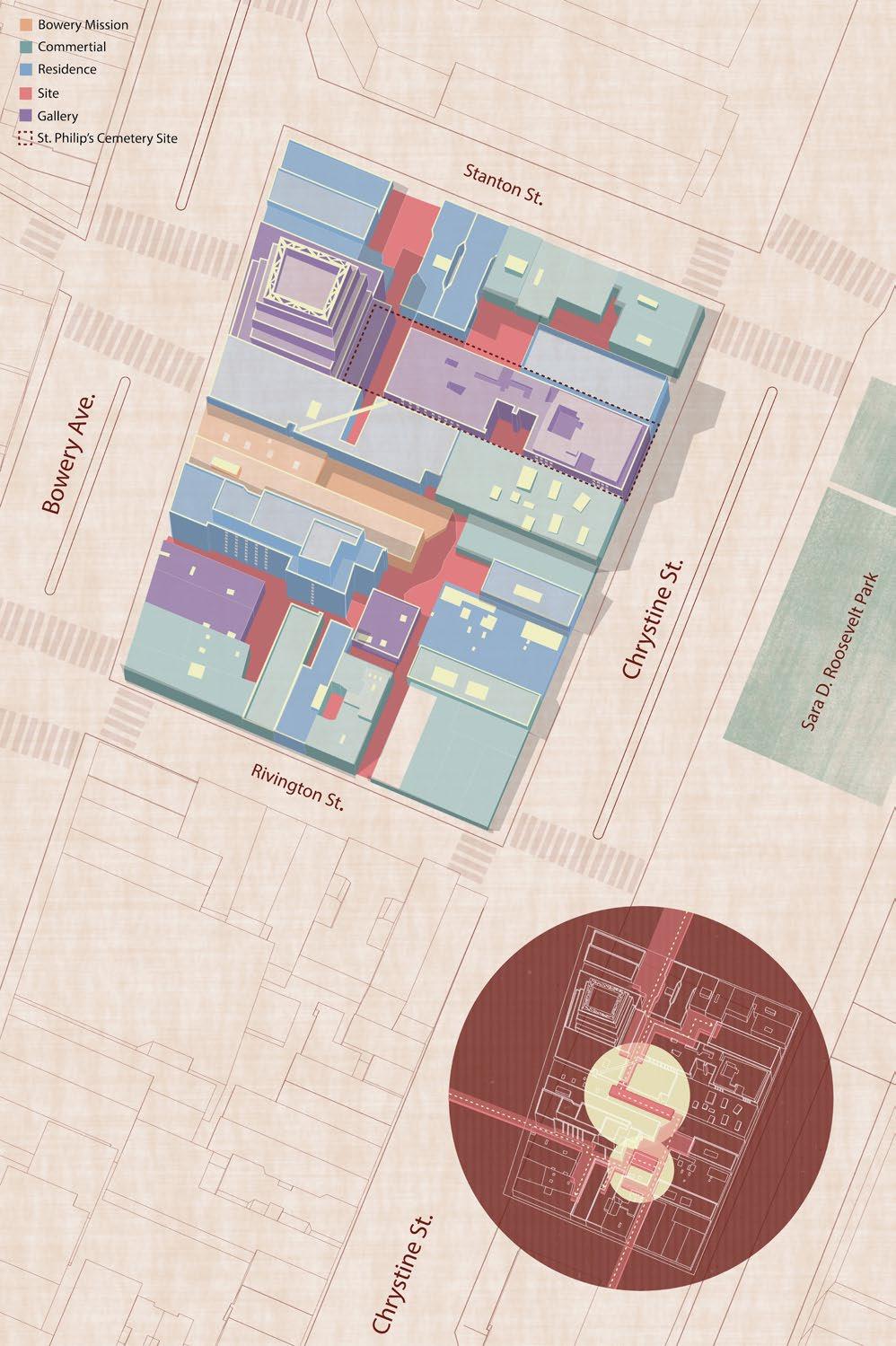

The alley is adorned with street art, creating an everevolving atmosphere. The project aims to emphasize the artistic aspect of the alley and its urban context, particularly within this block, which includes the New Museum, galleries, and three alleys that, though disjointed, can form a consistent journey.

Dynamic Transitional Strategy
The fundamental concept at the core of this intervention is to artfully manipulate coverage and exposure within the alley. This is achieved by skillfully partitioning the alley void into a series of continuous rectangular geometries, each characterized by unique coverage percentages. Through this deliberate play with spatial dynamics, the intervention aims to create a visually engaging and dynamically evolving environment.
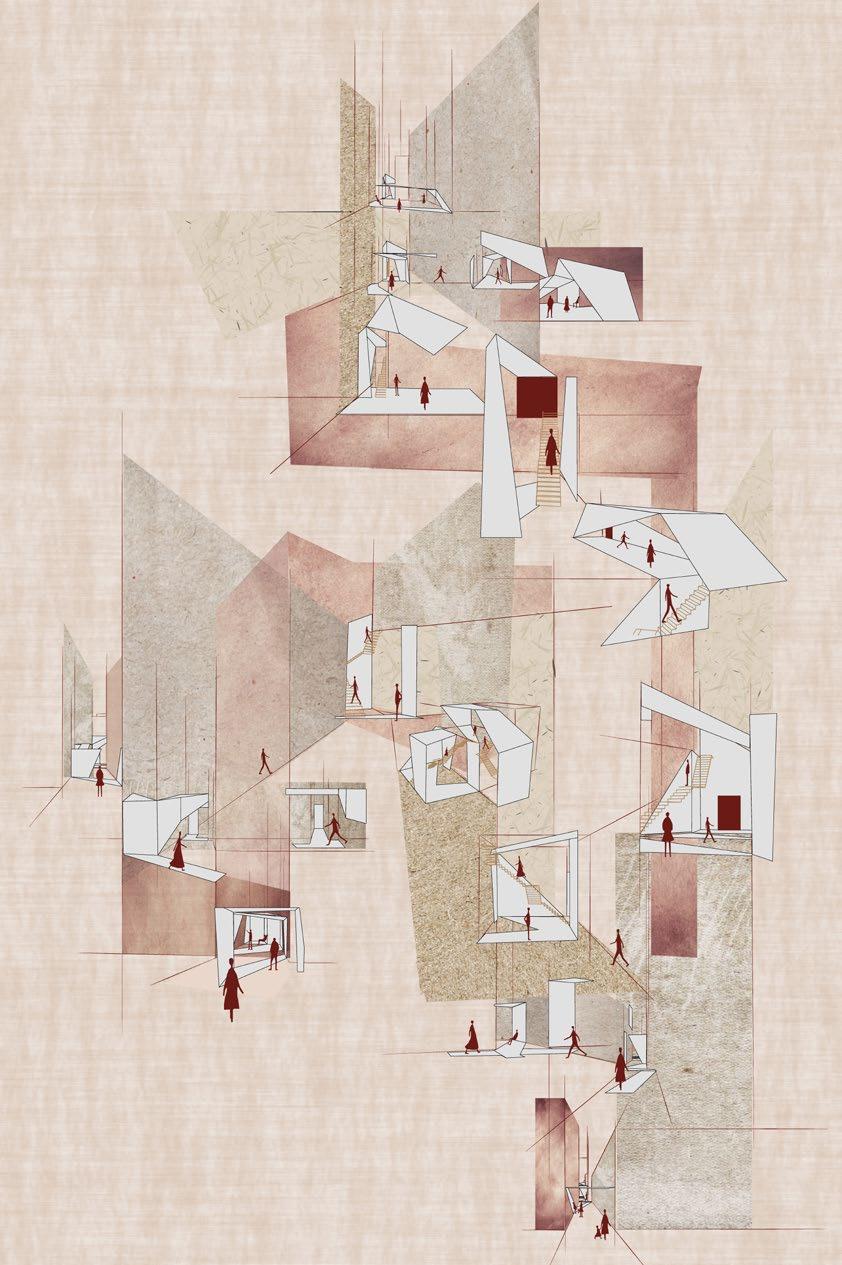
Harmony in Between
The proposed intervention envisions a connecting structure in the Freeman Alley block, fostering an artists’ community and serving as an extended exhibition space. This structure links three alleys, enhancing cohesion and offering a transitional spatial experience that spans from open to enclosed, public to private, scattered to gathering, and isolated to intimate.

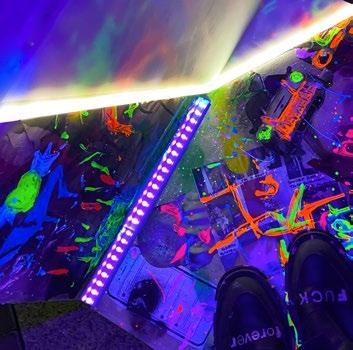
LEFT_top. Day Time Scene_Art Trail and Public Space
LEFT_below. Night TIME Scene_1:1 Physical model with light
RIGHT. Night TIME Scene_ 24/7 Event Venue

Canvas for Community Expressions
Inspired by the vibrant street art within Freeman Alley, the intervention takes form as a pristine white structure, providing a backdrop for communal art pieces contributed by local communities. This transformative intervention not only showcases the work of individual artists but also serves as a canvas for the broader creative expressions of the entire community, fostering a dynamic and inclusive environment.
Additionally, to enhance community engagement, the intervention goes beyond being a daytime art trail. By incorporating light strips along its edges, the structure transforms into an event space during the night—a versatile venue for raving, outdoor bars, and various community events. This dual-purpose design aims to further enliven the alley, creating a 24/7 cultural hub for artistic and social experiences.


BUILDING TECH IV
BUILDING SCIENCE & TECHNOLOGY SEQUENCE
Instructor: LOLA BEN-ALON
Fall 2022
Collaberate with Shiyu Lyu, Lula Chou, Steven Gan, Jason Li
Software: Autodesk Revit










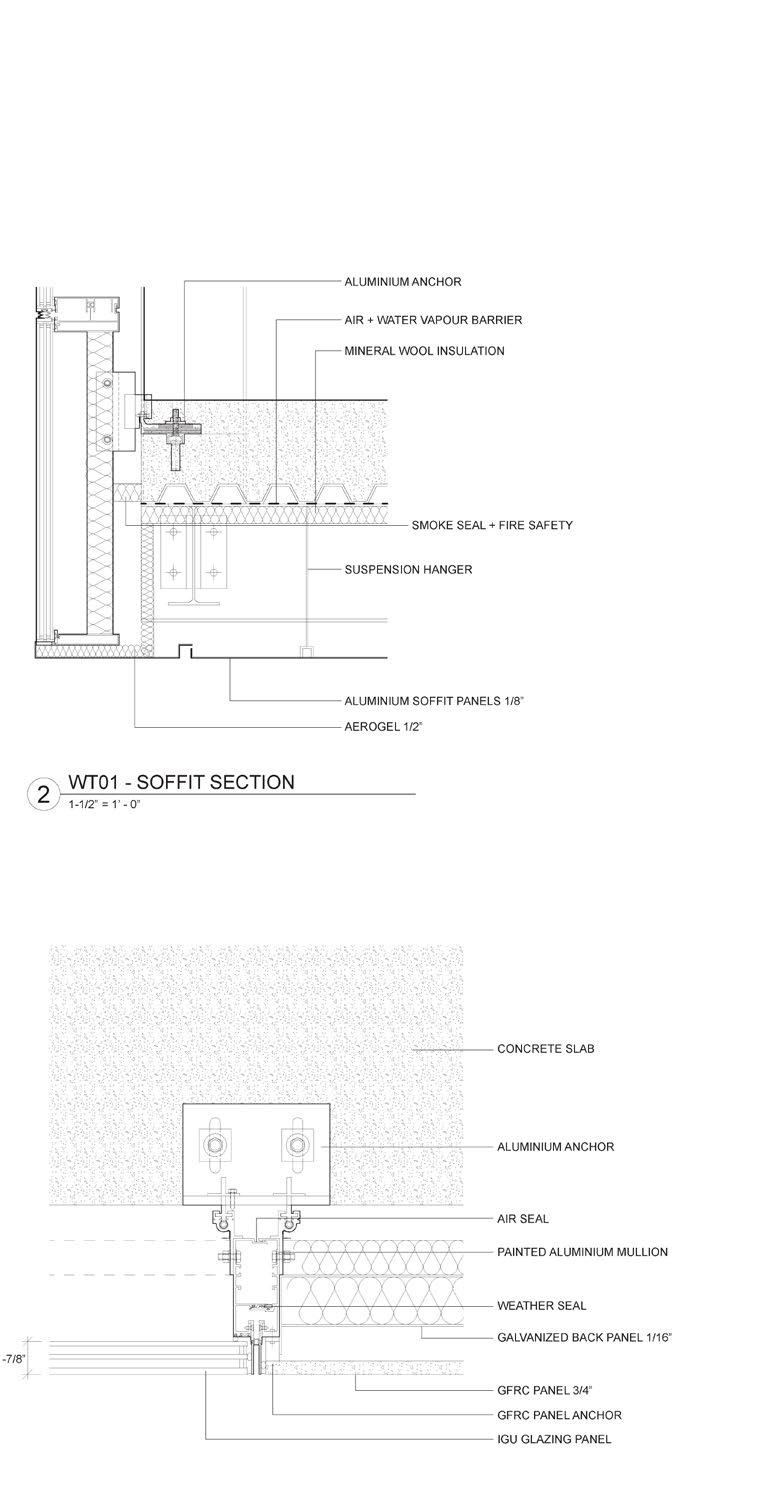

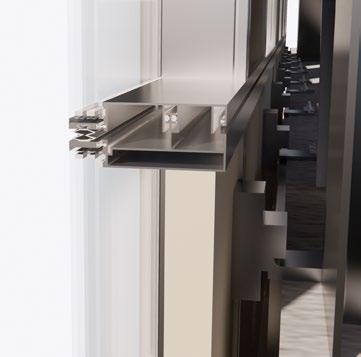
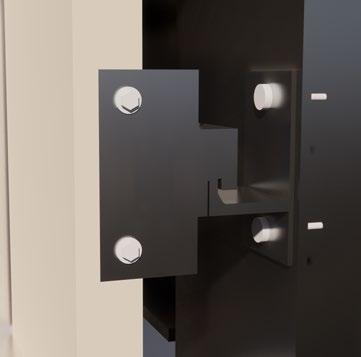


RETHINKING BIM
BUILDING SCIENCE & TECHNOLOGY SEQUENCE
Instructor: Joseph Brennan
Spring 2024
Collaberate with Shiyu Lyu, Jason Li, Yichun Liu
Software: Rhino Grasshopper



Surrounding Context Zoning


Sunlight Analysis









BLOSSOM OF YINLI
Internship Experience, Studio Link-Arc, LLC | 2022\ (Competition project in THE PLAN, FINALIST)
City: Shenzhen, China
Client: Vanke SCPG Group
Gross Floor Area: 124 mq
Design team: Yichen Lu, Jin Guo, Yuan Chen, Kenneth Namkung, Shucong Wang
My responsibility: I enhanced the drawings and renders from the previous project, optimizing them for both competition submissions and impactful social media presentations. Notably, I incorporated additional concept diagrams to enhance both the visual appeal and clarity of ideas.


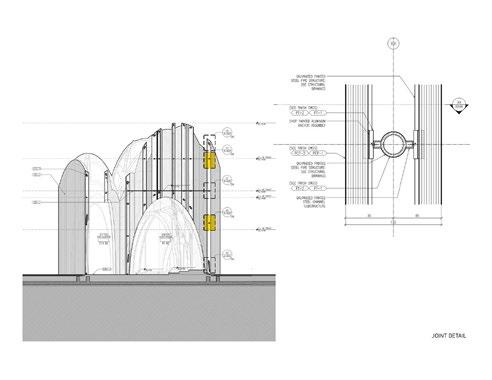









Internship Experience, Robert A.M. Stern Architects, LLP | 2023
Confidential Museum Project
My responsibility: I helped refined and constructed a large physical model for our client’s fundraising exhibition and contributed to produce innovative iteration models for the design of the temporary exhibition space.





Internship Experience, Robert A.M. Stern Architects, LLP | 2023
McCourt School of Public Policy
My responsibility:I meticulously refined an outdated study model for this project for showcasing it at our annual internal exhibition. By addressing existing issues and introducing new elements, I have ensured it authentically portrayed the design echos of current projects and prepared it for the event.



Internship Experience, Studio Link-Arc, LLC | 2022
Luhu Culture Center
My responsibility: I played a pivotal role in the comprehensive 3D modeling of the entire project using Rhino, contributing expertise to troubleshoot and refine design aspects. Particularly, I focused on addressing challenges related to major partition walls, doors, and the Reflected Ceiling Plan (RCP).


Internship Experience, Studio Link-Arc, LLC | 2022
Marketing and Publication
My responsibility: Enhanced previous project drawings and renders for competitions and social media by improving visual clarity, accuracy, and aesthetics. This included adjusting line weights, colors, and annotations, as well as optimizing lighting, textures, and perspectives to create compelling, realistic visualizations.



Internship Experience, Kohn Pedersen Fox Associates| 2021
Chengdu Tianfu Project
My responsibility: I contributed to the production of the Site Analysis Map and diagrams, playing a key role in synthesizing complex information into clear visual representations. Additionally, I participated in the sketching iteration ideas during the concept design phase.



Internship Experience, Kohn Pedersen Fox Associates| 2021 Shanghai CPIC Xintiandi Commercial Center
My responsibility: I played a vital role in organizing and sorting materials for the construction of the Lobby’s Performance Mock-up. This involved effective communication and negotiation with multiple material suppliers, ensuring a seamless and efficient procurement process.



