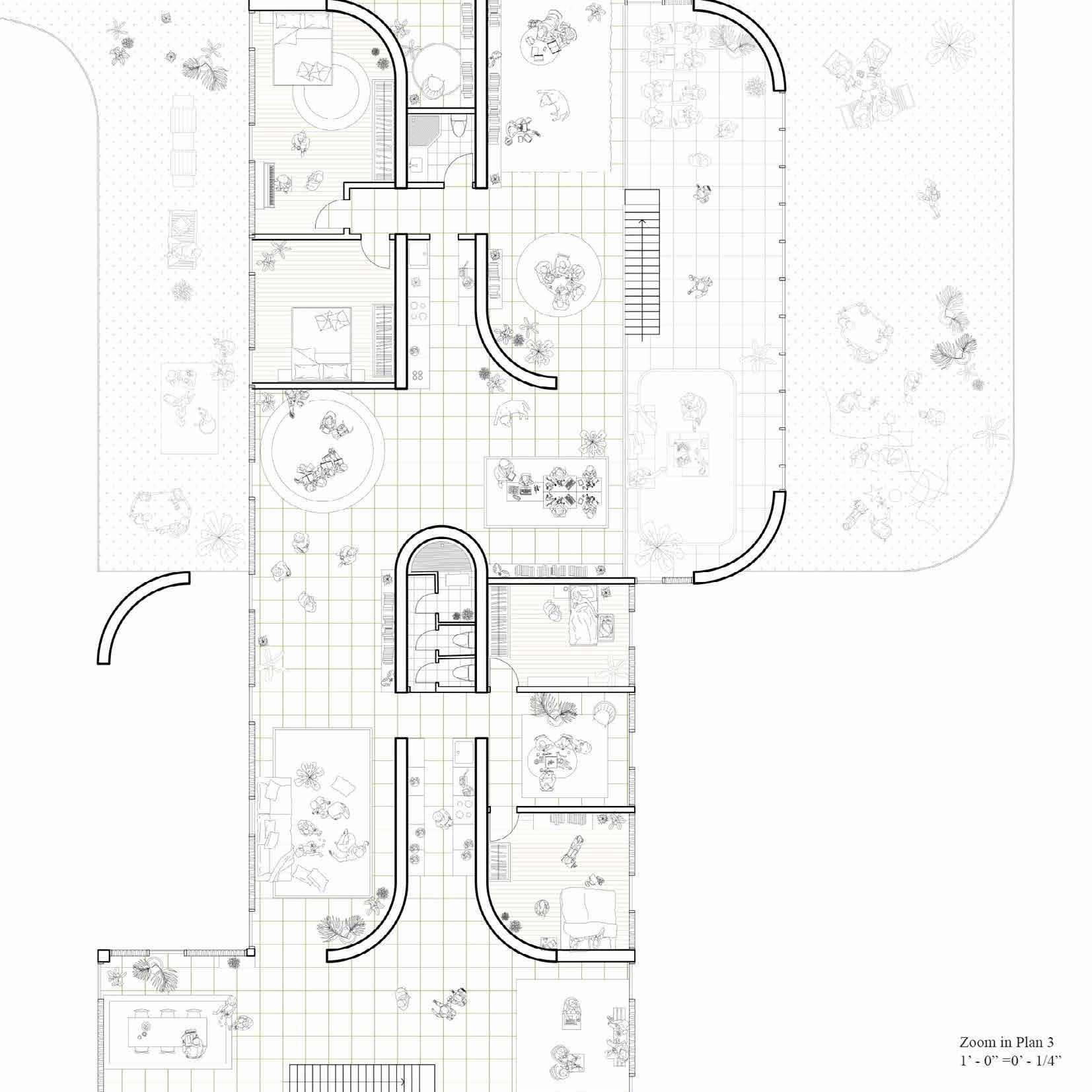PORTFOLIO

Caining Gu Columbia University Graduate School of Architecture, Planning and Preservation Graduate Program Work|2021-2022
My interests in architecture revolve around how people respond to and interact with space. I believe that architecture is an instrument to engage various sensory triggers, including light, wind, and materials, accomplished through a careful sculpting of forms. For me, a building or space, as a combined media, offers users a multi-dimensional experience.
RESUME Caining Gu
E_MAIL: cg3276@columbia.edu
TEL: 646-9329-059
Education
09/2021-05/2024 Columbia University
Graduate School of Architecture, Planning and Preservation
Master of Architecture
09/2017-05/2021 Mount Holyoke College
Bachelor of Arts in Architecture Studies

GPA: 3.72/4.0
01/2020-05/2020 Cornell University, Cornell in Rome Exchange Program in Architecture
GPA: 3.885/4.0
New York, USA
South Hadley, USA
Rome, Italy
06/2019-07/2019 Harvard University Summer Program: Design Discovery Boston, USA
05/2018-07/2018 New York University
NYU Summer in Paris
GPA: 4.0/4.0
Paris, France
06/2016-05/2017 Tufts University University Preparatory Program Boston, USA
Work Experience
06/2022-08/2022 Studio Link-Arc, LLC
-Luhu Culture Center _Design Development Stage
Helped 3D-modeling the whole project model in Rhino, including major partition walls, doors and RCP
-Marketing and Publication
Refined previous project drawings and renders for competitions
05/2021-07/2021 Kohn Pedersen Fox Associates, Shanghai
-Chengdu Tianfu Project_Concept Design Stage Site Analysis and Concept Design
-Shanghai CPIC Xintiandi Commercial Center_Construction Stage Built the Performance Mock-up for the Lobby, communicating with the material suppliers
Skills
Language Mandarin, English
Software Skills Rhinoceros, Revit, Illustrator, Photoshop, Indesign, Enscape, Vray, 3D Max
Specialties Swimming, Playing Tennis, Equestrianism, Fencing, Painting, Photography, Paper Making
Honors
2021 Joseph A. Skinner Fellowship -For Graduate studies in architecture
Joan Goldstein Spiro Class of 1954 Award -For excellence in architectural studies
2018 Hubbell Junior Year Abroad Prize
DIVERSE CO-LIVING
Collaberate with Yichun Liu
Our residential project explores various co-living modes. First, We divide the unit clusters based on the degree of privacy. The privacy gradient varies from 0%, 60%, and 100% from the bottom to the top. Whereas the top level is for individuals that prefer the most private space, each unit is a quiet realm for one family with minimal chance of encountering. The bottom tier is an entire co-living community, and users share major infrastructures, including bathrooms and kitchens. We intend to explore this co-living system as an alternative lifestyle for people living in high-density urban areas like New York.



At the same time, We envision a community in which people can spend their whole life and share living space with life-long friends and family members. Thus, we divided the living space based on various users’ living demands, including a clinic and caring facilities for the elderly, a fitness center and party area for youth, and a school and playground for children. In this case, there would be a subtle boundary between each program, but somehow the consistency of the spacial design would integrate everything as a whole.
Overall, we hope to provide the maximum flexibility to accommodate diverse users’ needs and, at the same time, help to form an intimate and vibrant community within this bay area.
Unit Types and Circulation Diagram
Core III Studio Columbia University
Instructor: Benjamin Cadena Fall 2022
Physical Model 1’=1/8”




Arial View Axon Typical Floor Plan






























































 1:1
Model with Light Strip
Night Scene Model
1:1
Model with Light Strip
Night Scene Model







 Sustainable Diagram
Truss Structure System Diagram
Sustainable Diagram
Truss Structure System Diagram




