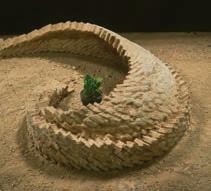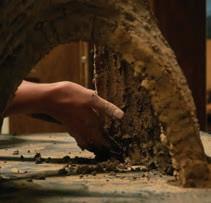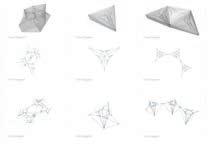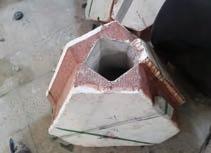

EXP AN D IN G BOUN DR IES

Instructor Leaders: Bosuk Hur
Students:

Monumentality:





SAYT HE IR NAM ES
Lead Designer Leaders:
Team Members:

ing market has made transitioning from homelessness to homeownresources necessary for those who want a space to call their own butvides micro apartments with communal kitchens, dining, laundry, and up opportunities for tenants.
ists, and the façade serves as canvas space for street art and includes volunteers and sourced from the soil neighborhood residents provide.


Average annual rainfall
74,880- 133,120 gal
atrium window acts as a collection surface to harvest rainwater, which is funneled to and held in an underground cistern. Municipal water will provide potable water while the cistern will provide water for showers, laundry, toilet system which once used will be

Annual PV energy potential
192,284 KWh
allow passive solar heating to warm the building reducing heating loads.
have a high R-value, increasing insulation and reducing heating and cooling loads throughout the year. Electricity demands will be met by the PV panel system on site.
Natural stack ventilation reduces cooling loads. Coupled with indoor vegetation creating oxygen, these passive strategies reduce the demand for active air exchange. Vines grown on custom hydroponic tracts will suspend downwards across the atrium window doubling as shading during the summer.
YO UR CLO UD
Leader, Qavam Al-din Contest,

Apr. 2018 - May. 2018
Leaders:
Students: -
The subject of the contest was Environment and Destruction of Shiraz River. So what mattered to us was to build a space and structure without a trace of destruction. But we were aware of it that building is the same as destruction. No constructor can claim that what he/she has built does not harm nature in any way. So, we decided not to produce any materials for our structure.

usual consequence of construction projects
usual consequence of construction projects
our approach in the construction project


our approach the construction project
“WAS TEPROD UC TIO N” TO B UIL D TO BUILD

“ WA STE PR OD UC TI ON ” TO B UI LD T O B UI LD
“W AS TE COL L EC T IO N”
“W AS T E C OL LE CT ION ”
In general, the project consists of three main sections: pilot, cloud, lighting. Three sections that mark the changes and destruction of humans to the surrounding environment; the Earth, sea, and the sky. The goal was to point out our everyday mistakes rather than slandering and condemning the government as well as showing a scale of this destruction, because it is more effective to see it by marking its amount, than explaining it with numbers; a destruction which is posed on nature for the sake of the main human need, drinking water. Causing a 300-year-old destruction for just 1 liter of water.







K AM E
Mar. 2018
Leaders:
Team Members: -

Modernity and traditions have always been in contrast with each other. As we know traditions have changed over time in aspects of compatibility and time, and modernity comes from the quality or condition of being modern, also known as contemporariness.





the making of traditional southern dresses. This portrayal might sound a bit formalism. But for people in the south, it’s a reminder of sewing using

Final structure was light and portable




An interior design project inspired by the same Kameh material that was used in the Kameh project. Our client, the owner of the restaurant needed an affordable design that could be done in less than two weeks. Therefore, we managed to complete the process. Due to our previous experience with the Kameh material.

K AM E CHIRO
Lead Designer Leaders:
Team Members:-

Mar. 2018





MA HR
Lead Designer Leaders:
Team Members:

Ancient people in rural areas used to make these cottages with palm stick to live in and also escape the heat of Bandar Abbas. They had a special knitting technique to knit palm sticks together which it is unique in its kind.



In this Exhibition we decided to use a inner mold to set palm sticks and then tie them together with ropes. When these palm sticks were woven into a circular state it made a beautiful Islamic pattern at the top of the structure.





SH A’A F (E XC ITEME NT )

Instructors:
Team Members:
Isfahak is one of the villages of Tabas suburbs that has been inhabited since the earthquake in 1978. But in recent years, architects such as Pouya Khazaeli, Kaveh Mansouri, and Faramarz Parsi have attempted to restore rural houses and show their architectural attractions to the world. In 2016, we attended a two-part course, theoretical and practical, in which the theoretical part lasted 10 days at Contemporary Architects Association in Tehran. It resulted in 3 designs of new and modern layouts using old techniques.

In the second part of the workshop, which lasted 13 days, we built real-lifelagers and became a place for community gathering.
Each of the sculptures had a unique concept and technique. native to the area.
Finally, the third design had a completely new layout, with the bricks positioned obliquely and producing a half dome in each row, which was a very unique form.















HEDR AC RE TE
Instructors:
Team Members:-:

The form is self-support ng. Funicular polyhedral geometry with both compression and tension members with a maximum height of 3.33m spanning from three supports located 5.7m apart from each other. The compression and 30 tension members sitting on steel support connected by steel roads. Fiber-reinforced, self-compact ng, lightweight concrete is used to construct the members and the joints. To preserve the -




and constructed based on the principles of the equilibrium of polyhedral frames and the methods of 3D graphical statics as the recent development of this principle.





3D Graphic Static Explorations
Perspective Force Visualization

3D Graphic Static Explorations
Final Form Plan & Elevation










m.shahaabiii@gmail.com
https://shahabimrym.wixsite.com/myportfolio

