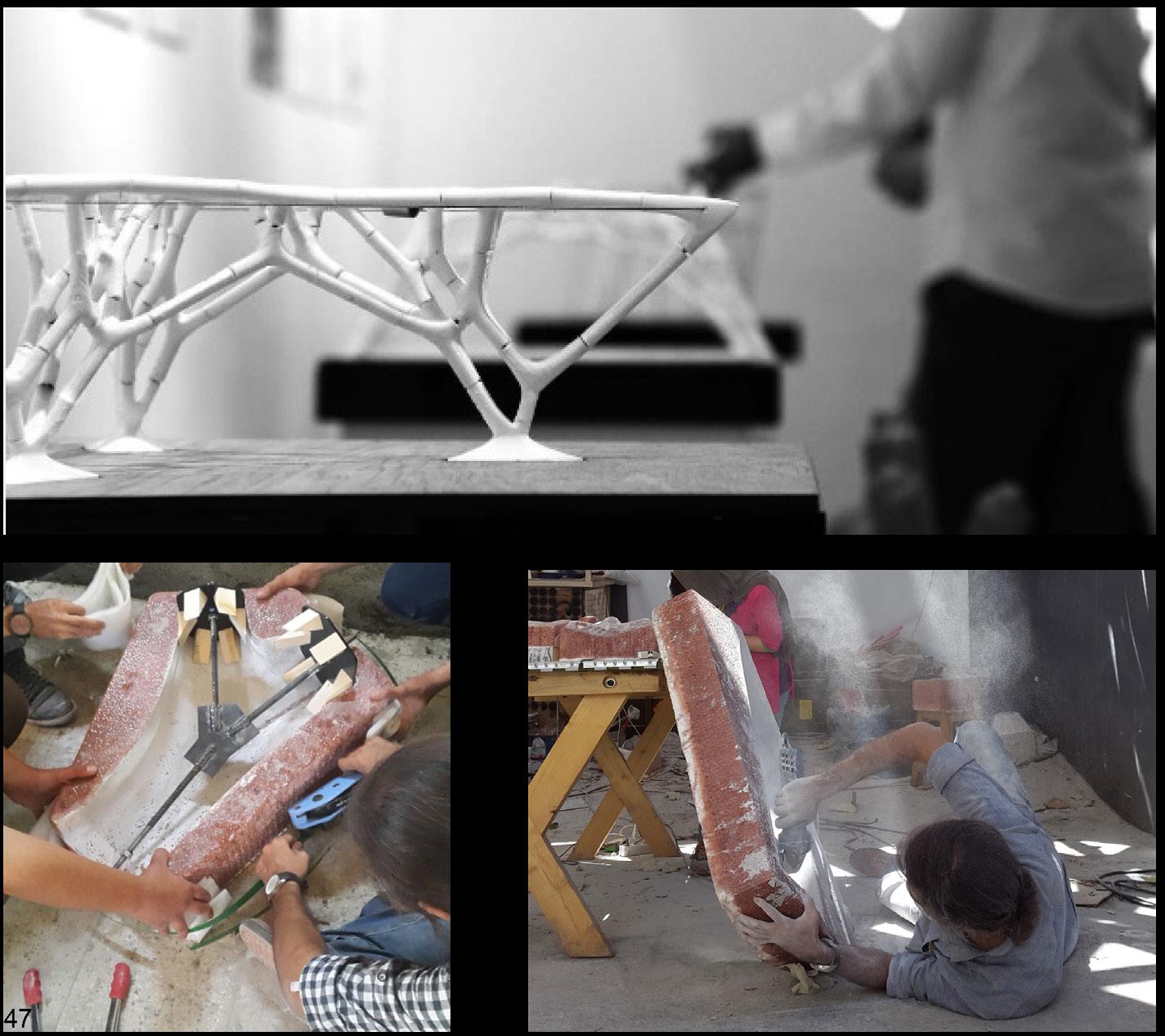

About Me
To me, buildings embody public sculptures, serving as interactive installations designed to establish connections with people even beyond their physical boundaries. My objective is to craft enhanced architecture that instills a profound sense of belonging and utility among its inhabitants and the community at large.
5157660337 | Maryam.shahabi.work@gmail.com | https://www.linkedin.com/in/maryamshahabi/ | Phoenix, AZ
WORK EXPERIENCE
Multistudio, Phoenix, AZ
Designer for behavioral health and transitional housing projects
08/2023 - 04/2024
• Developed precise 3D/4D Building Information Modeling (BIM) models for tan adaptive reuse of a commercial building into transitional housing for individuals experiencing street homelessness | renovation of an existing pediatric hospital into a residential behavioral health facility for adolescents, 70% of my whole time of working there.
• Actively contributed to the schematic design (SD) and design development (DD) phases, dedicating 80%of my time.
• As a Designer, I participated in conceptualizing interior and exterior design solutions for those projects and Animal Care Center, which accommodates 600 dogs and 50 cats.
• Generated comprehensive diagrams to enhance and articulate the design process.
Iowa State University, Ames, IA
Teaching Assistant for Building science and technology I,II and III
08/2021 - 05/2023
• Elevated student competency by 45% through targeted instruction in architectural principles.
• Delivered in-depth lectures on long-span structural systems, resulting in a 30% increase in studentcomprehension.
• Utilized interactive instructional techniques to advance comprehension of constructability and regulatorycompliance within architectural contexts, resulting in a notable 50% augmentation in student capabilities.
Ten Group, Bandar Abbas, Iran
Founder and Head Designer for public exhibitions and pavilions
04/2018 - 07/2021
• Directly oversaw the schematic design (SD) and design development (DD) phases of more than 5projects, achieving a 100% success rate.
• Lead teams of over 20 professionals across various projects, guiding them in translating technical conceptsinto tangible outcomes with a success rate of 90%.
• Served as a facilitator for ZAAV Studio, instructing native children from Hormoz Island on how to approachdesign thinking and manifest their ideas into reality.
• Organized workshops and seminars including the Contemporary Architecture Seminar with Hadi Tehrani,Earth Structures Seminar with Mr. Pouya Khazaeli.
South Architect, Bandar Abbas, Iran
Concept and Brand Designer for commercial, retail and residential projects
03/2018 – 07/2021
• Strategic consultant and content strategist specializing in elevating the branding of clients’ architectural ventures.
• Accomplished concept designer and design developer with a track record of contributing to over 10 projects, achieving an 80% success rate in problem-solving.
RSA Studio, Bandar Abbas, Iran 05/2015 – 01/2018
Architectural Designer for commercial and residential projects
• 3D designer
• Head Interior Designer for Alef mixed-use building (commercial and residential project). Responsible for designing the entire building’s interior from inception to completion, achieving a 100% success rate.
• BIM developer and construction detailing.
EDUCATION
• Iowa State University - Ames, Iowa 08/2021 – 05/2023 Master of Architecture (NAAB & STEM) Designed commercial, residential, retail and rehabilitation center projects.
• Islamic Azad University- Bandar Abbas, Iran 10/2011 – 01/2017 Bachler of Architectural Drawing Designed K-12, marina and hotel projects
• Ayatollah Sadr Technical School – Bandar Abbas, Iran 10/2009 – 05/2011 Technical school Diploma in Architecture
Professional Skills
• Autodesk Revit - Autodesk BIM 360 – Demo and Health Care Technical Drawing - Autodesk AutoCAD - Bluebeam – Sketchup – Rhinoceros
• Midjourney - Lumion - Adobe Photoshop - Adobe InDesign - Adobe Illustrator
Honors, Awards and involvement
• Arizona NOMA Committee for marketing- Phoenix, AZ
• Iranian Students’ and Scholars’ Association, Design Chair - Iowa State University
• Solo Exhibition- Iowa State University
Developed an interactive installation based on extensive research exploring the transition of individuals into artists and identifying those most inclined to appreciate art.
• Focus grant award winer, Iowa State University
Awarded $600, which facilitated the creation of a large-scale interactive installation addressing challenges faced by international students on campus.
• ACADIA 2017 - Hedraceret Project - Projects Catalog of the 37th Annual Conference of the Association for Computer Aided Design in Architecture.
M.A in USA
• Material Reaserch and Invention
• Presentation
• 3D Modeling
• Technical Drawing


Secret Gift
Women Rehabilitation Center
Innovate Recycle Brick
Newcastle, England
An Edge condition is a real or imaginary line that separates two things. These boundaries can be physical and thick, like Hadrian’s Wall, or Thin and Fragile, like the emotions of a human being.
It might be too poetic to describe edge conditions like this. Indeed, edge conditions can refer to the boundaries or lines between different entities, whether physical, conceptual, or emotional. They represent the points where one thing ends, and another begins. These boundaries can vary, ranging from concrete and well-defined structures like Hadrian’s Wall to intangible and delicate aspects such as human emotions.
Hadrian’s Wall, for instance, was a physical boundary constructed by the Roman Empire in ancient Britain. It served as a formidable structure, marking the edge between the Roman-controlled territories in the south and the unconquered lands of northern Britain.
On the other hand, when considering human emotions as an example of an edge condition, it refers to the delicate and subjective nature of our emotional states. Emotions can be intricate, subtle, and easily influenced by various factors. They form a boundary between different emotional states, such as happiness and sadness, love and anger, or calmness and anxiety. As mentioned, these emotional edge conditions can be fluid and change rapidly, making them thin and fragile.
How can women be successful in other areas of their lives when they have always faced physical and psychological violence since childhood? Therefore, in this thesis, gender-based violence is considered the main core of unresolved women’s rights. Women have always been subjected to physical and psychological violence by all societies throughout history, and their security has always been in danger. In this thesis, it is stated that, first, women need to have life security so that they can grow in the next stages and achieve the right to education, equal political rights, equal employment opportunities, and an equal pay gар.I think this is why gender-based violence has priority over other unresolved women’s rights.




Technical Symposium
In our group, our goal was for each person to pursue their interests while cooperating with other group members. During this process, I was inspired by the initial sparks of joining wood and brick, which led me to create engineered details to bridge the gap between these two materials.




CLT structure and material exploration to adapt the building in the neighborhood and hide the structure in its heart for the maximum safety of the women living in building.



started my Plastic Bricks explorations by creating a number of models, (215 x 102.5 x 65mm), to pour my HDPE mixtures into. It was important that these would be reusable and so I designed them to be easily disassembled and reassembled. I then began by creating a number experiments with a variety of mixes for my Brick.



Supportive facilities within the center, such as counselling rooms, training spaces, communal kitchens, childcare facilities, and exercise areas, cater to the diverse needs of the residents. By integrating sustainable design principles, the building promotes environmental responsibility and contributes to its occupants’ overall health and well-being.



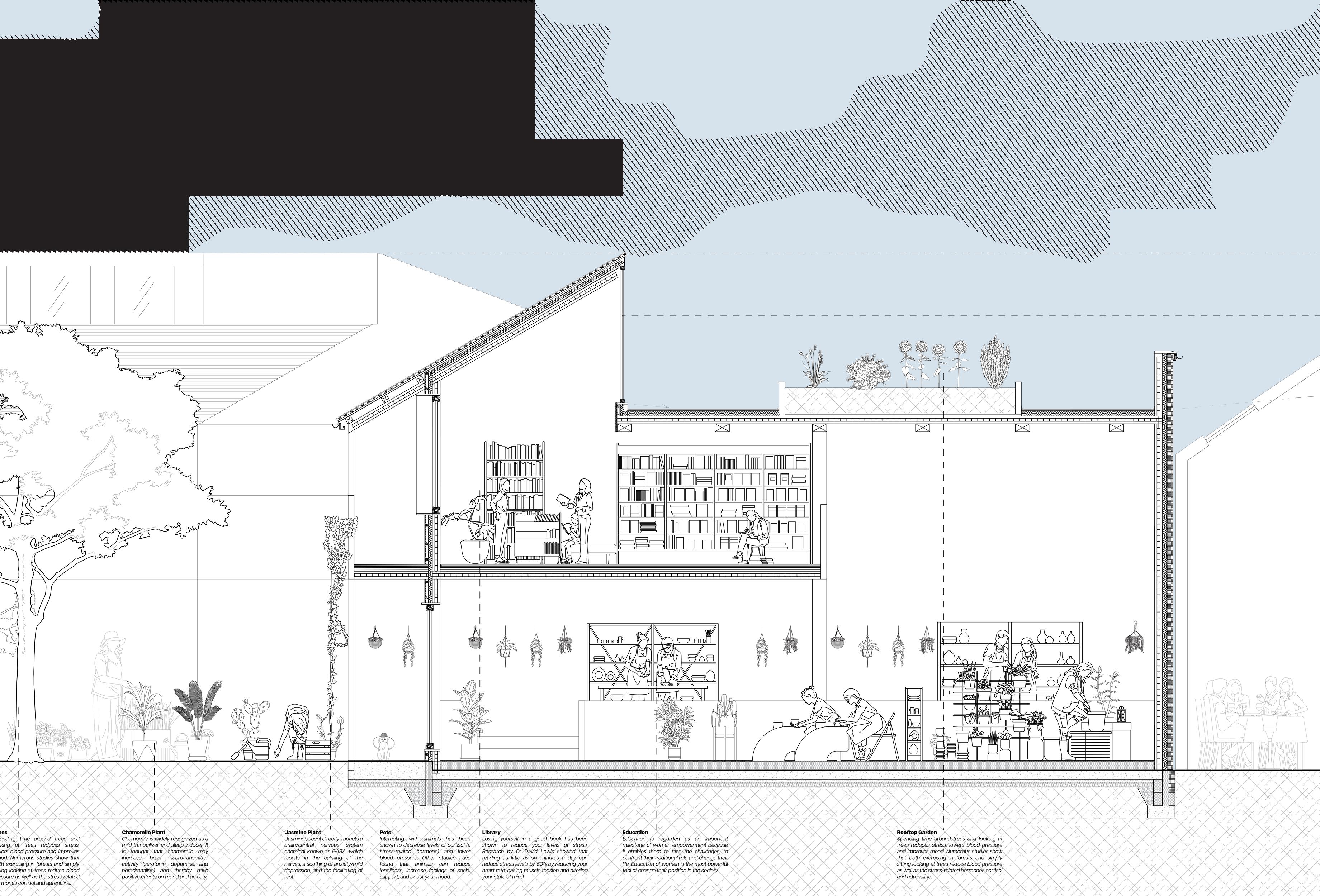
2023 M.A in USA
• Conceptual Designer
• Rendering, Presentation
• 3D Modeling
• Technical Drawing

Expanding Boundaries
Commercial, Entertainment, Health Care
Seattle, United State
Monumentality:
A typical IT office where users have less expansion and one directional route between home and office, and They experience the same daily routine every day. The relationship between architecture and the human body obviously has a long history. Architecture can determine how the human body moves. In our project, we want to engage the human body through architecture and design a building that engages the human body. It means that make people do some physical activities during everyday life and expand their experience and memory of every day. Creating a combination of office with entertainment center which includes different outdoor/indoor sports and gathering places. It brings an attachment between public spaces and the vacancy of offices that are affected by Covid-19.
New Monumentality:
A typical IT office where users have less expansion and one directional route between home and office, and They experience the same daily routine every day. In our project, we want to engage the human body through architecture and design a building that engages the human body. Creating a combination of office with entertainment center which includes different outdoor/ indoor sports and gathering places. It brings an attachment between public spaces and the vacancy of offices that are affected by Covid-19.



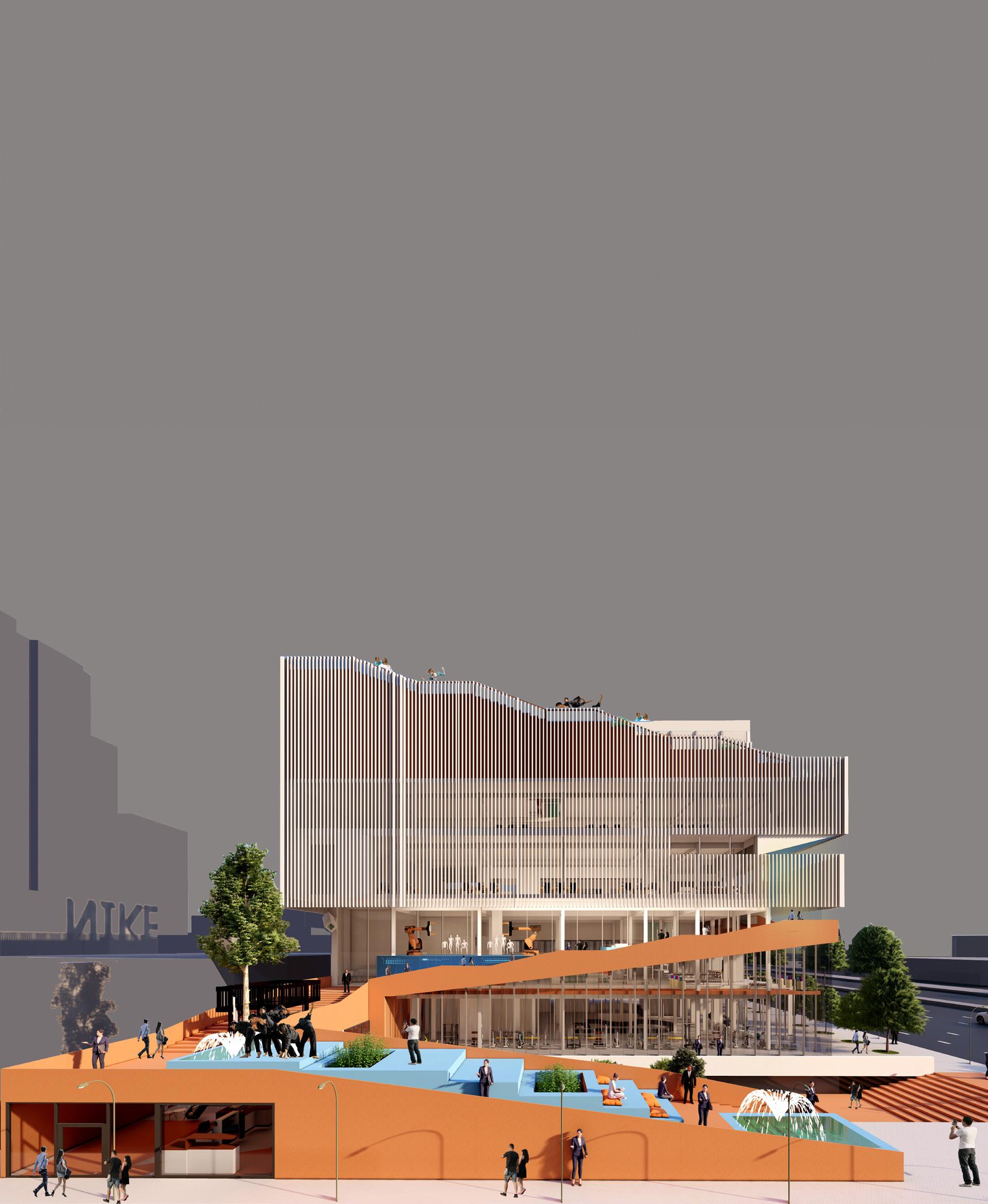


 First Floor- Lobby
Secound Floor- Stores
First Floor- Lobby
Secound Floor- Stores


2016 B.A in Iran
• Design
• Analiyze
• Rendering, Presentation
• 3D Modeling
• Technical Drawing

Omar Khayyam
Theatre, Mixed use, Concert Hall Neyshabour, Iran
The first thing people would notice and search for,” noted Robin Evans, a well-known British architect who analyzed geometry in architecture, “is the building’s form, particularly its geometric shapes. Subsequently, attention would likely turn to its plans and design. The Omar Khayyam Theatre presents various geometric forms, inspired by the tomb of Omar Khayyam, a famous Iranian poet, situated in the same city. It features an overall cylinder-shaped structure with a curvilinear surface. This construction’s unique feature mentally engages viewers’ attention towards mathematics and geometry.


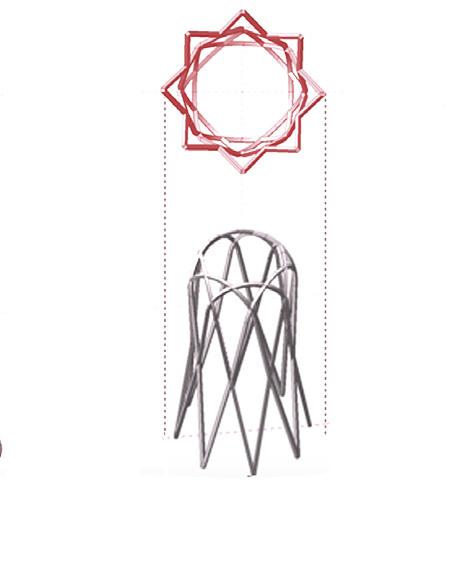


 Khayyam Tomb TombWalls Geometry
Theatre Walls
Tomb Roof Geometry
Khayyam Tomb
Theatre Roof
Khayyam Tomb TombWalls Geometry
Theatre Walls
Tomb Roof Geometry
Khayyam Tomb
Theatre Roof




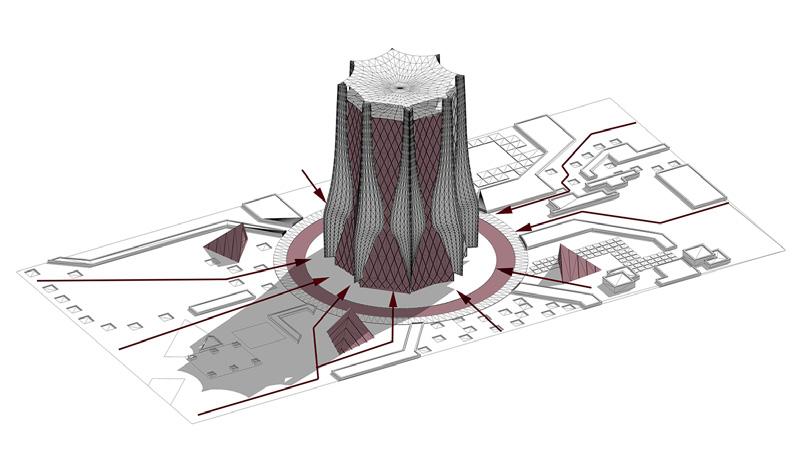


2024 Independent Concept Design


Circumambulation
wedding dress fashion show
“Circumambulation” is not merely an exhibition of wedding dresses; it is a profound artistic and political statement on my personal journey as a woman within Islamic culture, navigating the suffocating constraints imposed by family and religious authorities. Growing up in a community where adherence to strict religious codes dictates every aspect of life, I experienced firsthand the isolation and condemnation that accompany any deviation from the prescribed norms.
My decision to discard the chador at the age of 12, a symbol of oppressive modesty, was met with outrage and rejection from my family. Suddenly, I was stripped of my identity, reduced to a source of shame and embarrassment for daring to assert my autonomy. My own father, unable to reconcile his pride with societal expectations, distanced himself from me, a silent testament to the suffocating grip of patriarchal values.
“Circumambulation” serves as a stark indictment of the dehumanizing effects of rigid gender roles within certain Muslim families. It exposes the hypocrisy of a system that denies women their agency and reduces them to mere vessels for familial honor. Behind the façade of marital bliss and tradition, lies the harsh reality of women silenced, invisible, and trapped within the confines of domesticity.
Concept Design 1

Concept Design 1


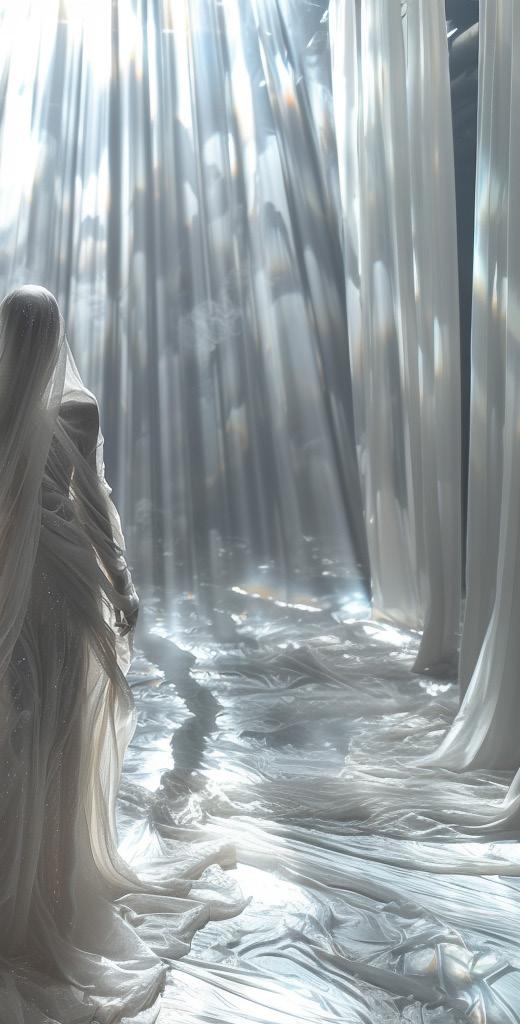


Circumambulation
‘Circumambulation” goes beyond the a unique dinner experience. Picture but no one is allowed to talk, and you’re Amidst the beauty, there’s an unseen voices and isolates hearts. It’s like a gles of women in religious families. Guests world of emotions, longing for connection At a nearby table behind the cloths, covered with fabric, trying to eat. Their but no one is allowed to help them. Yet, to feel any trouble; it’s as if they’ve forgotten They haven’t been allowed to This experience isn’t just about understanding. It’s a journey of el their own stories and listen to es of others longing to be heard.

the wedding show, inviting guests to this: you’re enjoying a celebration, you’re forced to sit on the floor to eat. unseen heaviness, like a fog that muffles silent dance to experience the strugGuests find themselves lost in a quiet connection but held back by the silence. a group of women sits, their faces Their struggles are clear to the guests, Yet, the women themselves don’t seem forgotten what the meaning of life is. be human for a long time. watching - it’s about feeling and senses, inviting guests to unravto the whispers of silenced voicheard. voices that must to be heard.



lets MAke our hAnds dirty
ten Group
Founder
2018 Instructor, Head Designer
• Leader
• Technical assembly designer


Your Cloud
Environmental Competition Shiraz, Iran
The subject of the contest was Environment and Destruction of Shiraz River. So what mattered to us was to build a space and structure without a trace of destruction. But we were aware of it that building is the same as destruction. No constructor can claim that what he/she has built does not harm nature in any way. So, we decided not to produce any materials for our structure. In general, the project consists of three main sections: pilot, cloud, lighting. Three sections that mark the changes and destruction of humans to the surrounding environment; the Earth, sea, and the sky. The goal was to point out our everyday mistakes rather than slandering and condemning the government as well as showing a scale of this destruction, because it is more effective to see it by marking its amount, than explaining it with numbers; a destruction which is posed on nature for the sake of the main human need, drinking water. Causing a 300-year-old destruction for just 1 liter of water.



• usual consequence of construction projects. “WASTE PRODUCTION”
• our approach in the construction project “WASTE COLLECTION”



Details of assemble and Joint process

Details of assemble and Joint process

Details of assemble and Joint process

2018 Instructor, Head Designer
• Leader
• Technical assembly designer



Kameh
City Pavilion
BandarAbbas, Iran
Modernity and traditions have always been in contrast with each other. As we know traditions have changed over time in aspects of compatibility and time, And modernity comes from the quality or condition of being modern, Also known as contemporariness. In our first step, We redefined the usage of “Kame” as a material used in the making of traditional southern dresses. This portrayal might sound a bit formalism a bit. But for people in the south it’s a reminder of sewing using “Kame”. This issue has made a gateway in our minds of how nostalgia can fit in the contemporary architecture of this age.







2018 Instructor, Head Designer
• Leader
• Technical assembly designer


Kameh 01
Restaurant Ceiling BandarAbbas, Iran
An interior design project inspired by the same Kameh material that was used in the Kameh project. Our client, the owner of the restaurant needed an affordable design that could be done in less than two weeks. Therefore, we managed to complete the process. Due to our previous experience with the Kameh material.


2019 Instructor, Head Designer
• Leader
• Technical assembly designer


Mahr
City pavilion In Building Exhibition BandarAbbas, Iran
Ancient people in rural areas used to make these cottages with palm stick to live in and also escape the heat of Bandar Abbas. They had a special knitting technique to knit palm sticks together which it is unique in its kind.
In this Exhibition we decided to use a inner mold to set palm sticks and then tie them together with ropes. When these palm sticks were woven into a circular state it made a beautiful Islamic pattern at the top of the structure.







Workshops
2016 Student
• Technical designer
• Inovater of one of the techniques
• Assembling parts

Shaaf
Inoveting A New Clay Arrangment Technique Iraj, Iran
Isfahak is one of the villages of Tabas suburbs that has been inhabited since the earthquake in 1978. But in recent years, architects such as Pouya Khazaeli, Kaveh Mansouri and Faramarz Parsi have attempted to restore rural houses and show their architectural attractions to the world. In 2016, we attended a two-part course, theoretical and practical, which the theoretical part lasted 10 days at Contemporary Architects Association in Tehran. It resulted in 3 designs of new and modern layouts using old techniques. In the second part of the workshop, which lasted 13 days, we built real-life scale models in the village, which was significantly welcomed by the villagers and became a place for community gathering.






2016 Student
• Designing 3d graphic statics
• Designing mold fabrication
• Polishing molds and assembling parts



Hedracrete
Innovative Use Of Conventation
Fabrication Of Complex Spetial System
Teahran, Iran
The form is a self-supporting. Funicular polyhedral geometry with both compression and tension members with a maximum height of 3.33m spanning from three supports located 5.7m apart from each other. The compression and 30 tension members sitting on steel supports connected by steel roads. Fiber reinforced, self compacting, lightweight concrete is used to construct the members and the joints. To preserve the consistency of the exterior finish and to add to the self-weight of the structure. The tensile members were also constructed out of concrete with specific inner reinforcement. The structure might be considered as one of the first built prototypes designed and constructed based on the

