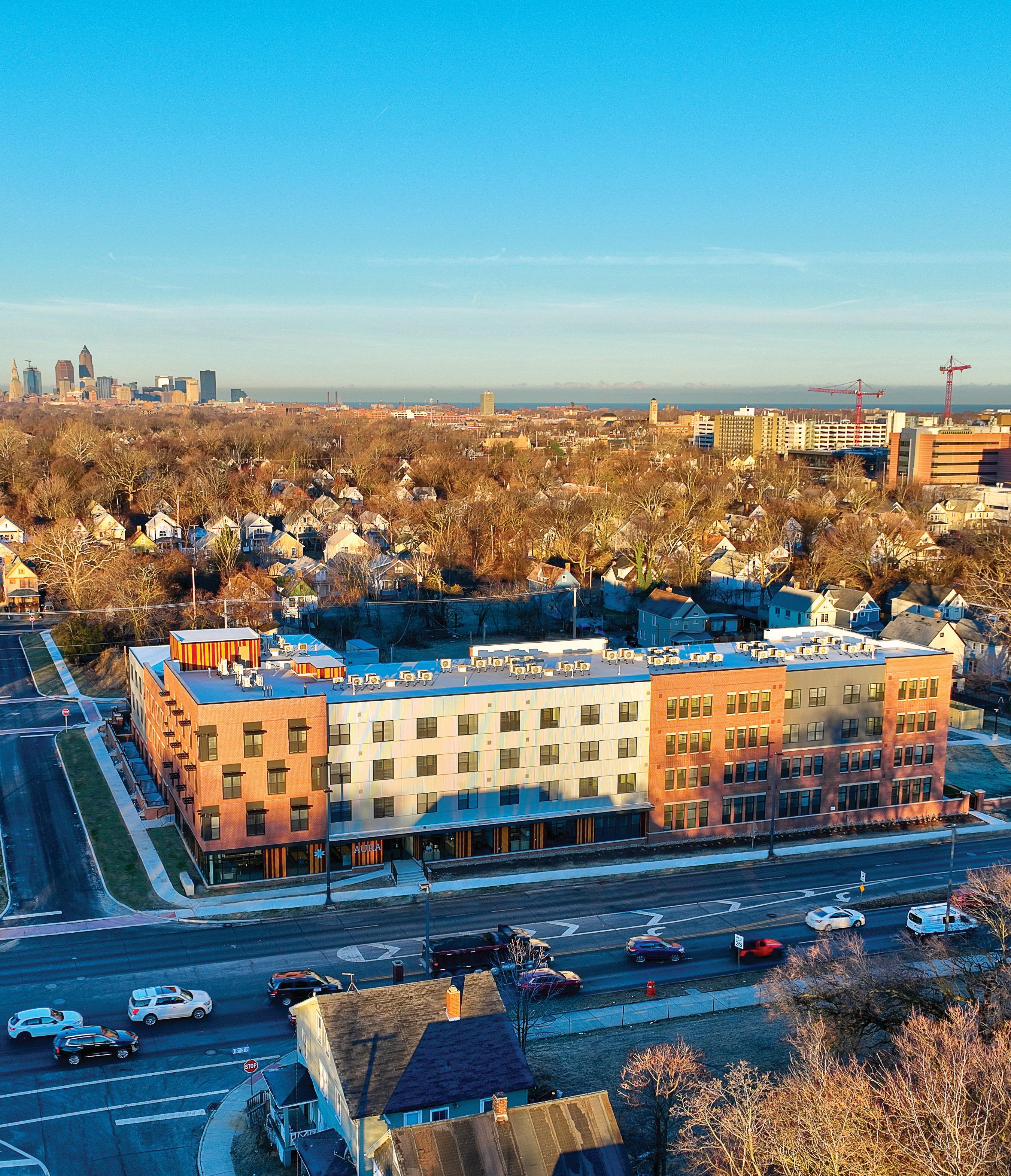
Aura at Innovation Square brings modern, mixed-market housing along Opportunity
INSIDE : UH Rainbow PCICU • Grace Church Bath Campus • Landscapes + Hardscapes March 2024 | vol. 78, issue 3
Inviting Atmosphere
Corridor

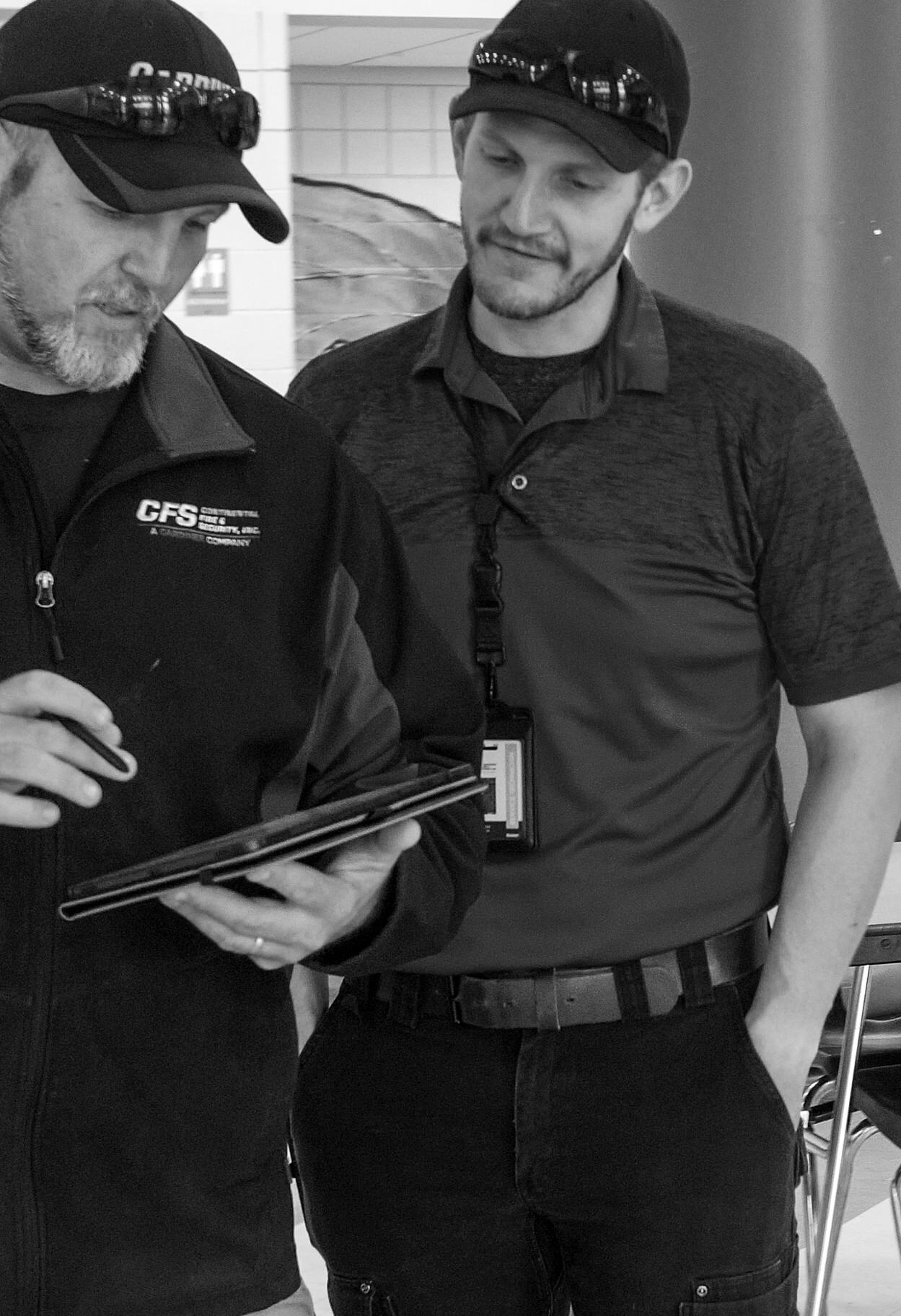

Want to keep your building safe and secure?
Gardiner Does It.

Keeping buildings safe for occupants is a top priority for anyone operating a facility. With a multitude of systems from fire alarms and suppression to emergency response communication and more... ensuring the safety of your building is a complex challenge.
Gardiner’s Continental Fire & Security team has the depth and experience to give you peace of mind about your most critical challenges. When time matters most, we provide the most advanced systems and the most responsive team in the market.
Ready to solve your building safety challenges? Gardiner Does It.
whgardiner.com
TM


Reducing Real Property Tax Assessments Across The United States
We formed SDG in 2005. Since that time, we have assisted our clients in navigating the 2008 Financial Crisis, the Covid-19 Pandemic, and constant market fluctuations. We love what we do. We have been there for you in the past and we will be here in the years ahead. We provide property tax counsel throughout Ohio and across the United States.
Whether the valuation relates to large industrial buildings, apartments, shopping centers, office buildings, health care facilities, hotels or any other type of commercial property, the attorneys at Sleggs, Danzinger & Gill will ensure that you receive the best counsel, legal advice and litigation expertise.

W. Sleggs, Esq tsleggs@sdglegal.net
K. Danzinger, Esq rdanzinger@sdglegal.net
R. Gill, Esq
Sleggs, Danzinger & Gill 820 West Superior Avenue, 7th Floor, Cleveland, Ohio 44113 (216) 771-8990 www.sdglegal.net
Todd
Robert
Steven
sgill@sdglegal.net
Sleggs, Danzinger & Gill Co., LPA
Here for you then... ...Here for you now
info@propertiesmag.com www.propertiesmag.com
EDITOR-IN-CHIEF
Mark Watt mwatt@propertiesmag.com 216.251.2655
OFFICE MANAGER
Lisa Larissey llarissey@propertiesmag.com 440.429.6153
CONTRIBUTING WRITERS
Doug Bardwell, Scott Esterly, Dan Holland, Christopher Johnston, Alec Pacella
MEDIA CONSULTANTS
Matt Lehnert mlehnert@propertiesmag.com 216.251.6753
Larry Overbey loverbey@propertiesmag.com 216.251.6649
OWNER
Real Estate Publishing Corporation
Jeff Johnson, CEO jeff.johnson@rejournals.com
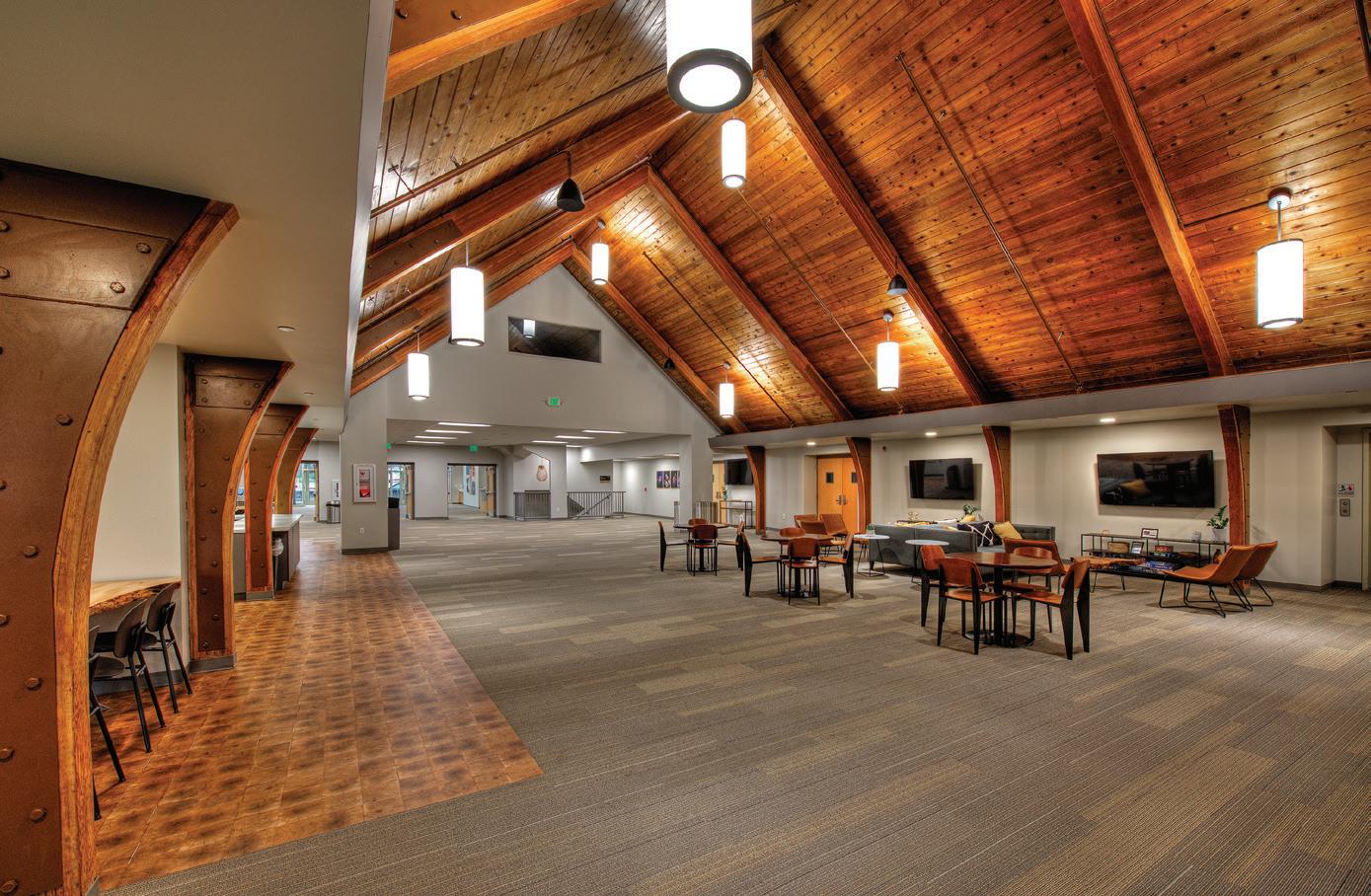
9 Inviting Atmosphere
Aura at Innovation Square brings modern, mixed-market housing along Opportunity Corridor
20 At the Heart of It All UH Rainbow PCICU joins The Congenital Heart Collaborative space as latest addition
47 For the Greater Good Grace Church - Bath Campus, Ghent Road expands facilities, outreach
54 Special Section: Landscapes + Hardscapes
54 Understanding & Managing Your Commercial Landscape: 6 factors to consider when evaluating your property’s outdoor appearance
57 Mulch Madness: Sifting through the pros & cons of various mulch material
60 Connecting With Customers Through Your Corporate Appearance: 4 landscaping strategies to consider at your commercial property
62 Smart Strategies for Outdoor Fabrics: Make the most of your outdoor amenities by following these 4 steps
65 Tools of the Trade: Earth drills, mini-trenchers can save time, resources on landscaping projects
www.propertiesmag.com 5
PROPERTIES PEOPLE 28 LEGAL PERSPECTIVES 32 FINANCIAL STRATEGIES 34 ACAR CORNER 38 BILLBOARD 44 NAIOP NEWS 66 CONSTRUCTION PROGRESS REPORT DEPARTMENTS March 2024, Volume 78, Number 3
6
FEATURES
Properties (ISSN 033-1287) is published monthly for architects, engineers, building owners and managers, general contractors, home builders, mortgage bankers, savings and loans, real estate agents, appraisers, servicers and suppliers in Northern Ohio by Properties, Inc., 8305 Chesterfield Ave., Parma, OH 44129-1813. Copyright © 2024 by Properties, Inc. All rights reserved. Reproduction or use, without written permission, of editorial or pictorial content is strictly prohibited. Periodicals postage paid in Cleveland, Ohio and additional offices. Subscription rates: one year $30, single copy $9, back issues $12 when available. Postmaster: send change of address notices to Properties, 8305 Chesterfield Ave., Parma, OH 44129-1813.
Photo by Michael Finizia (Inside the Eye Photography)
Cover photo: Aura at Innovation Square, by Doug Bardwell
AWARDS of EXCELLENCE
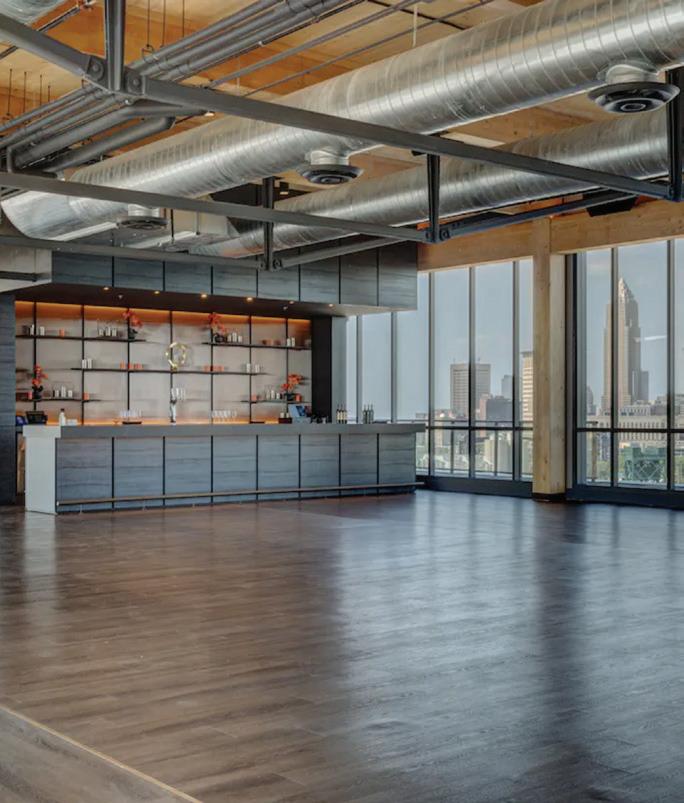
WEDNESDAY, MAY 8, 2024
TRUSS 2061 W. 25TH ST. CLEVELAND, OH 44113
DON’T MISS THE OPPORTUNITY TO SHOWCASE YOUR FIRM WITHIN THE OFFICIAL AWARDS PROGRAM! EMAIL INFO@PROPERTIESMAG.COM FOR DETAILS.
PROPERTIES PEOPLE
Highlighting notable industry events
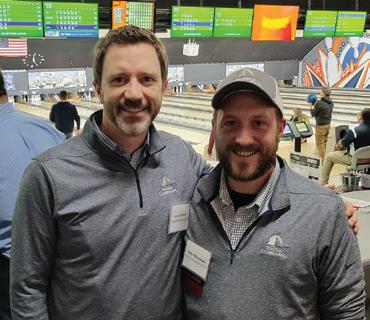
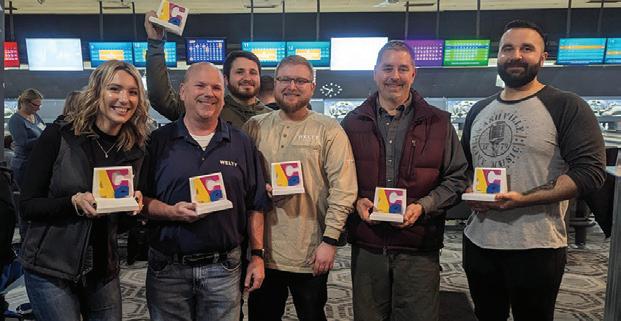
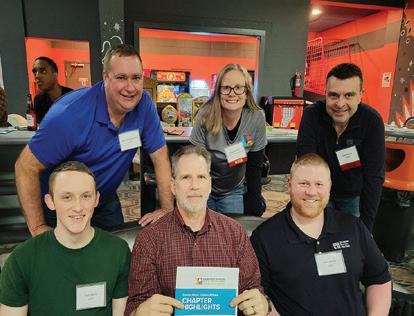

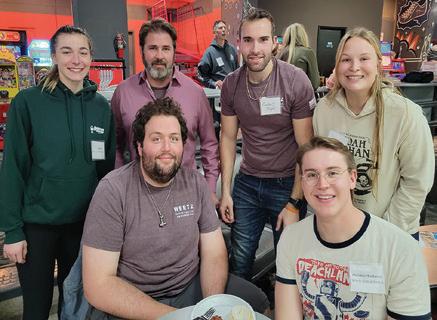
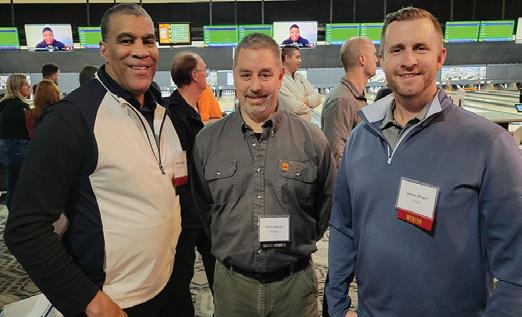
Akron-Canton ACE Bowling Tournament
The ACE Mentor Program of Greater Akron-Canton recently hosted its Annual Bowling Tournament at Clutch Lanes and Sports Center in Cuyahoga Falls. The event raised more than $15,000 towards scholarships for students from Akron Public Schools and Canton City Schools.

For registration information or sponsorship inquiries, contact NAIOP Northern Ohio at 440-899-0010 or email naiop@wherryassoc.com
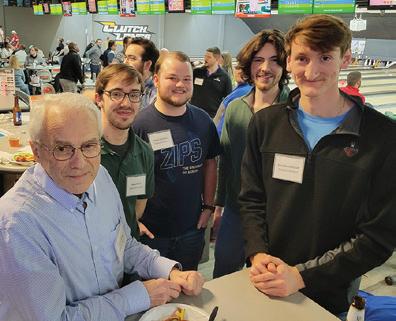
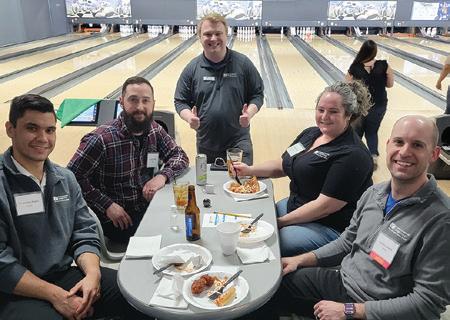

1 Jason Winkler and Peter Strawman (Summit Construction)
2 Lexi Barnett, Shane Weiford, Matthew Wiesen, Tyler Fairchild, Chris Gibson and Brandon Ward (Welty)
3 John King, Gabe Bond, Ethan Schwartz, Ryan Oderkirk and Alan Dravenstott (Diebold Nixdorf)
4 Back row: Chris Schoonover, Amy Harmon and John Varga; front row: Tom Barie, Lou Begue and Sam Pavlik (Scheeser Buckley Mayfield)
5 Latrice Beverly, Suede Beverly, Dana Adkins, Dana Mitchell and Eric Kelly (Prime AE Group, Inc.)
6 Francisco Prado, Ryan Biasella, Kyle Erickson, Caitlin Russell and Steven Kolarik (Environmental Design Group)
7 Back row: Naomi Wertz, Leroy Wertz, Zachary Moyer and Macy Petit; front row: Josh Rawson and Christian DaDante (Wertz Geotechnical Engineering)
8 Dana Mitchell (Prime AE Group, Inc.), Chris Gibson (Welty Building Company) and James Meyer (Jacco & Associates)
9 Pat Klanac and Brian Call (PTA Engineering)


ULI Cleveland Emerging Trends in Real Estate
Urban Land Institute (ULI) Cleveland recently hosted its 2024 Emerging Trends in Real Estate program at The Union Club in Cleveland with more than 140 attendees. Economist Andrew Nelson presented on trends affecting the real estate industry, followed by a panel of local professionals.
1 Jeff Jasinski, Charlie Thompson and Adam Hirsh (DLR Group)
2 Marco Morgione (Weston Inc.), Giovanni Naples (TriState Capital Bank) and Matthew Mendez (DiGeronimo Companies)
3 Scott Skinner (The NRP Group LLC), Thomas McNair (City of Cleveland), Andrew Coleman (CBRE), Andrew Nelson and Jack Newton (GBX Group)
6 Properties | March 2024
3
1 2
3 2 1
Photos by Scott Esterly
9 8 7 4 5
6 Photos courtesy of ACE Mentor Program of Greater Akron-Canton




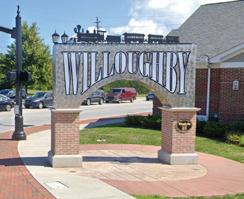
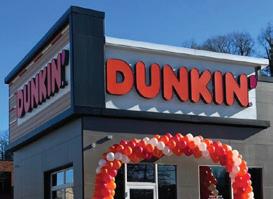



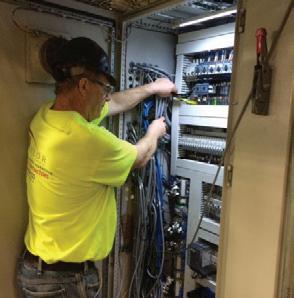
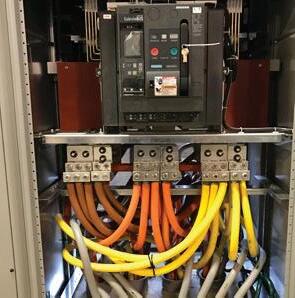
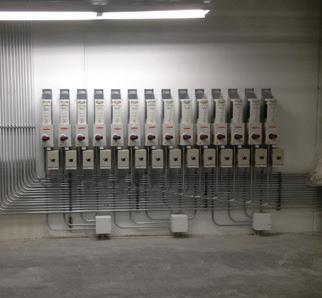
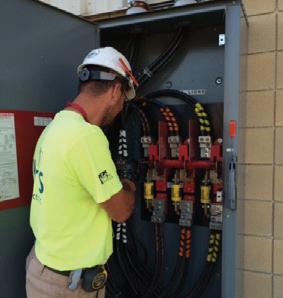

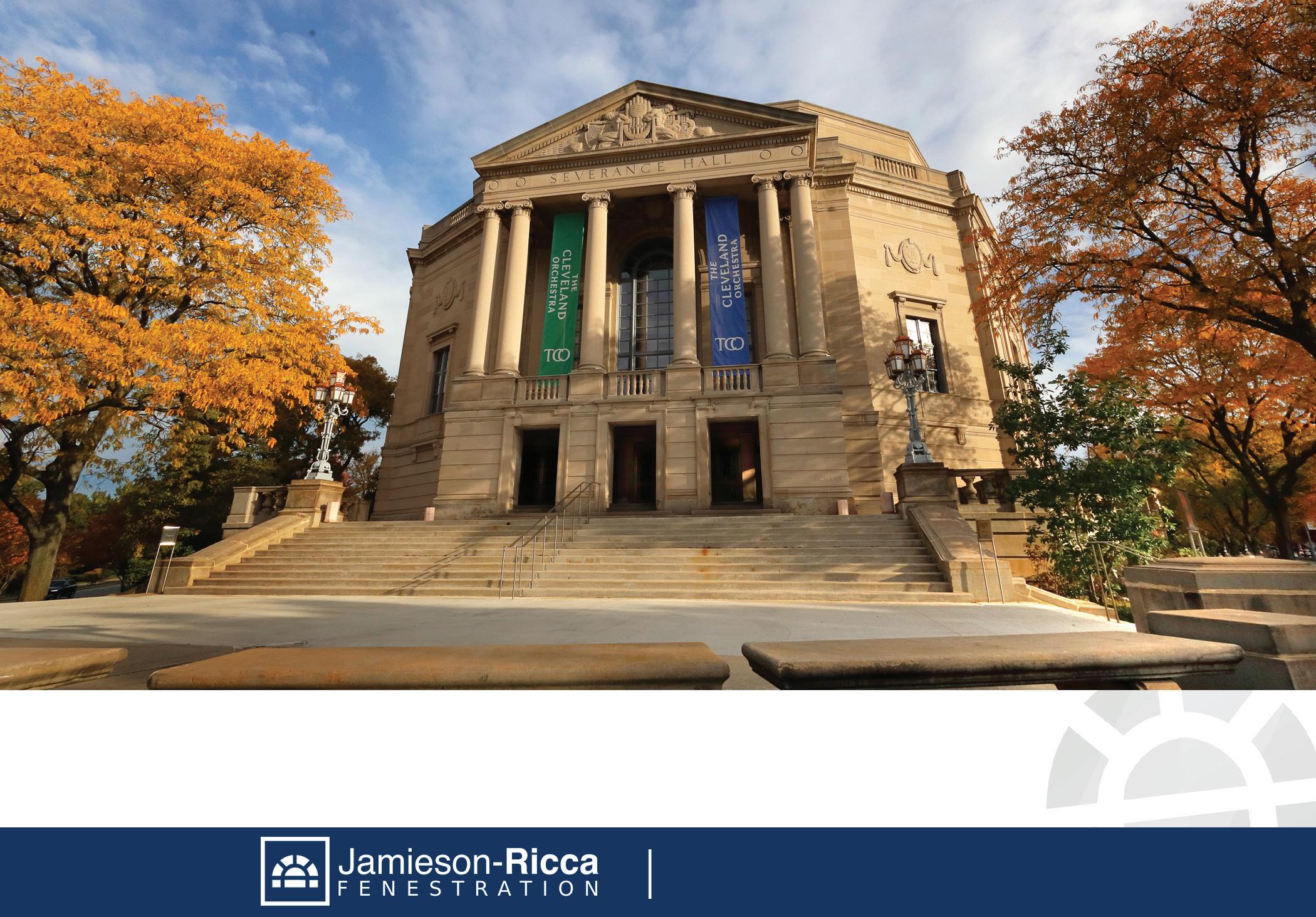

www.propertiesmag.com 7 www.jltaylorcompany.com 440.834.1223 COMMERCIAL & INDUSTRIAL ELECTRICAL SERVICE: Upfront Pricing • Trouble-Shoot & Repair NEW CONSTRUCTION: Design/Build • Spec/Build ENERGY-SAVING UPGRADES BUILDING & PROCESS AUTOMATION: Engineering • Installation ON-TIME PERFORMANCE GUARANTEED OH LIC #21927
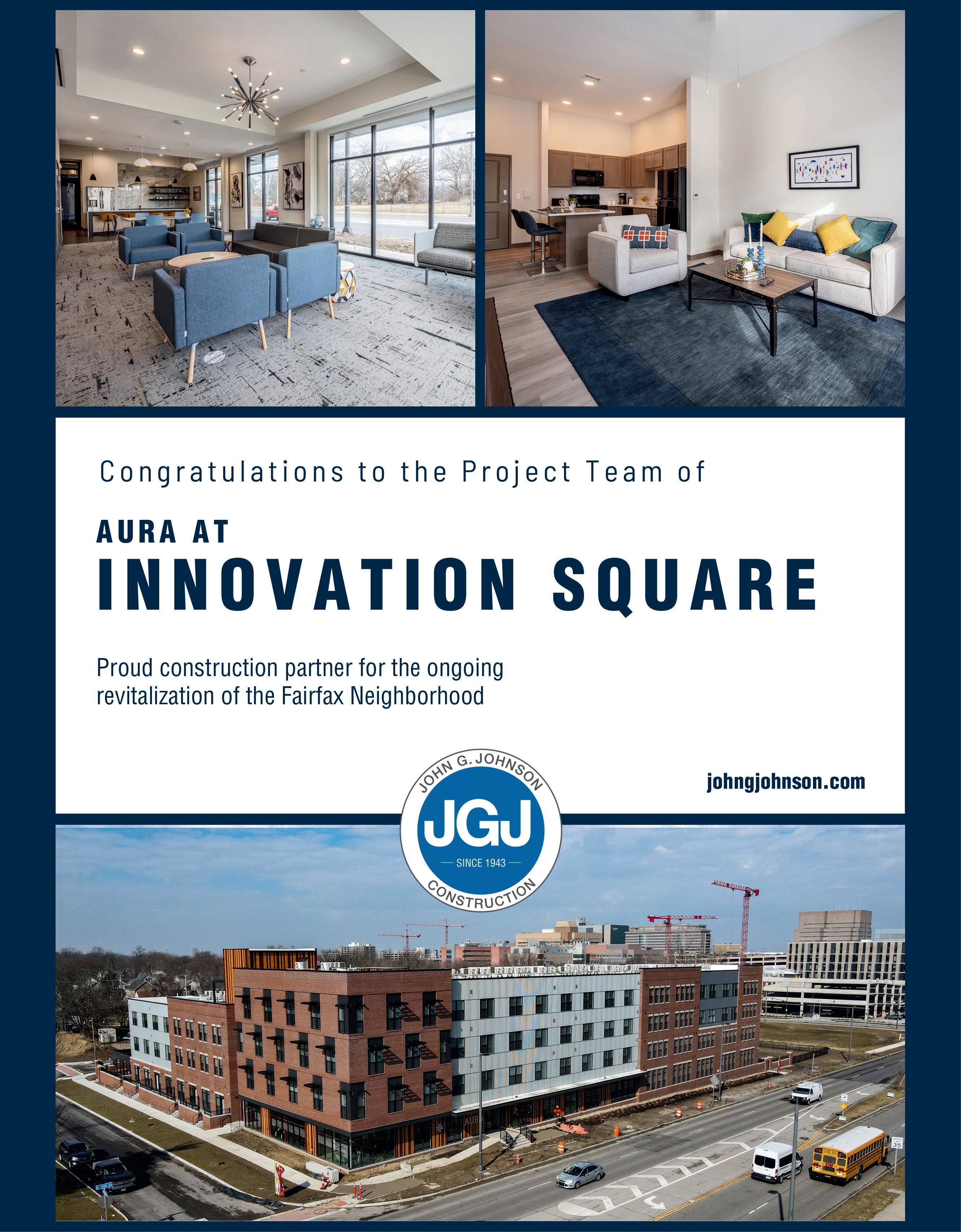
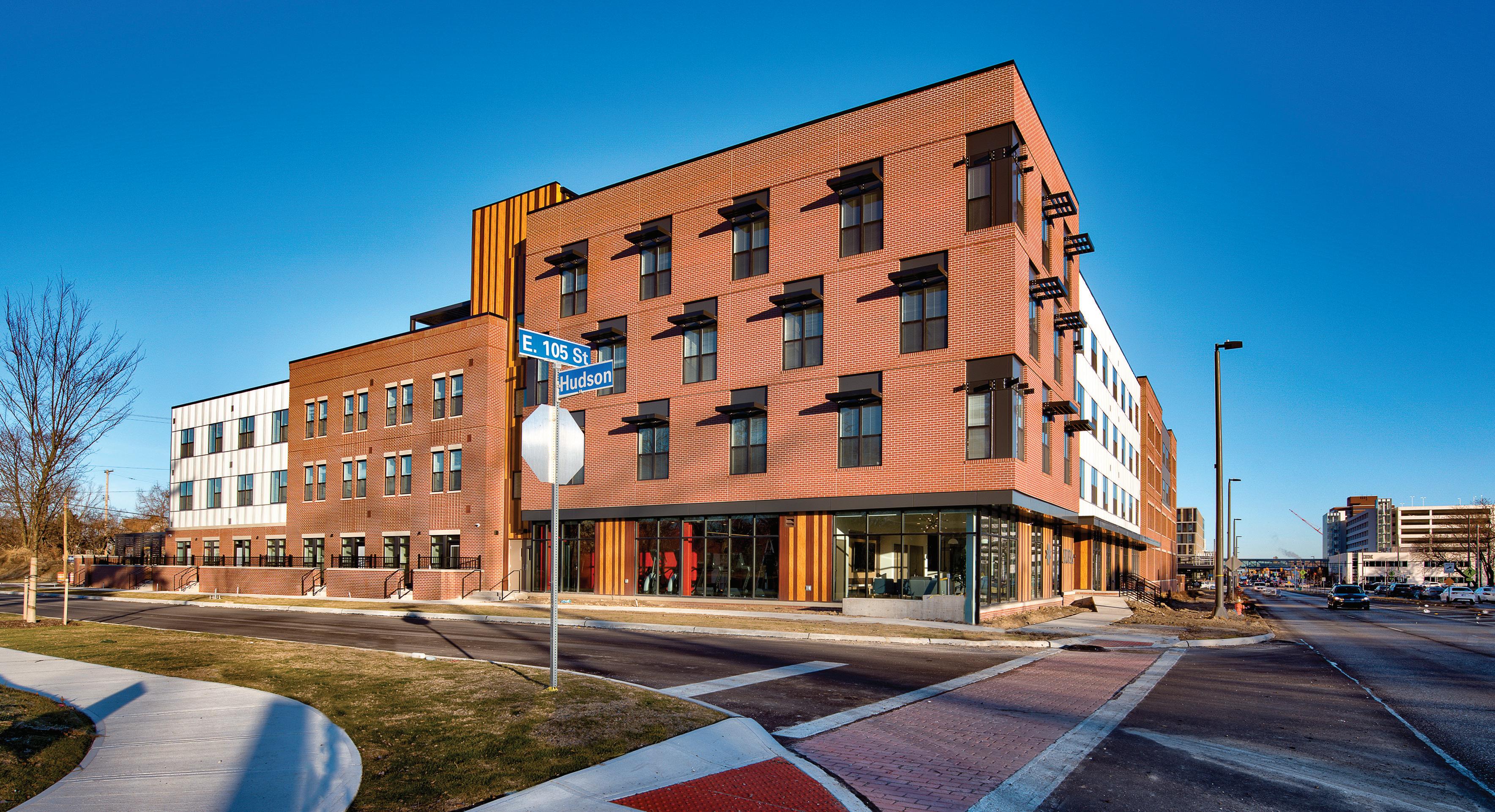
Inviting Atmosphere
Aura at Innovation Square brings modern, mixed-market housing along Opportunity Corridor
Story & photos by Doug Bardwell
Just south of the sprawling Cleveland Clinic campus, Aura at Innovation Square offers mixedmarket housing options that will appeal to a wide range of residents. This 80,000-square-foot, four-story building is located on one and one-half acres at 2260 E. 105th St., right where East 105th meets Opportunity Corridor.
With University Circle to the northeast and the New Economy Neighborhood planned directly across East 105th, Innovation Square was ripe for redevelopment when the Fairfax Renaissance Development Corporation revised its master plan in 2014. The area designated Innovation Square extends north-south from Cedar to Quincy and east-west from East 105th to East 95th.
“This has been coming together for years,” says Denise VanLeer, executive director of Fairfax Renaissance Development Corporation (FRDC).
“Originally, this spot consisted of two churches, some vacant lots and a fence company. One church was vacant, and the pastor of the other wanted to relocate. When the owner of the fence company passed away, we acquired all the properties for redevelopment.”
“Having great relationships in Cleveland before, our founder Richard
Baron was one of the first to be contacted when they needed an owner/developer,” recalls LaShunda Gonzalez, project manager with McCormack Baron Salazar, Inc.
“Bringing in a larger scale building into what’s essentially a smaller scale residential neighborhood is a big deal, so you want to be very thoughtful about the materials you use.”
Krysta Pesarchick City Architecture
FRDC and McCormack Baron worked together to assemble the capital stack necessary for this $29.6 million project.
“This project didn’t have any tax credits to offer, being 30% affordable, so we really worked to raise the funds needed,”
VanLeer says. “Cleveland Clinic actually invested $10 million, which is the first time they’ve ever done that.”
The balance of the capital stack came from PNC Bank, the Gund Foundation, the Cleveland Foundation, the Port Authority and the City of Cleveland.
Lasting relationships reap rewards
“Denise and I had been working together since 1996,” recalls August Fluker, principal of Fluker Consulting. During the years 1995 through 2021, Fluker served as project manager and then principal with City Architecture. “Even before that, I initially worked with McCormack Baron when they were building Lexington Village in the ‘80s.” With the start of Opportunity Corridor in 2015, FRDC reached out to City Architecture for planning assistance and selected McCormack Baron Salazar as a development partner.
www.propertiesmag.com 9


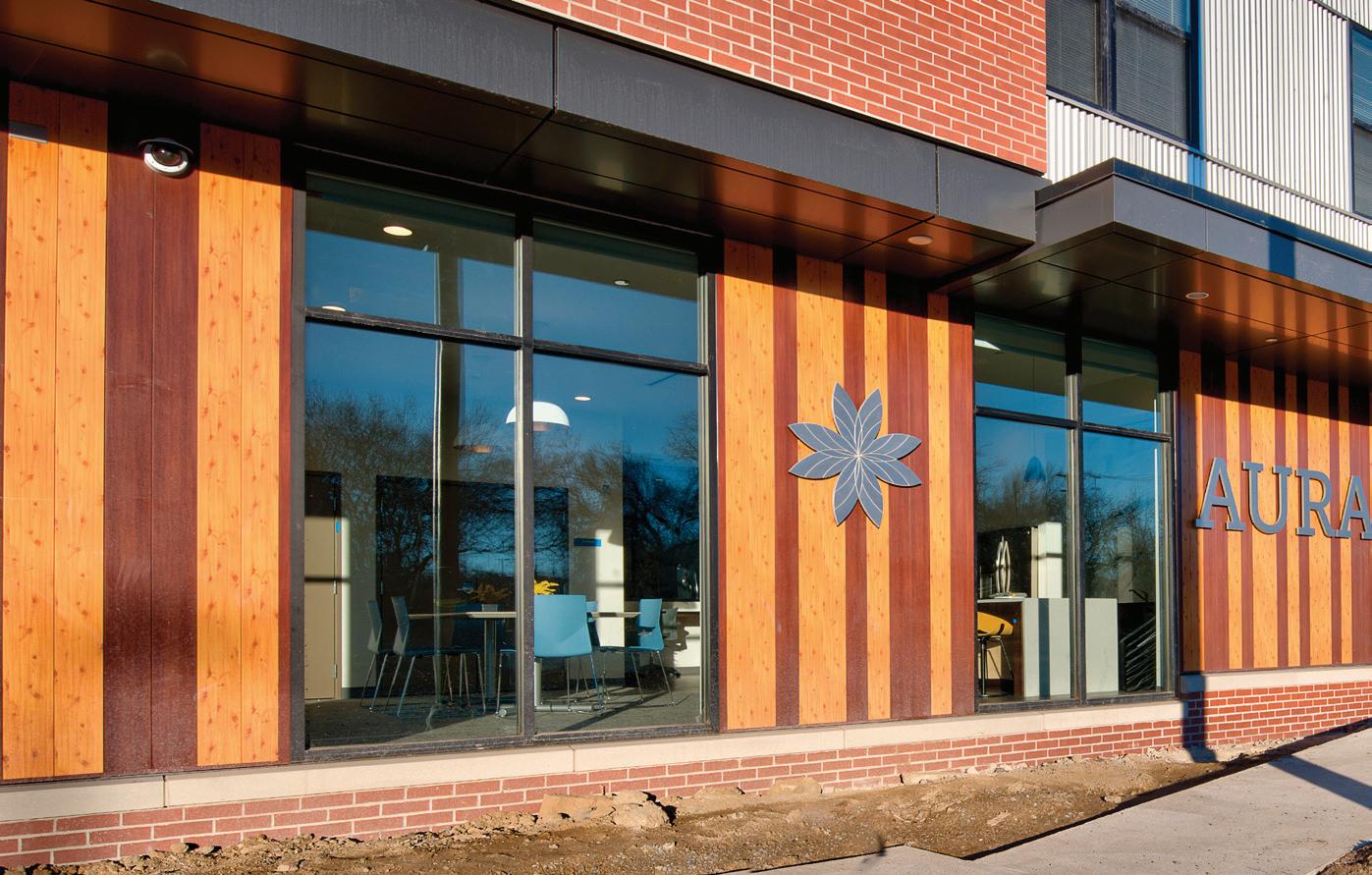
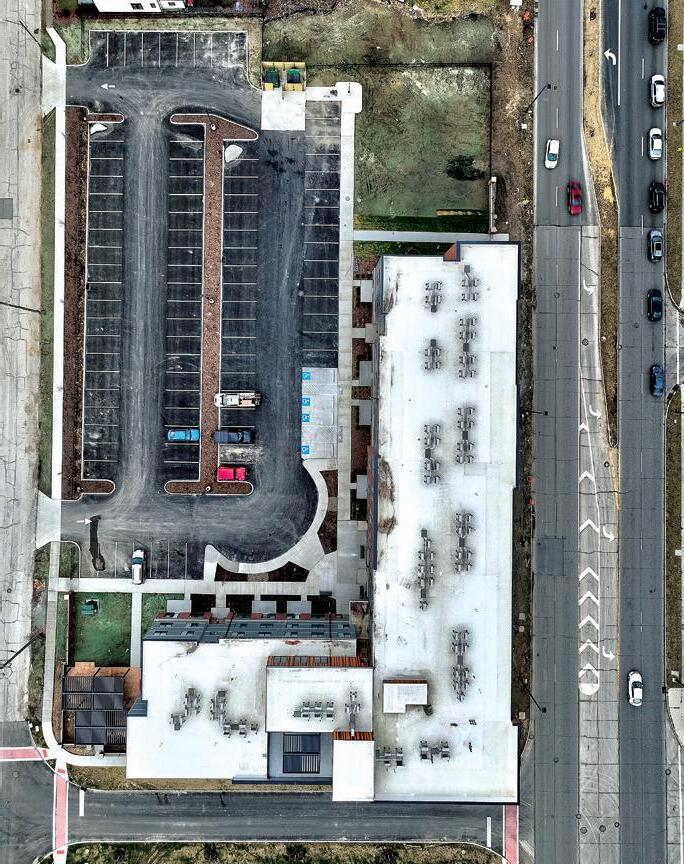
“What we like about McCormack Baron is that they come into the community, and with their partners, they select and aggregate their team, hiring local folks,” adds Fluker.
Reflecting on their early involvement in the project, Nicole Blumner, vice president of McCormack Baron Salazar, says, “With a multi-phase project like this, it’s really valuable to us because
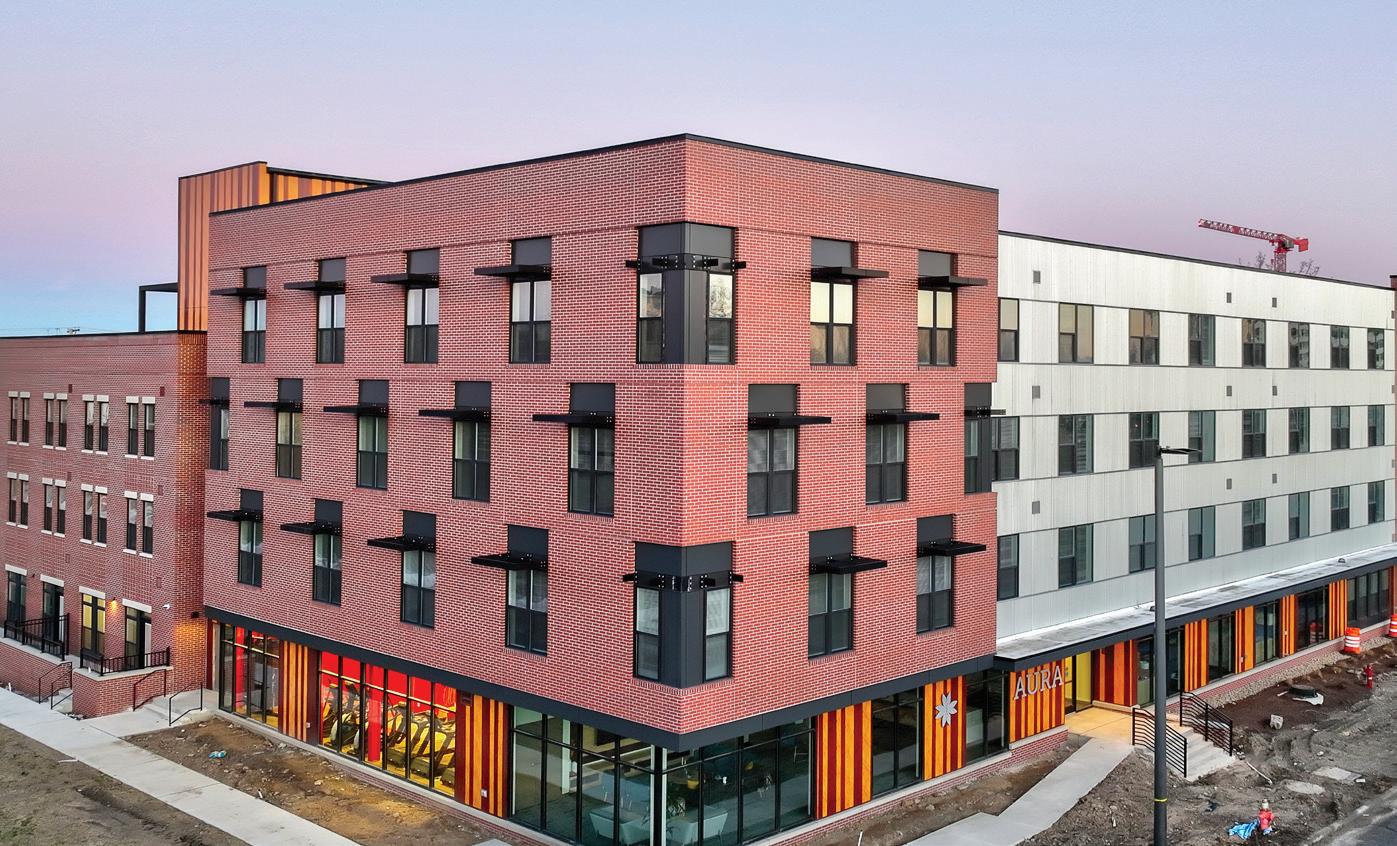
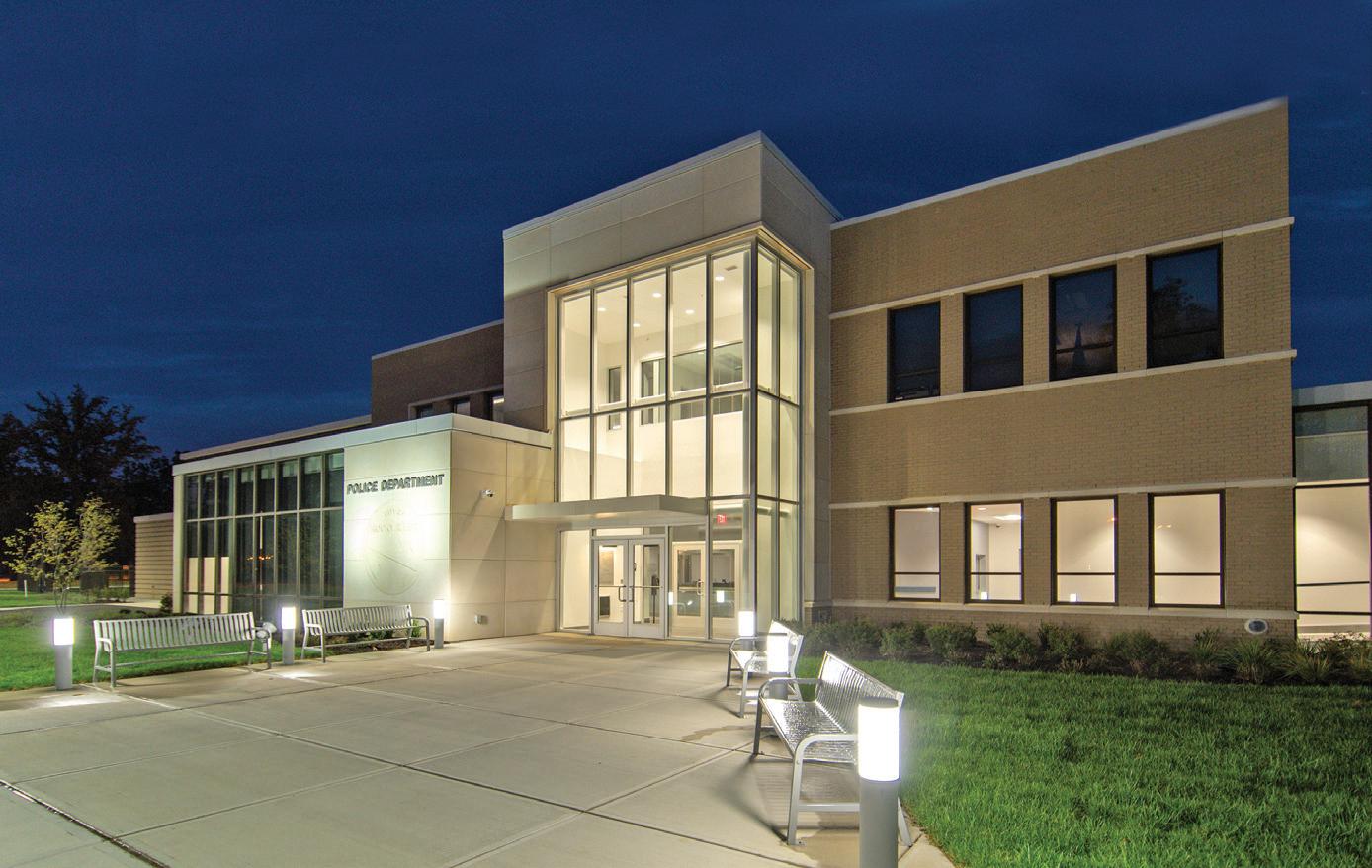
“It’s gratifying to have something in your mind, to find the right partners, and then see it come out of the ground. I love that it’s mixed-income because that was our goal as we tried to build out this community.”
Denise VanLeer FRDC
FRDC
identifying
vision. From there, we can just plug into that with our project and know that it’s already supported by those impacted in the community. The residents already saw this as a good thing.”
“I recall August tapping me as the green planner of our firm back in 2016 to help with this project,” says Krysta Pesarchick, senior city planner with
10 Properties | March 2024
groundwork,
community’s
has already laid the
the
STOREFRONT | CURTAINWALL ALUMINUM ENTRANCES | INTERIOR GLAZING 11941 Abbey Rd., Unit E, North Royalton, OH 44133 | 440.346.3994 www.sixthcityglazing.com | estimating@sixthcityglazing.com STOREFRONT | CURTAIN WALL ALUMINUM ENTRANCES | INTERIOR GLAZING 11941 Abbey Rd., Unit E, North Royalton, OH 44133 | 440.346.3994 www.sixthcityglazing.com | estimating@sixthcityglazing.com Proud to have provided glass & glazing systems at Aura at Innovation Square
Planning, Architecture & Urban Design CITY ARCHITECTURE IS PROUD TO BE A LONG-TIME PARTNER WITH FAIRFAX RENAISSANCE DEVELOPMENT CORPORATION AND MCCORMACK BARON SALAZAR IN HELPING TO BRING QUALITY, TRANSIT-ORIENTED HOUSING TO THE FAIRFAX NEIGHBORHOOD.
RIGHT FIT The L-shaped building is situated on the corner of Hudson and E. 105th St., with surface parking for residents available to the northwest.
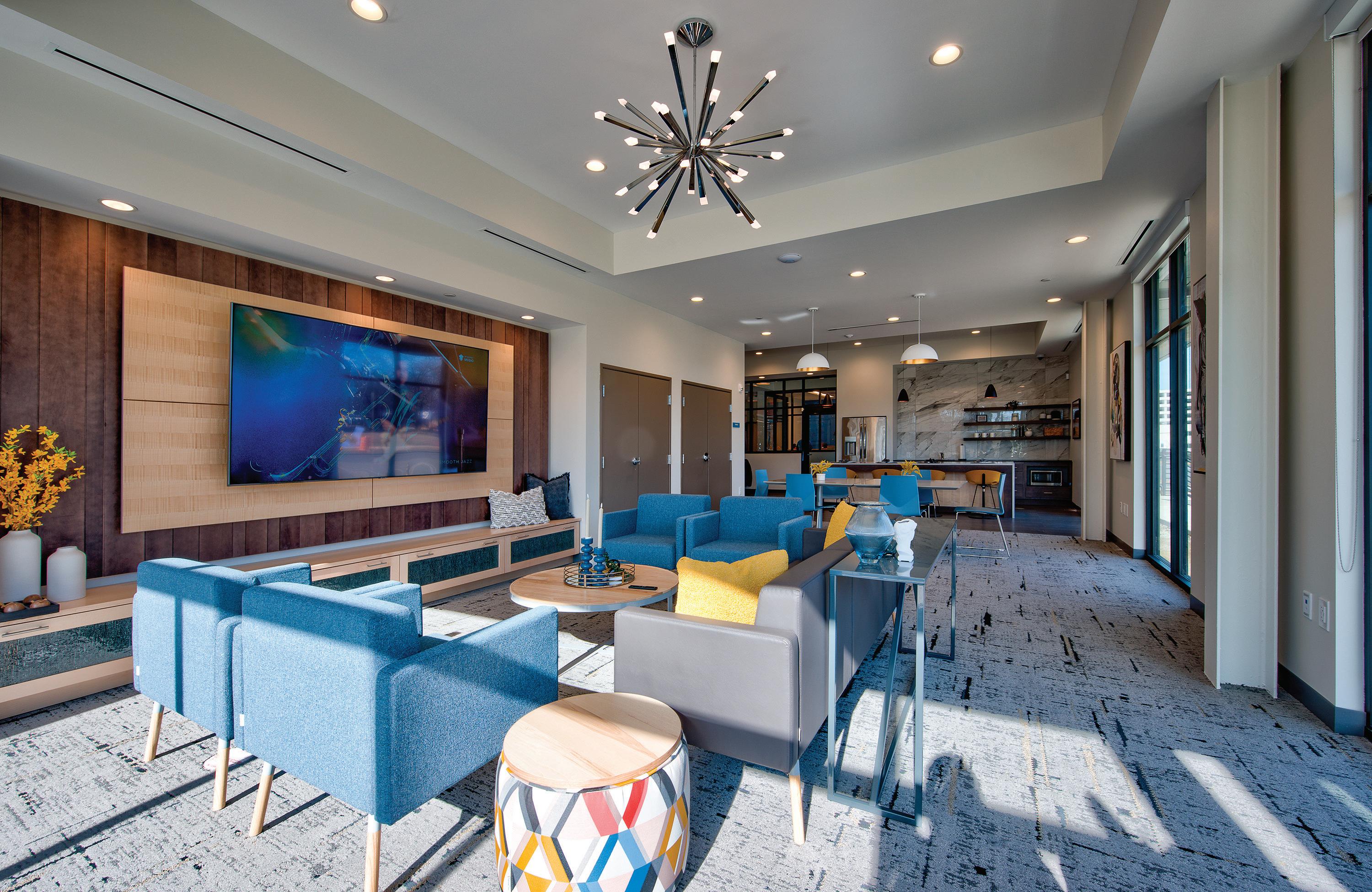
City Architecture. “Denise introduced me to her team, and we had dozens of conversations about what this neighborhood could become. It was an area that had been ignored and experienced disinvestment for decades, so it was a great opportunity to begin working with FRDC.”
“As the project planning progressed, we had to sensitively integrate new construction with the existing neighborhood fabric,” explains Pesarchick, and then the city also went and added these two new streets, Frank and Hudson. These were extensions of the existing street grid that were recommendations of the 2017 Innovation Square Neighborhood Plan to promote walkability and better connections for the community.
Designed to fit in
So, how do you introduce a large apartment building into a neighborhood of primarily one- and two-story homes?
“It’s true – bringing in a larger scale building into what’s essentially a smaller scale residential neighborhood is a big deal, so you want to be very thoughtful about the materials you use,” Pesarchick says. “First, we brought in the red brick – a traditional mate-
rial, reflected in some of the homes and the foundations around here. The metal panels reflect some of the history of the neighborhood and bring that kind of character into the project, but then take it and kind of modernize it. Lastly, we utilized the warmer tones of the wood to bring that comfort and
make it feel homey, making it feel like it’s part of the fabric.”
The wood-look exterior panels are FastPlank vertical aluminum siding with alternate panels to simulate walnut and knotty pine.
Additional accent was added to the brick façade with many areas featuring

• Excellent
competitive pricing & reliability
• Family-owned business with 30+ years of experience
• Our motto: ‘Keeping our customers satisfied... keeps them coming back.’
www.propertiesmag.com 11
quality,
PAVING CO UNNINGHAM ASPHALT PAVING | ASPHALT REPAIR | SEALCOATING CRACK FILLING | SEWER REPAIRS | DRAINAGE | LAYOUT & DESIGN COMPLETE SITE CONSTRUCTION | EXCAVATION TO COMPLETION 216.581.8600 | www.cunninghampaving.com
GATHERING SPACE In the southeast corner of the building is a large community room with a large wall-mounted flat-screen TV and comfortable upholstered seating. Other seating options include a long high-top counter with stools, table and chairs, and individual upholstered seating pods with a built-in shelf and USB ports for cellphones or laptops.
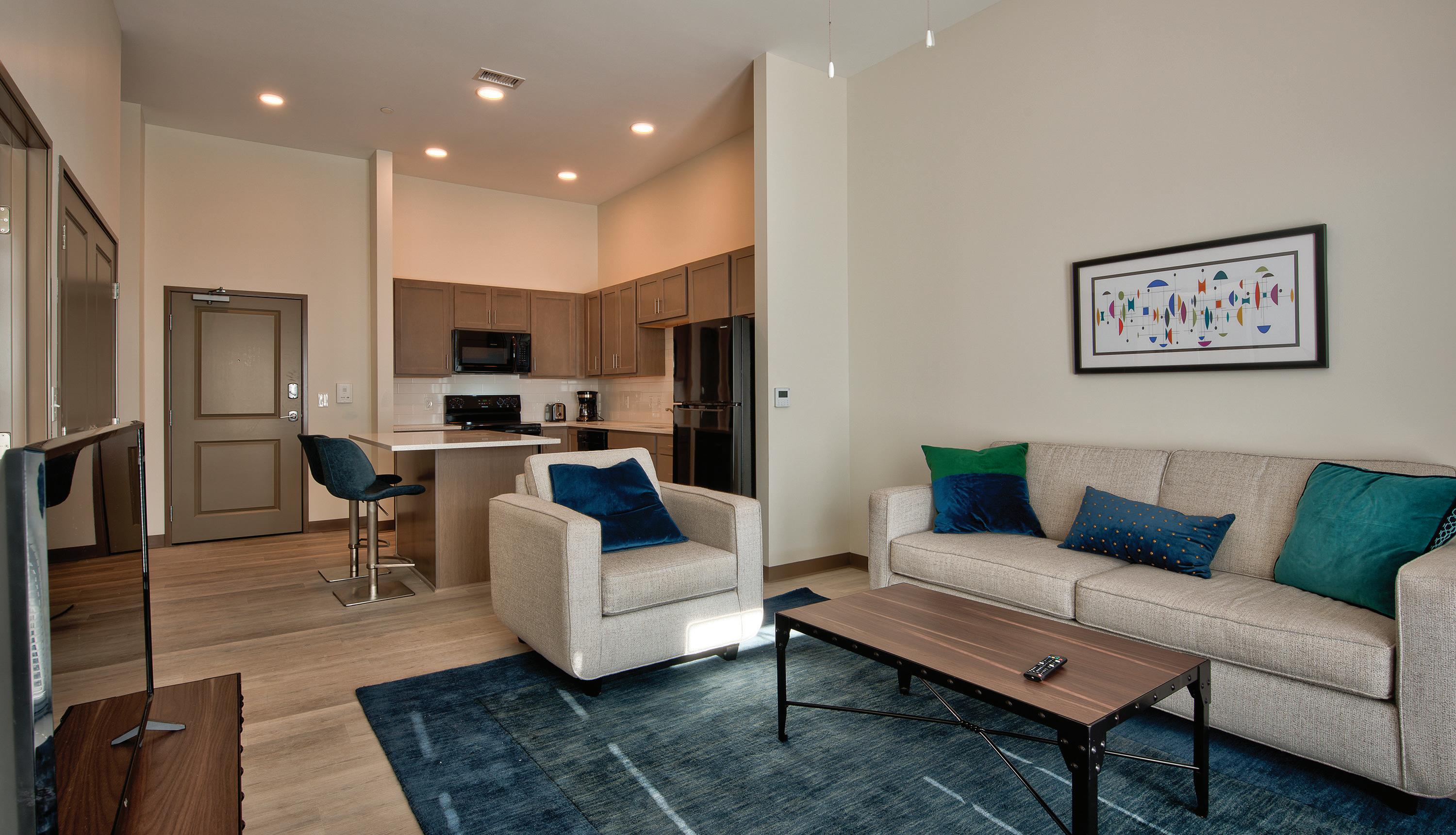
bricks protruding ½-inch proud of the face, above and below the windows.
The four-story building fits perfectly with other taller buildings along East 105th. Residents along East 103rd, however, experience a vast open space for parking with a one-story pergolacovered patio at the corner of Hudson. Then it becomes a three-story east-west wing, only reaching the entire four stories at the end of the block, some distance away.
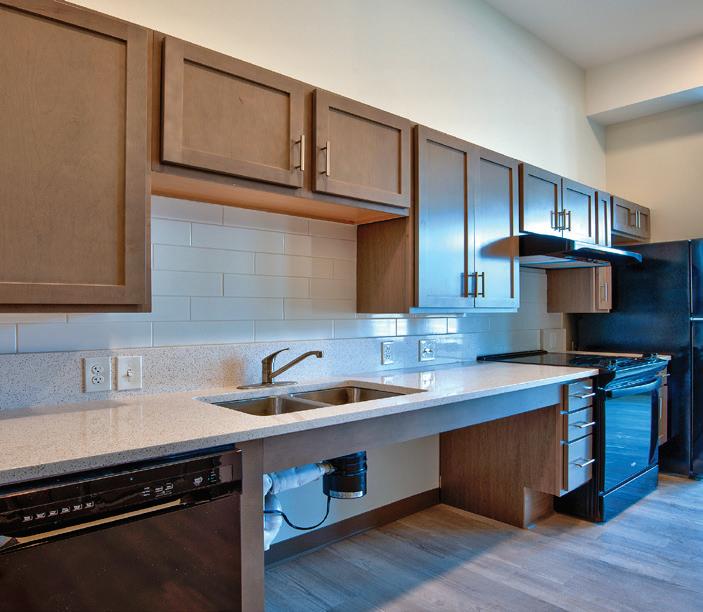
“Working with Cleveland City Planning, we didn’t need to rezone the property,” says Pesarchick, “but we did work to get an Urban Form Overlay (UFO), which helped us situate the building to frame the public right-of-way.”
“Another component of that overlay,” adds Fluker, “is to ensure that you have a storefront or activity along a portion of the front of the building. Hence, we have the fitness room, the commu-
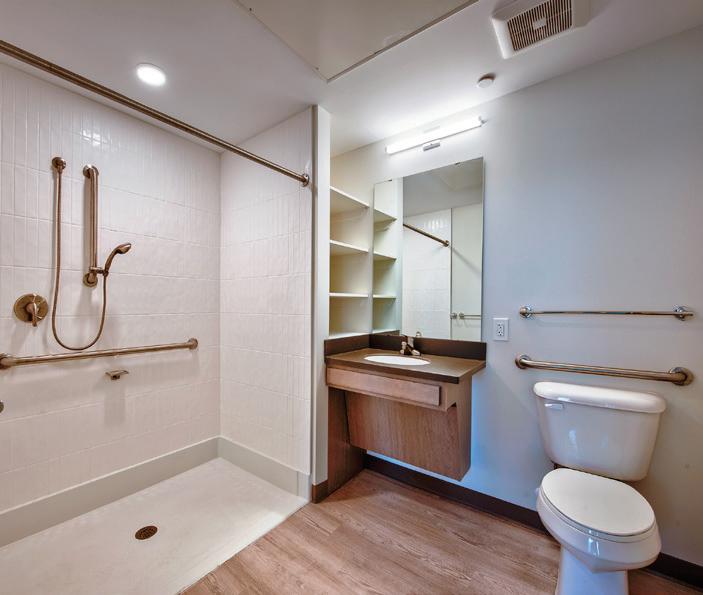

nity room and offices along East 105th. Then, as you go down Hudson, you’ll see that there are ground-floor units that open out onto patio areas. That creates a defensible space, with eyes on the street, which is how buildings were designed historically. We’re just getting back to what really works.”
Bring on the contractor
As plans coalesced, the team also picked a contractor they had worked with before, John G. Johnson Construction.
“Although I didn’t get involved until the project broke ground in 2022,” states Andy Vannice, project manager for John G. Johnson, “they reached out to us for preconstruction services in 2020, so plans could be submitted for permitting in 2021.”
When the project finally began in June of 2022, McCormack Baron Salazar contacted Fluker, who had retired from City Architecture in 2021, and asked him to serve as the owner’s representative.
“Having worked with Krysta and John G. Johnson before,” relates Fluker, “the whole construction process was a pleasure. It was like being with family. It was a perfect fit for all of us.”
Not unlike many urban infill projects, this wasn’t a greenfield site, so they discovered the usual random old basements and some significant fill that needed to be hauled away. New clean fill was brought
12 Properties | March 2024
Proud to provide plumbing contracting at AURA AT INNOVATION SQUARE COMMERCIAL • INDUSTRIAL • RESIDENTIAL AMERICAN PLUMBING CONTRACTORS Bill Kirschner, President P.O. Box 771, Painesville, Ohio 44077 kirschners@sbcglobal.net • 440-476-8253
LIVING ARRANGEMENTS Apartments are available as studios, plus one- and two-bedroom configurations. Of the 82 units, 21 are studios, 52 are one-bedroom/one-bath and nine are two-bedroom with two baths.
in and, according to Vannice, they were able to proceed with standard spread footings and block foundation walls.
Steel supports were used in the southeast corner for the offices and other common areas on the first floor. Masonry shaft walls encased the three stair towers, but the balance of the building was standard wood framing.
With supply chain issues, Fluker and Vannice tried to expedite the shop drawings submittals. “We accelerated the processes whenever possible,” says Fluker, “which put more stress on the architects and engineers, but to maintain the schedule, everyone just had to roll up their sleeves and pitch in.”
“I think to John G. Johnson’s credit, they worked with us to identify items that could be pre-purchased that had long lead times,” compliments Fluker.
The project did proceed according to schedule, explains Vannice, with one exception. “When the city decided to add those two streets, that shut us down along Hudson for two to three months,” he says.
“Metal panels and the corrugated siding was another challenge,” Vannice recalls. “They field measured in May of 2023, but we didn’t get it until September. They told us the factory in Texas broke down, so they had to order through another factory.”
“Yet, another issue was the lack of manpower,” he says. “With all the projects going on at that time, everyone was competing for subcontractors. When we were ready for the roofing, we needed to find an alternate sub to do the TPO roof.”
That was an important component, as all the apartments are heated and cooled individually with a split system. The horizontal fan coil units are located above the ceilings in each apartment, and individual condensing units for each apartment were situated on the roof. They couldn’t be installed before the TPO roof was installed.
“This goes back to creating an efficient, sustainable and controllable
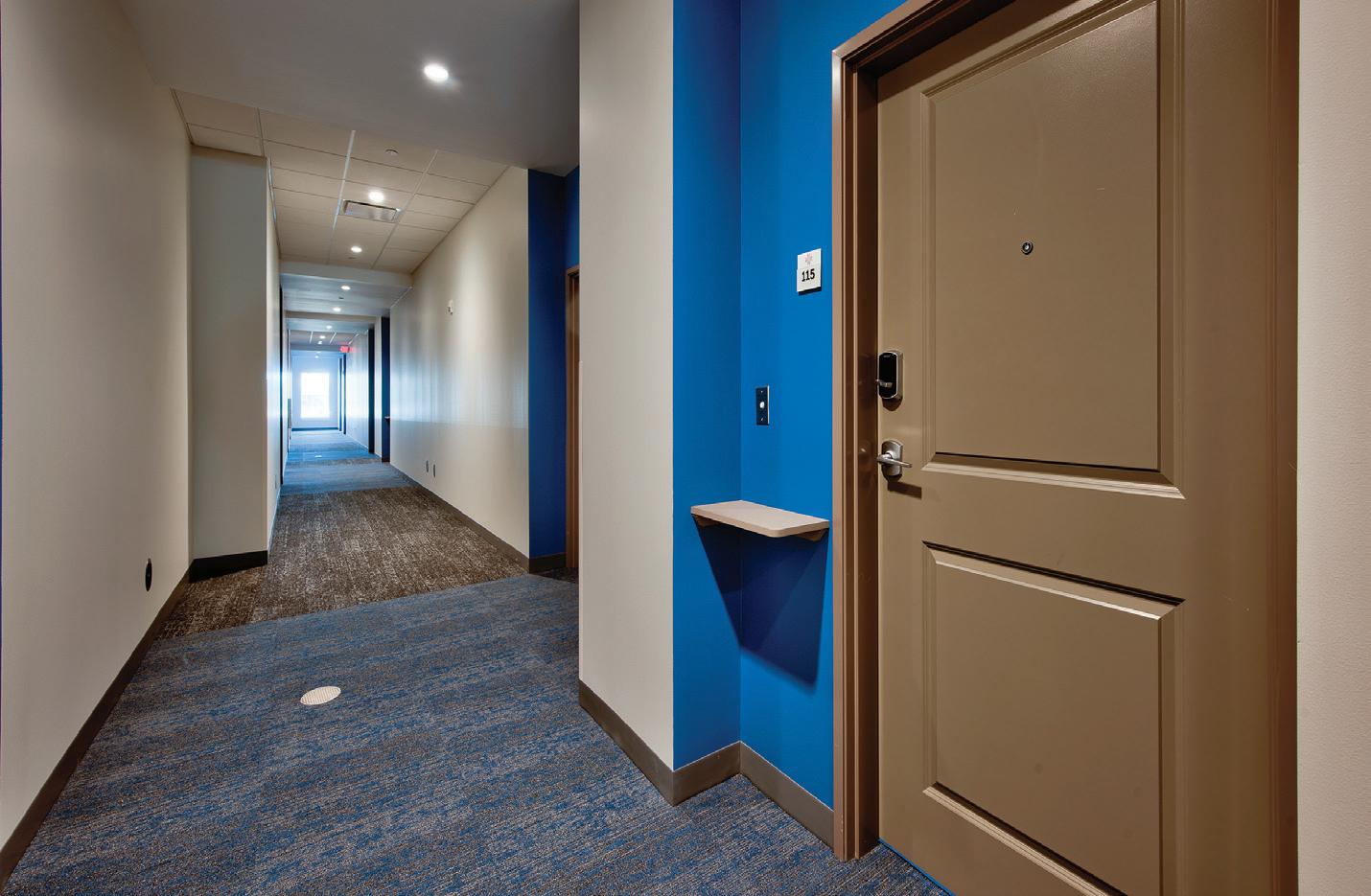

environment,” says Fluker. “It’s not the least expensive HVAC system, but it’s undoubtedly a better resident experience. We also have a continuous bathroom exhaust. So, there’s a stack into which all the ductwork feeds and cycles continuously.”
Epic Engineering Group, LLC provided complete MEP plans for the project. “Epic is honored to have contributed to the design team behind Aura at Innovation Square,” says Justin Quinlan, partner at Epic Engineering. “Witnessing our engineering practices
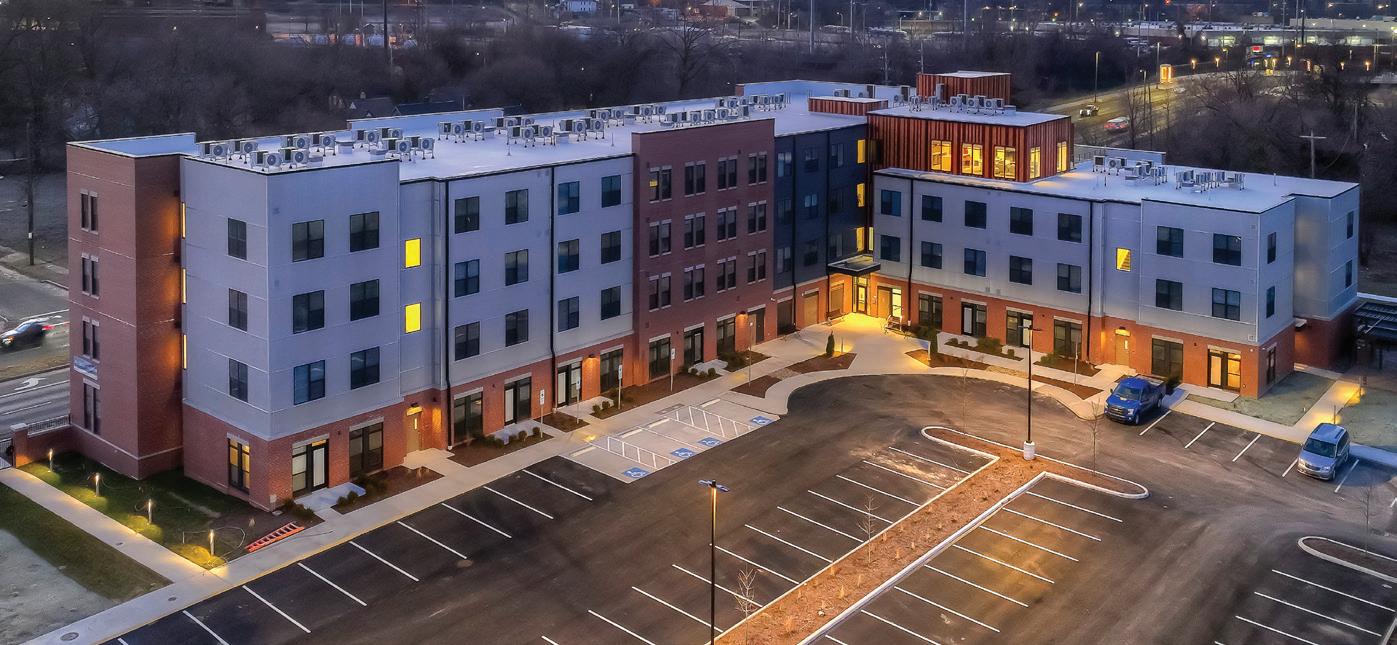
www.propertiesmag.com 13
3800 Lakeside Avenue | Cleveland, Ohio 44114 | 216-491-2000 river stone LAND SURVEYING ENGINEERING DESIGN .
Civil
& Land
DOWN TO DETAILS Each unit’s entrance is recessed with a parcel shelf next to the door for convenience (top). Inside, all apartments share the same finishes with broadloom carpet in bedrooms (bottom) and LVT elsewhere, plus maple veneer cabinetry and quartz countertops.
Proud to be the
Engineer
Surveyor for Aura at Innovation Square

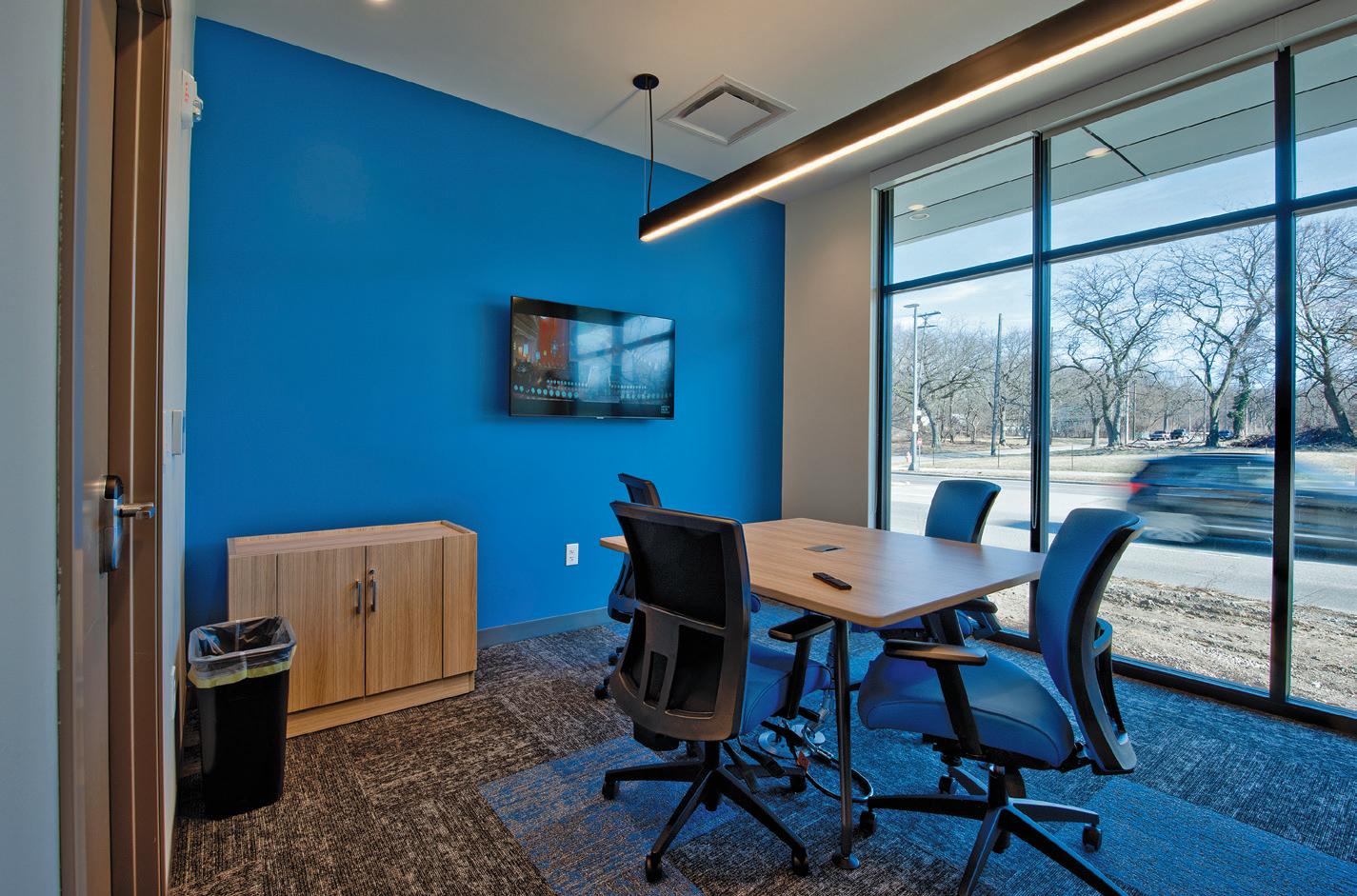
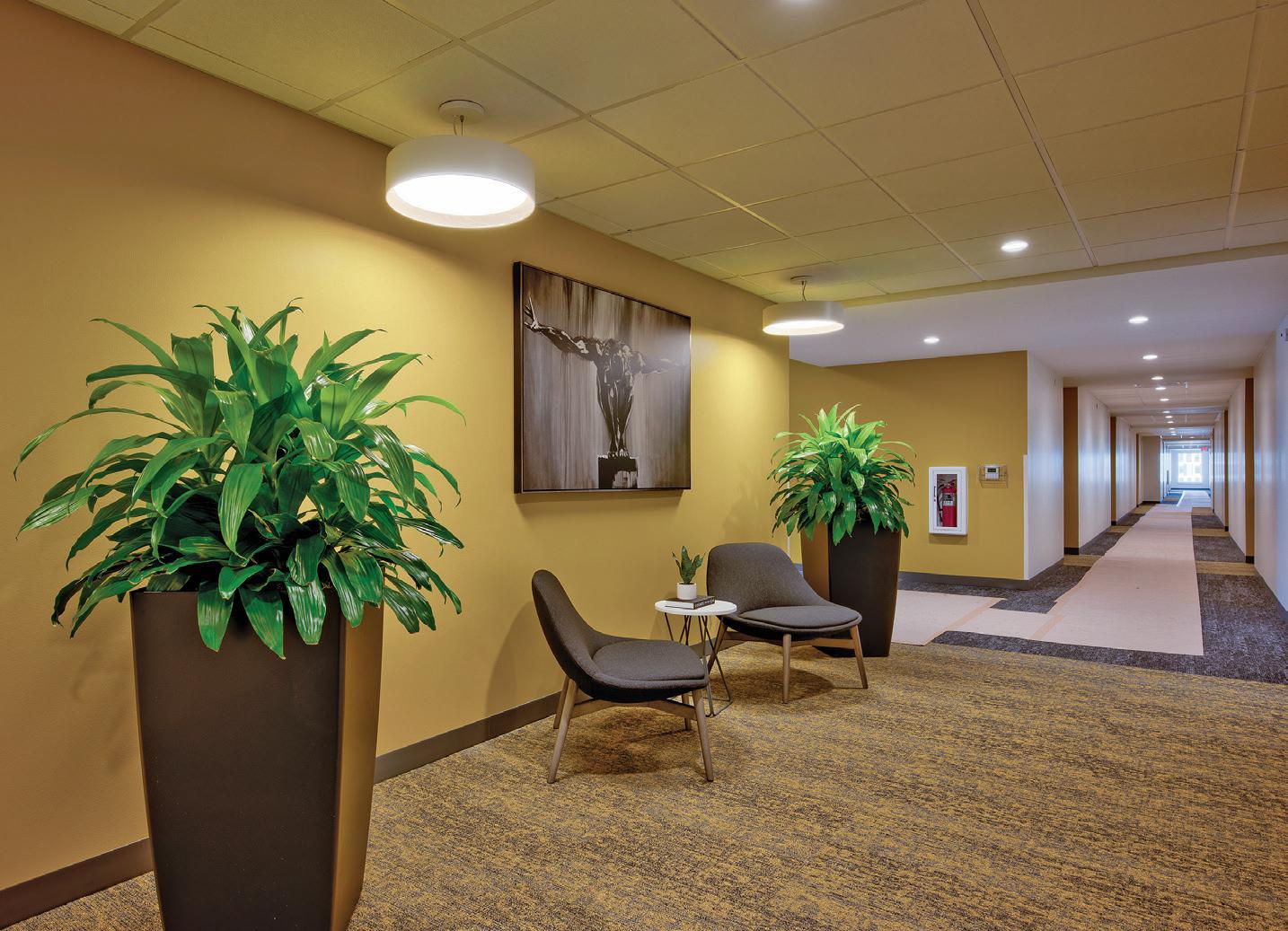
COLORFUL
Amenities
enhance the fabric of the city and community is truly fulfilling.”
The entire building benefits from LED lighting, and an intelligent lighting system controls the lighting of all public spaces. Depending on the time of day, lighting levels in corridors and other public spaces can be programmed to dim or brighten as needed. Large windows at the end of all corridors also supplement the illumination, enhancing the overall brightness and openness of the space.
“Having windows at the corridor ends is a small detail,” says Fluker, “but they create a more pleasant environment, so it doesn’t feel cavernous.”
The building was designed to meet or exceed the Silver level of the
August Fluker
Fluker Consulting
National Green Building Standard, and is awaiting certification.
Exploring the interiors
Residents have two main entry points, from East 105th Street and the rear parking lot, both leading to the elevators and main common lobby area. Across from the elevator is the mailroom and a controlled-access package delivery room.
To the north of the East 105th entrance is the leasing office, with multiple meeting rooms and a business center, which will have public wireless internet and tablets for residents’ use.
14 Properties | March 2024
In the southeast corner of the building is a large community room with a large wall-mounted flat-screen TV and comfortable upholstered seating. Other seating options ADDITIONS
include a fitness center (top) and several meeting rooms (middle), while common areas throughout encourage interaction among residents (bottom).
“Living in Fairfax as I do, I had a vested interest in making sure this is a vibrant, walkable, inclusive and thriving neighborhood.”

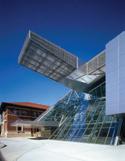
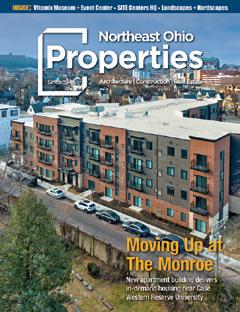

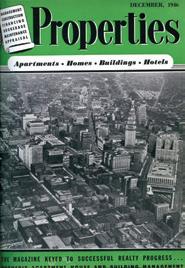

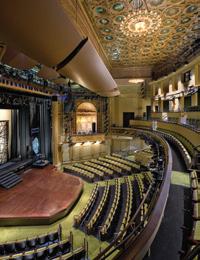

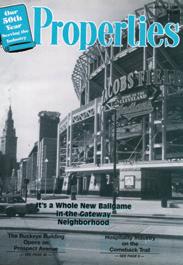
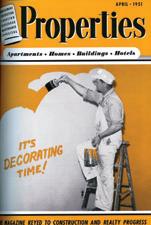
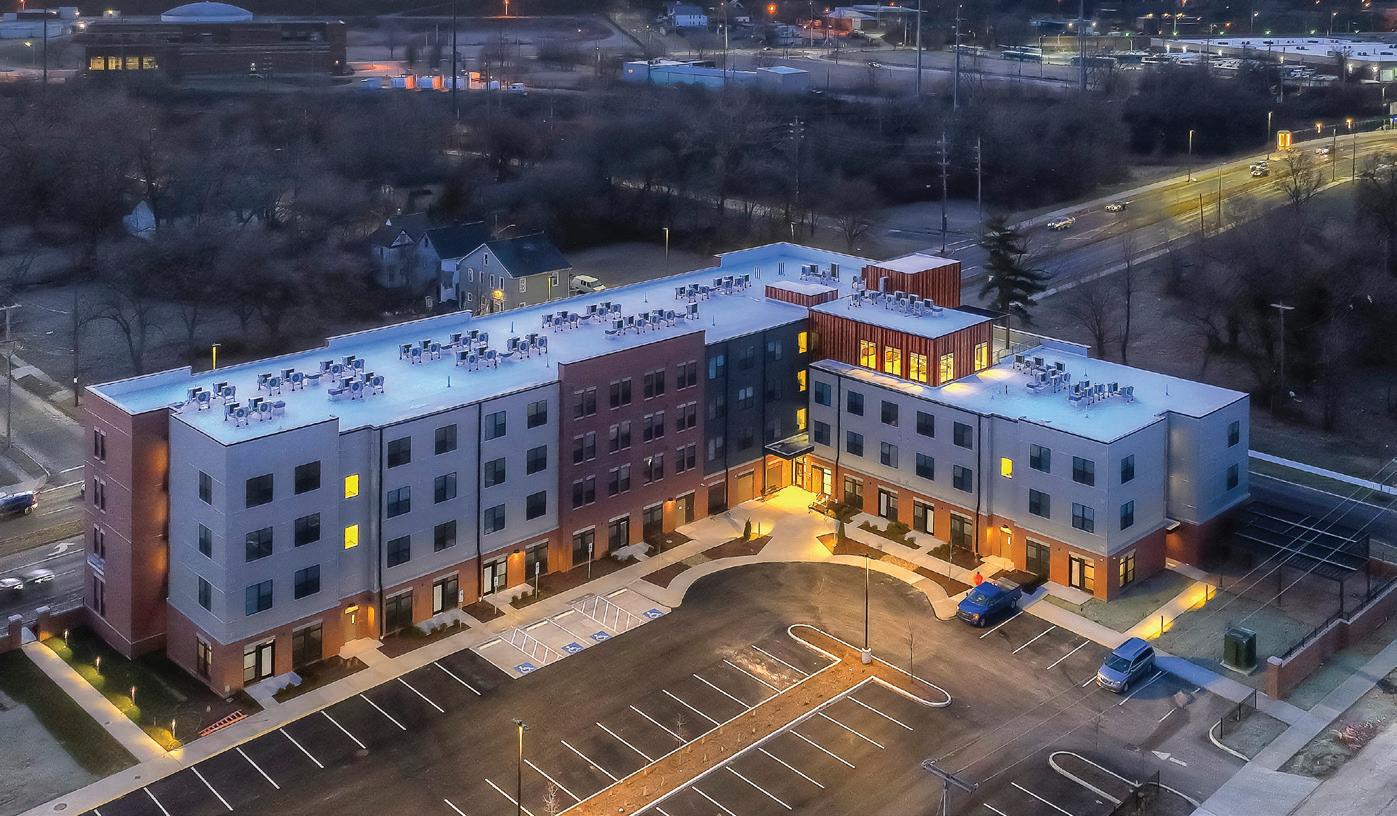
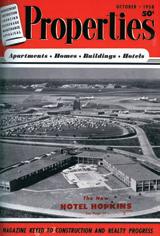
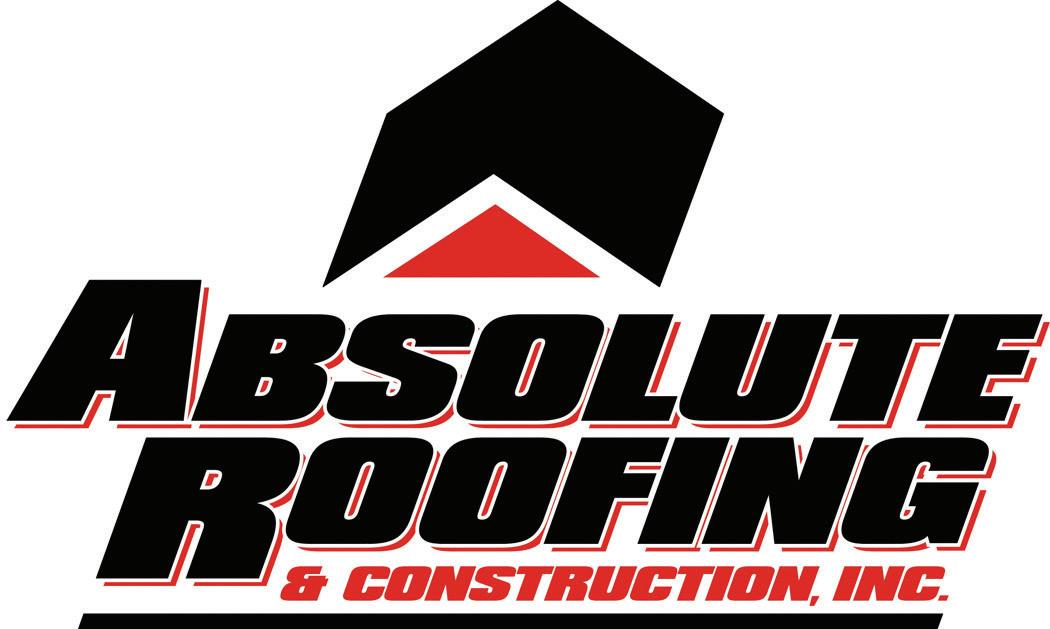

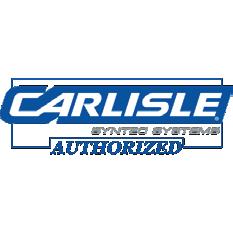

www.propertiesmag.com 15 H&H INTERIORS INC. Specializinginallyourfinishingneedssince2014 Metal & Wood Framing & Ceiling Systems • Drywall Fire/Smoke/Sound Insulation • Cleanup Ryan Hudson, Owner (RSB/MBE/LPE/SRP/VSB) 216-372-8896 • hhinteriors7@gmail.com Interior Finish Package for John G. Johnson at AURA AT INNOVATION SQUARE APPROVED APPLICATORS FOR RPI, FIRESTONE, POLYGLASS, CTD & OWENS CORNING Ph 216.898.1563 • Fax 216.898.1853 • www.absoluteroofing.com 2017 NARI Contractor of the Year Award Winner – Commercial Specialty FAMILY OWNED & OPERATED New Roofs • Tear-Offs • Repairs • Flat Roofs • Coatings Flashings • Custom Copper Work • Factories • Warehouses Churches/Steeples • Additions • Apartments • Condos www.propertiesmag.com Forward Progress Management in Northeast Ohio Plus: Dramatic renovation re-imagines Hanna Theatre as permanent home for Class Act DESIGN TODAY 2020 2010 2000 1990 1980 1970 1960 1950 1946 Dedicated to Real Estate & Building Progress in Northeast Ohio Since 1946

include a long high-top counter with stools, table and chairs, and individual upholstered seating pods with a builtin shelf and USB ports for cellphones or laptops. Carpet tiles cover the south
end of the room with the TV viewing area, while luxury vinyl tile is used throughout the snack area. A custom chandelier in the coffered ceiling and recessed lighting add to the illumina-
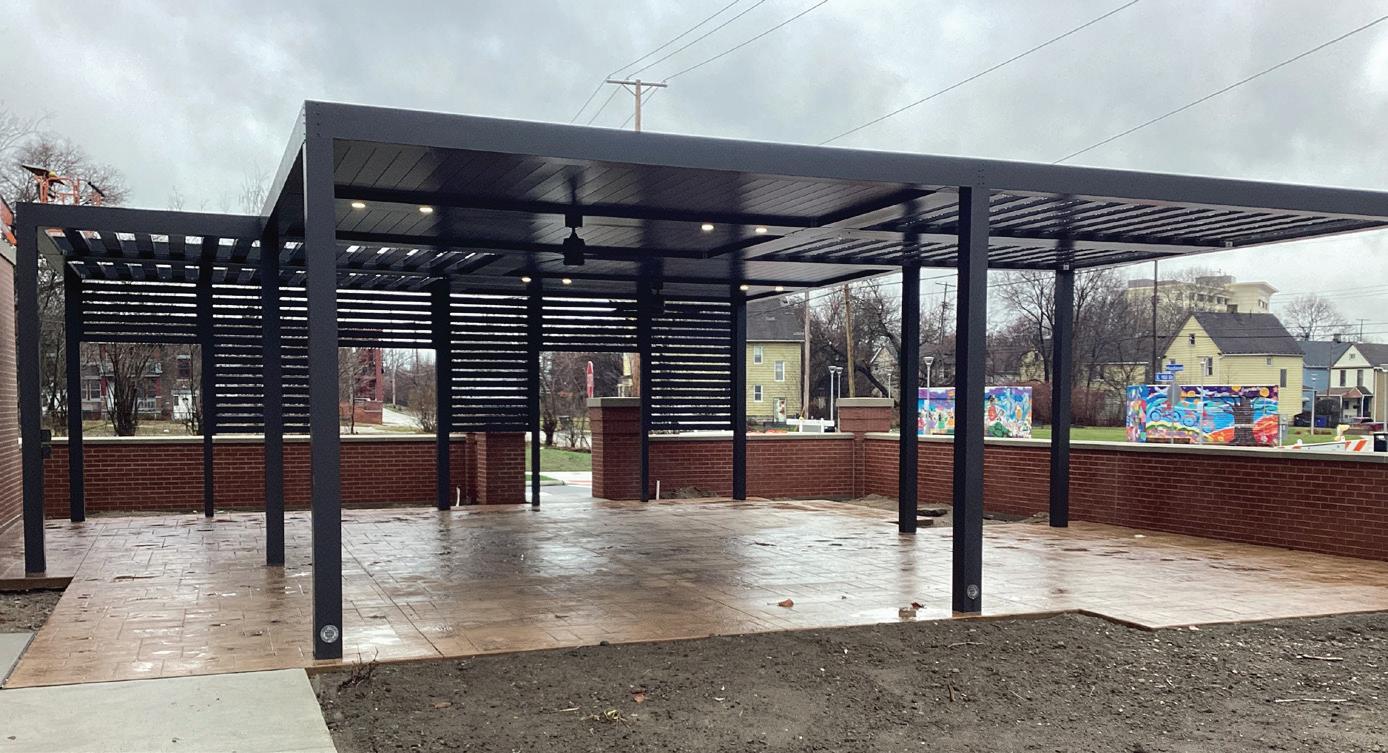
tion of this bright glass-walled room at night.
At the room’s north end is a full-sized snack kitchen with a large Parsons table and four custom stools. Both the community room and the fitness room next door share full-height storefront glass walls looking out onto Hudson and East 105th.
In the fitness room, with bright red walls, residents can use Matrix treadmills, ellipticals, a recumbent bike and an Octane X Ride seated elliptical.
A vertical functional trainer allows 25 height adjustments with multiple weight selections. Standard hand weights, stretch bands and a selection of exercise balls round out the balance of exercise options.
A large L-shaped bike storage room allows bikes to be hung from three walls and is accessible from its own entrance from the parking lot.
A door at the southwest corner of the first floor leads out onto a large, patterned concrete patio with a slatted sunshade pergola above. Low masonry walls with decorative metal above provide separation but allow visibility to the neighborhood and Playwright Park just beyond.
Seventeen units are located on the first floor. The seven units facing the parking lot each have an exterior entrance door and concrete patio pad.
16 Properties | March 2024
CONGRATULATIONS ON YOUR NEW STRUXURE It was a pleasure working with you! (330) 893-3149 | Mon-Sat 9am-5pm 1/2 mile from Berlin on US 62 E 4574 US 62, Millersburg, Ohio 44654 KauffmanLawnFurniture.com
TOP SPOT On the fourth floor, a rooftop Resident Lounge provides large windows with panoramic north, west and south views. Snack facilities and seating options abound, with a large centrally located wall-mounted TV monitor.

The four units facing Hudson also have exterior doors, which lead to long brickwalled patios with stairs leading down to the street.
Both the second and third floors have 24 units, while the fourth floor has 17 units, all occurring along the eastern wing. Apartments are available as studios, plus one- and two-bedroom configurations. Of the 82 units, 21 are studios, 52 are one-bedroom/one-bath and nine are two-bedroom with two baths.
Ten units were developed with a “universal design,” making them accessible to most people of all ages and abilities. Three additional units are categorized as “fully accessible” with roll-in showers, front-loading washers and dryers, and height-adjustable work surfaces in the kitchen.
Studio units are slightly more than 500 net square feet, while one-bedroom units range from 615 to 680 square feet. The two-bedroom apartments are almost 900 square feet, with the three corner units exceeding 1,100 square feet.
Each apartment’s entrance is recessed with a parcel shelf next to each door for convenience.
All apartments share the same finishes: broadloom carpet in the bedrooms and luxury vinyl tile everywhere else. All cabinetry is a maple veneer, and countertops are all quartz. Ceramic wall tile forms the backsplash on the cooktop walls. Larger units
Proud

www.propertiesmag.com 17
Gateway Electric LLC. is dedicated to providing electrical contracting service of outstanding quality and value throughout Northern Ohio. We are committed to profitable partnerships with our employees, customers and suppliers. GATEWAY ELECTRIC LLC.
Johnston Pkwy, Cleveland, OH 44128 | 216.518.5500 www.gatewayelectric.com | mail@gatewayelectric.com
4450
to have provided electrical contracting for AURA AT INNOVATION SQUARE
STEP OUTSIDE Glass doors from the rooftop Resident Lounge lead to a large roof deck with pavers and a sunshade canopy above.
www.thomarios.com
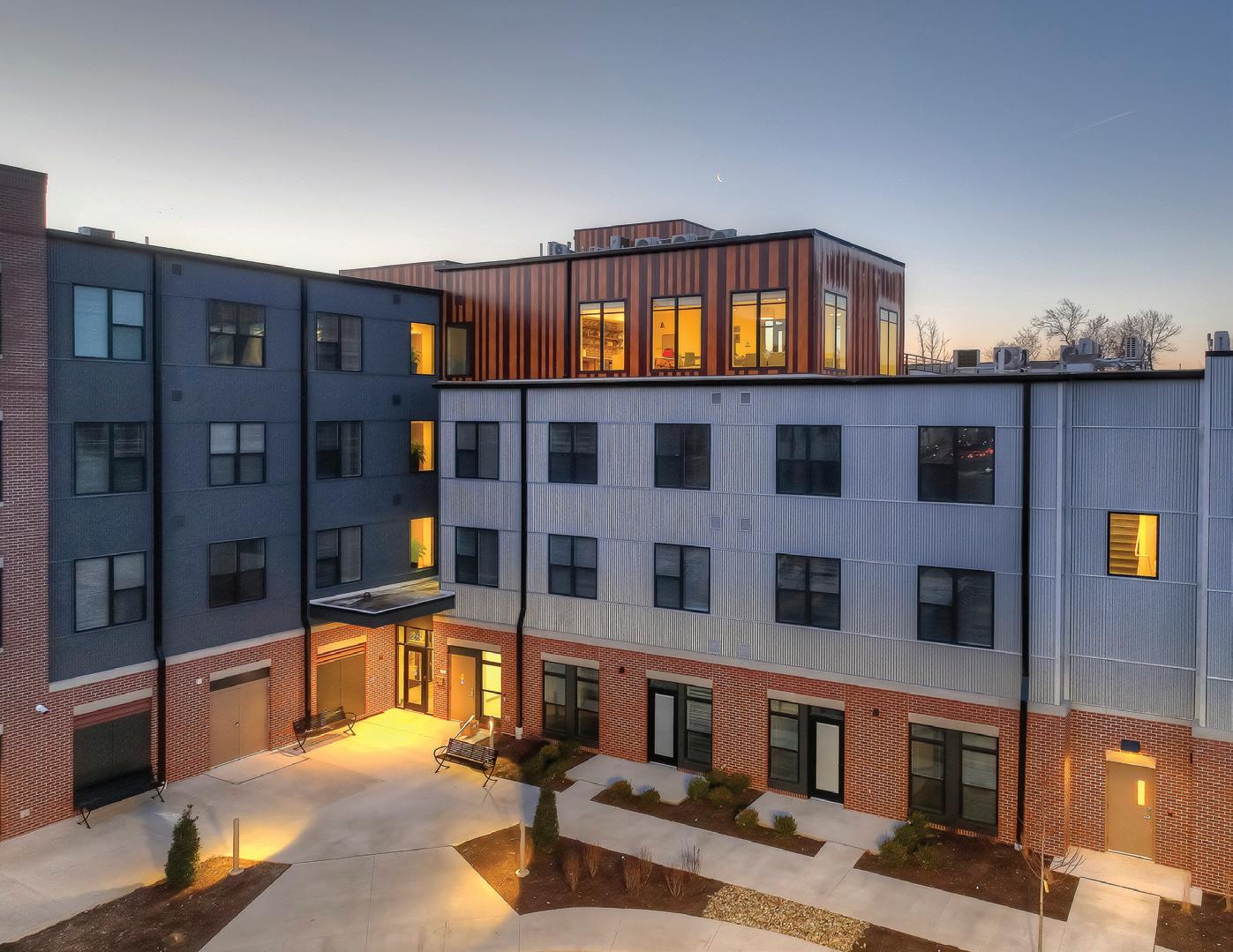
have island cabinets with overhang countertops as well.
On the fourth floor, a rooftop Resident Lounge provides large windows with panoramic north, west and south views. Snack facilities and seating options abound, with a large centrally located wall-mounted TV monitor.
An exterior door leads to a large roof deck with pavers and a sunshade canopy above.
“If I had to pick a physical favorite aspect of the project, it’s that we got to keep the two patios, the roof deck and the outdoor patio with the shade structures,” says Pesarchick. “I think those are going to be fantastic for the residents.”
“This has all been about building an environment beneficial to its residents,” explains Fluker. “Compared to some nearby projects, we have higher ceilings, larger windows and much larger floorplans, available at lower rates.”
“We take a market-rate approach to how we design our units,” explains Gonzalez. “So, we think about it from that perspective, not like we’re building an affordable housing unit that would be stereotypically smaller and with less expensive finishes.”
“With this project, you can’t walk in and tell the difference that this person is paying a different level of rent than their next-door neighbor,” adds Pesarchick. “The affordable units are all
mixed in. They’re located throughout the building.”
Taking stock of their strategy
“It’s gratifying to have something in your mind, to find the right partners, and then see it come out of the ground,” says VanLeer. “I love that it’s mixedincome because that was our goal as we tried to build out this community.”
“As a planner, taking something from planning and conception and then seeing it come to life – bringing it full circle – is really special,” Pesarchick adds.
“Living in Fairfax as I do, I had a vested interest in making sure this is a vibrant, walkable, inclusive and thriving neighborhood,” says Fluker. “That’s why I try to align myself with projects of this magnitude because anyone can build a building, but building a community and building those connections are critically important.”
When asked why McCormack Baron Salazar got involved, Gonzalez explains there were two reasons. “We had a working relationship with Fairfax, and we believed in their vision for the neighborhood,” explains Gonzalez. “The second was recognizing the level of investment an Opportunity Corridor could bring, which often brings about gentrification. And so, for us, it was really about stepping in early and preserving affordable housing in this neighborhood.”
18 Properties | March 2024
P
MATERIAL MIX The exterior is a combination of metal panels, warmer wood-look paneling and red brick. The variety of materials helps to brings down the scale of the building and provides a unique and inviting presence.
Proud to have provided & installed the ACM Panel Systems, Single Skin Panel Systems, Extruded Aluminum Panel Systems, Sunshade Canopies, Flashing/Trim and more for John G. Johnson at Aura at Innovation Square and Fairfax Market + Medley Apartments
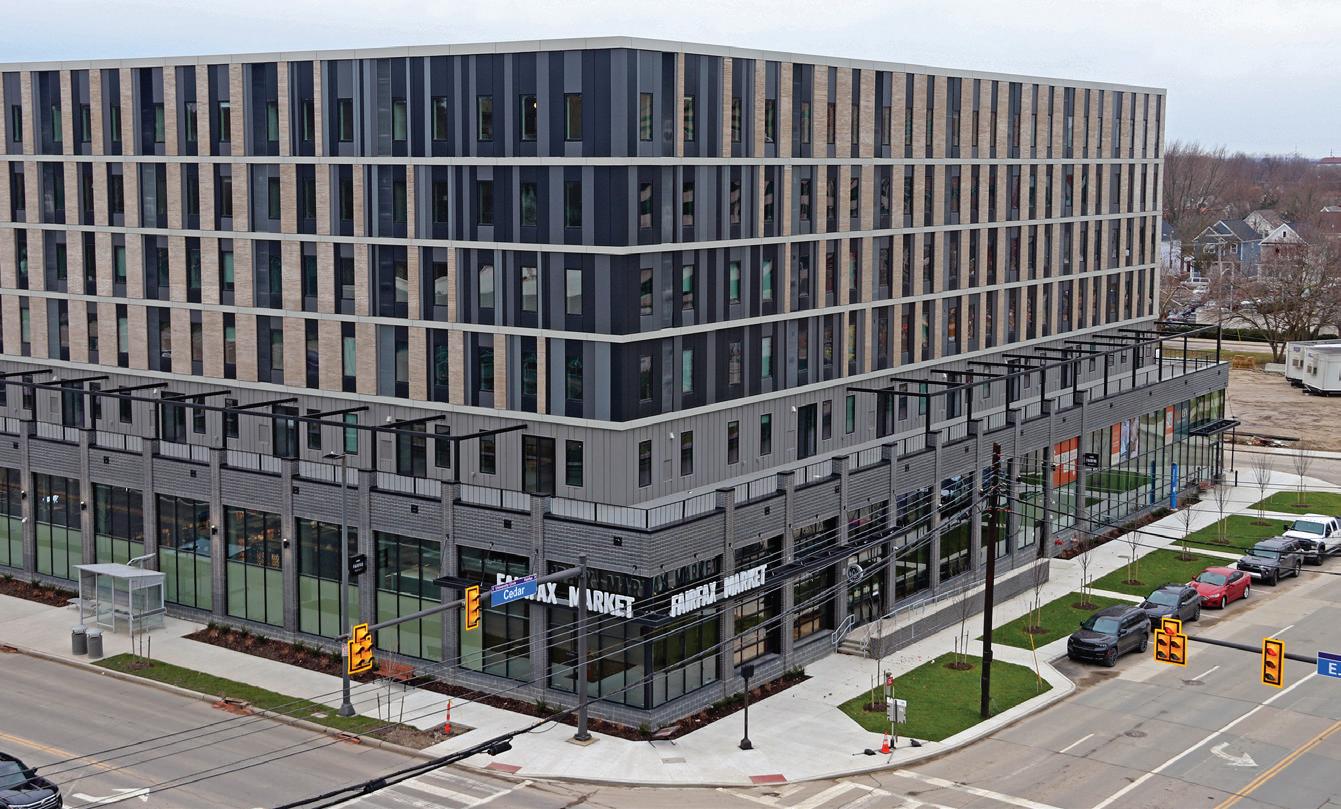
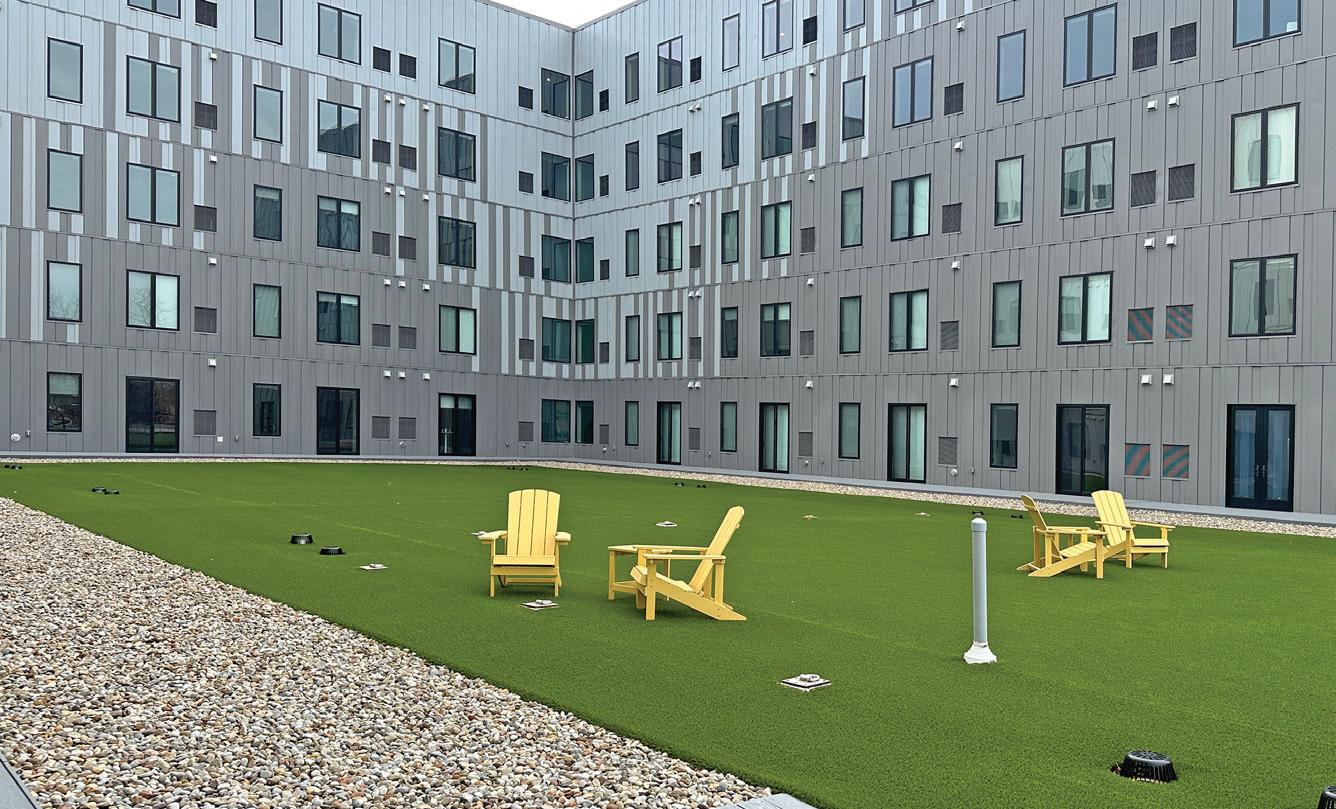

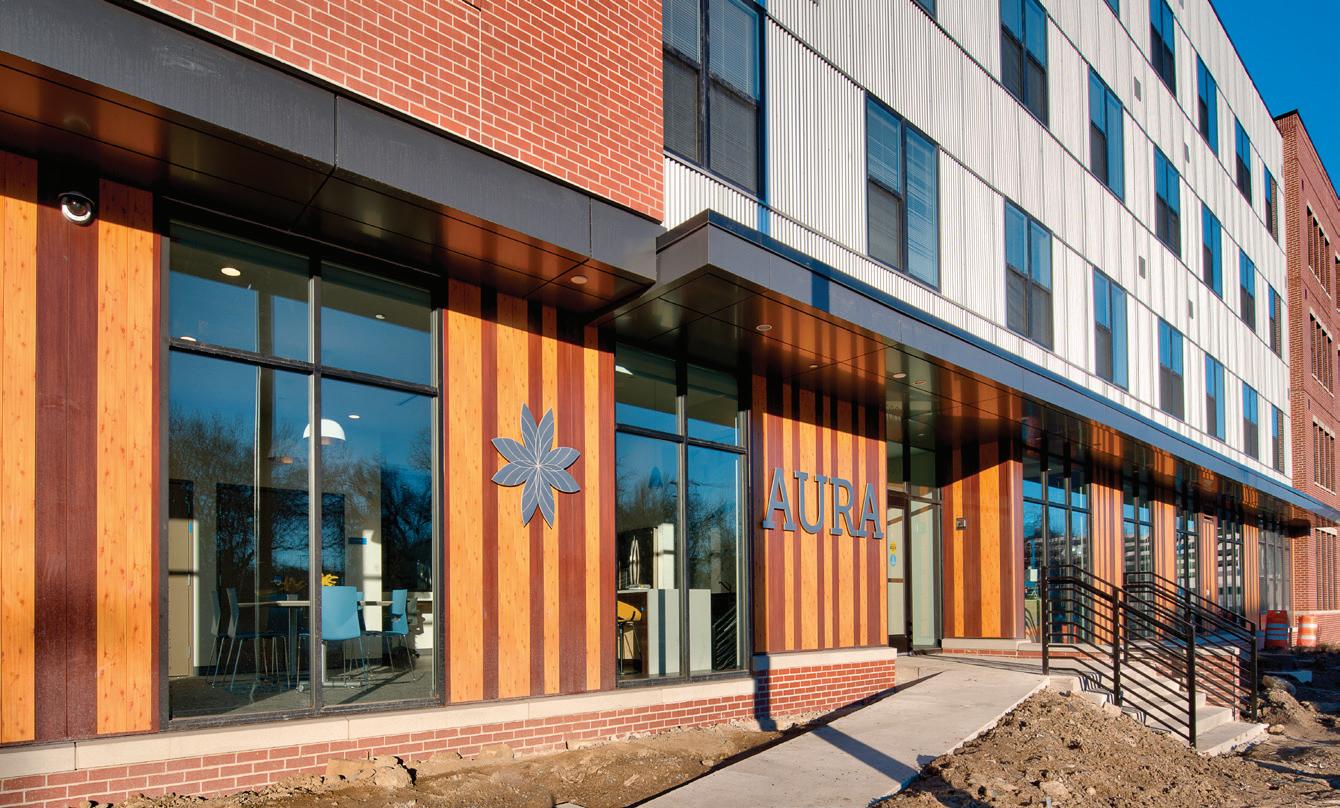

Rainscreen ACM and Plate Panel Systems | Sheet Metal / Single Skin Metal Wall Panels
Extruded Aluminum Panel Systems | Metal Roofing Systems
Insulated Wall Panel Systems | Sheet Metal Flashing Fabrication & Installation
Rainscreen Cladding Attachment Systems | Sunshades and Prefabricated Canopies
Aura at Innovation Square
Aura at Innovation Square
Fairfax Market & Medley Apartments
Apartments 440-582-2560 | estimating@sdmetalpanels.com
Fairfax Market & Medley
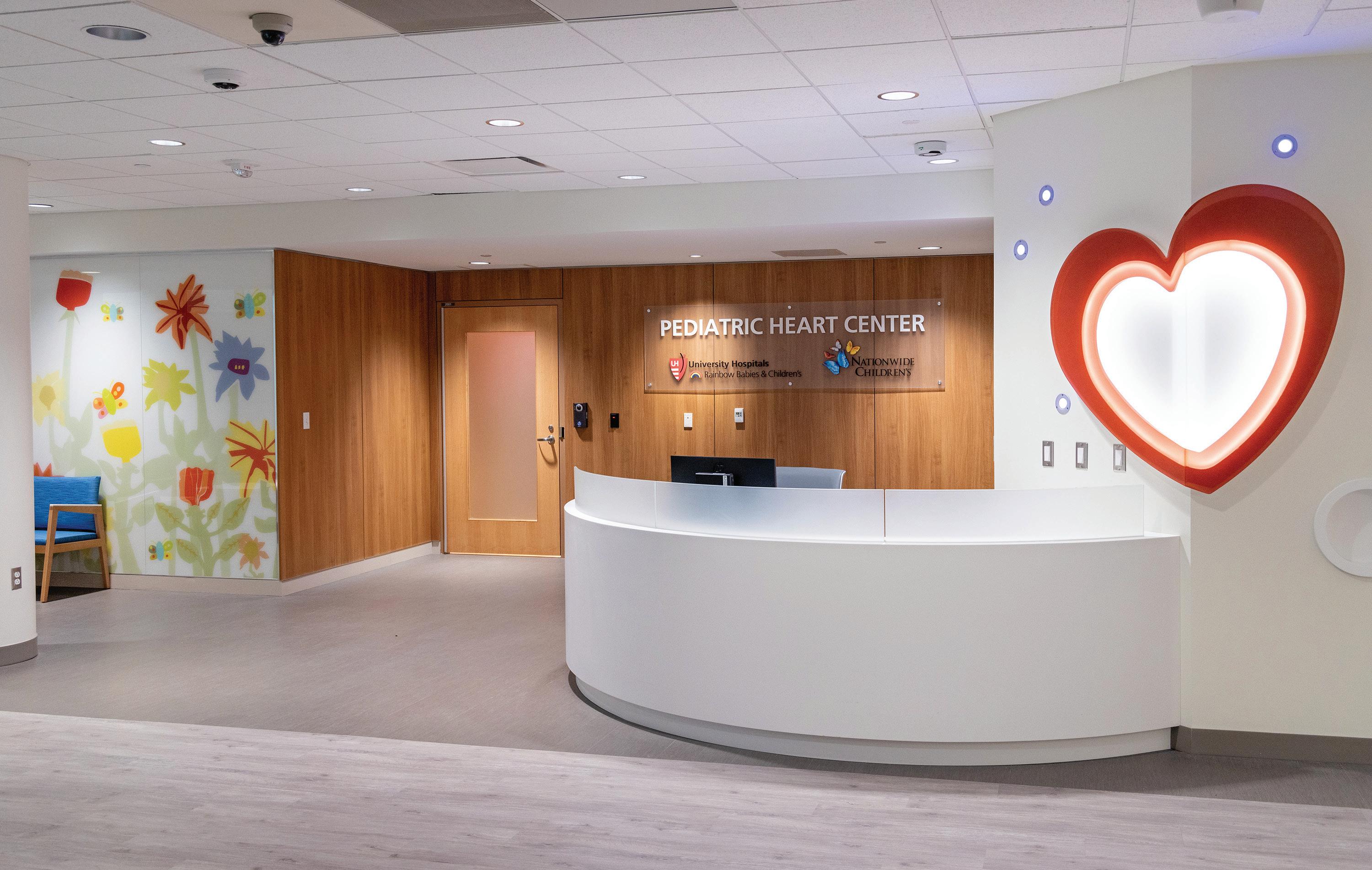
At the Heart of It All
UH Rainbow PCICU joins The Congenital Heart Collaborative space as latest addition
By Dan Holland | Photos by Matt Sugerik (University Hospitals) and Mark Watt
On November 9, 2023, a colorful and well-attended ribbon-cutting was held to officially open the newest addition to The Congenital Heart Collaborative at University Hospitals Rainbow Babies & Children’s Hospital (UH Rainbow). Located at 2101 Adelbert Rd. in Cleveland, this final addition of the three-phase project is a brand new 12-bed Pediatric Cardiac Intensive Care Unit (PCICU).
The hospital’s new $15.9 million, 15,000-square-foot unit joins the redesigned 10,000-square-foot, 10-bed cardiac step-down unit (2016) and the 5,500-square-foot hybrid cardiac catheterization unit and surgical suites (2019), in adjacent space located on the second floor. The first patients were admitted to the PCICU on November 15.
The Congenital Heart Collaborative (TCHC) was launched eight years ago to provide state-of-the-art care for patients with congenital heart defects from prebirth into adulthood as well as those with acquired pediatric heart disease. TCHC is a partnership between the Heart Centers at UH Rainbow Babies and Children’s Hospital and Nationwide Children’s Hospital in Columbus. This unique collaboration provides access to one of the most comprehensive and experienced heart teams – highly skilled in the delivery of quality clinical ser-
vices, new therapies and seamless care for patients and families in Ohio.
Addressing a need
The hospital’s former PCICU operated as a five-bed unit previously known as the Cardiothoracic Intensive Care Unit (CTICU), according to Alissa Peppin, assistant nurse manager for PCICU, UH Rainbow. “The Congenital Heart Collaborative with Nationwide Children’s Hospital was developed as a three-phase build-out to address a growing need for a dedicated heart program to serve children with congenital heart disease in Northeast Ohio,” she says.
In 2015, as the first phase of the buildout, the Cardiac Stepdown Unit, which originated as a five-bed unit, was completely renovated and redeveloped as a 10-bed unit. In Phase 2, the Hybrid Cath/ EP lab was built, and finally in November 2023, the PCICU was completed.
“With the completion of all planned phases, we have maximized our ability at UH Rainbow to provide the most comprehensive care to our heart patients,” adds Peppin.
Beginnings
Perspectus Architecture, the Cleveland-based design/architectural team for the two previous state-of-theart project phases in the Collaborative, was brought back to develop this latest addition. They were joined by Turner Construction Company, of Cleveland, which has worked on other projects with University Hospitals, to complete the extensive renovation project.
The project was funded by a 50/50 partnership between UH Rainbow and Nationwide Children’s Hospital. When funding was secured in the second quarter of 2022, the staff previously occupying the floor was relocated, according to
20 Properties | March 2024
Photo by Matt Sugerik

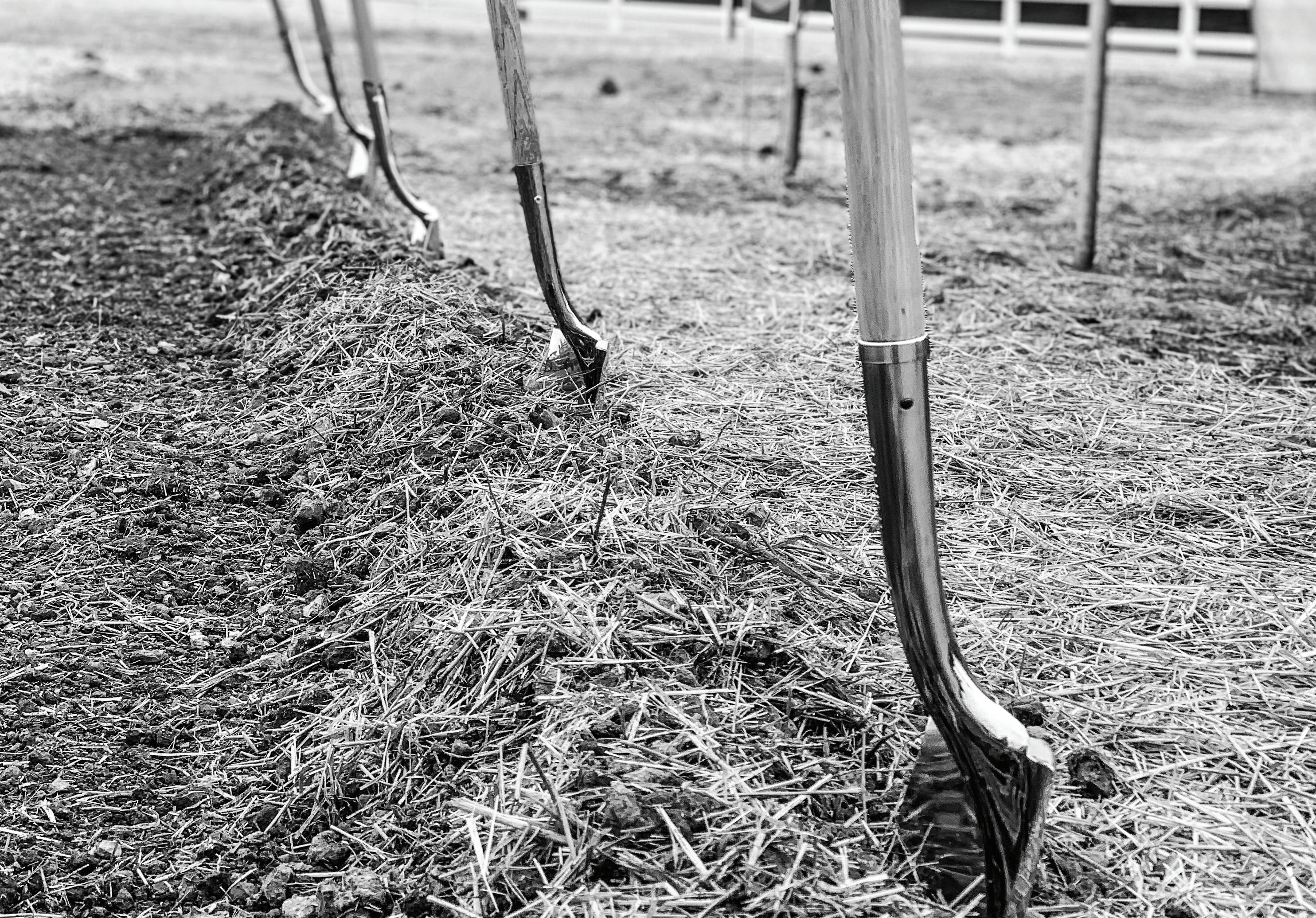
www.propertiesmag.com 21 WE DESIGN EXCEPTIONAL EXPERIENCES. PERSPECTUS.COM J.V. Janitorial Services, Inc. • Commercial Buildings • Construction Sites • Special Event Clean-Up • Concrete Cleaning • Carpet Cleaning • Window Cleaning • Wall Washing • Acoustical Ceilings 1000 Resource Drive Brooklyn Heights, Ohio 44131 216-749-1150 www.jvjanitorial.com BUILDING COMMUNITIES. BUILDING THE Future.
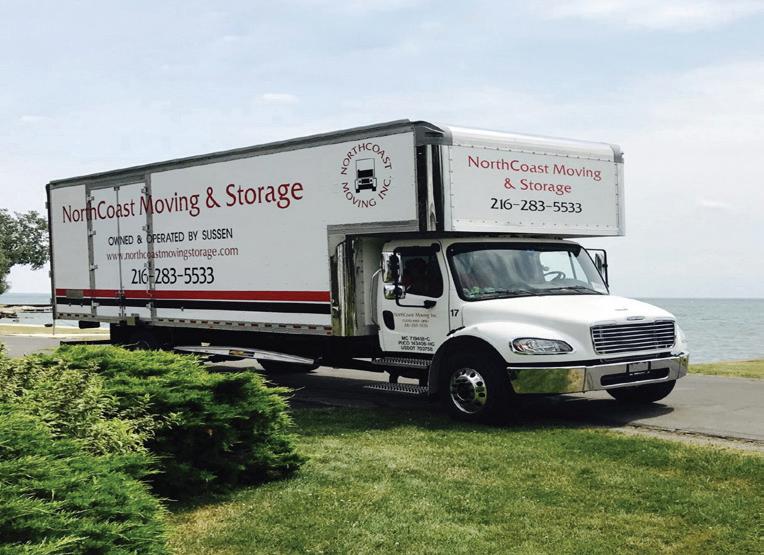

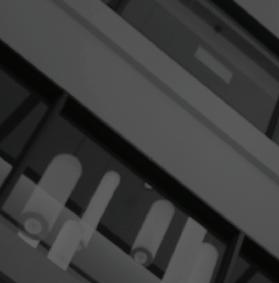








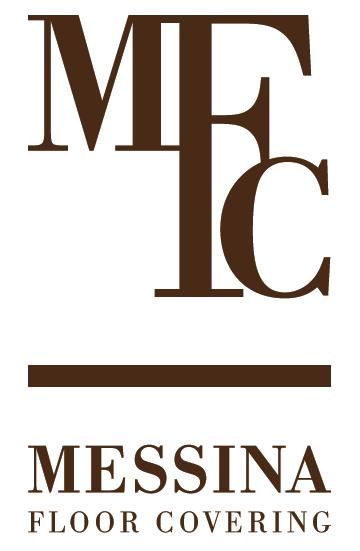












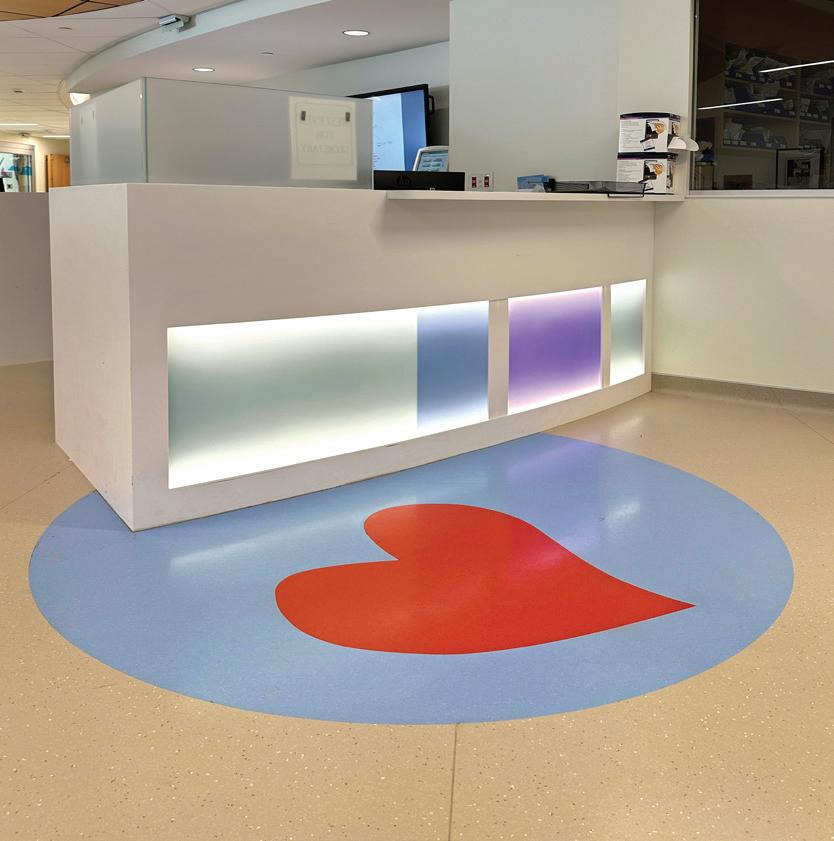
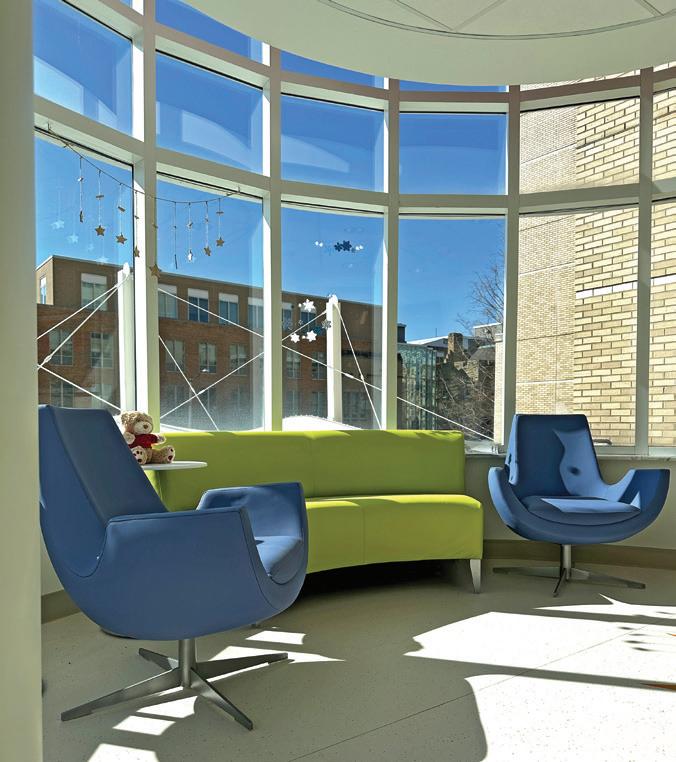
Linda Hulsman, senior project manager for University Hospitals/Sodexo USA. “We found new homes for them, built out their offices and moved people off the floor. Then we began design development,” she explains.
The PCICU team agrees that the project’s success is due in large part to the continuity of the same team being involved throughout.
“The schematic design planning was completed by the same team who worked on the final design and construction as the project moved forward,” says Hulsman. “We suggested Perspectus, but it was up to UH Rainbow Leadership to approve the team. They agreed it was the right team to have in place. Everyone, including the UH Rainbow care team, the architect, engineers, medical equipment planner and the contractor moved on to design the project as soon as it was approved.”
Preconstruction work began in April 2022, according to Luis Gaitan, project superintendent for Turner, with demolition work commencing in July 2022.
Leadership team
A core leadership team consisting of UH Rainbow Heart Center personnel, along with the members of the architectural and construction teams, was formed early in the process. Select team members visited similar units in other facilities, including Nationwide Children’s Hospital, Vanderbilt Children’s Hospital, Johns Hopkins Children’s Center and Texas Children’s Hospital, to garner ideas, according to Dr. Ira Cheifetz, MD, FCCM,
22 Properties | March 2024
Call today for a FREE estimate! 4300 Brookpark Rd., Cleveland, OH 44134 • 216-595-0100 • Toll Free 888-271-8200 Specializing in the healthcare marketplace with the highest quality & best service since 1989. We provide 24/7 service & installation. Call us today to take advantage of our trained in-house staff and extensive library of product information. Complete line of flooring including: Athletic Floors Resilient Flooring • Vinyl & Ceramic Tile • Carpeting Commercial, Institutional & Industrial Floor Covering Provider & Installer Proud to be part of the team at UH Rainbow PCICU A Contractor with a passion for people and community. Defining the Skyline since 1968 ocpcoc.com TOLEDO | CLEVELAND | COLUMBUS ROB SIMON rob@northcoastmoving.com www.northcoastmoving.com 26111 Miles Rd. Warrensville Heights, OH 44128 Complete Moving & Storage Solutions • Owned by the Sussen Family Since 1997 EAST 216-283-5533 WEST 440-333-1300
LIGHT TOUCH A family lounge and team respite room are located on exterior walls at the end of hallways, each with floor-toceiling glass to allow natural light to filter deep into the unit.
Photo by Mark Watt
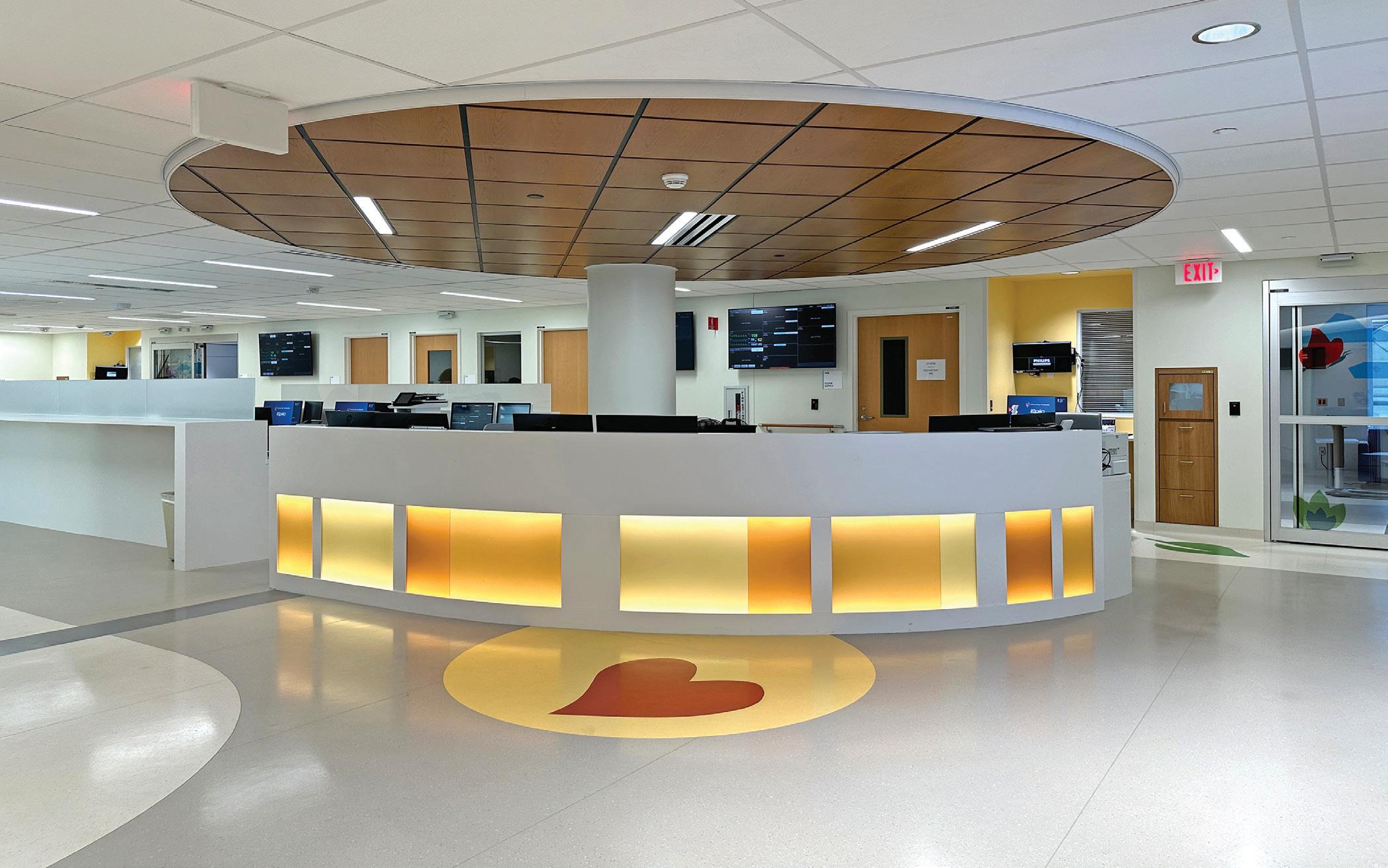
FAARC, chief of cardiac critical care and medical director, PCICU at UH Rainbow.
“We visited a number of other ICUs and incorporated the best of what we saw,” says Cheifetz. “We brought together a comprehensive vision of an optimal cardiac critical care unit and then formed it into a reality. The key to success was incorporating the team’s original ideas with what we learned from visiting the other centers and adding input from families of former patients in a dynamic process to create what we have here today.”
“Our design process from the start included a core clinically based working group of 20 to 25 team members that partnered closely with our leadership team to make the decisions,” he continues. “This comprehensive process worked quite well as we incorporated the best of everyone’s input. At the conclusion of each working group meeting, the core leadership team decided which way we were going. This approach avoided lag time and allowed us to move steadily forward and open our new unit on time to the day.”
Layout
The PCICU is composed of two sixbed pods, each with a central team work area and clinical support rooms. The
connecting area between contains a family restroom, shower and kitchenette. A family lounge and team respite room are located on exterior walls at the end of hallways, each with floor-to-ceiling glass to allow natural light to filter deep into the unit.
Team workstations were designed for use by all medical personnel in an inter-
“We visited a number of other ICUs and incorporated the best of what we saw. We brought together a comprehensive vision of an optimal cardiac critical care unit and then formed it into a reality.”
Dr. Ira Cheifetz UH Rainbow Babies & Children’s Hospital
disciplinary fashion. “In many ICUs, there are separate work areas for nurses, physicians and other staff members, where everyone has their own area, but that approach does not promote dialogue and interaction among the different disciplines,” says Cheifetz. “One of the concepts we incorporated on our unit was providing team spaces only. All the workstations are utilized by the entire
interdisciplinary team, which promotes interaction between team members.”
The unit contains medication and supply/equipment rooms in each section, as well as a lactation room and large interactive wall-mounted displays to be utilized during team meetings. Alcoves were designed in key locations to allow for supply carts and other essential equipment to be stowed out of the hallway so as not to disrupt patient, visitor and staff flow and ensure compliance with building/fire codes.
Patient rooms
The PCICU contains 12 individual patient rooms with an average size of 300 square feet. Three different graphic design themes were utilized at the patient foot wall and sliding glass doors.
“Due to the nature of the existing floor plate and structure, it was very challenging to create appropriately sized patient rooms and provide the required support spaces in a manner that provided good workflow for the care team,” says Amie Rini, senior project director for Perspectus. “But, in the end, the design team was able to create the desired number of patient rooms, with 10 of the 12 rooms large enough to accommodate patients requiring ECMO. An ECMO [extracorporeal membrane oxygenation]
www.propertiesmag.com 23
HEALTHY ADDITION The new Pediatric Cardiac Intensive Care Unit (PCICU) is composed of two six-bed pods, each with a central team work area and clinical support rooms.
Photo by Mark Watt
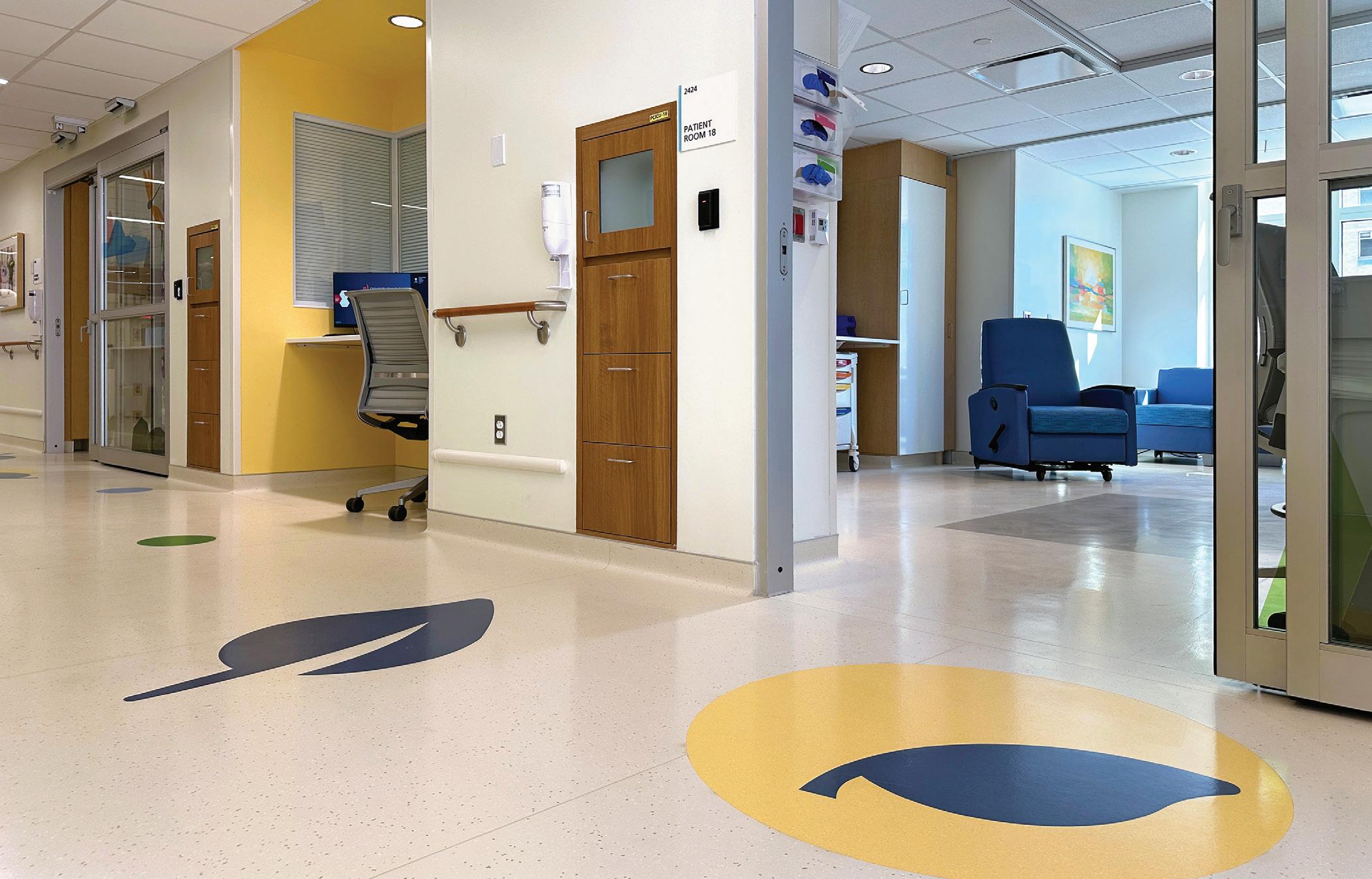
room required a lot more equipment and thus more space. They gave us the guidelines for what they needed, and we worked to fully accommodate their needs.”
“Although the overall footprint of each patient room is unique, the layout is the same,” Rini explains. “Each includes a care team area, patient care area and family area. One feature that is consistent in each patient room is the headwall. Falk prefabricated headwalls were utilized to create consistency. The headwall in each patient room is the same height and width with identical layout of medical equipment, devices and outlets.”
Sliding glass doors featuring transparent, colorful nature and animal compositions adorn the entrance into each patient room. An inconspicuous overhead procedure light, along with a halo of color-changing lights, controlled by the patient, create a sense of calm above the patient care area. The custom graphics at the nurse work area, and a family lounge-work-sleep area, with ample natural daylight, are thoughtful inclusions acknowledging the importance of comfort and well-being for patients and their families during their stay.
“With the design of each room, there are dedicated areas for the nurse
to prepare what is needed for patient care, the patient and the family,” adds Cheifetz. “These established zones are helpful for families to have their own space to read, watch TV, work, eat and sleep. The flooring design, as well as size and setup of the rooms, clearly identifies the various areas and is
“The biggest challenge was to maintain the normal operations of the hospital as we did new installations.... so we were very sensitive to noise and infrastructure.”
Luis Gaitan Turner Construction
already making a positive impact for our families.”
Patient safety was another important consideration in the design process, according to Cheifetz.
A clear line of vision from care team workstations into each individual patient room is achieved through interior corner windows, along with multiple monitors displaying patients’ vital signs, both inside and outside rooms. Each room
includes a secured pass-through cabinet to facilitate medication delivery directly to nurses in the patient rooms.
Design considerations + vision
The UH Rainbow Heart Center “care team” – all medical personnel rendering patient treatment – provided guidance throughout the design process.
“Being a pediatric area, we wanted it to be playful and bright, but also sensitive to the age range of the patients” says Erin Vollmer, project designer for Perspectus. “The care team worked with and pushed us from day one to create something outside the typical expectation of an ICU. They were involved from the top down – with the placement of the rooms and how everything worked within them, to the patterns on the floor and walls.”
Several playful ideas started as simple concepts and the team expanded on them with the knowledge of their clients’ needs.
“The care team gave us specific guidance,” Vollmer adds. “The floor patterns are placed with intent, serving as unique indicators at each room and as benchmarks used for getting a patient up and walking. The colorful lighting and graphics in the patient room provide comforting distractions from what is typ-
24 Properties | March 2024
CHILD-FRIENDLY DESIGN Sliding glass doors featuring transparent, colorful nature and animal compositions adorn the entrance into each patient room, while custom graphics on the floor are used to designate various areas throughout.
Photo by Mark Watt
ically a scary environment. The textured panels and specialty millwork features in the public corridor invite children to touch and interact with them.”
“It involved a lot of collaboration with good effort on both sides,” adds Rini. “We worked very closely with staff and leadership for direction and kept the group tight so decisions could be made in a timely manner. There was a tremendous amount of valuable feedback during that process.”
“Lisa Welsh (MSN, RN, NE-BC, CPN), our TCHC nurse manager, and I were the clinical leaders for the entire design process” says Cheifetz. “We brought diverse and innovative ideas from the clinical world to the table and pushed our design and construction team to transform what we envisioned from a clinical sense into the reality of a new state-of-the-art PCICU. The final project matched our initial vision exactly.”
Design aesthetics
The new PCICU is accessed via a redesigned elevator lobby and hallway. The corridor features multi-colored walls, LED strip lighting with changeable colors and silhouetted animal and bird figures. An interactive wall design in the elevator lobby features illuminated nature shapes, figures and other tactile features.
The shared reception and waiting area for the new PCICU and cardiac stepdown unit was also redesigned to include an opaque glass wall and colorful wall mural. The reception desk features a large backlit heart constructed of architectural resin.
Inside the PCICU, floor graphics include a heart to demarcate reception areas, while a large sun designates communal family areas. Each six-bed section has a unique color palette.
Metal panels with a wood look were installed in the ceilings above the care team stations, entrance corridor and elevator lobby.
The use of natural light, enhanced through installation of large, insulated Low-E glass exterior windows, and sound dampening achieved through rubberized flooring, were important design elements.
“We know from our own previous experiences, as well as through our inter-
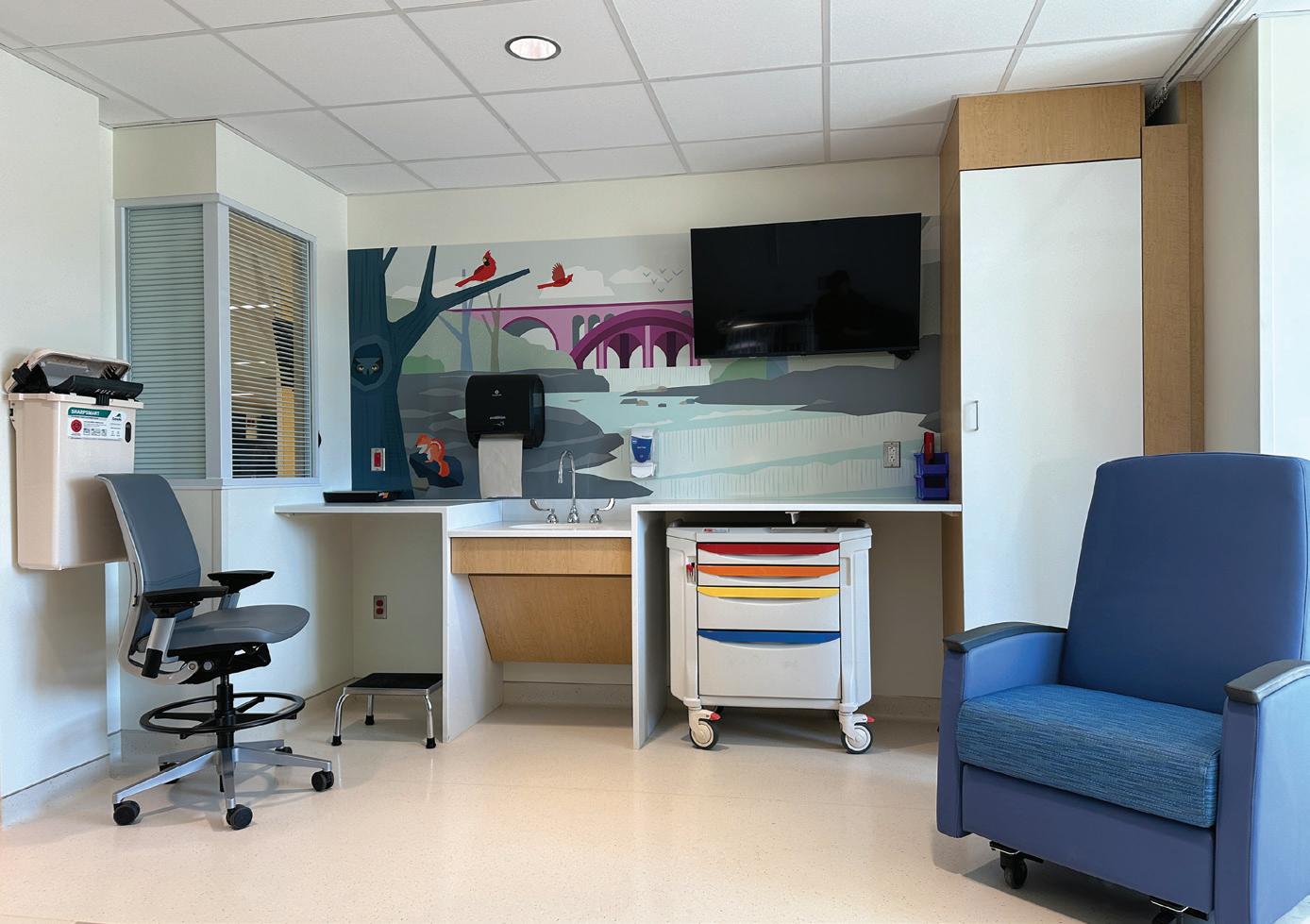
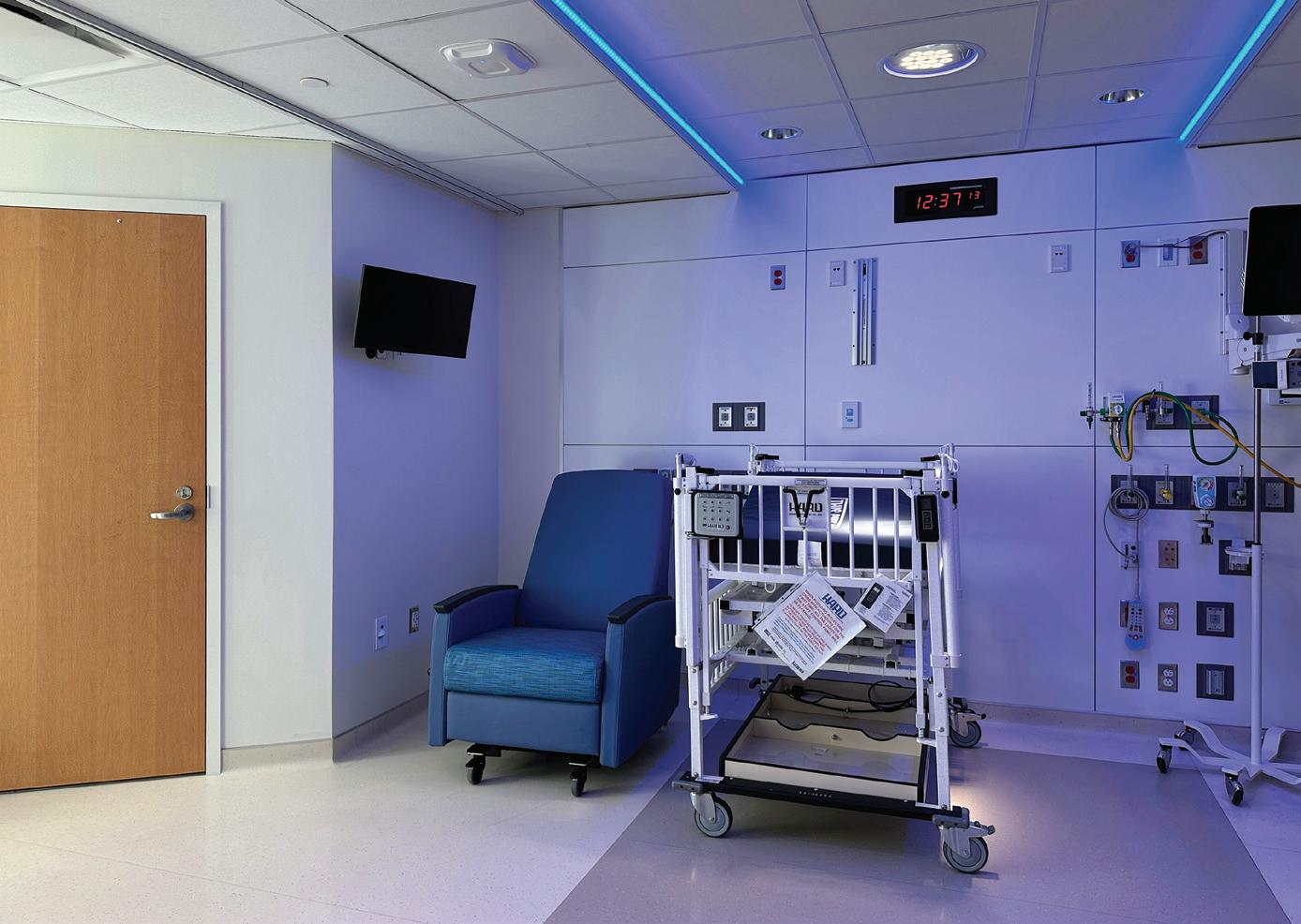
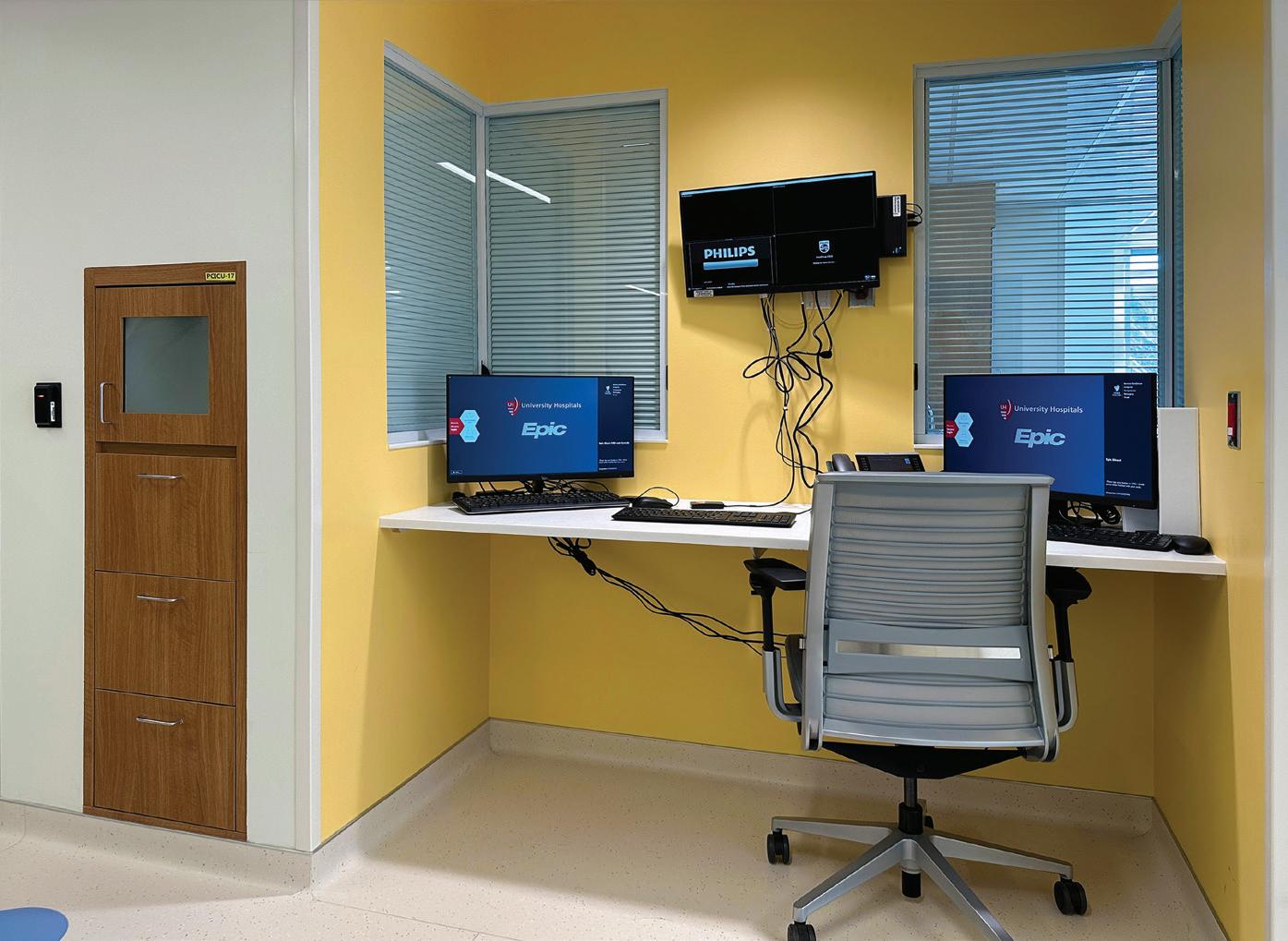
www.propertiesmag.com 25
CARE + COMFORT Each patient room features playful wall graphics (top) and adjustable, colorful lighting (middle), while nooks just outside allow care staff to observe young patients (bottom).
Photos by Mark Watt
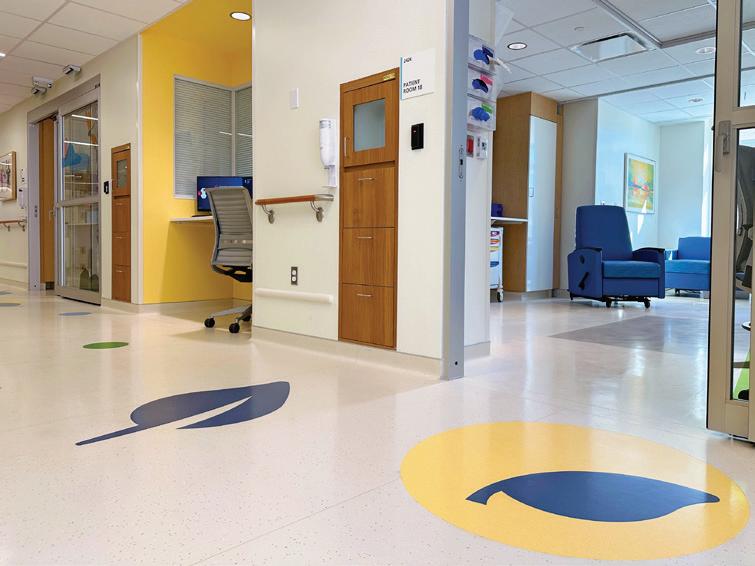
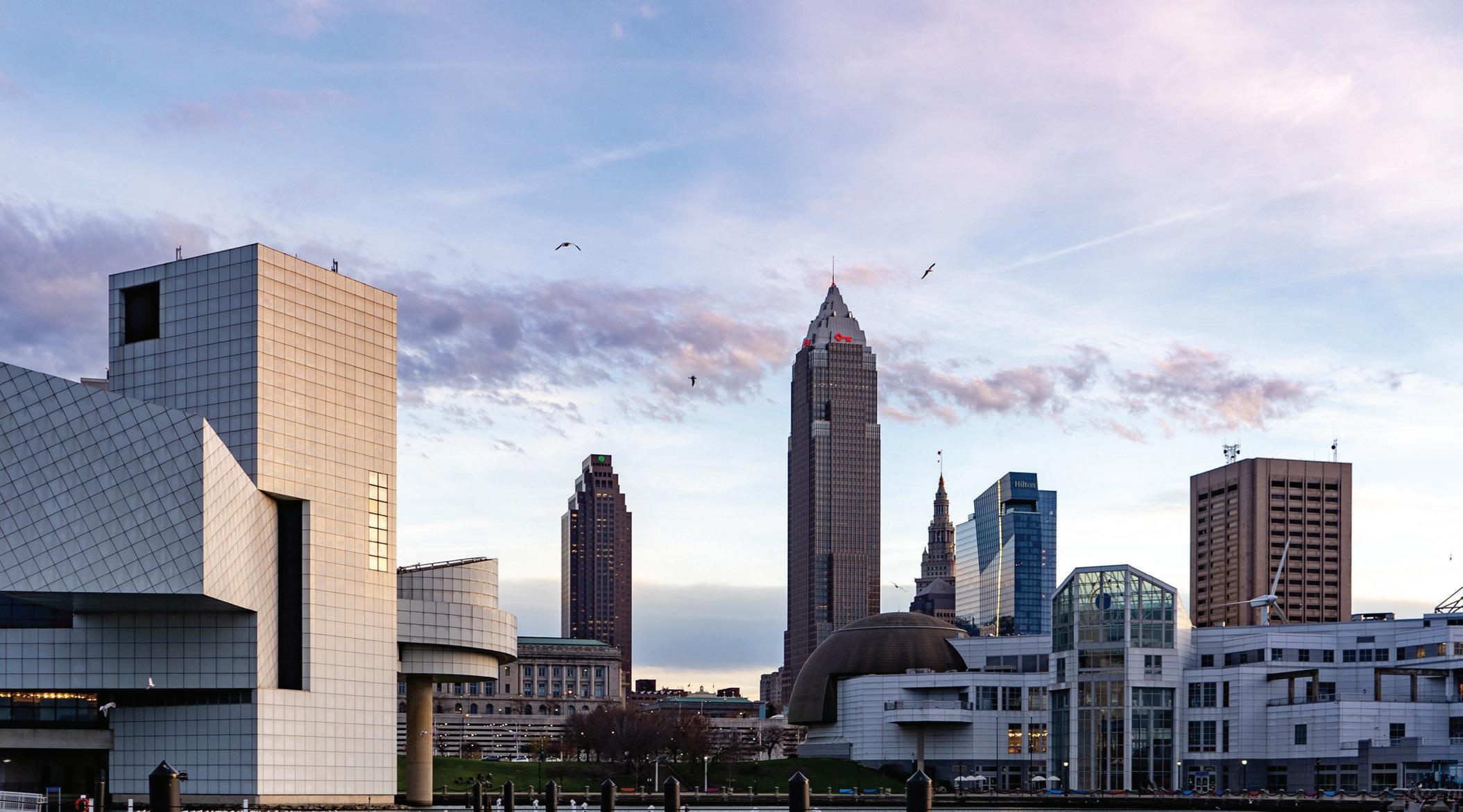
26 Properties | March 2024 Protect Your Project with AIA Contract Documents p. 216 626 5755 e. director@aiacleveland.com Center for Architecture & Design 2059 E. 14th St. Cleveland, OH 44115 www.aiacleveland.com To Place Your Order Phone: 216.575.0305 Email: Admin@BOMACleveland.org Website: www.BOMACleveland.org THE BUILDING OWNERS & MANAGERS ASSOCIATION OF GREATER CLEVELAND The mission of the Building Owners and Managers Association of Greater Cleveland is to provide advocacy, professional development, networking and economic savings opportunities for its members. Become a Member! Our members represent the largest investment in fixed assets in the city of Cleveland. Becoming a member gives you the tools to increase ROI and access the most up-to-date information, training, and education.
actions with families, that many ICUs are, by circumstance and design, not an environment that promotes recovery,” says Peppin. “They are often loud, with a lot of activity going on. They also can be dark, with day and night not easily differentiated. We were able to achieve an environment that actually promotes healing, which is not typical. It is especially beneficial to our patients and families, but also our staff who can now carry out their work in a quiet and bright space.”
Challenges
Performing demolition work and building new structure required a great deal of coordination, not only with the assembled team, but with staff on adjacent floors so as not to disrupt operations.
“The biggest challenge was to maintain the normal operations of the hospital as we did new installations,” says Gaitan. “We had to remember that we had several floors above us and a couple below, that had to maintain daily operations, so we were very sensitive to noise and infrastructure. When you do a renovation that includes HVAC, water, waste and electrical systems, you have to be sensitive because anytime you touch or move something it may affect occupants on other floors.”
“There was a lot of interaction with the UH Facilities group to conduct the required HVAC, plumbing, med gas and electrical shutdowns, but over 100 shutdowns were conducted successfully,” he adds. “Keeping these systems active during construction was an issue at times. It was a matter of not only doing the work on the inside, but keeping the hospital clean on the outside as well. All that integration required a lot of meetings with UH Safety, Facilities and UH managers of departments that were affected by the shutdowns. There was a lot of coordination not only in the construction, but in being sensitive to their patients.”
Team effort
In the end, all entities pulled together to create a successful project that finished on time and on budget.
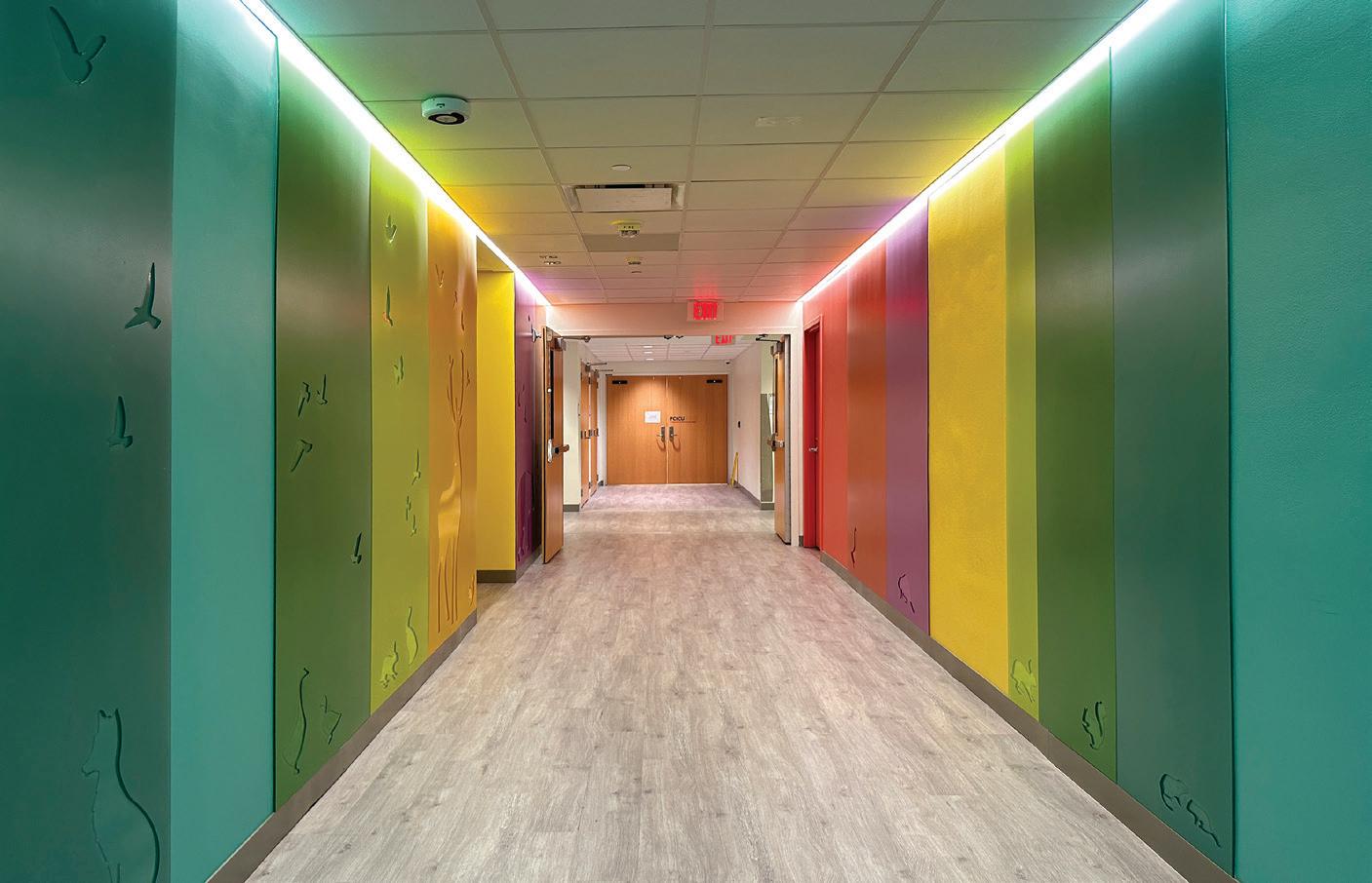
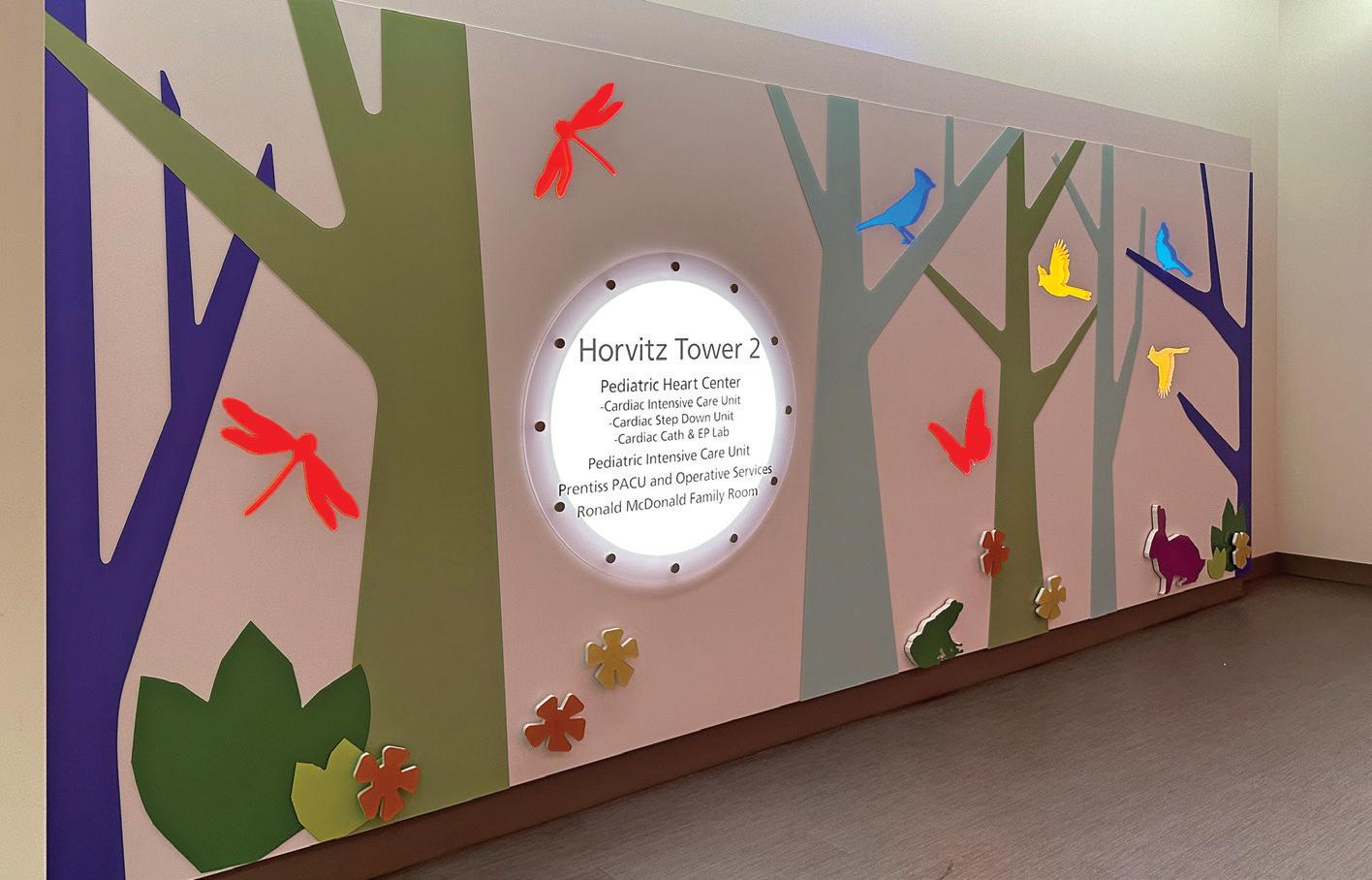
“It was a great team,” says Gaitan. “Everyone was aiming for the same goals, and we worked together extremely well towards finishing on time and accomplishing things in the right way. There was a lot of good synergy with the architects and engineers consistently talking with each other. Good communication was the key element that made the project successful.”
“The construction team really cared about the final product,” adds Rini. “This group’s attention to detail was incredible and very much appreciated. They wanted to work with the design team, and they wanted to work with the user to make sure the end product met everyone’s expectations.”
“The construction crew came up with a lot of recommendations for solutions to obstacles that occurred during the construction process,” says Vollmer. “Luis [Gaitan] and his team were good at
offering options and working with the design team to agree on the best solution. That was imperative to the success of this project.”
“It was truly an amazing team with consistent, open and honest communication,” says Cheifetz. “Everyone wanted the same end result and everyone truly cared about the product. It was a team effort across the board, and the end product reflects that wonderful dynamic.”
Cheifetz adds, “This important project brings a state-of-the-art PCICU to Northeast Ohio. Our committed team of heart experts is now fully supported by this exceptional space designed solely for the care of patients with congenital heart disease and those with pediatric acquired heart disease. Our patients, ranging from neonates through adults, now have a dedicated space designed specifically for them and their families.”
www.propertiesmag.com 27
P
LEADING THE WAY A redesigned hallway and elevator lobby feature multi-colored walls, LED strip lighting with changeable colors and interactive features.
Photos by Mark Watt

Risks, Remedies for Adaptive Reuse Projects
Driven by decades of economic and demographic decline, historic buildings in city centers throughout the Midwest are being repurposed. Adaptive reuse emerged as a development concept in the 1970s in response to heritage preservation and environmental movements. It refers to the process of adapting old structures for new purposes.
There are many reasons for repurposing existing buildings – urban regeneration, preserving cultural and historical heritage, reducing landfill demolition waste, extended building usefulness and costeffective construction.
The challenges
There are also many challenges. Some of these unique risks of adaptive reuse projects include meeting preservation constraints while satisfying building code requirements to ensure historic registration and tax credits; avoiding damage to the existing structure during renovation; finding original components and compatible materials; and scarcity of specialists to work on outdated materials and systems. Design and construction risks are inherent in these projects.
Latent (hidden) defects are concealed deficiencies or problems within the



structure that are not easily discovered. Problematic latent defects can include leaky pipes behind interior walls, hidden faulty electrical work, rusted reinforcing bar, and foundation or other structural deficiencies. Although latent defects can be caused by negligent design, negligent construction or both, any legal claims will have long since expired. Key for the developer is identifying these defects and potential solutions so the remediation costs and time can be budgeted.
Typically, cost concerns (and other factors) preclude a developer from performing extensive exploratory site investigation as well as early selective demolition. This, in turn, limits its ability to expose any latent defects that must be corrected during the renovations. These limitations drive up budgeted (and contracted for) construction costs and can cause significant delays to the project schedule. Apart



28 Properties | March 2024 LEGAL PERSPECTIVES Navigating property laws & regulations
MARC SANCHEZ
AFR’s mission is to provide commercial floor covering removal services including removal of adhesives, mastics thinsets and other floor coatings turning the project over leaving a clean, bare, fresh floor surface ready for a new coating or polished concrete. ALL FLOOR REMOVAL A DIVISION OF CLEVELAND DEMOLITION 216.586.1500 www.allfloorremoval.com FLOOR PREPARATION SPECIALIST
from the direct costs of remediating these unknown conditions, the resulting schedule impacts delay the start of cash flow from the sale or lease of residential units, and the lease of any commercial space. If severe enough, these delays could breach loan agreements.
The same is true for hazardous materials. Historic buildings many times contain some form of unsafe materials (e.g., lead, cadmium and asbestos), which must be abated as part of the renovation process. Again, if not identified, the presence of hazardous materials can increase costs and delay the project.
Under typical American Institute of Architects and other construction contracts, the discovery of latent conditions and hazardous materials gives rise to an entitlement for an increase in the contract time and contract sum for the contractor. See, for example, AIA 201 § 3.7.4 (concealed or unknown conditions) and §§ 10.3.1 and 10.3.3 (hazardous materials).
These risks are compounded by the fact that the original design documents are oftentimes inaccurate, incomplete or both. Further, documents from past renovations over the life of the structure are often erroneous or do not capture all the modifications made since the initial construction. Put another way, accurate as-builts may simply be unavailable.
Undiscovered latent defects and unknown hazards can force the proj ect team to react to field conditions exposed after design, contracting and the start of work. This requires additional design, which can touch all major disci plines including architectural, structural, mechanical and electrical. Further, it results in increased project supervision from both the design professional and the contractor. Finally, it creates conflict among the project participants as they work to determine responsibility for the added cost and delays.
The solutions
Solutions include making reasoned adjustments to the project budget and schedule; increased use of technology to identify the latent defects; increased exploratory site investigation; hiring experienced design professionals and con tractors; and ensuring cooperation among the design and construction teams.
Budget for and conduct more for exploratory/investigatory work, includ ing thermal performance and structural






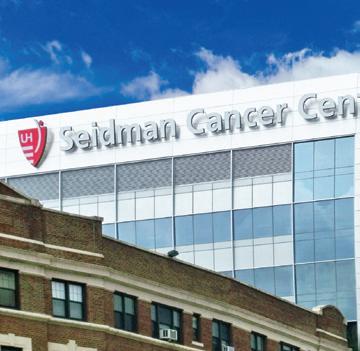
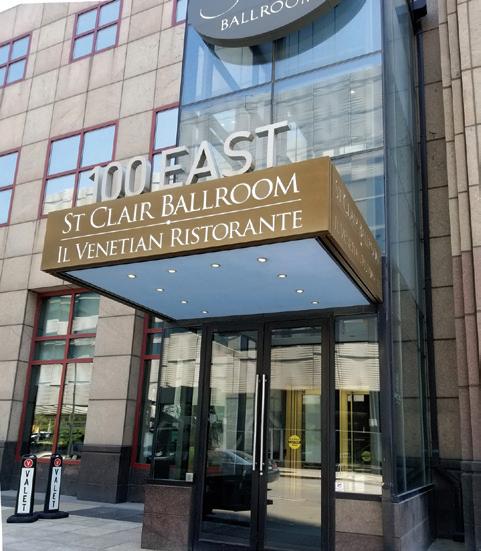
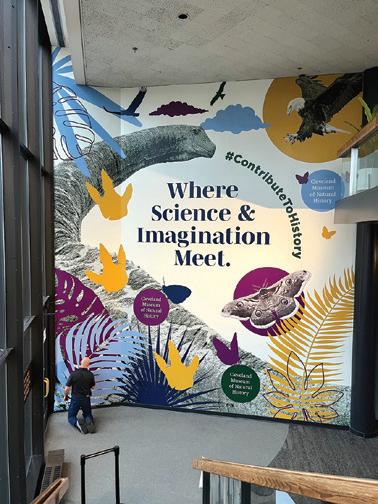
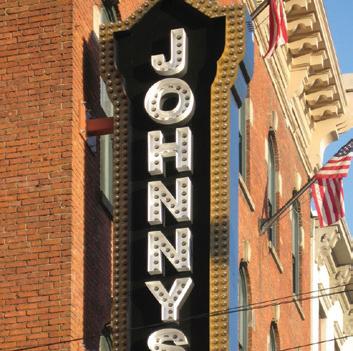
SIGNAGE SOLUTIONS Northeast Ohio & Nationwide • Interior Building Signage • Monument Signs • Pylon Signs • Building Identification • ADA • Wayfinding • Video Boards • Pole Banners • Building Wraps • Digital Printing • Parking Lot Lighting • Emergency Service & Repair
Register by April3 SPONSOR | EXHIBIT | ATTEND Ahoy! Stewardship in Motion Earn up to 5 CPD Credit Hours THURSDAY APRIL 11, 2024 7:30 AM - 5:00 PM Corporate College 4400 Richmond Rd Warrensville Hts, OH 44128
clevelandengineeringsociety.regfox.com/dc2024




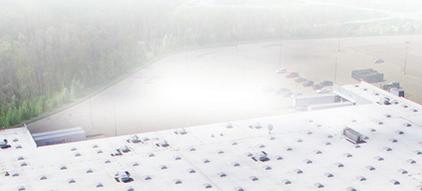
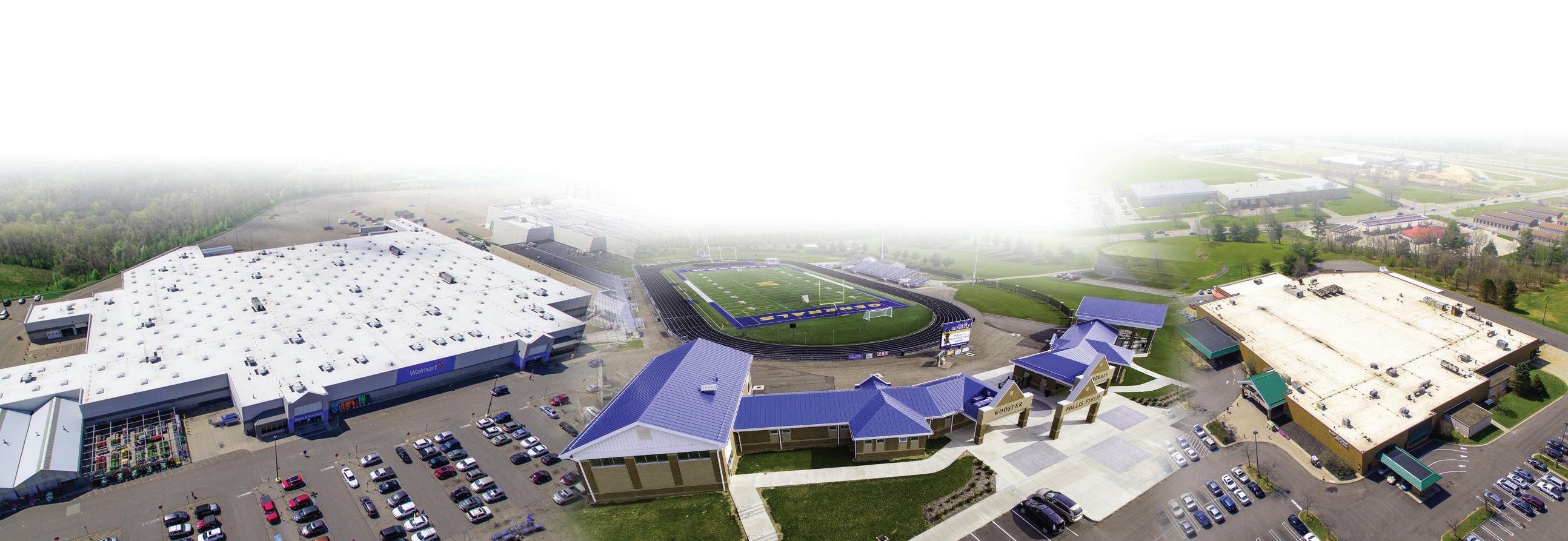
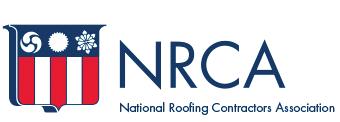

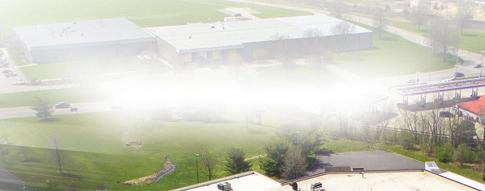
For over seven decades we’ve earned the reputation of being more than just roofers. Our four generations carry the tradition of partnering with our customers, who trust us to provide the right product, at the right price, installed with integrity to last for decades. Contact Hicks Roofing to get the maximum life out of your top-level investment with zero compromises. Mike Hicks President 7 4 0 DECADES GENERATIONS COMPROMISES www.HicksRoofing.com • 800-750-4425 Call to setup y r ee c sultati today! Since 1947 Walmart 200,800 Sq Ft | 2014 Wooster City Schools Custom Color Membrane Simulate Metal 15,700 Sq Ft | 2017 Buehler’s Grocery Store 84,800 Sq Ft | 2016
integrity. Utilize multiple laser scans, survey models and engineering models to gain more (and more accurate) data to inform decision-making. Survey the neighborhood as well to determine how the project will integrate into the surrounding area. Larger design and construction contingencies should be budgeted and anticipated for these types of projects, including extended activity times and additional preconstruction time in the project schedule The use of technology like drones and 3D scanning during preconstruction may help keep later construction costs down.
Hire design professionals that have experience with adaptive reuse projects. These designers will know the issues and can make proper assumptions to fill in any critical information gaps based upon the prior use(s) of the building. Work
Ignoring your environmental issues won’t make them go away.
with seasoned construction managers and subcontractors that are familiar with the risks and know how to properly price a construction contract to account for unknown conditions.
Finally, ensure coordination between the design professionals and the contractor regarding means and methods. Means and methods should not be determined unilaterally by the contractor in a vacuum. That will only lead to rework, complications and added costs during construction.
Although the unique risks inherent in adaptive reuse projects cannot be eliminated, taking these steps will ensure that your project has the best chance for success.
There are many reasons for repurposing existing buildings –urban regeneration, preserving cultural and historical heritage, reducing landfill demolition waste, extended building usefulness and cost-effective construction. There are also many challenges. P
Marc Sanchez (msanchez@frantzward.com) is a partner in the Construction Group at Frantz Ward LLP in Cleveland, Ohio. For more information, please visit FrantzWard.com.

EA Group has provided environmental consulting and laboratory services to a wide range of clients for over 40 years. We’ve helped hundreds of companies solve their most challenging environmental issues from assessments and analysis to project management and remediation. Stop hiding from the problem and put our team to work early to avoid environmental emergencies that can result in costly and unexpected delays. Our expert technicians are experienced in:
• Asbestos and Hazardous Materials Management
• Site Assessment and Remediation
• Indoor Air Quality Assessment
• Industrial Hygiene and Safety
• Mold Remediation Management
• Analytical Laboratory Support
www.propertiesmag.com 31
Mark Herron 216.563.7331 Kim Woodford 216.563.7240 Visit us at www.cpp.org local reliable & Call our commercial sales managers today, to discuss your electric service needs. BREATHE EASIER 800.875.3514 • 440.951.3514 7118 Industrial Park Boulevard Mentor, OH 44060 www.eagroupohio.com

The Great 8
I’m often asked questions such as “how is business” or “how is the market?” Most of us would respond to this type of question the same way, something like “things are good” or “things are slow.” I was recently listening to a podcast and the featured guest suggested a much different response.
Rather than use vague, general statements that don’t provide any solid content, the response should be fact-based and informative. For example, instead of a simple statement such as “things are good,” a response could be “the market has been good; job growth has been strong, with Northeast Ohio adding about 10,000 jobs in 2023. GDP grew 3.3% during the 4th quarter and our inventory of industrial properties remains tight, with the vacancy rate less than 5%.”
I thought this was terrific advice, as it immediately establishes you as someone that not only can “talk the talk” but also “walk the walk.” And this raises an immediate follow-up question – what resources are out there to help keep this type of information top of mind? Fortunately, I have an answer, at least when it comes to commercial real estate. The following are eight resources that I refer to on a regular basis. Some are web sites, others are social media accounts and podcasts while a few are regular reports. But collectively, these provide me with a broad range of ongoing and current resources to help understand the



influences and current status of the commercial real estate market.
FRED
www.fred.stlouisfed.org
Although all 12 of the banks in the Federal Reserve system have associated websites, I find myself always gravitating toward the site maintained by the St. Louis system. It is the easiest to navigate while having a very broad range of information. One of my go-to tools is their Micro Snapshot, which provides the most current key indicators including real GDP, unemployment rate, inflation and Federal funds rate. They also have links to popular series, the latest economic industry press releases and the ability to set up and auto-populate custom data lists.
NCREIF
www.ncreif.org/data-products
NCREIF is a leading trade group that services the institutional real estate investment industry by collecting, aggregating and disseminating real estate performance and benchmarking information. Their


32 Properties | March 2024
FINANCIAL STRATEGIES Smart use of fiscal planning & action
ALEC J. PACELLA
& SECURITY “It’s Always a Sunny Day at Sunray!” 800.295.8468 A Female & Minority Owned Company Authorized Dealer & Applicator www.SunrayFilms.com A Minority & Female Family Owned Company 800.295.8468 www.sunrayfilms.com “It’s Always a Sunny Day at Sunray” ™
SAFETY
flagship metric is a tool called the NCREIF Property Index (NPI). Although many of their detailed reports and data are only available to their members, the NPI is free. Similar to the more commonly known S&P 500 index, it provides a barometer of the real estate investment market by tracking quarterly performance of property-level returns. In addition to the broadest index, which includes all property types (industrial, retail, office, multifamily and hotel) on a nationwide basis, you can also filter by specific sector and geographic region.
TreppWire Podcast
www.trepp.com/the-treppwire-podcast
Trepp is a data analytics service that covers the CMBS and CLO debt market. Subscribers have access to data and trends for this specific sector, which are second to none, and they also produce various newsletters and reports. In the early days of COVID, they started a weekly podcast; four years and almost 250 episodes later, it has evolved into a must-listen for many real estate professionals, including yours truly. Insightful, current but always easy to understand, the podcast will not only make you more informed, but also provide a few laughs along the way.
Mueller Real Estate Market Cycle
www.daniels.du.edu/burns-school
Created by Glenn Mueller, Ph.D. way back in 1991, the Mueller Real Estate Market Cycle helps readers understand where more than 50 metropolitan markets are in terms of the proverbial real estate cycle. Mueller uses 16 mileposts spread across a four-phase cycle: recovery, expansion, hypersupply and recession. His reports illustrate this on an aggregated basis as well as break things out based on property sector. These are updated and published each quarter and widely followed across the real estate industry. As an aside, Meuller recently announced his planned retirement as a full-time faculty member at the University of Denver but plans to keep publishing this report.
Kastle Systems Occupancy Tracker
www.kastle.com/safety-wellness/gettingamerica-back-to-work
A leader in the field of building security and automated entry systems, Kastle Systems began tracking access activity data via their app, keycard and fob usage
What I C @ PVC
FIRST SHOE DROP Late last year, the owners of 200 Public Square, an iconic 1.2 million square foot office tower in downtown Cleveland, put the property on the market for sale. Last month, the property made news but for an unusual reason. The 757-car, sevenstory parking garage was split off and sold separately for $30.75 million. One shoe left. –AP
across 2,600 buildings and 41,000 businesses in the early days of COVID. This data is aggregated and used to produce a weekly index for 10 key metropolitan markets. Their reports have subsequently expanded to include a second index focused on daily trends and most recently a third index focused on current occupancy trends within the legal sector.
Ted C. Jones Twitter account twitter.com/drtcj
Dr. Jones is known by many in Northeast Ohio real estate circles as a result of being the headliner for a popular annual forecast event sponsored by North Star Title. His presentations are always understandable and insightful, punctuated by a good dose of entertainment. He has been able to migrate the essence of this to social media platforms, and my favorite is his Twitter account. He is very active on this particular platform, often tweeting several times each day. In the famed 140 characters, he offers insight across a wide range of data, trends and findings that impact the real estate industry.
county. In additional to providing valuation services, they also produce a variety of research reports, with the hallmark publication being their Viewpoint report. Now in its 31st year, this annual publication covers the economy, housing market and key indicators, as well as detailed highlights by property sector and metropolitan markets. It also includes metrics specific to the real estate investment market, such as average cap rate, discount rate, market rent, vacancy rate and year-over-year change in cap rate by property sector and subsector as well as geographic region.
ESRI Tapestry Data
www.esri.com/en-us/arcgis/products/ data/overview
ESRI is a leading provider of geographic information system (GIS) software, location intelligence, mapping and demographic data modeling. While much of their data and products are subscription-based, they do have a resource that provides a psychographic profile for a zip code of your choice. The snapshot of information provided offers powerful insight about the people and their consumption patterns for that specific zip code.
Although the great eight are tailored to the real estate industry, they are broad enough to offer insight across a wide range of content. So, the next time someone asks you “how are things,” you can have a good answer!

Alec Pacella, CCIM, president at NAI Pleasant 0925 or by email at apacella@naipvc.com. You
4933 Neo Parkway Garfield Heights, OH 44128 P: (216) 478-0810 Web: http:\\www.uscande.com Your best choice for Voice, Data and Video... Your best choice for Voice, Data and Video... ...and now Security, Audio/Visual and In-Building Wireless! 4933 Neo Parkway Garfield Heights, OH 44128 (216) 478-0810 www.uscande.com P

7 Timeless Skills for Any Real Estate Market
The real estate profession changes every day, but the qualities you find in top-performing practitioners do not. The details may shift as technology rolls forward, yet the underlying skills are always the same.
If you can master these, you’ll be successful in any market.
Skill 1: Meet new people
The simple fact is that if you never meet anyone new, you will never have anyone new to sell to. Whether you encounter them for the first time in person, online or over the phone doesn’t matter. Get one-on-one with them in a conversation about their needs, and you’ve at least started down the path to success.
Skill 2: Make personal connections
You don’t have to be the best at everything to succeed in real estate. You just have to be competent and likable. People buy from people they like. Develop the ability to connect with your clients and make them trust you, and 90% of your sales process is done. Want a quick way to engender trust? Tell the client some-
thing that is not in your best interest to tell them. Show them that honesty is more important than anything to you.
Now, this doesn’t mean to tell them that you got sued last week — that will make people nervous. But it could mean mentioning that the properties in another neighborhood have the same amount of space and are less expensive. They know that you get paid more if you sell them a higher-priced property. Showing them something in their best interest instead of yours makes you trustworthy.
Skill 3: Follow up on every lead
Follow-up is a big area where real estate agents fail. If you aren’t going to take every lead you get and work it to death, then you’ll never be a top performer. Working every lead until it either closes or is clearly not a lead anymore is critical to building the solid pipeline
Ed Schmidt, Owner ed@cleveland-demo.com Cell:
9988
Office: 216-586-1500
34 Properties | March 2024 ACAR CORNER Issues in the real estate industry
440-321-1500
Kinsman Rd.
Novelty, Ohio 44072
MARK VITTARDI
that’s required to keep your business continually producing. This means that you need a system to make sure nothing gets dropped or forgotten. Throw away your Post-it notes; they should never be used as a place to write down a lead. All leads need to be kept in one place, and all of them need a minimum amount of information. That includes:
• The person’s name
• Contact information
• What property they contacted you about (or where they came from if it wasn’t from a property)
• Their timeframe for relocating
• If they’re buying, selling or both
• If they’re buying, what they’re looking for and in what area
• Their emotional hot buttons (what they get excited or angry about)
If you don’t have all of the information you need, don’t be afraid to contact them again for more information. And once you have the information you need, continue to contact them on a regular basis to make sure they stay on track. Don’t worry that you’ll be bothering them – instead, worry that they would otherwise forget who you are or feel ignored by you.
Skill 4: Ask for what you want
This is typically a big problem with real estate rookies, but you’d be surprised how many veterans forget this piece of the puzzle, too. It’s not always easy, but you have to ask for things to get them. Ask for the sale. Ask for the appointment. Ask for the phone number of the person your client wants to refer.
Don’t wait for people to call you, for the clients to say they’re ready, or for the buyers to tell you that this is the property they want. Be direct. Ask them, “Is this the property you want to buy?” “I’ll get your property on the market tomorrow if you’ll sign right here.” “Which is better for you: Monday at 6 p.m. or Wednesday at 3 p.m.?” “Why don’t you give me your friend’s number, and then you don’t have to think about it anymore?” All of these are great closing questions used by some of the top practitioners in the industry.
Skill 5: Set appropriate expectations
Once you have the contracts signed and your clients are committed to the
process, then it’s all about meeting expectations. And make no mistake, there will be expectations – whether you set them or your clients do. This is why it’s important to set those expectations yourself; you don’t want to get blindsided by something the
keep. They let clients know immediately if things need to change, and they set the new expectations quickly and decisively, leaving no room for the clients to wonder (and worry) what happens next.
Skill 6: Take care of details
The best real estate professionals are masters at setting expectations. They know what reasonable timeframes are, and they don’t make promises they can’t keep. They let clients know immediately if things need to change, and they set the new expectations quickly and decisively, leaving no room for the clients to wonder (and worry) what happens next.
clients decided to expect without consulting you.
The best real estate professionals are masters at setting expectations. They know what reasonable timeframes are, and they don’t make promises they can’t
You must treat your business like a business. This means having a system in place to make sure deadlines get met, appraisals are ordered, home inspection responses come in on time, appointments aren’t forgotten, and problems are solved. You should even have systems to make sure that your clients – and, if you’re really smart, the other side’s clients – have handled all of the details they need to attend to.
Hold on to every deal and work it until it closes, letting nothing go. In saving multiple deals from certain death each year, top performers improve their closing ratios and increase their per-hour earnings.
Skill 7: Pay close attention to money
Lots of agents say that it’s not about the money for them; it’s about the
www.propertiesmag.com 35
John Funderburg Senior Vice President/ Division Manager funderburgja@dollarbank.com 216-736-8955 Ron Adair Vice President adairra@dollarbank.com 216-736-8957 Equal Housing Lender. Member FDIC. Copyright © 2024, Dollar Bank, Federal Savings Bank. BUS044_24 We offer comprehensive options for commercial real estate owners and investors. Multi-family, industrial, retail, office and residential lot development. Ground-up and value-add construction, refinancing, purchase financing, tax credits and port authority financing. Do your commercial real estate financing with us. BUS044_24 CRE 4_625x4_875Ad.indd 1 2/6/24 2:46 PM
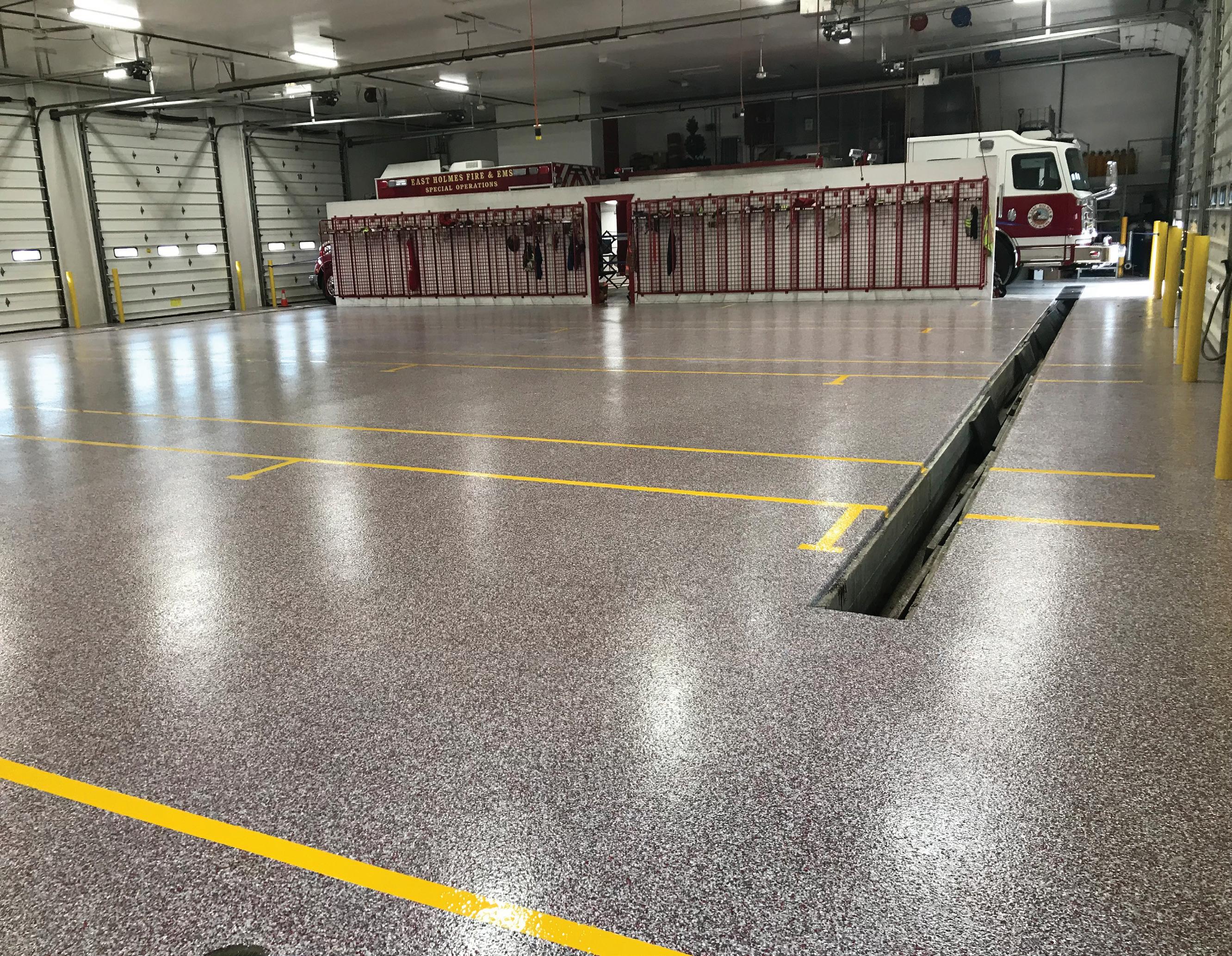
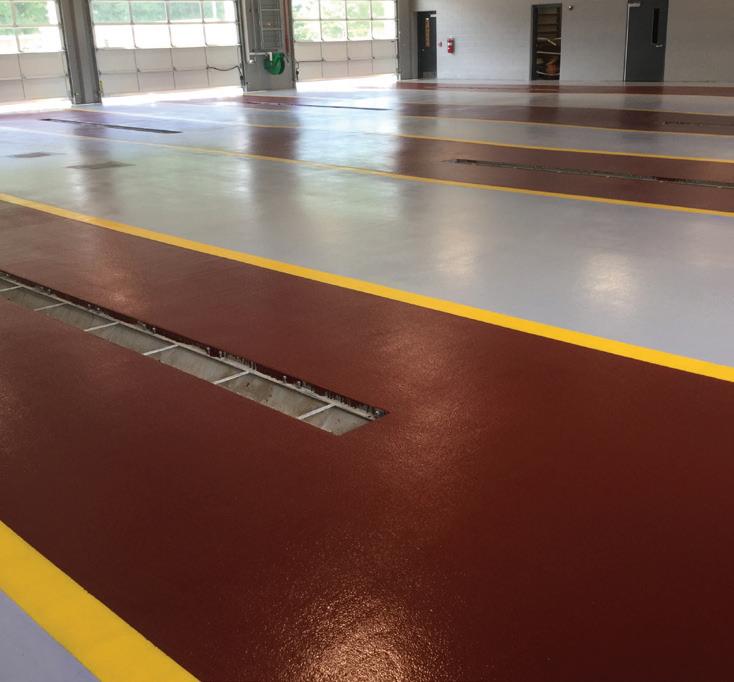
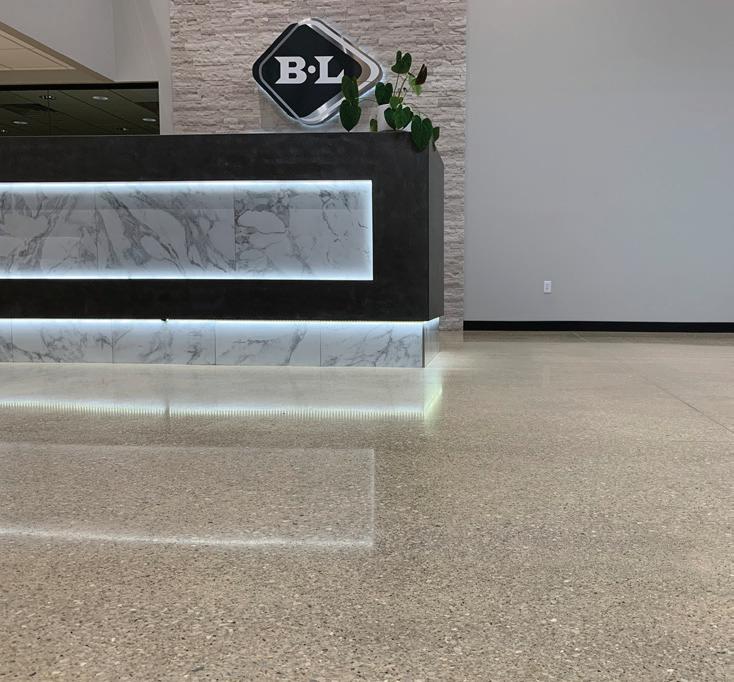
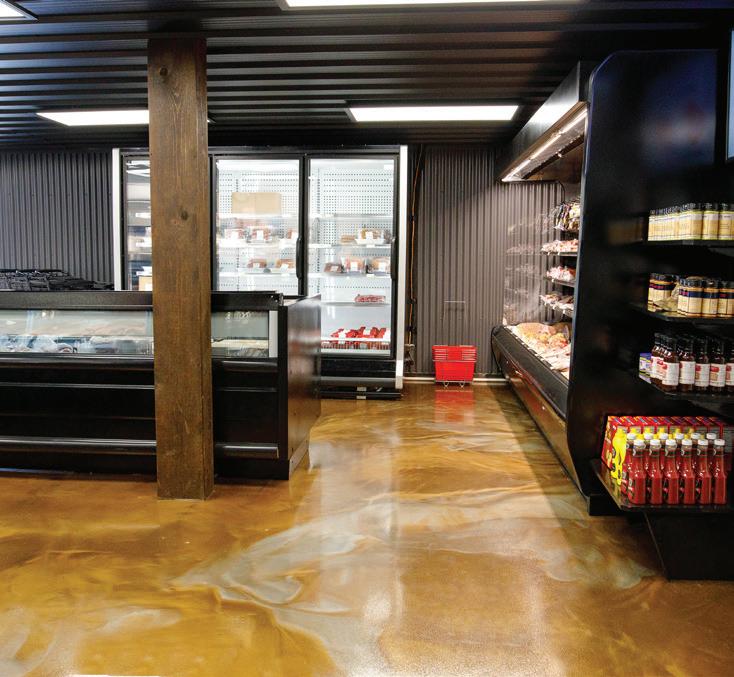
Joel Miller | 330-473-7372 | joel@superiorfloorcoatingsohio.com | www.superiorfloorcoatingsohio.com Epoxy, Urethane & Poly-aspartic Flooring Stained & Polished Concrete Commercial, Industrial & Residential Offices • Food Prep and Processing Facilities Retail Spaces • Restrooms • Auto Shops • Warehouses The Preferred Choice for Industrial Floor Coatings
people. And that’s great. I love helping people, too. But if you don’t focus on making money, you’re not going to make any. Real estate is a business, a livelihood and agents deserve to be compensated for the skills and services provided. If you stop paying attention to the money, you’ll do things like:
• Negotiate away your commission.
• Not take a referral fee “to be nice.”
• Work on listings that will never pay you anything close to reasonable compensation for the amount of work you do because you “feel bad for the client.”
• Take overpriced listings so that the sellers will like you.
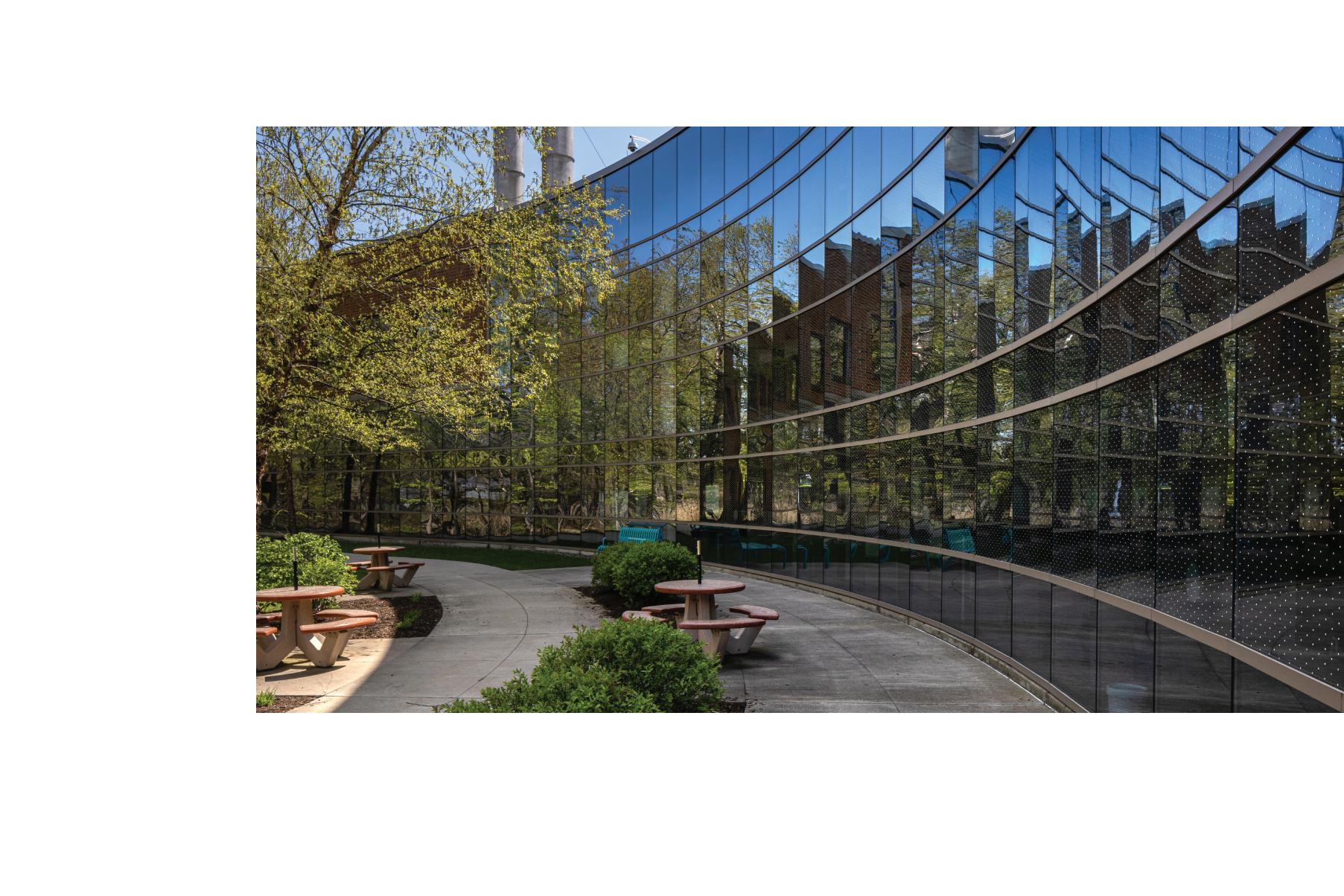
• Not make buyers sign contracts.
• Stay with a broker who pays you a below-market split.
All of these things result in you working too hard and not making what you deserve. It’s not your job to right the wrongs of the world. It’s your job to make a living for yourself, preferably a really good one. It’s not about the number of deals you do; it’s about how much money you get to keep when the deals are done.
You have to focus on the money if you hope to be successful. If you’re not making a profit, you’re running a charity, not a business, and you don’t get grants like charities do to make ends meet.
You have to keep up with changes in technology, industry regulations, buyer and seller priorities, and economic conditions. But the skills listed above will take you further than any new flashy marketing plan or social media technique. No matter what’s going on in real estate, these skills will be the difference between a good agent and a great one.
Mark Vittardi (Century 21 DiPiero and Associates Inc.) is 2024 president of Akron Cleveland Association of Realtors (ACAR). For additional information, contact Kelli Moss, ACAR’s communications director, at 216-525-4847 or kmoss@akronclevelandrealtors.com. This article was written by Kelle Sparta and reprinted with permission from NAR’s REALTOR Magazine








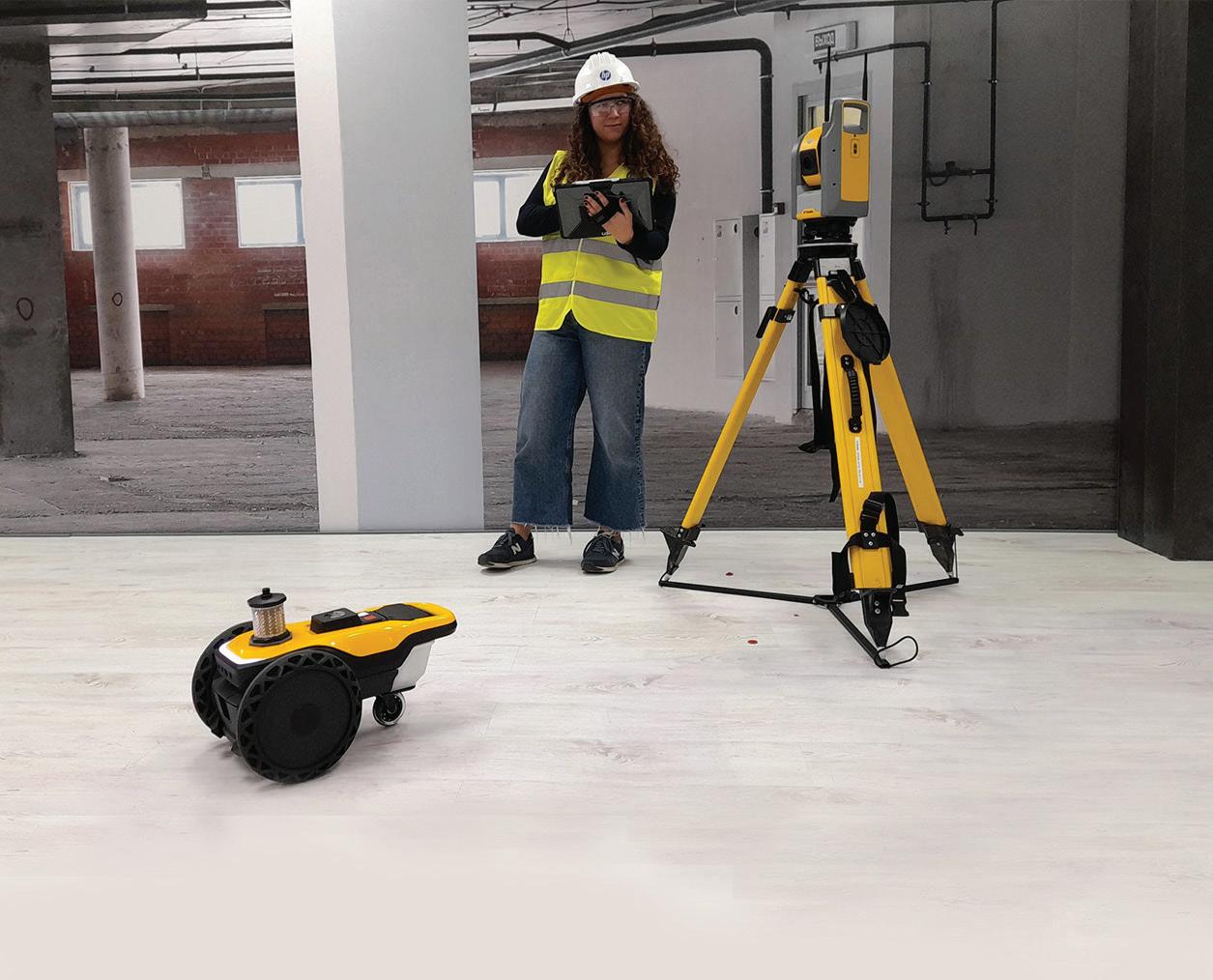







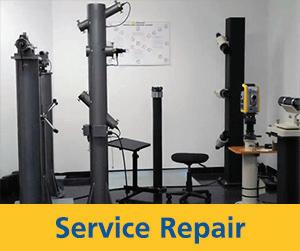
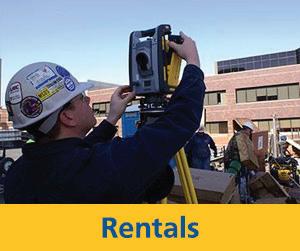


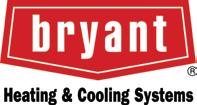



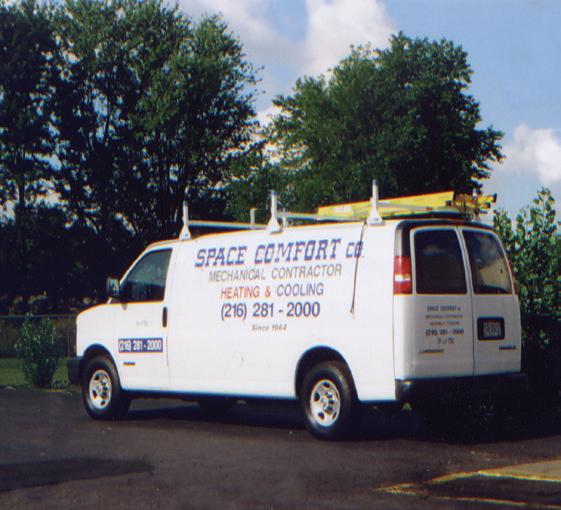
www.propertiesmag.com 37
5201 CLARK AVE., CLEVELAND, OH 44102 n PH. 216-281-2000 n 800-203-9645 Space Comfort co. HEATING & COOLING WWW.SPACECOMFORT.COM Experts in: n Turnkey solutions, design/build & value engineering n Service, installation & maintenance of all makes/models of HVAC equipment & boilers n New, renovation, remodeling & restoration n Public & private Providing reliable, personal service to owners of retail centers, apartments, retirement housing & more Benjamin Little Field Technology Sales 330-607-6622 BJL@bpohiovalley.com We’re Your Local Experts in Design-Build-Operate Solutions Building Point Ohio Valley proudly serves Ohio, Pennsylvania and West Virginia, and is dedicated to improving productivity for the construction industry via powerful and intuitive technologies. Our Trimble solutions enhance precision, communication and collaboration, helping realize greater efficiency and profitability. Proudly Serving PA, OH & WV Preferred Service Provider See You There! HP SitePrint P
News about people, products, places & plans
Kempthorn Motors Completes Canton Auto Campus Expansion
Craven Construction announced it has recently completed construction of a new pre-owned showroom for Kempthorn Motors Canton Auto Campus, along with newly expanded offices. The project included demolition of 1,200 square feet of outdated space at 1452 Cleveland Ave. NW in Canton with 5,859 square feet of new construction, as well as a new parking lot for 115 vehicles.
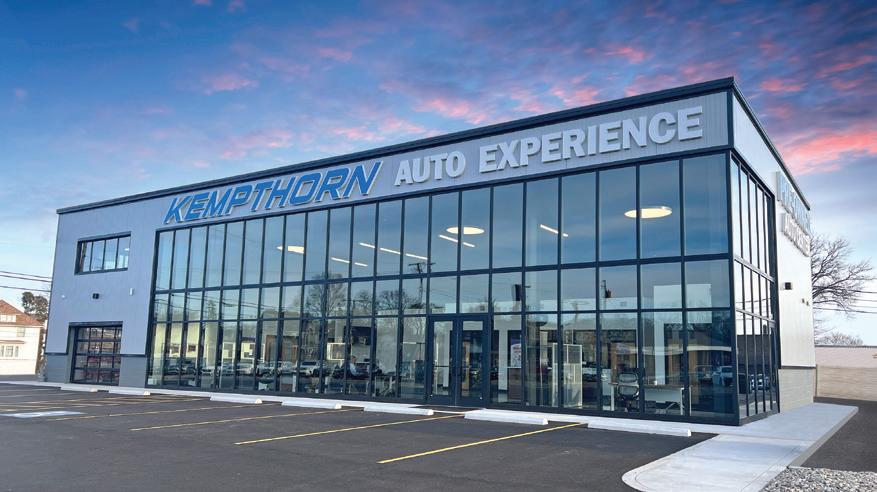
Completed alongside Motter & Meadows Architects, the design/build project was delivered in two phases, starting in April 2023 and finishing in January 2024. Kempthorn Motors sells, leases and services Mercedes-Benz, Volvo, Mazda, Volkswagen and pre-owned vehicles in Canton, and opened a Jaguar Land Rover dealership in Akron in 2021 (see full feature in Properties, July 2021 at www.propertiesmag.com).
Solar Tint Announces Acquisition of Suntrol
Cleveland-based window film company Suntrol recently announced it has been acquired by Solar Tint, a company which now has four recognized brands with seven locations serving Ohio, Indiana, Kentucky and Tennessee. Suntrol will
continue to operate from its Cleveland headquarters.
“We welcome Suntrol into the Solar Tint family of brands, and we are excited for the future,” says Solar Tint President Jason Young.
“I was fortunate to have John Hansen as a mentor when I joined the family business more than 20 years ago, and look forward to expanding on
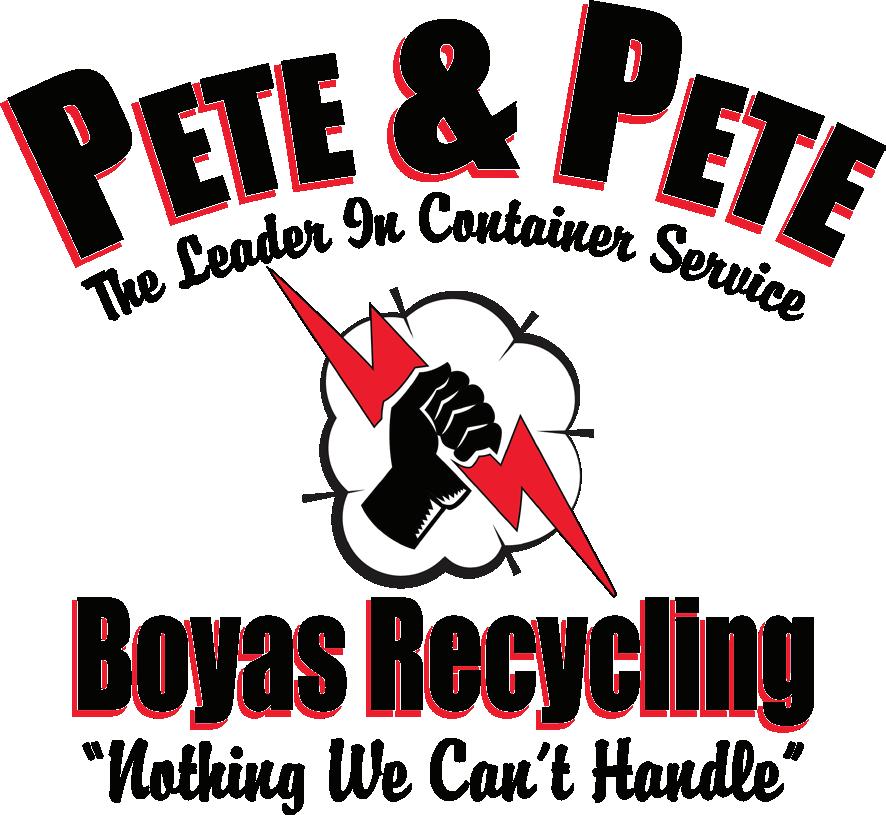
what he and his team have built over decades.”
Suntrol has provided window film and glass enhancement services in Ohio since 1975. The company’s clients include the Cleveland Clinic, Ahuja Medical Center, Metro Health, Arhaus, Akron Children’s Hospital, Tri-C, A.M. Higley Company and Huntington Bank.

“I have had the pleasure of knowing Jason Young and his family for many years and could not have found a better team to carry on the Suntrol legacy,” says John Hansen, Suntrol’s founder.
Famous Supply Names New President
Marc Blaushild recently named his son, Brian Blaushild, president of Famous Supply. Brian is the fourth-generation family member to lead Famous Supply, a distributor based

38 Properties | March 2024 BILLBOARD
Photo courtesy of Craven Construction
Kempthorn Motors Pre-Owned Showroom
BOYAS RECYCLING 11311 Rockside Rd., Valley View, OH 44125 216-524-3620 www.boyasrecycling.com PETE & PETE 4830 Warner Road Garfield Hts., OH 44125 216-441-4422 www.peteandpeteinc.com 10 • 20 • 30 • 40 Yard Roll off Dumpsters 2 • 4 • 6 • 8 Yard Front Load Dumpsters Topsoil • Mulch • Aggregates Boulders • Fill Sand • Clay We Accept Construction Debris, Clean Fill Dirt, Concrete and Organic Waste
Jason Young
out of Akron. Marc will continue in an active role as chairman and CEO.
Famous Supply’s primary business is the wholesale distribution of HVAC, plumbing, industrial/PVF and building products. With close to 1,000 associates, the company has 50 locations throughout Ohio, Western Pennsylvania, West Virginia, the Mid-Atlantic and Southeast U.S.
Infinity Construction Announces New Addition to Leadership Team
Infinity Construction recently announced Matt Ambrose as the newest addition to its leadership team. He assumes the role of project executive and will



focus on construction operations management. Ambrose brings more than 35 years of experience, including 28 years within the construction industry. He holds a B.A. in business management from Kent State University, a master’s degree in strategic
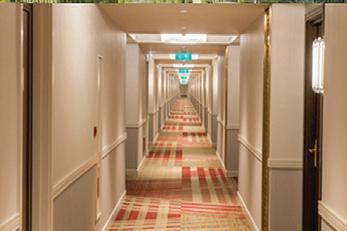


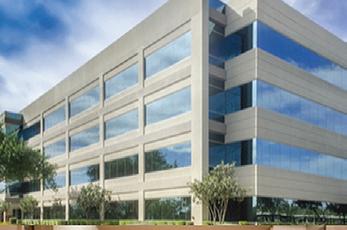
business management from Baldwin Wallace College and has served as a past president of the Northern Ohio chapter of NAIOP. Matt’s roots are in the construction trades through his education at Ohio University in electrical engineering and through his field construction work history.
EDG Announces Recent Leadership Promotions
Environmental Design Group (EDG), an Akronbased firm which provides planning, design, engineering and construction-related services, recently announced two leadership promotions.
Lu Ann Unrue has been promoted from the role of chief strategy officer to pres-

ident and COO. For more than three decades, Unrue has played an integral role in the evolution of EDG, beginning as a receptionist in the 1980s. As a leader in an industry where female leadership is underrepresented, she now leads day-to-day functions of
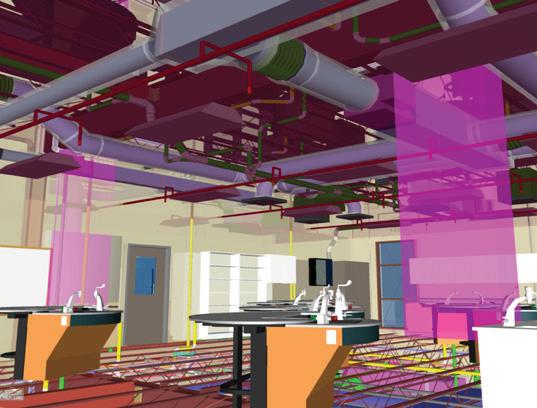
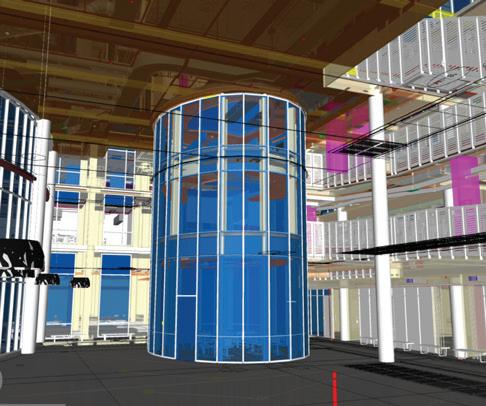
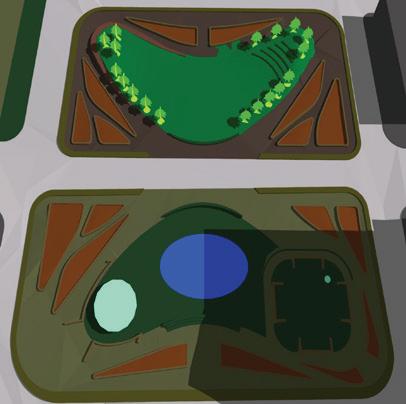
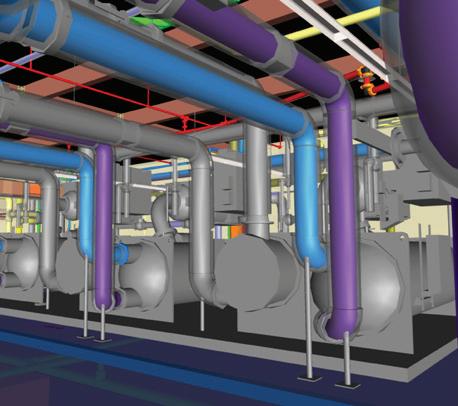

www.propertiesmag.com 39 News about people, products, places & plans BILLBOARD
330.414.9970 | mike.furlong@ipsvdc.com | www.ipsvdc.com Integrated Project Solutions MIKE FURLONG, CM-BIM Managing Principal BIM Coordination Services • Site Logistics • 3D Content Creation Revit® • Navisworks® • 3D Studio Max • Residential Design Southside High Tulane University Freeman Business School Wooster Community Hospital Public Square Cleveland 440.237.1777 | www.liscohvac.com Fabrication, Installation + Service Specializing for Over 45 years in: • Packaged Rooftop Boilers • Boilers • Sheet Metal & Plastic Fabrication • Valued Engineering • Full-Service Maintenance Department
Matt Ambrose
Lu Ann Unrue
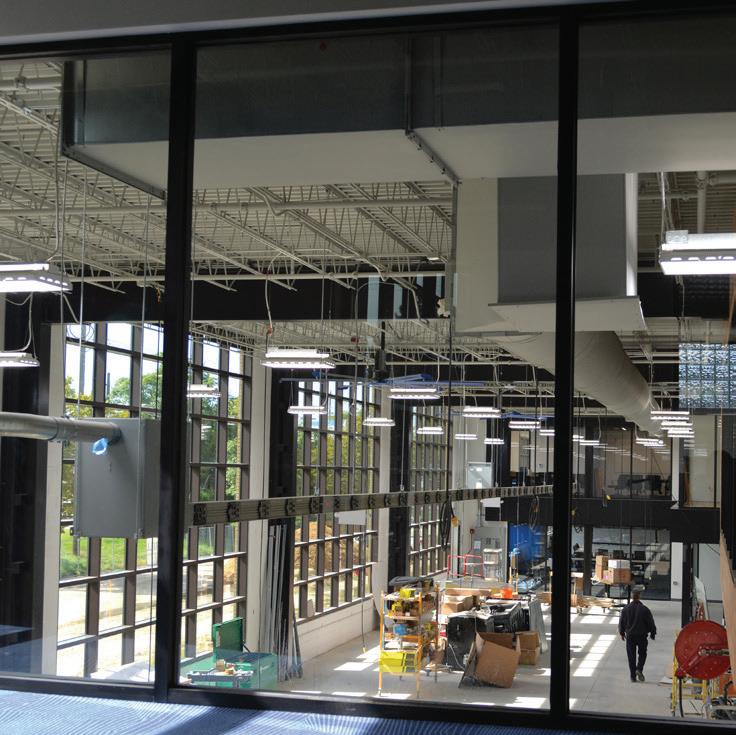
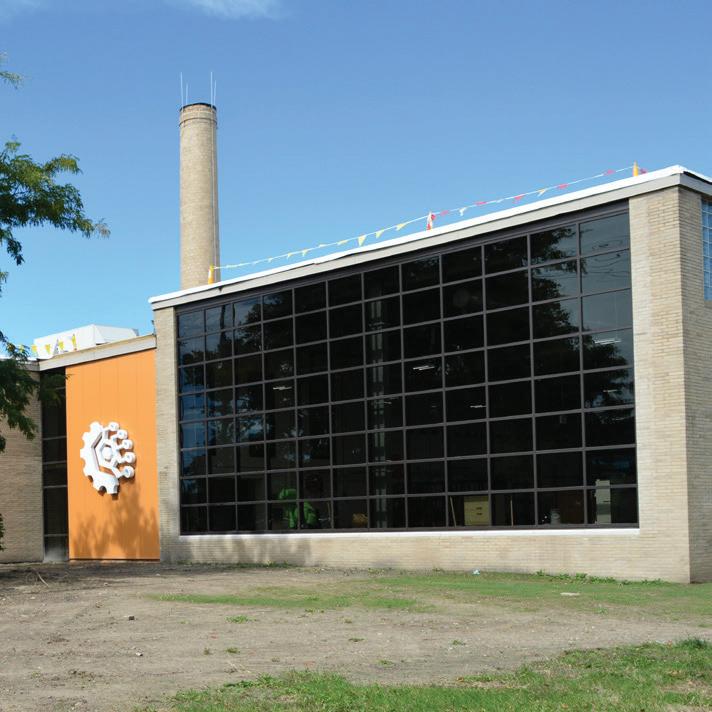
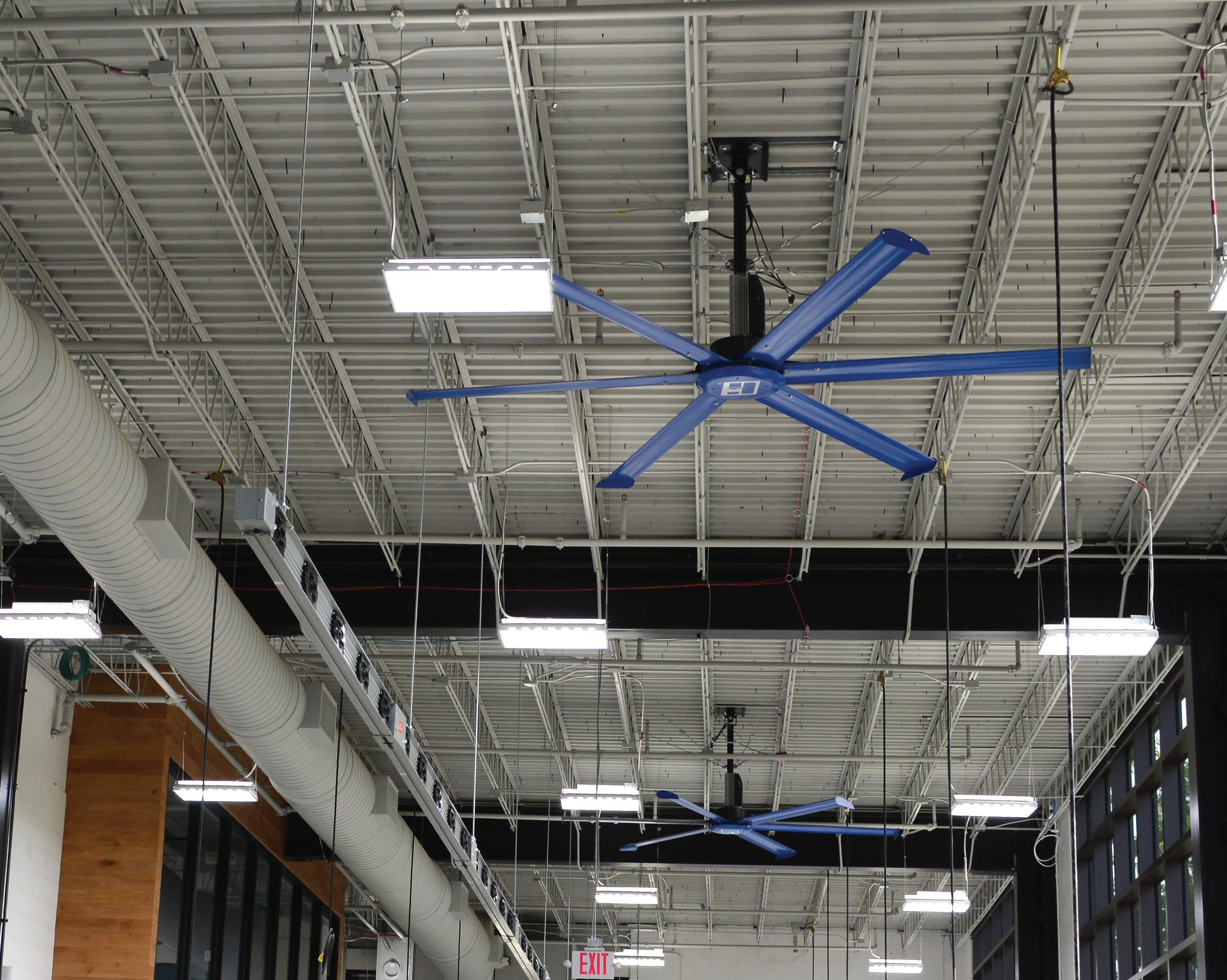



www.aircontrolproducts.com





Air Control Products was fortunate that both of our divisions assisted with MAGNET’S (Manufacturing Advocacy and Growth Network) new Manufacturing Innovation, Technology, and Job Center. Our HVAC Sales division helped to create a comfortable and highly functional HVAC system, while our ACP Architectural division teamed up with Mondernfold to implement two walls for MAGNET’S event center. It was great to see this abandoned building transform into a fantastic Headquarters and a crown jewel of this soon-to-be revitalized neighborhood. How can we help you?

the business across all teams and locations.
In a concurrent promotion, Dwayne Groll, PE, will transition to the role of chief executive officer and chairman of the board, after serving as president since 2012 and a total of 32 years
with the company. This strategic shift allows Groll to concentrate on cultivating EDG’s brand recognition as “the community impact people,” fostering broad external business and community engagement.
Founded in 1984, EDG offers a suite of services including civil engineering, surveying, funding assistance, community branding, landscape architecture, planning, geospatial services and construction management.
Otero Signature Homes Announces Staff Hires
Otero Signature Homes recently announced the promotion of John Capitoni to operations manager/pur-


chasing agent. A lifelong Northeast Ohio resident and former president of his homeowners association, Capitoni has centered his career around construction, managing everything from upscale kitchen remodels to multi-milliondollar housing developments.
Additionally, Otero Signature Homes recently welcomed Kristen Martinez, a licensed architect, to lead its design team. Martinez earned both a bachelor’s and master’s degree in architecture from the University of Cincinnati. Her portfolio of

www.propertiesmag.com 41 News about people, products, places & plans BILLBOARD
We build solutions. So you can build everything else. Our attorneys are totally immersed in construction. We help protect clients from contract development through dispute resolution. That’s why we’re known as relationship counsel to the industry. YOUR CONSTRUCTION COUNSEL FrantzWard.com Mixed-Use & High-Rise Residential | Hospitality & Retail | Transportation Health Care | Education | Sports & Entertainment | Heavy Highway | Heavy Civil Power & Energy | Infrastructure & Utilities | Industrial & Manufacturing
Dwayne Groll
Kristen Martinez
John Capitoni
News about people, products, places & plans
work is broad, ranging from resorts and historic museums to contemporary multi- and single-family housing.
Hahn Loeser & Parks Welcomes Associate
Hahn Loeser & Parks LLP recently announced the addition of Jeradon Z. Mura, who joins the Cleveland office as an associate in the firm’s Labor and Employment Area. Mura guides clients through legal issues that may arise during the employment relationship, from hiring through termination. She counsels clients on employment-related matters, drafts employment agreements and policies, and conducts training on employment matters. Her experience

includes several years of insurance defense and civil litigation experience.
NAIOP Northern Ohio Honored for Legislative Efforts
NAIOP, the Commercial Real Estate Development
Association, recently honored NAIOP Northern Ohio and three other Ohio chapters for their collective legislative efforts. The chapters were named recipients of the “Capitol Dome Award” presented in February at the association’s annual Chapter Leadership and Legislative Retreat in Washington, D.C.
Other NAIOP of Ohio chapters recognized include NAIOP Central Ohio, NAIOP Cincinnati/ Northern Kentucky and NAIOP Dayton Area. There are 561 NAIOP members in the state from 381 companies. The chapters were recognized for their outreach and engagement on behalf of their members in

2024, including testifying at committee hearings, hosting a ‘Day at the State Capitol’ in Columbus, and conducting individual meetings with lawmakers and other state officials.
As a result, they successfully advocated for renewed funding for Ohio’s Brownfield Remediation and Demolition and Site Revitalization programs and supported the establishment of a new fund to develop jobready sites for mega-projects. Permit reform is next for the state alliance.

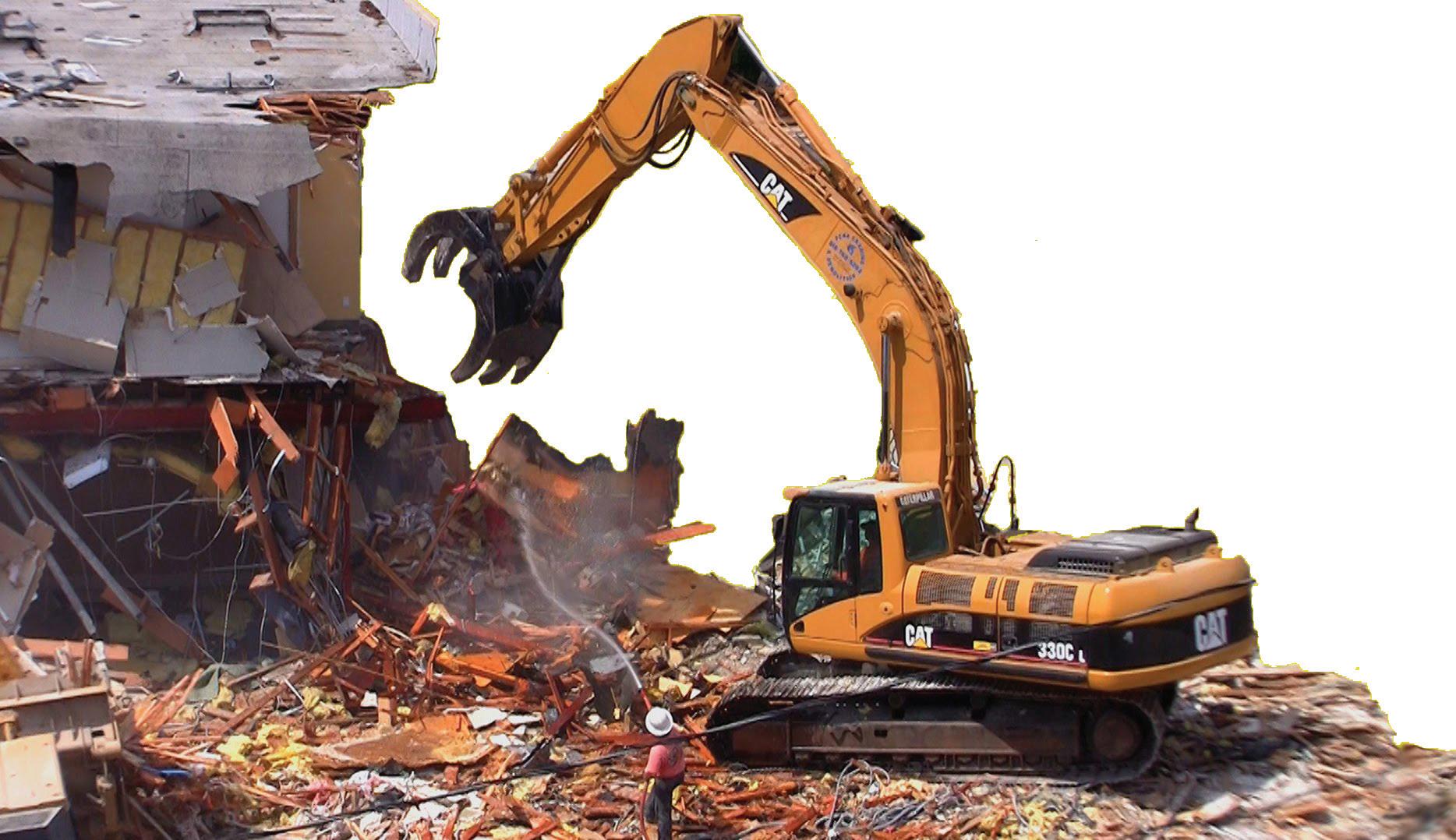
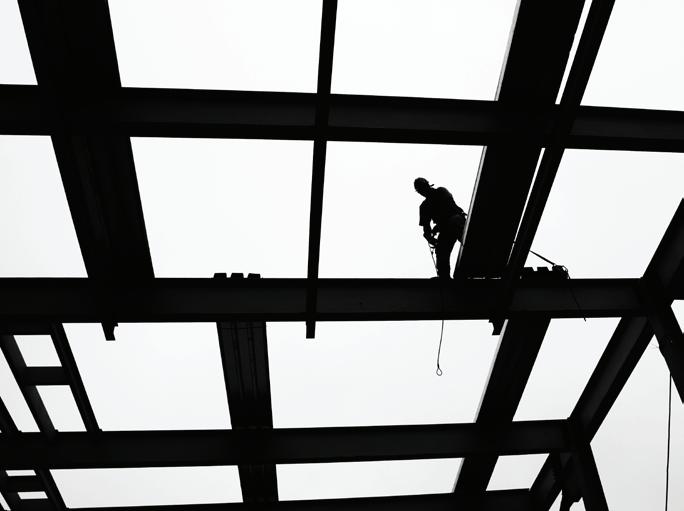
42 Properties | March 2024
BILLBOARD
216-881-0608 | www.careydemolition.com 2695 E. 55th St. | Cleveland, OH 44104 WE CRUSH OUR COMPETITION COMMERCIAL, RESIDENTIAL & INDUSTRIAL DEMOLITION ASBESTOS SURVEYS & ABATEMENT • WRECKING CAREY DEMOLITION Steel JoiStS Structural iron Metal roof Deck Steel StairS & railS Steel erection Cleveland’s Steel Headquarters Columbia Building Products 440-235-3363 25961 Elm St., Cleveland, OH 44138
WHAT’S NEW? For complimentary coverage in Billboard, send company news & project information to billboard@propertiesmag.com.
Jeradon Mura

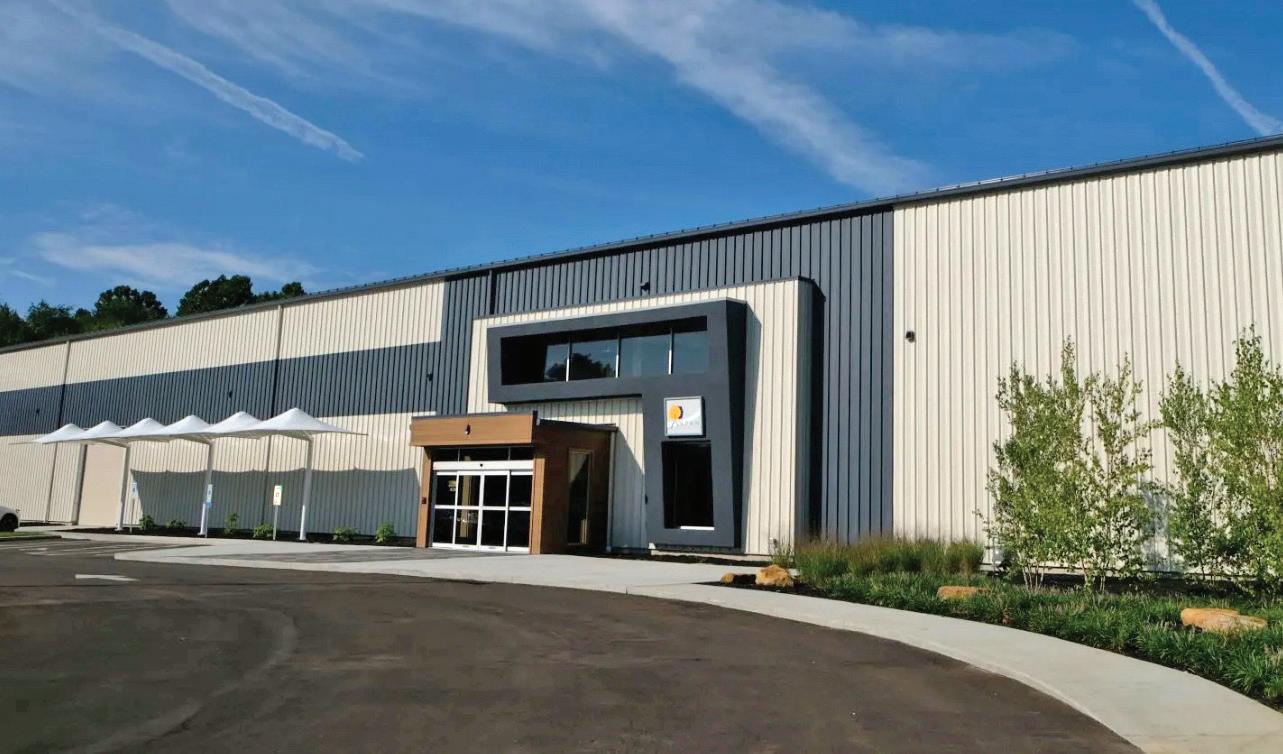
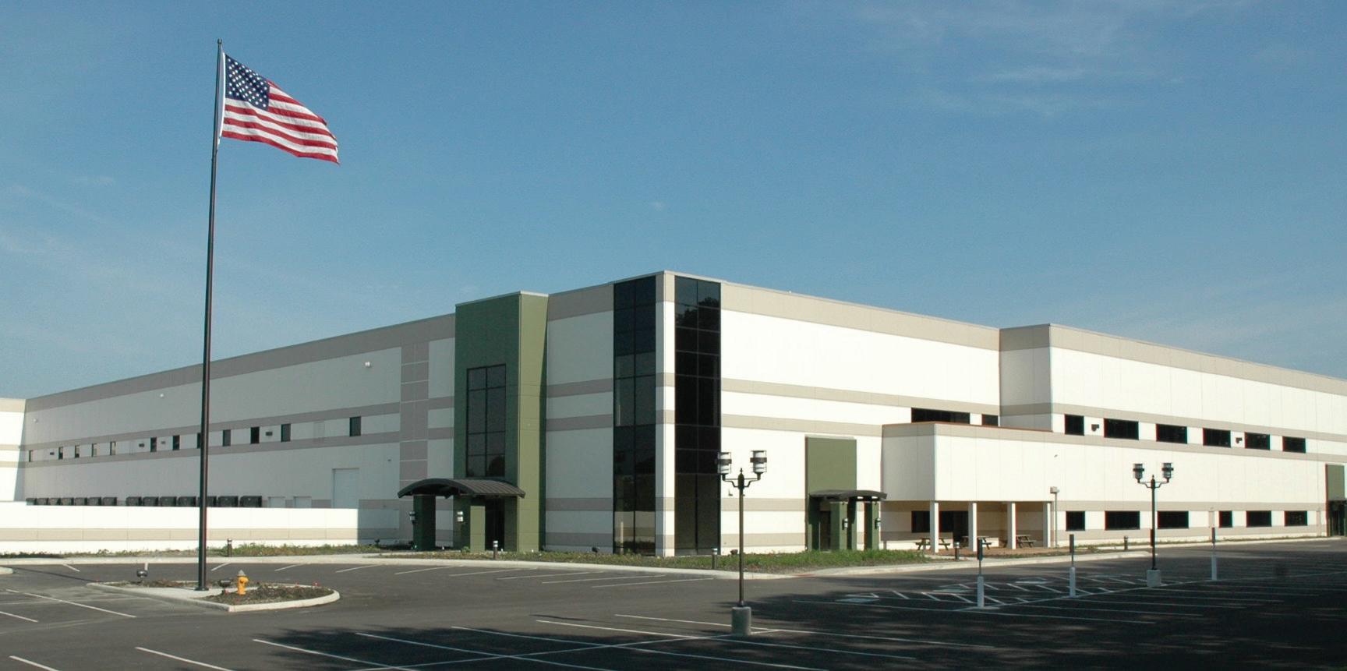
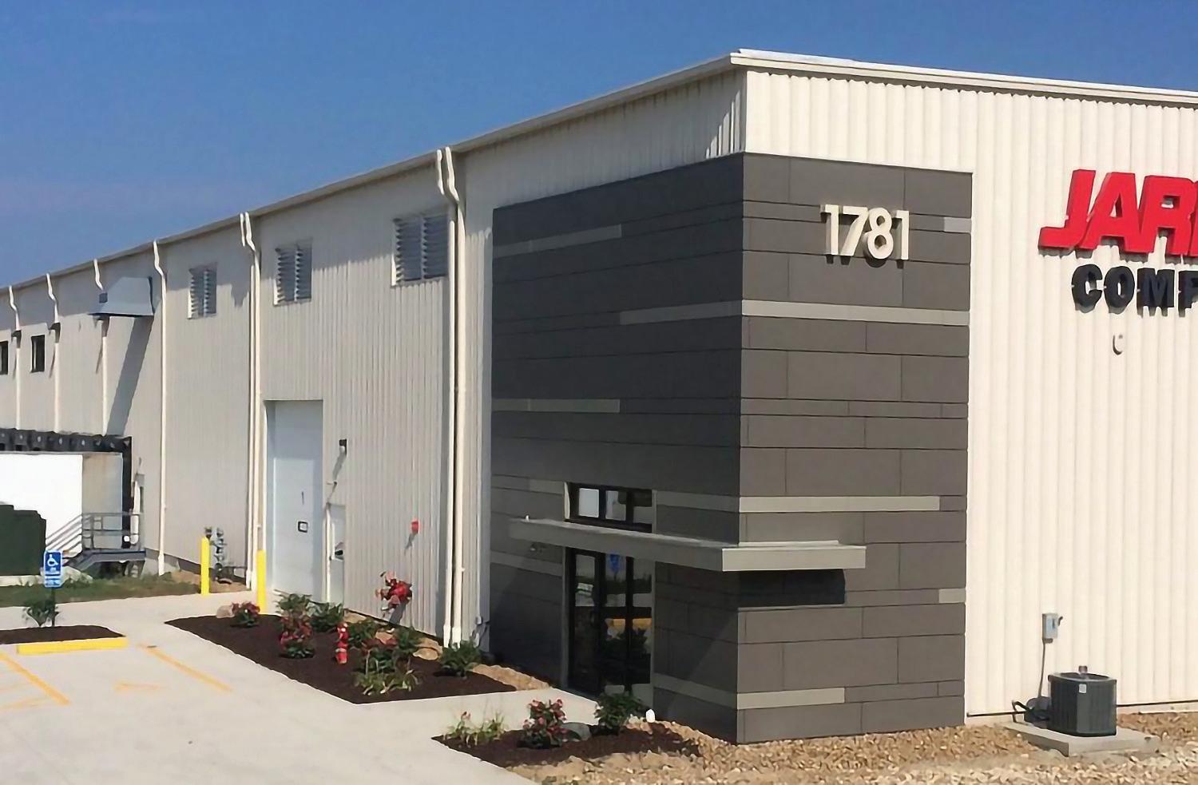
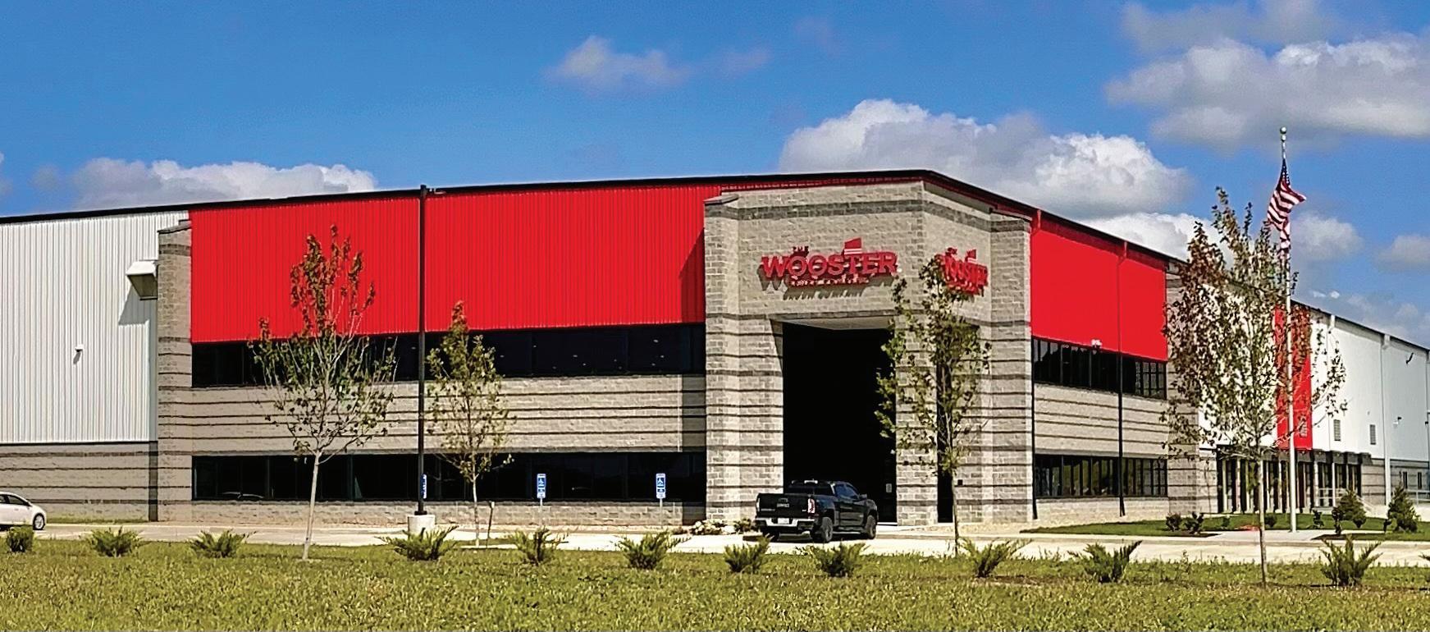
Freeman Building Systems has been a part of your community for 32 years. Our dedication to our work has always been focused on providing the best quality and performance for our customers.
Some of our notable buildings/projects in Northeast Ohio include Hinkley Lighting Distribution Center (Avon Lake), Baker Properties Distribution Center Complex (Wooster), Battle Motors Company (New Philadelphia), Wooster Brush (Wooster) and Schaeffler (Wooster).
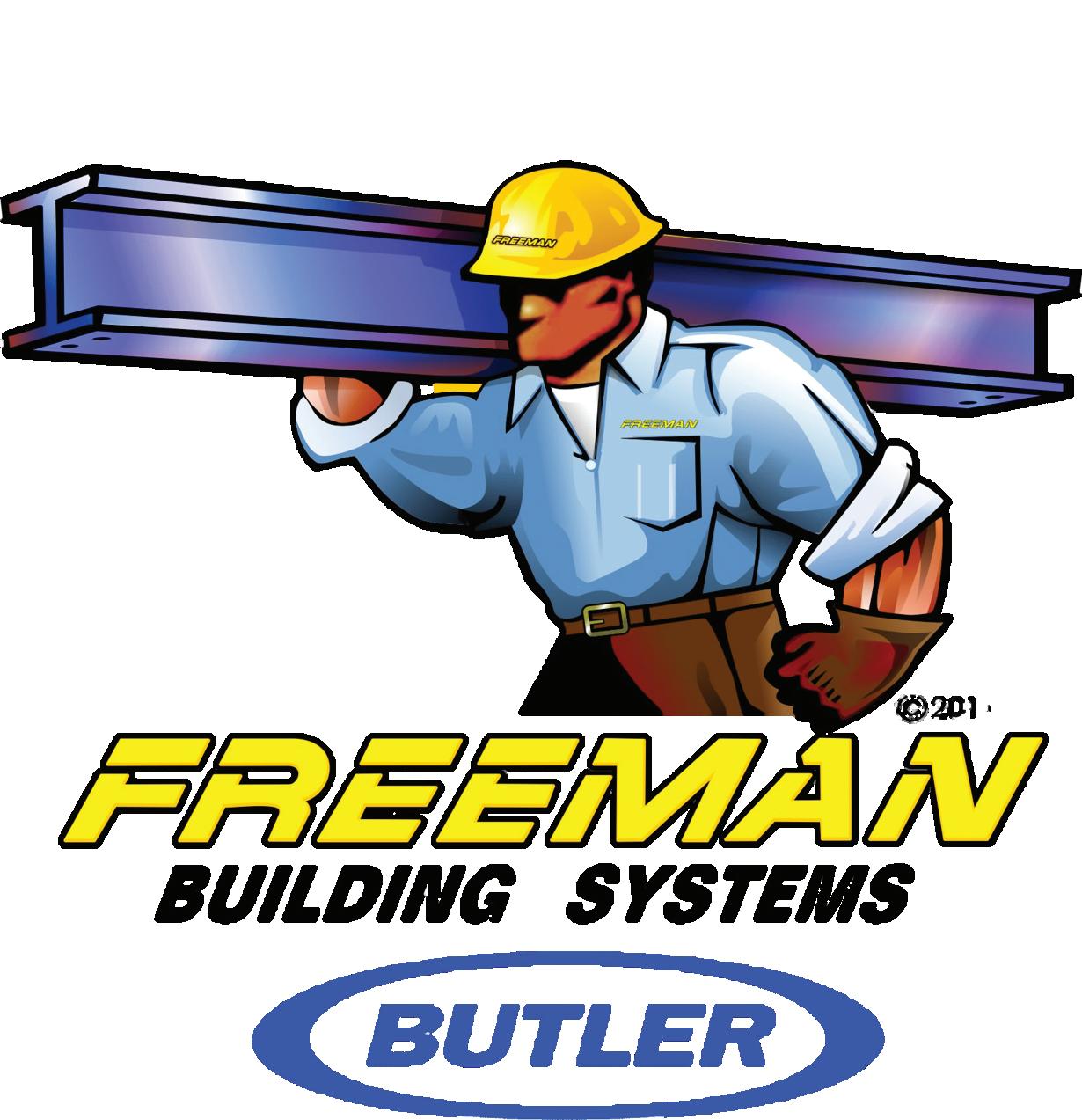
GENERAL CONSTRUCTION | DESIGN/BUILD | CONSTRUCTION MAN AGEMEN T Dan Freeman, President 330.264.3424 www.freemanbuilding.com DO YOU NEED AN EXPERT TO DESIGN & BUILD YOUR DREAM PROJECT?
2023 MCN ‘TOP
BUILDERS
10’ METAL
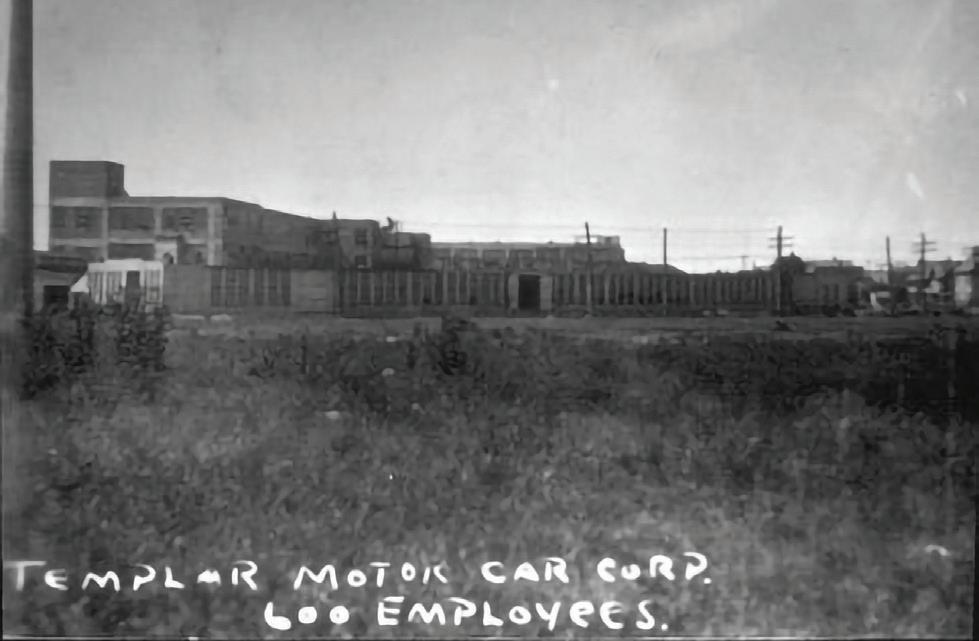

The Role of Redevelopment in Preserving NE Ohio’s Industrial Heritage
By Eliot Kijewski Cushman & Wakefield | CRESCO Real Estate
Northeast Ohio is experiencing a significant transformation in its commercial real estate landscape. This change is partly driven by investment firms, some local and others from out of town, which are focusing on revitalizing historic properties.
Such initiatives are crucial for preserving the region’s industrial heritage while adapting these sites for contemporary uses.
Case Study 1: The Screw Factory
13000 Athens Ave., Lakewood
The Lake Erie Screw Building, commonly known as the Screw Factory (shown above, at left), is an emblem of Lakewood’s industrial past. Originally built for Templar Motors Corp. in the early 20th century, it has evolved over the years. After becoming a hub for artists and industrial users in 1994, the Screw Factory now houses art studios and exhibition spaces. This evolution exemplifies how industrial buildings can be repurposed to support creative communities.
Brait Capital, a Minnesota-based investment firm, recently partnered with Omni Lakewood Real Estate LLC as co-owners of the property, highlighting the trend of investing in historic properties for community enrichment. This approach aims to enhance the
building’s efficiency and occupancy, ensuring its sustainable use.
Case Study 2: Shoreway Commerce Park
842 E. 79th St., Cleveland
The site, once home to the White Motor Company in Cleveland’s St. ClairSuperior neighborhood, traces back to the White Sewing Machine Co. in 1876. The company’s transition to automotive and truck manufacturing played a significant role in the region’s industrial history. Today the 30-acre parcel is now occupied by a distribution, warehouse and logistics industrial park.
The transition from an automobile manufacturing hub to its new use wasn’t straightforward. After the closure of White Motor Corp. in the 1980s, the site faced environmental issues, including asbestos and underground tanks, which were addressed in the early 2000s.
Acquisition and subsequent plans for Shoreway Commerce Park include infrastructure improvements and space
rehabilitation. These efforts aim to attract a variety of tenants, showcasing how adaptive reuse can preserve historical sites while supporting modern industrial needs.
Broader impact of redevelopment
The ongoing efforts to revitalize landmarks like the Screw Factory and Shoreway Commerce Park are more than just real estate ventures. They illustrate the delicate balance between preserving historical significance and meeting contemporary needs. Such revitalizations not only protect the architectural and historical integrity of these sites but also contribute to local economies by creating jobs, fostering community spaces and attracting tourism.
Such redevelopments are integral to preserving Northeast Ohio’s rich industrial heritage while adapting it for future generations. As these projects unfold, they offer valuable lessons in urban planning, historical preservation and sustainable development.
44 Properties | March 2024 NAIOP NEWS
Commercial real estate happenings
Eliot Kijewski is principal of Cushman & Wakefield | CRESCO Real Estate and serves as director of NAIOP Northern Ohio’s advisory board.
LOOKING BACK An archival photo (at left) shows the Lake Erie Screw Building as it looked when it was the Templar Factory (1917-1924), while a historical aerial photo (at right, year unknown) shows the site of what is now known as Shoreway Commerce Park.
P
Templar Motor Car photo courtesy of Lakewood Historical Society; aerial photo courtesy of Cleveland Public Library



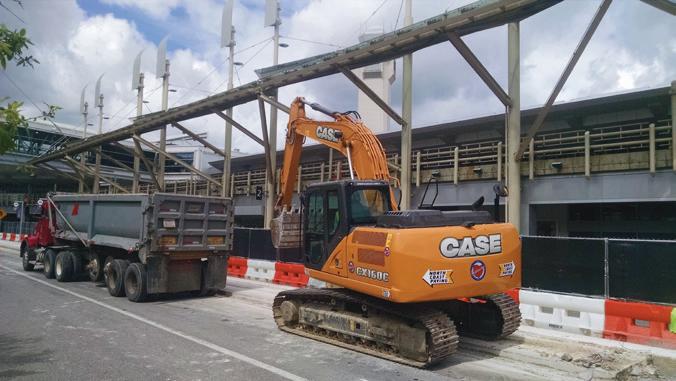
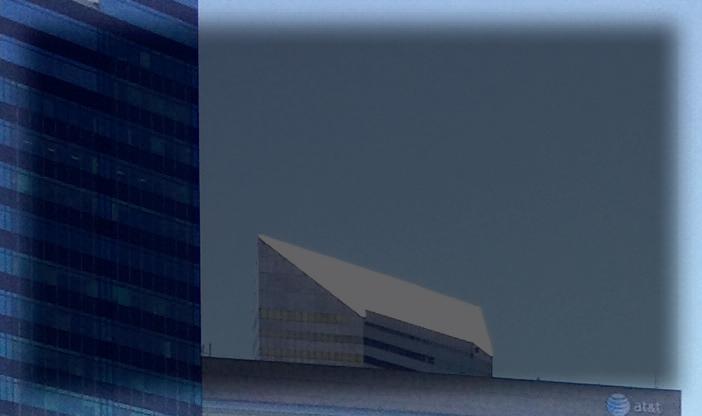
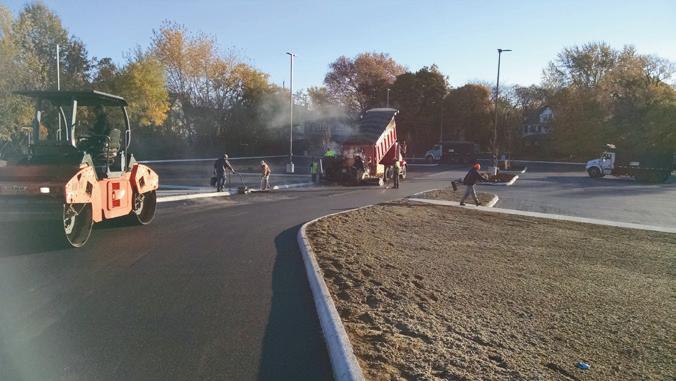
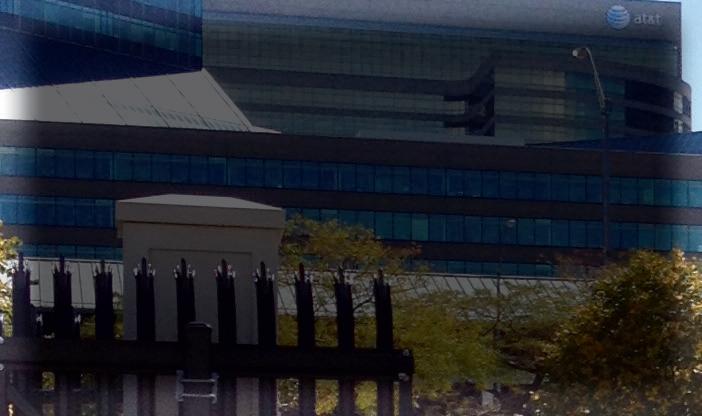
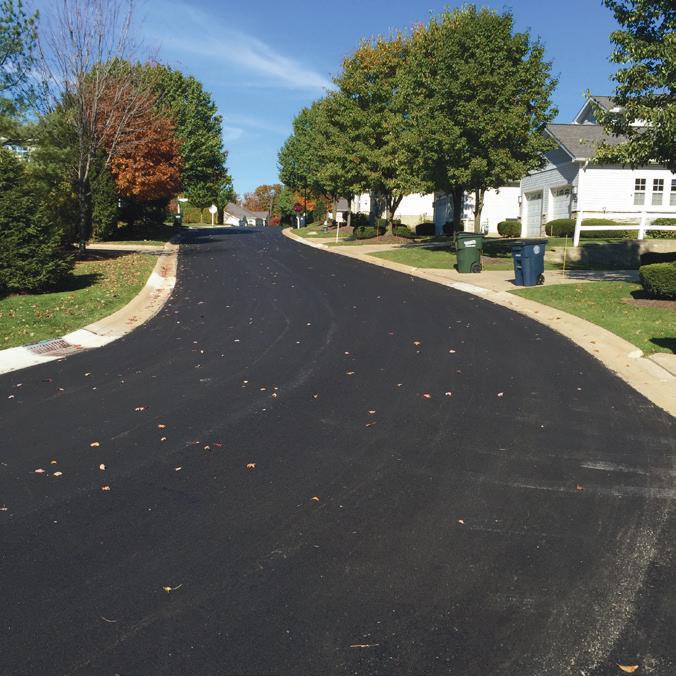
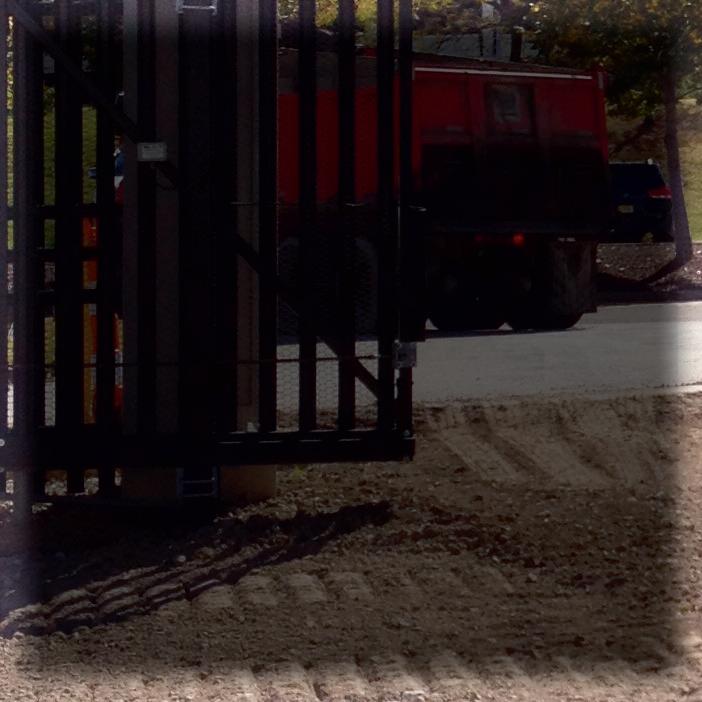
www.northcoastpaving.com 2417 Woodhill Rd., Cleveland, OH 44104 •Pavement Milling •Asphalt Paving & Maintenance •Site & Sewer Work •Line Striping & Sealcoating (216)421-1203
WANT TO REMAIN ON TOP OF CONSTRUCTION TRENDS?
From tax and accounting compliance to construction software and technology challenges, count on a proactive business advisor with hands-on industry expertise to help your business exceed growth objectives. Ask Marcum.

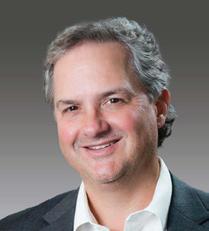
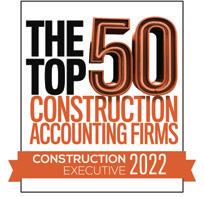
marcumllp.com
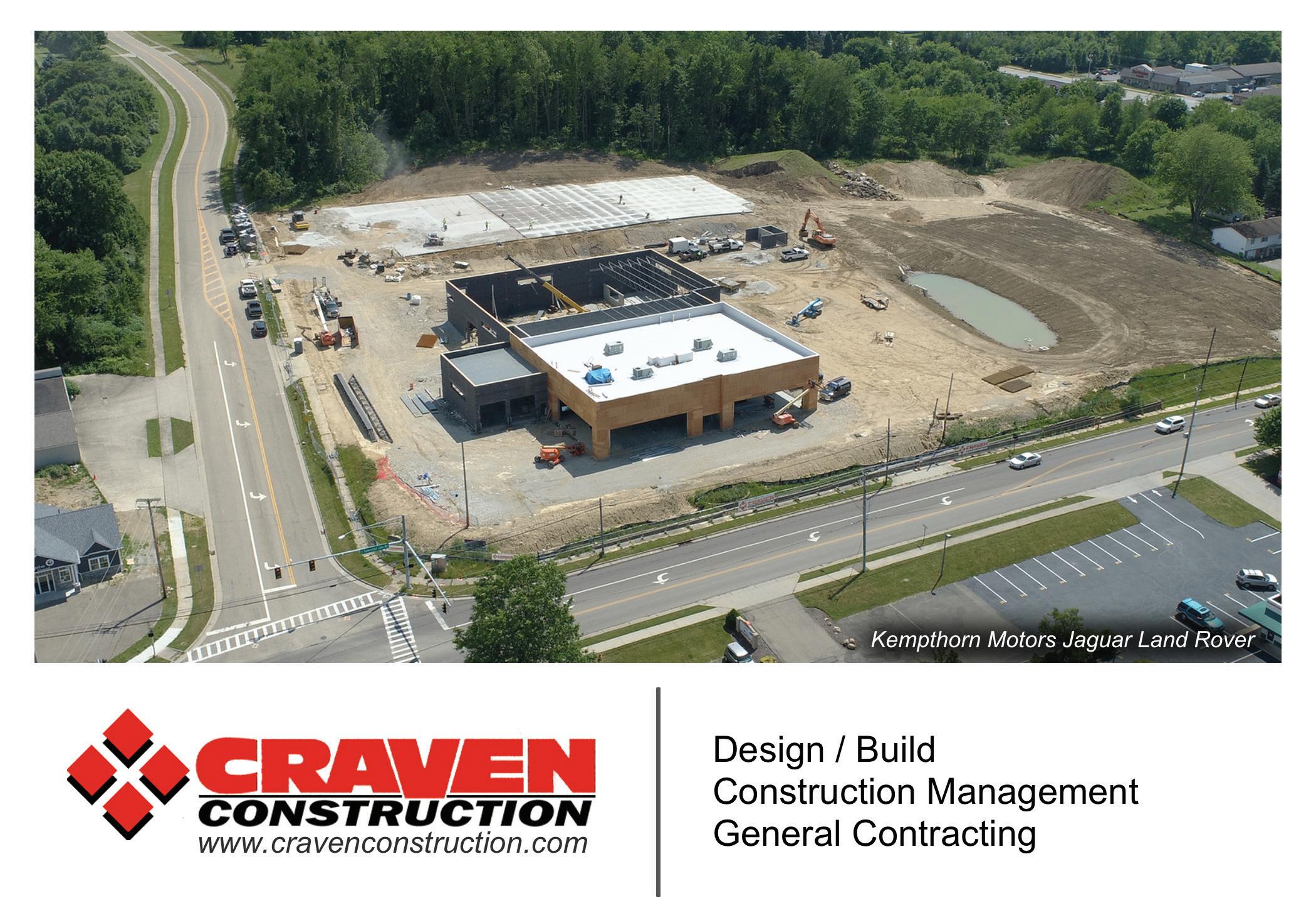
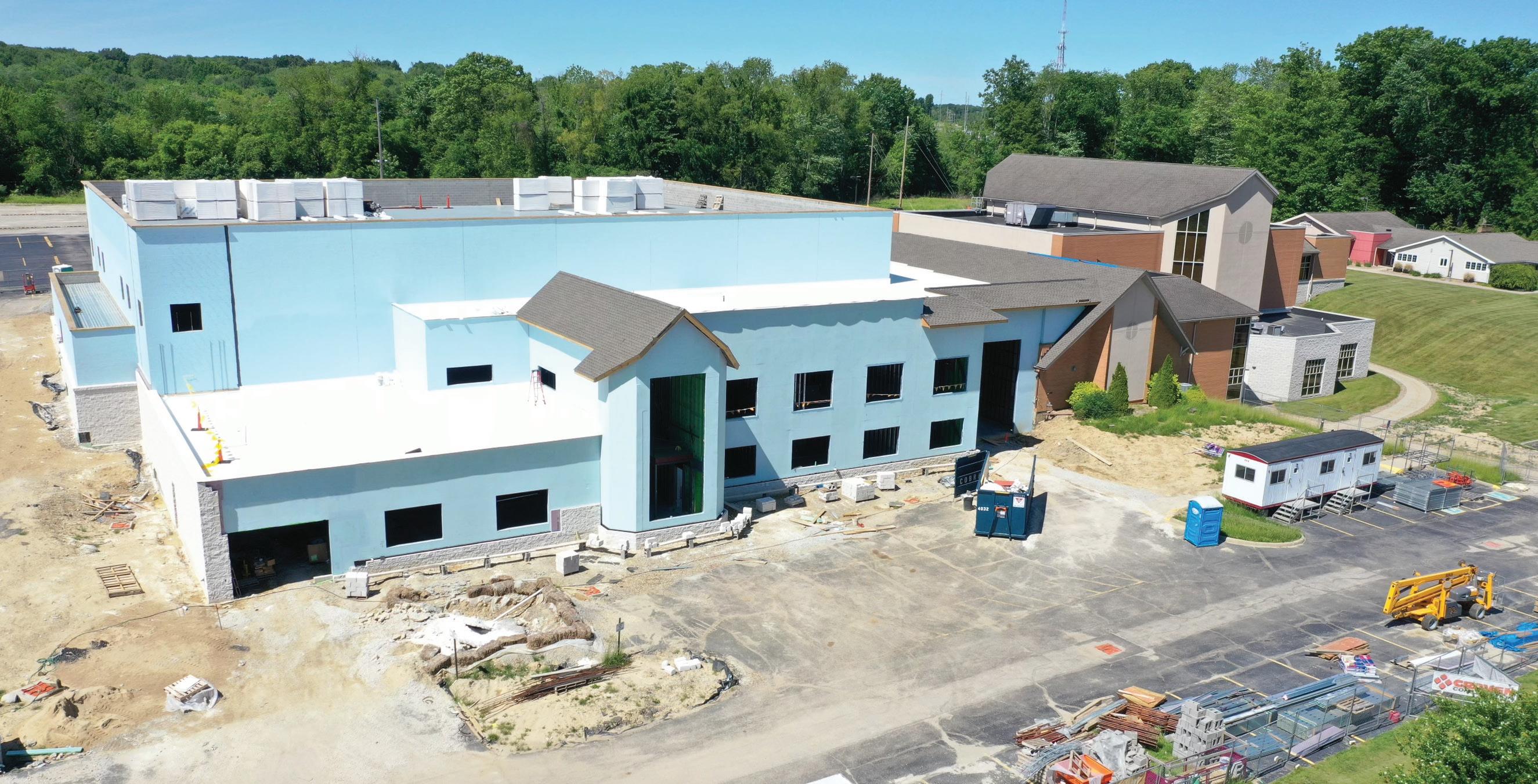
46 Properties | March 2024
Grace Church (Bath Campus – Ghent Location)
ROGER GINGERICH, CPA, CVA, CCA PARTNER AND MIDWEST CONSTRUCTION LEADER 440.459.5725 roger.gingerich@marcumllp.com
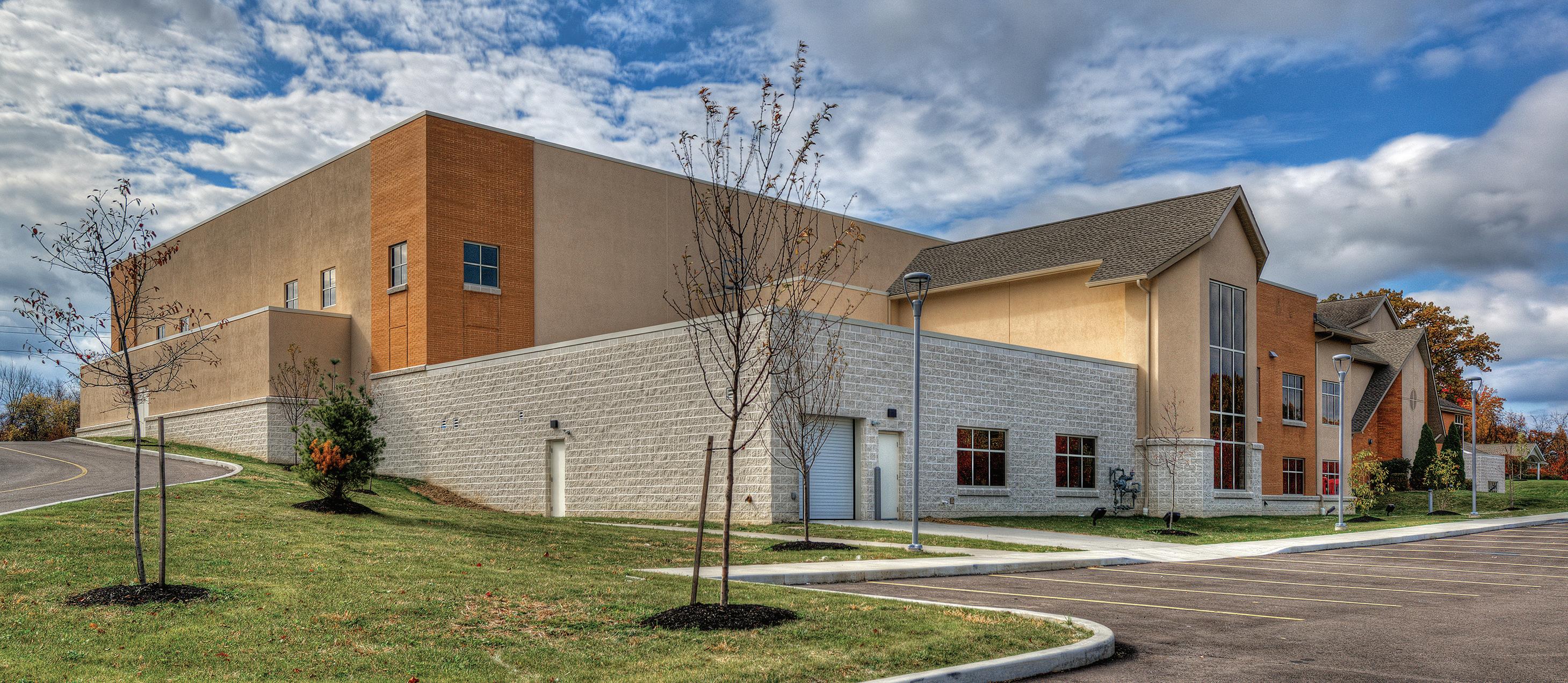
For the Greater Good Grace Church - Bath Campus, Ghent Road expands facilities, outreach
By Dan Holland | Photos by Michael Finizia (Inside the Eye Photography)
Grace Church, Bath Campus, located at 754 Ghent Rd., one of eight locations for the ministry in Northeast Ohio, Georgia and South Carolina, recently completed an expansion and renovation of its facilities to better meet the needs of a growing community and congregation.
The $8 million project, which entails 37,000 square feet of new and renovated space, includes a gymnasium with two full-sized basketball courts, an expanded communal lobby space and a two-story addition for children’s programming.
An open house of the expanded facility, which now consists of 91,370 square feet of space, was held last September.
Beginnings
The church’s basketball and cheerleading “Gameday” program, which brings in more than a thousand youths each week from ages five through sixth grade, began as a sports outreach at its Bath-Montrose location several years ago. But the popularity of the event soon outgrew the single-court gymnasium available at the campus located at 565 S. Cleveland Massillon Rd.
“Senior Pastor Jeff Bogue came to the congregation in 2018 and said there was a huge opportunity to serve the community while making Jesus make sense to them,” explains Leigh Ann Hradil, director of ministry operations. “So, we
went to the congregation and presented a vision of building basketball courts, which may seem like an odd thing for a church to be doing. But we realized that we had about 50% attendance from nonchurched individuals.”
“To know the donations that made the project possible, the vision and design that brought it to life, and then see the outcome and changed lives – to personally be part of all that has been really special.”
Melanie Friedman FMD Architects
More than 1,100 families in the congregation donated toward the project, which paid for it in its entirety, according to Hradil. “Our people believe deeply in reaching the community for Jesus, and they were all in on it,” she says. “It’s just a credit to the people of Grace Church and their faithfulness.”
Architect Melanie Friedman, a member of the congregation, approached
Bogue in 2018 during vision meetings to inquire about becoming involved in some capacity. She was subsequently put in touch with Jim Margida, director of administration. Her firm, FMD Architects, worked on smaller projects with the ministry to start.
“When [Margida] put out the RFP for this project, he asked if we would like to be one of the firms submitting along with a number of other firms,” says Friedman. “During the interview, I think it was our relational approach that stood out, in that we come alongside our clients to work with them and are very collaborative.”
FMD Architects, of Fairlawn, was awarded the project in 2018. Soon thereafter, they were joined by Craven Construction, of Bath, who was hired as construction manager at risk. A groundbreaking ceremony at the church, which counted more than 8,500 attendees at its 2023 Christmas services in the new space, took place in April 2021.
Getting the ball rolling
Initial plans and funding for the facility, along with a planned groundbreaking
www.propertiesmag.com 47
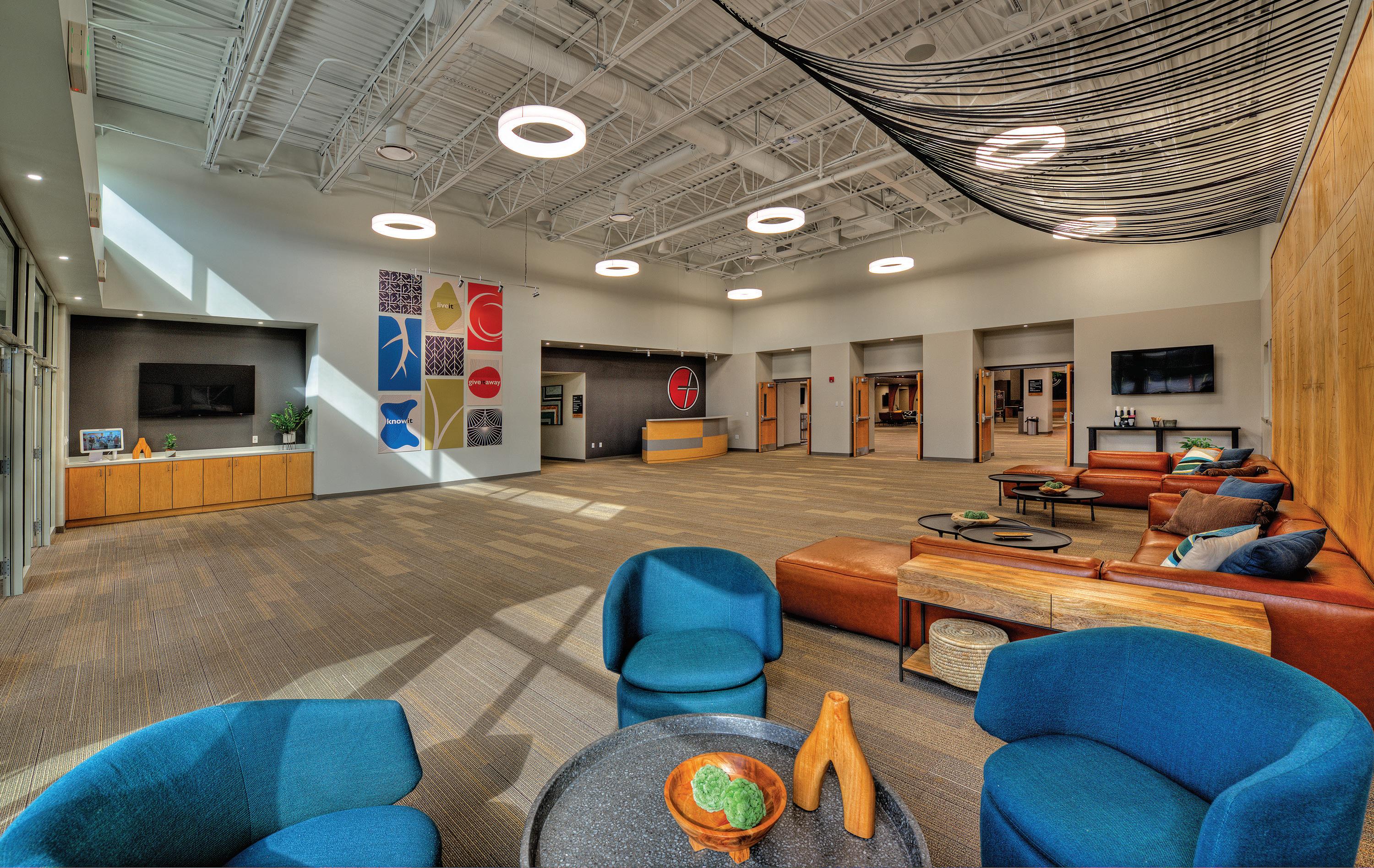
in late 2019, were in place just prior to the COVID-19 shutdowns, according to Hradil. FMD had immediately started on programming, beginning with diagrams and schematic drawings in 2019.
“When we first began the programming, the church had previously defined general space requirements to provide to the architects responding
to the RFP,” says Friedman. “With this loose programming in hand, we started meeting and truly defining all the needs from the user groups. Part of it was understanding how much lobby space we needed to make it feel open and connected. And then, with the children’s ministry wing, we needed more space to allow better flow for ease
of parents picking up their kids without being all crammed together.”
Tim Ruzic, project manager for FMD, describes the pause in work. “That was all in early 2020, and ultimately, it was put on hold due to COVID and coordination with funding,” he says. “The conversations still continued with Grace Church. They weren’t stopping the project. We just needed to get our arms around what was going on in the community and environment and do what’s right. That was the great thing in working with Grace Church – doing what is right.”
Work resumed in spring 2021, says Ruzic. “We restarted the drawing process and continued to coordinate with the building department for extensions due to the pause in the project,” he says.
Craven Construction, which builds religious institutions as a major part of its business, had also been involved prior to the COVID stoppage.
“With the delivery system that we did, we operated as working with the owner to try to get the best product; we were all part of a team,” explains Craig Cureton, project manager for Craven. ”We also brought our preliminary subcontractors in to be part of the conversations so we could do constructability to get a product that not only
48 Properties | March 2024
Proud to provide site work & excavating at Grace Church Bath Campus (Ghent Rd.) HANDLING ANY SIZE JOB, BIG OR SMALL RESIDENTIAL & COMMERCIAL DEVELOPMENTS WATER MAINS • SEWER MAINS 1505 INDUSTRIAL PARKWAY, AKRON, OHIO 44310 (330) 630-1115 • www.acrano.com
COMMUNITY BUILDING More than 1,100 families in Grace Church’s congregation donated toward the renovation and expansion of its Ghent Road location, which paid for the $8 million project in its entirety.
met the owner’s needs, but was also very cost efficient.”
Local considerations
A major component of the design process involved making the exterior materials and placement of the new additions blend in with existing buildings to comply with local zoning requirements.
Discussions with Bath Township went very well, Ruzic says. “Adding such a large structure onto what was already a large building on Ghent Road made us a bit concerned about the planning and zoning process,” he says. “But in reviewing their setbacks, site requirements and review of our photometric studies, we confirmed we were meeting all their requirements.”
Exterior design considerations
The previous nursery/young children’s wing was located off the main lobby, on the site where the new gym now sits. A new two-story children’s wing was added along the northeast corner of the building.
“They knew that they wanted a gym with two full-size basketball courts,” explains Friedman. “In order to fit that on the campus, they felt like we would need to tear down the old nursery wing, which meant that would need to be rebuilt as well. That allowed us to take the children’s wing and face it toward the street while taking this massive, disproportionate structure and hiding it on the back side of the building. One of our goals was to ensure the addition looked like it was part of the existing building.”
The 13.6-acre property rises approximately 12 feet from front-to-rear within the building footprint. Incorporating a 35-foot-high gym building without having it stand out posed a dilemma.
“With the hillside sloping from the rear parking lot to Ghent Road, we discussed what we could do to make it disappear as much as possible,” explains Ruzic. “So, sinking it into the hill was one of our original thoughts – to look like a single-
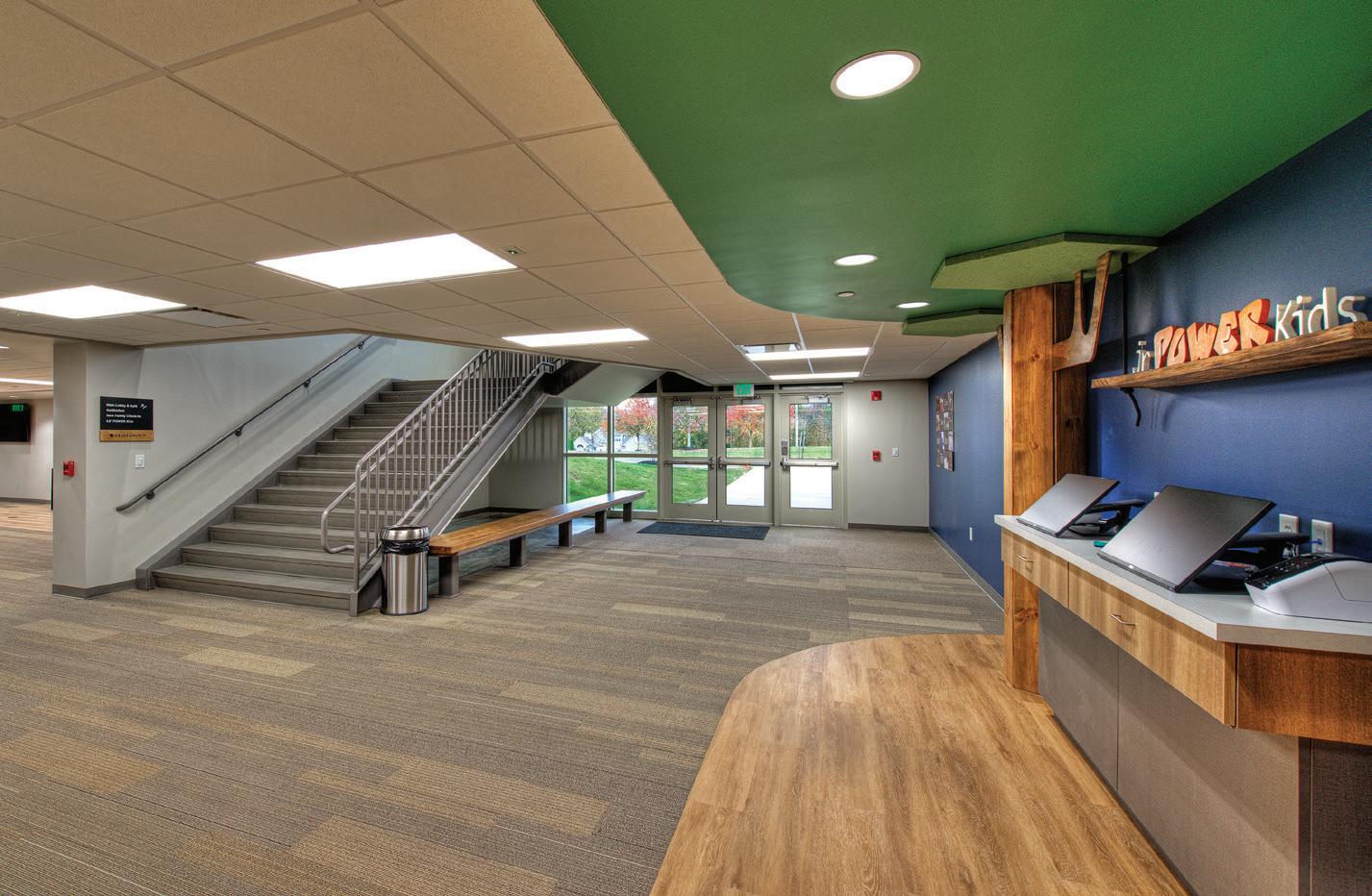
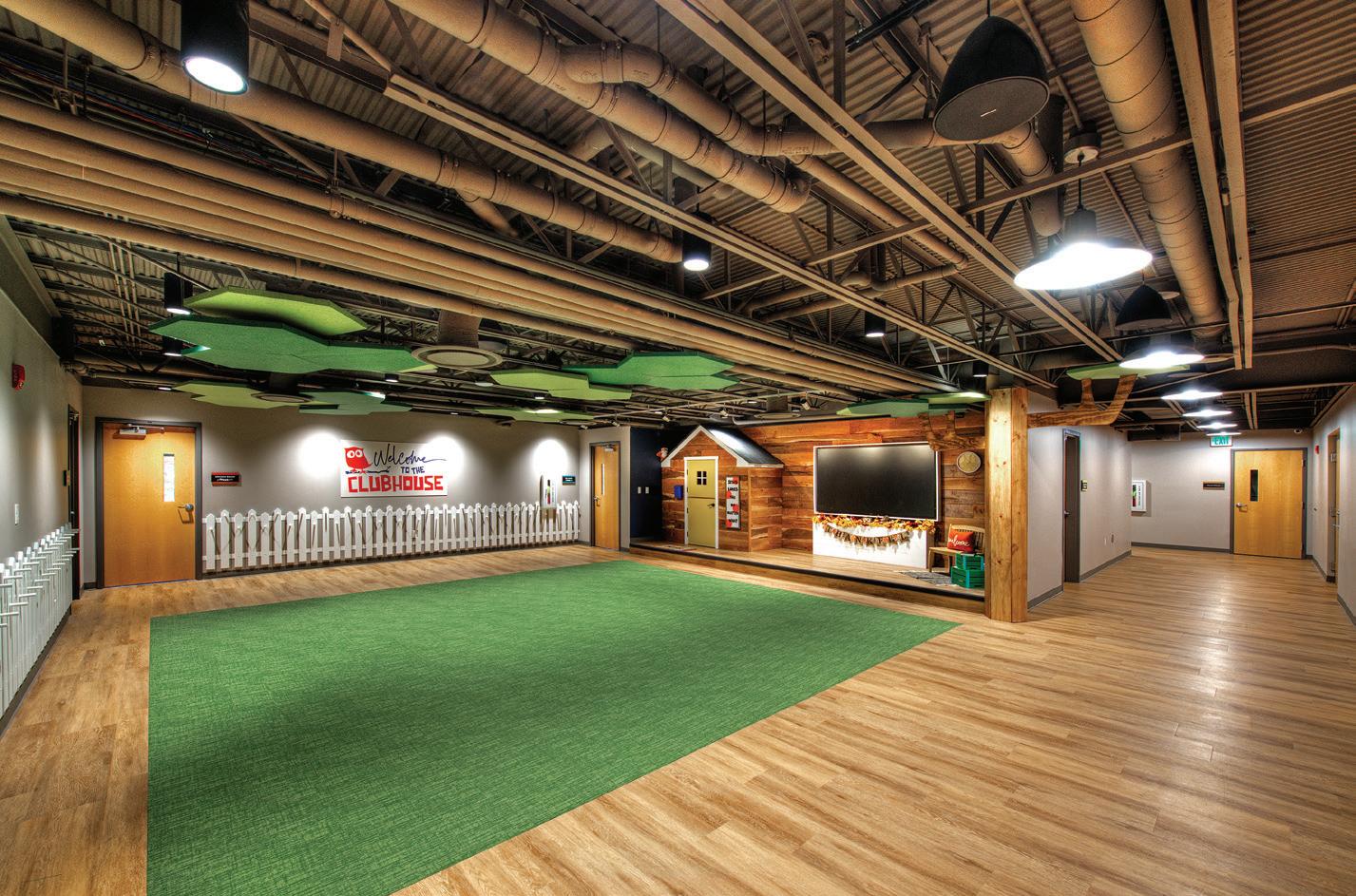
story building from the main parking lot and a two-story building from the Ghent Road side. As we filled the Ghent Road facing elevation with programming for the nursery and classrooms, that began to mask the gym off from the road, which was key for Bath Township and us.”
The exit drive, along the east end of the property, had to be realigned to allow for the larger building footprint, with a temporary drive put in place during work to meet local fire safety codes.
“There was some parking that had to be removed, and we had to come up with a way to maintain traffic,” says Cureton. “Part of it was doing the demolition, getting temporary fencing in place and then moving the driveway enough so that they could continue the traffic flow.”
A mounded area along the east end of the property contains an underground
stormwater detention system for the building and site.
Interior layout
A brand-new main entry vestibule, with an overhead aluminum canopy, provides access into the new open, two-story lobby that features artworks, an array of cushioned seating options and circular LED lighting fixtures suspended from the open steel truss ceiling. Interior windows along the east wall, which boasts a woodthemed feature, provide views into the new gym.
Three sets of double doors provide access into the central hub of the building, where the vaulted teak-wood ceiling of the original 1962 sanctuary now serves as a communal space with a café, work stations and a children’s check-in desk. A wood-look tile floor spreads through-
www.propertiesmag.com 49
KID ZONE A new two-story wing houses children’s ministry spaces and a grand staircase leading to the lower level (top). The playfully designed Lil’ Power Kids area includes five classrooms, two multipurpose fitness spaces and a centralized clubhouse (bottom).
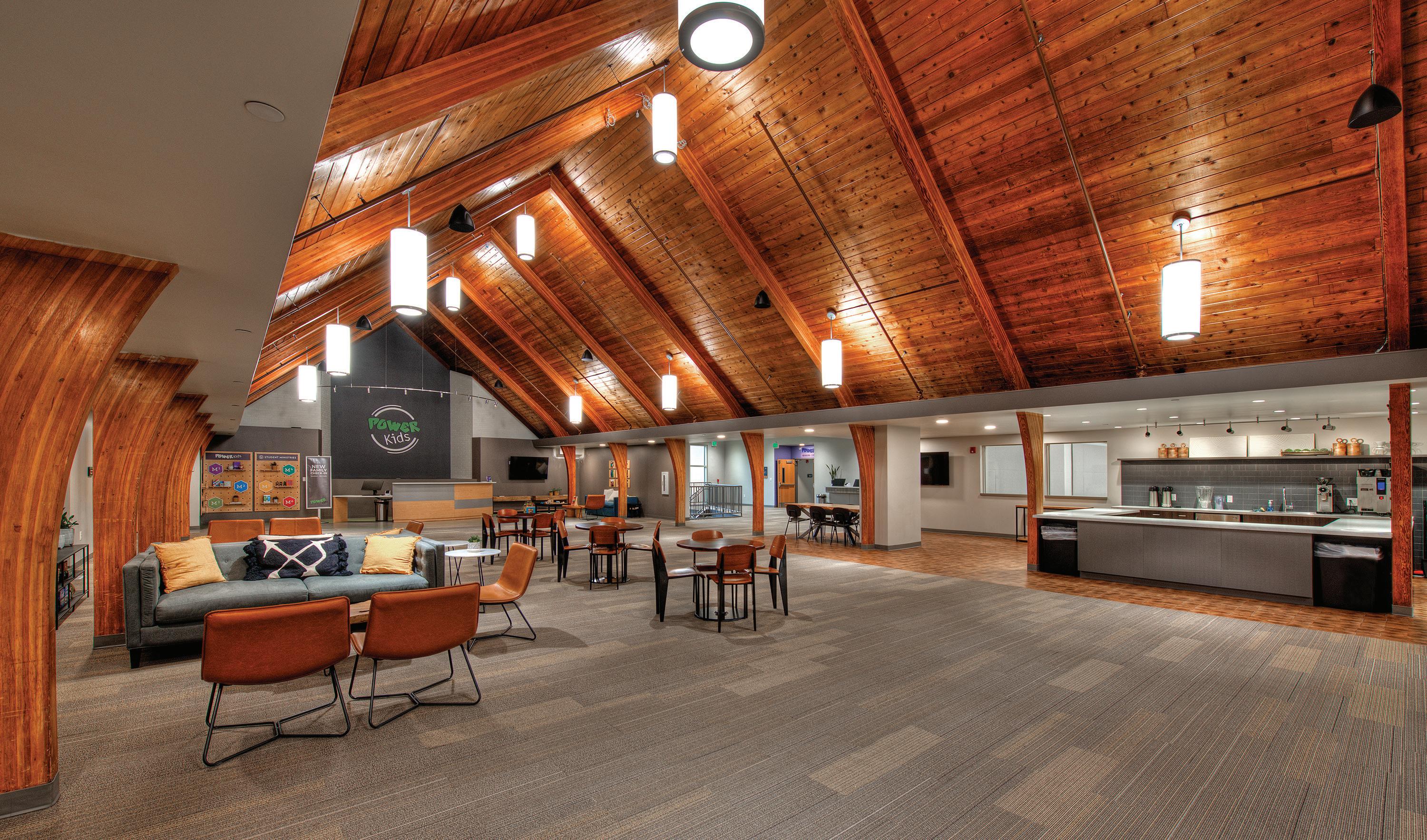
out the café space, along with windows peering into the gym.
At the rear-right of the communal space sits the new two-story wing that houses children’s ministry spaces and a grand staircase leading to the lower level.
Six classroom/playroom spaces for Lil’ Power Kids – newborn through three years old – fill the upper-level floor. Rooms feature dual doors for ease of flow and one-way glass windows along the corridor.
Two-story-high storefront systems along the north face of the building along Ghent Road rise alongside the grand staircase and a secondary staircase. An exterior lower-level entrance was also installed along the north parking lot, providing access into the Sports Court Lobby.
Five Junior Power Kids’ classrooms and a centralized clubhouse space are accessible from the corridor in the lower level. Two multi-purpose fitness spaces with a

row of lockers and a loading and receiving room/dock are also included.
The 14,000-square-foot gym can be accessed through four different sets of doors in the lower level.
The gym, with two-tone maple athletic flooring, features two full-size basketball courts that can be cordoned off with dividing curtains to allow four games to occur at once. The gym contains 12 suspended basketball goal systems, four sets of retractable bleachers and an electronic LED screen that can be utilized for athletics or church ministry events, along with installed theatrical lighting and sound system equipment. Acoustic sound tiles and a set of windows with powered black-out shades are set in the upper-level walls of the gym.
The new gym also plays host to weekly teen and adult leagues for basketball, volleyball and pickleball.
Building systems
Exteriors of the new additions includes brick, EIFS synthetic stucco, split-face block, curtain wall and storefront systems, all made to match the existing structure. Framing consists of steel, CMU and steel joists and joist girders.
Two dedicated RTUs service HVAC needs for the gym, which is topped with a PVC roof. Architectural shingles cover peaked areas of the new addition.
50 Properties | March 2024
UNDER ONE ROOF Just beyond the main entry vestibule is the central hub of the building, where the vaulted teak-wood ceiling of the original 1962 sanctuary now serves as a communal space with a café, work stations and a children’s check-in desk.

















- EST 1974YEARS SIEGEL JENNINGS PROPERTY TAX LAW PROPERTY TAX SAVINGS WE KNOW HOW TO GET RESULTS BECAUSE WE KNOW PROPERTY TAX LAW. We are the property tax law firm. It’s all we do, with more than 40 years of experience and billions in assessment reductions nationwide. Contact Kieran Jennings and the team at Siegel Jennings for a no-fee, no-risk review of your portfolio. 216-763-1004 • siegeltax.com Cleveland • Chicago • Columbus • Pittsburgh
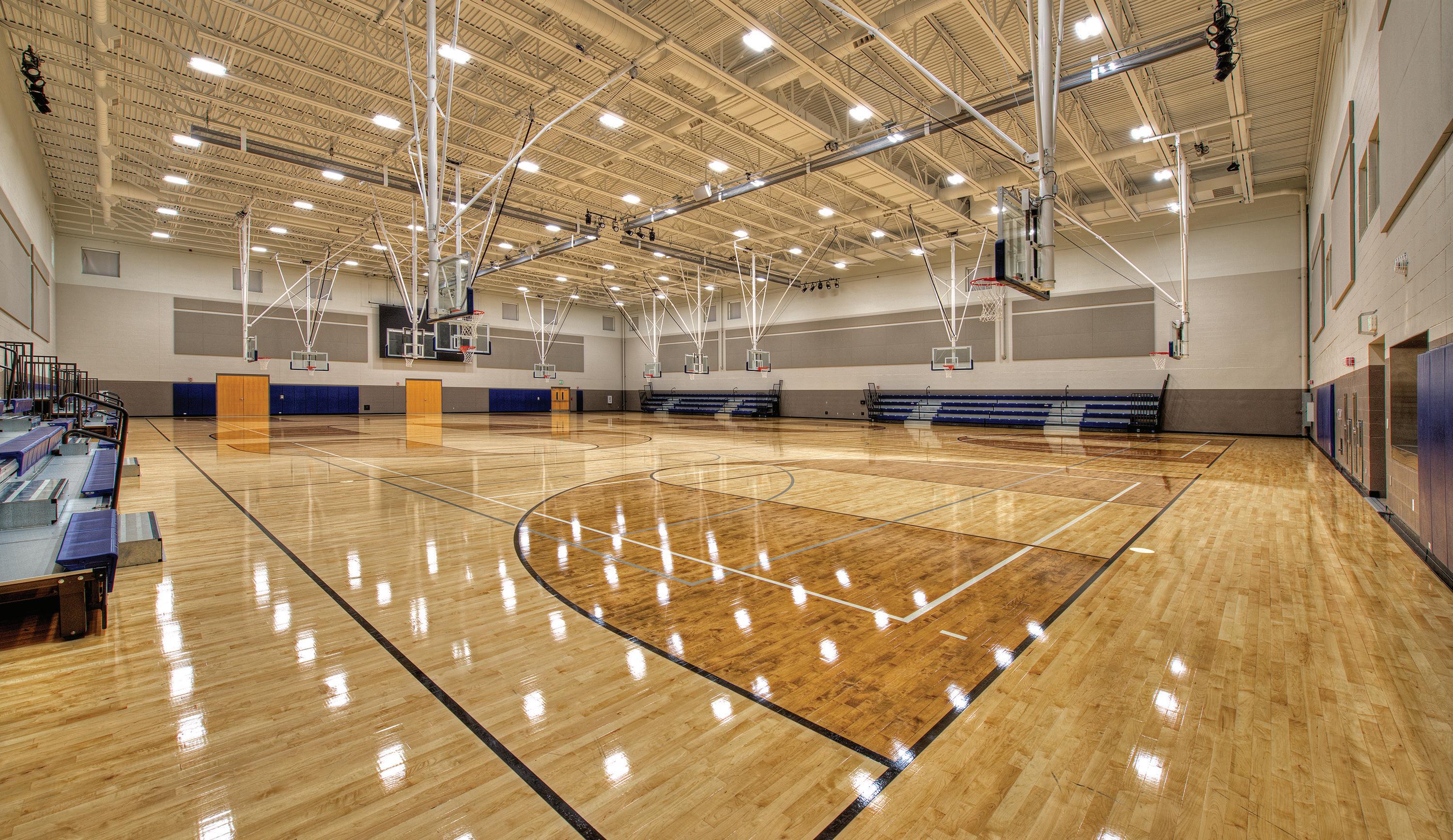
Interior flooring consists of LVT, carpet tile and wood-look tile, plus maple athletic flooring in the gym. The building is fully sprinklered.
A new gas line was installed, with all other utilities tying into existing connections, says Cureton.
Challenges
As with many projects initiated during the COVID pandemic, a number of challenges had to be met. Due to long lead times on a number of materials, preordering and onsite storage was utilized
to lock in pricing and avoid work delays, according to Cureton.
“COVID presented a lot of difficulties; one of them was the challenge of when we restarted and were in the process of finishing design, and we kept seeing cost increases while trying to hold to budget,” says Cureton. “Once we defined something, we would preorder it and get it under contract to the point to where we could store it here or somewhere else.”
“Everything from steel to mechanical plumbing fixtures, hardware and light fixtures, we were trying to nail down to
avoid price increases,” he adds. “Another big item was the wood gym floor. We got that ordered and put away, and they held that for a whole year for us. We had some labor challenges, but that worked itself out.”
Blending the new modern elements with the old in the main lobby and communal spaces posed design challenges as well. “The original lobby was so long, deep and narrow, and with the lower existing ceiling height in there, we wanted to tie it all in and not feel compressed,” says Friedman. “When people come in,
52 Properties | March 2024
Fire Sprinklers Alarm & Detection Fire Extinguishers WWW.SACOMUNALE.COM Plumbing HVAC Process Piping 330-706-3040 contact@comunale.com Barberton, OH Fire Protec tion & Mechanic al Contrac tor One Ca l l S ol ves i t A ll
GAME READY The 14,000-square-foot gym, with two-tone maple athletic flooring, contains 12 suspended basketball goal systems, four sets of retractable bleachers and an electronic LED screen that can be utilized for athletics or church ministry events, along with installed theatrical lighting and sound system equipment.
we don’t want them to be stuck in the lobby, but feel welcome to easily find their way to the auditorium or back to where they can check their kids in and have it all feel open and connected.”
“It was kind of dark before, but when I walked in here after it was finished and saw the new lighting on the old wood ceiling, it really came to life and gives the whole space a light and bright, welcoming feel to it,” she adds. “You can’t tell where the old stops and the new starts in there. It all seems like one seamless structure.”
Shoring up a section of the original lobby while demolition of the old wing went on was necessary, along with erecting a temporary construction wall that allowed church services to continue during work.
“This team was incredible anytime we raised a need,” says Hradil. “When we had to shut down the driveway, they would ask when was the best time to do it. And if we had a situation where we needed a space, they were wonderful to work with us through all of those challenges. We were thankful for their willingness to always jump in to make our dreams happen.”
“Even before the sun was up, Craig [Cureton] and I would be here reviewing existing conditions as Craven opened up areas during demolition,” says Ruzic. “We found ways to be cost conscious and keep the project properly moving forward. The forward thought for the site work was key in keeping on schedule.”
Volunteer efforts
A team of volunteers, led by Ezra Wimberly, lead pastor of campus culture, and his wife, Michelle Wimberly, allowed for interior design costs to be kept down, explains Hradil. “They pretty much handled the interiors,” she says. “We coordinated with them to make a number of material selections throughout. Between Michelle being an interior designer and Ezra being one of the pastors here, the two of them working together were very creative.”
Many of the art pieces found throughout the new and renovated spaces were created by local volunteer artists.
A transformative project
“I was a little bit sad when this came to an end,” says Ruzic. “You always know
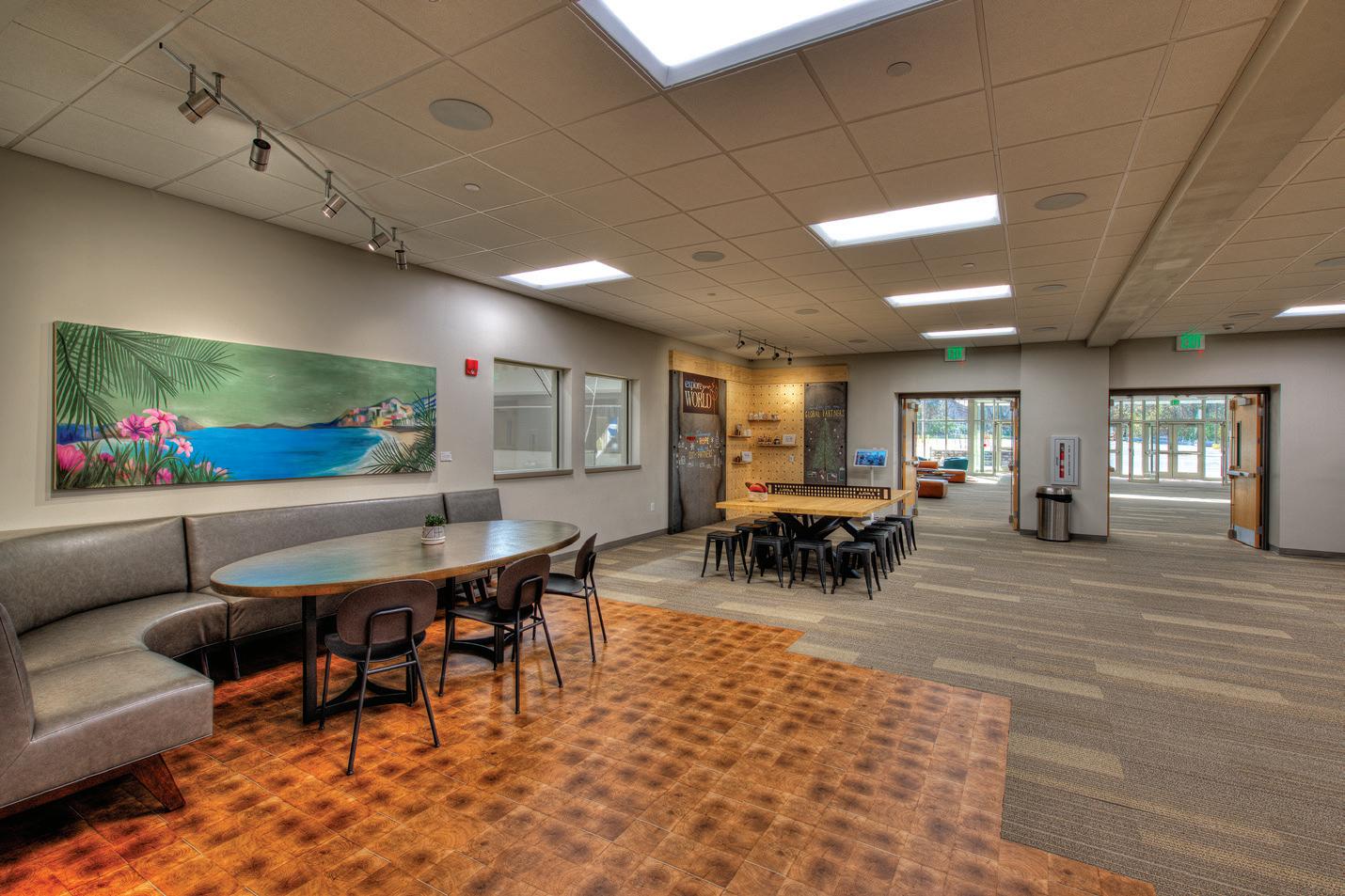
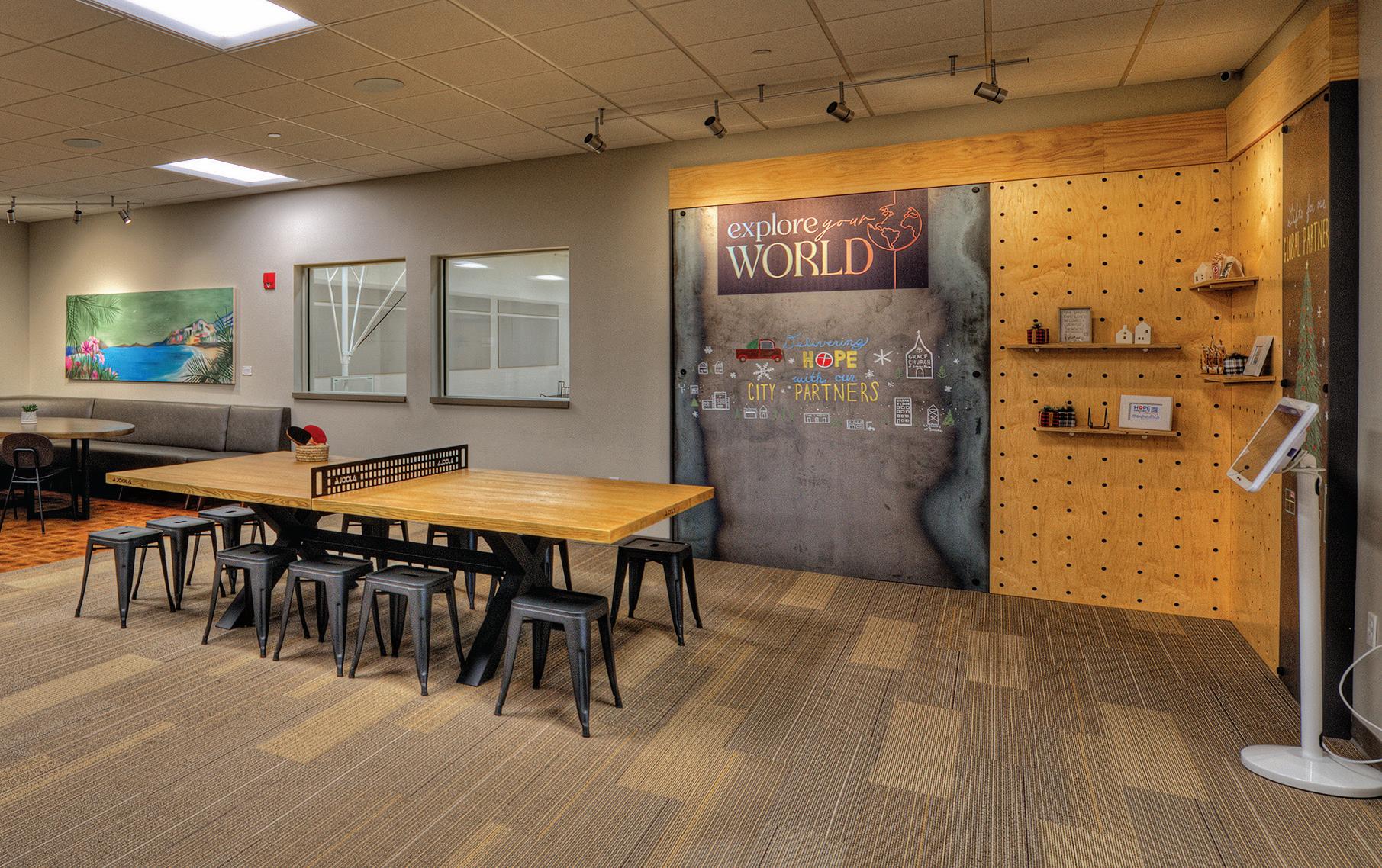
there’s an end goal, but I really loved this project. It was a great opportunity and a challenge with something so large, getting it to fit the site. I will always gratefully look back at what was accomplished here. The entire team knew why we were here, and we worked together to make this right.”
“I think everyone here worked together as a team to be problem-solvers,” adds Cureton. “Early on, we brought many of the subcontractors in to catch the vision, and they really caught the vision of the church, which really helped out a lot. And now we have a great finished product because of it.”
“Just for people to know that their investment is paying off from what was poured into this, and to see what
comes from that is a blessing,” says Friedman. “To know the donations that made the project possible, the vision and design that brought it to life, and then see the outcome and changed lives – to personally be part of all that has been really special.”
“When we were asked years ago for what seemed like an insurmountable amount of money to be pledged by the congregation, our pastor laid it out, and Grace Church’s people were so faithful,” says Hradil. “When God’s people say yes, and you see that turned into unbelievable life change, it is quite overwhelming. It’s watching God use this to draw people to him. We are so blessed to be able to have a front row seat to that which we often take for granted.”
www.propertiesmag.com 53
P
FRESH LOOK Wood-look tile was used selectively within the café space (top), a flexible gathering area that includes a pair of windows (bottom) offering views to the gym below.
Understanding & Managing Your Commercial Landscape
6 factors to consider when evaluating your property’s outdoor appearance
By Brandon Barker
J. Barker Landscaping Company
As a property manager or owner of a business, it is extremely important that you understand and properly manage your commercial landscape. Your property’s landscape is an extension of who you are as a company. It’s crucial that you provide a welcoming outdoor environment to all who see or visit your property.
Knowing how to design, cultivate, maintain and update your landscaping will benefit you, your employees and your customers greatly. Here are six key factors that will help you succeed in achieving those goals.
1. Balance form & function
Consulting with a landscape professional or designer is your first step. Lean on them to help you create a landscape that will achieve your goals of functionality, sustainability and curb appeal. Your landscape should be catching the eye of those who pass by. You can draw them in with bright colors, made possible by plantings of perennials and colorful seasonal flowers. Give your property the visual appeal that it deserves. Additionally, it’s good to have a variety of shrubs and trees on the property. Working with a professional will help in finding plants that best fit your landscape. A landscape professional can also help you solve drainage, erosion and privacy issues and concerns. Don’t forget about adding in some hardscape elements, such as creating a beautiful paver walkway leading to your main entrance or adding in a patio for employees to enjoy during their lunch break. Lastly, make sure you discuss installation warranty with your contractor, so that you’re covered after your new landscaping work is complete.
2. Consider maintenance needs
Your commercial landscape will require routine maintenance and care throughout the landscape season and beyond. It’s important to understand that there is much more to keeping a
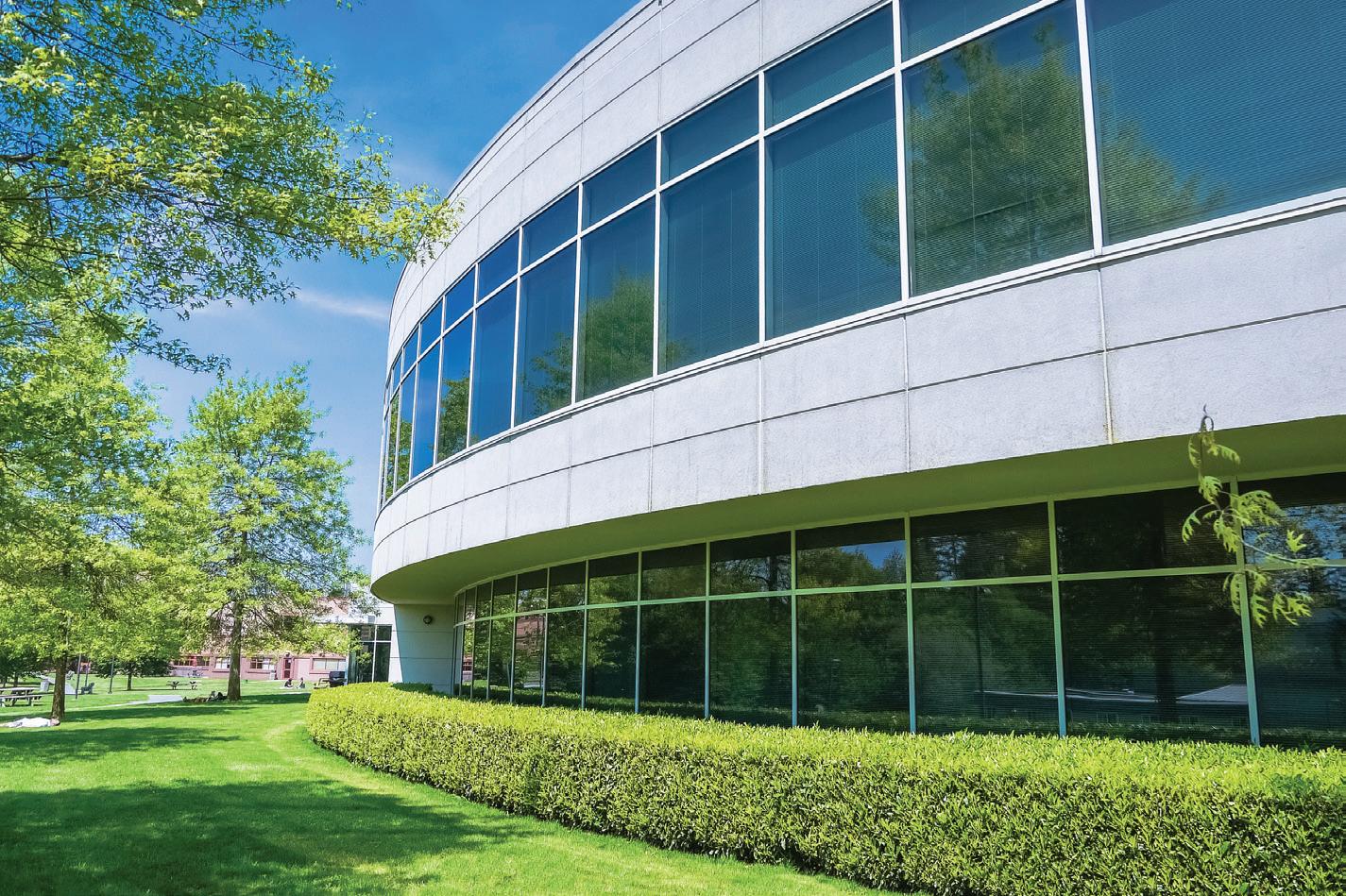
well-groomed landscape than just the weekly lawn mowing and trimming. In addition to weekly landscape maintenance, you will need to properly water,
Your landscape should be catching the eye of those who pass by. You can draw them in with bright colors, made possible by plantings of perennials and colorful seasonal flowers.
irrigate and fertilize plant material and your turf areas. Doing so will give you the best outcome for the health and overall look of your landscape. A spring and fall clean-up are a must-do each year.
Weekly weed control and removal is also critical when trying to keep a pristine landscape. Shrubs and ornamental trees should be pruned multiple times throughout the landscape season and can even require dormant pruning over the winter months.
3. Find a landscaping partner
When searching for a landscape partner to maintain your commercial landscape, make sure that they have a good reputation in the community and that they provide quality service. It’s a smart idea to have them provide some references of clients, specifically those with properties similar to yours, that they currently serve. A contractor who manages HOAs might not have a grasp or understanding on
54 Properties | March 2024
+ Hardscapes
Landscapes
MAINTAINING ORDER Shrubs and ornamental trees should be pruned multiple times throughout the landscape season and can even require dormant pruning over the winter months.
what it’s like to service a large corporate facility, so make sure they are familiar with properties such as yours. If they are the ones providing the contract and scope of work, make sure you carefully review each item and follow up with any questions you might have. If you do that, there won’t be any surprises down the road. Finally, cheaper is not always better. To provide quality service, your landscape partner needs to invest in the right people, equipment and materials. Sometime it’s worth paying the extra money to give you the peace of mind that your property will be maintained correctly and looking good all season long.
4. Know when to update landscaping
When is the right time to update your commercial landscape? That can depend on a number of factors. When your existing shrubs, trees or plants are overgrown and very mature, it might be necessary to remove and replace them. Sometimes hard pruning only goes so far and removing them might be the best option. Shrub hedges could begin to obstruct building windows or tree branches could be encroaching on your parking lot spaces. The replacement plants can be the same type or species as the pre-existing ones. Alternatively, this could be a good time to change up your landscape with new varieties. Another reason to update your landscape is if you happened to have inherited your landscape from a previous property owner. The current condition of the landscape might not be up to your expectations or your desired look for the property. This would be the perfect time to transform or upgrade your landscape to fit your needs and design wishes.
5. Consider the benefits
Your property should have inviting curb appeal. Many companies put a lot of time and effort into the design and upkeep of the interior of their buildings or offices but not into their exterior. The first thing that customers and visitors see is the outside. Impress them by showing off all that your property has to offer. Show them that you are a qual-
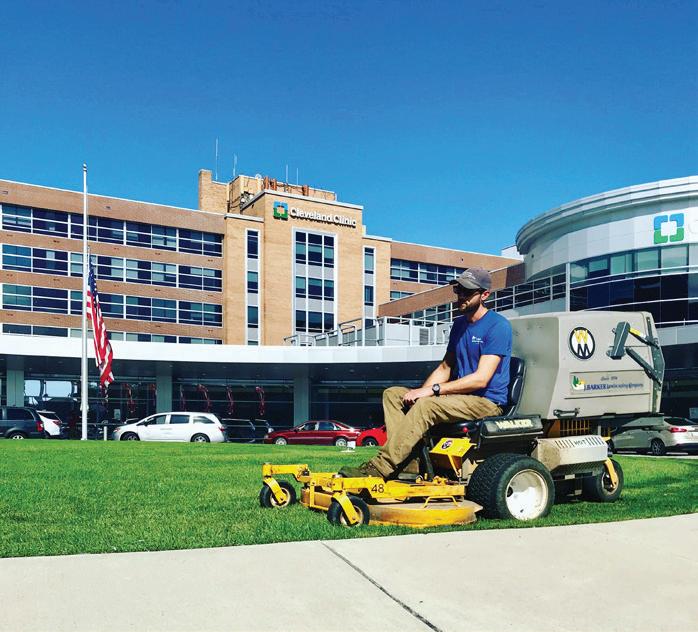
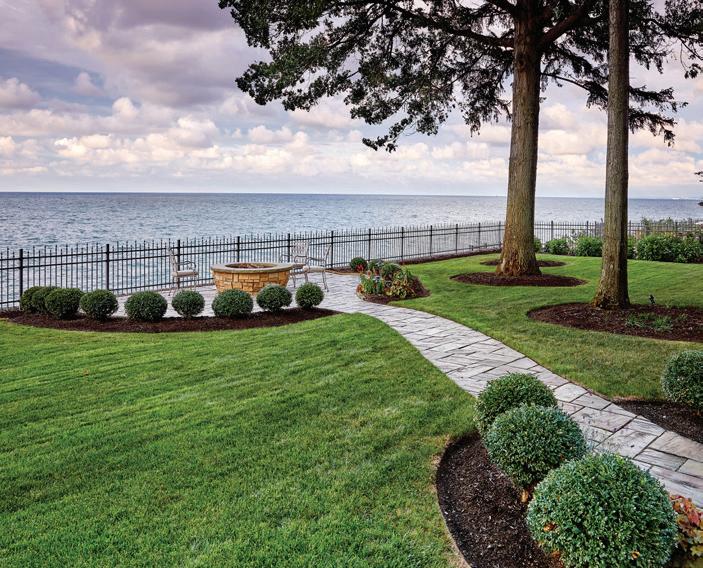
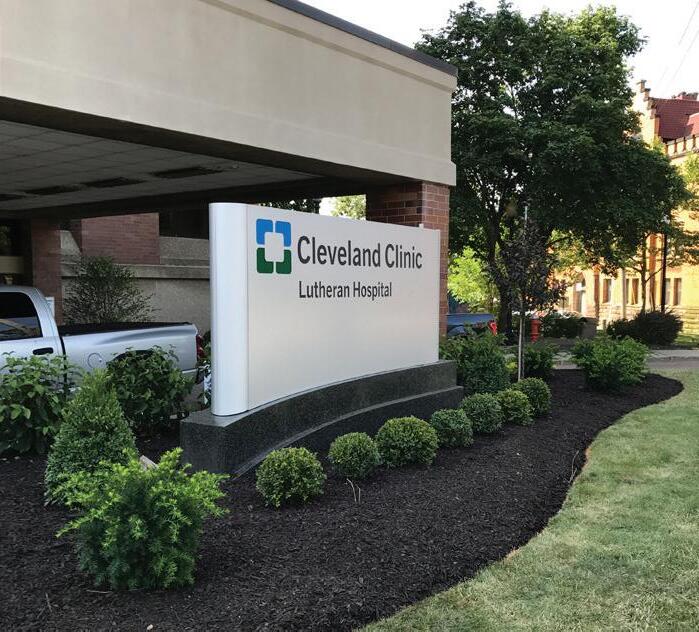
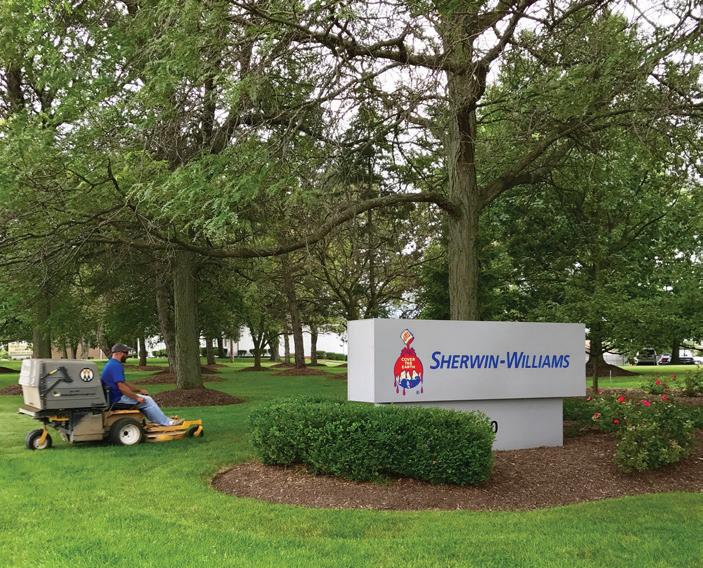
www.propertiesmag.com 55
Family-owned and operated since 1974, J. Barker Landscaping builds distinctive, high-quality designs and provides reliable, professional maintenance service for Northeast Ohio residential, commercial, industrial and institutional clients. 29 Taylor Rd., Bedford, OH 44146 440-232-1115 | www.jbarkerlandscaping.com Inspired Landscapes. Reliable Service. Delighted Clients. Design/Build | Landscape Maintenance Dumpster & Demolition Services Brick + Stone Repair & Replacement Caulking | Tuckpointing | Sealing Pressure Washing | Building Cleaning McMahon Masonry Restoration Experts In Exterior Masonry Repair & Restoration Phone 216-778-9666 | Fax 216-661-4520 9449 Brookpark Rd. Unit A, Parma, Ohio 44129 mcmahonrest1@att.net Call for Your Free Building Inspection & Assessment
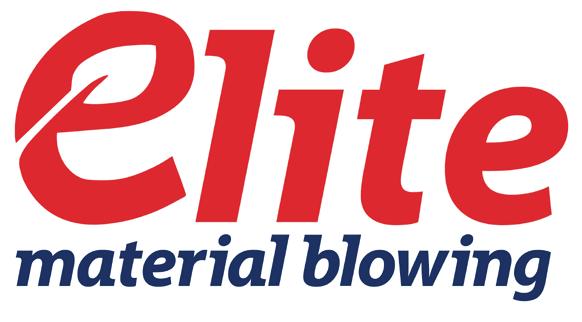












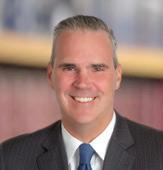














At Hahn Loeser, our Construction Team was listed for the fourth year in a row in Construction Executive Magazine’s Top 50 Construction Law Firms. Further, we are ranked as a National Tier 1 practice for Litigation – Construction in the 2024 “Best Law Firms” report by U.S. News & World Report and Best Lawyers® and our attorneys are recognized as industry leaders by Chambers USA®, Best Lawyers® and Super Lawyers®
We offer our clients exceptional strength, leadership and industry knowledge. Our responsive team of hardworking professionals is committed to seeking outstanding results for our clients around the corner and across the country.
For the latest legal developments impacting your business, subscribe to our blog at constructionlawinsights.com.


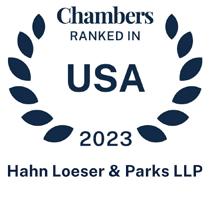









ity and detailed organization by having an immaculate outdoor space – not to mention that it makes clear to onlookers that you have eco-friendly values. Creating and maintaining a beautiful landscape on your property can be beneficial to not only your customers but to your employees as well. Make your employees proud of their workplace. Having accessible green space for them, such as a garden, exercise path or hardscape patio, can increase job performance and alleviate mental stress.
6. View landscaping as an investment
Having a well-maintained landscape will attract customers, visitors and even potential employees to your business.
Make your employees proud of their workplace. Having accessible green space for them, such as a garden, exercise path or hardscape patio, can increase job performance and alleviate mental stress.
It will also create an enjoyable place to work for your current employees. Keeping up with the maintenance of your landscape on a regular basis will save you from major renovations and possible issues in the future. Lastly, a well-kept, professionally designed and manicured landscape increases your property value.
Don’t overlook the importance of understanding and maintaining your commercial landscape. Know what it takes to keep your outdoor space in good order, when it’s time to update your landscape and put the effort into finding the right landscaping partner. There are numerous benefits that your company will gain from having a spectacular landscape.









Brandon Barker is commercial operations manager for J. Barker Landscaping Company. For more information, visit www.jbarkerlandscaping.com.
56 Properties | March 2024
HAHN LOESER & PARKS LLP | hahnlaw.com | 216.621.0150 200 Public Square | Suite 2800 | Cleveland, OH 44114
INDUSTRY IS
BUSINESS. MULCH • SOIL/COMPOST • TERRASEEDING PLAYGROUNDS • EROSION CONTROL • AGGREGATES CALL 440-238-8588 | VISIT www.elitematerialblowing.com THE INDUSTRY’S BEST MATERIAL BLOWING P
YOUR
OUR
Mulch Madness
Sifting through the pros & cons of various mulch material
By Jill Odom National Association of Landscape Professionals, Inc.
Mulch has a number of benefits, including maintaining soil temperatures, inhibiting weed growth and conserving water. It can also help create a cohesive look in the landscape. However, the number of options when it comes to mulch material is vast.
One question for property owners/managers to consider is whether they prefer organic or inorganic mulch. Organic mulches will break down over time, adding nutrients to the soil, but this also means they will need to be replenished regularly. Inorganic mulches like decorative stone won’t break down, making it a one-anddone application, but it’s not an optimal growing environment for most plants.
When choosing mulch, consider the material’s resistance to compaction, attractiveness, resistance to wind, availability and if it’s a source of weeds and disease. Below are some of the common materials and their pros and cons.
Bark chips

Bark chips are one of the most ubiquitous mulch materials for good reason. It has excellent resistance to compaction and movement by the wind. It is also attractive and readily available. Bark chips do not decay quickly. They are commonly used in shrub beds and around trees.
The only drawbacks are that the large nuggets can tend to float away in the rain and that bark chips aren’t recommended to be placed next to foundations as they may attract termites.
Shredded bark or wood
Shredded bark is resistant to wind and usually readily available. While it doesn’t do as well with compaction as bark chips, it’s still a dependable option.
even contain toxins that can leach into the soil.
Organic mulches will break down over time, adding nutrients to the soil, but this also means it will need to be replenished regularly. Inorganic mulches like decorative stone won’t break down, making it a one-and-done application, but it’s not an optimal growing environment for most plants.
Another frequently used option is shredded bark or wood and these can come dyed in certain colors as well.
The main cons for shredded bark is that the color fades if you select a dyed variation and, depending on the type of wood used, the material may
Pine straw
Pine straw is a good choice for acid-loving plants. The needles lock together and stay in place better than some other mulches, especially on slopes. It also allows air, water and nutrients to reach the soil surface. It’s resistant to compaction and decomposes slowly. One of the drawbacks is it may not be as readily available in certain areas. Also, it shouldn’t be used if you have plants that don’t do well in acidic soils.
Compost
Compost contains minerals and microorganisms and improves the structure and drainage of the soil. However, its value
www.propertiesmag.com 57
WEIGHING OPTIONS When choosing mulch, consider the material’s resistance to compaction, attractiveness, resistance to wind, availability and if it’s a source of weeds and disease.

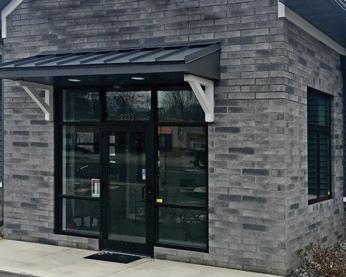
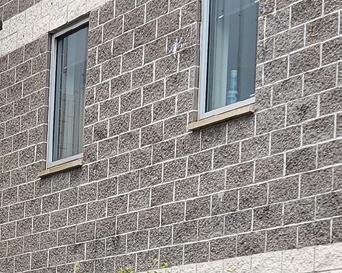
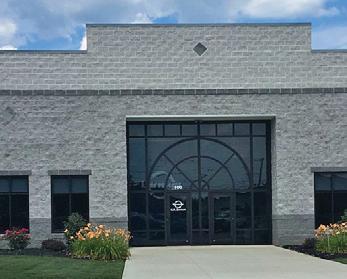
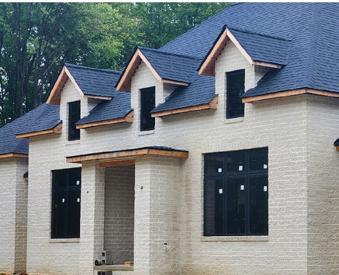
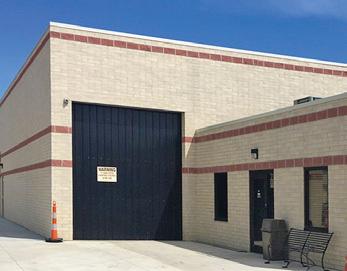
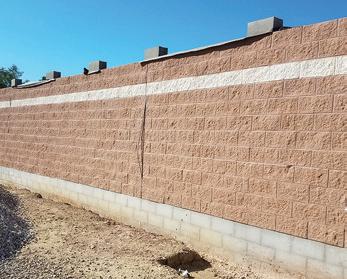
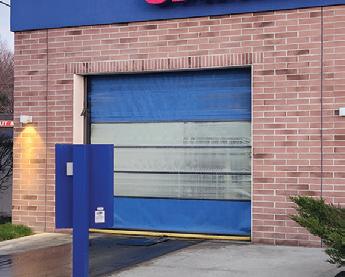
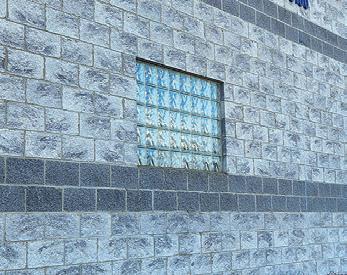

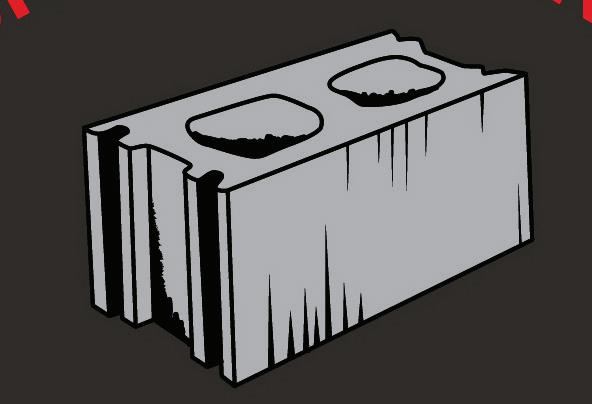

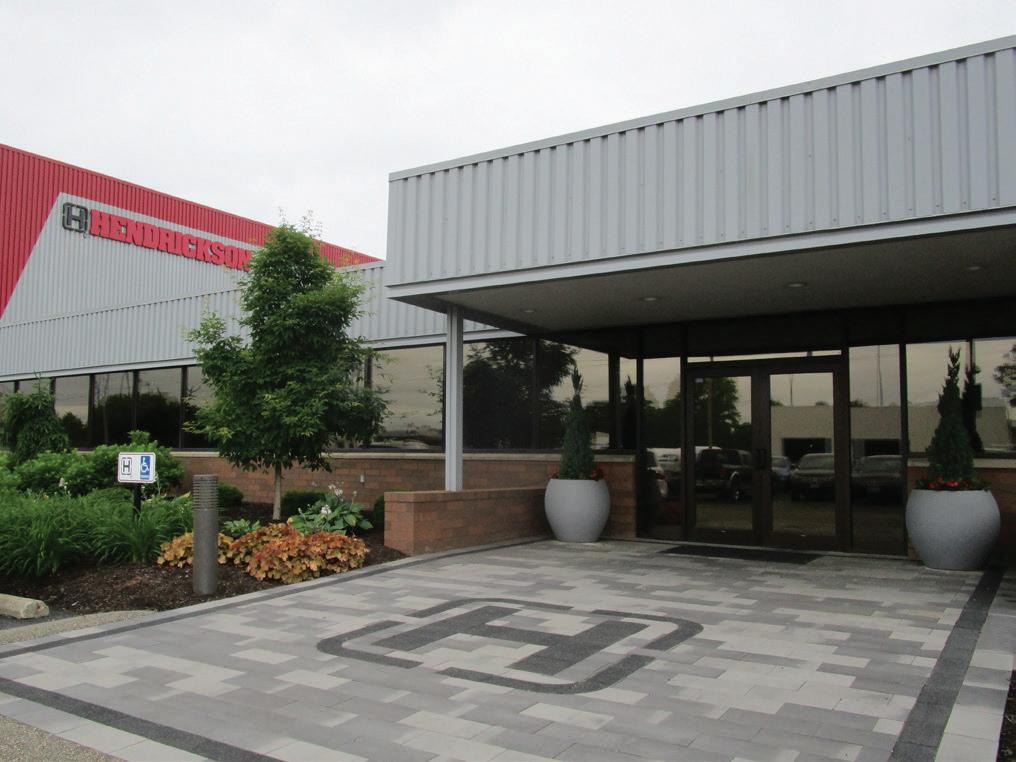
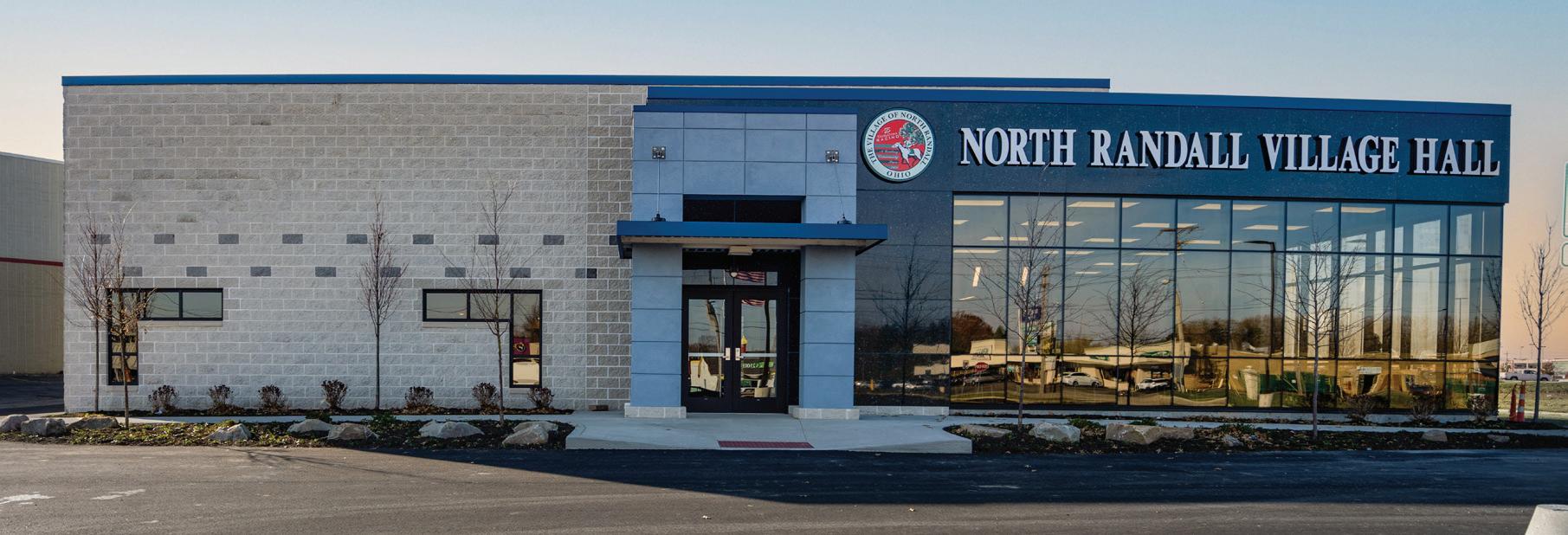
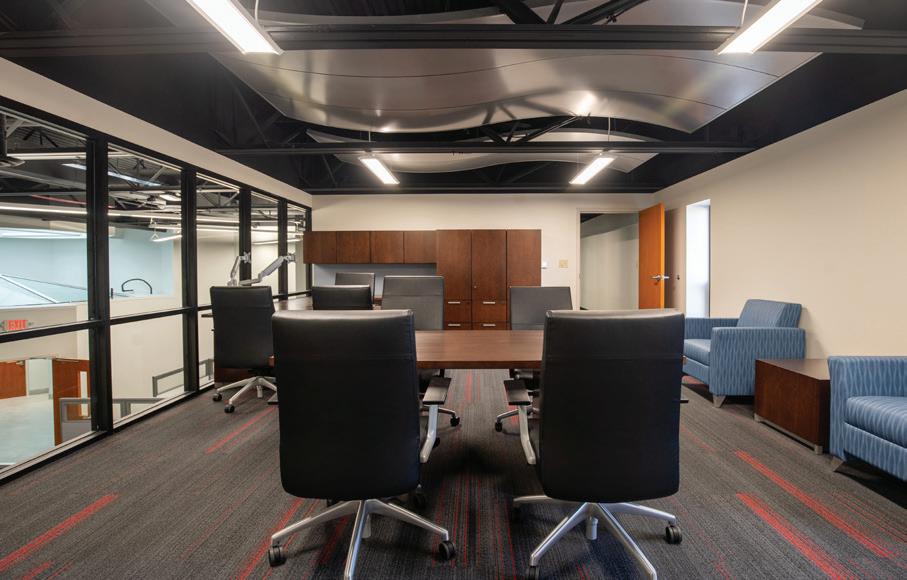


58 Properties | March 2024 let us help you design an outdoor environment Show your employees that you care! Create the experience that keeps customers coming back! Visit riceslandscapes.com or call us at 330.499.9857 to request a quote. We were honored to serve as CMAR to recently complete the new North Randall Village Hall, an adaptive re-use project. PREMIUM CONCRETE MASONRY PRODUCTS SINCE 1906 5470 Dunham Rd., Maple Heights, Ohio 44137 216-662-5200 | www.chassvecinc.com
varies with ingredients and it can contain seeds from other plants. It is fairly attractive and is resistant to the wind.
The main drawback of compost is it breaks down in one season or less, requiring more frequent replacement.
Gravel/solid rock
Crushed stone or solid rocks like river rock can be used decoratively over a synthetic fabric. They aren’t easily blown around, don’t harbor diseases and don’t rob the soil of nitrogen. Stone is fitting for rock gardens and also provide good drainage.
A drawback of using rocks is they can heat up, making it difficult for plants
Crushed stone or solid rocks like river rock can be used decoratively over a synthetic fabric. They aren’t easily blown around, don’t harbor diseases and don’t rob the soil of nitrogen. Stone is fitting for rock gardens and also provide good drainage.
to survive and they can heat the soil for heat-loving weeds to survive. Avoid using limestone chips as they can raise the pH of the soil.
Shredded rubber
Like other inorganic mulches, shredded rubber doesn’t have to be replaced and is resistant to wind. Unlike dyed shredded bark, the color doesn’t fade for rubber.
The use of shredded recycled rubber can be controversial. Heat can build up with this material and high levels of zinc found in rubber can lead to zinc toxicity in plants. Shredded rubber is also expensive.
Jill Odom is the content manager for the National Association of Landscape Professionals, Inc. (NALP) an organization built by the collaboration of landscape and lawn care professionals from across the U.S. For more info, visit www. loveyourlandscape.org.
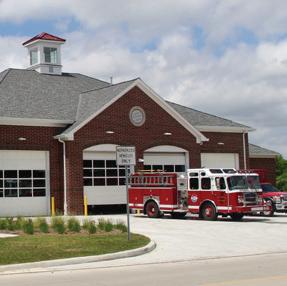

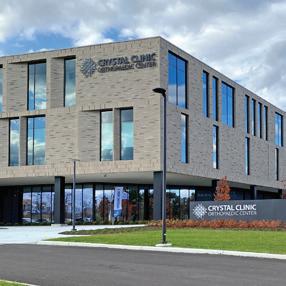
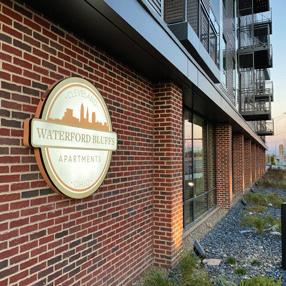
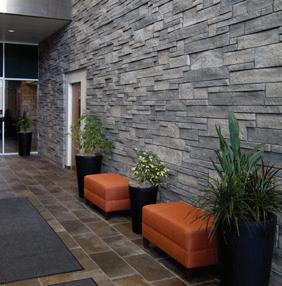
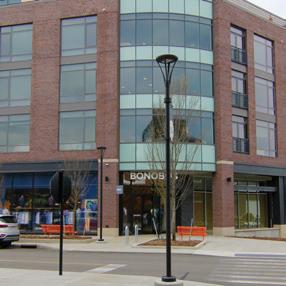
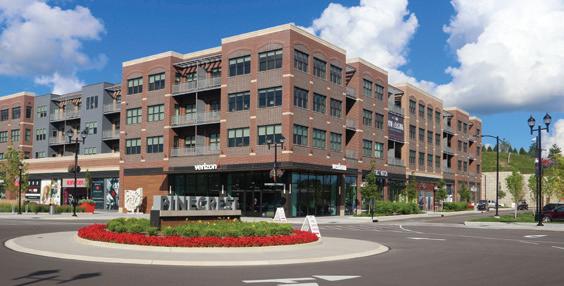

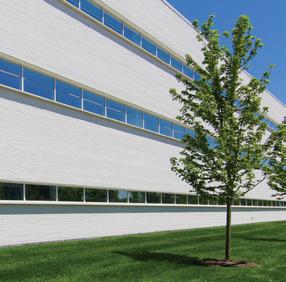





www.propertiesmag.com 59
DISTINGUISHED DESIGNS DECADES OF EXPERIENCE Beachwood 216.831.9116 v Westlake 440.892.9400 www.thomasbrick.com THOMAS BRICK COMPANY BRICK v STONE v TILE v CLADDING Northeast Ohio’s Premier Distributer Since 1933
P 2002-2024 CELEBRATING THE REGION’S LEADING INCOME TAX REDUCTION EXPERTS Call Craig Miller ACCELERATE DEPRECIATION AND SHIELD INCOME TAXES NOW OF COST SEGREGATION YEARS •Cost Segregation •Energy Efficiency Certifications (179D) •New IRS Repair v. Capitalization Cleveland 440.892.3339 / Columbus 614.362.3773 Detroit 248.289.4880 / www.costsegexperts.com 22 2002-2024
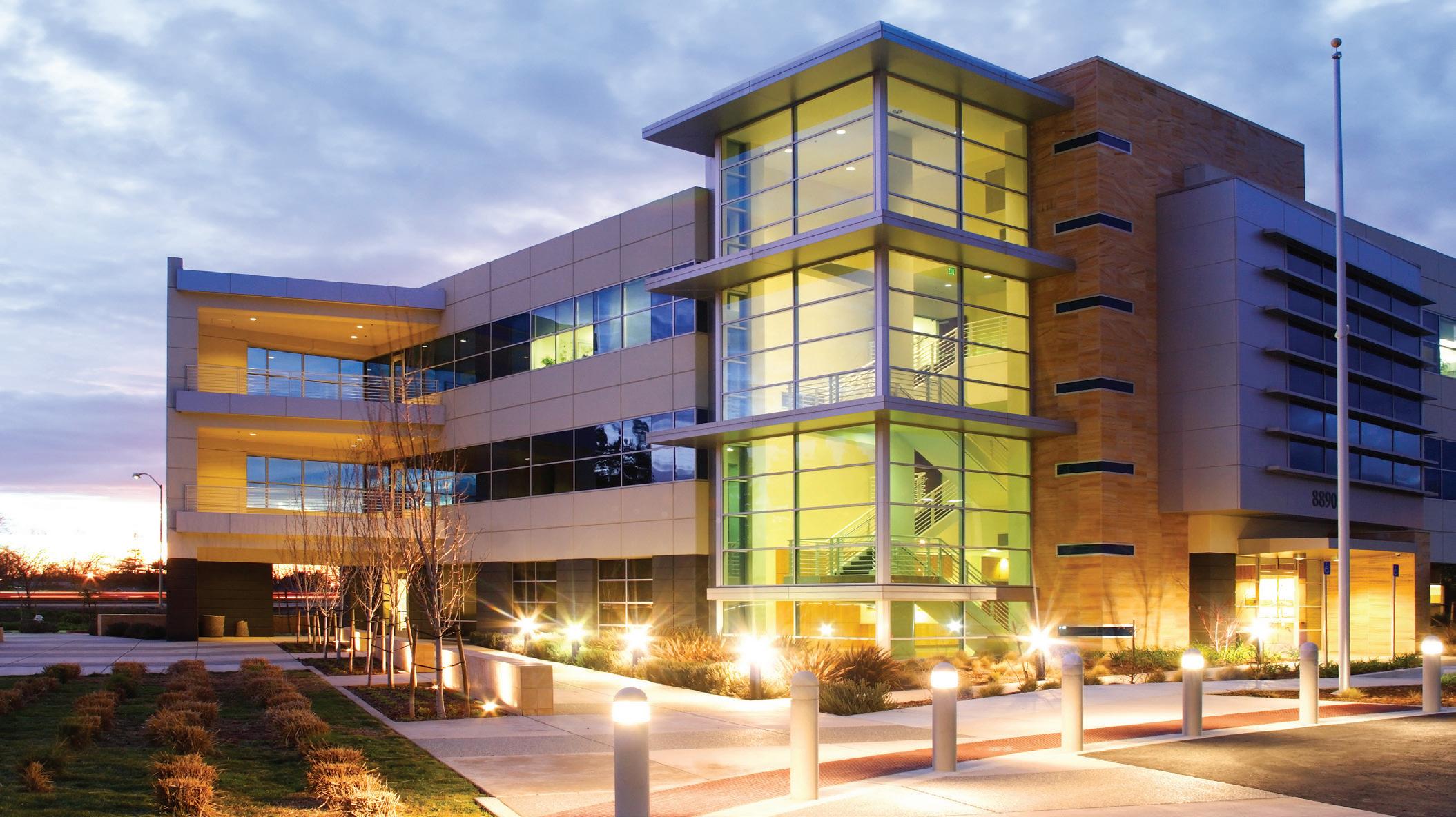
Connecting With Customers Through Your Corporate Appearance
4 landscaping strategies to consider at your commercial property
By Mark Mazzurco H&M Landscaping, Inc.
Corporate appearance makes a loud and clear visual statement to your team and clients before they even enter your facility. Customers want to partner with companies that care about the environment, care about details, and care about their appearance. All of these cares can be subconsciously addressed in the overall appearance of your grounds.
A well planned and designed landscape using seasonality, texture layering, lighting and sustainability can make a considerable difference to your corporate façade.
1. Seasonality
Proper utilization of evergreens, shrubs and trees, along with adding seasonal color by combining annuals and perennials, can allow a corporate landscape to have visual interest 12 months out of the year. Your property will stand out while others may not.
2. Texture layering
Choosing plant materials that bloom throughout the year, have round or long linear flowers, with a variety of different mature sizes and shapes, adds
interest and depth to your property. This will create an overall landscape that will complement the building, not camouflage it.
3. Lighting
Strategic illumination of your building and landscape will create shadow lines to introduce depth and interest, allowing your landscape to have visual impact during the evening hours.
4. Sustainability
Choosing plants that require less maintenance and irrigation will help lessen the impact on water consumption over a plant’s lifespan. Combining this with the use of wildflowers, low mow grasses and naturalized areas helps to reduce turf areas and recurring maintenance of
these spaces. Lower maintenance means less impact on the environment.
Utilizing a combination of these strategies can create a strong first impression for new customers and guests when they visit your property. A thoughtful landscaping plan will also provide a lasting impact on the wellbeing and satisfaction of your employees and long-term clients over time.
Mark Mazzurco, president of H&M Landscaping, Inc., has more than 25 years of experience in the landscape design/installation industry. H&M Landscaping currently services Northeast Ohio with over 75 associates. Mazzurco can be reached at 440-564-1157. For more information, visit H&M Landscaping online at www.hmlandscaping.com.
60 Properties | March 2024 Landscapes + Hardscapes
P
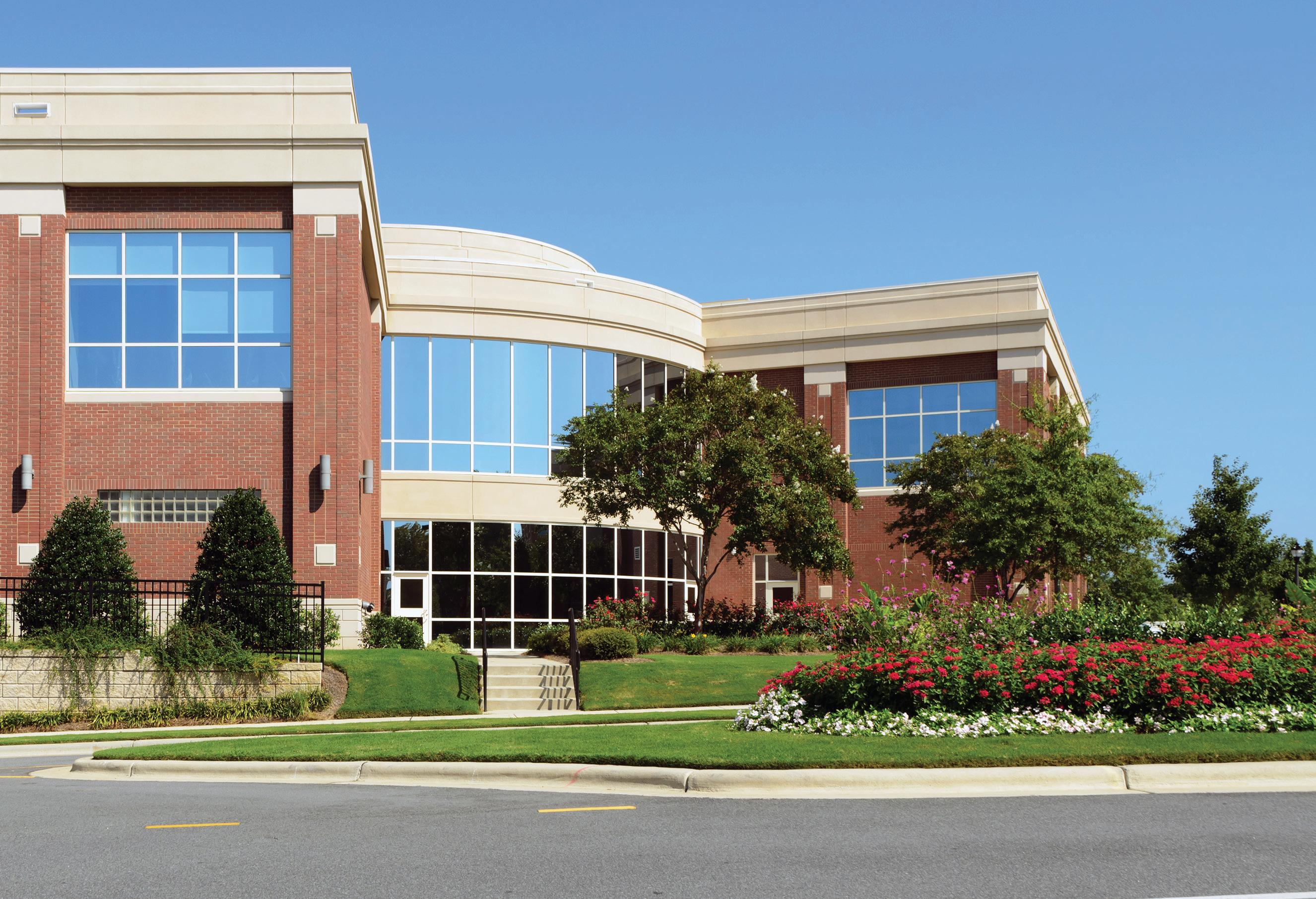


GROUNDS MAINTENANCE DIVISION Professional | Dedicated | Experienced www.hmlandscaping.com • 440-564-1157 • 855-GREEN06 Your landscaping makes a powerful statement to your team and prospective clients. Let our Grounds Maintenance Division show you what 37 years in Property Management can do to protect your corporate appearance. to Life
Smart Strategies for Outdoor Fabrics
Make the most of your outdoor amenities by following these 4 steps
By Kyle Maurer Fiber-Seal of Northern Ohio
At a time when companies, property managers and building owners alike are trying to lure employees back to the office, the role of workplace amenities has increased in importance. The package of amenities can include physical assets, wellness programs or often a mixture of both. Access to outdoor spaces is among the most coveted office amenities across all markets. In a recent survey completed by SGA, a multi-disciplinary firm that spans interior design, architecture and master planning, 78% of respondents preferred access to an outdoor patio or roof deck.
Incorporating these overwhelmingly popular outdoor spaces in office design is often a priority. Properly caring for them is just as important but often overlooked. Outdoor upholstery, umbrellas and area rugs adorn these spaces, providing both functional and aesthetic benefits. Even though outdoor fabrics are made to withstand the elements and designed to be “low-maintenance,” they still require attention. In fact, their “low-maintenance” nature is a bit of a misnomer since anything outdoors in our climate requires a good deal of care.
Following these four simple preventative maintenance steps – the “Four C’s” – can maximize these spaces and add longevity to your outdoor fabrics.
1. Cover
Outdoor fabrics are often made from acrylic fiber, which is essentially plastic. Moreover, they are solution-dyed, which makes them the most resistant to UV damage. Despite this, they are still weathered, dirtied and damaged by the elements. The best defense is to cover (or store) these fabrics when not in use.
Covering provides the obvious blanketed protection against soiling and also product wear. Exposure to the sun can make the fabric and stitching brittle over time. Excessive moisture from rains can cause mildew growth, not to mention render them temporarily unusable. Repeat periods of wetness and drying can cause dry rotting. Lastly, rodents and other wildlife can also do a number

of different harms to these fabrics, so covering is best.
2. Canopy
When not in use during business hours, or when covering may not be practical, propping up loose cushions and pillows is the next best thing to covering. This will allow water to flow through the padding quicker. All outdoor cushions are made with quick-flow padding, but by canopying fabrics, the natural force of gravity can be put to work for you. It also reduces the amount of exposed surface area that can soil from airborne contaminants and debris. Canopying cushions that are not in use is a useful complement to covering them during non-business hours.
3. Clean
Again, outdoor fabrics are made to resist soiling and mildew growth, but that does not make them impervious.
Since acrylic fiber is synthetically produced, there is no food source to support mildew and/or microbial growth like natural fibers, such as cotton or linen. However, the dust, pollen, soot and debris that accumulate on the surface of these fabrics can still promote mildew growth. When that happens, the fabric below can become stained. These green or black stains can be challenging to completely clean without still being visible.
It is recommended to clean these fabrics regularly by either vacuuming or routinely blowing off debris. Daily routine cleaning is recommended, but at the very least, it should be done a couple of times per week.
In addition to routine cleaning, there is also the need for spot cleaning and seasonal corrective cleaning. When spot cleaning, acrylic fiber can tolerate the use of diluted chlorine bleach but only in moderation. This highly alkaline prod-
62 Properties | March 2024 Landscapes + Hardscapes
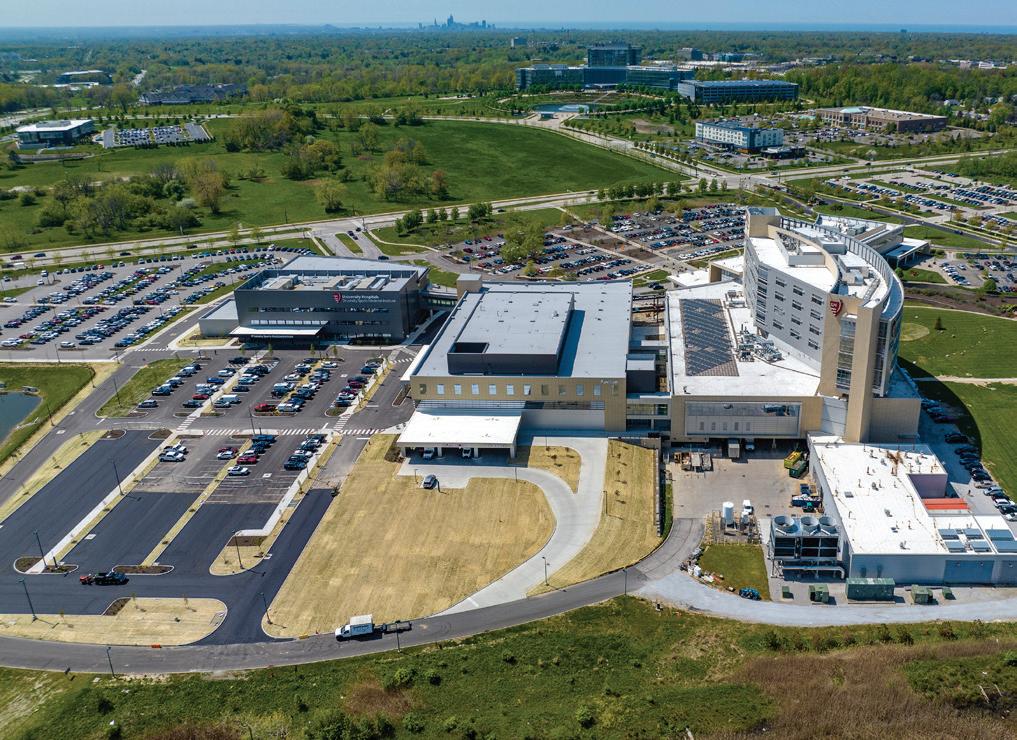










www.propertiesmag.com 63 MAINTENANCE MADE SIMPLE Fiber-Seal specializes in providing smart solutions for soft surfaces both inside and out. Maintain a healthy work environment Maximize outdoor spaces New Parking Lot Construction • Site Development Asphalt & Concrete Paving • Grading & Excavation Structural Concrete • Civil GC Asphalt & Concrete Maintenance 50 East Highland Road | Northfield, OH 44067 440-946-6960 | www.infinitypaving.com University Hospitals Ahuja Medical Center ASONRY ESTORATION AINTENANCE, Inc. M ASONRY ESTORATION AINTENANCE, Inc. M M R Repair. Restore. Preserve. experts in exterior masonry Vertical Masonry Surfaces Brick Façades Storefronts Concrete Balconies Garage Structures 216-883-1526 www.mrmrestoration.com How Bad is t H at Leak? Keep your assets safe by taking the time to ensure that problems at the top of your building are not damaging your bottom line. Carey Roofing Corp. has eliminated asset damage due to a leaking roof with practical solutions since 1946. C aReY Roofing Corp. 216 • 881 • 1999 www.careyroofing.com founded in 1946 MEMBER: National Roofing Contractors Association
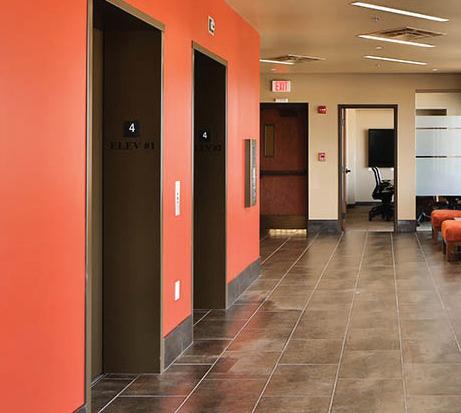
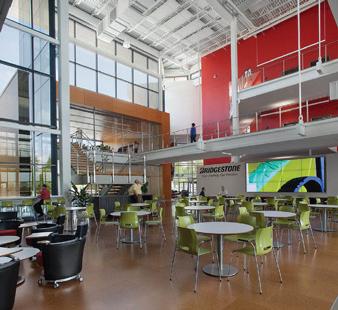
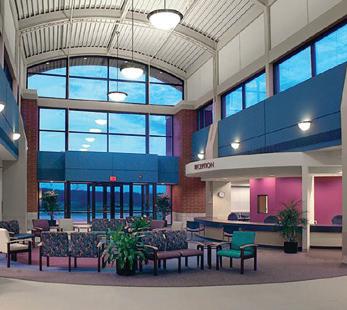
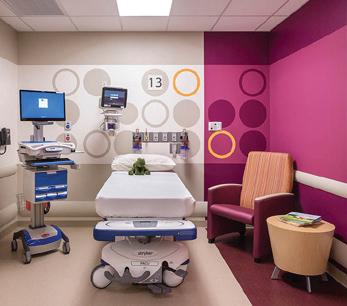
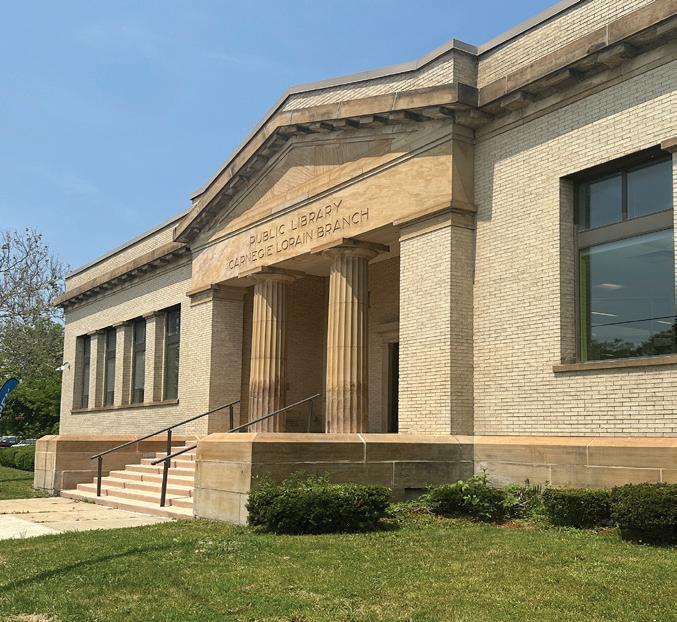

Brick
2521
www.midstaterestoration.com
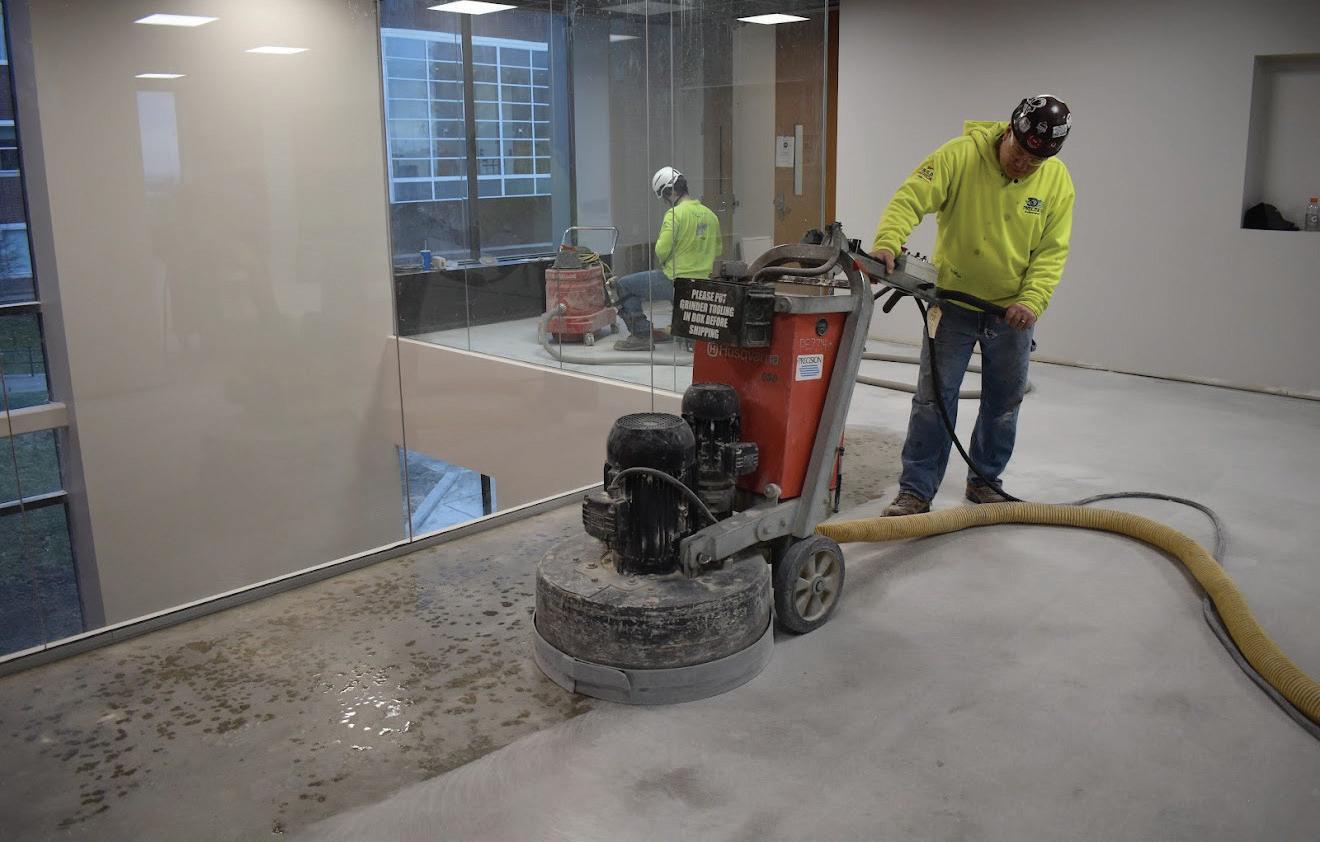
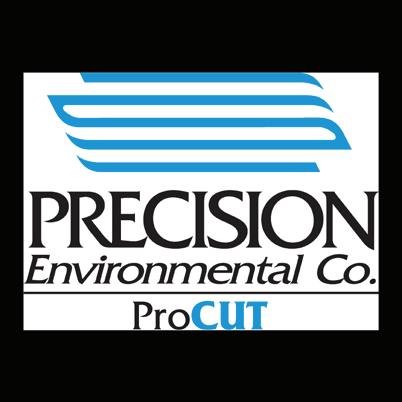
uct can have harmful effects to the fabric over the long-term.
Corrective or restorative cleaning involves a process of pre-treatments to break down mildew growth. The next step is to clean via a low-moisture, hot water extraction process. Lastly, a key part of corrective cleaning outdoor fabrics is to allow for proper drying time in a climate-controlled area.
When it comes to outdoor fabrics, especially in our climate, a cleaning regimen involves the daily and seasonal, as well as the light and deep. Of all the four steps, this one is the most important.
4. Cycle
Having extra outdoor cushions on hand to cycle when others are too wet for use or temporarily out for cleaning is
Even though outdoor fabrics are made to withstand the elements and designed to be “low-maintenance,” they still require attention. In fact, their “low-maintenance” nature is a bit of a misnomer since anything outdoors in our climate requires a good deal of care.
also recommended. A proper cycle keeps these outdoor spaces always ready for use. Cycling can even add seasonal flexibility and function as different kinds of outdoor fabrics and rugs make them more appropriate for use during rainy seasons.
Following these “Four C’s” of preventative maintenance will help your outdoor spaces attract and retain your employees. They also increase product lifecycles, reduce replacement costs and maximize the investment of your outdoor amenity. Here in Northeast Ohio, these outdoor spaces are subjected to a lot, so they require a lot of care. These steps make that care cost-effective and practical.
For more info, visit Fiber-Seal of Northern Ohio online at www.fibersealnorthernohio.com.
64 Properties | March 2024
Ave.,
Monroe
Cleveland, OH 216.771.2112
Repairs | Building Cleaning Stone & Concrete Restoration
Water Repellents
Parapet & Terra Cotta Repairs/Replacement Mid
Restoration Specialists Since 1954 ReStoRation, inc. 5500 Old Brecksville Road Independence, Ohio 44131 216-642-6040 p | 216-642-6041 f www.precision-env.com Precision’s Flooring Specialties: Coatings Underlayments Grinding Polishing
330.861.0022 PAINTING, WALLCOVERING & SPECIALTY COATINGS
Caulking/Tuckpointing |
Lintels,
State Masonry
www.yypainting.com
P
Tools of the Trade
Earth drills, mini-trenchers can save time, resources on landscaping projects
By Joe Haynes Little Beaver
Landscaping keeps commercial grounds and residential lawns protected, healthy and looking great to maximize curb appeal. Whether it’s a full landscaping project or just adding a sprinkler system, there are tools that can help speed up the work.
Particularly when digging holes/ trenches or boring to install underground wires or sprinkler systems, mechanical earth drills and minitrenchers can help to ensure that landscaping projects will go quickly and smoothly.
Mechanical earth drills
Mechanical earth drills cut down on the time spent digging holes. Whether planting trees and shrubs or installing signage and industrial fencing, using an earth drill significantly speeds up the process while creating consistent holes that meet a project’s size requirements.
Look for mechanical earth drills that combine a compact, lightweight design with additional safety features to allow safe and efficient one-man operation. Some drills feature a torque tube, which reroutes kickback from the drill away from the operator, making these drills one of the safest options for singleperson operation.
Mini-trenchers
Traditionally, landscapers have used shovels and other gardening tools to break up soil to dig trenches for edging or for installing underground wiring, sprinkler lines and plumbing lines. This process is time-consuming and physically grueling. That’s why minitrenchers exist.
Look for mini-trenchers that feature a simple, push-forward design for easy operation and enhanced operator safety, compared to competitive pull-back models. Some mini-trenchers can cut trenches up to 12 inches deep and four

inches wide, neatly depositing the soil on one side of the trench to make backfill quick and easy.
Horizontal boring kit
When installing underground wiring, sprinkler systems or conduit pipe, a portion of the line might need to run underneath a driveway or sidewalk. To do so, a reliable, safe equipment option is needed to easily bore underneath the concrete or asphalt. Some manufacturers offer horizontal boring kits that attach to mechanical earth drills, providing both dry and wet boring opportunities. Once connected to a drill, the horizontal boring kits can
bore underneath a standard sidewalk, driveway or parking lot.
Landscape contractors are often faced with small- to medium-size projects that do not require the industrial capacity of expensive and heavy directional drilling equipment. Today, earth drills, minitrenchers and horizontal boring kits that can be operated by single individuals are providing an economical solution.
Joe Haynes is president of Little Beaver Inc., which manufactures drilling equipment and offers a full line of accessories, including augers, extensions, points and blades. For more info, visit www.littlebeaver.com.
www.propertiesmag.com 65
DIGGING IN Horizontal boring kits attach to mechanical earth drills, providing both dry and wet boring opportunities. P
Photo courtesy of Little Beaver Inc.
CONSTRUCTION PROGRESS REPORT
Project: #3194212
HOUGH PARADIGM APARTMENT BUILDING
PROJECT TYPE/SIZE: Multifamily (50-100 units)
CONSTRUCTION TYPE: New
ESTIMATED VALUE: $12 million
SECTOR: Private
LOCATION: 1412 E. 61 St. Cleveland, OH 44103
DETAILS: Plans call for the construction of a threestory apartment building.
Estimated Schedule (as of 2/1/2024)
STAGE: Planning
CONSTRUCTION END: N/A
BID DUE DATE: N/A
ARCHITECT: Ubiquitous Design Ltd.
Contact: Daniel Bickerstaff, Project Manager
arcatek@udltd.com
3443 Lee Rd. Shaker Heights, OH 44120
P: 216-752-4444
DEVELOPER: WRJ Developers, LLC
17201 Judson Dr. Cleveland, OH 44128
P: 216-312-1860
GRAND RIVER WALK
Project: #3343216
PROJECT TYPE/SIZE: Multifamily (120 units), Retail/Office (18,759 sq-ft)
CONSTRUCTION TYPE: New
LOCATION: 257 E. Main St. Painesville, OH 44077
DETAILS: Plans call for the construction of 120 multifamily units on the second through fifth floors and 18,759 square feet of commercial space on the first floor.
Estimated Schedule (as of 1/31/2024)
STAGE: Early Construction
CONSTRUCTION START: 12/2023
CONSTRUCTION END: Q4/2024
BID DUE DATE: N/A
DEVELOPER: Marous Development
38119 Stevens Blvd. Willoughby, OH 44094
P: 440-527-8091
ARCHITECT: Vocon Design Inc.
Contact: Denver Brooker, Principal/ Project Manager denver.brooker@vocon.com
3142 Prospect Ave. Cleveland, OH 44115
P: 216-588-0800
Project: #3305307
ASHTABULA COUNTY MEDICAL CENTER ADDITION AND RENOVATION
PROJECT TYPE/SIZE: Medical
CONSTRUCTION TYPE: Addition/Expansion, Renovation
ESTIMATED VALUE: $5-$25 million
SECTOR: Private
DETAILS: Plans call for the construction of a new 115,000-square-foot multi-story building that will connect on the south side of the existing building; with new intensive care unit, 55 new private patient rooms, 24 new rooms in the emergency department and 5 new operating rooms in the surgical suite. The new patient rooms will include private bathrooms and showers. This project will also include the renovation of the 16,500-square-foot portion of the existing hospital.
Estimated Schedule (as of 1/22/2024)
STAGE: Construction
CONSTRUCTION START: 7/2022
CONSTRUCTION END: 6/2024
BID DUE DATE: N/A
OWNER: ACMC Healthcare System
Contact: Matthew Reed, Dir. of Facilities matthew.reed@acmchealth.org
Ashtabula County Medical Center 2420 Lake Ave. Ashtabula, OH 44004
P: 440-997-2262
CM: Independence Construction, LLC
Contact: Joe Esposito, Senior Project Manager
jesposito@ind-con.com
6400 E. Schaaf Rd. Independence, OH 44131 P: 216-446-3700
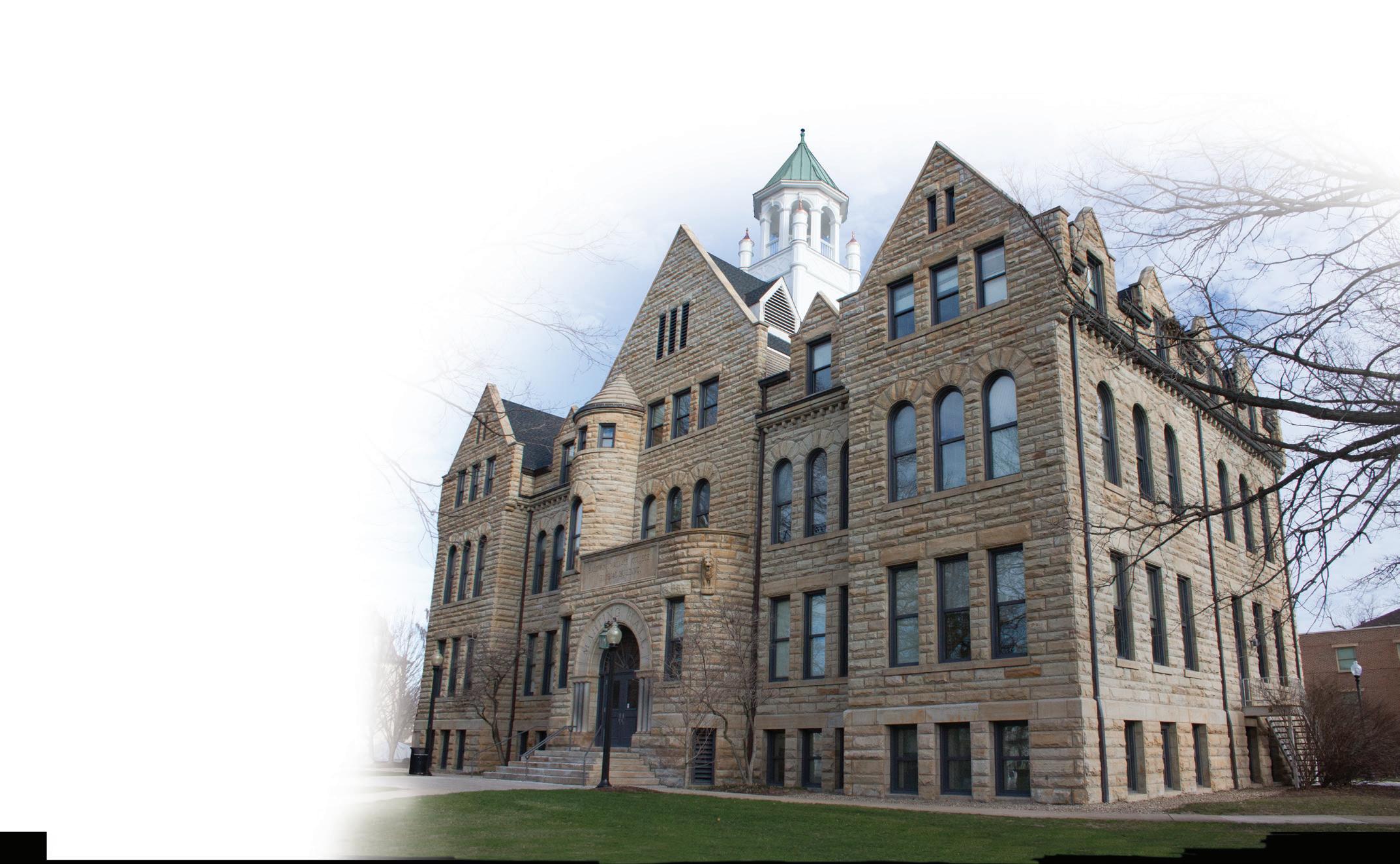
Project: #3419301
Data Centers (1,300,000 sq-ft)
Plans call for the construction of a new data center with four separate buildings
Aligned Data Centers
66 Properties | March 2024
Updated info on important projects in the region, provided courtesy of ConstructionWire (www.constructionwire.com)
FACADE RESTORATION BALCONY RESTORATION BUILDING CLEANING CAULKING & SEALANTS COATING SYSTEMS GARAGE RESTORATION HISTORIC PRESERVATION MASONRY RESTORATION STONE RESTORATION WATERPROOFING www.aiconstruction.com Restoration Contractors 4 40. 243.5535 B E REA, OH I O
andrew.schaap@aligneddc.com
2800 Summit Ave. Plano, TX 75074
P: 833-425-4463
NEW BRUNSWICK FIRE STATION
Project: #3428481
PROJECT TYPE/SIZE: Public Safety (50,000-99,999 sq-ft)
CONSTRUCTION TYPE: New
ESTIMATED VALUE: $12 million
SECTOR: Public
LOCATION: Brunswick, OH 44212
DETAILS: Plans call for the construction of a new fire station.
Estimated Schedule (as of 2/12/2024)
STAGE: Planning
CONSTRUCTION END: N/A
BID DUE DATE: N/A
OWNER: City of Brunswick (OH) Municipal Center 4095 Center Rd. Brunswick, OH 44212
P: 330-225-9144
DOWNTOWN MEDINA HOTEL
Project: #3321320
PROJECT TYPE/SIZE: Hotels (75 rooms)
CONSTRUCTION TYPE: New
ESTIMATED VALUE: $12 million
SECTOR: Private
LOCATION: 253 S. Court St. Medina, OH 44256
DETAILS: Plans call for the demolition of the two existing buildings and the construction of a new four-story hotel with 75 units.
Estimated Schedule (as of 11/28/2023)
STAGE: Starts in 4-12 months
CONSTRUCTION START: 6/2024
CONSTRUCTION END: Q1/2025
BID DUE DATE: N/A
ARCHITECT: Illes Architects, Inc.
3599 Reserve Commons Dr., Ste. A Medina, OH 44259
P: 330-725-6262
DEVELOPER, OWNER: Gerspacher Real Estate Group
Contact: James Gerspacher, Real Estate Agent & Consultant
5164 Normandy Park Dr., Ste. 285 Medina, OH 44256
P: 330-722-5002
jim@grspachergroup.com
GC: Pride One Construction
2211 Medina Rd., 100 Medina, OH 44256
P: 330-239-6100
COLLINSON APARTMENTS
Project: #3388444
PROJECT TYPE/SIZE: Multifamily (101 units)
CONSTRUCTION TYPE: Renovation
ESTIMATED VALUE: $15.8 million
SECTOR: Private
LOCATION: 1010 Rosemary Blvd. Akron, OH 44306
DETAILS: Plans call for the renovation of the 101-unit multifamily building for low-income seniors. Plans include renovation of outdated building systems, unit finishes and site infrastructure, such as new HVAC systems, elevator modernization, roof, plumbing, sanitary and stormwater systems, parking lot and sidewalk replacement.
Estimated Schedule (as of 11/9/2023)
STAGE: Planning
CONSTRUCTION END: N/A
BID DUE DATE: N/A
DEVELOPER: Leon N. Weiner & Associates Inc.
Contact: David Lakari, President 4 Denny Rd. Wilmington, DE 19809
P: 302-764-9430
GC: Drake Construction Co. 1545 E. 18th St. Cleveland, OH 44113
P: 216-664-6500
ARCHITECT: City Architecture Inc. 12205 Larchmere Blvd. Cleveland, OH 44120
P: 216-881-2444
Project: #3227908
CHAGRIN RIVER WALK PHASE III (FKA MENTOR AVENUE APARTMENTS)
PROJECT TYPE/SIZE: Multifamily (166 units)
CONSTRUCTION TYPE: New
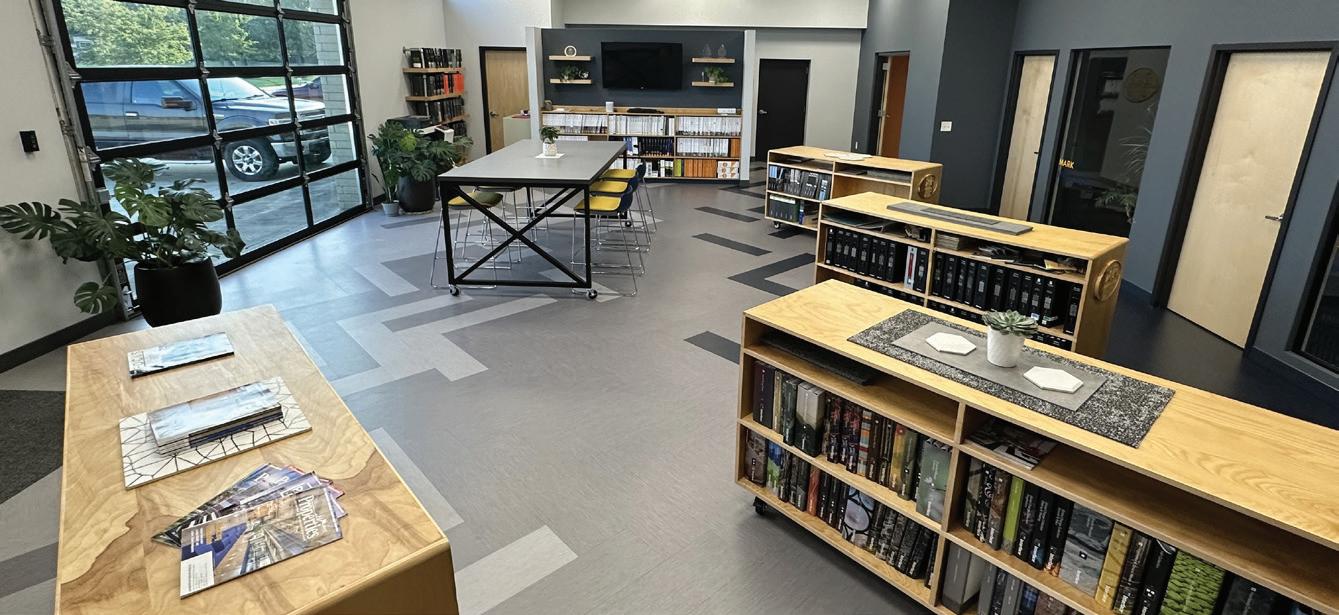
ESTIMATED VALUE: $16 million
SECTOR: Private
LOCATION: 38501 Mentor Ave.
Willoughby, OH 44094
DETAILS: Plans call for the construction of 166 apartment units. There will be efficiency, one-bedroom, and twobedroom apartments.
Estimated Schedule (as of 11/27/2023)
STAGE: Starts in 1-3 months
CONSTRUCTION START: 4/2024
CONSTRUCTION END: Q4/2025
BID DUE DATE: N/A
DEVELOPER, GC, PROPERTY MANAGER: Marous Development
38119 Stevens Blvd. Willoughby, OH 44094
P: 440-527-8091
APARTMENTS AT CYRIL
Project: #3349900
PROJECT TYPE/SIZE: Multifamily (19 units)
CONSTRUCTION TYPE: Renovation
ESTIMATED VALUE: $5-$25 million
SECTOR: Private
LOCATION: 1639 Alameda Ave. Lakewood, OH 44107
DETAILS: Plans call for renovation of the existing St. Cyril school building into a 19-unit apartment building.
Estimated Schedule (as of 12/26/2023)
STAGE: Construction
CONSTRUCTION START: 9/2023
CONSTRUCTION END: Q2/2024
BID DUE DATE: N/A
ARCHITECT: Sixmo Architects
1101 Auburn Ave. Cleveland, OH 44113
P: 216-767-5400
OWNER: Teddy Rider, LLC 4506 Lorain Ave Cleveland, OH 44102
Project: #3437865
THE ENCLAVE KINGSTON APARTMENT TOWNHOMES
PROJECT TYPE/SIZE: Multifamily (68 units)
CONSTRUCTION TYPE: New
ESTIMATED VALUE: $9 million

www.propertiesmag.com 67
6668 Engle Rd., Middleburg Heights, OH 44130 (216) 335-9751 | www.drflooringgroup.com Flooring Design; Carpeting, Resilient Flooring, Tiling, Sports Flooring & Specialty Floor Prep Let Us Assist from Budgeting & Design to Installation on Your Next Project.
SECTOR: Private
LOCATION: Between Brookpark Rd. and Outerbelt South Freeway; west of Grace Rd. North Olmsted, OH 44070
DETAILS: Plans call for the construction of townhomes with 68 units in 10 buildings within 6.5 acres.
Estimated Schedule (as of 1/18/2024)
STAGE: Planning
CONSTRUCTION END: N/A
BID DUE DATE: N/A
DEVELOPER: ProBuilt Homes
Contact: George Davis, President gdavis3rd@probuilt-homes.com
9124 Tyler Blvd. Mentor, OH 44060
P: 440-223-2812
Project: #3441065
ASHTABULA COUNTY TECHNICAL AND CAREER CAMPUS EXPANSION
PROJECT TYPE/SIZE: Government Buildings/Mfg./ Industrial/Warehouse/Schools (K-12) (50,000-99,999 sq-ft)
CONSTRUCTION TYPE: Addition/Expansion
ESTIMATED VALUE: $5-$25 million
SECTOR: Public
LOCATION: 1565 State Rte. 167
Jefferson, OH 44047
DETAILS: Plans call for the expansion of an existing technical and career campus building to include new work facilities for advanced manufacturing, fire fighting and law enforcement. This expansion will be connected to two existing buildings within the west side of the campus.
Estimated Schedule (as of 2/2/2024)
STAGE: Starts in 4-12 months
CONSTRUCTION START: 8/2024
CONSTRUCTION END: Q3/2025
BID DUE DATE: N/A
GC: The Albert M. Higley Company


3636 Euclid Ave. Cleveland, OH 44115
P: 216-861-2050
ARCHITECT: Buehrer Group
314 Conant St. Maumee, OH 43537
P: 419-893-9021
OWNER: Ashtabula Area City Schools
Contact: R. Scott Wludyga, Superintendent scott.wludyga@atech.edu
6610 Sanborn Rd. Ashtabula, OH 44004
P: 440-576-6015 ext. 1048
Project: #3430231
ST MARY’S SCHOOL CONVERSION
PROJECT TYPE/SIZE: Multifamily (50-100 units)
CONSTRUCTION TYPE: New, Renovation
ESTIMATED VALUE: $21.5 million
SECTOR: Private
LOCATION: 227 Front St. Berea, OH 44017
DETAILS: Plans call for the conversion of a religious building into a housing facility. A new residential building will also be constructed on an adjacent parcel.
Estimated Schedule (as of 1/3/2024)
STAGE: Planning
CONSTRUCTION END: N/A
BID DUE DATE: N/A
OWNER: St. Mary Catholic School 265 Baker St. Berea, OH 44017 P: 440-243-4555
Construction project reports are provided with permission through ConstructionWire, courtesy of BuildCentral (www.buildcentral.com). BuildCentral specializes in planned construction project leads and location analytics for CRE, hotel, multi-family/single-family, medical, mining & energy, and retail construction spaces. Properties Magazine makes no warranty of any kind for this information, express or implied, and is not responsible for any omissions or inaccuracies. To notify Properties of any reporting errors, we encourage you to email cpr@propertiesmag.com.
68 Properties | March 2024
Brennan Heating & Cooling, Inc.
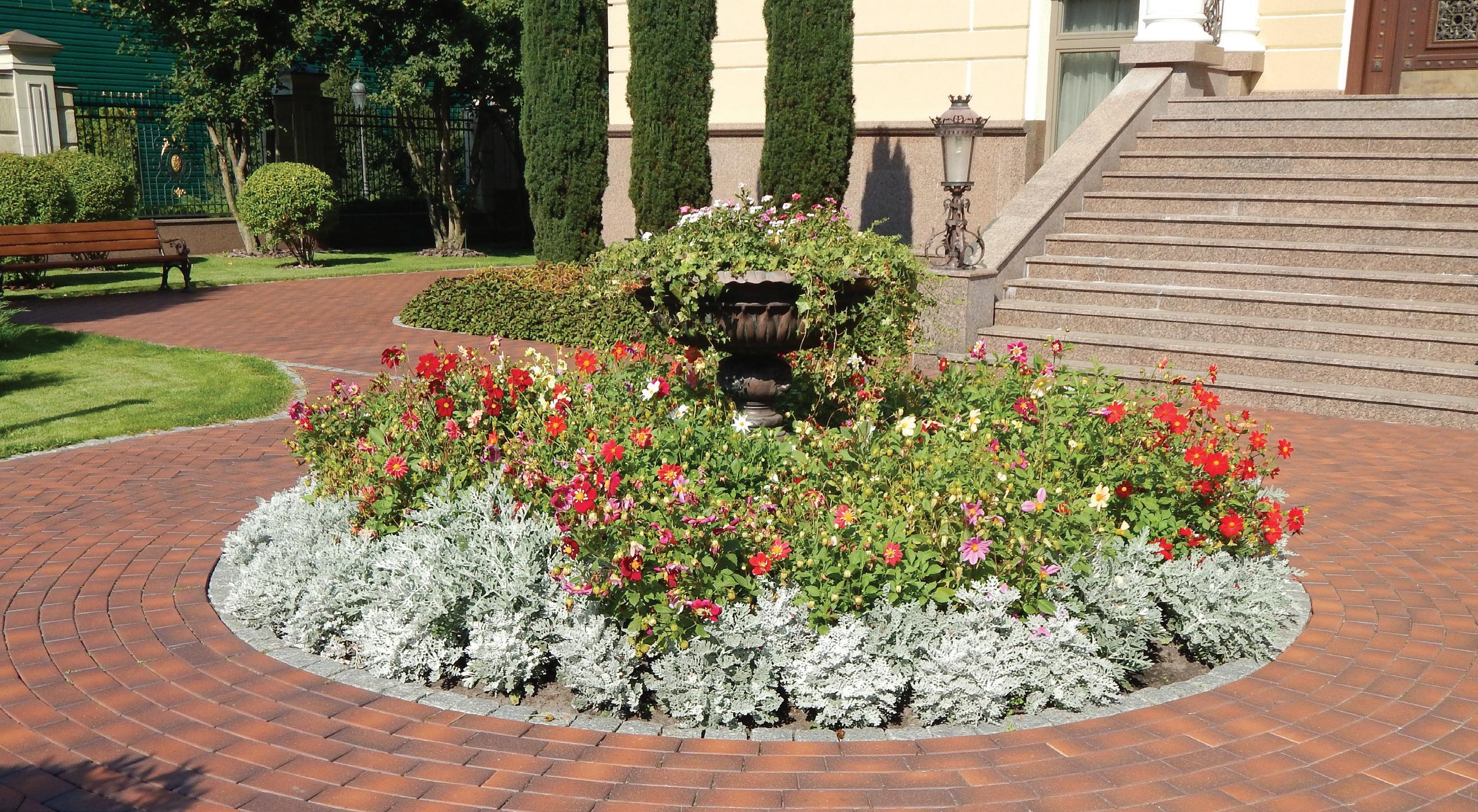
WHO MANAGES YOUR PROPERTIES? • Building Systems & Operations • Lease Compliance & Administration • Tenant Retention NAI PLEASANT VALLEY PROPERTY MANAGEMENT NAIPVC.COM | PLEASANTVALLEYCORPORATION.COM AKRON | 330.535.2661 • CLEVELAND | 216.831.3310 • MEDINA | 330.239.0176 • Contract & Vendor Management • Construction Management • Accounting Service & Financial Reporting Construction Real Estate Facility & Propert y Management WHO MANAGES YOUR PROPERTIES? • Building Systems & Operations • Lease Compliance & Administration • Tenant Retention NAI PLEASANT VALLEY PROPERTY MANAGEMENT NAIPVC.COM | PLEASANTVALLEYCORPORATION.COM AKRON | 330.535.2661 • CLEVELAND | 216.831.3310 • MEDINA | 330.239.0176 • Contract & Vendor Management • Construction Management • Accounting Service & Financial Reporting Construction Real Estate Facility & Propert y Managemen t www.vecteezy.com/free-photos

70 Properties | March 2024 ADVERTISER INDEX Coming in April Want to increase your connections? Contact Properties today and an account representative can help you address your marketing needs: info@propertiesmag.com www.propertiesmag.com Visit us online today to view archived issues in an interactive digital format. The Welleon Acme Fresh Market Hudson #4 Renovation ARCO National ConstructionCleveland NAIOP Awards of Excellence Roofing / Building Envelope …and more A Crano Excavating Inc ....................................48 Absolute Roofing Inc 15 AIA Cleveland 26 Air Control Products, Inc. ................................40 All Construction Services 16 All Floor Removal 28 American International Construction .......66 American Plumbing Contractors ................ 12 APX/Apex Pinnacle Services 29 BOMA Greater Cleveland 26 Brennan Heating & Associates ..................... 68 BuildingPoint Ohio Valley/Precision Laser & Instrument, Inc. 37 Carey Demolition ............................................... 42 Carey Roofing ...................................................... 63 CESCO Imaging 7 Charles Svec Inc. ................................................. 58 City Architecture ................................................ 10 Cleveland Demolition 34 Cleveland Engineering Society 29 Cleveland Public Power ................................... 31 Columbia Building Products 42 Craven Construction 46 Cunningham Paving Inc. ................................. 11 D&R Commercial Flooring.............................. 67 DCA Roofing 71 Diamond Roofing Systems 2 Dollar Bank............................................................ 35 Duffy & Duffy Cost Segregation Services 59 EA Group................................................................ 31 Elite Material Blowing/Perfection Landscapes 56 Fiber Seal Fabric Care System 63 Frantz Ward LLP .................................................. 41 Freeman Building Systems............................. 43 Gardiner 3 Gateway Electric LLC. 16 H&H Interiors Inc ................................................ 15 H&M Landscaping & Snow Pros, Inc. 61 Hahn Loeser & Parks, LLP 56 Hicks Roofing ....................................................... 30 Infinity Construction 58 Infinity Paving Company 63 Integrated Project Solutions ......................... 39 J Barker Landscaping, Co. ............................... 55 Jamieson Ricca Fenestration 7 JL Taylor, Co. Inc. 7 John G Johnson Construction ....................... 8 JV Janitorial Services, Inc. 21 Kauffman Lawn Furniture 17 Lisco Heating & Cooling, Inc. ........................ 39 Marcum LLP. .........................................................46 Masonry Restoration Maintenance 63 McMahon Masonry Restoration 55 Messina Floor Covering, Inc........................... 22 Mid State Restoration, Inc. 64 NAI Pleasant Valley of Northern Ohio ................................................. 69 North Coast Paving ........................................... 45 NorthCoast Moving & Storage 22 OCP Contractors 22 Ohio Desk Company ......................................... 26 Ohio Paving & Contracting 72 Perspectus Architects 21 Pete & Pete Container Service ...................... 38 Precision Environmental Co. .........................64 Rice’s Landscapes 58 Riverstone Company 13 S.A. Comunale Company ................................ 52 S&D Architectural Metals Inc 19 SE Blueprint, Inc. 50 Siegel Jennings .................................................. 51 Sixth City Glazing ............................................... 10 Sleggs Danzinger & Gill 4 Space Comfort Co. 37 Sunray Window Films LLC .............................. 32 Suntrol Tinting and Graphics, LLC 37 Superior Floor Coatings 36 The Thomas Brick Company ......................... 59 Thomarios ............................................................. 18 Turner Construction 21 US Communications & Electric Co. ............. 33 Yerman & Young Painting, Inc. .....................64
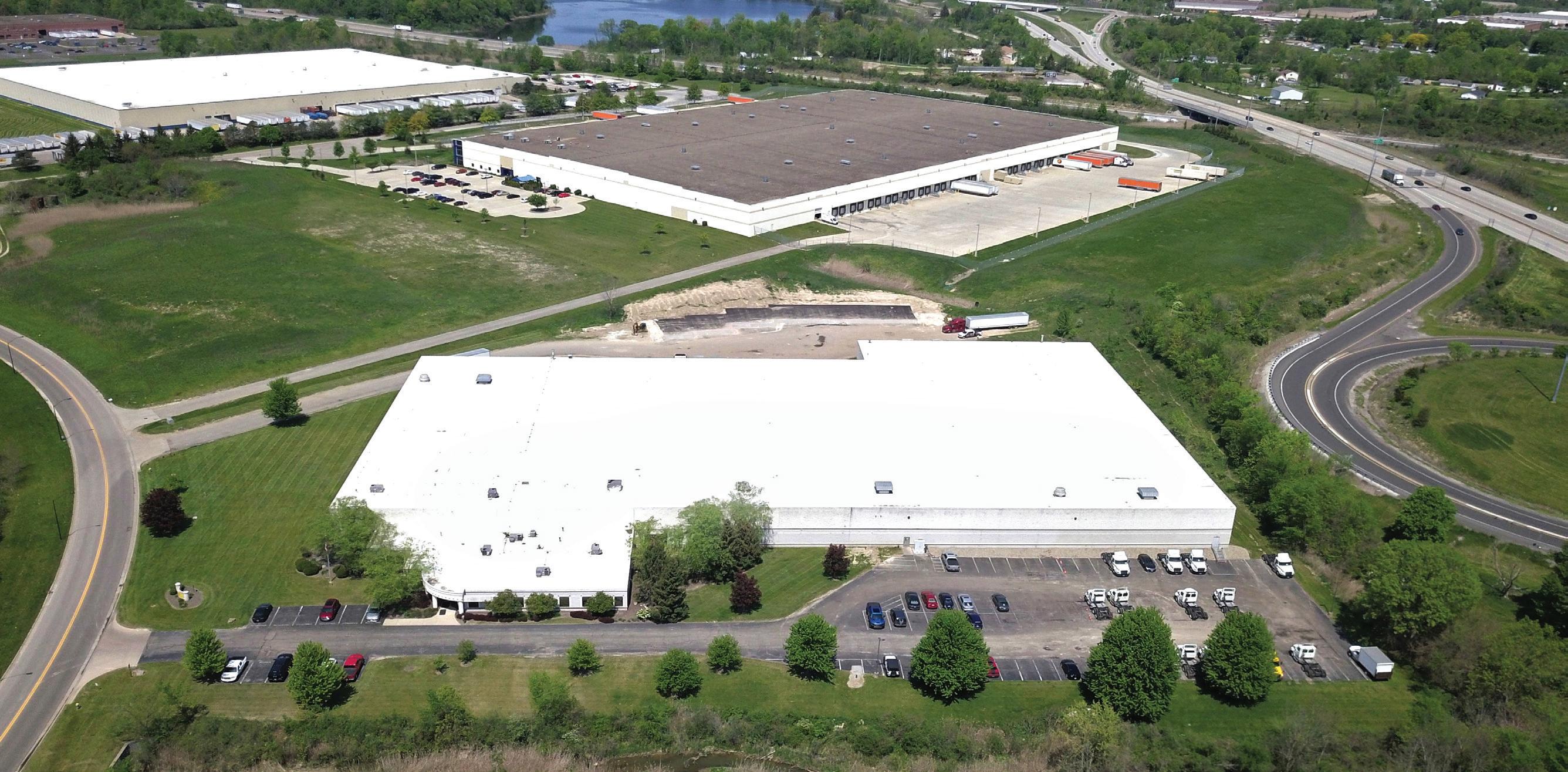
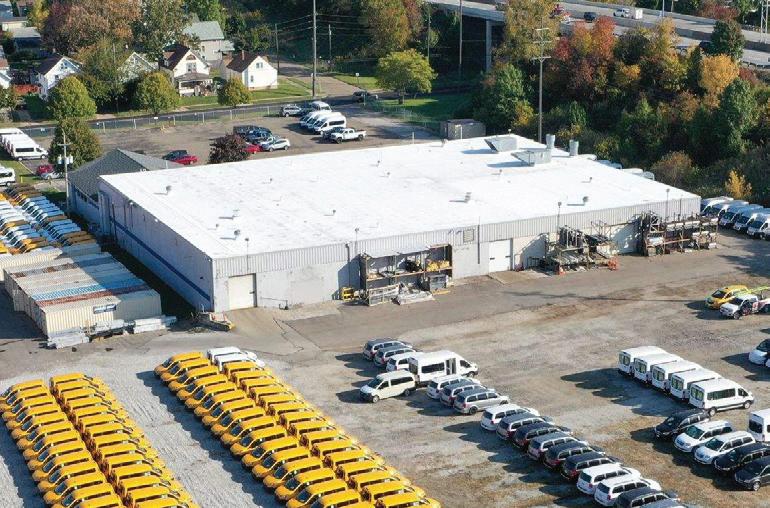
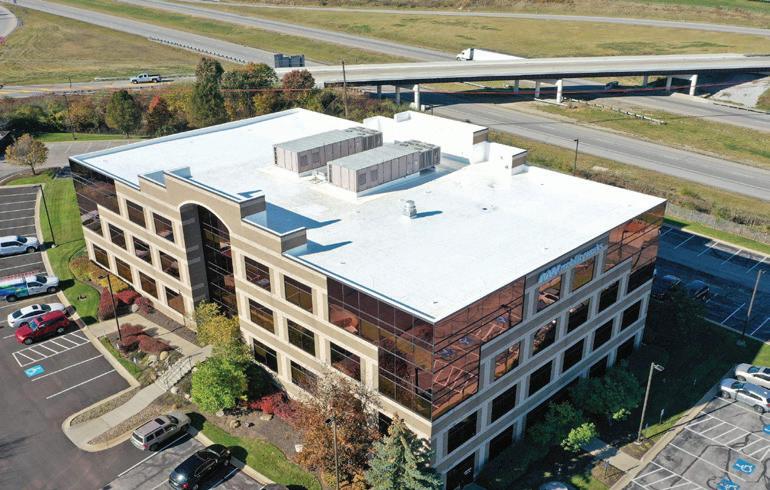
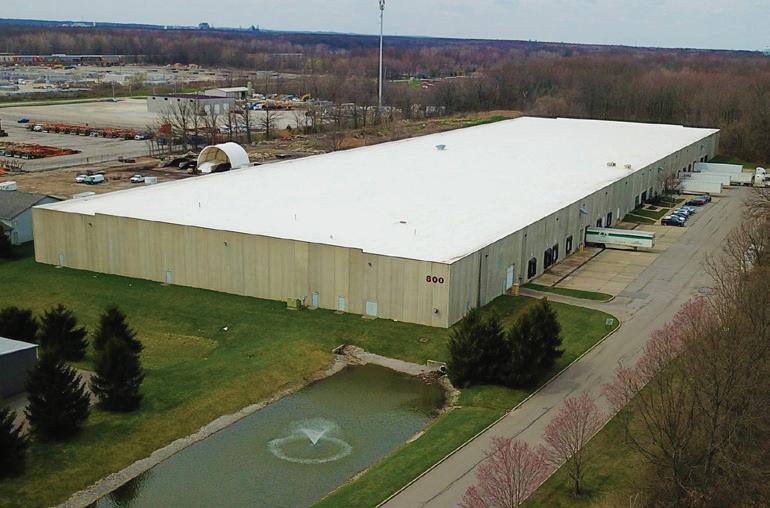

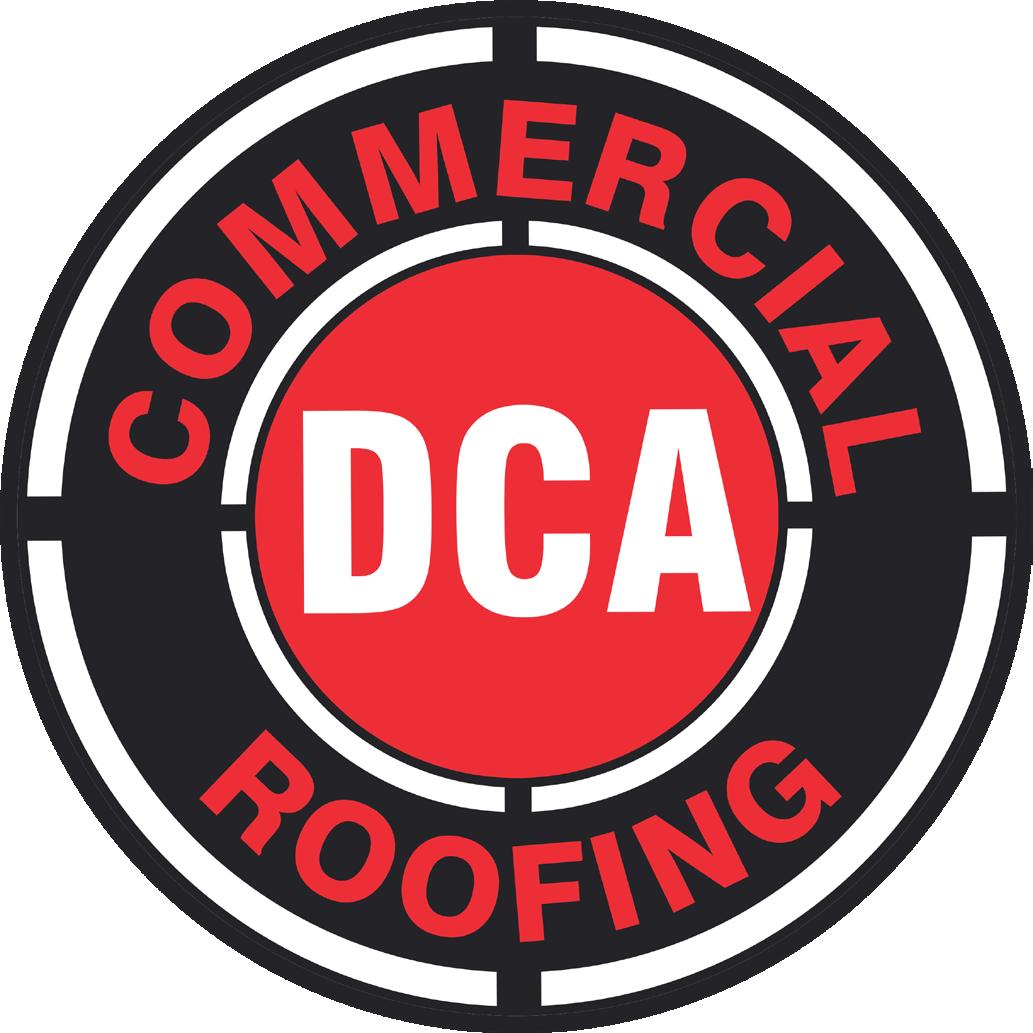

AMISH ROOFERS | INSTALLED BETTER TO LAST LONGER Founded in 2007, Deutsche ComAg (DCA) Roofing specializes in commercial & industrial roofing of every size and nature throughout NE Ohio and beyond. With a strong Amish background and work ethic, DCA prides itself with having conscientious & qualified installers who are capable of handling all of your commercial roofing needs. 330-359-2030 | 330-988-2379 www.dcaroofing.com

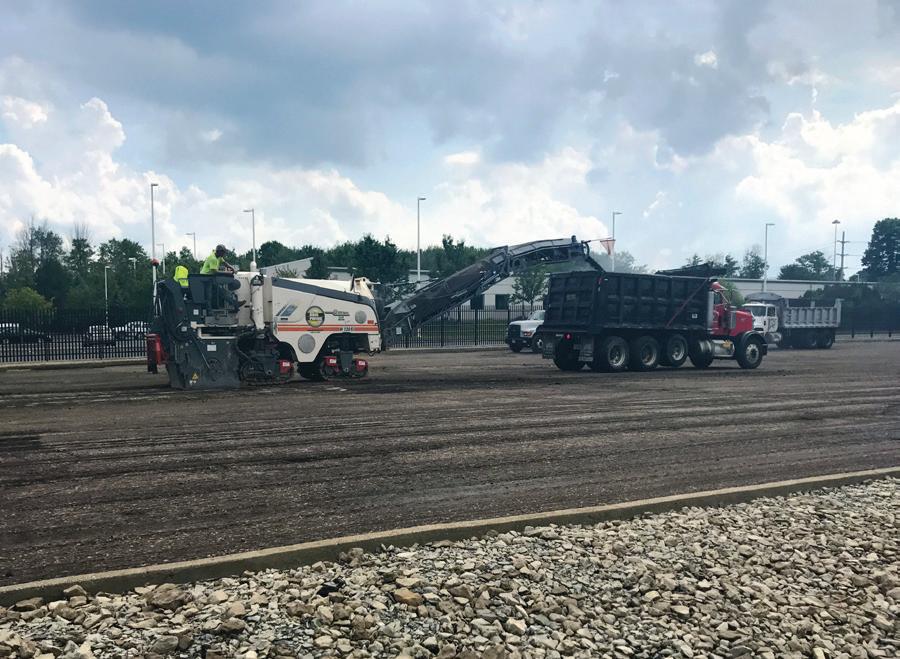
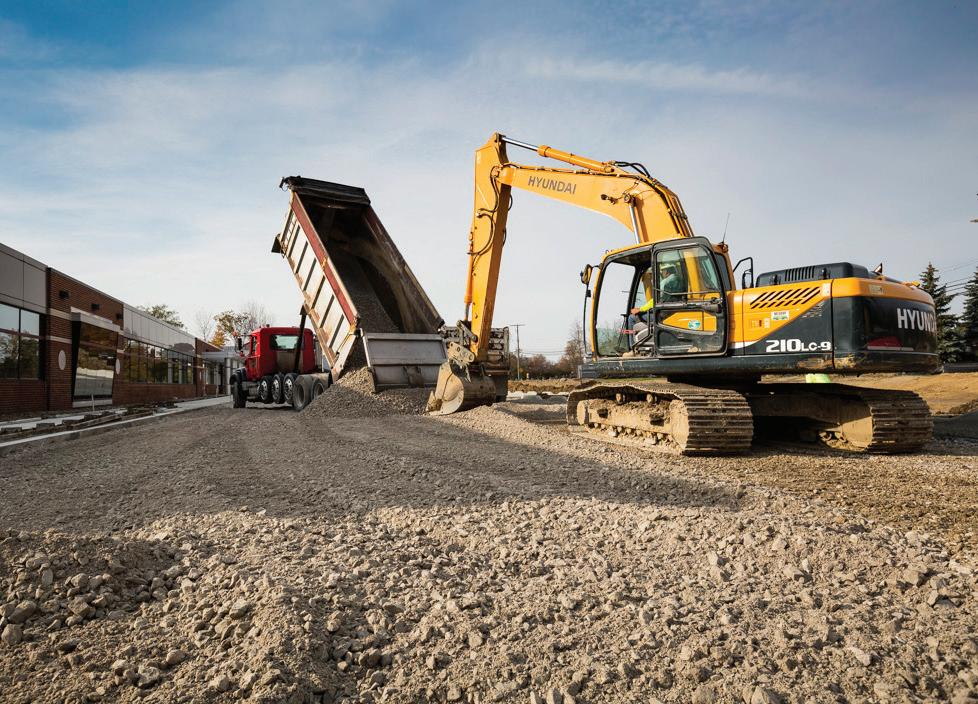
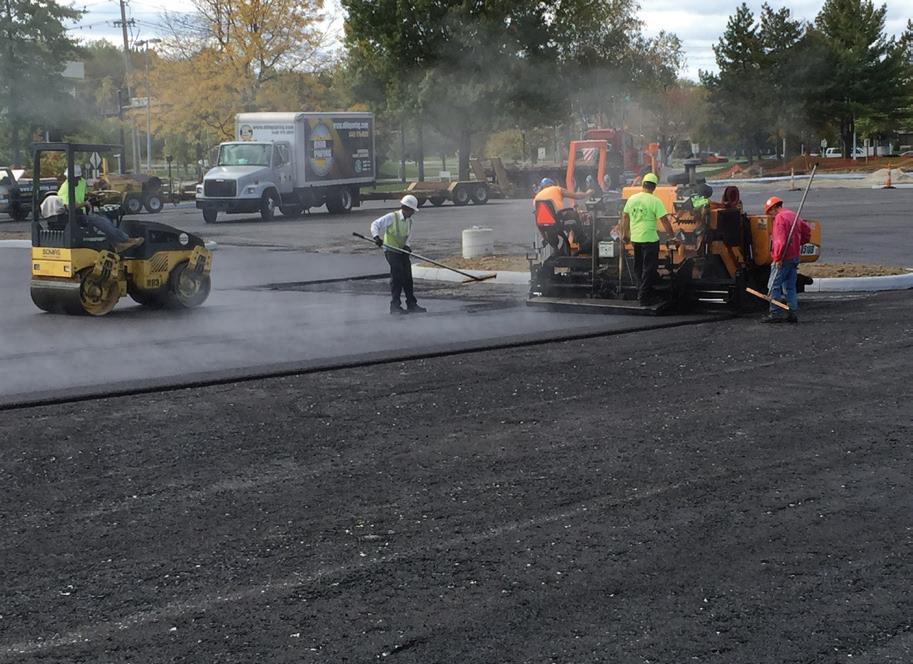


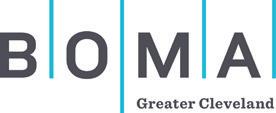

Phone 440-975-8929 | Fax 440-975-9019 Contact John@ohiopaving.com | www.ohiopaving.com Proud Member of Paving Northeast Ohio Since 1992 ■ Commercial Paving ■ Asphalt Milling ■ Resurface ■ Parking Lot Renovation ■ Parking Lot Construction ■ Storm Water Management ■ Parking Lot Repair












































































































































































































































































































































































































