
INSIDE : Acme Fresh Market Hudson • The City Club of Cleveland • Roofing/Building Envelope April 2024 | vol. 78, issue 4
becomes
amenities Elevated Experience
Welleon
new Gordon Square anchor with unparalleled views, best-in-class




For over seven decades we’ve earned the reputation of being more than just roofers. Our four generations carry the tradition of partnering with our customers, who trust us to provide the right product, at the right price, installed with integrity to last for decades. Contact Hicks Roofing to get the maximum life out of your top-level investment with zero compromises.

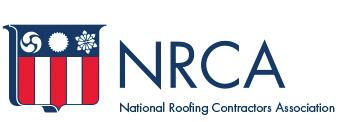


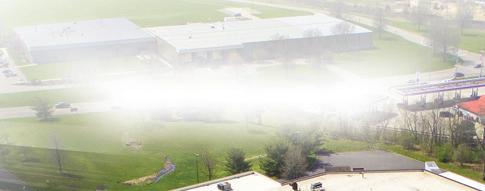
7 4 0 DECADES GENERATIONS COMPROMISES www.HicksRoofing.com • 800-750-4425 Call to setup y r ee c sultati today! Since 1947 Walmart 200,800 Sq Ft | 2014 Wooster City Schools Custom Color Membrane Simulate Metal 15,700 Sq Ft | 2017 Buehler’s Grocery Store 84,800 Sq Ft | 2016
Mike Hicks President




As we celebrate our 50th Anniversary, we recognize and appreciate our valued team members for their hard work and dedication. Here’s to many more years of success, growth, and collaboration!
Victor Anselmo
Adam Becker
Jessica Bergsman
Corin Bodenhamer
Lisa Bodley
Phillip Brusk
Sharon DiPaolo
Jessie Eshelman
Katrina Gelety
Kim Glazer
Christina Gongaware
Kelly Haufe
Ashley Hebebrand
Cecilia Hyun
Julie Jalbrzikowski
Kieran Jennings
Ryan Kammerer
Brendan Kelly
Cheryl Kostura
Lee Lapierre
Jessica Lilly
Jason Lindholm
Nicole Locascio
Mary Mizner
Amy Myers
Kristopher Nicoloff
Stephen Nowak
Autumn Payton
Mary “Molly” Phelan
Terri Poje
Matthew Sellers
Megan Sessin
Fred Siegel
Amy Smith
Kait Sweeney
Lauren Sweeney
Thomas Sweeney
Denise Tinnon
Alysha Turko
Shanna Turko
Caleb Vahcic
Patricia Valentine
Janet Whitson
PITTSBURGH • CLEVELAND • CHICAGO • COLUMBUS 216-763-1004 • siegeltax.com

Q u a l i t y , S a f e t y & E x p e r i e n c e CONSTRUCTIONServices
350 C Completed Projects
49 State Licenses
>95% Project Deadline Compliance
250k to 50m Size of Project
100+ International Clients

N e w C o n s t r u c t i o n
D e s i g n - B u i l d
T e n a n t I m p r o v e m e n t
O p e n F a c i l i t y R e m o d e l s
B e s t i n C l a s s
P r o j e c t M a n a g e m e n t

Construction Real Estate Facility & Propert y Management COMMERCIAL REAL ES TATE SERVICES, WORLDWID E PLEASANTVALLEYCORPORATION.COM | NAIPVC.COM AKRON | 330.535.2661 • CLEVELAND | 216.831.3310 • MEDINA | 330.239.0176
info@propertiesmag.com www.propertiesmag.com
Lisa Larissey llarissey@propertiesmag.com 440.429.6153 CONTRIBUTING WRITERS
Doug Bardwell, Scott Esterly, Dan Holland, Christopher Johnston, Alec Pacella MEDIA CONSULTANTS
Matt Lehnert mlehnert@propertiesmag.com 216.251.6753
Larry Overbey loverbey@propertiesmag.com 216.251.6649 OWNER
Real Estate Publishing Corporation
Jeff Johnson, CEO jeff.johnson@rejournals.com

www.propertiesmag.com 5 6 PROPERTIES PEOPLE 42 FINANCIAL STRATEGIES 46 BILLBOARD 68 LEGAL PERSPECTIVES 73 VANTAGE POINT 74 CONSTRUCTION PROGRESS REPORT DEPARTMENTS April 2024, Volume 78, Number 4 8 ACE Trade Day Shows Students What’s Possible Event provides up-close, hands-on experience of work in the construction trades 12 Making the Construction Process Enjoyable ARCO Cleveland’s new office embodies core values to be positive, upbeat + have fun 16 Center of Attention City Club of Cleveland reinforces mission of civic engagement with move to Playhouse Square 29 Elevated Experience Welleon becomes new Gordon Square anchor with unparalleled views, best-in-class amenities 51 Tasteful Transformation $14 million renovation enhances shopping experience at Acme Fresh Market Hudson 59 Special Section: Roofing/Building Envelope 59 Principles of Rainscreens: Uncovering four basic components of weather-ready exterior cladding assemblies 61 Putting Air Barriers to the Test: A look at 2024 Ohio Building Code changes + their impact on commercial building design 65 Re-Roofing Alternatives for Metal Roofing: Exploring options for extending the life of your building’s existing roof system 68 Legal Perspectives: Statute of Repose Warranties 73 Vantage Point: R-Values in the Roofing World FEATURES
Properties (ISSN 033-1287) is published monthly for architects, engineers, building owners and managers, general contractors, home builders, mortgage bankers, savings and loans, real estate agents, appraisers, servicers and suppliers in Northern Ohio by Properties, Inc., 8305 Chesterfield Ave., Parma, OH 44129-1813. Copyright © 2024 by Properties, Inc. All rights reserved. Reproduction or use, without written permission, of editorial or pictorial content is strictly prohibited. Periodicals postage paid in Cleveland, Ohio and additional offices. Subscription rates: one year $30, single copy $9, back issues $12 when available. Postmaster: send change of address notices to Properties, 8305 Chesterfield Ave., Parma, OH 44129-1813.
Photo by Doug Bardwell
EDITOR-IN-CHIEF Mark Watt mwatt@propertiesmag.com 216.251.2655 OFFICE MANAGER
Cover photo: The Welleon, by Sonny Lindsey
PROPERTIES PEOPLE


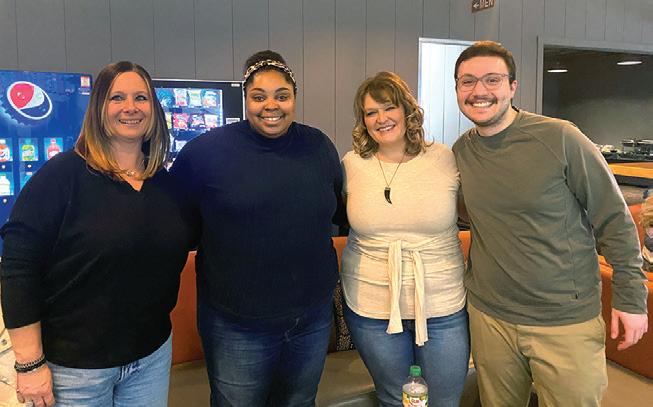
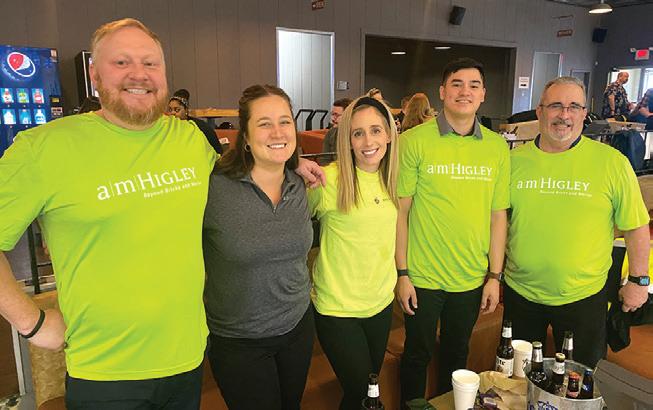
1 Leslie Panfil, Mia Zicolello, Thomas Richmond and Aieshya Reynolds (The Austin Company)
2 Chris Demko (Terracon) and Patrick Robbins (CBLH Design)
3 Jennifer Wahl, Melissa Stone, Rachel Dupuis and Nick Barson (Karpinski Engineering)
4 Mike Zielinski, Rebecca Wollenhaupt, Emily Lord, Logan Pringle and Paul Santiago (AMHigley)
SMPS NEO Rock N’ Bowl
The Northeast Ohio chapter of SMPS (Society for Marketing Professional Services) recently held its annual Rock n’ Bowl event at Spins Bowl in Independence, raising over $3,000 for ACE Mentor Program of Cleveland. A total of 26 teams competed, with Onyx Creative claiming top honors.




BOMA WhirlyBall
The Greater Cleveland chapter of Building Owners and Managers Association (BOMA) hosted a member networking event at WhirlyBall in Bedford in March. Approximately 40 members and guests gathered to compete in friendly games of bowling and WhirlyBall, a team sport that combines elements of basketball and lacrosse with players riding in bumper cars.



1 Zack Jenkins (BELFOR), Kyle Bowers (BELFOR), Conner Stewart (Diamond Roofing) and Sam Cooper (Weston)
2 Sam Cooper (Weston) and Marge Toth (Optima Management)
3 Nick Riley (Millennia Commercial)
4 Laban Zurowski (Progressive Insurance)
5 Katy Garbrandt, Dan Lee and Ryan West (JSI Janitorial, LLC)
7 Casey Ambrose (RAM Construction Services of Ohio)


CANstruction 2024
Local architects, engineers, designers and other professionals recently took part in the 17th annual CANstruction ClevelandAkron competition at South Park Mall. Nine teams designed and built structures from cans of food to be donated to local foodbanks. A total of $2,000 and more than 20,000 cans of food were gathered. (See pg. 46 for more info.)

1 George Shumway, Hannah Matheny, Nate Willard , Rebecca Jones , William McCrone, Jacquelyn Knepp, Thomas Chesnes , Rita Gochberg, Eva Hawk , Yamir Correa and Alyssa Arbogast (Onyx Creative)
2 Kiara Merriweather, Emily Williams, Aaron Hill, Ben Kweller, John Guzik, Cole Guzik, Mike Huston, Bruce Horton, Jen Brennan, Paul Rossetti, Evan Comella and Ethan Rothermel (Bialosky Cleveland)
3 Chris Dohar, Alex Seifert , Madeline Varnish , Megan Pros , Mike Lipowski , Mary Seifert , Gwendolyn Frank , Ryan Coberly and Olivia Hopkins (Perspectus Architecture)
4 Alexis Hunter, Abbi Maurer, Marina Crasi, Lucas Hartman, Regina Erdman, Carolina Silva and CJ Pinter (Sol Harris/Day)
6 Properties | April 2024
6 3 Photos provided by BOMA Greater Cleveland
Highlighting notable industry events 1
2 1 2 5 4
4 Photos provided by Elisa Uguccini 3
2 1 4 3 Photos provided by SMPS NEO


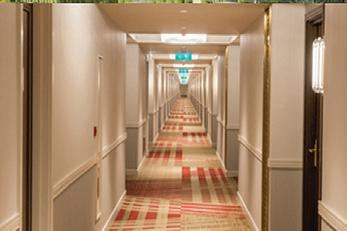





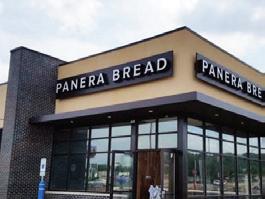

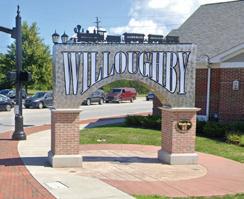
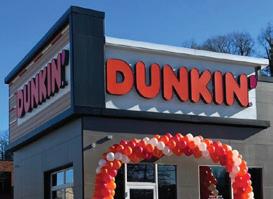



www.propertiesmag.com 7 We build solutions. So you can build everything else. Our attorneys are totally immersed in construction. We help protect clients from contract development through dispute resolution. That’s why we’re known as relationship counsel to the industry. YOUR CONSTRUCTION COUNSEL FrantzWard.com Mixed-Use & High-Rise Residential | Hospitality & Retail | Transportation Health Care | Education | Sports & Entertainment | Heavy Highway | Heavy Civil Power & Energy | Infrastructure & Utilities | Industrial & Manufacturing 440.237.1777 | www.liscohvac.com Fabrication, Installation + Service Specializing for Over 45 years in: • Packaged Rooftop Boilers • Boilers • Sheet Metal & Plastic Fabrication • Valued Engineering • Full-Service Maintenance Department

ACE Trade Day Shows Students What’s Possible Event provides up-close, hands-on experience of work in the construction trades
By Rhonda Crowder | Photos by Alaina Battle
What’s the best way to get high school students interested in and excited about opportunities in the skilled trades? If you are struggling to answer this question, just look at what the ACE Mentor Program of Cleveland is doing with its “Trades Day” event.
The ACE Mentor Program of Cleveland is a not-for-profit organization that helps to prepare high school students for careers in architecture, engineering and construction. Through mentoring by industry professionals, the mission is to engage and enlighten high school students as well as support their continued advancement in the industry.
One of the ways the organization fulfills this mission is “Trades Day.” This year’s Trades Day was held on March 1 at Cuyahoga Community College’s Advanced Technology and Training Center on Woodland Avenue in Cleveland. Approximately 44 students from seven area schools were invited to receive an up-close, hands-on experience of what it’s like to work in the trades.
“This is a good opportunity for them to see what’s offered and to set them up for the rest of their lives,” says Cindy Leitson, vice president, capital, construction and facilities with Cuyahoga Community College and chairperson of ACE Mentor Program of Cleveland Career Pathway Committee.
Trade Day consisted of rotations, by groups, through the four lab activities: carpentry, finishing, masonry/ bricklaying and plumbing. Students spent about 40 minutes in each session with a midday break for lunch where they heard about more opportunities available with organizations, such as Ohio Department of Transportation (ODOT), and apprenticeship.
Each student also received a bag that included safety items, such as a vest, gloves, glasses and hard hat, as well as tape measures and other small tools used in the trades.
In the masonry lab, the students learned how to scoop mortar, spread mortar and place bricks. They were told that bricklaying apprentices spend a whole week just learning to spread mortar because it’s just that critical to the process.
Matt McCluster, a 23-year tradesman representing Bricklayers and Allied Craftworkers (BAC) Local 23, says Trades Day allows young people to know a career in the trades is an option. “It’s important for this to be hands-on,” he says, “showing them what to do, what they can do,
giving them the opportunity to get experience as opposed to being told about it.”
Qui’don Russell, an 11th grader at Cleveland Central Catholic, says he liked the experience of being introduced to bricklaying. He realized he’s been good with his hands since being a young child. He knows he wants a trade under his belt but still isn’t sure if it’ll be his “main source of income.” “I do feel like [this day] is making a difference,” he says. “It’s giving us a better opportunity to learn the life skills we need.”
Kevin Jackson, an 11th grader at Max Hayes, says he wants to be a bricklayer. “I enjoy ACE. It’s helping me prepare for the trades,” he says.
In the Plumbers Local 55 experiential workshop, third-year apprentice Faith McGhee taught ACE students how to cut, measure and fit copper pipe while sharing her journey to the trades. “I used to be a banker,” says the single mother of two young children. At one point, she worked three jobs with no healthcare but the trades offer that in addition to the ability to spend time with her children. “They want to see you succeed,” she says.
8 Properties | April 2024
UP-CLOSE
The Finishing Trades Institute used Augmented Reality (AR) to demonstrate the work they do. “We are the last trade to go in and we make everything look good,” says George Boots, window glazer and instructor.
During the demonstration, Boots talked a lot about the soft skills needed to survive in the industry and encouraged students to ask questions.
Jimmy Smith, ACE Mentor Program of Cleveland advisor at John Marshall High School, brought 14 students to Trades Day. He says students enjoy the hands-on activities.
“They are interested and they learn to have an appreciation for it,” he says. “When they came back talking about the actual activities, I knew they were engaged.”
“Trades Day is amazing,” says Heather Macalla, ACE Mentor Program of Cleveland advisor at Lincoln West, who brought five seniors to the event. With a couple of them considering HVAC, she thinks it’s great for them to see the options.
“A student can’t want to do something if they don’t know what’s out there. I love everything about this,” Macalla says. “Plumbing knocked it out of the park.”
Joe DiGeromino, vice president of Precision Environmental Co. and member of the ACE Mentor of Cleveland Career Pathways Subcommittee, says he was happy with the turnout of students and professionals. He thinks the event is important because most students have no experience, no knowledge of the trades and it’s a good way to introduce them to the industry. He also thought it was amazing to have a company like OCP send three professionals and power tools.
“We know we have to interact with students,” Leitson says. “That’s why we’re reaching out to them and offering services and support...”
“And connect them to meaningful opportunities,” DiGeromino adds, finishing Leitson’s comment. “We all need workforce help. We all have positions we need to fill.”
In the carpentry lab, students learned about safety and worked to assemble

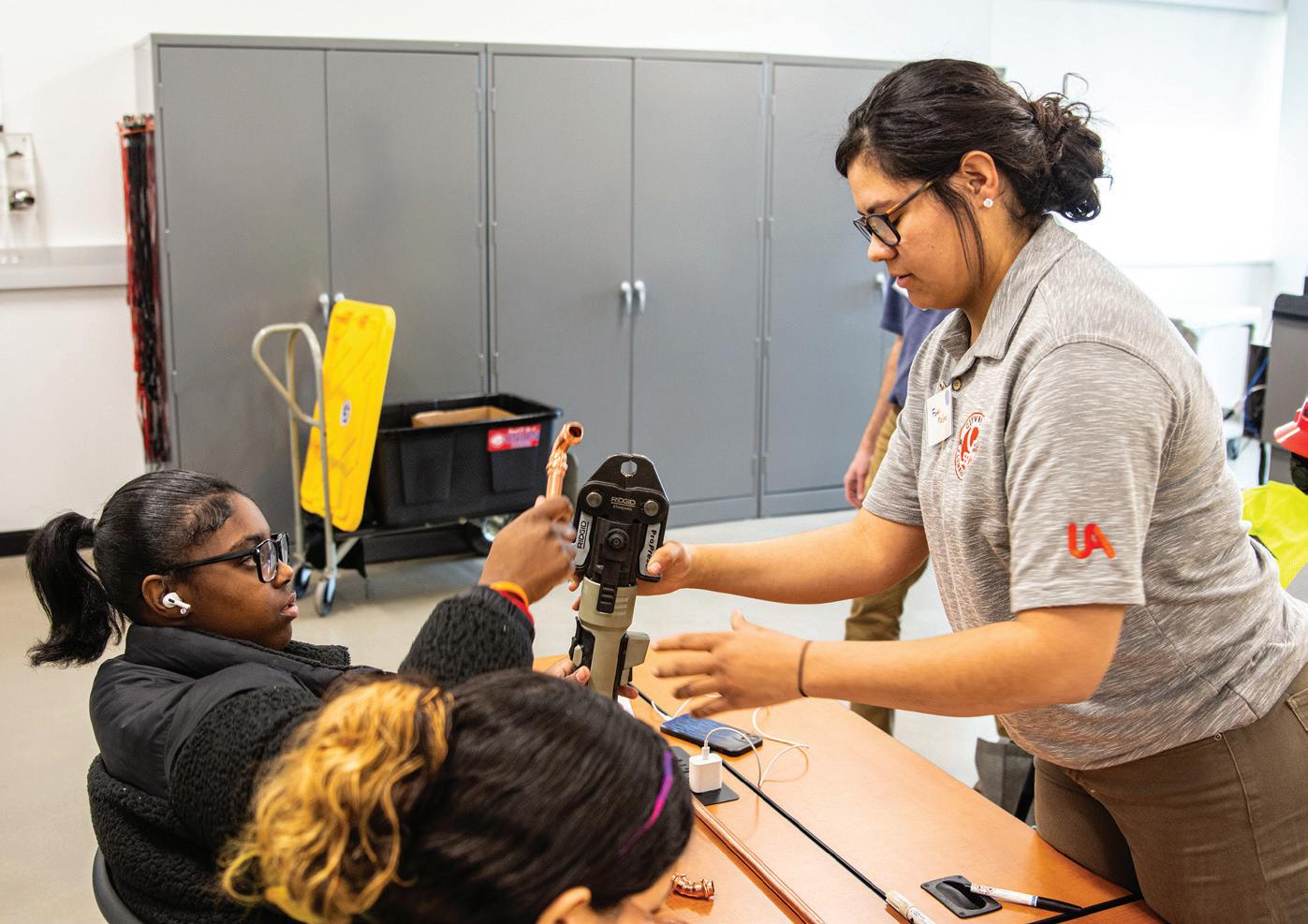
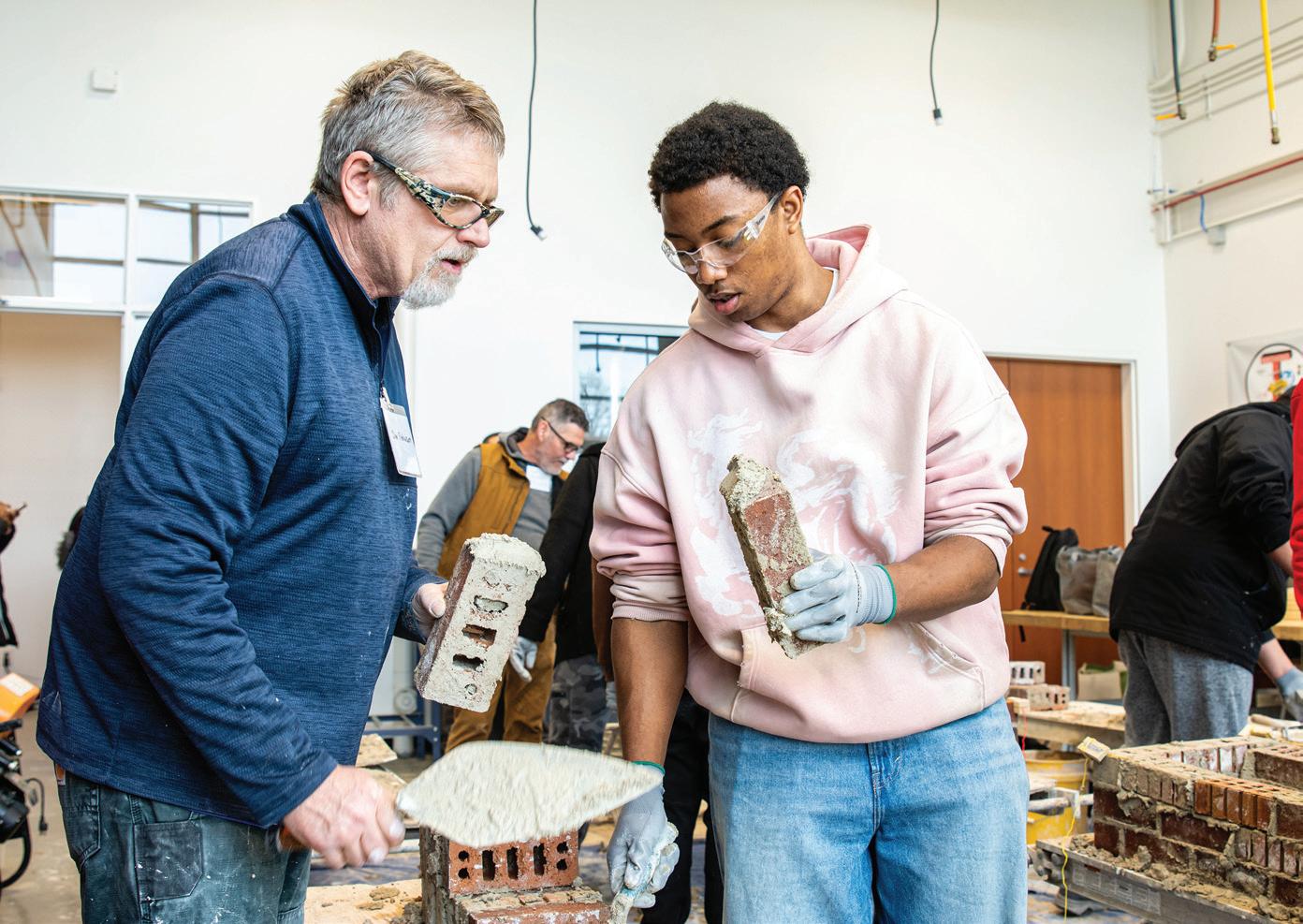
www.propertiesmag.com 9
TRAINING At the ACE Trades Day event, area high school students were provided hands-on instruction in drywall installation (top), plumbing (middle), bricklaying (bottom) and more.
a demonstration-sized metal stud wall. They were also introduced to the slab saw and how it cuts concrete.
Seamus Joyce, ACE Mentor Program of Cleveland advisor at John Hay, brought nine students and says all seemed to have had a good time. Daejonna Dyer, a 9th grader at John Hay, says she wants to enter the trades and is interested in plumbing. She’s glad she received the opportunity to attend Trades Day.
“Being an advisor, I’ve learned so much about the opportunities that are available,” says Tamandra Diaz, ACE Mentor Program of Cleveland advisor at Max Hayes. She’s glad her students received this experience.
Monica Guardodo, an 11th grader at Max Hayes, is interested in trades and engineering. “[Trades Day] is the opportunity I’ve been looking for,” she says. “I loved today. I love that we go to see what they do in the trades and put our hands on stuff.” Guardodo found bricklaying to be the “most fun” and the first year ACE student says she will continue with the program.
“In our 15th year of operation, we continue to evolve and broaden ACE’s programming with generous support


APRIL 30
MAY Tri-C Metro 2 4:00 PM - 6:00 PM
MAY Windows on the River 9 4:30 PM - 7:00 PM
AUG
Edgewater Park 3
12:00 PM - 3:00 PM
SEPT Quail Hollow 9 9:30 AM - 6:00 PM
Presentation Nights Spring Celebration Sandfest Golf Outing

TEAMING UP ACE Day contributors included (from left) ACE Mentor Career Pathway Chairperson Cynthia Leitson (Cuyahoga Community College), ODOT District 12 Safety Inspector Michael Klimczak, District 12 Transportation Manager 1 Bryan Polivka, Northeast Ohio & Statewide Hispanic Outreach Manager Jennifer Crist, District 12 Human Resource Associate Dani Smith and ACE Mentor Career Pathway Coordinator Alaina Battle.
from the industry, volunteers and firms, corporate Cleveland, and foundations,” says Glen Shumate, ACE Cleveland, executive director.
This year ACE Mentor Program of Cleveland is serving over 200 high school and 65 college students, with career and mentoring support.
Shumate invites the Greater Cleveland community to celebrate
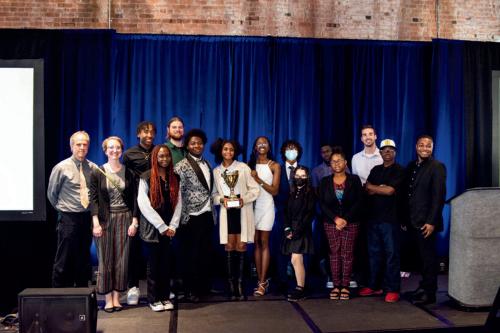

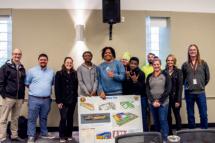



OCT Tri-C Metro TBD
12:00 PM - 1:30 PM
SEPT Tri-C MetroJerry Sue Thornton 20 3:30 PM - 5:00 PM Mentor Kickoff Fall Luncheon Holiday Reception
DEC Tri-C Metro 5 4:30 PM - 6:00 PM
DEC CSUWolstein Center 10 2:00 PM - 5:00 PM ACE Day










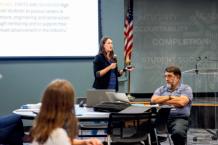

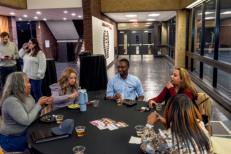



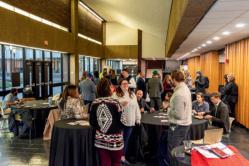





the end of the school year at ACE Cleveland Spring Celebration, which will include student team presentations, scholarship awards as well as awards for volunteers and educators, at Windows on the River on May 9.
For more information on ACE Mentor, visit www.acecleveland.org or contact Glen Shumate, executive director (ace@acecleveland.org)


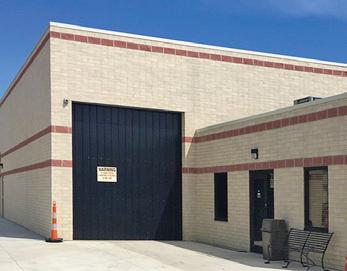






10 Properties | April 2024
PREMIUM CONCRETE MASONRY PRODUCTS SINCE 1906 5470 Dunham Rd., Maple Heights, Ohio 44137 216-662-5200 | www.chassvecinc.com P







May 9, 2024 | Windows on the River
May 9, 2024 | Windows on the River




Thank you to our 2024 Annual Sponsors!






Thank you to our 2024 Annual Sponsors! M A Y 9 T H
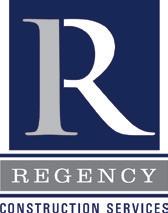







Windows On The River
Windows On The River
Join ACE Mentor Program of Cleveland at the Annual Spring Celebration! During the evening students will be awarded scholarships, present final presentations, Mentor and Educator of the Year and more! 4:30 PM - 7:00 PM
ACE Mentor P am of Cleveland e An Spring Celebration! During the evening students will be d d scholarships, present final presentations, Mentor and E r of the Year and more! 4:30 PM - 7:00 PM


Flats West Bank
Flats West Bank

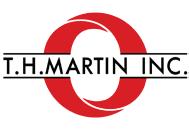


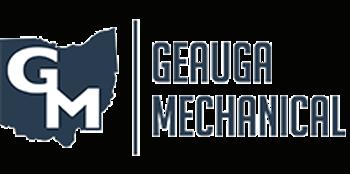

R S V P B Y M A Y 2 N D
Sycamore
P t Soci l 4 30
-
P nd D gins a W W W A C E C L E V E L A N D O R G
2000
St, Cleveland, OH 44113
PM
5:15 PM
M
Y 9
A
T H , 2 0 2 4
R S V P B Y M A Y 2 N D ACE
Sycamore St, Cleveland, OH 44113 SPRING 2 0 2 4 CELEBRATION R S V P T O D A Y
W W W . A C E C L E V E L A N D . O R G
2000
Pre-event Social 4:30 PM - 5:15 PM Program and Dinner begins at 5:30 PM
Making the Construction Process Enjoyable
ARCO Cleveland’s new office embodies core values to be positive, upbeat + have fun
Story & photos by Scott Esterly
As every company does, ARCO National Construction began with a single location. The year was 1992, and it all started in St. Louis, Missouri. The founders, Dick Arnoldy and Jeff Cook, took the first two letters from their last names to form ARCO. ARCO is now a multibillion-dollar enterprise consisting of more than 42 offices nationwide, including divisions in cities like Cincinnati, Kansas City, Boston, Detroit, Pittsburgh and Irvine.
The design-build firm focuses primarily on industrial work, with an emphasis on distribution, cold storage, tenant improvements, food/beverage facilities and office renovations.
With a new, permanent office at the Constellation Center for Excellence in Canton’s Hall of Fame Village, ARCO Cleveland is committed to Northeast Ohio. The first step in establishing ARCO Cleveland was selecting the right operations manager. Ethan Kroh, an Indiana native, was first hired as an intern at ARCO’s main office in St. Louis nine years ago. Now he leads a staff of five in Northeast Ohio. His first hire was Paul DiGiacobbe, who now serves as business development manager.
“We work with Fortune 500 end-users, local and national developers, as well as small business owners. No project is too big or too small,” says Kroh. “We’ve worked with family-owned entities on small to mid-sized projects, and we’ve built massive warehouses for names like DHL, IRG, UPS, Performance Food Group and FedEx. Anything on the industrial or commercial side, that’s where we perform and add value.”
A history of values
“After starting in St. Louis, we travelled nationally to follow clients. We’ve never been a territory-based entity. We have strong relationships with clients and travel anywhere with them, as they want to take ARCO with them. The vast majority of the work we do is with repeat clients,” says Kroh. “As an example, Paul’s first job was with Zippy Shell. We built the relationship with them on our first job in Chicago, and now we are working on a project in New Hampshire and other cities from Northeastern Ohio.”
ARCO’s core purpose is to “make the construction process enjoyable and beneficial for our customers and associates,”

and it cites four core values: treat people fairly and do the right thing, understand its customers’ businesses and solve their problems, create opportunities for financial success based on merit, and, perhaps most importantly, be positive, upbeat and have fun.
“All these core values are something Dick and Jeff came up with 30-plus years ago. If a customer has a problem, we’re here to solve it. One of the mottos we have always had is ‘We are a service company that just happens to do construction.’ We’re here to be in lockstep with our customers,” says Kroh.
Becoming a national leader
ARCO’s path to becoming the number-one warehouse builder in the country can be attributed to its designbuild process, which includes extensive and thoughtful preconstruction and due diligence work, as DiGiacobbe explains.
“We will work with the developer or end-user to find and maximize a piece of property, work with the buyer to uncover added site expenses and reduce purchase cost or provide information about environmental/site risks. We do a lot of upfront work to make sure the client is making the right decision in pursuing a specific site. Being involved in the early stages of a project gives ARCO an opportunity to add value to a project and ultimately deliver a successful facility for our developer and end-user clients.”
Whether it’s in the local office or elsewhere, ARCO has an in-house team of experts to bring into a project, including project managers, superintendents, architects, structural engineers, civil engineers and external consultant partners.
“Both from a national and local perspective, the exponential growth has been amazing,” says Kroh. “When I started nine years ago, we had 13 offices
12 Properties | April 2024
LOCAL LEADERSHIP Heading up the ARCO Cleveland team are (from left) Operations Manager Ethan Kroh, Business Development Manager Paul DiGiacobbe and Project Coordinator Melissa Higginbotham.








CLEVELAND (330) 551-3396


coast to coast. Now we have 42. We have maintained a culture of ‘work hard play hard’ and treating people fairly, while hiring the best and brightest.”
ARCO’s Cleveland division provides clients with a dedicated local team with the support and resources of a large national enterprise comprised of 42 offices and over 1,700 associates coast to coast. This allows local offices like ARCO Cleveland to focus on its clients and expanding the team.
“Our methodology is that we never hire based on need,” says Kroh. “We hire qualified individuals who we want to bring on board. We have had a lot of success with local career fairs and college recruiting. We are always looking to grow and build the team because, ultimately, that creates the culture that has made ARCO what it is.”
Six months
A recent project in Lebanon, Pennsylvania showcases ARCO’s capabilities. For repeat client DHL and a confidential Fortune 500 end-user, ARCO built a 970,000-square-foot pharmaceutical-grade warehouse in six months. There were 125 working days, which peaked with 250 workers onsite. Groundbreaking was July 1, 2021, and the certificate of occupancy was granted mid-January 2022.
“That level of accomplishment represents the full horsepower of ARCO,” says Kroh.
Cleveland Cold Storage
“In the early days of ARCO, we did not have cold storage experience,”
Kroh says. “Ultimately, the mentality was, ‘we can and will figure this out.’ This was pivotal for us. It was an opportunity with very few experts. Cold storage is a specialty form of construction, and it’s growing, especially with direct-to-consumer models with food and fresh ingredients. It’s a detail-oriented design and construction methodology. From beginning to end, the details are critical. We understand our clients’ businesses and perform exactly how we need to perform. Now,
“One of [our] mottos... is ‘We are a service company that just happens to do construction.’ We’re here to be in lockstep with our customers.”
Ethan Kroh ARCO Cleveland
we are a leader in the industry with more than 250 million square feet built for food and beverage clientele.”
Cold storage is a specialty product type, which means the cost per square foot is substantially higher than a typical warehouse. A long list of design elements must be taken into consideration to ensure the end-user’s products will be properly stored. The temperatures maintained within cold storage facilities can range from 50 degrees to negative 60. Kroh explains how cold storage works with a Yeti cooler analogy.
“A cold storage building should be constructed as if it were a refrigerator
without a compressor on it with a tight envelope. When I describe a thermal or vapor envelope, I look at a Yeti cooler. We’re building a large Yeti cooler. It’s insulated, and the plastics are vapor. Then we attach some form of refrigeration, whether it’s Freon, ammonia or CO2, whichever is the best application, to produce cool air and refrigerate and condition the air. This is all based on product type, temperature, quantities, storage height and all the way down to how often the end-user is going to open the doors to the facility. Like with a Yeti, it holds ice for 24 hours, but if you continually open it up, that ice isn’t going to last as long.”
At 2777 E. 75th St. in Cleveland, a 156,000-square-foot cold storage facility just opened along the Opportunity Corridor. ARCO Cleveland built this for a longtime client, Weston Development, Inc. Features include a 122,000-square-foot, -10°F freezer and 20,000-square-foot, 34°F cold dock, with concrete footings and foundations, Glycol underfloor heating system, and ALTA Refrigeration rooftop penthouse units. Local companies, including Orlando Baking Company and Arlington Valley Farms, immediately jumped at the chance to lease space in this facility, as they previously had to go out-of-market for this type of storage solution.
Canton
ARCO has been working in the Cleveland area for about 15 years and established a local office in October 2021. “We have the capabilities of a national firm, with a local presence and
14 Properties | April 2024
BIG BUILD ARCO Cleveland recently built a 156,000-square-foot cold storage facility along Cleveland’s Opportunity Corridor for a longtime client, Weston Development, Inc. Local companies, including Orlando Baking Company and Arlington Valley Farms, immediately jumped at the chance to lease space in this facility, as they previously had to go out-of-market for this type of storage solution.
Photos by Josh Beeman
HOME TEAM ARCO Cleveland’s office at 2014 Champions Way opened in October 2023, with 4,200 square feet on the second floor, directly overlooking the Tom Benson Hall of Fame Stadium.
team that is growing,” Kroh explains. “ARCO has completed work in Northeast Ohio, and now we are working to secure our foothold and get our name out there to support more local companies.”
Canton was selected for the ARCO Cleveland office because of its central location, and operated with a temporary office at first. Organically, the opportunity to lease space at the Pro Football Hall of Fame presented itself because of a long-term relationship with IRG. IRG developed Hall of Fame Village and is one of ARCO Cincinnati’s biggest clients.
“By way of just who we knew, we found out there was office space available for lease, and if you’re going to be in Canton, what better place to work in?” says Kroh.
ARCO Cleveland’s office at 2014 Champions Way opened in October 2023, with 4,200 square feet on the second floor, directly overlooking the Tom Benson Hall of Fame Stadium. Like any true construction company would, ARCO oversaw the build-out of their space themselves. The office prominently features ARCO’s navy blue color, giving it a professional look. Throughout the space, various elements are in place to embody the core purpose and values of the company. A massive break room with fresh fruit, coffee and candy in abundance prominently features “work hard, play hard” signage. Just inside the entrance of the office is a “good news bell” for staff to ring. There is even a rewards spinner, featuring items like gift cards.
Looking ahead
Kroh and DiGiacobbe are excited about adding to their staff and going after new market sectors like agriculture and vertical farming.
“Our focus is to grow our client base within the Greater Cleveland area and, wherever those clients take us, we will support their work nationally,” DiGiacobbe reiterates.

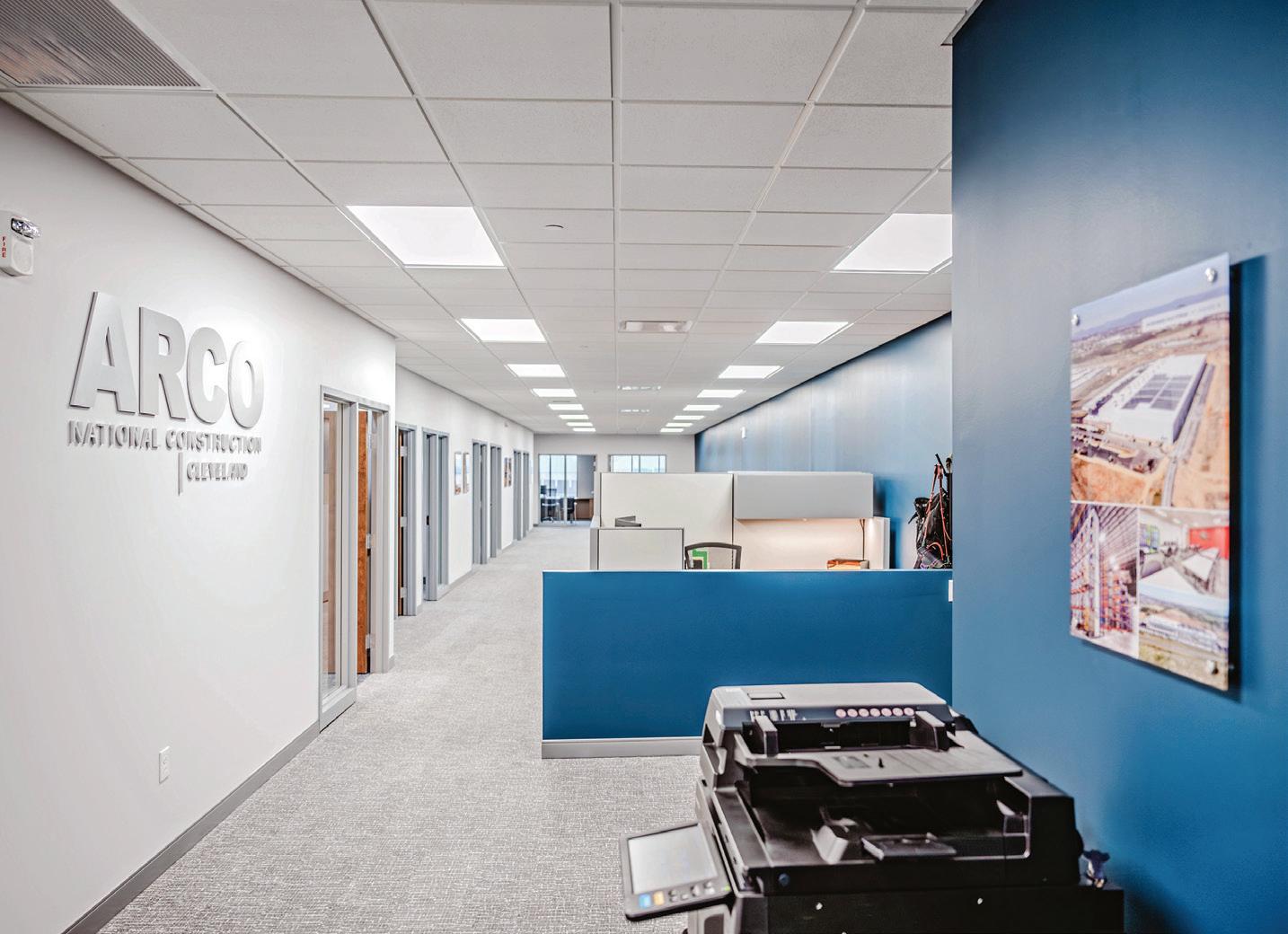

www.propertiesmag.com 15
P
Photo courtesy of Hall of Fame Village

Center of Attention
City Club of Cleveland reinforces mission of civic engagement with move to Playhouse Square
By Doug Bardwell | Photos by Doug Bardwell & Christian Phillips
As The City Club of Cleveland opened its new doors this past fall, it was both a stroke of luck and a re-creation of its original opening back in 1912. The new offices for its 10 employees are located at 1317 Euclid Ave., in the heart of Playhouse Square. The $4.8 million project provides approximately 15,000 square feet of first-floor space directly across from US Bank Plaza.
“The original City Club was founded in 1912 as a social club with a civic purpose,” says Dan Moulthrop, CEO of The City Club. The purpose of the City Club was to be a luncheon forum featuring distinguished guest speakers, followed by a question and answer period. The format still exists today.
The Club first occupied the second and third floors of Weber’s Restaurant on Superior Avenue, just off Public Square. As the Club grew, it moved to the Hollenden House. Multiple other moves followed until it ended up at the Citizens Building at 850 Euclid Ave., later renamed The City Club building, where it resided for 40 years.
Another move
capacity, they first began considering a move in 2018, but it wasn’t until the post-COVID environment of 2022 that workable possibilities emerged. Atop
“The design reflects a certain warmth because they wanted this as an asset for the community. We wanted anyone to feel welcome and that this is an accessible place.”
on the availability of the underutilized first-floor space leased to Dwellworks. The timing couldn’t have been more perfect. Dwellworks was preparing to call a broker and discuss finding a tenant to sublease the space. Playhouse Square revised Dwellworks’ lease and made the first-floor space available to The City Club.
The idea of moving into a Playhouse Square property was too ideal to resist, explains Moulthrop.
Charlie Olivo DLR Group
their wish list was getting a space in Playhouse Square, the heart of the city.
With thoughts of holding more significant events and increased seating
While walking the neighborhood, considering alternate locations, Moulthrop asked Tom Einhouse of the Playhouse Square Foundation to check
“Playhouse Square is our landlord. They own the property, but a partnership with Playhouse Square is really different from the kind of business arrangement tenants typically have with landlords.”
“Tom Einhouse shepherded this project from the Playhouse Square side for the whole time, and he also immediately understood the possibilities,” recalls
16 Properties | April 2024
Photo by Christian Phillips



Thompson Hine LLP and Project Management Consultants are proud to have played roles in making your vision a reality.

www.propertiesmag.com 17
Delivered
The City Club of Cleveland. Promise
Collaboration. Innovation. Quality Building Expertise. A
to
View Website
Congratulations to The City Club of Cleveland on the completion of your new headquarters.
ThompsonHine.com | AboutPMC.com


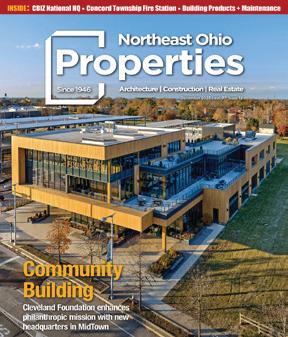
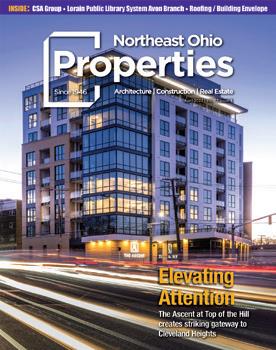
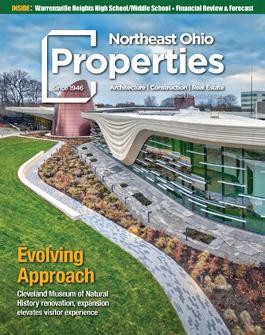

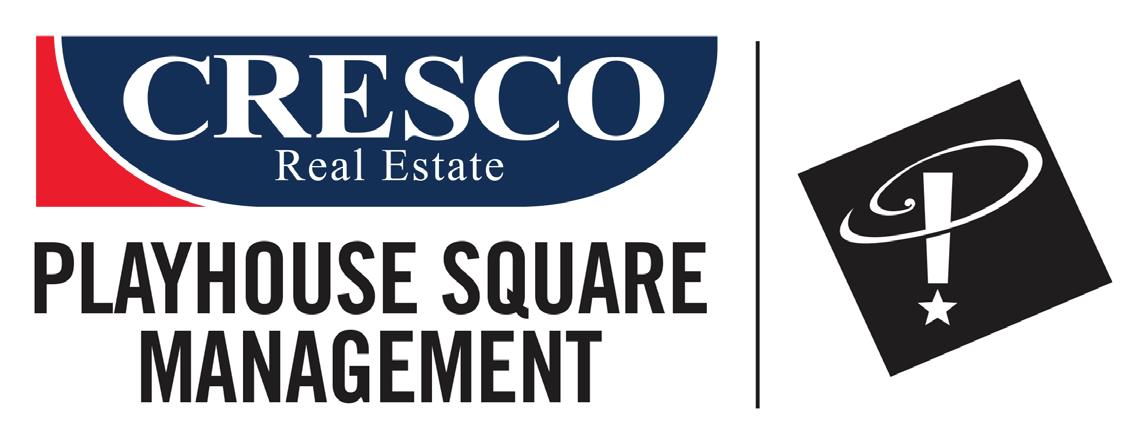

Moulthrop. “City Club of Cleveland is now a resident company of Playhouse Square, so when we want to do a large-scale forum bigger than we can accommodate here, we can go to the Mimi Ohio Theatre or one of the other theaters at a preferred rate. We can also run our marketing content on the digital displays outside.”
The partnership also includes other less obvious benefits, like using Playhouse Square’s security services when needed.
Dana Irvine of Project Management Consultants was brought on as the owner’s representative to assist with the move. “The other nice thing about this space,” says Irvine, “was that it created a street presence because I don’t think most people knew where The City Club was in the old secondstory space. Being able to walk by and see events going on provides a completely different experience.”
“To have not just any owner’s rep but to have Dana specifically representing our interests throughout this whole process has been invaluable,” says Moulthrop.
The new location was built in 1924 as a two-story retail location for the F.W. Woolworth Company. Walker and Weeks (architects for Severance Hall) anticipated expansion in years to come, so the building was engineered with a steel structure capable of supporting multiple
floors above. That never happened, but the “good bones”
18 Properties | April 2024
PROPERTY MANAGEMENT | FACILITIES MANAGEMENT CONSTRUCTION MANAGEMENT | CONSULTING CRESCO PLAYHOUSE SQUARE MANAGEMENT www.playhousesquarerealestate.com MIKE CORCORAN | 216-640-8703 We are happy to welcome The City Club to the Playhouse Square District Subscribe Now, Save Over 80% Stay informed on the very best in construction & development throughout Northeast Ohio. www.propertiesmag.com
additional
CENTER STAGE The new offices for The City Club of Cleveland and its 10 employees are located at 1317 Euclid Ave., in the heart of Playhouse Square.
Photo by Doug Bardwell
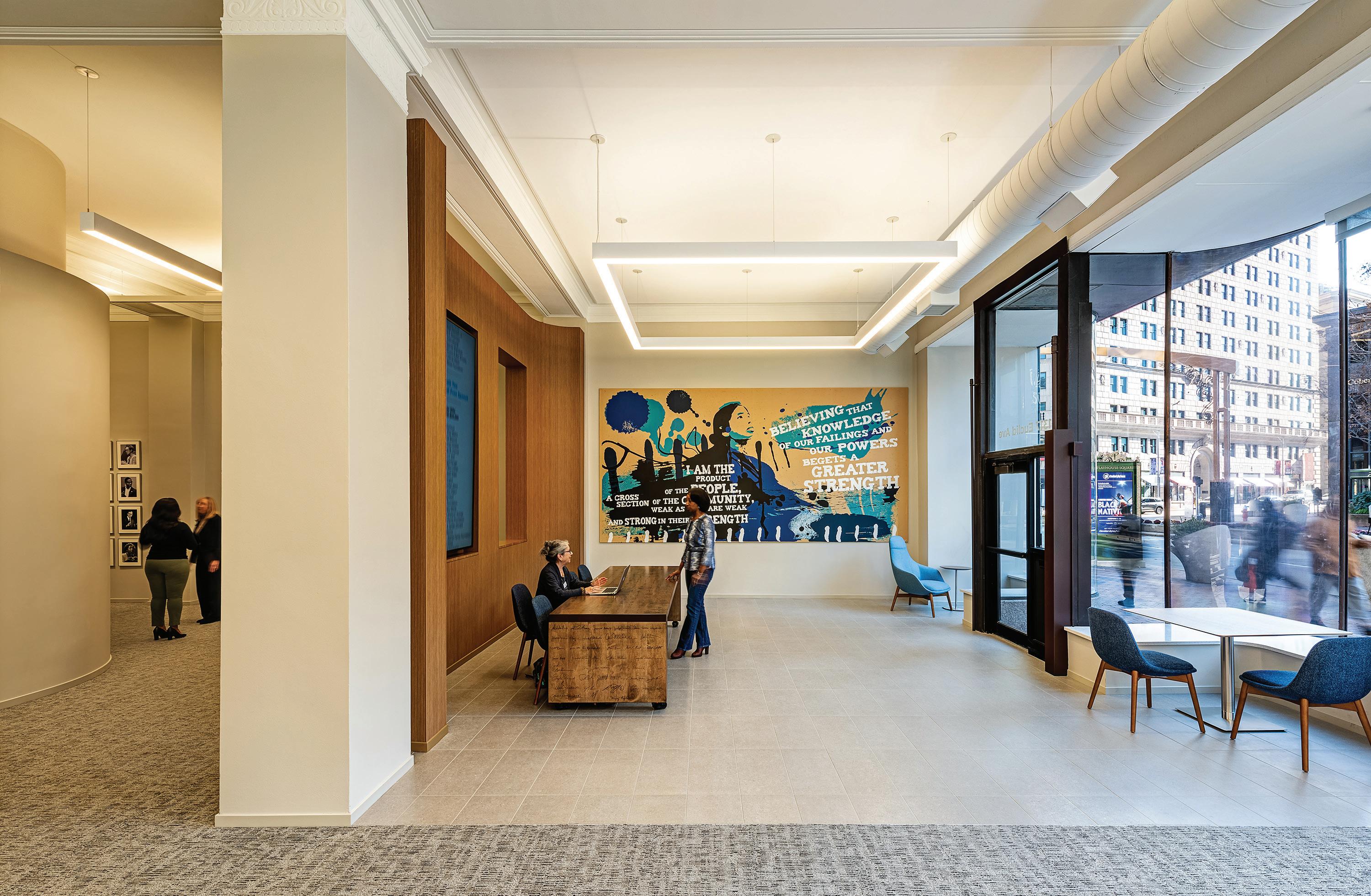
of the building would come in handy for the new occupant.
Adhering to The Creed
The Creed of the City Club, written in 1916, concludes with the words, “I am accessible to men of all sides – literally and figuratively – for I am located in the heart of a city – spiritually and geographically.”
Regarding that sentiment, Charlie Olivo, senior interior designer with DLR Group, observes, “Just as the creed speaks to being in the heartbeat of the city, we realized that Playhouse Square really is the heartbeat, and moving here seems like it was destined to happen.”
“Another thing that’s great about working with Playhouse Square,” adds Olivo, “is that DLR Group and our predecessor companies have been working with them for the last 50 years. We worked with them on their master plan, restoring the theaters, restroom and dressing room renovations, and now we are working with them on their real estate portion with fit planning for future tenants.”
Rob Taras, project manager for Turner Construction Company, rounded out the design-build team. Having done the work
for Dwellworks, Turner was the ideal company to split the space and complete the renovations for the Club. “There were others from Turner before me, but I’ve been working with Playhouse Square now since 2017,” Taras notes.
With the team assembled, planning started in early 2022. “By July 2022, we
got a plan and a budget from Turner,” states Irvine, “and we stayed very close to that plan, with only a couple of changes along the way.”
Stretching their budget as far as possible, Taras identified all the current construction materials that could be reused in the new design. Beautiful
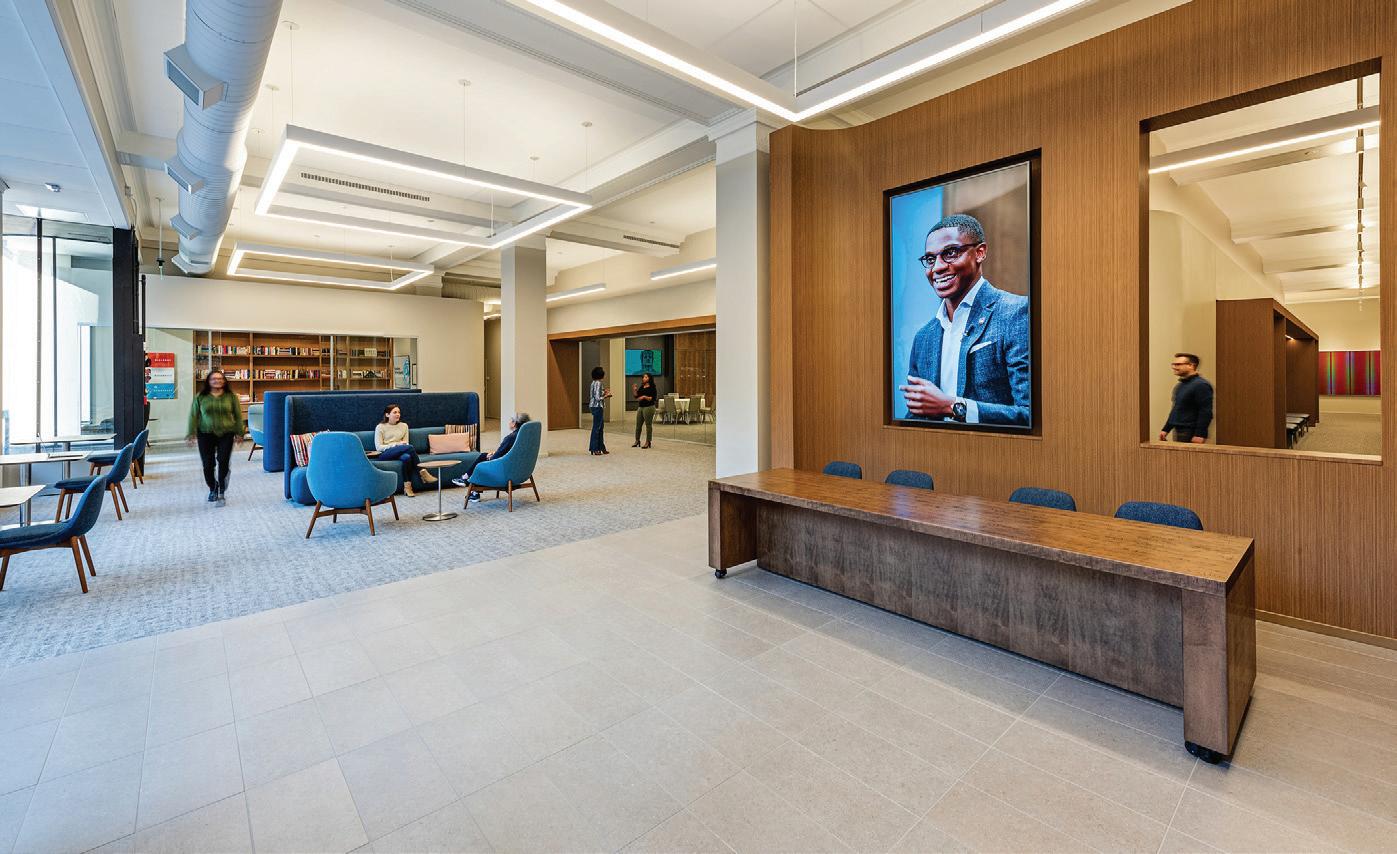
www.propertiesmag.com 19
ELEVATE the HUMAN EXPERIENCE THROUGH DESIGN
The City Club of Cleveland
MAKING A STATEMENT Just inside the entrance is a reception desk and a large mural incorporating words from The Creed of the City Club.
Photo by Christian Phillips

sliding glass office doors, cabinetry, etc., would have cost thousands to purchase new.
“The design reflects a certain warmth because they wanted this as an asset for the community,” says Olivo. “We wanted anyone to feel welcome and that this is an accessible place. That dictated the use of wood in thoughtfully warm neutrals on the walls and neutrals on the
floor – nothing too contrasty where it would be jarring or disorienting.”
“Out front, the curves of the windows draw you into the space,” continues Olivo. “I believe that might have been a psychological part of the retail architecture of Woolworth’s, but we wanted to continue that, to pull people off the street and to make them feel welcome. Then, once inside, we establish this
kind of journey that takes you from the entry where you check in, to what we’re calling the Commons, which is like a pre-function space so that everyone can gather there before and after the event. That was a large part that was lacking in the previous space because there was nowhere to gather before or after.”
Building upside down
One of the main concerns facing the renovation was to ensure clear lines of vision from anywhere in the Forum. Unfortunately, four heavy steel columns stood between then and now. As mentioned previously, the steel structure had been overdesigned, with the thought of adding floors above. That meant that the second-floor load could be transferred to other columns if the four columns to be removed could be supported from above.
Exploratory demo started in January 2023 to confirm the existing status of the columns.
“We definitely had to make sure it was feasible, that the structure could support it,” mentions Taras. “So, very early on, we had to confirm connection points and that the foundation was sized appropriately to support the new load. We cut out the basement slab and confirmed the depth, width and height of the foundations where the new load would
20 Properties | April 2024
4403 Superior Avenue • Cleveland, Ohio 44103 216-431-4470 • www.dependableptg.com COMMERCIAL • INDUSTRIAL • RESTORATION The Dependable Painting Co., Inc. Proud to be a part of the CITY CLUB project with Turner Construction
GATHERING SPACE After checking in, community members can gather pre- or post-event in the Commons area with views from Euclid Avenue or into the Forum.
Photo by Christian Phillips


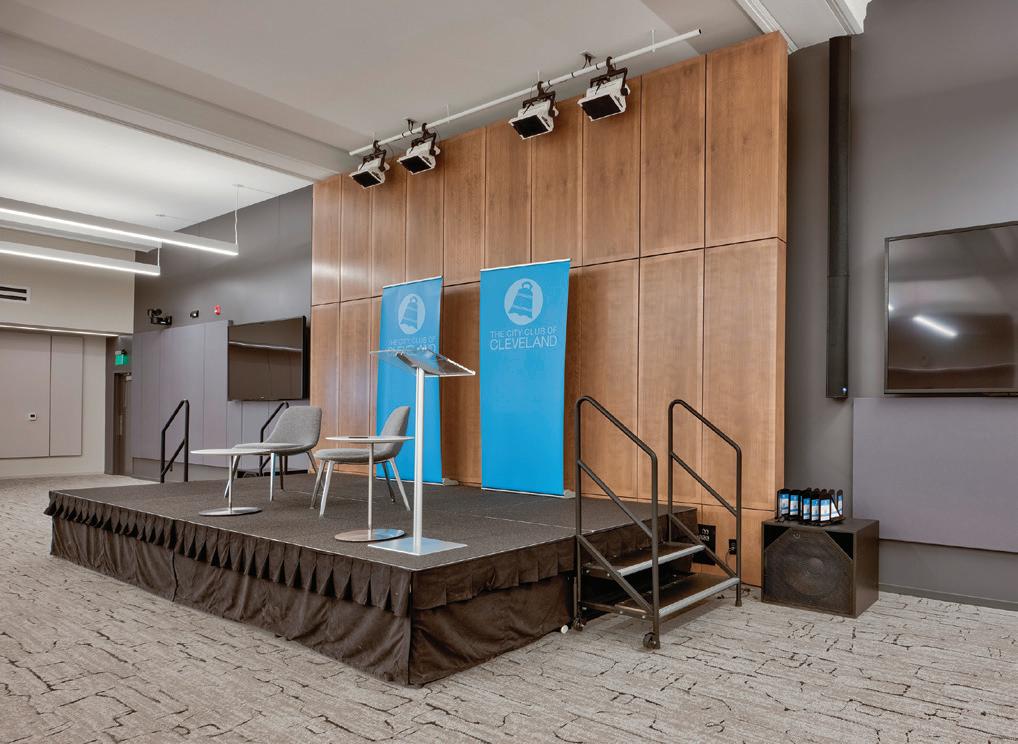



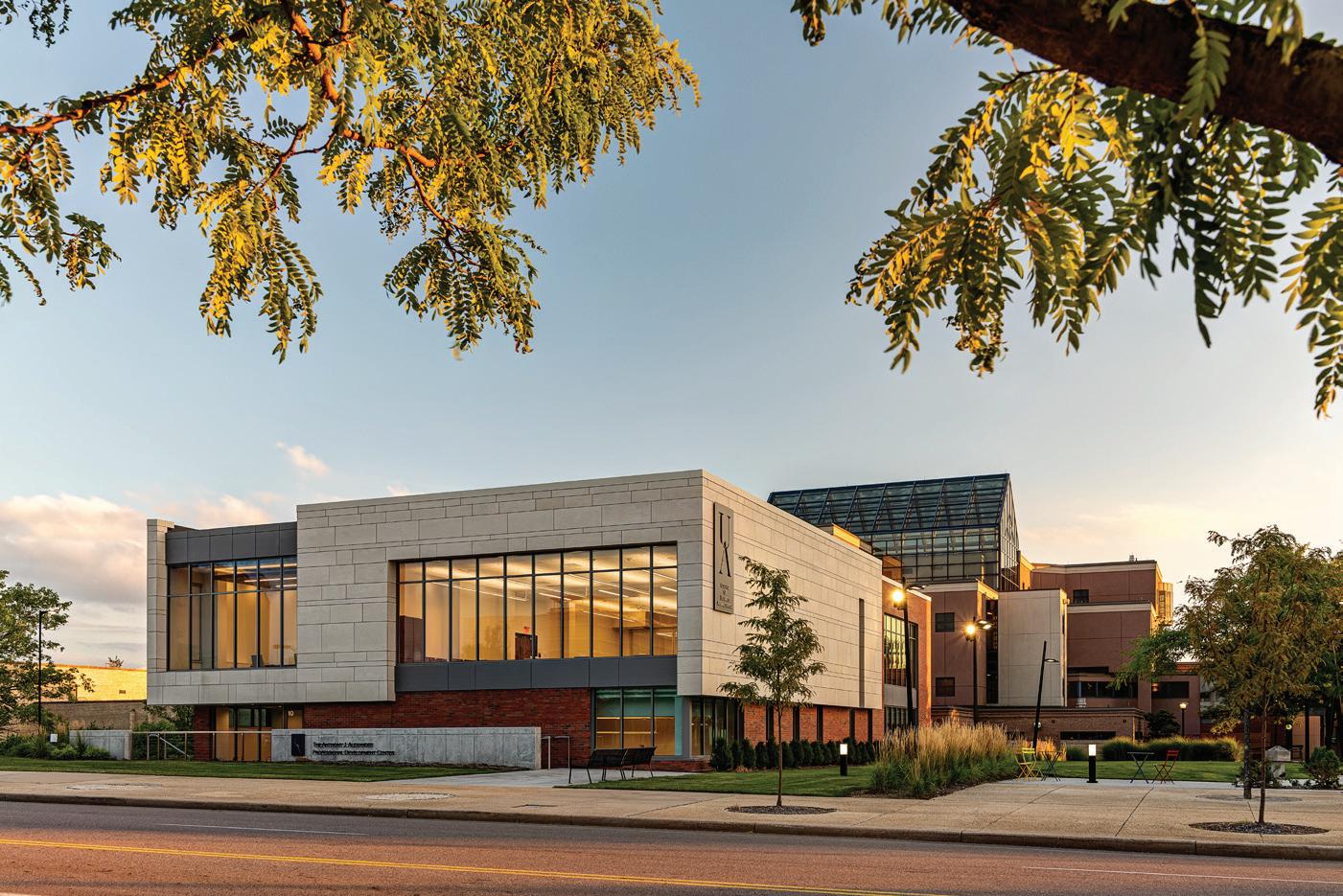
info @ c-p-photo.com
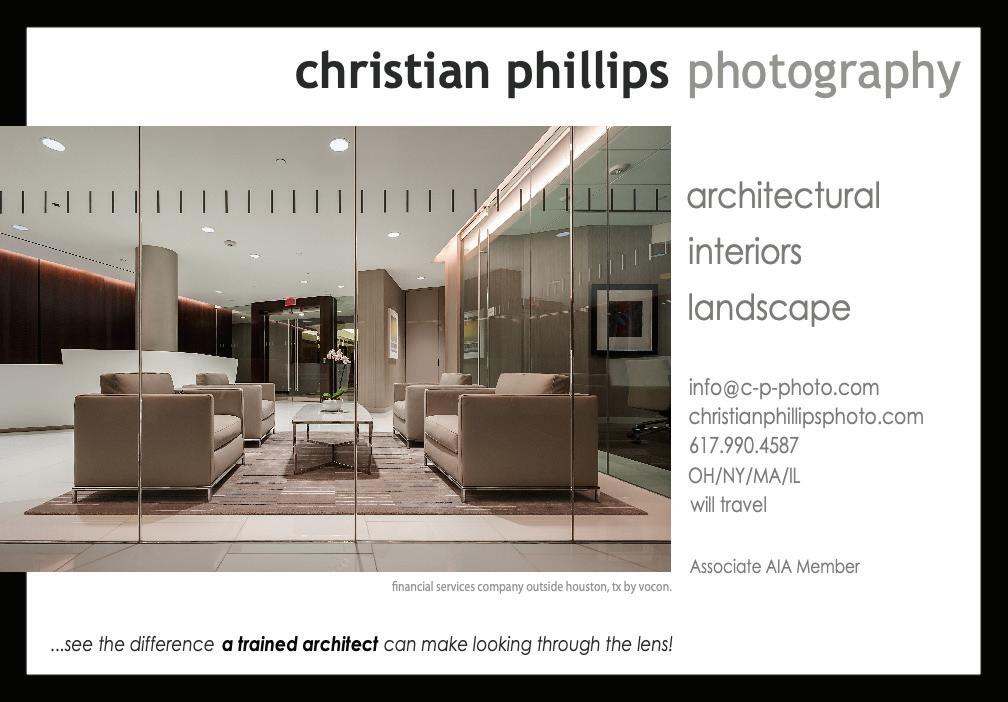
...see the difference a trained architect can make looking through the lens!
...see the difference a trained architect can make looking through the lens!
christianphillipsphoto.com
christianphillipsphoto.com
617.990.4587
617.990.4587
617.990.4587
...see the difference a trained architect can make looking through the lens! OH/NY/MA/IL
OH/NY/MA/IL
will travel
will travel
www.propertiesmag.com 21 Geauga MECHANICAL www.geaugamechanical.com OH 46426 Proud to be the mechanical contractor For CHURCH + STATE Not too big. Not too small. Just right. Geauga Mechanical combines Big City experience and expertise with Small Town service and values. Proud Member of SMACNA Cleveland 6060 Royalton Road, North Royalton, OH 44113 440-877-3500 www.smacnacle.org Geauga MECHANICAL www.geaugamechanical.com OH 46426 Proud to be the mechanical contractor For The Pivot Center for Art, Dance & Expression Not too big. Not too small. Just right. Geauga Mechanical combines Big City experience and expertise with Small Town service and values. Proud Member of SMACNA Cleveland 1039 Rockside Road, Parma, OH 44134-2700 440-877-3500 www.smacnacle.org Geauga MECHANICAL www.geaugamechanical.com OH 46426 Proud to be the mechanical contractor For The Pivot Center for Art, Dance & Expression Not too big. Not too small. Just right. Geauga Mechanical combines Big City experience and expertise with Small Town service and values. Proud Member of SMACNA Cleveland 1039 Rockside Road, Parma, OH 44134-2700 440-877-3500 www.smacnacle.org PROUD TO BE THE MECHANICAL CONTRACTOR FOR CITY CLUB OF CLEVELAND 1200 Resource Dr., Ste. 10, Cleveland, OH 44131 216-777-6000 | www.hatzelandbuehler.com Proud to have provided electrical design-build services for The City Club SERVICES PROVIDED: Budget & Design • Power Upgrades Lighting • Lighting Controls • Fire Alarm anthony j. alexander professional development center by cblh design OH/NY/MA/IL
ri s ti a n p h i ll ip s ph o
ogr
ch
t
aph y interiors architectural landscape info @ c-p-photo.com christianphillipsphoto.com
nancial services
outside
vocon.
will travel Associate AIA Member
company
houston, tx by
ch ri s ti a n p h i ll ip s ph o t ogr aph y interiors architectural landscape info @ c-p-photo.com
Associate AIA Member nancial services company outside houston, tx by vocon.
ch ri s ti a n p h i ll ip s ph o t ogr aph y interiors architectural landscape
Associate AIA Member nancial services company outside houston, tx by vocon.


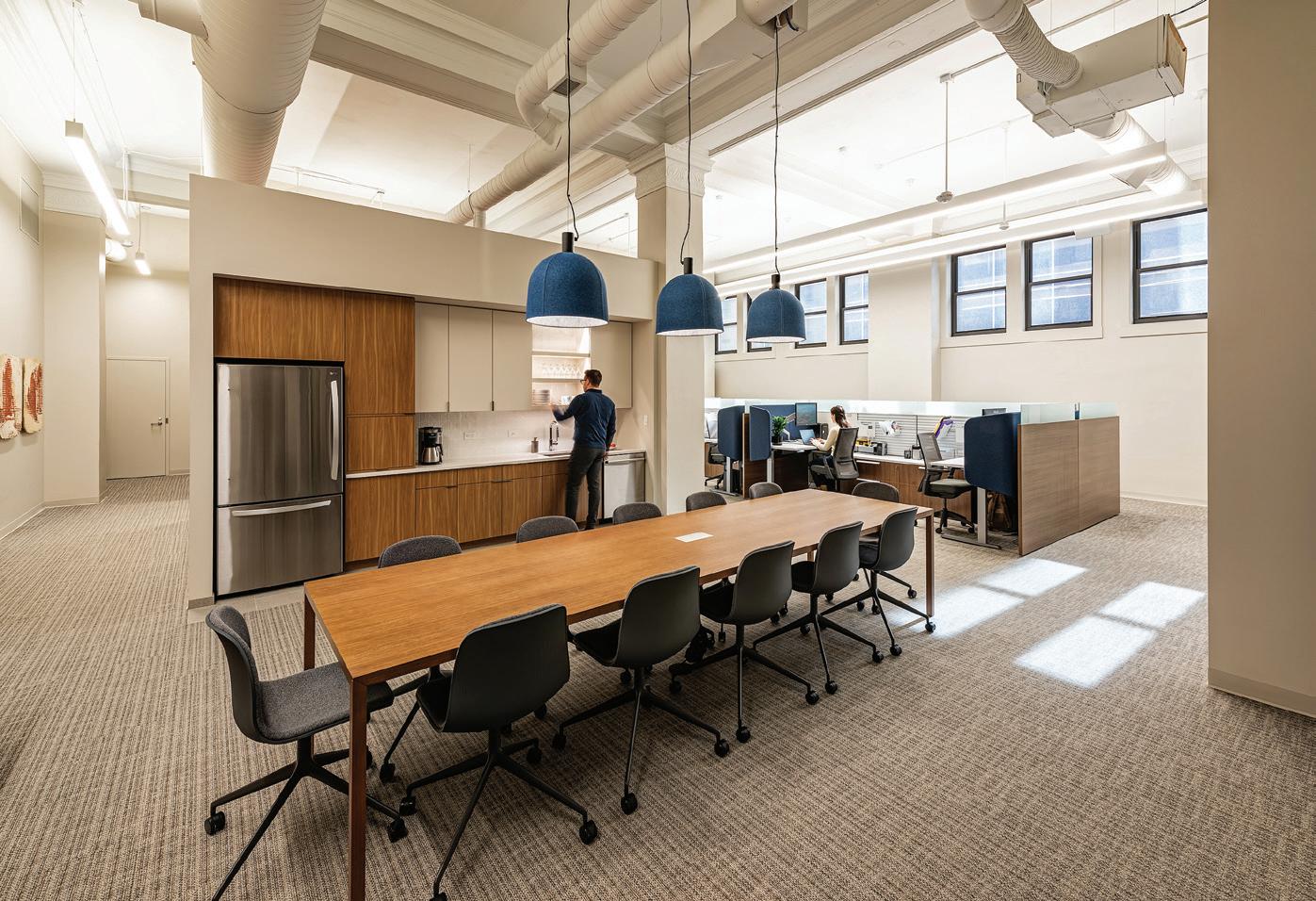
be transferred. Once these details were reviewed and approved with the designbuild team of Turner and DLR and trade partner Forest City Erectors, the building application was submitted.”
With the first event scheduled for September 15, the construction schedule was accelerated to turn over the space within 75 days.
To prepare the columns on the second floor in Dwellworks space, Turner needed time before and after the new support trusses were added to the roof.
Dwellworks, fortunately, had a versatile staff that could work from home, so they were about to plan a full four weeks of vacancy so the contractors could open the columns and ceiling and then redo their space before they returned.
Upon opening the column enclosures, they discovered that the column on the second floor had been spliced. “We had to design a way to reinforce that splice so that the second floor could be hung from above,” explains Taras. “That involved a little more welding and plates to secure that section.”
In June, Turner was ready to place the 40,000-pound trusses on the roof, but the buildings needed to be evacuated before a load that size was lifted above them.
“We had a 500-ton crane for the lift,” recalls Taras. “It was the biggest mobile crane available in this area.”
They wanted to avoid lifting the giant trusses over the large Playhouse Square sign, so the lift was planned from East 13th Street. That meant lifting across Kent State University’s nearby Cleveland Urban Design Collective facility and then down onto the roof over Dwellworks.
As part of the installation of the trusses, the existing building floor slab construction had to be confirmed to calculate for weight. The new trusses were installed, then they were “pre-loaded” for the weight they would take on once the columns on the first floor were removed.
“Pre-loading” the trusses meant that they were connected to the columns and pre-cambered by almost a full inch, which would be equal to the camber they would have with the weight of the floor structure. The process to remove the columns involved setting control
22 Properties | April 2024
ON DISPLAY A collection of political ephemera (top) and framed portraits of notable guest speakers (middle) adorn a hallway leading toward the Forum.
are situated nearby (bottom).
Staff offices
Photo by Doug Bardwell
Photo by Doug Bardwell
Photo by Christian Phillips

points and monitoring them during the initial cutting of the columns to see how the columns were reacting. Any movement (up or down) would have meant the calculation was off.
Everything went as planned, and there was no movement, enabling them to cut out the four columns and rebuild the missing sections of the coffered ceilings above the Forum.
The only other surprise of note was the discovery of a hidden set of stairs in the northwest corner of the space, which, in this case, worked in their favor, as it enabled them to make a better entrance for the caterer to deliver meals from the alley.
“iVideo, another partner of The City Club, did all of the fit-out and the design from the AV perspective,” recalls Irvine. “They worked handin-hand with Turner for that kind of hand-off of who pulled the wires, who connected the wires, et cetera. We got a new sound board for the Forum, but fortunately, we were able to bring over some of our video components along with the Lutron and Crestron systems. Still, 90% of the AV equipment is new.”
“Then, we ran the fiber optic cable from out on Euclid through the basement of the buildings so we could
connect directly to WVIZ, (which is also a Playhouse Square tenant),” adds Taras.
“While we broadcast in high-definition now, the system itself and equipment is designed for an upgrade to 4K,” says Moulthrop, “so if the industry standard moves from HD to 4K, we’re ready to make
“City Club of Cleveland is now a resident company of Playhouse Square, so when we want to do a large-scale forum bigger than we can accommodate here, we can go to the Mimi Ohio Theatre or one of the other theaters.”
Dan Moulthrop
The City Club
that change with a minimal investment, rather than an extensive and expensive upgrade and replacement of equipment. “
Your ticket to tour
Visitors will arrive off Euclid Avenue in the southeast corner. Directly in front of them is a check-in table created by Rustbelt Reclamation. Wide enough to seat four staff members, the parson table’s stained maple sur-
face is adorned with 250 signatures of politicians, such as Barack Obama, authors and poets like Ishmael Reed, and local business leaders like Beth Mooney of KeyBank.
The signatures were digitized from the Club’s archives, routed into the wood, filled with epoxy, and finished into a piece of art that will last for possibly the next 100 years.
The desk sits on 12- by 24-inch Pewter-colored ceramic tile. To the right is a large mural incorporating words from The Creed of the City Club, written by Ralph A. Hayes, the Club’s first paid executive. Curved wall corners behind the reception desk echo the original exterior walls of the former retail storefront.
After checking in, community members can gather pre- or postevent in the Commons area with views from Euclid Avenue or into the Forum.
Comfortable upholstered seating in shades of blue is available in high, back-to-back banquette seating units or other chairs. Striated gray carpeting contrasts with the blues of the upholstery and the warm wood tones flanking the Commons.
A low masonry wall supports the curved glass storefront glass. It was capped
www.propertiesmag.com 23
SETTING THE STAGE
The 5,100-square-foot Forum incorporates an elevated stage with directional overhead lighting. Flanking the stage are a pair of high-resolution monitors.
Photo by Christian Phillips
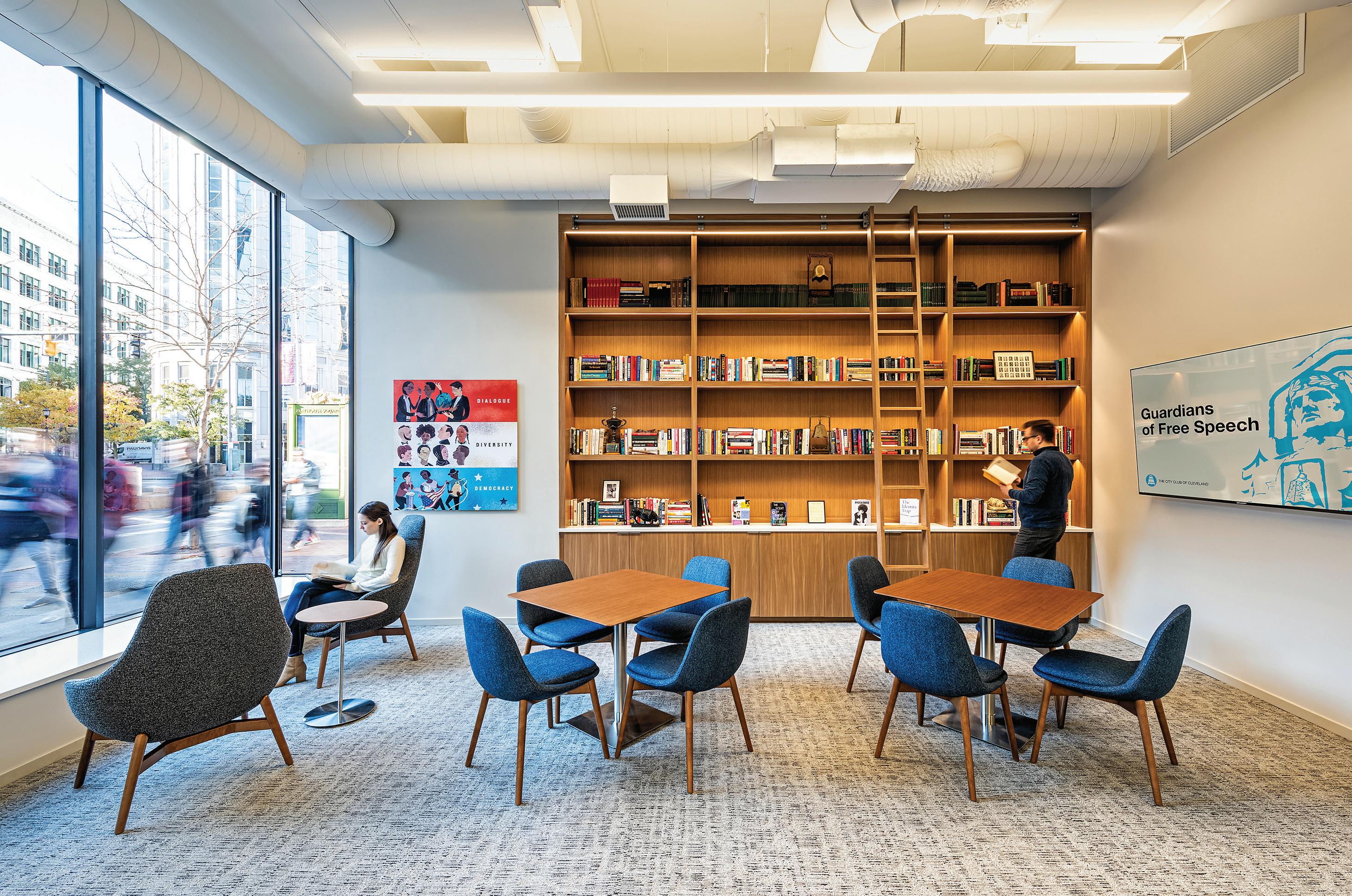
with an ice white quartz solid material to make it more useful as a bench.
Tall, coffered ceilings span the columns and provide space for concealed ductwork in most of the area. Slender, pendant linear LED lighting, in strips and rectangles, provide abundant lighting for the area.
The Library is located to the west and is enclosed with sliding glass doors. Seating for eight is available at individual tables that can be combined into
a large conference table and a wide, wall-mounted monitor. The far west wall holds the eclectic collection of books presented to the Club over the years by various guest authors.
“When they have events like a book signing,” explains Olivo, “having the event in the library is a highlight.”
Memorabilia in the library includes an American flag that flew over a base in Afghanistan in honor of the Club, and a spent mortar shell, painted with wartime
artwork, presented to the Club by members of the Ukrainian community when the Club hosted Ukrainian Ambassador Oksana Markarova. A rolling ladder allows staff to access the top row of historic books containing all the weekly bulletins that were sent out to members, starting back in 1912.
A hallway behind the reception area leads back toward the Forum, with more seating and more displays. On the righthand wall, there are two sec-

24 Properties | April 2024
SAVE MONEY AND ADD LIFESPAN TO YOUR PAVEMENT PROJECT! www.asphaltfabrics.com
BOOK CLUB Adjacent to the Commons is a library featuring books presented to the Club over the years by various guest authors.
Photo by Christian Phillips
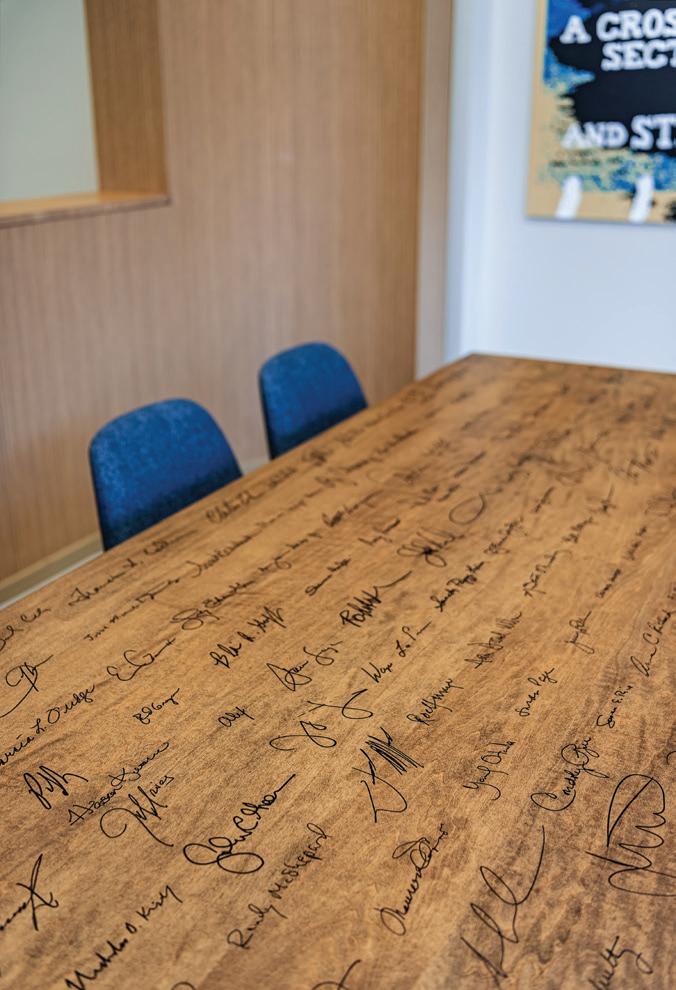

tions of framed portraits, showing some of the more notable guest speakers to have delivered presentations to the City Club’s members and guests.
Between the portrait galleries is the gift of a longtime member, now deceased. The Ralph String Political Item Collection contains buttons and political ephemera dating back to Andrew Jackson’s successful 1824 presidential campaign and includes at least one item from every presidential election cycle to the modern era. A conservative count stands at more than 850 pins arranged by era.
Adjacent to the Forum is a green room for guest speakers and their entourage to wait until the event is ready to begin. Wrap-around seating, upholstered ottomans and a large square coffee table accompany a refreshment table to keep them comfortable.
Entering the Forum, you need not take more than three steps until you notice the acoustical “quietness” of the room. Two-inch thick fabric-wrapped acoustical panels cover the walls. Above, the historic ceiling coffers house an acoustical gypsum board system coated with a smooth white finish. Below, more carpet tiles add to the sound absorption, this time in a larger-scaled organic pattern to match the scale of the room. The speaker stage sits about 24 inches above the floor so everyone can see and be seen. The added benefit of the
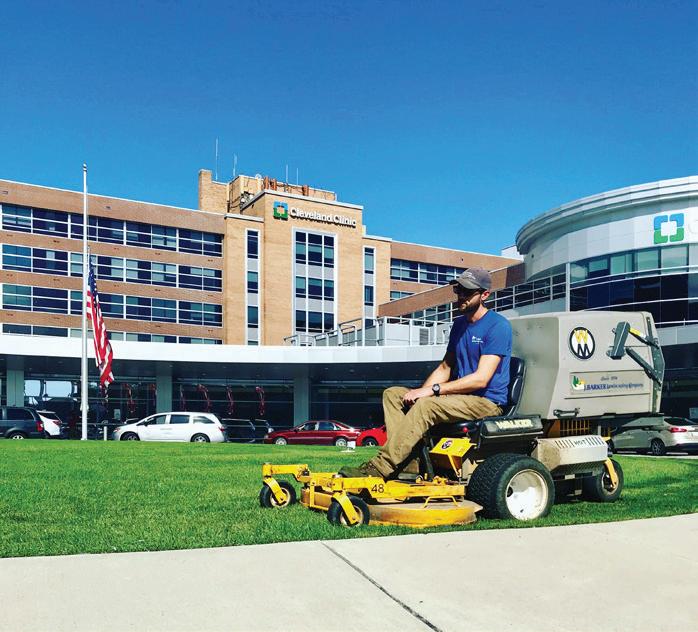

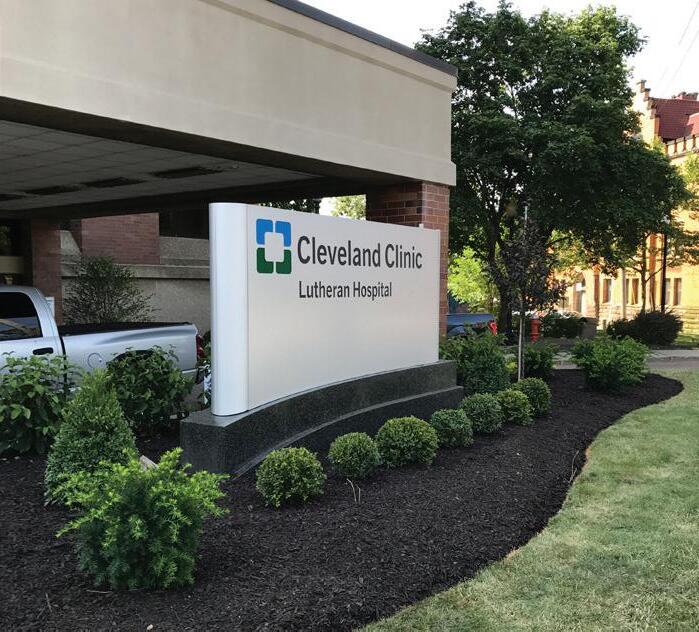

www.propertiesmag.com 25
Family-owned and operated since 1974, J. Barker Landscaping builds distinctive, high-quality designs and provides reliable, professional maintenance service for Northeast Ohio residential, commercial, industrial and institutional clients. 29 Taylor Rd., Bedford, OH 44146 440-232-1115 | www.jbarkerlandscaping.com Inspired Landscapes. Reliable Service. Delighted Clients. Design/Build | Landscape Maintenance Dumpster & Demolition Services ROB SIMON rob@northcoastmoving.com www.northcoastmoving.com 26111 Miles Rd. Warrensville Heights, OH 44128 Complete Moving & Storage Solutions • Owned by the Sussen Family Since 1997 EAST 216-283-5533 WEST 440-333-1300
MAKING A MARK A check-in table is adorned with 250 signatures of politicians, such as Barack Obama, authors and poets like Ishmael Reed, business leaders and others.
Photo by Christian Phillips
large window on the south wall facing Euclid Avenue is that speakers can look out the window during presentations and feel the vibe of activity that is Playhouse Square.
A subwoofer speaker and a tall, linear speaker bar are installed on each side of the stage. The speaker bars conceal 60 speakers on each side, individually adjustable to balance the sound level throughout the 5,100-square-foot Forum. Two high-resolution monitors flank the stage area.
“Those are ideal for PechaKucha presentations,” says Moulthrop, with a smile. I did a little investigation for those who were as confused as this writer. PechaKucha is Japanese for a storytelling format in which the storyteller shows 20 slides and is allowed 20 seconds per slide to explain their project.
Remote-controlled cameras are unobtrusively mounted atop the side walls and are operated by an A/V team in the production room, north of the Forum. High-speed data lines connect the production room to Ideastream, which provides production support and live streaming of forums.
Catering is provided with all facilities out of sight behind the west and north walls of the Forum. A long corridor, concealed behind the stage, allows servers to enter via the northwest and southwest corners of the room. Another wider corridor occurs outside the catering kitchen with abundant chrome baker’s shelving for storage of pitchers and coffee makers.
A 24- by 20-foot holding kitchen allows the caterers plenty of room to prepare plates and wash dishes after meals. A corridor in the northwest corner of the space is equipped with an ADAcompatible lift to bring rolling carts with the caterer’s food from the driveway at the north end of the building. The elevation drops approximately six feet from Euclid to the entrance on the north side.
Offices for The City Club occur at the northern end of the space. There are four private offices, two huddle rooms and an open office area between. A separate teaming area has a conference table and meeting essentials.

A dedicated Wellness Room has ample comfortable seating and is at the end of a small corridor for privacy.
A central corridor connects the offices, past the production room, and directly into the Forum.
Initial forum redux
As the first event in their new home, The City Club harkened back to the first forum conducted on December 21, 1912,
“It’s just been so heartwarming and wonderful to be a part of [this project], to see what amazing things it’s doing for the city, and to realize that we were all a part of it.”
Charlie Olivo DLR Group
when the Club brought together Mayors Newton D. Baker of Cleveland, Henry Thomas Hunt from Cincinnati, and Brand Whitlock from Toledo. In 2023, they re-created the event with Mayors Justin Bibb of Cleveland and Aftab Pureval of Cincinnati.
In the future, look to their website for more events hosted by The City Club. In addition to probably 100 forums
scheduled for 2024, they also allow private events in the Forum. In the summertime, look for Friday Forums to be hosted across Euclid Avenue on the US Bank Plaza, which has proved highly popular.
An enormous sense of civic pride
“I think the biggest thing Charlie’s team did was create a natural path for people to travel inside the space, from arrival to congregating before to entering the East hall, to getting into the Forum,” declares Irvine. “He made it user-friendly because that was really the challenge in the old space.”
“Six months later, I really enjoy seeing a client enjoy the space so much,” concludes Olivo. “It’s just been so heartwarming and wonderful to be a part of it, to see what amazing things it’s doing for the city, and to realize that we were all a part of it.”
“All of us here at The City Club are exceptionally proud of our new home. The thing that I love most is seeing people enjoy the space. We designed it for this purpose, and it fulfills the purpose. From the first time we saw the space,” emphasizes Moulthrop, “we realized that we had an opportunity to create a retail civic engagement experience for our community, which is what we did.”
26 Properties | April 2024
PRIZED LOCATION The $4.8 million project provides The City Club of Cleveland approximately 15,000 square feet of first-floor space directly across from US Bank Plaza in Playhouse Square.
P
Photo by Doug Bardwell
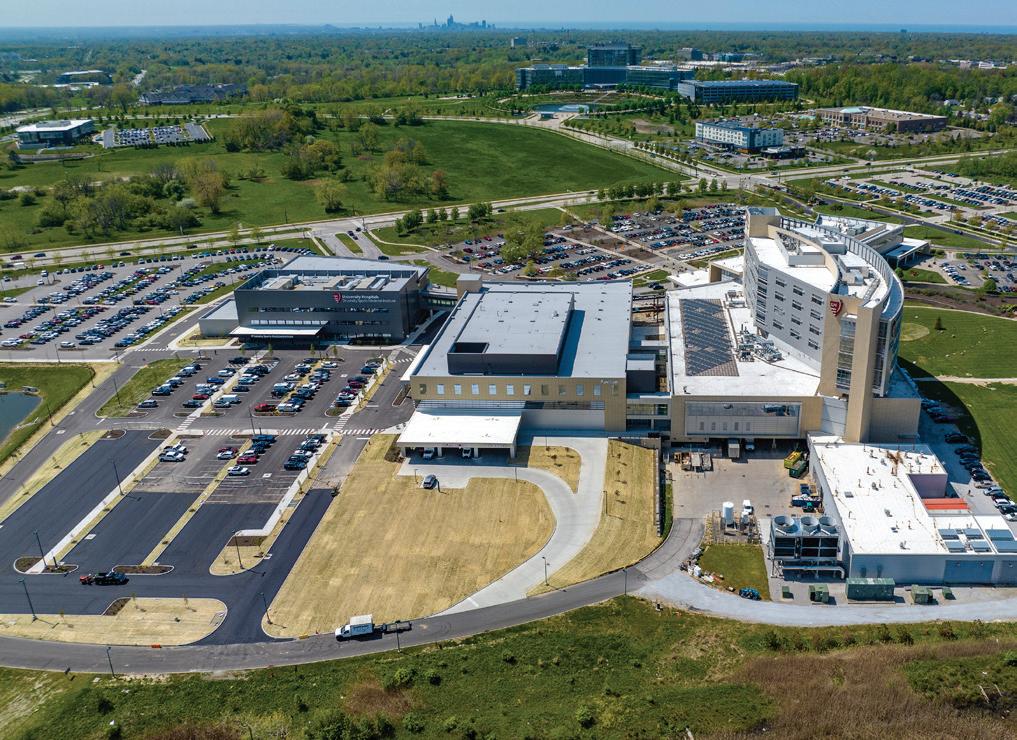




www.propertiesmag.com 27 Protect Your Project with AIA Contract Documents p. 216 626 5755 e. director@aiacleveland.com Center for Architecture & Design 2059 E. 14th St. Cleveland, OH 44115 www.aiacleveland.com To Place Your Order New Parking Lot Construction • Site Development Asphalt & Concrete Paving • Grading & Excavation Structural Concrete • Civil GC Asphalt & Concrete Maintenance 50 East Highland Road | Northfield, OH 44067 440-946-6960 | www.infinitypaving.com University Hospitals Ahuja Medical Center WANT TO REMAIN ON TOP OF CONSTRUCTION TRENDS? From tax and accounting compliance to construction software and technology challenges, count on a proactive business advisor with hands-on industry expertise to help your business exceed growth objectives. Ask Marcum. marcumllp.com ROGER GINGERICH, CPA, CVA, CCA PARTNER AND MIDWEST CONSTRUCTION LEADER 440.459.5725 roger.gingerich@marcumllp.com


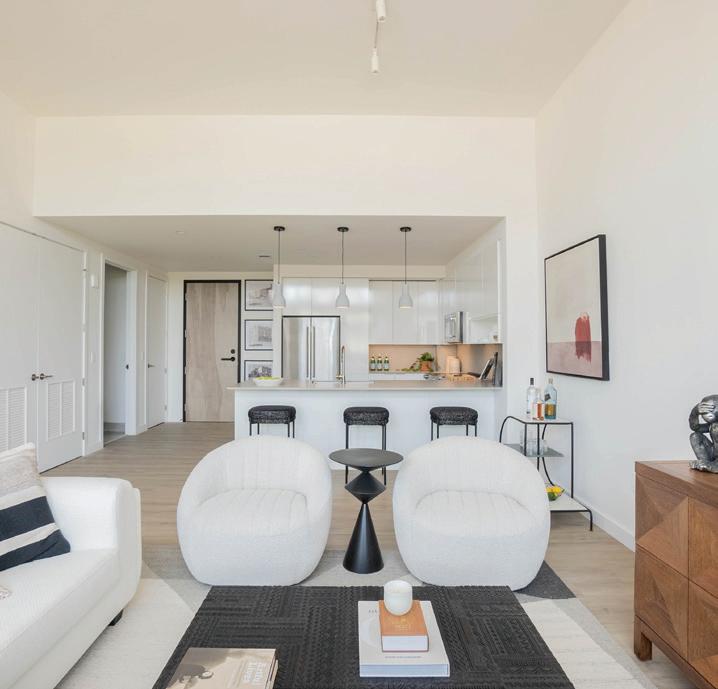


Honored to have served as CM at Risk for Welleon www.snavely.com
Mixed-use Properties • Apartments • Hotels • Offices • Medical Facilities • Senior Living Facilities
General Contracting, Development, Property Management
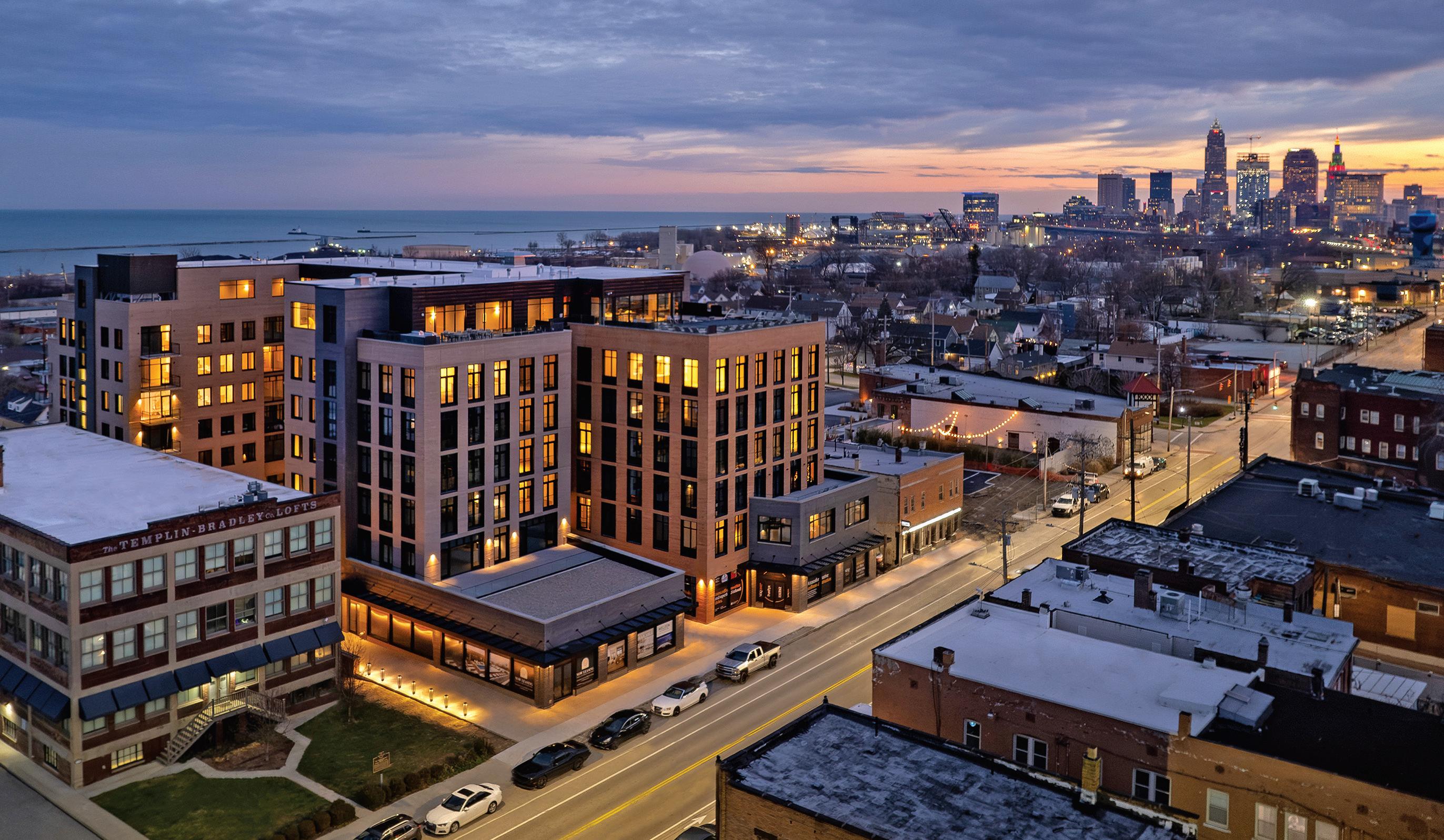
Elevated Experience
Welleon becomes new Gordon Square anchor with unparalleled views, best-in-class amenities
By Scott Esterly | Photos by Scott Esterly & Sonny Lindsey
It started with a vision. Partners Justin Strizzi and Todd Leebow, the co-founders of Bond Street Group, and Taylor Hawkins, from Bellwether Enterprise Real Estate Capital (BWE), have seen it all when it comes to multifamily housing and sought to carve their own niche in the industry segment by rethinking the product. Situated at 5454 Detroit Ave. in Cleveland’s Detroit Shoreway neighborhood is Welleon, a seven-story, 179,000-square-foot mixed-use luxury apartment building. The $50 million project welcomed its first residents in August 2023.
Complementing the newly constructed post-tension concrete and brick structure are several commercial businesses, including a med spa, a wellness spa and a health food bar, as well as the reopening of Banter, a temporarily closed neighborhood staple. In total, the property covers 1.3 acres of prime space in the heart of the Gordon Square Arts District. Residents of Welleon can take a swim on the rooftop pool and bask in the unobstructed views of the nightly sunset over Lake Erie and the downtown skyline.
The vision
Strizzi has spent his career in the world of real estate – first in archi-
tecture, then construction, commercial real estate brokerage, and real estate finance in New York City, before moving home to Cleveland to co-found Bond Street. Leebow, president and CEO of Majestic Steel USA, has experience with successful business ventures spanning industrials, real estate, art, film, hospitality and technology in Miami, Los Angeles and his hometown of Cleveland. Hawkins is a real estate capital markets industry veteran, as a partner with Cleveland-based BWE, one of the largest privately owned commercial real estate finance firms in the country, and through his entrepreneurial real estate investments throughout Cleveland.
Together, they shared a passion for exploring new development ideas. Their focus quickly turned to their hometown of Cleveland and its multifamily residential market, pursuing a mission of first understanding a community’s wants and needs, and looking at how its existing residential offerings either align or fall short of meeting local market demands.
“We saw an opportunity for a multifamily development project that would raise the bar for quality while elevating the community. From construction, interior materials and design to public engagement, we aimed to introduce a residential lifestyle that is both aspira-
www.propertiesmag.com 29
Photo by Sonny Lindsey

tional and approachable with quality of life at its core,” Strizzi says.
Gordon Square
“As a development group, prior to choosing this site we looked all across the city, from Rocky River to Chagrin Falls, to find the ideal location to execute on our vision,” Strizzi says. “5454 Detroit Avenue was the perfect location.

where. This location really lent itself to a brand that could take creative and artistic risks – the same way restaurants in this neighborhood are able to be adventurous with their menus because they know the clientele and customers are looking for elevated and new experiences. The community was craving something new. From the exposed concrete ceilings and rooftop pool to the spacious, unique floor plans, and condominium-quality finishes – we were looking to elevate the living experience and lifestyle of our residents
Dimit Architects led the design of Welleon after being brought onboard by Bond Street. Scott Dimit, principal of Dimit Architects, says, “We love this ‘gateway’ site. This is the third project in the same block that we’ve been involved with, and that is an opportunity that design firms don’t get very often. The design was completely led by Bond Street’s vision here. In the first design phases, the clients encouraged approaches without any conventional restraints in terms of pursuing what that vision would be. So, we came up with

30 Properties | April 2024
architecture + interiors + urban design 216 • 221 • 9021 www.dimitarchitects.com
Congratulations to the Bond Street Team!
TOP OF THE MARKET Situated in Cleveland’s Detroit Shoreway neighborhood, Welleon offers residents a range of amenities, including a rooftop pool and patio with towering views of the downtown skyline.
Photo by Sonny Lindsey






three completely different urban living concepts over a two-week period. Then, during three months of really intense back-and-forth reviews with [owner’s representative] Harlan + Associates and
“The community was craving something new. From the exposed concrete ceilings and rooftop pool to the spacious, unique floor plans, and condominium-quality finishes – we were looking to elevate the living experience and lifestyle of our residents at every opportunity.”
Justin Strizzi Bond Street Group
Bond Street, we narrowed the approach down to roughly the design we see now.”
Welleon is on the north side of Detroit Avenue between West 58th Street and West 54th Street, only about two miles west of Public Square in downtown Cleveland. Tillman Avenue, primarily a residential street, borders Welleon along the north.
All about the community
Another component to Bond Street’s vision was directing a


















www.propertiesmag.com 31
Mark Herron 216.563.7331 Kim Woodford 216.563.7240 Visit us at www.cpp.org local reliable & Call our commercial sales managers today, to discuss your electric service needs. Welleon Proud Financier of the Apartments Contact John Osberg SVP / Ohio Market Manager josberg@nextierbank.com Financing for the Cleveland Community 377B Lear Rd Suite 277 Avon Lake A Contractor with a passion for people and community. Defining the Skyline since 1968 ocpcoc.com TOLEDO | CLEVELAND | COLUMBUS
WELCOME HOME The 179,000-squarefoot mixed-use luxury apartment building welcomed its first residents in August 2023.
Photo by Scott Esterly
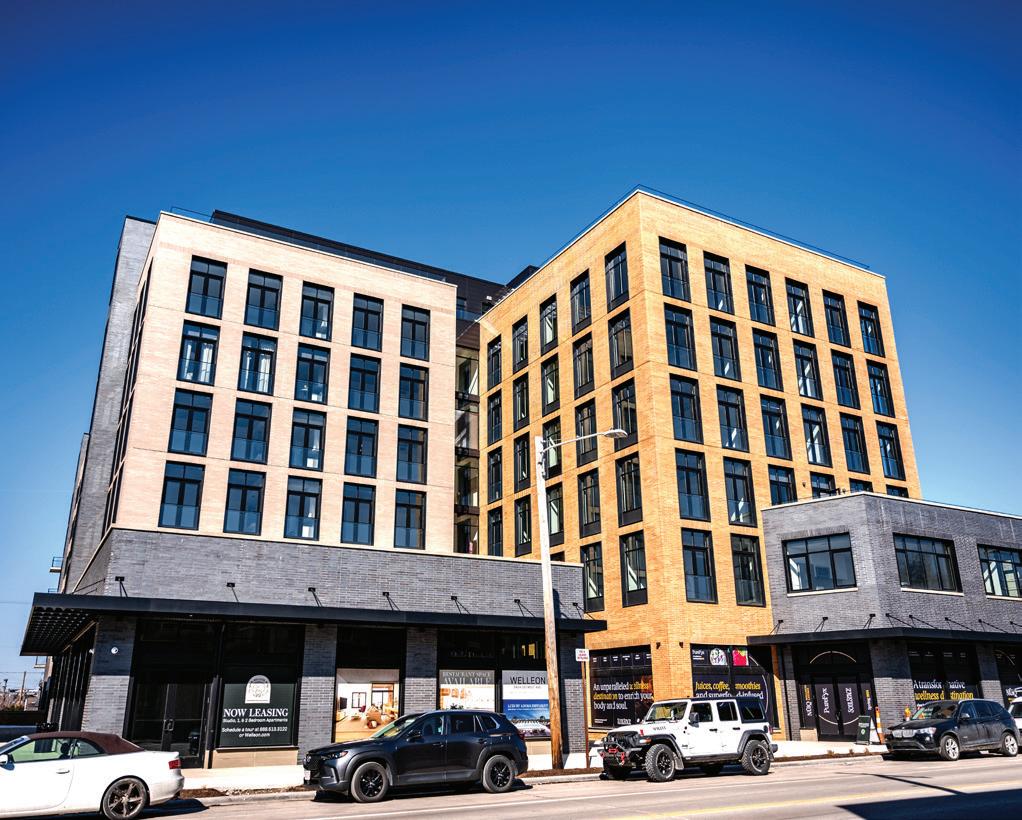






32 Geauga MECHANICAL www.geaugamechanical.com OH 46426 Proud to be the mechanical contractor For CHURCH + STATE Not too big. Not too small. Just right. Geauga Mechanical combines Big City experience and expertise with Small Town service and values. Proud Member of SMACNA Cleveland 6060 Royalton Road, North Royalton, OH 44113 440-877-3500 www.smacnacle.org Geauga MECHANICAL www.geaugamechanical.com OH 46426 Proud to be the mechanical contractor For The Pivot Center for Art, Dance & Expression Not too big. Not too small. Just right. Geauga Mechanical combines Big City experience and expertise with Small Town service and values. Proud Member of SMACNA Cleveland 1039 Rockside Road, Parma, OH 44134-2700 440-877-3500 www.smacnacle.org Geauga MECHANICAL www.geaugamechanical.com OH 46426 Proud to be the mechanical contractor For The Pivot Center for Art, Dance & Expression Not too big. Not too small. Just right. Geauga Mechanical combines Big City experience and expertise with Small Town service and values. Proud Member of SMACNA Cleveland 1039 Rockside Road, Parma, OH 44134-2700 440-877-3500 www.smacnacle.org PROUD TO BE THE MECHANICAL CONTRACTOR FOR THE WELLEON Finish Carpentry, Cabinetry & Doors at WELLEON 440.266.1662 35585 Curtis Blvd., Unit K, Eastlake, OH 44095 oppenheimconstruction.com BuildWithHarlan.com 216.245.6227 Harley Cohen Eric Greenberg Construction Made Simple Owners Representatives A new approach to construction representation. Congratulations to Todd, Justin and Taylor for bringing your insight and vision to the people of Cleveland!
thoughtful and intentional community engagement process.
“From a public engagement perspective, let’s truly ‘design’ the community engagement process,” Strizzi says. “How do we structure, facilitate and guide a process that allows our vision to evolve from idea conception through opening with public input to create a final product that is a perfect fit for the neighborhood – a development that feels like a natural part of the neighborhood, that architecturally and functionally, fits as well as 50 years from now as it does today?”
Welleon covers an area that they purchased from long-standing owners, each of which had strong community ties.
“The zoning code had to be rewritten for this site to accomplish the collective goals of the community, of local leadership and of our group,” Strizzi says. “There was a site-specific rezoning process that took 14 months. The local design review committees, the Cleveland Landmarks Commission and City Planning were involved every step of the way. It was a sensitive process being in a landmark district, with historic buildings on site, in a community that is very engaged with everything that is going on.
Engaging the community and the public was an ever-present theme for Welleon from beginning to end.
Last piece of the puzzle
“This project is one of the last pieces of the evolution of this block and immediate submarket,” Strizzi explains. “We were conceptualizing Welleon after Astoria Café had put in all the work and investment to catalyze the renaissance of the block, after Gordon Green had launched with incredible success, with Happy Dog, Flight, already contributing to an electric, eclectic experience as it has for years. If you look at Hingetown, it was multifamily first and then the neighborhood came up around it. Welleon opened into an existing vibrant block.
Bond Street took this reality seriously and were thoughtful with how to go


about taking their vision for the project and setting it into motion.
“We are the beneficiaries of the years of work and investment that have gone into this neighborhood and block,” Strizzi says. “With that came the responsibility of creating something that fit within it. We weren’t creating a new district. We weren’t a pioneer on the block or in the neighborhood. It took a delicate hand from the Dimit team to say, ‘Hey, let’s look at the fabric of this neighborhood and create something that is new, modern and beautiful, but feels like it’s been here forever.’”
Timeline
The partners first met with the property listing broker, Chris Matan, in February 2020, and were under contract with the sellers in May that same year.
This got the design engagement and team-building process underway and allowed Bond Street to focus on introducing themselves to the community.
Also in May 2020, the owners retained Adam Rosen with Trzaska Rosen Faller, LLC, as their legal counsel and political liaison. Because of his ties to the community and legal background, Rosen helped catalyze the project and introduced Bond Street to community leaders like then-Councilman Matt Zone; Jessica Trivisonno, Detroit Shoreway’s economic development director; Jenny Spencer, Detroit Shoreway’s then-managing director; and Cleveland’s city planner for the area, Adam Davenport.
Soon thereafter, Harlan + Associates were hired to act as the owner’s representative. Dimit Architects was officially selected in August 2020, beating out local
www.propertiesmag.com 33
LEVELING UP The ground floor features a dedicated entry (top) and elevator lobby
for
plus several
will soon house a med spa, a wellness spa
health food
(bottom)
residents,
commercial spaces, which
and a
bar.
Photos by Sonny Lindsey

and out-of-town firms that responded to Bond Street’s RFP. For the rest of 2020, design schematics and refining the architectural narrative were the focus.
In February 2021, the design plans for Welleon first went public, which began months of entitlement work and meetings with neighbors, local design review committees, the city’s Landmarks Commission and City Planning Commission. Snavely Group came on in July 2021 as CM at risk and took over the coordination of all the subs and
contractors, some of which had already been working on the project for over a year. Groundbreaking and demolition commenced in September 2021.
The closing
On September 23, 2021, the $50 million capital stack funding for Welleon closed. The undertaking included the simultaneous closing of a $38 million syndicated bank loan, led by Premier Bank with participants NexTier Bank and CFBank, a $2.4 million mezzanine
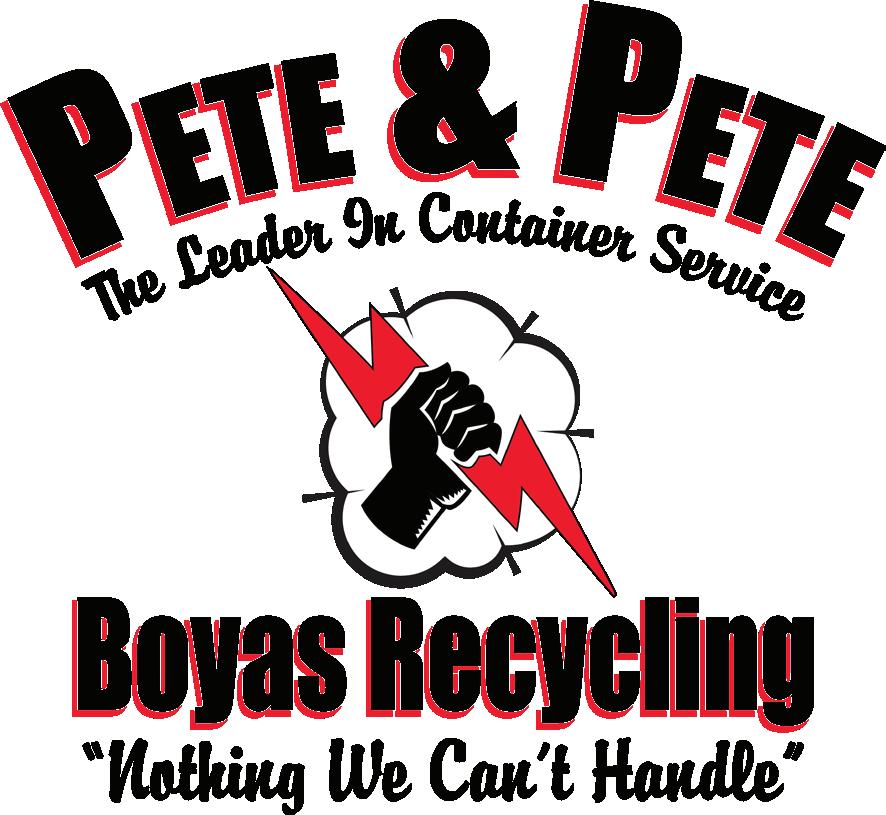
loan provided by Cleveland Development Advisors, a 15-year tax abatement pursuant to Cleveland’s residential tax abatement program, a 30-year tax increment financing package (TIF) approved by Cleveland City Council specifically for this project, a capital lease through the Port of Cleveland, as well as over $10 million of equity capital. BWE arranged the financing package for Welleon.
“The final capital stack for Welleon was the result of an extensive marketing process and evaluation of several

34 Properties | April 2024
BOYAS RECYCLING 11311 Rockside Rd., Valley View, OH 44125 216-524-3620 www.boyasrecycling.com PETE & PETE 4830 Warner Road Garfield Hts., OH 44125 216-441-4422 www.peteandpeteinc.com 10 • 20 • 30 • 40 Yard Roll off Dumpsters 2 • 4 • 6 • 8 Yard Front Load Dumpsters Topsoil • Mulch • Aggregates Boulders • Fill Sand • Clay We Accept Construction Debris, Clean Fill Dirt, Concrete and Organic Waste ACCOMMODATING OPTIONS There are 127 market-rate apartment units in the seven-story building, including 20 studio apartments, 89 one-bedrooms, 11 two-bedrooms and seven penthouses.
Photo by Sonny Lindsey
competing capital sources and financing structures,” says Hawkins. “This formula allowed us to optimize the cost of capital for the project, while mitigating the common risks, costs and delays that might be expected with highly structured transactions.”
Construction
“When we met with Bond Street, we laid out how we do construction, and this is how we help you as an owner’s rep. ‘Bring us on early.’ They brought us on almost on day one. To us, this is the perfect project. This is probably our most successful development that we’ve partnered with. It was a great effort by everybody,” says Eric Greenberg, owner’s representative for Harlan + Associates.
The site Welleon sits on consisted of 10 separate parcels that had three different owners. Six of the parcels were held by owners and operators of a long-standing Vietnamese market, while three parcels were owned by the partnership that owned and operated Minh Anh, a mainstay restaurant in the neighborhood. Bond Street’s acquisition of the properties afforded the sellers’ the opportunity to retire. The historic Minh Anh building underwent an extensive renovation and is now home to Banter. The final parcel, a long-abandoned single-story building in the midst of a tax foreclosure, took about a year of negotiations to finalize. In total, three buildings needed to be demolished.
“It was a very boxed-in site,” Greenberg says. Welleon required deep foundations to support all seven stories the design called for, which made construction particularly challenging as they were building close to the Templin Bradley Lofts, their neighboring building to the west.
Above the poured concrete foundations are post tension slabs, concrete columns and metal studs. The brick exterior is carried all the way up all seven floors and on all sides. “In design and construction, there are so many decisions that impact a resident’s quality of life that they may never see, because


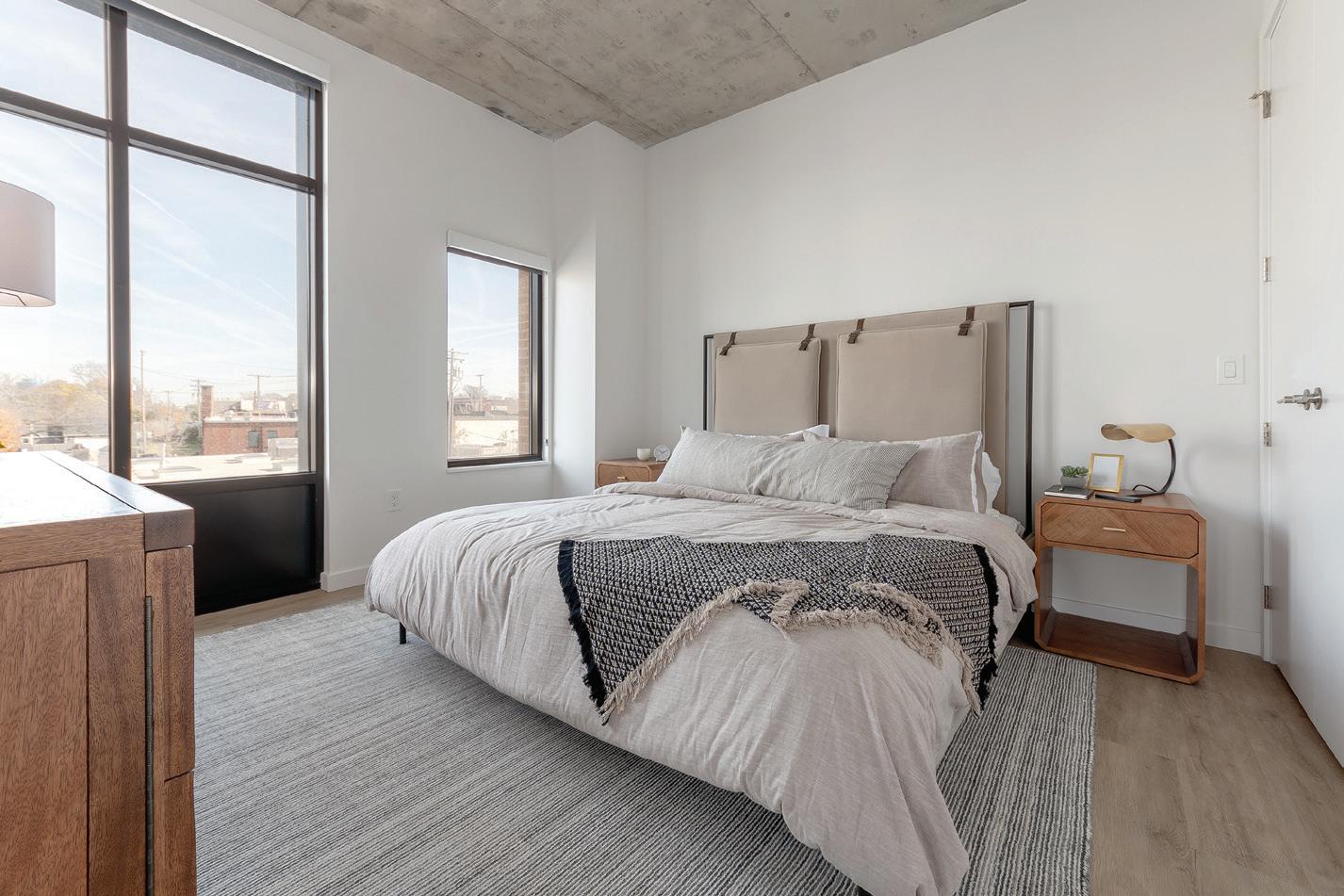
www.propertiesmag.com 35
LUXURY LIVING All
units feature KitchenAid appliances, Ecobee smart thermostats and in-unit washer dryers, plus stone countertops and backsplashes.
Photos by Sonny Lindsey



36 Properties | April 2024 The high-quality exterior metal products and expertise you’ve associated with the Dalton Building Enclosures Group remains consistent. Trust our leadership team to manufacture and install your architectural building enclosure products like you have for over 45 years. Dalton Building Enclosures is proud to have supported SNAVELY GROUP by providing and installing the exterior metal panel and awning systems for THE WELLEON. Thank you for the opportunity to be of service! –Mac Dalton 330.274.3100 5064 Corbin Drive Bedford Heights, Ohio 44128 LEARN MORE AT DaltonBE.com Introducing name with faces facades you know. Building Enclosures, formerly Courtad-Dalton, exterior visions to life. high-quality exterior metal products and expertise you’ve with the Dalton name get even better. Our organization refreshed and reinvigorated. Trust our leadership team to and install your architectural building enclosure you have for over 45 years. OH 44128 AT DaltonBE.com Ad #2_4.625x7.5_FINAL.indd 1 1/25/22 11:59 AM J.V. Janitorial Services, Inc. • Commercial Buildings • Construction Sites • Special Event Clean-Up • Concrete Cleaning • Carpet Cleaning • Window Cleaning • Wall Washing • Acoustical Ceilings 1000 Resource Drive Brooklyn Heights, Ohio 44131 216-749-1150 www.jvjanitorial.com

they exist behind the walls, or in the building’s infrastructure. As an example, we made a significant investment in constructing double-stud, double-insulated demising walls between apartment units, creating a near sound-proof wall system. Decisions like these may not be visible in pictures but become entirely noticeable and appreciated in the residents’ experiences,” Strizzi notes.
“From a construction standpoint, we adapted to things on the fly, like concrete shortages,” says Kyle Hlebak, project manager for Snavely Group. “We worked with a great group of subcontractors. It was a great, collaborative team effort.”
“There were all these shortages across the construction world during COVID,” Greenberg explains. “This project did exceptionally well in avoiding those bumps. All the contractors were on board. They had contracts ahead of time, they all held their contracts and were true to their word. If materials didn’t arrive on time, Snavely proactively made sure we had solutions to get us through.”
Building design
“We love the site because it’s a gateway for Gordon Square in some respects,” Dimit says. “The building has a nice
presence as you head west on Detroit, which helps announce the district. Also, the site has a beautiful sloping aspect to the north which allowed the design team to tuck an entire level of parking underneath the building, more or less out of sight. In turn, that created a natural podium, which led ultimately to the idea
“We love the site because it’s a gateway for Gordon Square in some respects. The building has a nice presence as you head west on Detroit, which helps announce the district.”
Scott Dimit Dimit Architects
of creating the courtyard on top of it as a public pedestrian link between Tillman up to Detroit. There are graceful stairs linking Tillman at the north façade of the building, and the clients plan to activate the courtyard seasonally.”
When looking at an overhead aerial image of Welleon, it resembles a backwards “C.” The rooftop pool was placed on the south side of the build-
ing, which overlooks Detroit Avenue. The resulting vantage points are brand new for Cleveland because of Welleon’s height. Views of the skyline to the east blend seamlessly into Lake Erie. To the west, nightly sunsets over the lake are unobstructed.
“The fact that it’s a semi-commercial, storefront urban, almost-industrial site with Templin Bradley lofts next door suggested working with neighboring building sizes in the overall design to bring the scale down. It’s a bigger building, there’s definite mass here, but we think it fits well,” Dimit says.
“The three tones of brick used can all be found in the surrounding neighborhood buildings, and they really tie it together. Also, this building doesn’t really have a back face. There is always a temptation to use a less-expensive cladding at secondary facades, but the client team opted to maintain brick all the way through,” he adds.
Everyone on the projects points to teamwork playing the key role in ensuring the design matched the final product.
“It was a great team to work with. Everybody stayed true to the integrity of the design. If something came up, everybody got together to work a solution that would fit within the budget and be cost
www.propertiesmag.com 37
COMMUNITY SPACE The 2,000-square-foot rooftop lounge features an abundance of comfortable seating options, a wet bar, coffee machine, gas fireplace and two large televisions.
Photo by Sonny Lindsey

effective, but also be true to the intent of the design,” says Katie Hopper, senior associate for Dimit Architects.
A technical aspect of the building design revolved around the need for an HVAC system that can negotiate the peaks and valleys of Cleveland weather, especially with a plethora of glass used throughout.
“Each unit has a water source heat pump that is tied to the building’s central loop and connected to the cooling tower and central plant. The water in that loop is tempered, letting the system make overall adjustments for Cleveland weather with less of a burden to itself, all while allowing individualized tenant control of their respective unit at the

thermostat for either heating or cooling,” explains Daniel Caja, senior associate for Dimit Architects.
This system allows residents to heat and cool to their own preferences and is very user-friendly. It also allowed the design to completely avoid using PTAC/ VTAC or rooftop condensing units.
Features + amenities
“We focused on the ground-level, pedestrian experience in addition to the experience of our residents,” Strizzi says. “There are phenomenal retail amenities in the building that feel like part of a cohesive lifestyle brand.”
The ground level features three new commercial spaces, totaling 15,000 square feet. Two of the three spaces have already been leased, accounting for 10,000 square feet. In addition to Banter, the tenants will be a health and wellness spa called SoulSpace, NuIQ MedSpa & Wellness Lounge and PureFyx Health Bar.
When Strizzi describes creating an elevated, hospitality-minded multifamily product, Welleon’s long list of amenities helps paint that picture. While Welleon is heavy on amenities, they opted not to take a garden hose approach and just start spraying until every conceivable amenity was jammed in.
38 Properties | April 2024
OUTSIDE IN Large sliding doors open to the main pool deck from the rooftop lounge, creating a seamless indoor/outdoor experience.
Photo by Sonny Lindsey
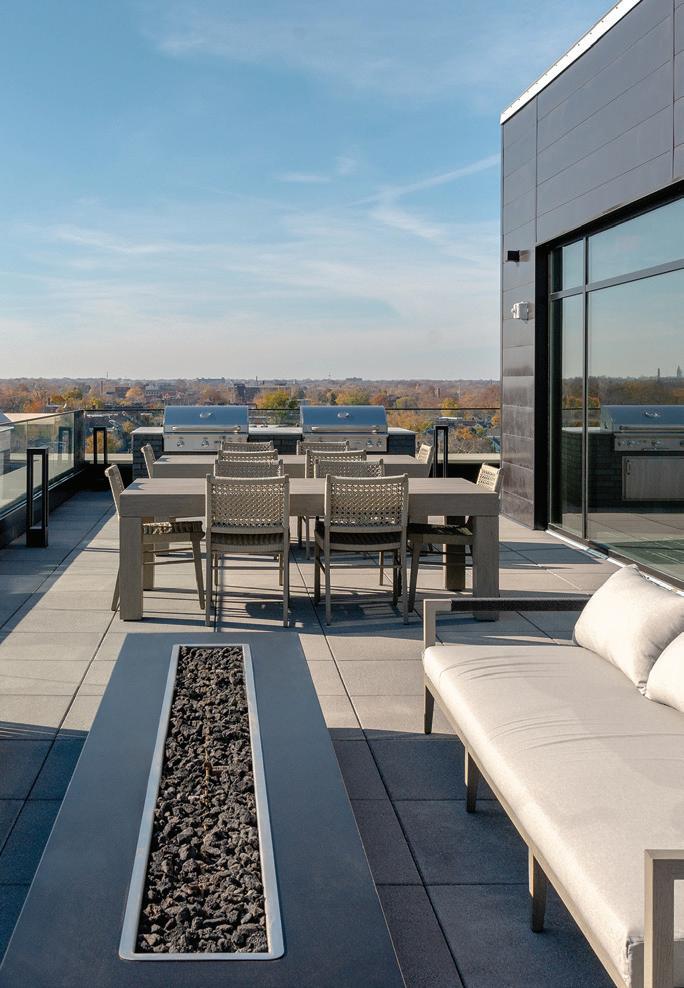


“There was a philosophical discussion internally about what multifamily amenities should be,” Strizzi adds. “In 2020 and 2021, it was an amenities race. We wanted to create a focused amenity offering that was thoughtful and functional for our residents, while maximizing our usable space.”
The 1,700-square-foot, fully stocked resident-only gym on the ground floor features high ceilings and floor-to-ceiling windows that overlook the courtyard. Welleon has partnered with nearby Tremont Athletic Club to offer on-site personal training. Just down the hall from the gym is a large package room to accommodate the ongoing prevalence of online shopping. Large refrigerators were installed to ensure food and medication stay fresh upon delivery. The heated, underground parking garage has 100 parking spots, electric vehicle charging stations, bicycle storage and a pet wash ing station.
The rooftop lounge and terraces act as the showstopper. The 2,000-squarefoot lounge features an abundance of comfortable seating options, a wet bar, coffee machine, gas fireplace and two large televisions. Residents use the lounge as a co-working space, to relax, to entertain friends, and is an extension of their private living spaces. Large sliding doors open to the main pool deck, creating a seamless indoor/out-







www.propertiesmag.com 39
Thomas Brick is proud to be the Endicott Clay Products supplier for The WELLEON The Welleon (Cleveland, OH) THOMAS BRICK COMPANY BRICK v STONE v TILE v CLADDING www.thomasbrick.com Beachwood 216.831.9116 v Westlake 440.892.9400
INVITING VIEWS An intimate patio space on the western side is referred to as the Sunset Terrace, as it offers the best view for residents to watch sunsets over Lake Erie.
WELLEON PROJECT PROUD PROVIDER OF APPLIANCES IN THE NEW MAJOR APPLIANCES SINCE 1922 5528 MAYFIELD ROAD LYNDHURST, OHIO 44124 MON. SAT. 10AM - 6PM CLOSED SUNDAYS REACH US AT 440.449.2650 WWW.SNOWAPPLIANCE.COM MAJOR APPLIANCES SINCE 1922
Photo by Sonny Lindsey

door experience. The main feature on the roof is the boutique hotel-inspired pool, with sweeping unobstructed views of Lake Erie, the Cleveland Skyline and sunsets to the west. Two gas grills, plenty of seating and a fire pit allow for residents to entertain and lounge at their leisure.
A more intimate patio space on the western side is referred to as the Sunset Terrace, as it offers the best view for residents to watch the sun set over Lake Erie.
42 layouts
There are 127 market-rate apartment units in Welleon. The breakdown consists of 20 studio apartments, 89 one-bedrooms, 11 two-bedrooms and seven penthouses. Another element that sets Welleon apart from typical multifamily projects is that there are 42 different residential layouts.
wide variety of unique and interesting living units.”
More than two-thirds of the units have some form of outdoor space, whether it’s a balcony or terrace. All south-facing and north-facing units have floor-toceiling Juliet doors that open up to allow fresh air in.
LVT flooring was used in all the apartments and feature a white oak
The apartments range in monthly cost from $1,400 for a studio to $9,500 for one of the premium penthouses. The average cost is around $2,500 per month.
An elevated product
For Bond Street, Welleon is the culmination of setting out to create a multifamily product that is uniquely “Cleveland” while being a step above.
“Best does not have to mean most expensive. To us, it means being smart about materials, smart about construction and understanding what the eventual residents will value. It’s a balance of those things.”
Justin Strizzi Bond Street Group
“Best does not have to mean most expensive. To us, it means being smart about materials, smart about construction and understanding what the eventual residents will value. It’s a balance of those things. Of course, the building still has to work, both financially and functionally,” Strizzi says.
“That is a result of working back from Bond Street’s vision,” Dimit explains. “We didn’t evolve the most economic apartment unit and then just copy and paste it to create the overall apartment design. Rather, each unit was designed in response to available light and views, and its specific location in the footprint and courtyard surround, which yields a
look. Outside of the elevators, floors are polished concrete, and corridors are carpeted.
Units feature high-end, all-electric KitchenAid appliances, Ecobee smart thermostats, dimmable lights, Caesar stone countertops and backsplashes, Brizo plumbing fixtures including rainhead-style showers, and in-unit washer dryers.
“It is easy to have the vision, but what we are most proud of, and most appreciative of, is that every person involved in this project – our contractors, designers, construction laborers, material suppliers, management personnel – bought into the vision and put their absolute best work into Welleon. The goal was to achieve something that, when taken in its entirety, elevates the rental experience in Cleveland, that raises the bar and expectations for development in our city.”
40 Properties | April 2024
NEIGHBORHOOD GATEWAY In total, the property covers 1.3 acres of prime space in the heart of Cleveland’s Gordon Square Arts District.
P
Photo by Sonny Lindsey

Your landscaping makes a powerful statement to your team and prospective clients. Let our Grounds Maintenance Division show you what 37 years in Property Management can do to protect your corporate appearance.


GROUNDS MAINTENANCE DIVISION Professional | Dedicated | Experienced
• 440-564-1157 • 855-GREEN06
www.hmlandscaping.com
to Life
FINANCIAL STRATEGIES
Smart use of fiscal planning & action

Lipstick on a Pig
I’ve always been a car nut and one of the models that makes my head turn every time is a Chevrolet Corvette. So, many years ago, when I had a chance to buy one as a result of a co-worker looking to sell his, I jumped at the chance. But I was in my early 20s and really didn’t know that much about what I should actually be looking for.
Rather than scratching a check and rolling down the highway, I decided to take it to a friend’s father for a good once-over. He really knew his way around used cars in general and Corvettes specifically. Talk about a buzz-kill; within five minutes, he pointed out several things that I would have never seen. The front gaps on the hood weren’t even and the front fender intake strakes were from the previous year’s model, indicating that the car had probably been involved in an accident. Various pieces of the engine weren’t correct and, in digging further, he discovered the engine was from a Corvette but it wasn’t the original engine. The interior carpet wasn’t original and after pulling it back, he found rust on the floorboards.
My dreams of rolling around in the Sunflower Yellow 1972 Corvette were dashed – but I learned a lesson on the value of due diligence.
This month, we are going to discuss some easy due diligence items that a buyer can do when considering a real estate investment. And, unlike the usual things, like a survey, appraisal and Phase 1, these are easy to perform, often at low to no cost.
Free lunch
Take the maintenance tech and key vendors out for lunch or a cup of coffee. They can offer a wealth of information regarding not only major repairs that have been completed but, more importantly, ones that they believe should be completed
EXPERTS AT THE READY WHEN YOU’RE SHORT ON STAFF.
YOU ARE WHAT YOU BREATHE
The indoor air quality of any facility is critical to the health of its occupants.
When you need to supplement your maintenance staff, the on-call experts from the GEM Service facility management team have you covered—whatever the reason:
• Short-staffed
• Sick leave
• Retirement
• Staff vacations
• Special projects
Count on our indoor air quality assessment and remediation team to inspect and detect areas of concern and make necessary repairs—all without disrupting business operations.
Put our team to work for yours today.
RLGbuilds.com
866.720.2700

42 Properties | April 2024
ALEC J. PACELLA
GEM1069_Properties_Supplemental_2022_7x3.25-08.indd 3 3/9/22 10:31 AM
but haven’t. Ask them this question: If they get an emergency call at 3 a.m., what is the first thing they think that broke or went wrong?
Switch perspectives
Visit key tenants as a customer. How does the space look? How are you greeted? If it’s a retail space, is there stock on the shelves, customers in the store and adequate staffing? If it’s an office tenant, is the space actually occupied with employees or are there large portions that are dark? If industrial, is there inventory and activity inside of the space?
Google is your friend
Look up the reviews for key tenants using Google reviews, Yelp, Angie’s list, etc. These can offer valuable insight into the business practices and reputation of the companies. Although consumers sometimes will use these review sites as a result of sour grapes, they often provide a good feel for the business practices of the companies. You can also look up social media accounts that the tenants may have established. Are the accounts current or are the entries dated? Do they have a lot of followers? How are the comments?
A-team
Interview the current leasing person/ team. Find out why they were able to make the last few deals completed at the property. And why they were not able to make the last few deals that they lost to competing properties. Ask them for three things they would do if they were to buy the property. Ask to see their current transactions in process.
B-team
Speak to the most active tenant rep agents in the market. Ask them how they feel the property compares to a peer group of competing properties. If they have completed deals at the property, what made the tenant choose this location over the others? If they haven’t completed deals at the property, why not?
Mrs. Kravitz
Every property has a person that loves to know everything that’s going on at the property. Typically an employee
What I C @ PVC
TESTING THE MARKET 1100 Superior Ave., formerly known as Oswald Centre, recently hit the market for sale. Plagued by the loss of several key tenants, including Oswald Companies, the asset fell into special serving 18 months ago. It has an asking price of $22.5 million or $39 per square foot. –AP
for one of the tenants, a day porter or maintenance person, this individual tends to know everyone and everything – who has already moved out and
why, who is planning on moving out and why, what issues have plagued the property, etc. Once you identify that person, a cup of coffee can offer valuable insight.
Road less traveled
Drive to the property from at least three directions. Often, there is a primary route to the property but by using these less popular routes, you will often be surprised at what you see. Not only will you be able to view the property from different


•
•
• Our motto: ‘Keeping our customers satisfied... keeps them coming back.’
www.propertiesmag.com 43
pricing & reliability
Excellent quality, competitive
Family-owned business with 30+ years of experience
PAVING CO UNNINGHAM ASPHALT PAVING | ASPHALT REPAIR | SEALCOATING CRACK FILLING | SEWER REPAIRS | DRAINAGE | LAYOUT & DESIGN COMPLETE SITE CONSTRUCTION | EXCAVATION TO COMPLETION 216.581.8600 | www.cunninghampaving.com Cleveland Chemical Pest Control Family Owned & Operated in Northeast Ohio Since 1903! 18400 S. Waterloo Rd., Cleveland, OH 44119 | 216-481-8400 www.clevelandchemical.com • Comprehensive, Integrated Pest Control • Pre-Treatment for Construction Sites/ Foundations • FHA/VA/HUD Termite Inspections, Treatments • Wild Animal, Bat Removal & Bird Control








Phone 440-975-8929 | Fax 440-975-9019 Contact John@ohiopaving.com | www.ohiopaving.com Proud Member of Paving Northeast Ohio Since 1992 ■ Commercial Paving ■ Asphalt Milling ■ Resurface ■ Parking Lot Renovation ■ Parking Lot Construction ■ Storm Water Management ■ Parking Lot Repair
perspectives and angles, but you will also be able to observe changes in the neighborhood, traffic patterns and competition that you may have otherwise missed.
Unprime time
Visit the property during different times of the day, including early morning and early evening. You will often notice different aspects of the property as a result of how the property is illuminated. And the surroundings can also change, depending on the time of the day. For example, that restaurant across the street that is pretty sleepy during the day may suddenly become very popular, and raucous, in the evening.
granted forgiveness on past due rent, the only place this will stand out is in the general ledger.
The five minutes spent with my friend’s father not only helped to steer me clear of that specific Corvette but also opened my eyes to what was really important when purchasing a car. By looking past the cool styling and roaring engine, the true character of the car will show through, for better or worse.
The same goes for real estate – investors need to look past the cosmetics and allow the true characteristics to show through. But has anyone seen the ’24 Corvette Stingray?!
Don’t be afraid of the environmental emergencies that may be lurking around the corner at your site.
Hot and cold
One of the best places to spend money is a thorough inspection of the HVAC units. The interior comfort is largely dependent on the effectiveness of these units and the majority of tenant dis-satisfaction is related to space that is either too hot or too cold. Major repairs or replacement of an HVAC unit is not an inexpensive event so the better handle you have on this component, the more likely you are to avoid an unexpected surprise down the road.
Deep dive
As part of the financial due diligence, be sure to review the general ledger for the past few years. This report often includes blemishes that aren’t revealed in an aged receivables report or a tenant estoppel. For example, if a tenant is
Alec Pacella, CCIM, president at NAI Pleasant Valley, can be reached by phone at 216-4550925 or by email at apacella@naipvc.com. You can connect with him at www.linkedin.com/in/ alecpacellaccim or subscribe to his youtube channel; What I C at PVC.
Visit the [prospective] property during different times of the day, including early morning and early evening. You will often notice different aspects of the property as a result of how the property is illuminated. And the surroundings can also change, depending on the time of the day. BR
EA Group can take the fear out of unforeseen conditions that cause costly delays and keep your project running smoothly. P

EA Group has been providing hazardous materials assessment and management services to the construction and real estate industry for over 40 years. We can evaluate your site, prepare abatement plans and monitor the remediation work. Put our team to work early to avoid environmental emergencies that can cause costly delays and unexpected liabilities. We offer:
• Pre-Construction Hazardous Materials Surveys
• Abatement Design and Management
• Air Monitoring and Exposure Assessment
• Mold Assessment and Remediation Management
800.875.3514
www.propertiesmag.com 45
EATHE EASIER
• 440.951.3514
7118 Industrial Park Boulevard Mentor, OH 44060 www.eagroupohio.com
CANstruction Food Drive Competition Benefits Local Families
The 17th annual CANstruction ClevelandAkron competition recently took place at South Park Mall in Strongsville. Nine teams comprised of local architects, engineers, designers and other professionals designed and built structures from cans of food to be donated to local foodbanks.

This year’s theme was “Sinking Hunger, One CAN at a Time.” Teams creatively designed underwater-themed structures that were left on display throughout the end of March. Through the combined efforts of the CANstruction Cleveland-Akron teams and sponsors, more than 20,000 cans and $2,000 in monetary donations will provide 21,000 meals to assist local families in Northeast Ohio through partner foodbanks, The Greater Cleveland Food Bank and The Akron-Canton Regional Foodbank.
Founded in 1992, CANstruction is a unique food drive created by the Society for Design Administration (SDA) to call national attention to hunger. Events are held annually in more than 150 cities and have grown to become one of the largest and most consistent canned food contributors to food banks around the world.
Shumate Appointed Board Chair of ACE Mentor Program of Cleveland
Glen Shumate recently was named board chair of the ACE Mentor Program of Cleveland, effective January 1, 2024. He succeeds Matt Dennis of Shook Construction. Shumate brings over 25 years of leadership in
marketing, communications, diversity and inclusion to the position. He also has extensive experience in workforce and government/public affairs. He has served as the executive director of Contractors Assistance Association (CAA) and ACE Mentor Cleveland as well as executive vice president of Construction
Employers Association (CEA) for over a decade.
Shumate was a marketing logistics major at the University of Toledo and continued his education at Cleveland State University and Case Western Reserve University. He previously served as president of the Call & Post Newspapers (Cleveland, Columbus and

Cincinnati), vice president of Cleveland Convention & Visitors Bureau and director of community relations, Cleveland Indians.
Davey Tree Completes Corporate HQ Renovations
In March, Davey Tree officially opened its doors to the public for viewing of its corporate office renovations in Kent, while celebrating 45 years of employee ownership. The existing north and south wings of the corporate office, which opened to employees after renovations were com-

46 Properties | April 2024 BILLBOARD
News about people, products, places & plans
Photo provided by Elisa Uguccini (Onyx Creative)
‘Rainbow Fish’ (Vocon)
Glen Shumate

plete in January 2024, were updated to match the newly constructed third wing that opened in November 2022 (See full story in Properties, January 2023 issue, available at www.propertiesmag.com). The building is now a completely renovated, 80,000-square-foot
space that houses 370 desks and offices to accommodate Davey’s growth.
Nearby, work continues on the Davey Tree SEED (Science, Employee Education and Development) Campus, a 170+ acre property that formerly housed the Oak Knolls
golf course and Franklin Elementary School on State Route 43. With anticipated completion in summer 2025, the campus will include a 25,000-square-foot training center and associated offices, a 10,700-square-foot indoor climbing center, 18 spans of non-energized utility right-of-way, laboratories and greenhouses, a container nursery and multiple research plots and fields with over 500 different species.
Arkinetics Appoints New Director of Operations
Arkinetics announced the transition of Dan Barney, AIA to director of operations recently. Barney succeeds founding partner, Bruce

Taylor, AIA, who led the firm for more than 35 years.
At the start of 2024, they began to shift their leadership roles as part of their succession and growth plan. Taylor will remain as chief executive officer, focusing on the day-to-day operations of the



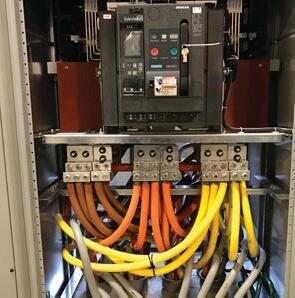
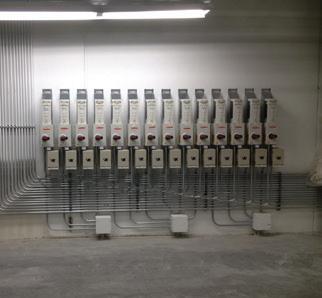


www.propertiesmag.com 47
places
plans BILLBOARD
News about people, products,
&
www.jltaylorcompany.com 440.834.1223 COMMERCIAL & INDUSTRIAL ELECTRICAL SERVICE: Upfront Pricing • Trouble-Shoot & Repair NEW CONSTRUCTION: Design/Build • Spec/Build ENERGY-SAVING UPGRADES BUILDING & PROCESS AUTOMATION: Engineering • Installation ON-TIME PERFORMANCE GUARANTEED OH LIC #21927 Your
Our Team Exclusive | Focused | Informative | Dependable | Connected www.Propertiesmag.com Connecting the best people to build your business
Team +
Dan Barney
Rendering provided by Davey Tree
Davey Tree SEED Campus

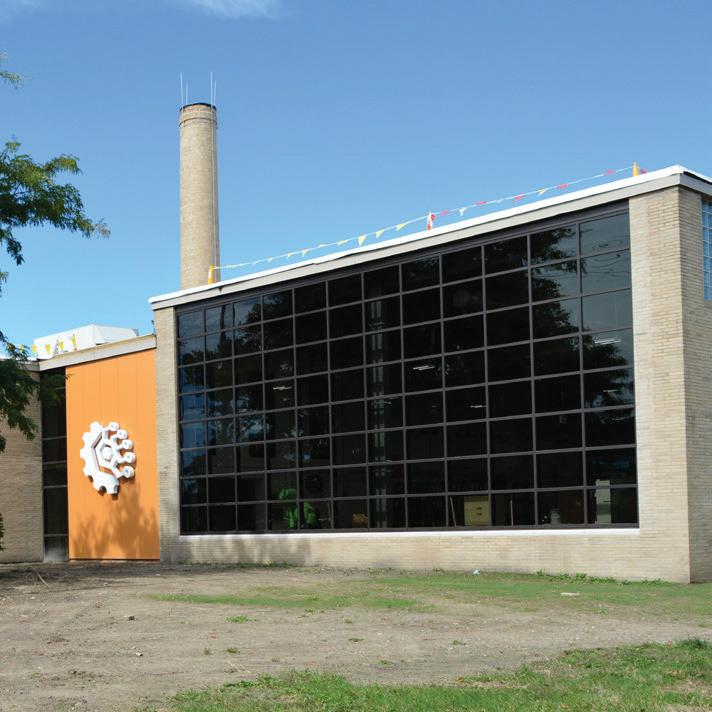




www.aircontrolproducts.com





Air Control Products was fortunate that both of our divisions assisted with MAGNET’S (Manufacturing Advocacy and Growth Network) new Manufacturing Innovation, Technology, and Job Center. Our HVAC Sales division helped to create a comfortable and highly functional HVAC system, while our ACP Architectural division teamed up with Mondernfold to implement two walls for MAGNET’S event center. It was great to see this abandoned building transform into a fantastic Headquarters and a crown jewel of this soon-to-be revitalized neighborhood. How can we help you?

firm, including business and strategic planning, system integration and finance. Barney will manage the day-to-day operations of the production department, including design, culture and talent.
KS Associates Recognized with ACEC Ohio Award
KS Associates, Inc. recently received the “Outstanding Small Project Award” in the American Council of Engineering Companies of Ohio (ACEC Ohio) 2024 Engineering Excellence Awards Competition. KS’s
project, “Ohio Nature-Based Shoreline Certification Program and Installation at Old Woman Creek” was recognized for its innovation, complexity and value. The award is given to one project with a construction budget of less than $2.5 million.
KS was under contract with the Ohio Department of Natural Resources (ODNR) Office of Coastal Management to develop a comprehensive training program – the first of its kind in Ohio – that certifies practitioners in the design and construction of living shorelines. Unlike hard
structures, such as concrete seawalls, nature-based shorelines provide opportunities to restore natural structure and function to coastal areas.
KS coastal engineers developed a 46-page “Ohio Nature-Based Shoreline Certification” manual with design examples, guidelines and specifications for designing and constructing a living shoreline. The program included an installation of a living shoreline at the Old Woman Creek State Nature Preserve in Huron. A second program is underway, and will include the installation of a living shoreline in May 2024, this time for Cleveland Metroparks at Wendy Park.
Hahn Loeser & Parks Welcomes Associate
Hahn Loeser & Parks LLP recently announced the addition of Mary E. Dennison, who has joined the Cleveland office as an associate in the firm’s Labor and Employment Area. Dennison works closely with business owners, indi-

viduals and organizations, guiding them through a variety of legal issues, including employment agreements, confidentiality agreements, Worker’s Compensation, business formation and business operating agreements. She also brings experience in commercial litigation, appellate advocacy, warranty law, product liability and personal injury law.



www.propertiesmag.com 49 News about people, products, places & plans BILLBOARD
Master Systems Integrator Building & Energy Management Facilities Automation Solutions Process Automation Controls Integration INDUSTRIAL, COMMERCIAL & MISSION-CRITICAL EXPERTISE rovisysbt.com RBT elevates infrastructure & transforms projects. Explore how. Scan QR code here. Automotive | Semiconductor | Data Centers | Food & Beverage | Pharmaceutical P WHAT’S NEW? For complimentary coverage in Billboard, send company news & project information to billboard@propertiesmag.com.
Ohio Nature-Based Shoreline Certification Program and Installation at Old Woman Creek
Mary E. Dennison
Photo courtesy of KS Associates, Inc.



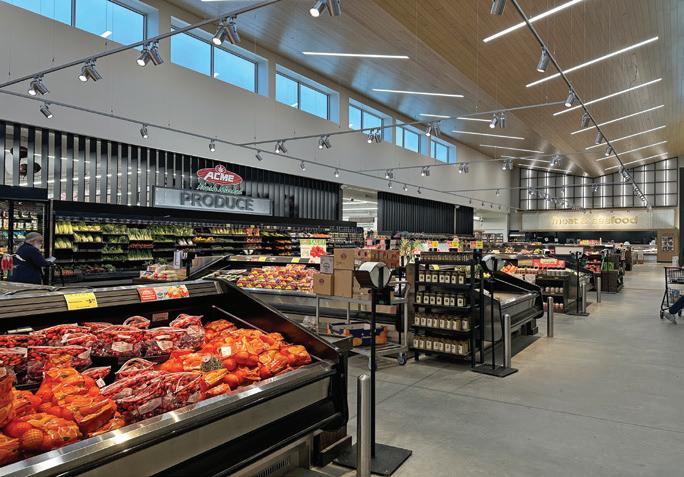
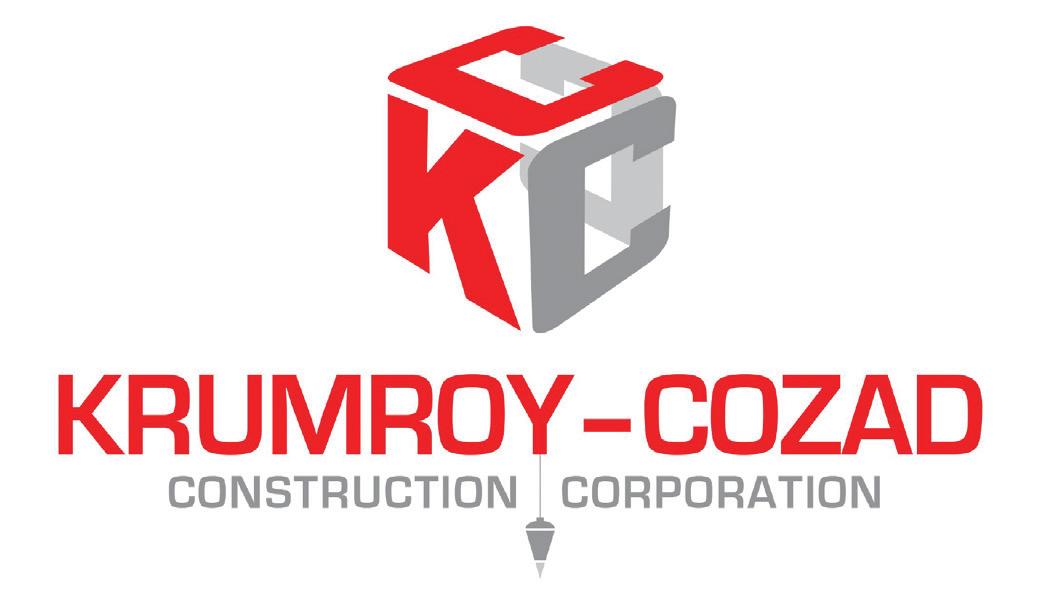
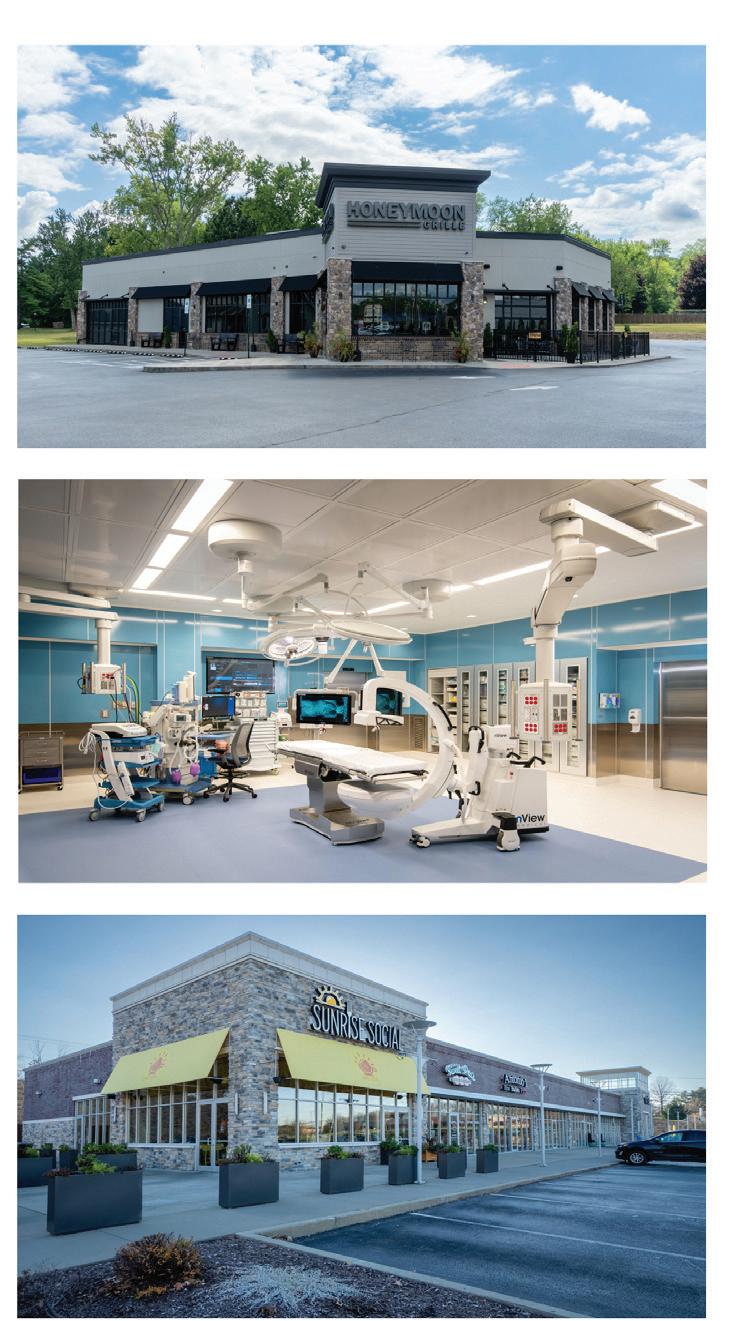
50 Properties | April 2024 Krumroy-Cozad Construction Corporation offers complete in-house engineering/design/planning with a seasoned construction team. We provide the total package including planning and development budgets, bidding, purchasing and construction services. You can count on 100 years of experience for new buildings, additions and renovations of all types. 376 West Exchange Street, Akron, Ohio 44302 • 330.376.4136 • www.krumroy-cozad.com GENERAL CONTRACTORS / DESIGN-BUILD CONSTRUCTION MANAGEMENT / SUPERVISION SERVING NORTHEAST OHIO SINCE 1913 COMMERCIAL / INDUSTRIAL INSTITUTIONAL / RELIGIOUS FACILITIES www.yypainting.com 330.861.0022 Proud to be part of the team with Krumroy-Cozad Construction at ACME FRESH MARKET #4 PAINTING, WALLCOVERING & SPECIALTY COATINGS 216-881-0608 | www.careydemolition.com 2695 E. 55th St. | Cleveland, OH 44104 WE CRUSH OUR COMPETITION COMMERCIAL, RESIDENTIAL & INDUSTRIAL DEMOLITION ASBESTOS SURVEYS & ABATEMENT • WRECKING CAREY DEMOLITION

Tasteful Transformation
$14 million renovation enhances shopping experience at Acme Fresh Market Hudson
By Christopher Johnston | Photos by Doug Bardwell & Mark Watt
The Acme Fresh Market grocery chain makes it a best practice to remodel its stores every 15 years or so to refresh and keep each location contemporary. There are 16 Acme retail grocery outlets throughout Northeast Ohio, in addition to two R.S.V.P. Food & Party Outlets. In November 2023, the Akron-based company celebrated the completion of its latest remodeling project with the grand re-opening of Acme Fresh Market No. 4 (116 W. Streetsboro St., Hudson).
“The store is in Hudson, which is a wonderful, high-end area, and as it stood, the store didn’t reflect that,” says A.J. Sands, director of construction and facilities for Albrecht, Incorporated, which owns the property. “We wanted to add a ‘wow’ factor to the design, so that’s why we went to AODK Architecture to help us create that design vision.”
The aim of the $14 million project, which started in 2021, was to bring the 69,000-square-foot, 1960s-era grocery store into the 21st century and add more space and light to create a warmer, inviting Fresh Market experience for customers.
More than a century
The grocery company has a 133-year history. Fred Albrecht emigrated from Germany in 1840 and operated a cobbler shop and grocery store in Massillon. By 1875, his sons F.W. and George had taken over operation of their father’s grocery store. Then in 1891, F.W. moved to Akron,
where he opened his own grocery chain, which he soon named Acme Cash Stores and expanded to roughly 40 neighborhood corner store locations. In 1929, he
“For the most part, grocery stores are big boxes, and we wanted to make it better than that... I wanted to bring in some natural light to make the space feel more like an open market.”
Greg Ernst AODK Architecture
founded Albrecht Incorporated as a commercial real estate business that would also own office and warehouse spaces.
Albrecht’s groceries eventually became Acme Fresh Market grocery stores, and the family started to purchase the properties, too, including the parcel where the shopping plaza in Hudson resides. Today, a fifth generation guides the family busi-
ness, overseeing all of its remodeling projects. In 2019, Joe Albrecht became president of Albrecht Incorporated, and his brother Nick became president of The Fred W. Albrecht Grocery Company, the parent company of all Acme Fresh Markets. Together, the brothers implement their vision for attractive, diversely and abundantly stocked supermarkets with everything a customer or a family could want.
Raise the roof
In September 2021, Greg Ernst, architect/partner with AODK Architecture, began to design the Hudson remodeling project. To create the open, light, airy and spacious interior Albrecht desired, Ernst realized the solution required raising the existing roof height from 12 feet to 16’-6” over the store’s Deli and Adult Beverage sections on the west side of the store. The highest portion of the ceiling now soars up to 30 feet over Produce and Meat & Seafood sections and greets customers
www.propertiesmag.com 51
Photo by Doug Bardwell

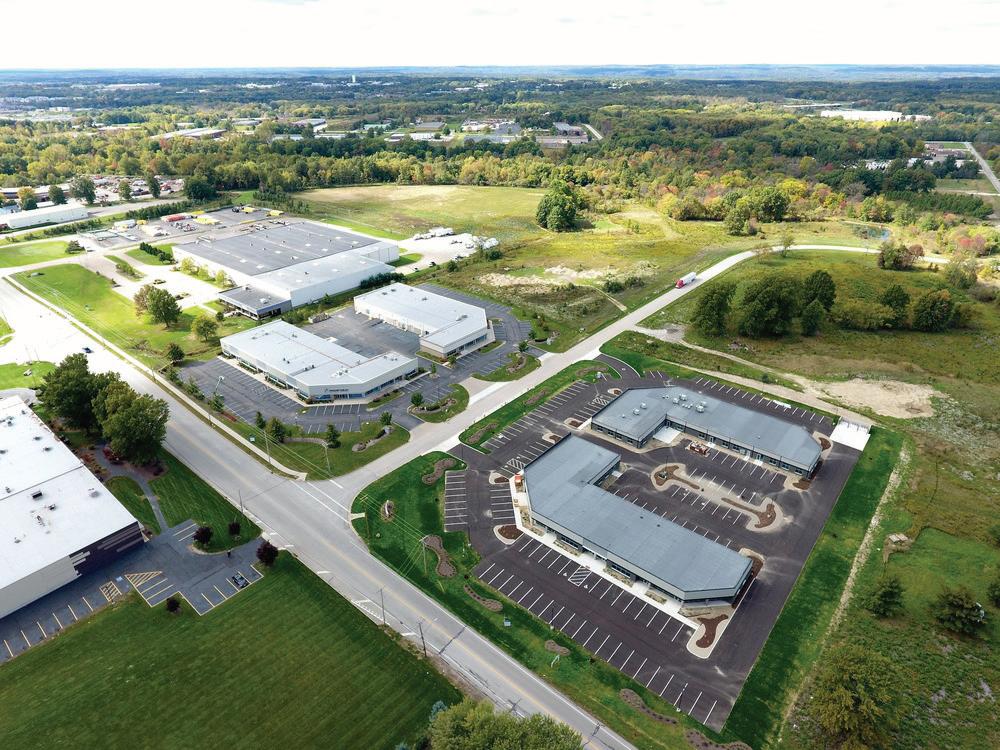
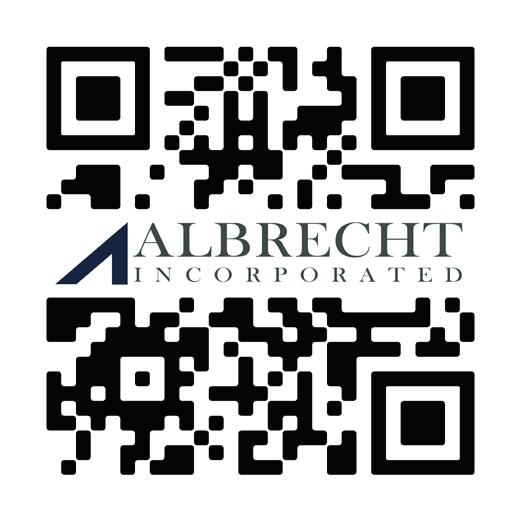
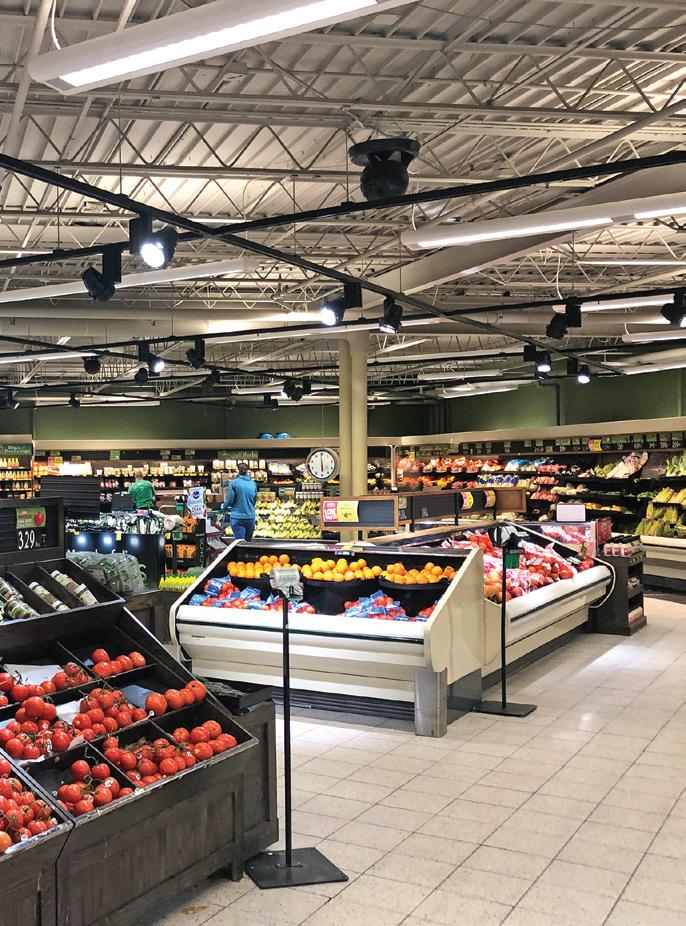
as they enter. Ample light floods into the space through clerestories flanking a wood V-shaped channel in the new roof.
“The goal was to raise the roof, which A.J. pushed for,” Ernst says. “We didn’t want to raise the whole roof because we might just as well tear down the building at that point. So, we decided to do it on the Fresh side, where the service counters are, and it made a difference.”
“That was one of the challenges to get more height in that portion of the building, but it did make a huge difference,” explains Rick Quinlan, electrical engineer/president, EPIC Engineering Group, LLC. “They built the new roof on top first and then removed the old one.”
The structural redesign provided an added benefit, since the previous space included “lollipop” posts every 15 feet. The numerous columns impaired the store’s ability to display products and merchandise with refrigerated cases where they wanted to.
“By raising the roof, we were able to spread the columns to 40 feet-on-center, so that allowed the flexibility to lay the floor out with merchandise,” Sands says.
Ernst, who has been designing grocery stores for 20 years, says he drew inspiration from Cleveland’s West Side Market and other open-air and farmer’s markets.
“I always try to bring that inside, because for the most part, grocery stores
52 Properties | April 2024
Brick + Stone Repair & Replacement Caulking | Tuckpointing | Sealing Pressure Washing | Building Cleaning McMahon Masonry Restoration Experts In Exterior Masonry Repair & Restoration Phone 216-778-9666 | Fax 216-661-4520 9449 Brookpark Rd. Unit A, Parma, Ohio 44129 mcmahonrest1@att.net Call for Your Free Building Inspection & Assessment 17 South Main Street, Suite 401, Akron, OH 44308 www.albrechtinc.com Great Flex Space Available in Stow, OH “The Mission of Albrecht, Incorporated is To Manage & Develop our Properties so our Tenants can be Successful.” • Up to 20,100 SF available • Drive-in doors • Truck docks • Ample warehouse space • Easy access to SR-8 For more info, scan the QR code or contact Sam Schulze by email at sschulze@albrechtinc.com or phone at 330-344-9130
LOOKING BACK The $14 million project aimed to modernize Hudson’s Acme Fresh Market (shown here prior to the renovation) and create a more welcoming environment.
Photo courtesy of AODK Architecture

are big boxes, and we wanted to make it better than that,” he says. “We realized right away that we needed to modify the roof. I wanted to bring in some natural light to make the space feel more like an open market.”
Today, the spacious and bright new space allows colorful fruits and vegetables to become the star, notes Sands.
“Our goal was to inject natural light that floods in but is not overpowering, because we want to use the accent lighting over the produce to make the vibrant colors pop and jump off the product to entice customers,” Sands says. “We were able to achieve that with the ceiling element, which soaks in some of the natural light that floods in through the clerestory glass.”
New look for the next generation
For the past five years, as the new generation of the business, the Albrecht brothers have been transitioning to their vision for the family-owned supermarkets. They asked Ernst to perform an assessment of all of their stores and determine what was working and what wasn’t.
“They wanted to move into the future with their own branding for their stores, both layout and aesthetically,” says Ernst. “So when you walk into the Hudson
store, it doesn’t look like any other Acme Fresh Market, because our challenge was to create a whole new branding and signage package inside and outside. We weren’t just remodeling the store but starting from scratch.”
Ernst recalls the glowing look of joy and satisfaction on Nick Albrecht’s face when he placed a Virtual Reality headset on his head to walk him through the

design that featured the V ceiling 30 feet above the “Fresh” portion of the store. Nick’s resolute response, even before the projects costs were in? “We’re doing this,” Ernst recalls.
Another essential impetus for the design was to create visibility into the store from the outside, especially because within the Hudson shopping plaza, the store is set farther back from the street

www.propertiesmag.com 53
Call today for a FREE estimate! 4300 Brookpark Rd., Cleveland, OH 44134 • 216-595-0100 • Toll Free 888-271-8200 Specializing in the healthcare marketplace with the highest quality & best service since 1989. We provide 24/7 service & installation. Call us today to take advantage of our trained in-house staff and extensive library of product information. Complete line of flooring including: Athletic Floors Resilient Flooring • Vinyl & Ceramic Tile • Carpeting Commercial, Institutional & Industrial Floor Covering Provider & Installer
MOVING UP The store now features a ceiling that soars up to 30 feet over the Produce and Meat & Seafood areas, greeting customers as they enter. Ample light floods into the space through clerestories flanking a wood V-shaped channel in the new roof.
Photo by Mark Watt

than most other Acme Fresh Markets. “We wanted to create that vision into the store and that transparency but also have a sizable sign that attracts attention from the street,” Ernst says. “To the right of the sign is all of that glass looking into the V concourse section, which is the highlight of the whole situation.”
The patterning of the glass on the storefront resembles roll-up garage doors, as if to welcome people into an open-air market that’s about to spill out onto the street. The faux wood paneling behind the large Acme Fresh Market sign enhances the entrance’s warm, inviting appearance. Inside the front doors, a bright sun mobile fashioned by Akron artist Don Drumm greets visitors.
Nick and Joe also designated the ideal flow of the store. After being drawn into the temptations of the deli and prepared foods sections of the store and the allure of the island displays of fresh produce, shoppers wheel their carts into a substantial selection of wines and liquors in the Adult Beverage department. At the rear, they will find a selection of premium liquors and a walk-in humidor constructed of fragrant cedar. Next, shoppers can progress into the Meat & Seafood department, which includes a glass case that houses dry-aged beef.
The flow continues into the Dairy Department where visitors may stroll between open refrigerated cases and enclosed glass refrigerator cases. There’s also the trademark, interactive Acme cloth dairy cow head on one wall, which elicits a “moo” each time children press a button nearby.
Shoppers then move into the dry goods portion of the store. Here, they’ll encounter signs hanging over all aisles, each named after a prominent local
“We never closed the store, which was the one thing we didn’t want to do. That was part of the complexity of doing a major remodel, especially when you’re doing foundation work.”
A.J. Sands Albrecht, Incorporated
street and listing products found below. At the front of the store, they can peruse the spacious Pharmacy Department.
When construction started in February of 2022, the Pharmacy Department was relocated to the eastern half of the store, switching places with Adult Beverages, and a drive-
through window was constructed for customer convenience.
Phased construction process
A key challenge for the project? Keeping the store completely open throughout construction.
“We never closed the store, which was the one thing we didn’t want to do,” Sands says. “That was part of the complexity of doing a major remodel, especially when you’re doing foundation work. The project included all-new concrete flooring in large sections, all new steel and so forth, so we phased the construction.”
The project required approximately 30 phases, estimates Joe Cozad, project manager for Krumroy-Cozad Construction Corp. Phases included painting the ceiling from the clerestory east, installing all new LED lighting, new conduit, raising the fire suppression system, and cleaning up or replacing sections of the existing terrazzo floor, some of which had been damaged by moisture. All of the electrical and refrigeration systems were replaced with state-of-the art equipment. “We worked on top of the old roof underneath the new roof, ran conduit and fire suppression, everything we could ahead of time,” says Cozad, who represents the third generation of his
54 Properties | April 2024
NEW LIGHT All new LED lighting combines with natural light through the clerestory overhead to provide an inviting shopping atmosphere.
Photo by Doug Bardwell


company that has worked on Albrecht projects. “On the west side of the rebuild, there’s very little of the old building left down to the floor, the old plumbing, electrical, everything.”
“The entire refrigeration system is on the roof, with the good fortune that the electrical house is on the roof, too, so we could get all of that installed and ready to go,” says Quinlan.
There was another key for Ernst about raising the roof: “Joe and his guys did as much as they could on the existing roof, which remained in place. This enabled them to drop columns through the existing roof, set the joists, put the new roof on, run piping underneath, everything they could so they could raise the height of the roof to get as much done without disrupting the store.”
Down below, throughout all demolition and construction phases, customer safety was paramount, Sands says.
“Obviously, we were working in a store with not only the associates but also the customers,” he observes. “So we worked safely, controlling the areas that we were working in, blocking the boundaries, making sure that sparks were contained and conduit didn’t fall outside of those areas, whatever it may be.”
Energy efficiency efforts pay off
In addition to increasing the amount of natural lighting provided throughout store, several steps were taken to ensure significant energy efficiency. These included installing LED lighting throughout, with dimming capability


Epic Engineering Group delivers the optimal Electrical, Mechanical & Technology design solutions allocating the highest standards for compliance, sustainability, quality and experience to our clients. We partner with the architectural and construction industries to offer innovative Electrical & Mechanical products and designs.

www.propertiesmag.com 55
Web: http:\\www.uscande.com Your best choice for Voice, Data and Video... ... and now Security, Audio/Visual and In-Building Wireless! Your best choice for Voice, Data and Video... ...and now Security, Audio/Visual and In-Building Wireless! 4933 Neo Parkway Garfield Heights, OH 44128 (216) 478-0810 www.uscande.com VISIT US ONLINE: www.epic-eeg.com 3730 TABS DRIVE UNIONTOWN, OH 44685
PROVIDE MEP
ACME FRESH MARKET HUDSON
P ROUD TO
DESIGN AT
CUSTOMER CONVENIENCE The project included construction of an all-new Pharmacy Drive-thru.
Photo by Doug Bardwell



WARM WELCOME Wood-look accents are utilized throughout, from displays in the Bakery (top) to vertical wood slats found in the Produce (middle) and Wine, Beer & Liquor (bottom) departments.
and motion-sensitive occupancy detectors to turn the lights off in back rooms or the walk-in coolers or freezers. The entire lighting system is managed by wireless control that can be operated remotely by Albrecht off-site.
The Hudson store is also the first Acme Fresh Market to incorporate glass doors on the refrigerated dairy cases, replacing the typical open, multi-deck shelving. The doors for frozen foods are triple-pane glass with low e-coatings, a high efficiency standard set by the U.S. Department of Energy. The high energy-efficiency lighting fixtures throughout feature a high-end LED lighting kit for the dairy and frozen food cases with track heads in the refrigerator cases featuring a 98 CRI (Color Rendering Index) rating that renders the colors on products brightly so they pop.
Interior and exterior lighting can be dimmed at night, rather than just having a couple of spotlights for security.
“We tried to put our best foot forward to make this store as energy efficient as possible, with the mindset that we were doing things differently here,” says Sands. “We wanted to challenge ourselves, really try some new concepts regarding the type of refrigerated cases and lighting, and we achieved it.”
Sands estimates that these measures have saved the store close to $100,000 in annual electricity costs. This energyefficient design has become the new standard for Acme Fresh Markets as they are built or remodeled.
Positive reception
Acme associates have been highly complementary about the new layout and design of the store, which includes a distinctive customer service desk and additional self-checkout stations. At the grand opening in November 2023, one regular customer told Quinlan how much she like the refurbished store, that it was beautiful and she would shop there “from now on.”
“That made all of us feel pretty good,” Quinlan says. Another Acme Fresh Market job well done. P
56 Properties | April 2024
Photo by Doug Bardwell
Photo by Doug Bardwell
Photo by Mark Watt









www.northcoastpaving.com 2417 Woodhill Rd., Cleveland, OH 44104 •Pavement Milling •Asphalt Paving & Maintenance •Site & Sewer Work •Line Striping & Sealcoating (216)421-1203
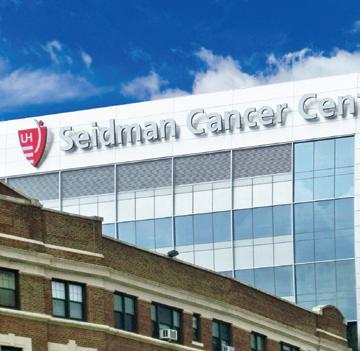






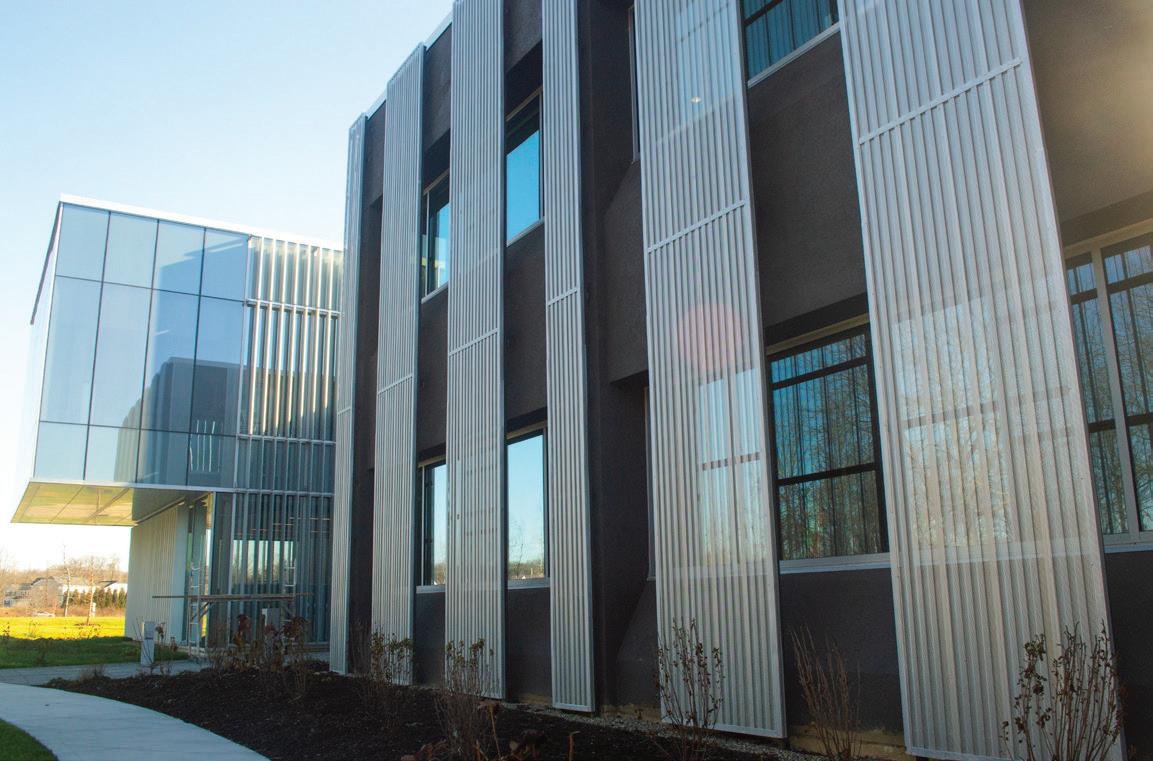



58 Properties | April 2024 Pre-Engineered Buildings Rainscreen Systems Metal Roofing Insulated Panel Systems Custom Wall Panels North Royalton, Ohio 44133 PHONE (440) 237-8440 EMAIL info@brookparkdesign.com WEBSITE www.brookparkdesign.com SIGNAGE SOLUTIONS Northeast Ohio & Nationwide • Interior Building Signage • Monument Signs • Pylon Signs • Building Identification • ADA • Wayfinding • Video Boards • Pole Banners • Building Wraps • Digital Printing • Parking Lot Lighting • Emergency Service & Repair 2521 Monroe Ave., Cleveland, OH 216.771.2112 www.midstaterestoration.com Brick Repairs | Building Cleaning Stone & Concrete Restoration Caulking/Tuckpointing | Water Repellents Lintels, Parapet & Terra Cotta Repairs/Replacement Mid State Masonry Restoration Specialists Since 1954 ReStoRation, inc.

Principles of Rainscreens
Uncovering four basic components of weather-ready exterior cladding assemblies
By Steve Friedmann Brookpark Design Builders
The term “rainscreen,” when used in the construction setting, can be broadly identified as an exterior cladding system and/or an exterior wall assembly that consists of the back-up wall structure, air- and water-resistive barrier, air space and exterior cladding layer.
Understanding that a rainscreen must be developed as a complete assembly, design teams in the construction industry focus a vast amount of attention to ensure that each component of a rainscreen assembly is designed to work together.
Let’s examine four basic components of a rainscreen wall and why these assemblies have become so prominent in modern day construction.
Backup wall structure
The backup wall structure incorporates the structural support for the cladding attachment system, as well as the substrate for the water-resistive barrier. Typically, the back-up wall structure includes insulation within
the cavity of the structural framing for the building envelope, but can also be continuous insulation in the air space.
Air and water-resistive barrier
Located inboard of the vented or ventilated air space, the air and water-resistive barrier provides the integral seal for the buildings enveloped. Barriers are often composed of membranes, tapes, sealants, sheathings and in some cases different types of insulation.
Air cavity
The air cavity varies in depth and is located between the outer and inner layer of the assembly, with the
option of including insulation. It’s designed to promote ventilation and drainage of moisture. The objective of an air space in a rainscreen assembly is to allow drainage by gravity while also allowing airflow behind the cladding layer.
Cladding Layer
The outermost layer of the rainscreen assembly is called the cladding layer. Cladding is often composed of non-loadbearing components designed to shed exterior elements while providing the aesthetics to the building’s exterior. There are often structural support systems designed to carry this cladding layer that directly attach into the back-up wall struc-
www.propertiesmag.com 59 Roofing/Building Envelope
Photo courtesy of Brookpark Design Builders

PROVIDING PROTECTION Rainscreens allow a building owner to have a multi-layered system of moisture prevention, as opposed to a single layer that’s reliant on caulk or trim.
ture. Most notable exterior cladding layers used in construction include metal composite materials, steel, zinc, aluminum, copper cladding, fiber cement panels, ceramic and stone veneer, high pressure laminates and others.
Rainscreens have been around for hundreds of years, but the research of how these assemblies should function along with available building materials, have made leaps and bounds in recent years. Ultimately, the best
design is one that can translate from design to execution.
Properly installed rainscreen assemblies will provide decades of functionality with the option of easily changing the look of a building’s exterior at a fraction of new construction costs.
Rainscreens allow a building owner to have a multi-layered system of moisture prevention, as opposed to
a single layer that’s reliant on caulk or trim. Properly installed rainscreen assemblies will provide decades of functionality with the option of easily changing the look of a building’s exterior at a fraction of new construction costs.
The option of retrofitting an existing structure is also a huge appeal of the rainscreen assembly. It allows a client to remain in their building undisturbed while the exterior can be modernized to meet current building standards via looks and performance.
60 Properties | April 2024
Fire Sprinklers Alarm & Detection Fire Extinguishers WWW.SACOMUNALE.COM Plumbing HVAC Process Piping 330-706-3040 contact@comunale.com Barberton, OH Fire Protec tion & Mechanic al Contrac tor One Ca l l S ol ves i t A ll
Image provided courtesy of ©Rainscreen Association in North America Brookpark Design Builders is a member of the Rainscreen
of America and a fabricator of exterior cladding systems for the commercial construction
All of its
are
in
For more information, visit www.BrookparkDesign.com or call 440-237-8440. P Illustration
America
Association
industry.
products
fabricated
Cleveland.
provided courtesy of ©Rainscreen Association in North
Putting Air Barriers to the Test
A look at 2024 Ohio Building Code changes + their impact on commercial building design
By Matthew Nelson, Andrew Cygan and Grace Morris Osborn Engineering
The building envelope is a critical architectural element that is the boundary between the exterior and interior environments. Serving as the protective shell of a structure, it plays a pivotal role in facility operations. The design and effectiveness of the building envelope significantly impact air infiltration, moisture mitigation, climate control, energy efficiency, structural integrity and the overall safety and well-being of occupants.
As of March 1, 2024, the Ohio Board of Building Standards has adopted rule changes, known as Amendments Group 100, that are set to bring significant benefits. These revisions have updated the Ohio Energy Code to incorporate the International Energy Conservation Code 2021 and ASHRAE 90.1 – 2019 as approved compliance pathways for commercial buildings.
These changes to the code, while primarily impacting energy efficiency and design considerations for architects and engineers, also mandate testing and commissioning of the building enclosure, in addition to standard mechanical, electrical and plumbing systems. This update empowers building owners and professionals to verify their structures’ energy efficiency and overall performance.

To ensure compliance with the Ohio Energy Code while maximizing the effectiveness of a building’s envelope, it is crucial to have a continuous air barrier throughout the entire enclosure. Failure to do so can result in numerous issues, including reduced energy efficiency, thermal discomfort, compromised indoor air quality and uncontrolled moisture intrusion.
To ensure compliance with the Ohio Energy Code while maximizing the effectiveness of a building’s envelope, it is crucial to have a continuous air barrier throughout the entire enclosure. Failure to do so can result in numerous issues, including reduced energy efficiency, thermal discomfort, compromised indoor air quality and uncontrolled moisture intrusion.
Building owners can rest assured about the integrity of their building’s air barrier by engaging certified commissioning professionals. These experts can assess the air barrier during the construction process and
the entire building’s air barrier by testing it in accordance with ASTM E779, commonly known as “The Blower Door” test. The blower door test is a quantitative tool for assessing a building’s airtightness by measuring the amount of air leakage through a building’s enclosure. This test is conducted by qualified professionals who install a calibrated fan in a sealed door, with all other openings to the exterior closed. When activated, the fan creates a pressure differential between the building’s interior and exterior, drawing air out of the building. These
www.propertiesmag.com 61 Roofing/Building Envelope
Photo courtesy of Osborn Engineering

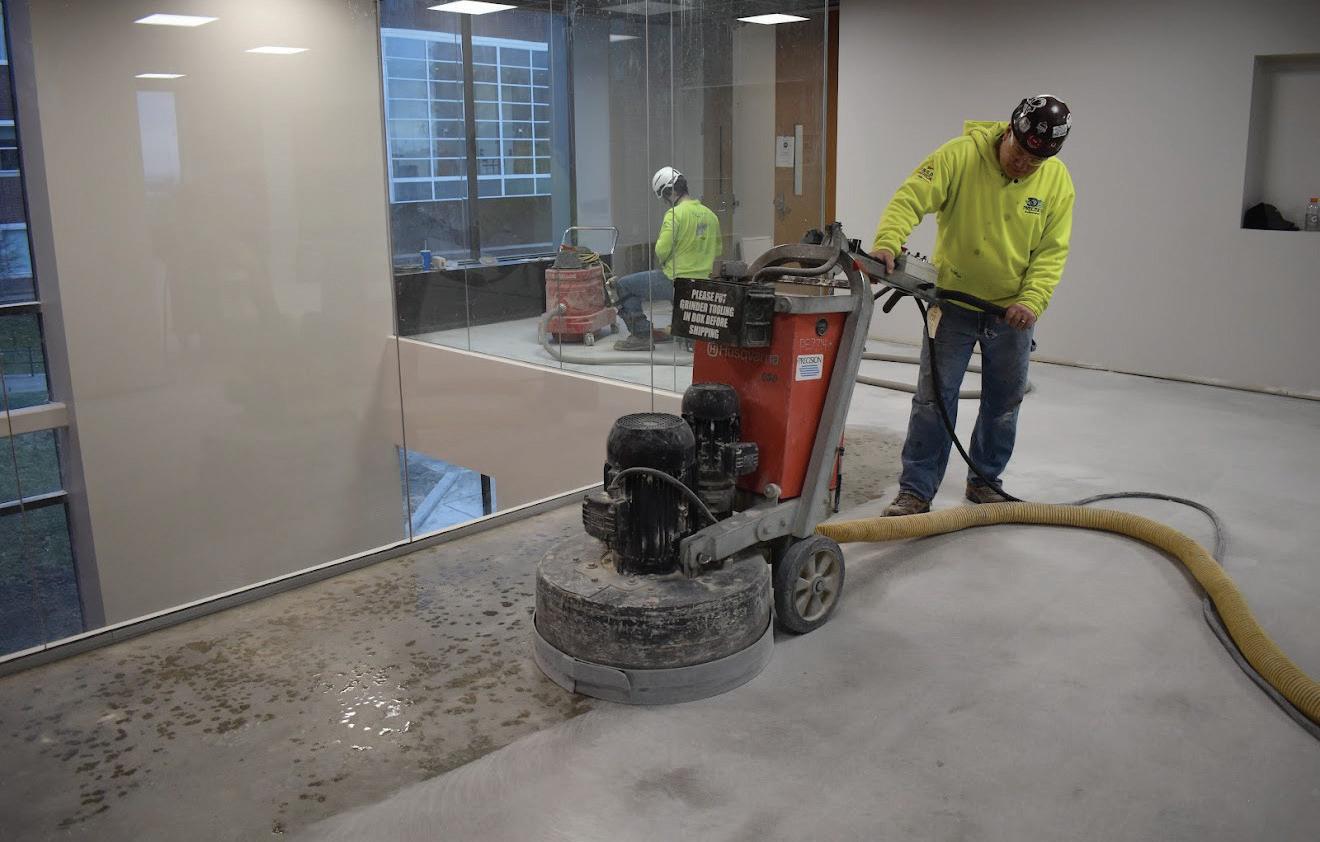


results then allow a leakage rate to be calculated and compared to the rate listed in the code.
If this rate is at or below the code value, then congratulations, you’re good to go! If the rate falls a little short of the mark, the construction team can simply document some additional air barrier sealing. However, any results that don’t make the passing grade must first be repaired and then retested at an additional expense.
This is why it is important to have a building enclosure commissioning provider on a project. Your provider can observe the air barrier during critical points in the construction, doing their best to see that the building’s air barrier passes the first time.
Matthew Nelson, PE,
AP,
62 Properties | April 2024
your success
TIGHT TESTING The blower door test is a quantitative tool for assessing a building’s airtightness by measuring the amount of air leakage through a building’s enclosure. 5500 Old Brecksville Road Independence, Ohio 44131 216-642-6040 p | 216-642-6041 f www.precision-env.com Precision’s Flooring Specialties: Coatings Underlayments Grinding Polishing P
LEED
BCxP, BECxP, is director of commissioning; Andrew Cygan, AIA, BECxP, Level I Thermographer, is senior project architect and Grace Morris is marketing associate with Osborn Engineering. For more information, visit www.osborn-eng.com. Our mission is to design for
osborn-eng.com AIR
Photo courtesy of Osborn Engineering




Founded in 2007, Deutsche ComAg (DCA) Roofing specializes in commercial & industrial roofing of every size and nature throughout NE Ohio and beyond. With a strong Amish background and work ethic, DCA prides itself with having conscientious & qualified installers who are capable of handling all of your commercial roofing needs.



AMISH ROOFERS | INSTALLED BETTER TO LAST LONGER
330-988-2379 www.dcaroofing.com
330-359-2030 |

Roofing/Building
Re-Roofing Alternatives for Metal Roofing
Exploring options for extending the life of your building’s existing roof system
By Mike Mills Diamond Roofing Systems
New roofing material costs have increased approximately 20-40% since 2022. Industry experts predict that this trend will continue in that upward direction. With the cost of building materials increasing every year, building owners can look to some alternative courses of action that can reduce their operating costs.
Here are three approaches to examine.
Maintenance
It is recommended that building owners have their roofs inspected a minimum of twice per year by a trusted roofing contractor. At this time, any active roof issues can be discovered, along with potential issues that can be prevented in the future. By making repairs as needed, a building owner can extend the life of the roof and avoid large replacement costs.

When water enters the roof system, several issues can occur. Water can saturate insulation, causing roof failure and R-value loss. If the moisture is trapped in the system long enough, it can cause damage to the structural components, which is extremely costly to replace. Eventually the water will make its way into the building, which can cause damage to inventory inside, shut down potential operations occurring in the building or could cause a major safety hazard. Almost 90% of leaks occur at the seams and penetrations on a metal roof. Repairs will prevent water from entering the roof system, avoiding all of these issues.
Coatings
Roof coatings provide an alternative solution to extend the life of a metal roof. When a metal roof gets older, panels begin to lose their finish.
Through building movement and weathering, the system begins to break down. A roof coating can be a cost-effective way to rejuvenate the panels and prolong the roof’s life. A roof coating can also be used to attack a specific problematic area on the roof rather than coating the entire roof.
When deciding on a coating, there are several factors a building owner must consider:
The existing roof must be a candidate for roof coating.
It must be in good enough shape to allow a coating product to bond to it. The structural integrity must be intact. This can be determined by an array of different tests, such as a “pull test” or an “adhesion” test. There must also be no moisture trapped within the
roofing system for the coating to perform. The moisture will evaporate through the panel, causing the coating to fail.
Choosing the right product to be applied is very important. There are many coating products in the market that vary in quality. It is important to find the right product that is designed to be installed on your type of roof system. You need a product with elongation that can expand and contract with a metal roof system.
Choosing the right contractor to install the coating product is also very important.
Look for a contractor that has experience in installing a roof coating product. The preparation of the roof system is key. Make sure the contractor is following all manufacturer guidelines in preparing the existing surface for installation.
Look for a good warranty.
Find a manufacturer that is going to stand by the performance of its product and make sure that the contractor is installing the product to the manufacturer’s specifications.
Layover vs. replacement
When a roof reaches the end of its life, and repairs and coatings are not an option, then a layover can be an alternative option that reduces costs.
www.propertiesmag.com 65
Envelope
UNDER COVER When a metal roof gets older, panels begin to lose their finish. A roof coating can be a cost-effective way to rejuvenate the panels and prolong the roof’s life.
Photo courtesy of Diamond Roofing Systems
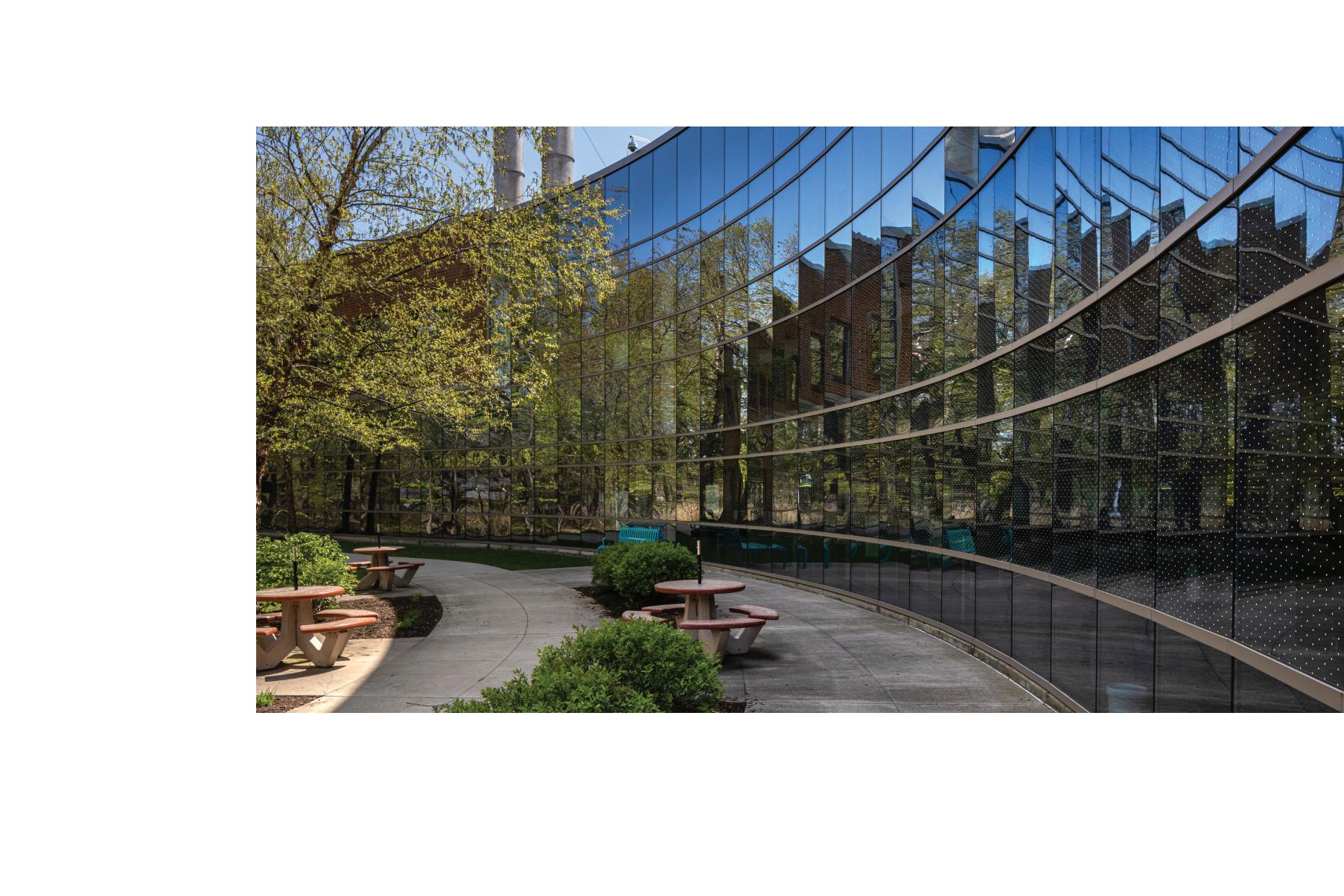








WE STOCK PATE® RAILS AND CURBS
14” and 18” high curbs and rails. Dozens of sizes in stock.

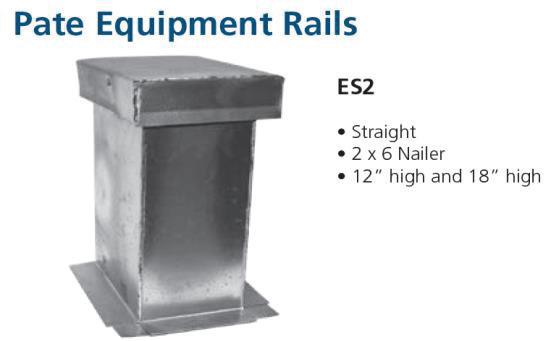



Contact your Mussun Sales Representative for more information!

If the structure allows, the building code will allow up to two roofs to be installed on a facility. Make sure to check the engineering of the building before going this route. A layover will eliminate the labor and demolishing costs to remove the existing roof system. By eliminating waste, dumpster expenses will be reduced.
A flute fill membrane system is becoming an extremely popular layover alternative for a metal roof system that needs replacement. If the metal roof system is still structurally sound, a building owner can install custom insulation over the existing panels and install a new roofing system directly over the existing metal roof. This will add R-value to the existing roof and eliminate costly demolition expenses.
Another alternative solution is to install hat channels or roof huggers over the existing metal beams. This will allow you to leave the existing metal system in place and lay an additional metal roof system directly over the original.
Mike
66 Properties | April 2024
Mills is chief operating officer at Diamond Roofing Systems. For more information, visit www.teamdiamond.co. For information, contact Mussun Sales at 216.431.5088 Final www.mussun.com To Unsubscribe, simply reply to this email with “unsubscribe”in the subject line. Mussun Sales - Since 1951 Cleveland - Akron - Columbus 216-431-5088 330-644-8836 614-294-4822 PDH HOURS
Sales posts upcoming webinars on our Events section of our website. Be sure to check out topicswhich qualifyforPDHHours. Did you know – we stock
of ourstandard fittings with 2”
Contactyour MussunSales Representative for moreinformation! WE STOCK PATE RAILS AND CURBS
Mussun
many
standoffs? Keep yourdamper hardware exposed!
Springis here andwe have the roof products you need nowin 12” and 18” high curbs and rails. Dozens of sizes in stock.
14” high 18” high Sizes PC2A PC2A O.D. I.D. 16 x 16 16 x 16 16-1/2 x 16-1/2” 13-1/2 x 13-1/2” 18 x 18 18 x 18 18-1/2 x 18-1/2” 15-1/2 x 15-1/2” 20 x 20 20 x 20 20-1/2 x 20-1/2” 17-1/2 x 17-1/2” 22 x 22 22 x 22 22-1/2 x22-1/2”19-1/2 x 19-1/2” 26 x 26 26 x 26 26-1/2 x26-1/2”23-1/2 x 23-1/2” 28 x 28 28 x 28 28-1/2 x28-1/2”25-1/2 x 25-1/2” 30 x 30 30 x 30 30-1/2 x30-1/2”27-1/2 x 27-1/2” 34 x 34 34 x 34 34-1/2 x34-1/2”31-1/2 x 31-1/2” 40 x 40 40 x 40 40-1/2 x40-1/2”37-1/2 x 37-1/2” 46 x 46 46 x 46 46-1/2 x46-1/2”43-1/2 x 43-1/2” 52 x 52 52 x 52 52-1/2 x52-1/2”49-1/2 x 49-1/2” 64 x 64 64 x 64 64-1/2 x64-1/2”61-1/2 x 61-1/2” Cook Fan Sizes 70, 80, 90, 100, PR8 120, 135, PR12 150, 165 PR16 180 thru 245 270, 300 330, 365 402 445, 490 540 Roof Curbs 12” High and 18” High • Heavy Gauge Galvanized Steel •All Welded Seams • Treated Wood Nailers • Damper Holding Plate
ES2 • Straight • 2 x 6 Nailer • 12” high and 18” high
Lengths: 1’2’3’4’5’ 6’8’10’12’14’ Heights: 12” 18” Heavy Gauge Galvanized Steel •All Welded Seams • Treated Wood Nailers ES2 • Straight • 2 x 6 Nailer • 14” high and 18” high 14” 18” FILL IT UP
P
Pate Equipment Rails
Roof Products
A flute fill membrane system is becoming an extremely popular layover alternative for a metal roof system that needs replacement.
Photo courtesy of Diamond Roofing Systems
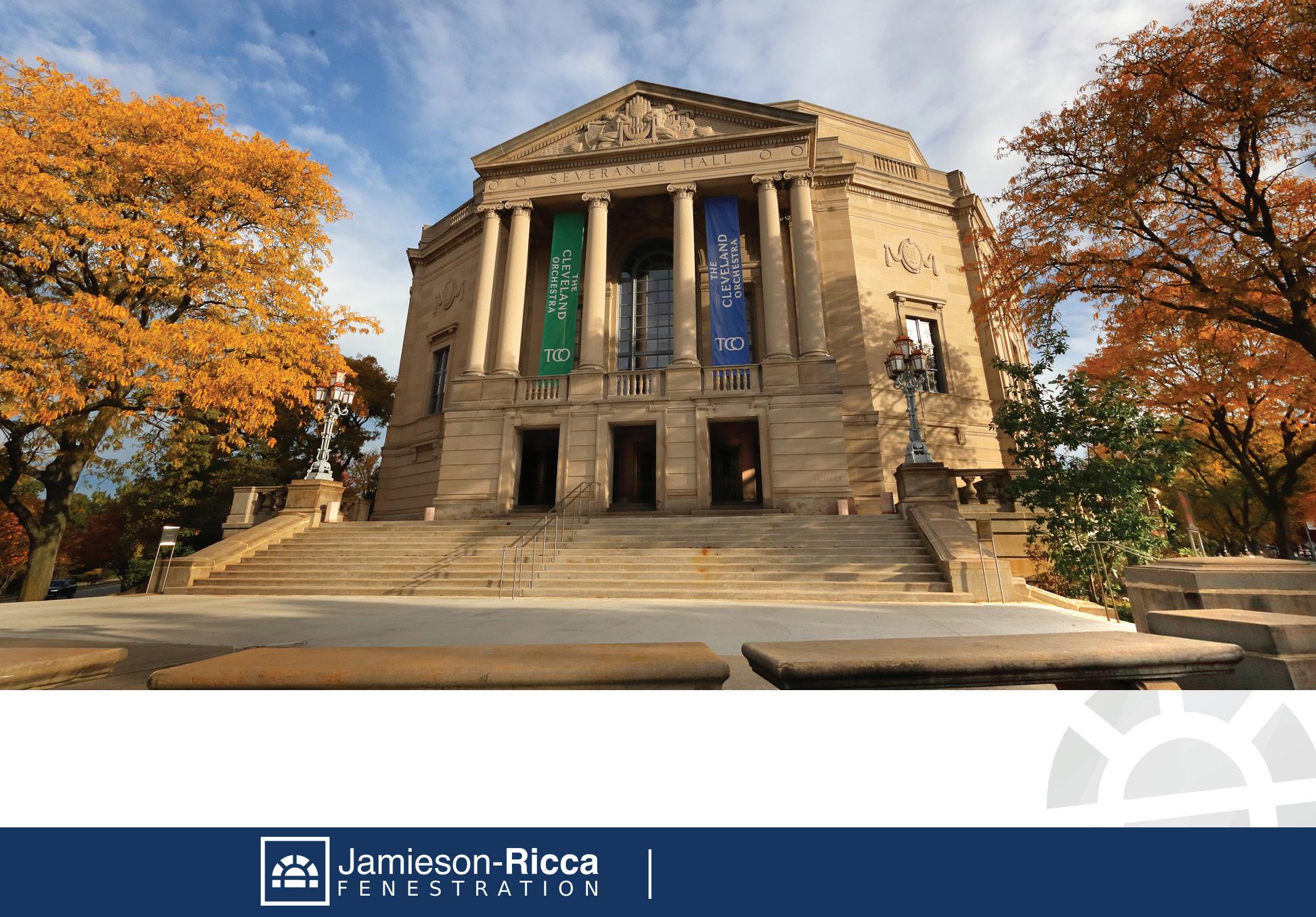



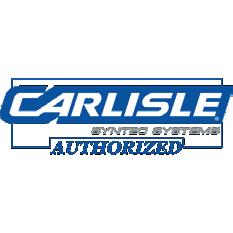

www.propertiesmag.com 67 APPROVED APPLICATORS FOR RPI, FIRESTONE, POLYGLASS, CTD & OWENS CORNING Ph 216.898.1563 • Fax 216.898.1853 • www.absoluteroofing.com 2017 NARI Contractor of the Year Award Winner – Commercial Specialty FAMILY OWNED & OPERATED New Roofs • Tear-Offs • Repairs • Flat Roofs • Coatings Flashings • Custom Copper Work • Factories • Warehouses Churches/Steeples • Additions • Apartments • Condos


Statute of Repose Warranties
The warranties provided to the project owner are often some of the most-negotiated provisions in a construction contract. What will the warranties cover? How can they be enforced? Perhaps most importantly: how long will they be in force? Arguments in one recent Ohio case demonstrate the importance of knowing whether contractual language does, or does not, create a warranty – and how long the project owner can attempt to enforce it.
Ohio, like many states, has enacted a statute of repose applicable to construction matters: R.C. 2305.131. In essence, the statute of repose bars a plaintiff from bringing claims for injury or property damage arising out of defective construction later than 10 years from the date of substantial completion of the project. (See R.C. 2305.131[A]).
The statute serves an important public policy goal of preventing “stale litigation” where availability of evidence may be problematic, documents may no longer be preserved, and memories may have faded due to the passage of time. (See e.g., Board of Education of Martins Ferry School District v. Colaianni Construction, Inc., et al., 219 N.E.3d 1021, 2023-Ohio-



2285, ¶ 17 [7th Dist.]). As with many statutes, however, the devil is in the details because R.C. 2305.131 contains several exceptions. As relevant to this topic, R.C. 2305.131(D) states that the 10-year statute of repose does not prevent an action against “a person who has expressly warranted or guaranteed an improvement to real property for a period longer than [10 years after substantial completion] and whose warranty or guarantee has not expired as of the time of the alleged bodily injury, injury to real or personal property, or wrongful death in accordance with the terms of that warranty or guarantee.” (Emphasis added.) Thus, if the contractor provided a warranty lasting more than 10 years from the


68 Properties | April 2024
property laws & regulations
LEGAL PERSPECTIVES Navigating
MATTHEW K. GRASHOFF
A.
GREGORY
THOMPSON
SAFETY & SECURITY “It’s Always a Sunny Day at Sunray!” 800.295.8468 A Female & Minority Owned Company Authorized Dealer & Applicator www.SunrayFilms.com A Minority & Female Family Owned Company 800.295.8468 www.sunrayfilms.com “It’s Always a Sunny Day at Sunray” ™
date of substantial completion, that warranty trumps the statute of repose.
In Board of Education of Martins Ferry School District v. Colaianni Construction, Inc, et al., the project at issue involved construction of two new school buildings for the Martins Ferry School District (the “District”). The District claimed that the roofs of the buildings at issue had been defectively constructed and required complete removal and installation of new roofs. Although the project at issue was substantially completed in 2008, the owner did not file its complaint until 2019. The District therefore attempted to use the loophole provided in R.C. 2305.131(D) to escape application of the statute of repose. The District argued that the
Contractors must look beyond the provisions clearly labeled as “warranties” or “guarantees” in their contracts and consider whether other provisions –although not labeled as such – could be interpreted as warranties or guarantees.
project had been designed according to the requirements of the Ohio School Design Manual (“OSDM”), including, but not limited, to the requirement that “[s]chool building structures and exterior enclosures shall be designed and constructed of materials which will perform satisfactorily for 40 years with only minor maintenance and repairs, and for 100 years before major repairs or replacement of primary structural or exterior enclosure elements is required.” Id. at ¶ 45 (emphasis added). The District also argued that one of the specification sections for fiberglass shingles required the contractors to “[p]rovide manufacturer’s 40 year transferable warranty with the first five years non-prorated and the
Vertical Masonry Surfaces
Brick Façades
Storefronts
Concrete Balconies
Garage Structures






www.propertiesmag.com 69
How Bad is t H at Leak? Keep your assets safe by taking the time to ensure that problems at the top of your building are not damaging your bottom line. Carey Roofing Corp. has eliminated asset damage due to a leaking roof with practical solutions since 1946. C aReY Roofing Corp. 216 • 881 • 1999 www.careyroofing.com founded in 1946 MEMBER: National Roofing Contractors Association Steel JoiStS Structural iron Metal roof Deck Steel StairS & railS Steel erection Cleveland’s Steel Headquarters Columbia Building Products 440-235-3363 25961 Elm St., Cleveland, OH 44138
ASONRY ESTORATION AINTENANCE, Inc. M ASONRY ESTORATION AINTENANCE, Inc. M M R Repair. Restore. Preserve. experts in exterior masonry
216-883-1526 www.mrmrestoration.com
remaining time prorated, and a 40 year guarantee for all roofing products installed under this Section.” Id. at ¶ 93 (emphasis added). The trial court rejected those arguments in a summary opinion without significant analysis, and the District appealed the ruling to the Seventh District Court of Appeals.














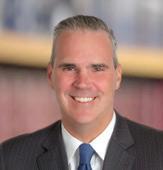


In a significant victory for the defendants, the Seventh District Court of Appeals affirmed the ruling of the trial court. The opinion addressed many different arguments asserted by the District in its attempt to avoid application of the statute of repose, but as relevant here, the opinion explained




YOUR INDUSTRY IS OUR BUSINESS.
At Hahn Loeser, our Construction Team was listed for the fourth year in a row in Construction Executive Magazine’s Top 50 Construction Law Firms. Further, we are ranked as a National Tier 1 practice for Litigation – Construction in the 2024 “Best Law Firms” report by U.S. News & World Report and Best Lawyers® and our attorneys are recognized as industry leaders by Chambers USA®, Best Lawyers® and Super Lawyers®.
We offer our clients exceptional strength, leadership and industry knowledge. Our responsive team of hardworking professionals is committed to seeking outstanding results for our clients around the corner and across the country.
For the latest legal developments impacting your business, subscribe to our blog at constructionlawinsights.com.
















why it rejected the arguments relating to the warranty exception in R.C. 2305.131(D). As to the OSDM argument, the Seventh District reasoned that the design contracts only required the architects to “endeavor to ensure” that the designs complied with the OSDM, which was insufficient under Ohio law to incorporate all the requirements of the OSDM – including the alleged 40- and 100-year warranties – into the design contracts. Id. at ¶ 92. As to the specification argument, the Seventh District reasoned that the specification referenced only a manufacturer’s warranty and, since the District was complaining that the products installed were incorrect (as opposed to being defective), that warranty did not come into play. Id. at ¶ 94. The District chose not to appeal the ruling of the Seventh District Court of Appeals to the Supreme Court of Ohio, meaning that the Seventh District’s ruling became final.
Although Martins Ferry v. Colaianni Construction provides good precedent for roofing contractors and architects under the specific OSDM provisions and specifications at issue in that case, it also provides a useful lesson for the industry as a whole. Contractors must look beyond the provisions clearly labeled as “warranties” or “guarantees” in their contracts and consider whether other provisions – although not labeled as such – could be interpreted as warranties or guarantees.
When negotiating contracts, contractors should consider adding disclaimers to such provisions expressly stating that they do not constitute a warranty or guarantee. After all, succession planning at any company is difficult enough – it shouldn’t require also passing on knowledge of potential risks posed by extended warranty periods that the company entered into decades ago.









Matthew K. Grashoff and Gregory A. Thompson are both partners in Hahn Loeser’s Construction Practice Group. For more information, visit www.hahnlaw.com.
70 Properties | April 2024
HAHN LOESER & PARKS LLP | hahnlaw.com | 216.621.0150 200 Public Square | Suite 2800 | Cleveland, OH 44114
P





Freeman Building Systems has been a part of your community for 32 years. Our dedication to our work has always been focused on providing the best quality and performance for our customers.
Some of our notable buildings/projects in Northeast Ohio include Hinkley Lighting Distribution Center (Avon Lake), Baker Properties Distribution Center Complex (Wooster), Battle Motors Company (New Philadelphia), Wooster Brush (Wooster) and Schaeffler (Wooster).

GENERAL CONSTRUCTION | DESIGN/BUILD | CONSTRUCTION MAN AGEMEN T Dan Freeman, President 330.264.3424 www.freemanbuilding.com DO YOU
NEED AN EXPERT TO DESIGN & BUILD YOUR DREAM PROJECT?
2023 MCN ‘TOP 10’ METAL BUILDERS

AND RESIDENTIAL ROOFING X-Cell Business Park 11911 Prospect Road Strongsville, Ohio 44149 Phone: 440.572.7500 Fax: 440.238.3151 Email: prs3@sbcglobal.net Member of Ohio Roofing Contractors Association • Re-Roofing • Roof Removal & Replacement • Single Ply White TPO • Single Ply EPDM Rubber Systems • Hot Asphalt/Tar Roofs • Multi Ply Modified Bitumen Roofing Systems • Green/Energy Efficient Roofing Systems LEED Requirements • Custom Architectural Sheet Metal • Gutters & Downspouts • Crane Services Available • All Types of Roofing Repair • Re-Roofing • Roof Removal & Replacement • Mold Remediation • Shingles: Asphalt, Slate, Wood, Architectural (3 Dimensional) • Copper & Lead Coated Copper Roofs • Aluminum and Copper Gutters & Downspouts • Skylights • All Types of Roofing Repair Dependable Services, Reasonable Prices
Roofing/Building
VANTAGE POINT
Experts weigh in on industry issues
R-Values in the Roofing World
By Michael Cappy Sr. Professional Roofing Service Inc
R-values – what does that mean to you, the building owner? According to Wikipedia, “R-value is a measure of how well a two-dimensional barrier, such as a layer of insulation, a window, a complete wall or ceiling, resists the conductive flow of heat.” Does that tell you a lot? Does that give you the understanding of what this means in your situation?
One fact about R-values you might not know, is that as of March 1, 2024, the Ohio Basic Building Code requires building owners to install an average R-30 value in roof insulation whenever an existing roof is completely removed and replaced. In short, you are looking at between 5-1/2” and 6” of new insulation to achieve this with your new roof system. It’s not a bad thing – you have a new roof system with 6” of new insulation and an R-value of 30. This should save you money in the long run, but let’s take a look at the bigger picture.
So, what might be some of the consequences of adding this type of R-value to your roof system?
• If you have an older building with uninsulated walls, leaky windows and/ or open caulk joints, is adding an R-30 to your roof system really beneficial? Probably not.
• Costs! The easiest way to achieve R-30 is by installing two layers of 2.6” ISO-board, a commonly used roof insulation. So not only do you have to have the second layer of insulation, you now also need the longer fasteners to install the product. The owner now also has the additional labor involved as well. Your minimum up-charge could be 20%, but may go as high as 40%.
• If you are installing a tapered roof insulation system, your minimum thickness is going to be around 2-1/2”. Depending on the size of the roof,
this could go up to 15” thick, which would be extremely cumbersome and will add cost. Don’t get me wrong. Tapering the insulation is always a good idea, but with these added thicknesses to meet the R-values, the roof can become unmanageable.
• Here is the big kicker. What happens now that we have added a minimum of 5-1/2” of insulation and quite possibly up
As of March 1, 2024, the Ohio Basic Building Code requires building owners to install an average R-30 value in roof insulation whenever an existing roof is completely removed and replaced.
to 15” (in the tapered scenario), when the old roof was only 2” thick? It creates a multitude of new problems. All the rooftop equipment is now too low and will need to be raised. Roof drains need to be raised, any electrical piping and/or gas lines on the roof, HVAC units will all have to be disconnected and raised. This has now presented a whole new issue and cost to the building owner. I have seen situations where the mechanical costs can almost equal the cost of the new roofing. Not to mention, you
may have to raise the entire perimeter of the building to accommodate these new thicknesses.
So, this new OBBC building code represents quite a dilemma for the building owner. What can you do to try to combat this?
1. Go to your local building department and explain your situation. We’ve had some cases where municipalities will overlook this code as a hardship condition.
2. Recover the existing roof. If your building currently only has one roof on it, you can install a second layer of roofing over top with no parameters of following the new energy code. This means you could use minimal insulation. Do keep in mind, if the existing layers are water saturated, they will need a complete removal.
3. Start a good roof preventative maintenance (RPM) program. It’s recommended to have your roof inspected, minor repairs completed and reports taken two times a year, just to keep an eye on things. A properly maintained roof can be made to last 10 to 15 years past its normal life. It’s definitely worth the time and investment.
Michael Cappy Sr. is president of Professional Roofing Service Inc. (11911 Prospect Rd., Strongsville, OH 44149). For more info, call 440-572-7500 or visit Proroofingservices.com.
www.propertiesmag.com 73
Envelope
P
CONSTRUCTION PROGRESS REPORT
Updated info on important projects in the region, provided courtesy of ConstructionWire (www.constructionwire.com)
Project: #3451050
VILLAGES OF CASEMENT APARTMENTS
PROJECT TYPE/SIZE: Multifamily (400 units)
CONSTRUCTION TYPE: New
ESTIMATED VALUE: $77 million
SECTOR: Private
LOCATION: East of Casement Ave., north of Madison Ave. Painesville, OH 44077
DETAILS: Plans call for the construction of 418 luxury multifamily and senior apartments as part of a 400-acre mixed-use development. Floor plans will have one and two bedroom units.
Estimated Schedule (as of 3/11/2024)
STAGE: Planning
CONSTRUCTION END: N/A
BID DUE DATE: N/A
DEVELOPER: ProBuilt Homes/GD3
Ventures
Contact: George Davis, President gdavis3rd@probuilt-homes.com
9124 Tyler Blvd.
Mentor, OH 44060
P: 440-223-2812
F: 440-974-8360
DEVELOPER: Loreto Development Company
Contact: Loreto Iafelice, President/Owner loreto@loretodevelopment.com
2794 Som Center Rd.
Willoughby Hills, OH 44094
P: 440-944-9484
Vermilion, OH 44089
Police Department
P: 440-967-6116
F: 440-967-4094
Project: #3430140
VERMILION POLICE DEPARTMENT
PROJECT TYPE/SIZE: Public Safety (5,000 sq-ft)
CONSTRUCTION TYPE: New
ESTIMATED VALUE: $3.7 million
SECTOR: Public
LOCATION: Douglas St. & Devon Dr. Vermilion, OH 44089
DETAILS: Plans call for the construction of a 5,000-square-foot Vermilion Police Department. The new building features several offices, a separate server room, a lobby, holding cells, and a sally port.
Estimated Schedule (as of 2/12/2024)
STAGE: Planning
CONSTRUCTION END: N/A
BID DUE DATE: N/A
OWNER: City of Vermilion (OH)
5791 Liberty Ave.
Project: #3181538
CLEVELAND CLINIC NEUROLOGICAL INSTITUTE
PROJECT TYPE/SIZE: Medical
CONSTRUCTION TYPE: New
ESTIMATED VALUE: $79 million
SECTOR: Private
LOCATION: 2083 E. 89th St. Cleveland, OH 44106
DETAILS: Plans call for the construction of a 900,000-square-foot facility for the hospital’s Neurological Institute, which will offer patient evaluations, imaging, neuro-simulation training, infusion therapy, neuro-diagnostics, brain mapping, research space and a specialized epilepsy center. Work will include the demolition of existing structures.
Estimated Schedule (as of 2/20/2024)
STAGE: Early Construction
CONSTRUCTION START: 2/2024
CONSTRUCTION END: Q1/2026
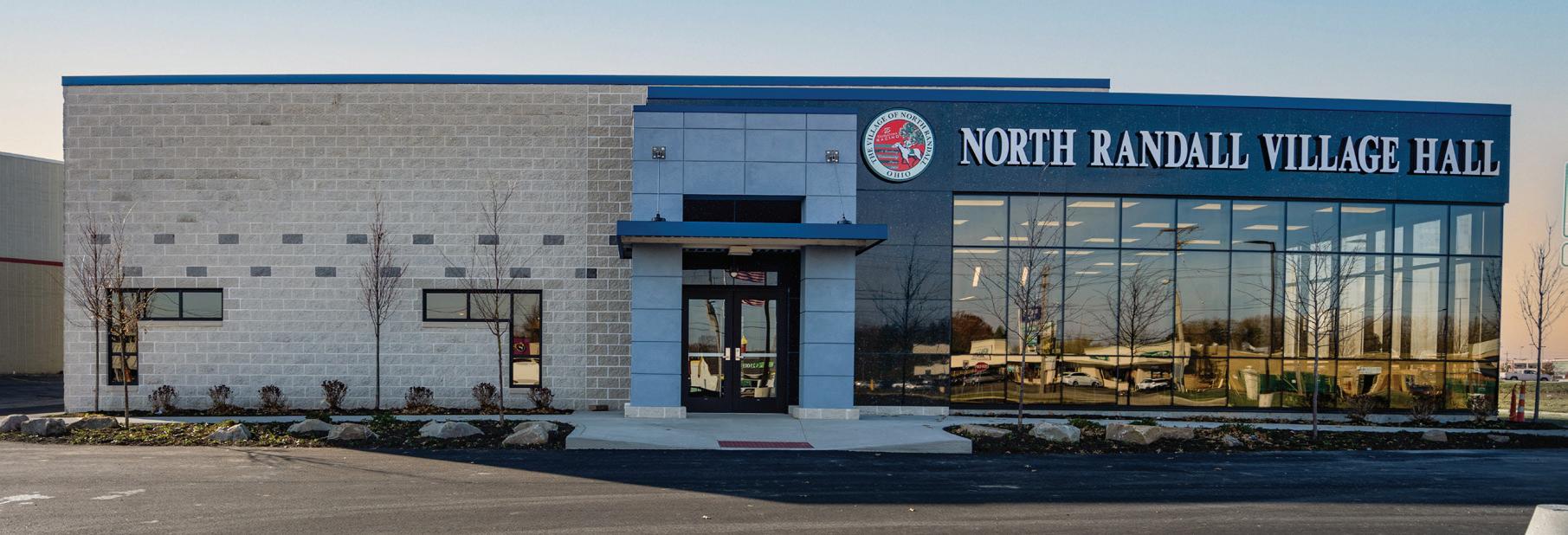



74 Properties | April 2024
We were honored to serve as CMAR to recently complete the new North Randall Village Hall, an adaptive re-use project.
BID DUE DATE: N/A
OWNER: The Cleveland Clinic
Contact: Peter Volas, Senior Director of Real Estate volasp@ccf.org
9500 Euclid Ave.
Cleveland, OH 44195
P: 216-445-3145
ARCHITECT: Stantec
Contact: Jennifer Storey, Architect/ Principal jennifer.storey@stantec.com
1500 Lake Shore Dr., 100 Columbus, OH 43204
P: 216-200-9477
GC: Turner Construction Company
Contact: Jason Jones, Preconstruction Manager
jjones@tcco.com
1422 Euclid Ave., Ste. 1400 Cleveland, OH 44115
P: 216-522-1180
F: 216-522-0540
Project: #3451018
BULKLEY BUILDING APARTMENTS
PROJECT TYPE/SIZE: Multifamily (84 units)
CONSTRUCTION TYPE: Renovation
ESTIMATED VALUE: $22 million
SECTOR: Private
LOCATION: 1501 Euclid Ave. Cleveland, OH 44115
DETAILS: Plans call for the conversion of exist ing office space in a nine-story building into 84 apartments. 25 units will be furnished affordable short-term rental suites dedicated for perform ers and crews of traveling shows. 59 units will be one- and two-bedroom suites. Playhouse Square Development Corporation will remain in the secondfloor suite and the third, eighth, and ninth floors will remain office space.
Estimated Schedule (as of 3/12/2024)
STAGE: Planning
CONSTRUCTION END: N/A
BID DUE DATE: N/A
DEVELOPER, OWNER: Playhouse Square Development Corporation
1501 Euclid Ave., Ste. 200 Cleveland, OH 44115
P: 216-771-4444
DEVELOPER: Liberty Development Company
28045 Ranney Parkway, Unit E Westlake, OH 44145
P: 440-892-1800
F: 440-892-1801
ARCHITECT: Berardi + Partners
1398 Goodale Blvd. Columbus, OH 43215
P: 614-221-1110
F: 440-543-1024
Project: #3452807
TOWNEPLACE SUITES BY MARRIOTT
PROJECT TYPE/SIZE: Hotels (100 rooms)
CONSTRUCTION TYPE: New
ESTIMATED VALUE: $11 million
SECTOR: Private
LOCATION: Motor Inn Drive next to the old MetroPlex
Girard, OH 44420
DETAILS: Plans call for the construction of a nearly 100-room hotel building.
CONSTRUCTION START: 4/2024
CONSTRUCTION END: 6/2025
BID DUE DATE: N/A
DEVELOPER, OWNER: Steel & Liberty, LLC
23300 Oakwood Commons Dr. Oakwood, OH 44146
P: 440-945-6291
Project: #3451927
UH CHILD & ADOLESCENT BEHAVIORAL HEALTH
UNIT RENOVATION
PROJECT TYPE/SIZE: Medical
CONSTRUCTION TYPE: Renovation

BALCONY RESTORATION
BUILDING CLEANING CAULKING
GARAGE
HISTORIC
MASONRY
STONE
WATERPROOFING
GC: John G. Johnson Construction Company
8360 E. Washington St.
Chagrin Falls, OH 44023
P: 216-938-5050
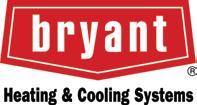




www.propertiesmag.com 75
5201 CLARK AVE., CLEVELAND, OH 44102 n PH. 216-281-2000 n 800-203-9645 Space Comfort co. HEATING & COOLING WWW.SPACECOMFORT.COM Experts in: n Turnkey solutions, design/build & value engineering n Service, installation & maintenance of all makes/models of HVAC equipment & boilers n New, renovation, remodeling & restoration n Public & private Providing reliable, personal service to owners of retail centers, apartments, retirement housing & more FACADE RESTORATION
& SEALANTS
COATING SYSTEMS
RESTORATION
PRESERVATION
RESTORATION
RESTORATION
www.aiconstruction.com Restoration Contractors 4 40. 243.5535 B E REA, OH I O


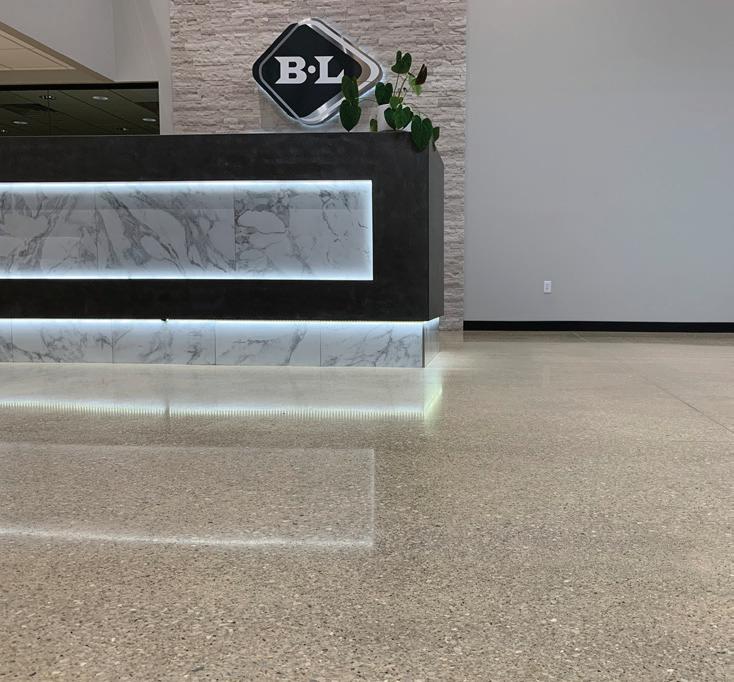

Joel Miller | 330-473-7372 | joel@superiorfloorcoatingsohio.com | www.superiorfloorcoatingsohio.com Epoxy, Urethane & Poly-aspartic Flooring Stained & Polished Concrete Commercial, Industrial & Residential Offices • Food Prep and Processing Facilities Retail Spaces • Restrooms • Auto Shops • Warehouses
Industrial Floor Coatings
The Preferred Choice for
LOCATION: 2101 Adelbert Rd., 3rd Fl., Horvitz Tower
Cleveland, OH 44106
DETAILS: Plans call for the renovation of a 22,756-square-foot pediatric behavioral health unit on the third floor of Horvitz Tower to provide a 12-room child and adolescent psych unit and a 10-room Child & Adolescent Medical/Surgical Unit with psych rooms, patient group rooms, social areas, treatment rooms, and an activity center.
Estimated Schedule (as of 3/14/2024)
STAGE: Starts in 1-3 months
CONSTRUCTION START: 4/2024
CONSTRUCTION END: Q2/2025
BID DUE DATE: N/A
OWNER: University Hospitals
Contact: Linda Hulsman, Senior Project Manager
1025 Center St. Ashland, OH 44805
Samaritan Medical Center
P: 419-289-0491
F: 800-257-9917
ARCHITECT: Perspectus Architecture
Contact: Ray Minotas, Project Architect rminotas@perspectusarch.com
13212 Shaker Square, Ste. 204
Cleveland, OH 44120
P: 216-752-1800
F: 216-752-3833
GC: Turner Construction Company
Contact: Matt Mlazovsky, Project Manager
1422 Euclid Ave., Ste. 1400
Cleveland, OH 44115
Cleveland Office
P: 216-522-1180
F: 216-522-0540
MECHANICAL ENGINEER: IMEG Corp.
Contact: Todd Geinger, Project Manager
672 E. Royalton Rd. Broadview Heights, OH 44147
P: 440-546-9696
INTERIOR DESIGNER: Plus Detail
Contact: Jen Minotas, Founding Partner jminotas@plusdetail.co
4080 Erie St.
Willoughby, OH 44094
P: 440-220-6290
1001 Huron Rd. East, Ste. 102
Cleveland, OH 44115
P: 216-678-9456
ROUTE 57 SENIOR HOUSING
Project: #3450322
SELECT MEDICAL FAIRHILL HOSPITAL REHABILITATION
RENOVATION
PROJECT TYPE/SIZE: Medical
CONSTRUCTION TYPE: Renovation
ESTIMATED VALUE: $12 million
SECTOR: Private
LOCATION: 11900 Fairhill Rd., 1st Fl. Cleveland, OH 44120
DETAILS: Plans call for the renovation of a 31,902-square-foot space on the majority of the first floor and some on the third floor of the existing hospital to create a 32-bed rehabilitation facility that will also include office space, a therapy gym, staff spaces and a multipurpose space.
Estimated Schedule (as of 3/15/2024)
STAGE: Starts in 1-3 months
CONSTRUCTION START: 6/2024
CONSTRUCTION END: Q1/2025
BID DUE DATE: N/A
OWNER: Select Medical Corporation
11900 Fairhill Rd.
Cleveland, OH 44120
Cleveland Fairhill
P: 216-983-8030
OWNER: The Cleveland Clinic
18101 Lorain Ave.
Cleveland, OH 44111
Fairview Hospital
P: 216-476-7000
ARCHITECT: IKM Inc.
Contact: Jonathan Lusin, Project Architect
Project: #3442477
PROJECT TYPE/SIZE: Multifamily (70 units)
CONSTRUCTION TYPE: New
ESTIMATED VALUE: $22 million
SECTOR: Private
LOCATION: Behind Lowe’s, near Route 57 Elyria, OH 44035
DETAILS: Plans call for the construction of a 70-unit affordable independent senior housing development.
Estimated Schedule (as of 2/12/2024)
STAGE: Starts in 12+ months
CONSTRUCTION START: 4/2025
CONSTRUCTION END: Q3/2026
BID DUE DATE: N/A
DEVELOPER: CHN Housing Partners
Contact: Laura Boustani, Vice President of External Affairs
lboustani@chnhousingpartners.org
2999 Payne Ave. Cleveland, OH 44114
P: 216-574-7100
Construction project reports are provided with permission through ConstructionWire, courtesy of BuildCentral (www.buildcentral.com). BuildCentral specializes in planned construction project leads and location analytics for CRE, hotel, multi-family/single-family, medical, mining & energy, and retail construction spaces. Properties Magazine makes no warranty of any kind for this information, express or implied, and is not responsible for any omissions or inaccuracies. To notify Properties of any reporting errors, we encourage you to email cpr@propertiesmag.com. Ed
Office: 216-586-1500
www.propertiesmag.com 77
jlusin@ikminc.com
Schmidt, Owner ed@cleveland-demo.com Cell: 440-321-1500 9988 Kinsman Rd. Novelty, Ohio 44072

78 Properties | April 2024 ADVERTISER INDEX Coming in May Want to increase your connections? Contact Properties today and an account representative can help you address your marketing needs: info@propertiesmag.com www.propertiesmag.com Visit us online today to view archived issues in an interactive digital format. LG Chem Technical Center + ABS Plant The Wooster Brush Company – Wooster North Cuyahoga County Men’s Shelter Renovation HVAC + Plumbing Systems Special Section …and more Absolute Roofing Inc ........................................ 67 ACE Mentor Program of Cleveland .... 10, 11 AIA Cleveland 27 Air Control Products, Inc. 48 Albrecht Inc 52 American International Construction ....... 75 APX/Apex Pinnacle Services .......................... 58 Asphalt Fabric & Specialties 24 Brookpark Design Builders 58 CAMPO Roof 80 Carey Demolition ............................................... 50 Carey Roofing ...................................................... 69 CESCO Imaging 7 Charles Svec Inc. 10 Christian Phillips Photography ..................... 21 Cleveland Chemical Pest Control, Inc........................................................ 43 Cleveland Demolition 77 Cleveland Public Power 31 Columbia Building Products ......................... 69 CRESCO Playhouse Square Management 18 Cunningham Paving Inc. 43 Dalton Building Enclosures 36 DCA Roofing ........................................................ 63 Dependable Painting ....................................... 20 Diamond Roofing Systems 64 Dimit Architects 30 DLR Group 19 EA Group................................................................ 45 EPIC Engineering ................................................ 55 Frantz Ward LLP 7 Freeman Building Systems 71 Gardiner 79 Geauga Mechanical, Co. ........................... 21, 32 H&M Landscaping & Snow Pros, Inc. ......... 41 Hahn Loeser & Parks, LLP 70 Harlan Associates 32 Hatzel & Buehler Inc 21 Hicks Roofing ......................................................... 2 Infinity Construction......................................... 74 Infinity Paving Company 27 J Barker Landscaping, Co. 25 Jamieson Ricca Fenestration......................... 67 JL Taylor, Co. Inc. ................................................. 47 JV Janitorial Services, Inc. ............................... 36 Krill Company, Inc 46 Krumroy-Cozad Construction Co 50 Lisco Heating & Cooling, Inc. .......................... 7 Marcum LLP. ......................................................... 27 Masonry Restoration Maintenance 69 McMahon Masonry Restoration .................. 52 Messina Floor Covering, Inc. 53 Mid State Restoration, Inc. 58 Mussun Sales, Inc. 66 NAI Pleasant Valley of Northern Ohio ......... 4 NexTier Bank Cleveland................................... 31 North Coast Paving 57 NorthCoast Moving & Storage 25 OCP Contractors 31 Ohio Paving & Contracting ............................44 Oppenheim Construction .............................. 32 Osborn Engineering 62 Pete & Pete Container Service 34 Precision Environmental Co. ......................... 62 Professional Roofing Service......................... 72 Rovisys Building Tech ....................................... 49 Rudolph Libbe Group 42 S.A. Comunale Company 36, 60 SE Blueprint, Inc. ................................................. 38 Siegel Jennings .................................................... 3 Snavely Group 28 Snow Bros Appliance, Inc 39 Space Comfort Co. 75 Sunray Window Films LLC .............................. 68 Suntrol Tinting and Graphics, LLC ..............66 Superior Floor Coatings 76 The Thomas Brick Company 39 Thompson Hine LLP/PMC 17 Turner Construction .......................................... 17 US Communications & Electric Co. ............. 55 Yerman & Young Painting, Inc. 50 NAIOP AWARDS OF EXCELLENCE Aerial Agents N-2 Birchway Title Agency................................. N-14 City of Beachwood ...................................... N-18 Dollar Bank N-14 Duffy & Duffy Cost Segregation Services N-17 Fortney & Weygandt, Construction, Inc. .........................................N-7 HSB Architects N-2 Integrated Project Solutions N-9 Intertek/PSI N-2 Onyx Creative .................................................. N-9 Oswald Companies ...................................... N-13 Premier Development Partners LLC N-17 Ray Fogg Corporate Properties LLC N-9 Rycon Construction Inc N-10 Siegel Jennings ............................................. N-19 Welty Building Company ........................... N-20


Does your building need a breath of fresh air?
Gardiner Does It. TM
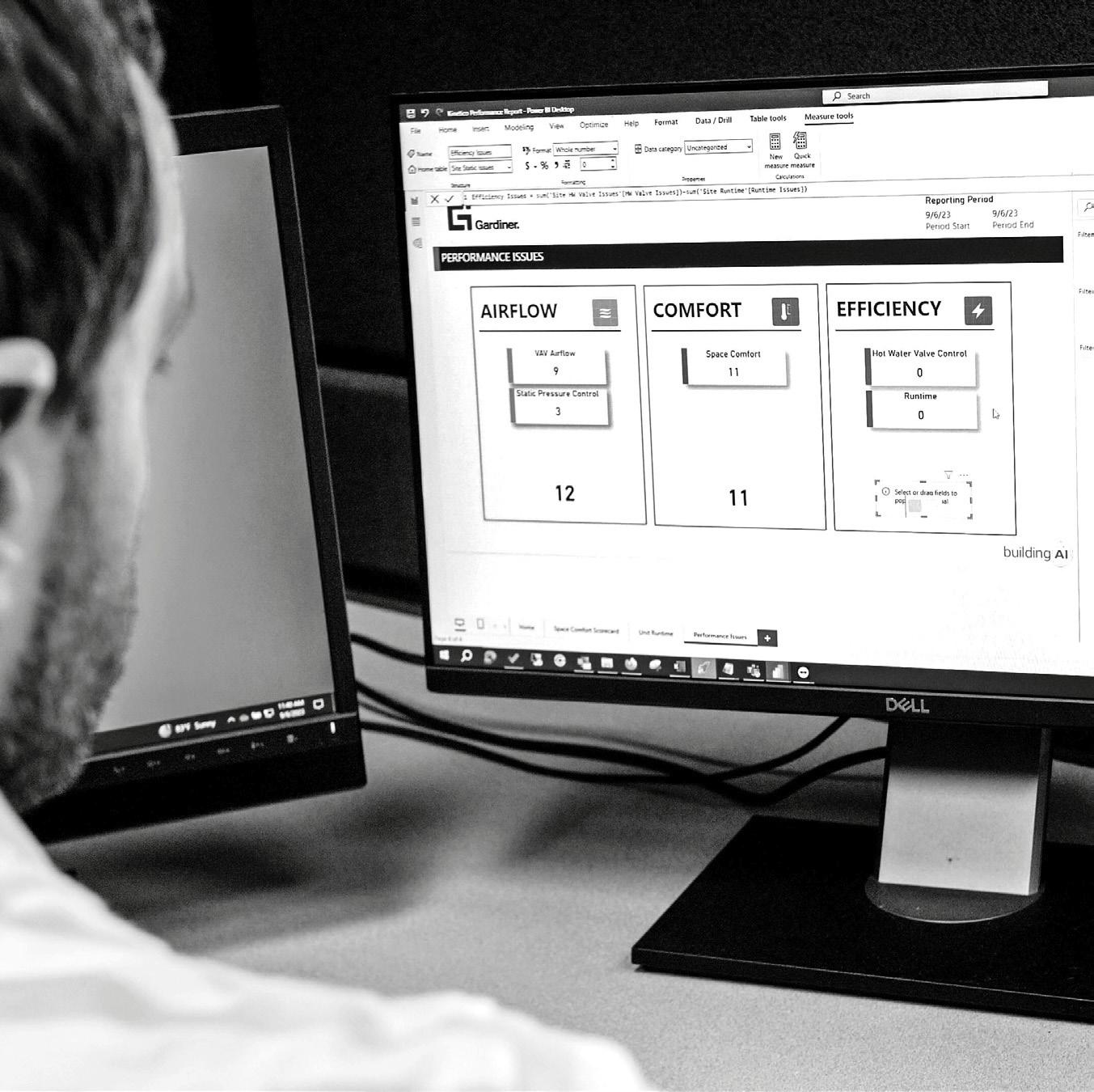
People spend 90% of their time indoors, so it’s no wonder how much indoor air impacts our health. For years, people thought the answer was more outside air. But it’s not that simple.
Building managers know the constant struggle and complexities to balance IAQ, comfort, and energy efficiency. At Gardiner, we have the experts, strategies, and technology to help you keep your buildings efficient and healthy.
Ready to make your buildings work for the health of the people inside it? Gardiner Does It. whgardiner.com
HELLO, SUNSHINE. (SOLAR JUST GOT SIMPLE.)

GAF TIMBERLINE SOLAR SHINGLES FROM CAMPOROOF.
Finally, solar made simple. Not to mention smarter. A GAF Timberline Solar Shingle roof is a truly integrated system: one manufacturer, one installer, one warranty... including energy produced. No brackets, no roofpenetration, no nonsense. Just energy savings, LEED / tax credits, Class 4 Hail rating and more. All installed by GAF-Certified Campo roofing professionals. So go ahead, specify solar. And get simplicity along with it.
TRUSTED.


CAMPOROOF.COM | 1-877-55CAMPO

























































































































































































































































































































































































































































