




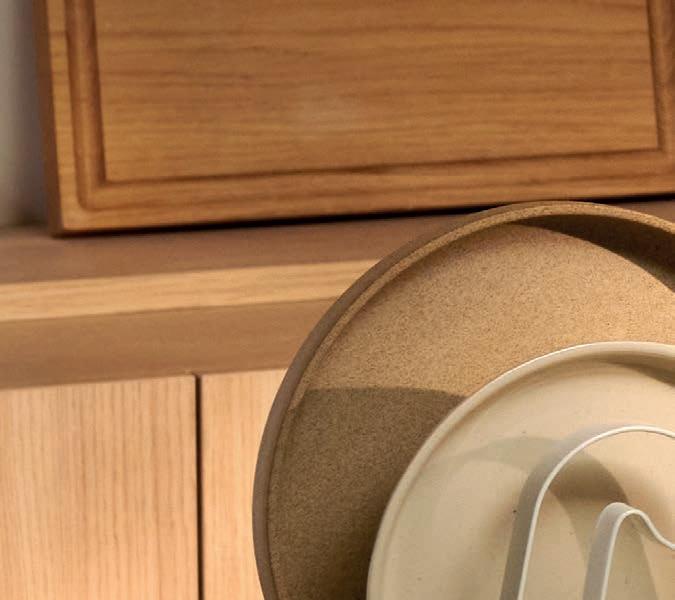

The new Quooker Flex Square combines pure geometry with refined functionality, created for those who value precision, aesthetics and innovation in equal measure. A Quooker system is pure convenience. It allows you to get instant 100°C boiling, chilled and sparkling water directly from tap, all filtered. With its bold straight spout, fl exible pull out hose and choice of fi ve exquisite finishes, the Quooker Flex Square brings both beauty and intelligence to the most sophisticated interiors. The tap that redefi nes modern kitchen design.

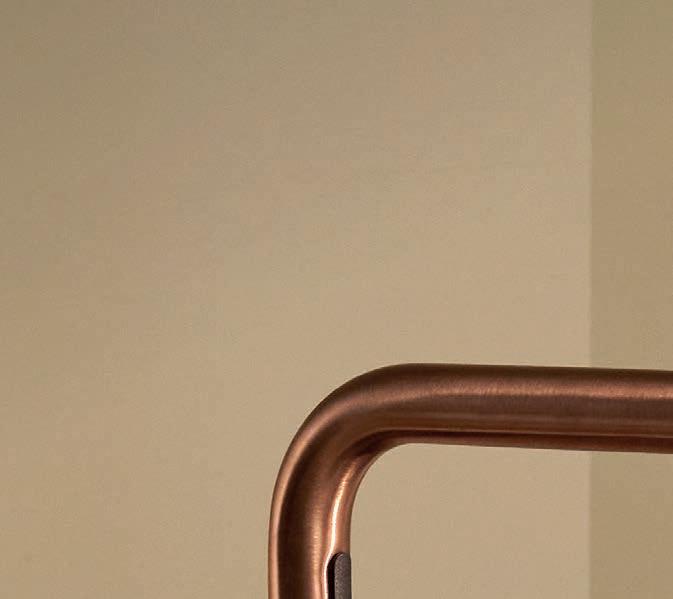









The Art of
The Edra Standard Outdoor sofa redefines outdoor living through design that feels, connects and endures
32 The identity Insider’s Guide to Downtown Design
With the fair around the corner, here’s an exciting guide for the debuts and exhibits that you shouldn’t miss
42 Salone del Mobile. Milano Brings its Vision to Riyadh
Called ‘Red in progress’, the world’s leading furniture and design fair is making its Middle East debut
46 An Urban Wadi
Designed by Dutch architects Mecanoo, this new museum’s design echoes natural rock formations
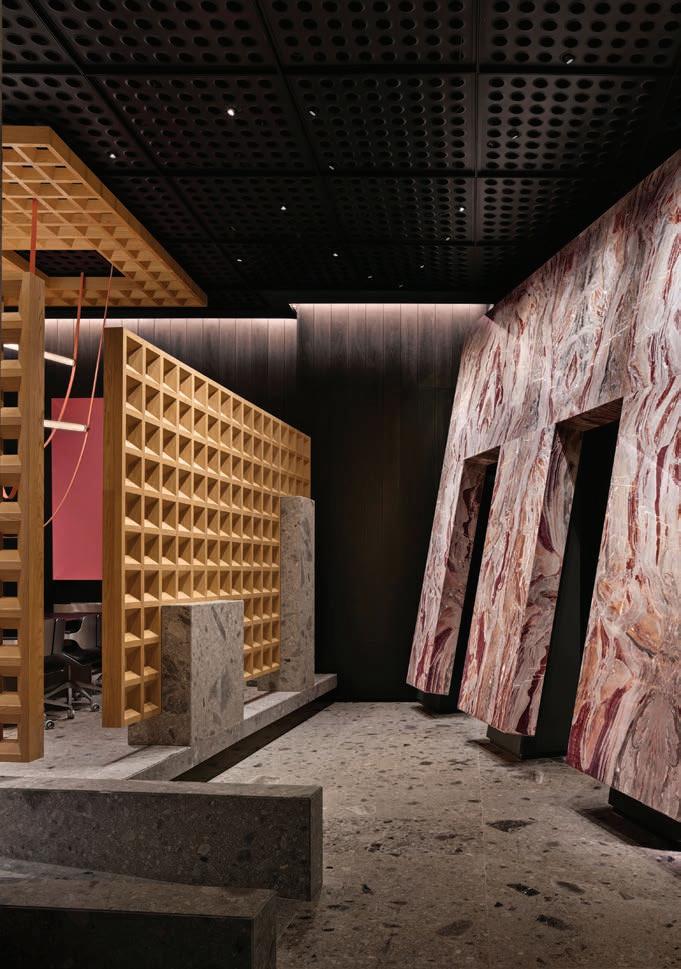



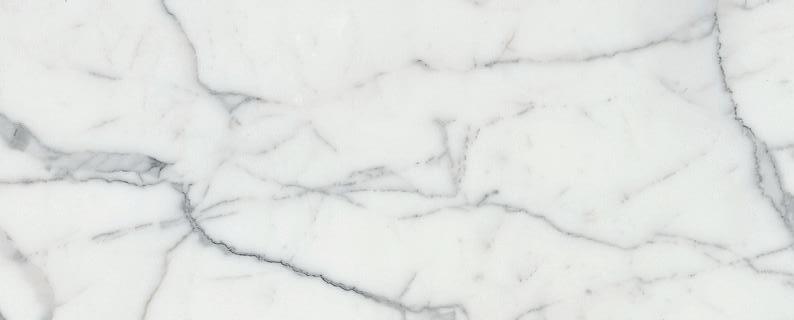


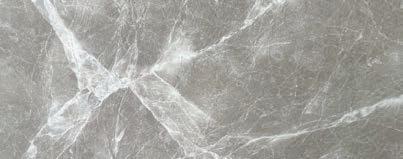


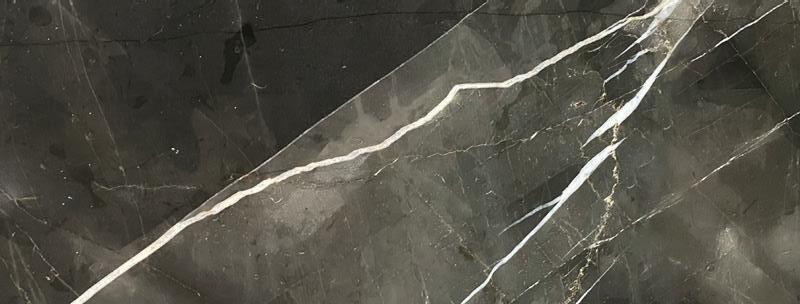

Editor-in-Chief
Obaid Humaid Al Tayer
Managing Partner and Group Editor
Ian Fairservice
Chief Commercial Officer
Anthony Milne
Editor
Aneesha Rai
Senior Art Director
Olga Petroff
Designer
Vibha Monteiro
Sub-editor
Max Tuttle
Senior Partnerships Manager
Sharmine Khan
General Manager - Production
Sunil Kumar
Production Manager
Binu Purandaran
Assistant Production Manager
Venita Pinto

Head Office: Media One Tower, PO Box 2331, Dubai, UAE; Tel: +971 4 427 3000, Fax: +971 4 428 2260; E-mail: motivate@motivate.ae
Dubai Media City: SD 2-94, 2nd Floor, Building 2, Dubai, UAE; Tel: +971 4 390 3550, Fax: +971 4 390 4845
Abu Dhabi: PO Box 43072, UAE, Tel: +971 2 677 2005, Fax: +971 2 677 0124; E-mail: motivate-adh@motivate.ae
Saudi Arabia: Regus Offices No. 455 - 456, 4th Floor, Hamad Tower, King Fahad Road, Al Olaya, Riyadh, Kingdom of Saudi Arabia; Tel: +966 11 834 3595 / +966 11 834 3596; E-mail: motivate@motivate.ae
London: Acre House, 11/15 William Road, London NW1 3ER, UK; E-mail: motivateuk@motivate.ae
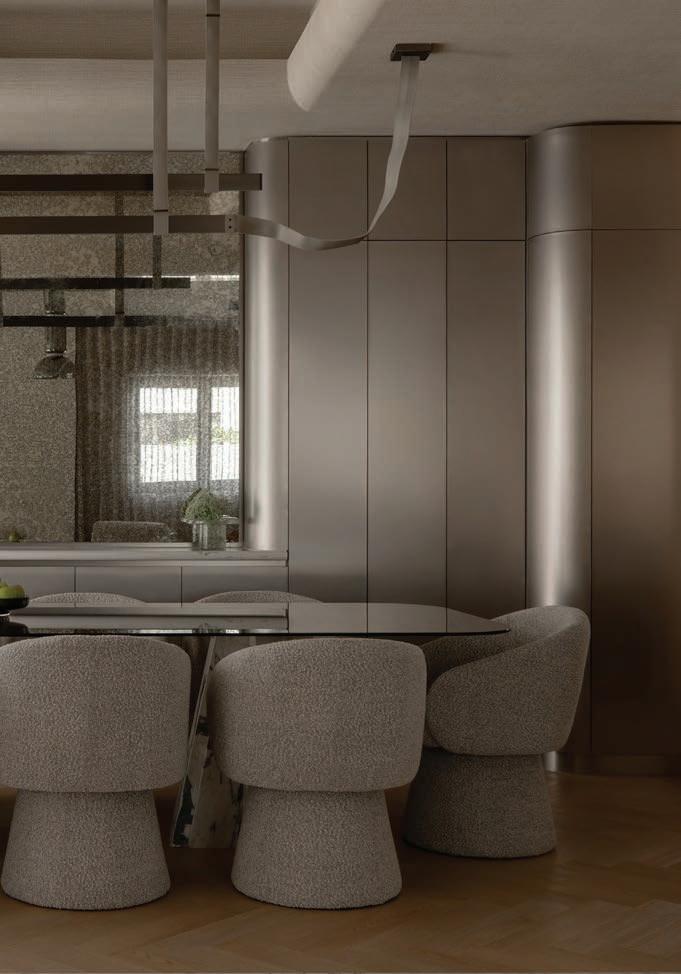










Design season is well and truly upon us and this year, the excitement around it is palpable. We’ll be kicking off Dubai Design Week with numerous panels, talks and roundtable discussions in and around Downtown Design. We also have an insider’s guide for you enclosed within these pages – from the exhibits you can’t miss, to debuts that are bound to make an impact at Editions. Stay tuned to our Instagram on @identityae to catch all the action.
In other huge news, Salone del Mobile.Milano comes to Riyadh this month. Called ‘Red in Progress’, the world’s most influential design fair is making its Middle East debut. We also recap our visit to Feria Habitat this September, where we had the opportunity to immerse ourselves in Spanish design.
For our cover story in collaboration with Casamia, we brought the Edra Standard Outdoor sofa to the outdoors at Bab Al Shams. From the courtyards to serene arches and the comforting shade of ghaf trees, we explore the relationship of community and comfort in the contemporary sphere.
We have some architectural icons opening soon, the first of which is the Natural History Museum in Abu Dhabi, designed by Mecanoo. We also explore regional homes viewed through a contemporary lens, from Dubai to Muscat. Globally, we visit a unique clinic in Turkey and a stunning home in Toronto.
The identity Design Awards shortlist is out – you can now peruse the shortlistees in this issue and on our website. Seats and table reservations are now live on Platinum List –we are excited, and look forward to celebrating with you on 20 November 2025. It’s going to be a night to remember.
See you there!
Aneesha Rai Editor identity
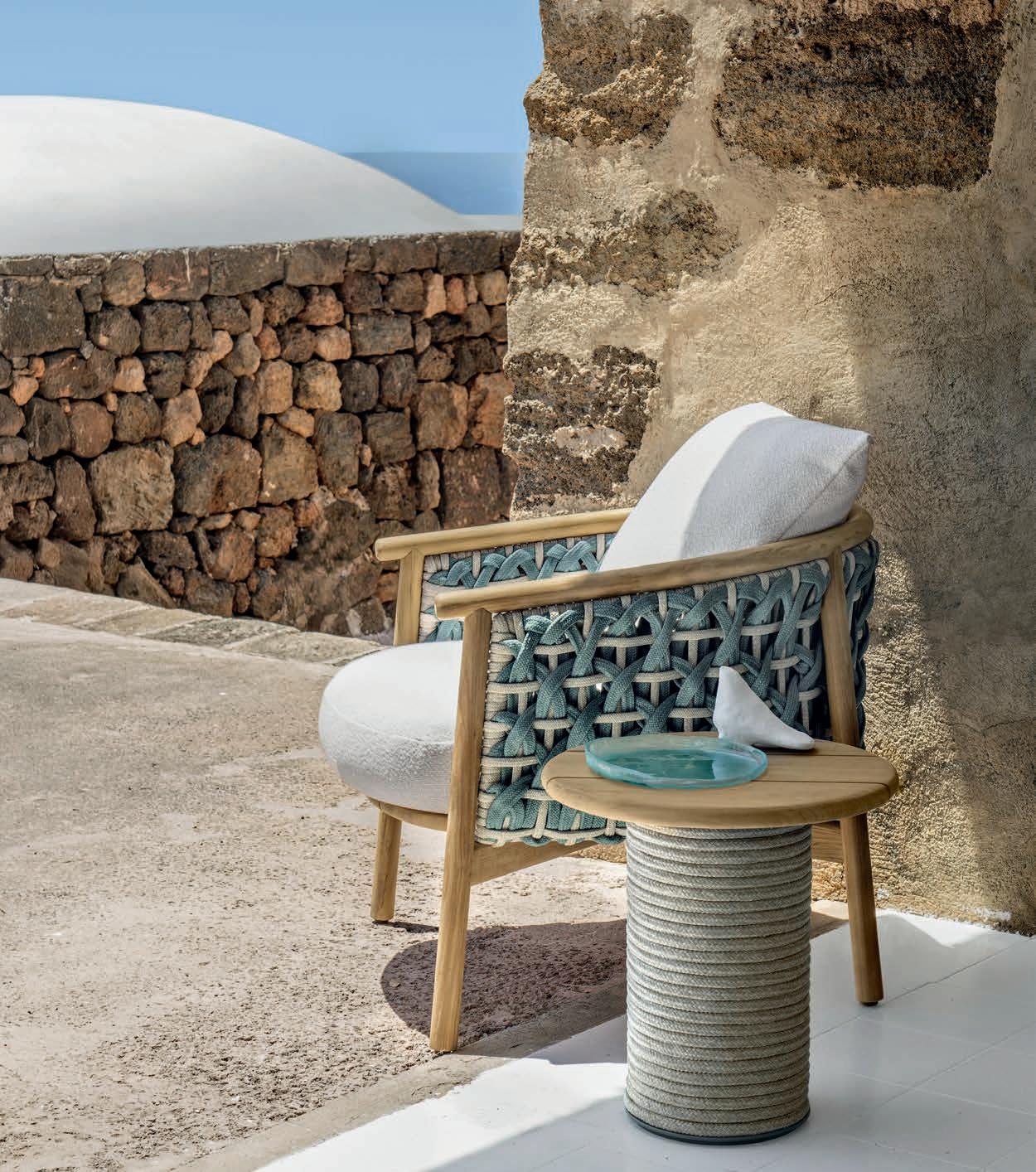
DOWNTOWN DESIGN DUBAI 5 - 9 NOVEMBER 2025
DESIGN DISTRICT (D3) BOOTH D1
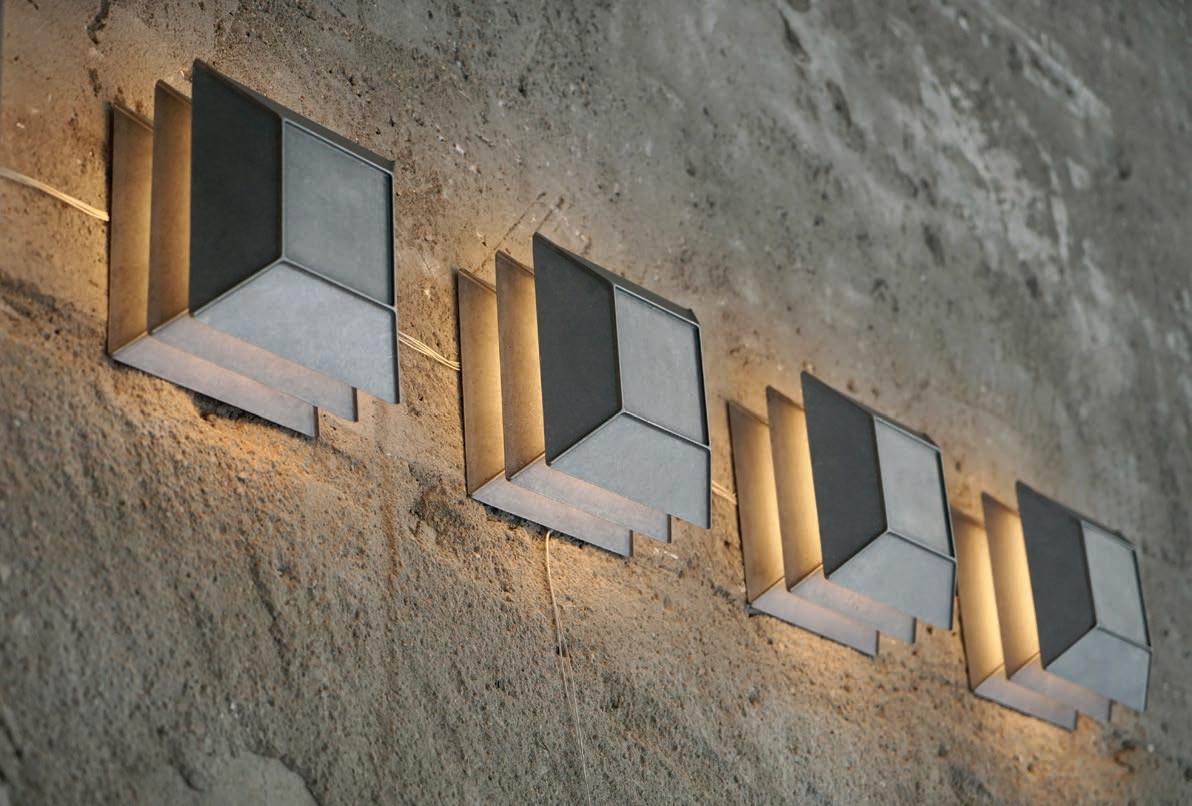
Mario Tsai takes us behind the making of his iconic piece – the Pagoda
WORDS – ANEESHA RAI
Inspired by the timeless architectural beauty of ancient Chinese pagodas, Mario Tsai’s Pagoda is a poetic blend of tradition and modernity.
Drawing from the stacked, modular structures seen in the Pagoda of Chongsheng Temple in Dali and the Big Wild Goose Pagoda in Xi’an, Tsai has reinterpreted this historic silhouette through the lens of contemporary industrial design.
The Pagoda takes its cues from the simplicity of Han and Tang dynasty architecture, where straight eaves and refined lines were used rather than the ornate curvature that emerged in later periods. As Chinese history evolved, pagodas became increasingly elaborate, but in doing so they lost some of their original, understated beauty. The studio attempted to revive this form
into the product; combining industrial precision with classical form, the Pagoda embodies a new expression of Chinese aesthetics. Its modular structure, both functional and symbolic, allows endless configurations and applications. It’s also the studio’s first lightweight, movable lighting product, designed to minimise material waste and labour costs without compromising elegance. A thoughtful detail lies in the cable outlet at the base, which mirrors the doorway of a traditional pagoda. When illuminated, light cascades gently from one tier to the next, refracting softly to create an atmospheric, glarefree glow. The simplified eaves, pulled upwards on each side, enhance both the structural integrity and the sculptural presence of the lamp.
Designed to function seamlessly as a table or floor lamp, Pagoda offers three adjustable colour temperatures and infinite dimming through intuitive touch control, allowing users to shape their ideal ambiance for both private and public spaces. During development, Tsai and his team explored ways to recreate the rustic texture characteristic of Han and Tang dynasty materials. Initially, they considered a traditional sand-moulding technique to achieve a raw, tactile surface. However, to ensure the precision and efficiency required for larger-scale production, they ultimately adopted die-casting – a method that maintains texture while enhancing accuracy and environmental control.
Technogym collaborates with Assouline to release a book that celebrates the brand’s 30-year contribution to the fitness industry
WORDS – ANEESHA RAI
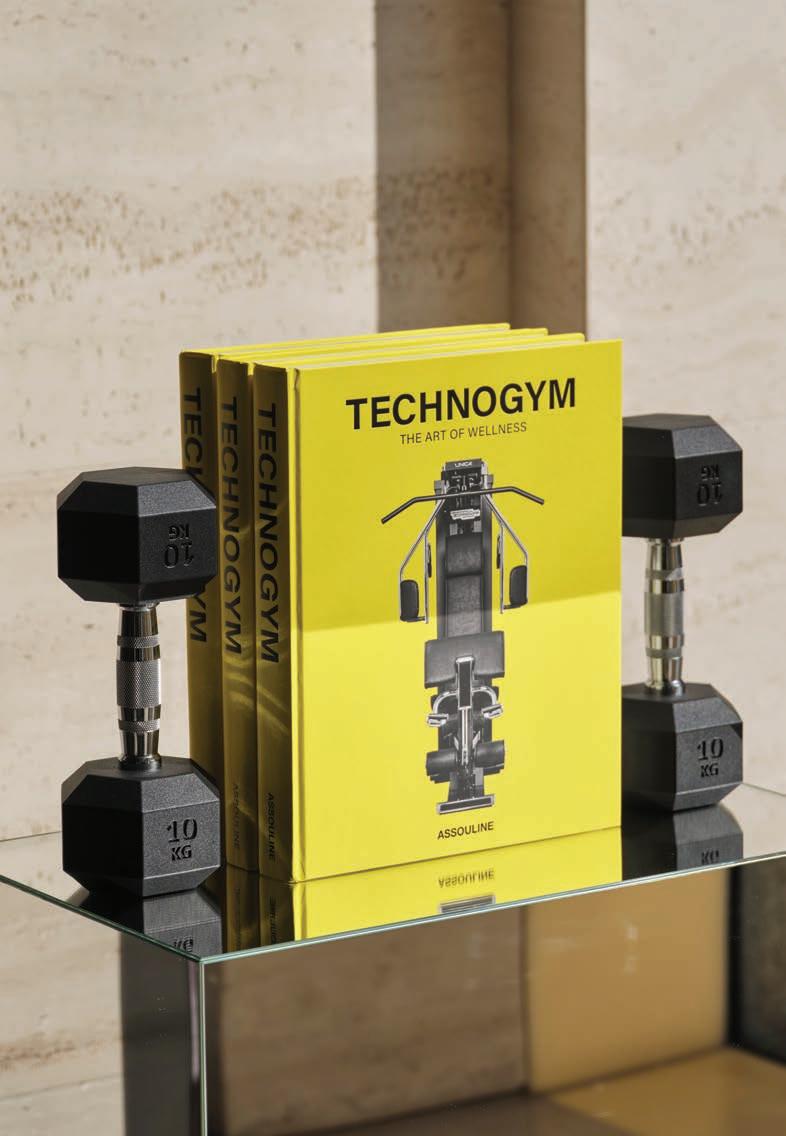
Technogym, a global leader brand in fitness, wellness and sport, is collaborating with the prestigious publishing house Assouline to present The Art of Wellness. This photographic volume celebrates Technogym’s design, as well as the vision of a brand that has transformed the functional concept of fitness into an emotional experience, making its products true objects of art, leveraging science and digital innovation.
Over 30 years ago, in an industry dominated by the stereotypes of fitness and bodybuilding, Technogym created a totally new vision for wellness with roots in the Italian culture – more specifically, in the Roman’s ‘healthy mind in healthy body’ concept. If fitness means looking good, wellness means feeling good.
In line with this vision, The Art of Wellness is not just a book, but a work of art that blends aesthetics and innovation with the Technogym culture of wellness in which design, sustainability and technology meet to motivate people to move more and more often and, consequently, to promote individual and collective health.
Founded by Nerio Alessandri at the age of 22 in his home garage, Technogym has evolved from a modest start-up to a global leader in fitness, sport and health. Today Technogym is the reference brand of the best athletes and celebrities around the world, and over 70 million people train every day on its products in the most prestigious fitness centres, clubs, hotels and medical centres, as well as in the world’s most beautiful private homes. The book takes the reader on this extraordinary journey through the history of the brand, thanks to a selection of images that capture the soul of Technogym and of the people and events that have defined its path of continuous innovation.
Paired with a compelling narrative by journalist Joel Stein, readers will be able to take a rare, behind-the-scenes look at the unique appeal that has made Technogym a symbol of excellence in fitness and wellness.
Qasr Bin Kadsa in Baljurashi, Al-Baha, Saudi Arabia will be restored and reimagined as a boutique heritage hotel
The historic Qasr Bin Kadsa, a centuries-old palace nestled in the Sarawat Mountains of the Al-Baha region of Saudi Arabia, will be thoughtfully restored and reimagined as a boutique heritage destination that celebrates the architectural and cultural traditions of the Kingdom’s southwest. As part of Saudi Arabia’s ongoing initiative to preserve and revitalise heritage sites nationwide, the Qasr Bin Kadsa project exemplifies the balance between authentic preservation and modern adaptation. The palace, known for its thick stone walls, intimate courtyards and traditional southern Arabian craftsmanship, is being transformed into a ‘heritage stay with a soul’, a retreat that immerses guests in the spirit of Saudi history while offering refined contemporary comfort.Designed by Elie Metni Architects, the restoration preserves
Qasr Bin Kadsa’s defining architectural elements: a central courtyard, timber structures, ornamented pillars and stone staircases.
“Designing the Qasr Bin Kadsa project was an act of listening – to the stones, the landscape and the spirit of Al-Baha,” said Maarouf Dawalibi, Co-Founder and Partner at BYOOT, the heritage hospitality subsidiary of Panther Holdings that is behind the venture. “We wanted to preserve not only the architecture, but the emotion of the place. By breathing new life into its courtyards, the project bridges the past and the present, allowing visitors to experience the soul of Saudi heritage in a truly immersive way.”
The project emphasises the courtyard as the central gathering space while introducing 12 guest rooms, a hammam and spa, farm-to-table dining, and workshop spaces for local crafts. By

preserving these elements, Qasr Bin Kadsa will serve as both a living museum of regional identity and an immersive cultural destination.
Located in Baljurashi province, a region renowned for its forests, waterfalls and ancient mountain villages, Qasr Bin Kadsa reflects the deep connection between people and landscape. The restoration is focused on sustainability through local materials, passive cooling and restored gardens with native vegetation. Qasr Bin Kadsa will serve not only as a destination for cultural tourism but as a living exhibition of Al-Baha’s traditions, from architectural forms to local crafts and social customs. The project embodies the Kingdom’s broader vision for heritage development: showcasing the diversity of Saudi identity while fostering economic and cultural vitality in regional communities.
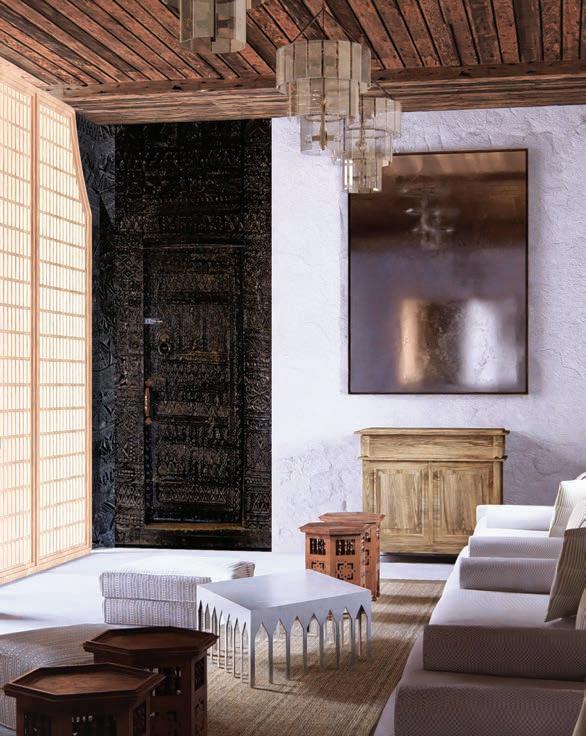


Conceived by Carlo Colombo, these bespoke residences will be located on the Palm Jumeirah
WORDS – ANEESHA RAI
Maison Margiela announces the launch of Maison Margiela Residences, marking the House’s first venture into residential living. Architecture and design have long been central to the brand’s identity, and the residences extend this legacy – translating the Maison’s codes of
deconstruction, trompe-l’oeil and transformation into a luxury living environment.
This collection of 25 bespoke units will stand on the Palm Jumeirah, and has been developed in partnership with Alta Real Estate Development. Each residence is conceived as a canvas for the House’s unconventional vision,
where material exploration and architectural mastery merge. Conceived by Italian architect Carlo Colombo and the Maison Margiela architecture team, a bespoke furniture collection – including sofas, armchairs, tables, chairs, beds and lighting – has been developed exclusively for the Residences, creating a seamless visual language between the building’s form and its interiors.
Since its inception, Maison Margiela has utilised space and furniture as media to convey its creativity, continuously exploring interiors and furniture design – from immersive set designs and installations over the years, to the house’s hand in the design of La Maison Champs Élysées hotel interior in Paris in 2011, to the house’s line of objects, including the iconic bottle lamps, white cushions, dolls and feather pens.
The house’s play with materiality and technique is also expressed in the Residences; this is materialised in Travertine furnishings designed in the memory of classic objects, the use of the maison’s décortiqué technique, and resin-filled indentations in optical white – details that echo Margiela’s exploration.
Amenities are an extension of the maison’s philosophy, offering residents an environment of elegance, discretion and intuitive comfort. These offerings include an art gallery, curated library, fitness studios, infinity pool, gym and spa, as well as the Margiela Café.
“It has been thrilling to bring together the codes of more than 30 years of history of an iconic maison, led by the greatest fashion couturiers like Martin Margiela, John Galliano and now Glenn Martens. It has been very inspiring to create this first project, and I hope it marks the beginning of many more to come, defining the unmistakable style of a one-of-a-kind fashion house,” said Renzo Rosso, Chairman of OTB Group, the owners of Maison Margiela.
“The Maison Margiela Residences represent a bold vision of luxury and lifestyle innovation,” added Abdulla Al Tayer, Managing Director of Alta Real Estate Development. “As the first collaboration of its kind globally, this project blends iconic design with bespoke experiences, redefining luxury living in Dubai. We are excited to unveil this landmark in an extraordinary location soon.”
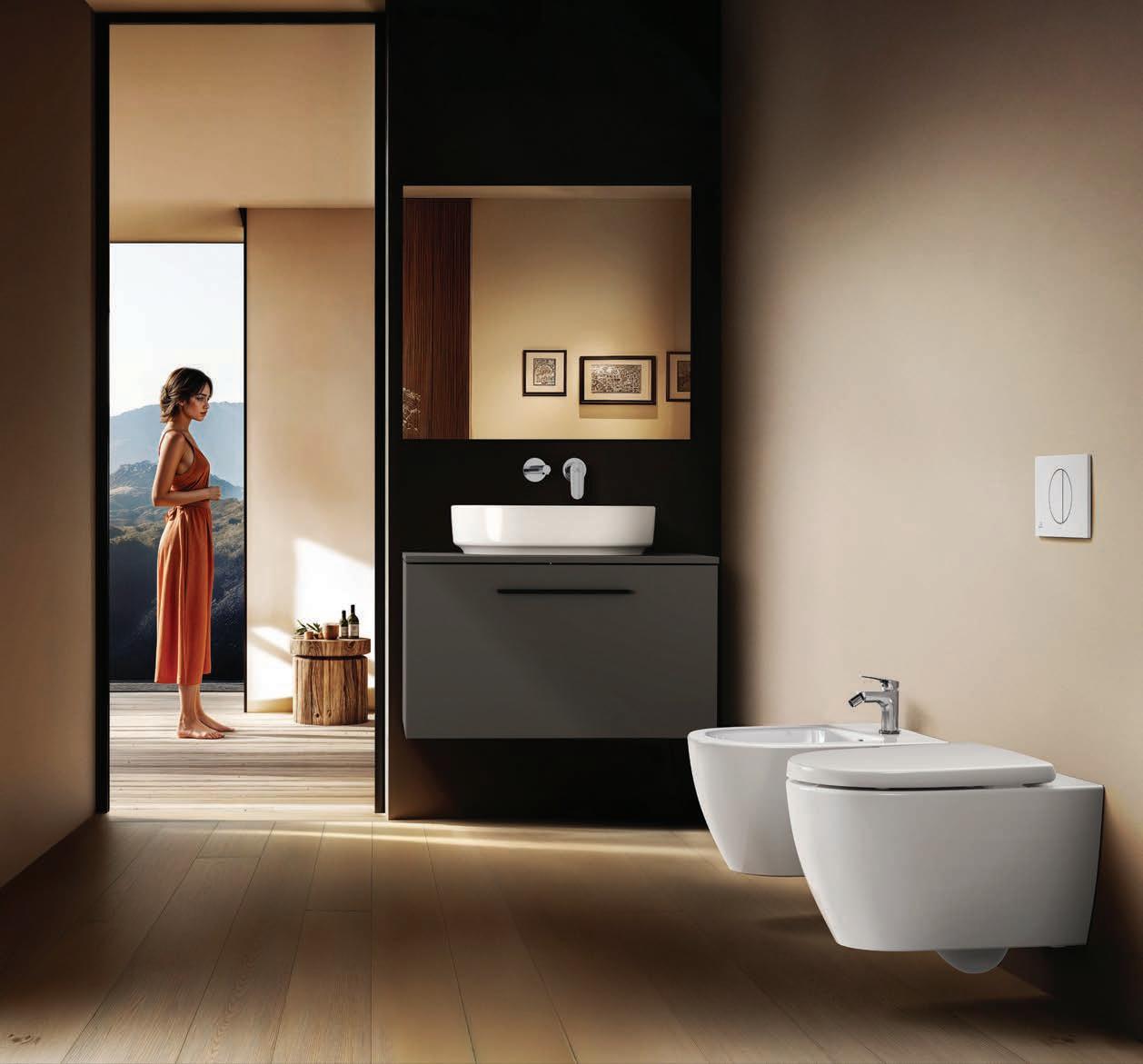

WORDS – ANEESHA RAI

Tell us about what led to you founding IF HUB. What positioning does it have in the market?
Friberg: IF HUB was born from a personal vision – to create a space that bridges creativity, craftsmanship and collaboration. After years of working closely with developers and designers, I realised there was a missing link between concept and execution: a destination where top-tier design brands, architects and creatives could connect seamlessly. IF HUB positions itself as more than a furniture showroom – it’s a curated platform for Italian luxury, a meeting point for ideas, and a home for innovation in the design world.
What are some key brands stocked at IF HUB?
Friberg: Our portfolio features a blend of iconic and forward-thinking Italian brands – from Fantini, Mariner, Tonino Lamborghini, The Cut, Tonelli Design, Arbi and Monography. Each brand represents excellence in its category, combining design heritage with modern sensibility. We also showcase niche collections such as Atmosphera, MyFace and Monography, allowing designers to explore everything from bold statement pieces to refined essentials, under one roof.
How has your real estate background helped shape your design perspectives?
Friberg: Coming from real estate has given me a broader understanding of how design truly influences lifestyle and value. I’ve always seen spaces not just as structures, but as living stories – each element should elevate the experience. That mindset helped shape IF HUB into a place where design meets purpose, where every piece contributes to a holistic environment rather than existing in isolation.
What kind of experience can a client or designer hope to have at IF HUB?
Friberg: Walking into IF HUB should feel like entering a creative ecosystem. It’s immersive, inspiring and highly personal. Designers can explore tactile materials, experience curated setups, and have direct access to exclusive collections. Our goal is to make the process of selecting, customising and visualising pieces effortless – whether it’s for a boutique residence or a large-scale project.
One element of the ethos behind IF HUB is creating a sense of community – what are the approaches taken to cultivate this?
Friberg: Community is at the heart of IF HUB.
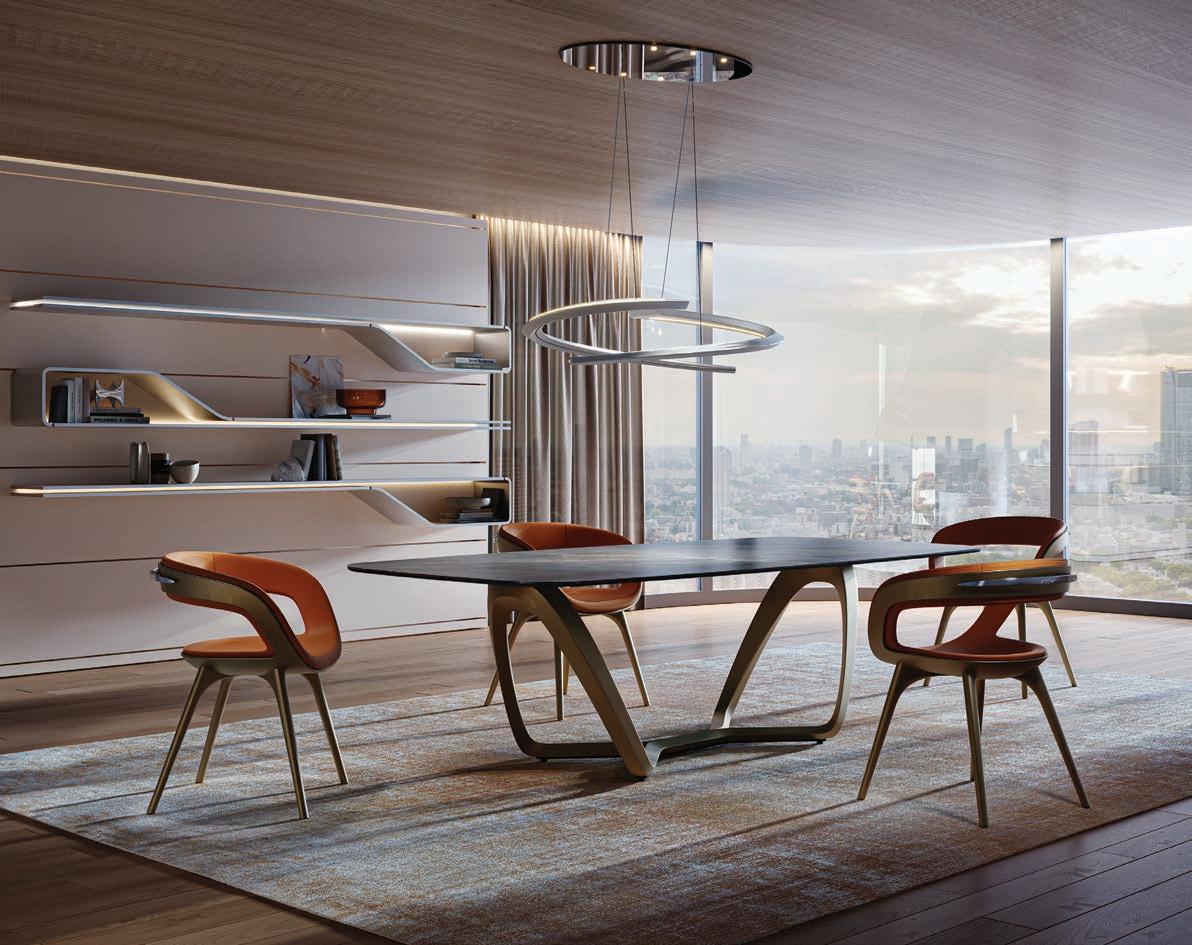
We’re constantly hosting mini events, private previews and collaborative events where designers, architects and brands come together to exchange ideas. The space is designed for interaction – a hub where meaningful connections happen naturally. Our aim is to empower professionals to grow together, not compete. You’ve mentioned that “design is more than aesthetics – it’s about emotion, purpose and the people it connects.” Can you expand on how this belief translates into the ethos of IF HUB?
Friberg: Design for me is an experience – it’s how a space makes you feel and how it reflects who you are. At IF HUB every brand, material and layout is selected with that emotional connection in mind. We curate not only for beauty but also for resonance – each collection is meant to evoke a response, to tell a story beyond form and function.
How do you define purposeful design in today’s context, and how does IF HUB embody this?
Friberg: Purposeful design today means longevity, emotion and relevance. It’s not about trends, but about creating something that continues to inspire. IF HUB embodies this through timeless craftsmanship, sustainable partnerships and a focus on human-centred design. We want every visitor to walk away with a sense of clarity: that design can be both functional and soulful. What has been the most rewarding moment in your journey with IF HUB so far?
Friberg: The most rewarding moment has been watching the vision take physical shape – seeing the brands, the design community and the space itself come together in perfect harmony. Every time a designer walks in and says, “This is exactly what Dubai needed,” it reminds me why I started this journey.
How has your personal understanding of design evolved since starting IF HUB?
Friberg: I’ve learned that true design is not about perfection – it’s about balance. It’s understanding when to lead with emotion and when to let simplicity speak for itself. My approach has shifted from seeing design as visual expression to seeing it as human connection. What’s next for IF HUB?
Friberg: After our official opening at the end of October, we’re taking part in Downtown Design, where we’ll unveil a truly distinctive experience in collaboration with several of our partner brands. This marks just the beginning – IF HUB is set to grow into a permanent destination for design dialogue and creative exchange, hosting curated talks, private showcases and new brand partnerships that continue to redefine the design landscape in the region.
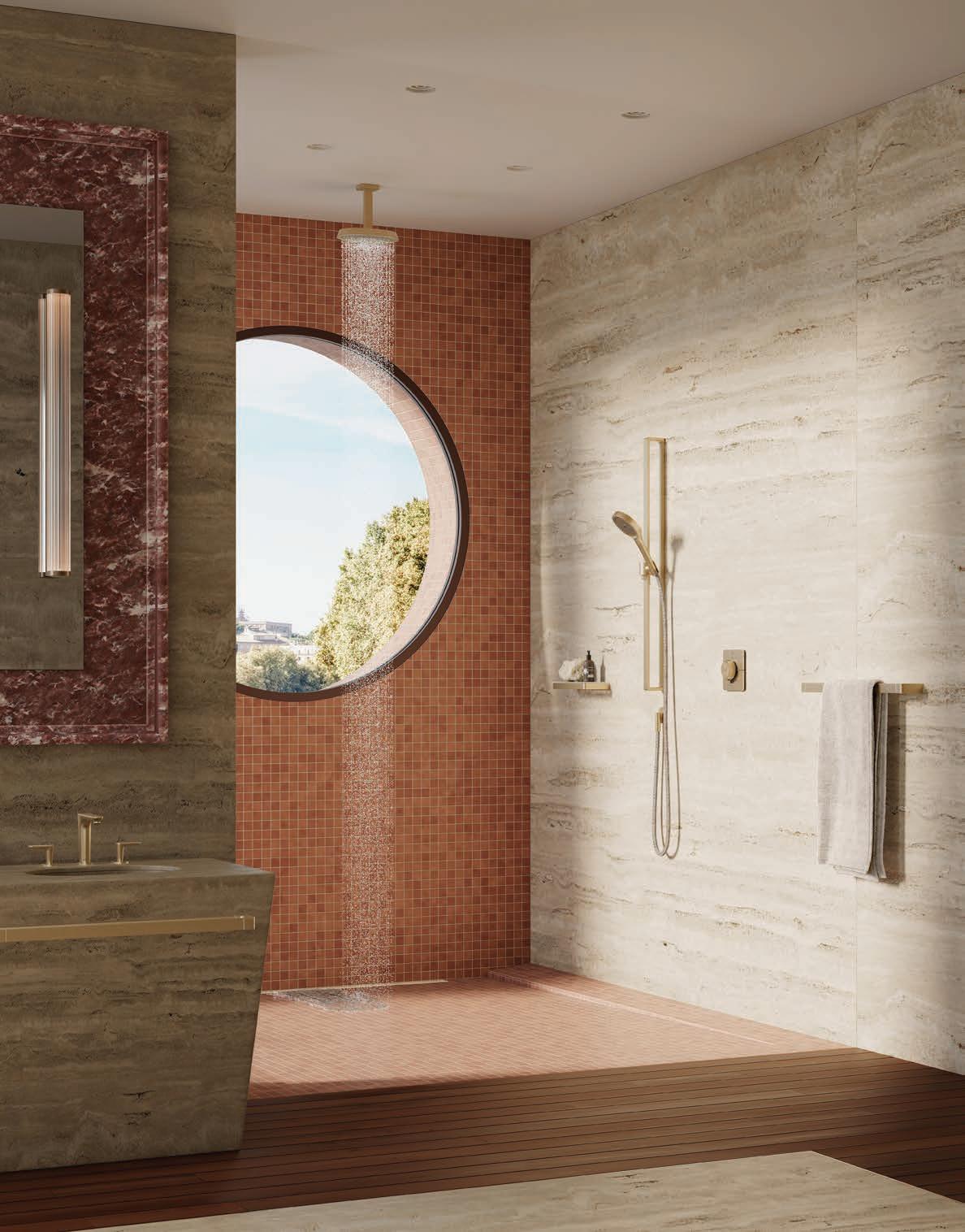
Here are the latest launches for the bathroom that have caught our eye this year
WORDS – ANEESHA RAI
ShowerSphere by AXOR
Antonio Citterio’s latest shower programme, AXOR ShowerSphere, impresses with its unique elliptical design, its generous low-flow spray and the wide variety of luxurious shower experiences it provides. The offer is comprehensive, as Citterio explains: “The guiding idea behind AXOR ShowerSphere was to create a vast range of products that provide a luxurious shower experience, while conserving water and covering a wide variety of needs. Born from the same ethos as my other designs for AXOR, ShowerSphere is compatible with almost all AXOR collections, ensuring a coherent design language across the bathroom, while fulfilling very different technical requirements. We call it ‘family feeling’.”
The unique design of AXOR ShowerSphere is characterised by a monolithic, elliptical shower cover with slanted edges, supported by a minimalist ‘softsquare’ escutcheon and shower arm. It is also a model of water-efficiency; by utilising Flexpower technology – a system of elastic nozzles that adapt to different levels of water flow and pressure to optimise spray performance and increase water efficiency – the shower sets a new standard in luxurious feel, while significantly reducing water usage. Spray modes include a standard Rain setting and gentle, cocooning PowderRain mode for two-jet variations.
[BELOW]
Artis surface-mounted washbasins in new colours by Villeroy & Boch With four new full-surface matt shades – Pure Black, Almond, Nightfall and Teal – Artis reflects the trend towards powerful mid-tones while adding its own very individual note. For the first time the selection also includes single-coloured surface-mounted washbasins that bring even greater intensity and calm into the bathroom. Like all other pieces, they are made from high-quality TitanCeram and impress with their exceptional stability. All Artis surface-mounted washbasins are available in the four shapes of round, oval, square and rectangular, and can be combined with furniture from collections, including Finion and Antao. Artis Guest offers a smaller-sized version in round and oval shapes – perfect for sensational guest bathrooms. “They create a sense of security,” explains designer Gesa Hansen.

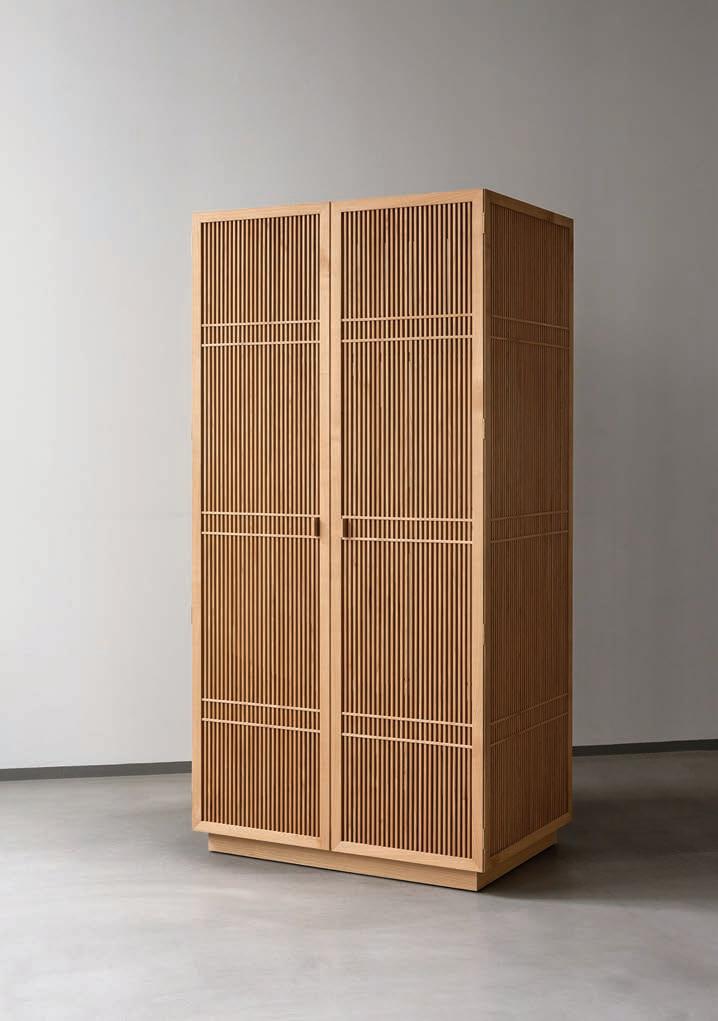

Koshido Armoire by Garde Hvalsøe
The latest addition to the Koshido series, the Koshido Armoire by Garde Hvalsøe is a freestanding showcase, crafted in solid cherry wood, features the distinctive Koshido front, developed in close collaboration with OEO Studio. Defined by refined detailing, natural materials, and a distinct architectural presence, Koshido Armoire brings together function and sculptural elegance. Its light construction of vertical wooden slats creates a subtle rhythm of light and shadow – a serene composition inspired by Japanese principles of balance, simplicity and spatial harmony, interpreted through a Nordic lens.
Handcrafted in Denmark, Koshido Armoire reflects the brand’s commitment to uncompromising craftsmanship, where every joint and surface is shaped with precision and deep respect for the material. This new piece further explores the design dialogue with OEO Studio, which previously resulted in two bespoke kitchen designs. Now, the collaboration continues in a new typology – where furniture and architecture converge. As its name suggests, Koshido Armoire is a freestanding, sculptural storage piece, perfect for bathrooms. With transparent panels and rhythmic wooden slats, it invites quiet contemplation – a refined intersection of architecture, craft and curation.
MEDA by Laufen
With its timeless design and versatility, MEDA is a bathroom collection that feels familiar from the very first moment and fits into any environment, from a rental apartment to a hotel suite.
Swiss designer Peter Wirz and his globally active design firm Vetica previously developed Laufen’s successful PRO bathroom series, which remains synonymous with understated, timeless design. The new MEDA collection follows up this success by making full use of new production technologies and design possibilities. The collection showcases the virtues of Swiss design: clarity, functionality and attention to detail.
“My team and I aim to use good design to not only deliver quality, but also to create items that are simply a joy to use every day”,
explains Wirz. “That is the ultimate challenge in democratic design: creating something that appeals to as many people as possible.”
The MEDA collection includes: wall-hung washbasins; guest, countertop and furniture washbasins; a washbasin bowl; WCs and bidets; surface-mounted and concealed taps, along with a full range of bathroom furniture. Together, they form a cohesive collection identifiable through a clear geometric language of striking rectangular external profiles with softer, broader curves on the inside. The timeless design allows the items to be flexibly incorporated into any decorative style. It also delivers some surprising premium details like cleverly integrated shelves, a broad range of colour variants, silently flushing WCs and aluminium handles that complement the colour of the furniture.
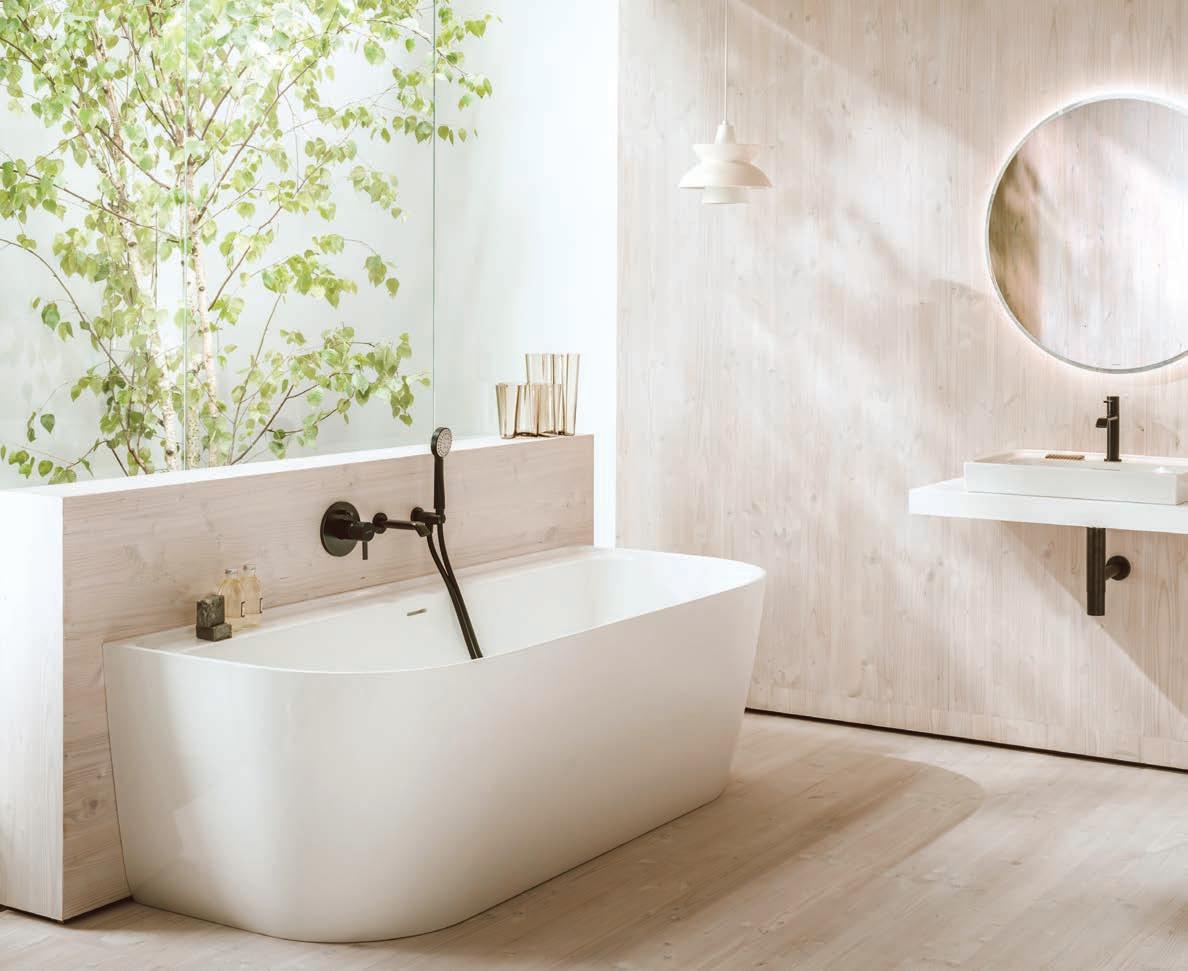

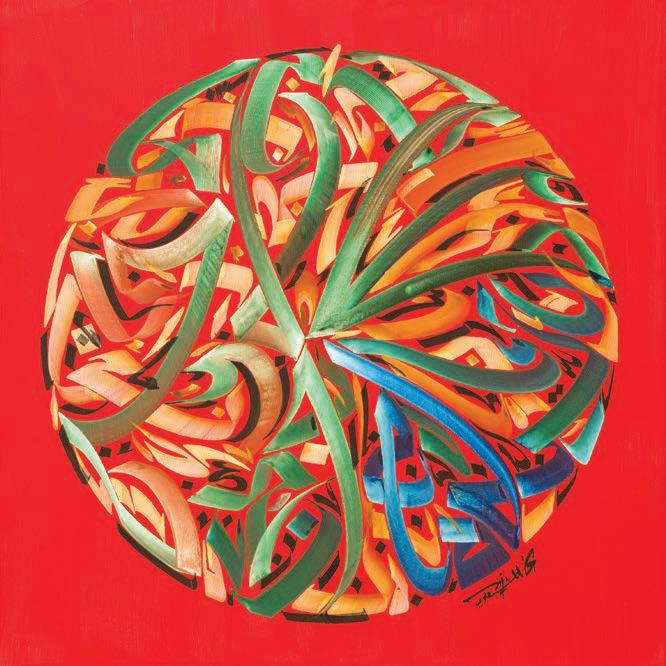
Taking place at the Bassam Freiha Art Foundation until 25 January 2026, this landmark exhibition features Nja Mahdaoui, one of the most influential figures in Arab modern art
WORDS – ANEESHA RAI
N‘ and gesture. A large-scale and intricate masterpiece created in mixed media, ‘Untitled 3’, from the ‘Azimuth’ series (2012) sees sweeping diagonals and concentric forms intersect with a central circular motif to orchestrate movement across the vellum surface. ‘Graphemes on Arches 2’ (2011) presents a masterfully complex and colourful circle tightly composed in ink, and is exemplary of the strong presence of balance and rhythm across the artist’s work.
ja Mahdaoui: The Choreographer of Letters’ (24 October 2025 – 25 January 2026) explores the work of Tunisian multimedia artist Nja Mahdaoui (born 1937, Tunisia). Co-curated by Dr Michaela Watrelot, Head Curator and Director of Exhibitions at Bassam Freiha Art Foundation, and Nja Mahdaoui’s daughter, Molka Mahdaoui, this focused retrospective surveys over six decades of practice by the Tunisian master, who elevates Arabic calligraphy into a visual and abstract contemporary art form.
On view are nearly 30 works from Nja Mahdaoui’s early career through to recent years, including paintings on parchment, vellum paper, linen and metal, silkscreen prints and bronze sculpture. Highlights include an early painting from Mahdaoui’s ‘Concretion’ series (1971) that layers intense red, green and blue swirls of lacquered oil, with his signature abstracted calligraphy extending horizontally across the composition in a dynamic interplay of form
The exhibition bridges both tradition and modernity and explores how Mahdaoui’s calligraphic abstraction has shaped global perceptions of Arab art. Bringing together notions of identity and heritage, it celebrates his enduring legacy whilst simultaneously reinforcing the foundation’s role as a leading platform for Arab artistic excellence and cross-cultural dialogue.
“Internationally renowned as a ‘choreographer of letters’, Mahdaoui is widely recognised for his pioneering role in the development of calligraphic abstraction, freeing the
letter from its linguistic constraints to reveal its endless creative potential,” said Dr Michaela Watrelot. “He is one of the leading modern Arab artists, and it is an honour to bring his retrospective to Saadiyat Island to celebrate his artistic legacy and cement our commitment to giving local audiences access to private art collections, with this collection from the Nja Mahdaoui Foundation. This is an unmissable exhibition for anyone interested in the MENA region’s culture and heritage.”
Molka Mahdaoui added, “The Nja Mahdaoui Foundation is truly honoured to collaborate with the esteemed Bassam Freiha Art Foundation on an exhibition celebrating both Nja Mahdaoui’s remarkable 60-year artistic journey and his long-standing connection with the UAE – especially as the exhibition, presented in the heart of Abu Dhabi’s cultural district, is designed to coincide with the launch of the first ever catalogue raisonné project dedicated to a Tunisian artist, to be published by Rizzoli.”

Here are some stunning, locally designed products that have caught our eye


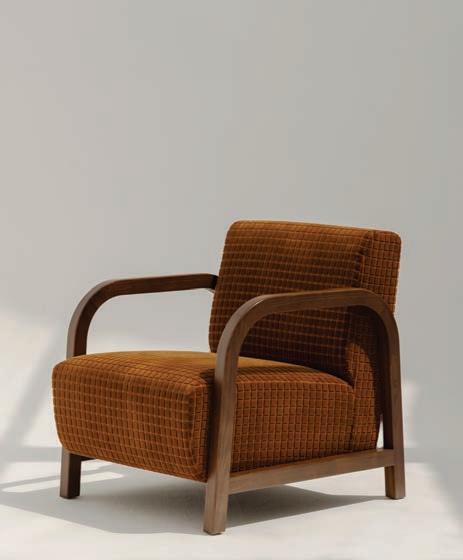
Sumaya Shelbi and created as an homage to Al-Diriyah and Saudi Arabia’s Founding Day, the hand-knotted piece is framed by two palm trees, symbols of resilience and unity since 1727.
2. Wall Mounted Lamp with Rod by Carla Baz
Developed by Baz in 2016, Oyster is a series of sculptural lighting pieces. It’s available in a variety of colours and three different sizes. Our favourite? The brushed brass.
3. Lulu Armchair by Masoomeh Hilal Design x The Design House
From the Modern Muse collection, this piece is versatile, and its simple forms are elevated by luxurious materials and rich textures. We love the neutral palettes which offer both a sense of comfort, calm and cohesion.
4. Faras Y table by AYA
The art of living
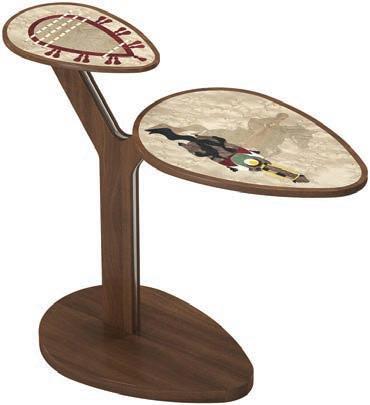

1. The Guardian Palms Sand by Iwan Maktabi
Spotted at Downtown Design Riyadh this year, The Guardian Palms form part of Iwan Maktabi’s Gifts of Legacy series. Hints of Najdi architecture are visible through the motifs, as are subtle reliefs and abstract geometry, as well as its sandy and white colours. Designed by Saudi designer
Constructed with a twist on ‘faras’, or the horse, this piece’s story is incorporated into the design of the table: the horse has just jumped from the top level to the one beneath it, creating a sense of movement. The table is constructed from Italian veneer, walnut wood and camel bone.
5. Funquetry Vintage Buffet by Nada Debs
Drawing from the traditional handcrafted technique of parquetry, this piece is part of the wider Funquetry collection by Debs. Strips of different coloured wood are inlaid to produce what’s known as a ‘mother’. In the case of some pieces these are then sliced and shifted to create a break in the geometric pattern. In others, they are applied on to pleated wood. Our perception of these pieces changes as we move around them. All are handmade in Beirut using either American Walnut or bleached American Walnut as a base.

The Edra Standard Outdoor sofa redefines outdoor living through design that feels, connects and endures
WORDS – ANEESHA RAI
PHOTOGRAPHY – MARK MATHEW

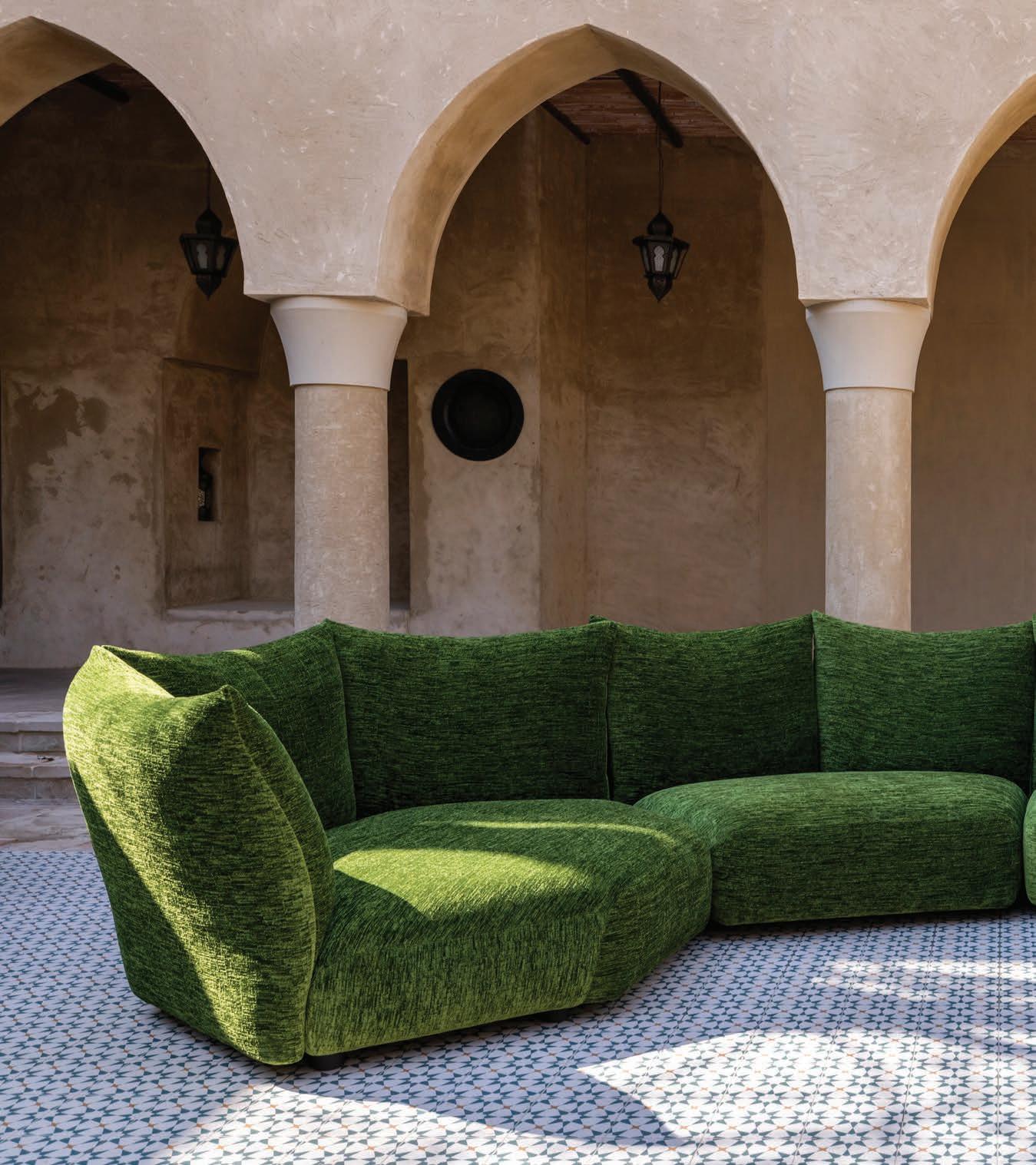
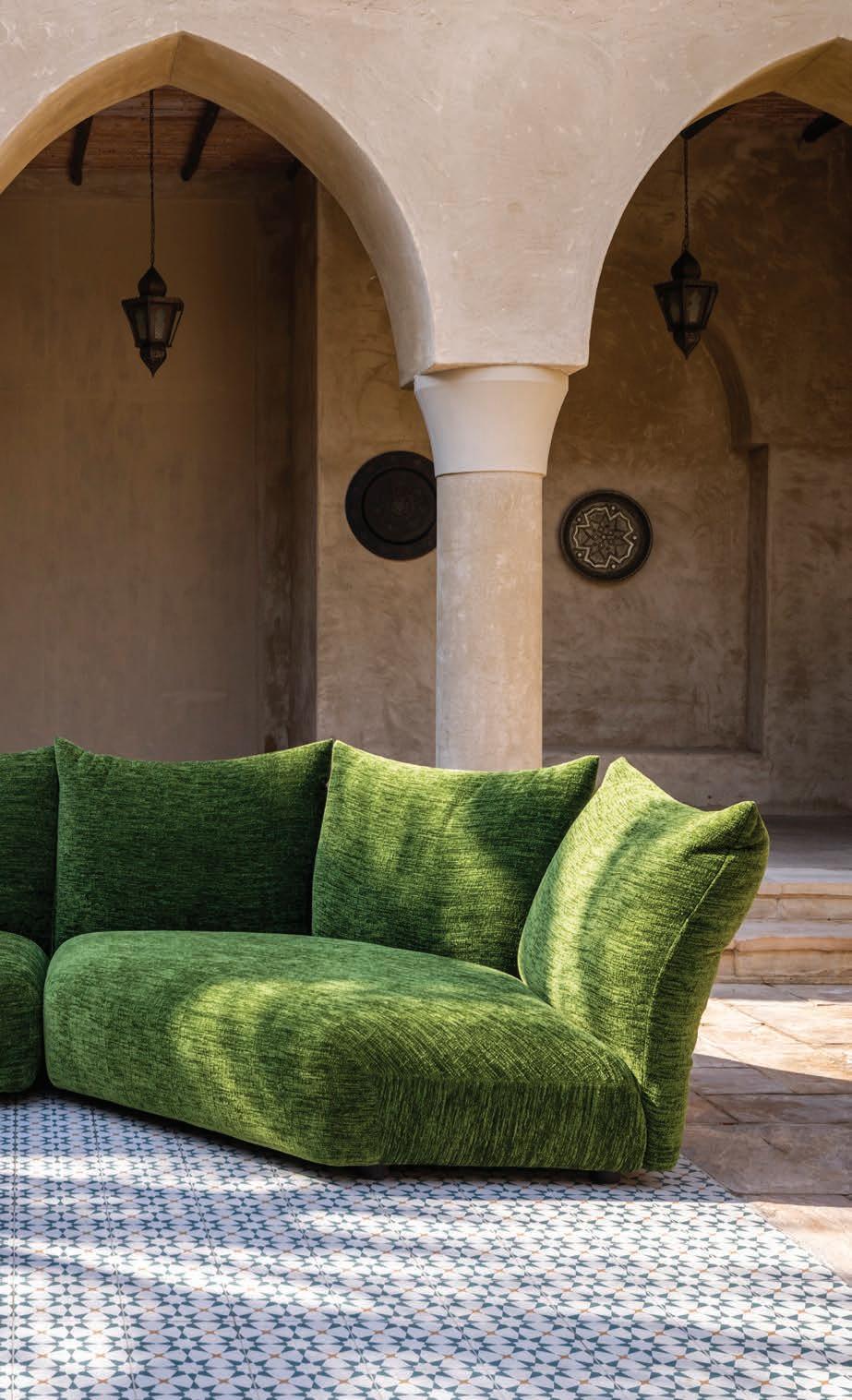
At Bab Al Shams, the horizon stretches endlessly through a canvas of warm sand and soft wind, and time seems to slow. Amidst this poetic vastness, the sculptural silhouette of Edra’s Standard Outdoor sofa takes form, bringing life to a balmy October afternoon and redefining what it means to live beautifully in the outdoors. The setting is just an example of how Casamia brings the dialogue between nature, design and emotion to life through its brands –a seamless union of Italian artistry and Middle Eastern sensibility.
“When I first set my eyes on Edra’s Standard Outdoor sofa, I remember being struck not just by its design, but by its attitude,” says Mohib Mithani, Co-Founder of Casamia. Whether surrounded by the raw texture of the arches and architecture and the infinite open sky, settled into a courtyard or under a ghaf tree – the sofa becomes a sculptural gesture that represents a conversation between craftsmanship and landscape. “It doesn’t try to fit into a space, it defines it. Design isn’t about what fills a room, it’s about what moves you when you enter it,” he says. “Seeing the vision of the Edra Standard Outdoor at Bab Al Shams come to life, surrounded by open sky and desert textures, was a reminder of how design can belong as naturally to nature as it does to architecture.” The striking, nature-inspired green pop of colour called ‘musk’ adds a sense of warmth and personality to the spaces.
Across the Middle East, the outdoors was never really a transitional zone. From traditional courtyards and majlis gatherings to terraces and beachfronts, outdoor living is becoming a reflection both of cultural heritage and contemporary expression. “In our region, outdoor living is more than a lifestyle trend; it’s a cultural rediscovery. For generations, life here revolved around courtyards and majlis gatherings, and now, as the city has modernised, design is bringing that connection back, but in a new language.
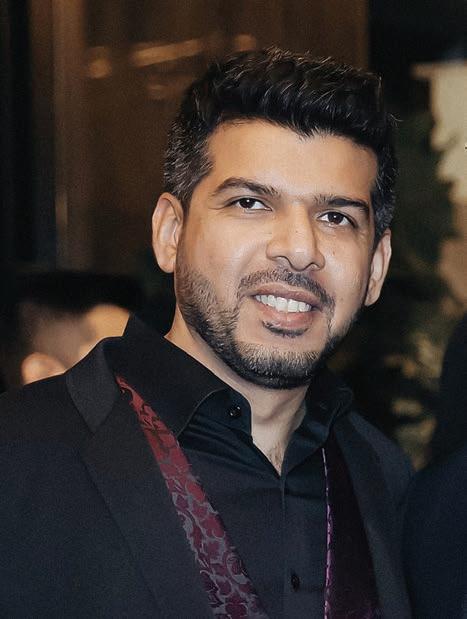
“People no longer seek spaces that merely withstand the elements, they want ones that stir something within them. The outdoors has become a stage for these emotions, whether at a private residence or a resort in the open desert”
– Mohib Mithani, Co-founder of Casamia
The collaboration with Edra speaks to that shared pursuit of comfort and meaning,” shares Mithani. Casamia’s role in this rediscovery seems to be one of translation that brings global design excellence into the fabric of Middle Eastern living. With curations that emphasise craftsmanship, materiality and emotion, the brand is shaping how the region experiences connection through space. Collaborations with a brand such as Edra are testament to that vision: meaningful partnerships where innovation and art converge to redefine comfort.
Designed by Francesco Binfaré for Edra, the Standard Outdoor embodies a philosophy of intuitive comfort. Originally conceived as an indoors sofa, the outdoor rendition doesn’t sacrifice any of the comfort. Its defining feature is a ‘Smart Cushion’ that transforms an otherwise traditional looking seating into a fluid form of expression. With a flick of the hand,
the backrests and armrests adjust and adapt to the posture: low, high, oblique, enveloping and functional. It’s a piece that evolves with its user, merging technology with tactility. The deep, generous seats invite relaxation while the materials, designed for endurance, carry the soft warmth of touch – a balance between softness and strength. It allows total freedom to combine seats of different shapes and depths to customise the compositions: linear, angular or free plan. Its structure, made of welded metal, while the ABS and PTU feet ensure grip and prevent slipping. The sofa also features a removable cover designed for prolonged outdoor use.
Throughout the shoot at Bab Al Shams, we were lucky enough to play with its different configurations to showcase the modularity of the sofa. From the courtyards to under the ghaf tree, the sofa seemed to find its place as so many tend to do in Dubai. Its various
modularities and comfortable form created an inviting atmosphere, adding an oasis-like feel to the outdoor spaces of the resort. “Material innovation, sustainable fabrication and modular systems are driving a new kind of creativity,” shares Mithani. “With brands like Edra, the emphasis is on sensory design with textures that age beautifully, materials that breathe, and forms that shift with light. At Casamia, our role is to curate this evolution thoughtfully, ensuring that the emotional intelligence of design remains intact, even in open air.”
Outdoor design, once defined by endurance, is now led by emotion. The evolution of materials, modular systems and sustainable fabrication has transformed terraces, courtyards and beachfronts into living expressions of identity and curates a communal feel. As underlined by Fathy (1986) in a study, “the courtyard, especially in Arab culture, is something more than an architectural solution intended to ensure privacy. It is a part of the microcosm that illustrates the order of the universe. In Arab architecture, the urban courtyard has many functions. It serves a social, environmental and aesthetic purpose.”
“At Casamia, every curation begins with a feeling,” says Mithani. “What will a space make someone feel? The Edra Standard Outdoor embodies that feeling. It doesn’t simply ask you to sit, it invites you to linger.” This sensorial approach echoes across Casamia’s portfolio – a thoughtful balance of innovation and intimacy. Through collaborations with brands like Edra, Casamia continues to bring global craftsmanship into dialogue with the region’s natural and cultural rhythms, crafting spaces where emotion and environment coexist.
“People no longer seek spaces that merely withstand the elements, they want ones that stir something within them,” notes Mithani. “The outdoors has become a stage for these emotions, whether at a private residence or a resort in the open desert.” As the boundaries between indoors and outdoors dissolve, these spaces are becoming stages for shared experience – places in which to gather, reflect and reconnect.
EDRA STANDARD OUTDOOR SOFA
Main component: 216 X 156 X93 CM
Component A3 : 244 X 146 X 93 CM
Component A2: 162X145X93 CM
Pouf: 84X70X40 CM
Pictured fabric code: 9562-63 -1 (Musk)

With the fair around the corner, here’s an exciting guide for the debuts and exhibits that you shouldn’t miss
WORDS – ANEESHA RAI
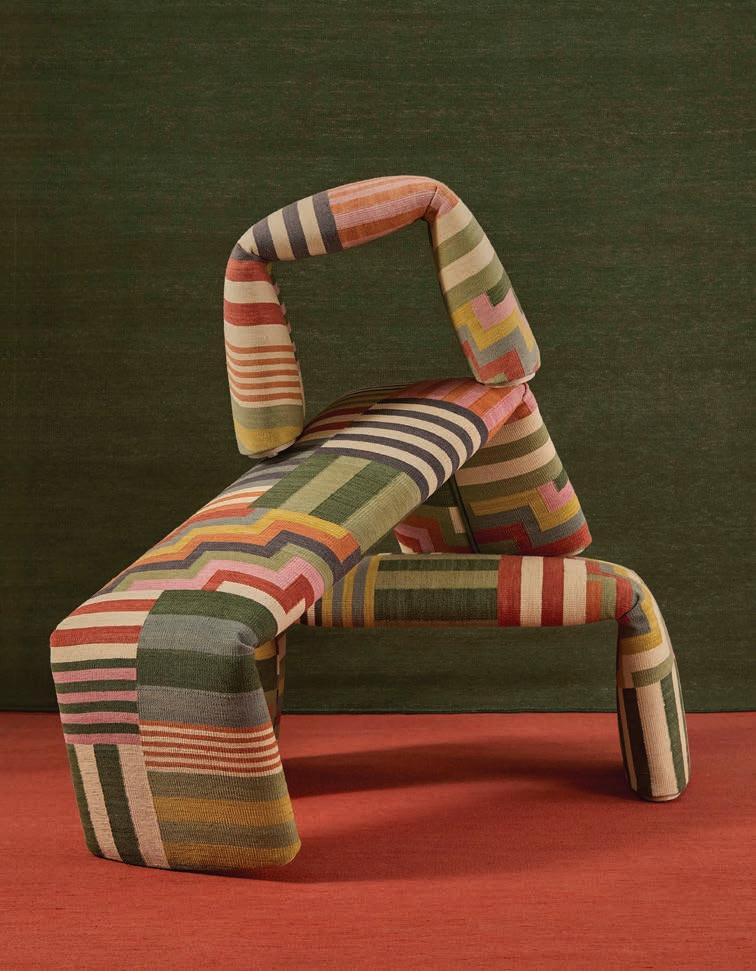
Downtown Design, the anchor fair of Dubai Design Week, will return to the Waterfront Terrace at Dubai Design District (d3) from 5-9 November 2025. Bringing together a curated selection of international and regional brands and studios, featuring established and emerging names, the fair remains the most significant platform for highquality contemporary design in the Middle East.
This year, more of the Downtown Design exhibitors are experimenting with space, from immersive and experiential pop-ups to thematic, elevated environments that contextualise design in the region. Here are some of the exhibits that we are looking forward to visiting:
Cosentino is partnering with award-winning Milan and Dubai-based studio Etereo to create ‘1930’, a contemporary lounge experience at Downtown Design 2025. Inspired by the design movement of the 1930s, a golden era that blended the glamour and sophistication of Art Deco with the functionality of Modernism, the installation captures the charm of private clubs and brings it to the heart of the fair.
To develop the interior design concept, the firm took inspiration from the aesthetics of the decade, a style they believe to be a rare balance of opposites: industrial innovation and traditional craftsmanship. Turning to its own design heritage by drawing from the geometric harmony of Piero Portaluppi, the sculptural sensibility of Carlo Scarpa and the bold architectural gestures of Ettore Sottsass, Etereo sketched out a vision and titled it ‘1930’, a namesake that alludes to the spirit of the brand’s favourite design era. Crafted as a sophisticated balance of geometry, materiality and historical inspiration, the immersive installation will go beyond aesthetics to evoke sensory experiences. The
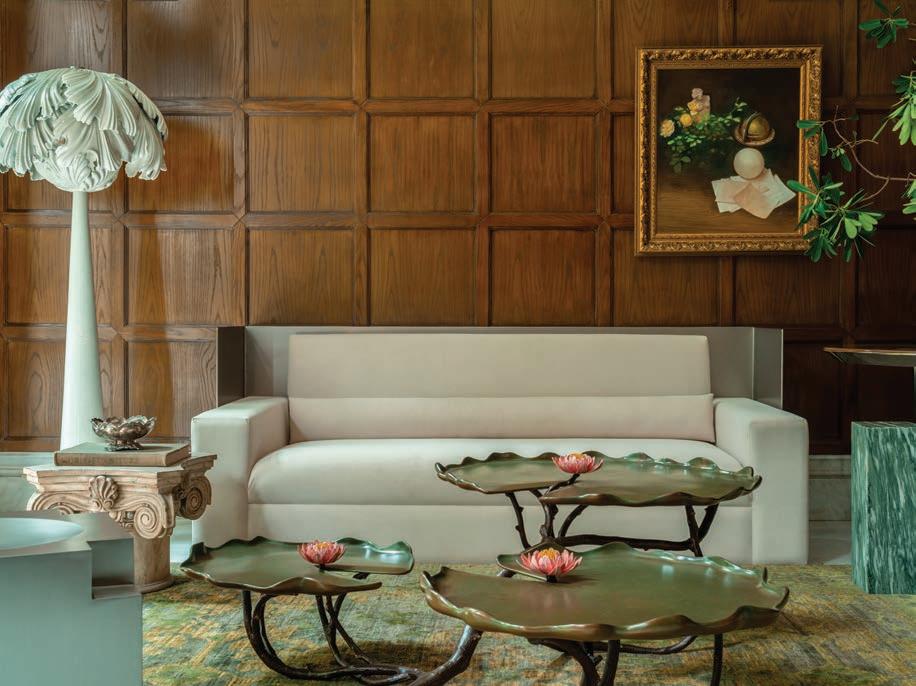
space, a perfect place for soirées, will be composed of a sculptural bar serving signature mocktails, a piano lounge, a game table for playful moments, and a salon for animated conversations. A secret bathroom, inaccessible to enter but visible through a porthole, will add a sense of mystery to the narrative, referencing the covert and forbidden nature of speakeasies from the 1930s. Right from the refined vertical cladding to the ornamental flooring, countertops and bespoke furniture, the entire setting will be crafted in Cosentino materials.
In collaboration with interior designer Marco Maximus, KOHLER will invite visitors to explore an enchanting booth inspired by the rich colours and adventurous spirit of a journey through the Arabian Desert. Visitors can experience KOHLER collections in rich, expressive neutral colours that complement any design expression alongside exclusive collaborations that bring global design perspectives to life. The brand will also host a series of talks during the fair.
At this year’s edition, Huda Lighting will present a curated selection of luxury decorative lighting from its internationally renowned brand partners, including Lee Broom, Tom Dixon, Articolo, Brokis, Rakumba, Penta, Luceplan, Italamp, Terzani, Bomma, Brand Van Egmond, Folio,
Lodes and Panzeri. The collection reflects a balance of innovation, craftsmanship and timeless design, tailored to meet the needs of high-end residential, hospitality and commercial projects. Meet Huda Lighting at Stand D20.
At Downtown Design, Hands Carpets will launch the collection of Egyptian sister-design duo Doodle & The Gang. Making fine handcrafted carpets since 1881, Hands Carpets finds true expression in ‘art for the floor’. Each of the company’s carpets is woven by skilled artisans with techniques handed down by generations, crafted using some of the finest qualities of silk, wool and other man-made fibres.
Visitors to the fair can try the All-New Quooker Flex Square, the newest member of the Flex family – now with a straight spout and enhanced controls for boiling, chilled, and sparkling water and still, all from one tap.
Interiors from Spain will feature ten leading Spanish brands across furniture, lighting, rugs and tiles – including APE Grupo, nanimarquina and Ondarreta. Its booth, called ‘Espejos’ (Mirrors) and designed by Swiss Bureau Interior Design (SBID), will transform the space into a sensory journey, reflecting Spain’s bold, passionate and innovative spirit.
The Dubai-based ceramics brand will be making its Downtown Design debut. Its 23+ years of experience offering premium porcelain tiles and slabs, and a blend of craftsmanship and modern design, enables it to provide innovative surface solutions.
Established in 2012, Stellar Works was founded to unite ideas from East and West, blending heritage with modernity, and craft with industry –bringing the best of the past into the light of the present. The brand set out to inspire a renaissance in Asian aesthetics, reinterpreting the forms, styles and motifs that have defined Japanese design through the lens of European tradition to create something both new and timeless. This path between the old and the new reflects a core belief: that good design is timeless – something that Stellar Works strives to embody.
At Downtown Design, Stellar Works makes its Dubai debut, presenting alongside Calico Wallpaper in a space designed by Emirati architect and designer Omar Al Gurg.
Now exclusively brought to the UAE by HMA Living by Al Shamsi, MisuraEmme is a symbol of Italian excellence with over a century of craftsmanship, design innovation and timeless elegance. At the fair, MisuraEmme will be presenting highlights from its latest collection, including designs developed in collaboration with Studio 63 Architecture + Design and other leading Italian creatives – offering a glimpse into timeless design tailored for modern living.
Strata is the studio of mother-son interior design team Saira Ahsan and Yousaf Shahbaz, who have been undertaking bespoke interior projects and producing handmade artisan furniture for over two decades.
All pieces are designed by the STRATA creative team and produced at their factory in Lahore, Pakistan, using a vast range of techniques which include hand carving, inlays and various types of metal casting.
At Downtown Design the brand will present three collections. The Contemporary Artisanal Collection features carved wood inlaid with mother of pearl and finished with handcrafted ornaments. The Sculptural Collection reimagines natural forms through diverse materials and casting techniques. The Period Study Collection pays tribute to centuries-old craft, revived with precision through more than 20 years of research and prototyping at STRATA.
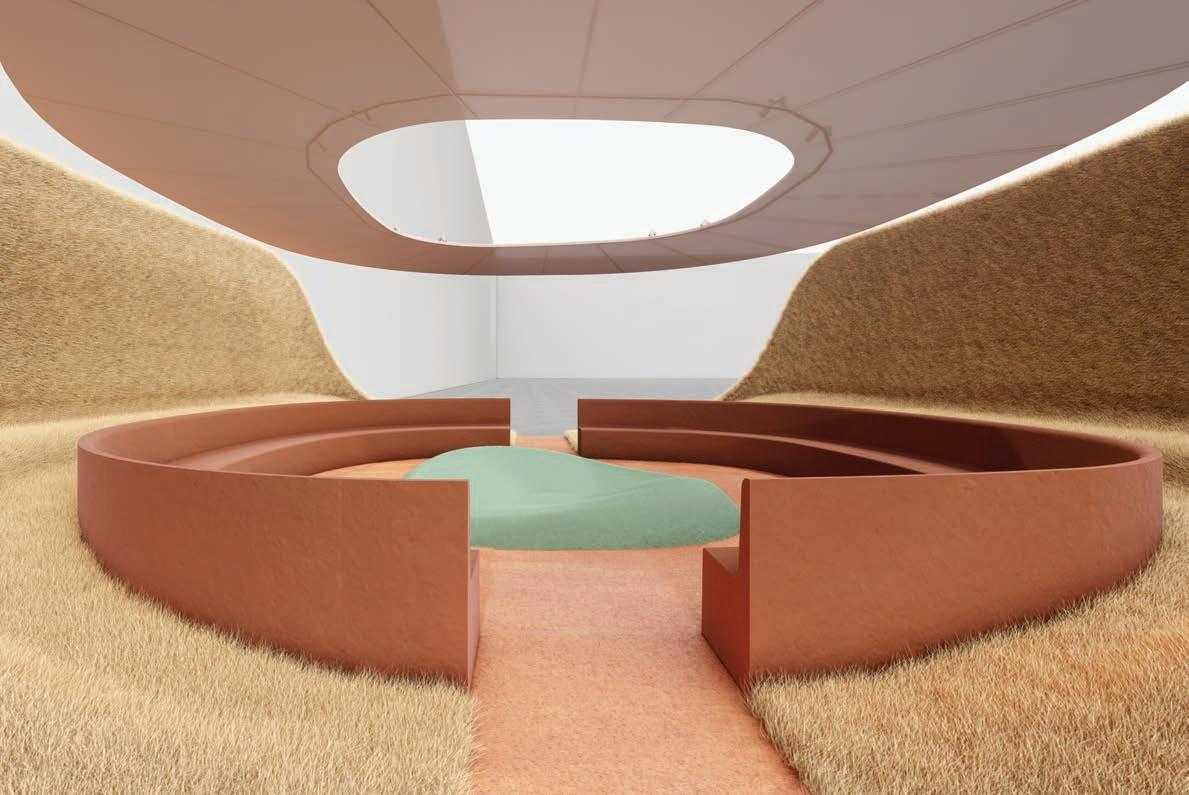
Lebanese architect and designer Roula Salamoun has conceived The Forum space this year. The space reflects her tactile, intuitive approach to combining material experimentation with the exploration of organic forms, often inspired by landscapes and natural morphologies. “The Forum is conceived as a living landscape for ideas, fostering exchange across disciplines, cultures and perspectives,” shares Salamoun. “It draws from the region’s longstanding traditions of gathering, where dialogue unfolds in an intimate and inclusive setting, and their strong connection to the region's native environment, where people come together to sit, converse and connect. These references are reimagined for a global audience, merging the local spirit of hospitality and exchange with the dynamic energy of Downtown Design.” Designed as an internal courtyard, the space’s seating turns itself onto the stage to create a sense of a collective conversation.

Here’s what awaits at the OBEGI Home showcase at Dubai Design Week


OBEGI Home, the region’s leading destination for luxury residential interiors, will mark Dubai Design Week 2025 with a dynamic programme that connects today’s leading design trends with the visionary perspectives shaping tomorrow’s interiors.
“Dubai Design Week has become an essential moment on the regional calendar, and as a family-owned company, design has always been deeply personal for us. Every brand we represent and every piece we select tells a story of craftsmanship and integrity. Our role is to bridge those stories with the lifestyles and aspirations of our clients to bring the very best of international design to the Middle East,” said Karine Obegi, CEO of OBEGI Home.
At the heart of this year’s participation is OBEGI Home’s 120-square metre multi-brand showcase at Downtown Design (stand C10). Conceived as an immersive journey through the latest global trends, the exhibition reflects the evolving taste of design professionals and property owners in the Middle East, and provides a forecast of what’s to come. The curated selection of furniture from the retailer’s extensive portfolio of over 100 brands will feature several novelties and iconic pieces from global powerhouse brands. Notable additions include: the Elio collection from Tribù designed by famed studio Yabu Pushelberg, the Fragments chandelier from BOMMA, a novelty design constructed from recycled glass; the Reflex bathtub from antoniolupi, which turns heads using the brand’s patented Cristalmood material; and the Koan door from Lualdi, designed by celebrated Chinese design firm Kokaistudios.
OBEGI Home will also celebrate the Downtown Design debut of its exclusive brand Porada, a distinguished Italian name known for its mastery of solid wood and sustainable craftsmanship since 1968. The ‘Porada House’ concept will be an immersive, fully furnished environment that embodies warmth, elegance and artisanal integrity. This marks a significant milestone for Porada’s expansion in the Middle East and reflects OBEGI Home’s role in introducing international design icons to the region.
A highlight of OBEGI Home’s Dubai Design Week programme will be the participation of acclaimed architect and designer Monica Armani, who will share her perspectives on designing refined spaces and products both for interiors and exteriors. Armani has designed numerous pieces for Tribù, and her 2025 novelty Cesta lounge chair will be on display at the Downtown Design showcase.
As a final element of OBEGI Home’s programme, its multi-brand showroom and Poliform showroom, both located on Jumeirah Beach Road, will host an engaging calendar of events, including panel discussions and behind-the-scenes presentations, adding an additional layer of community interaction.


Stéphanie Coutas, the acclaimed French interior designer known for her sophisticated blend of contemporary elegance and neo-classical romanticism, is announcing the opening of her new gallery in Dubai at Boxpark, Al Wasl Road. The launch coincides with her participation in Downtown Design 2025.
Coutas’s studio has collaborated with esteemed houses such as Baccarat, Promemoria, Tai Ping, THG Paris and Louis Vuitton. Stéphanie Coutas also creates collections of furniture, lighting and decorative objects. Following the success of her Paris gallery in the Golden Triangle, this new Dubai space introduces a refined evolution of her vision. Designed as a warm and curated environment, it invites visitors to discover the world of the designer through luxurious materials, French decorative arts and sensorial storytelling, brought to life in a vibrant new setting.
At Downtown Design, Coutas will unveil the third triptych created by the studio. Measuring 2.75 metres wide by 1.2 metres high, the wall composition offers a rich dialogue between texture, mineral intensity and artistic emotion. At its heart, a mesmerising micromosaic reveals a blooming core of emeralds and semi-precious stones, encircled by layers of turquoise and topaz.
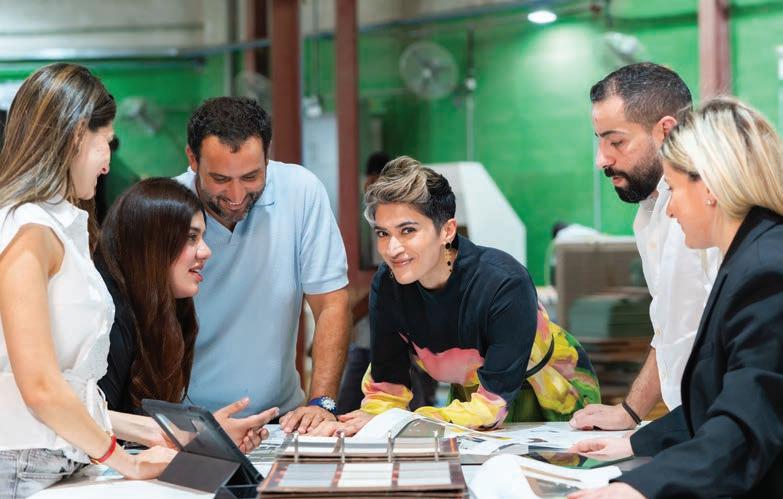
For Downtown Design, Finasi and Pallavi Dean will unveil a bold new installation that speaks the language of material honesty, exceptional craftsmanship, visionary design, and local identity
At Downtown Design, Finasi will present ‘Dreamed in UAE. Made in UAE’, a concept-driven installation that redefines what it means to design, build and collaborate locally in today’s globalised world. Spanning 87 square metres (935 square feet), the stand brings together architecture, fashion, materiality and narrative to explore the UAE’s design identity. Developed in collaboration with Pallavi Dean – founder of Roar, one of the UAE’s leading homegrown design studios – the space celebrates creative dialogue, cultural expression and the power of production rooted in place.
“Made in UAE isn’t just a label,” explains Hisham A. Sultan, partner at Finasi. “It’s a green light to experiment, innovate and be bolder than the rest. This year, we’re presenting a sculptural kitchen, a bespoke wardrobe and custom furniture, all designed, engineered and built here in the UAE.”
The Carved Kitchen: A collaboration with Pallavi Dean of Roar
‘The Carved Kitchen’, designed by Pallavi Dean, anchors the space with sculptural impact and intentional restraint. At its core is a simple question: How can a rock become a kitchen? Carved from a solid stone base paired with
metal elements and glass bricks made from recycled material, the piece becomes both stage and sanctuary. “We didn’t want to camouflage materials. We wanted to celebrate them,” says Dean. “The idea really was to create a unit or a little statement that could accommodate everybody’s needs. Modern-day kitchens are very streamlined. They’re monolithic, and I wanted a piece that mimics what happens in nature where you don’t have straight lines. I also wanted a material that’s tactile – but tactile on the eyes, not just to touch.”
During the fair, the kitchen will also feature a taste sensory activation by The Host Café – a homegrown Emirati concept founded by six women – serving house-made chocolates and presenting a dedicated live kitchen event on Thursday, November 6th, from 2 to 4 PM, as a nod to reimagined hospitality.
The Dressed Wardrobe: Designed by Norah Hayat, styled by KAGE
Alongside the kitchen is ‘The Dressed Wardrobe’, a custom-built walk-in wardrobe designed by Norah Hayat, Finasi’s Technical Design Manager. Crafted with a refined mix of wood, glass, leather and metal, and highlighted by vibrant orange accents, the wardrobe explores the emotional dimension of custom interiors.
Inside, a curated fashion selection by KAGE, a UAE-born label founded by Basma Abu Ghazaleh, transforms the piece into a lived-in space, bridging fashion and interiors while celebrating self-expression and local creative talent.
The stand is part of Finasi’s larger mission to redefine what ‘Made in UAE’ means, moving beyond manufacturing into design innovation, material storytelling and collaborative process.
On Friday 7 November, from 3-5pm, Finasi will host a live roundtable discussion titled ‘Made in UAE: Local Craft, Global Standards’, featuring Pallavi Dean, KAGE founder Basma Abu Ghazaleh and Finasi’s own leadership. The session will explore how the UAE’s design community is reshaping the value of local production on a global scale.
As Dean explains, the design conversations taking place in the UAE are making waves globally: “And I’m here for it. For someone who’s grown up here and built a business, I’ve loved watching the city grow. But what makes me super-proud is knowing you can create polished, world-class joinery right here at our doorstep. We don’t have to import everything from abroad,” she concludes.
Bureau of Innovation (BOI) is a new hybrid curatorial platform founded by Holly Lucas and Sam Henley to orchestrate contexts for experiencing design.
The duo will launch the new initiative at Dubai Design Week as part of Downtown’s Editions.
Positioned between gallery, cultural salon and digital curator, BOI introduces a model where design is not distant or decorative, but lived with – bold, purposeful, enduring.
BOI presents an assembly of collectible works and thoughtful product design – objects to enjoy. Each designer has been selected for their distinctive material language and approach: from sculptural stone to expressive glass, from archi-
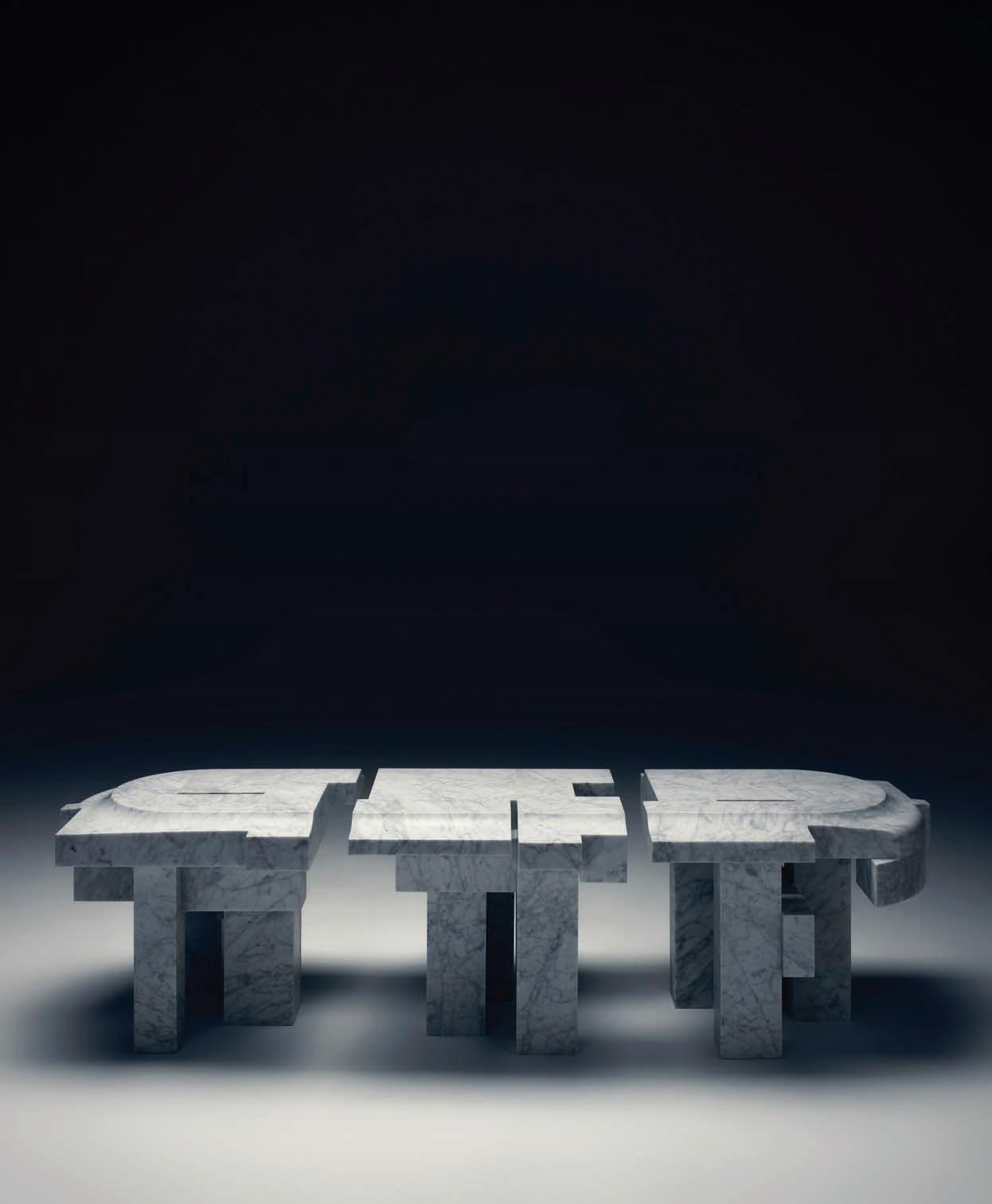
tectural furniture to hand-crafted forms. “I’ve come together with Sam Henley to shape the next chapter of BOI; his background in collectible furniture design and founding of the stone studio Agglomerati brings a grounding in materiality, while mine is rooted in curating experiences that turn hospitality into theatre,” shares Lucas. “We bounce off each other instinctively, building a curation that merges production with mood, and storytelling with substance. For our debut at Downtown Design, we’ve selected designers whose work is built to endure, but also to provoke. The pieces feel timeless yet daring, and the experience we’re creating is about intimacy, immersion and emotional pull.”
INSPIRED BY THE SERENE BEAUTY OF NATURE, NARA COMBINES THE WARMTH OF BEIGE TONES WITH A SOFT AND ENVELOPING DESIGN.
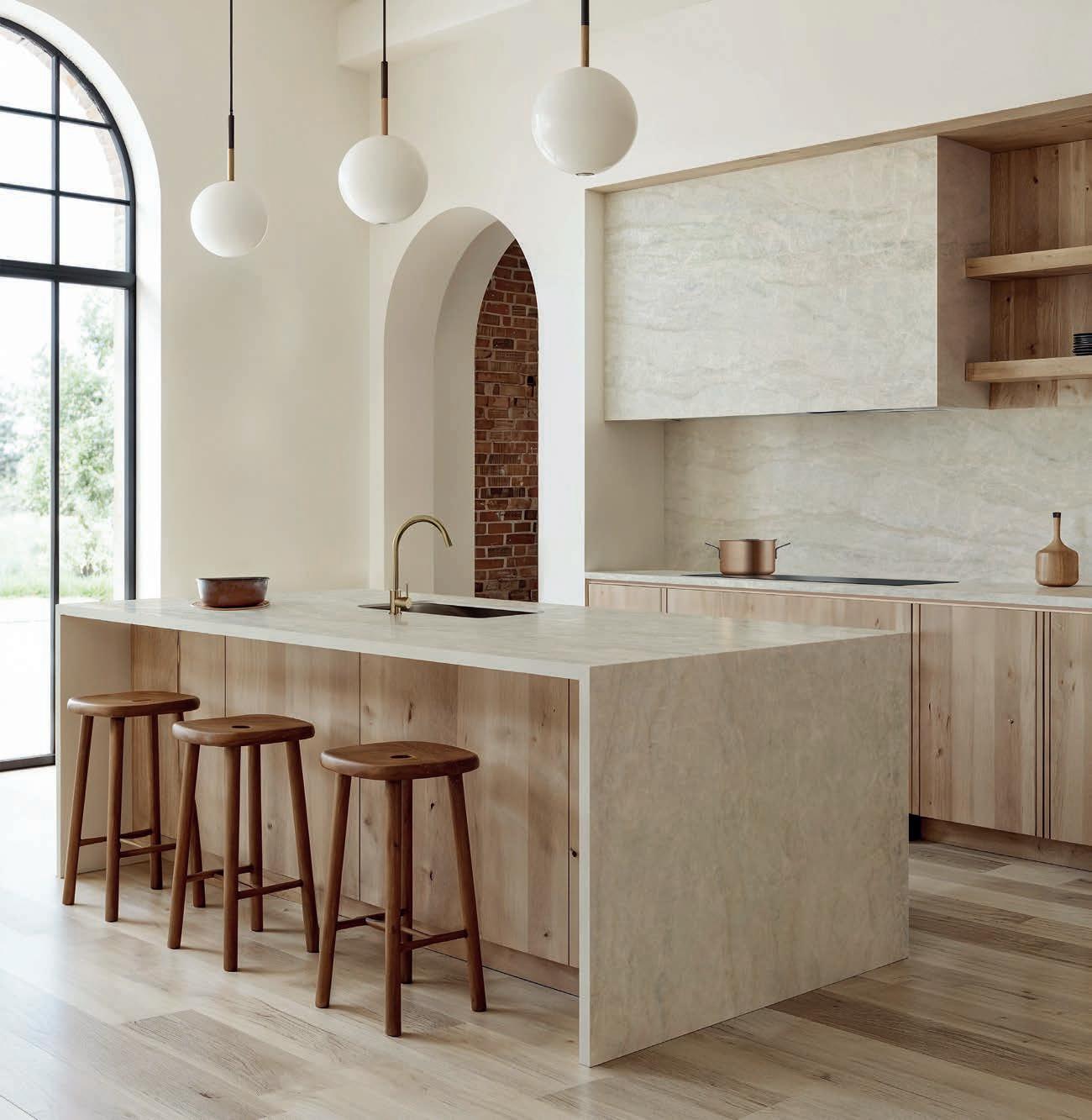
Meaningful Design to Inspire People’s Lives


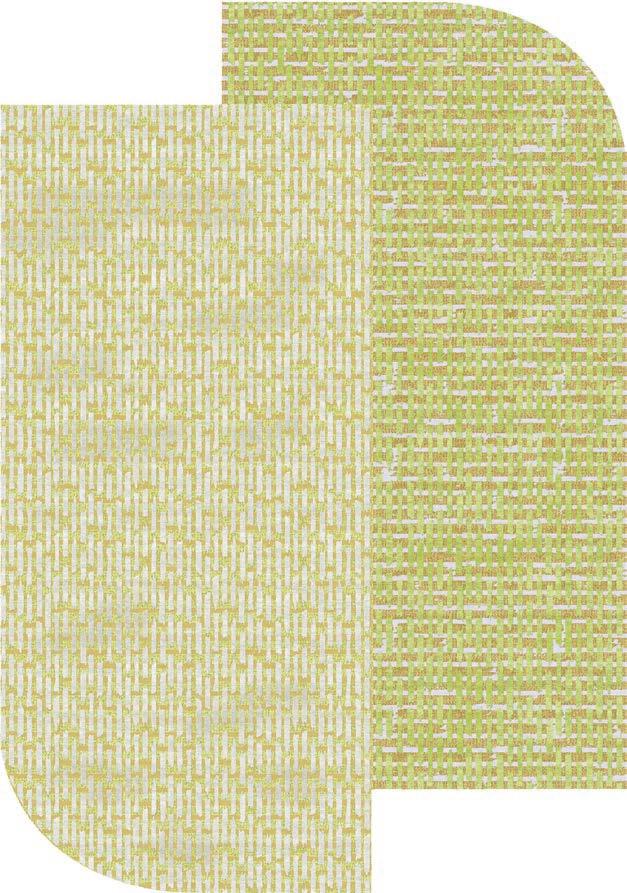
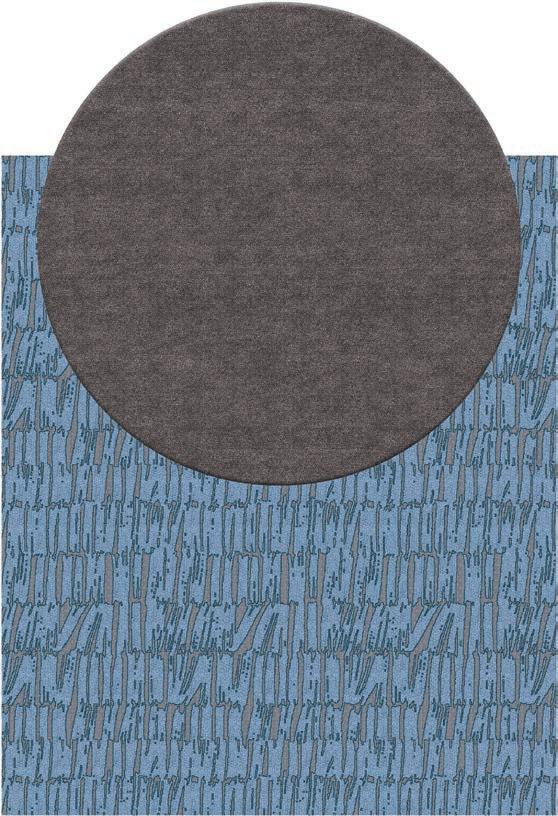
Galerie GEEK/ART is an Indo-Japanese contemporary art gallery redefining visual arts by merging Asia's evolving creative identity with global narratives. Grounded in the interplay between heritage and innovation, the gallery examines cultural shifts, offering a platform for exploration and dialogue.
Central to the gallery’s vision is fostering global interconnectedness. By collaborating with public and private institutions and providing bespoke advisory services, Galerie GEEK/ART bridges cultural and geographic divides, cementing its role within the global art ecosystem.
The gallery highlights visionary artists who challenge conventions and reimagine socio-cultural constructs through experimental
practices. By curating spaces for meaningful exchange, Galerie GEEK/ART celebrates art’s ability to connect, inspire and provoke reflection, positioning itself as a dynamic nexus for cultural convergence. At Editions, the gallery will make its regional debut, showcasing a curated selection of Japanese artists.
Antilla Di Lauro is an Italian designer and artist working across tapestries, rugs, carpets and ceramics. Her practice charts an intimate cartography of form and material, where her multi-layered works reflect the complexity of human experience. Trained in Sustainable Architecture at Politecnico di Milano, she began her career with Patricia Urquiola before moving into luxury hospitality with HBA/Hirsch
Bedner Associates, and later contributing to the design of royal palaces for the Crown Prince of Saudi Arabia.
For Editions 2025, Di Lauro presents ‘Unbound’, a body of collectible tapestries shown alongside her first ceramic works. Woven in wool, bamboo silk, linen and recycled plastic, the tapestries stretch into irregular, multidimensional forms that resist convention and read as autonomous sculptural pieces. Alongside them, three ceramic vases stand like totems, guiding the audience's gaze to discover and interpret Di Lauro's multi-layered practice. Di Lauro lives and works in Dubai, creating bespoke commissions for collectors and royalty in the GCC. Her work is represented by Galerie Philia (USA) and Freeman Gallery (Australia & New Zealand).
In a city where design dreams often come with long lead times, Caspaiou brings a refreshing difference – luxury, curated and available now

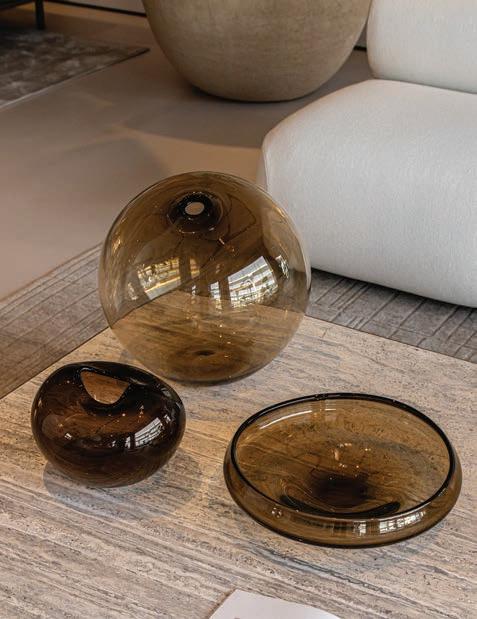
For almost 20 years, Caspaiou has been Dubai’s trusted destination for refined European design. Inside the 600-square metre showroom on Sheikh Zayed Road, a curated selection of furniture, lighting, accessories and art awaits. Each piece is handpicked from Europe, and Italian craftsmanship takes centre stage.
What sets Caspaiou apart is not only its eye for timeless sophistication but also its rare ability to offer immediate access to high-end European brands. While most high-end collections require months of waiting, Caspaiou holds an extensive stock in Dubai, allowing clients to experience, select and enjoy exceptional design right away.
From decorative lighting and handcrafted dining tables to bespoke accessories that complete a space, every item reflects Caspaiou’s philosophy of understated elegance and quality that lasts. Whether for a private residence or a hospitality project, the in-house team ensures every detail meets the highest standards – seamlessly blending aesthetics and function.
Step inside the showroom, and you step into a world where European design meets Dubai’s pace of life. Curated, ready and always inspiring.
Called ‘Red in Progress’, the world’s most influential design fair is making its Middle East debut

In strategic partnership with the Architecture and Design Commission at the Saudi Arabia’s Ministry of Culture, Salone del Mobile.Milano will transform the King Abdullah Financial District into a stage for design, dialogue and business exchange from 26 to 28 November 2025.
The inaugural edition was announced by Dr. Sumayah Al-Solaiman, CEO of the Architecture and Design Commission, and Maria Porro, President of Salone del Mobile. Milano, on the sidelines of the Cultural Investment Conference at the King Fahd Cultural Centre last September.
It’s the first activation of the strategic partnership signed earlier this year between the Architecture and Design Commission and Federlegno Arredo Eventi S.p.A., the official organiser of Salone del Mobile.Milano, aimed at forging professional connections, spotlighting local talent, driving sustainable innovation in training and standards, and translating ideas into built spaces, interiors and cities.
Salone del Mobile.Milano meets Riyadh embodies the essence of Italian excellence, where design, craftsmanship, and innovation converge. Establishing a businessfirst meeting point for 38 ‘Made in Italy’ brands together with Saudi designers, the first edition serves as a preview of a much larger and more articulated Salone del Mobile, to be held in Riyadh in 2026. This reflects the Kingdom’s ambition under Vision 2030 to strengthen its creative economy and global cultural role.
The 2025 showcase brings together Alchymia, Schiavon, Arper, Artemide, Bonaldo, Calligaris, Cassina, Citco, Desiree Italia, DGA, Edra, Fantoni, Florim, Flos, Foscarini, Gessi, Giorgetti, G.T. Interiors, HenryGlass, Lapalma, Lema, Listone Giordano, Living Divani, Loloey, Minotti, Molteni&C, Nardi, Natuzzi Italia, ODS, Pinetti, Poliform, Poltrona Frau, Porro, Rugiano, Technogym, Venini, Villari, and Visionnaire; representing the full spectrum of Made in Italy creativity. From heritage houses to contemporary innovators, each brand contributes to a collective narrative of beauty, quality, and visionary design that defines Salone del Mobile.Milano’s debut in Riyadh.
Speaking at the Cultural Investment Conference, Dr. Al-Solaiman highlighted that the launch of ‘Red in progress. Salone del Mobile.Milano meets Riyadh’ will strengthen Saudi Arabia’s position on the global design and furniture stage. She explained that the event will act as a bridge between Saudi and international designers, opening new avenues for collaboration and exchange while reinforcing the Kingdom’s standing as a destination for creativity and innovation. She also noted that it will broaden knowledge-sharing with leading institutions, foster collaboration between Saudi and global stakeholders, and attract investment, actively contributing to the growth of the creative industries in line with Vision 2030. Porro added: "Riyadh is the place where vision becomes city. With ‘Red in progress. Salone del Mobile. Milano meets Riyadh’, we are bringing the design culture of the Salone and the exhibiting companies to this country to listen and work together with contractors, developers and architects – not a showcase, but a space where collaboration and content meet, and ideas become places. The focus is business-first: facilitating meetings between firms and professionals in the Saudi market, sharing expertise and best practices in the delivery of interiors in large development programmes, and consolidating an institutional dialogue that combines cultural dimension

and concrete results, in line with Vision 2030. With this first event we wish to narrate the value of Italian design, as well as feature a working table geared to understanding how to build effective synergies, making the Salone an ally in accelerating quality, innovation and sustainability in the Kingdom’s projects.”
A scenographic installation by Giò Forma will mark the space with the red imprint of the Salone. Showcasing furnishings, lighting, surfaces and accessories from select Italian companies recognised for their quality, innovation and sustainability, the installation sets the stage for a wider programme of business and cultural exchange.
At its heart is a modular scaffolding structure draped in semi-transparent red fabric, which will turn the raw language of the construction site into a cultural platform. Red serves as a unifying thread, a symbol of energy and the future. Around this, the cultural programme will unfold through masterclasses and round tables, organised with the Architecture and Design Commission and led by leading figures from Saudi Arabia and Italy. The Forum, a platform for dialogue and professional exchange, will cover case studies and the Kingdom’s urban transformation in an informal setting.
The Giò Forma studio noted: “In Saudi Arabia, everything speaks of construction and the future. Salone del Mobile.Milano and Riyadh come together to give shape to this energy. ‘Red in progress. Salone del Mobile.Milano meets Riyadh’ is a spatial device that sublimates the construction site into a cultural platform, connecting the
know-how of the Italian design industry with Saudi urban transformation players. It is a preview that prototypes avant-garde spaces and envisions a future lifestyle.”
The Business Lounge, designed by Lissoni & Partners, will provide a dedicated space for meetings and presentations with Saudi decision-makers, while site visits to giga-projects in Riyadh and beyond will connect Italian brands with clients and generate B2B opportunities across the supply chain.
Alongside the main programme, a Lifestyle Area developed with King Abdullah Financial District (KAFD) retailers and Italian and Saudi food and beverage brands will create convivial spaces that highlight the rituals of Italian living and encourage interaction among participants.
Several institutional showcases will complement the event, while the Architecture and Design Commission will spotlight key projects currently under way across the Kingdom, including the Designed in Saudi initiative, which empowers local designers and positions the Kingdom as a global design destination.
‘Red in progress. Salone del Mobile.Milano meets Riyadh’ is being delivered in collaboration with and supported by the institutional partners that work alongside the Salone in its international activities, including the Italian Ministry of Foreign Affairs and International Cooperation (MAECI) and the Italian Trade Agency (ITA), underscoring their shared commitment to promoting Italian design abroad and deepening cultural and economic ties with Saudi Arabia.

The fair received over 40,000 visitors this year, even after being shortened to a three-day event
WORDS – ANEESHA RAI
Despite weather warnings that led to the postponement of the event by a day, Feria Hábitat València closed its doors on one of the most remarkable editions in its long history. “It has been a resounding success, without a doubt,” said Vicente Pons, President of the Hábitat Organizing Committee. “The fair managed to overcome the adverse circumstances of not being able to
open on the first scheduled day. We adjusted schedules, reorganised our programme of conferences, presentations and special events, and did our best to meet commitments with buyers’ travel and accommodation. It was a great effort by the entire Feria Hábitat València team, and it has been rewarded with a successful edition.”
The Valencian businessman also highlighted “the exhibitors’ strong business performance.”
This year’s edition of both Hábitat and Textilhogar will be remembered for the impact – direct or symbolic – of weather conditions. Not only because a severe weather alert forced both fairs to postpone their opening by a day, but also because of the lingering memory within Valencia’s industry of the devastating DANA storm of less than one year ago. A clear example of this was the memorial located on Level 3 in collaboration with Temasdos, which paid tribute to the resilience of Valencia’s furniture industry, and the exhibition by National Design Award winner Héctor Serrano, who, in addition to reviewing his 25-year career, presented ‘Raíces’, a collection of lamps made from wood debris collected after the DANA. The opening session included two blocks of presentations. In the first, Pedro García (Vivood), Joan Baptista Boronat (Arqueha) and Felipe Vietes (Ruiz Larrea Arquitectura) shared their visions of innovative projects in architecture and hospitality. The second block brought together Vicenç Morant (GVI Gómez Vázquez Internacional), Gema Alfaro (Alfaro & Manrique) and Fran Silvestre (Fran Silvestre Arquitectos), who offered insights into creativity, signature design and new solutions in the hotel sector. Both sessions were moderated by Ramón Garayar (GAT Hospitality) and Jesús Menéndez (Estelae Hoteles). The programme also included two roundtables. The first, with Hilario Salvador (Indeco Global), Raquel Sanjuán (Raquel Sanjuán Interiorismo), Sara Sanchis (Rusticae), Leslie Helfrich (Finsa) and Albano Moreno (Kave Home), focused on the importance of craftsmanship, interior design and creating unique guest experiences. The second roundtable brought together Carlos Castaño (Anrobox), Pascual Jordán (OCN), Ángel Alfocea (Wes Panel) and José Baillach (Minimal Suites), who discussed industrial innovation, sustainable construction and new models of tourist accommodation. The session highlighted the need to integrate wellbeing, responsible design and discreet technology into hotel spaces, consolidating a model of conscious and sustainable luxury. Interior designer Tomás Alía, winner of the Gold Medal for Fine Arts in 2022, designed a sustainable hotel under the most deeply rooted Valencian architectural tradition. His installation, ‘Barracas’ for ‘Hotel Hábitat 2025’, will include eight suites designed by leading names such as Pascua Ortega, Odosdesign, Cosín Estudio, Studio HC and MMain Martínez Medina. Another highlight was Salón nude, which showcased proposals by young design talents from 25 studios and design schools.
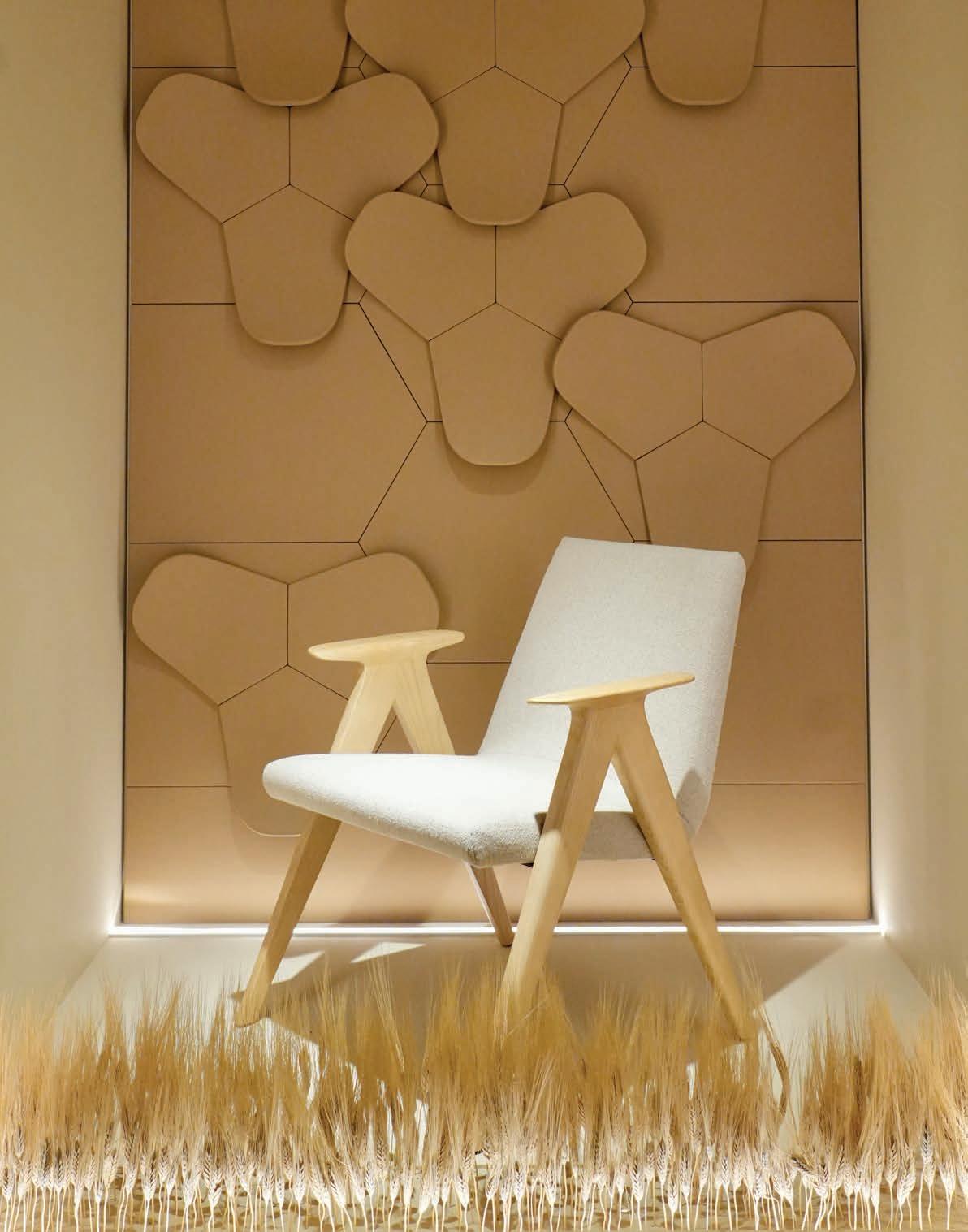


Designed by Dutch architects Mecanoo, this new museum’s design echoes natural rock formations
WORDS – ANEESHA RAI
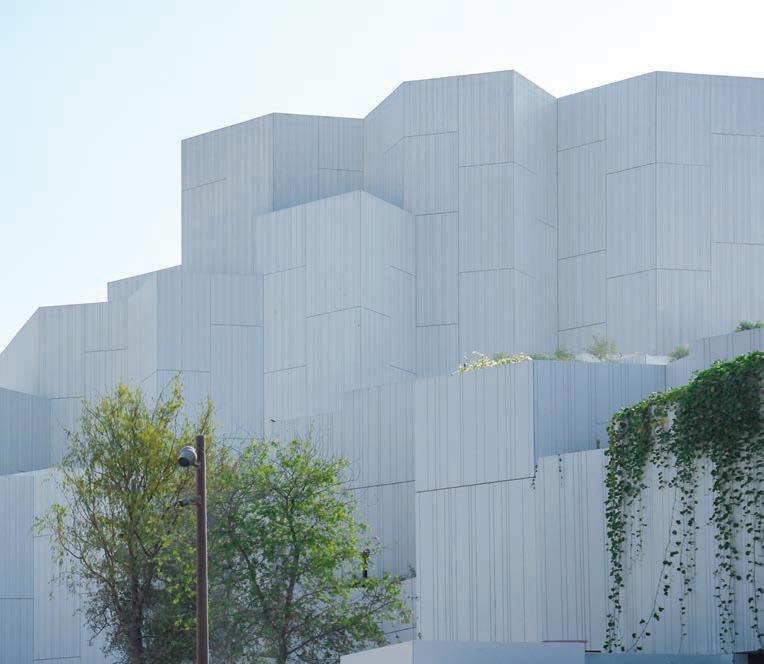
Rising from the Saadiyat Island landscape like a natural formation, the Natural History Museum Abu Dhabi’s silhouette echoes natural rock formations, reflecting the museum’s mission to connect people with the natural world and inspire the next generation to question, discover and take part in shaping a more sustainable future. Covering an area of more than 35,000 sqm, the natural rock formations reflecting the museum’s goal of improving understanding of and engagement with the natural world. Every element of the design uses geometry as an overriding theme, with pentagonal shapes resembling cellular structures. Also playing an important role in the design are water and vegetation, potent symbols of life in the desert.
For the National History Museum in Abu Dhabi, the architect Nuno Fontarra, drew from his childhood memory of exploring tidal rocks in Porto, Portugal, where each step revealed hidden worlds and sparked curiosity. That simple act of climbing up and down, discovering life between stone and water, shaped his sense of exploration.
Mecanoo translated this memory into the context of Abu Dhabi, where the wadi carries a similar spirit of discovery. More than a seasonal riverbed, the wadi is a natural structure that shapes movement, life, and orientation in the. Mecanoo envisioned the museum as a rock formation along an urban wadi, standing at the threshold between land and sea. It anchors itself in the desert and opens toward
the Gulf, inviting visitors to navigate shifting spaces that echo both tidal rhythms and the carved topographies of the wadi. For Mecanoo, the building is not an object placed on the land but a dwelling within it, revealing the continuity of desert, rock, wadi, and sea as a landscape of belonging and exploration. Visitors will travel on a 13.8-billion-year journey through time and space, which will include a thought-provoking perspective into a sustainable future for planet Earth. In addition to the gallery display areas, the museum will include temporary exhibition spaces for special events and theatre facilities.
Across the galleries, the natural history of the Arabian Peninsula forms a central part of the museum’s narrative, highlighting the region’s unique contribution to Earth’s story. Among the most remarkable discoveries found in Abu Dhabi is an extinct species of elephant known as Stegotetrabelodon emiratus. This ancient member of the Elephantidae family was distinguished by tusks in both its upper and lower jaws – a rare trait, unseen in modern elephants – offering visitors a glimpse into the evolutionary journey of these creatures and reflecting the region’s rich natural heritage.
The museum’s most unique architectural feature is its system of hanging gardens, which transform the building into a living landscape that blends architecture, public space, with nature. The hanging gardens transform the museum into a dynamic, interactive, and evolv-
ing space, where the building becomes part of the landscape and the landscape becomes part of the building.As an urban wadi, the building promotes movement and discovery. Mecanoo designed two main circulation routes that allow the public to freely navigate between the different masses of the building and explore the waterfront spaces. The architecture generates abundant public space, transforming the complex into a true community anchor. At sunset, visitors can enjoy a leisurely walk, as the museum resonates with local customs and behaviours, creating a space that feels both familiar and engaging. The building’s modularity allows it to expand over time, much like a living cell structure, evolving gradually within its environment.
Inside, the museum features a series of permanent galleries and exhibitions that take visitors on a journey through time. The main galleries include The Story of Earth, The Evolving World, Our World, Resilient Planet and Earth’s Future, alongside side galleries such as The PalaeoLab, The Life Sciences Lab, Arabia’s Climate, Beyond the Horizon and The Human Story. Visitors can also explore the Interactive Theatre, which offers immersive visual experiences that transport them through time.
To mark its opening, the museum will present two temporary international exhibitions: ‘The March of the Triceratops’, showcasing the world’s only touring Triceratops herd, and the ‘61st Wildlife Photographer of the Year’, one of the most prestigious global showcases of nature photography. Together, these exhibitions will launch the museum’s international programme and pave the way for a new era of scientific and cultural collaboration at both local and global levels.
H.E. Mohamed Khalifa Al Mubarak, Chairman of the Department of Culture and Tourism – Abu Dhabi, shared, “The opening of the Natural History Museum Abu Dhabi marks a major milestone in our journey to shape the emirate’s cultural landscape. The museum offers an immersive look at the story of life on Earth, framed for the first time through an Arabian lens, with the fauna, flora and geological history of the region forming a prominent part of the visitor journey. The museum’s research and educational institution supports scientific knowledge and undertakes innovative scientific studies in zoology, palaeontology, marine biology, molecular research and earth sciences. By fostering engagement with the natural sciences, the Natural History Museum Abu Dhabi will inspire future generations and contributes to a more sustainable future.”


DOT

a
consists
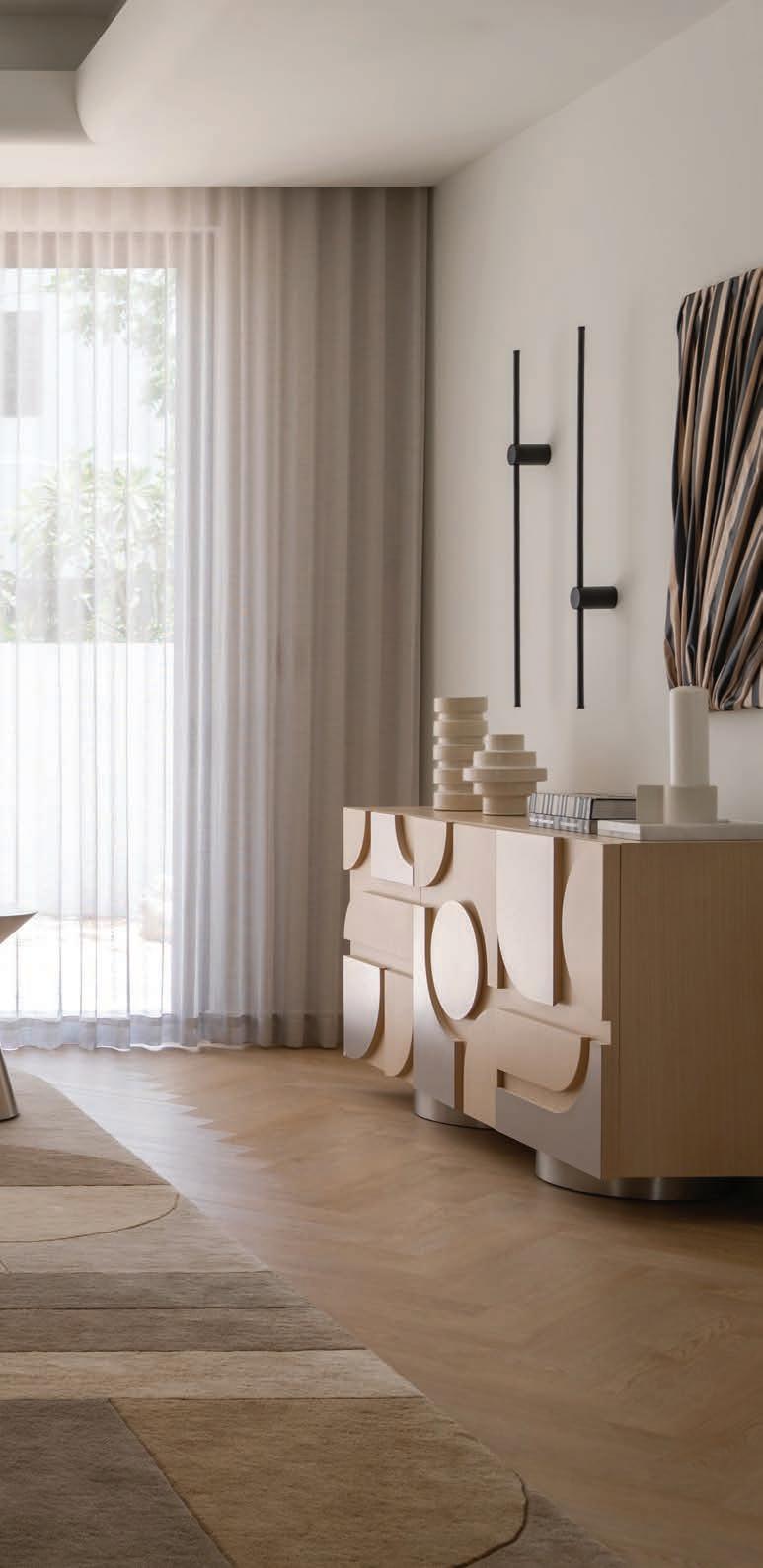
This home in Dubai Hills Estate balances sculptural minimalism with everyday ease
WORDS – ANEESHA RAI
PHOTOGRAPHY – MIA INTERIOR PHOTOGRAPHY
Set within the Sidra enclave in Dubai Hills Estate, this contemporary villa belongs to a globe-trotting couple and their two young children. “We’ve collaborated with this family on two previous homes over the past five years, so this third project came with mutual trust and creative alignment,” says Dora Tokai, the studio’s founder and Creative Director. “The brief was effortless: timeless, elegant, a touch industrial. And the process was seamless. We were given full creative freedom, and the only request was to add a soft pop of colour to the bedroom. It was our first opportunity to take their home down to its structural essence and rebuild with intention, through architectural extensions, spatial reconfigurations and an entirely new material palette.”
The villa follows a clean-lined modern style typical of the Sidra collection, which was developed by Emaar around 2019. D’Ora Tokai Designs reimagined the structure through full-scale renovation and extensions, softening its linearity and introducing a richer architectural language. The home unfolds in serene tones of off-white and oak, underscored by materials chosen for their longevity and natural character. Calacatta Vagli marble adds
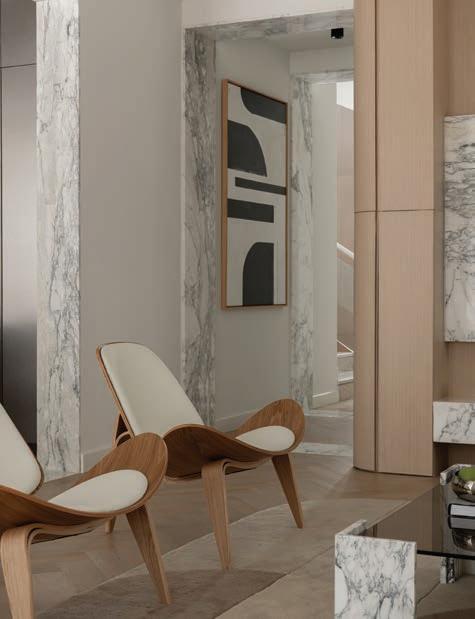
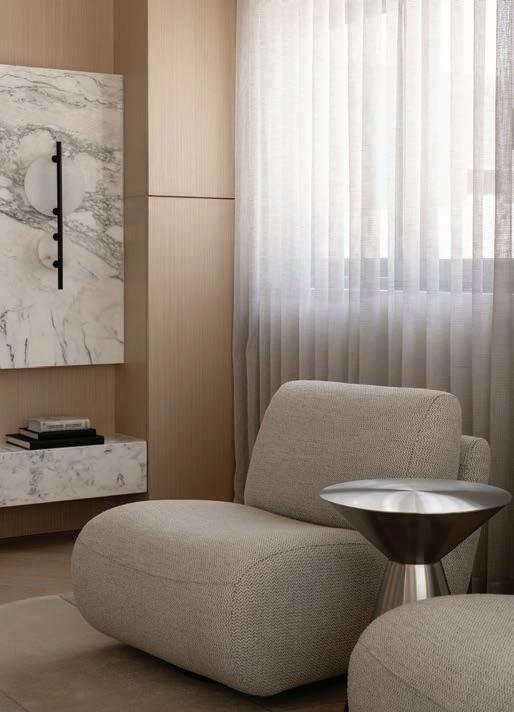
sculptural precision, while brushed stainless steel, silver oak joinery and black metal detailing introduce quiet contrast.
Colour appears sparingly yet purposefully – eggplant and blush in the main bedroom, soft pinks in the daughter’s room, and ephemeral green accents through fruit and florals. “This home is a quiet study in layered restraint,” says Tokai. “We drew from European detailing, industrial accents and our ongoing commitment to sculptural minimalism. Nothing shouts – yet every detail speaks.”
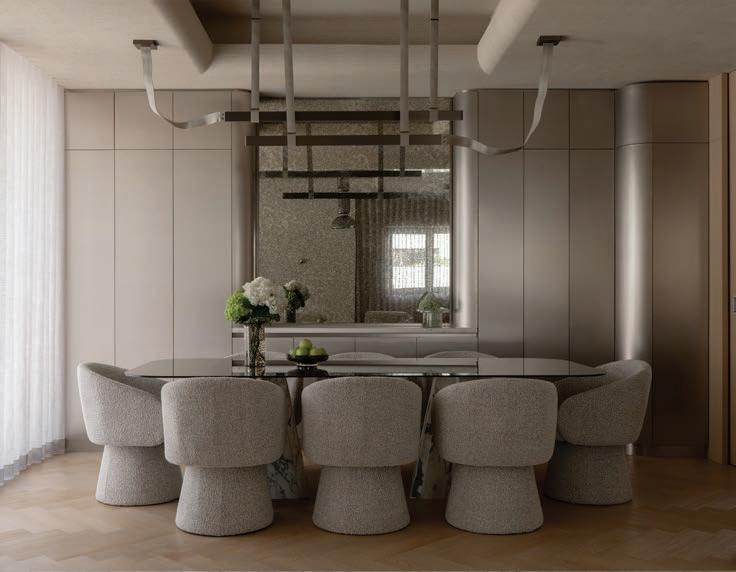
Here, texture is king. Oak herringbone floors provide grounding warmth, while custom microcement surfaces bring modern softness to the bedrooms and powder room. Warm-tinted glass used for table surfaces and joinery details offers gentle luminosity, while Caesarstone quartz ensures ease of use in the kitchen and utility areas. Every space features furniture and objects designed or curated by the inhouse brand of D’Ora Tokai Designs: DOT Objects.
The villa spans 250 square metres across two levels, designed with clarity and function in mind.
Downstairs, the spaces transition naturally from entry to living and dining, with the new enclosed kitchen forming the home’s heart. Upstairs, each child enjoys an en-suite bedroom, while the expanded main suite offers dual walk-in wardrobes and a private retreat for the parents.
Lighting and accessories were handpicked to complement the interiors, with a mix of contemporary brands and timeless shapes. A classic, the CH07 Shell Chair lends sculptural gravity to the living room, while select pieces from ebarza, Al Huzaifa, Luxxe Lighting and Roll & Hill add visual punctuation without overpowering the serenity of the space.
Five reasons why you need to visit the latest homegrown addition to the UAE’s interiors landscape

Abrand-new home concept focused on emotional storytelling through design, Modora Home officially opened its doors with an invite-only launch event on 30 October, 2025. Guests were taken on an immersive journey through various zones, representing calm, energy, wellness and boldness, each representing the brand’s ethos of luxury with ease.
At its heart, Modora Home reimagines what it means to feel at home – a place where craftsmanship and design come together to create meaningful living spaces. Here are five reasons to visit:
An extensive portfolio of contemporary pieces
Modora Home’s collections offer a complete lifestyle experience for affluent and designconscious audiences, from designers to homeowners. Each piece transforms living spaces into emotional environments, crafted with modern artistry, natural textures, and an eye for harmony.
A space designed for inspiration
Spanning two floors in Umm Suqeim, the showroom showcases a natural aesthetic. Large windows fill the space with daylight, highlighting handpicked marble, solid oak, brushed metal, and linen finishes across the collection.
With a purpose-built space positioned as an interior designer’s hub, Modora Home is a haven for design-conscious consumers. Interior designers, homeowners and creatives alike can utilise Modora Home’s own interior services. The space includes dedicated working areas and a private conference room showcasing a full range of material swatches. Customisability lies at this brands core – from fabrics to wood, you will be spoilt for choice. Customers can collaborate with Modora’s in-house design consultants or bring their own designers to personalise each project.
Every Modora Home design carries the philosophy of Inspired Living – defined by elegance,
comfort, and personal attention. The brand offers a hotel-inspired experience, ensuring each visit feels effortless and curated. Through partnerships with local artists and immersive in-store activations, Modora Home connects with customers on a deeper, emotional level.
one-stop home destination
From bedrooms and dining rooms to living spaces and accessories, Modora Home offers an extensive collection designed to create cohesion and understated sophistication across the home. The flagship also houses an in-store Mokha 1450 cafe, offering a tranquil space to pause, plan, and draw inspiration.
Modora Home forms part of GMG’s Home portfolio, alongside Suncoast, a leading name in outdoor furniture.

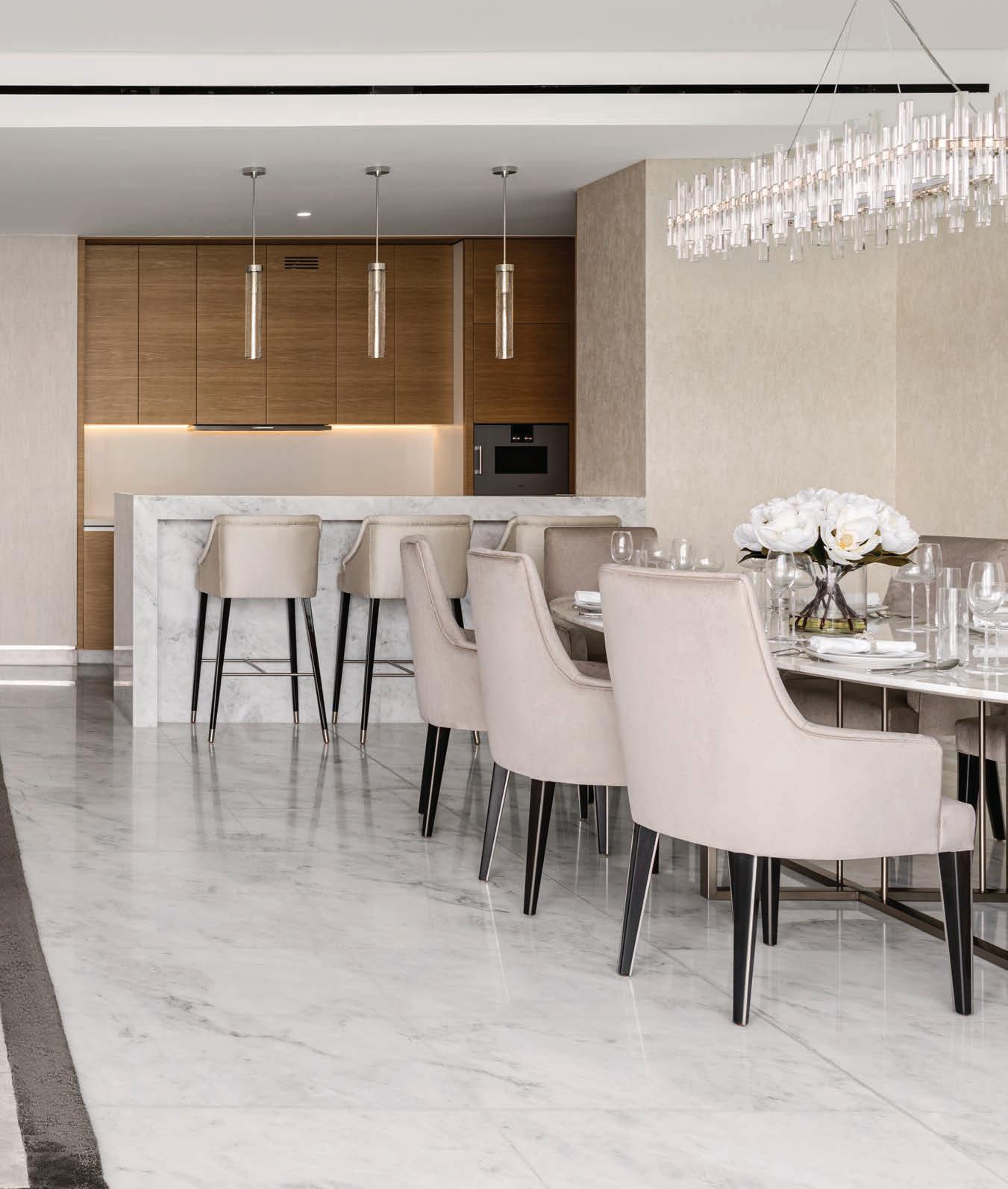
This home, designed by Blush International at the Atlantis The Royal Residences, perfectly balances practicality and beauty
WORDS – ANEESHA RAI
Astudy in balance between simplicity and sophistication, a conversation between structure and softness, architecture and emotion; every line, texture and tone was carefully considered to create a sense of quiet refinement at this home that feels both designed and deeply lived in.
The brief from the young family was clear: they wanted a home that would meet the design challenge – to feel beautiful enough to entertain in, yet resilient enough to live in every day with small children. This design consideration guided the creation of interiors that could support both worlds, letting luxury and liveability exist side by side. Materiality became the key to unlocking that balance. Surfaces needed to be soft to the eye but strong to
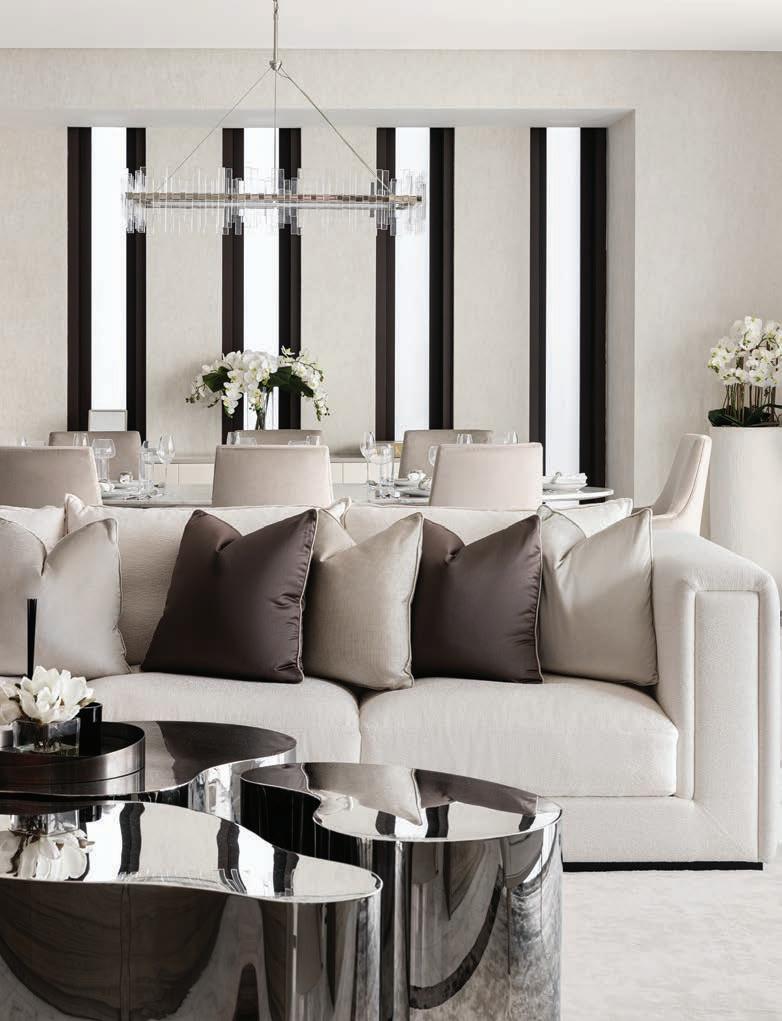
the touch, fabrics indulgent yet forgiving, and finishes capable of aging gracefully.
One question guided the entire process: can beauty align with practicality? The result is a home that answers with quiet confidence, a practically beautiful space, where durability never detracts from elegance, and where functionality enhances the design rather than compromising it.
The family selected Blush International, for the studio’s uniquely European approach that involved a sensibility rooted in craftsmanship, proportion and timeless design, in addition to the firm’s deep understanding of the Dubai design landscape.
Perched high above the Arabian Gulf, the residence captures the essence of calm. The panoramic views informed every decision. Mirrored finishes and soft metallics reflect the light, while layers of velvet, linen and natural textures bring warmth and tactility. It’s a home that feels as effortless as it looks, a sanctuary that speaks the language of balance and belonging.
The open-plan living and dining areas set the tone for the apartment’s atmosphere: light, inviting and gently layered. Designed both for family life and entertaining, the space transitions easily between the two. A palette of muted neutrals – warm ivory, soft taupe and stone grey – is punctuated with moments of polished chrome and high-gloss finishes that catch the light without overwhelming it.
Each element was chosen for its ability to perform beautifully. Upholstery fabrics are tactile but durable, tables are sculptural yet practical, and bespoke joinery conceals the everyday necessities of family life. There’s a quiet rhythm to the interiors. Nothing shouts, yet everything has presence.
Each bedroom was designed to feel distinct yet harmonious. The master suite carries a refined simplicity with its velvet headboards, tonal layering and soft lighting that creates a cocoon-like calm. The children’s rooms, though playful in palette and form, maintain the same design integrity as the rest of the home. Curved lines and gentle silhouettes evoke a sense of movement and softness, while materials are chosen to endure the spontaneity of family life. Every space speaks to the same philosophy: that comfort, durability and beauty are not competing ideas, but interconnected ones.
Throughout the apartment, proportion and flow were meticulously refined. The architecture is complementary rather than in competition, with large windows that frame the sea, and the interiors respond with a subtle shimmer, a soft texture or a curved edge. Even the smallest details, from joinery handles to lamp bases, were selected to reinforce that sense of equilibrium. The result is a home that feels calm, personal and quietly confident.
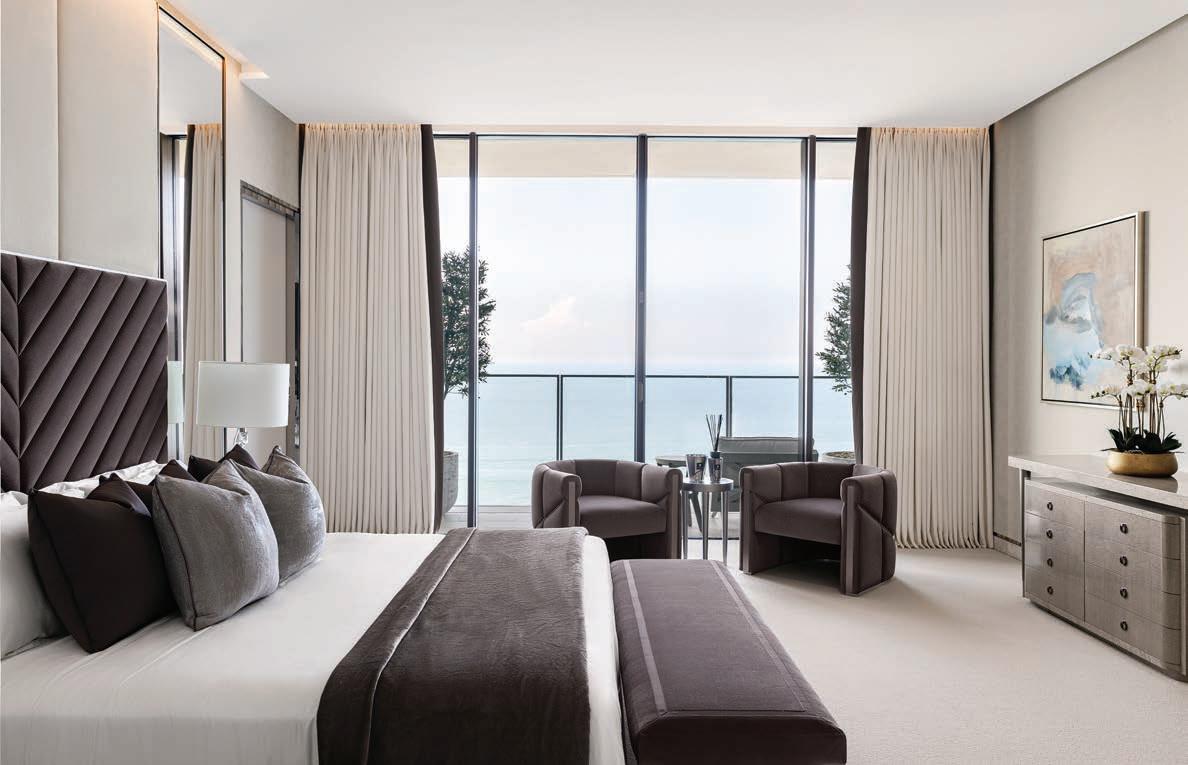
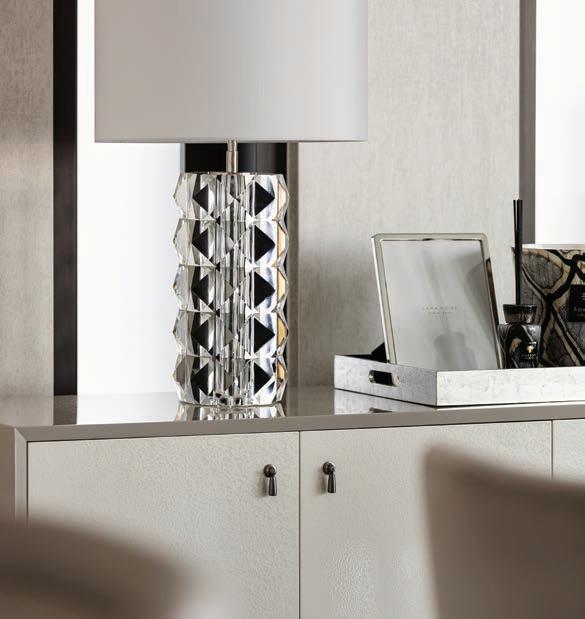
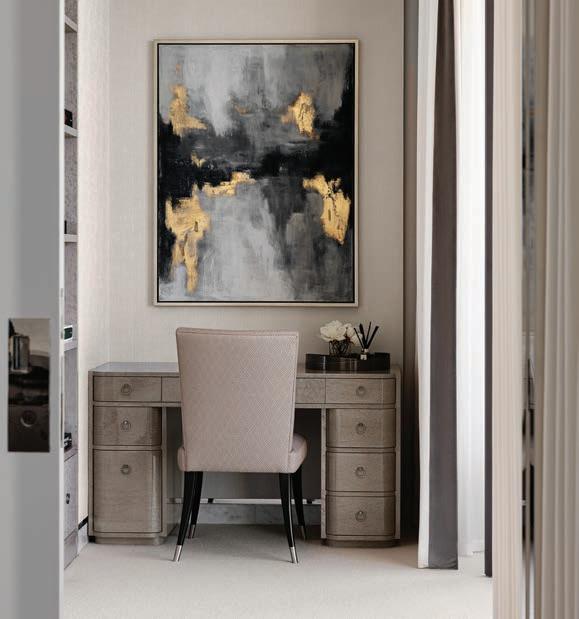


Sophie Paterson Interiors brings a refined, contemporary sensibility to a family home in Oman, blending soft luxury with subtle nods to local heritage
WORDS – ANEESHA RAIPHOTOGRAPHY – RAY MAIN
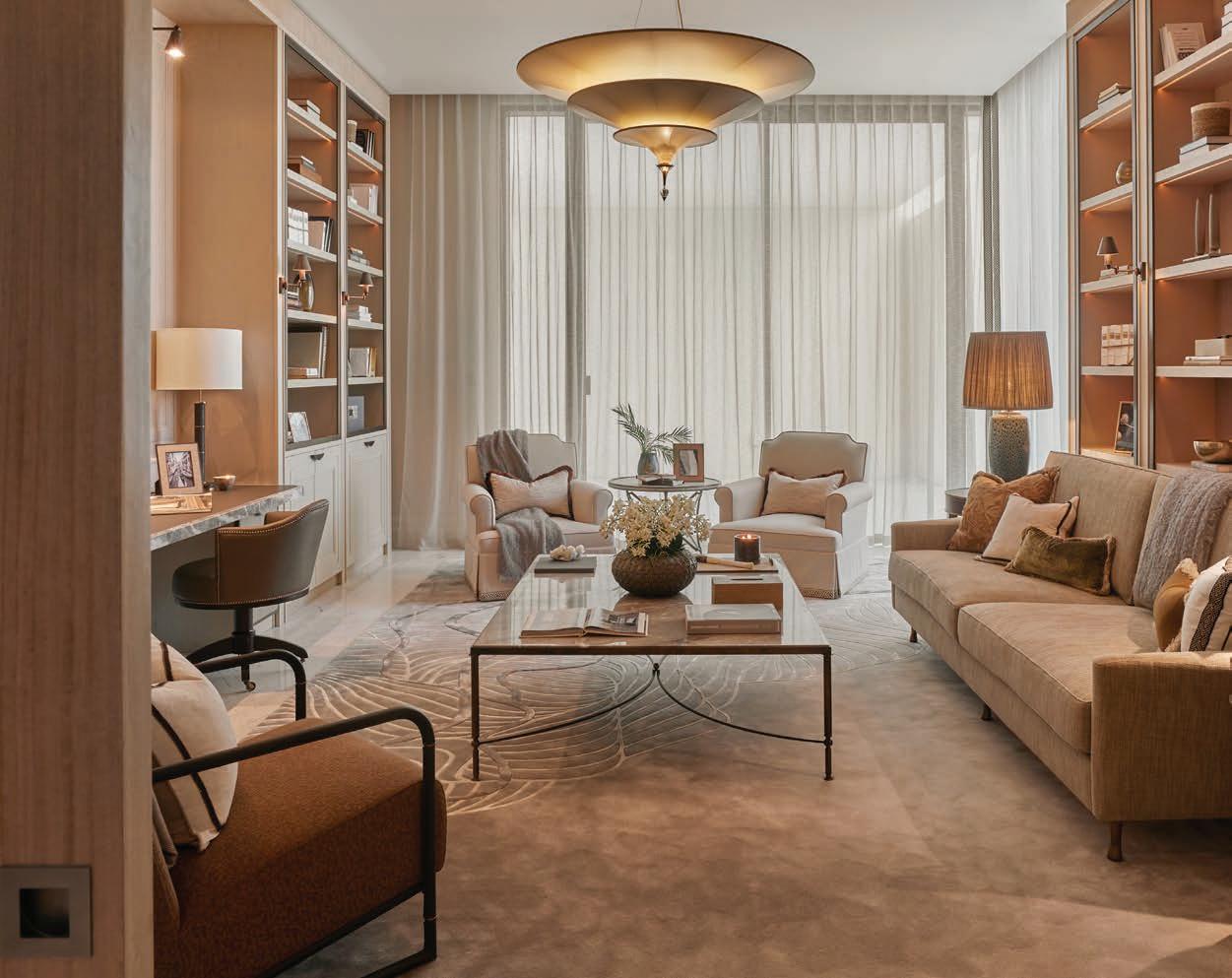
Located in Muscat, this expansive residence serves as the main home for a well-travelled, international family with children studying abroad. The brief was to depart from the ornate, traditional interiors often associated with the area and instead embrace a refined, contemporary aesthetic that reflects both global sophistication and a sense of belonging.
The result is a home that feels effortlessly elegant yet deeply personal. Soft, layered textures, muted tones and an unmistakable sense of calm pervade every room, embodying the signature style for which Sophie Paterson Interiors is known for. While the design language is distinctly modern, gentle references to Omani architecture are thoughtfully woven throughout, grounding the home in its cultural context.
Every space has been meticulously tailored to suit the family’s lifestyle. From a Downton
Abbey–inspired tearoom designed for intimate gatherings, to a striking formal wash space created for guests visiting the soaring fourmetre-high ceiling Majlis, the home seamlessly balances grandeur and comfort. A custom fullheight library adds warmth and a touch of tradition, acting as a visual anchor and a retreat for quiet moments.
The palette hosts a sophisticated blend of greens, teals, khaki and blues that mirror the lush gardens beyond, blurring the boundaries between inside and out. Every detail speaks to craftsmanship and intent, from bespoke cabinetry that replaces the developer’s original specification to exquisite lighting and furnishings that elevate the overall narrative.
Among the standout design moments are the Ochre Medusa Bloom chandelier suspended over the 20-seat dining table, a Colbourns Lattimo rug paired with a Fortuny Icaro light in
the library, and Fromental’s Custom Berry on gilded paper adorning the formal wash. Finishing touches, such as Jonathan Browning’s Chatelet Sconces in Lite Antique Bronze and curated accents from the Addison Ross x Sophie Paterson collection, infuse the home with understated opulence. This home is a sanctuary of serenity and sophistication that captures the beauty of contemporary design while honouring the soul of its setting.
This page – Inspired by Oman’s landscapes, a palette of sandy neutrals, tactile linens and organic forms used throughout the interiors
identity is pleased to announce the shortlist for the 11th annual identity Design Awards taking place on 20 November 2025 at W DubaiThe Palm.
Residential
• EA Residence, NAO
• Verdigris, WANDERS WAGNER ARCHITECTS
• Jungle Moon Villa, Vahid Joudi Studio
• Al Khawaneej Villa, BMA Studio
• Mr. Yogesh’s Private Villa, MEMAR Architecture
• Villa Gaia, VSHD Design
• Shell House, AlHumaidhi Architects
• Naia Residences, NIU
Commercial
• Zest Café, Vahid Joudi Studio
• Green Coast, Rqitects
• Food Specialties Limited, Free Line Engineering Consultants
• Al Bustan Ladies Beach, BIVA Design
Public Building
• Rashid And Latifa School, Kidzink Office of Design and Architecture – KODA
• AlUla South Gas Station, SAL Architects
• The Royal Stables Redevelopment, A.D.D CONSULTANTS
• Masdar Mosque & Food Hub, X Architects
• Saddling Boxes & Private Deck, Studio D04
• Al Fanar School, EMKAAN
• King Abdullah Financial District Metro Station, Zaha Hadid Architects
• Nad Al Sheba Mall, Gensler
Hotel
• The Red Sea EDITION, Rockwell Group
• The St. Regis Al Mouj Muscat Resort, Ibrahim Jaidah Architects & Engineers
• Mandarin Oriental Downtown, Dubai, UNStudio with Werner Sobek
• Shebara Resort, Killa Design
• Jumeirah Marsa Al Arab, Killa Design
Cultural Building
• Saddling Boxes & Private Deck, Studio D04
• S t Marron Church, mb design studios
• Bassam Freiha Art Foundation, A.D.D CONSULTANTS
• Bait Elowal, MADA 360
• Peas In A Pod, Kidzink
• Bee Hotel, Datecrete
• The Formula, Agata Kurzela studio
• Al-Mu’azzi Chair, In Detail Design Center
• Ze+Met, Studio Aya Moug
• Telad, One Third Studio
• Divine Connection, Kahhal 1871 X Shaikha Al-Sulaiti
• Interfered Table, High Sense Studio
• Marsa Boulevard Trio Pop-Up, Metric Interior design
• Abrahamic Family House Trio Pop-Up, Metric Interior design
• COVEBEACH, Prospect Design International
• Layali Diriyah 2025, Designlab Experience
• Shifting Sands, UT-R Studio
• Satwa Beautification Project, E+A Studio
• Abu Dhabi Maritime’s ‘Community Activation Programme’ Pilot Projects, LWK + PARTNERS
• MountainTop – PoolSide, studiolibani
• NH Collection, B8 Architecture
• 140, International Design Associates
• Burj Azizi, AE7
• Verve City Walk, U+A
• Phase 1 Landscape Of Sultan Haitham City, LWK + PARTNERS
• Canopy By Hilton The Point, DLR Group
• La Mer By Elie Saab, Dewan Architects + Engineers
• Satwa Wave Residences, EMKAAN
• Karl Lagerfeld Villas, RSP
• Waldorf Astoria Residences Dubai Business Bay By NABNI Developers, Carlos Ott/ Hirsch Bedner Associates
• Highgrove, XYZ Designers
• Villa Mila, Nellis Architecture
• Z Majlis, NIU
• Zanzibar Holiday Home, Rumah Interiors
• Bayt Al Nakhl, WOLFGANG REGNER ARCHITECTS
Office (Below 20,000 sq ft)
• UAE Space Agency, MOMA International
• Mustard And Linen Interior Design Studio, Mustard and Linen
• On Plan Real Estate, Qalam Architects
• O ffice – X, 4Space Design
• Kasumigaseki Capital, Spacewell
• Tameem House Office Building, Bluehaus
• Government Experience Exchange Office, kart group
• PRYPCO, Studio Oir
Office (Above 20,000 sq ft)
• Odoo, Design Infinity
• Norton Rose Fulbright, Allen Architecture Interiors Design
• Global Management Consulting Firm, ROAR
• Summit Technology Solutions, Spaces Architects
• O ffice Square, HTS Interior Design
• British American Tobacco (BAT), Swiss Bureau Interior Design
• Unilever Gulf JAFZA Offices, SAY Studio
• Informa Dubai, dwp
Restaurant
• Ginori Terrace, WA International
• Siena, LW Design Group
• Gerbou, Kristina Zanic Consultants
• Kraken, RAW Interior Design
• Kira, Verhaal
• Daily Press, Styled Habitat
• S tudio Frantzen, Bishop Design
• Seed & Bloom, TGP International
• Brass Monkey Cairo, Prospect Design International
• Mercury Rooftop Bar, Sundukovy Sisters Interior Design & Architecture Studio
• Jato, Bishop Design
• Formula 1 Lounge, Agata Kurzela studio
• The Copperhead Pub, KCA International
• Baôli Dubai, Lázaro Rosa-Violán Design Studio
• Adaline Dubai, Studio ABM Design
• Myata Platinum Restaurant, DA BUREAU
• Repton School Dubai, Koda – Kidzink Office of Design + Architecture
• The Dubai Mall – The Gold Souk Enhancement, Dutco Interiors
• SushiSamba Abu Dhabi, EMKAY
• UAE Media Council, Lloyd Design Fitouts
• Julphar Avenue And Towers, Ras Al Khaimah, HTS
Interior Design
• Palm’s Edge, Designsmith
• From Scratch, Pinnacle Interiors
• Hallab 1881, Sadeco Decoration
• Sirene By GAIA, Finasi
• Penthouse 26, A Life By Design Living
• DIFC Penthouse, J2 Design
• Southridge Vista, The Niche Corner
• Royal Atlantis, AG Design Studio
• Penthouse 309, LESTRO ITALIAN LUXURY DESIGN
• Intercontinental Hotel Penthouse Apartment, Lulie Fisher Design Studio
• Duplex At One Za’abeel, Nakkash Design Studio
• Lana Duplex, ANARCHITECT
• Grande Dame, Blush International
• Bay Villa, LW Design
• Sobha Villa, DIPIUGI
• Skyview Villa, MWM Studio
• Villa Blanco, Ele Interior
• New York, C’est ici Design
• Mushrif Villa, Masoomeh Hilal Design
• LimeTree Valley, Grounded Design
• The Westin Saraya Aqaba Resort & Spa, KCA
International
• S t Regis Kuwait, Kristina Zanic Consultants
• Rove Al Marjan Island, MMAC Design Associates
• Hawar Resort By Mantis, International Design Associates
• Desert Rock Resort, Studio Paolo Ferrari
• Conrad Bahrain, LW Design Group
• The Desert Pool Villas Bab Al Shams, Delfina Design
• The Penthouse – Delano Hotel, La Bottega Interiors
• Candylicious, H2R Design
• Avantcha, XO Atelier
• The Rug Company Bungalow, Styled Habitat
• Elyah, IDST
• 1886 Boutique, Solitaire Mall, Riyadh, Nebras AlJoaib
• Aroya Cruise, Brand Creative
• Malabar Gold & Diamonds, AKDESIGNO
• Julphar Avenue Mall & Towers, I R DESIGN
• Royal Mansour Tamuda Bay – Medi-Spa, Muza Lab
• Al Qasr Kids Club, Lulie Fisher Design Studio
• Center For Prenatal Pediatrics At Latifa Hospital, SAY Studio
• Peak Fitness, Saccal Design House
• Soul Mvnt, Arch Home Interiors
• Judo Academy, KIDZ
• Villa Sage, Rumah Interiors
• The Executive Clinic, Leisure Direct
• Jannat Abdulla Husain, International Design Associates
• Lynn Nasr, Studio Oir
• Samar Mouazen, KCA International
• Wurood Alsawad, ROAR
• Pamela Maarawi, Nakkash Design Studio
• Basant Ibrahim, DLR Group
• Bashayer Aljahdali, INC Group

In October 2025, the global, 100% employee-owned, integrated design firm DLR Group announced the appointment of Principal Eric Phillips, AIA, NCARB as International Director. Phillips is a licensed architect with over 25 years of experience shaping and diversifying international and domestic design practices. In his new role, he will evolve DLR Group’s work in the Middle East and China and guide the integrated practice into new markets, from Canada and Europe to Asia and throughout the Pacific Rim.
Phillips joins DLR Group from NBBJ, where he drove long-term growth strategy in Asia and oversaw the firm’s business operations across its Shanghai and Hong Kong studios. He brings extensive experience in architecture, urban design and international practice leadership, along with a track record of regional market development.
“Eric’s expertise in connecting teams, clients and ideas across multiple geographies will be a guiding force for our continued international expansion,” said DLR Group CEO Steven McKay, AIA, RIBA. “With an approach aligned with our promise to elevate the human experience through design, he will amplify our integrated design solutions in regions like the Middle East and Asia Pacific, where urban transformation is happening at an unprecedented speed and scale.”
“What excites me most about developing and implementing an international growth strategy for DLR Group is the opportunity to shape how design excellence transcends borders and cultures,” said Phillips. “Our integrated model, where architecture, engineering, planning and interiors work together, can solve complex challenges across all our sectors. This strategy isn’t just about growth – it’s about our impact in local communities around the globe.”
DLR Group is an integrated design firm, and its teams work on a diverse range of project types around the world. The firm is a design partner for Knowledge Economic City (KEC), a major mixed-use master plan development located in Madinah, Saudi Arabia, where DLR Group provides integrated architecture, interior design and master planning services. This scope encompasses the city-scale vision of KEC and its key destinations, including Madinah Gate, the Islamic World District and Multaka Residences. Madinah Gate, directly connected to the Al Haramain High-Speed Railway Station, is the flagship transit-oriented development within this plan. The project combines transportation, hospitality, retail, dining and entertainment, anchored by a 325-key DoubleTree by Hilton hotel. DLR Group’s integrated approach ensures that every element, from station flow and infrastructure to the guest experience, provides connected, efficient support to pilgrims, tourists and the local community visiting Al-Masjid an-Nabawi (The Prophet’s Mosque) in Madinah.

THE ARABIAN GALLERY AT THE IDENTITY
DESIGN AWARDS 2025
Celebrating creativity with exceptional art pieces from the UAE including...
Sir Wilfred Thesiger, Ana Laserna Villa, Mai Majdy, and Sonu Sultania.

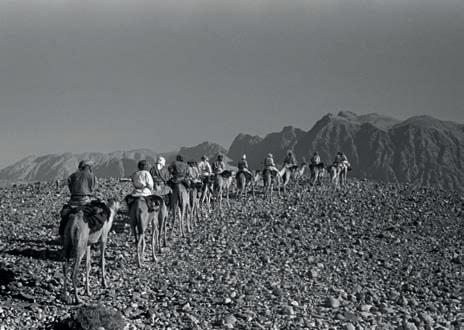


TO CONTEMPORARY


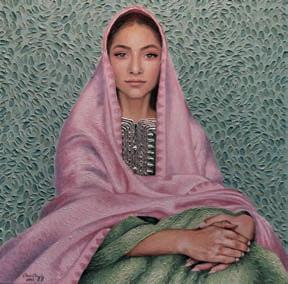

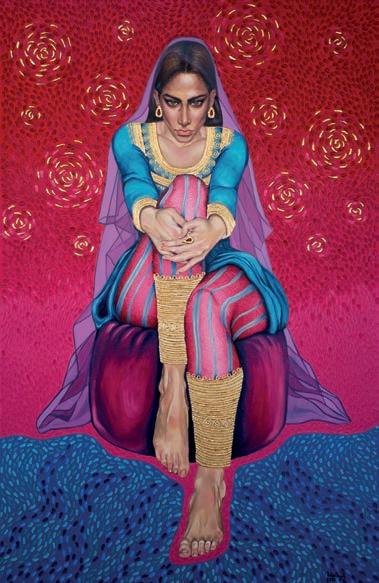

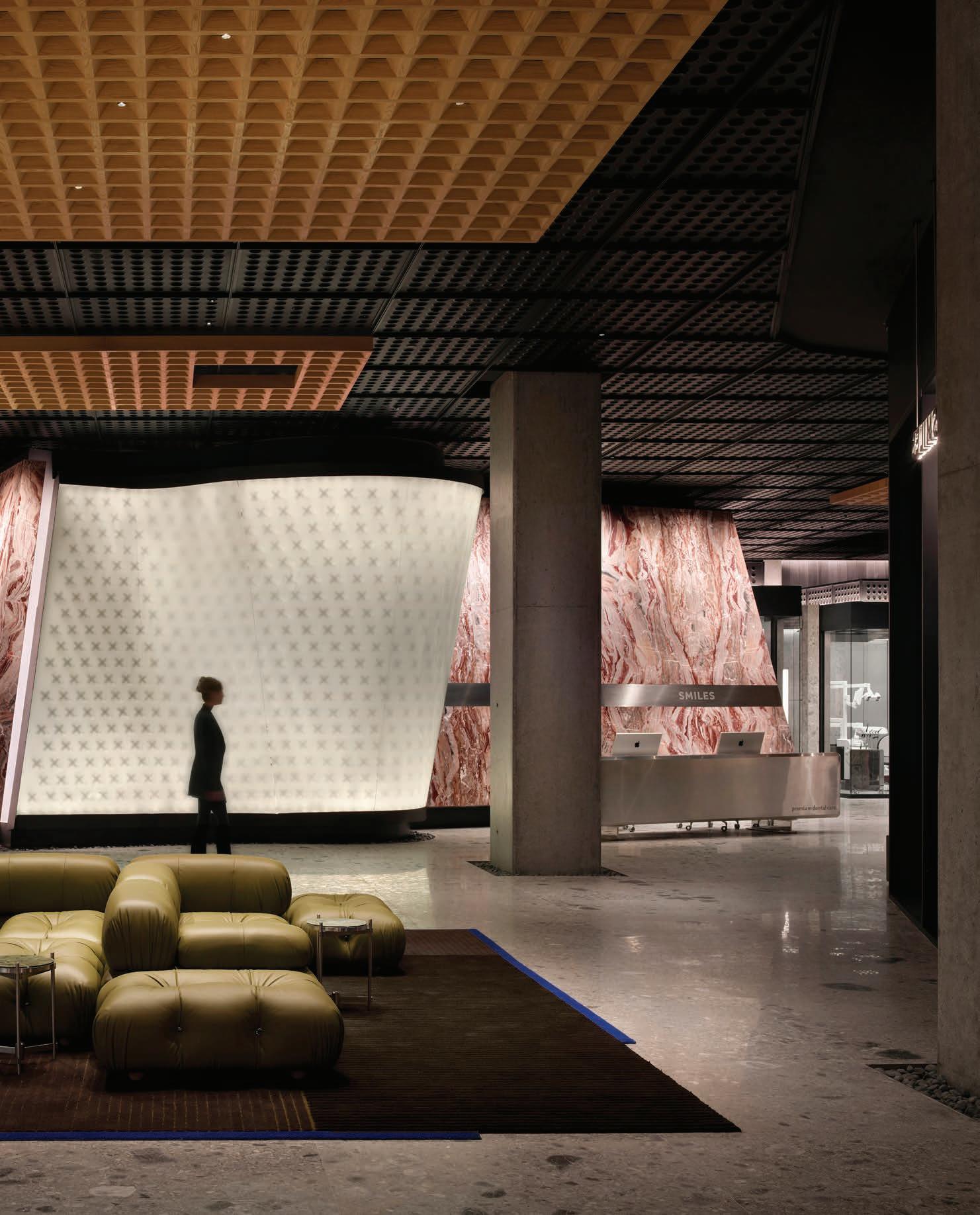
Designed by Wangan Studio, this avant-garde space, dedicated to care, feels like a contemporary art gallery
WORDS – KARINE MONIÉ PHOTOGRAPHY – IBRAHIM ÖZBUNAR / 645 STUDIO

The ceiling was treated as an integral design element. A custom modular grid system accommodates lighting, HVAC, and security infrastructure within a seamless visual logic – resolved through black micro-perforated panels that maintain acoustic and aesthetic consistency

Above – The clinical volumes were clad in Ceppo di Gré, a natural stone with its textured grey surface that offers tactile complexity and visual weight. In contrast, the surrounding walls were finished in black-stained oak, creating a sense of warmth and intimacy while visually framing the stone-clad volumes like objects on display
Who said that healthcare requires cold and all-white environments?
Certainly not the team behind Wangan Studio, an Istanbulbased interdisciplinary practice co-founded by Mert Can Uzyıldırım, Kutay Yorulmaz and Kerem Özerler – working across architecture, interiors, product, brand and experience design. Case in point: Their latest project – a dental clinic, aptly named Smiles, located in Ankara – reflects a contemporary architectural language anchored in the spatial and emotional codes of hospitality design. The creative concept is centred around the idea of a contemporary art gallery where dental treatments happen. Spanning 1,100 square metres, the space fuses sculptural forms and immersive materials, as well as and paintings. “From
the beginning, the design integrated art as an inseparable element of the architecture,” the Wangan team says. “The clinic was curated as a dynamic environment, showcasing both permanent works and temporary exhibitions.” The in-house collection includes works by Seçkin Pirim, Mehmet & Kazım, Tom Fellows and Ömer Faruk Yaman, while rotating installations by emerging artists bring constant transformation and relevance to the space. Direct collaborations with artists also influenced the architecture itself. For instance, Pirim’s sculpture, ‘Rezonans’, was installed using a custom cantilever system, integrated as a structural feature of the space; Yaman transferred his drawings from paper to canvas for the first time, creating his largest work in this medium; Fellows, meanwhile, expanded his practice
with a new piece at an unprecedented scale of 4 by 2.7 metres. Finally, the duo Mehmet & Kazım participated with two works from distinct periods – one in red hues from their Berlin period and another black-and-white piece from their 2023 New York exhibition.
“The greatest challenge lay in balancing two seemingly contradictory ambitions: to meet the precise functional demands of a medical facility while crafting an environment that feels emotionally warm, visually unexpected and experientially rich,” says the Wangan team. “That meant questioning every convention – from the use of colour and material to the choreography of movement and the psychology of space.”
The core of the palette was intentionally kept neutral with volcanic greys, taupes and brushed steel, while colour – such as deep blues

and soft greens – was introduced through the furniture, artworks and accessories to provide vibrant touches without disrupting the overall calm backdrop. With its textured grey surface, the Ceppo di Gré natural stone cladding the volumes provides tactile complexity, while the surrounding walls were finished in black-stained oak for warmth. Placed beside the main welcome wall, the frosted glass panel tests the limits of design and fabrication with its unconventional folds, custom angles and large-scale curvature.
“There is a deliberate contrast at play – between permanence and softness, structure and sensuality,” says the Wangan team, who want to engage the senses everywhere in the space – from the waiting lounge that feels more like a salon, to the rooms, encased in translucent partitions, that echo the quiet confidence of high-end ateliers.
Inspiration came from places that evoke emotion through space, such as contemporary art galleries, Milanese retail interiors and hospitality venues where material speaks before function. “Carlo Scarpa’s poetic layer
This page – Deep blues, soft greens, and unexpected bursts of hue were layered into textiles, sculptural seating, and curated objects – offering moments of vibrancy without disrupting the overall calm

detailing, Tadao Ando’s mastery of light and silence, and the textural tension found in postindustrial architecture were key influences,” the team says. “We were drawn to spaces that slow you down, ask you to feel – not just move through. That sensibility guided every decision. From the outset, the ambition was not to create just another sterile dental clinic, but to reimagine the patient experience entirely –through space, atmosphere and material – and rewrite the rules of what a care space could be.”
introduced through curated interventions: furniture, artworks, and accessories act as emotional accents within the otherwise restrained environment
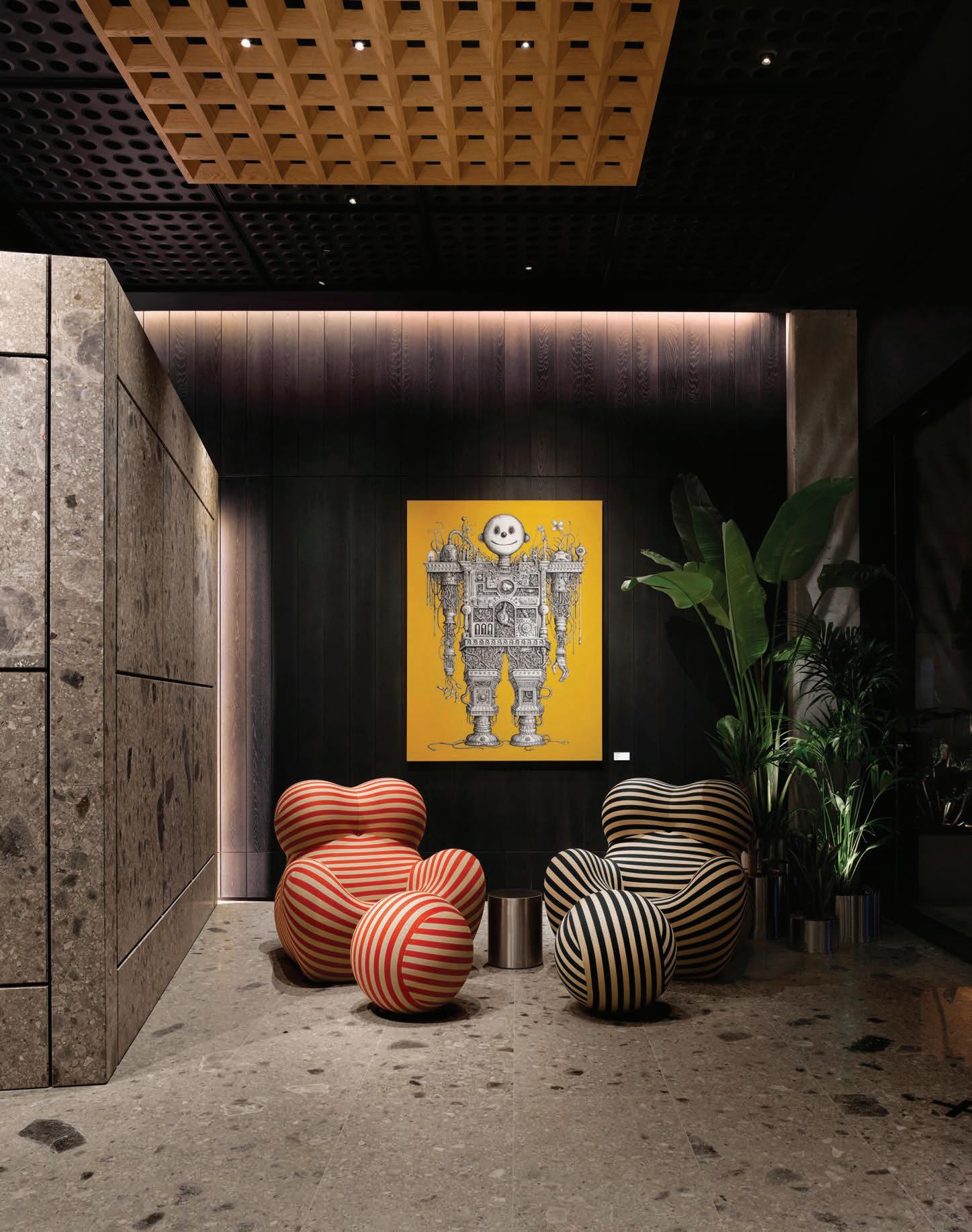
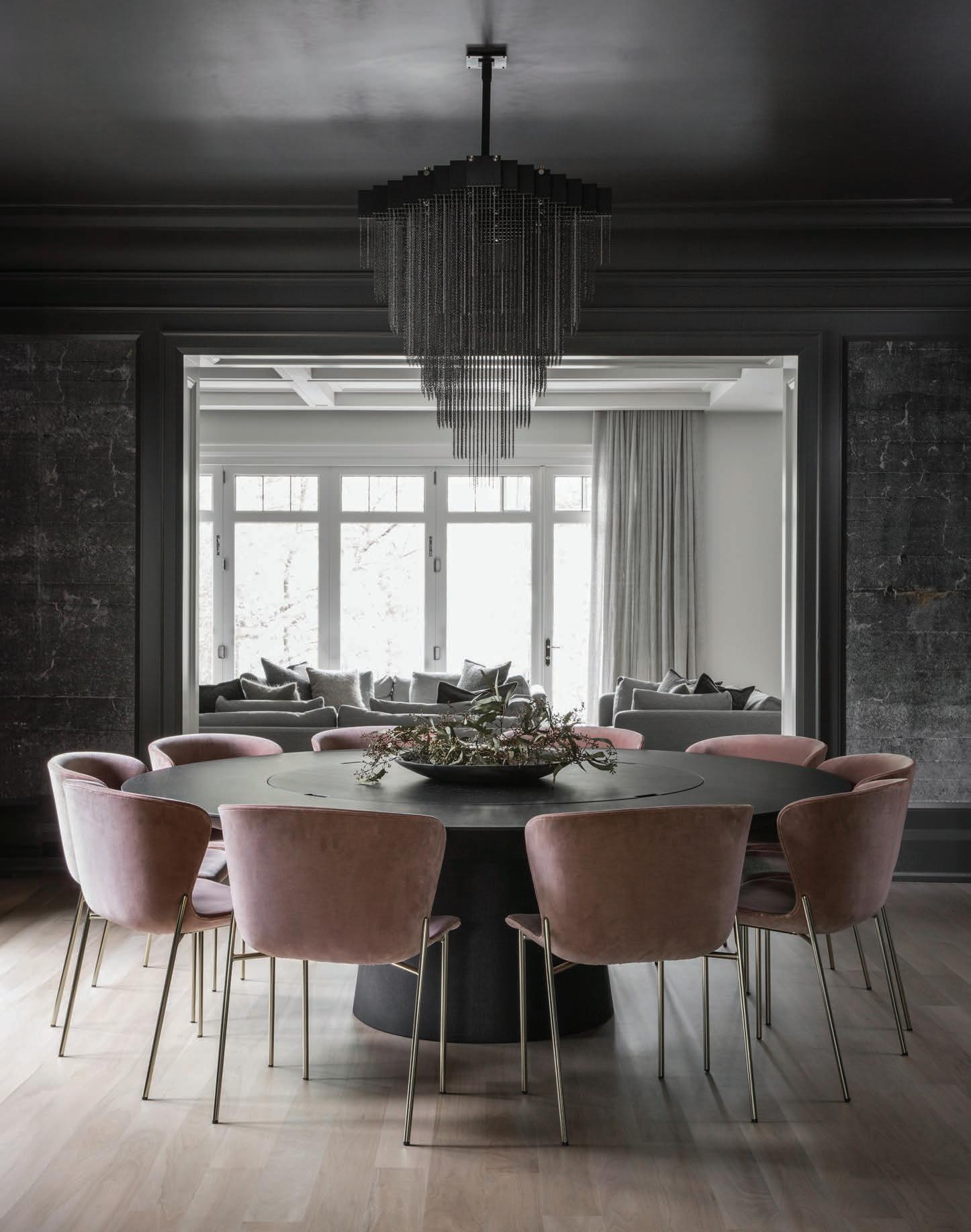

Set along the bend of a quiet river and sheltered within a mature, tree-lined enclave of Toronto, this riverside residence offers a dialogue between structure and softness, restraint and warmth
WORDS – ANEESHA RAI

Kagan sofa, Patricia Urquiola lounge chair, Piet Boon coffee table, and Powell & Bonnell bar stool. A David Burdeny art (photo) piece stands above the fireplace

Interior designer Kim Lambert has brought a European sensitivity to scale, proportion and materiality, weaving modern elegance into the framework of a classic North American family home. Lambert was guided by a palette of nuanced textures: smoked antique mirror, black-stained oak, hot-rolled steel, hand-trowelled venetian plaster and honed Calacatta stone. These materials layer to form a language that feels both grounded and expressive. Matte driftwood-stained floors and bespoke rugs quieten the base, allowing individual elements to breathe within the open plan.
“The home spans approximately 650 square metres (7,000 square feet) across four levels, and features five bedrooms, a golf simulator on the third floor and a guest suite on the lower level, which opens directly onto the back garden. Additional amenities include a wine room, a gym and a sauna – spaces designed for both retreat and recreation,” says Lambert. With a growing family of six at its centre, the home was conceived to support connection and rhythm. Lambert’s millwork is highly considered

– architectural yet unobtrusive – while sculptural lighting defines atmosphere and movement throughout. Three Carousel pendants by Lee Broom animate the main hall, setting a tone that is playful yet composed. In the formal living room, a restrained material palette invites stillness, offset by a black marble bar tucked quietly to one side. The dining room is more theatrical: a dusky palette and concrete-textured walls set the stage for Gabriel Scott’s Kelly Chandelier, suspended above a generous round table surrounded by dusty rose velvet chairs.
The kitchen plays with contrast, where a sculptural island in leathered white Calacatta is set against cabinetry in blackened oak and hot-rolled steel. Above it hovers the Cloud pendant by Apparatus, a playful nod to levity in an otherwise quietly dramatic space. This language continues in the family room, where twin Montauk sofas bring balance and the Tube chandelier by Michael Anastassiades lends a final, architectural punctuation.
On the lower level, a softly lit wine room is clad in Venetian plaster, its entrance framed
by quiet grey marble, giving way to a striking stone counter and niche. Apparatus’s Circuit pendant glows in a corner softened by moss green velvet seating. Loire limestone runs underfoot, lending a refined foundation to this subterranean retreat.
Upstairs, the primary bedroom evokes a Belgian-inspired stillness. Green tapestry wallpaper forms a gentle backdrop to the bed, and minimal nightstands are set across from a Venetian plaster-clad fireplace flanked by low seating – an intimate corner of repose and texture.
“The original warm walnut floors felt out of sync with the design language we were cultivating,” Lambert says of one of the design challenges. “Rather than replace them, we chose to bleach and re-stain the wood in a driftwood grey, aligning the floors with the home’s new aesthetic. We also removed a wall between the dining and family rooms to open up the flow and invite more connection to the back of the house.”
In this house each room is an evolution of the last, crafted with care, curiosity and an enduring sense of place.
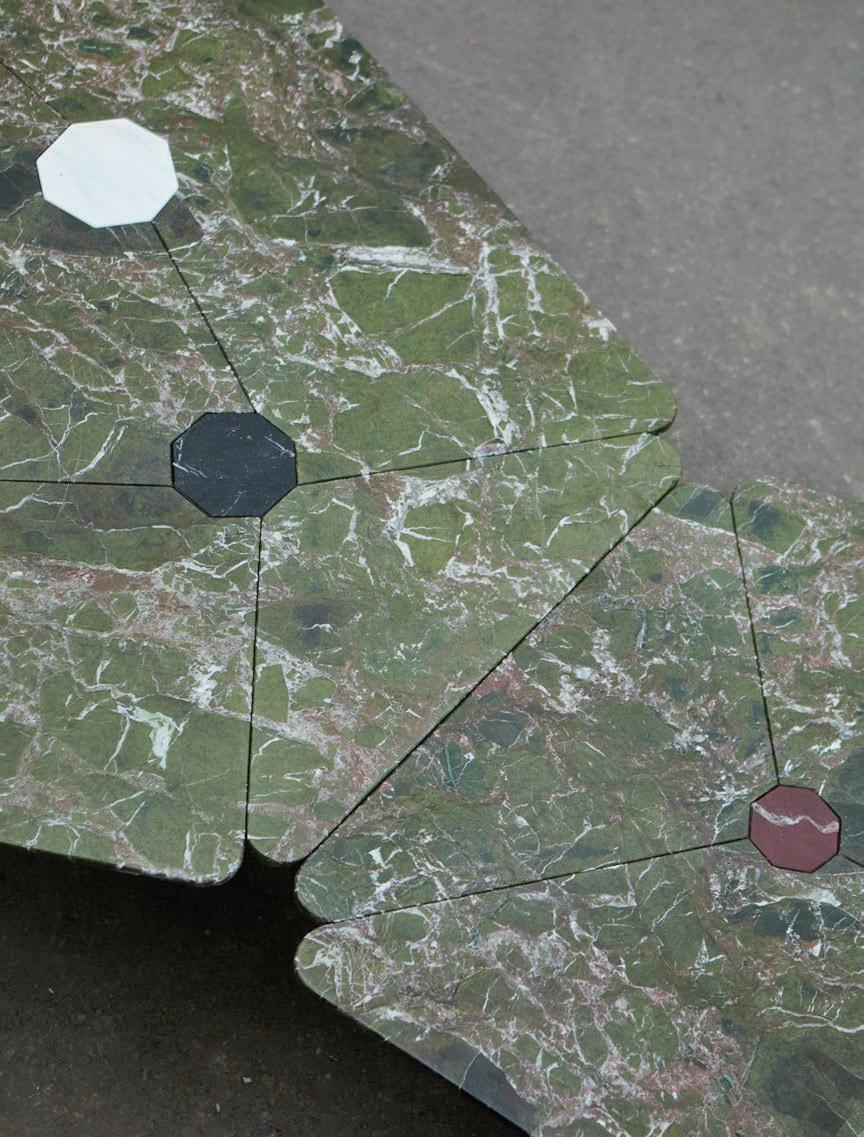
Capturing a moment of natural order, Asterite gathers elemental fragments into a grounded formation. Each marble column, carefully selected and individually sculpted, bears the trace of its own history. While their octagonal geometry recalls patterns found across earthly and celestial landscapes, their measured positioning evokes the alignment of constellations. Materials include a Verde Lepanto top, powder-coated steel and Grigio Collemandina, Nero Marquina, Calacatta, Statuario and Rosso Laguna columns. The table was released this year at the ‘Revival of Lost Forms’ exhibition by Fragmenta and Najem Group.
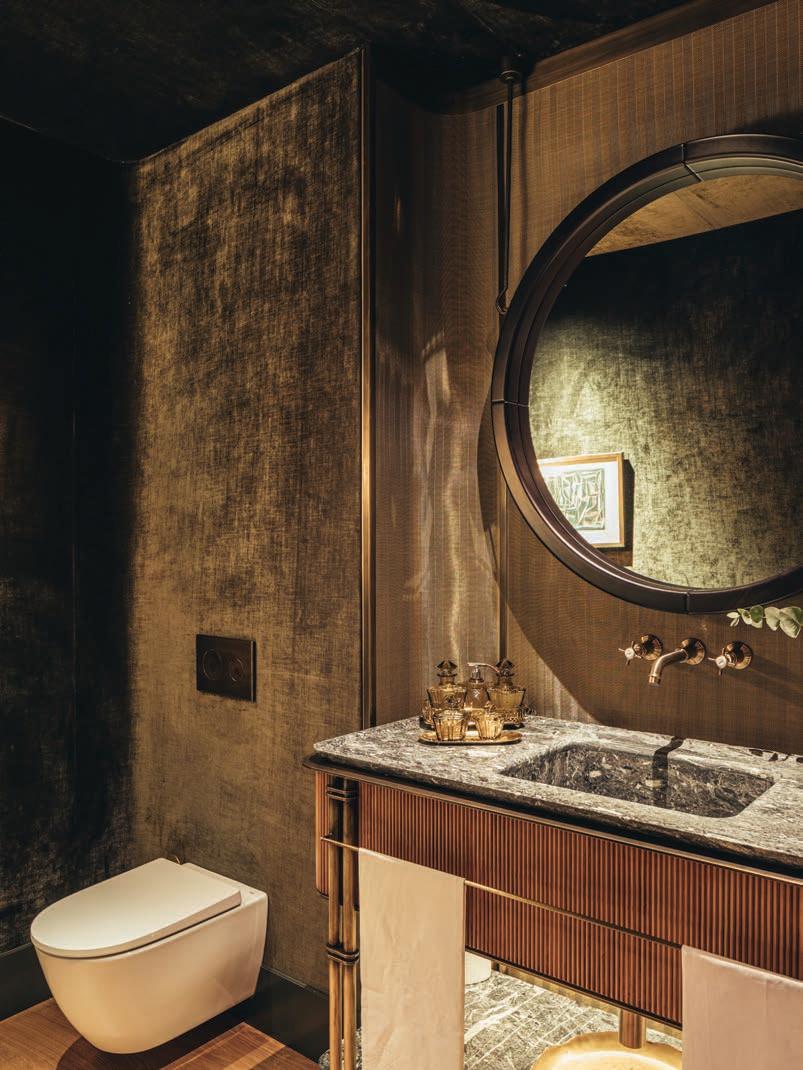
proyectos @ mjmorell.com
www. mjmorell .com
We design and build tailor-made pieces that integrate seamlessly into your home or commercial space, all crafted in our atelier in Valencia, Spain. Whether it’s an elevated lobby experience, a refined way-finding system, or a furniture piece designed for moments of calm, each creation reflects our pursuit of timeless beauty.

