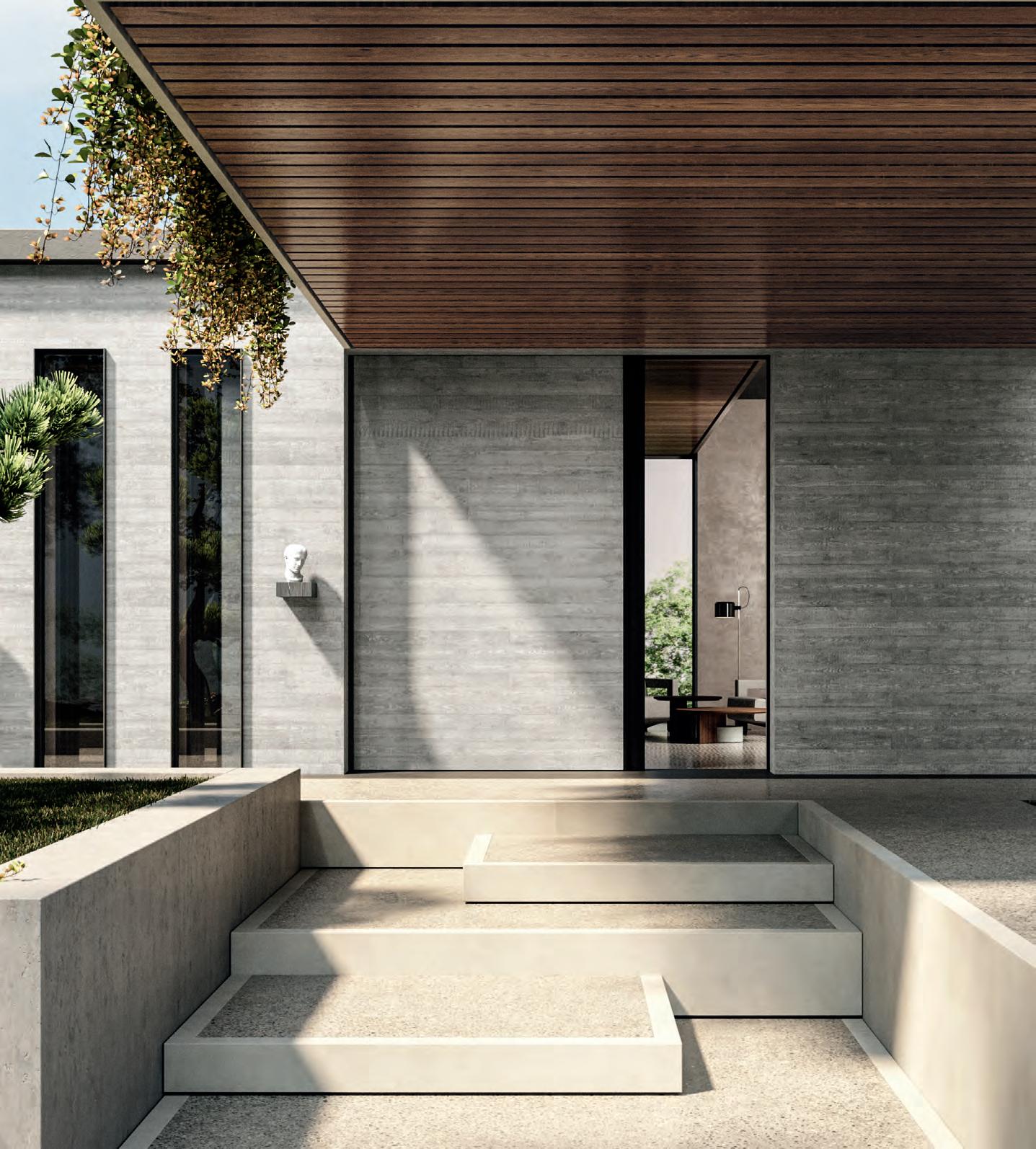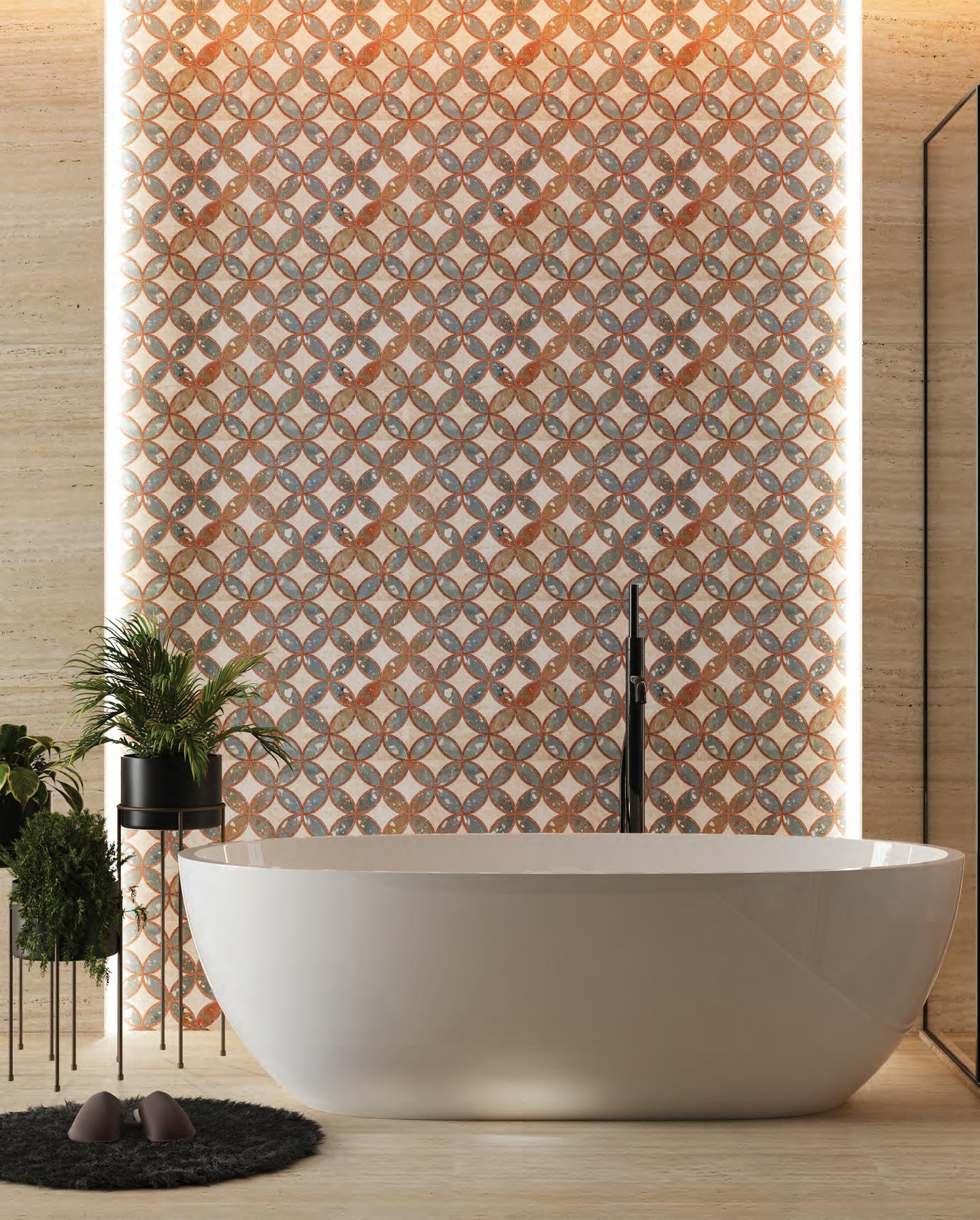
Living / Indoor Spaces / Summer Escapes






















Living / Indoor Spaces / Summer Escapes




















Kader Mithani, CEO of Casamia and Gian Luca Gessi, CEO of Gessi reflect on their partnership between the two brands
Located in Al Barari and designed by BONE Studio, this home provides both openness and intimacy through the unique use of materials
Designed by La Bottega Interiors, this penthouse at the Delano Dubai echoes soft minimalism
In honour of the upcoming Emirati Women’s Day, we celebrate the visionary Emirati women in the industry that are pushing boundaries
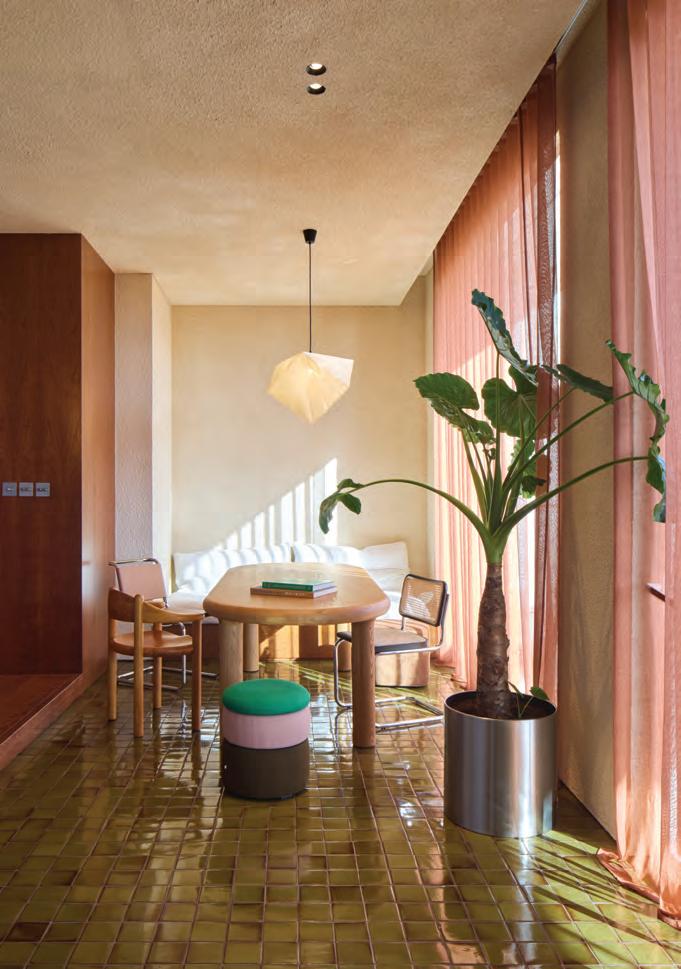
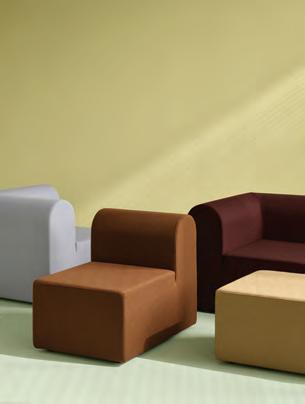

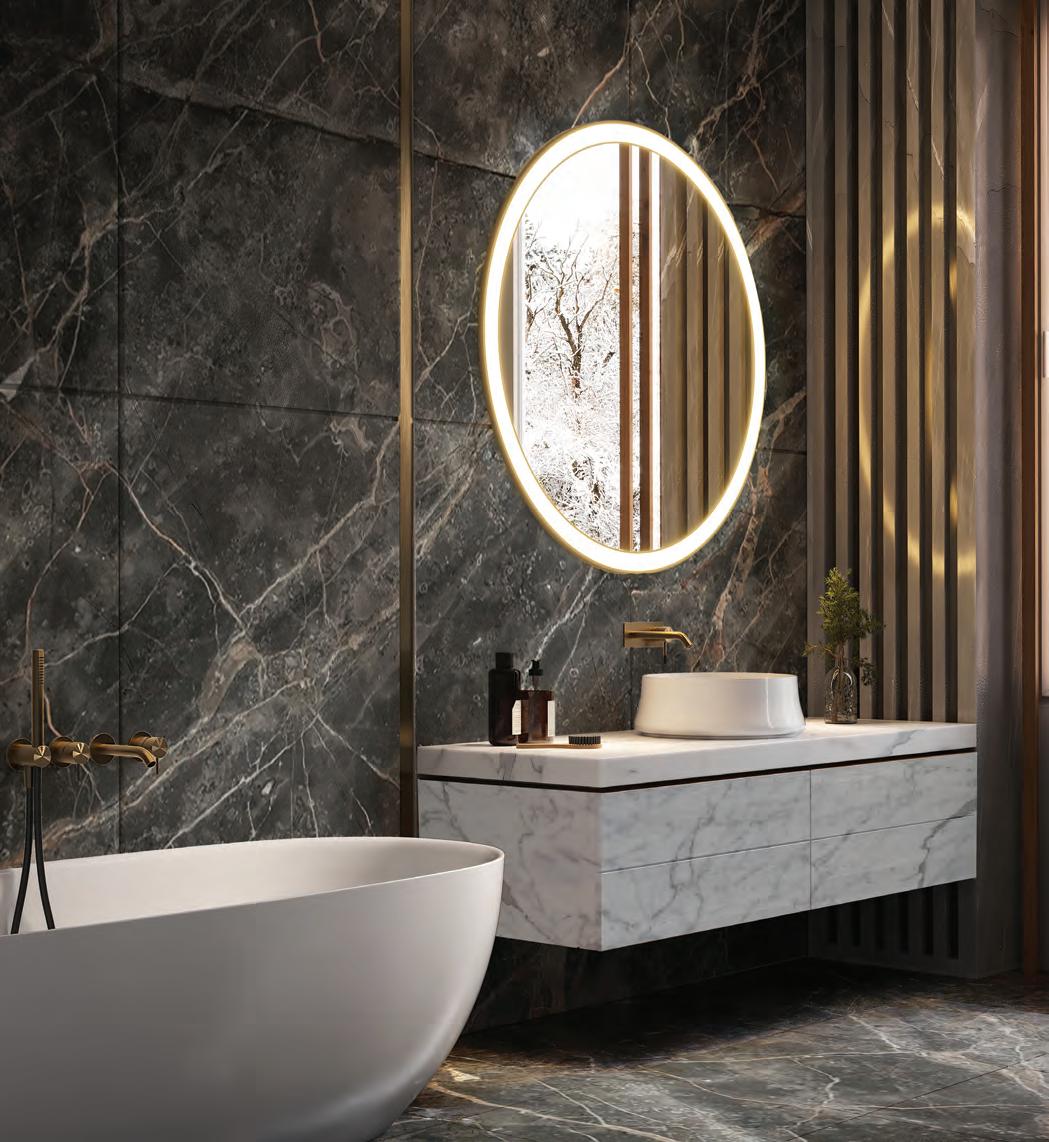




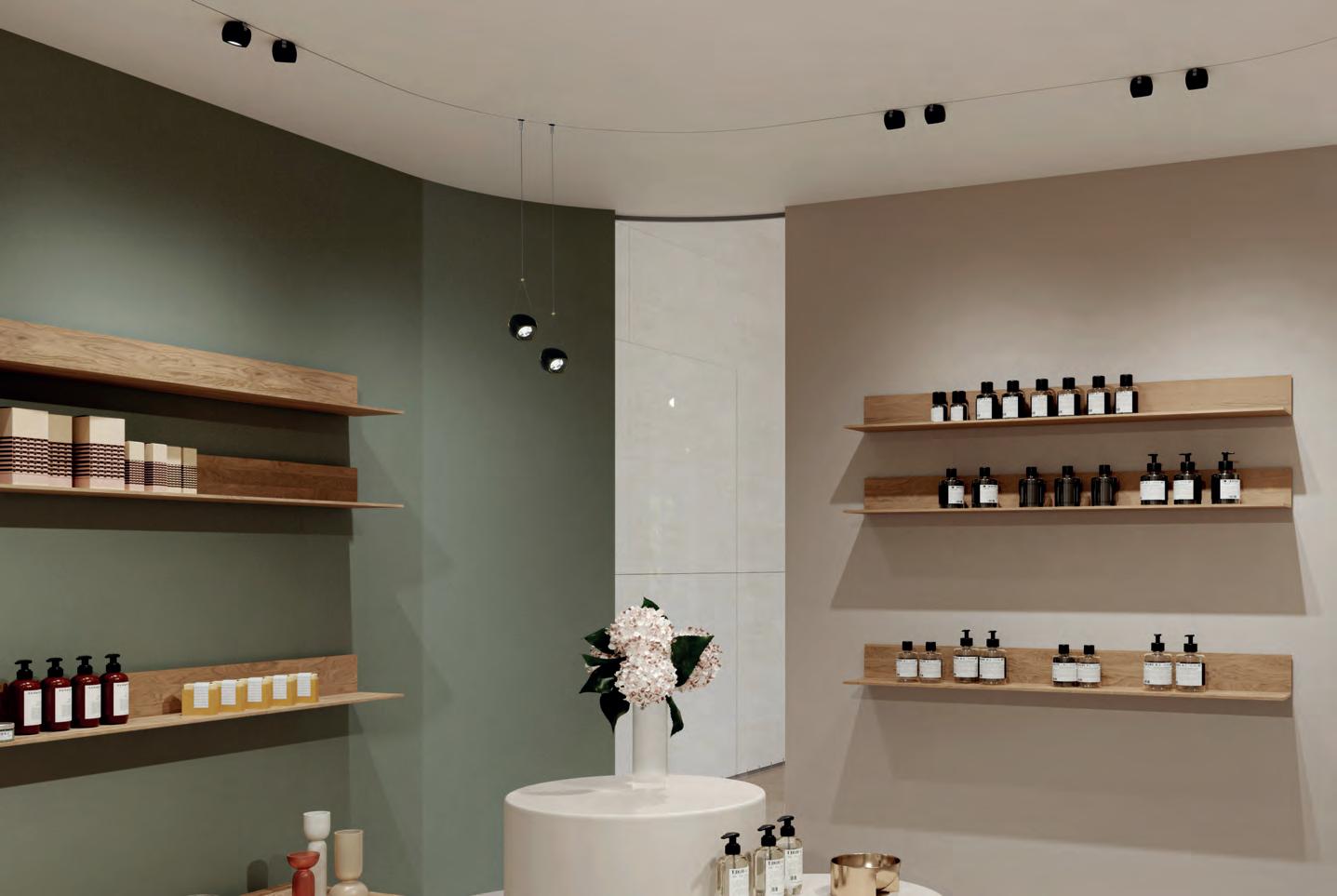
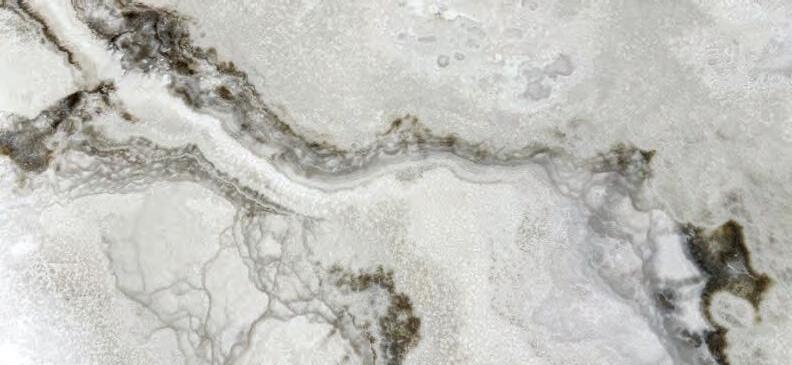
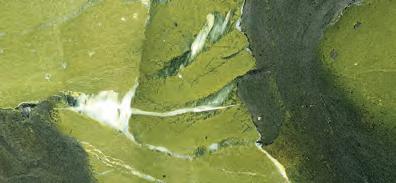

Editor-in-Chief
Obaid Humaid Al Tayer
Managing Partner and Group Editor
Ian Fairservice
Chief Commercial Officer
Anthony Milne
Editor
Aneesha Rai
Senior Art Director
Olga Petroff
Designer
Vibha Monteiro
Sub-editor
Max Tuttle
Senior Partnerships Manager
Sharmine Khan
General Manager - Production
Sunil Kumar
Production Manager
Binu Purandaran
Assistant Production Manager
Venita Pinto

Head Office: Media One Tower, PO Box 2331, Dubai, UAE; Tel: +971 4 427 3000, Fax: +971 4 428 2260; E-mail: motivate@motivate.ae
Dubai Media City: SD 2-94, 2nd Floor, Building 2, Dubai, UAE; Tel: +971 4 390 3550, Fax: +971 4 390 4845
Abu Dhabi: PO Box 43072, UAE, Tel: +971 2 677 2005, Fax: +971 2 677 0124; E-mail: motivate-adh@motivate.ae
Saudi Arabia: Regus Offices No. 455 - 456, 4th Floor, Hamad Tower, King Fahad Road, Al Olaya, Riyadh, Kingdom of Saudi Arabia; Tel: +966 11 834 3595 / +966 11 834 3596; E-mail: motivate@motivate.ae
London: Acre House, 11/15 William Road, London NW1 3ER, UK; E-mail: motivateuk@motivate.ae
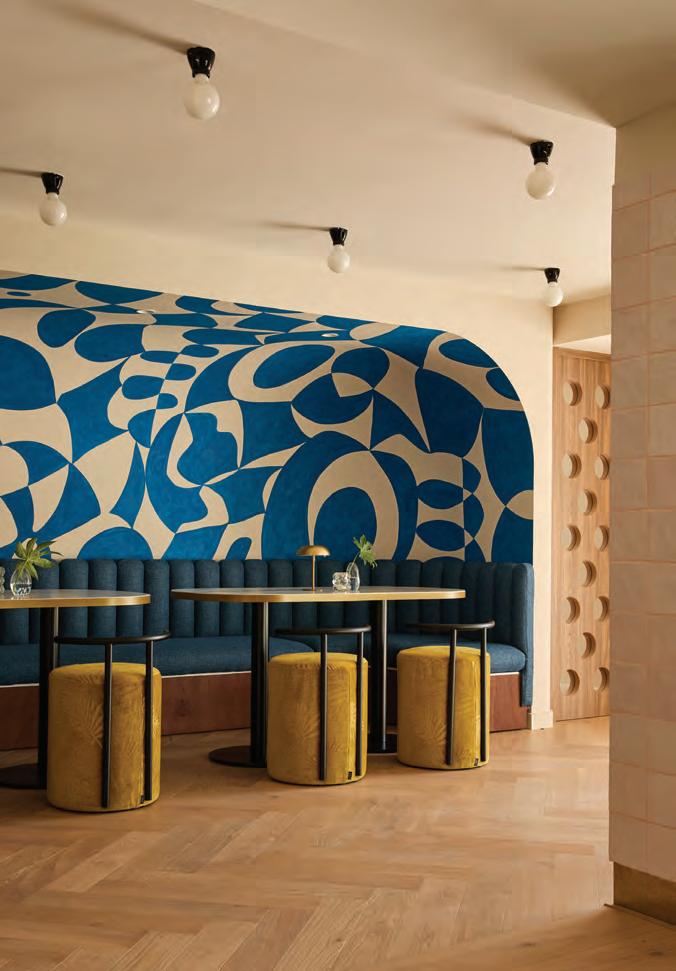







Newfo has a composed beauty that exudes a sense of modernity and timelessness. Newfo was created for the Filorail, an invisible track with an opening of just 3.6 mm. Newfo is inspired by the Ufo floodlight launched in 1977 –an icon of innovation in architectural lighting. The ‘squircle’ design updates the product’s lines and curves for a modern look while keeping some
original features. Patented Optibeam optics, lenses and refractors, also interchangeable with the easy ‘Push&Go’ system. Newfo has a delicate and functional, soft and technological impact. guzzini.com

[JULY-AUGUST 2025]


Summer is here and with it arrives free-spirited boldness that runs through every page of this issue. From vibrant interiors punctuated with colour to curated summer escapes for the design lover, we bring together stories from Spain to China, offering something for every contemporary design sensibility.
We also take you inside some remarkable homes from the region and beyond, from a penthouse with remarkable views to a London home designed for art lovers and we explore what it would be like to be aboard the world’s largest residential yacht.
Our cover story in collaboration with Casamia is one that reflects a love for design and enduring human connection. We shed light on the long-standing partnership between Casamia and Gessi - a story that began with a shared design ethos and blossomed into a lasting friendship between two visionaries: Kader Mithani and Gian Luca Gessi. It’s a powerful reminder that when friendship and vision align, beautiful things can happen.
We’re excited to announce that we will be opening submissions for the much-awaited identity Design Awards by early August. The criteria for the design awards will seek to reward design excellence, originality, and aesthetics in the MENA region. We look forward to receiving your entries!
Aneesha Rai Editor identity
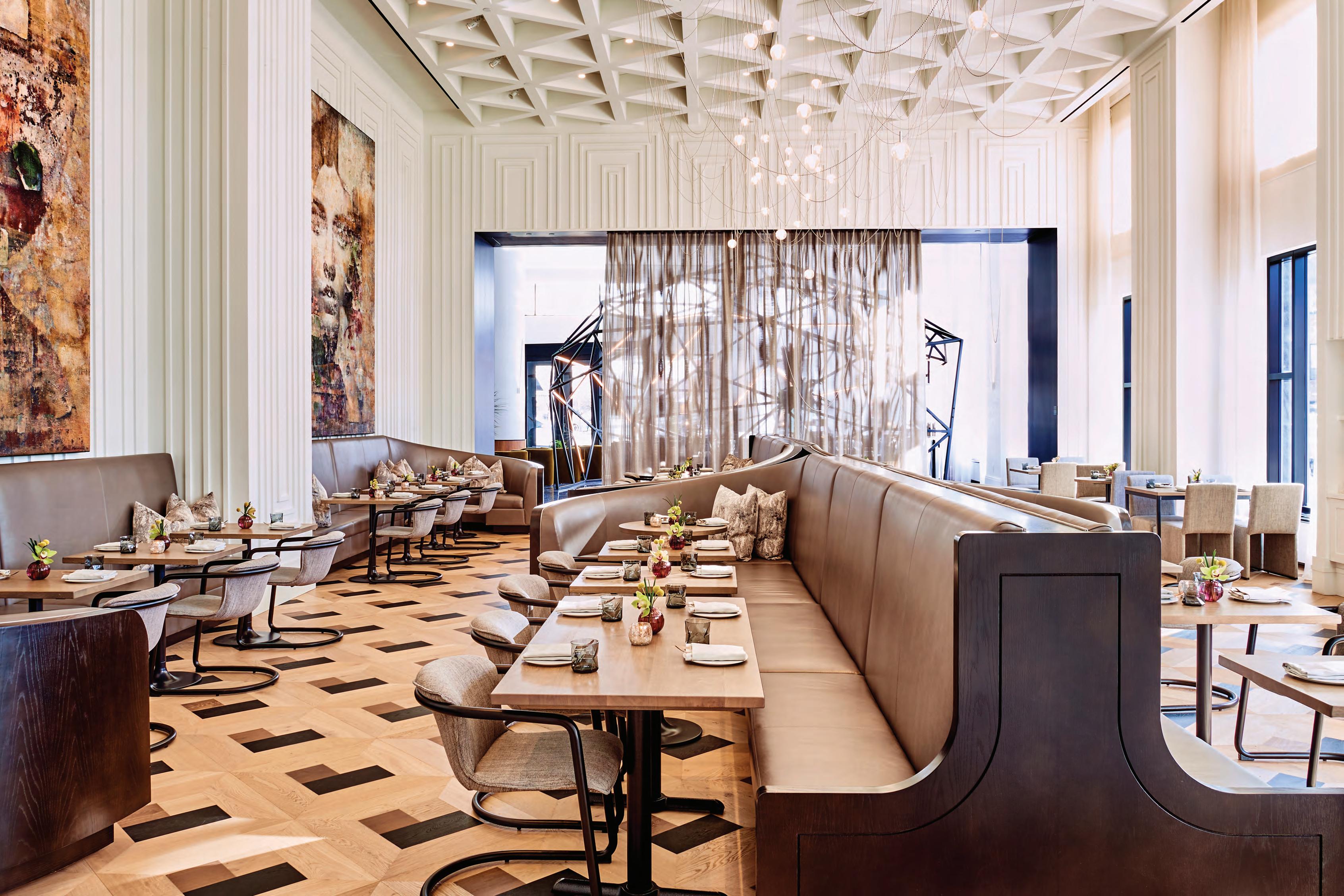

How ELE Interior is reshaping hospitality and commercial spaces around the world – while staying unmistakably itself
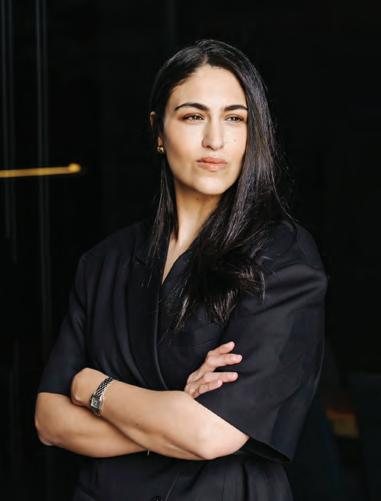
In a world of loud design statements and fastmoving trends, ELE Interior Design stands apart with quiet confidence. The Dubaibased studio has built its name not through spectacle, but through a design approach that is refined, responsive and resonant. And now, as it expands across continents, typologies and markets, its voice isn’t just clearer – it is becoming the first choice for clients who value depth, clarity and distinction.
What began as a boutique residential practice is now a globally operating studio, shaping everything from hospitality developments in Africa to bespoke family homes in the UK and US. But this isn’t simply about expansion. It’s about intention – about designing spaces that feel rooted, relevant and quietly remarkable, no matter the scale.
ELE’s growing international presence is the result of something deeper than ambition. It is driven by confidence in its creative direction, an ability to navigate complexity with ease, expertise honed through diverse project experience, and a nuanced understanding of cultural context and sourcing networks. These qualities are earning the studio trust across the world – and positioning it as a leader among design practices emerging from the Middle East.
In the UK, ELE is collaborating with highend developers on residential projects that blend classical architectural cues with a restrained, contemporary sensibility. These homes, tailored for modern family life, reflect a balance between familiarity and finesse.
In the US, ELE’s visual storytelling –through imagery and social media – has drawn a new wave of clientele. From North Carolina to California, the studio is designing culturally
attuned mansions for diaspora families and globally minded individuals who feel seen by its design language. The practice’s ability to source rare finishes from the Middle East and Asia has only deepened the appeal.
In East Africa, ELE’s presence is anchored by large-scale hospitality and township projects, including the revitalisation of a landmark hotel in Tanzania and a coastal community in Zanzibar. These bring together architecture, wellness and civic programming while remaining grounded in local tradition. In Kenya, the studio is developing high-end residences, with West Africa next on the horizon. These projects are not regional outliers – they are central to ELE’s global evolution. They demonstrate the studio’s ability to engage with cultural and environmental specificity, to lead with respect, and to deliver design that is both ambitious and appropriate. The scale may shift, but the sensibility holds.
As design clients become more globally mobile and culturally attuned, there is a growing appetite for studios that can operate with both vision and versatility. ELE Interior Design responds to that need with quiet authority. Its work carries the confidence of experience, the agility to move across typologies, the expertise to manage complexity, and the cultural knowledge that ensures every detail is meaningful.
What sets ELE apart is not a signature look, but a signature intelligence – one that reveals itself slowly, deliberately and without repetition. In a market driven by speed and sameness, it is this emotionally literate approach that is setting the studio apart.
Whether shaping a hotel complex in East Africa, a home in the English countryside or a mansion in America, ELE brings the same conviction to every brief. The studio’s work doesn’t rely on formula or flourish. It listens first. Then it builds – purposefully and with enduring clarity.
Africa remains a core chapter in this story. From Zanzibar to Kenya and beyond, ELE is designing for both present function and longterm resonance. These projects affirm a simple truth: the studio doesn’t follow patterns – it responds to place.
It is this consistency – rooted in confidence, ability, expertise, and knowledge – that is quietly redefining ELE’s position on the global stage. Clients don’t come to ELE for spectacle. They come for substance; for a studio that understands the nuance of global life and the intimacy of lived space.
This isn’t about being everywhere. It’s about being the natural choice, again and again, for those who want more than style. They want clarity. They want care. And they want a studio that knows how to make it last. Not louder; just unmistakable, and the one that people return to.

Here
WORDS – ANEESHA RAI
No one does colour quite like Caroline Stanbury,” shares Kate Instone, Founder and Creative Director of Blush International. “A tastemaker with an eye for the daring, she moves through the colour wheel with ease and confidence.”
Stanbury’s home study is both colourful and fun. Despite being located in a relatively small space, the black-and-white monochrome flooring in high gloss gives the room an instant graphic punch. “But it’s the walls that really sing,” shares Instone. The walls are drenched in magenta pink and animated by a sweeping, painterly orange brushstroke wallpaper from drop it MODERN. “The custom baby pink desk from The Invisible Collection is sculptural, fun and unapologetically playful,” shares Instone. Paired with soft boucle chairs, the space becomes a blend of serious style and pure joy. The space is proof that brave choices in confined spaces can yield the most exciting results.

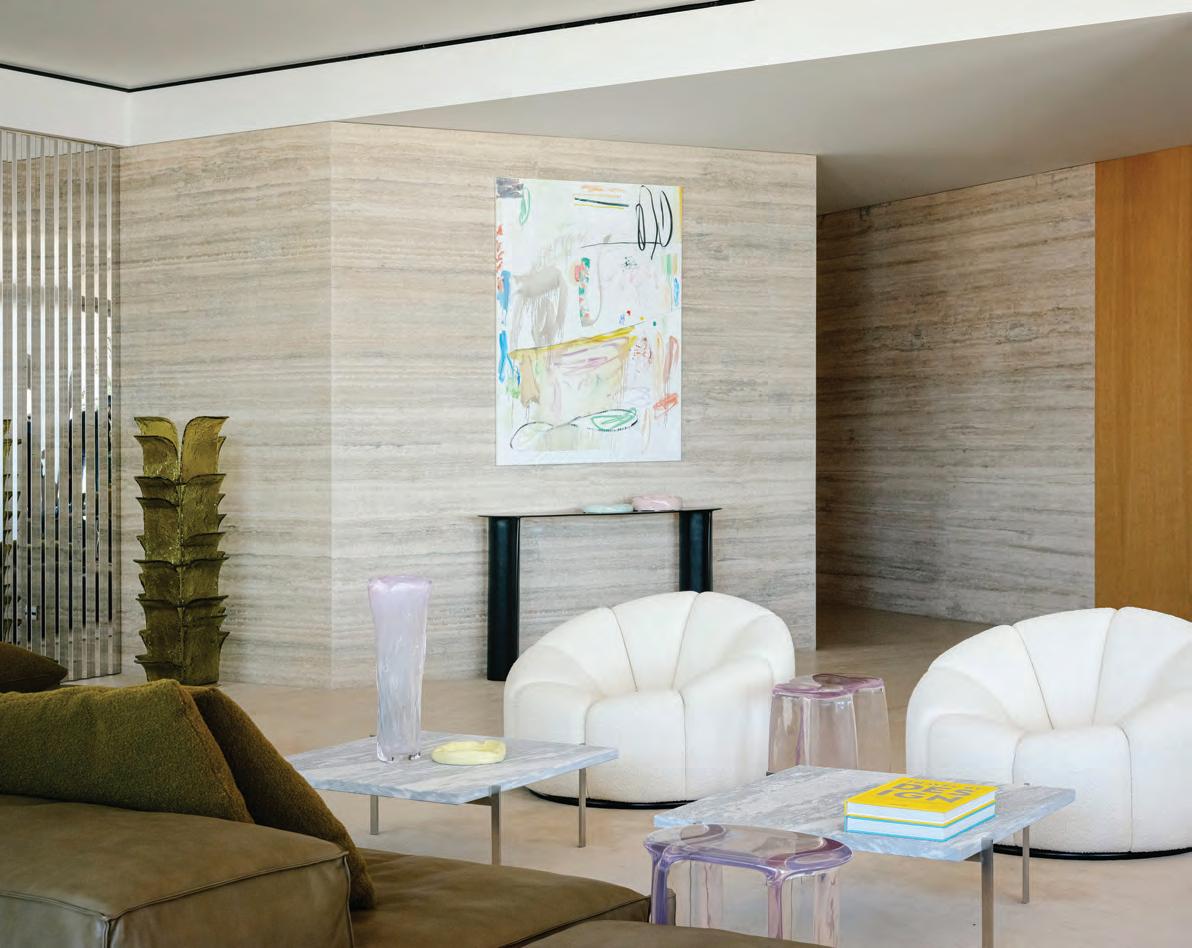
Perched high above Beirut, Lebanon in a building surrounded by a mosaic of mid-century and period architecture, an elegant apartment designed by Carl Gerges Architects stretches out in every direction, offering panoramic views that sweep from the bustling port to the misty mountains and the azure horizon of the Mediterranean. “It is a spectacular view,” says architect and designer Carl Gerges, who completed the project for a close friend. “As soon as you enter, there is an infinite view from the living room.”
With complete creative freedom, Gerges stripped the apartment back to its essence. At the heart of the new design are two monumental travertine marble blocks that structure the entire layout. In the open-plan living room, tactile boucle armchairs by Pierre Paulin,
steel and marble tables by Poul Kjærholm and a deep olive-green sectional by Living Divani form a carefully curated ensemble. The green hue (a request from the client) threads through the home, reappearing in balcony seating by Mary-Lynn & Carlo Massoud and a bench in the bedroom, visually linking indoors and out.
To create a primary suite, Gerges combined two smaller bedrooms. “The client loves the comfort of luxury hotels,” he explains. The result is a spacious, serene retreat lined with pale French oak and anchored by an ensuite bathroom clad in warm Iranian marble. Throughout the home, curved and organic forms offer a gentle counterpoint to the clean lines that are seen most dramatically in the brushed stainless-steel bar and sculptural lighting, such as Achille Castiglioni’s Taraxa-
cum 88 chandelier that floats like a constellation above. A collaborative spirit also infuses the project. Gerges’ wife, fashion designer Karine Tawil, contributed her curatorial eye, selecting refined objects like a rose-pink glass table by Lukas Cober, a Flavie Audi vase, and a Murano cactus lamp by Carlo Nason to add nuance and character.
Nowhere is the apartment’s emotional resonance more apparent than in the dining room, where sinuous Élysée table and chairs by Pierre Paulin invite intimacy and dialogue. A handcarved Officina Rivadossi walnut sideboard, with ripples on the surface, grounds the space in craft and tradition. “I don’t do trendy,” says Gerges. “I prefer designing something timeless. It’s important to anchor a project and make it indelible.”

Striking a perfect balance between form and function, this private villa designed by C’est Ici presents a bold and experimental interior that captures the vibrant personality of its owners, who are individuals that love to entertain. More than just a place to live in, the villa has been crafted as a dynamic, highly curated environment where every element has been
thoughtfully considered to serve both everyday living and elevated hosting experiences. From the moment you step through the entrance, the tone is set for a dramatic yet welcoming journey. A custom-designed wooden Crittall door not only anchors the space visually but also serves as a functional, transitional element, enhancing flow between rooms while doubling as a striking architectural statement. This entry point is more than just a passage; it acts as a hub, offering seamless access to the formal zones on the ground floor which comprises of the living area, dining space, kitchen, office and powder room. The layout of the villa follows a fluid, open-plan configuration where formal living, bar and dining zones interconnect effortlessly. This openness sup-
ports various modes of hosting, from intimate family dinners to lively social gatherings, and provides a visual continuity that amplifies the villa’s contemporary character. Large openings extend this sense of connection to the outdoors, reinforcing a lifestyle of ease and interaction.
In the living area, personality takes centre stage, with a bespoke green sofa that injects vibrancy and warmth. This striking centrepiece is flanked by iconic Soriana chairs by Cassina – symbols of modern Italian elegance – and a Vibia North 5666 floor lamp that adds a sculptural touch. Flexible, multifunctional seating arrangements have been designed to adapt easily, accommodating everything from casual chats to cocktail soirées.

We feature luxury escapes across continents for design connoisseurs. Strong design stories, aesthetic value and cultural significance are all a part of these contemporary hotels that must be on your list.
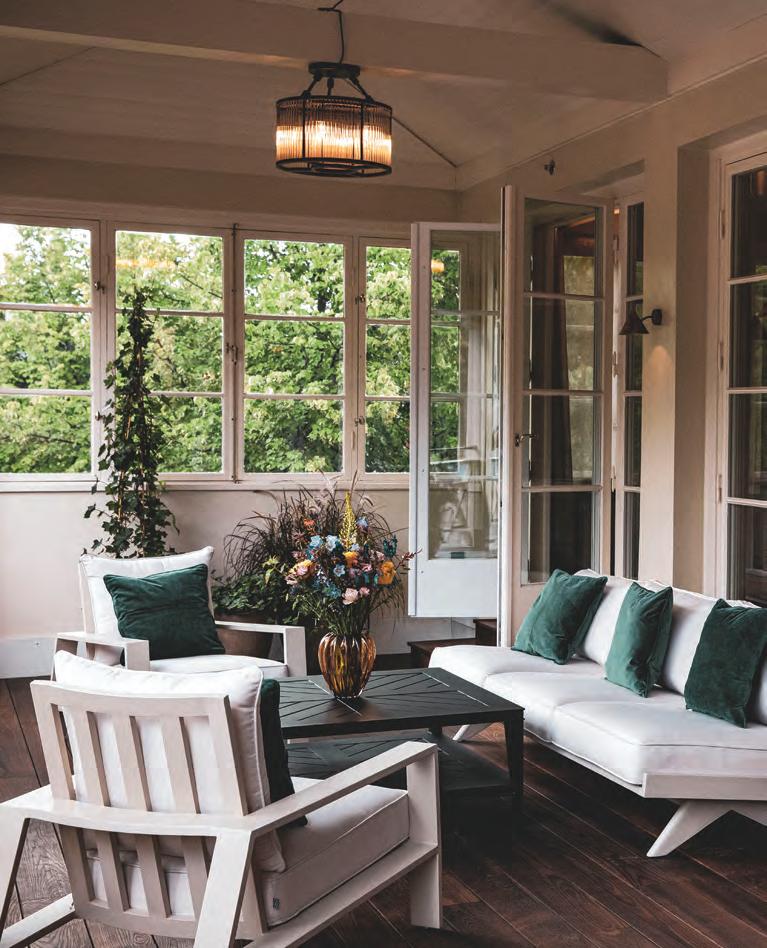
The interiors of the Backstage Hotel in Stockholm, Sweden echo the feeling of being behind the scenes at a great performance – rich in texture, layered in story and always with music in the background. The hotel hosts 52 rooms and five design-forward suites, and has gained a loyal following for its high-design aesthetic, artistic energy and deep connection to music and art.
This year, the hotel has expanded into a complete cultural quarter called the Backstage Zone, with the addition of a brasserie, a bar and a café – all under one roof and all part of the same ‘backstage spirit’ that defines the hotel. Backstage Zone is located in one of Stockholm’s most entertainment-dense neighbourhoods, housed in an iconic building directly opposite Cirkus Arena – the largest privately owned theatre in the Nordics – and next door to the legendary Hasselbacken Hotel, birthplace of the iconic Hasselback potato.
The Backstage Zone itself sits within the walls of ABBA The Museum, and just across the street from Mamma Mia! The Party. It is surrounded by world-class venues – including Gröna Lund, which hosts over 40 international concerts annually – as well as popular cultural attractions such as Skansen, Liljevalchs Art Gallery, the Vasa Museum and The Viking Museum.
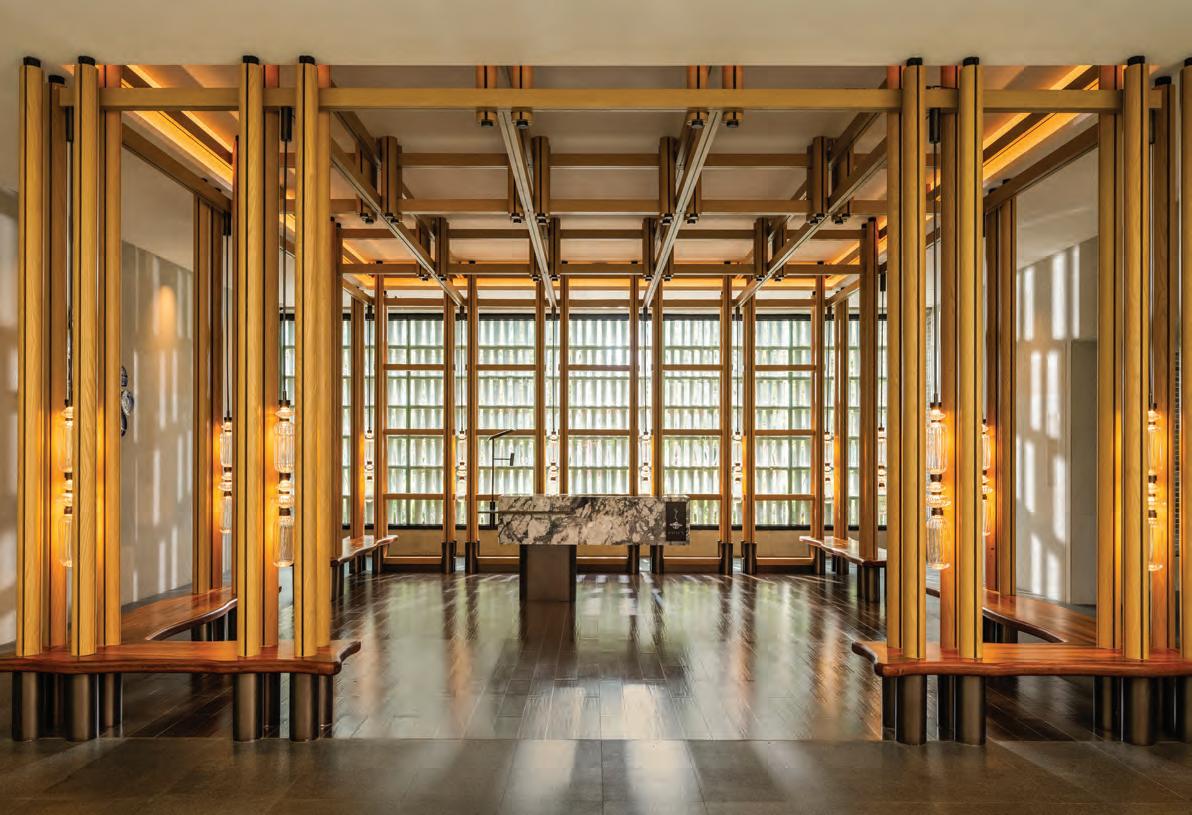
BLINK Design Group has drawn deeply from the well of ancient Lingnan culture to craft a design narrative that’s rooted in tradition yet thoroughly modern at Banyan Tree Dongguan Songshan Lake in China. Nestled between lush greenery and the serene lake within Dongguan’s Songshan Lake resort area, this tranquil retreat reimagines regional heritage with a quiet, refined elegance.
The property comprises 141 guest rooms and suites and 18 private villas, thoughtfully planned across a master layout inspired by the nearby Minnan village. Guests move between spaces by foot, by bridge or even by boat. The villas, in particular, are a nod to secluded estate living, complete with private piers, pools and gardens. From the very first sketch, BLINK founder Clint Nagata sought to weave a living narrative of place and memory, pulling from the distinctive architectural language and craftsmanship of Lingnan
mansions. “The long history, poetry and traditions of these venerable villages have faded from view during Dongguan’s rush to become first a factory to the world and, more recently, China’s Silicon Valley,” says Nagata. “Our aim was to create an atmosphere in which guests can not only experience the service and international design of a top hotel during their stay but also immerse themselves in Lingnan culture, which really is exceptional and must be preserved.”
Throughout the resort, every detail is a modern reinterpretation of tradition. Intricate lattice screens, carved panels and ceiling features reference vernacular artistry, echoing the ancestral halls and cloth mills that once defined the region. BLINK infused spaces with design cues inspired by Chinese ink to evoke calm and contemplation. Rich materials like marble, aged timber and rattan are paired with textiles that draw from traditional Lingnan weaving tech-
niques, including the intricate guancao method. These elements appear not only in the public areas but also carry through into the guestrooms, suites and villas, where asymmetrical headboards, woven furniture and soothing tonal palettes create a sensory, tactile experience. In the villas, the design mirrors the layout of classic Lingnan mansions, reinterpreted with the comforts of a modern resort that includes private onsens and open courtyards. The spa is inspired by Dongguan’s eaglewood markets, and the space is perfumed with the resinous scent, as well as filled with warm natural textures and soothing soundscapes from traditional singing bowls.
Dining spaces follow suit. Ming Yue, the hotel’s all-day restaurant, plays with geometric screens and sculpted wood details to frame glimpses of the lake. Meanwhile, Bai Yun offers an elevated take on Cantonese cuisine, set in an expansive dining hall with 270-degree views.

Intimate, artistic and unforgettable, The Mellah Hotel is nestled in the heart of Marrakech's ancient medina, just steps from the magnificent Bahia Palace. Thoughtfully named after the historic Mellah district where it resides, this boutique hotel pays tribute to the rich cultural tapestry of its neighbourhood.
This exclusive boutique retreat houses just ten meticulously crafted suites, and no two rooms share the same story. Every space is individually designed with its own distinctive colour palette and carefully curated décor, cre-
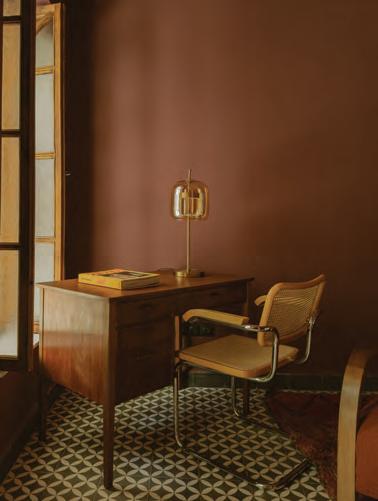
ating an intimate gallery of Moroccan artistry, reimagined for the modern traveller.
The hotel pays homage through the use of traditional Moroccan craftsmanship and architecture. Intricate zellige tilework, smooth tadelakt plasterwork and graceful arches flow throughout the property. Yet this reverence for tradition is brilliantly juxtaposed with mid-century modern furnishings and contemporary artistic expression. The walls serve as canvases for exceptional works, including striking photography by renowned artist Mous Lamrabat, creating an inspiring dialogue between Morocco's past and its creative future.
The rooftop terrace spans multiple levels and unfolds like a secret garden above the bustling medina. The centrepiece 10-metre swimming pool is embraced by lush banana trees and tropical plantings, creating an unexpected jungle ambiance that feels worlds away from the desert city below. The upper rooftop reveals the hotel's most breath-taking feature: a 360-degree panoramic vista that captures all of Marrakech in one sweeping view. From the snow-capped Atlas Mountains rising majestically in the distance to the labyrinthine streets of the medina spreading out below, this elevated perch offers moments of pure magic.


Inspired by the Italo-Mediterranean architecture of a former mansion set deep within nature, Oscar Lucien Ono, founder of Maison Numéro 20, created a luxurious design where soft pastels, natural materials and artistic craftmanship take centre stage. Drawing inspiration from the fragrances of the South, the interior designer offers a sensory escape built around three themes: the floral scents of a summer garden; the warmth of a blazing sun; and the refreshing ocean spray. Designed as a small Provençal
hamlet with blush-toned walls, Roman-tiled roofs and Burgundy stone floors, Villa Miraé in Antibes, France comprises thirty-five rooms, including eight suites with private terraces.
With a deep appreciation for craftmanship and exceptional artisanal skills, Ono has brought together talented artisans such as decorative painter Antonin Lamotte, and Friul Mosaic studio, which created the mosaic installation in the reception area. Infused with a sense of discreet luxury encouraging discon-
nection and escape, Villa Miraé embodies the timeless art of living spirit found along the mythical French Riviera – where time seems suspended in an eternal, sun-drenched seaside atmosphere. Each room has been decorated around three themes – the sea, the sun and the gardens being represented through three distinct colours: ochre, blue and green. Furniture and rugs by Maison Numéro 20 are complemented by accessories evocative of the South, such as bedside lamps and bespoke ceramic wall sconces.
The reception area, adorned with hanging canvases, evokes serenity and escape, exuding a soft, natural setting. A Lelièvre rug, woven Popus Editions armchairs, Nobilis-upholstered banquettes and bronze-andlinen lanterns have been crafted in Italy to a Maison Numéro 20 design which elevates the space with an understated elegance. Above the reception desk, a golden-hued ceiling evokes a sun-drenched sky, whilst a bespoke mosaic by Antonin Lamotte, produced by Friul Mosaic, graces the wall behind the counter. White rattan armchairs by Maison Numéro 20 and Murano glass lighting add a final touch of sophistication.
The bar features a palette of nuanced blues. Golden-toned mosaics reflect the light of a setting sun, while a rug with undulating lines evokes the slow rhythm of the waves. The overall effect is enveloping and delicate – a calming journey between sea and sky.
The Herbarium opens onto the interior courtyard and welcomes guests for breakfast in a peaceful garden-inspired ambiance. Large woven canvases embroidered with wild grass motifs, painted by Atonin Lamotte, adorn the walls like windows opening onto a soft, pearlescent green landscape. Ceramic wall sconces by Maison Paradis cast a warm, gentle glow, enhancing the natural poetry and understated elegance of the room. The patio is furnished with wrought-iron pieces from Tectona and shaded by olive trees, extending this place of serenity and refined greenery.
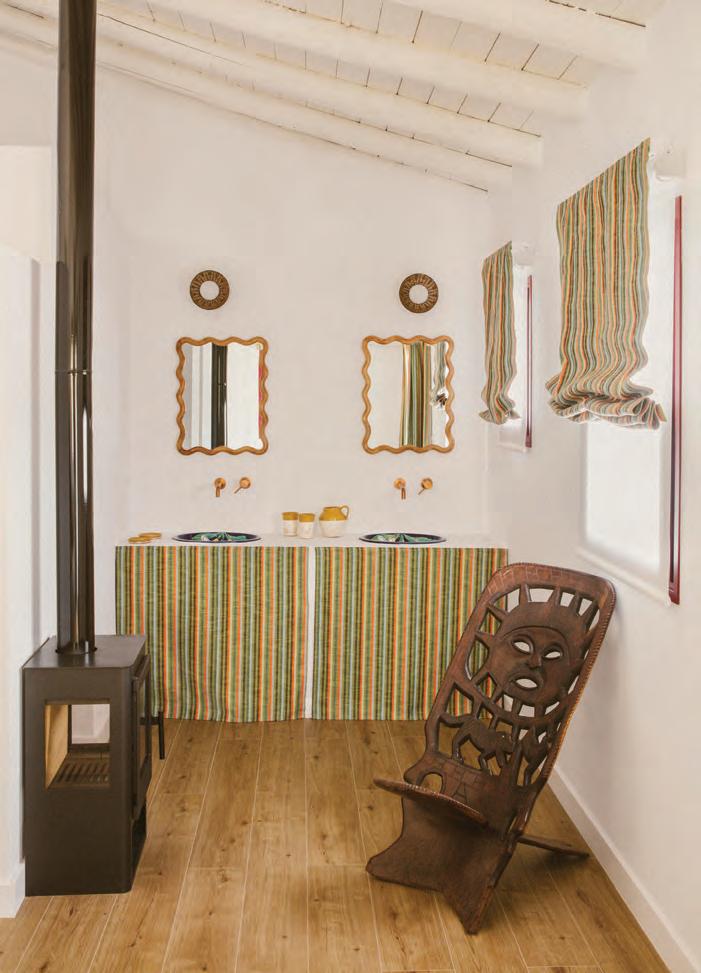
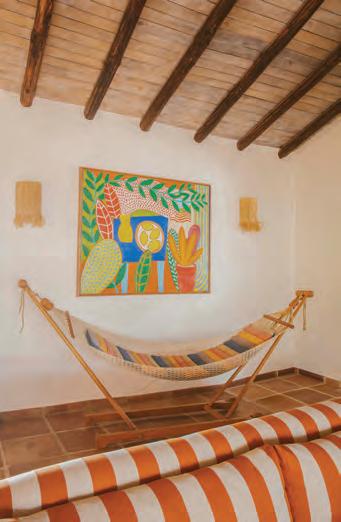

Tucked away in the Andalusian countryside near Gaucín, a small town located between Marbella and Gibraltar, Cortijo Genesis in Spain has recently been renovated by Victoria-Maria Geyer, The 600-square metre property offers an intimate and exclusive retreat; accommodating up to 12 guests, it features five bedrooms, a swimming pool and a one-hectare outdoor space landscaped with a garden and a permaculture vegetable plot. Splashes of colour and vibrancy permeate the property. The designer drew inspiration from the bold aesthetic of Palm Springs, adding a distinctive Californian mid-century twist. White wrought-iron sun loungers, parasols and seating in pink fabric with red piping set the tone. The hotel’s courtyard is utterly charming, with a fountain adorned in colourful tiles that transports visitors to a wildly romantic hacienda. Seating is upholstered in red fabric trimmed with white piping, while blue-and-white striped parasols gently hint at the nearby sea. The tabletops are made from multicoloured, undulating tiles that offer a playful, yet refined take. Inside, each room draws inspiration from a different semi-precious stone: aventurine green, citrine yellow, lapis lazuli blue, carnelian red and morganite pink. The walls are kept deliberately neutral to create a calm atmosphere, with colour subtly introduced through fabrics, furnishings and decorative accents.
Geyer has thoughtfully curated a collection of unique objects for each space, such as the woven raffia heads by artist Natalia Brilli, modernist tapestries by Marc Baumann and the striking Cronos and Manon lamps from Heaps & Woods. Rugs by Élitis and Edelgrund, together with Pierre Frey fabric blinds, provide structure and warmth. In the bathrooms, a chic touch is added with basins adorned in intricate floral and celestial motifs. The common areas also add to the overall charm. In the reading room, the ceiling is painted by hand with wooden slats in a rainbow pattern that brings an uplifting and joyful energy to the space. The sofa from Popus Editions, upholstered in fabric by Maison Thevenon and paired with curtains from the same brand, adds a chic, ethnic twist to the decor. In the living room, the Wenceslas sofas from Heimat – Geyer’s own furniture collection – along with striped orange-and-white fabric from Manuel Canovas, create a warm and inviting atmosphere. In the kitchen, the saffron-yellow tiles on the backsplash add a playful and welcoming touch. At the centre of the room, a 1960s Roger Capron table lends character to the space, while a linen painting above the fireplace, ‘The Lemon Bowl’ by artist Gordon Hopkins, adds another curated detail by the designer. Finally, the Waldemar Rothe hammock from Rosenthal, a piece from 1974 displayed by Morentz Gallery, stands as a key focal point in the room, inviting moments of contemplation.
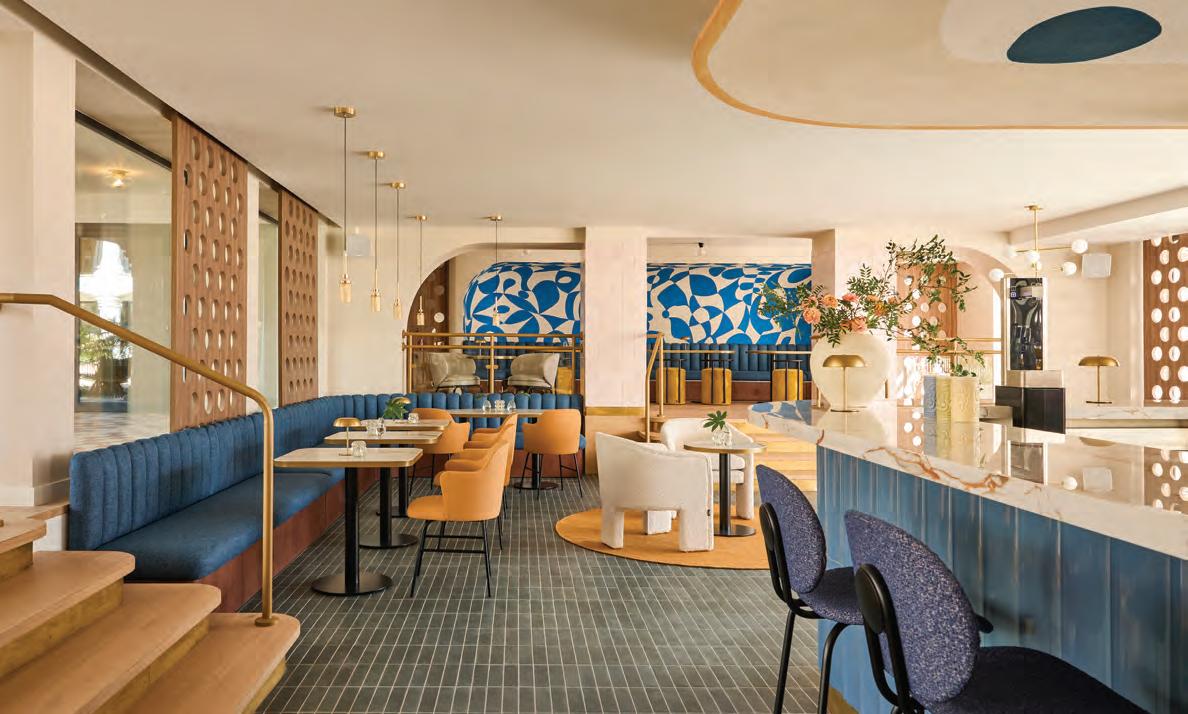
Designed by Barcelona-based studio El Equipo Creativo, the newly renovated Kimpton Los Monteros hotel in Marbella, Spain is deeply inspired by Marbella’s rich landscape and cultural heritage, and aims to capture its essence through a contemporary yet locally rooted aesthetic. The project draws inspiration from Andalusia’s rich landscape and artistic heritage, celebrating its vibrant greenery, Mediterranean light and the enduring interplay of colour and pattern.
Marbella’s distinctive scenery, often evoked in Andalusian poetry, serves as a guiding thread, with an emphasis on weaving lush vegetation and natural elements throughout the space. The design captures the greens of the landscape, the blues of the sea and sky, and the warmth of golden sunlight, creating a dynamic yet harmonious environment. Additionally, the works of Málaga-born Picasso and other Spanish artists influence the project, particularly in the use of curves, colour contrasts and ceramic craftsmanship, given a bold, modern twist.
While drawing from Mediterranean tradition, the design also incorporates a 1970s-inspired touch that reflects the building’s original architecture from that era. This influence is evident in the use of geometric patterns, built-in niches and light-filtering elements. In the lobby and lounge areas, guests are welcomed by a warm and inviting ambience with a white Mediterranean background, wooden elements and colourful furnishings inspired by the ‘70s. Hand-painted murals inspired by Picasso add an artistic touch, evoking the home of an art enthusiast. This philosophy carries into the lounges and library, which host an eclectic, artsy warmth shaped by crafted objects, bold carpets and wooden sliders that provide flexible privacy.
The existing Andalucian Patio, one of the hotel’s original and essential elements, is enhanced with a Mediterranean material palette, where a central sculptural water element becomes the focal point. The Azul Bar – a Marbella icon since 1962 – features an updated design that embraces a ‘blue’ theme, featuring a striking central bar
crafted with 3D ceramic elements. Large handpainted murals, where shades of blue take centre stage and Picasso-inspired feminine forms come to life, add a creative touch to various seating areas, transforming them into intimate, artful corners full of character. The space effortlessly balances elegance and ease, creating a seamless day-to-night atmosphere that feels both vibrant and refined. The pool area has been reimagined with a topography-inspired design, where a warm white backdrop enhances the refreshing natural turquoise tones of the water. Multi-level platforms blend in organically, resulting in a vibrant and colourful atmosphere with a vintage, chic vibe that invites relaxation. Nestled on one of these platforms, the Costa Club pool bar stands out with its terracotta tiles and latticework. A wooden pergola filters the light, casting playful shadows that evoke the essence of an authentic Mediterranean retreat.
The Escondido Rooftop is a bold and glamorous rooftop bar designed with slightly stepped platforms that create distinct zones for an elevated experience. The upper level hosts a chic rooftop bar infused with a ‘70s twist – with bold geometric patterns and terracotta hues, setting the tone for a stylish escape. Descending to the lower level, a panoramic pool framed by retro tile motifs stretches toward the splendid Mediterranean views. During the day, the space offers a casual, laid-back vibe; by night, it transforms into a sophisticated, elevated experience.
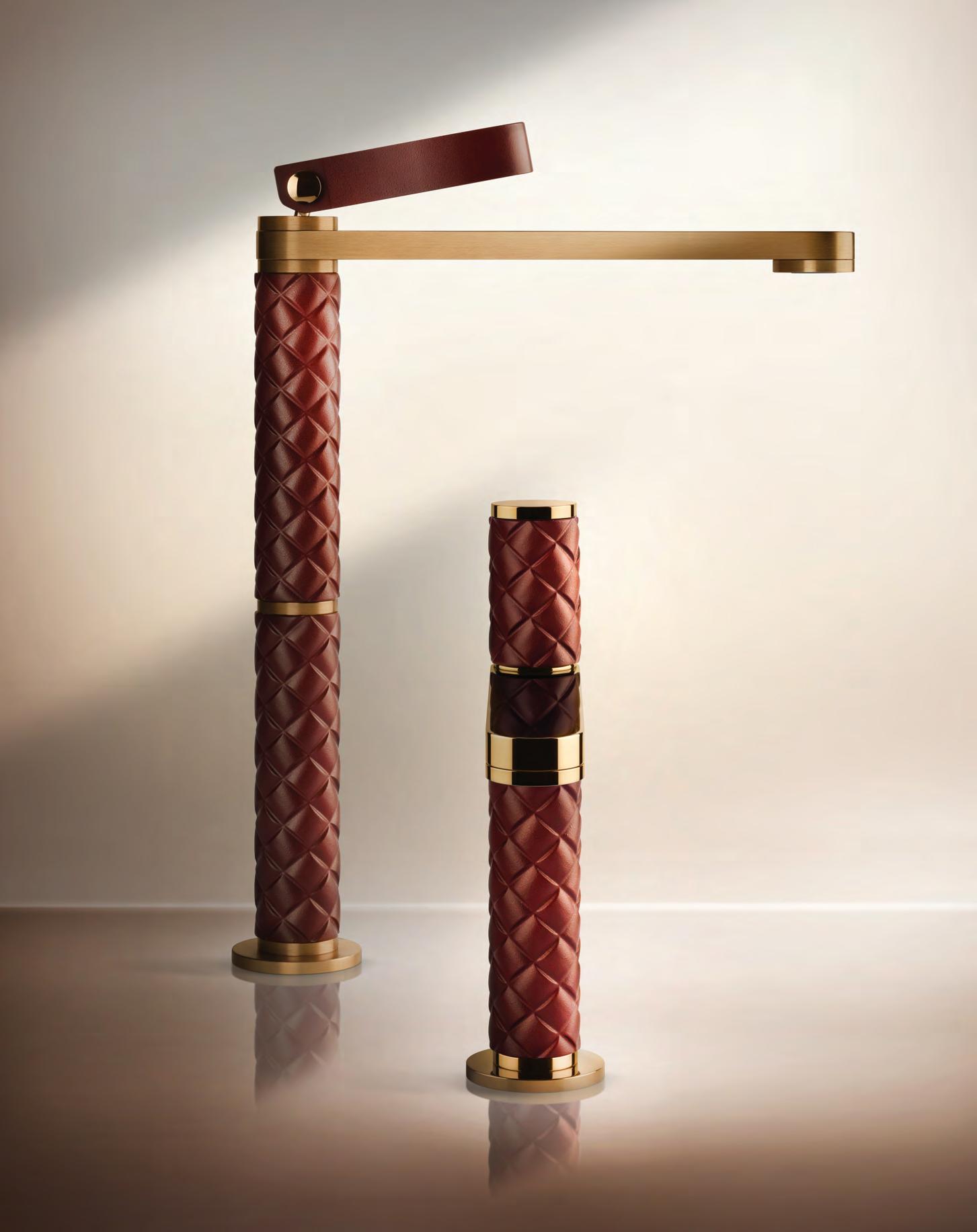
WORDS – ANEESHA RAI
Kader Mithani, CEO of Casamia, and Gian Luca Gessi, CEO of Gessi, reflect on the partnership between the two brands
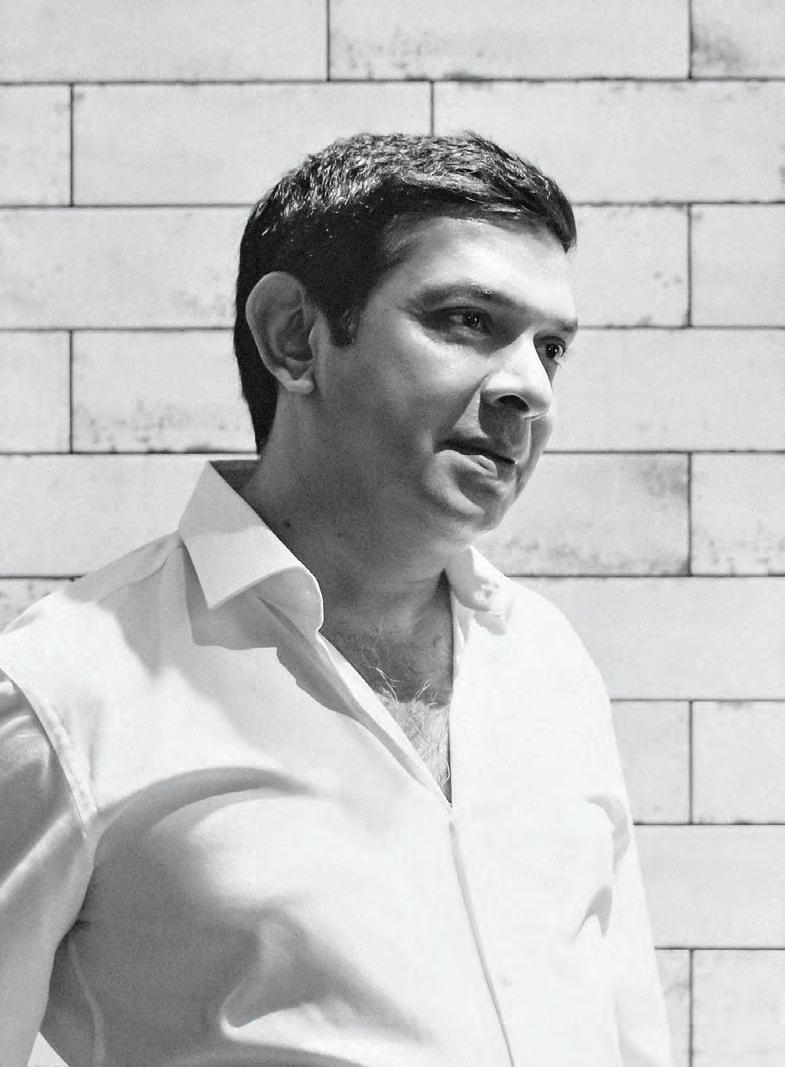
In the early 2000s, long before wellness became a buzzword in interiors, Casamia and Gessi found each other connected by a shared ethos: that the spaces we inhabit should move beyond function and nourish us on an emotional, sensory level. What began as a meeting of minds between Kader Mithani, CEO of Casamia, and Gian Luca Gessi, CEO of Gessi,
has since evolved into one of the most enduring and meaningful partnerships in the industry. But beyond the strategic alignment, it is a bond deeply rooted in mutual respect, trust and a genuine friendship that has only deepened over time. From shared values to shared milestones, the two founders have grown closer not just as collaborators, but as extended family – cham-
“From the beginning, there was a natural alignment in how we viewed the home, not as a place of function alone, but as a sanctuary of wellbeing”
– Kader Mithani, CEO of Casamia
pioning each other’s successes and contributing to one another’s growth across the region in ways that go beyond business.
“From the beginning, there was a natural alignment in how we viewed the home – not as a place of function alone, but as a sanctuary of wellbeing,” shares Mithani, adding that Gessi’s approach to water as a design element, and how the brand elevates it into something sculptural and serene, resonated deeply with Casamia’s philosophy. “This partnership wasn’t born out of strategy; it was born out of a mutual desire to bring beauty, comfort and emotion into the heart of everyday living.”
Over the years, the collaboration has matured into something rooted in trust, shared purpose and an emotional approach to design. “At the core of both brands is a shared passion for creating spaces that feel as good as they look,” shares Mithani. Gessi agrees, noting Casamia’s role in translating their Italian design heritage through the region’s lens of bold luxury and multi-sensory culture. “They bring Gessi’s Italian heritage to life through their deep understanding of design and the region, thoughtfully presenting timeless forms and precise craftsmanship in ways that resonate with the region’s trends and lifestyle,” he shares.
That translation of values was instrumental in building awareness and resonance for Gessi in the Middle East. As its CEO recalls, “From the very beginning, Casamia fully embraced and shared Gessi’s philosophy, interpreting and enhancing it with authenticity, and playing a key role in increasing our brand awareness in the market.” He also commends Casamia’s ability to accompany and support Gessi through all of the brand’s stages of evolution, demonstrating vision and expertise in adapting to change and meeting new challenges. This synergy was further strengthened with the creation of Gessi’s presence in the Casamia Dubai showroom, a project that represents a major milestone and is a tangible symbol of the strength of this partnership. Over the years, the bond between the two companies’ owners has become increasingly close, built on shared values of trust, respect, and collaboration. “Today, we can proudly say that Casamia and Gessi are part of one big family,” Gessi shares.
Step into Casamia’s Dubai showroom and the synergy between the two brands becomes palpable. It’s a space that moves beyond display to become an experience. Within a series of immersive environments, Gessi’s creations
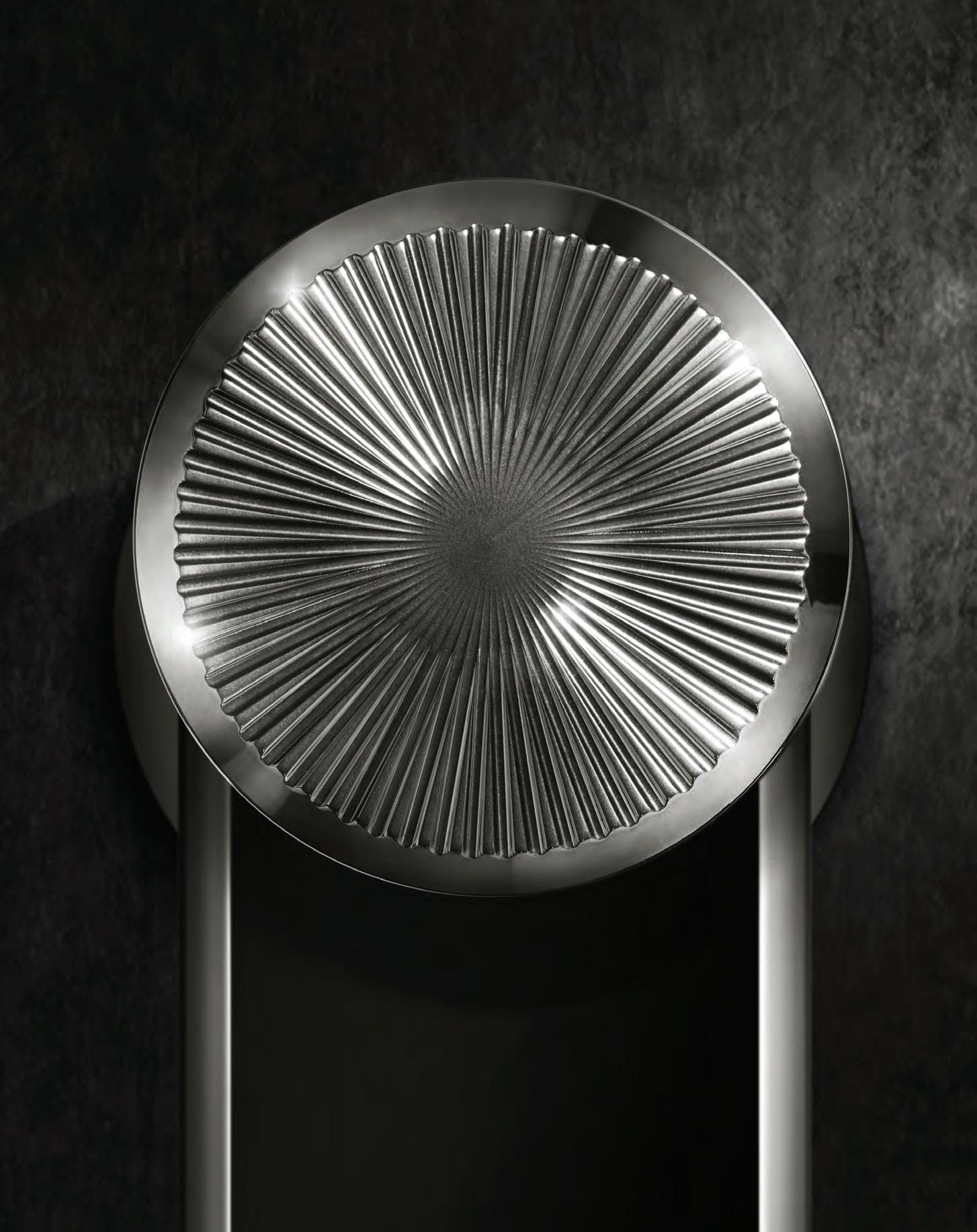
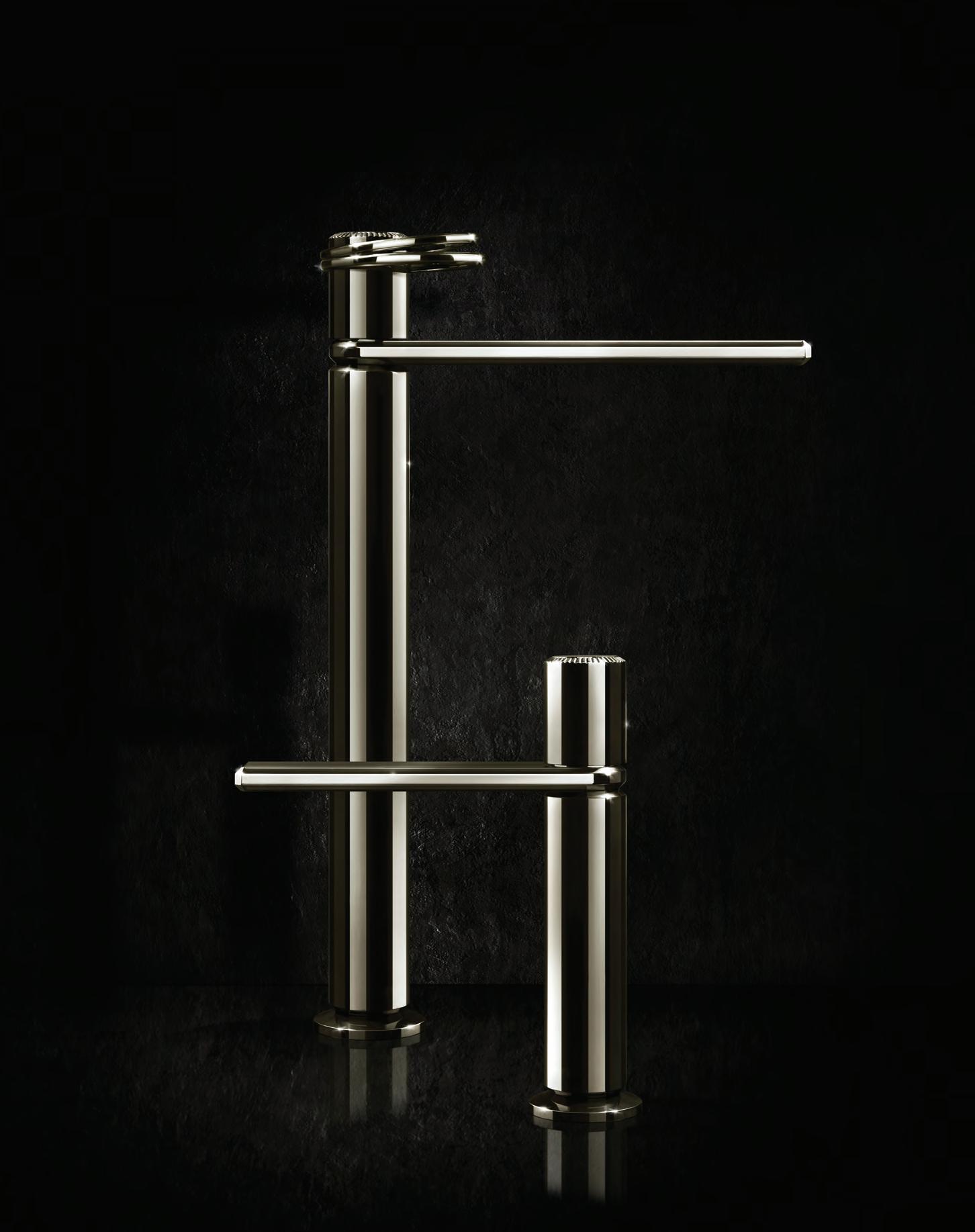
are presented not as individual pieces but as part of a multi-sensory journey. Showers and fixtures activate with a quiet theatricality, blending light, texture and sound into a deeply emotional encounter. “It’s the moment a visitor steps into a curated sanctuary and senses the alchemy of design – encapsulating intuitive water features, tactile materials and immersive forms – that makes it so evocative,” shares Mithani.
This mirrors Gessi’s belief that the bathroom should transcend its utilitarian roots and become a sanctuary of emotion and renewal. Continuous dialogue with artists, psychologists and anthropologists has led the brand to develop products that help transform the bathroom into an immersive and experiential environment. “Our company focuses on the emotional power of objects and their ability to best express the personality of those who choose them. In this way, the space takes on a strong symbolic value, dedicated to intimacy and self-care – qualities typically associated with water, an element that naturally provides instinctive comfort,” shares Gessi.
Both brands are driven by a design philosophy that bridges emotion and innovation. That outlook is evident in every curated touchpoint and in the materials Gessi continues to reach for new creative heights. The brand’s latest release, Titanio, pushes the boundaries of bathroom design, celebrating titanium’s duality of strength and lightness through sculptural forms that feel as much like contemporary art as they do functional design. Another standout is the Colonna collection, created in collaboration with David Rockwell, which fuses architecture and water into an atmospheric ritual of form and flow.
A defining trait of Gessi’s innovation is its ability to balance avant-garde mastery with refined luxury; something made evident in its Haute Culture line, which channels the ethos of bespoke tailoring into wellness spaces. Pelle, featured on our cover, embodies this philosophy through its rich, warm hues and textured finishes that capture the depth and elegance of natural leather. This sophisticated surface is the result of innovative treatments that are designed to replicate leather’s natural texture and warmth while delivering exceptional durability. Technology is woven into this approach discreetly and effectively. Gessi’s designs now integrate sensor-driven interfaces,

“Today, we can proudly say that Casamia and Gessi are part of one big family”
– Gian Luca Gessi, CEO of Gessi
adaptive lighting and digital controls in ways that preserve emotional integrity while delivering modern functionality. “This fusion elevates each product into a collectable work of art for the home, marrying emotional resonance with cutting-edge functionality,” shares Gessi. What truly sets this partnership apart though, is its continuity. “Over the years, our
partnership has been nurtured through genuine respect, shared dreams and a deep passion for creating meaningful, beautiful experiences,” shares Mithani. Casamia and Gessi have evolved side-by-side by anticipating shifts in the market, responding to cultural nuances and staying rooted in the principle that truly great design is about feeling.
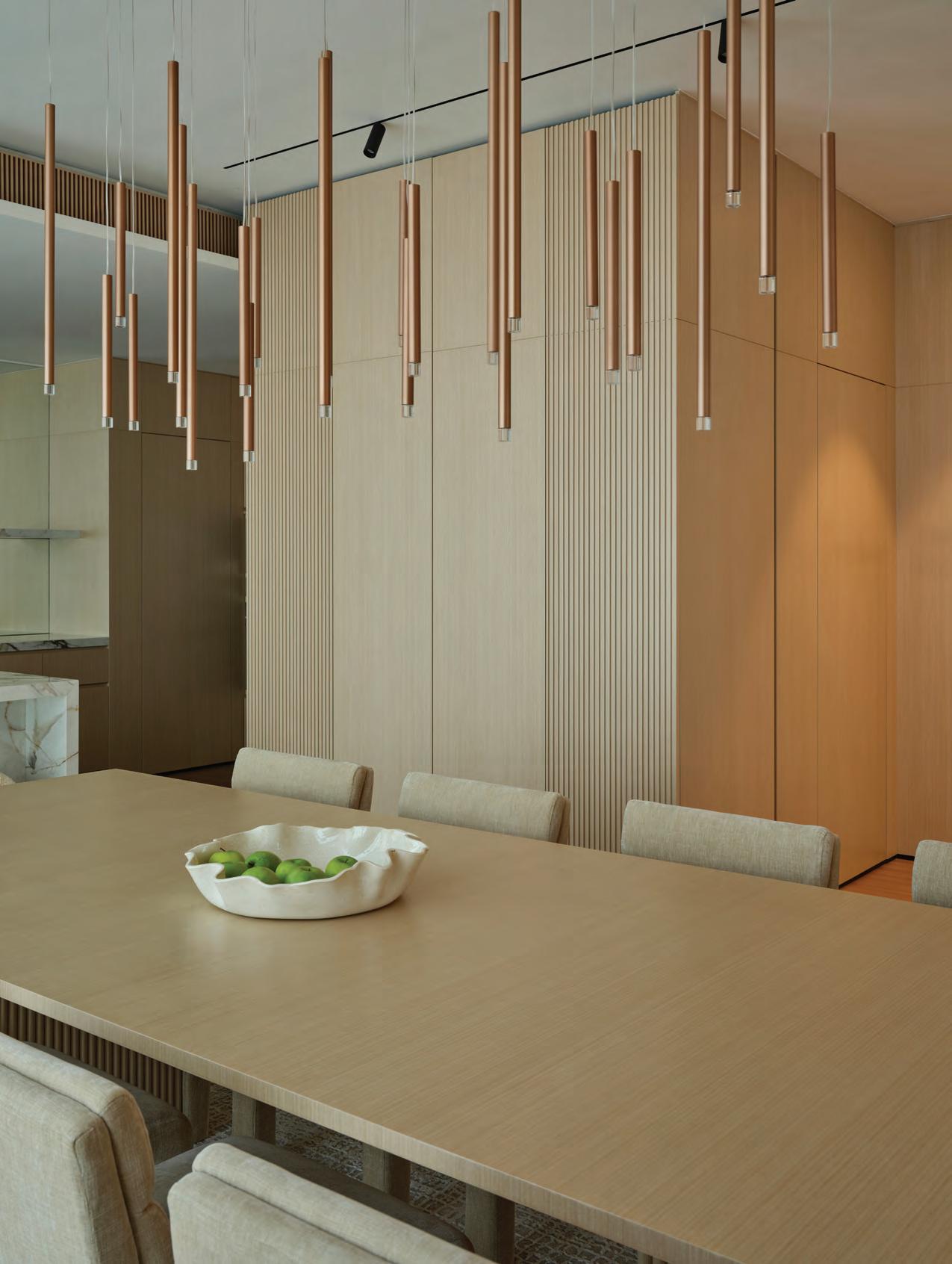
Yasmin Farahmandy of Y Design Interior has designed a home for a creative from the film industry
WORDS – ANEESHA RAIPHOTOGRAPHY – ŽIGA MIHELCIC

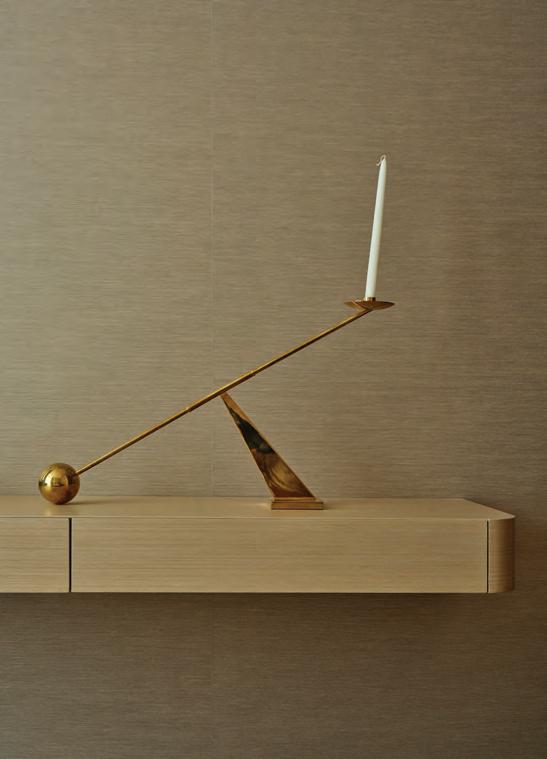
This City Walk residence is designed not to impress, but to express. Curated by Yasmin Farahmandy of Y
Design Interior for a client in the film industry, the residence unfolds as a quiet composition of light, materiality and mood. The client, a private and introspective creative, requested a space that wasn’t performative but personal. What followed was a complete spatial transformation: a former three-bedroom apartment converted into a one-bedroom bachelor sanctuary with a walk-in closet, a concealed en suite, an office and a living space that becomes the soul of the home.
The design language is one of softness and precision, marked by a cohesive tone-on-tone palette that evokes warmth. The entrance corridor sets the tone – a linear path of creamy marble flooring paired with fluted wood shelving, artfully lit and mirrored to elongate the space. Every surface is thought to reflect the client’s personality: grounded, thoughtful and quietly confident. The heart of the home lies in the open-plan kitchen and living area. A sculptural marble island with pronounced veining anchors the kitchen, flanked by sleek cabinetry in a muted mocha oak finish. A vertical com-
position of bronze cylindrical pendant lights floats overhead, suspended like an installation. The overall effect adds rhythm and lightness above the dining table. The adjoining living room continues the narrative with a custom marble TV wall, carved to be both a feature and a functional statement. Flanked by reflective shelving and personal memorabilia, it’s a tribute to the client’s love for storytelling and the cinematic arts. Throughout the home, the neutral palette is enriched by tactile contrasts: soft boucle armchairs, oversized modular linen sofas, subtly patterned area rugs and accents in chalk black and brushed bronze. The lighting, which is both architectural and decorative, has been orchestrated with finesse: concealed strips, directional spotlights and glass pendants glow against in the subdued atmosphere.
The bedroom invites stillness. A velvety wall panel serves as a headboard, flanked by floating nightstands and bespoke pendant lights. Framed by sheer curtains and encased in muted tones, the room becomes a cocoon. A canopy-style frame overhead, lit from within, casts a warm halo that is subtle and sensual.
Behind a hidden door, the en suite bathroom reveals itself with theatrical elegance. Walls
and floors are enveloped in rich marble, where the veining flows seamlessly from one surface to another. A sculpted freestanding bathtub sits beneath a pair of suspended globe lights, mirrored on both sides to double the effect. The countertop is a continuation of the stone story, paired with matte white vessel sinks and bronze fixtures that add sculptural clarity.
The walk-in closet is a retreat in itself. Clad in soft timber tones with mirrored walls and concealed lighting, it offers both function and flair. This once-secondary bedroom now houses floor-to-ceiling storage, custom shelving and a runway-like path that doubles as a dressing gallery.
Natural elements, though subtle, were thoughtfully considered. Hardwood flooring runs consistently throughout the apartment, grounding the space with organic warmth. A lush, vertical garden installed on the balcony blurs the line between indoor comfort and outdoor calm – a vital connection to nature amid the cityscape. The use of reflection through both literal and metaphorical touches extends and amplifies the space. This home is an expression of a life well-lived in solitude, and of style that aims to resonate.

Located in Al Barari and designed by BONE Studio, this home provides both openness and intimacy through the unique use of materials
WORDS – ANEESHA RAI

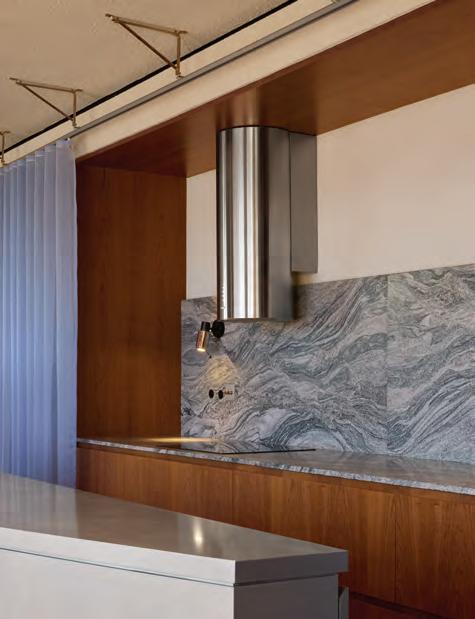

Tucked within the verdant expanse of Dubai’s Al Barari, this 150-square metre apartment is a study in balance. Reimagined as a sanctuary of calm and contrast, the space was conceived around the union of mid-century charm and contemporary restraint. The design brief? To create a soulful interior where materiality, natural light and spatial flow are the guiding principles. Originally a one-bedroom layout, the apartment was thoughtfully restructured to accommodate a second bedroom and full bathroom, all without sacrificing openness. A clever reconfiguration introduced a raised circulation spine that subtly guides movement from the entrance to the master suite. This architectural intervention lends the home a gentle sense of topography by distinguishing spaces without closing them off, and allowing sightlines to stretch unbroken from the interior to the terrace.
At its heart sits the kitchen – a sculptural, social core nestled between the living and dining zones. Here, a handcrafted spinal joinery unit acts as a multifunctional backbone, weaving storage, display and gentle division into one cohesive feature. A lilac-toned curtain glides along its length, offering a soft, shifting layer of privacy and flexibility.

Materiality defines mood and movement throughout the apartment. Lime-based stucco cloaks walls and ceilings in an earthy, matte finish, offering both texture and acoustic softness. In contrast, hand-glazed green tiles flash with vibrancy, catching light and the eye in equal measure. Nuttoned timber and cork flooring ground the space in natural warmth, while Kvadrat curtains in coral, green and lilac tones add chromatic rhythm.
The bedrooms are finished with cork – a forgiving, quiet material that enhances the sense of calm and comfort. The bathrooms showcase bold material juxtapositions: stainless steel cladding for a custom shower-bathtub enclosure contrasts with soft-hued Portuguese stone, playing with temperature and texture in a single, sculptural gesture, forming a tactile dialogue between cold smoothness and warm ruggedness. The overall effect is a layered and sensorial living environment.
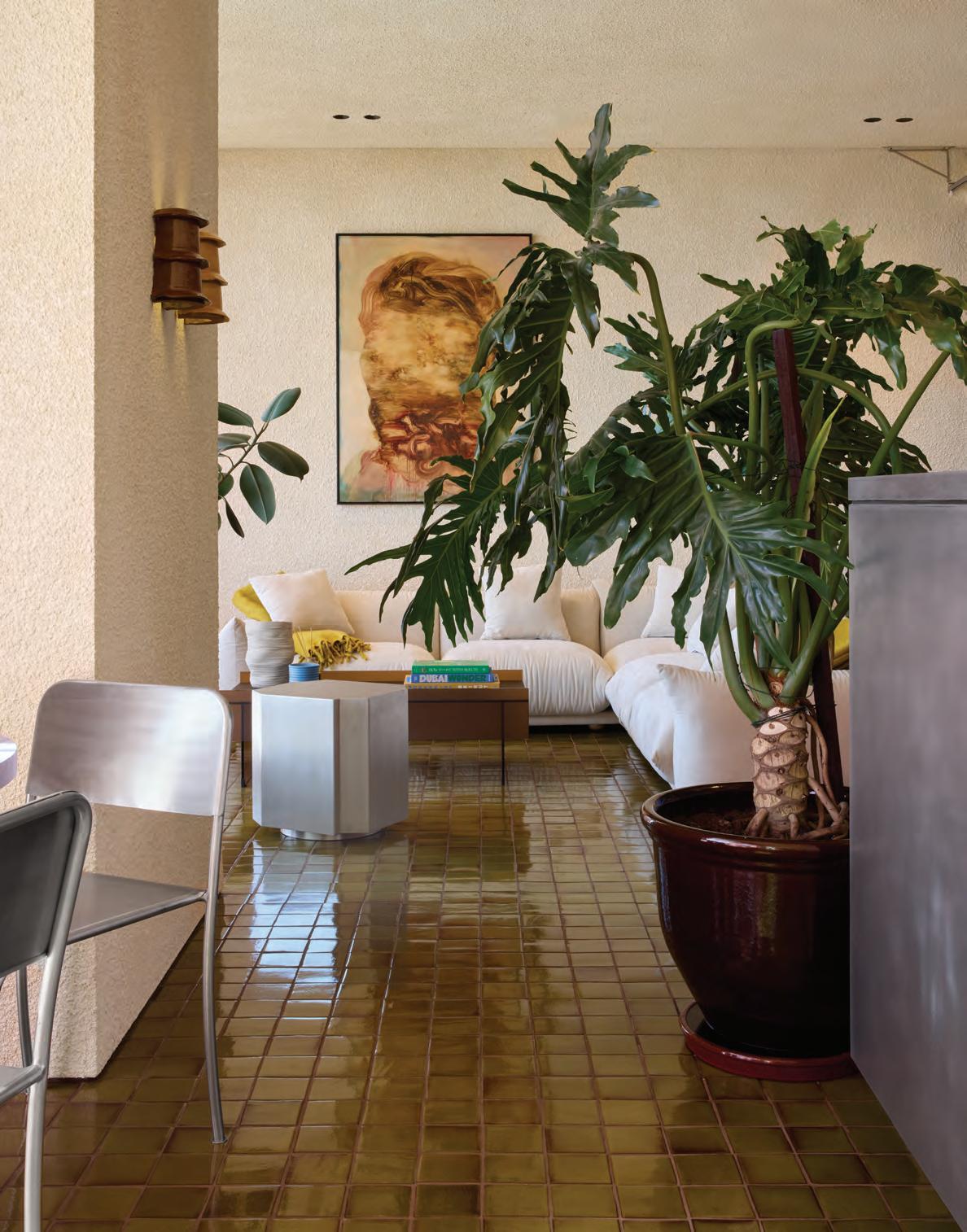
Lime-based stucco cloaks walls and ceilings in an earthy, matte finish, offering both texture and acoustic softness. In contrast, hand-glazed green tiles flash with vibrancy, catching light and the eye in equal measure
The space balances tranquillity with vibrancy, offering both a serene sanctuary for relaxation and a dynamic environment for social interaction


Designed by La Bottega Interiors, this penthouse at the Delano Dubai echoes soft minimalism
Set at the pinnacle of much-loved local hotel destination Delano Dubai, this penthouse was designed by La Bottega Interiors and extends across the hotel’s entire seventh floor, offering endless views over the Arabian Gulf and city skyline.
Conceived by Cristina Gallenca and Sahar Al Yaseer of La Bottega Interiors in collaboration with Ennismore’s inhouse design team, the 850-square metre Delano Penthouse unfolds across exquisitely designed interiors including formal and family living spaces, a professional kitchen, five en-suite bedrooms and two expansive terraces.
Embodying the distinctive aesthetic signatures of Delano Miami, the design masterfully merges opposing elements – light and dark, modern and classic, soft and sculptural – creating a harmonious space that balances tranquillity with vibrancy, offering both a serene sanctuary for relaxation and a dynamic environment for social interaction. These motifs extend through to the choice of artworks dotted throughout the Penthouse.
Curated by Curio, the collection includes monochromatic paintings by Christoph Schrein, composed of wave-shaped, light-reflecting light streams that convey depth and movement; and a minimalist piece by Danish duo Krogh Andersen, which is characterised by subtle curves and deep reflections of light and shadow.
“The Delano Penthouse is more than just a luxurious residence; it’s a carefully curated experience of harmony through contrast, where every detail tells a story of elegance a nd modernity,” says Gallenca, partner at La Bottega Interiors.
Upon entry, guests are greeted by a striking corridor defined by an enfilade of travertineclad columns, enhanced by artistic lighting that

Upon entry, guests are greeted by a striking corridor defined by an enfilade of travertineclad columns, enhanced by artistic lighting that transforms the architectural framework
transforms the architectural framework. Bespoke timber marquetry flooring references both Dubai’s rich cartographic tapestry and Islamic architecture with its angular patterns, and runs throughout the Penthouse, visually connecting the entertaining and private spaces. The living areas are defined by a soft minimalism and tonal palette, with tactile Meridiani sofas and cocoon-like Poliform armchairs set around organically shaped wool rugs, and iconic Flos lighting and curated planting creating a sensory, layered aesthetic. A Bulthaup show kitchen allows for effortless entertaining, and is further elevated by the exquisitely private terrace complete with shaded 12-seat dining table, fully stocked bar and unobstructed views over Dubai Marina and Palm Jumeirah.
The guestrooms and informal family room are set within the private quarters, which can be kept entirely separate from the formal living areas. An intimately lit corridor, dotted with archival Delano photography, leads through to the light-filled guestrooms, providing a sensory experience as the guest journey transition from dark to white. Central to the Penthouse design concept is a grained materiality, informed by the use and juxtaposition of natural stone, fabrics and timber, and this is a defining motif of the bedroom design. In the master bathroom a solid, custom-carved Calacatta Borghini bathtub serves as a spectacular focal point, as well as the perfect perch to take in the breathtaking views through the oversized windows. Natural influences carry inside with modern design that embraces fluidity in soft, curved silhouettes and rich textures including oak, boucle and marble, while jewellery-box like personal bars inspire interest and intrigue.
Set beyond the private quarters, a second expansive terrace overlooks the shimmering waters of the Arabian Gulf and features a pristine infinity pool framed by chic sun loungers as well a sun-dappled dining area and barbecue. A cosy firepit lends itself to illuminating long, languid evenings spent with friends and family under star-studded skies.
Guests of the Delano Penthouse have access to a 24/7 butler service, as well as a private chef and mixologist upon request, while dedicated accommodation for accompanying personnel is ideally located within the residence. A luxurious amenity programme includes everything from Sevruga caviar to hand-made gold-covered chocolates, and a daily curated cocktail bar is primed for unforgettable night caps. Dyson haircare and Byredo bath products grace the marble bathrooms, and a full range of child-friendly amenities adds a distinct Delano touch to elevated family vacations. VIP access to beach and poolside cabanas, as well as priority restaurant and bar reservations, ensures that every element of the Delano Penthouse stay experience is as seamless and stylish as the interiors.
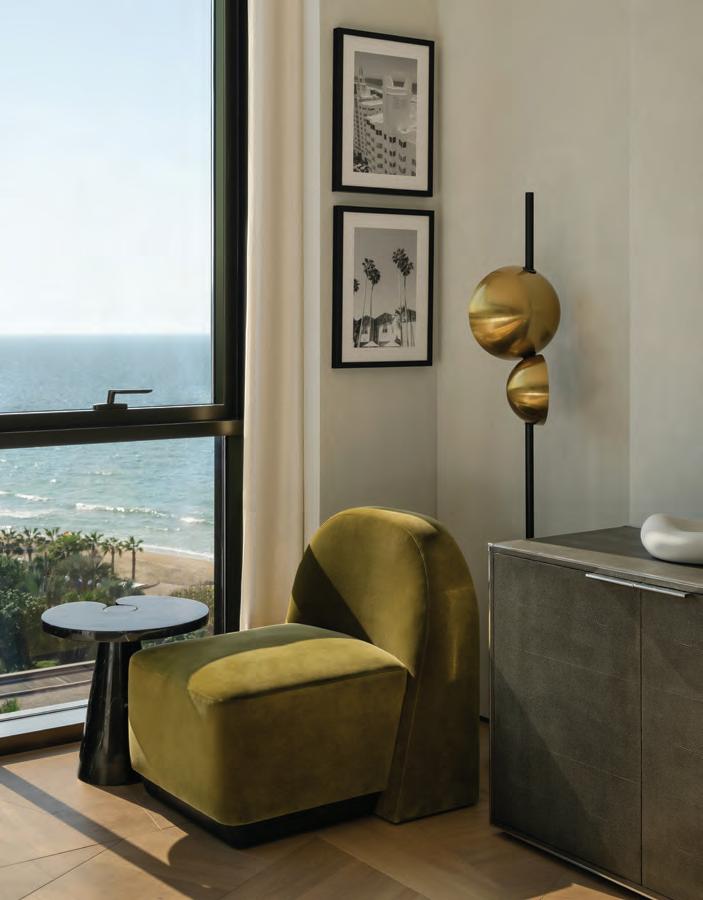

This page –Central to the penthouse design concept is a grained materiality; informed by the use and juxtaposition of natural stone, fabrics and timber
Kintsugi in Abu Dhabi, situated in a seven-storey villa, offers the ultimate zen retreat
WORDS – ANEESHA RAI



Entering Kintsugi – situated in Al Reem island in a dusty rose-coloured sevenstorey villa – makes you feel like you’ve stepped into another realm. Conceived by spa visionary Patrizia Bortolin, the space has been designed with the help of Emanuela Benedetti, an interior designer and architect from Orion Design, resulting in a space that’s evocative of a luxury home. Shades of cream juxtaposed against soothing natural tones span the space, giving it a calming and welcoming feel without sterility.
The design of the space is anchored in a deep exploration of place, spanning its energy, identity, and unseen rhythms. Drawing on the principles of Feng Shui and biophilic design, the concept integrates light, texture, and organic materials to evoke the grounding serenity of nature. The design draws inspiration from the space’s diverse healing modalities and treatments, seamlessly blending Japanese minimalism, Italian elegance, Indian symbolism, and Arabic warmth. These cultural influences are thoughtfully layered with advanced technology to craft an immersive, multi-sensory environment that supports restoration and wellbeing.
Bespoke furniture and artisanal pieces sourced from Italy, were thoughtfully curated to align with the overarching vision of cohesion and comfort. At the heart of the space is the dramatic central staircase, where a
striking interplay between a black metal ramp and white-painted steps sets a powerful tone. This sculptural feature is elevated by Letter to the Universe – a 25-metre installation by British artist Lauren Baker. Baker translated the frequency of her voice into painted sound waves, transforming a spoken message into a visual expression that resonates throughout the space. This is a women-only space, and the healing journey starts with a quantum assessment before a treatment plan is devised. Kintsugi blends ancient healing traditions with cutting-edge wellness technologies, including the Keope machine (used by NASA scientists), body sculpting slim pods and quantum healing machines. There is a wide range of treatments on offer, from Indian naturopathy and Ayurveda experts, Italian wellness chefs, European intuitive healers and Asian spa therapists to legendary coaches. The team features world-class healers, including Anastasia Achilleos, therapist to stars like Kate Moss and Demi Moore. Eventually, a hotel concept is set to open so that one can truly immerse oneself in the tranquillity of the space. The meals offered are plant-based and the kitchen is led by Emanuele Giorgione, who used to work at Chenot and is inspired by Italian food culture. Visitors are encouraged to disconnect from the outside world through a digital detox; phones are a no-no. You’ll have a different view both of the world and yourself when you check out.
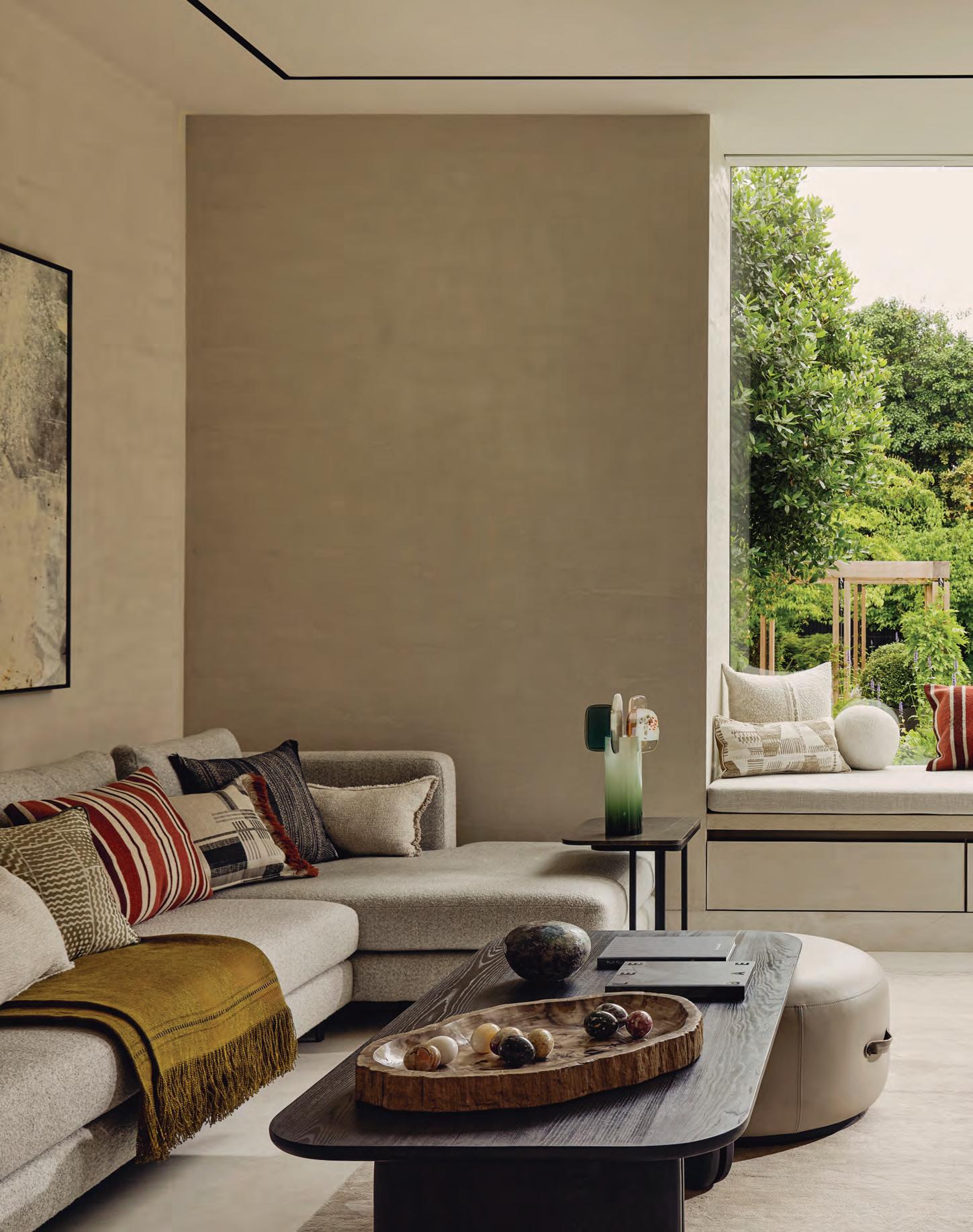
An Edwardian home in London becomes a serene gallery of culture, craft and contemporary design
WORDS – ANEESHA RAI
PHOTOGRAPHY – KENSINGTON LEVERNE


On a tranquil street in Southwest London sits a remarkable home behind the original Edwardian façade of an Arts and Crafts-style house. What began as a modest staircase relocation quickly evolved into a bold and poetic reimagining of space defined by flowing natural light, global craftsmanship and personal narrative. Spearheaded by London-based interior architecture and design studio Gunter & Co, with architectural collaboration by Harper Latter Architects, the result is a luminous sanctuary that transcends borders of both design and emotion.
In a city where grey skies often prevail, the brilliance of natural light in this home feels both surprising and sublime. Sunlight filters softly across art-lined walls, casts quiet reflections on Taj Mahal quartzite, and finds its way into unexpected corners of this multi-functional home, which includes a gym, artist studio, cinema, office and prayer space. “It is one of my favourite parts of the incredible workmanship,” Irene Gunter, Founder and Creative Director of Gunter & Co describes. “It almost makes the joins disappear and is now my preferred way of installing marble.”
The homeowners – she, an artist; he, a financier and photography enthusiast – approached Gunter & Co after completing a home in India. The design team’s deep understanding of heritage-driven luxury helped bridge two cultures and continents. “They had a keen passion for art and craftsmanship, and so we knew we would be able to explore an array of interesting suppliers and collaborate with different artists,” shares Gunter. “Given the client’s Indian heritage, we worked very closely with a team of incredibly talented craftsmen in India to fabricate bespoke furniture throughout the house.” The team travelled to India to gain insight into the clients’ cultural context, family traditions and social rhythms. These first-hand experiences informed the home’s spatial choreography and emotional tone. Complementing this were curated design-sourcing trips across London and Paris, where contemporary furniture, rare objets d’art and artisanal finishes were layered into the narrative.
Originally built between 1901 and 1914, the house’s exterior remains intact, a nod to its architectural lineage. But inside, the transformation is bold. “The initial thinking was
to just relocate the staircase, but as we progressed the concept design stages it quickly turned into a much larger project,” remembers Gunter. “Essentially, the façade was braced and the rest of the house came down, with the clients giving us great freedom to design a showstopper. The three-storey, full-height entrance void sets the tone as you enter, more reminiscent of a museum for contemporary art than a conventional home.”
This new spatial axis revolves around a sculptural staircase, designed with Harper Latter Architects in stained oak, rising through all four floors beneath a breathtaking, custom-designed pendant by Charles Burnand. With cast bronze uprights and handblown glass forms, the fixture acts as a celestial focal point – one that subtly references the clients’ shared love for glass art.
Throughout the home, a neutral base of stone, oak, bronze and plaster forms a serene canvas against which bold artworks and sculptural furnishings take centre stage.” The lack of colours – except for a few choice locations such as bathrooms and cinema rooms – adds to the richness of textures and really allows you

Staircase designed in collaboration with Harper Latter Architects in a stained oak finish. Pendant custom designed with and made by Charles Burnand with cast bronze uprights and hand-blown glass ‘eggs’. Custom made bench and mirror


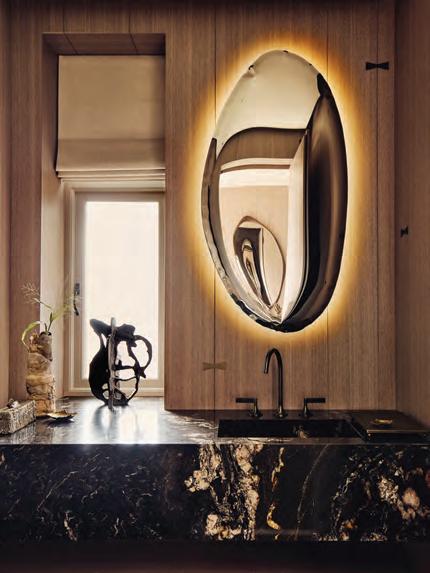

to appreciate the finer details which, in a more colourful interior, might be lost,” shares Gunter.
Over 50 slabs of stone, including white Emperador marble, were sourced and installed with seamless, matte-polished finesse. A custom kitchen in stained oak designed with LANSERRING, and furniture upholstered in tactile fabrics like De Le Cuona’s Cloud Forest, lend subtle warmth.
Each room in the house holds custom pieces with deeply personal significance: a curved storage bench in a child’s bedroom, bespoke mirrors and lighting in the bathrooms and handmade pottery by the homeowner herself, sit proudly on display. The home’s design extends to the basement level, which now includes a cinema, wine room and ample storage – a modern counterbalance to the home’s artistic and emotional sensibilities. In the cinema room, padded walls in Villa Nova fabric conceal built-in speakers – a nod to the design team’s talent for harmonising aesthetics with functionality.
Despite its central London location, the home offers rare tranquillity. “Once you step inside, the feeling of the interiors is one of cohesion,” Gunter explains. “All the walls are polished plaster; the skirting is flush with metal detailing; and there are no cornices framing any of the spaces. Each room flows seamlessly into the next,” she explains.
RIMOWA’s signature grooved aluminium meets Vitra’s refined design sensibilities
WORDS – ANEESHA RAI
This year, RIMOWA and Vitra have launched two limited edition products – the Aluminium Stool and the Aluminium Toolbox. Both products are manufactured across the two brands’ heritage sites: RIMOWA’s aluminium elements are produced in Cologne, while Vitra’s textile components are crafted at their Weil am Rhein campus. The Aluminium Stool is a newly devel-
oped piece: a mobile seating cube crafted from RIMOWA’s iconic grooved aluminium and fitted with the brand’s Multiwheel system. Inside, the seat opens to reveal storage space lined with Vitra upholstery fabric. A removable leather divider ensures tidy organisation, while the lid’s detachable cushion offers added comfort. This edition is limited to 1,000 pieces and comes in three refined colourways: Silver and Ice Blue;

Silver and Papyrus; and Silver and Emerald. The Aluminium Toolbox reimagines Vitra’s 2010 design by Arik Levy using RIMOWA’s signature anodised aluminium. Representing a commitment to sustainability, the interior compartments are lined with recycled fabric. Only 100 pieces are available in the same colour options as the stool – sold exclusively in Europe via RIMOWA.com and globally through Vitra.
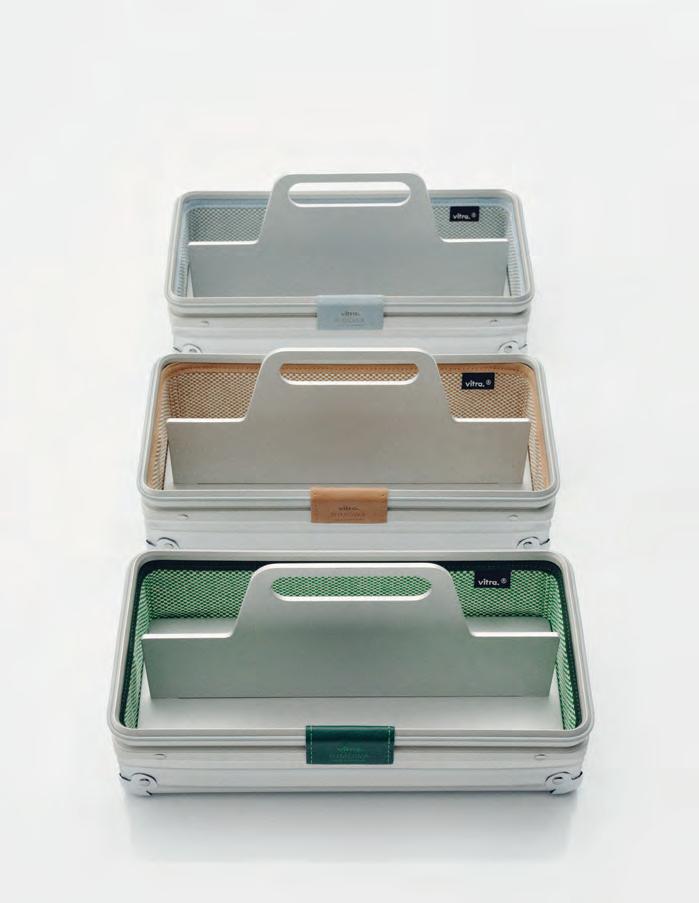

Gaggenau’s new refrigeration series blurs the line between architecture and appliance
WORDS – ANEESHA RAI
Gaggenau’s new refrigeration appliance is a sculptural element that effortlessly blends into the architecture of contemporary kitchens. With its furniture-like integration, handle-less doors and refined material palette that includes dark brushed stainless steel and aluminium-framed
drawers, this cooling solution becomes a seamless extension of the living space.
Guided by a philosophy where form and function are inseparable, Gaggenau’s design team – led by Sven Baacke (Industrial Designer) and Mikkel Brandt Bugge (Head of Design) – has created a system where intuitive
technology and aesthetic purity converge. Adaptive lighting reacts to ambient conditions and user interaction, dramatically illuminating the contents while maintaining a warm, understated glow.
This generation of cooling reimagines the user experience, from the dramatic interplay of lighting when a drawer opens, to the nearinvisible technological prowess hidden within. Cameras, remote access via Home Connect, and customisable programmes cater to any lifestyle that values both control and elegance.
Besides storing food, Gaggenau preserves beauty, prolongs freshness and transforms everyday rituals into moments of quiet luxury. It is a bold reinterpretation of what refrigeration can be. gaggenau.com/ae
Here
are the bold and statement pieces that caught our eye this month
WORDS

1. Paradigm by Montana Furniture
Paradigm is a modern iteration of the iconic modular sofa system originally designed in 1969 by Danish designer Erik Rasmussen. Defined by sculptural clarity and remarkable adaptability, the design shifts character entirely through its upholstery, making it as relevant today as ever. Debuting in modern iterations under the name Paradigm, the sofa marks a new chapter in Montana Furniture’s universe of versatile, enduring design. Paradigm made its debut at Montana Furniture’s flagship store and showroom during 3daysofdesign in Copenhagen, Denmark.
2. Rocky by La Chance
Designed by Charles Kalpakian, Rocky is a sculptural piece that can be used as a console or a credenza, but will also accommodate books and objects to become the most graphic display or bookshelf.
3. The Gene Chair by Klekktic
Designed for professionals who value both aesthetics and ergonomic support, this chair adapts seamlessly to your lifestyle – whether you're working from home, gaming for hours or designing in a studio. Crafted from high-performance, premium materials, The Gene Chair features a breathable mesh back for optimal airflow, a contoured foam seat that relieves pressure points, and adjustable lumbar support to promote healthy posture and spinal alignment. At its

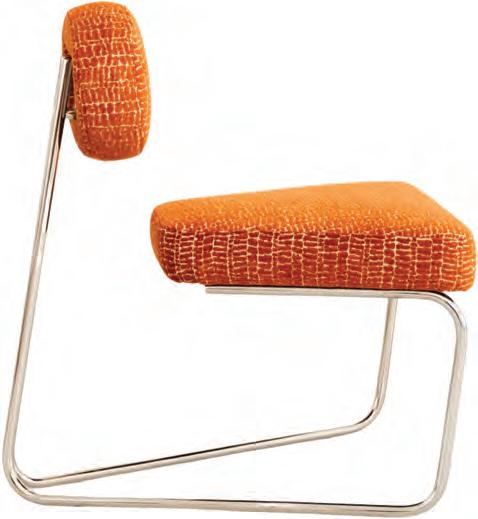



core, the chair is all about customisable comfort; it allows you to easily adjust the seat height, armrests and tilt to suit your ideal sitting position, while smooth-rolling casters and a swivel base allow for fluid movement throughout your workspace.
With its sleek silhouette, clean lines and modern finish, The Gene Chair makes the perfect addition to any contemporary or modern environment.
4. Swirl Autumn rug by Uchronia
Designed for cc-tapis, Autumn is a rug from Uchronia studio’s Swirl collection, which features rugs made of wool using the crochet technique. The rug is a unique interpretation of the nuances and feelings of each season, creating an immersive sensory experience.
5. TR7 floor light by Tom Rossau
One of the first lamps to be developed by Rossau, the TR7 lamp is scuptural and striking. Ideal for corner placements, its closed shade encapsulates the light sources and provides an indirect light independent from the choice of the material. The TR7 lamps have a sculptural and organic expression, as much when unlit as when radiating light.
6. Voiles by Roche Bobois
Designer-sculptor Maurice Barilone dedicated three months of intensive workshop research to perfect the airy silhouette of the curved metal sheets that form the base of this piece. Each sheet is meticulously cut, shaped under 1,500 kilograms of pressure, welded and re-polished before the final finish is applied. Despite the substantial weight of the material, the design of Voiles achieves an elegant sense of lightness. The surface comes to life through a play of reflections, enhanced by sophisticated galvanic finishes that range from gold, copper, chrome and black nickel to vibrant chromes, each adding a refined, luminous quality.


Located on King Salman Road, the 32,000m2 development will redefine leisure, dining and wellness in Saudi Arabia’s Eastern Province
WORDS – ANEESHA RAI
Canada-based architectural firm Lemay has unveiled The Gold, a major new mixed-use destination in the city of Khobar that is designed to transform the luxury leisure and dining landscape in the Kingdom of Saudi Arabia. Situated on the prominent King Salman Road, the 32,000-square metre development will offer visitors a dynamic environment for shopping, entertainment, wellness and social connection.
Drawing inspiration from Khobar’s cultural heritage and vibrant identity, The Gold is designed as a contemporary hub that seamlessly blends architecture, nature and community. “The Gold will truly live up to its name,” says Amro El Chabti, Senior Partner for the Middle East at Lemay. “It seamlessly combines elegant aesthetics with a refined dining and entertainment experience, creating a vibrant destination that celebrates the culture of Khobar.”
At the heart of the development is a dramatic architectural feature: a golden, shimmering canopy that will serve both as a striking landmark and a passive cooling device in the desert climate. Underneath, visitors will find shaded walkways, lush greenery and water features that create a serene oasis atmosphere. The project also integrates sustainable design principles, including passive cooling technologies and hybrid outdoor climate systems (the first of their kind in the Eastern Province), to ensure year-round comfort in outdoor areas.
Internally, the development is planned for a seamless user experience, with fluid transitions between spaces. A strong focus on wellbeing and culture includes a women-only wellness centre, public plazas designed for local programming, and facilities for active recreation. The entertainment offerings will include six advanced cinemas, including one open-air cinema, and a modern bowling centre. Dining spaces will cater to a range of preferences, reinforcing The Gold’s role as a luxury meeting point for Khobar’s diverse population.
Expected to become a new focal point for the city, The Gold combines design innovation with local identity, setting the stage for the next generation of urban leisure developments in the region.

We interview Tanuj Goenka, Director of Kerry Hill Architects (KHA) on the development of the latest Aman Residences in Dubai
WORDS – ANEESHA RAI
The Aman brand is often described as a sanctuary for the senses. How did Kerry Hill Architects (KHA) interpret and evolve this ethos in the context of Dubai’s urban density and visual stimulation?
The creation of Aman Dubai as a garden oasis was fundamental in establishing it as a sanctuary within the city. Set on the edge of a lush, planted peninsula, the architecture was designed to offer residents a true sense of arrival – one that evokes retreat, renewal and a journey home. This sense of sanctuary is heightened through a deep connection to its surroundings: embracing sea views and breezes on one side, and vistas of the shimmering city framed by verdant gardens on the other. The contrast between Dubai’s dynamism and the calm of nature grounds the project in a refined sense of place. In a city where architectural expression often leans toward the extravagant, how does Aman Residences stand apart through restraint and purity of form?
Aman Residences embodies a quiet elegance through pared-down forms and a refined abstraction of regional experiences.
Expansive double-height living spaces and terraces frame dramatic views and invite social connection, while more intimate rooms provide sanctuaries for rest and contemplation. Natural materials – stone, timber, bronze – are used with a deliberate restraint and were chosen for their inherent character and ability to age gracefully. This thoughtful simplicity am-
plifies the rhythms of living and the presence of nature, rather than competing with them. Dubai is synonymous with speed and spectacle; how did you slow things down in the spatial experience of Aman?
Drawing from the traditions of Middle Eastern architecture, the design centres on courtyards, gardens and carefully composed thresholds –transitional moments that mark the shift from public to private, from movement to stillness.
These spatial sequences – through galleries, paths and planted courtyards – guide residents on a journey that allows for pause, reflection and reconnection with the natural world. The architecture is not about creating spectacle, but rather about quieting the senses and inviting presence.
Can architecture truly shape behaviour and emotional state? If so, what design decisions within Aman Dubai were made specifically to foster serenity and reflection?
The connection to the natural world can have a profound effect on our emotional state. At Aman Dubai, the architecture is designed to foster this connection – this is not a hermetically sealed environment, but one that opens up to embrace the garden, the sea breezes and the expansive views beyond.
Throughout the residences, there is a deliberate relationship with nature, allowing the outside world to permeate and soften the experience of the interiors. Just as the architecture opens itself to its environment, many
of the interior elements also reflect a deeply human quality. For example, the use of castbronze tables and lamps – each bearing subtle imperfections – carries the mark of the maker and invites quiet contemplation through their tactile, crafted presence.
This layered sensitivity to place, material and craft contributes to an atmosphere of serenity, shaping how residents feel, move and reflect within the space.
Do you think the growing fatigue from overstimulation is driving a wider movement toward ‘sanctuary architecture’?
There is a growing recognition of the need for spaces that restore rather than overwhelm. As our environments become faster, brighter and more saturated, a quiet urgency has emerged for architecture that offers relief – spaces that slow us down, invite reflection and reconnect us with nature. This shift toward what some describe as ‘sanctuary architecture’ is not simply a trend, but a return to foundational values: stillness, clarity and presence. Aman has long embodied these principles. Long before the language existed to define it, Aman spaces were conceived to heighten sensory awareness, cultivate calm and honour the surrounding landscape.
At Aman Residences, Dubai, that ethos takes on new resonance. The design curates sensory quietness through natural light, framed views and materials that breathe. In a city shaped by velocity and spectacle, it offers a moment of pause – a place to exhale.
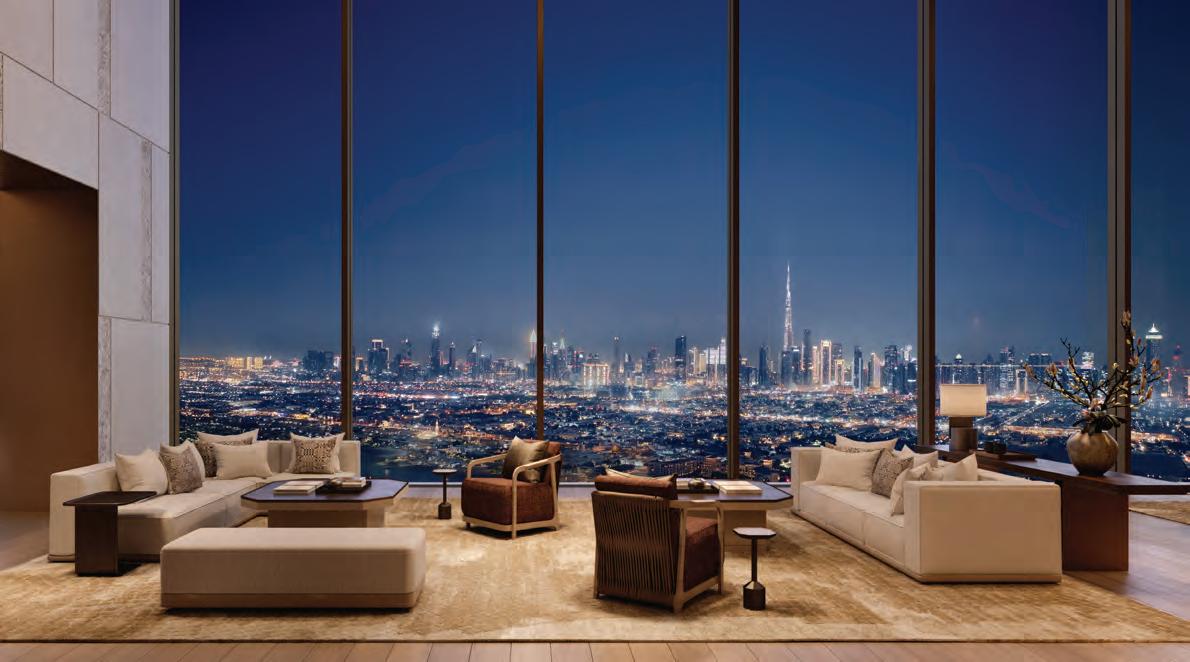
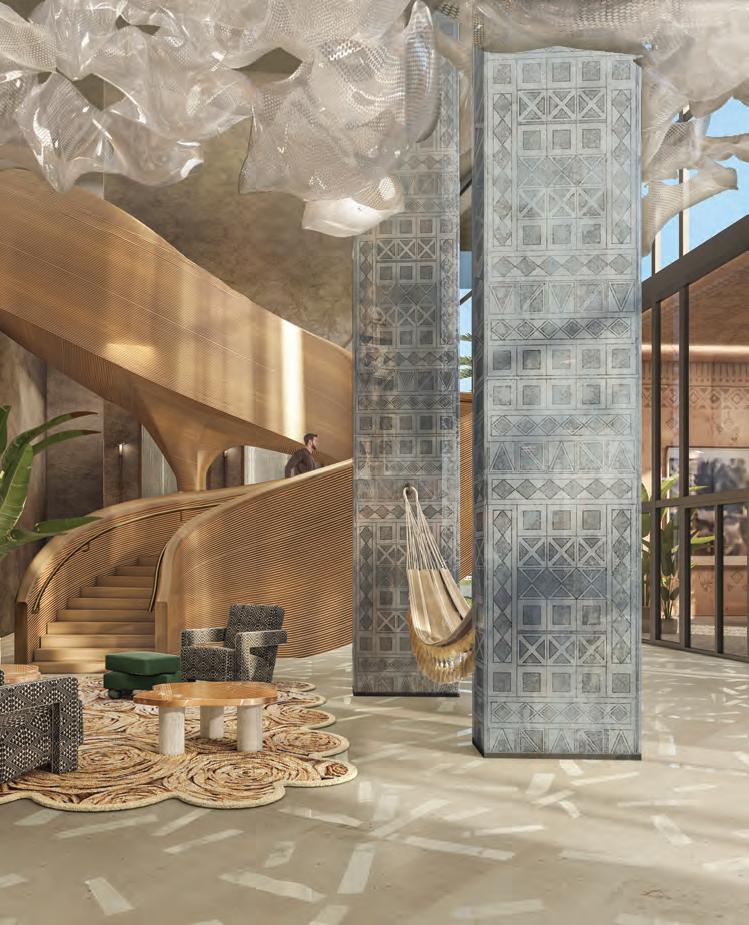
In the heart of Saudi Arabia’s Aseer region, DLR Group has redefined hospitality through bold architecture, regional resonance and a contemporary lens on culture at Hilton The Point
WORDS – ANEESHA RAI
Tucked into the hills of Saudi Arabia’s Aseer region, The Point in Abha is more a destination than a development. Set 2,200 metres above sea level, this mixed-use urban experience pulses with life, weaving together hospitality, retail and culture, all set against the dramatic backdrop of the Sarawat Mountains. At its core stands Canopy by Hilton The Point, a 100-key lifestyle hotel that distils Abha’s raw natural energy into a textured, layered architectural and interior experience.
Designed by DLR Group, the masterplan unfolds in stepped terraces and cascading courtyards – each space a celebration of movement, sound and local flavour. “The project isn’t about recreating heritage,” explains Henrique Dias, Principal and Middle East Hospitality Director at DLR Group. “It’s about designing with the same spirit; a design layered and rooted in place. That’s what makes it authentic.”
The architectural form of Canopy by Hilton emerges gently from the site’s natural slope, with its curved massing gently framing the public plaza below while responding to the natural slope of the site. The stepped profile of the building reinforces a sense of openness and orientation, offering views both inward toward the central fountain and outward toward Abha’s surrounding landscape. The rhythm of the façade, punctuated with deep-set windows and articulated edges, mirrors the vertical geometry of the surrounding mountains. This deliberate form ensures that the hotel stands as a strong visual anchor within the mixeduse development, while maintaining a sense of lightness and accessibility.
The guest’s arrival is conceived as a journey, not a transition. Guests pass through a sculptural promenade that includes amphitheatre-like steps, rock-faced walls and boutique storefronts that each space creating a sense of cultural layering. Local and global voices converge in a vibrant streetscape animated by food, music and movement.
Inside, the lobby sets the tone. It’s atmospheric rather than thematic, featuring mirrored columns, rough-textured plaster and a ceiling installation inspired by Abha’s famed mountain fog feature. “Aseer craft is bold, earthy and never ornamental for ornament’s sake,” says Vaida Buchrotaite, Principal and Middle East Interior Design Director. “We borrowed that honesty [and incorporated it] into our design.”
At Canopy Central, the brand’s signature social hub, this fusion is most palpable. Here, Moroccan and pan-Arab references mingle in confident contrast. Carved tiles meet soft brushed metal, deep reds melt into sandy neutrals, and sculptural lights hover above it all like glowing talismans. The open kitchen buzzes with theatre, anchored by a circular bar inspired by traditional clay kilns – earthy, generous and open.
Corridors continue the visual journey. Unique floor patterns in the carpet create individualised transitions to each guestroom, while walls are treated as canvases of craft. In the rooms, clichés are consciously avoided. There are no token desert prints or faux cultural props. Instead, custom wallcoverings pay


tribute to abstract Al-Qatt Al-Asiri geometry, modernised yet rooted in its expressive, feminine origins. Timber beam-inspired ceilings and richly textured surfaces echo the vernacular without imitating it. The palette, in deep clays, plasters and woven fabrics, reflects the materials of the land. Stone, pigment and pottery are elevated through a modern lens.
The rooftop brings the journey to its crescendo. A pool bar and wellness space stretch out towards the surrounding mountains, flanked by family-friendly leisure zones that blend play with a deep awareness of place. The spa and gym continue this narrative of sensory immersion. Sunlight filters into rooms of warm timber, woven panels and floors, inspired by the rhythm of local street art.
Fiore, the hotel’s trattoria-inspired dining destination, is a study in cross-cultural warmth. Arched thresholds, rustic stone and rich wood tones blend Italian informality with Saudi soul. Handcrafted accessories and a painted ceiling – reminiscent of traditional Asiri techniques –create an experience where culinary storytelling and cultural memory meet.
From its dramatic elevation to its layered design language, Canopy by Hilton The Point is a living, breathing expression of Abha’s identity, reimagined for the future.
Designed
WORDS – ANEESHA RAI


Located on a prized stretch of Dubai’s coastline between the iconic Burj Al Arab and Jumeirah Beach Hotel, Jumeirah Marsa Al Arab represents the final piece in a carefully curated architectural trilogy. Designed by Shaun Killa and his team at Killa Design, the 155,000-square metre resort reimagines contemporary luxury through a sinuous form inspired by the silhouette of a futuristic superyacht.
The project was conceptualised as a continuation of a long-standing relationship between the Jumeirah Group and Killa, which began with the design of the Burj Al Arab. Marsa Al Arab’s form and orientation have been deliberately crafted to balance and enhance the existing narrative of Jumeirah’s beachfront evolution – from the traditional Arabic forms of Madinat Jumeirah, through the modernist iconography of the Burj Al Arab and Jumeirah Beach Hotel, to the futuristic architecture of this new resort. “The story reaches its con-

clusion at Jumeirah Marsa Al Arab, where we explore the future of design through its futuristic, yet sinuous architecture,” shares Killa.
One of the many unique aspects of this project is the striking arch under the hotel, which redefines the entire guest drop-off experience. Unlike traditional hotels where guests are dropped off behind the building or enter without an immediate sense of place, the design of Jumeirah Marsa Al Arab ensures that when guests arrive, they are greeted with a breathtaking view, as the arch frames the iconic Jumeirah Burj Al Arab. This creates an immediate sense of awe, signalling the beginning of a remarkable design journey. The fluted soffit beneath the arch is gently lit in the evening, creating a warm and inviting ambiance that adds to the drama of the architecture while highlighting the elegance of the space.
Inside, the resort continues with its maritime metaphor. Upon entering the lobby, the journey continues with a seamless flow that evokes the
sensation of moving toward the bow of a yacht. This undulating path from the lobby extends through multiple bars and restaurants, each offering distinct atmospheres and designed to immerse guests in a variety of sensual and visual experiences. The resort’s landscape has been thoughtfully curated to provide diverse settings, creating opportunities for guests to engage with different environments, from serene garden walks to vibrant dining terraces. The interiors are crafted by HBA, AvroKO and LTW Designworks, who have blended contemporary elegance with timeless luxury. Every one of the 386 rooms and suites features expansive terraces with views of the Arabian Gulf, designed to dissolve boundaries between interior and exterior spaces. At the pinnacle of the offering are exclusive suites such as the Royal Suite and Pearl Suite that are both designed with large terraces, making them ideal for entertaining and secluded leisure. The Ocean Grand Terrace Suites deliver wraparound vistas and immediate proximity to the sea.
One of the design challenges was engineering the grand steel arch, which spans 36 metres and supports nine floors, while ensuring it maintained a visual lightness. Another challenge was designing the cantilevered quay wall villas, which hover over the rock revetment. “These challenges pushed us to redefine possibilities in both structure and design, resulting in solutions that are as bold as they are seamless,” shares Killa.
Behind the beauty lies impressive engineering. Continuous balconies provide natural shading, reducing cooling loads by up to 40 per cent. Low-energy recovery systems and LED lighting minimise energy consumption, while greywater recycling supports irrigation. Additionally, landscaped roofs reduce the heat island effect and enhance the resort’s connection to its natural surroundings. “These measures reflect our commitment to creating architecture that is environmentally conscious without compromising luxury,” shares Killa.

In honour of Emirati Women’s Day, we celebrate the visionary Emirati women in the industry that are pushing boundaries
WORDS – ANEESHA RAI

Sheikha Lateefa bint Maktoum
As the founder and director of Tashkeel, Sheikha Lateefa bint Maktoum is a force to be reckoned with in the UAE’s art and design space. Founded in 2008, Tashkeel has developed into an enterprise that offers specialised and exclusive facilities for artists and designers in the UAE – nurturing a vibrant community of creativity. It is currently undergoing a facelift alongside consultation with Kristina Zanic Consultants. Sheikha Lateefa’s most recent endeavour, Gerbou, is an immersive dining experience that celebrates Emirati identity while making a cultural statement. It’s also another collaborative effort between Kristina Zanic Consultants, Tashkeel Studio and a team of locally based designers. Sheikha Lateefa’s dedication to authenticity and sustainability is evident throughout the restaurant. She is a pioneer in the field of design simply due to her passionate and hands-on involvement in the project, her dedication and meticulous attention to detail.
AlZaina Lootah
AlZaina Lootah is an young Emirati architect and the founder of Studio AlZaina Lootah - a Dubai-based experimental, multidisciplinary practice focused on design, research, sustainability & culture. Having previously presented her works at Dubai Design Week 2023 and Sikka Art and Design Festival 2024, Lootah’s current projects include a material research fellowship with Material Lab supported by Salama bint Hamdan Foundation, as well other well-known events which she will be participating in this year.
Aljoud Lootah
Acclaimed Emirati designer Aljoud Lootah is known for her inventive use of contrasts between form and function, as well as tradition
and modernity. Since the establishment of Aljoud Lootah Design ten years ago, her design studio has achieved significant international success in the field of product design. Lootah’s design technique displays a contemporary take on Emirati artisanal skills and culture, incorporating historical details with a modern flair. Her latest Falaj collection is inspired by the UAE’s traditional falaj irrigation system – an ingenious network of channels that distributed water from springs or underground aquifers, not only sustaining agricultural lands but also serving as a lifeline for communities, fostering unity and resilience. This profound legacy and impact on the UAE shaped the essence of the collection, which pays homage to the fluidity, organic forms and cultural significance of the falaj. Featuring elegantly crafted sofas and tables, the collection captures the natural curves and branching flows of the water channels, translating them into pieces that are both functional and deeply evocative.
Khadija Al Bastaki
This has already been a busy year for Al Bastaki. The Senior Vice President of Dubai Design District (d3) has played an integral role in shaping the creative landscape of design in the Middle East region. In a landmark move that strengthens the ties between two of the world’s most dynamic design hubs, d3 during Milan Design
Week has signed a strategic partnership with Fuorisalone.it and the Brera Design District –two of Italy’s most respected platforms in global design culture, and both developed by Studiolabo. The strategic partnership will enable collaboration, knowledge sharing, industry networking and joint initiatives. Under Al Bastaki’s leadership, d3 has developed into a global hub for creativity, start-ups and multinationals. She has fostered an environment that has unified entrepreneurs and created a cohesive community driven by innovation within the region.
The industry has undergone a major shift as a result of Al Bastaki’s innovative style. Her diligence and dedication have helped establish d3 as an institution of creativity and conceptual and unique designs. Her constant commitment raises the benchmark for design and architecture in the area, thus positioning the UAE as a pioneer in the world’s creative community.
Over the past year, Studio d04’s star has been on the rise, and the team was also a part of the ‘Pillars of Arish: Architecture in Transition’ symposium. The trio has been featured on HH Sheikh Maktoum bin Mohammed’s social media as reputable architects and designers in the region, and recently took on the challenge of designing saddling boxes for JARC [Jebel Ali
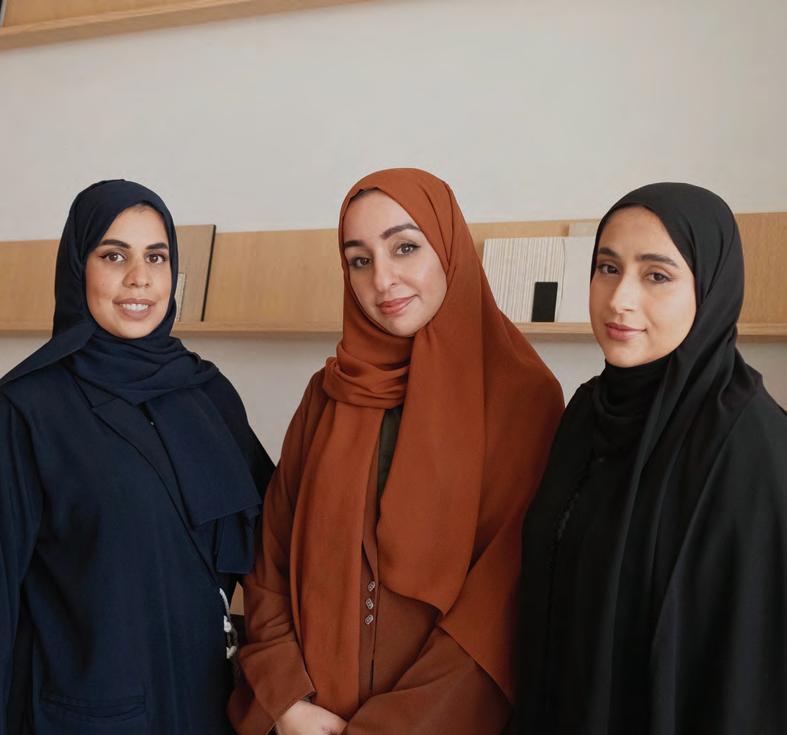

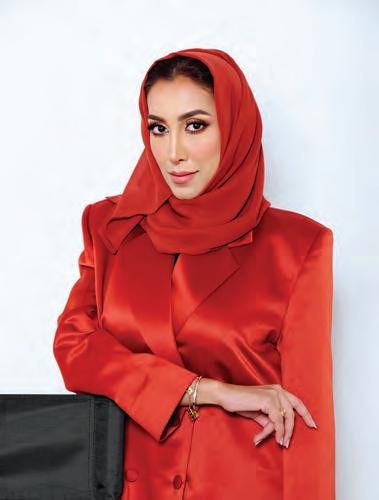
Race Course] under A.R.M. Holding, which we featured in our April issue. The studio is now currently working on creating a secluded private getaway that reimagines traditional design elements through a modern lens. “It’s all about weaving timeless patterns and techniques into contemporary spaces, creating an environment that feels both nostalgic and innovative,” they share.
As Design Director and Partner of SAY Studio, Emirati-American Laila Al-Yousuf has carved a niche in creating meaningful, impactful spaces that elevate the way people live and work. Specialising in workplace design, the studio has collaborated with global giants like LinkedIn, Apple and Google, shaping innovative environments that redefine productivity and


collaboration. This year, the studio will unveil projects with DMCC, Crédit Agricole and others, alongside expanding its hospitality portfolio with ventures like the recently completed Grand Mercure. Al-Yousuf dreams of pursuing similar projects for children’s, women’s or animal organisations, and even expresses an interest in set design – intrigued by creating spaces that delve into a character’s psyche.
Reem Al Qamzi, R.Qitects
As founder and lead architect of her firm, Dubai-based R.Qitects, Reem Al Qamzi’s design philosophy focuses on meaningful, timeless spaces that reflect cultural authenticity. Recently, her firm has completed a multi-use project for Green Coast Real Estate with a LEED Gold accreditation. The multi-use development houses both commercial office spaces and a series of industrial warehouses. Al Qamzi was also part of the ‘Pillars of Arish: Architecture in Transition’ symposium at the Osaka Expo, organised in partnership with Dubai Culture.
As an Emirati architect growing up in a city that is constantly changing, Al Qamzi is excited for the future. “I feel like architecture in the UAE over the past few years has been greatly focused on the modern and the contemporary and on creating something very ‘different’,” she says. “But nowadays, I find that a lot of the designs are going back to the fundamentals, back to contextualising architecture to the city’s heritage and culture but with a contemporary/modern aesthetic and in a manner that suits our times.”
Wafa Al Falahi
Emirati multi-disciplinary designer Wafa Al Falahi’s work bridges culture, history and science, creating intimate environments that blend fluid forms with storytelling. Al Falahi’s practice spans various mediums, including clay, bioplastics, hair and natural materials, all contributing to her dynamic and expressive pieces. Some notable projects include ‘Sprout’ – a bioplastic lamp made from pomegranate remains and displayed at this year’s Maison&Objet –and a bioplastic henna chandelier, which was recently showcased at Vacheron Constantin and Gerbou in two different iterations. As the founder of Sorbe Studios, a design collective focused on creating immersive experiences across interiors, furniture and ceramics, Al Falahi likes to push the boundaries of conventional design. Sorbe Studios is known for its playful, whimsical approach, producing unique works that resonate both with clients and audiences. Besides these projects, Al Falahi is currently refining her practice through the SEAF emerging artists programme, where she is focusing on the themes of memory and space.



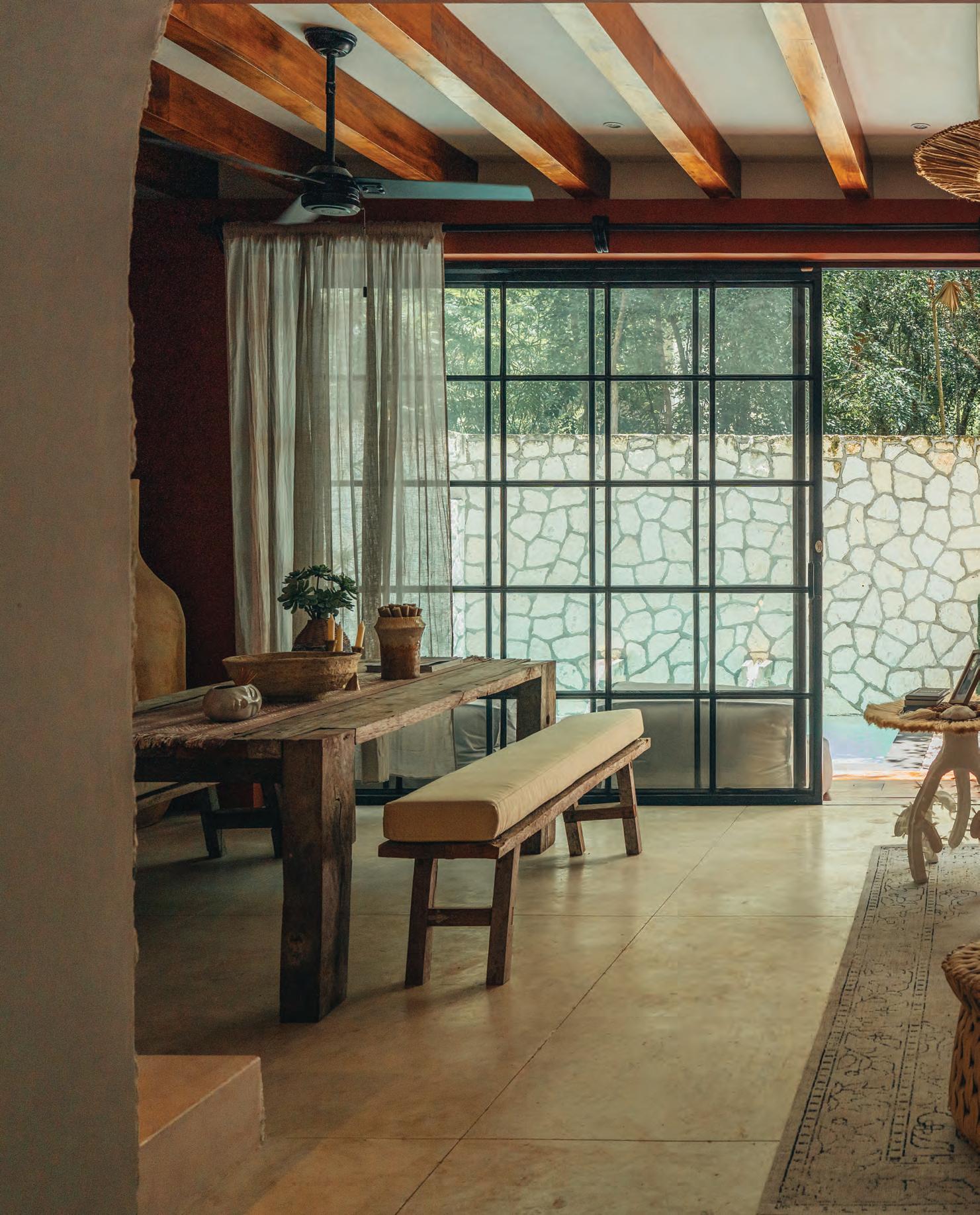
We take you inside a British design duo’s Tulum vacation home
WORDS – ANEESHA RAI
PHOTOGRAPHY – FRENCHIE CRISTOGATIN
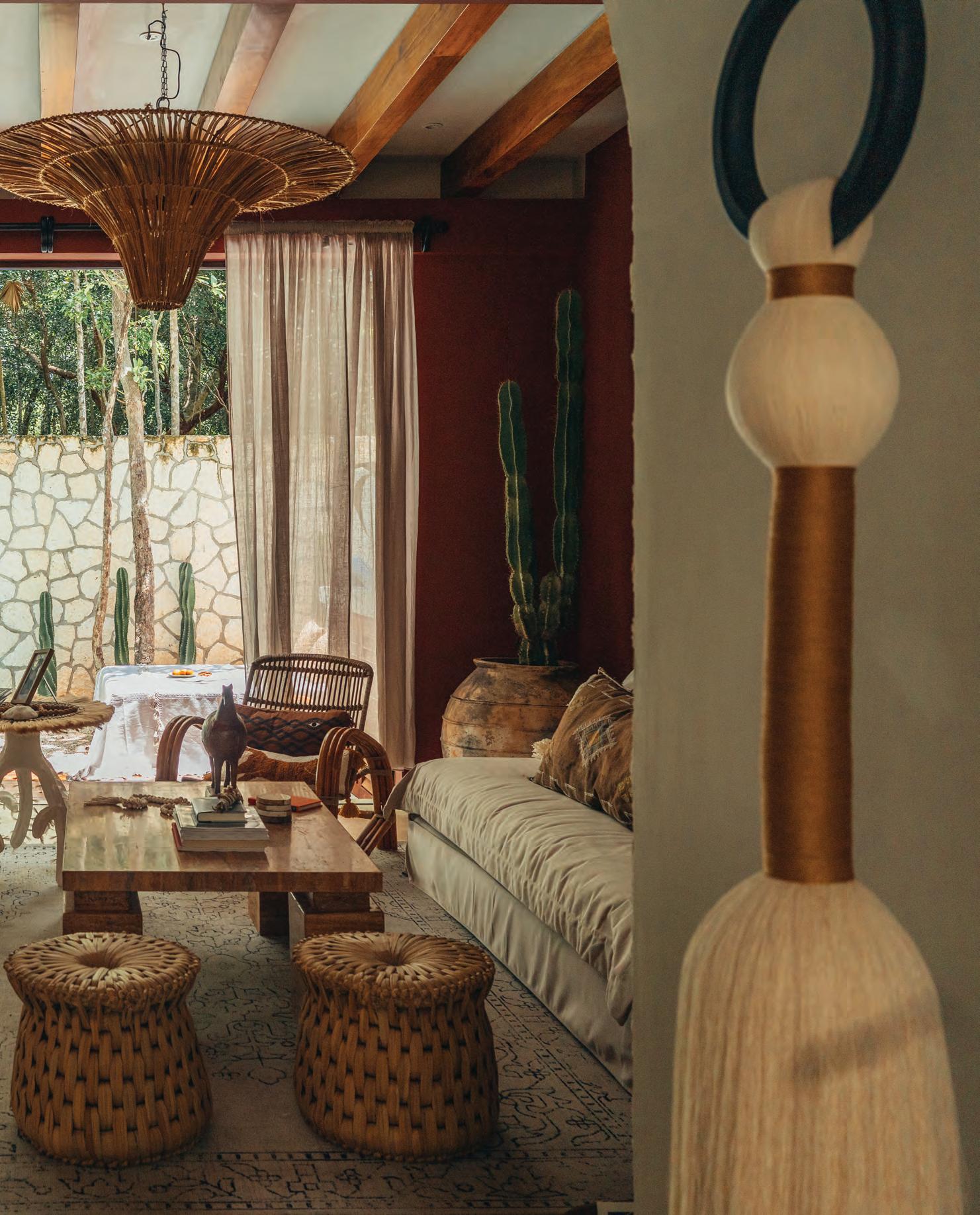

Nestled in the lush, sun-drenched landscape of Tulum lies the personal vacation home of Marie Soliman and Albin Berglund, the founders of Londonbased Bergman Design House. Equal parts private haven and boutique guest villa, the property is a celebration of tropical modernism, conscious design, and the raw, untamed beauty of Mexico’s Yucatán Peninsula. “The Lund Collection Tulum is more than a project for us; it’s a second home for Albin and myself, and a five-star fully serviced B&B for the nomads and travellers,” shares Soliman. “The allure of Tulum’s natural beauty and its rich cultural
tapestry were irresistible. We were captivated by the opportunity to craft a space where guests could embrace the peacefulness of nature while enjoying the luxuries of modern life.”
The vision of developing an oasis that promotes tranquillity and fosters connection with one’s surroundings ignited the couple’s passion for this project. Designed as both a second home and a fully serviced retreat for travellers, the villa offers a unique blend of intimacy and elegance, where personal touches meet five-star amenities like private chefs, curated wellness experiences and personalised concierge service.
tranquil atmosphere that mirrors the calming essence of nature while complementing the villa’s architectural features,” describes Soliman.
Both pages – All pieces are original and sourced from Tulum, including pieces from the furniture store Terreo Decor, and independent Mexican designers
This three-storey, 250-square metre residence features expansive living areas that flow effortlessly into lush terraces and an outdoor pool. A rooftop lounge offers panoramic sunset views over the jungle canopy, and the interiors combine clean architectural lines and organic materials with bursts of colour and texture drawn from the local vernacular. Earthy tones of terracotta, sandy beiges and lush greens evoke a feeling of serenity and warmth. “By incorporating these hues, we aimed to create a
Natural materials, such as hand-woven jute, linens and embroidery on wool were paramount in the design. The team used locally sourced wood, terracotta stone and textiles that not only reflect the region’s beauty but also support local craftsmanship. “Each material choice was guided by sustainability and a desire to create a tactile, inviting environment that resonates with the surrounding landscape,” says Soliman. “We used all the bespoke curtain tassels from Dos Tierras, a community of women artisans that produce stunning pieces.” The couple also collaborated with local artist Emma Rubyn for a bespoke mural on the poolside wall, depicting the face of one of Tulum’s oldest women.
From its boho-chic spirit to its curated atmosphere of calm, The Lund Collection Tulum is a living embodiment of Bergman Design House’s aesthetic philosophy: elevated interiors with emotional depth, crafted to connect people to place, and to themselves.


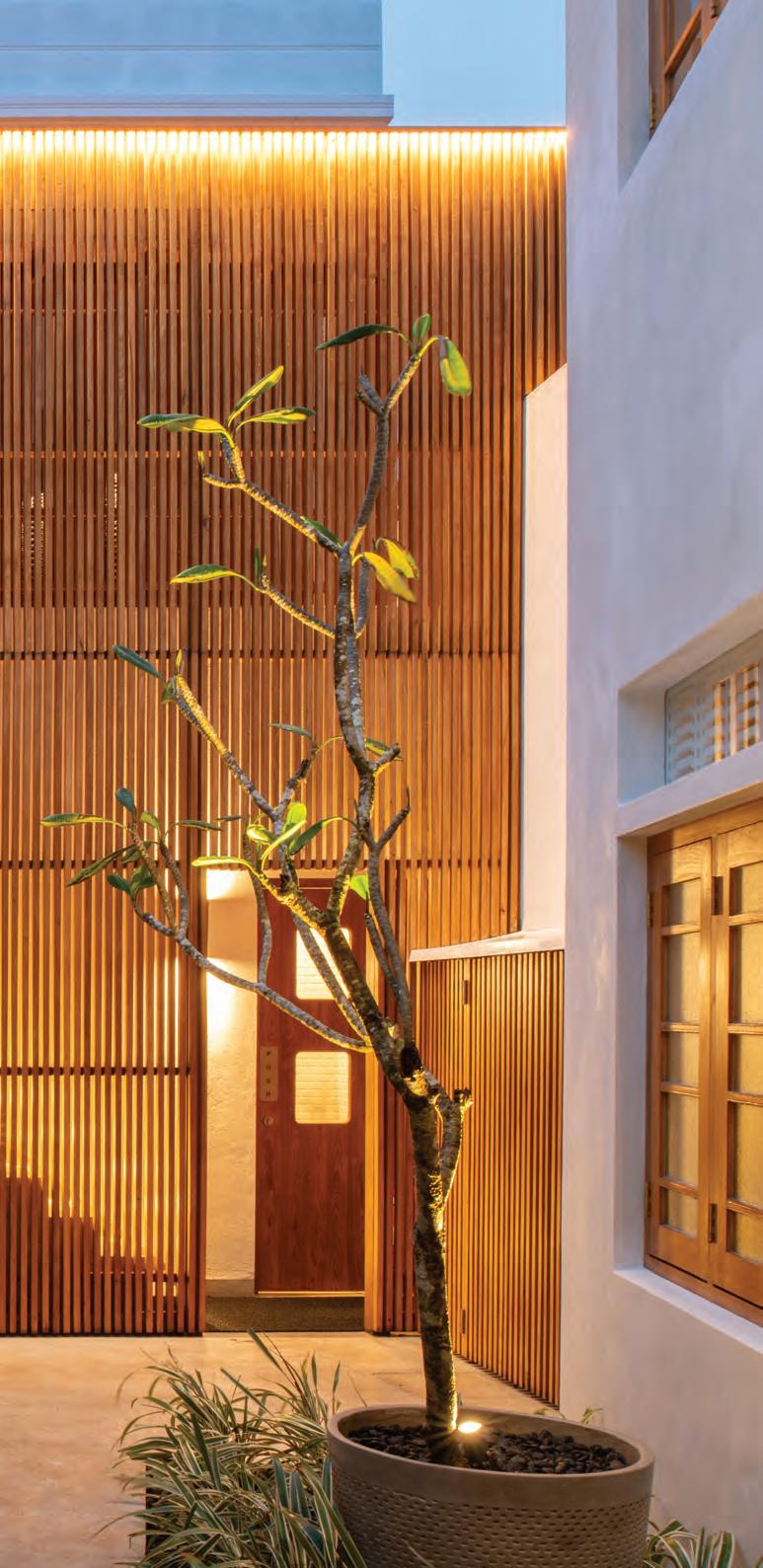
A tribute to Galle Fort’s complex heritage, The Charleston blends Art Deco elegance with Sri Lankan artistry and Bawainfused modernism
With its fortuitous location at the southernmost tip of Galle Fort –a UNESCO World Heritage site –The Charleston impresses upon its guests first geographically and then architecturally. From its perch, one takes in uninterrupted views across the weathered ramparts, past the fronds of wind-swept coconut palms and onwards towards the Indian Ocean.
Originally built in 1924 as a merchant’s villa, The Charleston reopened its doors a century later, in 2024, as a nine-room boutique hotel. A rare example of Sri Lankan Art Deco, the property has been carefully restored to honour its heritage while embracing contemporary codes. Amid the predominantly Dutch colonial vernacular of Galle Fort – with its baroque gables, weighty teak columns and whitewashed masonry – The Charleston stands apart as a singular local expression of a global style, one that took root in Sri Lanka during the 1920s and ’30s as part of the broader influx of European architectural currents under British rule.

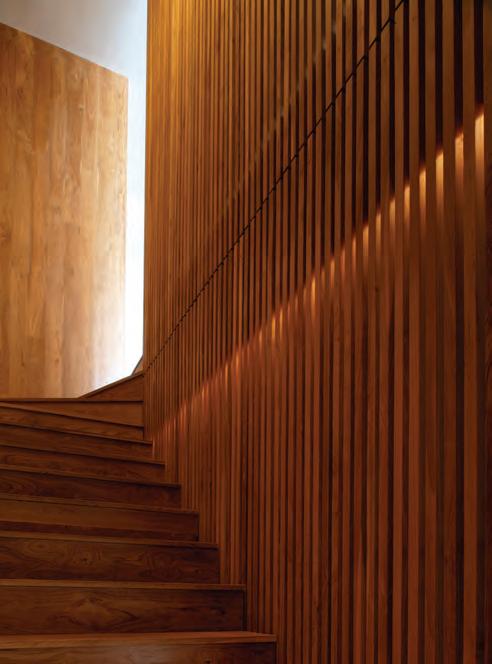
While Art Deco’s presence in Sri Lanka was modest, its legacy is significant, seen most notably in Colombo’s cinemas, civic buildings and residential enclaves. These imported motifs eventually gave way to a more regionally responsive idiom in the mid-20th century, most famously articulated through the work of Geoffrey Bawa and the emergence of tropical modernism. The Charleston, then, sits at an architectural intersection: it preserves the geometric elegance of deco while absorbing the climatic and material sensitivities of Bawa’s modernism.
Upon arrival, guests pass over honeycomb Carrara mosaic flooring, flecked with brass terrazzo inlay – an expression of preservation and polish. Upstairs, on the pool terrace, plasterwork is subtly etched with vertical lines: a trace of the streamlined geometries of
Art Deco. Here, whitewashed walls and gently finished timber detailing establish a sense of calm, making this an ideal setting for that first-morning coffee overlooking the sea or an afternoon pause by the lap pool. The vertical wooden panels that punctuate the façade, echo the formal repetition of Art Deco while drawing on the climate-conscious logic of tropical modernism. Inside and out, the original structure breathes through its contemporary expression.
like a constellation of transparent bubbles. Along the corridors, contemporary Sri Lankan art lends a deeper register. Among the highlights is ‘Colourism’, a dreamlike mixedmedia series by multidisciplinary artist Malki Jayakody. Her works explore themes of beauty, identity and bias, adding a conceptual layer to the hotel’s purposeful visual language.
Previous pages – A rare example of Sri Lankan Art Deco, the property has been carefully restored to honour its heritage while embracing contemporary codes; Above – Club-style stools clad in tan leather are framed in clean-lined brushed-metal casing
At the heart of The Charleston is Charlie’s Bar & Bistro, a moody and magnetic space named in homage to Charles Hulse – a muchloved Galle Fort figure known for his warmth and taste. The design here is an ode to him. Interiors evoke cinematic elegance: club-style stools clad in tan leather are framed in cleanlined brushed-metal casing, while a gently arched brass bar brings a flourish of old-world glamour to the space. Entry is via sliding glass doors bordered in bold black metalwork that retains the graphic symmetry of 1930s design. The material palette – leather, wood and brass – is rich in contrasts; such textures are softened by potted palms and the whirr of overhead fans. A teal, velvet couch forms a counterpoint to otherwise restrained hues, while carved timber armchairs, wrapped in plush sand-toned cushions, circle around a chessboard. Contemporary gestures converse with historical elements, as seen in the sculptural concrete side tables and the light installation that floats above the bar
The guest rooms at The Charleston continue the hotel’s conversation between eras. Fourposter beds, pared back to their essential lines, are reimagined in matte black metal, mirroring the industrial edge of the overhead fans. Glass orb sconces, suspended from burnished brass fixtures, lend an ambient glow to crisp white walls. The palette throughout is understated but thoughtful: ivory and soft beige are grounded by natural wood and accented with notes of marble and matte gold. Elegance is rooted in proportion and poise. Bathrooms are sheathed in floor-to-ceiling veined marble, and bathed in flattering, layered lighting. In the courtyard bedroom, carved timber doors open onto a private terrace and the rhythms of Fort life. Here, the sounds of monkeys and peacocks drift in while the surrounding foliage offers privacy and softens the boundary between indoors and out.
Taken as a whole, The Charleston brings together multiple histories – colonial, modernist and regional – in a design language that feels both contextually rooted and undoubtedly refined.

Above – Four-poster beds, pared back to their essential lines, are reimagined in matte black metal, mirroring the industrial edge of the overhead fans; Below – The hotel preserves the geometric elegance of deco while absorbing the climatic and material sensitivities of Bawa’s modernism
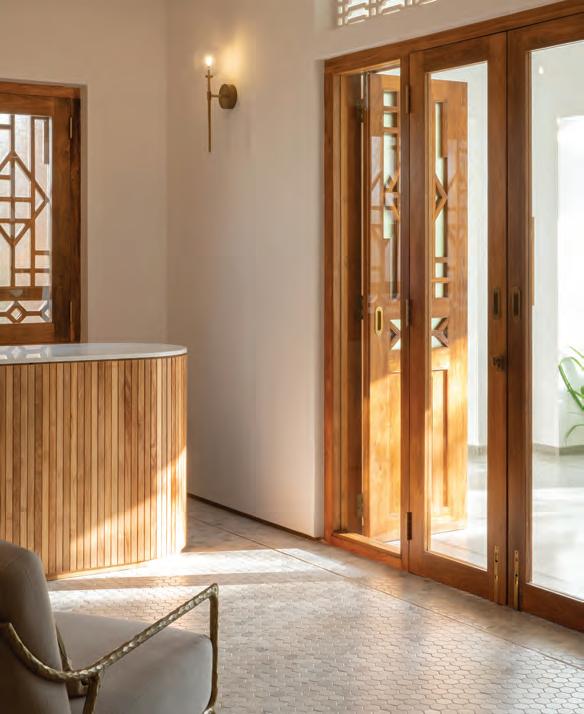

What it will be like aboard the world’s largest residential yacht, the ULYSSIA?

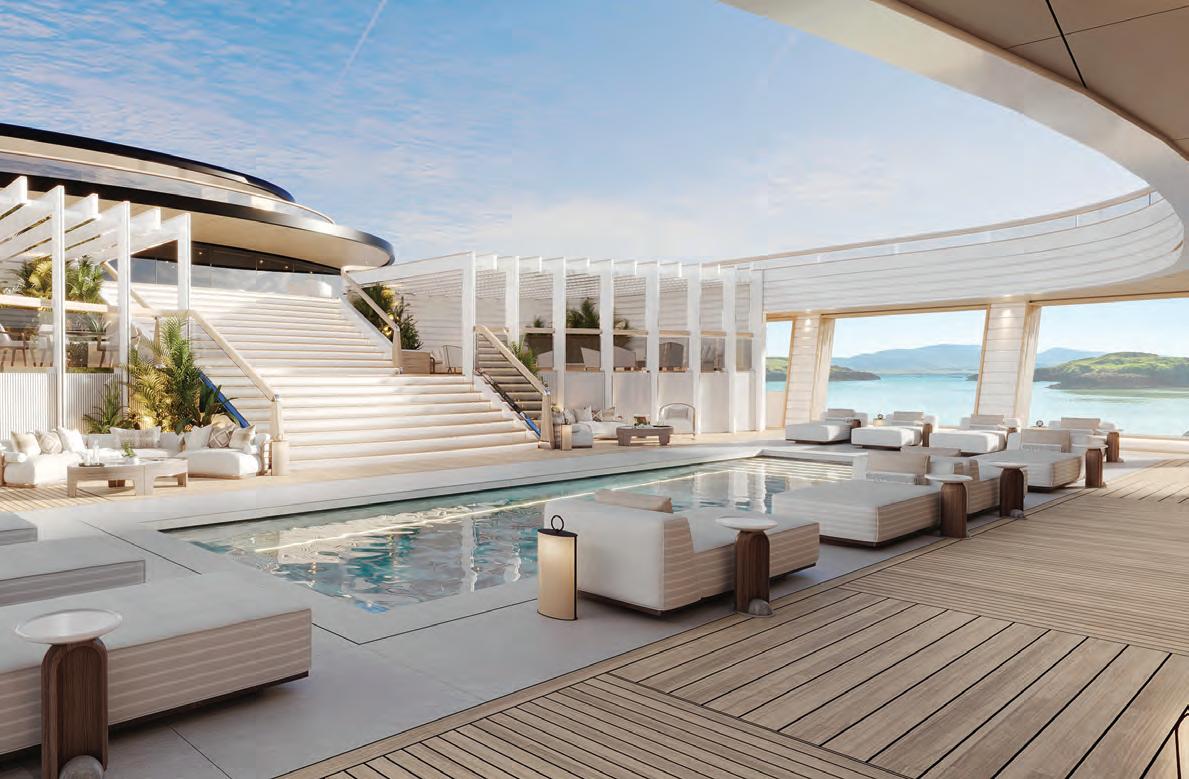
In a bold new chapter for both the maritime and luxury residential sectors, ULYSSIA – a 320-metre masterpiece envisioned by Frank Binder, designed by Espen Øino, and constructed by Meyer Werft – will introduce a new way of life.
At its heart, this pioneering residential yacht is a global residential community offering 133 private residences and 22 guest suites, each finished to the highest standards of a fivestar luxury hotel. Aboard, residents will enjoy an extraordinary array of amenities, from a Chenot-operated wellness centre and gourmet market to a theatre, youth spaces, art studio, yacht club, cigar lounge and even twin-engine helicopters for seamless exploration.
The interiors are being brought to life by FM Architettura, led by Italian designer Francesca Muzio, whose vision is reshaping ULYSSIA’s shared spaces into an intimate, elegant and nature-connected experience. “The amenities and the public areas will be an extension of your home. This is so important, and it is challenging in a vessel of this size. The other important thing is the connection with nature. The pandemic made us all realise how it is important to be surrounded by nature. What I like about this project is that we are creating a
new typology of living, because over 70% of the world is water. There is a great potential to live without limits on water,” shares Muzio.
Her designs include thematic spaces like the ‘Air Garden’, a soaring central lobby with a dramatic aerial staircase; the ‘Herb Garden’, a marketplace with local, seasonal produce reflecting the yacht’s current destination; and the ‘Water Garden’, an expansive two-level spa with flowing water features. Muzio’s team will also offer bespoke interior services to residents, ensuring a continuity of refinement and individuality throughout each home.
Complementing Muzio’s expertise is a handpicked team of acclaimed designers available to customise individual residences, including: Jean-Michel Gathy, famed for luxury hospitality design; Nicole Hollis, known for her modern, minimalist sensibility; Sabrina Monte-Carlo, a Monaco-based specialist in elegant, coastal aesthetics; Jenan Hajjar, who blends cultural richness with contemporary luxury; and Lenny Kravitz, whose Kravitz Design studio brings bold, eclectic energy. Behind the venture is a team with deep credentials in both luxury hospitality and maritime design, drawing on experience from the likes of Seabourn, Ritz-Carlton and LVMH Cheval Blanc. Principal investor
Binder has already secured ULYSSIA’s first penthouse, underscoring his confidence in the project’s transformative vision.
ULYSSIA is also conceived with the planet in mind. The yacht will feature hybrid propulsion systems, solar and battery integration, energy recovery systems and advanced hull design, all aimed at making it the most sustainable vessel of its kind. In addition, ULYSSIA’s philanthropic initiatives include environmental conservation efforts and partnerships with local communities around the world, further aligning luxury living with global responsibility. Construction of ULYSSIA is slated to begin by September 2025, with delivery expected in 2029.
Both pages – The interiors are being brought to life by FM Architettura, led by Italian designer Francesca Muzio, whose vision is reshaping ULYSSIA’s shared spaces into an intimate, elegant and nature-connected experience
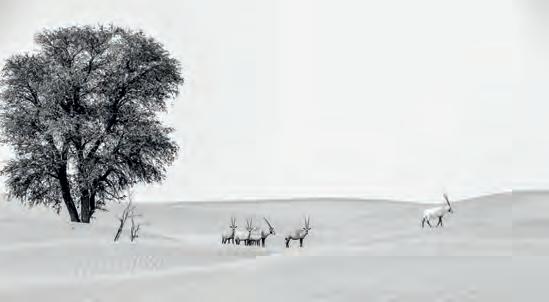

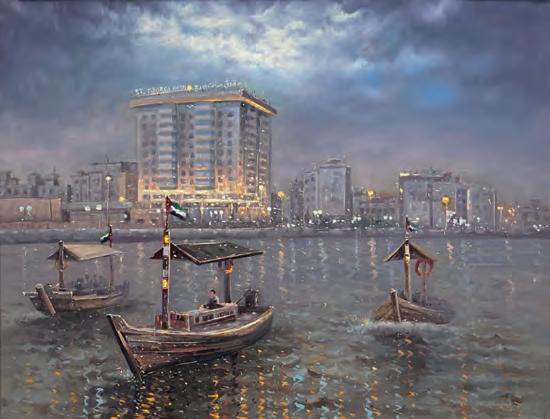


From cultural icons to world-class entertainment, this latest book by Assouline captures the many layers of the UAE’s capital
WORDS – ANEESHA RAI
In Abu Dhabi Bright, author Myrna Ayad takes readers on a vivid journey through one of the world’s most multifaceted destinations – where futuristic ambitions and centuriesold traditions live side by side. Published by Assouline, the book serves as both a guide and a love letter to the capital of the United Arab Emirates, offering an insider’s perspective on
its dynamic cultural scene, breath-taking architecture and deeply rooted heritage.
Abu Dhabi is a city of contrasts. Here, the Louvre Abu Dhabi, a modern-day architectural marvel by Jean Nouvel, sits just across the water from traditional dhow-building yards, while the adrenaline of Ferrari World and the Yas Marina Circuit is tempered by the serenity of desert
The maze-like paths through Jubail Mangrove Park, courtesy of Department of Culture and Tourism - Abu Dhabi

oases and ancient forts. The city has the ability to offer everything from the Abu Dhabi Grand Prix and NBA games to quiet afternoons exploring Emirati crafts at the House of Artisans.
The book also underscores the spiritual and symbolic power of the Sheikh Zayed Grand Mosque – an icon of unity and cultural openness that welcomes millions each year. Just a short drive away lies Al Ain, the ‘Garden City’ and a UNESCO World Heritage site, where the emirate’s roots stretch back through archaeological wonders, lively souks and historic forts that speak to an enduring legacy of Emirati hospitality and community life.
What sets Abu Dhabi Bright apart is not just the breadth of its coverage, but the depth of its cultural lens. Through compelling storytelling and rich photography, the book paints a portrait of a place that has mastered the art of balance – where rapid growth never comes at the cost of identity, and tradition is not preserved, but lived every day. www.assouline.com
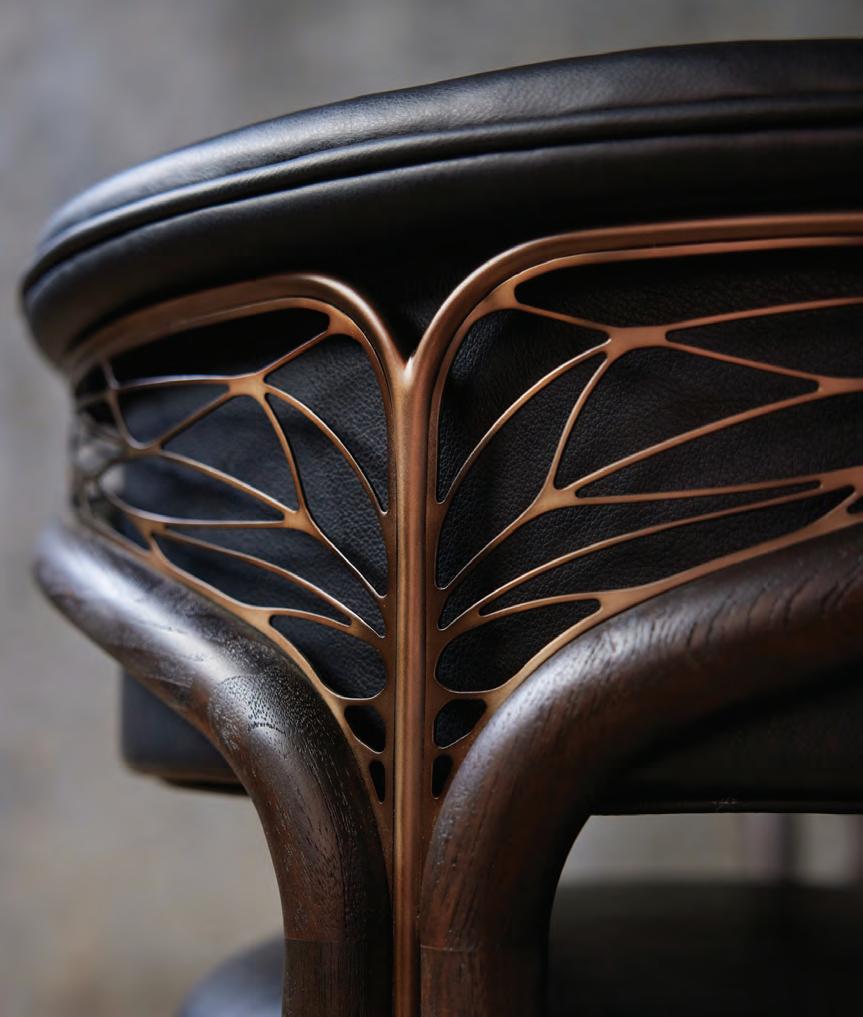
Tomorrowland, the world-renowned music festival, has collaborated with designer Dieter Vander Velpen and Ethnicraft through its architecture and design studio, Great Library Studio, to create a contemporary Art Nouveau furniture collection. This high-end collection reflects Tomorrowland’s enchanting, nature-inspired universe, translated into rich, detailed designs featuring organic forms. The furniture collection, named MORPHO, was first unveiled at this year’s Maison & Objet, marking Tomorrowland as the first festival to transform its ephemeral world into lasting architectural and design expressions.
