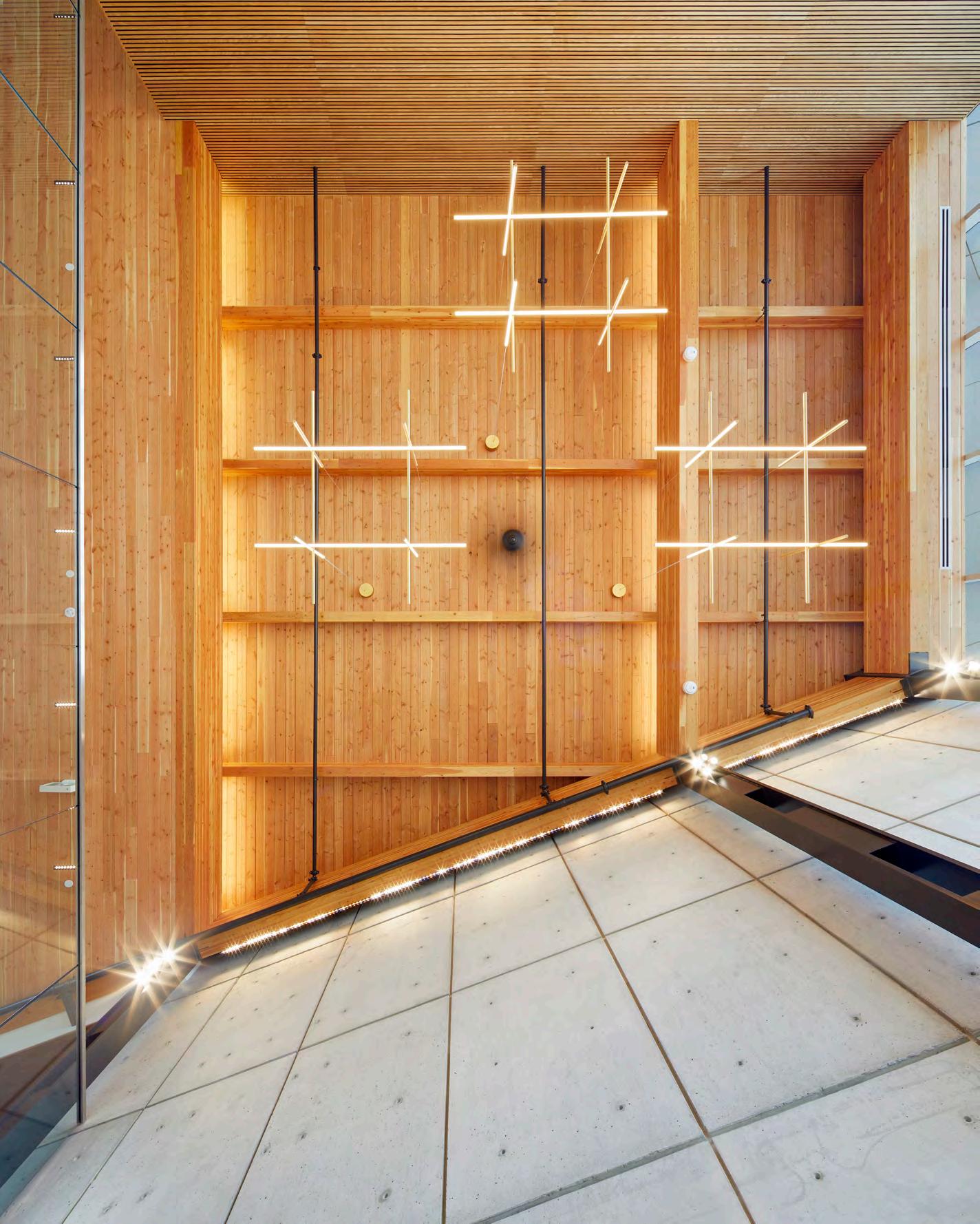
ISSUE 234 / SEPTEMBER 2023 ARCHITECTURE, DESIGN, INTERIORS + PROPERTY
DHS 25.00 OR 2.70 BD 2.60 SR 25.00 KD 2.10 A MOTIVATE PUBLICATION identity.ae
The Power Issue


Beginning September at City Walk Studio971.ae Dandy modular wardrobe collection



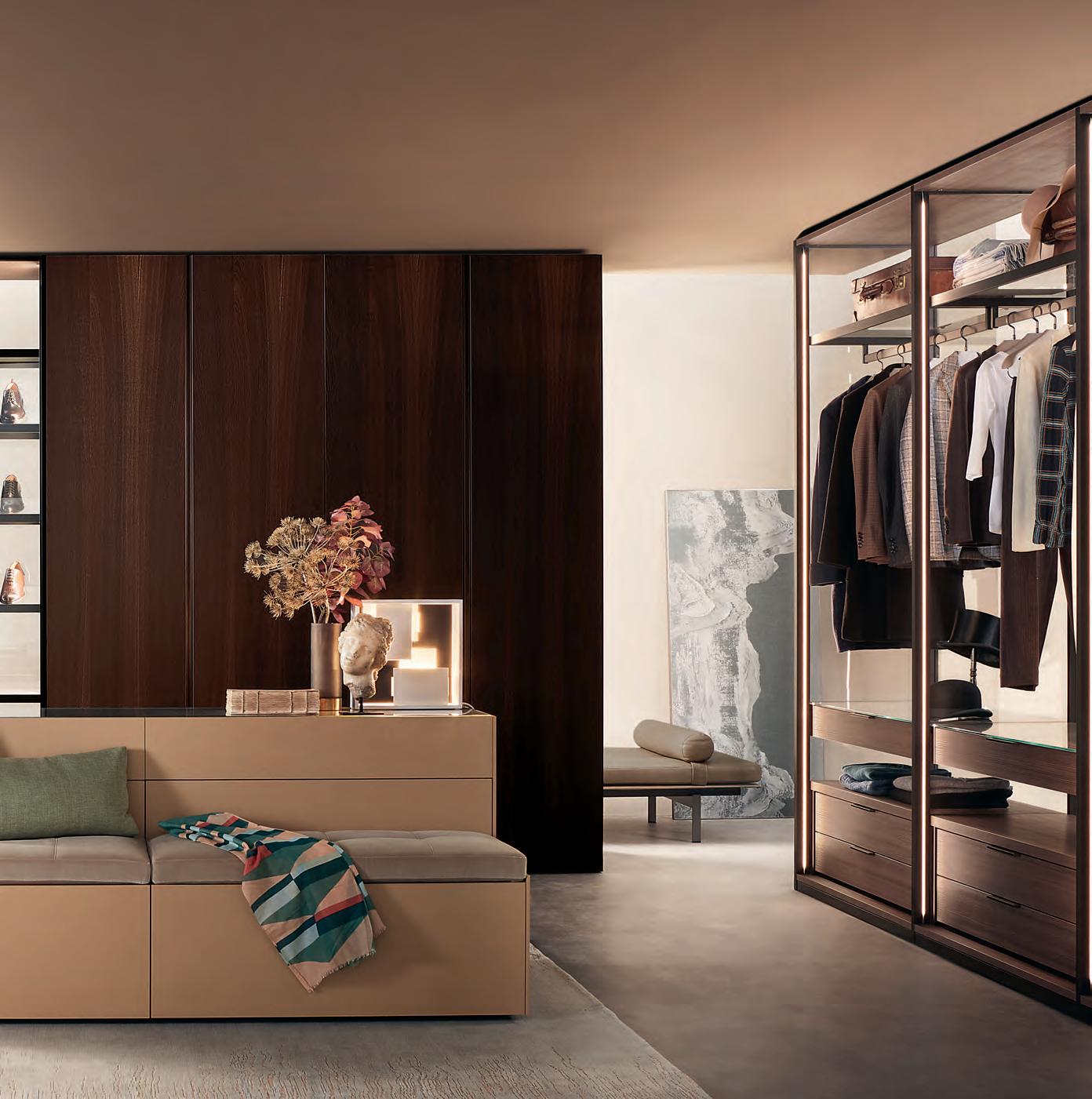

16
Investing in Art
Arif Amiri, CEO of DIFC Authority talks about contemporary art and if it could be the new sustainable way of investing
26 A Journey through Design

Ministr y of Tourism HQ by AAID showcases Saudi Arabia’s Heritage and Vision
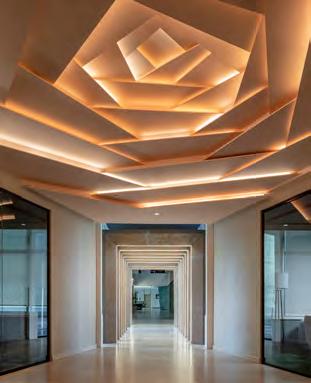
36
What’s Booming
46 Greener Buildings
Minghui Ke elaborates on the topic of sustainability and its impact on the homebuyer’s choice
48 The Evolution of Workplace Design
Adriana Graur traces the history of workplace design, the shifts in priorities, and how it reflects the broader changes in society and work culture

4 THE POWER ISSUE identity.ae
talk about what they believe is behind the region’s rapid growth, as well as the associated benefits and challenges
Firms
Features Contents [SEPTEMBER 2023] 26 54 70

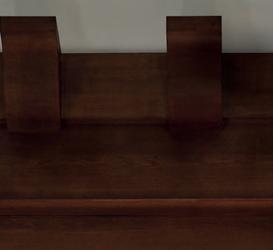
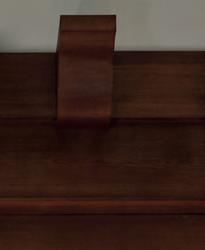
Editor-in-Chief
Obaid Humaid Al Tayer
Managing Partner and Group Editor
Ian Fairservice
Deputy Editor
Suha Sabith
Senior Art Director
Olga Petroff
Junior Designer
Charissa Canlas
Sub-editor
Max Tuttle
Chief Commercial Officer

Anthony Milne
Senior Sales Manager
Sharmine Khan
Sales Representative - Italy
Daniela Prestinoni
General Manager - Production
Sunil Kumar
Production Manager
Binu Purandaran
Production Supervisor
Venita Pinto
Head Office: Media One Tower, PO Box 2331, Dubai, UAE; Tel: +971 4 427 3000,
Fax: +971 4 428 2260;
E-mail: motivate@motivate.ae
Dubai Media City: SD 2-94, 2nd Floor, Building 2, Dubai, UAE; Tel: +971 4 390 3550, Fax: +971 4 390 4845
Abu Dhabi: PO Box 43072, UAE, Tel: +971 2 677 2005, Fax: +971 2 677 0124;
E-mail: motivate-adh@motivate.ae
Saudi Arabia: Regus Offices No. 455 - 456, 4th Floor, Hamad Tower, King Fahad Road, Al Olaya, Riyadh, Kingdom of Saudi Arabia; Tel: +966 11 834 3595 / +966 11 834 3596;
E-mail: motivate@motivate.ae
London: Acre House, 11/15 William Road, London NW1 3ER, UK; E-mail: motivateuk@motivate.ae

6 THE POWER ISSUE identity.ae
Regulars 10 Updates 48 Design Focus 66 Library 69 Products 74 #idmostwanted 60 Contents [SEPTEMBER 2023]

Editor’s Note
identity magazine has long been a mirror to the A+D industry, showcasing the brilliance of regional design while also fostering dialogue around the dynamic factors shaping our built environment. In November this year the brand celebrates 21 years, and at such a milestone point in the publication’s journey, it seemed fit to craft an edition that explored the factors behind the boom of the regional A+D industry.
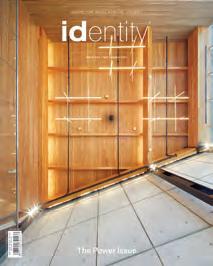
In the heart of the MENA region, a design renaissance is essentially underway – an extraordinary transformation has been taking place, especially in the UAE and Saudi Arabia, with massive projects being announced every minute. Known for its rapid urbanisation, the region’s ambitious infrastructure projects, and increasing emphasis on cultural development, has led to massive changes in the way architectural and design is viewed. It has also led to an influx of global talent which has further created an environment for new ideas and exploration. In this ‘Power Issue’, we spoke with some of the design firms that are behind the biggest projects on the region who highlight the boom we are seeing while also analysing the opportunities and challenges relating to the same.
November will also mark our annual identity Awards While we are compiling an expert panel of judges, you can be part of the event by nominating your projects via our awards portal. It’s easy to do so and you can nominate multiple projects, as long as those are completed within the time period of 1 August 2022 to 1 August 2023. This year we have introduced a new category to the list to pay tribute to the youth of the region. The Emerging Designer Award is given those who are below 30 years of age and have worked or been a significant part of their company’s projects. If that’s you or someone you know, it would be a pleasure to look forward to your submissions. The deadline for all submissions is 6 October 2023, so be sure to mark your calendars and enter your nominations on time.
For now, enjoy The Power Issue and all its key players.
Suha Sabith Deputy Editor identity

8 THE POWER ISSUE identity.ae
[SEPTEMBER 2023]
On the cover Interiors of
Caivan / ABIC Head Office, designed by Figurr Architects
Photography by Tom Arban

Announcing the 2023 identity Design Awards!

identity is proud to announce the nominations portal for the 2023 edition of the awards is officially open
We are proud to announce the plans for the ninth annual identity Design Awards, to be held in Palazzo Versace, Dubai on 15th November 2023. The creation of the first identity Design Awards in 2015 was in response to readers, advertisers and designers calling for identity (the region’s first design magazine) to play a pioneering role in organising a programme that will set the standard for design awards, just as we have for magazine publishing in the region.
The criteria for the design awards will remain true to identity’s proud DNA and will seek to reward design excellence, originality, sustainability and aesthetics.
The entries – to be submitted online – will be independently evaluated by a panel of judges which will feature regional experts alongside international designers.
Would you like to enter?
Submissions are now accepted from design and architecture practices from across the globe with projects in the Middle East and North Africa. This year, we’ve added a new category to celebrate the young talent in the region, named – Emerging interior designer of the year.
One of the most important criteria is that the projects will need to be based in the region that we cover (that’s the MENA) and 100% completed by the closing deadline for nominations. The projects must have been fully delivered in the past year, so for this year’s awards, between 1 August 2022 to 1 August 2023. We also ask that the nominees submit actual photos of the projects and not renders. To enter the newly added category – Emerging interior designer of the year, nominees must be below 30 years of
WORDS – SUHA SABITH
age and played an integral role in project design/ planning in the time period mentioned with relevant references from team members. The nominations close on 6 October 2023, with shortlist scheduled to be announced on 16 October. The nominations are open and free for all to enter. To enter your projects, please visit the identity Design Awards website. For event enquiries and table bookings, please contact sharmine.khan@motivate.ae
Dates to Remember
14 August – Nominations Open
6 October – Nominations Close
16th October – Public voting opens for the specific category
15th November – identity Design Awards 2023 ceremony
UPDATES
10 THE POWER ISSUE identity.ae
Categories to consider
The awards categories are divided into three sections – Interior Design, Architecture and General. 19 sub-categories fall under these three sections. Here is a breakdown of the categories and the requirements of entering each category.
Health + Wellness
Interior Design
Office
Awarded to a space primarily dedicated to work including offices, studios and coworking spaces.
Restaurant
Awarded to a dining space which can be a restaurant, café or a juice bar.
Nightlife
Awarded to any interior space dedicated primarily to drinking and socialising including bars, clubs and event spaces.
Fit Out
Awarded to the project that features the technical brilliance of a Fit-Out firm, across all sectors.
Residential
Awarded to the standout interior design of any dwelling – including apartments, villas, hotel apartments or holiday homes (must not be a hotel or resort).
Hotel
Celebrating the best in hospitality design inclusive of all public and private areas for hotels and resorts across the MENA region. The project should feature a cohesive design idea and points are given for how the theme has been integrated throughout the spaces of the project.
Public space
Awarded to an interior space that is open to public use, including spaces for education, shopping as well as cultural and entertainment activities.
Awarded to a project dedicated to health and well-being such as healthcare centers, hospitals, spas, gyms, yoga and meditation studios and salons.
Design of the year: Interior design
Jury selects the standout interior design project from amongst the winning projects across the category.
NEW CATEGORY
Emerging interior designer of the year
The identity Design of the Year Awards 2023 rewards the work of young interior designers who are below 30 years of age. The nominees must have worked on projects which improve and perfect the quality of design as demonstrated by their submission.
Architecture
Residential
Awarded to buildings which feature standout architectural design and are dedicated to living including apartment buildings and villas within both urban and non-urban settings.
Commercial
Awarded to buildings dedicated to work or services including corporate offices, coworking centres and company headquarters.
Public building
Awarded to any building that serves the public or is used by the community including schools, university buildings, hospitals, airports, community centres and government buildings as well as shopping malls and banks.
Hotel
Awarded to any building within the hospitality sector, from large-scale resorts to boutique hotels and guest houses.
Cultural building
Awarded to any project dedicated to culture or cultural activities including cultural centres, museums, art galleries, religious spaces, theatres, opera houses, and concert halls.
Design of the year: Architecture
Jury selects the standout architectural project from amongst the winning projects across the category.
General Outdoor space
Awarded to any project which has an outdoor plan from outdoor dining, installations and public space projects to gardens and beaches.
Project of the future
Awarded to an outstanding innovative interior or architectural project that is under construction or nearing construction phase.
People’s choice award
Ahead of the identity Design Awards gala event, the People’s Choice Award allows guests to vote for their favourite project among the shortlisted projects across all categories. So please feel free to share your best projects for audience voting.
THE POWER ISSUE 11 identity.ae UPDATES
New Joiner
WORDS – SUHA SABITH
Mira Kurniawan joins dwp | design worldwide partnership as Associate Design Director at the firm’s Dubai office
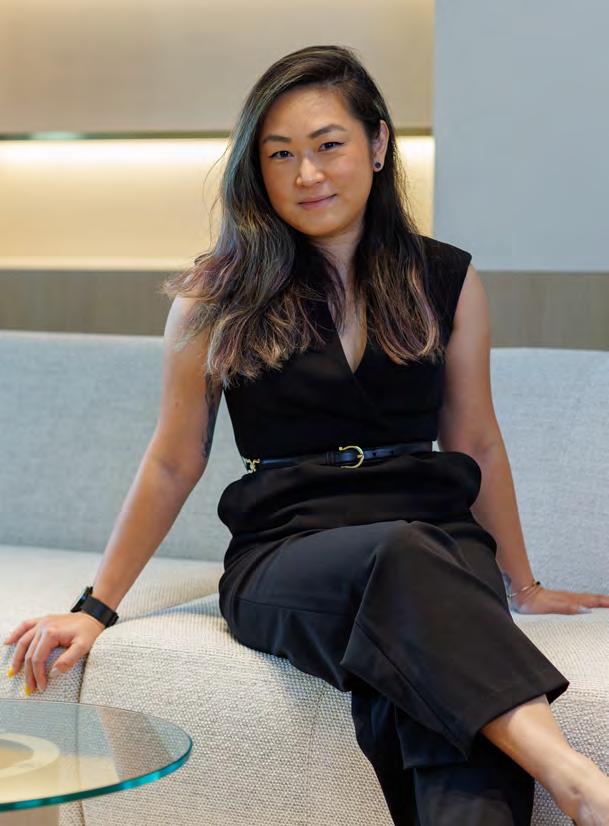
In her new role at dwp, Kurniawan is entrusted with the significant responsibility of fortifying the hospitality team. Her primary objective is to bolster the team’s capacities, ensuring that they not only match but also go far beyond the capabilities of other prominent hospitality firms in the region. By concentrating on both nurturing existing talent and recruiting new expertise, Kurniawan aims to make dwp a powerhouse in the hospitality design sector. This strategic endeavour ensures that the firm remains at the forefront of the industry, effectively competing with yet setting new benchmarks for regional hospitality firms.
Kurniawan’s design odyssey began in the bustling scene of Singapore, where she honed her craft at renowned design houses. Her bold leap to Dubai in 2016 heralded a new era in her career, enabling here to carve a distinct name for herself in the region’s design landscape. Her time in Dubai has offered her a rich palette of experiences, including working with an array of notable design firms. Mira has worked on luxurious hospitality projects within the region and has a deep understanding of the region’s design tastes. These direct interactions provided Kurniawan with an insight into client and operator needs, a perspective she intricately weaves into her work at dwp.
“As a hospitality interior designer, I have a deep understanding of how space can influence emotions and experiences,” says Kurniawan. “My personal goal is to channel this knowledge into creating a haven where guests feel a seamless blend of tradition and modernity, evoking both nostalgia and anticipation. In essence, I dream of offering more than just a dining spot. I aim to present a carefully crafted work of art, where design and gastronomy come together to celebrate the joys of hospitality and connection.”
Charlie Kelly, Managing Director Middle East at dwp, shared his thoughts on the firm’s latest addition: “We couldn’t be more delighted to have Mira join our team. Her rich experience, creativity and exceptional understanding of client needs are already making a profound impact. As we look to the future, we are confident that with Mira at the helm of our hospitality portfolio, our growth in the region will continue to be marked by remarkable designs that resonate with our clients’ vision.”
12 THE POWER ISSUE identity.ae
UPDATES
“I aim to present a carefully crafted work of art, where design and gastronomy come together to celebrate the joys of hospitality and connection.” – Mira Kurniawan

LUXURY PERFORMANCE
FABRICS AND RUGS | PERENNIALSFABRICS.COM
Mumbai Studio | Villar Ville PJ Ramchandani Marg. Mumbai, Maharashtra | info@perennialsindia.com Dubai Studio | Perennials FZ LLC, A503 Building 1A, Dubai Design District (D3), Dubai | mena@thespstudio.com
The First Ever Metaverse Architecture Biennale
 WORDS – SUHA SABITH
WORDS – SUHA SABITH
14 THE POWER ISSUE identity.ae
‘Presence of the Future 2023’ unites global creators to reshape Web3 and the Metaverse
UPDATES
Metaverse Architecture Biennale (MAB), ‘Presence of the Future’, will take place this year from 21 to 24 September, bringing together top creators from around the world to manifest the significance of architecture and design in reshaping Web3 and the Metaverse as a powerful platform for business and culture.
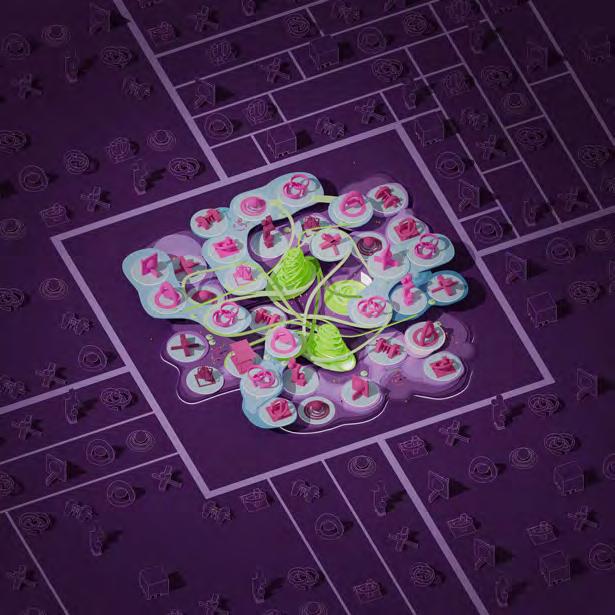
Inspired by the Venice Biennale and Expo, the Metaverse Architecture Biennale showcases virtual pavilions and worlds created by architects who represent the avantgarde of digital design. They include such names as Killa Design, LAVA, PLP, ATRIUM, Soomeen Hahm, Spaces DAO, DA!, Il Prisma, SA lab, iheartblob, Mariana Cabugueira Studios, Illusorr, Drew Gilbert, and 15 more designers selected through an open call.
Decentraland and W3rlds, two prominent metaverse platforms, will serve as venues, creating an immersive experience for visitors. Attendees will have the opportunity to ‘teleport’ between these two worlds, exploring virtual pavilions, engaging in interactive exhibits and connecting with a global community of creators. The online event will be free and open to everyone. The First Metaverse Architecture Biennale is a visionary initiative that will serve as a platform for showcasing the innovative potential of the Metaverse and exploring its impact on various industries. During the four days, participants will have the opportunity to engage with virtual pavilions created by top designers, attend captivating talks and performances, and discover advanced solutions for businesses in the metaverse.
The event will feature renowned architectural firms, industry leaders and visionary creators who are at the forefront of this digital revolution. An open call for virtual creators has already been launched to choose global talents and to showcase their projects among the big names at the Biennale.
In addition to the ’build’ environment at the Biennale, visitors will have a chance to par-
ticipate in cultural and entertainment events, lectures and public talks, the Architecture Carnival and more. The public programme will be published closer to the event date and will include experts from the architecture, metaverse, design and marketing industries. "We aim to redefine the role of architecture and design in shaping the future of the metaverse,” said Sergey Nadtochiy, co-organiser and curator of MAB. “We truly believe that architecture will play an integral part in the creation of the metaverse, [just] as graphic design played [a key role] in shaping the internet we use today.”
Part of the organising team, Irina Dubovik, spoke about the effect of the festival on creativity: "This event will not only showcase the remarkable creativity of our global com-
munity, but [will] also serve as a platform for exploring the limitless possibilities that the metaverse offers to businesses worldwide.”
With over 50,000 expected visitors, the participation of 10 major companies, and an open call for awards, the event presents a unique chance to contribute to Web3 technologies and to gain exposure to a global audience.
Organisers intend to create various activations prior to the event, to allow the audience to become more familiar with the metaverse platforms, Web3 technologies and topics of architecture and design.
To register and see the agenda, check the event website –metaversearchbiennale.com
About Metaverse Architecture Biennale (MAB)
Metaverse Architecture Biennale (MAB) is a global initiative organised by W3rlds, Dearch Space, Metancy and Web3 Digital Marketing, companies behind many well-known metaverse events, digital marketing campaigns and award-winning virtual architecture projects. Decentraland and W3rlds are two of the most popular metaverse platforms, with hundreds of thousands of monthly visitors and hundreds of projects by different brands. The festival is supported significantly by the growing metaverse community, its creators and companies working in the field. It also encourages more partners and media to join the event, in order to make it a true celebration of metaverse culture and business opportunities.
THE POWER ISSUE 15 identity.ae
UPDATES
Sustaining Art
WORDS – ARIF AMIRI
When challenges arise, so do opportunities, and this seems to be ringing truth when it comes to how investors are meeting the current global challenges in the world of finance. Normally, in the face of rising interest rates and inflation, investors would look to diversify their portfolios and invest in more predictable and traditional avenues.
But are they? One market that seems to have been relatively unaffected by the global economy is the market for contemporary art as an investment. The Knight Frank Wealth Report 2023 Luxury Investment Index 1, which tracks ‘investments of passion’, highlighted that prices for collectable art rose 29 per cent in 2022, beating inflation and outperforming the majority of mainstream investment classes, including equities. Art as an asset class grew by 29 per cent globally in 20222 and in 2021, the aggregate sales of art reached USD65.1 bn 3 .
The report states that Gen Z and Millennial wealth has had a huge influence on the changes in luxury investments and this has been reflected in art investments, particularly in the Middle East.
This pivot in investing was emphasised at a panel during DIFC Art Nights, which is an integral part of Dubai’s art and culture calendar and is next taking place on 24 and 25 November 2023. At this panel, some of the most influential people in the art world discussed the ROI for contemporary art that has become a key investment trend.
Experts pointed to the demographics of the region to identify the reasoning behind this trend, highlighting that Dubai, and the GCC more broadly, has a higher youth population, with over 12.36 per cent of the population in the UAE between the ages of 15-24 years 4. ‘People collect what reflects them’ was one of the revelations from the panel and this has clearly been reflected in the huge upswing in resale prices of contemporary art pieces. This has also extended to the huge market for NFTs, and some of the most valuable NFTs fetching millions of dollars, like Beeple’s ‘Everydays – The First 5000 Days’. To cater to this market, the first dedicated NFT gallery, 37xDubai, will soon open in DIFC, as well as a digital art exhibition ‘14 by Dubai AI & Web3 Campus’ to raise awareness of the importance of digital art.

Well-known pieces that have seen significant ROI include ‘Accomplice’ by KAWS, which was bought for AED 10,569 and sold for AED 484,841 and ‘Pumpkin’ by Yayoi Kusama, which increased from AED 53,259 to a staggering AED 3,191,8765. The most highly priced contemporary art piece sold is ‘Interchange’ by Willem de Kooning, sold in 1955 for USD 4,000 and auctioned in 2015 for USD 300 mn.
What are the real drivers behind the art investment trend? One can speculate that the value of contemporary art, sits in somewhat of a bubble, as its value is driven by its own merit and cushioned by its own supply and demand signals. So, in this way, the price of a Banksy remains the price of a Banksy, unfettered by the fluctuating shopping basket items like milk, bread and soft drinks that are often used as canaries in the mineshaft of inflation.
Another driver could be the sustainability of art as an investment. Rather than referring to ‘sustainability’ in the sense of green and ethical supply chains that make up the materials in the art piece purchased art could instead be viewed as a sustainable investment in a diversified portfolio that moves away from traditional oil, gold and stocks. It instead reflects the buyer’s ethics and socio-political standpoints, buying
16 THE POWER ISSUE identity.ae
Arif Amiri, CEO of DIFC Authority shares his thoughts on contemporary art and if it could be the new sustainable way of investing
ART
Arif Amiri
art that make a statement with their creations and aligning this with a wider world view. It could be argued that digital art and NFTs have also paved the way for a democratisation of art, allowing artists to have greater control over their own careers and profitability.
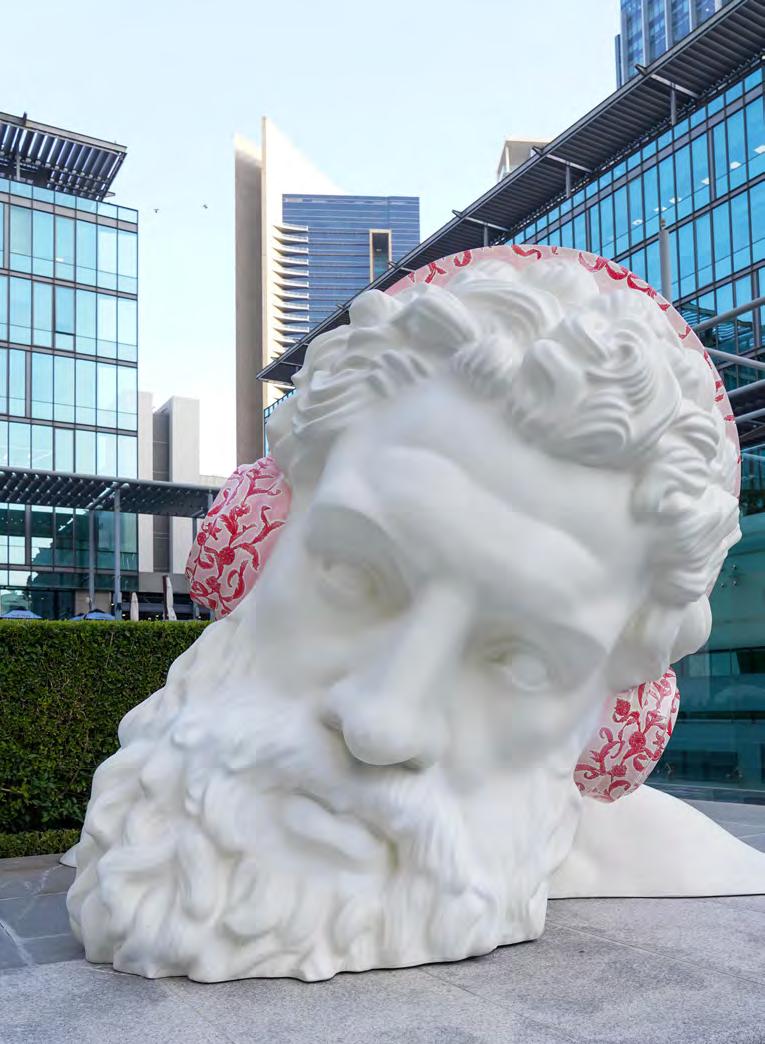
The decisions made by this youthful band of art investors across the GCC is in a way petitioning the old guard, making subtle but firm statements about their interests through the acquisition of pieces that fit into their narrative. And this subtle petitioning could be considered a sensible one too, seeing as some contemporary artworks have seen a better ROI than the S&P5006. For example, from the Global Financial Crisis in 2008, it took the S&P500 approximately five years to recover. However, the works by blue chip artists (as diverse as Banksy and Claude Monet) took only two years to recover their full value.
Of course, no investments are without risks, so there are many considerations to undertake when looking to invest in art, however, the trends seem to indicate that the bubble is yet to burst in the contemporary art market and the upswing is expected to continue according to the experts. Across the GCC, and certainly in Dubai, the art and culture calendar is packed with opportunities for artists to gather, collaborate and find new buyers amongst the enthusiastic and appreciative audience that assembles here.
References
(1) https://www.knightfrank.com.sg/blog/2023/03/03/art-leads-theknight-frank-wealth-report-2023-luxury-investment-index
(2) https://content.knightfrank.com/resources/knightfrank.com/ wealthreport/the-wealth-report-2023.pdf
(3) The Art Market 2022 published by Art Basel and UBS
(4) https://www.globalmediainsight.com/blog/uae-populationstatistics/#demographics
(5) G rove Gallery – Investing in art
(6) C ommentary during DIFC Art Nights panel discussion November 2022

THE POWER ISSUE 17 identity.ae
ART
Left – Sculpture by Anthony James at DIFC Sculpture Park, Dubai. Right – Hercules the DJ by Emre Yusufi
A celebration of art
 WORDS – SUHA SABITH
WORDS – SUHA SABITH
A festive, international tenth edition PASSAGES INSOLITES 2023 is set to take place in Quebec, Canada

2023 marks the tenth anniversary of PASSAGES INSOLITES, Quebec City’s well-loved public art celebration. From 22 June to 9 October, the province’s largest public art event will feature a retrospective route and four distinct circuits to discover the work of 40 artists from Quebec and around the world. Conceived by EXMURO arts publics, and presented by the Ville de Québec, PASSAGES INSOLITES is set to feature some of the biggest names in the art industry.
Prominent names this year include internationally renowned artist Felice Varini, who will present a monumental work blending into the iconic architecture of Place Royale in Quebec. With massive-scale installations like Varini’s appearing alongside miniaturist works


– like the playful installations of Swedish collective AnonyMouse – contrasting scale is a leitmotif of this year’s event.
Visitors to the PASSAGE EXTÉRIEUR outdoor art circuit can view 18 public artworks in spaces ranging from the Old Port to Place Royale and Petit Champlain. New for the tenth anniversary edition, the itinerary features the Retro Circuit, a ‘walk down memory lane’ with photographs that pay tribute to iconic works from past years.
Opening on 12 August, the PASSAGE MURAL mural circuit will bring fresh life to a longstanding graffiti spot, Îlot Fleurie, as 13 muralists create art on the pillars of the Dufferin-Montmorency overpass. This joint project between Street Art In Action, Québec Nova Murale and EXMURO will extend beyond the closing of PASSAGES INSOLITES 2023, to give as many people as possible the opportunity to visit.
The PASSAGE ÉPHÉMÈRE is a series of public art performances running from June to October 2023. Once a month, pop-up street performances and participatory installations will dazzle and delight visitors with an immersive experience that expresses the wonderment of PASSAGES INSOLITES.
“This tenth anniversary represents a turning point for EXMURO,” says Vincent Roy, Co-Executive and Artistic Director of EXMURO Arts Publics. “First, it is an opportunity to celebrate what PASSAGES INSOLITES has accomplished over the last decade by reflecting on how the event has evolved over ten iterations. But it is also a chance to celebrate the many projects that lie ahead for us and the event’s unlimited, and still untapped, creative potential! In the end, what these ten years have taught us is that locals and visitors in Quebec City crave the surprising and the extraordinary. And we at EXMURO have many more years’ worth of invigorating surprises in store!”
With a programming philosophy that values parity and diversity, the talents of indigenous artists figure prominently in PASSAGES INSOLITES 2023, with six Wendat artists and one Atikamekw artist.
20 THE POWER ISSUE identity.ae
ART
The PASSAGES INSOLITES public art event is on in Quebec City until 9 October 2023.
PASSAGES INSOLITES is set to feature some of the biggest names in the art industry.
Timeless Opulence from THG Paris
The French Brand Revives A Neo-Classic Design in the Heart of MBR City’s District One
In the heart of District One within the bustling expanse of MBR City, a renovated villa stands as a testament to the fusion of historical allure and contemporary opulence.
This revitalized home recreates a neo-classic French style with the help of luxurious products from THG Paris. The design of the villa is the brainchild of Olsen & Partners and their approach is grounded in a global perspective, creating living spaces that evoke both artistic inspiration and functional brilliance
“Un petit trianon,” a concept woven into the tapestry of French history was reimagined for present day, crafting a narrative that bridges the gap between the timeless past and the dynamic modern day. The choice to partner with a distinguished French brand – THG Paris, for sanitaryware adds an air of authenticity to the project. The faucets chosen from the “Les Hirondelles” collection, bearing the esteemed Lalique and THG Paris signatures, redefine functionality and lavishness. This design showcases facets and polished nickel in swallow-inspired form. The collection embodies the grace and lightness of the bird. A refined design and precise lines are revealed in this new collection, symbolising once again the exceptional know-how of the two houses.
The master bathroom, often a sanctuary of luxury and self-indulgence, features THG Paris
“Les Ondes” Collection by the French duo Gilles & Boissier. It is made of a 10-faceted base on top of which sits a trident-shaped brace reminiscent of Neptune’s lore, god of seas and oceans. These fixtures are positioned as art pieces that enhance the design of the master room.
The whispers of history and echoes of high fashion converge to further inspire this project. The villa’s design gains a touch of haute couture by drawing from the monochrome grandeur of Karl Lagerfeld’s illustrious apartments in the revived Hotel de Crillon. The attention to detail is evident not only in the design philosophy but also in the selection of each element. The villa’s intimate spaces,
particularly the guest powder rooms, became a canvas for the artisans of luxury such as with THG Paris. The design of the villa is a testament to the synergy between history and modernity, seamlessly blending French elegance with contemporary opulence. Within its walls, the past is honored, the present is celebrated, and the future is envisioned.

THE POWER ISSUE 21 identity.ae
Partner content
Debuting Excellence
Victor Ekpuk debuts solo exhibition in the Middle East with INTERwoven TEXTures
Efie Gallery, Dubai’s contemporary art gallery specialising in artists of African origin, presents a new body of work by Nigerian American artist Victor Ekpuk. The latest exhibition continues the artist’s exploration of Nsibidi, an ancient graphic communication system from south-eastern Nigeria. The exhibition of painting and sculpture, titled INTERwoven TEXTures, will take place from 28 September until 21 November
2023 and forms part of the inaugural Dubai Calligraphy Biennale which is scheduled to take place from 1 - 31 October 2023.
Born in Uyo, Nigeria, Ekpuk now lives and works in Washington D.C. Ekpuk’s works have been displayed in prestigious national and international exhibitions, including Dakar Biennial, Senegal; Institut du Monde Arabe, Paris; Smithsonian National Museum of African Art, Washington, D.C.; and Somerset House, London. In recent years, Ekpuk has added largescale murals, installations, and public art projects to his portfolio. He has been commissioned by The Phillips Collection, Washington DC, North Carolina Museum of Art, Memphis Brooks Museum, Washington D.C. city government for Boone Elementary School, and Bank ABC (Arab Bank Corporation).
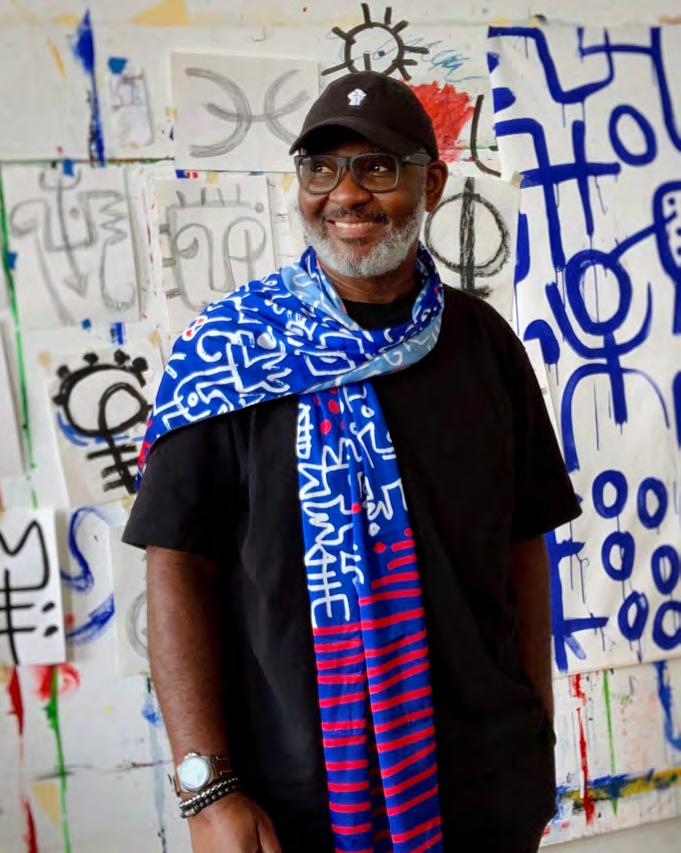
Ekpuk is celebrated for his bold and expressive paintings, drawings and sculptures that offer sociopolitical commentary while encompassing themes such as cultural memory, humanity, spirituality and identity of the African diaspora. Marking Ekpuk’s first solo show in the Middle East, the exhibition explores the diverse cultural intersections across the region and displays works developed during the artist’s residency at New York University Abu Dhabi in September, hosted in collaboration with Efie Gallery.
A series of wood works sits alongside four new metal sculptures and two previously unseen works on canvas. The pieces are painted with Ekpuk’s own unique language of abstraction, made up of intricate scripture, symbols and mark-making inspired by the pictograms of Nsibidi, a secret system used by the mysterious Ekpe society and thought to date back as far as the 5th century.
“I want people to feel the works, instead of trying to read my marks literally,” said Victor Ekpuk about his works. “Whether I mine writing systems or just explore the juxtapositions between the old and the new, these are all excavations that serve my work, through which I am marrying classical African forms with the contemporary. Through this exchange of interwoven textures and cultural references, my artworks become a cultural narrative composed of visual symbols, histories and stories that transcend time and place. If I can, I want my works to be starting points for dialogue, new discoveries into the differences and commonalities among cultures.” Coinciding with his exhibition at Efie Gallery, Ekpuk unveils a specially commissioned public installation in the Dubai Design District (d3) for the Dubai Calligraphy Biennale, becoming the first African artist to display a public sculpture in Dubai. Celebrating Arabic calligraphy and its global counterparts, the Biennale will showcase the works of over 200 local and international esteemed artists and calligraphers.
22 THE POWER ISSUE identity.ae
ART
WORDS – SUHA SABITH

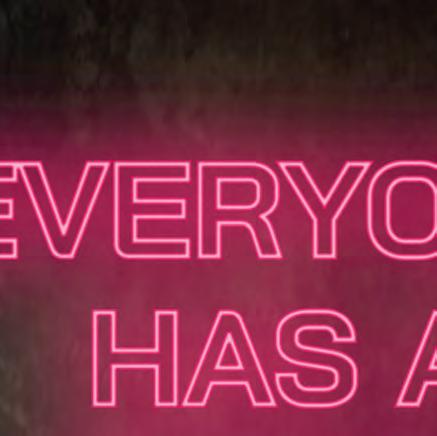











all podcasters and content creators!
Calling
looking to record, edit or manage your podcast, our fully equipped podcast and video recording studio
all. +971 4 427 3000 | podcast@motivate.ae BOOK YOUR STUDIO motivatemedia.com
Whether you are
has it
Expanding horizons
Design firm Zebra opening a new office in KSA

WORDS – SUHA SABITH
Multi-disciplinary design firm Zebra is opening a new office in Riyadh, Saudi Arabia.
The UK-based firm has expanded globally and now employs over 225 talented individuals across six offices worldwide. The firm currently has offices in London, Phoenix, New York, Hong Kong and the UAE, besides its latest addition in Riyadh. Zebra has been active in the MENA region for the last 25 years, delivering stunning projects such as the Sahara Mall food court, the Telal El Malqa residential project and GISSAH stores, as well as other
confidential projects. The opening of the Riyadh office is testament to Zebra’s commitment to the region.
Heading the team of 15 in the Riyadh office is Shady Wanis, a multi-disciplinary designer with more than two decades of commercial experience in Egypt, Canada, the UAE and Saudi Arabia. Wanis previously worked with Zebra in its UAE office and at The Design Agency in Toronto. His team has extensive experience working across various sectors such as retail, F&B, hospitality, commercial and shopping malls.
“Whilst we have been working with clients in the Kingdom for the last two decades, we are happy to have our feet on the ground full-time and to be able to service our clients better,” said Wanis. The new Director of Zebra - KSA continued: “It is an exciting time for the Kingdom and an exciting time for Zebra. Our growing Riyadh-based team is made up of Saudi nationals and expatriates and is a blend of experienced designers with global experience and young local talent.”
Zebra offers a range of services for design and architecture, from brand strategy and brand design to conceptual interior design and design implementation of existing concepts.
THE POWER ISSUE identity.ae
24
ART
sharmine.khan@motivate.ae | suha.sabith@motivate.ae Silver Sponsors Bronze Sponsors Venue Partners Trophy Partner Vote Processing Partner Presented By FIND OUT MORE SUBMIT HERE SUBMISSIONS OPEN
identity.ae #IdentityDesignAwards identityae FOR EVENT SPONSORSHIP, TABLE BOOKINGS AND GENERAL ENQUIRIES
A Journey through Design
Ministry of Tourism HQ by AAID showcases Saudi Arabia’s Heritage and Vision

26 THE POWER ISSUE identity.ae
SAUDI SETTING
WORDS – SUHA SABITH PHOTOGRAPHY – ROBERTO CONTE

THE POWER ISSUE 27 identity.ae SAUDI SETTING
Nestled in the heart of Riyadh, the Ministry of Tourism’s headquarters stands as a testament to the convergence of innovative design and cultural preservation. Meticulously curated by AAID and executed by SBCM (Saudi Building & Construction Management), this architectural beauty not only reimagines office space but also encapsulates Saudi Arabia’s transformative Vision 2030. The rebranding of the Ministry harmonises with the nation’s aspirations, and the interior design effortlessly reflects this synergy. Within the walls of this remarkable edifice, a dynamic and inclusive workspace awaits, accommodating both employees and visitors alike. The Ministry of Tourism HQ not only serves as a beacon of modernity but also as a living embodiment of Saudi Arabia’s rich heritage.
Comprising interconnected buildings spanning 17,000 square metres in total, the Ministry of Tourism Office in Riyadh, located within the diplomatic quarter, orchestrates a symphony of design, function and purpose. It hosts the Minister’s office, Department Head offices, staff workspaces, IT infrastructure, data centres and a hub for business intelligence, as well as state-of-the-art meeting rooms. Transformed to align with Saudi Arabia’s Vision 2030, the
Ministry’s headquarters underwent a comprehensive renovation, breathing new life into three distinct buildings: A, B and C.
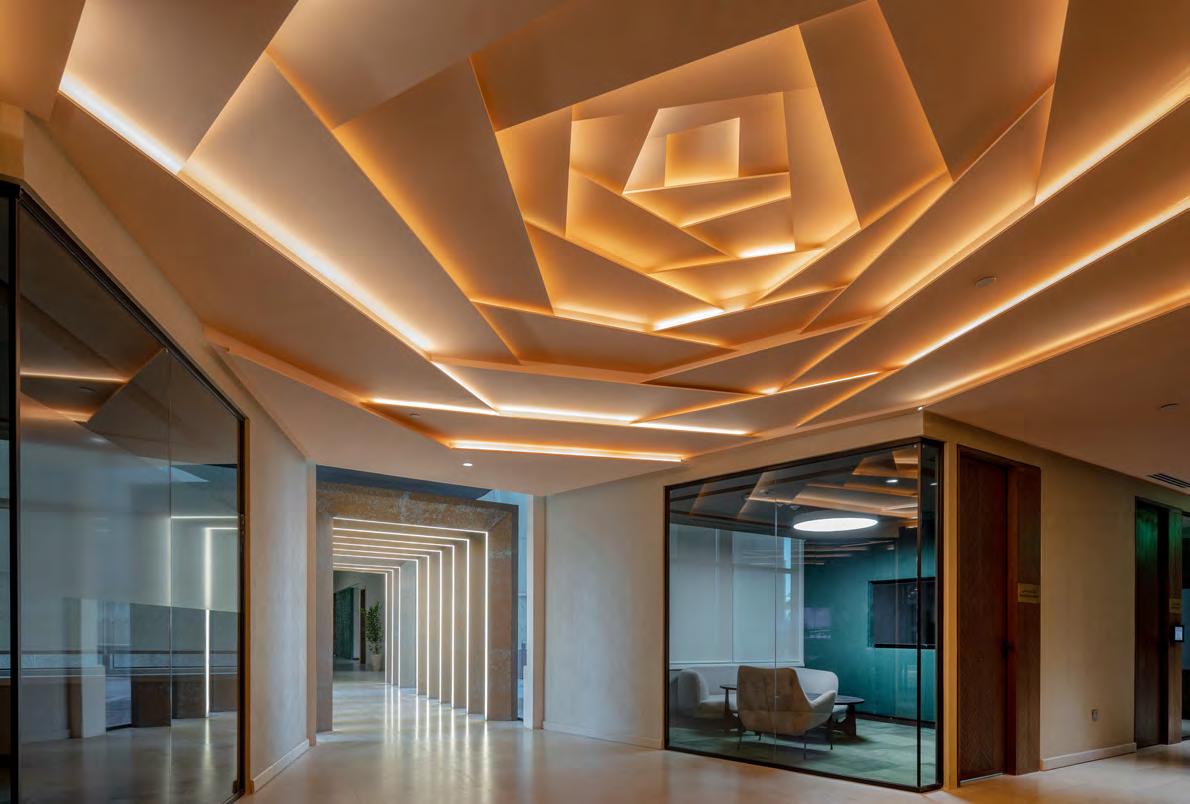
Design Inspiration
Rooted in the theme of ‘Wanderlust’, the Ministry of Tourism’s design narrative captures the essence of discovery, showcasing the allure of the destination while honouring the country’s traditions and values. Guided by the allure of Saudi Arabia’s 13 regions, each with its own distinctive characteristics, the AAID design team embarked on an imaginative journey. This exploration led to the integration of cultural, historical and geographical elements, forming a tapestry of form, function and aesthetics. The visual language embraced textures, colours and patterns that mirror the nation’s diverse landscapes, heritage and resources.
“The goal was to promote movement of the MOT team throughout the space and discover the heritage and attributes that the Kingdom celebrates while providing a sense of pride, belonging and celebration of the country’s diverse heritage,” noted Stuart Allen, Managing Director and Founder of AAID. “The task was to create a multifunctional space that provides the Ministry with modern workplace strate-
gies. This led to influencing new behaviours for the employees around how to work efficiently in a more collaborative and inspiring environment that mirrors the Kingdom’s diverse sceneries and vision of growth.”
Materials Used
AAID employed a palette of over 400 finishes across the three interconnected buildings, which span three floors. A celebration of Saudi Arabia’s heritage was channelled through materials like locally sourced Saudi limestone, sumptuous textured fabrics and carpets and inviting timber veneers. The design choreography incorporated striking elements like linked metal curtains in shades reminiscent of the Red Sea’s depths, bespoke timber screens paying homage to Jeddah’s historical Al-Balad region, and parametric geometries inspired by the intricate Sadu weaving culture.
Previous pages – A celebration of Saudi Arabia’s heritage. Above – Intricate ceiling design
28 THE POWER ISSUE identity.ae
SAUDI SETTING
Key Design Elements
The Ministry of Tourism’s architectural narrative unfolds through the interconnected buildings’ distinctive features. Two atria in each building, connecting three floors, serve as luminous conduits for natural light. Every floor is dedicated to celebrating a specific region from the thirteen that make up Saudi Arabia, united by a common atrium feature. The highlights of each building include:
• Building A: Atrium adorned with triple-height metal curtains evoking the vibrant blues and corals of the Red Sea, connecting Makkah, Tabuk and Madinah.

• Building B: A tribute to the locations of Jazan and Al Baha, the building features meeting rooms and offices adorned with biophilic elements reminiscent of Jazan’s stepped Faifa mountains and Al Baha’s lush greenery.

• Building C: In this ode to Asir, Najran and Ha’il, an intricate metalwork Janbiya dagger encases the three-storey staircase. Off-cuts form a cascading curtain, celebrating Asir’s jacaranda blossoms, while interconnecting passages beckon users to journey through regions.
Sustainability
Conscious of environmental responsibility, sustainability threads through every part of the Ministry of Tourism project. Locally sourced materials take precedence, with locally quarried stone flooring testament to the commitment to supporting the local ecosystem. The furniture selection echoes this ethos, with most pieces sourced from local manufacturers, fostering regional craftsmanship and minimising carbon footprint. The Ministry of Tourism HQ, designed by AAID, skilfully weaves Saudi Arabia’s heritage with its progressive Vision 2030. This architectural showcases the nation’s aspirations through design that is both visionary and rooted in tradition. The interior design by AAID transcends office space, creating an immersive experience where every corner tells a story, beckoning employees and visitors alike to embark on a journey through Saudi Arabia’s diverse regions and vibrant history.
THE POWER ISSUE 29 identity.ae
SAUDI SETTING
Left – Lush biophilic elements Above – Atrium adorned with triple-height metal curtains
Sans Souci Redefines Lighting through Design Collaborations
Sans Souci, the designer and creator of mesmerising glass and illuminating installations, has introduced its latest collections, marking a daring evolution in its lighting design trajectory. The fresh designs – which are centred around the discovery of lighting possibilities and originality within the interplay of divergent viewpoints – propel pioneering partnerships with visionaries William Sawaya and Karim Rashid, and were inaugurated during the 2023 Milan Design Week.
William Sawaya’s BRANCHY challenges perceptions of what a chandelier can be, creating an artistic focal point for the space it occupies. Sleek crystal tubes are sandblasted and fitted together with metal bindings, with a range of transparent, golden, silver and rose gold shades available. Each component has a LED light source running through it, allowing the chandelier to produce a different ambience and mood depending on how the user chooses to light their interior. Karim Rashid’s exquisite CHIN CHIN collection features flowing installations in golden hues. The installations are formed of crystal components shaped into different-sized golden drink glasses, each suspended from flawless glass rings and finished with golden gradient nanocoating. The effect is a perfect paradox – the glasses look full but empty; they hang upside down, but nothing spills.
These collaborations augment Sans Souci’s core design principle: the quest for unity within divergent concepts and aesthetics. This effort to embrace the harmony between disparate outlooks bridges opulence and environmental consciousness, melding artistry with cutting-edge technologies, and uniting classical design with contemporary visions.
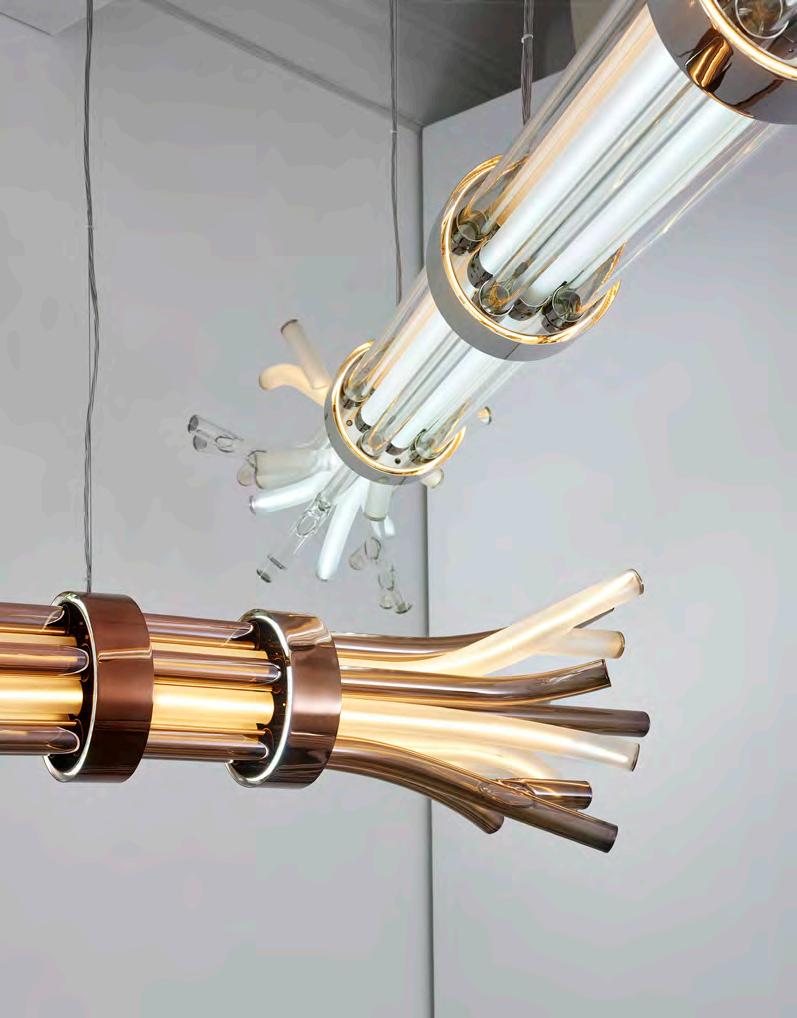
30 THE POWER ISSUE identity.ae
INTERIORS
WORDS – SUHA SABITH
Relaxation and Renewal via Design
Unveiling Pan Home’s Latest Sleep Collection
Agood night’s sleep can do wonders for the body and soul. It influences your productivity, mood, and overall well-being. Understanding the importance of sleep and its resultant effects, Pan Home introduces its latest sleep collection, that goes beyond the ordinary, embracing a holistic approach to rest and rejuvenation.
The collection was conceptualized to cater to everyone’s unique sleep requirements. It is carefully curated to include products that specifically address factors that affect sleep. The new launch features a range of products, including mattresses for various sleep positions, temperature-regulating duvets, ultra-soft jer-
sey cotton sheets, and more. The bedding range from Pan Home can help transform your bed into a cloud of comfort.
From Anti-Allergy pillows to Down Alternative duvets, the collection offers an overwhelming choice of sleep essentials grounded in a deep understanding of sleep science. Certain products come with special features, including anti-microbial, anti-bacterial and hypoallergenic properties, which help achieve a comfortable, healthy sleeping pattern.
MORE THAN JUST FUNCTION
The latest sleep collection from Pan Home is not just functional but is also designed to pro-
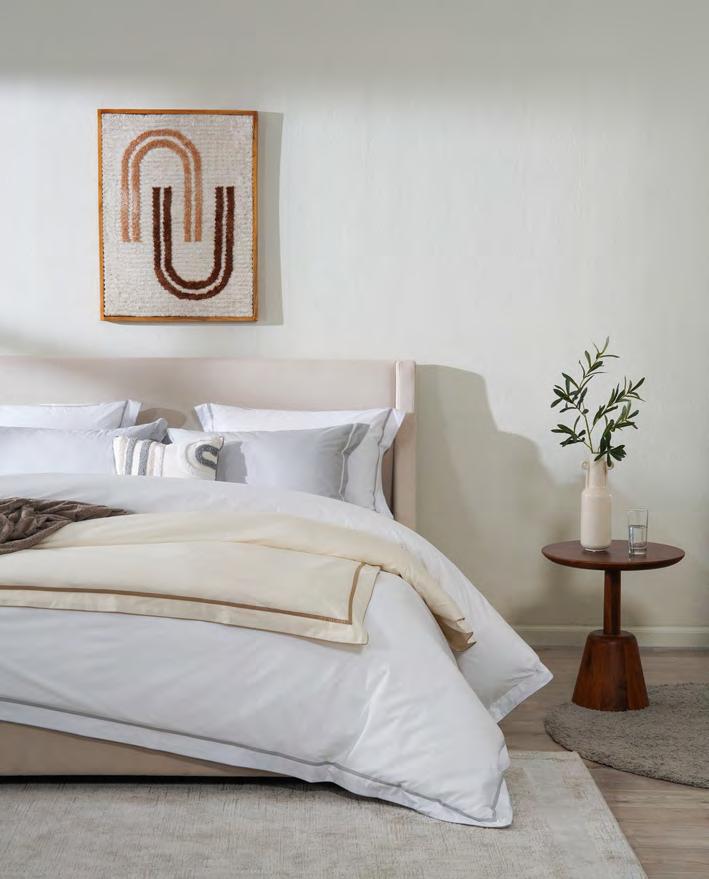

vide a visual treat. These luxurious bedding sets help liven up the space and create extravagant retreats in the comfort of your home. The bedroom spaces can be elevated by layering the bed with soft textures and elegant patterns.
Pan Home also provides comprehensive sleep solutions that extend to curating ambiances. Indulge in decorating spaces using the principles of balance, tranquillity, and restoration by utilizing the accompanying accessories. The collection features an array of ambient lighting options, blackout curtains, and therapeutic fragrances, which can be chosen along with the bedding to create an alcove of rest and relaxation.
THE POWER ISSUE 31 identity.ae
Partner content
Designer Profiled
Mahsa Gholizadeh, founder of Design By

32 THE POWER ISSUE identity.ae
Mahsa (DBM)
INTERIORS
WORDS – SUHA SABITH
How long have you been a designer?
I embarked on my journey as an interior designer 12 years ago, driven by an inner spark that urged me to transition from graphic design – a path that had lost its sense of fulfilment. This pivotal moment led to the birth of DBM, a venture that unfolded organically.
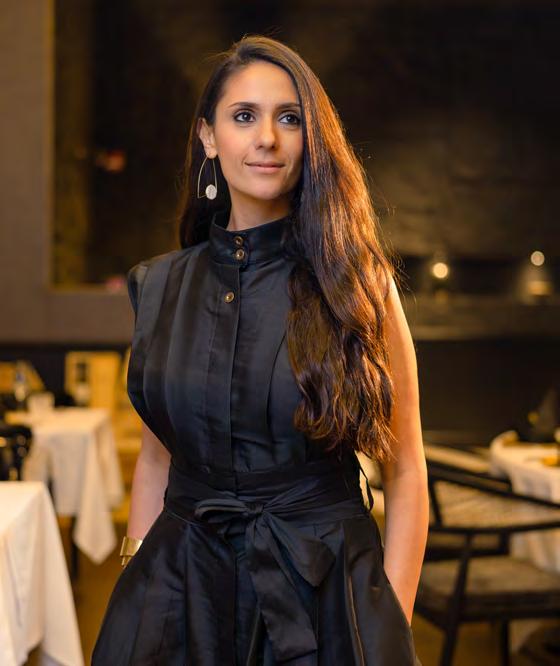
What prompted the launch of DBM?
Six years ago, I embarked on a new journey by establishing my own business. Organically, a few business owners within our network sought our exclusive expertise, resulting in simultaneous involvement in multiple projects. This pivotal juncture gave rise to DBM, a venture that naturally evolved from these collaborations. Today, DBM stands as a testament to organic growth, fuelled by passion, innovation and meaningful human relationships.
How has the company expanded over the years?
Our company’s expansion has been a gradual and natural progression. Our growth was propelled by referrals and word of mouth, underpinned by my distinctive essence and project approach.
In what countries does DBM design for?
While our roots have allowed us to thrive within the GCC region, particularly the UAE and Saudi Arabia, we’ve broadened our horizons. In the past year, our team has expanded, propelling us into the global arena. This expansion empowers us to undertake projects across the world, unbound by geographical limitations.
Standout project in the last year? What makes it unique?
Any challenges or unique methods used for the design?
Two standout projects from last year deserve mention. The transformation of Talabat Headquarters in Dubai was a remarkable endeavour, with the building spanning an expansive 14,000 square metres. Our challenge involved converting a retail space into a commercial haven – a feat accomplished within a mere two and a half months, complete with a comprehensive design documentation package. Equally significant was our flagship project: the design of Reef and Beef’s restaurant in Downtown Dubai. This endeavour stands out due to the meticulous infusion of bespoke and tailormade elements throughout the restaurant’s design. The classic New York steakhouse reigned supreme in the 1920s. Now, 100 years later, this design has artfully blended tradition with Arabesque influences, resulting in a captivating reawakening. Encompassing 1,165 square metres, the restaurant features five distinct sections, each radiating its own unique charm. The establishment boasts five dining and bar experiences, seamlessly intertwined to create an overall sense of connection. These include the Grand Dining Gallery, The Reef Bar, The Manhattan, The Terrace and The R&B Lounge. Another notable facet of this design is the incorporation of seven key display features on the ground floor, showcasing more than 3,500 bottles of carefully selected wines, a seafood raw bar, a display of dry-aged meats, a cocktail presentation and a live open grill cooking station. Each of these enhancements contributes to the customer’s experience without overpowering the overall ambiance.
What are your goals for the company in the coming year?
In 2022, a new partner with extensive experience in hospitality and mixed-use development across 33 countries joined DBM. This partnership aims to diversify our international hospitality projects.
Any expansion plans? If yes, where, when and why?
In line with our growth strategy, we have rebranded the company this year from Design by Mahsa to DBM, which represents a broader business vertical globally. Furthermore, our focus is now di-
rected towards Australia, inspired by the Australian heritage of both the founder and the new partner. This endeavour is motivated not only by expansion but also by a yearning to contribute to their home society, as DBM embarks on a journey in Australia.
Any projects DBM is working on at the moment?
At present, we’re fully immersed in an exhilarating project – a master plan that serves as an in-house venture for one of DBM’s partners. This ambitious project encompasses a mixed-use development, thoughtfully segmented into distinct experiences. The centrepiece is the golfing experience, complemented by inviting lounges, delectable restaurants and captivating retail stores. Notably, this concept is poised for global franchising, spanning numerous countries worldwide.
What does an ideal day look like for you?
My ideal day commences with an early wake-up, followed by an hour of meditation to set a peaceful tone. A tranquil morning walk further helps me centre myself, ensuring that I approach the day ahead with contentment and grounding. Design and work are more than just tasks for me; they are my passions that fuel my enthusiasm. I’ve realised that my enjoyment of work is closely tied to my immersion in the creative process. As the day comes to a close, returning home to share a cup of tea with my partner or indulging in the simple act of picking up a paintbrush and adding a stroke to a canvas brings a fulfilling sense of completion.
THE POWER ISSUE 33 identity.ae
INTERIORS
Mahsa Gholizadeh
Celebrating three decades of Intercon
WORDS – SUHA SABITH
Mohammed Adib, Founder and Managing Director of Intercon (Barcelona) and Partner and Chief Design Officer of Dewan Architects + Engineers (Dubai) discusses his design journey

When did you begin your journey with Intercon?
Intercon (which comes from International Construction) was a construction company founded by my father in Iraq, with projects across the Middle East. In 1990 I joined the business by heading the in-house interior architecture and design department, based out of London. Slowly, as the design arm started developing its identity and capturing more direct work, I decided to split from the group and set up my own practice in Barcelona in 1993. In April this year we celebrated our 30th year as an independent interior design consultancy.
What were some of the sectors Intercon was part of in its initial days?
Mohammed Adib
Mohammed Adib is a graduate of the AA School of Architecture and a postgraduate in interior architecture from Barcelona. He has worked across the globe, acquiring experience in the UK, Spain, Jordan, North Africa and Asia. Currently, he works between Spain and the Middle East.
In 1993, Adib established Intercon in London as a niche design company specialising in large-scale commercial interior design projects. Under his guidance, Intercon has completed over 180 projects in 15 countries and has gradually expanded its services to include architecture, product design, signage and wayfinding. In 2017, Adib joined Dewan Architects + Engineers as partner and Chief Design Officer. His primary responsibilities in the role include the protection and development of the design language as well as establishing new markets.
After I started my journey in 1990, for the first couple of years we did a lot of high-end residential refurbishment work in London for the mother company. Even when we moved to Barcelona in 1993 the majority of the work was in London. Slowly we started getting interest from the Middle East market and we ended up working on residential projects for clients in the UAE, KSA, Jordan and Egypt. In 1994/1995, we started doing fewer private residences and got into commercial projects covering retail, F&B and hospitality. The project sizes started to grow, especially after Maria Escale came on board as joint partner of Intercon. As an interior designer she had experience working on large-scale projects like shopping malls and hotels, so we began to develop those sectors.
Back then, there were a lot of interior decorators and boutique firms who did small projects – and on the other end of the spectrum, giants who worked at massive scale. There was hardly anyone one in between, so we saw that as an opportunity and focused on filling that unique gap in the market.
As a medium-sized lead interior design consultancy, we were pitching for projects where we were pitted against only two or three companies. It was easier to win the work. Between 1994 and 1999 we won projects that put us on the design map. Our breakthrough projects were the London HQ for Swedish company Securitas, and Shaza in Iraq, a five-star luxury hotel managed by Kempinski.
How has the company expanded over the years?
In 1992, London had a big financial crash, so I moved to Barcelona to set up the company in 1993. That year Spain was faced with the big post-Olympics depression. That was when I decided that I would never depend on a market again. Since then, every twothree years I would choose a developing country and keep visiting the market till I landed a project. That’s how we expanded into Egypt, Libya and Kazakhstan. Interior design is easier to pitch for than an architecture project. Whenever I travel to a new place, I ask a taxi to drive me around so I can check for boards of new projects and developments. Then I just go in and pitch.
34 THE POWER ISSUE identity.ae
INTERIORS
When we started, it was just me and my partner. Up until 2003, we were a team of thirteen. We have never had a business development manager. Most of our projects are repeat business from clients who have been with us for several years. When we cracked our first major project with Securitas, I realised that there was no limit to how much we could grow. We also did two things which boosted our progress: hired a company to restructure the company to make it more effective and transitioned from CAD to BIM. In a few years we shot up to 60-70 people and had lots of work from everywhere.
Another thing that has worked in our favour is that we are based out of Barcelona. As a design city, the calibre of designers we have access to is phenomenal; plus, we can offer competitive rates. [These] are aspects our clients value very much. In 2018, we won Best Large Scale Interior Design Specialists at the Build Design 2018 Awards in Spain and following that we were invited to enter a strategic partnership with Dewan Architects + Engineers in the UAE.
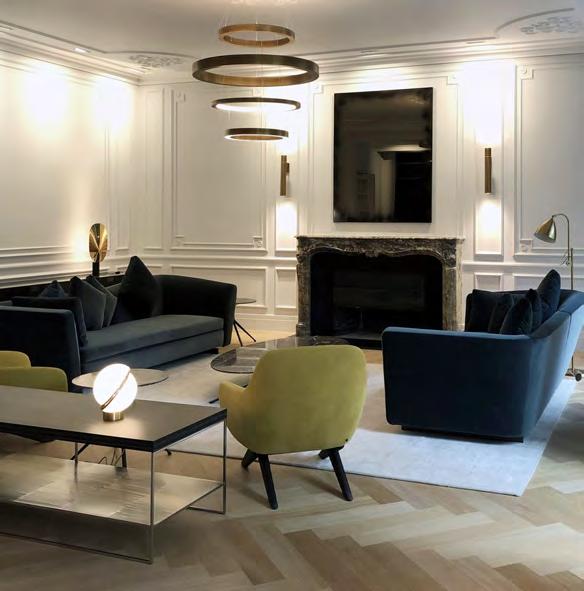
In what countries does Intercon design for?
Currently, 70 per cent of our work is focused on Saudi, UAE, Egypt and Kazakhstan. We also have some work in Europe and Africa, and projects in Thailand and Vietnam.

Can you select a stand-out project from the last two years? What makes it unique? Were there any challenges or unique methods used for the design?
In the last two years we have done some megaprojects in Saudi: a shopping mall and entertainment centre in Obhor for Saudi Entertainment Ventures (SEVEN); and Qiddiya, the world’s largest themed water park outside Riyadh, which is under construction at the moment. We’ve never done projects like this before. There is a lot of learning and complex challenges – but it is all very rewarding. The main challenge we are facing is the unreal time pressure on these projects. But that’s part of the learning curve that will give us an edge over other firms.
What are your goals for the company in the coming year?
I feel that we are now on the cusp of another growth spurt. It is my hope that in 2024 we will be able to reap the benefits of the huge projects we have delivered in the last two years. In fact, there are very few companies that can now do the kind of work we do.
Any expansion plans? If yes, where, when and why?
Our idea of international expansion is very different from that of other design firms. At Intercon, we are a family. I have team members who have been with us since the very beginning. When team members move to another country, we set up a working cluster there headed by a Cluster Manager, supported by designers and other staff. That is how we expanded to markets like the USA and Greece. Similarly, we organically expanded to India, Thailand, Kazakhstan and Vietnam. Ours is a multi-cultural team that speaks several languages, from Catalan to Arabic, English, Portuguese, Italian, German, French and Russian. This has helped us deepen our presence in multiple markets. We now see a huge demand for international interior design companies in south-east Asia – so we’re planning to set up there as well.
THE POWER ISSUE 35 identity.ae
INTERIORS
“There is a lot of learning and complex challenges – but it is all very rewarding.”
– Mohammed Adib
Above – Design of Avenue Foch. Below – Concept design by Intercon
What’s Booming?
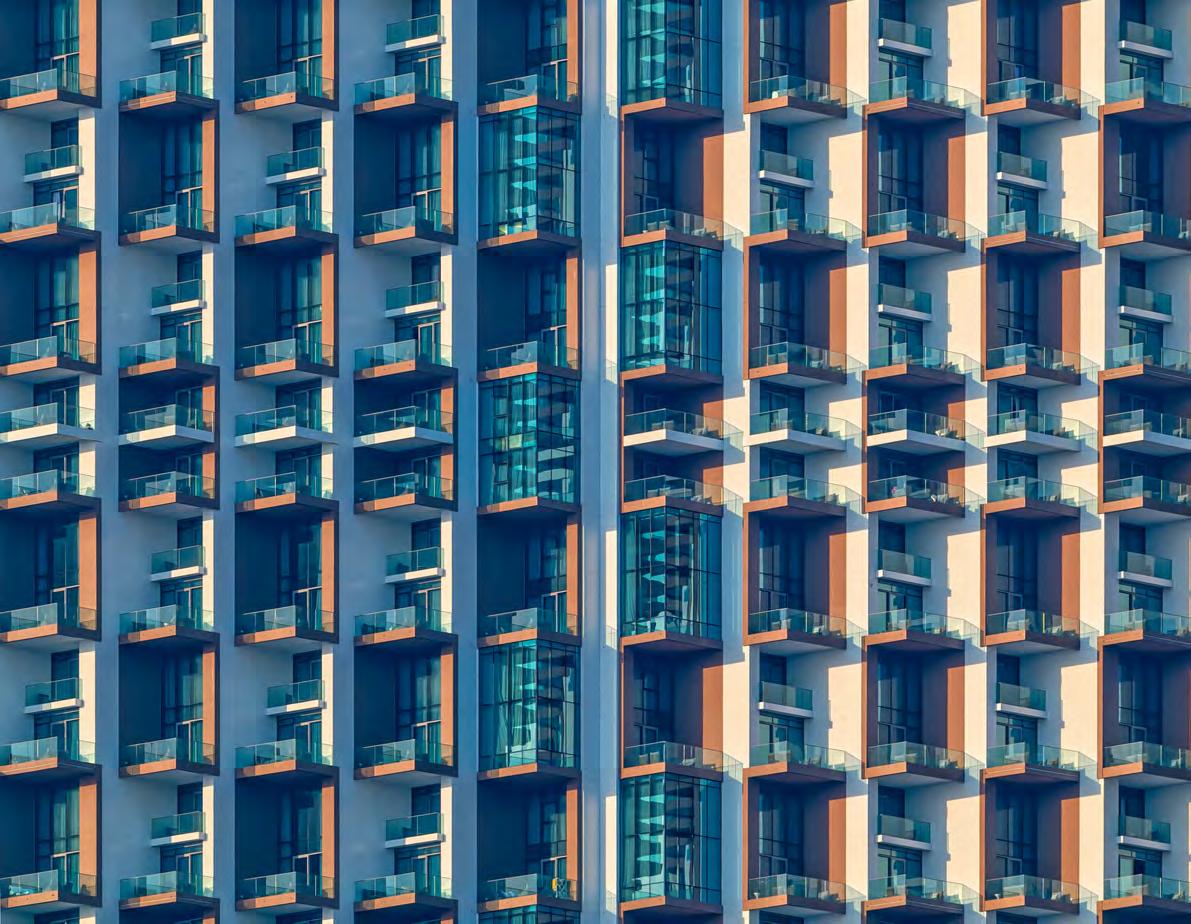
36 THE POWER
identity.ae
ISSUE
ARCHITECTURE
WORDS – SUHA SABITH
SLS Dubai Hotel & Residences, Dubai, UAE
It will come as no surprise to anyone that the regional architecture and design industry is booming. It has been on the rise for quite some time now and has given rise to some groundbreaking projects, shining a spotlight on what regional talents can offer in terms of design solutions. With massive shifts taking place, especially in Saudi Arabia and the UAE, it seemed like the right moment for us to ask the question – why is it that the A+D industry in the MENA region is suddenly seeing a skyrocketing of project numbers? What are some of the key factors behind this?
We asked some of the firms behind these projects to talk about what they believe is behind the region’s rapid growth, as well as the associated benefits and challenges.
THE POWER ISSUE 37 identity.ae
ARCHITECTURE
ARCHITECTURE
01.
amed after the Latin word for ‘to build’, Aedas is one of the leading architectural practices in the Middle East. With a focus on design excellence, Aedas’ visionary designs have earned them a reputation as one of the most prominent architectural firms in the region. The firm says it is committed to delivering outstanding architectural projects that reflect the unique cultural, historical, and environmental contexts of the Middle East.The firm’s Middle East office is headed by Global Design Principal and Managing Director – Ignacio Gomez. As per the firm, his extensive knowledge of the locality and leadership skills have been pivotal in guiding and overseeing all aspects of Aedas’ projects, from concept through to completion. Gomez believes in crafting in-depth conversations with clients to understand the essence of the projects and managing expectations.
Awarded ‘Architect of the Year’ in 2019 and 2022, Gomez employs cutting-edge technology to explore new territory within the architectural realm, expanding the horizons of what is possible. Gomez’s approach, combined with Aedas’ fundamental belief in the value of local talent, ensures an intimate understanding of regional nuances, creating a profound connection with the communities they serve.
Ignacio Gomez shared his thoughts on the growth of the region’s (specifically KSA’s) A+D industry:

THE POWER ISSUE identity.ae
Aedas 38
N
Success and growth: The architecture design industry in our region owes its success to developing projects that have a deep understanding of the local heritage while also seamlessly blending modern aesthetics with contemporary innovations. Architects play a crucial role in creating narratives that enrich our society’s collective imagination, and their work will undoubtedly leave behind an inspiring legacy for future generations to come. It’s remarkable to see how architecture can shape and reflect the culture and values of a community, and I feel fortunate to witness these creations first-hand. With the rise of the nomad culture, where in people can work and live from anywhere in the world, architects are coming up with new and innovative ideas to create places that reflect this lifestyle. It’s reassuring to know that the industry is adapting to the changes that are happening and providing people with the flexibility and freedom they need to live their lives to the fullest. It is precisely this attitude of the A+D industry to adapt and design for the needs of the people while being true to the region’s dynamic market that has led to the success of
the sector. More and more clients are looking to develop unique projects in the region which allows creativity to flourish and further prompts designers to find exciting new solutions to existing problems. The local government also play a huge role in the development of the field. With programs such as Saudi Vision 2030, the country is heavily invested in developing and re-shaping the Middle East’s design landscape. As a result, we will not only be seeing an increase in the number of projects in the country but also in the types and styles of projects.
It’s an exciting time to be a part of this field and I can’t wait to see what the future holds.
Benefits and Challenges (KSA): Saudi Arabia presents an image of rapid growth and evolution in all aspects of life. Architects play a significant role in shaping its future by designing buildings that embody the country’s ambitions. However, manoeuvring through former regulations while also pushing creative limits can pose its own set of challenges. Neverthe-
less, these challenges offer unique benefits –an opportunity to make a significant impact on the nation’s journey of growth. It’s exciting to see how architecture can shape the future of Saudi Arabia, and I’m eager to witness the impact it will have on the country’s progress.
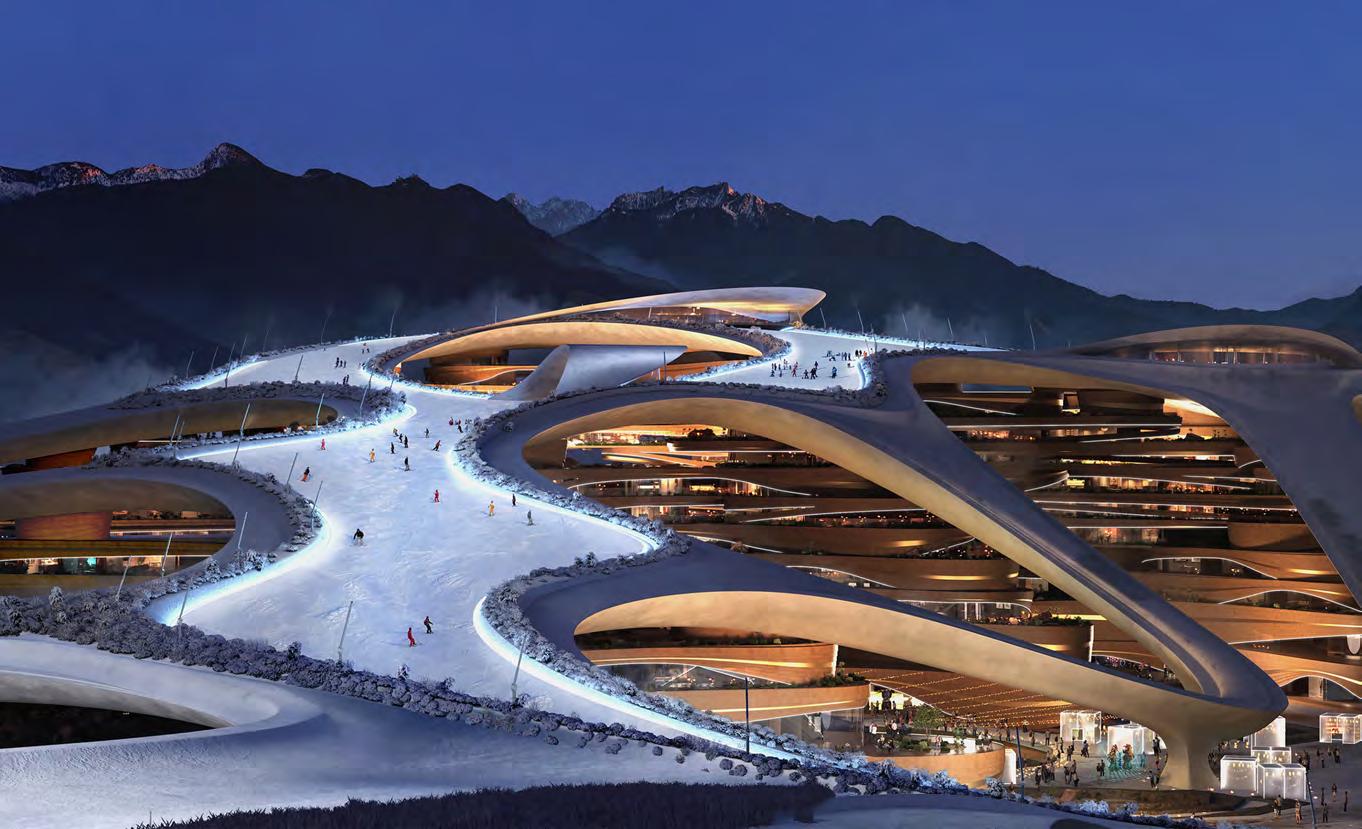
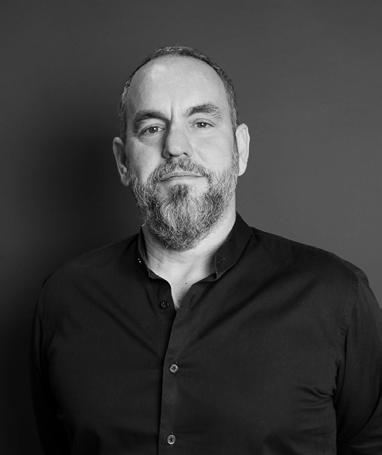
THE POWER ISSUE 39 identity.ae
ARCHITECTURE
Left page – W Dubai Mina Seyahi, Dubai, UAE. Below – Trojena Ski Village, NEOM, KSA
Ignacio Gomez
Headquartered in Dubai, Kristina Zanic Consultants has made the move to KSA by launching an office in Riyadh. The KSA office is headed by business partner and executive director Amani Al Ibrahim
The studio’s founder Kristina Zanic, a notable name in the region’s interior design landscape, has years of experience working on interior projects in Saudi, while Amani, who holds a Master’s in Interior Design and Project Management, can count in her portfolio key projects including Renaissance Hotel Riyadh, KSA and Hyatt Andaz, London, UK.
We spoke to Kristina Zanic and Amani Al Ibrahim to know more about the KSA market, especially the hospitality sector and to explore the factors behind the region’s growth.
KSA’s hospitality sector
Kristina Zanic: The emphasis is hospitality has shifted from simply creating visually appealing spaces to crafting distinctive experiences that are deeply connected to the location and community. In line with this, Saudi Arabia’s strat-

egy is to introduce a diverse range of hospitality options that not only demonstrate cutting-edge design but are also shaped by their individual surroundings. This aims to highlight the distinctive nature of the country, with its vast geographical and climatic variations, as well as its rich historical and cultural heritage. With each new hospitality offering, there is a focus on how it can contribute to the country’s narrative and highlight its unique facets.
As designers, our task is to effectively translate this overarching direction into the interior spaces we conceive. These spaces need to resonate with the identity of the locale, reflecting its unique character and creating a genuine connection with visitors.
Amani Al Ibrahim: There is a conscious effort to minimize environmental footprint, with developers proactively embracing sustainable design as a core principle to guide projects from the outset. Many real estate projects are being
developed in line with international sustainability standards and incorporate energy management systems and solar power. We as designers are prioritizing the use of sustainable materials, whether they are recycled or natural plant-based materials native to the region. There is also an effort to source locally as much as possible, and work with Saudi artisans and artists, thereby involving local design communities and adding authenticity to the design.
Region’s design transformation
Kristina Zanic: We are generally seeing a thoughtful approach towards the impact of rapid change on urban identity and local culture. There is a deliberate effort from all parties involved to create a design language that feels authentic and harmonizes with local design sensibilities.
This approach strikes a balance between paying homage to the region’s rich heritage while also embracing a progressive vision.
40 THE POWER ISSUE identity.ae
ARCHITECTURE
02.
Challenges related to working in the region
Kristina Zanic: Tight construction timelines are probably the biggest challenge we face, and we need to be nimble throughout the project lifecycle and adapt to changing schedules.
Local procurement of materials can also be somewhat limited due to the stringent international standards required for many projects. However, it’s early days and the local suppliers will grow in time to support industry demand.
In our case, we’re lucky to have a team on the ground to streamline project management and coordination and effectively handle any challenges.
Powering A+D industry
Kristina Zanic: For us, getting to work with forward-thinking players involved in some of the country’s remarkable projects and having a role in shaping its identity is an unparalleled opportunity, and something that drives our team to go above and beyond. The country’s
ambitious plans aim to position it as a prominent force in global tourism, and by extension of that, in the world of architecture and design. To demonstrate progressive thinking and innovation, you need exceptional buildings and spaces that embody that ethos. As a result, architects and designers are being challenged to really push the envelope with projects in the country and go bold with their thinking, and I believe many of these new offerings will add value to the global A&D landscape. This adds to the Middle East’s position as a hub for architectural and design innovation. This is in fact one of the most exciting regions to work in, with amazing opportunities to stretch creative boundaries.
Design code for the region
Amani Al Ibrahim: As Saudi Arabia’s image and culture evolve, we as designers are conscious of the pivotal role design plays in this and how the proposed vision for each property fits within the broader narrative.

Our approach involves weaving in elements of the nation’s history and culture into our designs, and at times, subtly echoing the motifs of its natural landscapes.

This aligns with the strategy of developers and hospitality operators to incorporate the local design language for each region of Saudi Arabia, such as Salmani and Najdi, but to translate it through a contemporary lens to appeal to modern taste. In this way, the property seamlessly integrates into its surroundings, creating an intuitive connection to the environment that resonates with both the staff and visitors of the property.
Benefits to having a base in Dubai/UAE
Kristina Zanic: Absolutely. Dubai is our headquarters office where we have a large team. The UAE accommodates many regional offices for operators, developers, and suppliers, and I think it’s a big advantage today to have presence in both Saudi Arabia and the UAE.
THE POWER ISSUE 41 identity.ae
ARCHITECTURE
Amani Al Ibrahim
Kristina Zanic
RSP’s MENA Director Ralf Steinhauer and Senior Business Development Architect Michelle Lim elaborate on the firm’s expertise with hospitality projects in the region and outline the various factors affecting the growth of the A+D industry in the MENA region along with the effect KSA’s market has on the rest of the countries.
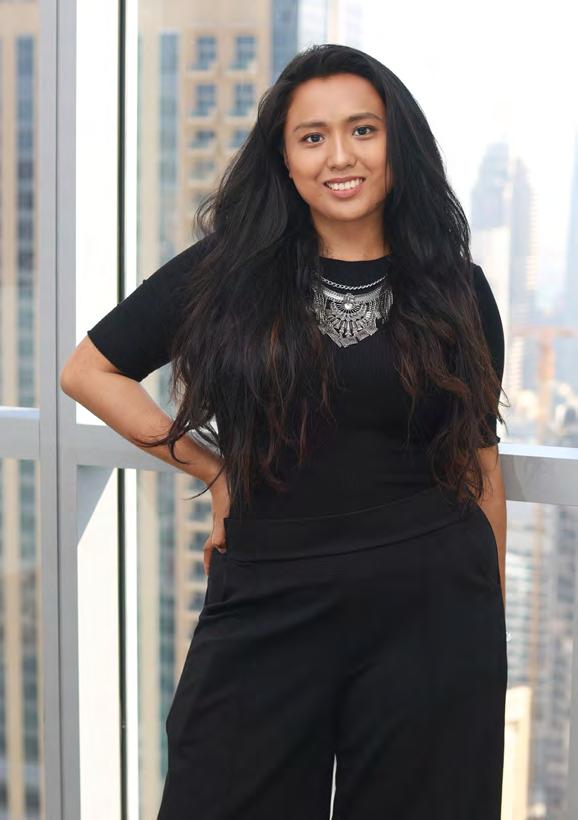
MENA’s hospitality sector
Ralf Steinhauer: The success story of the MENA region’s hospitality sector is unstoppable. The influx of tourists into the region continues to break records on a monthly basis and in some cases exceed pre-pandemic numbers. All operators are expanding in the key markets of Egypt, KSA and UAE especially and the appetite of developers to add hospitality offering to their projects is going strong.
We see projects range in size from small boutique hotels – which are especially trendy in KSA and UAE at the moment – to large scale business and resort hotels. RSP is working on some very exciting new concepts at the moment that will push the boundaries of what has been done before.
Challenges related to working in the region
Ralf Steinhauer: Currently the majority of projects in the UAE are focused on the real estate sector, specifically on the villa and townhouse communities. The primary challenge facing designers is time constraint, as clients are always eager to expedite launches and to introduce their unique projects to the market. After a few challenging years during the pandemic the industry has certainly picked up in every sector with notable attention directed towards large markets like the Kingdom of Saudi Arabia and the UAE and the countries’ ambitious plans for the upcoming decades. Finding new design talent is on every consultants’ priority list, those who can match the demand for innovation and to explore novel design concepts.
Design code for the region
Ralf Steinhauer: The client’s vision and briefs have become more sophisticated and more elaborate over the past few years. The drive to design excellency and to create new and unexplored ideas have become increasingly important in every project. Backed by the long experience we have at RSP working in the region for over 30 years we understand the cultural, the climatic and financial drivers of our clients.
42 THE POWER ISSUE identity.ae
ARCHITECTURE 03.
Global multidisciplinary design group RSP is one of the front runners in innovation, especially when it comes to hospitality design.
Michelle Lim
With this experience and know-how, we can apply design codes for the various regions we are currently working in that set new standards for the new future of architecture and design.
Powering A+D industry
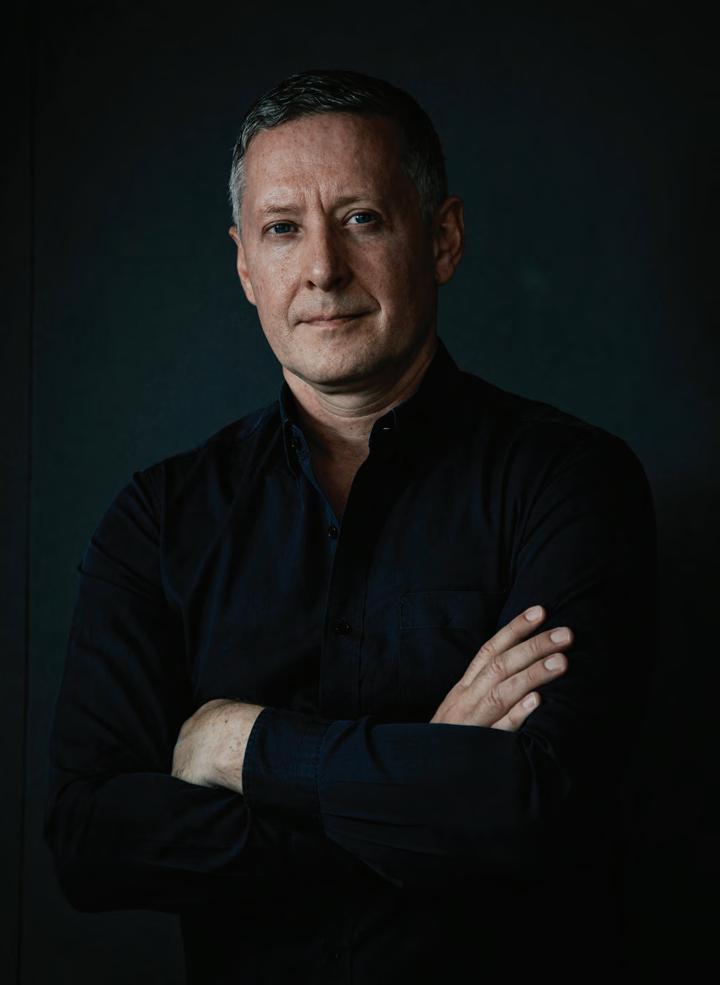
Michelle Lim: For international consultants trying to enter this region, they have to up their game and make sure their services are aligned with the country’s fast-paced visions and to incorporate advanced sustainable design practices, smart building technologies, and other innovative solutions into their projects.
Given the unique cultural demographic that the country caters to, international consultants must carefully factor this into their expansion plans. They should have a strong understanding of the regulations and more importantly cultural context and local business environment in order to survive and be successful in this competitive market. RSP entered the UAE market almost two decades ago with a strong portfolio from our Singapore office however the Dubai studio’s success was a contribution of a good mix of hiring local based talent paired with the expertise from our headquarters.
With projects like the world’s tallest building, largest artificial man-made islands, longest cantilever and the many more ambitious record-breaking developments planned for 2030 vision, the region’s commitment to pushing the boundaries of architecture, engineering and construction has solidified its reputation as a global hub for visionary projects. This has resulted in attracting exceptional talent and expert specialists from around the world to bring these extraordinary concepts to reality.
Our studio is a perfect example as over the past three years, RSP Dubai has experienced a remarkable expansion, nearly doubling its workforce. With the completion of our awardwinning projects including the record-breaking Palm Tower with the highest 360 degrees infinity pool, we have been able to attract skilled individuals from different countries, each bringing with them a wealth of exceptional expertise and experience.
Effects of KSA’s booming designscape on projects from other countries
Michelle Lim: It has definitely become progressively more competitive to win projects with the influx of international firms entering the market. Clients now demand designs
that have never been done before that not only fulfil functional requirements but also align with their specific branding and sustainability goals. Meeting these complex expectations demands specific skillset beyond creativity. The advancement in technology, BIM, virtual reality, and AI has revolutionized the industry. Architecture studios that can leverage these tools effectively to create innovative yet efficient designs gain a competitive edge in winning projects in this region.
Another aspect which has been affected are the technical and commercial submissions during the bidding stage. Submissions today have come a long way, going beyond a mere showcasing of a company’s portfolio. Firms have to produce comprehensive documentation and elaborative narratives including the team’s management strategy for the project taking into consideration budgetary limitations, project timelines and the allocation of necessary resources if awarded.
THE POWER ISSUE 43 identity.ae
ARCHITECTURE
Ralf Steinhauer
The Power of Change
Why was this project undergoing reconstruction?
The original mosque was demolished and rebuilt several times and witnessed many additions and extensions over the years. As the village has experienced an increase in population during the past fifty years and difficulty in maintenance, the village community affectionately donated an adjoining plot for the mosque to be expanded and rebuilt.
What drew you to the project?
We were lucky that we didn’t choose to work on the project, but [that] the project chose us. We were invited by the Riyadh village community to reimagine the central mosque in the village, and we were keen on answering the question ‘What is a mosque?’ For a Muslim to pray, all he needs is a clean place and a direction toward the Kaaba. But on the other hand, the mosque has a much more significant role, [as] a place that reframes the spaces to encourage community use alongside its purpose as a sacred worship space.
Why did you start this specific collaboration? How did it come about?
The function of the mosque now has a much more significant role as a building that reframes the spaces within to encourage community use alongside its purpose as a sacred worship space.Situated within the Nile Delta’s dense landscape, the new mosque design was envisioned by Almena, a partnership between Abdelrahman and Abdallah Mekkawi which designs in parallel for the unprivileged communities in Egypt alongside its work with Woods Bagot. The project was designed as a physical embodiment of simplicity, spirituality, tranquillity and community, with the concept of the mosque intended to reimagine the role of the old mosque in the village. Taking deep inspiration from the early mosque’s typology and the narratives of the village’s community, the mosque reframes its spaces to encourage community use alongside its purpose as a sacred worship space. The mosque is designed to accommodate seasonal increases in worshippers during Fridays and the holy month of Ramadan. The mosque accommodates additional activities besides the main prayer hall, such as a small library and a Kuttab for teaching the Quran.
Almena spoke to us about the specifics of the project and why they took up the initiative in the first place:
We began with being involved in projects with a social and environmental cause. This experience has made us realise many things about the profession and has reformulated a conscious understanding of design as a vital impact tool on our built environment. In 2021 we moved to Dubai to get exposed to different architectural practices and new experiences, and in 2022 we joined the Woods Bagot team as architects. Through six years of experience in architecture, we have always believed in working on a parallel practice to enrich our community [and] to broaden our perceptions of the practice. We are dedicated to creating architecture that supports and strengthens communities, emphasising harmony within the context and the MENA region’s climate, culture and traditions. Our work is an outcome of a unique synthesis of bridging the historical and contemporary architecture gap. With this approach and expertise, we want to continue our journey and aspire to become well-grounded architects who can drive meaningful change in Egypt.
What are some of the other projects you have worked on?
We collaborated on ‘Jannat Masjid’, winner of the Future Projects category at the World Architecture Festival Awards. Also, we are best known for designing a community school using locally sourced materials in a village in Upper Egypt (2019). We received international attention by publishing the project in the 27th World Congress of Architects UIA, 2020 in Rio. [Also], the Abu Dhabi Flamingo Visitor Center competition (Honourable Prize 2020) [and the] Filter for Peace - Competition (Finalist 2019).
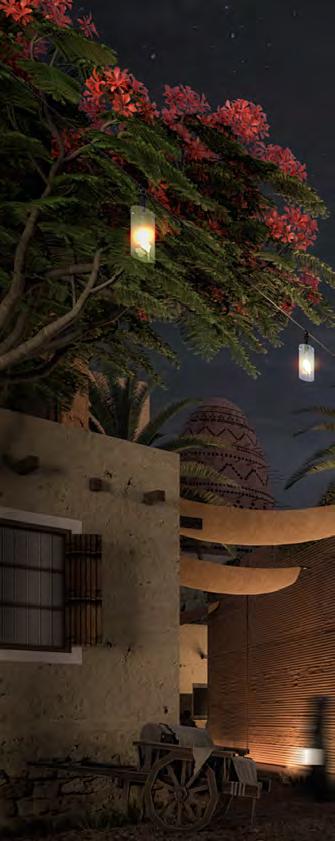
What were some of the key challenges when working on the Riyadh Mosque?
The key challenge was to get the village
44 THE POWER ISSUE identity.ae
Architects have come together to re-imagine the existing Riyadh Mosque in Egypt
ARCHITECTURE
WORDS – SUHA SABITH
community involved in the design process with the stakeholders [which we did] through several participatory design workshops to meet their desires and aspirations. These workshops provided a unique forum for participants to exchange their experiences and consider the approaches needed to develop the central mosque. With deep inspiration from the narratives of the village’s community, we created a dialogue with the community about the role of the mosque, which goes beyond the sacred worship space.
Any background on the mosque itself? Why was it named as such, and when it was built?
The Riyadh Village Mosque is in northeast Egypt, near Abu Kabir in the Sharqia Governorate, [and was] built in the early 1920s. For more than a hundred years, the Old Mosque of Riyadh occupied the plot serving the village community. Situated within the Nile Delta’s dense landscape, the new mosque is envisioned to be harmonious with its context.
The design team was invited by the Riyadh village community to reimagine the central societal space and the most vital space in the village, which

is the mosque in which the village as a whole gathers once a week on Fridays and five times every day to perform daily prayers, in addition to additional activities besides the main prayer hall, such as a small library and a Kuttab for teaching the Quran.
A straightforward design process started by correcting the direction of the qibla wall, as the old one had a 10-degree difference from the correct inclination. This prescribed the four sides of the main prayer hall. The next step was to add an outer shell aligned with the main streets around the plot, following the urban context. This outer shell wraps the prayer hall creating two Riwaqs in between, one on each side. A series of gateways was introduced to attract people from all directions, for the main idea was to make the mosque work as an anchor for the village.
Following the main entrance to the prayer hall, a transitional space separates the large prayer hall from areas intended for ablution and footwear storage. This space forms a symbolic courtyard or Sahn. A palm tree inside the Sahn leads to the main doors of the prayer hall, where adjacent sitting benches suggest a friendly and tranquil place.
From within the prayer hall, the two Riwaqs are open to the sky on either side. The Riwaqs serve as courtyards that help circulate fresh air and gather daylight and provide worshipers with a different place to read, reflect and gather. The mosque relies on vertical openings in the ceiling, which allow indirect lighting to enter through vertical glass panels that let the fresh northern breeze filter into the mosque [as well as] indirect glare-less sunlight to naturally illuminate the prayer hall.
Finally, the minaret’s location was on the right corner of the qibla wall. This location allows the minaret to form a visual mark that appears from both directions of the main village road; at the same time, this maintains the original village skyline, preserving the memory-of-place of this significant and beloved village spot.
identity.ae THE POWER ISSUE 45
ARCHITECTURE
“Our work is an outcome of a unique synthesis of bridging the historical and contemporary architecture gap.”
Sustainability and Green Building Practices
Minghui Ke from LEOS International Holding Group elaborates on the topic of sustainability and its impact on the homebuyer’s choice
In an age where environmental concerns have become an intrinsic part of our consciousness, the real estate industry is undergoing a profound transformation. The question that surfaces amidst this paradigm shift is: do sustainability and green building practices genuinely impact the choices of homebuyers? The resounding answer is an emphatic ‘yes’, substantiated by a plethora of reasons that underscore the powerful influence of environmental awareness and conscientious living.
Here are the points that our clients at LEOS Developments consider when purchasing properties from us.

Environmental Awareness being a Catalyst for Change
The rising awareness of environmental issues, particularly the spectre of climate change and the looming threat of resource depletion, has catalysed a significant shift in home buyers’ preferences. No longer are properties mere structures; they are expressions of values.
Sustainability and architectural design now go hand-in-hand, from the earliest stages of concept design and planning. In Dubai,

46 THE POWER ISSUE identity.ae
ARCHITECTURE
WORDS – MINGHUI KE
LEOS has incorporated sustainability and energy conservation through smart and efficient contemporary building design, to provide natural shading and minimise temperatures during the summer months and keep properties cool. Materials such as UV-proofed glass also contribute to and enhance smart cooling. Apart from this, we’re also creating a beautiful setting for vertical gardens, to encourage residents to grow their own produce.
Cost Savings: Green beyond Ecology
Beyond their ecological benefits, sustainable homes also support financial prudence. The convergence of efficient insulation, energysaving appliances and water-wise fixtures can translate into substantial cost savings. The allure of lower utility bills resonates particularly with those who weigh their investments not only in terms of immediate comfort but also long-term financial viability.
In the UK, two recent developments completed by LEOS include Templars Court in north London (NW11) and The Old Courthouse in Luton, with the goal of providing the latest in innovation and sustainability. Both properties feature low-energy modern appliances, LED lighting, central heating through one main system, water-efficient appliances, and an underfloor heating system to reduce energy consumption during the winter months in the UK. At Templars Court, solar panels are located on the flat roofs, and under-floor heating was incorporated to take the edge off during cooler months and warm the semi-detached family homes.

Government Incentives: The Financial Attraction
The alignment of governmental policies with sustainable building practices has further amplified the appeal of eco-conscious homes. Government incentives and rebates created to foster energy-efficient living are pivotal in driving the adoption of sustainable properties. These fiscal encouragements ensure that the financial advantage and the noble cause of en-
vironmental preservation are intertwined. As the UAE declared 2023 as the Year of Sustainability, and with COP 28 in the coming months, there is a greater call for all businesses – not just those in real estate – to contribute in a more meaningful way towards conational and regional sustainability efforts.
Resale Value: A Vision into the Future
The astute buyer today is not just investing in a home; they are investing in a future. Sustainable homes, with their energy-efficient attributes and eco-friendly design, inherently attract a higher resale value. In the UAE, specifically, with a high number of investors and expat population, the ability to sell property later on for an appreciated value is highly desirable.
In LEOS in the UK, modern technology that also contributes to overall property value was integrated, providing homebuyers with hightech entry systems through mobile phones and the option to incorporate smart home technology in their properties, enabling them to control everything remotely to enhance sustainability and energy efficiency.
At St George’s Gardens in Weybridge, Surrey, one of LEOS’ flagship developments in the UK, cutting-edge renewable energy technologies feature alongside beautiful landscaping. More than 18,300 square feet of green roofs and 22,600 square feet of solar panels adorn the rooftops, harnessing the power of the sun. Furthermore, each property at St George’s Gardens benefits from air source heat pumps,
ensuring efficient energy usage. To encourage sustainable transportation, 264 electric charging points will be installed for the car parking spaces, striking a balance between car ownership and eco-friendly commuting.
Health and Comfort: Wellness Reimagined
The canvas of sustainable homes also encompasses the realm of health and comfort. Indoor air quality, often compromised in conventional homes, takes precedence in sustainable homes, thanks to improved air filtration systems and non-toxic building materials.
The choice of a sustainable property is not merely a pragmatic decision; it’s a statement of values. A growing segment of buyers is driven by an innate sense of social responsibility. Choosing a sustainable property isn’t just about personal comfort; it’s about embracing a lifestyle that reflects an alignment with the planet’s wellbeing. From a developer point of view, this shouldn’t be a simple marketing activity to tick off the right boxes, but a commitment that’s engrained in both their short- and long-term planning.
THE POWER ISSUE 47 identity.ae
ARCHITECTURE
Left page (from top) –Materials such as UV-proofed glass contribute to and enhance smart cooling. St George’s Gardens in Weybridge
This page – Templars Court in north London combines innovation and sustainability
The Evolution of Workplace Design
Adriana Graur, Design Director at DWP, delves into the approach and journey taken in workplace design, tracing its history, the shifts in priorities, and how it reflects the broader changes in society and work culture

48 THE POWER ISSUE identity.ae DESIGN FOCUS – WORKSPACES
WORDS – ADRIANA GRAUR PHOTOGRAPHY – ERIK THORSEN


50 THE POWER ISSUE identity.ae DESIGN FOCUS – WORKSPACES

THE POWER ISSUE 51 identity.ae
DESIGN FOCUS – WORKSPACES
Previous pages (from left) – Interiors of Emirates Towers. Concept design by dwp. Left – Open workstations with collaborative areas
In an era defined by the rapid cadence of progress, where innovation threads itself through the fabric of human endeavour, the design ethos underpinning our workplaces has undergone a profound transformation. In this enlightening discourse, we embark on a voyage that traverses the annals of architectural history – a voyage that unravels the intricate tapestry woven by the evolution of workplace design. This journey unveils not only the shifts in architectural priorities but also serves as a mirror reflecting the broader metamorphoses transpiring within the realms of society and work culture.
Genesis and Metamorphosis
The beginning of this story, characterised by the evolution of workplace design, takes root in the dawn of human civilisation. From the primal expanse of communal fire pits to the towering spires of modern corporate citadels, the journey has been one of metamorphosis, with each era echoing the aspirations and values of its time. My vision, often guided by the pulse of societal ideals, charts a course that melds form and function to create spaces that transcend the mundane, encapsulating the aspirations of an era within the confines of brick and mortar. Akin to an eloquent dialogue between past and present, the design approach for the refurbishment of Emirates Towers seamlessly marries architectural language and interior narrative, culminating in a design that transcends temporal boundaries. The space, seemingly untouched by time, resonates with a harmonious continuum where history and modernity converge in an eternal embrace. In the contemporary context, the avant-garde approach to workplace design is emblematic of a philosophy that prizes the interplay between the human element and the cutting-edge. Architects and designers, akin to modern alchemists,
fuse the past and present to forge spaces that foster collaboration, creativity and individual well-being. The metamorphosis witnessed in recent decades is not merely a reflection of design sensibilities but a direct response to the evolving dynamics of human interaction and work methodologies.
At the core of this transformation lies a paradigm shift – a shift from rigid compartmentalisation to a harmonious blend of functionality and flexibility. The contemporary workplace is no longer a sterile cubicle labyrinth, but rather a landscape of agile zones that cater to diverse modes of work. Collaborative hubs, contemplative sanctuaries and vibrant communal spaces converge to cater to the myriad dimensions of human engagement. This fluid approach, rooted in adaptability and fluidity, is emblematic of an era where the digital age seamlessly interfaces with human sensibilities. Our design ethos for Ora HQ in Dubai crafts a fluid interior symphony, orchestrating an array of versatile workstations and lounges. A dance of spaces unfurls, empowering users to choreograph their ideal environment, seamlessly fusing productivity and repose in a harmonious tableau of choice and functionality.
Integration of Technology
As society’s cultural fabric interweaves with technology, our palette broadens to encompass myriad digital pigments. The contemporary workplace is a canvas where high-tech marvels intertwine with artistic flourishes, seamlessly embedding intelligent systems that optimise energy, communication and comfort. Ora’s reception and lounge area encompasses technology that recreates the natural light, ocean view and sound to create an environment reflective of the culture. An architect’s approach is no longer confined to blueprints and aesthetics alone but extends to orches-
trating an environment that responds intelligently to the ebb and flow of human activity – a dance between the tangible and the virtual. The evolution of workplace design, however, is not a mere aesthetic exercise. It mirrors the very essence of societal change – a reflection in the architectural kaleidoscope. The dynamic shifts in workplace design reflect the shifting paradigms of work culture itself – a transition from regimented routines to a more holistic appreciation of work-life harmony. The modern workspace embraces wellness as a cornerstone, intertwining nature-inspired elements, ample natural light and ergonomic solutions to create an environment that nurtures physical and mental well-being.
Composing Spaces
Furthermore, the approach to workplace design resonates with the societal yearning for inclusivity and diversity. The modern architect, donned with the mantle of cultural custodian, crafts spaces that celebrate individuality and encourage the cross-pollination of perspectives. Inclusion is not just a buzzword, but an architectural creed that finds expression in barrier-free layouts and spaces that cater to varied physical abilities.
In the grand tapestry of design evolution, the contemporary workplace stands as an artistic testament – a crucible where history, technology and human aspiration converge. As the global narrative continues to evolve, architects and designers, driven by an unquenchable thirst for innovation, mould spaces that serve as both functional vessels and aesthetic marvels. The evolution of workplace design, akin to the symphony of a master composer, crescendos towards a harmonious and inclusive future – an ode to the seamless harmony between architectural prowess and the relentless march of progress.
52 THE POWER ISSUE identity.ae
DESIGN FOCUS – WORKSPACES
“In the contemporary context, the avant-garde approach to workplace design is emblematic of a philosophy that prizes the interplay between the human element and the cutting-edge.”
– Adriana Graur
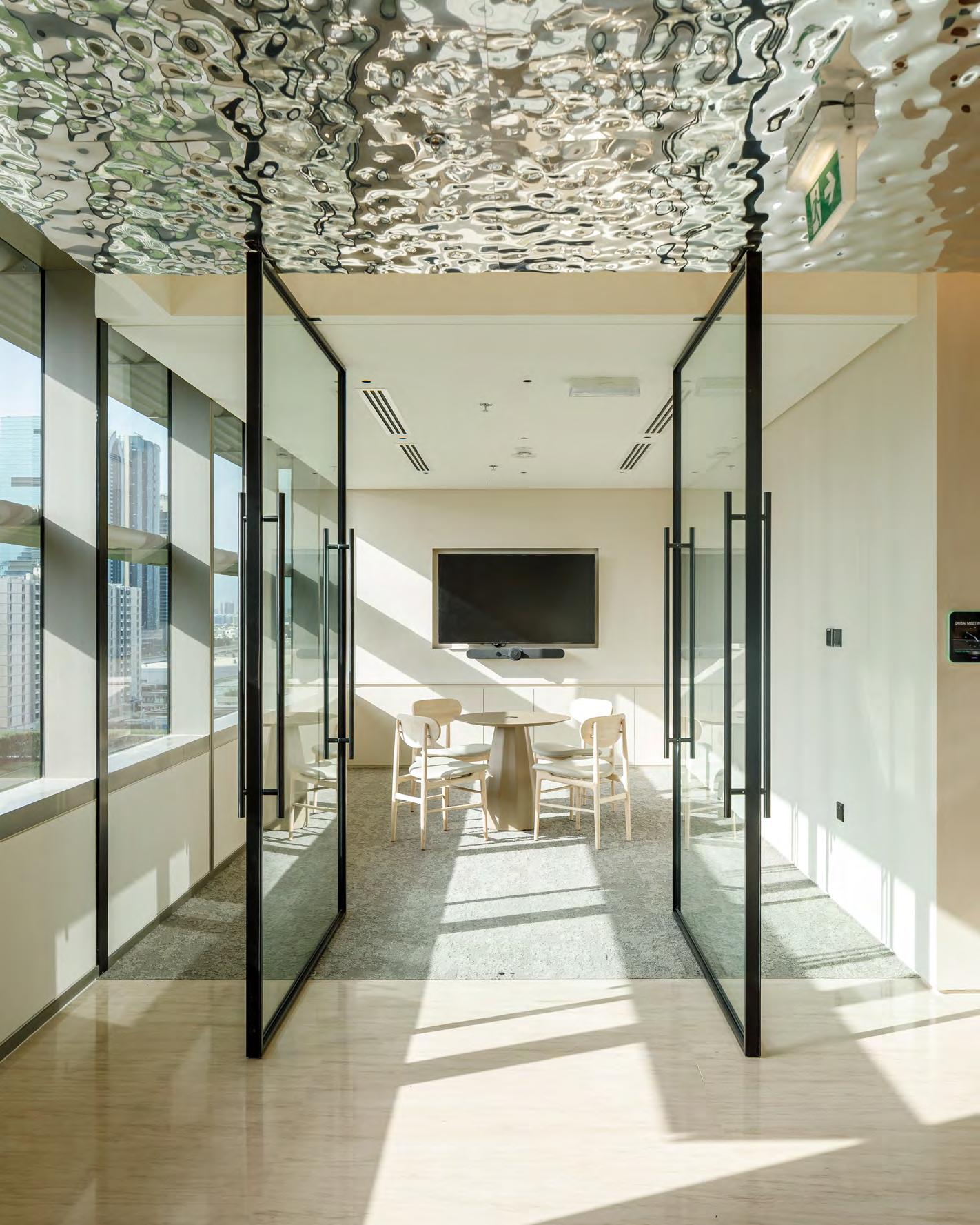
Designed to work
Trulioo’s New HQ in Vancouver to revitalize return-to-work efforts
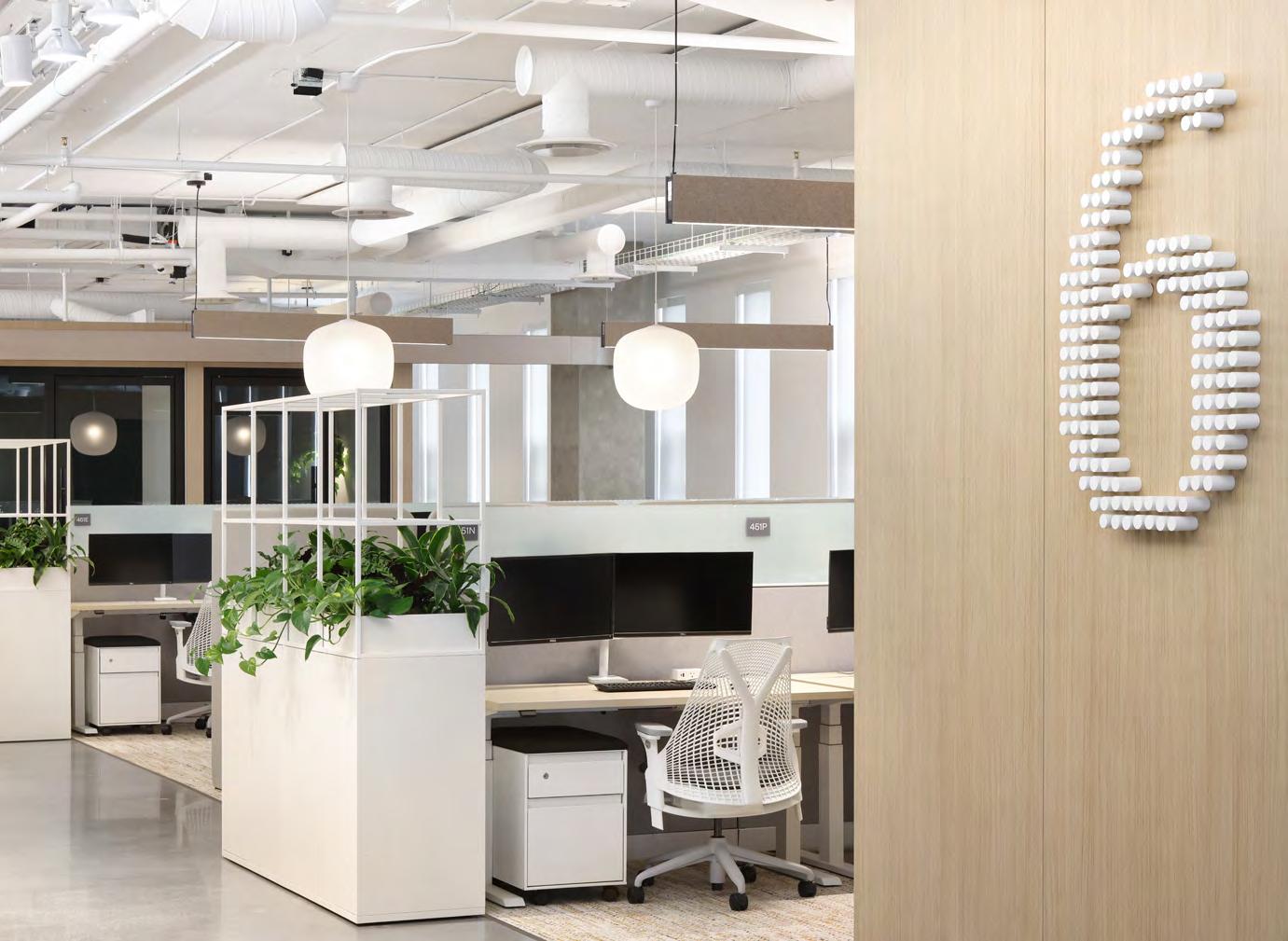

GLOBAL
OUTLOOK
54
identity.ae
THE POWER ISSUE

GLOBAL OUTLOOK
THE POWER ISSUE 55 identity.ae
WORDS – SUHA SABITH PHOTOGRAPHY – EMA PETER
Fintech company Trulioo hired Vancouver design firm Edit Studios to lead the workplace and interior design strategy for its new 34,982.71 square feet headquarters to encourage return-to-work efforts among their team members. The challenge was understanding what would motivate people to leave the comfort of their homes to return to the office. A global company with offices worldwide, Trulioo is one of the world’s most trusted identity verification platforms. Its new headquarters spans two floors, and the space revolves around a brightly painted, interconnected staircase featuring a custom mural by local artist Rory Doyle, depicting Trulioo’s number one asset: its people. When entering through reception, one can’t help but notice the abstract topographic continents of the world scribed on the wall. This piece is meant to also communicate Trulioo’s global reach.

The priority was to unite all 300 staff in a collaborative, functional and productive environment that would drive interaction and collaboration. Edit Studios utilised tools such as surveys and one-on-one interviews to uncover themes that reinforced the design direction for the space. It became clear that acoustical privacy was necessary; open working environments would not work. Employees are on virtual calls daily and require more phone rooms and small meeting rooms to conduct their work without disrupting neighbours. Clusters of phone rooms of various sizes break up the office work points and offer respite for concentration. Open collaboration areas are positioned away from work points, limiting the number of interruptions in any given day.
“We became comfortable with tech being a numbers game over the last ten years. How many open seats can you fit in one space? Through the pandemic, we saw a shift in sentiment towards having more control over private space. People want spaces with little distraction. The Trulioo space plan became an exercise not in the headcount, but in optimising the number of private spaces teams can access without booking them,” says Janay Koldingnes of Edit Studios. Sixty per cent of Trulioo’s space comprises amenity areas and collaboration and meeting spaces, and open collaboration areas are centrally located around work points, each with a slightly different fit and
feel. Edit designed a 140-square metre library, created for heads-down focused work, and a ‘living room’ that offers a more social setting in which to collaborate, watch the news or play Xbox with a colleague. The café allows staff to meet weekly, with state-of-the-art technology to host town halls. Within this space, Edit carved out ‘Arcade Alley’, home to various vintage arcade games, foosball and ping pong. Discreetly tucked away behind wooden doors is Trulioo’s very own Irish pub, offering a bespoke nod to their satellite office in Dublin.
Trulioo’s office design was intended to reflect a residential feel and home comforts, with the modern office’s amenities and technology. ‘Resimercial’ became the anthem for the design, which incorporates a layered lighting approach, soft furnishings and a warm colour palette. A corporate rebrand allowed Edit to use the concepts and colours to inform the office’s palette, signage and wayfinding. Everything down to the wall coverings was custom designed, referencing shapes and colours from the Trulioo rebrand.
From ‘library’ settings with no video calls, to ‘living room’ spaces that allow one to kick back and watch a game, there is something for everyone. One of the most exciting features of the space is the plant libraries scattered around the office. During engagement, employees identified how important plant life is to their well-being. As a result, they can borrow a plant from the many plant libraries and take it back to their desk for the day.
TECHNICAL SHEET
Designers: Edit Studios Inc
General Contractor: Turner Construction
Photography: Ema Peter & Brett Ryan
Furniture Suppliers: Herman Miller & Andreu World

Architectural Walls: Falkbuilt
Muralist: Rory Doyle
Custom Wall Covering: Edit Studios
Acoustical Wall Covering: Akustus
56 THE POWER ISSUE identity.ae
GLOBAL OUTLOOK
This page (from top) – Work stations in a flexible office layout. Snack bar. Right page – Coffee Hub booths off of reception

New Outlook
CGA becomes Archi-
In the spirit of evolution and continuity, CGA Architects is redefining its brand identity.
In operation since 1995, CGA Architects is now beginning a new stage of its evolution by becoming Archi-. The new name aims to bring people together, a reflection of the studio’s belief in the strength of the collective.
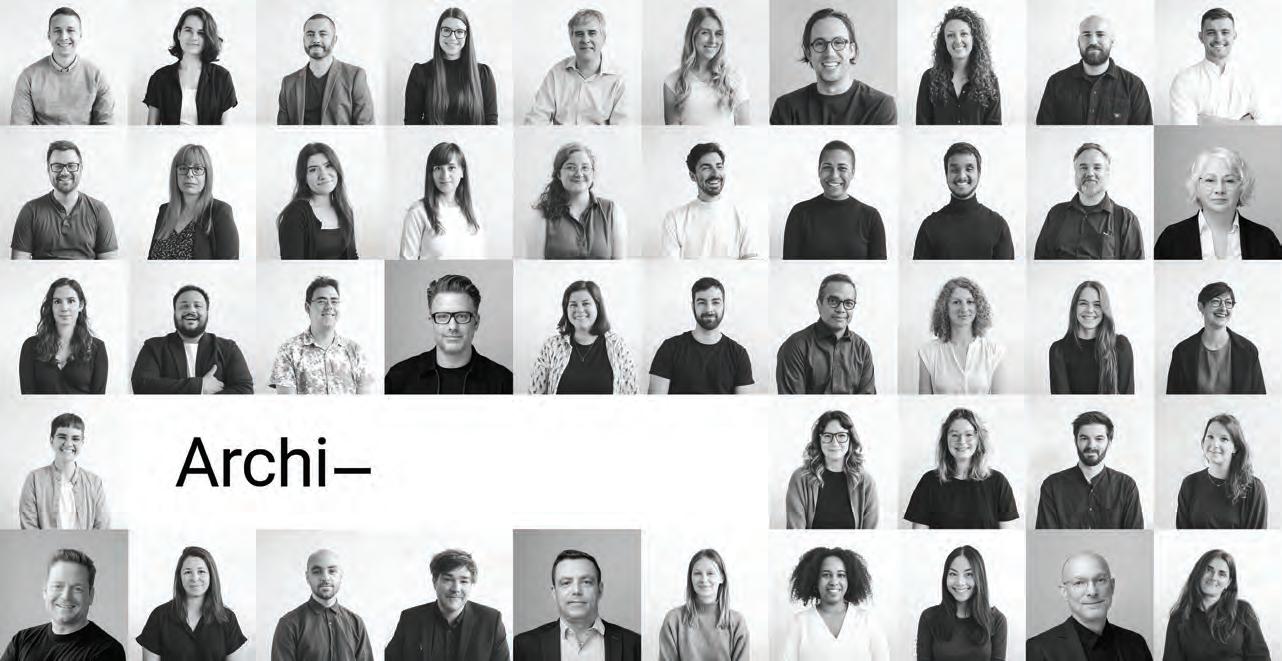
“Archi- is a prefix that amplifies the adjective to which it is associated, just as our projects enrich the experience of the places we create,” says the studio.
The archi- team
The hyphen represents the studio’s collaborative approach that aims to unite clients, collaborators and users through projects that respect their programme, their context and the environment.
CGA has been using the archi.ca domain since its earliest days, in 1996. The name Archi- was therefore a natural progression of its identity, reinforcing the notion of continuity aspired to by the five partners.
58 THE POWER ISSUE identity.ae GLOBAL OUTLOOK
WORDS – SUHA SABITH

OCTOBER 19TH 2023 PALAZZO VERSACE DUBAI FIND OUT MORE EMIRATESWOMAN.COM/AWARDS @emirateswoman VENUE PARTNERS VOTE PROCESSING PARTNER PRESENTED BY
Redefining
Caivan’s interiors feature the perfect mix of contemporary and industrialist design aesthetics

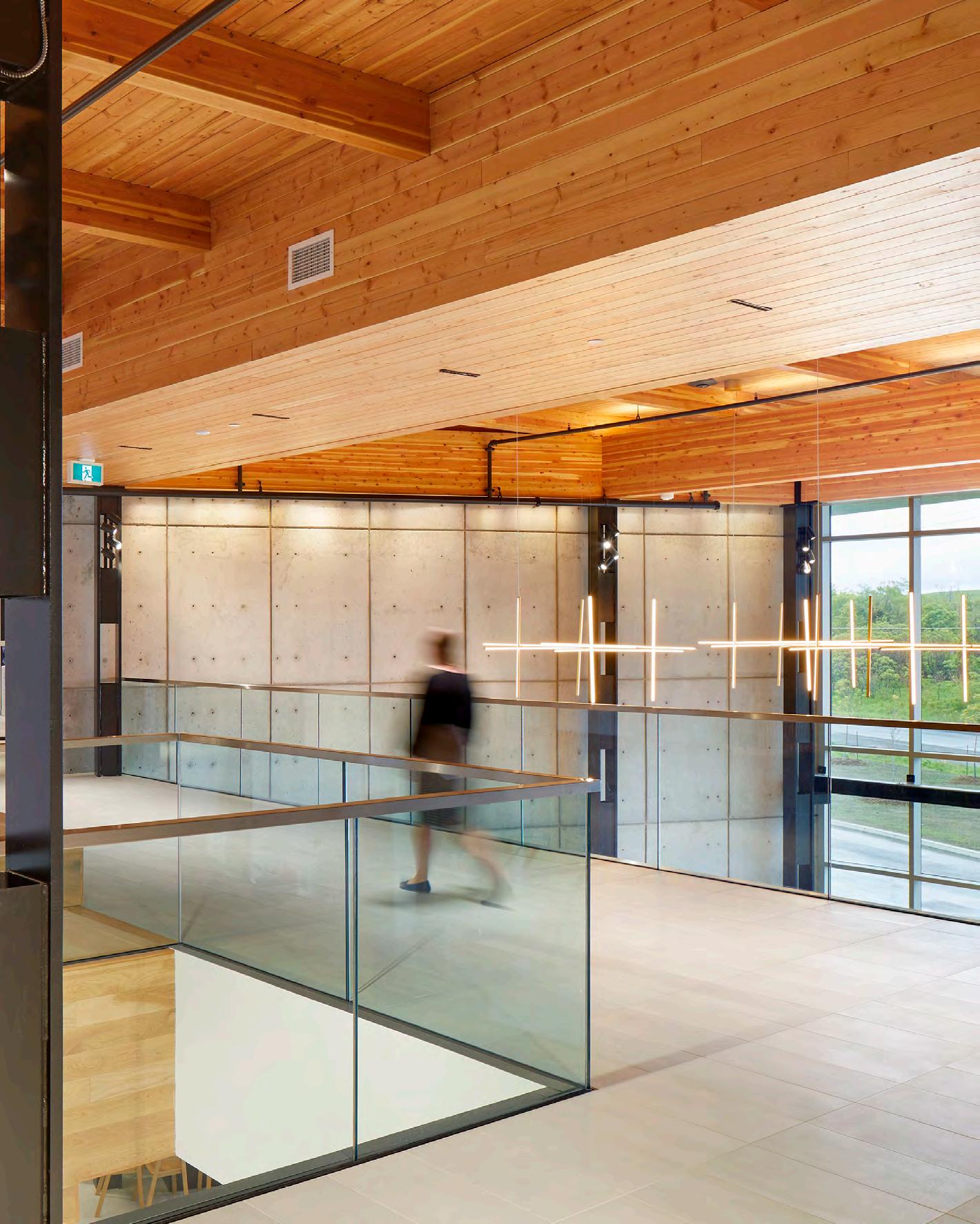
WORDS – SUHA SABITH PHOTOGRAPHY – TOM ARBAN Experience
Workplace the
The design of the offices for Caivan and its subsidiary organization, the Advanced Building Innovation Company (ABIC), were reimagined by Figurr Architects Collective to enhance productivity. The design blends modern workplace elements with warm textures and natural light to create a space brimming with creativity. Located in Ontario, Canada, and close to a growing community, Caivan / ABIC’s new headquarters and manufacturing plant support the company’s long-term vision of creating a modern work environment for its employees, and a dynam-
ic new space to support the homeowner journey. The office represents the second phase of a multiphased construction project. Phase one, also designed by Figurr Architects Collective, was a fasttracked fabrication facility that houses innovative robotic fabrication systems. Phase two, a new twolevel headquarters, includes administrative spaces, a public sales centre, a design centre, an ‘experience centre’, a reception area, a town hall atrium, a boardroom, meeting rooms, a combination of open and closed office spaces, a series of kitchenettes throughout the building to support the team,
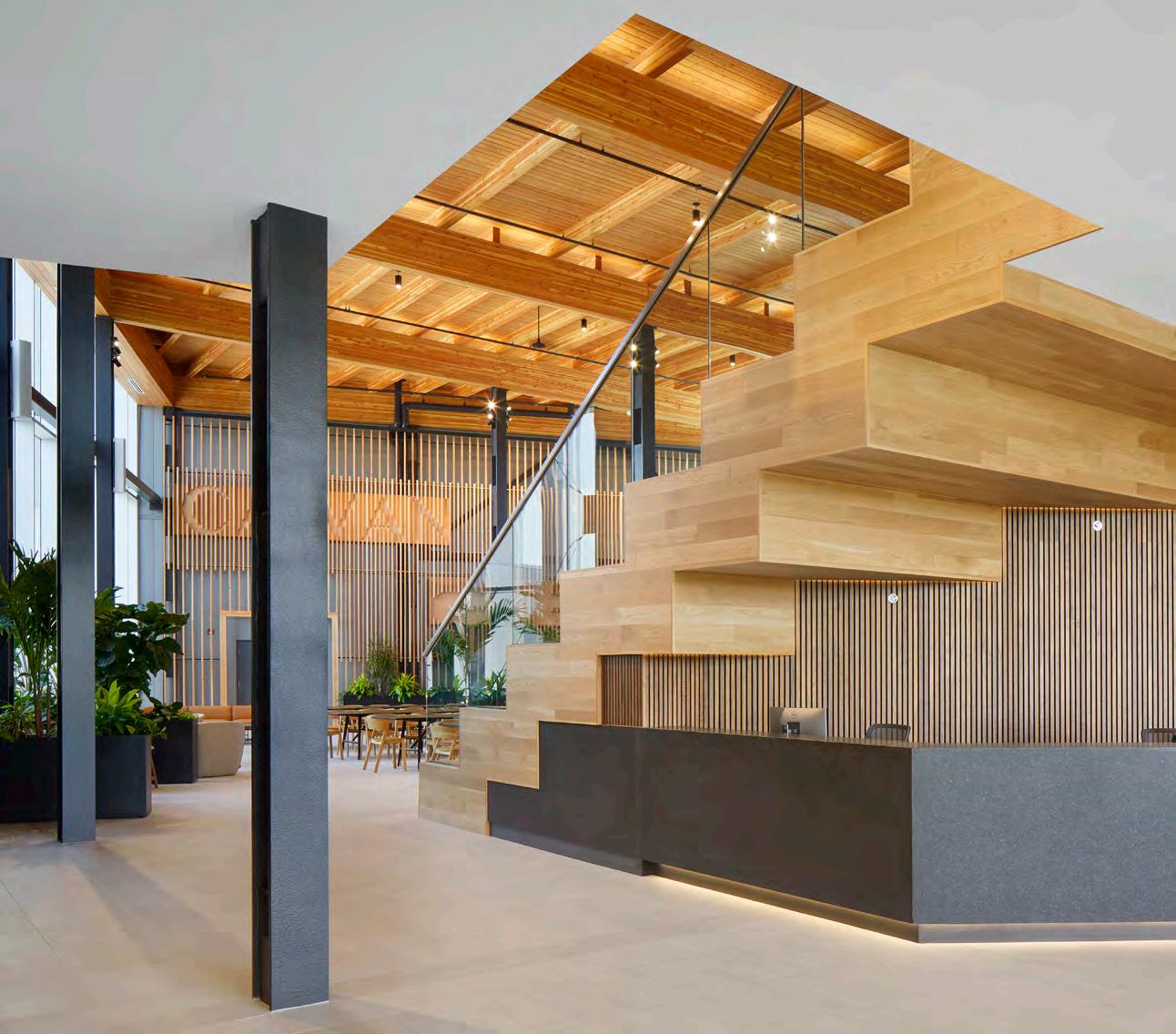
62 THE POWER ISSUE identity.ae
GLOBAL OUTLOOK
and touchpoints where the team can come together for informal collaboration and conversation.
A unique element of this design is the town hall atrium, which links Caivan’s internal community, including sales, the design centre, fabrication and administration. This forward-thinking workplace has more in common with a modern public building supporting a rich community; one that everyone wants to hang out in. The town hall atrium can hold company-wide events, keeping Caivan’s team informed about all aspects of the business.
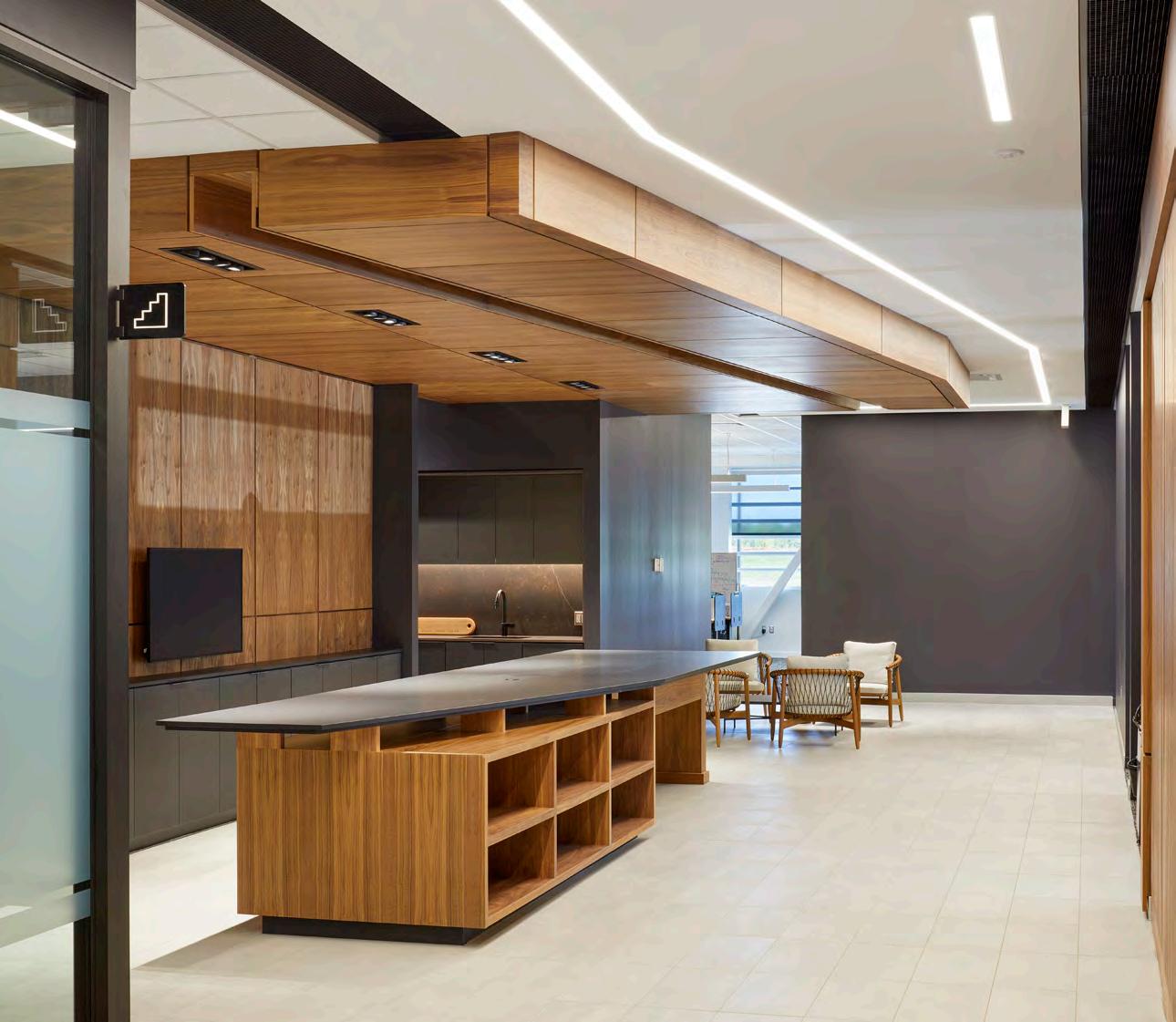
The communal space has expansive bird-safe glass walls that link the indoors and outdoors while allowing for plenty of sunlight. To ensure comfort within the atrium, the team spent a great deal of time studying the sun’s angles and analysing reflections in the glass design. Wood was a central part of the design strategy due to the team’s commitment to minimising the project’s environmental impact. The architects incorporated wood effi-
ciently, reflecting Caivan’s conservation approach to all its residential projects.
Innovative to the core
The new head office breaks away from the traditional showroom experience and acts as a showpiece representing the company’s commitment to its team, the homeowner experience, design innovation and craftsmanship.
Caivan also wanted to create an immersive visitor experience. As such, the ‘experience centre’ includes opportunities to learn about ABIC’s unique manufacturing process and the core values of the company as an integrated land developer and homebuilder. The showroom includes a mezzanine floor with views into the company’s fabrication facilities. This connection between the design centre and the fabrication plant gives prospective homeowners a look behind-the-scenes at how their houses are manufactured.
THE POWER ISSUE 63 identity.ae
Above – A modern work environment. Left – Wood was a central part of the design strategy

TECHNICAL SHEET
Contractor: BBS Construction
Project Manager: BBS Construction
Interior Design: Figurr


Landscape: nak design strategies
Mechanical Engineers: Goodkey Weedmark
Structural Engineers: Cleland Jardine
Civil Engineers: Dsel
Electrical Engineers: Drycore / WSP
Lighting: Gabriel McKinnon
Sales Centre Interiors: Figur3
Challenges inform design
The project encountered several design challenges. Situated on top of an old quarry, the site conditions were difficult to navigate. After initial design approvals and test digs, the building’s location changed to a more suitable space. Figurr’s design team and the contractors were agile enough to adapt to such unforeseen conditions and replan the design to meet the new site’s constraints. Innovation, precision and clean approaches to design were essential in this project. The building integrates wood and steel columns, leaving nothing exposed, and everything fits together seamlessly. Mechanical ducts are hidden from view, and electrical work was embedded in the structure. Every detail of the design was developed in collaboration with the applicable trades. In a nutshell, Figurr’s team was able to hand over a modern workplace design that reflects Caivan’s brand values, providing the company with a sophisticated new office space that feels completely unlike a typical office.
THE POWER ISSUE 65 identity.ae
GLOBAL OUTLOOK
Wood was a central part of the design strategy due to the team’s commitment to minimising the project’s environmental impact.
All for the Future
Mei Architects and Planners launches
Open-Access e-book Version of its latest book, Included
Mei Architects and Planners is introducing a free digital version of its latest book, Included. Architecture as a means for a new future. After the successful launch of the offset print version, and at the request of many, Mei has decided to release an open-access e-book in order to make the book accessible to all, in line with the inclusive spirit on which Mei’s work and its latest book is based. Included. Architecture as a means for a new future, published by nai010 publishers, explores new ways of working and building that respond to the growing ecological and social needs for a different approach to the built environment. Like a ‘cookbook’, the richly coloured publication, designed by graphic design agency 75B, contains a layered set of ingredients to shape the architecture of tomorrow. With this book, Mei dives into an idiosyncratic work in which respect for the environment is central.

Above – SAWA Rotterdam, project by Mei architects and planners

Below – Schiecentrale Rotterdam, project by Mei architects and planners
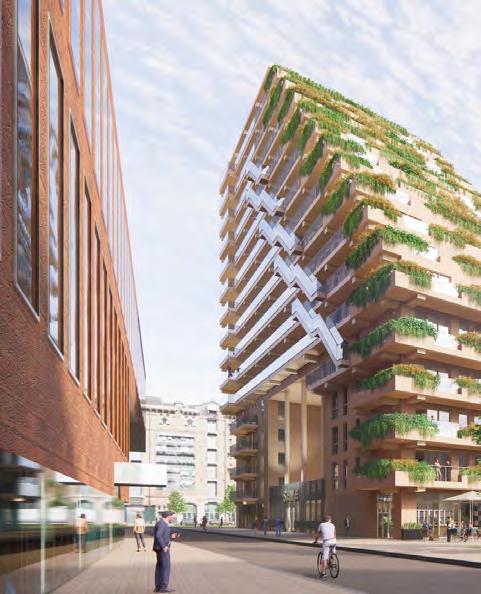
66 THE POWER ISSUE identity.ae
LIBRARY
Innovating Design
Alan George from Orange Design recommends Human Centric Urban Innovations
 by Baharash Bagherian
by Baharash Bagherian
As designers, we all strive to create and live in spaces that elevate our way our life. Over the last century, however, this has come at a grave cost. Global temperatures and levels of pollution have risen exponentially. We need to start solving these problems with design at macro scale!
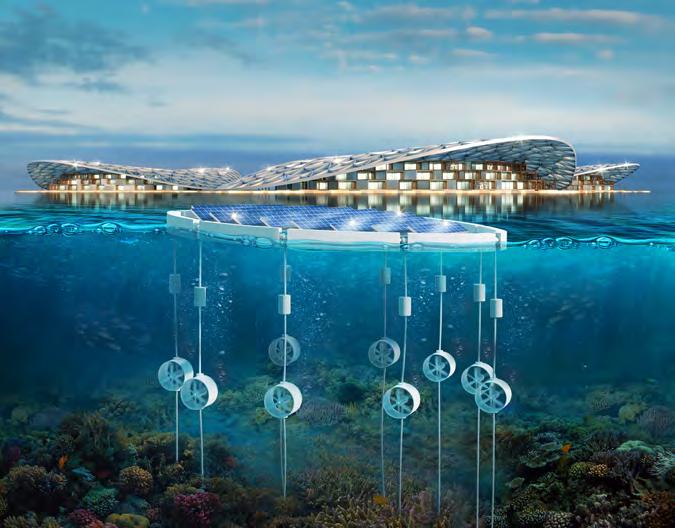
That is exactly what Human Centric Urban Innovations focuses on. Authored by Baharash Bagherian, this book illustrates how future cities could operate. Most importantly, it highlights how sustainable living does not have to be a compromise. In fact, when done correctly, it is highly aspirational. The book is a visual delight, with key diagrams explaining how future cities can be put together. There is a strong narrative of both design and socioeconomic influences. Unlike other books on the topic, this one can be easily digested by anyone interested in the topic of urban innovation through sustainability.
Key principles to urban design are tackled with a pragmatic approach. Cities are an urban tapestry, and as such have multiple layers, each providing a function to the built environment. Baharash crafts a narrative that allows the readers to go on a journey, delivering an experience that dives deep into case studies of urban innovation around the GCC. The reader can visually see how a city has a ‘heart & arteries’, and how that impacts the pedestrian experience. This book contains tangible insights that aim to inspire and spark conversations about how we experience urban cities. I would highly recommend this book to any designer who is passionate about the topics of sustainability and the built environment.
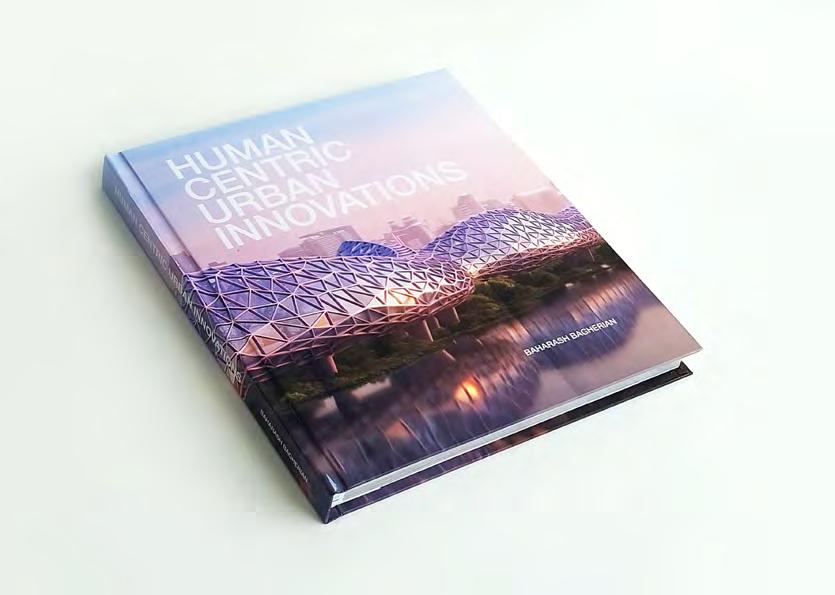
THE POWER ISSUE 67 identity.ae
Above – Dubai Reefs project
Choose from our extensive range of authentic Thesiger photographs.


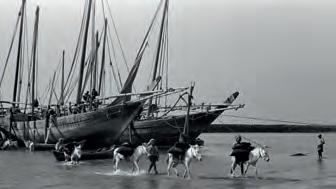



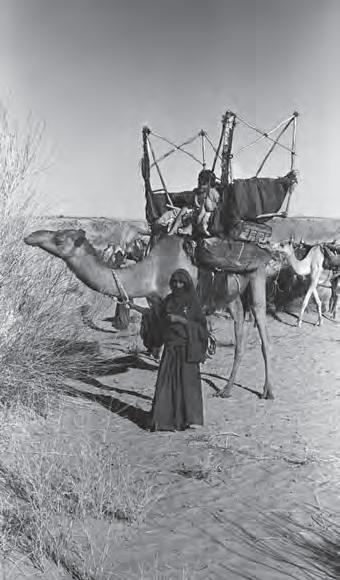



PERFECT DECORATIONS FOR HOTELS, OFFICES AND HOMES.
Framed or unframed prints available exclusively from The Arabian Gallery
Perennials Fabrics is now showcasing its rich history of producing luxurious fabrics in its Dubai showroom. The founder of the brand, David Sutherland, began his career in the furniture business in 1977 with a showroom in Houston, USA. Sutherland wanted to reimagine luxury outdoor furnishings and, in his search, found a creative ally in his wife – Ann Sutherland. Her innate sense of good design and her understanding of art and fabrics paved the way for the founding of Perennials Fabrics in 1997. The duo directed and developed the brand by employing skilled artisans. Perennials has undergone a long journey, from producing 30 fabrics daily to 900+ today, along with rugs.
The fabrics were designed to withstand the elements without compromising on style, and as a result earned the brand accolades from design enthusiasts and industry professionals alike. Beyond their signature fabrics, Perennials also offers an exquisite range of rugs and outdoor furniture – all meticulously crafted with the same commitment to quality and aesthetics. This comprehensive array of products allows customers to create cohesive and captivating outdoor spaces that exude sophistication and comfort.
Product Spotlight
We shine the spotlight on Perennials Fabrics’ luxury outdoor furnishings and their exquisite textiles and exceptional designs

THE POWER ISSUE 69 identity.ae
WORDS – SUHA SABITH
Designed for Play
Geometry is all around us. From when we first learn to draw, to the symmetry of the familiar, shapes bring a joy like no other. In this edition of the magazine, we explore the various shapes that have been bent or twisted to create stand-out pieces.
[LEFT] Benedini Associati for Agape
Both versatile and transversal, the Undici Inox series of washbasins by Benedini Associati for Agape expands with a new freestanding version: Undici Inox a Colonna.
[RIGHT] Symphony Collection from Milan Iluminción Symphony Collection features a series of products wherein rotating the shade directs the light to either dilute it or envelop the atmosphere. The glass lampshade’s magnetization system generates a magnetic field that enables the screen to rotate around it, articulating the ball joint on the axis.

70 THE POWER ISSUE identity.ae
PRODUCTS
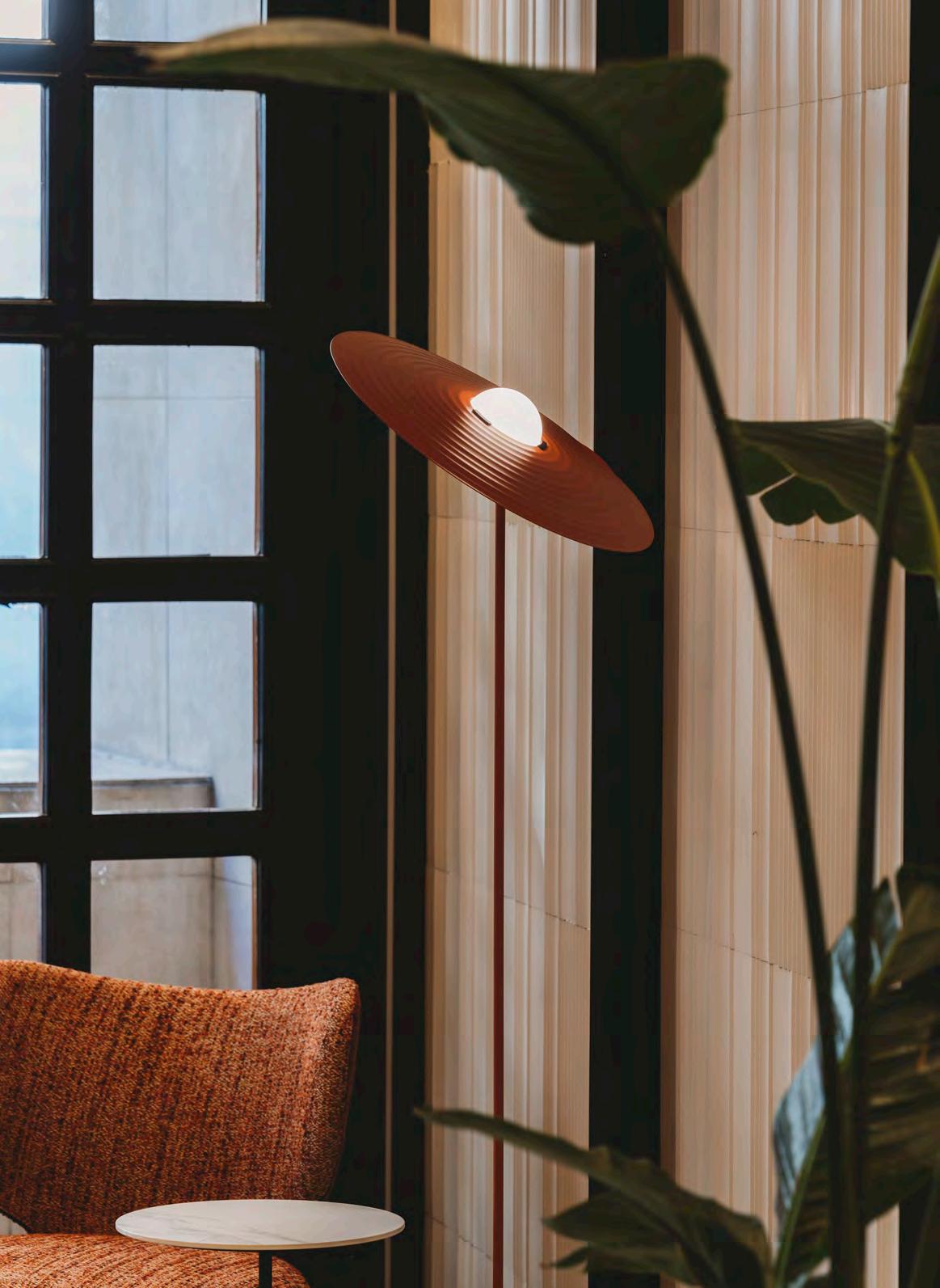
THE POWER ISSUE 71 identity.ae
[RIGHT]
Together by The Urban Conga
Together was created by The Urban Conga to serve as a community table, a place for people to listen, learn, and connect with one another around the past, present, and future of Highland Park in Pittsburgh, USA.
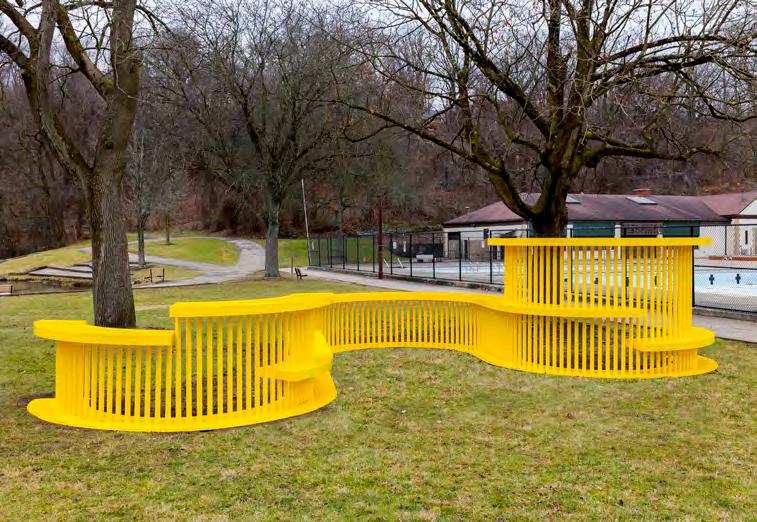
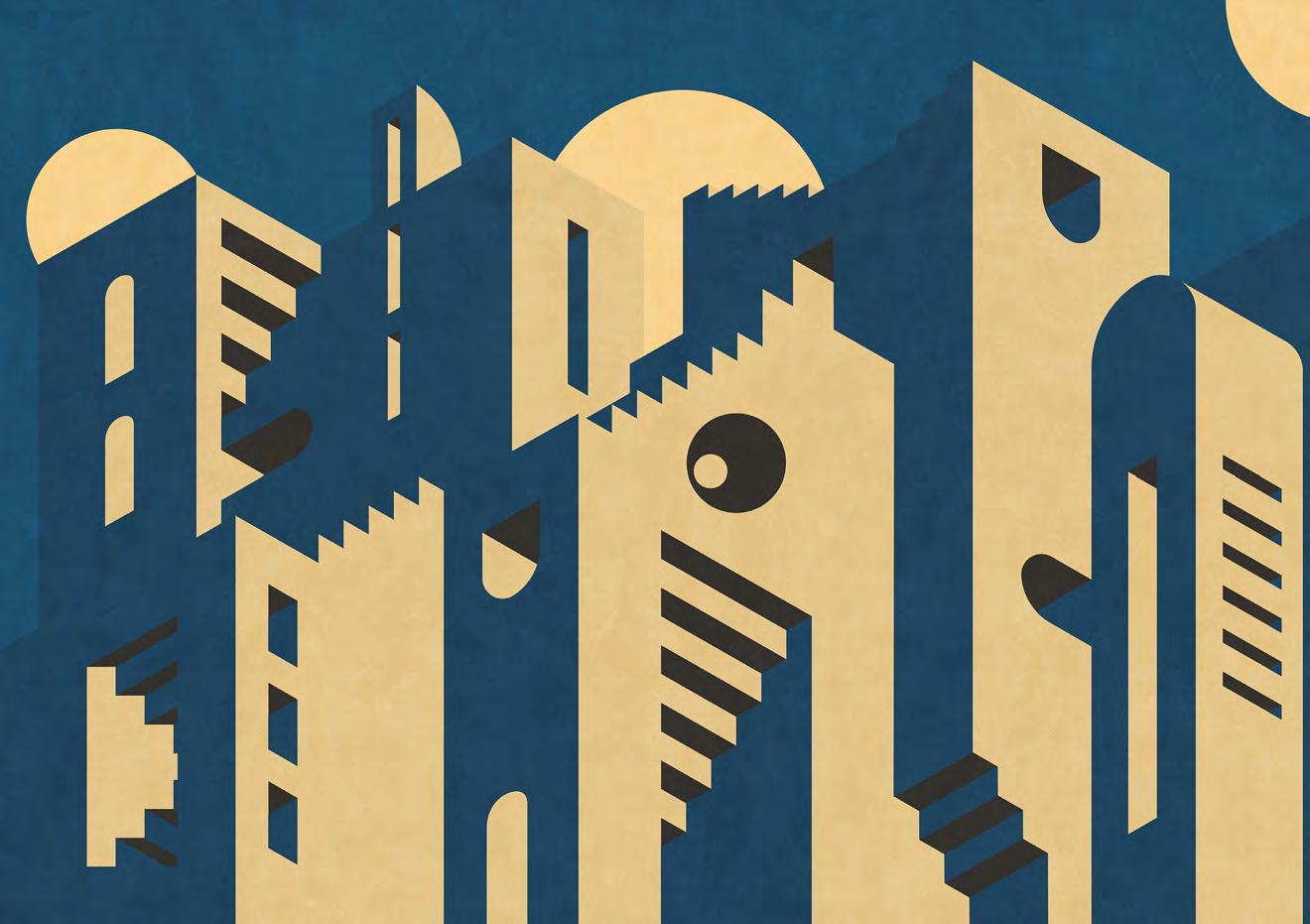
72 THE POWER ISSUE identity.ae
PRODUCTS
[LEFT]
Metropolis by LATOxLATO for Inkiostro Bianco Wallpaper

LATOxLATO makes its debut in wallpaper design by collaborating for the first time with Inkiostro Bianco, an Italian brand specializing in decorative coverings that blends art, architecture, and design.
[ABOVE]
Parterre by Quinti
Parterre, the new sofa system designed by Cristina Celestino for Quinti wants to be a tribute to the Italian garden, referring to the rich and elaborate world of ornamental geometric designs.

THE POWER ISSUE 73 identity.ae
PRODUCTS
Carousel intelligent light by Pablo Pardo + Pablo Studio
The Carousel light’s low-profile LED light module is discreetly concealed below its matte tray and suspended atop a transparent, fluted acrylic cylinder diffuser that radiates mesmerising light patterns onto the table surface below. Perfectly suited for desktop or bedside use, Carousel embodies a uniquely hybrid perspective on what a personal light can be.
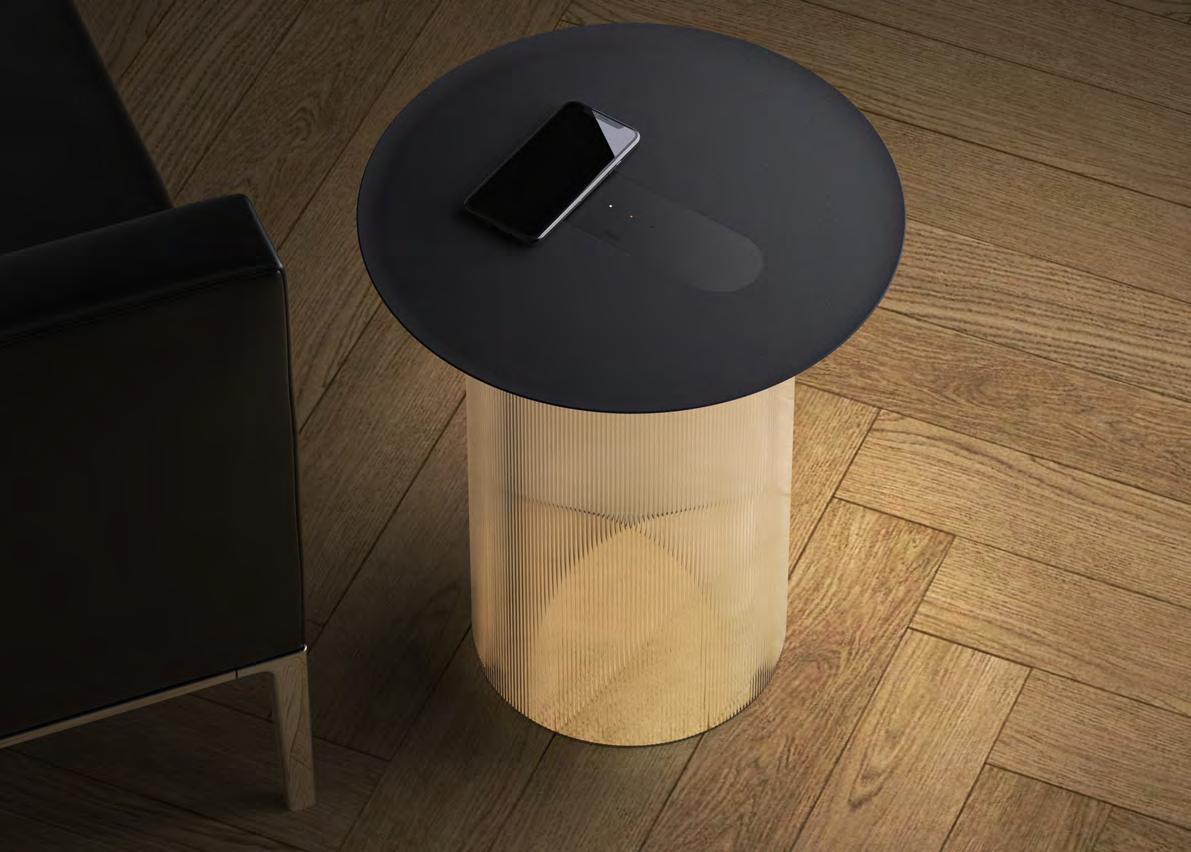
74 THE POWER ISSUE identity.ae
ID MOST WANTED

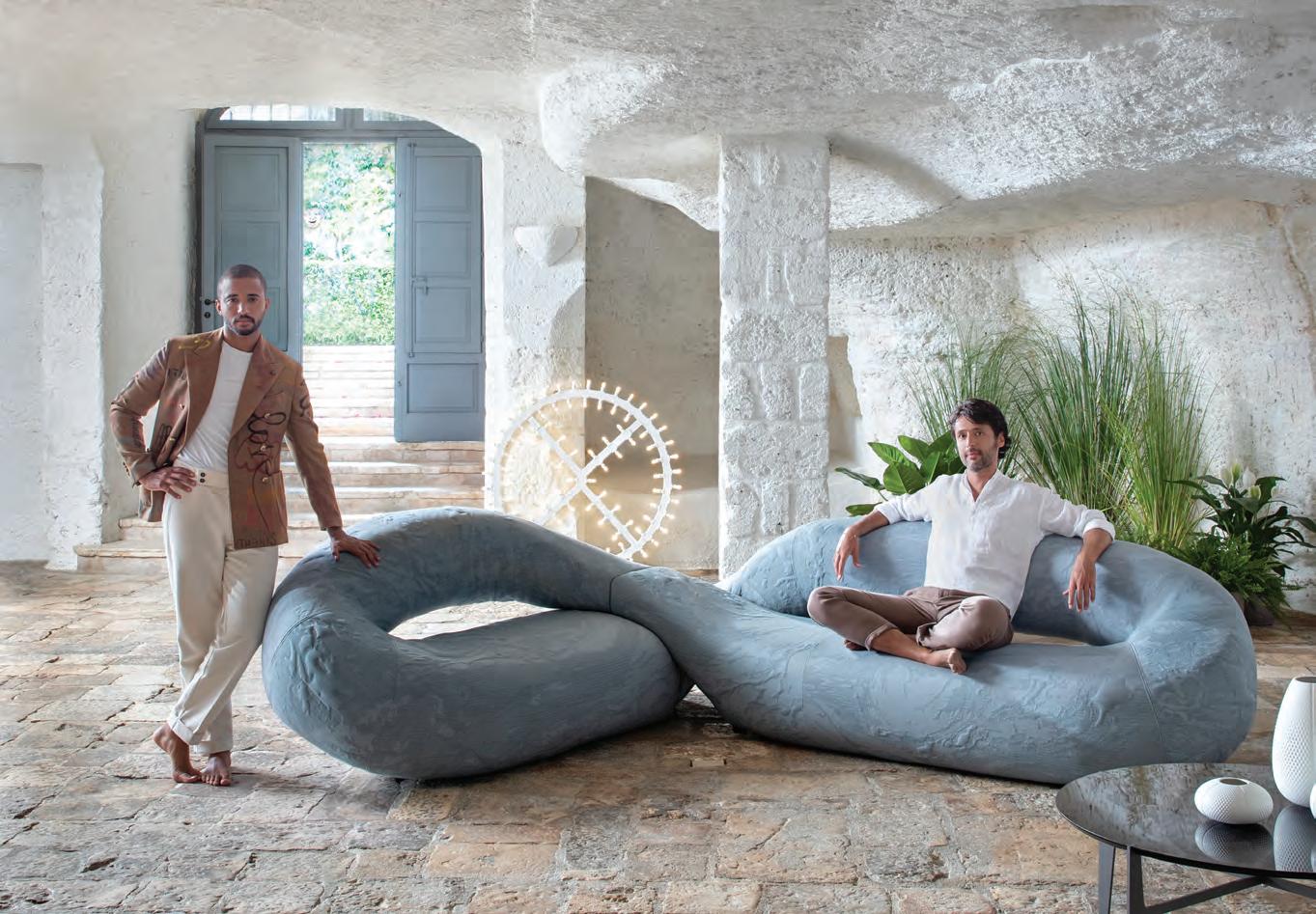
























 WORDS – SUHA SABITH
WORDS – SUHA SABITH




 WORDS – SUHA SABITH
WORDS – SUHA SABITH



































































 by Baharash Bagherian
by Baharash Bagherian






















