
ISSUE 240 / MARCH 2024 ARCHITECTURE, DESIGN, INTERIORS + PROPERTY THE INFLUENTIAL ISSUE DHS 25.00 OR 2.70 BD 2.60 SR 25.00 KD 2.10 A MOTIVATE PUBLICATION identity.ae

I Perennials FZ LLC, A503
I mena@thespstudio.com
I
Marg.
I info@perennialsindia.com
Dubai Studio
Building 1A, Dubai Design District (D3), Dubai
Mumbai Studio
Villar Ville PJ Ramchandani
Mumbai, Maharashtra

 The Ona Collection by Eugeni Quitllet I Fabric by Perennials sutherlandfurniture.com
The Ona Collection by Eugeni Quitllet I Fabric by Perennials sutherlandfurniture.com
Contents
22 The Female Perspective
The co-founders behind the recently launched art alliance “STELLA Alliance” talks about accelerating the progress of women art collectors in the region
28
Redefining Luxur y
Häcker Kitchens explores what constitutes luxury in today’s design world
30
Brutalist B eauty
KAMEH unveils their latest collection – KAMEH 0.3, which is a brutalist wonder inspired by childhood imagination
44
Histor y and Design
El Equipo Creativo designed the interiors of Palau Fugit in Spain to reflect the beauty of Girona
52 Playhouse Design
ATELIER CHABOT in Canada by Indie Design is a playhouse residential design
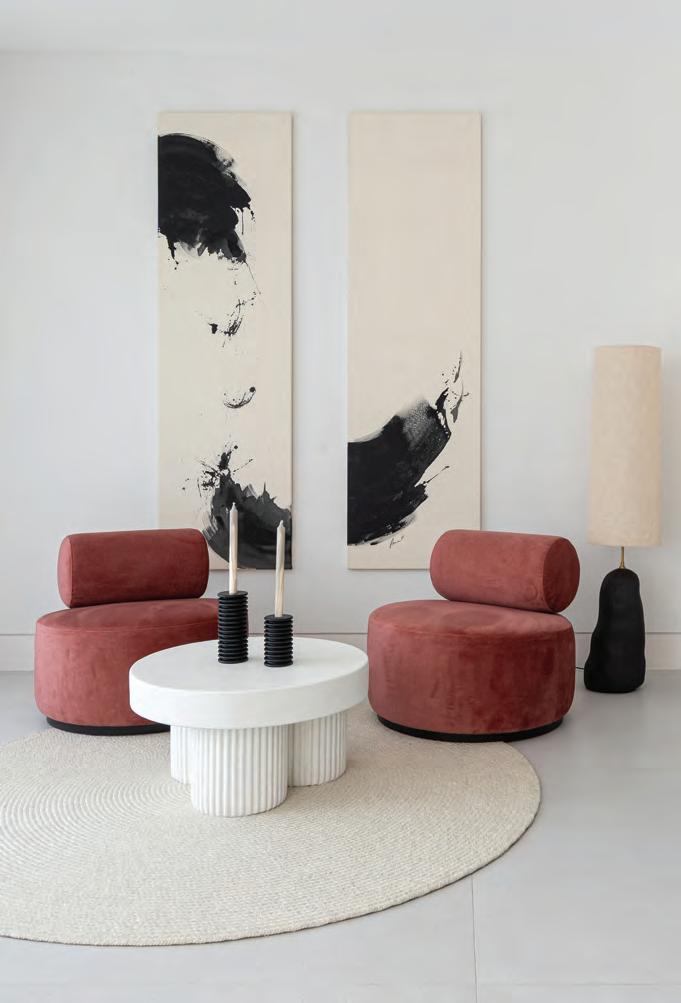
58
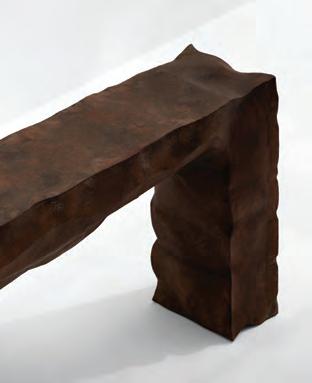
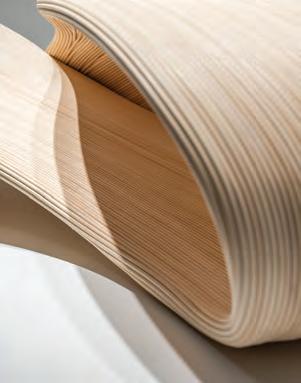
4 THE INFLUENTIAL ISSUE identity.ae
[MARCH 2024] 30
Features 12


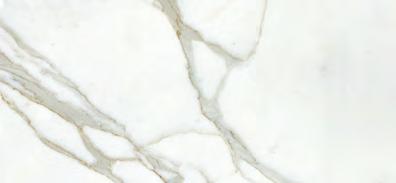
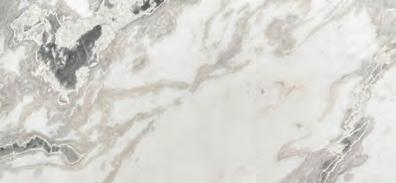
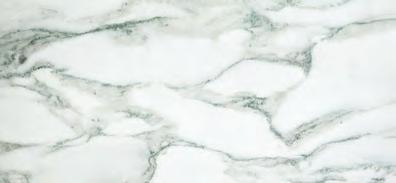
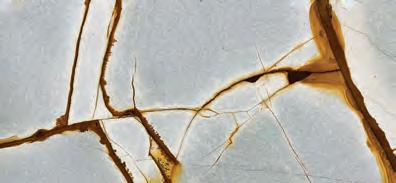


www.glaze.ae/ MARBLE | PORCELAIN | SINTERED STONE | ONYX | QUARTZ | PRECIOUS STONE
Surface Solutions, Designed By Nature
Editor-in-Chief
Obaid Humaid Al Tayer
Managing Partner and Group Editor
Ian Fairservice
Deputy Editor
Suha Sabith
Senior Art Director
Olga Petroff
Junior Designer
Charissa Canlas
Sub-editor
Max Tuttle
Chief Commercial Officer
Anthony Milne
Senior Sales Manager
Sharmine Khan
Sales Representative - Italy
Daniela Prestinoni
General Manager - Production
Sunil Kumar
Production Manager
Binu Purandaran
Production Supervisor
Venita Pinto

Head Office: Media One Tower, PO Box 2331, Dubai, UAE; Tel: +971 4 427 3000, Fax: +971 4 428 2260; E-mail: motivate@motivate.ae
Dubai Media City: SD 2-94, 2nd Floor, Building 2, Dubai, UAE; Tel: +971 4 390 3550, Fax: +971 4 390 4845
Abu Dhabi: PO Box 43072, UAE, Tel: +971 2 677 2005, Fax: +971 2 677 0124; E-mail: motivate-adh@motivate.ae
Saudi Arabia: Regus Offices No. 455 - 456, 4th Floor, Hamad Tower, King Fahad Road, Al Olaya, Riyadh, Kingdom of Saudi Arabia; Tel: +966 11 834 3595 / +966 11 834 3596; E-mail: motivate@motivate.ae
London: Acre House, 11/15 William Road, London NW1 3ER, UK; E-mail: motivateuk@motivate.ae
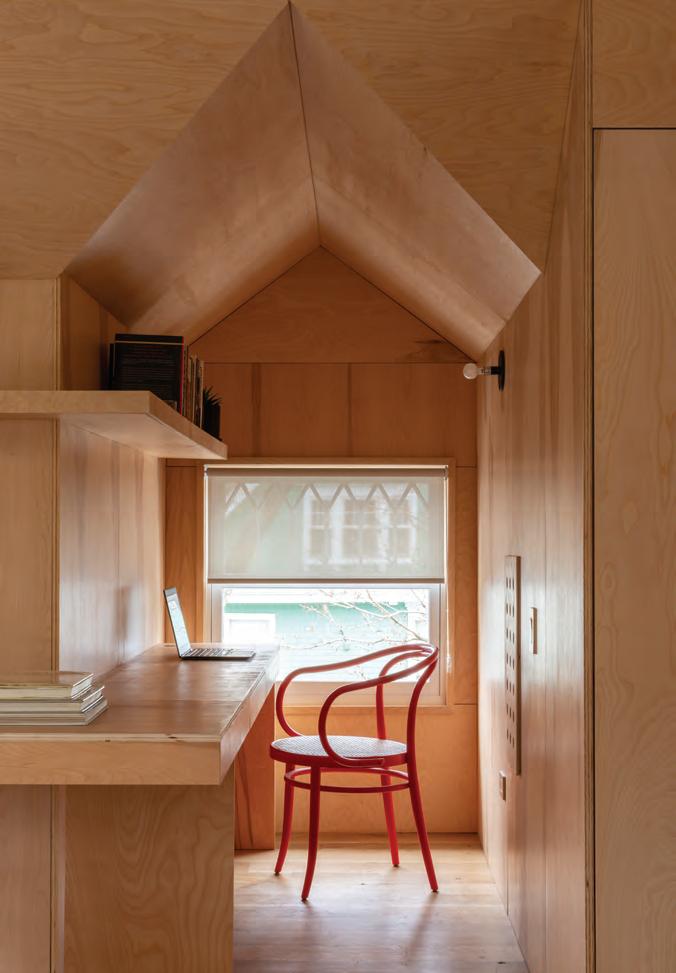
6 THE INFLUENTIAL ISSUE identity.ae
Regulars 10 Updates 58 Design Focus 68 Library 70 Products 74 #idmostwanted
Contents [MARCH 2024]
62
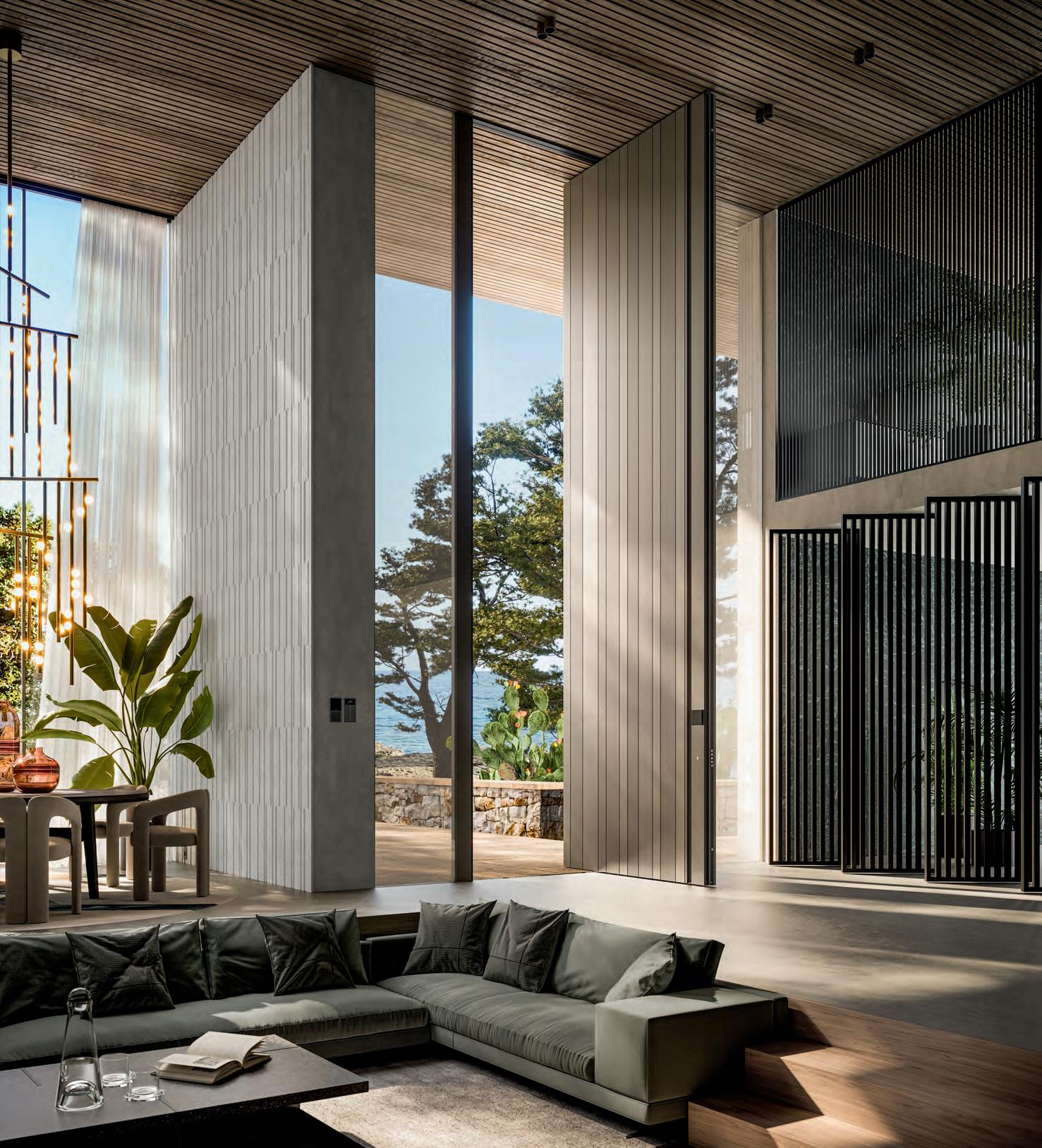

Oikos Atelier Dubai The Opus, Tower A, office 1205 Al A’amal St, Business Bay - Dubai T +971 4 589 3332 | M + 971 52 556 7376 atelierdubai@oikos.it | oikos.it Made in Italy Entrances Designed by You
Editor’s Note
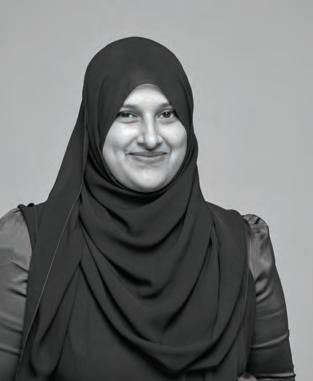

In this edition, we embark on a captivating exploration of the dynamic relationship between interior design and art. As we delve into the interplay between these two creative realms, we uncover a fascinating symbiosis that shapes our living spaces, influences our perceptions, and enriches our daily lives.
Influence extends beyond the confines of the design studio; it permeates every facet of our lives; from the art we admire to the spaces we inhabit. In this issue, we explore the symbiotic relationship between art and interior design, examining how artistic expression informs and enriches the spaces we live, work, and play in. From curated art collections that serve as focal points in contemporary interiors to immersive installations that blur the boundaries between art and design, we celebrate the transformative power of creativity in shaping our world.
Our cover story of the month, shines a spotlight on Dubai-based designer, KAMEH’s latest collection – KAMEH 0.3, which explores childhood creativity and imagination. The feature perfectly captures the essence of the issue - looking at creativity through the lens of child-like innocence, bereft of bias, conventions and limitations.
As you immerse yourself in this issue, we hope that the stories and insights shared within these pages inspire you to explore the boundless possibilities of creativity, embrace the transformative power of design, and cultivate a deeper appreciation for the artistry that surrounds us in our everyday lives.
Suha Sabith Deputy Editor identity
8 THE INFLUENTIAL ISSUE identity.ae
[MARCH 2024]
On
the cover Image of artist KAMEH next to their latest collection: KAMEH 0.3
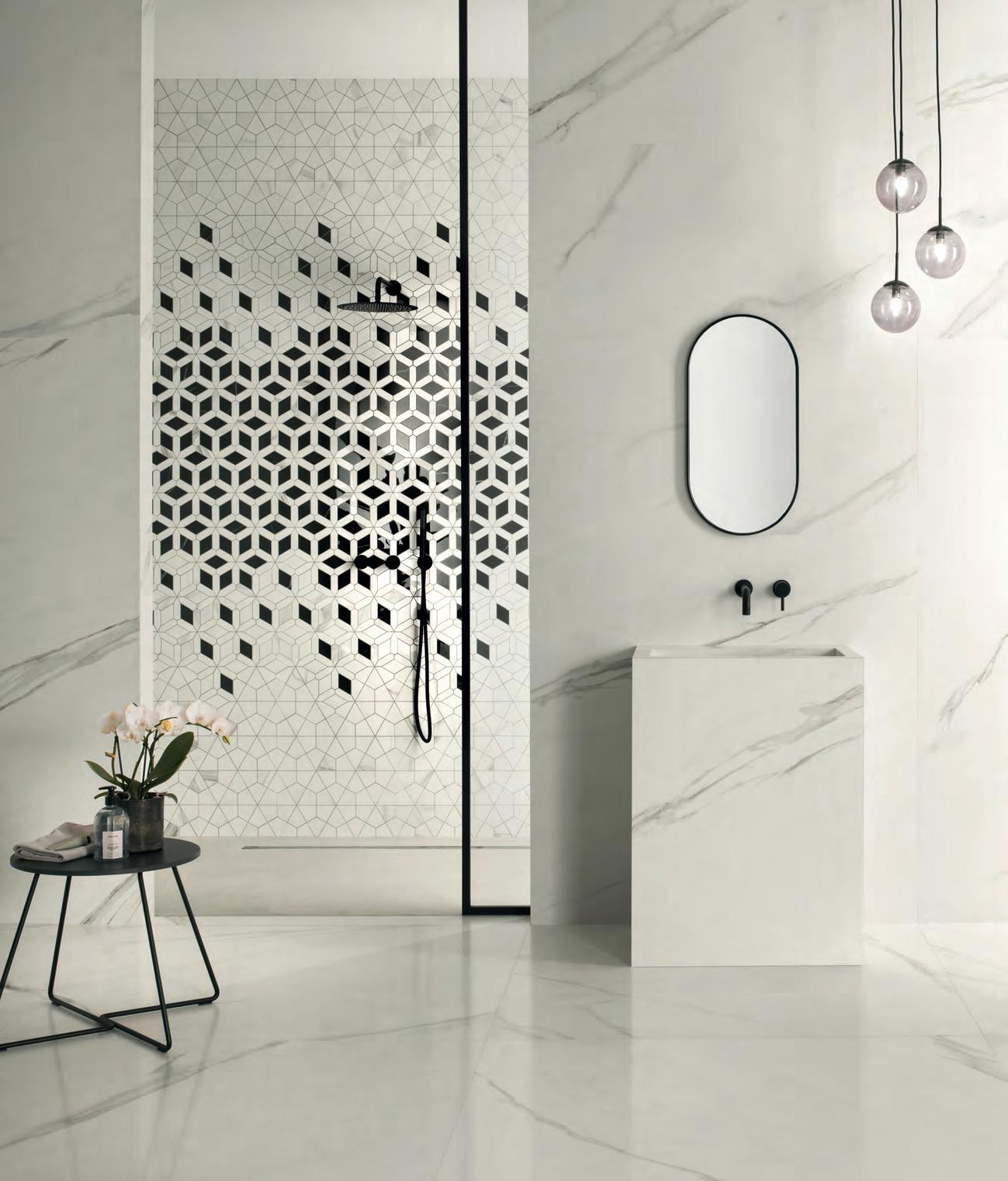

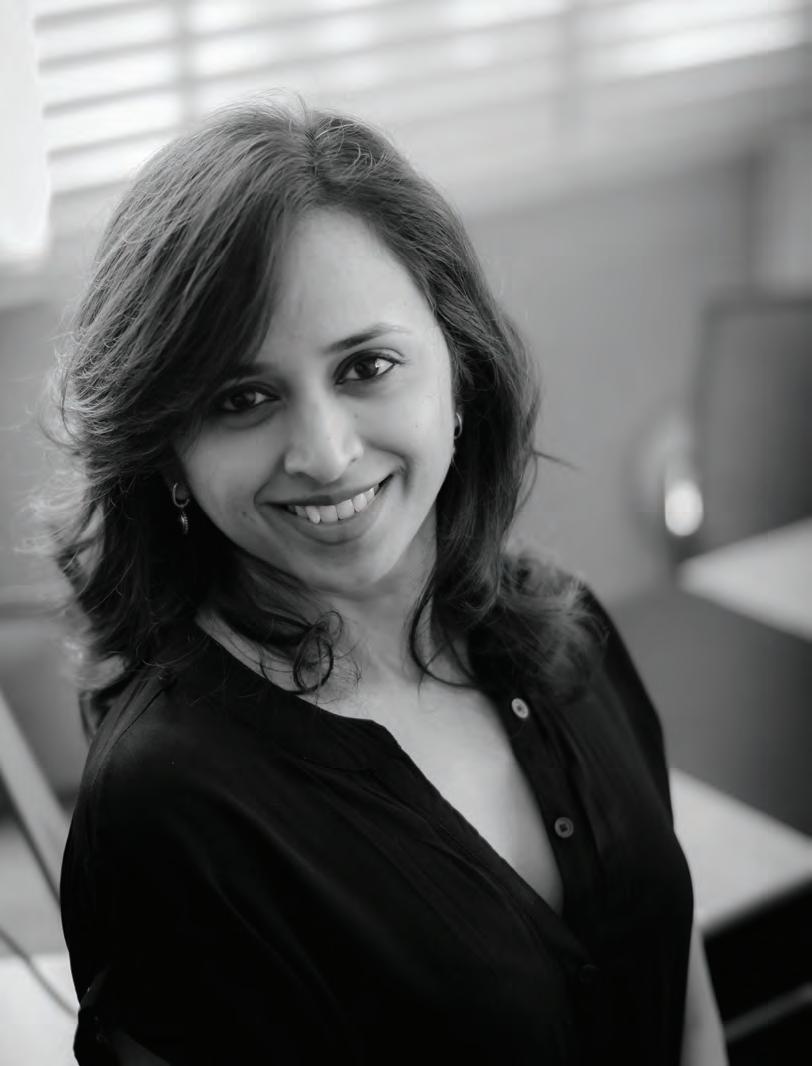
Promoted
Leema
to
of Residential Design at Design Matter
WORDS – SUHA SABITH
Design Matter promotes Leema Ajith to Head of Residential Design. With her architectural background of 15 years in firms big and small across India and UAE, her design process goes beyond just interiors and takes into account the holistic design of the built form to bring about a cohesive design.
“Among the joy of Residential Interiors is the privilege to meet and understand a client’s story,” said Leema Ajith. “It is rare to meet two similar clients and so each project becomes a unique bond that is shared between the client and designer, a bond that then becomes a beautiful space the client can truly call theirs.”
Ajith believes in creating spaces that are not only visually appealing but also an authentic representation of her clients’ individuality. Each project she undertakes is an opportunity to help her clients reconnect with their environments and express their true selves. Under Ajith’s leadership, no space is too small to be maximized to its full creative potential.
As per Design Matter, apart from being an incredible designer, Leema Ajith is an inspiring mentor and a compassionate leader to her team. Her people centric leadership skills complement her strength of creative competency.
With over 15 projects in the last two years, her latest projects have been villas in the Lantana and Meadows communities in Dubai, villas in Sharjah’s downtown – Arada communities, and luxurious beach-facing villa properties in Zohra, Ajman and swanky apartments scattered around Dubai Marina.
UPDATES
Ajith promoted
Head
identity.ae 10 THE INFLUENTIAL ISSUE
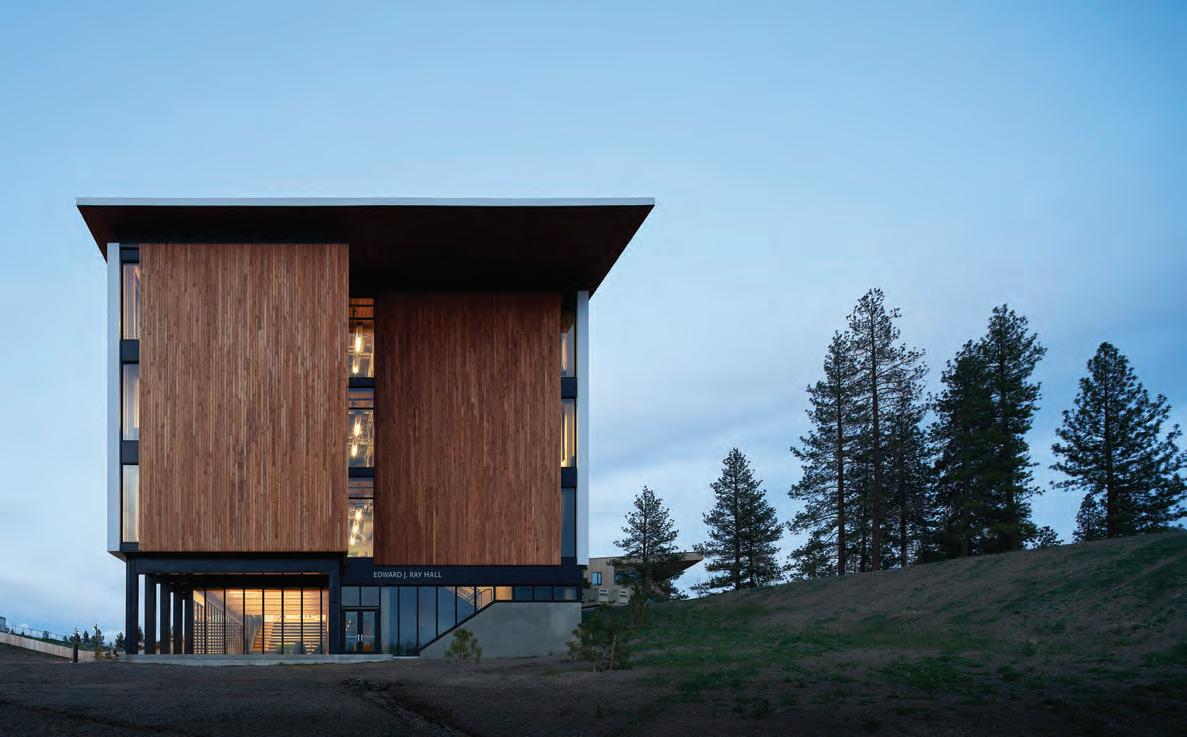
SRG Partnership Joins CannonDesign Joining Forces
WORDS – SUHA SABITH
SRG Partnership, an architecture, interiors and planning firm with studios in Portland, Oregon, and Seattle, Washington, USA, has joined CannonDesign. This merger of talent represents not only a fusion of businesses but a powerhouse union of two firms committed to making a difference through design. Together, the firms will amplify their impact throughout the Pacific Northwest and across the country, setting new standards for transformative design for health and wellness, education, science and technology, sports and recreation, and culture.
Going forward, SRG Partnership will be known as SRG + CannonDesign. With the addition of SRG’s Portland and Seattle studios, CannonDesign now has 18 offices and nearly 1,300 teammates across North America and India.
“SRG Partnership defines itself with a statement—Invent a better future—that truly resonates with me,” said CannonDesign’s CEO
Bradley Lukanic, AIA. “Partnering with this established design firm is a wonderful start to the year. The alignment and focus between our firms will drive us forward; together we’re going to create positive impacts with design excellence inside and outside of our communities.”
SRG has a storied h istory in the Pacific Northwest spanning more than 50 years. Led by President Lisa Petterson, the firm is recognized for its commitment to crafting deeply sustainable buildings that enhance the quality of life. Its more than 60 employees have led award-winning projects of all scales, from the Oregon Health & Science University Knight Cancer Research Building, to Hayward Field at the University of Oregon, the Multnomah County Central Courthouse, and the Center for Behavioral Health and Learning at the University of Washington, among others.
“SRG has been making an impact consistently, but we recognize we can achieve even
greater growth and impact alongside CannonDesign,” noted Petterson. “The alignment in our cultures, commitment to diversity, and emphasis on sustainability is striking. CannonDesign’s Living-Centered Design ethos also beautifully aligns with our purpose to leave a lasting impact on communities. I’m genuinely excited about the new opportunities this merger brings to our people, clients, and the communities we design for.”
CannonDesign is a design solutions firm at the nexus of architecture, strategy, experience, interior design, engineering, and social impact. The firm is consistently recognized by Fast Company as one of the most innovative companies in the world, designing buildings, experiences, and strategies for esteemed organizations such as Mayo Clinic, Memorial Sloan Kettering, LinkedIn, Oak Ridge National Laboratory, Under Armour, University of Chicago Medicine, CalTech, and more.
“There’s a clear synergy in our firms’ shared commitment to design excellence,” added David Polzin, CannonDesign’s Executive Director of Design. “SRG’s portfolio is outstanding, both regionally sensitive and transcendent of place. Their teams’ dedication to being environmentally responsible, resilient, and equitable is evident in their work. I’m looking forward to designing a brighter future together.”
identity.ae THE INFLUENTIAL ISSUE 11
UPDATES
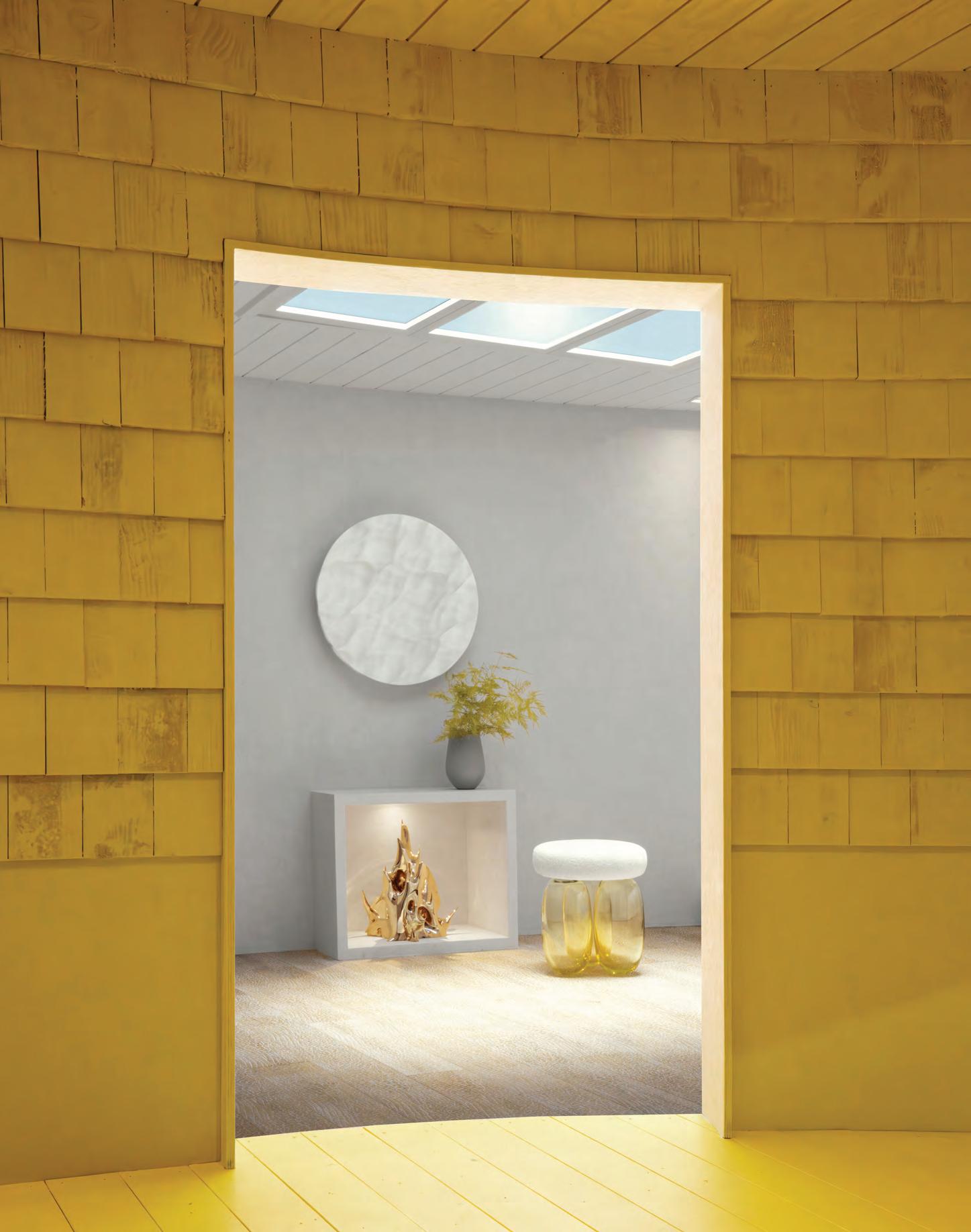
Left page –
An Overview
Maison&Objet celebrated its 30th anniversary with the end of a successful event
WORDS – SUHA SABITH
From January 18-22, design devotees descended on Paris for the home decor, furnishings, and lifestyle trade show Maison&Objet. Held at the Parc des Expositions de Villepinte, just outside the city, this semi-annual event marked its 30th anniversary with a notable surge in attendance, drawing in 70,000 visitors from around the world. Under the theme “Tech Eden,” this year’s exhibition radiated with an aura of dreamy optimism, blending elements of biophilia, technology, and well-being.
Noteworthy French designers like Pierre Yovanich, Fleur Delesalle, and Pierre August Rose captivated attendees with their innovative creations, featuring curvaceous, bubble-like forms adorning sofas and chairs, which have since become global trends. This is very much in line with the 2024 trends – mixing maximalist and minimalist design approaches – offering a captivating glimpse into the diverse trends shaping the year ahead.
“Alchemy”, an immersive and unprecedented installation by Baccarat was present at the fair. This crystal Maison, recognised worldwide as a flagship for French craftsmanship, took advantage of its return to celebrate its 260th anniversary at the exhibition. On the other side, a unique scenography was installed by Maison&Objet’s 2024 Designer of the Year, Mathieu Lehanneur. The designer of the Olympic flame also unveiled exclusively for Maison&Objet his visionary and dreamlike installation “Outonomy” in an iconic yellow monochrome. Alongside these prominent names, Maison&Objet also worked in further promoting talent via various programmes such as Rising Talent Awards, Future On Stage and more.

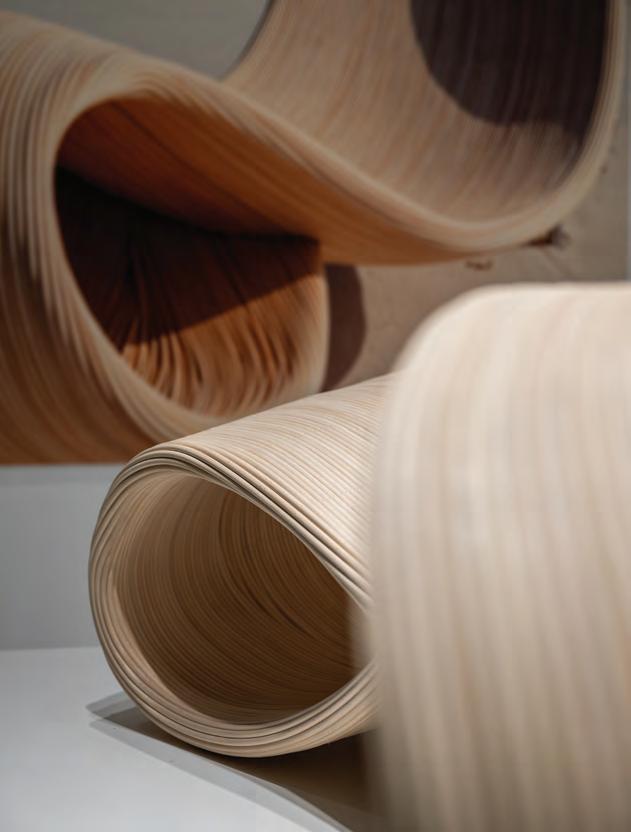
THE INFLUENTIAL ISSUE 13 identity.ae
Outonomy by Mathieu Lehanneur; This page –Designs from the Rising Talent section
Creative strategy agency Peclers Paris staged ‘INSPIRE ME!’, an immersive and multisensory installation to embody the TECH EDEN theme. REV Architecture studio designed the showcase for the Hospitality Lab space, a tangible, inspired, and bold embodiment of the hybridization of hospitality spaces, creating a bridge between hotel lobbies and luxury flagships. “Since my arrival ten months ago, we have paid particular attention, with all the teams, to listening to our clients, both exhibitors and visitors, to find solutions adapted to everyone’s needs,” said Mélanie Leroy, Managing Director of Maison&Objet. “Our efforts have focused on the ‘premiumisation’ of the offer, incorporating a significant amount of newness, on inspiration through the enhancement of promising markets and unprecedented stagings, and on offering useful and applicable solutions to support them in their projects. The initial positive results encourage us to continue in this direction!
As an international benchmark exhibition for 30 years, now, more than ever, we anchor ourselves in the future with the ultimate mission of being the amplifier of creativity and business for professionals worldwide in decor, design, and lifestyle. Making desirability resonate with business, that’s Maison&Objet!”
Maison&Objet will be back from September 5-9, 2024, to continue celebrating its 30th anniversary.



14 THE INFLUENTIAL ISSUE identity.ae
UPDATES
This page – (top and left) Designs from the Rising Talent section; (below) Designs by Mazharia

Opening Doors
Poliform opens a dedicated showroom in Dubai
Poliform has opened a new mono-brand store in Dubai, on the exclusive Jumeirah Beach Road, in partnership with Obegi Home. The showroom will be the flagship store and was designed in a contemporary design with sophisticated products from the brand. The brand will also features its latest Outdoor Collection, which debuted at the last Salone del Mobile Milano and not featured in any other other international stores.
Poliform Dubai reinforces the brand’s presence on the Middle Eastern market, in collaboration with the long-term partner Obegi Home. Poliform Dubai’s building is adjacent to the multi-brand store Obegi Home, referencing
WORDS – SUHA SABITH
its architectural features in a situation of coherent visual continuity. The showroom serves as an inspiring space reflecting the essence of Poliform living. The architectural design, with its contemporary allure, features a three-level structure characterized by a rhythmic interplay of full and empty spaces, straight and curved lines. Large windows on the ground floor provide a glimpse into the dramatic interiors, while a rounded corner adds a distinctive touch. Upstairs, the facade adopts wave-like movements, culminating in a beautiful terrace. This architectural concept harmonizes with the surrounding landscape, paying homage to the soft forms of sand dunes, the calming
sea rhythm, and the warm earth tones. Inside, the showroom offers various settings showcasing Poliform’s elegant and inviting home furnishings. Inspired by Middle Eastern villas, the layout features three aisles: a central space for socializing and living areas, flanked by service zones. The store utilizes varying heights to create dynamic spaces, with vertical partitions enhancing the play of light and shadow, reminiscent of an art gallery.
In this open-air setting, the numerous furnishings from the new Outdoor Collection are arranged, a result of collaboration with designers Jean-Marie Massaud, Emmanuel Gallina, Marcel Wanders, and Soo Chan who have reinterpreted the Poliform lifestyle for outdoor living. This collection features a rich array of upholstered pieces, seating, tables, and accessories that combine meticulous material research with the comfort and distinctive style of the brand. The Poliform collections for the living area, the night zone and the kitchen are distributed across the three levels of the showroom to generate an ongoing dialogue with the space and the architecture.
THE INFLUENTIAL ISSUE 15 identity.ae
UPDATES
A Perspective
Major Solo Exhibition of Telsem Art by Henok Melkamzer at Sharjah Art Museum
WORDS – SUHA SABITH
SHenok Melkamzer, Untitled, 2023. Image courtesy of Sharjah Art Foundation
harjah Art Foundation, in collaboration with The Africa Institute, Global Studies University (GSU), and Sharjah Museums Authority, presents Henok Melkamzer’s first international solo exhibition of Ethiopian telsem art – his largest presentation to date. Henok Melkamzer: Telsem Symbols and Imagery brings together over 100 works, giving audiences a rare look at a distinctive, highly intricate form of art. The exhibition is on view at Sharjah Art Museum from 24 February to 16 June 2024.
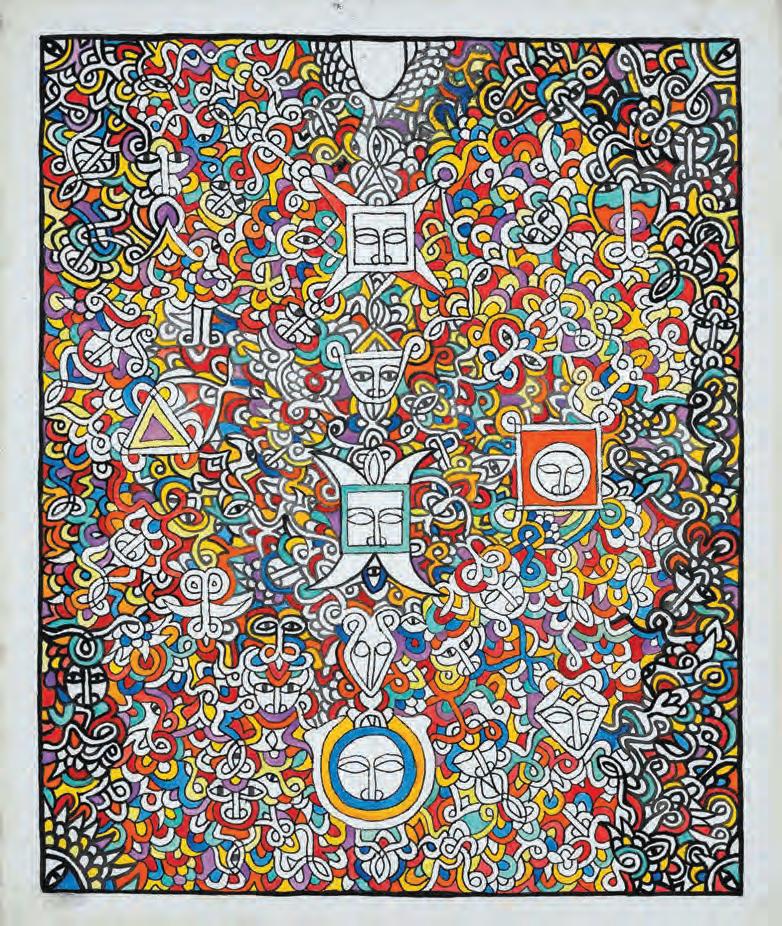
Engaging with astrology, religion and spirituality, telsem art interweaves symbols, drawings and texts imbued with spiritual and philosophical significance. Although it was originally deployed to heal personal ailments, it has been shaped over centuries into its current manifestation by the sociopolitical and cultural histories of Ethiopia. Henok’s telsem practice expands the use of the form, combining ancient inspirations and modern idioms to contemplate and unravel the complex ailments of the contemporary world, including climate disasters, war and poverty.
Henok Melkamzer: Telsem Symbols and Imagery offers unprecedented insight into telsem art through the work of one of its most prolific contemporary practitioners. A commissioned artist in the second Lahore Biennial and a participant in The Africa Institute (GSU)’s 2019 conference Ethiopia: Modern Nation – Ancient Roots, Henok has attained international acclaim for his work as a proponent of telsem and an advocate for his cultural heritage. Based in Addis Ababa at a studio on Mount Entoto, Henok maintains a strong interest in preserving telsem within his community, having himself learned the intricacies of the practice from his father and grandfather, who were telsem healers.
Th is exhibition debuts a wide array of new paintings on canvas, made using traditional natural pigments as well as the more unconventional acrylic, one of Henok’s modernised adaptations of the form. The highly decorative and visually complex works, filled with dense, multicoloured patterns of vines, symbols, words and numbers, demonstrate the beauty and vitality of telsem today.
“Despite its aesthetic appeal and the fact that it continues to be practiced today, telsem is often characterised within western frameworks as an archaic healing or talismanic art, a perspective that excludes it from many discussions of modernism,” said exhibition curator Elizabeth Giorgis, Associate Professor of Art History, Theory and Criticism at The Africa Institute (GSU), Sharjah. “By introducing audiences to the stunning work of Henok Melkamzer – a modern-day master of telsem – we aim to offer a more contemporary, nuanced view of this incredibly rich art form, placing it in the global conversations within which it belongs.”
Sharjah Art Foundation is a legally independent public body established by Emiri Decree and supported by government funding, grants from national and international nonprofits and cultural organisations, corporate sponsors and individual patrons. Hoor Al Qasimi serves as President and Director. All exhibitions are free and open to the public.
16 THE INFLUENTIAL ISSUE identity.ae
ART



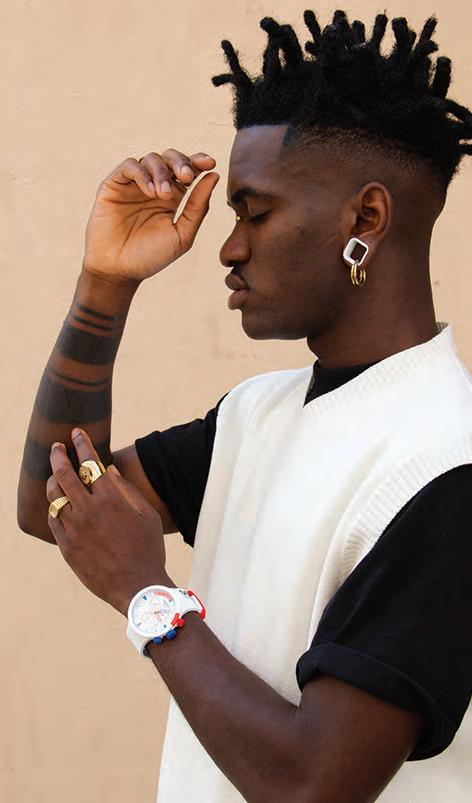
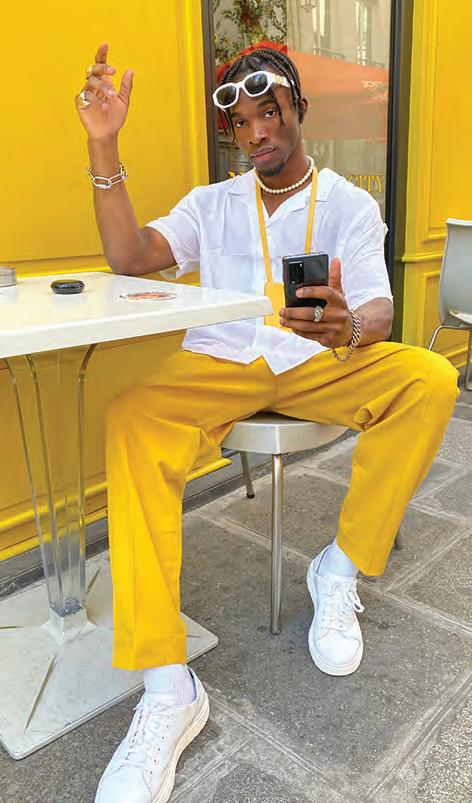
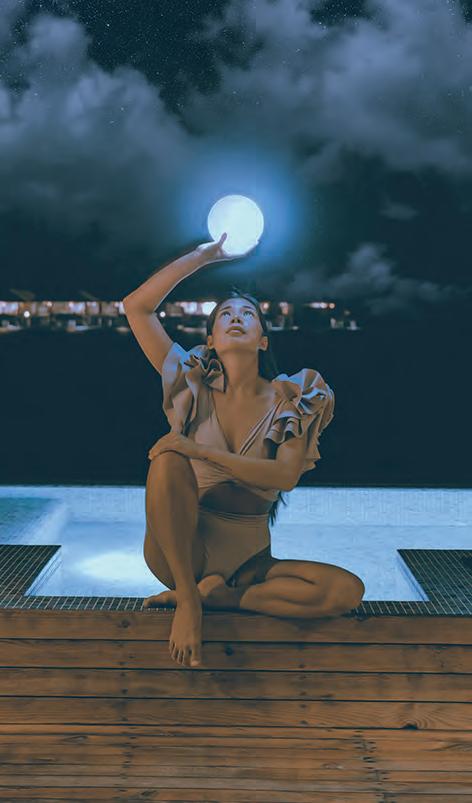

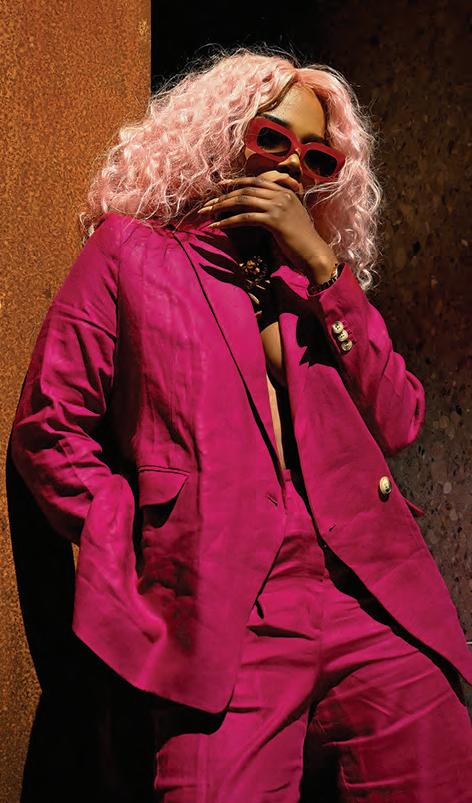
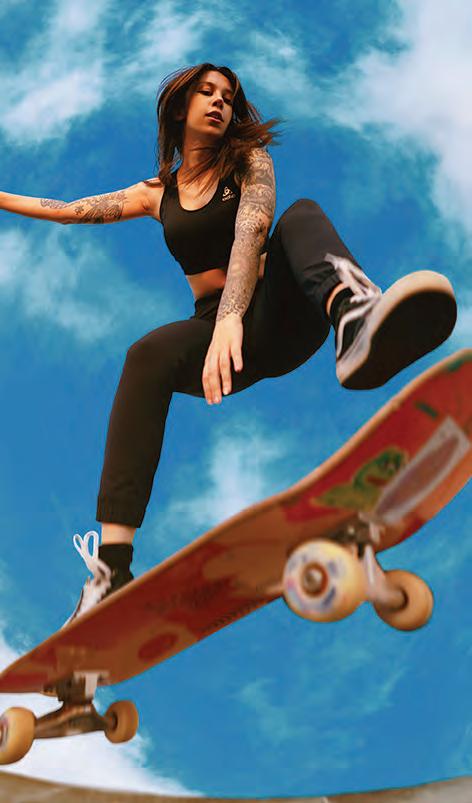

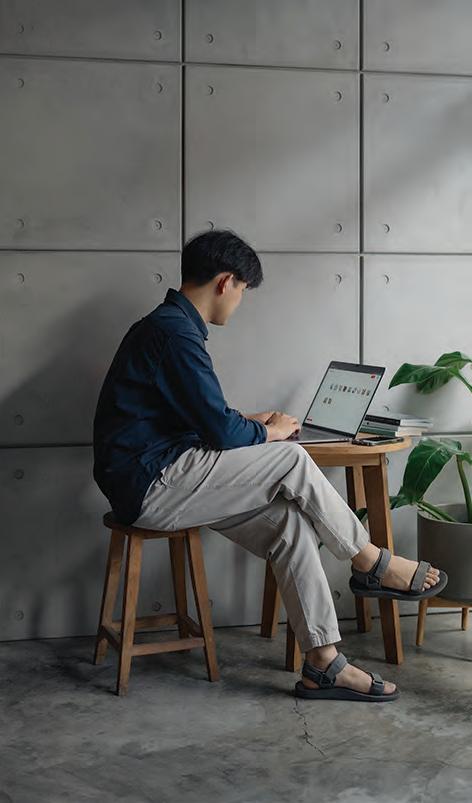

Recycling Art
Les Fleurs de la Maladie: Art Installation from Recycled COVID-19 Tests
WORDS – SUHA SABITH

Subset introduced its Les Fleurs de la Maladie art installation, winner of the Jury Prize at the 17th Festival des Architectures Vives in Montpellier, France.
As an interpretation of the festival theme of ‘Sacrality’, Hannah Fuchsenberger, Anne-Fleur Ising, Atidh Jonas Langbein, Gianna Neumann, and Helio Philipp Spiess conceived an installation that provokes a personal and emotional engagement with the aftermath of the COVID-19 pandemic through an aesthetic experience. Like white flowers, 1,482 COVID-19 test cassettes float above a blue platform. Les Fleurs de la Maladie – Flowers of the Disease – asks what value we attribute to our own and public health in general. The installation was constructed mainly from scrap material in a representative courtyard in Montepellier’s historic centre. Twelve Eiermann ta-
ble tops, which would have been discarded at the Bauhaus University Weimar due to heavy wear and tear, were manually sanded, repainted, and screwed onto a substructure of wooden slats in the courtyard. 1,482 corona tests were applied to the panels on 1mm metal rods in a clear geometric grid. They were donated by a school in Munich that had purchased them for testing pupils, but they expired before their planned use and would have been subsequently disposed.
By redesigning and reusing the materials, the installation ‘Les Fleurs de la Maladie’ thematizes environmentally conscious and sustainable approaches in the arts, while opening up this kind of space for wideranging interpretations and to encourage viewers to reflect on the value of health in our society. The flowers further invited visitors to share their personal memories and experiences of the pandemic.
18 THE INFLUENTIAL ISSUE identity.ae
ART
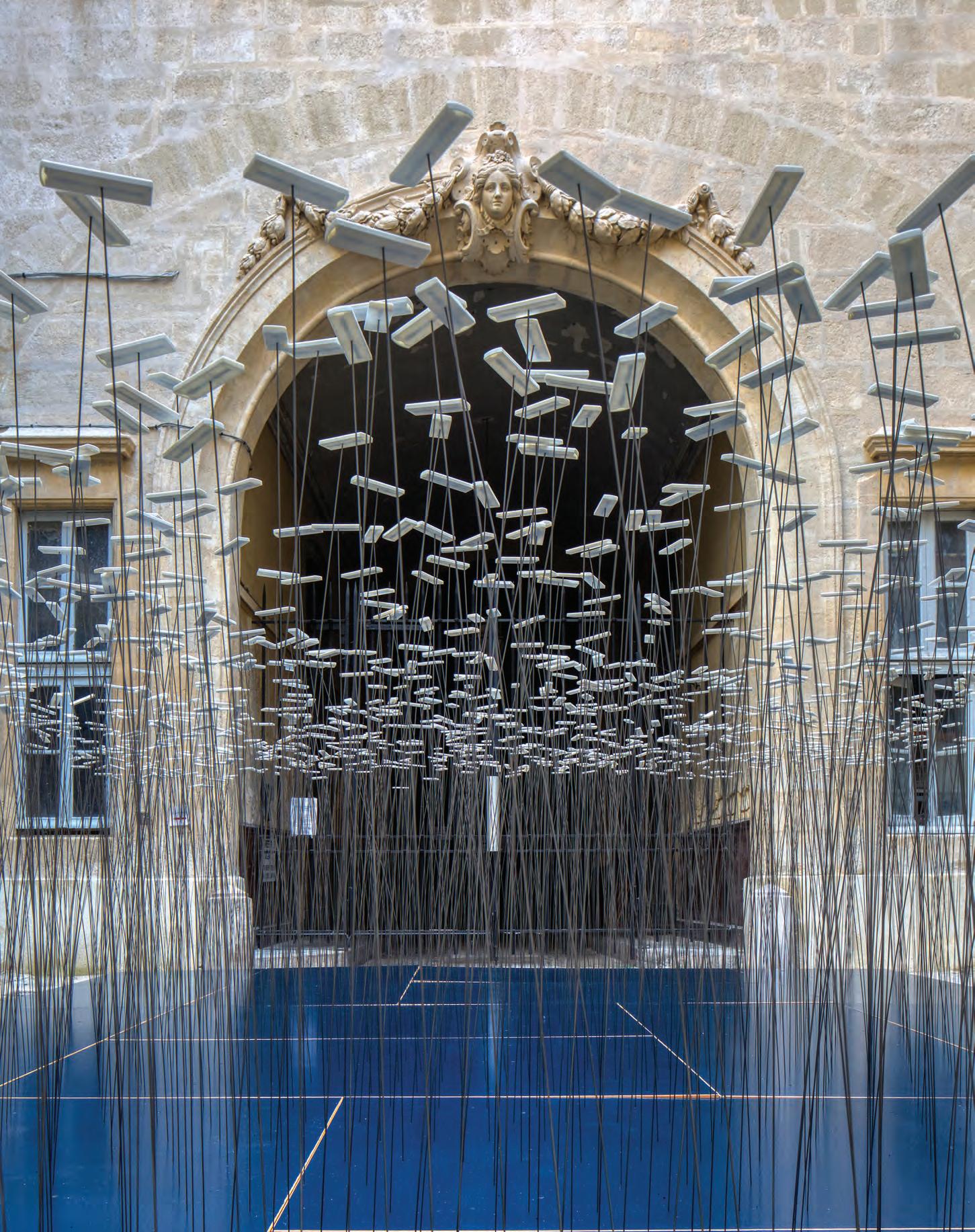
Convergence
WORDS
– SUHA SABITH PHOTOGRAPHY –AUGUSTINE PAREDES/SEEING THINGS
Ishara Art Foundation’s latest exhibition showcases Gauri Gill’s ongoing documentation of urban and semi-urban spaces in India
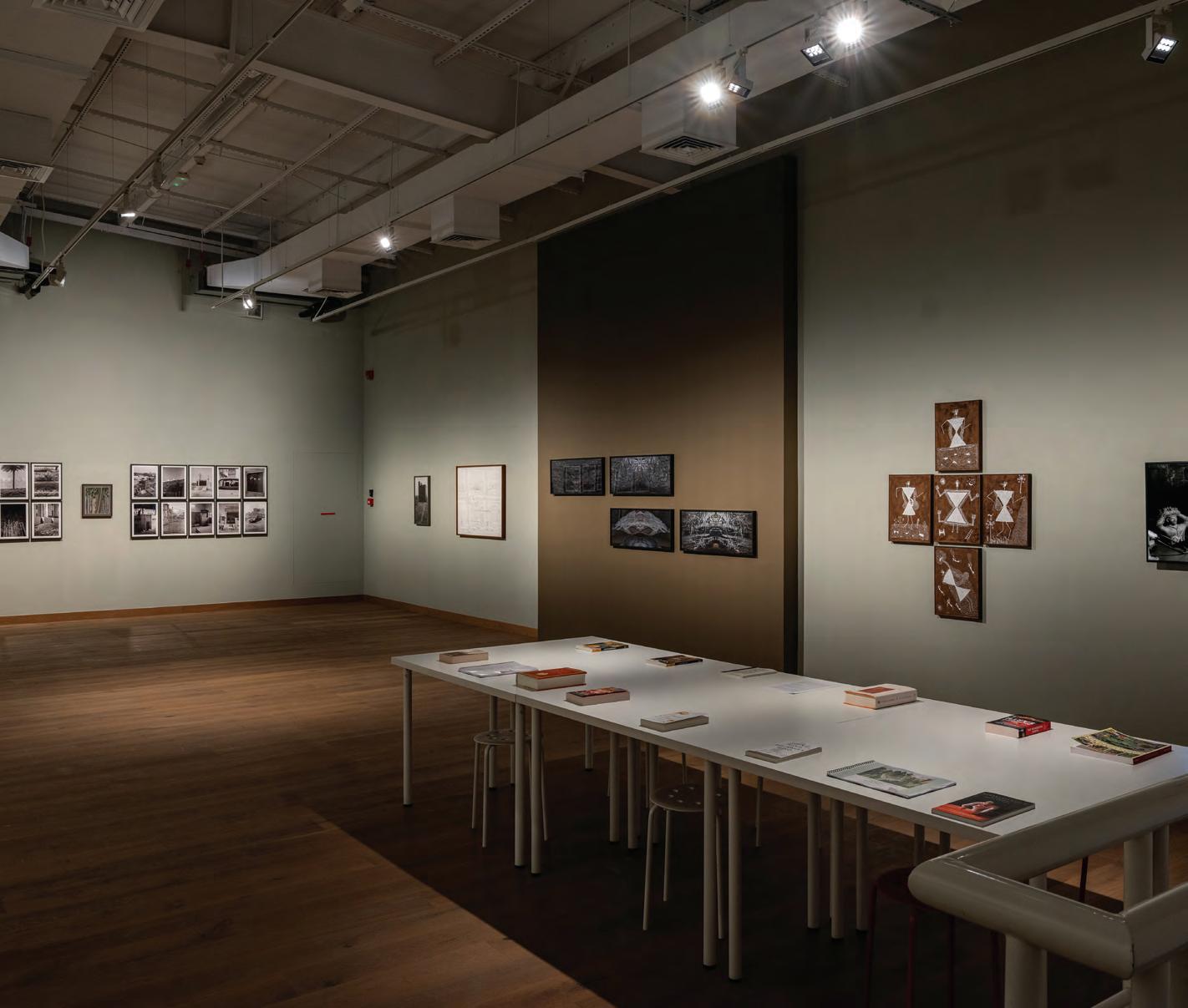
20 THE INFLUENTIAL ISSUE identity.ae
ART



IInstallation view of Sheher, Prakriti, Devi at Ishara Art Foundation, 2024. Image courtesy of Ishara Art Foundation and the artists
shara Art Foundation’s Sheher, Prakriti, Devi is an exhibition that marks artist and photographer Gauri Gill’s first extensive curation. Ruminating on the interwoven relationship between dynamic cities, the natural environment and the inseparable sacred, the show presents twelve artists and collectives working across diverse contexts of urban, rural, domestic, communitarian, public and nonmaterial spaces.
Sheher, Prakriti, Devi comes from the Hindustani terms for ‘city’, ‘nature’ and ‘deity’. The exhibition comes from Gill’s ongoing documentation of urban and semi-urban spaces in
India since 2003 in a series titled ‘Rememory’ (after Toni Morrison). Gill offers a unique lens to regard cities as spaces of habitation that are shaped by multiple life-worlds. Together with various practitioners with whom she shares an affinity, the exhibition presents a world where built and natural structures are rendered porous by termites; gates open to unfinished roads; historical ruins become homes to migratory birds while pigeons become occupants of post-colonial houses; locusts bear witness to contemporary terrors and forests manifest as spirit sisters. In this show, viewers are invited to regard ecology as an overlap of cultural, natural and spiritual domains.
“Apart from the sheer beauty and multiple truths expressed by the different artists - from the mundane to the transcendental, the gross to the subtle, and, the manmade to the sacred – through this palimpsestic and idiosyncratic exhibition, I wish to acknowledge those who have found ways to stubbornly persist in their practice, often sharing their work only within their families and local communities, completely outside the circuits and networks of professional artists, contemporary art discourse, galleries and markets,” said Gill. “Through this gathering of insistent voices we hope to consider the dualistic worlds of the depleted and regenerative, manmade and natural, colonial and Indigenous, young and old, English and non-English, mundane and magical, absent and present.”
Sheher, Prakriti, Devi includes works by Chamba Rumal, Chiara Camoni, Gauri Gill, Ladhki Devi, Mariam Suhail, Meera Mukherjee, Mrinalini Mukherjee, Rashmi Kaleka, Shefalee Jain, Sukanya Ghosh, Vinnie Gill and Yoshiko Crow.
The exhibition is curated by Gauri Gill, in dialogue with Sabih Ahmed.Artworks for this exhibition have been loaned from the private collections of Anant Art, Akar Prakar, the Pundole Family Collection, the Mrinalini Mukherjee Foundation, and the Ishara Art Foundation and the Prabhakar Collection.
Sheher, Prakriti, Devi is on view from 19 January – 1 June 2024 at the Ishara Art Foundation, Alserkal Avenue in Dubai, UAE.
THE INFLUENTIAL ISSUE 21 identity.ae ART
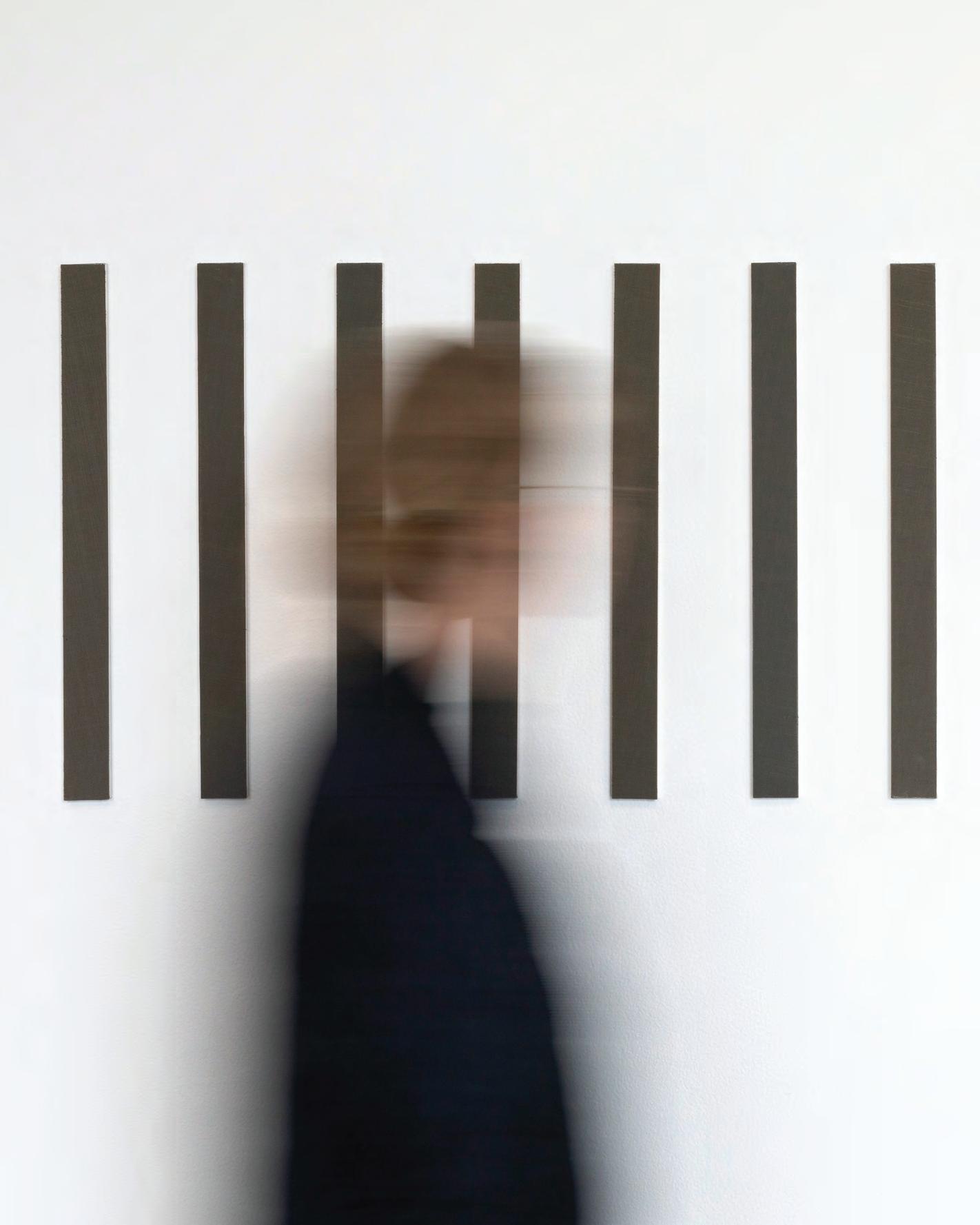

The Female Perspective
In an exclusive interview with Identity, the co-founders of the recently launched art alliance “STELLA Alliance” spoke about its role in accelarating the progress of women collectors
WORDS – SUHA SABITH
Yioryios Papayioryiou, Materiality 77, 2023, Abrasive sanding belt (mineral-coated, clothbacked) on aluminium. Installation image by Jessica Maurer
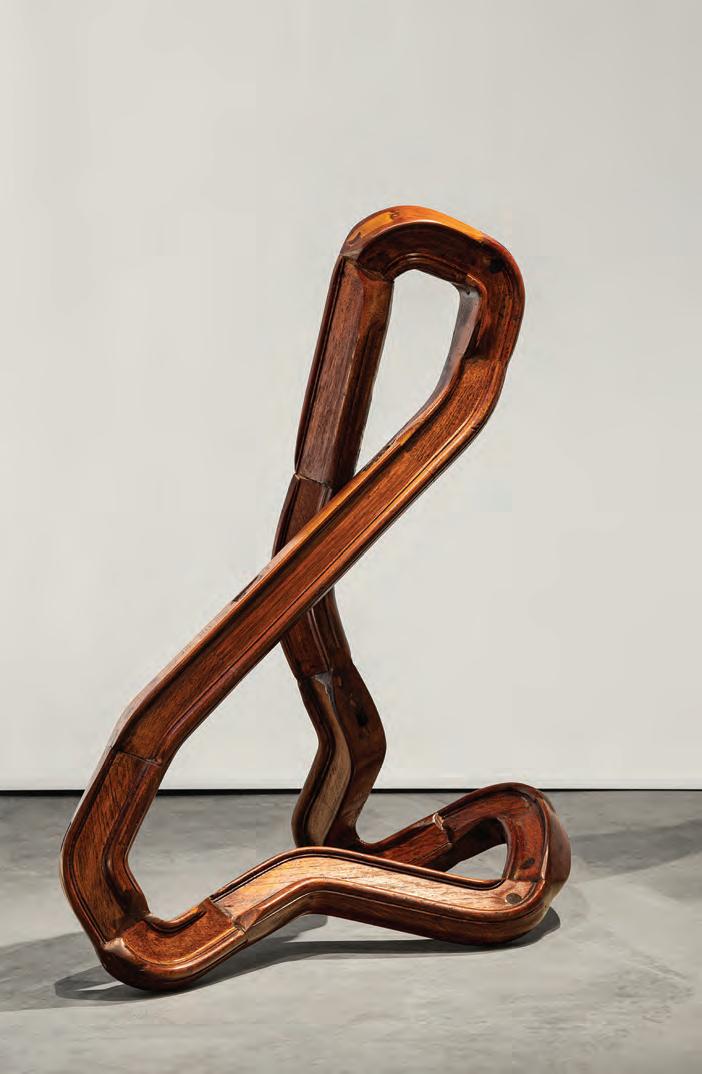
Greta Scarpa and Chimere Cissé are the founders of the collective.
What is the name of the initiative?
CHIMERE: STELLA! It means star in Italian. Stars have long been regarded as a symbol of guidance, inspiration and spirituality. For us, they are the spark that fuels creativity. In the vast universe of creative expression, it’s not just a word; it’s the shared light that brings clarity and a sense of purpose.
GRETA: It was very spontaneous, we didn’t brainstorm for days or weeks to find our name. Sometimes you just sense that the energy is right.
Why was it established? How does the initiative aim to support and empower women in the art collecting world?
GRETA: STELLA is our reaction to the lack of representation of women collectors in the industry. It was founded with the acute awareness of historical gender disparities within the art world, where male artists and collectors have traditionally dominated. However, the current moment is ripe and more and more women want and can enter the art collecting sphere.
CHIMERE: A well thought-through art collection can build both economic significance, serving as an investment, and also as a tangible embodiment of cultural worth. It’s therefore crucial that women make their mark as collectors and owners of this
unique asset. Both from the aspect of accruing capital, and having an impact on the artistic landscape.
GRETA: Our aim at STELLA is to empower women in the collecting arena, transforming them into influential art collectors, leaders and patrons. We will provide a platform where women can connect, access professional guidance, and ultimately generate economic value for themselves and their families.
What are the stats when it comes to female collectors in the region?
GRETA: There are prominent women collectors that are leading the way in the UAE, such as Maisa Al Qassimi and Alejandra
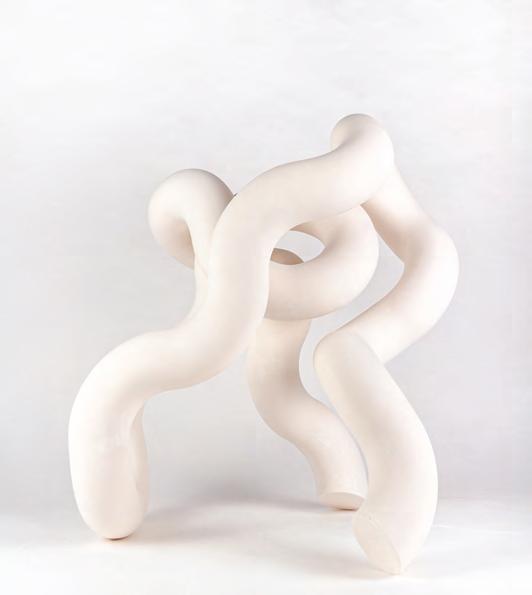
This page (from top left) – Nika Neelova, Knots.VII-VII. 2022, reassembled reclaimed solid mahogany handrails. Courtesy of NIKA Project Space; Roger Coll, DO YOU DANCE 3 (Part 1/2), stoneware, table top, modelled, slipcast and sanded. Courtesy of ArtKōrero; Emilia Kina, Untitled, 2022, oil on canvas, molded loom. Courtesy of eastcontemporary Gallery
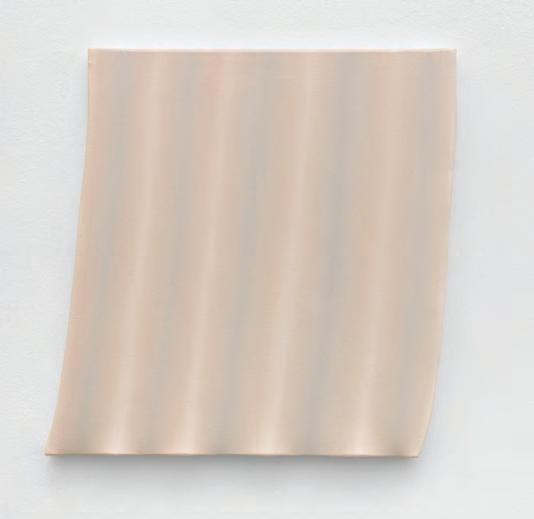
24 THE INFLUENTIAL ISSUE
Castro Rioseco for example. We need to be able to read the socio-economic situation in a wider way in a territory that is that young and rapidly rising.
CHIMERE: Exactly. Data shows that the number of women entrepreneurs across the country has been growing: in 2019 there were 23,000 Emirati women running businesses worth Dh50 billion compared with 2010 when 11,000 owned businesses were worth Dh12 billion! The cultural sector in the UAE is mostly in female hands and blossoming. That’s an interesting triangulation and allows so many more women to be involved in the art and collecting field.
What does the female perspective offer the art world?
GRETA: It’s crucial to clarify that STELLA isn't interested in carrying on a narrative that separates women and men’s vision, quite the contrary, the goal is to shape cultural narratives and legacies that create more equality in the art ecosystem, a harmony. By building collections that reflect their interests, values, and experiences, women can contribute to the preservation and spreading of diverse cultural perspectives, creating a counterbalance within a market that needs that. Even if it’s always dangerous to generalize, women tend to function more as a collective creative force. We are looking forward to exploring this idea and seeing where we can reach.
What specific resources or support does the initiative provide to women art collectors?
GRETA: Members can support each other in their collecting endeavors. They will have access to an exclusive art calendar of gallery openings, global art fairs and studio visits, as well as engaging in social events such as dinners, parties, and art-related trips.
CHIMERE: STELLA further facilitates direct connections with artists, gallerists, curators and other art world professionals, expanding members’ purchasing ability and confidence investing in pieces of significance.

GRETA: In addition to the benefits mentioned above, it is worth to stress that STELLA offers a tailored art advisory service that fits each member’s personal taste, budget, and investment goals. We have witnessed many individuals spending an important amount of money without a clear purpose, often on artists whose presence in the art market is questionable and whose works are overpriced. We want to avoid that. The art world can be highly competitive and exclusive, but there are numerous opportunities available, especially for those who prioritize knowledge. We want our collectors to make informed decisions and collect wisely. Being part of STELLA means being part of an aggregator with the scope to empower women’s role in the art world both intellectually and financially.
Are there any educational programs or events organized by the initiative to enhance women's knowledge and skills in art collecting?
CHIMERE: Absolutely, we’ve designed an enriching talks and panels program featuring prominent figures to enhance members’ understanding of the art world. Additionally, we facilitate private viewings, connecting Dubai, Milan and London, providing members with a confidential setting to acquire select-
ed artworks and engage in meaningful conversations about art. At STELLA, we believe in expanding knowledge through these initiatives, building a dynamic community beyond traditional boundaries; from sensory dinners with culinary artists to international art fair excursions and artist studio visits.
Are there any partnerships or collaborations with other organizations or institutions to further the goals of the women art collectors initiative?
CHIMERE: Yes! STELLA has already established partnerships and collaborations with differing organizations and institutions between Dubai and Milan. By working together, we amplify the impact of our initiative, creating a united front against gender disparities in the art world. Through these alliances, we aim to challenge existing norms and promote an inclusive art ecosystem. Stay tuned for more announcements on this How can women interested in art collecting get involved with or benefit from the resources offered by the initiative?
GRETA: Women interested in joining STELLA can connect with us through our social media channels to stay updated on our upcoming official launch.
THE INFLUENTIAL ISSUE 25 identity.ae ART
Chimere Cissé and Greta Scarpa. Photographed by Ben Cope at Gallery Collectional
Nolte, Where Design and Quality Meet in the UAE

Awell-designed kitchen can be quite a personal thing. While some prefer closed kitchens and defined living areas, others will yearn for a modern open-floor plan design where kitchens flow effortlessly into living spaces. Some consumers want a kitchen that has massive storage options, where others prioritize a kitchen that is designed to accommodate large appliances.
Fortunately, Nolte FZE has had over a decade of experience across the region designing kitchens that become the heart of every home, no matter what the needs are. Nolte FZE is the subsidiary of Nolte Group, a company with rich heritage, first founded in 1958. The family-owned company’s modular kitchens have been 100% manufactured in Germany for nearly 7 decades.
“When we brought Nolte Küchen into Middle East markets in 2010, there was not a lot
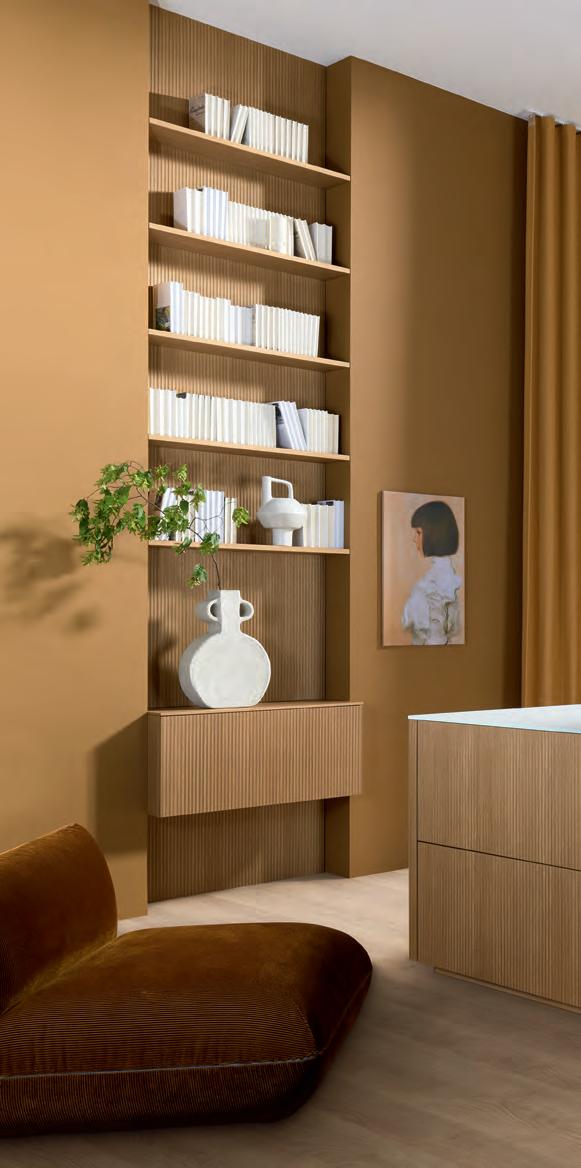
of knowledge about German kitchen brands,” says Mr. Selva Kumar Rajulu, Managing Director of Nolte FZE. “Today we’re not only a functional kitchen manufacturer, we’re also wellknown in the region as an aspirational kitchen design brand, offering the latest trends and design innovations.”
Nolte Küchen is a popular choice for the industry’s leading designers, developers and architects in the Middle East and can be found in some of the most prestigious projects in the region. The company has supplied over 10,000 luxury kitchens for developers like Nakheel, Saadiyat Development, ADCE, DIB, Farglory and Velocity Development including Majid Al Futtaim’s premium Dubai community, the Harmony Villas at Tilal Al Ghaf. The kitchens feature sleek integrated lighting in glass cabinetry, handless designs and beautiful wood grains.
26 THE INFLUENTIAL ISSUE identity.ae ADVERTISEMENT
This page (top left) –Caramel and white shine as a harmonious duo in Nolte Küchen’s new 2024 innovations
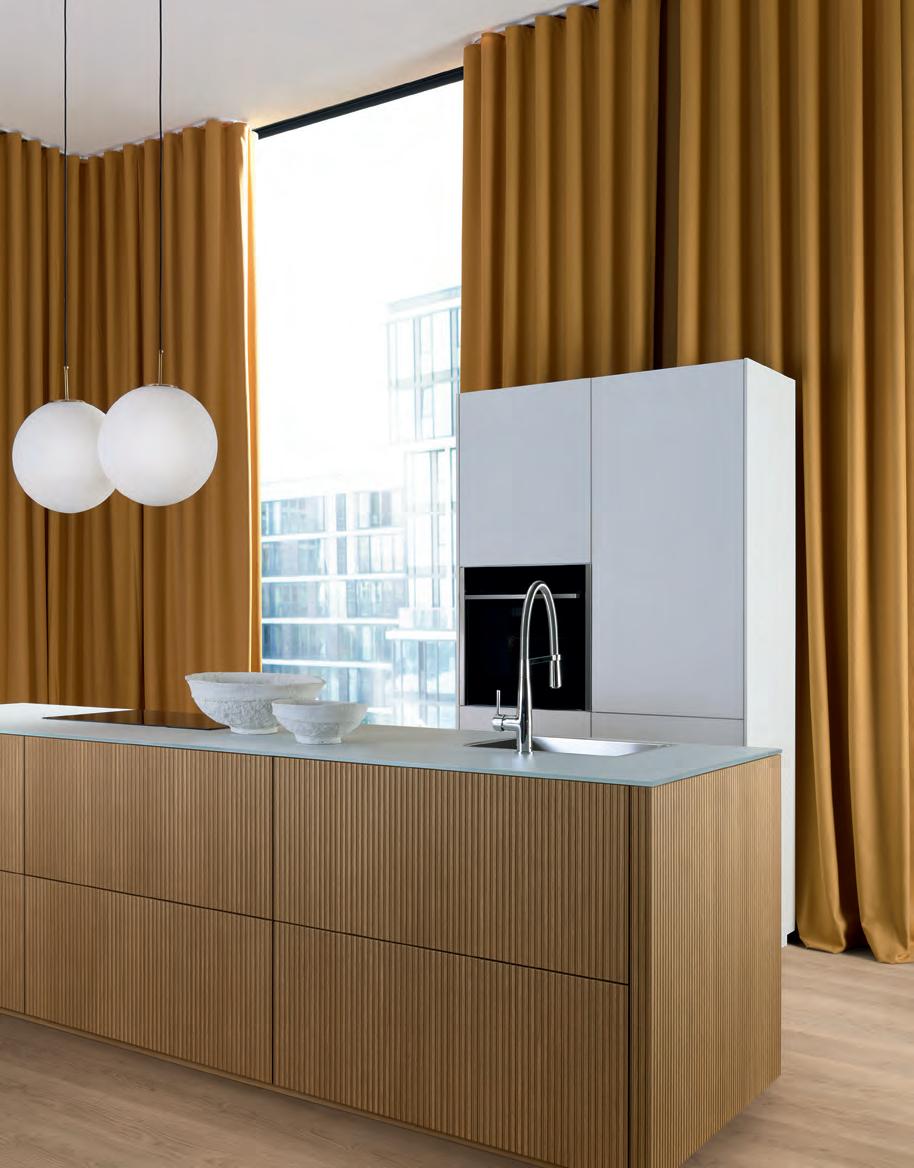

Left – Nolte’s design focused premium range nolte neo, combines Nolte’s German engineering with sleek finishes and the finest wood grooves design aesthetics; Below – Unique and timeless Nolte Küchen designs are featured in over 1,000 kitchens at the Harmony Villas at Tilal Al Ghaf by Majid Al Futtaim
For both mega developments and designfocused projects, Nolte FZE works closely with industry stakeholders to create kitchens that offer excellent value and German-engineering, never compromising on innovation nor quality.
While Nolte FZE’s operations extend to over 30 countries across the Middle East, Asia and Africa, in 2023 the company experienced record growth in the UAE, boasting its most successful year to date. Nolte works with Universal Trading Company (of Universal Group) as the partner of Nolte Küchen in the UAE.
“Our relationship with Nolte has been very successful for us. Jointly, we lead the market not only in the number of kitchens we supply but also in our forward-thinking approach to aesthetics and modern functionality,” says Universal Group CEO, Mr. Mohamed Shabeeb Al Dhaheri.
Universal’s award-winning Nolte Küchen flagship showroom in Dubai is open to the public and designers by appointment to discover the latest product innovations and Nolte’s wide range of fronts and finishes. In the UAE, Universal operates three Nolte Küchen showrooms in Abu Dhabi, Dubai and Al Ain.
“Nolte is proof that quality and durability can co-exist with beautiful design and innovative elements.” says Nolte FZE Executive Director, Öznur Karakaş. “Our design focused premium range, nolteneo, has created a buzz amongst industry insiders. They are finding that the same quality Nolte is known for can be created with nolteneo’s cutting edge design, clean lines and integrated lighting.”
Looking forward to another successful year ahead, Nolte Küchen welcomes architects, designers and developers to over 65 showrooms across the Middle East, Asia and Africa.
THE INFLUENTIAL ISSUE 27 identity.ae
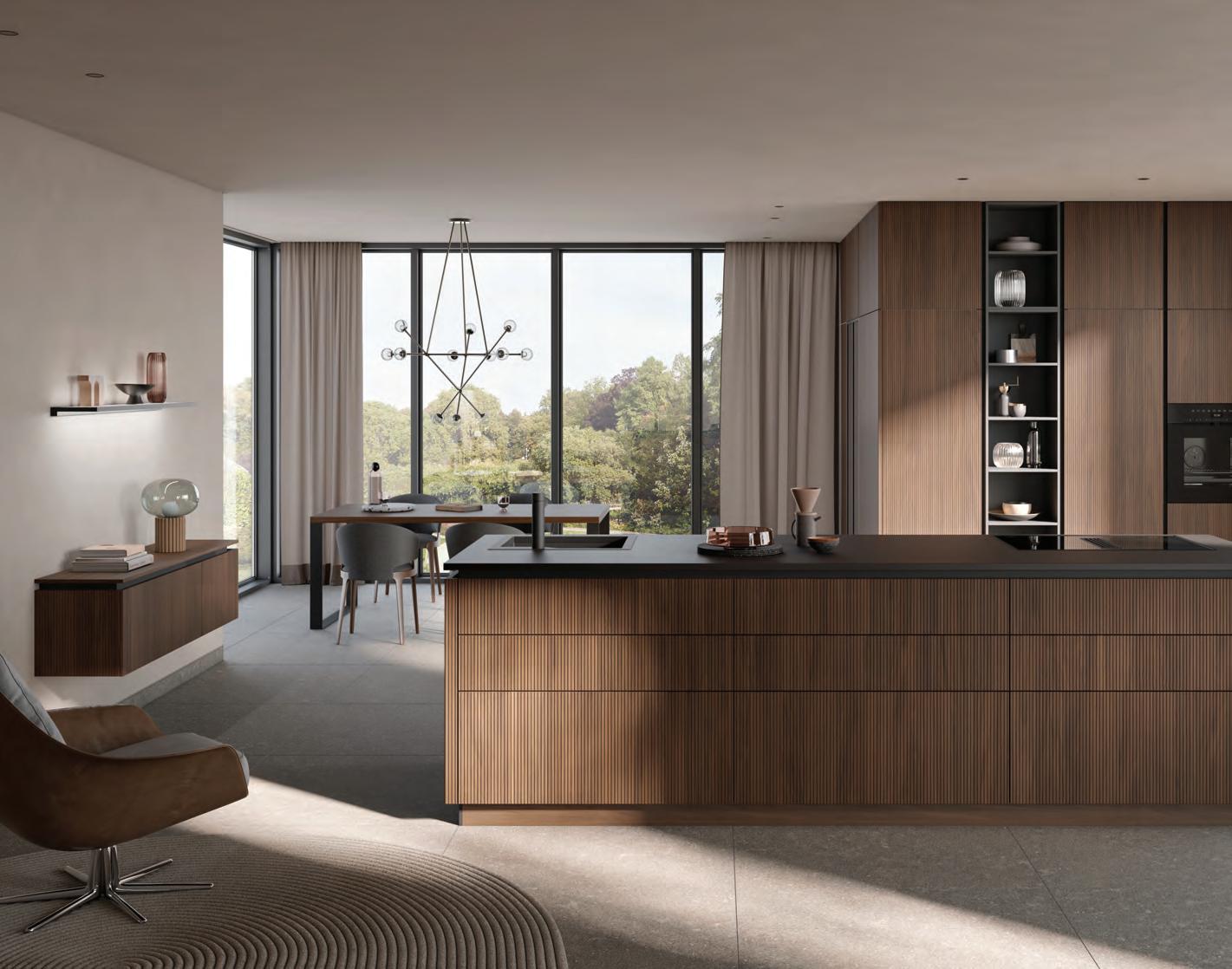
Redefining Luxury
Häcker Kitchens, a leading German kitchen brand, explores what constitutes luxury in today’s design world
The term ‘luxury’ has become hard to define due to its extensive use in the interior design industry and beyond. What makes a design ‘luxurious’? Are there elements to it? It would be right to conclude that the term is a multifaceted one, and understanding what constitutes luxury requires a nuanced exploration.
At its core, luxury begins with a strong design. It is the manifestation of creativity and vision, where every line, curve, and detail are meticulously crafted to evoke a sense of beauty and sophistication while translating a client’s unspoken desires and balancing functionality. “Luxury design is not simply about aesthetics; it is about storytelling,” says David McCreath, Design Director at Häcker Kitchens Dubai, elaborating on this sentiment. “It is about creating kitchens that reflect our clients’ aspirations, even those that are unspoken, and resonate with their lifestyles to bring them joy for years to come.”
28 THE INFLUENTIAL ISSUE identity.ae

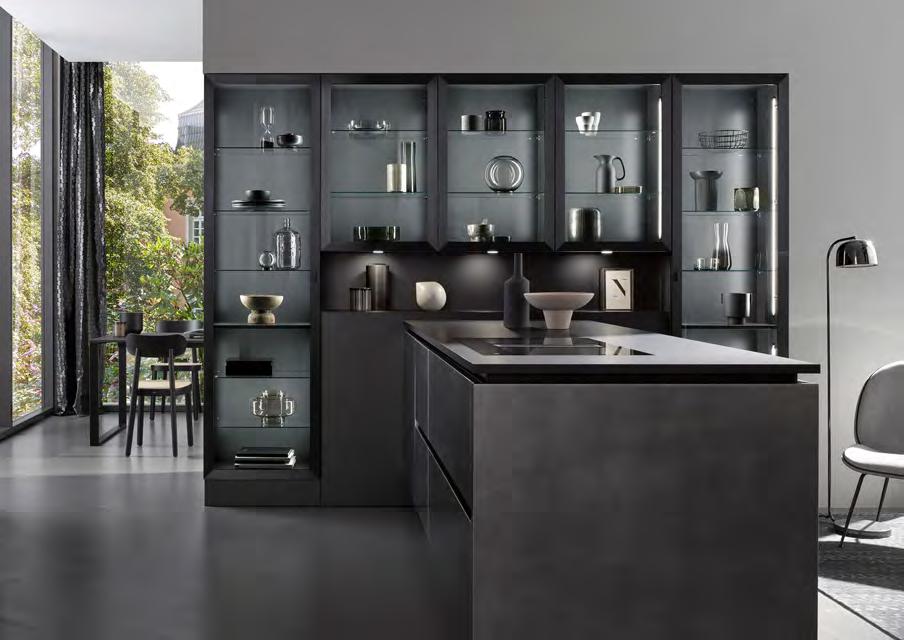
Craftsmanship is another cornerstone of luxury interiors. In an era of industrial dominance and automation, artisanship has at times taken a back seat. McCreath emphasises the significance of craftsmanship in luxurious projects by stating that: “true artisans are no longer common, and brands that maintain the legacy techniques with which they were founded place themselves firmly at the forefront of luxury. At Häcker

Kitchens, we have retained the beauty of craftmanship that have differentiated our brand over the last 125 years ago while also evolving our manufacturing to support the increased demand for our kitchens worldwide.” The combination of centuries-old techniques with contemporary innovation results in creations that are masterpieces of artistry and enduring quality.
Quality, the third tenet of luxury interior design, reflects uncompromising standards. It transcends brand names, focusing instead on the physical attributes such as superior materials, construction, and performance. “Quality in the interior industry is not merely a buzzword, it is a promise,” says McCreath. “When we promise quality for customised kitchens, it is a commitment to functionality and durability in addition to inspirational design. They are inseparable.”
All these various elements culminate to the most essential aspect of luxury design – experience. The reputation of luxury brands is built on the beauty of their designs, but is maintained by the uncompromising standard of service they consistently offer. “Luxury is not just about what you choose for your home; it is about how the design journey makes you feel. It is about elevating the ordinary into the extraordinary and ensuring the entire process from start to finish is joyful,” says McCreath.
THE INFLUENTIAL ISSUE 29 identity.ae INTERIORS
Häcker German Kitchens has pioneered luxury custom kitchens since 1898. It is available in Dubai in its flagship showroom on Sheikh Zayed Road. 04 252 6500 | hacker.ae
Left – Häcker’s AV 6023 grooved fronts, displayed here in Walnut, are the latest addition to the brand’s range; Above – The kitchen has become a showpiece of the home, with more clients selecting high end materials such as brushed metal or glass fronts
Well placed lighting adds a touch of luxury to any kitchen

Brutalist Beauty
Dubai-based anonymous designer KAMEH unveils their latest collection – KAMEH 0.3, which was inspired by childhood imagination and wonder
WORDS – SUHA SABITH PHOTOGRAPHY – NATELEE COCKS

KAMEH’S MANIFESTO
KAMEH’s objects of design are centred around nature and the human self. Not the singular mortal designer behind them. This is why KAMEH is concealed their identity and more importantly preserve their privacy and maintain focus on the pieces. KAMEH wants viewers to enjoy the products and not be concerned about the face behind them. KAMEH is the designer, yes, but also the brand, the pieces, and the story.
In today’s fiercely competitive, busy world, privacy is an instinctive need and an elusive desirable luxury. Luxury is no longer defined only by rare materials and exquisite craftmanship, privacy is today’s true essential scarcest luxury. Privacy indeed is a necessary basis and foundation for a healthy, vibrant, optimally functioning society. Privacy shields us through providing freedom, choice and true independence – freedom from scrutiny, prejudice, pressure to conform, and judgment. This is the shield of the art of KAMEH, you are not permitted to discern features that would betray identity, ethnicity, or gender, and therefore no predisposed judgment is invited, empowered or induced. The artist’s anonymity allows the art to remain pure to its exquisite form, loyal to the overarching mandate and fully faithful to the unique vision, mission, values of the brand.


one-of-a-kind creation. From perfect forms to delightful imperfections, air breathes life into these objects, evoking a sense of magic and whimsy.
The collection consists of 13 unique objects, with the first three featuring a captivating patina finish to bring colour to the collection. “I was playing again with the perfect imperfection,” says KAMEH. “The patina on the metal is the perfect finish for this collection, adding depth and character to each piece.”
In a world often overshadowed by the complexities of adulthood, KAMEH’s latest collection, the KAMEH 0.3 drop, invites audiences to journey back to the enchanting realm of childhood imagination. Launched in 2022, KAMEH’s eponymous label has quickly garnered acclaim for its innovative designs and commitment to quality craftsmanship.
Drawing inspiration from a time when there were no boundaries or limitations, each piece in the KAMEH 0.3 drop embodies the essence of simplicity and functionality, reimagining minimalism with a childlike sense of wonder.
At the heart of this collection lies a fascinating creative process. Crafted from metal and shaped by the artful interaction of metalwork and air, each piece undergoes a transformative journey as air circulation within the object results in a distinct,
The creative process behind the KAMEH 0.3 drop was both challenging and magical. Working with metal and air presented unique obstacles, yet it was through this interaction that the collection truly came to life. “It was a magical process to watch air transforming such a strong material as metal,” reflects the designer.
KAMEH also spoke about the collection as a celebration of dreams – a reminder that we should never lose touch with our inner child. Each piece invites us to sit, relax, and daydream as if we were back in our childhood, where anything was possible and the world was filled with endless possibilities.
Each piece in the KAMEH 0.3 collection is handmade in the UAE in collaboration with skilled local artisans, ensuring the highest standards of quality and craftsmanship. Available for made-to-order purchase directly through the KAMEH website, these unique pieces are ready within 3-4 weeks, promising a bespoke experience like no other.
32 THE INFLUENTIAL ISSUE identity.ae COVER STORY – DESIGN
This page – The design was inspired by the innocence of childhood; Opposite page – The anonymous designerKAMEH is based in Dubai
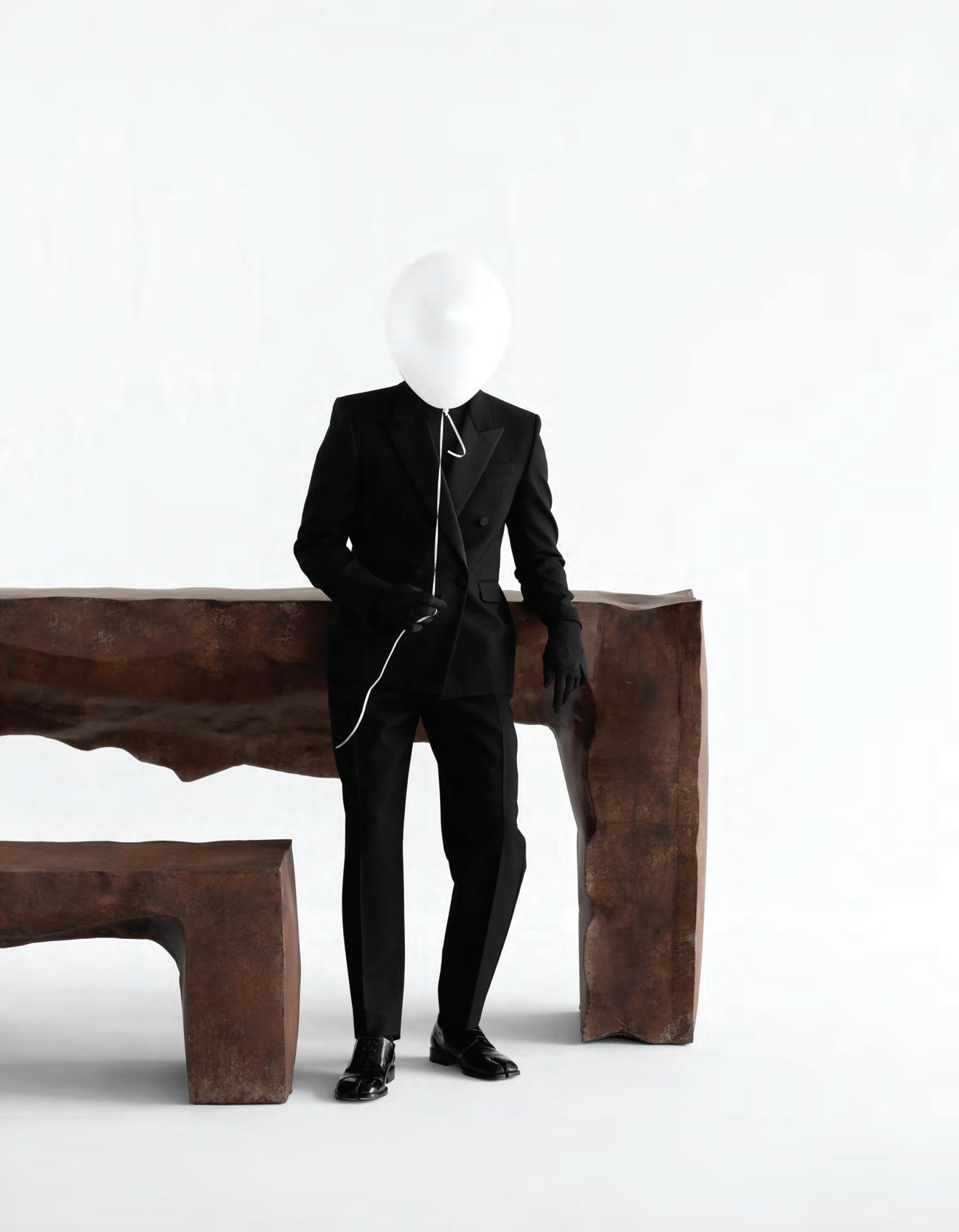
THE INFLUENTIAL ISSUE 33 identity.ae COVER STORY – DESIGN
Keeping the Context
Be Architektur’s residential project in Switzerland is a unique interpretation of the vernacular barn typology
WORDS – SUHA SABITH PHOTOGRAPHY – VITO STALLONE


34 THE INFLUENTIAL ISSUE identity.ae
INTERIORS

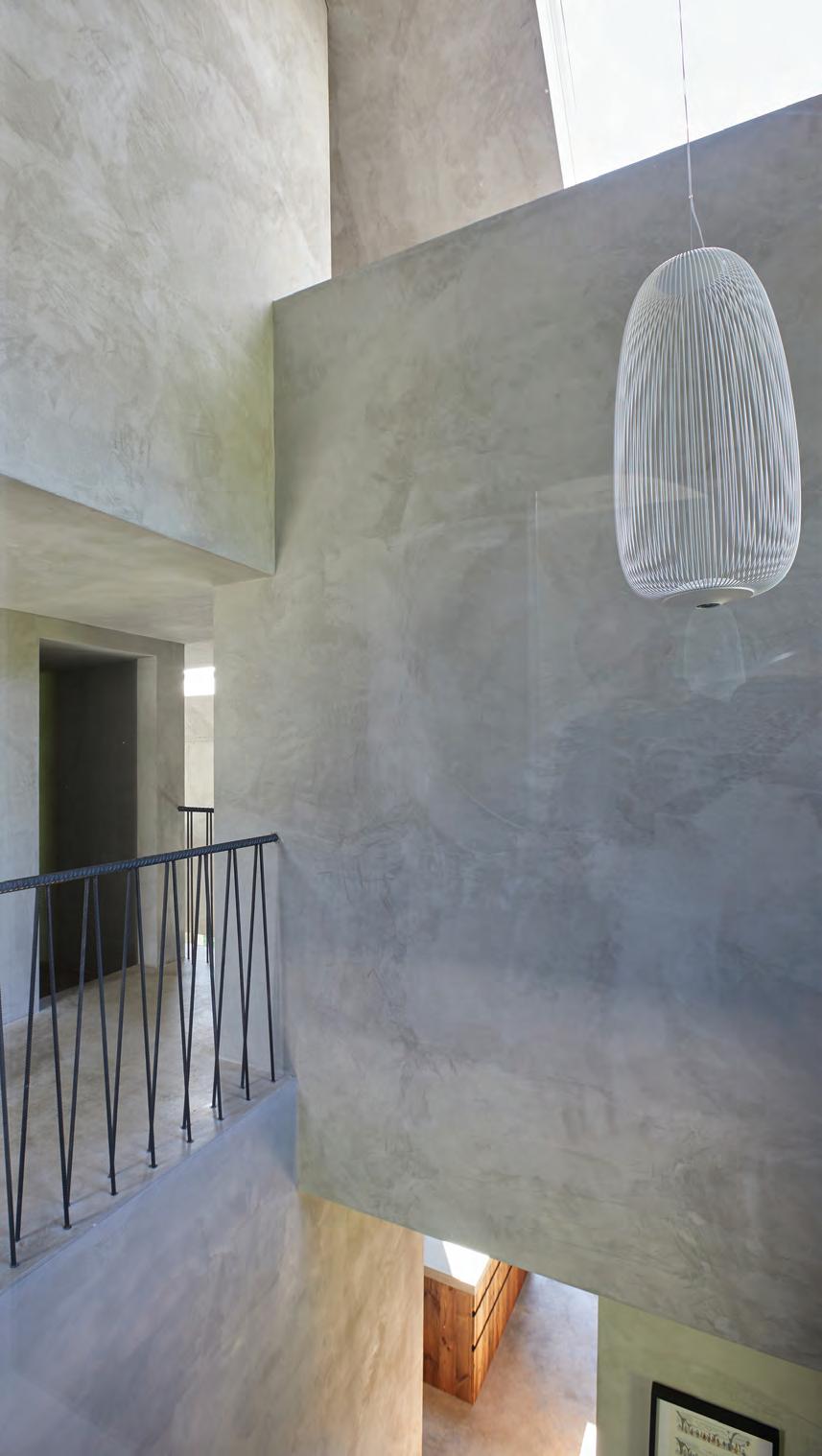
THE INFLUENTIAL ISSUE 35 identity.ae INTERIORS
Both pages (from left) –Wood fixtures add warmth to the space; Clean minimal designs; Subtle design elements


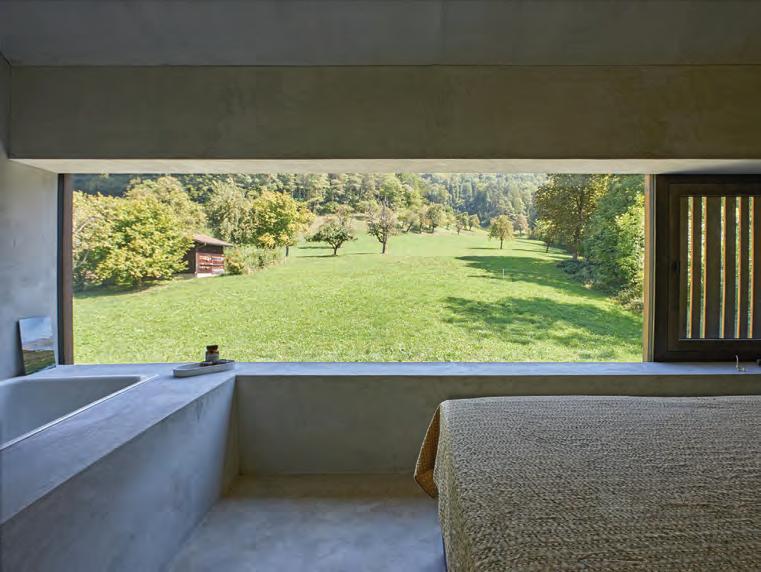

Be Architektur designed its latest residential barn project in a Hamlet Zone of rural, mainly agricultural place of Switzerland. Typical barn characteristics were taken up and reinterpreted in a modern way. From a distance, the residence discreetly blends into its rustic surroundings. The exterior facade is clad in glazed spruce wood – the same type of timber used on traditional Swiss barns. A pitched roof was designed in the same vein, with tile roofing typical to the local architecture. Openable windows are concealed behind wooden shutters, while the generous fixed glazing is fronted by wooden sliding doors that provide sun protection, darkening, and privacy. A raw steel beam serves as a gutter, jutting out beyond the base of the roof. Downpipes were omitted; the rainwater drains off the side like a waterfall.
36 THE INFLUENTIAL ISSUE identity.ae INTERIORS
Above (from left) – Concrete styled interiors; The exterior facade is clad in glazed spruce wood; (below) The residence discreetly blends into its rustic surroundings; Right page – The building responds to the topography of the site
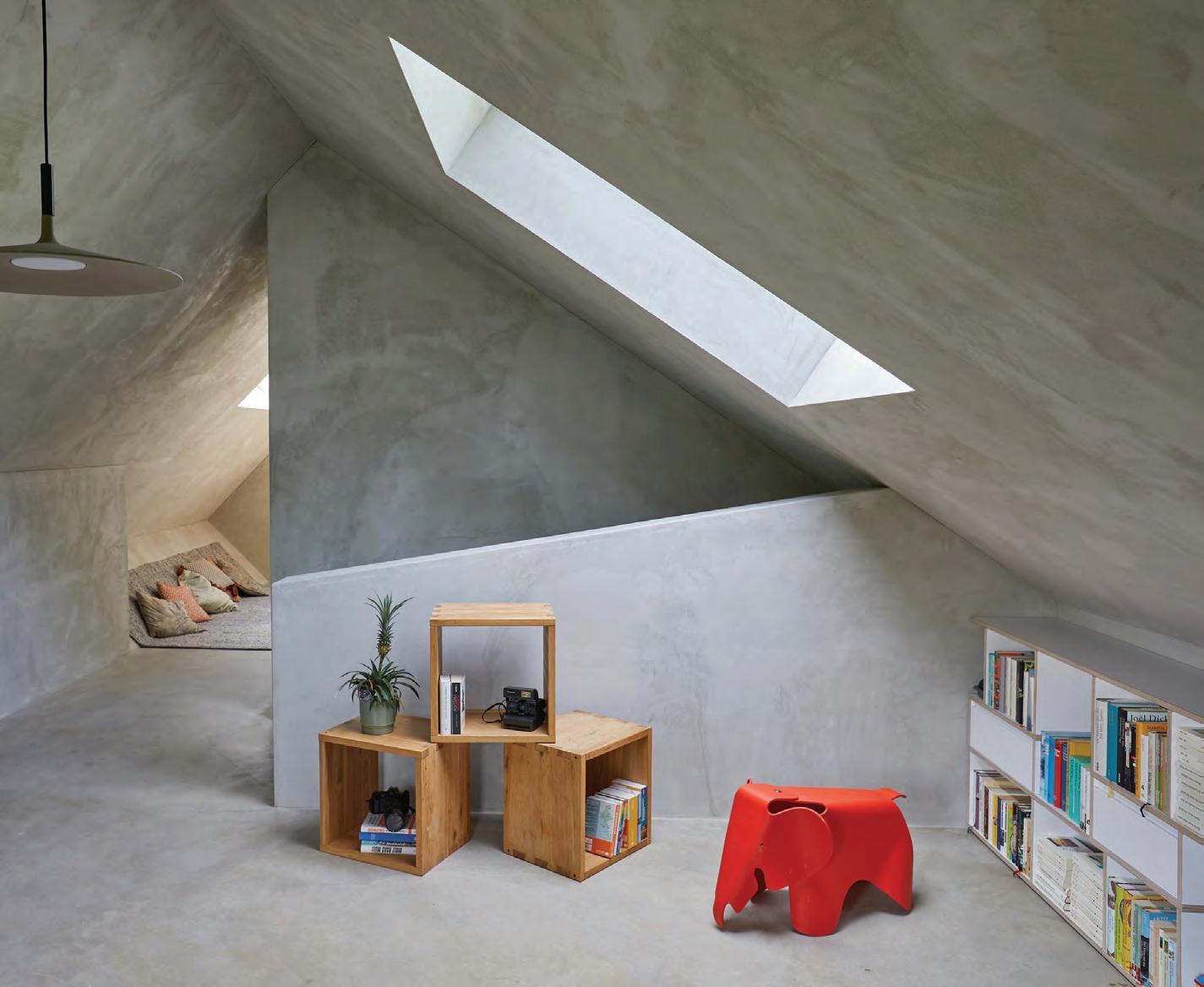
The building responds to the topography of the site. Building on a slope usually requires excavation behind the building and backfilling in front, but this approach was deliberately rejected. Instead, the ground floor is arranged in a series of levels at different heights to follow the existing slope.
TECHNICAL SHEET
Client: Private owners
Living space: 215 m²
Civil engineer: suisseplan Ingenieure AG, Zurich
Lighting design: Lichtblick AG, Buchs
Building physics: Wichser Akustik & Bauphysik AG, Zurich
HVAC planning: Elsner Klima AG Adliswil
A barn is typically used for storage and as a workroom for agricultural production. Although this new building is not a depository, its rooms – bedrooms, bathrooms, closets, etc. – are “stored” within it as closed volumes figuratively stacked on top of one another. This “stacking” creates a sculptural interior, which is a positive spatial volume within the building. A negative volume forms around these stacks, comprising a landscape of open living spaces that are interconnected vertically and horizontally. A generous interior unfolds with
a sense of endless expanse. The new building reinterprets the simple, unadorned nature of a traditional barn through its choice of materials. Exposed concrete slabs for the floor and a special plaster covering the walls ensure a raw, unfinished feel. Two different materials with a similar effect – concrete and plaster –are used throughout the interior to achieve an expressive effect.
The freestanding two-car garage in exposed concrete was created using the same timber formwork as that used for the house facade. A photovoltaic system was installed on the gently sloping concrete gable roof, with solar panels covering the surface like a carpet.
The new home enters into a thematic dialogue with the surrounding agricultural buildings for a unique interpretation of the vernacular barn typology.
THE INFLUENTIAL ISSUE 37 identity.ae

Lessons in Symmetry
WORDS – JENNIFER COPLEY
Habitat Architects invite Identity to explore the AR Residence, a mansion property that sits among the verdant residential landscape of Chhatarpur Farms, New Delhi
THE INFLUENTIAL ISSUE 39 identity.ae
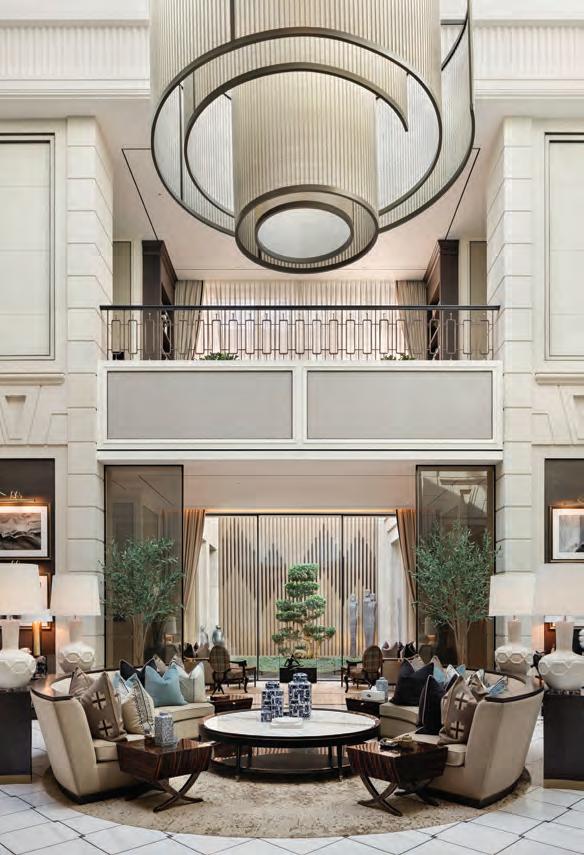
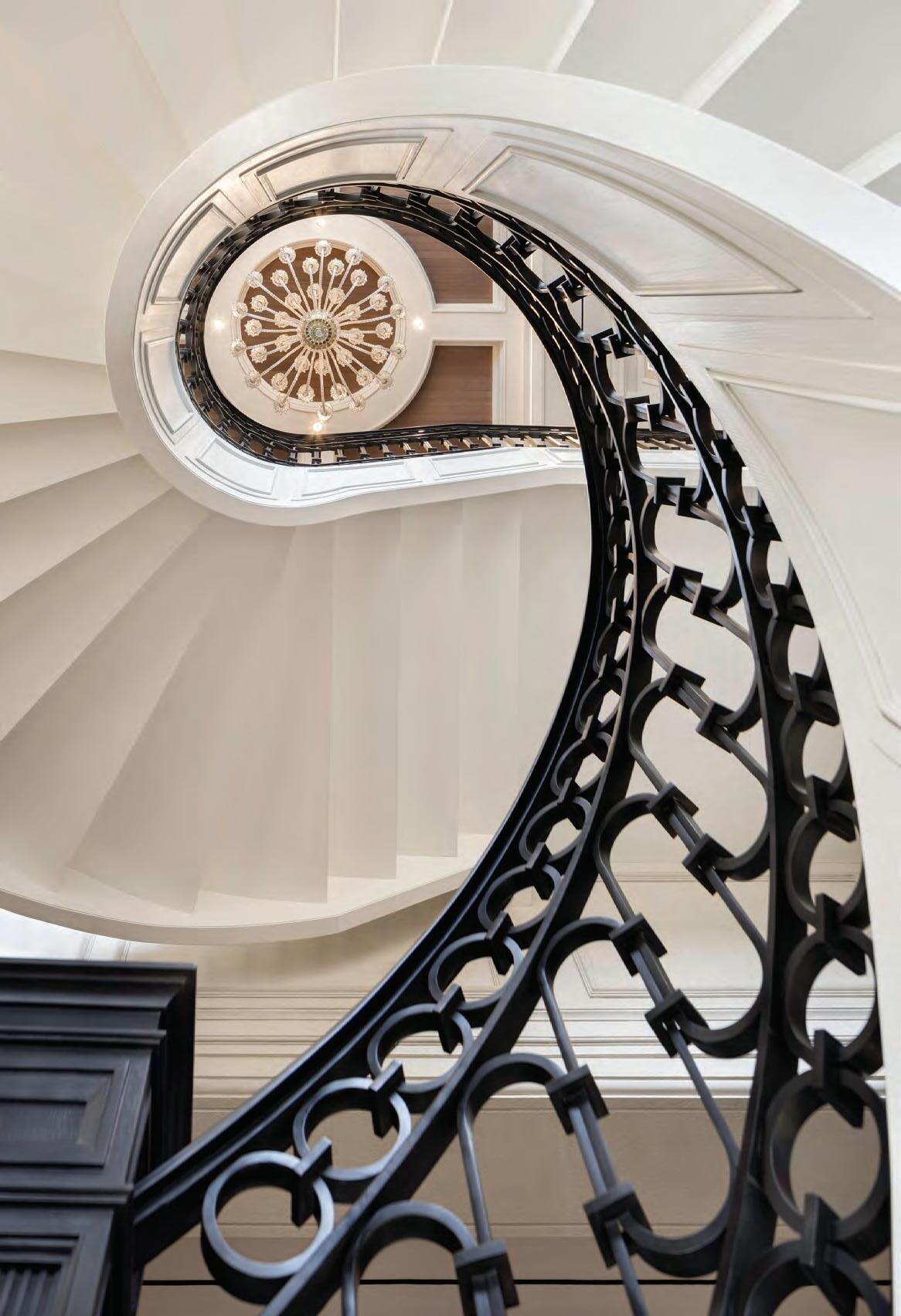
“
The major brief from the client was to achieve a balanced blend of traditional and contemporary styles, preserving the client’s cherished memories from yesteryears,” explains Zafar Masud Chaudhary CEO, Founder and Principal Architect of Habitat Architects. The brief was to combine historical and contemporary design in the creation of a multi-generational family home. The result is a vast 60000 sq. ft property imbued with rich details and personal character. AR Residence sweeps across two floors and incorporates a guest house and swimming pool. Characterised by a symmetrical geometrical façade, colonnades, expansive balconies and a cantilevered entrance, the property references neoclassical architecture and the historical colonial homes synonymous with Chhatarpur Farms in New Delhi.
“The deliberate integration of nature into the architectural narrative […] stands out as a personal favourite
aspect of the design,” states Chaudhary. Set within 7.5 acres of land featuring manicured lawns, sunken seating areas and walking paths the layout of the property is woven into the landscape. Pools of water reflect the exterior architecture and large windows frame views of lush foliage and clusters of trees. The foyer and dining room incorporate sliding glass doors that open into the garden. The overall effect is one of seamlessness, embedding the property within its natural environment. Symmetry is a central principle in the design of the AR Residence as Chaudhary explains, “The spatial planning of this residence is a thoughtful choreography, meticulously designed on two defining axes, creating a symmetrical and harmonious composition.” Living areas and social spaces are situated at the front of the house to maximise natural light while private areas are at the rear of the home. The spatial design consists of a central axis incorporating the main courtyard
40 THE INFLUENTIAL ISSUE identity.ae
INTERIORS
Above (from left)– A balanced fusion of traditional and contemporary style; Ornate spiral design of the staircase; Right page – A timeless narrative of sophistication

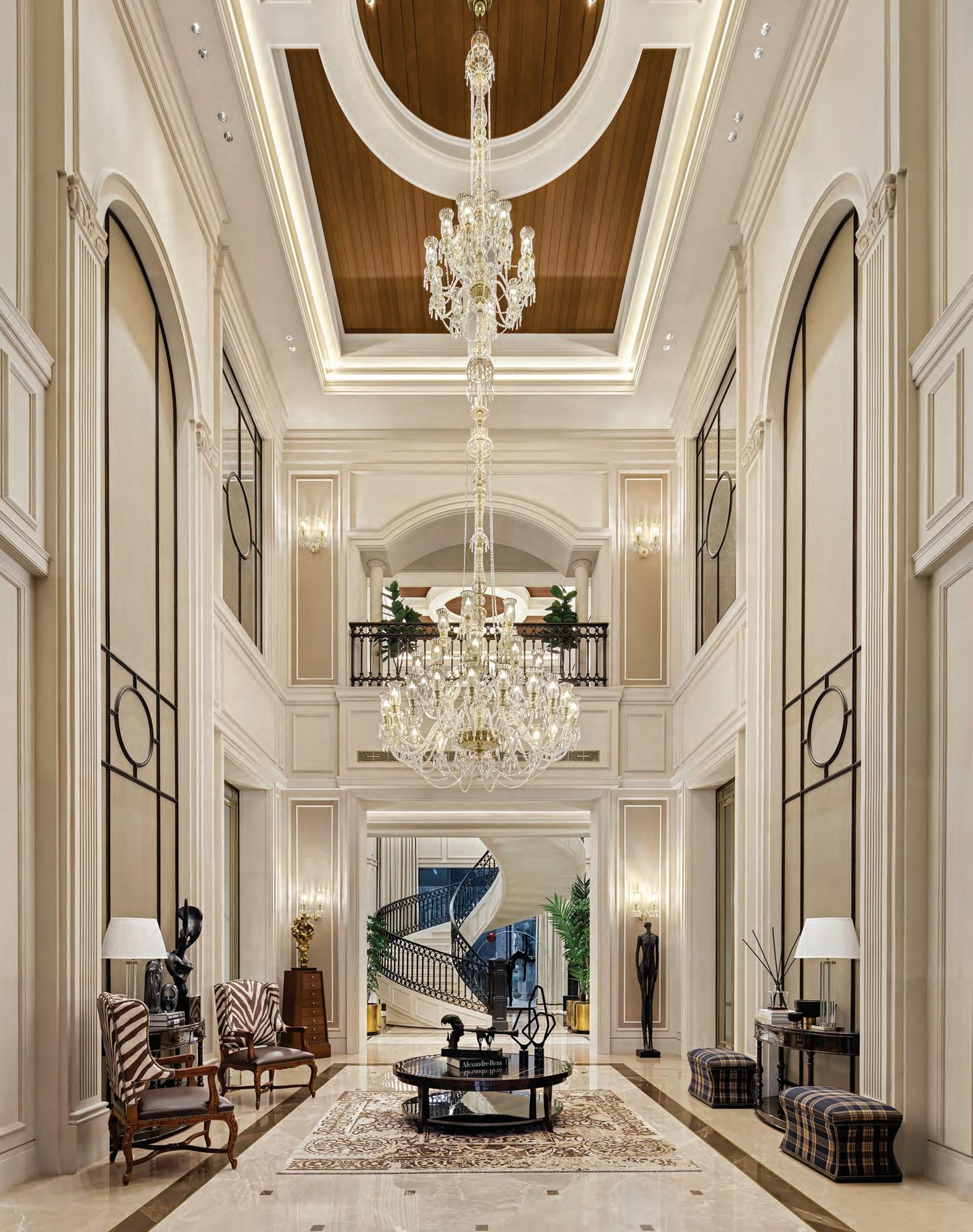
and a double-height atrium. The second axis intersects the first and leads from the atrium to a staircase. “By carefully aligning architectural elements along these axes, we created a sense of order and rhythm that resonates with the classical elegance of the design,” states Chaudhary. Openings throughout the home encourage natural airflow while full-height glazed windows and skylights direct diffused natural sunlight. Such design elements are practically functional and visually elegant.
Habitat Architects pride themselves on being attuned to a client’s lifestyle and preferences, “Every design decision, from the selection of furnishings to the arrangement of decor elements, is guided by the desire to create a warm and inviting atmosphere that reflects the client’s personality and values,” explains Chaudhary. This project involved balancing the needs and preferences of three generations. While the AR Residence is grand in scale, the interior design elements adhere to create a feeling of sanctuary. The layering of materials, sculptural objects, artworks and statement lighting infuses the property with personality. The colour palette balances the design and respects the client’s great appreciation for classical aesthetics. Habitat Architects have incorporated unique design elements such as black and white chevron patterned flooring and circular seating. Statement sculptural features such as the large curvilinear chandelier in the atrium and a spiralling staircase in the guest house offer moments of drama that celebrate the voluminous space.
With over 30 years of experience, Habitat Architects are well-versed in realising largescale architectural projects. The AR Residence is an ambitious project and a family home. It is a property that embraces a classical architectural heritage while celebrating contemporary design. Chaudhary states, “we created a space that is both luxurious and inviting, with a timeless appeal that will endure for years to come.”

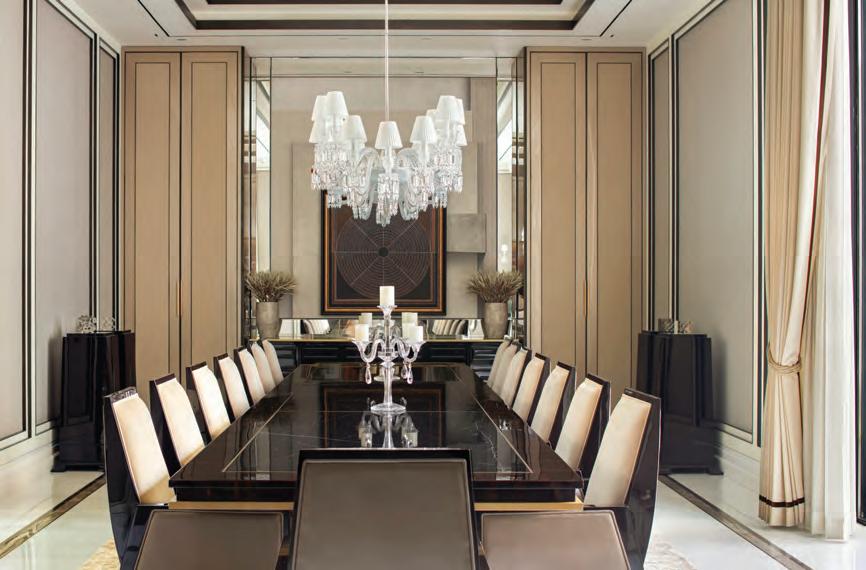
Chaudhary states, “we created a space that is both luxurious and inviting, with a timeless appeal that will endure for years to come.”
THE INFLUENTIAL ISSUE 43 identity.ae INTERIORS
Left page – Meticulous integration of grandeur; This page (from top) – Contemporary modern aesthetics; Displaying form and function
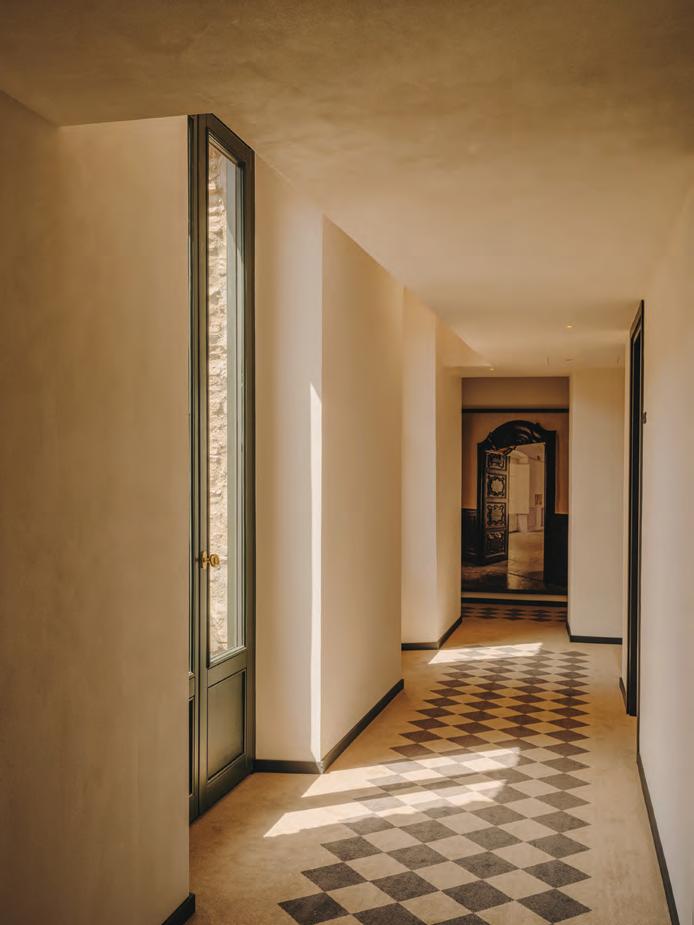
Merging
History and Design
El Equipo Creativo designed the interiors of Palau Fugit in Spain to reflect the beauty of Girona
WORDS – SUHA SABITH PHOTOGRAPHY – SALVA LOPEZ
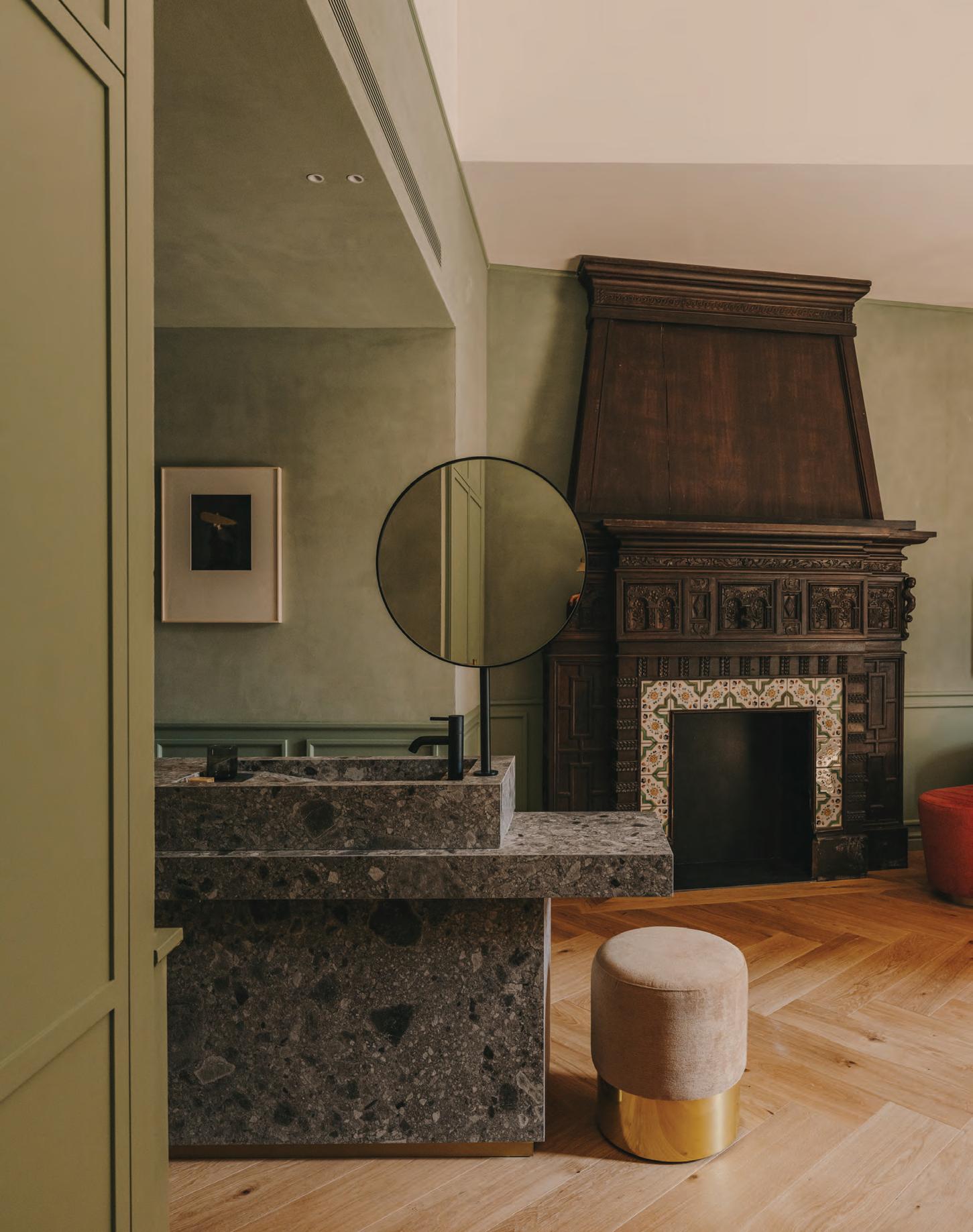


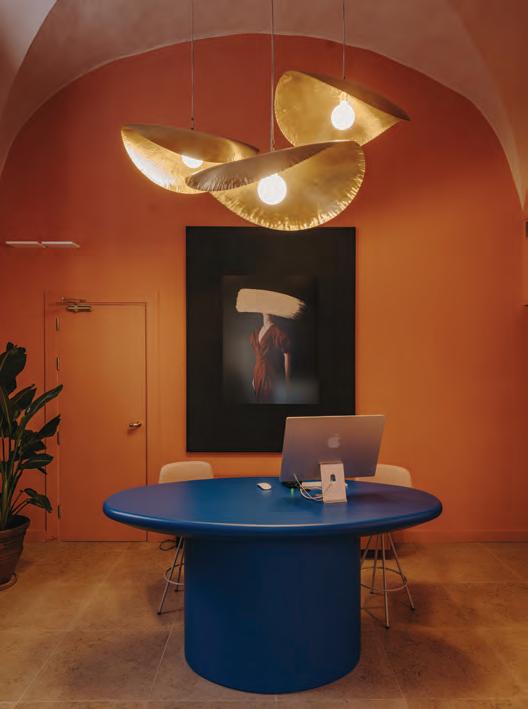
Located deep in Girona’s atmospheric Barri Vell (Old Quarter), the award-winning studio – Equipo Creativo, converted an abandoned 18th-century palace into a destination hotel as charming and alluring as the city it is situated in. El Equipo Creativo used the ‘two Gironas’ as their creative starting point. The first is the Barri Vell; an emblematic district of weathered stone facades, hidden cul-de-sacs, porticoes, and stone ramparts. In contrast, the designers have highlighted the lighter side of the city – namely the vibrant colours that bathe the townhouses flanking the River Onyar, along with Girona’s most famous spring celebration – El Temps de Flors (The Time of Flowers). These influences, enhanced with striking modern art and crafted objects, create a hotel that tells the story of the city.
Palau Fugit’s building
Palau Fugit unfolds in two principal parts, both adapted to the needs of modern travellers
by the Barcelona-based architecture studio Isern Associats. The first is the original palauet. Here, an arched courtyard, renamed ‘La Placeta’, holds the reception area, restaurant, and cocktail bar, as well as a tucked-away spa-forone. Guests ascend to rooms via the original staircase of the palace.
The second building, named the Pavelló, is an annexe that takes shape with a modern, rational approach. Both volumes are connected by a terrace, or the ‘heart’ of the hotel. Designed with a small swimming pool, abundant ferns, and a poetic central sculpture (titled Font de Gararotes) by renowned local artist Frederic Amat, the terrace provides a serene oasis for guests and a natural connection between the two parts of the building. For the rooms in Palauet, El Equipo Creativo reimagined the decor of the fin de siècle through a prism of contemporary design and art. The designers’ goal was to instill a ‘feminine’ presence throughout, recreating the warm and ec-
lectic ambiance of a noble family nest. Careful attention to detail and the selection of materials and textures create a rich visual experience. This is further enhanced by a curation of paintings, sculptures, murals, and photographs – all of which are original works by local artists. Although each room and suite presents a design story unto itself, gothic arches and porticoes, a dominant architectural motif of Girona’s Barri Vell, are a recurring influence and narrative. Curvaceous chaise longues, bespoke rattan bed heads, and avant-garde lighting enfold the guest. Surfaces and textiles, from velvet drapes to strategically placed mirrors, invite the user to linger and relax in this historic setting. Anchoring each room is a custom-made marble vanity unit, a monolithic interpretation of the tocador (dressing table) that exemplifies domestic life of the period.
The rooms in El Palauet brim in a palette of natural stone shades and soft blues, greys, and blush tones, creating an elegant mise en
THE INFLUENTIAL ISSUE 47 identity.ae GLOBAL OUTLOOK
Left page – The rooms in El Palauet brim in a palette of natural stone shades and soft blues, greys, and blush tones; This page (from left) – Curvaceous chaise longues, bespoke rattan bed heads, and avant-garde lighting welcomes the guest

scène that is very contemporary and lends new life to original features such as ceiling roses and carved balcony shutters. This mood changed in El Pavelló - an ode to ‘la dolce vita’ of the Mediterranean. A palette of terracotta, locally made ceramics, and wood give a mid-century chic feel to the rooms, each enhanced by natural light pouring in through direct patio access. Handmade terracotta breeze blocks and tiles create rippling shadows and textured surfaces, and rattan chairs and occasion tables evoke the local craft ateliers of the Costa Brava. With splashes of colour and hand-
spun textiles, the overall feel is at once casually glamorous and effortlessly cool.
The public and social spaces
Casa Heras, the hotel’s restaurant, is inspired by the social and hospitality areas of the original palace and adapted to modern lifestyle and comfort. Like the rest of the hotel, modern art and objects elevate the spaces, as seen in the whimsical wall murals created by Joana Santamans, and bespoke ceramic pieces from the artisan Núria Gimbernat.Sparkling copper pots and pans placed on an antique dress-
48 THE INFLUENTIAL ISSUE identity.ae
GLOBAL OUTLOOK
This page – Modern art and objects elevate the spaces; Right page – The selection of materials and textures create a rich visual experience


er fill the dining room, while high-quality tables, chairs, and fittings denote a timeless modern feel. Adjacent to this, El Salon provides a space for a cocktails and intimate conversation, surrounded by vestiges of the palau’s ancient walls. La Biblioteca (library) is a distinguished space conceived for private banquets and meetings around a beautiful oval marble table. The designers intended La Placeta to be a little more disruptive, and the idea of re-introducing the palace to the social life of the city was essential to the project. Cradled by stone arches and an original staircase, La Placeta presents a place to meet and chatter around zesty-coloured armchairs and tables that are full of personality.
Adjacent to La Placeta is the reception room, where guests check in at a bespoke Yves Klein blue reception table, overhung by a blossoming golden chandelier. This composition sets the tone for the rest of the hotel – a concept that balances history and modernity, formality and informality, and offers a unique and welcoming base while experiencing the rich history and culture of Girona.
TECHNICAL SHEET
Interior Design: EL EQUIPO CREATIVO
Partners: Oliver Franz Schmidt, Natali Canas del Pozo, Lucas Echeveste Lacy
Team leaders: Daniel Trujillo, Ricard Fabregat
Client: Marta Granés + Stéphane Rouze
Architecture: Isern Associats
Engineering: Impros
Special Fixtures and Furniture: Martinez Otero
General Construction: Tecgi
Lighting Distributor: Ca2l
Art: Frederic Amat, Joana Santamans, Andrea Torres
Furniture Distributor: Idees
50 THE INFLUENTIAL ISSUE identity.ae
GLOBAL OUTLOOK
This page – The room designs were inspired by contemporary design and art; Right page – Gothic arches and porticoes are a recurring influence and narrative
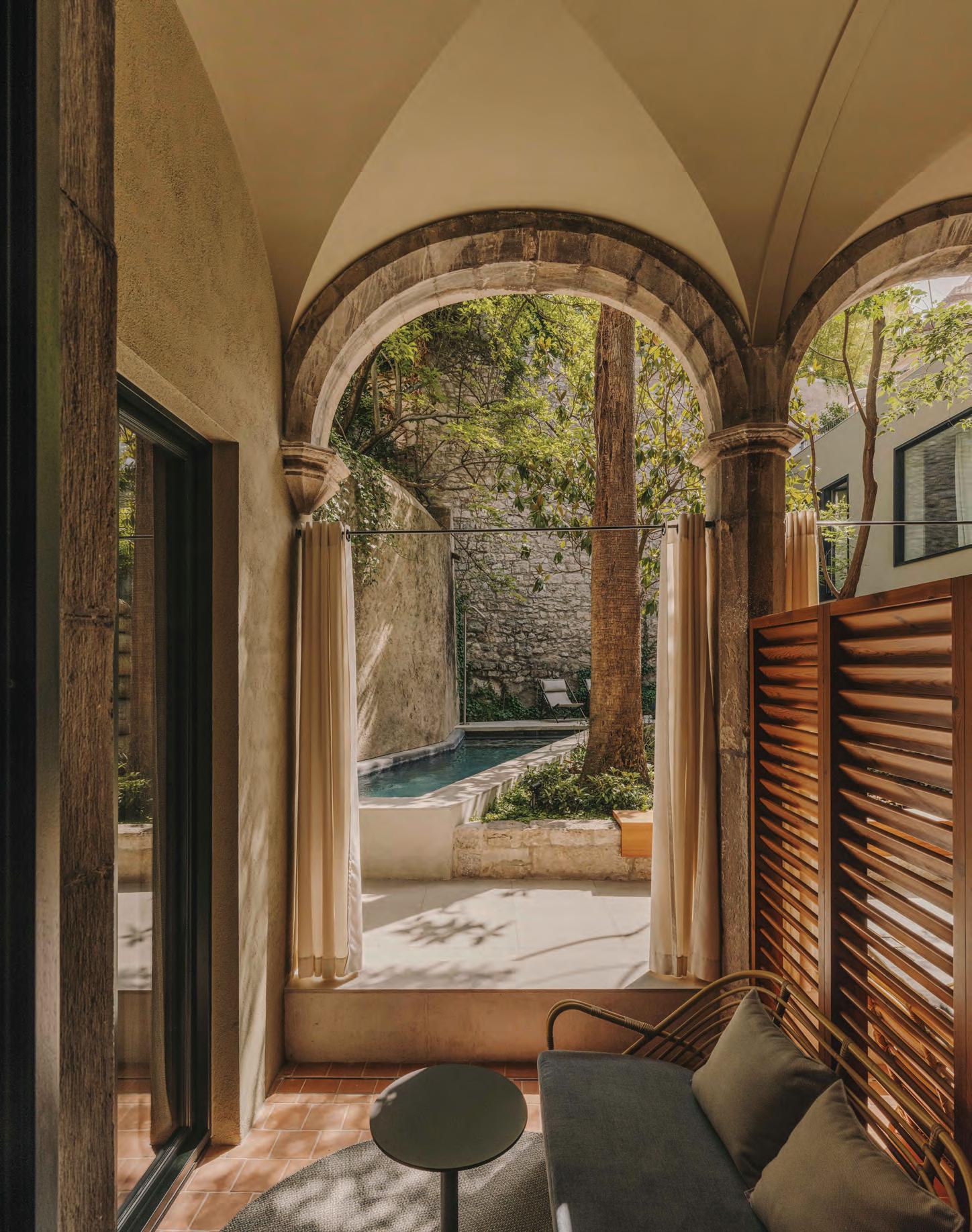
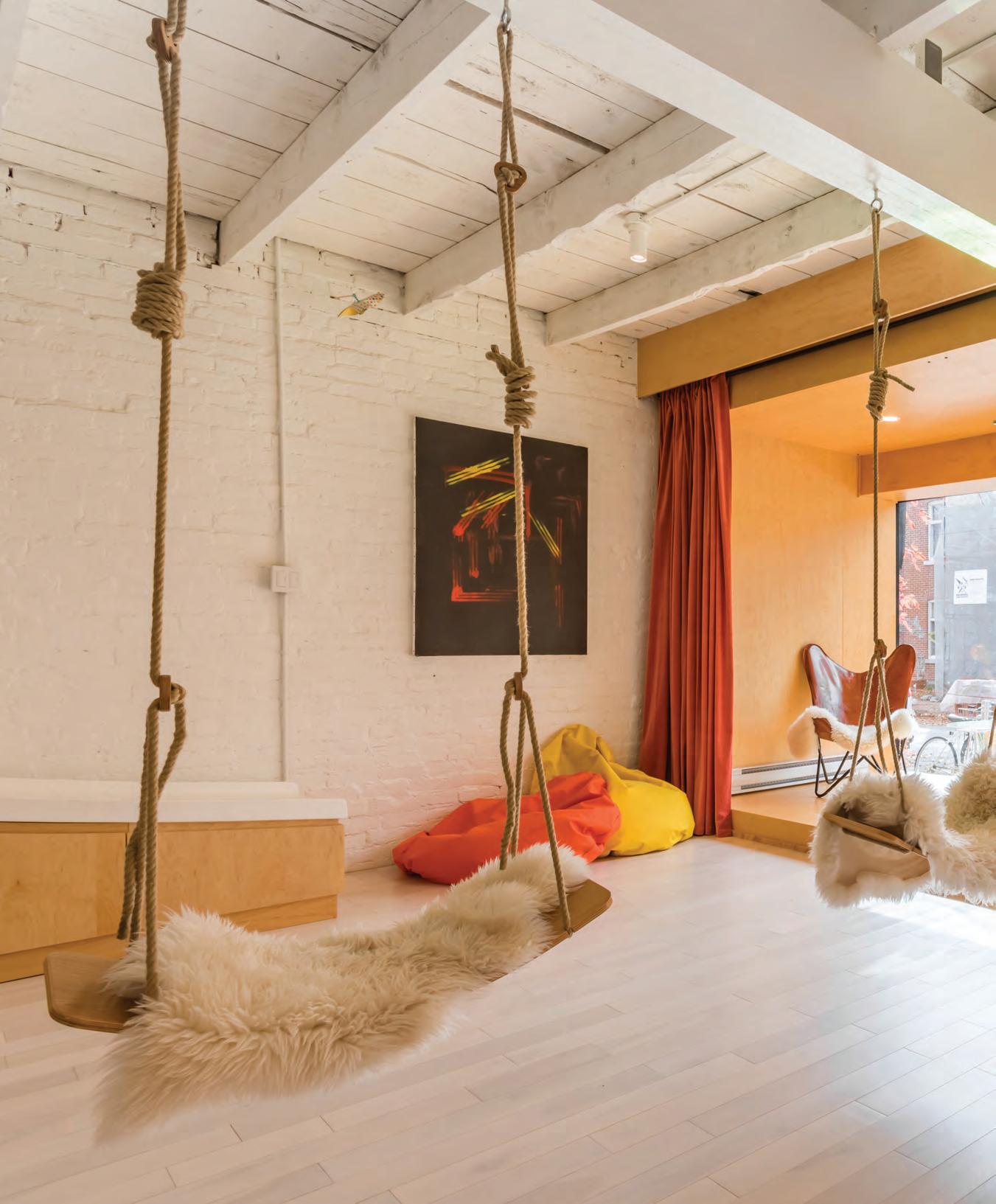 Swings were integrated in the design to retain the playhouse theme
Swings were integrated in the design to retain the playhouse theme
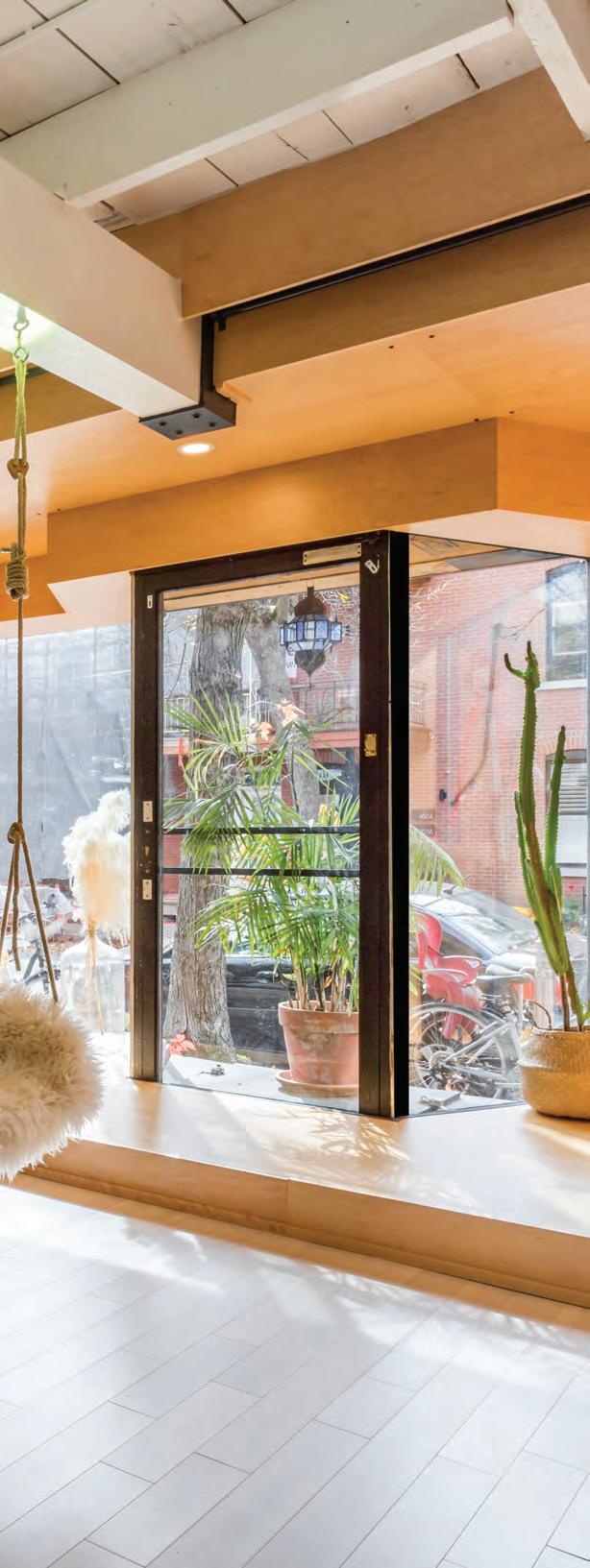
Playhouse
ATELIER CHABOT in Canada
by Indie Design is a playhouse residential design
WORDS – SUHA SABITH
PHOTOGRAPHY – CAROLINE THIBAULT

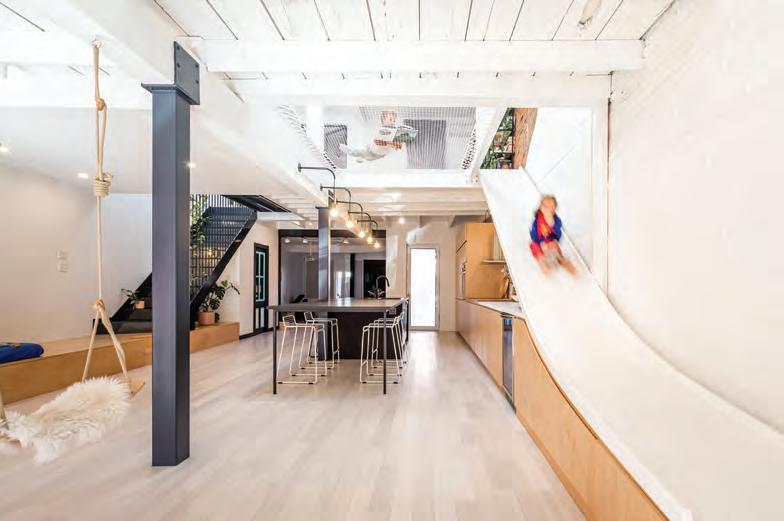
Indee Design, a studio founded by Florence Charron, designed ATELIER CHABOT, a playhouse for kids (and adults!) The challenge as per the designers of this project was transforming a duplex into a single-family home in Plateau-Mont-Royal, a residential district of Montreal.
Initially, the single-family house, built on two floors, was somber, with spaces under severe constraints. The designer, Florence Charron, broke traditional codes, while still conserving certain elements such as the beams
and brick walls that enveloped the exterior space. For its circulation, the designer was inspired by Moroccan riads, with the living room located in the center of the house and serving the surrounding rooms.
The duplex, having retained the previous layout, was a space that was quite partitioned and confined. The designer proposed a modification by creating a new vertical circulation space between the two floors. Additionally, she also suggested relocating the focal point of the home to be the living room space. To achieve this, she brought the staircase to the forefront, opting for transparent perforated steel panels to create the stairs, the landing, the catamaran net, and the slide landing on the kitchen counter. The intervention was intended to be radical, using wood tones and navy blue steel with an intensity that varies throughout the day.
The project quickly became a set of geometric lines corresponding to the owner, an engineer by profession, and keen on alignments.
Communication between each room varies due to the original, playful, and unexpected elements placed strategically throughout the house, addressing the adults as much as the children. A rock-climbing wall decorates the children’s bedroom, and a slide connects the catamaran net to the kitchen as an alternative to the stairs. Indee Design selected noble local materials such as maple wood, and the curtains add a theatrical touch, while emphasizing the playful spirit of the space.
By transforming the circulation, the space now circulates light at all hours of the day, thus Indee Design introduced a solution that benefits from natural lighting from sunrise to sunset. In the morning, the sun shines in from the courtyard at the front of the house. At midday, the light enters the house through the skylights. A light opening on the ceiling, from which light falls to the ground at a ninety-degree angle, creates transparency between the top and ground floor to enable light to shine through.
The agency wanted color to come from the materials within the space. The perforated steel of the floors and the stairs can turn from a dark navy blue to black based on the hours of the day. The opening and perforation of the
54 THE INFLUENTIAL ISSUE identity.ae
This page (from top) –Clean geometrical lines are added to the project with furnishings and accessories; There is a slide from the second floor that lands next to the kitchen counter
GLOBAL OUTLOOK
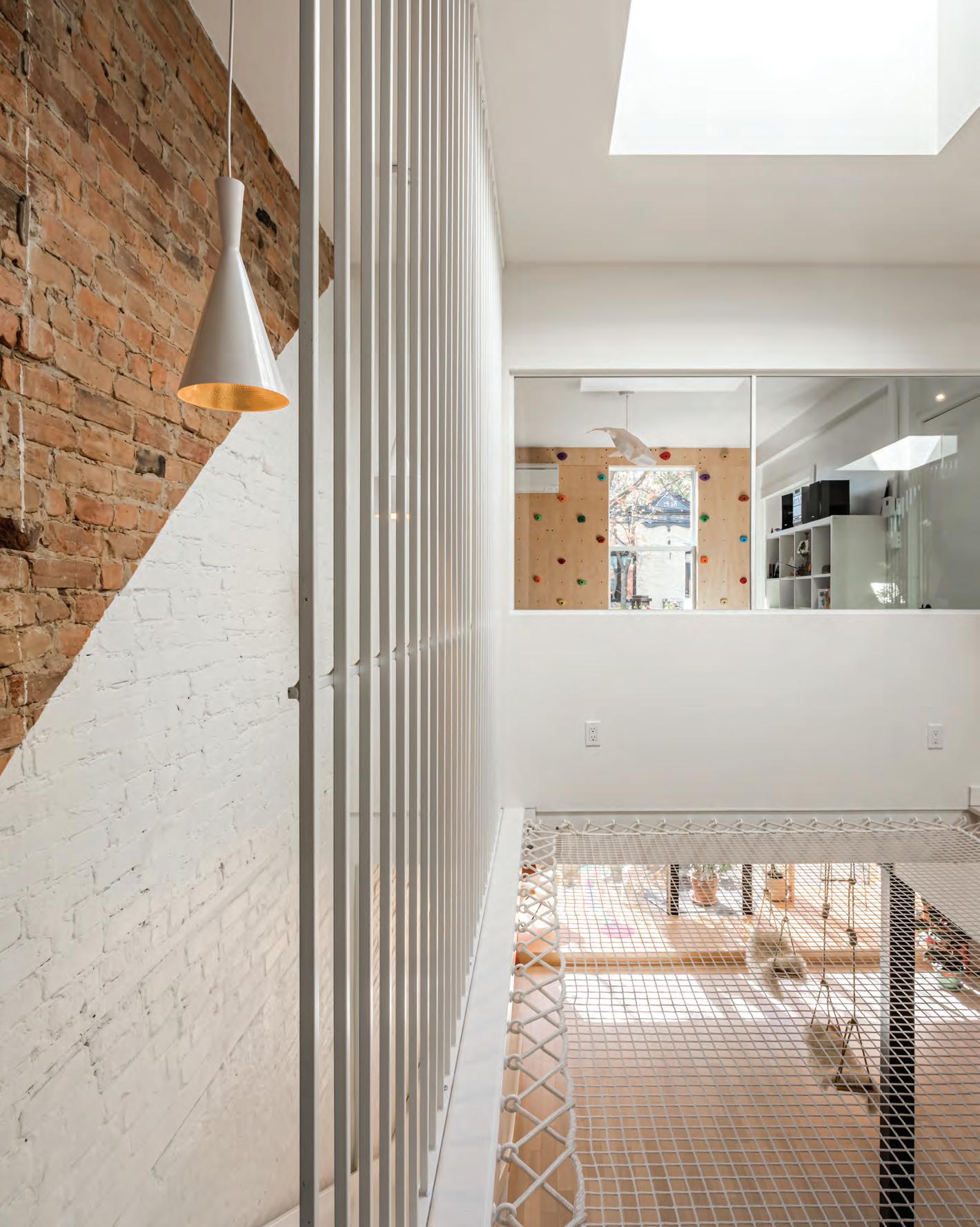 This page – The second floor landing has a catamaran net
This page – The second floor landing has a catamaran net
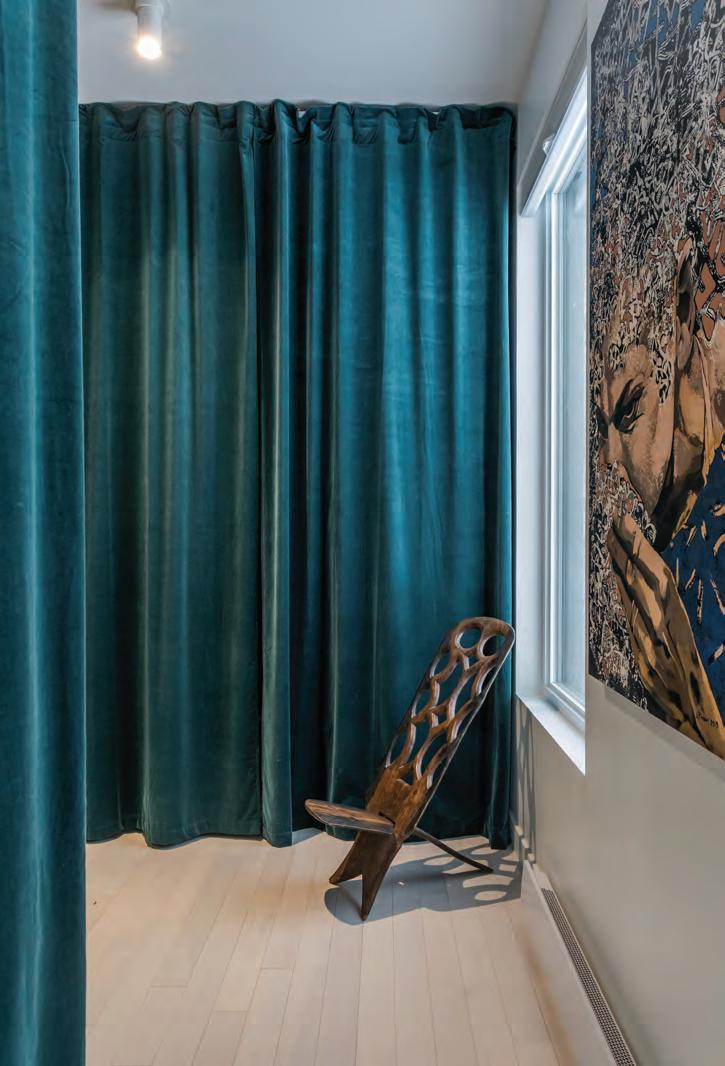
holes within the space enable visibility across the house, while keeping everything visually harmonious. Additionally, navy blue was selected for the cement tile ceramics from Ramacieri Soligo. In contrast to the darker color, and to punctuate the living space, the designer selected light-colored woods, such as maple and light cherry wood.
With the bathroom, a more traditional yet joyful direction was taken through the selection of ceramics that revisit period cement tiles. The agency chose joyous paint palettes to reinforce recycled objects, such as a clawfoot bathtub. Finally, a large and colorful mural at the entrance gives the space a unique character.

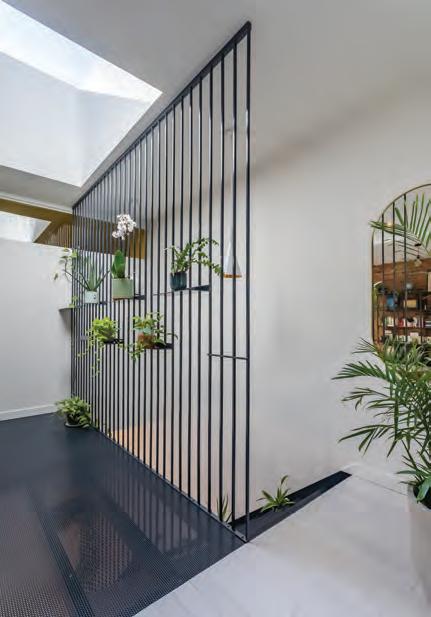
56 THE INFLUENTIAL ISSUE identity.ae
GLOBAL OUTLOOK
This page (clockwise from top left) – The curtains add a theatrical touch to the space; Cosy and clean spaces; Panels provide a modern touch to the space while allowing for light to pass through


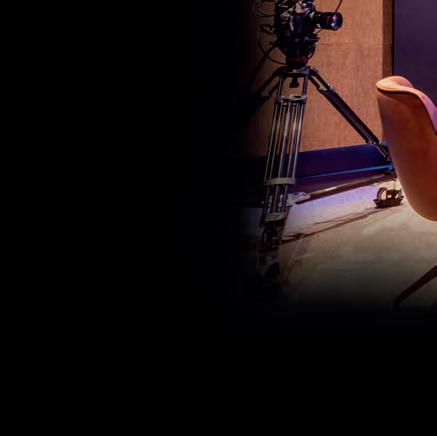




Calling all podcasters and content creators!
Whether you are looking to record, edit or manage your podcast, our fully equipped podcast and video recording studio has it all.






+971 4 427 3000 | podcast@motivate.ae BOOK YOUR STUDIO motivatemedia.com

58 THE INFLUENTIAL ISSUE identity.ae DESIGN FOCUS
WORDS – KARINE MONIÉ PHOTOGRAPHY – ALINA LUPU
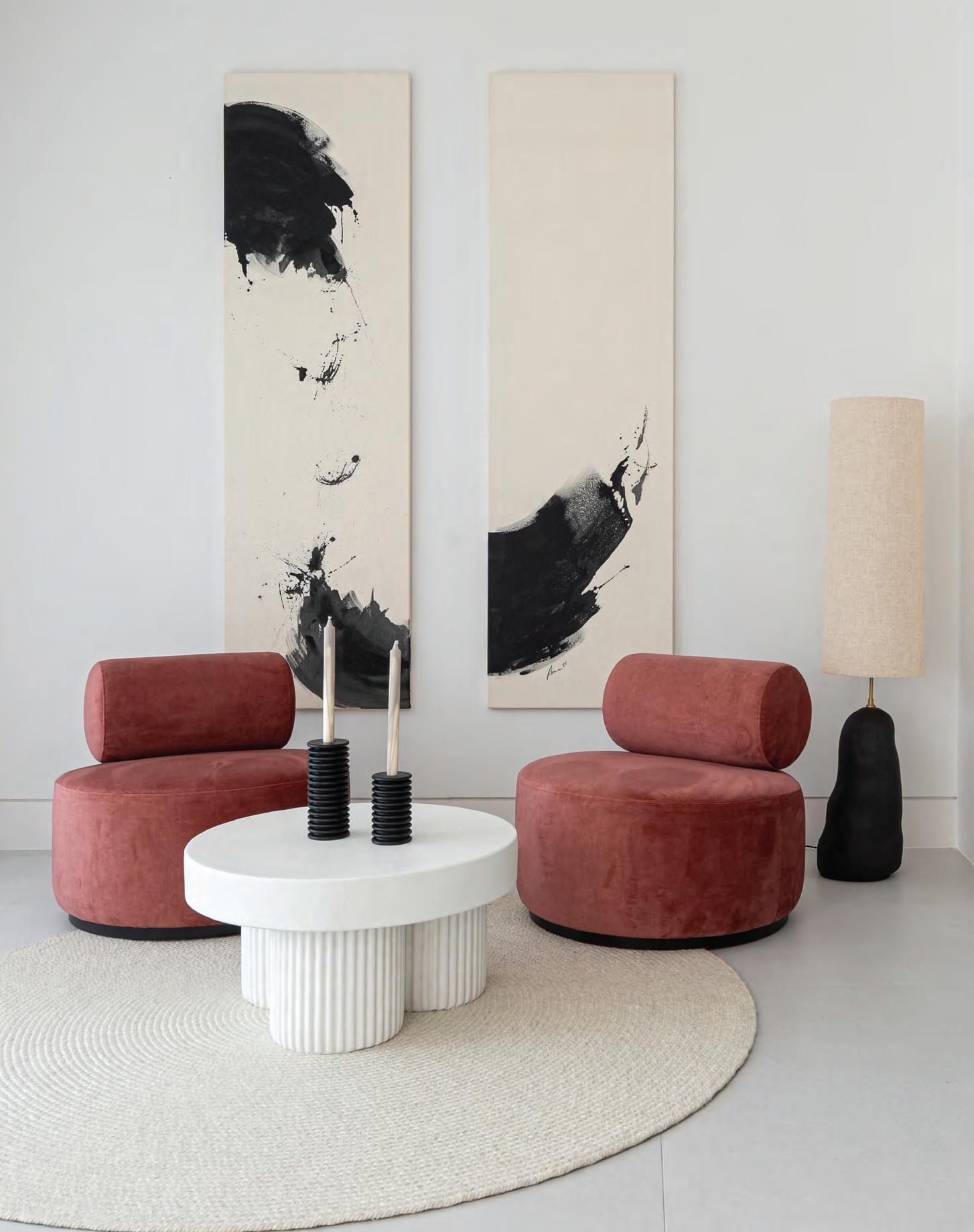
Free Flowing
Nestled in a high-rise, this Dubai apartment expresses serenity and balance with a true sense of style through every detail
Left page –Art pieces help accentuate the design of the space; This page – The design has a neutral background with accents of colour
Overlooking the skyscrapers and the waters of the canal filled with yachts, the Dubai Marina is a coveted neighborhood that has anything a homeowner could ask for. Spread over 2,345 square feet, this three-bedroom apartment within the community occupies the Al Murjan Tower –the highest residential building in the complex of six structures named after the popular Arab gemstone. “Sometimes I think I have a very extravagant taste and I like unusual pieces of furniture,” the homeowner says. For interior stylist and decorator Natalia Contova, founder of Mizanna Designs, that one sentence was all that was needed to get her on board.
Rather than shaping a lavish space – which is what one might have expected – Contova em-

barked on a more subtle character-filled decor. A sense of flow prevails throughout, thanks to the open plan that comprises the living room, dining area and kitchen, which all occupy the same space. Bright and airy, the home features a pure and reduced palette that allows a few pops of colour to stand out.
“The idea was to keep the neutral backdrop and to incorporate touches of colour through furniture and accessories, as well as to add depth and warmth using a variety of dark wood tones,” says Contova. To achieve this, she opted for warm tones such as terracotta, clay, burnt orange and coral as accents, against the warm light grey and off-white main finishes.
To complement the newly installed lightgrey flooring and create an overall cosy atmosphere with a welcoming mood, Contova used dark chocolate and espresso wood tones combined with black marble, off-white terrazzo and cream upholstery. Microcement finish was preferred for feature walls and wardrobe facades, adding more texture to the mix along with the gypsum artwork in the corridor. Some elements in brown leather provide drama, especially when used on large scaled furniture.
“I want to create homes that are a reflection of their owners,” confesses Contova. “Hence, my biggest inspiration for this project was this beautiful couple that trusted me and asked me to help them design their home.”
While the home reflects a tranquil feel, it also exudes elegance and modern allure immediately upon entrance. Functionality and comfort were also taken into account, as Contova wanted to ensure the family would feel at ease living their everyday lives. Trendy pieces with smooth curves and soft rounded edges effortlessly bring harmony and artistic appeal to every nook of the soothing interiors.
“The design of this apartment had to be minimal, with no clutter, but at the same time interesting and unique,” says Contova, who tackled the challenge impeccably.
While the home reflects a tranquil feel, it also exudes elegance and modern allure immediately upon entrance.
60 THE INFLUENTIAL ISSUE identity.ae
This page – Dark wood tones add warmth to the space; Right page – Trendy pieces with smooth curves and soft rounded edges bring harmony to the space
DESIGN FOCUS
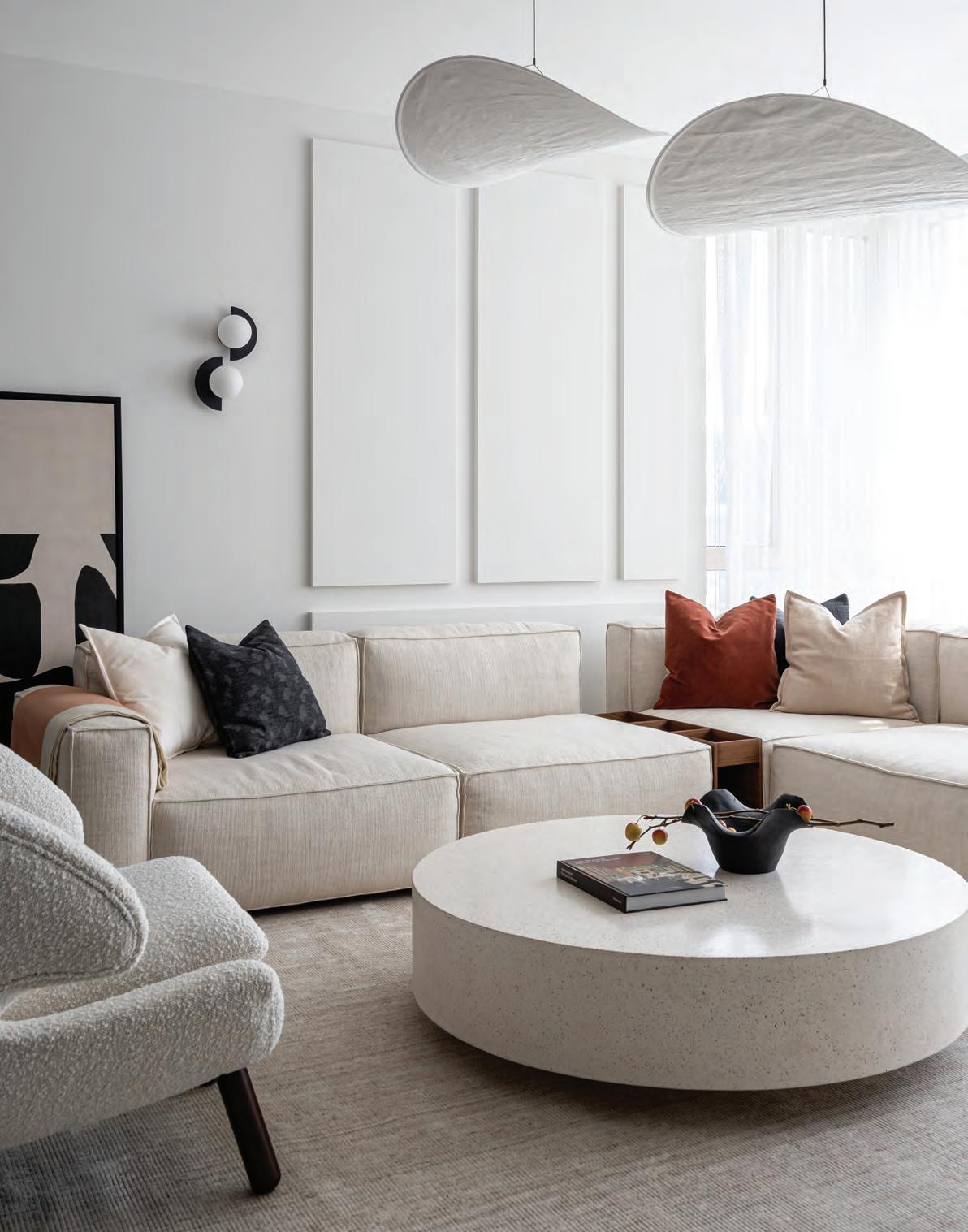
THE INFLUENTIAL ISSUE 61 identity.ae DESIGN FOCUS

Splashes of Colour
Shakespeare Gordon Studio’s founders renovated the interiors of their New York home with a playful design
WORDS – SUHA SABITH PHOTOGRAPHY – DAVID GILBERT AND KATHERINE MARKS
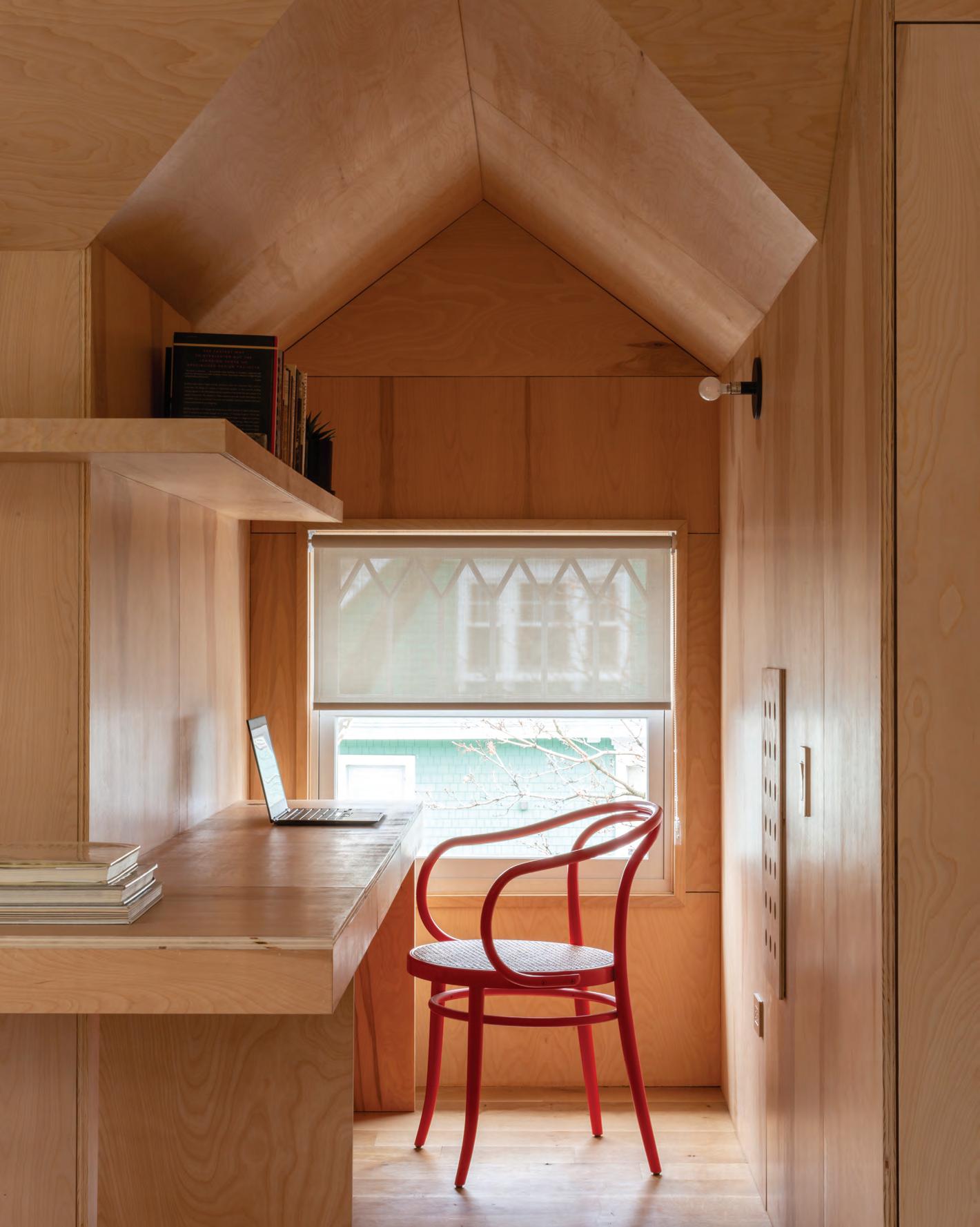 Left page–Four shades of brightly colored linoleum panels; This page –Built-in desk in primary bedroom
Left page–Four shades of brightly colored linoleum panels; This page –Built-in desk in primary bedroom
Shakespeare Gordon Studio renovated the interiors of their house in New York’s historic Ditmas Park neighborhood with a playful design aesthetics. When Amy Shakespeare and Mark Gordon, Principals at Shakespeare Gordon Studio, purchased the home in the historic neighborhood, they knew they were taking on a challenging project. The large, historic structure had been divided into many smaller rooms and dark, uncomfortable spaces over the course of its life. They decided to start their redesign in the attic, from the top down.
Attics are often underutilized spaces in traditional homes. Located up several sets of stairs, and with challenging spatial geometries, they frequently remain as leftover space that is mainly used for storage. Attics can be an afterthought when renovating a home, and the last places to receive makeovers.
With Ditmas House, however, the designers realized that the attic might be the best place to begin. In transforming the dreary warren of small attic spaces into a light-filled primary suite for themselves, they established a new visual language for their later renovations of the home’s two main floors, a striking template for the process of reimagining their family’s home. The duo’s bold reorganization of space, which upended the conventional turnof-the-century layout, informed playful design choices throughout Ditmas House.
The primary bedroom suite in the attic serves as a case study of the choices that characterize the design logic of this project:
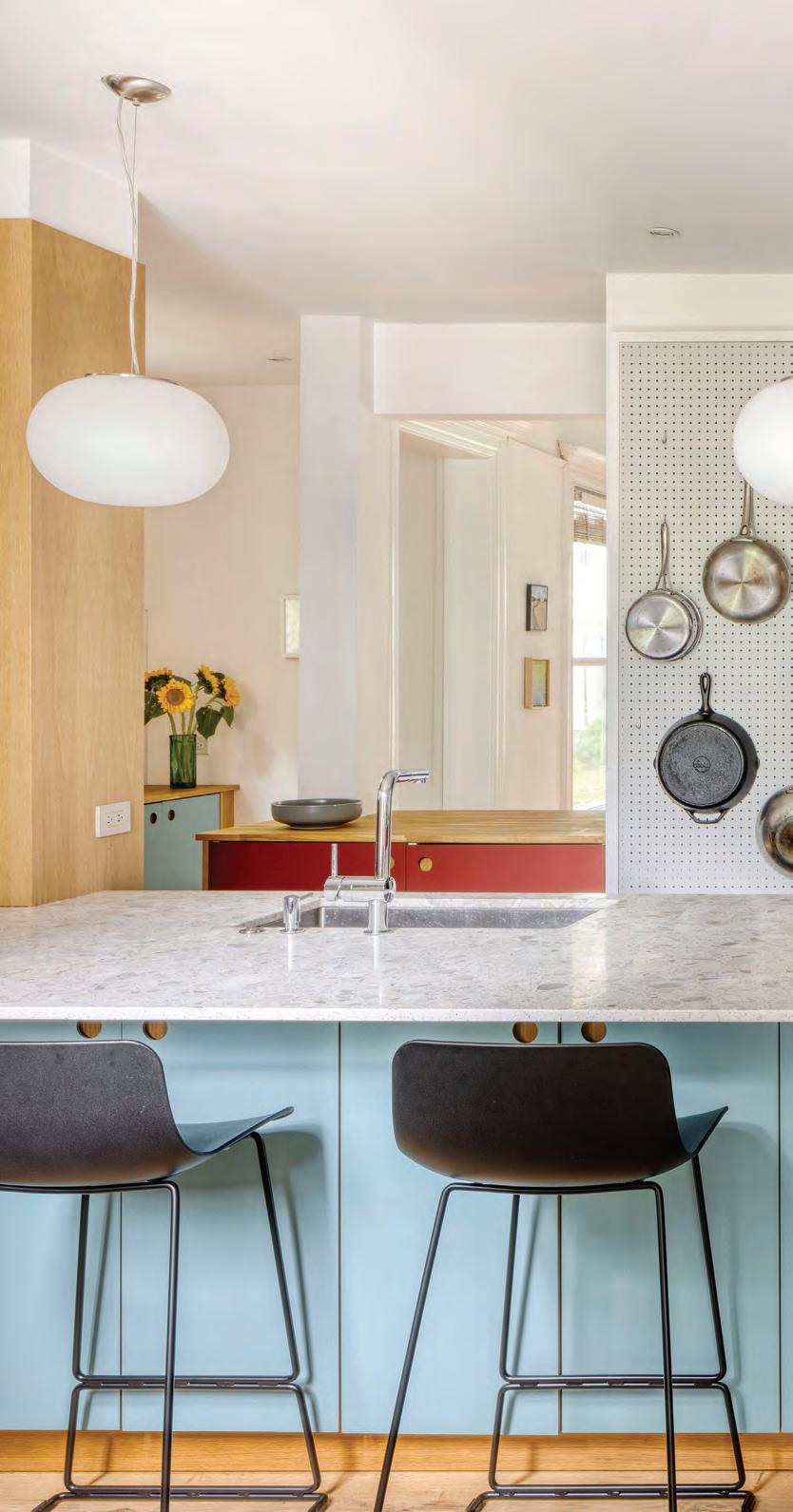
64 THE INFLUENTIAL ISSUE identity.ae
Right – The kitchen is designed with splashes of colour

THE INFLUENTIAL ISSUE 65 identity.ae
DESIGN FOCUS
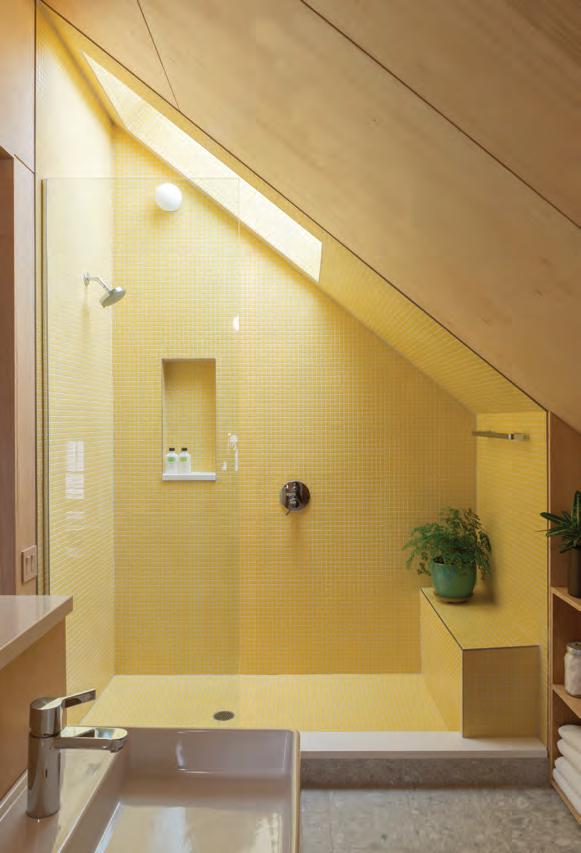
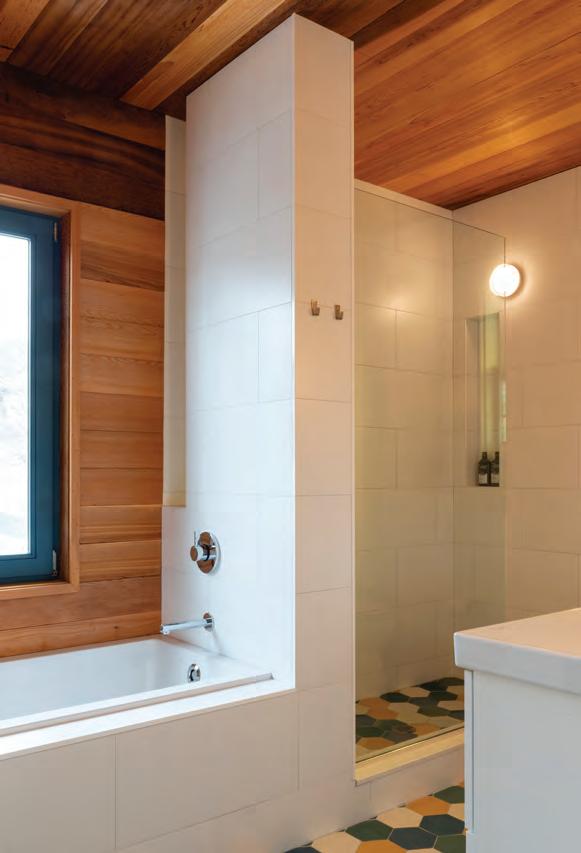
a cohesive, flexible backdrop punctuated by bursts of color and definition that reinforce function. The main part of the attic, which spans the width of the house, is clad in a mix of white shiplap siding at the underside of the roof and ends of the gables. Solar-controlled operable skylights introduce natural light and air into spaces that had previously been very dark. Exposed natural plywood panels blanket the balance of the walls and dormers, and are also used to create custom storage closets, a dresser, bookshelves, and a desk for Gordon’s home office. These interventions create a light, airy space that is elegantly malleable, with a range of subtle, cohesive built-ins to support that flexibility.
Meanwhile, two large sliding panels in different shades of red provide definition to the room, with one marking its entrance and the other serving as the door to its ensuite bathroom. The primary bathroom embodies the flip side of Shakespeare and Gordon’s design philosophy for the house; eye-catching colors and materials draw attention to specific ele-
ments, highlighting the specific functionality of this different kind of room. This concept is epitomized by the walk-in shower, a triangular prism tucked under the roofline and defined by bright yellow tiles that are activated by sunlight from above.
Elsewhere in the home, the high-contrast color palette continues to differentiate element and function, while materials such as wood once again blend flexible built-ins into the house’s existing structure. Solid charactergrade oak runs through many of the renovated areas of the house, and oak panels climb up the sides of the terrazzo kitchen countertops and encase a built-in bookshelf and a structural column. These elements reappear in the second-floor bathroom, where cedar lines the walls and ceilings and multi-colored hexagonal tiles can be found underfoot.
From the sunlit suite at the top of the home, to the easygoing elegance of the first floor, Ditmas House’s synergistic blend of natural light, bold colors, and expressive materials reanimate this historic home.
TECHNICAL SHEET
Official Project Name: Ditmas House
Location: Brooklyn, NY
Architects/designers:
Shakespeare Gordon Studio
Design team: Amy Shakespeare, Mark Gordon
66 THE INFLUENTIAL ISSUE identity.ae
Above (from left) –Primary bathroom; Second floor bathroom; Right page – Accents of colour in the kitchen design

Old is Gold
Published by Assouline, the latest book by Dr. Abdullah bin Adam Saleh Naseef and photographer - Oliver Pilcher showcases the beauty of the old town of AlUla in KSA
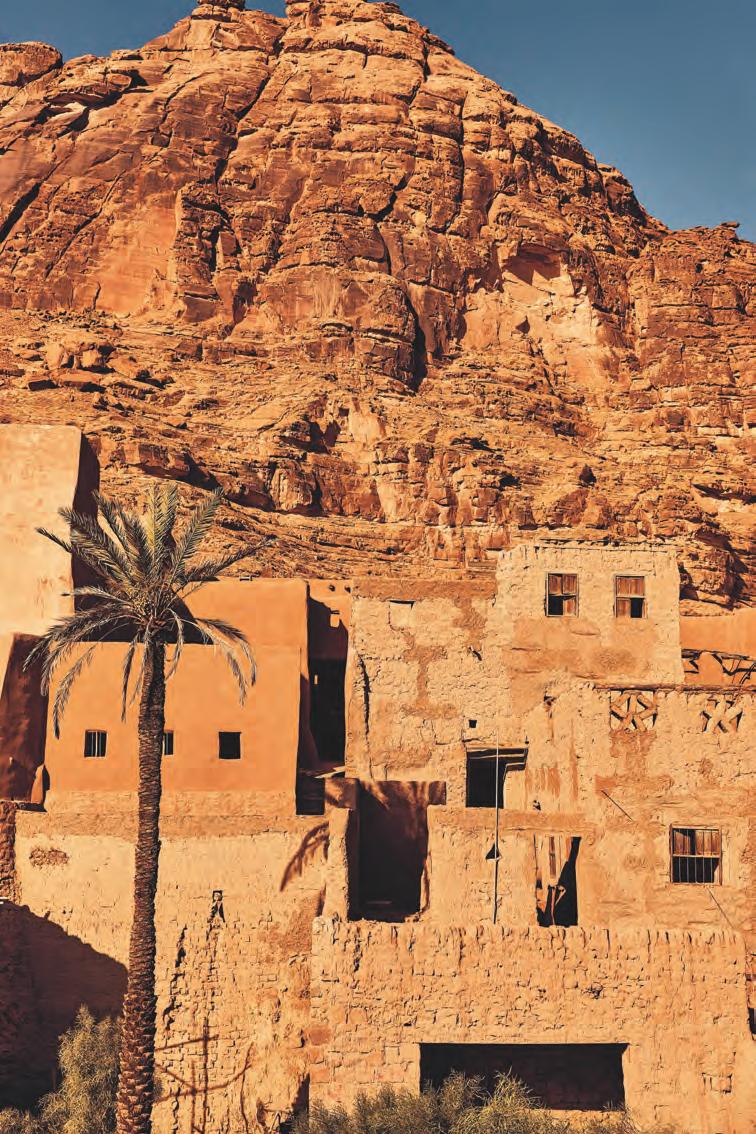

For nearly a millennium, the Old Town of AlUla in Saudi Arabia has been continuously inhabited, and its way of life has been safeguarded over the centuries. Through considerable conservation projects, the ways of old have been preserved for subsequent generations.
Dar Tantora hotel, in particular, is a prime example of these tireless efforts, respecting tradition while looking toward the future. AlUla Old Town: An Oasis of Heritage details the conservation and re-imagining of this section of AlUla Old Town into a stunning new luxury eco-lodge – captured in stunning photography by Oliver Pilcher – inviting visitors to lose themselves among the labyrinthine pathways of close-set, mud-brick homes, refurbished with today’s modern comforts.
The book was compiled by Dr. Abdullah bin Adam Saleh Naseef, who was born in AlUla and received intermediate and secondary certificates from the Saudi Scientific Institute in Madinah, a bachelor of arts from King Saud University, Riyadh, and a Ph.D. from the faculty of arts, University of Manchester, UK, with a focus on the ancient monuments of the
68 THE INFLUENTIAL ISSUE identity.ae
LIBRARY
Left – The Old Town of AlUla is a well-preserved piece of history; Right page (from top) – Aerial view of the Old Town; The ancient tombs of Hebra illuminated by a starry night
Photography by Oliver Pilcher

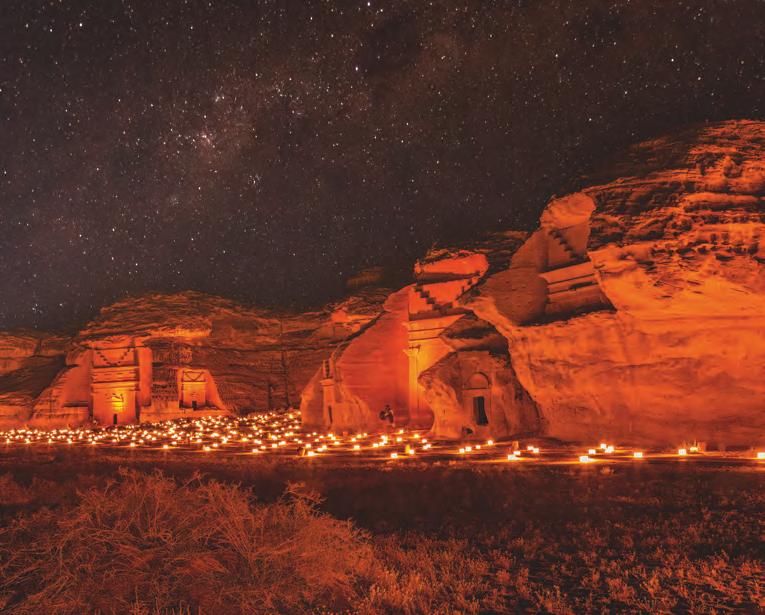
Arabian Peninsula. He has written numerous books on this subject, including An Historical and Archaeological Survey of Al-Ula with Special Reference to Its Irrigation System (1988).
Photographer Oliver Pilcher studied sculpture at the Edinburgh College of Art before embarking on a photographic career, which has taken him all around the world and given him the opportunity to shoot for some of the world’s finest brands. He previously worked with Assouline on the best-selling Paris Chic (2020) and New York Chic (2023) and has contributed photos to Louis Vuitton Manufactures (2022), Riva Aquarama (2022), Saudi Coffee (2023), Saudi Dates (2023), Camels from Saudi Arabia (2024) and Falcons from Saudi Arabia (2024).
The AlJadidah area of the Old Town is a hub of culinary hot spots, lively cultural events, including a thriving art scene, and bustling market stalls selling woven crafts and handmade pottery. All of this splendor is just minutes from the abundance of nature found in the AlUla Oasis, providing the Old Town with a plethora of fresh produce. The Old Town of AlUla offers visitors a unique chance to take a step back in time and live in harmony with nature and history.
THE INFLUENTIAL ISSUE 69 identity.ae
LIBRARY
Photography by Oliver Pilcher
Photography by Shutterstock/Vadim_N
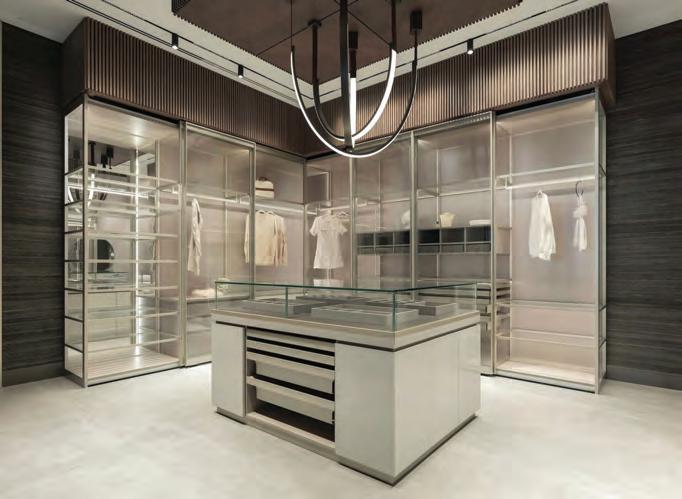

New Services
Al Huzaifa launches an all-new design studio
Al Huzaifa’s efforts to excel in delivering elevated living experiences, has resulted in the brand opening its latest design studio. CEO Saif Nensey highlighted the brand’s evolution, emphasizing their visionary approach towards comprehensive solutions through vertical expansion, notably with the introduction of the Design Studio. This innovative unit offers personalized style consultations and seamless end-to-end experiences, blending inspiration with installation. The unveiling of the ‘Signature Closets’ further
exemplifies Al Huzaifa’s commitment to innovation and customization. Nensey underscores the fusion of precision and personalization, with a diverse range of closet systems and formats catering to varied preferences.The Design Studio’s dedicated showroom, designed by cofounder Nissa Nensey, provides a warm, residential ambiance for tailored consultations. An exclusive team of design consultants guides customers through personalized solutions, while an expansive outdoor furniture collection invites exploration in a relaxed, light-filled setting.
Re-thinking Design
‘RE-THINKING RE-VIVE’ by Natuzzi Italia merges art, design and charity
Natuzzi Italia showcased its commitment to art, design, and philanthropy by hosting the highly-anticipated “RE-THINKING RE-VIVE” event on 8 February 2024 at its flagship store on Sheikh Zayed Road, Dubai. This exclusive collaboration with Dubai Cares, a UAE-based global philanthropic organization, brought together a constellation of esteemed personalities, including Pasquale Junior Natuzzi, Chief Creative Officer of Natuzzi Italia, and Amal Al Redha, Director of Partnerships at Dubai Cares and renowned artists Maisoon Al Saleh and Khalid Albanna, for a captivating evening.
The “RE-THINKING RE-VIVE” initiative, having garnered acclaim in London, New York, and Shanghai, made its mark in Dubai by showcasing the reinterpretation of Natuzzi Italia’s iconic Revive armchair by the exceptionally talented Maisoon Al Saleh and Khalid Albanna. The Re-vive armchair artworks by these artists will continue to be showcased at the Natuzzi Italia Showroom, embodying the ongoing commitment to the cause of education in developing countries initiated by Natuzzi Italia and supported by Dubai Cares. Proceeds from the Re-vives sold through an auction will be entirely donated to Dubai Cares to support children and youth in developing countries with access to quality education.
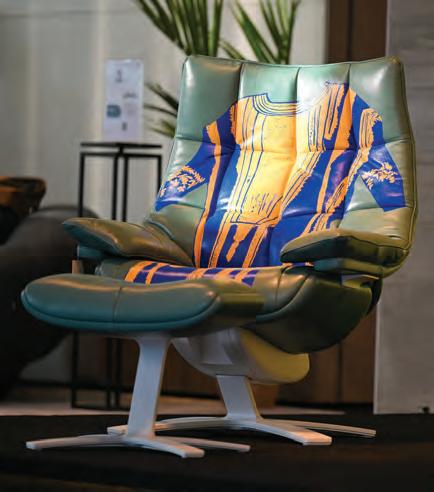
identity.ae 70 THE INFLUENTIAL ISSUE PRODUCTS
Choose from our extensive range of authentic Thesiger photographs.
PERFECT DECORATIONS
FOR HOTELS, OFFICES AND HOMES.
Framed or unframed prints available exclusively from The Arabian Gallery


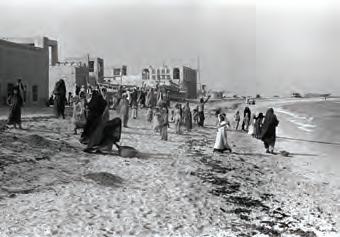
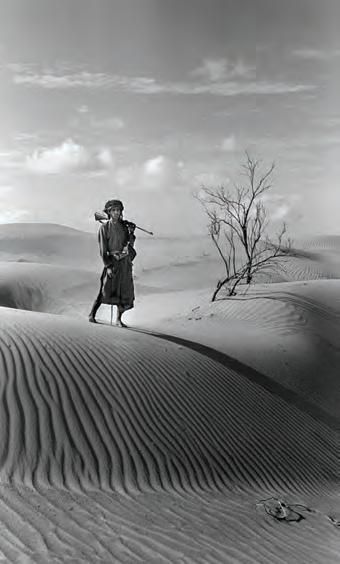
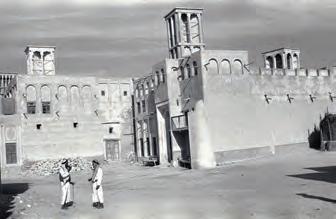



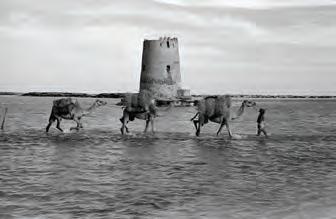

Circular Design
For this month, we look at circular design – products that utilize the shape to attain perfection
[TOP RIGHT]
Chips Lounge Chair by Lucie Koldová for TON
WORDS – SUHA SABITH
In furniture, circular designs evoke a sense of harmony and balance, offering versatility in placement and creating inviting spaces. Round tables foster intimate conversations, while curved seating promotes comfort and relaxation. Here are the products that embrace the aesthetic appeal and functional efficiency of circularity.
Chips was created by the designer Lucie Koldová, who was inspired by the inviting shape of the humble potato chip. The lounge chair features an intentionally oversized yet visually light backrest made from perforated fabric and framed with hand-bent wood. Seating comfort is ensured by a roomy seat made with pocket springs and PUR foam and enhanced with an equally striking ottoman and an ergonomic pillow.
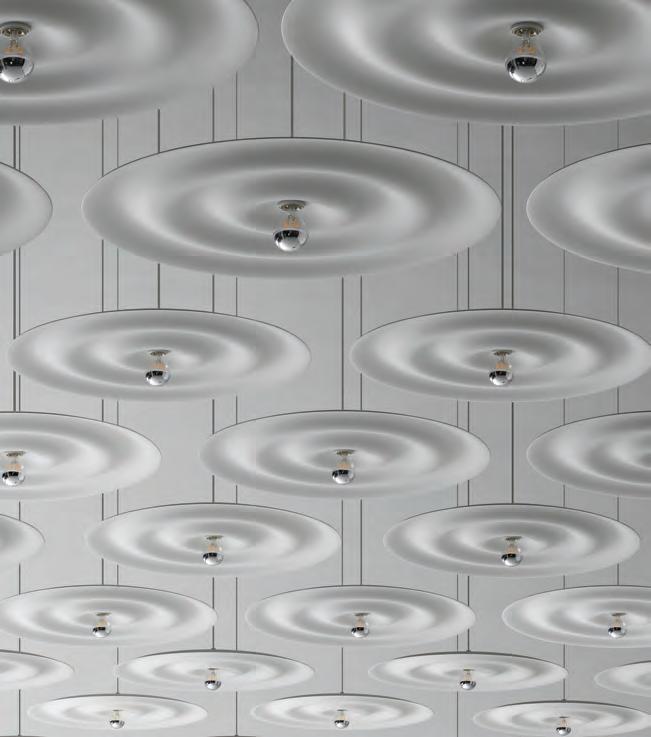
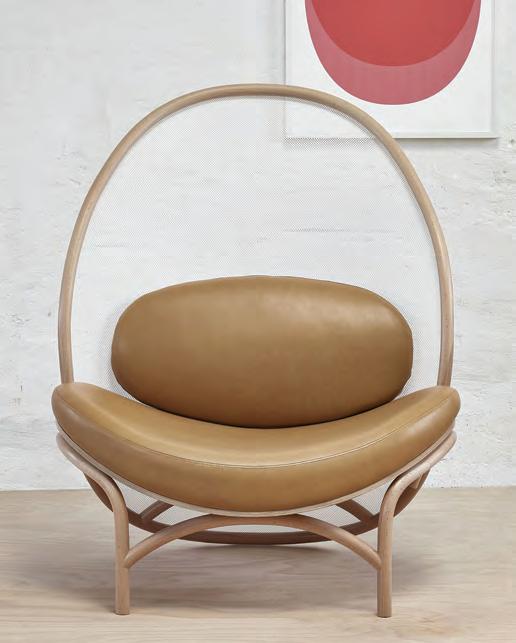

[LEFT]
W171 Alma C/W Ceiling/Wall Lamp from Wastberg
The Wastberg W171 Alma C/W Ceiling/ Wall Lamp designed by Martin Videgard and Bolle Tham is based on a revolved sine wave, such as a drop into water. The waves of the lamp are highlighted when mixed with a reflective bulb. In addition, this lamp makes a statement when mounted on the wall or ceiling like a functional piece of art.
[ABOVE]
RB TABLE
Round Table by CondeHouse
A massive solid wood round table that goes up to 1800 mm in diameter, featured by the dynamic wood grain and sharply shaped edge of the top board. The metal base is available in three different colors: silver, charcoal, and black.
72 THE INFLUENTIAL ISSUE identity.ae
PRODUCTS
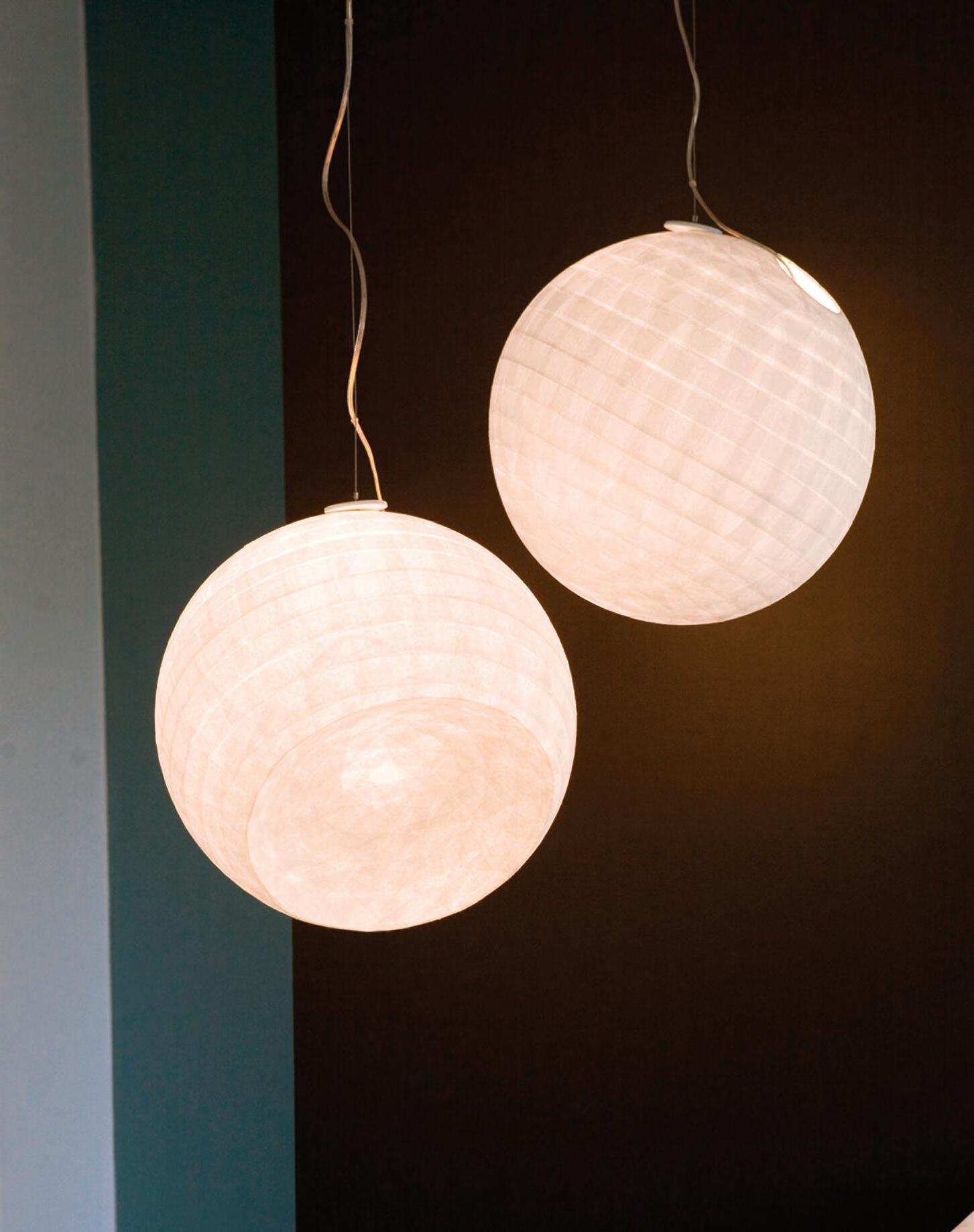
Lighting from Céline Wright
Céline Wright’s creations find their origins in reviewed and corrected ancestral techniques using natural and non-polluting materials.
The fabrication of a light requires different types of highly technical operations. The Japanese paper, called Washi, embodies many virtues which are little-known in Western countries: tear-proof, unbreakable, flexible, delicate and functional, its high resistance hides behind its apparent fragility, which could easily compete with other materials.
THE INFLUENTIAL ISSUE 73 identity.ae

Whorl Console
by Neal Aronowitz
Whorl Console was designed and made by Neal Aronowitz using specialized casting techniques. The innovative console table is made of Concrete Canvas, a patented concrete-impregnated fabric rarely used in furniture design. Aronowitz developed new casting and forming techniques to achieve the table’s ribbon-like structure. The surface consists of pigmented cement mortar lightly skim-coated over the entire surface and sanded to a very smooth, highly polished finish.
74 THE INFLUENTIAL ISSUE identity.ae ID MOST WANTED
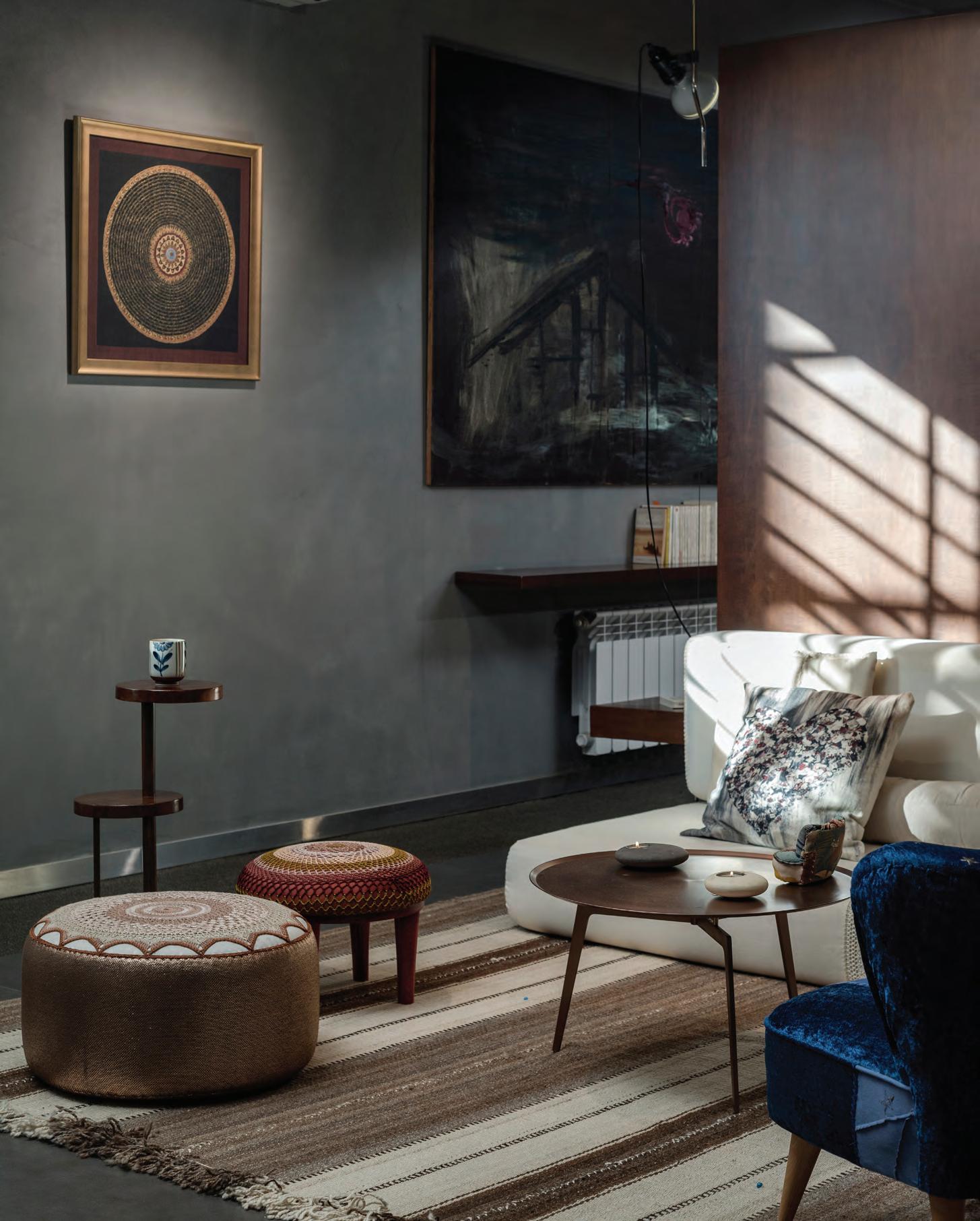
The latest architecture, design + interiors news, now online
@identityae
Home in Ghazir, Lebanon designed by Karim Nader. Photography by Walid Rashid




 The Ona Collection by Eugeni Quitllet I Fabric by Perennials sutherlandfurniture.com
The Ona Collection by Eugeni Quitllet I Fabric by Perennials sutherlandfurniture.com



























































































 Swings were integrated in the design to retain the playhouse theme
Swings were integrated in the design to retain the playhouse theme



 This page – The second floor landing has a catamaran net
This page – The second floor landing has a catamaran net



















 Left page–Four shades of brightly colored linoleum panels; This page –Built-in desk in primary bedroom
Left page–Four shades of brightly colored linoleum panels; This page –Built-in desk in primary bedroom




























