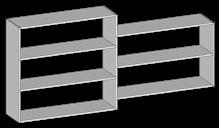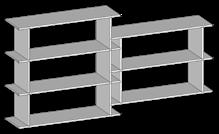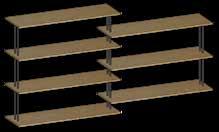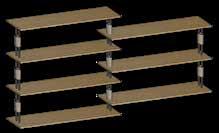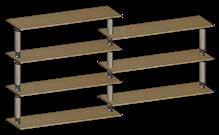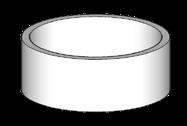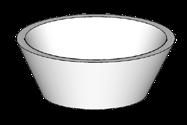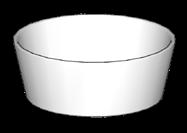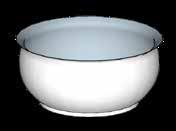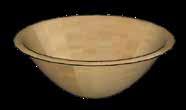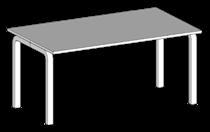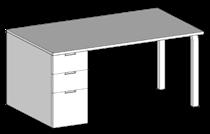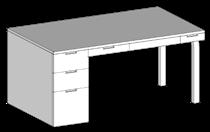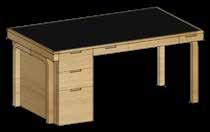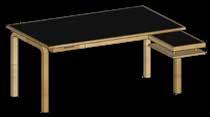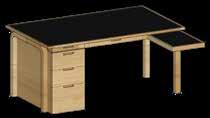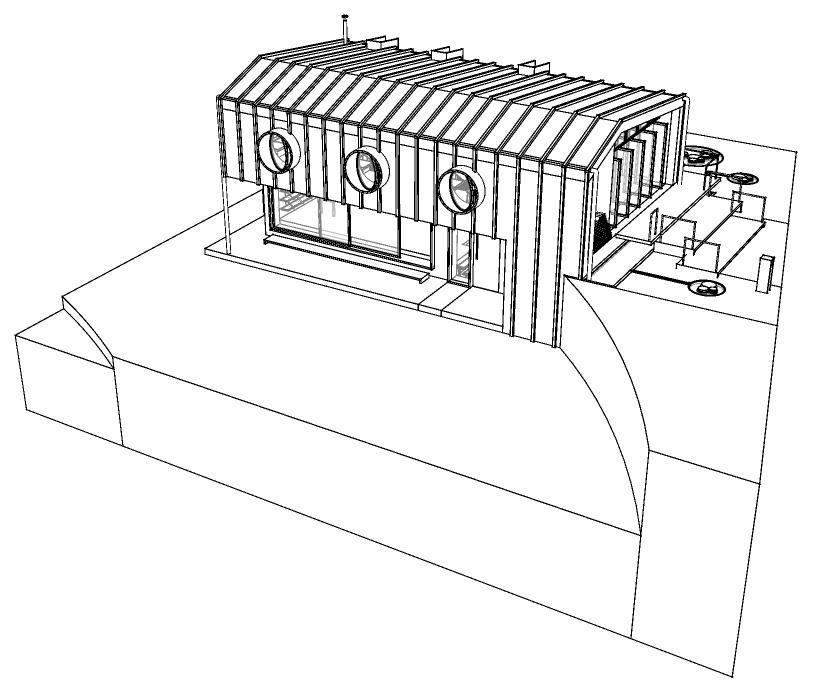
Catalogue
Furniture and home decor proposed by architects as a part of Gesamtkunstwerk are an exploration of how they intended on living. It is a key component of this catalogue to study Total Works of Art by Victor Horta, Gerrit Rietveld, and Alvar Aalto; to understand their methodologies, principles and laws of how space should be experienced. The design of furniture gives architects an opportunity to delve deeper into the intricacies of design.
The furniture complements the architecture and vice versa. A kitchen table can be the heart of a home. A table plays an important role in a kitchen; it is where people gather, cook, learn about new cultures, and enjoy new cuisine. When we think about the importance of coming together for meals with family or friends, to share traditions and stories, we encounter a space designed for socializing and eating. When company arrives, they gravitate into the kitchen to socialize and naturally sit at the table to relax, eat and engage with one another. Furniture defines how we use a setting; it is the table in the kitchen that anchors where a space is created to eat and socialize.
Each component in a design plays a key role in completing the total work of art. The purpose of the following catalogue is to explore the total work of art by extending the components proposed from previous examples of Gesamtkunstwerk. An architect may design other mediums throughout their careers. Not all bodies of work display all conditions or examples of every domestic object. For this study, an image of the architecture’s interior is followed with six examples of furniture design that reside within that architecture. Six proposals then follow, upholding that architect’s principles and architectural language on the design of extrapolated, imagined objects. The six proposals are then broken down into the process work displaying variations of how that component potentially developed to its proposed design. Three architects of different styles, three systems of architecture, displaying a total of six proposed components per project.
Catalogue Page Layout
Notes on Architect’s House or Diagram of Furniture extrapolation

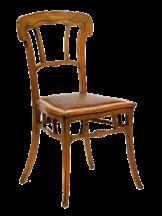

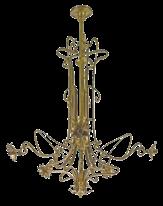
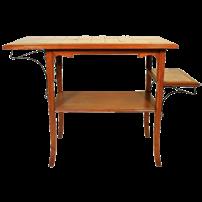
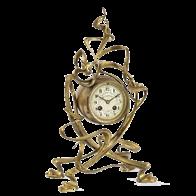
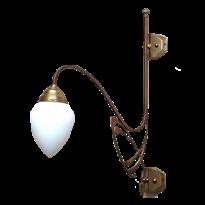 Chandelier
Chandelier

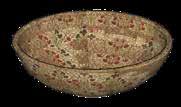
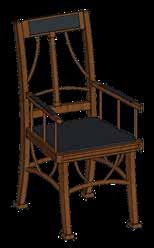
- Structure is one of the original examples of the evolving art nouveau style.
- Recognized by curvilinear forms inspired by nature.
- Building commemorates a remarkable sense of unity.
- Devotion to the smallest detail.
- Open plan allows a diffusion and transformation of light.
- Building’s heart was the central stair hall.
- Exterior natural world is now permanently brought inside
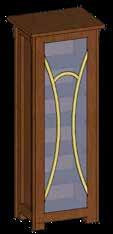

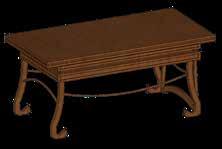
- Hues of green, orange, and yellow providing a respite from the bustling noise of the street.
- Iron support columns with biomimic qualities relating after plant stems.
- Organic aesthetic of art nouveau
- Piece of art that feels alive and natural in every aspect.
- Horta combined residential and representational functions which require a subtle organization of spaces and differentiated circulation.
- Buildings represent the personality of their owners.
Silverware
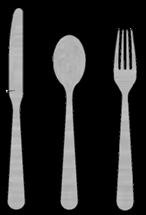
Variation 1
Iconic silver cutlery
Classical design
Simple and functional
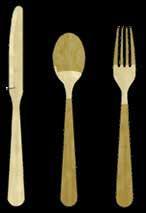
Variation 2
Brass cutlery
Classical design
Simple and functional
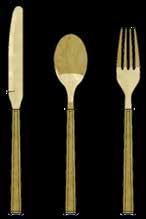
Variation 3
Brass cutlery
Detailed handle design
Simple and functional

Variation 4
Brass cutlery
Decorative handle design
Art Nouveau style
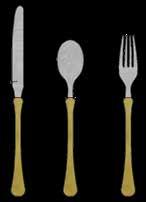
Variation 5
Brass and silver cutlery
Curvilinear forms
Art Nouveau style
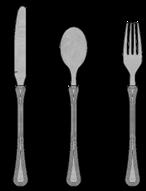
Variation 6
Silver cutlery
Detailed curvilinear forms
Art Nouveau style
Design Proposal for Victor Horta Gesamtkunstwerk in Hotel Tassel.
Art Nouveau Style of organic and geometric form.
Functional Design.
Curvilinear forms inspired by nature. Elegant and Decorative Design.
Iron material to reflect Industrial Age.
Blend between Nature and Industry.
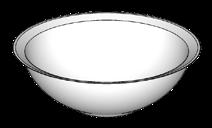
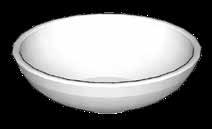

Variation 1
Lipped bowl
Modern design
Simple and functional
Variation 2
Widened bowl
Modern design
Simple and functional
Variation 3
Heightened bowl
Brass material
Simple and functional
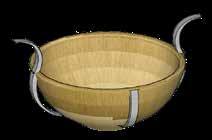
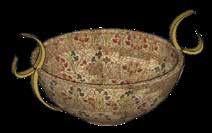
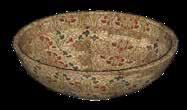
Bowl Design Proposal for Victor Horta Gesamtkunstwerk in Hotel Tassel.
Art Nouveau Style of organic and geometric form following curvilinear forms inspired by nature.
Elegant and Decorative Paint Design on Functional object.
Variation 4
Heightened Bowl
Brass material
Decorative handles
Variation 5
Enlarged bowl
Painted texture
Decorative handles
Variation 6
Shortened bowl
Painted texture
Simple and functional
Bowl is metal or painted plasture to reflect blend between Nature & Industry. Hues of green, orange and yellow providing a respite from the bustling noise of the street outside Hotel Tassel.

Variation 1
Classical and traditional
Ribbed back
Straight legs
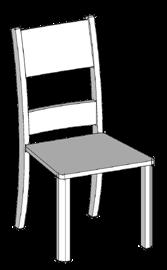
Variation 2
Simple and modern
Plane back
Straight legs

Variation 4
Comfort and cushion
Curve and organic back
Curved legs
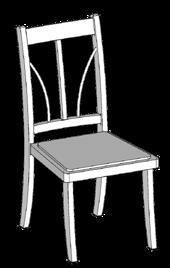
Variation 3
Comfort and cushion
Decorative back
Curved legs
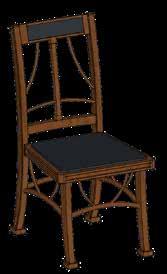
Variation 5
Comfort and cushion
Geometric and curvilinear back
Detailed curved legs
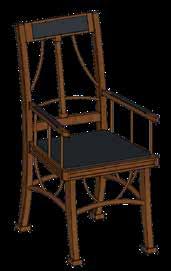
Variation 6
Arm support and comfort
Geometric and curvilinear back
Decorative curved legs
Lounge Chair
Design Proposal for Victor Horta Gesamtkunstwerk in Hotel Tassel.
geometric and curved.
Functional & Traditional Design. Chair detail representative of vines and dramatic curves.
Unity through devotion to the smallest detail.
Wood material with functional comfort.
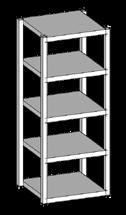
Variation 1
Open shelf design
Simple post and plane
Bottom shelf on floor

Variation 2
Closed shelf design
Back covered
Bottom shelf on floor
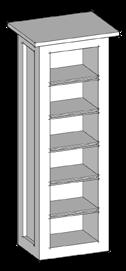
Variation 4
Closed shelf design
Detail sides and cap
Bottom shelf raised
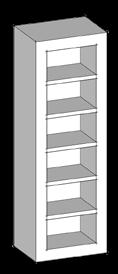
Variation 3
Closed shelf design
Thicker walls
Bottom shelf raised

Variation 5
Functional and taditional
Detailed sides shelf
Bottom shelf raised with feet
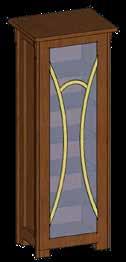
Variation 6
Functional Art Nouveau style
Curved and detailed door
Bottom shelf raised with feet
Design Proposal for Victor Horta Gesamtkunstwerk in Hotel Tassel.
Functional & Traditional Design.
Art Nouveau Style of organic and geometric and curvilinear forms inspired by nature.
Unity through devotion to the smallest detail.
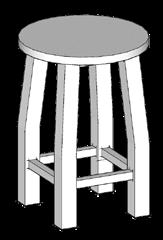
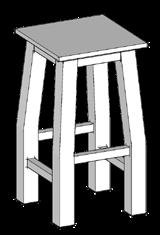
Variation 1
Traditional design Circle seat Bowed legs
Variation 2
Traditional design Square seat Offset bowedlegs

Variation 4
Art Nouveau style Square seat Curved legs
Stool
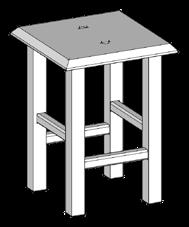
Variation 3
Traditional design Square seat Offset straight legs
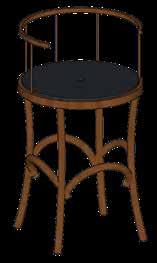
Variation 5
Art Nouveau style Circle seat with arm rest Detailed curved legs
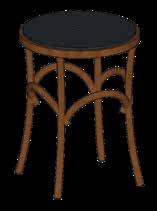
Variation 6
Art Nouveau style Circle seat with cushion Organic curved legs
Design Proposal for Victor Horta Gesamtkunstwerk in Hotel Tassel.
Art Nouveau Style of organic and geometric and curvilinear forms inspired by nature. Wood material.
Exterior natural world is now permanently brought inside. Stool detail representative of vines and dramatic curves.
Coherent ensemble that illustrates the willingness to treat the architecture and decoration as a whole.
Kitchen Table
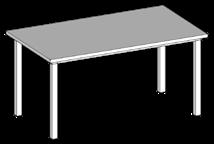
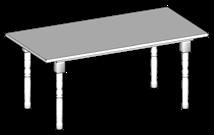
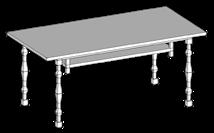
Design Proposal for Victor Horta Gesamtkunstwerk in Hotel Tassel.
Unity through devotion to the smallest detail.
Variation 1
Light weight and functional
Simple modern design
Straight legs
Variation 2
Light weight and functional
Simple modern design
Decorative straight legs
Variation 3
Light weight and functional
Traditional design Ornamental legs
Art Nouveau Style of organic and geometric and curvilinear forms inspired by nature.
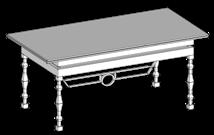
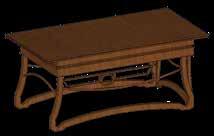
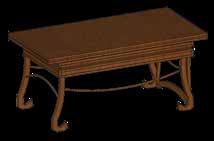
Variation 4
Decorative heavy base
Art Nouveau style
Ornamental legs
Variation 5
Decorative heavy base
Art Nouveau style
Curved attached legs with vines
Variation 6
Decorative heavy base
Art Nouveau style
Curved hook legs with vines
Creation of a decor brilliantly illustrates the curved lines of decoration embracing the structure of the building while introducing modern technical utilities alongside traditional methods.
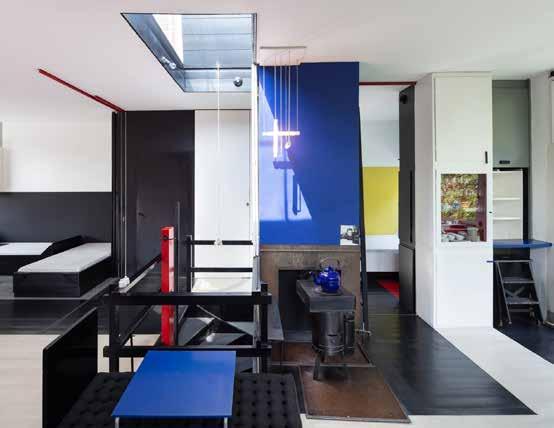
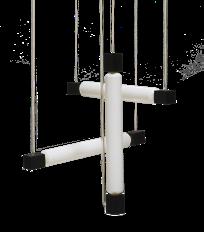
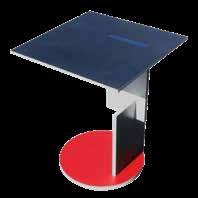

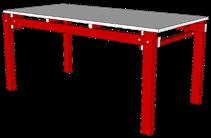

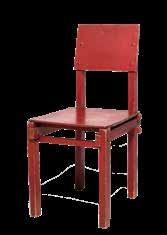 Bookshelf
Bookshelf
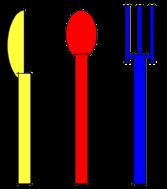
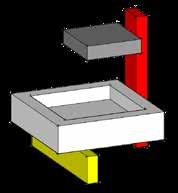

- Prominent example of the De Stijl movement, categorized by refining components to their geometric forms and primary paint hues.
- Experiments with modular elements such as collapsible walls that provide a transformable way of living.
- Blurring the line between interior and exterior.
- Abstract geometric composition based largely on abstract structures of rectilinear planes, straight lines, squares, and rectangles
- Strong asymmetry.

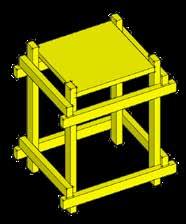

- Planes and lines were limited to the primary colours: red, yellow, and blue, and the three primary values: black, white and grey.
- ‘A post, jamb or support.’ This is best exemplified by the construction of crossing joints, most commonly seen in the carpentry.
- Explored an incredible array of joinery design
- Flexible spaces
- It is a three-dimensional realization of a Mondrian painting.
- Dissolving elements and components to make it feel like one is outdoors.
Red Blue Cutlery
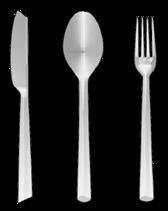
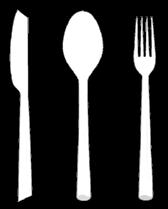

Variation 1
Iconic silver cutlery Simple design Functional

Variation 4
Cutlery painted primary colours
Abstract design
Artistic and decorative
Variation 2
Cutlery painted white Simple design Functional
Variation 3
Cutlery painted primary colours Colour is material Functional
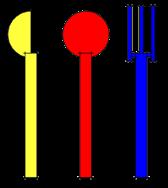
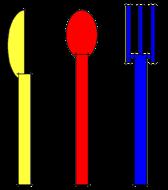
Variation 5
Cutlery painted primary colours
Rational abstract design De Stijl inspired
Variation 6
Cutlery painted primary colours
Ergonomically designed De Stijl inspired
Design Proposal for Gerrit Rietveld Gesamtkunstwerk in the Schroder House.
De Stijl movement, categorized by refining components to their geometric forms and primary paint hues.
‘A post, jamb or support.’ This is best exemplified by the construction of crossing joints. Experiments with modular elements. Planes and lines were limited to the primary colours: red, yellow, and blue, and the three primary values: black, white and grey.
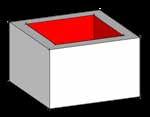

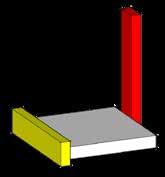
Variation 1
Box
Simple design
Accented colour red
Variation 2
Box with planes
Simple design
Accented colour red and yellow
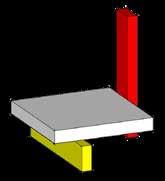

Variation 4
Platform on plane
Modern design
Accented colour red and yellow
Design Proposal for Gerrit Rietveld Gesamtkunstwerk in the Schroder House.
Blurring the line between interior and exterior.
Variation 3
Platform with planes
Modern design
Accented colour red and yellow
Threedimensional realization of a Mondrian painting.

Variation 5
Double platform on plane
De Stijl inspired
Coloured red and yellow
Variation 6
Box and platform on plane
De Stijl and mondrian inspired
Coloured red and yellow
It was an abstract geometric composition based largely on abstract structures of rectilinear planes, straight lines, squares, rectangles, combined with a strong asymmetric design.
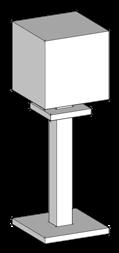
Variation 1
Shade and platform
Block design
Accented planes
Desk Lamp
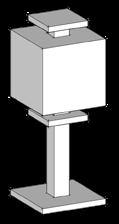
Variation 2
Shortened shade and platform
Symmetrical block design
Accented planes

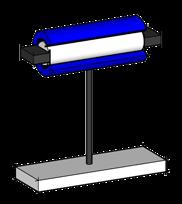
Variation 4
Exposed lamp and platform
Symmetrical cylinder design
Accented colour blue
Variation 5
Exposed lamp and platform
Symmetrical cylinder design
Accented colour blue
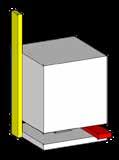
Variation 3
Shortened shade and platform
Symmetrical block design
Accented colours red and yellow
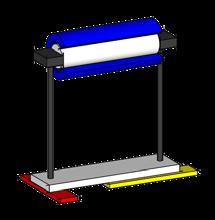
Design Proposal for Gerrit Rietveld Gesamtkunstwerk in the Schroder House Design integrates the search for new ways of living and built form.
Variation 6
Exposed Lamp and platform
Asymmetrical cylinder design
Colour blue, red and yellow
Abstract geometric composition based largely on abstract structures of rectilinear planes, straight lines, squares, rectangles, combined with a strong asymmetric design. De Stijl movement, categorized by refining components to their geometric forms and primary paint hues.

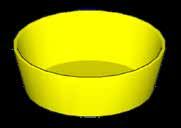
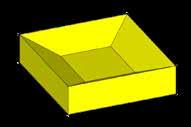
Schroder Bowl
Design Proposal for Gerrit Rietveld Gesamtkunstwerk in the Schroder House.
Variation 1
Plain bowl
Base design
Practical and efficient
Variation 2
Plain bowl
Painted primary colour
Practical and efficient
Variation 3
Square bowl
Painted primary colour
Practical
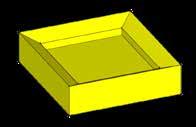

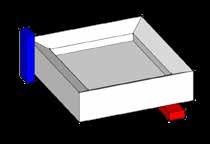
Variation 4
Square bowl with dip
Painted primary colour
Practical and efficient
‘A post, jamb or support.’ This is best exemplified by the construction of crossing joints, most commonly seen in the carpentry.
Transformable way of living.
Variation 5
Square bowl
Painted primary colours
A Post, jamb or support
Variation 6
Square bowl with dip
Painted primary colours and white
A post, jamb or support
Planes and lines were limited to the primary colours: red, yellow, and blue, and the three primary values: black, white and grey.
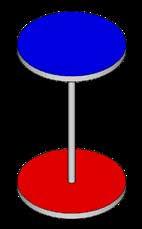
Variation 1
Circle seat with circle stand
Colours red and blue
Single support column
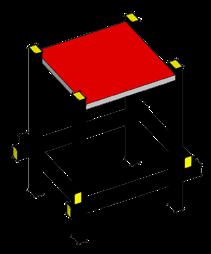
Variation 4
Post and jamb support beams
Colours red and yellow
Four support columns
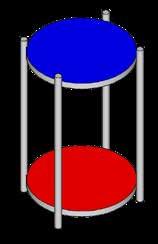
Variation 2
Circle seat with circle stand
Colours red and blue
Four support columns
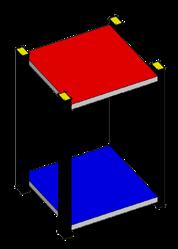
Variation 3
Square seat with square stand
Colours red, blue, and yellow
Four support columns

Variation 5
Post and jamb support beams
Accented colour yellow
Four support columns

Variation 6
Post and jamb support beams
Accented colour yellow
Four support columns with jamp
Design Proposal for Gerrit Rietveld Gesamtkunstwerk in the Schroder House. Allows each element to exist independently and unobstructed by other elements.
Categorized by refining components to their geometric forms and primary paint hues.
De Stijl movement, categorized by refining components to their geometric forms and primary paint hues. Vertical and horizontal lines are positioned in layers or planes that do not intersect.
Military Desk
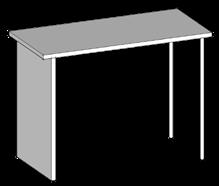
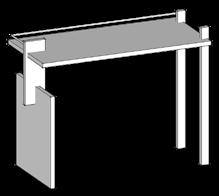

Variation 1
Simple modern design
Horizontal and vertical planes
Two support columns
Variation 2
Flexible joinery
Horizontal and vertical planes
Railing at back
Variation 3
Colours red, blue and yellow
Post and jamp support
Railing at back
Design Proposal for Gerrit Rietveld Gesamtkunstwerk in the Schroder House.
‘A post, jamb or support.’
This is best exemplified by the construction of crossing joints, most commonly seen in the carpentry.
Array of joinery design with numerous pieces of built in furniture that form flexible spaces.
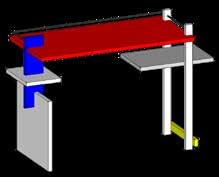

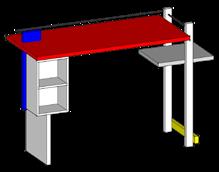
Variation 4
Colours red, blue, and Yellow
Post ad jamp support
Horizontal Plane/ Shelf
Variation 5
Colours Red, Blue, and yellow
Small cupboard component
Horizontal plane/ shelf
Variation 6
Colours red, blue and yellow
Large cuboard component
Horizontal plane/ shelf
Architecture and particularly this house can be considered as a piece of furniture that is capable of being transformed into different internal spatial arrangements and external environmental conditions.

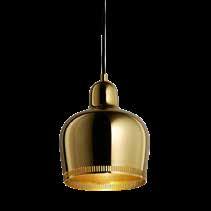
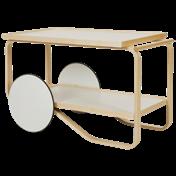

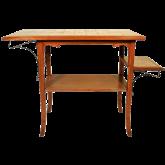
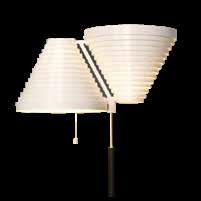
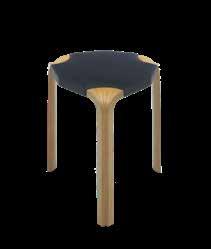 Artek Golden Bell
Artek Golden Bell
Alvar Aalto Notes
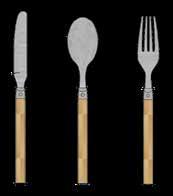

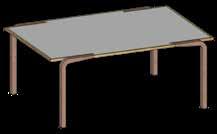
- Experimental house of shifting and advancing technology.
- Fuses a modern open plan with the ghost of a traditional-style
- Tupa in transition from traditional to modern architecture.
- The main living area appears to open and close, which reproduces a similar experience as when walking through a forest.
- A curving, living, unpredictable line which runs in dimensions unknown to mathematics is the incarnation of everything that forms a contrast to the modern world between brutal mechanical and religious beauty in life.
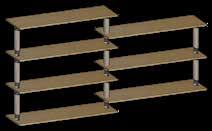

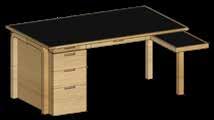
- A forest light that shines through the undulating screen that forms the wall between the bookcase partitions of the library and the ceiling to further imitate the experience of being outdoors.
- Design was indented to blur the lines between being inside and outside.
- Columns mimiced the sea of birch trees that surround the house. Each column is different in order to avoid all artificial architectural rhythms.
- Free-form is found throughout the house, from the shape of the swimming pool and balcony spaces to other smaller finer details, like the fireplace. Interiors play with wood, stone and bricks.
Timber Cutlery Proposal FIG 20 Timber Chair Proposal FIG 21 Timber Table Proposal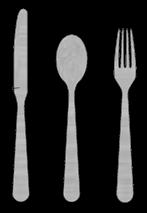
Variation 1
Iconic silver cutlery
Simple design
Functional
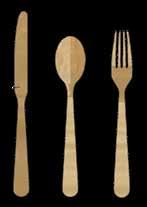

Variation 2
Wooden cutlery
Simple modern design
Functional
Variation 3
Wooden and silver cutlery
Simple modern design
Functional curved handles
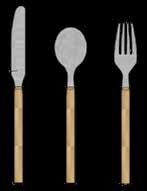

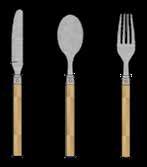
Variation 4
Wooden and silver cutlery
Narrow handles and utensil
Functional curved handles
Variation 5
Wooden and silver cutlery
Elongated handles and utensil
Functional linear handles
Variation 6
Wooden and silver cutlery
Shrink silverware
Functional linear handles
Design Proposal for Alvar Aalto Gesamtkunstwerk in Villa Mairea.
Curving, living, unpredictable line which runs in dimensions unknown to mathematics is the incarnation of everything that forms a contrast to the modern world between brutal mechanical and religious beauty in life.
Experimental with locked components and materials.
Traditional-style Tupa in transition from traditional to modern architecture.
Shifting and advancing technology in handle design.
Timber Cutlery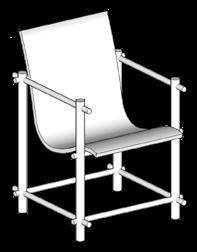
Variation 1
Post and beam structure
Organic seat
Simple modern design
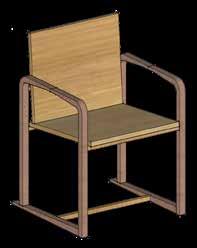
Variation 4
Curved arm rest with support
Straight seat and back
Natural wood materials
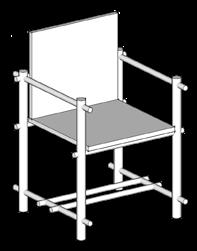
Variation 2
Post and beam structure
Straight seat and back
Simple modern design

Variation 5
Curved arm rest with connections
Cantilevered curved seat
Natural wood materials
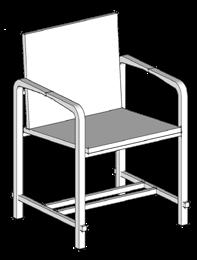
Variation 3
Curved arm rest and support
Straight seat and back
Simple modern design
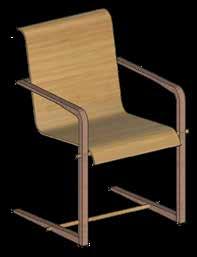
Timber Chair
Design Proposal for Alvar Aalto Gesamtkunstwerk in Villa Mairea. Materials play with variations in wood exploring use of components and connections.
Transition from traditional to modern architecture.
Variation 6
Arm rest component
Cantilevered curved seat
Natural wood materials
Free-form is found throughout the chair, displaying a shift toward advancing technology.
Timber Table
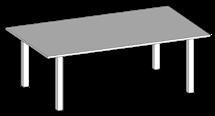
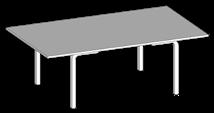

Design Proposal for Alvar Aalto Gesamtkunstwerk in Villa Mairea.
Free-form is found throughout the furniture of shifting and advancing technology.
Variation 1
Simple modern design
Post leg support
Flat top table
Variation 2
Simple modern design
Curved post leg support
Widened flat top table
Variation 3
Simple modern design
Outside curved post leg support
Widened flat toptable
Curving, living, unpredictable line which runs in dimensions unknown to mathematics.
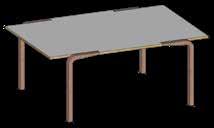
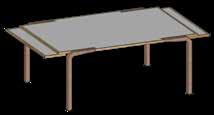

Variation 4
Natural wood material with paint
Outside curved post leg support
Shortened flat top table
Variation 5
Natural wood material with paint
Outside curved post leg support
Extended flat top table
Variation 6
Wood material with boarder paint
Outside curved post leg support
Simple flat top table
Table follows traditional views with modern variations of architectural rhythms. Designed intentions of blurring the lines between being inside and outside by integrating organic language through the legs of the table.

