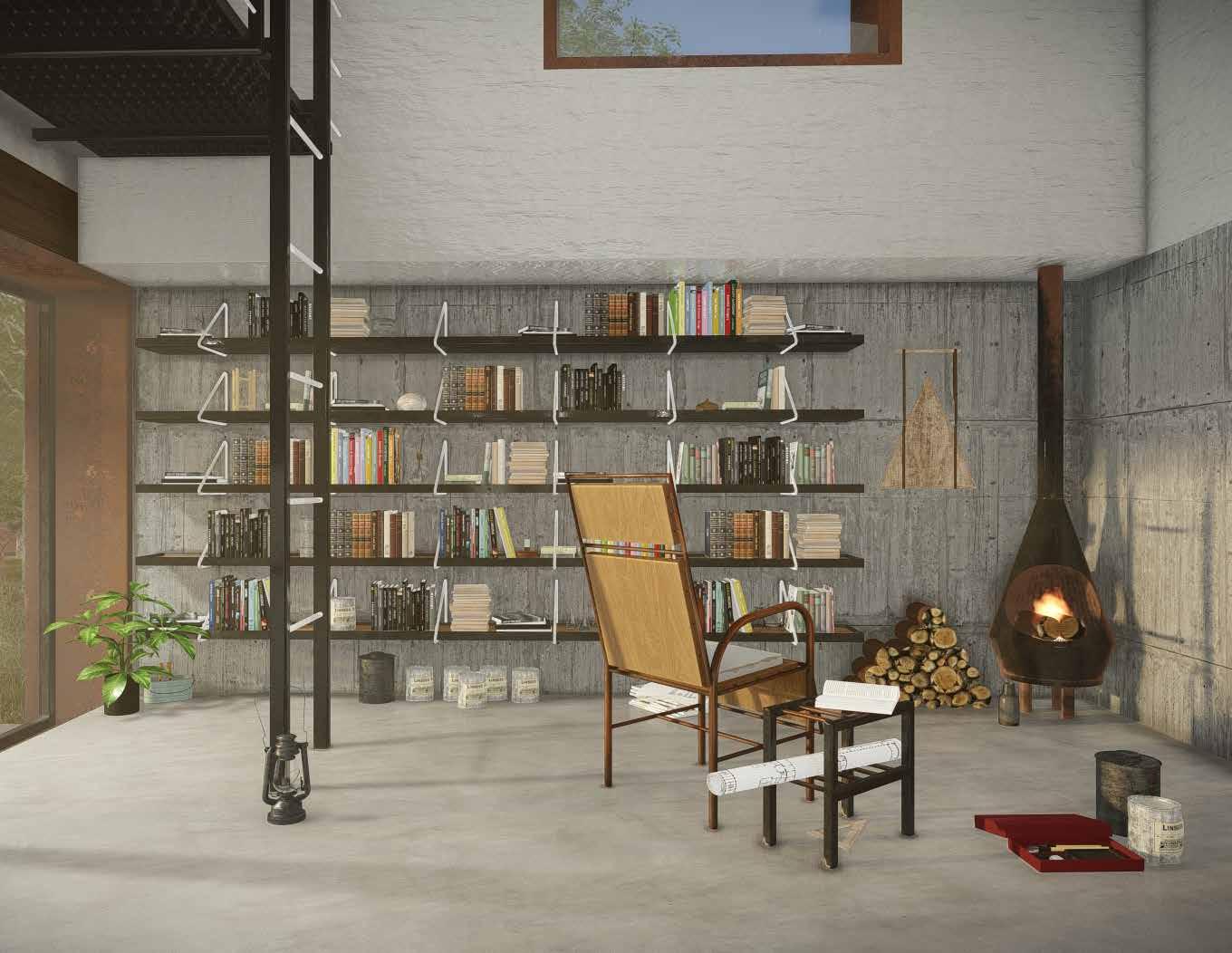 The Hamilton House
The Hamilton House
The Hamilton House
The thesis proposal will adapt the principles of Gesamtkunstwerk in contemporary society today through the depiction of drawing and craft. A custom home, located in the city of Hamilton Ontario, will be proposed to explore the relationship between product and context; the product being the house with all its architectural and furniture components, and the context being a chosen site in Hamilton. The industrial city will be defined through the language of a Total work of Art, underlining key principles that reflect Hamilton’s ideology and tradition. The principles will question what creates a unity between the design and an environment that represents Hamilton. Following the language of a Total Work of Art, there will be a series of sketches and critiques that lead into a proposed architectural or furniture component. The sketches are preliminary thoughts that have been broken down into their relevance to the relationship between the product and Hamilton, while maintaining a connection to the house’s client. Each proposed architectural and furnishing artifact is then rendered to exemplify how that set would be experienced in the Total Work of Art of Hamilton. The architecture is developed simultaneously to the furniture in order to obtain a unity in the product design in response to its surroundings.
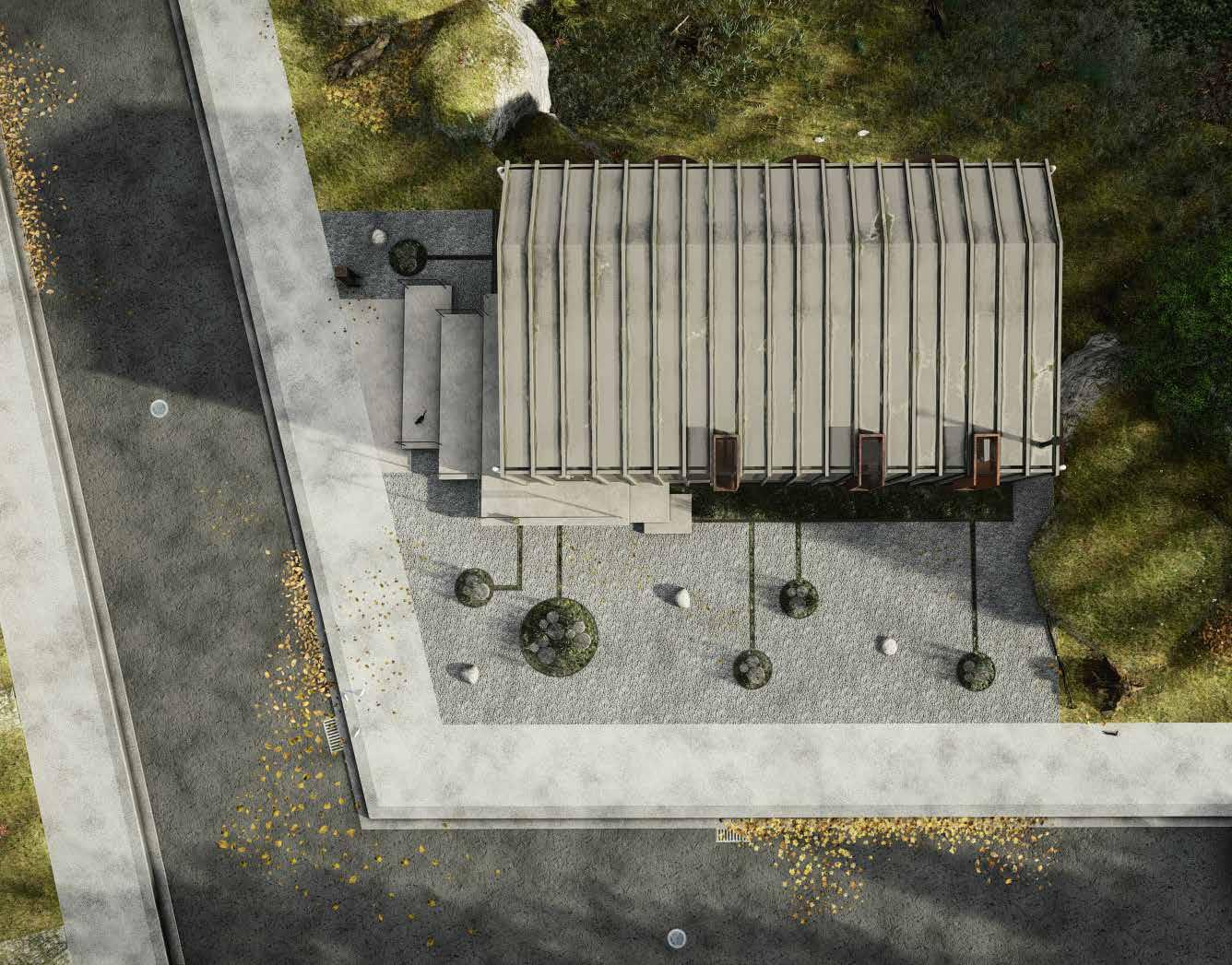
Nature
What is Hamilton’s relationship with nature? What is the natural presence and significance in Hamilton?
Hamilton’s landscapes span an area of 1171 km squared, as the city is located at the peak of Ontario’s Golden Horseshoe.110
“The City claims over 3480 acres of Municipally-owned parkland at 394 locations, 50 shared School Board parks, over 49 kilometers of City-owned trails, and in excess of 2850 acres of open space property at 116 locations, offering many opportunities for people of all ages to get outdoors and explore nature.”111 Since 10’000 BC, Hamilton escarpment ran through the core of the city and divided it into upper and lower levels.112 The land encompasses six distinct physiographic regions: Niagara Escarpment, Iroquois Plain, Flamborough Plain, Horseshoe Moraines, Norfolk Sand Plain and Haldimand Clay Plain.113 Situated in the “transition zone between two major forest regions, the Eastern Deciduous Forest (Carolinian Zone) and the Great Lakes St. Lawrence Forest, Hamilton comprises of a various range of natural features that serve as important ecological and hydrologic functions.” Some natural features include undeveloped lands such as woodlots, wildlife reserves, escarpment, ravines, and wetlands.114 The city inhabits more than 100 stunning waterfalls that can be found on the mountain and just outside Central Downtown, near the city centre.115 However, Hamilton is not commonly described as a “green city” due to the steel manufacturing that contributes to the town’s bad green rap.116 Hamilton’s natural presence exists within its protected green space, located in scattered plots across the mountain and downtown district. A proximity map locates areas of plush landscape in reference to amenities and trends of Hamilton’s people.
Style
What are Hamilton’s roots and architectural history? What does Hamilton look like today?
“The area surrounding western Lake Ontario has been inhabited for approximately 6,000 years, and was settled by an Iroquoian-speaking Indigenous nation known among the Huron as Attiwandaronk (meaning ‘those who speak a language slightly different from others’) [or Neutral Nations].117 Over the years, many Europeans came in contact with the Neutral Nations including French explorer Étienne Brûlé, who arrived in 1615-16. “Following Britain’s victory over the French at the Plains of Abraham in 1759, French influence in the region ended. In 1815 George Hamilton – the son of businessman and politician Robert Hamilton, and a well-connected veteran of the War of 1812 – purchased a house and 257 acres of land in the small village then known as Head of the Lake.”118 Hamilton immediately began to lay out the town site by defining roadways and selling parcels of his land to newcomers.119 “[The City] grew gradually until the late 1820s when a newly-constructed canal through Burlington Beach permitted schooners and steamers entry into Burlington Bay.”120 As the port thrived through transportation and industry, the railway boom began to collapsed until 1857. As textile mills and knit-wear plants began to close in the 1950s and 1960s, Hamilton became progressively dependent on steel related industries.121 From 1960 to 1970s, the skyline was introduced to new high-rise dwellings near the city’s core. Following the 1970s, “Hamilton’s city council and harbour commission struggled to improve the harbour’s water quality and to balance the needs of an industrial port with public demands for better environment and waterfront recreational areas.” Following the year 2000, several architectural projects have begun to develop across Hamilton including Tiny Houses, as well as Hamilton’s Waterfront Pier 8 Housing and recreational development by KPMB Architects.
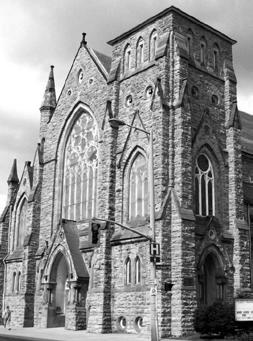
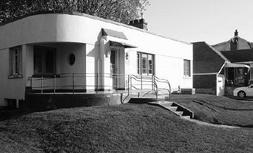
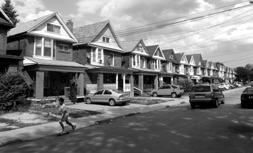
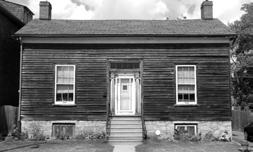

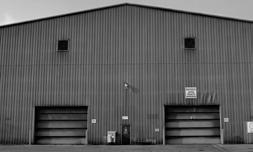

Light
Where does Hamilton show potential for growth? How does Hamilton see its city changing?
Hamilton’s population has grown in parallel to its economic cycles. The city’s economy has experienced significant change in recent years. There has been a decline of manufacturing, and the rise of information and health services.127 “In 2003, the manufacturing sector employed nearly 80,000 people in the Hamilton area, (22 per cent of the workforce) while in 2013 that number had dropped to 46,200 (12 per cent).” 128 After Stelco’s permanent closure in 2013, Dofasco remained the last steel manufacturer in the city which continues to employ roughly 5,000 workers.129 Hamilton is undergoing an urban renaissance that is helping to contribute to a new vision of the city. James Street North boulevard became home to several small shops and arts related community. It wasn’t long before local businesses banded together for Art Crawl; a festival where all of the galleries, stores and restaurants on the street stayed open late and projected music onto the street.130 To attract developers, the city disregarded development charges for new buildings. In addition, Hamilton established a loan program for residential construction and helped fund makeovers for abandoned buildings.131 The downtown prospered, hosting massive events such as Supercrawl and Architecture Crawl. The events attracted several youth including young couples looking to escape the cost of Toronto and especially independent artists. Statistics Canada show a trending popularity in single-detached homes and a house with three bedrooms. The cost of living between three co-operative individuals is shown to be more affordable for young artists and Hamilton’s youth.
Age Groups of Hamilton
Total Occupied Private Dwellings Years of Age
Single-detached house
Apartment in a building w/ 5+ storeys
Semi-detached dwelling
Row House
Apartment or flat in a duplex
Apartmet in a building w/ -5 storeys
Other single-attached house
Movable dwelling
Anchor
Who are Hamilton’s people? Who is Hamilton’s client?
Hamilton’s history reflects industrial heritage while its present brings to life the arts and culture through its youth. Hamilton’s clients are its artists; the painters, the sculptors and the craftsmen. They are the makers of Hamilton that bring their city a sense of creativity and character. “A new generation of young creatives are starting to stick around the city, along with an influx of Toronto transplants, who are all contributing to the growing arts community.” 132 These young entrepreneurs seek refuge in affordable housing and flexible spaces that allow imagination to flow freely. Many artists will attempt to live together in order to thrive off each others creativity, often in groups of three. Today, artists in Hamilton will pay for rent and a separate studio that is possibly shared or rented space. There is this need for a separation of home and work environment, but only due to a lack of space. Some artist will transform their living rooms or bedrooms into additional studios. Though what if there was a mutual space between artists that inhabited both a living environment and maker-space ideology? How can independent artists thrive in a flourishing neighbourhood of artistic value without affordable housing? How can Hamilton protect its roots and future while providing a balance in the housing market?
Space
How is Hamilton divided and organized? What does the housing market look like in Hamilton today?
Hamilton is primarily divided between an upper and lower level. The upper level, called the mountain, is inhabited by suburbanites while the downtown district supports the urban developments and industrial sector. The city has increased in value and space, where properties can list for half of the rates of their Toronto equivalents.133 It is a place where there is profit in detached houses and new projects; a developer’s dream. An average house in the city of Hamilton is roughly placed at $541,720. Several neighborhoods including the proposed site in the waterfront area fall under District D Zoning Bylaws, restricted to urban residential dwellings.134 Aside from setbacks starting at 0.6-meter side yards to 6.0-meter front yards, depending on the location, Hamilton offers a great spectrum of flexibility within housing. It’s Waterfront is set to undergo great architectural change within the next decade. The city offers an opportunity to become apart of a historical metropolitan and culture, however “the Hamilton boom has created its own afford-ability crisis. Storefront rents have risen by 150 per cent in the past 10 years, and many sites are being earmarked for development. In the past decade, 2,000 rental units have been converted into condos, and the average one-bedroom rental cost grew by 5.1 per cent to $890 per month.”135 Hamilton’s economic rise in housing prices have influenced some Hamiltonians to leave and pursue more affordable homes in nearby cities.136 Many old homes and detached-houses are old and in need of repair. Their popularity attracts young buyers and small developers to renovate or simply build new on a potential property.
Proposed Site
Zoning Map Legend
Road Water Building
Waterfront
Neighbourhood Institutional
Urban Protected Residential
Low Density Multiple Dwellings
Community Park & Open Space
Multiple Dwellings, Lodges, Clubs
Community Shopping/ Commercial
Lake Ontario
Park
A Place to Sleep
Variation 1: Floor 1
Three private studio’s that double as private rooms
Parking for two, aquired by code, with main entrance off of Nichol Street
Entertainment space adjacent to foyer, overlooking work space
Variation 1: Below Grade
Flexible work space for artists, sliding door to private patio. Drop kitchen adjacet to work space. Open plan with simple flow and transition. PALETTE
2: Floor 1
Variation 2: Below Grade
Flexible work space for artists, sliding door to private patio. Drop kitchen adjacet to work space, indoor/ outdoor bar. Open plan with simple flow and transition.
Variation 3: Floor 1
Three private studio’s that double as private rooms with window nook Stone driveway doubles as landscaping. Parking for three Entertainment space adjacent to foyer, main entrance off of Ferrie Street West
Variation 3: Below Grade
Flexible work space for artists, sliding door to private patio. Drop kitchen adjacet to work space. Secondary washing room, with outdoor storage. PALETTE
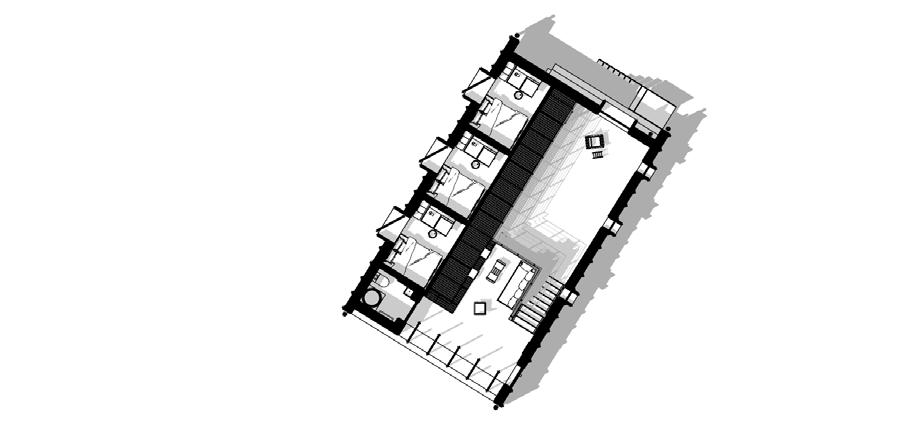
Proposal: Floor 1
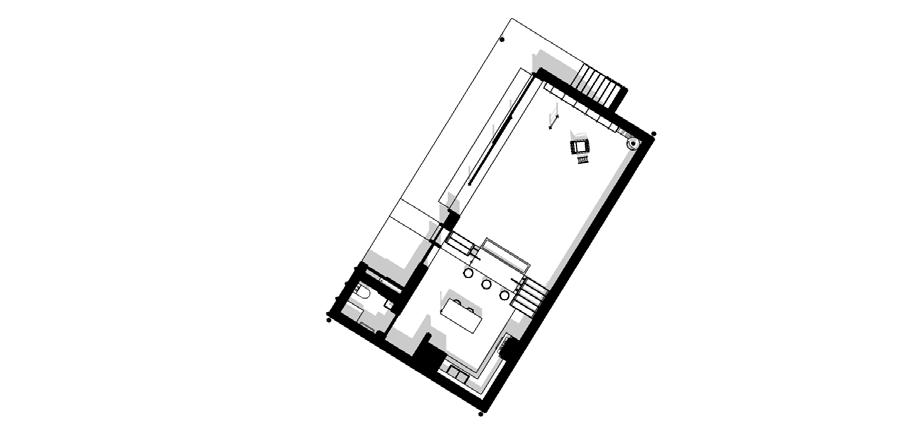
Proposal: Below Grade

Variation 1
Traditional pitched roof
Brick as main Local material Modern fenestration

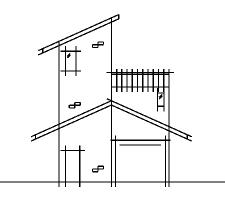
Variation 2
Alternative modern - pitched roof
Brick as main local material Classical tower
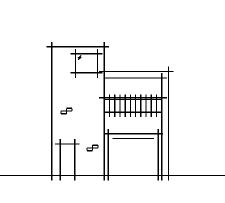
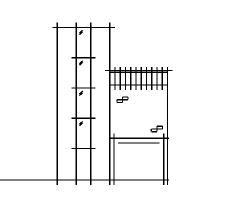
Variation 3
Flat roof
Brick as main local material Modern fenestration
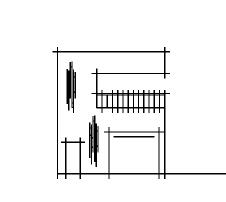
Variation 4
Modern flat roof
Brick and metal panels as main material
Parking under exterior cantilever
Variation 5
Modern flat roof
Brick as main local material
Metal framed tower
Variation 6
Single flush wood facade
Space above terrace
Wood as main local material
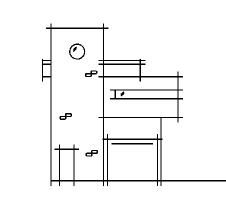
Variation 7
Industrial flat roof tower
Brick as main local material
Closed parking
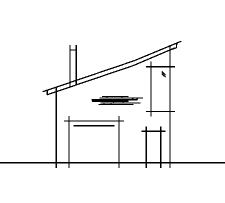
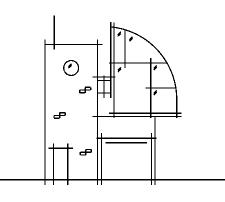
Variation 8
Industrial Tower w/ sky room
Local brick as main local material Modern fenestration

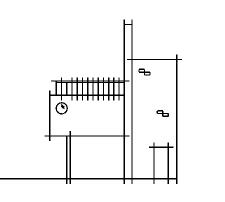
Variation 9
Flat roof
Local brick as main local material
Industrial cantilever space
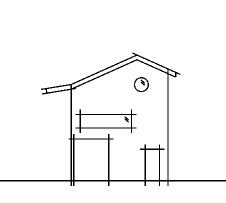
Variation 10
Single flush wood facade
Slanted roof with traditional chimney
Wood as main local material
Variation 11
Industrial tower with Sky room
Brick as main local material Modern fenestration
Variation 12
Traditional pitched roof
Industrial modern fenestration Cantilevered space
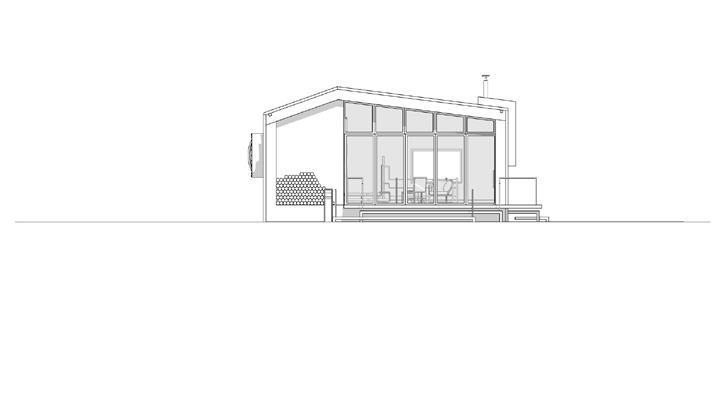
Proposal: Southwest Elevation
Pitch roof under two storey height reflects neighbouring houses with respect for code and by-laws. Rusted metal cladding with brick and wood accents connects the use of material to Hamilton’s industrial roots. Theatre entrance adjacent to secondary elevation and street allowing dramatic entrance to a house of artists.

Proposal: Northeast Elevation
Side lot elevation permits access from rear to front through rusted iron metal staircase cantilevered from house. Dramatic stage window allows light to flow into home, located above a ledge with an overhang above. Ledge permited for pots and a small garden, typical for many Hamilton houses that push for a green and natural living environment.
Proposal: Southeast Elevation
Main entrance and door indicates house number aligned with the main street. Rusted iron windows follow metal skin and cladding. Windows hold transition from vertical to sloped skylight in roof. Modern landscaping with turtle stones and selective pods of plants reflect flexibility through nature and parking locations.
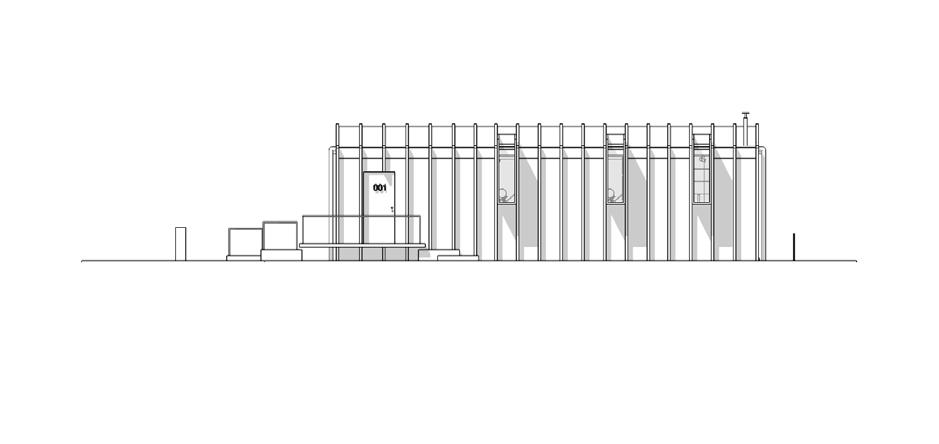
Proposal: Northwest Elevation
Rear facade highlights industrial aesthetic in the Hamilton house through use of material and style. Shipping windows reflect trade roots and manufacturing industry in lumber and metal.
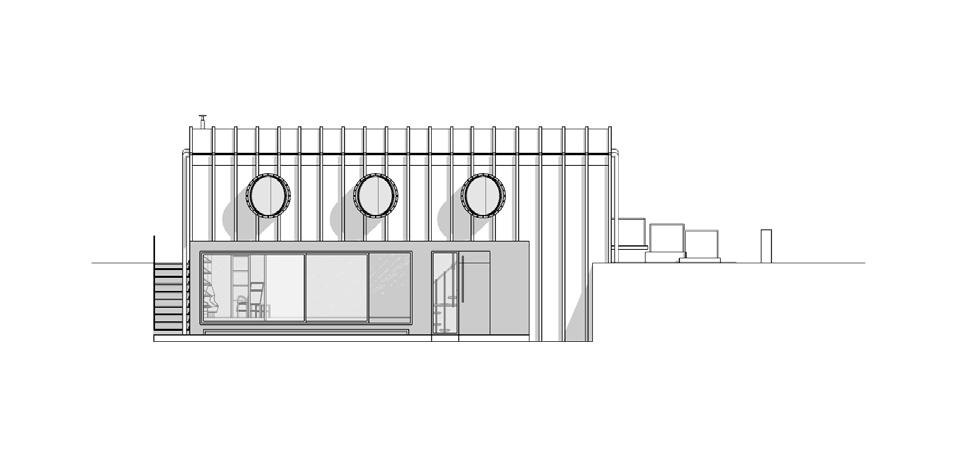
Large sliding rectangular door indicates modern present and forshadow of Hamilton’s future.
Variation 1: Northwest Section
Drop Kitchen with table for eight. Space allows openess and free flowing atmosphere. Foyer, that doubles as entertainment space, cantilevers over work and kitchen, dividing house into living (right) an work (left) related sections. Double height work space with custom book shelving for artist’s interpretation and possible installations.
A Place to Sleep A Place to Entertain A Place to Work A Place to Eat A Place to Eat A Place to Entertain
A Place to Sleep
Raised entrance, according to code, with cliff behind house that allowws unique private studio/ bedroom view of waterfront. Entertainment space adjacent to foyer and font entrance; caters to open social atmosphere creating threshold of social environment. Private back patio permits flow from inside to out.
Variation 1: Southwest SectionA Place to Entertain
Variation 2: Northwest Section
Drop kitchen with table for eight, allows openess and free flowing space. Chandlier hangs from cantilevered floor above. Foyer, that doubles as entertainment space, cantilevers over work and kitchen, dividing house into living (right) an work (left) related sections. Triple height work space with custom shelving for artist’s interpretation or possible installations.
Place to Entertain A Place to Sleep
Place to
Variation 2: Southwest Section
House allows unique private studio/ bedroom view overlooking Hamilton Waterfront. Entertainment space adjacent to foyer and font entrance; caters to open social atmosphere creating threshold of social environment. Private back patio permits flow from inside to out. Kitchen flows outdoors with additional bar seating.
A Place to Entertain
3: Northwest Section
Drop kitchen with table for eight, allows openess and free flowing space. Chandlier hangs from cantilevered floor above. Foyer, that doubles as entertainment space, cantilevers over work and kitchen, dividing house into living (right) an work (left) related sections. Triple height work space for artist’s interpretation or possible installations. Accent window through northeast elevation for dramatic lighting
A Place to Entertain
A Place to Sleep
Place to
House allows unique private studio/ bedroom view overlooking Hamilton Waterfront. Industrial ladder for alternative access to stage spacing. Entertainment space adjacent to foyer and font entrance; caters to open social atmosphere creating threshold of social environment. Private back patio permits flow from inside to out. Patio falls beneath height of rear forest creating private realm and a place for nature.
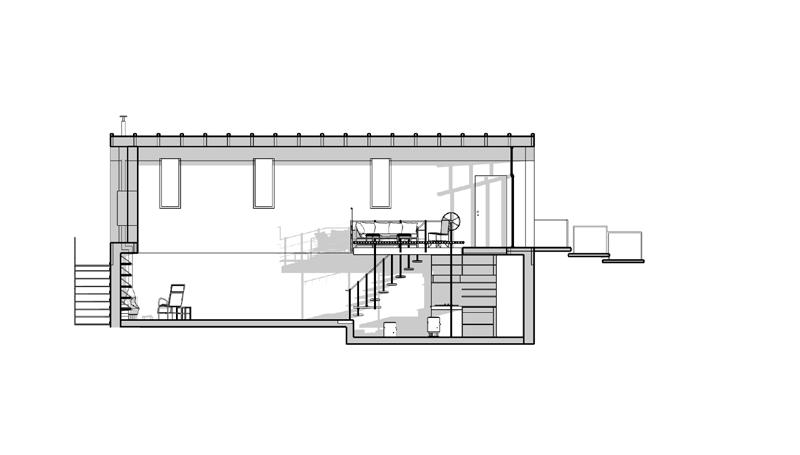
Proposal: Northwest Section
Drop kitchen with table for eight, allows open and free flowing plan. Chandlier hangs from cantilevered floor above connecting living to dining space. Foyer, that doubles as entertainment space, cantilevers over work and kitchen, dividing house into living (right) an work (left) related sections. Triple height work space for artist’s interpretation. Accent window through northeast elevation for dramatic lighting with book shelves and fire palce beneath.
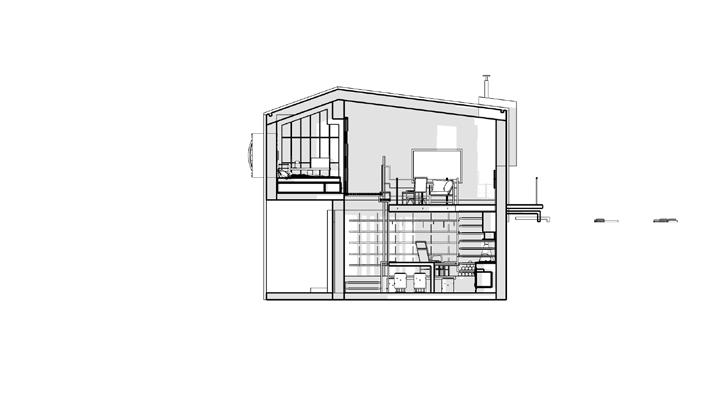
Proposal: Southwest Section
House allows private studio/ bedroom view overlooking Hamilton Waterfront. Industrial ladder for alternative access to stage spacing. Entertainment space adjacent to foyer. Open atmosphere creates threshold of social environment of independent artists/ clients. Private back patio blurs the line between inside to out. Patio falls beneath height of rear forest creating private realm and a place to admire nature.
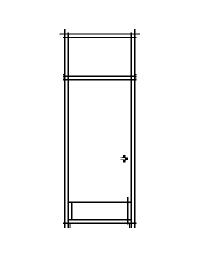
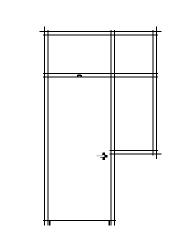
Variation 1
Modern steel framed door
Small window above
Traditional steel knob
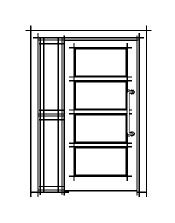
Variation 4
Traditional wooden door
Narrow window strip
Silver elongated handle
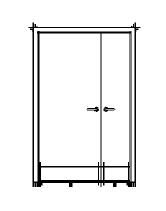
Variation 2
Modern steelframed door
Alternative window corner above
Traditional brass knob
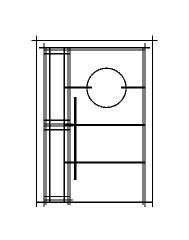
Variation 5
Modern wooden door
Narrow window w/ fynns
Silver elongated handle
Hamilton Door
Design Proposal for the Hamilton House Gesamtkunstwerk.
House number on front of door.
Variation 3
Double steel framed door
No windows
Modern silver handles

Variation 6
Flush modern wooden door
House number on door
Traditional door knob
Main flush, wooden door without windows, though theatre door on main axis of entrance introduces rotating window panels that bring the outside in.
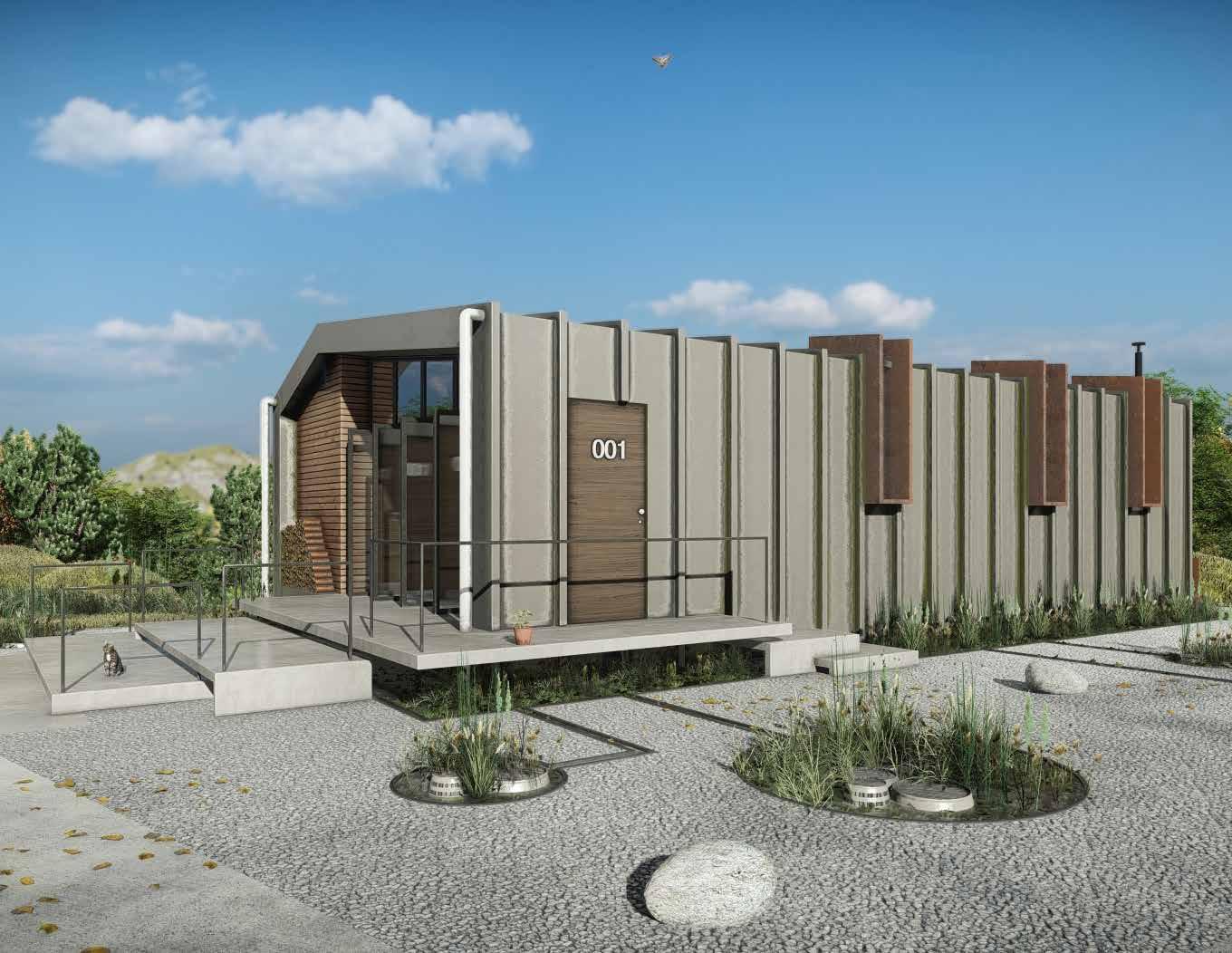
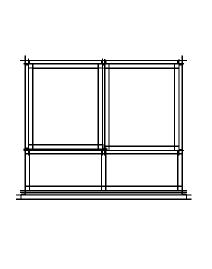
Variation 1
Classical window frame
Traditional rectangular sizing
Wood framing
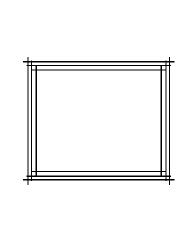
Variation 2
Modern window frame
Single rectangular sizing
Wood framing
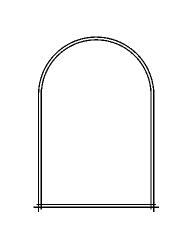
Variation 4
Classical window frame
Single arch glass
Window seating
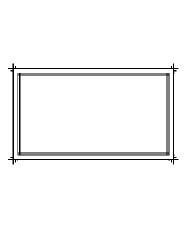
Variation 3
Modern window frame
Single rectangular sizing
Metal framing
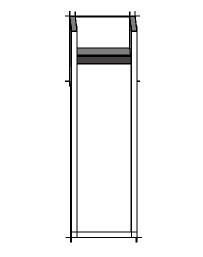
Variation 5
Industrial rectangular window
Metal framing and tilt
modern window ledge

Hamilton Window
Design Proposal for the Hamilton House Gesamtkunstwerk.
Variation 6
Circle window
Metal framing with split
Window seating
Style based on shipping window, industrial history with Hamilton.
Rusted iron windows reflects industrial heritage and reusable local material.
Frame rotates thirty degrees to allow interior to flow into exterior and air flow.
Extended window built for interior seating/ lounging.
PALETTE 39 & FIG 32: Window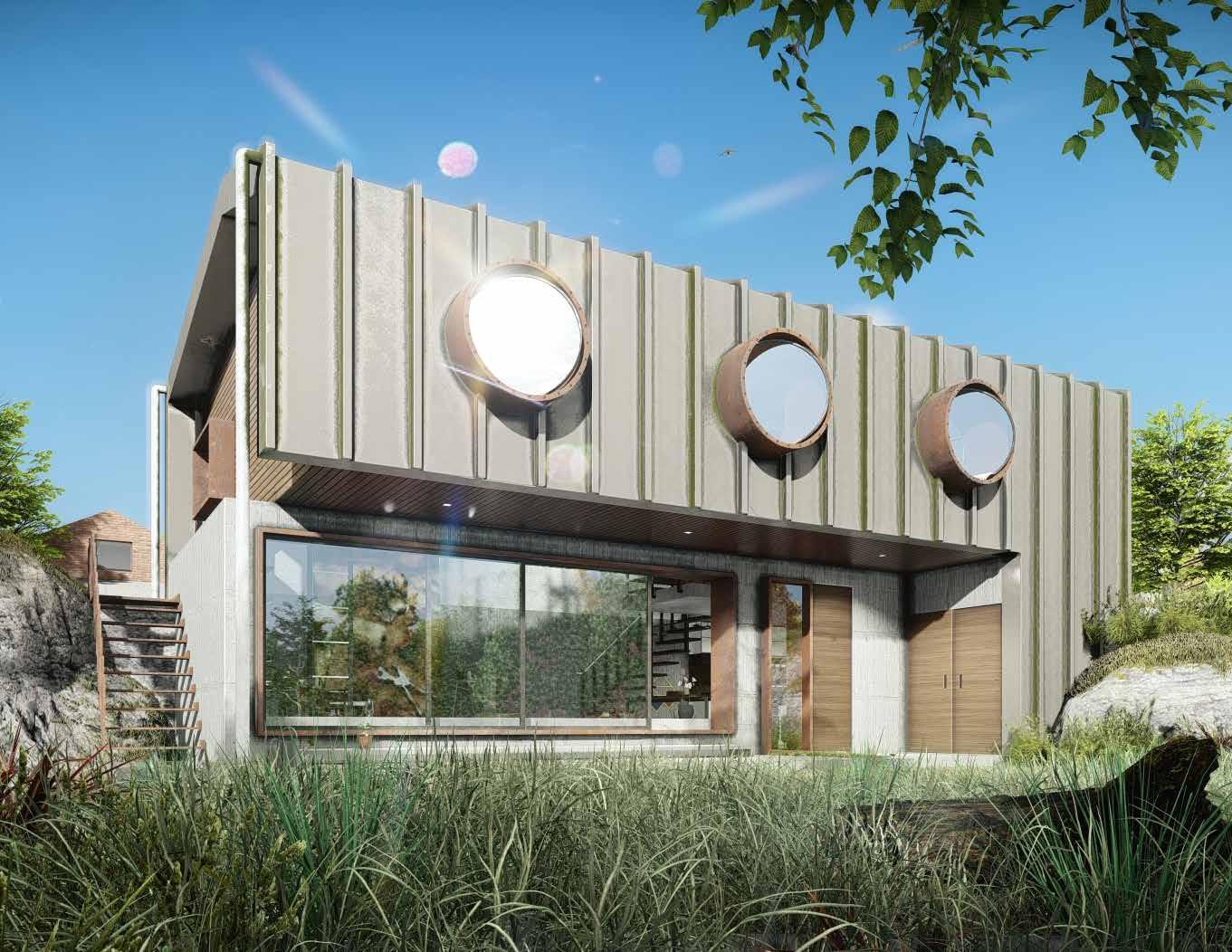
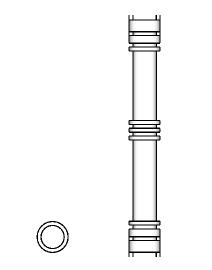
Variation 4
Classical hollow column
Cylinder shaped Grey concrete wood features
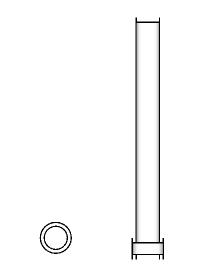
Variation 5
Classical hollow column
Cylinder shaped
Grey concrete wood feature
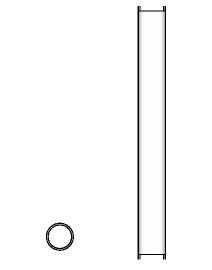
Variation 2
Classical hollow column Narrow cylinder shaped Grey concrete
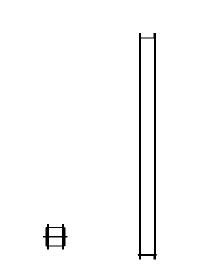
Variation 6
Industrial steel column
Exosedpainted steel
Letter I shaped
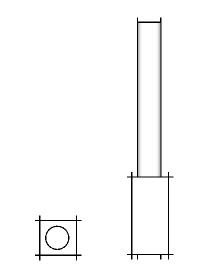
Variation 3
Classical hollow column
Cylinder shaped square base Grey concrete wood feature

Column
Design Proposal for the Hamilton House Gesamtkunstwerk.
Variation 6
Industrial steel column
Exosed painted steel
Split frame
Split Frame with support between.
Recycled local material reupholstered for clean or rusted finish.
Split in column reflect division of mountain and downtown district. Structure reflect support of the unison that makes up Hamilton.
Intumescent paint to allow exposed metal with optional colours for finish selection. Variety allows artists to customize their total work of art of a house.

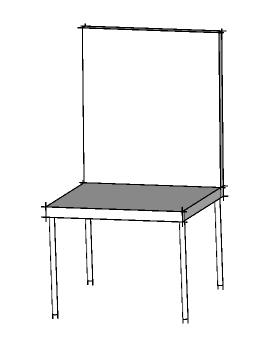
Variation 1
Classic fabric chair
Square back and seat
Industrial pipe legs
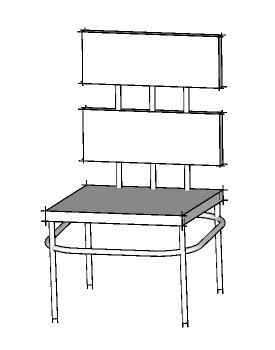
Variation 2
Modern wooden chair
Square back and seat
Pipe legs and back support
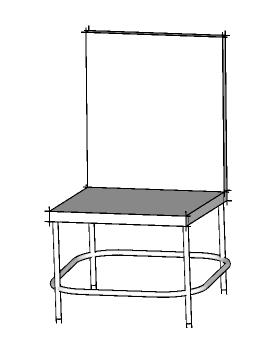
Variation 4
Classic fabric chair
Square back and seat
Pipe legs, back support and ring

Variation 3
Modern wooden chair
Square back and seat
Pipe legs, back support and ring
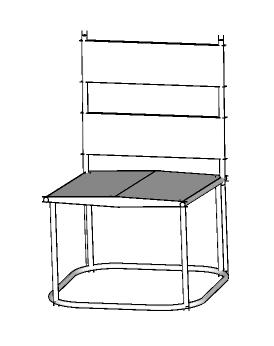
Variation 5
Modern fabric chair
Square seat and fabric back
Pipe legs, back support and ring
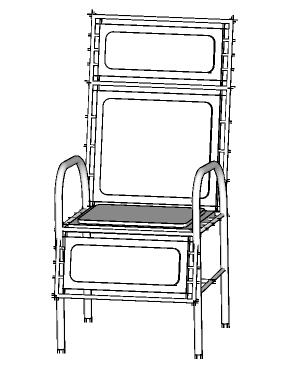
Design Proposal for the Hamilton House Gesamtkunstwerk.
Ergonomic angles of ten and five degrees for back and seat support.
Variation 6
Modern fabric chair
Fabric back and seat
Pipe legs, back support and ring
Recycled metal plumping pipe looped through reupholstered wood.
Pipes taken from inspiration of Hamilton’s industrial sector, Stelco Industry. Fabric added from leather and sewing manufacturers locally sourced.
PALETTE 44 & FIG 35: Lounge Chair Hamilton Lounge Chair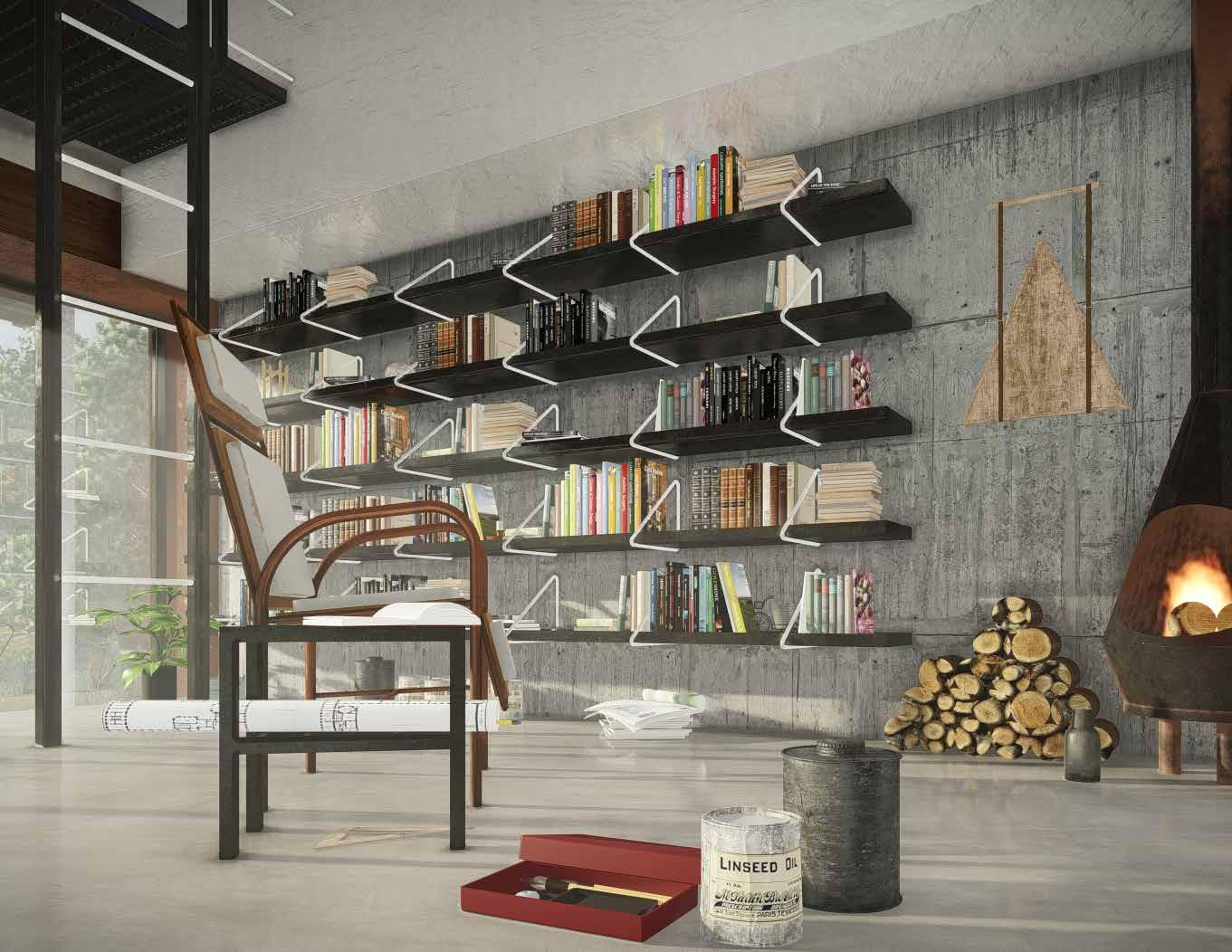
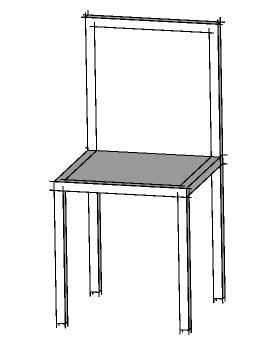
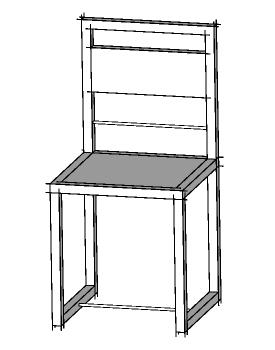
Variation 1
Traditional wooden chair
Square legs and feat
Flat wooden seat and back
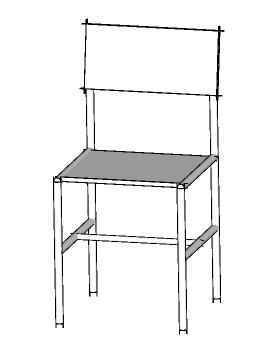
Variation 4
Modern wooden chair
Pipe legs and feet
Flat wooden seat and back
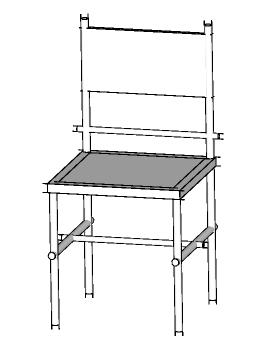
Variation 2
Traditional wooden chair
Square legs and feat with brace
Flat wooden seat and back
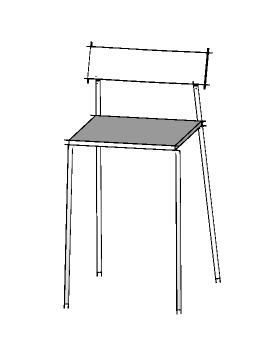
Variation 5
Variation 3
Modern wooden chair
Pipe legs and feet with joints
Flat wooden seat and back
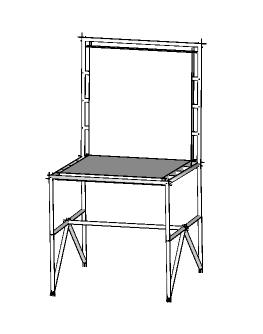
Variation 6
wooden chair Tall pipe legs
Curved wooden seat back
Design Proposal for the Hamilton House Gesamtkunstwerk.
Recycled metal plumping pipe looped through reupholstered wood.
Straight back and seat support with slight angle for comfort.
Recycled brass piping with wooden seat and back. Material collected from metal yard and reupholstered from old furniture.
Modern Narrow wooden chair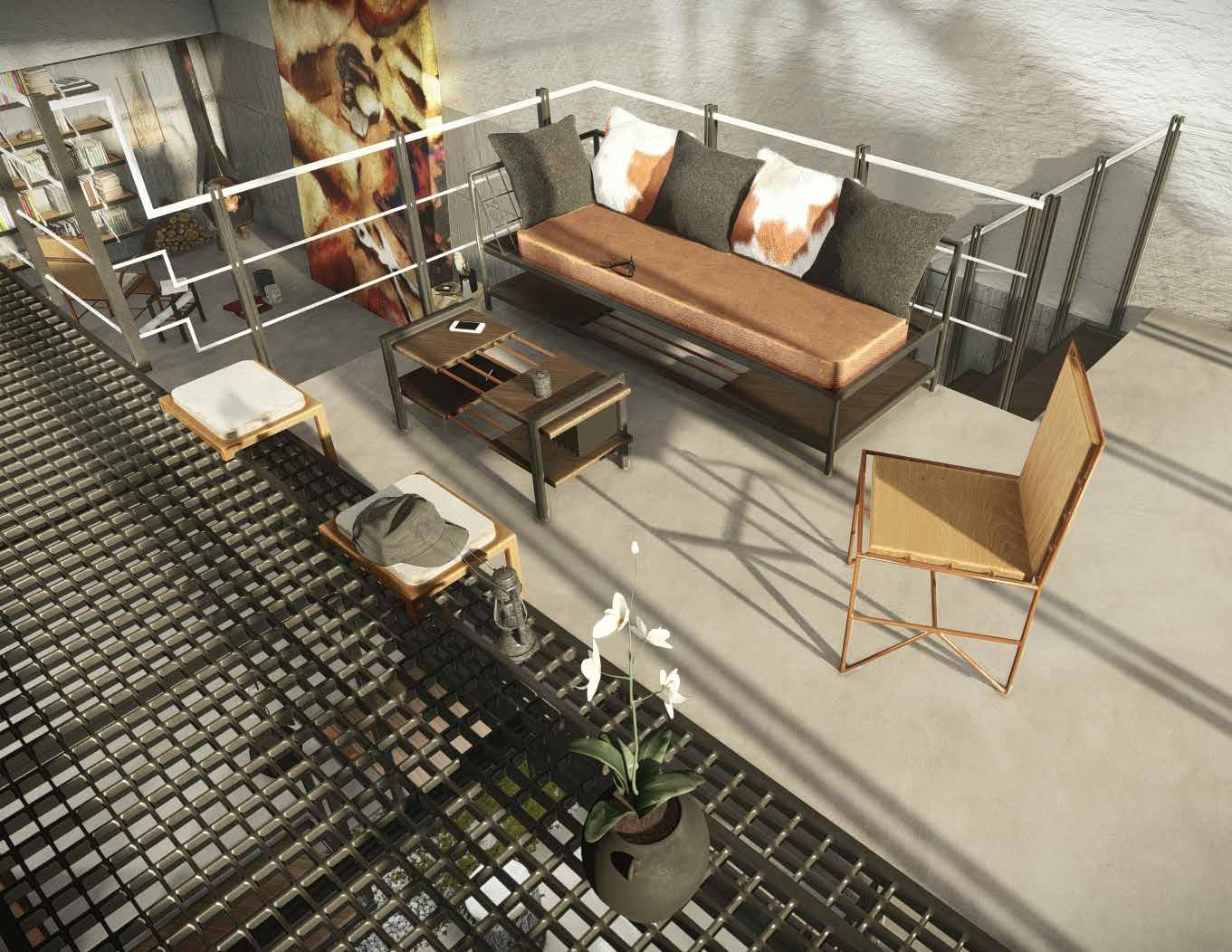
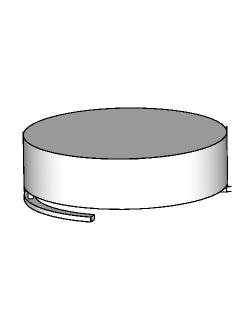
Variation 1
Classic concrete table
Round coffee table
Metal support frame

Variation 2
Slim concrete table
Round coffee table with pipe legs
Metal supportf frame
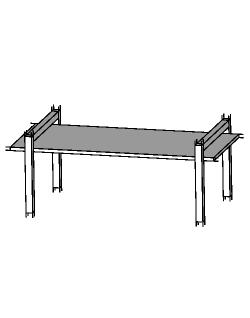
Variation 4
Concrete and wood table
Rectangular coffee table
Metal square legs
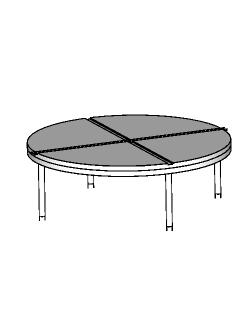
Variation 3
Concrete table with etching Round coffee table
Pipe legs
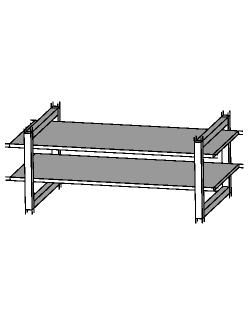
Variation 5
Double shelf wood table
Rectangular coffee table
Metal square brace
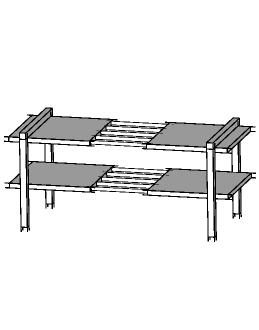
Variation 6
Double shelf wood coffee table
Etching in wood
Metal square brace
Hamilton Coffee Table
Design Proposal for the Hamilton House Gesamtkunstwerk.
Wooden flat connected by brass piping and steel frame.
Piping supports hot plates and hanging objects such as towels and magazines.
Symmetrical design inspired by two identical parts holding itself together through its roots. Reflects Hamilton’s Mountain and Downtown district as well as industrial materials and history through the use of metal and lumber.

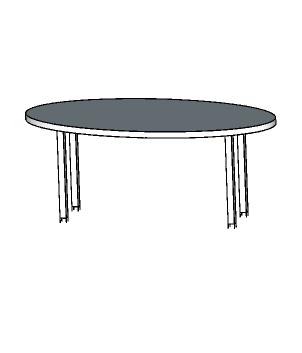
Variation 1
Traditional kitchen table
Oval shaped Wood top and feet

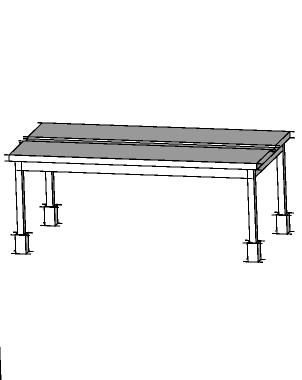
Variation 2
Traditional kitchen table
Rectangular shaped Wood top and feet
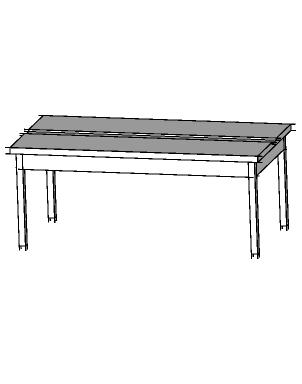
Variation 4
Modern kitchen table
Rectangular shaped with etching
Wood top and support
Hamilton Kitchen Table
Design Proposal for the Hamilton House Gesamtkunstwerk.
Wooden flat table connected by brass piping and steel frame.
Variation 3
Modern kitchen table
Rectangular shaped with etching Wood top and block feet
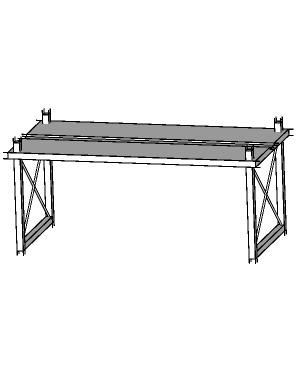
Variation 5
Rectangular modern kitchen table
Metal legs and reveal Wood top with etching
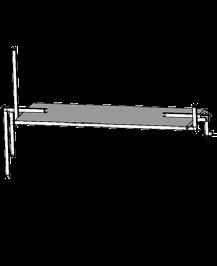
Variation 6
Floating modern kitchen table
Metal legs as continuous support
Replaceable wooden top
Table top can slide in and out of slit, easily replaceable depending on clients taste and style. Table has a fixed thickness and maximum width and length.
PALETTE 47 & FIG 38: Kitchen Table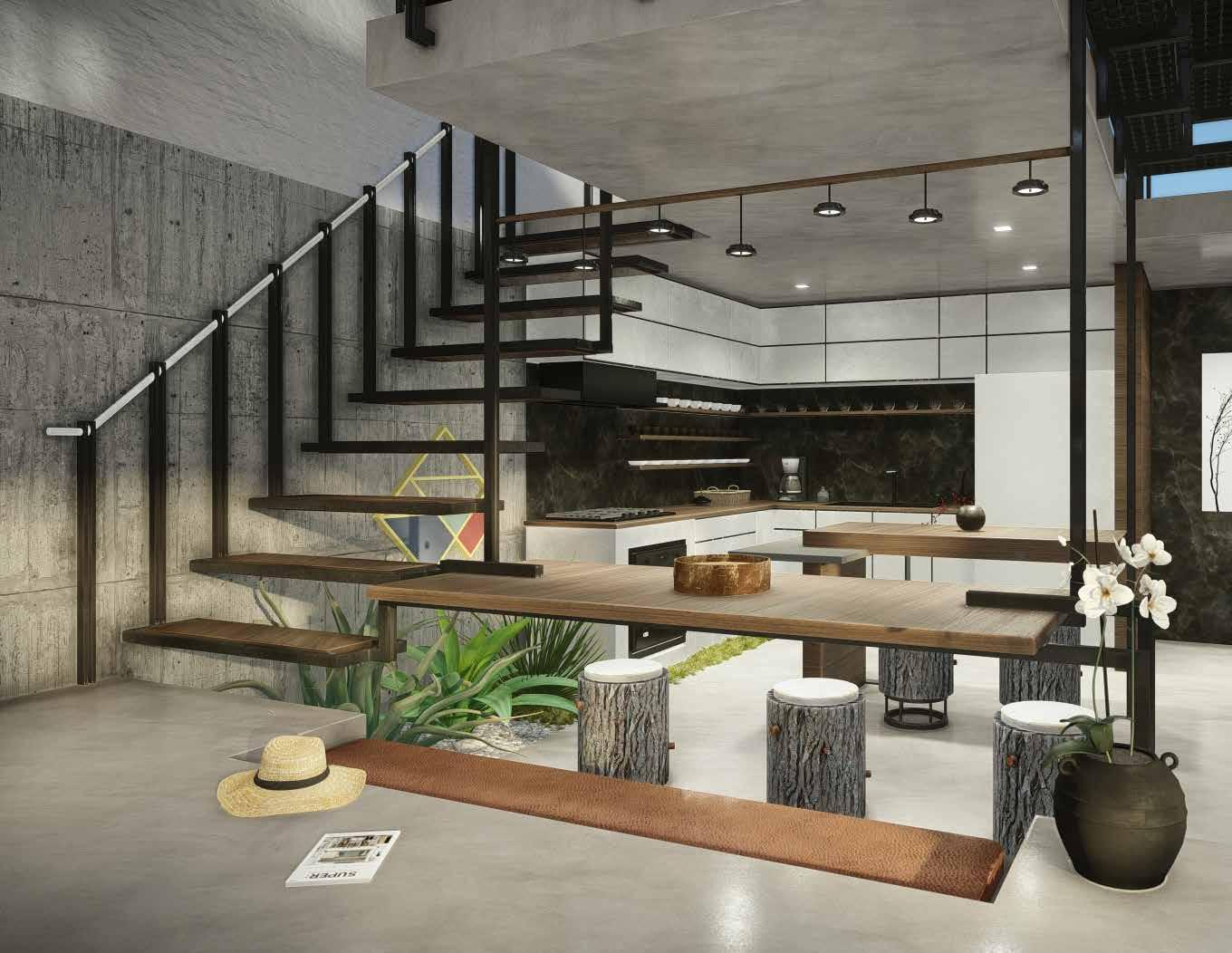
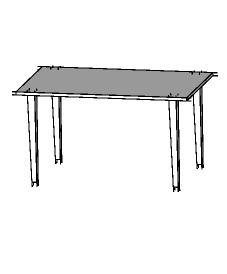
Variation 1
Square woodworking table
Flat top
Square straight legs
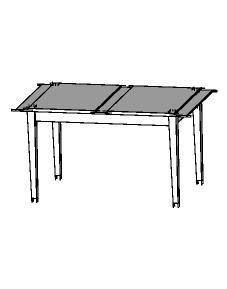
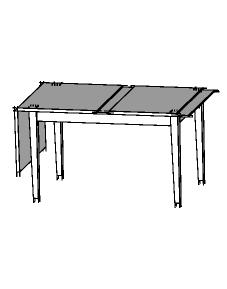
Variation 2
Longated woodworking table
Flat top
Metal square straight legs
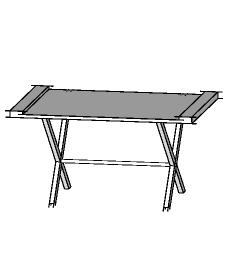

Variation 4
Longated woodworking table
Flat top with flip extension
Metal square straight legs
Hamilton Studio Desk
Design Proposal for the Hamilton House Gesamtkunstwerk.
Variation 5
Woodworking/ studio table
Flat top with lip
Metal square cross legs
Variation 3
Longated woodworking table
Flat top with lip
Metal square straight legs
Wooden desk provides warmth through material with metal features connecting to Hamilton’s roots.
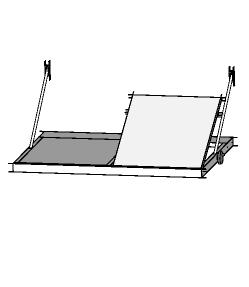
Variation 6
Woodworking/ studio table
Flat top with double table lift
Hanging support
Double lifted drafting table allows flexible workspace for multiple types of artists. Desk is suspended from wall to allow entire table to retract into the wall providing wide open private space.
PALETTE 48 & FIG 39: Studio Desk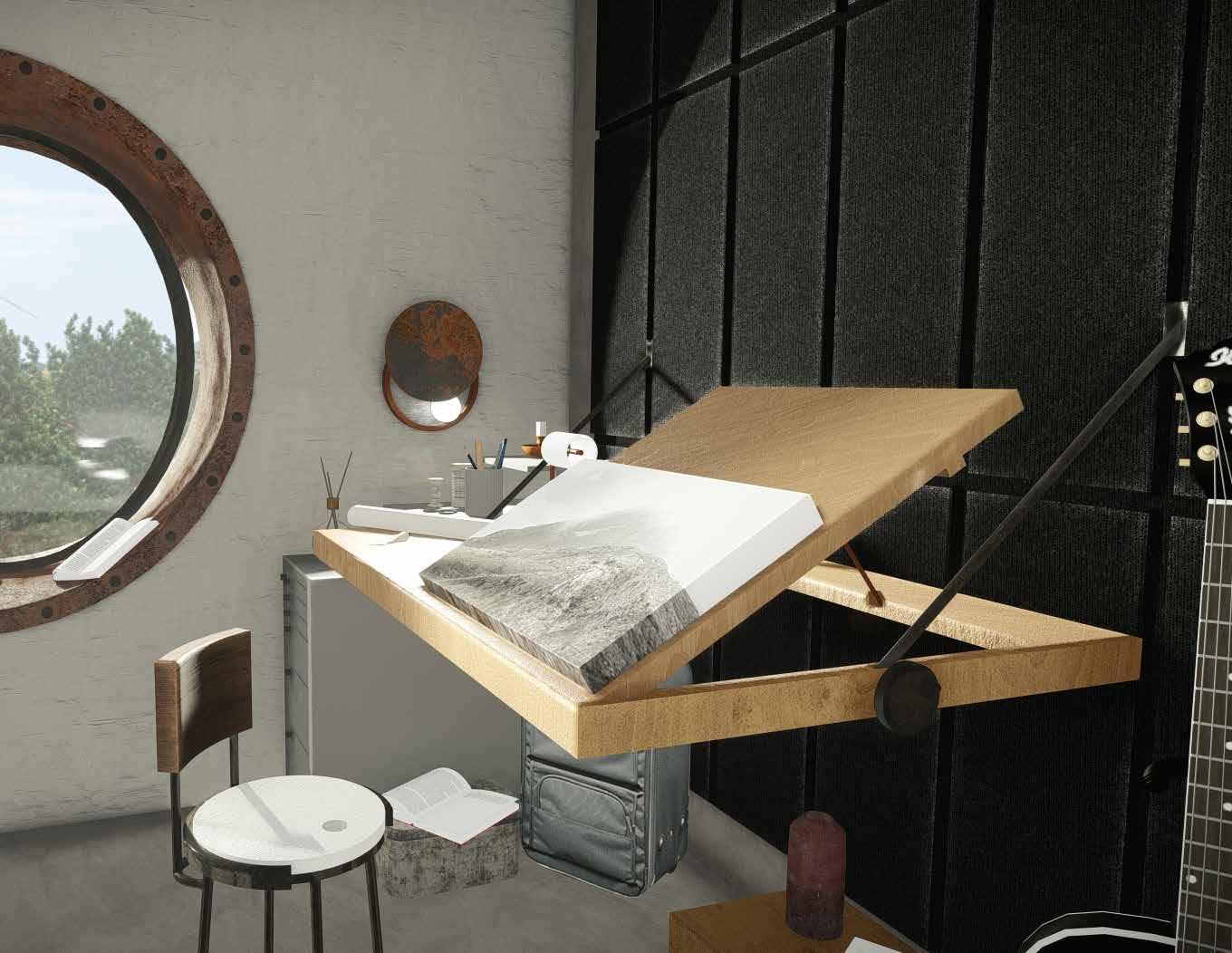
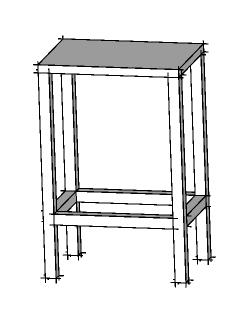
Variation 1
Traditional kitchen stool
Wide seat
Straight wooden legs
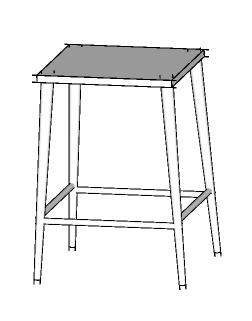
Variation 4
Modern kitchen stool
Square wide seat
Angled pipe legs
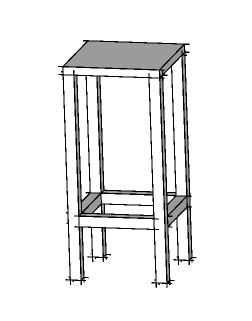
Variation 2
Traditional kitchen stool
Narrow seat
Straight wooden legs

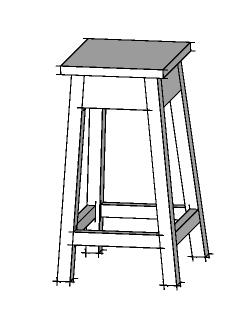
Variation 3
Traditional kitchen stool
Narrow seat with support
Angled wooden legs
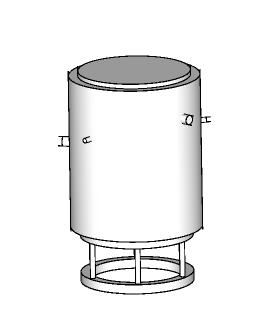
Design Proposal for the Hamilton House Gesamtkunstwerk.
Log section body holds direct relationship to Hamilton’s lumber manufacturing roots.
Simple steel support frame under raw exposed wood and bark. Tree knobs and imperfections left as aesthetic and forshadow of Hamilton’s past and future.
Variation 5
Modern round kitchen stool
Wide seat with support
Angled pipe legs
Variation 6
Modern round kitchen stool
Log section body
Simple frame support
Leather seat cushion for comfort.
Stool has variation without metal support underneath.
PALETTE 49 & FIG 40: Kitchen Stool Hamilton Kitchen Stool
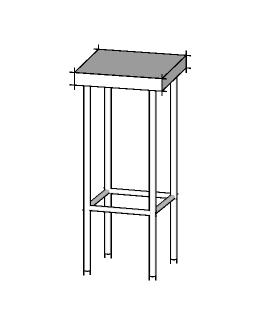
Variation 1
Typical studio stool Square seat
Pipe legs

Variation 2
Typical studio stool Square seat
Pipe legs with bracing
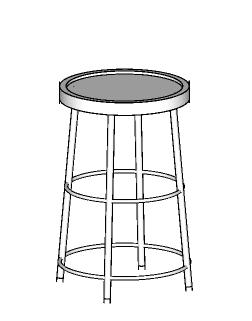
Variation 4
Modern studio stool
Round wooden seat with cushion Pipe legs with bracing
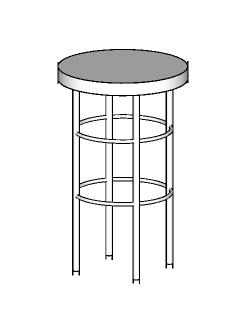
Variation 3
Typical studio stool
Round wooden seat Pipe legs with bracing

Variation 5
Studio stool with back support
Round metal seat with cushion
Pipe legs with bracing
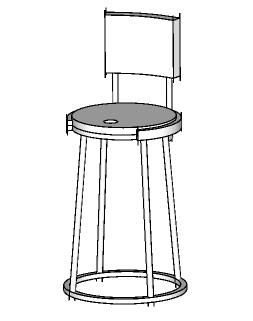
Design Proposal for the Hamilton House Gesamtkunstwerk.
Comfortale seat and back support for ergonomics. Height of stool adjacent to desk.
Variation 6
Studio stool with tall back support
Round Leather seat cushion
Pipe legs with round brace
and industrial material.
PALETTE 50 & FIG 41: Studio Stool Hamilton Studio Stool Steel frame echos circular window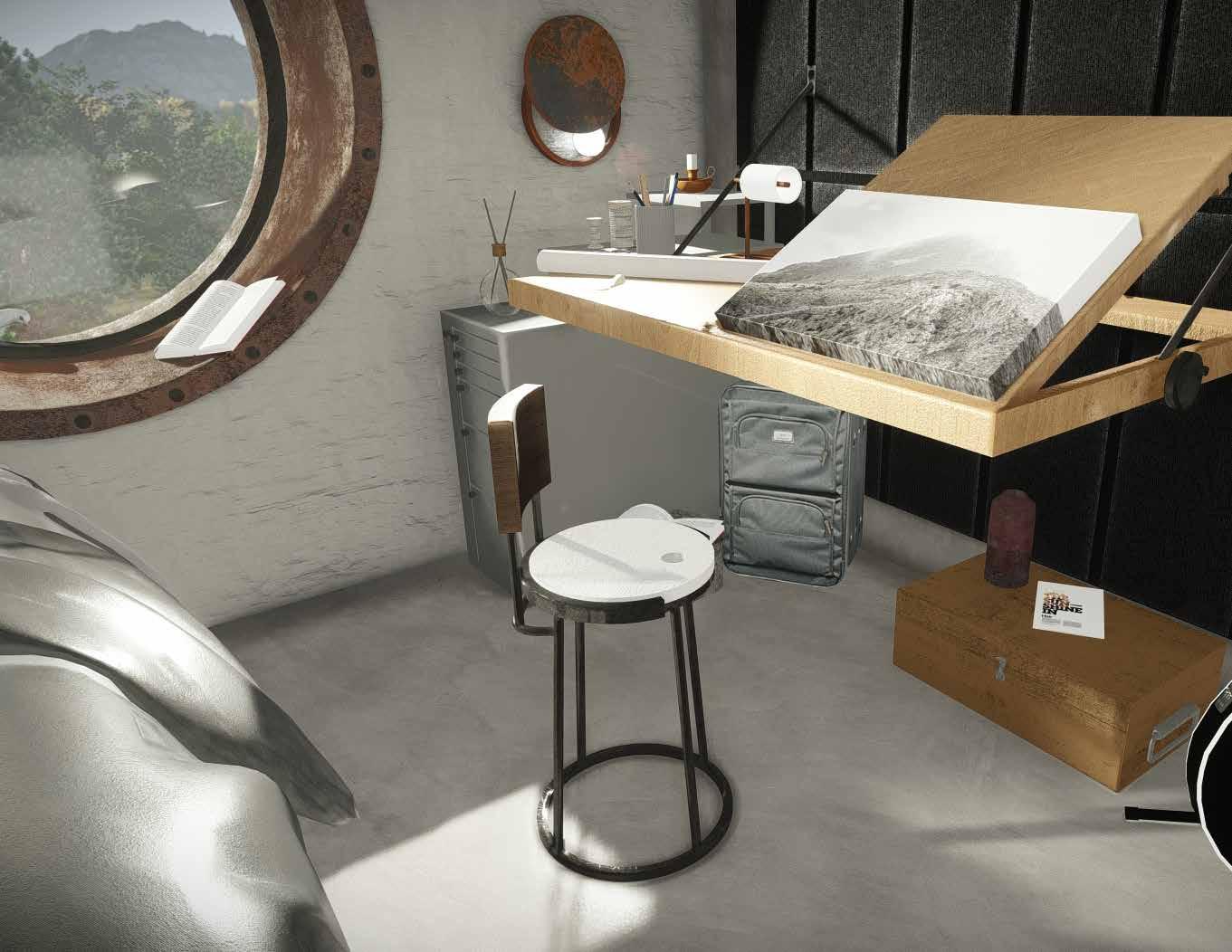
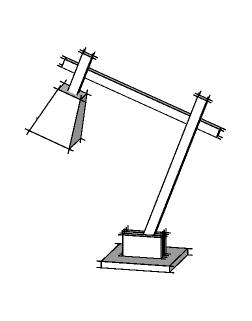
Variation 1
Wooden desk lamp
Flat base
Square arm
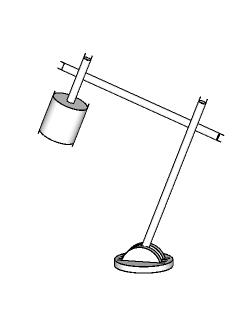
Variation 2
Wooden desklamp
Round base
Pipe arm
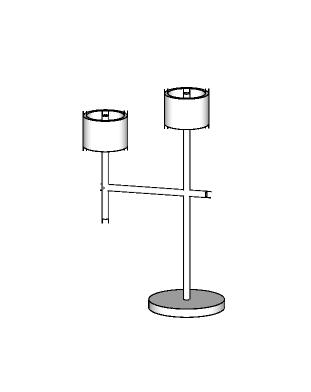
Variation 4
Double head fabric desk lamp
Round base
Pipe arm
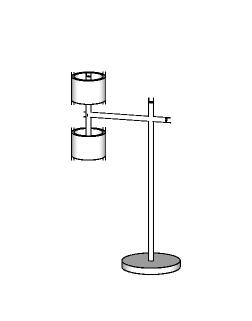
Variation 3
Fabric desk lamp Round base Pipe arm
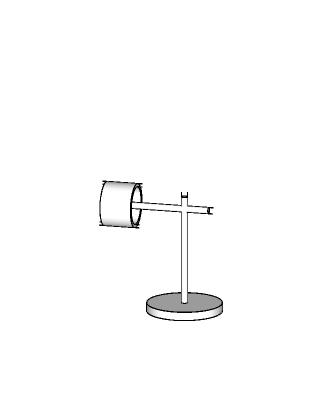
Variation 5 Metal desk lamp Round base Shortened pipe arm
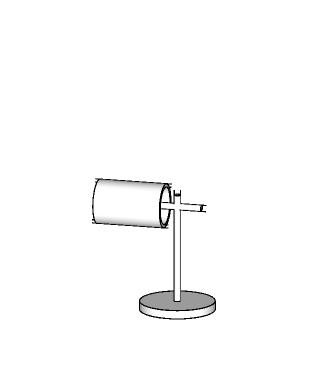
Hamilton Desk Lamp
Design Proposal for the Hamilton House Gesamtkunstwerk.
Variation 6
Metal and fabric desk lamp
Round brass base
Brass pipe arm with crossover
Brass piping holding up light fabric supported on a brass base. The materials are locally sourced through Hamilton’s industrial sector.
Horizontal arm rotates thirty degrees up or down to allow diluted or focused lighting. Light inside can focus straight out of cylinder or diluted around fabric.
PALETTE 52 & FIG 43:

Variation 1
Rectangular shaped bookshelf Pipe support
Symmetrical design
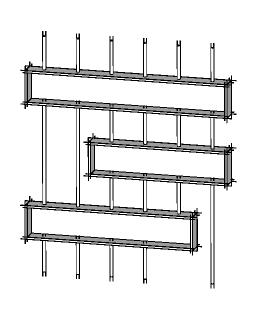
Variation 2
Rectangular shaped bookshelf Pipe support
Asymmetrical design

Variation 4
Flat wooden bookshelf Metal pipe support
Asymmetrical design

Variation 3
Wooden bookshelf Metal pipe support Asymmetrical design

Variation 5
Flat wooden bookshelf Metal pipe support
Short and large bridges

Design Proposal for the Hamilton House Gesamtkunstwerk.
Variation 6
Elongated wooden bookshelf Metal flat and triangular support Individual shelving units
Triangular metal clasp support for wooden shelving. Locally sourced materials with flexibility in amount of shelving required.
