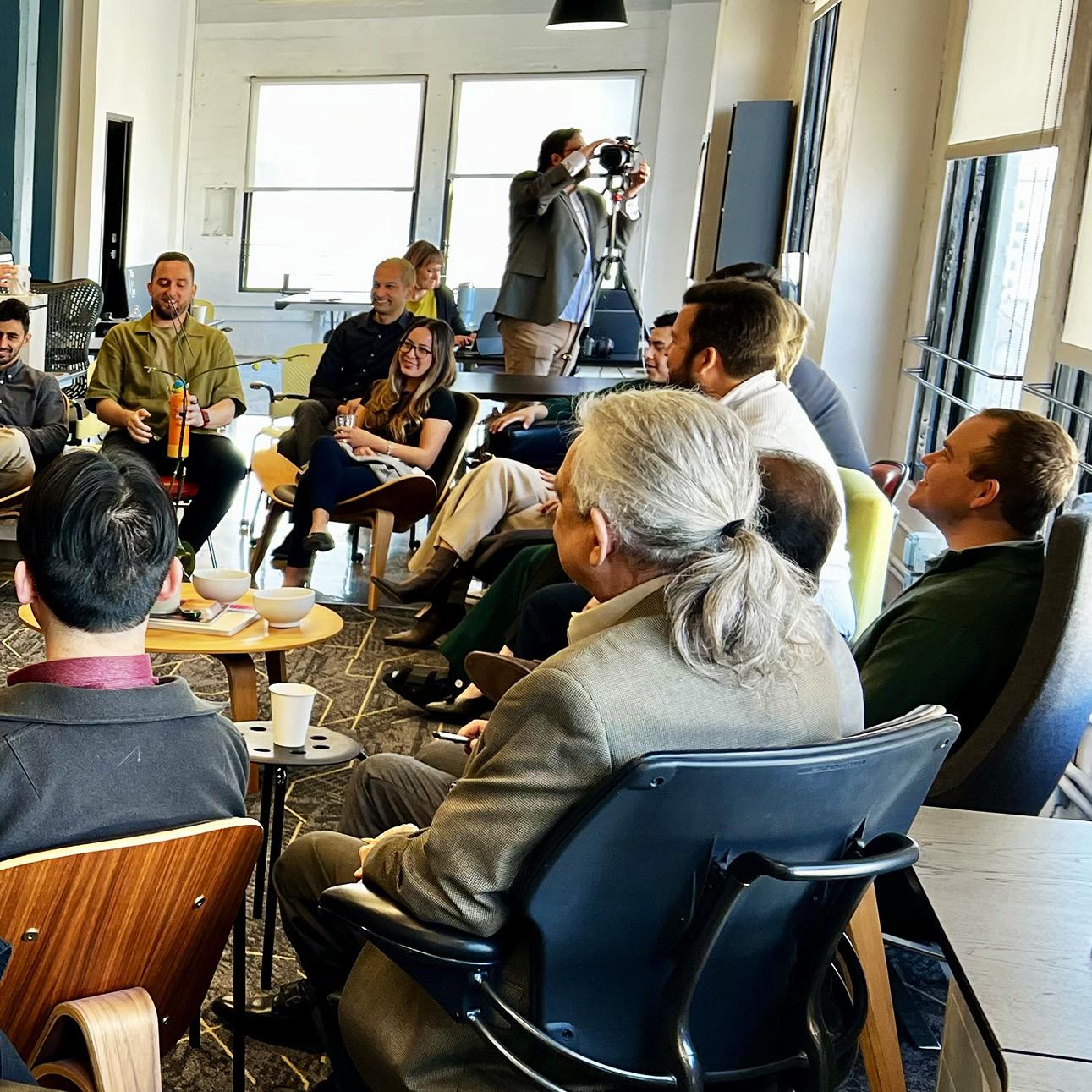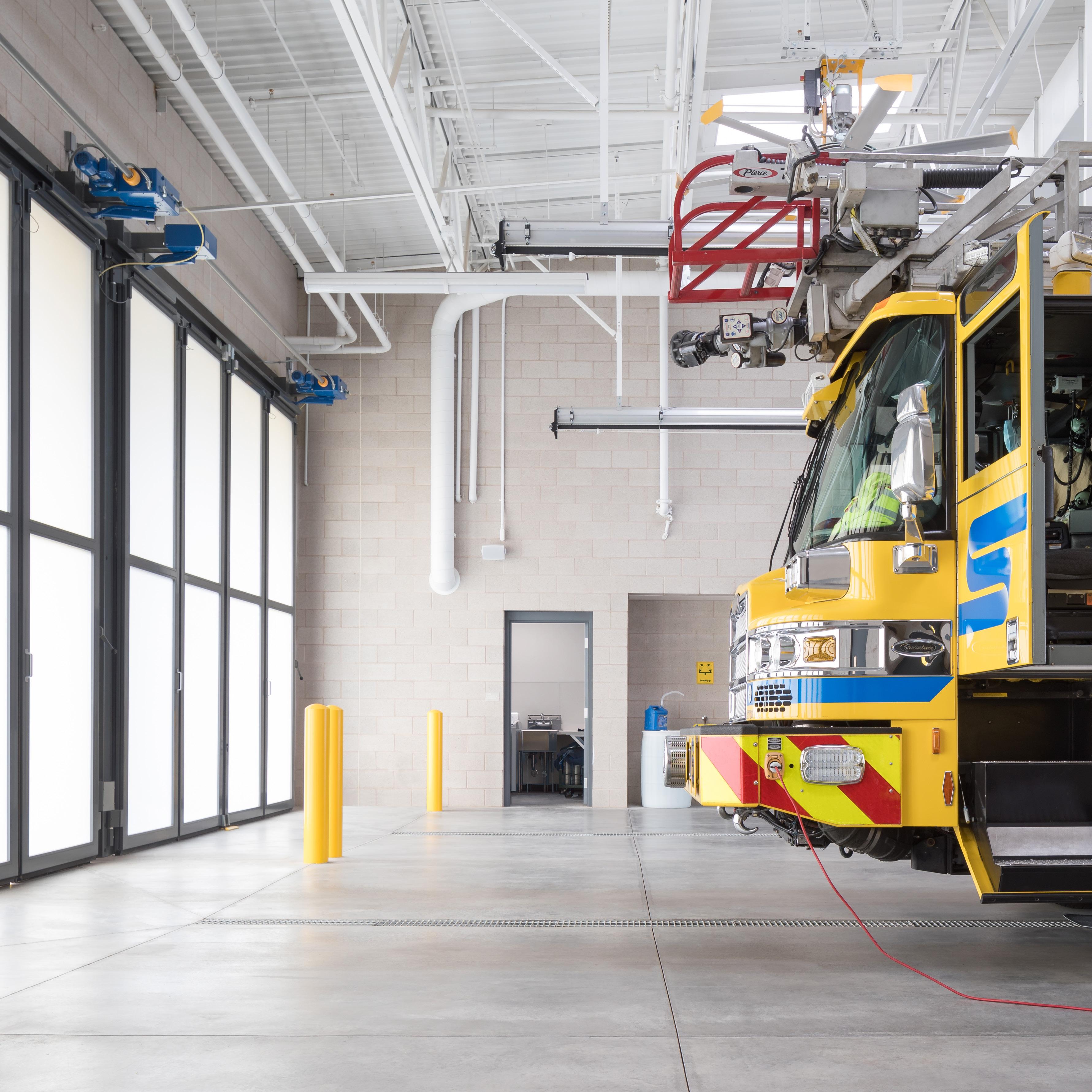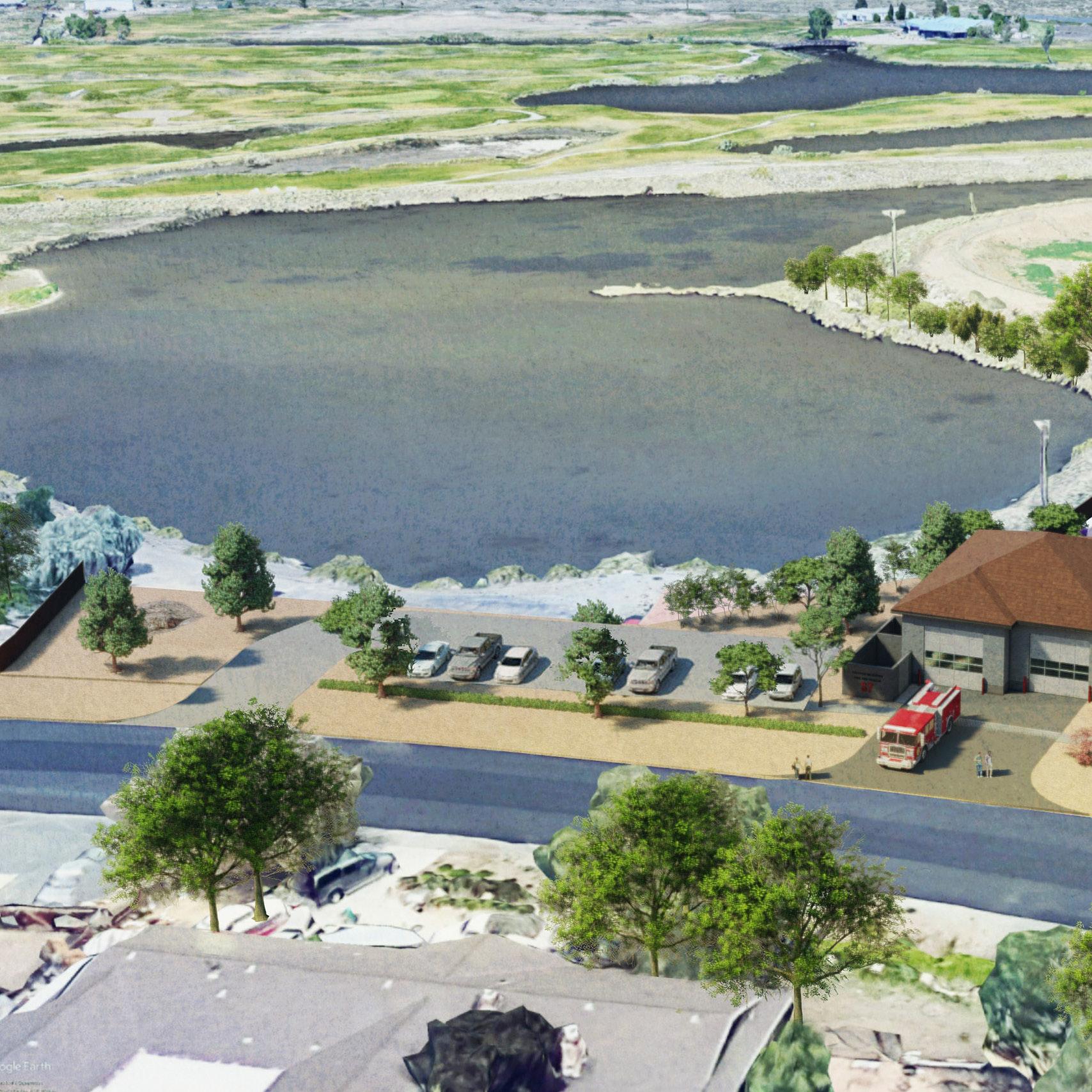

FIRE STATIONS PORTFOLIO




TSK is part of MOREgroup, a family of architecture, design, and engineering brands that collaborate with passion and purpose to serve communities across the nation.
With MOREgroup, we are proud to focus on spaces that make a profound contribution to a strong social infrastructure where generations thrive. Our brands serve civic, education, and healthcare clients to create environments that inspire!
Together, we are more, and we are changing the world one community at a time! To learn more, visit: wearemore.com.


DESIGN EXCELLENCE IS OUR LEGACY.
At TSK, we believe design excellence is the key to creating buildings, structures, and communities that endure. We aim to find balance between form and function, to surprise with unique details, to present sustainable solutions, and to remain responsive to the needs of all users.
We are committed to design excellence in all aspects of our work. To serve our community, to inspire, and to enrich those around us through design is our legacy.


SERVICES
• Renovation, Modernization, and Master Planning
• Architectural Design
• Programming and Planning
• Conceptual Design
• Interior Design
• LEED and Sustainability Design
• Environmental Graphics and Wayfinding
• Renderings and Project Visualization
• Engineering Coordination
• ADA Assessment
• Construction Administration
• Spatial Assessments
• Bidding Support
• Cost Estimating
• Regulatory Coordination
• Budget Planning
HEALTH-FOCUSED DESIGN
Designing for firefighter health is a key part of TSK’s approach to fire station design both in new builds and renovations. Our designs integrate NFPA standards from the ground up. The floor plans establish clear zones of separation to prevent harmful carcinogens from traveling from the apparatus bays into the firefighters’ living quarters.
Clear delineation of station contamination zones is essential in our design process. A red zone is established for decontamination, allowing the hazardous materials to be refined to one space. Gear extractors and specialized washing machines are placed near the red decontamination zone to prevent firefighters from carrying toxins from their gear into their living spaces. Yellow zones serve as transition areas, providing safe workspaces between contaminated and clean areas. Ventilation systems ensure that exhaust fumes from fire engines do not circulate into the station’s air. Living quarters maintain positive air pressure to prevent air infiltration from adjacent spaces, creating green zones—safe, pressurized areas for rest and recovery where no hazards are
present. Quiet recovery rooms, designed with sound isolation and darkening controls, support firefighters’ need for deep and restful sleep at all hours, regardless of other station activities. These dorm rooms are carefully separated from public access, allowing for firefighters to decompress after calls.
The fire station is a dynamic work environment. We understand how workplace accidents can impact fire crew availability and effectiveness. Our designs emphasize clear paths of travel and provide appropriately sized passageways for the safe movement of equipment and multiple firefighters. We improve crew safety and minimize unnecessary downtime by maximizing visibility between the kitchen, dining spaces, offices, conference rooms, and the apparatus bays. Kitchen design is a high priority in our projects, as we create spaces meant for socializing, encouragement, and community. We incorporate natural daylight, large stoves for side-by-side cooking, ample refrigerator space, and an open atmosphere that encourages connection.
Crew return: Doffing ppe at site or upon return to station
DETAILED DECONTAMINATION
4. PPE Drying + Sorting Room
5. Clean PPE + SCBA Gear Storage
Off-load contained gear for release to decontamination service
Turnout gear + scba clean storage area
Loaded to apparatus for service
1. Airlock Corridors + Vestibules
2. PPE Cleaning Room
3. Dirty/Hotzone Toilet Rooms + Showers
COMMUNITYFOCUSED DESIGN
TSK understands that fire stations are more than operational centers for emergency response. They act as community symbols of safety, resilience, and civic pride. We therefore create the architectural design of fire stations to reinforce the fire department’s role as a trusted and faithful pillar of public service in a community.
We strongly believe that no signature architectural style is appropriate or able to meet the needs of every location. We design fire stations architecturally and operationally to best fit their location and the unique demands of each environment, accounting for response efficiency, operational challenges, community character/image, and community needs.
Fire stations also have the opportunity to be a community resource. By providing rooms accessible to the community for meetings, educational displays, and open house events, residents can connect with their local fire departments and first responders.
This section highlights the design considerations for fire stations in urban, suburban, and rural environments, focusing on space optimization, community engagement, flexibility, and resilience to meet the unique needs of each setting.
Urban Environments
High call volumes and site constraints often require multi-story, compact stations. Stacked apparatus bays and vertical circulation systems allow these stations to operate effectively in their tight fit. The employment of advanced decontamination areas, dedicated training spaces, and sharable community resource spaces allow for maximizing functionality in their limited urban footprints.
Suburban Settings
In suburban fire stations, sites are often larger and crews may have to respond to more diverse call types. We seek to incorporate drive-through bays, expanded living quarters, and larger public engagement spaces. The design seeks to reflect the station’s role as both emergency response and community outreach.
Rural Locations
In rural locations we seek to create high levels of flexibility, as crews may often be deployed to or backfilled from other locations. Stations are designed for high levels of self-sufficiency and weather resilience. Multipurpose rooms can be designed as a resource to the crews and to local residents.
URBAN RURAL SUBURBAN
URBAN FEATURES
Multi-story
High call volume
Vertical space
Advanced decon areas
Community rooms
SUBURBAN FEATURES
Drive-through bays
Expanded living quarters
Diverse response
Public engagement areas
RURAL FEATURES
High flexibility
Weather resilience
Self-sufficiency
Multipurpose facilities
FUTURE-FOCUSED DESIGN
In designing stations, our goal is to not only meet the current needs of the department, but to plan for and explore how the department is looking to grow into the future. This looks both at the expandability of apparatus bays and dorm facilities, as well as the use of expanding fire service technology. We will explore department opportunities such as drone integration, AI-driven response coordination, and electric fire trucks.
Manned response, better prepared on arrival
Intentionally planning fire stations for the potential of easy expansion of apparatus bays and dorms, allow for stations to grow in tandem with population growth, without burdening stations with costly unused space in the immediate term.
Drone launch and storage areas can be integrated to allow for rapid aerial assessments of fires, disasters, and search-and-rescue missions. Integrated charging stations and strong data connections can provide quick deployment and monitoring, allowing for important situational awareness before crews arrive.
Easily adaptable in-house communication systems can allow for the move to automated dispatch systems with AI-driven response coordination as these systems continue to develop.
If fleets plan to move to electric fire trucks, we work with departments to help design systems that will provide reliable power for operations, including during outages. Through the employment of high-capacity EV charging stations, energy management systems, solar panels, battery storage, and microgrid technology, fleet vehicles will remain ready for deployment.
Funding for fire station construction requires adaptable approaches, including innovative procurement models and public-private partnerships that leverage both government and private-sector investments. Public financial advisors can help agencies utilize existing assets to secure construction loans.

Location: Las Vegas, NV
Start: 2017
Completion: 2021
Size: 10,311sf
Budget: $6.1M
Number of Bays: 3, Single Stacked

FIRE STATION #61
CLARK COUNTY
The Clark County Fire Department Station #61, originally designed by TSK in 1979, served the community for nearly 40 years but became outdated for modern service operations. The Fire Chief aimed to replace the facility with a building that promotes team wellness and morale. Located in a high-activity response zone, crew members face strenuous tasks during their shifts. To maintain a presence on the existing site, strategic planning focused on site development, vehicular circulation, and zoning to protect operational areas.
The station’s functional zones are designed to reduce noise, visual distractions, and exposure to contaminants. Shared spaces, such as the dayroom, kitchen, and patio, are distributed throughout the building to provide visual connectivity and awareness for all crew members, even those not actively responding to calls. This new design establishes a higher standard for future stations, modernizing the crew member experience and improving overall quality of life.

















Location: Reno, NV
Start: 2014
Completion: 2018
Size: 10,662sf
Budget: $5.4M
Number of Bays: 3, Double Stacked

FIRE STATION #33
TRUCKEE MEADOWS
FIRE PROTECTION DISTRICT
Truckee Meadows Fire Protection District Station #33 replaces an outdated facility to better serve a growing community. Located between the Huffaker Hills and the Sierra Nevada foothills, the station addresses challenges posed by the wildland-urban interface while supporting nearby ranches and long-established properties.
The design carefully preserves the site’s natural topography, maintaining stormwater flow and minimizing environmental impact by keeping much of the land in natural vegetation. The apparatus bay is positioned at the highest point on the site to improve accessibility during inclement weather. Additionally, dorm rooms are strategically placed to block the strong afternoon sun, allowing firefighters to rest more effectively during the day.
These design strategies enhance emergency response times while respecting the surrounding environment, striking a balance between efficient service and sustainability.








Location: Mogul, NV
Start: 2012
Completion: 2014
Size: 8,045sf
Budget: $2.5M
Number of Bays: 2, Double Stacked

FIRE STATION #40
TRUCKEE MEADOWS
FIRE PROTECTION DISTRICT
The Truckee Meadows Fire Protection District Station #40 (formally #35) is located at the far western edge of Washoe County, Nevada, designed to consolidate two outdated emergency facilities. This central station responds to the growing community and sits between cedar trees, apple trees, and Sierra Granite outcroppings, preserving the landscape of a former ranch.
The 8,045 square-foot facility uses resilient materials like masonry, corrugated metal, and reclaimed wood to reflect the high desert context and provide durability in wildfire-prone areas. These materials echo the area’s ranching history, creating a connection to the past while enhancing the building’s functionality.
The design organizes the building into three zones, with social spaces at the core, separated from dormitory and work areas. This layout ensures the crew is supported both professionally and personally. The facility offers a variety of spaces, including an exercise room, dayroom, kitchen, and outdoor seating area. By creating areas for relaxation and team-building, the design aims to enhance the crew’s quality of life, reflecting the organization’s core values.








Location: Reno, NV
Start: 2020
Completion: 2025
Size: 6,460sf
Budget: $6.5M
Number of Bays: 2, Single Stacked

FIRE STATION #37
TRUCKEE MEADOWS FIRE & RESCUE
The Truckee Meadows Fire Protection District Station #37 presented a unique zoning challenge, which was resolved through collaboration with fire personnel and city planning. A carefully crafted Special Use Permit (SUP) allowed the expanded station to integrate an adjacent single-family residence, previously a volunteer fire garage. Modifications to the residence provided traditional firehouse living quarters for the crew, ensuring parity with other similarly sized stations. Changes in traffic patterns and the residential parcel were shared with the neighborhood, maintaining the character of the area while respecting the original station’s legacy.
The design transformed the site by unifying dissimilar structures into a functional fire station. The renovated apparatus bay accommodates two fire trucks, with ample perimeter space for emergency equipment storage. High clerestory windows bring in natural light, reducing thermal load. The new public lobby and support spaces give the facility a distinct identity, establishing a welcoming face for the station. The project balances critical fire station needs with community integration and thoughtful design.





Location: Reno, NV
Start: 2023
Completion: 2027
Size: 65,000sf
Budget: $82.5M
Number of Bays: 7, Double Stacked

RENO FIRE DEPARTMENT HEADQUARTERS
The City of Reno Fire Department HQ + Downtown Area Fire Station will serve as the state’s largest fire personnel facility. Currently housed in city hall, the Reno Fire Department continues to grow alongside the community they serve. As such, they require departmental space with easier access to the city and support spaces which provide internal collaboration based on contemporary strategic management. The colocation of departmental offices with public outreach areas such as a new fire fighter museum and training room placed at the main entry of the facility ensures direct connectivity to visitors seeking to strengthen their connection to local first responders. In addition to these spaces, a traditional fire station rests atop the building and spans the length of the site to house the largest apparatus bay in the region. This facility serves as a model for establishing a forward-facing agency which champions its staff and crew members by celebrating their mission within a building that serves their specialized needs as community stewards.








