MONSERRAT DE LOS RÍOS

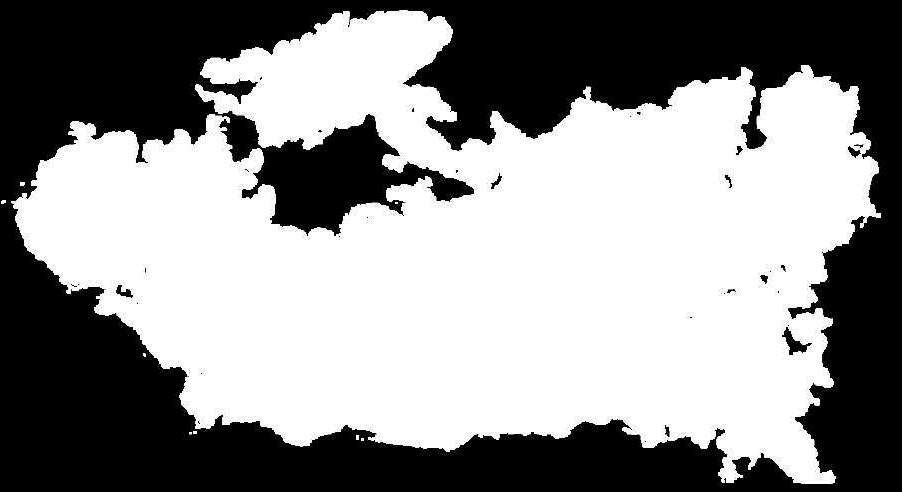
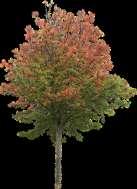
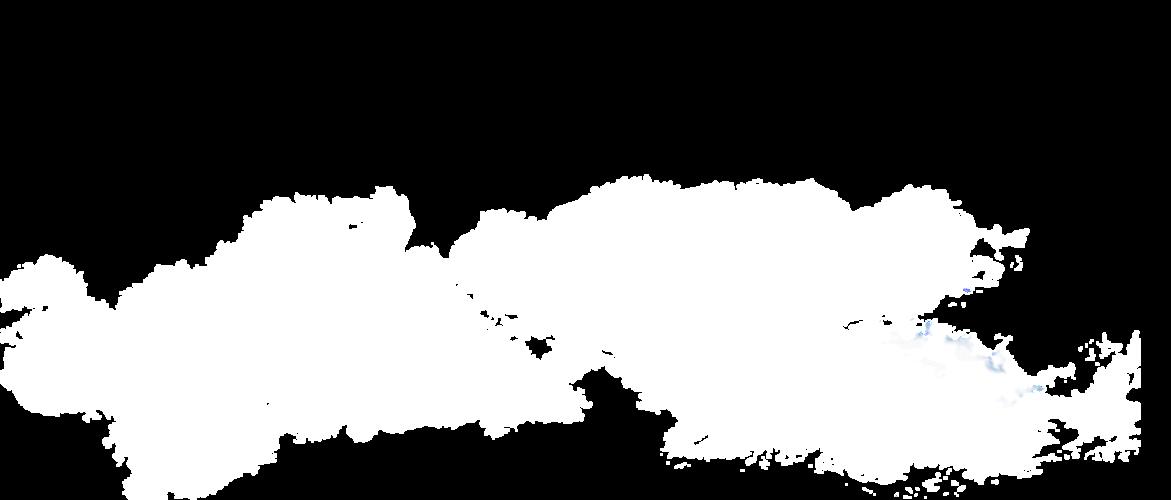
SELECTED ARCHITECTURE WORKS






SELECTED ARCHITECTURE WORKS

ARCHITECTURE STUDENT
WORK EXPERIENCE AWARDS
INTERN ARCHITECT
Wittfoht Architekten, April 2024 - Currently
Development of 3D models and high-quality visualizations to assist in the design process Design of architectural proposals and updated design documents, maintaining precision and coherence for final selection.
Applied German regulations for net area calculations, aiding in precise cost estimation.
This internship provided me hands-on experience in architectural planning and design, enhancing my technical skills, knowledge of German regulations, and collaboration with multidisciplinary teams
REAL ESTATE AND CONSTRUCTION INTERN
Tec de Monterrey, August - December 2023
Updating property geolocation information up to date, ensuring data is accurate and accessible Preparation and review of lease contracts, ensuring compliance with legal requirements Understanding the Property Search and real estate market practices
This experience helped me gain insights into the real estate sector and asset management, along with skills in data organization and analysis.
EDUCATION HISTORY
ARCHITECTURE
Tec de Monterrey, August 2020 – Currently
BIM MODELING AND DESIGN
Tec de Monterrey, February - June 2023
Design, 3D modeling and calculation of the MEP structures and facilities of a mixed-use building using the BIM methodology.
1ST PLACE IN THE "ECOS DEL FUTURO" SUSTAINABILITY INNOVATION COMPETITION
March 2024
Prize awarded by Gensler and Astra managing principals
NOMINATION FOR THE BEST ADVANCED ARCHITECTURE PROJECT
March 2024
24th edition of the Proyecta Awards at Tec de Monterrey
BEST CONCEPT OF A FAMILY HOUSING PROJECT
August 2022
Prize awarded by the Tec de Monterrey course teachers
Revit (MEP,BIM)
Autocad
Sketchup
Lumion
Photoshop
Enscape
Illustrator
Rhino
Office
SOFTWARE LANGUAGES
English: Advanced - B2
Spanish: Native - C2
CONTACT INFO
monse 25lin@gmail com +52 8126961160
Stuttgart, Germany
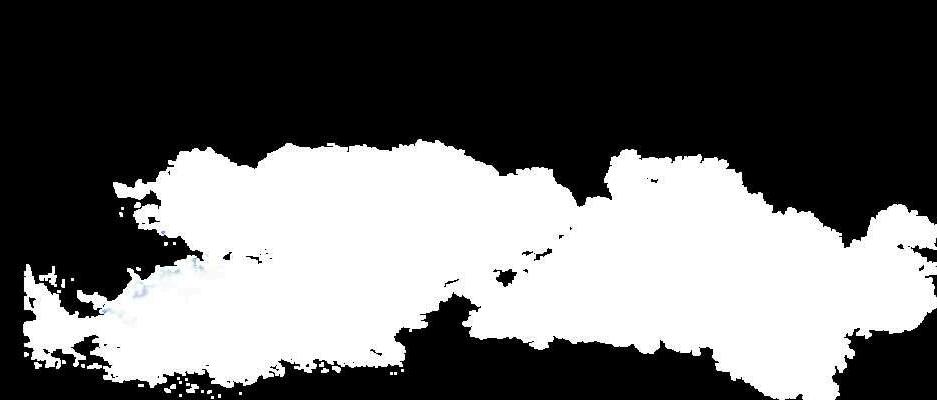



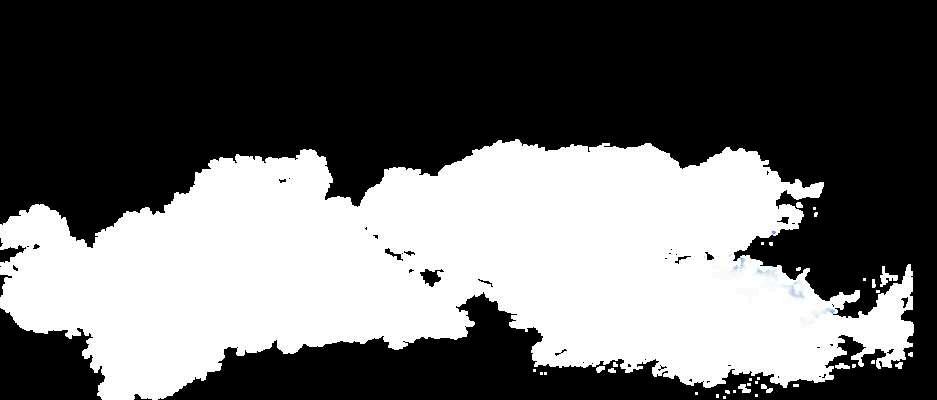
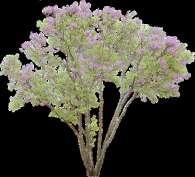
Arboreal Warmth, situated within Monterrey's Aleph Experience Center, is the first community in Latin America to achieve dual LEED and WELL sustainable certifications Developed for the Gensler and Astra "Ecos del Futuro" Sustainability Innovation Competition, this project addresses Monterrey's severe environmental challenges, including poor air quality and water scarcity exacerbated by rapid population growth Arboreal integrates nature and human design, inspired by tree-shaded areas to create a sustainable wooden structure that enhances comfort and promotes environmental preservation The project embodies a commitment to harmonious coexistence with nature, aiming to bolster urban sustainability in Monterrey's dynamic landscape
1ST PLACE IN THE "ECOS DEL FUTURO" SUSTAINABILITY INNOVATION COMPETITION
March 2024
Revit (Analytical model), Rhino (Grasshopper, Ladybug) and Lumion
IN COLLABORATION WITH:
SOFTWARE USED: Ana Paula Juárez Mendoza
RESEARCH LOG:

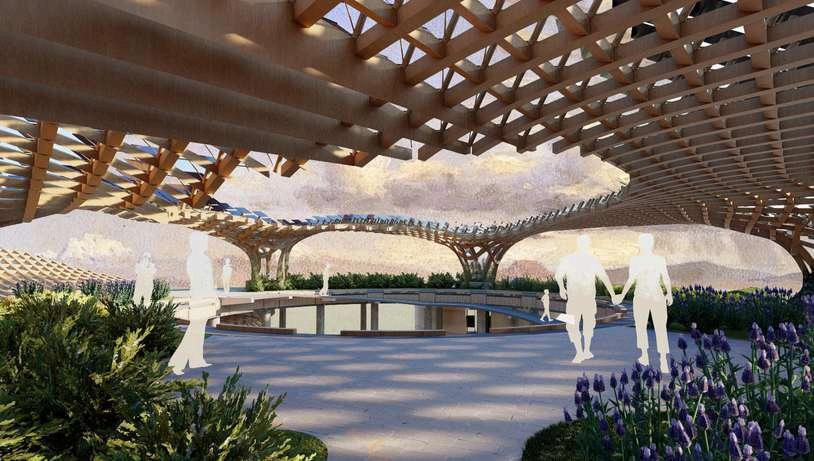

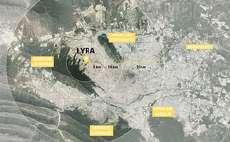

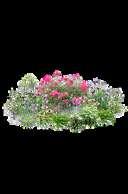
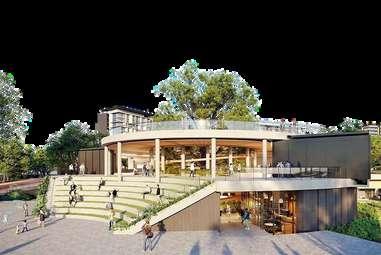

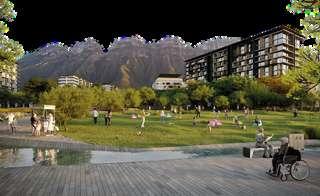

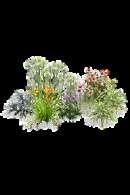


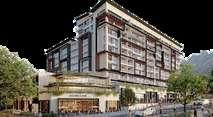


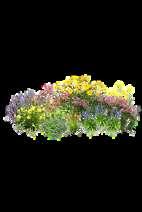
The site analysis and concept for 'Arboreal Warmth' draw inspiration from the natural temperature regulation of trees, proposing a symbiosis between nature and human design Guided by the UN's Sustainable Development Goals, which include ensuring access to water, affordable energy, sustainable communities, and responsible production, the design features a canopy that provides shade and controls the entry of natural light, adapting to the surrounding conditions Using bioclimatic strategies and environmental design tools like Ladybug and parametric techniques in Rhino Grasshopper, the architectural intervention aims to create a sustainable wooden structure that enhances thermal comfort, reduces energy demand, and efficiently utilizes site resources This approach promotes environmental preservation and seamlessly integrates into the natural environment, contributing to its sustenance

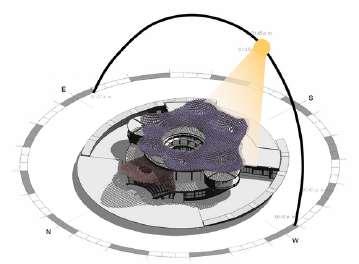
It is planned to reuse the earth excavated from the site to build compacted earth walls in the building It is estimated that 46,392 05 m3 of land will be extracted, which when expanded, becomes 60,309 66 m3 961 03 m3 of soil will be used for the compacted walls
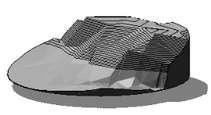
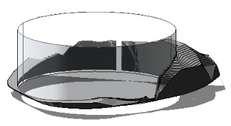
- 293,880 CO2/M3

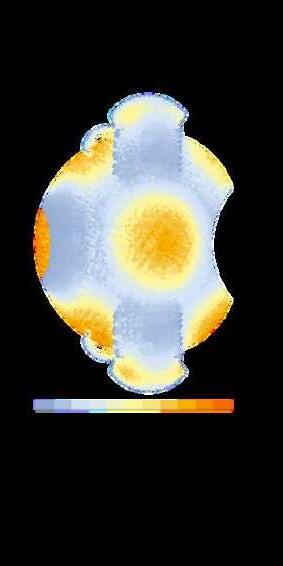
the demand for heating/air conditioning, since they have a greater 19) than concrete (R Concrete = 2). In turn, the walls have a 50cm or coating to avoid contact with water
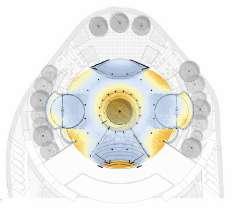
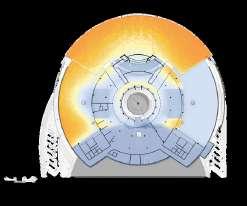

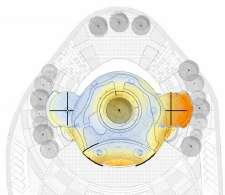


EXTERIOR SOLAR RADIANCE
The solar panels on the roof face south at an angle of 30 ° , since is the best angle to capture sunlight in the region In turn, they have a rotating axis towards the East and West to generate shade and capture the greatest amount of solar energy according to the angle of the sun during the day.
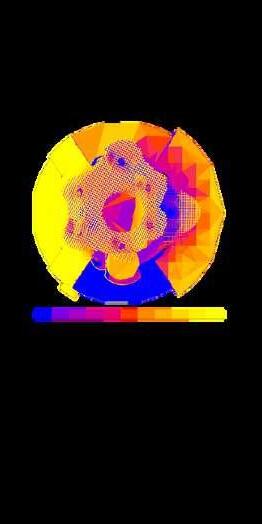
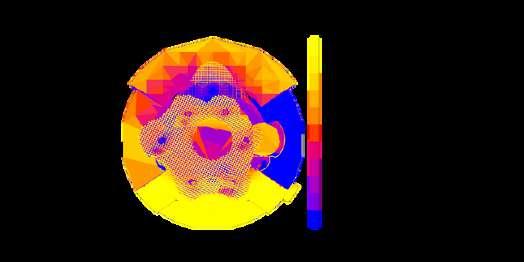
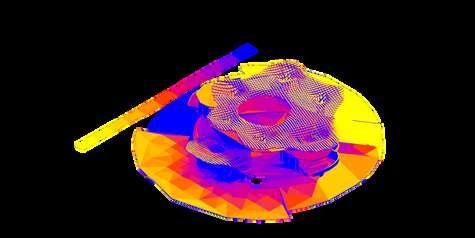
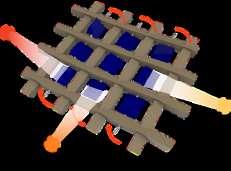
PANELROTATION
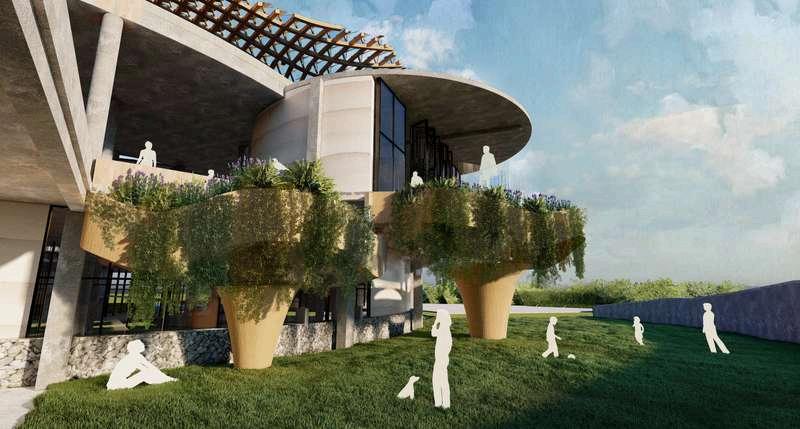
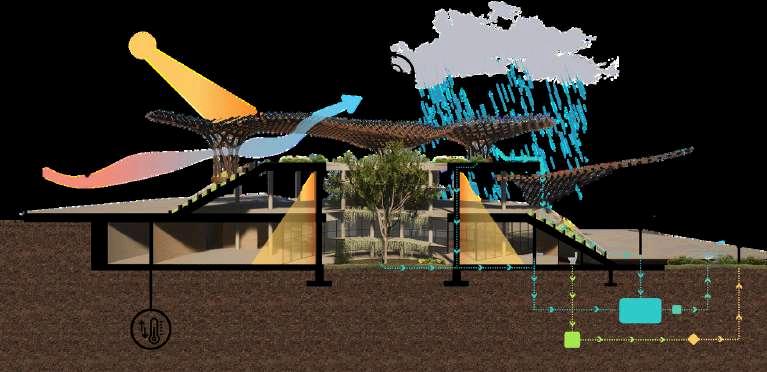
The water treatment process at El Aleph involves collecting rainwater and soapy water to irrigate the gardens after filtering it with charcoal The sewage is treated in a biodigester to produce compost. The Aleph discharges 1,568 liters of water per day. To water your 4830 m² garden, you need 48,300 liters of water The area surrounding the Aleph has approximately 4830 m2 of garden, where the 1658 L per week will be able to water 23% of the liters necessary to water weekly.
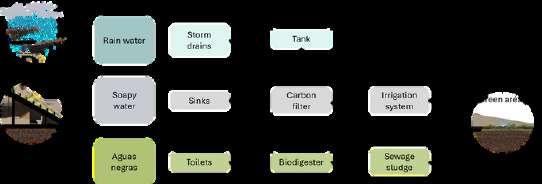
REUSE OF RESOURCES SUCH AS THE LAND EXCAVATED DURING FOUNDATION AND THE IMPLMENTATION OF COLLECTION AND TREATMENT OF WATER SYSTEMS
DESIGN AND IMPLEMENTATION OF A COVER THAT IMPROVES THERMAL COMFORT AND REDUCES ENERGY DEMAND
INTEGRATION OF SOLAR PANELS TO REDUCE DEPENDENCE ON UNSUSTAINABLE ENERGY SOURCES

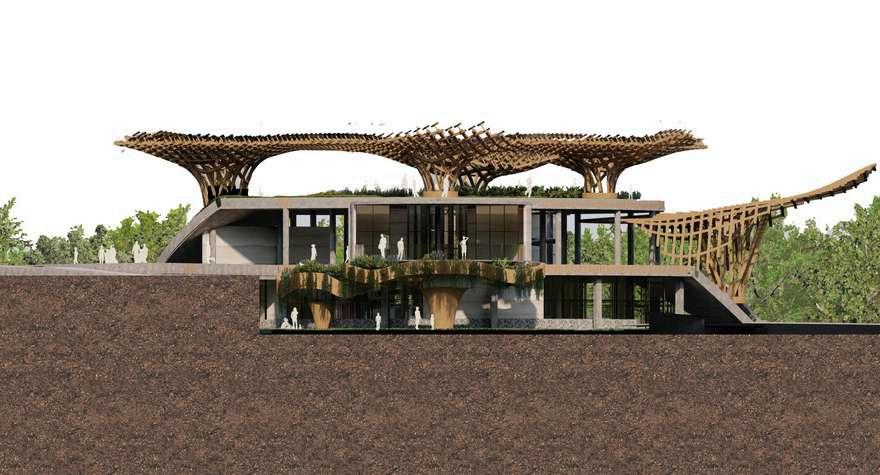
With the help of Environmental design Software as Ladybug, the thermal and energy performance of the current proposal was analyzed With the main areas of opportunity at sight, co2 emissions during construction and energy consumption when built, design iterations where made at the same time each one was analyzed and evaluated by its environmental impact. As for the form, the design iterations were perfomed through a Grasshopper code which provided not only a more efficient and parametric design but also facilitate the obtention of data and calculations of the building




GRASSHOPPER CODE
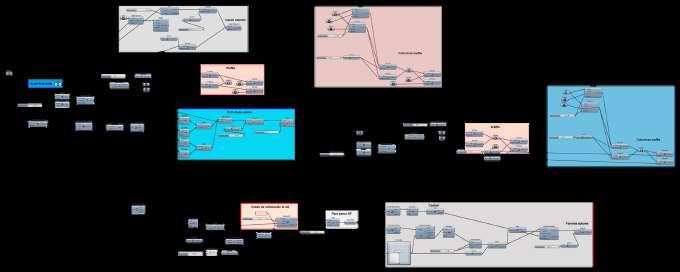
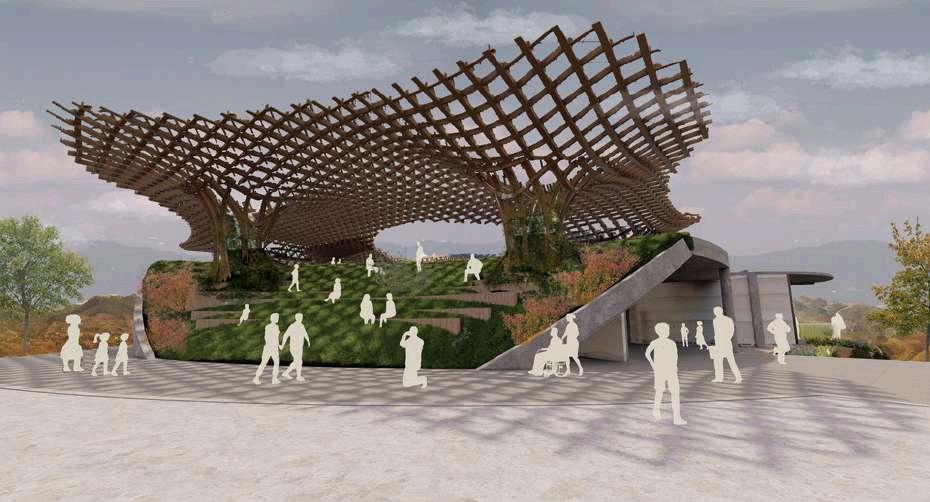



The use of materials such as wood on the roof and compacted earth on the walls in conjunction with a design based on passive bioclimatic strategies (such as the incorporation of overhangs, lattices, optimal orientation of openings and landscaped slabs) contributed to the reduction of expenses. Aleph's operating energy, thus reducing its CO2 emissions. (Autodesk Analytical Model Estimation) CO2 DECREASE
The incorporation of wood and earth contribute to the reduction of concrete in the building and, consequently, CO2 emissions during its construction For this, the volume of concrete to be replaced by earth and wood was considered Source: Manual of Biogenic House Sections, 2022
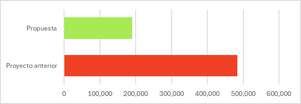
Current project: 483,636 kgCO2/m3 Arboreal Warmth: 189 756 kgCO2/m3
Characterized by its soft curves, the Fundidora station emerges as an Advanced Architecture proposal for the new metro line 6 in Monterrey The station integrates parametric architecture and sustainability Its arches translate into catenaries so that the roof becomes self-supporting, just as Gaudi did when proposing the shape of the catenary to support vaults Thanks to its openings, the station enjoys thermal comfort facilitated by the vegetation and artificial river of the Fundidora Park, which through the prevailing winds cool the atmosphere of the spaces, having an open-air station Given its large scale, the use of hexagonal galvanized steel panels is proposed for the envelope, making the façade of the station parametric.
NOMINATION FOR THE BEST ADVANCED ARCHITECTURE PROJECT AT PROYECTA AWARDS
March 2024
SOFTWARE USED:
Revit, Rhino, Grasshopper & Lumion
IN COLLABORATION WITH:
Daniela Salomé & Ana Juárez
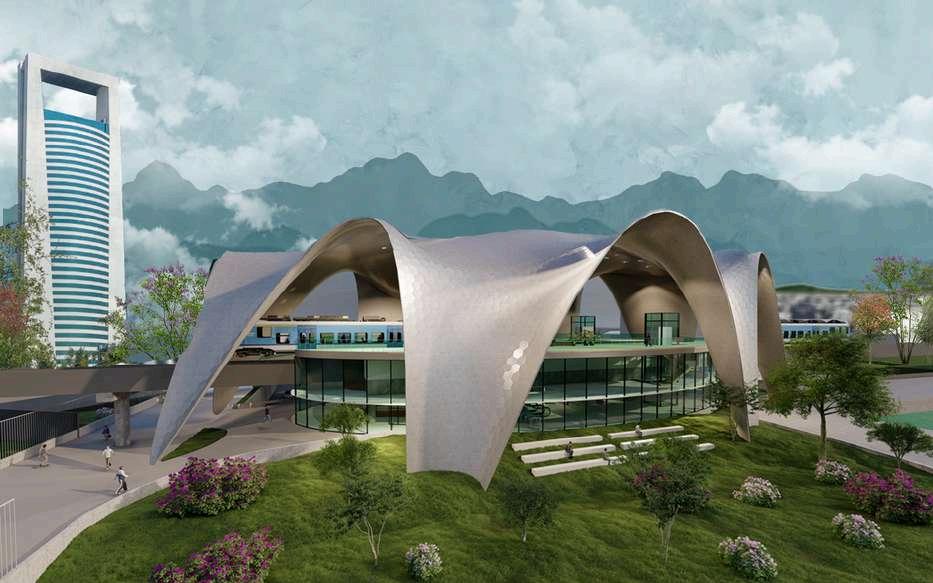
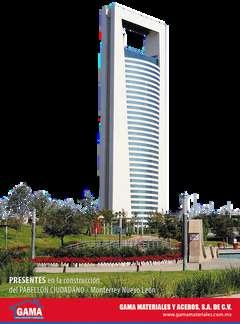
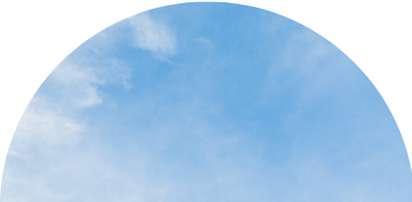
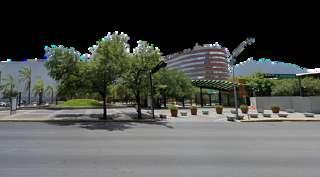
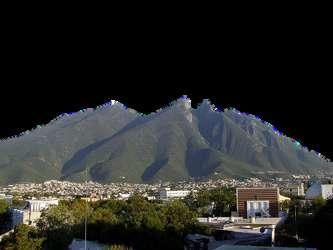
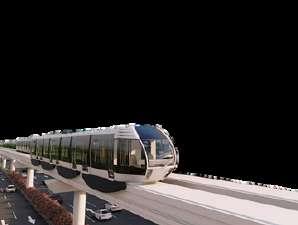

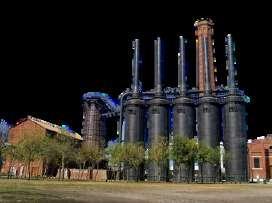
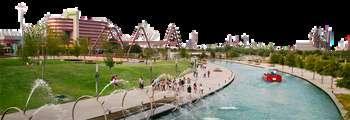
Located in one of the busiest areas of Monterrey, and given the height that the elevated station provides, the Fundidora station enjoys some of the most privileged views of the city such as Cerro de la Silla, the Sierra Madre Oriental, the Fundidora Park, Paseo Santa Lucía and the Administrative Tower Given this situation, the intention was raised that the station and its shape would direct the eyes of users towards these views For this, the visual field and the human range of vision were studied
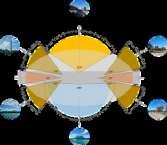
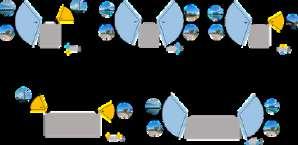
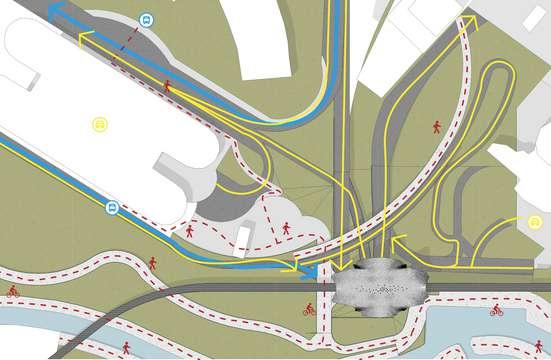
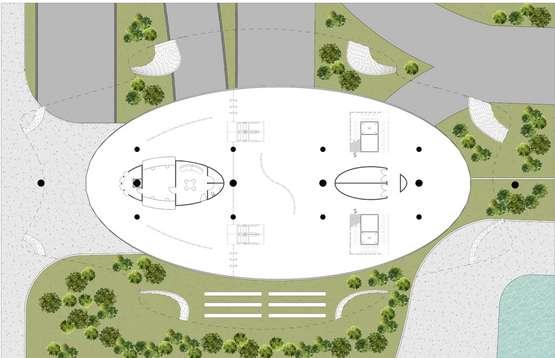
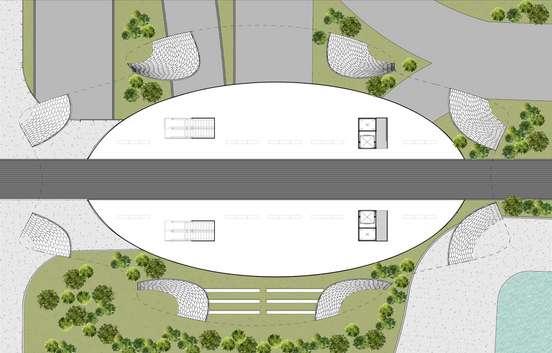
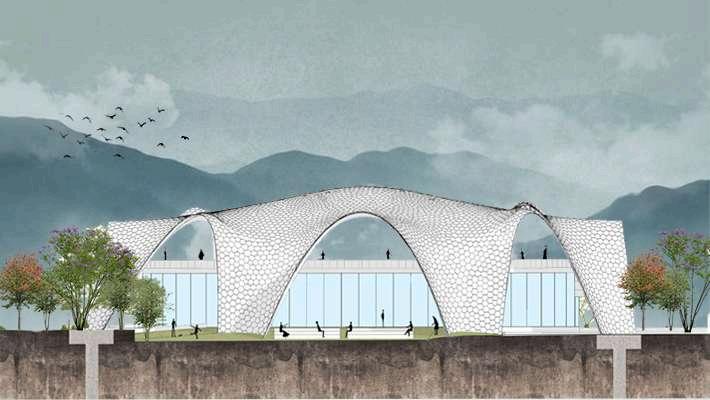


The initial phase of the design process focused on the layout of the views at the highest part of the station, followed by the installation of catenaries at the intersections between the slab and the views The location of the catenaries was determined based on the visual range and viewing angle Subsequently, a cover was developed that adapted to the arrangement of the catenaries and gradually integrated with its surroundings, extending towards support points such as cantilevers Taking advantage of the concept of views, roof panels were selected to create openings that allowed in indirect light, offering a view towards the sky Once the cover was completed, to facilitate its parametric design, code was created in Grasshopper that parameterized the cover and divided it into hexagonal panels
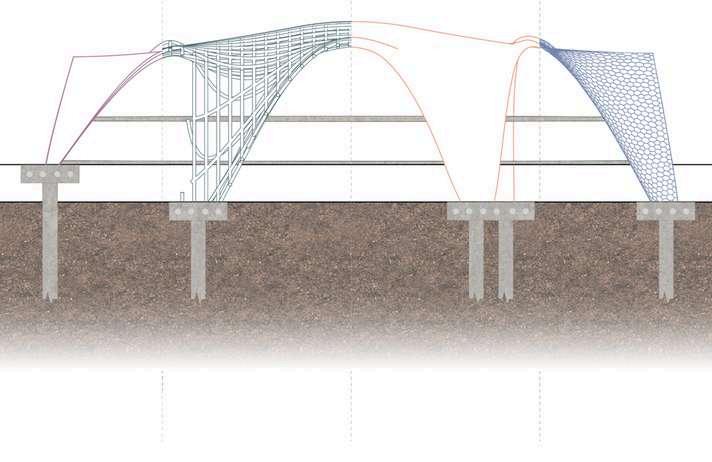
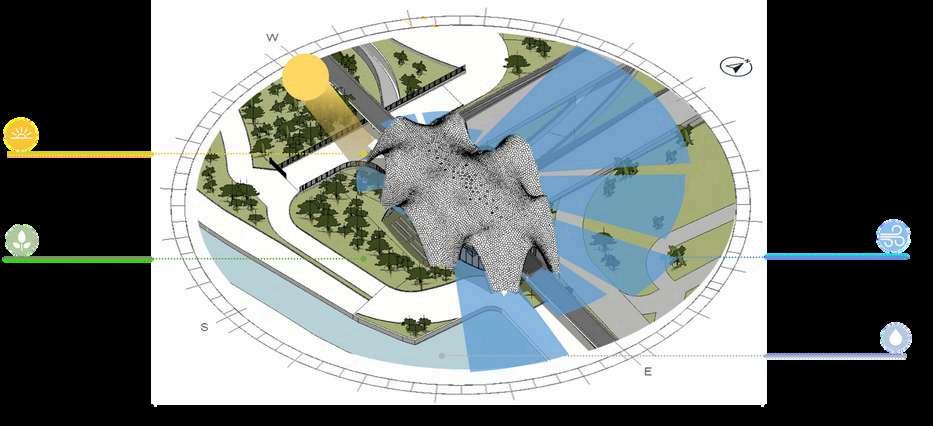
Bodiesofwatercooltheenvironment
The station is designed to align with prominent views, solar exposure, prevailing winds, vegetation and existing water bodies, ultimately improving thermal comfort and overall user experience The design and parametric modeling of the station roof was facilitated through the use of Rhinoceros and Grasshopper, allowing construction methods to be proposed that are not only efficient but also ecological, with minimized waste production
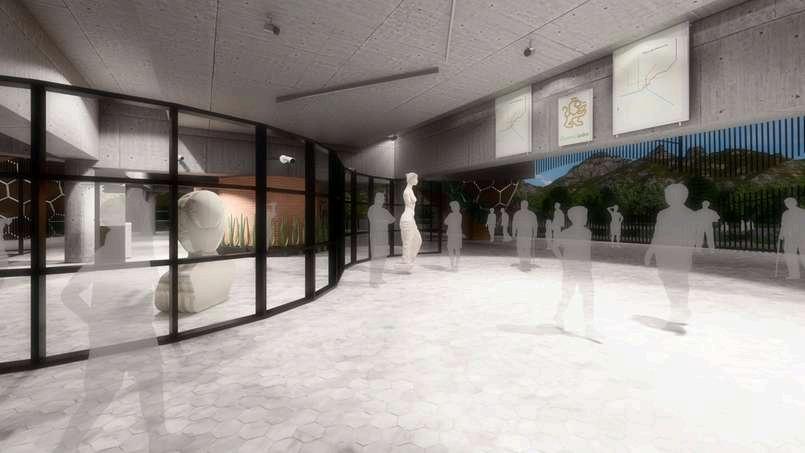
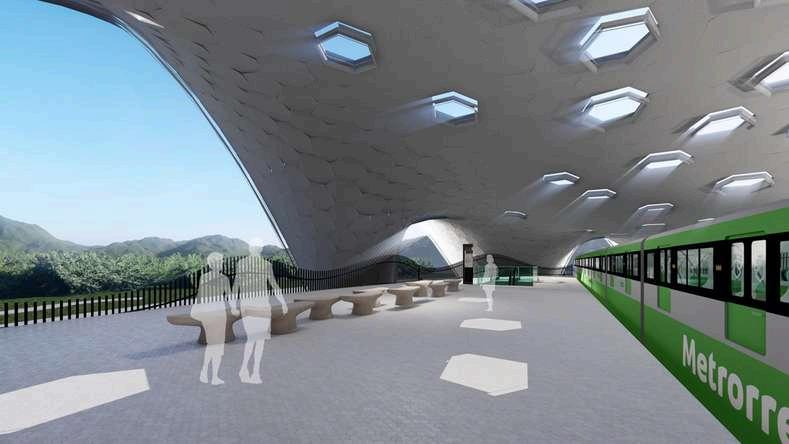
House II was born from the intention of uniting 2 opposite spaces: the interior with the exterior. The land where House II is located contains close to 10 trees, and 3 of them with a leafy trunk; faced up with this situation, an effort was made to preserve most of the trees, thus creating a number of patios and, consequently, spaces with views towards these gardens. Likewise, House II follows the philosophy of Louis Kahn, seeking to separate the spaces into 2 types: private and public; House II creates both public and private paths by sectioning the volumes of the building and creating routes for each type of user
BEST CONCEPT OF A FAMILY HOUSING PROJECT
Tec de Monterrey, August 2022
SOFTWARE USED:
Revit & Twinmotion
Meztli Shu & Juan Ramirez IN COLLABORATION WITH:
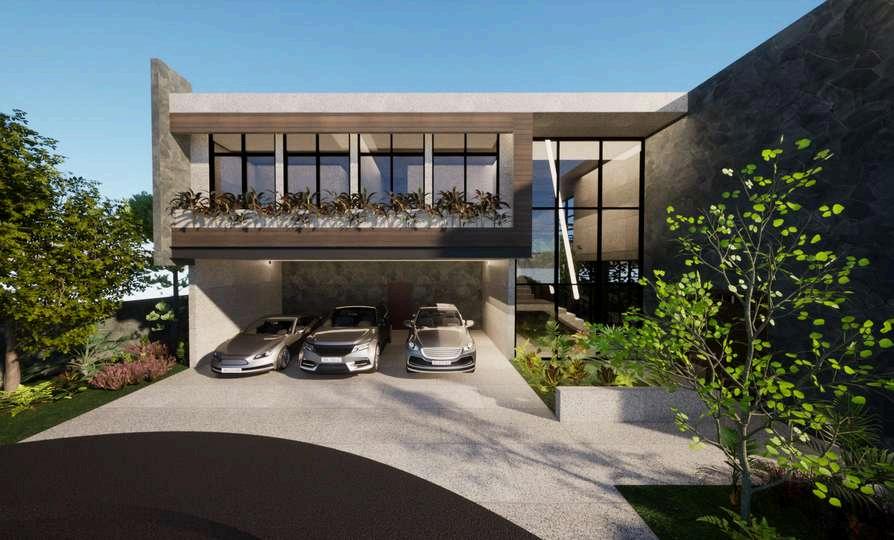

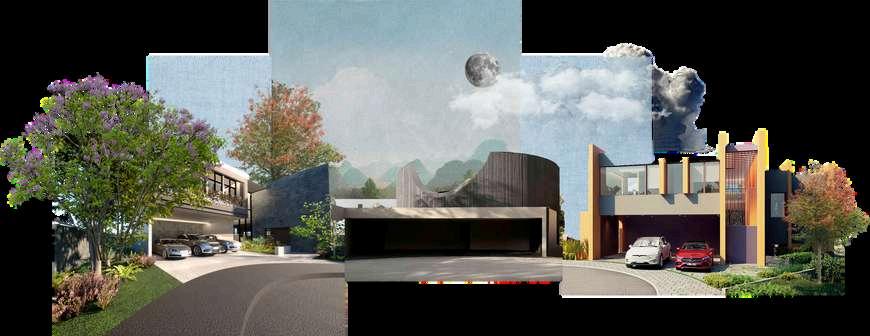
Located in one of the most prestigious neighborhoods in San Pedro, Casa II is at the end of a roundabout on a private street with 7 properties The assigned lot is located in the corner inside the roundabout and has a trapezoidal shape, in addition to around 10 old trees spread over the land with unevenness towards the bottom of it
Sorteos Tec is the Tecnológico de Monterrey university raffle, whose purpose is to contribute to the growth, research, and scholarships of Tecnológico de Monterrey through the raffle for luxury homes, cars, and money Adjacent to House II, there are the prizes of the 212th and 213th Sorteos Tec Draw, both houses by renowned architects: On the right side of it is the Elemental House, designed by the Architect Alejandro Aravena, winner of the Pritzker Prize in 2016; In front, is the Ricardo House by the architect Victor Legorreta
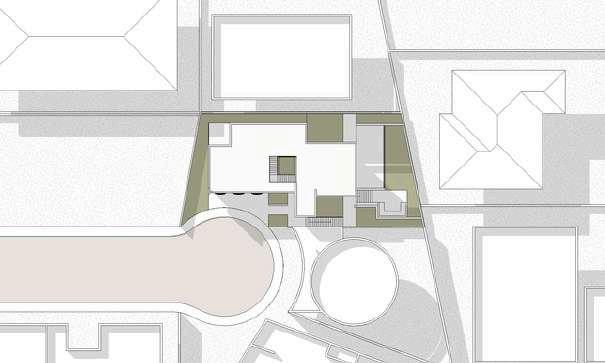








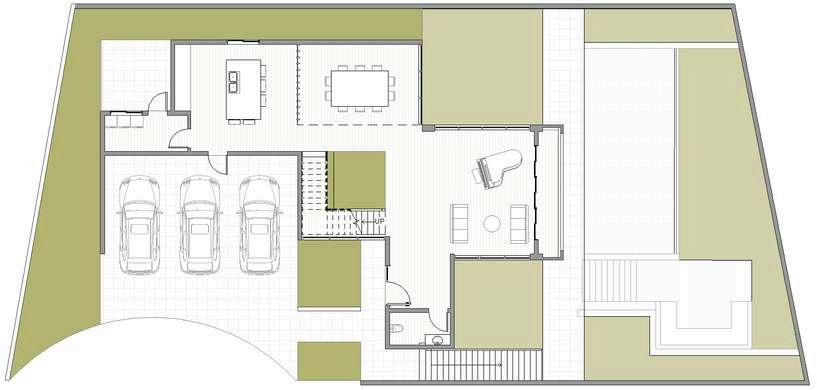






















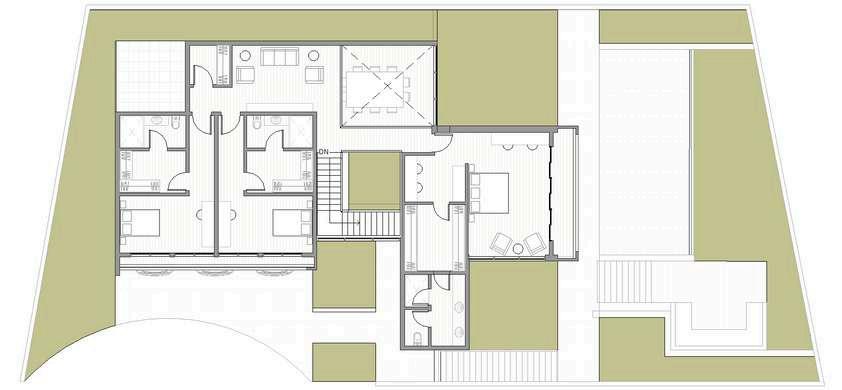

























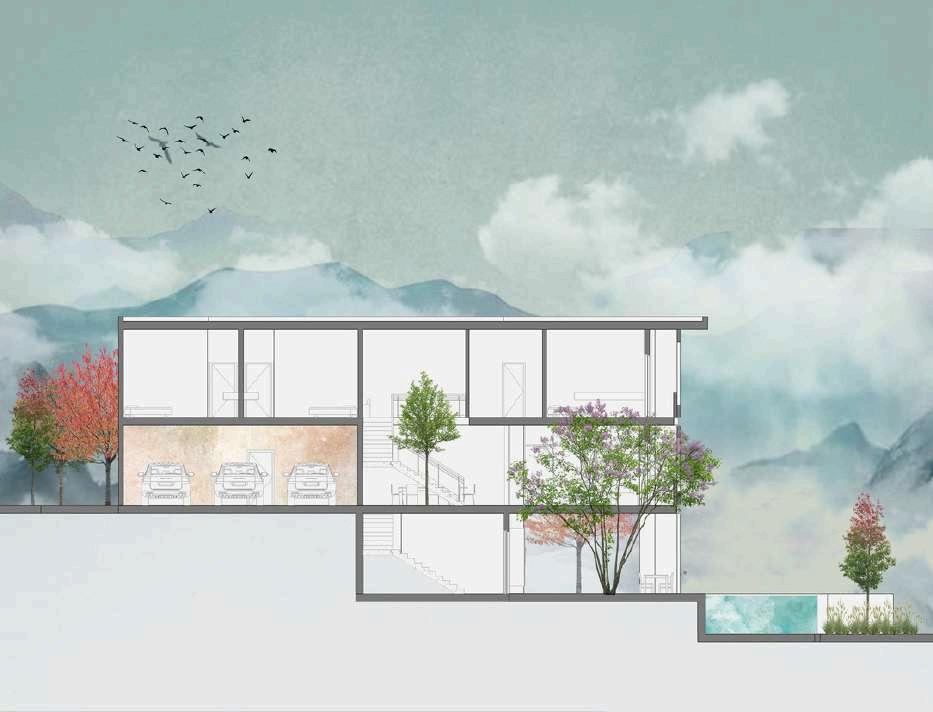








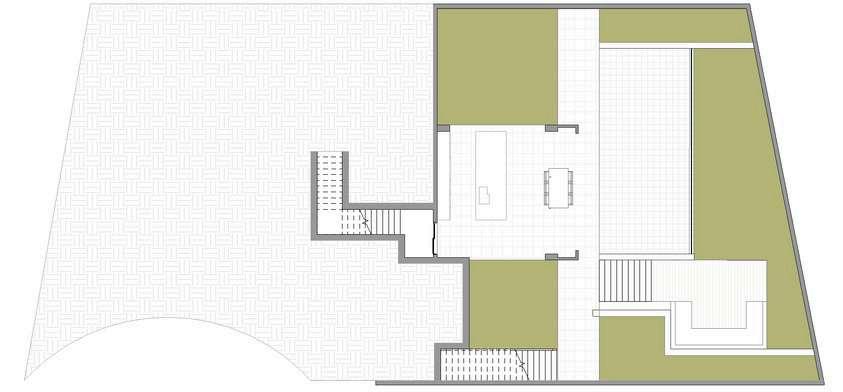

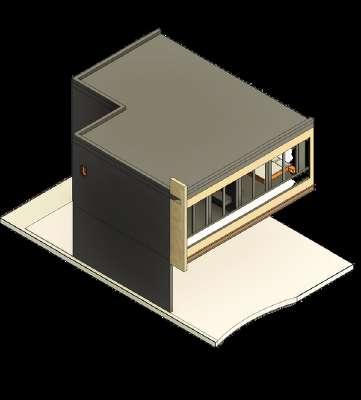
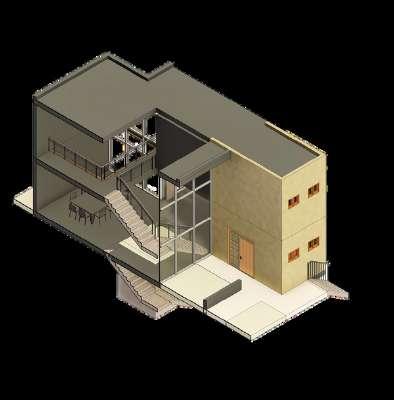


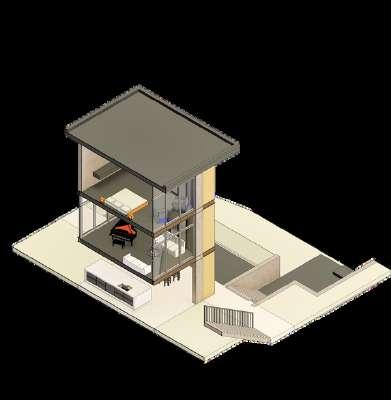

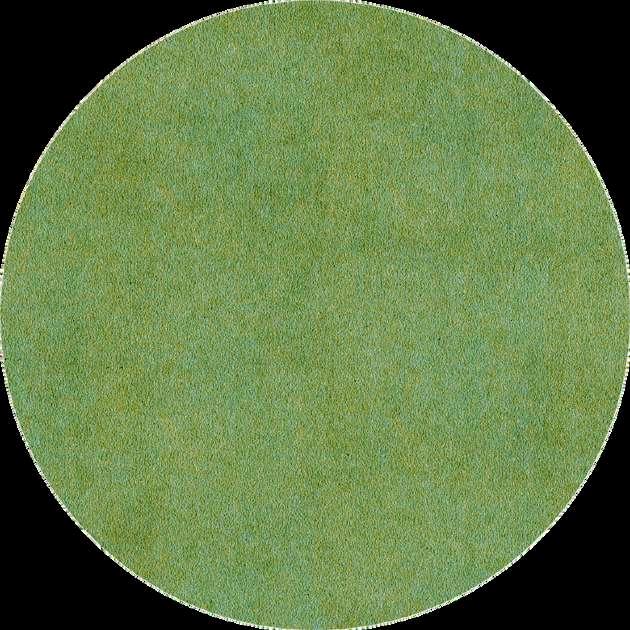

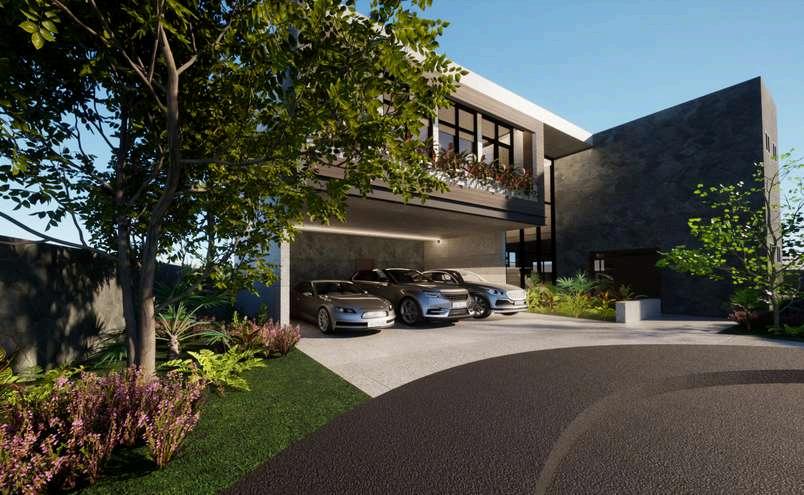
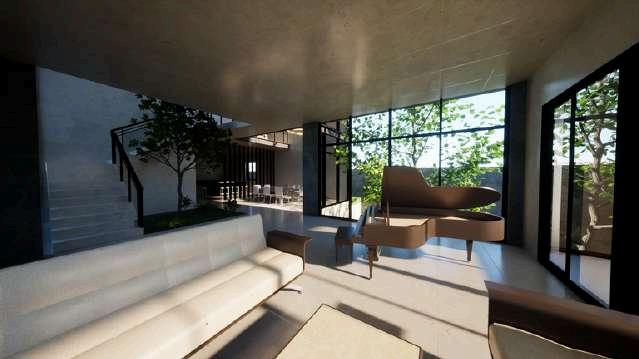
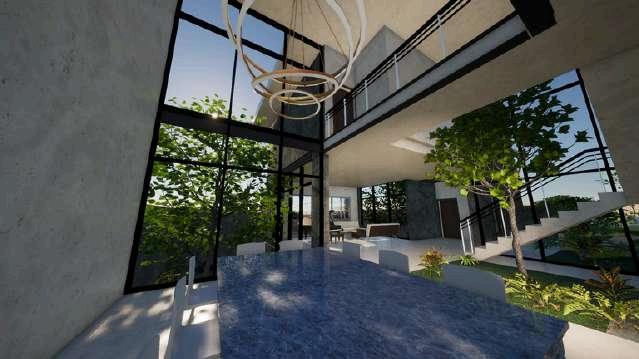
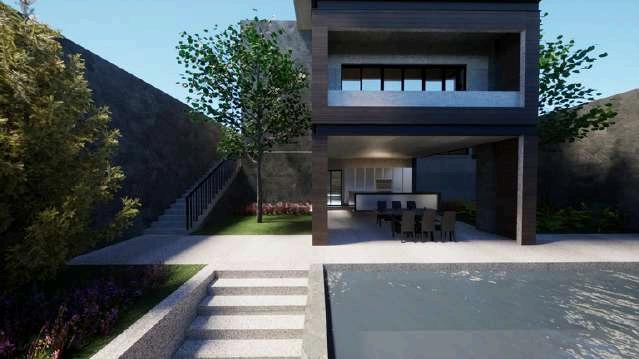
BIM MODELING AND DESIGN MIXED-USE PROJECT Tec de Monterrey, February 2022
Kalani is a 23-story mixed-use building that combines commercial and residential spaces. It stands out for its wavy design oriented towards the attractions of the Tec District, such as the Central Park and the Banorte stadium, as well as for its views of the Cerro de la Silla and the Cerro de la M. Due to its proximity to Tec de Monterrey, its spaces were designed to serve students and collaborators from the Institution Kailani offers nine commercial stores, an outdoor pool space, a coworking space, an events room, two recreation rooms and 153 apartments The first three levels are commercial, followed by amenities and six levels of underground parking From the seventh level, the rest are intended for residential use.
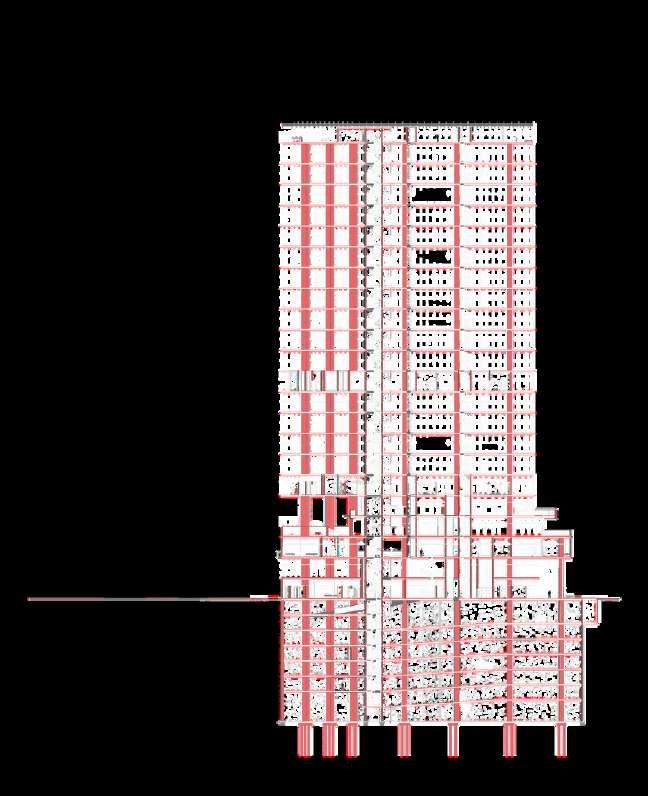

SOFTWARE USED:
Revit (BIM, MEP) & Twinmotion
IN COLLABORATION WITH:
Carlos Murillo, Eduardo Encira, Glenda Diaz, Ana Guillen, Sandra Leija & Fatima Aguirre





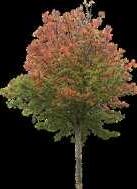






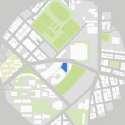
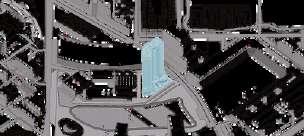
Kailani is located in one of the most privileged locations of Distict Tec, thanks to its immediate exposure to student life and connection between points of interest. District Tec is an initiative for urban regeneration and facilities that includes the neighborhoods around Tec de Monterrey, a university attended by local and foreign students, professors and researchers.
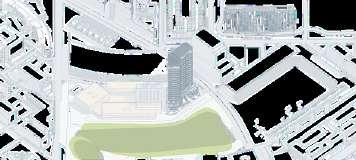
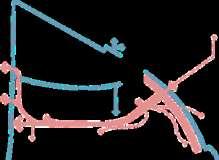
PEDESTRIANROAD
VEHICULARROAD
Kailani is located on Av Fernando Garcia Roel, one of District Tec's main avenues due to the connection to transport routes and proximity to Tec de Monterrey Since Kailani is between the distinct areas of the campus, it becomes a frequently used pedestrian road
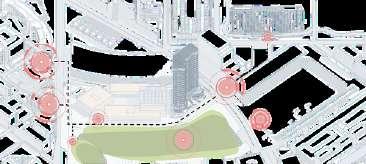
MAINNODES
SECONDARYNODES
From left to right, it can be found Tec de Monterrey campus and classrooms, James Turrel's Skyspace, Wellness Center, Central Park, Banorte Stadium and Borregos' Sport Center; all, spaces frequented by students and collaborators
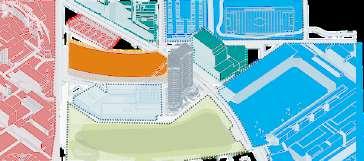
RECREATIONAL SPORTS OFFICES PARKING
Within the master plan of Distrito Tec, the existing facilities for academic and sports use are contemplated, and its most recent contribution: the central park It is planned to build a mixed-use building next to the Park and on the same land
Kailani is born from aperture, so that its wavy design and angular shape opens towards its environment, making the most of the privileged views and facilitating its integration into the context by avoiding 90 ° corners This turns the building permeable and attractive to visit to both pedestrians and drivers. CENTRALIZED CIRCULATION WAVES



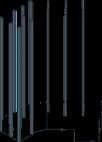
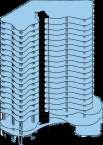



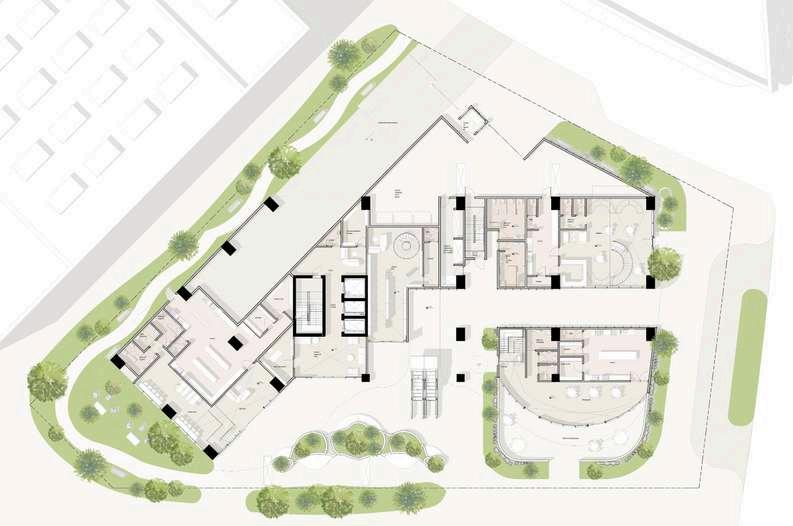
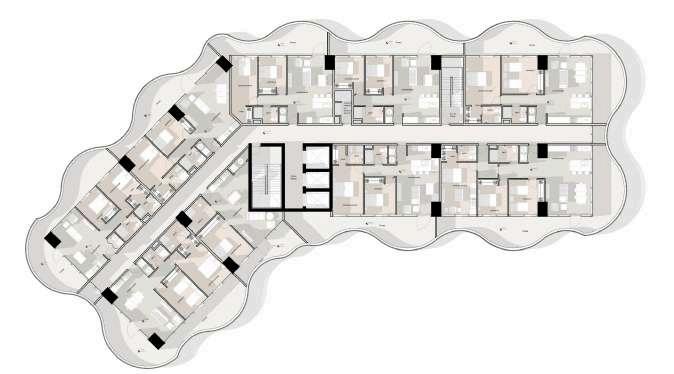
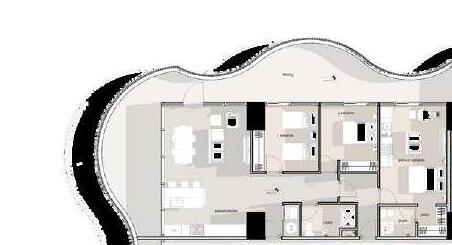
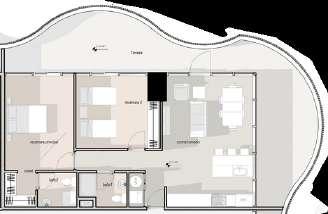
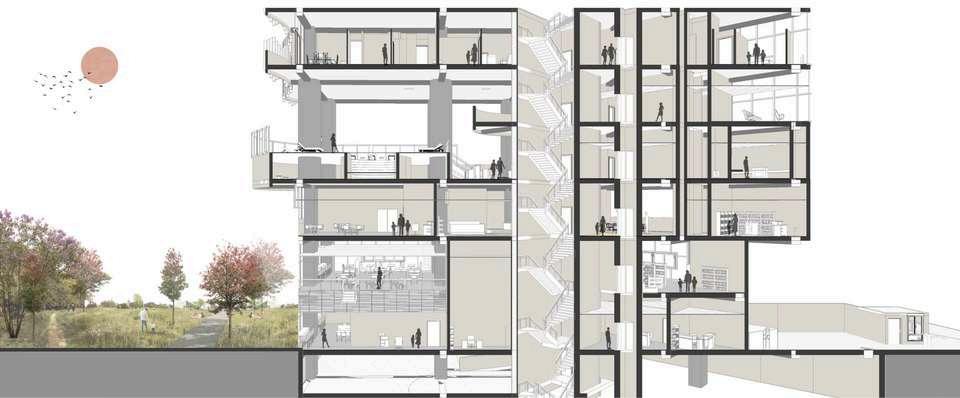
PERSPECTIVED SECTION OF BASEMENT 1 - 6TH FLOOR
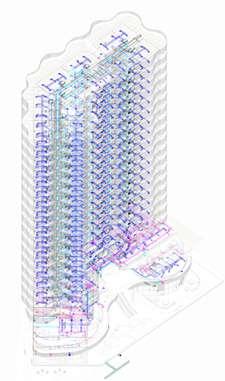
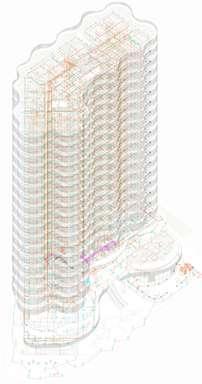
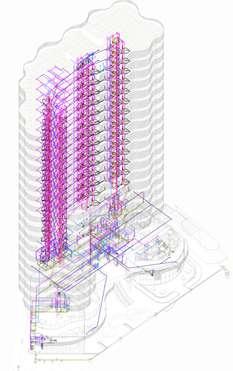
UNSCALED MECHANICAL

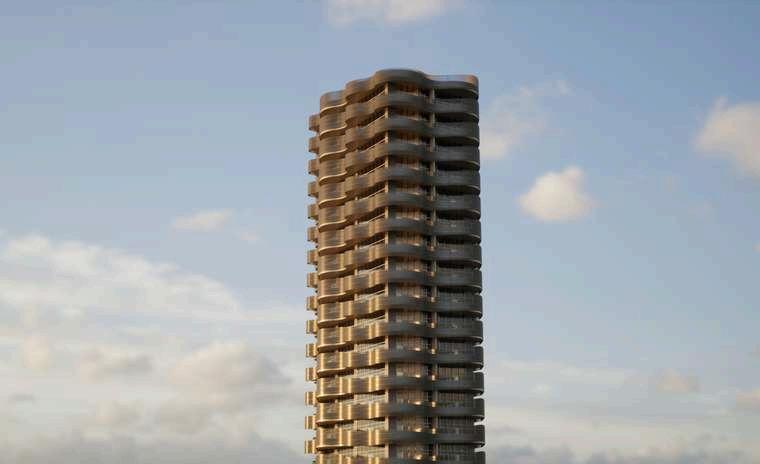
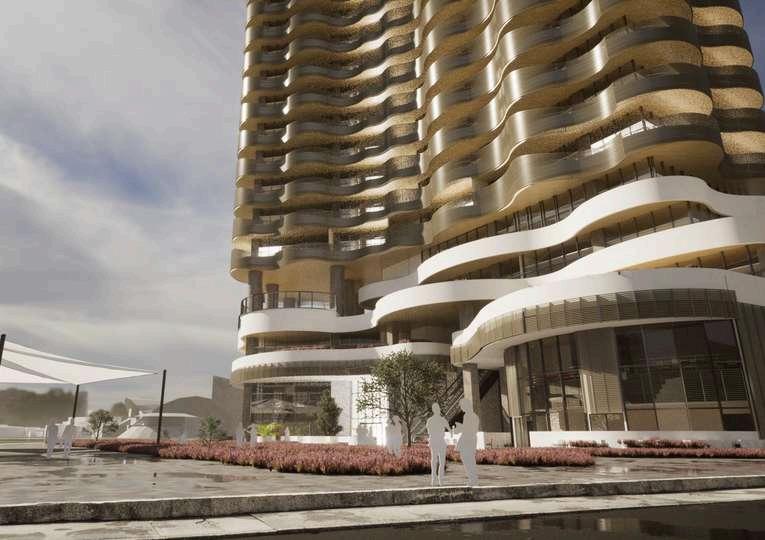
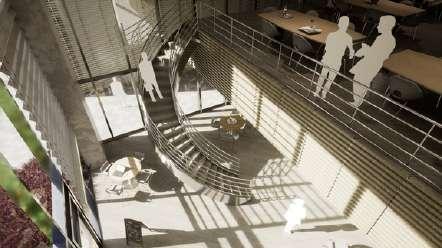
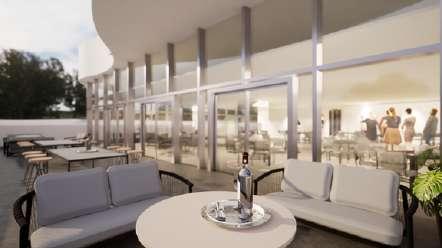
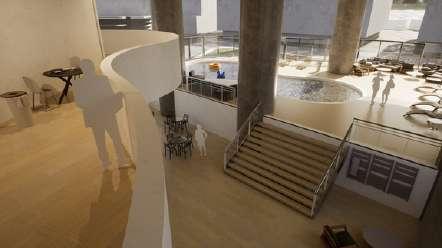
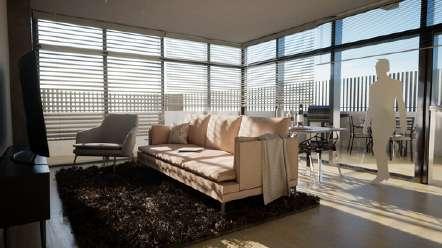





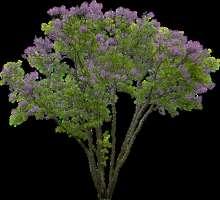















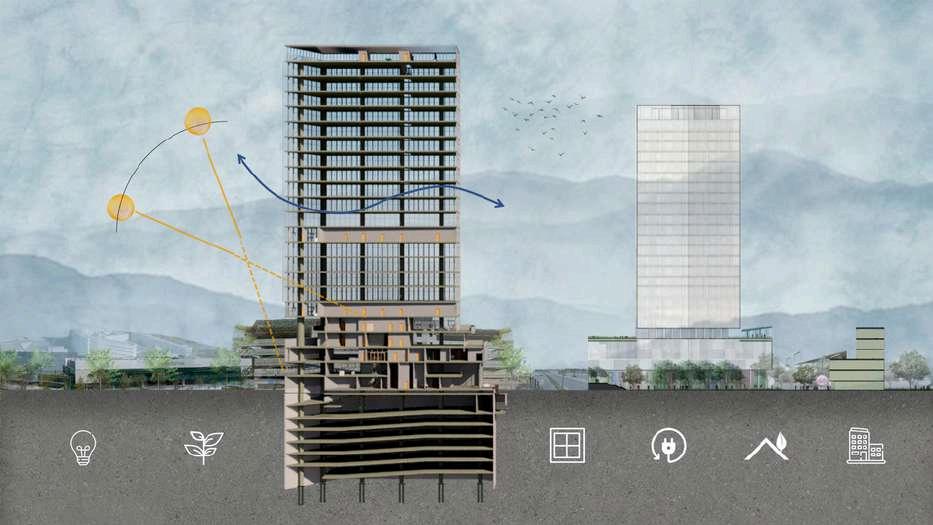
PERSPECTIVED BIOCLIMATIC EFFICIENCY SECTION
Beyond taking advantage of the views and aperture to its context, Kailani seeks to achieve bioclimatic efficiency in order to reduce its carbon footprint and align with Distrito Tec's values of sustainability and innovation The use of passive systems such as parasols, insets, and orientation help to take advantage of indirect daylight and achieve efficiency in lighting spaces, and in turn reduce the use of required energy Likewise, its landscaped slabs help to reduce the warm thermal sensation of the place and achieve thermal comfort Being a mixed-use building, it not only sustainably uses valuable resources and space, but also reduces the need for users to travel
On the slopes of the Huasteca mountain is Casa Monarca, which cares for thousands of migrants a year in its shelter As the organization has grown, its needs have changed too, among them, the urgency of recreation spaces, administration, and training of the organization's staff Monarca Center serves both community and staff among its recreational, educational and administrative spaces
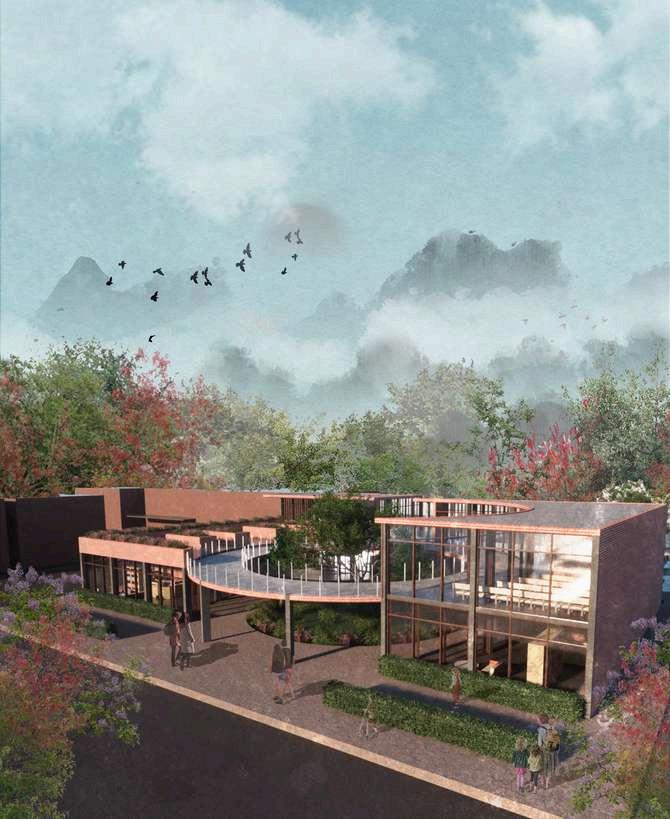

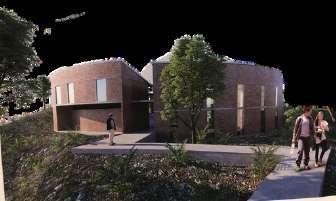
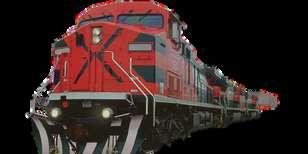

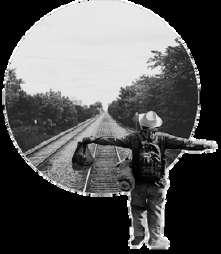


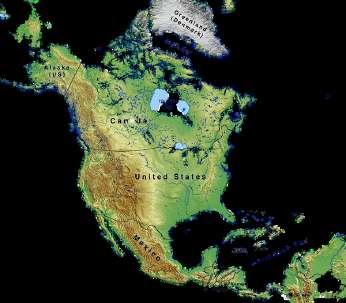
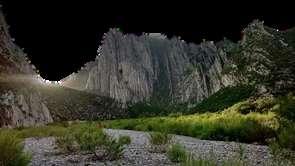

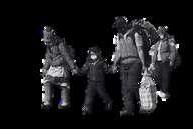

Casa Monarca is located in Santa Catarina, Nuevo León, Mexico, less than 1 km away from the tracks that "La Bestia" runs, a train that every day carries thousands of migrants from Central and South America Although many of these migrants are destined to reach the United States, many of them are deported or suffer violence during their journey, which is why they end up going to Casa Monarca The Casa Monarca shelter has a half circular shape in order to guarantee the safety and protection of migrants, since due to their situation they are in a state of extreme vulnerability Over time, this form has gained meaning for the organization, being a "D" for Dignity
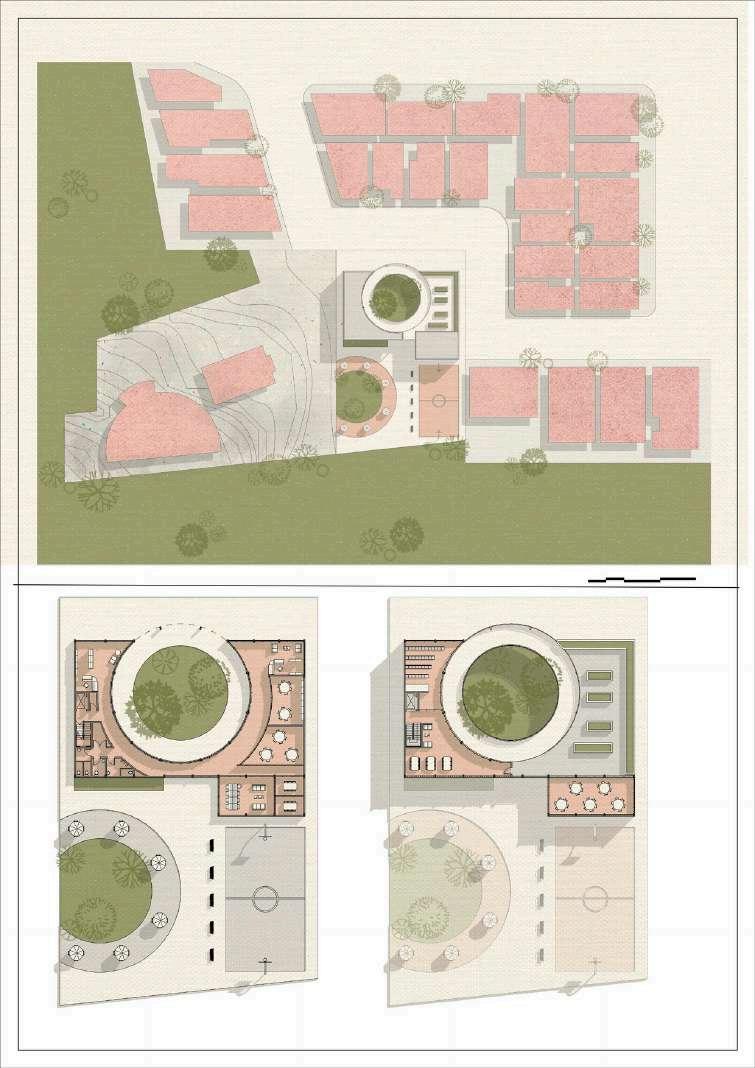
SCALE: 1:500
MEXICO
MIRADOR DE SANTA CATARINA
CASA MONARCA SANTA CATARINA
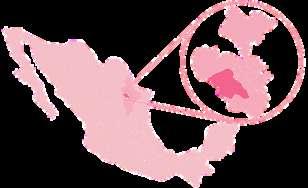
ARCHITECTURE HAS A SOUL: IT CREATES SPACES THAT EVOKE FEELINGS IN USERS, SPACES THAT ARE DIGNIFIED AND HUMAN MONARCA CENTER SOUL IS ITS CENTRAL COURTYARD.
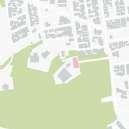

CENTRAL COURTYARD

MIX OF USES & SPATIAL RELATION PATHS AND CONNECTIONS


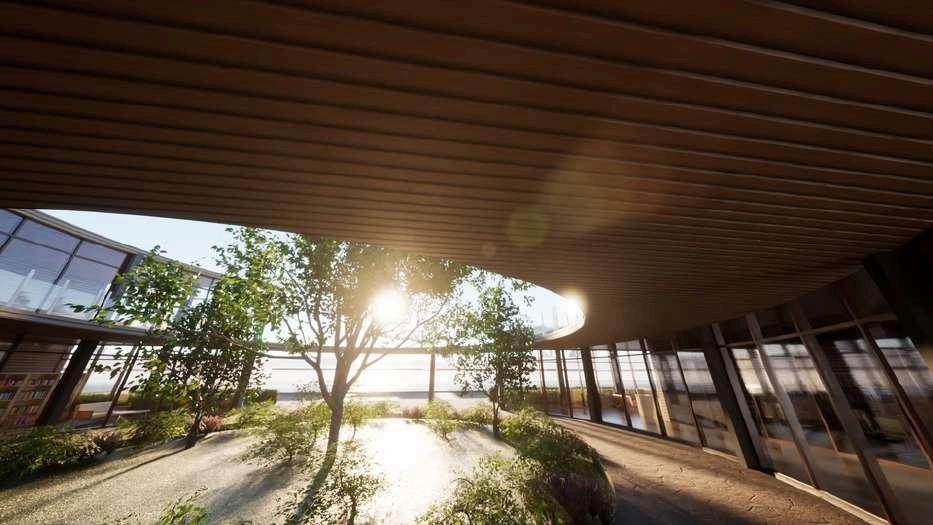
CENTRAL COURTYARD
The central courtyard is the soul of Monarca Center, due to its fundamental role in the functioning of the community center Not only is it the entrance to the center, but it also has a 360° visual finish of its garden and trees, framed by a circular shape that allows a view of the patio from all spaces By having this connection with the rest of the spaces, it serves as a distributor courtyard and centralizes the circulation of the building Due to the constant flow of the center, having a single entrance and viewing from any point of the building serves as a first security layer
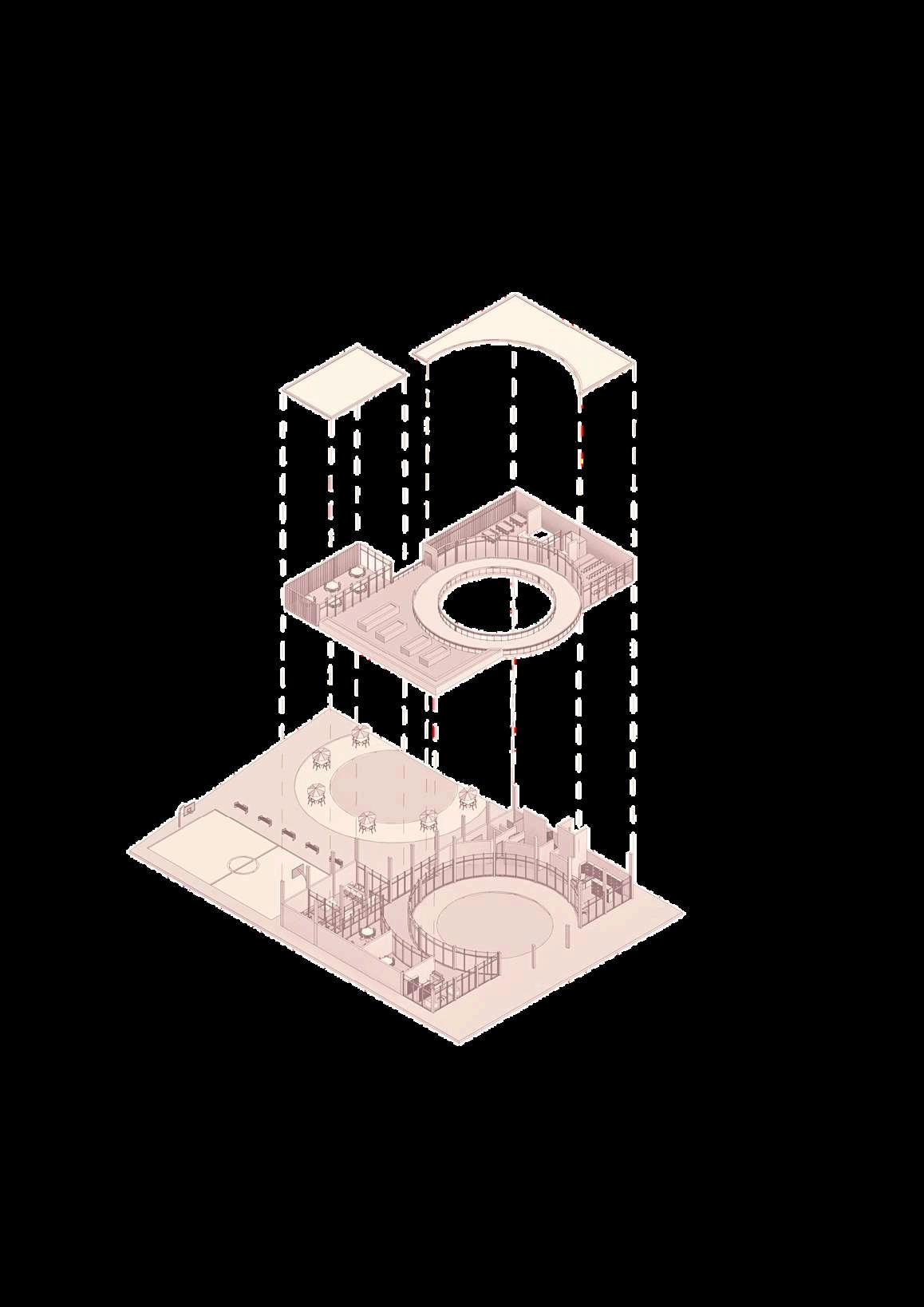
Therooftopiscoveredwith gravel,inordertoprovide protectionagainstUVraysand reducetheheatinsidethe buildingbyscatteringlight insteadofabsorbingit
Eventroomfor coexistencebetween communityandstaff
Useonholidays and meetings
FIRST FLOOR
Flexibleareasfor collaboration
Conferenceroomfor talksandstaff meetings
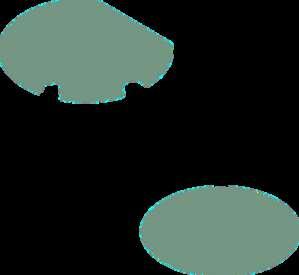
Theexistingcourtwas preserved,andameetingpatio wascreatedaroundit
Spacesweredesignatedforoffices, whichareusedbytheadministrative staffofCasaMonarca
Educationalspaces,wherethe childrenofthecommunitywill receiveextracurricularworkshops Spaceswithflexibilityforstaff training
Libraryforthe youngpeoplein thecommunity
Thefrontcourtyardservesasapublic gatheringspaceatthestreet The entranceisframedbyacircularshape, andprovidesafirstlayerofsecurity In addition,itworksasadistributorpatio
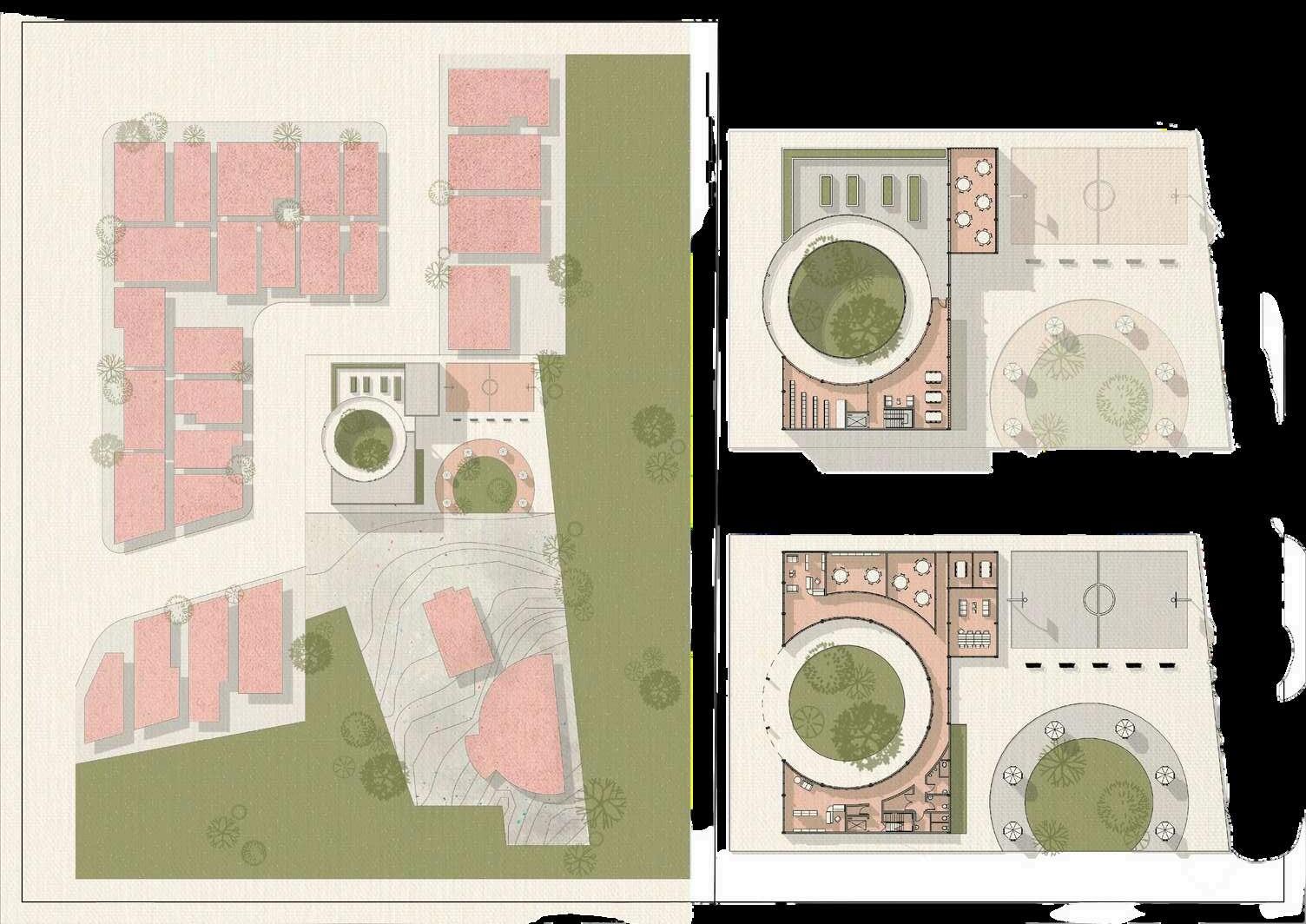
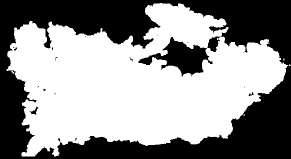
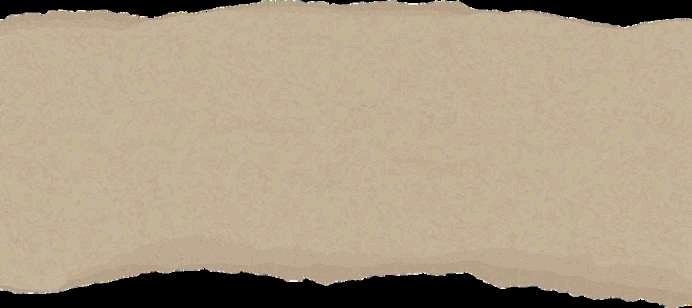
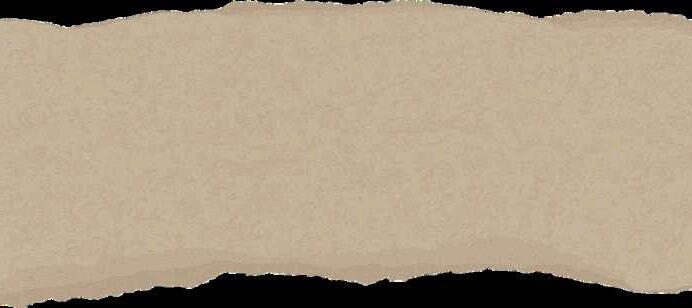




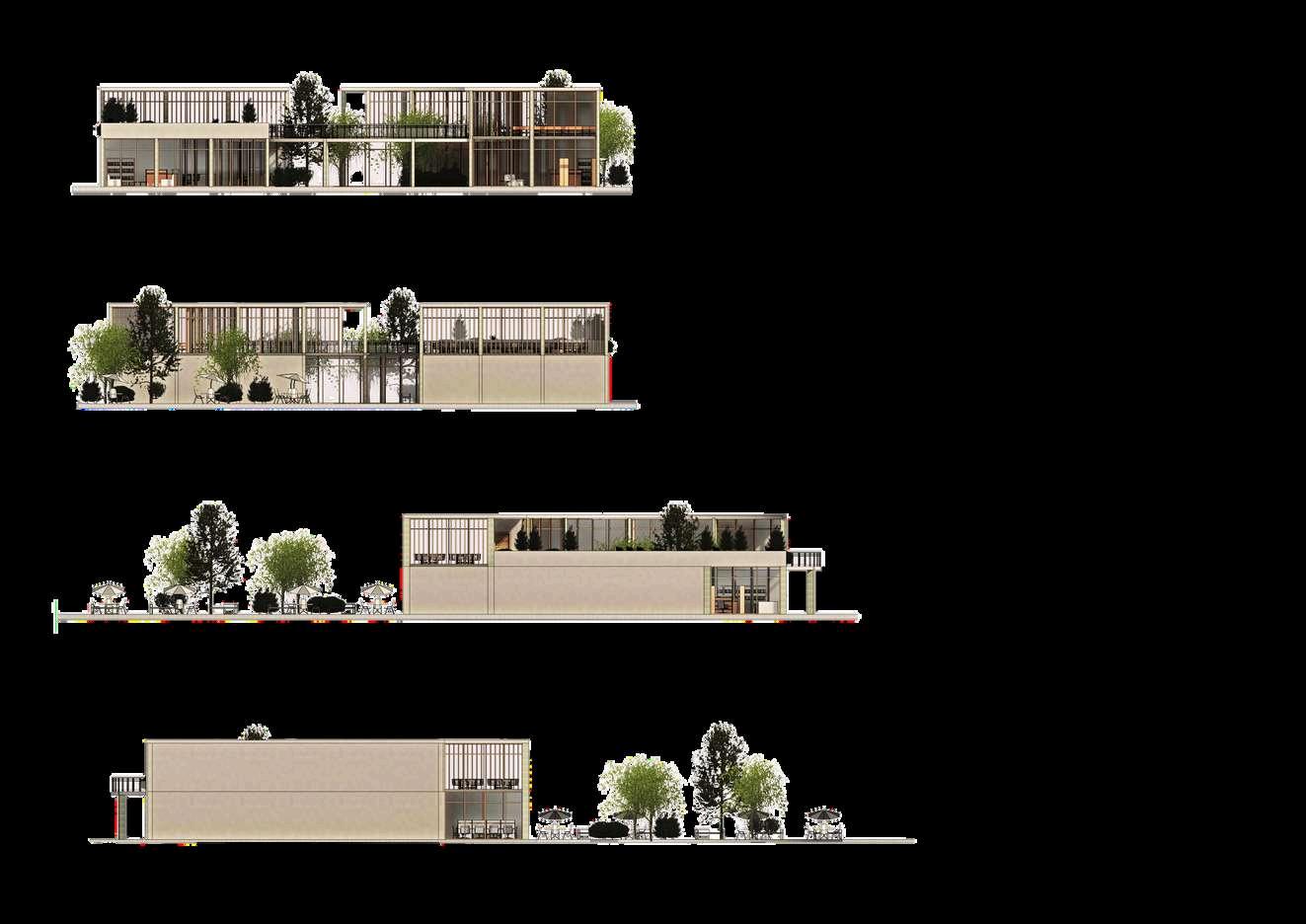
FIRST FLOOR PLAN
SCALE
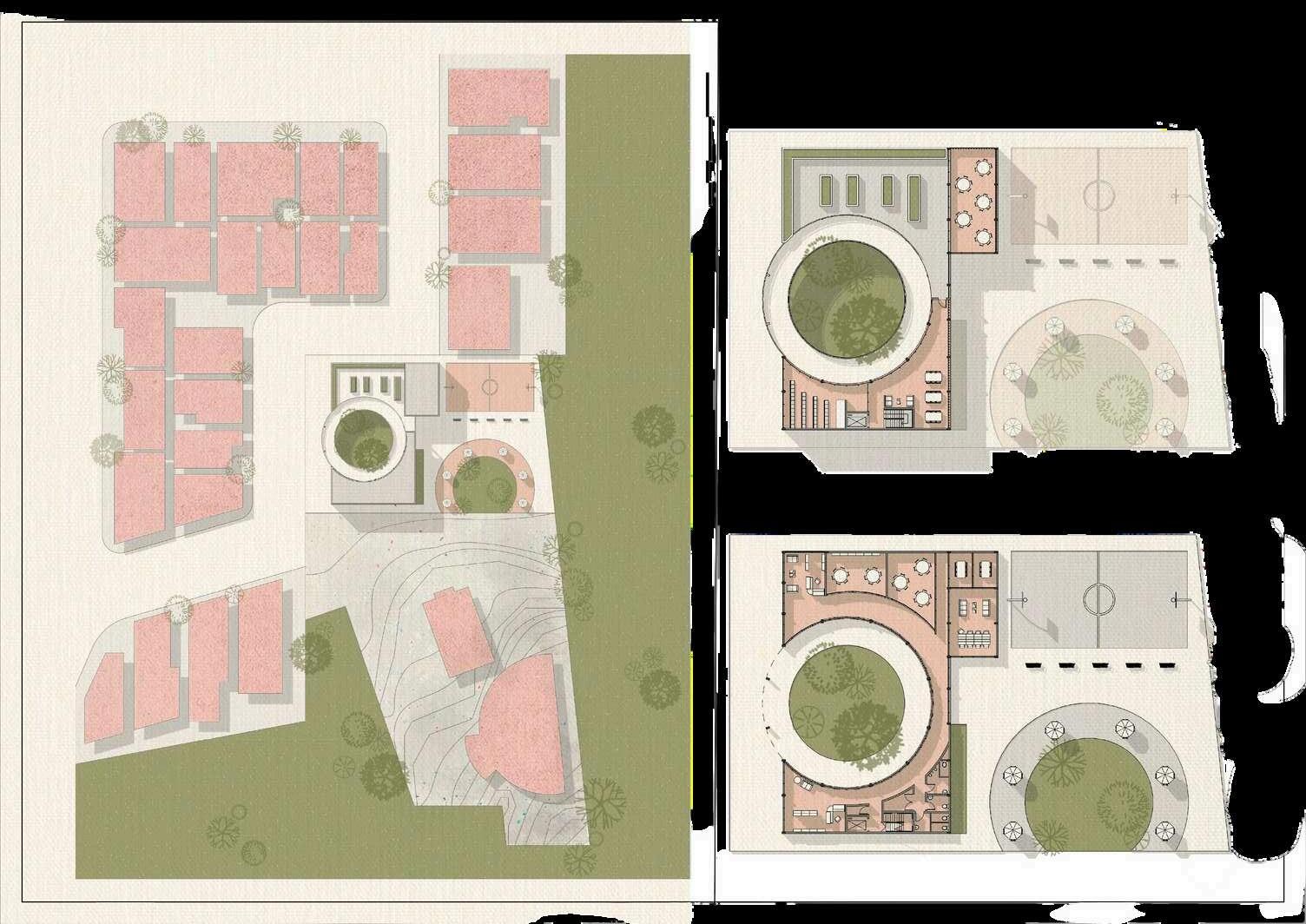

NORTH FACADE
SCALE 1:500




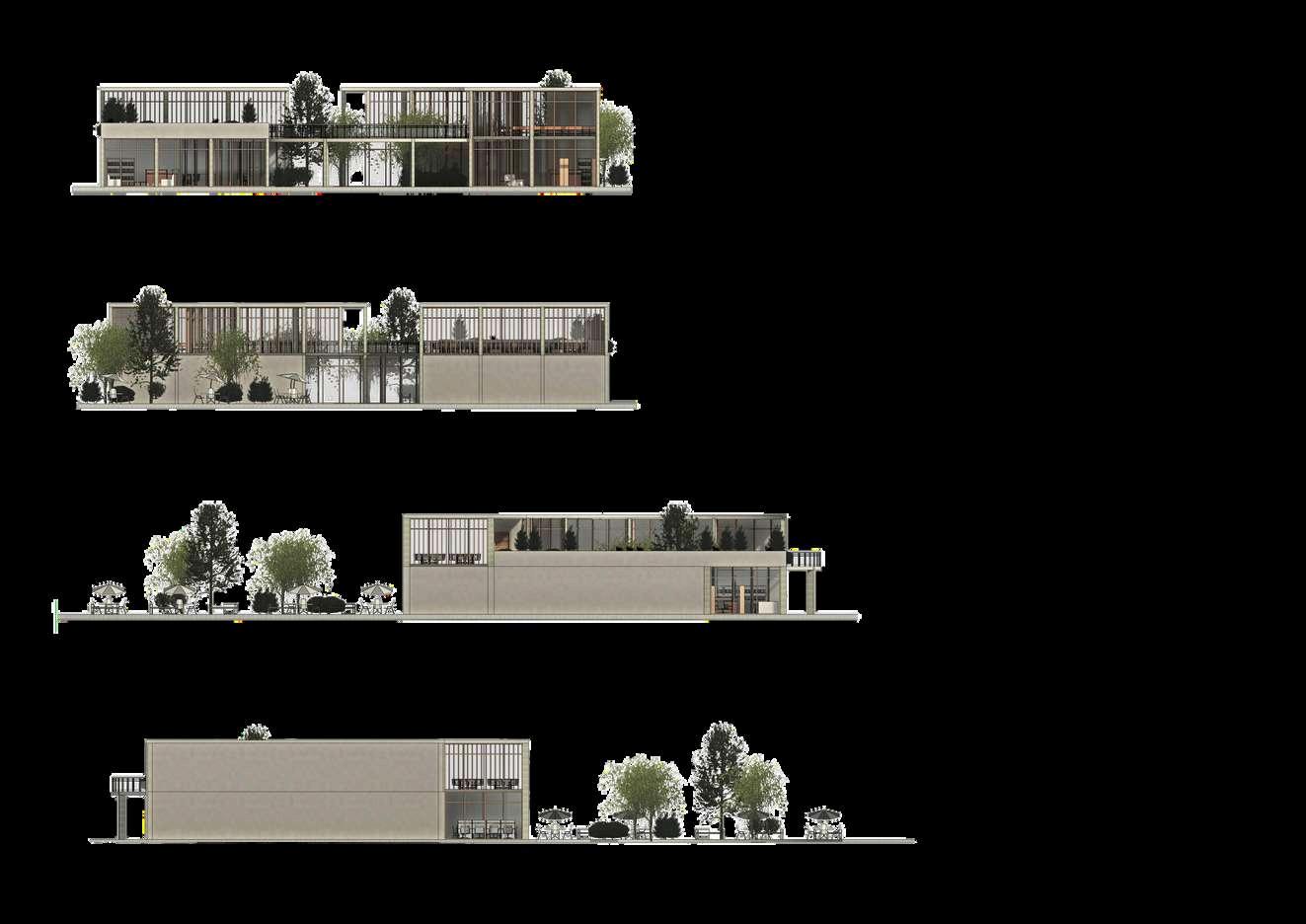
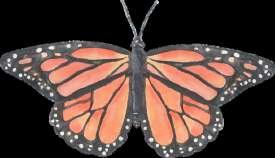

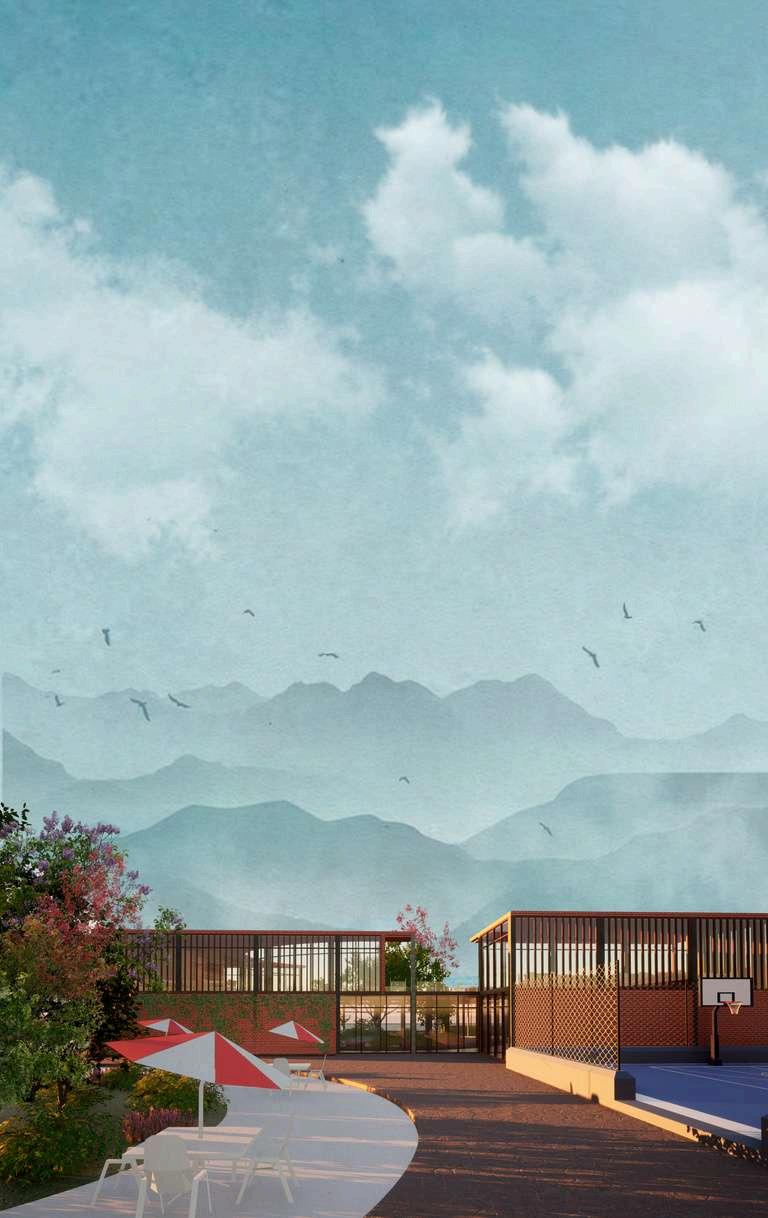
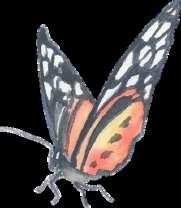
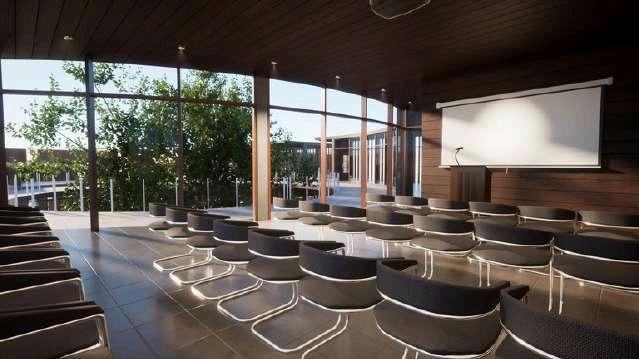

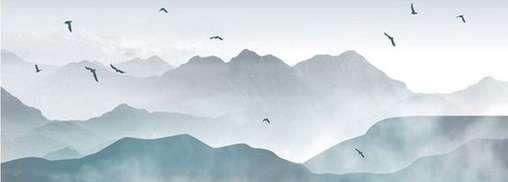
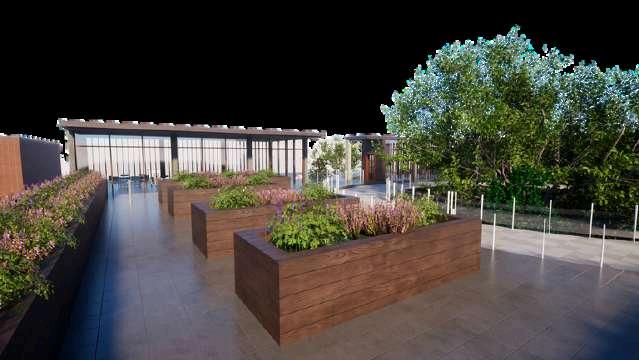
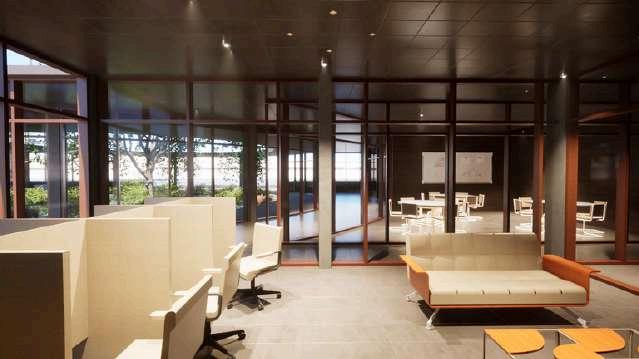
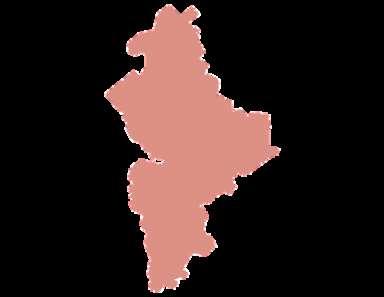
During this workshop, we relate architecture to its context and discuss the importance of using available resources in order to build sustainable projects with a low carbon footprint These concepts are related to vernacular architecture, which is the basis for building projects that seek the thermal comfort of spaces and use materials and resources from the area The materials used for vernacular architecture in Nuevo León were sticks, reeds, mud, and palm trees used to build huts They are made using a frame of logs and thick sticks, the walls are made of reeds or sticks and are covered with palm, fan palm, grass, etc , depending on the local flora Adobe is used in almost all of Nuevo León, it is found in houses with gabled roofs and flat roofs Its use was widespread due to the proximity of the raw material and the economics of its preparation The adobe is dried in the air, adding straw or manure
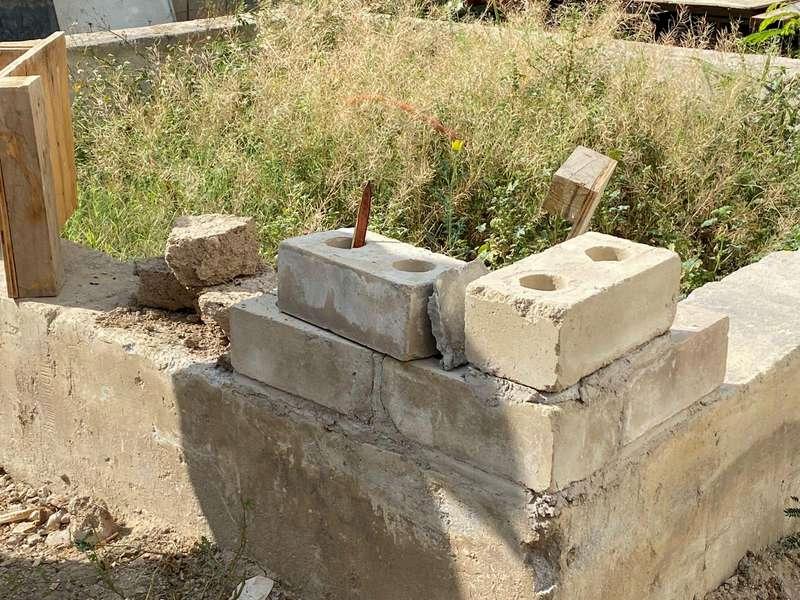
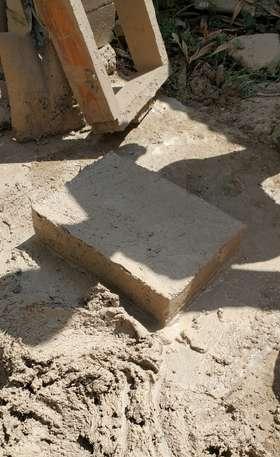
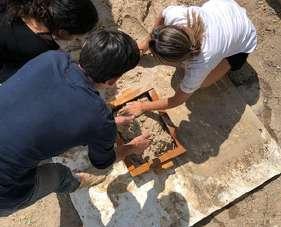
For the preparation of the adobe, we mix earth with water and straw Given the weight the dough was generating, we had to mix it with the feet, which is the traditional mixing method Then we put the mixture in wooden molds and unmold This construction system has low environmental impact and has comforting thermal properties; these properties could be useful given our region and arid climate Among other advantages of adobe are its ecological materials and its brick manufacturing agile and simple process.
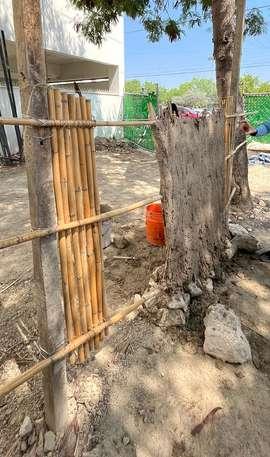
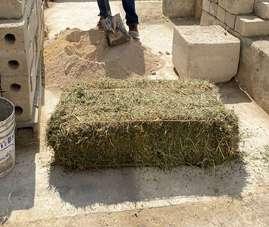
For the reed wall, we placed 3 horizontal reeds between 2 wooden pillars, which would function structurally as columns; We weaved pieces of reed into these with cord to create a wall For the bajareque we use pieces of reeds split in half, this in order to use the rough part to glue the adobe. This technique consists of placing pieces of reed with a covering of earth, or in our case, adobe. Likewise, we added stones at the bottom to simulate a foundation and to support the reed wall.
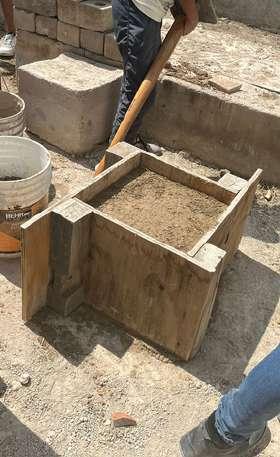
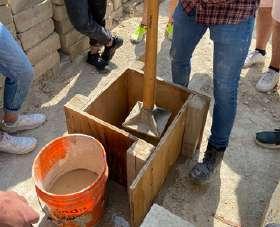
The compacted soil wall consists of forming a square wall with plywood and pine wood; we join with nails and drill to give it shape. Subsequently, we prepare the soil to be used, for this we hydrate it slightly with water and mix, this, in order to compact it and avoid its crumbling Later, the soil was moistened, in order to prevent the wood from absorbing water from the earth and weakening its compaction. We poured this prepared soil in layers on the walls, and between each layer we tamped it down hard to compact it.