HOSPITALITY EXPERIENCE & DESIGN
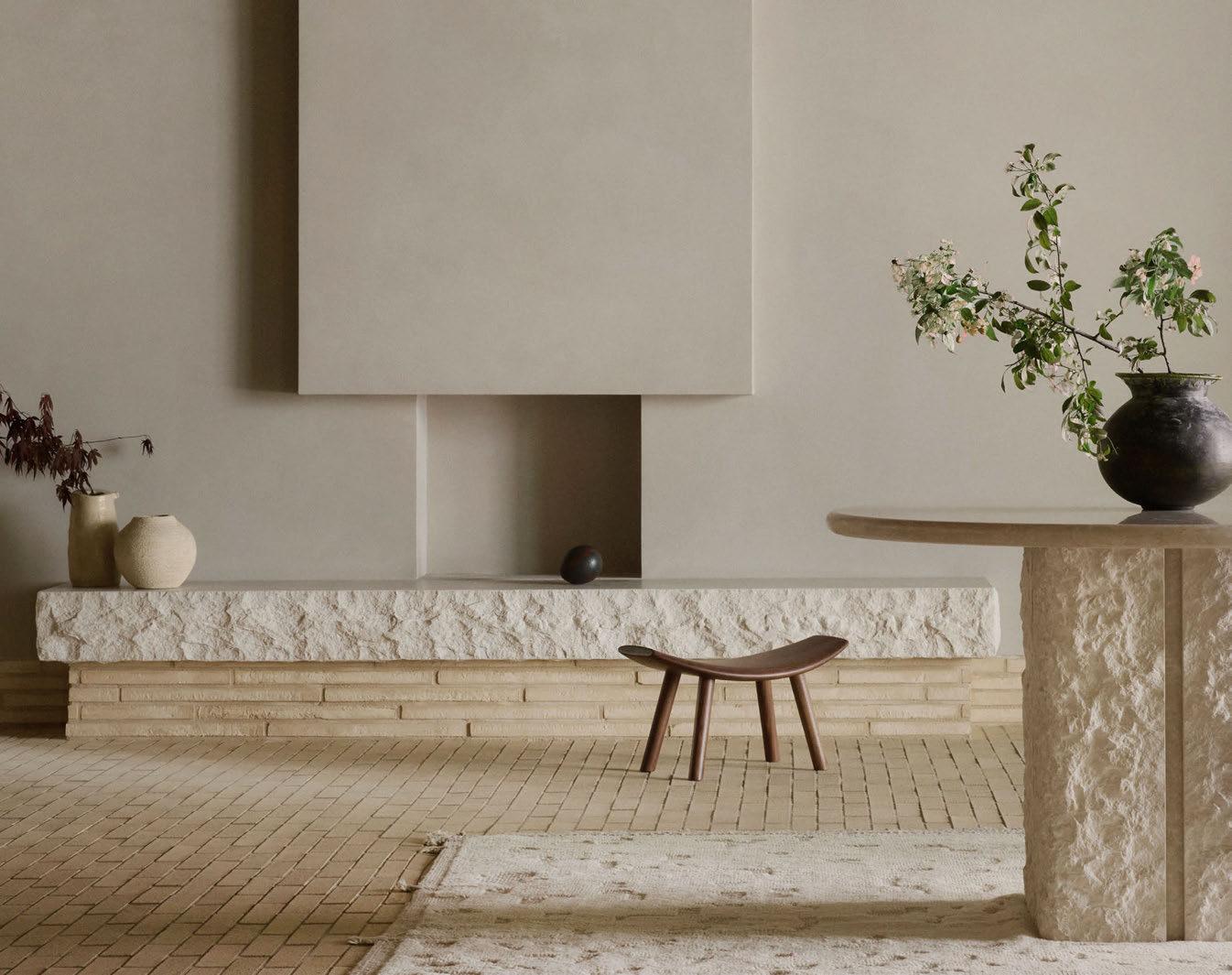
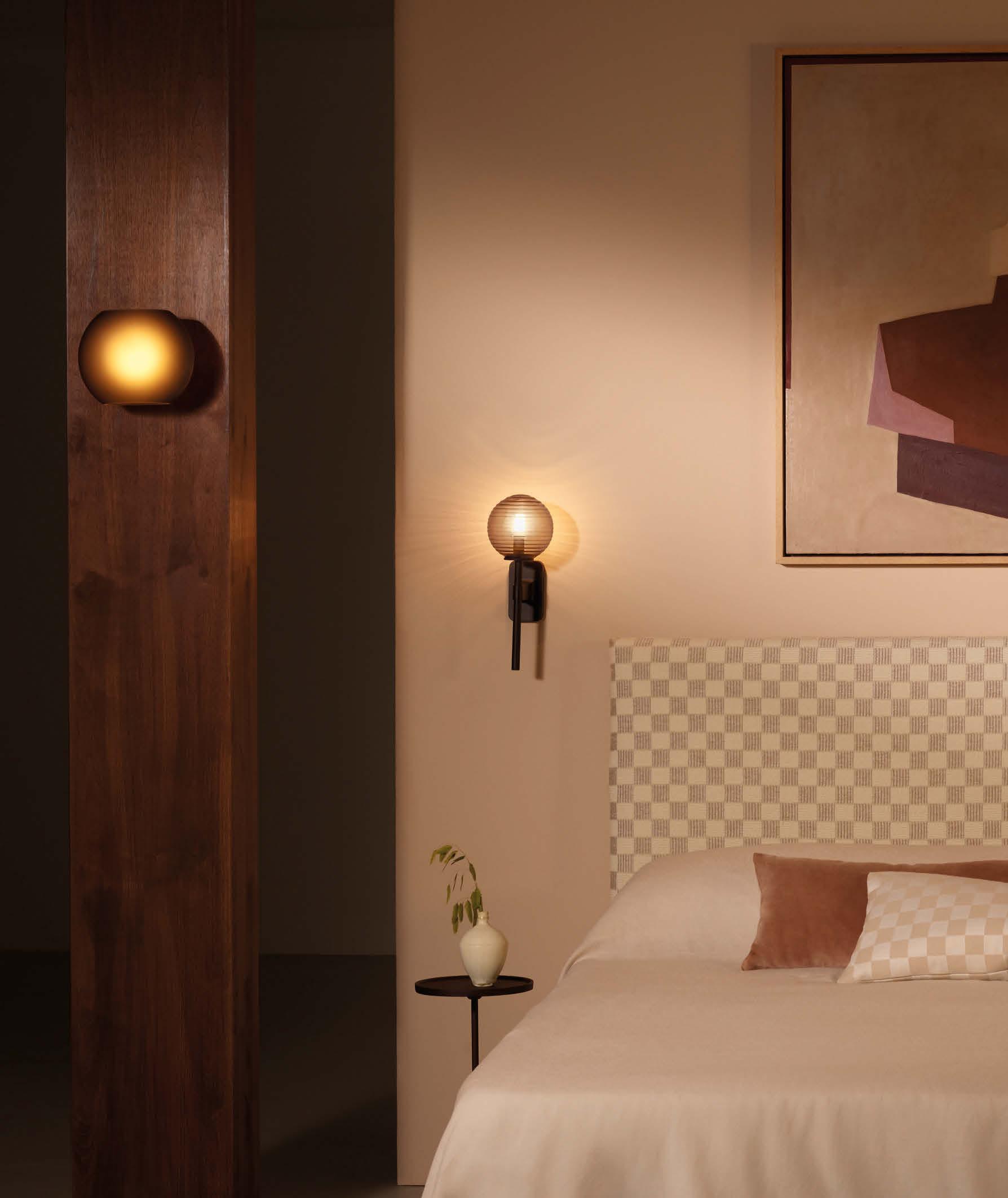


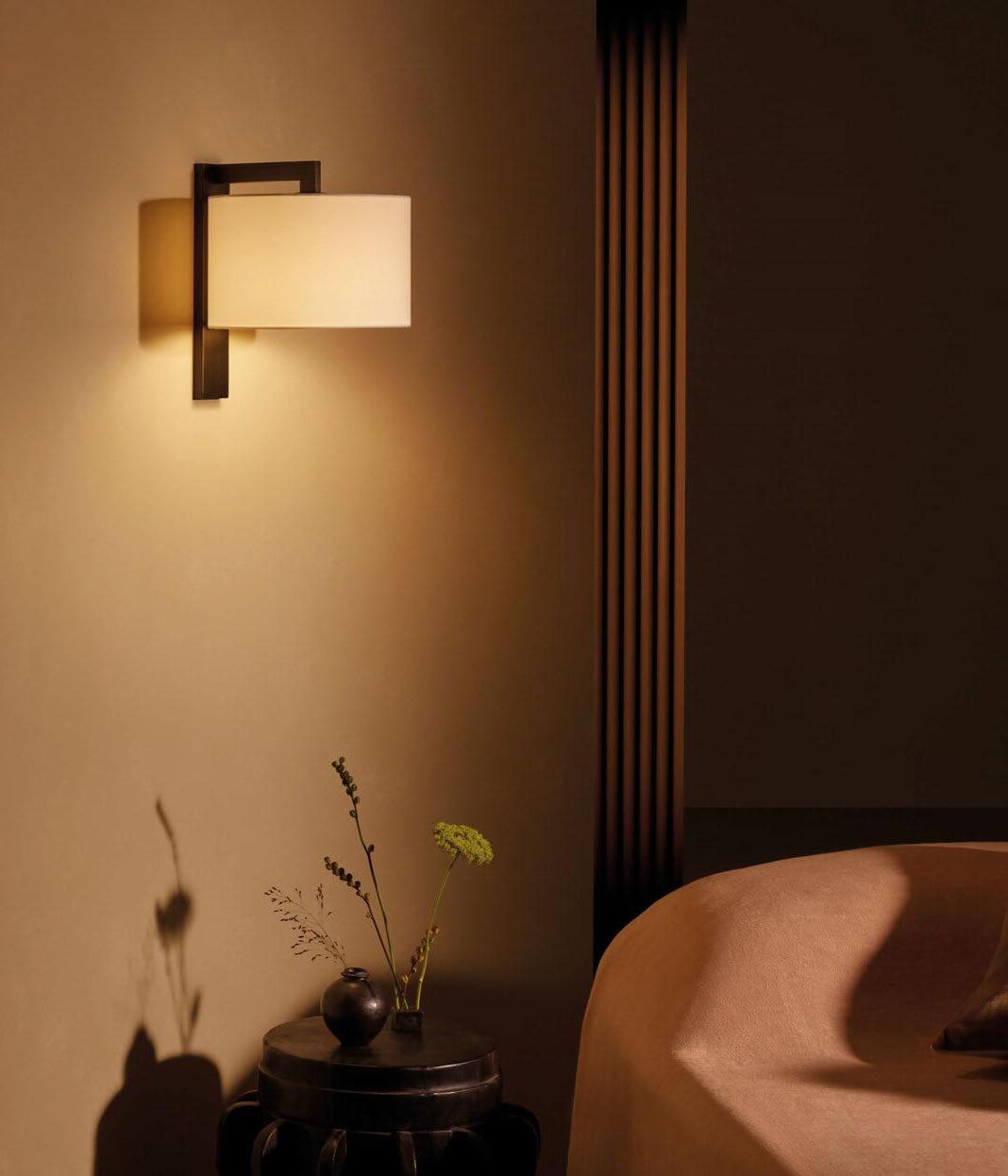
Lighting designed to stand the test of time
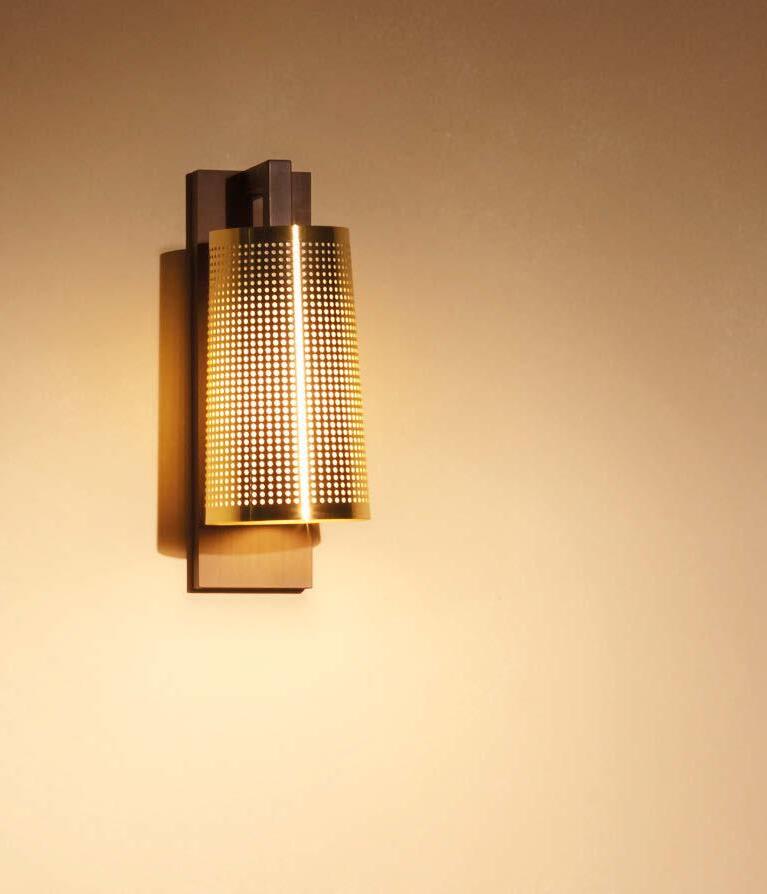
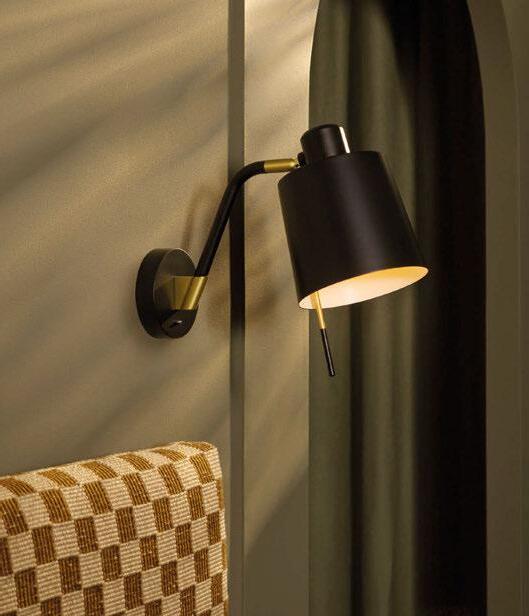
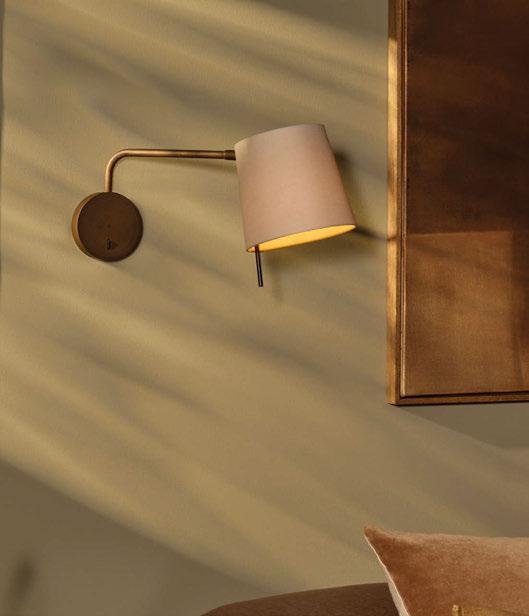
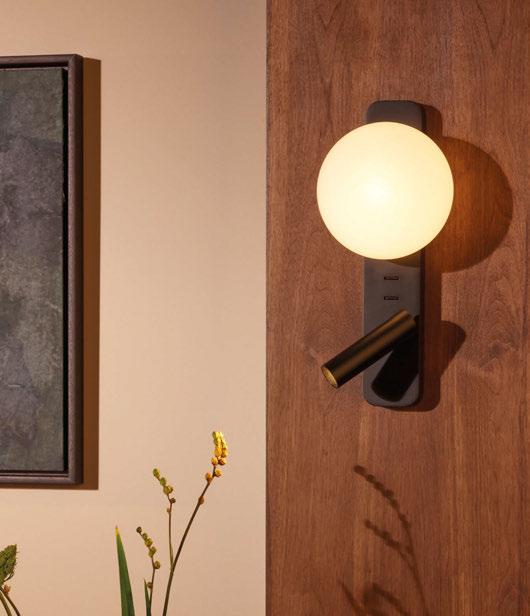

HOSPITALITY EXPERIENCE & DESIGN





Lighting designed to stand the test of time




by

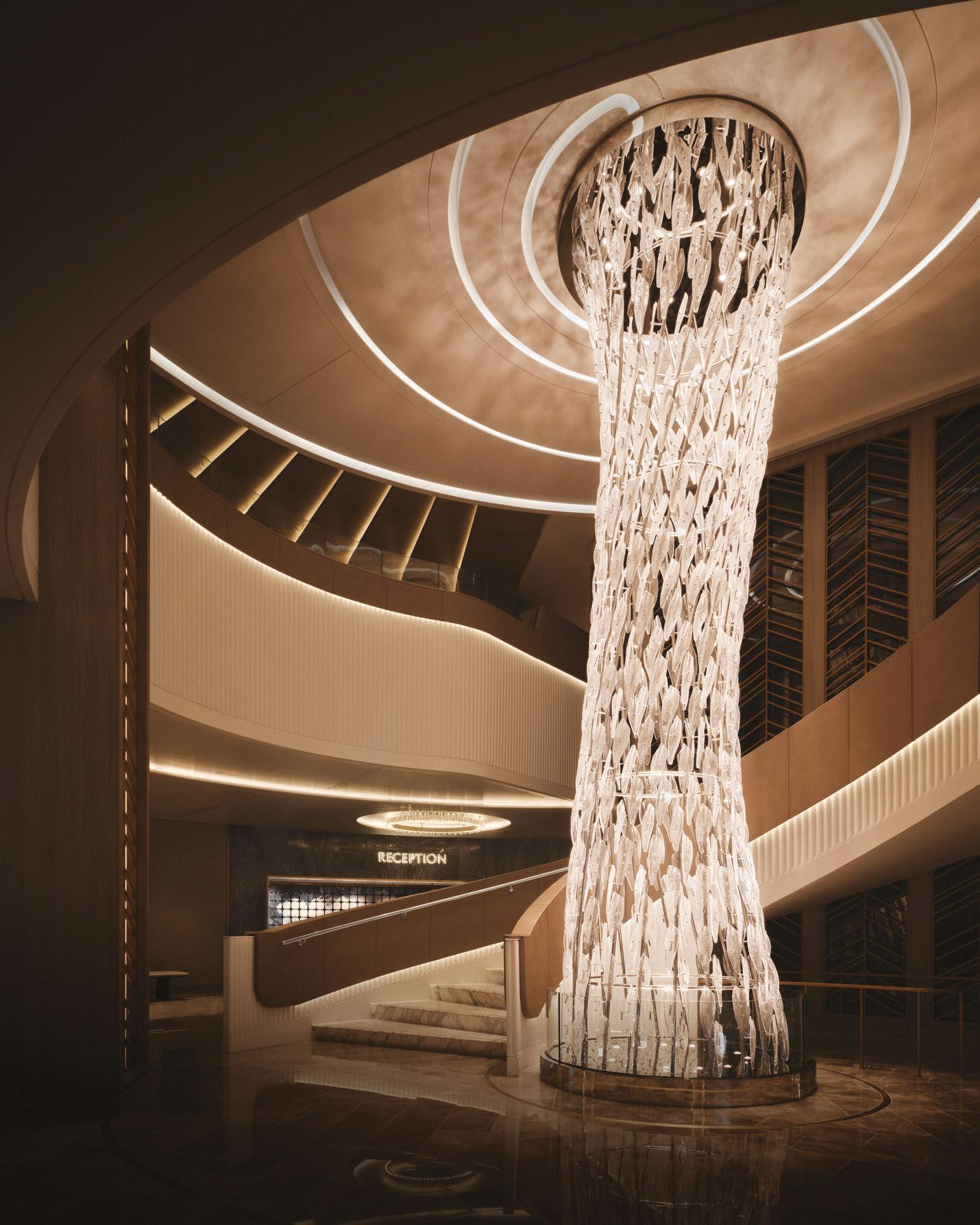
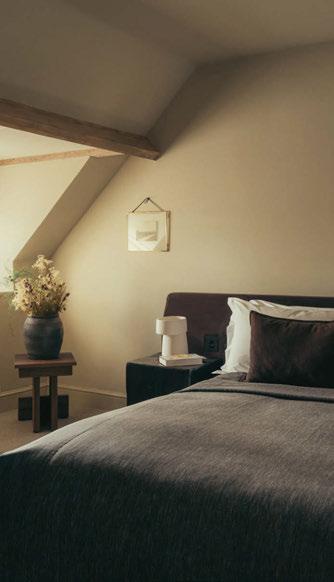
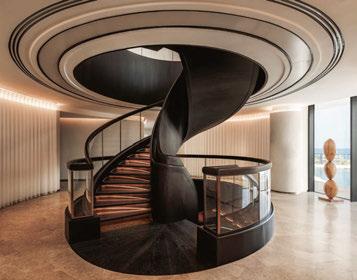
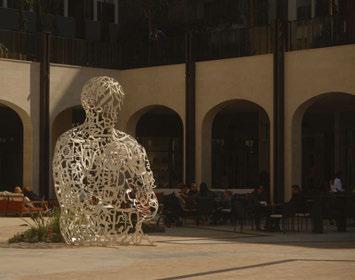
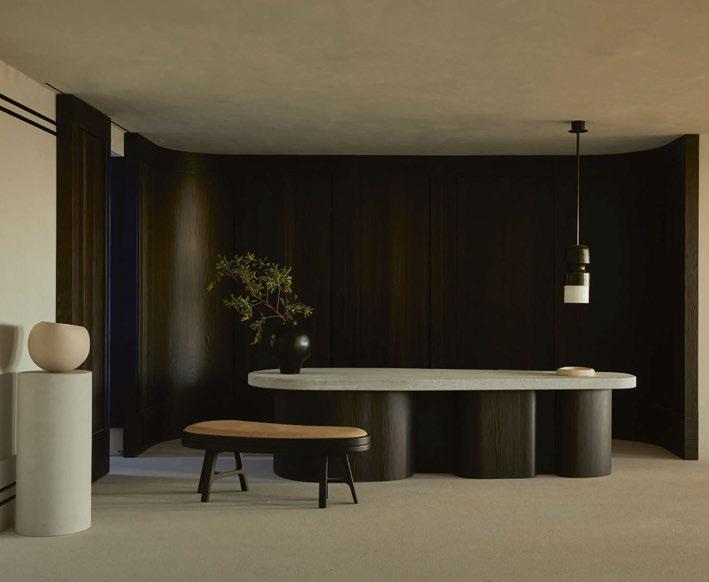
Puro 062
Warsaw Old Town
Jumeirah Marsa Al Arab 070
Dubai
SIRO Boka Place 079
Montenegro
Anandes 086
Mykonos
Cotswolds
Meeting... Gilles & Boissier 040
Celebrating 20 years of their eponymous design agency, Patrick Gilles and Dorothée Boissier reveal how finding balance has shaped partnerships, projects and approach.
Meeting... Stephen Luk 048
As Marriott International marks record growth in Asia Pacific, the region’s newly appointed Vice President of Global Design discusses his role in translating global brand strategy for regional resonance, and empowering his team to deliver memorable guest experiences.
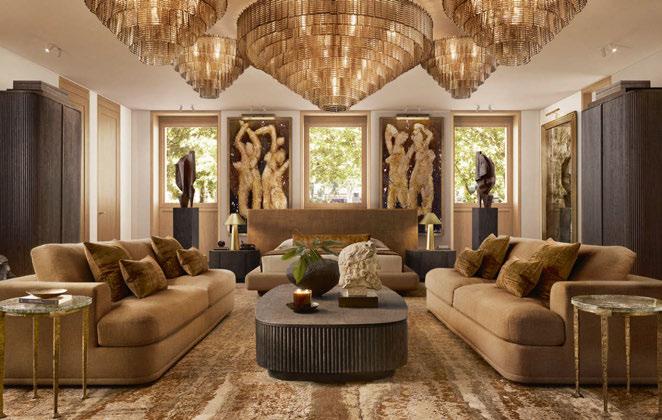

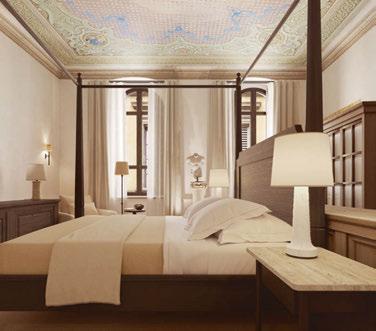
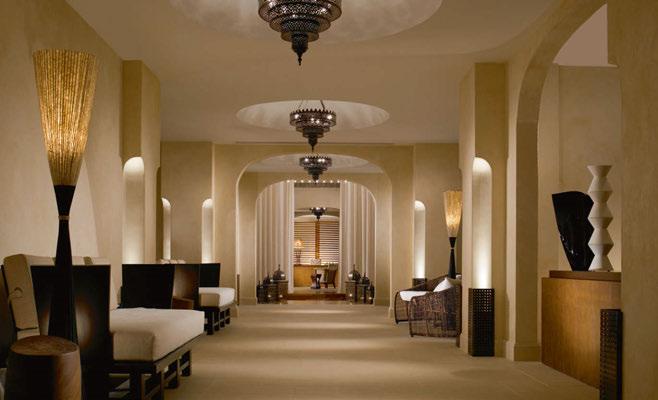
25 Years of MKV Design
052
Upon celebrating a milestone anniversary, the founder of MKV Design discusses the past, present and future of hospitality design.
The Viceroy Revolution
123
Two years after Viceroy Hotels & Resorts was acquired by Highgate, the lifestyle brand has relaunched with a renewed focus on experiential storytelling.
The Future Guest
131
Addressing the greatest challenge facing the hospitality industry today, Philippa Wagner presents her latest research, unveiling the Both/ And Guest as the traveller of the future.
RH Paris
136
RH opens on the Champs-Élysées, marking the group’s first European Gallery featuring integrated hospitality concepts.
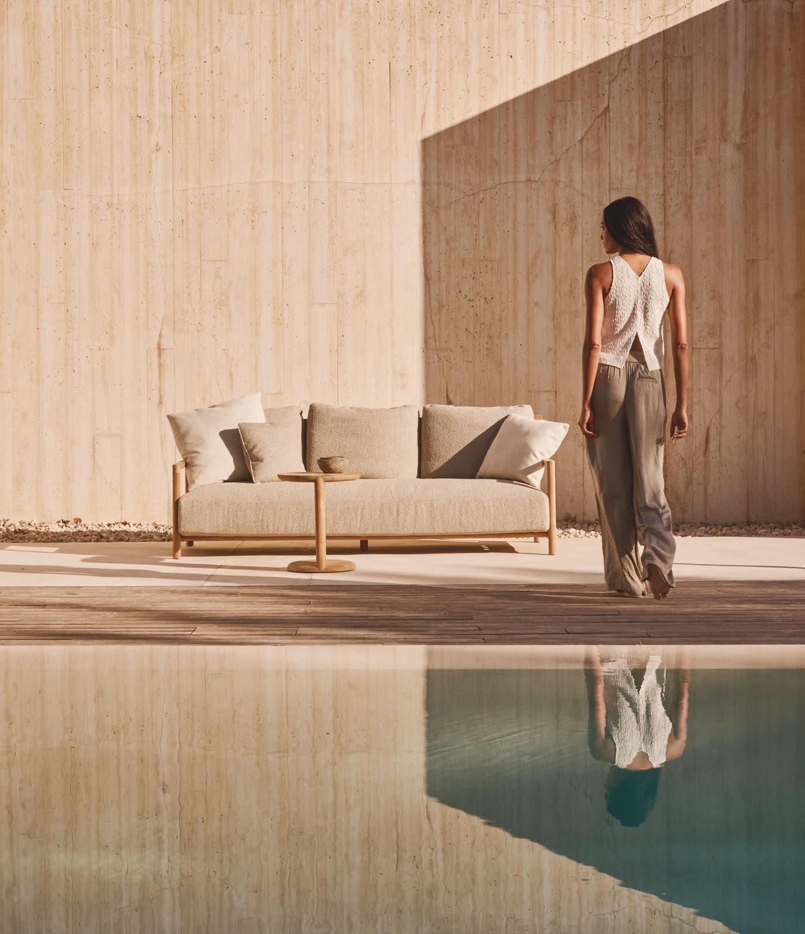
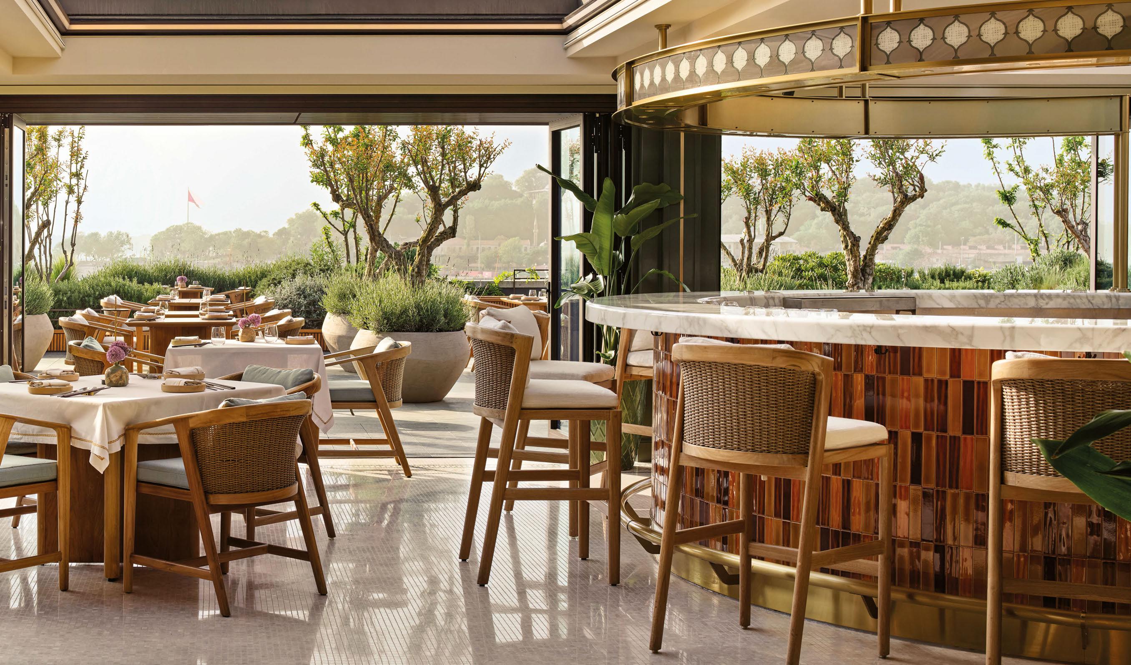

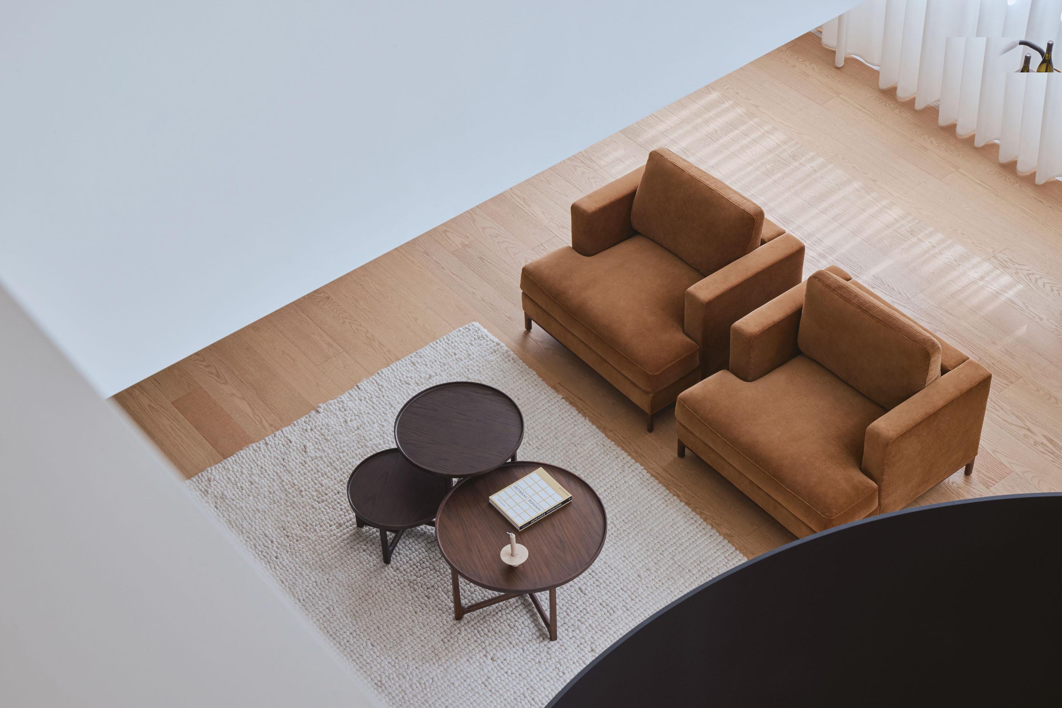


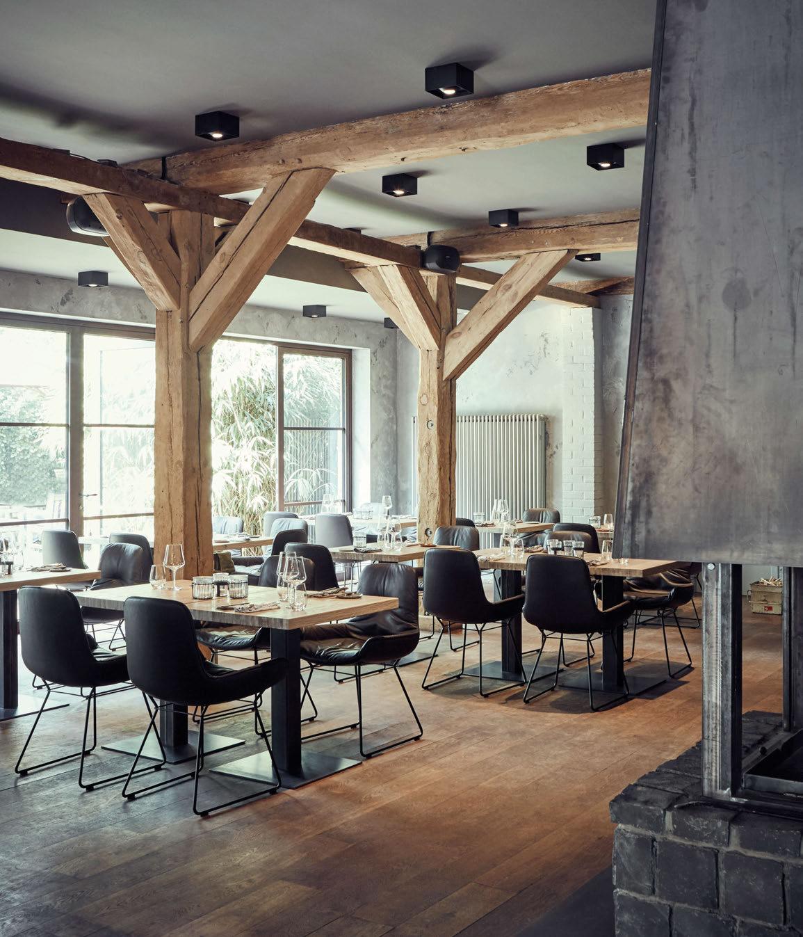
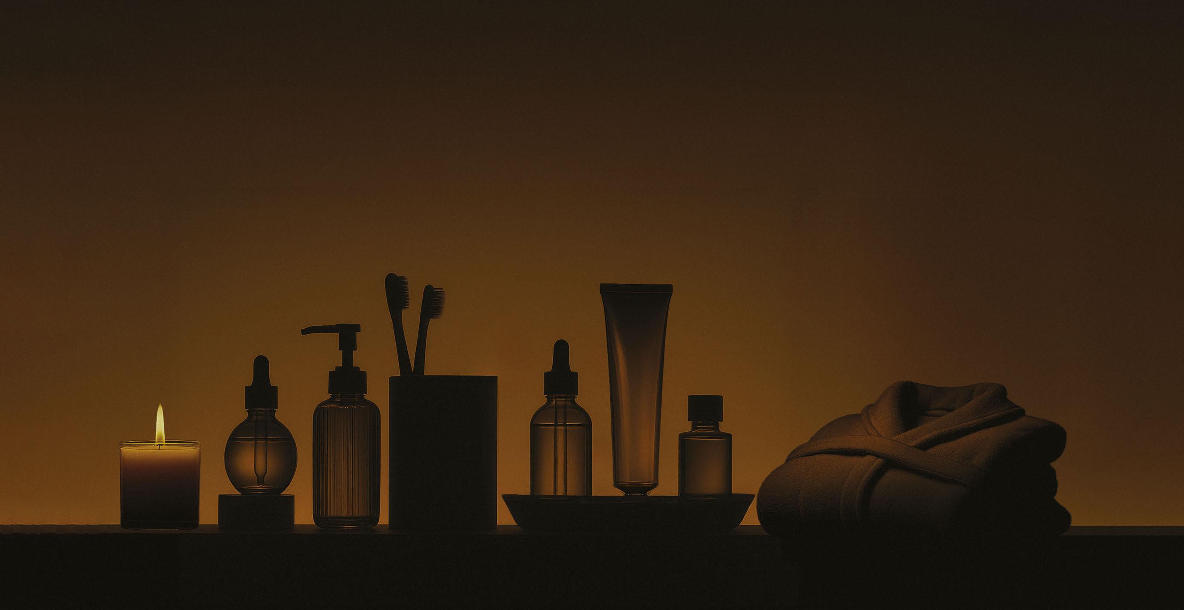

A multid is cipli na ry c o llect iv e o f excelle n ce s : L a Bott eg a, Va nit y Group, Pala ti no, B elt ra mi, Whit e P ri vé , a nd C olo sseo.
Wit h ov er four de ca de s o f integrat ed experti s e acros s be a ut y, textiles, O S& E a nd design- dri v en c on s ulti ng , L a Bott eg a Co llect ive pa rtner s wit h the w orld ’s mo s t dis cer nin g ho sp itality cl ients , f rom hot eliers t o d ev el o pers and d esi g ners , t o t ransfo rm th e g ue st jo urn e y i nto mem orable experien ces. Becaus e exc elle n ce i s n ev er a n a cc ide nt.
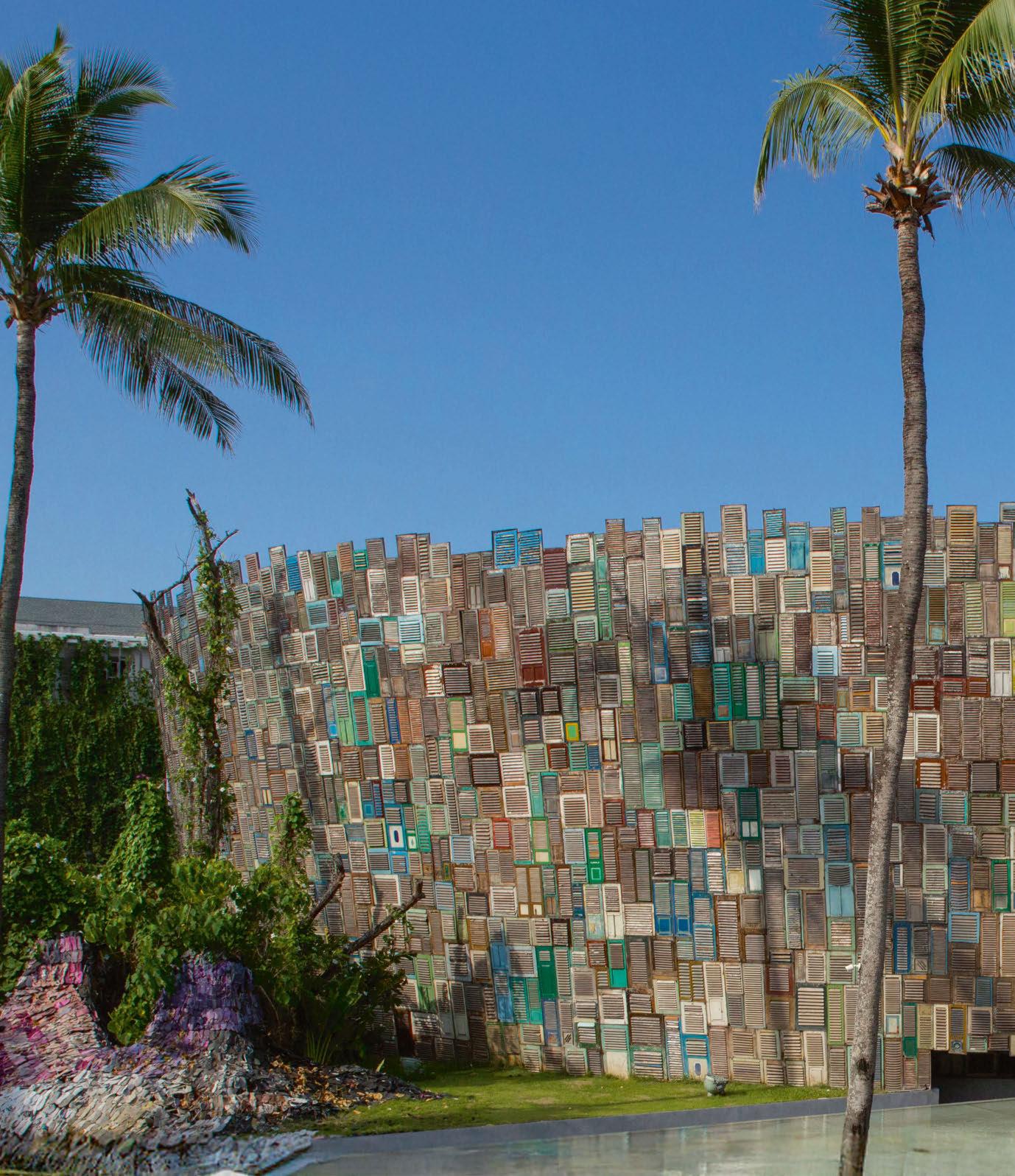
10 - 12 March, 2026


ligne-roset-contract.com
For decades, the hospitality industry has relied on a few simple distinctions to categorise its guests: business versus leisure, budget versus luxury, Gen Z versus baby boomers. They are classified by their reason for travel, their spend and their age, with the labels serving as a convenient framework for brand concepts and marketing campaigns.
But over the years, this approach has become increasingly outdated; traditional segmentation no longer captures the nuances of traveller behaviour, or the fact that a single trip can combine multiple purposes. For instance, a guest checking in on a Wednesday to attend a conference, might then stay through the weekend for family sightseeing. Or dine on a meal deal one night then splurge for a special occasion the next. It’s not one or the other, they want the option of both within the same stay, making their choice in the moment.
In short, travellers rarely fit neatly into one box, and hotel groups face the increasingly complex task of understanding who their guests truly are. This is the focus of an insightful piece of research featured in this issue of Sleeper, in which Philippa Wagner of People Places Spaces introduces the Both/ And Guest – those who don’t want either/or, they demand both. Autonomy and recognition. Efficiency and care. Indulgence and purpose. The future guest is full of paradoxes, and according to Wagner, hotel groups need to accept the contradictions of daily life to better serve their clientele.
A new study from Design Hotels takes a similar stance, suggesting that real life is ‘entangled’ and guests need to be given the freedom to ‘co-author’ stays that align with their own personal passions. The lines are blurred, and hotels must evolve accordingly.

These insights could influence everything from concept development and brand standards to spatial planning and design, and in many ways, they already are – as evidenced in this issue. At SIRO in Montenegro, fitness equipment is neatly incorporated into the design of what at first appears like a conventional guestroom. But with a few simple adjustments, the space transforms from soothing to energising, meaning travellers can be relaxed and active in the same stay, without having to choose one style of hotel over another. At Puro Warsaw Old Town, the public spaces are arranged across a fluid floorplan, allowing guests to move freely between settings – from lounge to bakery to wine bar – according to their mood. And in London, The July aparthotel is bucking the trend to offer in-room kitchens as well as a full-scale restaurant onsite, giving the choice of home comforts or dining out.
In the end, it’s about flexibility. The future of guest categorisation lies not in static labels but in dynamic profiling – understanding intent, context and emotion. Whether a traveller is working, unwinding or doing both, their priorities shift with the situation. Hotels that adapt to this fluidity will be in a strong position to outperform those still bound by dated definitions.
Welcome to the new issue of Sleeper. Enjoy your stay!
Catherine Martin • Managing Editor
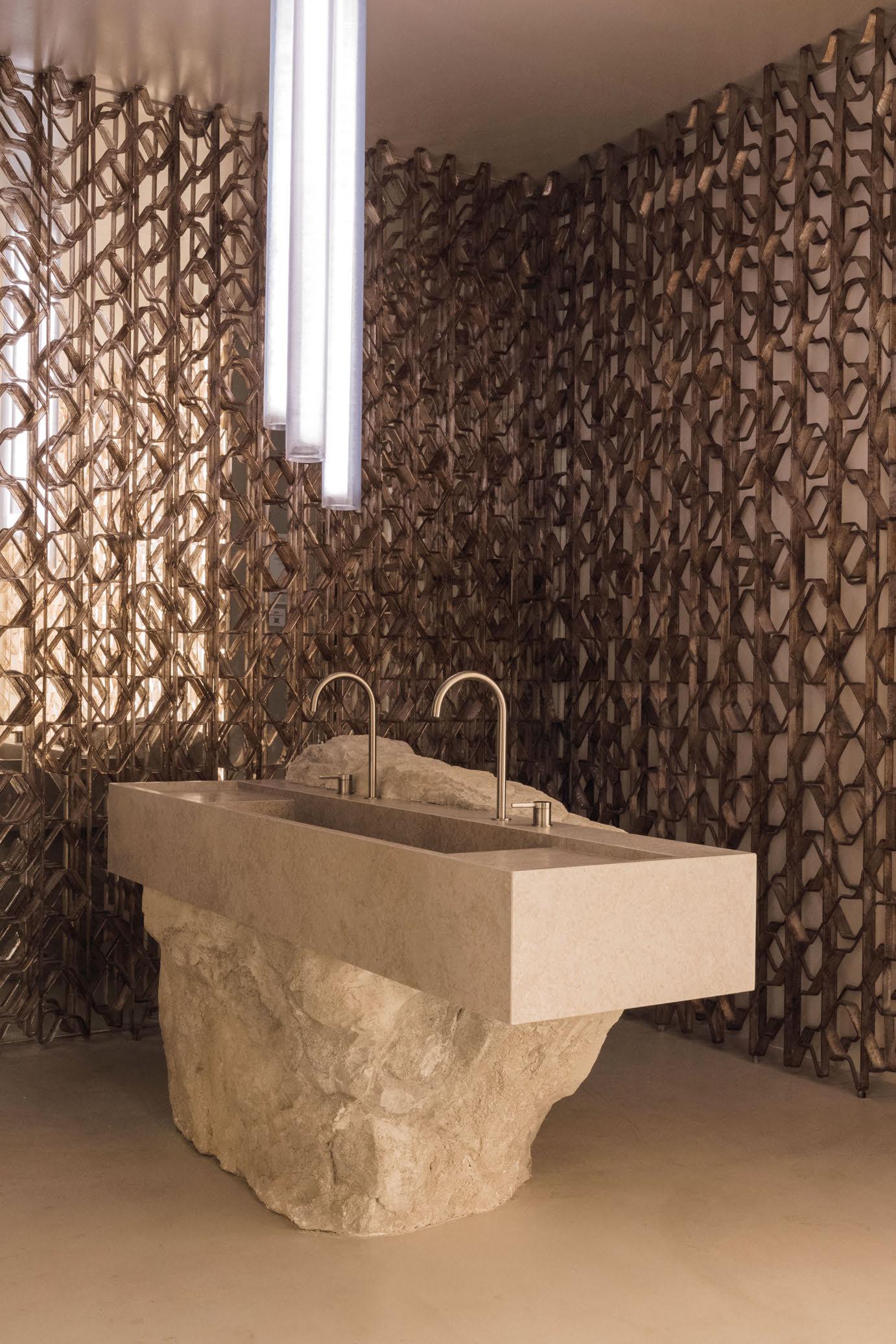
A revolutionary and innovative architectural surface with superior technical characteristics made of natural raw materials. It is synonymous of quality, design, and functionality.
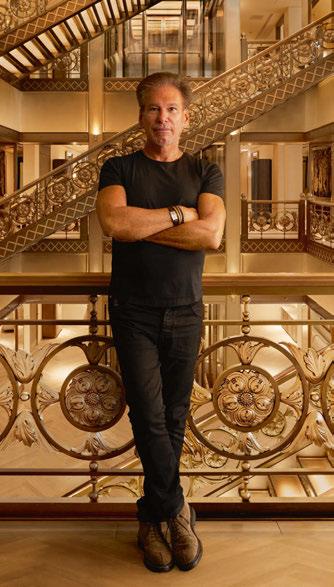
As Chairman and CEO of RH, Gary Friedman knows a thing or two about style. Having transformed the furniture brand into a global powerhouse, the trailblazing leader is on a mission to rethink retail, culminating in the opening of RH Paris, The Gallery on the ChampsÉlysées. In honour of the new flagship, Friedman penned a letter to the city, stating: ‘We are in awe of your intellect, your elegance and your style. You’ve inspired us to see more and to be more. In Paris, the measure is eternity. This we know and have built accordingly.’
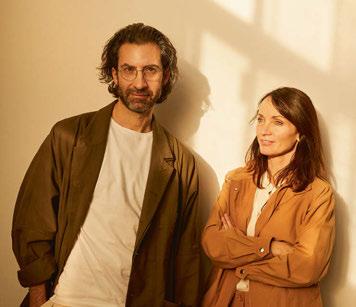

As founders of GamFratesi, Stine Gam and Enrico Fratesi are best known for their product designs, collaborating with the likes of Bang & Olufsen, Gubi, Fritz Hansen and Louis Poulsen to craft pieces that honour the Danish classics. Having designed interiors for restaurants and retail, the Copenhagenbased studio has now completed its first full hotel project. The resulting Puro Warsaw Old Town is characterised by a Scandinavian approach to simplicity, functionality and materiality, channelled through a Polish lens.
Defined by fluctuating needs and an unwillingness to fit into the hospitality industry’s predefined categories, the guest of tomorrow no longer wants either/ or, they demand both/and. This hypothetical guest became the protagonist when Philippa Wagner, founder of PeoplePlacesSpaces, presented the findings of her Future Guest Report to an audience of industry peers at Festival of Hospitality, declaring: “The era of easy choice is over. The Both/And Guest is the reality that hospitality must design for.”
“We didn’t want to go down the route of recreating the typical country house aesthetic. Instead, our design is a response to the rugged natural landscape of the Cotswolds – raw, simple and aligned with our studio’s ethos,” say Liam McGroarty and Oliver Collinge on their vision for Hyll. The Manchester-based duo are co-founders of Youth Studio, where they have developed a signature style described as ‘refined rawness’ – an aesthetic that balances honest and imperfect materials with soft tones.
@SleeperMagazine
EDITORIAL
Editor-in-Chief
Matt Turner m.turner@mondiale.co.uk
Managing Editor
Catherine Martin c.martin@mondiale.co.uk
Deputy Editor
Eleanor Howard e.howard@mondiale.co.uk
Editorial Assistant Hannah Wintle h.wintle@mondiale.co.uk
Editor-at-Large Guy Dittrich
COMMERCIAL
Business Development
Rob Hart r.hart@mondiale.co.uk
Business Development
Charlotte Gowing c.gowing@mondiale.co.uk
Account Manager
James Lloyd j.lloyd@mondiale.co.uk
SUBSCRIPTIONS
enquiry@sleeper.media
SUBSCRIPTIONS
Visit the online store to subscribe and save across all Sleeper Media magazines.

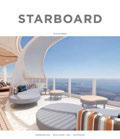

Subscription records are maintained at Sleeper Media. For address changes, email enquiry@sleeper.media
Sleeper (ISSN: 1476-4075 / USPS: 21550) is published bi-monthly by Sleeper Media Ltd and is distributed in the USA by RRD/Spatial Global. Pending periodicals postage paid at South Hackensack, NJ. Send USA address changes to Sleeper, c/o RRD, 1250 Valley Brook Avenue, Lyndhurst, NJ 07071, USA.
EVENTS
Commercial Lead
Kirsty Studholme k.studholme@mondiale.co.uk
Events Manager
Kayley Johnson k.johnson@mondiale.co.uk
Events Co-ordinator
Charlotte Yiatrou c.yiatrou@mondiale.co.uk
Marketing & Events
Olivia Mavers o.mavers@mondiale.co.uk
Data & Marketing
Adam Cymbaluk a.cymbaluk@mondiale.co.uk
DESIGN
Design Manager
David Bell
Production Mel Capper
CORPORATE
Accounts ar@mondiale.co.uk
Chairman Damian Walsh
Finance Director
Amanda Giles
SUSTAINABILITY
Natural • Renewable • Recyclable
Sleeper is printed by Buxton Press on FSC Mix-certified paper using 100% vegetable-based inks. Magazines mailed from Spatial Global are packaged in FSC-certified wrap that is fully recyclable.
Strawberry Studios, Stockport, SK1 3AZ, UK Tel: +44 (0)161 464 4750 • www.sleeper.media
POWERED BY
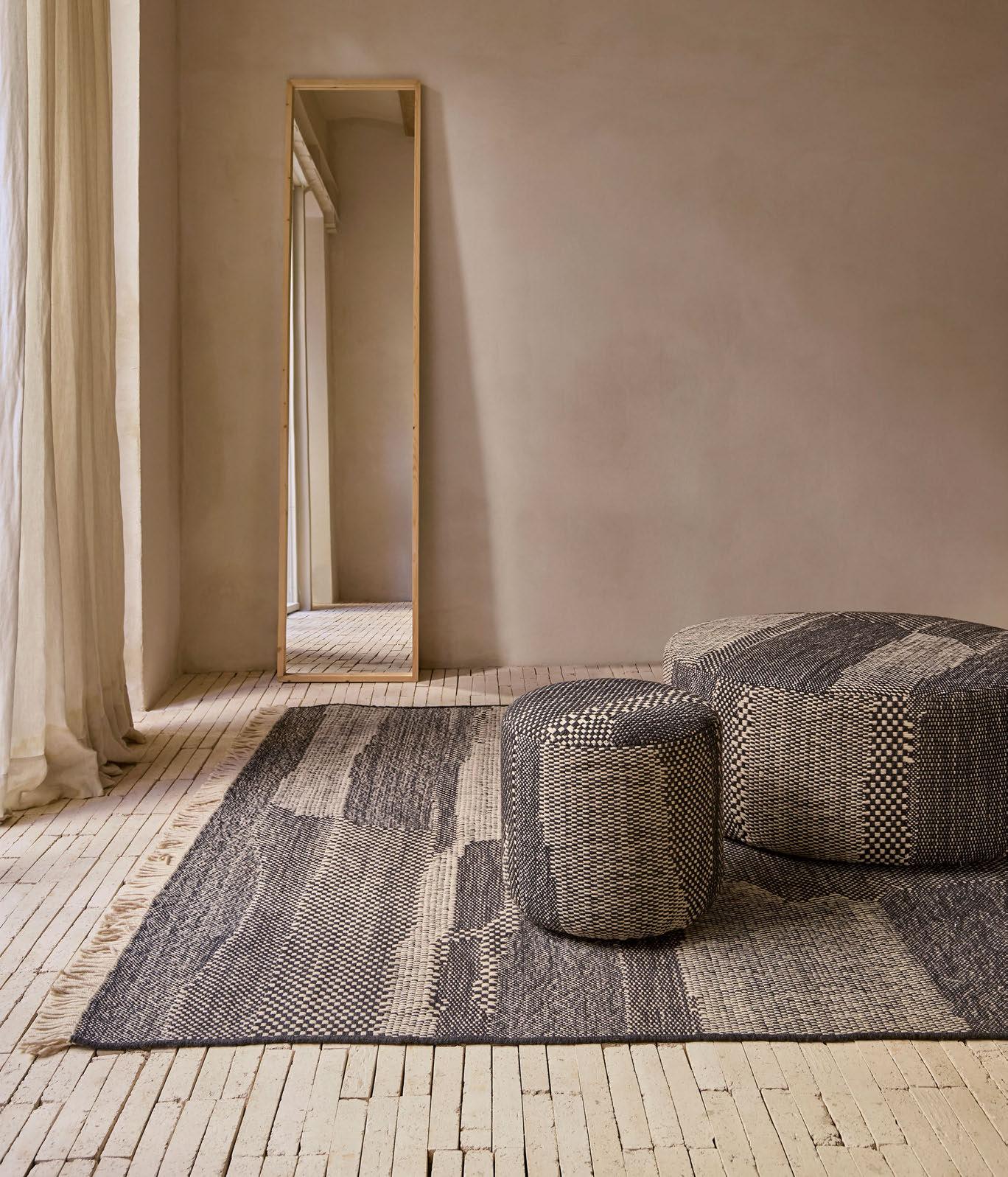
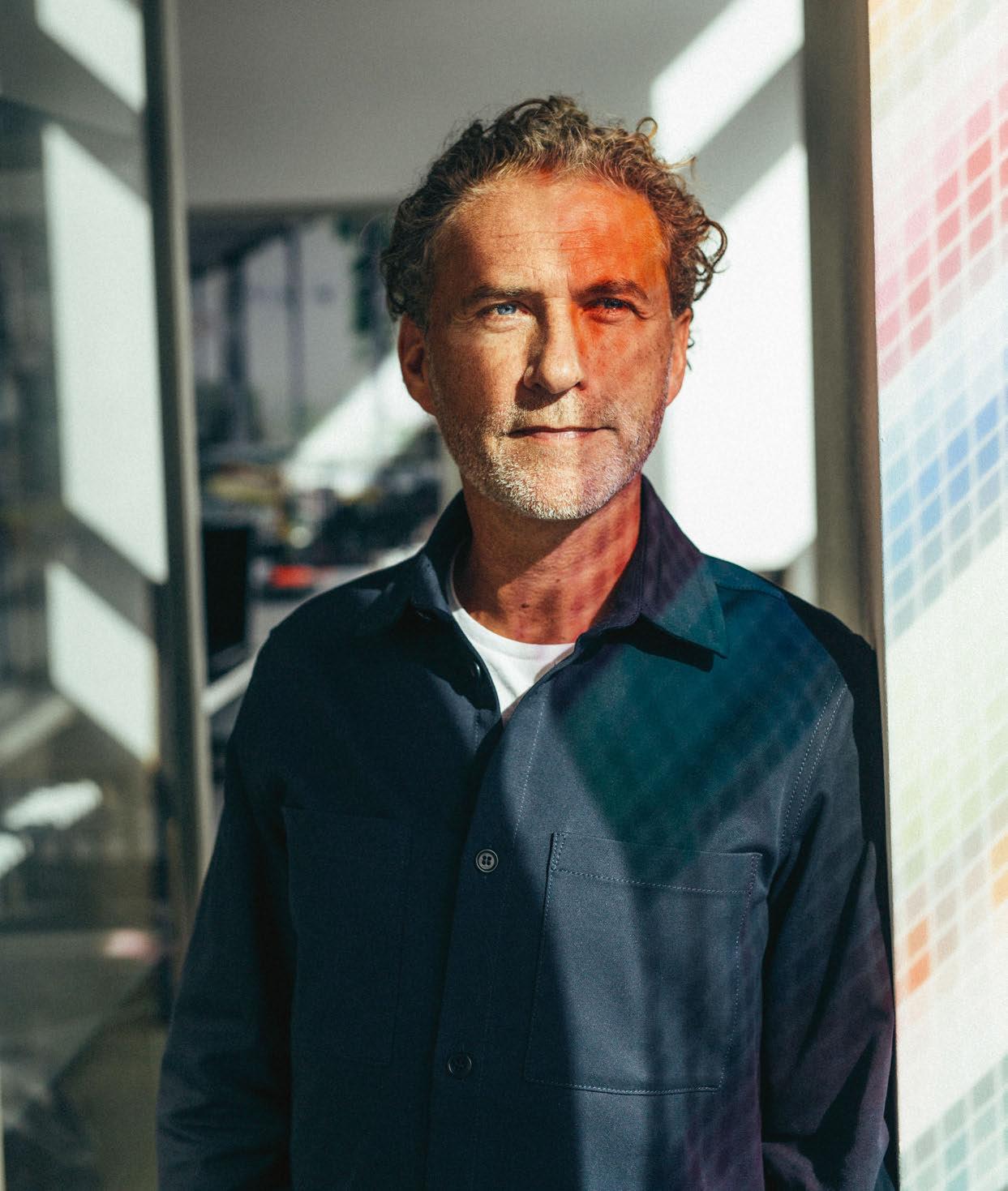
Having returned to Bikini Berlin to transform the interiors at 25hours Hotel, the founder of Studio Aisslinger takes a fantasy break at a Modernist masterpiece on the Amalfi Coast.
Where are you?
The Amalfi Coast, on an offshore rocky headland that catches the morning sun and magnificent sunset. The private bay is a short walk away through the trees, where the air is filled with the scent of lemons.
How did you get there?
I travel on one of the new, super-comfortable night trains via Florence and Rome to Naples. A Wallywind 110 is waiting at the marina, and we sail across the waves to the sounds of Gino Paoli’s Sapore di Sale.
Who is there to greet you on arrival?
Silvio Vettorello, General Manager of Grand Hotel Tremezzo, is waiting at a small bar at the end of the dock – it’s like a scene from The White Lotus.
And who’s at the concierge desk?
The Italian Concierge herself! Joyce Falcone welcomes me with a Chinotto-based aperitivo made from bitter orange extract. We also sample the famous Amalfi olives in her private salon.
Is there anything you would like waiting for you in your room?
My beloved lemon soda chilling in the fridge and a basket of fresh Italian green figs from the garden.
Describe the hotel, your room and the view...
Like Villa Malaparte on the Isle of Capri, the hotel is connected to the beach via a staircase through the terraced limonaia gardens.
Arriving here is like visiting your aristocratic grandmother in her 1960s lakehouse: there’s art on every wall, classic board games piled up in the corner and towering shelves lined with books. The communal spaces are set around a central coffee bar made from a single block of Amalfi limestone, while the patio is lined with ancient olive trees and water features. Seating consists of semi-circular sofa segments arranged on multiple levels like an arena, inspired by the legendary La Capannina di Franceschi in Forte dei Marmi. The main building is surrounded by villas scattered across the hillside; they each have their own Case Study House-style character and feature local stone and handpainted murals – a kind of time-shift of ancient Pompeii frescoes.
Who designed it?
American architect John Lautner designed the hotel in 1968 in parallel to the iconic Elrod House in Palm Springs. He has ingeniously combined his organic sculptural forms with innovative use of local materials for seamless integration with the surrounding nature. It’s a Californian dream on the best coast in Italy.
What’s the restaurant and bar like?
The restaurant tells a design story we have never seen before. There’s no common narrative, but a series of six interconnected spaces, each creating their own immersive world. The themes are inspired by the works of Italian directors Federico Fellini and Pier Paolo Pasolini, and include Intervista, Paradiso, Misticismo, Satyricon, Amarcord and Medea. It
takes hours to explore the details, but believe me, it’s an experience I’ll never forget!
Who are you dining with this evening?
Wes Anderson and his band of frequent collaborators – Willem Dafoe, Ralph Fiennes, Tilda Swinton and Léa Seydoux.
Who’s manning the stoves?
Floriano Pellegrino and Isabella Potì, who I met many years ago when they opened Bros’ in Lecce.
And what’s on the menu?
Their signature innovative Pugliese cuisine with an Amalfi twist – the likes of tomato sorbet and linguine with fermented plum and red pepper.
Would you like something to drink with that?
We start with an Italian sparkling, perhaps a 2016 Franciacorta Rosé Pas Dosé Parosé. Then for the main course, we switch to 2022 Marisa Primitivo Puglia Rosato.
What toiletries would you like to freshen-up?
My Aesop basics are enough.
What’s your essential travel companion?
My LOQI bag – it serves as a beach bag, shopping bag and even a jogging backpack.
Early morning alarm call or late check-out? Alarms are not good! Late check-out, always.
Full English or continental breakfast?
Cappuccino – a typical Italian start to the day!
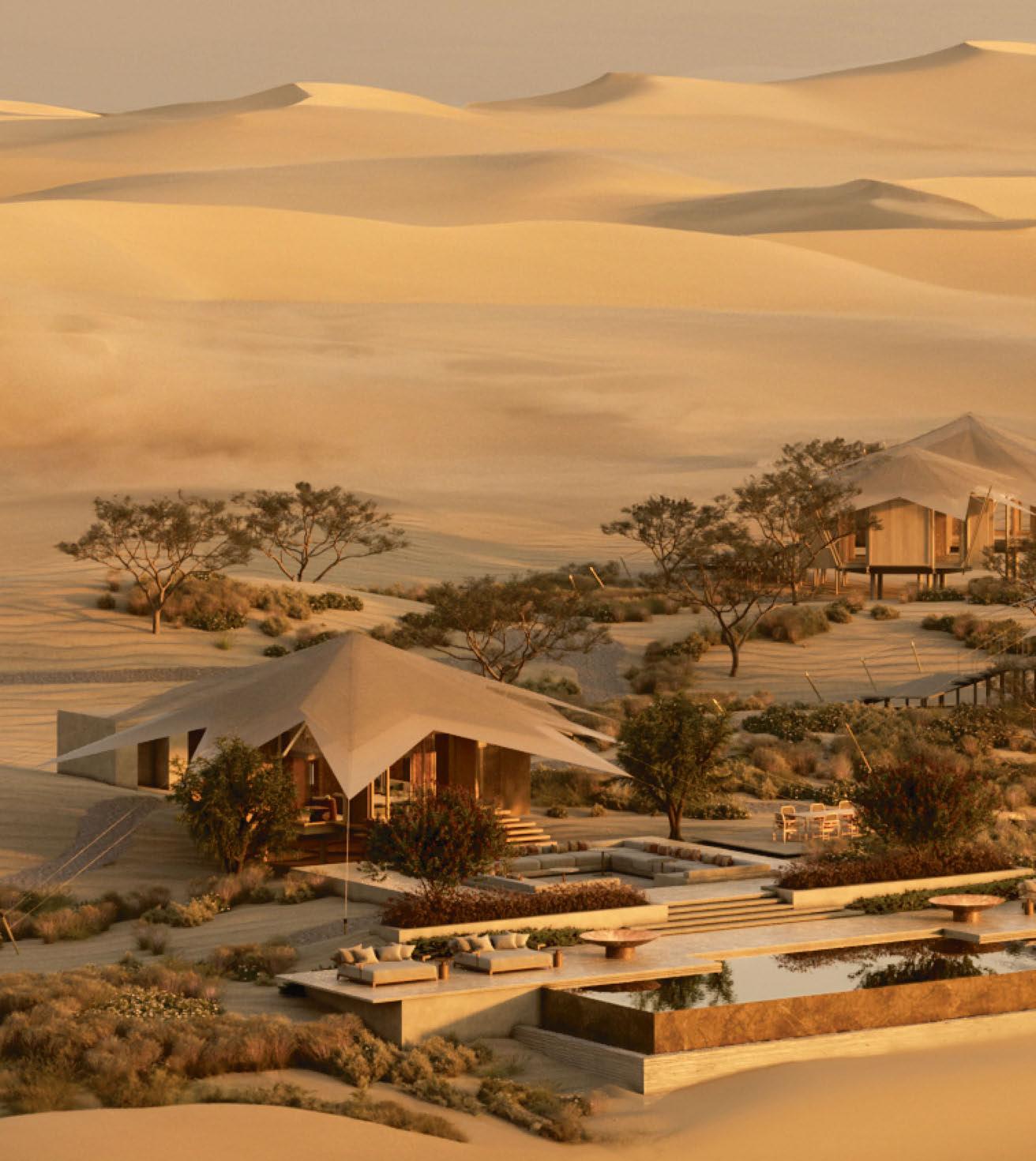

The culmination of one family’s dream to share the heritage and natural beauty of their homeland, The Malkai is a new hospitality concept set to redefine luxury travel in Oman.
Masterminded by Omani businessman Pankaj Khimji together with his three children, the decade-long legacy project is an immersive journey across three locations: the coastal farmlands of Barka, the soaring peaks of Al Hajar and the sweeping oases of Sharqiya Sands.
At each site, 15 tented suites are accompanied by a farm-to-fork dining experience, a swimming pool, gym and open-air tents for meditation. The four- to ten-night expeditions are hosted by a Murshid guide, with travel between the camps via a Land Rover Defender.
The masterplanning and architecture of The Malkai has been entrusted to Unscripted Design, tasked with reflecting both Omani heritage and modern luxury. Drawing inspiration from bayt al-sha’ar – the traditional Bedouin tents known for their open design, natural ventilation and flexible use of space – the 85m2 suites feature natural materials that connect to the setting. Honed limestone, Omani marble, palm leaf resin and sustainably sourced woods mirror the hues and textures of the surrounding landscapes, while the finer details reference Omani forts and the intricately carved mashrabiya screens.
The Malkai is also committed to environmental wellbeing, embracing sustainable practices such as biophilic design, minimising its carbon footprint and supporting local biodiversity. Further affirming this approach, landscaping by Marcus Barnett Studio is designed to be self-sustaining and productive, with herbs and fruit trees planted at each location.
“Creating The Malkai has been an emotional journey – a transition of passion and love for Oman, from one generation to the next,” says Khimji. “My children have joined me on this odyssey as we showcase Oman through our eyes to the world. We hope that our efforts to create a deeply immersive and intimate way of exploring Oman will herald a new paradigm for experiential luxury travel to our country.”
EXPRESS CHECK-OUT
Owner: Société Paul Ricard
Operator: Zannier Hotels
Architecture and Interior Design: Hardel Le Bihan Architectes
Landscaping: Niez Studio www.zannierhotels.com
Société Paul Ricard has joined forces with Zannier Hotels to transform Île de Bendor into a social, culinary and wellness destination on the French Riviera.
Located 300m offshore from the Provence town of Bandol, the seven-hectare island was first brought to life in 1950 by Marseille-born pastis pioneer Paul Ricard. Now under the guardianship of the Ricard family, it is nearing the end of a five-year renovation to create a 93key hotel with a 1,200m2 spa and an expansive collection of dining and social spaces.
The project is spearheaded by Ricard’s greatgrandson, Marc de Jouffroy of Société Paul Ricard, together with hotelier Arnaud Zannier, who have enlisted Hardel Le Bihan Architectes and Niez Studio to help bring their vision to life. A joint commitment to preserving the island’s legacy as a convivial gathering place will see the Provençal-style village reopen in 2026 with three distinct settings, each with
its own style and ambience. The 39-key Delos will encapsulate the refined spirit of the 1960s French Riviera; the 49-key Soukana will centre around wellbeing and reconnection; and the five two-storey Madrague houses will provide authentic Provençal charm for families.
Celebrating the joy of culinary merriment, Zannier Bendor will feature eight F&B experiences spread across the island, ranging from a poolside café and crêperie to an Asian fusion restaurant. The resort will also be home to Le Grand Large – playing host to a programme of visiting chefs – and the second outpost of Nonna Bazaar. Further facilities include a high-tech fitness centre, pickleball courts, an art gallery and three artisan ateliers.
As Zannier concludes: “The ambition is to reimagine Paul Ricard’s island dream, crafting a destination that captures his forward-looking spirit of creativity, sharing and openness; values that we embrace.”
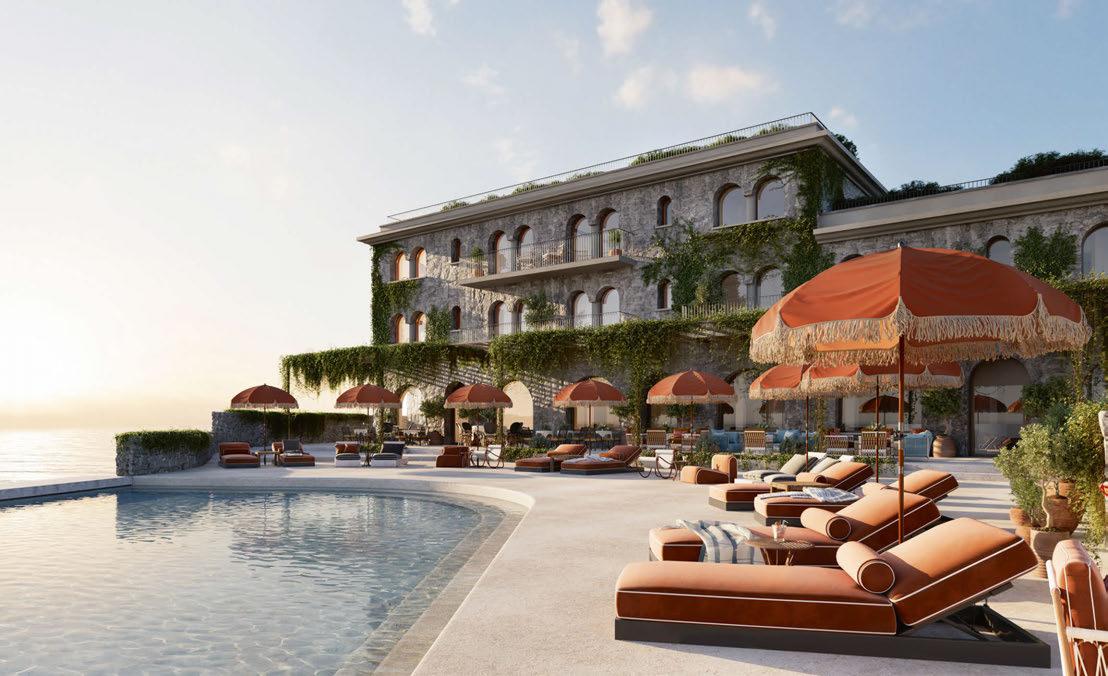
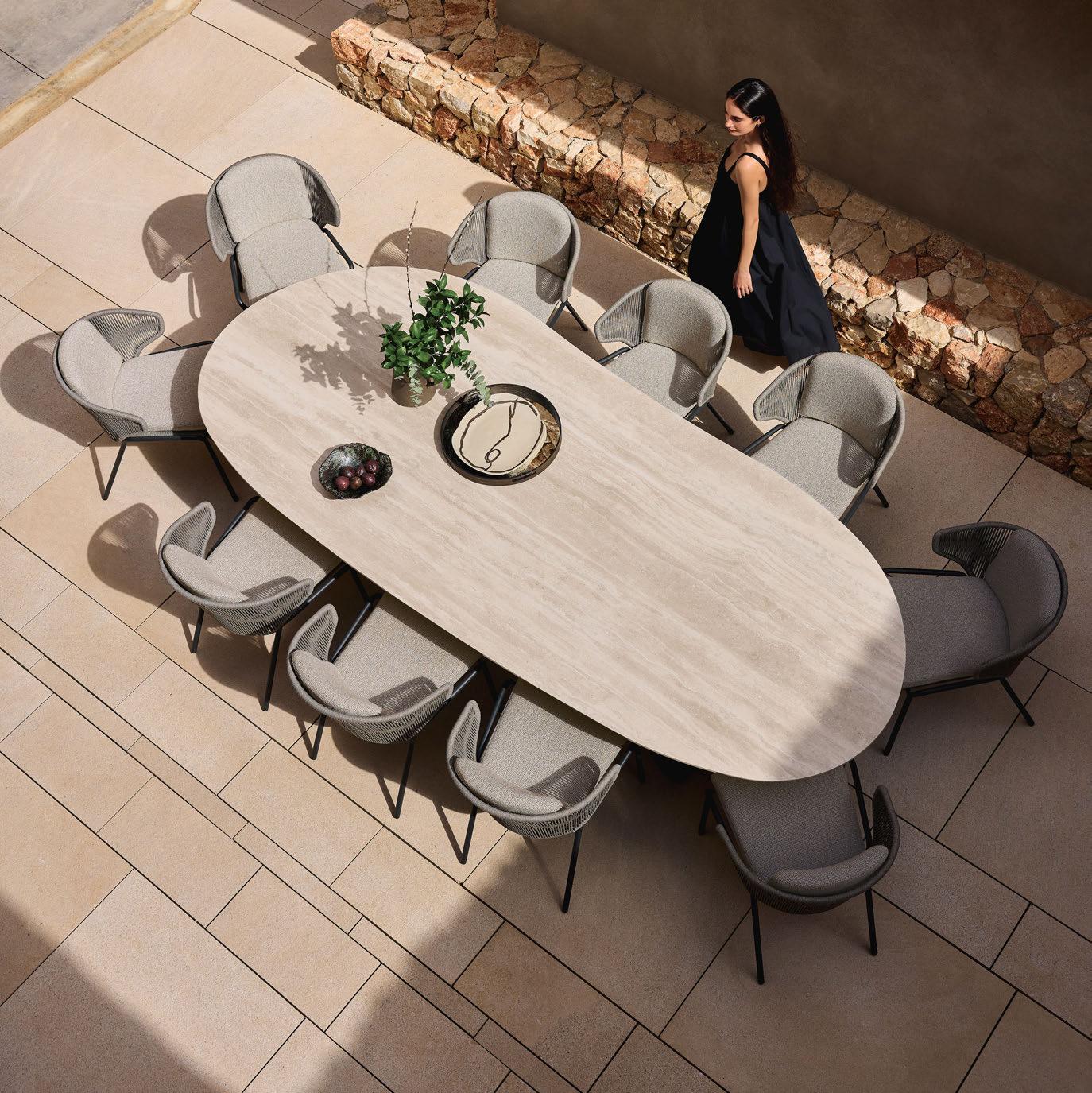
MELBOURNE
EXPRESS CHECK-OUT
Developer: Orchard Piper, The Carter Group
Operator: Como Hotels & Resorts Architecture and Interior Design: Kerry Hill Architects www.comohotels.com
Melbourne-based property developer Orchard Piper has appointed Como Hotels & Resorts to operate a 102-key hotel and 54 private residences within The Carter Building – a mixed-use venture in the suburb of St Kilda.
Slated to open in 2028, the AU$300 million project is being designed by Kerry Hill Architects – the studio responsible for Como The Treasury in Perth. A bluestone façade pays homage to Melbourne’s architectural heritage, while interiors will showcase the studio’s contextual approach to design.
The hotel component occupies the first nine storeys of the building, with an entire floor dedicated to Como Shambhala. Reflecting the group’s focus on holistic wellbeing, the stateof-the-art facility will offer a comprehensive range of treatments that combine modern science with time-honoured techniques. Further amenities include a fitness centre and an indoor lap pool with thermal circuit.
Rounding out the experience, The Carter Building will establish itself as a new hospitality destination for the neighbourhood, with a Como-branded restaurant, café and bar for guests, residents and locals.
“Melbourne is a city celebrated for its design, food and culture, making it the ideal destination for Como Hotels & Resorts,” comments CEO Olivier Jolivet. “We look forward to bringing Como’s signature hospitality, culinary innovation and holistic approach to wellbeing to the city through this landmark development.”
Luke McKie, Director at Orchard Piper, adds: “Como has a market-leading reputation earned over decades of consistent delivery and is known the world over for its expertise in nurturing mind-body wellness, world-class cuisine and exacting service. They’re the ideal partner for Orchard Piper and The Carter Group, who share the same values and focus on more traditional principles of hospitality and service.”
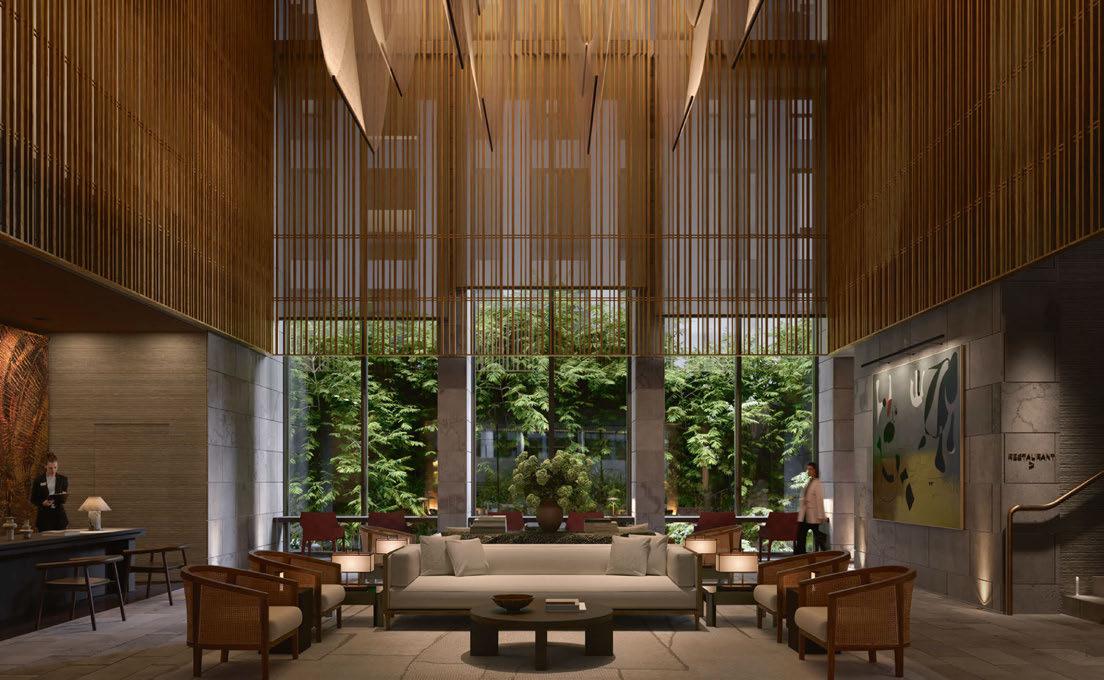

EXPRESS CHECK-OUT
Owners: Eva Maran and Sonny Aswani
Concept Development:
Think Hospitality Consulting
Architecture: Tiit Trummal Arhitektid
Interior Design: Studio Argus, Unt+Co, Vaikla Studio www.eharetreat.com
A new wellness retreat rooted in sustainability, seasonality and community is set to open on the unspoilt island of Hiiumaa in Summer 2026.
Located within UNESCO’s West Estonian Archipelago Biosphere Reserve, where dense forestlands and wild beaches give way to the Baltic Sea, the nature-first sanctuary has been developed in collaboration with local ecologists.
Accommodating just 22 guests across eight suites and three forest cabins, Eha is designed by Tallinn-based architect Tiit Trummal with interiors by Studio Argus, Unt+Co and Vaikla Studio. Characterised by natural materials and high-quality craftsmanship, their scheme echoes traditional Estonian forms while embracing understated Nordic design, creating calming, light-filled spaces that invite stillness.
The concept is based around the island’s unique five-season rhythm, with programming curated by Wellness Director Kai Laus. Each seasonal retreat blends Estonian healing
traditions with evidence-based practices, combining thermal rituals, nature immersion and breathwork to align body, mind and spirit.
Eha’s culinary approach is also guided by the seasons; menus curated by Green Michelinstarred chef Peeter Pihel will celebrate the retreat’s organic kitchen garden, as well as produce from local farmers and foragers.
Born from a deep reverence for nature and holistic wellbeing, Eha is the vision of co-founders Eva Maran and Sonny Aswani, with strategic insight from Think Hospitality Consulting. “Eha celebrates the essence of the Estonian people – renowned for their deep respect for nature, quiet strength and enduring sense of community,” Maran explains. “Drawing on a heritage shaped by both resilience and resourcefulness, Estonians have long embraced the harmony of the seasons, the restorative power of the forest, and a lifestyle that values simplicity without compromise.”

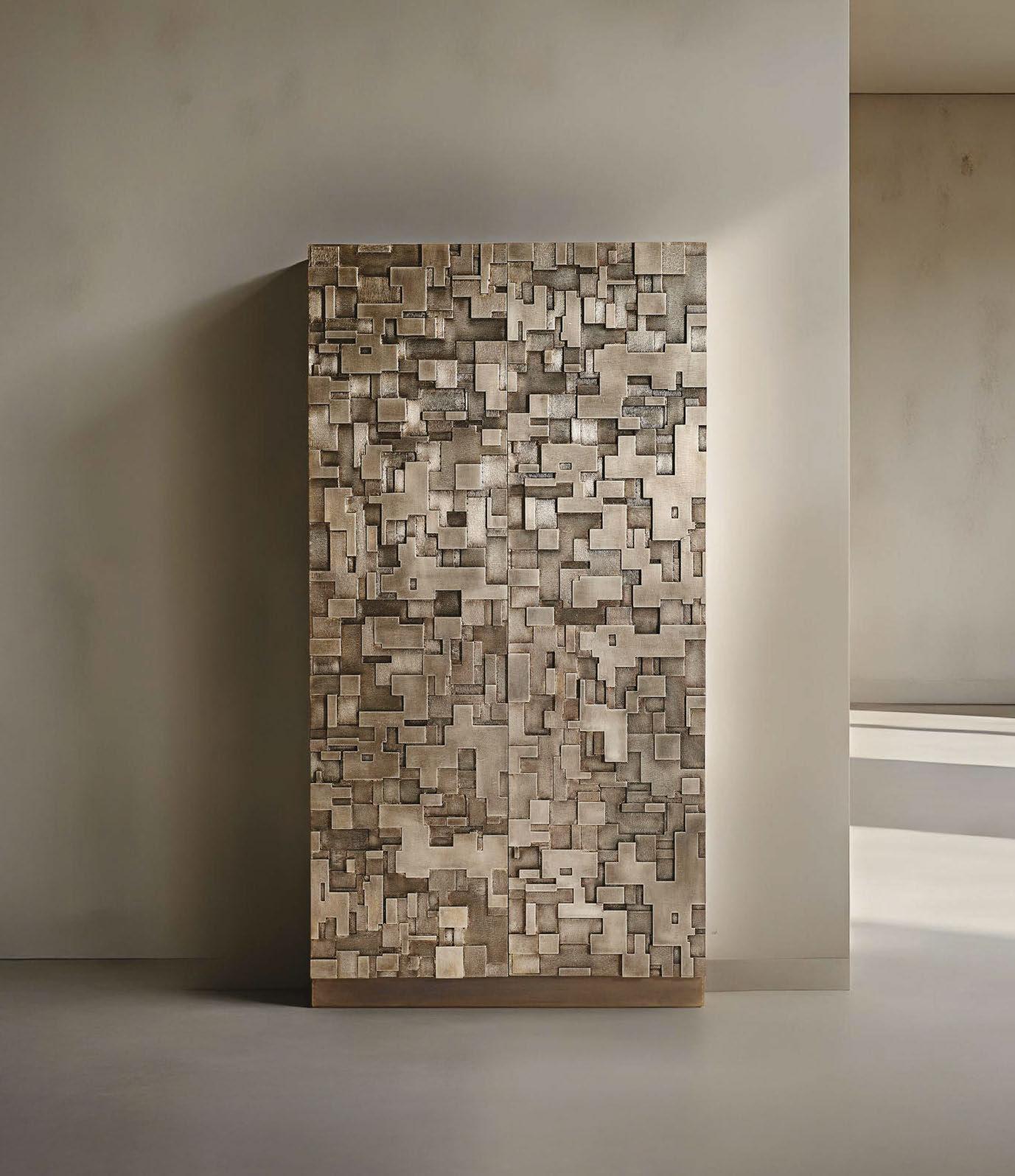
EXPRESS CHECK-OUT
Developer: Perennial Holdings
Operator: Aman
Architecture: Skidmore, Owings & Merrill
Interior Design: Kerry Hill Architects www.aman.com
Aman has unveiled plans to open a hotel, branded residences and private members’ club in Singapore, marking the brand’s debut in the city-state.
Developed by healthcare and real estate company Perennial Holdings, the urban resort will be located within The Skywaters, a new mixed-use development at the convergence of Marina Bay, the Central Business District and future Greater Southern Waterfront. Set to become the tallest in Singapore, the 63-storey skyscraper – conceived by Skidmore, Owings & Merrill – takes cues from bamboo forests to create a biophilic and sustainable landmark that blurs the boundary between indoor and outdoor.
Envisioned by Kerry Hill Architects – a longstanding collaborator of the group –Aman Singapore will showcase the brand’s understated elegance and quiet luxury, promising a rare balance of peace and sanctuary in the city. In line with the Aman lifestyle and
DNA of privacy, a dedicated floor of spacious suites are meticulously crafted to imbue a profound sense of serenity into every detail. The various amenities available to hotel guests, residence owners and club members include signature dining concepts, an infinity pool and a comprehensive spa spanning an entire floor.
“The launch of Aman Singapore, within the landmark The Skywaters development, marks an exciting chapter for our brand and is something our devoted community has long anticipated,” says Vlad Doronin, CEO and Chairman of Aman Group. “With a robust pipeline including Dubai, Riyadh and Beverly Hills, and established properties in Bangkok, Tokyo and New York, Aman Singapore will embody all the hallmarks of our urban sanctuaries including intuitive service, serene design, privacy and exceptional locations. It will also serve as a key connection point to our Aman destinations across Asia for our global guests.”
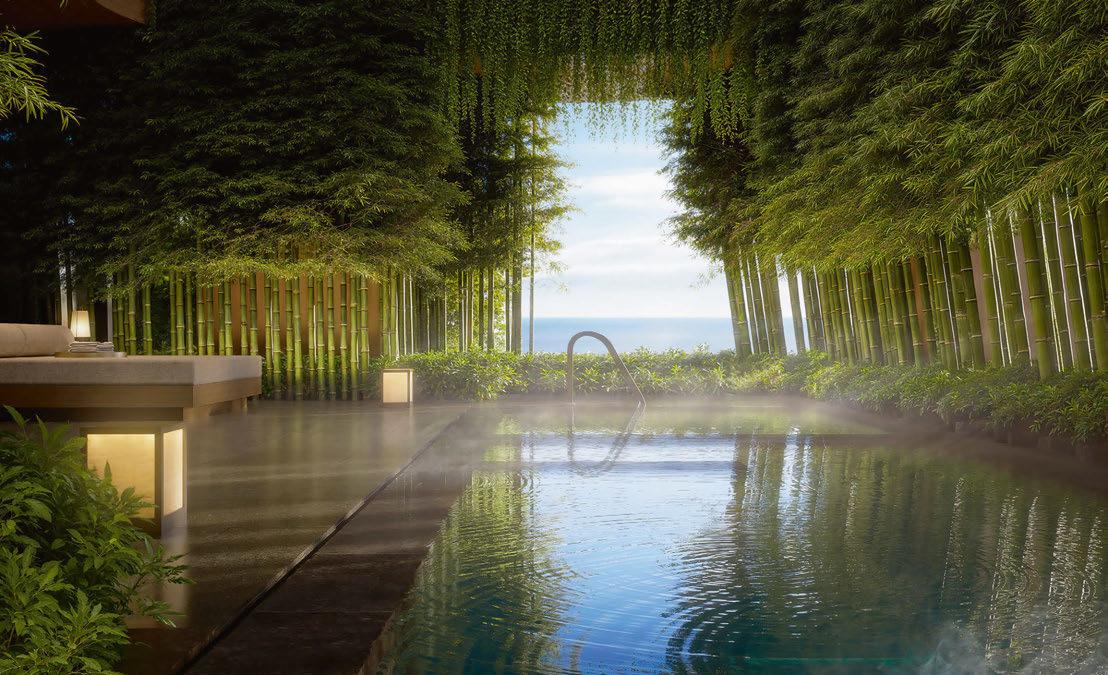

BIRMINGHAM
EXPRESS CHECK-OUT
Owner: Starboard Hotels
Operator: Marriott International
Interior Design: Bell & Swift
www.bellandswift.com
Starboard Hotels has appointed Bell & Swift to rebrand and upgrade a former Ibis Styles hotel in Birmingham into an AC by Marriott.
The scope of the project encompasses the refurbishment of 166 guestrooms and corridors, introducing new casegoods, wall and floor finishes and FF&E, with soft enhancements to the en suites. Public areas are also being reimagined to reflect the brand’s modern aesthetic, serving to improve operational flow and the guest experience.
In line with Marriott’s Concept Design Review process, the Glasgow- and London-based practice has developed an interiors scheme that takes inspiration from the hotel’s surroundings as a hub for networking and connection. The ground-floor public spaces are envisioned as open and inviting, beginning with the lobby, where warm timbers are complemented by contemporary stone finishes. Continuing into the AC Lounge, a central fireplace anchors
the space, cultivating a warm and intimate atmosphere. The AC Bar meanwhile will be characterised by a statement stone façade and sleek architectural lighting to facilitate socialisation and connection.
Upstairs, Bell & Swift has developed a bespoke scheme for the guestrooms that captures the essence of the brand, balancing texture and tone through soft neutral fabrics and understated black metal accents. With 12 room categories, each layout has been strategically planned to maximise space and enhance functionality whilst maintaining a consistent design language across the property.
“Collaborating with a new brand offered an exciting opportunity to challenge myself creatively as a designer,” reflects Claire McDermott, Interior Designer and Project Lead. “From the initial concept stage to specifying materials and FF&E, it’s been a journey of balancing aesthetics with functionality.”
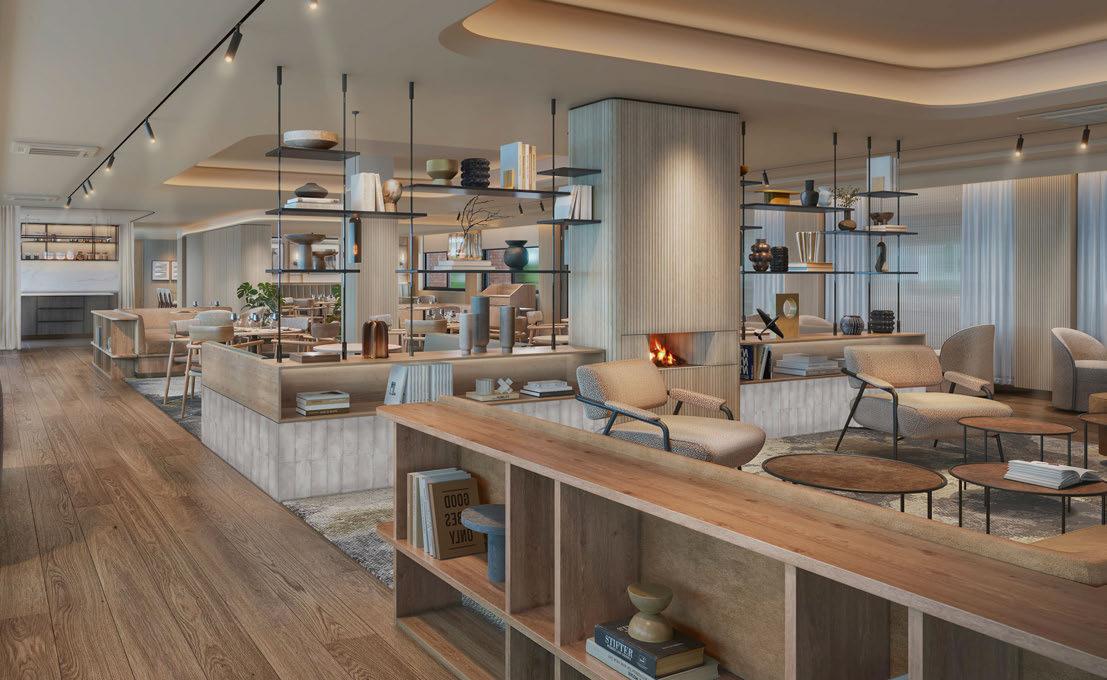
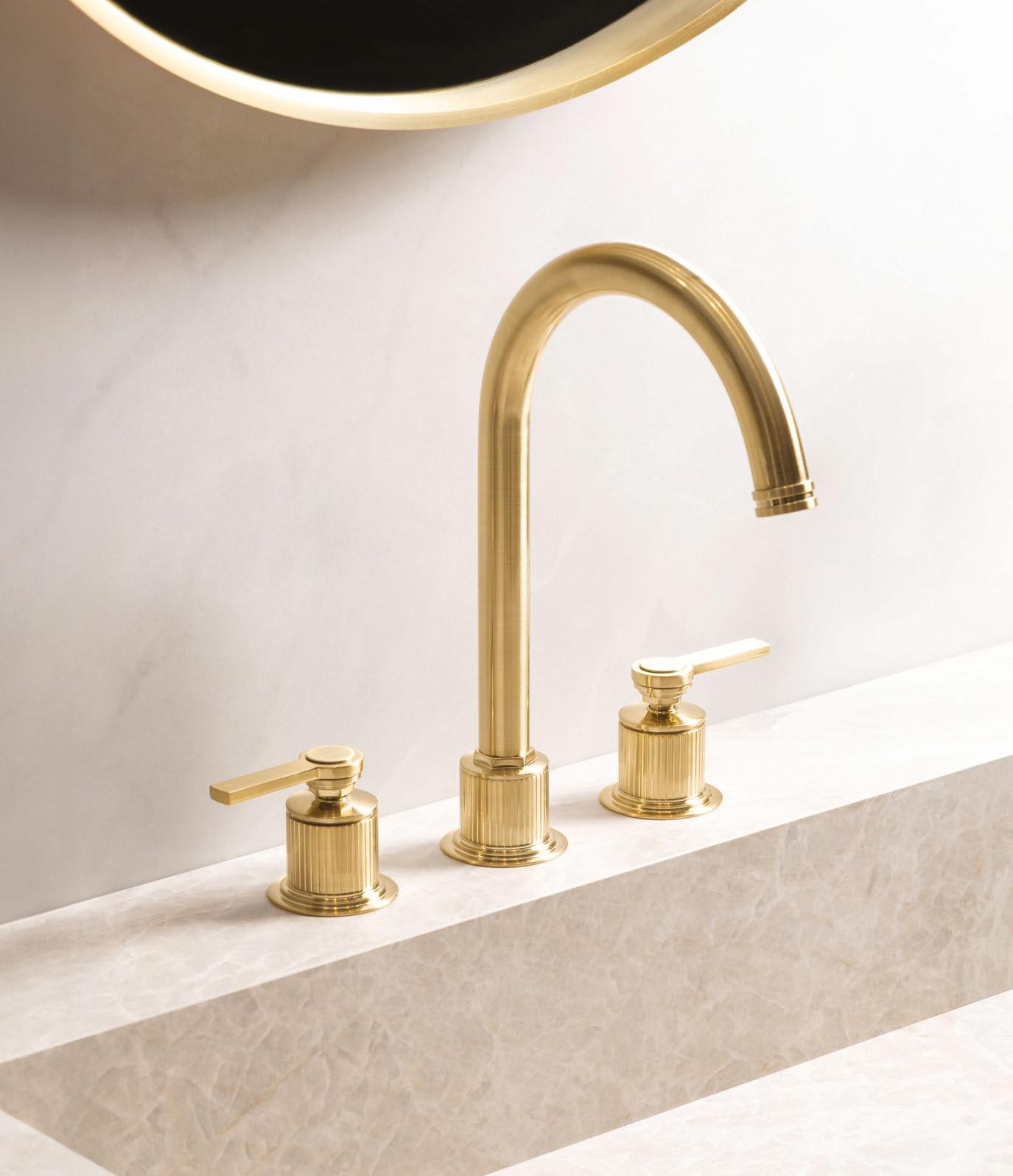
EXPRESS CHECK-OUT
Operator: Hilton, Numo Hotels & Resorts
Architecture: Cube Concept
Interior Design: Hotel IM, Place in Space
Art Consultant: Saint of Athens www.hilton.com
In a drive to strengthen its presence in Greece, Hilton has signed a franchise agreement with the Troulis family for the opening of Conrad Corfu in Q2 2026.
Managed by Numo Hotels & Resorts, the 136-key property is located on the south of the island, occupying an existing building set across 200m of beachfront. Cube Concept is taking the lead on architecture, reworking the structure to preserve its arcaded façade, while Hotel IM and Place in Space are designing the interiors.
The scheme has been developed to blend modern elegance with Corfu’s natural charm. From the lobby, a glass-roofed atrium is styled on the island’s town squares, and a Palladianastyle marble walkway leads through a colonnade to the facilities, ranging from a signature Aqua Piazza lagoon and wellness centre, to three restaurants, two bars and an open-air cinema.
At the heart of the concept is a commitment to showcasing Greek talent across gastronomy and
the arts: the signature fine-dining restaurant will be helmed by Michelin-starred chef Alexandros Tsiotinis; beach-venue uniforms are a collaboration with acclaimed fashion designer Sophie Deloudi; and an art programme curated by Saint of Athens will incorporate works from the nation’s leading creatives.
Conrad Corfu is the third venture between Hilton and Numo Hotels & Resorts following the 2021 openings of Numo Ierapetra and The Royal Senses in Crete, both flagged under the Curio Collection brand. “We are thrilled to be collaborating once again with Hilton as we continue our approach of building strong concepts around each place and its people,” comments Spyros Kouris, Managing Director and Partner at Numo Hotels & Resorts.
“Following Crete and Mykonos, Corfu becomes our next chapter – an alliance of Greek creatives and partners to shape a unique resort that honours its majestic setting.”
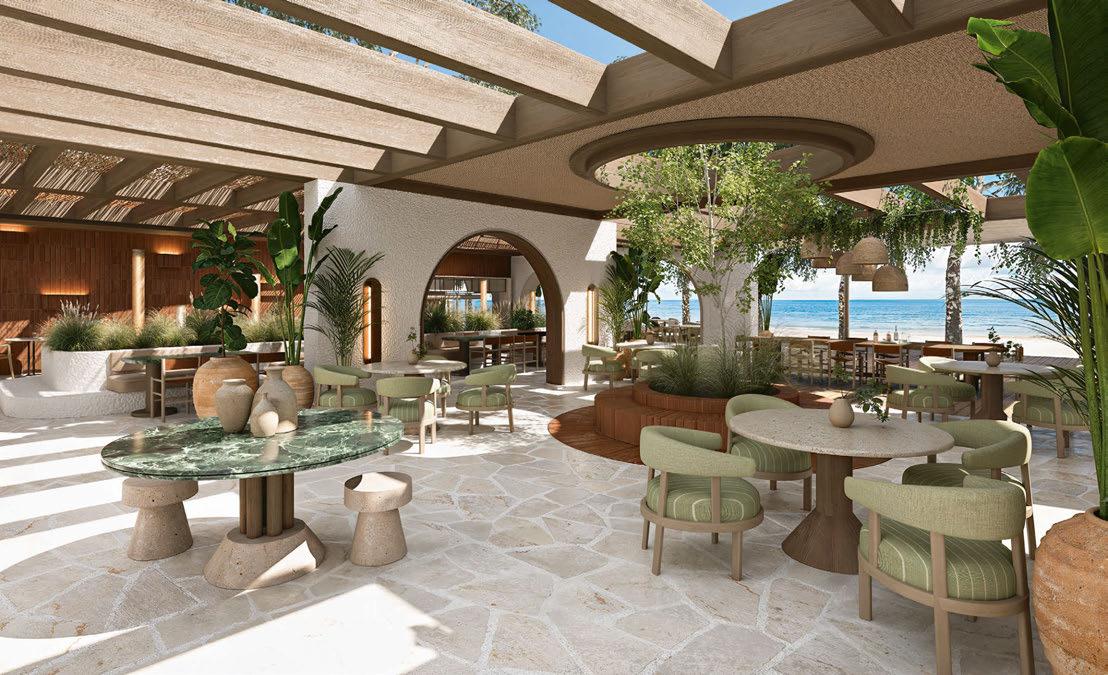
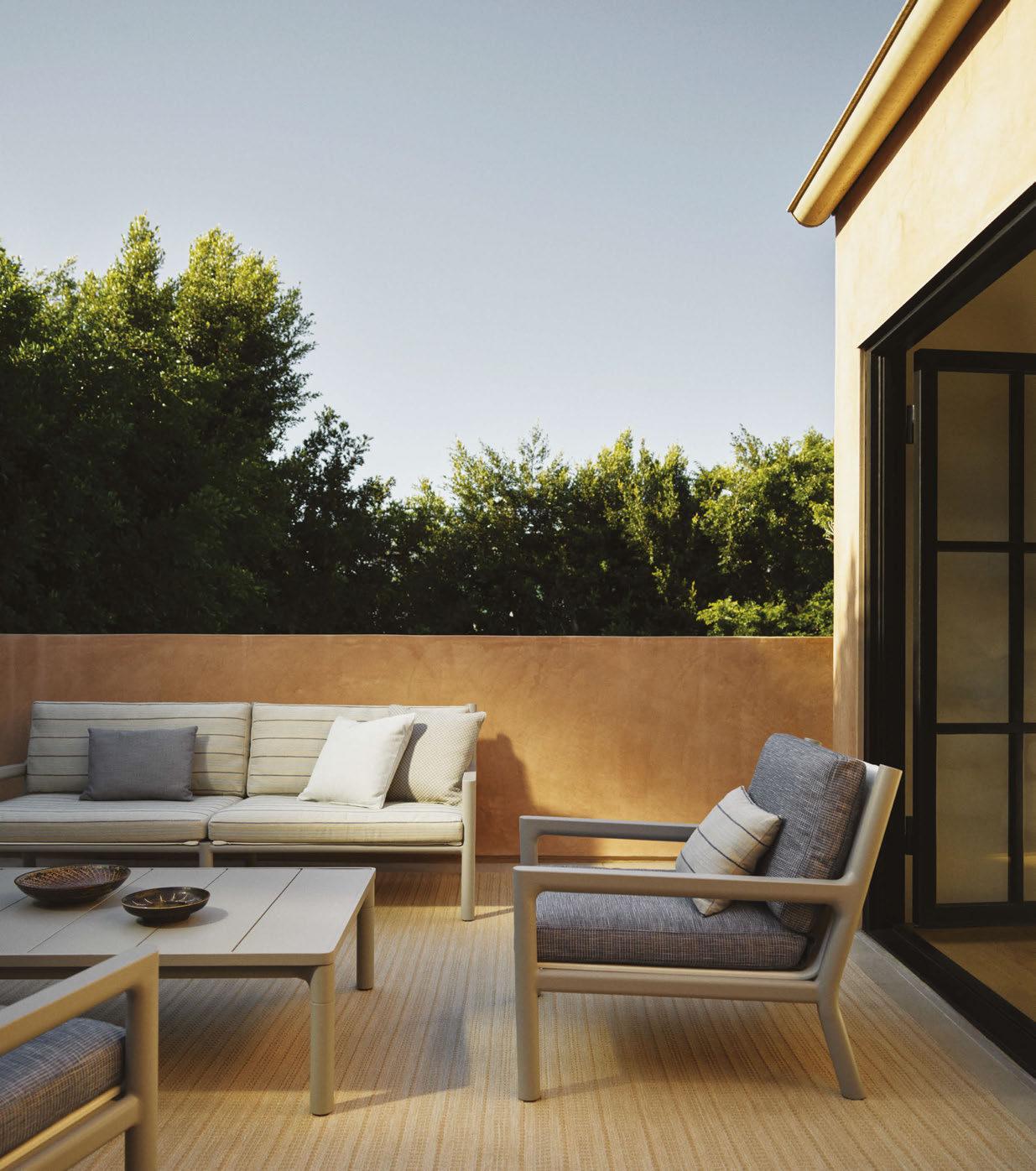
by Vincent Van Duysen

Celebrating 20 years of their eponymous design agency, Patrick Gilles and Dorothée Boissier reveal how finding balance has shaped partnerships, projects and approach.
To understand balance is to recognise how opposing energies can coexist, interact and ultimately elevate one another for a profound sense of harmony. This logic can be applied to science, the arts and daily life, and for Patrick Gilles and Dorothée Boissier, it is the founding principle of their success.
Partners in business and in life, the husband-and-wife team are celebrating 20 years of their eponymous design agency – the Paris-based studio that now spans high-end interiors, meticulously crafted furniture and ready-to-buy accessories. “Our creative partnership is built on a dynamic interplay – one shaped not by opposition, but by a balance that constantly renews itself in dialogue,” Gilles affirms. “Our approaches intersect and diverge, and it’s those moments of divergence that enriches and deepens our projects, inviting new perspectives and unexpected resolutions.”
We meet at the Gilles & Boissier showroom-apartment on Avenue Montaigne, a prestigious address that meets the Champs-Élysées and Avenue George V to form the Golden Triangle. Up on the first floor of a majestic Haussmannian building, alongside haute couture boutiques and gourmet restaurants, the residential-style space is a showcase for the art of living. From the gallery hall and salon to the master suite, each roomset is a stage for the duo’s creativity, enabling them to experiment with volume, light and materiality, as well as furniture combinations and accessories.
Evolving with the seasons, the space is a tangible expression of the agency’s philosophy to enrich everyday life, making it
more beautiful, more inspiring and ever more theatrical. And this theatricality was on full display earlier this year, when the apartment was transformed into a cinematic experience, with each room unfolding to tell a story amongst never-seenbefore scenography. It was the first of several special moments marking the 20th anniversary of Gilles & Boissier, serving as an opportunity to reflect on the past two decades.
Both graduates of interior architecture, Gilles and Boissier met in the mid-1990s while working for Christian Liaigre, who was then on the verge of international acclaim having been appointed to design The Mercer in New York. The project would go on to ignite a shared passion for hospitality, though it was a childhood background in art that they initially bonded over.
“We both come from artistic worlds, though shaped by different landscapes,” Gilles explains. “Dorothée’s childhood in Paris was steeped in the legacy of Impressionism, surrounded by a city that breathes art and culture. My own roots are in the south of France, where I grew up immersed in an artistic family. My mother is a raku ceramicist and my great-uncle was a sculptor and student of Antoine Bourdelle, so from a young age, I was introduced to the tactile world of materials and making.”
While Gilles remained at Liaigre, Boissier went on to work for Philippe Starck. “It was completely different,” she admits. “They are very different people with very different ways of expressing ideas. With Christian Liaigre, it was about creating beautiful spaces with beautiful materials; with Philippe Starck, it was a lesson in emotion – learning how to make people’s heart beat as soon as they enter a space.”
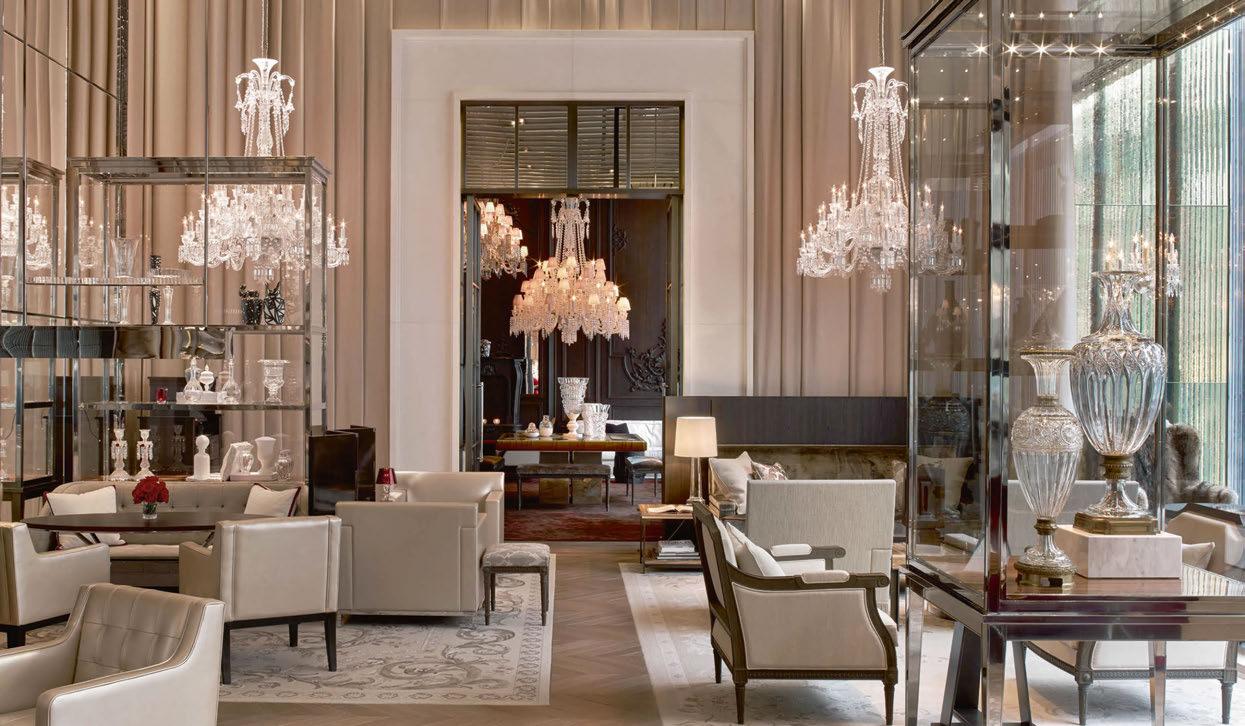
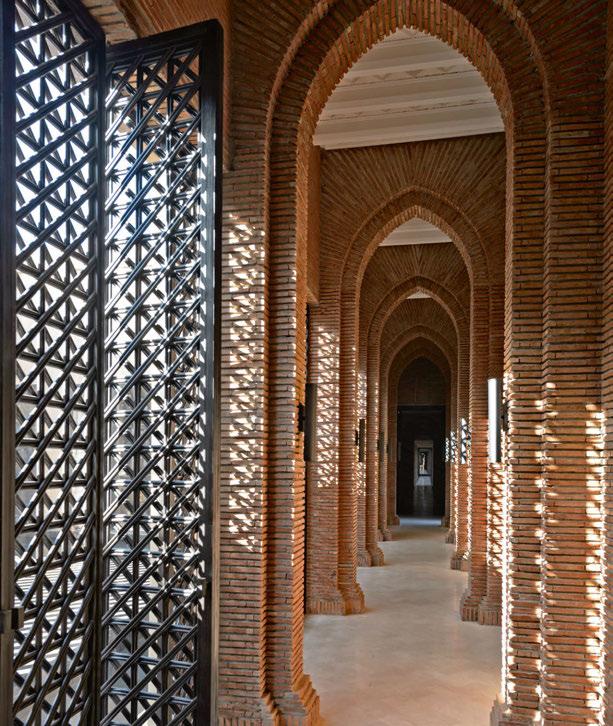
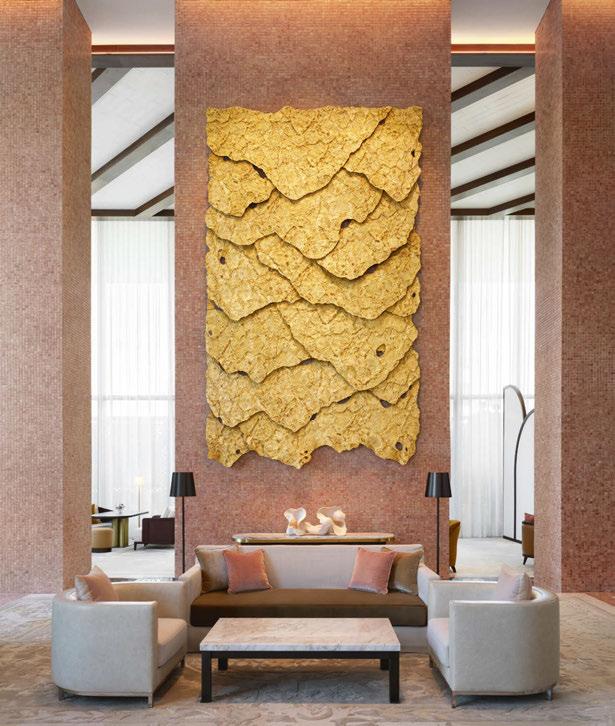
At the time, Starck was working closely with Ian Schrager and his pioneering Morgans Hotel Group, appointing Boissier as a project manager for the likes of St Martins Lane, The Sanderson and The Hudson. Having stayed for almost a decade, the role clearly made an impact, but Boissier was eager to carve out her own path. In 2004, she joined forces with Gilles to launch an independent studio – a long-held ambition that was guided by autonomy rather than a specific sector. “It could have been residential, retail or hospitality – we didn’t really have a plan,” Boissier reveals. “Our initial goal was to be able to work together, to find balance and give the best of each of us on our projects.”
Taking learnings from the contrasting styles of Liaigre and Starck, Gilles and Boissier were able to find harmony in their own differences, establishing distinct yet complementary roles within the business. “Our roles are deeply complementary and inseparable,” Gilles confirms. “My strength lies in the architectural dimension – shaping the spatial structure, working with volume and infusing each space with a sense of theatricality, sometimes even a cinematic quality. Dorothée brings a meticulous richness to every detail, offering harmony, softness and an emotional intelligence that draws everything into a coherent whole.”
Boissier picks up the conversation, adding: “Patrick is more artistic, he is very visual. His way of expressing design is by drawing, whereas I’m more of an intellect; I like to write and analyse what makes a space beautiful.”
This deep understanding and respect for one another’s skillset plays a fundamental role in the success of the business; contrasting forces are often at play, yet Gilles and Boissier have found a way to use that to their advantage. “What truly shapes our dynamic is the wealth of cultural and artistic influences we continually draw upon,” Gilles states. “Both of us are endlessly curious and open to a variety of inspirations, each bringing our personal references to the table –mine in cinema and graphic novels, hers in opera and poetry. It’s this willingness to be shaped by multiple influences while staying rooted in our
own cultural knowledge, that gives our work its distinctive identity and spirit.”
Indeed, the portfolio carries a recognisable style, established from the outset in their debut project as a studio: a pan-Asian restaurant for Stephen Starr. “When we first started, we were very lucky to win Buddakan in New York,” Boissier recalls. “It was a huge space with great height, so we were able to play with light and scale, being theatrical yet classic at the same time.” Starck’s influence can be seen in the drama of the chandeliers that hang from the double-height ceiling, while a sense of restraint is a sign of Liaigre. In describing the scheme, Boissier uses the analogy of a woman wearing several pieces of jewellery at once: “If you wear a necklace, plus earrings, plus this, plus that, it can be too much; you don’t see the beauty of each individual piece. It’s the same in design; the better you put the right effect in the right place, the longer a project will last.”
And Gilles & Boissier’s designs certainly stand the test of time. That their original scheme for Buddakan is still in service, some 20 years on, is evidence of that. The studio went on to design a number of restaurants, working with Alan Yau on Hakkasan outposts in Abu Dhabi, Miami and New York. “It was interesting because he had a fresh vision on F&B,” Boissier describes. “He was one of the first to say that restaurant design is about more than just tables and chairs, it has to be an experience. We played with different heights, different types of seating and different materials, exploring the impact they have.”
A restaurant in Beijing for Michelin-starred chef Daniel Boulud followed, while recent collaborations include venues for Jean Imbert in Dubai and Anne-Sophie Pic in Hong Kong. “Since the beginning, we have had great projects with great people, and many of our clients do more than one project with us,” Boissier states, alluding to the relationships that have spanned decades. Perhaps one of the most rewarding partnerships has been with Remo Ruffini, Chairman and CEO of Moncler, who tasked the studio with creating a new retail experience. The duo speak highly of Ruffini’s vision, which
ultimately transformed a failing business into a global brand, with flagship stores in Milan, London and Copenhagen, as well as outposts in Nanjing, Shanghai, Sydney and Chicago – all designed by Gilles & Boissier. They have been instrumental in defining the brand’s global retail presence, and are now working on the New York flagship – a major undertaking that will convert the former FAO Schwarz store on Fifth Avenue into multi-level experience.
In total, the studio has overseen the design of 250 Moncler stores globally, as well as private residences and yachts for Ruffini, a clear sign that their personalised service is valued. “We approach every project as a true partnership, engaging closely with the client and cultivating a relationship founded on trust,” Gilles explains. “From the outset, we take time to immerse ourselves in the project, making it our own and enriching it with the perspectives and creative worlds that define us.”
Gilles & Boissier’s big break in the hotel sector came in 2012, when Barry Sternlicht appointed them to craft interiors for the world’s first Baccarat-branded property. “We hadn’t designed a hotel before, but thought, why not?” Boissier recalls. “This was the ideal project for us as it enabled us to fully express ourselves.”
In honour of the crystal maker’s heritage, the concept pays tribute to the refined aesthetic of 18 th-century France, channelled through a contemporary New York lens. Bespoke pieces of fine Baccarat crystal are woven throughout, while the material palette is of exceptional quality, featuring marble, smoked oak and pleated silk, alongside silver-leaf boiserie and a shimmering installation of 2,000 Harcourt glasses, the brand’s most iconic piece. The hand of Gilles & Boissier can be seen in every space, from the scale and composition of a room to the finer details: it might be in the monumental chandeliers that bring a sense of theatre; the use of noble materials such as stone and wood; or in the craftsmanship of the furniture and accessories, the majority custom-designed. “My approach to scale and materiality anchors our projects, while Dorothée is highly attuned
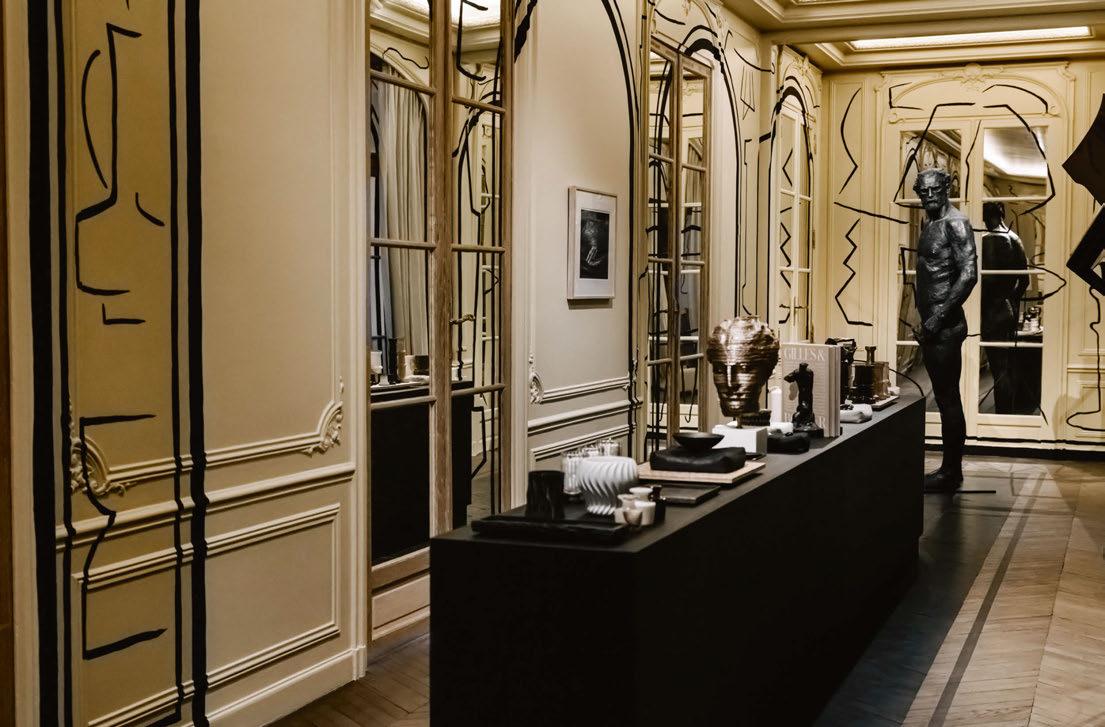
to the feel of a room, the way light, colour and texture interact,” Gilles affirms. “Her knowledge of objects, materials and textiles gives her a sharp ability to transform a room, turning every space into a world of its own.”
At around the same time as Baccarat Hotel, the studio was asked to design Mandarin Oriental in Marrakech in a markedly different style. “Baccarat was about sparkling crystal and New York glamour, while Mandarin Oriental is raw and rustic, with pieces from local artisans to give a flavour of culture,” Boissier explains, noting that the simultaneous projects brought a realisation. “We don’t want to design the same project twice. We take pleasure in coming up with different solutions in different countries; this is how we like to work.”
And so, each new project begins with a blank slate, the narrative developed as a response to the locale, the brand and the client. Since their first foray into hotels, Gilles and Boissier have created interiors for Mandarin Oriental Ritz in Madrid, Four Seasons Hotel Montreal and The Ritz-Carlton New York Central Park. For their most recent project – Dorchester Collection’s
The Lana in Dubai – the idea was to show how luxury can be expressed in a more discreet style than perhaps the local market is accustomed to. This translates to a palette of honest materials with a focus on the intricate details, and naturally, the FF&E package is fully bespoke. Designing furniture for projects has been a natural progression for the studio, and an aspect that the duo believe is crucial. “Furniture is part of the aesthetic, and sometimes you need to be able to select the legs of a table or the wood of a sofa to be able to express the concept,” Boissier ascertains. “There are lots of products on the market, but clients come to us because they want a custom-made project.”
This approach has led to the Gilles & Boissier Home Collection – a growing line of furniture, lighting and accessories. The pair are quick to point out that it isn’t a brand collaboration, but a business in its own right, taking in everything from design and implementation to supply chain and logistics. The collection is retailed at a boutique on Rue Boissy d’Anglas, adding to the design studio and showroom-apartment, also located in the 8th arrondissement. The showroom is typically the first port of call for prospective clients, and it’s
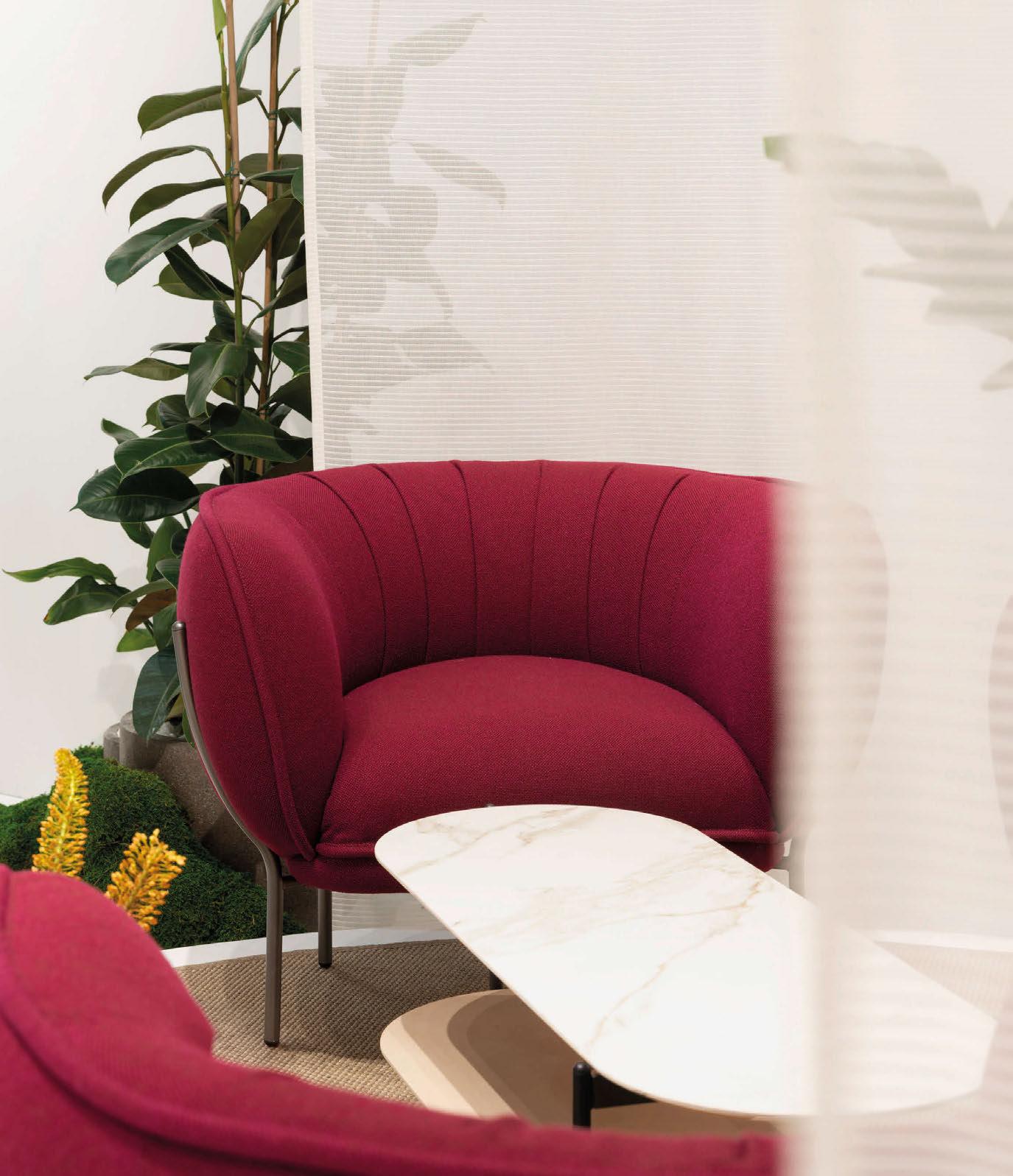


“Our creative partnership is built on a dynamic interplay – one shaped not by opposition, but by a balance that constantly renews itself in dialogue.”
PATRICK GILLES
here that Boissier’s passion for materiality comes to the fore. On a tour of the roomsets, she points out the patinated bronze base of a pedestal table, the brushed raw ash of an armchair, and the open-pore travertine of a table lamp. There’s a carafe that celebrates the art of blown glass in vibrant colourways; silverplated napkin rings evoking a bygone era; and bookends, candleholders and trinket trays. All are bespoke, handcrafted and elegantly staged.
Now, Boissier spends much of her time developing the collection, working with artisans to craft new pieces, and though the company has grown, both she and Gilles are personally involved in every interiors project too. The portfolio spans residential and retail in equal share, with hospitality now the largest sector for the studio. “We are working on a Cheval Blanc in Sardinia, a Provençal-style property in SaintTropez for Oetker Collection, and a beach resort on Palm Jumeirah for Dorchester Collection,” Boissier reveals. “We are also designing Mandarin Oriental Rome – a beautiful project
spread across ten historic villas surrounded by landscaped gardens.”
For Gilles, a highlight is the forthcoming La Réserve in Firenze. “It’s a magical retreat in the heart of Florence,” he enthuses. “We were entrusted to reimagine a historic palazzo as a refined collection of hotel residences; every intervention is light-touch to preserve the soul of the site, enhanced through a gentle palette of Tuscan stone and bespoke furnishings inspired by classical Florentine forms.”
Boissier compares La Réserve to a private residence, and it’s this deep understanding of the symbiotic relationship between hospitality, residential and retail, as well as product design, that truly sets Gilles & Boissier apart. “When we started, we didn’t have a set preference of one sector over another, and over the past 20 years, we have been able to learn from each,” Boissier concludes. “In the future, we would love to bring all our ideas together in one location, creating a Gilles & Boissier universe dedicated to lifestyle. That’s our goal.”
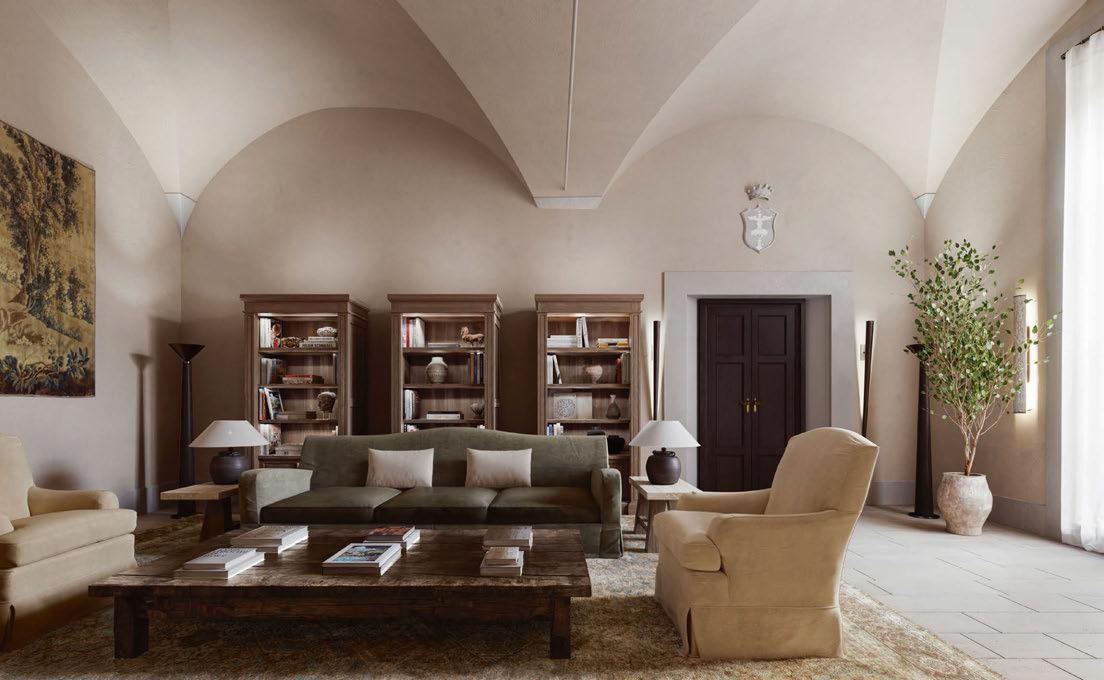


Stephen Luk
Vice President – Global Design APEC Marriott International
As Vice President of Global Design at Marriott International, Stephen Luk leads the creative vision and execution of a diverse portfolio of brands across Asia Pacific excluding China (APEC). With a career that includes leadership roles at Hilton and Hyatt, he has a deep understanding of designing to brand, and is passionate about creating spaces that forge lasting emotional connections with guests.
As Marriott International marks record growth in Asia Pacific, the region’s newly appointed Vice President of Global Design discusses his role in translating global brand strategy for regional resonance, and empowering his team to deliver memorable guest experiences.
Words: Catherine Martin
With more than 30 brands and 9,600 properties across 143 countries, Marriott International has a greater diversity of concepts, design styles and experiences than any other global hotel group. From classic luxury to select-service, lifestyle to long-stay, the portfolio spans dynamic urban hubs that capture the energy of the city, to tranquil mountain retreats that foster a connection to nature. So, what does it take to create memorable experiences for guests while delivering value for owners? In his new role as Vice President of Global Design APEC, Stephen Luk explains.
“I’m passionate about design that not only tells a brand’s story, but also creates a lasting emotional connection with guests,” Luk begins, speaking from Marriott International’s harbourfront office in Singapore. He’s six months into a leadership role at the world’s largest hotel group, where he steers the creative vision and execution for all brands across Asia Pacific excluding China –a considerable undertaking given the scale and diversity of the region.
But Luk comes with a wealth of experience. Having studied architecture in Melbourne and Columbia, he progressed through the ranks at various design studios, joining Hilton in 2013 as Director of Projects for Greater China and
Mongolia. 2017 brought a move to Hong Kong to take up the role of Regional Vice President of Design Services at Hyatt, where he stayed for eight years before Marriott International came calling. Luk joined the group in April 2025 and has spent his first few months getting acquainted with the Marriott mindset. “Having worked at Hilton, Hyatt and now Marriott, it’s interesting to see how each group takes a different approach to reach the same goal,” he reveals, adding that his previous roles have been an invaluable education. “At Hilton, I learned the basics of designing to meet brand standards and operational needs; at Hyatt, the focus was on the guest experience; and at Marriott, I’m only just discovering.”
Luk’s appointment comes at a time of change for the global group, with structural reorganisation to introduce a Lodging Product & Services division for each region. The integrated team incorporates Operations, Brand and Global Design, and serves as a unified function across the portfolio. In APEC, this covers over 650 operating properties spanning 25 brands in 22 countries, not to mention the ambitious pipeline.
Though he’s accustomed to working across multiple brands and segments, Luk admits that getting to know the brandscape has been a steep learning curve. “Not only are there more than 30

brands and ongoing talk of new launches, there are sub-brands too. Within The Ritz-Carlton is Ritz-Carlton Reserve, for example, and within Marriott is Marquis,” he points out.
Despite the challenge of understanding the nuances of each brand, that’s precisely what appeals to Luk, and he clearly relishes the diversity and creative opportunities it brings. “Every brand has its own attributes that are interesting, whether it be the growth potential of The Ritz-Carlton, the stories to tell in a St Regis, or the ability to create an experience within a compact footprint for a midscale brand,” he continues. “The brands are constantly evolving too; even in the short time I have been with Marriott, there have been ongoing discussions, reviews and updates; there’s always something to keep me excited. In my first three months, I focused on bringing a brand vision to life, making localisations to adapt our offerings to suit the needs of regional travellers. One example was building a model room for Series by Marriott to support its expansion into India. That was in addition to getting to know the systems, the people, the company culture.”
Indeed, understanding the structure, approach and values of the group is a task in itself, and Luk credits his predecessors for building a solid team of
“I believe in empowering people, fostering creativity and celebrating collective success. Over the next 12 months, I hope that my team remain excited about what they do and continue to bring great hotels to the market.”
design and execution specialists across the region. For Luk, immersion into Marriott has primarily been about establishing relationships with his associates – a natural alignment with the group’s core pillar of putting people first.
“We have a team here in Singapore as well as people in India, Japan, Korea, Vietnam, Bangkok and Australia,” he notes. “I’ve spent time getting to know them and how they work, figuring out what I can do to support them and how to streamline processes.”
This might mean sitting in on a design presentation, assessing a model room or ensuring the area programme proposed meets the needs of the market. If obstacles arise, he occasionally steps in to revise the finer details of a project too. “I’m a one-man SWOT team, I only get involved when there’s an issue,” he jokes. “I
guide the team in finding solutions and help to make decisions.”
Luk’s role also involves liaising with owners on the selection of third-party designers and working with the appointed studios to ensure their creative vision aligns with brand standards. As is standard practice, Marriott has a list of approved designers, though they’re always on the lookout for more. “We have some great partners who have designed many Marriott hotels, so they can come in and hit the ground running,” Luk explains. “But with the growth of the portfolio, we are looking to expand within specific destinations. We need local help in India, for instance, and there are a lot of talented young firms in Indonesia. And it’s not just interior designers, it’s landscaping and lighting specialists too.”
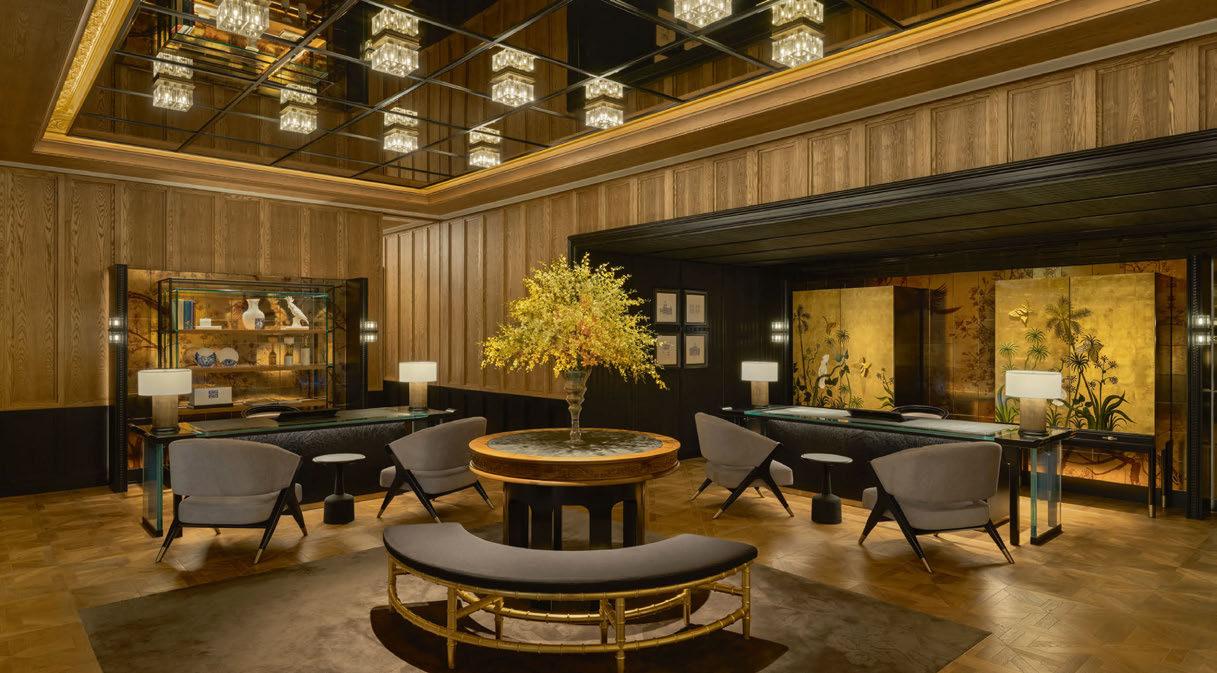
In addition to overseeing people and projects, Luk has a wider role in driving Marriott’s design strategy at a regional level, working closely with Aliya Khan, Vice President of Design, and Kirstin Bailey, Managing Vice President, Creative Director Luxury, in the US headquarters. “Aliya works on global design strategies, then I assess how a brand prototype can be adapted for the APEC market; it’s a collaborative process,” notes Luk, stressing the importance of open communication between the regional design teams. Though it’s crucial to retain specific touchpoints as consistent brand identifiers, there is flexibility within the design scheme and area programming based on the needs and nuances of each region.
Regardless of brand, the success of a hotel often begins with a sound understanding of the market, whether it be the location or the guest profile, and there are clear benefits to the collaborative approach of the global design team. With conversions on the rise in APEC, for instance, Luk has gained insight from his associates in the US and Europe, tapping into their experience in delivering high-impact, low-intervention upgrades that maximise returns for owners.
The global design team also share knowledge relating to travel trends within their respective regions. Longevity wellness is rapidly gaining traction on all continents, so is part of a wider conversation as to what it could mean for each brand, while other movements are more pertinent in APEC.
“Family travel is still big in Asia, not only in resorts but urban locations too. Guestrooms that cater to multigenerational groups drive a premium, so this is something we’re looking at that applies to every segment,” Luk states. “Events are also
different in Asia. There are a lot of weddings and large-scale celebrations; guests expect more than a typical ballroom, so how can we better meet their needs?”
It’s one of the many questions that Luk and his team will continue to address with each new project, and there’s plenty in the pipeline. 2024 was a record-breaking year for Marriott International in APEC, with growth driven by strategic conversions and the introduction of new brands in soughtafter destinations. In total, the development team signed 109 deals comprising 21,439 rooms, bringing the regional pipeline to 363 properties and 77,532 rooms – a 12% year-over-year increase and a trajectory that looks set to continue.
The group named its highest growth markets as India, Japan and Indonesia – representing 72% of the region’s deal signings for 2024 – with the likes of Edition in Jakarta and The Ritz-Carlton in Jaipur amongst the hotly anticipated. Luk highlights new openings such as JW Marriott Tokyo, Sheraton Johor Bahru in Malaysia and The Laurus, a Luxury Collection Resort in Singapore.
Though it’s still early days as Vice President of Global Design APEC, Luk has clear goals of what he wants to achieve at Marriott International. Creating hotels that tell a story and resonate with guests is a given, so true to form, his aspirations centre around people. “I believe in empowering people, fostering creativity and celebrating collective success,” he concludes. “Over the next 12 months, I hope that my team remain excited about what they do and continue to bring great hotels to the market.”
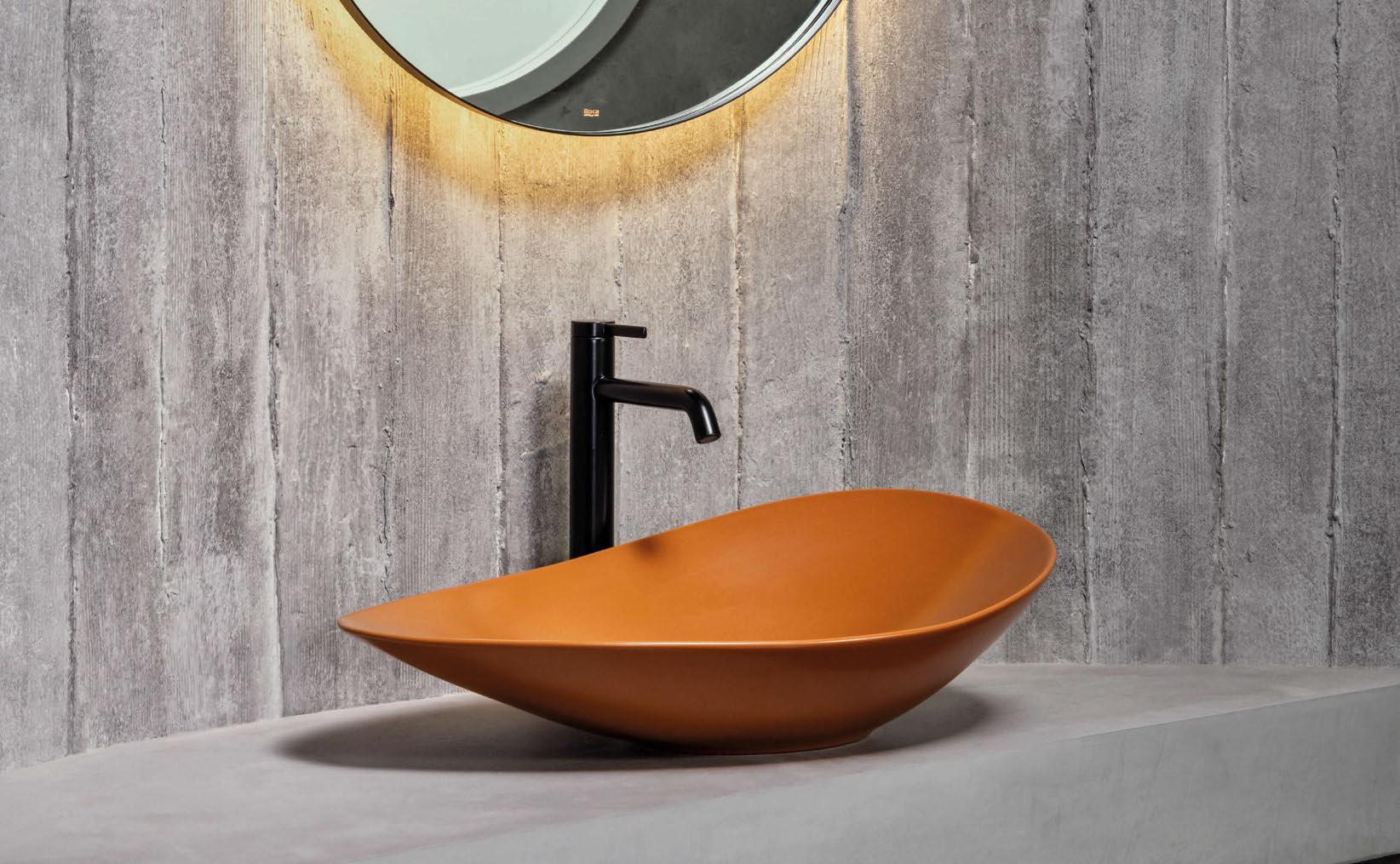
Celebrated for its sculptural forms and with nature as a constant source of inspiration, Ohtake merges artistic expression with innovative functionality. This collection embraces the beauty of simplicity and the harmony of organic forms.
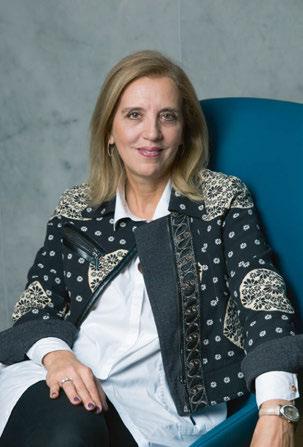
Maria
Katsarou
Vafiadis Founder and Managing Director
Founded in 2000 by Maria Katsarou Vafiadis, MKV Design is a London-based studio with a roster of international clients. Across a growing portfolio of hospitality and residential projects, its mission is to create environments that deliver on every level – aesthetic, practical, commercial and experiential.
Key Hotel Projects: Matild Palace, a Luxury Collection Hotel, Budapest, Hungary; Royal Savoy Hotel & Spa, Lausanne, Switzerland; Bürgenstock Resort, Lake Lucerne, Switzerland; The Romonos, Mandarin Oriental and W at Costa Navarino, Greece
Upon celebrating a milestone anniversary, the founder of MKV Design discusses the past, present and future of hospitality design.
With a mission to deliver well-considered spaces that are grounded in their locality, MKV Design approaches every project with a boutique mindset and a desire to learn. Now in its 25th year, founder and Managing Director Maria Katsarou Vafiadis reflects on the studio’s journey so far, and looks ahead to where an enduring curiosity might lead.
I have always been lucky enough to travel, and I discovered a fondness for staying in hotels from a young age, initially in my native Greece. Back then, Greek hoteliers didn’t really care about the design of their hotels, but I loved their soul and sense of connection to the locality. When I left home, my life took me to other parts of Europe, where luxury hotels were highly decorated, and though they had clearly been designed, I came to realise there was little local context, just a reputation for exclusivity.
When I founded MKV Design, my dream was create a practice that delivers the best of both: a sense of place fused with a sophisticated aesthetic – spaces that are inclusive and make guests feel special. I was also clear from the beginning that it’s possible to successfully deliver large-scale projects as a small team; this way, our approach remains boutique and our projects are characterised by heartfelt decisions.
Over the past decade, my vision has come of age. As operators, owners and guests have identified with new societal, environmental and experiential values, our founding principles have become the norm, only
strengthening our core beliefs. The benefit of ‘doing it once and doing it well’ has also been recognised in the longevity of our projects; we recently started on the first major refurbishment of a hotel we completed over 20 years ago.
While our knowledge of the industry is very good, we certainly don’t know it all. In fact, I believe that the deeper your understanding, the more you realise how much there is still to learn. One important lesson has been the value of cross-over between our projects, from heritage properties such as Matild Palace in Budapest, to newbuild resorts, F&B, spas and private residences. Residential wasn’t part of the plan 25 years ago, but it has taught us what ultimate luxury looks like.
We love large-scale, complex resort projects and have completed two of these to-date. At Costa Navarino, MKV was one of the client’s first appointments, so we were able to contribute to the vision of creating a sustainably-driven destination in one of the most beautiful regions of Greece. Our scope was substantial, taking in the interior planning and design of the first two hotels, as well as the Agora village, a conference centre, clubhouse and standalone spa.
The design aesthetic is a response to the location –the sea, the sun, the dunes and the olive trees. We had the opportunity to embrace the history and architectural inheritance of the region, from ancient times through the many centuries of the Byzantine Empire and, finally, the famous sea battle of Navarino Bay. We infused all of this into contemporary environments designed to evoke a kaleidoscope of emotions.
“It is rewarding to hear Costa Navarino described as a gamechanger. It is also testimony to the alchemy of design in making a positive impact on the local community while offering a meaningful experience for guests.”
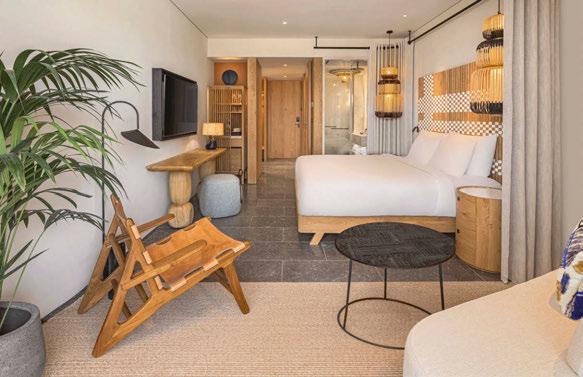
Over the years, we have delivered several additional restaurants in the village, a W hotel and, most recently, the Royal Villa for the new Mandarin Oriental. We are now refurbishing the first two hotels we designed, The Westin and The Romanos, marking their first major refurbishments since opening in 2010.
It is rewarding to hear Costa Navarino described as a gamechanger for the region and a benchmark for what a resort can stand for. It is also testimony to the alchemy of design in making a positive impact on the local community while offering a meaningful experience for guests.
The rise of global brands has had a significant impact; we now spend a lot of time attempting to harmonise brand values with an owner’s vision. Our clients are split equally between international groups and family-owned businesses and there are clear differences. The groups use data to influence decisions, while family-owned businesses are able to respond to guests’ needs and desires in a more granular way. There’s no right or wrong, but for me, innovation remains the territory of the independents and disruptive newcomers.
It has been great to witness that in this wide panoply of offerings, the standing of hospitality design has flourished. 25 years ago, it was seen as the poor relation of retail and office design; now, it is a discipline that other sectors want to learn from and embrace.
ON
It’s always lovely to win awards and we are proud of our achievements, but it’s not so much these moments as the ongoing family culture at MKV that I am most proud of; our core team today is almost the same as 20 years ago.
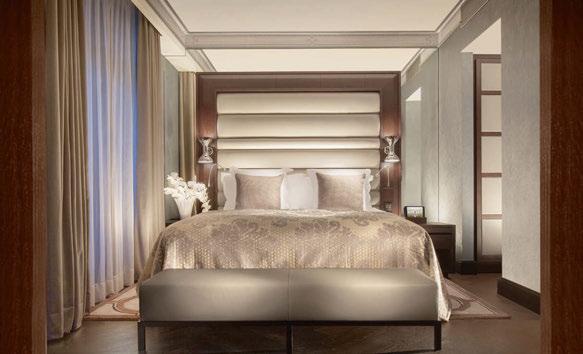
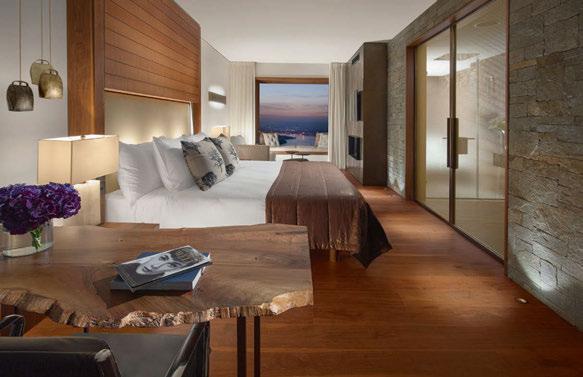
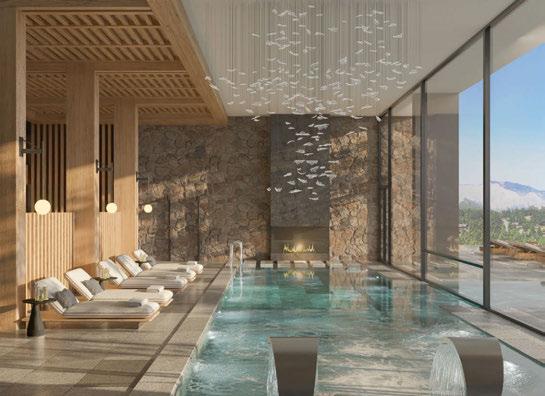
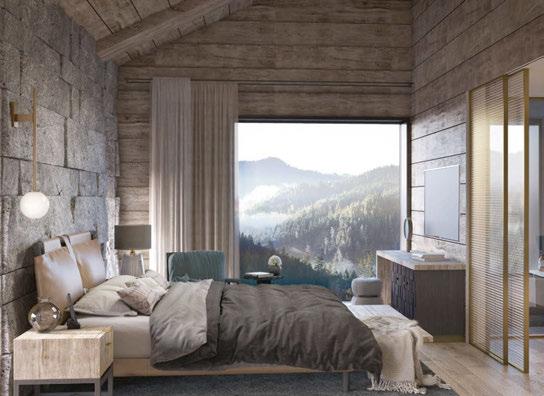
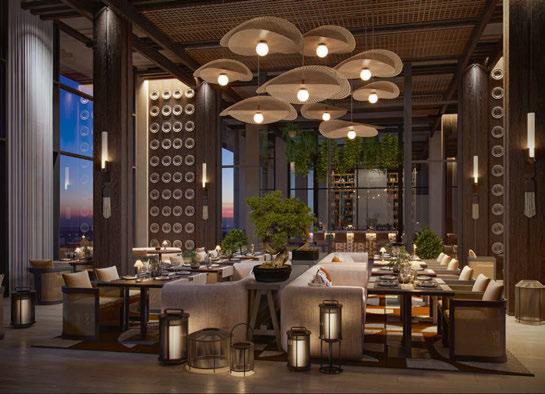
“Travel destinations might move on to underwater or space, but one thing that will remain is the human desire to travel, socialise, learn and be inspired. These core values will still underpin hospitality design in 2100.”
We are currently working on a number of projects that, in their different ways, reflect the progression of the hospitality sector. In Spain, Angsana Real de La Quinta Hotel is a retreat on the wooded slopes of Sierra de las Nieves, where a seamless connection between indoors and outdoors is key. Our scheme takes cues from the natural beauty of the surroundings as well as the inherent vivacity of the Andalucian culture for a guest experience that is rooted in place.
In Crans-Montana in the Swiss Alps, we are designing Aminona Resort & Spa for Lefay Resorts, making use of local stone, slate and timber to hamonise with the landscape. And we have returned to Greece for two projects – a luxury residential development within The Ellinikon, and the transformation of the existing Elatos Resort & Health Club into a boutique ski resort with a state-of-the-art spa.
Every generation has its characteristics, expectations and needs, so of course, some things will change. Right now, we are seeing AI at work every time we open our computers and there’s a lot of talk about the threat it represents; I don’t see it this way, provided that it remains a tool.
As for our work, I hope that the next 25 years will continue in the same spirit of learning, understanding and creativity as the past 25 years.
Our design will evolve in response to changes in human expectations. Travel destinations might move on to underwater or space, but one thing that will remain is the human desire to travel, socialise, learn and be inspired. These core values will still underpin hospitality design in 2100.
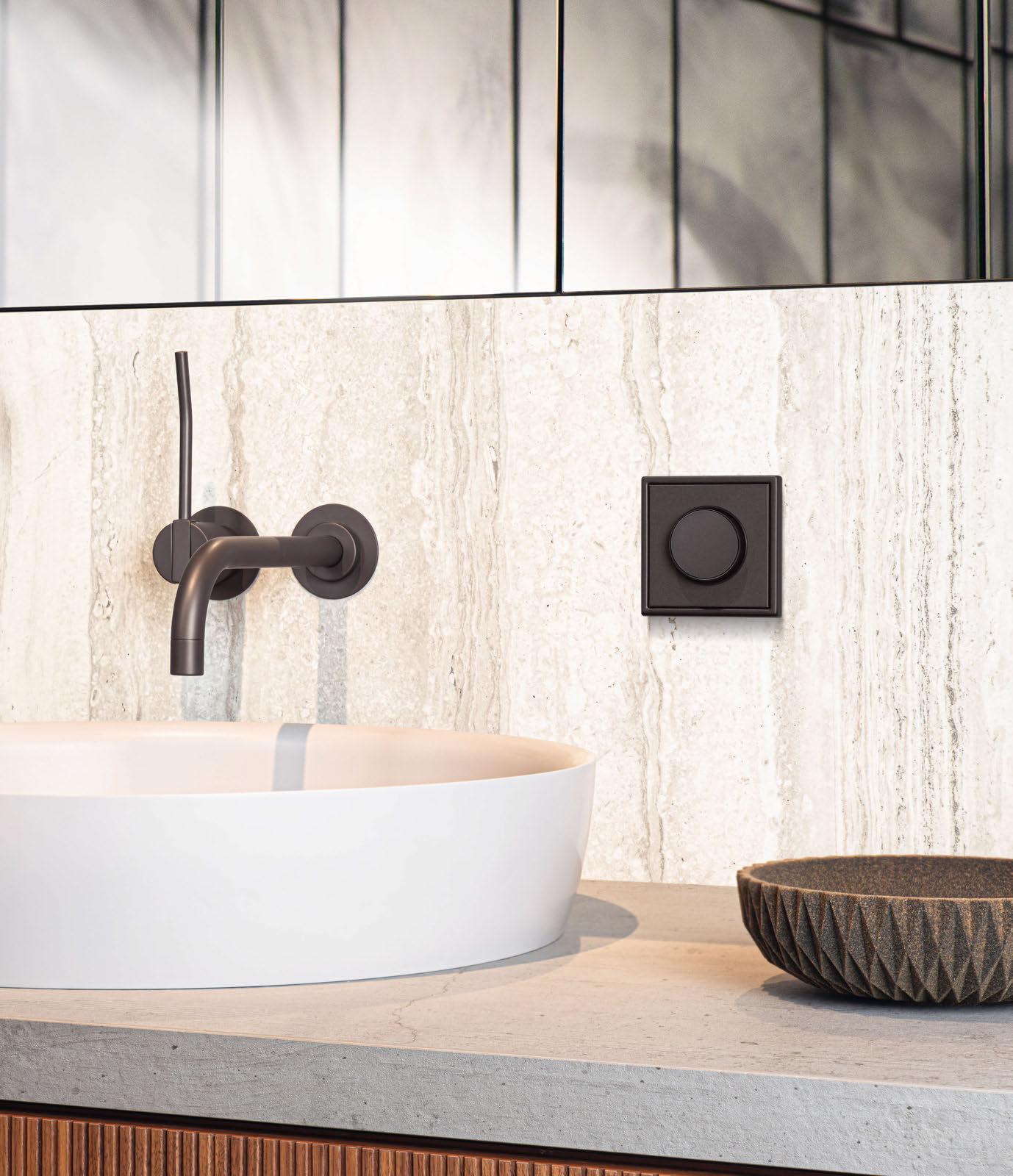

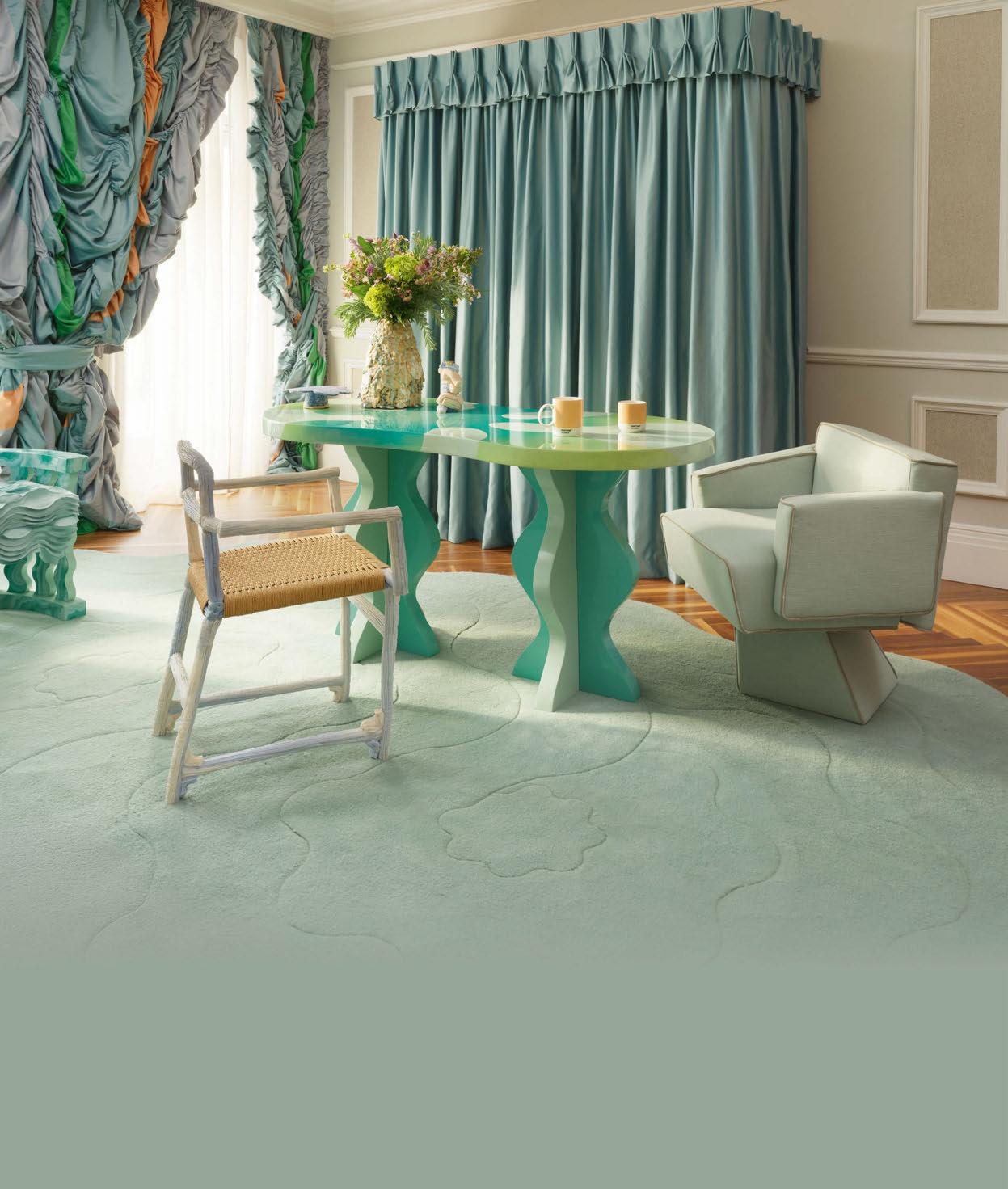
Not only does colour have the power to transform interiors, it can also tell a story, influence perception and evoke emotion.
So when Mandarin Oriental announced a partnership with Pantone Color Institute earlier this year, it was more than simply a marketing exercise; the goal was to create a bespoke shade that captures the heritage and sophistication of the group, acting as a unifying thread across the global portfolio.
Now, the resulting Mandarin Oriental Celadon Green –inspired by the Asian artistry of glazed ceramics – has been used to full effect, creating an immersive stay in the centre of London. Designed in collaboration with Uchronia, the Pantone Celadon Suite at Mandarin Oriental Hyde Park is curated to soothe and surprise, with everything from floorcoverings to furniture, artwork to accessories, displaying the distinctive
hue. “This collaboration has allowed us to explore the poetry of colour as an immersive form of design,” explains Julien Sebban, founder of Uchronia. “The installation celebrates British craftsmanship through a whimsical Under the Sea theme, explored through layered textures, playful proportions and handcrafted works that evoke the shimmering, surreal beauty of an imaginary underwater world.”
The result is a transformative space that serves as a unique interpretation of the colour’s essence. “The Pantone Celadon Suite is a bold expression of our brand’s evolution,” concludes Alex Schellenberger, Chief Brand & Marketing Officer for Mandarin Oriental Hotel Group. “It shows how a single colour can be transformed into an immersive experience, weaving together our heritage with contemporary artistry.”
As the signature colour of French artist Yves Klein, International Klein Blue stands as a timeless mark of his creative legacy. Since first appearing on canvas in the 1950s, the distinctive hue has been applied to everything from fabrics and floorcoverings to furniture and fittings, and now, it plays a starring role in new suites at Sofitel London St James.
An expression of the hotel’s evolution, the chromatic display is part of a refurbishment programme spanning six suites, where interiors are a fusion of French heritage and 20th-century style. Four Prestige Suites feature bold schemes of International Klein Blue or Wimbledon green, while the two flagships, Suite 70 and The Opera Suite, channel the varying styles of the 1970s – a decade when London emerged as the epicentre of pop culture and radical design.
The suites are the vision of Paris-based studio Pierre-Yves Rochon, and are brought to life with bespoke furniture, original modern art, books and ornaments – all in coordinating colourways. “I hope the Prestige Suites bring back the thrill of the seventies; that sense of freedom, of irreverence, of dressing differently and thinking differently,” says Rochon. “I want them to feel like London at its most rebellious.”
Marie-Paule Nowlis, General Manager of Sofitel London St James, concludes: “This is more than a redesign, it is a reinvention. With Pierre-Yves Rochon, we have created suites that embody French sophistication and heritage while expressing the cosmopolitan spirit of London today. Each suite is a destination in its own right, where guests can experience style, culture and story-driven design at the very highest level.”

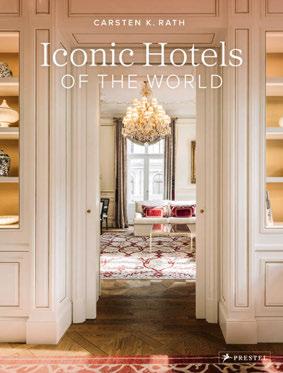
“For remarkable hotels that have stood the test of time, the key to continued success lies not only in modernisation, but above all, in orientation toward the future,” writes former hotelier and renowned globetrotter Carsten K Rath in the introduction to Iconic Hotels of the World: A Journey Through Luxury and History. Produced by Prestel Publishing, the 240-page hardback takes readers on a journey around the world, visiting 15 of the most legendary hotels in history, from Taj Mahal Palace in Mumbai to The Datai Langkawi and Çıragan Palace in Istanbul. In each chapter, Rath highlights the striking architecture and intricate design details that have earned these luxury hotels iconic stature. Alongside insightful commentary, the tome features archival and contemporary photography that captures both the glamour of bygone eras and the luxury of today; accompanying captions tell of the legendary guests and events that have shaped these storied spaces. Many of the hotels featured also embrace sustainable luxury, blending ecoconscious practices with impeccable style. Ideal for discerning travellers and design enthusiasts, Iconic Hotels of the World is a passport to places where every stay is a story and every room offers an experience beyond compare.
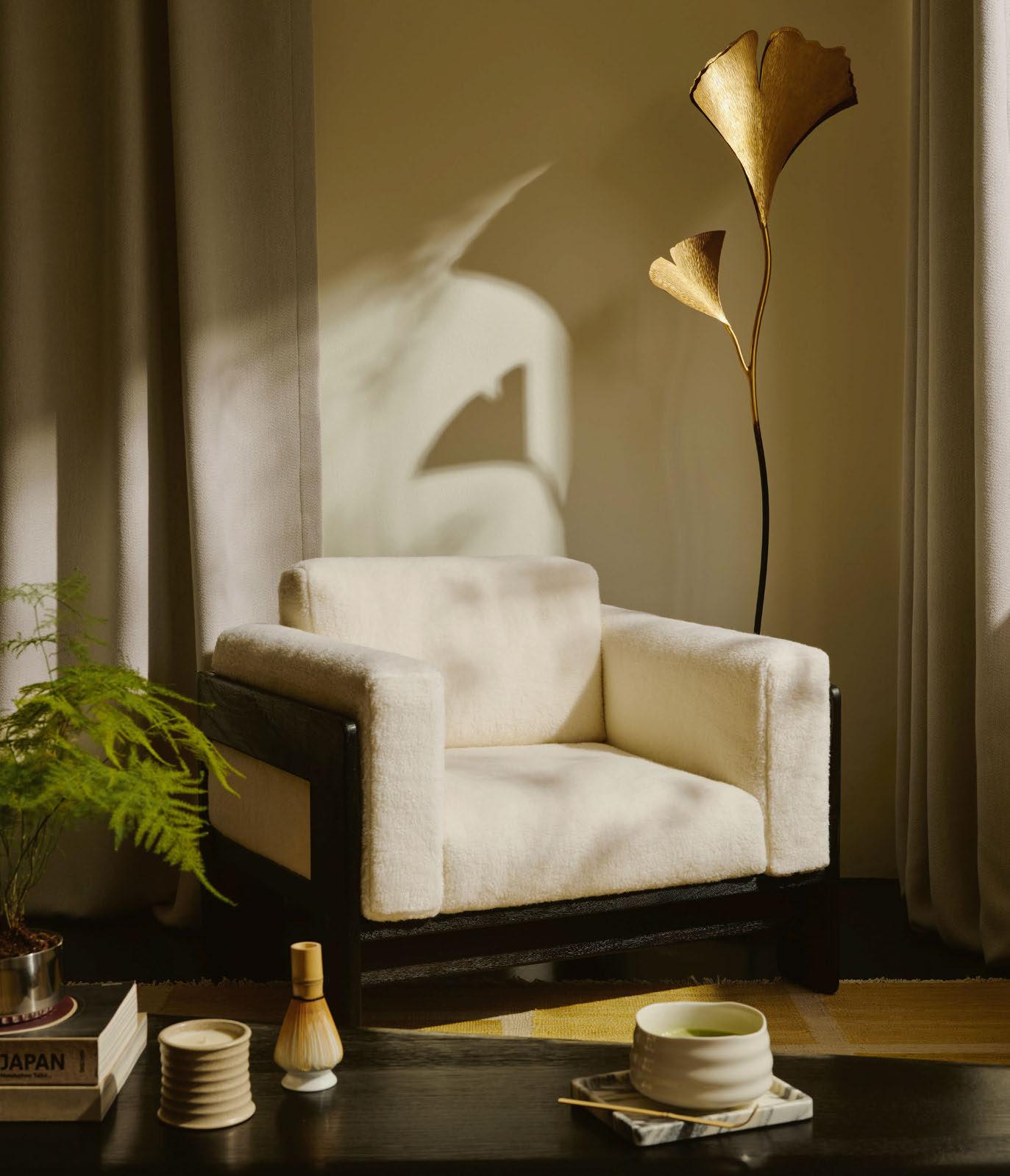

In an era of sameness, over-consumption and digital fatigue, hospitality has the rare power to let people feel human again,” states the introduction to a new report from Design Hotels. “More than providing a service, the industry can set the stage for aliveness, engagement and creativity to flourish.”
It is this observation that forms the basis of The Passion Principle, an approach that charts the shift from experiential hospitality – focused on what guests encounter in the moment – to postexperiential hospitality, centred around what the guest and host can make possible together. Published in collaboration with Universal Design Studio, the 60-page report combines case studies, interviews and industry expertise with findings
now drawn to the unexpected flaws that make experiences feel human. In fact, the Design Hotels Community Survey revealed that 93% of 1,621 respondents prefer experiences that feel ‘real and unscripted’ over those that are ‘staged and polished’. Therefore, friction should no longer be seen as failure, but as the threshold through which passion can shine; and when the host and hosted engage with a genuine mutual passion, it becomes a catalyst for the shift from performance to co-creation.
“This study begins from a simple premise: hospitality is entangled,” reveals Jason Holley, Principal, Universal Design Studio. “Every gesture sits within living relationships – between people, practices, places and time. We don’t treat
Design Hotels teams up with Universal Design Studio to explore how the desire for co-authorship and meaningful human connection is reshaping hospitality.
from the Design Hotels 2025 Community Survey, resulting in a three-part framework built on the idea that great hospitality is not just delivered –it’s co-authored.
“Design Hotels has spent more than 30 years shaping how people stay, gather and connect. For our annual Further report, we draw on insights from the visionary Originals behind our hotels, our global community of travellers and a far-reaching creative network to track cultural shifts and anticipate their impact on the future of travel,” explains Stijn Oyen, Managing Director, Design Hotels. “This year, the speed and scale with which AI is reshaping our world has led us beyond a trend report to something longerlasting: a framework that brings hospitality closer to its essence – one human hosting another – with AI as an enabler of that pursuit.”
While luxury hospitality is typically defined by polished efficiency and seamless service, The Passion Principle argues that, in an age where perfection can be easily replicated, travellers are
entanglement as something to smooth away; we treat it as the medium through which meaning, beauty and change become possible.”
The Passion Principle is divided into three building blocks that serve as a compass to reimagining hospitality: Flows is defined as the real currents of a place, such as materials, labour, money, stories and data; Invitations encourages participation, turning guests from passive participants into active co-creators; and Becoming is the transformations that unfold when the two worlds meet. The three branches form a practical blueprint for hotels to cultivate passion, spontaneity and authentic connection.
As the report concludes, travellers no longer want to just consume experiences, they want to co-create journeys that align with their passions: “When passions flow, they create space for difference to thrive. This is the art of welcoming: not perfection, but the circulation of care, curiosity and becoming. The future of hospitality is not staged – it is co-authored.”

For its second property in Warsaw, Puro Hotels looks to its Nordic roots for inspiration, enlisting GamFratesi to channel the Scandinavian spirit through a Polish lens.
Words: Catherine Martin • Photography: © Jonas Bjerre-Poulsen
Characterised by simplicity, balance and a deep connection to nature, the Scandinavian way of life has long been admired for its self-care rituals, community spirit and design aesthetic. It has brought concepts such as hygge, lagom and friluftsliv to the mainstream, influencing everything from fashion and furniture to cuisine and café culture, and now, it serves as inspiration for a new hotel in Warsaw.
Blending Scandinavian style with Polish hospitality, Puro Warsaw Old Town is the latest opening from Puro Hotels, established in 2011 to reshape Poland’s hospitality landscape. With a growing presence across the country, the portfolio is bound by a desire to engage with its local community, meaning each hotel is distinct by design: in Kraków, Conran + Partners took inspiration from the bohemian vibe of the Kazimierz neighbourhood; in Lodz, Superfutures drew from the city’s thriving arts scene; and in Gdansk, DeSalles Flint looked to the seaport’s trading heritage to craft a subtle maritime narrative.
Though the aesthetic at Puro Warsaw Old Town may at first seem at odds with the group’s destination-specific approach, there’s good reason for the deviation. Not only is Rune Askevold, founder of Puro Hotels, a proud Norwegian, he has long furnished his properties with the region’s quintessential classics. “During my years in Poland, I’ve noticed a growing appreciation for Scandinavian design and cuisine, and the connection between Poland and Scandinavia has only deepened over time,” Askevold explains. “Puro
has previously introduced many Scandinavian brands to Poland, and we’ve seen how much our visitors enjoy and take inspiration from them. With this project, I wanted to take the approach further.”
Taking the approach further equates to a hotel that is guided by the Scandinavian spirit, its core principles touching everything from the F&B concept and design scheme to the FF&E selection and art curation. This began with appointing a designer, and Askevold had already spotted potential in an unlikely place: industrial design studio GamFratesi. “Puro Hotels had used several of our furniture pieces in their previous properties and were very happy with the aesthetic and functionality of our designs,” reveal co-founders Stine Gam and Enrico Fratesi. “Rune believed our approach could translate to a greater context; that our way of connecting product design and interior architecture in a coherent way could bring a new dimension to Puro’s spaces.”
Despite their experience being limited to small-scale projects, the Copenhagen-based studio took on the full 192key hotel and its public spaces, with Puro’s in-house design team bringing the hospitality expertise. “It was a good time for such a collaboration,” reflects Agnieszka KowalskaMaksym, Head of Design at Puro Hotels. “Although this was GamFratesi’s first hotel project, we had recently established our design department, so were able to provide support on the hospitality requirements.”
Having joined Puro Hotels in 2019, Kowalska-Maksym now works across the portfolio – on new ventures and
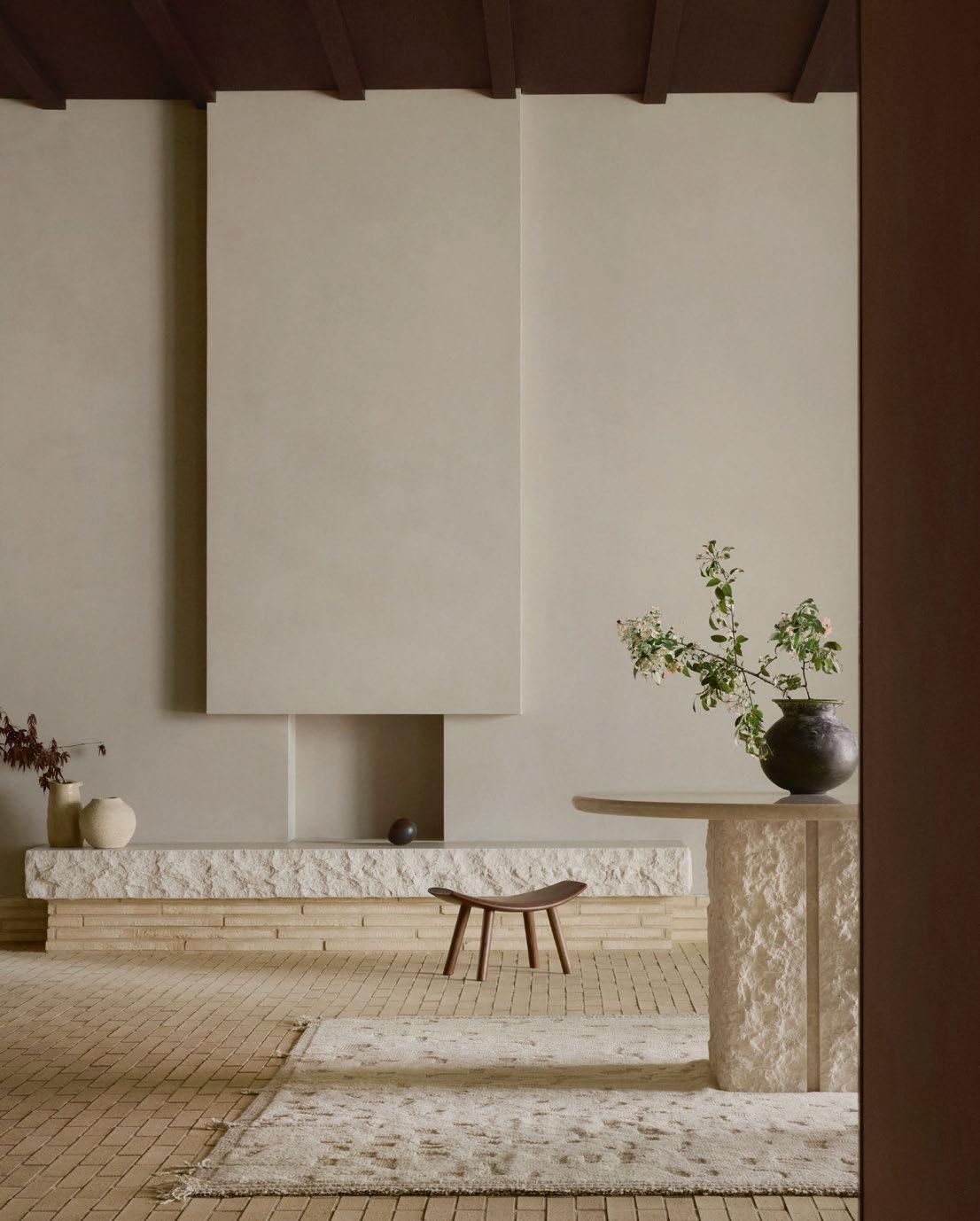
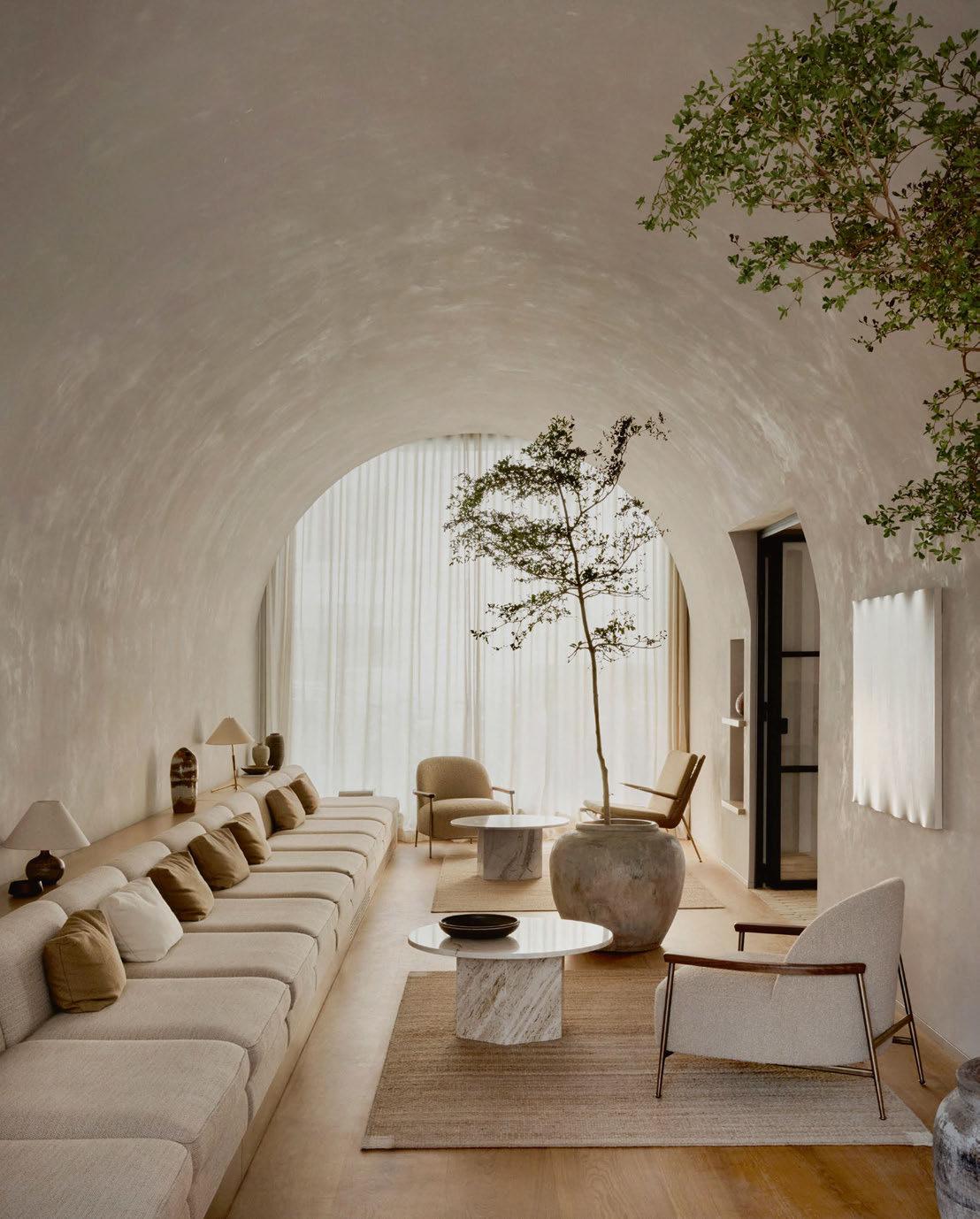
A cosy lounge nestles beneath a barrel-vaulted ceiling, where character comes from the patina of the materials, be it veined travertine, wool bouclé or a three-dimensional artwork
refurbishments – providing the crucial link between Askevold’s creative direction and the appointed designer’s concept. “GamFratesi’s first presentation focused on emotion; the feeling and ambience they wanted to achieve within the hotel,” she explains. “They then studied the characteristics of Scandinavian design; the proportions, materials, light and style, creating a cohesive design and selecting products from over 30 Scandinavian brands.”
Not forgetting sense of place, Puro Warsaw Old Town incorporates local influences too. Located on Canaletta Street close to Theatre Square and the Polish National Opera, the hotel has been designed by Kikowski Architekci to respect its surroundings. The minimalist exterior creates a dialogue with its historical backdrop, while floor-to-ceiling windows offer a visual connection to the cityscape. The ground floor public spaces also foster a connection with the neighbourhood, not least via the bakery and streetside terrace.
Inside, GamFratesi continues the dialogue between Scandinavian and Polish influences. “The brief was to craft a holistic experience that expresses a sense of contemporary hospitality while remaining sensitive to the local context,” Fratesi explains. “We were asked to balance functionality and emotion, designing spaces that are warm, tactile and genuinely connected to their surroundings, with inspiration from our origins in Scandinavian design.”
The guest journey begins in the lobby, where the aesthetic is introduced through a palette of natural materials. Handmade bricks from Denmark’s famed Petersen Tegl line the floor, accompanied by textured stone and elegant wood panelling. The essentials of any Scandi home also make an appearance – Poul Henningsen’s iconic Artichoke pendant for Louis Poulsen takes centre stage, while a simple fireplace is aglow in candlelight. To one side, a cosy lounge nestles beneath a barrel-vaulted ceiling, where character comes from the patina of the materials, be it the veined travertine of the coffee table, the wool bouclé of the upholstery or in the three-dimensional artwork that softly undulates like the ripple of a curtain. Even the walls command attention, their chalky finish adding depth and intrigue. To the other side of the lobby, a second lounge takes the form of a homely
living room, with a leather sofa and freestanding floor lamp arranged around a central coffee table, and in-built shelving displaying books and decorative ornaments.
From here, the ground floor is an open-plan sequence of communal spaces, subtly partitioned by wood-framed portals to mirror the layout of a Danish apartment. The flow of distinct yet interconnected rooms enables guests to move freely between settings according to their mood, whether in need of quiet reflection or social interaction. “The fluid floorplan creates a soft transition between the lobby, lounge, bakery and restaurant – spaces that evolve throughout the day,” Fratesi notes, pointing out that the ground floor operates as a neighbourhood hub too. “We wanted the hotel to be more than a destination for travellers: a small urban marker, a fragment of Danish culture reinterpreted in Warsaw and offered back to the city as a daily habit.”
This daily habit is best encapsulated in the F&B offer – an all-day affair that combines a bakery, wine bar and bistro. Named Mund, meaning mouth, the versatile concept has been developed by Puro Culinary Director Paweł Oszczyk in collaboration with Malgorzata Minta, a Warsaw-based food journalist turned consultant. Together, they have created a menu that bridges the culinary identities of Scandinavia and Poland, defined by Nordic dishes made using seasonal and local ingredients. Fiskesuppe, pickled pumpkin and pan-fried salmon with juniper all feature at dinner, while lunch is the traditional Danish smørrebrød. At the bakery, fresh rye bread is sold by the loaf, though it’s the decadent Danish pastries that see locals queuing down the street. Come late afternoon, the bakery transitions to a wine bar, offering an impressive array of natural and organic pours, as well as low- and no-alcohol options such as kombucha and sparkling tea.
The versatility of the menu extends to the dining experience too, aided by GamFratesi’s spatial composition and interior design. The hotel’s key-count dictated a high number of covers to accommodate the breakfast rush, however, with clever zoning and a range of seating options, the space feels comfortable. Flooring switches between brick and wide-plank Dinesen oak, occasionally topped with a jute
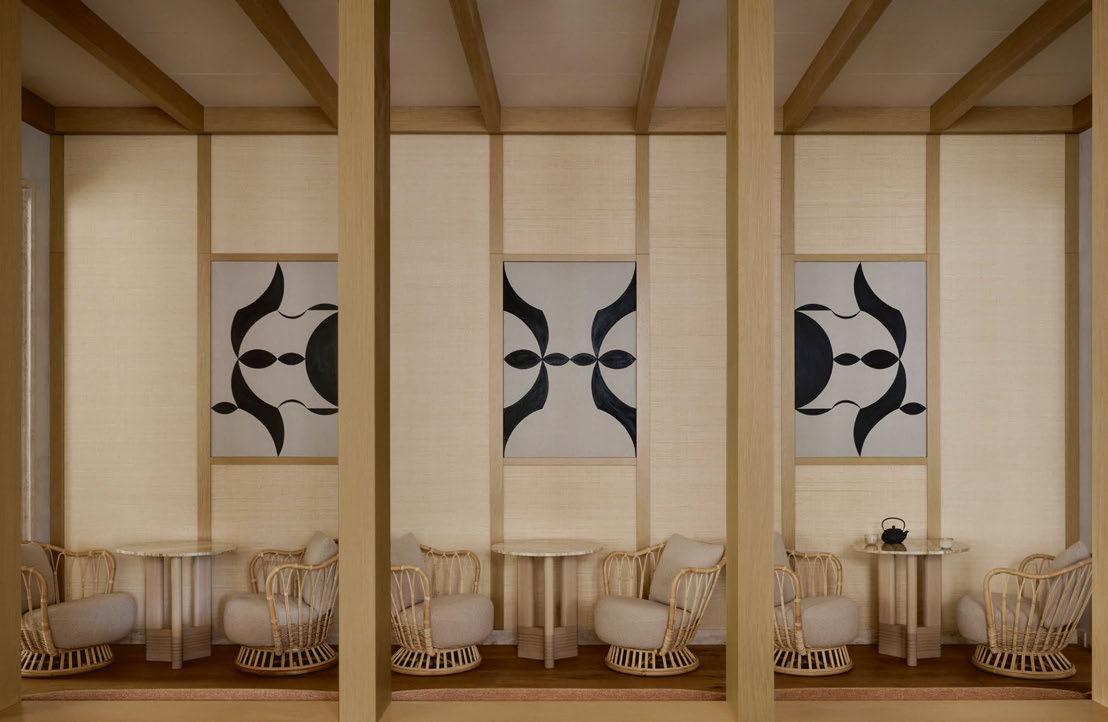
rug, while panelled ceilings have a cocooning effect. Homely touches include sheer curtains and communal tables, as well as a shelving rack for the crockery, much like at home, in this case the crockery being GamFratesi’s collection for Royal Copenhagen.
In fact, the FF&E reads like a who’s who of contemporary Scandinavian design: Gubi, Fredericia and Carl Hansen & Son all feature, as does Lyfa, &Tradition and Fritz Hansen – the latter by way of the iconic Series 7 Chair in the meeting rooms. Some pieces are design classics of the 20th century, others are by GamFratesi, such as their Dark Oak Beosound A5 speaker for Bang & Olufsen. There are cross-cultural collaborations too, namely the duo’s Kigo Side Table for Japanese brand Koyori.
Regardless of origin, the FF&E speaks of quality, with every piece attuned to the overarching aesthetic. “We are proud of the overall tactile quality of the common areas,” states Fratesi. “The combination of contemporary icons, bespoke pieces and vintage
finds creates a recognisable character – close to our Scandinavian sensibility but reinterpreted through a Polish lens. Guests tell us that what they appreciate most is not a single feature, but the coherence of details; the sense of comfort that comes from harmony.”
The interplay between natural materials, light and proportion continues in the guestrooms, where the design team looked to another Danish great for guidance. Arne Jacobsen’s interiors for SAS Royal Hotel in Copenhagen served as an initial reference point for Kowalska-Maksym, with the length of the wall-mounted desk being of particular interest. At Puro, this translates to a longer desk than standard, with plenty of space for setting out laptops and cosmetics –a move that has resulted in positive feedback from guests.
Simple and functional, the guestrooms are characterised by a palette of wood and travertine, accompanied by brass accents in cabinetry and lighting. “The inspiration came from the idea of domestic warmth,” Fratesi
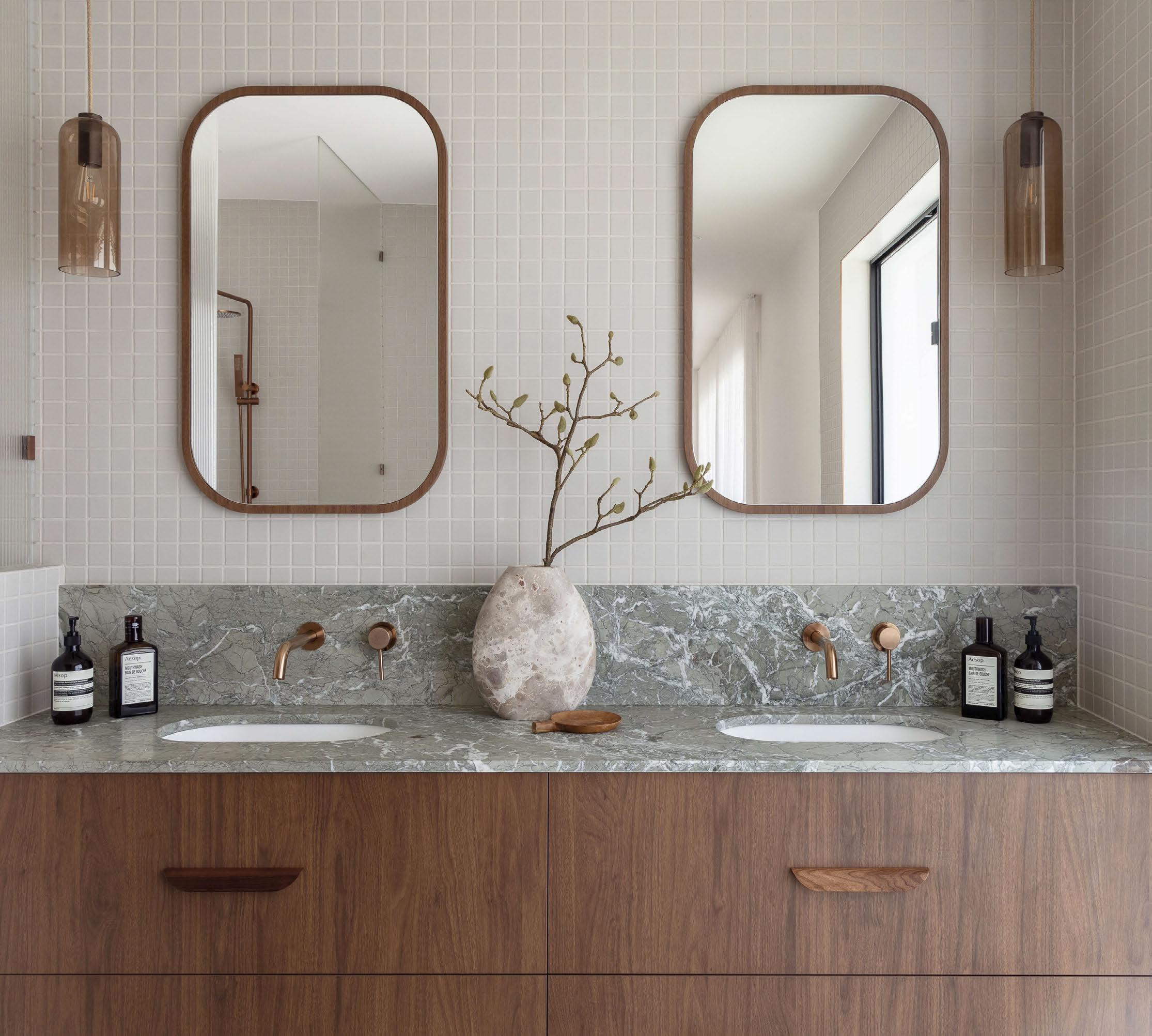

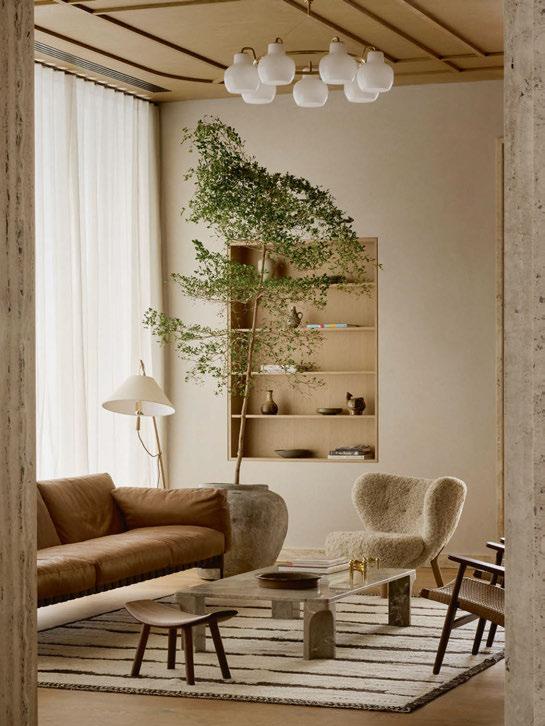

explains. “We wanted to design a space that feels like home, yet with a refined and contemporary sensibility. Every element, from custom ceramics to the crafted wood joinery, was conceived to stimulate the senses, creating a calm, intimate and timeless environment.”
Art also plays into the narrative, aligning with the Scandinavian spirit yet deeply rooted in Polish culture. Curated by Puro’s in-house art directors, the extensive collection features works by Karolina Bielawska, Agata Bogacka, Cezary Poniatowski and Emilia Kina, with each piece telling a story of place and presence. There are photographic works and canvases; some reference the theatre – a nod to nearby Theatre Square – while others resonate with the architecture of the city. Crossing cultures, a diptych of reliefs by Swedish artist Ferdinand Evaldsson explores the mythical mermaids of Warsaw and Copenhagen, once again drawing parallels between the two locations.
At its heart, Puro Warsaw Old Town encapsulates the warmth of home, and this is
a feeling that permeates through the property. Having designed the hotel with a residential mindset, GamFratesi has achieved balance, creating an experience that feels intimate and personalised. “This project has taught us to think beyond individual objects to design a journey. We learned to work with rhythm and transition: how light shifts from public to private, how materials guide behaviour and how architecture can welcome people with subtle gestures,” the duo surmise. “Above all, it reinforced our belief that hospitality is not only about service; it’s about empathy, atmosphere and the ability to make people feel at ease.”
For Askevold, success comes in the meeting of two cultures and the creation of a hotel that serves locals as well as tourists. “We have celebrated our Scandinavian roots while blending them with local arts and the warmth of Polish hospitality,” he concludes. “This is a very personal project for me, and I can only hope that travellers and the local community will feel at home here.”
EXPRESS CHECK-OUT
Owner / Operator: Puro Hotels
Architecture: Kikowski Architekci
Interior Design: GamFratesi
Graphic Design: Butter Studio
Lighting Design: Into Lighting www.purohotel.pl
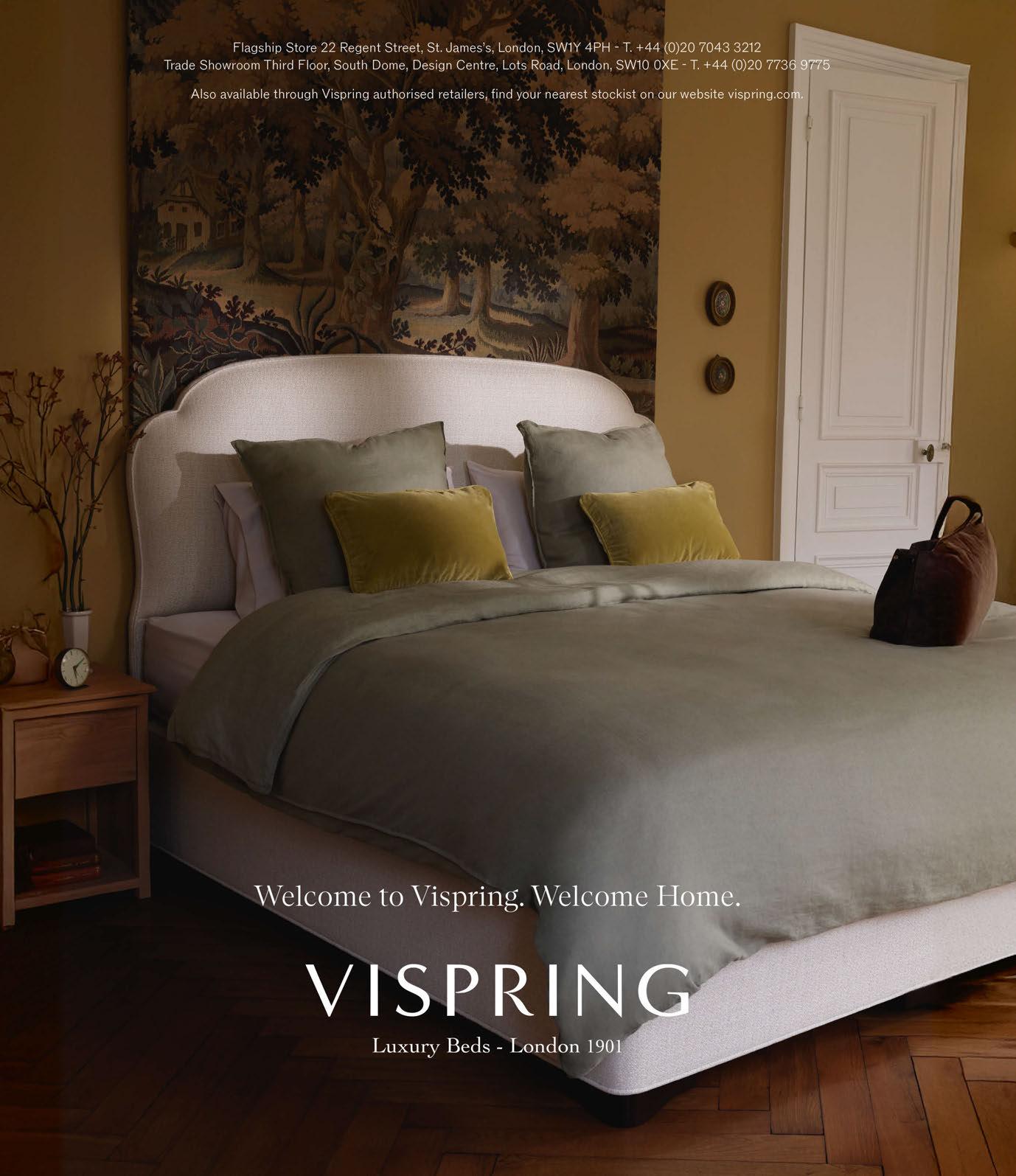
Killa Design completes Jumeirah’s waterfront trifecta with a superyacht-inspired resort characterised by a sinuous silhouette.
Words: Eleanor Howard
Photography: © Rupert Peace (unless otherwise stated)
For more than a quarter of a century, the Dubai skyline has been defined by the sail-shaped Jumeirah Burj Al Arab and its wave-like sister housing Jumeirah Beach Hotel. Completing this waterfront trifecta of nautical hotels is Jumeirah Marsa Al Arab, a new superyacht-inspired resort conceived by visionary architecture firm Killa Design. With a diverse portfolio of innovative projects that have had a notable impact on the Middle East’s architectural landscape, founder Shaun Killa was well-placed to take on the task of designing a resort that could not only complete the coastal trilogy, but also serve as a new flagship for Dubai Holding’s homegrown hotel group. The result acts as an architectural statement that represents the past, present and future of design in Dubai. “We had first to decide what story we wanted to tell through our design, so examined the existing properties along the beachfront to ensure our narrative fits seamlessly,” explains Killa. “It depicts the evolution of design, starting with Jumeirah Al Qasr and Jumeirah Mina Al Salam and their traditional architecture, moving on to Jumeirah Al Naseem’s classic design and next transitioning to modern architecture at Jumeirah Burj Al Arab and Jumeirah Beach Hotel. The design story ultimately concludes at Jumeirah Marsa Al Arab, where we look at what the future holds through futuristic yet more fluid architecture.”


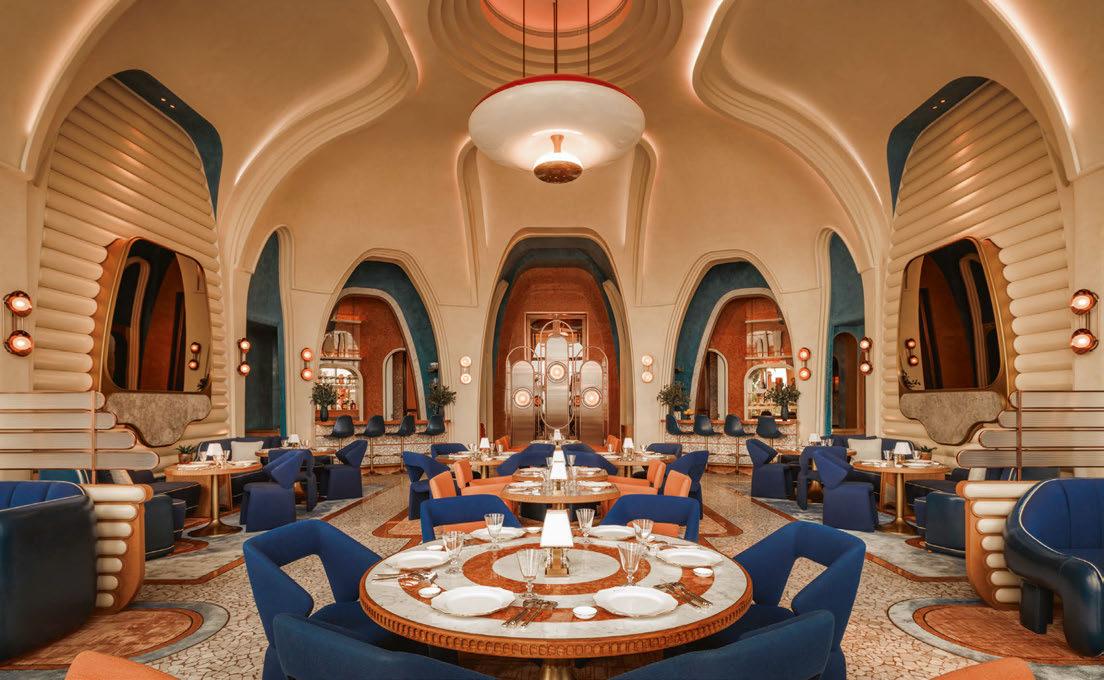
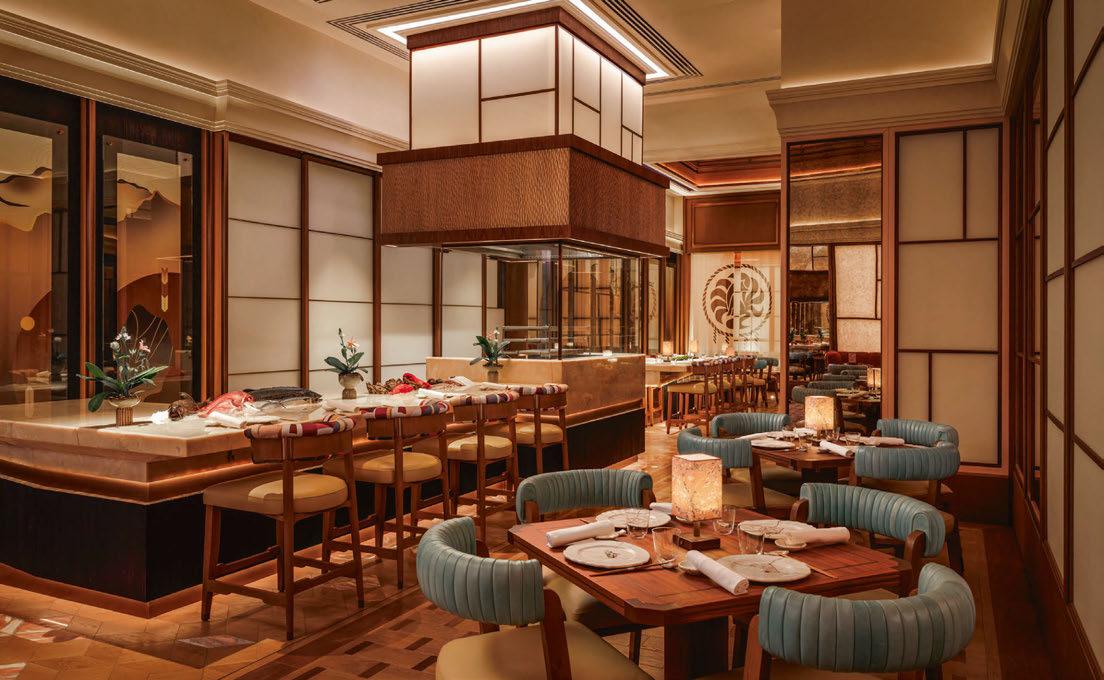
Comprising a 16-storey hotel and a similarly proportioned residential component set inland, Killa’s vision is realised as two sinuous structures that slope in opposite directions, emulating the silhouette of superyachts in motion. “With the world’s ultra-yachts as inspiration, we wanted to create the same sense of being in water,” reveals Killa. “Previously, we didn’t have the software for fluidity, so lines were twodimensional and sharp-edged. With the technology we have today, we can create double-formed designs.”
The undulating façade is constructed from 25,000m2 of Guardian SunGuard glass, an innovative solution that is solar-controlled to offer high indoor visibility and low internal reflection. The structure echoes the motion of the sea with double-curved balconies and cascading terraces, which define the hotel’s visual identity whilst aiding its environmental efforts. “We used the balconies as a shading device; their wraparound form means that the façade is seldom in direct sunlight,” states Killa. “In doing this, we reduced the heat load on the building, lowering the cooling load per square metre by up to 40%.”
Fluidity is evident from the outset, as a meandering driveway lined with greenery leads guests to a 36m-wide arched porte-cochère framing breathtaking views of Burj Al Arab. As night falls, the fluted soffit becomes gently lit, accentuating the sense of drama. Mirroring the hotel’s organic exterior, the ground floor is dominated by curves – both structural and decorative. The lobby, conceived by Singapore-based LTW Designworks, unfolds in a wave-like rhythm, with mashrabiya screens creating intimate alcoves.
Traditional Arabian design motifs are juxtaposed by contemporary pieces such as a 3D-printed ceramic wall feature and a sculptural chandelier that floats like sea spray suspended mid-air. With lounges, restaurants and bars dotted throughout, the lobby is a hive of activity morning, noon and night.
Away from the hustle and bustle of the public spaces, HBA has envisioned the 300 guestrooms and 86 suites as serene sanctuaries, all with their own private terraces offering views of either Burj Al Arab or the 82-berth superyacht marina. Interiors channel the cabins onboard 1960s Italian Riva boats, with a sleek material palette that blends quiet luxury, comfort and functionality. Warm timber tones, soft leather detailing and brushed metal accents are layered against soft neutrals to create a calm, grounded atmosphere. The marble-clad bathroom includes a double sink vanity, waterfall shower room and a freestanding bathtub. Attention to detail is evident not just in the spatial planning and material choices, but in the amenities, such as personalised slippers, Dyson Supersonic hairdryers and Bang & Olufsen Beolit 20 and Beosound A5 portable speakers. There’s even a bar of the viral Dubai pistachio chocolate waiting in the mini-bar.
Residential living at Jumeirah Marsa Al Arab is no less luxurious. Just a short buggy ride away, the residential block boasts the same spectacular views as its hotel counterpart, but with some added perks to facilitate longer stays. The 82 serviced residences – comprising one-, two- and three-bedroom configurations – continue the resort’s sophisticated superyacht scheme, each with wraparound terraces, separate lounge and dining areas and open kitchens kitted-out with a Nespresso coffee machine and Smeg kettle and toaster. There’s also a full-service restaurant, outdoor pool and fully-equipped gym. Both residents and hotel guests have access to the resort’s facilities, including its 11 restaurants and four bars. A dining destination in its own right, the resort’s F&B line-up ranges from sophisticated steakhouse The Cullinan and glamorous Greek grill Iliana to the Pierre Hemé patisserie, transported straight from the streets of Paris.
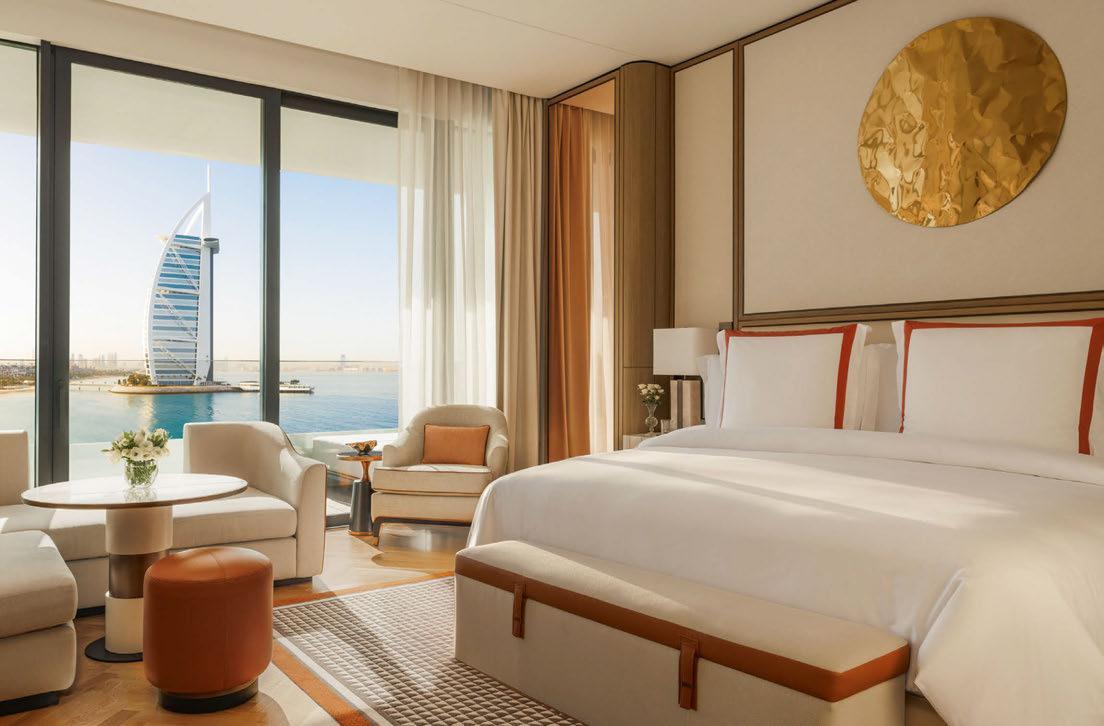
Most impressive however, is The Fore, a multi-concept restaurant designed by AvroKo that comprises Umi Kei, a neo-futuristic Japanese eatery; Mediterranean brasserie Mirabelle; Asian fusion spot Madame Li; and The Bombay Club, an Indian-inspired treasure trove curated by Michelin-starred chef Manav Tuli. “The brief for The Fore was a creative challenge for our Bangkok studio: design a single space that functions as an all-day dining venue, then magically separates into four distinct restaurants by night,” explains William Harris, co-founder and Principal at AvroKo. To bring the concept to life, Harris’ team employed concealed sliding acoustic panels and operable ceilings to divide the space into separate restaurants both physically and atmospherically, making each venue almost unrecognisable from where guests enjoy breakfast. Motorised chandeliers, hidden artwork and music also help to differentiate each venue.
AvroKo was also responsible for the scheme at Rialto. “The brief called for a brasserie and
bar inspired by the golden era of Italian design and the stunning Ligurian coastline,” explains Harris. “The team channelled the architectural genius of Carlo Scarpa and the playful organic forms of artist Salvatore Fiume.” The result is a glamorous dining room with a distinctive arched ceiling and sumptuous palette of deep woods, custom lighting and rich leathers in blues and burnt oranges, evoking a sun-drenched coastal town. Hidden within the restaurant are private spaces, such as a gin room and distillery, to address the local need for discretion. The bar, meanwhile, is a more intimate venue, with stepped ceilings and trompe l’oeil elements that create a sense of hidden discovery.
The element of surprise continues outside, where Killa Design has incorporated 3,100 palms, 1,300 trees and more than 200,000 shrubs to create a tropical oasis inspired by Bali’s terraced rice paddies and tranquil landscapes. Strategic plantings around restaurant terraces and pools provide moments of secluded serenity, whilst enhancing coastal vistas.


Dotted between the foliage are three swimming pools – one is family friendly with giant fronds sprouting from the shallow water, while the other takes a circular form and is topped with flower-shaped floats. The highlight however, is the Iliana pool club, reserved for suite guests. The angular deck is lined with palm trees, burnt orange loungers and private cabanas with perfectly framed views of the Burj Al Arab just begging to be Instagrammed.
There’s also a 20m indoor pool housed within Marsa Al Arab’s state-of-the-art Talise Spa, which spans three floors. Guided by three foundational pillars of performance, intention and empower, the spa adopts a comprehensive approach to wellbeing by blending advanced technology with age-old wellness traditions. The Remedy Suite offers technology-driven therapies including cryotherapy, ChromoSpace light treatments, iDome infra-red triple detox and a hyperbaric oxygen chamber, while bespoke treatments and holistic therapies are available
in the 13 individual treatment suites, each with a private terrace and vistas over the Gulf.
In a city renowned for its steady stream of new architectural landmarks, Jumeirah Marsa Al Arab makes a striking statement with its winning combination of sculptural architecture, technical prowess and sumptuous interiors. And it seems the hard work has paid off – not only has the resort become the place to see and be seen among guests and locals, it is also making waves within the hospitality industry, having scooped both the Hotel Newbuild and Landscaping & Outdoor Spaces awards at AHEAD MEA 2025.
“Jumeirah Marsa Al Arab is the subtle intervention of beauty that doesn’t shout or try to be something that it is not,” concludes Killa. “To fit into Dubai’s architecture scene, we ensured that it would remain timeless by not being overly articulated in form but rather subtle, simple and elegant – allowing it to be discovered and admired.”
EXPRESS CHECK-OUT
Owner: Dubai Holding Operator: Jumeirah
Architecture: Killa Design
Interior Design: HBA, AvroKo, LTW Designworks
Lighting Design: Light Directions
Landscaping: Killa Design www.jumeirah.com
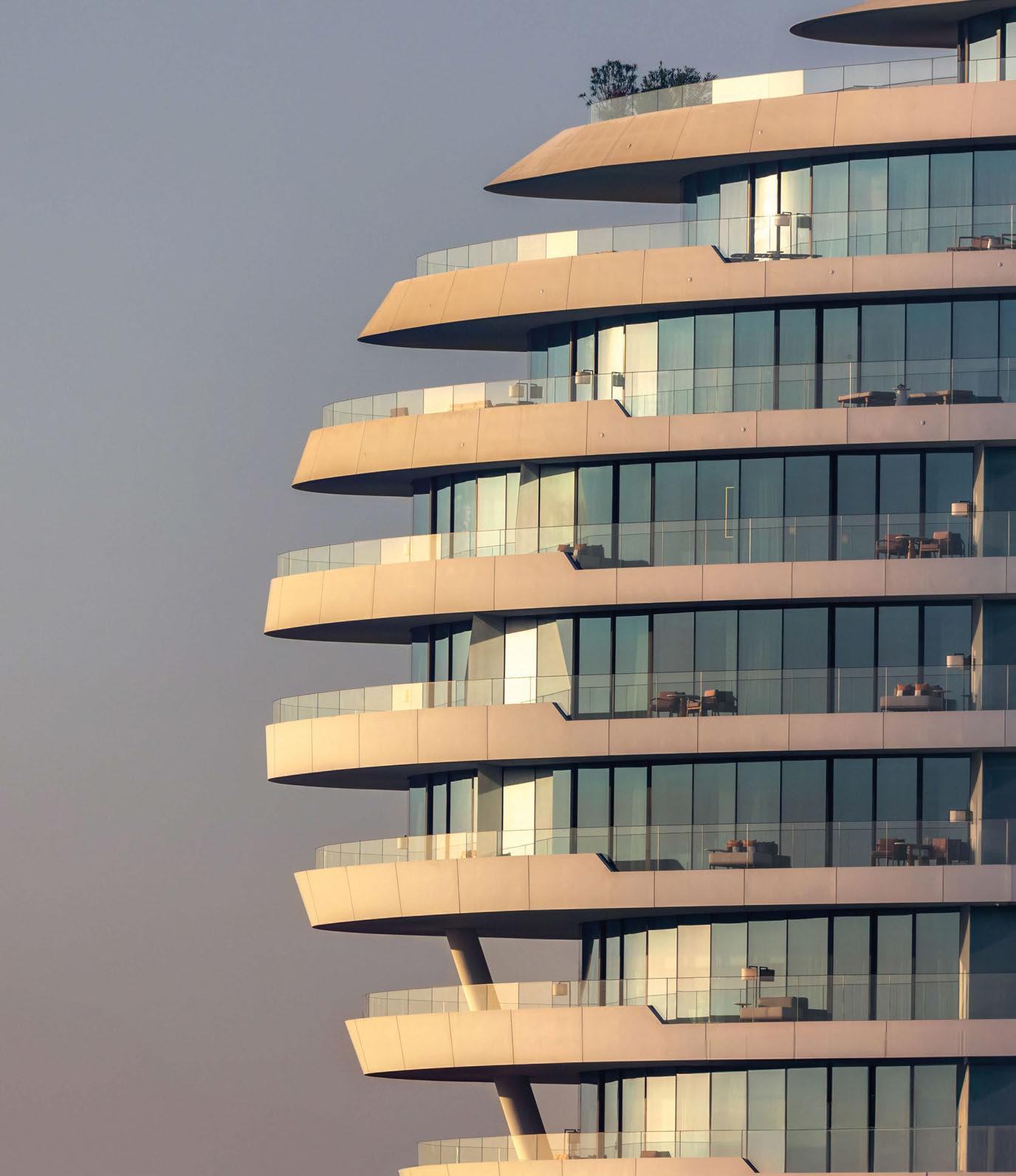
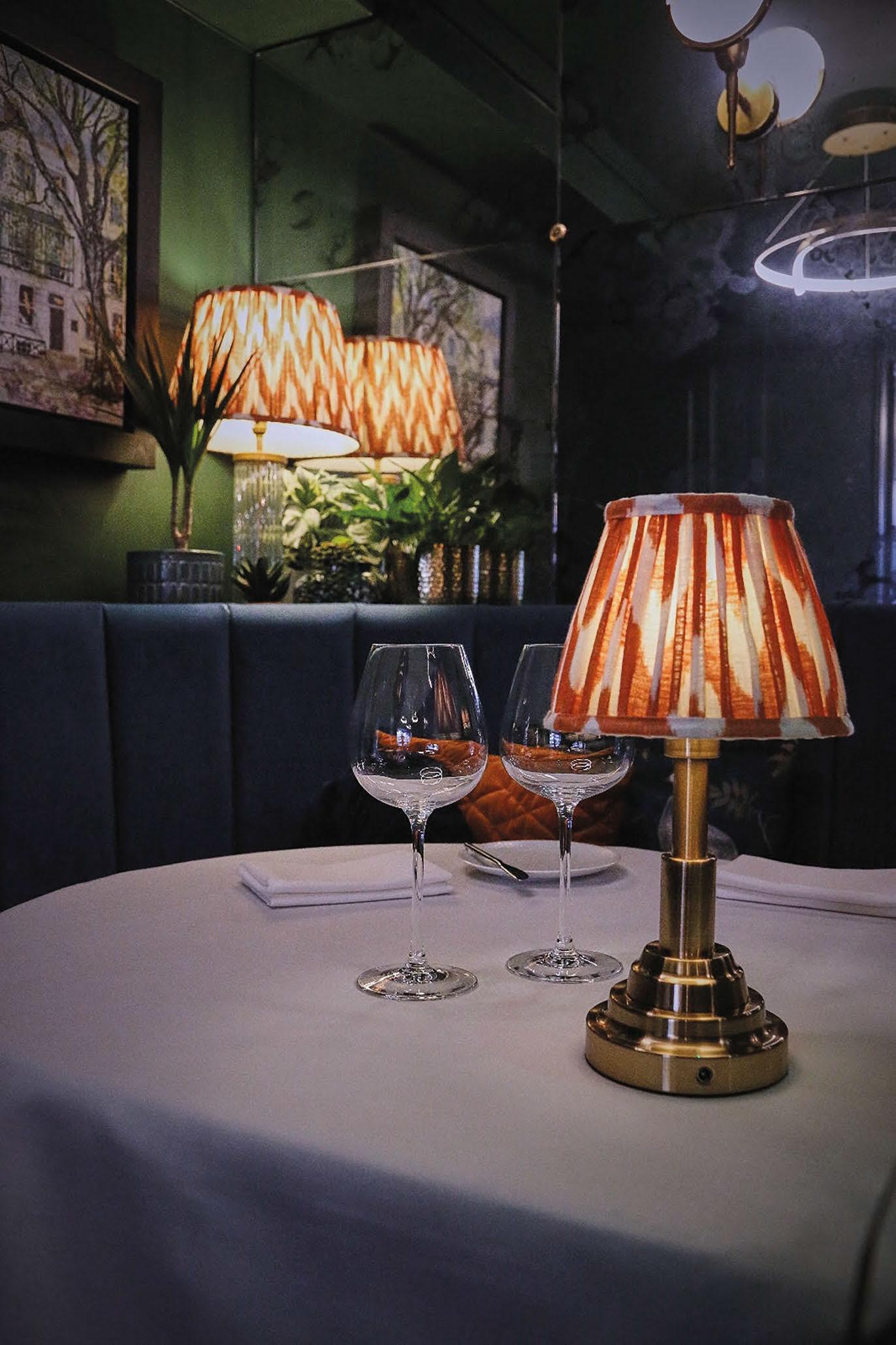
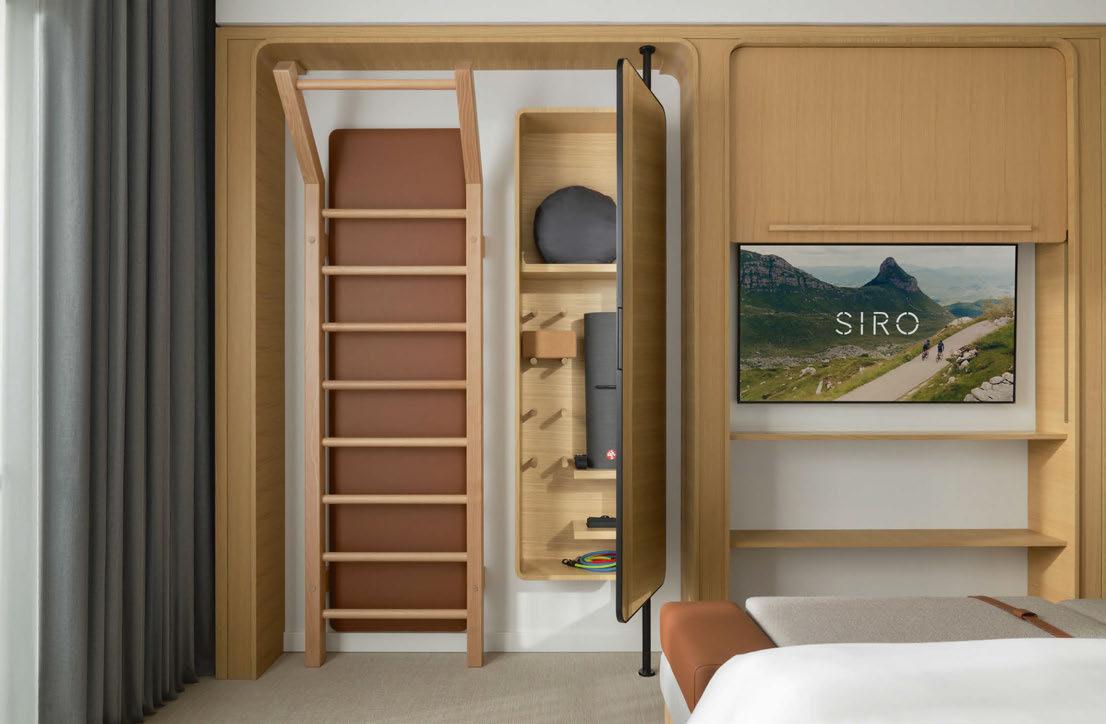
MONTENEGRO
The fitness and recovery brand from Kerzner International makes its European debut, bringing a new style of stay to Porto Montenegro.
Words: Catherine Martin • Photography: © Natelee Cocks (unless otherwise stated)
When Sleeper first visited the coastal town of Tivat back in 2014, Porto Montenegro was still in its infancy; at the time, the mixed-use development comprised private residences, a row of retail units and the newly opened Regent hotel, all set around a 250-berth superyacht marina. It was the beginnings of an ambitious plan to transform a utilitarian naval base and shipyard into a vibrant waterfront destination – not only for affluent seafarers, but for the local community too.
A decade on, the vision of Adriatic Marinas has come to life: the marina has doubled in size and is now considered one of the best in the world, while the village is lined with galleries, fashion boutiques and a variety of restaurants and bars, as well as the likes of a medical centre, educational facilities and grocery stores, connected to Tivat’s existing town centre via a waterfront promenade.
Development across the 28-hectare site is ongoing, having received a boost in 2016 when
Adriatic Marinas was acquired by the Investment Corporation of Dubai. The deal paved the way for further expansion along the coastline, shaping it into a series of distinct neighbourhoods each with its own identity. The latest to launch is Boka Place, and at its heart is a hotel created specifically for travellers who prioritise health and wellbeing.
Named SIRO – representing Strength, Inclusive, Reflection and Original – the new concept has been developed by Kerzner International to the goal of redefining hospitality through fitness, recovery and purpose-driven living. Rooted in the key pillars of fitness, nutrition, sleep, recovery and mindfulness, it offers a holistic experience that supports guests in maintaining their routines while on the road. Each SIRO hotel features purposebuilt accommodations designed to optimise sleep and reduce jetlag, world-class training facilities, specialised recovery treatments, customisable nutrition and a dedicated team of in-house specialists to guide and coach guests
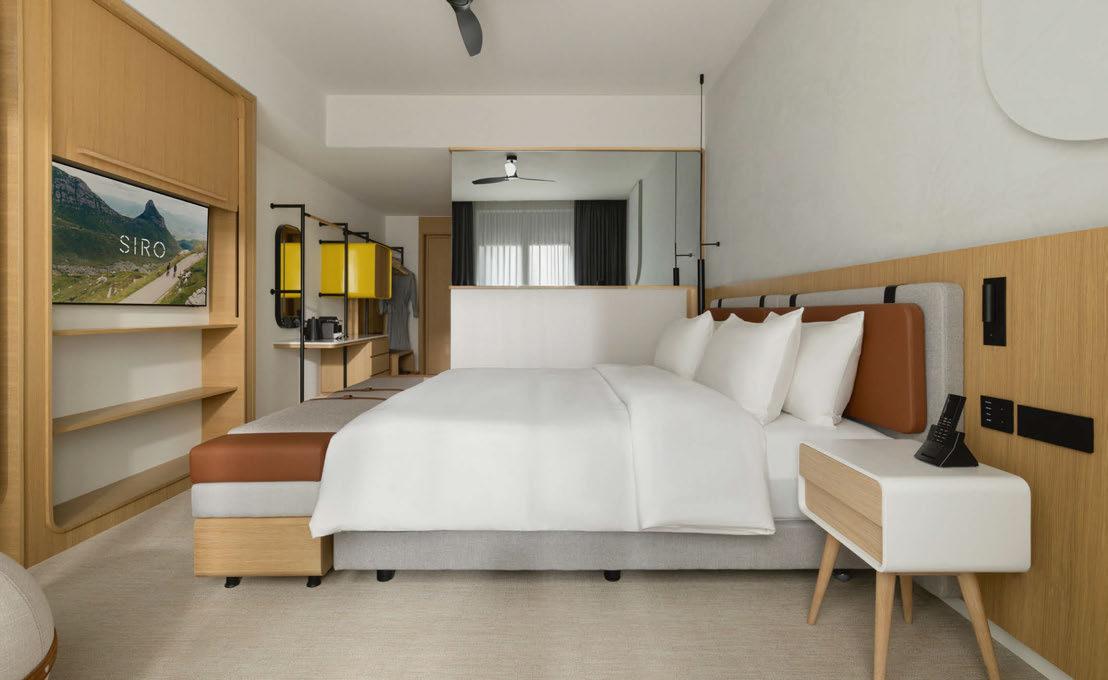
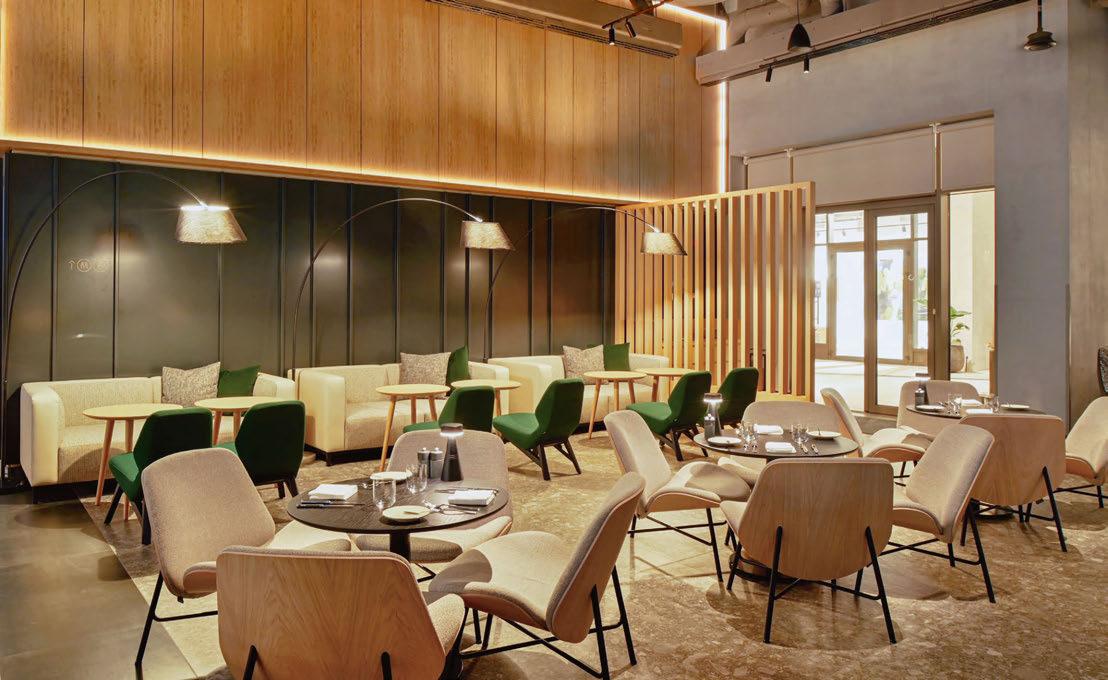
throughout their stay. And having debuted in Dubai in 2024, the brand is now making its mark in Europe, occupying a significant proportion of Boka Place with its 96 guestrooms, 144 residences and state-of-the-art facilities.
Taking the lead on the masterplan and architecture, Holder Mathias devised a contemporary scheme that nods to the Adriatic village vernacular, with special emphasis on the streetscape through the incorporation of public squares, courtyards and linking passageways alongside planted landscaping by Gillespies. As such, SIRO can be accessed from multiple portals – by porte cochère for hotel guests arriving by road, or directly from the street for local diners and Fitness Lab members coming by foot.
For the interiors, UK- and Croatia-based studio Atellior worked closely with Kerzner International from the outset, helping to develop the core components of the brand that would eventually shape the overall aesthetic and ambiance. “The brief was to design a holistic hospitality concept that combines high-performance fitness, wellness and social interaction within a luxury setting,” explains Una Barac, founder and Executive Director of Atellior. “SIRO needed to appeal to a global, health-conscious audience and offer an immersive lifestyle experience. This meant designing spaces that support transformation – physically, mentally and emotionally – while ensuring operational functionality and aesthetic excellence.”
Entering via the main door, the arrival experience sets the tone. The reception, known as the Starting Block, replaces traditional check-in desks with mobile units for an informal welcome, and guests are invited to hydrate with a glass of fruit-infused water or grab a protein snack from the vending machine. There’s also a retail area stocked with branded merchandise including water bottles and sportswear, as well as organic skincare from Proverb – the same products used in treatments – and supplements such as creatines and electrolytes, some created especially for SIRO. Above, an extra-large LED screen adds dynamism with its motivational content, and to the rear, Refuel Bar serves freshly squeezed juices and detoxifying or energising shakes. An elevated mezzanine furnished with circular hanging chairs serves as a small lounge, yet perhaps the most unique aspect of
the lobby is the amphitheatre – a tiered seating area with built-in power sockets that has the flexibility to be used as a workspace or for hosting educational talks. “The lobby and public spaces are designed to be dynamic, inviting and deeply aligned with the core values of the brand,” Barac continues. “The spatial choreography balances openness and flow with purposeful zoning to support multiple activities, blurring the boundaries between high-energy activity and tranquil rest, public engagement and private introspection.”
In response to the varied functions, finishes have also been given special consideration. “Natural materials such as oak and stone mix with modern finishes like coloured glass and perforated metal, resulting in a palette that harmonises energy with a sense of calm,” Barac explains, adding that a ‘healthy people, healthy planet’ approach was also on the agenda. “We prioritised regionally sourced and renewable materials, while plasters were chosen for their low-VOC emissions and breathability to enhance indoor air quality,” she continues. “Upholstery and soft furnishings include recycled content where possible, and all lighting is LED for maximum energy efficiency.”
Indeed, lighting was recognised as a vital element, so was entrusted to DPA Lighting Consultants to develop a bespoke solution. In public spaces, the scheme is designed to respond to the changing activities, from brighter and fresher tones in the morning to lower levels by evening, emulating the natural daylight cycle. The fitness areas feature direct illumination in energising white, while recovery areas are characterised by concealed fittings that emit ambient light in warm white tones.
The accommodations are equally considered, cleverly designed for both fitness and recovery. The 96 guestrooms and suites range from 31-56m 2 and, at first glance, convey calm and serenity. Natural daylight, warm oak and soothing soft furnishings enhance a feeling of peace, while a thermoregulated mattress and static recliner chair add comfort. But with a few simple adjustments, the room transforms into a workout zone: lighting switches to the preprogrammed ‘Energize’ mode at the touch of a button, the desk ‘chair’ is in fact a Pilates ball, and an oak screen slides up to reveal the TV, pre-loaded with a range of workouts. The

differentiator however is concealed behind a mirrored door, where a Recovery Cabinet is equipped with a mat, resistance bands, yoga brick and foam roller alongside a set of Swedish ladders. After exercise, the fitnessfocused space transitions back to relaxation mode.
“This juxtaposition heightens the sensory journey and supports the body’s need to alternate between exertion and recovery,” Barac reveals. “The integration of wellness into everyday moments ensures guests feel empowered, not overwhelmed.”
There’s ample space for activity and rest, and according to Barac, guest practicality was central to every design decision. HVAC and lighting controls are intuitive, USB ports and power sockets are well-placed for easy access, and blackout blinds and a sunrise alarm clock promote restful sleep. For housekeeping efficiency, finishes were selected for their durability and ease of maintenance, so floorcoverings are woven vinyl rather than carpet, and surfaces are clutter-free thanks to the bespoke solutions designed by Atellior.
Central to the SIRO concept are the specialist fitness and recovery spaces. Spanning 1,600m2, the Fitness Lab is a state-of-the-art training facility endorsed
by professional athletes. It features performancedriven training zones fully kitted out by Technogym, as well as a Mindfulness Studio, Pilates Studio and the Experience Box – where signature classes such as Functional Fitness by AC Milan take place to hightempo music and strobe lighting. There’s also a 25m swimming pool overlooking the bay, with a retractable roof to enable year-round use.
The Recovery Lab, meanwhile, encourages guests to focus on deep revitalisation. Combining mindfulness with scientific practice, it offers a wide range of treatments, from physio and vibroacoustic therapy to IV drips and red-light therapy. There are also vitality and healing treatments including massage and facials, and The Zen Room with a Himalayan salt wall.
Neither a gym nor traditional spa nor medi-spa, the facility is far superior to that of the average hotel offer, though the aesthetic and ambience weren’t easy to achieve. “Designing SIRO presented a series of unique challenges, each tied to the complexity of integrating fitness, wellness and hospitality into a cohesive lifestyle environment,” Barac explains. “One of the primary challenges was avoiding a clinical or
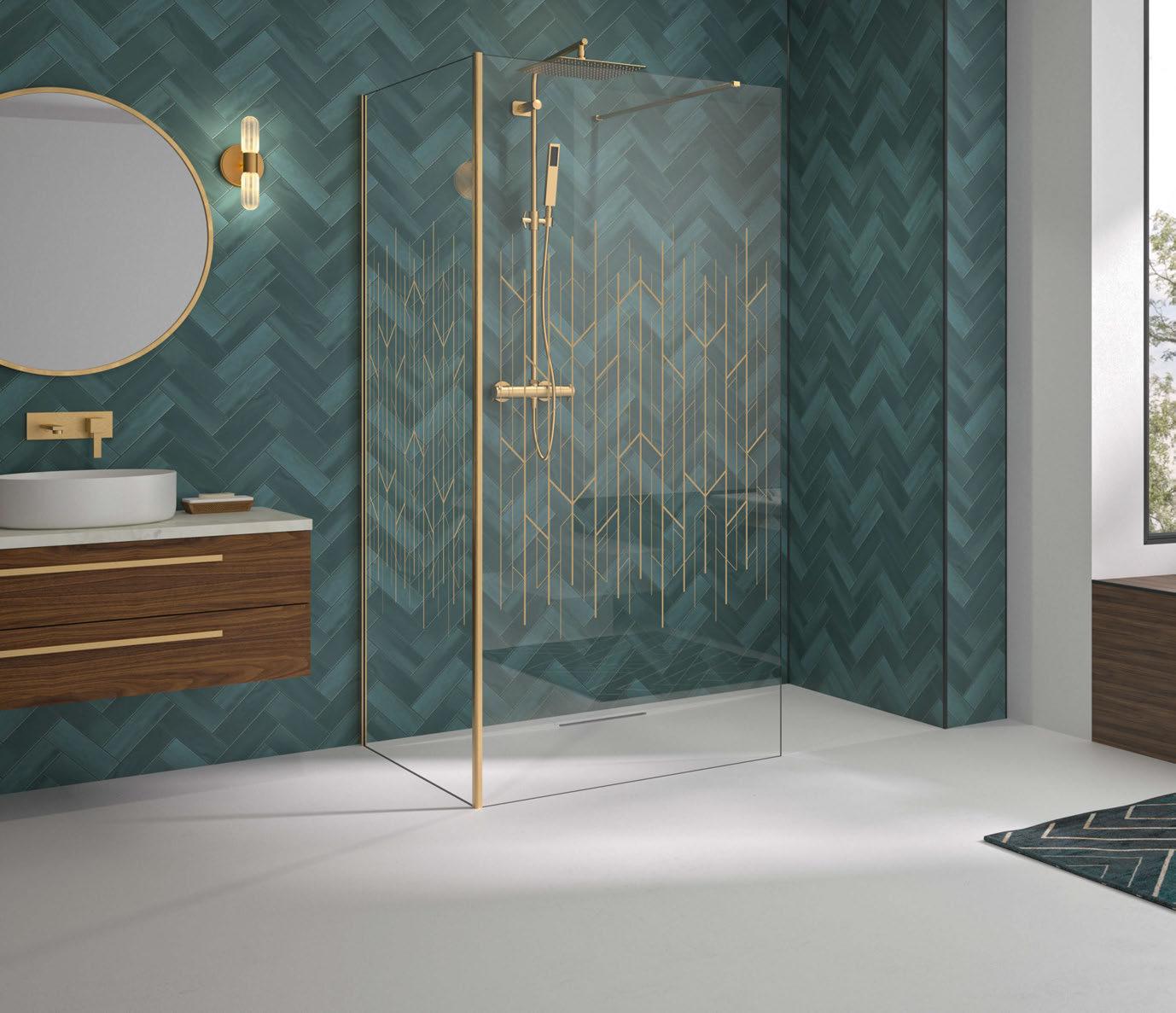
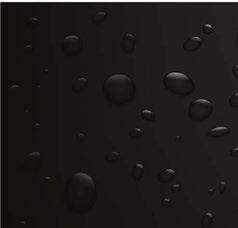



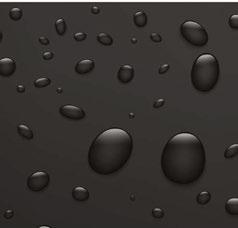

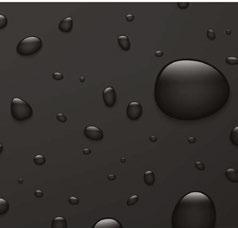
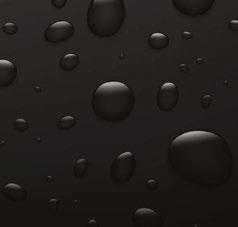
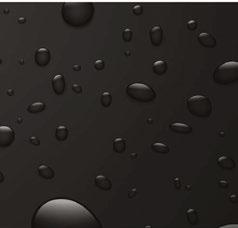



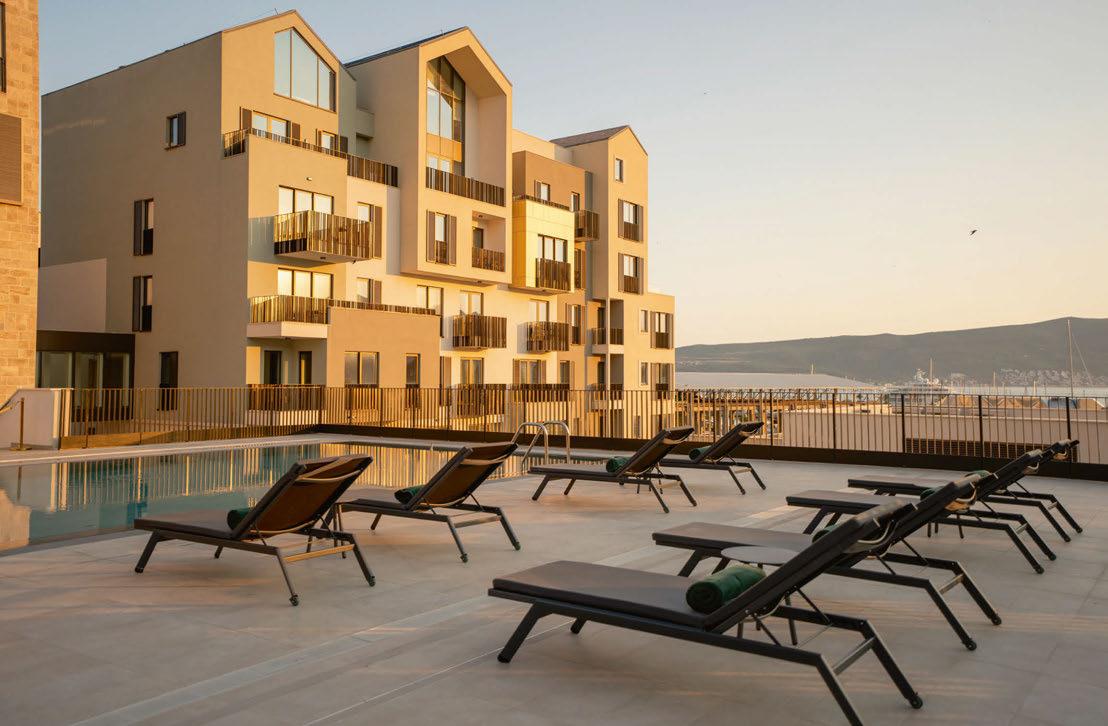
overtly athletic aesthetic while still delivering professional-grade facilities. Equipment had to be accommodated without compromising the design language or the sensory comfort of guests. We overcame this by layering wellness elements with a palette of natural and tactile materials, creating harmony between performance and comfort.”
The SIRO concept extends to the F&B too, not in a dictatorial way, but through guidance and the encouragement of healthy habits. Menus curated by the hotel’s chefs and in-house nutritionists combine garden vegetables with locally sourced seafood and organic meats. At SIRO Table – the ground-floor restaurant that faces the public square – all-day dining dishes include salads, soups and wraps, as well as the popular build-your-own booster bowls with an unlimited choice of proteins, carbs, seeds and nuts. And on the rooftop, SIRO Social offers light bites alongside low- and no-alcohol cocktails to views of the coastline. There are of course more indulgent options, including pasta dishes and
a succulent Black Angus burger, all listed with their nutritional values so that guests can make informed choices. Even the alcohol options are healthier than the norm, with natural wines and a lager made using organic barley malt. Balkan specialities such as mućkalica and buzara offer a distinctive local flavour, and are complemented by destination-specific outdoor activities such as hiking, mountain biking and kayaking through Montenegro’s picturesque landscapes. This commitment to authenticity will continue to define each SIRO property as the brand expands, creating a strong sense of place for upcoming openings in Los Cabos, Tokyo, Riyadh and Miami. The core brand pillars meanwhile align with a global move towards meaningful hospitality. “SIRO is more than a hotel,” concludes Barac. “It exemplifies how design can empower personal transformation, offering an immersive environment that aligns lifestyle, luxury and community. SIRO is not just a destination; it’s a movement toward holistic living.”
EXPRESS CHECK-OUT
Investor: Investment Corporation of Dubai
Developer: Adriatic Marinas
Operator: Kerzner International
Architecture: Holder Mathias
Interior Design: Atellior
Lighting Design: DPA Lighting Consultants
Art Consultant: Veitenheimer Art Consultancy
Procurement: Argenta Projects
Landscaping: Gillespies
Main Contractor: Perspektif Group www.sirohotels.com
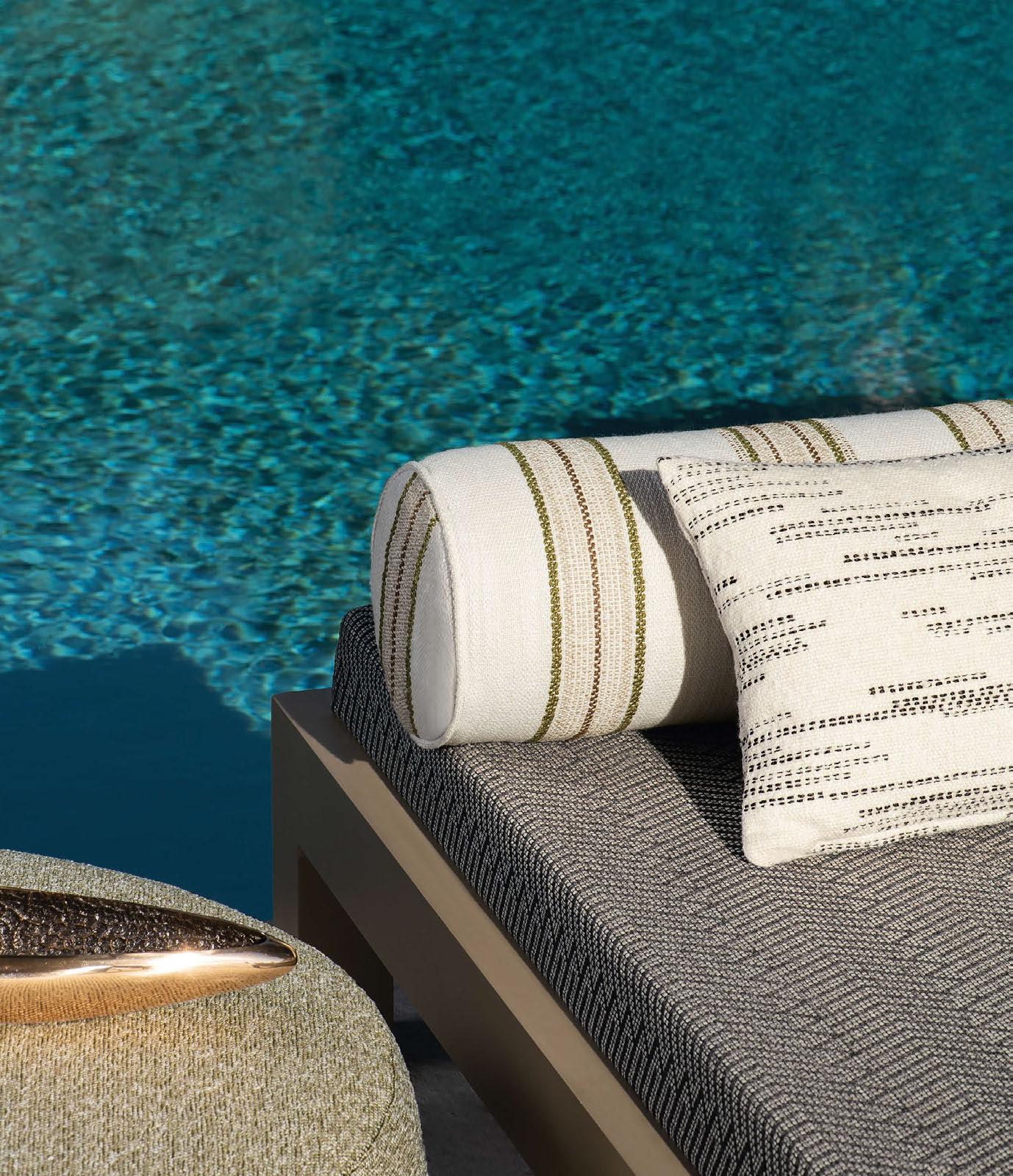

MYKONOS
The culimination of one hotelier’s decades-long love affair with the Cyclades, a boutique bolthole celebrates Mykonian architecure with a contemporary edge.
Words: Matt Turner • Photography: © Helen Cathcart
The Greek islands are places of contrast. Tradition and modernity, mountain and sea, light and shade. And nowhere are these contrasts more evident than on Mykonos in high season. Bright-white cubist buildings conceal dark and monastic interiors. The chaotic tourist-packed streets of the chora sit just a short drive from tranquil beaches and quiet villages.
Anandes, a new hotel perched just above the narrow streets of that bustling old town, encapsulates these contrasts. Its restaurant and bar – La Petite Maison – is a fashionable hotspot where diners knock back tomatini cocktails and rosé by the magnum, whilst music booms and servers present indulgent platters of signature dishes such as warm prawns in olive oil, salt-baked sea bass and citrus-marinated poussin. Yet entering the hotel proper, guests are transported to a sophisticated, cocooned sanctuary of peace and quiet.
The 42-key boutique property represents hotelier Karim El Chiaty’s decades-long love affair with the Cyclades, distilled into a designled hospitality concept that acknowledges Mykonos’ architectural history whilst embracing a distinctly contemporary edge.
El Chiaty, Vice Chairman of Egypt-based Travco Group, traces his connection to the island back to family holidays in the 1970s – a time when Mykonos represented understated Mediterranean elegance: “It was always a place of vacation, never business,” he reflects. This personal history informs Anandes’ intimate scale and simple elegance – a refreshing counterpoint to the excesses evident in many of the island’s hospitality projects.
Studio Bonarchi, the Athens-based practice led by Vangelis Bonios, handled the interiors. Known for its work on hotels such as Kalesma in Mykonos, and Odera on the neighbouring island of Tinos, Studio Bonarchi has created a

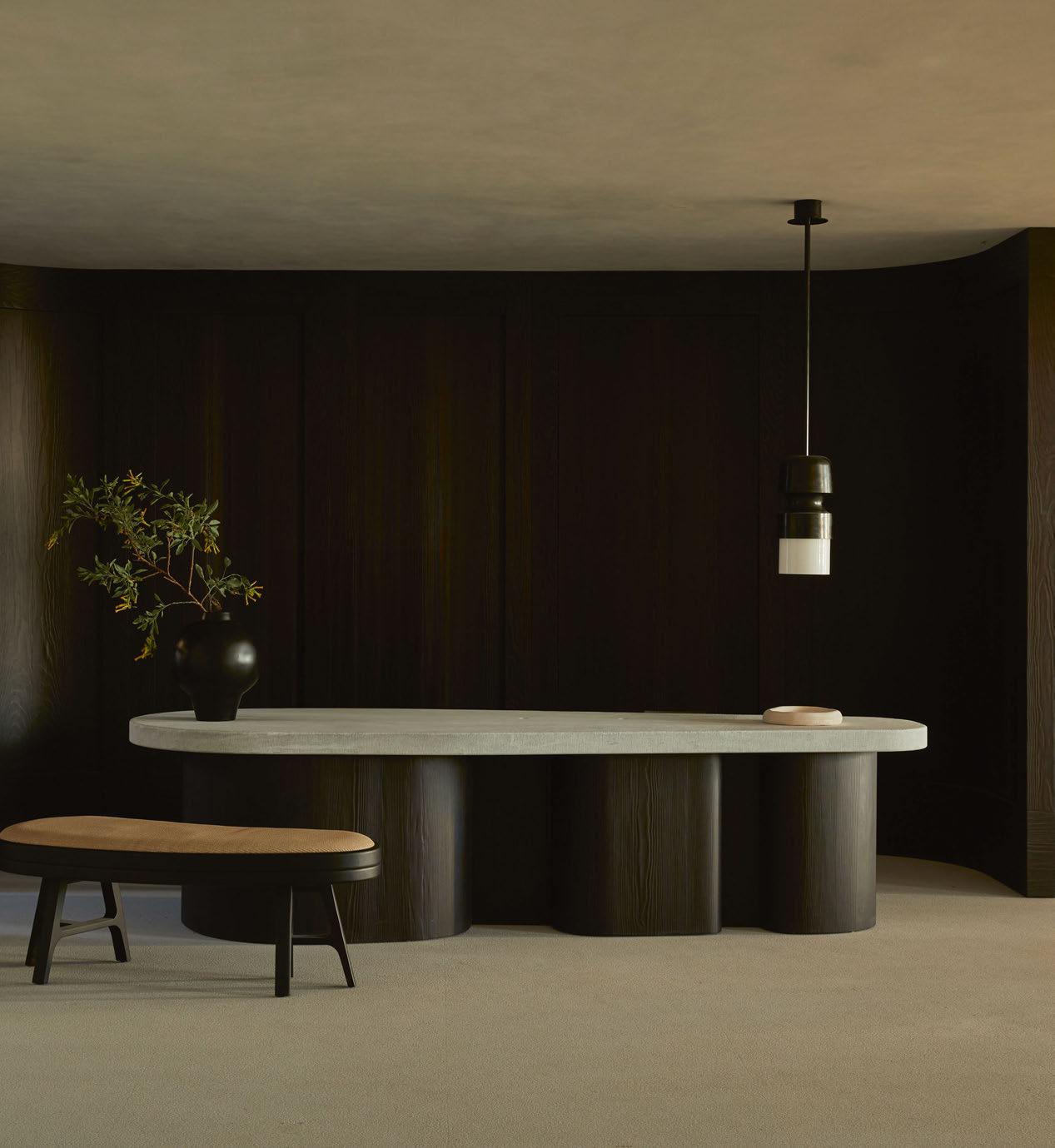

In the lobby, cloud-like bouclé sofas are accompanied by Beaune lamps by Rhierry Lemaire and a coffee table by Gilles & Boissier
poised balance between Cycladic tradition and contemporary minimalism. The exterior reflects the austere traditions of Mykonian architecture – crisp white volumes rise from natural stone foundations, their façades broken only by deeply recessed openings that frame the views over the Aegean. Embossed pine, painted white to add textural depth, softens the geometry, while the buildings’ low profile respects the surrounding landscape. Sculptural lighting is paired with custom furniture that draws inspiration from iconic Greek fixtures of the past.
In the lobby, two cloud-like curved sofas by Pierre Augustin Rose flank a Demeter coffee table by French design agency Gilles & Boissier – their bouclé upholstery introducing tactile warmth against the cool travertine side tables. Custom light fixtures by French sculptor and artist Philippe Antonioz are juxtaposed with Beaune lamps by Thierry Lemaire. A Fingi pendant light by Eric Schmidt is suspended above the custom reception desk. Artworks
include pieces by Richard Serra and Thomas Houseago. Navy accents – applied to the ends of wooden beams and door frames – provide chromatic punctuation in a palette that nods to the ubiquitous blue and white of Greek tradition, whilst avoiding cliché.
The 42 guestrooms span six categories, from Deluxe Rooms with balconies to the flagship Anandes Suite with its private infinity pool. In the smaller rooms, a king-size bed anchors the space, whilst a fabric sail stretched across the ceiling adds both acoustic absorption and visual interest. Mid-Century French furniture in rattan and pinewood is softened with striped cushions and subtly layered fabrics.
“The rooms are dominated by real stone, embossed pine, linen fabrics and bronze details in a dark patina,” notes Bonios. “This abundant approach forges a palette of contrasts in a creative dialogue with the view of the sea and the city of Mykonos. Glimpses of Mid-Century design, meticulously placed in the interiors, are
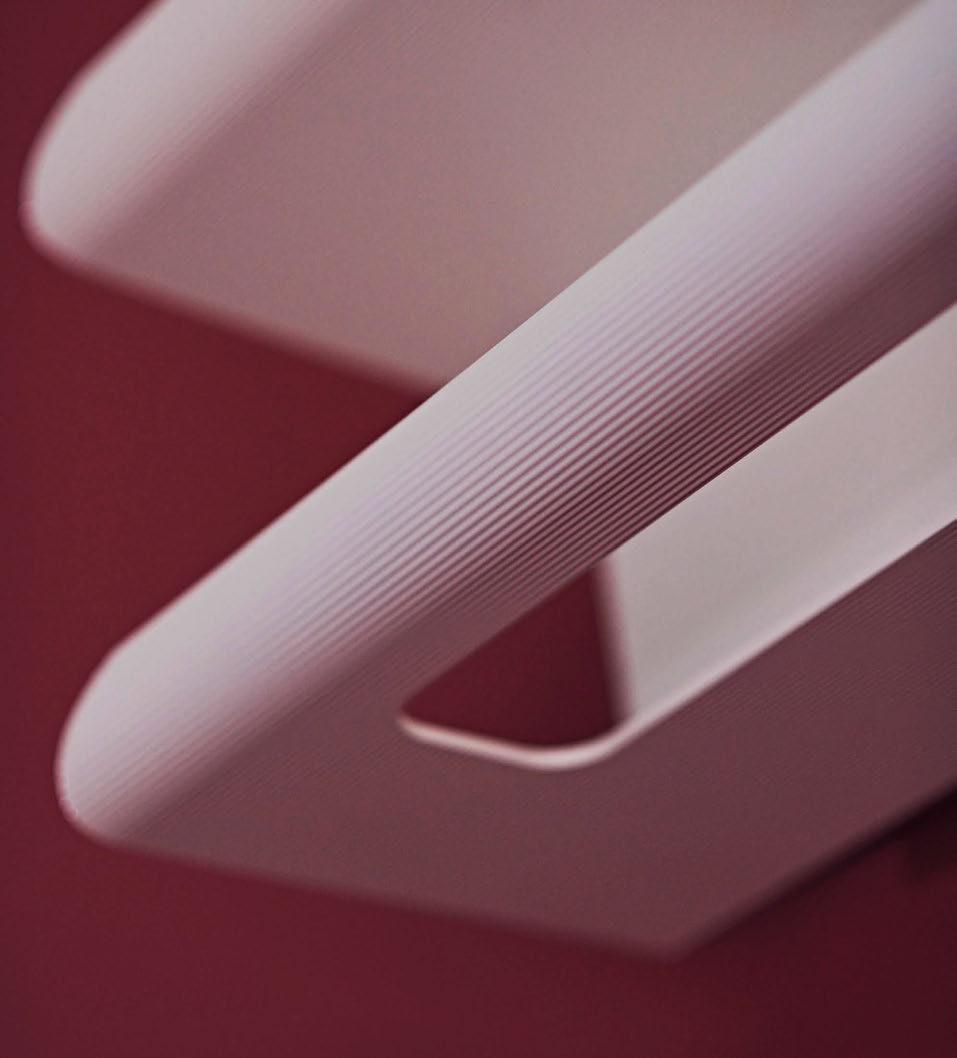
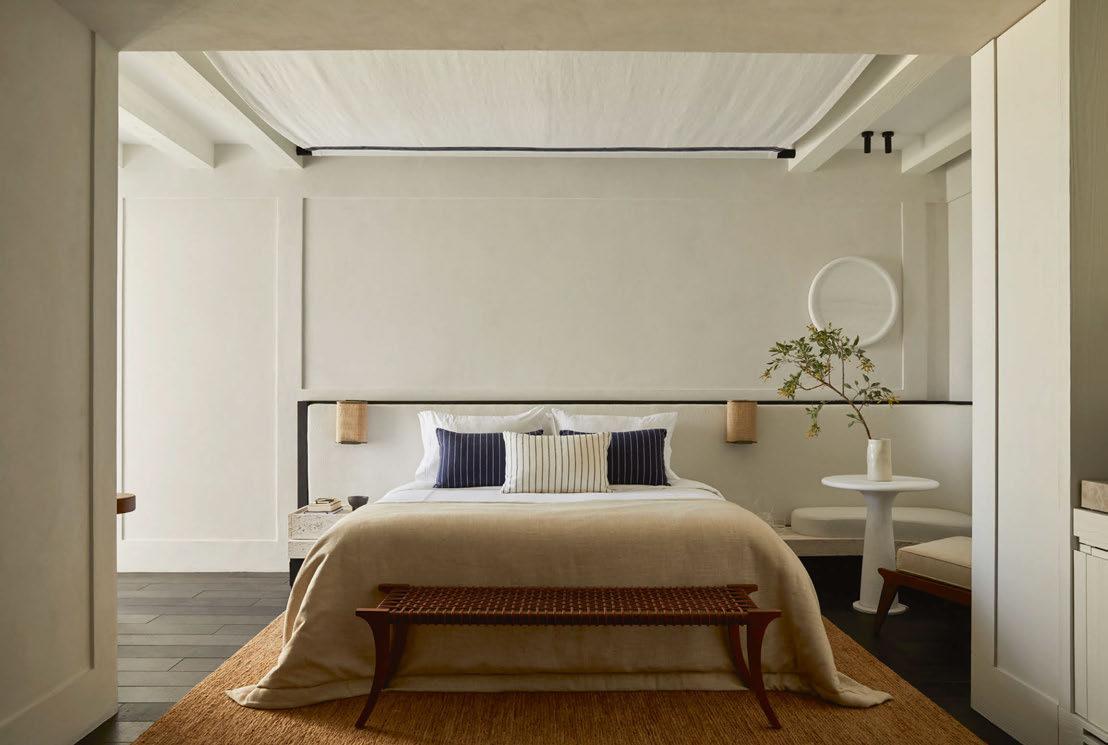
a nod to the jet setters of the past and the allure of their cosmopolitan lifestyle, which still holds a fascination to this era’s globetrotters.”
The larger suites offer outdoor Jacuzzis and private pools, while custom travertine tables are designed as movable elements, encouraging guests to choreograph their own spatial arrangements.
The basement spa is a compact yet comprehensive wellness facility that includes a hammam, sauna, TechnoGym equipment and a treatment menu using Cretan crocus-infused products from Athens-based brand Ariadne. Additional facilities include Scandinavian wellness concept HEAT by Sophia Lie, offering lymphatic drainage and red-light therapies.
Yet it’s in the social areas that the hotel really comes to life, particularly at La Petite Maison. With venues in major cities around the world, the fast-expanding restaurant group is setting its sights on some of the world’s most glamorous coastal destinations too. Flagship properties
in London, Dubai, Abu Dhabi, Miami, Riyadh, Doha and Hong Kong are being augmented with forthcoming openings in Kuwait, Marbella and the Maldives.
The concept is inspired by the French Riviera and offers cuisine defined by simplicity and light Mediterranean flavours. The design of the Mykonos outpost contrasts with the restrained and refined interiors of the hotel. A bright palette of yellow, blue and orange fabrics nods to the Cote D’Azur and Belle Epoque in equal measure. Vintage posters and antique framed artworks pop against the whitewashed walls. Plump red tomatoes and citrus-yellow lemons are a signature touch, artfully arranged on the crisp white table linens alongside gold lamps. The restaurant terrace sitting adjacent to the outdoor pool and overlooking the Aegean is a vibrant space that provides a fitting backdrop to the bonhomie of the restaurant service, and the bossa nova beat of the soundtrack that spills out into the Mediterranean night.
EXPRESS CHECK-OUT
Owner: Karim El Chiaty
Architecture: Liakos Associates Architects
Interior Design: Studio Bonarchi
Lighting Design: Foss Lighting Experts
Landscaping: Landart
Project Manager: Zerikon Group www.anandeshotel.com
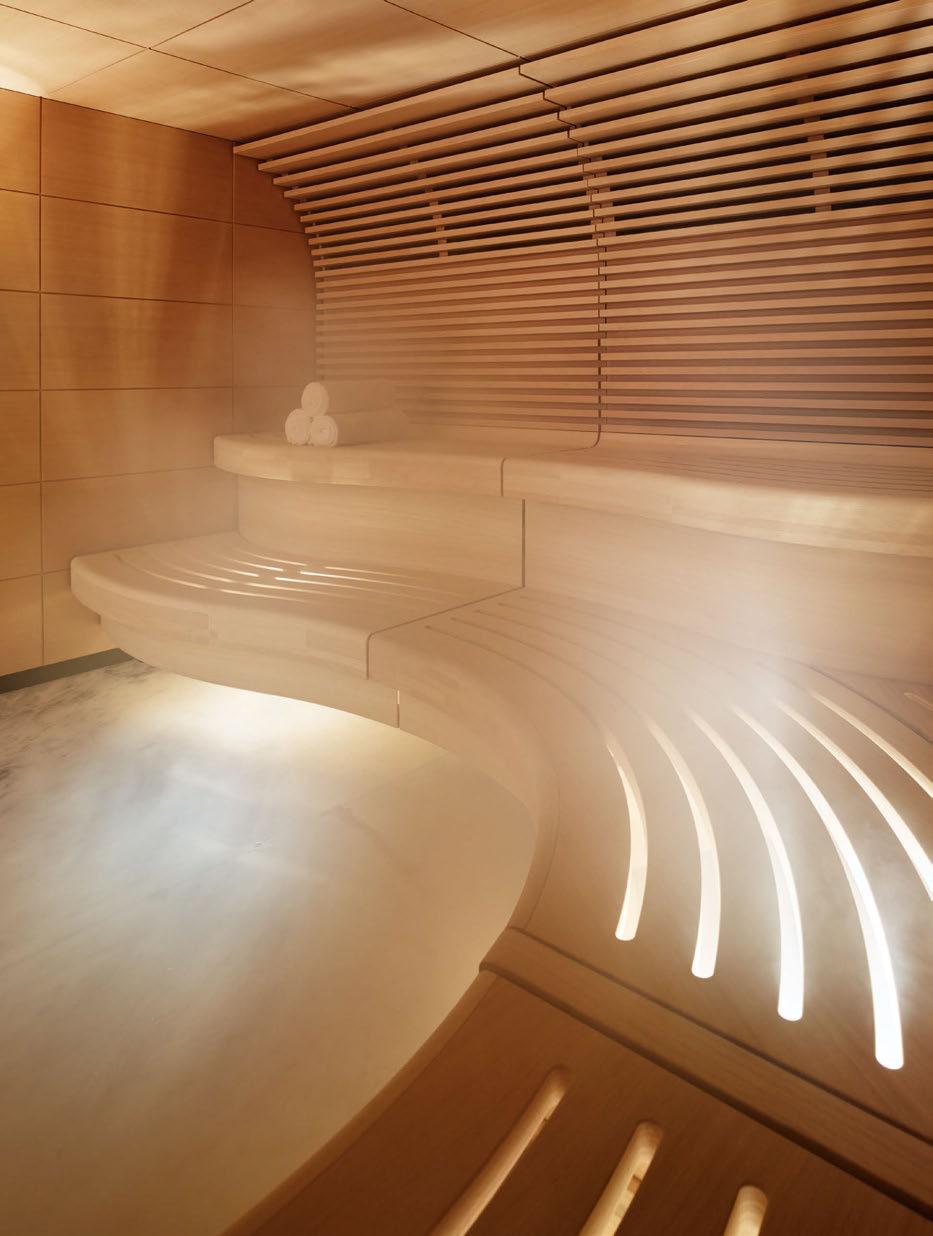
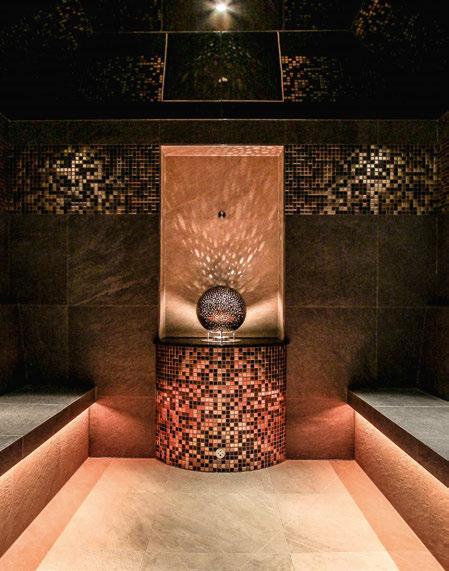

DEFINING SPA. SINCE 1928.
As a global manufacturer of exclusive saunas and bespoke spa experiences, we understand that true relaxation is an art, a harmony of exceptional comfort, uncompromising quality, and timeless design. Guided by passion and precision, we craft sanctuaries of wellbeing that awaken the senses, restore balance, and rejuvenate the body and the mind – offering your guests unforgettable moments of pure indulgence.
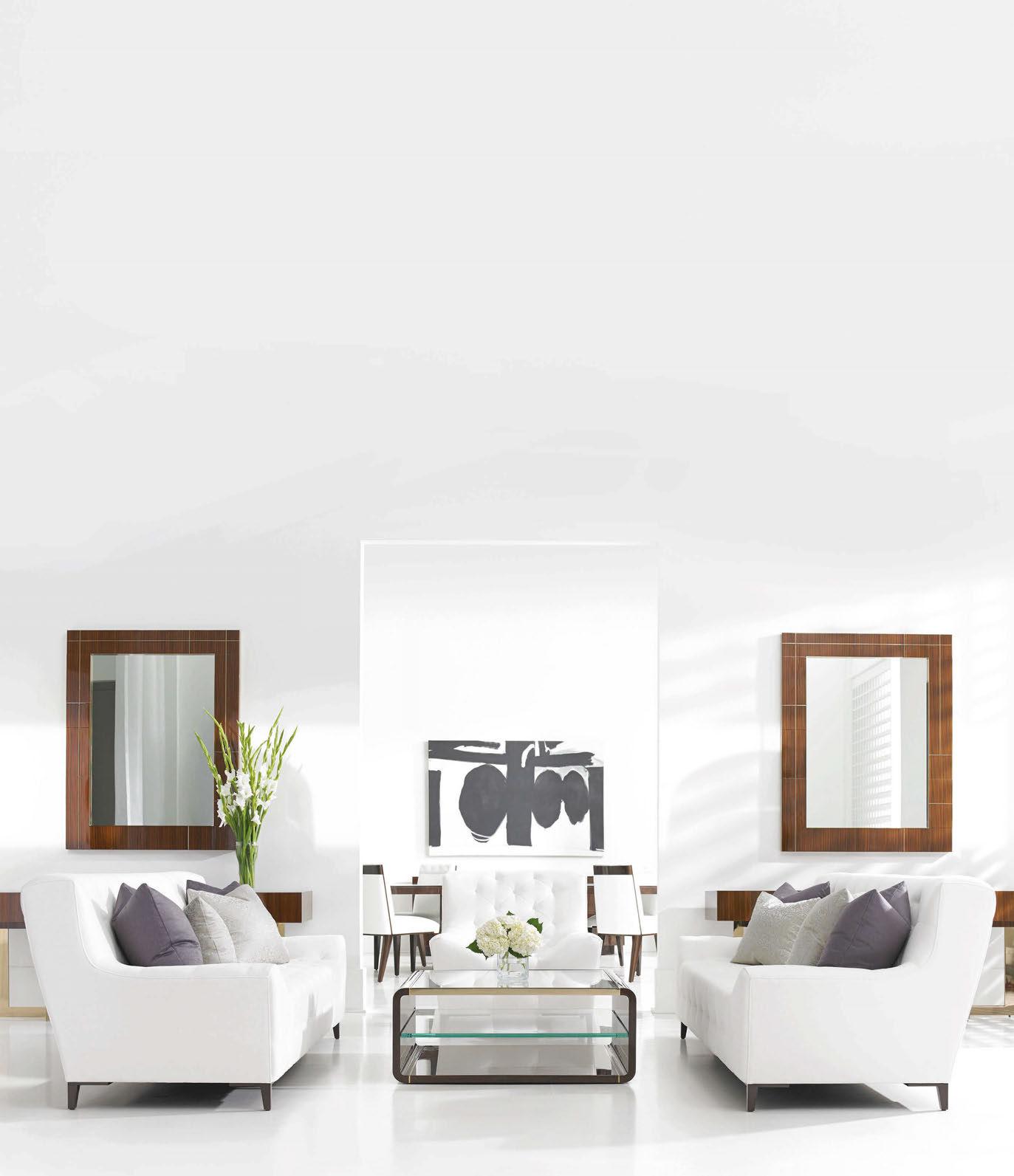


A 17th-century manor house is transformed into a relaxing retreat, characterised by refined rawness.
Words: Eleanor Howard • Photography: © Murray Orr
What if the real luxury isn’t squeezing more in, it’s letting more go? asks a booklet found next to the bed at Hyll.
Indeed, the art of doing nothing is a topic that increasingly appears in hospitality settings, and it immediately sets the tone at a new retreat in the Cotswolds, where guests are actively encouraged to slow down, switch off and embrace stillness.
Located in Chipping Campden, the countryhouse hotel marks the first venture from Madfabulous Hotels, founded by Mancunian entrepreneurs Paul Baker and Sarah Ramsbottom. Drawing on decades of business experience, as well as their little black book of Manchester creatives, the pair set out to create a restorative hospitality experience that would allow guests to escape the demands and pressures of their daily lives.
“At Hyll, we are seeking to provide a space where guests genuinely feel like they have an opportunity to pause; where they can just be,” reveals Ramsbottom. “Having been one
of those weary travellers myself, I appreciate a warm welcome and comforting stay. We wanted to extend the appeal of the Cotswolds with a Northern-style ‘make yourself at home’ attitude,” adds Baker.
To bring this vision to life, the duo worked closely with Studio eNaR to develop a clear brand concept, strategy and identity that would set Hyll apart from the Cotswolds’ saturated market. Co-founders Tim Watson and Neil Ramsbottom began by defining the hotel’s distinctive proposition as ‘an elegant escape where refined comfort meets intuitive service’, before crafting a visual and verbal identity that reflects this duality. “From the design language to the guest journey, our goal was to create a brand that doesn’t just promise relaxation but actively facilitates it, meaning that Hyll is more than a destination – it’s a state of mind,” explains the agency. This is introduced in the hotel’s ‘Do Nothing’ booklet. Illustrated by Private Eye cartoonist Simon Nevin, it explores slow living, society’s obsession with
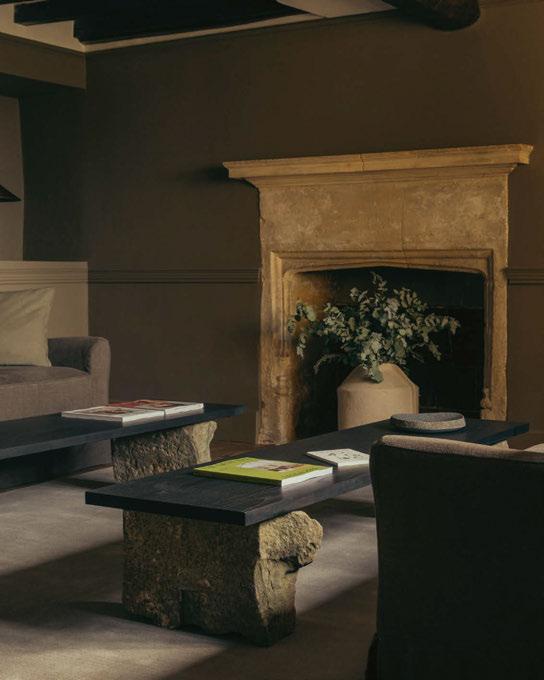

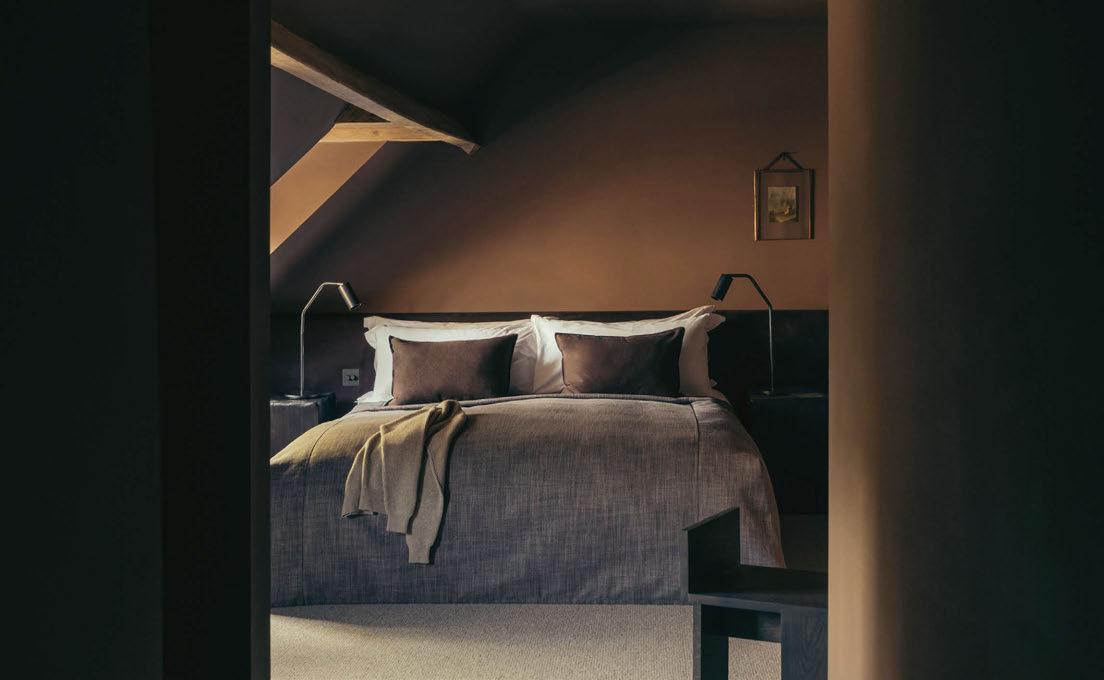
productivity and the crucial differences between aimlessness and boredom.
The approach is first evident in the setting. Taking its name from the old English word for an elevated position, Hyll occupies a 17thcentury manor house surrounded by 60 acres of dense woodland and rolling meadows that overlook all five counties of the Cotswolds. The estate, formerly known as Charingworth Manor, is steeped in history – not only is it mentioned in the Domesday Book, but it is also where TS Eliot is said to have written the first of his Four Quartets in the 1930s.
A property with such a storied past required a gentle hand to lead the restoration. Enter Manchester-based Tim Groom Architects, which breathed new life into the Grade II-listed property while retaining many of its original features, such as the oolitic limestone façade and mullion windows. “Hyll asked different questions of us - about detail, about atmosphere, about emotion,” says founder Tim Groom, reflecting on the project. “All the principles of what we do, detail, craft, the quiet complexity of simple things done well, resonated. We wanted guests to feel the building without needing to notice it.”
Looking to introduce an alternative interpretation of luxury to the Cotswolds hotel scene, Baker and Ramsbottom enlisted fellow Manchester-based practice Youth Studio to craft a design scheme that draws on the primitive elements of the property’s surroundings rather than its historical context or the region’s signature style.
“We didn’t want to go down the route of recreating the typical country house aesthetic – it felt too obvious. Instead, our design is a response to the rugged natural landscape of the Cotswolds – raw, simple and aligned with our studio’s ethos,” notes co-founder Liam McGroarty, referencing their signature ‘refined rawness’ aesthetic. “The interiors are intended to create a tangible shift in pace for guests. Restraint, presence and material honesty guided every decision, and these values are felt the moment guests arrive.”
Upon entry into the hotel estate, guests are greeted by a 10-tonne balancing stone sculpture by Adrian Gray. “We were attracted to this piece because of its stature and magnetism. There’s something about it that feels deeply connected to the earth,” explains Baker, acknowledging how the sculpture sets the tone for the guest experience to follow.
Crossing the threshold into the manor house, guests are ushered into one of the hotel’s three lounges – there is no designated lobby or formal check-in; instead guests share their registration plate and estimated time of arrival beforehand so the team can identify them before they even set foot on site. In the lounges, exposed beams and monolithic fireplaces are offset by handtextured plaster and custom plinths made from timber and stone. Generous sofas and armchairs invite moments of connection, relaxation and solitude in equal measure, with an array of board games, coffee table books and vinyl records on-hand to help guests disconnect. Further enhancing the hotel’s cultural identity
is an eclectic art collection encompassing various mediums, from original canvases by Youth Studio to a bespoke tapestry by B Kirby. “Art, music, conversation and literature all converge at Hyll,” notes Baker.
An unassuming corridor leads to an openplan bar and restaurant where cocooning banquettes wrapped in stone cultivate a refined yet relaxed atmosphere. Bringing the outdoors in, a skylight floods the space with natural light during the day, while aged metal fixtures are suspended to create moments of drama and intimacy at night. The cuisine, created by Head Chef Mark Coleman, also reflects the locale, utilising fresh ingredients from across the Gloucestershire countryside and the Vale of Evesham. Highlights include Devon scallops topped with hazelnut butter served on a bed of peas and watercress sauce, and Briar Hill lamb paired with cannellini beans and charred broccoli.
Upstairs, the eight manor house guestrooms offer garden and terrace views, while the remaining 18 are spread across a collection of outbuildings overlooking the courtyard. All vary in shape and size; some feature original oak beams and window seats, while others boast garden terraces or direct access to the courtyard. Cloaked in a sultry yet soothing palette of earthy tones, rooms are dotted with strategically positioned fixtures that cleverly mimic candlelight, cultivating a sense of intimacy. When furnishing the rooms, Youth Studio exercised restraint by allowing the materiality to do the talking – from the stained-oak wardrobes

and floor-skimming linen curtains, to bespoke bedside tables crafted from locally-sourced charred timber. “Materials are chosen not only for their connection to place, but for how they will evolve,” reveals McGroarty. “Surfaces are intended to wear, mark and patina, carrying the memory of time and touch.”
This approach extends to the en suites where stone becomes the star of the show. “Bathroom entrances are framed in sculptural stone, marking the passage into a more grounding, immersive space,” explains Oliver Collinge, co-founder of Youth Studio. “This framing creates a sense of continuity, ensuring the bathroom feels integral to the guest journey rather than separate.”
Careful consideration is evident not only in the interior details, but the in-room amenities too, as Ramsbottom notes: “We’ve invested heavily in the touchpoints that foster this sense of comfort, from Naturalmat beds with amazing linens and Verden body and room fragrance, to the monthly changing book menu.”
Still to come at Hyll is The Bower, a new purpose-built events space slated to open in early 2026. Also envisioned by Tim Groom Architects, the barn-style venue is a nod to ecclesiastical architecture, characterised by a strong timber frame and windows surrounded by fluted stone. “It’s a simple structure but the simplicity is deceptive,” states Groom. “Every detail has a purpose.”
It is this deceptive simplicity that is the root of Hyll’s success, proving that when done right, less truly is more. “Hyll is not about escape – it is about reconnection. The design is more than visually calm; it is experientially grounding, inviting guests to engage with their surroundings in an unforced way,” concludes Collinge. “Every detail is considered to encourage stillness, guiding rather than demanding. The architecture frames moments of reflection, while the interiors move you gently through spaces that feel purposeful and present. In a world of overstimulation, Hyll offers pause - a place to exhale.”
Owner / Operator: Madfabulous Hotels
Architecture: Tim Groom Architects
Interior Design: Youth Studio
Concept Creation: Studio eNaR www.hyllhotel.com
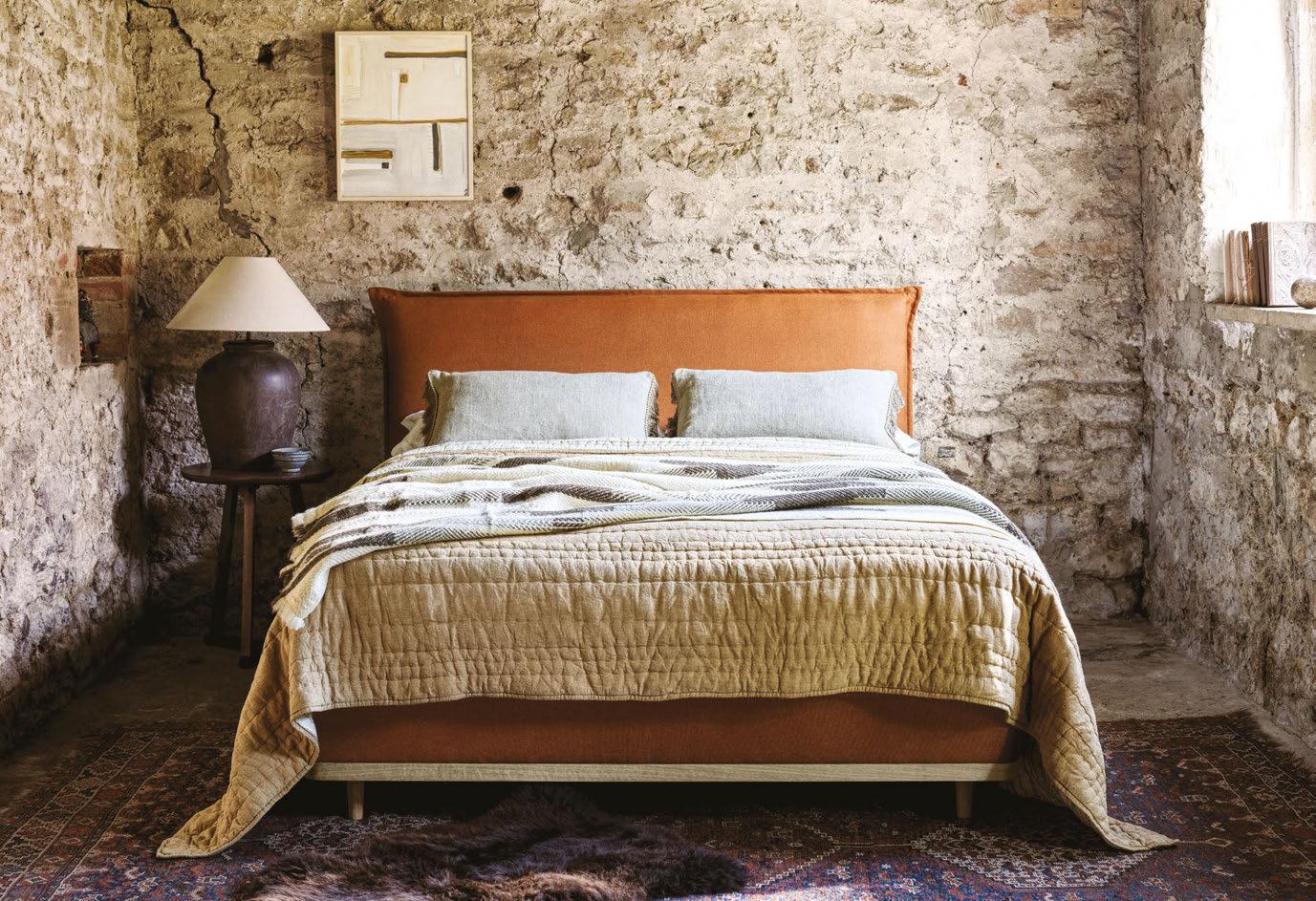


Yabu Pushelberg conjures a serene sense of discovery for their first resort project, ushering in a new era for Raffles in the brand’s birthplace.
The grande dame of Singaporean hospitality making space for a younger sister was always going to be an important moment in the Republic’s history. Having first opened its doors in 1887, the original Raffles has been catering to generations of Singaporeans, engendering deep-seated affection among families who have held memory-filled celebrations at the legendary hotel. And then there are the international travellers, drawn to the historic Long Bar for the century-old ritual of savouring a Singapore Sling and handfuls of monkey nuts, shells brushed off countertops and discarded on the floor.
Sentosa Island, with its verdant landscape rich in flora and fauna, is a canny destination in which to welcome the iconic brand’s second Singapore property, since it offers sufficient contrast to the mainland. “Raffles Singapore and Raffles Sentosa Singapore complement one another, offering two distinct experiences brought to life through the brand’s legacy of legendary service, spirit of elegance and
enchanted glamour,” notes Cavaliere Giovanni Viterale, Cluster General Manager. “Guests can expect contemporary design, a secluded natural setting, beachfront access, five culinary venues and a focus on wellbeing at our resort, the first all-villa property in Singapore.”
The Global Sustainable Tourism Councilcertified island of Sentosa invites visitors to shift gear into a slower, tranquil state of mind, surrounded by forest and sea. On one of the island’s hilltops, a 100,000m2 plot of tropical landscape has been transformed by multidisciplinary studio Yabu Pushelberg. “We started from scratch, helping to develop the brief with owners, Royal Group,” says Glenn Pushelberg. “Thinking about the original city hotel as the grandmother, Raffles Sentosa is the granddaughter gone to the beach. They share the same DNA, but the granddaughter has a quiet elegance and modernity that is lighter and softer, a kind of relaxed formality.”
Tasked with designing every layer of the Sentosa resort, from building design

The speakeasy-inspired Chairman’s Room features wood panelling, antique mirrors and calligraphy artworks
to landscaping, through to interiors, furniture and lighting, the studio’s first challenge was the masterplan. “The site wasn’t enormous, but the vision was for 62 private pool villas, each positioned like its own oasis, with uninterrupted views and a sense of seclusion,” explain George Yabu and Glenn Pushelberg. “That’s a tall order on a tight footprint. We didn’t want the villas to feel regimented or plotted in a grid – we wanted them to unfold, to feel discovered.” Taking the decision to intervene in the topography and reshape it for the perspectives needed, the duo designed a network of meandering and direct pathways, each calibrated to offer a different rhythm of movement – “some for guests arriving, others for those simply wandering”. This helped to create privacy and exclusivity, with every intuitive step through the site revealing something new, yet each villa feels like a contained oasis of its own.
The unfolding of layers is evident from the outset, even in the meandering drive up to the arrival building, which provides the first glance of one of the majestic heritage Ficus trees around which the masterplan flows. Residential in tone, the building speaks of a
grand mansion, though more contemporary in its design language of latticework screens and sleek chandeliers. Tradition gets a nod from the uniformed Raffles doorman ready to welcome visitors. There is no grand lobby or obtrusive welcome desk. Instead, an inviting salon called the Raffles Room provides views of heritage trees and species-sensitive planting, with the occasional peacock strutting past, its feathers proudly on display. A botanical theme runs through some of the upholstery, contrasting effortlessly with club chairs and sofas in pretty hues, tables of striated green and silver marble, architectural planting displays by Fiore Dorato and shelving filled with artefacts, many of which reference the flora and fauna of Sentosa. Tucked behind panelled doors adorned with murals by Canadian art studio SpaceNWalls, is the intimate Chairman’s Room, a bar inspired by speakeasies, yet far more elegant with its wood panelling, antique mirrors and calligraphy art by Ryan Loi.
Artwork throughout the hotel has been curated in collaboration with Hanabi Art & Artists. “We knew the art needed to feel just as considered as every other layer of the resort,” explain Yabu Pushelberg.
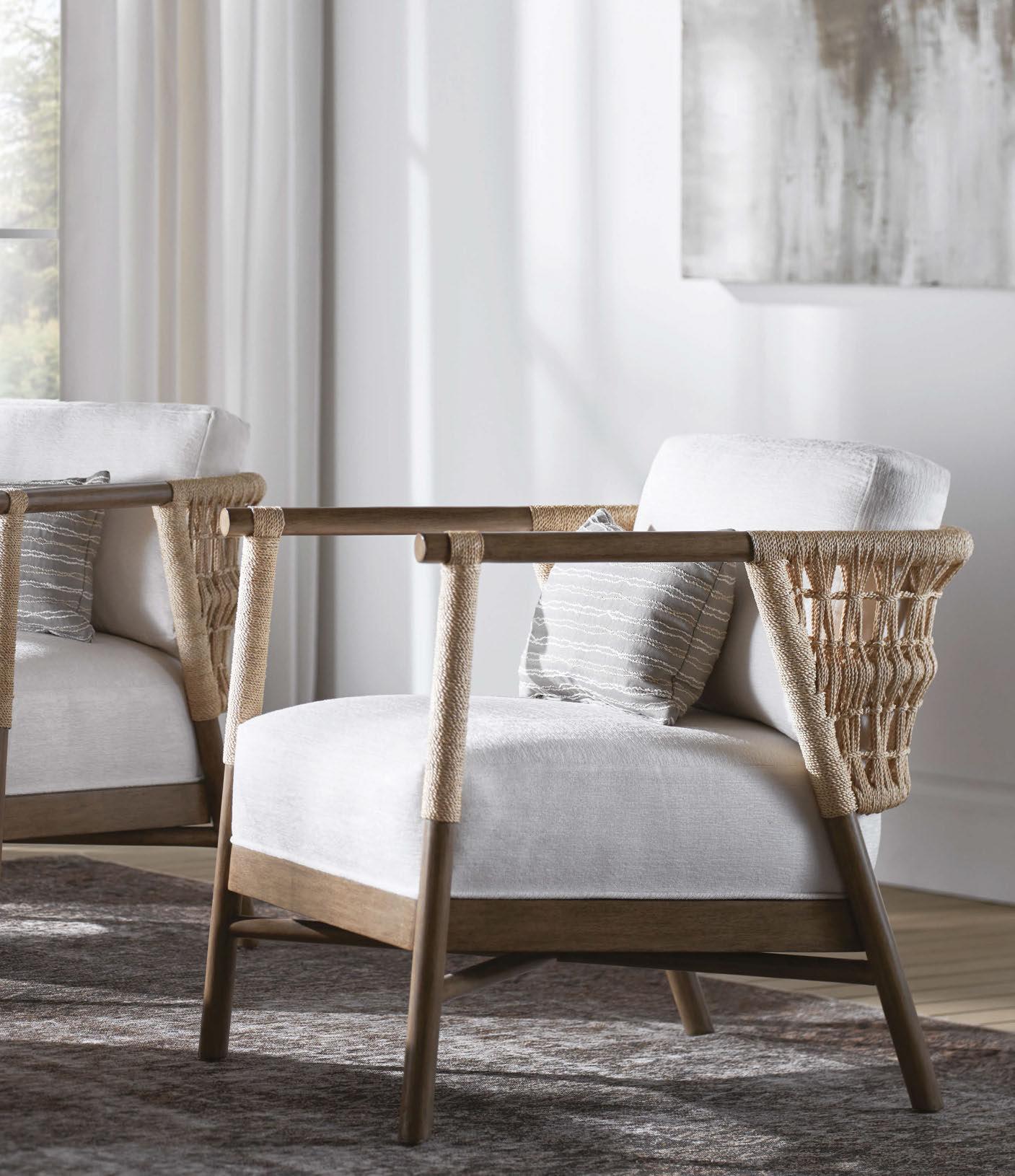
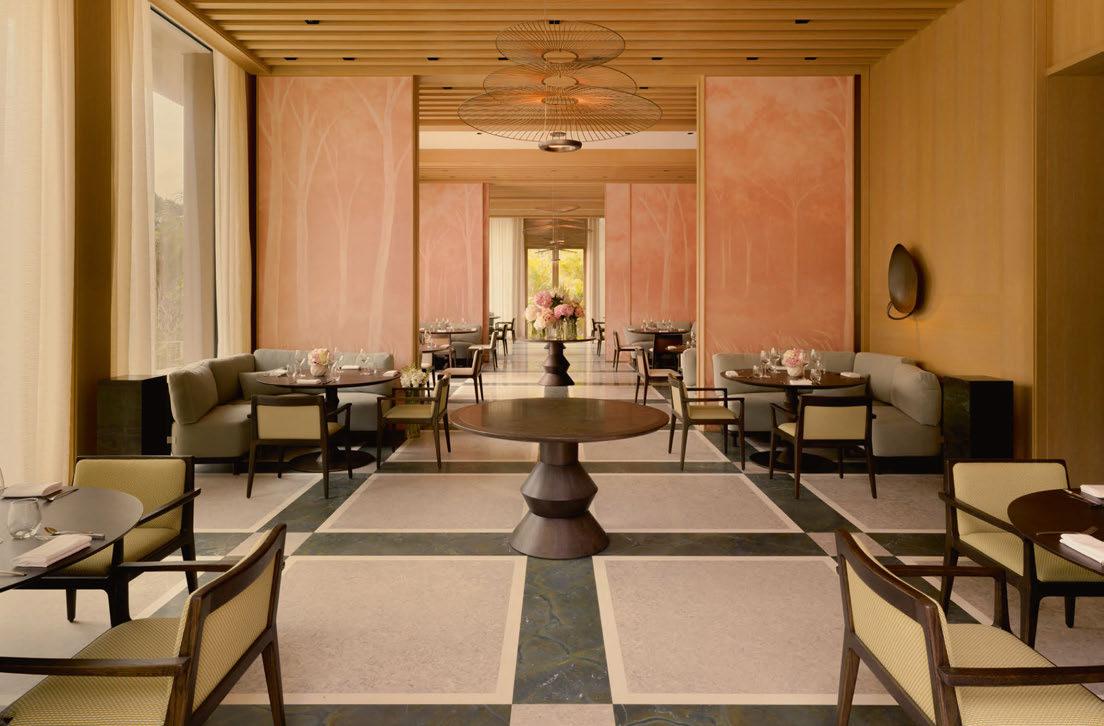
“We brought in Hanabi, who we’ve been working with for many years. We’re close friends; it’s a relationship rooted in trust and creative alignment. Every time we collaborate, something thoughtful and unexpected comes to life.”
Landscaping too plays a central role at Raffles Sentosa, framing a series of footpaths that weave around the resort, their perspectives contained to ensure that every vista around the next corner is a surprise. Creating the illusion of a hidden village, at times Mediterranean in feel, these paths are intentionally lit at night for an extra touch of magic. Suited to the climate, there is a purposeful blurring of inside and out, which carries through to each of the 62 villas, complete with their own private pool and deck.
“I describe the villas as our hat-box rooms, designed as two separate houses, both afforded the luxury of space and height,” reveals Pushelberg. “There’s nothing quite like them in Singapore.” Travertine seamlessly connects indoor-outdoor living, with floor-to-ceiling
windows and mirrors reflecting the surrounding landscape. In both the living and sleeping pavilion, furniture designed by Yabu Pushelberg introduces tactility, incorporating natural materials like rattan and linen, bold tropical patterns in refined textiles, and traditional forms such as the spindle armchair.
“When designing the villas, we knew we wanted to create dramatic moments – something to anchor the space and heighten the sense of immersion,” explain Yabu and Pushelberg. “Hanabi introduced us to Singaporean artist André Wee. His handpainted jungle mural draws from William Farquhar’s historic botanical illustrations to capture the essence of Sentosa: lush and quietly transportive.” Wee’s whimsical work, featuring hornbills and other species relevant to the island, enlivens the living pavilion and there are also digital prints by Sandra Kantanen to continue the theme.
In the sleeping pavilion, a honeycomb feature wall behind the bed is part of the intricately detailed oak panelling giving the accommodation
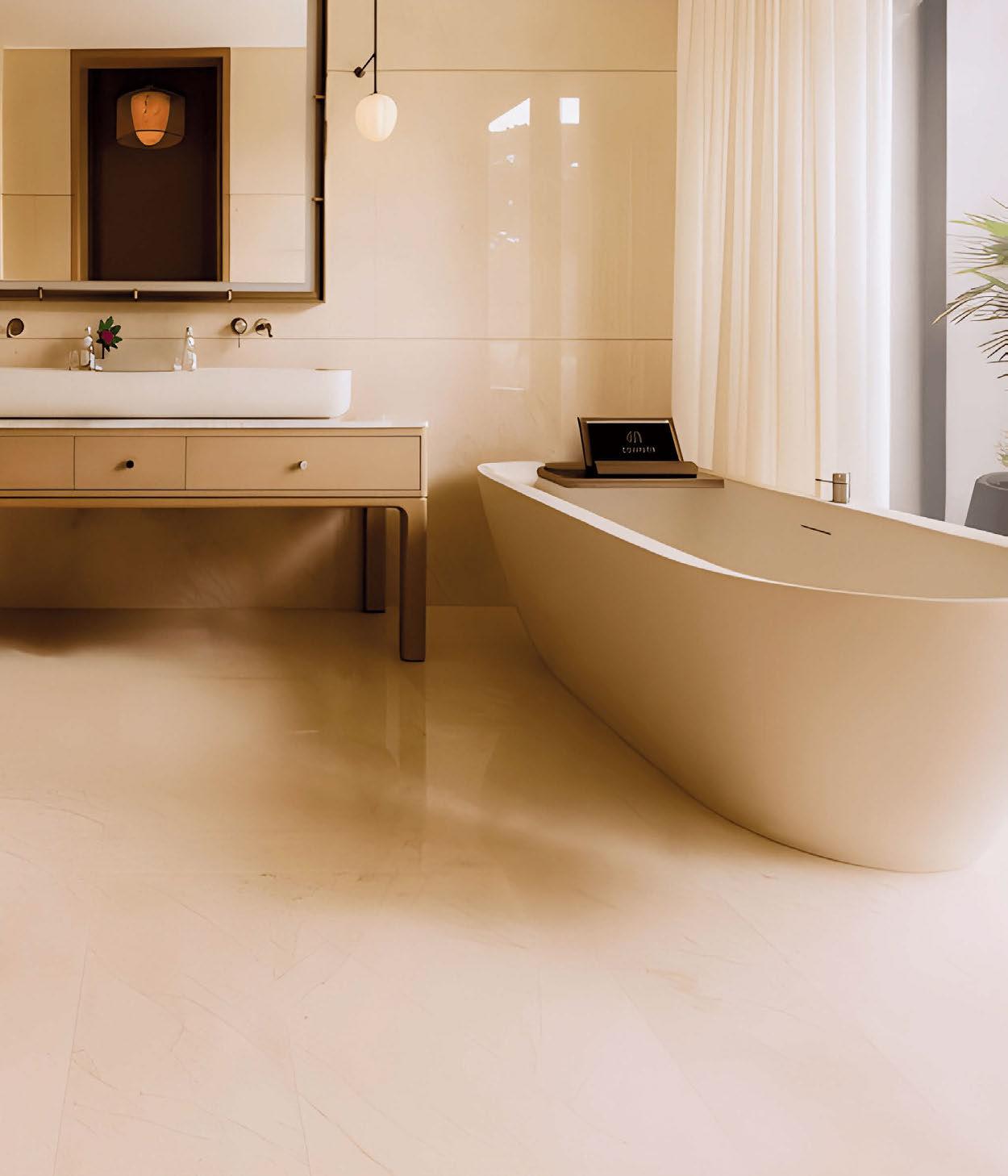
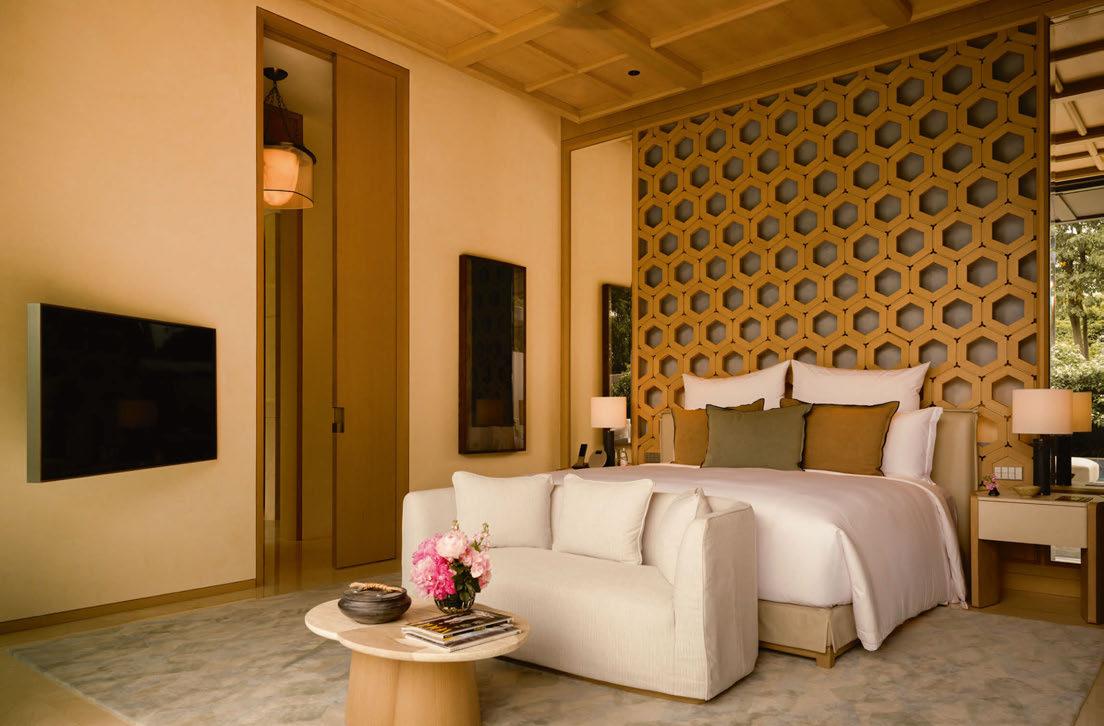
a timeless quality. On the pool deck, furniture by Tribu extends another invitation to hide away in the comfort of the villas. The four-bedroom Royal Villa is the ultimate in spatial indulgence, complete with fitted wardrobes and an emeraldgreen stone custom bathtub by Apaiser.
In keeping with the Raffles brand, the F&B offering had to be strong enough for the resort to be considered a dining destination. Under the leadership of Michelin-starred Chef Bjoern Alexander, Empire Grill is an Italian all-day dining venue characterised by romantic forest murals, a distinctive polished stone floor and a commanding chef’s table in green onyx. Meanwhile, Royal China – helmed by another Michelin talent, Chef Ling Heng Yao – features luxurious wallcoverings that evoke scenic Chinese mountains, illuminated by a lighting feature of floating gold and white petals. In one of the restaurant’s private dining rooms, a circular table is inset with peacock feathers and generous gold leaf, while a collection of Chinese tea sets, loaned by the resort’s owner, makes
for an arresting display. The F&B line-up, also including Iyasaka by Chef Kenjiro Hashida, stays true to the resort’s overall design aesthetic, as Pushelberg attests: “Rather than themed F&B, the idea was to maintain gentle connections through these spaces for a harmonious approach.”
With Raffles Sentosa Spa housed in a transformed military barracks – the site’s only heritage building – holistic wellness is given prominence within the resort experience. Here, a garden spa complex includes hot and cold pools with waterfalls, complemented by 12 treatment rooms, a salon, a restaurant serving healthy cuisine and ample spaces for mindful and active programming. The restorative atmosphere found here is not exclusive to the spa, however. It permeates this destination in which landscaping, design and the brand’s legendary butler service come together effortlessly, allowing guests to slow down, breathe and reset in the tranquil environs of a new Raffles landmark.
EXPRESS CHECK-OUT
Owner: Royal Group
Operator: Raffles Hotels & Resorts
Architecture and Interior Design: Yabu Pushelberg
Art Consultant: Hanabi Art & Artists
Landscaping: P Landscaping www.raffles.com
Defined by precision, refinement, and enduring quality, our work brings design vision to life through seamless delivery and exceptional craftsmanship.
With expertise across the world’s most distinguished hotels, we are the trusted partner for luxury hospitality projects.
To discuss your next project, contact: Vanessa Budd, Business Development Director vbudd@becklondon.uk
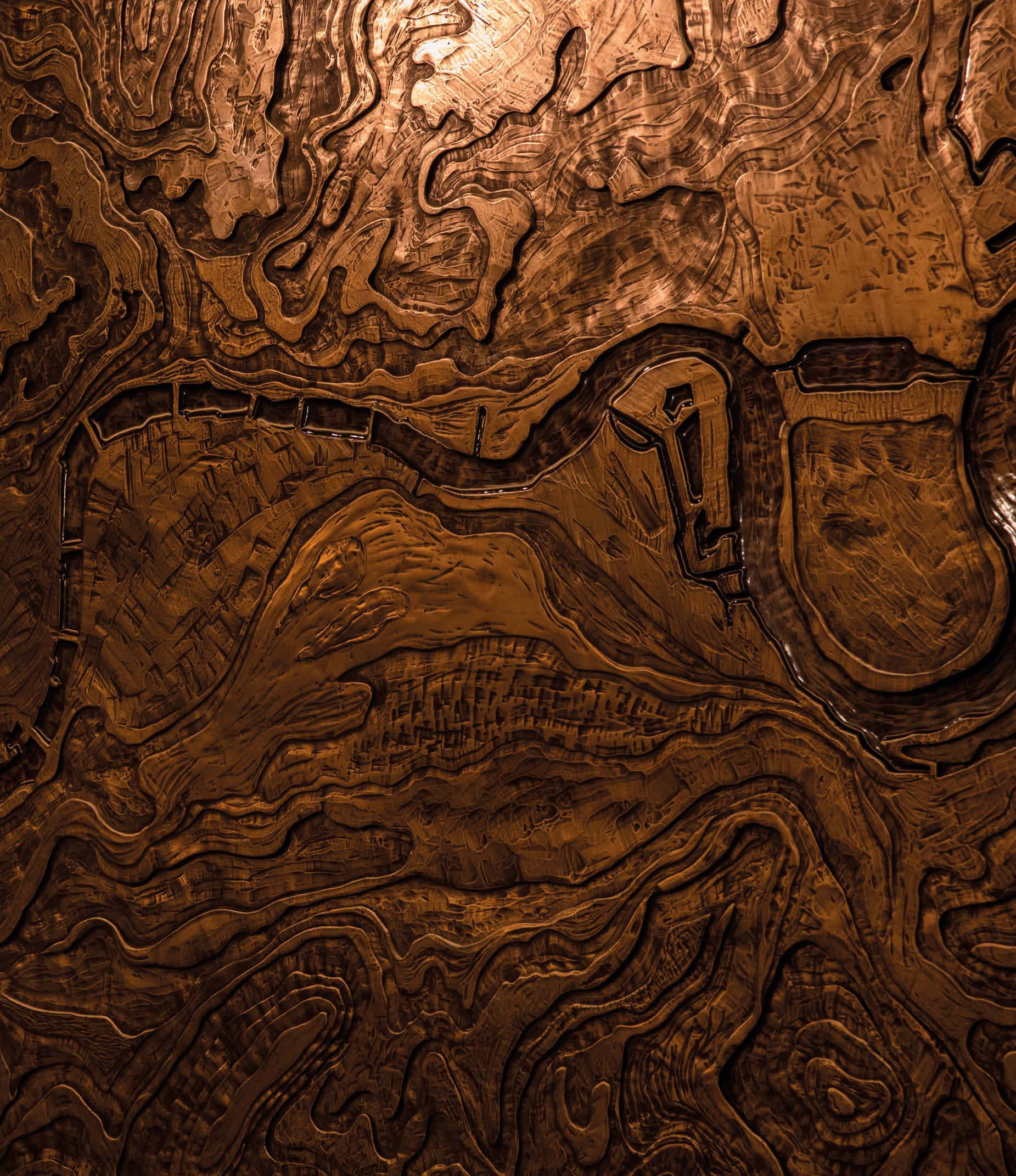
becklondon.uk | hubbuild.uk | unusualprojects.uk
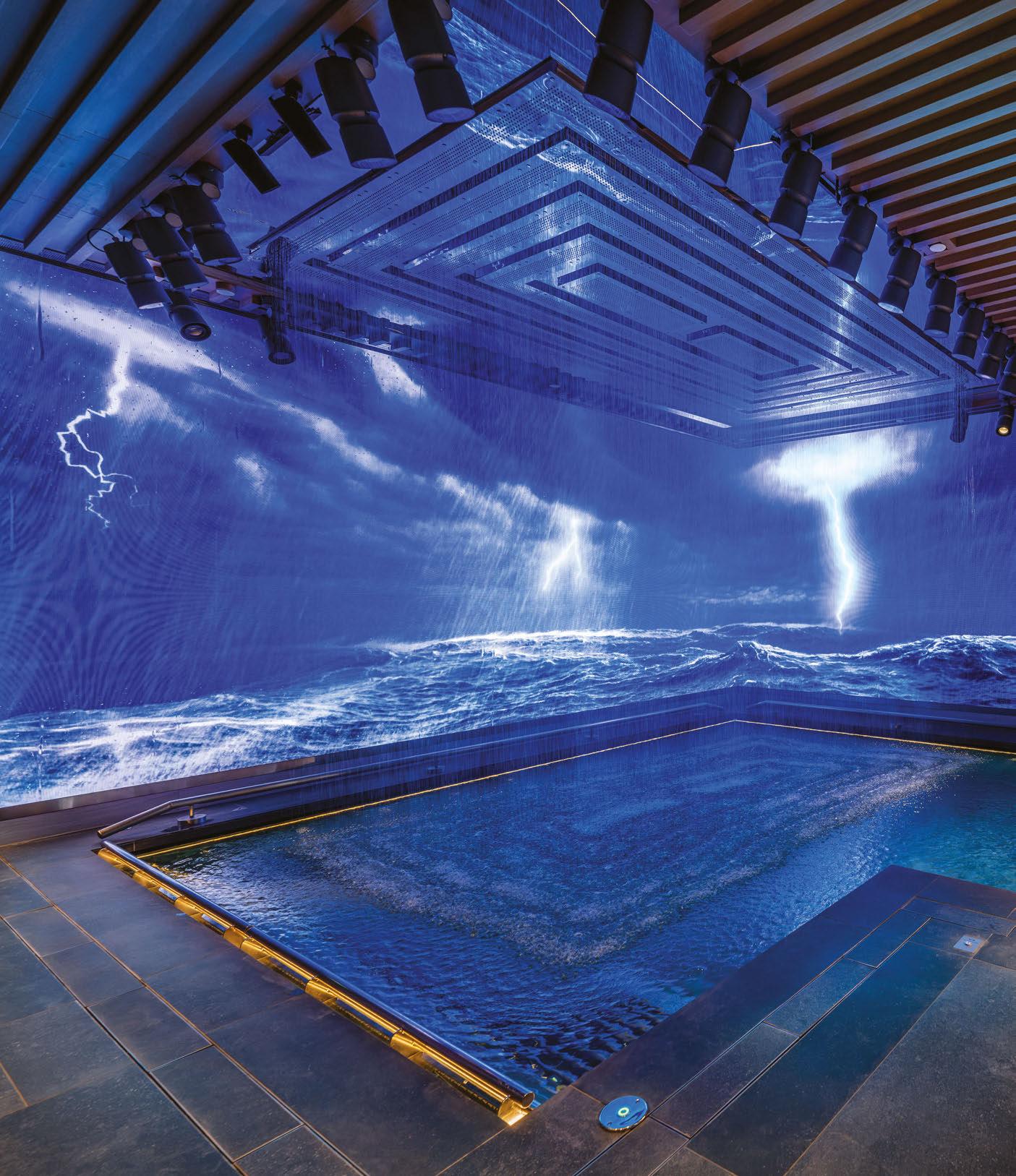

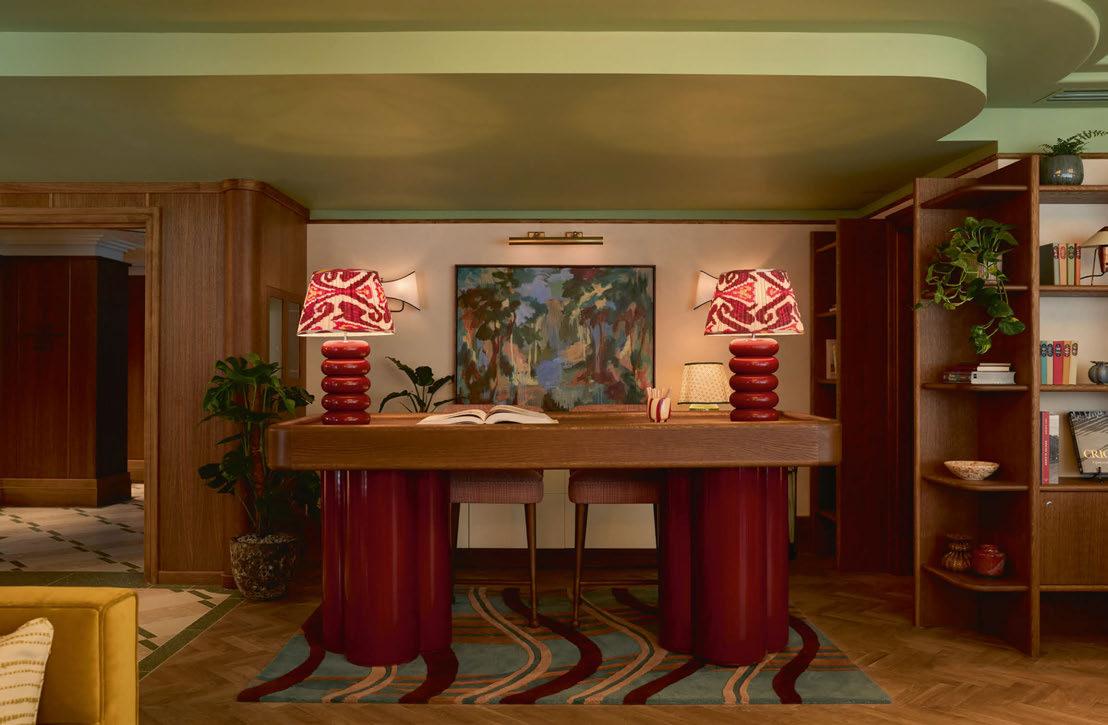
LONDON VICTORIA
The first overseas outpost for this Amsterdam-born brand combines Art Deco charm with a vibrant colour palette.
Words: Hannah Wintle
Photography: © Helen Cathcart
Any good aparthotel should be a home away from home, so goes the industry mantra, and The July in London Victoria is just that, not least for the brand itself. As the first overseas outpost for the Dutch group, this latest offering embodies this ethos quite literally, adding to the three well-established sister properties located back in its home city of Amsterdam.
An alternative slogan for this latest venture – timed in step with a rebrand from The City ID Group to The July – is the operator’s own declaration of ‘your stay, your way’. Paving the way for European expansion, the London outpost builds on the existing concept and has been designed to blend the traditional aspects of a hotel with the relaxed comfort of home.
To deliver this fusion, while also introducing design aspects synonymous with the property’s Victoria address, The July turned to architecture firm Studio Moren. With several local buildings exhibiting the area’s Art Deco heritage, namely Victoria Coach Station and the Apollo Victoria
Theatre, Studio Moren worked to enhance the building’s frontage with an arcade of twostorey arches at the lower levels, elegantly referencing the proportions and materiality of its neighbours.
Inside, London- and LA-based interior design studio Fettle, helmed by Andy Goodwin and Tom Parker, has crafted a layered experience that slots seamlessly into the locale, while maintaining an air of informality in line with the group’s brand identity. “The idea was to bring the same atmosphere as The July’s existing properties,” Goodwin explains. “It’s community-focused, fun-loving and relaxed, and there’s quality to the offer which isn’t always prevalent in aparthotel concepts.”
This elevated approach becomes clear from the outset. In the lobby, guests are greeted by a striking European oak desk topped with shapely table lamps – the residential-style setting making for an informal check in. The hotel’s cosy, lived-in atmosphere is established in the surrounding living room, where the same
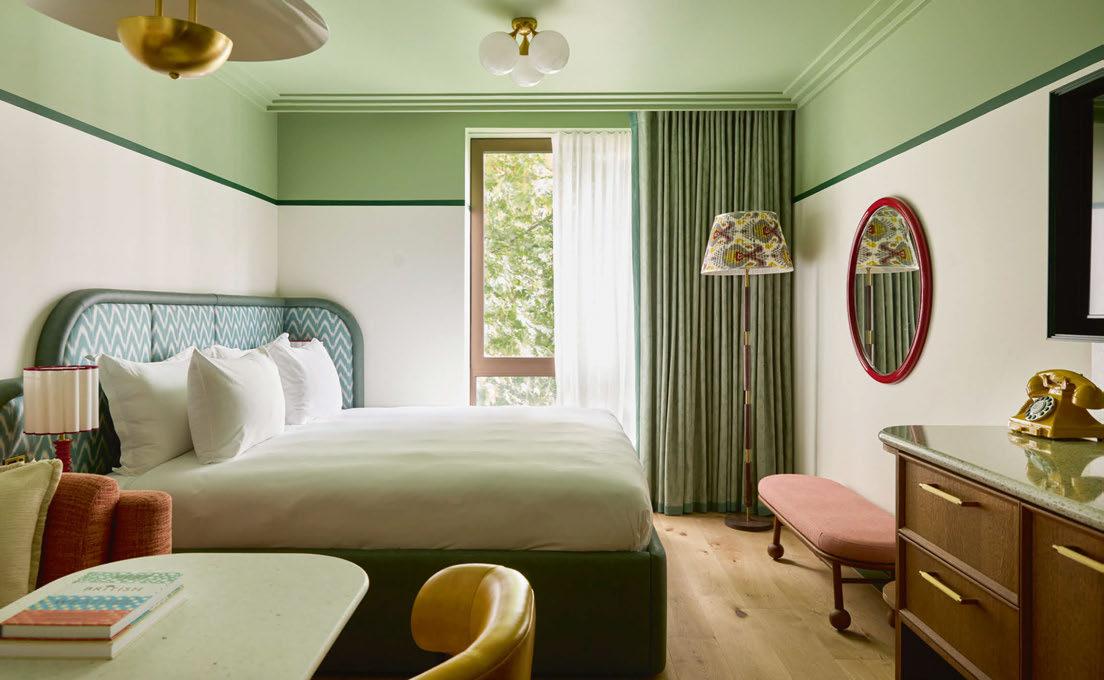
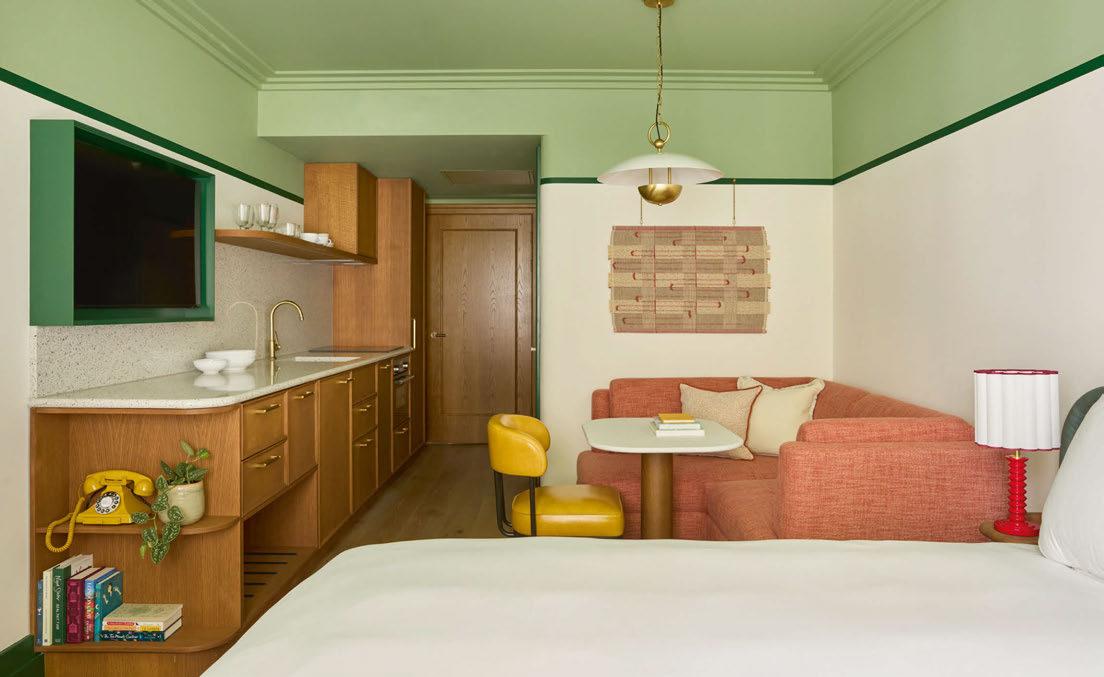
The viridescent palette makes its way into the guestrooms, sweeping along skirting boards and drenching the uppermost portion of each wall
warm-stained wood adorns walls and forms bookcases to shelve hardbacks, ceramics and potted plants. The self-service honesty bar – one of Goodwin’s favourite areas of the hotel – is furnished with a lamp-lit dining table and plush armchairs in a vibrant colour palette of canary, emerald and crimson. It provides a comfortable environment to be used as a co-working space or meeting point, where guests can help themselves to a beverage in what serves as a stylish first encounter with the property’s wider philosophy.
Further nods to Victoria’s Art Deco heritage can be found in the hotel’s materiality, along with a host of 1930s-inspired furniture and rounded details that mimic the architecture. “We wanted to bring that design language into the interiors, in a similar way to how Studio Moren introduced a soft curvature into the façade,” Goodwin recalls. “When referencing a design period, it’s not about copying, we want to reinterpret its spirit.” Subtle nods can therefore be found throughout the property, most noticeably in the three-step coffers that skirt the perimeter of the ceiling, drawing the eyes up to follow the curves that connect each space.
The ground floor continues through a series of multifunctional spaces available for events or private dinners, which flow through to an open kitchen at the heart of The Idler, a British-Mediterranean restaurant that unfolds beneath an undulating ceiling mural by Eliza Downs. The artist’s playful use of pattern and colour harmonises with the wider scheme, where Art Deco details such as streamlined forms and metallic accents accompany the ever-present palette – varying shades of green that thread through the paintwork, upholstery and foliage in an enduring reference the city’s Royal Parks.
Between the restaurant and lobby is a space that is perhaps the most emblematic of The July’s ethos:
the Deli. Along with freshly baked products and cured meats, it sells a selection of pantry goods – ranging from pasta and preserves to tinned fish and gourmet condiments – enabling guests to cook up something special from the comfort of their in-room kitchens. Certainly, this space is key to the hotel’s concept, yet it has a greater ambition: by partnering with a local supplier and providing a permanent home for its quality produce, The July can extend its reach outside of its doors and invite the neighbourhood in, turning the hotel into a true community hub.
Those who do take their deli goods upstairs will find their rooms fully equipped to concoct a feast, with amenities including a fridge, stove-top, coffee machine and toaster, and an open shelving unit stocked with Costa Nova crockery on which to serve their culinary creations. The same European oak that greeted guests downstairs also finds a new home, adding warmth to the cabinetry, which is crowned with a white quartz countertop and backsplash. The joinery serves a dual purpose, however, integrating a wardrobe and storage space at the far end of the kitchen for a sleek solution.
Interiors are a continuation of the ground floor’s homely design narrative. Brass pendant lighting and fluted bedside lamps bring warm Art Deco touches, and colourful flourishes include a terracotta-toned sofa, as well as ochre accents found in a bespoke dining chair and rotary-style telephone; the guest’s direct line to reception. The viridescent palette established in the public spaces also makes its way into the guestrooms, sweeping along skirting boards and drenching the uppermost portion of each wall. As Goodwin points out: “If you take a colour up and over the ceiling, it draws the eye higher and adds interest to the space.”
To meet the challenge of designing within a compact footprint, which at 22m2 for a studio is smaller than its
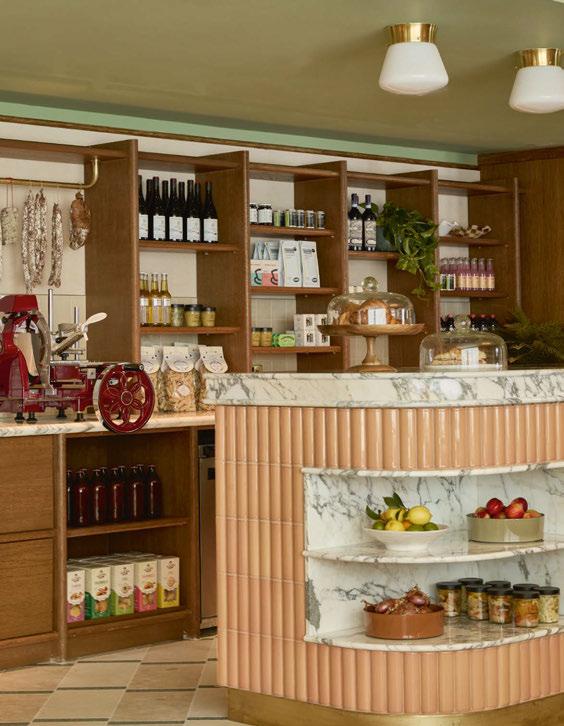
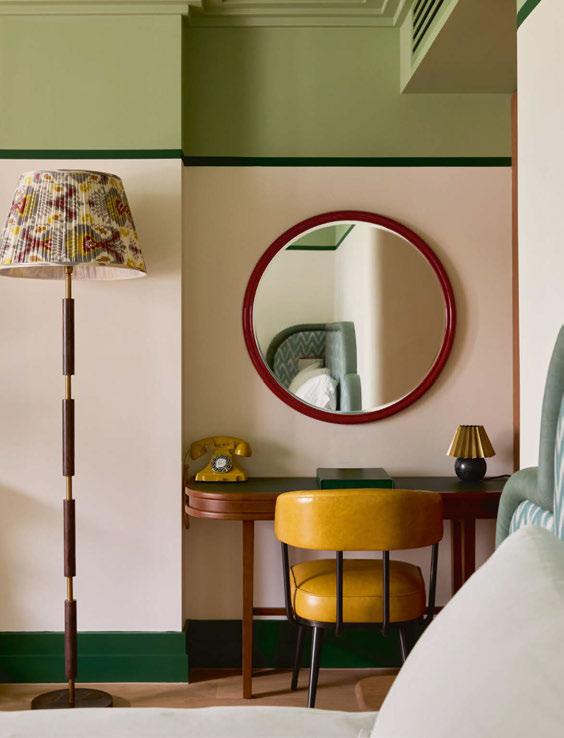
Fabrics by Zimmer + Rohde pair with vintage furnishings to give a luxurious, lived-in feel
Dutch counterparts, much of the furniture is bespoke, with the headboard symbolising Fettle’s most creative feature. “We developed a headboard that allows the bed to sit right in the corner; it’s asymmetric and quirky – an unusual twist that we haven’t seen before,” Goodwin explains. Such solutions were key in replicating the success observed in Amsterdam, as the designer recalls: “The difficulty was in translating the brand values to the local market; room sizes are more condensed than The July’s existing locations. As a brand, they didn’t want to compromise on quality, so we had to be creative.”
As a result, the majority of the furniture throughout the hotel is bespoke, designed by Fettle’s in-house team to accompany a handful of vintage pieces that have been carefully selected to give a lived-in feel. Similarly, the design studio crafted some of the hotel’s lighting solutions, including wall lights and chandeliers, which create an intimate and cosy effect that all lean into the aparthotel’s homely atmosphere.
With various room types that sleep up to five guests, and a host of all-day spaces, The July caters to everyone from solo travellers to families, short stays to long-term rentals. Inspired by its namesake month, the brand evokes warmth, vibrancy and carefree spirit, fundamentally founded on the two core principles of real human connection and building for all routines.
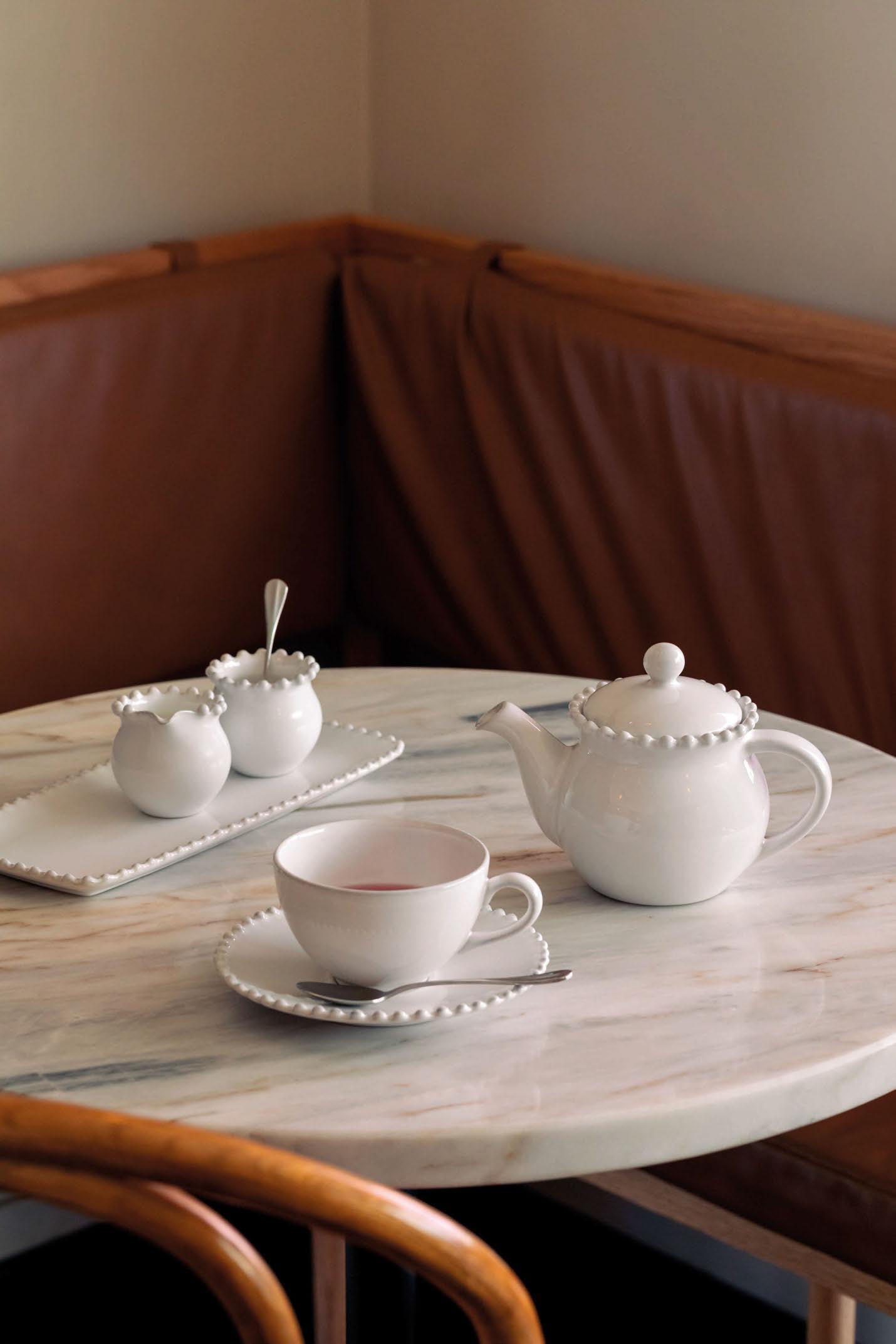

Part of this ethos means embedding openness into its spaces, maximising interaction between guests and employees and transforming the hotel into a hub of spontaneity, where all under its roof can move freely between work, rest and play. The hotel also outwardly embraces the community it is part of, and through the ‘neighbourhood key’, local residents can enjoy access to curated events, dining perks and deals across all its properties. Community groups such as reading and running clubs are also on the cards, with the aim to allow guests to foster real and long-lasting connections.
This connection to the wider community forms part of The July’s positive impact strategy, along with a commitment to environmental sustainability. With a goal to cut carbon emissions to zero, the brand aspires to be one of the city’s most responsible hotels, whether through efficient operations, sourcing locally or embedding sustainability into the fabric of the building. Studio Moren’s use of highperformance materials and incorporation of
biodiverse green roofs have seen the newbuild development achieve a BREEAM Excellent rating, and Fettle’s approach to a sustainable interior is not only to make conscious choices through FF&E, but to embed a timeless quality into the design.
The July is a space where these values coalesce to create an environment that feels truly reflective of community. Custom-built and designed in tune with the rhythms of modern living, travelling and working, the London property is an impressive first foray out of the brand’s home country, and in replicating its established success with a decidedly location-based twist, it paints an optimistic picture for its future openings in Dublin and Lisbon. As Goodwin concludes: “The idea was to bring The July’s aesthetic and atmosphere to London, but it’s about more than building on aspects of the brand that already existed; we considered how guests will feel when they arrive, and how hospitality can become part of the neighbourhood.”
EXPRESS CHECK-OUT
Investor: APG, Aware Super
Operator: The July
Architecture: Studio Moren, Mountford Pigott
Interior Design: Fettle
Lighting Design: Hoare Lea
Art Consultant: Partnership Editions
Procurement: Arcacia Consulting
Main Contractor: Gilbert-Ash
Project Manager: Gardiner & Theobald www.thejuly.com
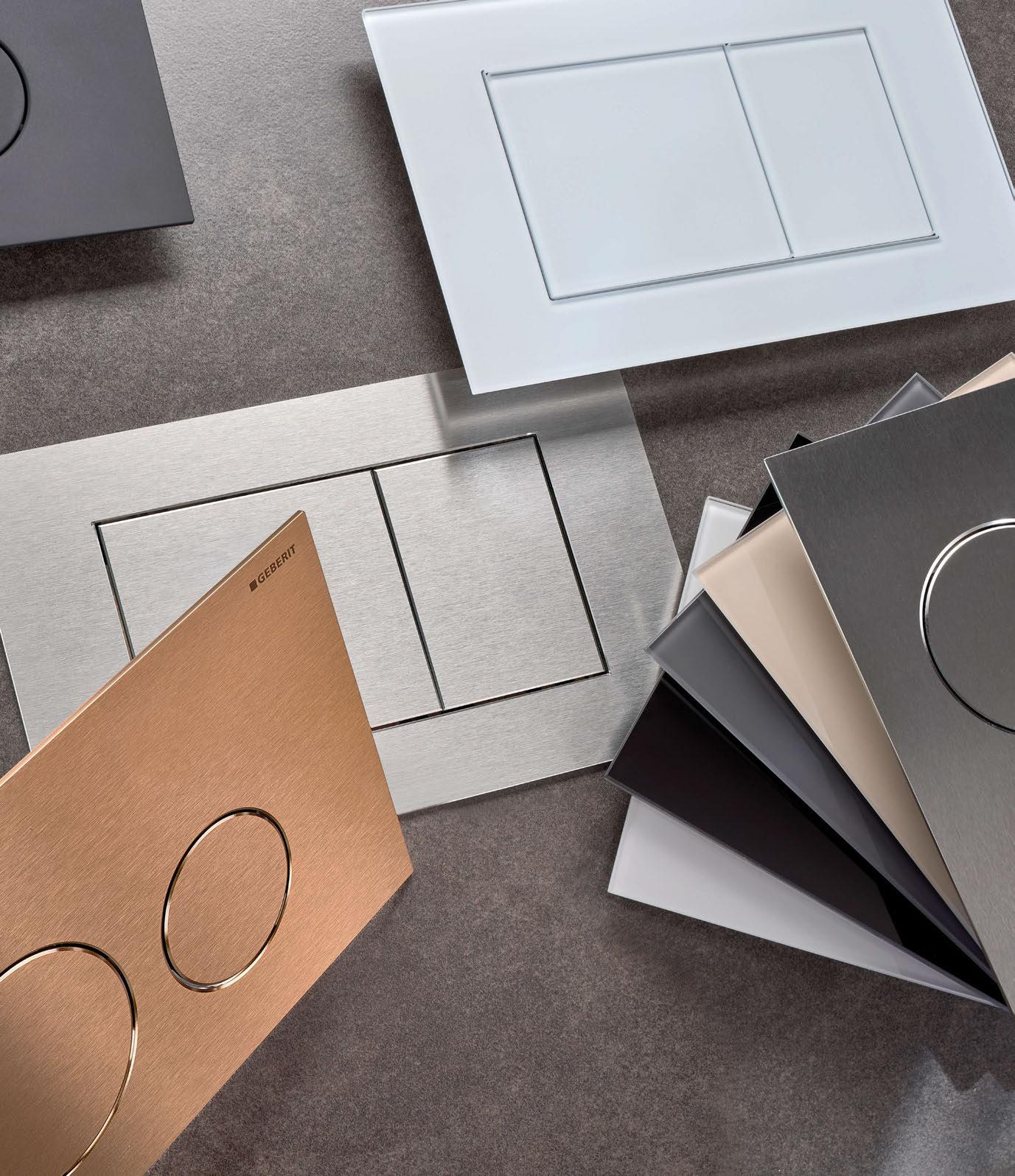

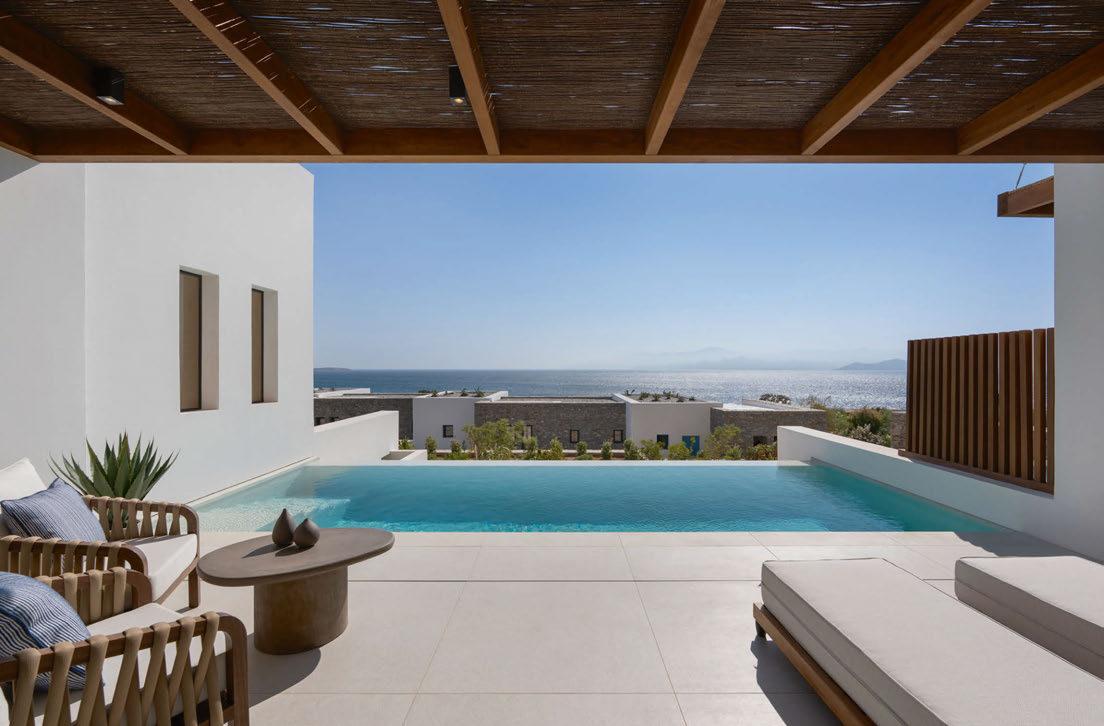
A seafront sanctuary at the heart of the Cyclades blends crafted elegance with Mediterranean living.
Of all the Cycladic islands, Paros arguably has the greatest potential to rival Mykonos at luring overseas guests. A significant expansion of its new airport, subject to stop-start delays but hoped to be operational by the 2026 Summer season, will include a new 12,500m2 terminal and an extended runway, allowing greater inbound traffic from overseas.
For now, the majority of visitors to Paros arrive via passenger ferry from other islands, notably Mykonos, which has the closest international airport. Ferries disembark at the port of Parikia on the west coast, from which a short drive takes guests across to its wilder, more rugged east coast, where Vione is located.
Developed by real estate firm Canikon in partnership with Seaside Land Construction, the property has been designed by FK Kydoniatis Architects & Partners with interiors by Athensbased Overarc Studio and landscaping by Greenways. It comprises an array of low-rise buildings spread across ten acres near the coastal fishing village of Ambelas. It is just
3.5km from Naousa, a chic harbour town that is one of the island’s tourist hotspots, yet distant enough to offer peace and tranquillity.
Inside, a palette of muted earth tones, natural textures and whitewashed surfaces combines Cycladic tradition with a contemporary warmth. The pared-back interiors highlight the views over the Aegean, with accommodations offering panoramic, floor-to-horizon sea vistas. Custom furnishings in walnut, travertine, marble and bamboo by Cretan manufacturer Kopidakis lend an upscale feel.
This is very much a hotel driven by its wellness offer. Public spaces and guestrooms are arranged around an expansive, kidney-shaped infinity pool at the heart of the hotel, featuring outdoor furniture by Italian manufacturer Flou. The Dione Spa – an 800m2 wellness space inspired by the mythological goddess of water and mother of Aphrodite – pairs marine infused Phytomer treatments with hydrotherapy and gentle rituals anchored in Ancient Greek medicinal traditions. The centrepiece is an expansive indoor heated

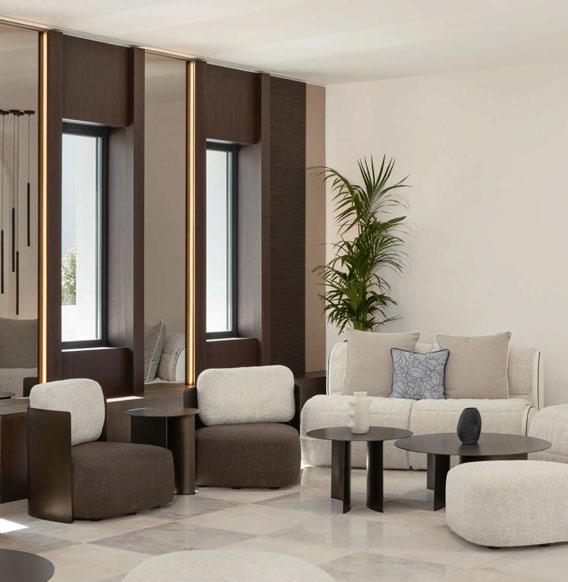
Muted earth tones, natural textures and whitewashed walls define the public spaces
pool with furniture by L&G Italia and German manufacturer Kemitron, as well as Italian fittings by QD Magistro Lab. Additional facilities include a ten-seater Jacuzzi, traditional hammam, steam room, couples’ treatment suite and stateof-the-art Technogym studio.
“The design brief called for a refined yet contemporary space that would channel the divine femininity of its namesake while creating a restorative, emotionally resonant experience rooted in nature,” explain the hotel’s developers. “The vision was to craft a sanctuary where mythology, the sea and modern luxury converge, anchored in wellness rituals and enhanced by thoughtful design. The challenge lay in creating an expansive atmosphere within a compact, enclosed footprint. Without natural light, there was a risk the space might feel restrictive or clinical. We met this challenge by designing an inward-looking, cocoon-like space that embraces its subterranean quality, turning it into a strength. Using curved walls, organic forms and layered lighting, we softened the architecture and introduced a sense of fluidity that evokes the movement of water. Mirrored ceiling recesses, hidden lighting coves and curved corridors dissolve visual boundaries, creating a journey that feels calming and intuitive.”
The resulting design language is inspired by the sea. Soft neutrals, chalky textures and marine blues set the tone, while brushed limestone, pale micro-cement and tactile fabrics enhance the sensory experience. Bespoke details include a striking ceiling installation inspired by tidal motion


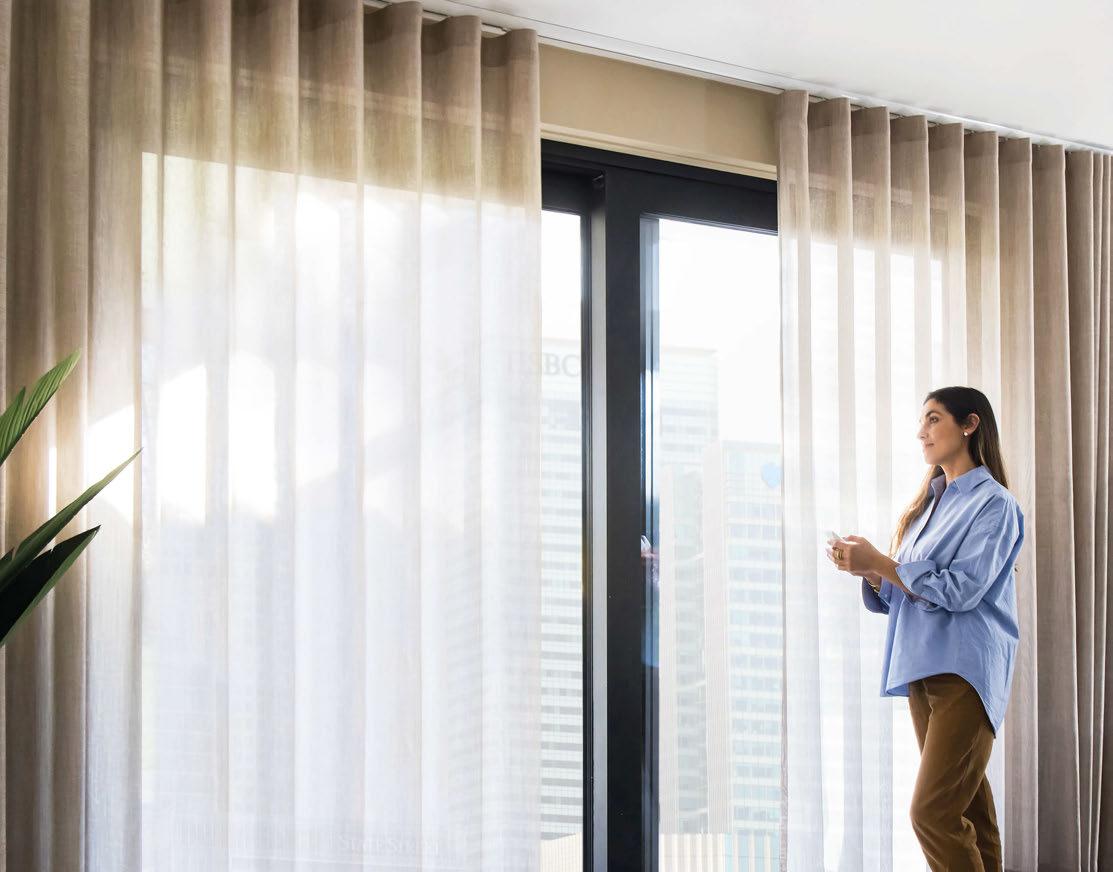








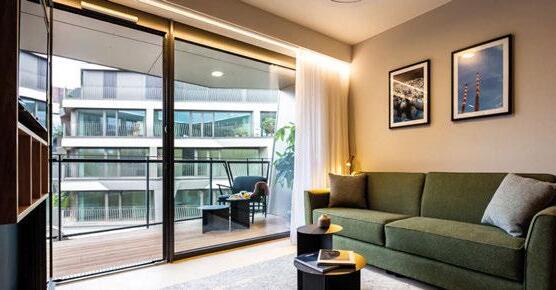
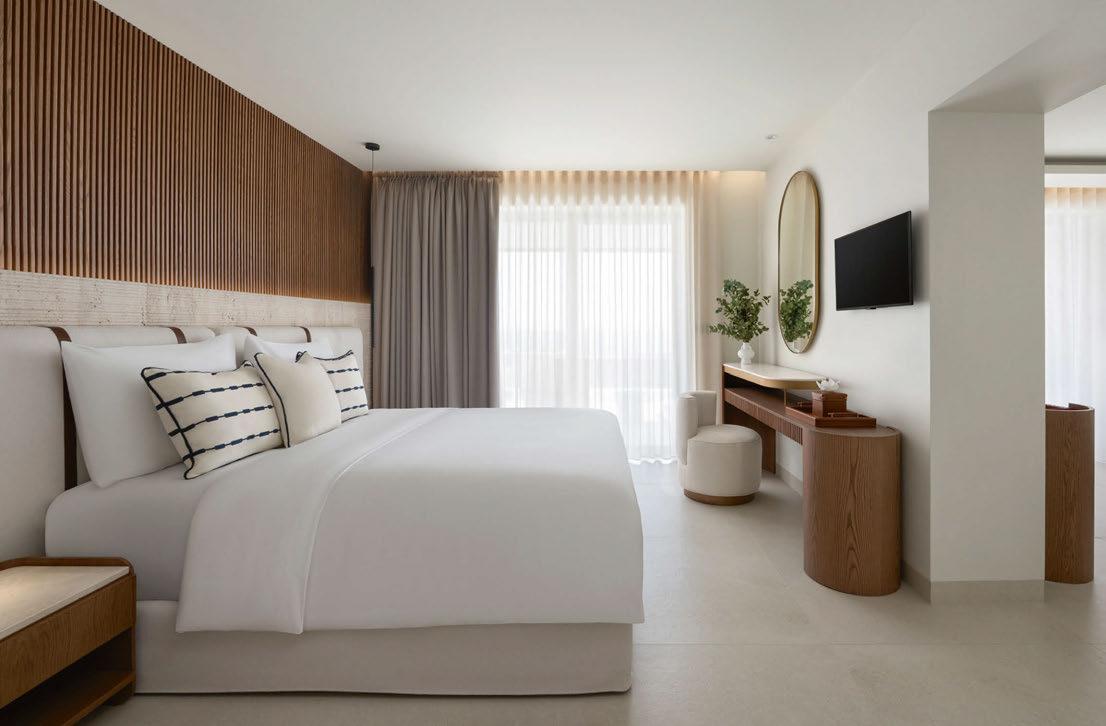
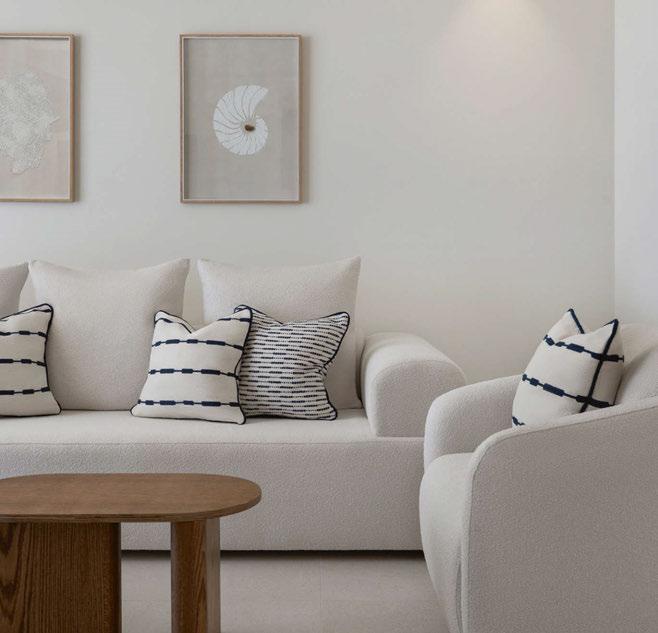
that anchors the entrance, while hand-glazed ceramics in seafoam and sand tones bring artistry to the walls. Heightening the olfactory experience, a custom scent-diffusion system emits fragrances that change throughout the day – citrus and marine notes in the morning, grounding botanicals in the evening.
Looking out to the pool and the ocean beyond, Vione by Mario is the result of a strategic partnership with an established local name. Mario Restaurant has been a fixture of Paros’ dining scene for over two decades, initially in Naousa before relocating to Parikia under chef Giannis Markoulis. This new iteration extends that legacy into a resort context, offering Mediterranean cuisine rooted in Cycladic tradition – fresh seafood, local meats and seasonal vegetables paired with curated wine selections. The venue exudes a modern elegance, blending natural elements with contemporary design. A wooden pergola filters soft light, while woven wicker furniture and neutral upholstery enhance the serene atmosphere.
DESIGN BY
PATRICIA URQUIOLA

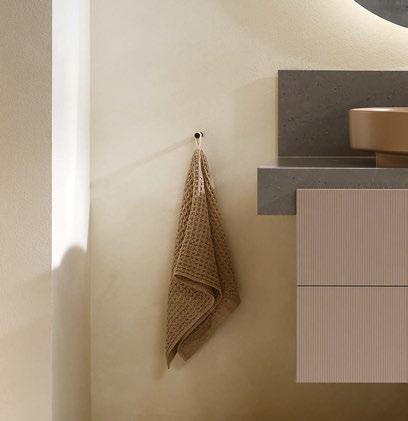

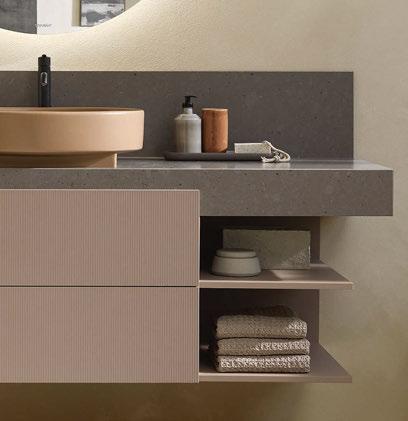

Every layer tells a story
Natural colour shades and the layering of materials and textures create a long-lasting, warm aesthetic.
duravit.co.uk


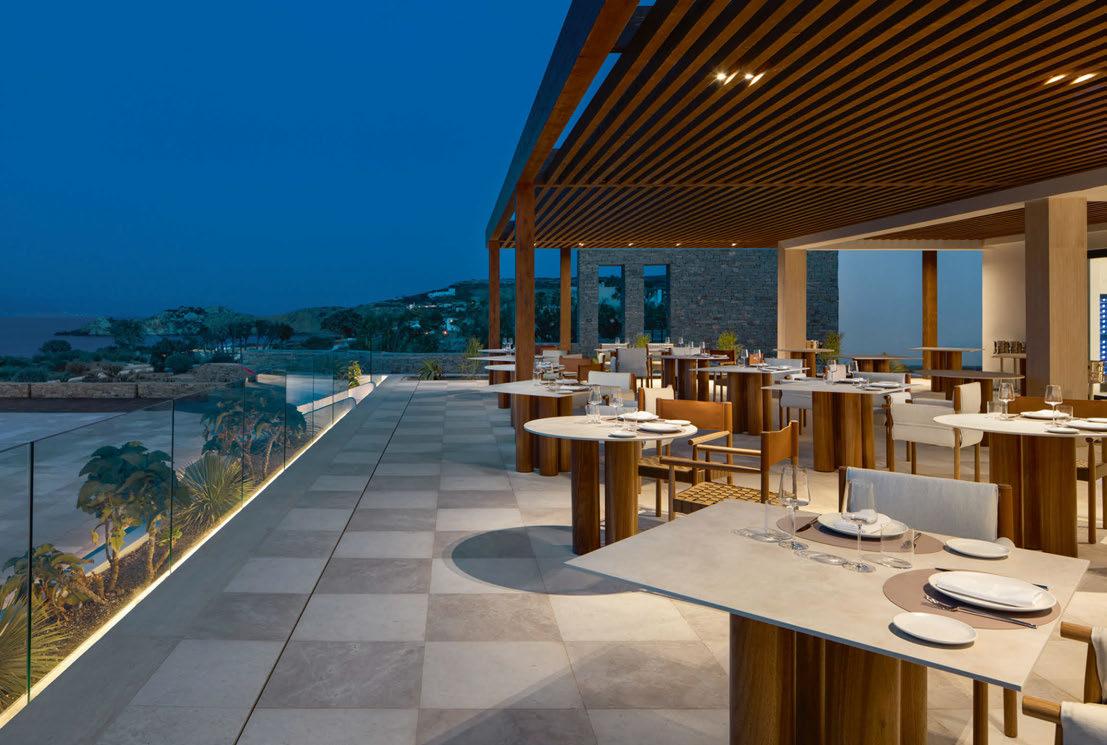
Vione’s developers have taken sustainability seriously, with an ABB automation system and Daikin air-conditioning that enable sophisticated environmental control. Creating seamless flow between private, public and wellness areas within a relatively compact footprint posed spatial constraints, but by articulating split levels, sunlit terraces and pool extensions, they have preserved privacy and openness without compromise.
Fur thermore, FSC-certified woods, local stone and refillable product systems have been specified; the HVAC and water heating systems are solar-assisted; and greywater from showers and thermal features is filtered and reused. Behind the scenes, the property has been cleverly engineered to streamline its operations, with discreet staff circulation and centralised systems supporting seamless service.
Paros’ hospitality scene is undeniably moving upmarket across the island. Parilio raised the bar upon opening in 2019, and was soon followed
by sister property Cosme, a Luxury Collection resort on the outskirts of Naousa. Both projects were developed by Kanava Hotels & Resorts, which recently added 13 new suites and villas, a new spa and an enhanced culinary direction to Parilio for the 2025 season. Elsewhere, beach bar, restaurant and lounge Crios has been an instant hit with the jetset crowd.
The coming years will see the arrival of two new hotels from nascent hotel brand Luura, created by Dubai-based family office Vivium Holdings and operated by Ennismore under Morgan Originals. Scheduled to open in May 2026, Luura Cliff is being designed by Elastic Architects and Berlin-based Lambs & Lions, while the F&B is being developed in conjunction with two celebrated Dubai restaurants – Japanese concept Mimi Kakushi and Parisian bistro La Cantine du Faubourg. Completing the line-up, 2028 will see the arrival of Luura Sands, a 45-key family-friendly property at Golden Beach on the island’s south-east coast.
EXPRESS CHECK-OUT
Developer: Canikon, Seaside Land Construction
Architecture: FK Kydoniatis Architects & Partners
Interior Design: Overarc Studio
Landscaping: Greenways www.vioneparos.com
by
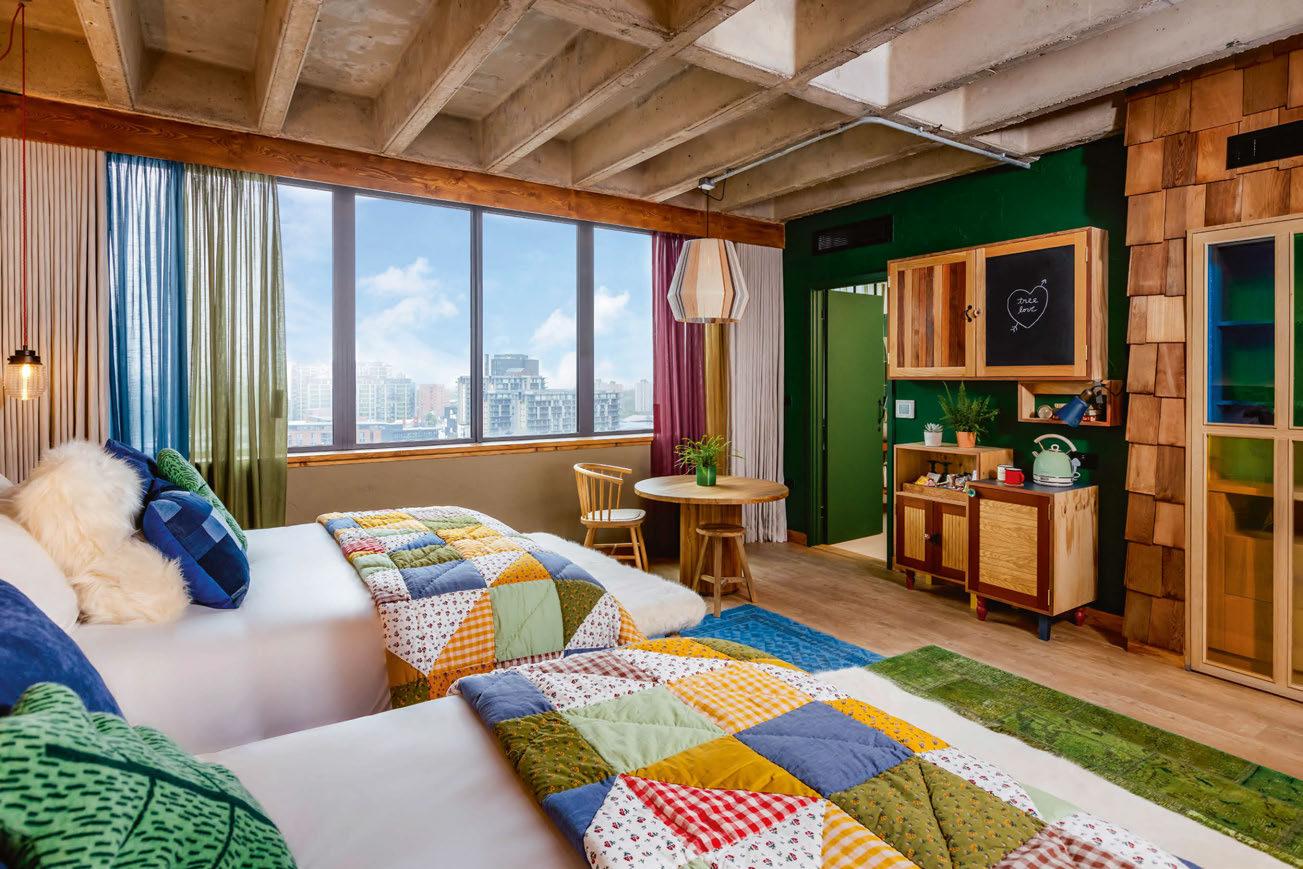

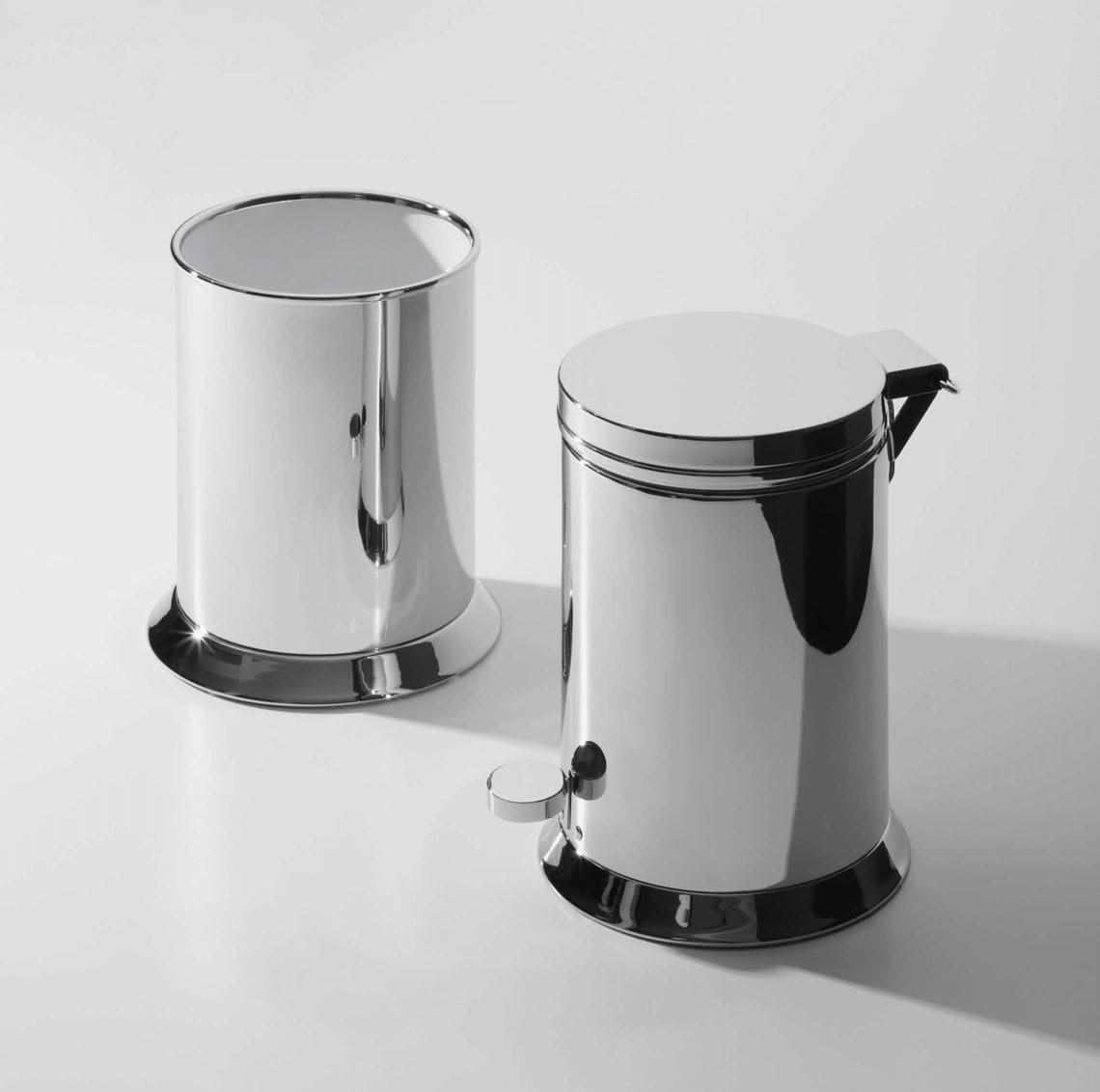

Two years after Viceroy Hotels & Resorts was acquired by Highgate, the lifestyle brand has relaunched with a renewed focus on experiential storytelling.
“We believe the best stays involve learning or making something that is only possible within our hotel.”

While the late 20th century was marked by the birth of the boutique hotel movement, the dawn of the new millennium signalled the arrival of luxury lifestyle. As traveller preferences moved away from standardised stays in favour of unique, culturally-relevant hotel experiences, international groups looked to capitalise on this demand by developing a new kind of luxury –one that blends a more personalised, designdriven approach with the power of global distribution channels.
Among the key players catering to this demand was Viceroy Hotels & Resorts, which made waves in 2000 with its flagship Viceroy Santa Monica. Situated steps away from the beach, the property drew in both locals and travellers with its destination dining, buzzing pool scene and Hollywood Regency-style interiors courtesy of Kelly Wearstler. This winning combination of contemporary design, vibrant social spaces and luxury amenities would go on to shape the brand’s identity as it expanded over the next two decades, with the opening of 10 hotels, including properties in Mexico’s Riviera Maya and the Kopaonik mountains in Serbia.
In 2023, Viceroy Hotels was acquired by New York-based real estate investment and hospitality management company Highgate, subsequently embarking on a period of change beginning with the appointment of Mark Keiser as President of Development.
At the time of the deal, Highgate owned or managed more than 500 hotels across the United States, Europe, Latin America and the Caribbean – yet there was no proprietary flagship brand. “Highgate is a prolific operator across all segments, from luxury through to budget, but it could never truly invest in the luxury lifestyle space because most of the brands operate as management contracts,” explains Keiser. “Acquiring Viceroy enabled us
to control a branded operating business, and therefore invest in the real estate too.”
The acquisition came at a time of increased M&A activity across the sector, in which larger hospitality groups are absorbing independent brands that have struggled to accelerate further without the backing of a deep-pocketed player, as demonstrated by Accor’s acquisition of 21C Museum Hotels or Hyatt’s purchase of Dreams Hotel Group. In Viceroy’s case, the brand would benefit on multiple fronts, from Highgate’s development expertise to its capital support and operational scale. “Highgate immediately recognised that Viceroy had a tremendous legacy and brand recognition,” Keiser continues. “But brand awareness had begun to fade over the last five to ten years as marketing efforts had been put towards individual properties rather than the brand as a whole.”
In an effort to understand how best to reinvigorate the brand, reconnect with its audience and potentially reach a new one, Jessica Luzzi, Senior Vice President of Brand Marketing, led a comprehensive brand review, taking in everything from the profile of the guest and their expectations, through to design, service and programming, as well as the allimportant guest experience.
Through both market analysis and on-theground insights from existing Viceroy hotels, a recurring theme emerged: guests are seeking experiences that feel authentic to place. “There is a real appetite for cultural depth in hospitality,” Luzzi explains. “Our guests are curious, thoughtful, intentional. They want an experience that is layered, local and immersive. They aren’t just looking for luxury, they are looking for connection – to people, to culture, to place.”
This keen observation formed the foundation of their target guest profile: The Enlightened Escapist. “It became clear that we were designing
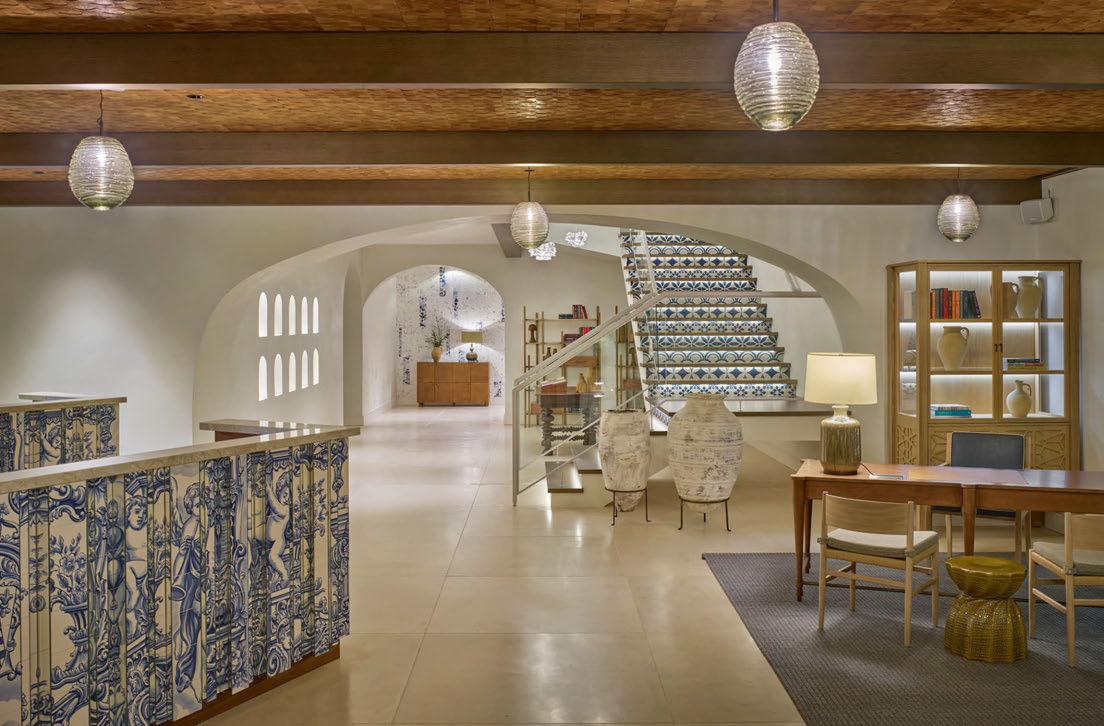


“The Enlightened Escapist isn’t just someone looking to unplug –they’re looking to reconnect.”
JESSICA LUZZI
for a traveller who wants to feel transformed by where they stay,” says Luzzi. “To us, the Enlightened Escapist is someone who isn’t just looking to unplug, they’re looking to reconnect. They travel with curiosity, with an open mind. They want to engage with a place, not just pass through it. They care about design, culture, storytelling. They’re drawn to hospitality that offers more than comfort, seeking places that reflect the spirit of their surroundings, go deeper and offer the unexpected.”
Using this persona, Viceroy developed three new brand pillars – Lived In Luxury, Experiences That Move You and A World Made By Many – which serve as both a guest promise and creative compass, guiding design direction, service strategy and programming, as well as marketing. These abstract themes are translated into a tangible hospitality experience at the recently opened Viceroy at Ombria Algarve in Portugal.
First on the agenda was honing the look and feel of the brand. Rather than compiling a traditional set of brand standards, Head of Design Tony Machado focused on curating an overarching design ethos: Lived In Luxury is formulated to enable guests to cultivate physical and emotional connections with their surroundings. “There aren’t any prescriptive requirements that make a Viceroy,” states Machado. “Our design and aesthetics evoke a sense of effortless elegance. Everything is considered, but nothing feels contrived. We’re stylish, not stuffy; beautiful not precious; and timeless, never trendy. Through music, service, lighting or scent, guests should be able to sense that they’re staying at a Viceroy and where it is, whether that is St Lucia or the Algarve.”
In Portugal, the in-house design team worked closely with WATG and Wimberly Interiors, as well as Lisbon-based Promontorio to conceive a resort that honours the national culture and
local landscape, while also reflecting the spirit of the brand – community, sustainability, connection and belonging.
Inspired by the architecture of traditional Algarvian villages and the country’s rich heritage of art and craftsmanship, the sprawling hillside retreat is set amongst meandering pathways and courtyards, encouraging exploration through the landscaped site. Stucco façades punctuated by arched openings are paired with terracotta roofs to reflect the vernacular architecture. Interiors continue to underscore the resort’s sense of place with hand-plastered walls, reclaimed wood details and handcrafted tiles working together to provide a contemporary interpretation of Portuguese charm. To further amplify the brand’s newfound appreciation for authenticity and local voices, Wimberly Interiors collaborated with art consultant Omey to curate a collection of exclusive pieces from local artisans and furnituremakers. Locally sourced materials and vintage pieces were used extensively throughout to enhance the property’s connection with the environment, whilst also reducing its carbon footprint.
As Liana Hawes Young, Creative Director, Wimberly Interiors, reveals: “Our intention was to create a sense of discovery for guests, giving each space distinct character through curated art, vintage pieces and custom fabrications, while maintaining a cohesive design approach, visible throughout the resort with regionally authentic colour palettes and materials.”
These refined yet approachable interiors serve as a blank canvas on which Viceroy can deliver experiences that resonate with guests long after check-out. The brand’s Experiences That Move You pillar speaks to the power of hospitality to shift perceptions and create genuine emotional connections between guest and place.
“Whether visiting a city hotel or beach resort, we believe the best hotel stays involve learning
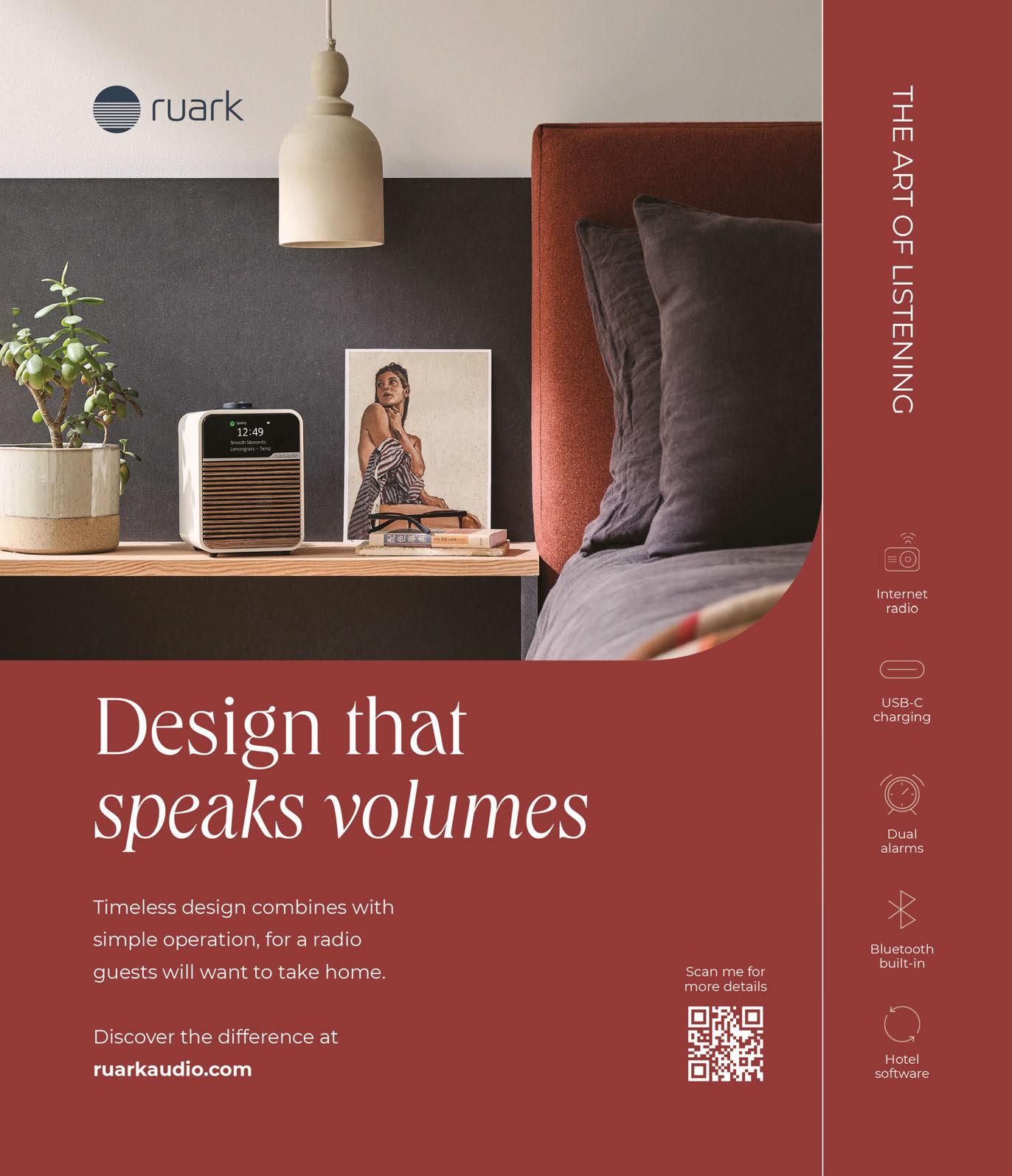

“Through music, service, lighting or scent, guests should be able to sense that they’re staying at a Viceroy.”
TONY MACHADO
or making – particularly something that is only possible within our hotel,” states Keiser. “If we can become a trusted provider of those types of experiences, we believe it will build loyalty across the portfolio, as opposed to just individual assets.”
In Portugal, these experiences are woven into programming that engages both body and mind. Guests can explore the Barrocal landscape on guided walks, discovering the biodiversity that surrounds the resort, or immerse themselves in wellness rituals rooted in local healing traditions. Gastronomy becomes another form of storytelling, with chefs drawing on regional produce and wines to connect diners with Algarvean terroir. Cultural experiences – from contemporary art installations to live performances – ensure that the property is not only a retreat but a source of inspiration.
“While we helped push some of those experiences from the corporate level, the goal is for the individual property teams to come up with programming ideas themselves, because they’re the locals, they know best what makes their town so special,” notes Keiser. “This is more organic and helps to create a sense of belonging within the hotel.”
Together, each hotel’s destination-driven design and programming tell the story of A World Made By Many – the third of Viceroy’s brand pillars. By amplifying the voices and values of the location, the hotel is positioned as a guide to the destination, rather than the destination itself. This ethos of inclusivity and collaboration also ensures that no two Viceroy hotels are the same.
The emphasis on storytelling is reflected in the brand’s new visual identity, conceived by London- and New York-based creative studio Made Thought. But the task of encapsulating the portfolio’s diverse spirit in one singular brand image came with its own set of challenges. “The Viceroy portfolio is marked
by its unique diversity,” notes Creative Director Matt Delbridge. “And while that distinct array of properties offers variety for a loyal and untapped customer base, it also made it challenging to tell a unified story around a brand. We realised that this challenge was an opportunity to develop a global brand positioning that celebrates the diversity of the portfolio – giving space for each property’s individuality to shine while telling a cohesive story.”
The resulting visual identity celebrates difference while delivering consistency across a collection of new logos. Custom ‘O’ emblems encapsulate the essence and culture of each property, drawing on symbolic iconography such as Washington DC’s obelisk and St Lucia’s tropical flora and fauna. In line with the visual overhaul, marketing strategies have shifted “toward an editorial style of storytelling, focusing less on traditional hospitality messaging and leaning further on content that highlights the people, cultures and creativity around our properties,” explains Luzzi.
Ultimately, Viceroy at Ombria Algarve stands as a testament to the brand’s evolution – where refined design is enhanced by authentic local partnerships for a transformative guest experience.
And the rebrand is just the first chapter in the Viceroy 2.0 story. Next year, The Harriman, a mountain retreat envisioned by FDG Design Group, will open its doors at Sun Valley in Idaho. Elsewhere in the US, there are multiple branded residences on the way across Florida, with interiors by the likes of Rockwell Group, Meyer Davis and DesignAgency.
The increasingly diverse pipeline is indicative of Keiser’s development strategy, as he looks to better cater to the Viceroy guests’ travel needs. He concludes: “We want to have more of a balance between urban hotels and resorts so that our guests can stay with us for both business and leisure travel, all year round.”

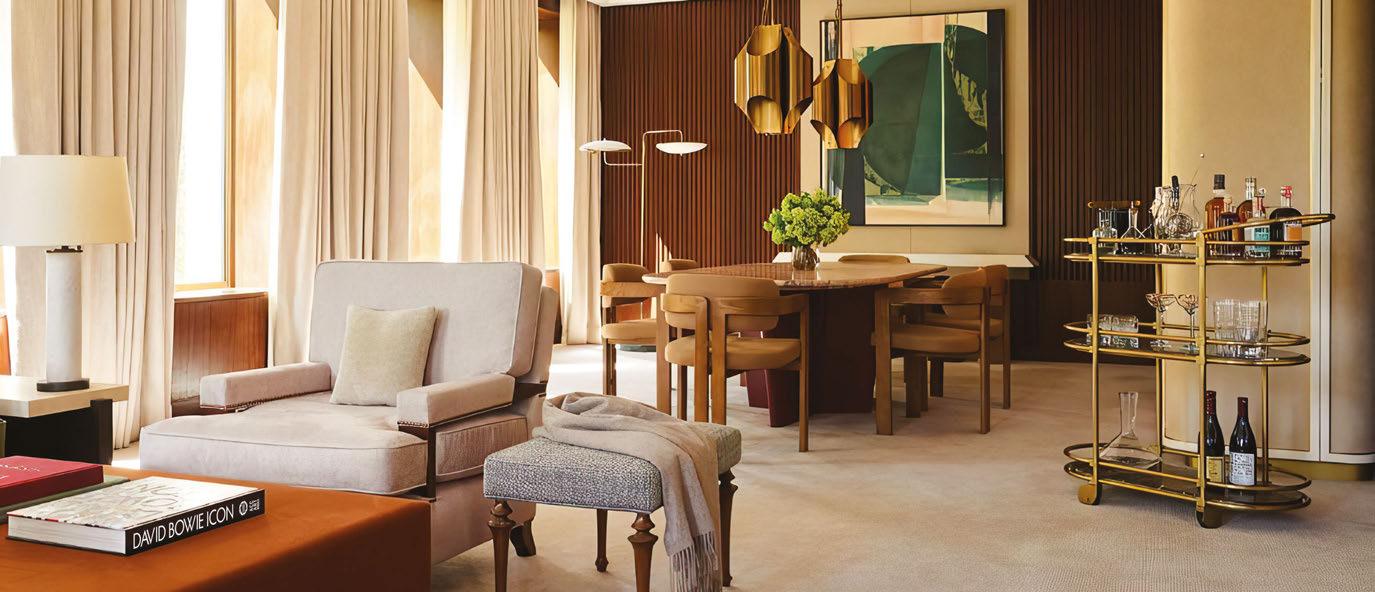

Addressing the greatest challenge facing the hospitality industry today, Philippa Wagner presents her latest research, unveiling the Both/And Guest as the traveller of the future.
Words: Hannah Wintle
The era of easy choices is over. Guests no longer live in categories. They don’t want either/or, they demand both. Autonomy and recognition. Efficiency and care. Pleasure and purpose.”
These are the words of Philippa Wagner, founder of People Places Spaces, in a new research report that addresses one of the major challenges facing the hospitality industry today: the future guest.
Having previously held roles at The Future Laboratory and Ennismore, the latter exploring the creation of new concepts, Wagner established her own consultancy in 2020. The goal? To equip hospitality companies with the foresight to develop their business, ultimately enabling them to stand out from the crowd. As per its name, the future-first creative strategy studio is inspired by people, places and spaces, and it’s these three pillars that have shaped her latest research.
Entitled The Future Guest, the comprehensive report explores the nuanced nature of tomorrow’s travellers, addressing the ways in which the hospitality industry should react and cater to their ever-evolving needs. Following months of data collation, interviews and analysis, Wagner presented her findings at Festival of Hospitality – the year-long programme of tours, roundtables and talks hosted by Always Thinking.
Taking to the stage at The Westin London City, Wagner addressed an audience of developers, operators and designers to officially unveil the Both/And Guest – a hypothetical traveller who is no longer willing making choices: “They are paradoxical, fluid and unwilling to be bound by a predetermined category; they want the freedom to live in a Both/And world,” she explains. “For the hospitality industry, the task is to recognise these contradictions as the new norms. The challenge isn’t meeting today’s expectations. It’s staying in sync with tomorrow’s guest.”
CHOOSE HOTELS BASED ON HOW A PLACE MAKES THEM FEEL
The research pulls from a wide pool of voices, asking them what they value and how the industry attempts to meet these desires. But Wagner is quick to point out that this is isn’t simply another survey; where The Future Guest is unique, is in its methodology.
The research heard from 500 contributors from 16 countries, 71% of whom take six or more trips per year. Of these participants, 28% are hypermobile travellers and cultural shapers, early adopters whose choices ripple into the mainstream. “This data set is self-selecting,” explains Wagner. “These people are motivated to share opinions because they’re invested in the future of hospitality; their voices carry weight.”
The majority of respondents however – the remaining 72% – work within hospitality, making the daily decisions that define how the sector operates. In participating in the survey, the industry professionals unlocked an additional branch of questions, with their responses then going on to validate the findings.
Through the varied perspectives of travellers and industry professionals, the research benefits from a rich dataset that informs the direction of the hospitality sector and identifies the challenges in uniting guest expectations and industry provision. “What makes this survey different is that it captures both sides of the story,” Wagner confirms. “This isn’t just about trends and speculative forecasts. It’s about the live voices shaping hospitality today. Together, they show what guests want, as well as where the industry struggles to keep up.”
Combining these voices results in the report’s defining paradox. “I don’t want forced community, I want to connect on my own terms,” says one guest, while the industry admits: “Hotels are built for scale – designing for flexible intimacy is one of our hardest challenges.” By highlighting these contrasting viewpoints, the report therefore identifies that “the gap between expectation and execution is where the next moves will be made”.
To bridge the chasm between these contradicting voices, Wagner turned to an industry sounding board of trusted leaders who are shaping hospitality from the inside out, including CitizenM co-founder Michael Levie; Asli Kutlucan, CEO Europe, TFE Hotels; Tiago Venâncio, Managing Partner at Urbanauts & Treasurests; Adam Mursal, founder of Pillar Consulting; and Gabriela Basovska, Vice President of Development, Hyatt International. Together, they provided a snapshot of industry insight with which to temper the guest outlook. As Levie neatly summarises: “Hospitality is addicted to either/or, but guests live in both/ and. Until we accept that paradox, we’ll keep serving yesterday’s needs, not tomorrow’s.”
Characterised by their fluidity, the Both/ And Guest emerges as a dynamic symbol of their time, when cost-of-living strain, climate anxiety, digital acceleration and demographic shifts all collide, shaping needs and expectations beyond recognition.
The Both/And Guest has outgrown the boxes that the industry has devised for them, demanding instead a break away from the binary in favour of service that reflects humanity, in all its multifaceted glory. “Hospitality still defaults to either/or categories; business, leisure, couples, families,” Wagner reveals.
“Almost seven in 10 travellers have told us that they feel torn between their values and how they actually travel.”
This particular statistic – that 69% of participants report a dissonance between their conscience and their travel habits – goes to show the conflict between guilt and desire. Furthermore, on the indulgence versus purpose spectrum, while 51% seek luxury pampering and 56% want high-end F&B offerings, 55% say that sustainability drives their bookings habits. This longing for responsible indulgence is just one example of how guests exist in the grey area between the either/or industry poles.
Indeed, the report makes clear from the outset that strict segments are no longer applicable to today’s travellers, a sentiment that is echoed on the industry sounding board,
“Human beings are nuanced, so we need to allow ourselves to be. This industry is about people – let’s understand who they are.”
PHILIPPA WAGNER, PEOPLE PLACES SPACES
with Venâncio stating that “guests don’t fit into boxes. They’re not leisure or business, luxury or budget. They’re everything at once, and hotels have to flex.”
The same traveller who embarks on a solo business trip on Tuesday could go on to host a family villa stay on Saturday. On both trips, they might demand indulgence as well as sustainability, and expect hospitality to flex as fluidly as they do. Equally, the same property that welcomes a zero-interaction business traveller could simultaneously host a multigenerational stay, as well as a solo guest who wants attention. “The challenge isn’t picking which one to serve,” Wagner agrees, “it’s having the confidence to flex for them all.”
“The Both/And Guest is the reality that hospitality must design for,” she later avowed to the audience, many of whom participated in the research themselves. “The guests of today and tomorrow are contradictions: they want champagne, independence, intimacy, speed and stillness – all at the same time. They expect freedom and belonging, indulgence and purpose, efficiency and care.”
The opportunity the sector must now seize lies in meeting the needs of guests who transcend the boundaries of traditional categorisation. Wagner’s research seeks to inform those shaping the industry as to where the future guest is heading, and how to meet them there.
THE MACRO CONTEXT
But to know how to serve the Both/And Guest, one must first understand the circumstances that have led to their emergence. The macro context of a changing world has resulted in a guest that is unwilling to comply with the
industry’s pre-defined categories, resulting in a new normal that must be accepted if progress is to be made. The Future Guest report outlines five macro contexts that derive from guests’ unfaltering demand for autonomy, reliability, rhythm, connection and impact.
Firstly, guests today expect to be able to curate their own journeys, and so standard packages and programmed activities no longer suffice in a world where guests – no matter their demographic – demand flexibility. The sweet spot is found when there is enough embedded structure to offer support, while allowing for freedom and personalisation in line with shifting moods.
Next, marketing promises are met with increased scepticism as guests choose to trust their own experiences over star ratings and category positionings. Quality is something that must be proved, not merely promised, and as travellers become adept at discerning between genuine alignment and manufactured authenticity, brands can no longer rely on their reputations to do the heavy lifting.
Time is another key factor, more specifically, the reclaiming of it. Since the pandemic, guests have developed an appreciation for slowing down, along with the understanding that being busy is not always productive. Self-care, it turns out, is no longer a trend, but a necessity.
Guests are also turning to hotels to fill the widening gaps in social infrastructure and become places to engage in the chance encounters once offered by libraries, pubs and community halls. In stepping up to become the new civic anchors, they can keep alive the sense of community and connection craved for by locals and travellers alike.
Finally, the shifting definition of abundance means that today’s guests aren’t looking for bigger and better, but more meaningful. They want feel-good experiences to actually do good too, combining luxury with impact rather than extraction.
The data makes it clear that these guest signals are at odds with the industry’s defaults. While guests exhibit multifaceted needs, the sector still leans into binary thinking. Solo and multi-generational travellers are forgotten when design prioritises couples and nuclear families. Employees make memories and drive loyalty, but human connection is removed when automation and efficiency take precedence. And local impact is limited when hotels are treated as closed boxes instead of cultural infrastructure. As Wagner reiterates: “The space between these worlds is exactly where the next moves will be.”
To make sure these next moves are heading in the right direction, the sector must adapt the way it approaches hotels before guests have even stepped through the door. From the industry sounding board, Basovska asserts: “Guests expect play, restoration and connection all at once. Developers have to stop designing hotels in silos.” Certainly, this is an all-encompassing task, spanning from design to programming and everything in between, so a consolidated effort will prove essential.
Following on from the presentation, Festival of Hospitality gathered a panel of industry leaders to discuss the research. Joining Wagner on stage, Adam Mursal, founder of Pillar Consulting; Tom Chalmers, Head of Design at Mohari Hospitality; and Neil Kazakos-Andrew, Vice President of Design, EMEA at Starwood Hotels, explored how their experience aligns with the findings.
“Reading the report, I found that some of the concepts presented an exciting opportunity, and it’s not something I’ve thought about as an industry professional,” Mursal admitted. “My angle has always come from the commercial side. How much do things cost?”
This corporate outlook is largely illustrative
“Hospitality is addicted to either/or, but guests live in both/and. Until we accept that paradox, we’ll keep serving yesterday’s needs, not tomorrow’s.”
MICHAEL LEVIE, CITIZEN M
of the industry, which often thinks in numbers and profit margins, as well as deliverability and scalability. From a design standpoint, embedding flexibility into the hotel’s fabric sounds like the ideal solution when it comes to serving the varying needs of guests, but Chalmers highlighted the limitations at play. “Let’s take the public space, for example,” he said. “You can build a fairly flexible platform, but you’re limited in terms of design and construction because eventually it has to be a tangible product. It’s much easier to adapt operationally through human touch. When it comes to luxury, you just can’t take that risk. So, it’s important to think about the tangible ways that we can achieve flexibility and adaptability.”
The panel’s insight also allowed for informed predictions as to the direction of hospitality, some of which fell in line with the research. Mursal, for example, agreed that the approach to wellness is evolving. “Components such as gyms and spas, or the way that leisure is interfacing with hotels, is going to change quite drastically,” he said. “It’s previously been seen as an add-on, but in the last couple of years, has shifted to play a central role.”
As guests themselves, some of the panel’s conversations covered their own experiences. Wagner said of her travels: “One day I am a solo guest, one day I’m away on business, one day
I’m a multi-generational traveller. I recently took my 80-year-old mother and 21-yearold daughter away, and it was an interesting experience because it wasn’t designed for all of us.” In these cases, the strive for efficiency comes at the cost of alienating guests. Technology, for example, can act as a barrier in a people-first industry, and Wagner called for the sector to return to its human values.
“It’s about freeing up humans to do what we do best, which is pick up signals from each other. We’ve forgotten how to do that, partly because nowadays we only have conversations with each other’s heads and shoulders on screens, so we don’t see those physical behaviours and movements. We need to get back to recognising those subtle signals.”
Between the panel and the industry sounding board, these voices provide the insights necessary to understand where the sector sits in relation to the Both/And Guest’s trajectory. Appreciating how hospitality navigates changing guest behaviours offers a new perspective on the gulf between demands and delivery, but in order to successfully close this gap, the sector must become more familiar with the circumstances that have led to these fluctuating needs.
Chalmers went on to argue that there is an opportunity to serve the Both/And Guest through design, beginning with an overhaul of the governing systems at play: “We all still follow the same rules. Our process needs to completely change to achieve flexibility.”
Speaking to Sleeper, Wagner concluded: “The system still doesn’t allow for change. There is an attitude of continuing to do things the way they have always been done or resisting progress under the assumption that trends will shift. But human beings are nuanced, so we need to allow ourselves to be. This is an industry about people – let’s understand who they are.”
In Sleeper’s next exploration of The Future Guest, the six cultural shifts and four guest mindsets identified by the report will be examined to paint a comprehensive picture of the Both/And Guest.
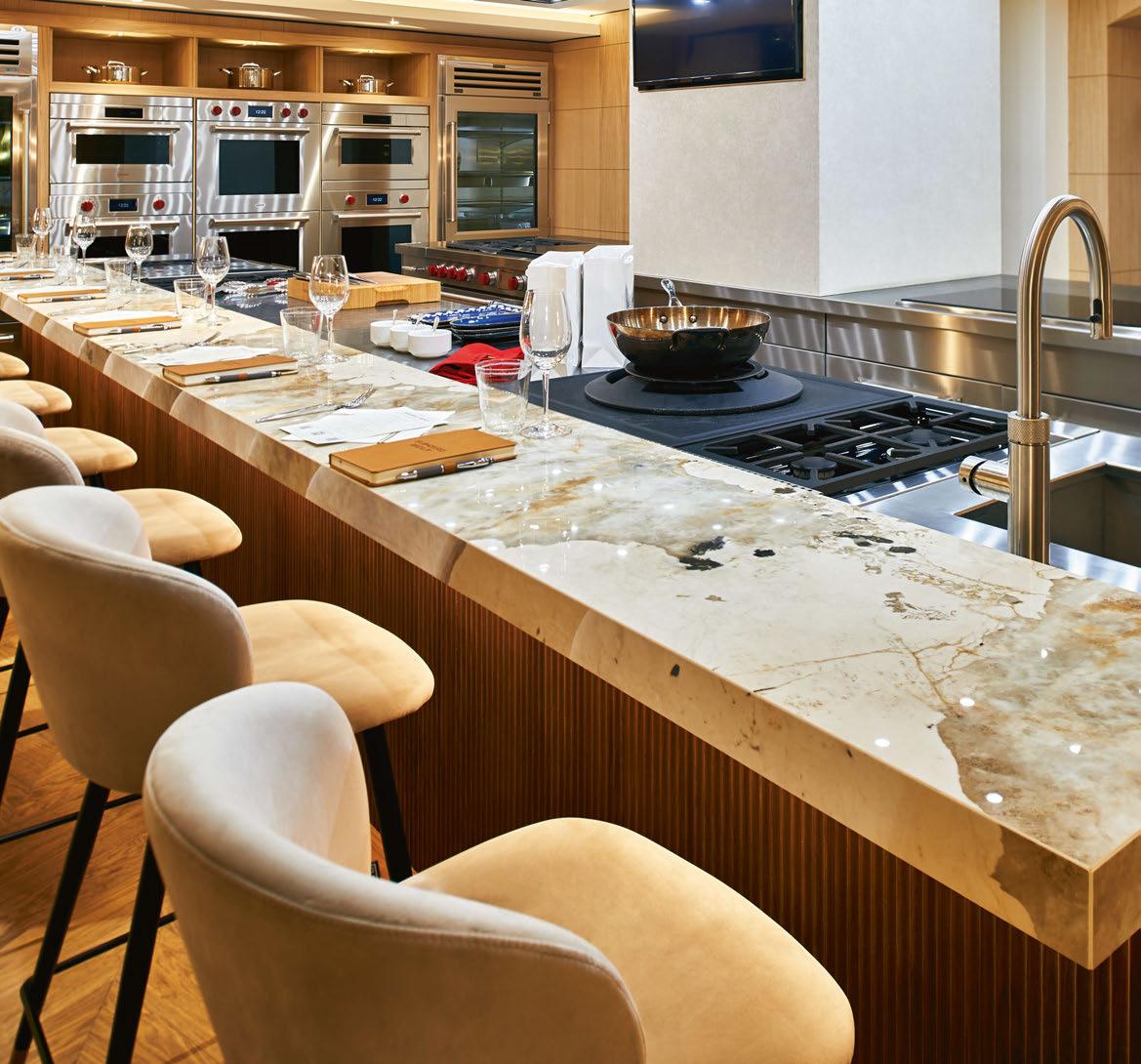
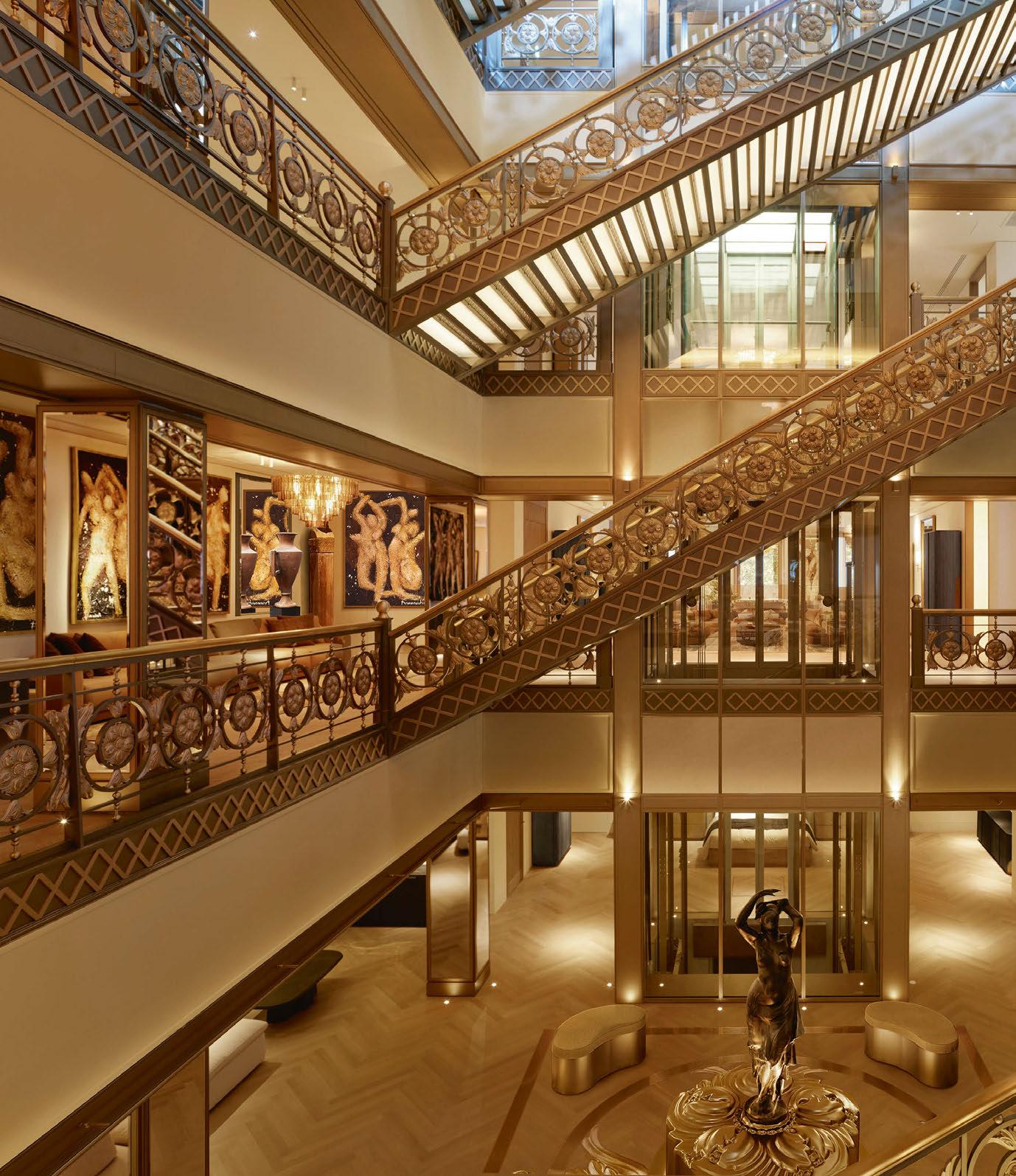
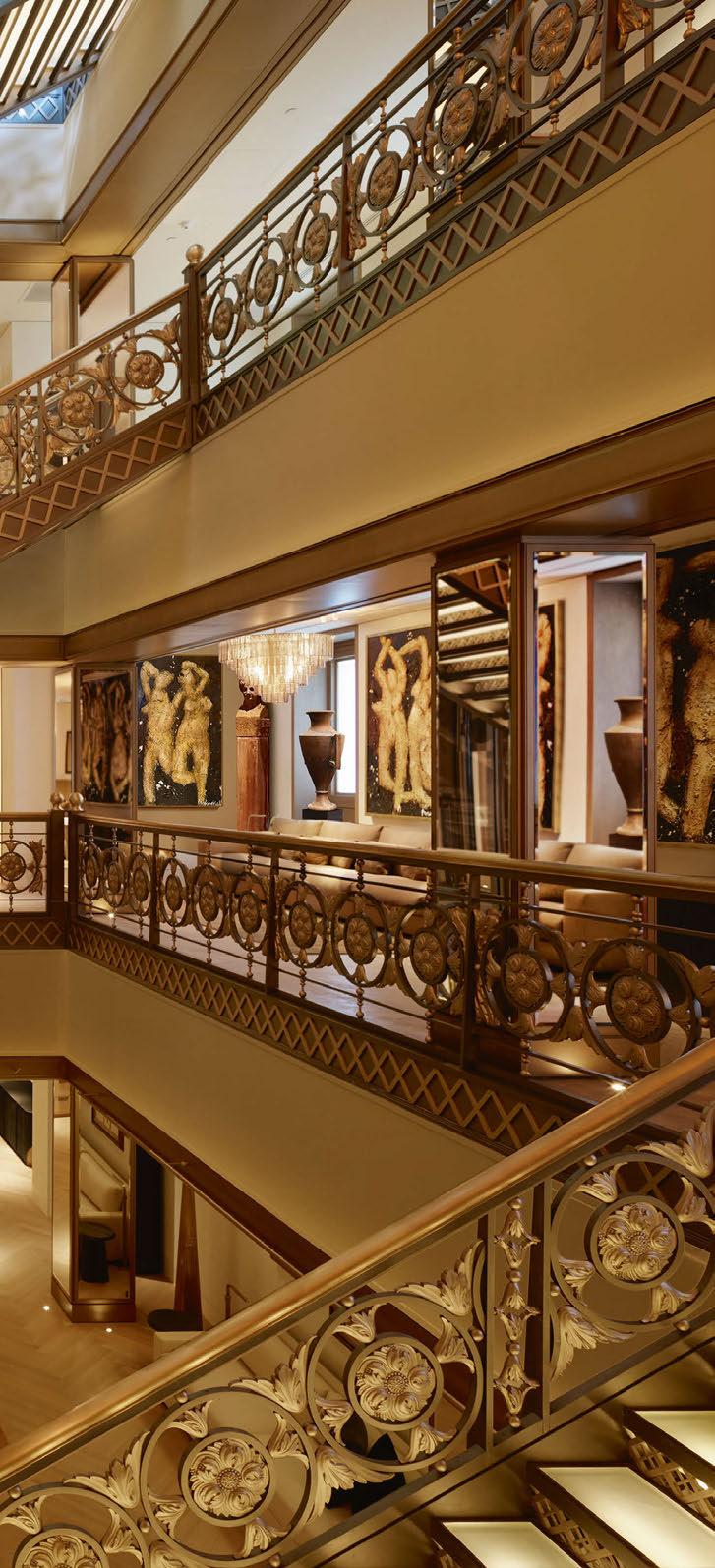
RH opens on the Champs-Élysées, marking the group’s first European Gallery featuring integrated hospitality concepts.
Words: Matt Turner
Building on the successful launch of its first European outpost – RH England, opened at Aynho Park in the Oxfordshire countryside in June 2023 – and subsequent urban additions in Madrid, Munich and Brussels, RH has now unveiled RH Paris, the Gallery on the worldfamous Avenue des Champs Élysées.
The opening on 5 September was heralded with a love letter to the city penned by CEO Gary Friedman, in which he stated: “We are in awe of your intellect, your elegance and your style. You’ve inspired us to see more and to be more. In Paris, the measure is eternity. This we know and have built accordingly.”
The launch event was more akin to a haute couture fashion show or movie premiere than the opening of a new retail store. Passing by the assembled photographers on the street outside, through majestic gold leaf gates, the hedgelined limestone path leading to the gallery’s entrance was flanked by ethereal violinists in flowing white dresses, and immaculately attired waiters dispensing glasses of Ruinart. Beyond, lay a secret garden with ivy-covered walls and sculpted trees framing the six-metre cast medallion bronze doors that mark the Gallery’s main entrance.
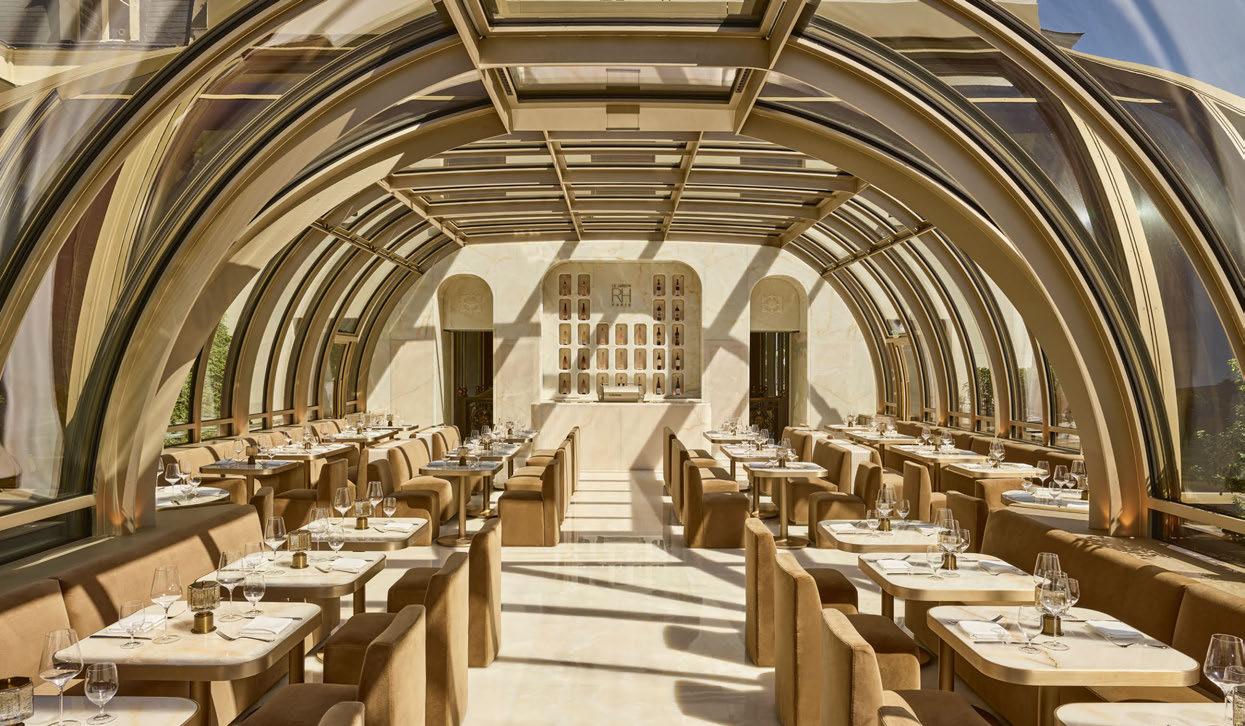

Once inside, a contemporary inlaid brass and white onyx mosaic covers the walls and frames a three-dimensional image of Leonardo da Vinci’s Vitruvian Man – the perfectly proportioned portrait that reflects RH’s design philosophy in terms of its symmetry, balance and dimension. Further references to the foundational masters that have influenced the company’s approach are found in rare books from the likes of Da Vinci, Palladio, De L’Orme, Blondel and Haussmann – all displayed in the Architecture & Design Bibliotheca. And taking pride of place in a glass case is one of the first modern printings, circa 1521, of ‘De Architectura, The Ten Books on Architecture’ by 1st century BC architect Marcus Vitruvius.
Beyond this vestibule, The Gallery reveals itself fully. Spanning seven levels, it is connected by a soaring atrium of floating cast medallion stairs and a glass elevator that Roald Dahl could have conjured up – magically appearing, then disappearing from an invisible shaft atop the rooftop garden. At the heart of the atrium is a bronze sculpture of Caryatid, dated around 1870 and attributed to French sculptor Louis Félix Chabaud, known for his works at The Louvre. According to RH: “The term caryatid was first recorded in Latin form in De Architectura. Beyond their structural role, caryatids symbolise strength, grace and ingenuity, a harmony between art and engineering. We placed this specific caryatid in the centre of the grand atrium as a symbol of not only our desire to connect and create harmony between the architecture, design, art, history and hospitality offerings of RH Paris, but also our desire to connect and create harmony between RH and the people of Paris.”
Across the lower levels, artistic installations of furniture, antiques, artefacts and art are displayed in delightful vignettes in every corner. Elsewhere, a variety of restaurant and bar venues are on offer. At Le Jardin RH, located on
“We build inspiring spaces that blur the lines between residential and retail, indoors and outdoors, home and hospitality. Spaces that activate all of the senses, and spaces that cannot be replicated online.”
the second-floor terrace, guests dine beneath a curved glass and steel structure inspired by the Grand Palais, with every surface clad in rare white onyx.
On the third floor, The World of RH Bar & Lounge offers a physical and digital immersion into the places and spaces that define the brand while enjoying a glass of wine or a craft cocktail by legendary bartender Colin Field. Topping off the F&B line-up is Le Petit RH – a jewel box of champagnelacquered walls with a sparkling ceiling of 7,000 handblown glass polyhedrons. The adjacent rooftop garden provides a creative menu of caviar specialties, small plates, signature salads and seafood towers, to be enjoyed whilst soaking in views of the Eiffel Tower.
The project has been developed in collaboration with Foster + Partners, who acted as architect to transform the 1970s building – latterly an Abercrombie + Fitch store – into a hospitality-driven gallery with a winter garden restaurant, rooftop bar and adjacent design studio. Comments Giles Robinson, Senior Partner, Foster + Partners: “Our interventions update and enhance the existing building in a way that is sensitive yet impactful. The design redefines the retail and hospitality experience to create a truly unique destination in the heart of Paris.”
Sarah Wai, Partner, Foster + Partners, adds: “The carefully curated hospitality spaces are designed to offer the highest level of luxury and comfort for guests – whether dining in the light-filled winter garden or taking in panoramic views of the city from the rooftop bar.”
“While RH Paris may not sound like a retail store, it’s not meant to be. We don’t build retail stores,” say RH in conclusion. “We build inspiring spaces that blur the lines between residential and retail, indoors and outdoors, home and hospitality. Spaces that activate all of the senses, and spaces that cannot be replicated online.”
Marriott International remains the largest hotel group in the world with a total of 960 projects in the pipeline according to the latest report from THP. In Asia Pacific, the group is expanding its footprint in the Indian subcontinent following a portfolio deal with Ventive Hospitality. Among the signings are multiple brand debuts including a Ritz-Carlton Reserve in Sri Lanka, Moxy in Pune and Marriott Hotels & Resorts in Varanasi.
Accor is also gaining pace across Asia Pacific, as premium brands set their sights on high-growth markets such as Indonesia and Vietnam – a milestone being the signing of a 1,000-key Mövenpick in Danang. Conversion-friendly midscale brands are driving momentum too, with Mercure and Handwritten Collection set to debut in Phuket and Bangkok respectively.
For Hilton, the Middle East & Africa is a hotspot for development, particularly Saudi Arabia. Having surpassed 100 hotels trading and in the pipeline, the group is accelerating its multi - br and expansion across the Kingdom, underscoring a commitment to Vision 2030.
And as IHG continues to flourish in Europe, the group is directing its attention to Voco – the fastest growing brand in its premium segment. New ventures in France, Italy, Portugal and Spain will add over 1,000 keys to the brand’s portfolio by 2028.
MIDDLE EAST & AFRICA
ASIA
At the global level, Marriott International has the largest development pipeline, counting 197,722 rooms across 960 projects. Hilton meanwhile maintains its majority hold amongst the top ten most active brands, with its flagship crowning the list, followed by midscale Garden Inn and Hampton by Hilton.




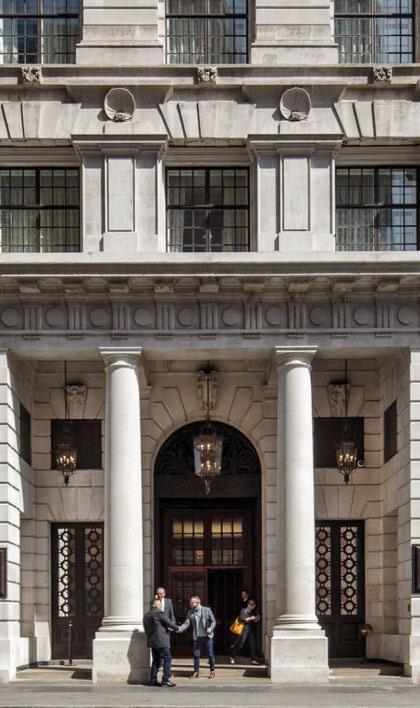
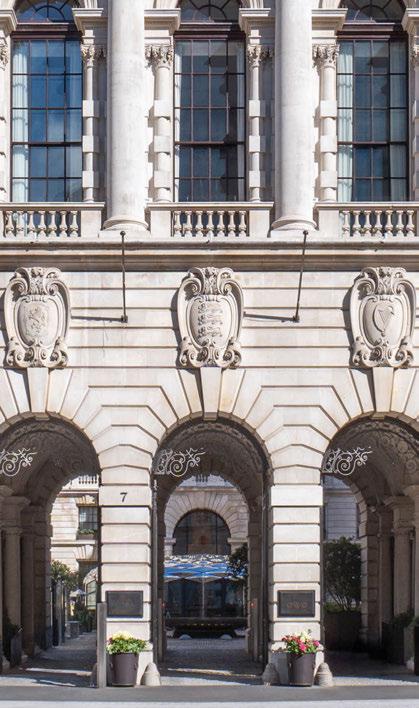

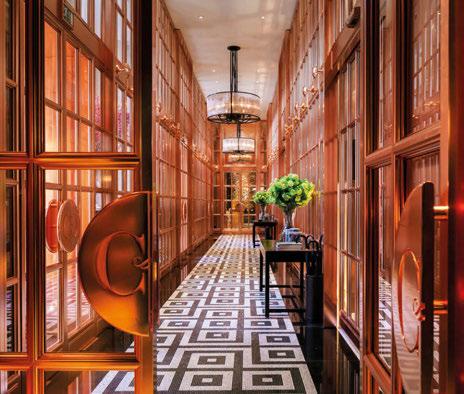

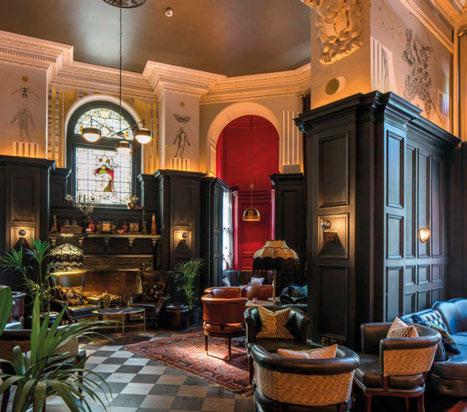
The intelligence source for the hotel investment community
The leadership panel at the Annual Hospitality Conference reflected on how hotel groups are applying new technologies such as AI to strengthen operations and drive owner value – but the conversation was rooted firmly in the fundamentals of efficiency, control and brand delivery.
Much of the discussion focused on how operators can sustain performance through internal expertise, consistent processes and smart data use, with technology viewed as a supporting tool rather than a strategy in itself.
RBH’s Dave Hart gave a pointed reminder that efficiency is not a new theme. “Go back 20 years. That’s where we first eliminated Excel,” he said, recalling RBH’s move to automate forecasting through bespoke systems before progressing to Cognos and a full business intelligence platform. He said this approach underpinned the group’s decision to retain tight operational control: “We’ve never wanted to outsource. We’ve always seen doing everything in house as value added, and really beneficial to the owners that we work with.” The model, he explained, relies on functional specialists – from procurement to health and safety – to “drive maximum service” and ensure that value is captured at every level.
For BWH Hotels GB’s Tim Rumney, the focus was similar but with a brand-led lens.
The group’s member-owned structure, he said, means that its commercial discipline is driven by investor priorities. “Our cost of sale is relatively lower,” he noted, with the emphasis now on “brand contribution” as the clearest measure of success. “We’re concentrating on growing hotels in brand, improving quality and making sure that we deliver the return our members expect.”
Both Hart and Rumney reflected on the
industry’s shifting ownership landscape. As institutional investors increasingly dominate hotel portfolios, the panel agreed that management platforms need to prove their value through measurable contribution and operational clarity. Rumney described how brand affiliation decisions are now “far more driven by investor expectation than by legacy relationships,” and that operators must demonstrate “how the brand, systems and sales channels all support asset performance”.
That set the stage for a broader conversation about transformation, digital tools and commercial decision-making. McKinsey’s Jules Barker outlined the consultancy’s framework for understanding AI’s business impact. He defined three types: analytical AI, the “old fashioned” data analysis and forecasting tools; generative AI, which “makes things for you”; and agentic AI, which “does things for you” by automating semi-complex workflows. “Between a bunch of agents, you can then process quite complicated workflows,” he said.
But Barker warned against mistaking experimentation for progress. “AI is everywhere except in the bottom line,” he said, arguing that many corporate initiatives amount to little more than “writing slightly worse emails, slightly quicker”. The key, he insisted, is to start and end with value. “You have to keep a focus on value,” he said. “Don’t be led by the coolest use case or the loudest advocate.” McKinsey’s advice is to build AI capabilities domain by domain, not through thin enterprise-wide deployments that make everyone “1% better” or through pilots that never scale.
He likened digital maturity to planting a tree: “Best time was 10 years ago. The second best time is now.” The challenge, he said, lies not in the tools but in aligning data, governance and culture. For hotels, that means combining guest and operational data to predict demand, personalise experiences and optimise pricing
– allowing the mass market to receive “white glove treatment”.
The conversation then shifted to macro context and market demand, with Booking.com’s Flavio Leoni painting a cautiously optimistic picture. “Despite these forces of change, one thing stays the same. People want to experience the world,” he said. Travel, he noted, will continue to grow as a global employer, with “one in 10 jobs in the world” linked to the sector by 2034. Booking. com’s global survey of 40,000-45,000 travellers found that “for 2026, everybody is going to say, I’m going to spend more, definitely, not less,” across accommodation, flights and car rental.
Leoni said investor sentiment in the UK remains broadly stable. In mid-2024, 46% of respondents expected ADR growth and 44% expected occupancy to rise, with similar access to capital as last year. Across Europe, “for every room closed, we have three new opening,” while the UK figure is closer to “one or two”.
He also noted that consumer engagement channels are fragmenting rapidly. “Generation X is still on Facebook,” he said, “but younger travellers are on Instagram and Snapchat.” The shift is visible even within families: “I asked my 13-year-old son if he searched on Google. He said, ‘No, Dad, I only check on Snapchat.’” AI tools are now shaping this landscape. “People above 65 are doing 30% of their search on AI,” Leoni said. “And they’re spending the most.”
Capital investment in AI is accelerating sharply. Global spending in the last nine months has roughly quadrupled, with 2025 levels projected to reach EUR1.5trn. The UK sits third globally at about EUR28bn. Leoni cautioned that this surge raises questions around energy demand, data storage and cybersecurity but said it reinforces AI’s role as a foundational technology for travel distribution.
Marriott’s Leeny Oberg brought the conversation back to fundamentals of brand growth and disciplined investment. “Our
conversion brands across Tribute, Four Points, Flex, Autograph and Luxury Collection present a whole other set of opportunities for us to grow,” she said, highlighting how Marriott Bonvoy affiliation can both drive demand and reduce distribution costs. While conversions were once heavily US-focused, Oberg said the trend has shifted as international owners see data-backed performance uplifts. She struck an optimistic tone on the UK. Marriott currently has “161 hotels and another nice chunk to come,” totalling roughly 27,000 rooms with about 3,000 more in the pipeline. Over the past decade, the group’s UK signings have increased by around 10% a year. Europe’s higher share of international travel versus the global average supports sustained growth potential.
Oberg also described Marriott’s dualtrack approach to brand expansion. “We’re opportunistic,” she said, citing AC Hotels –acquired at 80 properties and now exceeding 400 – and the recent CitizenM deal as examples. “If you look over the rooms that we’ve added, about 7 or 8% have emanated from a brand that we purchased, but all the rest organically.”
Local adaptation is now central to this growth. Marriott’s early international model was “one size fits all,” she said, but success now depends on tailoring brand standards to market realities and owner expectations. Oberg’s dual role as CFO and EVP Development has, she said, helped ensure that “where the purse strings are” remains aligned with long-term brand strategy.
Across AHC’s panels, a consistent theme emerged: investors and operators alike are focused on applying technology to strengthen the fundamentals, rather than redefine them. AI, digital tools and data-driven forecasting are part of that toolkit, but the core challenge remains execution – building the right teams, processes and brand partnerships to deliver sustained returns.
As McKinsey’s Barker summed it up, companies should “start and end with value”. Booking.com’s Leoni urged the sector to remember that “the future is in our hands”. And Marriott’s Oberg distilled the balance between
discipline and ambition: growth will come through conversion, localisation and consistent delivery, not from chasing the latest trend.
The leadership conversations at AHC made one thing clear: technology matters, but discipline still wins. Across the panels, the recurring theme was that data and AI can enhance operations, but real value comes from control, focus and commercial rigour.
McKinsey’s Jules Barker gave structure to that thinking. He described the evolution from analytical AI to “agentic AI” that can perform semi-complex workflows, but warned that most companies are still not seeing results. The consultancy’s wider research underlines the same point: adoption is high, but impact is scarce. The solution lies in redesigning processes, not adding tools, and in CEOled governance that closes the “pilot phase” and focuses on measurable earnings uplift. Agentic AI, McKinsey argues, must move from lab experiment to operational infrastructure, with leaders setting strict controls to avoid “agent sprawl” and inconsistent outcomes.
Booking.com’s Flavio Leoni supplied the macro counterweight. Despite geopolitical and economic noise, he said, “people want to experience the world”. Booking.com’s investor surveys show steady confidence, with almost half expecting growth in ADR and occupancy this year. Leoni’s analysis of consumer behaviour underscored how digital fragmentation is reshaping travel marketing: older travellers are increasingly using AI tools, while younger guests discover hotels through Instagram and Snapchat rather than search engines. The AI user base, he noted, is not limited to digital natives – “people above 65 are doing 30% of their search on AI,” and they are the biggest spenders.
The investor takeaway from AHC was not to chase technology headlines, but to integrate them into tested business disciplines. Treat AI like a capital project: deploy it in specific domains, measure outcomes, and scale only when results justify it. Reassess how demand channels shift with age and platform, and build brands that can flex locally while maintaining global consistency.
AHC’s leaders were not selling transformation
– they were dissecting execution. The mood was pragmatic: technology is a means, not an end, and the winners will be those who apply it with the same discipline they bring to every other line on the balance sheet.
Accor has launched a new in-house food and beverage division for its Pacific business, Table For, as it looks to elevate its restaurants and bars from hotel amenities into destination venues and establish a scalable, revenuefocused model for owners and partners. The group will oversee concept creation, brand strategy, design and operations for more than 440 outlets across Australia and New Zealand, marking one of the company’s most structured attempts to monetise F&B as a core business line, rather than a service function.
The first Table For venue, Flaminia, will open at Pullman Quay Grand Sydney Harbour later this year, in collaboration with chef Giovanni Pilu. Accor has also enlisted Stefano Catino and Vince Lombardo of The Maybe Group to lead beverage strategy, and Example, a brand and culture agency, as founding creative partner responsible for concept development and communications.
Accor Pacific chief operating officer Adrian Williams framed the launch as a strategic reset for the group’s dining operations. “We are redefining what it means to dine in a hotel, and treating our restaurants and bars as standalone heroes that locals and travellers actively seek out,” he said. “Our ambition is to create venues that can thrive on their own merit, supported by the scale and systems of Accor.”
Ben Creek, who leads Table For, described the new arm as a dedicated hub for culinary innovation. “Table For gives us the platform to launch bold new concepts,” he said. “We will reimagine existing venues, attract new talent, and design experiences that feel genuinely local while still achieving commercial consistency.”
The move places Accor in step with other global
groups pursuing structured F&B platforms. Earlier this year, Hilton introduced StiR Creative Collective, a corporate F&B incubator that builds dining concepts for Hilton hotels and independent operators. Adam Crocini, Hilton’s global head of food and beverage brands, said StiR was “a leading-edge offering that marries the company’s global footprint with the team’s invaluable wealth of relevant experience,” while Hilton president Chris Silcock noted it gives the group “a new way to work with our owners and operators to tailor our F&B innovations to meet the evolving needs of our guests”.
Accor has also drawn on experience from its lifestyle subsidiary Ennismore, which launched its own F&B studio, Carte Blanched, in 2022. That unit manages and operates restaurant brands such as Seabird, Fi’lia and Carna, now spanning more than 190 outlets. At launch, Sharan Pasricha, Ennismore founder and coCEO, said: “The F&B experience is an integral part of what sets lifestyle hospitality brands apart. With Carte Blanched, we have built a team that can bring genuine creativity and commercial discipline to every venue we open.”
Other groups are pursuing scale through regional platforms. Marriott International runs a Restaurants & Bars programme across Asia Pacific, linking more than 2,800 venues into its loyalty and marketing systems. IHG Hotels & Resorts offers an ‘F&B Concept in a Box’ toolkit that provides franchisees with tested menu engineering, design templates and operating manuals for midscale brands such as Burger Theory and Toast to Toast. Radisson Hotel Group has adopted a similar approach with branded restaurant concepts including FireLake Grill House & Cocktail Bar and Filini, which are deployed across markets from Chicago to Dubai and Bali.
Accor’s structure sits somewhere between these models – a creative studio with the operational capacity of a brand platform. The company said Table For will support managed and franchised hotels, allowing external partners to draw on its concept development, supply chain and brand management systems.
By integrating design, operations and marketing under one umbrella, Accor expects to accelerate concept rollouts, improve consistency and achieve economies of scale.
The commercial rationale is clear. A dedicated F&B division can reduce concept-development risk, cut duplication across properties and improve profitability through better procurement and labour efficiencies. For owners, it offers professionalised F&B management without the cost of celebrity partnerships.
The move also stands in contrast to retrenchment elsewhere in the sector. UK-based Whitbread, owner of Premier Inn, is scaling back its restaurant estate, converting 112 sites into roughly 3,500 additional rooms and disposing of a further 126 properties. The four-year plan, valued at around GBP500m, is designed to boost returns from rooms rather than dining.
Chief executive Dominic Paul said: “We plan to optimise our F&B offer at a number of our sites to unlock up to 3,500 room extensions. This investment will improve our long-term returns and enable us to meet continued strong demand for Premier Inn rooms.”
Other companies are taking a partnership approach. Hard Rock International has signed a global deal with Major Food Group, the operator behind Carbone and ZZ’s Club, to design and curate restaurants across its hotels and casinos, including Florida, Athens and Barcelona. Jim Allen, chairman of Hard Rock International, said: “We look forward to a terrific collaboration and bringing exciting new options to guests.”
These examples underline how hotel groups are rethinking F&B as both a revenue driver and a brand-defining asset. Operators that treat restaurants and bars as independent brands –such as Kimpton, Ennismore or Marriott’s Asia Pacific properties – are seeing food and beverage account for up to 50% of total revenues. For a franchisor such as Accor, the opportunity lies in replicating that success across a broad ownership base without overextending capital or management resources.
In the Pacific, where Accor operates the region’s largest hotel network, the company
sees potential to capture more local market share and boost total revenue per available room (TRevPAR). Flaminia will serve as a proof of concept, testing how the Table For structure performs on design consistency, local engagement and trading metrics. If results are positive, the model could be extended to Pullman, Novotel and Mövenpick hotels across key city and resort markets.
Success will depend on delivery. Analysts will watch indicators such as local-to-guest cover ratios, average check progression, and venue-level EBITDAR uplift. While bringing in external partners like Maybe Group and Example broadens creative input, it also raises coordination costs. Sustaining profitability will require balancing brand-led differentiation with standardised operational efficiencies.
Williams remains confident that Accor now has the right structure to compete. “We’ve always known the potential of our restaurants and bars, but now we have the framework, the partners and the focus to realise it,” he said. “Table For allows us to develop experiences that are creative, profitable and scalable.”
Across the sector, the message is similar. Ennismore’s Pasricha captured it when he said: “The F&B experience is an integral part of what sets lifestyle hospitality brands apart.” Hilton’s Crocini echoed that sentiment, describing the current era as “the most exciting moment for hotel dining in decades”.
With Hilton expanding StiR, Ennismore building out Carte Blanched, Marriott deepening its APAC dining network and IHG codifying concept toolkits, Accor’s launch of Table For positions it squarely in the vanguard of hotel groups institutionalising F&B. The division gives Accor’s Pacific arm a creative and commercial engine to compete in the global race to turn hotel restaurants into stand-alone brands and reliable contributors to owner returns.
As Accor’s Williams put it: “We are redefining what it means to dine in a hotel.” The challenge now will be proving that Table For can deliver both the local authenticity and financial performance that make that redefinition real.
Vastint’s decision to put a GBP500m UK hotel portfolio up for sale is emerging as a bellwether for the current deal climate. The Ikea-linked group has appointed JLL and KPMG to market around 15 Marriott-branded hotels – Moxy, AC and Courtyard – run by in-house operator Hotel Co 51. Marketed as a young, ESG-badged, selectservice platform in city and transport locations, the package is designed to appeal to investors looking for scale, operational simplicity and predictable cashflows.
On the buy-side, Malmaison and Hotel du Vin are also on the block. Frasers, controlled by Thai billionaire Charoen Sirivadhanabhakdi, has appointed Cushman & Wakefield to run the sale of its 37-hotel UK lifestyle platform. Terra Firma is among the potential bidders. Frasers paid GBP363m for Malmaison and Hotel du Vin in 2015, when the portfolio comprised 29 hotels. Any deal today will be judged against that benchmark.
Buyers are expected to be cautious: while the brands have strong positioning in UK cities, the portfolio is burdened by lease agreements where rents are regarded as high. Those rent levels dilute earnings and make underwriting more complex, pushing buyers to focus on realistic stabilised EBITDA net of rent and CapEx drag.
Frasers is also reshaping its listed exposure. Investors have approved the take-private of Frasers Hospitality Trust in a deal worth around USD1.1bn, with delisting scheduled for midSeptember. It marks the group’s second attempt after a failed 2022 vote, reflecting frustration with the way public markets value hospitality vehicles. The move underscores Frasers’ own strategy rather than signalling a broader wave among Asian sponsors; few other regional peers are currently pursuing similar take-privates.
Broker commentary confirms a market that is active, but disciplined. JLL reported global hotel deal volume of USD24.5bn in the first half, down 17.5% year-on-year and a third below 2019. “Investors are demonstrating discipline, with
select-service assets and smaller transactions driving liquidity while large-ticket deals remain harder to execute,” said Will Duffey, head of EMEA hotels capital markets at JLL.
CBRE logged EUR4.9bn of European hotel investment in the first quarter, above the tenyear average, led by the UK, France, Germany, Spain and Italy. London remains investors’ top target, with Madrid and Rome climbing quickly. “We are seeing capital rotate to markets where tourism fundamentals are strongest, with Iberia and Italy now firmly on the radar alongside London,” said a CBRE capital markets partner.
Savills expects UK activity to strengthen into the second half. “With just over GBP6bn of known live opportunities, the UK hotel sector remains well positioned to deliver a strong full-year performance,” said Richard Dawes, director of hotel capital markets at Savills UK. Dawes points to more single-asset and regional deals in the GBP10m–GBP50m bracket, while institutions continue to chase scalable selectservice and long-income assets.
Cushman & Wakefield highlights Iberia, Italy and France as the most attractive investor destinations for 2025. “International capital continues to chase leisure-driven cashflows, but UK assets still play an essential role for platforms seeking pan-European coverage,” said a senior broker at the firm.
Three themes define the market as autumn approaches. First, pricing discovery is narrowing: with base rates steady, attention has shifted to cashflow durability and CapEx exposure. Second, scale only works when accompanied by simplicity: investors will back a uniform 20-hotel branded platform more easily than a handful of lifestyle assets with heavy rent and F&B exposure. Third, capital is rotating rather than retreating: debt maturities, deferred maintenance and fund-life deadlines are expected to keep deals flowing through the second half.
In London, a bulge of luxury openings due in 2025 coincides with softer international demand and drifting occupancies, leaving non-prime full-service
hotels harder to underwrite. Investors continue to prefer lean, branded select-service formats.
Vastint’s outcome will set the tone. Achieving a price near GBP500m would validate appetite for standardised select-service portfolios. A discount or break-up would highlight the gap between seller expectations and buyer caution. For Malmaison, the critical measure will be how buyers price in rent burdens: a sale at a disciplined multiple of EBITDA, net of rents and CapEx, would mark a pragmatic reset for lifestyle valuations.
Frasers’ FHT delisting underlines a sponsor’s preference for private ownership in the face of volatile public markets, but stands out more as an individual strategic choice than as part of a broader regional trend. The weight of capital remains available – but it is choosier, and sellers must now prove their case.
Hotel Analyst is the news analysis service for those involved with financing hotel property or hotel operating companies.
For more information and to subscribe visit: www.hotelanalyst.co.uk
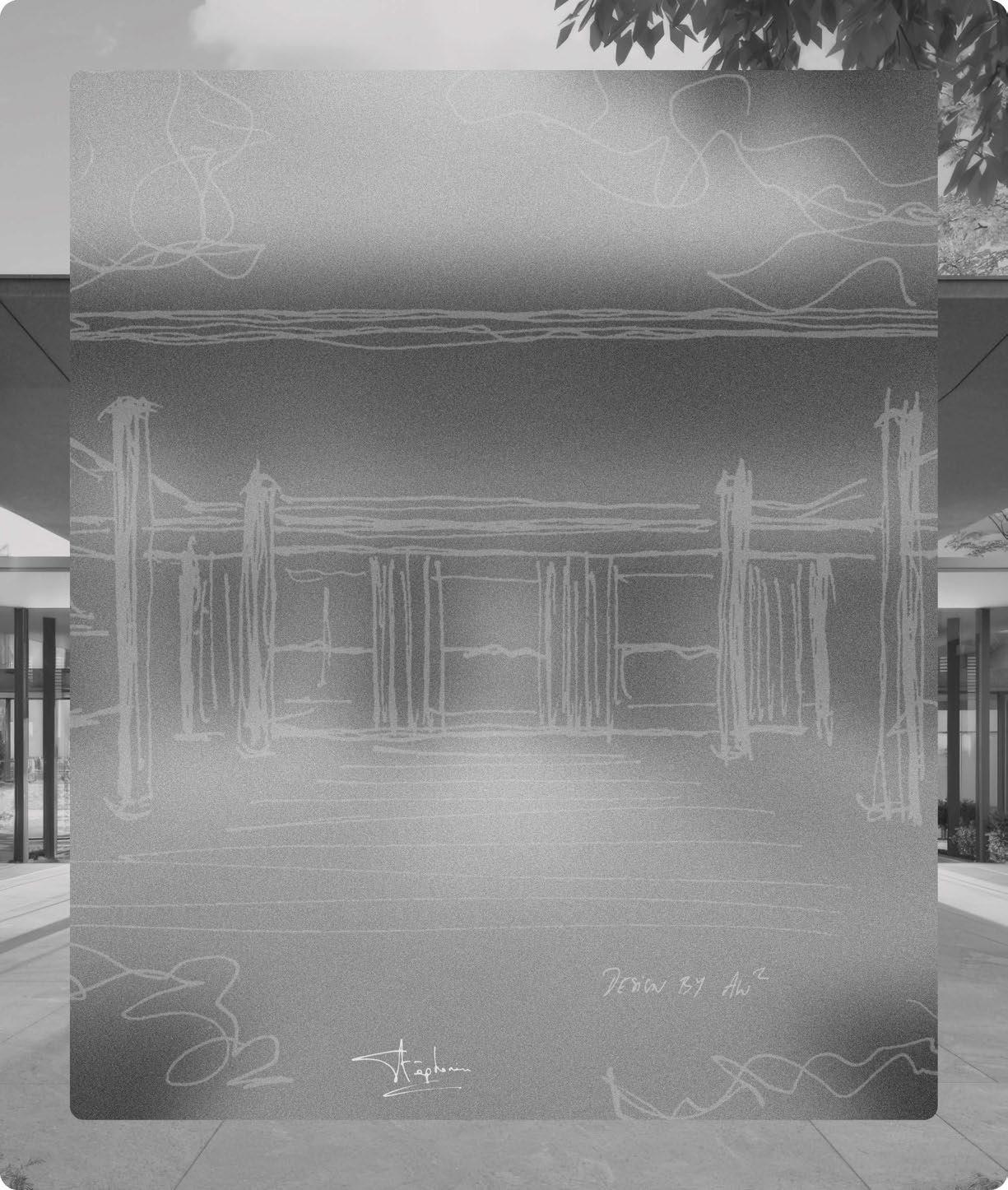
Performance benchmarking for the global hospitality industry
A mix of events helped São Paulo’s hotel industry post its highest ADR and RevPAR on record, according to September preliminary data from STR. Furthermore, the market saw its highest occupancy for September since 2010, demonstrating the positive impact of sports matches, festivals and trade shows.
September 2025 (year-over-year % change)
Occupancy 69.9% ( 1.9%)
ADR BRL831.02 ( 15.6%)
RevPAR BRL580.97 ( 17.9%)
In London, the live music industry can be credited for an uplift in performance. Oasis and Lady Gaga concerts took place across multiple dates in September, though it was Lewis Capaldi who filled the most beds, with occupancy peaking at 94.8% on the second night of his O2 Arena shows. The same night pushed RevPAR to GBP223.50.
September 2025 (year-over-year % change)
Occupancy 86.5% ( 3.3%)
ADR GBP209.97 ( 5.4%)
RevPAR GBP181.69 ( 8.9%)
Driven by the Italian Grand Prix and Fashion Week, Milan posted its highest ADR and RevPAR on record in September 2025. Performance peaked on the second night of the motor racing championship in all three key metrics, with occupancy reaching 93.1%, ADR at EUR411.57 and RevPAR at EUR383.30.
September 2025 (year-over-year % change)
Occupancy 82.2% ( 6.1%)
ADR EUR292.27 ( 14.7%)
RevPAR EUR240.23 ( 21.7%)
Sydney’s hotel performance was forecast to be extremely positive for August, according to STR analysts, and data now shows that the market outperformed expectations. Performance peaked on Saturday 30 August, the night before the Sydney Marathon: occupancy (95.1%), ADR (AUD414.96) and RevPAR (AUD394.76).
August 2025 (year-over-year % change)
Occupancy 84.4% ( 8.7%)
ADR AUD285.71 ( 14.9%)
RevPAR AUD241.18 ( 24.9%)
STR provides premium data benchmarking, analytics and marketplace insights for global hospitality sectors.
For more information and to subscribe visit: www.str.com
FEURING Hotel Development Europa GmbH is a Project Management and Development Company based in Germany and specialised in 4 and 5 star projects for the Hospitality Industry throughout Europe. Our mission is to ensure the completion of the highest standard on time and within the budget.
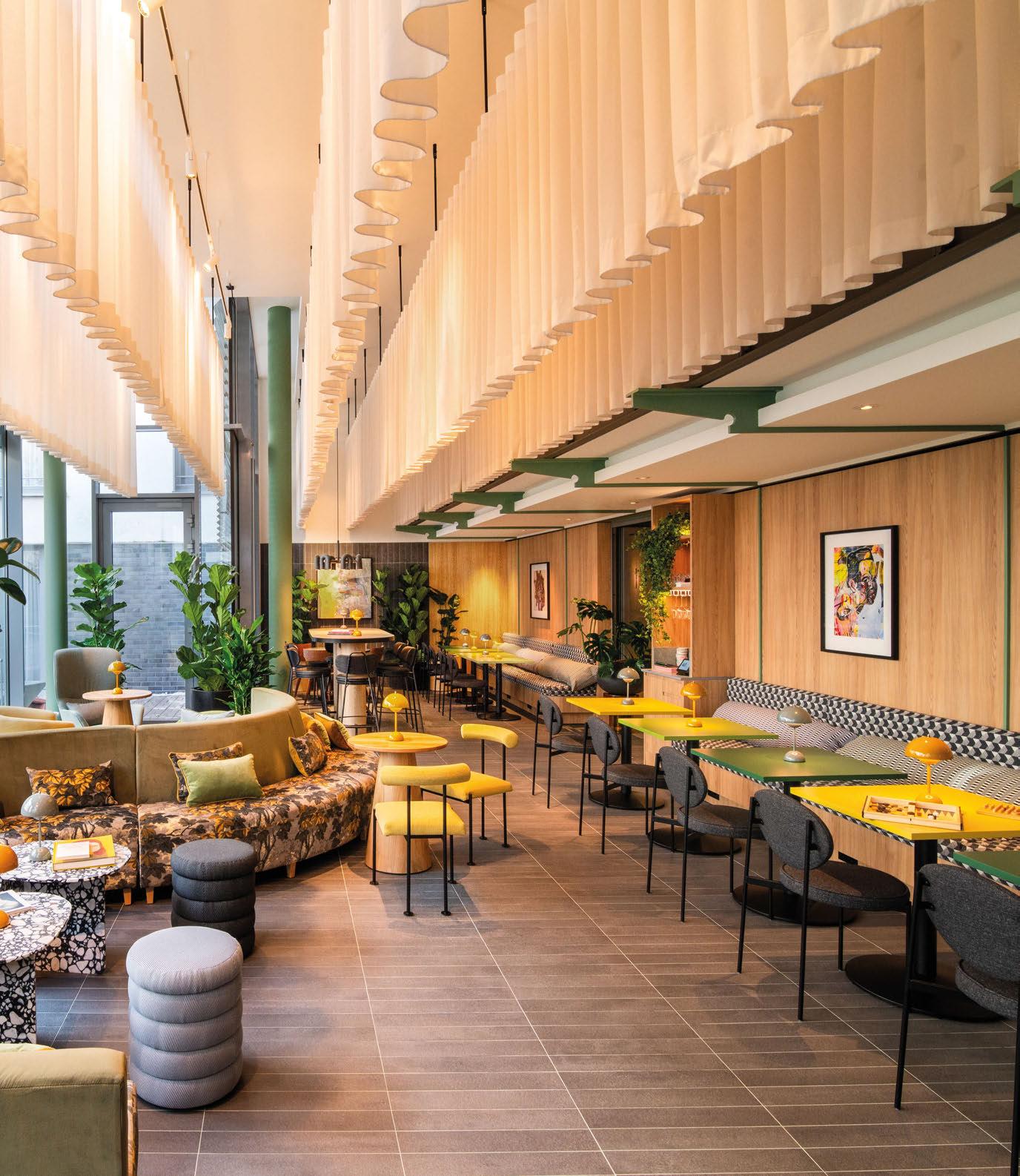
SELECTION OF OUR PROJECTS: Ameron Hotel, Davos, Switzerland / Andaz Hotel, Amsterdam, Netherlands / Munich, Germany / Concorde La Fayette, Paris, France / Concorde St. Lazare, Paris, France / Dolce Hotel, Munich, Germany / Dolce La Hulpe, Brussels, Belgium / Doubletree by Hilton, Košice, Slovakia / Grand Hotel Kempinski, High Tatras, Slovakia / Hilton Garden Inn, Davos, Switzerland / Hyatt Place, Frankfurt, Germany / Zurich Airport, Switzerland / Hyatt Regency, Düsseldorf, Germany / Mainz, Germany / Zurich Airport, Switzerland / InterContinental, Davos, Switzerland / Geneva, Switzerland / Jaz, Stuttgart, Germany / Jumeirah Hotel, Frankfurt, Germany / Mallorca, Spain / Kameha Hotel, Zurich, Switzerland / Kempinski Hotel River Park, Bratislava, Slovakia / Le Méridien, Barcelona, Spain / Munich, Germany / Split, Croatia / Stuttgart, Germany / Vienna, Austria / Le Méridien Domhotel, Cologne, Germany / Le Méridien Etoile, Paris, France / Le Royal Méridien, Hamburg, Germany / Mandarin Oriental, Barcelona, Spain / Bodrum, Turkey / Geneva, Switzerland / Munich, Germany / Paris, France / Prague, Czech Republic / Mövenpick Hotel & Casino, Geneva, Switzerland / Mövenpick Hotel, Basel, Switzerland / Stuttgart Airport, Germany / Zurich Airport, Switzerland / Radisson SAS, Rostock, Germany / Rosewood Hotel, Amsterdam, Netherlands / SOHO, Amsterdam, Netherlands / Swissôtel Bremen, Germany / Dresden, Germany / Geneva, Switzerland / Sochi, Russia / The Ritz Carlton, Berlin, Germany / Budapest, Hungary ...
FEURING Hotel Development Europa GmbH / Heinkelstr. 19-21 / DE-73230 Kirchheim u. Teck / +49 (0) 7021
60-0 / www.feuring.info Contact us at info@feuring.info

TECEneo – the intuitive shower toilet for perfect cleanliness.

A ‘Modern Mansion’ wins AHEAD Asia’s coveted Hotel of the Year, while its designer is honoured for his outstanding contribution to the hospitality industry.
The 2025 AHEAD awards season kicked off in style in September, with the first of four annual ceremonies taking place at Pan Pacific Orchard in Singapore. The new venue – a winner at last year’s awards – attracted guests from across Asia Pacific and beyond, eager to network with peers and celebrate the best of hospitality experience and design.
Having reviewed 170 entries to produce the shortlist, the judging panel then met earlier this year to discuss the details of every project, before independently casting their votes to determine the winners. As always, Asia Pacific proved to be a competitive market with finalists spanning geographies and typologies, from urban newbuilds and city centre social hubs to heritage conversions and wilderness resorts. The eventual winners were equally varied – a testament to the ambitions of owners, developers and operators across the region, as well as the creative visions of the architects and interior designers responsible for bringing the hotels to life.
Opening proceedings, the first award of the night went to Aman Nai Lert in Bangkok for its Lounge and Cigar Room: designed by Denniston, the space was commended for its rich and multi-sensory material palette. The hotel also took home the trophy for its Lobby, where an over-water tree sculpture crafted in bronze creates a serene arrival experience.
Also winning in multiple categories was Banyan Tree’s Mandai Rainforest Resort by WOW Architects and Warner Wong Design, described by one judge as “a considered response that beautifully engages with the natural world”. The resort’s green credentials also earned it the Sustainability accolade, demonstrating how hospitality design can
play an active role in ecological regeneration. Elsewhere, AB Concept’s “meticulous attention to detail” for Song at Four Seasons Hangzhou Centre was commended by judges in the Restaurant category; Strickland won praise for its suites at Patina in Osaka; and Apeejay Surrendra Park Hotels and Abha Narain Lambah Associates impressed with the landmark conversion of Ran Baas The Palace in Punjab.
In a series of special awards, La Miniera Pool Villas in Pattaya won in the Accessibility category, having become Thailand’s first IncluCare-verified resort, and Kaia – a lightfootprint hospitality brand from Bound & Beyond and Cloud Collective – won New Concept for its innovative approach.
Ultimately, the night belonged to André Fu, who picked up awards for two of his recent projects. Dusit Thani in Bangkok was triumphant in the Guestrooms category, impressing the judging panel with a design scheme that celebrates Thai craftsmanship, reimagined for a new era. And Capella Taipei scooped the trophy for Newbuild, as well as the coveted Hotel of the Year: billed as a ‘Modern Mansion’, the new landmark “masters the art of urban luxury” said the panel, noting that “the layering of artisanal details immerses guests in the locale”.
Fu was also named recipient of the AHEAD Asia Outstanding Contribution award in recognition of his remarkable achievements in hospitality experience and design. With a portfolio that spans signature suites at The Berkeley in London to the newly opened Waldorf Astoria in Osaka, Fu has gained respect for his artistic blend of European and Oriental design sensibilities, resulting in
an aesthetic that is contemporary, yet deeply rooted in culture.
Taking to the stage to pay tribute, Samuel Ding, Senior Vice President of Design & Technical Services at Capella Hotel Group, stated: “Over the years, I’ve had the privilege to collaborate with many brilliant minds in hospitality design: working with André, you quickly realise that he doesn’t just design beautiful spaces, he orchestrates experiences.”
Honouring the designer’s craft at Capella Taipei, he added: “Every design decision he makes is deliberate, purposeful and carefully considered. At Capella Hotel Group, this resonates deeply with our own ethos of creating luxurious, intimate hospitality that proffers culturally authentic experiences in understated elegance.”
On collecting the award, Fu paid tribute to his parents, who also worked in the hospitality industry and were the first to suggest that he turn his childhood talent for drawing into a career, a remark that clearly made an impression. He also thanked Keith Kerr, former Chairman of Swire Properties, for entrusting him with the design of The Upper House – his first ever hotel project and one that won critical acclaim, subsequently changing the trajectory of his career. “This award reminds me of the importance to fully immerse myself into each and every project,” he concluded. “When we’re dancing in a world that communicates to travellers, to those who have trusted my senses to create an experience for them, it’s so important to be dedicated. There’s nothing more wonderful than seeing a room, a restaurant, a hotel, with faces that appreciate what I do. So thank you very, very much for this recognition.”
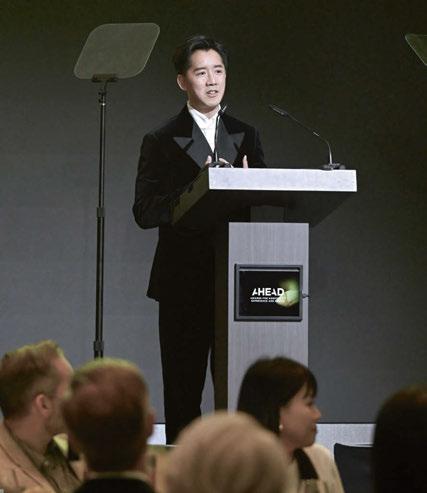
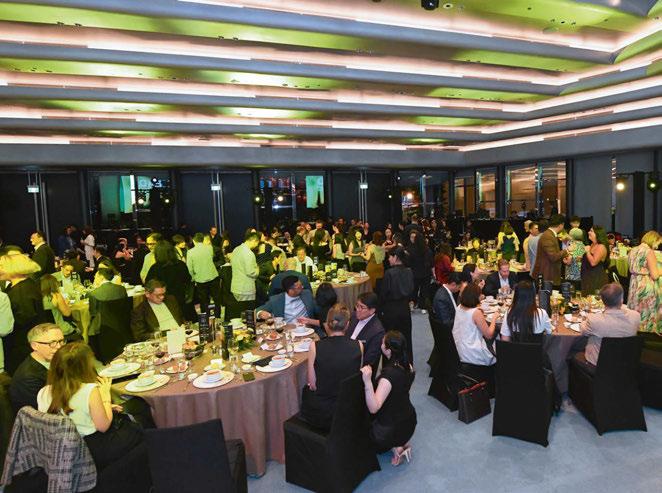

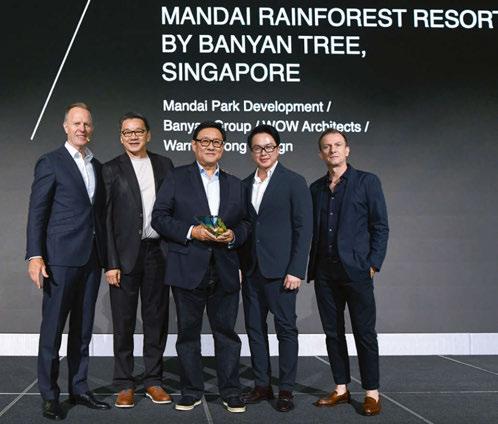
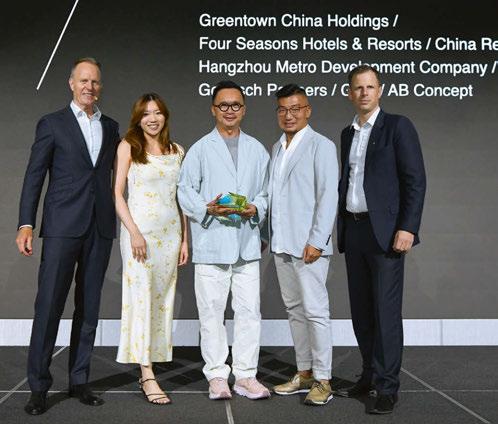
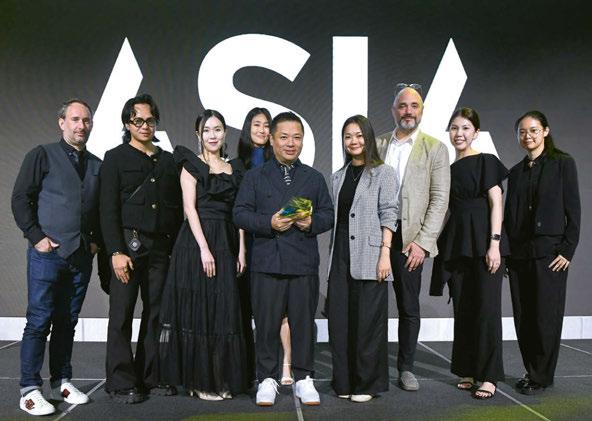
Aman Lounge and Cigar Room at Aman Nai Lert – Bangkok, Thailand
Nai Lert Park Development / Aman / Open Box / Denniston
Hyatt Centric City Centre – Kuala Lumpur, Malaysia
Hap Seng Land / Hyatt Hotels Corporation / SA Architects / Silverfox Studios
Dusit Thani – Bangkok, Thailand
Dusit Thani Public Company / André Fu Studio
HOTEL CONVERSION
Ran Baas The Palace – Patiala, Punjab, India
Apeejay Surrendra Park Hotels / Abha Narain Lambah Associates
HOTEL NEWBUILD
Capella – Taipei, Taiwan
GPPC Development Corporation / Capella Hotel Group / Mori Building Group / André Fu Studio
HOTEL RENOVATION
Hotel Central – Macau, China
Lek Hang Group / Hotel Central Hotel Management / JPC Consultadoria de Arquitectura / Cheng Chung Design Company
LANDSCAPING & OUTDOOR SPACES
Lanyond Alpine Lake – Yunnan, China
China Tourism Group / Signyan Design / Z’scape
LOBBY
Aman Nai Lert – Bangkok, Thailand
Nai Lert Park Development / Aman / Open Box / Denniston
CABINS & TENTED CAMPS
Treehouses at Mandai Rainforest Resort by Banyan Tree – Singapore
Mandai Park Development / Banyan Group / WOW Architects / Warner Wong Design
RESORT
Mandai Rainforest Resort by Banyan Tree – Singapore Mandai Park Development / Banyan Group / WOW Architects / Warner Wong Design
RESTAURANT
Song at Four Seasons Hangzhou Centre – China Greentown China Holdings / Four Seasons Hotels & Resorts / China Resources Land / Hangzhou Metro Development Company / Goettsch Partners / GAD / AB Concept
SPA & WELLNESS
Layan Life at Anantara Layan Phuket Resort – Phuket, Thailand
Minor International / Martin Palleros / P49 Deesign
SUITE
Patina – Osaka, Japan
NTT Urban Development Corporation / Capella Hotel Group / Takenaka Corporation / NTT Facilities / Jun Mitsui & Associates Architects / Strickland
SUSTAINABILITY
Mandai Rainforest Resort by Banyan Tree – Singapore Mandai Park Development / Banyan Group / WOW Architects / Warner Wong Design
ACCESSIBILITY
La Miniera Pool Villas – Pattaya, Thailand Ramruayngernthongland Co
NEW CONCEPT
Kaia Bound & Beyond / Cloud Collective
OUTSTANDING CONTRIBUTION AWARD
André Fu
HOTEL OF THE YEAR
Capella – Taipei, Taiwan
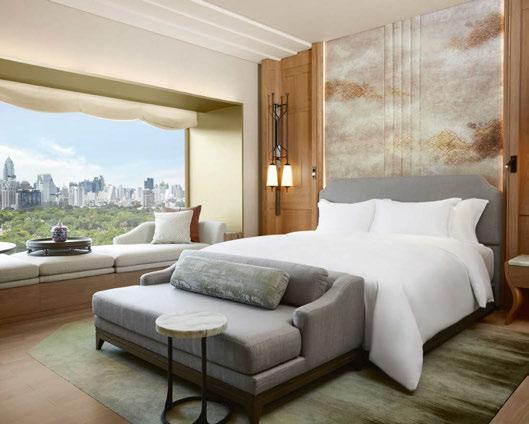
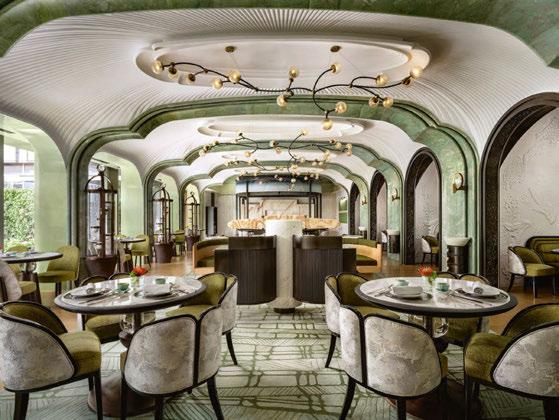

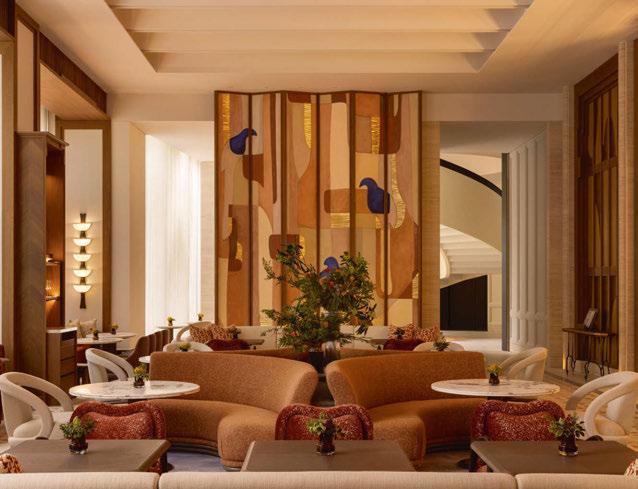
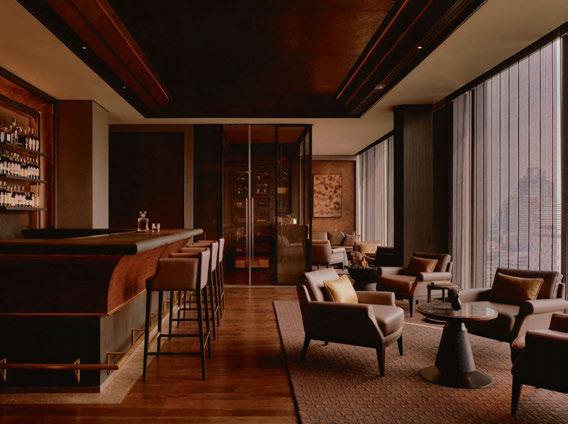
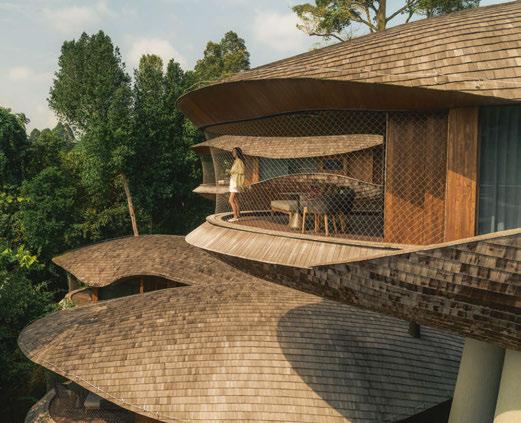
Contemporary elegance wins big at AHEAD Americas, with one project dominating three categories for its considered take on classic luxury.
The hospitality industry gathered in New York in October for a glittering ceremony at Weylin, Brooklyn, where the winners of AHEAD Americas were finally revealed.
Having received 160 entries from across the region, the judging panel navigated the monumental task of discussing their merits. After a day of deliberation, the winners emerged, showcasing talent that spans the breadth and depth of the continent, from the bustling cities of North America to the sanddusted shores of Hawaii.
For Brad Wilson, CEO of Ace Hotel Group and chair of the judging panel, the victorious projects demonstrate the innovation and imagination that continually pushes hospitality design forward. Addressing the sold-out crowd, he declared: “The creativity, thought and energy behind each project reminds us why design matters so much. We’re no longer just shaping hotels; we’re shaping how people experience travel and connection.”
Reflecting on the evolution of the industry and its trajectory for the future, he continued: “I still remember when ‘design hotels’ were a radical idea – when everything was beige and safe. Now, design and personality are woven into the heart of hospitality, and that is thanks to all who keep pushing boundaries. This year’s submissions show incredible imagination and courage. Thank you for inspiring the whole industry to aim higher.”
Among the winners were two people who have demonstrated a particular flair for pushing boundaries. No strangers to an AHEAD accolade, Will Meyer and Gray Davis took to the stage to accept the Outstanding Contribution award. With a portfolio that spans the Americas and beyond, career
highlights include the original 1 Hotel in Miami’s South Beach, Grand Hyatt Kuwait, and Four Seasons properties in Papagayo, San Francisco and Athens. Commenting on their achievements, Lisa Pasternack, Senior Director, Design & Innovation at Four Seasons, summarised: “I have witnessed not only their unmatched talent, but also the passion, care and vision they bring to every project. Their designs transcend mere aesthetics – they breathe, inspire and invite people to live, laugh and feel truly at home.”
The duo saw further success when Four Seasons Cabo San Lucas came top in the Resort category. Designed in collaboration with Robert Glazier Architects, VITA and EDG, the project was commended for its vibrant expression of culture and craftsmanship, as demonstrated by details such as handpainted ceramics and intricate textiles that proudly ground the property in its locale.
Alsoctaking home multiple wins was Cleveland’s Fidelity Hotel, designed by Hartshorne Plunkard Architecture, Curioso and Looney & Associates. The Club Room was praised for its elegant proportions and considered layering of furniture, lighting and artwork, resulting in a sense of craft and culture. Described by one judge as a “phenomenal transformation”, the hotel later collected the trophy for Hotel Conversion for its reworking of a Neo-Classical office block into a lively experience that honours the city’s industrial heritage.
In the Hotel Newbuild category, Populus in Denver won over judges with its unwavering commitment to sustainability as the country’s first carbon-positive hotel. Envisioned by Studio Gang, Wildman Chalmers Design and
Fowler Architecture & Design, the innovative development was described by the panel as “a true game-changer” that will come to shape the future of hospitality.
In Hotel Renovation, The Manner in New York beat off stiff competition to be crowned winner. Following a nine-month transformation led by Hannes Peer and Standard International’s in-house design team, the hotel won praise for its confident attitude and curated approach, as told through a rich palette of materials and handcrafted details.
In Argentina, Ovo Patagonia by Perspectiva Aérea was the New Concept victor. Declared “both terrific and terrifying” by judges, the venture comprises a collection of glazed pods suspended over a rock face in El Chaltén, enabling guests to sleep mid-air with minimal impact on the environment.
The most decorated winner of the evening was The Bellevue Hotel in Philadelphia, a member of Hyatt’s The Unbound Collection. Designed by Highgate together with Gensler, Tantillo Architecture and Ward & Gray, the project was triumphant in the Guestrooms and Suites categories, with judges praising its refined interpretation of classic luxury. Finally, The Bellevue took home the ultimate prize –the AHEAD Americas Hotel of the Year. With a design that pays homage to the hotel’s storied past through French Art Deco sensibilities and Parisian elegance, the panel described the project as “a masterful reinvigoration of an iconic and historically significant property, returning it to a state of true grandeur”.
As the glitter settles, the triumphant projects will now set their sights on AHEAD Global, competing against winners from other regions to be named best of the best.
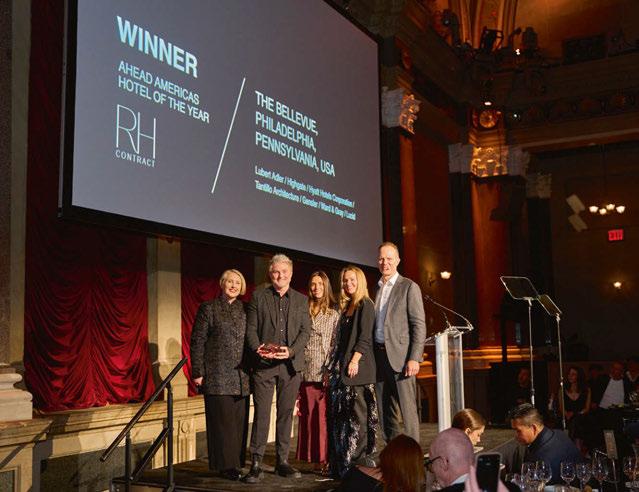


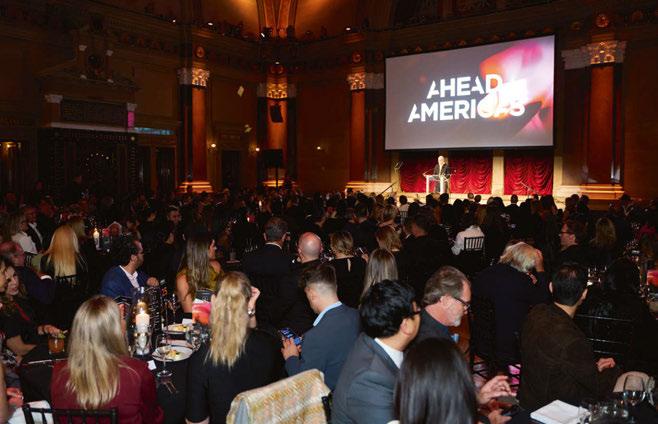
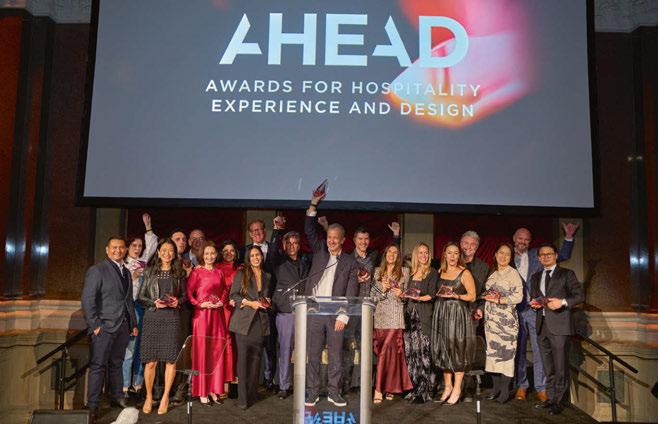
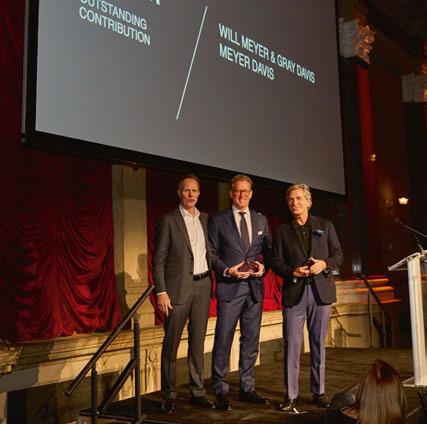
Club Room at Fidelity Hotel – Cleveland, Ohio, USA
NuovoRE / New Waterloo / Hartshorne Plunkard Architecture / Curioso / Looney & Associates
The St Regis Cap Cana – Punta Cana, Dominican Republic Pioneer Investment Fund Management Company / Marriott International / Campagna Ricart & Associates / AG Interiores / AC Arquitectos & Asociados / Chapi Design / EDSA / PWP Landscape
The Bellevue – Philadelphia, Pennsylvania, USA
Lubert Adler / Highgate / Hyatt Hotels Corporation / Gensler / Ward & Gray
Fidelity Hotel – Cleveland, Ohio, USA
NuovoRE / New Waterloo / Hartshorne Plunkard Architecture / Curioso / Looney & Associates
HOTEL NEWBUILD
Populus – Denver, Colorado, USA
Urban Villages / Aparium Hotel Group / Studio Gang / Wildman Chalmers Design / Fowler Architecture & Design / Superbloom
HOTEL RENOVATION
The Manner – New York, USA
Sansiri / Standard International / Hyatt Hotels Corporation / Lubrano Ciavarra Architects / Hannes Peer Architecture
LANDSCAPING & OUTDOOR SPACES
Bellagio Hotel & Casino – Las Vegas, Nevada, USA
Bellagio / MGM Resorts International / Bergman Walls & Associates / Woogmaster Studio / Attanasio Landscape Architecture
LOBBY
Four Seasons Resort Maui at Wailea – Kihei, Hawaii BDT & MSD Partners / Four Seasons Hotels & Resorts / MDR Architects / Atelier Pond
Treetop Tents – Nekajui, a Ritz-Carlton Reserve –Peninsula Papagayo, Costa Rica
The Athens Group / Mohari Hospitality / Marriott International / Gencom / 10 Design / Gensler / BAMO / Luxury Frontiers / EDSA / WOW Architects / Warner Wong Design
Four Seasons Resort & Residences Cabo San Lucas at Cabo Del Sol – Baja California Sur, Mexico
The Parker Company / Four Seasons Hotels & Resorts / Robert Glazier Architects / Meyer Davis / EDG Design / VITA
Brass at The Evelyn Hotel – New York, USA
Nick Hatsatouris / Islyn Studio
SPA & WELLNESS
Rossano Ferretti Hair Spa at Park Hyatt New York – New York, USA
Hyatt Hotels Corporation / Studio Whynought
The Presidential Suite at The Bellevue –Philadelphia, Pennsylvania, USA
Lubert Adler / Highgate / Hyatt Hotels Corporation / Gensler / Ward & Gray
Cascada Hotel & Thermal Springs – Portland, Oregon, USA
SolTerra / Lever Architecture
ACCESSIBILITY
Bowie House, Auberge Collection – Fort Worth, Texas, USA
Jo Ellard / Bowie Place Properties / Auberge Collection / Boka Powell
NEW CONCEPT
Ovo Patagonia – El Chalten, Argentina Perspectiva Aérea
OUTSTANDING CONTRIBUTION AWARD
Will Meyer and Gray Davis
HOTEL OF THE YEAR
The Bellevue – Philadelphia, Pennsylvania, USA
Lubert Adler / Highgate / Hyatt Hotels Corporation / Tantillo Architecture / Gensler / Ward & Gray
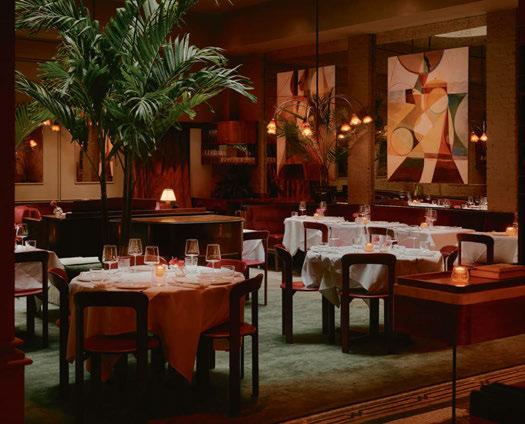
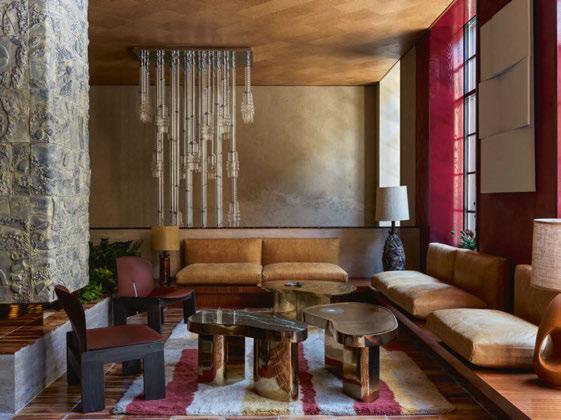
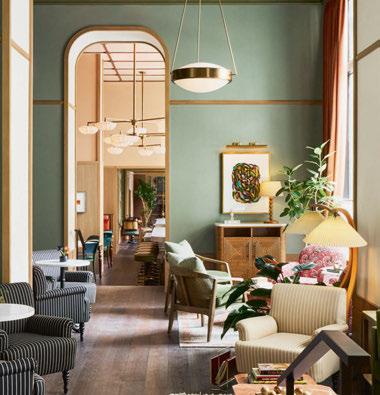
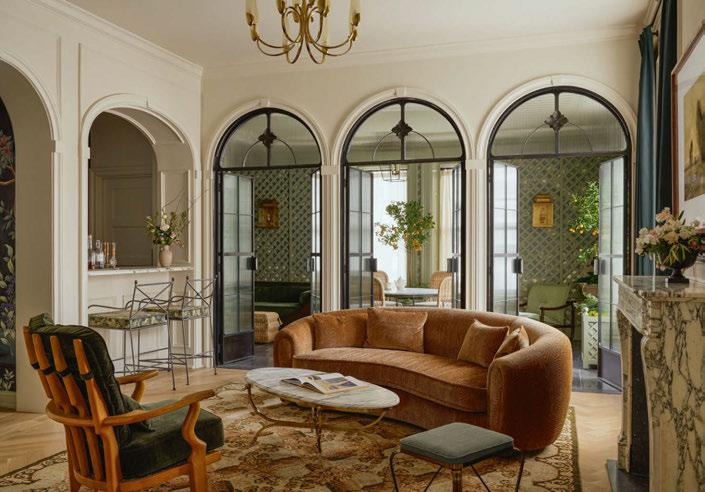
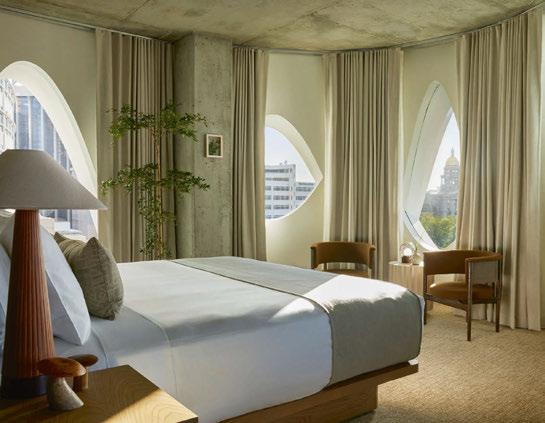
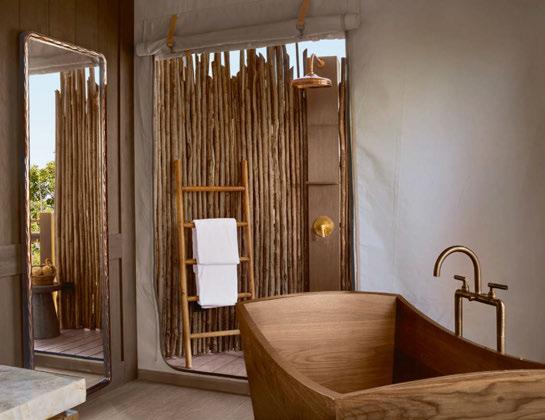


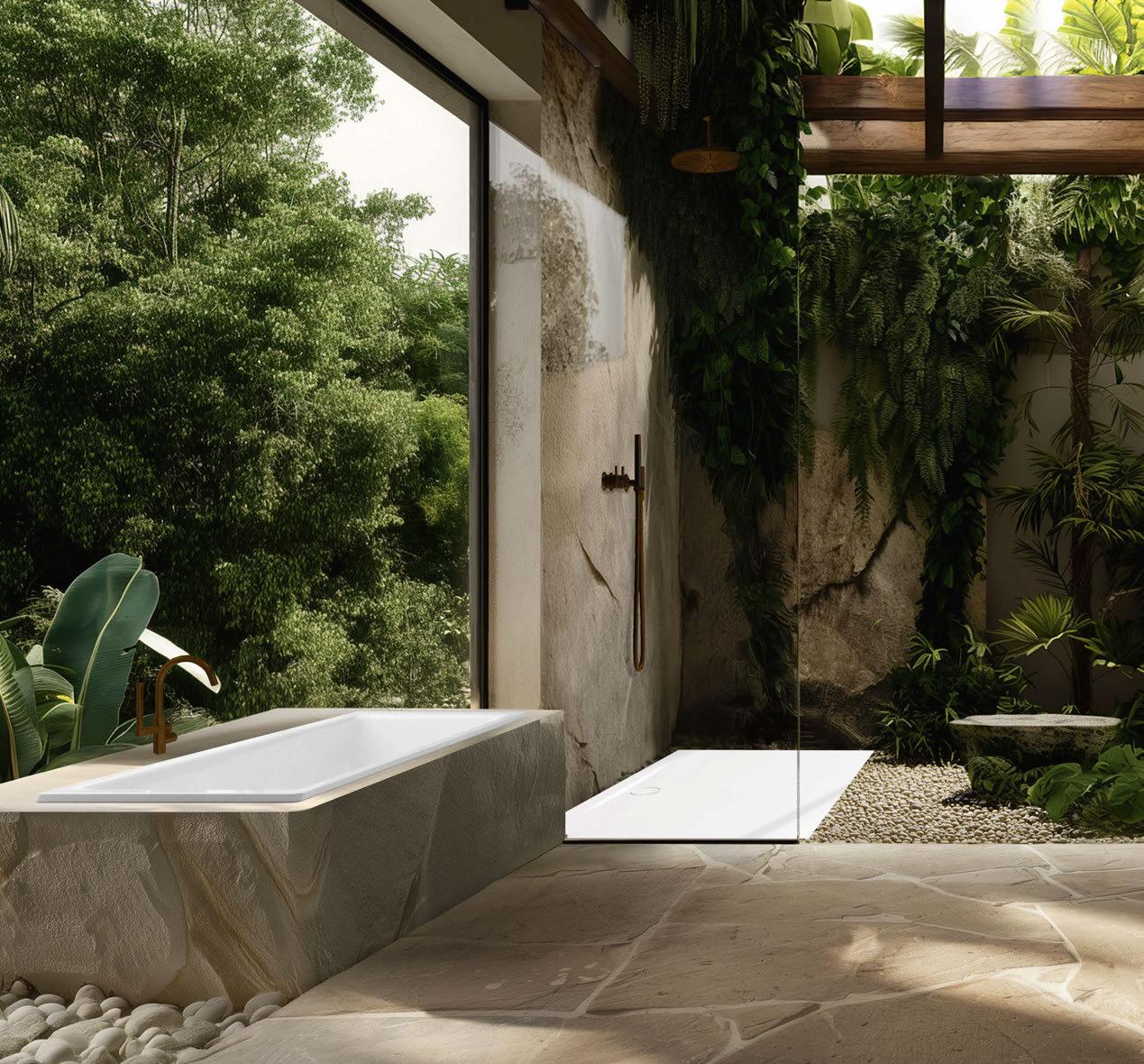
Because true luxury comes full circle.
Cradle to Cradle certified®: over 600 bathroom solutions by KALDEWEI
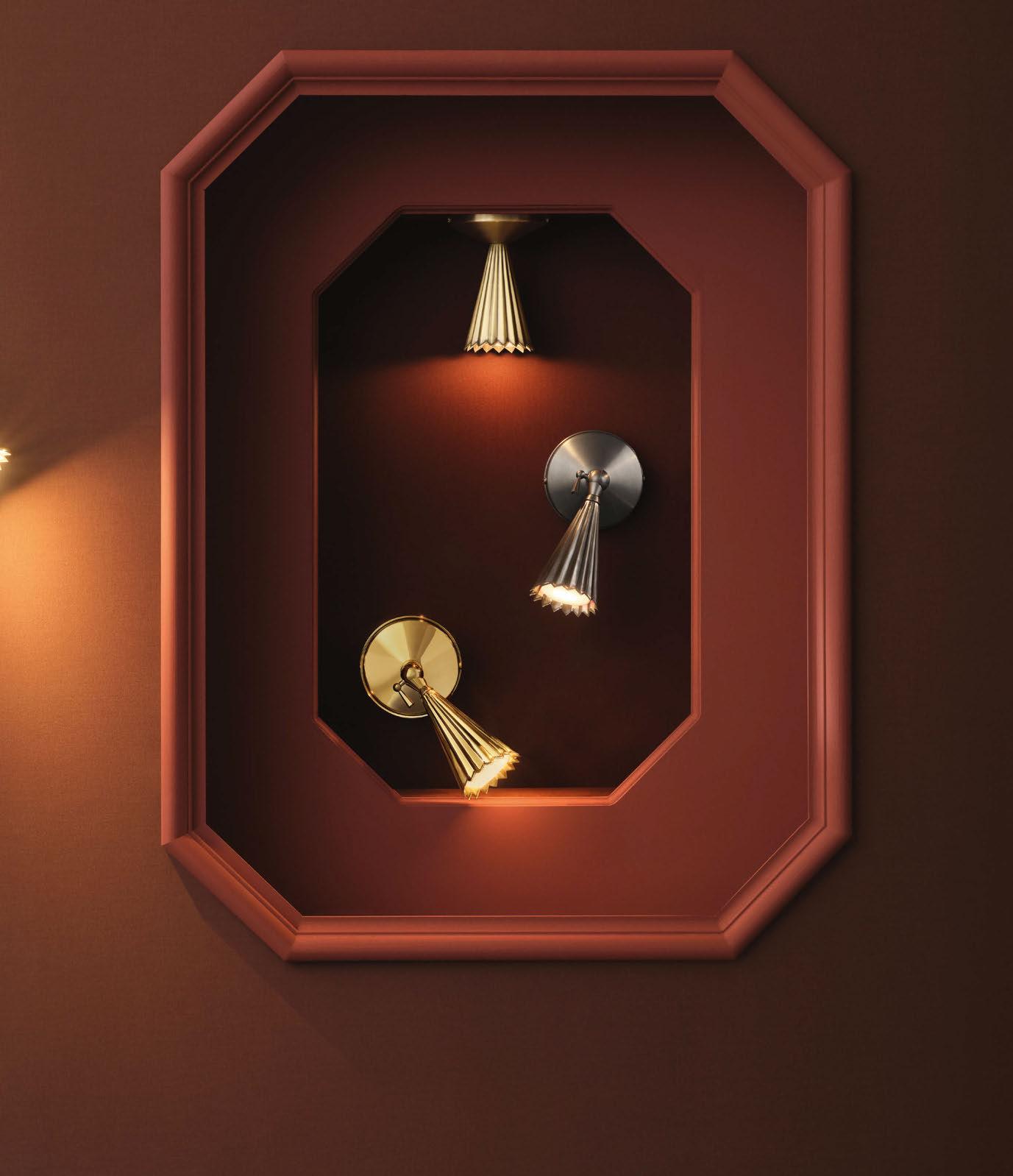
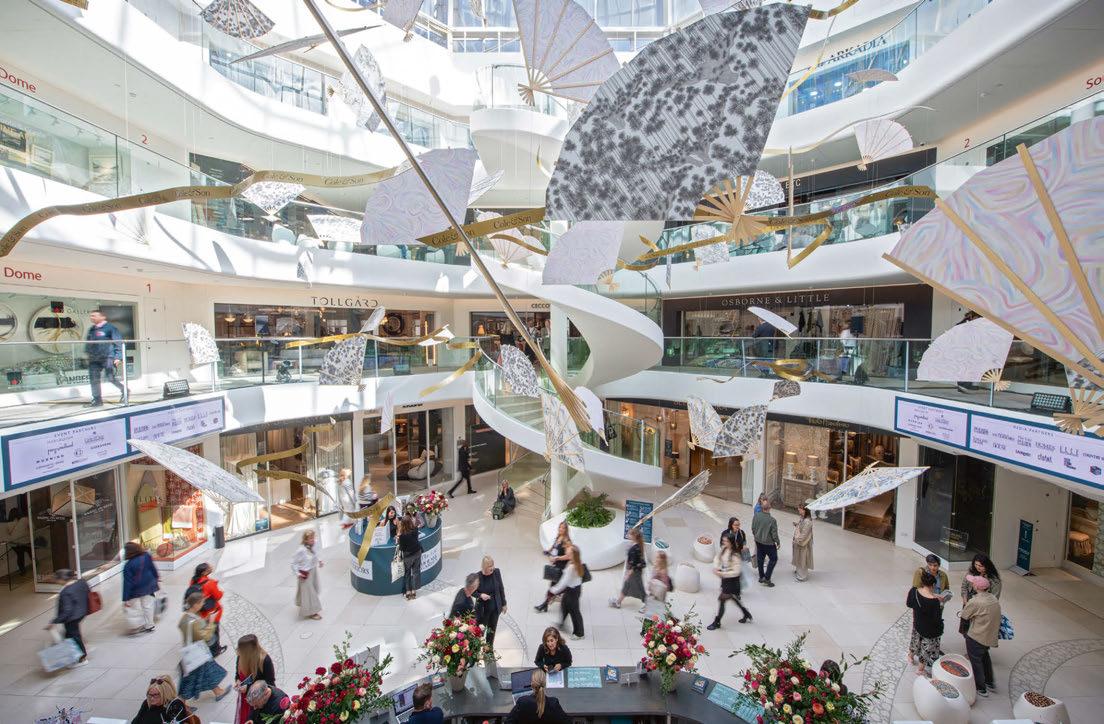
As the line between home and hotel becomes increasingly blurred, Design Centre Chelsea Harbour teams up with HIX for a two-day summit dedicated to the contract market.
Home to more than 130 showrooms and 600 international brands, Design Centre Chelsea Harbour (DCCH) has long been a vital resource for interior designers and procurement specialists specifying products for their projects, whether residential or hospitality.
With the lines between the two sectors becoming increasingly blurred – particularly in London, where developments typically combine a luxury hotel and branded residences – the need for a one-stop-shop that serves the needs of the contract market is more important than ever.
Recognising this shift, DCCH teamed up with European hotel design event HIX for a twoday summit in which delegates were invited to participate in a variety of talks and workshops that explored the ever-evolving landscape of hospitality design.
As media partner, Sleeper moderated two keynote sessions with leading voices that are well-versed in the convergence of residential and hospitality. Designers Paolo Moschino and Philip Vergeylen shared how they have
successfully expanded their repertoire from residential projects to hospitality. The duo reflected on their ongoing collaboration with Rocco Forte Hotels, working with Olga Polizzi to reimagine interiors at Villa Igiea in Palermo, The Charles Hotel in Munich and The Carlton in Milan, as well as two forthcoming properties in Sicily. They also revealed their secrets to creating memorable experiences – a winning combination of continental chic, attention to detail and the belief that great design should always feel personal.
Taking a birds-eye view of the European luxury market, the second talk saw four designers explore how architecture and interiors are shaping a new model of urban living. Catherine Thiemann, Partner at Foster + Partners and Mark Bruce, Head of Hotels at EPR, discussed the challenges of integrating the amenities expected of luxury mixed-use developments into the footprint of heritage buildings. Meanwhile, Linda Boronkay of Boronkay Studio and Amal Yusuf, Studio
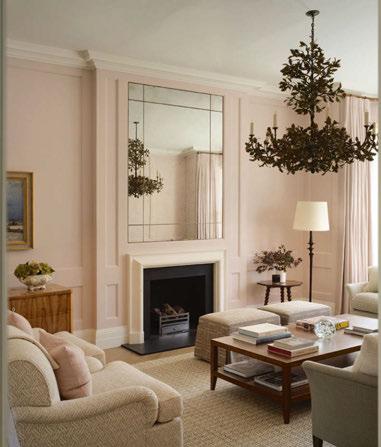
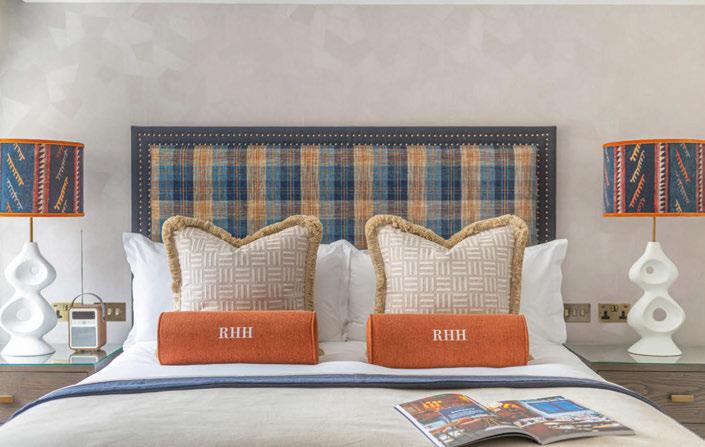
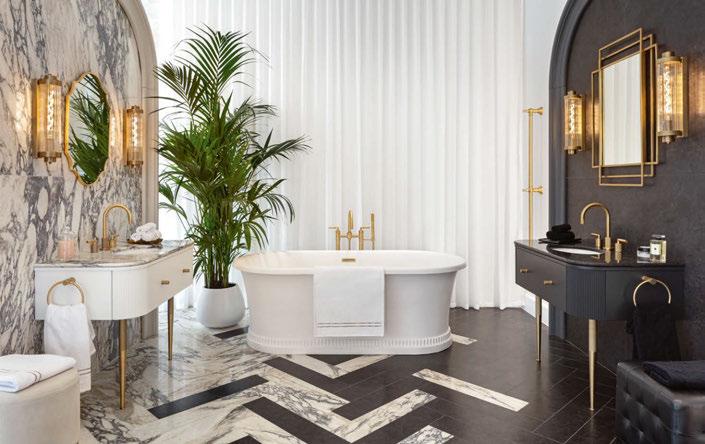
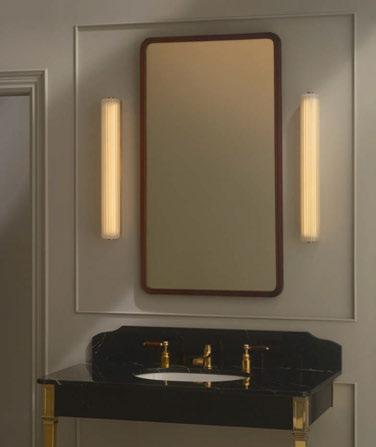
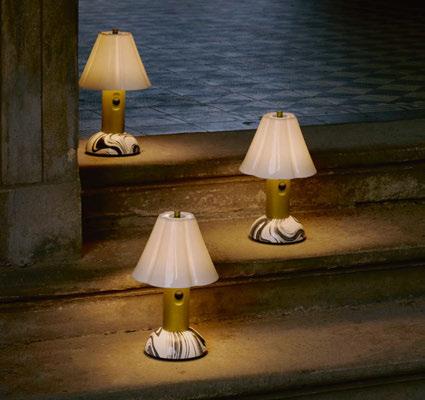
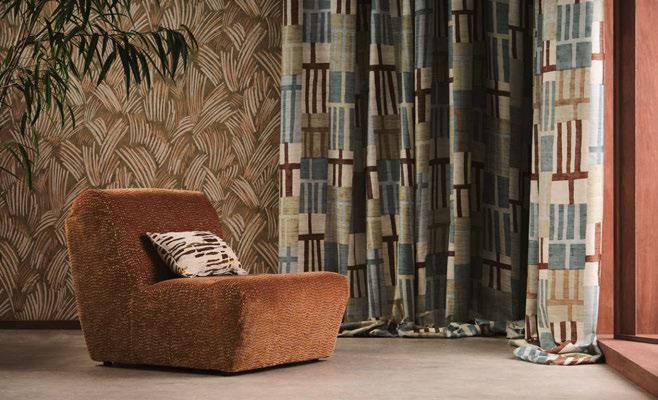
Director of Joyce Wang Studio, offered insight into the evolving expectations of today’s luxury consumer and how this impacts design choices. The panel also discussed broader industry shifts such as the rise of wellness-led environments and the balance between innovation and environmental performance.
Afterwards, attendees were invited to select showrooms to discover how they are catering to the contract market. At Original BTC, designers were drawn to the new Blossom Portable Light FF Edition. Envisioned by interior architect and designer Fabian Freytag, the IP44-certified lamp features a rechargeable battery that lasts up to 20 hours, making it suitable for hotel lobbies, boutique dining venues and outdoor terraces.
Meanwhile, Porta Romana showcased its contributions to the long-awaited The Chancery Rosewood in London. The British brand worked closely with Joseph Dirand and Benjamin West to enhance the hotel’s refined interiors with an array of mirrors, tables and sofas, as well as 80 bespoke Hive lamps.
Lighting was also under the spotlight at Bella Figura, where the Gibbous Table Lamp has been given a refresh. A popular choice for bedside tables thanks to its slim and elegant profile, the handblown Murano glass lamp is available in a selection of subtle yet rich tones including a new olive colourway.
Another British brand attracting interest at the Harbour with its lighting design was Hector Finch, which unveiled the Zeppelin Wall Light. The showroom demonstrated how the ribbed borosilicate glass luminaire can be used horizontally or vertically within a wide range of contract bathroom settings.
In addition to aesthetic allure, contract bathrooms also have functional requirements. Victoria+Albert revealed how it is tackling both issues head on with its range of designer
freestanding bathtubs and basins crafted from their proprietary Quarrycast material. Made from a unique blend of milled volcanic limestone and high quality resins, the stone composite delivers the strength, durability and warmth necessary for contract environments.
The same level of attention to detail is given to bathroom fittings, as seen in the Hirondelles collection on display at THG Paris. Created in collaboration with French luxury glassmaker Lalique, the range of fittings is characterised by an elegant swallow design that is brought to life by meticulous craftsmanship at the brand’s manufacturing workshops in France.
Luxury projects are increasingly calling for bespoke furniture and accessories, both to fulfil a creative vision, as well as to ensure long-term quality and reduce waste. Julian Chichester meets this demand with a vertically integrated studio and manufacturing facility that delivers bespoke and large-scale hospitality solutions with swift turnaround times and full compliance with industry standards.
Offering practical solutions for both custom commissions and large-scale collaborations, Simpsons London specialises in handmade mirrors, furniture and accessories that combine quiet luxury and artisan quality. New for 2025, the showroom launched a collection of readyto-hang mirrors comprising eight of the brand’s signature styles, each available in four versatile sizes and a choice of striking artisan finishes.
With maximalism making a comeback, the designers in attendance were keen to explore the vibrant array of fabrics and wallcoverings on offer at the Harbour. At Colefax & Fowler, the new season was defined by stitchwork, surface texture and decorative detail. Kirkby Design also celebrated the launch of Spritz FR, a new fireresistant textured cloth woven from natural fibres. The eyecatching textile is characterised by a peppered surface that is reminiscent of
effervescence. Bucking the trend, quiet luxury was the focus at Chase Erwin, across a curated collection of neutral upholstery fabrics.
Over at Phillip Jeffries, the autumn season centres around performance-driven wallcoverings that are both timeless and future-minded. The Fall 2025 Heritage series features 10 reimaginings of classic designs –both Type II Vinyl and PVC-free – that have been developed to reduce environmental impact without sacrificing durability or style, making them suitable for contract spaces.
Durability was also front-of-mind at Harlequin, a contemporary fabric and wallcoverings brand within the Sanderson Design Group. Marking one of the brand’s most versatile collections to date, Defined Momentum utilises exceptionally hardwearing weaves and fabrics, including velvets that hold a Martindale rating of 50,000+, making it wellsuited to high-traffic hospitality settings, as well as private residences.
Adding an Italian flavour, family-run fabric house Dedar presented its latest creation, Canasta. Made from interlaced twisted and slubbed yarns, the jacquard is fire-retardant and washable. Another European brand adding comfort and luxury to contract spaces was Pierre Frey, which showcased the Scandinaviainspired Lumières Boréales collection spanning fabrics, wallpapers, rugs and carpets. Reflecting the eclectic spirit of the maison, the versatile series encompasses a wide range of materials, techniques and styles to complement a wide range of aesthetics.
The event closed with a networking drinks reception, where Chelsea Harbour surmised that the Design Centre is more than just a resource – it is a thriving platform, both creatively and commercially, for an exceptionally dynamic industry.
www.dcch.co.uk

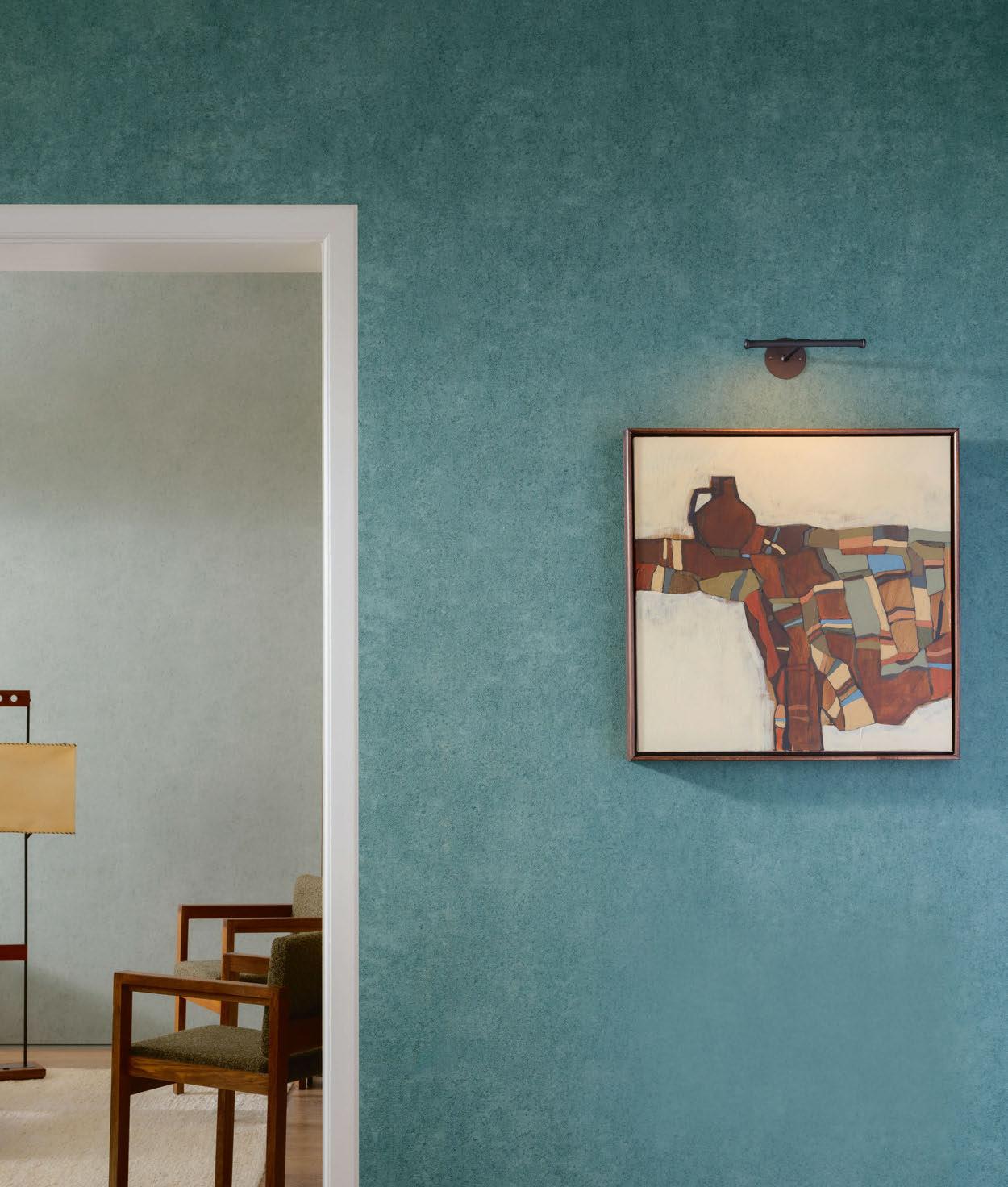
From natural wood panelling and sleek marble finishes to tactile wallpapers and luxurious textiles, these are the products innovating the world of fabrics, surfaces and wallcoverings.
Rooted in nature, the Kaolin wallcoverings collection draws inspiration from raw materials such as basalt, minerals and cork. These natural textures bring an authentic look and feel that pairs well with bold, graphic patterns. Radiating the character of traditional craftsmanship, Kaolin comprises six designs available in multiple colourways, including Calcaire Stucco (pictured), which features a sand-textured stucco or paint finish with subtle tonal variations to create a soft, natural surface. Furthermore, texture adds an extra dimension, lending a tactile feel. Part of the Essentials brand, each Kaolin non-woven wallpaper is printed with innovative techniques and designed with breathability and durability in mind.
www.arte-international.com


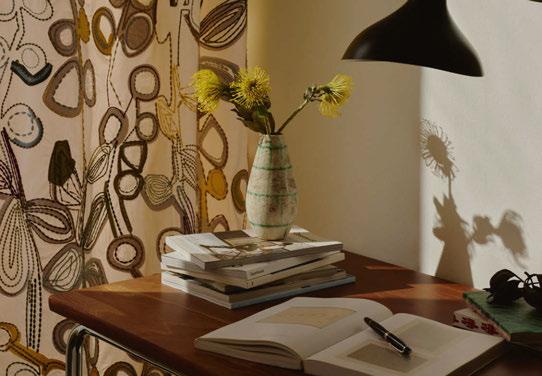
Egger has unveiled Casella Oak, a new surface finish family that emulates a true oak veneer. Available in five colourways, with a sixth launching in February 2026, Casella Oak boasts increased surface resilience and impressive environmental credentials without compromising on look or feel. An ideal choice for hotel interior surfaces where an elevated look of true veneer is desired, its versatile board format utilises recycled wood and by-products for 100% recyclability. High performance laminates in a matching finish enable seamless design coordination with high-traffic check-in desks, restaurant tables, curved elements and interior doors.
www.egger.com
The complete range of HIMACS Shapes has been SCS-certified for containing a minimum of 8% pre-consumer recycled content. The certification adds to the material’s technical and visual appeal by offering an option with enhanced sustainability, without compromising on quality or functionality. From integrated basins to flush-mounted sinks, the non-porous, ultra-hygienic premium solid surface is free from silica and VOC emissions. In addition to utilising a recycled colour palette, thermoformable sheets unlock further design benefits by enabling the creation of organic curves when combining the sinks and basins with vanity units or countertops.
www.lxhausys.com
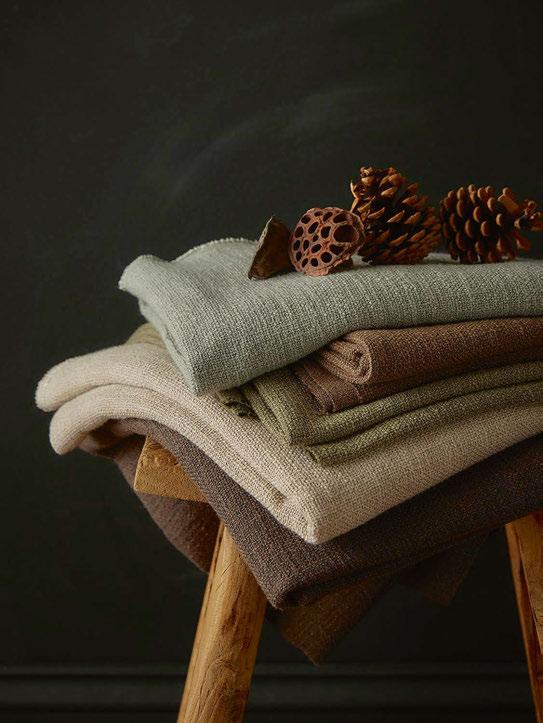
3. Zimmer + Rohde Midsummer
New for Autumn 2025, Zimmer + Rohde has unveiled the Blooming Hills series, which celebrates the beauty of nature. Inspired by flora and fauna, the launch offers different tactile interpretations of natural scenery across linen, cotton and wool. Among the new releases is Midsummer, a collection of fine cotton satins artfully embroidered to evoke a garden in full bloom. Available in four colourways, each fabric features subtly irregular hand-drawn lines – delicate and precise or fully appliquéd with depth and contrast – to give the pattern a painterly quality reminiscent of botanical sketchbooks, enriching the fabric with movement and character.
www.zimmer-rohde.com
Launched at Decorex 2025 for the autumn season, Veneto is a plain bouclé drapery collection designed to bring timeless elegance and subtle texture to modern interiors. Crafted with a soft handle and an organic, natural appearance, the fire-retardant range balances aesthetic appeal with functionality, making it suitable for commercial drapery applications where both style and durability are essential. Available in a curated palette of 19 contemporary colourways, including 10 classic neutrals and nine soft, muted tones, Veneto provides versatile design options that complement a wide range of interior styles.
www.iliv.co.uk
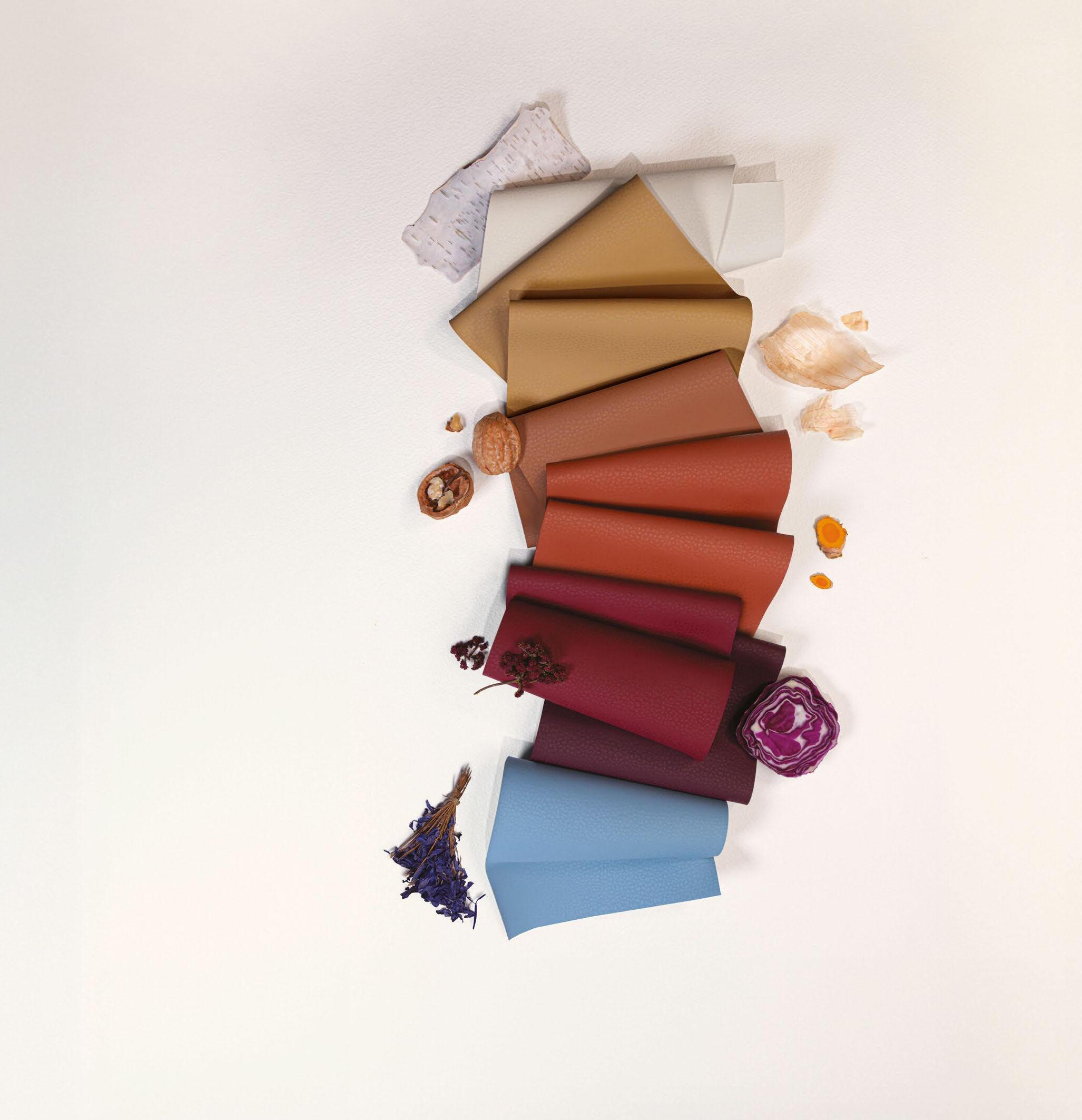
Blending recycled, FSC/PEFC-certified, and biobased resources, it’s the performance fabric of the future built for today. Now reimagined with a richer colour palette, Volar Bio delivers effortless sophistication without compromise.
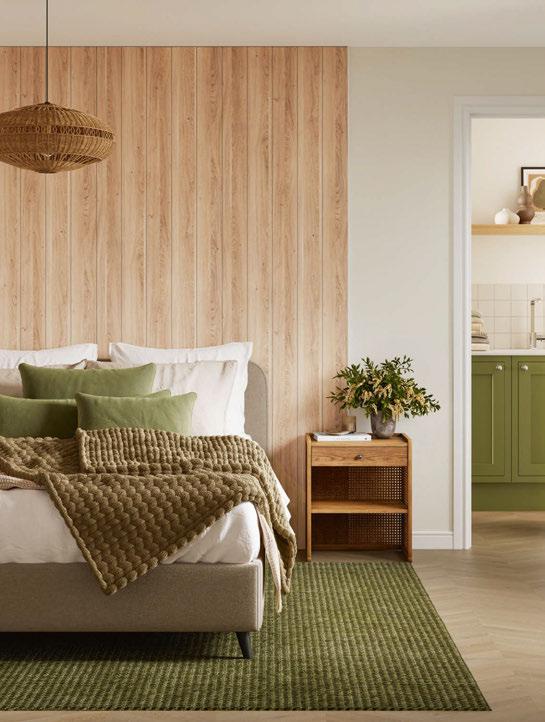

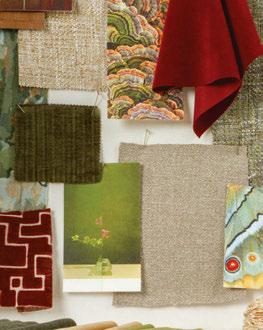
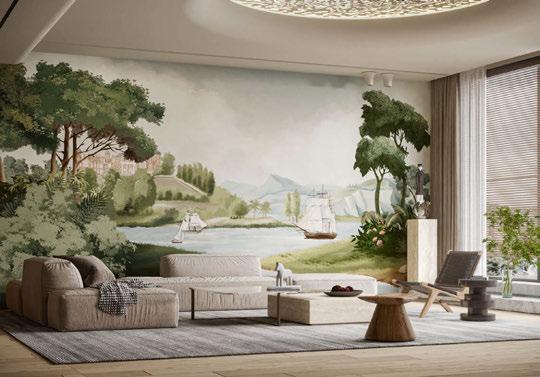
1.Grant Westfield Naturepanel – Shiplap
Grand Westfield will expand its Naturepanel brand at HIX in London, with a new Shiplap range that brings a relaxed, characterful look to guestrooms, en suites, gyms and spa facilities. The nature-inspired waterproof wall panel supplier will also welcome additions to its wood slat family, bringing fresh neutrals and warm oak tones suited to calm, minimalist schemes. For larger spaces, selected wood-slat décors are now available in taller panel options, helping to achieve floor-to-ceiling finishes with fewer horizontal joints. Both collections use the company’s hydrolock joint system to create a near-seamless, completely waterproof finish.
www.grantwestfield.co.uk
2.Perennials Vincent Van Duysen
Bringing his signature refined minimalism to Perennials, Belgian designer Vincent Van Duysen introduces his first ever wallcovering line as part of his Fall 2025 collection. Bridging architecture and materiality through tactile designs, the line includes Tableau (pictured), a Type II performance vinyl available in five colourways, which blends the look of distressed surfaces with modern resilience. The collection is completed with six new fabric qualities and four rug designs, each crafted from 100% solution-dyed acrylic fibres. For Fall 2025, two of Van Duysen’s fabrics from his 2021 collection – Heirloom and Flanders –have also received colourway extensions. www.perennialsfabrics.com
Richloom Contract is a third-generation family business with over 65 years of experience delivering high-quality textiles and finished products. Most recently the manufacturer has introduced On Deck, a new upholstery fabric collection for the cruise and hospitality industries. Featuring a versatile mix of woven textures in a selection of modern neutrals and bright multicolours, the range is engineered to be durable, performing well in high-traffic environments, from public spaces to guestrooms. On Deck offers lead times of four-to-five weeks as part of the company’s quick-ship offering, which helps to keep projects on schedule without sacrificing style or performance. www.richloomcontract.com
Now in its 10th year of business, providing custom graphics for walls, ceilings and windows, HD Walls has unveiled Journey, a collection of wallpapers inspired by natural vistas. So called for its layered designs that transport interiors to the far-reaching corners of the globe, the Journey series comprises seven thematic titles: Nature, Earth, Landscape, Layer, Garden, The Mediterranean and Tree. Each explores its respective terrain while taking inspiration from renowned creatives such as Lewis Carroll and Vincent Van Gogh, resulting in a range of detailed and highly customisable wallpapers available in exclusive textures and patterns.
www.hdwalls.com.tr



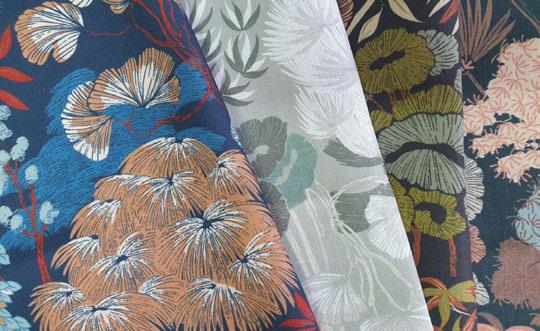

Skopos has expanded its Studio library for Autumn/Winter with a range of new printed textile designs. Among the additions are the botanical landscape print Arboretum (pictured); Hartwell, a maximalist floral design; and the geometric print Porto. In total, the library now contains more than 40 designs, each available in a broad choice of colour options suited to a range of interiors. Produced locally in Yorkshire, Skopos Studio supports the company’s full printed fabric offer, which now includes an expanded range of flame-retardent base cloths – available in velvet and textured options – for upholserty, drapery, cushions and blinds.
www.skoposfabrics.com
Backed by more than 50 years’ experience, StoneCircle combines traditional stonemasonry skills with the latest technology to transform the natural resource into custom finishes and surfaces, from inlaid floors to wall panelling. With the ability to vary the colour and type of stone, and utilise waterjet cutting machines to create custom solutions, StoneCircle consults with client teams and designers to deliver surfaces in line with each project’s interiors. The company has fabricated bespoke surfaces for some of London’s most prestigious hotels, including a Poanazzo marble bar with a bevelled edge for NoMad London. www.stone-circle.com
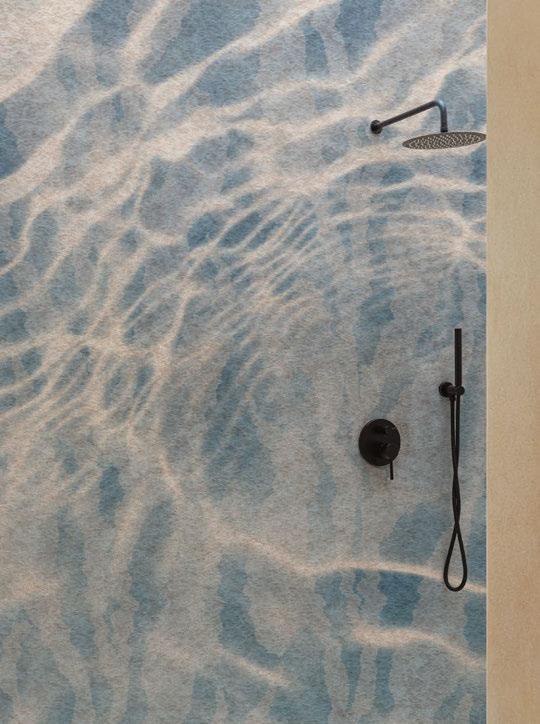
Wall & Decò’s revolutionary Wet System – the first fully-waterpoof wallpaper designed for wet areas such as bathrooms, showers and kitchens – has been given a sustainable upgrade. The Aquabout Wet System uses water-based resins to not only ensure a reduced environmental impact, but also simplify the installation process, allow for the reuse of tools and mitigate the need for certified installation training. With complete waterproofing, crack resistance and resistance to detergents, impacts and scratches, Aquabout Wet System offers a sustainable alternative to tiles or panels. New for 2025 is the Under Water collection, featuring the fluid textures, liquid shapes and intentionally blurred details. The marine-inspired range is built around six key concepts, including the reflections and depth of water, the organic shape of coral, and the strength and form of rocks. www.wallanddeco.com




Find out how our market-leading panels can save you up to £30m2 on your next hotel project. Visit us at the London Business Design Centre, Stand 2 on November 27th and 28th.
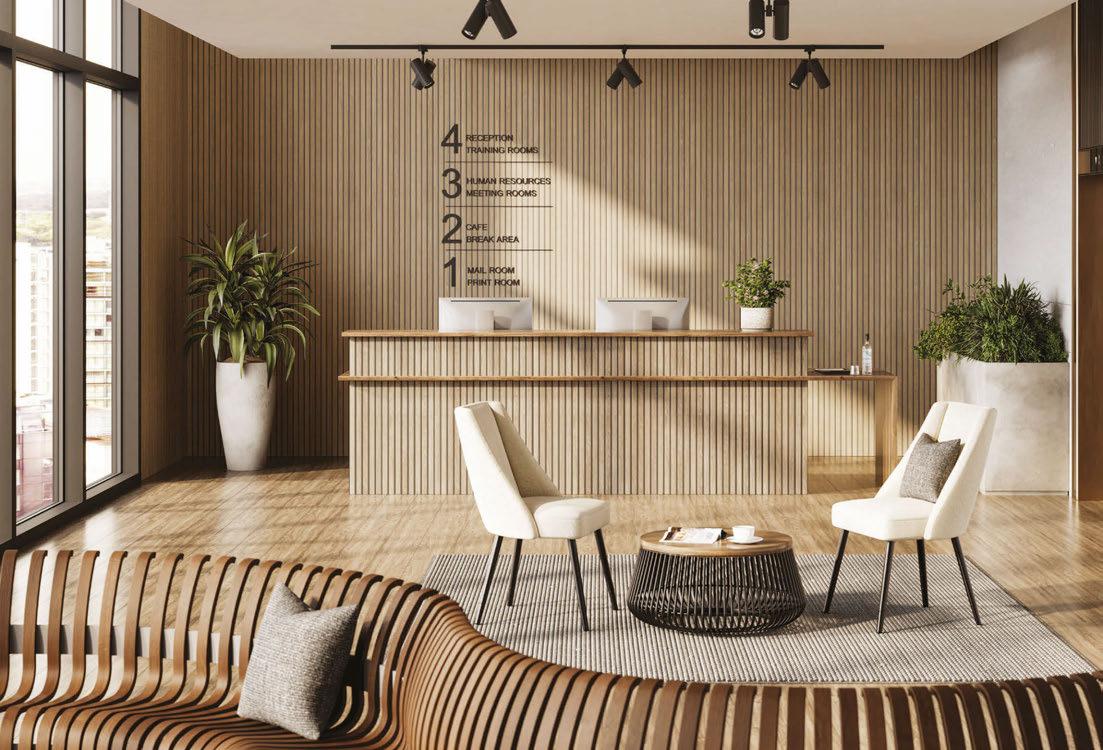
Minimise disruption in hotel renovations
Fitting our panels over tiles in an average sized hotel saves the same amount of CO2 as a 125 nights room capacity.


Ultrafabrics
Volar Bio
Following the 2019 launch of Volar Bio, a collection of high-performance fabrics that blend sustainability with durability, Ultrafabrics has introduced the next evolution of the innovative range. With 66% of its composition made from environmentally preferred materials including recycled, FSC/PEFC-certified and bio-based content, Volar Bio contains approximately nine plastic bottles per metre. A celebration of innovation and environmental responsibility, the updated collection now encompasses 22 colours, including seven new nature-inspired tones organised into three palettes – Minerals, Earth and Natural Pigments. Characterised by a soft matte surface, organic texture and subtle lustre, Volar Bio maintains its integrity even when regularly cleaned and disinfected, making it ideal for high-traffic applications where performance and aesthetics are equally important.
www.ultrafabricsinc.com

Veganas began in the 1960s with a vision to curate an eclectic range of wallpapers, upholstery fabrics, accessories and sophisticated carpet solutions. Now, years of continuous and meticulous research in the upholstery, carpet and flooring markets have culminated in a diverse portfolio of brands imported by Vagenas, including Misia. The In & Outdoor collection (pictured) has its roots on the island of Corsica, inviting users to imagine themselves in a hamlet perched on a cliff, or in a fisherman’s cottage on the water’s edge. The range features bouclette fabrics, patterns, airy voiles and modern stripes, which mimic the finesse of blended cottons, linens and felted wool in shades of gold, olive green and plum. Each of the fabrics follows outdoor use specifications, made of hightech fibres that are resistant to external hazards such as chlorine, salt water, light and humidity.
www.vagenas.eu
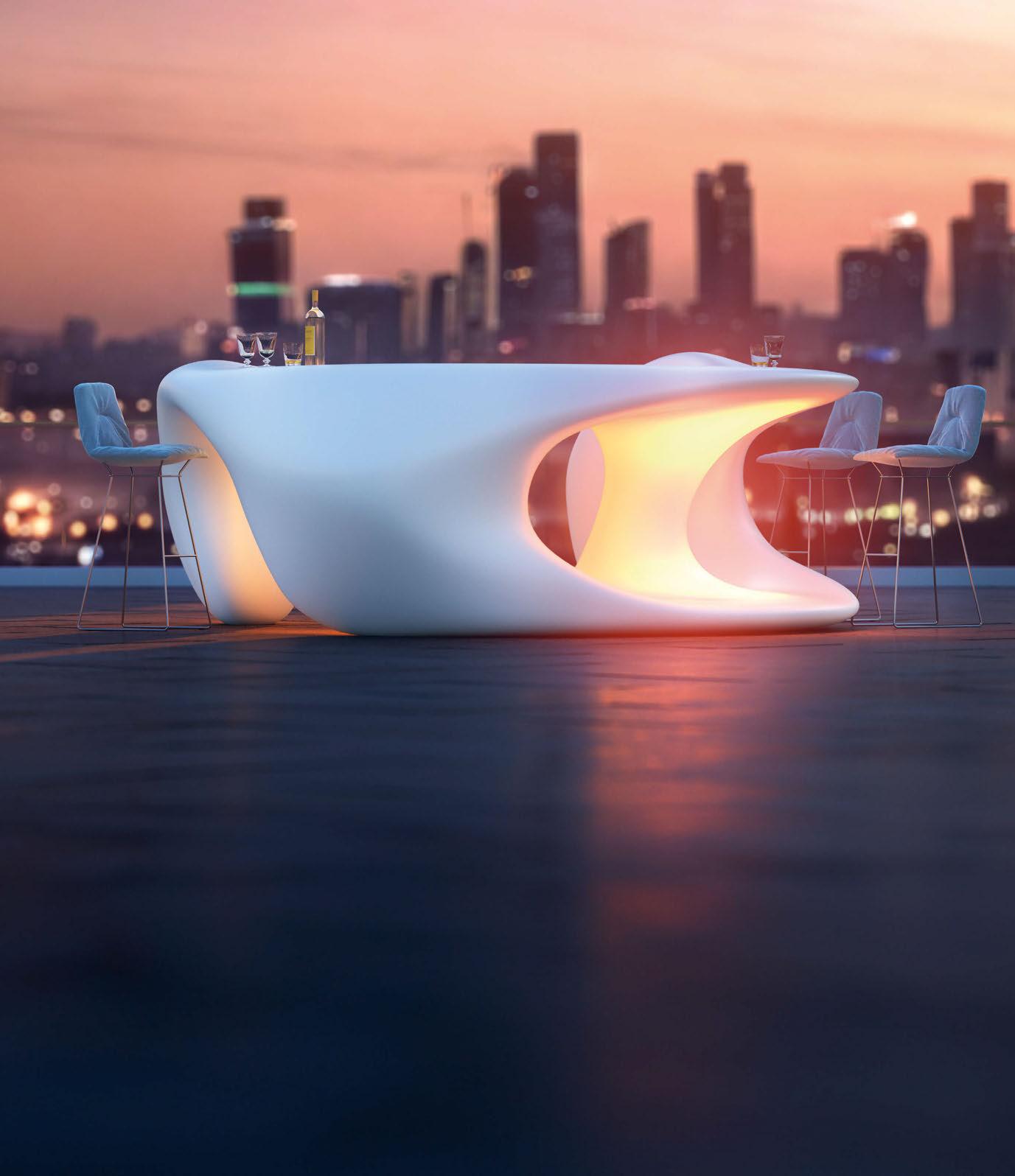
With hotels offering picture-perfect views of their surroundings, designers are looking to specialists to frame the setting.
Samuel & Sons Devon
Samuel & Sons has unveiled Devon, a collection of handcrafted fine linen appliqué velvet and wool borders featuring geometric, pleated and scalloped designs. The range of borders can be used to soften the line of a drapery panel, infuse a lampshade with subtle movement, or trace an architectural rhythm along the edge of a bed valance. Each design adds a note of artistry and refinement through tailored embroidery, transforming everyday pieces with sophisticated designs. As Marisa Gutmacher, Vice President of Design at Samuel & Sons describes: “With Devon, we sought to capture the quiet luxury and refined craftsmanship traditionally found in the finest linens and translate that sensibility into architectural passementerie.”
www.samuelandsons.com
Forest Group
Recessed Curtain Tracks
Following the belief that true sophistication lies in the hidden details of hospitality design, Forest Group offers a range of recessed curtain track systems that integrate seamlessly into the ceiling, creating clean lines and an uninterrupted flow from wall to window. This subtle solution allows curtains to hang directly beneath the track, letting the fabric fall effortlessly from ceiling to floor, adding height and a sense of refined simplicity. Whether motorised or manual, recessed systems combine technical precision with timeless elegance. Forest Group’s innovative curtain track solutions blend discreetly into interiors, as seen in Hotel Alex on Lake Zurich, where the recessed track system embodies sophistication and quiet luxury.
www.forestgroup.com
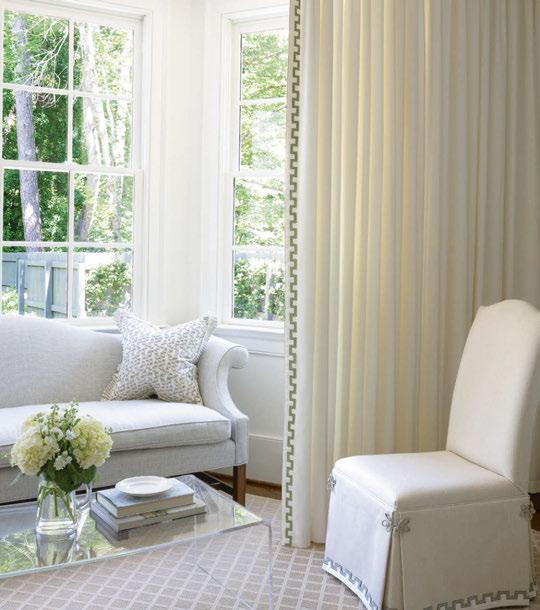
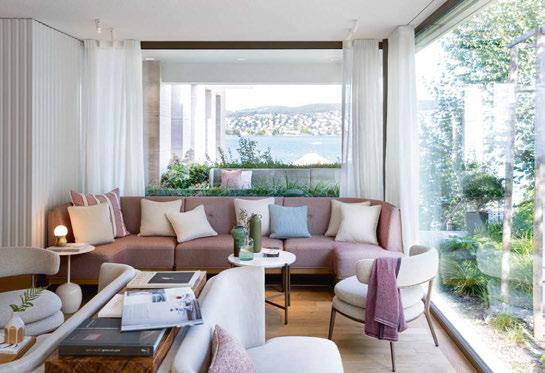




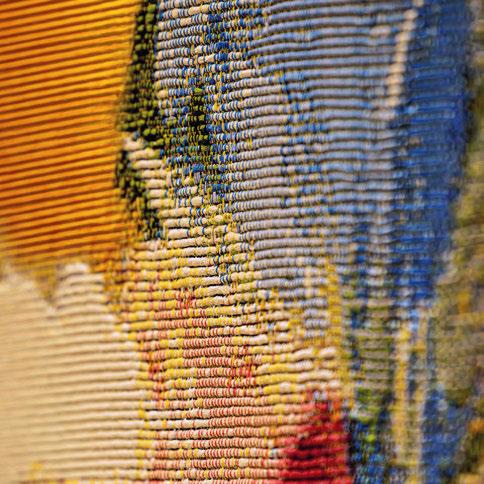

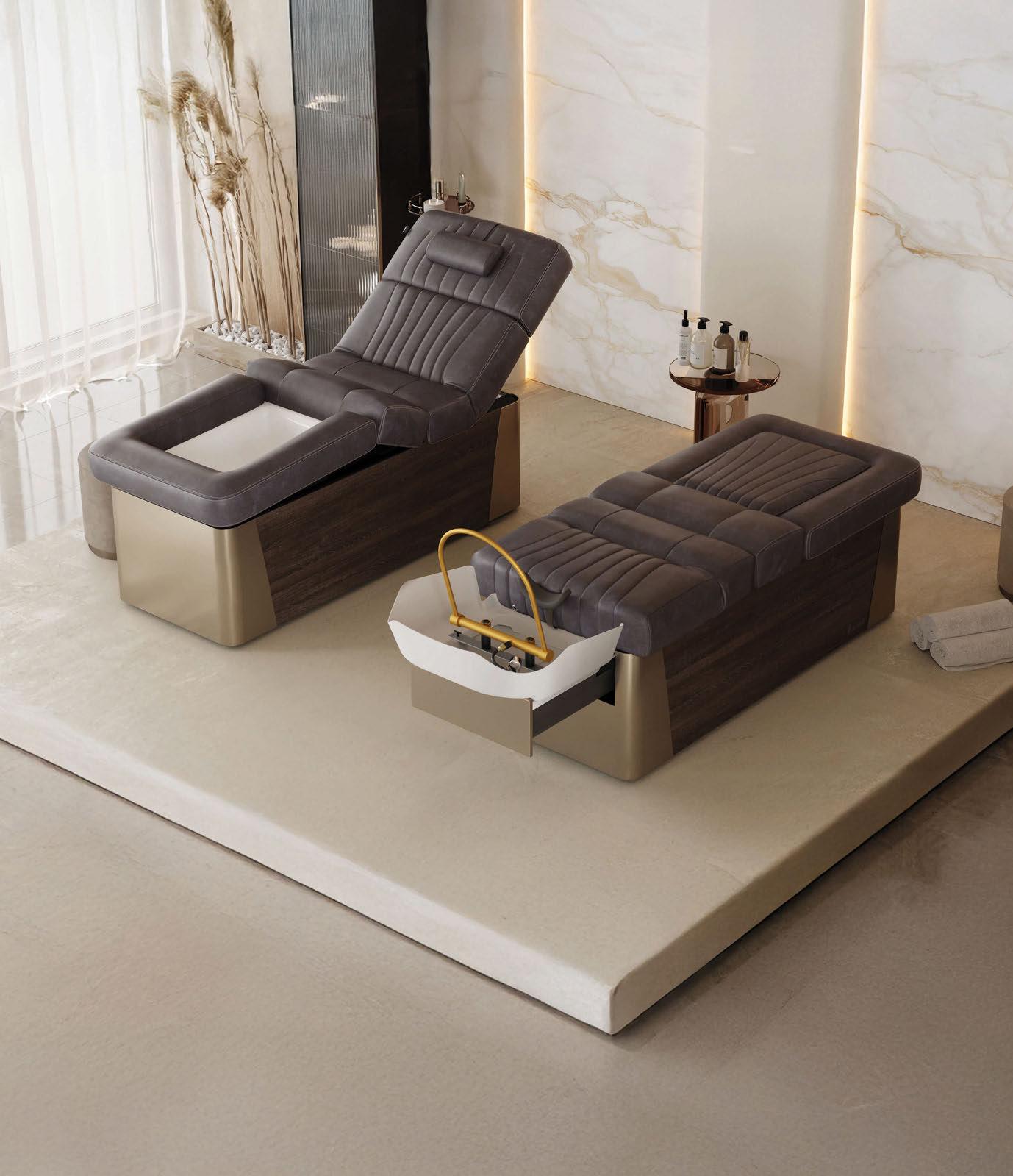

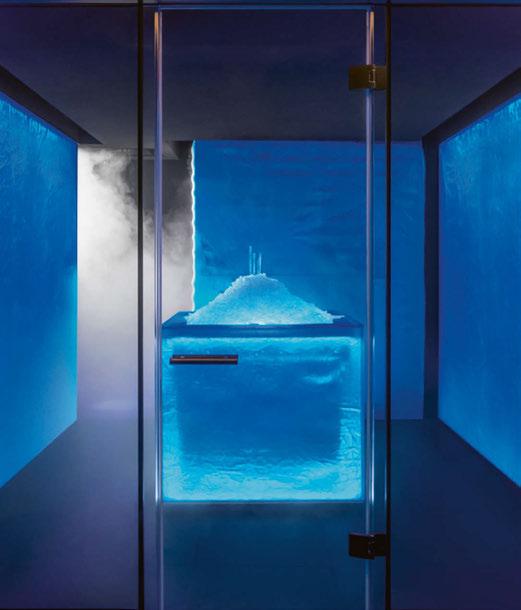
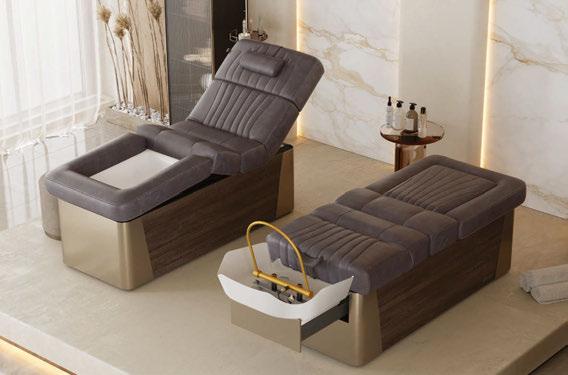

Klafs has unveiled Frimas, an ice steam room that combines modern design and advanced technology to provide arctic experiences. Unlike the brief, intense experiences offered by cold showers or plunge pools, Frimas uses a circluation-friendly cooling method to gradually immerse the body in the cold. Customisable by size, the ice steam room features walls made from blue backlit acrylic blocks. The Glacier ice wall can be fitted with one or more cooling elements to maintain 0-5oC and ensure that ice forms from water running over the walls with optional fog. Completing the multisensory experience, the Holli snow and steam shower produces natural snowfall from pure water at the push of a button. www.klafs.com
The Venice Head Spa by Lemi Group merges aesthetics with ergonomics to offer a multisensory experience. Combining massage, manicure, pedicure and a Japanese head spa in a single station, the multifunctional massage table enables spas to optimise space without compromising on excellence. Fully customisable, the antibacterial and fire-resistant memory foam mattress features a removable horseshoe headrest and is complemented by sustainable Vita upholstery and FSCcertified wood finishes with refined metallic inserts. At its heart lies a retractable wash basin which pairs with a water arch to gently caress the head with a steady flow that stimulates circulation and relaxes the muscles.
www.lemispa.com
With more than 60 years of experience in spa design and engineering, Barr + Wray was entrusted with the redesign of Tria at MGM Macau as part of the hotel’s top-to-toe refurbishment programme. The spa features signature spaces including the hammam experience – a domed sanctuary with a separate steam room, a humid hammam chamber for a traditional scrub and massage, and a salt relaxation room. The highlight however, is the experience pool, which features an overhead rain shower surrounded by LED screens, lighting and sound to create an ever-changing immersive landscape that alternates between thunderstorms, rainforests and tropical beach scenes.
www.barrandwray.com

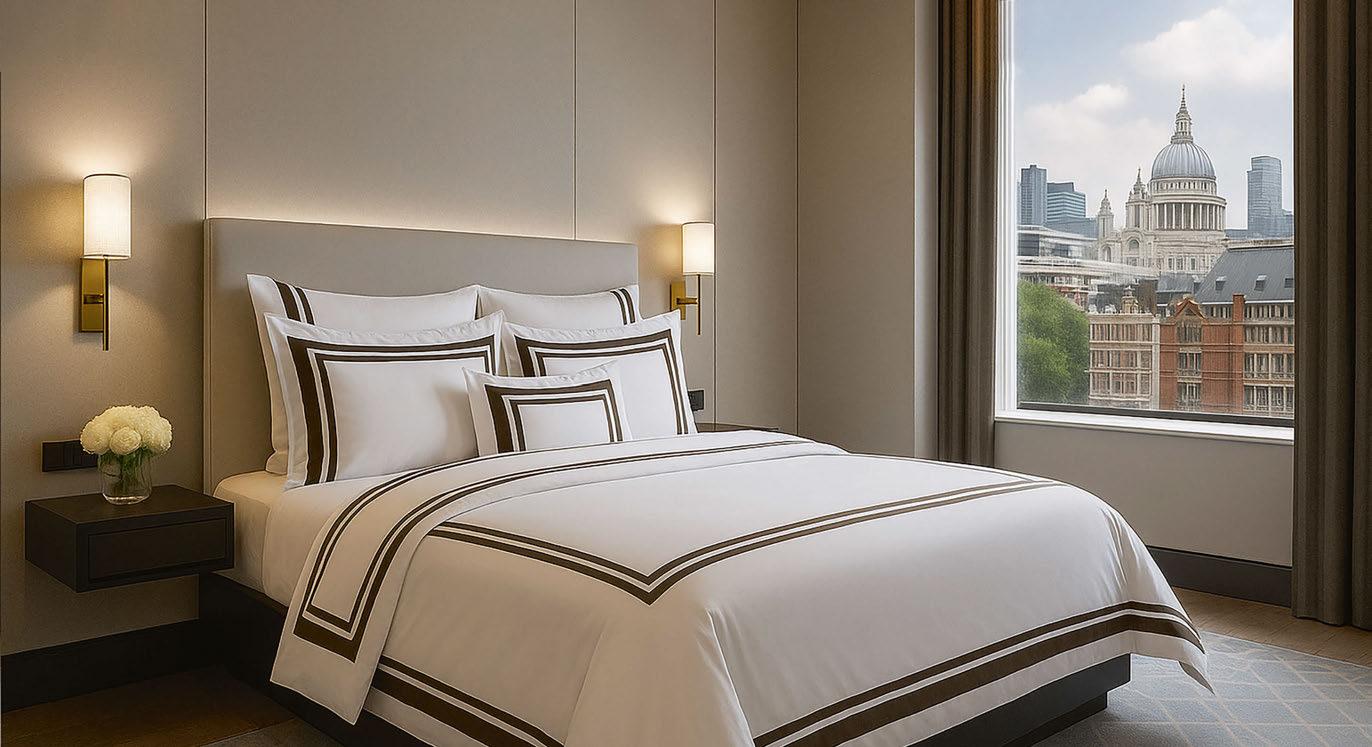
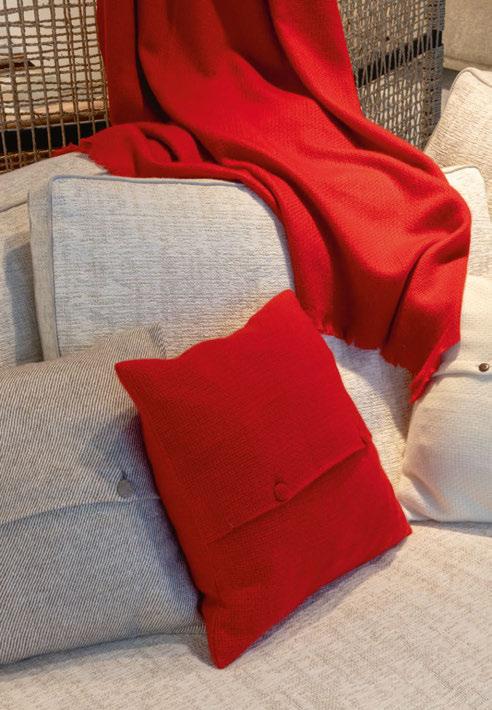
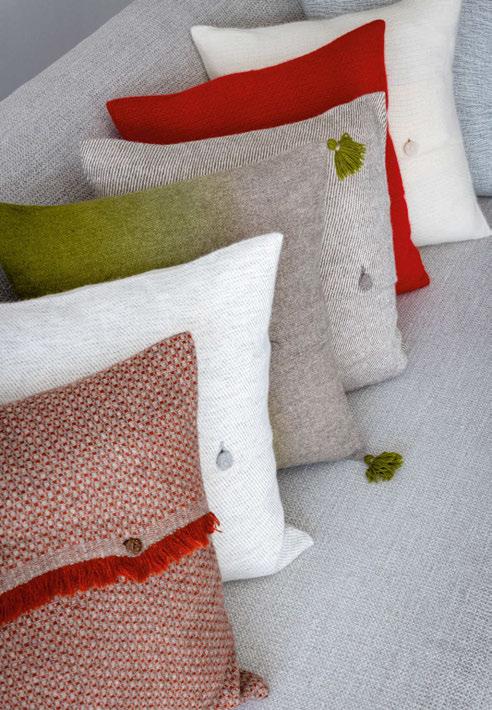
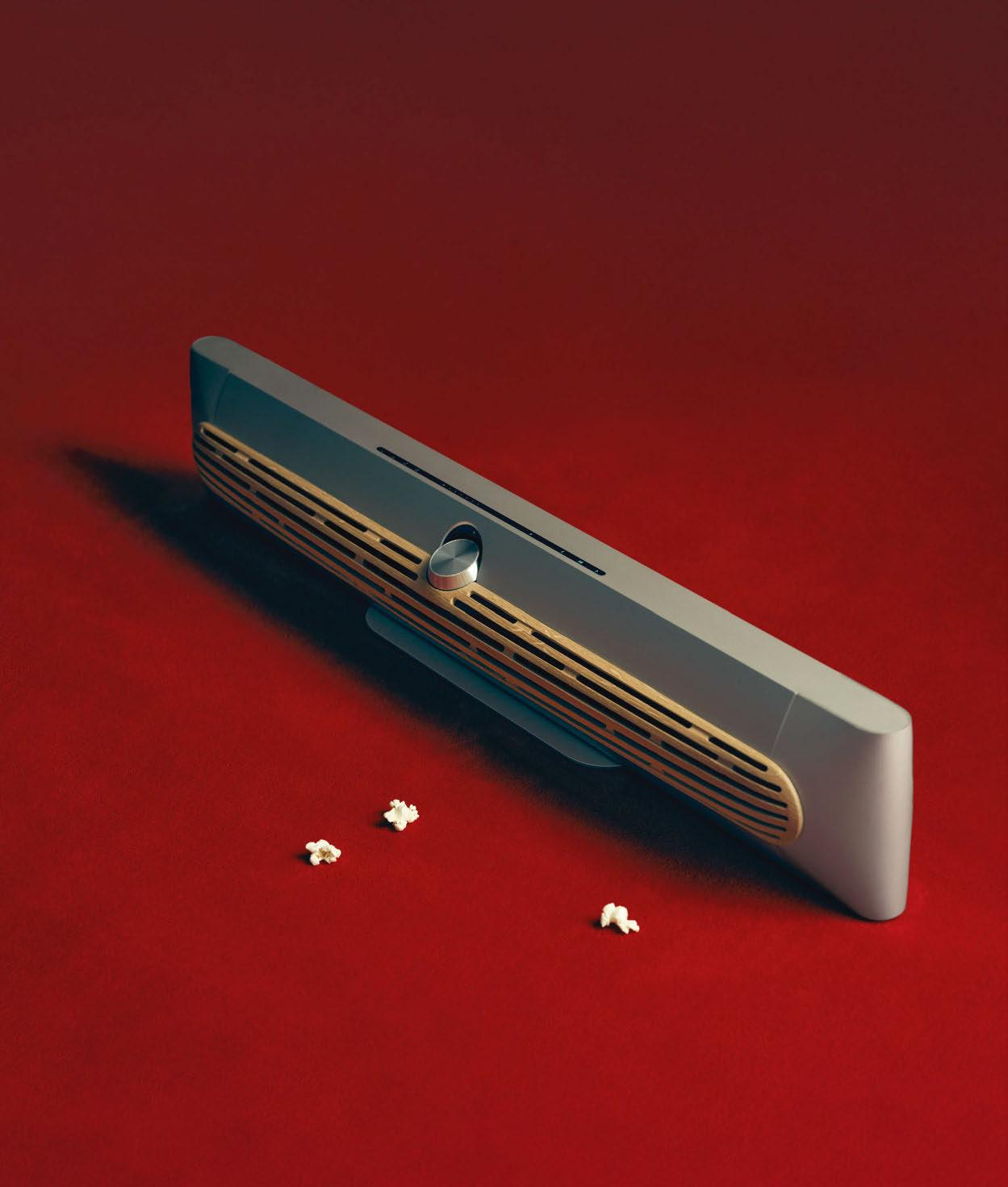
Bang & Olufsen
Beosound Premiere
The culmination of 100 years of pioneering audio innovation and timeless design, Beosound Premiere is a statement soundbar that delivers an artfully crafted 3D spatial audio experience. Employing Bang & Olufsen’s proprietary Wide Stage Technology, which uses signal processing to create the illusion of external speakers, the soundbar features 10 customer drivers that deliver a spacious, room-filling soundstage, conveying dialogue with clarity and creating breathtaking soundscapes for music and film. A dedicated up-firing driver adds height and dimension, allowing sound to unfold from all angles. Sculpted from pure aluminium with a slender profile and matte satin finish, Beosound Premiere incorporates 90 responsive LEDS that emit an ethereal glow in response to settings adjustments. www.bang-olufsen.com

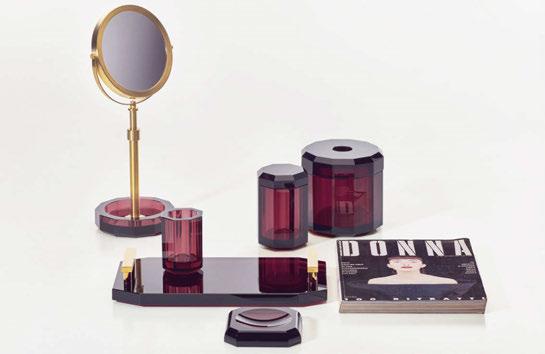

Costa Nova Friso
Found in some of the finest hotels and restaurants around the world, the Friso collection by Costa Nova embodies elegant simplicity, limitless versatility and enduring strength. Designed to meet the diverse demands of chefs and hoteliers, the range comprises a comprehensive selection of pieces suited to every dining occasion – from room service to restaurant dining and buffet presentations. Finished in glazes of pure white, soft green and grey, Friso offers exceptional resistance and performance, making it a suitable tableware choice for high-traffic, high-standard hospitality environments.
www.costanovaprofessional.com
Established in 1973, Decor Walther has produced quality bathroom furnishing such as lamps, mirrors and accessories for over four decades. The Kristall collection is now available in a new Rich Burgundy colourway that adds subtle drama to bathroom settings. The warm depth of the sophisticated hue reveals a captivating interplay of light, shadow and reflection when combined with the collection’s signature finely cut glass form.
www.decor-walther.com
With a passion for innovation, Indian Ocean designs and manufactures luxury outdoor furniture using only the finest quality materials, finished to the highest specifications and focusing on every detail. With an emphasis on flexibility and comfort, Porto is a contemporary collection designed to blend into any outdoor space. The modular pieces are characterised by a grey all-weather rope wrapped artfully around a striking tubular powder-coated aluminium frame with a discreet bronze finish. The generous deep proportions add to the laidback aesthetic, while the low back is designed to be accessorised with scatter cushions to complement any aesthetic.
www.indian-ocean.co.uk



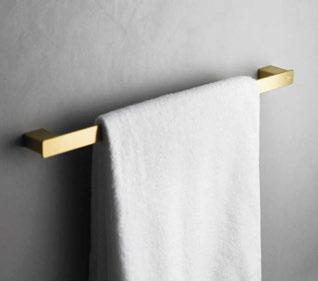

BRING PERSONALITY AND HARMONY INTO THE BATHROOM
Unidrain Reframe Collection is a series of bathroom accessories grounded in Scandinavian design and quality – which paired with the award-winning HighLine Colour floor drains gives you the opportunity to match all metal details. This is your opportunity of reframing the bathroom experience.





www.unidrain.com

BagnoDesign will launch the Carlyle collection at HIX 2025.
Inspired by the elegance of luxury hotel living, the modern classic bathroom range combines timeless forms with contemporary precision. Encompassing scalloped mixer edges, ornate octagonal mirrors, luxuriously profiled furniture and wall lighting crafted from Spanish alabaster and brass, the Carlyle range provides specifiers with a cohesive and complete bathroom solution, ensuring design continuity throughout. Brassware is available in a refined palette of finishes, including Chrome, Brushed Nickel, Soft Bronze, PVD Oyster and Anthracite – providing versatility for both classic and contemporary design schemes. Meanwhile the bathroom furniture is available in three finishes: Dark Oak with Soft Bronze profile, Light Oak with Oxide profile and Matt White with brushed bronze profile. Positioned as a luxury product range, Carlyle has been developed with a premium finish in mind. www.bagnodesign.it
Designed by Ludovica + Roberto Palomba for Expormim, Obi is an outdoor seating collection inspired by the belt on a traditional Japanese kimono. This year, the range has expanded with the addition of two dining armchairs. Both are characterised by a high-resistance aluminium structure and backrest reminiscent of the Japanese belt, however the legs differ. One chair features four slender, cone-shaped legs, while the other has a sled base for further stability. Expormim has also elevated the overall collection with a new wider, textured band that has been sewn by hand. www.expormim.com




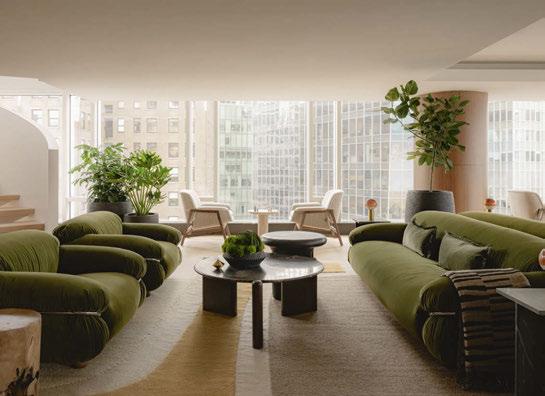
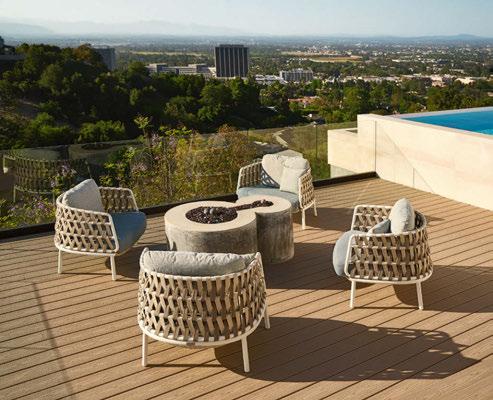
At the reimagined Fairmont Pacific Rim in Vancouver, Creative Matters has collaborated with interior design studio Nivek Remas to create bespoke floorcoverings that enhance the hotel’s blend of coastal serenity and urban sophistication. Among the many custom pieces, Solace – adapted from the Macrame Collection – is featured in the Gold Lounge. Pictured here in a rich ochre colourway and custom size, it brings warmth and texture to the space. Throughout the hotel, Creative Matters designs reflect the natural beauty of the West Coast: moss green and cream striped rugs in the guestrooms evoke the contrast of forest and shoreline, while patterns in the elevator lobby recall a leafy canopy, guiding guests with organic rhythm. Each rug has been thoughtfully crafted to suit its setting, adding depth, texture and a sense of place to the design narrative. www.creativemattersinc.com
Designed by Sebastian Herkner, Boheme is a nature-inspired collection comprising an armchair, lounge chair, two- and threeseater sofas, lanterns in three sizes, two cocktail tables and a side table featuring glazed lava stone tops. The range is characterised by seating with dual-toned polypropylene straps handwoven around powdercoated aluminium frames in three colourways –Alabaster/Brook, Bronze/Mariana and Talc/Mojave. Janus et Cie employed specialised machinery to create rich and unique woven fibres through a complex engineering process. Handwoven on a smaller scale over stainless steel framing, the USB-rechargeable lanterns are available in three sizes and colourways to match the Boheme seating options. www.janusetcie.com

Poltrona Frau has furnished two restaurants at Monteverdi Tuscany through its Custom Interiors Business Unit. The collaboration, which includes both catalogue products and bespoke solutions developed for Foster + Partners’ schemes, affirms Poltrona Frau’s expertise in creating hospitality environments where customisation, material quality and contextual sensitivity are foundational principles. At Zita, a contemporary osteria with an art gallery (pictured), the manufacturer supplied iconic products such as the two-seater Dezza sofa designed by Gio Ponti, as well as contemporary custom elements. Meanwhile, fine-dining restaurant Oreade features bespoke furnishings crafted in collaboration with Foster + Partners such as acoustic panels upholstered in woven Pelle Frau leather and wood. www.poltronafrau.com


ambiente.messefrankfurt.com/ ambienteprojects
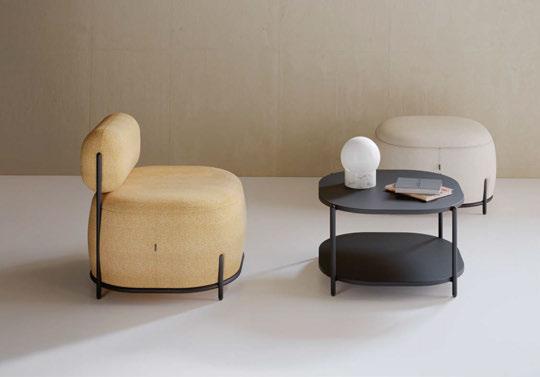
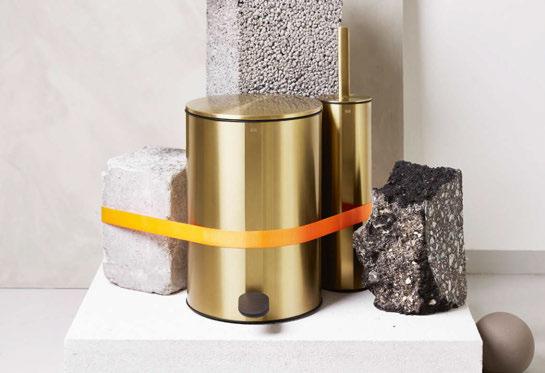
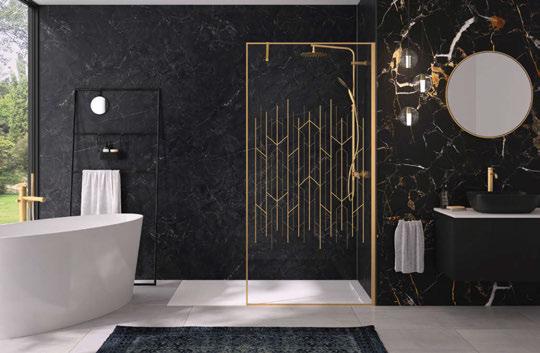
Envisioned by Stone Designs for Actiu, Globb is a modular seating collection inspired by the soft geometry of an elongated globe. Globb offers a balance between visual comfort and functionality, with a modular structure that can adapt to any space. Available in multiple upholstery options, colourways, backrest variants and leg finishes, the armchair can be customised to suit various spaces, from hotel lobbies to corporate workspaces. The collection recently received the German Design Award, which endorses innovation in design and quality. www.actiu.com/en
The Reframe Pedal Bin by Unidrain is a masterclass in minimalist Danish design, complementing the wider Reframe collection. Beyond its sleek exterior, the bin features discreet double-sided tape to keep liners in place and hidden from view, while the protected internal mechanism ensures easy cleaning. Designed to align in height with the Reframe toilet brush, the bin contributes to a cohesive, elegant bathroom aesthetic. More than just a waste container, the Reframe pedal bin balances form, function and user comfort. Boutique hotelier Mette Brøchner-Mortensen, based in Copenhagen and Aarhus, praises its aesthetic and thoughtful engineering: “It’s beautifully designed and incredibly stable. The lid opens and closes silently without hitting the wall – something many bins fail to do.”
www.unidrain.com
HIX 2025
Part of SFA Saniflo Group, Kindeo will showcase its range of shower products suited to the hotel sector at HIX 2025. The stand will comprise two distinct roomsets to showcase the contrast between the brand’s high-end and budget-friendly offerings. Roomset one will feature the upmarket Solo Design walk-in enclosure with a brushed gold profile and Art Deco glass. It is paired with a Kinediva white tray, with its unique water flow design and two designs from Kinedo’s Kinewall wall panelling collection – luxurious black marble with white and gold and walnut pencil design. Room set two will feature another Solo Design walk-in, yet with a brushed stainless-steel profile and Cosmos glass – an opaque effect glass offering an attractive privacy option. This is teamed with the popular Kinemoon Style tray in anthracite and Kinewall woven and rosette designs in a Linen colourway. www.kinedo.co.uk

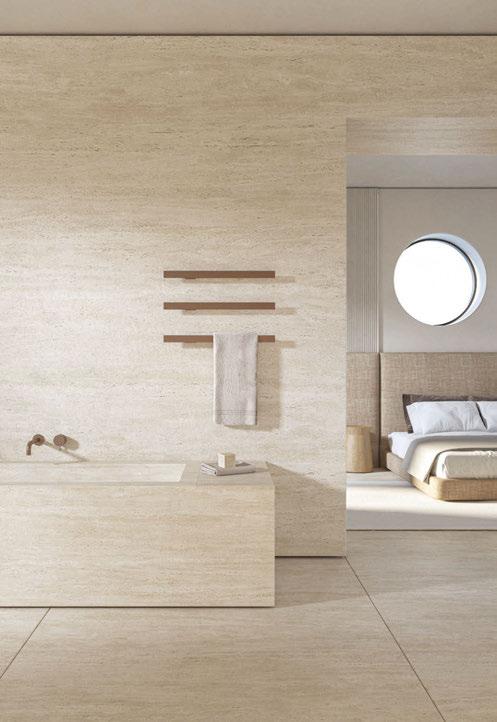
Designed by Elisa Ossino for Tubes, I Ching is an innovative electric heated towel rail crafted from 304L stainless steel. The result of intensive technical research, the slender heating element comprises modules available in four different sizes with no visible joints. Intended to be installed in multiples, either horizontally or vertically, I Ching allows for endless composition possibilities. A key feature is its extra-low voltage operation at 24 Volts, with a transformer kit included, making it safe for installation even in areas closest to water, such as walk-in showers or above bathtubs in boutique hotels, as well as spas and yacht cabins. The product also offers vast customisation options: 13 galvanic metallic finishes – glossy, matte or brushed – plus 140 RAL paint colours. This extensive palette gives designers the freedom to harmonise the towel rail with surrounding bathroom fittings and interiors. www.tubesradiatori.com
Recognising the importance of texture in bathroom settings, ABI Interiors has unveiled Namika, a range of tapware and accessories characterised by a reeded or fluted surface. Moving beyond smooth, polished surfaces, the collection’s precision-engineered fluting catches light, elevating tap fixtures from functional items into elegant, architectural elements. Available in robust finishes such as Brushed Brass, Copper and Matte Black, Namika offers not only visual appeal but commercial durability required in hospitality settings, providing designers with a dependable solution that guarantees structural integrity for years of demanding use.
www.abiinteriors.co.uk
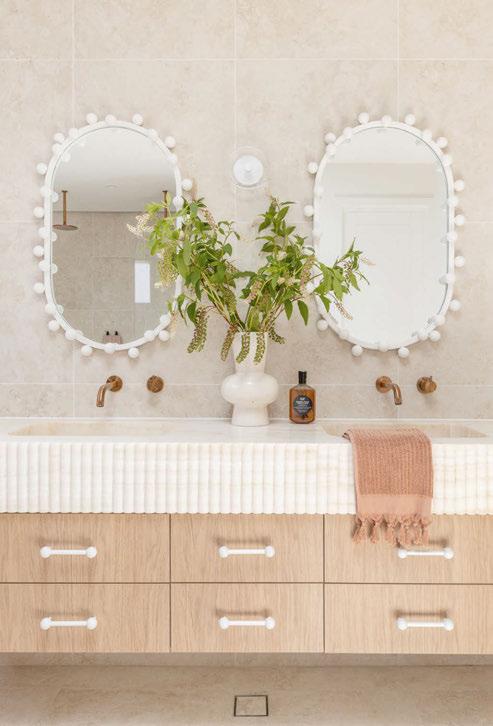

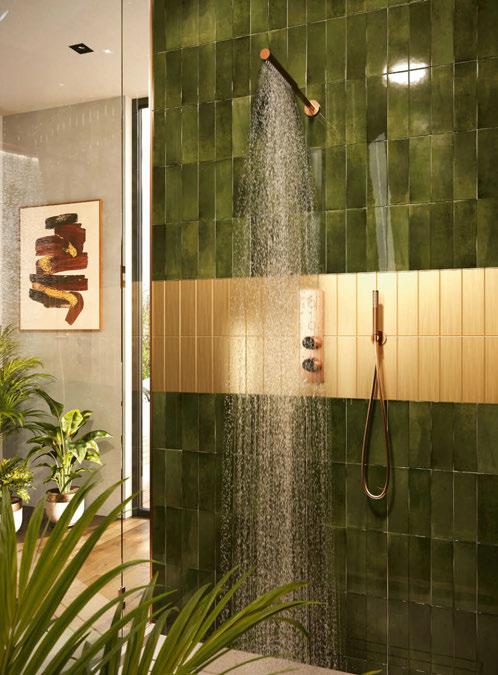
Dierdre Dyson has reimagined four classic rug designs in new colourways to celebrate the company’s 25th anniversary. Slivers, Sunlit and Carnival integrate fine silk elements, adding a tactile twist to the wool creations, whilst Pool of Light (pictured) is handknotted in verdant shades of 100% wool for a luxurious depth of colour. “I love having a chance to play with colour, so for me the challenge of reinventing these much-loved designs for my 25th anniversary was pure joy,” comments Dyson. “Slivers and Pool of Light both have simple organic shapes at the centre, and I played with colour in the overlapping areas to make them interesting, sticking to a simpler colour palette for Slivers to give it a new edge. I like bringing fluidity and movement into my designs and have always been inspired by the beauty of water. I alternated coloured wools and silks, in cerulean and sapphire blues for the special version of Sunlit. Ribbons are a favourite design motif and I was excited to reinvent Carnival – one of my most popular designs – to create a moodier version.”
www.deirdredyson.com
Inspired by the luminous silhouette of a contemporary chandelier, the Riva shower brings quiet power and refined drama to guest bathrooms, suites and spa settings. Building on the success of the original ceiling-mounted model, Graff has unveiled the wallmounted Riva Chandelier Shower, an architectural bathroom centrepiece that fuses sculptural elegance with advanced hydroperformance. To offer distinct sensory experiences, the shower is available in two styles: the Straight version features refined nozzles that release expanding jets for a soft, widening spray within a sleek, compact profile. The Horizontal version meanwhile pairs dual flows: an expanding jet on the left and a tranquil waterfall cascade on the right to offer precise refreshment and enveloping comfort in one minimalist form. The wall-mounted configuration enables planning flexibility while preserving the collection’s sculptural identity. Designers can tailor the look with compatible Riva shower plates in traditional or contemporary styles, enabling cohesive schemes across diverse interiors. www.graff-designs.com/en
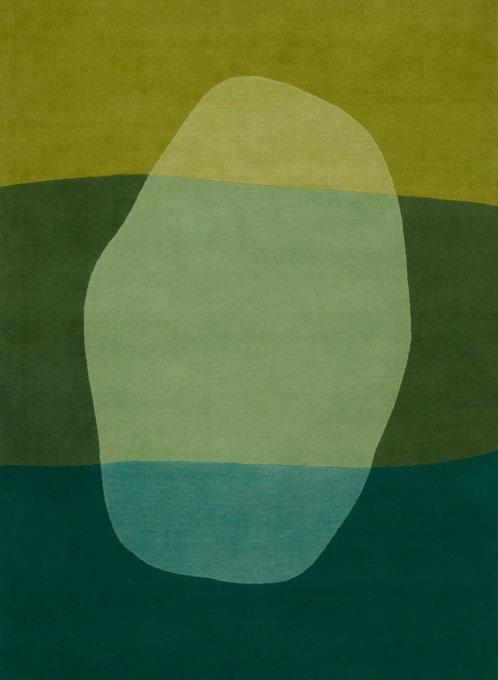
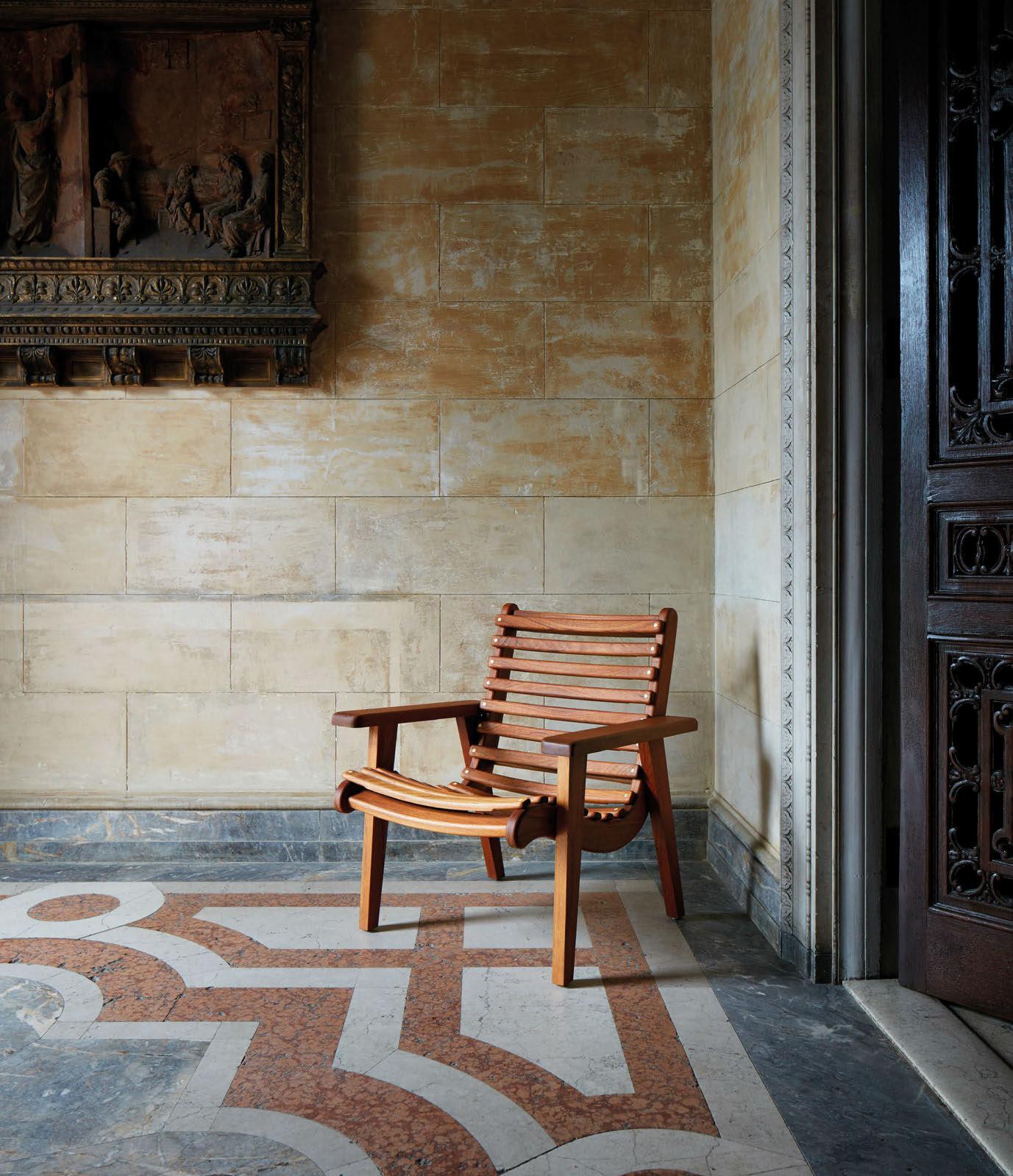

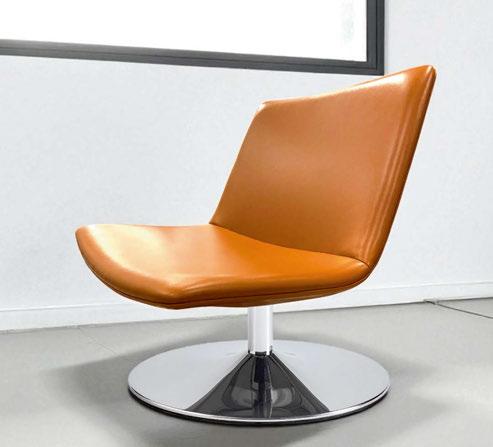
British lighting manufacturer Pooky specialises in the creation of decorative fixtures. Characterised by a curvaceous, candy-like wooden base and high-gloss finish, the Lillee table lamp brings a playful pop of colour to hotel interiors, whether on bedside tables, desks or in hallways. New for the autumn season are six new glossy colourways, including Orange (pictured) and Burgundy. The hues are bold yet versatile, cementing Lillee as a modern classic among the brand’s extensive portfolio of decorative fixtures. www.pooky.com
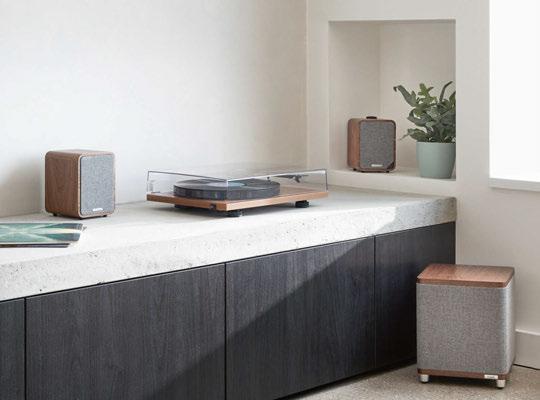
Designed by San Francisco-based Michael Vanderbyl, Domicile blends rich aesthetic influences into a contemporary collection that allows for striking compositions of silhouettes and contrasting materials. A new addition to the range is the Swivel Chair, offering a masterful blend of American Modernism and Mid-Century Scandinavian elegance. Engineered for enduring style, comfort and durability, the chair features a wide upholstered seating frame while a stainless steel swivel base facilitates movement.
www.deccaeurope.com
Ruark
R1S Smart Radio
British audio brand Ruark has launched R1S, a compact smart radio that offers acoustic performance and visual appeal in equal measure. Characterised by subtle curves, a composite handcrafted wood grille and choice of three finishes, the radio offers built-in access to DAB/DAB+/FM/Internet Radio tuners, podcasts and Wi-Fi and Bluetooth streaming. A full colour TFT display automatically adjusts to ambient light, ensuring information is clear by day but never intrusive at night. A USB-C charge point allows guests to conveniently charge their phones beside the bed, reducing the need for additional hardware and streamlining the guestroom setup. Ruark also offers dedicated hotel software for the R1S, giving operators an extra level of control. Teams can customise maximum volume levels and adapt the user interface, ensuring the product is perfectly suited to the guestroom environment and delivers a consistent, intuitive experience.
www.ruarkaudio.com


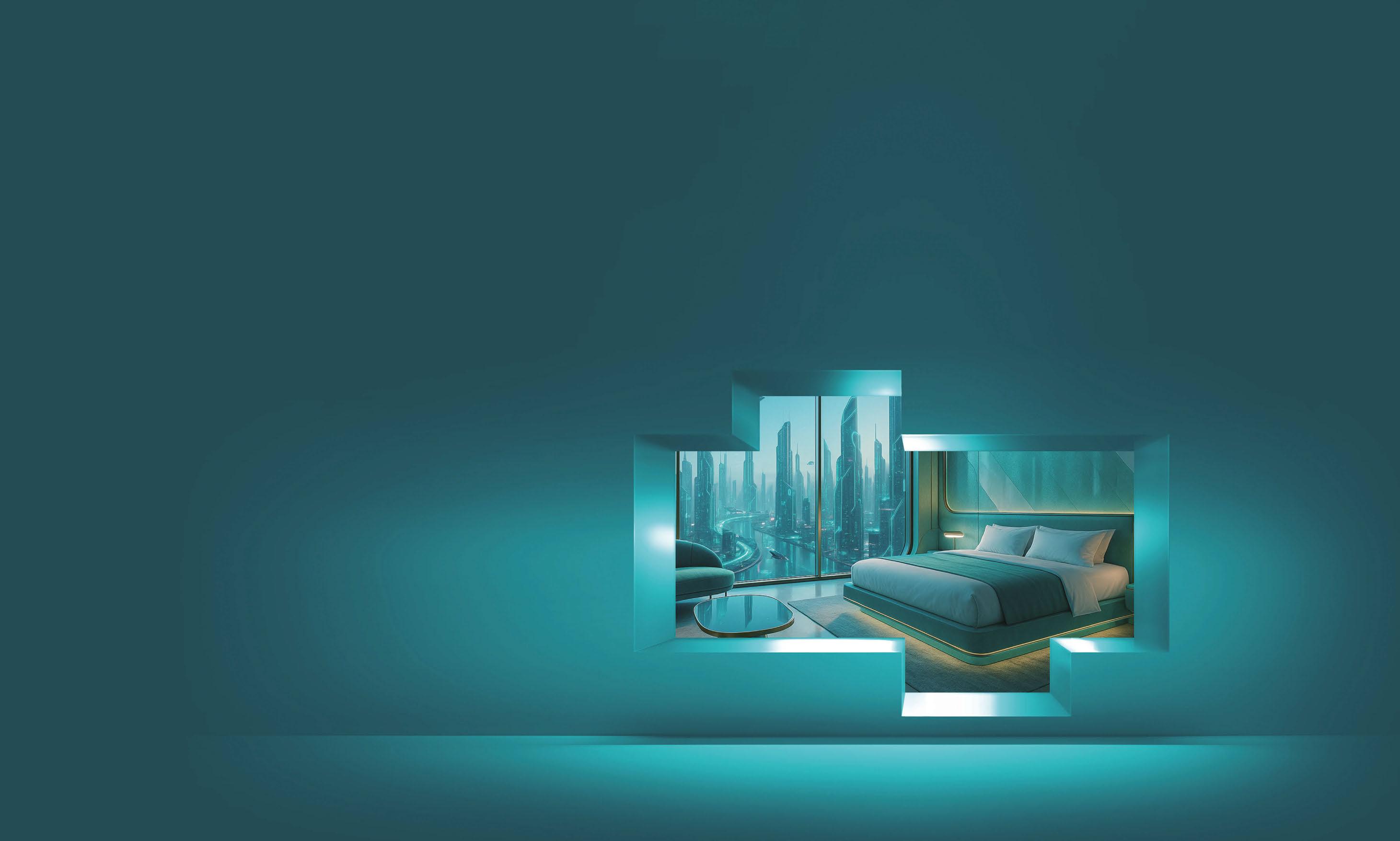

Established 17 years ago, Silveroc began as a family-run business active in real estate, architecture, interior design and furniture trading. Today, the company focuses on coordinating and implementing complex projects from initial development studies to construction management and strategic procurement. Most recently, Silveroc as appointed by Beaumier as independent consultants to assist with the renovation of The Grand Hôtel Belvedere in Wengen, marking the group’s first project outside of France. The heritage-listed building required extensive restoration work, whilst adhering to strict Swiss building regulations. “We were aware of the special circumstances,” states Nicolas Sablier, Property Director at Beaumier. “After initial difficulties with the existing project team, a contact recommended Silveroc to us – it quickly became clear that their approach perfectly matched Beaumier’s philosophy.” Silveroc acted as a mediator between the international client and local specialists. “The team included architects from the French-
speaking part of Switzerland, while the project management came from the region,” explains David Jeannet, President of the Board of Directors and CEO of Silveroc. “This sometimes led to language barriers. Just coordinating the exchange between team members was a major challenge.” Silveroc also managed 80% of the hotel’s interior fit-out on behalf of Beaumier: “We organised companies and sourced inventory such as furniture, lighting and fixtures,” notes Jeannet. The company’s procurement approach – guaranteed full price transparency and no intermediaries – is rare in Switzerland. “In traditional construction here, this is a no-go; however, in hotel construction, it’s indispensable,” explains Jeannet. Thanks to a broad network, strong partnerships and value engineering, discounts of 40-80% were negotiated. This resulted in enormous savings, particularly on high-quality products. The company also worked closely with the interior designers to ensure that design, functionality and budget were in harmony. www.silveroc.com

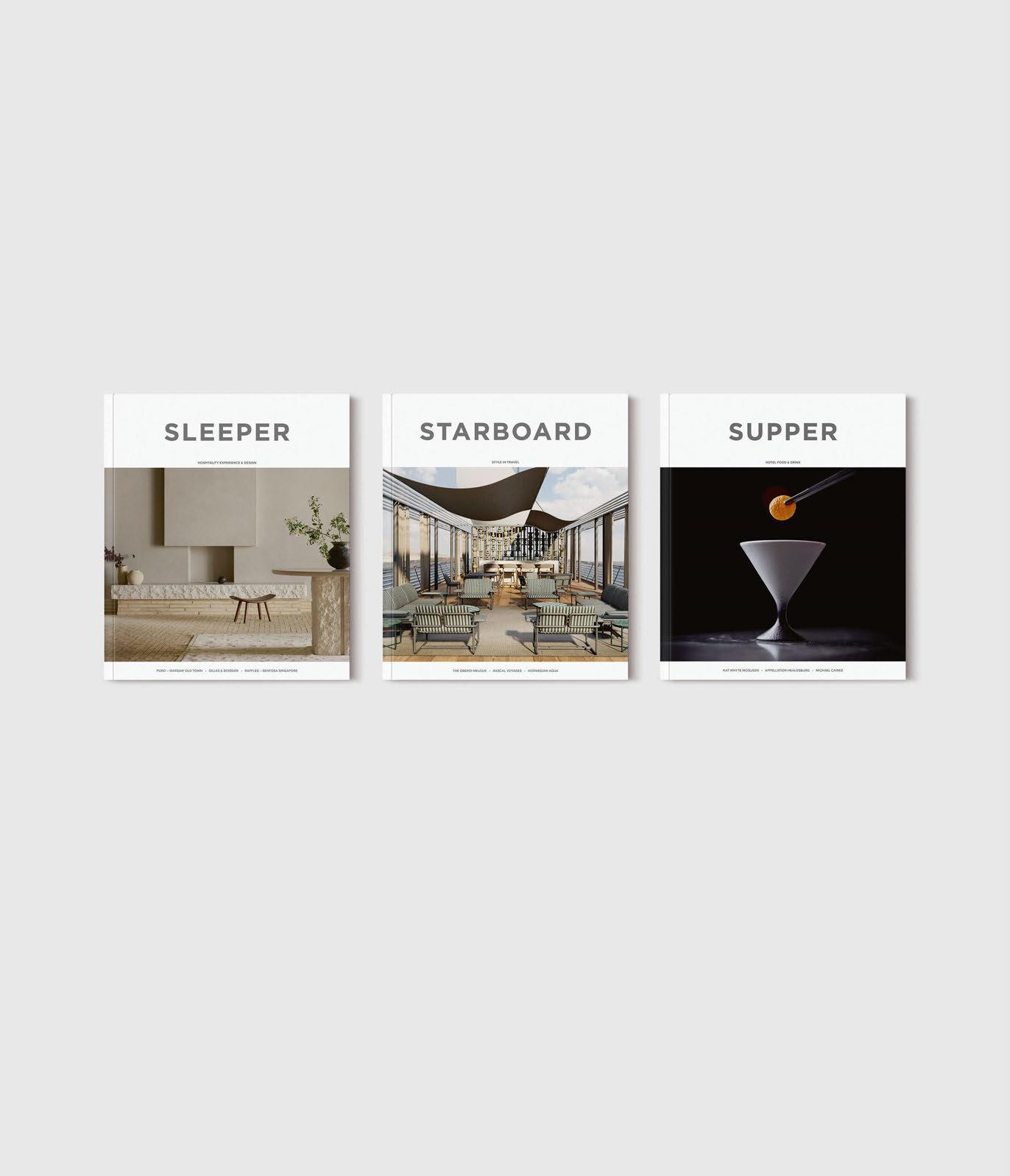
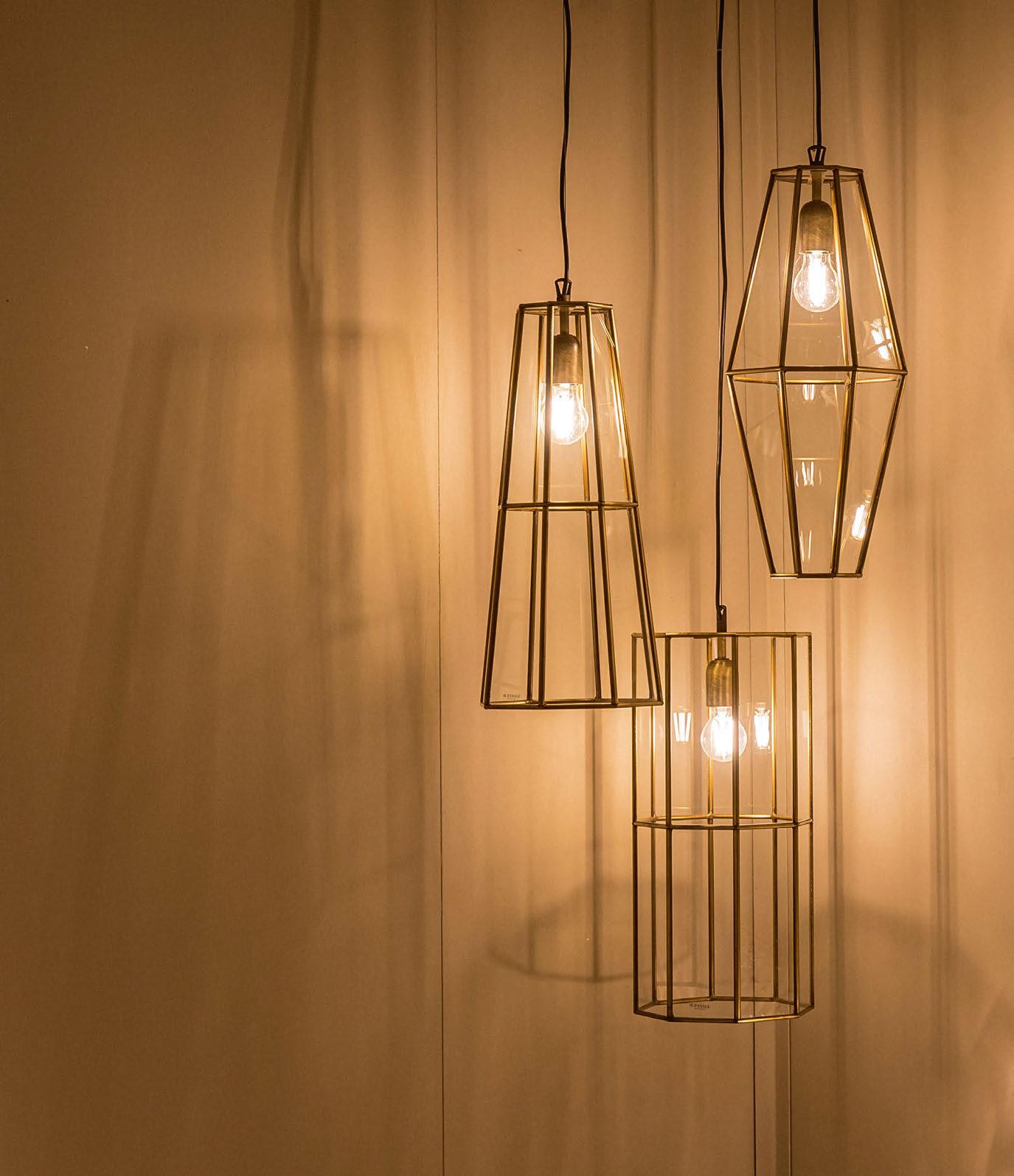

The UK’s only trade show dedicated to lighting specification
Join us for the best opportunity in the UK to explore new products, access design talks, be inspired and network with those across the lighting sector. Register for free today!
From the publishers of:




www.tophotelprojects.com


Tokyo welcomes a temporary cultural district, complete with its own larger-than-life KAWS companion.
Characteristic forms, featureless faces and bold use of colour are the defining features of the work of American artist and designer Brian Donnelly – or KAWS, as he is more commonly known. Since the 1990s, his recurring cast of cartoonlike characters have been exhibited at museums, galleries, showrooms and airports, also making guest appearances in the world of hospitality. A larger-than-life sculpture resides in the doubleheight lobby of the historic Four Seasons Hotel Madrid for example, while a 6m-tall bronze statue towers over the entrance of Mondrian Singapore Duxton, ready to welcome guests and setting the tone for what lies within.
For his next installation, KAWS has teamed up with Japanese hospitality brand Not a Hotel, producer Pharrell Williams and fashion designer Nigo to bring his distinctive style
to a new mixed-use development in Tokyo, which takes both its name and inspiration from California’s Napa Valley. Slated to open in 2027 within Yuakucho Park, Japa Valley is a 2.5-acre art, hospitality and retail district that seeks to reimagine the traditional tourism model through the lens of craftsmanship. At the heart of the site, KAWS’ iconic Companion character can be found reclining amongst greenery and timber-clad pavilions, where restaurants, cafés and retail boutiques will be open to the public. The sprawling figure anchors the amenities, reflecting an overarching vision to fuse culture into a physical space. Though tied to Mistubishi Estate’s redevelopment plan for the area, Japa Valley is a temporary installation, serving as a brief yet meaningful experiment in culture, tourism and urban development.
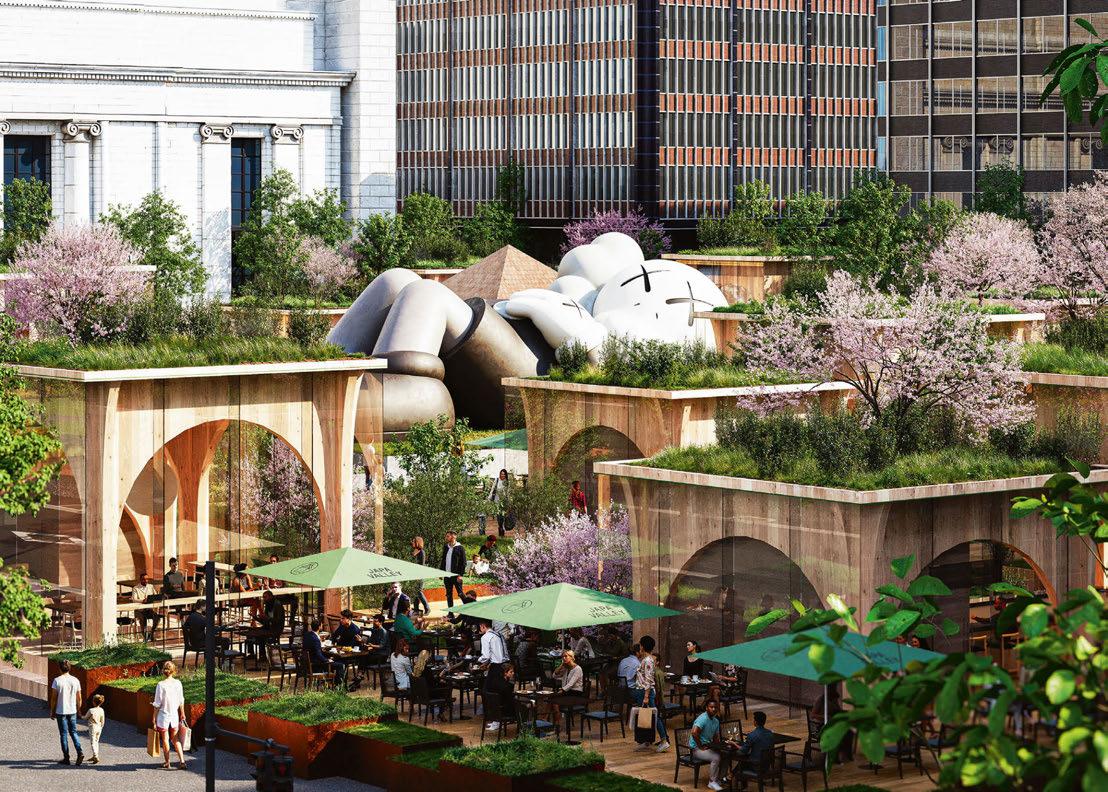
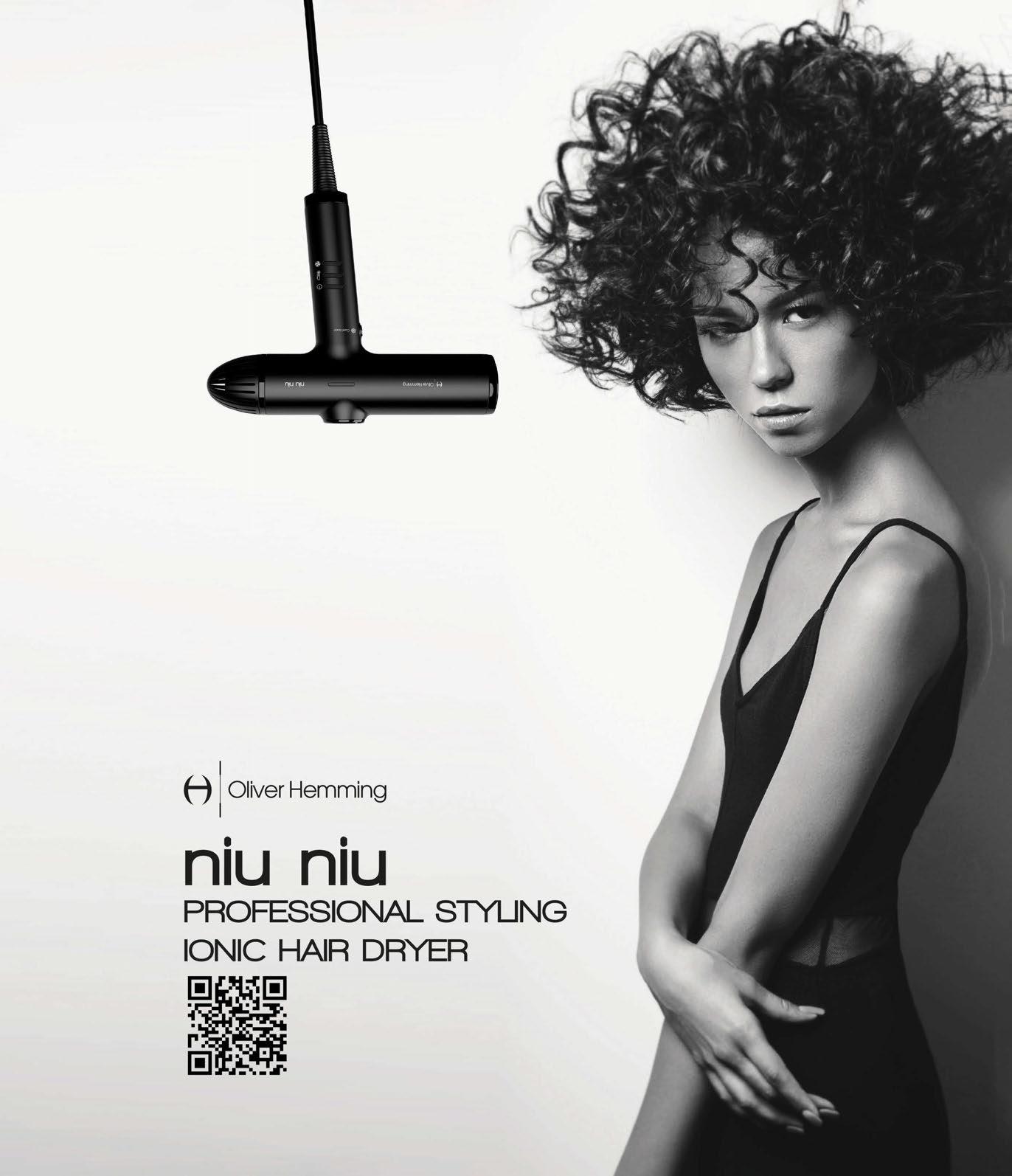

Fringe is the new pink