HOSPITALITY EXPERIENCE & DESIGN

WARREN STREET HOTEL – NEW YORK • STANDARD INTERNATIONAL • THE HOTEL MARIA – HELSINKI

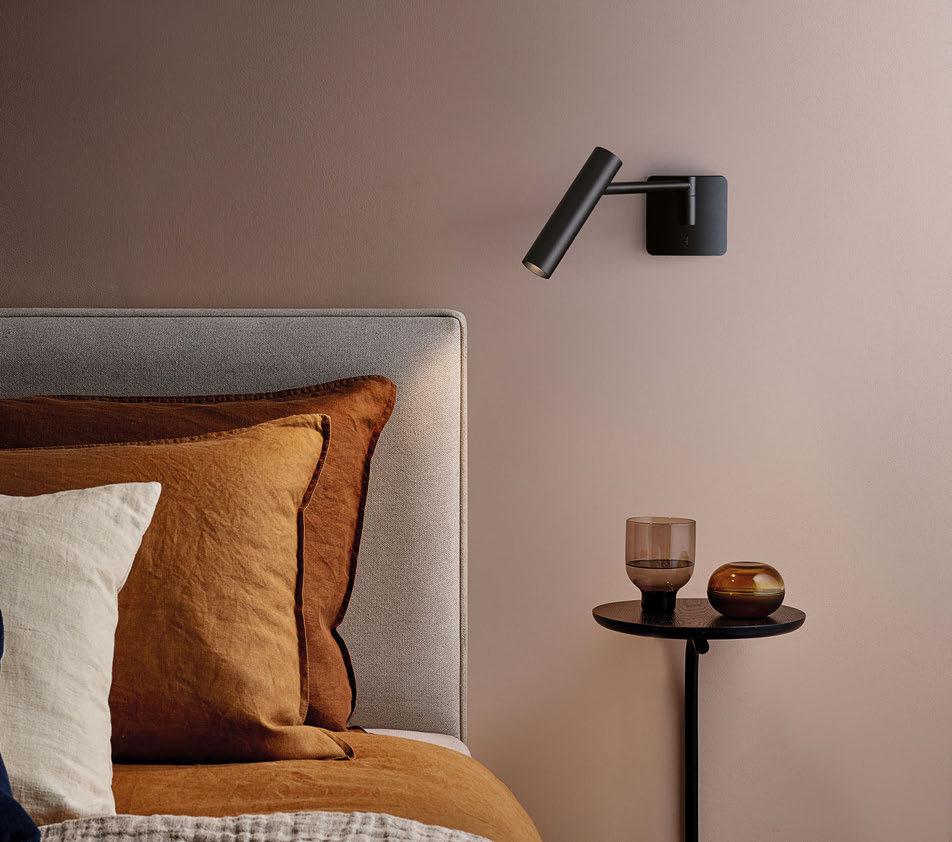
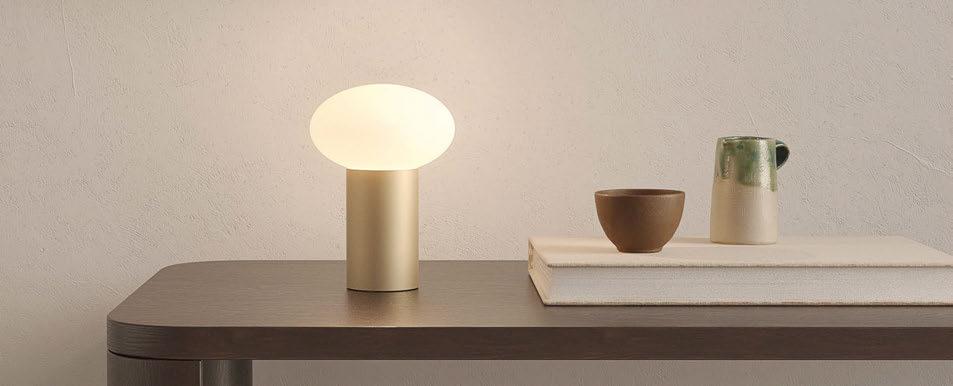
Lighting designed to stand the test of time
Innovation meets timeless design in our new collection of contemporary lighting concepts for hospitality, residential, and commercial spaces follow @astrolighting | astrolighting.com


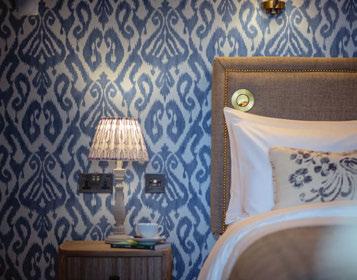

003 CONTENTS ISSUE 114 HOTEL REVIEWS SIRO One Za’abeel 060 Dubai The Hotel Maria 068 Helsinki Convent Square, Vignette Collection 075 Lisbon Hotel Bardo 078 Savannah 21 Carpenter 085 Singapore W 090 Edinburgh Langdale Chase 101 Windermere Warren Street Hotel 106 New York AlmaLusa Alfama 112 Lisbon Shangri-La Qiantan 119 Shanghai 154 101 126 ©
106
Nikolas Koenig
© Simon Brown

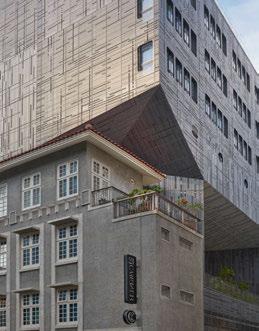
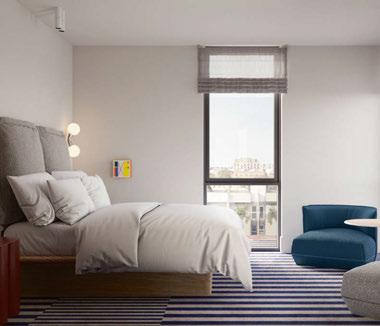
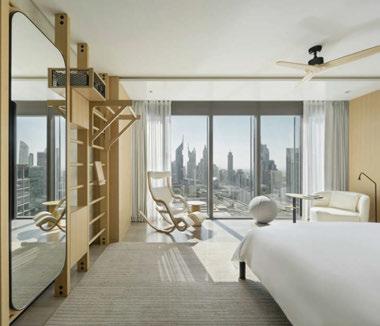

FEATURES
Meeting... Amber Asher and Verena Haller 040 Amidst its 25th anniversary celebrations, those at the helm of Standard International discuss design, development and a duty to be anything but standard.
A
New Era for Tihany Design 046
With Tihany Design entering a new era, the studio’s Principal Alessia Genova reveals plans to introduce a fresh perspective while honouring the legacy of its visionary founder.
Meeting... Alejandra de Cordoba Estepa 051
As WATG prepares to celebrate its 80 th anniversary, the firm’s Managing Director EMEA discusses the evolution of resort design, the rise of branded residences and future plans.
REGULARS
004 CONTENTS ISSUE 114
Check-In 024 Drawing Board 026 The Lobby 055 Design Details 126 Business Centre 130 Events 141 Spotlight 148 Lighting & Control 151 Specifier 165 Check-Out 178 040 068 085 060 026 © Jovian Lim © Natelee Cocks

manutti.com @manutti_official outdoor luxury Muyu. collection
designed by Stephane De Winter
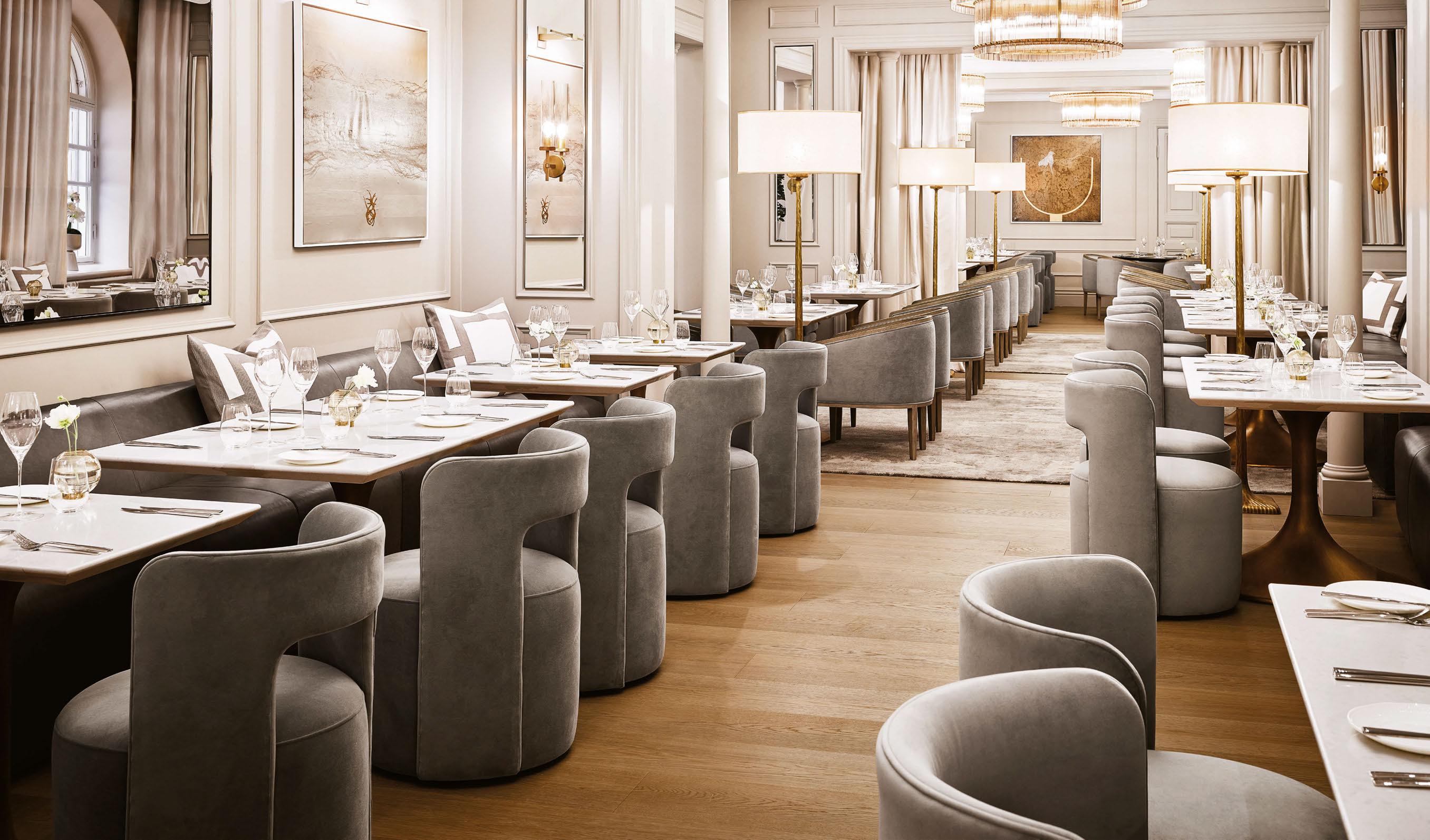
RH.COM/CONTRACT
The Hotel Maria, Helsinki, Finland
Photographer: Krista Keltanen

 FLAGSHIP SHOWROOMS
Belgium - Oude Heidestraat 72, Bilzen
Italy - Via Felice Cavallotti 13, Milano USA - Beverly Boulevard
FLAGSHIP SHOWROOMS
Belgium - Oude Heidestraat 72, Bilzen
Italy - Via Felice Cavallotti 13, Milano USA - Beverly Boulevard
8935,
Los Angeles

TRIBU.COM
SURO lounge chair by Christophe Delcourt NODI sofa by Yabu Pushelberg

BY EDC 77 MARGARET STREET - LONDON W1W 8SY T. +44 020 73233233 - INFO@MINOTTI.CO.UK LONDON


HORIZONTE SEATING SYSTEM | MARCIO KOGAN / STUDIO MK27 DESIGN DAIKI SWIVEL ARMCHAIRS | MARCIO KOGAN / STUDIO MK27 DESIGN DISCOVER MORE AT MINOTTI.COM/HORIZONTE
Create, innovate. Design.
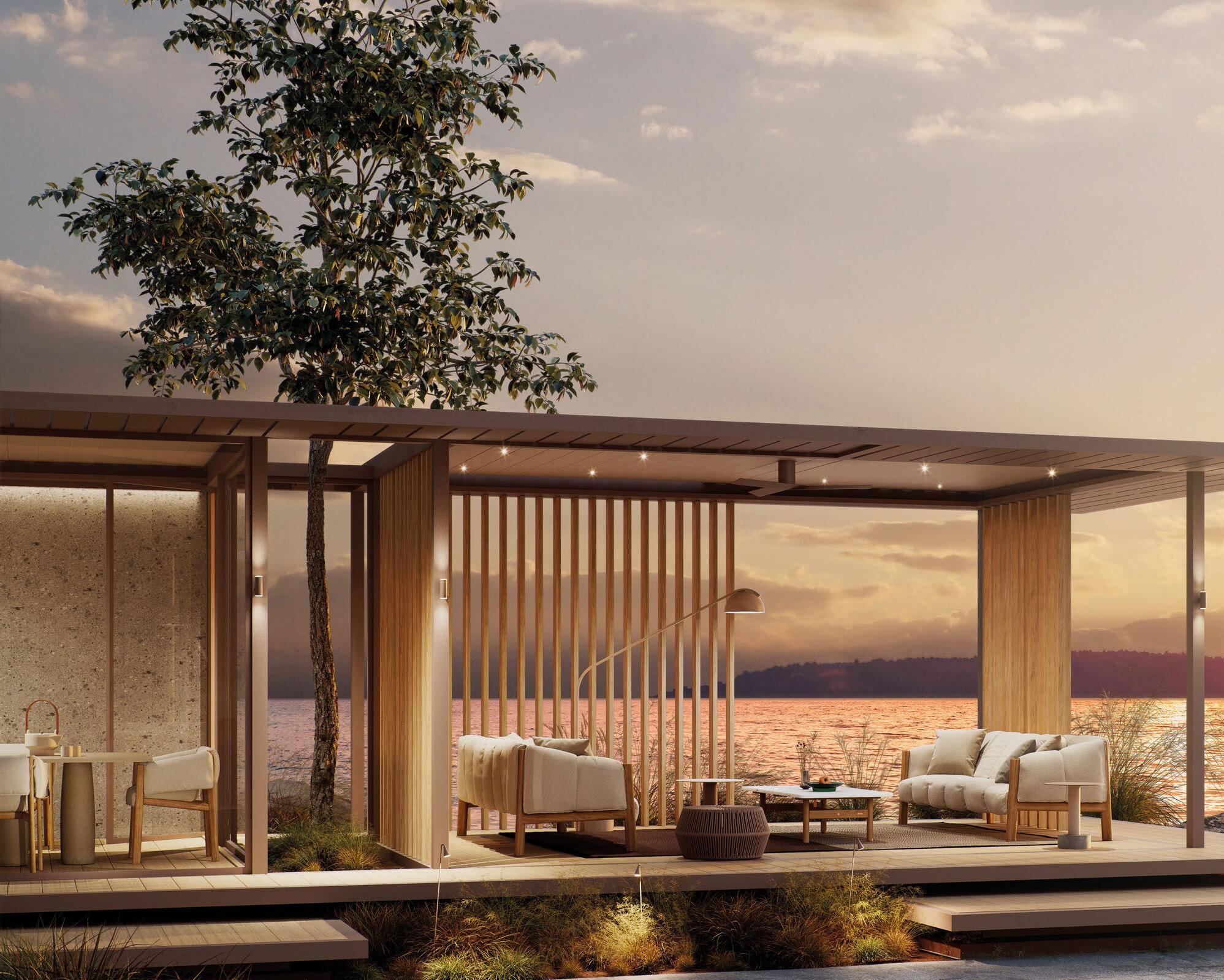



Sample tomorrow’s hospitality trends today.

Hundreds of leading brands. One box. One site. Order by 18:30 CET. Samples tomorrow. Free for design professionals.
materialbank.eu
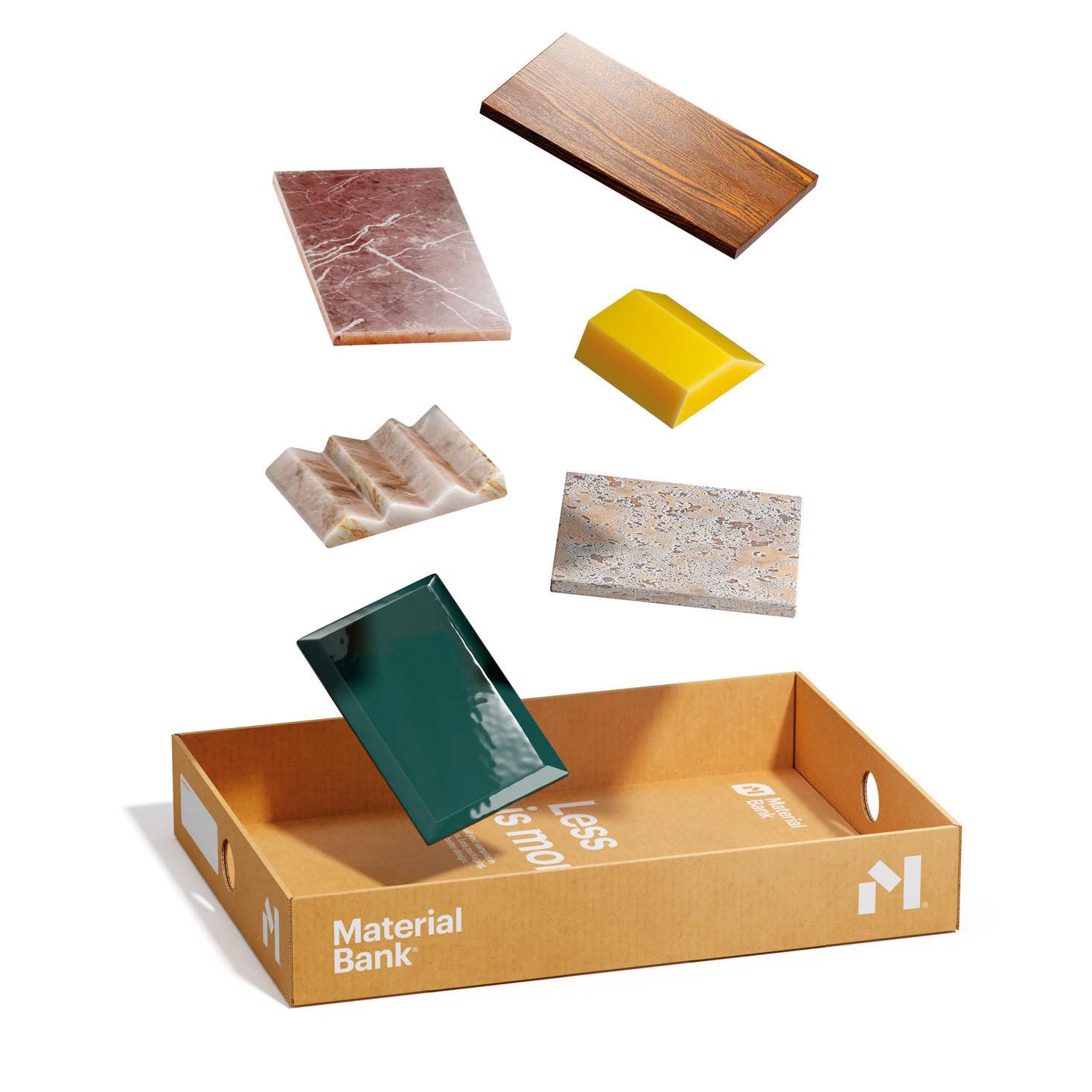

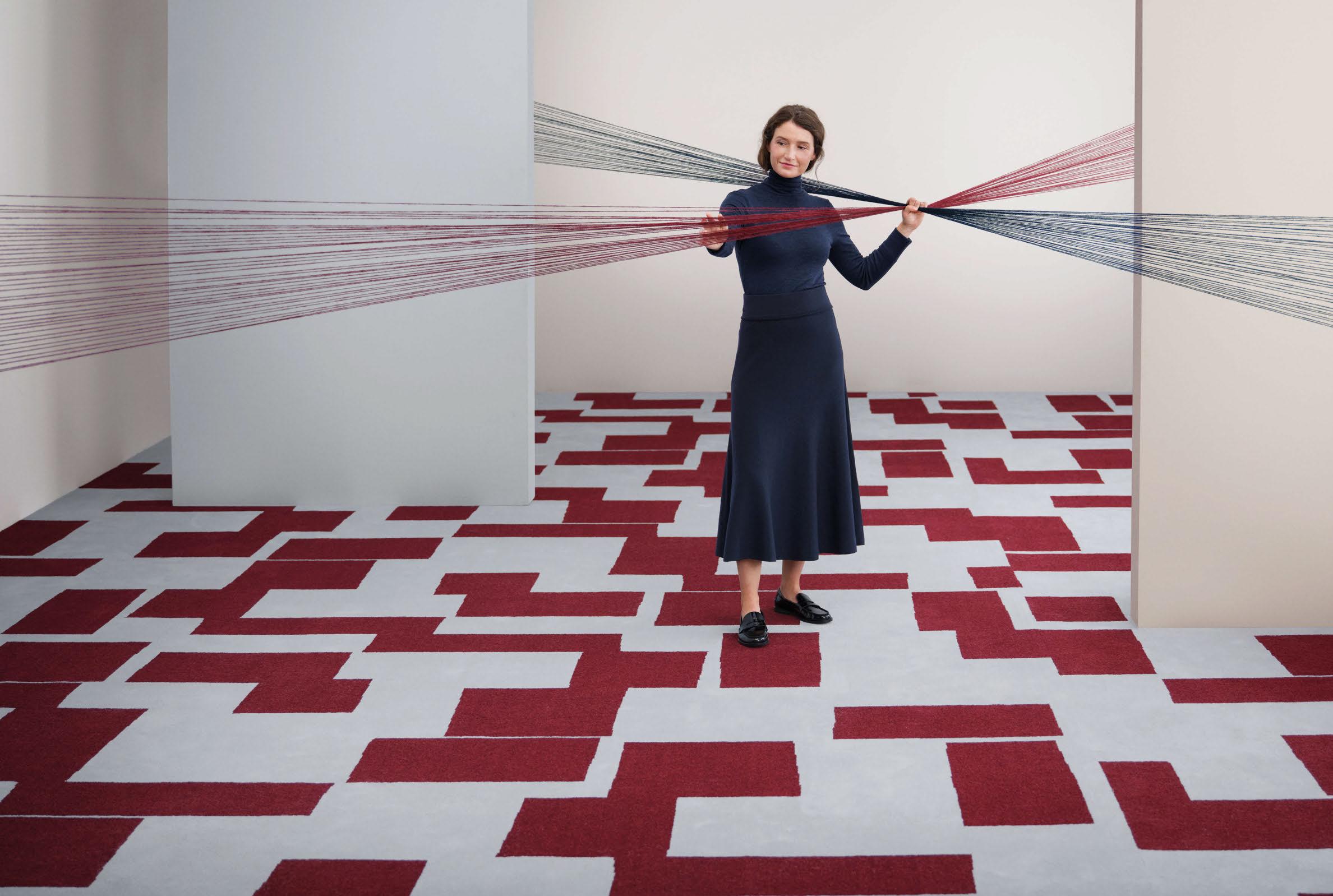


ligne-roset-contract.com
©Nicolas_Matheus
Spa–Hôtel Le Negresco, Jean-Philippe Nuel. Fabriqué en france.
Dare to be Different
There was a time when homogeneity was king in the hotel sector, particularly with the proliferation of brands and their promise to meet a certain set of standards in quality and amenities. Interiors were simple, designed to be inoffensive to ensure their appeal to the many, rather than the few. Fast-forward to today and the cookie-cutter approach is a byword for boring, cast aside in favour of bespoke, personalised and authentic. Such phrases make their way into almost every designer’s scheme, but how many dare to be different?
To borrow the phrase from Marriott International’s spirited W brand, which uses the ‘dare to be different’ tagline in everything from recruitment to retail, it signifies a desire to be individual and think outside the box. However in hospitality, there are few that have the courage to really stand out from the crowd, knowing that taking risks in architecture and design can be costly, not only for the client, but for reputation. Yet if there weren’t those willing to raise the bar and push boundaries, the pages of Sleeper would be very bland indeed. Inside this issue, there are plenty of examples of being bold, whether it’s in architecture and interior design, or through the commitment to a particular style that might not be to everyone’s taste. At W Edinburgh – a newbuild in the heart of the city – the architectural intervention is an incredibly bold move; a contemporary copper clad Ribbon Building that spirals upwards, set amongst a streetscape of centuries-old masonry. The structure has of course attracted attention, both positive and negative, but given that the rooftop lounge is lively on any given weekday afternoon and late into the evening is surely a sign of success.

In the Middle East, Kerzner International has dared to be different in its commitment to a specific lifestyle, creating a new brand in SIRO that is dedicated to fitness fanatics. Though the debut property is designed in a way that still appeals to non-sportspeople, the placement of weights, boxing bags and even treadmills in some suites could alienate some, making the venture distinctly niche. But as the saying goes, when you speak to everyone, you speak to no-one.
Also featured in this issue, there’s a uniquely shaped cabin in the wilderness; a city bar that takes monochrome to the extreme; and a new opening from Firmdale Hotels that sees Kit Kemp continue her own style of dare-to-be-different interiors, with patterns and prints galore. And when we asked this year’s AHEAD judges what they’re looking for in winning entries, they spoke of design that makes a statement; interiors that go beyond the basics; and hotels with a distinctive character that sets them apart from the competition. In other words, those that dare to be different.
Far from a one-size-fits-all approach, designs with impact are those that stand out from the crowd, though perhaps it’s not neccessarily about daring to be different, but being meaningfully different.
Catherine Martin • Managing Editor
019
ON THE COVER Warren Street Hotel, New York © Simon Brown
WELCOME
Roda
by Joana Bover

+34 93 871 31 52 info@bover.es | bover.es
GUEST BOOK
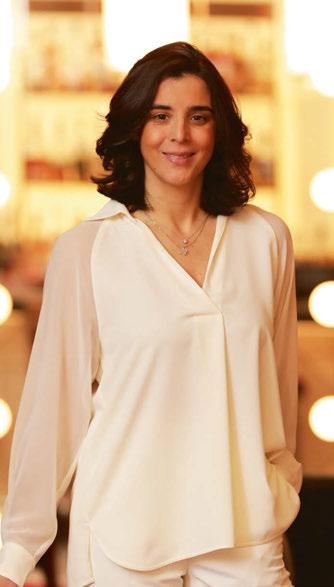
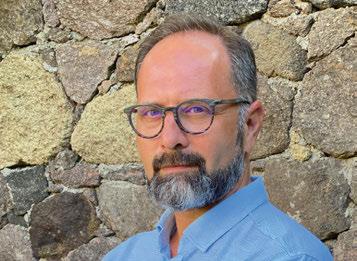


Alessia Genova joined Tihany Design in 2009, later becoming the studio’s first ever Managing Partner. Her mission to conceive one-of-a-kind spaces that captivate and engage has led to new opportunities, which the designer shares in Sleeper for the first time. “I’m thrilled to announce that Adam has passed the torch and I have taken ownership of the business,” she reveals. “I’m incredibly grateful for Adam’s visionary leadership, and I’m excited to build on the strong foundation he has established.”
With AHEAD now open for entries across all regions, its esteemed judges have given insight into what they look for in a winning project. Serving on the panel for AHEAD MEA, Hakan Ozkasicki, EVP of Design & Technical Services at Kerzner International, reveals: “I’m looking for a variety of elements, ranging from depth in detailing that contributes to the overall storytelling, to the creative use of sustainable materials. I like to see projects that feature a cohesive design scheme that goes beyond a play of decorative elements.”
While three-time gold medalist Samppa Lajunen is best known for his athletic accomplishments, representing Finland in the Winter Olympic Games, he is also the founder of Finnish real estate private equity firm Samla Capital. Driven by an unwavering commitment to achieving excellence – both in sport and business – Lajunen recently embarked on a mission to set a new benchmark in Nordic hospitality, resulting in The Hotel Maria, an elegant and addition to Helsinki’s historic centre.
As co-founder and Creative Director of Firmdale Hotels, Kit Kemp has spent the past four decades bringing her signature style to hotels in London and New York. At Warren Street Hotel, a new opening in Tribeca, Kemp has leaned into the neighbourhood’s artistic history as a 19th century textiles hub to mix pattern, texture and a bold colour palette, resulting in memorable interiors that make an impression. “Colour makes you happy, it spices up your life,” the designer quips. “It’s design that makes you feel good.”
021
141 Hakan Ozkasicki
046 Alessia Genova
068 Samppa Lajunen
106 Kit Kemp
141 106
© Simon Brown
068
046
© Riccardo Piazza
@SleeperMagazine
FRONT DESK
EDITORIAL
Editor-in-Chief
Matt Turner m.turner@mondiale.co.uk
Managing Editor
Catherine Martin c.martin@mondiale.co.uk
Assistant Editor
Eleanor Howard e.howard@mondiale.co.uk
Editorial Assistant Cara Rogers c.rogers@mondiale.co.uk
Editor-at-Large
Guy Dittrich
COMMERCIAL
Business Development
Rob Hart r.hart@mondiale.co.uk
Business Development
Charlotte Gowing enquiry@sleeper.media
Business Development
Kate Borastero k.borastero@mondiale.co.uk
Account Manager Holly Huish h.huish@mondiale.co.uk
EVENTS
Commercial Lead
Kirsty Studholme k.studholme@mondiale.co.uk
Marketing & Events
Olivia Mavers o.mavers@mondiale.co.uk
RESEARCH & MARKETING
Content & Research
Ellie Foster e.foster@mondiale.co.uk
Data & Marketing
Lauren Blain l.blain@mondiale.co.uk
DESIGN
Design Manager
David Bell
Production Mel Capper CORPORATE
Accounts ar@mondiale.co.uk
Finance Director
Amanda Giles
Chairman
Damian Walsh
SUBSCRIPTIONS
Visit the online store to subscribe and save across all Sleeper Media magazines.



Subscription records are maintained at Sleeper Media. For address changes, email enquiry@sleeper.media
Sleeper (ISSN: 1476-4075 / USPS: 21550) is published bi-monthly by Sleeper Media Ltd and is distributed in the USA by RRD/Spatial Global. Pending periodicals postage paid at South Hackensack, NJ. Send USA address changes to Sleeper, c/o RRD, 1250 Valley Brook Avenue, Lyndhurst, NJ 07071, USA.
SUSTAINABILITY
Natural • Renewable • Recyclable
Sleeper is printed by Buxton Press on FSC Mix-certified paper using 100% vegetable-based inks. Magazines mailed from Spatial Global are packaged in FSC-certified wrap that is fully recyclable.
Strawberry Studios, Stockport, SK1 3AZ, UK Tel: +44 (0)161 464 4750 • www.sleeper.media
POWERED BY
PORTFOLIO



© Benoit Linero
CHECK-IN
Adrien Gloaguen
Having built a portfolio of individual hotels across Paris, the CEO of Touriste takes a fantasy break to Corsica, checking in to a YSL-designed Brutalist retreat.
Where are you?
In Corsica, on the beach.
How did you get there?
By plane, with Air France.
Who is there to greet you on arrival?
Avi Brosh from Palisociety.
And who’s at the concierge desk?
Someone who knows the region and can give me the best recommendations on where to visit.
Who are you sharing your room with?
My lovely wife and partner in crime, Julie Revuz.
Is there anything you would like waiting for you in your room?
A bottle of crisp white wine from Clos d’Alzeto.
Describe the hotel, your room and the view...
The hotel is designed to be raw and Brutalist, yet the interiors are warm and welcoming. My room is simple, looks out across the ocean and has a good Wi-Fi connection!
Who designed it?
Yves Saint Laurent.
What’s the restaurant and bar like?
The restaurant and bar are very simple – we go barefoot. We eat freshly-caught grilled fish, while some old guys from the village play their guitars in the distance.
Who are you dining with this evening?
Yves Saint Laurent and Ian Schrager, as well as French artist and photographer JR, Meryl Streep and my wife.
Who’s manning the stoves?
Jean Francois Piège, who has two Michelin stars for Le Grand Restaurant in Paris. I love all his restaurants and his simple way of cooking; it’s very delicate French cuisine.
And what’s on the menu?
Would you like something to drink with that?
White wine with dinner, followed by a glass of red to accompany the cheese.
What’s in the mini-bar for a night cap?
Just water and a chocolate bar.
What’s on your nightstand at bedtime?
My smartphone, and a book that I probably won’t get around to reading.
Would you like a newspaper or magazine in the morning?
I would love a selection of around 20 magazines and newspapers to read each morning – all about design, travel and the economy.
What toiletries would you like to freshen-up?
Products from my favourite brand – Diptyque!
Early morning alarm call or late check-out?
Early morning alarm call – I sleep less and less these days.
Bath or power shower?
Power shower!
Just an espresso. NOTABLE HOTEL PROJECTS Hôtel Beauregard, Hôtel de La Boétie, Hôtel Panache, Hôtel Les Deux Gares, Hôtel Château d’Eau – Paris www.touriste.com
A selection of seafood including sea urchins and grilled lobster, as well as spaghetti alle vongole. We finish with cheese and then profiteroles.
Full English, continental or something different?
025
DRAWING BOARD
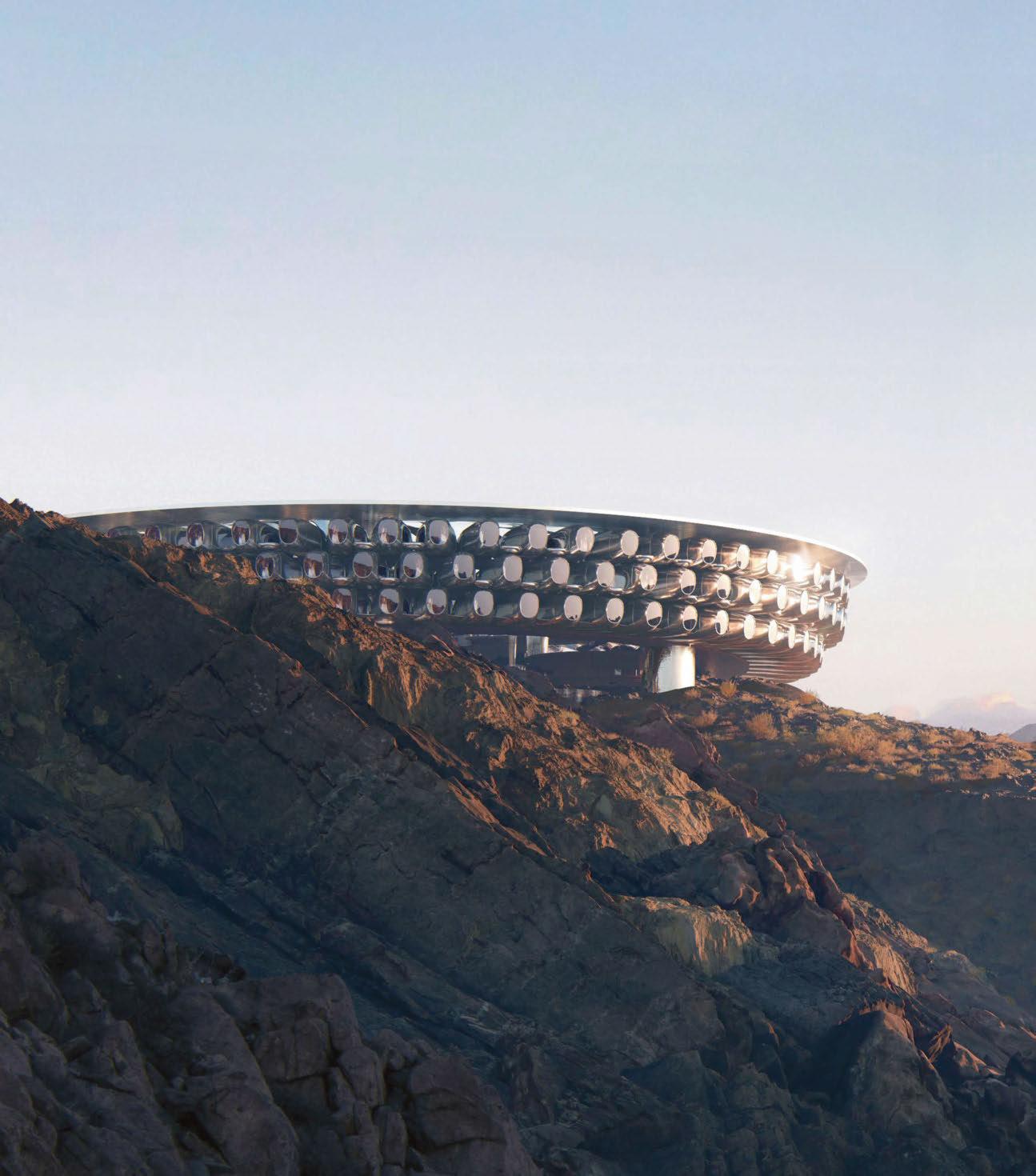
Raffles
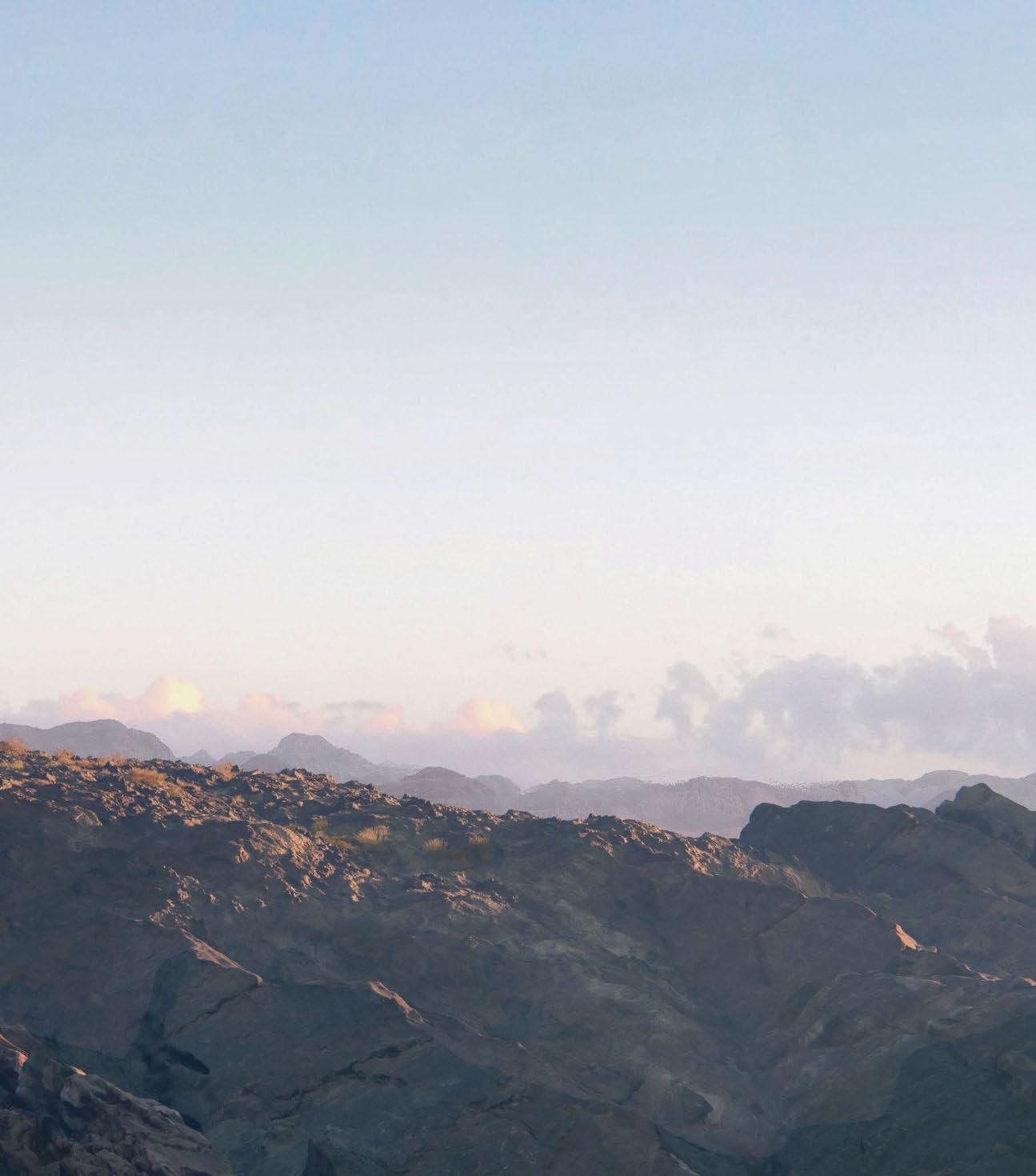
Raffles Hotels & Resorts has unveiled plans to open a new resort in Trojena, a year-round mountain destination in northwestern Saudi Arabia.
Slated to open in 2027, Raffles Trojena will sit at an altitude of 2,300m and take the form of a ring-shaped structure, with the 105 guestrooms positioned around the perimeter for unobstructed views of the surroundings. A series of circular apertures on the upper volumes will allow for ample natural light to shine through, while landscaped gardens at ground level will encourage exploration of the resort’s yet-to-beannounced amenities.
The project is the result of a partnership with Neom, and will be located in Trojena’s Discover cluster, where facilities are rooted in an exploration of the natural world.
“We are thrilled to collaborate with Neom on the creation of Raffles Trojena, an architecturally significant resort that will showcase the very best in modern luxury hospitality and underscores Raffles’ commitment to growing in the Kingdom of Saudi Arabia,” says Omer Acar, CEO of Raffles Hotels & Resorts. “Trojena is set to be a destination unlike any other,
and this mountainside retreat continues the Raffles legacy of growing in the world’s most compelling locales, providing guests with an opportunity to ignite their passions through highly personalised service and experiences.”
Philip Gullett, Executive Director and Trojena Region Head, adds: “Trojena is set to redefine the understanding of luxury hospitality and mountain tourism. We are thrilled to work with Raffles to bring this unique resort to life, sharing a resolve to provide discerning guests with a one-of-a-kind experience that encourages discovery. Raffles Trojena will serve as a beacon of luxury in Saudi Arabia’s first year-round mountain and adventure destination.”
Chris Newman, Executive Director of Neom’s Hotel Division, concludes: “With this latest resort, the boundaries of architectural excellence continue to be pushed, complementing the stunning natural beauty of the region’s vast mountain ranges. Raffles is responsible for many of the world’s most iconic destinations, filled with endless possibilities, ideas and history, and we are excited to be bringing its storied legacy to Neom.”
SAUDI ARABIA
888 Brickell
MIAMI
EXPRESS CHECK-OUT
Developer: JDS Development Group
Operator: Highgate
Architecture: Studio Sofield
Interior Design: Dolce & Gabbana, M2Atelier 888.dolcegabbana.com
Dolce & Gabbana has announced its entry into the real estate market with plans for a 259key condo hotel in Miami. The venture – a collaboration with JDS Development Group –will be the first-of-its-kind for the fashion house, which was founded by Domenico Dolce and Stefano Gabbana in 1984.
“After the launch of our Casa Collection in 2021, it was natural to follow with a hotel and residential strategy ensuring the very best of Italian hospitality,” explains Alfonso Dolce, CEO of Dolce & Gabbana. “For us, the cultural vibrancy of Miami is the perfect backdrop for our world debut in the real estate sector with ‘fatto a mano’ [handmade] craftsmanship at its heart. The project will embody the very essence of the Dolce & Gabbana universe – a luxurious, timeless design experience.”
The condo hotel will occupy 888 Brickell, a 1,049ft high-rise designed by Studio Sofield to feature an elegant façade of ivory travertine
and matte black steel, crowned by a golden ‘necklace’. For the interiors, Dolce & Gabbana has collaborated with M2Atelier to translate the vision of Domenico and Stefano. The resulting design bears the hallmarks of the duo’s catwalk collections, with a rich palette of black, gold and red accompanying a striking sculptural staircase, custom-made Venetian glass chandeliers and a dramatic feature wall of book-matched marble. The design experience culminates in the events space, complete with a stage and DJ booth and accented by bronze palms and the brand’s signature leopard print.
In all, the property features six F&B outlets including a signature restaurant, demo kitchen and private dining room, as well as a pool club for day-to-night dining. The flexible residences will be managed by Highgate and, in what is thought to be a first, can be sectioned off to simultaneously accommodate a hotel guest and private resident.
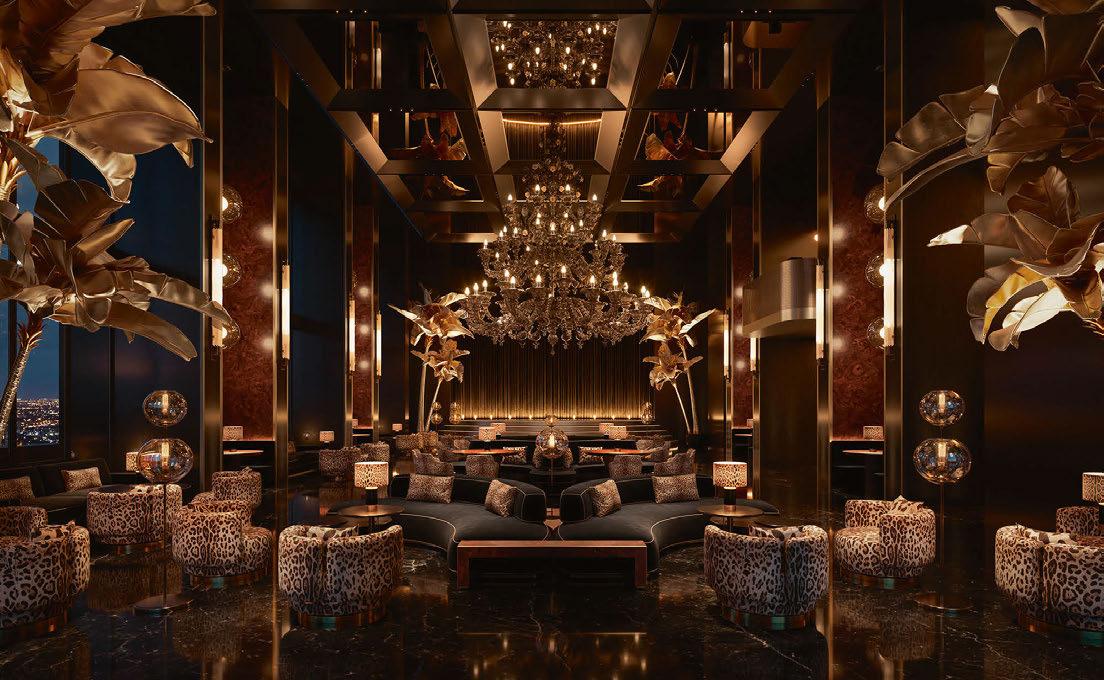
DRAWING BOARD 028
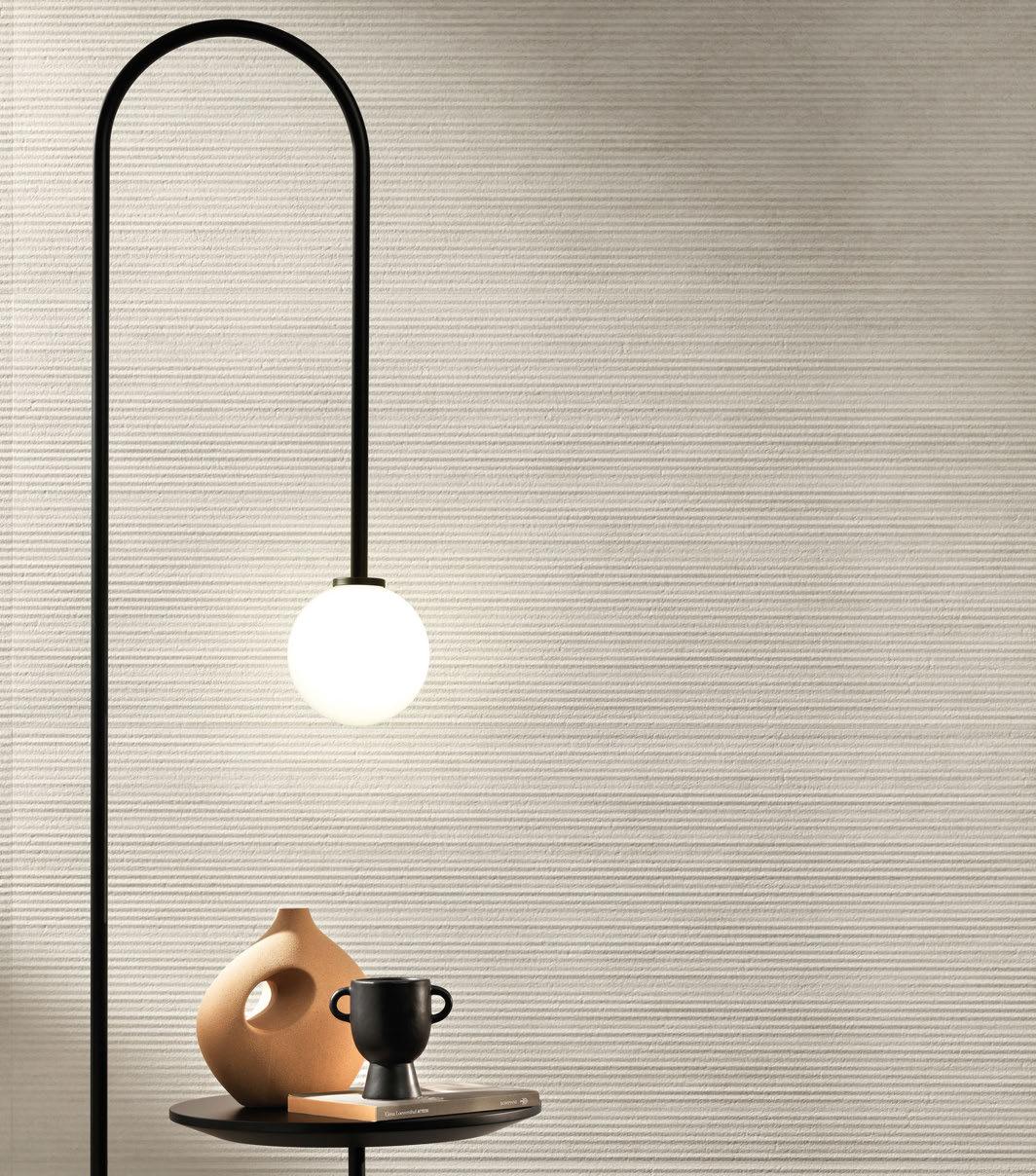

Developer: Related Companies, Oxford Properties Group
Operator: Wynn Resorts www.wynnresorts.com
Related Companies and Oxford Properties Group have released renderings for Wynn New York City, a first-of-its-kind resort for the Hudson Yards neighbourhood. Bolstering the decadeslong revitalisation of Manhattan’s West Side, the venture features world-class gaming facilities and a wide range of restaurants, bars and lounges. The architect is yet to be announced.
The resort is set within the emerging Hudson Yards West development, which includes a 5.6-acre public park, affordable housing and commercial office space, as well as a school with day care and community facilities. The destination has been envisioned with the needs of community stakeholders in mind.
“As the leading designer, developer and operator of premium gaming resorts in the world, Wynn New York City will attract luxury and aspirational travellers to our destination resort in Hudson Yards,” says Craig Billings, CEO of Wynn Resorts. Speaking of the positive
impact the resort will have on the wider economy, he adds: “Wynn guests consistently spend more when they travel. That results in greater tax revenues for the city and state, and more spend in the local community.”
Hudson Yards West is set to provide 35,000 construction jobs and a further 5,000 roles within the resort. Jeff T Blau, CEO of Related Companies, states: “Hudson Yards has already proven to be an unparalleled catalyst for the New York economy, first through tens-of-thousands of construction jobs and now as home to the world’s leading companies, retail and housing. Moving forward with the second phase of development presents an incredible opportunity to double the impact and provide generational benefits to the state, city and especially our West Side neighbours. We look forward to completing our vision for Hudson Yards in partnership with Wynn Resorts and revealing full project plans as part of our application to New York state.”

DRAWING BOARD 030
Wynn
NEW
YORK CITY EXPRESS CHECK-OUT
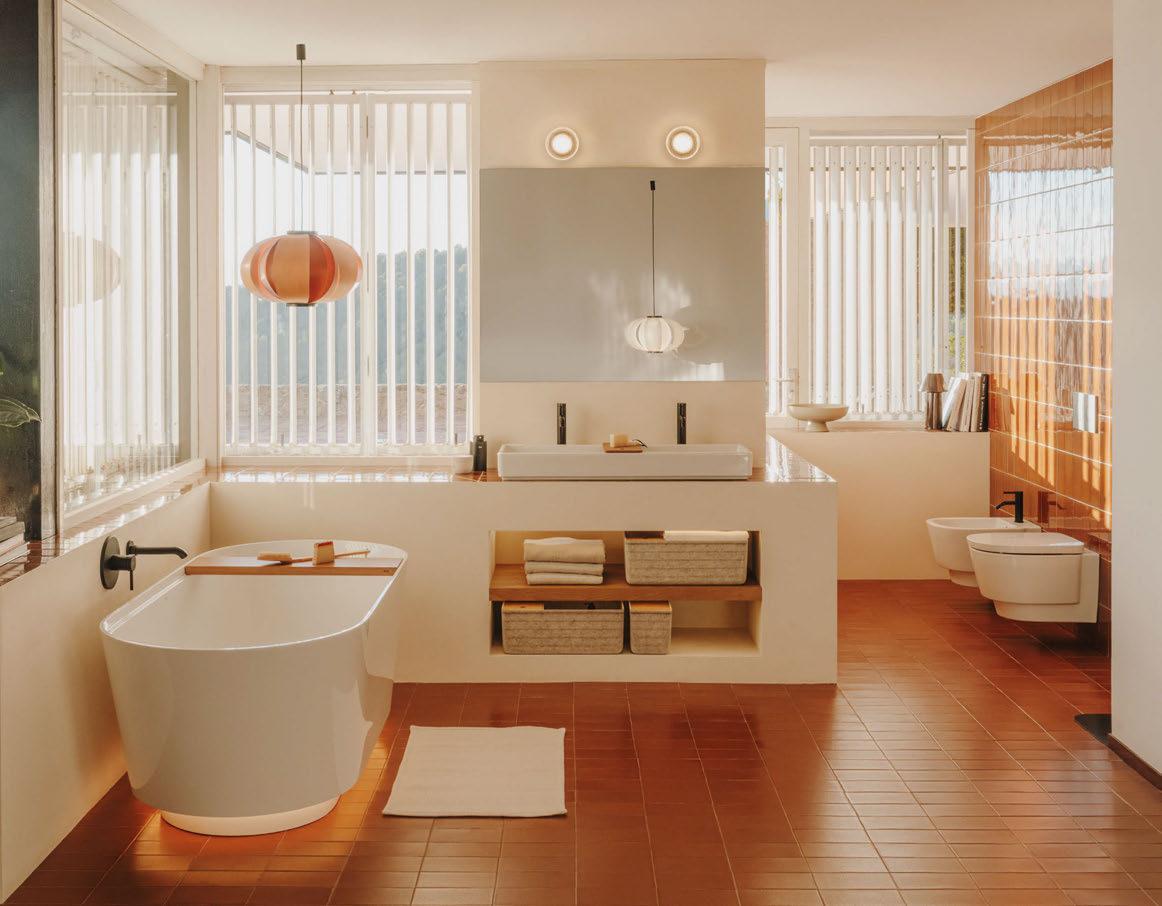
Inspired by Barcelona’s 20th century architecture and Mediterranean design, Tura bathroom collection blends voids, linear forms, geometric shapes and sustainable elements. roca.com/tura
Tura Collection
EXPRESS CHECK-OUT
Owner: Bright Start
Developer: H&H Development
Operator: Aman Architecture and Interior Design: KHA www.aman.com
Aman has partnered with real estate investment company Bright Start and H&H Development to make its debut in Dubai, marking the group’s entry into the UAE.
The resort will occupy a prime site directly on Jumeirah Beach, offering panoramic views of the Persian Gulf and city skyline. Due to open in 2027, it comprises an all-suite hotel and a limited number of branded residences, as well as a 2,000m2 spa, multiple restaurants and an Aman Club; all are expected to combine the brand’s hallmark sense of tranquillity with elements of Arabian hospitality.
“Responding to the requests from Aman guests for our presence in Dubai has long been part of my growth vision,” explains Vlad Doronin, Chairman and CEO of Aman. “Securing the optimal site was paramount to ensure the delivery of our unparallelled service and authentic experiences, for which we are world-renowned.”
Envisioned by KHA (Kerry Hill Architects) – the design studio behind a number of Aman properties around the world – the scheme draws inspiration from the region’s architectural and cultural heritage. It will also showcase the brand’s understated elegance and quiet luxury through a signature minimalist aesthetic. Clean lines frame views of land and sea, and natural materials such as desert-toned local stone will be used to connect subterranean spaces and courtyards with the resort’s extensive nine-acre gardens that descend towards the beach.
“Aman’s brand vision aligns with our strategy to bring exceptional experiences to the city,” concludes Shahab Lutfi, CEO of Bright Start. “As part of our innovative approach to beachfront development, Aman represents a harmonious synthesis of nature, art and luxury, inviting visitors and residents alike to embark on a journey of unparalleled indulgence and sophistication.”

DRAWING BOARD 032
Aman
DUBAI
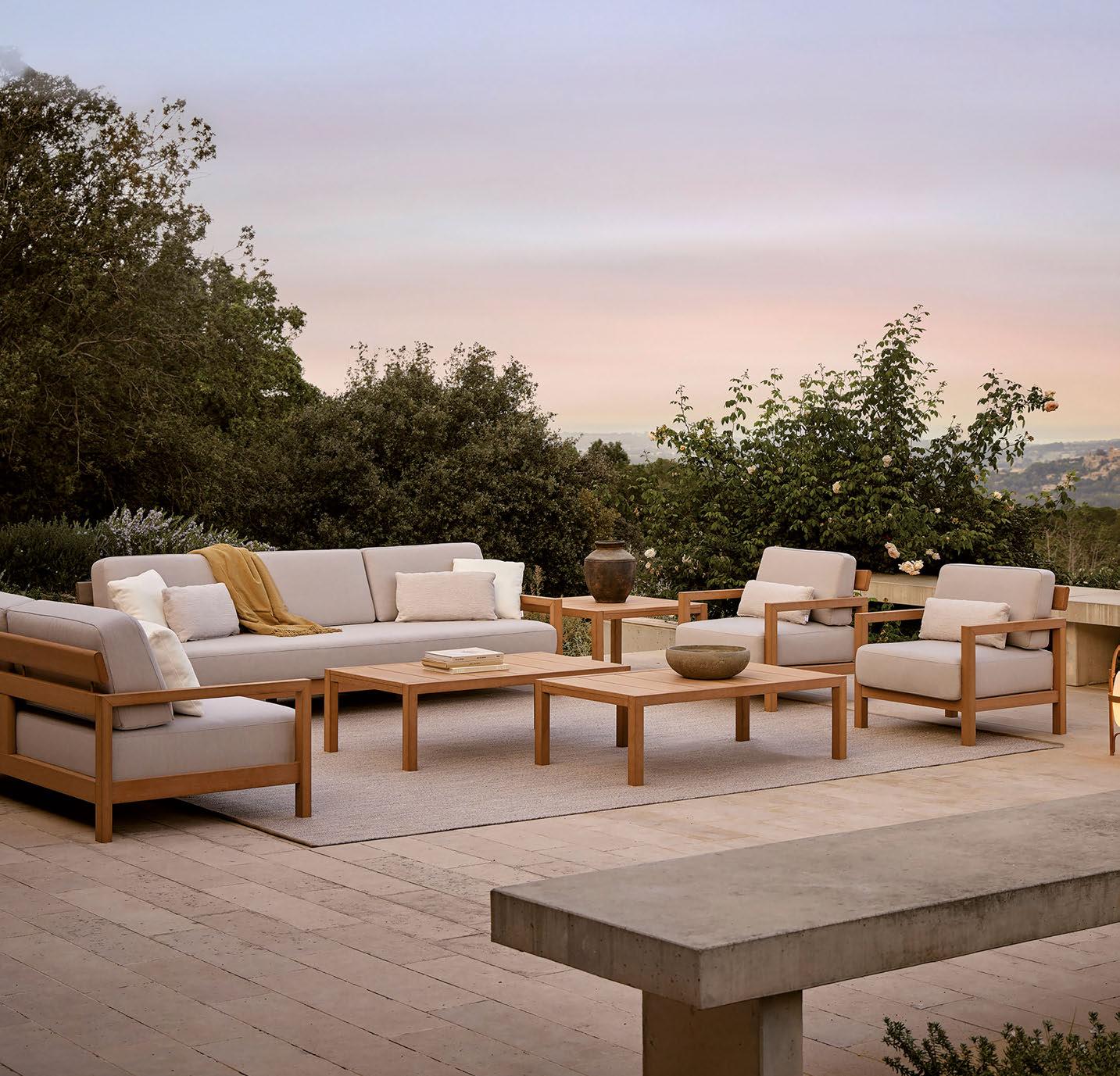

INNOVATIVE & SUSTAINABLE OUTDOOR TEAK MAINTENANCE - FREE HIGH PERFORMANCE POINT1920.COM
Marina Bay Sands
SINGAPORE
EXPRESS CHECK-OUT
Owner: Las Vegas Sands
Architecture: Safdie Architects
www.marinabaysands.com
Marina Bay Sands has entered the final phase of design enhancements to its multi-billion-dollar expansion project. Full-scale construction of the project, subject to planning approval, is anticipated to begin by July 2025, with a targeted completion date of July 2029.
The project is being led by Moshe Safdie, Founding Partner of Safdie Architects – the firm behind the original property. The integrated resort – already a leading business, leisure and entertainment destination with 1,850 guestrooms and the iconic SkyPark – will see the addition of a new hotel tower with rooftop amenities, as well as a 15,000-seat arena, additional MICE facilities and new F&B and nightlife offerings.
“With the ongoing support of the Singapore government, this development will further enhance the leisure and business tourism appeal of Singapore,” says Patrick Dumont, President and Chief Operating Officer of Marina Bay
Sands’ parent company, Las Vegas Sands. “It optimises the site’s programming elements and is designed to drive high-value tourism growth to Singapore.”
He adds: “The all-suite hotel tower will set new standards of hospitality; the state-of-theart arena will help attract the highest-calibre global entertainment events and artists; and the additional convention and exhibition space will extend the success of Singapore as a leading MICE destination. This significant investment in Singapore will help ensure Marina Bay Sands is ideally positioned to grow its economic, employment and visitorship contributions in the years ahead.”
The expansion project is in addition to a US$1.75 billion investment in the existing property; marking the largest upgrade since opening in 2010, the refurbishment of Hotel Towers 1 and 2 is now complete, and focus is on Hotel Tower 3.
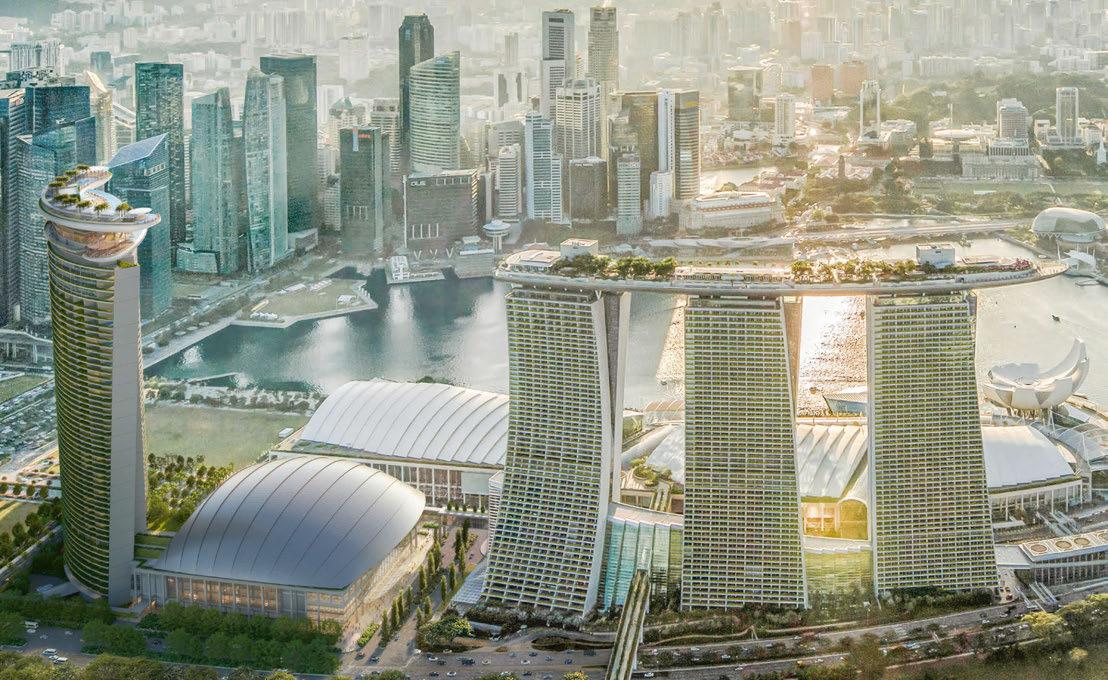
DRAWING BOARD 034
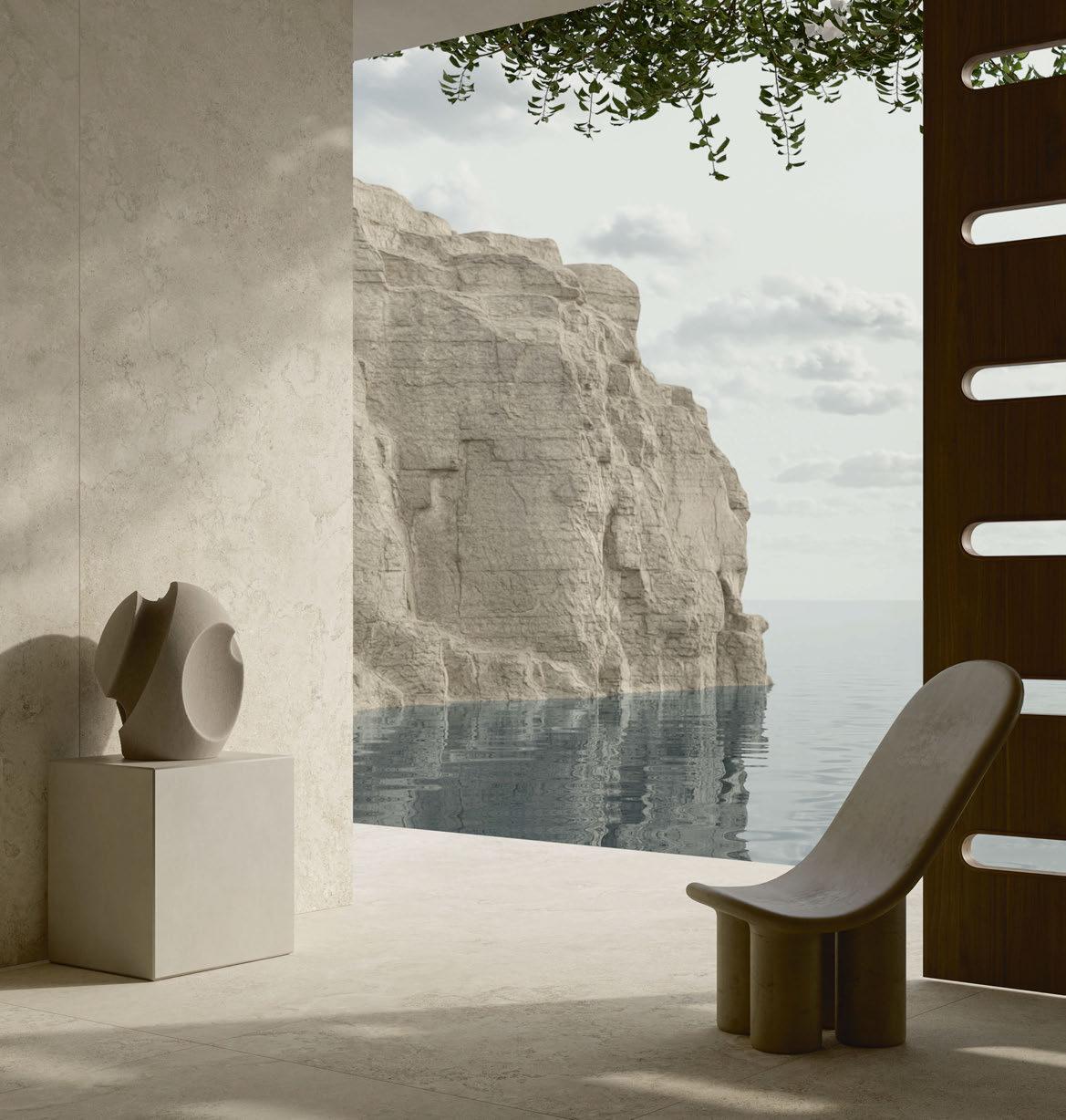
DNA Barcelona has unveiled renderings of Kuyabeh, a sustainable ecological community on Mexico’s Yucatán Peninsula.
Nestled amongst the tropical rainforests of Tulum, the 375-hectare mixed-use destination comprises private residential lots for huts, cabins and houses, as well as a boutique hotel and a wide range of facilities.
In a scheme inspired by nature, the resort has been designed to harmonise with its surroundings, seeking a balance between manmade structures and the environment. The architectural design sees the 35 guestrooms arranged in a circular settlement beneath a striking roof profile. Rippling across the landscape, its undulating form mimics the flight of the Toh bird, a legend in Mayan mythology. With its vivid turquoise tiling, the structure also emulates the brightly-coloured plumage of the feathered friend.
Taking cues from the location, interiors are
characterised by the use of wood, wicker, cotton and linen. “The choice of natural and native materials reflects the project’s commitment to bio-compatibility and sustainability,” says DNA Barcelona. “We are not only creating an exceptional architectural masterpiece, but a role model for sustainability and respect for the environment.”
The studio’s design choices will also allow for environmental practices once the resort is open, with solar panels integrated into the roof for renewable energy generation, as well as features that facilitate the collection of rainwater and natural ventilation.
In addition to the guestrooms, amenities include a spa and holistic centre, and on the upper level, a restaurant with terrace offering panoramic views of the landscape. The wider community also features a jungle market, orchard and gardens, and leisure facilities such as a lagoon cinema, art trail and paddle court.

DRAWING BOARD 036
Kuyabeh
TULUM
EXPRESS CHECK-OUT Architecture: DNA Barcelona www.kuyabeh.com
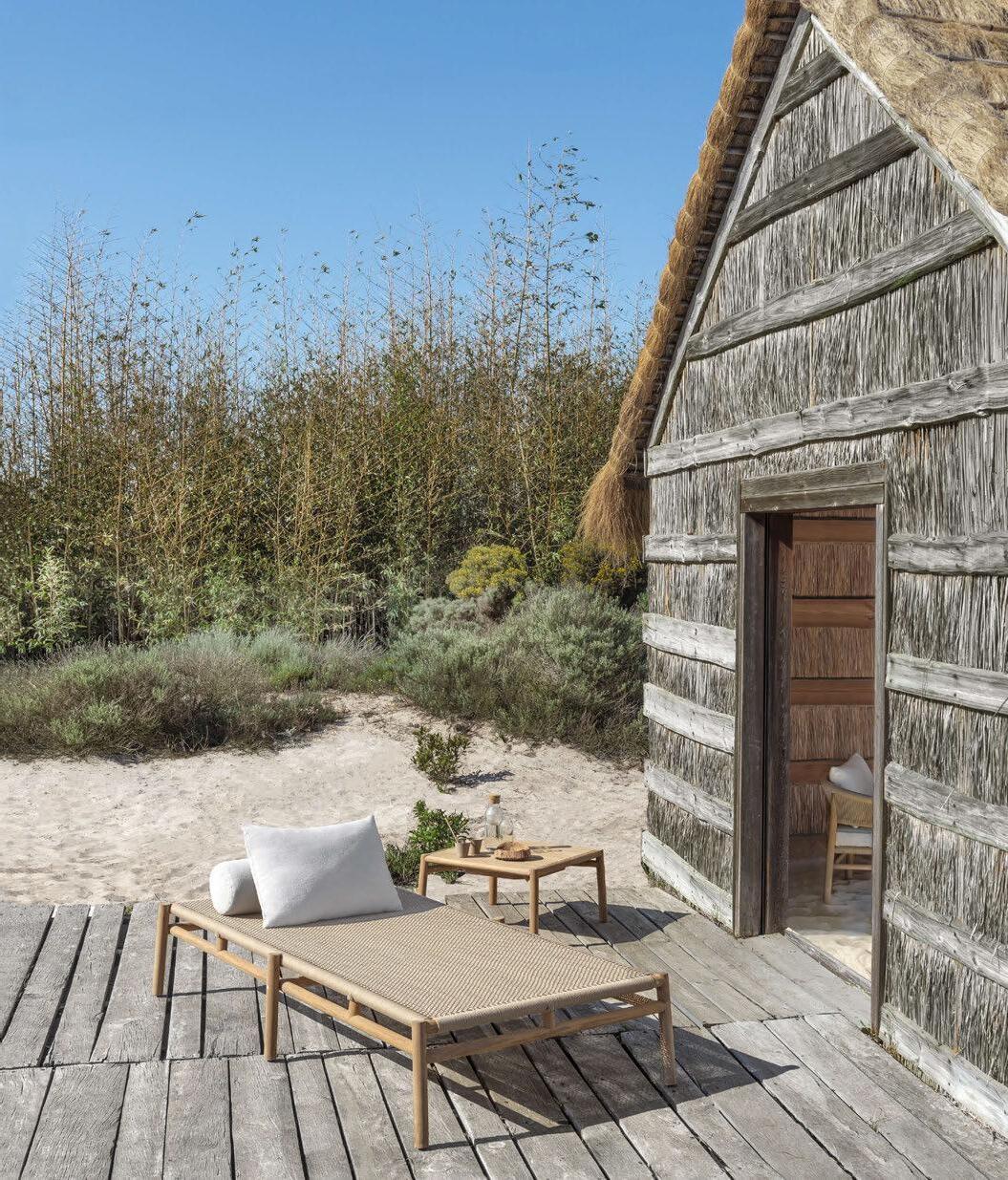 SHOWROOM LONDON / MILAN / PARIS
SHOWROOM LONDON / MILAN / PARIS
ETHIMO.COM KILT BY MARCELLO ZILIANI PH BERNARD TOUILLON
ROME / CANNES
Shanghai Snow World Hotel, Vignette Collection
SHANGHAI
EXPRESS CHECK-OUT
Owner / Investor:
Shanghai Lujiazui Development Group,
Shanghai Harbour City Development Group
Developer: Shanghai Yaoxue Real Estate Co
Operator: IHG Hotels & Resorts www.ihg.com
IHG Hotels & Resorts has revealed a first-look at the 2024 pipeline for Vignette Collection. 12 new properties are set to join the group’s newest Luxury & Lifestyle brand throughout the year, including Shanghai Snow World Hotel, marking the collection’s debut in Greater China.
Opening in Q3, the newbuild hotel will find home within one of the world’s largest and most technically advanced indoor snow and ice venues. Shanghai Snow World Hotel, Vignette Collection, comprises 272 guestrooms and 17 suites – all offering a taste of the Nordic lifestyle through the design scheme and amenities – as well as a range of dynamic experiences through direct access to the venue’s ski slopes.
The property will form part of the highly anticipated Shanghai Yaoxue Snow World Complex, an integrated sports-entertainment centre set to feature three ski runs, an Olympicsized ice rink and an elaborate winter-themed snow play park.
Following the opening of Shanghai Snow World Hotel, IHG will add a further four Vignette Collection hotels to its Greater China portfolio, including Hangzhou Huaxia Center Hotel, The Xanadu in Guangzhou, WM Hotel in Hong Kong, and the soon-to-open Hebei Grand Hotel. IHG launched The brand – a curation of distinct, hand-picked hotels – was launched by IHG in August 2021 and now has 11 hotels open globally with 23 in the pipeline.
“Vignette Collection is a unique portfolio of individual hotels and resorts, each with their own story to tell,” says Tom Rowntree, Vice President of Luxury & Lifestyle Brands at IHG Hotels & Resorts. “This year, we are making significant strides towards our ambition to open 100 new Vignette Collection properties within the next ten years. From indoor skiing in Shanghai to soaking up the cool culture in Liverpool, 2024 will see an exciting array of unique hotels and resorts joining the collection.”
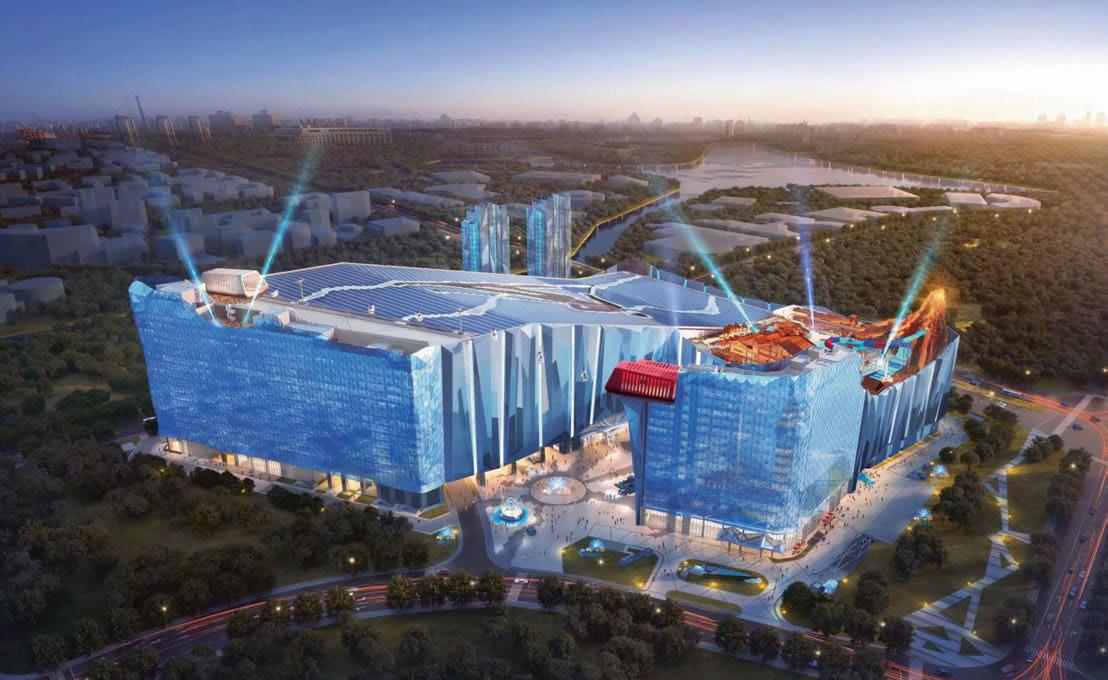
DRAWING BOARD 038
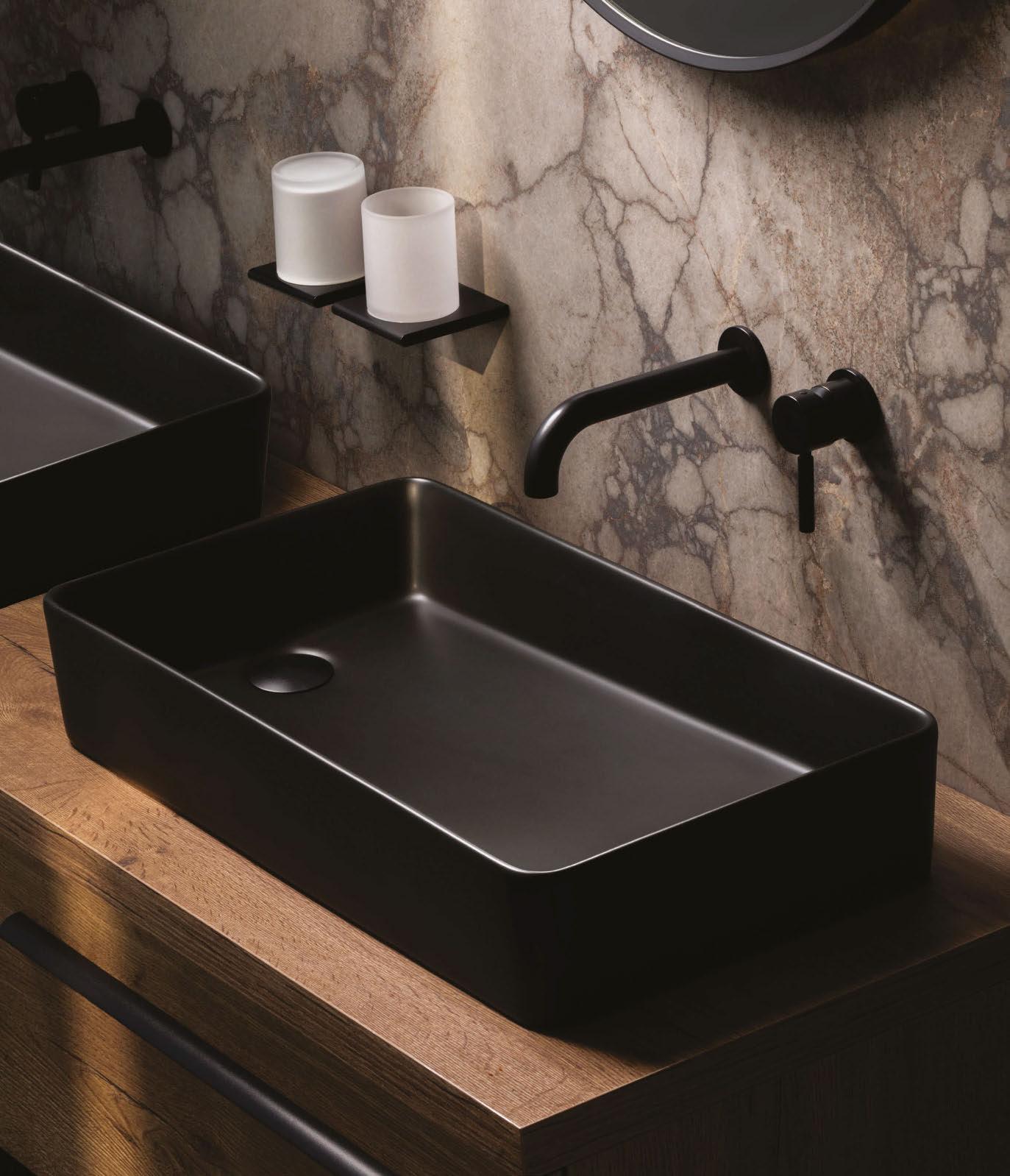

040
Meeting… Amber Asher and Verena Haller
As Standard International celebrates its 25th anniversary, those at the helm discuss design, development and a duty to be anything but standard.
Words: Ayesha Khan • Photography: Courtesy of Standard International
In 1999, André Balazs opened a trendy new hotel on Hollywood’s famed Sunset Strip; partially owned by stars such as Leonardo DiCaprio and Cameron Diaz and featuring interiors by set designer Shawn Hausman, it was an instant hit, attracting the sociable and stylish before being immortalised by Carrie Bradshaw and co on Sex and the City, cementing its status as an icon of popular culture.
The hotel was named The Standard, yet its identity was anything but. Breaking with convention, its nonstandardised approach was edgy, provocative and spirited, not only providing accommodation, but serving as a hub for nightlife, art, music and fashion. The concept caught on, and in less than three years, a sister property opened in Downtown LA. 2006 saw further expansion with The Standard Spa opening in Miami, and in 2008, the brand built its first ground-up hotel on New York’s Highline. Its overseas debut came in the conversion of a Brutalist building in London’s King’s Cross – a transformation that garnered no less than five accolades at AHEAD in 2020, including the coveted Hotel of the Year. An outpost in the Maldives opened in 2019, followed by Ibiza and Bangkok in 2022.
Today, Standard International, helmed by CEO Amber Asher, is celebrating its 25 th anniversary. And in true celebratory style, the group is on an expansion spree, catalysed by the 2017 investment from Sansiri – Thailand’s largest, publicly traded real estate developer. “The push to grow into a global brand has come from the investment of
Sansiri and their belief in the product,” Asher proudly states. “It has given us the resources and the confidence to be able to expand.”
Yet Asher is also aware of the challenges of growing a brand after the departure of its founder; ensuring their groundbreaking vision is scalable isn’t always easy, and she should know, having joined Morgans Hotel Group after Ian Schrager stepped down. “I respect the creativity of André and Ian and the lifestyle brands they built, I learned a lot from them,” she explains. “Particularly how to earnestly grow a brand beyond its founders, while maintaining its cultural and creative cache. With The Standard, it’s the culture of being anything but standard that we want to protect and cultivate.”
Verena Haller, The Standard’s Chief Design Officer, can relate, as she too came from a Schrager background through Public and Edition hotels. Her appointment in 2018 saw her take the lead on all design and development efforts, whilst also carefully curating and managing the collective of design talent that works in partnership with the brand. “I was brought in to oversee growth in Europe, Asia and the USA,” she says. “My goal is to respect what has been created, but rather than imitate what has gone before, I learned how to advance the brand without losing its character.”
Speaking about her team’s design approach, she continues: “We don’t have a brand book of schemes that just get rolled out; we brainstorm for hours and carefully assemble a team of creatives we would like to work with. We start with our own
041
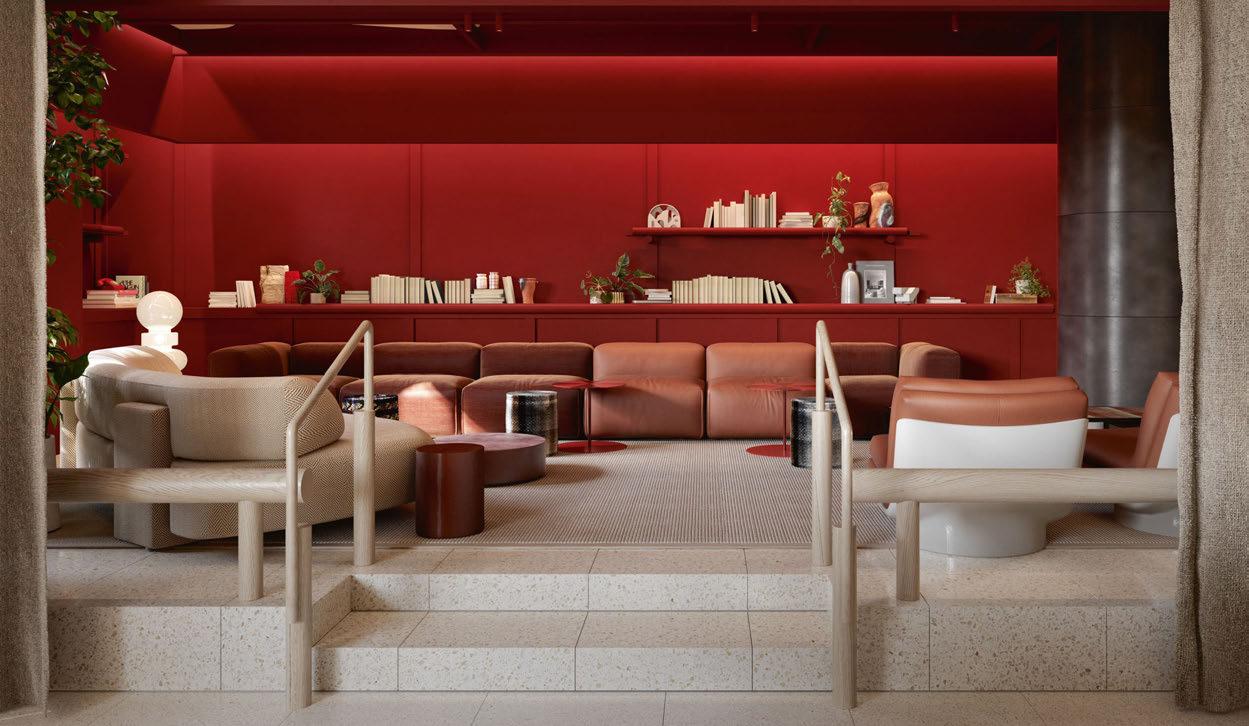

Recently opened in Melbourne, The StandardX – the first of a spin-off brand – targets the next generation of guests, yet holds true to the essence of The Standard
market research, looking at anything that’s interesting or a little disruptive – hotels, retail stores, restaurants and wellness studios – and create a detailed design brief from there. When that’s established, we look for collaborators, it could be interior designers, scent specialists, fashion designers.”
A trained architect herself, Haller is the first to admit that design isn’t everything. “Design is one of our pillars, but design alone is not enough,” she explains. “A beautifully designed restaurant means nothing if the food isn’t delicious or it lacks energy and character. Every element needs to come together as one, and that’s the hardest part.”
Building on the success of The Standard in London and an equally triumphant venture in party capital Ibiza, the near-term expansion sees the European cities of Brussels, Lisbon and Dublin getting a flag. In Brussels, the 200-key property – which also includes 20 extended-stay apartments – is set to feature a biophilic design inspired by the nearby botanical garden in the city’s Northern Quarter. Sustainability and a revolutionary circular construction strategy set this ambitious project, led by Haller and Belgian talent Bernard Dubois, apart. “What was very clear from the beginning was that we needed a fresh, local designer who knows and loves the city, and can do something that hasn’t been done before to help put us on the map,” she says, fondly. “We found this in Bernard; he has a very different approach to expressing his design sensibilities. We push him and he pushes us, it’s a great collaboration.”
Meanwhile in Lisbon, a former naval hospital in the Alfama district is being transformed into a 172-key
“As The Standard brand has become more elevated, the price point has become higher; we want to be able to provide the next generation of guests with accessible experiences that still hold true to the essence of The Standard.”
hotel and branded residences with a staggering 40 different room types. Stand-out features will include a bar set in a restored pharmacy, a stunning pool deck and terrace with panoramic views of the city and a Moorish-inspired Standard Spa. Partnering this project is Spanish installation artist Jaime Hayon, who first teamed up with Haller on The Standard Bangkok. “I am fascinated by what he creates,” says Haller. “He can sketch his designs there and then as we discuss the concept; he’s an incredible talent.”
The Dublin opening will follow, and Asher swoons over Milan as a dream destination for the brand. Latin America and further expansion in Asia Pacific is also on the cards. On the heels of The Standard Bangkok, the brand is poised to open in Singapore’s centrally located Orange Grove neighbourhood. Boasting 143 rooms including impressive double-height suites, the hotel is being created in partnership with Ministry of Design and will feature a lush garden courtyard that pays homage to the nearby botanic gardens. Meanwhile in Melbourne, Standard International is taking learnings from its affiliated Bunkhouse brand to create a more approachable, yet equally spirited, select-service offering. Asher explains: “As The Standard brand has become more elevated, the price point has become higher; we want to be able to provide the next generation of guests with accessible experiences that still hold true to the essence of The Standard. We want to be a place that they can checkin, and then check out the city.”
With that in mind, The StandardX Melbourne has just two F&B outlets in comparison to the five-plus venues that a typical Standard hotel offers, leaving
MEETING… 043
AMBER ASHER
“Design is one of our pillars, but design alone is not enough. A beautifully designed restaurant means nothing if the food isn’t delicious or it lacks energy and character.”
VERENA HALLER
Designed
guests to sample the restaurants, bars and cafés in the surrounding neighbourhood – the vibrant, post-industrial enclave of Fitzroy. There’s also a grab-and-go concept, which offers flexibility in eating and drinking, while, in line with the price point, guestrooms are smaller. Asher describes it as taking the brand back to its youthful roots, retailored for the modern traveller without sacrificing the quirks that make The Standard so beloved. The spinoff is targeted for Bangkok next.
Speaking of spin-offs, Standard International is also entering the lucrative branded residences market. The first of these ventures will be in Miami, going on to debut in Lisbon, Phuket, Hua Hin, Tulum and Mexico City. “We have loyal guests who love our properties, culture and programming that are distinct from any other brand, so branded residences are a natural extension for us,” Asher says of the motivation behind this new step. Speaking to how the branded residences differ from a design and programming point of view, Haller reveals that
they will take a white box approach to allow owners to make the space their own, but also include Standard (or non-standard) perks such as bowling alleys, pickleball courts and expansive wellness offerings ranging from salt saunas to spa suites.
From a one-off, trendy Hollywood outpost to a portfolio of nine hotels and counting, with a robust select-service pipeline and a healthy emerging branded residences offering, it seems there’s no stopping Standard International. Although its founder André Balazs has long left the building, its leadership is proudly carrying his torch firmly into the future. Asked about the ‘secret sauce’ that makes The Standard brand so successful, Asher concludes: “It comes down to the people. I’m lucky enough to work alongside an incredible team with a deep well of knowledge and an abundance of passion. Together, we spend time thinking about how our guests want to experience each location, then we focus on remaining vibrant and relevant. That’s lifestyle hotels.”

MEETING… 044
in collaboration with Bernard Dubois, The Standard Brussels is set to feature a biophilic design inspired by the nearby botanical garden in the city’s Northern Quarter

OCEAN MASTER M1 CRESCENT TUUCI.COM TAILOR MADE SHADE
The Lana, Dubai.

A New Era for Tihany Design
As Tihany Design enters a new era, the studio’s Principal Alessia Genova reveals plans to introduce a fresh perspective while honouring the legacy of its visionary founder.
Ever since Tihany Design was established in 1978, the multi-disciplinary studio been steadfast in its commitment to crafting luxurious hospitality experiences. Making a name for itself initially through restaurant design – working with star chefs to create interiors that align with the cuisine – the hotel industry soon came calling. With founder Adam Tihany at the helm, the studio has gone from strength to strength, designing for luxury hotel groups including Mandarin Oriental, Four Seasons, One&Only and The Oberoi, in addition to the likes of The Breakers Palm Beach and The Beverly Hills Hotel.
As the portfolio has grown, so has the team, and in 2009, Alessia Genova joined the ranks. Her mission to conceive one-of-a-kind spaces that captivate and engage has led to new opportunities, which the designer shares here for the first time.
ON A NEW ERA
I joined Tihany Design in 2009, later becoming the studio’s first ever Managing Partner, and now, after a 15-year partnership, I’m thrilled to announce that Adam has passed the torch and I have taken ownership of the business. I’m incredibly grateful for Adam’s visionary leadership, and I’m excited to build on the strong foundation he has established.
ON A SMOOTH TRANSITION
Tihany Design will remain the studio’s name and my top priority is to invest in our passionate and talented team; the change in ownership will be a smooth transition, and I would like to maintain a studio culture that thrives on design and innovation and can deliver an exceptional service for our clients.
Adam will transition to a consulting role with the studio, allowing him to continue lecturing at universities and conferences around the world. He will also dedicate time to his independent venture, Tihany Product Design.
ON HONOURING A LEGACY
Leading Tihany Design after Adam’s visionary leadership is both an honour and a responsibility; his unwavering belief in design as the heart of hospitality transformed the industry. I’m eager to weave a fresh perspective, ensuring Tihany Design remains at the forefront of crafting exceptional travel, lifestyle and dining experiences.
046
© Riccardo
Piazza
“I’m incredibly grateful for Adam’s visionary leadership, and I’m excited to build on the strong foundation he has established.”

ON STRIKING A BALANCE
For me, Tihany Design is synonymous with timeless allure, personalisation, craftsmanship and authentic sense of place, where art becomes the cornerstone of a venue’s identity. This will remain the spirit of what we do, influenced by my Italian and European sensibilities and passion for the creative process. I thrive on projects that excite me creatively, while also ensuring exceptional outcomes for our clients; this balance will be my compass as I navigate this new chapter.
ON CULTIVATING RELATIONSHIPS
Our clients and their needs have always been our top priority. We will continue to cultivate close relationships with clients; their values and vision remain at the heart of every project.
ON CURRENT PROJECTS
We’re working on several exciting projects, three of which are captivating destinations in Italy. At Antognolla Resort & Residences in Umbria’s rolling hills, we’re designing the golf club and restaurant. Guided by the sensibility of Umbrian style, our vision is to create a space where traditional charm seamlessly blends with contemporary sophistication. The textures, colours and layers of the landscape are woven into the design through the careful choices of materials and architectural details.
Our two other projects in Italy showcase our design versatility. Though details remain under wraps, I can reveal that one is a luxurious mountain resort, and the other is a historic hotel in Rome. The projects have their own distinct aesthetic yet share


047
MEETING…
Current and recently completed projects for Tihany Design include Antognolla Resort & Residences in Umbria (top), the spa at Grand Wailea Maui (middle) and Seabourn Pursuit (bottom)
© Michael Mundy
© Dimitris Spyrou
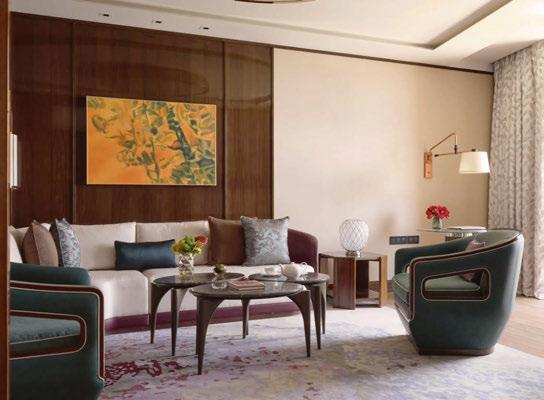


“For me, Tihany Design is synonymous with timeless allure, personalisation, craftsmanship and authentic sense of place, where art becomes the cornerstone of a venue’s identity. This will remain the spirit of what we do.”
a focus on a strong narrative that serves as the foundation for the design concept. A deep sense of place is evident in both projects, with each incorporating local textures, materials and colour palettes. Art plays a central role too, while historical references are a useful source of inspiration to create a distinct and recognisable gesture that sets each hotel apart.
ON DEVELOPING A SIGNATURE STYLE
Every designer has a unique style and sensibility that permeates their work. The hotel projects I’m currently working on will hopefully serve as a testament to this.
ON LONG-TERM PLANS
While my focus remains the luxury hospitality sector, I’m excited to be expanding our design expertise into private residential and transportation projects; the studio is currently working on a private villa in Tokyo, as well as an exceptional private jet project.
ON THE ULTIMATE GOAL
I like to work on projects that challenge my creativity and give the studio opportunity to work on something we haven’t done before, whether it’s a new field in hospitality or a new country or city. Our philosophy is to always create a tailored approach to solve design challenges, no matter what we are working on. We don’t only design spaces; we design opportunities to forge unforgettable memories. The challenge is to never miss that chance.
048
At Mandarin Oriental Al Faisaliah in Riyadh (top and middle) and Sea Fu at Four Seasons Resort Dubai (bottom), interiors align with an approach that prioritises personalisation, craftsmanship and authentic sense of place
MEETING…
© Marc Goodwin
DESIGN BY PETER WIRZ


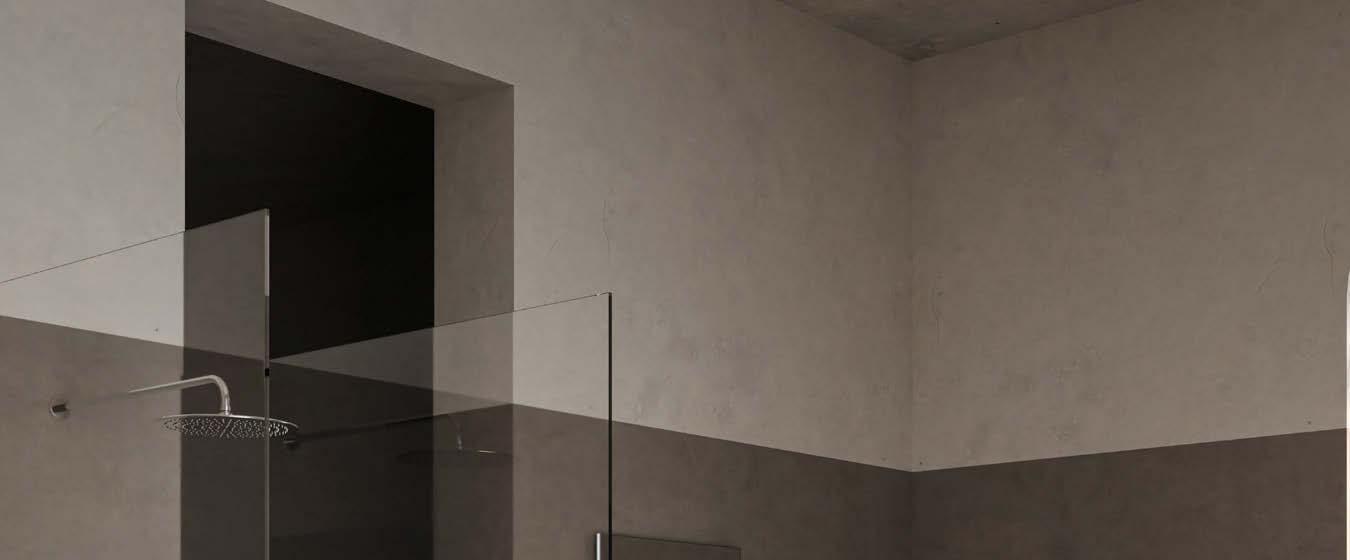
MEDA
Discover more at www.laufen.co.uk
@laufen_uk
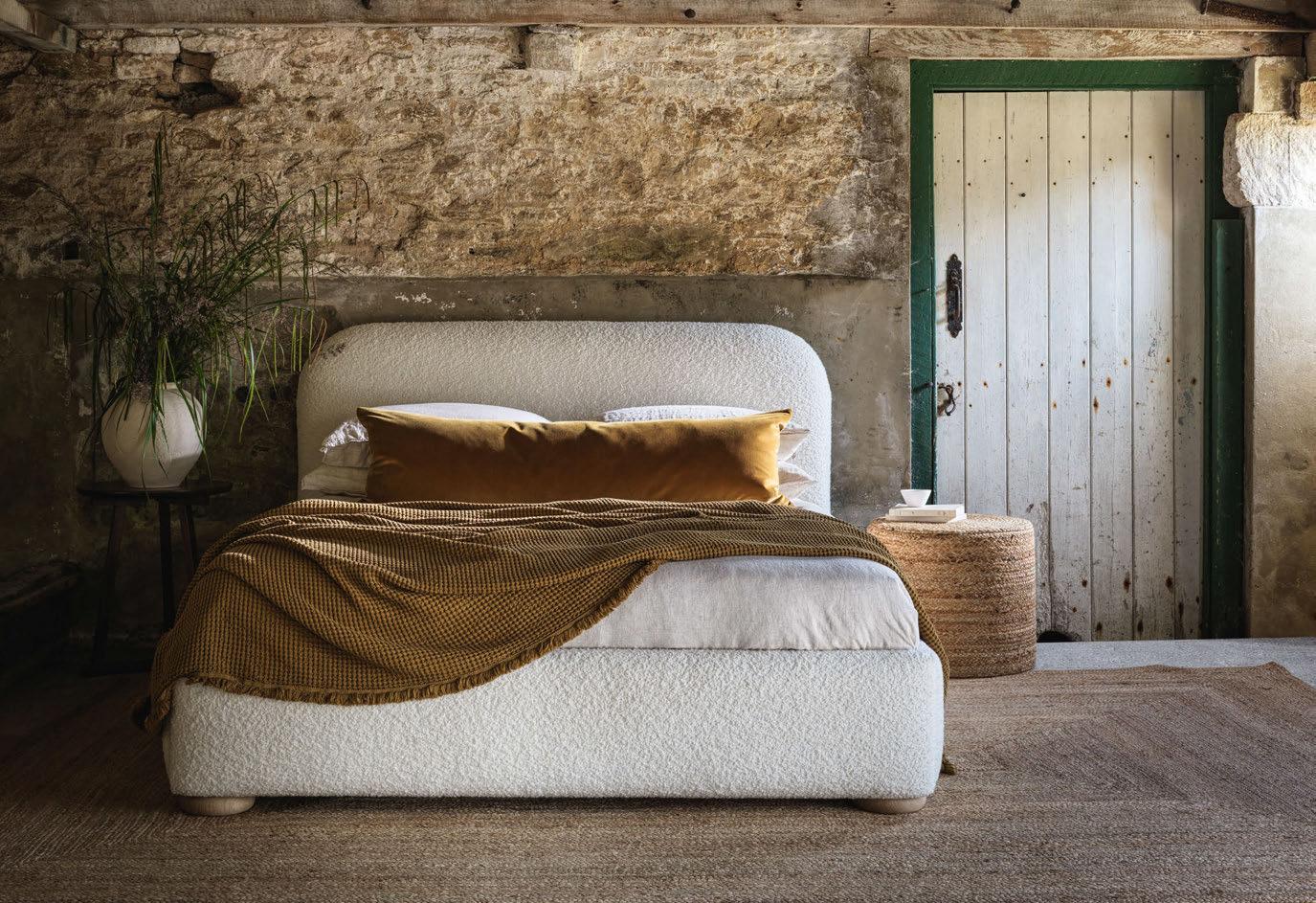

PROFILE
Alejandra de Cordoba Estepa Managing Director, EMEA WATG
Before joining WATG in 2023, Alejandra de Cordoba Estepa served as Vice President of Hospitality at HKS Architects in London, where she helped to grow the practice through the addition of masterplanning, landscape architecture and interior design, and expanding its reach to ultra luxury brands such as Cheval Blanc, Baccarat and Royal Mansour.
At WATG, her role involves providing overall executive leadership for the EMEA region, working with principals to create unforgettable destinations for the benefit of both clients and guests.
Established in 1945, WATG is a global integrated design firm, specialising in hospitality, entertainment and gaming, urban and mixed-use and high-end residential design. Over the past 80 years, the company has evolved to offer services including advisory, masterplanning, architecture, landscape and interior design.
Meeting… Alejandra de Cordoba Estepa
As WATG prepares to celebrate its 80th anniversary, the firm’s Managing Director EMEA discusses the evolution of resort design, the rise of branded residences and future plans.
Words: Eleanor Howard
Over the past 80 years, WATG has built a reputation for its pioneering approach to hospitality design, having worked with some of the most recognisable luxury brands in the business, from Ritz-Carlton and St Regis to Waldorf Astoria and Shangri-La. Yet, its portfolio extends beyond traditional forms of hospitality to encompass a diverse range of projects, including luxury trains, branded residences and gaming establishments.
Built on a passion for innovation, the firm is responsible for projects that have altered the trajectory of hospitality design. In 1961, Hotel Bora Bora made waves as the first over-water resort, while the firm’s designs at Shangri-La Garden Wing in Singapore are credited with spearheading the garden hotel concept in 1978. It was this reputation for innovation that attracted Alejandra de Cordoba Estepa to join WATG as Managing Director EMEA. “WATG has been on my radar since I studied architecture at university in Spain,” reflects de Cordoba Estepa, as we sit down at the InterContinental Berlin for IHIF EMEA to discuss her first year in the position. “At the time, I was designing a luxury hotel and doing some research into the best hotels in the world, WATG’s name came up again and again. So, when the opportunity eventually came to be part of the team, I couldn’t say no.”
PAST MEETS PRESENT
In the twelve months since her appointment, de Cordoba Estepa has overseen various hotel projects across the EMEA region. “My first year has been really rewarding and personally, I have learnt so much already,” she says. “We have had several exciting new projects starting, and we’ve also seen many of our ongoing projects reach important milestones – this all speaks to how we position ourselves as the preeminent leaders in luxury hospitality design.”
As Managing Director, de Cordoba Estepa provides overall executive leadership for the region, working with principals to create “unforgettable destinations for the benefit of both clients and guests”. The role is not without its challenges, particularly balancing business and creative responsibilities. “There are so many complexities with the role of Managing Director and being an architect at the same time. Sometimes I want to jump right in to projects.” Where the architect finds true satisfaction is breathing new life into existing properties, whether that’s the renovation of Claridge’s or the transformation of a grand civic building in Abu Dhabi into the majestic Mandarin Oriental Emirates Palace. “We love to work on newbuilds but we can’t understate the green value of renovation, repositioning and reinventing properties in terms of our sustainability vision,”
051
© Adam Parker

she notes. “It’s important to understand that one of the biggest pollutants is construction, so by not demolishing these properties and instead reinventing them, these resorts are being part of the transformation for the ESG.”
A case in point is WATG’s close collaborative relationship with Mitsis Hotels - Greece’s largest privately-owned hotel chain – by helping to reposition various properties in the portfolio. Most recently, the firm carried out a phased renovation at Rinela Beach Resort & Spa in Crete, introducing a modern aesthetic that celebrates the connection between land and sea to the village-like resort. “We often look at how we can help to redefine and reinvent each destination,” she explains. “Depending on the location and the needs of the place, we want to elevate our developments by taking advantage of the unique qualities in its local setting.”
RESORT REFLECTIONS
Mitsis Rinela is emblematic of the large-scale resorts that WATG has become synonymous with. But how has the sector evolved in recent years?
“With large-scale resorts, we’re seeing a lot of digitalisation with integration of technology; eco-conscious design with careful material selection; and local landscape design with
reduced energy and water consumption,” she reveals. “We’re also seeing a lot more meaningful and experiential design, crafting authentic spaces that can be enjoyed and well lived in, by different generations simultaneously.”
A BOOST FOR BRANDED
The growth in multi-generational travel – a partial consequence of the pandemic – has resulted in a growing demand for larger accommodation typologies within resort settings. This in turn ties in with the increase in branded residences by creating a beneficial scenario from a cash flow and end user demand perspective. In fact, the number of branded residences schemes have increased by more than 160% over the past decade, with 600 expected to be delivered across the world by 2030, according to Savills.
“Branded residences are a core part of many luxury hospitality and mixed-use developments, especially as developers seek to boost viability in challenging circumstances,” she explains. “The combination of a luxury hotel brand with expert design has given positive return on investment for the owners of those residences.”
Combining the firm’s expertise in both hospitality and residential design, WATG’s dedicated interiors wing, Wimberly Interiors,
worked on the newly-opened Four Seasons Resort & Residences at The Pearl in Doha (pictured), creating an eclectic scheme that balances modern and traditional elements grounded with timeless interior architecture.
“In terms of our work in this sector, we tend to focus on analysing the potential performance of both the hotel operation and the branded residential sales in the context of the local market dynamics,” she explains. “This allows us to provide high quality design services which create a winning combination.”
FUTURE FIRST
As de Cordoba Estepa embarks on her second year at WATG, the studio is also preparing to celebrate its 80th anniversary. By drawing on the legacy of its founders Wimberly, Allison, Tong and Goo, the firm’s future is bright.
“Hopefully there will be another 80 years of building on our knowledge and being open to new perspectives,” she concludes. “We will keep looking for new ways to create moments of awe and inspiration for both us and our clients, with a continued focus on excellence in design, creativity and human enrichment, while remaining true to our cultural legacy to design destinations that lift the spirit.”
052
MEETING…
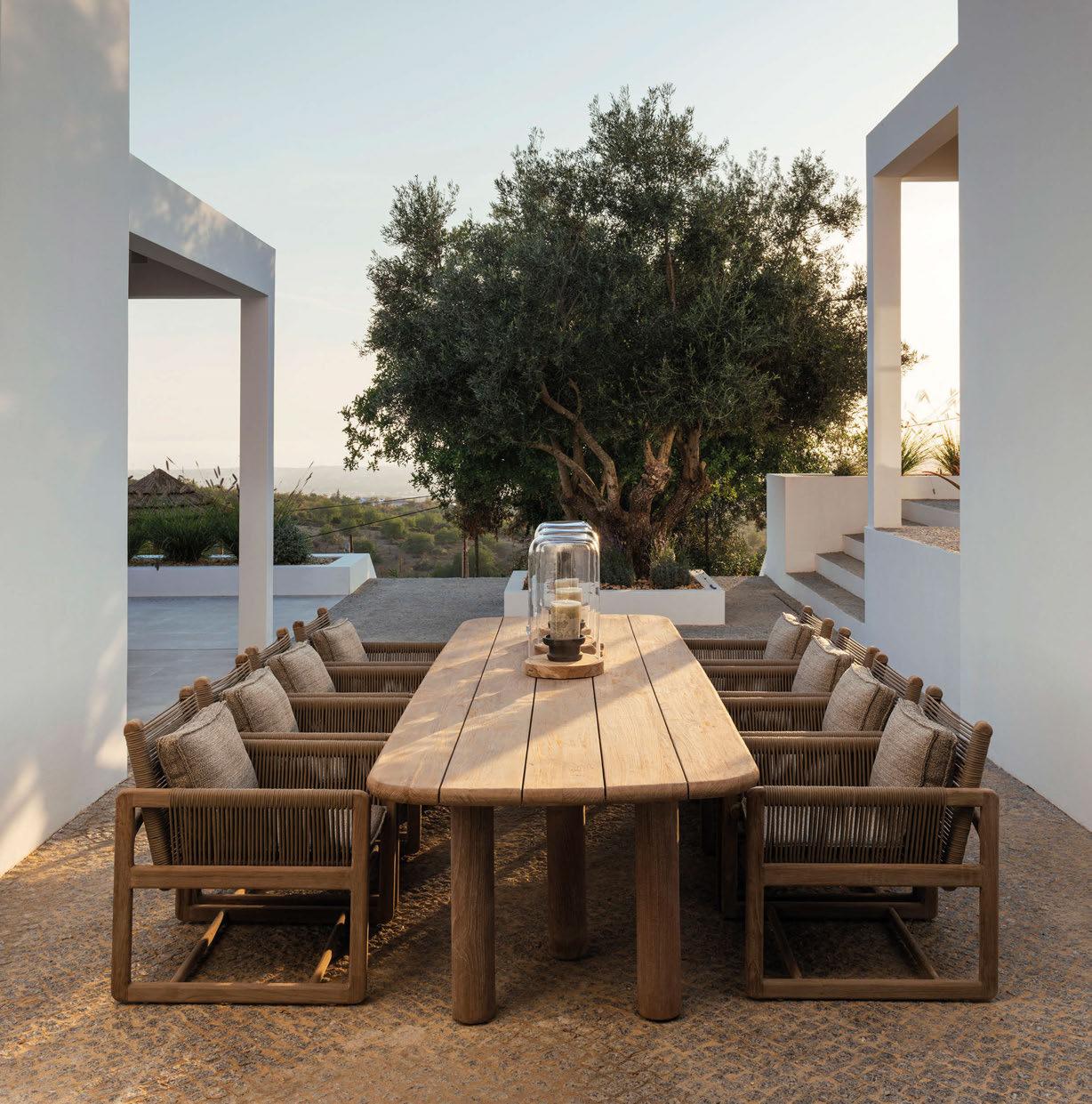
AQUAHALO

Leading Designs for Architecture
THE LOBBY
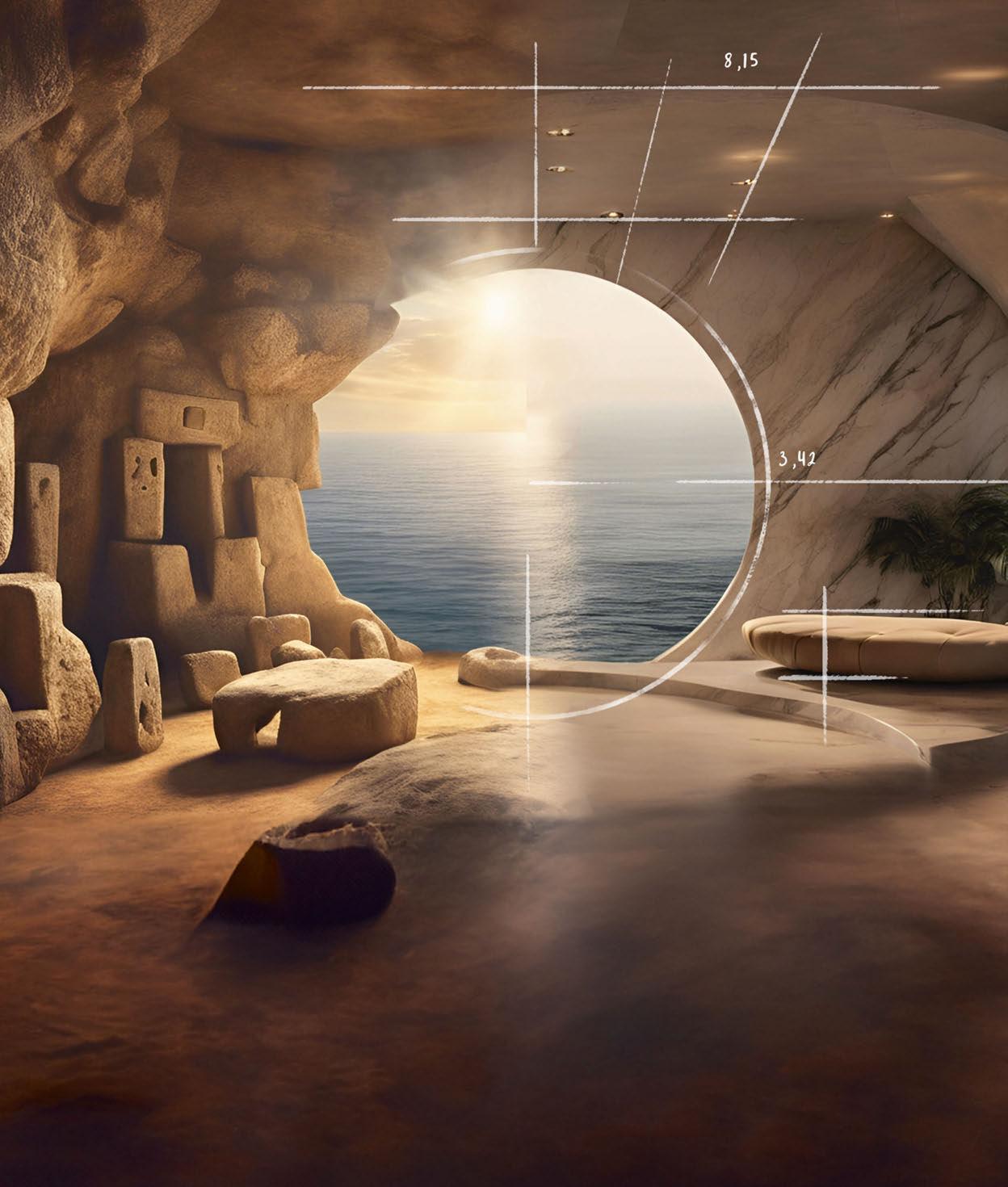
Stone Builds The Future
The built environment has evolved significantly over the centuries, with architecture and design becoming ever more complex and sophisticated. But there’s value in simple forms and going back to basics too, as one installation at Milan Design Week has demonstrated. Taking over a space at Superstudio Più, The PNA Network – otherwise known as Pietra Naturale Autentica – presented ‘Stone Builds The Future’, a video installation that explores the time-honoured relationship between man and natural stone. Aligning with its goal to promote the value of natural and authentic stone, the organisation worked with art directors at Danae Project to demonstrate how stone has been used through the ages. The fast-paced visual masterpiece takes viewers on a journey
through history, from pre-historic cave dwellings and ancient Greece, to cathedrals of the Middle Ages and even the futuristic imagined interiors of the year 3000. The digital exhibition shows a gradual transition between eras, with natural stone the common denominator throughout. Serving as a valuable contribution to ongoing conversations around eco-friendly design, the installation reinforces the idea that there is no sustainability without durability. Stone, with its resilient properties, has been a recurring feature of human anthropology and design throughout history, adapting in its uses over time. In a world where designers typically look to the future for inspiration, perhaps an age-old material has the potential to change the game.
Tulip Season
A hotel is often described as a love letter to its surroundings, celebrating the unique character of a location though bespoke design details and site-specific installations. At Pulitzer Amsterdam, Creative Director Jacu Strauss has written his own love letter to the city, paying homage to the famous tulip season that brings a burst of vivid colour every spring. In honour of all things botanical, Strauss has designed the Flower Collector’s Suite, a two-room retreat that reimagines the home of a 19th-century tulip trader. Forming part of the Collector’s Suite series – each inspired by a flamboyant Dutch aristocrat
who once lived in the city’s canal houses – the new addition comprises a double bedroom and elegant walk-through bathroom, as well as an extensive living space accessorised with a freshly arranged seasonal bouquet. It’s in the finer details however, that the scheme really blossoms. A gallery of curated and specially commissioned artwork lines the walls, showcasing floral life in all its forms, while sculptural light fittings are shaped like delicate petals. There’s even a flower-inspired tableware collection by Zoe Givenchy to truly immerse guests in naturethemed surroundings.
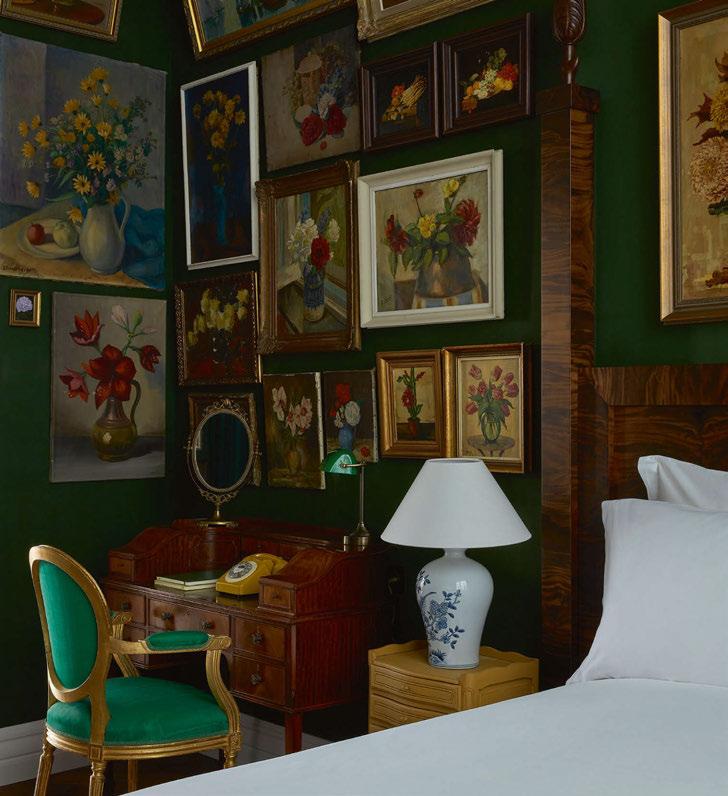
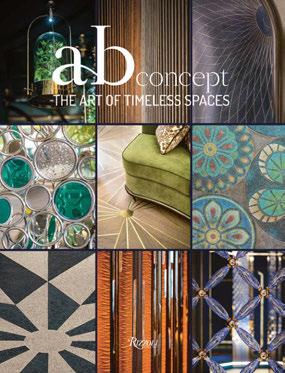
The Art of Being
Since founding AB Concept in 1999, Ed Ng and Terence Ngan have held the belief that design is an art with the power to enhance quality of life. With every project, whether retail, residential or hospitality, their ambition is to create an environment that grounds people in the present, evoking an emotional response and leaving a lasting impression. Having applied this approach at hotels such as Four Seasons Hong Kong, Waldorf Astoria Xiamen and W Algarve, the design duo are now telling their story in a new book, taking readers on a journey through key projects. Entitled The Art of Timeless Spaces, the 336page hardback is published by Rizzoli New York and features a foreword by Italian philosopher Emanuele Coccia. Alongside sketches and high-quality photography, there’s insightful editorial from Henrietta Thompson revealing more about the craftsmanship and storytelling that runs through the spaces, as well as their ability to inspire inhabitants in meaningful ways. “Over the years, I have learned that inspiration comes from personal experience and all the small things around you in everyday life,” comments Ng. “Design is about creating experiences that can be sustained and remembered. Ultimately, design is about being.”
THE LOBBY 056
©
James McDonald

© 2024 WATERWORKS IS A REGISTERED TRADEMARK OF WATERWORKS IP COMPANY, LLC
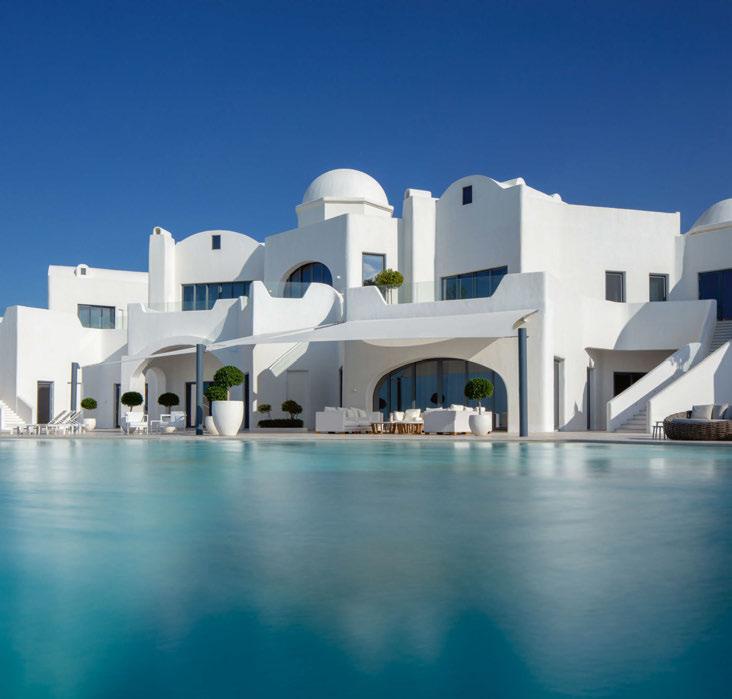
A Sense of Place
While most hotels are designed to embody their surroundings – inspired by historical, geographical and cultural cues to foster an allimportant sense of place – a new venture from Anantara is taking an entirely different approach.
A quick glance at the pictured hotel’s whitewashed façade, cubic forms and domed roofscape and you’d be forgiven for thinking this is the Greek islands. Yet, despite the undeniable Cycladic influence, this is in fact the Middle East.
Anantara Santorini Abu Dhabi Retreat, part of Minor International, opened earlier this year as a clear departure from the region’s aesthetic. Occupying a pristine stretch of coastline in the UAE, the hotel has been designed by Mohamad Abduljalil of E11 Engineering Consultancy & Project Management to bring Aegean luxury to Middle Eastern shores for the first time.
The hotel’s low-lying structures mirror the traditional dwellings that dot the Santorini skyline, with the island’s influence also extending to the interiors. In a scheme by Original Interiors, the 22 guestrooms channel Grecian tranquillity through a palette of calming neutrals and natural materials, while the restaurant features splashes of Santorini blue.
A taste of the Mediterranean runs through the cuisine too; the culinary offer includes Thalassa – a coastside eatery serving up classic Greek dishes – as well as a more predictable signature restaurant that celebrates Arabian cuisine.
Completing the line-up is the Anantara Santorini Spa, which combines wisdom from East and West for a treatment menu that ranges from a Himalayan salt sauna to a Moroccan hammam. A hotel with a sense of multiple places, then.
Charting a Legacy
The decades-long legacy of Fontainebleau has come to life in print for the first time, with Assouline launching a 220-page book charting the illustrious history of the brand. Authored by Stephen Wallis, with creative direction and photography by Fontainebleau’s Chief Brand and Design Officer Peter Arnell, the tome showcases over 100 rare photographs alongside detailed narration. The exploration begins in the 1950s with the unveiling of Fontainebleau Miami Beach – a striking departure from the norms of conventional hotel architecture – before travelling through the decades to the recently opened Las Vegas property. “Fontainebleau is a brilliant encapsulation of our legacy, from the landmark hotel in Miami Beach designed by Morris Lapidus, to the new standard of excellence we are setting with Fontainebleau Las Vegas, with 70 years of iconic moments enshrined within for the world to see and celebrate,” comments Jeffrey Soffer, Fontainebleau’s Development Chairman and CEO. “It has been a wonderful experience collaborating with Assouline, Stephen Wallis and Peter Arnell. We’re thrilled at the time capsule that they’ve created, collecting the moments and milestones that have made Fontainebleau a symbol of excellence in luxury and design.”

THE LOBBY 058
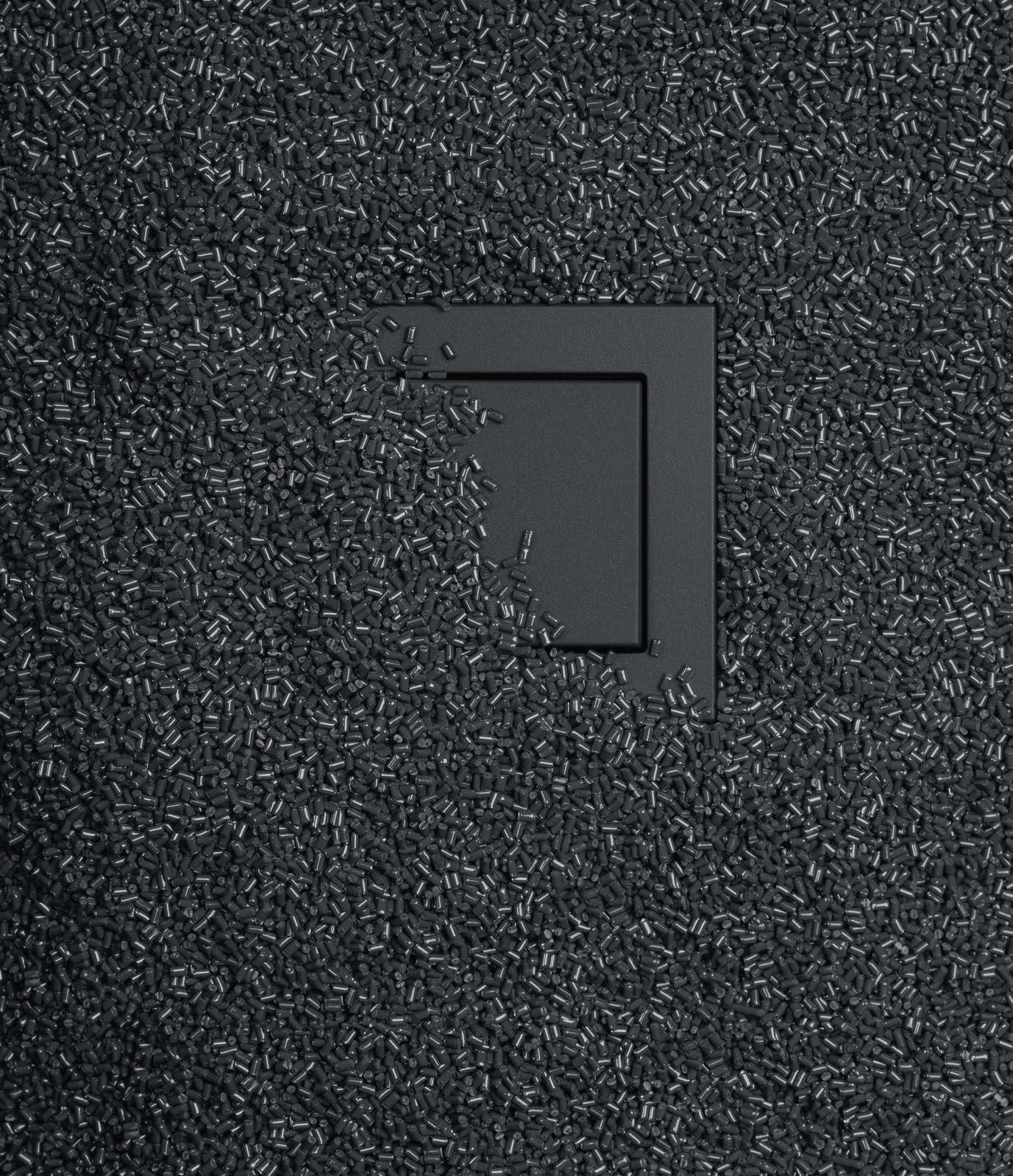
RETHINK. RECYCLE. REUSE.
The plastic design covers and frames of the A 550, A FLOW and A CREATION ranges in matt anthracite are made from 95 % recycled material*. The energy for production comes from hydropower.
JUNG UK Showroom · 6 / 7 Albemarle Way · Clerkenwell · London
You are welcome to visit us by prior arrangement: jung.group/london
* Recyclate in accordance with DIN EN ISO 14021 – sustainable, resource-saving JUNG.GROUP/RECYCLATE

060

SIRO One Za’abeel
DUBAI
LW Design brings to life a dynamic new brand from Kerzner International, dedicated to fitness and recovery in equal measure.
How do you create a hotel with a fitnessfocused identity, yet ensure it retains a sense of calm? This was the challenge faced by Kerzner International and LW Design with the launch of SIRO One Za’abeel, the debut property in the luxury hospitality group’s new brand. An acronym of Strength, Inclusive, Reflection and Originality, the concept centres around the five pillars of biohacking – fitness, recovery, nutrition, mindfulness and sleep.
For Zoe Wall, Vice President of SIRO and Wellness at Kerzner, this is much more than just a hotel. “It’s a movement merging science and innovation to create an experience that helps our guests and members unlock their mental and physical performance,” she explains. The brand enlisted renowned athletes including Somali boxer Ramla Ali, World Champion swimmer Adam Peaty and the AC Milan football team to develop programming that takes SIRO far beyond being just a hotel with a good gym. With fitness and recovery as its main focuses, SIRO needs to look – and feel – different from
other hotels, yet avoid intimidating those guests simply looking for a good night’s sleep and an hour on the treadmill. It’s a balance that has been tackled with purposeful design.
From the moment of arrival, it’s clear that this is a different type of property. For a start, there’s no lobby. Instead, arrival is on the 30th floor at The Collective, a space populated by a juice bar, co-working tables and the aptly named Starting Block, a stone counter where interactions between guests and SIRO’s sportswear-clad team begin.
Light installations by James Clar explore the nexus between technology and movement, while dynamic art by Roman Bratschi sets the stage for the high-energy fitness areas that share this level.
The 885m2 Fitness Lab features Technogym equipment spaced out to avoid the cramped feel often associated with hotel gyms, and takes advantage of the extraordinary city views offered by its home, one of the soaring Nikken Sekkei-designed One Za’abeel towers.
061
Words: Nicola Chilton • Photography: © Natelee Cocks
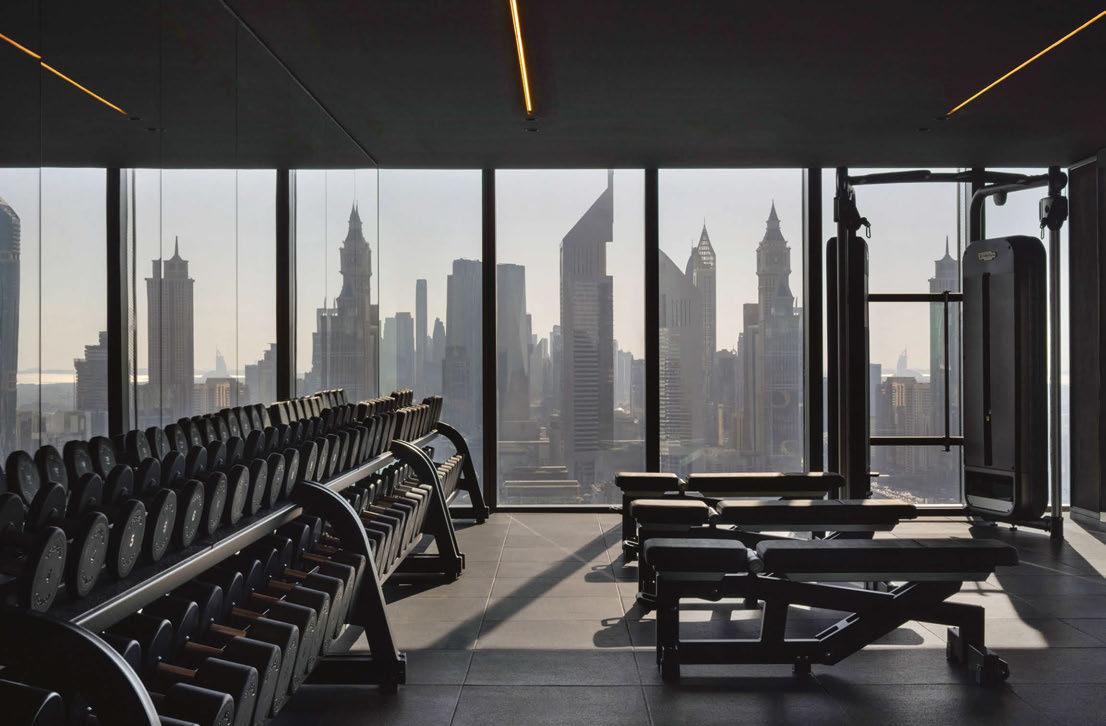
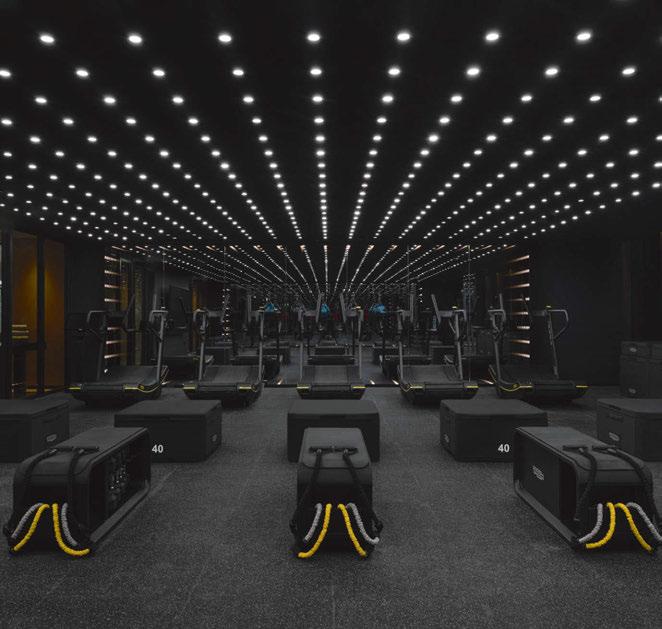
Additional custom-designed studios for cycling, yoga and Pilates create individual moods with pulsing lights and sound to drive hard workouts, and light-filled tranquillity that allows space to breathe. In the Experience Box, an atmospheric studio designed for HIIT training and workouts created by pro-athletes, the mood is enhanced with blackout elements, ambient lighting, music and digital screens that can track heart rate and performance metrics.
But as much as fitness is a focus of SIRO, recovery is equally as important. The Recovery Lab, located one floor above, takes the pace down a notch with calming spaces, blonde wood cladding, textured fabrics and Zen-like touches in serene relaxation areas that house steam rooms, infrared saunas and thermoregulated cold plunge pools. Treatment rooms are dedicated to cutting-edge therapies that promote circulation, injury recovery and tissue repair, including sound and vibration therapy, a cryotherapy chamber and an MLX i3Dome. There’s a clear distinction between the
062
discover the lune mattress

sustainable innovation | meticulous design | quality craftsmanship
hospitality beds from the UK’s most trusted sleep brand

silentnight.co.uk/hospitality

LW Design use tonality, lighting and furniture to create contrast between active spaces and the sanctuary-like guestrooms
energetic public spaces and the sanctuary-like guestrooms. For LW Design, creating these visible contrasts was an exciting part of the brief. “We played with tonality, lighting and furniture to create the contrasting moods that represent the concept of SIRO,” explains Pooja Shah-Mulani, Partner and Design Director at LW Design. “The use of digital art was also a very interesting element to conceive and execute, as each piece is based on the rhythms of the human body.”
The Kerzner design team tapped into the expertise of its pro-athlete partners as a base for the development of the concept, whilst also enlisting the input of fitness consultants and sleep specialists. This knowledge proved instrumental for Shah-Mulani and her team. “It helped us to space-plan within the constraints of the architecture, and led us to introduce the focal staircase between the active and recovery floors. The visual connection allows guests to transport themselves between dynamic activity to rest and recovery,” she notes.
Initial design concepts for the guestrooms centred on the idea of creating calming personal wellness spaces that would encourage recovery. “We wanted to create spaces that would allow our guests to escape, even in the middle of bustling cities, fostering a sense of serenity,” reveals Sara Felch, Kerzner International’s Director of Design & Interiors. “We did a lot of grassroots outreach and spoke to friends and family, semi-pro athletes, triathletes, yogis and runners and asked them what’s important to them when they travel,” says Felch. The response from across the board was clear –they wanted a great sleep experience with a comfortable bed, little noise and the ability to control lighting levels.
Ranging from 46-75m2, the 120 guestrooms benefit from extraordinary volumes of natural light, with the fresh aesthetic defined by a neutral colour palette and the use of oak. There’s Gravity chairs by Varier and an in-room recovery cabinet equipped with a Swedish ladder, stretch bands, a meditation cushion, yoga mat
064

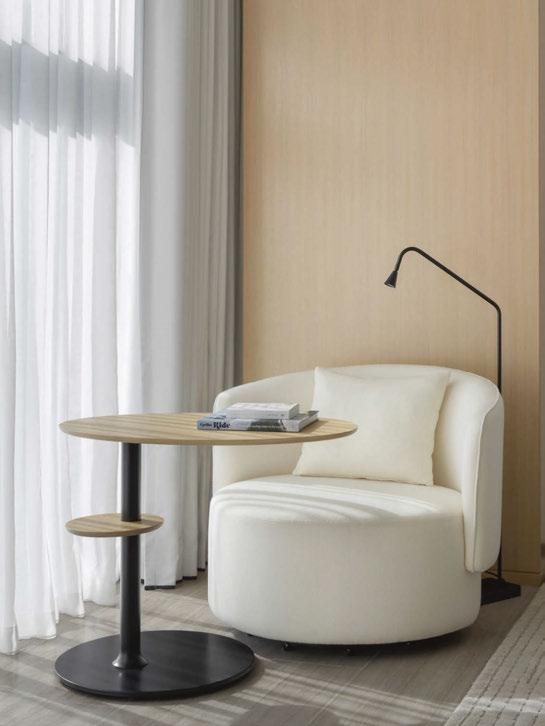

065

and exercise ball. Motorised blackout blinds open automatically for a gentle wake-up call, and wooden ceiling fans have been incorporated for those who prefer to avoid the harsh chill of air-conditioning. Furthermore, mattresses are thermo-regulating to ensure optimal sleep conditions. “The beds are longer than the standard two-metre length to accommodate taller athletes, as recommended to us by experts to enhance comfort,” adds Shah-Mulani.
The suites take the brand pillars a step further. At 120m2, the two types suit guests with different goals in mind. Fitness Suites are designed for those who want to continue to use the space for serious workouts, with mini gyms kitted out with essentials like treadmills, stationary bikes, free weights and a boxing bag.
By contrast, the pared-back Recovery Suites offer plenty of space for stretching and meditating, a key consideration for Felch, who wanted to incorporate mental health practices as part of the active healing process. They also feature in-room bathtubs, which
may seem incongruous at first, but serve a clear purpose. “The idea of the bathtub being integrated into the living space and not hidden in the bathroom helps promote the idea that recovery is celebrated, that it’s front of mind and important,” explains Felch. In addition, all suites include their own treatment rooms where massages and recovery therapies are performed.
While the Dubai outpost is the first opening for SIRO, it will soon be followed by Boka Place in Montenegro, with openings in Riyadh and Los Cabos also on the way. There will be a clear consistency of design at each.
“Instead of looking externally for motivation and focusing on a sense of place, we took a different track with SIRO by focusing on the sense of purpose and helping our guests along their health and fitness journey,” concludes Felch. “Although some of the public spaces speak to the location, the rooms are more guest-centric and internally focused. It’s the journey of an individual rather than a journey to get somewhere.”
EXPRESS CHECK-OUT
Owner & Developer: ICD
Operator: Kerzner International
Architecture: Nikken Sekkei
Interior Design: LW Design, Kerzner International
Art Consultant: Capsule Arts
Procurement: Cairncross Martin
Lighting Design: Studio Lumen
Main Contractor: Alec
Project Manager: Mace www.sirohotels.com
066
View the full gallery on


The Municipal Hotel Liverpool - MGallery // © Gunner Gu // northern-lights.co.uk
The Hotel Maria
HELSINKI
On a mission to set a new benchmark in Nordic hospitality, a threetime Olympic gold medalist-turned-real estate developer creates a luxury hotel defined by beauty, elegance and grace.
Helsinki finally has a hotel fit for a king or queen. Or perhaps more fittingly, an empress. The Hotel Maria, a member of Preferred Hotels & Resorts’ prestigious Legend Collection, opened its doors last December, landing in the harbourside neighbourhood of Kruununhaka, which was once home to royalty.
Situated on Mariankatu – translated as Maria Street – the hotel takes its name not only from its address, but from Princess Dagmar of Denmark, later known as Maria Feodorovna, Empress of Russia, who often holidayed in Finland and became a hugely popular figure known for her beauty, elegance and grace. “Her character has been the inspiration for the concept of the hotel, designed for contemporary empresses and modern travellers,” says Communications Director Heli Mende.
Spread across four historic buildings that sit around a central courtyard, the hotel is somewhat stately in size and setting. All historically significant, three of the four buildings date back to 1835 and were originally designed by Finnish architect Evert Lagerspetz to house army officers, whilst the fourth was completed in 1930. After the army moved out,
the buildings were designated as government offices before being taken over by Samla Capital in 2020. Founded by three-time Olympic gold medalist Samppa Lajunen, the Finnish real estate investment firm set out to transform the storied property into Helsinki’s first luxury five-star hotel.
As each building is protected by The Finnish Heritage Agency, the conversion required a sensitive approach. Samla Capital’s Head Designer Jana Sasko worked with Avarc Architects to breathe new life into the structures, retaining historical elements and an inimitable spirit that has gone on to inform the hotel’s identity. The original floorplan was respected as much as possible to create 79 guestrooms and 38 suites across the four buildings, which have now been renamed North, South, East and West. Connecting floors in the West building is an original marble-edged staircase with a wrought iron bannister that winds around the historic lift, sadly no longer in use but respectfully still in place. Other details that have been retained and restored include rustic timber beams on the upper floors, a fresco and some 14km of wall mouldings, repaired by French artisans.

068
Words: Nicola Leigh Stewart • Photography: Courtesy of The Hotel Maria (unless otherwise stated)
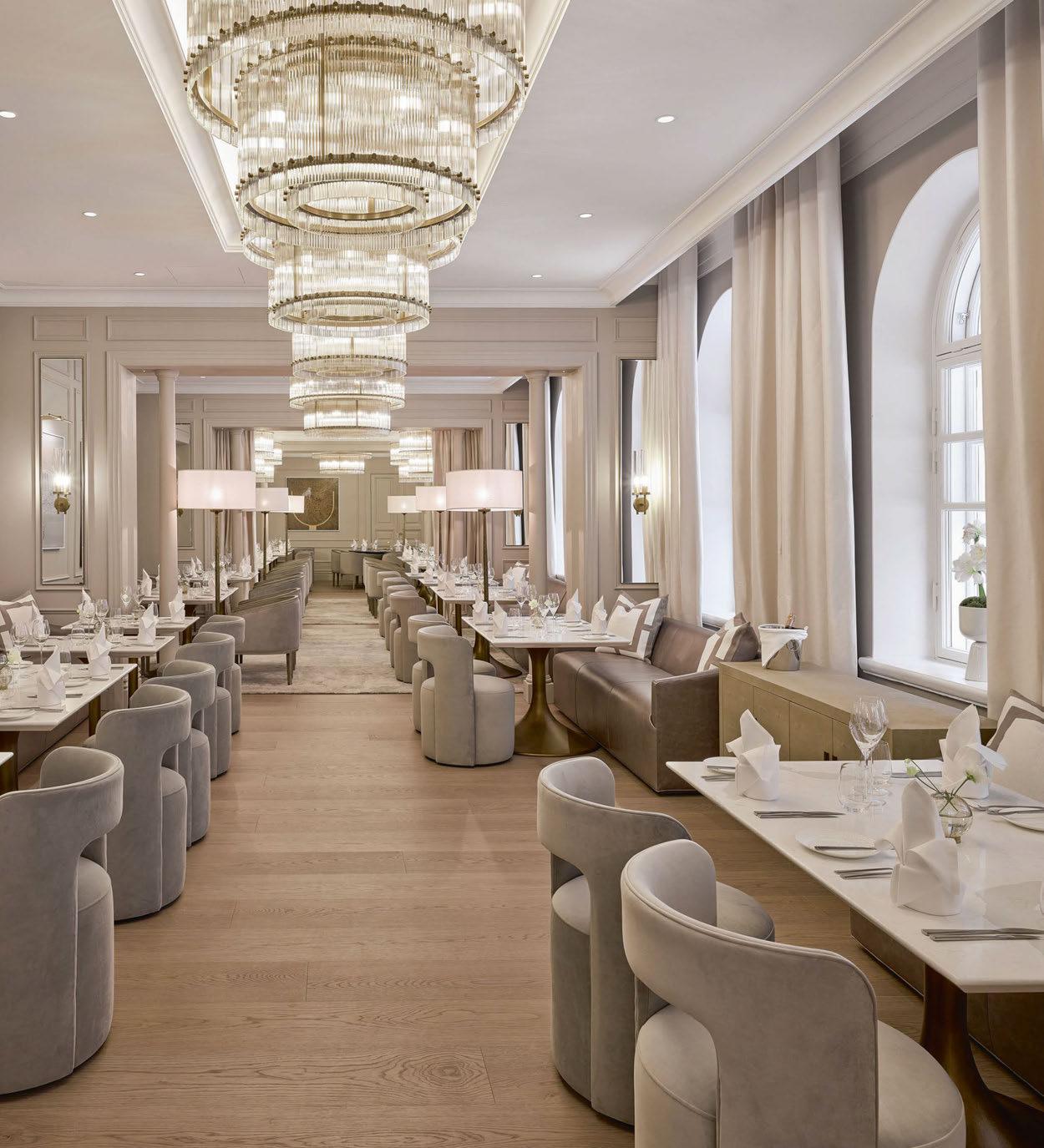
069

RH’s contemporary furnishings create a cocooning effect through noble materials, such as leather, grey oak, marble and wool
For the interiors, Samla Capital enlisted Helsinkibased Puroplan to develop a tailored design scheme.
In harmoniously bringing together the individually shaped rooms, the studio opted for the same soft greige palette throughout, layered with crisp white, shades of dove grey and subtle highlights of polished gold and brass. “We felt that the classic colour palette goes well with the historic building,” says Mende. “It’s timeless.”
The timeless aesthetic extends to the FF&E too, the majority of which comes from luxury furnishing brand RH. As Sasko had worked with the American firm before, it made sense to team up once again, particularly given The Hotel Maria’s generous dimensions; with guestrooms ranging from 269-334ft2 and The Maria Imperial Suite measuring 1,722ft2, the hotel has the largest average room sizes in Helsinki. “We wanted to attract an international clientele and for guests to feel comfortable in spaces that are larger than average. In turn, we also wanted a more generous furniture offer,” adds Mende. “We call it Americandesigned furnishings with Finnish minimalism.”
The Hotel Maria’s regal high ceilings and spacious
layout make an ideal backdrop to showcase RH’s contemporary furnishings, which create a cocooning effect through the use of luxurious noble materials such as leather, grey oak, marble and wool. Some spaces are furnished with elongated banquettes and velvety armchairs, others feature residential-style writing desks or marble dining tables. And with no two guestrooms alike, the majority of RH pieces come with some level of customisation.
The spa-like bathrooms also boast generous proportions with huge rainshowers encased in glass, double sinks and in most rooms, freestanding bathtubs. What feels most luxurious though, at least for non-Finnish travellers, is the addition of a private sauna or steam room in 19 of the 38 suites.
To counter the dark Finnish winters, light has been maximised to full effect, notably through the installation of an impressive 159 chandeliers across the property. They range from minimalist glass globes to a series of show-stopping Art Deco-style glass chandeliers that refract the precious winter sunlight.
Despite its vast size, the hotel still feels cosy and intimate thanks to a smart design decision to bring
070
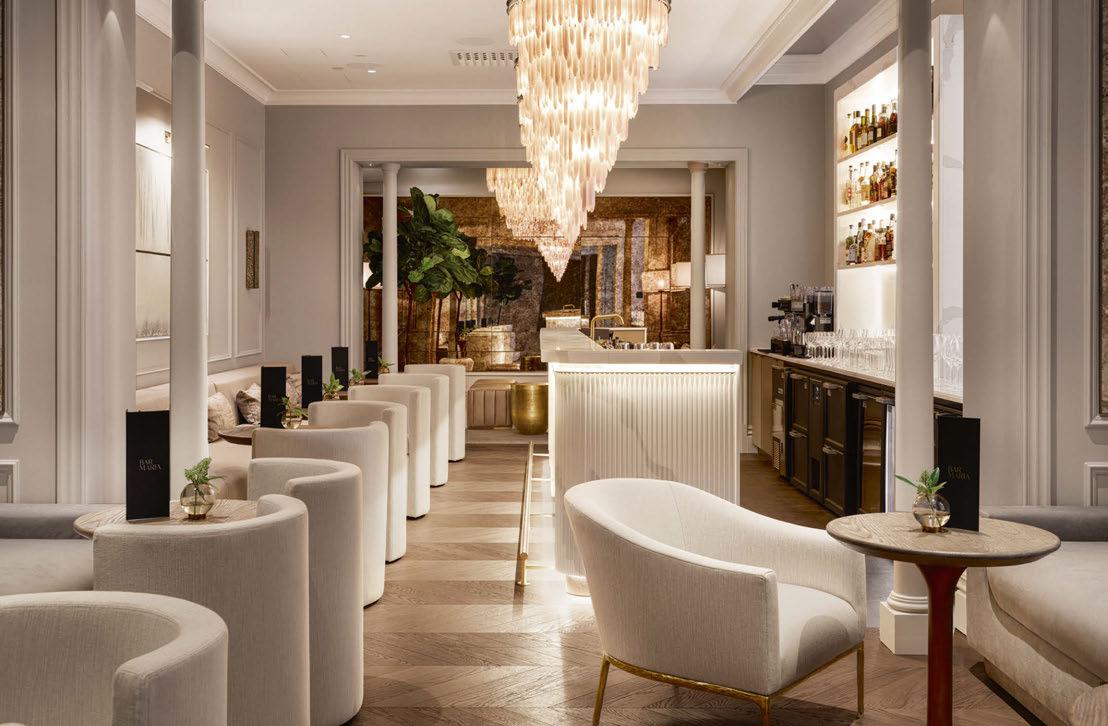

071
© Krista Keltanen

the facilities together to create a buzz on the ground floor. Restaurant Lilja follows the same elegant design scheme as guestrooms, with grey tones and sparkling chandeliers, whilst Bar Maria has a suitably more relaxed snow ice theme, crowned with a spectacular series of Timothy Oulton-designed chandeliers made from hundreds of one-of-a-kind selenite wands. The hotel’s second restaurant, Garden Terrace, brings more natural light thanks to glazing that looks out to the courtyard, while the Maria Living Room provides a quieter spot to curl up with a book.
New to the building is a chapel, dressed in a more matrimonial shade of off-white and accessorised with a now-signature chandelier and illuminated cross. For post-nuptial receptions and celebrations, the former officers’ club from the building’s army days has been transformed into a ballroom. “In those days, celebrities were entertained in the officers’ club, so we kept that spirit to honour its history,” explains Mende.
The pièce de résistance, and what the hotel seems to pride itself on the most, is The Maria Spa. The central atrium instantly calms with the same soothing palette as the guestrooms, accompanied by the gentle trickle of a central water fountain. In most hotel spas, booking in for a treatment is the main attraction, and The Hotel Maria doesn’t skimp on the skincare with facials courtesy of cult French brand Biologique Recherche and American beauty brand Julie Lindh, as well as treatments from the Helsinkibased natural beauty brand Niki Newd.
But the real highlight is the chance to immerse yourself in Finnish sauna culture by following a wellness circuit of plunge pool, Jacuzzi, Finnish sauna and steam room, interspersed with a quick dip in the cold plunge pool. And for guests who are unsure of just which order to do it all in, or how long they should be sticking out that cold plunge for, the hotel will soon be launching the Nordics’ first-ever Wellness Concierge to plan bespoke programmes for a complete Finnish wellbeing retreat.
EXPRESS CHECK-OUT
Owner: SAT Hotelli
Developer: Samla Capital
Operator: SC Hotels Operations
Affiliation: Preferred Hotels & Resorts
Architecture: Avarc Architects
Interior Design: Puroplan
Graphic Design: The O Group
Landscaping: Sitowise
Main Contractor: Fira
FF&E: RH www.hotelmaria.fi
072
View the full gallery on


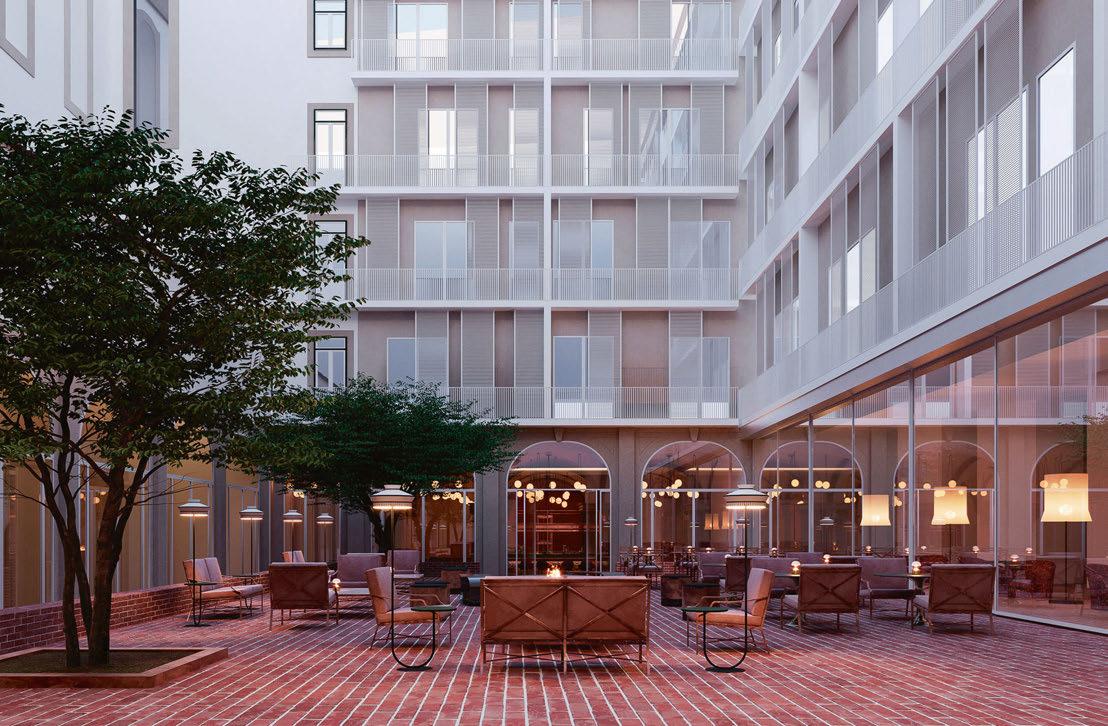
Convent Square
LISBON
IHG transforms a 13th-century Dominican convent into a hotel with heritage at its heart.
Words: Matt Turner
Photography: Courtesy of IHG Hotels & Resorts
Heritage is at the heart of Convent Square Lisbon, Vignette Collection, the latest in IHG’s growing portfolio of soft-branded lifestyle hotels, and the second in Portugal following the opening of Casa da Companhia in Porto last year.
Owned by Portuguese Hospitality Collection – a management group with properties across Lisbon – the 121-key hotel is part-conversion part-newbuild, with a 13th-century Dominican convent reimagined to offer a serene sanctuary in the heart of bustling Baixa, one of Lisbon’s busiest tourist districts.
The IHG design team’s approach has focused on the reconstruction and preservation of the historic site. A clean, contemporary reception area leads through to a paved, open-air cloister dotted with trees and fire pits surrounding a sculptural piece by internationally acclaimed Portuguese artist Pedro Cabrita Reis. Newbuild elements housing the guestroom floors above are clad in a pink marble façade, punctuated with shade-screened windows.
At the far end of the courtyard, the hotel’s restaurant, Capítulo – which translates as ‘chapter’ – occupies the restored historic structure of Convento de São Domingos, which dates back to 1242 and was originally commissioned by King Sancho II. Today, guests can congregate in a grand hall, originally used for assembly and meetings, to enjoy an allday dining menu featuring Chef Victor Sobral’s contemporary interpretations of traditional Portuguese dishes. Highlights include sea rice with squid, shrimp and cockles, and chicken escabeche accompanied by sautéed potatoes and roasted vegetables.
An island bar area gives way to the main dining space, where furnishings are an eclectic mix of vibrantly patterned rugs and upholstered banquettes, traditional stone pillars and wooden furniture. Spherical pendant lamps on striking red cables meanwhile hang from the ancient stone gables, offering an intriguing contrast between old and new.
Adjacent to the restaurant, a spacious
075

076


lounge spills out in the courtyard, providing ample space for guests to enjoy live music performances over a glass of local wine, or partake in Convent Square Lisbon’s ‘Memorable Ritual’. A hallmark of Vignette Collection, these experiences are bespoke to each property and designed to connect guests with the hotel’s identity and location. Here, an ancient healing practice of Dominican monks is brought into the modern day, with guests invited to infuse their own daily tea blend from a selection of herbs and leaves courtesy of Infusões com História. First introduced by Portuguese priests and merchants in the 17th century, this ritual references Portugal’s historical significance in the tea trade, being one of the first countries to import tea leaves from Asia.
Perched above the central courtyard, a sauna, fitness suite and indoor plunge pool allow guests to soak up the views of notable architectural landmarks across Lisbon, including the São Domingos church next door to the convent, which was the largest church in Lisbon upon
its inauguration in 1242, and remains one of the city’s most important historic monuments. According to Tom Rowntree, Vice President of Luxury & Lifestyle Brands at IHG Hotels & Resorts, Vignette Collection is defined by its balance of responsibility, community and locality: “Vignette Collection is unique – each property one-of-a-kind, with a distinct outlook and story to tell,” he explains. “The collection is united by a shared vision to harness travel’s ability to benefit people, place and planet, and together, offers thoughtful venturers the opportunity to make positive change through authentically storied experiences.”
The Vignette Collection brand continues to grow across the globe, having recently made its debut in the UK with the opening of The Halyard in Liverpool. A range of new properties are currently in the pipeline, spanning locations such as Kuwait, Budapest, Shanghai and Bali. Moving on an undeniably upward trajectory, the collection is earmarked to grow to by more than 100 hotels over the next 10 years.
EXPRESS CHECK-OUT
Owner: PHC Hotels
Operator: IHG Hotels & Resorts
Interior Design: IHG in-house design team www.ihg.com
077
View the full gallery on
Hotel Bardo
SAVANNAH
Left Lane transforms a 19th-century Gothic mansion into an urban resort and neighbourhood clubhouse in the heart of Forsyth Park.
Words: Ayesha Khan
Photography: © Andrew Frazier (unless otherwise stated)
It’s not every day that a new brand promises to disrupt the market, hybridising the hotel and members’ club in a way that hasn’t been seen Stateside. Conceptualised by New York-based real estate development firm Left Lane, Bardo does just that.
“Bardo is a Tibetan term that means transition or inbetween states,” explains Left Lane’s Chief Brand Officer Jess Berkin. “We want our resorts to be spaces where time is suspended and you can fully immerse yourself in the moment – whatever that moment may be,” she adds, touting Bardo’s ‘always rare’ tagline that promises to combine the comforting consistency of large-scale brands with the spontaneity and whimsy of independents.
The nascent brand was born in the booming Southern town of Savannah, Georgia, famed for its arts scene, as well as an emerging culinary destination. With big-city folk flocking to the promising tertiary city for this very reason, Left Lane identified a gap in Savannah’s luxury hotel market.
To bring the first Bardo outpost to life, the developer turned to adaptive re-use and the inherent sustainability that comes with it, a process that has since become a core pillar for the brand. “When you say you want it to be part
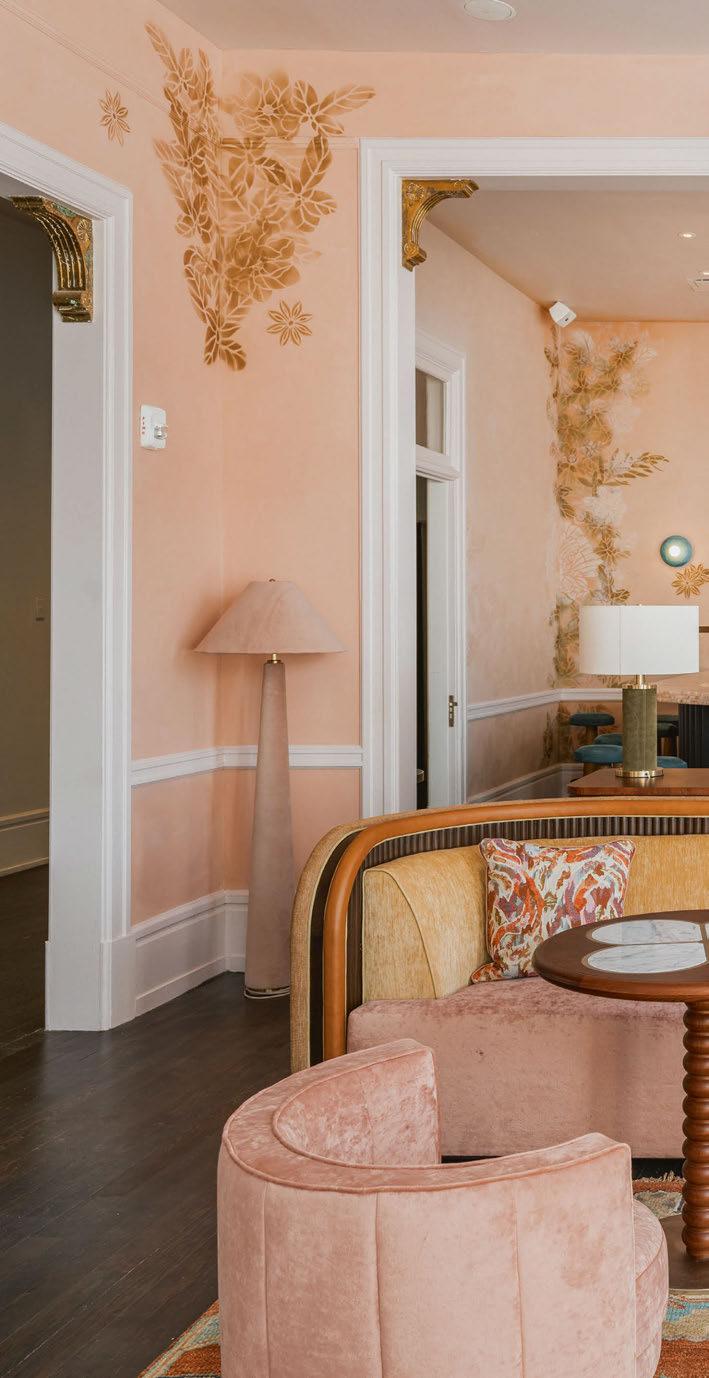
078

079

A study in contrasts, the design scheme pairs original mouldings with contemporary murals and pops of colour
of the fabric of a community, a responsible way to do that is to bring a historic asset back to life instead of knocking it down and rebuilding,” explains Berkin. Overlooking famed Forsyth Park, the two-acre resort, now known as Hotel Bardo, was previously the home of an insurance tycoon and a funeral parlour, until the 19thcentury Southern Gothic-style mansion was purchased in 2005 and converted to a hotel with the addition of an annex designed to mimic the building’s original red façade and tower.
Left Lane acquired the property in 2022, and set about putting its own stamp on it, introducing a new guestroom block, a carriage house for events, and a showstopping pool that cements Bardo Savannah’s status as an urban resort. Featuring green and white striped tiling offset by parasols in soft peach hues, the pool is the place to see and be seen. A whimsical green solarium and curtained bar pavilion add to the playfulness. Garden-level guestrooms even feature individual planted patios that lead directly to the pool.
Inside, Left Lane’s Executive Vice President of Design & Development Huxley Hogeboom teamed up with design consultants Atelier Pond to develop an entirely new design scheme. “We wanted the lobby to look nothing like it did before,” Hogeboom explains. “The original design had Venetian columns and English details; our aim was to make it more refined and calm to put guests in the mood to relax.”
A delightful reception space is adorned with a mural by artist Vanessa Platacis. Murals continue in the elevators with walls and ceilings decked out to mimic a quaint gazebo in Forsyth Park. Guests are then led through calming monochrome blue corridors, which are a notable departure from their previous iteration.
Guestrooms pair the au courant Mid-Century resort aesthetic with unexpected pops of colour and mis-matched furniture to conjure “your eccentric aunt or uncle’s home, much like Savannah itself that has this interesting history”. Designed to complement the complexion, peach-toned bathrooms feature warm lighting
080

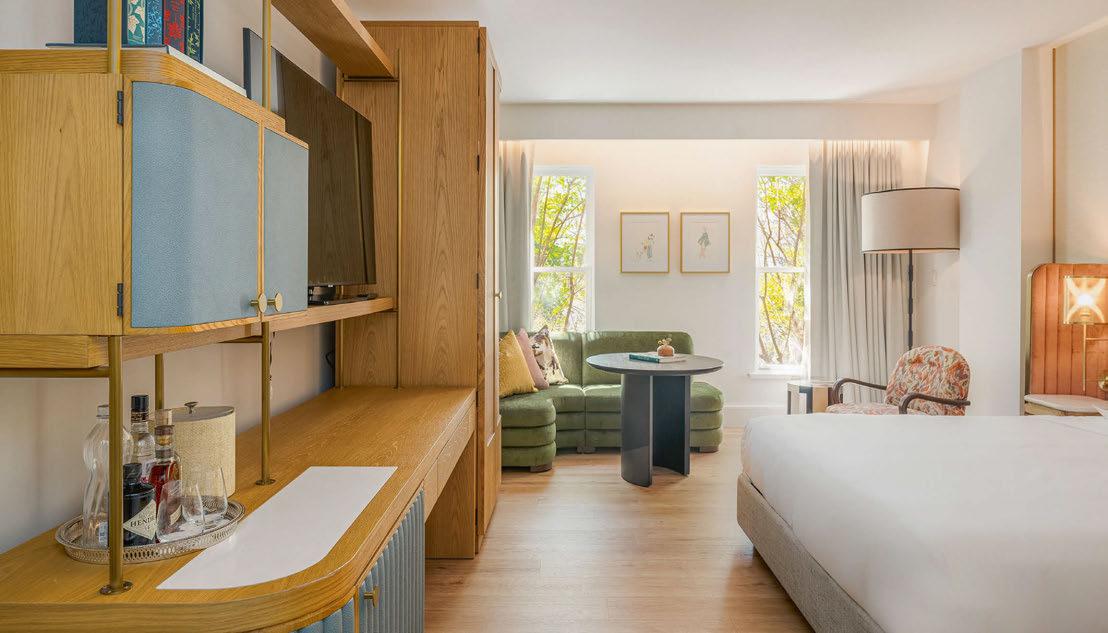
081 © Voyage Creative

surrounding perfectly proportioned vanity mirrors and patterned shower cubicles. The flagship property also marks the introduction of the brand’s in-house spa concept Saltgrass, featuring local botanicals and biophilia set in a light and airy space.
And that brings us to the members’ club aspect of Bardo, or social neighbourhood club, as they like to call it. Left Lane believes that Bardo is unique in that it is a hotel first and member’s club second. “Hotels are interesting building types,” notes Hogeboom. “They’re inherently a facility occupied by transient visitors, so how do you reconcile that and make a guest feel like they’re part of the city?” he asks. “From the very beginning, we wanted locals to be able to meet like-minded out-of-towners and for guests to feel like they’re part of this small local community that they would never be able to get into on their own.”
On the ground floor, the mansion houses Saint Bibiana, a 100-cover coastal Italian restaurant, while the velvet-roped members’ club and bar
sits on the second floor. Guestrooms throughout stay true to the residential origins of the building. One room, named Peggy, is dressed in all-pink as a tribute to its fictitious inhabitant. Another, a more masculine blue-toned room, houses games tables.
Throughout the design process, Hogeboom and his team sought to retain various original features of the building. “We love the patina of the existing mouldings, the flooring and the hardware. We wanted to keep those layers of time intact,” he recalls, joking that his design collaborators and contractors may not have always shared in his love of antiquity. With one successful test case in place, Bardo is soon to expand into further emerging tertiary cities, bringing members’ clubs, original sitespecific F&B outlets and Saltgrass Spa outposts to Bozeman Montana, Pittsburgh Pennsylvania and Providence Rhode Island. And that’s not all – Left Lane is poised to take the US by storm with a new lifestyle brand currently in the works.
EXPRESS CHECK-OUT
Owner / Operator:
Left Lane Development
Architecture: LS3P
Interior Design: Left Lane, Atelier Pond
Art Consultant: Nine dot Arts
Procurement: Carroll Adams Group
Landscaping: Fernando Wong Outdoor Living Design
Main Contractor: Choate Construction www.staybardo.com
082
©
Pond View the full gallery on
Atelier

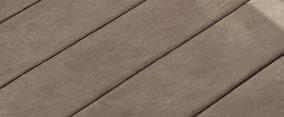





















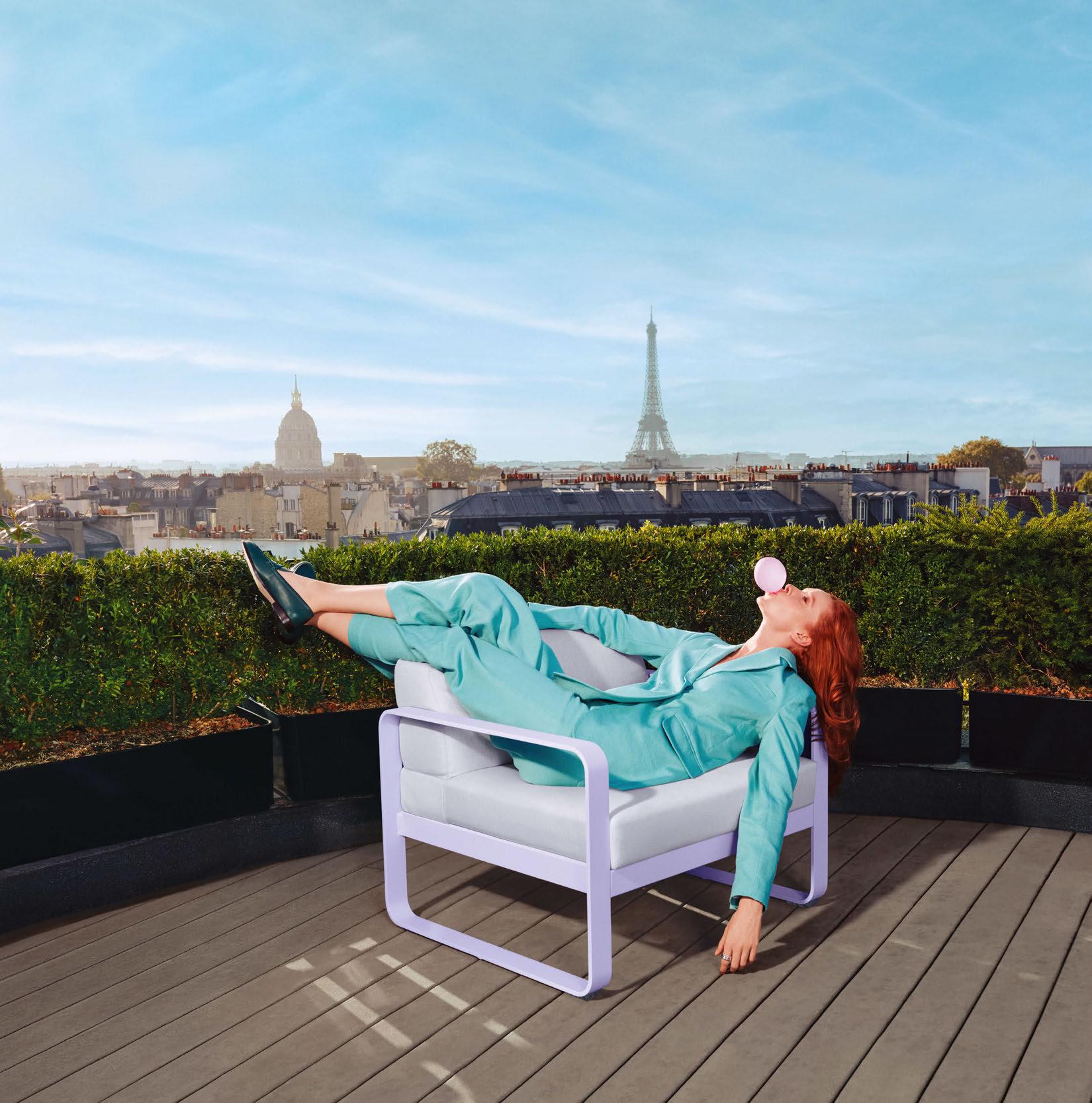

LI GHT D IFFERE NTLY WWW.MAERICH.COM PRESENTING WOHA ARCHITECTS’ 17-YEAR-OLD LIVING LAB IN COLLABORATION WITH MAERICH, FOR LIGHTING STRATEGIES & DESIGNS AN AWARD-WINNING GROW LIGHT SOLUTION FOR INDOOR GREENERY ANYWHERE WITHOUT NATURAL SUNLIGHT
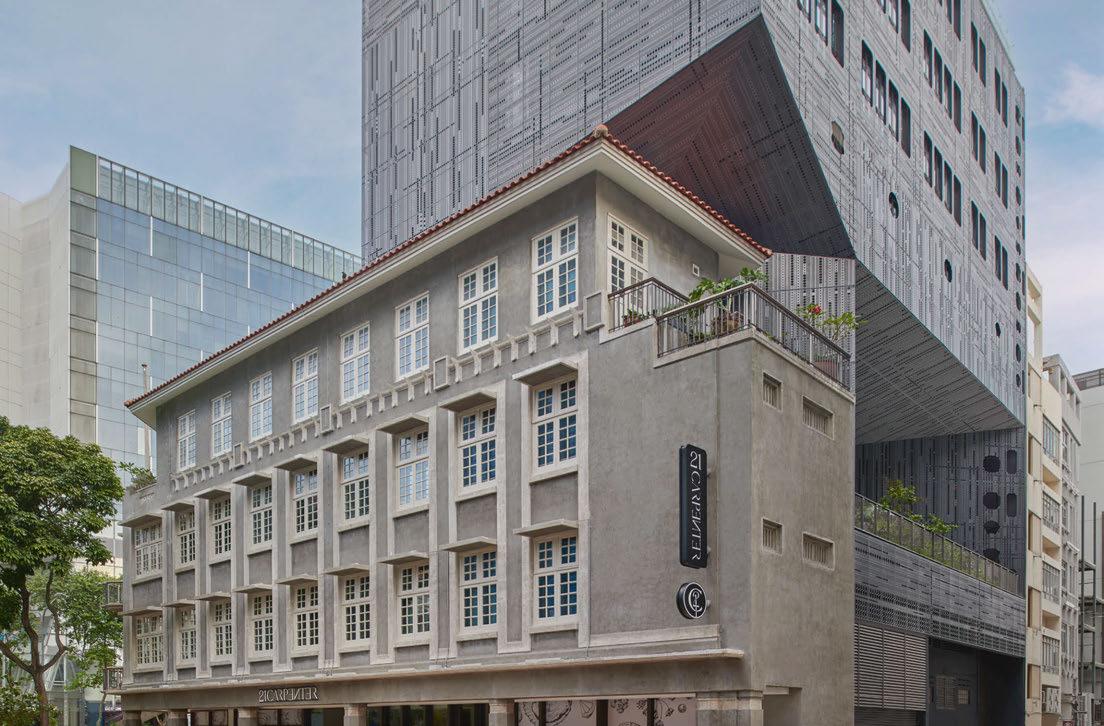
21 Carpenter
SINGAPORE
Past meets present at a new shophouse hotel in Singapore, where WOHA combines an intriguing history with a bold architectural intervention.
Words: Luo Jingmei • Photography: © Jovian Lim
In urban areas, buildings with a storied past are often the most intriguing; such is the case at 21 Carpenter, a boutique hotel that recently opened its doors in Singapore. Occupying a row of conserved shophouses, the hotel’s name references its location on Carpenter Street, a cultural crossroads where historic Chinatown meets the vibrant bustle of Clarke Quay. The heritage buildings originally served as a remittance house named Chye Hua Seng Wee Kee, and herein lies a part of Singapore’s banking legacy. The house was founded in 1936 by local philanthropist Lee Wee Nam, a community leader and chairman of Sze Hai Tong Banking & Insurance – now the multinational OCBC bank. Far from simply a money transfer service, the remittances combined letters and gifts, becoming an emotional connection to home for the first generation of immigrants. And it’s this story that has provided the narrative for the hotel.
The property was developed by 8M Real Estate, who acquired the buildings in 2018 and
set about creating a new hospitality concept, enlisting Singapore-based studio WOHA to take the lead on architecture and interiors. “We had the ambition to create something exciting with the existing building, ensuring that history takes centre stage,” explains Richard Hassell, co-founder of WOHA. The firm is one of the most progressive in the city, championing the garden hotel aesthetic through façade greenery and biophilia, as seen at previous projects such as Parkroyal on Pickering and Pan Pacific Orchard. 21 Carpenter’s sustainability direction is of a different sort, where restoring an existing building is itself an act of ecological saving. As one of the oldest shophouses in the area, special attention was given to conserving the original features of the building. In line with URA guidelines, the original Shanghai plaster façade has been painstakingly restored having been painted over, while Chinese characters list cities and regions to which the remittances were sent. But it’s not all about looking back. In bridging the past and present, a contemporary
085
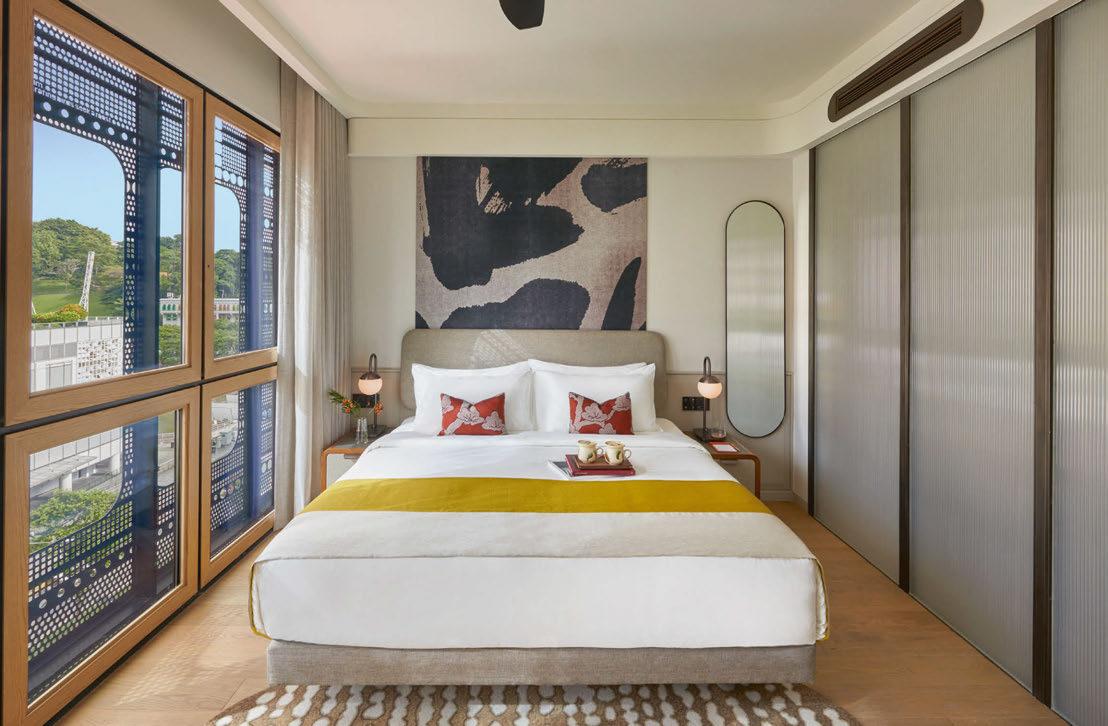
Interiors incorporate old and new, with Asian influences and custom-designed furniture alongside colourful paintings and tapestries
newbuild now sits above the shophouses. Yet rather than blending in, the structure’s metallic skin and abstract form is the antithesis of the quaint proportions and ornate façade of the shophouses. This is where WOHA’s architectural virtuosity comes to the fore; in the bravura juxtaposition, a new landmark is born.
The extension’s perforated skin works as a climatic barrier against direct sunlight, and despite its modernity, there are subtle ties to the past. In some parts, guests may notice text integrated into the screen; the wording is in fact extracts from the remittance documents, often written by classically trained letter writers who would translate the thoughts and feelings of illiterate immigrants through poetic language. This was what Hassell and his team discovered while researching the National Archives of Singapore, and decided to share as part of the narrative. 21 poignant phrases such as ‘look at the sea, the ship is leaving’ and ‘day and night, when will we reunite’ are woven into the skin. In the words of Hassell, they “express that longing for home” – not unlike some travellers who come to stay in the hotel today.
Inside, the hotel comprises a total of 48 guestrooms
as well as a range of public spaces. On the ground floor, the lobby lounge faces Kee’s, an all-day dining bistro spearheaded by Michelin-starred chef Andrew Walsh of Cure Concepts. Here, the use of mirror, leather, timber panelling and gunmetal mesh evoke 1930s Art Deco banking halls. “The island cocktail bar, stage-like display kitchen and two beautiful paintings by Singaporean artist Khairulddin Wahab create focal points,” Hassell explains, highlighting the artwork collection curated by The Artling.
The restaurant also fosters a connection to the streetscape thanks to the covered walkways, known as five-foot ways, in front of the shophouses. WOHA were keen to maximise this connection, so opted to glaze the entire 30m frontage, also serving to draw in passers-by. Hassell states: “By allocating the streetfacing spaces to F&B, it not only opens up the building but enlivens the whole neighbourhood.”
A counterpoint to Kee’s is the lobby lounge, where the double-height loftiness is augmented by a glass ceiling that offers a worm’s eye view of the extension above, as well as a new Garden Terrace sandwiched between the old and new volumes, where plants are
086


087
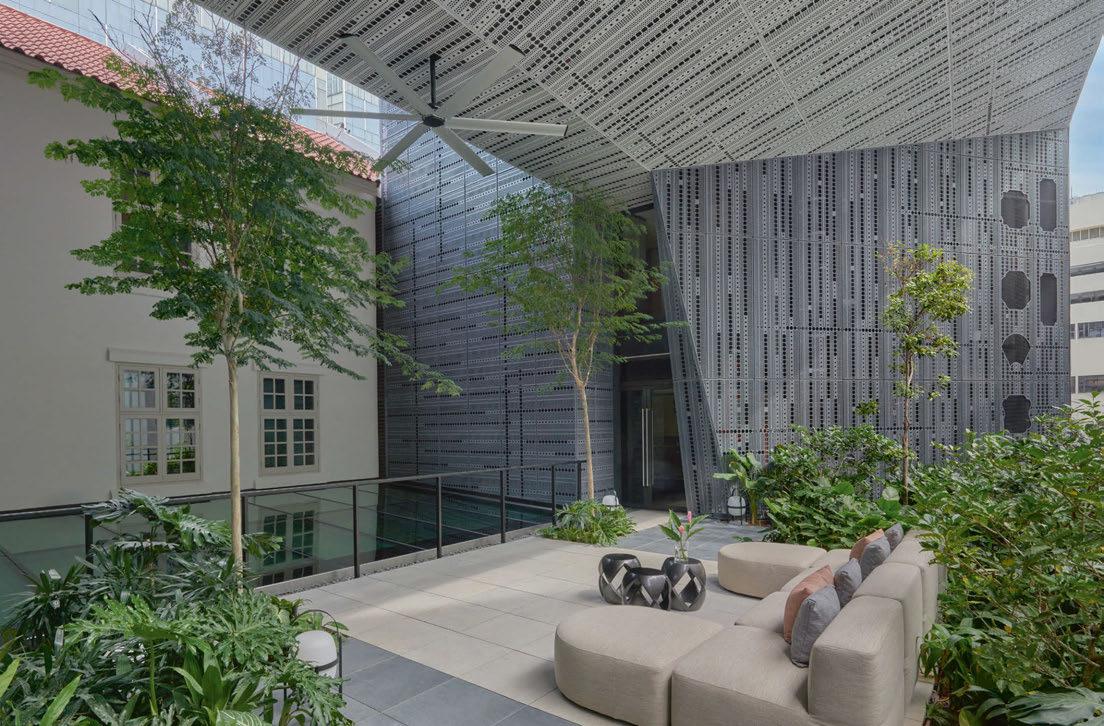
cleverly lit by ‘growth lights’ from Maerich. “It’s a bright and lively space that gives the best vantage point to understand how the various components of the building come together,” says Hassell, noting that the colourful tapestry by Heman Chong is “inspired by the files, books and ledgers of the old remittance houses”.
The inventory comprises 22 guestrooms in the Urban Wing and 26 in the Heritage Wing, the latter of which come in a range of shapes and sizes owing to the floorplate of the existing building. Despite the challenges, WOHA has ensured that all are well-proportioned and aligned to the shophouses’ 5.7m grid to protect the spatial heritage. Interiors incorporate old and new, with Asian influences and customdesigned furniture by WOHA. “The style of the interiors is a contemporary interpretation of 1930s Art Deco,” Hassell continues. “We considered how people live at home so there are no writing desks in the bedrooms, for instance. Instead, there’s a couch for lounging and a large table that can be used for dining or working.”
Custom teak furniture with curves and diagonal veneers are matched with headboards, where calligraphic artwork of the Mandarin word for ‘home’ are enlarged to be reminiscent of Franz Kline’s abstract works. And in line with the hotel’s sustainability ethos, original 1930s Chengal wood – with its quirks and imperfection – was salvaged and repurposed as flooring in the guestrooms and handrails in the five-foot way. A further sense of place shines through in the local partners selected to supply accessories and amenities: artist Liu Liling created the bed throws, the mini-bar is stocked with Bacha Coffee, and bathrobes are by In Good Company. Completing the facilities is a rooftop lounge that opens to an outdoor deck by the pool, with expansive views of the city. The hotel may be scales away from WOHA’s other projects in Singapore, but brings the same level of thoughtfulness and attention to detail. The intention, concludes Hassell, was to “engage with a slower, calmer environment, allowing for a sense of discovery and moments of delight”.
EXPRESS CHECK-OUT
Owner / Developer: 8M Real Estate, Heritage Hospitality
Affiliation: Design Hotels
Architecture and Interior Design: WOHA
Conservation Specialist: Studio Lapis
Art Consultant: The Artling
Lighting Design: LPA
Brand Identity: RTG
Main Contractor:
Sunray Woodcraft Construction
Project Manager: JLL Singapore www.21carpenter.com.sg
088
View the full gallery on

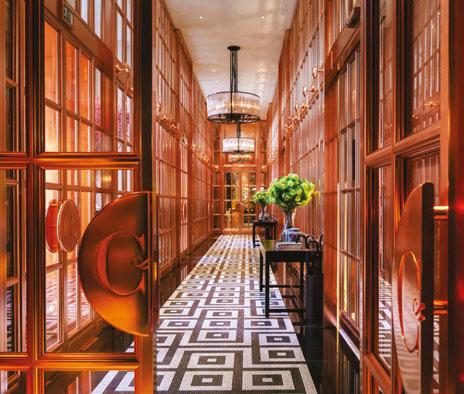




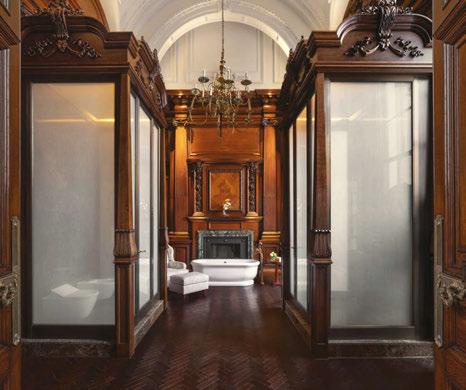
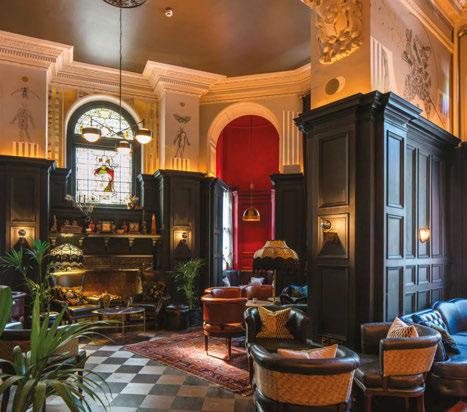 The OWO, Whitehall
The OWO, Whitehall

W Hotel
EDINBURGH
W Hotels makes its debut in Scotland, bringing together modern architecture and local heritage to create a dynamic centrepiece to St James Quarter.
Words: Catherine Martin • Photography: © Davide Lovatti (unless otherwise stated)
Having burst onto the scene with its bold attitude, provocative style and supercharged energy, W Hotels is no stranger to being centre stage. In the 25 years since it launched, the trailblazing brand has paved the way for the growth of the lifestyle sector, gaining fame for its reputation as the ultimate party pad. And though it’s now shedding this image in favour of a more elegant identity, W Hotels still dares to be different.
Take W Edinburgh, the brand’s debut in Scotland. As part-newbuild, it could simply have been a run-of-the-mill rectangular block, but Jestico & Whiles had other ideas. The London-based studio was appointed by Nuveen Real Estate to design the centrepiece to St James Quarter – an £850m mixed-use development featuring retail, dining and entertainment venues, as well as hotels and residential apartments. And it’s quite the centrepiece. Aptly known as The Ribbon Building, the nine-storey structure takes the form of a bronze-clad ribbon that spirals upwards to a peak, appearing to
emerge from the streetscape like a glimmering flame. While at first it may seem at odds with its surroundings, the inspiration comes from Edinburgh’s status as the preeminent festival city; a number of international festivals take place throughout the year, most notably Fringe, one of the largest ticketed events in the world.
“The festival spirit plays a major role in the personality of the city, so the building reflects that,” explains James Dilley, Director at Jestico & Whiles. “It’s creative, it’s theatrical and it’s very much an activator for the wider project.”
It is indeed an animated response to the spirit of the festival city, though it’s fair to say the architecture has attracted some criticism since the scheme was revealed, primarily for its modernity amongst centuries-old masonry.
“It’s like anything that’s different,” responds Dilley. “The negative comments are the loudest, but we’ve had plenty of positive feedback too, particularly amongst the younger generation. They’re excited to finally have something that shows a contemporary Edinburgh.”
090

The pedestrianised walkways around The Ribbon Building allow curious passers-by to take a closer look at the new edifice, with many striking a pose next to the giant W-shaped figure outside – a signature that boldly announces the brand’s arrival. However, The Ribbon is actually only a proportion of the property, with the majority of guestrooms occupying The Quarter House – a newbuild by Allan Murray Architects that attaches to the shopping centre –and James Craig Walk – a historic Georgian terrace across the square. The trio collectively represent old and new Edinburgh, and the interior design scheme very much takes the same approach, with references to the cultural, historical and geographical context of the city, embellished with splashes of the W brand’s playful personality.
Jestico & Whiles was also appointed to lead on the hotel’s interiors, having previously worked with the now-defunct Starwood Hotels & Resorts on W London.
“We had the advantage of designing a W before; we knew of its disruptive side and strength of narrative, so we were able to capture the imagination with our pitch,” explains Jennifer de Vere-Hopkins, Associate
Director at Jestico & Whiles. But with the brand now under the stewardship of Marriott International –changing hands through the course of the design phase – the studio found themselves in the midst of the evolution. “It was an interesting group of factors that shaped the design of the hotel, because it’s not old W or new W, it’s Edinburgh’s W,” the designer continues. “Being a disrupter was an attribute of the original W and the client was sold on this idea, but they also knew what they needed to do to appeal to the local market.”
The result is a hotel that has all the razzmatazz of a memorable W stay, as well as a new perspective on the city to draw in locals. The new perspective comes in the form of a unique vantage point from the W Lounge, taking in 360-degree views of Edinburgh Castle, Arthur’s Seat, Calton Hill and the North Sea. It can also be seen in the interior design scheme. A conscious move away from the stereotypical Scottish aesthetic, Jestico & Whiles has taken inspiration from the national identity and applied it in different ways. Mythical creatures and local folklore make an appearance in some form or another, as does the
091
© John Gilchrist

Guestrooms and suites take inspiration from the cultural, historical and geographical context of the city and showcase a rich palette of materials
untamed volcanic landscape and references to various Scottish visionaries. And of course, there are subtle nods to the nation’s most famous textile.
“W has always had a focus on storytelling, so we worked on the narrative for almost a year before we started on the layouts,” reveals Joanna Grotowska, Associate at Jestico & Whiles, who led on the interiors. “There are so many different strands and elements that have influenced the colour palette and selection of materials, also having a physical impact on how the spaces feel.”
The storytelling begins in the lobby, where a sculpture suspended overhead appears as a colourful display of textiles. “It’s deconstructed tartan,” Grotowska explains. “Edinburgh has a strong identity, but we didn’t want to use tartan in the traditional way; we created this dynamic piece to depict individual strands of yarn being woven on the loom.”
A row of monolithic check-in desks carved from rock nod to the volcanic geology of the city, while a wall of ‘hunting trophies’ exhibits mounted heads of the majestic unicorn – Scotland’s national animal. The three-dimensional heads are cast in bronze with the
exception of one, which, in true W style, is a reminder to ‘dare to be different’.
From check-in, the 199 guestrooms are then spread across all three buildings. For those staying in James Craig Walk, it’s a short walk across the square to heritage rooms, while The Ribbon Building and The Quarter House are linked via a tunnel, the idea modelled on the vaulted passageways in the historic old town. Categories range from the 26m2 ‘Wonderful’ rooms, through ‘Fabulous’, ‘Fantastic’ and ‘Marvellous’ to the signature Wow and Extreme Wow suites, which serve as party pads or swanky settings for fashion shoots. Whatever the room type, the first sight to greet new arrivals is the bar. As per the W brand book, every room comes with its own bar – not just a mini-bar, but a rock bar, with a set of premixed cocktails and all the necessary accoutrements to shake, muddle and pour. Unique to W Edinburgh, the rock bar takes the form of a hand-carved hunk of granite – again a reference to the city’s volcanic beginnings – and is accompanied by a rich palette of materials that honour the physicality of the Scottish landscape. There’s more of the deconstructed tartan
092
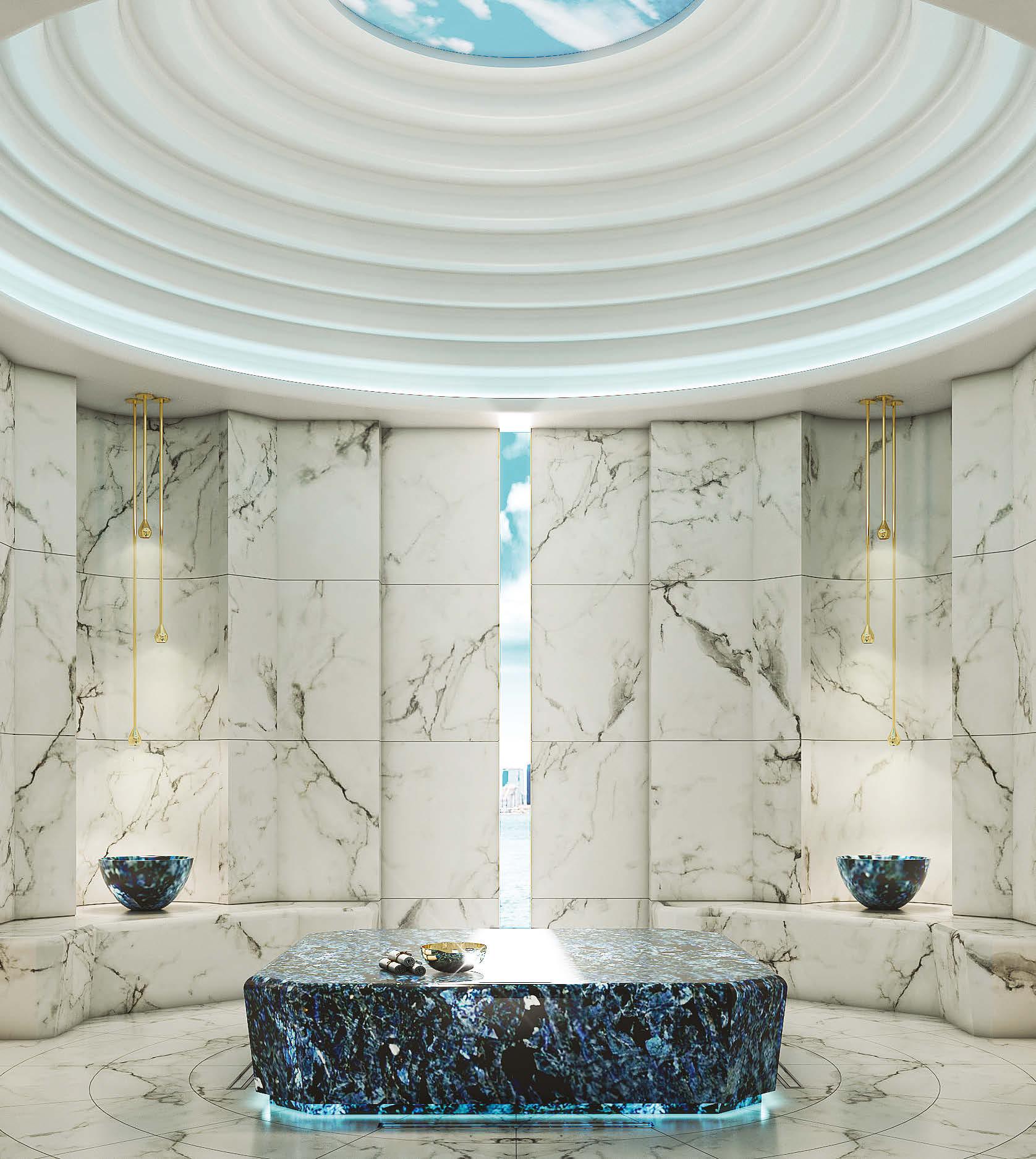
SPA DESIGN www.barrandwray.com/spas

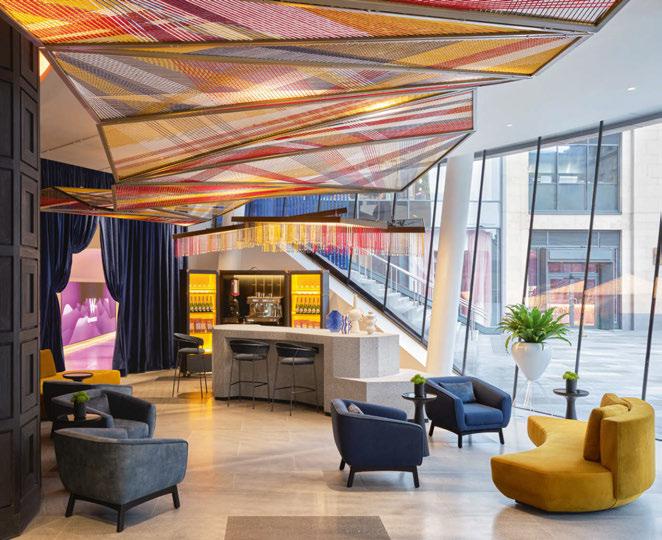
as seen in carpets and wallcoverings; accents of copper in reference to the copper sills used in the nation’s whisky distilleries; and pops of cobalt blue – the same deeply saturated hue that was used by Celtic warriors to paint their bodies before going into battle. The hotel pays homage to Scotland’s warrior poets through a series of ethereal Ancestors’ Portraits by photographer Jodie Mann, while the work of leading visionaries has an influence on some of the finer details. “We carried out an enormous amount of research on inventions of the preIndustrial Revolution era,” says Grotowska.
“There are scientists and inventors, such as Alexander Fleming, Mary Somerville and Alexander Graham Bell, who fall into this idea of disruptors, which aligns with the W brand.”
The design team has tapped into modern-day resources for the finishing touches; the city’s textiles students were tasked with creating patterns and prints seen across sofas and soft furnishings, while Scottish artist Craig Black –best known for his acrylic fusion works – has created a bold mural in the gallery space.
Guestrooms are primarily open-plan in their layout, with bathroom vanities separated from
094
A copper fringe installation snakes its way across the ceiling at W Lounge, while a colourful display of textiles in the lobby is described as deconstructed tartan
From statement pieces to classic styles




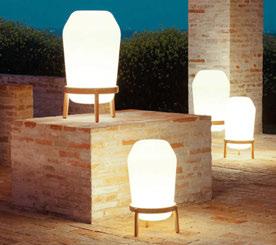
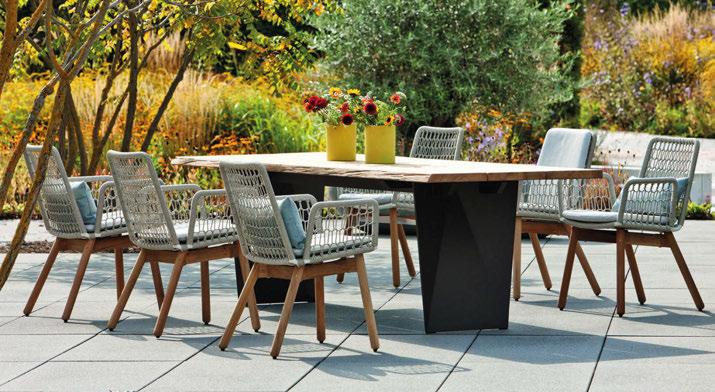
+44 (0)1279 816 001 / SALES@LEISUREPLAN.CO.UK
LEISUREPLAN.CO.UK


the sleeping space by copper-framed mirrors.
Of note is the positioning of the beds, set at a jaunty angle that brings dynamism to the room and adds a feeling of spaciousness. Suites in The Ribbon Building also benefit from the curves of the façade, meaning no two rooms are alike.
“What’s quite fun about the guestrooms is that you can visit again and again and have a different experience every time,” notes de Vere-Hopkins.
“There’s consistency in the design scheme, but because of the three different shaped buildings, there are a number of unique solutions.”
Unique solutions were required for the public spaces too, all housed in The Ribbon Building. Up on the 11th floor, the W Lounge is the social epicentre of the hotel and draws locals in for its panoramic views. Interiors are a continuation of the lobby, with charred-wood panelling and a 12m-long slab of granite serving as the bar. Glamour comes from reflective ripple-effect metal surfaces and an illuminated back-bar modelled on the crow-stepped gables of nearby rooftops, as well as a copper fringe installation
096

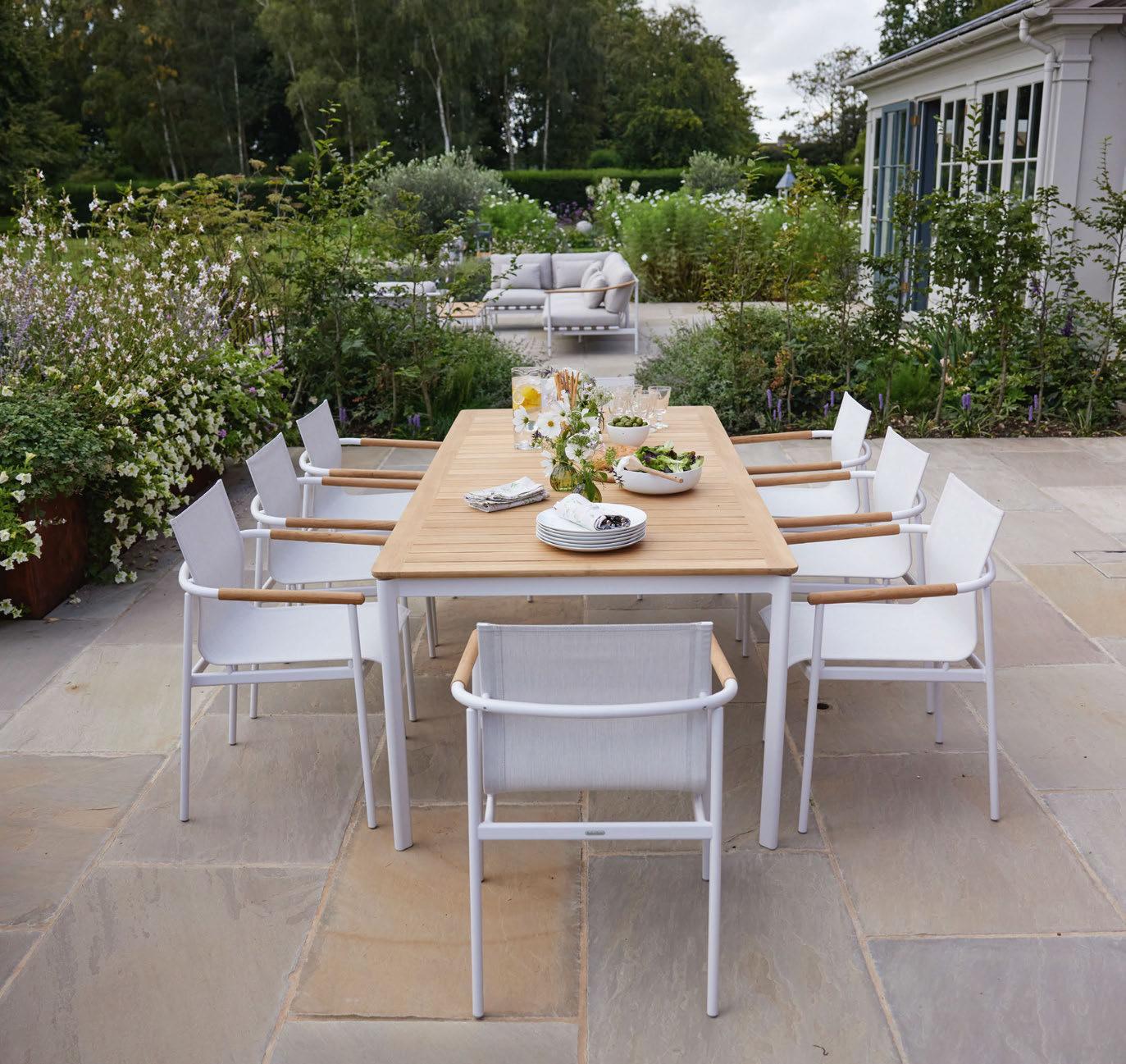


 RHS Chelsea Flower Show
RHS Chelsea Flower Show

that snakes its way across the ceiling. In the bar area, high-level seating faces out towards the views, while the cosy lounge features intimate clusters, sofas set around a floating fireplace, and a curved banquette that follows the form of the building.
For the restaurant, Nuveen has been savvy in selecting the sought-after SushiSamba brand as operator, its spirit and energy deemed a good fit for W. The venture – which celebrates the culture and cuisine of Japan, Peru and Brazil – has gained popularity in London, Las Vegas, Dubai and Doha, with this new outlet marking its debut in Scotland. Accessed through the hotel, as well as the shopping centre, the restaurant has been designed by Jestico & Whiles with input from SushiSamba, resulting in a scheme that aligns with both the identity of the brand and the interiors of the hotel. From the W aesthetic, there’s more of the charred-wood panelling and ripple-effect ceilings, while SushiSamba brings its signature tree – a custom-made sculpture with orange foliage that rises from the centre
of the circular bar – and wavy black-and-white tiling made famous by the promenade at Rio de Janeiro’s Copacabana beach.
SushiSamba is also behind João’s Place, an intimate speakeasy and chef’s table created as a new concept for the restaurant group. At W Edinburgh, the interiors are designed as the 1960s São Paulo apartment of bossa novaloving João, with eclectic Mid-Century furniture and vibrant colourful accents.
Completing the line-up of facilities is a recording studio and spa, the latter housing a Finnish sauna, hot tub and multi-sensory experience shower designed, supplied and installed by Barr & Wray. And still to come is a destination terrace at the very top of The Ribbon Building, reached via a gentle slope that winds around the perimeter. According to Jestico & Whiles, the plan is to install a full bar with outdoor furniture and firepits, and though Edinburgh isn’t best known for its rooftop bars owing to the changeable climate, it’s another example of how this hotel dares to be different.
EXPRESS CHECK-OUT
Owner / Developer: Nuveen Real Estate
Operator: Marriott International
Architecture: Jestico & Whiles, Allan Murray Architects
Interior Design: Jestico & Whiles www.marriott.com
098
View the full gallery on
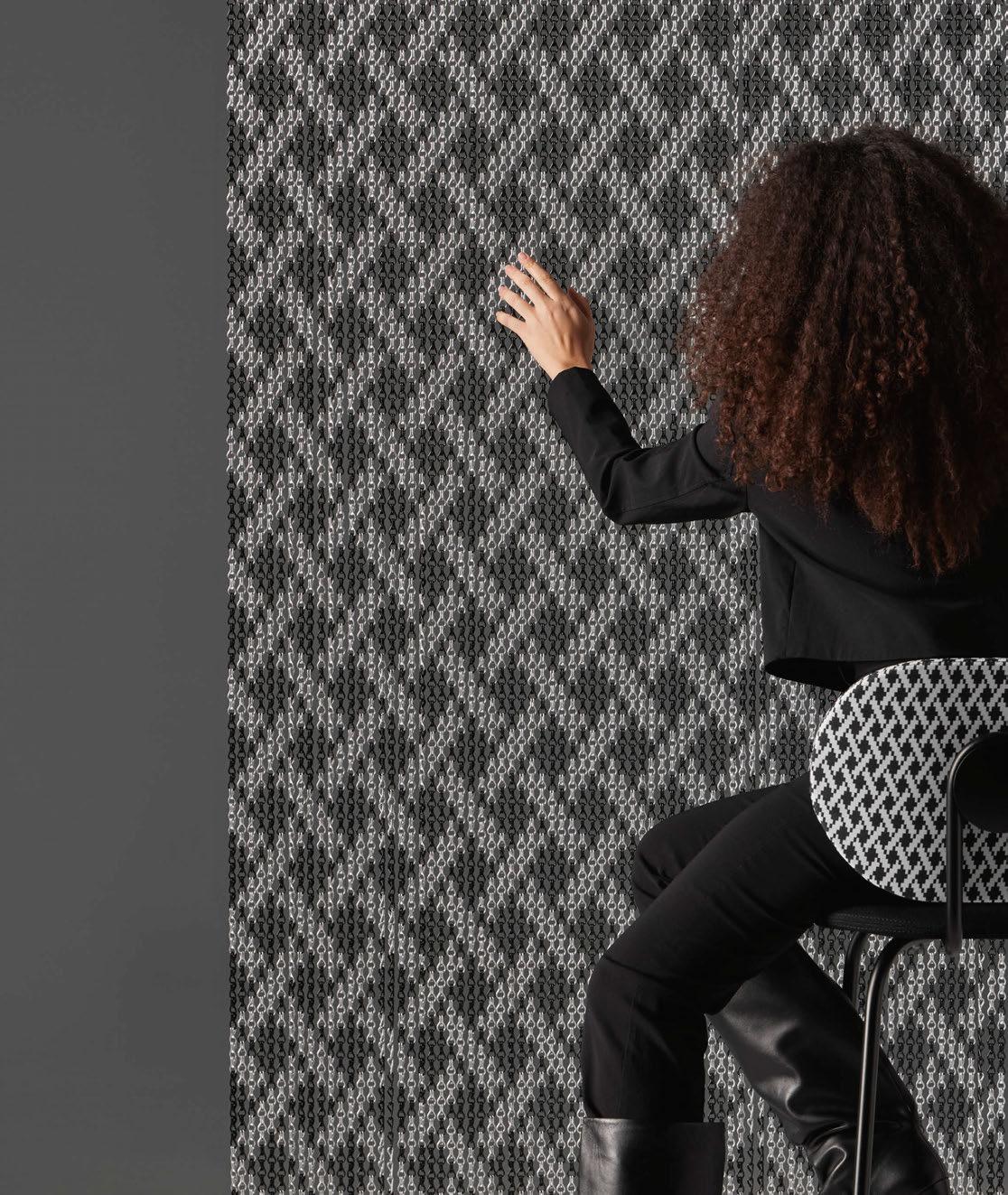
kriskadecor.com WEAVING
by estudi{H}ac JMFerrero
Collection

arte-international.com
LE COUTURIER
collection

Langdale Chase
WINDERMERE
Chanelling the golden era of the Lake District, Daniel Thwaites transforms a Victorian villa into a postcard-perfect lakeside retreat.
Words: Matt Turner Photography: Courtesy of Langdale Chase
Wordsworth once described the Lake District – or more specifically his home at Dove Cottage on the outskirts of Grasmere – as “the loveliest spot that man hath ever found”. It’s an epithet that could equally apply to Langdale Chase, with its postcard-perfect positioning on the shores of Lake Windermere.
Owner Daniel Thwaites – a family-owned brewery founded in 1807 that now owns a diverse portfolio of 10 hotels around the UK, as well as many pubs and inns – has overseen a substantial yet sensitive renovation of this 1890 Victorian villa, which first opened as a hotel in 1937. Architects Campbell Driver Partnership worked closely with the developer, local planning authorities and heritage groups to ensure that the original features were preserved and the historic character of the building respected.
Jane Goff, Director of British interior design firm Goff Associates, has nonetheless introduced a contemporary freshness to its 30 bedrooms and extensive public areas. Embracing
the colour palette of the local landscape, the interiors take cues from colours of the surrounding fells, mountains, weirs and lakes. Goff was inspired by the 1920s and 30s ‘golden era’ of the Lake District, bringing the outside in with natural tones and a warm, calming design vision. Subtle references to the lakeside location are evident throughout – from the accents of elegant patterns to clever placement of textured wallpaper and soft furnishings that create warmth and a distinct personality in every room.
The design scheme accentuates the many original features that have been carefully restored. A grand entrance hall features ornate wood panelling, architraves and arches, and a reclaimed period fireplace with an imposing carved staircase leading up to 21 spacious guestrooms and seven suites, many with breathtaking lakeside views and balconies. Quirky details include cosy reading nooks, a stained-glass ceiling and ‘secret wardrobe’ doors to the bathroom in two of the suites.
101

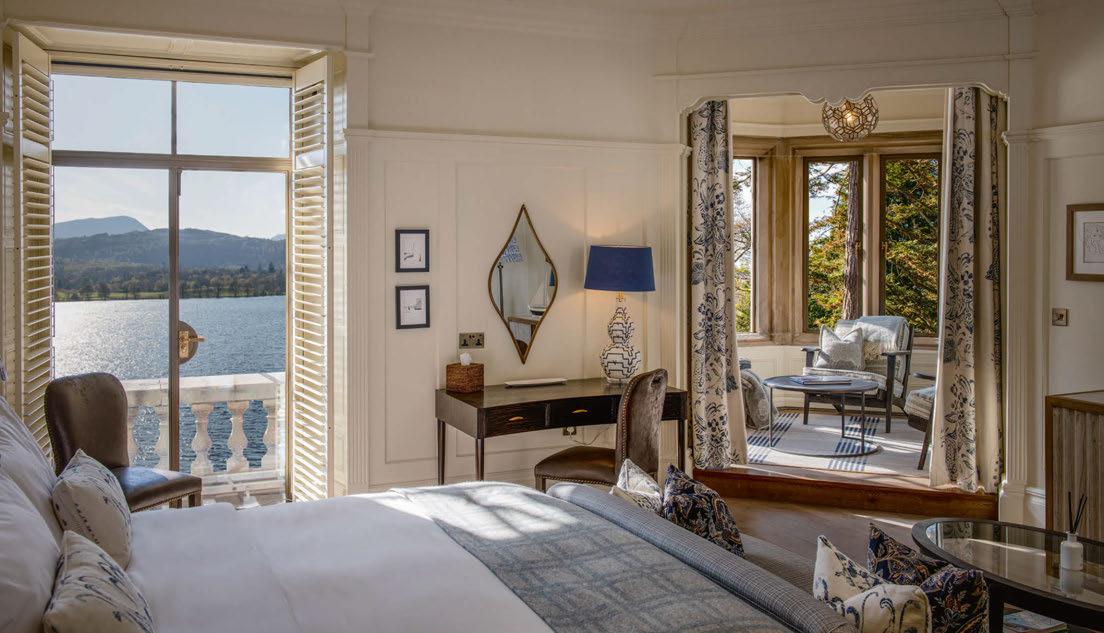
102


Each room also boasts a thought-provoking selection of books courtesy of consultants Ultimate Library, many of them referencing the rich culture, landscape and heritage, while those overlooking the lake offer a pair of binoculars. There are freestanding Bette bathtubs in the marble bathrooms, with fittings by Lusso and Lefroy Brooks. Amenities are by Cumbrianbased skincare and fragrance brand Bath House.
A further eight rooms and a spectacular suite are located in the historic Boathouse, set apart from the main house with its own secluded spot on the waterfront. The suite offers a wraparound balcony and private rooftop terrace with panoramic views across Lake Windermere to Hawkshead and the rolling hills beyond.
Back on the ground floor of the main house, a series of flowing lounges with open fires, comfy furnishings, contemporary artworks and soft ambient lighting courtesy of Chelsom, lead through the restaurant and cocktail bar to the garden terraces. Floor-to-ceiling windows in the main dining area offer panoramic vistas
103
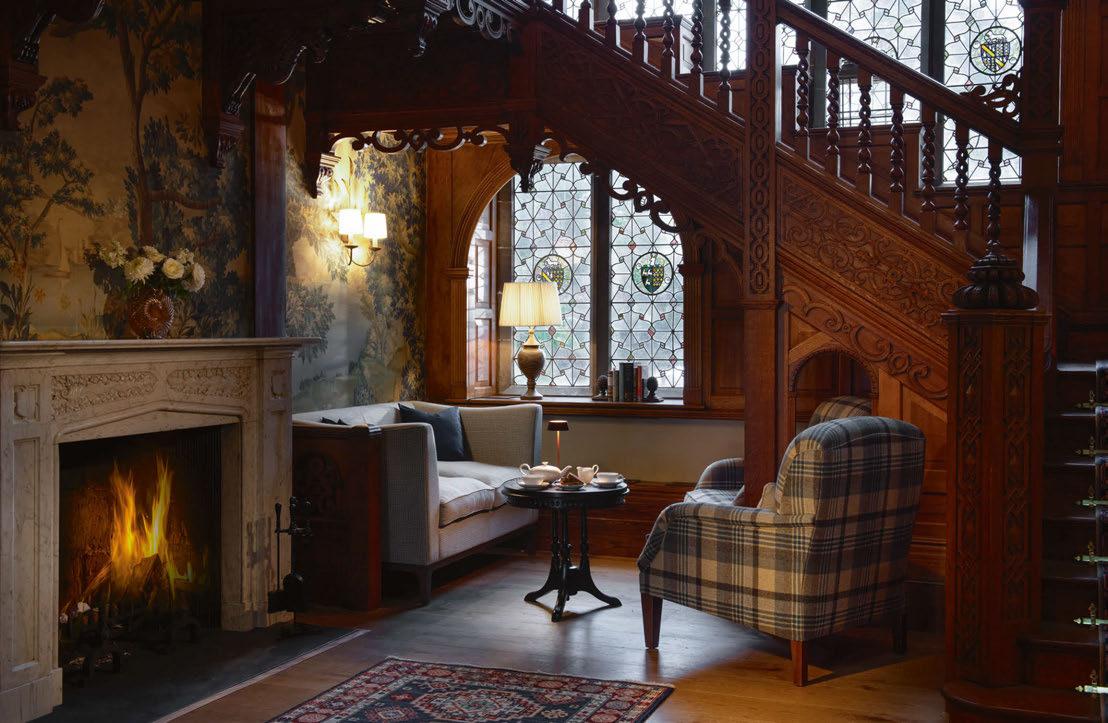
and, as you would expect, the menu takes full advantage of the abundant quality produce available on the hotel’s doorstep. Traditional British hotel staples of afternoon tea and Sunday lunch are given an elevated twist, whilst the evening menu highlights local ingredients such as Herdwick lamb, Goosnargh guinea fowl and rare breed cattle alongside heritage vegetables and artisan cheese. Tucked away beneath the main public areas are an extensive wine cellar curated by sommelier Julien Hennebelle, and a small cinema, which shows three classic films each day.
As tempting as it may be to stay indoors enjoying a glass of wine with a good book, or a complimentary bento box and a movie, this is a hotel where guests should embrace the outdoors too – whatever the weather. The 4.5acre lakeside garden was originally designed by Thomas Hayton Mawson, the landscape architect responsible for the Palace of Peace Gardens at The Hague. Now, internationally recognised garden designer Annie Guilfoyle
has been brought in to reimagine Mawson’s masterpiece, whilst retaining key features such as the Mawson steps and the bridge. Watersports enthusiasts will be spoilt for choice with paddleboarding, wild swimming, boating and kayaking all on offer nearby. Or guests can enjoy a relaxed lake cruise, which offers a completely different perspective highlighting Langdale Chase’s status as the most majestic of the many hotels along Lake Windermere.
“Langdale Chase is a magical place,” says Richard Bailey, Executive Chairman of Daniel Thwaites. “It’s a privilege to be part of the team that will wow guests with its new look and feel. I have absolute confidence that reinventing it will take people by storm, that we are creating something truly special.”
He concludes: “With contemporary British design matched to an impressive new gourmet menu in our award-winning restaurant, we want to build a new generation of loyal supporters for the hotel who feel intrinsically as much a part of the Langdale Chase family as we do.”
EXPRESS CHECK-OUT
Owner / Operator: Daniel Thwaites
Architecture: Campbell Driver Partnership
Interior Design: Goff Associates
Landscaping: Creative Landscapes
Main Contractor: ASD Contracts
Project Manager: Daniel Thwaites, GMG Associates www.langdalechase.co.uk
104
View the full gallery on

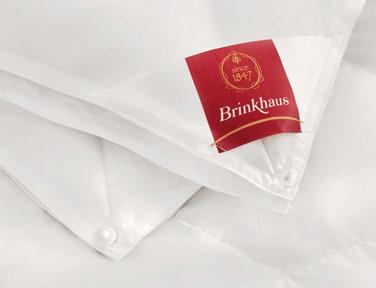
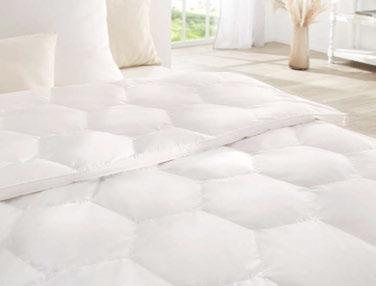

Visit our website to explore new additions to our range: www.brinkhaus.de
Warren Street Hotel
NEW YORK
Drawing on Tribeca’s history as a textiles hub, Kit Kemp designs an art-filled sanctuary for Firmdale’s third opening in New York.
Words: Cara Rogers • Photography: © Simon Brown
Ihave never given my style a name, but I like the term ‘dopamine design’,” says Kit Kemp of her signature aesthetic. “We say colour makes you happy, it spices up your life. It’s design that makes you feel good.” The cofounder and creative mind behind Firmdale Hotels, Kemp’s bold style has become emblematic of the brand, which she established in 1985 with husband Tim, since going on to build a portfolio of individually-designed hotels across London and New York.
“I love textiles, fabulous textures and patterns, and playing with scale and balance,” the designer continues. It’s a passion that is encapsulated in Firmdale’s newest opening, Warren Street Hotel. Tucked away in downtown Tribeca, the newbuild is a welcome addition to a neighbourhood otherwise characterised by apartments and family homes.
“With its textile warehousing and location near the Hudson River, Tribeca has that breezy residential feel that we love,” explains Kemp. “Its cobblestone streets and light-filled loft apartments have attracted designers, families and a sprinkling of Hollywood glamour in recent years – the area is really a hotbed of rebuilding and regeneration.”
The district’s vibrant energy made it a perfect fit for Firmdale’s third New York opening, with the property dubbed the fun, younger sibling of The Whitby and Crosby Street Hotel. “This is a hotel with a big personality,” says Kemp. “It has an organic, crafted style, but with colour punctuating the spaces. It’s bold without being frantic.”
Interiors are courtesy of Kemp’s eponymous design studio, where she works closely with her daughters Minnie and Willow, both of whom bring their own distinct styles to their roles on the design team. “They have very different personalities – Willow is architectural and a wonderful artist, and Minnie is graphic and colourful in her designs. They have real enthusiasm and gusto. I can see this energy in their work.”
As is typical of a Firmdale hotel, plenty of Kemp’s own creations fill its interiors. “We have designed various collections for many famous design houses, and Warren Street Hotel gave us the opportunity to place them within one building,” Kemp notes. This includes the property’s 69 guestrooms, each of which are individually designed to showcase colour palettes that range from soft blues and greens to punchy reds and pinks. The spaces are filled with all manner of patterns and textiles, from botanical prints to bold patchwork feature walls, while many of the fabrics on display are pulled from Kemp’s latest collaborations with brands including Christopher Farr Cloth and GP&J Baker. A number of her signature design details also find home at Warren Street – oversized headboards unique to each bed decked out in eye-catching fabrics, for instance, as well as a patterned clothing mannequin in every room. Despite their often bold patterning, guestroom interiors remain a serene retreat from New York’s bustle, complete with fabric-lined walls that create a soft, quiet feel.
106

107
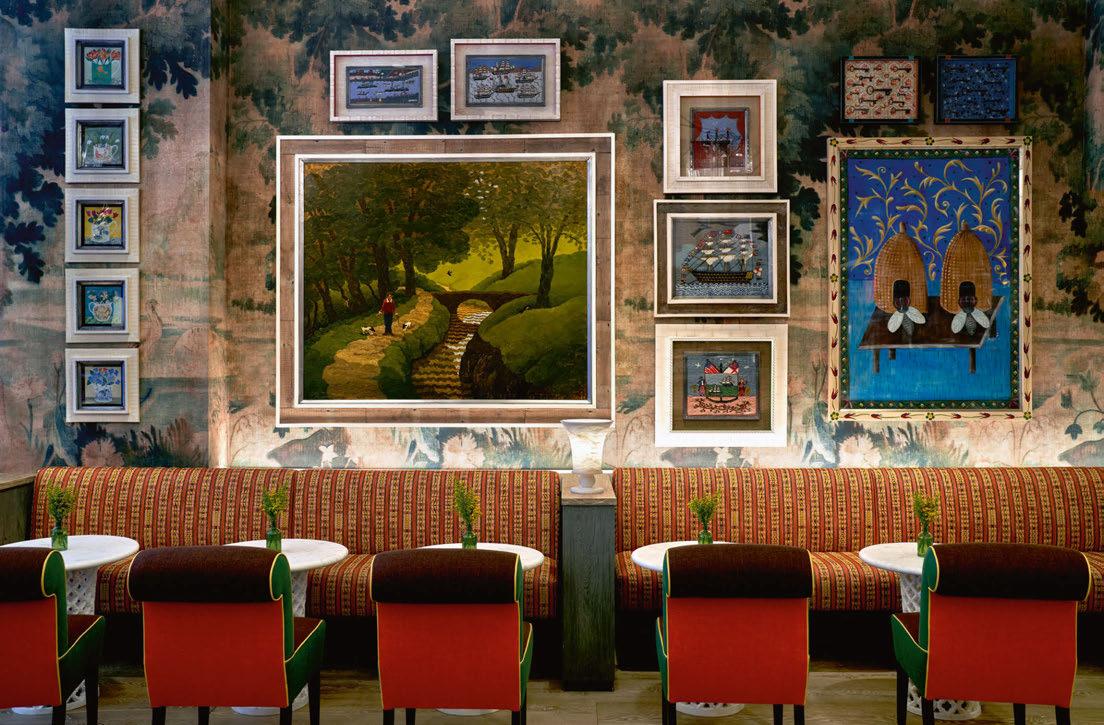
Guestrooms, with their soaring ceilings, are bright and airy, facilitated in part by floor-toceiling industrial-style windows that showcase views of One World Trade Center. Uniquely, some suites also come with outdoor space brought to life by Brook Landscape. “A defining feature of the hotel are the garden terraces – a guest’s own secret garden – which have been planted with grass, bulbs, trees and bushes,” reveals Kemp. “Bringing nature into an urban environment was one of the most rewarding aspects of the project.”
In line with Firmdale’s long-standing philosophy of working with small designers and independents, the hotel is bursting with eclectic artwork from a wide range of collaborators. “Given Tribeca’s connection to the arts, we wanted to build something that contributes to this narrative in a bold and exciting way. We have always championed art and craft, and we are very democratic when it comes to hanging art,” the designer explains. “It makes a space much more interesting to mix prominent artists
such as Sir Terry Frost and Tony Cragg with emerging artists like Vanessa Jackson and Henry Neville Wood. We commissioned our favourite craftspeople to create artworks for designated places on the architectural plans, and then gave them time to discuss and complete the art.”
A penchant for art is apparent upon entry to the hotel. Set against a backdrop of bold orange walls, the lobby houses handwoven basket towers by Cristián Mohaded suspended from the ceiling, as well as a striking black marble sculpture by Tony Cragg. Warren Street’s 150-cover brasserie meanwhile is home to a hanging installation by Gareth Devonald Smith, positioned overhead across the length of the bar. The art-inspired philosophy extends to the details too; Kemp’s ‘Tall Trees’ range of bone china tableware for Spode makes an appearance in the restaurant, the fairytale-like enchanted forest a perfect match for the interiors.
Equally on-theme amenities include the soon-to-open Orangery, set to function as both a private dining room and the home of
108
A penchant for art is apparent upon entry, with vivid artwork and sculptures displayed across the hotel’s public spaces
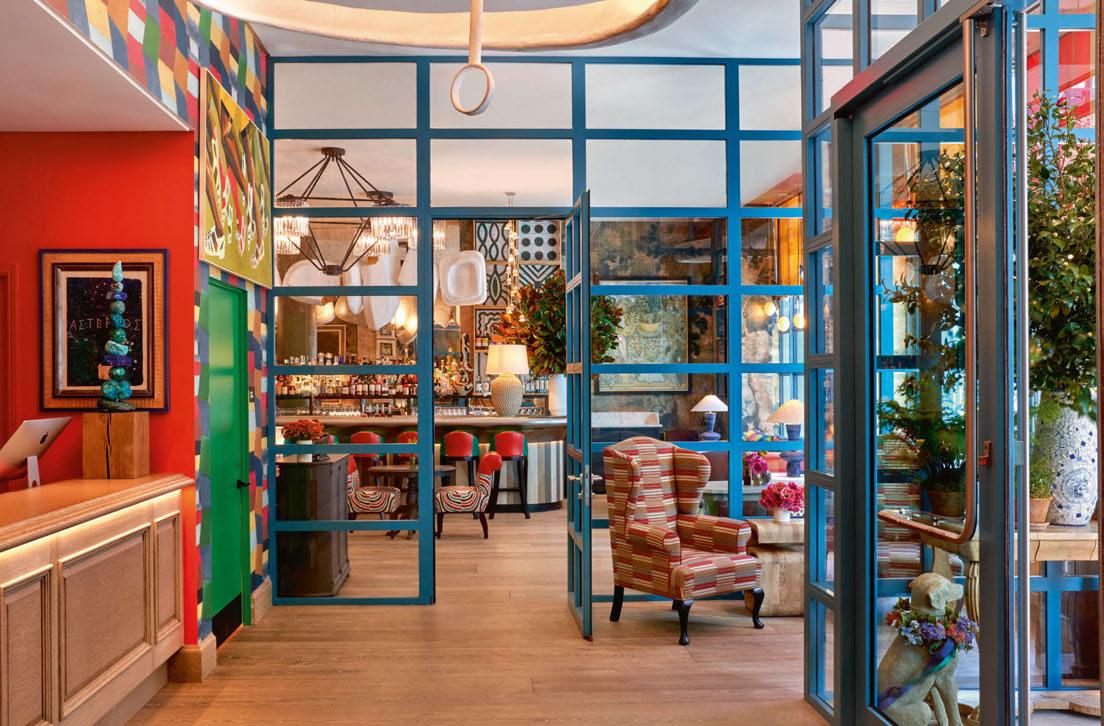

109

Firmdale’s signature afternoon tea offering. Located at the far end of the restaurant, the space features specially-commissioned bronze sculptural leaf chandeliers, as well as a wall of small alcoves dressed with whimsical fungi-like ceramics by Martha Freud. Following on from the Orangery is the Drawing Room, a warmtoned setting with full F&B service and cosy furniture set around an ornate fireplace. While the interiors undoubtedly capture the imagination of those who set foot inside the hotel, the architecture has its own distinct identity from the street. Envisioned by Stonehill Taylor, the structure is characterised by pattern and colour, nodding to both the area’s industrial legacy and Kemp’s signature style.
“Inspired by Tribeca’s historic buildings, we designed the façade with expansive windows framed by high beams to create a striking visual effect of a 1900s iron-tight design structure,” explains Paul Taylor, President at Stonehill Taylor. “The use of vibrant colours and thoughtful materials allows Warren Street
Hotel to have a distinct identity in New York City’s hospitality landscape. Paying homage to the neighbourhood’s industrial history, we constructed the façade out of glass and steel materials accompanied by a vibrant blue cyan framework contrasting with the bright yellow rooftop for a touch of playfulness that stands out against the surrounding brick buildings.”
Perhaps unsurprisingly, the choice of colour for the building’s exterior has become quite the talking point, as Kemp reveals: “Amidst all the gloom of the pandemic, which is when we started the project, we decided on the most cheerful blue with a yellow ‘hat’ on top. We wanted the building to always feel optimistic, like a summer’s day.”
Indeed, a philosophy of imbuing guests with positive feeling is the very foundation of the hotel’s design. “When guests spend time in these spaces, they should feel special and cosseted, surrounded by objects that pique their curiosity,” concludes Kemp. “The interiors should make them smile.”
EXPRESS CHECK-OUT
Owner / Operator: Firmdale Hotels
Architecture: Stonehill Taylor
Interior Design: Kit Kemp Design Studio
Landscaping: Brook Landscape www.firmdalehotels.com
110
View the full gallery on
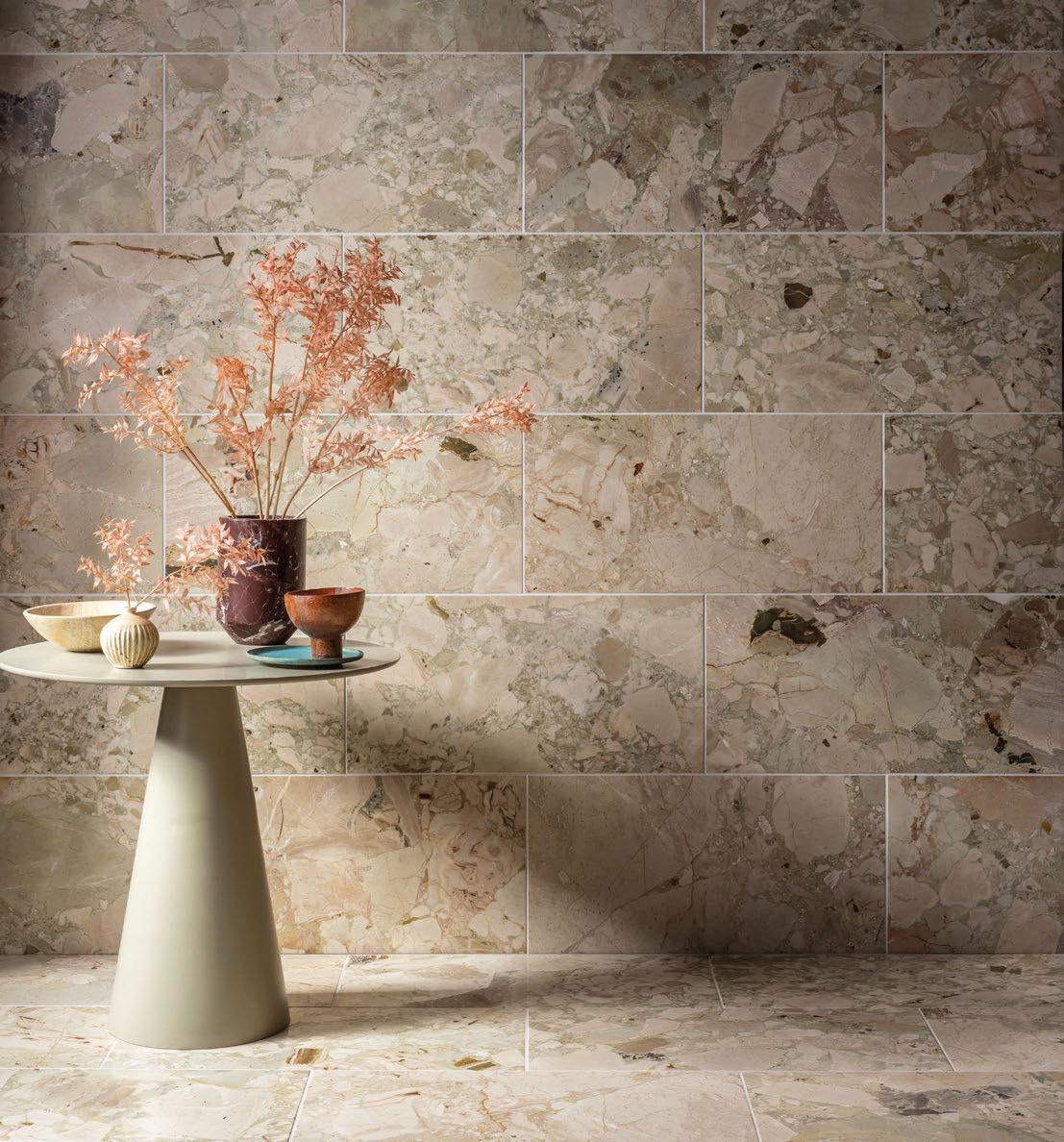
AlmaLusa Alfama
LISBON
AlmaLusa Hotels opens its third hotel in Portugal, renovating a historic Pombaline property in Lisbon’s Alfama district.
Words: Matt Turner • Photography: © André Moura Pires
The third hotel from the Portuguese boutique hotel group, AlmaLusa Alfama joins sister properties in Lisbon and the newly emerging hospitality hotspot Comporta, just a few miles south on the Atlantic Coast.
The group was founded by industry veteran Miguel Simões de Almeida with the launch of its 28-key debut, AlmaLusa Baixo / Chiado, in March 2018, and expanded in November 2022 with the addition of the Comporta property. de Almeida brought a wealth of experience to the venture, with a CV encompassing Swissotel, Sheraton and Orient Express Hotels. He was also involved in the launch of Aquapura in the Duoro Valley, where Six Senses’ first Portuguese property is now located. The hallmarks of the group lie in small, historic buildings, lovingly restored and enhanced with stylish yet restrained décor. There’s also a deliberate paring back of unnecessary frills and amenities, as well as highly personalised service, with an emphasis on authentic Portuguese hospitality.
This latest property has a richly layered history, with elements of the building that houses its 25 guestrooms dating back as far as the 12th century. It sits in an enviable location, overlooking the River Tagus on the charming Campo das Cebolas Square. The name of this civic plaza translates as ‘Onion Field’, in reference to the Mercado da Ribeira Velha vegetable market that thrived here from the 16th century until the devastating earthquake of 1755. It is conveniently
located for many of Lisbon’s most popular neighbourhoods and tourist attractions, such as the Praça do Comércio and Sé de Lisboa cathedral. A notable architectural feature of the property is the ‘Arco das Portas do Mar’, a stone arch that once functioned as a watchtower and entry point to the medieval city’s wall defences. Relics dating back to the Roman era were discovered during the construction of the hotel, which sits close to Lisbon’s archaeological museum, where many other remnants of Roman civilisation are on display, found here during a significant renovation of the square in 2016.
Much of this part of Lisbon, as well as the neighbouring Baixa district, was rebuilt in the late 18th century in the Pombaline style of architecture, notable for introducing some of the earliest anti-seismic design features in response to the earthquake, and named after the first Marques de Pombal – Sebastião José de Carvalho e Melo – who oversaw the reconstruction of Lisbon. AlmaLusa Alfama, which was mostly abandoned in later years but for a traditional Portuguese ‘tasca’ on its ground floor, is a typical example of this building style. Its restrained Neo-Classical form follows the principles of rationality that guided the Marques de Pombal as he replaced the medieval streets of shock-prone buildings with safer, stronger structures, arranged in a more coherent grid formation.
Although much of the original building was destroyed
112

113


Guestrooms at AlmaLusa Alfama come in a variety of shapes and sizes, with sloping ceilings a notable feature on the top floors
in Lisbon’s famed earthquake, AlmaLusa’s developers have meticulously restored it with authentic historical features, whilst de Almeida, who personally oversees the interiors of all AlmaLusa Hotels, has infused it with a low-key, luxurious charm. The design blends soft, natural colours and materials to create an ambiance of calm tranquillity. Neutral tones of taupe, green and stone, and striking wallpapers behind the beds, provide a backdrop to classically proportioned upholstered furnishings. Guestrooms come in a variety of shapes and sizes thanks to the historic layout of the building, with sloping ceilings featured in the rooms nestled under the eaves on the top floors. The paint used gets progressively darker floor by floor, and many of the rooms can be interconnected. Some even have Juliet balconies to make the most of the stunning riverside views, while beds are by Portuguese manufacturer Colmol.
The compact nature of the building means that public spaces are limited to a small reception area and Delfina Café – a cosy
114

MEISTERSTÜCK OYO DUO
Manufactured in Germany from titanium steel
PHOTOGRAPHER
BRYAN ADAMS
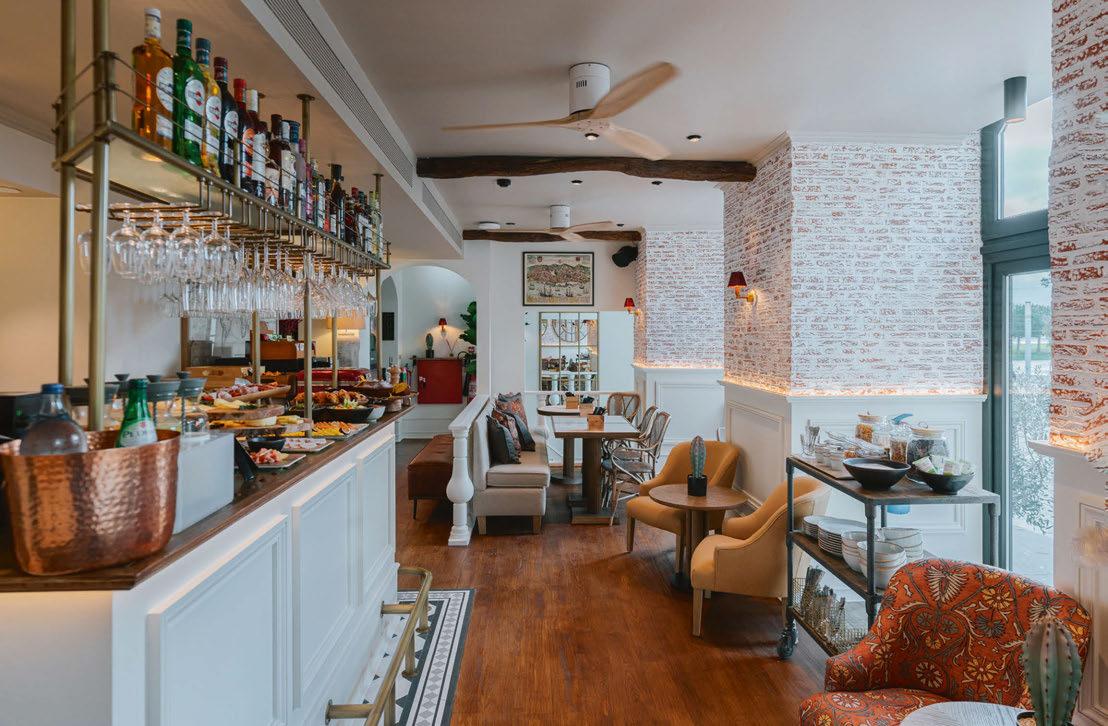
ground-floor eatery and outdoor terrace with a menu focused on breakfasts and ‘petiscas’. With so many restaurants and bars already thriving in Alfama, it made sense for AlmaLusa to focus on maximising the room count in a district with few other hotels, rather than focusing on food and beverage. Conveniently, the property is also less than a 10-minute walk across the Praça do Comérçio to the original AlmaLusa Baixa / Chiado, where the larger Delfina restaurant offers a more substantial menu of traditional Portuguese dishes with a modern twist, such as grilled octopus with potatoes, or sirloin steak ‘pica pau’ and green beans in tempura.
The Alfama hotel was still under construction at the time of Sleeper’s visit, though a tour of the property with Operations Director Sofia Brandão – who worked alongside de Almeida for many years prior to the launch of AlmaLusa – reveals more on the hotel’s design. “All the buildings in downtown Alfama are like this,” she explains, navigating the labyrinthine layout of staircases and uniquely-shaped rooms to
which the contractors were busily putting the final touches. “We do our design in-house, and Miguel curates the artwork and furniture. In terms of product and service, this is a very natural extension of what we already have in Chiado. The interiors are a little brighter and lighter, due to the smaller spaces – we wanted to make the most of the natural light the riverfront location brings into the building. The Chiado property is more rustic, whereas this is more colonial.”
Hotels in Alfama are in relatively short supply, particularly when compared with the Barrio Alto and Chiado neighbourhoods nearby. Few of the buildings in the narrow winding streets that make up the historic old town are suitable for hotel conversion – though Memmo Hotels opened here in 2013, and Slowness will make its mark on the district with the launch of Casa Noble in 2025. In taking on the restoration of this storied structure, AlmaLusa has added fresh appeal for visitors to one of Lisbon’s most atmospheric and enchanting bairros.
EXPRESS CHECK-OUT
Owner / Operator: AlmaLusa Hotels
Architecture:
Future Architecture Thinking
Interior Design: AlmaLusa Hotels
Main Contractor:
Planirest Construções
Project Manager: Perfectus www.almalusahotels.com
116
View the full gallery on
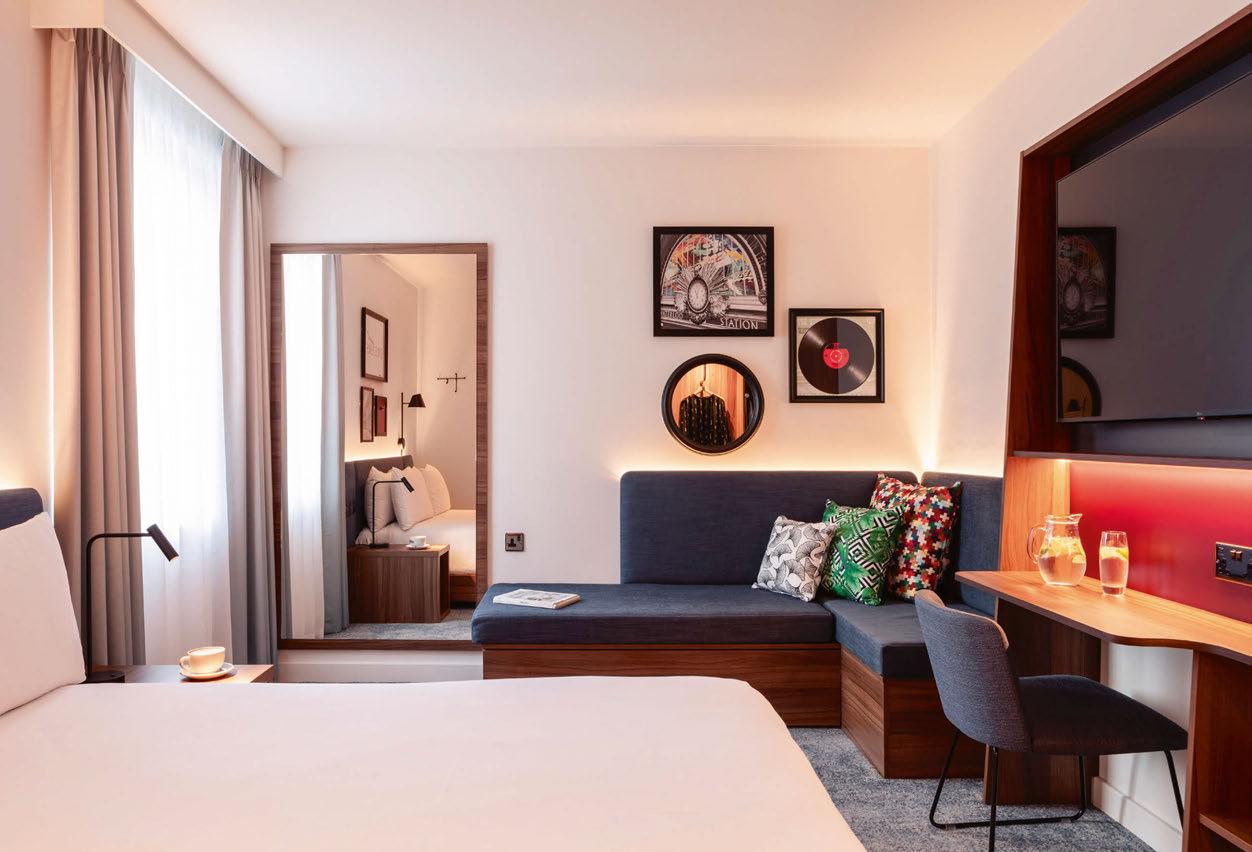 Hampton by Hilton, London Waterloo
Hampton by Hilton, London Waterloo
Folk
Collection


Shangri-La Qiantan
SHANGHAI
Pastoral Pudong and traditional Shangainese architecture combine for a hotel that is rooted in its neighbourhood.
Words:
Self-proclaimed ‘Pioneers of Asian Hospitality’, Shangri-La Group is a brand steeped in tradition and family values.
Established in 1971, the company now has over 100 hotels, predominantly under the ShangriLa flag. With the majority of hotels in mainland China, it is in the country’s two mega-cities where the group is making its mark through the modernisation of its design outlook. In Beijing, AHEAD Asia winner Shangri-La Shougang Park garnered attention for the expertise of Lissoni & Partners. Whilst in Shanghai, in the Qiantan area of Pudong, it is the turn of KPF to deliver a newbuild, multi-use podium-tower complex with artistic interiors by GA Group.
Pudong – literally the east bank of the Huangpu River – sits opposite Puxi and the historic centre of Shanghai, with a river flowing between. The region was given the state classification of Pudong New Area, to allow more open policies towards attracting foreign direct investment than other parts of China. The low-lying land, extending out past the international airport to
the Yangtze River Delta and the East China Sea was suitable for farming. As trade developed, so too did warehousing and wharfs, resulting in a gradual urbanisation criss-crossed by canals and watercourses.
The latest development of Shanghai’s ‘younger sister’ is in the eastern Qiantan area managed by the government-owned Lujiazui Group and connected by three newly-constructed transit lines. The hotel and adjacent office tower serve to anchor the neighbourhood. Unsurprisingly in an urban megalopolis of 26.3m people, the need to capture a sense of nature is paramount. KPF reference the rural past of Pudong through a fin façade detail, arranged vertically on the taller office tower to resemble the grain of wood, and horizontally on the hotel’s façade to follow the flow of the nearby river.
GA Group’s Executive Design Director Terry McGinnity picks up on this biomimicry and more. “The overarching themes within the hotel’s interiors are the combination of pastoral Pudong and traditional Shanghainese
119
Guy Dittrich • Photography: © Luke Chen
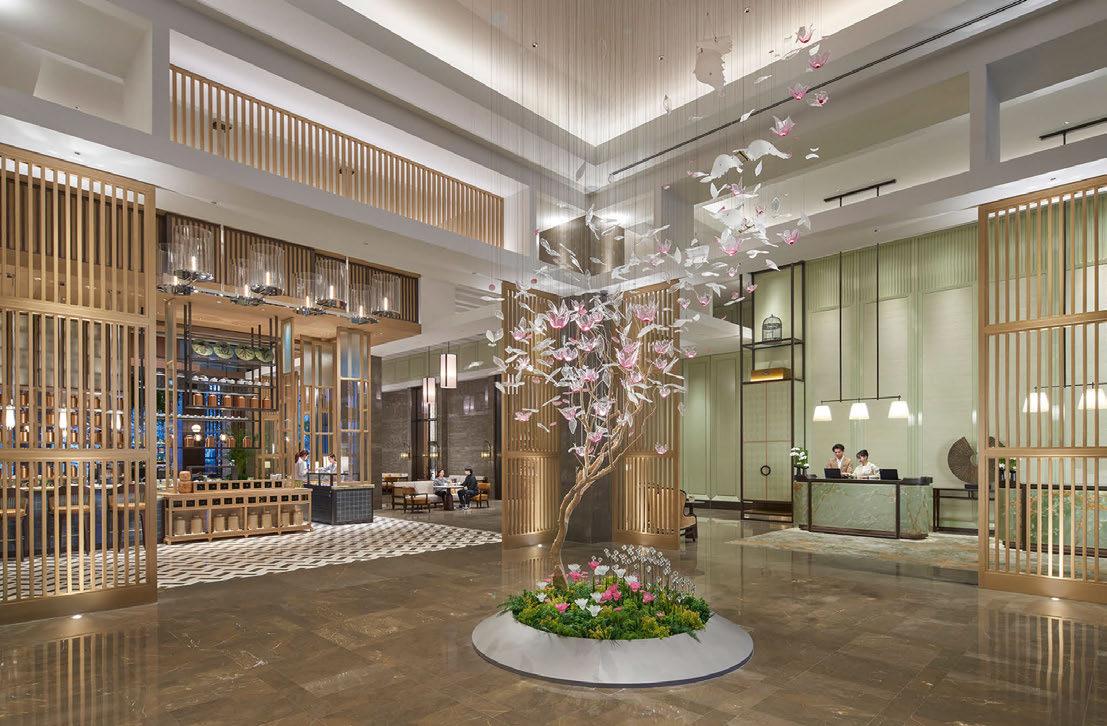
architecture,” he explains, referencing the extensive greenery at play alongside influences of the Shikumen lilong architectural style seen in the narrow lanes of Puxi and Art Deco elements from the port city.
Pastorally-speaking vast gardens top the podium and provide ample space for parties, weddings and children’s summer sports camps alike. Some of the lawns are artificial but the large plants in the raised beds are real enough, as is the vast array of plants and flowers throughout the hotel.
There’s more natural connection on a street level terrace with ‘Splash’, an art piece by Chinese artist Zheng Lu. A polished stainless steel spray of water captured in an instant. Related are two different video installations that play at the entrance to QT Kitchen, the hotel’s all-day dining venue. Their titles, Nature Stream and Botanic Dreams, speak volumes of the art direction by consultants Debut Studio who worked closely with GA Group on the nature-inspired brief. “This project allows us to
portray the dynamic and cosmopolitan city that is Shanghai,” says founder Cybil Chiu. “You can see graffiti art next to digital art and colourful paintings. There is never a dull moment; always a blend of energy.”
Bridging the world between art and biomimicry is the early and short blossoming magnolia, the official flower of Shanghai. Guests tread on petal depictions in deep pile corridor carpets by Hima, whilst Preciosa work their spectacular glass magic in the lobby with Crystal Harmony, a hand-crafted natural tree surrounded by pale pink crystal glass petals. The kinetic sculpture includes six crystal-winged birds that have automata mechanisms to mimic the motion of flight, and with it, the movement of light. A tranquil welcome of wonder.
Architecturally, GA Group has looked to Shikumen townhouses, constructed using walls of load-bearing brick veneer, around small courtyards accessed via a stone arch. The hotel’s lobby and QT Kitchen reference the former, with façades of slim bricks laid vertically and
120
Preciosa’s Crystal Harmony installation in the lobby sees pink crystal glass petals suspended around a natural tree structure
























FURNITURE | OUTDOOR | LIGHTING | ACCESSORIES EXCLUSIVE REPRESENTATIVE IN UK & EUROPE palecek.com | paolomoschino.com
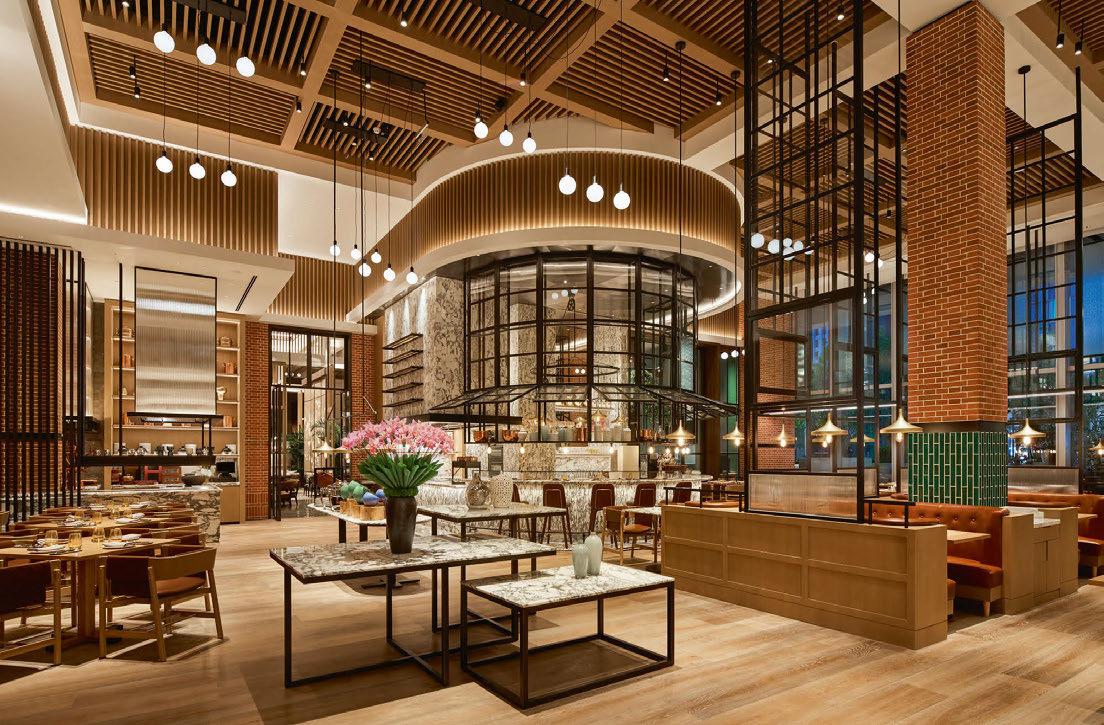
horizontally in both green glaze and ‘naked’ red brick finishes. These stretch up mighty, eight-metre high pillars. And stone archways are very present in the lift lobbies, where lift bays are topped with back-lit needles indicating the direction of travel.
This last historic touch resonates well with the Art Deco pattern of opaque coloured glass panels that separate sleeping and bathing areas in the guestrooms. Designed by Stack Studio, the interiors include whimsical elements such as carpets with a deliberately worn pattern, woven leather details to drawer fronts and fraillooking display shelving of coloured glass.
Following other traits of Shanghai’s urban development is the spatial arrangement of the hotel’s ground floor. “In the layout of the public spaces we created new neighbourhoods within the hotel, drawing on elements of the Shikumen lane buildings,” explains McGinnity of the multiplicity of courtyard spaces to be stumbled upon, connected by interlinking byways and passages. Tucked away at the back of QT Kitchen
is Boil, the hotel’s hotpot restaurant where seafood is a speciality. Presiding over diners is a huge mixed-media art piece commissioned by Debut Studio, featuring fish and calligraphy work that spells out ‘delicious’. Tabletops are complete with built-in circular heating elements for a live cooking experience. Other areas of QT Kitchen are arranged to host pop-up kitchens to celebrate regional cuisines.
The hotel’s bar sits opposite its tea lounge, the two divided by a small stage for live acts, which can be separated by movable wall panels. Jazz for the bar, acoustic harp for the lounge, say. By day, the stage hosts another decorative flower display.
The GardenLab bar sees a bold look. Green and variegated yellow-orange stone slabs step across the floor. Above is a lighting arrangement of cut-glass decanters suspended alongside trailing plants, sadly artificial as they are too high to be easily watered. The courtyard theme continues with corner seating made private by semi-enclosed opaque glass panels held in
122
The F&B programme ranges from the botanical bar GardenLab to allday dining venue QT Kitchen

bespoke stone fabrication for over 50 years #stoneexperts #bringingstonetolife www.stone-circle.com Lansgrove | HBA Residential

metal frames of an industrial-chic Crittall-style – an effect used across the hotel.
The tea house, Green T, sits opposite the bar and provides overflow tables available if the rush for breakfast becomes too much. “The tea house is representative of the connection the brand has with tea,” says Vicky Tian, Director of Communications, referencing the green slopes of upland Shangri-La, a city in the tea-growing province of Yunnan recently renamed to promote tourism. The wide selection of teas displayed on the bruised onyx verde pakistano counters are available for tasting with advice from tea sommeliers. Together with the Stir & Sip coffee corner, Green T anchors a small marketplace selling pastries alongside perfumes, cosmetics flowers and the wares of local craftspeople. Right by a street entrance, these are all part of a permeable façade connecting with the neighbourhood, particularly office workers.
Seated in a private dining room of the Shangri-La Jiangnan Wok restaurant, Dexter Cheng, the hotel’s General Manager talks
through the widely different cuisines of China – the restaurant focuses on the characteristic cutting of foods for the lighter, Huaiyan style of cooking. With decades of experience at ShangriLa he speaks of “a more engaged and detailed approach to design, that is still rooted in nature”. Praising the flexibility of the arrangement of the public spaces, he notes the multiple checkin options, areas adaptable for private events and the importance of the connection with the local neighbourhood, particularly families. The event spaces – the biggest in Shanghai – are a great boon and can be converted to playgrounds during school holidays.
Shangri-La’s latest Chinese ventures turns up the design dial in their search for a more modern identity. In Qiantan they get layer after layer of storytelling from both KPF and GA Group. Historic references are exposed in a contemporary way to create a hotel that relates to and is attractive to its neighbourhood, whilst also presenting a family-friendly face as an urban resort.
EXPRESS CHECK-OUT
Owner / Developer: Lujiazui Group
Operator: Shangri-La Group
Architecture: KPF, Tongji Architectural Design
Interior Design: GA Group, Stack, HBA, Takenoushi Webb
Art Consultant: Debut
Procurement:
Lujiazui Eighth Project Group
Landscaping: Shanghai Qiancheng
Municipal Landscape Engineering
Main Contractor:
Shanghai Construction Group www.shangri-la.com
124
View the full gallery on
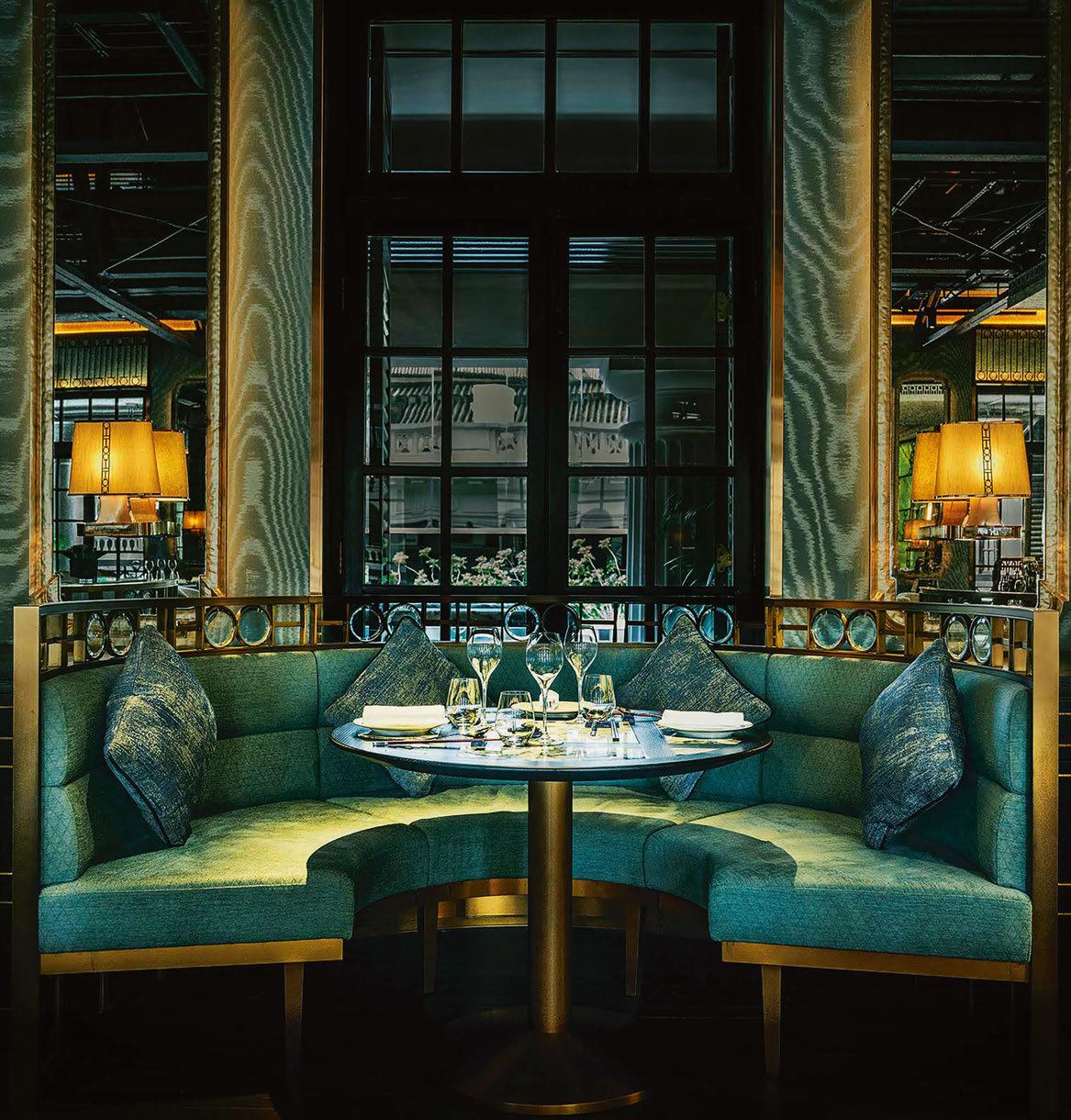

LIGHTING DESIGN CONSULTANCY www.baselinehk.com | info@baselinehk.com
THE CHINESE LIBRARY, HONG KONG
DESIGN DETAILS

Few can truly claim a colour as their own; yet in 1960, French artist Yves Klein did just that, registering a deeply saturated shade to his name. Known as International Klein Blue (IKB), the intense hue has since captivated a global audience, appearing on canvases and catwalks, as well as interiors. At The Singapore Edition, the colour has been used to dramatic effect in a scheme masterminded by Ian Schrager in collaboration with Cap Atelier. Previously used as an accent at Edition hotels in Tokyo and Tampa, Klein Blue now colours Punch Room in its entirety – from the panelled oak lining the walls to the plush velvet upholstery and spherical ceiling pendant designed by Eric Schmitt. Even the crystal decanters behind the bar carry the same shade.
“Enveloping the entire bar in this bold shade of IKB creates an immersive environment that amplifies its mission to provide an indulgent escape from the outside world,” explains Rahim Ben Romdhane, General Manager at The Singapore Edition. “The deep hue cocoons guests in a tranquil atmosphere to encourage reflection and mindfulness, while the uniformity of the colour enhances the intended impact, creating a sanctuary where guests can fully immerse themselves in the experience and focus on being present in the moment.”
© Nikolas Koenig
BAR
The Singapore Edition

LODGES & CABINS
Panoramahyttene
“Panoramahyttene is a timeless, lowintensity experience of community, nature and tranquillity,” states Roald Bø of Holon Arkitektur, the creative force behind a new accommodation concept on Norway’s western coast. The latest addition to Sandhåland Camping, Panoramahyttene comprises a series of cabins perched on a rocky outcrop, each positioned to put guests at one with nature.
An unexpected addition to the serene landscape, the cabins appear as small houses on the horizon, their striking, angular forms designed to harmonise with the jagged rocks below. Given the location, it was important that the accommodation be built “without leaving a permanent mark on the terrain,” explains Bø. “Planet Earth must be preserved as much as possible; we want to facilitate the experience of nature, not destroy it.”

As such, the cabins and their access ramps are set on stilts that can be easily removed in years to come – a decision that serves to protect the fragile shoreline. Energy is solar-powered to ensure a minimal carbon footprint, while the studio opted to make use of natural materials, constructing the cabins primarily from timber; the exterior, for example, is clad in Malm 100 from Moelven, a wood processing company that sources exclusively from sustainable plantations across Scandinavia.
Named Hagbart, Helga and Håkon, the 18m2 cabins comprise a bedroom, bathroom, lounge and fully-equipped kitchen. Leaning into the beauty of the location, the interiors connect guests to their surroundings via floor-to-ceiling windows and furniture positioned towards the sea, while the finishing touch is a log burner that fosters a sense of the famous Nordic hygge.
DESIGN DETAILS
© Ida Kristin Vollum
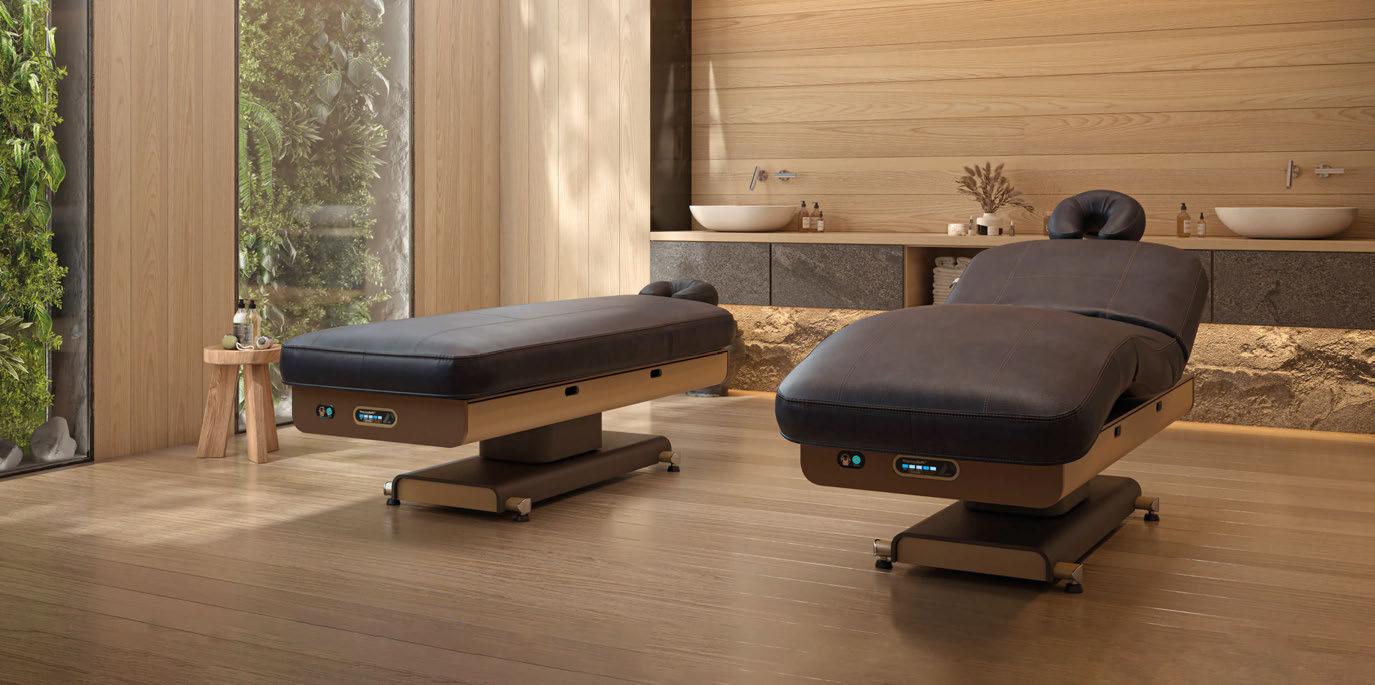



Hotel Construction Pipeline Americas
As the most active hotel development market in the world – taking the top spot from China – the USA dominates the construction pipeline in the Americas, accounting for 72% of the region’s projects listed in the THP database.
By city, New York, Los Angeles and Miami retain their spots at the top of the chart by number of projects in the pipeline, with the latter notable for its higher room count; recent announcements include a 615-key Hyatt Regency as part of the mixed-use Miami Riverbridge development, and a 451key Westin at the airport.
Elsewhere in the region, Mexico is continuing its upward growth trajectory following openings in both urban and resort destinations. Mexico City is set to welcome a newbuild Rosewood in 2025, while Cancun is now amongst the top ten markets owing to forthcoming ventures from global and local players. Notable expansion plans include a 1,000-key dualbranded property from Grupo Posadas – the nation’s largest homegrown operator – and four new hotels from Hyatt, including Grand Hyatts in Santa Fe and Los Cabos as part of a multi-deal collaboration with Parks Hospitality Holdings.
In total, the Americas is set to add 91,847 rooms to its inventory in 2024, with a further 114,580 due to open through 2025.
TOP CITIES
NEW YORK Projects 37 Rooms 8,649
LOS ANGELES
Projects 36 Rooms 6,781
MIAMI Projects 32 Rooms 12,371
NASHVILLE Projects 22 Rooms 6,139
Projects 20 Rooms 4,029
LAS VEGAS
Projects 18 Rooms 11,538
SAN FRANCISCO
Projects 18 Rooms 3,116
CHICAGO Projects 17 Rooms 3,952
TOP COUNTRIES
CANCUN Projects 16 Rooms 5,830
SAN DIEGO Projects 15 Rooms 5,389
For more information visit: www.tophotelprojects.com
THP is a data service to support the design, build, furnishing and operation of hotels worldwide.
130
Projects Rooms Projects Rooms 1 2 3 4 5 6 7 8 9 10
AUSTIN
USA 1,510 283,908 MEXICO 128 27,755 CANADA 81 13,402 BRAZIL 38 9,184 DOM REP 32 13,644 COLOMBIA 29 4,759 ARGENTINA 26 3,228 PERU 16 2,579 CHILE 14 1,786 COSTA RICA 13 2,062
Of the 396,044 rooms (2,027 projects) in the pipeline across the Americas, 37% (739 projects) are in the latter stages of planning and a further 35% (669 projects) are currently under construction, with interior design schemes and FF&E fit-outs being implemented.
GROUPS
AND BRANDS
Marriott International is the most active group in the region, having signed a record 91,000 rooms in the USA and Canada in 2023. Of the projects listed in the THP database, growth is primarily in the long-stay (Towne Place Suites) and select-service (Fairfield and AC Hotels) brands.




131 BUSINESS CENTRE YEAR OF OPENING
VISION Projects 122 Rooms 25,318
CONSTRUCTION PHASE
PRE-PLANNING Projects 383 Rooms 68,991 PLANNING Projects 739 Rooms 145,310 CONSTRUCTION Projects 669 Rooms 139,642 PRE-OPENING Projects 114 Rooms 16,783
49 Projects 91 Projects 129 Projects 316 Projects 351 Projects 2024 (24%) 2025 (30%) 2026 (15%) UNCONFIRMED (25%) 2027+ (6%) BRAND PROJECTSROOMS Home2 Suites by Hilton 607,118 Towne Place Suites 434,588 Hampton by Hilton 404,794 Tapestry Collection 394,835 AC Hotels 365,722 Hilton Garden Inn 344,541 Hyatt Place 334,534 Fairfield by Marriott 333,495 Marriott Hotels & Resorts 329,281 Homewood Suites 304,185
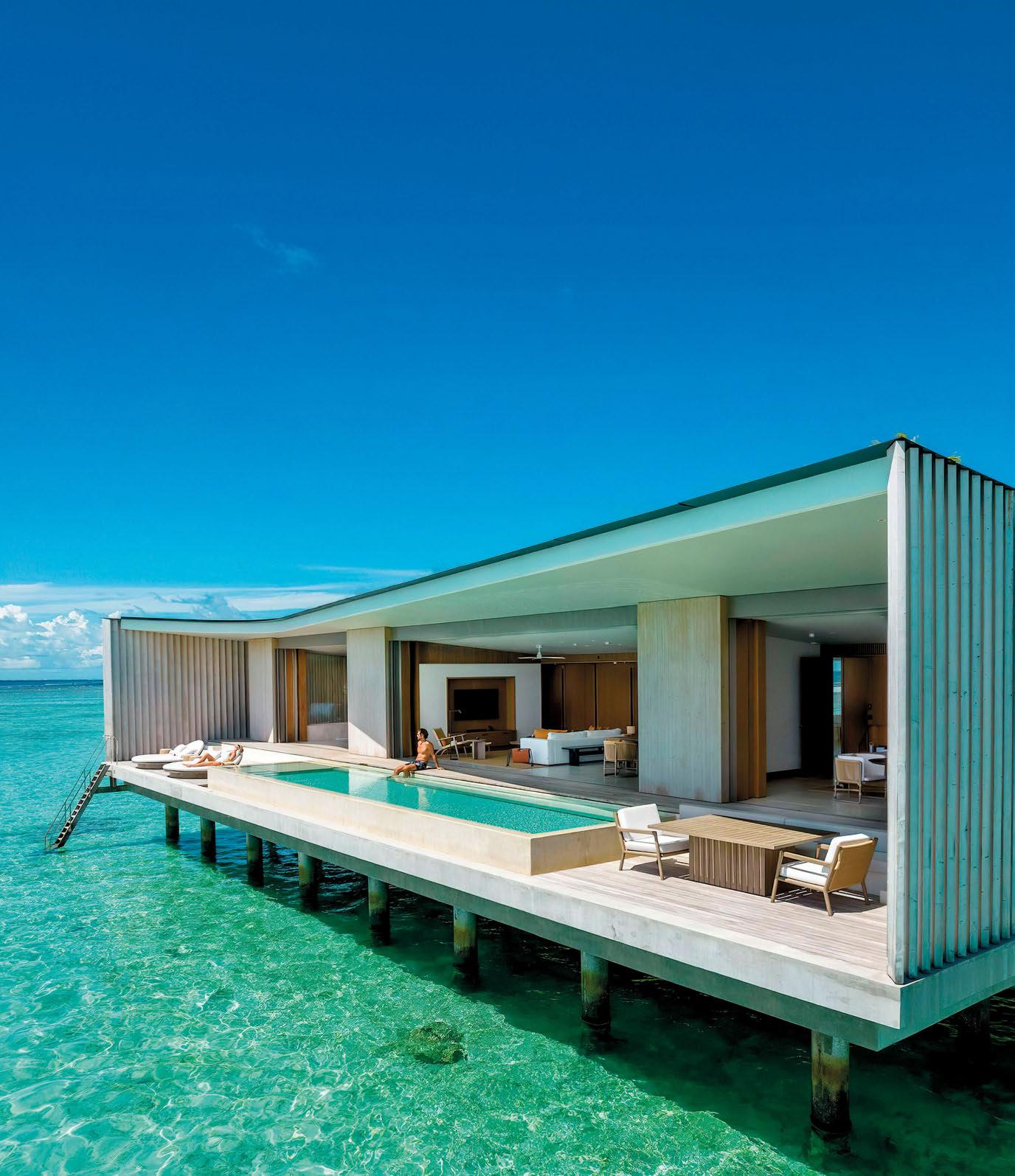

The
intelligence source for the hotel investment community
Saudis put Dubai in the shade
Saudi Arabia is ahead of target in its plans to become the next global tourism destination. With billions already invested, it is now looking to attract new investment partners as it draws an ever larger roster of hotel brands.
Tourism represented just 3% of the country’s GDP in 2018, a figure that should grow to more than 10% by 2030 if rulers have their way. The country used the ITB Berlin event in March to underline its progress, announcing it had hit its target of welcoming 100 million tourists in 2023 – a target originally set for achievement by 2030. A new goal of 150 million tourists has been set for 2030. “This achievement is not merely a number, but a testament to our unwavering commitment, our ability to inspire investment commitments into the tourism sector, and the collaborations made across the Saudi tourism ecosystem as a whole, which has propelled us forward as one of the world’s most dynamic destinations,” said his Excellency Ahmed AlKhateeb, Minister of Tourism and Chairman of the Saudi Tourism Authority. “Our goal is to strengthen Saudi’s position among the top 10 nations in the G20 for tourism, as the premier choice for both tourists and investors, a global powerhouse for tourism.”
Last year saw international arrivals up 56% compared with 2019, as the Saudi Tourism Authority, established only in 2020, got to work promoting existing tourism assets and opportunities in the country. Alongside these, a raft of further developments are under way or in advanced planning, as the country sets its sights ever higher.
Saudi Arabia already benefits from a solid bed of international visitors, in the form of religious pilgrims to the centres of Makkah and Madinah. Over half of the 9.3 million international tourist arrivals welcomed in 2019 were pilgrims. And, while there is a desire to grow that number, the
focus now is on attracting those who do not have pilgrimage as their focus.
The country is pushing ahead with a number of major infrastructure projects, some focused specifically on tourism. And the Saudi Public Investment Fund is lead investor on a number of these, which include what the fund calls its giga-projects: The Red Sea and Amaala developments, being steered by Red Sea Global; NEOM; Qiddaya; Diriyah Company, developing historic cultural assets; and ROSHN.
All offer opportunities for hotel development. The Red Sea project alone expects to accommodate 50 hotels, of which 16 are being delivered this year and next in a first phase. Amaala is to follow, with a first phase of eight resorts opening in 2025, growing to 29 resorts by 2030.
In contrast with neighbouring Dubai, Saudi Arabia is encouraging a range of architectural styles and has a number of historical sites and heritage destinations to carefully develop and curate for visitors to enjoy. The 18th century mud brick city At-Turaif was designated a UNESCO World Heritage site in 2010, while developments at Diriyah will be in the traditional Arabian Najdi architectural style with a pedestrianfriendly layout.
To support its plans to attract more visitors, Saudi Arabia is expanding its airlift capacity.
A 2030 target aims to grow 29 airports to a combined capacity of 330 million passengers a year, with two long-haul connecting hubs. Up to USD50bn will be spent developing King Salman airport outside Riyadh, while the existing Jeddah airport will be expanded. With six runways planned, the Riyadh airport promises to be the largest in the world, with capacity for 120 million passengers by 2030, growing ultimately to 185 million. The moves could challenge Dubai’s current title of the world’s busiest international airport. And in March 2023, the Crown Prince revealed plans
to launch a new airline, Riyadh Air, setting the ball rolling with an order for 39 Boeing aircraft.
As such, the hotel brands are marching in. IHG, which in March signed to add a Regent and InterContinental in Riyadh, currently has 43 hotels open in Saudi Arabia, but will open 32 more within the next five years. Marriott, which recently launched its first two St Regis hotels in the country, has a Saudi pipeline of more than 11,000 rooms, while Hilton aims to grow to 75 properties in the country, quadrupling its presence over the next few years. Its pipeline of more than 50 hotels runs through its brand portfolio, from the luxury of LXR, to mainstream Hampton and DoubleTree.
HA PERSPECTIVE
By Chris Bown: As Saudi Arabia makes Dubai look like a half-hearted warm-up act owing to the scale of its ambitions and the pace of its developments, there’s one big question: where will the visitors come from? I don’t mean geographically, but more, well, economically. A recent air industry webinar saw participants wonder about the displacement effect of the new Saudi tourism push. Will Europeans be dissuaded from trips down under when there’s much more to see on a shorter long-haul flight? Will the Chinese wonder about visiting Saudi Arabia more than they want a photo of the Eiffel Tower? The Saudis are throwing so much at their tourism effort, they cannot afford to fail, so expect them to deploy all the marketing moves they need to ensure the numbers come their way. With a joined-up control that includes their own airports and airlines, few would bet against Saudi Arabian tourism success. And for the new destination to win, other destinations will find hitting their growth targets a new challenge.
HA PERSPECTIVE
By Andrew Sangster: Normal rules don’t seem to apply in the Gulf. Hotel Analyst has written many articles sceptical of Dubai’s ability to keep generating
BUSINESS CENTRE 133
more visitors, yet it continues to thrive. It is a seeming case of build it, and they will come. It is also a live case study of economies being transformed by tourism, moving away from extractive industries to a more sustainable economic future built on the experience economy. Dubai is the big success story to-date, with the ambitions of Abu Dhabi and Qatar yielding a still-to-be-confirmed outcome.
Before we get too excited about the number of tourists to KSA, it is worth noting that the number of international tourists last year was 27 million. The 100 million target was exceeded by including the 79 million local tourists.
Dubai had 17.2 million tourists in 2023, up from 14.4 million in 2022, beating the 16.7 million achieved in 2019. As context, the world’s number one country for international tourist arrivals in 2019 (on UNWTO figures) was France with 91 million, followed by Spain with 84 million, and then the US with 79 million. The UK had 39 million.
An intriguing feature of the current push by KSA into tourism is its desire to attract inbound capital. One good reason for this is the desire to keep government capital investments in good order. External investors can provide discipline and demand oversights that government capital sources might not be so diligent about. And external investors may additionally bring flair and creativity.
But the USD800bn or so that the Saudi Government is pumping into tourism projects does not create a balanced market. Most investors will demand a superior yield given the perceived higher sovereign risk and threat of being crowded out by capital that is not sensitised to making returns on the same basis. Despite this, you can expect to see a number of external funds investing in the Saudi tourism space. Private equity has had to rely particularly heavily on the Gulf region in the past couple of years for fundraising, given the difficulties in Western markets. These GPs are likely to have been told by the LPs to invest a portion of those funds in domestic Gulf markets.
And it’s not only Saudi deploying its oil wealth in the region. The United Arab Emirates is to invest USD35bn into Egypt in a move that has stabilised the Egyptian economy and is set to see a major boost to its tourism infrastructure.
The key project is Ras El-Hekma, which sits on the Mediterranean coast west of Alexandria. The UAE entity, ADQ, wants to see eight million tourists a year, which would add more than 50% to Egypt’s current total of international arrivals of just under 15 million.
Greece is the word
International brands and investors are marching on in the Greek market. Around 40% of new projects across the market are destined to be operated under international brand flags.
The moves come as a revitalised Greek economy looks to build on the destination’s fundamental strengths as the hospitality sector evolves away from the package tour market. Luxury brands, too, are moving in. The Greek market has already welcomed its first Mandarin Oriental, One&Only and W hotel, notes consultancy Travelworks, while other signings include Conrad, Waldorf Astoria and Six Senses. Consultants count more than 60 live hotel projects across the country.
Market figures from CoStar note the current market supply is dominated by independent hotels and domestic brand players. Atlantica is the leading brand with 25 hotels, followed by domestic peers Mitsis, Grecotel and Aldemar. Among the international brands, Marriott’s Luxury Collection leads with nine properties, ahead of Hilton’s eight hotels under its Curio flag. CoStar’s pipeline count is 29 hotels due to open by 2028, adding 5,196 rooms.
The Greek hotel market has enjoyed a strong post-pandemic recovery. According to figures from STR, the Athens market saw occupancy up 14% year-on-year in 2023, putting it as one of the stronger European recoveries, with an occupancy level just 2% behind that enjoyed in 2019. ADR growth was strong, up 40% versus 2019 in Athens. In the broader Greek market, rate growth was also strong, being 137% of 2019 levels, helped by strong US inbound and broad leisure demand.
Data from GBR Consulting reckons the
penetration of branded hotels has shifted substantially, up 80% in just five years. In 2018 the number stood at 89 hotels and 14,869 rooms. In 2023, those numbers had grown to 160 properties and 26,540 rooms – numbers that don’t include the strong presence of tour operator properties, too. “We expect this trend to continue and strengthen, so long as the investment interest is maintained,” noted Aris Ikkos of the SETE Institute in a country report. He points out three issues for the Greek market. First, destination management to protect the unique properties of the Greek tourism product. Second, and in common with other markets, there is the staffing challenge. And third, impacts of climate change which, while it may increase the length of the summer season, will also demand mitigation of peak heat during the season, with the modification of buildings.
Private equity has already made moves, convinced that the Greek market’s time has come. Goldman Sachs started looking at the market in 2022, investing more than USD150m buying three properties in Halkidiki, with plans to take on more assets in the region. Also in 2022, Singapore’s sovereign wealth fund GIC took a majority stake in the Sani / Ikos Group. The deal, valuing the business at USD2.3bn, included a commitment to invest a further EUR900m within five years to expand the group’s portfolio.
HIG Capital also moved early into Greece, buying a loan portfolio in 2021 that gave it control over a company with several Greek resort properties. By February 2024, it was in a position to roll its investments together, launching a new brand, Ella, which will have a portfolio of 13 hotels with 4,500 rooms.
It has already launched two repositioned properties on Rhodes, the co-located adultsonly Elissa, and neighbouring family-friendly Helea. The current portfolio of 13 assets, when fully upgraded and aligned will, says HIG, be worth around EUR1bn.
“We believe the Mediterranean resorts market is one of the most attractive real estate sectors with the strongest fundamentals
134
and secular trends,” said Riccardo Dallolio, managing director of HIG Realty in Europe. “In addition to the strong recovery in global travel, the recent upgrade of Greece’s main peripheral airports allowed for an even stronger recovery in their resorts market. We believe that Ella has the potential of becoming a leader in the Mediterranean resort sector, and we are working on a number of transactions to further grow the platform.”
Xenophon Petropoulos, country director for Greece at Horwath HTL, told Hotel Analyst that the market has been defined by smaller, familyowned hotels. “We have 10,000 hotels, but the majority are no more than 100-120 rooms,” he stated. “These Greek families used to co-operate with tour operators”, agreeing whole hotel deals for a season: “They were happy with this model. There is still a big resistance to change, but the new generation are now understanding why they might have a management agreement or franchise in place.”
This presents an opportunity for investors, “and there is a huge opportunity for the brands”. Petropoulos says now is the time for fast moving buys to stake out the space and bring in the brands – many will be looking for a five-to-seven-year exit from stabilised, branded hotel assets.
A broader range of consumers, too, are discovering the attractions of Greece. US visitors are coming in larger numbers and long-haul visitor numbers are growing, though the key feeder markets are European. The Greek government is keen to find a delivery partner to upgrade smaller airports. However, Petropoulos warned that Greece needs to concentrate on a destination plan, stating “we do need to change and reposition the product”.
HA PERSPECTIVE
By Andrew Sangster: Is Greece the new Spain? Not quite, but there are some parallels bearing in mind that Greece is a significantly smaller market. The main similarity is the rise in interest of resorts among institutional investors.
Greek tourism registered a record year in 2023;
according to GBR Consulting, international arrivals for the year-to-November 2023 were up 4% on 2019 levels, hitting 32 million. International receipts were up 12% to EUR19.4bn (figures from UNWTO and Bank of Greece).
The Mediterranean market is still dominated by Spain, with a 26.8% share of international arrivals for the year-to-October 2023. This is followed by Italy (18.1%), France (17.1%), Turkey (15.3%) and Greece in fifth place with 11.1%.
The challenge within Greece for institutional investors is the limited number of assets of significant scale. The Big Daddy of deals remains the 2022 move by GIC into Sani / Ikos that valued the group at EUR2.3bn.
Outside of this, the biggest deals are in the hundreds of millions and many of the larger portfolios are held by entities based outside of Greece (such as Hotel Investment Partners, which has seven hotels in Greece totalling 1,708 rooms).
The largest local group in Greece, according to GBR Consulting, is H Hotels Collection (Hatzilazarou Group), which in January this year bought the Rhodes Bay Hotel from the UK’s L+R Group. This gave H Hotels more than 2,300 rooms across seven properties.
New partners boost Melia
Spanish group Melia is signing up capital partners as it looks to reduce its owned hotel assets. With 2023 results showing a strong performance, the business is trying to slim down debts as it sharpens its operational excellence.
Two deals have just been revealed as the group seeks to cut its direct ownership of hotels.
A EUR300m agreement with Banco Santander sees three key properties split into a shared ownership vehicle. And in Mexico, the group revealed it had taken a EUR30m deposit from an investment partner keen to acquire a stake in one of Melia’s hotels there.
“These results solidify the recovery curve initiated in 2022, laying the foundation for the continued improvement we also expect to see throughout the current year,” said CEO Gabriel
Escarrer. “We plan to leverage this situation to strengthen our balance sheet, returning it to the healthy levels of debt and value generation witnessed prior to the pandemic.”
Escarrer summarised the group’s strategy as aiming to be “bigger, more profitable, more sustainable and more efficient”.
Banco Santander has backed Melia via an investment in an affiliate that owns three Melia branded hotels. Through its investment vehicle Moon GC&P Investments, Santander has injected EUR300m via a share capital increase of the joint venture company – giving it a 38.2% stake in the entity. Currently the vehicle owns three hotels, ME London in London, Gran Meliá Palacio de Isora in Tenerife and Melia Cala Galdana in Menorca.
“This is part of Meliá’s strategic objectives, to maintain the strength of our balance sheet,” said Melia CFO Angel Luis Rodriguez. “The fact that it is supported by a partner with the prestige and leadership of Banco Santander is a magnificent sign of trust.”
Santander’s Ignacio Domínguez-Adame added: “The tourism sector is experiencing a strong recovery with very good future prospects after the pandemic. Banco Santander wants to be involved in this phase, supporting and accompanying companies with innovative solutions that allow this recovery to be consolidated.”
Melia wants to make similar moves to lighten its asset exposure in Mexico and the Dominican Republic. Discussions with co-investors there will potentially deliver a further EUR100m by the end of 2024 by selling stakes in local hotels.
Meanwhile, the operational business is improving strongly. For the full-year 2023, Melia beat expectations with EBITDA up to EUR489.8m on revenues of EUR1,928.8m, up 14.8% on the previous year. RevPAR rose by 17.3% as both rate and occupancy improved.
For the fourth quarter, Asian hotels delivered a 31.7% uplift, and the Spanish portfolio was up 20.9%, helped by some seasonal hotels in the Balearics attracting bookings well into November. The group expects to see further
BUSINESS CENTRE 135
strong growth in business in 2024 and says business on the books for Easter is 10% ahead of last year. The group’s 16 hotels that close during winter will be reopening for business in early March. Its Chinese hotels are experiencing a strong uptick in demand, and as the Chinese travel more, hotels in other regional markets such as Thailand are seeing more business, too.
Melia has successfully worked to grab more corporate business at its hotels, and as a result MICE contributed more than 13% of total revenues, which have grown 30% compared with 2019. For the current year, the company reports bookings up 14% on 2023, with urban hotels in Europe performing strongly.
Group debt was reduced by EUR60m in 2023, while the company is currently working on refinancing debt maturing during this year and 2025. The business currently has EUR330m of cash but will finish 2023 with a net debt of EUR2,613m.
Melia signed 26 hotels during the year and opened 12. Its focus for new signings is on luxury properties, aiming to move its portfolio upmarket year by year.
At NH Hotel Group, which is essentially owned by Minor but remains listed in Spain, a similarly strong performance for 2023 saw the company able to pay down debt. Occupancy was up to an average 73% in Spain, with ADR up to EUR138. Italy, too, performed strongly with ADR up to EUR181. While occupancy at 67% was below other markets, it did compare directly with levels achieved in 2019. Benelux and German markets recovered, albeit with occupancy still in recovery.
Latin American hotels delivered revenues 12% up on 2022, with growth highest in Mexico and Argentina. However, reported performance in Argentina was hit by hyperinflation and currency effects. Overall, 2023 EBITDA grew 15% to EUR596m, on revenues up to EUR2.16bn, up 23% year-on-year. Strong cashflows enabled
NH to pay down EUR129m of gross financial debt, including a pandemic loan and debt used to refurbish the NH Collection hotel in New York. The group spent out acquiring assets in Portugal, and invested EUR113m in capex, yet was still able to finish the year with EUR216m in cash and a net debt of EUR264m.
HA PERSPECTIVE
By Andrew Sangster: This year’s big story is not Spain’s recovery, which is already there, but the recovery in Thailand and the rest of Asia. The latest figures (out in mid-February) from the United Nations World Tourism Organisation show that Spain was up 18.2% in 2023 when compared to 2022 in terms of international tourism arrivals. In Thailand, the increase is 181.5%.
Looking at 2022, which is the most recent year for full-year figures, Spain is down 14.2% compared to 2019. In Thailand, 2022 was down a massive 72.2% on 2019. Spain is now ahead of 2019, and Thailand still has a way to go. It looks to be well on the way.
NH’s parent, Minor, said that hotels in Thailand grew RevPAR by 15% year-on-year in Q4 2023 and RevPAR was up 23% on 2019. Occupancy in December in Minor’s Thai hotels was higher than in 2019 for the first time since the Covid lockdowns. This was despite the number of foreign arrivals still catching up with 2019 levels.
The first region back after the pandemic lockdowns was the Middle East, with arrivals exceeding 2019 levels through much of 2022. Last year saw numbers consistently above 2019. America, Europe and Africa have also had good recoveries, even if arrivals remain fractionally below that achieved in 2019. The outlier was Asia Pacific, with half of the number of arrivals at the start of 2023 and arrivals still down roughly a quarter at the year’s end. The recovery tailwinds for Asia remain in full force.
Hotel Analyst is the news analysis service for those involved with financing hotel property or hotel operating companies.
For more information and to subscribe visit: www.hotelanalyst.co.uk
BUSINESS CENTRE 136

Performance benchmarking for the global hospitality industry
1. RIO DE JANEIRO
Rio de Janeiro’s hotel industry recorded its highest ADR and RevPAR since 2016, according to preliminary data for February 2024, with strong performance driven by the world-famous Carnival. Room rates peaked at BRL2,020.40 on Sunday 11 February – the third night of the festival – with occupancy hitting 82.6%.
February 2024 (year-over-year % change)
Occupancy 69.6% ( 4.7%)
ADR BRL996.92 ( 9.1%)
RevPAR BRL694.02 ( 4.0%)
2. JEDDAH
Room rates jumped in Jeddah during the city’s hosting of the Saudi Arabian Grand Prix in March, peaking at SAR1,767.36 on Friday 8 March – almost double the monthly average. RevPAR reached SAR1,618.28 on the same night, while occupancy was the highest on Wednesday 6 March (92.7%), contributing to a 2.2% uplift year-over-year.
March 2024 (year-over-year % change)
Occupancy 66.3% ( 2.2%)
ADR SAR929.94 ( 3.2%)
RevPAR SAR616.63 ( 5.5%)
3. DUBAI
A series of events boosted Dubai’s occupancy levels to an all-time high in February 2024. The Tennis Championships, FIFA Beach Soccer World Cup, Gulfood – the world’s largest F&B expo – and the inaugural Untold Dubai Festival attracted a mix of business and leisure travellers throughout the month resulting in an average occupancy of 90.8%.
February 2024 (year-over-year % change)
Occupancy 90.8% ( 3.4%)
ADR AED887.06 ( 9.3%)
RevPAR AED805.21 ( 13.1%)
4. SINGAPORE
As the Taylor Swift effect continues to sweep the globe, Singapore’s hotel industry posted its highest ADR and RevPAR for any March on record, coinciding with the singer’s sold-out six-night run. The boost came during the typically low postChinese New Year holiday, culminating in doubledigit year-over-year growth for ADR and RevPAR.
March 2024 (year-over-year % change)
Occupancy 79.1% ( 5.1%)
ADR SGD358.91 ( 12.7%)
RevPAR SGD284.03 ( 18.5%)
STR provides premium data benchmarking, analytics and marketplace insights for global hospitality sectors.
For more information and to subscribe visit: www.str.com
138
BUSINESS CENTRE
1. 2. 3. 4.



Client: Exclusive Hotels Contract Form: JCT Design & Build PE NNYHILL PAR K PR O JEC T VAL UE: £4,0 00 ,0 00
refurbishment
40
bathrooms and corridors. Complete refurbishment to reception, meeting, and conference suites
with breakout areas. Conversion/refurbishment of outhouse to create new suite. TWO DECADES OF EXPERTISE, DELIVERING 15,000 ROOMS ON TIME, EVERY TIME, WITH ZERO CONTRACT PENALTIES. 85% REPEAT BUSINESS UNDERSCORES OUR EXCELLENCE, COMPLEMENTED BY A DIVERSE AND PROVEN PORTFOLIO. HO
WWW.CONNORCONSTRUCTION.COM HELLO@CONNORCONSTRUCTION.COM
Complete
to
suites, including
along
TEL RE FU RB ISHM ENT
FULL FIT-OUT CONTRACTOR TO EUROPE’S BEST HOTEL, THE LONDONER


WWW.EESMITH.CO.UK @EESMITHCONTRACTS

www.aheadawards.com If you have recently completed a new hotel project, it could be eligible for an AHEAD award CALLING ALL ARCHITECTS, INTERIOR DESIGNERS, DEVELOPERS AND OPERATORS...
WHAT IS AHEAD?
Organised by Sleeper Media, AHEAD – the Awards for Hospitality Experience and Design – celebrates the best new hotels around the world, as well as the creatives behind them.
It is the only hospitality design-focused awards scheme with a global reach, with regional programmes in Asia, the Americas, the Middle East and Africa (MEA) and Europe.
THE CATEGORIES
There are 16 categories open to enter, taking in every aspect of the hotel. The same hotel can be entered into multiple categories.
Accessibility
Bar, Club or Lounge
Event Spaces
Guestrooms
Hotel Conversion
Hotel Newbuild
Hotel Renovation
Lodges, Cabins & Tented Camps
Landscaping & Outdoor Spaces
Lobby
Concept Resort
& Wellness Suite Sustainability
CRITERIA AND DEADLINES
Hotels that meet the following criteria are are eligible to enter:
ASIA
• Eligibility: opened between January 2023 and April 2024
• Final Entry Deadline: 10 May
AMERICAS
• Eligibility: opened between January 2023 and April 2024
• Final Entry Deadline: 10 May
MEA
• Eligibility: opened between January 2023 and June 2024
• Final Entry Deadline: 28 June
EUROPE
• Eligibility: opened between January 2023 and July 2024
• Final Entry Deadline: 9 August
TOP TIPS TO ENTER
• What’s the story? Tell us about the design concept, the inspiration and selection of furnishings and finishes
• Don’t underestimate the power of a picture; high-quality professional photography is crucial (avoid submitting renders)
• Submit a video; videos are optional, but they do help to bring the project to life
• For conversion and renovation projects, be sure to include before and after images to show the transformation
• For further information, download AHEAD’s entry guidelines via aheadawards.com
THE JUDGES
AHEAD’s judging panels comprise over 60 industry-leading figures, including owners, operators and developers, as well as architects, interior designers and consultants. 2024 panels will be announced soon.
THE PROCESS
Once entries close, judges view the submissions online and independently score each project based on a set of criteria; entries that showcase exceptional design and functionality, whilst demonstrating commercial viability will fare well. The highest-scoring projects in each category are then shortlisted.
Following the shortlist announcement, the regional judging panels meet in person to discuss and deliberate the merits of every hotel shortlisted. They then cast their votes to determine the winners.
New
Restaurant Spa
WHAT THE JUDGES SAY...

“As both a judge and hospitality designer, I look for impactful design that makes a statement, with a distinctive character that sets it apart from the competition. Successful design also has to have a cohesive narrative – a thread that seamlessly weaves through every facet and instantly resonates with all those who engage with the property.”
Kristina Zanic – Founder, Kristina Zanic Design
“Much of the discussion around the judging table focuses on how authentic a project is to its context; the way in which a hotel connects the guest experience to its unique location is critical to the success of any design.”
Rob Steul – Creative Director, Edwardian Group


“I’m looking for hotels that go beyond the basic expectations of the guest and foster remarkable experiences. Yes, the design should fulfil fundamental human needs that make guests feel comfortable and cared for, but I’m interested in how a project delivers beyond the basics.”
Kimberly Jackson – Managing Director, AvroKO
“The dialogue among the judging panel is always informed and inspiring, centred around recognising true design excellence and pushing the bar higher. In recent years, we have seen projects that tap into the realm of ‘barefoot’ or ‘indigenous’ luxury go up against those that exude extreme opulence. Luxury has many bifurcations now and we’ll likely be faced with several divergent exemplars.”
Audra Tuskes – Vice President, Global Design Strategies, Marriott

“In this year’s AHEAD entries, I’m looking for a variety of elements, ranging from depth in detailing that contributes to the overall storytelling, to the creative use of sustainable materials. I like to see projects that feature a cohesive interior design scheme that goes far beyond a play of decorative elements, as well as innovative architecture that takes hints from its locale whilst carrying the product to the future.”
Hakan Ozkasicki – EVP of Design & Technical Services, Kerzner International

AHEAD

EVENT SPONSORS 25 SEPTEMBER 2024 PARKROYAL COLLECTION MARINA BAY – SINGAPORE 28 NOVEMBER 2024 EVOLUTION – LONDON 4 NOVEMBER 2024 BANYAN TREE – DUBAI 17 OCTOBER 2024 WEYLIN BROOKLYN – NEW YORK

SCAN ME! At BECK, our comprehensive range of in-house services take a project from blueprint to a luxurious finish. To discover more, please contact Vanessa Budd: vbudd@beckinteriors.com THE CARLTON TOWER JUMEIRAH
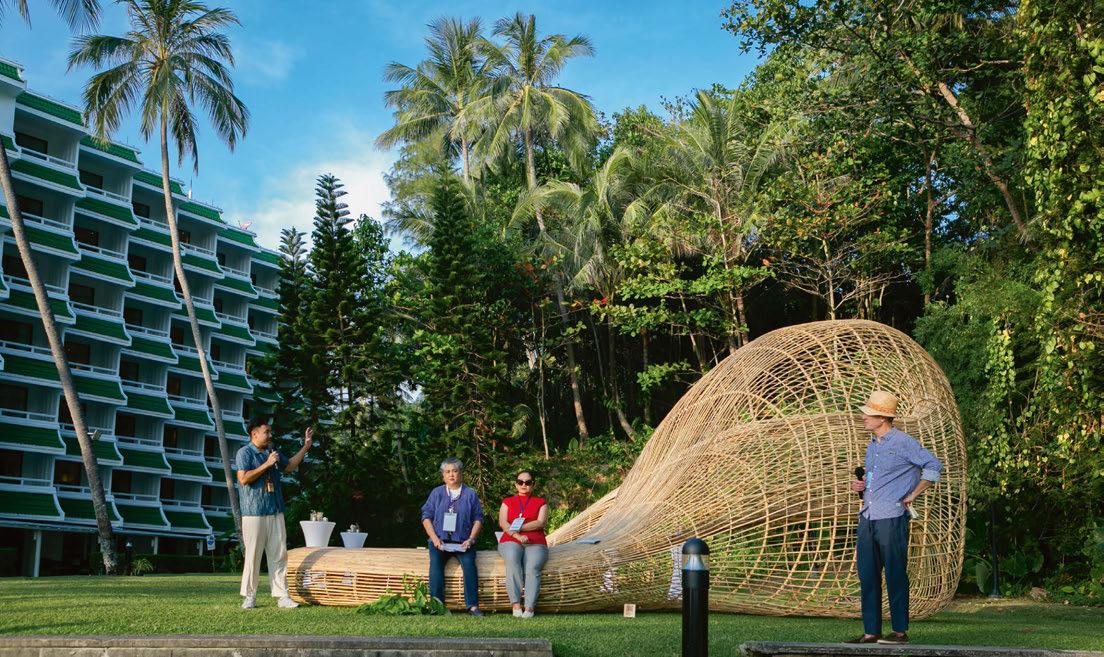
Sleeper Sessions
5-7 March 2024
PHUKET
Specifiers and suppliers come together in Thailand for a stimulating programme of Sync, Symposia, Sustenance and Social.
Photography: © Jaran Kaewklam
Following success in Danang, Sleeper Sessions touched down in Thailand for its second Asia-Pacific edition, gathering more than 150 specifiers and suppliers at Le Méridien Phuket Beach Resort for three days of connection, inspiration and regeneration.
First on the agenda was ‘Phuket-Fest’, a mini-festival that catered to work and play in equal parts, setting the tone for the days ahead. A striking rattan art installation by Patrick Keane of Enter Projects, created specially for the event, was unveiled as the backdrop to a welcome drinks reception and a special guest appearance from the Mayor of Phuket.
The following days were filled with a jampacked programme organised along four key pillars: Sync, Symposia, Sustenance and Social. The Sync component comprised a series of curated one-to-one meetings between specifiers and suppliers, while the Social element facilitated intimate and informational networking sessions amongst all attendees. There was also time to recharge through the Sustenance sessions, which saw attendees dabbling in activities ranging from batik painting – one of the world’s oldest textile dyeing techniques – to
a guided Buddhist meditation. The Symposia seminars meanwhile presented guests with food for thought courtesy of industry leaders from across the region. Keynote speaker William Heinecke, founder of Minor International and a leading figure in the Thai hospitality scene, took to the stage to chart his path from running a single resort on the beaches of Thailand to owning one of the world’s most influential hospitality companies. Representatives from the design teams at Hilton, Accor and Hyatt shared their plans for the region, while Bill Barnett, founder of C9 Hotelworks, lifted the lid on development trends drawing on data from THP. ‘The Asian Equation’ panel saw Joy Napata of Dusit, Bernard Johnson of Threaded Creatives and Matthew Shang, founder of his eponymous design office, discuss the latest trends in hospitality design. And for the final session, Marriott veteran Michael Wang, now in his new role at Apara Hotel Design & Project Management, explored disruptive forces such as AI and 3D printing, before guests decamped to island hotspot Café Del Mar for a closing dinner under the stars.
www.sleepersessions.com
View the full image gallery and highlights video online 146



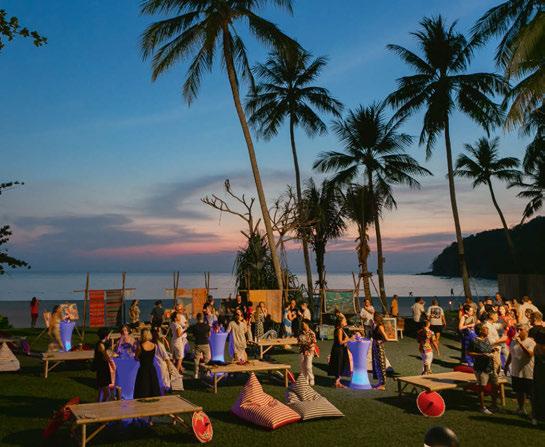


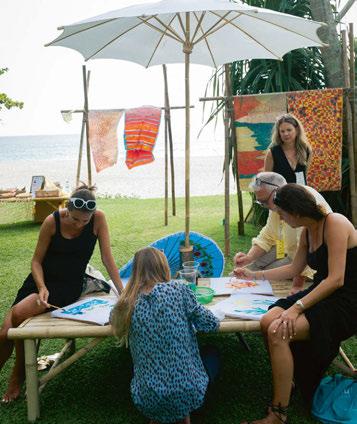
EVENTS 147


148
© Ryan Wicks
Under Construction
As post-pandemic business continues to boom, Connor Construction reveals more on the services it offers to the hospitality industry.
Words: Cara Rogers
Like any business in the hospitality sector, the pandemic saw Connor Construction navigating a host of new challenges. But, faced with the prospect of delays and cancellations, the savvy firm adapted, pivoting its focus in order to continue working with a wide base of hospitality clients.
“Although refurbishment is our core business, we have a lot of experience with conversion and newbuild projects,” reveals Director Aidan O’Connor. “This meant we were able to diversify and take on new projects, despite it being a difficult time.” Now, it’s mostly businessas-usual for the Hertfordshire-based firm; in addition to the new projects won, many existing clients have restarted ventures that were previously on hold, bolstering output and contributing to a portfolio that is now over 85% hospitality-based.
Founded by Eamon O’Connor in 1999, the firm has over 100 projects on its books, completed through its multi-disciplinary construction services. “We have almost 25 years of experience working in the highly specialised field of hotel refurbishment,” O’Connor explains. “We offer tailor-made solutions to our clients, including a design-and-build service that sees us working closely with architects, designers and operators.
“The majority of our clients are hoteliers, so their requirements tend to be similar,” he continues. “They want their rooms and public
areas refurbished with the least amount of disruption to their business.”
A significant challenge with regards to hospitality refurbishment, he notes, is that the establishment often remains fully operational throughout. “One of our main objectives is for our works to have minimal impact on both staff and guests, so we work closely with our clients to ensure this,” he adds. Such considerations involve liaising with the management team to ensure specific requirements are met, including holding off on noisy works until a quieter period, and completing projects to a set schedule. “We are very aware that a hotel will have taken bookings for after the fixed completion date, and we take that very seriously,” says O’Connor.
“We know the importance of working to a deadline, so we only promise what we know we can deliver. We also know that having reliable personnel and dealing with reputable companies plays a huge part in our success, so we have built up an impressive list of competent and trusted contractors and suppliers.”
The company’s Director emphasises the importance of building close relationships with clients through what he describes as “open and honest communication from the outset”. “Inevitably problems will arise on any project, and in our experience, the best way of dealing with them is to be open with the client and inform them of any issues as early as possible,”
he explains. “We then offer our advice on the best way to resolve the matter and get on with the job. Our clients appreciate this approach, and more importantly, they come to us for their next project. We take enormous pride in the quality of work we produce and the successful completion of a project.”
It’s a tried-and-tested approach, with the majority of work coming from repeat clients. And yet the firm’s roster continues to grow, perhaps in part owing to values that prioritise integrity, teamwork and a promise to never compromise on quality.
As post-pandemic growth continues, Connor Construction is only strengthening its relationship with the hospitality industry, adding to a portfolio that includes a Crowne Plaza in King’s Cross, and a number of independent hotels across the UK. Another recent endeavour saw the firm heading up renovations at London’s President Hotel in Bloomsbury. The undertaking initially involved the refurbishment of 78 bathrooms every five weeks, but was upped to 156 bathrooms in a six-week period following added time pressure from the client. “This is a prime example of the reliability and resourcefulness of our team,” concludes O’Connor. The flexibility is emblematic of the relationship the firm has with its clients, constantly striving for continuous growth and the highest quality results.
SPOTLIGHT 149


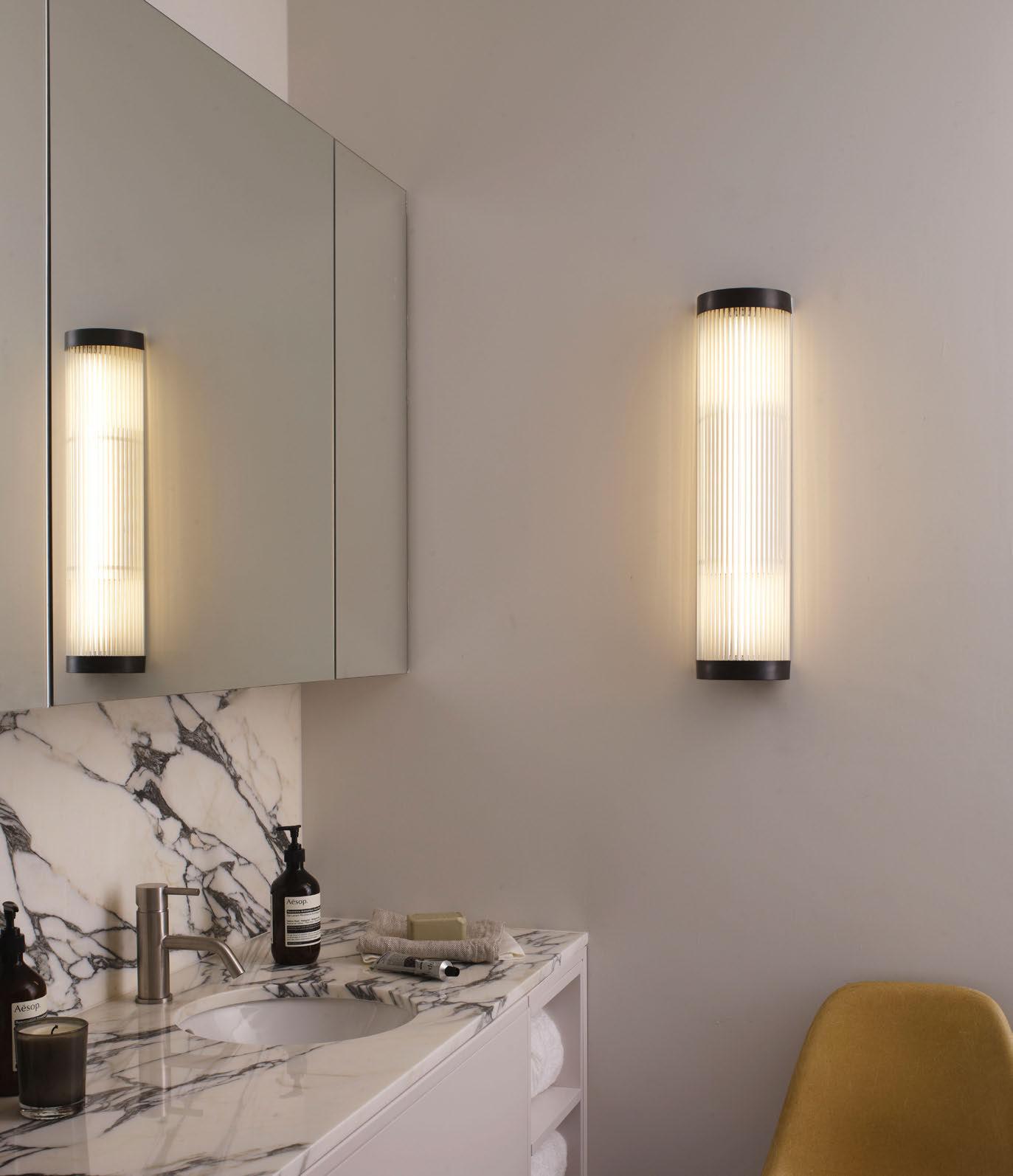
Pillar Wall Light
Various sizes and finishes; IP44-rated
Designed and handmade in England
originalbtc.com
SPOTLIGHT LIGHTING & CONTROL

From crystal pixels to remote-controlled LEDs, these are the latest innovations illuminating hotels around the world.
Lasvit
Bois de Cristal
Czech design house Lasvit has debuted a new modular lighting concept at Fuorisalone, named Bois de Cristal. Envisioned by Senior Designer Maria Čulenová, the structure features 18 arms made from glass, bent plywood and copper wire, and mimics the natural forms found in dense jungles, while also incorporating live plants into its design. “I sought to capture the warmth of exoticism, blending wood and glass to evoke a junglelike oasis of climbing lianas,” explains Čulenová. “The concept aims to bring the outdoors inside, blending the warmth of wood with the luminosity of glass, thereby nurturing a comforting ambiance. The design features gracefully flowing lines that stand out individually but also in a more complex composition, seamlessly integrating with the natural elements of houseplants.” www.lasvit.com

1. Chelsom Duomo
British lighting designer and manufacturer
Chelsom is placing the spotlight on Duomo, one of the hero ranges from its latest collection, Edition 28. Designed with hospitality interiors in mind, the range includes both wall and table lamps, each of which feature a stylish metal dome nestled on a faux alabaster inner dome. The table lamps, with their tapered columns, emit warm, ambient light whilst also spilling downlight onto the surface below. The wall light meanwhile diffuses a halo effect onto the wall, ideal for use in corridors and public spaces. Duomo fixtures are available in Golden Bronze or Black Bronze, and are made using steel and acrylic.
www.chelsom.co.uk
2. Baseline Lighting Design Studio
Baseline Lighting Design Studio works with its clients to elevate hospitality interiors through the art and science of lighting. The studio’s designers use light to create captivating environments that leave a lasting impression – from the intimate glow of guestrooms to the inviting ambiance of restaurants. Baseline’s expertise has seen the studio partner with a range of hospitality clients including Marriott International, with projects on the boards for Sheraton, The Ritz-Carlton and Four Points by Sheraton in Asia. Embracing sustainability, Baseline crafts energy-efficient solutions without compromising on aesthetics or functionality.
www.baselinehk.com
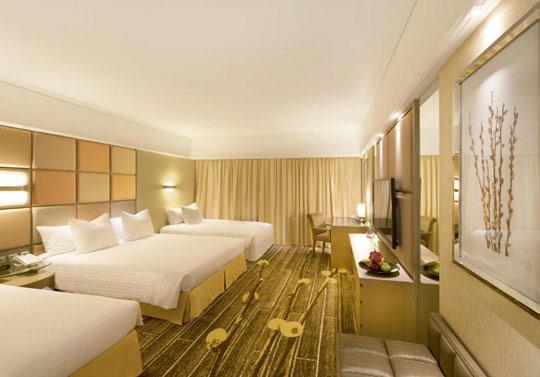


3. Fritz Hansen
Fritz Hansen recently expanded its Clam range, presenting a new table and floor lamp featuring the emblematic brushed brass and opal glass. “A natural extension of the Clam collection, the new designs bring more lighting options to living spaces by seamlessly connecting a room across multiple zones,” explains Creative Design Director Marie-Louise Høstbo. Designers Isabel Ahm and Signe Lund add: “We worked simultaneously with the silhouettes of all the lamps in the collection to create consistency and a kinship between designs. We looked to the contours, proportions and details to ensure that the lamps deliver soft, ambient light.”
www.fritzhansen.com
4. Original BTC Crosby
British lighting manufacturer Original BTC has introduced Crosby, a new table light design. Each piece is made up of two cylindrical shapes: a sleek, mouth-blown glass base and a natural linen shade. The smooth anthracite glass creates a compelling contrast against the tactile fabric shade, while considered brass details further complement the design. Within the glass, a sand-cast and sandblasted brass stem extends from a gentle dome to the light socket, and a ball joint in satin brass allows users to effortlessly tilt the shade for optimal illumination. The glass has also been ground down at its base to create a neat opening for a grey braided cotton cable. www.originalbtc.com
SPOTLIGHT 152
Clam
3. 2. 1. 4.
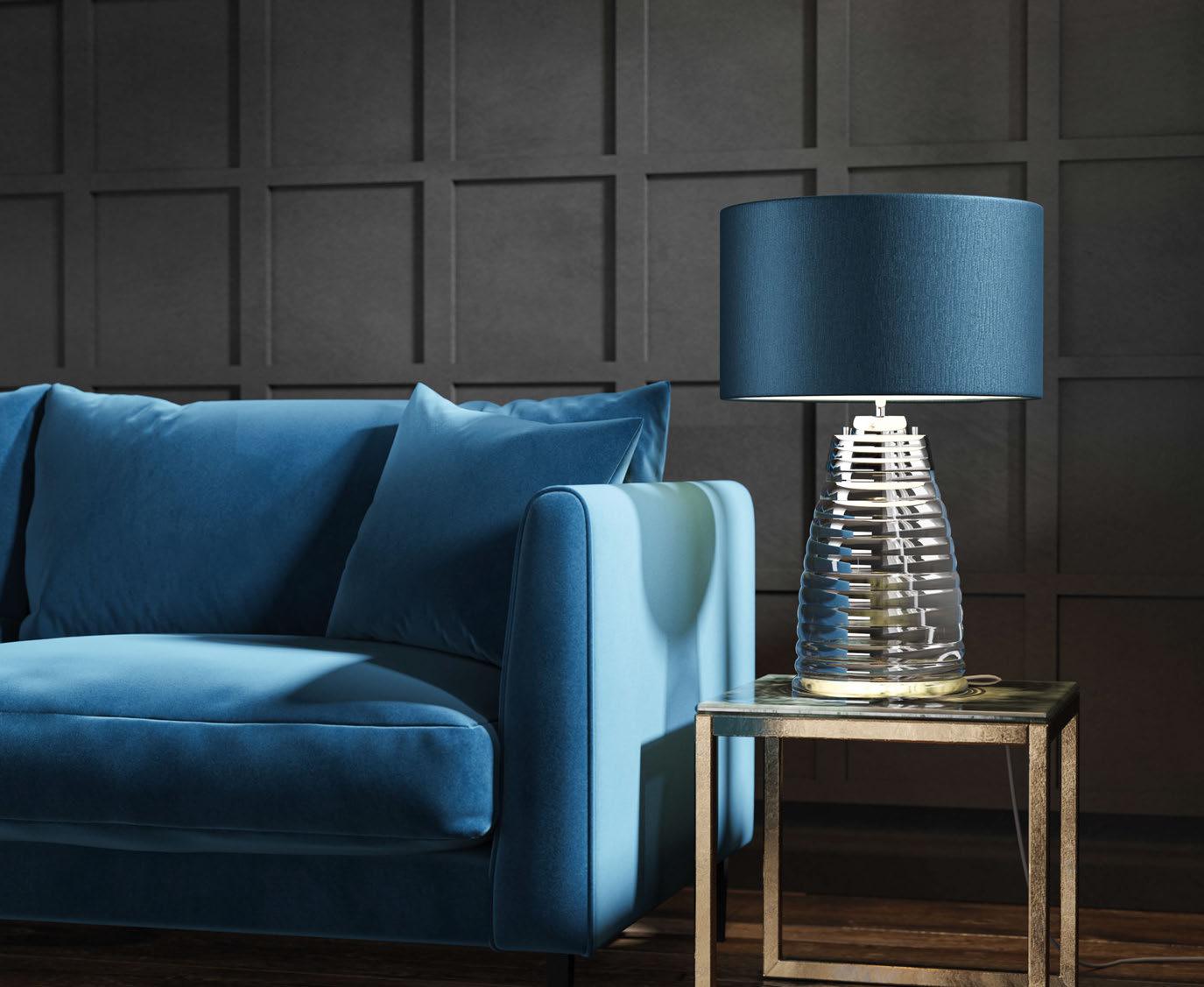
INTERIOR & EXTERIOR LIGHTING | CEILING FANS
elsteadlighting.com
enquiries@elsteadlighting.com |
MILNE Table Lamp Quintiesse Collection
Merchants of Light since 1969
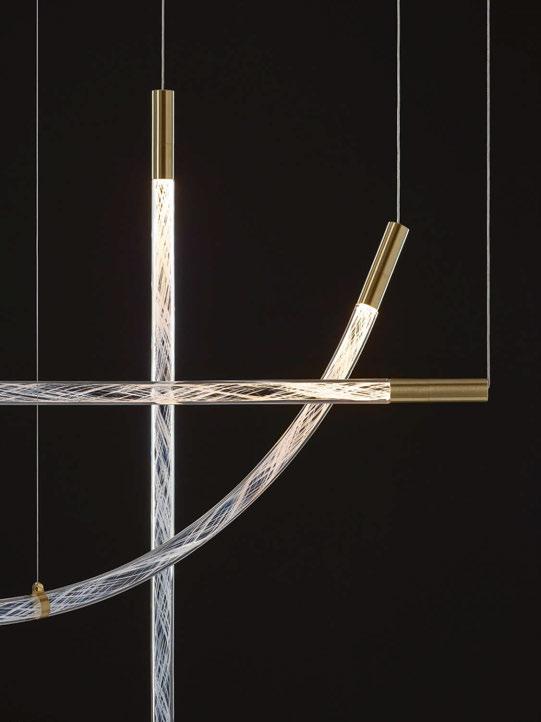
1. Bomma Flare
Flare is a new handcrafted lighting collection by Bomma, comprising fixtures made from a series of manually pulled crystal rods. To bring the pieces to life, a traditional technique is used to cover a molten-glass core with small glass shards, then dipped back into molten crystal. Glassmakers then pull the piece to its desired length, stretching the fragments across the interior of the rod. Flare can be used for vertical installations, as well as horizontal compositions in rooms with lower ceilings. The individual components can be combined into smaller minimalist lights or more expansive fixtures in spacious interiors.
www.bomma.cz
2. Secto Design Victo Small Pendant Lamp
Secto Design has unveiled a small version of its beloved Victo pendant in response to increased client demand for solutions to illuminate compact spaces. Designed by architect Seppo Koho, the fixture is available in four distinct finishes: natural birch, white and black laminated, and walnut veneer. Each finish harmonises seamlessly with both minimalist and bold colour schemes, adding a touch of sophistication to any interior. The piece can hold its own, or be clustered together in groups to create captivating installations. Secto Design, a Finnish family-owned company, specialises in handcrafted design lamps made from high-quality PEFC-certified local birch.
www.sectodesign.fi



3. Fermob Mooon!
The Mooon! collection by Fermob features an array of standing, hanging and wall lamps designed to meet all indoor and outdoor lighting needs. Envisioned by Tristan Lohner, the luminaires’ forms are inspired by 19thcentury Parisian streetlights, with Fermob focusing on reinventing a timeless design through new technology. Either battery-powered or wired, Mooon! light fixtures can be controlled using an app or a connected switch, with the ability to programme lighting according to the time of day. With Fermob committed to sustainable design, the products are recyclable once their life cycle comes to an end.
www.fermob.com
4. Preciosa Crystal Pixels
Preciosa revealed an immersive lighting experience during Milan Design Week, showcasing its newest Signature Design, Crystal Pixels. The customisable concept comprises a range of suspended cubes – or pixels – available in three sizes and various colours. The cubes can be displayed alone or as part of a cluster, and can be individually programmed to provide ambient or functional lighting solutions. Named Crystal Beat 2, the installation in Milan saw 400 pendants programmed to respond to the beat of a 1980s-inspired musical soundscape in vibrant RGBW LED hues – a dazzling display of light and music inspired by retro gaming and early digital aesthetics. www.preciosa.com
SPOTLIGHT 154
2. 4. 1. 3.

A glimpse of inner light. Discover the new Flare lighting collection, a tribute to traditional glassmaking techniques. Lighting that allows for the creation of distinctive lighting installations in diverse spaces.
flare www.bomma.cz

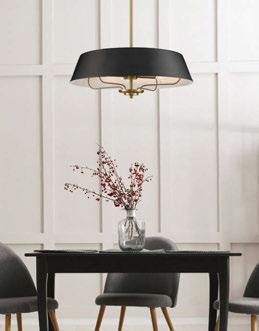
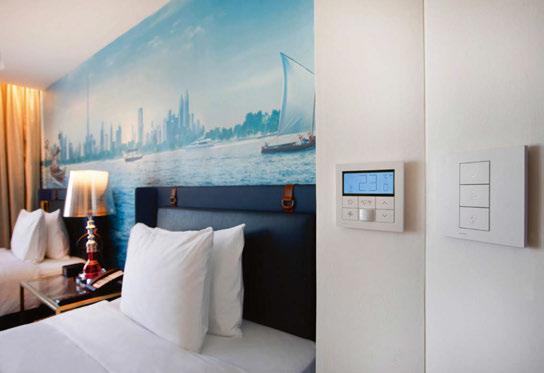
2. Elstead Lighting Luella
British lighting brand Pooky is the creator of an array of decorative fixtures, cut by hand in India and combined with handpolished brass. In an ever-competitive luxury travel landscape, creating a home-away-from-home is one way to make a hotel stand out. Pooky’s wall and table lights, made from natural materials, can align perfectly with the aesthetic of a carefully-curated boutique hotel. One example is the Ceres pendant, part of the Natural Beauties collection, which can be integrated into guestroom, bathroom or food and beverage spaces. With its alabaster and antique brass finish, the fixture is a stylish addition to any interior, creating a soft and inviting illumination. www.pooky.com
Luella by Kichler is a range of pendants inspired by the decorative elements typically found in early 20th-century lighting. The sleek fixtures come with either a brass or black circular metal shade, and brass notes adding extra shine throughout. Available in two sizes to cater to different interior design requirements, the pendant’s stems can be removed to create a semi-flush fitting well-suited to lower ceilings. Further information on the Luella by Kichler series, as well as British decorative lighting brand Elstead’s entire product offering, can be found in the new Elstead Spring 2024 Supplement catalogue, displayed on its website. www.elsteadlighting.com
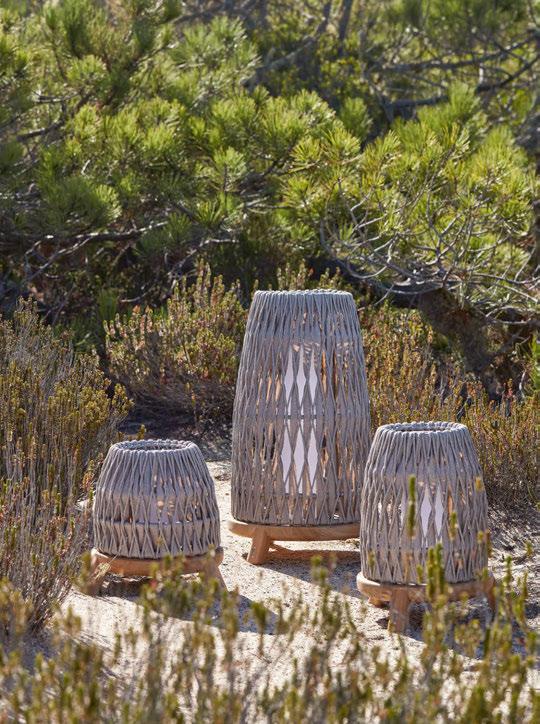
3. Lutron MyRoom XC
Lutron has introduced a new hospitality solution that can unify an entire hotel lighting system under a single platform, streamlining design and management. The MyRoom XC system allows for lights, blinds and temperature in guestrooms to be controlled using intuitive keypads, while its Athena system can be put to work in public spaces. The templating feature quickly replicates lighting designs for common guestroom types, allowing one programme to be applied to multiple rooms. The Lutron app enables on-the-go control, while the dashboard provides reports of the whole property’s energy use and occupancy trends to facilitate informed decision making. www.lutron.com
4.
Sandua by Manutti, an outdoor collection that includes stylish lighting options, has been crafted to embody elegance and functionality. The focal point of the luminaires is their organically-shaped woven shell, delicately cradled by a sculpted wooden base. The fusion of natural materials and modern design sensibilities, brought to life by German designer Robin Hapelt, offers a fresh interpretation of traditional weaving techniques. Lighting in the Sandua collection is practical as well as visually striking – its remote control capabilities allow users to seamlessly tailor their space, whether a garden, patio or outdoor lounge area.
www.manutti.com
SPOTLIGHT 156
1. Pooky Ceres
Manutti Sandua
1. 3. 4. 2.

Built of harmony All Secto Design lamps are designed by architect Seppo Koho. The meticulous handwork is carried out by highly talented craftspeople in Finland from premium local birch wood. www.sectodesign.fi
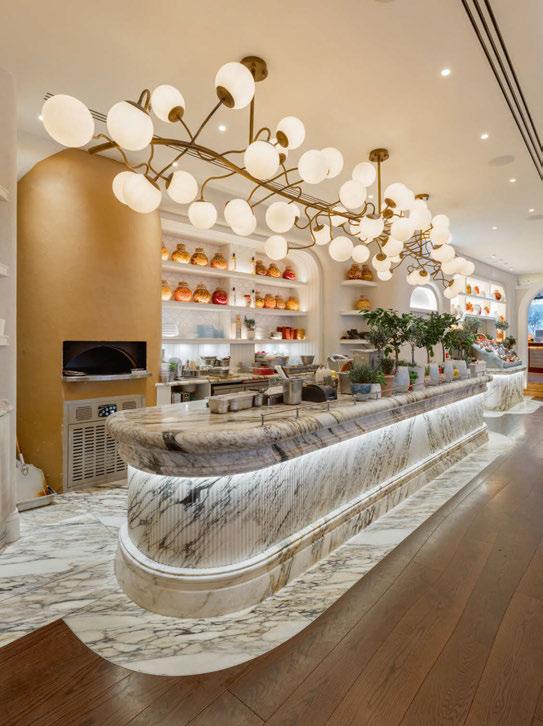
1. Northern Lights Bespoke Hospitality Lighting
Founded in 1987, Northern Lights has grown from a small team of craftspeople to an international lighting powerhouse with a portfolio of high-profile projects such as Venice-Simplon Orient Express and Raffles London at The OWO, and working with global brands including Four Seasons and Waldorf Astoria. With design and craftsmanship under one roof, the expert team creates bespoke lighting that combines traditional artisan techniques with cutting-edge technology, using a variety of luxury materials and custom finishes. Having secured Manufacturer Top 100 status two years in a row with an unwavering commitment to client needs, whilst also pushing the boundaries of bespoke lighting manufacturing, Northern Lights is poised for further growth. Announcements are set to be made in the coming months, plus a new lighting collection designed specifically for the luxury hospitality market is still to come. www.northern-lights.co.uk
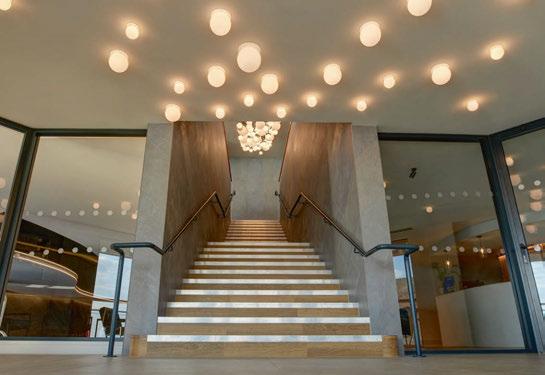
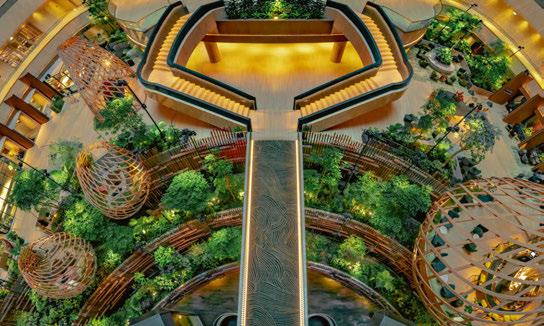
2. LSE Lighting Pebble
British manufacturer LSE Lighting produced a bespoke installation for Aber Bay in Aberystwyth. Upon arrival, guests are greeted by bespoke lighting comprising hand-blown glass spheres of varying sizes that represent the growing intensity of waves lapping against the shore. The design is intended to draw guests from the reception area towards the central staircase, which then flows into the central terrace bar. Residing along the coastline of Aberystwyth, the installation creates an organic and relaxing aesthetic. To ensure guests feel a sense of calm when entering the building, the manufacturer recessed all components to only have the glass viable. Throughout the project, LSE Lighting worked closely with the designer to ensure the vision was brought to life accurately. The company strives to explore new possibilities and push design and manufacturing skills to create innovative lighting for future projects. www.lselighting.com
3. Maerich G-Spot at Parkroyal Collection Marina Bay, Singapore
Maerich has supplied G-Spot luminaires to Parkroyal Collection Marina Bay in Singapore. Suitable for indoor or low natural light planting areas, Maerich G-Spot is an award-winning multifunctional human-centric grow light solution, developed for both human illumination and plant growth. It encourages indoor biophilic design elements with CRI >90, R9>90 and recognisableCCT growth spectrums and integrates homogenously into any surrounding ambience, creating a picture-perfect multi-sensory hortitainment attraction. G-Spot makes living with nature in a built-up environment possible, enabling new solutions to social and urbanisation problems, transforming a once concrete jungle into a sustainable liveable city in a garden. www.maerich.com
SPOTLIGHT 158
2. 1. 3.

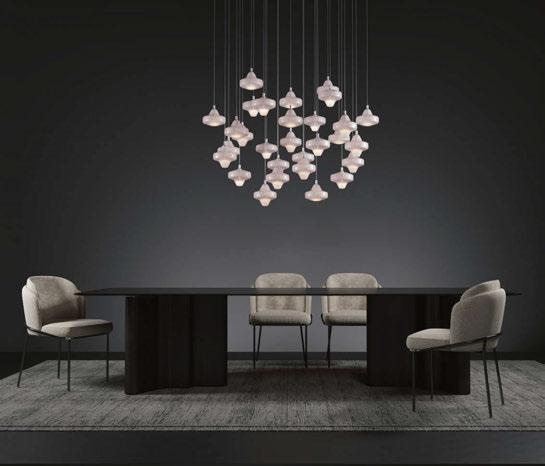
Brokis Starcloud
Designed by Lucie Koldova, Starcloud is a bespoke collection of pendants based on an abstract astral form. The installation showcases a graceful mingling of lights, named Atria, Lyra and Vega. Visually dynamic, the star-like pieces project an optical effect that changes depending on viewing angles, appearing to wax, wane or rest in a state of symmetry. Suspended on slender coaxial cables of varying lengths, the delicate handblown glass shades are available in three finishes: opaline, pearl pink opaline and pearl grey opaline. The collection offers six predefined sets of multiple sizes, each with its own custom ceiling canopy, with no limit to how the lights can be mixed and matched in original compositions –providing a remarkable degree of variability that invites users to create unique interior starscapes.
www.brokis.ck
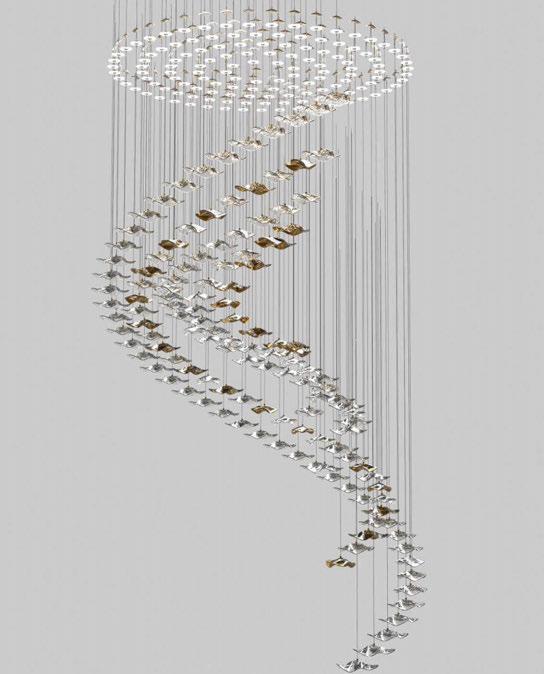
Cantelo Lighting Lighting Design Consultants
British lighting design consultants Cantelo Lighting crafts a range of solutions for hotel developers, owners and designers seeking to elevate their venue’s ambiance through striking light structures and installations. From in-room packages to one-of-a-kind artistic centrepieces for public spaces, Cantelo collaborates with a host of brands and manufacturers to ensure craftsmanship and design is customised to clients’ unique lighting visions. Its services span the breadth of the design process, including comprehensive end-toend project management and procurement from premium global lighting brands.
www.cantelolighting.com
SPOTLIGHT 160
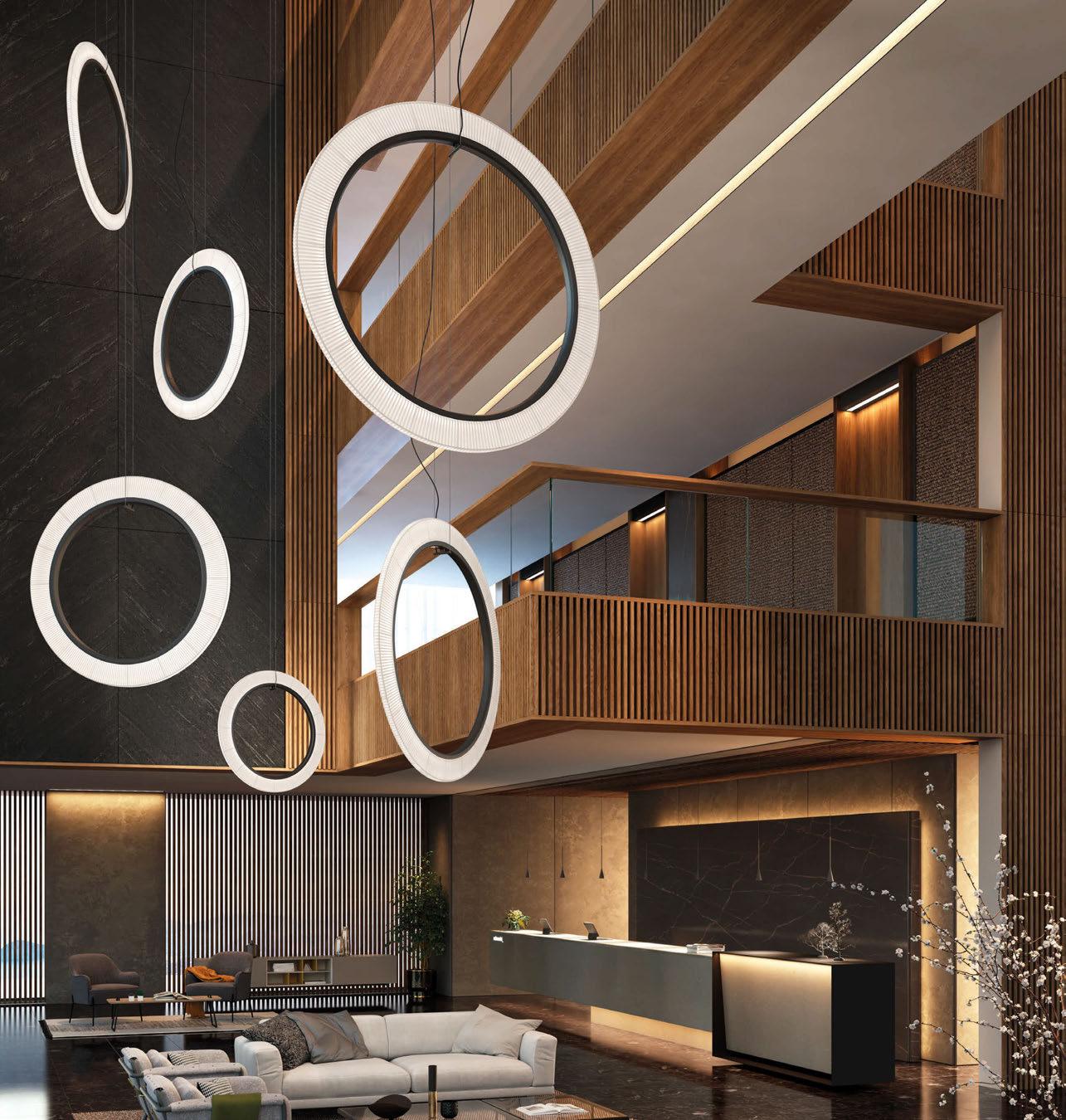


Astro Illuminating the Hotel Guestroom
British lighting designer and manufacturer Astro shines a light on the art of bedside luminescence.
A bedside lamp is often one of the smaller light fittings in a hotel guestroom, however selecting the right one is crucial. It’s key to setting the mood as a guest winds down at the end of the day, but also needs to work well as a reading lamp, as well as complementing the overall aesthetic.
STYLISH VERSATILITY
With a variety of looks and functionality in the Astro catalogue, it’s easy to strike a balance between soft, muted relaxation and effortless practicality. When it comes to dual purpose bedside lights, designers can opt for a simple, elegant look in brushed or painted metal. For classic interiors, a fabric or glass shade can be combined with an adjustable pin-point reading light.
PRACTICAL
EFFICIENCY
The latest generation of LEDs is leading to greater efficiency across bedside lighting. From sleek, recessed lights, to flexible ‘gooseneck’-style reading lamps, a well-deployed LED has the power to deliver a clear reading light where needed, without disrupting the relaxed ambience of the room – or disturbing a sleeper on the other side of the bed. Switches are another small, but vital detail. Whether a base-mounted switch on a table lamp, or an in-built switch on a wall-mounted piece, accessibility is key. When it’s time to turn out the light and get some sleep, the switch should never be more than an arm’s reach away.
AMBIANCE IS EVERYTHING
Hotel bedside lighting can make a room feel like an oasis of calm – a top priority for designers at Astro. In an ultra-modern style, such as the minimal Baton (pictured left), a dual-function bedside wall and reading light casts a gentle, ambient glow whilst also providing effective task lighting. In a classic look, such as the Imari fixed wall light, a soft glow emanates from a slip-cast porcelain shade, inspired by Italian designs from the 1980s. Designers might also opt for statement pieces that catch the eye without compromising a sense of relaxation. For example, a low-hanging pendant light with an elegant, elliptical shade in smoked glass can be a statement addition to a boutique hotel room. Bold and beautiful, but always soothing.
www.astrolighting.com
SPOTLIGHT 162

FR Fabrics and Soft Furnishings. Specifying Statement Hospitality Interiors. Request samples of our new ENCANTO textured upholstery fabrics


01924 436666 sales@skopos.co.uk
| skoposfabrics.com




Leading Supplier of Luxury Mattresses, Divans & Headboards to the Hospitality Market Hospitality hospitality@respabeds.co.uk www.respabeds.co.uk
SPECIFIER

Dornbracht
Aquahalo
Dornbracht has unveiled Aquahalo, a ringshaped sculptural experience shower that celebrates the interplay of water and light. Designed by Michael Neumayr, the shower features an integrated light and is available in five finishes including polished and brushed chrome and 22ct gold champagne, as well as matte black. In line with the brand’s ‘follow your bliss’ guiding principle, Aquahalo offers three different flow modes that are combined to make beneficial, relaxing, or invigorating water experiences: Diamond Rain, Tempest Rain and Aquacircle Rain. “My original inspiration was a chandelier that hung in my parent’s dining room,” explains Neumayr. “The glint of the lead crystal and the way in which it reflected the light always reminded me of sparkling water as a child. In this respect, Aquahalo is a contemporary, minimalist interpretation of a Gustavian candlestick.”
www.dornbracht.com



Brinkhaus
Crown – Unique Goose Down Duvet
Driven by over 175 years of experience and passion for producing exceptional bedding, Brinkhaus has stood for tradition, innovation and craftsmanship since 1847. New for 2024 is Crown, an innovative honeycomb cassette down duvet that has been registered as a utility model with the German Patent and Trademark Office and is exclusive to Brinkhaus. Available in three different warmth levels, the Crown duvet is filled with 90% high-quality new white superior Hungarian goose down for ultimate luxury and comfort. It is also equipped with removeable bottoms, allowing for a combination of warmth levels.
www.brinkhaus.de
HIMACS
2024 Colour Palette
HIMACS has introduced a new colour palette for 2024, comprising additions to various collections across the portfolio. The popular Aurora & Marmo series has welcomed four new shades including the warm and soothing Almond; the cool and sophisticated Stone Grey suitable for minimalist bathrooms and wetrooms; the sleek Modern Grey; and the elegant Calacatta Ramo. HIMACS has also expanded the recently launched Gravilla collection with Millstone, a neutral colour texture with low-chromatic grey hues, and Charcoal, which brings depth and a dramatic finish to interiors. There is also a new addition to the Solid collection – the on-trend Pink Leia – and the reintroduction of the beloved Evergreen. Additionally, a cool and calming Light Grey has joined the Intense Ultra range.
www.himacs.eu
Nanimarquina Pearls
Nanimarquina recently presented three new collections at Salone del Mobile: Colorado by Inga Sempe, Chillida by Eduardo Chillida and Pearls (pictured). Created in collaboration with German plastic artist Sabine Finkenauer, the modular range blends joy and sobriety through forms that conceal a complex process of synthesis. The broad range of sizes and shades allows for the creation of dynamic and versatile spaces by combining forms and colours. Like all Nanimarquina rugs, those in the Pearls range are created in a manner that pays homage to ancestral weaving techniques. A hand-tufted technique has been used to craft durable, soft-touch rugs in a variety of formats, including round rugs and runners. www.nanimarquina.com
SPECIFIER 166

PARIS | NEW YORK | LOS ANGELES | MEXICO CITY Luteca.com | @lutecafurniture

Timorous Beasties
Stucco
Timorous Beasties has unveiled Stucco, a new range of fabrics, wallcoverings and accessories. Crafted using hand and digital printing techniques, the collection embodies Timorous Beasties’ signature style, while also adopting a pared-back colour palette, and natural and woven fabrics. “We have always sought to make things our own and push ourselves and the boundaries of what we do,” says co-founder Alistair McAuley. “Our new Stucco collection is no exception and is unexpected in terms of production techniques, colour palette and chosen materials.” Co-founder Paul Simmons adds: “In a world that seems divided and vulnerable, we wanted to produce a collection that felt peaceful and quiet. We felt there was so much over-saturation of colour, that we wanted calmer waters for a while. We feel that this collection appeals to our customers who live with white walls, and want something special but not overpowering.” Stucco will be launched in phases throughout the year, while the brand is also gearing up to launch a new 2,500ft2 showroom in London, presenting its collections through curated vignettes in an immersive space.
www.timorousbeasties.com
Neolith
Calacatta Roma and Cappadocia Sunset
Sintered stone manufacturer Neolith has launched two new products, Calacatta Roma and Cappadocia Sunset, inspired by the majesty of nature and the earth’s precious materials. Featuring ochre and grey veins against a white background, Neolith Calacatta Roma pays homage to Italian Carrara marble, combining classic elegance with modern sophistication, making it suitable for spaces that require a touch of luxury and refinement, while maintaining durability and functionality. Cappadocia Sunset meanwhile evokes the textures, movement and dynamism of the Turkish region, without compromising the elegance, colour neutrality and balance that characterise the Neolith brand. The new models belong to The New Classtone and Fusion collections, which interpret marble and natural stone respectively, and are also equipped with Neolith’s unique NeolEAT technology, which helps prevent the proliferation of bacteria on surfaces used as countertops or that are in contact with food.
www.neolith.com
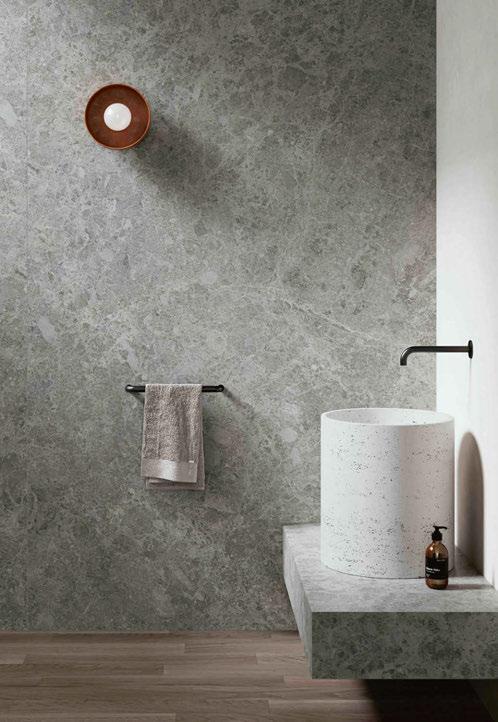
SPECIFIER 168

Catering exclusively to those involved in the design of world-class hotels, resorts, and private island destinations in the South & LATAM region.
You’re invited to experience:
Connection and collaboration across the hotel and resort design community
A marketplace of products and services from over 300 exhibitors
Inspiring schedule of content focused on the latest trends and projects emerging from this vibrant region
Register for your complimentary pass
6 - 7 June 2024
Miami Beach Convention Center
Tuuci Meritage
Tuuci, the Miami-based manufacturer of nautically-inspired indoor-outdoor living products, unveiled an unprecedented range of new offerings at Salone del Mobile. While 2024 marked the company’s 12th consecutive year participating in the exhibition, it also marks the first time Tuuci has showcased an expanded portfolio of innovations spanning four design categories: furniture, parasols, cabanas and pergolas and space-making accessories.
One of the standout new launches is the Meritage collection, an organic interpretation of thoughtful precision, refined artistry and balanced simplicity. Designed by founder, CEO and Chief Product Designer Dougan Clarke, the new outdoor furniture series seamlessly merges offshore, natural influences with onshore comfort and meticulous detailing. Reflecting the distinct craftsmanship Clarke is known for, each furniture piece blends clean lines, tailored finishes and nautically-inspired
materials to withstand the most rugged exterior environments, well-curated transitional spaces and refined interiors.
Salone attendees were invited to explore the comfort, customisable design and modular versatility of the Meritage series throughout the Milano space. The collection comprises sofas, sectionals, lounge chairs, ottomans, sun loungers and tables, each available in a wide range of finishes, materials and styles, presenting limitless options for customisation.
“With new, innovative designs in parasols, cabanas and furniture, we’ve pushed the boundaries in shade, furniture and spacemaking accessories,” comments Clarke.
“Employing an uncompromised focus on durability, functionality, craftsmanship and design, we strive to make comfort accessible to those who savour the moment amid the relentless thrill of life.”
www.tuuci.com
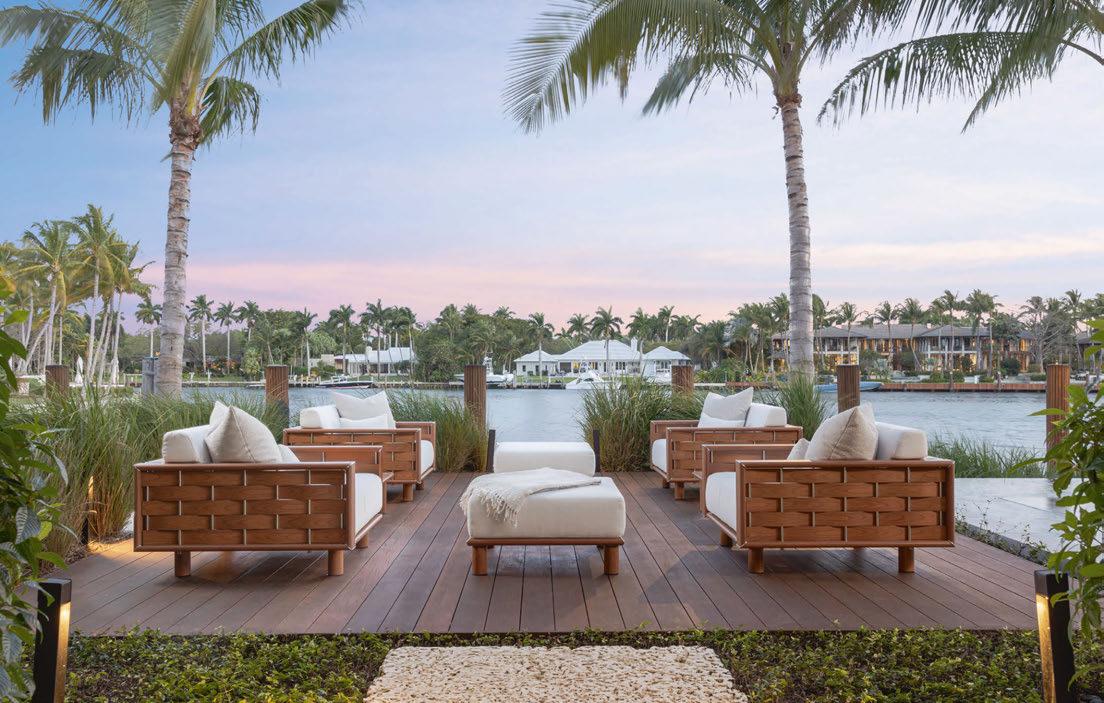
SPECIFIER 170

Inspiring magazines and community-driven events to connect those creating exceptional hospitality experiences around the world. www.sleeper.media The leading brand for hospitality experience and design POWERED BY PORTFOLIO
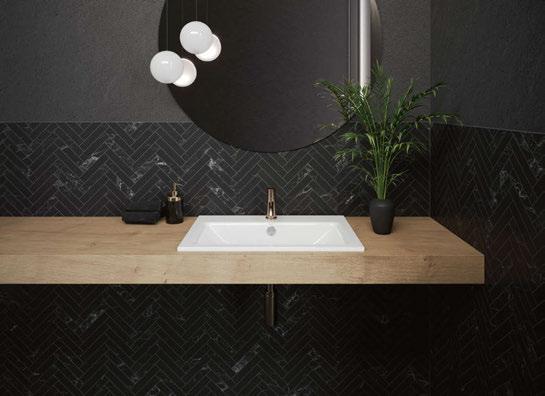
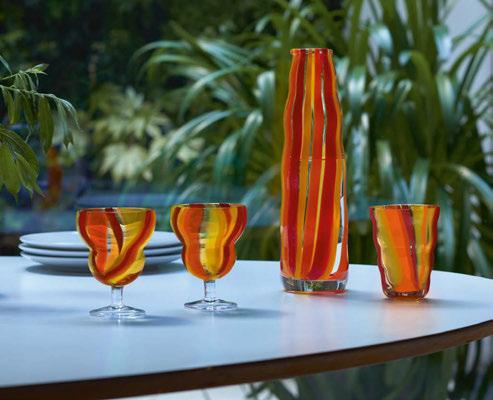
Plastic-free bathroom solutions specialist Kaldewei has launched a new washbasin campaign, featuring the Kaldewei Object series comprising two designs that provide flexibility. The round Object R is characterised by soft, feminine lines, while the rectangular Object Q (pictured) brings out its classic character. Made from Kaldewei steel enamel – a recyclable combination of raw steel and glass – the Object washbasin series features a robust, durable surface that makes it a reliable must-have in the modern guest bathroom or in heavily frequented public sanitary areas. The Object series is easy to install and brings a feeling of harmony and balance with different console materials and surfaces.
www.kaldewei.com
Founded in 1966, LSA International is a London-based design studio specialising in stylish and contemporary glassware across the bar, table and decoration sectors. One of its newest creations is Folk, a collection of glassware inspired by traditional Polish costumes. Staggered bands of alternating colour mimic Łowicki fabrics, and the exaggerated silhouettes of layered, billowing skirts are seen in the wide, undulating shapes. Solid, coloured glass rods are fused with a gather of clear glass and then mouth-blown into a bespoke mould. The skilled, handmade process produces distinctive folk-inspired patterns and organic forms, with no two vessels ever being the same.
www.lsa-international.com

Egger Decorative Collection 24+
Egger has launched Decorative Collection 24+, a new rolling range marking the company’s first full decor release since 2020. “The past four years have been marked by uncertainty,” says Hubert Höglauer, Head of Product Management and Marketing Furniture and Interior Design. “Special market requirements, a dynamic competitive environment and fast-moving trends have pushed us to fully rethink the concept of our Decorative Collection. This rolling concept allows us to react faster to new trends, influences and product innovations.” The series comprises over 300 decor and texture combinations including 239 internationally stocked laminate and 202 Eurodekor finishes. Despite shorter update cycles, Egger guarantees that all new introductions remain in the range for at least four years to provide customers with planning certainty. www.egger.com
SPECIFIER 172
LSA International Folk
Kaldewei Object
Contact endorsed suppliers and gain access to their affiliated projects.
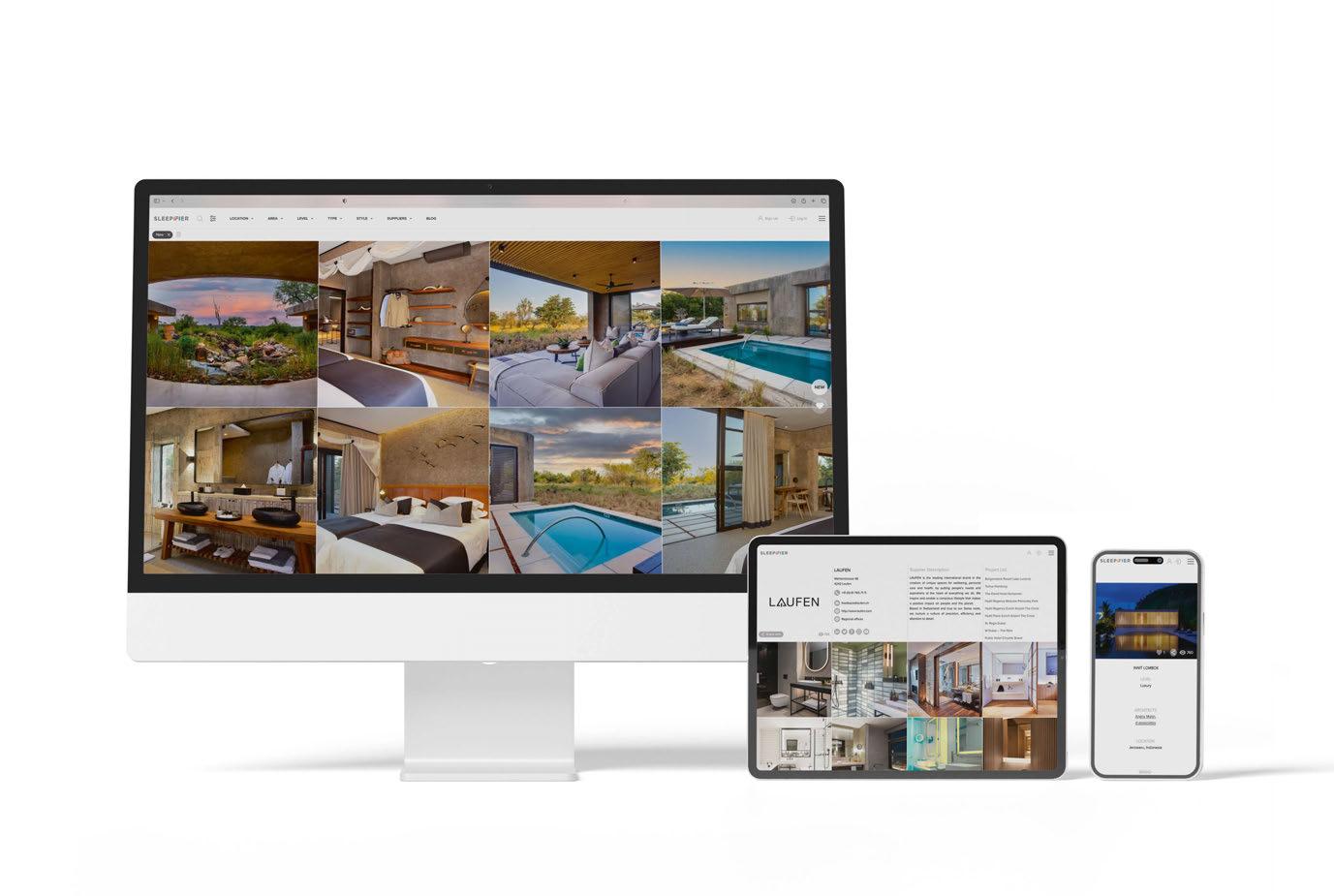
Introducing Sleepifier...
In the planning stage of your next project? Searching for suitable collaborators to realise your vision? Look to Sleepifier; an online photographic archive of hotel openings past and present. With an ever-expanding portfolio of projects to browse as well as a unique filter system to tailor to your specifications, there’s no end to the inspiration and information to be gained from this first of its kind digital directory. Our team is dedicated to selecting only the best imagery, crediting principal designers with precision and building relationships with the most notable suppliers in the industry.
Browse thousands of hotel openings by date using our ‘NEW’ feature.
today
scanning the QR code to sign up for your free account.
www.sleepifier.com Each project is curated using high-resolution photography and extensively researched information.
Start your journey with us
by

Save the Date
20 & 21 November 2024
Join us at LiGHT 24, the UK’s only trade show dedicated to high-end lighting specification.
For those working in design, it’s the best opportunity in the UK to explore new products, access design talks, and network with those across the sector. Now into its third successful year, LiGHT 24 will take place at the Business Design Centre in London. Join thousands of other industry professionals for a fantastic two days of design inspiration.
From the publishers of:
Where lighting and design unite

FIND NEW LEADS IN THE GLOBAL HOTEL INDUSTRY Try it for free! www.tophotelprojects.com

ADVERTISING INDEX ISSUE 114
177
Ariostea 035 Arte 100 Astro 002 Atlas Concorde 029 Barlow Tyrie 097 Barr + Wray 093 Baseline Lighting Design 125 Beck 145 Bomma 155 Bover 020 Brinkhaus 105 Brokis 159 Chelsom 180 Connor Construction 139 Curtis Furniture 117 Dornbracht 054 EE Smith 140 Ege 016-017 Elstead 153 EPR 089 Ethimo 037 Fermob 083 Gommaire 053 HICAP 176 Hotel & Resort Design South 169 JC Hospitality 132 Jung 059 Kaldewei 115 Kettal 012-013 Kriska Decor 099 Laufen 049 Leisure Plan 095 Lemi Group 129 Ligne Roset 018 LSA 118 LSE Lighting 161 Luteca 167 LX Hausys 137 Maerich 084 Mandarin Stone 111 Manutti 005 Material Bank 014-015 Minotti 010-011 Naturalmat 050 Northern Lights 067 Oliver Hemming 179 Original BTC 150 Paolo Moschino 121 Point 033 Pooky 073 Respa 164 RH Contract 006-007 Roca 031 Roda 023 Sanipex 039 Secto Design 157 Silent Night 063 Skopos 163 StoneCircle 123 THP 175 Tina Frey 074 Tribu 008-009 Tuuci 045 Waterworks 057
The Dream Machine
Radisson Hotel Group harnesses the power of AI to revolutionise the world of meetings and events.
Ask any business traveller to visualise their dream event and they would more likely fantasise about networking by the pool or workshopping in the wild, than spending the day holed up in a lacklustre meeting room. But Radisson Hotel Group is set to change that, with the launch of The Dream Machine. Forming part of Radisson Meetings Unbound – an initiative that supports professionals in planning memorable events –the new tool utilises AI technology to transform a typical meeting room into an immersive setting; it could be a Mars-like landscape beneath the stars, a heavenly haven up in the clouds, or a tropical paradise surrounded by verdant plantlife.
To show the initiative in action, the group is running a series of workshops in key destinations across Europe and Africa, beginning with Park Inn by Radisson Amsterdam City West. Event
planners will be invited into a pitch-black infinity room, where The Dream Machine creates a multisensory experience with sound and lighting, eventually revealing infinity patterns said to spark the imagination and facilitate collaborative innovation. “In a crowded conference landscape, impressing event organisers and delegates is difficult. Delegates expect to be fully immersed and engaged in return for taking the time and effort to attend an event,” says Daniela Dumitrescu, Global Marketing Strategy Director, Radisson Hotel Group. “Radisson Meetings Unbound and The Dream Machine embody our company ethos to ensure that ‘Every Moment Matters’. Using pioneering AI technology, our event venues will be transformed into playgrounds where ideas soar, connections deepen and creativity blossoms.”

CHECK-OUT 178
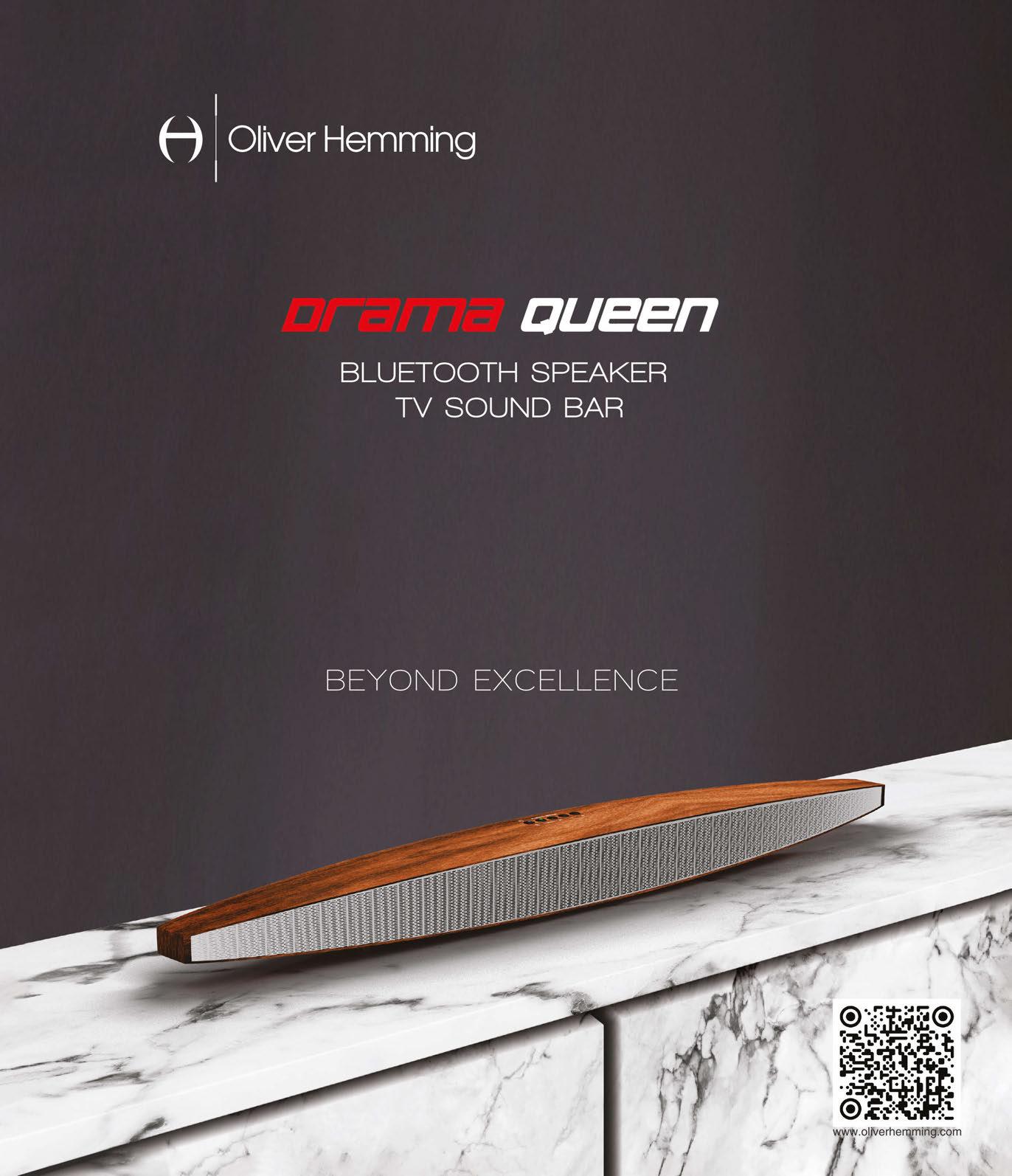

CHELSOM.CO.UK
















 FLAGSHIP SHOWROOMS
Belgium - Oude Heidestraat 72, Bilzen
Italy - Via Felice Cavallotti 13, Milano USA - Beverly Boulevard
FLAGSHIP SHOWROOMS
Belgium - Oude Heidestraat 72, Bilzen
Italy - Via Felice Cavallotti 13, Milano USA - Beverly Boulevard




































 SHOWROOM LONDON / MILAN / PARIS
SHOWROOM LONDON / MILAN / PARIS

































































































 The OWO, Whitehall
The OWO, Whitehall


















 RHS Chelsea Flower Show
RHS Chelsea Flower Show
























 Hampton by Hilton, London Waterloo
Hampton by Hilton, London Waterloo






















































































































