
THANK YOU TO ALL OUR SPONSORS AND SUPPORTERS





THANK YOU TO ALL OUR SPONSORS AND SUPPORTERS



We were delighted to celebrate the 2025 MONDO-DR Awards with a fabulous night of food, drinks, and networking – in addition to the triumphant awards presentation itself. Held on the evening of the opening day of InfoComm to an audience of over 370 attendees, the event saw our highest number of entries yet, with an abundance of outstanding projects across the 18 categories – including two that were introduced this year: Cruise Ship, and Immersive Experience. This supplement serves as an opportunity to detail all the winning venues, and the entries that were shortlisted. It also highlights the superb work undertaken by installers and integrators around the world, who successfully utilise leading technologies to help complete projects of all shapes and sizes. We could not have achieved such a brilliant event without our expert judges, who collectively offered a wide scope of experience within the pro AV industry – we’d like to thank them for their time and input. Congratulations to the winners, and to those shortlisted, and we would like to thank all of the event’s sponsors and supporters, along with everyone who submitted an entry. Further details of next year’s MONDO-DR Awards, to be held in Las Vegas, will be announced soon.
Todd Staszko, Editor
EDITOR: Todd Staszko: t.staszko@mondiale.co.uk | ASSISTANT EDITOR: Daisy Thorogood: d.thorogood@mondiale.co.uk
DIGITAL CONTENT MANAGER: James Robertson: j.robertson@mondiale.co.uk |
MANAGER: Cameron Crawford: c.crawford@mondiale.co.uk
For the MONDO-DR Awards 2025, there are 18 categories covering the entertainment installation market. There are four shortlisted entries, with one winner per category.
A venue for musical concerts and indoors sports, hosting games such as ice hockey, basketball, tennis and cycling.
BAR
A drinking establishment, usually with subtle background music in the daytime and evening, getting livelier as the evening progresses.
CONCERT HALL
A performance venue for live music performances from philharmonic orchestras to amplified performances.
IMMERSIVE EXPERIENCE - NEW FOR 2025!
A purpose built attraction featuring audio, lighting and video utilised in a manner as to transport the visitor into another realm.
A large complex, which might include conference centres, casinos and cinemas.
Museums are relying on an everincreasing use of technology to improve the overall experience of the visitor and functionality of exhibition pieces.

RESTAURANT
An eating establishment, usually with subtle background music in the daytime and evening, getting livelier as the evening progresses.
& LEISURE
Incorporating shopping centres, individual stores, bowling alleys, and gymnasiums.
STADIUM
A sporting venue, most commonly with an open / retractable roof. Home to sports such as football, rugby, cricket and athletics.
CRUISE SHIP - NEW FOR 2025!
A floating vessel with a mass of connected zones requiring complex AV solutions, from theatres and performance venues, to bars, outdoor play zones and restaurants.
Accomodation encompassing a mix of connected zones requiring AV solutions, such as bars, meeting rooms, communal areas, and gymnasiums.
HOUSE OF WORSHIP
A place of worship for any religion.

NIGHTCLUB
A club is generally open from late evening until the early hours of the morning. It has facilities such as a bar, a dancefloor and often a DJ or live performer.
PARKS & ATTRACTIONS
A park with roller coasters or a water themed park, midway or tourist site.
PERFORMANCE VENUE
A small-to-medium-sized venue for live music performances.
SUSTAINABILITY AWARD
Venues, companies, products and concepts that fit the worldwide drive to reduce carbon emissions in every sector.
An auditorium for spoken word plays, theatrical performances, and musicals.
TRANSPORT AND BUILT ENVIRONMENT
This category will focus on transport hubs and public spaces which are created or upgraded using technology to enhance their overall function.
NEW FOR 2025, THE VOTING PROCESS WAS UPDATED TO ALLOW THE INDUSTRY TO HAVE THEIR SAY ON THE WINNING PROJECTS. THIS TEAM OF INDUSTRY EXPERTS WERE TASKED WITH PROVIDING THE SHORTLIST, AND ASKED WHO THEY THINK SHOULD TAKE AWAY THE TROPHIES. VOTING THEN OPENED TO THE INDUSTRY FOR THOSE SHORTLISTED PROJECTS, WHICH WERE COMBINED WITH THE JUDGES VOTES TO ASCERTAIN THE OVERALL WINNERS.

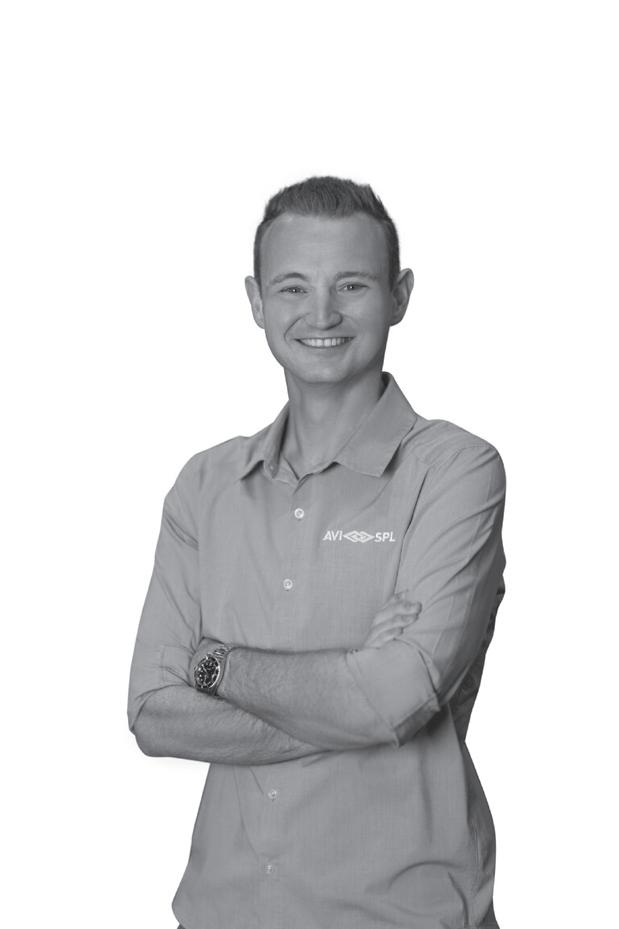

An architect specialising in lighting design, she has been working in the area for over 15 years, recommending lighting products for nightclubs, concerts, events and high-end homes.
Also graduated in engineering, Rosani Gomes unites technique with the harmony of architecture to create beauty. Her specialty in pixel-by-pixel lighting makes her a differentiated professional in the market, making her known worldwide with her projects and lectures. With the internet at her fingertips, Rosani also has her daily life show to her almost 40,000 followers on Instagram, making her a digital influencer, both as a Lighting designer and a consumer of luxury products.
PHIL MARLOWE
MANAGING
DIRECTOR, AVI-SPL MIDDLE EAST
Phil Marlowe oversees all sales, technical, and service operations across the Middle East region, playing a pivotal role in shaping AVI-SPL’s success. Starting his journey as an installation technician, Phil demonstrated remarkable ambition and vision, becoming the company’s first expatriate employee when he relocated to Dubai in 2008. With over 19 years of expertise in system integration and services, Phil combines his deep technical knowledge with strategic leadership to drive growth and innovation. His commitment to empowering his team with the right tools and training ensures exceptional operational performance and a customer experience that sets industry benchmarks.
BROCK MCGINNIS PRINCIPAL, AVITAAS
Brock McGinnis is Principal Consultant at avitaas inc. His mission, since the ‘80s, has been helping people, businesses and institutions choose and implement the right technologies for their aspirations and objectives. He’s worked with sports and entertainment venues, government and educational facilities, as well as a broad spectrum of corporate and conferencing clients.
With avitaas, McGinnis is now also providing advisory services to audiovisual integrators needing to adapt and evolve their business models or develop new market verticals. His current engagement is with the team at Nationwide Audio Visual, a long-established integrator in Canada.”
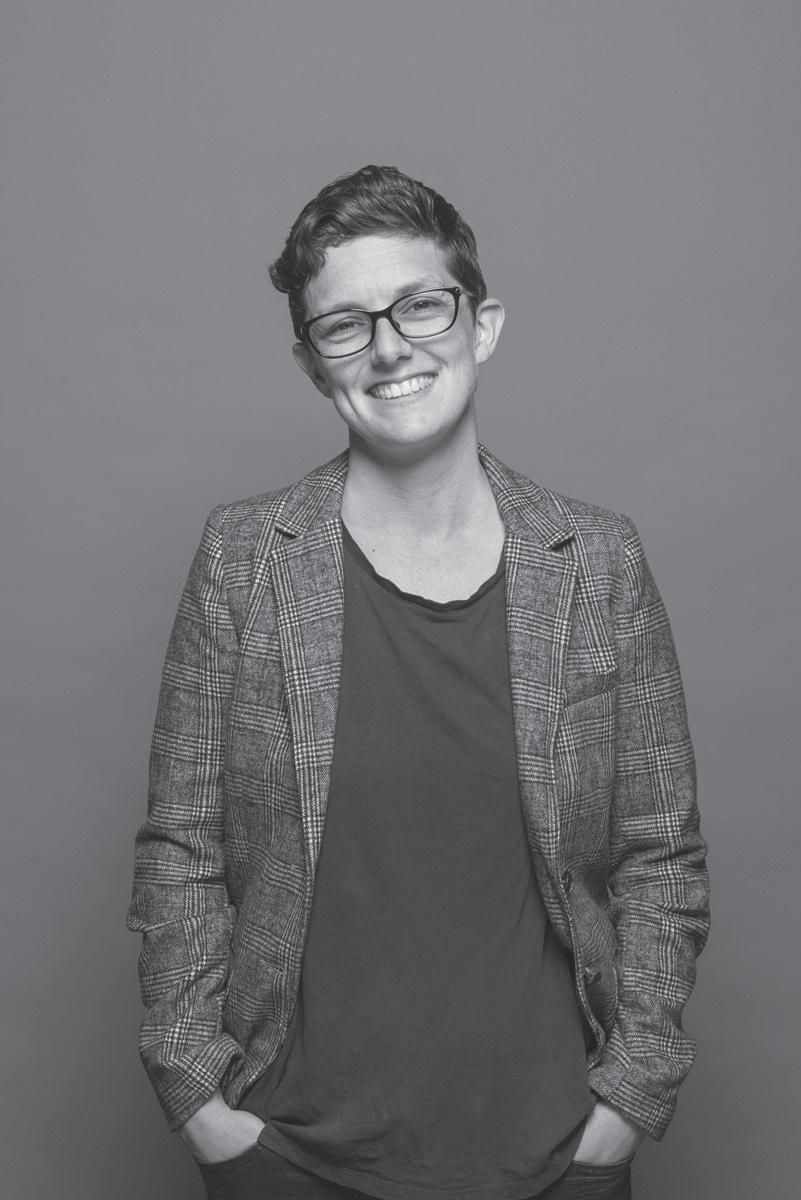
BECKY DALEY
STAGELIGHTING CONSULTANT, CHARCOALBLUE
Becky has spent 19 years working in professional theatres, opera houses, concert halls and performance spaces around the world. Currently at Charcoalblue as a Stage Lighting Consultant, Becky is involved in many design projects across the world. Prior to joining Charcoalblue, Becky worked as a Technical Solutions Manager and Primary Install Consultant with Enlightened Lighting. Managing projects, systems programming, design and specification for theatrical, events and performance spaces.
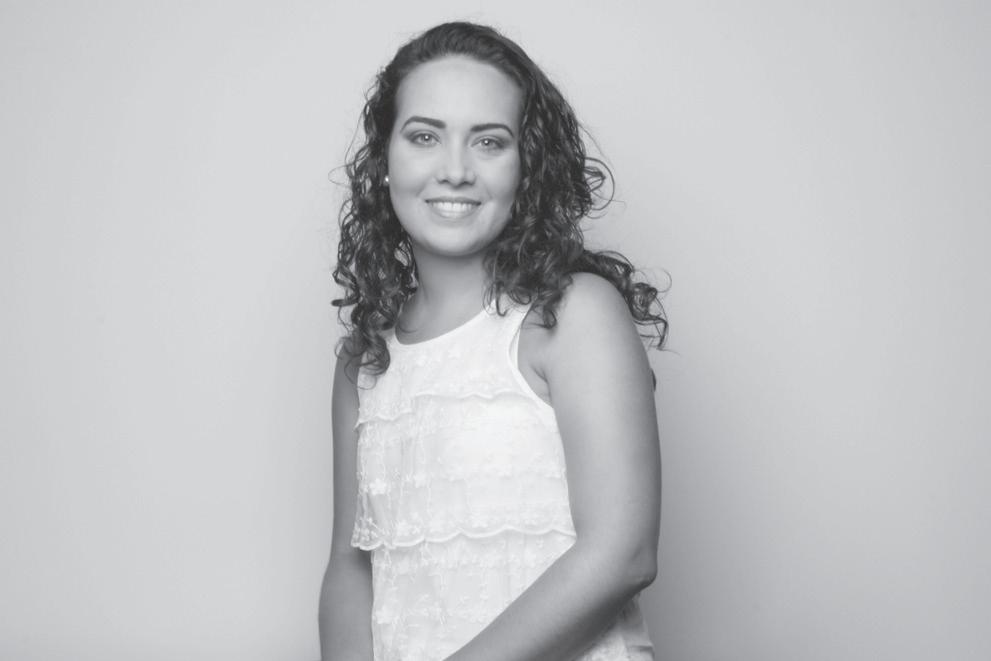
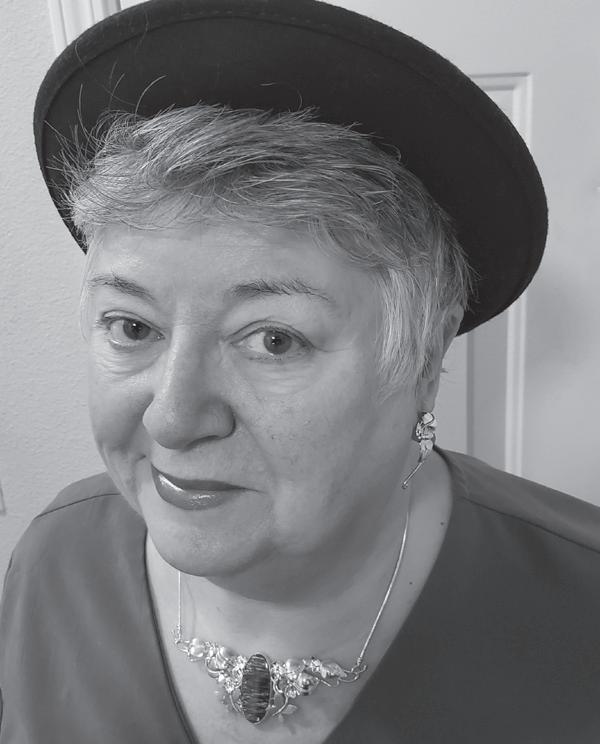
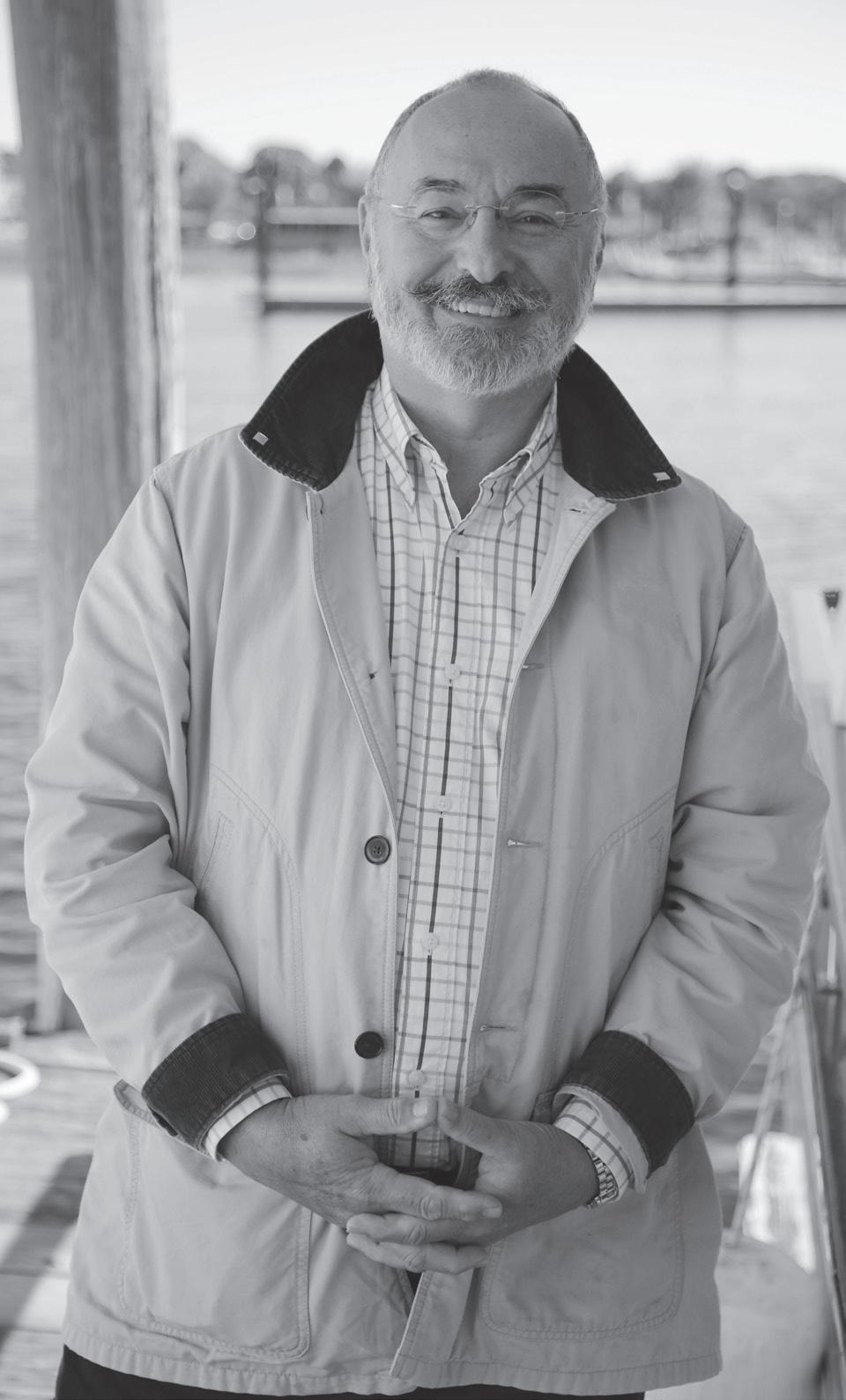
SENIOR LIGHTING DESIGNER AND PROJECT MANAGER, ACTLD
Born and raised in Venezuela, Cristina is a Lighting Designer and Architect based in Brussels since 2014. She is also the ambassador for Women in Lighting for Belgium since 2018.
Currently, Cristina holds the position of Senior Lighting Designer and Project Manager at ACTLD. Her work experience has immersed her in a great variety of projects, different typologies, and scales, teamed up with a highly international team.
READ MORE ONLINE
ROBERTA MCHATTON OWNER, LASER SAFETY SERVICES
Roberta McHatton of Laser Safety Services LLC have been providing laser safety consultation to the entertainment industry since 1995. In 2023 Roberta was awarded the prestigious International Laser Display Association (ILDA) Career Achievement Award. The Career Achievement Award is ILDA’s highest honor, given for work spanning many years in the area of show quality, innovation, and industry service. Roberta works within the laser industry to create laser safety guidelines/standards and increase laser safety awareness worldwide. Roberta is particularly well known for our extensive work with Entertainment lasers, an industry that can pose a high risk of potential exposure to the general public.
MICHAEL NISHBALL
SOLE PRACTITIONER, THEATER PLANNING AND STAGE EQUIPMENT DESIGN
An experienced theatre equipment designer, Michael provides clients with efficient, cost-effective systems and safe workplaces. Since 1995, he has designed stagehouses and specified stage equipment for hundreds of performance spaces. His work includes structural reviews, site acceptance testing, and rigging inspections to ensure project quality and completion. Before 1995, Michael worked as a rigging contractor across the US. He has served as a production designer, stagehand, and I-mag video operator and supervised lighting and rigging for the Wooster Group. He has also lectured at the Yale School of Drama. READ MORE ONLINE
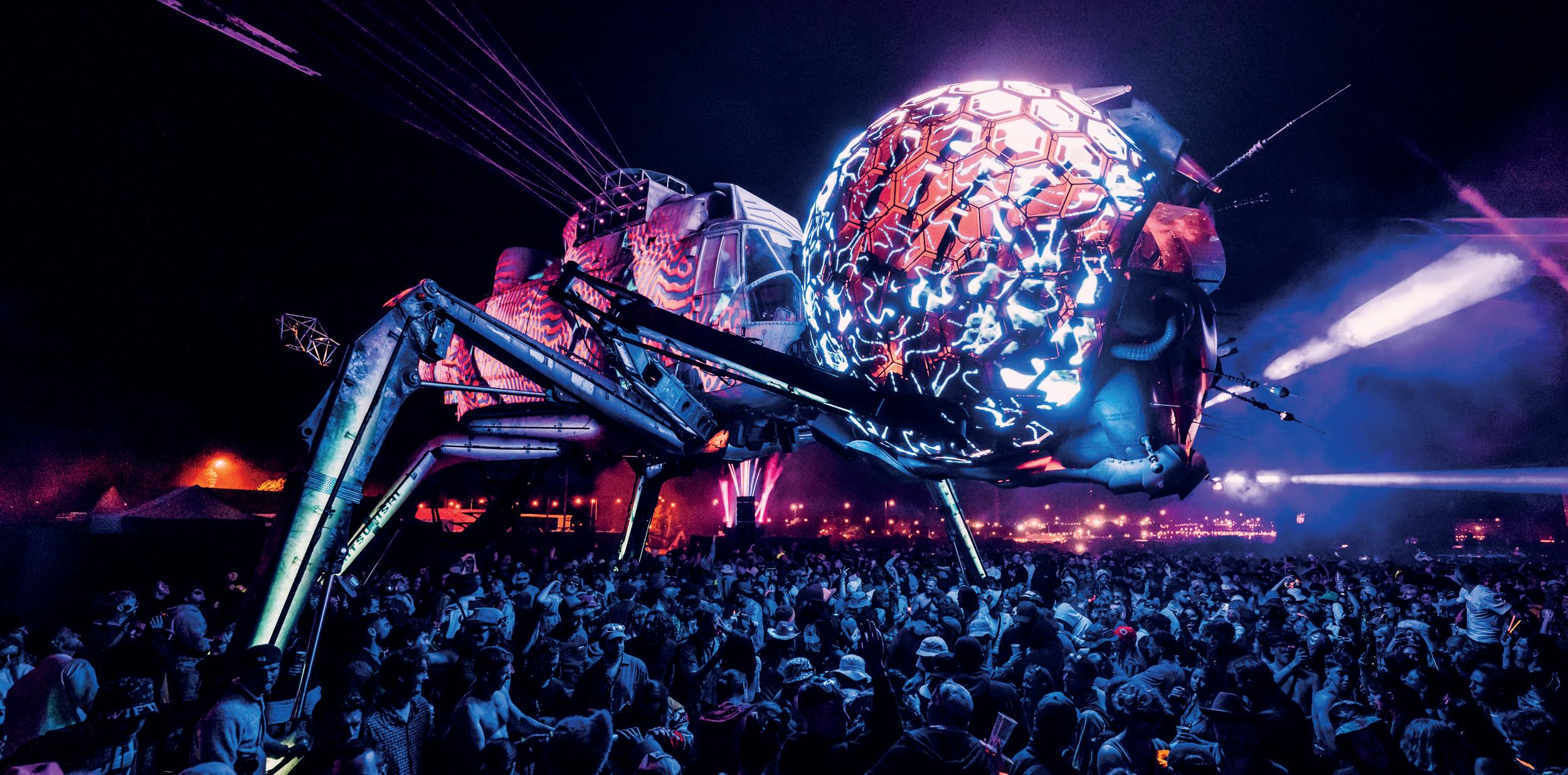
Location: Glastonbury Festival, UK
Acoustician: AF Live / Sennheiser
Installer: Arcadia Spectacular
Submitted By: Sennheiser
Arcadia Spectacular’s Dragonfly Stage at Glastonbury 2024 represented a feat of creative and technical ambition. Central to the audio experience was a custom sound system designed and deployed in collaboration with AF Live, supported by Sennheiser’s wireless technology. The arena demanded clear, powerful audio coverage across a sprawling, open-air space accommodating up to 70,000 festivalgoers.
Audio system designer Bryan Mclean, formerly of the Royal Air Force, led the charge. His mission was to deliver consistent, enveloping sound across the entire Arcadia field while minimising spill into nearby areas. Using L-Acoustics Soundvision 3D Sound Design and Mapping software, the team modelled months in advance to simulate and refine acoustic behaviour. The sound design had to balance power with precision—delivering maximum impact near the Dragonfly’s head, where MCs performed, without overwhelming quieter areas of the installation or neighbouring festival zones.
Sennheiser’s Evolution Wireless Digital EW-DX system formed the backbone of the wireless setup, providing crystal-clear vocal capture and flawless transmission in one of the festival’s most demanding technical environments. known for their feedback rejection and high sound pressure handling—critical for a stage where the microphones were situated within the epicentre of the PA system. To support the performers, six channels of Sennheiser’s 2000 Series IEMs were used for monitoring and foldback, ensuring that each artist could clearly hear themselves over the intense audio output and crowd energy. READ MORE ONLINE
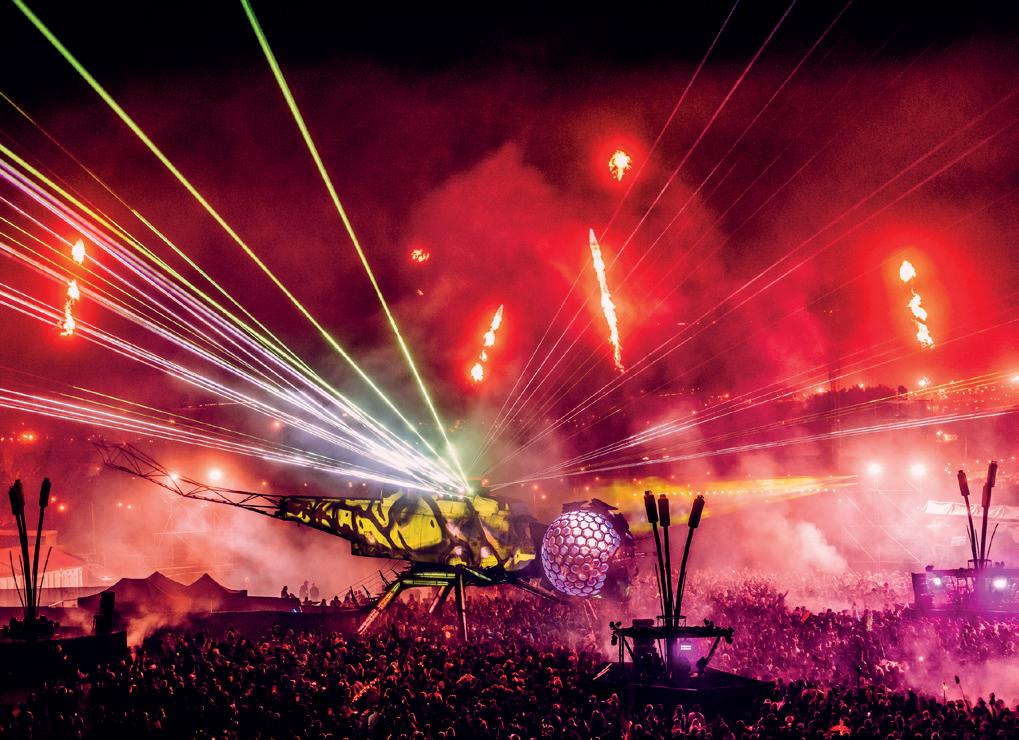
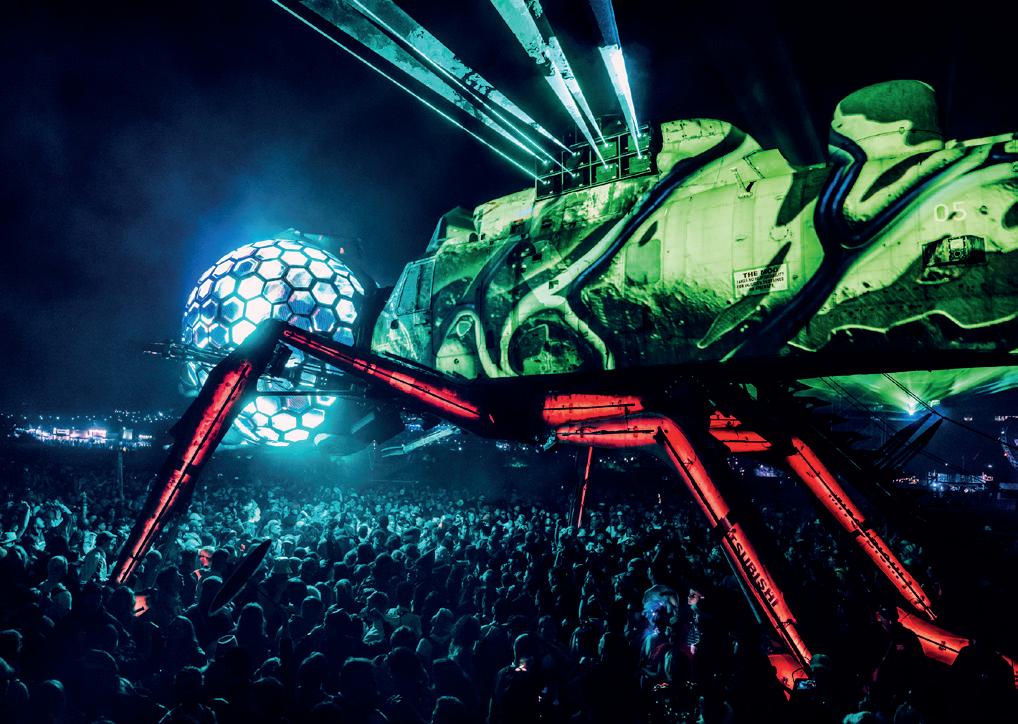

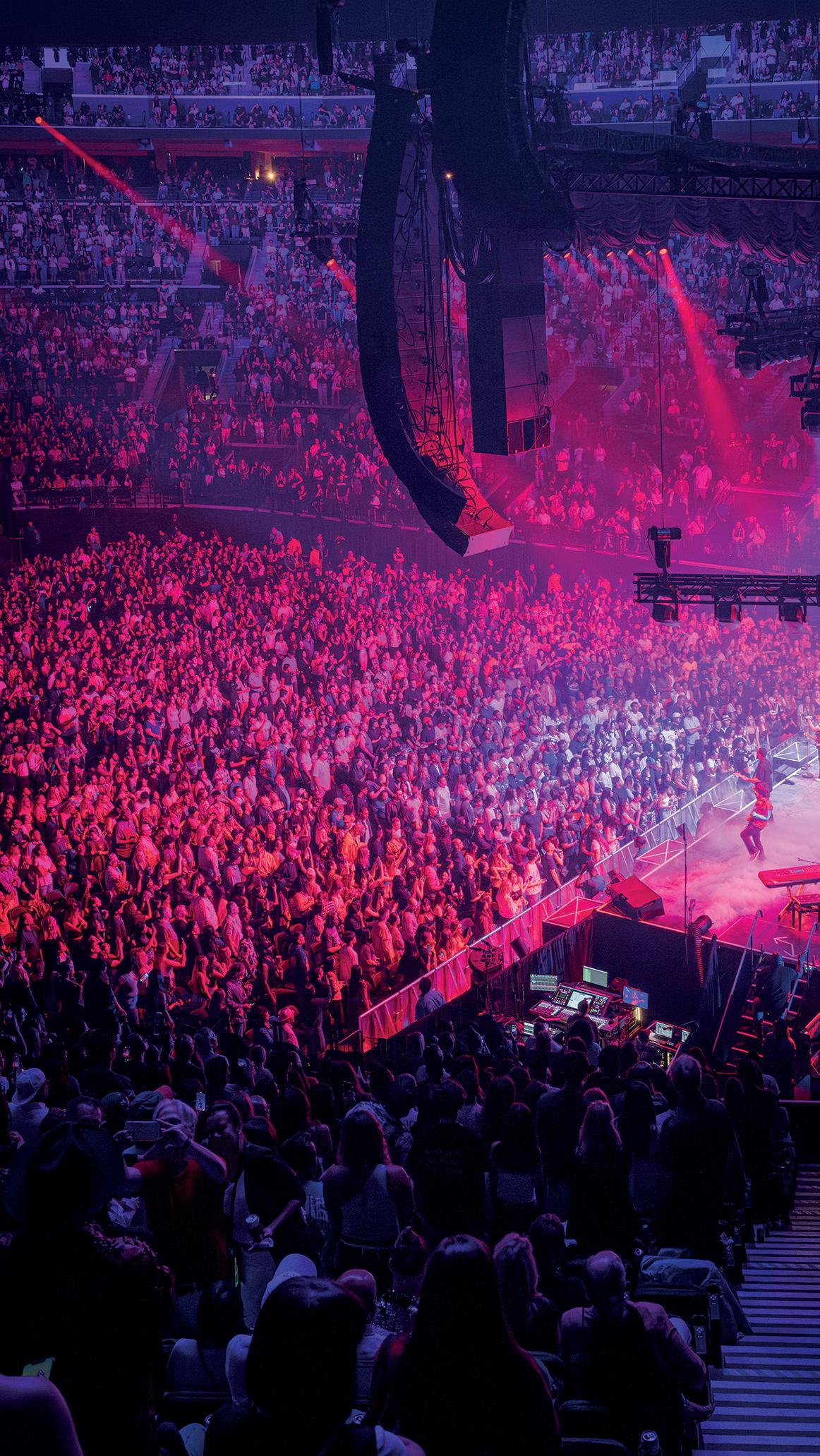
TECHNICAL DETAILS
Location: California, USA
Architect: AECOM
Acoustician: WJHW
Installer: Clair Global Integration
Submitted by: Clair Global Integration (CGI)
LA Clippers Chairman Steve Ballmer intended to deliver “the ultimate home court” for fans and players alike, a sentiment echoed by Gillian Zucker, LA Clippers President of Business Operations. She said: "Intuit Dome is the ultimate manifestation of Steve's vision, everything a basketball arena, a concert venue, and a community centre should be."
During the build and following the opening night concert where our touring clients Bruno Mars and Lady Gaga performed with world class sound, it was clear that these intentions would not only be met but exceeded. As a technology partner, providing the optimal audience engagement is always our goal.
Yet what we also love about this project is the latter part of Steve’s vision: to build a ‘community centre’. In January 2025 this was put to the test. As destructive wildfires ravaged multiple communities throughout the Greater Los Angeles area, Ballmer Group Philanthropy founders Steve & Connie Ballmer were some of the first to step in and lend a helping hand.
Within this, Intuit Dome was offered as a concert venue during vital fundraising efforts. The space hosted the FireAid Benefit Concert in partnership with the Azoff Family, Live Nation, and AEG Presents. The evening of music and solidarity raised over $100 million with funds dedicated to rebuilding communities. Without opening the doors for this cause, the long road to recovery would surely take even longer. This venue has been built by people who care about others.
Intuit Dome is a staggeringly impressive $2 billion dollar project, a multidimensional guest experience with features that prioritize fans, but in alignment with work we at Clair Global relish being involved in, it’s undoubtedly the beating heart of a local community. To help bring this eagerly anticipated project to fruition, CGI undertook an extensive scope of work which included the installation of the main JBL Professional bowl sound system, Q-SYS networking systems in the club spaces, practice courts, and locker rooms, integrating NEAT solutions for every conference room, national, and in-house ENG broadcast cable plant and distribution, ENG plant and cabling, CISCO IPTV systems, and AV over IP solutions. As with all CGI builds, there was a focus on the fan experience and how technology can enhance it. CGI was charged with implementing ADA - American Disabilities Act - panels for sight impaired fans in the club spaces and suites.
In conjunction with Storm LED panels, CGI created a back-end software that interfaces with Q-SYS. In every suite and club space there is an ADA panel that connects with a Q-SYS touch panel. The ADA panel mimics the touch panel buttons allowing anyone with a sight loss disability to control the sound and TVs for that area. The Intuit Dome's exceptional new production facilities include a giant 'halo' shaped video screen (not under the CGI remit) which hangs centrally above some of the arena's seating. READ MORE ONLINE
Location: Munich, Germany
Installer: bright! Studios
Submitted By: bright! Studios
The new SAP Garden Arena in Munich is a 50,000 m² multifunctional sports venue, home to both the FC Bayern München Basketball and EHC Red Bull München Hockey teams. Opened in September of 2024, the arena was designed to revolutionise the fan experience through the implementation of innovative and, most importantly, interactive technology.
Red Bull worked with bright! studios to develop an immersive game experience for their new stadium in Munich with a goal of increasing visitor engagement. The challenge was to integrate a large number of complex and cutting-edge technologies with the aim of building the most modern arena experience in Europe. Essential requirements were a short playtime that would fit during intervals, easy and intuitive gameplay, and the possibility of winning prizes to connect the fans to the brand. The goal was to create an interactive fan experience that was both entertaining and technologically exciting.
The solution for “Arena Defender” utilises various technologies and
unifies them, harnessing the data management and control tools found within SP software from Stage Precision.
At its core, SP software seamlessly integrates lighting, video and real-time data connections between AWS, Meta Quest 3 headsets and Unreal Engine. Unreal Engine 5 powers interactive gameplay with real-time graphics, syncing MR headsets and floor projections for immersive player interaction.
AWS enables large-scale participation, managing player input and rewards. Meta Quest 3 headsets provide intuitive MR controls, whilst Vertex Medienserver handles content playback, and GrandMA 3 dynamic lighting cues.
This unique integration transforms stadium entertainment, truly encouraging an unprecedented level of audience participation and engagement.
Red Bull gave us the task of developing a concept for an immersive gaming experience in their brand-new stadium SAP Garden, which should use state-of-the-art technology and allow every one of the 10,000 fans in the stadium to participate.
In particular, the following points were to be considered:
• Every participating fan should have a chance to win loyalty points
• There should be a possibility to give away the main prizes to some fans READ MORE ONLINE
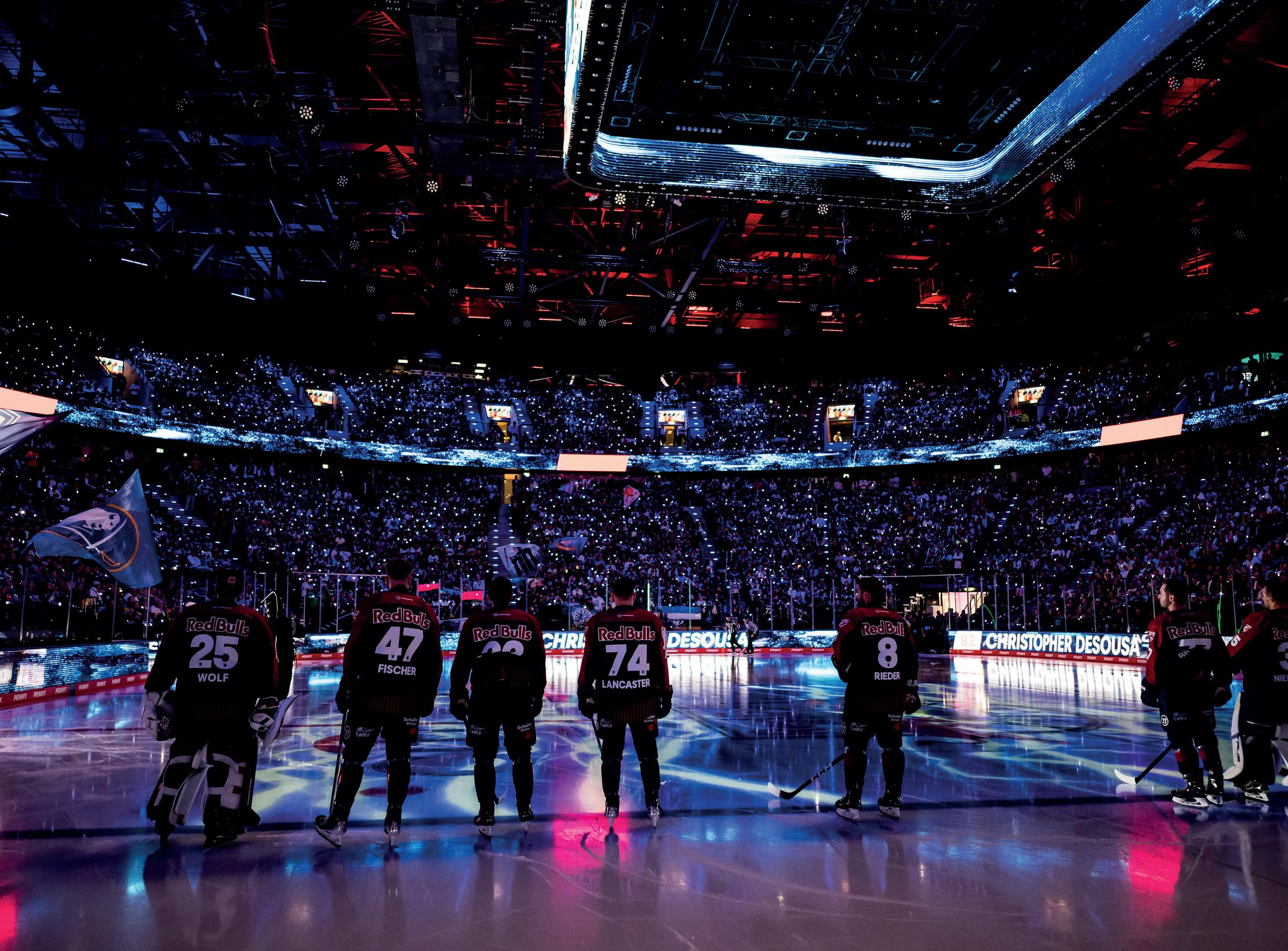
Stand-out rapid moving LED Spot, Beam, FX and Wash
Discover More
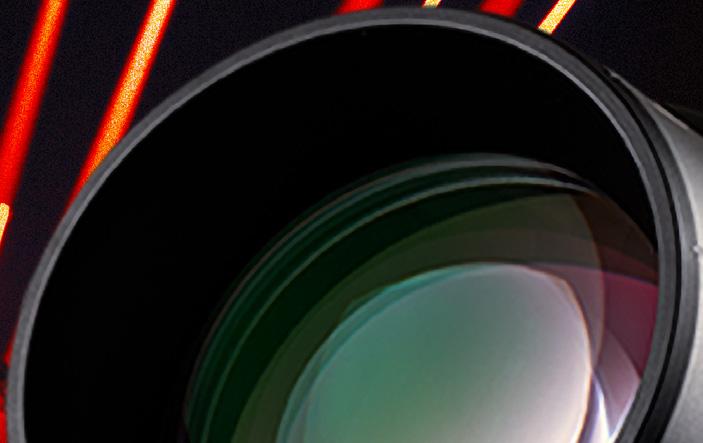
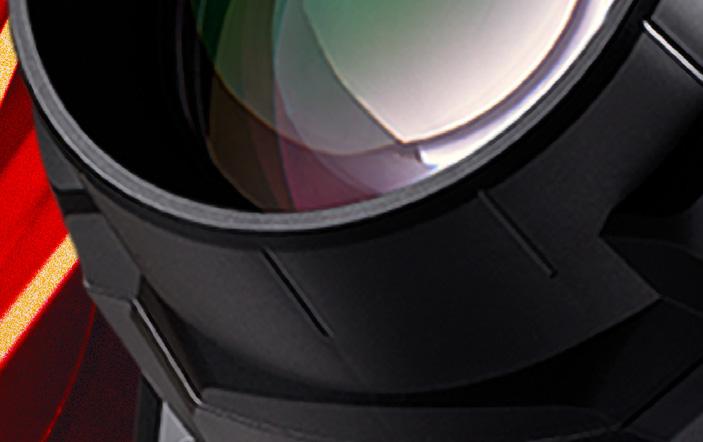
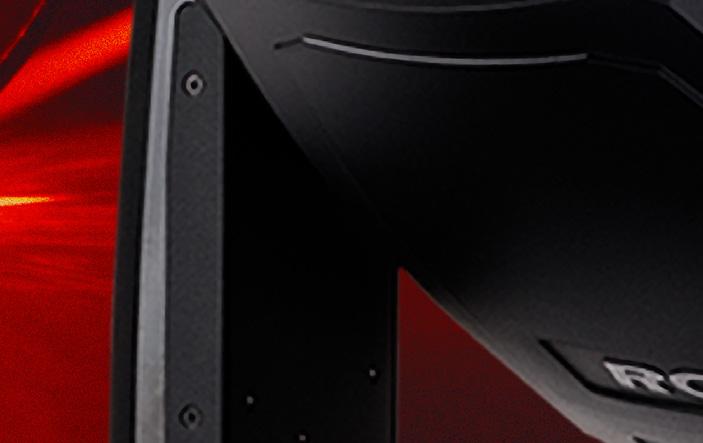
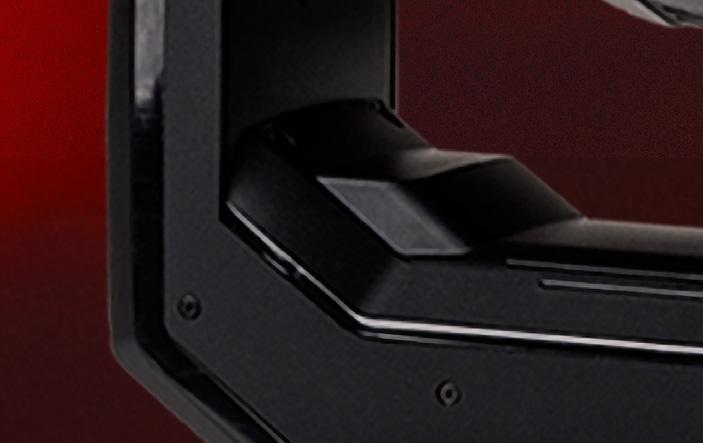
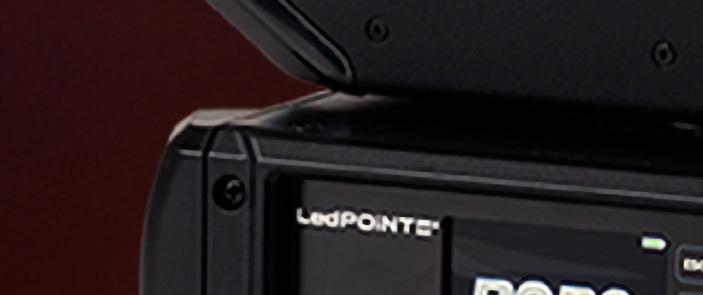


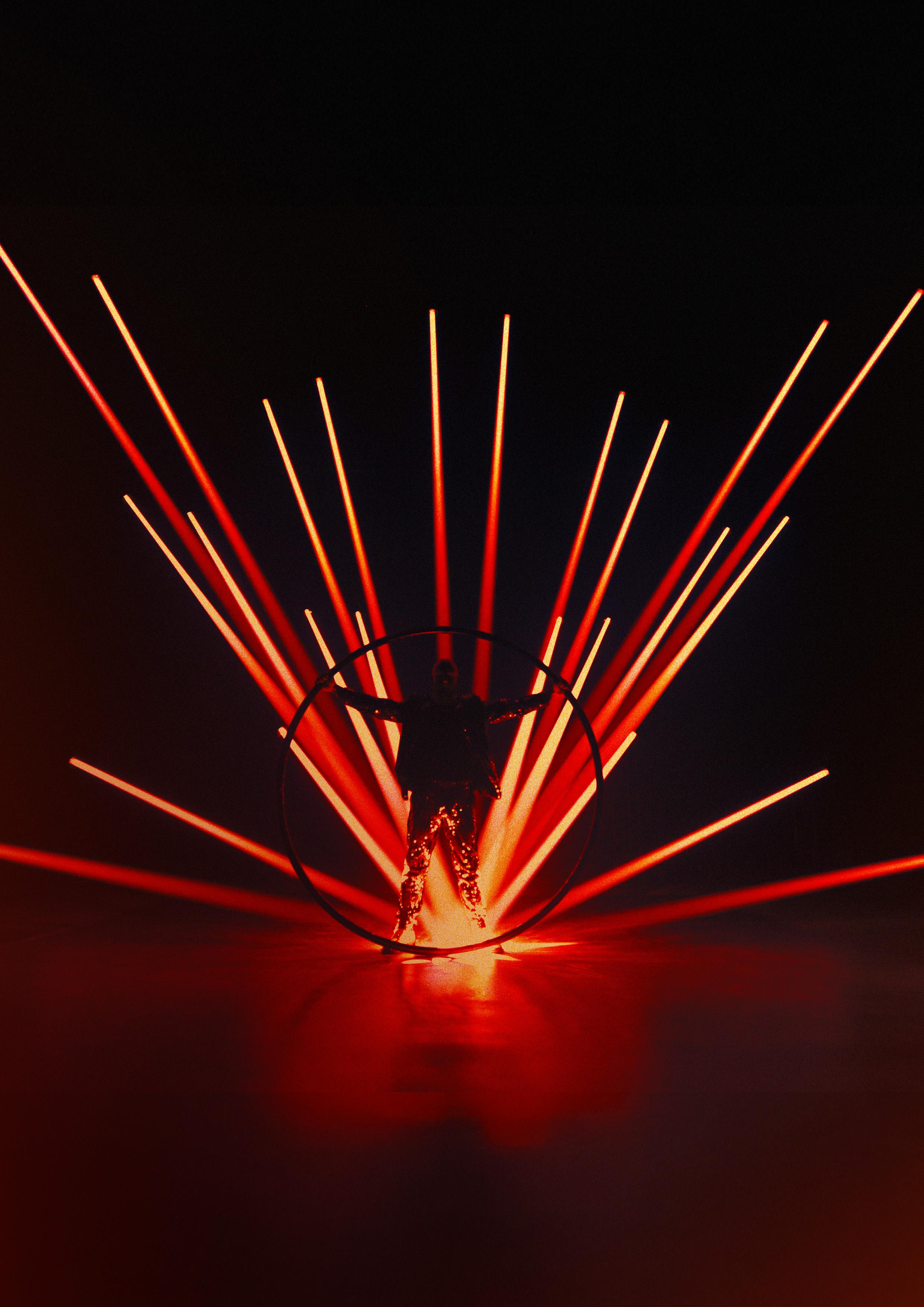
Installer: ASB GlassFloor
Submitted By:
AV Stumpfl
At the BMW Park arena in Munich, home of FC Bayern Basketball, the ASB GlassFloor, an advanced interactive LED video sports floor, transforms the court into a dynamic digital display, enhancing gameplay, fan engagement and commercial opportunities.
The first-of-its-kind installation combines ASB GlassFloor with GlassCourt OS software for real-time player tracking, performance data and interactive graphics that respond instantly to on-court actions. It features intuitive interfaces, including an iOS app and web-based controls, allowing venue operators and teams to interact with the system seamlessly. The software also connects to a Kinexon LPS system for player tracking, which feeds data into GlassCourt OS, directing content to media servers and tablets used by coaches and operators.
The surface ensures high durability and optimal gameplay conditions while serving as a fully interactive digital platform. Designed for high-performance sports, ASB GlassFloor is certified for the highest level of competition by the International Basketball Federation, International Handball Federation, International Volleyball Federation, offering the grip, slip resistance and rebound characteristics required for professional sports. Beyond the game itself, the digital court provides new opportunities for training, analytics and brand activations.
At the heart of the content delivery system for BMW Park’s floor are AV Stumpfl’s PIXERA four media servers, which handle ultrahigh-resolution playback and real-time content distribution. PIXERA’s powerful render engine ensures frame-perfect visuals, while its Control module allows for deep integration
with GlassCourt OS, enabling automated and dynamic content triggering based on live game events.
One of the main challenges for this installation was ensuring flawless real-time rendering and synchronisation between GlassCourt OS, ASB GlassFloor, and the arena’s broader AV infrastructure. With player movements, score updates and commercial content being rendered dynamically, latency and system responsiveness were critical concerns. Drawing on PIXERA’s powerful render engine and intuitive workflow, the GlassCourt OS team developed a robust processing pipeline to ensure frameperfect visuals without lag, while ASB GlassFloor’s technology maintained high image fidelity under the physical demands of the game.
Close collaboration between all stakeholders, including GlassCourt OS, ASB GlassFloor and AV Stumpfl, ensured precise content mapping, smooth transitions between court animations and perimeter displays, and a stable, reliable system capable of handling high-profile matches.
As the first fully interactive video sports floor in a sports or entertainment venue, the installation at BMW Park truly represents a new era in venue technology. By merging ASB GlassFloor with the intelligence of GlassCourt OS and the power of AV Stumpfl’s PIXERA media servers, the project sets a new benchmark for in-game engagement, seamlessly blending sports performance analytics, commercial branding and fan interaction into a single immersive environment.
In addition to its significance in the venue world, the BMW Park installation highlights the increasing synergy between sports and AV technology and the new opportunities for fan engagement, revenue generation and interactive experiences, serving as a model for both future arenas and the sports teams that call them home.
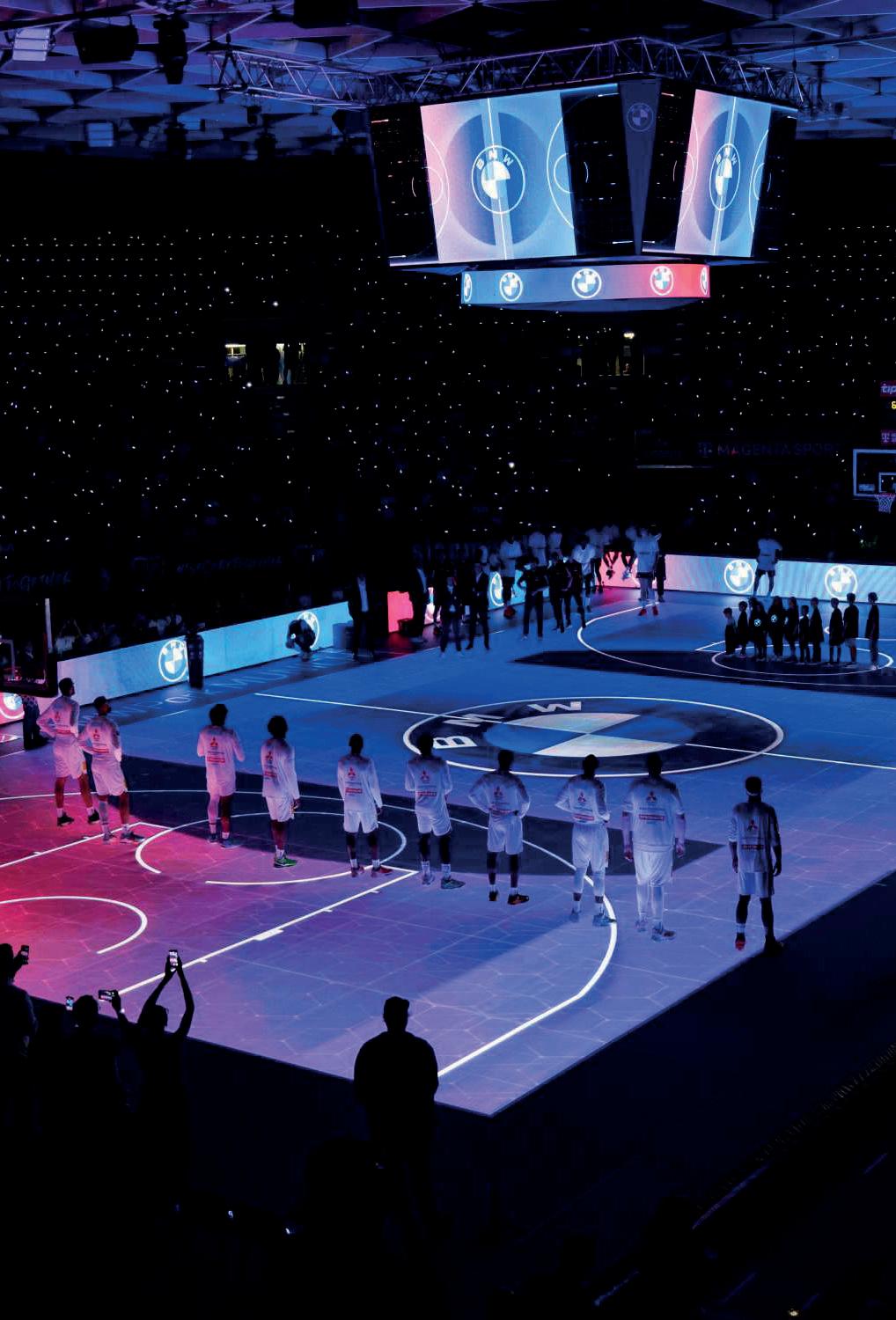
Location: London, UK
Installer: Tateside
Submitted by: Tateside
BLOODsports is a bold, genre-defying venue that seamlessly blends the best elements of a sports bar with the edgy appeal of a dive bar and horror cinema. Tateside’s AV installation was pivotal in bringing this vision to life, integrating high-end audio and video solutions to enhance the space’s aesthetic and functionality.
Tateside took a strategic approach to audio design, ensuring an immersive yet balanced sound experience across BLOODsports’ open-plan layout. Audio zoning was a critical focus given the venue’s diverse entertainment offerings—from live sports to karaoke and DJ performances.
The system was built using professional-grade audio brands, including Martin Audio CDD loudspeakers and XE212 subs in the main bar, Audac ceiling speakers throughout, and Void Acoustics in the VIP area.
To ensure seamless distribution and flexibility, Dante-enabled Powersoft amplifiers were deployed, with Netgear POE+ switches managing networked AV traffic. The entire system is controlled via Q-SYS, with a user-friendly touch panel and iPad interface, allowing staff to intuitively switch audio sources and adjust volume levels across different zones.
The result is a high-fidelity, adaptable audio environment where multiple sports events can be broadcast simultaneously without audio overlap. Whether it’s game day, a karaoke session, or a late-night DJ set, the audio experience remains clear, powerful, and perfectly tuned to the venue’s energetic atmosphere.
BLOODsports required a state-of-the-art video system to support its vision of non-stop entertainment. Tateside designed and implemented a robust video-over-IP solution using Bluestream IP300 series transmitters and receivers, supporting 4K video at 60Hz—essential for delivering high-quality live sports action.
A total of 28 screens were strategically placed throughout the venue, ensuring optimal viewing angles in the main bar, games room, snug area, private events space, and even the bathrooms.
The video system integrates multiple sources, including Sky boxes, streaming services, a DVD player for vintage horror screenings, and a signage player for promotions. Digital signage distribution is managed via embed, allowing remote scheduling and content management.
A standout feature of the installation is the custom-built 9-meter LED ticker tape above the bar, used to display sports stats, drinks promotions, and on-brand slogans. Combining cuttingedge technology and creative integration ensures that guests are constantly engaged, whether watching live sports, enjoying a horror movie, or karaoke.
One of the key challenges was the open-plan nature of the venue, which required careful consideration of both audio zoning and screen placement to prevent sound and visual clashes. Tateside meticulously designed an audio solution that allowed multiple sports broadcasts to play simultaneously without audio interference. This was achieved through precise speaker placement and intelligent audio routing via Q-SYS.
Another challenge was sourcing high-quality screens at competitive pricing. Tateside collaborated closely with Hisense’s UK distributor to secure the best possible deal on a variety of screen sizes, ensuring top-tier visuals without exceeding budget constraints. READ MORE ONLINE
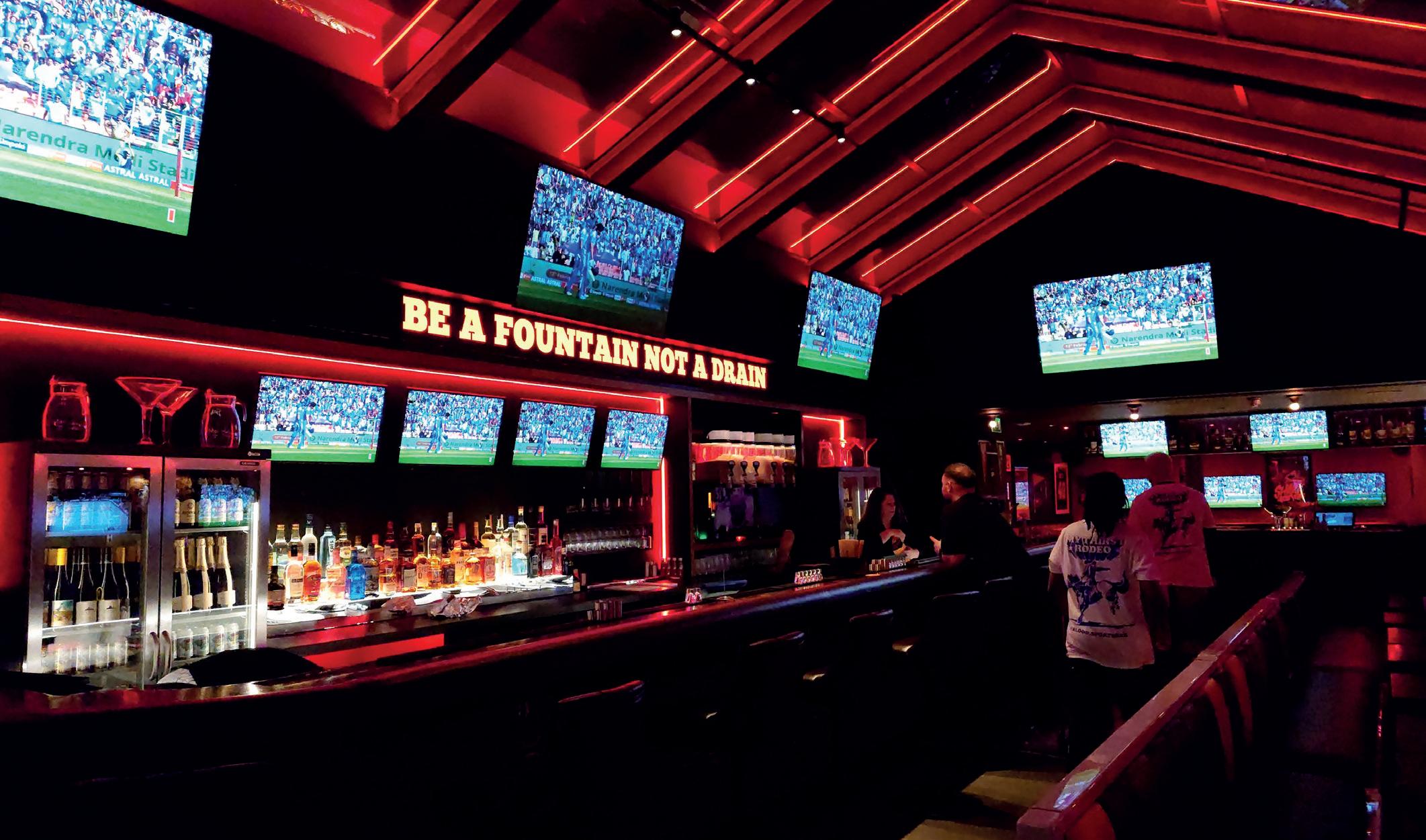







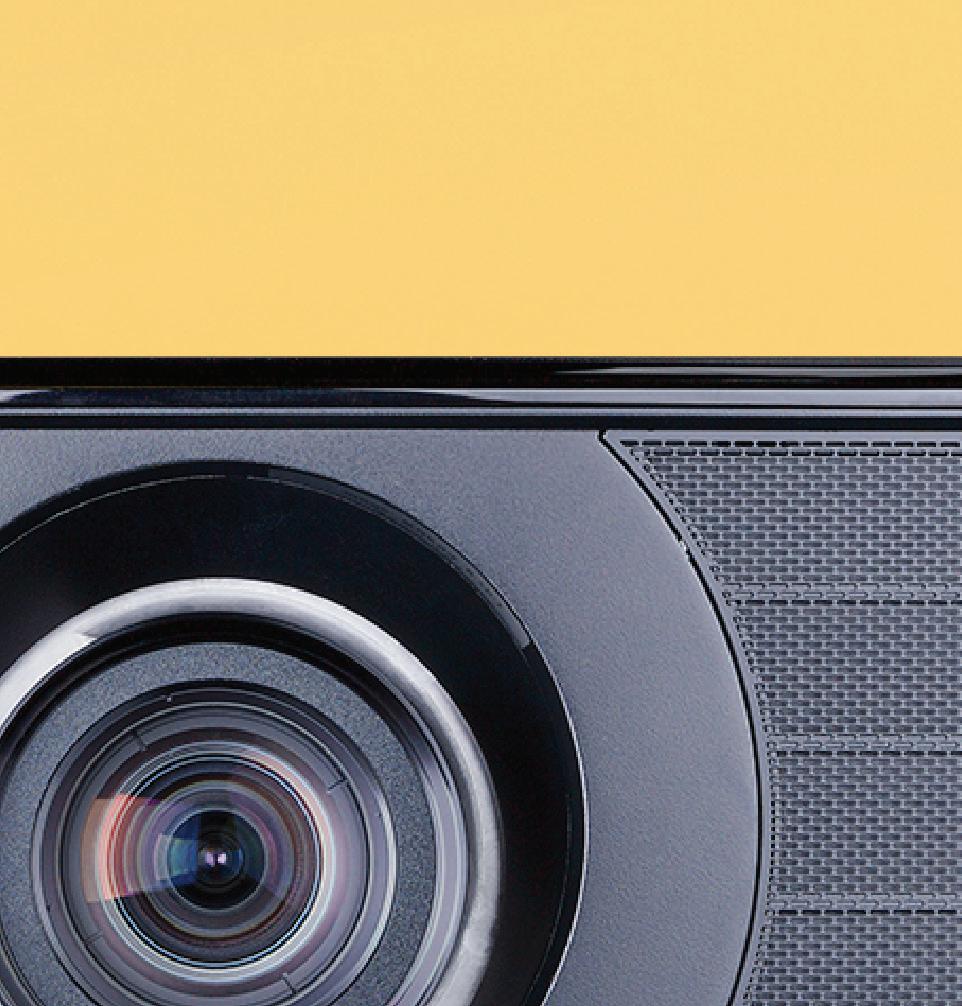
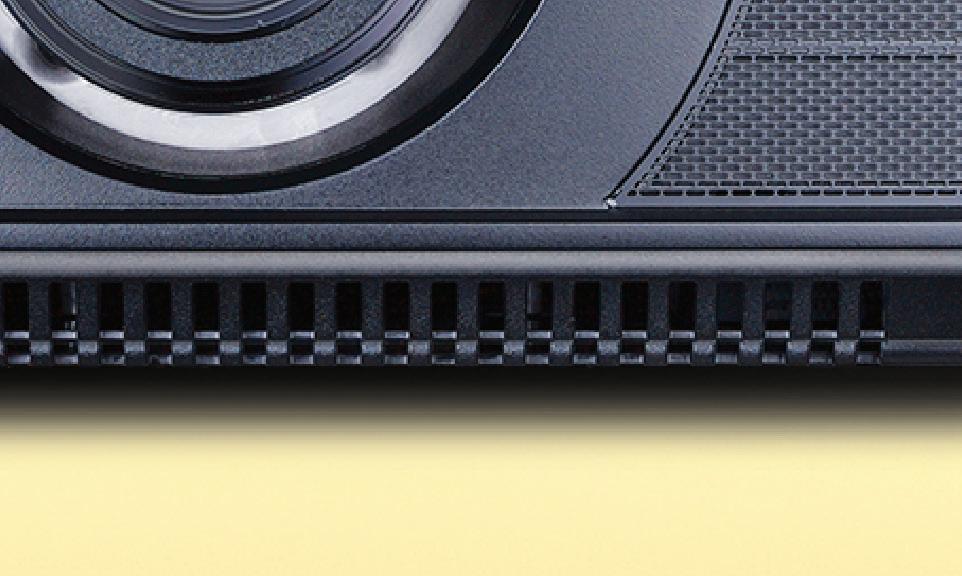
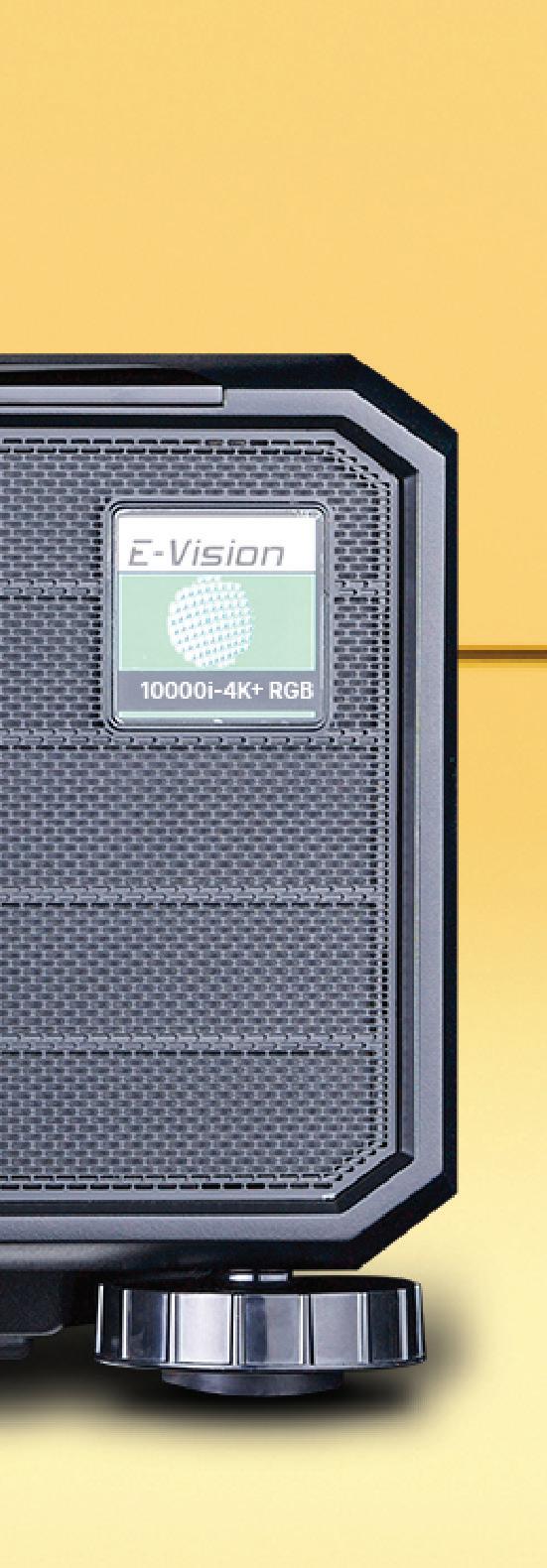




































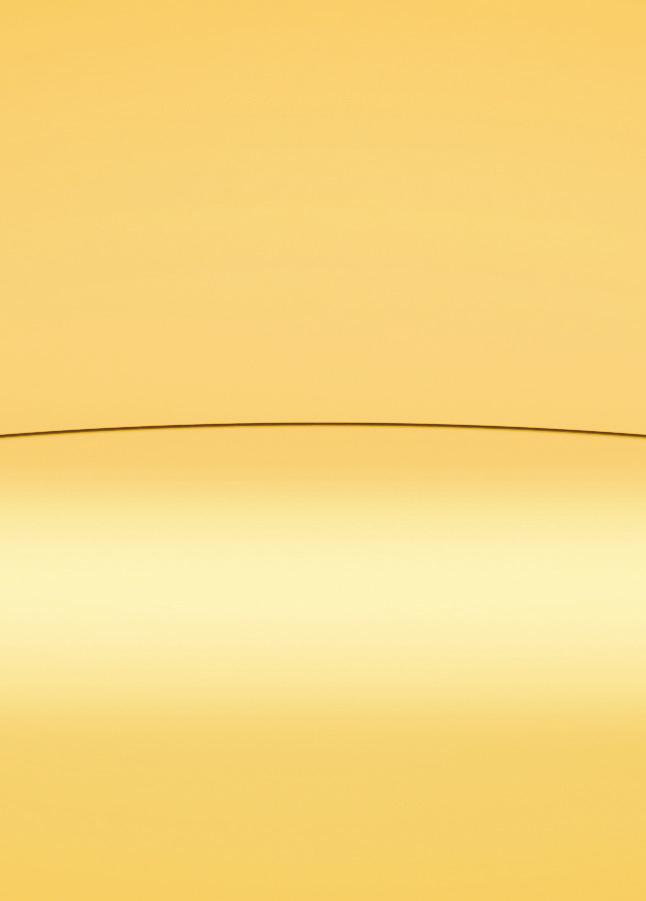
TECHNICAL DETAILS
Location: East Village, New York, USA
Installer: Anthem SSL Productions
Submitted By: 1 SOUND
Little Sister Lounge, a nightclub by Tao Group located in the Moxy Lower East Side hotel, is an exclusive underground cocktail lounge reminiscent of the LES in the 1990s. After becoming familiar with 1 SOUND through its performance in neighboring venues within the Moxy Hotel and Tao Group sister venues like Tao Downtown nightclub, this NYC staple in the nightclub/lounge scene, decided to upgrade its audio system to an exclusive 1 SOUND system.
Installed by Anthem SSL Productions, the club embraced 1 SOUND’s Contour CT28s that are horizontally deployed with the Horizontal Mounting Bracket accessory. The Contours were the goto because of their clarity and lack of distortion at high volumes.
The CT28 has a max SPL of 140 dB. It has a 3-way crossover so the full bandwidth is pronounced with high sonic intelligibility. Because this room is constructed to feel like a cozy cavern-like space with rounded ceilings, the Contour’s constant directivity horn design helped control the sound directivity. This limits the amount of sound bleeding behind the speaker down to 200 Hz, resulting in a cleaner listening environment.
To pair with the impact of the CT28, 1 SOUND’s SUB215 subwoofers were distributed in the nightclub. These subwoofers deliver deep, fast-responding, and musical bass. Utilizing its two
15-inch low-frequency drivers with the newest tetracoil technology, this subwoofer also has a max SPL of 140 dB. Behind the DJ, in the VIP lounge, there are two Cannon C8s deployed. With a bandwidth down to 55 Hz, a max SPL of 120 dB, and its coaxially mounted compression driver, these small point sources bring the impact needed to support the smaller corners of the club where you want the energy to remain consistent throughout the venue.
This design resulted in consistent coverage throughout the venue and high sound pressure levels needed for nightly DJs when the lounge turns into a nightclub atmosphere.
The prompt for upgrading the audio system was to create a system that was an improvement sonically, as Little Sister Lounge. It needed to provide impact and have clarity to create an elegant nightclub atmosphere. At the same time, this system could not take up much floor space and needed to fit into the luxury style of the venue.
Anthem knew 1 SOUND’s Contour CT28 was the fit. This hornloaded loudspeaker has incredible SPL capability for its size.
The CT28 has an impactful sound while maintaining 1 SOUND’s signature clarity and lack of distortion at high volumes. The smaller VIP areas needed to remain consistent in the sonic landscape, having the same sound energy in small spaces. Anthem implemented the Cannon C8 resulting in a great compliment. Due to its compression driver it can get loud while remaining consistent in its clarity and depth.
READ MORE ONLINE
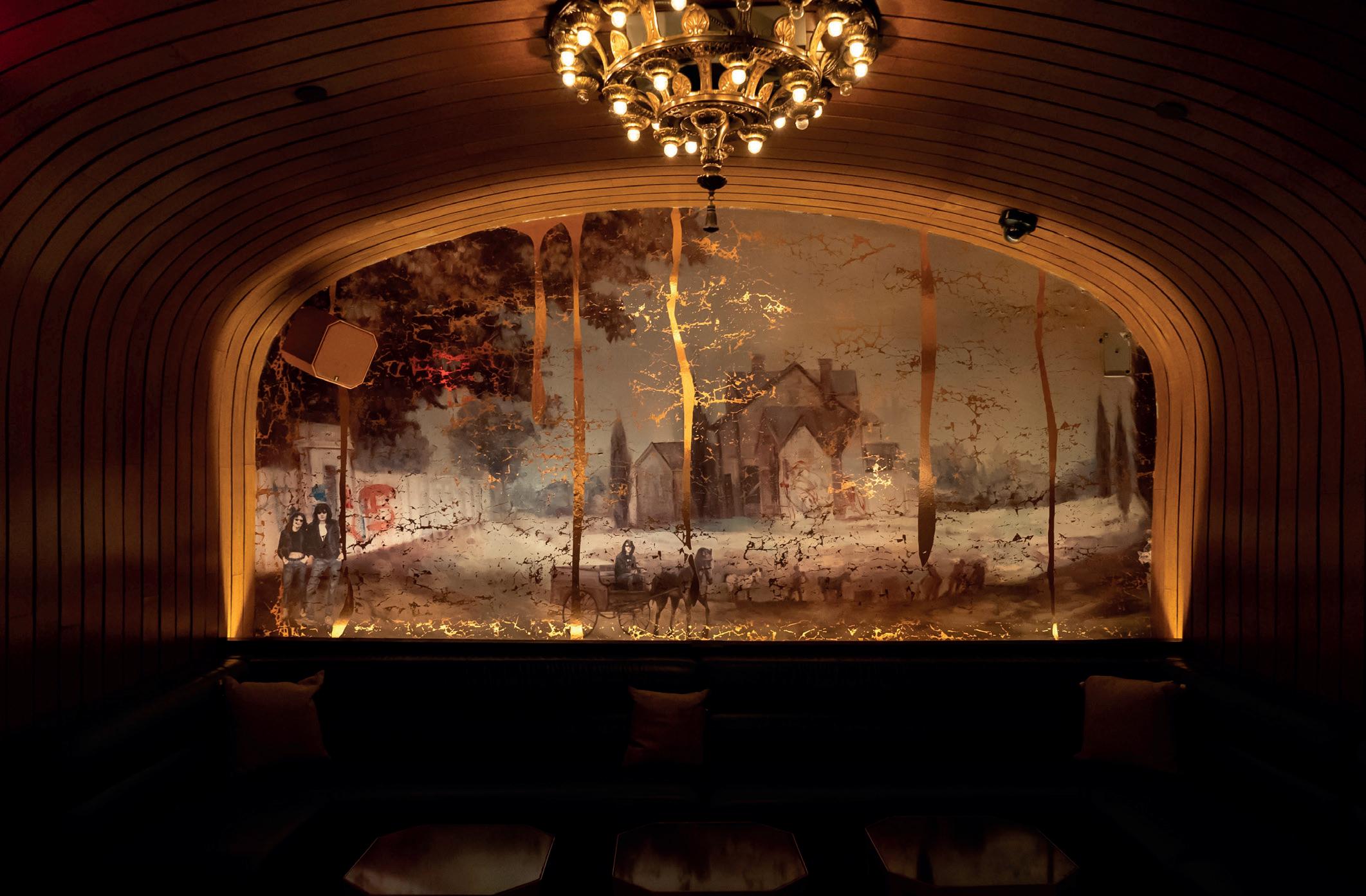
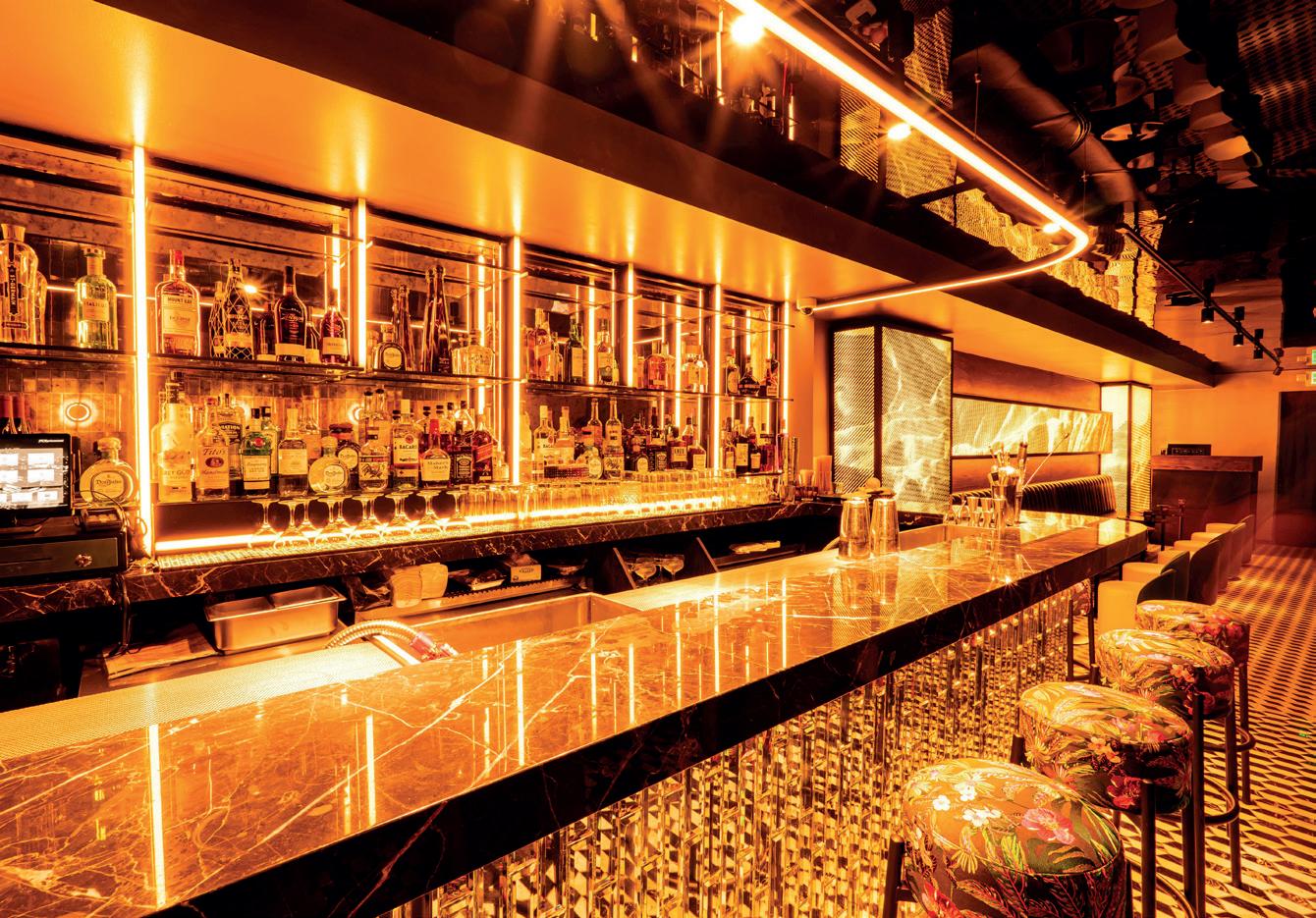
TECHNICAL DETAILS
Location: New York, USA
Lighting Designer: Tirso Pelaez
Installer: Tirso Lighting
Submitted By: Tirso Lighting
The installation team followed a carefully coordinated process to bring Tirso Lighting’s design vision to life. Beginning with precise field measurements due to the narrow layout and misaligned walls, installers worked closely with designer Tirso Pelaez to ensure seamless integration of custom-built elements. This included the secure mounting of custom-fabricated backlit wall panels, the suspension of a curved linear light fixture, and the installation of mirrored ceiling panels.
The interior design process for The Terrace began with a clear objective: to transform an outdated, narrow bar in Harlem into a sophisticated speakeasy-style venue that blends modern luxury with vintage charm. Interior designer Tirso Pelaez of Tirso Lighting was brought onto the project after construction had already begun, requiring him to adapt quickly and creatively around existing elements like newly installed floor tiles. The irregular layout and misaligned walls presented spatial challenges, prompting a detailed site evaluation to optimize flow, seating, and functionality. Instead of treating these constraints as setbacks, Tirso approached them as opportunities to introduce bold and distinctive design elements. A unique concept was introduced—a hidden bar accessed through a tailor shop façade, complete with a sewing machine and minimalistic artwork—setting the tone for an immersive guest experience. Custom furniture, including banquette seating and mini stools, was designed in collaboration with a local fabricator to suit the narrow space while ensuring comfort and exclusivity.
High-end materials such as bevelled mirror tiles, black marble countertops, and smoked vintage mirrors were carefully selected to reflect light and enhance the moody, luxurious ambiance. The ceiling was finished in a black reflective surface to give the illusion of greater height. Lighting became a core design feature, with a
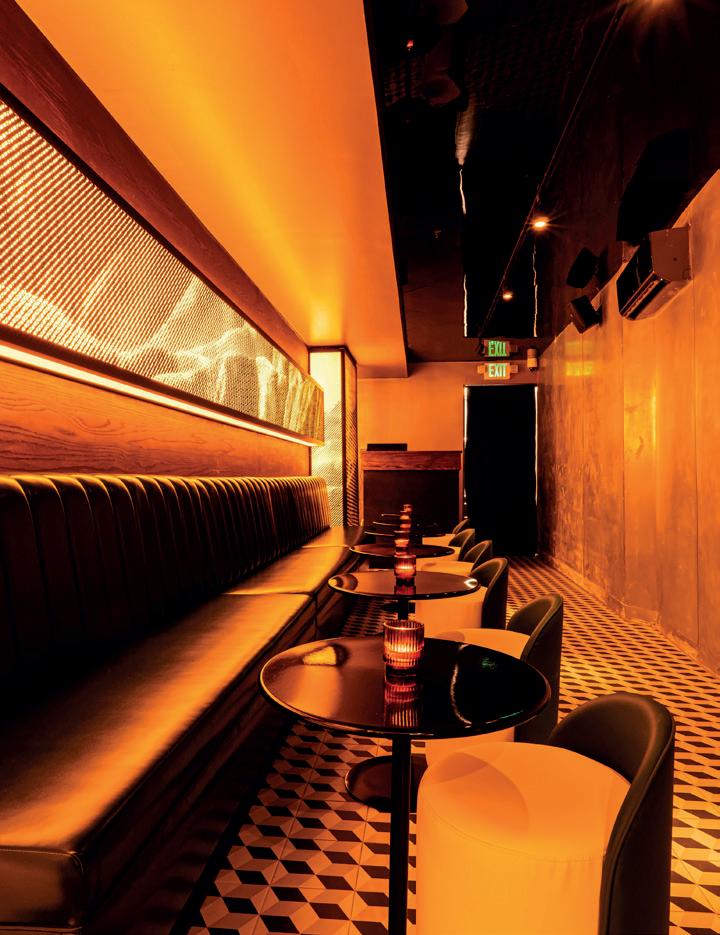
custom backlit steel wall panel showcasing a halftone mountain landscape and casting a warm 2000K glow throughout the room.
Above the bar, a curved linear light fixture offered sculptural presence and ambient illumination. Every element of the design was meticulously coordinated to maintain the integrity of Tirso Pelaez’s vision.
By collaborating with local labourers, millworkers, and electricians, and weaving together space planning, storytelling, and cuttingedge lighting design, The Terrace became more than just a bar—it became a fully immersive experience. This project stands as a testament to Tirso Pelaez’s ability to elevate compact spaces into bold, refined, and unforgettable destinations.
The Terrace project presented a series of technical and logistical challenges that required adaptability and precision from the Tirso Lighting team. Upon joining the project mid-construction, interior designer Tirso Pelaez was tasked with working around completed elements, such as newly installed flooring and fixed utility placements. These constraints limited flexibility and demanded close coordination between design, fabrication, and installation teams. One of the biggest challenges was the irregular geometry of the space. The narrow footprint, sloped surfaces, and misaligned walls made standard layouts difficult to execute. To address this, the team turned to their go-to Leica 3D LiDAR scanner to gather highly accurate as-is conditions.
This scanning process allowed them to generate precise 3D models and develop fully custom design and fabrication solutions that accounted for every spatial inconsistency. Material logistics also presented obstacles. Many of the project’s key features— such as custom-fabricated steel panels and the sculptural curved lighting fixture—required long lead times and exact dimensions. Careful coordination with fabricators and trades ensured that these components were built to spec and installed seamlessly. Another significant constraint was the low ceiling height, which threatened to make the space feel enclosed. Tirso Lighting addressed this by incorporating a black reflective ceiling to create a sense of vertical openness and depth
READ MORE ONLINE
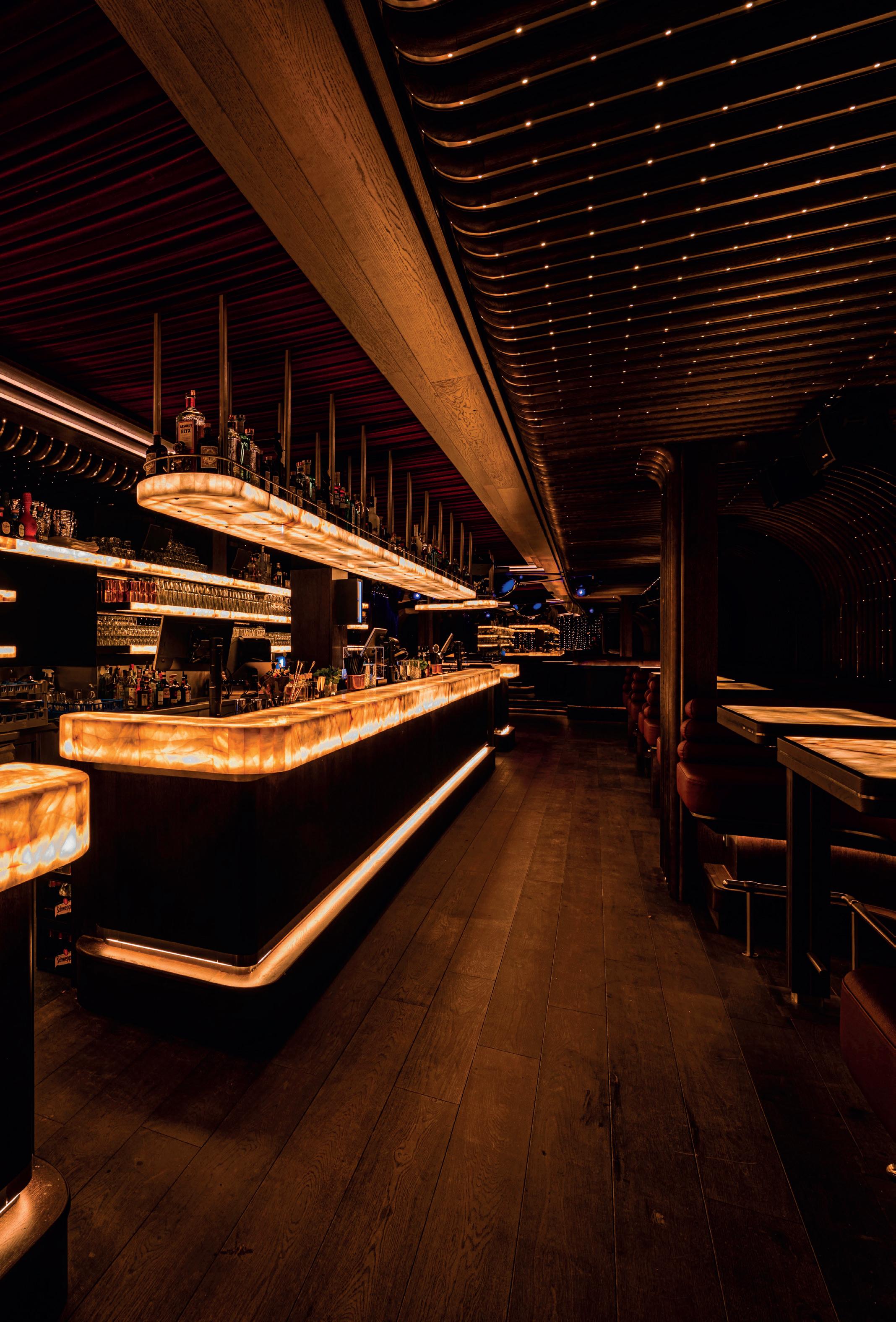
Location: Vienna, Austria
Installer: Pro Performance + Acoustics
Submitted By: Blaze Audio
The main challenge was a holistic one: adhering to the Kleinod group’s vision of a high-end atmosphere where guests could enjoy a full night’s entertainment—a challenge that required an acoustics-first approach, which is System Installer Pro Performance’s specialty.
Kleinod am Ring’s lower level measures approximately 20 meters in length and 6 meters in width, creating a “tunnel-like” environment with high reverberation and short listening distances.
Above, six residential floors demanded strict noise mitigation and insulation. As CEO Wolfgang Sauter put it, “The reverberation time in the naked room before we treated it was way, way, too high.”
Furthermore, budget and space constraints ruled out a full roomin-room concept, forcing Pro Performance + Acoustics to find more targeted solutions.
To reduce reverberation in the mid and high frequencies, 253 square meters of porous absorbers were installed across the entirety of Kleinod am Ring. For low-frequency control, 19 custom 10-inch subwoofers were spaced 1 meter apart along one wall, and 27 cm-deep membrane bass absorbers—each weighing around 100 kilograms—were mounted on the opposite side to trap reflections down to approximately 25 Hz.
Meanwhile, 22 Blaze Audio CBL523 loudspeakers, capable of delivering up to 119 dB with a 160° horizontal dispersion, were spaced 2.5 meters apart to ensure consistent coverage along
the elongated room. “It is an overall concept,” Sauter remarked, referencing the combination of acoustic treatments, careful speaker placement, and flexible DSP programming. Summarizing their choice, Wolfgang concluded with: “I would say that if you look at the price point and the performance of the CBL523, you get a product that is very, very capable, flexible, and if integrated right, will give you a really good performance.”
By targeting problem frequencies and controlling reflections, Pro Performance brought reverberation down to a maximum of 0.6 – “basically studio levels,” according to Sauter. The result is an environment suitable for relaxed cocktail service that can transition to an energetic dance floor without disturbing the upper floors. Adhering to the professional and high-end “acoustics-first” approach.
Staff benefit from a straightforward system interface, where presets cater to diverse audio needs. Visitors can hold comfortable conversations or enjoy the club-ready lower level with the new immersive sound, while residents above remain unaffected by excessive noise.
This project exemplifies collaboration between the manufacturer, distributor, and system installer. By focusing on genuine real-world needs: noise control for residents, flexible modes for operators, and an immersive experience/luxury atmosphere for guests.
Kleinod am Ring achieves a cohesive, user-friendly setup. Recognizing this installation with a MONDO-DR Award would highlight how thoughtful acoustic strategies, precise hardware selection, and supportive manufacturer-distributor-installer partnerships can transform a challenging space into a place that meets every stakeholder’s needs.
Location: New York City, USA
Acoustician: Akustiks
Installer: AVI-SPL
The world-renowned David Geffen Hall at Lincoln Center has various Eastern Acoustic Works (EAW) products installed, including 18 Anna ADAPTive Loudspeakers, six AC6 ADAPTive Column Loudspeakers and four Otto Subwoofers. The venue was modernized in collaboration with AVI-SPL, a global leader in audio-visual integration, and acoustical consultant Akustiks.
The David Geffen Hall project included an extensive redesign of audio-visual systems, acoustical systems and major infrastructure. AVI-SPL was responsible for the implementation of the PA and distributed audio, cinema systems and LED displays for closed captioning and projection, all supported by robust networking solutions.
EAW was chosen for the project by Akustiks’ senior consultant Sam Brandt. Having worked with EAW for many years, Akustiks and AVI-SPL knew the brand’s ADAPTive technology was ideal for the Wu Tsai Theater at David Geffen Hall.
The EAW Anna line array and Otto Subwoofers were integral to the project. According to AVI-SPL Design Engineer Ross Moretzsky, “EAW’s Anna offers a powerful system for highly amplified events. The ability to electronically direct the audio with precision ensures even, coherent sound coverage for the designated listening area.” AC6 column loudspeakers were added to the system as fill speakers. All three ADAPTive products work in unison, providing the ideal audience experience.
This installation faced several challenges, primarily related to

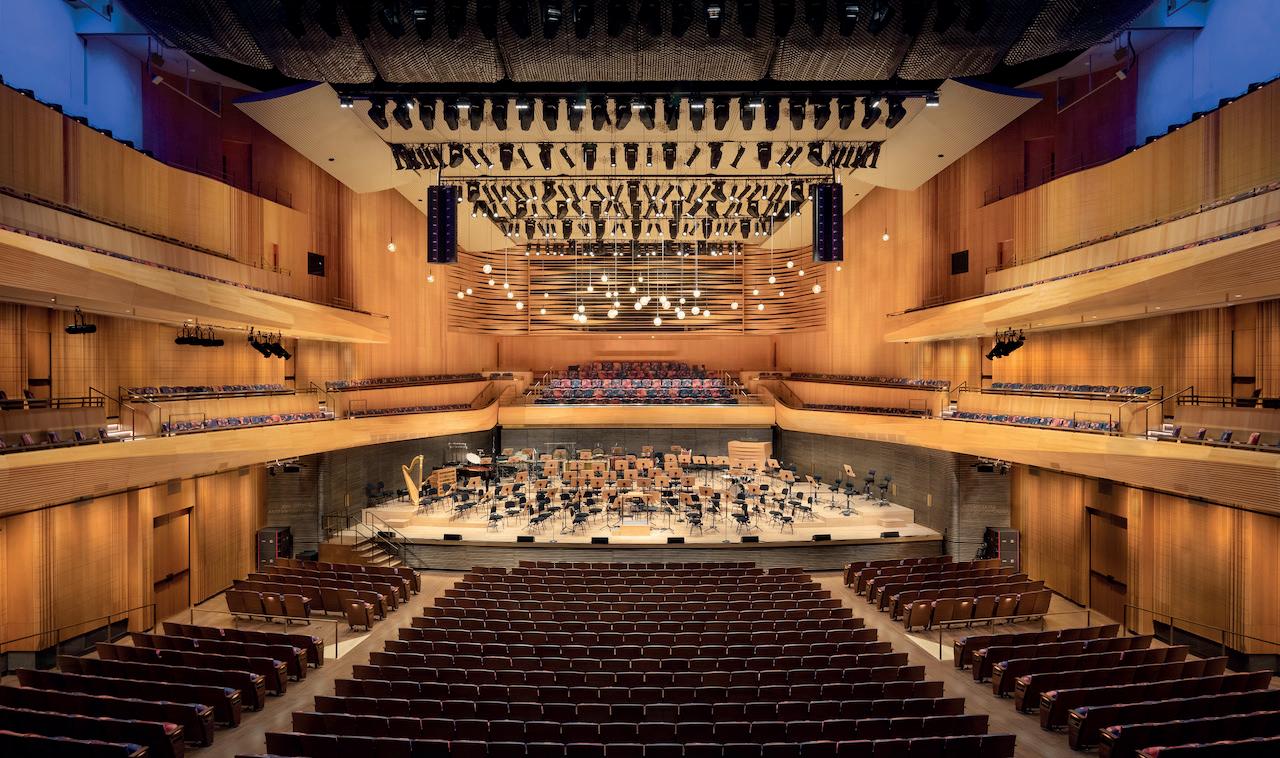
ensuring exceptional sound quality while preserving the theater’s aesthetics and accommodating its diverse programming needs.
EAW’s ADAPTive products, which feature a clean, straighthang design, maintained the theater’s optimal sight lines and minimized visual distractions from the audio equipment. The venue also required flexibility to support its diverse range of applications.
EAW’s ADAPTive systems act as one acoustic source that can electronically define vertical coverage using software. This allows the system to be reconfigured without physically moving or reconfiguring the arrays, making its flexibility perfect for the diverse range of applications hosted at the venue – which is the home of the New York Philharmonic and host to a diverse array of music and performance.
In addition to the speakers and subs, EAW’s Resolution Software was pivotal in the commissioning process in order to build a full 3D model of the system using CAD files. This allowed precise coordination of speaker placement and integration with other technical teams, ensuring the best possible sonic performance and efficient use of space.
An illustrious venue like the Wu Tsai Theater deserves a sound system that measures up. The technical innovation, creative design, and effective implementation of this ADAPTive system deliver superior sound quality for this state-of-the-art hall.
The completed audio-visual system at David Geffen Hall has been met with widespread acclaim. “The feedback from everyone, including the Lincoln Center and David Geffen Hall teams, has been overwhelmingly positive,” says Moretzsky. “The improved audio-visual experience has been noted by many, enhancing the hall’s reputation as a world leading performance venue.”
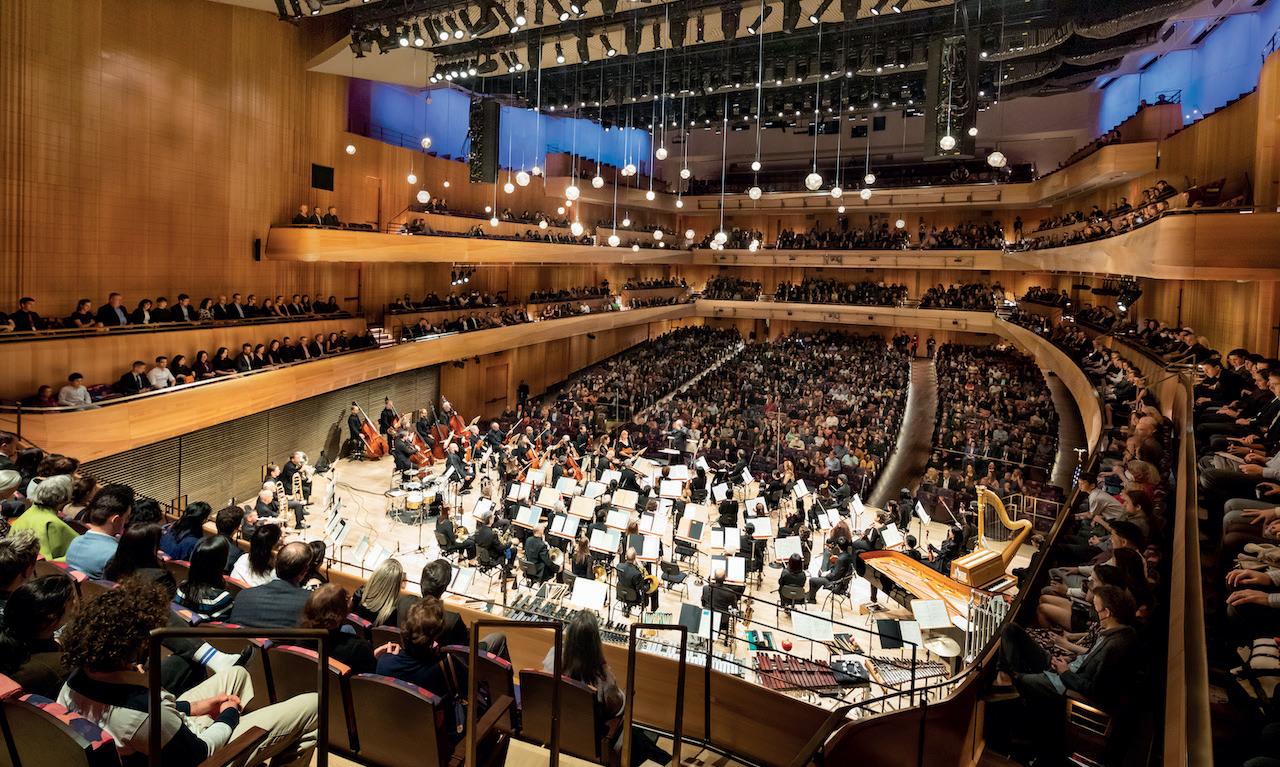
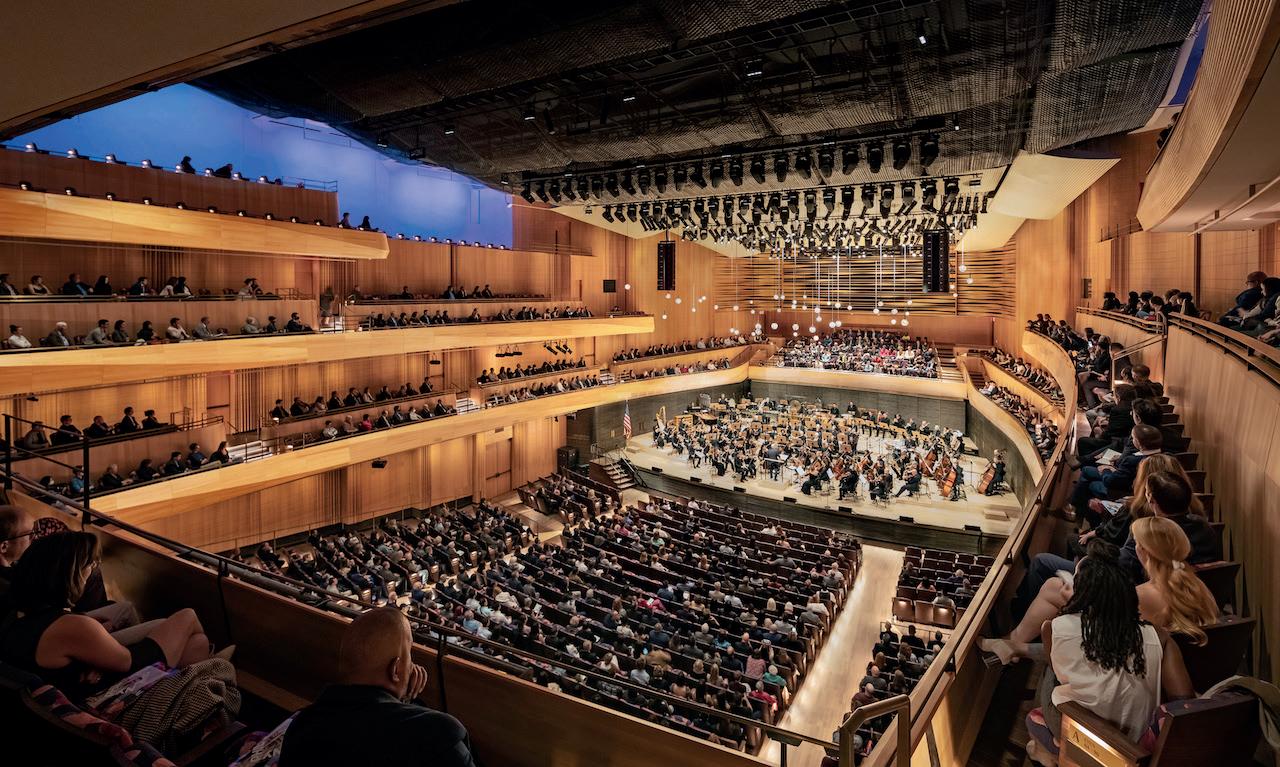
Location: Saint Paul, MN, USA
Installer: TC Furlong Inc.
Submitted By: Meyer Sound
The Ordway Center for the Performing Arts in Saint Paul, MN, one of the U.S.’ leading not-for-profit performing arts centers, elevated its audio capabilities with a new Meyer Sound LINA system, provided by Lake Forest, IL-based supplier TC Furlong Inc.
Founded in 1985, the Ordway is home to several arts organisations, including the Minnesota Opera, the Saint Paul Chamber Orchestra, and the Schubert Club. The bustling center serves 400,000 people annually with nearly 500 performances in its Music Theater and Concert Hall.
The Ordway’s Concert Hall, which received the upgrade, opened in 2015, replacing a smaller venue, the 306-seat McKnight Theater. The 1,100-seat venue hosts diverse programming from orchestral music to spoken word to Broadway Musicals in Concert, rock, jazz, and world music. Designed by renowned acoustician Paul Scarborough and Tim Carl of HGA Architects, to support classical music, the hall exhibits a 1.8-second reverb time and features dampeners that allow acoustic flexibility. But like most venues designed for acoustic music, the space presents challenges for managing amplified music.
“So many acoustic venues across the country have low-frequency deployment issues,” says Collin Sherraden, the Ordway Concert Hall Head Audio Engineer. “Our venue is absolutely no different in that it’s designed to in essence amplify the low end coming off the stage. So control was a huge consideration.
“There’s a lot of volume in this room, and half of it you don’t even see — above the ceiling, the catwalk space, and other infrastructure space above that,” he explains. “We have to give serious consideration to what we are doing with the space above the arrays because there’s 40 feet of air.”
When it came time to upgrade the hall’s Meyer Sound CQ Series system — a holdover from the previous venue, originally installed in 1985 — the team sought a low-profile system that minimized visual interference yet would support a broad range of programming, and a new Meyer Sound system topped its wish list.
Meyer Sound’s Brian Bolly, working closely with Collin Sherraden, designed a system centered around LINA very compact linear array loudspeakers, 2100-LFC low-frequency control elements, and ULTRA-X20/22 compact wide-coverage point-source speakers. TC Furlong, founder of TC Furlong Inc., set up a demo system onsite. After just a few listens, the Ordway team was convinced. “When we got to the demo, and even just with preliminary tuning, we all knew, ‘this is the one,” says Andy Luft, the Ordway’s VP of Building Operations and Production. “We don’t have to go any further than LINA.”
The new system comprises dual arrays of 16 LINA loudspeakers, supported by three 2100-LFC low-frequency control elements suspended in a forward/rear/forward-facing gradient array, and 12 ULTRA-X20/22 fills. Everything is managed by the Meyer Sound Galileo GALAXY Network Platform. “The three-sub array is great because now we can steer low end, at least to a point,” says Sherraden. “It’s really great working with a set of speakers that reacts to minuscule changes in processing, where if we go up to that second high balcony and get overwhelmed with low end, we just move it down. It reacts so well, it’s remarkable.”
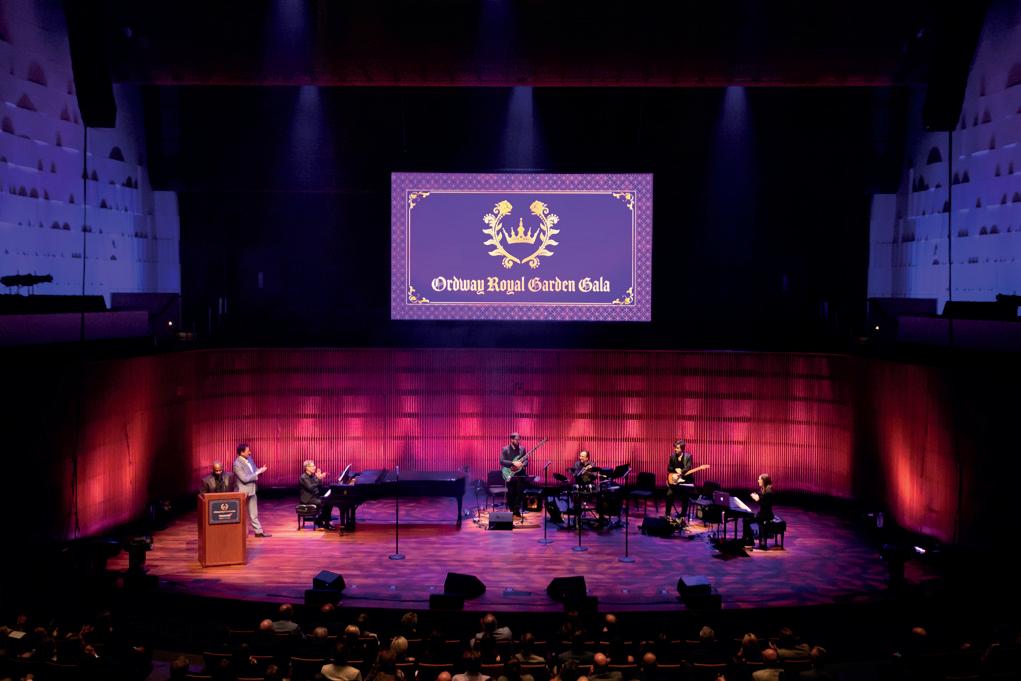
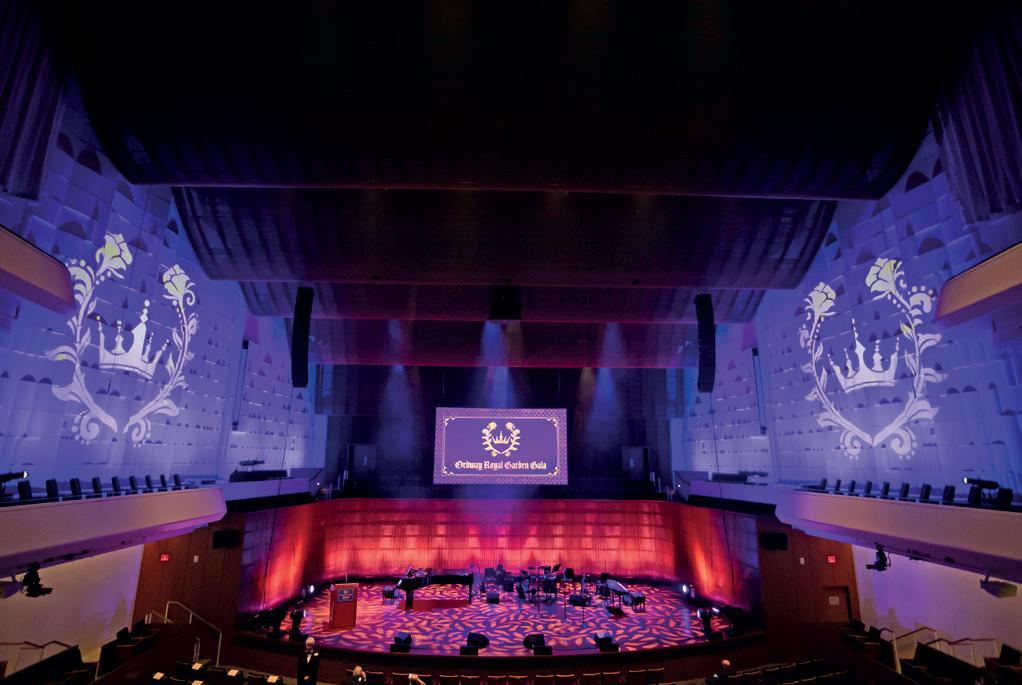
The fills brought cohesive coverage to mezzanine and underbalcony areas that had previously felt sonically disconnected. “They really did an excellent job of making it feel like you weren’t out of the PA even though you were,” says Furlong.
The full system is deployed as needed for high-SPL applications; a left/right pair of ULTRA-X20 loudspeakers set atop 750-LFC control elements supports performances without high-SPL requirements. “Brian Bolly came up with an inventory of equipment that makes it very flexible to work in that room and meet the needs of the programming without having to deploy the entirety of a 32-box system,” says Luft. “That includes mixing and matching and interfacing with gear that was originally installed in 2015 as well.”
Because the system is modular and temporary, ease of deployment is essential. “Things like how many people does it take to install, how long will that take, and where the system is stored, are all huge factors because they drive costs,” Luft says. Furlong says the system’s linearity and uniformity streamline the process. “Meyer Sound has, in my opinion, the best record for uniformity from speaker to speaker, whereas other products might not have the same close tolerances. With this system, you don’t have to put speakers up in the exact same order that you originally calibrated the system with.”
And, it’s now easier to dial in an optimal sound, adds Sherraden. “The system reacts so cleanly; I can make small, pinpointed changes and get the reaction out of the system that I want, which is great.”
READ MORE ONLINE
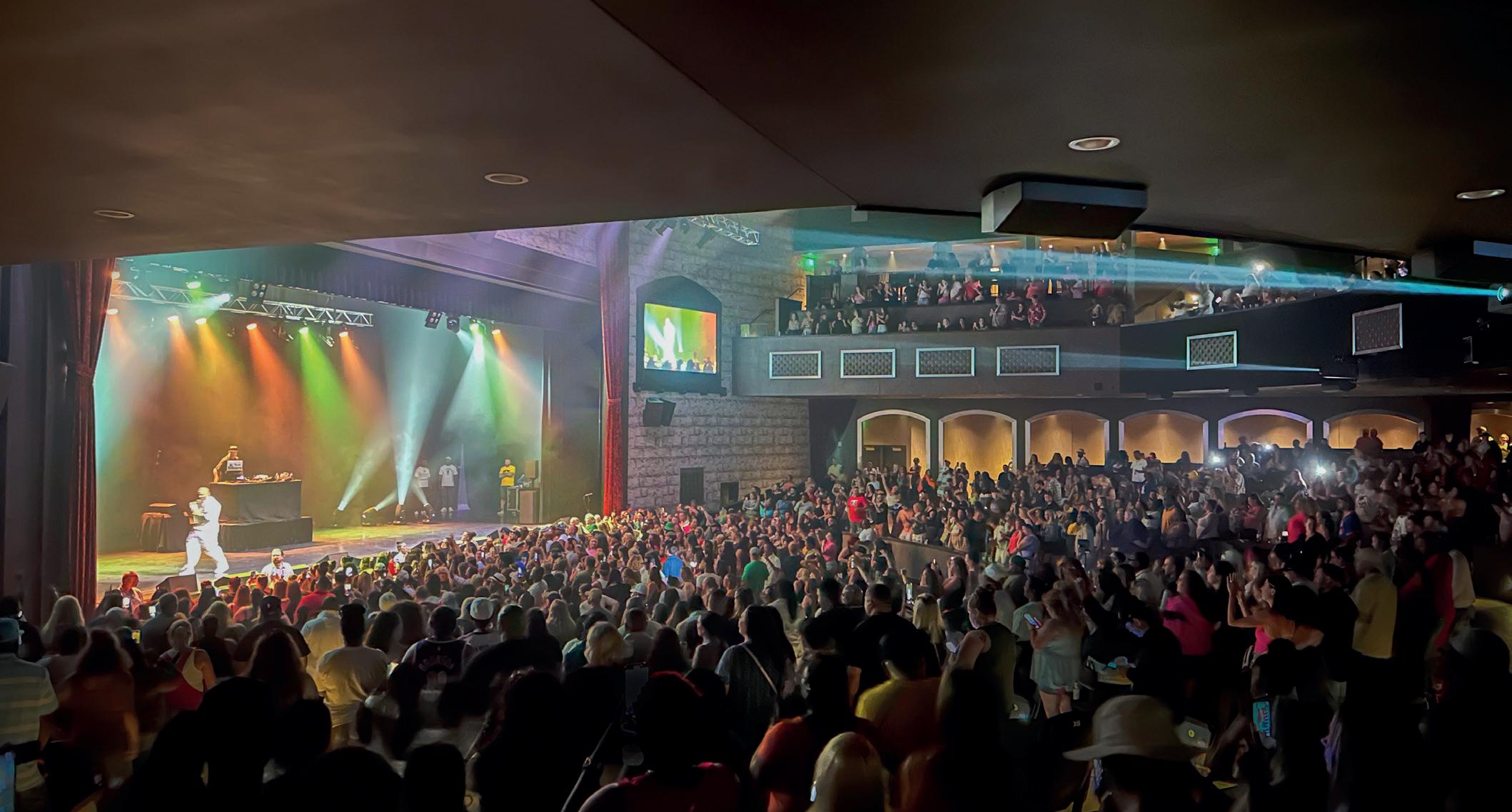
Location: Waterloo, New York, USA
Installer: Anthem SSL Productions
Audio Consultant: NV5 Consultants Inc.
Submitted By: 1 SOUND
The Vine Theater, a premier 1,600-seat live performance venue located within the Del Lago Resort and Casino, is home to touring bands, comedians, and more. They chose 1 SOUND point sources over the more popular line array design option for their updated audio system.
For the visible PA main left and right Anthem Productions installed two Contour CT212s mounted on either side with their dedicated wall bracket. The Contour CT212s are significant to the design because they are constant directivity, horn-loaded loudspeakers that have a max SPL of 145 dB with 3-way crossover resulting in a pronounced and powerful, controlled sound, that is capable of high SPL and a longer throw. Four CSUB610s were placed in front of the stage and five SUB2112s were flown by truss providing impactful lower frequency needed for the venue. “The SUB2112s in the theater go down deeper than other subwoofers I’ve mixed on. They reach out and grab you!” stated Mike Richards, FOH Engineer at The Vine.
For the mezzanine, two more CT212s are flown per side. Contour CT28s are mounted for the third balcony level coverage from the truss as well as the catwalk. For the under balcony fills, ten of 1 SOUND’s brand-new Level L38 loudspeakers were flush-mounted to the ceiling. The Level L38s are truly ideal as under-balcony audio support because of their full range, progressive dispersion pattern, and small form factor.
The Vine marks the first theater to have 1 SOUND’s new cardioid concert monitor, the CM38. The CM38s stand only 8 inches off the floor and have a progressive horn design which focuses the energy farther by progressively narrowing the dispersion, giving these monitors more control. “The isolation of these monitors is amazing. Point them where you want and that is the only place you hear it,” explained Richards. “The best pro audio wedge used to dictate the volume of my show. With this new floor monitor CM38, now, there is no stage volume. This wedge is a game changer in the entire industry. Everyone who has come in and seen them has been blown away.”
Tom Knauss, Principal Consultant at NV5 Consultants Inc. was brought in to review The Vine’s system and provide immediate recommendations as “the existing system had reached a point where many components were beyond repair, and overall sound quality was suffering,” explained Knauss. Within NV5’s review of “three rider-friendly proposals generally based on the replacement of the existing line array system.” there was one other proposal based upon the success of recent theater upgrade projects incorporating 1 SOUND’s point sources. NV5 advised Del Lago of the potential for considering an alternate design approach with point sources considering the challenges that come with the width, height, and deeper balconies of their theater.
“A properly designed and implemented point source system can significantly decrease the quantity of loudspeaker devices without degrading performance. Properly implemented, a point source approach can lead to decreased system costs, diminished aesthetic impact, and more importantly, a dramatically improved sound experience to the audience,” said Knauss.
In taking a risk, and stepping away from a commonly done
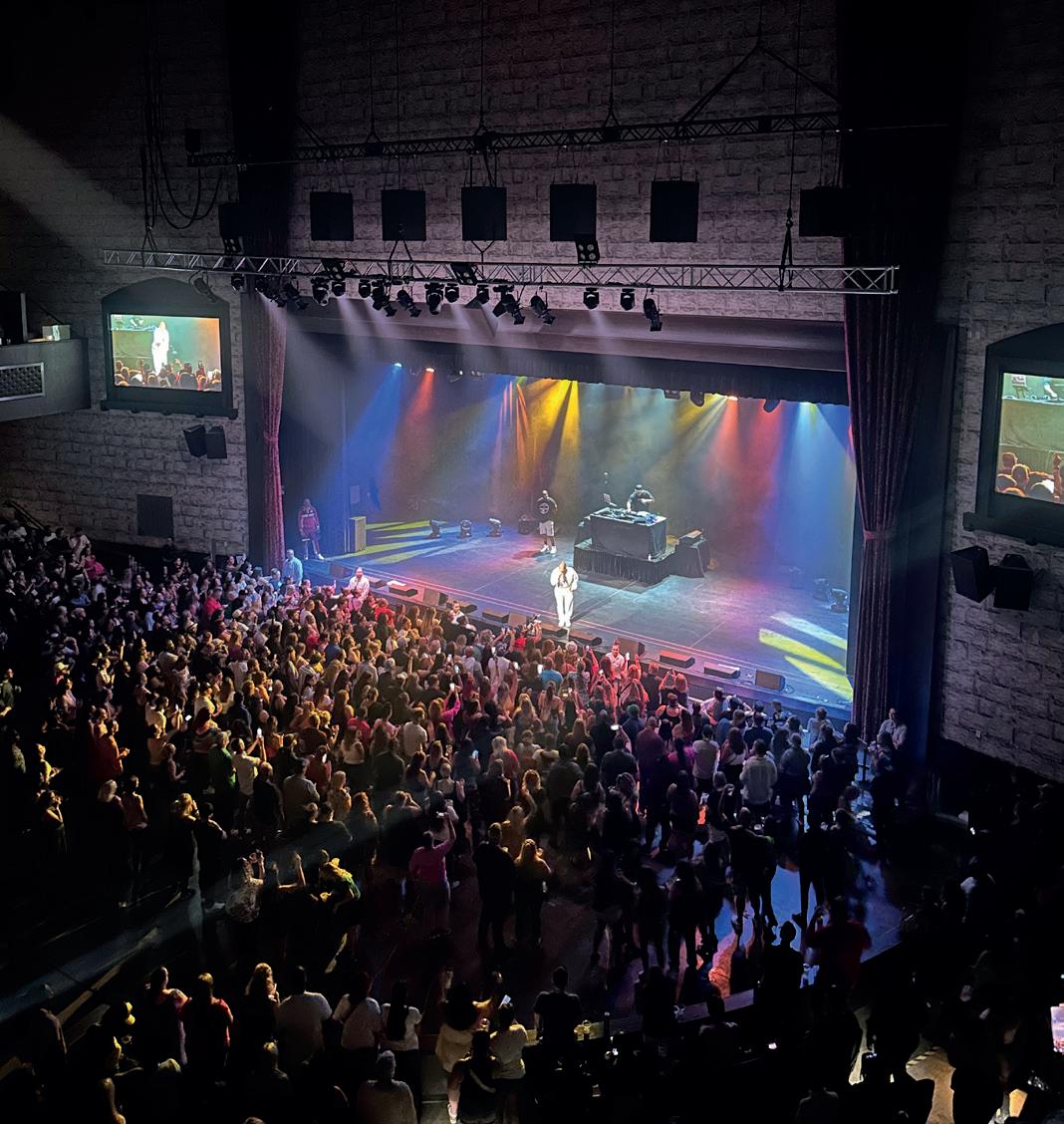
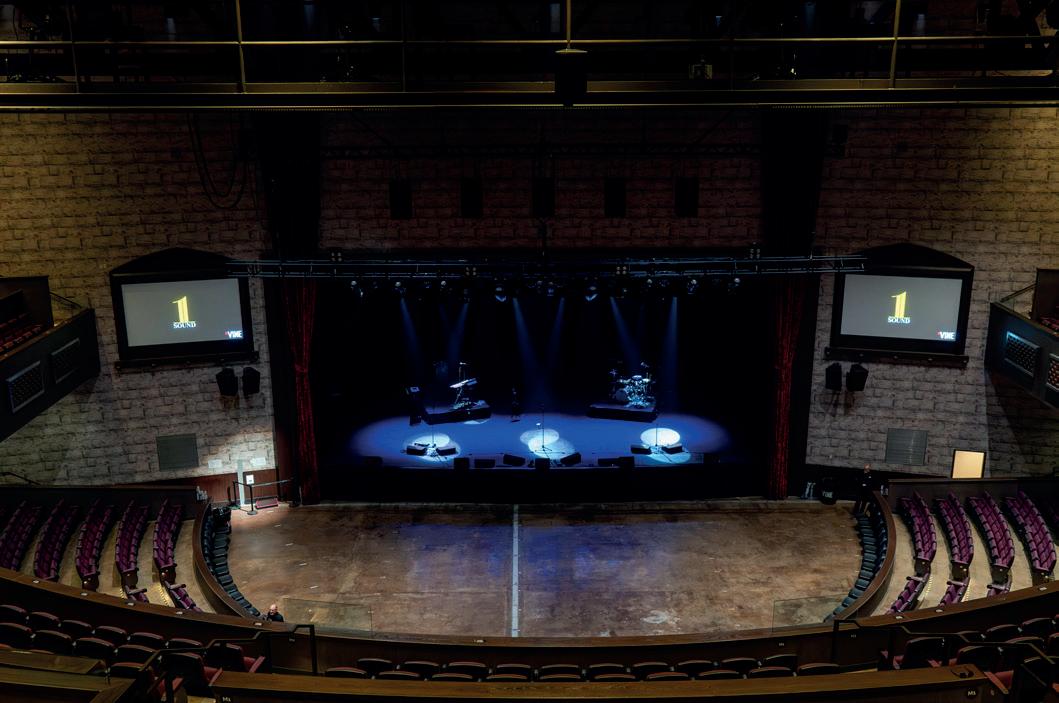

line-array approach, Del Lago requested an on-site demonstration of the solution from 1 SOUND. A highly successful demonstration was provided within five days of their request. “The Vine’s physical dimensions presented unusual challenges as it’s nearly 100-feet tall and only 100 deep. Our approach with Tom was to design with point sources instead of a line array because of the width and depth of the space,” explained Lou Mannarino, Designer of 1 SOUND.
Using just a left and right stack of a Contour CT212 and SUB2112, the demonstration system immediately outperformed the existing system. Theater management was so impressed that they decided to implement this demo system over their existing system as their temporary PA.
“I was immediately blown away by what I was hearing out of what little speakers were in the room,” explained Richards, “We were able to use that simple demo system as the actual PA because it was indeed covering, including the balconies! I explained to management, just imagine what it’s going to be like when we install the full system and there is even coverage everywhere.”
The Vine is an example of taking a risk on an uncommon idea and the success outperforming expectations. The expertise, passion, and attention-to-detail provided by all parties led to this theater hitting above industry-standard spec in audio coverage and now positioning itself as headof-its-class among the 1500-2000 seat touring theaters in the USA.
“I’ve had several touring engineers on the system. Keanu Reeves’ band, was just in and their FOH engineer loved it! He can’t wait to return with his other band. Another engineer said, ‘The equipment on my console has never sounded this good!’. The comments have gone as far as someone saying, ‘I’m realising the adjustments I have been making on my mixes to accommodate line arrays.’.” explained Richards.
“The standard comment when a touring FOH engineer comes in, is: ‘Is that all the PA I have?’ Because all you see is two boxes mounted on the wall. When they leave, they always ask ‘Do you have any information on this?’ I have only impressed people. I’m so happy with this system.”
1 SOUND loudspeakers each have a unique design-origin story. The Vine is a space where 1 SOUND’s Contour, Level, and Cardioid Monitor proved to be the optimal fit because of their specifically designed behaviors and functionality.
“We wanted new technology that would cover our room and give us the SPL we needed for our concerts. 1 SOUND fit that bill perfectly. The clarity and coverage provided by the system is astounding! We now have even coverage with + or – 2 dB in every seat of the house. Which is huge. It means we are even above industry standard specs!”
Since its completion, Del Lago felt this design was so successful that they hosted a ‘1 SOUND Premiere Party’ to showcase the system and their investment to their patrons and local business/venue owners. They’ve commented, that since, they have seen a direct impact on alcohol sales.
The Vine’s commitment to delivering an unparalleled live sound experience is evident and is seeming to set a new benchmark for live performance venues across the country.
TECHNICAL DETAILS
Location: Stockholm, Sweden
Architect: Giorgio Palù
Lighting Designer: Daniele Hodierne, Light Bureau
Acoustician: Yasuhisa Toyota
Installer: Informationsteknik
Submitted By: Genelec
When the directors of Stockholm’s prestigious Lilla Akademien music school set out to build a new concert hall, they aimed to create a highly flexible venue for professional concerts, student rehearsals, and creative learning. The goal was to provide an immersive acoustic environment suitable for live classical music performed acoustically as well as for electroacoustic performances and live-streamed concerts.
Named after – and inaugurated by – Sweden’s reigning monarch, Queen Silvia, a patron of the school, the result is a stunning auditorium that blends architecture, technology, and lighting, with a world-class Genelec sound system. Unlike modern purpose-built concert venues, the hall is concealed behind the red-brick facade of a 19th-century former orphanage. Italian architect Giorgio Palù prioritized design aesthetics, while renowned Japanese acoustician Yasuhisa Toyota – an established international authority in the field of concert hall design – was tasked with delivering world-class acoustics.
The unusual layout of the hall required close collaboration across multiple disciplines, with Swedish integrator Informationsteknik leading the AV installation. Genelec’s Smart IP loudspeakers were chosen for their ability to deliver pristine sound while integrating seamlessly into the venue’s architectural constraints.
The team at Informationsteknik specified twenty-two Smart IP 4420 models and four 4430s. Painted in RAL 1036 gold, the 4430s were the only visible loudspeakers of the entire installation. Two pairs were suspended below the first level balcony, blending harmoniously with the décor. Additional pairs of the compact 4420s were installed every few metres across each section of the curved wall in between the windows, cleverly hidden in specially insulated recessed boxes.
“Despite the relatively small 200 seat capacity, this is one of the most complex projects I have been involved in,” says Marcus Haraldsson Boij, Technical director at Informationsteknik. “The combination of a centrally located stage, the long reverberation time of acoustic classical music – and a design requirement to minimise the number of visible loudspeakers – made it very interesting from an acoustic design point of view!”
Boij, an experienced musician with a background in sound engineering, understood all too well the constraints of the building’s cavernous architecture and set about sourcing a flexible
sound system that could work just as well for acoustic and nonacoustic music.
“We needed to distribute high-quality sound close to the audience without it playing louder than the reverb. Without a traditional ‘left/right’ stage and with the audience seated at three different levels surrounding the orchestra, it demanded a different way of thinking – and while I wanted more speakers, it simply wasn’t possible given the design of the Hall.”
To limit the amount of sound bouncing around the room, it was important to reduce the volume from the loudspeakers and Genelec’s Smart IP range of networked models, with their outstanding audio performance and excellent nearfield clarity, was an obvious choice: “By positioning them around the space we avoided using a traditional line array system, which would have been too visually obtrusive. Instead, we created a unique distributed sound system which utilised volume of the entire Hall while giving the audience a sound that felt rich and intimate.”
The Hall is built to the highest environmental standards with an unparalleled attention to detail; the pine-clad walls of the 14-metre-high room are finished in the same varnish as ‘Cremona’ violins – but it was the wooden ribs of this unique wall construction which posed an issue.
“With the way the walls were constructed, and the design requirements imposed upon us, pulling cables was going to be a problem. However, the active design and the single cable technology of the Smart IP loudspeaker family made installation MUCH easier,” notes Boij. “It was a great solution for us.”
Lilla Akademien’s Queen Silvia Concert Hall represents a landmark achievement in audio-visual integration, blending historic architecture with cutting-edge audio technology. The Hall serves as both a world-class performance venue and an educational space, offering students a unique platform to experiment with sound. Genelec’s networked audio solution allows students to manipulate sound within the space, fostering creative innovation.
Lilla Akademien’s Artistic Advisor, Mark Tatlow explains: “Using a digital audio workstation, our composition students can connect to the Hall and create pieces by combining the live acoustics of the Concert Hall with electronic sounds or music. The network allows discrete control of each loudspeaker to move sound around the room. The design of the Hall itself encourages students to take the next step in their music making – and the possibilities are huge.”
The project’s commitment to acoustic excellence, sustainability, and technological integration sets it apart. By overcoming architectural constraints and maintaining aesthetic integrity, the team delivered an exceptional listening environment. This fusion of tradition and modernity makes the Hall a worthy recipient of a MONDO-DR Award.
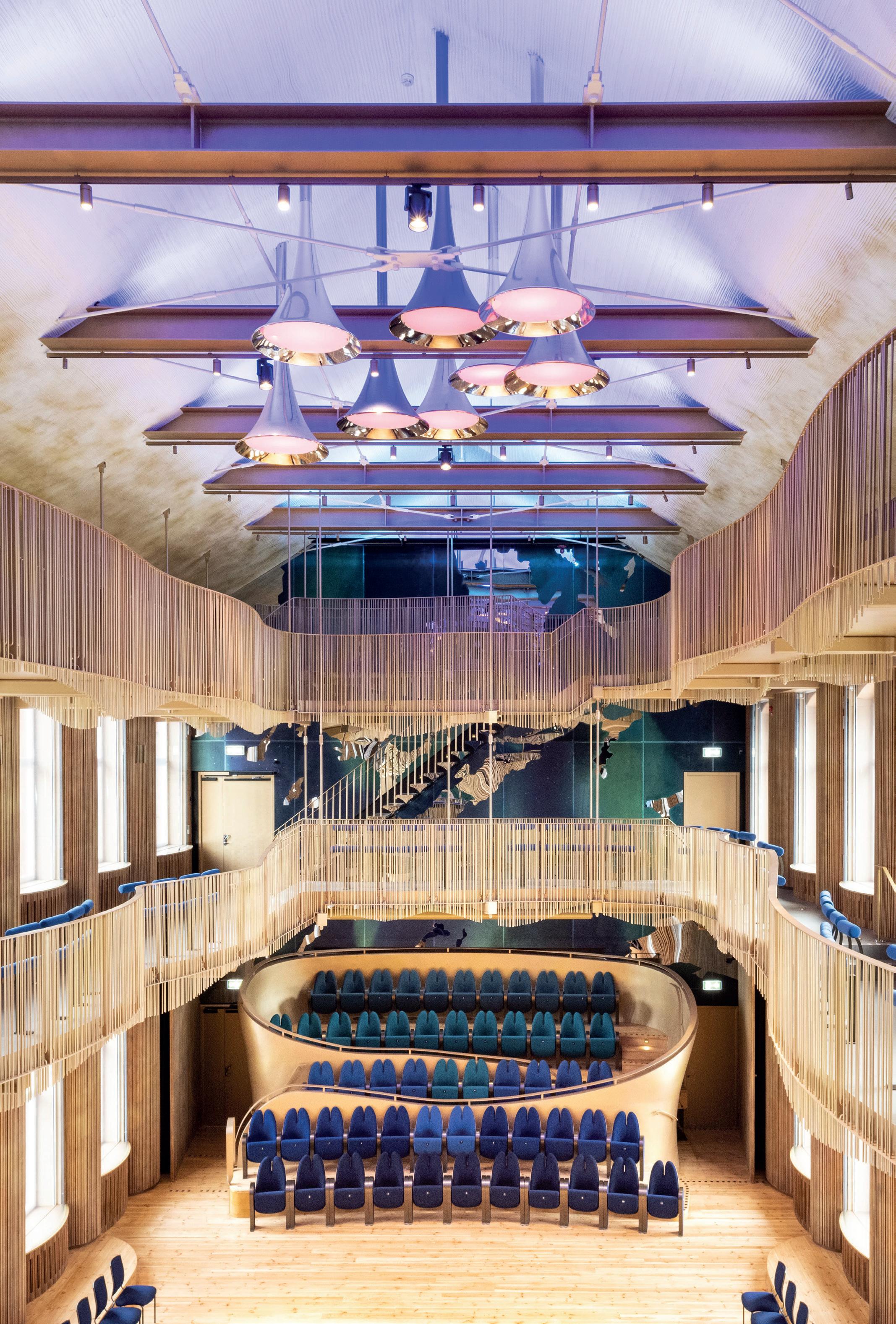

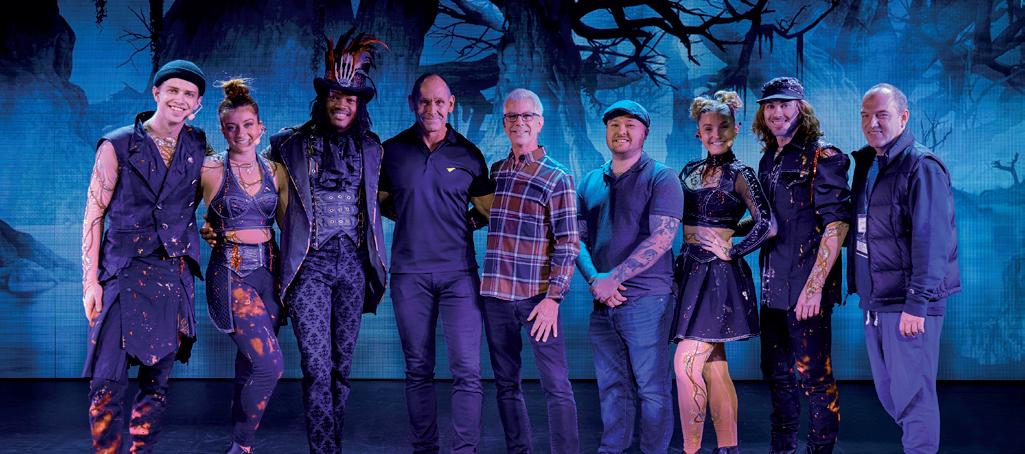
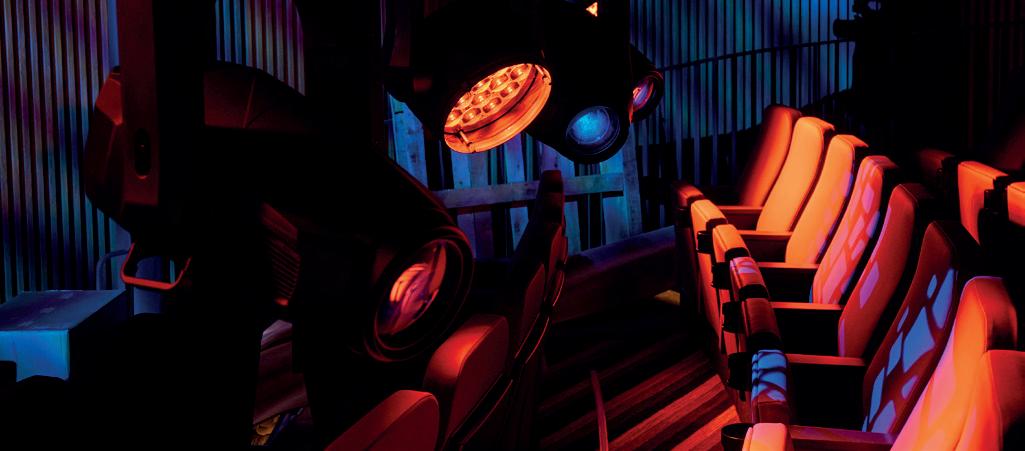
TECHNICAL DETAILS
Installer: Carnival Cruise Line
Submitted By: HARMAN Professional Solutions
Carnival Jubilee is Carnival Cruise Line’s latest, largest, and most technically advanced ship to date.
With capacity exceeding 5,300 guests and 1,700 crew members, the Helios-class ship was designed to be Carnival’s biggest, brightest and boldest ships while exceeding expectations in every way. To create the ideal lighting design to infuse worldclass production value into each of Jubilee’s many entertainment venues, theaters, and performance spaces, Carnival’s design team needed a solution that encompassed versatile and showstopping performance; employed the latest, state-of-the art technologies; and could ensure maximum uptime, reliability, and ease of serviceability. Through a long and successful partnership outfitting Carnival’s entire fleet of advanced vessels, Martin Professional was selected to provide entertainment lighting for all of Jubilee’s entertainment venues.
To surpass every lighting need and requirement in the design, a variety of Martin’s most powerful, efficient and progressive fixture ranges were specified for installation throughout the ship’s venues, including MAC Ultra, MAC Aura, ERA, ELP, Exterior,
Atomic, VC, and more. “Having the best equipment that we can get creates the ability for us to really immerse the room in light. … lighting can be impactful to create moods, to create atmospheres, and the better the product that we have, the better we’re allowed to create that.” – James Chipman, Production Lighting Supervisor, Creative Development Team, Carnival Cruise Line.
“For me, serviceability is key. That’s the number one thing that I look for. Can I have this fixture on day after day running hard for their shows for 7 to 10 years? And the answer is yes. So being able to interact with Martin as a company, the support is there… they’re very responsive.” – Alexander Nelson, Entertainment Lighting and Special Effects, Carnival Cruise Line.
“Martin fixtures are quite reliable and are easy to be maintained and easy to be cleaned. It’s easy for us to train the technicians because the way Martin fixtures are made are modular, and it’s easy to remove parts, clean them up, and put them back together.” – Silviu Ardelean, Supervisor, Entertainment Technical, Carnival Cruise Line.
“And we like the development and support that Martin brings. They’re always constantly showing us new fixtures, introducing us to new things and new ideas, and introducing better, brighter and more reliable products.” – James Chipman, Production Lighting Supervisor, Creative Development Team, Carnival Cruise Line.
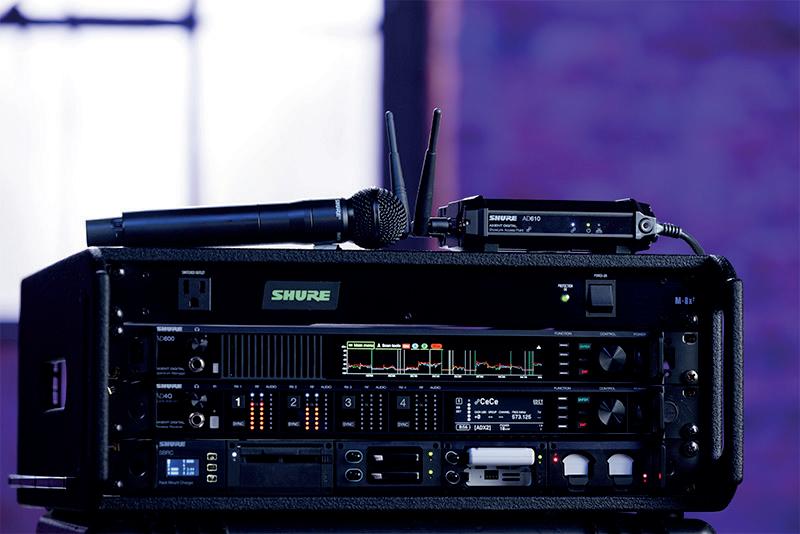
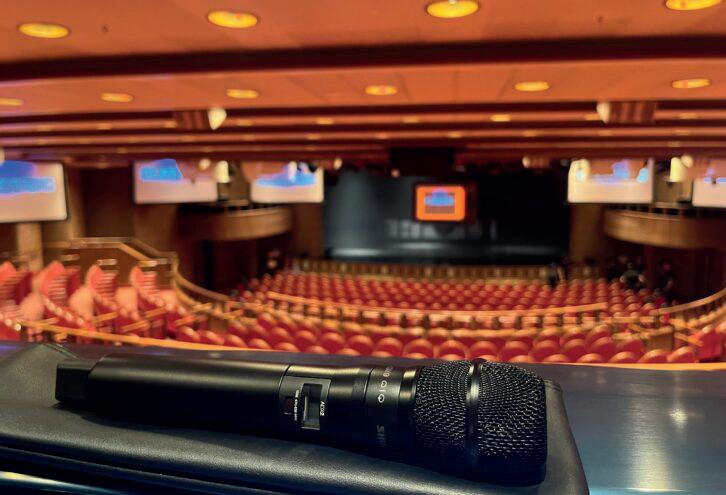
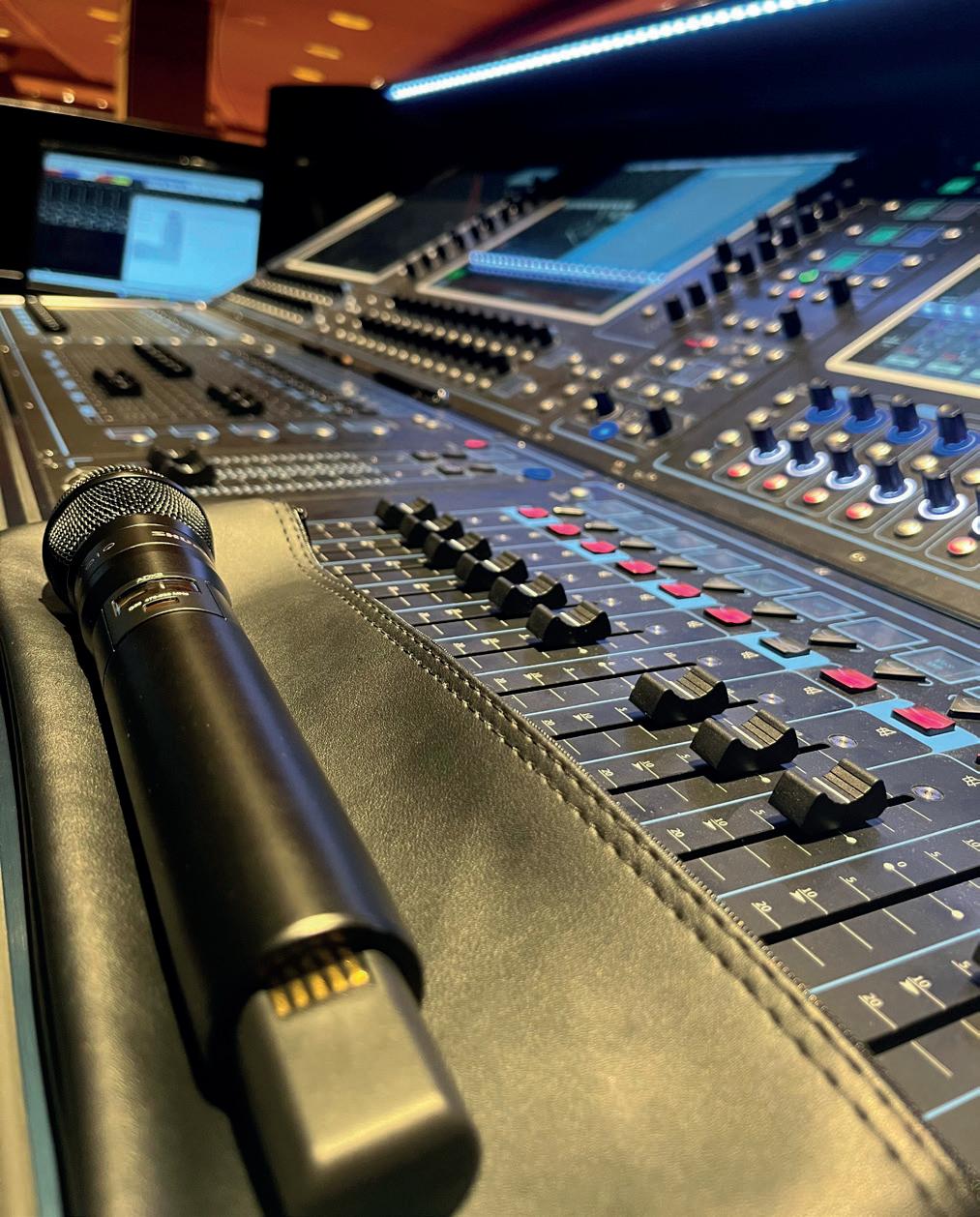
TECHNICAL DETAILS
Location: Fleetwide
Architect: Scott George
Installer: Autograph Sound
Implementing the state-of-the-art Shure Axient Digital Wireless System across P&O Cruises’ fleet was an ambitious undertaking that presented several unique challenges. One of the foremost obstacles was the coordination required to bring together different teams and schedules while the ships navigated the globe.
Unlike a stationary venue, cruise ships are constantly on the move, docking at various international ports, making it essential to plan meticulously.
Another significant challenge was ensuring that our RF (radio frequency) technology remained compliant with regulations in all jurisdictions the ships visited. This global scale of our project, with RF standards varying from country to country, made our partnership with Autograph Sound crucial in navigating these complex compliance requirements.
We had to ensure that our sophisticated equipment was functional and legally operational in every part of the world, from Southampton, UK, to the ports of the United States and beyond.
Finally, the installation’s tight schedule posed its own challenges. For instance, coordinating installations during brief port stays required precision timing and an agile team that could work efficiently within very short windows. The collaboration with the expert teams at Autograph Sound enabled them to execute a smooth and rapid installation process, ensuring the least disruption to our guests’ experience.
These challenges, while formidable, were expertly managed through diligent planning, international cooperation, and the dedication of our partners, ultimately resulting in exceptional audio quality for our guests’ enjoyment during their voyage with P&O Cruises.
The successful implementation of the Shure Axient Digital Wireless System has significantly enhanced the audio experience for guests, adding value to their cruise experience.
Implementing the Shure Axient Digital Wireless System across the P&O Cruises fleet was an ambitious endeavour that elevated the guest experience. This project deserves to win for several reasons:
Firstly, the project’s scale and complexity set it apart. Unlike installations in static environments, the cruise ships’ mobility required unparalleled logistical coordination.
Managing schedules across different international ports, successfully integrating cutting-edge technology in varying environmental conditions, and ensuring seamless transitions between these stages was nothing short of a Herculean task. The team’s ability to execute this intricate plan illustrates the high level of expertise, commitment, and teamwork.
Secondly, maintaining RF compliance globally underscores dedication to excellence and technical proficiency. With maritime operations crossing international borders, RF regulations present a labyrinth of legal and technical challenges.
Our collaboration with industry leaders Autograph Sound and Shure, who brought their vast knowledge of global RF standards, ensured that the Axient Digital Wireless Systems operated flawlessly worldwide. This meticulous attention to detail ensures guests enjoy uninterrupted, world-class entertainment.
READ MORE ONLINE
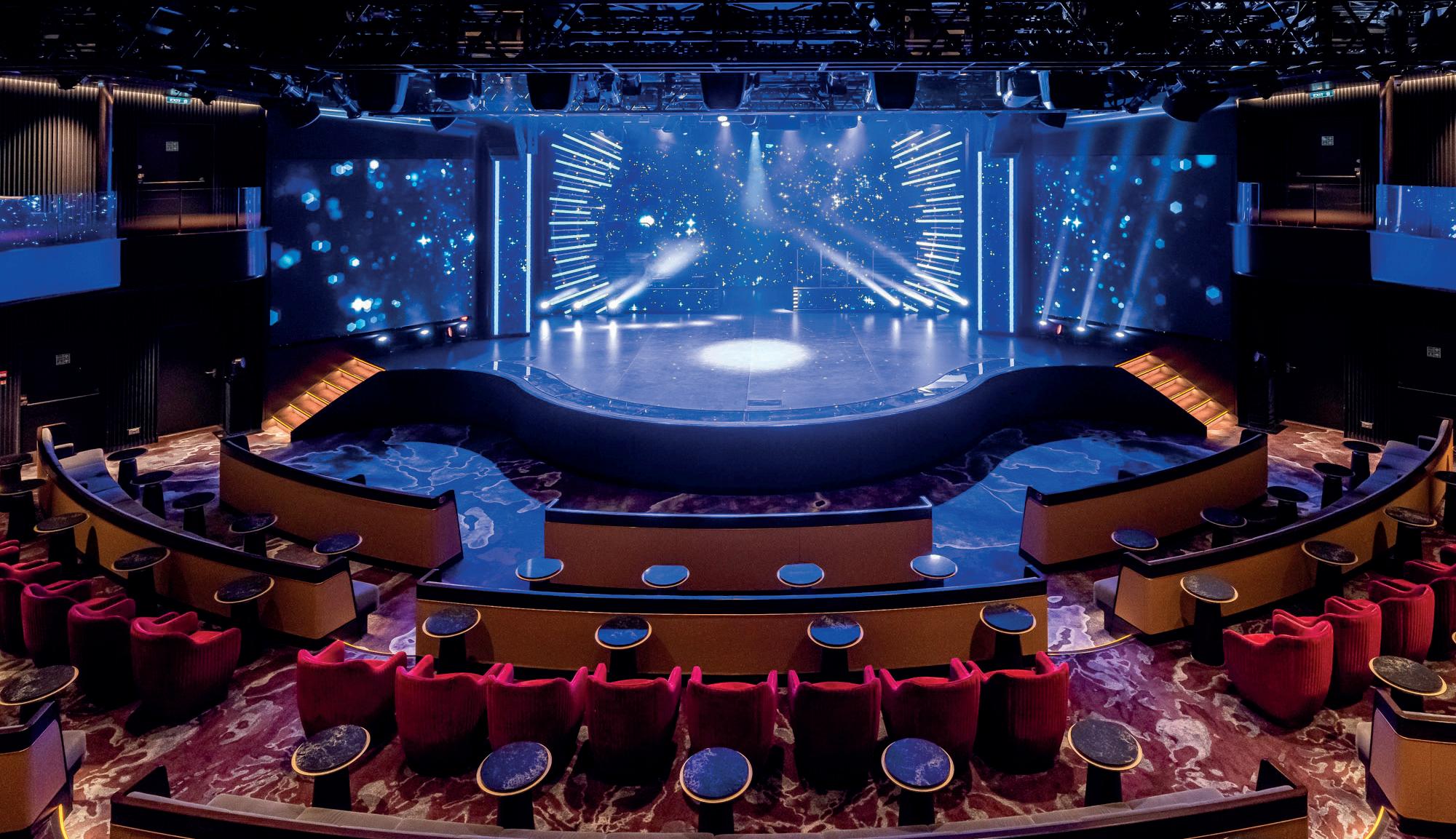
Lighting Designer: Michael Geiger, Travis McHale
Installer: Michael Geiger, Travis McHale
The recently launched Grandeur is the sixth luxury ship to come from Regent Seven Seas Cruises.
With 10 decks that can host up to 744 guests, the cruise ship promises a deluxe vacation experience with beautiful design throughout. In the search for best-in-class, the ship landed on many ETC solutions to outfit its lighting plot.
Filling many roles on the vessel, Travis McHale shared his experience working with ETC. Part of Travis’s responsibilities includes working as a contractor for Norwegian Cruise Lines, designing the light plot, producing paperwork, and creating the layout of all the networking, as well as specifying the equipment. Additionally, for Norwegian Creative Studios, he was the lighting designer and programmer for most of the production shows on board.
This is the third vessel in the class of ship. Prior to Grandeur, Travis worked on the second ship with a Gio board as well as Source
Four LED Series 2 and ColorSource PAR. Travis says, “Going into the third vessel, I wanted to maintain familiarity in the light plot but also push the envelope in some areas. This way, if technicians move from ship to ship, they can innately understand the light plot.”
The final fixture package for Grandeur includes 82 ColorSource Spot V, 23 ColorSource Fresnel V, nine ColorSource Linear, five Halcyon Platinum, 32 Halcyon Titanium, and 20 Talen. And of course, all of it is controlled by an Eos Apex 10 console.
“I’m always going to pick ETC first,” says Travis. “I have always respected the support and the emphasis on quality of equipment and quality of light.”
Travis noted that brightness was especially key in this space to contend with LED screens featured on the stage. That’s why Halcyon was the right fit. “Seeing the scale of the Halcyon was mind-blowing—with the bigger light engine and enhanced colour mixing system, I have no complaints.”
Four production shows are debuting in Seven Seas’ Grandeur inaugural season, three of which were designed by Travis. Pasión brings tango to the stage while Ignite the Night brings a modern mix of style and design. Maurader’s Ball features a pirate adventure on the high seas and ICONS delivers classic hits.
For Travis, the shows are all about creating entertainment and spectacle while relying on his theatrical background to execute process and storytelling.
Speaking to his experience of working on the Eos Apex 10, Travis says “The resolution on the built-in monitors is stunning. I ended up putting my magic sheets on them instead of the outboard monitors because I loved the resolution. I also like the OLED buttons and having my Direct Selects right in front of me. We’re very happy with the desk.”
In the fast-paced world of cruise ships, Travis says that there is a large push to move towards all-LED rigs. Of the LED solutions on the Grandeur, Travis was particularly impressed with the ColorSource V family, including Spot and Fresnel.
As the Grandeur begins its many voyages, the rig will be left in good hands. Norwegian has plans in place to bring back lighting designers with future casts to check focus and make sure the rigs are up to par as the shows go along.
Also a full-time lecturer at SUNY New Paltz, Travis says his love for ETC gear carries over to his teaching career on land. He hopes to introduce many students to the world of ETC as he continues to build out the college-level programme.
READ MORE ONLINE
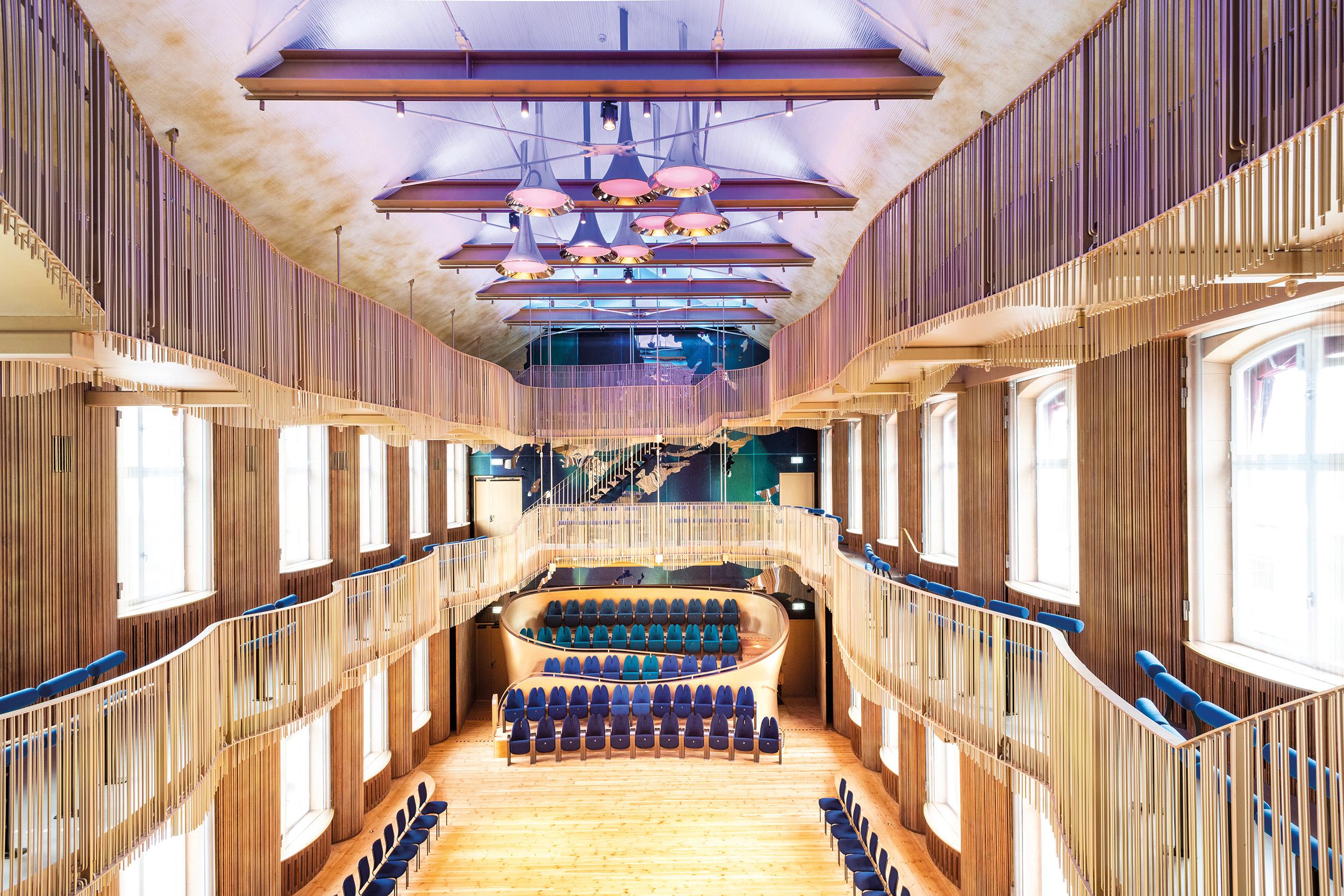
Thank you!
We’re extremely proud that Stockholm’s Queen Silvia Concert Hall was crowned winner of the Concert Hall category at this year’s MONDO-DR awards.
So, many congratulations to our integration partner Informationsteknik, who designed the hall’s unique distributed sound system – deploying 26 Genelec Smart IP PoE loudspeakers to create a rich and intimate audience experience.
Find out more at www.genelec.com/queensilvia
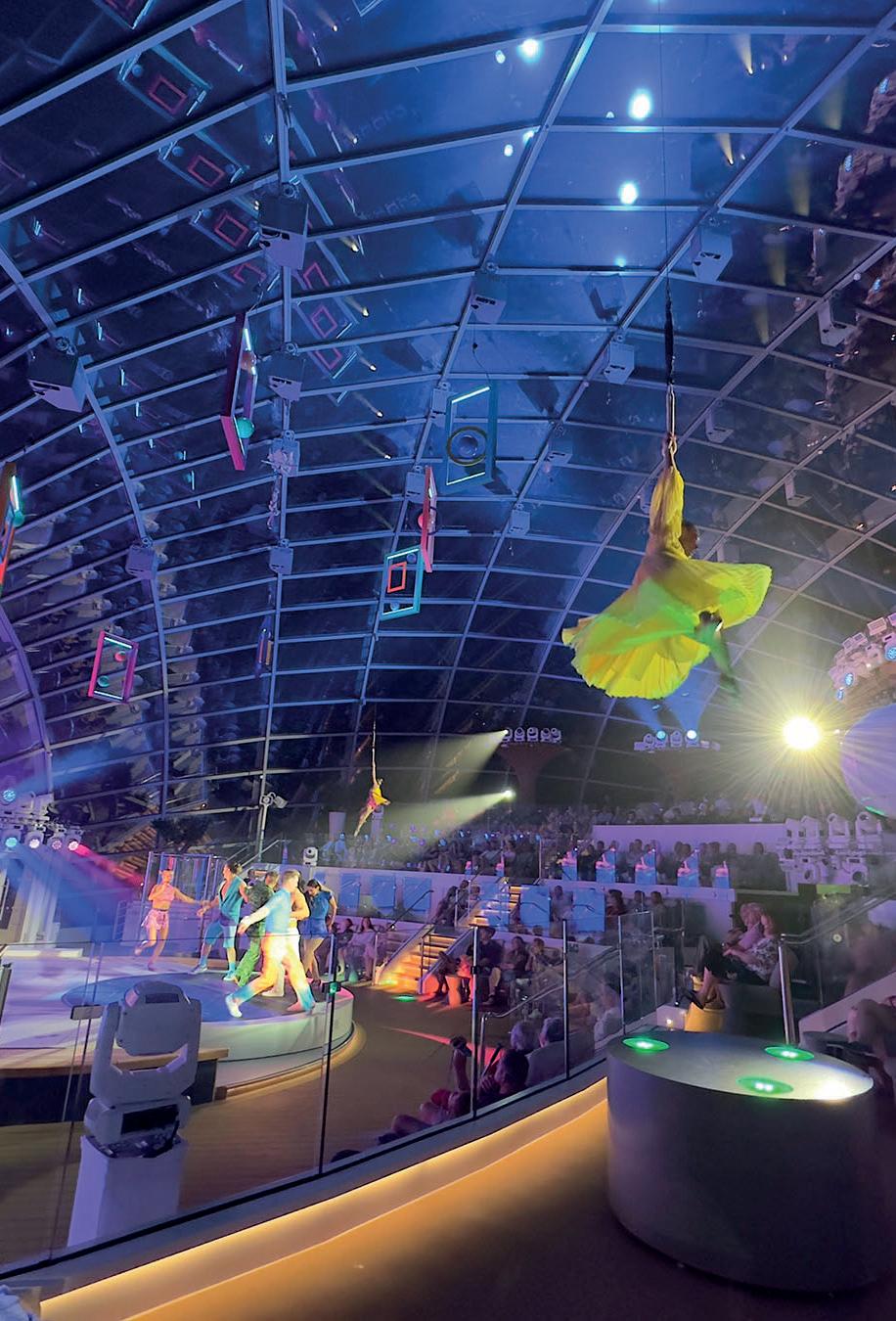
Location: Built at Fincantieri in Monfalcone, Italy
Installer: Princess Cruises’ Fleet Supervisor
Submitted By: Robe
The brief for the Sun Princess project focused on creating a state-of-the-art lighting system to support a variety of immersive entertainment venues on board the one of the world’s most iconic cruise ships.
The installation included a comprehensive Robe Lighting package, including four FORTE FSs, four RoboSpot systems, 27 ESPRITES, 76 PAINTES, 22 Spiider LED wash beams, 24 LEDBeam 350s, 43 LEDBeam 150s, 57 Spikie+s and 14 T11 Profiles with gobo modules, plus 21 ParFect 150s, 42 Tetra1s, 30 iPAINTES, 13 iSpiiders, 17 iBeam 350s, five iTetra2s and 19 iBar 15s.
The Robe Lighting fixtures are integral to all major entertainment venues on board, including the Princess Arena, The Dome, and the Piazza. The technology provides and enhances the visual experience for the guests, and the operational efficiency for the crew.
The Arena Theatre uses FORTE fixtures combined with RoboSpot follow-spot systems to provide powerful, flexible lighting solutions
for shows. It also features a large LED wall at the back that runs for all shows, meaning the impressive engine output from the TE fixtures like FORTE, ESPRITE, and PAINTE is crucial to cut through the video content.
The Dome benefits from the PAINTE, SPIIDER, and LEDBeam 350s in IP65 rated versions to withstand the humid environment. The Piazza uses a combination of PAINTE, SPIIDER, and Tetra1s to provide vibrant, dynamic lighting for everything from daytime game shows to full-scale disco events.
Numerous key challenges arose during the installation on the Sun Princess, the most notable being meeting the tight schedule. With over 400 fixtures to install, meeting the project’s tight schedule was critical.
The Arena Theatre also presented several challenges due to its multi-configurable nature, and needed a flexible lighting system that could adapt to three different configurations (proscenium, in-the-round, and thrust).
The Sun Princess Robe lighting rig continues to perform exceptionally, and the entire Princess Entertainment technical team, show creation team, and onboard technicians are delighted with the performance, reliability, and features of the Robe fixtures onboard Sun Princess.
Location: Ho Tram, Vietnam
Installer: Basao Investment Company Limited
Submitted By: HARMAN Professional Solutions
In line with Dhawa Ho Tram Resort’s commitment to excellence and quality, Basao Investment Company Limited teamed up with HARMAN Professional Solutions to enhance the audio experience at the 5-star establishment. Together, they developed a tailored audio and video system using cutting-edge equipment from AMX, JBL Professional and Soundcraft for the hotel’s ballrooms and meeting rooms.
Just two hours by car from Ho Chi Minh City and walking distance from the pristine Ho Tram Beach, Dhawa Ho Tram Resort provides a cozy retreat with intimate spaces perfect for social gatherings and business events away from the hustle and bustle of the city. The resort is part of the prestigious global hospitality company Banyan Group, with the Dhawa brand present in 4 other countries apart from Vietnam in Maldives, Japan, Cuba and China.
The newly installed integrated audio-visual control system powered by AMX provides seamless integration all managed through two Modero 7” G5 touch panel. These unified user interfaces allow staff to easily control multiple zones, from guest rooms to event spaces, while offering personalized settings for audio, video, and ambiance. The conference rooms can operate as two separate rooms or be combined as a single event space when necessary for added versatility.
Two units of the JBL PRX ONE serve as the main PA system for each conference room given its class leading audio connectivity, Bluetooth functionality and unmatched performance into a sleek compact package. The portability of those units also allows for the rooms to be setup into different configurations depending on the format of events.
The AMX SVSI N2300 series encoders and decoders were deployed to distribute source video signals in stunning 4K visual quality with low latency, low bandwidth consumption, and low power consumption to the displays within the conference rooms.
For the areas outside the function rooms, JBL Control 14CT ceiling speakers were selected for their high quality 120-degree audio coverage. Powered by the JBL VMA1240 amplifiers, these speakers facilitate the playback of background music in the prefunction area.
For the grand ballroom which can accommodate 250 guests, a JBL BRX300 line array system comprising of 12 boxes was installed along with two JBL EON712 speakers to provide the necessary audio quality and coverage for large functions. The BRX300 was also selected for its plug-and-play simplicity, smart transport system and hassle-free rigging software which makes it the perfect speakers for quick setup times for events.
The resort’s management praised the exceptional visual and audio systems installed by Basao, highlighting how they have significantly enhanced daily operations. The high-quality video and control system products from HARMAN have become a cornerstone of the resort’s ballroom, ensuring productivity and efficiency for all corporate events and meetings.
READ MORE ONLINE
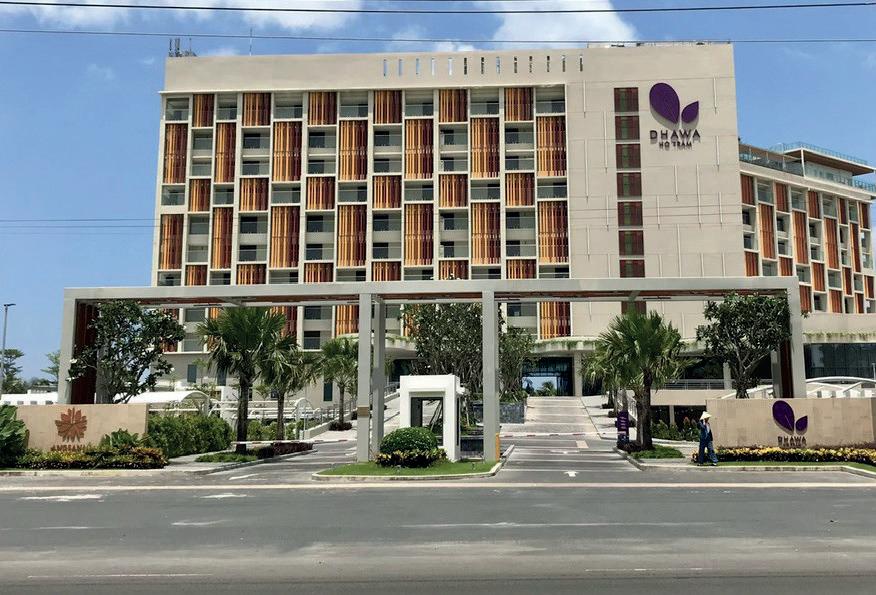
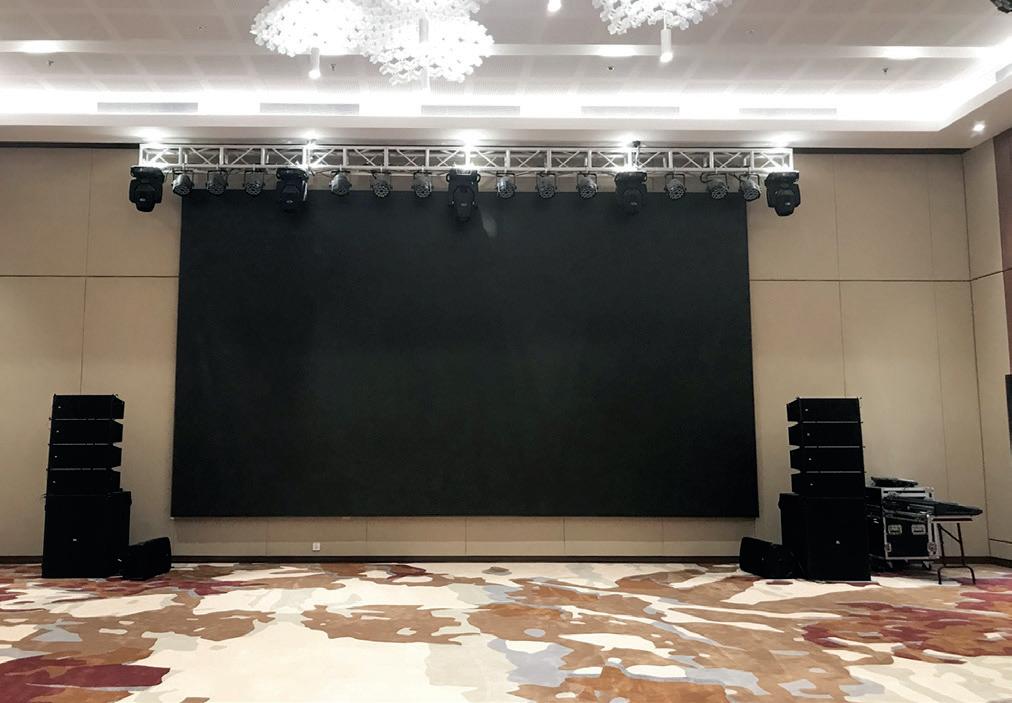
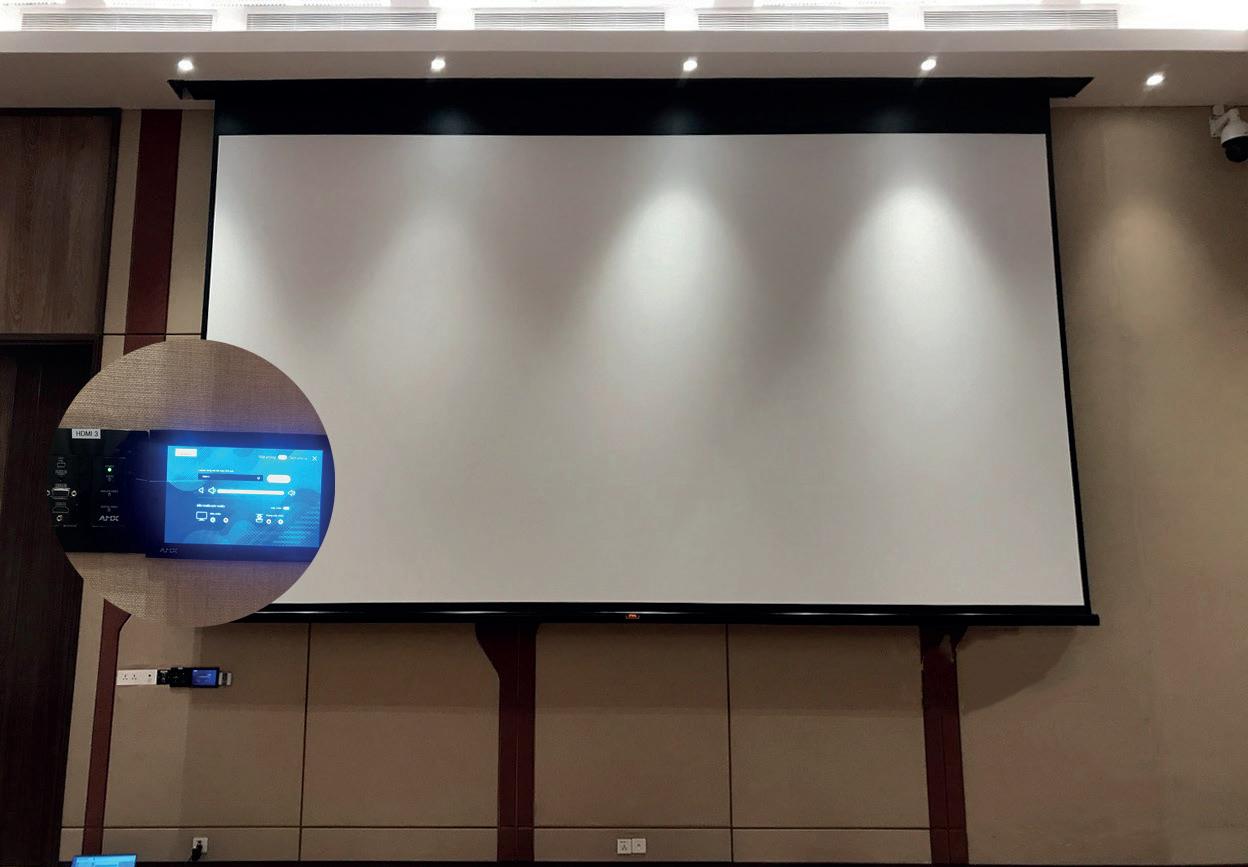
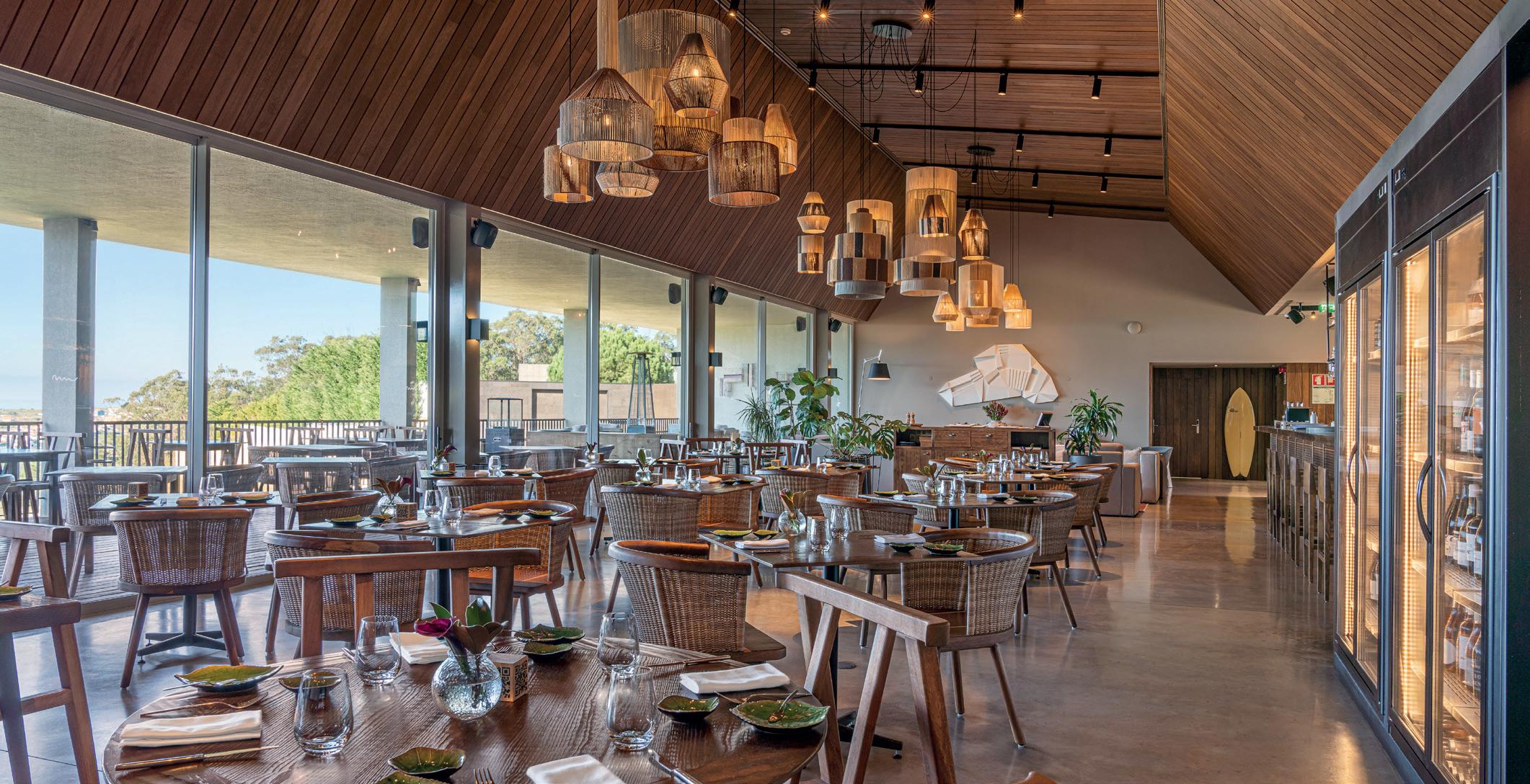
TECHNICAL DETAILS
Location: Ericeira, Portugal
Installer: Garratt Audiovisuais
Submitted By: Genelec
Immerso, Ericeira’s first 5-star hotel, is a serene retreat dedicated to wellness and relaxation. Overlooking the lush valley with stunning sea views, the hotel offers guests a premium experience with high-end facilities, including a spa, a fully equipped gym, an outdoor pool, and a restaurant that highlights local organic produce.
Audio plays a key role in enhancing the ambiance, ensuring a seamless and immersive experience for guests. Well-known music producer and composer Elvis Veiguinha — who was responsible for developing the hotel’s playlists — recommended Garrett Audiovisuais to the hotel management. After detailed discussions, Garrett were retained to develop the audio project for the entire hotel complex. Given the premium nature of the project, Garrett chose a solution based on Genelec’s 4000 Series installation loudspeakers.
The requirement was for high-quality, non-fatiguing sound at any volume. It was also important the choice of loudspeaker brand aligned with both Immerso’s premium aesthetic and organic, sustainable principles. Garrett opted for Genelec’s 4000 Series installation loudspeakers, installing twelve Genelec 4020 models throughout the restaurant, bar, and lounge areas, supplemented by a 5041 in-wall subwoofer for deep, clear bass. The wellness zone features ultra-compact 4010 speakers to maintain an intimate and calming atmosphere. With Genelec’s rear-panel room compensation switches, each loudspeaker was precisely tuned to its placement for optimal performance. For control, source selection and the management of other parameters, Garrett opted for a solution from CUE Systems
which offers intuitive fingertip control via a touch panel, as well as a mobile app. A 3-zone media player from Audac acts as the sound source.
One of the main challenges was integrating a high-end audio system into the premium aesthetic of the hotel without disrupting the serene, organic design. Traditional loudspeaker solutions would have been visually intrusive and required bulky amplification racks. Genelec’s active loudspeaker design eliminates the need for external amplifiers, simplifying the installation while maintaining clean lines and minimal visual impact.
Additionally, the acoustics of different areas required careful calibration to ensure a balanced and immersive sound experience throughout the venue. Garrett used Genelec’s room response controls to fine-tune each speaker individually, ensuring superior clarity and consistency. The use of discreetly mounted loudspeakers and an easy-to-operate control system from CUE Systems allowed for intuitive audio management, maintaining the hotel’s tranquil atmosphere.
Immerso is a perfect example of how premium audio can enhance the guest experience in a luxury hospitality setting. The project seamlessly integrates high-performance sound with elegant design, ensuring that guests enjoy exceptional audio quality without visual intrusion.
Genelec’s active loudspeakers not only deliver pristine, studioquality sound but also support sustainability with their energyefficient, long-lasting design. The ability to precisely tailor the sound to each space ensured an unparalleled listening experience, perfectly aligned with the hotel’s philosophy of mindfulness and harmony with nature. The success of the project demonstrates how thoughtful AV integration can elevate hospitality environments to new levels of comfort and sophistication.
READ MORE ONLINE
Location: Hanover, Maryland, USA
Installer: tvOne
Live! Casino and Hotel Maryland’s Sports & Social sportsbook and sports bar, the centerpiece of the casino floor The R Bar, and the hotel’s entrance have been equipped with tvONE’s powerful CORIOmaster & CORIOmaster2 video processors, outputting multiple 4K feeds of live sports and graphics 24 hours a day.
The casino’s The R Bar, Sports & Social, and the hotel entrance are each outfitted with screens driven by CORIOmaster and CORIOmaster2 – tvONE’s most powerful video processor, which can display up to 40 4K video windows with no visible latency and up to 56 outputs.
The tvONE team worked closely with Live! Casino and Hotel’s Director of AV, Ryan Dewey, to realise a video processing solution that would be robust and reliable to run consistently, processing large amounts of video data 365 days a year.
A large screen in the entranceway displays artwork that greets guests as they arrive, and the high-tech R Bar has been designed to immerse visitors in a dynamic world of video, light, and sound. In addition, the Sports & Social area is dominated by four large-scale LED screens showing live sports and current betting odds.
“We specified the tvONE CORIOmaster2 for its flexibility and usability,” says Dewey. “It has the horsepower needed for a modern sportsbook video wall. Our main video wall in Sports &
Social is 16K wide, which requires four simultaneous 4K outputs from CORIOmaster2. Currently, we have 31 inputs from various sources, and the CORIOmaster2 is doing a great job driving superior image quality for all signal types.”
Day to day, Dewey and the AV team use external controllers to manipulate the CORIOmaster2 for different areas within the hotel and casino, and updates to the looks and layout are handled using tvONE’s CORIOgrapher video wall design software.
“The CORIOmaster2 works just as consistently with AMX as it does with Crestron,” he says, “Our I/O configurations fluctuate greatly depending on the space it is used in. We’re taking in signage players, set-top boxes, SDI sources, video production switchers, and so on. Our outputs also vary. For example, 4 HDMI outs to Samsung S-Boxes, or a single out to a smaller wall controller. tvONE’s CORIOgrapher software also makes it easy for us to update everything when we need to.”
Inside the Sports & Social venue, the team has installed a massive 100-foot media wall. The R Bar is a high-energy experience with 2x 4K wide LED boards that are powered by a tvONE CORIOmaster2.
“We show sports and our stadium-style gaming video feeds by Interblock on it. The CORIOmaster2 has had a great impact in the hotel and casino,” adds Dewey.
“If we need support, the tvONE team is always on hand to help, answering calls quickly without hassle. And when you talk to the techs, they are all very invested in the success of their products. They are always willing to go the extra mile on every single call.”
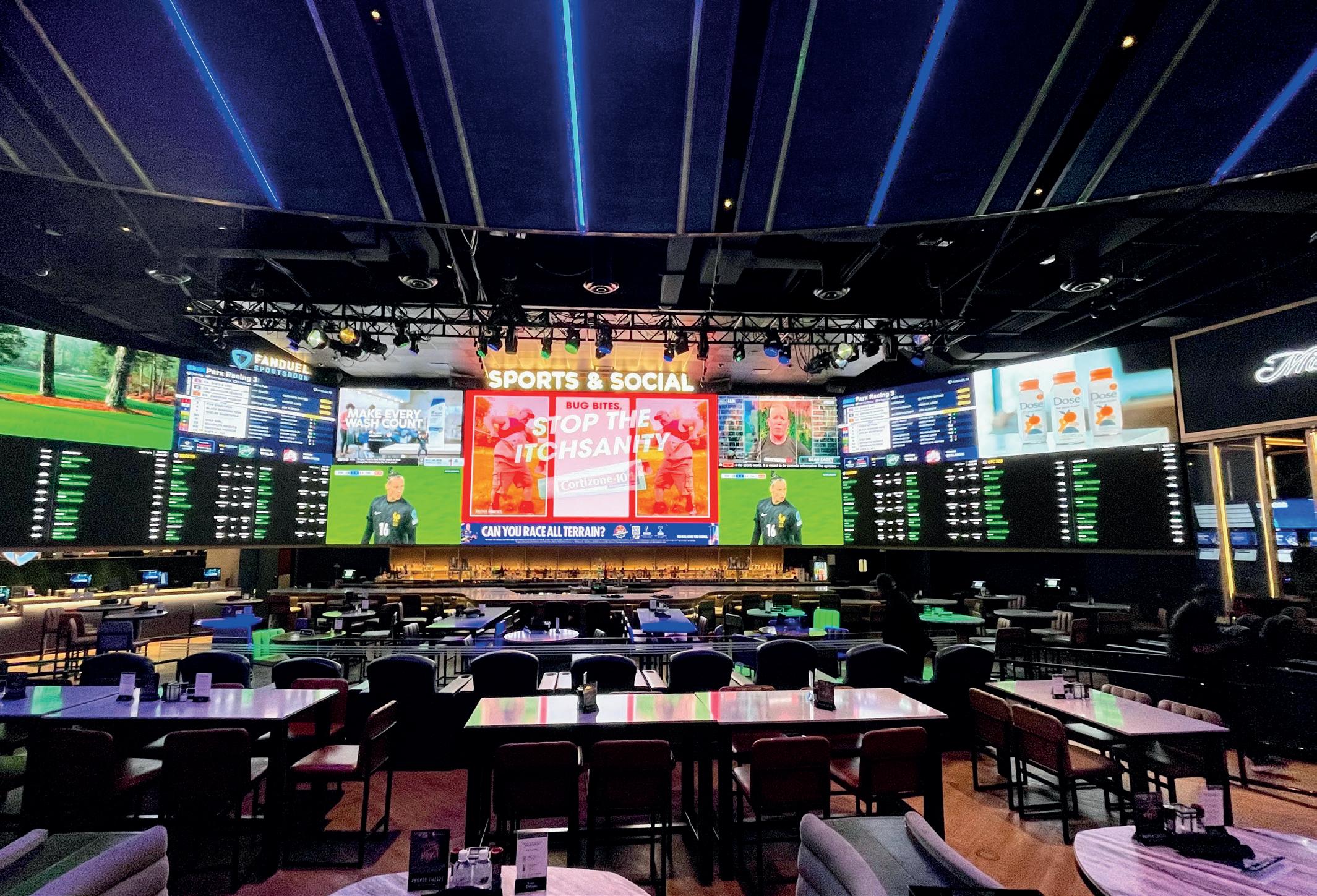
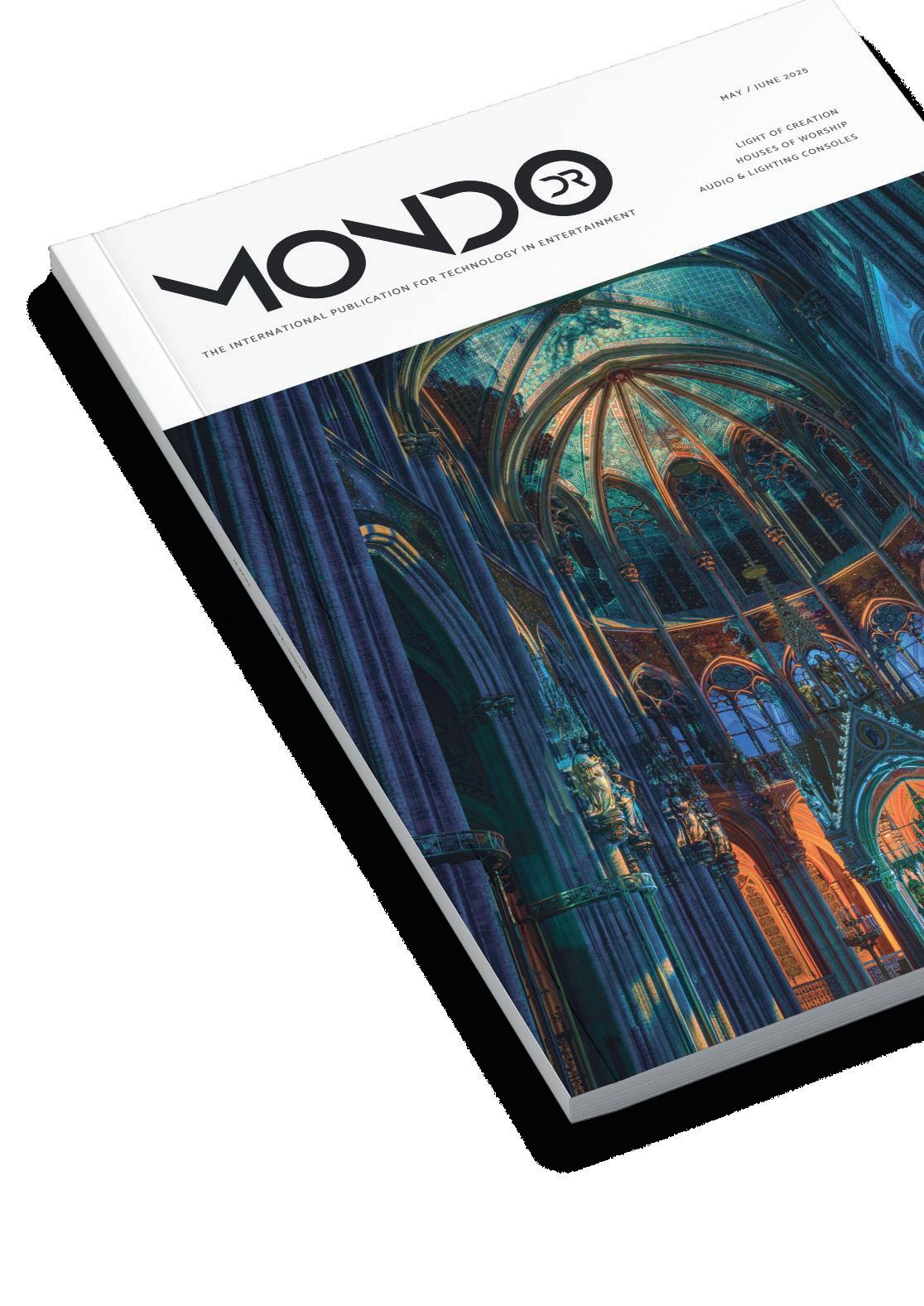
TECHNICAL DETAILS
Location: Milan, Italy
Installer: A3 System and NextDomus
Submitted By: K-array
Part of the prestigious Lugarno Collection, Portrait Milano integrates high-end audio solutions to elevate the guest experience across its luxurious spaces. Housed in a 16th-century Archiepiscopal Seminary, the challenge was to install a stateof-the-art system that would deliver high-quality sound while remaining visually unobtrusive.
Partnering with system integrators A3 System and NextDomus, K-array developed a tailored audio solution covering multiple areas, including dining, hospitality, events, and wellness. The largest space, 10_11 Bar, Giardino, Ristorante, required even sound distribution across its three zones. Fourteen K-array Vyper ultra-flat line array loudspeakers, featuring Pure Array Technology, were discreetly mounted on sleek poles to blend seamlessly with the aesthetic. Nine Rumble subwoofers, either recessed into walls or concealed under seating, provide deep, immersive bass. This setup ensures a premium, yet unobtrusive, audio experience for guests enjoying fine dining and social gatherings.
The Porticato, an open-air corridor lined with historical stone columns, required an audio system that could adapt to the outdoor environment. Here, a combination of Vyper loudspeakers and Rumble subwoofers was strategically installed to maintain clear and balanced audio without disrupting the architecture.
For the outdoor dining and garden areas, the design called for broader audio coverage. K-array Tornado and K-Gear GF22 point-source loudspeakers, known for their wide dispersion, were deployed, supported by Rumble subwoofers discreetly mounted to ceiling beams. The adjacent garden area features Kobra line array elements paired with Rumble subwoofers, creating a natural, immersive soundscape that enhances the tranquil outdoor setting. Portrait Milano’s sub-divisible event space required a flexible audio system to cater to various configurations. K-array’s RAIL lighting and audio solution, along with Vyper and Kobra loudspeakers, provide a dynamic setup that can function independently or as a single unified system.
Finally, the Longevity Spa integrates K-array’s Lyzard ultracompact loudspeakers, ensuring high-quality background audio that blends effortlessly into the spa’s serene environment. In treatment rooms, KGEAR GC6 ceiling loudspeakers enhance the relaxation experience, while in the pool area, Vyper loudspeakers and Rumble subwoofers deliver pristine sound in a high-humidity setting.
Powered by Kommander amplifiers with DSP fine-tuning, the system at Portrait Milano enhances every guest interaction. Working in a 500-year-old building will always present challenges. The project encompassed three unique zones within the hotel, along with a subdivisible meeting space as well as the integration
of audio in the hotel spa. The loudspeakers were not allowed to touch the walls, yet high quality audio had to be delivered throughout.
The largest space to consider at the Portrait Milano was the 10_11 Bar, Giardino, Ristorante. A long space, it is divided into three areas for dining, drinks and socialising. To avoid touching the walls or having a significant visual impact, K-Array Vyper ultraflat aluminium line array loudspeakers in a sleek white finish were positioned individually on poles fixed to the walls. Rumble subwoofers provide low-end reinforcement, either recessed in the walls or hidden under built-in seating. Their Pure Array technology provided even coverage.
The two remaining hospitality areas, an open-air dining area and its adjoining garden, required a different approach, with tiny, wide dispersion Tornado point-source loudspeakers with Rumble subwoofers fixed to the ceiling beams. The garden itself comprised four Kobra, metre-long stainless steel line array elements also featuring Pure Array Technology, and a further three Rumble subwoofers create an immersive soundscape.
In the subdivisible meeting space, the control system was programmed to allow individual or combined room configurations, ensuring flexibility. However, the audio and lighting needed another creative approach for minimal visual impact. In the smallest meeting space RAIL by KSCAPE was used – a combined tunable lighting strip with built -n loudspeakers. For the larger rooms, a combination of Vyper and Kobra loudspeakers with Rumble subwoofers offer versatile options for presentations and audio for video conferencing. Each of the three rooms has its own sound system with individual room inputs, but for larger meetings, the user can easily configure the control system to ensure the loudspeakers work together as a single system.
Throughout the whole space systems had to be designed extremely sensitively, working closely with the designers for minimal visual impact. Cable routes had to be carefully planned and the systems were acoustically modelled to ensure even coverage was delivered despite the environmental challenges.
Portrait Milano exemplifies the seamless fusion of luxury and cutting-edge audio technology. The project preserves the historic beauty of a 16th-century seminary while delivering a highperformance, immersive sound experience. The integration of K-array’s discreet yet powerful solutions across multiple zones— from the 10_11 Bar to the Longevity Spa—demonstrates technical excellence and attention to guest experience. No other solution can provide loudspeakers capable of delivering such high quality, full range, evenly dispersed audio with minimal visual impact. Delivering high-quality sound without detracting from the carefully curated interior design: The project showcases innovative installation techniques, including hidden subwoofers, polemounted arrays and humidity-resistant pool loudspeakers. This dedication to aesthetics and performance makes it a benchmark in luxury hospitality audio.
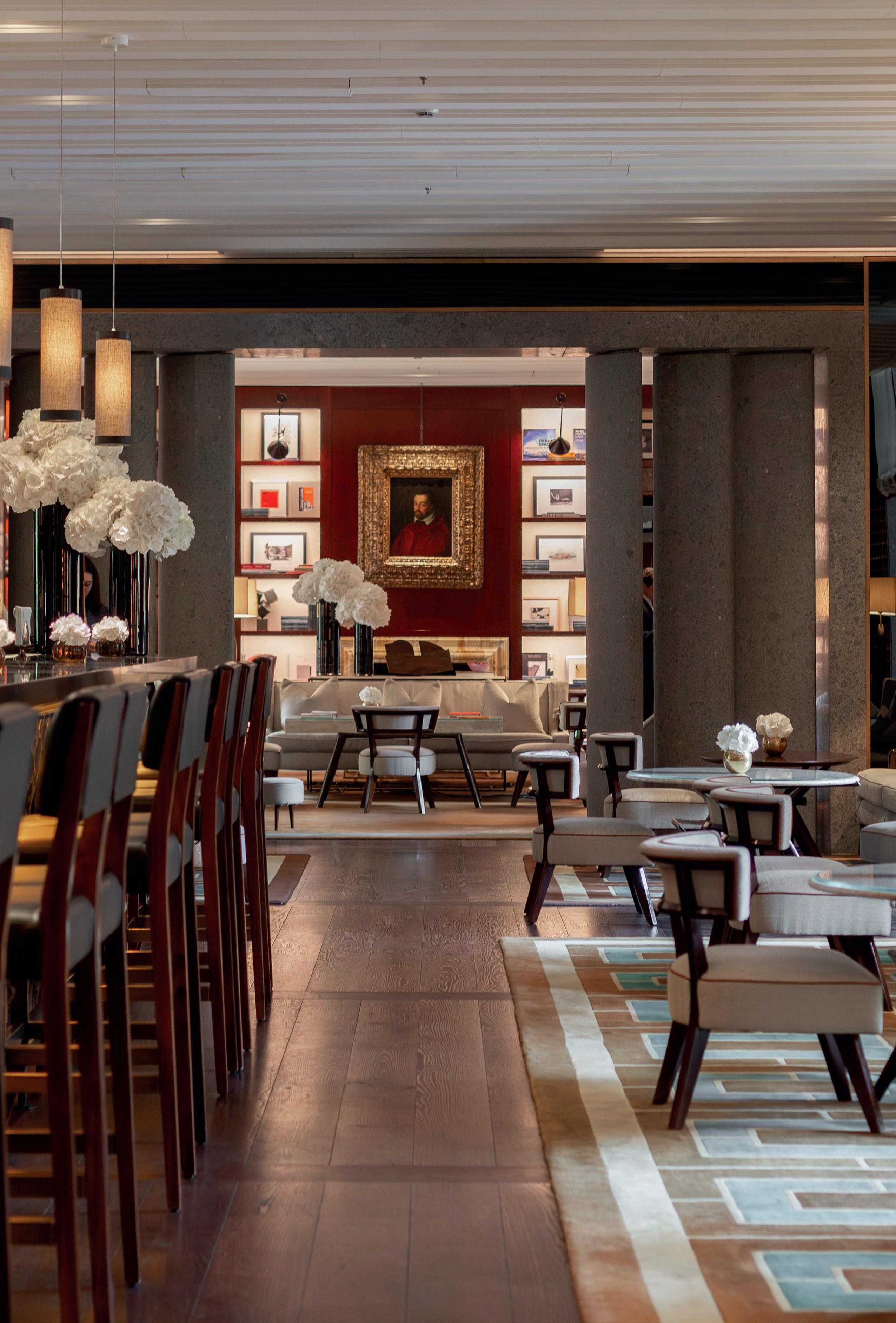
Location: Bristol, UK
Acoustician: Henry Parr
Installer: Enlightened
Submitted By: NEXO
This project showcased the skill of the designers and installers in responsibly bringing 21st Century technology into an historic space. Such a prestigious building requires a very sympathetic approach both in terms of design and installation, and NEXO’s ID Series has once again proven itself to be the perfect choice, bringing with it class leading technical capabilities in a form factor that is not only unobtrusive but also aesthetically pleasing. The standard of installation that has been carried out by Enlightened is exemplary and a real credit to their hard work and expertise.
The bulk of the system comprises 32 of NEXO’s ground-breaking ID84 column speakers, mainly concentrated in the nave, with similarly voiced, ultra-compact ID14s nestled in the stonework under the pulpit, in the Eastern Lady Chapel and in other areas of the Cathedral.
“We really like the ID Series for a lot of reasons” says Head of Installations Henry Parr. “It’s a good format, it has a lot of flexible options in terms of rigging and mounting, and important for us is that the ID84 has the right visual profile for the installation. In a Grade 1 listed building, it’ s very, very important that the system not only sounds good, but also looks right.”
To that end, all cabinets feature a custom RAL paint finish to match the colour of the stone columns upon which they’re mounted. However, such attention to the details of ensuring a low visual impact doesn’t stop there, as Henry explains.
“All the speaker brackets and all the cabling have been custom
coloured as well. We used a coloured, braided sleeving to go over the cabling, so we didn’t need to worry about what colour the cable itself was, whether that’ s black, grey, orange, whatever.”
The key thing for Enlightened was intelligibility and, working with the NEXO Engineering Support Team, they found that NEXO was going to provide very, very similar results to a system significantly more expensive. This freed up a significant part of the budget to produce a better result using more expensive, higher quality microphones, better processing, and to install more infrastructure for future-proofing on other projects.
Working in an historic, Grade 1 listed building of course presents a unique set of challenges to sound system installers.
“We’re a busy building with three services a day and lots of different things going on” explains Ben Silvey, Chief Operating Officer who is responsible for the day-to-day management of the Cathedral including finance, fabric, events, HR and health and safety.
“This is also an historic, ancient and nationally significant building, so we take very special care of the fabric of it. Where we put cables, where we drill holes and what things look like are really, really important to us.
“And we work very closely with our Cathedral Architect and our Fabric Commission, and the Cathedrals Fabric Commission for England to make sure that what we’ re doing works for the building. Enlightened were a brilliant partner on the project because they really understood the nature of our building.”
“We’ve worked very closely with the cathedral for the last 12 months, looking through extensive site visits to find the best routes for cables, often using existing cable routes in the main heating trench around the nave” says Henry, continuing the theme. READ MORE ONLINE
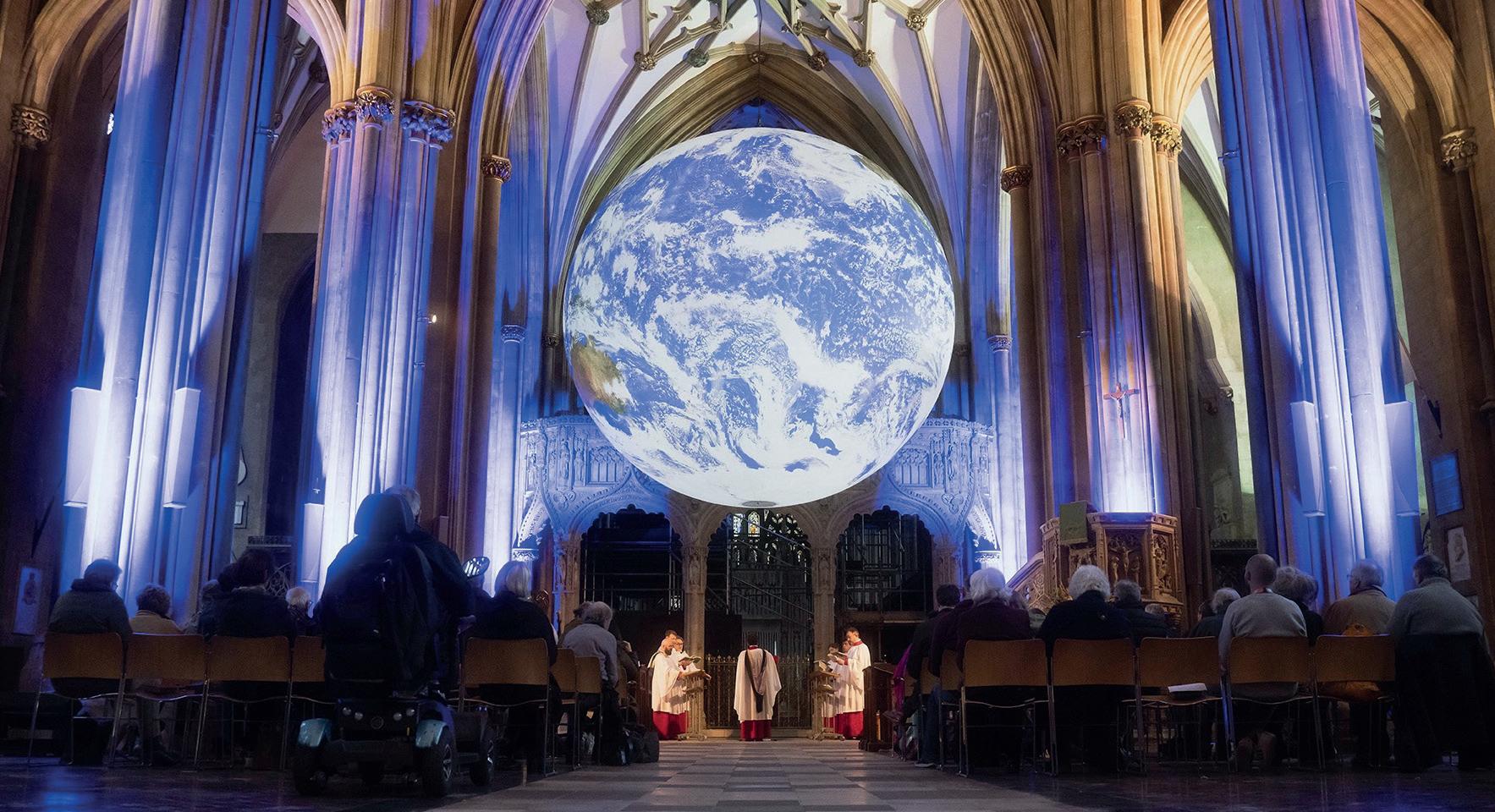

TECHNICAL DETAILS
Location: Varanasi, Uttar Pradesh, India
Lighting Designer: Magical Theatre (content partner)
Installer: EDS India
Submitted By: Dataton
The Lalita and Kashi Vishwanath Temples on the Ganges River form a site with great religious, cultural and archaelogical import.
To create an immersive visual and auditory display to highlight the history and heritage of the temples, an outdoor facade mapping installation was designed. The bold technical solution with twelve 20K Lumens projectors installed on poles located in the river ensures full coverage of the façade of the temples and a powerful experience for the audience. The nightly show combines visuals with synchronized sound, enhancing the cultural experience along the riverbanks.
At this very special outdoor site, there were numerous challenges for the installation and content teams.
The location itself presented a major challenge as the remit was broad but no new structural changes were allowed by the ASI & Temple authority. The temples are on the banks of the river and the idea is to experience the projection mapping narrative from the river, requiring a further level of innovative thinking. The site is next to Manikarnika Ghat, one of the holiest cremation grounds, resulting in quantities of ash and dust. In addition, temperatures in Varanasi range from 8°C to 45°C, with humidity from 30% to 82% – all in all, a very tough environment. Precise alignment was also a requirement, but no 3D model or scan existed of the complex façade.
To ensure proper coverage, EDS mounted twelve 20K Lumens
Epson EB-PU2220B projectors on four existing light poles in the river. EDS fitted the projectors with customized weather housings with controlled AC to counter the harsh environment.
During the rainy season the poles can be submerged up to half their height. What’s more, a stable power supply was a must to ensure continuous operation.
The base of the 16 m poles was therefore reinforced, and support structures added to counter high water levels. Steel frames were fabricated onsite to ensure stability and stay wires used so that fiber and power cables could be installed. A uninterruptible power backup system was installed to handle fluctuations and outages.
To ensure that the narrative truly enhanced the location, EDS’ content partner, Magical Theater, developed a 3D model of the buildings and numerous tests were performed onsite.
EDS deployed Dataton WATCHOUT multi-display software and WATCHPAX media servers for geometrical correction, warping, and blending, as well as show playback, and conducted iterative testing to fine-tune projector settings and match the content on the façade.
The installation successfully rises above the extreme physical and technical challenges of the location to create an enhanced cultural and spiritual experience befitting the temples, engaging and attracting visitors to the area.
EDS’ customized technology solution – based on top quality projectors and a reliable mapping and content system – makes it possible to present content innovatively, creating a memorable experience that traditional methods couldn’t match.
Rather than being daunted by the impossibles in the project, EDS recognized the creative and technical potential of the venue and utilized the power of AV technology to achieve the client’s goals.
READ MORE ONLINE
Location: Kuala Lumpur, Malaysia
Architect: Public Works Department (PWD) of the Federal Territory
Acoustician: Acousticon Sdn Bhd
Installer: Acousticon Sdn Bhd
Submitted By: Renkus-Heinz
Set within thirteen acres of tranquil gardens, the stunning National Mosque of Malaysia (Masjid Negara) is an oasis of calm in the centre of the bustling capital city. With a 240ft minaret, a 16-point star on its roof, and space for up to 15,000 worshippers at any one time, the mosque is one of the most iconic in Malaysia.
Since its construction in 1965, the mosque has seen several upgrades to its PA system, in both the indoor and outdoor prayer spaces, but has continued to struggle with poor intelligibility, inadequate coverage and a system that was difficult for mosque operators to manage. It wasn’t until the fourth and most recent refit using beam-steering loudspeakers from Renkus-Heinz and the brand’s innovative OmniBeam technology that the sound issues were fully resolved. Mounting restrictions due to heritage preservation also complicated the installation. The recent work was the second phase of a five-year plan initiated in 2020 but with a good deal of forward thinking to ensure seamless integration with future developments and built-in flexibility for evolving needs. The main challenges included poor intelligibility, inadequate coverage, and complex manual controls.
In Phase 1 (2020), Acousticon used 12 Renkus-Heinz ICX7-II line arrays, installed using existing fixings, to provide clear audio in the outdoor prayer area. At the same time, a Q-SYS DSP and control system was installed to simplify operation. In Phase 2 (2024), the main indoor mosque area was addressed.
Sixteen IC24-RD steerable line arrays were mounted on custom decorative poles due to wall mounting restrictions. Renkus-Heinz OmniBeam software was used to configure the beams. OmniBeam is a revolutionary coverage-generation tool that dramatically simplifies the deployment of digitally steerable loudspeaker systems. The engineer no longer needs to configure and direct multiple different audio beams to provide even audio coverage; instead, they simply define the coverage area dimensions and click ‘Snap to Audience’. OmniBeam then automatically calculates the optimum beam position and settings, delivering custom-tailored coverage for optimal audio performance. In the mosque, this advanced technology ensured consistent, intelligible sound with an indiscernible ±2dB SPL coverage difference across the entire area.
An important strategic decision in 2020 was to incorporate AES67 Audio-over-IP interoperability in the system design. The use of this standard enabled easy connectivity between Phase One and Phase Two and will allow the mosque to deploy other networking protocols in the future without being tied to one vendor.
Renkus-Heinz IC24-RD loudspeakers were an excellent choice for this project as they support multi-mode connectivity, including Dante, Renkus-Heinz RHAON control and, of course, AES67.
The integration with the Phase One system was carried out seamlessly, without the need for any redesign or additional system elements.
The culmination of years of planning, the project successfully
resolved long-standing and extremely challenging audio issues in one of Malaysia’s most iconic mosques. The combination of Renkus-Heinz’s beamforming column arrays using OmniBeam technology achieved exceptional clarity and coverage while respecting architectural integrity. Strategic loudspeaker placement and acoustic modelling reduced costs and optimized performance.
The installation of Q-SYS simplified operation for the largely nontechnical staff. The use of AES67 future-proofed the system for evolving digital audio technologies.
Careful planning and forward thinking ensured seamless integration between both phases of the project despite them being a few years apart.
The result is a clear, immersive audio experience that enhances the spiritual atmosphere for worshippers.
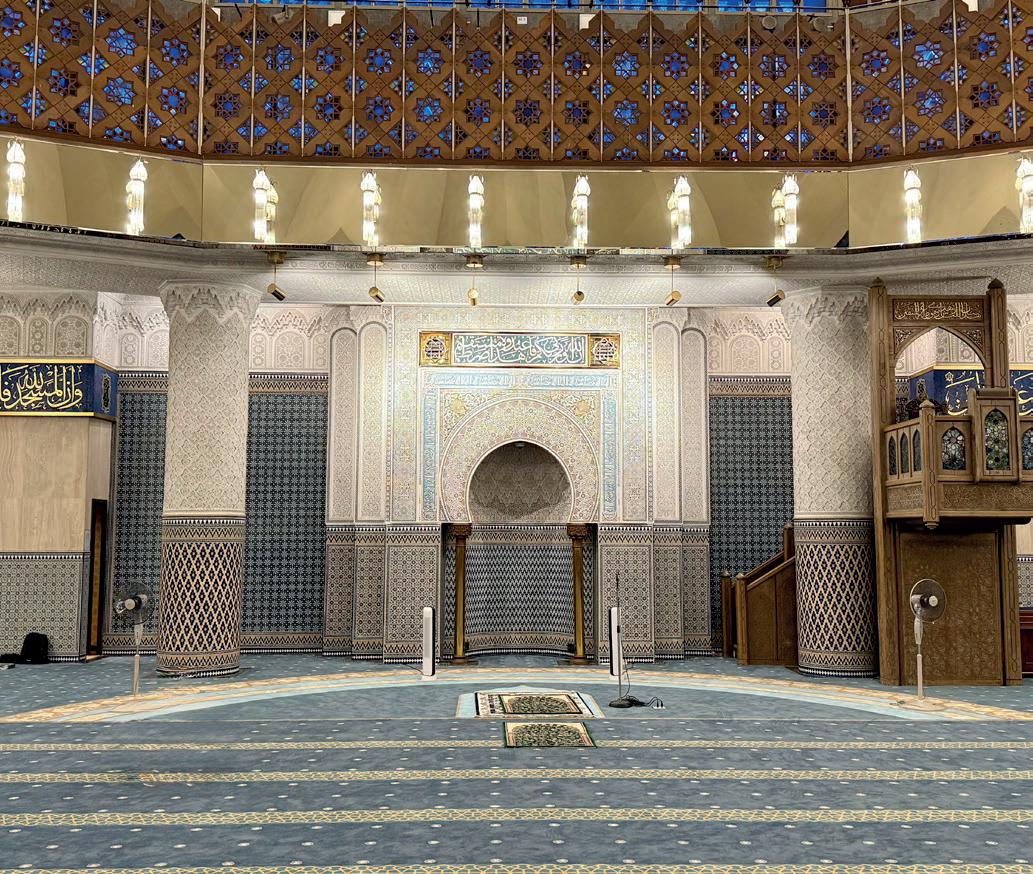
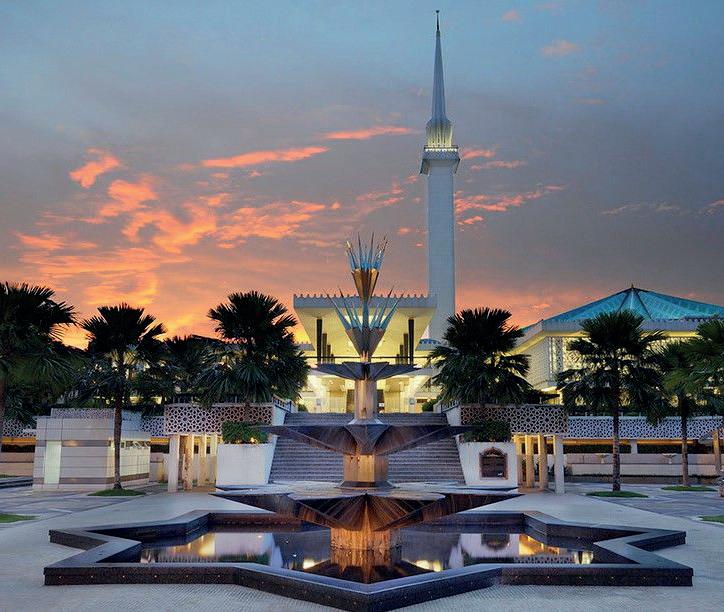
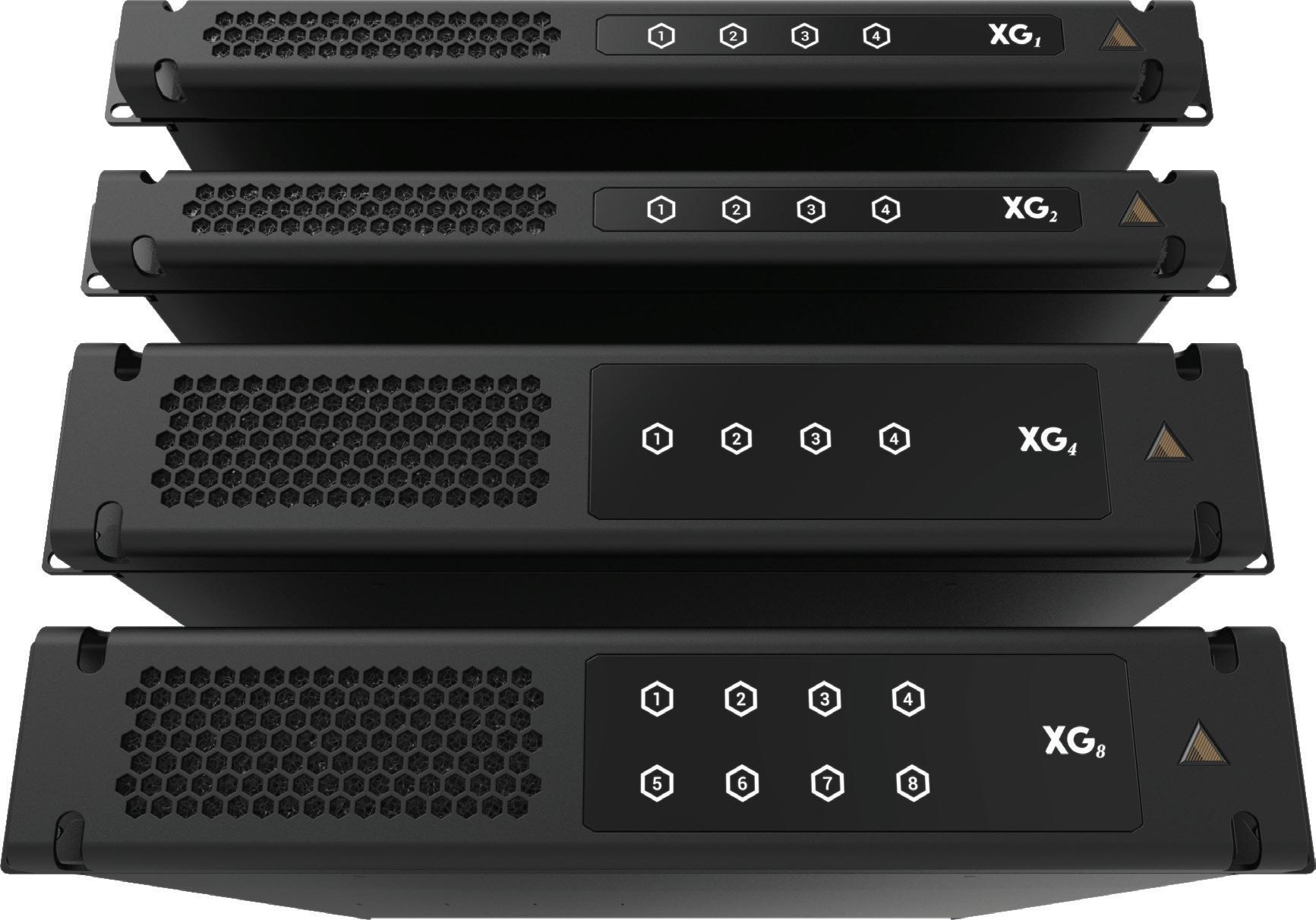


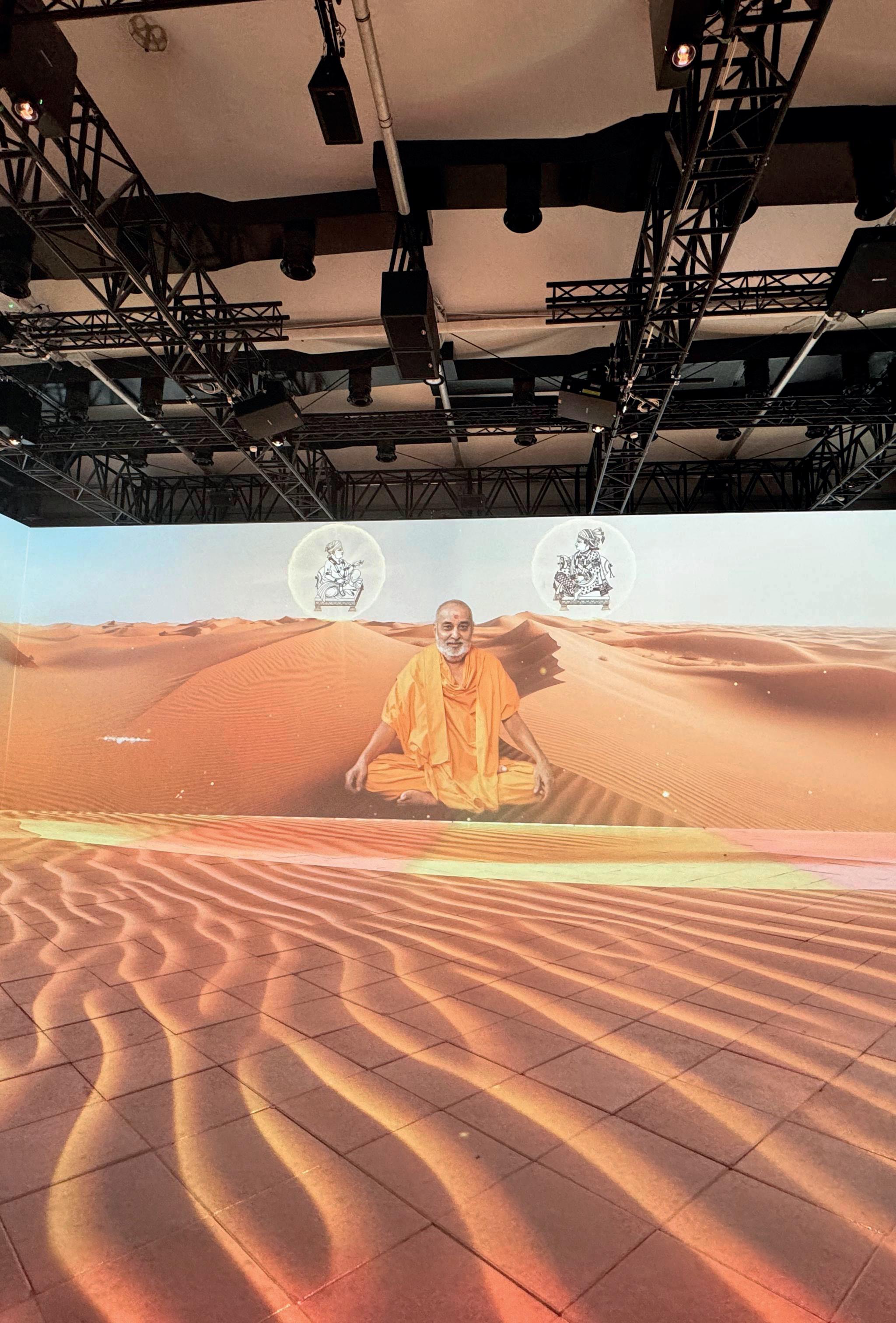
Location: Abu Dhabi, UAE
Installer: VueAV
Submitted By: Christie Digital
BAPS Hindu Mandir is the first traditional stone temple in the UAE. Made entirely from pink sandstone that originates from Rajasthan and white marble from Italy, around 5,000 artisans worked on the construction of the Abu Dhabi temple over the course of five years.
Built on land donated by the then Crown Prince Sheikh Mohamed bin Zayed Al Nahyan, the grand opening took place in the presence of His Holiness Mahant Swami Maharaj, the Prime Minister of India, Shri Narendra Modi, and the UAE’s Minister of Tolerance, Sheikh bin Mubarak Al Nahyan. The venue has attracted more than two million visitors from across the world to-date.
Given the great amount of effort that has gone into the project, BAPS brought the story of the temple’s construction to visitors, opting to create a complete 360-degree projection mapped space that serves as stop number one along the Hindu Mandir tour. Inside it plays “The Fairy Tale” Immersive Show daily, which has been brought to life through video projection and a cutting-edge surround sound experience.
“When visitors come and see this temple, they are in awe of the architecture and want to know more about the story and its history,” says BAPS Hindu Mandir director Pranav Desai. “That’s the reason for creating this beautiful immersive show. It educates visitors in detail on how the temple was constructed while also giving them a larger-than-life experience. Then when they move into the temple, they fully understand what they are witnessing.”
HOUSE OF WORSHIP SPONSORED BY
The in-the-round visuals that power the immersive show are delivered by a configuration of eight Christie 4K22-HS 22,500-lumens projectors hung from ceiling truss and covering the four walls, with a further 12 DWU15-HS 15,200-lumens projectors covering the floor. Vue AV worked closely with the Christie team on the projector design and implementation. Content is fed to the Christie units via a complex configuration of Aurura AV over IP transceivers and five Pixera one QUAD media servers. A in-room surround sound system augments the visual presentation.
The teams worked under very tight timelines to install the AV equipment.
“Due to timescales, everything came to fruition pretty quickly, in about six weeks,” Adrian Goulder, Vue AV, explains. “The design phase, of course, was a lot longer than that. Supporting the various AV teams on site with the installation and getting everything shipped in towards the Christmas season as well, added to the challenge.”
However, the teams rose to the challenge and the project was completed on schedule.
“Our experience working on this immersive show with Vue AV and Christie has been amazing, right from conception to delivery,” says Desai. “During the inauguration, they were physically present to make sure that everything ran smoothly, and during day-to-day operations, whenever we have any issues, if we raise a request to them and within a couple of hours they remotely connected and help us solve this issue. It is so easy to operate that our operational staff, our volunteers, can easily run the show, but we know that we have a backend support of this team and any point of time, if anything is required.”
TECHNICAL DETAILS
Location: Barneveld, The Netherlands
Lighting Designer: Luc Peumans - http://www.pwl.be
Acoustician: Thomas Van Hoepen
Installer: WICREATIONS
Submitted By: WICREATIONS
“40-45, The Musical” is a groundbreaking production by Studio 100, presented in the Midden Nederland Hallen in Barneveld, The Netherlands. Unlike traditional theatre, this immersive musical redefines the audience experience through a fully integrated motion system, designed and delivered by WICREATIONS.
At the heart of the concept lies a bold technical innovation: the entire audience moves along with the story. WICREATIONS developed a wireless automation system controlling eight massive moving grandstands, each carrying 211 spectators—1,688 in total. As the story unfolds, these grandstands glide silently and precisely across the venue, repositioning the audience seamlessly to follow the shifting action.
In addition to the mobile grandstands, WICREATIONS engineered eight dynamic video wagons and two large scenic wagons, all integrated into the wireless show control system. The video wagons are key to the immersive visual storytelling, delivering high-resolution projections that evolve fluidly with each scene. The scenery wagons contribute to the spatial transformation of the environment, enhancing the illusion that the audience is inside the story rather than merely watching it.
What sets this system apart is the sophisticated interplay of realtime positioning, timing precision, and creative synchronization— all without visible tracks or cabled connections. This untethered design maintains the illusion of free movement while delivering pinpoint accuracy and operational safety.
The result is a deeply engaging, technically flawless experience that blurs the lines between stage and spectator. The audience doesn’t just observe “40-45, The Musical”—they travel through it.
By combining technical excellence with artistic vision, WICREATIONS’ integrated motion system for “40-45, The Musical” sets a new standard for live entertainment. It exemplifies how automation and innovation can be used to serve storytelling, pushing the boundaries of what’s possible in immersive theatre.
The fixed theatre installation at the Midden Nederland Hallen in Barneveld.consists of the 8 audience grandstands that have been WI designed, engineered, fabricated under WI supervision and tested on location. Several complex challenges crossed our path primarily due to the sheer scale, technological intricacy and the need for precise motion synchronization and coordination. With a 85-meter-wide, 75-meter-deep and 20-meter-high venue, the installation demanded an innovative approach to ensure seamless integration of WICREATIONS’ advanced technology.
• Tight Schedule: access granted only 12 weeks prior— exceptionally short for such a large-scale project. A 20+ crew worked in shifts 24/7 to meet the deadline & deliver to perfection for the prestigious kick off September 21st 2024.
• Complex Motion Engineering for the 8 massive audience grandstands, each weighing 28 tons to move smoothly and safely. The structures had to match perfectly on the wagon supports which had to be programmed and WIMOTION engineered to match the requirements of a much more complicated narrative and light, sound & video effect integration than the earlier editions of the musicals with moving grandstands at Puurs Belgium.
• Precise Synchronization: 8 gigantic structures had to move in multiple directions via complex cues, ensuring seamless transitions without jolts or delays. READ MORE ONLINE
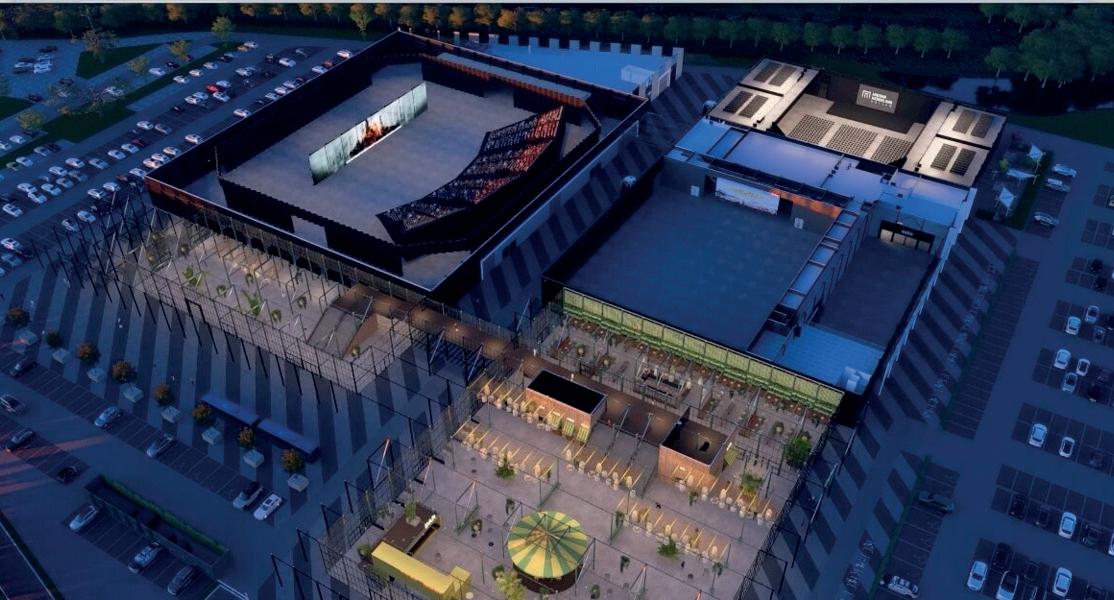
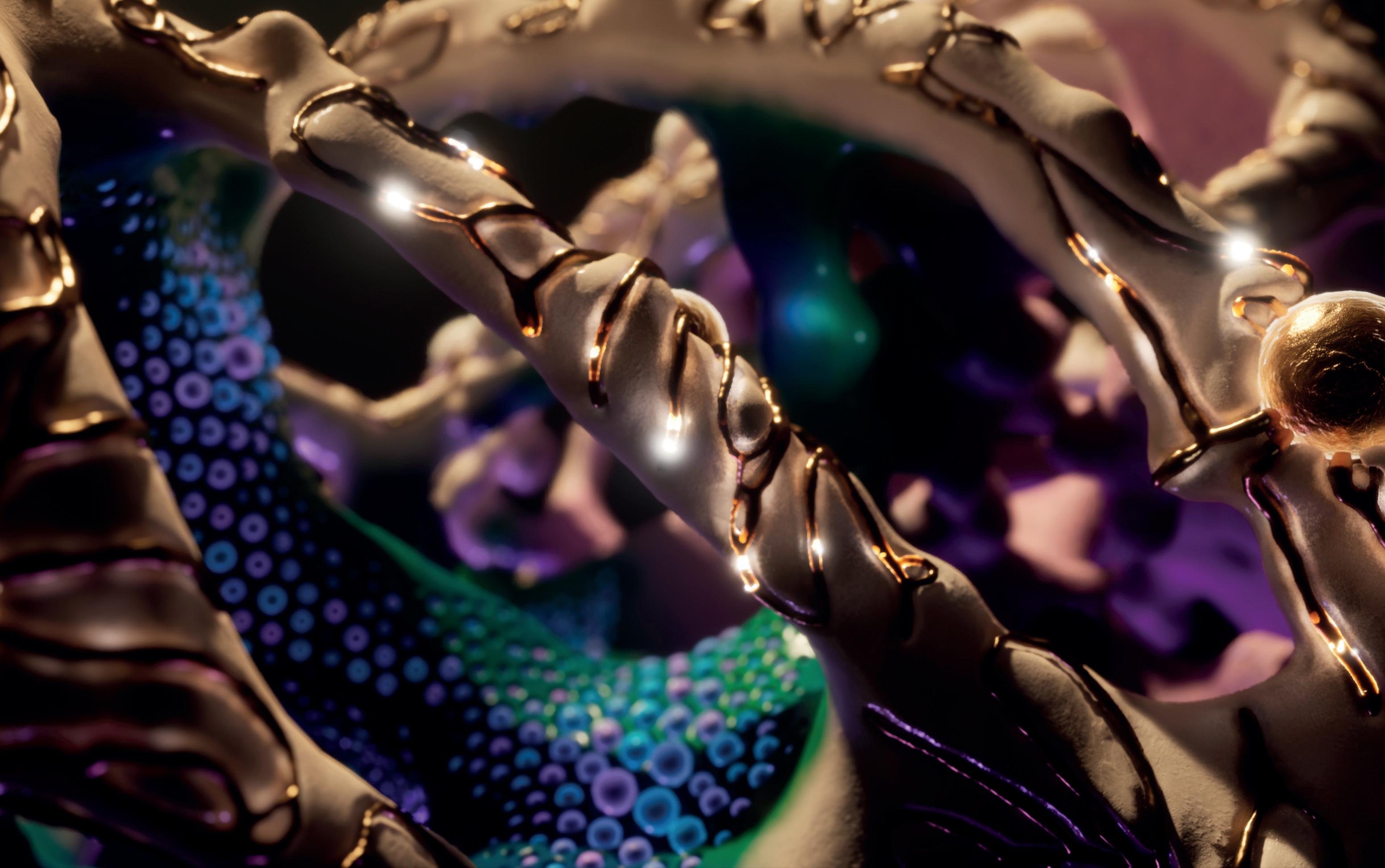
TECHNICAL DETAILS
Location: Montreal, Quebec, Canada
Installer: Gentilhomme
Submitted By: Gentilhomme Studio
OPAL is an interactive multiplayer installation that explores the relationship of the micro, macro and the inbetween. Equipped with a custom designed interactive flashlight, participants unveil an organic universe that takes them into an almost meditative state. In this immersive experience, the visual and musical ambiance influence one another and form a singular ecosystem, sensitive to movement and light.
The word “opal” refers to the energy, interconnectivity and iridescence of the world created for the experience, somewhere between outer space and underwater, and universes both known and unknown. It was designed to awaken curiosity, encourage discovery, and evoke emotion. Our desire was to transform audiences into active participants, while offering them a contemplative pause. What started as an R&D project in the Gentilhomme LAB took on a life of its own, rapidly transforming into a scalable multi-user interactive experience. Using interactive flashlights, participants illuminate the on-screen visuals, which influences the soundtrack, like a musical instrument, resulting in a chain reaction of the senses. From a technological perspective, the detectable flashlights leverage Gentilhomme’s bespoke tracking software. What makes them particularly innovative is their ability to be individually tracked in 3D across three axes, enhancing the overall realism of the experience. The installation is significantly scalable and can accommodate various venues, screen sizes, while simultaneous tracking numerous devices.
The sound design evokes emotions with a musical piece inspired by OPAL’s visual aesthetic. The enveloping and generative soundscape is created by a soundtrack that is randomly generated by code, while specific sounds are triggered when the flashlight beam touches certain visual textures. To enhance immersion, a spatial sound design was produced, where each sound comes from a different location in space based on its position in the visuals, and the visual brightness in both the digital and physical space reacts in real time to certain sound effects.
This integrated approach results in a ‘chain reaction of the senses,’ as participants actively shape their experience. The flashlight becomes a musical instrument, influencing the soundtrack and fostering a meditative state. The dynamic interplay between light, visuals, and sound evokes curiosity and discovery, offering a contemplative pause within an iridescent, interconnected universe.
OPAL’s visual design is central to its immersive, contemplative experience, guiding participants through a journey from the microscopic to the macroscopic. The user experience begins with an initial observation of a miniature world, housed within an enclosed space. This introduces the participants to a dynamic environment of shifting, colorful micro-organisms, immediately drawing focus to the infinitesimal.
Upon moving beyond this initial stage, participants encounter the macroscopic realm, where the previously observed microscopic elements are revealed at an expanded scale. Combining the mineral, plant, and technological worlds, this digital artwork highlights the power of connections within an imaginary ecosystem.
READ MORE ONLINE
Location: Poland
Architect: ARAM
Lighting Designer: ARAM
Acoustician: ARAM
Installer: ARAM
Submitted By: ARAM
The Sistine Chapel. Heritage project is an outstanding example of how cutting-edge audiovisual technology can transform cultural heritage into an immersive, emotionally engaging, and educational experience. By seamlessly integrating high-resolution projection mapping, dynamic lighting, and spatial audio, this installation brings Michelangelo’s masterpieces to life in a way that has never been experienced before. This project goes beyond traditional exhibition formats, offering visitors a multisensory journey that blends historical storytelling with modern technology.
A spatial audio system was implemented to provide an immersive sound experience, synchronized with the visuals to create a fully immersive environment. The combination of directional sound and narration enhances engagement and elevates the emotional depth of the exhibition.
Dynamic lighting was carefully designed to complement the visual elements, highlighting the details of the frescoes while maintaining the sacred and dramatic atmosphere of the original Sistine Chapel. The lighting system smoothly transitions in colour and intensity to enhance the storytelling aspects of the exhibition. The installation features state-of-the-art high-resolution Panasonic projectors, allowing the artworks to be displayed with incredible clarity and detail. Projection mapping technology ensures that every aspect of Michelangelo’s work is faithfully represented, providing visitors with a unique opportunity to explore the masterpieces in a new and immersive way.
One of the primary challenges was designing an immersive environment that allows visitors to fully engage with the artwork while maintaining the sense of awe and reverence associated with the original Sistine Chapel. The team overcame this by using high-precision projection mapping, directional audio systems, and a carefully curated lighting design, ensuring that the artistic and architectural grandeur was preserved.
One of the key reasons why this project deserves the MONDO-DR Award is its technical precision and artistic integrity. The use of state-of-the-art Panasonic projectors ensures that every fresco is displayed with extraordinary clarity and color accuracy, allowing visitors to appreciate even the finest details of Michelangelo’s work. The integration of projection mapping technology enables perfect alignment with the exhibition space, ensuring that the visuals maintain the depth, proportions, and grandeur of the original chapel.
Lighting played a crucial role in recreating the sacred and dramatic atmosphere of the Sistine Chapel. The carefully designed dynamic lighting system shifts in intensity and tone, enhancing the storytelling aspect of the exhibition. By subtly directing visitor attention and accentuating the artwork’s depth, the lighting not only complements the projections but also evokes the emotional weight of the original space.
The spatial audio system further elevates the experience, immersing visitors in a rich soundscape that combines choral
music, ambient effects, and historical narration. Unlike traditional museum settings, this audio integration enriches the storytelling, guiding visitors through the history and artistic significance of the frescoes.
Beyond its technical mastery, Sistine Chapel. Heritage represents a new benchmark for immersive exhibitions, demonstrating how AV technology can democratise access to cultural masterpieces. This project proves that innovation can preserve, enhance, and reimagine art for global audiences, making it a worthy recipient of the MONDO-DR Award.
READ MORE ONLINE
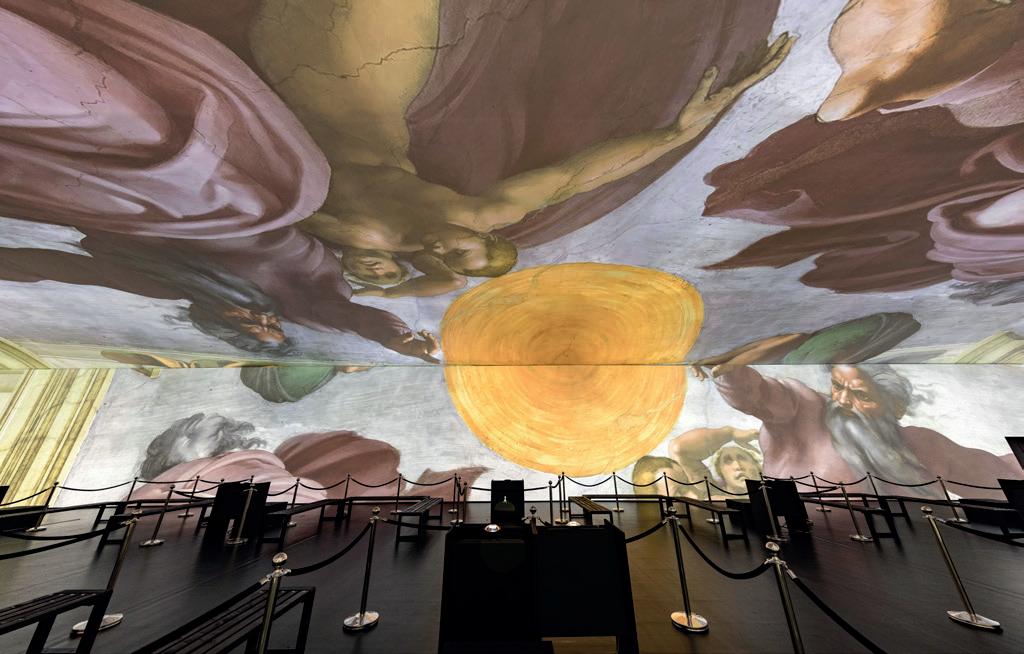
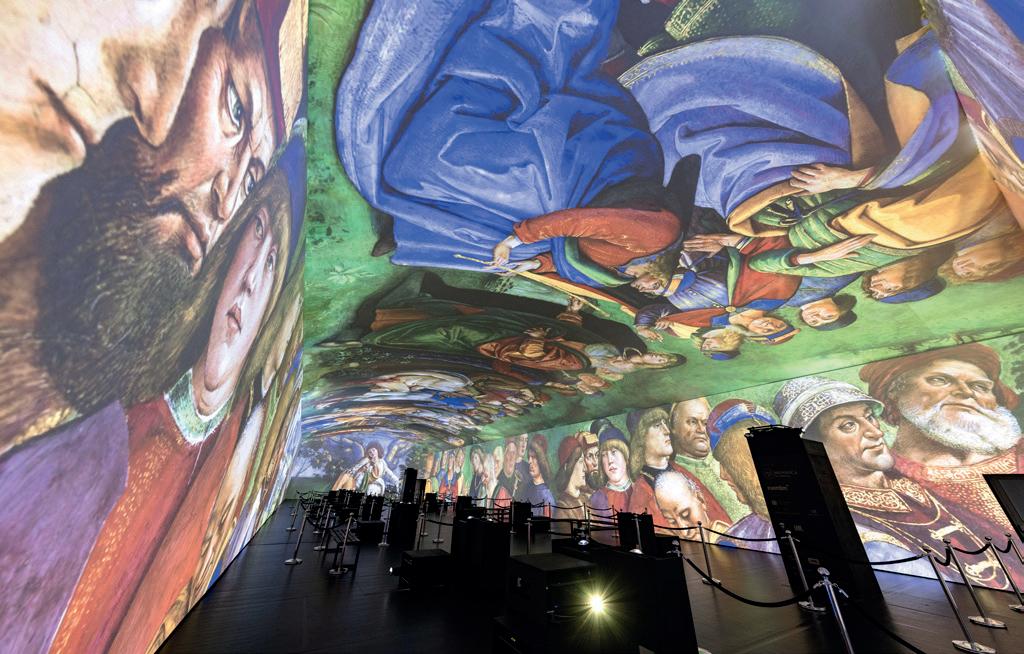
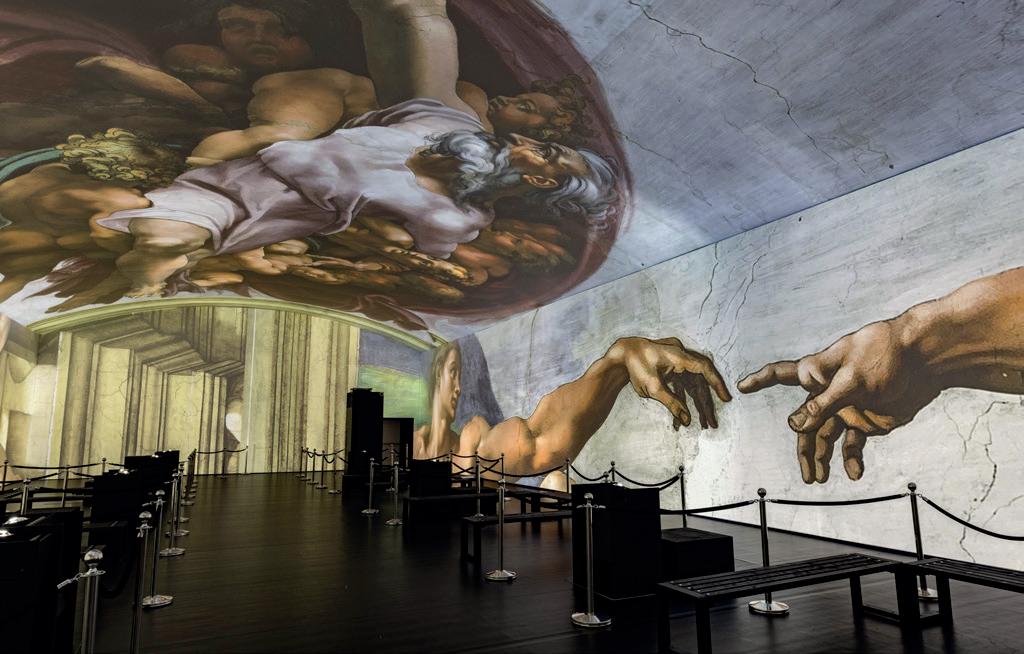





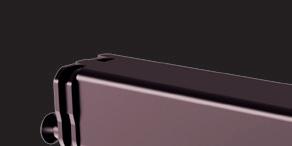
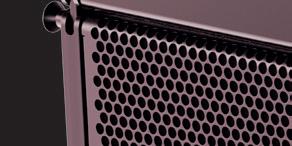
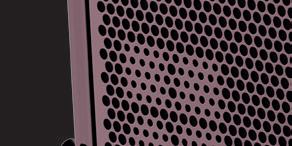
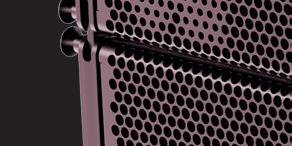
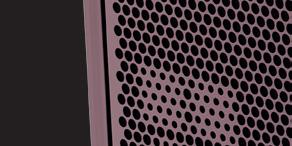
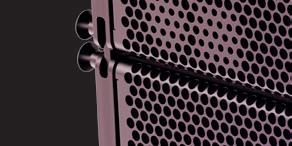
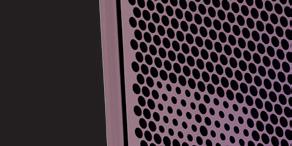
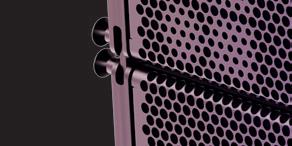
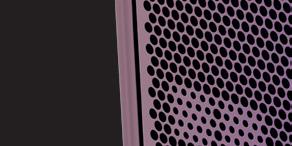
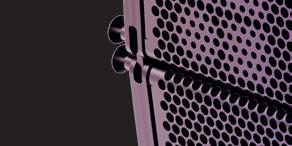


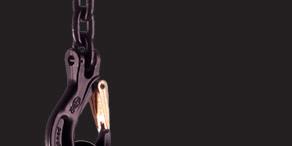
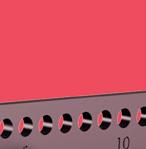
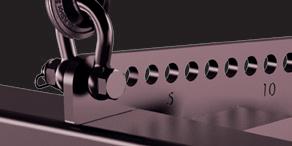
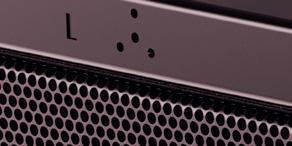
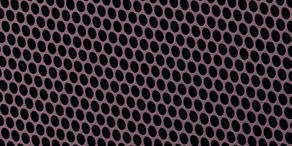
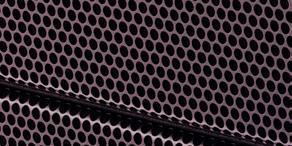
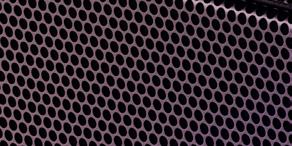
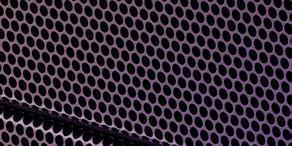
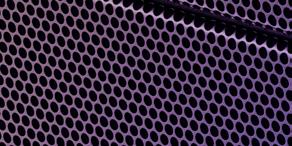
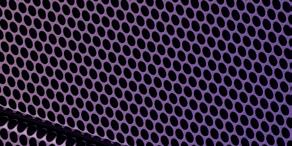
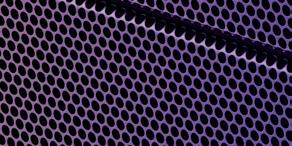



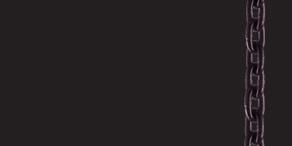





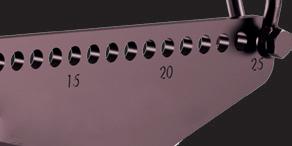


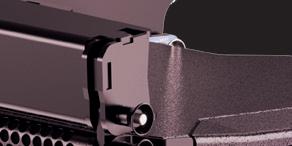
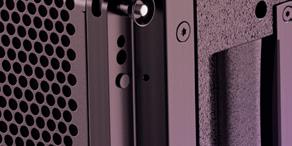

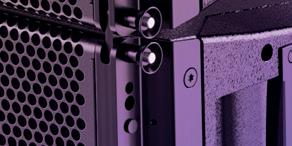
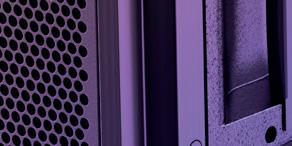
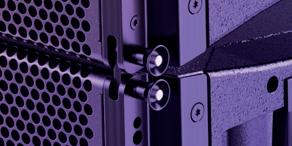
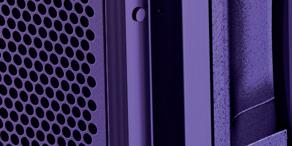
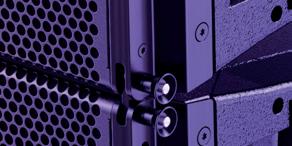
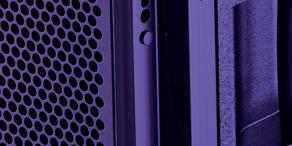



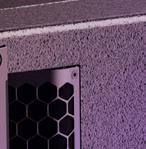
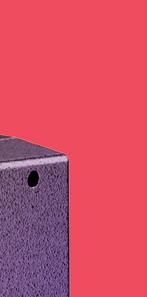
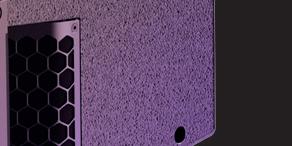
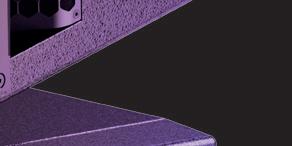


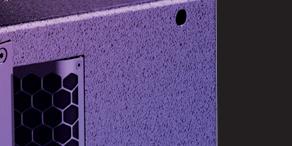

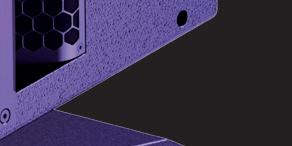


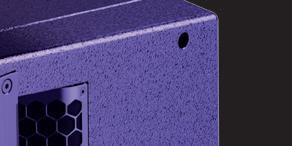

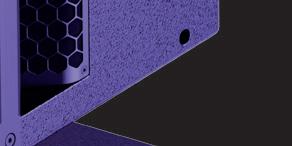


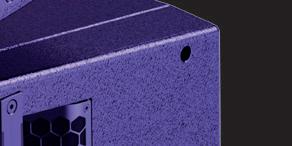
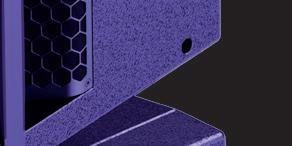

Experience more at dbaudio.com/cl-series

Single-channel broadband directivity for all. CCL is a compact cardioid line array. A big idea, right sized for the most accessible range of applications and audiences.

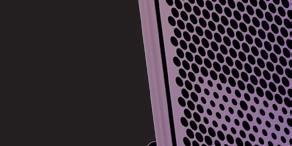


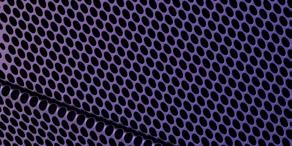

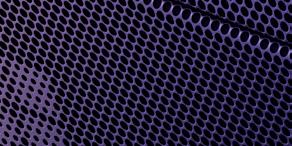

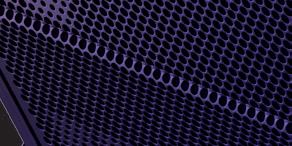

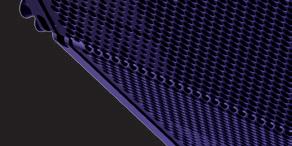




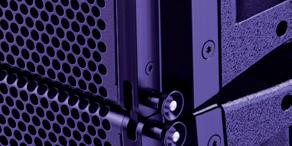
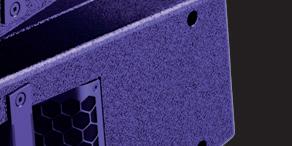
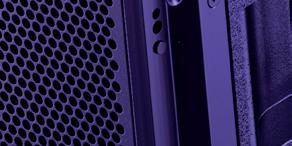
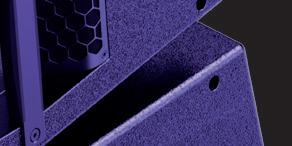
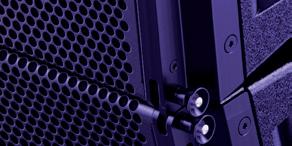
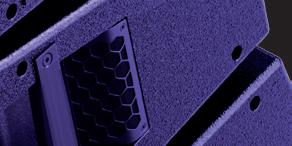
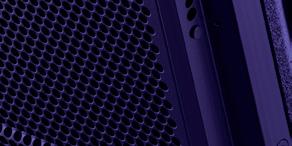

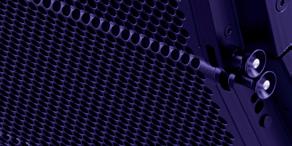
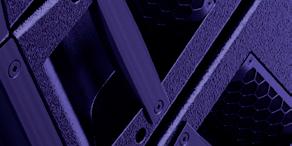
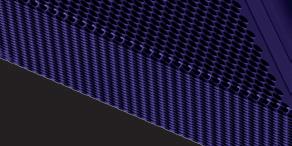
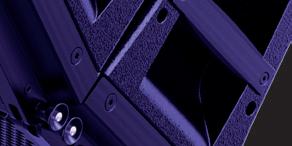




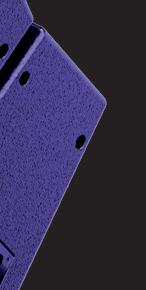

Location: Bullanginya Lagoon, Barooga NSW, Australia
Lighting Designer: Laservision & Bangerang People artists, including but not limited to, Rebecca Atkinson and Uncle Dozer Atkinson
Installer: Laservision
Submitted By: Laservision
Located in the idyllic Bullanginya Lagoon, Barooga NSW, ‘Bullanginya Dreaming’ stands as a groundbreaking cultural and entertainment experience that blends history, art and technology. This permanent Luna Light Journey offers a unique insight into the rich traditions of the Bangerang People, paying homage to their deep-rooted connection to the land. It is the largest First Nations light and sound show in Australia, transforming over 40 acres of natural Australian bushland into a vibrant celebration of Indigenous culture, history and environment.
At the heart of ‘Bullanginya Dreaming’ lies the objective to provide visitors with a memorable and immersive experience. This 1.8-kilometre walking track invites guests to disconnect from the outside world and enter the Dreamtime – a cultural and spiritual concept central to Indigenous Australians. The journey takes approximately 1.5 hours, during which visitors engage with 13 distinct activations, each showcasing significant elements of Bangerang history and culture.
The project is a result of extensive consultation with the Bangerang People and ensures that the stories, designs and representations are accurate and respectful of traditional practices. Each aspect of the show is inspired by Dreamtime stories, traditional Bangerang artwork and cultural artifacts.
Engaged by Barooga Sports Club, Laservision took on the monumental task of producing the entire ‘Bullanginya Dreaming’ experience. From the initial concept to design, production, postproduction and installation, Laservision crafted a flawless integration of technology into the natural bushland. ‘Bullanginya Dreaming’ creates a space where people can connect with the stories of the Bangerang People and the land. The show brings these stories to life, helping visitors understand that the land belongs to no one – rather, we belong to the land. Visitors are not simply passive observers but are invited to become part of the experience. By creating an experience that blends traditional storytelling with cutting-edge technology, ‘Bullanginya Dreaming’ fosters unity and respect.
With its seamless integration of art, history and nature, ‘Bullanginya Dreaming’ stands as a testament to the power of collaboration. Experienced at night under the stars, it offers a journey of reflection, learning and wonder – one that will continue to inspire for generations to come.
The path to realising ‘Bullanginya Dreaming’ was not without its challenges. Beyond a 1 in 100-year flood, the responsibility of accurately representing First Nations culture was a primary focus, along with discreetly integrating state of the art technologies into the natural bushland, as well as thoughtfully utilising the 40-acre parcel
of land.
A 1 in a 100-year flood occurred in the region of Cobram-Barooga in late 2022. As a result, the aftermath of this natural disaster delayed construction and prompted a redesign of the walking track and the methods of installing critical equipment. To ensure that future floods would not damage the installation, Laservision engineered a system for safely removing and reinstalling the equipment when needed. Additionally, Laservision’s close collaboration with the Bangerang People ensured that the project remained true to its cultural roots.
The Luna Light Journey’s design and execution embody the spirits of the land, water and sky as conveyed in Bangerang Dreaming stories. Visitors are not simply passive observers but are invited to become part of the experience. The Bangerang People entrusted Laservision with their culture, history and connection to the land, and we were committed to honouring that trust in every decision we made.
Everything you see in this show comes from the Dreaming stories, passed down from Bangerang ancestors. The designs, the colours— they’re not just for show. They represent the spirits of our land, the animals, the waters and the sky. Visuals transition to footage of traditional Bangerang artwork and cultural artifacts.
Laservision’s team spent months crafting a seamless integration of technology into the natural bushland. The integration required careful consideration of the site’s unique challenges. Additionally, the team worked with environmental and wildlife experts to minimise disruption to local flora and fauna, ensuring that the installation had minimal environmental impact predominantly through minimising light intrusion.
How to best utilise the space required extensive planning and consideration. Created in consultation and collaboration with First Nations people, the 1.8-kilometre path is thoughtfully planned to allow attendees to meander naturally through the landscape while respectfully avoiding sacred First Nations sites in the area.
As an immersive sound and light show, audio is featured in all 13 activations at Bullanginya Dreaming.
The audio equipment serves three main purposes – either providing the soundscape, relaying the narrative and/or acting as the background track. In six activations the narrative, or voiceover, is propelled throughout the installation. Each voiceover is accompanied by a background track. Both the voiceovers and background tracks are original productions recorded by local First Nations artists. The remaining activations feature a soundscape synched to, and complimentary of, the visual aspect of the installation.
As a result, an immediate authenticity is present, transporting patrons to another place. Take the second activation for example, which features a ‘Welcome to Country’ and an extract from it reads, “We ask you to treat the earth and all living things with respect. Remain close to your spirit and show respect for your fellow humans. To honour our culture and the lore of the lands.”
As will become evident in the second section ‘Lighting’, a custom and interactive light sculpture is the accompanying piece at this installation.
READ MORE ONLINE
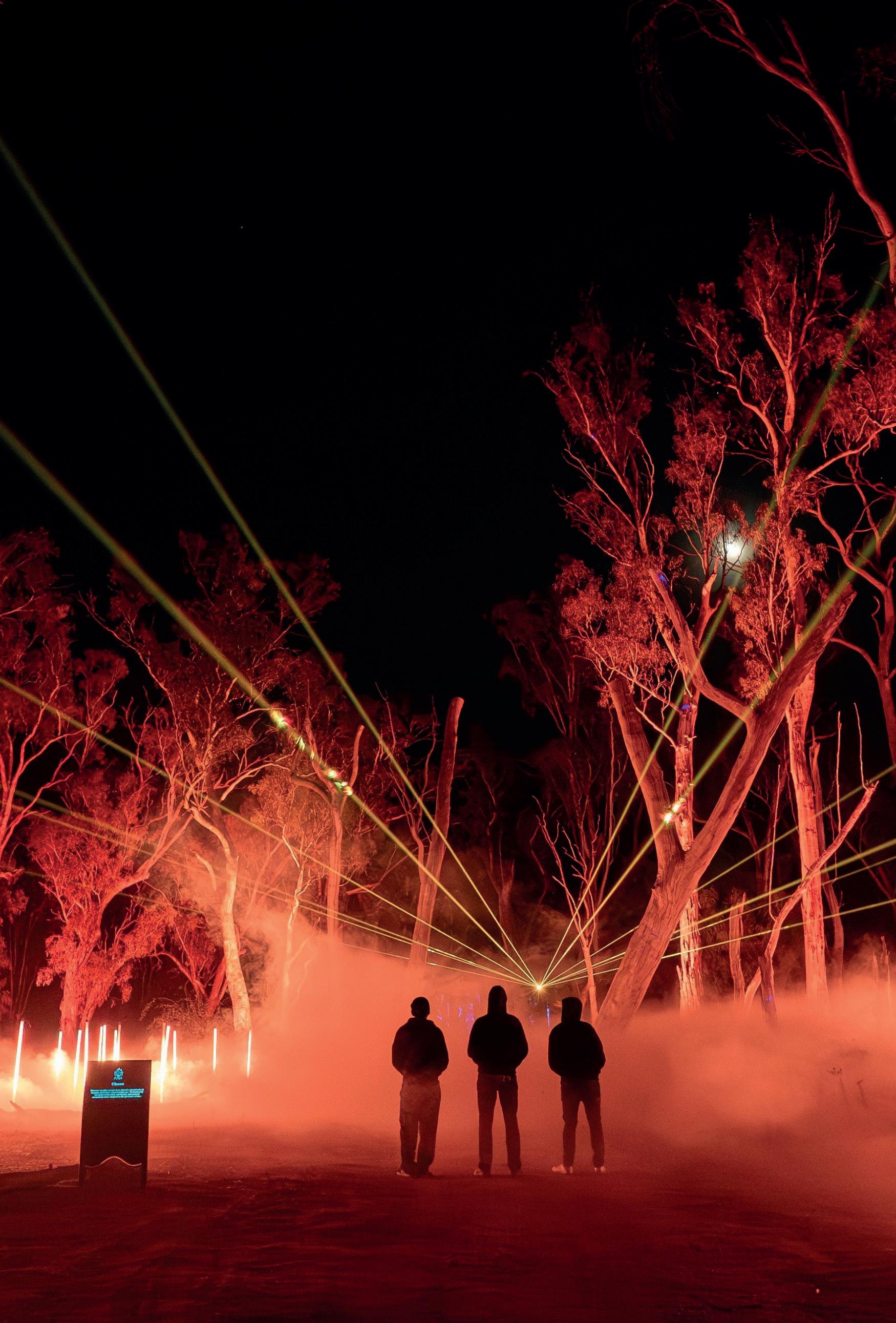
Location: London, United Kingdom
Architect: Architects Wright & Wright
Installer: Media Powerhouse UK, CSL Integration
Audio Consultant: Recursive
Submitted by: Sennheiser
The British Academy’s landmark refurbishment at 10–11 Carlton House Terrace in London is a testament to how cutting-edge audio technology can elevate historic architecture without compromising heritage. Spearheading the audio design across the entire venue was technology consultancy Recursive, which led the AV specification for the lower ground floor’s transformation, while CSL Integration delivered advanced AV systems on the ground and upper floors. Systems integrator Media Powerhouse brought Recursive’s design to life.
On the lower ground floor, Wright & Wright Architects removed dark, compartmentalised areas and crafted a series of three large, pillarless, multi-functional event spaces: the Wohl Gallery, SHAPE Room, and Lecture Room. Recursive’s team developed audio systems designed to perform in these acoustically varied spaces, choosing Sennheiser’s TeamConnect Ceiling 2 (TCC 2) microphones as the centrepiece of the speech reinforcement strategy. These microphones, installed at ceiling height, use adaptive beamforming and TruVoicelift technology to automatically focus on active speakers anywhere in the room, preserving the elegant architectural lines by eliminating visible microphone setups.
Each room was also equipped with Sennheiser’s SpeechLine Digital Wireless handheld systems to offer presenters flexibility,
while MobileConnect provided assistive listening and live audio streaming over personal devices. A control mezzanine overlooks all three spaces and houses the Sennheiser Control Cockpit, centralising real-time monitoring and configuration of all microphone systems.
On the ground floor and upper levels, CSL Integration took over, maintaining the standard of excellence. In the Reading Room and Library – elegant heritage spaces with complex acoustic challenges – CSL installed TCC 2 arrays cleverly around chandeliers to maximise audio capture without altering the room’s appearance. These setups, supported by Q-SYS audio processing and Sennheiser SpeechLine microphones, created highly adaptable conferencing environments.
The upper-floor meeting rooms, including the Helen Langan Room, were equipped with Sennheiser’s TeamConnect Ceiling Medium (TCC M) microphones and integrated into Q-SYS and Microsoft Teams platforms for seamless hybrid collaboration.
CSL’s meticulous cable routing – achieved without disrupting listed architectural features – ensured pristine audio fidelity and system reliability.
Recursive’s approach to video integration throughout the British Academy exemplified their ability to merge sophisticated visual systems into a Grade I listed building without compromising architectural integrity. Starting with the lower ground floor, reimagined into three pillarless event spaces: the Wohl Gallery, SHAPE Room, and Lecture Room, the brief was to deliver flexible, future-proof spaces that could support everything from academic talks to creative exhibitions. systems.
READ MORE ONLINE
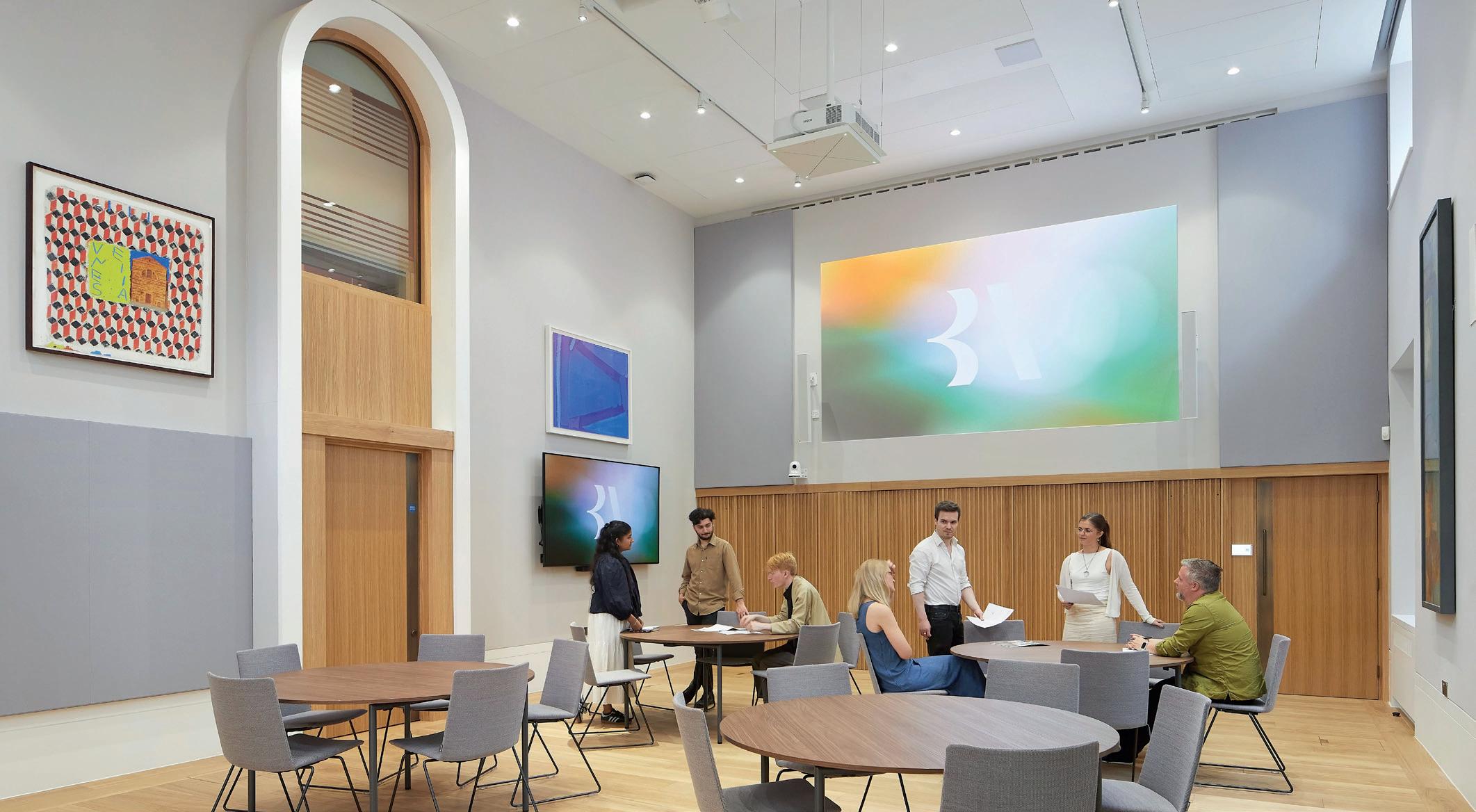
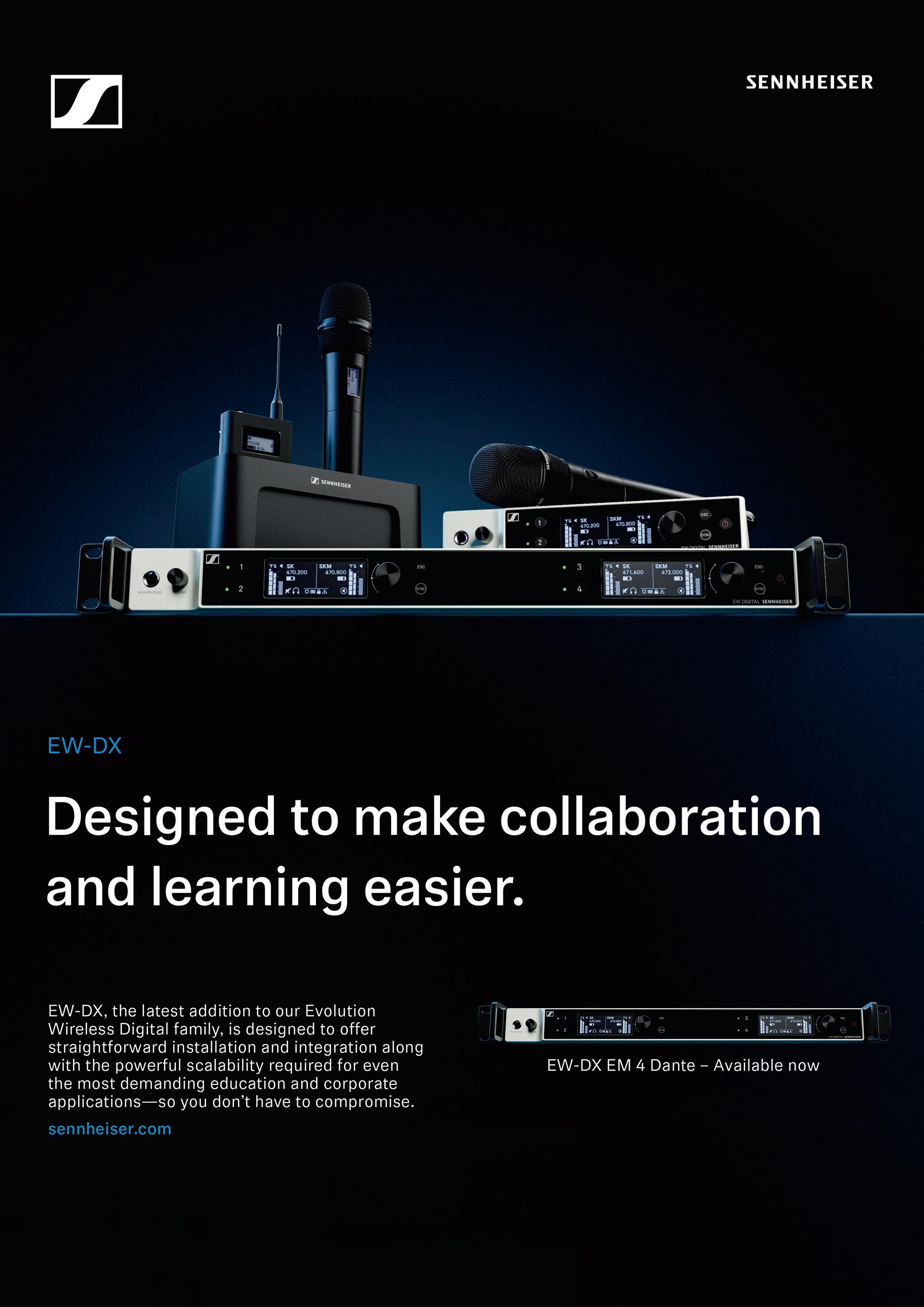
Location: Barcelona, Spain
Architect: Zebra
Installer: Audiotek
Submitted By: Audiotek
The audio system covers the full top floor of the shopping mall, throughout the market, toilets, servery areas, outdoor balconies, and outdoor terrace, and is an Ecler System throughout, powered by QSC Q-SYS and QSC Amplifiers.
The two stage systems are covered by Lynx Audio, and L-Acoustics.
The L-Acoustics main stage is used in-the-round for a variety of performances, with the outdoor terrace part of the paradiso bars group, featuring DJs regularly along with fantastic views over the harbour.
The main stage A15 L-Acoustics system can cover most of the club from the main stage.
A dedicated podcast space is allowed for, in a glass walled room in the centre of the market. Audio networking is allowed to this point to allow live broadcasts
The Ecler background music system includes a mix of VIC6 ceiling speakers, Arquis cabinets internally, and outdoor eMOTUS speakers.
The multi-use function of the space means that set-ups are continually changing, but all is handled by the Q-SYS control with a choice of routing and mixing allowed for. The different terraces also use different program material on occasion with separation between spaces key. The DAMM bar also houses a projector and screen for sporting events, and this can be used with the wider sound system for coverage.
Chauvet lighting provides lighting on both the internal stage, and
using IP rated outdoor fixtures on the external stage.
There are two “banner” style LED Walls from Taylorleds (AR series) across the two side walls of the market. The content for these is processed using Novastar. These allow a mix of custom created content, and advertising material to be displayed. From showing iconic TimeOut magazine covers, to future events and offers.
Throughout the space, a series of Panasonic screens act as both signage, and also eye-catching display pieces. Styled by Time out as “chapter screens”, these screens are to tell the story of the space, the city, and the kitchens. Each screen has its own Story to tell.
In the main entryway there is also a video feature, using 10 Panasonic screens, all mounted at an angle to the wall – these screens each show a different selection of iconic TimeOut artwork, changing throughout the way – turning a long entry way into an immersive experience of the pedigree of the market.
Finally, live sports are allowed for with a Panasonic projector, and screen. Dropping down over the floor-to-ceiling windows in the “DAMM bar” area, turning this bar into a sports bar for the big events.
The project was fast moving, with Audiotek working alongside local installation partner Ibersound. The team from Time Out were very responsive to ideas, as well as having a very strong vision for the market.
The location within an open, and thriving shopping centre added to the challenge of working with the other contractors on site to achieve success.
The project also had to comply with the strict Barcelona city regulations on amplified sound, and we worked with local experts to ensure this was achieved.
READ MORE ONLINE
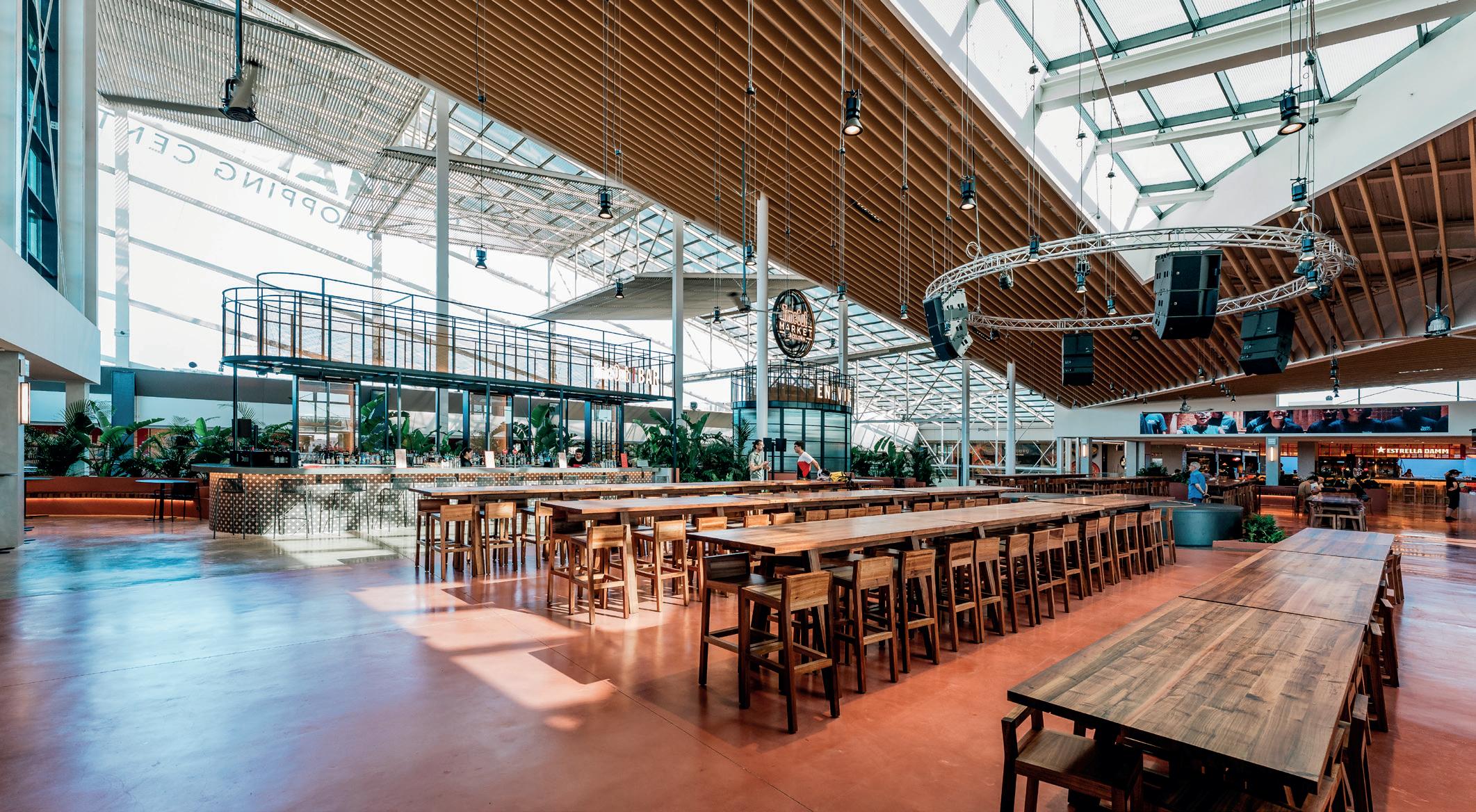
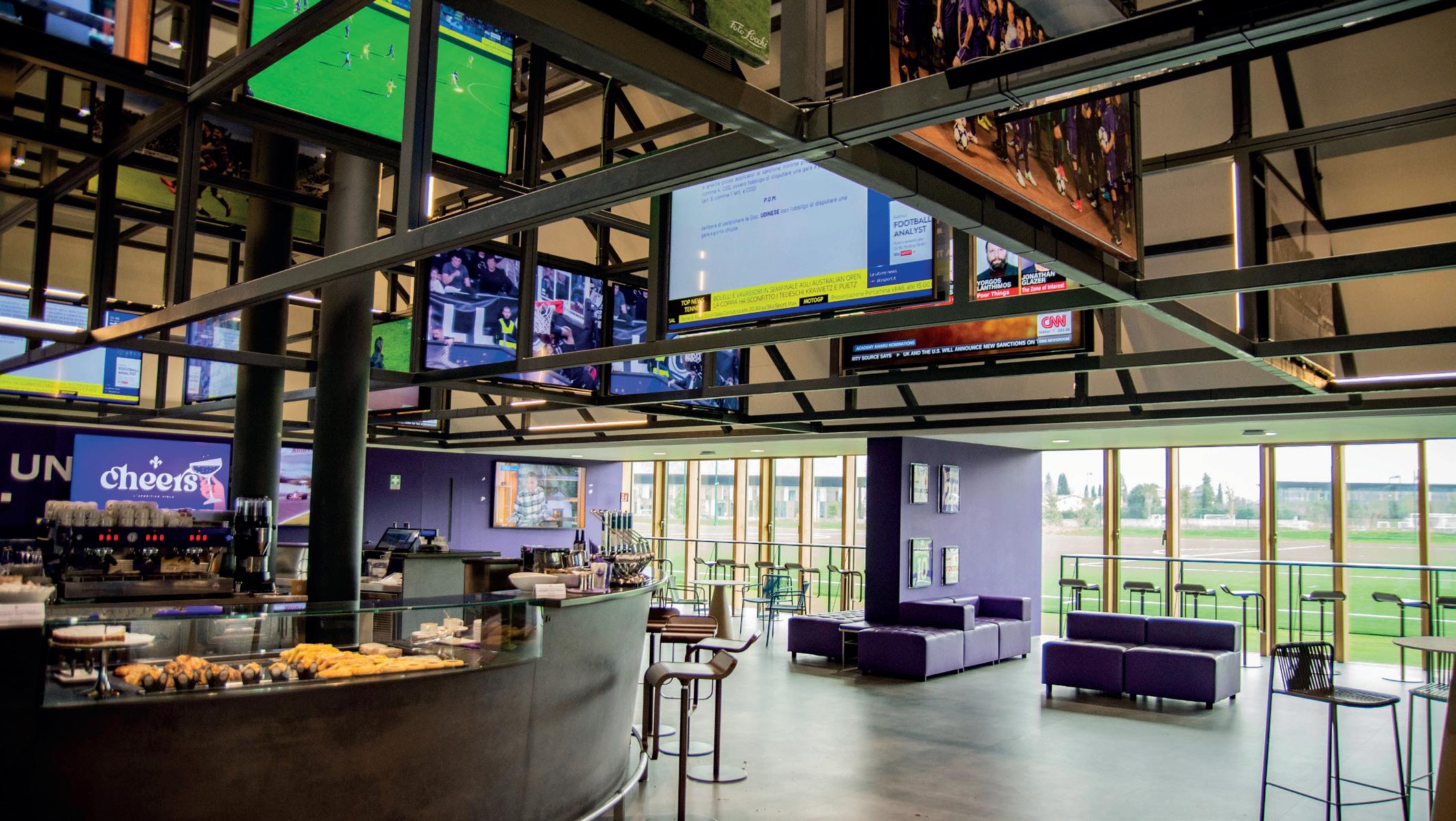
TECHNICAL DETAILS
Location: Firenze, Italy
Installer: Professional Show
Submitted By: K–array
The ‘Rocco B. Commisso Viola Park’ is an innovative and sustainable sports centre located in the scenic hills of Bagno a Ripoli, Florence.
Spanning 26 hectares and now home to ACF Fiorentina, Viola Park is the largest sports centre in Italy and one of the largest in Europe. It serves not only as a training facility for all 20 teams associated with the football club but also houses the essential services and amenities required for both training and recovery. These include medical, wellness, and rehabilitation centres, stadiums, gyms, and pavilions, alongside various accommodation options.
The AV systems installed at Viola Park represent some of the most advanced technology in the field. Professional Show selected K-array for the audio solutions, leveraging their compact yet powerful loudspeakers and subwoofers. In the “Curva Fiesole” stadium, the audio setup consists of 21 KGEAR GH12 loudspeakers and seven GS18 subwoofers per bleacher, powered by KGEAR GA46 amplifiers with DSP capabilities. These components were selected for their high SPL output and compact form factor, allowing them to be integrated discreetly within the architecture.
In the 3000-seat-capacity Curva Fiesole stadium, Professional Show opted for a KGEAR solution comprising a total of 21 GH12 loudspeakers and seven GS18 subwoofers in each bleacher, discreetly rigged to harmonise with the stadium’s architecture whilst providing high SPL for matches and events.
Leveraging the DSP capabilities of KGEAR GA46 amplifiers, the integrator designed an unconventional loudspeaker reinforcement
system that matched the aesthetics of the stadium and guaranteed an even coverage of the stands with moderately high SPL. Professional Show also developed a quasi-horizontal step array of GH12 loudspeakers to meet the architectural constraints.
For each of the seven loudspeaker clusters, the three KGEAR GH12 step-array configurations are evenly distributed under the ceiling and carefully positioned to compensate for the up-tilt angle of the seat coverings. Each GH12 is angled downward with defined tilting angles to maximise coverage across the listening area.
Furthermore, each loudspeaker cluster is complemented by a GS18 subwoofer to complete the system frequency response.
In the events pavilion, the audio equipment consists of eight KP102l Python speakers and two main KS3PI Thunder subwoofers set into the woodwork in the hall interior. There are also eight KU212 Rumble subwoofers hidden in the interstices of the walls that preserve the beauty of the architectural design without sacrificing the extremely high standard of sound quality that K-Array products provide.
Aside from the main football stadiums, the project also comprised audio installations at various spaces across the site.
In the Media Centre, home to a futuristic press room and digital museum, Professional Show and K-array collaborated to design a system that would meet the architect’s request for an invisible and modular solution and ensure clarity of speech during live interviews. Four Kobra loudspeakers, four Rumble subwoofers and a pair of two linear metres of Anakonda seamlessly blend highquality audio technology with aesthetics.
Even the bars within Viola Park, named Maglia Viola and Il Giglio, boast bespoke audio systems, featuring K-array’s ultra-flat Vyper loudspeakers and Rumble subwoofers, seamlessly integrated through a QSC Audio control system. READ MORE ONLINE
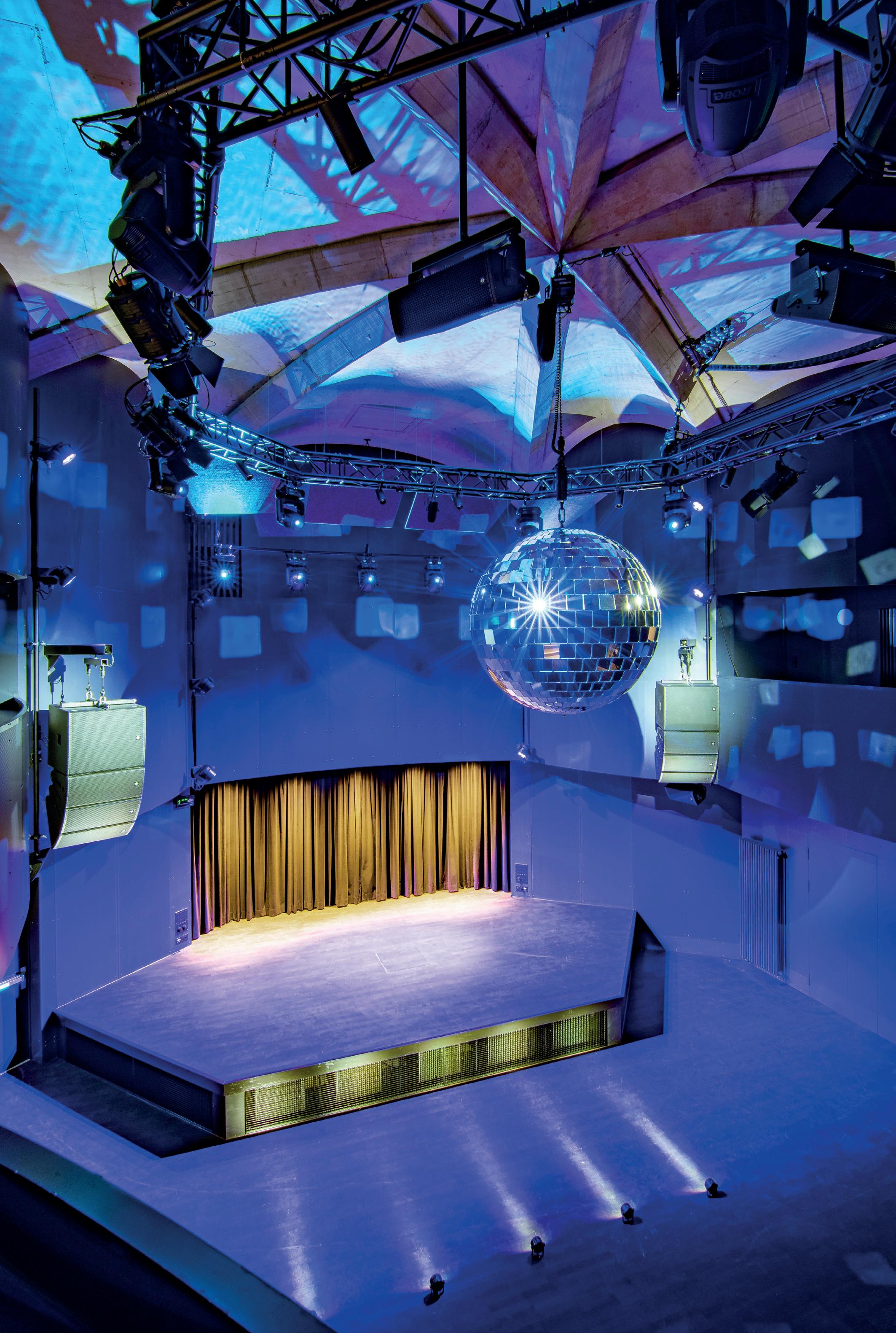
TECHNICAL DETAILS
Location: Basel, Switzerland
Architect: Vécsey*Schmidt Architekt*innen
Lighting Designer: Konnex
Acoustician: WSDG
Installer: Auviso
Submitted By: WSDG
Kuppel Basel is a true sonic landmark, built with an uncompromising focus on acoustic performance. WSDG (WaltersStoryk Design Group), renowned for their acoustic expertise, was tasked with designing the room acoustics, electro-acoustics, and isolation acoustic systems for the entire complex, which includes the main Kuppel live venue, a club in the annex building, rehearsal rooms, and various communal areas. From the outset, the brief demanded extreme sound isolation due to the site’s proximity to residential areas and strict Swiss noise regulations. WSDG’s solution involved constructing the Kuppel live venue as a solid concrete structure enveloped by a secondary acoustical shell—a “cheese dome”—that eliminates mechanical contact with the inner structure. Specialised decoupling components from HBT ISOL, CDM Stravitec, and ASD Herzog were implemented, including custom-designed springs to maintain structural integrity without compromising isolation. To verify effectiveness, engineers conducted real-time listening tests with stethoscopes, confirming that acoustic decoupling was flawless.
Inside the Kuppel, a powerful yet precise sound system designed by WSDG and integrated by Auviso features CODA Audio APS arrays, SCN-F servo-controlled subwoofers, and N-APS and HOPS8 speakers. A spaced array of five SCN-F subs is neatly installed under the stage, delivering rich low-frequency coverage while maintaining an architecturally discreet profile. Symetrix Edge DSP manages routing and system control, while Dante ensures seamless digital audio distribution. Stage monitoring is achieved with Coda Cue
Two wedges and a G15 sub, and performers benefit from premium microphone options from Shure, Sennheiser, and DPA. A Yamaha CL4 digital mixing console with Rio 3224-D2 handles FOH duties, enabling pristine live mixes.
The adjacent Nest Club, also acoustically optimised by WSDG, features a flush-mounted KV2 Audio SL series system supported by EX28 DJ monitors and KV2 amplification. Pioneer and Technics DJ gear complete the setup, ensuring a professional and reliable performance environment. Whether in the main concert hall or intimate club, WSDG’s meticulous approach to sound isolation and acoustic control results in a sonically immersive experience that honours the needs of performers and guests alike, without disturbing the surrounding neighbourhood. Konnex, the Swiss event technology specialists, handled the entire lighting concept, from architectural illumination to stage and effects lighting. In the Kuppel live venue, the lighting rig was carefully planned to accommodate a wide variety of performances – from electronic DJ sets to live bands and theatrical-style events. The dome ceiling, a central architectural feature, is subtly accentuated
with atmospheric lighting, creating a breathtaking canopy that evolves with each show. To deliver on this flexibility, Konnex installed a hybrid system using Martin Rush MH 5 profile moving heads and Robe LEDBeam 150 wash lights, offering a wide range of beam effects, from tight shafts of light to full-room colour washes.
Robe Cuete spotlights add precision to performance areas, while Showtec LED Pinspot Q4 and Shark – The Meg moving heads bring additional punch. All fixtures are controlled via MA Lighting’s grandMA3 compact console, paired with an onPC rack system that allows for remote or in-house control via tablet.
This setup lets Kuppel’s team operate daily lighting scenarios without needing a full-time operator while still allowing touring crews to take full control when needed.
For more intimate events, such as lectures or ambient sets, Konnex included subtle stage lighting that mimics natural light, ensuring visibility without overpowering the space. The hybrid setup ensures a balance between high-energy show effects and soft, elegant mood lighting. A dramatic centrepiece is the custom-built 1.4-metre-wide mirror ball suspended from the cupola, hand-crafted by Konnex and sized to scale with the dome. This sculptural feature becomes a stunning visual focal point during performances, scattering beams across the venue to amplify the show atmosphere.
In the Nest Club, the lighting becomes darker, moodier, and more immersive. Konnex used the same grandMA3 platform, combined with Showtec Accent Spot SW fixtures and Shark – The Meg Beam One moving heads to craft a club-ready environment. The deliberate contrast between the Kuppel and the club creates a varied but cohesive venue experience.
Across all areas, lighting was carefully integrated with the architectural constraints and technical systems, ensuring aesthetic harmony while maximising impact.
Visual plays a supportive yet impactful role in Kuppel Basel’s multifaceted performance spaces. In the main live venue, a Panasonic PT-RZ120 laser projector is installed at the rear of the room to project onto a custom-built concave wall above the stage. This wall was constructed from micro-perforated wood panels, designed not only to provide a smooth, acoustically absorptive surface but also to serve as a high-quality projection screen. This dual-purpose solution, developed in collaboration between architect VécseySchmidt Architektinnen and WSDG, ensured that the visual content could be delivered without interfering with the room’s acoustic performance—a key concern in a space optimised for amplified music.
Throughout the venue, video distribution is managed via a robust infrastructure that ensures flexibility for a wide range of events. Whether used for visual backdrops during DJ sets, projection mapping, or presentations, the system was designed to integrate seamlessly with the audio and lighting environments. The visual experience is enhanced by thoughtful architectural planning, with projection points and sightlines carefully coordinated between all stakeholders, including AV integrator Auviso and the structural engineering team.
READ MORE ONLINE
Location: Manhattan, Kansas, USA
Installer: Diversified
Submitted By: Modulo Pi
The Museum of Art + Light presents art through an innovative blend of immersive, digital, and physical experiences—and its immersive gallery is a prime example of this vision. In this space, a 34,000‑square‑foot area has been transformed into an expansive digital canvas spanning 188 million pixels.
The installation employs 108 Epson EB‑PU2010B projectors, most equipped with ultra‑short throw lenses, to deliver flawless, high‑quality images that perfectly align with the gallery’s architecture.
At the heart of this setup is Modulo Pi’s Modulo Kinetic media server, which powers advanced warping and mapping tools. These tools enable multiple operators to collaboratively fine‑tune the projection, ensuring a seamless integration of content throughout the space.
The video elements include high‑definition reproductions of iconic artworks alongside dynamic archival content – photos and videos that bring historical narratives to life. Custom control panels, created using the embedded UI Designer in Modulo Kinetic, simplify daily operations and allow for real‑time adjustments. Together, these components establish a groundbreaking digital experience that elevates immersive art installations to new heights.
The installation faced several significant challenges. The foremost was calibrating a vast 34,000 sq ft projection surface and synchronising 108 projectors to deliver a flawless 188‑million‑pixel digital canvas. Ensuring that the content perfectly aligned with
the gallery’s unique architecture required meticulous projection mapping — a complex task given the scale of the setup.
To overcome these obstacles, the team employed Modulo Pi’s Modulo Kinetic media server paired with the Warp Remote. The companion app allowed multiple operators to work concurrently on their laptops, significantly speeding up the warping process.
Advanced warping tools integrated within the Modulo Kinetic media server further facilitated precise adjustments and seamless content alignment.
Close collaboration between MoA+L and Diversified, along with expert guidance from video mapping specialists, was essential in coordinating these efforts. This combined approach not only resolved technical challenges but also ensured a cohesive, immersive experience that met both aesthetic and operational demands.
This project is truly award worthy due to its innovative use of immersive audiovisual technology and its transformative impact on a rural community.
The Museum of Art + Light has reimagined a vast gallery space into a dynamic digital canvas that brings iconic artworks and archival content to life in a captivating way.
More than just a technical feat, the installation embodies the museum’s mission: to deliver art through an unprecedented blend of immersive, digital, and physical experiences. By choosing Manhattan, Kansas — a vibrant rural community — as its home, the museum has not only democratised access to cutting edge art but also revitalised the local cultural landscape.
This fusion of artistic vision and community enrichment sets a new benchmark in the AV industry, making the project an exemplary candidate for recognition.
READ MORE ONLINE
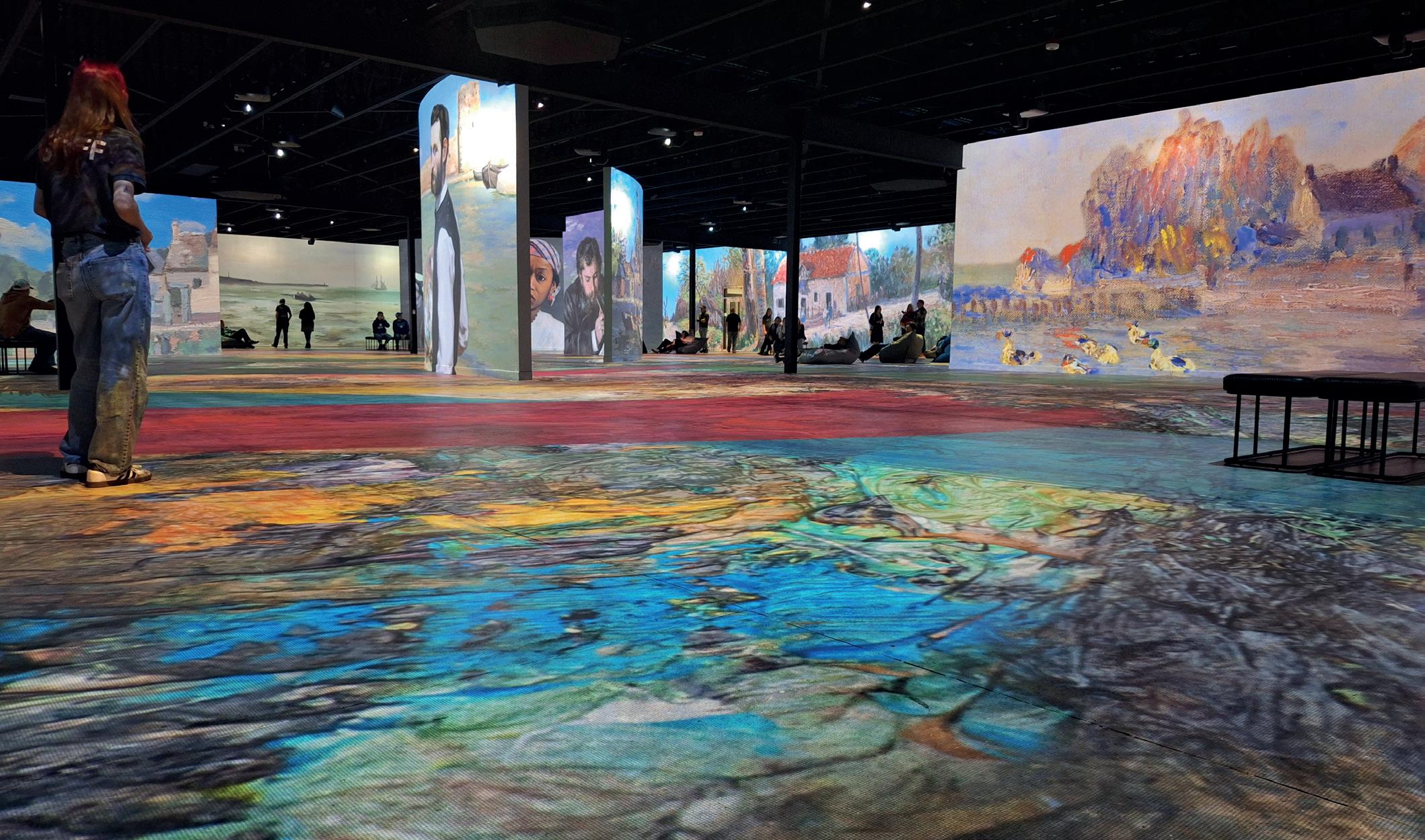
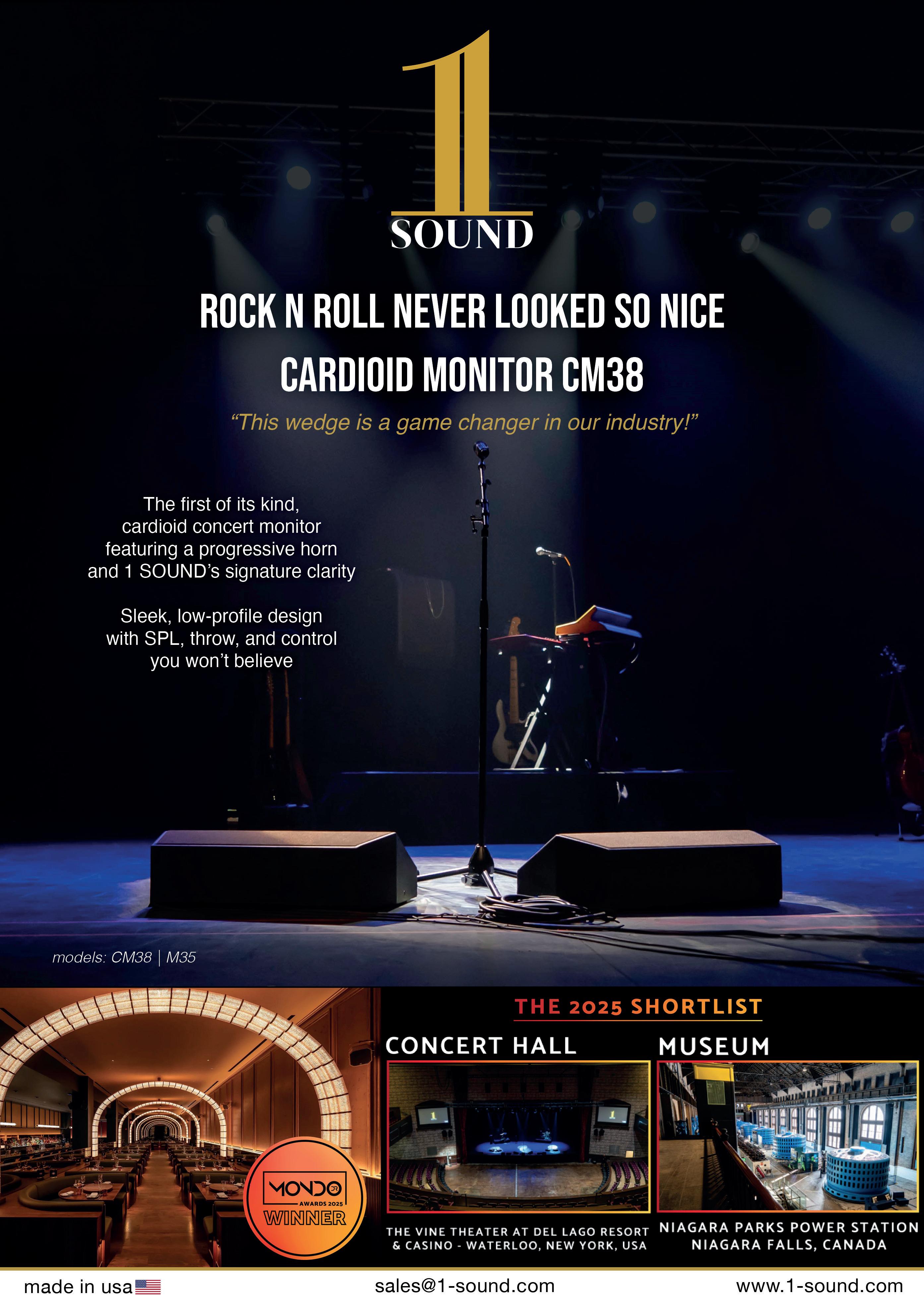
Location: East Rutherford, New Jersey
Installer: Electrosonic
Exhibit/Experience Designers: C&G Partners
Submitted By: Electrosonic
To help visitors learn more about New Jersey’s icons and legends, Electrosonic collaborated with exhibition and experience designers C&G Partners to develop creative audio solutions that bring visitors face to face with their heroes.
On the Karaoke Stage, for example, Electrosonic’s audio solution enables visitors to ‘sing along’ with New Jersey’s greatest music legends, sharing the spotlight with stars like Jon Bon Jovi, Gloria Gaynor, Frankie Valli and Bruce Springstein.
Electrosonic brought the stars to life using Pepper’s Ghost technology, which projects virtual images of the singers onto the stage in a ‘live performance’. Electrosonic developed the Pepper’s Ghost icons, integrating the complex projection system with audio systems that playback the artists’ greatest hits and blend them with the visitors’ vocals.
Immersive audio features in the New Jersey Proud Theater where visitors view a short film projected onto a curved screen. The film showcases Hall of Famers with clips and audio from films and television, musical performances, acceptance speeches and notable moments in history. Electrosonic designed and integrated the audio and projection systems to create an immersive cinematic experience.
Immersive audio also features in the ‘Fly me to the Moon’ experience where visitors take a journey through space in a 180 degree dome projection installation that recreates the illusion of space travel. While they travel, visitors can listen to audio narrating New Jersey’s contribution to space exploration. READ MORE ONLINE
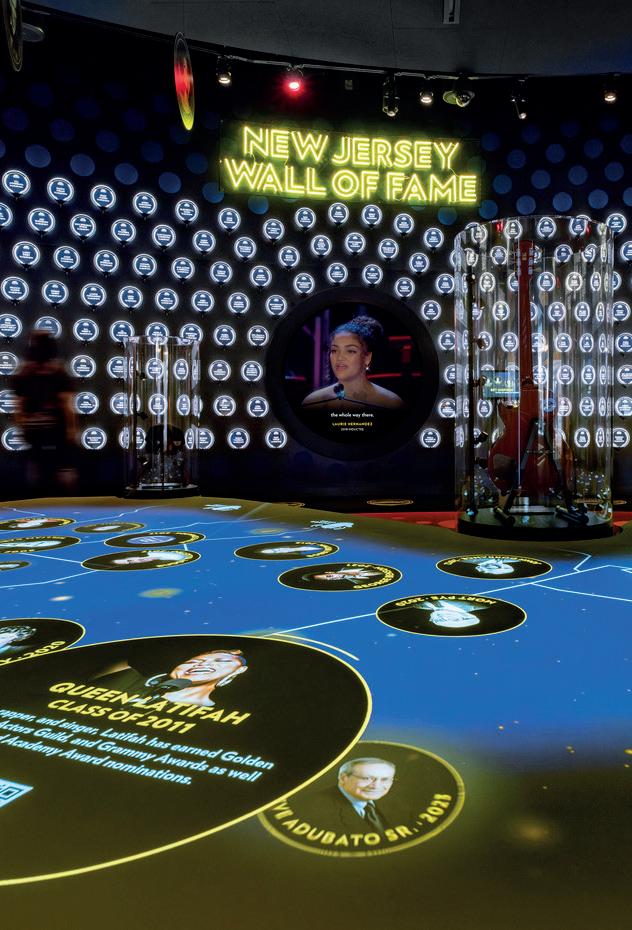
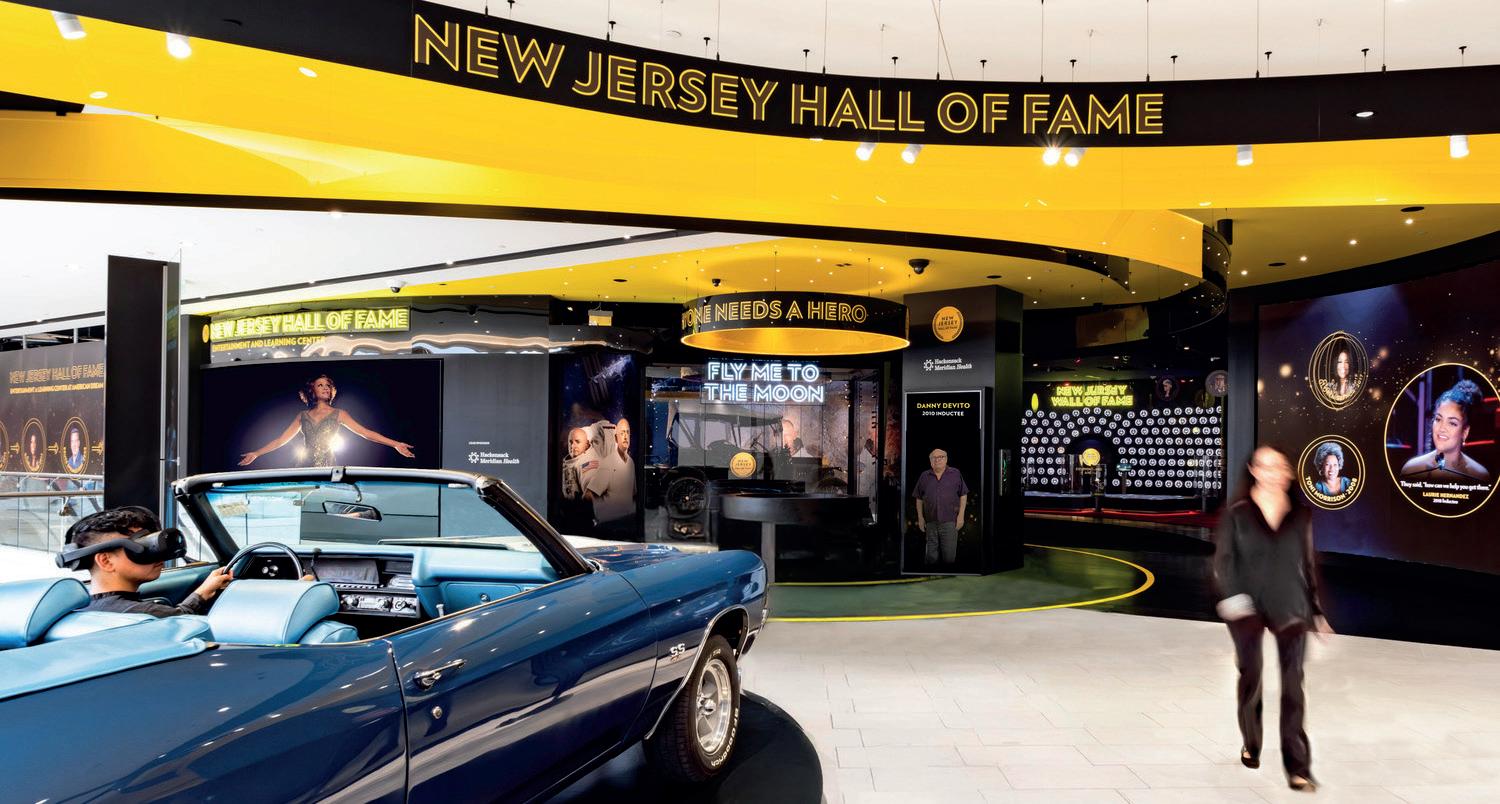
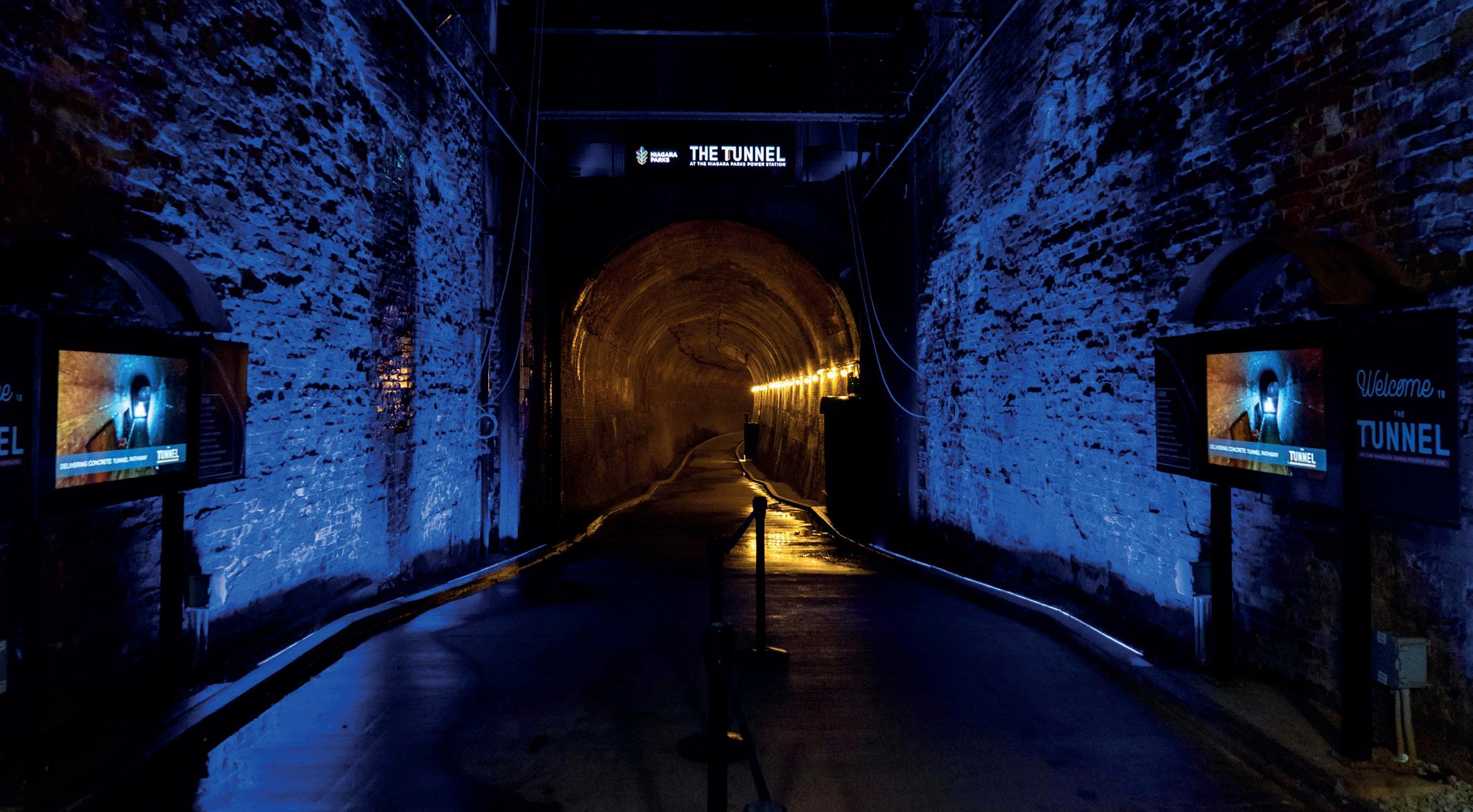
Location: Niagara Falls, Canada
Manufacturers: 1 SOUND
Installer: Branch Audiovisual
Submitted By: 1 SOUND
Located in Niagara Falls, Ontario, the Niagara Parks Power Station is an architectural and engineering marvel that has been transformed into an immersive museum experience. As part of its ongoing effort to enhance storytelling and visitor engagement, the power station introduced these two new exhibits with audio to augment the experience. These two truly unique exhibits called for unique audio implementation and performed beyond expectations. Branch AV was contracted to integrate a high performance audio system. The goal was to provide audio support for live demonstrations, video projections, events, and ambient experiences for two new exhibits at the Niagara Parks Power Station Museum, the Tesla Coil Exhibit, and The Tunnel Exhibit.
The Tesla Coil Exhibit, needed a set up for the museum staff to do hourly presentations, show videos, and support music playback for events in the area. Branch AV installed 1 SOUND Tower LCC44 loudspeakers as a left and right supported with two Tower LF44, low frequency extension column. This setup allowed for full range audio that specifically covered the presentation area and had great clarity and intelligibility. The cardioid property and controlled behaviour of the LCC44 were crucial in ensuring that sound did not bleed into other exhibit areas in the open museum space, nor did it reverberate off the metal ‘alternator’ structure where the loudspeakers were mounted.
Complementing the Towers, LF44 low frequency columns were installed to deliver balanced, melodic low end response, enhancing
music playback and bass rumbles in video presentations.
The Niagara Parks Tunnel, an underground passage leading to a breathtaking view of the falls, required an IP55 rated waterproof audio system to withstand the tunnel’s naturally wet conditions.
Branch AV deployed 1 SOUND Tower LCC44 loudspeakers and WSUB45 subwoofers, mounted securely using 1 SOUND’s C Clamp Kit. This setup provided deep, immersive sound, enriching the sensory experience of visitors as they journeyed through the tunnel.
These two exhibits are truly one of a kind, and their audio design and implementation presented unique challenges that required custom solutions. The museum, an old power plant, is a warehouse with tall ceilings and glass walls, posing acoustical challenges.
Permanent metal ‘alternator’ structures throughout the building further complicated the space. Creating a separation of the Tesla Coil Exhibit was particularly challenging in terms of safely implementing audio while minimizing sound bleed, resonance, and distractions from neighbouring moments around the exhibit.
After brainstorming and collaborating with the museum, Branch AV focused on delivering excellent sound without occupying exhibit floor space. They realized they needed to sonically define the exhibit, arriving at 1 SOUND’s Tower series. The LCC44 has 20dB of rear cancelation and a controlled wide dispersion pattern that could cover the space, avoid sound bleeding behind the exhibit, and offer the clarity and SPL needed for the exhibit, while only being a less than half meter long, compact speaker column.
Optimal loudspeaker positioning posed another challenge. Branch AV got creative and realized the Tower Series would fit inside the alternator structure. They chose two LCC44s and two LF44, low frequency columns, for the system and worked with 1 SOUND’s hardware to create a custom mount inside the alternator.
READ MORE ONLINE
Location: Istanbul, Turkey
Installer: Astel Professional Display Systems
Submitted By: Dem Museu
The Hagia Sophia History and Experience Museum, located beside the Hagia Sophia Mosque, offers visitors a complete experience.
After exploring the monument’s history and viewing unique artifacts in the museum, visitors can walk just five minutes to the mosque. The mosque, with its architectural, cultural, and religious significance, comes to life through interactive technologies, offering a fresh perspective. The museum and mosque complement each other, using technology to bring the original structure and its history back to life in a holistic way, providing a unique approach to historical storytelling.
The audio experience at the Hagia Sophia History and Experience Museum is one of its most defining features, designed to transport visitors across 1,700 years of history. Every sound, from whispers of ancient prayers to the grand echoes of the Ottoman call to prayer, has been carefully recreated to immerse visitors in the past.
Our multi-layered audio design is powered by:
• Spatialized 3D audio, placing visitors at the center of the story.
• Adaptive sound zones, ensuring each room has a clear and undisturbed narrative flow.
• Bespoke soundtracks, composed and performed with traditional instruments from both the Byzantine and Ottoman periods.
One of the biggest technical innovations is our interactive audio system, which adjusts to visitor movement. As visitors step through different exhibition areas, the sound shifts dynamically, ensuring an uninterrupted and immersive experience.
Additionally, the museum features multi-language narration in 23 languages, delivered by professional voice actors from each respective country. This ensures that international visitors can connect deeply with the story in their native language.
Our team collaborated with renowned sound engineers and music historians to create an authentic auditory landscape. By using original instruments such as the Byzantine lyra and Ottoman ney, we reconstructed the soundtrack of the past with historical accuracy.
The integration of high-fidelity directional speakers allows the museum to deliver intimate storytelling without interference, ensuring that visitors experience the museum as if they were hearing the voices of history itself.
Overall, the Hagia Sophia History and Experience Museum sets a new benchmark for immersive museum sound design, offering a rich, dynamic, and historically authentic audio experience that breathes life into every corner of the exhibition.
The lighting design at the Hagia Sophia History and Experience Museum was meticulously planned to enhance the immersive experience while respecting the historical narrative. The museum uses a combination of architectural lighting, projection mapping, and interactive illumination to transport visitors through different eras.
Key features of our lighting strategy include:
• Dynamic lighting transitions that change as visitors move through different historical periods.
• Projection mapping that brings historical events to life on the walls of the exhibition.
A major challenge was to create an ambiance that evokes the historical lighting conditions while using modern, sustainable technologies. Our team developed bespoke lighting solutions, ensuring that every space maintains an authentic yet dramatic atmosphere.
The lighting design was also synchronized with the museum’s audio and visual elements, ensuring a seamless storytelling experience. For example, in the Byzantine section, cool-toned lighting evokes the mystical atmosphere of the ancient church, while warm golden lights in the Ottoman section highlight the grandeur of the imperial mosque.
Special care was taken to preserve and highlight delicate artifacts through precision lighting, ensuring they are displayed without causing damage from excessive brightness or heat.
The Hagia Sophia History and Experience Museum redefines museum lighting design, seamlessly blending historical accuracy with cutting-edge technology to create a visually stunning and emotionally engaging visitor experience.
The Hagia Sophia History and Experience Museum redefines visual storytelling through a fusion of digital art, historical accuracy, and cutting-edge display technologies. Our approach transforms the museum into a living, breathing experience, where visitors step into the past rather than just observe it.
Key visual elements include:
• High-resolution projection mapping, seamlessly blending digital recreations with the physical space. Using 40 laser projectors and an expertly crafted soundscape, visitors travel through time, experiencing Hagia Sophia in different historical eras.
• 3D modeling and animation, reconstructing Hagia Sophia’s transformations over 1,700 years.
• Infinity mirror art installations, creating endless reflections that symbolize the timeless grandeur of Hagia Sophia.
• A 12,000-cube art installation, showcasing the work of Mimar Sinan through video mapping techniques.
Our team collaborated extensively with archaeologists, historians, and digital artists to ensure every visual representation— architecture, clothing, or religious iconography—is historically accurate. The narrative unfolds visually, guiding visitors through the Byzantine, Ottoman, and contemporary periods with breathtaking transitions.
One of our most innovative features is interactive digital storytelling, allowing visitors to explore hidden mosaics, architectural details, and even the grand dome through augmented reality. These projections recreate elements that are no longer visible in the actual Hagia Sophia.
READ MORE ONLINE
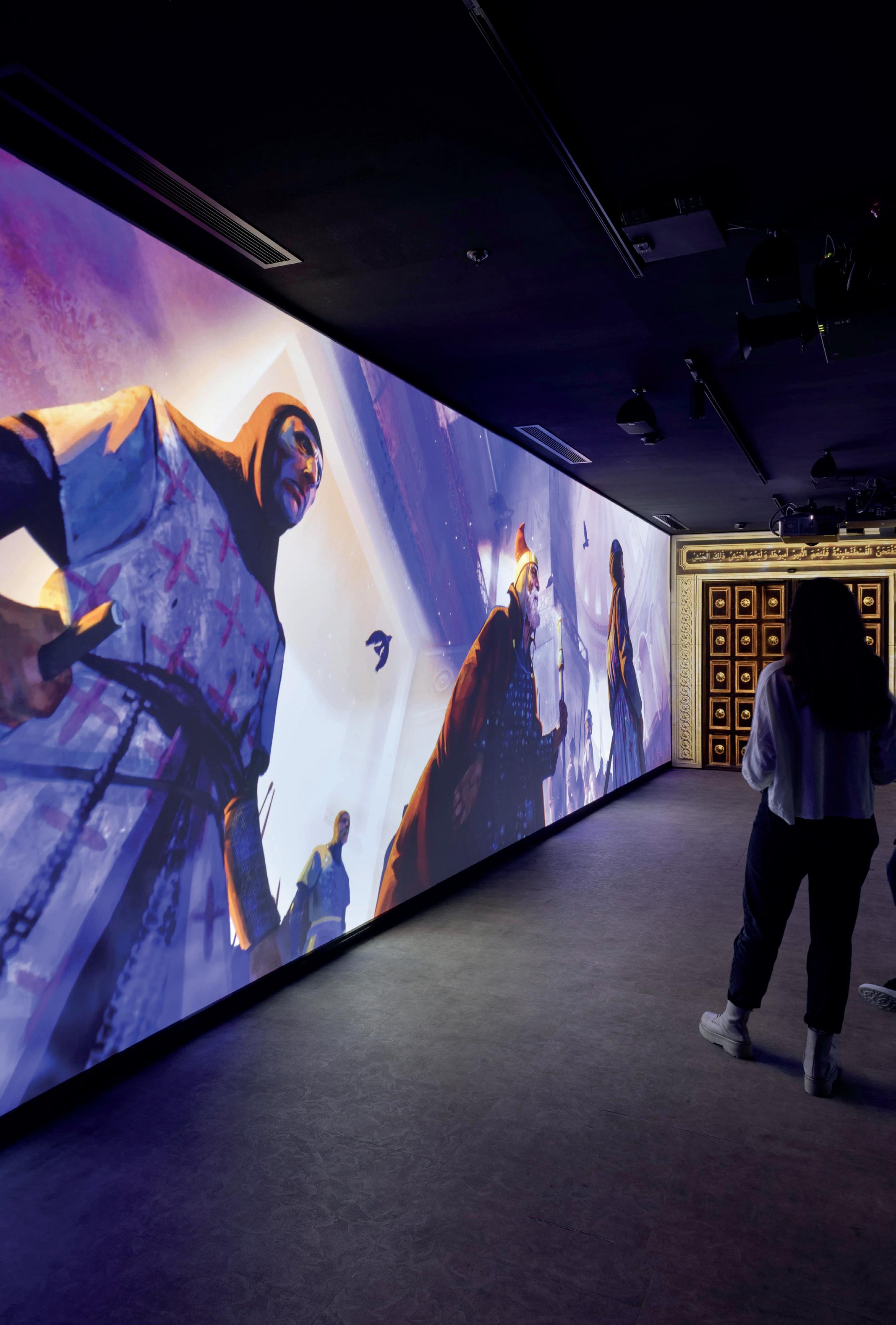
Location: Białka Tatrzańska, Poland
Architect: Hotel Bania Therma & Ski
Lighting Designer: Wiktor Myszołów
Acoustician: Jerzy Ostowski
Installer: Grupa CLUE Sp. z o.o.S.k
AV Designer: Radosław Janusz
Submitted By: Grupa CLUE Sp. z o.o.S.k
Bania Music Club is transforming the dance floor by seamlessly merging an advanced Bose Professional sound system with groundbreaking Powersoft Mover haptic technology. This isn’t just about feeling the bass; it’s about converting music into a palpable, physical sensation, making it accessible to everyone, including those with hearing impairments.
The core of this innovation lies in Powersoft’s patented Mover haptic technology. Concealed beneath the dance floor are lowfrequency transducers that “hit” listeners with pure, visceral sound.
This allows guests to experience music through haptic perception – vibrations resonating throughout the space, felt directly by the body. Through bone conduction, these vibrations stimulate the inner ear, converting them into perceived frequencies, offering unprecedented sensory experiences. It’s a truly immersive experience.
This is amplified by an expertly engineered Bose Professional sound system, meticulously designed to maximise the dance floor experience while maintaining acoustic harmony throughout the venue. Full-range ceiling speakers incorporating side propagation technology guarantee complete sound coverage. Specifically, 90° speakers strategically placed in corners and 180° speakers along the perimeter direct sound precisely onto the dance floor,
drastically minimising spillover to adjacent zones such as bars and VIP lounges, ensuring guest comfort elsewhere.
A cardioid subwoofer array installed above the DJ booth further refines the audio experience, minimising low-frequency dispersion, focusing the bass energy directly onto the dance floor, and reducing unwanted reflections from the LED screen wall, further optimising the sound.
For those with hearing challenges, music is frequently an unattainable experience. However, at Bania Music Club, haptic technology bridges that gap, rendering sound tangible and physically perceptible. Our unique vibration system empowers every guest to truly feel the bass as if emanating directly from the speakers, while ensuring those outside the dance floor aren’t disturbed.
Bania Music Club offers a complete, immersive, unforgettable sensory experience for all, regardless of auditory ability.
Illuminating the Experience: Dynamic Lighting & Visualisation Complex
Bania Music Club boasts a state-of-the-art lighting and visualisation complex, integral to crafting unforgettable musical experiences. The system seamlessly integrates two decorative lighting subsystems, two stage lighting subsystems, and a color-graphic visualisation subsystem, all orchestrated by a central control module. This module dynamically responds to the music’s rhythm and tempo, enabling precise, real-time synchronization of lighting effects.
At the heart lies a sophisticated hardware/software core featuring a dedicated computer, proprietary software, and a pristine Full HD LED screen.
READ MORE ONLINE
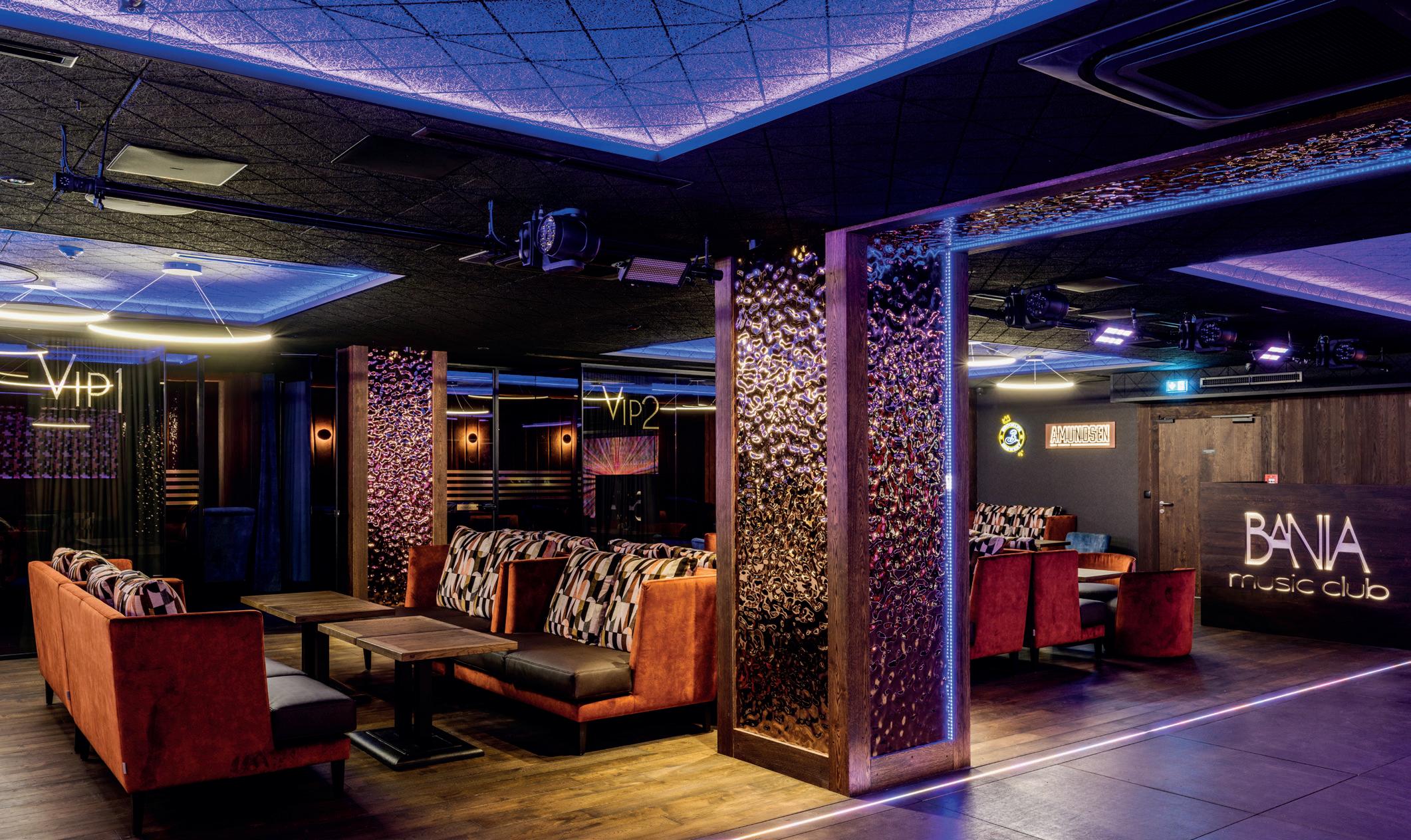

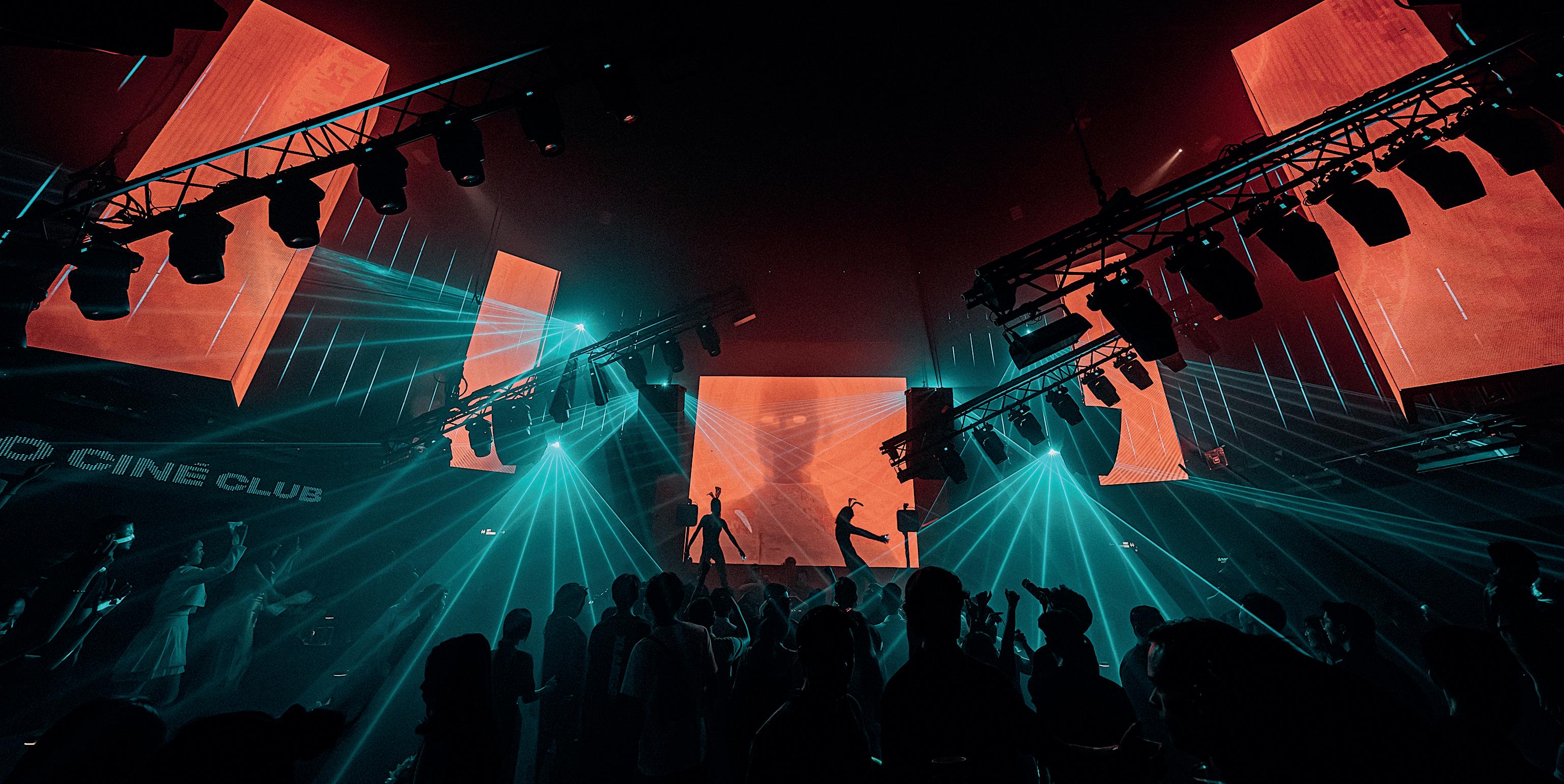
Location: Ho Chi Minh City, Vietnam
Distributor: ProAVL Vietnam
Architect: NQL&P
Lighting Designer: Superlative.Live
Acoustician: ProAVL Vietnam
Installer: Superlative.Live
Submitted By: Superlative.Live
CINE: Overcoming Challenges to Create a Nightlife Masterpiece Superlative has a deep-rooted connection with Vietnam, and especially Ho Chi Minh City (HCMC)—a city where the clubbing and entertainment scene is evolving at an unprecedented level.
So when we were given the opportunity to design what is now the most iconic club in HCMC, we knew this would be a project that would push boundaries and redefine expectations.
From day one, the challenge was immense. For over a year, we worked in close collaboration with a talented local team of architects and interior designers, ensuring that every detail was meticulously planned. But the real game-changer was the venue itself—CINE, a former grand cinema with a 13-meter-high ceiling and an architectural legacy the client wanted to preserve. Our mission? To transform a historic space into a cutting-edge nightlife destination while respecting its original character.
The sheer scale of the project brought a series of technical and logistical hurdles:
– Engineering Precision in an Iconic Structure Integrating a hightech kinetic lighting system in an old building was no small feat.
The pre-rig installation required extreme precision, as we had to carefully reinforce the structure while seamlessly incorporating variable-speed motors to bring our dynamic vision to life.
– Mastering the Challenges of Power & Infrastructure To fuel this electrifying experience, we needed to bring in a 350A power supply – a massive undertaking in a city with strict regulations and challenging access points. Navigating permits and logistical
constraints in an urban environment of this scale required relentless coordination and problem-solving.
– Uncompromising Execution on an Unforgiving Timeline Despite the enormous complexity, CINE was fully installed in just one month – a feat that would have been impossible without the tireless dedication of our team and the unbreakable synergy with our local partners.
CINE is not just a club; it’s a monument to innovation, perseverance, and the power of visionary design. It stands as a testament to what happens when technology, creativity& determination collide
The challenges were monumental, but so was the triumph. And today, CINE shines as one of the most breathtaking, immersive nightlife experiences in the world.
A Benchmark in Excellence, Innovation, and Impact
CINE is not just a project—it’s a masterpiece of innovation, precision, and visionary execution. From concept to completion, every aspect of its design and installation embodies the highest standards of quality, craftsmanship, and ingenuity.
– Uncompromising Quality & Craftsmanship Executed with meticulous attention to detail, CINE stands as a testament to exceptional design and engineering. Every lighting element, kinetic installation, and architectural enhancement was crafted to elevate the user experience to an unparalleled level.
– A Game-Changer in Innovation This project introduces cuttingedge technology and avant-garde methodologies, redefining what’s possible in immersive nightlife experiences. The integration of dynamic kinetic elements, precision-controlled lighting, and synchronized visual effects sets a new benchmark in club design.
– A Powerful & Lasting Impact CINE doesn’t just impress—it transforms. It delivers an exceptional, multi-sensory experience that leaves visitors in awe. Beyond aesthetics, it has significantly boosted the venue’s status, turning it into a must-visit destination and a landmark in the city’s entertainment scene.
READ MORE ONLINE
Location: Orlando, Florida, USA
Lighting Designer: Michael Meacham, idesign
Acoustician: MTI Sound
Installer: idesign
Submitted By: idesign
KALI is 360-degrees of immersive lighting and video elements utilised in an innovative creative design.
Inside 30 custom 0.5m transparent video cubes are 30 Cameo W3 compact moving heads. Additional lighting includes 10 Cameo Azor S2 spots and 24 Cameo Sabor spots while 10 full color Leko profile fixtures light up the owner’s artwork in the lounge. The Azor S2s were an ideal choice due to their compact size, bright output, and CMY color mixing.
The video installation involves experimentation with contrast and negative space, which is where our artistic flair comes in. A centerpiece of the lounge is a series of 30 custom 0.5m transparent video cubes with lighting fixtures situated within, creating a 3D, layered lighting effect.
The center column, three smaller columns, and surrounding upper walls feature P1.9 video cabinets. No matter where you sit in the venue, the guests will always have an exceptional view.
KALI is a long rectangle shape room so it would’ve been easy to fill every space between the owner’s artwork along with all of the lighting and video elements. It was a balance between sophisticated tech while maintaining our design ethos with negative space and contrast. Each light and video element is effective without the venue being visually overloaded.
For special effects, four Kvant RGB 6-watt lasers, two Smoke Factory Smoke Machines and one Beyond Professional laser software were utilised. This is a technically complex system design that requires controls collaboration between Avolites Q4 media server, multiple NovaStar video processors, grandMA, NPU’s, and Beyond Professional laser software. KALI has an original artistic vibe and inventive design that stands out from other nightlife venues.
“Extravagant, artistic, and luxurious” was Kali owner David Wallack’s visual inspiration, and in which we believe exactly describes this ultra lounge.
READ MORE ONLINE

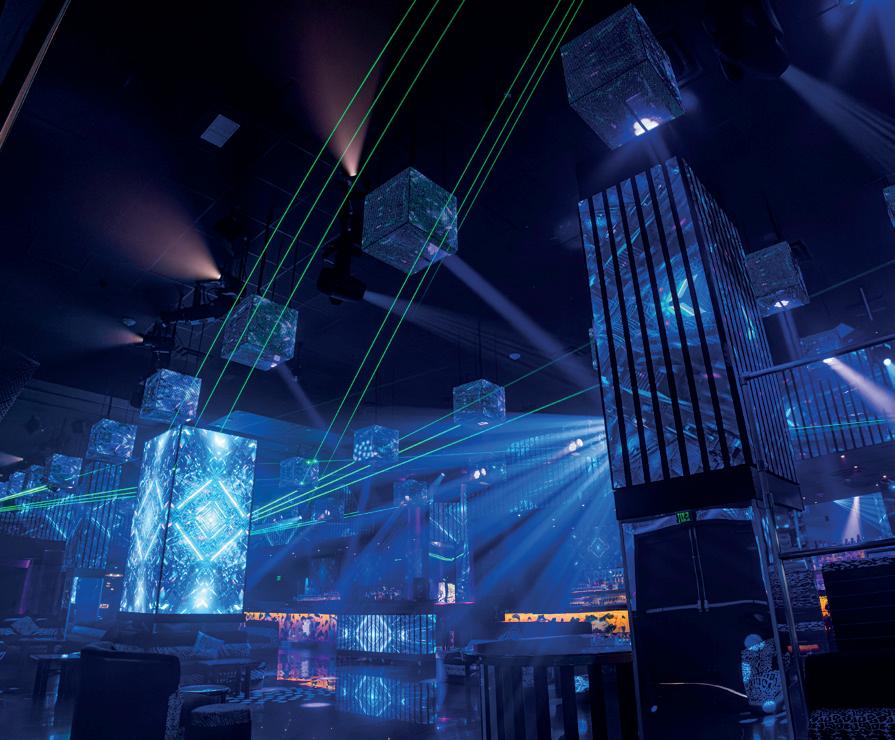
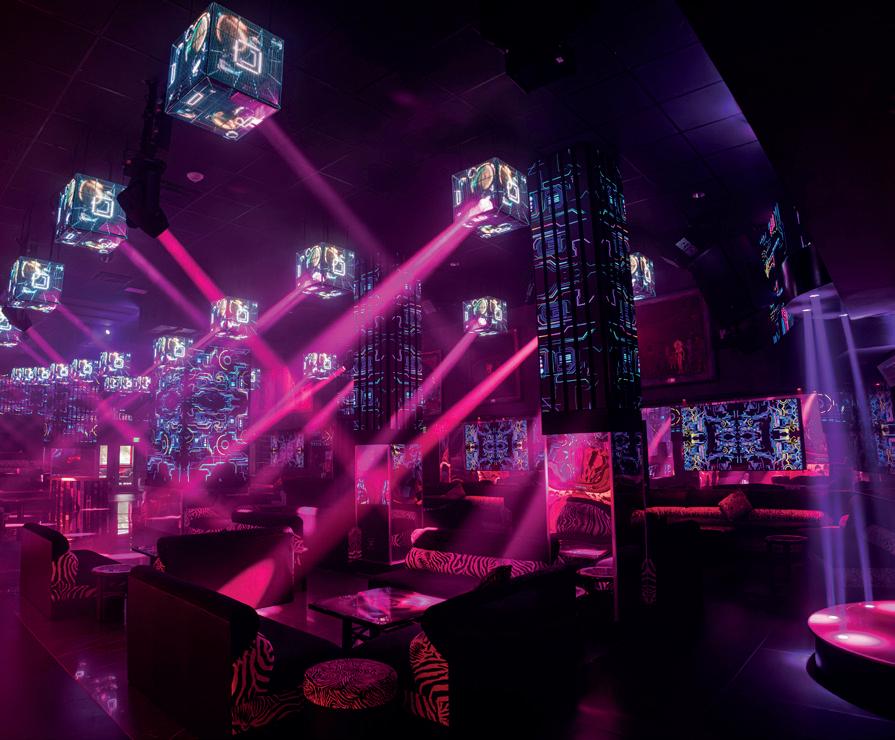
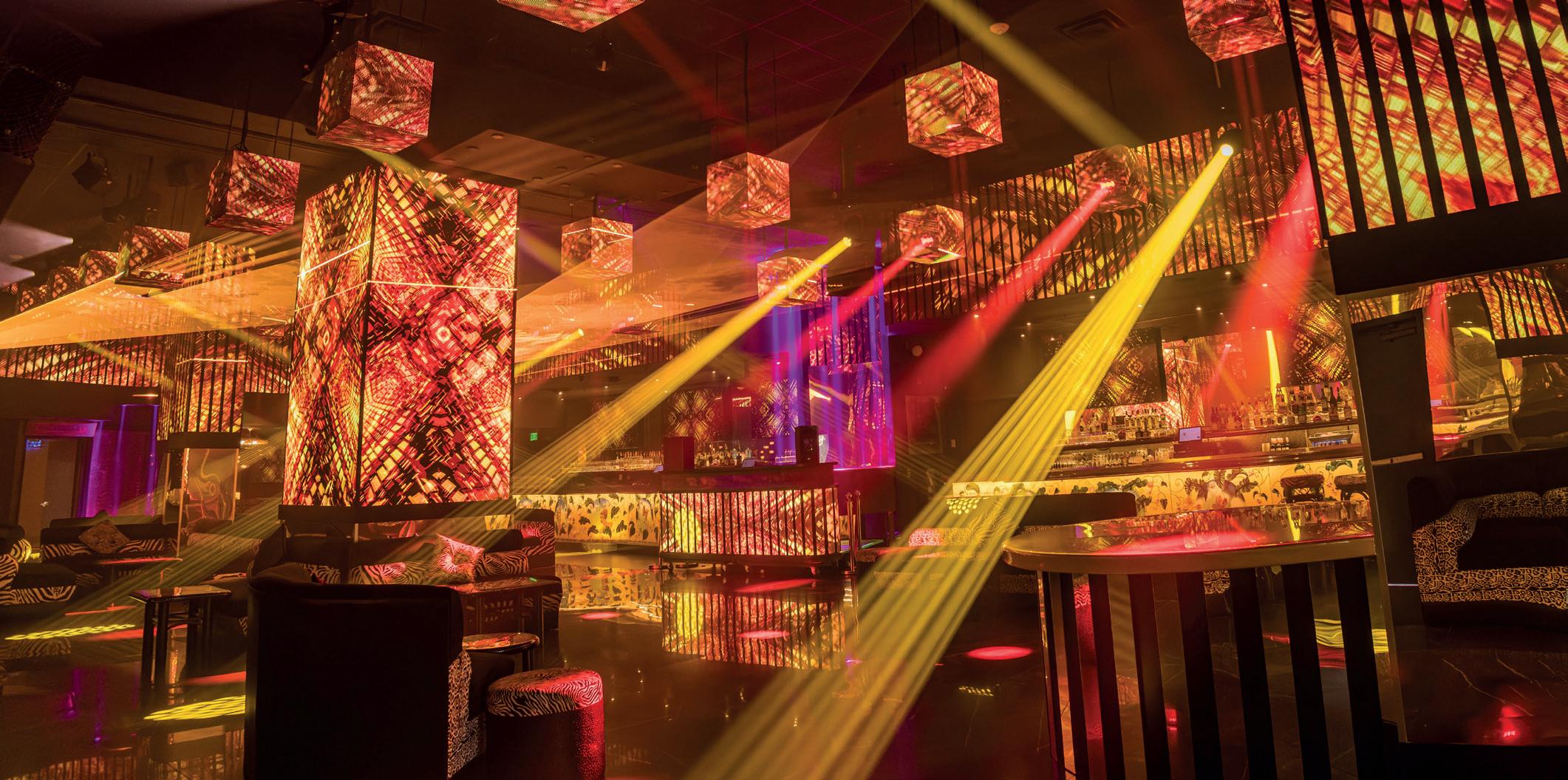
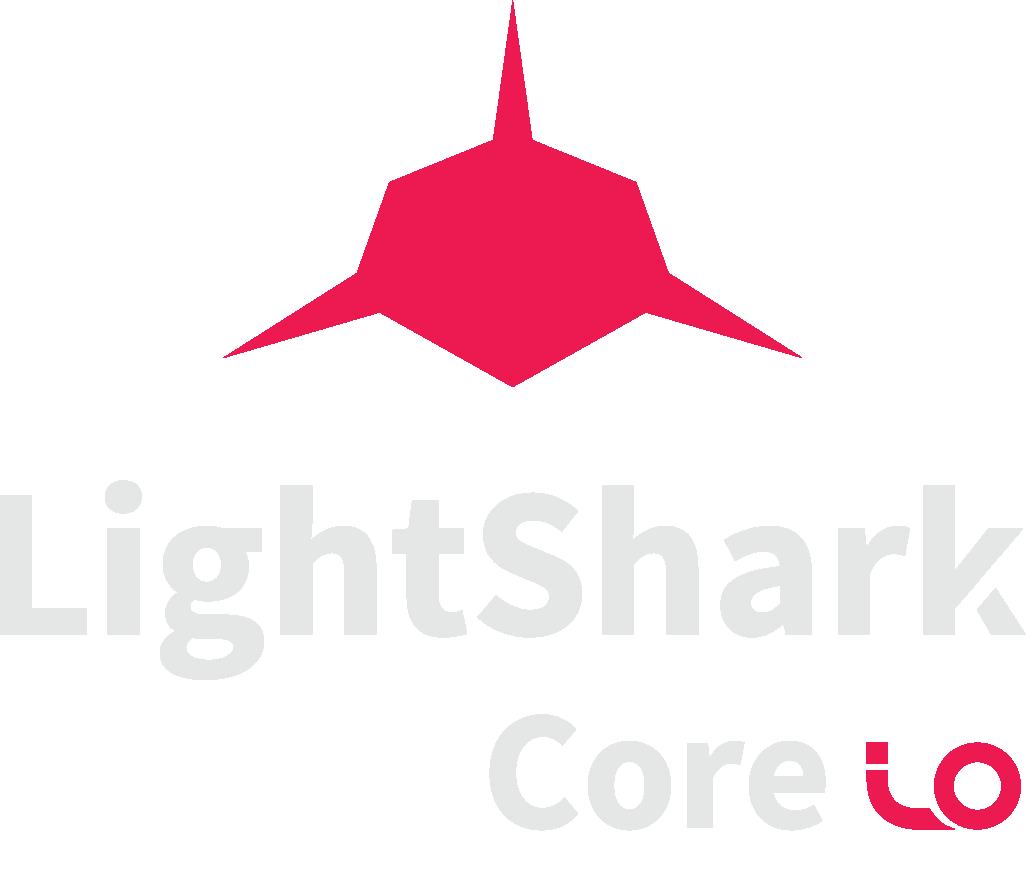



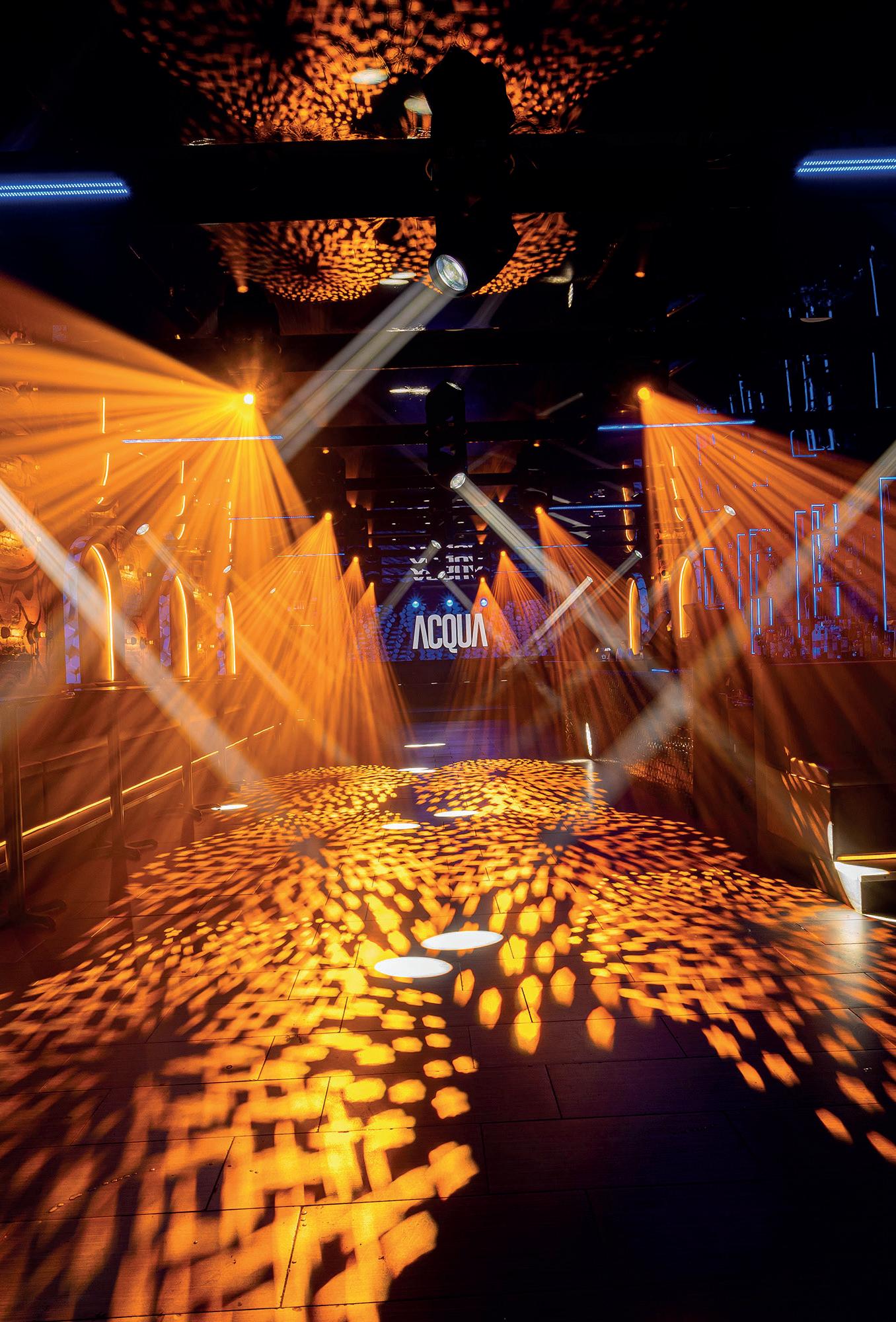
Location: Lawrence, Massachusetts, USA
Lighting Designer: Tirso Pelaez
Installer: Tirso Lighting
Submitted By: ADJ
Acqua Lounge is a staple of the nightlife scene in Lawrence, Massachusetts. The venue’s management required a fresh, futuristic, and immersive audiovisual experience that would distinguish the club from its competitors while maintaining commercial viability by enhancing bottle service sales.
To achieve this, the owners enlisted Tirso Lighting, led by Tirso Pelaez, to oversee the complete redesign of the venue’s interior, lighting, and video system.
Tirso Lighting integrated a combination of LED screens, custom furniture, eye-catching décor, and advanced lighting fixtures to create a visually captivating environment. The venue’s layout was restructured with a raised stage, VIP seating, and a compact yet striking bar. High-gloss reflective ceiling panels were installed to amplify the lighting effects and create the illusion of a larger space. For lighting, ADJ products were predominantly used due to their versatility, reliability, and cost-effectiveness. The primary fixtures included:
• ADJ Focus Beam LED (18 units) for narrow, punchy beams and aerial effects.
• ADJ Focus Spot 5Z (8 units) for larger GOBO projections on the floor and ceiling.
• ADJ Jolt Bar FX (10 units) for RGB color washes and intense strobe flashes.
• ADJ 12PX HEX LED Pars and COB Cannon Wash Units for stage illumination and ambient lighting.
• Magmatic Prime Hazers for enhancing beam effects.
• Obsidian Control Systems Onyx lighting software with an NXP Wing for tactile control.
Tirso Lighting also custom fabricated backlit bulbs that were connected to the DMX lighting system through independent dimmer channels and used to illuminate Japanese-inspired artwork painted in black on exposed brick walls around the room. LED strip lights were also installed to run beneath the banquet seating, frame the bottle displays behind the bar, and highlight the arches which break up the side walls.
A large, curved LED video screen provides a backdrop to the stage, while smaller curved LED displays wrap around the outside of each side arch, providing an immersive experience.
The screens are driven by a Resolume Arena media server linked to the lighting control system to deliver a synchronised and cohesive visual experience.
One of the primary challenges of the Acqua Lounge renovation was the venue’s low ceiling height and limited floor space, which could have compromised the club’s desired high-end aesthetic and lighting impact. To counter this, high-gloss reflective ceiling panels

were strategically installed to create the illusion of a taller space and enhance the visual intensity of the lighting effects. This innovative approach effectively doubled the perceived number of moving light beams, making the venue feel more expansive and dynamic.
Another significant challenge was ensuring a seamless integration of the lighting and interior design elements. Since Tirso Lighting was responsible for both aspects, they meticulously planned the placement of fixtures and decor to prevent obstructions.
The use of 3D LiDAR scanning allowed for a precise digital rendering of the venue, ensuring accurate design execution and optimal fixture placement.
The project also faced logistical challenges due to the geographical distance between the Tirso Lighting team (based in New York) and Acqua Lounge (in Massachusetts). To mitigate this, a team of local technicians was employed to maintain consistent progress on-site.
Remote coordination was facilitated through FaceTime and digital collaboration tools, ensuring that Tirso Lighting could oversee every phase of the installation despite limited in-person visits. Additionally, the need for interactive and customisable visual elements posed a creative challenge.
This was addressed through the Resolume Arena media server, allowing for real-time content customisation, such as personalised birthday shoutouts and bottle service activations. These features not only enhance the club’s visual experience but also serve as a direct revenue driver by encouraging bottle sales.
Through innovative problem-solving and strategic execution, Tirso Lighting successfully transformed Acqua Lounge into a state-of-theart venue, overcoming the constraints imposed by space, logistics, and integration complexity.
Acqua Lounge’s renovation by Tirso Lighting represents a pioneering example of immersive nightclub design, seamlessly blending cuttingedge technology, aesthetic innovation, and commercial functionality. The project exemplifies excellence in entertainment lighting and LED video integration.
Acqua Lounge was transformed into a fully immersive experience where lighting, architecture, and visual storytelling converge. The combination of custom-shaped LED screens, high-gloss reflective surfaces, and dynamic content control sets it apart from typical venue designs.
The use of 3D LiDAR scanning for precision planning, integration of intelligent and conventional lighting fixtures, and the deployment of a media server demonstrates a forward-thinking approach to venue design. The ability to customise visual elements in real-time enhances the guest experience, making the club truly adaptable and engaging.
Despite the club’s low ceilings and compact layout, Tirso Lighting engineered a visually expansive atmosphere through strategic reflective panelling and layered lighting techniques. This solution not only maximized the venue’s perceived size but also amplified the impact of lighting effects, creating an unparalleled ambiance.
READ MORE ONLINE
TECHNICAL DETAILS
Location: London, UK
Installer Electrosonic
Exhibit Designers: Charcoal Blue Experience/Squint Opera
Submitted By: Electrosonic
F1 Drive by Tottenham Hotspur Stadium is a premium karting experience engineered with the latest F1 (Formula One) technology. The attraction recreates all the excitement and features of an outdoor race event in an indoor space below the stadium of Premier League football club, Tottenham Hotspur FC. In addition to three race track configurations, this technically advanced experience includes audiovisual installations throughout the premium karting experience is described in detail in the Visuals section.
Audio plays a key role in creating the fully immersive experience at F1 Drive. Electrosonic designed, engineered, built and integrated the content delivery system, audio processing and control systems to deliver the high-quality audio for this ambitious project. Visitors approach the karting area through a tunnel where audio helps to create anticipation. After entering their details into the race system, they enter a Briefing Room where audio of driver callup messages helps to build excitement.
Audio is fully integrated with all the essential elements and excitement of a major outdoor Formula 1 event, such as starting lights, sound cues, real-time race data, instant lap times and video playback. Trackside audio provide race information and commentary for drivers and spectators.
The technically advanced F1 Drive experience includes audiovisual installations throughout. Electrosonic designed, engineered, built and integrated the content delivery system, audio processing and control systems for the AV installations that add information, entertainment and excitement throughout the F1 Drive experience.
At the arrival desk, large monitors display advertising content. ‘Drivers’ next encounter monitors displaying race information and videos of the karting experience. They then enter a Briefing Room where race start lights and audio of driver call-up messages help to build excitement, while a video provides race guidance and rules.
Drivers next explore a Garage Zone. LED tickers provide race and car allocation information in addition to technical information about kart construction. While they wait, drivers can take the Pitstop Challenge, with results displayed on LCD monitors. Drivers can also assess their skills on a series of F1 simulators utilizing ultra-high-definition monitors or view the Race Control Desk where a large LED screen displays video feeds from race-track cameras.
Drivers then wait in Pit Lanes where ultra-high-definition monitors display final instructions and ongoing race data. Drivers have a choice of track layouts – junior, adult and a combined larger sprint track which can be used as a training venue for future professional drivers as part of the F1 Karting Academy. The tracks incorporate all the essential elements and excitement of a major outdoor Formula 1 event, such as starting lights, sound cues, real-time race data, instant lap times and video playback. READ MORE ONLINE
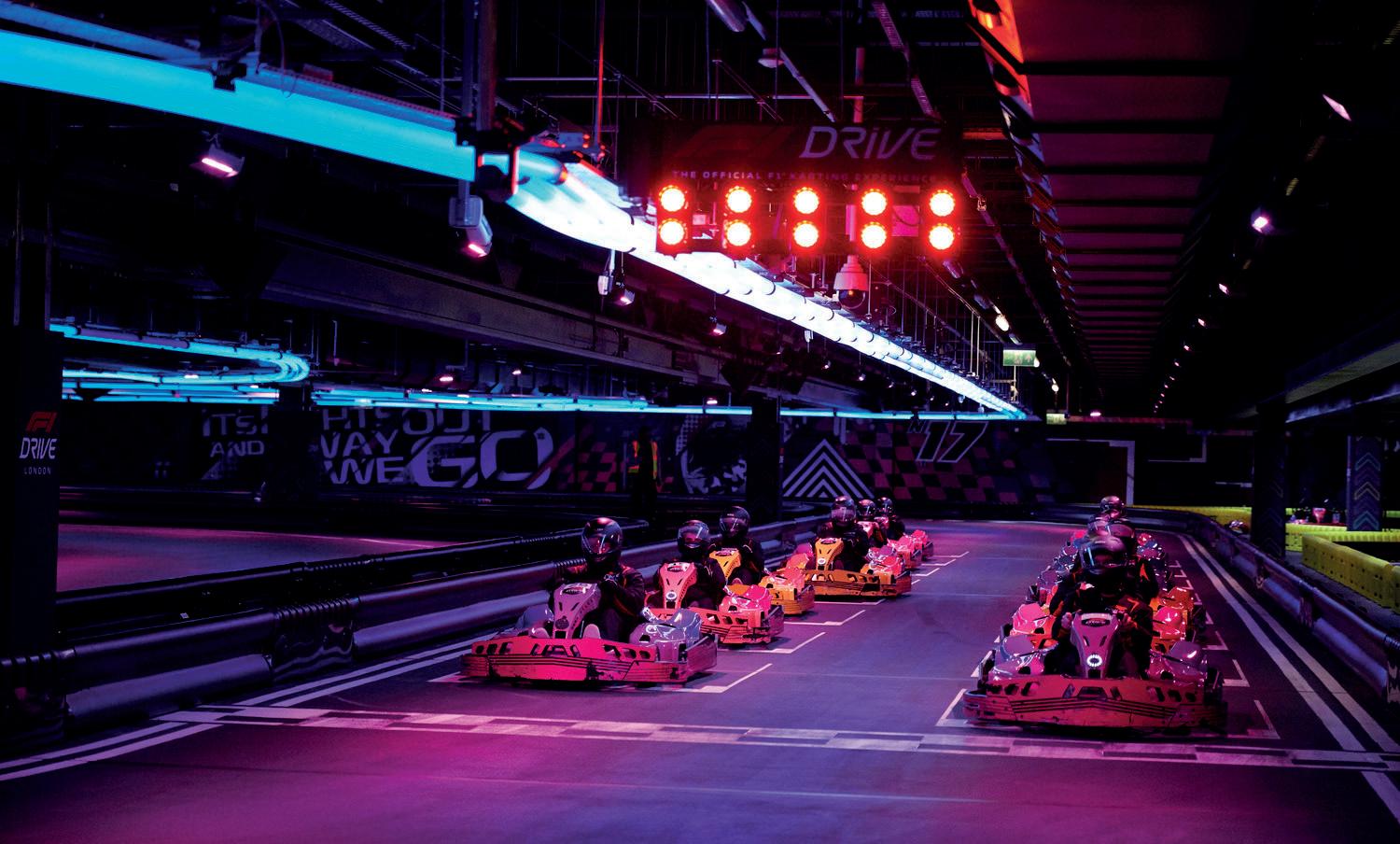
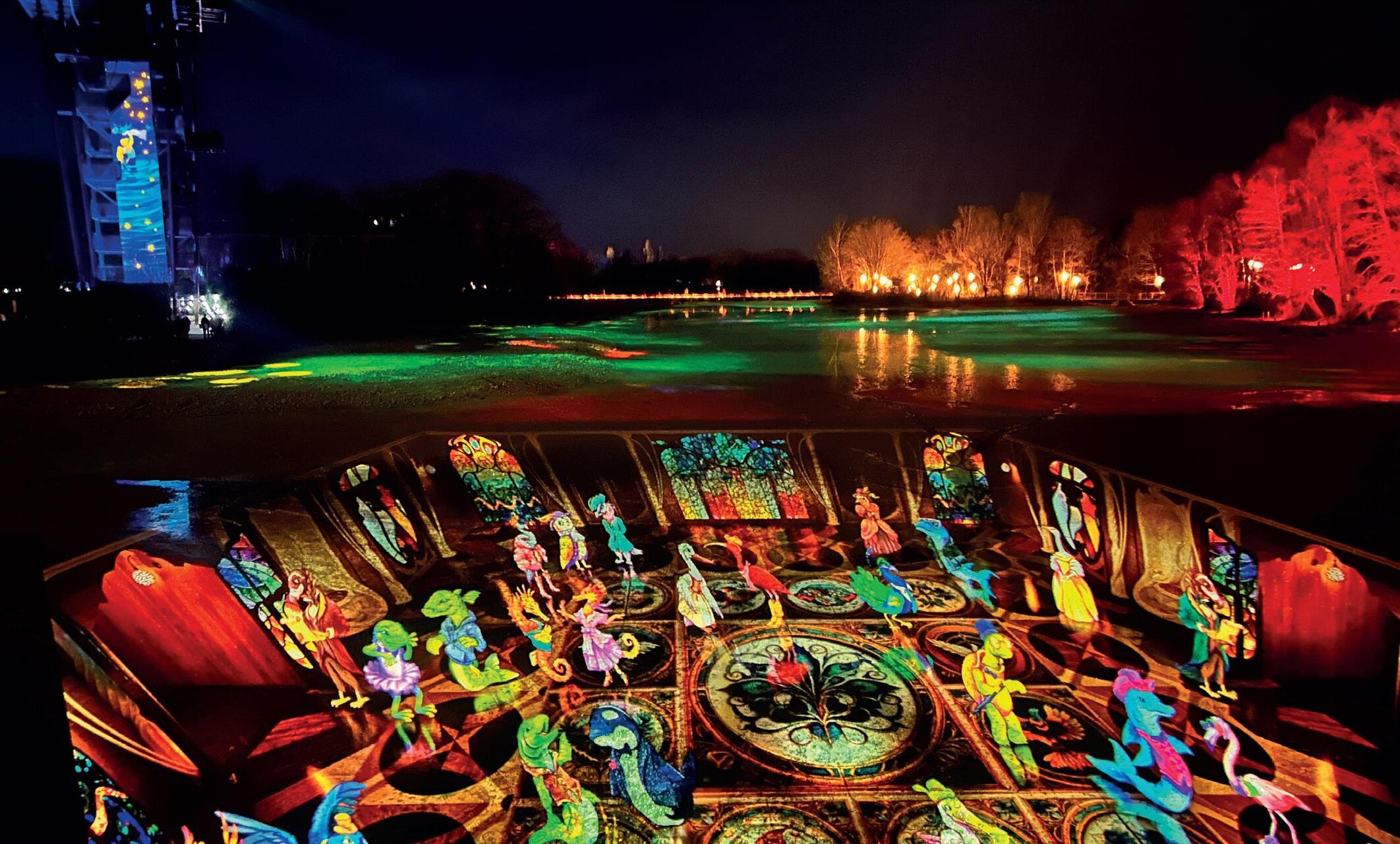
TECHNICAL DETAILS
Location: Villars-les-Dombes, France
Lighting Designer: Les Allumeurs de Rêves
Installer: Groupe Novelty
Submitted By: Groupe Novelty
Les Nuits du Parc transformed the Parc des Oiseaux – a bustling zoological park home to more 250 species of birds in high season – from a dormant winter site into a vibrant, record-breaking nocturnal attraction. Running from late November through March (usually the park’s closed season), this immersive night-time trail featured 14 audiovisual and lighting installations spread across the largest bird park in Europe. Three Groupe Novelty companies (Novelty, Alabama and Teamagine) collaborated to weave cuttingedge AV technology into the park’s natural setting, creating a seamless blend of light, sound and nature. The result was a “living fresco” of light and sound that brought the park to life after dark, enchanting visitors with vibrant scenes across the landscape. From the outset, close collaboration ensured the artistic vision – developed by creative studio Les Allumeurs de Rêves – was faithfully realised through technical excellence. Under the leadership of Arnaud Douchet, director of Novelty Auvergne Rhône-Alpes (AURA) and overall project lead, Novelty AURA oversaw the project and the lighting design, Alabama Média handled precision projection mapping, and Teamagine engineered the project. This collective approach ensured every installation was tailored to the site’s challenges and the narrative. AV technology was deployed inventively throughout the venue. Over 100 outdoor lighting/SFX fixtures – from colour-changing
LED PARs to lasers – lined the pathways and transformed foliage and facades with colour, while more than 40 discreet, weatherproof speakers running on a Dante network delivered a 360° soundscape in sync with the visuals. At key locations, high-powered projectors turned unexpected surfaces into giant canvases: bamboo groves became screens for a love story, a panoramic tower was mapped with shimmering light, and even the drained lakebed was transformed with a gigantic videomapping installation.
Thanks to the absence of light pollution, only eight 20,000-lumen projectors blanketed a never seen before 17,000sqm projection on the lakebed in light – the world’s largest known video mapping on a natural surface. This epic finale crowned an inventive integration of technology and nature, delivering a magical winter experience that delighted thousands of visitors and extended the park’s appeal into the off-season.
Installing a high-tech show in a wildlife park during winter posed major challenges. Douchet calls Les Nuits du Parc “a real laboratory of innovation”, as the team had to adapt their approach to a complex natural environment. Uneven, organic projection surfaces were a key test: instead of flat walls, visuals needed to play out on grass, sand, mud, tree trunks and a semi-dried lakebed – each with different textures and contours. Every projection was adjusted to integrate with the site’s irregular surfaces, requiring meticulous calibration and custom content tweaks. Alabama Média’s specialists deployed the entire projection kit, keeping visuals crisp across every surface and ensuring a magical storytelling throughout.
READ MORE ONLINE
TECHNICAL DETAILS
Location: Kyoto, Japan
Installer: Moment Factory
Submitted By: Moment Factory
Light Cycles Kyoto is an immersive experience celebrating Kyoto Botanical Gardens’ centennial anniversary. Moment Factory, in collaboration with local partners, created this multimedia activation that pays homage to nature’s beauty through light and music.
The experience unfolds across four multi-sensory zones in the garden’s conservatory, revealing the hidden world and voices of plants.
The first zone, Light Will Find You, draws inspiration from the Japanese concept of komorebi, where sunlight filters through tree leaves. Laser lights and colorful mist create a dreamlike atmosphere, while music highlights nature’s beauty after dark.
A wave of blue laser light cuts through the trees, symbolizing the link between rainforests and rising sea levels, and inviting visitors to celebrate the flow of life in Memory of Water. Invisible reveals hidden wonders through lighting illusions, building up to a moment of deep immersion. Forest Frequencies features a swirling vortex of LED lights and dynamic sound effects, representing the search for a frequency.
By seamlessly blending botanical diversity with cutting-edge projection mapping, light effects, and sound, Light Cycles Kyoto becomes a natural highlight for the centennial celebration of Kyoto Botanical Gardens. In 2024, Light Cycles in Kyoto drew a crowd of 80,000 visitors, boosting daytime traffic at the site.
The partnership with Kyoto Prefecture and Mitsui Fudosan Co. represents a significant milestone in Moment Factory’s growing presence in Japan. With its Tokyo office established for over seven years, the studio has spearheaded the development of numerous successful projects including The Colour Bath at Tokyo Shinjuku Station, Kamuy Lumina on the shores of Lake Akan, and Island Lumina on Iojima.
Moment Factory’s global expertise and local understanding enabled the creation of an immersive experience that resonates with local audiences and tourists alike.
The project was supported by an international creation and production team with members from Canada, Japan, and Australia, fostering a rich exchange of ideas and expertise.
Light Cycles Kyoto is part of a global series, having debuted in Adelaide Botanic Garden, Australia and visited New Zealand, Italy, the UK and US. This site-specific installation aims to inspire a new appreciation for plant life and foster a deep connection with nature for future generations.


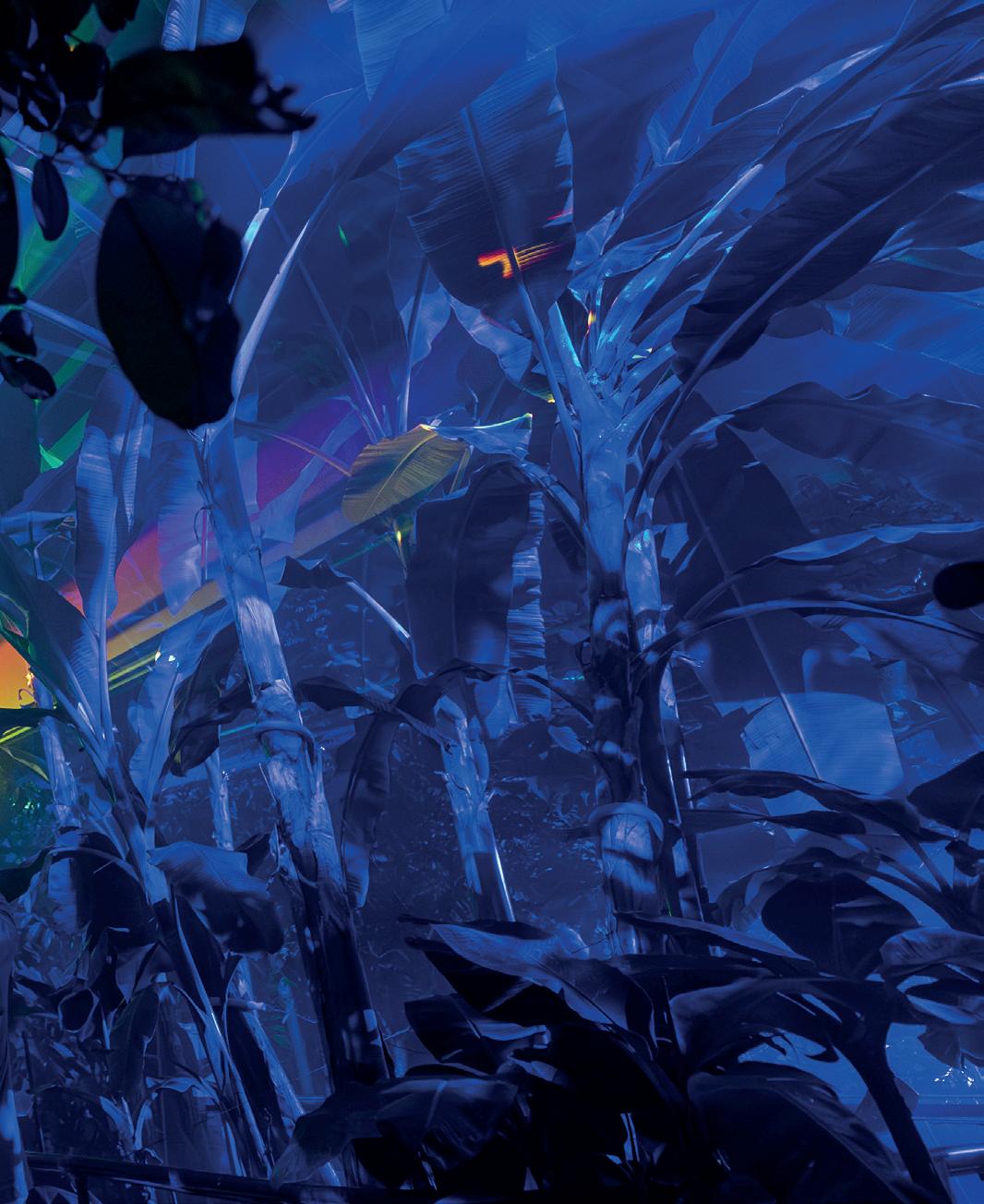
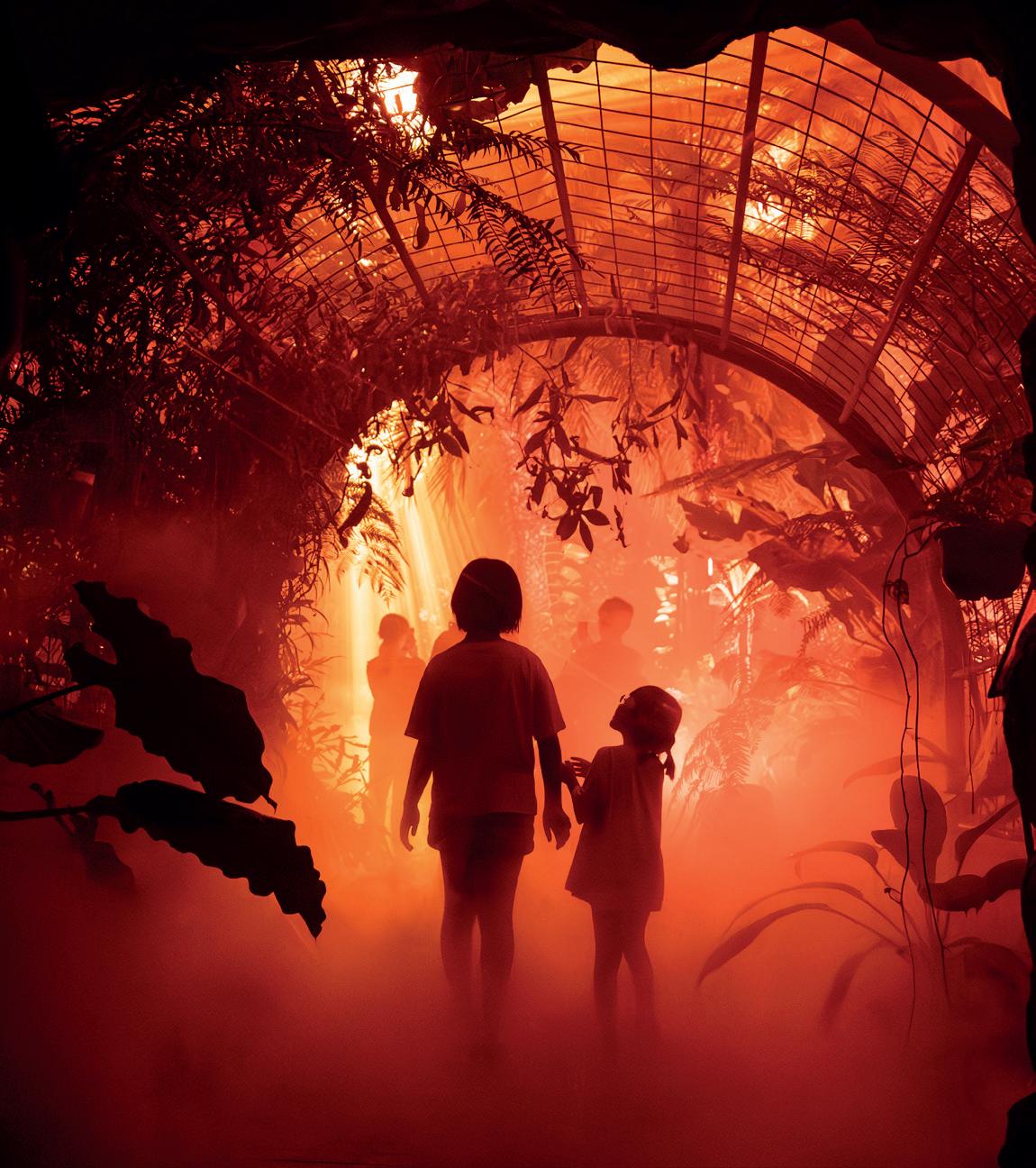
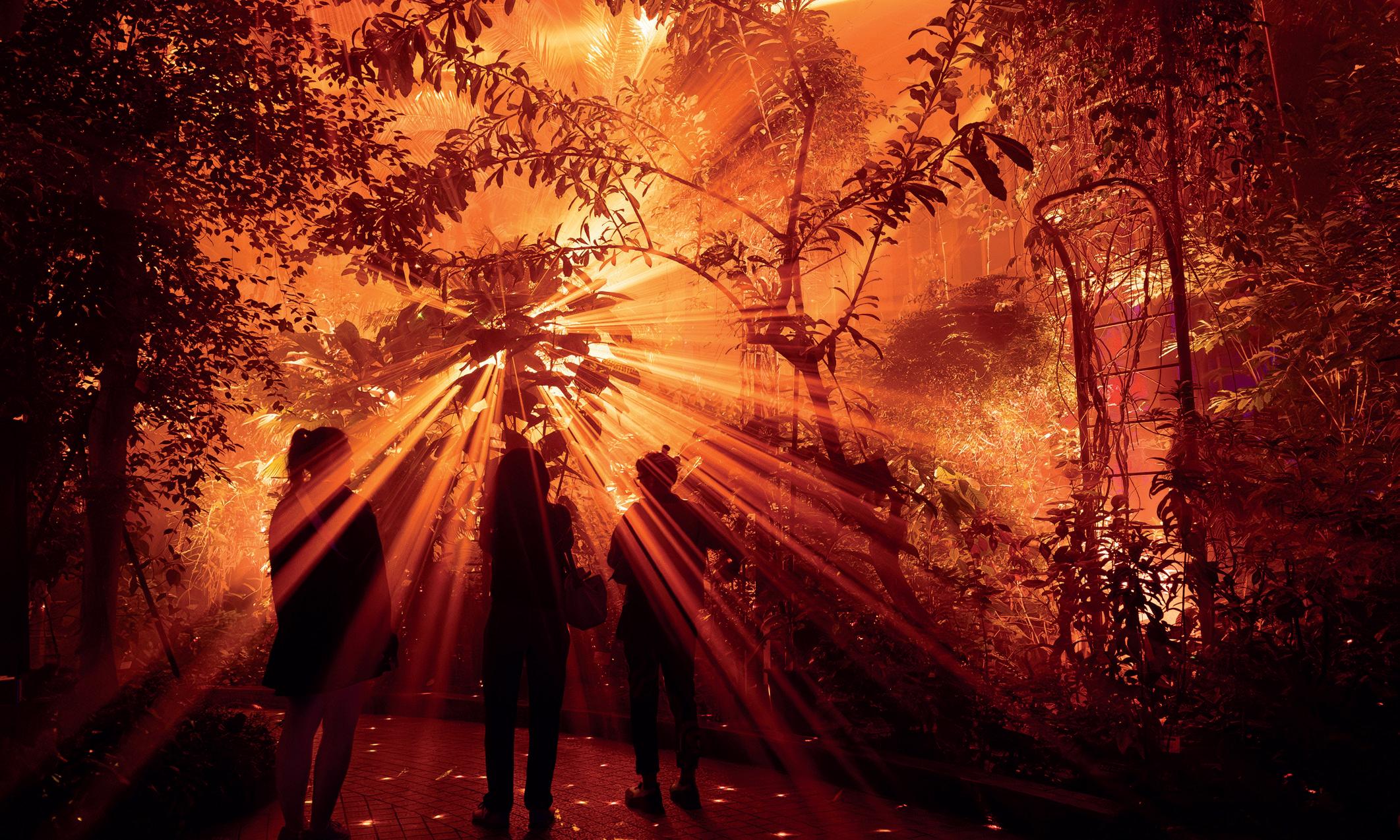
TECHNICAL DETAILS
Location: Chasseneuil-du-Poitou, France
Lighting Designer: Ineo – Equans France / Moment Factory
Installer: FMD
Submitted By: Modulo Pi
Aquascope is a groundbreaking achievement that redefines what a water park can be, seamlessly blending cutting-edge multimedia, immersive storytelling, and interactive technology into an aquatic environment – something never seen before at this scale.
Here is a quick summary of what make this project unique and stand out:
1. A World-First in Immersive Water Park Experiences: Aquascope breaks traditional water park conventions by integrating largescale projection mapping, interactive visuals, and synchronised water and lighting effects into its attractions. It offers guests a level of immersion usually found in theme parks and entertainment venues, setting a new benchmark for the industry.
2. Innovative AV integration in a challenging environment: Unlike conventional projection mapping projects, Aquascope overcomes the technical difficulties of a water-rich, chlorinated environment. The use of hopper-type control rooms, dedicated air systems, and real-time auto-calibration projection ensures stunning visuals with long-term reliability.
3. Pioneering 3D Auto-Calibration Technology: This project marked the first-ever deployment of Modulo Pi’s 3D auto-calibration solution. The system enables precise, automated projector alignment on complex surfaces, ensuring perfect mapping on a 270° cylindrical screen. This breakthrough technology streamlines maintenance while ensuring a flawless visitor experience.
4. Perfect Synchronisation of AV and Special Effects: Aquascope takes multisensory storytelling to the next level, where video, sound, water jets, and light interact dynamically. Such fusion of digital and physical effects are an industry first in water park design.
5. International Recognition & Exceptional Visitor Engagement:
With over 150,000 visitors in just six weeks, Aquascope has already proven its immense appeal. The water park already received multiple awards in the theme parks industry. Aquascope is more than a water park. It is a technological breakthrough that merges immersive entertainment and aquatic attractions in a way never done before. By pushing the boundaries of AV innovation and guest experience, it sets a new global standard for water-based entertainment.
Video mapping is at the heart of the Aquascope experience.
The venue includes a 200 m² water pool, encircled by a 270° panoramic screen towering nearly 5m high. A multimedia show unfolds on the 165 m² screen, brought to life by five Barco 4K22 projectors and the Modulo Kinetic media server, delivering a resolution of 44 million pixels.
Another area offers a dreamlike cavern featuring a 300 m² video mapping installation, based on four Barco 4K video projectors, powered by Modulo Kinetic for a resolution of 33 million pixels.
Other parts of the Aquascope feature underwater LED floor made of Absen AW2.8 LED panels. Timecoded water effects are seamlessly integrated and interacting with the immersive projections, as well as with audio and light effects. For example, falling meteorites projected onto the panoramic screen trigger bubbling effects in the pool as the meteorites hit the water.
Another area features luminescent water, colourful water jets, a water curtain displaying glyphs, and two interactive beaches where particles respond to audience movements.
Lighting effects synchronise with the audio and video content across different areas of the indoor water park, enhancing the immersive experience. Additionally, underwater lighting adds a captivating touch, elevating the ambiance even further. Gear includes: CHAUVET Professional COLORado Solo and Ovation, Prolights Mosaico and SGM Lighting pieces.
The main challenge in developing Aquascope was transposing the immersive multimedia experience – Futuroscope’s signature – into a water park environment. Unlike traditional indoor attractions, this unique setting introduced harsh conditions such as humidity, chlorinated air, and complex projection surfaces. Overcoming these obstacles required innovative technical solutions to ensure flawless audiovisual integration while maintaining durability and ease of maintenance.
Key Challenges & Solutions:
1. Harsh Environmental Conditions: The chlorinated atmosphere posed a significant risk of corrosion to the audiovisual equipment, including video-projectors. Hopper-type control rooms were installed above the pools to isolate projectors from the ambient air. Additionally, dedicated air conditioning systems ensured a constant supply of fresh air, protecting the equipment from damage.
2. Complex Projection Mapping in Water Park Environment:
Achieving pixel-perfect projection on a 270° cylindrical screen in Kiné-eau and mapping visuals onto the rugged surfaces of La Crique. FMD worked with Modulo Pi’s 3D auto-calibration solution, used for the first time, allowing automatic, real-time alignment of projectors. A 3D scan of Kiné-eau was transformed into a digital mesh, enabling seamless projection calibration across the massive panoramic screen.
3. Long-Term Maintenance & Recalibration in a Challenging Setting: Maintaining projection quality over time in an environment where humidity, air conditions, quantity of visitors… could cause misalignment. Modulo Pi’s 3D auto-calibration system was permanently installed with several PoE cameras, enabling automated recalibration whenever needed, ensuring a consistently sharp and immersive experience with minimal manual intervention.
4. Synchronising Multimedia & Interactive Water Effects: Creating a cohesive, immersive experience where water effects react in real time to projected visuals. Using Modulo Kinetic’s advanced timecoding and synchronisation tools, effects were precisely coordinated, enhancing immersion.
READ MORE ONLINE
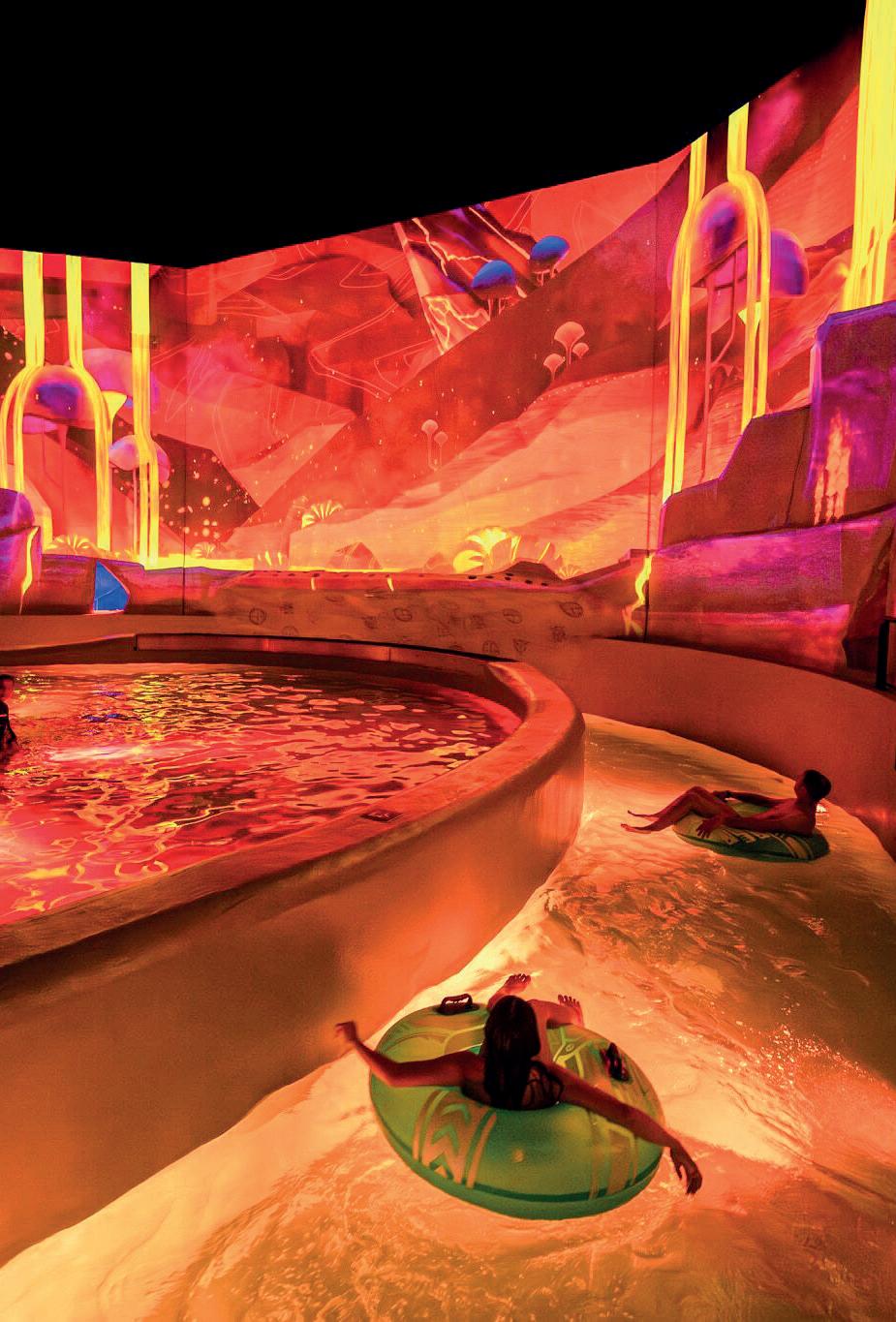
Location: Detroit, Michigan, USA
Lighting Designer: Ryan Richards
Installer: Audio Rescue Team
Submitted By: ADJ
The Diamondback Music Hall is a large purposebuilt entertainment venue in Detroit, Michigan. Formally known as the Diamondback Saloon and specializing in country music, the venue underwent an extensive refurbishment and rebranding, which included the installation of a completely new technical system. The venue now hosts a wide variety of live music, including rock, hip-hop, retro, and country artists, as well as club nights with DJs providing the music.
Well established in the Detroit area, Audio Rescue Team has over 30 years of entertainment industry experience. Until recently, the company specialized in audio – both rental and installation projects – but now offers a full AVL service, following the acquisition of Ryan Richards Visuals. A well-known and much-respected lighting professional in Detroit, the company’s eponymous owner has joined Audio Rescue Team as Lighting & Visuals Manager. The installation at Diamondback Music Hall represented the newly amalgamated company’s first major project combining lighting, video and audio elements. During an initial conversation, the clients explained the venue would have a dual focus on live music and dance parties, and therefore required a lighting system that could be used interchangeably to highlight the stage or dance floor. Other than that, Ryan was allowed full creative freedom. He came up with an initial design using the Capture visualization software and created renderings to help the clients understand how the proposed system would look. They were extremely pleased, and very few changes were made between the original design proposal and the finished installation. Ryan’s lighting design incorporated a carefully selected range of ADJ fixtures, including:
• 12 x Focus Spot 6Z moving heads – Positioned across three trusses to provide aerial effects, artist illumination, and audience engagement.
• 14 x 12PX HEX LED par fixtures – Delivering powerful and rich color washes for both stage and dance floor atmospheres.
• 36 x UB 12H linear LED fixtures – Mounted to highlight the venue’s vaulted wooden ceiling, creating a visually immersive environment.
• 2 x Jolt Panel FX fixtures – Used as blinders for live performances and to add energetic color strobes to the dancefloor. READ MORE ONLINE
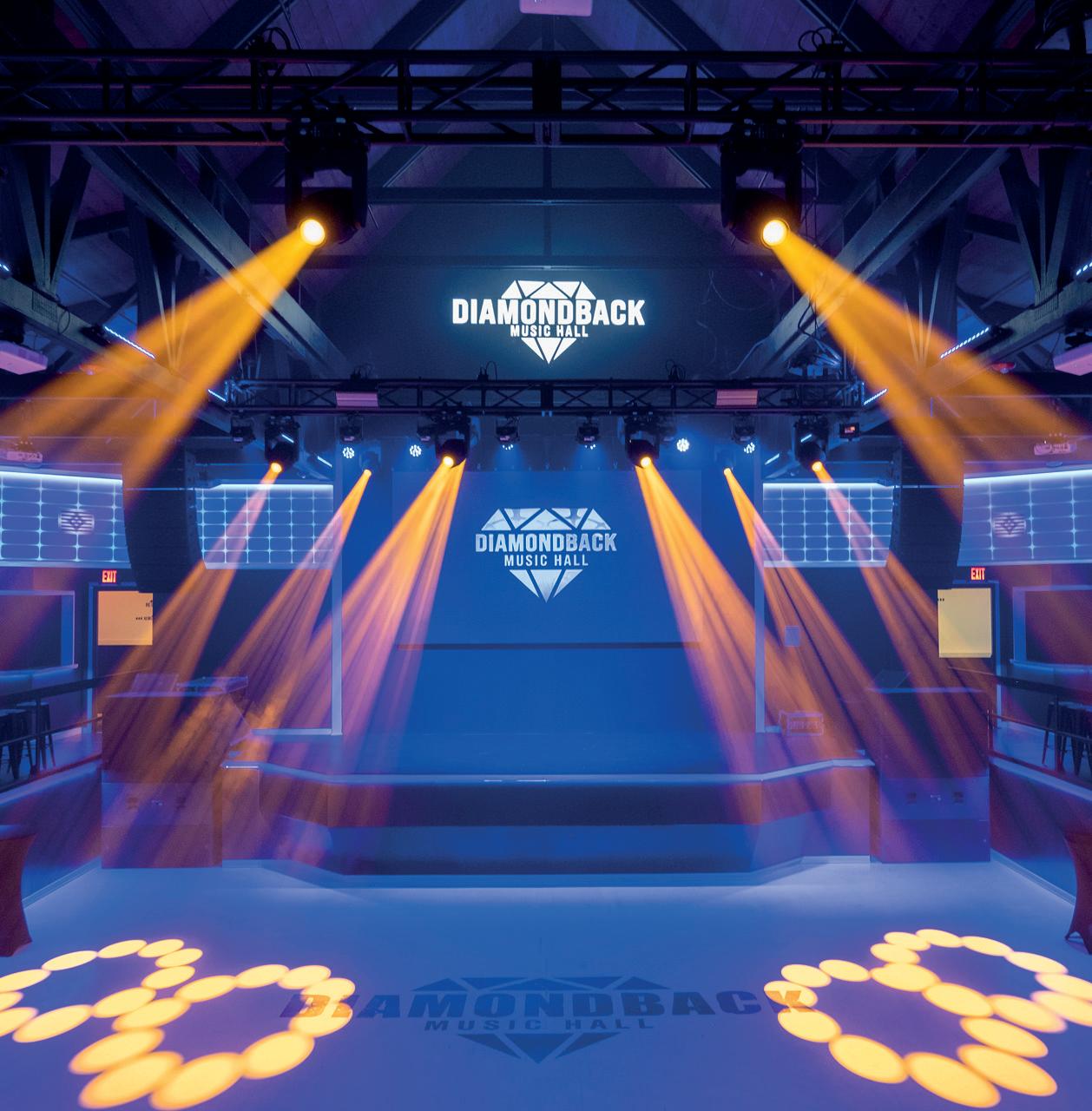
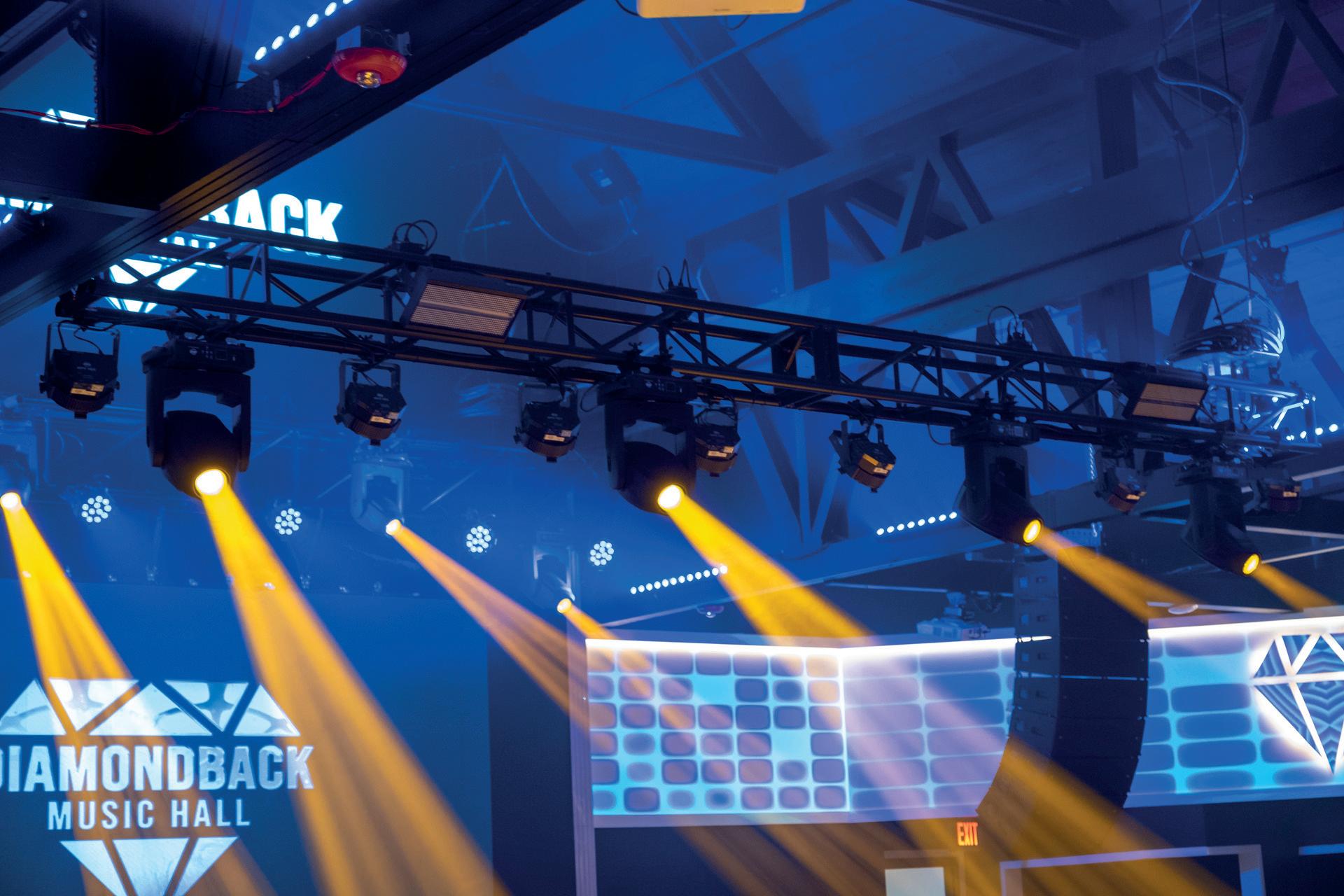

Location: Liestal, Switzerland
Architect: Otto Partner Architekten
Lighting Designer: Huebscher Gestaltet GmbH
Acoustician: WSDG
Installer: Kilchenmann AG
Submitted By: WSDG
Originally built in the early 1900s to house giant diesel generators, the EBL Elefantehuus venue in Liestal, Switzerland was dormant for decades before its revival as a cultural destination.
WSDG was entrusted with one of the most demanding tasks: delivering complete internal acoustic treatment to a historically protected structure located less than 20 metres from a hospital. The objective was unambiguous – zero sound leakage.
WSDG began by analysing the space’s original acoustic behaviour. The central hall, with its high ceiling and reflective surfaces, posed challenges of excessive reverberation and lack of clarity. WSDG implemented a multi-layered treatment strategy.
White, single-layer magnesite and bonded wool-wood panels were applied to the walls to deliver mid-frequency absorption, while the edges of the ceiling received specialised treatments to manage sound reflections. The ceiling also incorporated a Helmholtz resonator to control low-frequency build-up, crucial for live music performances.
To complete the sonic environment, WSDG designed a hybrid sound system tailored to Elefantehuus’s multipurpose character. For live performances, they specified an L-Acoustics PA comprising four A10i Focus and four A10i Wide loudspeakers, supported by five LA4X amplifiers and compact yet powerful KS21i subwoofers.
For speech and presentations, low-profile Fohhn DLI-230 steerablecolumn loudspeakers were deployed to ensure speech intelligibility without visual intrusion. The entire system is managed via a DiGiCo S21 console, offering flexibility for various use cases.
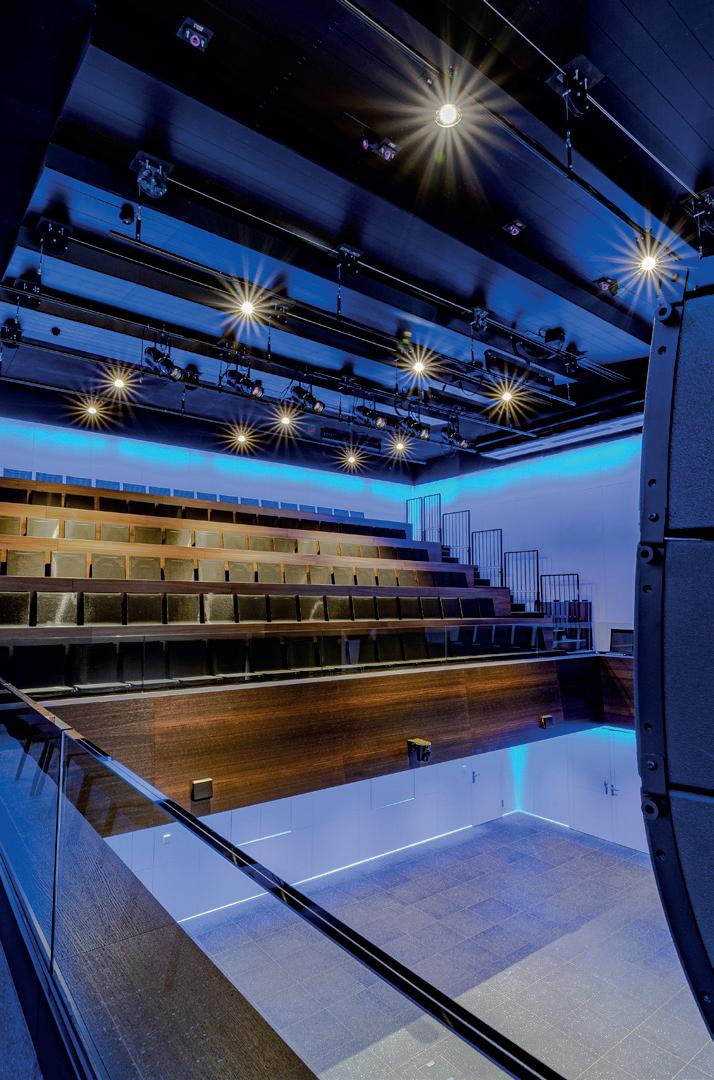
Wireless audio was addressed with a robust Shure ULX-D system, including handhelds, lavaliers, and gooseneck boundary microphones, making the venue ideal for everything from concerts to panel discussions. The result is exceptional clarity and consistent SPL coverage, free from unwanted echoes or distortions.
This hybrid configuration has proven essential, with Elefantehuus already hosting a broad range of events – from jazz concerts to corporate presentations – since opening. WSDG’s work ensures the space remains acoustically consistent regardless of format, while Kilchenmann AG’s expert AV installation guarantees reliable day-to-day operation.
Lighting at EBL Elefantehuus is more than functional – it is theatrical, immersive, and as adaptable as the venue itself. Working closely with Huebscher Gestaltet GmbH and Kilchenmann AG, WSDG supported the design and implementation of a fully flexible, stage-ready lighting system that complements the venue’s hybrid use, from concerts to corporate galas.
Central to the lighting strategy was the request for a system that could deliver creative expression during performances while also supporting clear, professional illumination for presentations and more subdued use cases. To meet these goals, a combination of intelligent moving heads, wash lights, and colour-rich fixtures were specified—all fully programmable and controlled via an Avolites Quartz lighting console.
The core of the lighting rig includes four Cameo OPUS SP5 FC moving heads and eight OPUS S5 units, chosen for their high-speed movement, precision control, and wide colour spectrum. These are supplemented by six Cameo EVOS W7 LED wash lights, offering strong, even coverage with high output, making them perfect for lighting both the stage and audience areas. To further enhance the flexibility of the system, eight Cameo F2 FC fixtures provide soft fill and face lighting, ideal for variety performances or speaker-centric events.
READ MORE ONLINE
TECHNICAL DETAILS
Location: Warsaw, Poland
Installer: Airpol Sound & Light
Submitted By: DiGiCo
Mazowsze Song and Dance Ensemble is based in Warsaw, Poland and consists of an orchestra, ballet and choir, supported by full technical and artistic management. Enacted by government decree in 1948, the ensemble’s role has remained constant: to further the understanding and appreciation of Polish culture. Mazowsze is the largest, most respected group of its kind in the world. In 2024, extensive upgrades to the audio system in the Mazowsze Auditorium were undertaken. The objective was to create a sound-system that honoured the principles of acoustic designer Ewa Więckowska-Kosmala, who sadly died in 2023, while also enriching the audience and artist experience. This project is the result of an extensive technology audit, led by Airpol sound & light, system designer Krzysztof Polesinski. It was supplied by Audio Plus and Polsound. The auditorium was equipped with L-Acoustics L-ISA ImmersiveHyperreal-Sound system, installed by L-Acoustics distributor, Audio Plus. It includes seven L2D line-source arrays, an innovative L-Acoustics product, which represents a full cardioid or super-cardioid line-source hang in one compact enclosure.
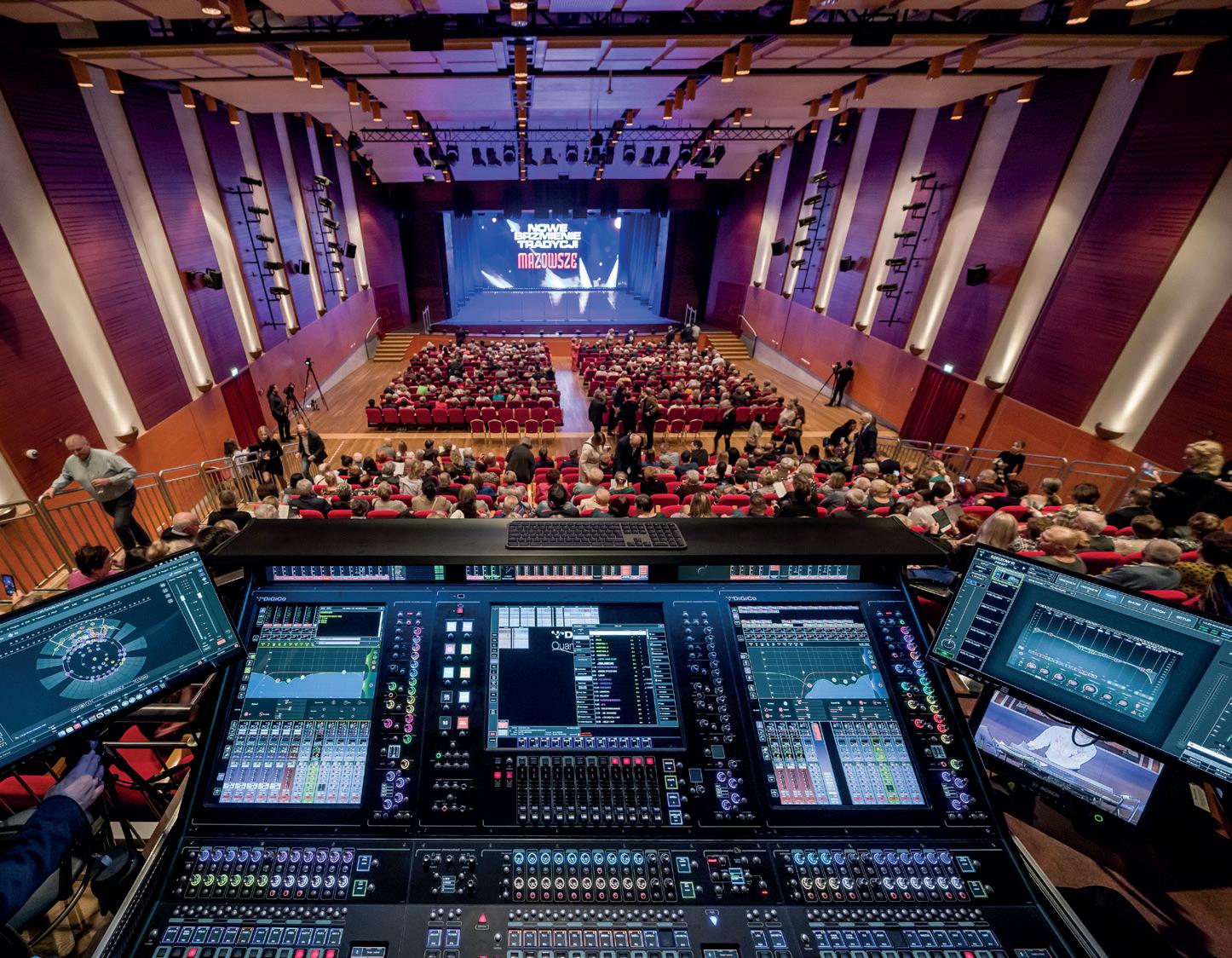
The result is a seamlessly immersive sound system that elevates the audience experience while fully supporting the creative process.
Audience members have commented on how the sound creates an intimate connection with the performers, whilst maintaining the legendary grandeur and spectacle of Mazowsze.
This immersive installation is Poland’s first to incorporate L2D loudspeakers in the L-Acoustics L-ISA configuration and the country’s fifth L-ISA system. The immersive, 3D sound-field is completed with over 60 coaxial loudspeakers placed around the audience and in the ceiling, plus six subwoofers in cardioid configuration to ensure controlled, low frequency coverage throughout. Onstage, A10, X12 and X8 loudspeakers provide monitoring for the performers. The system is powered by two L-ISA Processor II and P1 processor, 14 LS10 switches, and 12 LA7.12 and 12 LA4X amplified controllers.
At the heart of the audio system are two DiGiCo Quantum 852-T digital consoles and KLANG:konductor, supplied and installed by Polsound. The KLANG immersive in-ear-monitoring system ensures artists can benefit from the same immersive experience as the audience and two Fourier transform.engine ensure access to cutting-edge creative plugins.
In addition to the auditorium system design, Krzysztof Polesiński also designed provision for touring and rehearsal. There are two further DiGiCo Quantum338 consoles, also equipped with Theatre software and Pulse upgrades for touring use, all supplied by Polsound, DiGiCo’s distributor in Poland, alongside the lobby spaces. The upper lobby features six 5XT, two X8, and an SB6i subwoofer, while the lower lobby is equipped with eight X6i and an SB10i subwoofer. All components were chosen in white to blend seamlessly with the architecture, with the X6i speakers are near invisible thanks to L-Acoustics mounting solutions.
Technical challenges included the modification of a 4-tonne ceiling sound barrier to accommodate speaker arrays. Working in close collaboration with installers Audio Plus and construction leads Mieczysław Biczyk and Włodzimierz Matyaszczyk, plans were drawn up to discreetly reinforce the hoist and rigging systems, ensuring the trussing met the highest possible quality and safety requirements, without overpowering the aesthetic of the building.
Preparing the artists and staff for the change to a state-of-the-art audio system took training and rehearsal. Dedicated to the best possible outcome Polsound, audio installers for the DiGiCo, Fourier and KLANG systems, ensured staff also benefitted from training from DiGiCo, the console manufacturers. The audio team worked collaboratively with all departments to deliver a cohesive vision that supports the Mazowsze Ensemble’s key objectives.
The sound system was specifically designed to enhance the artist experience, as well as the audience’s. This required the system to have ultimate flexibility while maintaining usability. Detailed design consultation was undertaken to fulfil the wishes of the ensemble to have the very best technological and artistic vision.
Krzysztof Polesinski, recalls that gaining the trust and understanding of investors was also a key challenge. “When sound is invisible it is difficult to explain artistically,” he says. “Ensuring investors could understand and were willing to trust in the vision look months of communication and detailed demonstrations to establish.”
READ MORE ONLINE
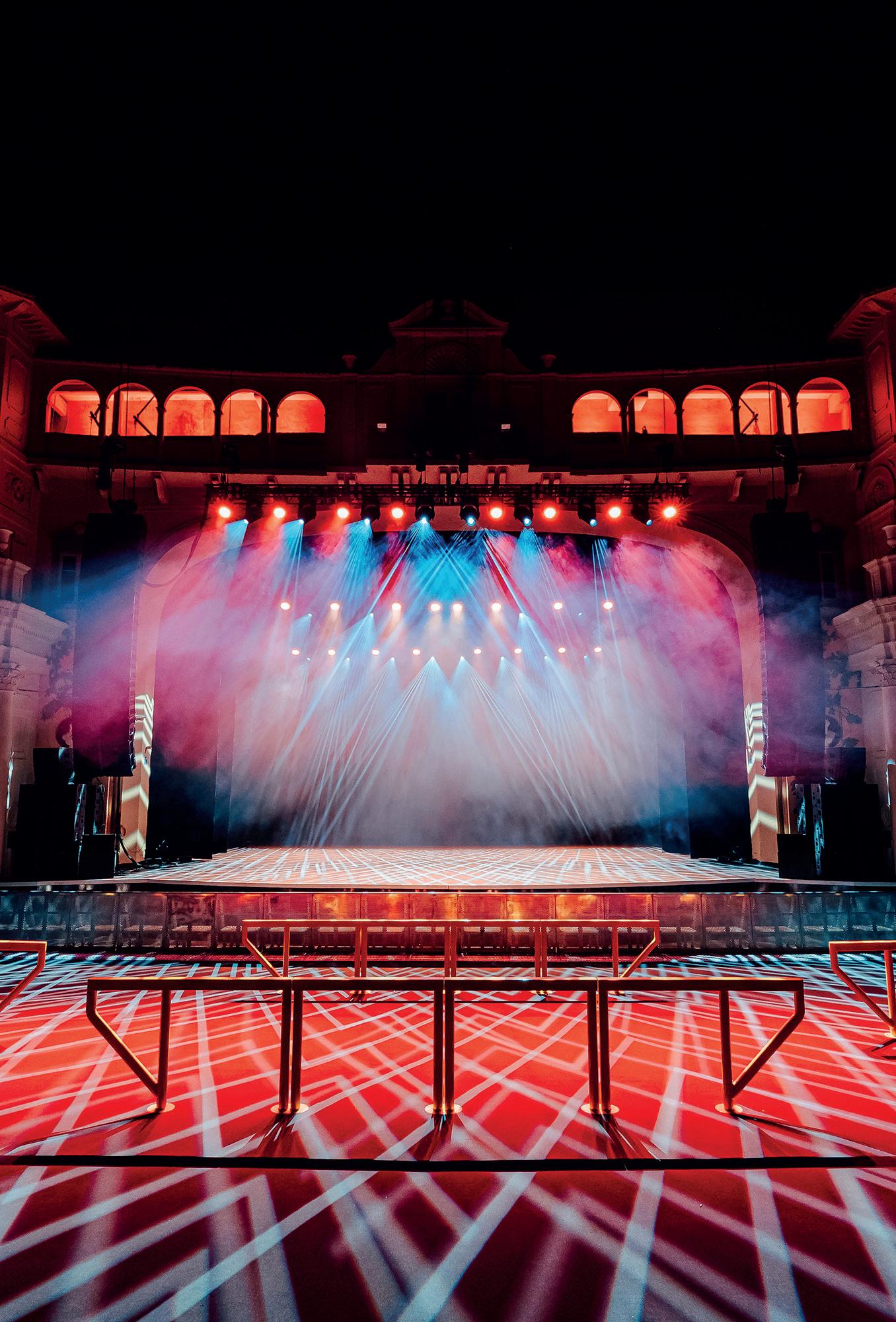
Location: London, UK
Installer: Adlib
Submitted By: Adlib
The transformative renovation of O2 Academy Brixton sets a new standard for live music venues. It combines state-of-the-art audio and lighting technology to enhance artist, crew and audience experiences. The project’s centrepiece is the installation of an L-Acoustics K1 Audio System, custom-engineered to complement the architectural features of O2 Academy Brixton’s auditorium.
The audio upgrade introduces a comprehensive suite of features designed to deliver an unparalleled sound experience throughout the venue. L-Acoustics K1-SB and K1 line-array elements form the system’s core, providing expansive coverage for the balcony areas. A10i Wide under-balcony rows ensure crystal-clear audio reaches every corner for the rear stalls and side walkways.
The world-class monitor system incorporates L-Acoustics X15HiQ wedges, SB18 subwoofers, and KS28 and A15-wide units, offering performers on stage exceptional sound quality. To maintain consistent coverage across the entire auditorium, strategically placed distributed systems have been implemented, ensuring every attendee experiences the same high-quality audio, regardless of location.
The audio control system features two DiGiCo Quantum 225 Mixing Consoles with Waves and HMA Optics upgrades alongside two SD-Racks. This advanced setup provides comprehensive control for both front-of-house and monitor applications, allowing for precise sound mixing to maximise the venue’s newly installed loudspeaker system.
Complementing the audio upgrade, a state-of-the-art lighting system now provides maximum flexibility and visual impact. The new “three-truss system” incorporates energy-efficient LED light sources rigged to the Tyler GT Plus Pre-Rig Truss, featuring Martin MAC Ultra Performance lights, GLP JDC1 strobes, and Chauvet Strike Array 4s; all controlled via grandMA3 Light and Avolites Tiger Touch II consoles. Data distribution is handled by Luminex Gigacore network switches and LumiNode 12 nodes for DMX data are seamlessly delivered to each truss. This versatile setup allows easy customisation for both in-house productions and touring artists’ specific requirements.
The newly designed lighting rig is built with adaptability in mind, offering maximum flexibility to meet the needs of any
performance. It can be easily supplemented, partially modified, or even entirely removed to accommodate larger, custom designs, ensuring the venue can cater for everything from intimate gigs to elaborate productions.
Key to its design is the inclusion of all essential show elements that visiting artists and production teams expect, such as spot, wash, flood/strobe, and blinder capabilities. This comprehensive setup provides lighting designers with a full range of options while seamlessly allowing for the integration of custom lighting elements. The system’s flexibility not only enhances creative possibilities but also streamlines the setup process for touring productions, making it easier to adapt and customise each unique performance.
The unique architectural features of O2 Academy Brixton presented significant challenges during the installation process. With its sloping auditorium, wide balconies, vast curved ceiling, iconic stage arch, and Art Deco interior, the team at Adlib meticulously designed and optimised the entire setup using advanced Soundvision 3D software modelling, ensuring precise acoustic performance tailored to the venue’s distinctive character. This careful attention to Brixton’s celebrated atmosphere has elevated the space to new heights. The new installation emphasises these architectural features while creating a world-class sound experience that rivals any venue globally. By integrating the L-Acoustics loudspeaker system with DiGiCo Quantum consoles, the venue now provides visiting engineers with the sophisticated tools they need to deliver exceptional sound across all performance types.
This project ensures the venue remains a premier global destination for live entertainment:
• Best in Class Audio Technology: Installation of the L-Acoustics K1 Audio System and DiGiCo Quantum 225 Mixing Consoles for unparalleled sound quality.
• Crystal-Clear Audio: Strategic loudspeaker placement and 3D sound modelling optimise acoustics, ensuring every attendee enjoys crystal-clear audio.
• Three-truss Lighting Rig: Energy-efficient LED lighting with a choice of spot, wash, flood/strobe and blinder fixtures meet the demands of diverse productions.
• Artist & Crew Benefits: In-house systems reduce load-in times, streamline logistics, and improve performance conditions.
• Cultural Impact: Secures O2 Academy Brixton’s status as a mustplay venue, reinforcing London’s global music reputation.
Location: Bangalore, India
Installer: Munro Acoustics
Submitted By: Powersoft
Bellandur SOCIAL, the latest addition to Impresario Hospitality’s renowned SOCIAL chain, redefines Bangalore’s dining and nightlife scene. Situated within an oval-shaped glass dome, this three-storey venue seamlessly transitions from a fine-dining experience during the day to a highenergy nightclub at night. With a capacity of 1,500 patrons, the venue required a versatile, high-quality audio system capable of delivering premium sound across multiple zones while maintaining clarity and consistency.
Munro Acoustics, led by Techflow consultant Utkarsh Naidu, designed a system that would meet the acoustic challenges of the space and provide seamless audio distribution.
Powersoft’s advanced amplification solutions formed the backbone of the installation. The system comprises four Quattrocanali 1204 DSP+D, two Quattrocanali 4804 DSP+D, one Duecanali 4804 DSP+D, one Duecanali 804 DSP+D, four Mezzo 604 AD, one Verso Gateway and three WM Touch 4.3. Powersoft equipment was paired with Das Audio and RCF loudspeakers and subwoofers, all connected via Dante network for streamlined control and distribution. Powersoft’s MyUniverso cloud platform provides remote monitoring, ensuring system reliability and performance with minimal downtime.
What’s more, Powersoft’s Dynamic Music Distribution enables the venue to manage multiple zones effortlessly.
Whether it’s ambient music for daytime dining or for a high-energy DJ set at night, the system ensures highquality and optimal audio throughout. The integration of Verso Gateway also played a crucial role in the installation, particularly in remote monitoring and management. The remote management capability streamlined the integrator’s operations, saving time and reducing the need for on-site visits. For the end user, Verso made accessing and adjusting parameters a breeze. Staff can easily control the audio settings whether they are in the main dining area, the DJ booth or any other part of the venue. This accessibility ensures that the sound system remains adaptable to the venue’s needs.
Powersoft’s amplifiers and Verso proved to be the ideal solution for Bellandur SOCIAL’s acoustic environment and has made a significant impact on customer satisfaction and the overall dining experience, creating the perfect ambiance for both daytime dining and nighttime events, with the end result receiving overwhelmingly positive feedback from both staff and guests.
The installation at Bellandur SOCIAL presented several challenges due to the building’s unique architecture, operational requirements and acoustic considerations. The oval-shaped glass dome created a significant reverberation, making it difficult to achieve consistent sound quality. The initial reverberation time was 4.3 seconds, which needed to be reduced for optimal audio clarity.
READ MORE ONLINE
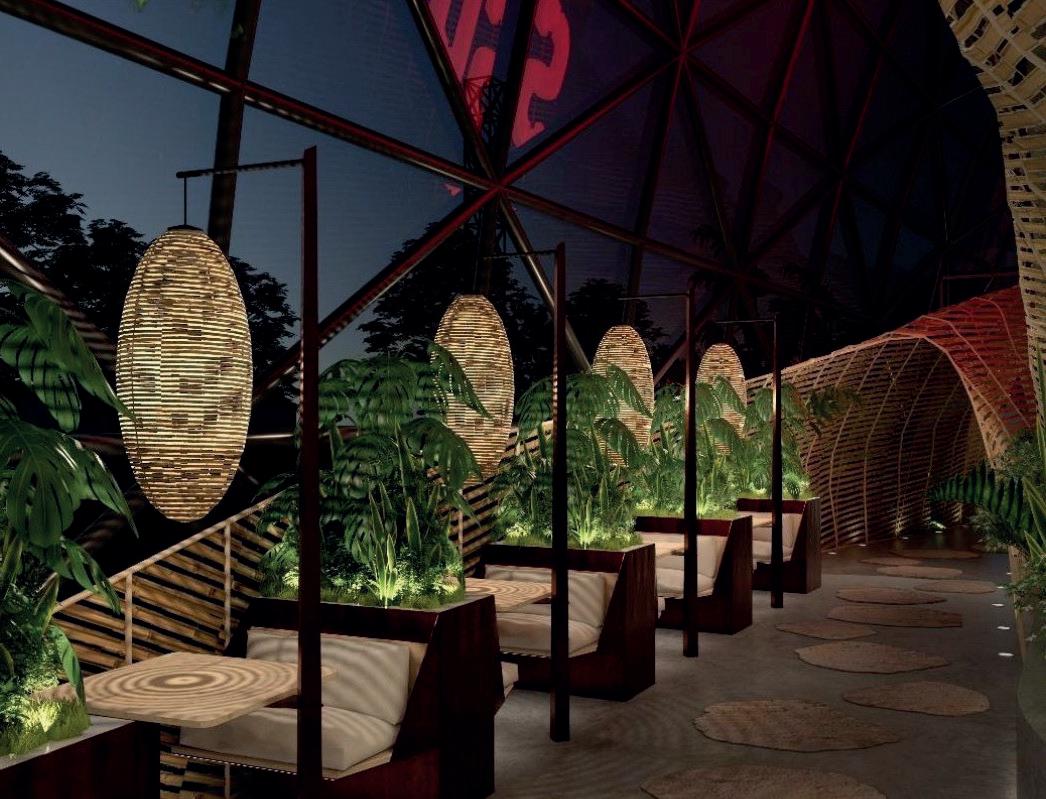
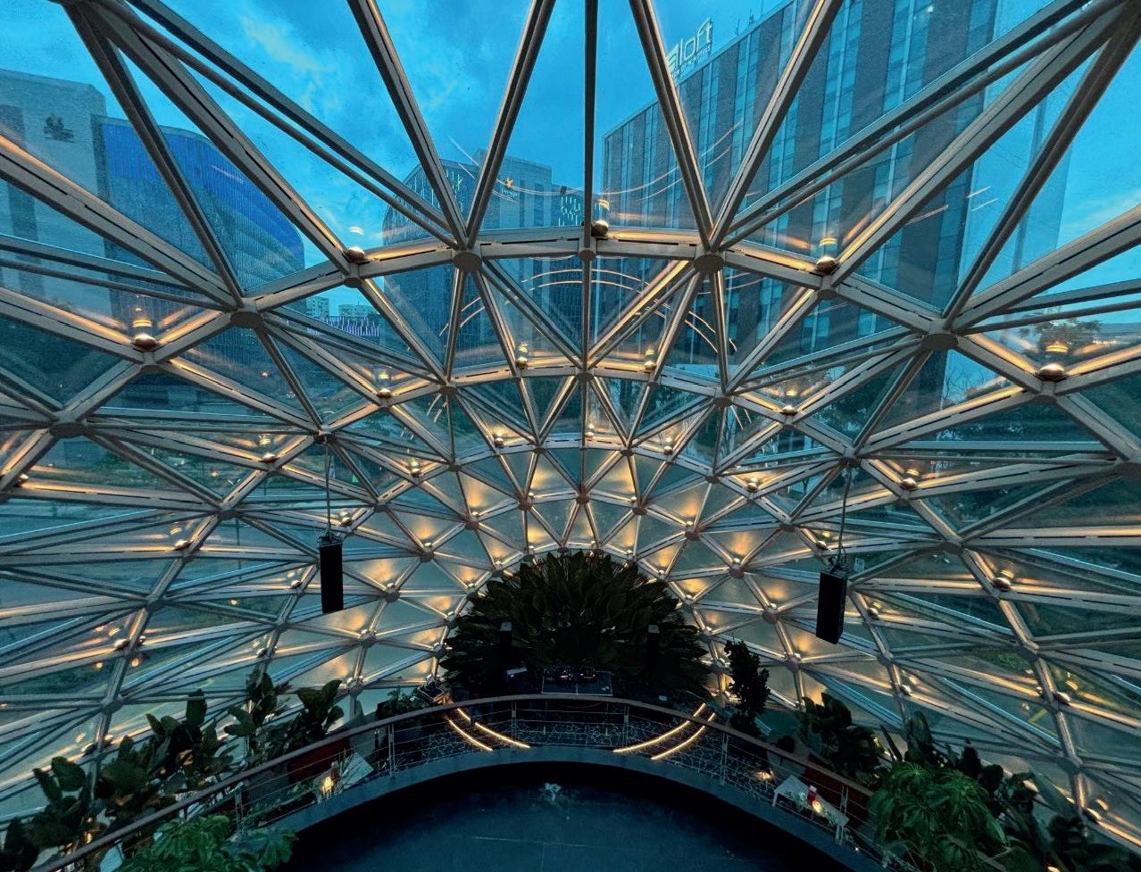
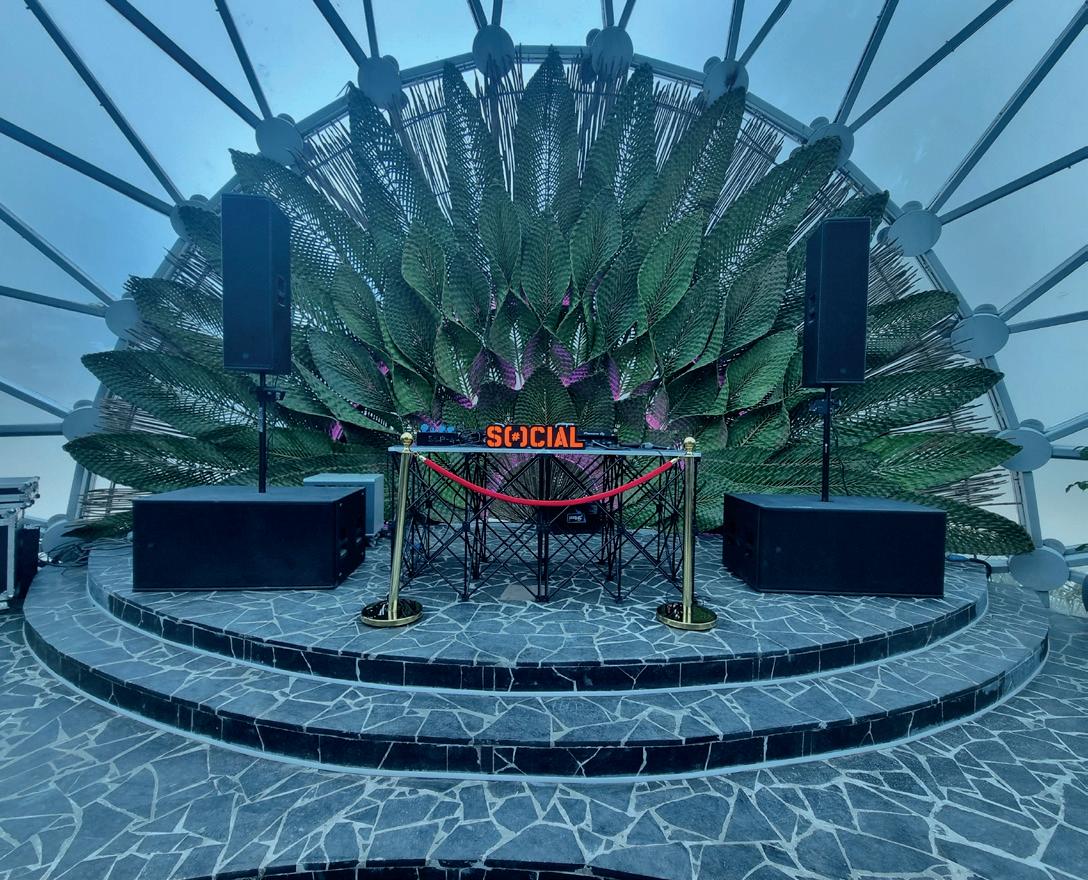
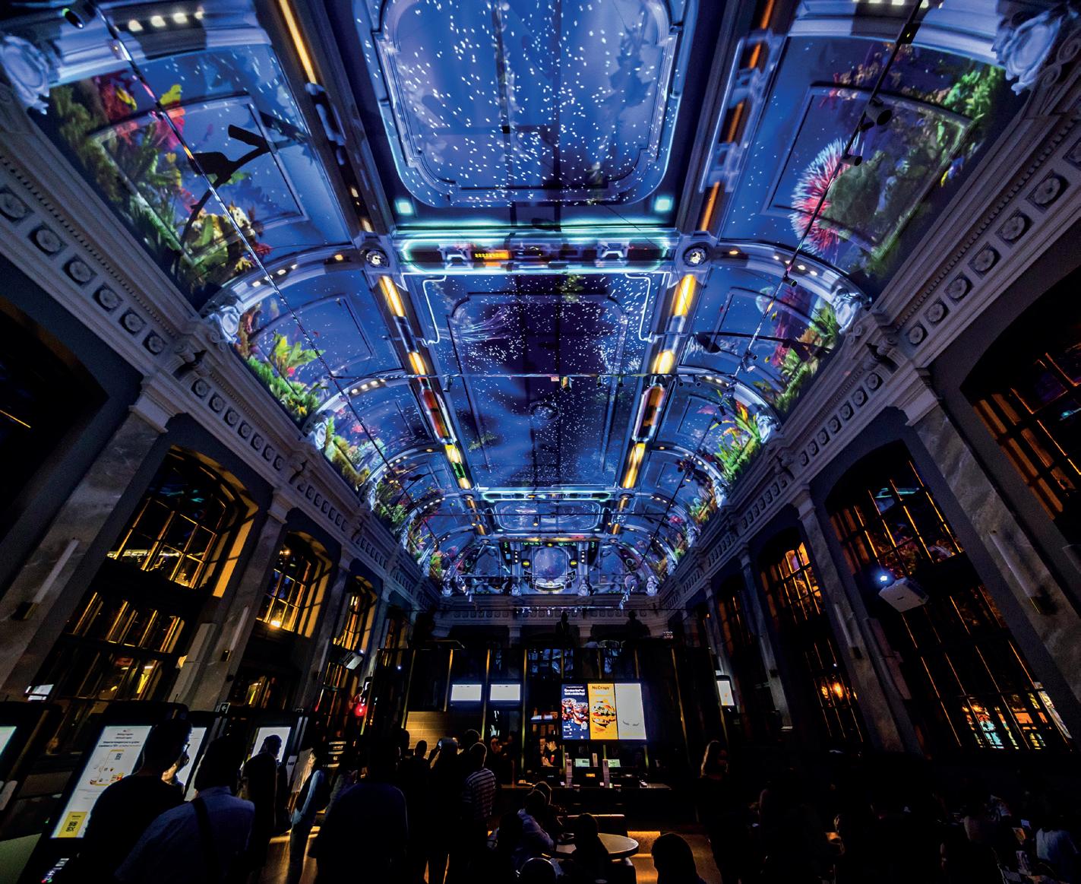
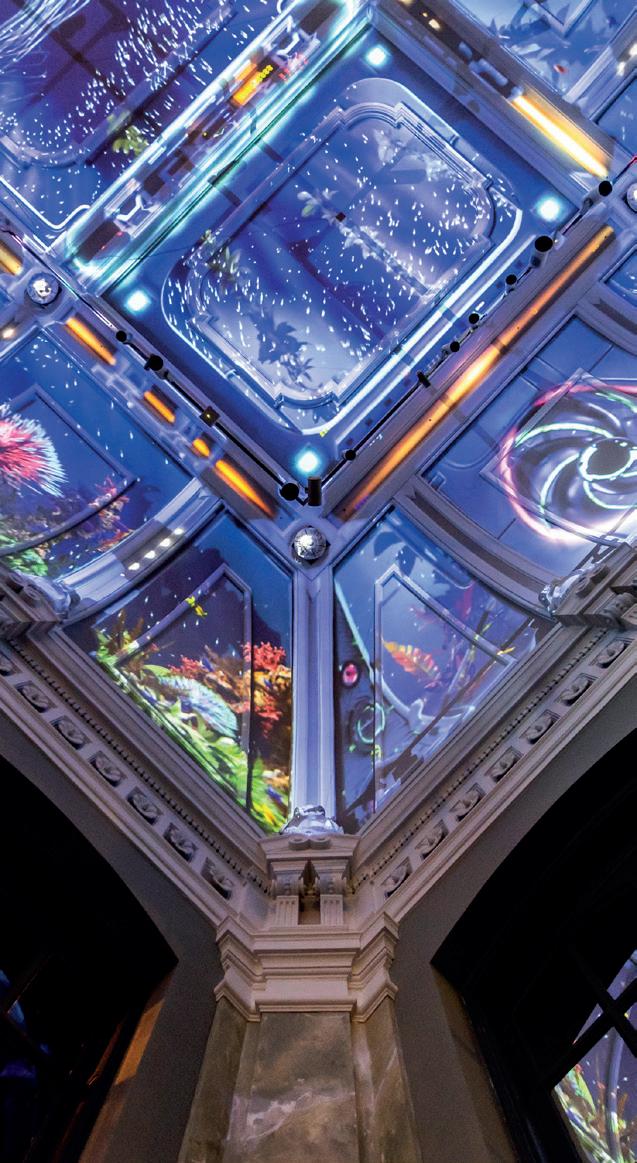
TECHNICAL DETAILS
Location: Budapest, Hungary
Lighting Designer: Visual Europe Group
Acoustician: Visual Europe Group
Installer: Visual Europe Group
Submitted By: Maxin10sity
Transforming the iconic McDonald’s Nyugati, known as one of the world’s most beautiful McDonald’s restaurants, into a vibrant nightlife destination required creative thinking and technical expertise from content creator Maxin10sity and integrator Visual Europe Group (VEG). Every Friday and Saturday night from 10pm to 4am, the historic McDonald’s at Nyugati railway station – located amid sumptous surroundings in the former waiting room of the Austro-Hungarian royal family, complete with painted stucco ceilings, wrought-iron gates and ornate wall decorations – transforms into a vibrant nightlife destination for ‘Nyugati Lounge’, which combines fast food with live DJ performances complemented by dynamic projection mapping displays designed and produced by Maxin10sity.
Maxin10sity created five immersive visual worlds using TouchDesigner, designed to react dynamically with the DJs performing at Nyugati Lounge. Visitors experience the show from the perspective of a moving ‘cockpit’, travelling through changing environments, including an underwater world, a verdant forest, a futuristic cityscape, outer space and, as a one-off in February, a Valentine’s Day-themed world. The content shifts every 20 minutes, ensuring the experience remains fresh and engaging throughout the evening.
Since opening in September, McDonald’s Nyugati has become a
major draw that continues to attract large crowds, with patrons – who typically visit either before heading out for a night on the town or to refuel after an evening out – drawn in their thousands to the one-of-akind fusion of music, visuals and dining.
VEG faced the challenge of integrating projection-mapping technology into the historic building without compromising its structure. Due to the site’s heritage status, VEG was unable to drill into the walls.
While preparing the mapping plan, the team also had to account for the curved historical ceiling with decorative elements. To ensure all technical equipment blended seamlessly with the interior, the solution was to position the 4 Panasonic 20K projectors in the windows. While this created shadows, Maxin10sity ensured its dynamic visuals had sufficient contrast and vibrancy to remain impactful even in the huge space, which can accommodate up to 300 diners simultaneously. Additionally, the team used specialised projection material that prevented bright light from disrupting staff working inside.
Another challenge was ensuring the content remained engaging and interactive. To this end, Maxin10sity designed five distinct worlds that change every 20 minutes, synchronising the visuals with the rhythm of the DJs’ sets to create an immersive experience that captivates visitors. To further enhance the immersive experience, VEG installed a tailormade sound system that seamlessly blends with the unique acoustics of the historical building.
The system was designed to be effortless for McDonald’s staff to operate, requiring only the press of a single button to initiate the show mode. VEG also incorporated a special projection material that minimised light reflection, preventing disturbances to staff working behind the counters.
READ MORE ONLINE
Location: Melbourne, Australia
Installer: Insight Systems
Submitted By: K-array
Reine & La Rue presented a unique challenge, transforming a historically significant 1887 stock exchange building into a world-class hospitality venue whilst preserving its breathtaking architectural grandeur. The venue’s high ceilings and intricate design required a delicate balance of discretion and performance in audio implementation.
Partnering with Arup and Nomad Hospitality Group, our approach was rooted in advanced acoustic modelling. The goal was to manage the venue’s inherent reverberation challenges without compromising its aesthetics. K-array’s ultra-compact Lyzard loudspeakers emerged as the ideal solution. These innovative loudspeakers blend seamlessly into the venue’s existing joinery, providing pristine audio clarity without disrupting the heritage-listed interiors.
By utilising Lyzards’ wide dispersion and precision-tuned frequency response, we created a system that delivers immersive yet unobtrusive sound. The result is an enveloping auditory experience where patrons enjoy crystal-clear music without being overwhelmed by echoes or uneven sound coverage.
Integrating a high-performance audio system into a heritage-listed venue posed significant obstacles. The first challenge was the structure itself. The excessive reverberation from the high ceilings and stone surfaces required a carefully engineered solution to maintain
speech intelligibility and musical fidelity.
Heritage restrictions also meant that traditional speaker placements were not an option. We needed a solution that respected the original architecture while delivering superior audio performance. We leveraged sophisticated modelling software to map the acoustics and identify optimal loudspeaker placement. K-array’s Lyzard loudspeakers, with their ultra-compact form factor and exceptional sound quality, allowed us to install a system that was virtually invisible yet highly effective.
Additionally, system integration and fine-tuning were critical. As integrators, we ensured seamless implementation, while our team meticulously calibrated the setup to achieve perfect sound distribution across the venue. The end result is a stunning blend of heritage preservation and modern audio excellence.
Reine & La Rue exemplifies how technology can enhance a venue without compromising its heritage and architectural beauty. By overcoming significant acoustic and structural challenges, we delivered an immersive sound experience that enhances the ambiance of this much-loved Melbourne landmark.
The installation at Reine & La Rue showcases K-array’s commitment to pushing the boundaries of what’s possible in audio design. The innovative use of Lyzard loudspeakers in a heritage venue shows how high-fidelity sound can be achieved in challenging environments. This project is a testament to the power of collaboration, technical expertise, and forward-thinking design. It is more than an audio installation; it is the harmonisation of audio technology and history.
READ MORE ONLINE
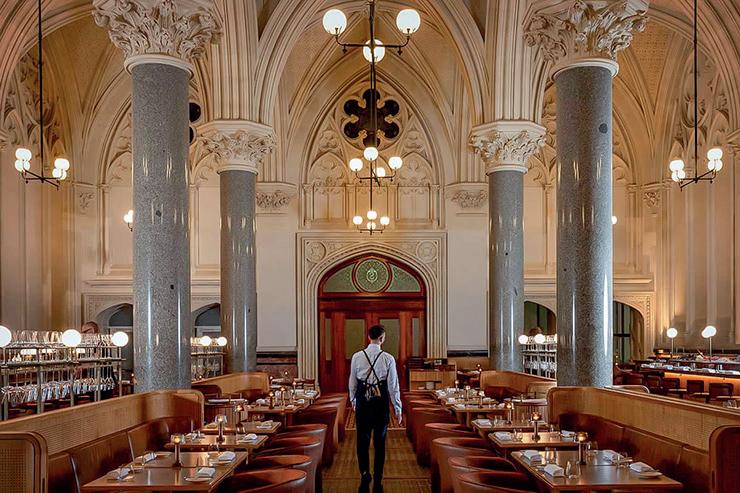
“I would say, that if you look at the price point and the performance of the CBL523 you get a product that is very, very capable, flexible, and if integrated right, will give you a really good performance.”
– Wolfgang Sauter, CEO, Pro Performance
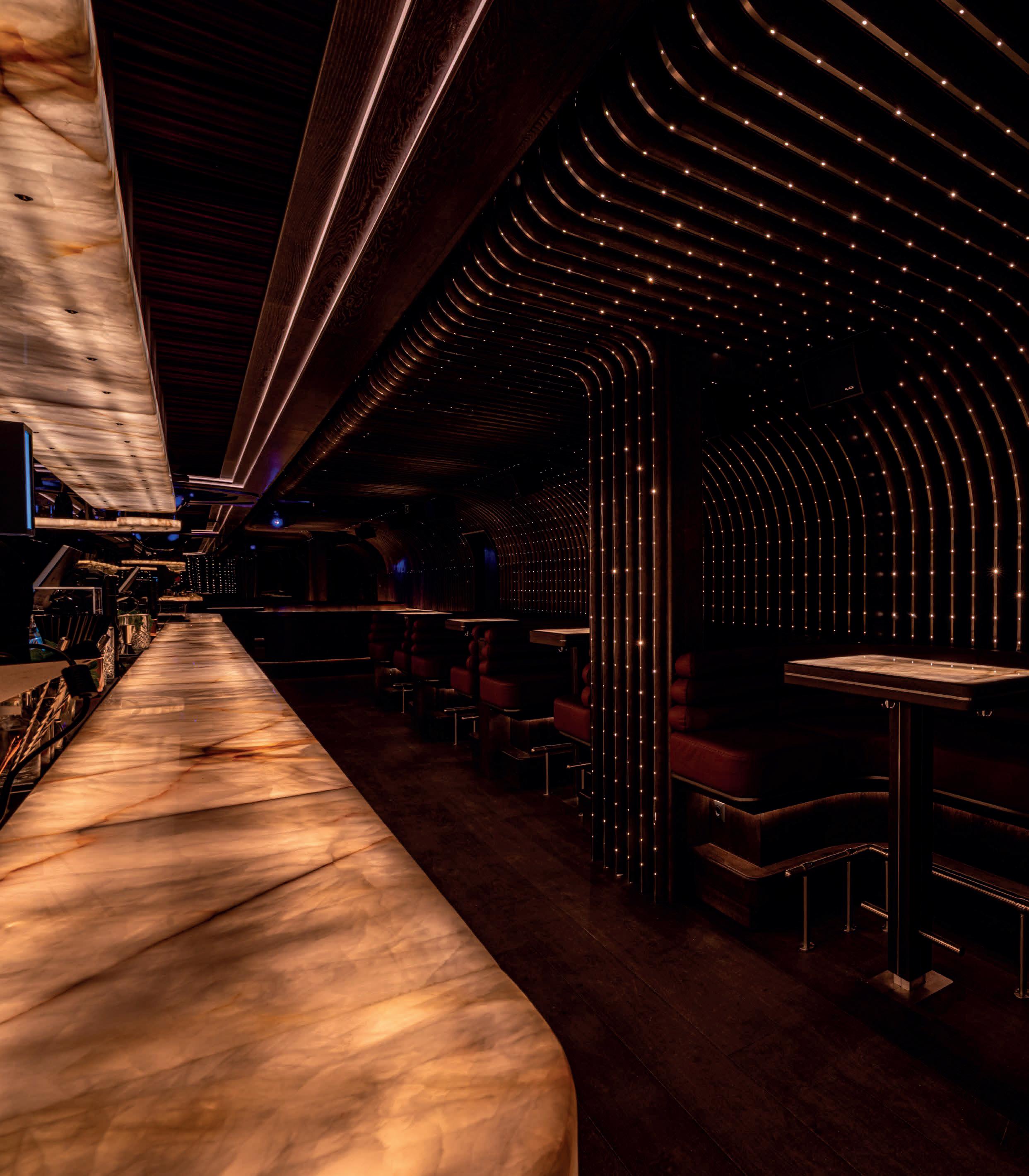
The ultra-compact and innovatively designed CBL523 is a perfect fit where on-wall distributed audio is needed.
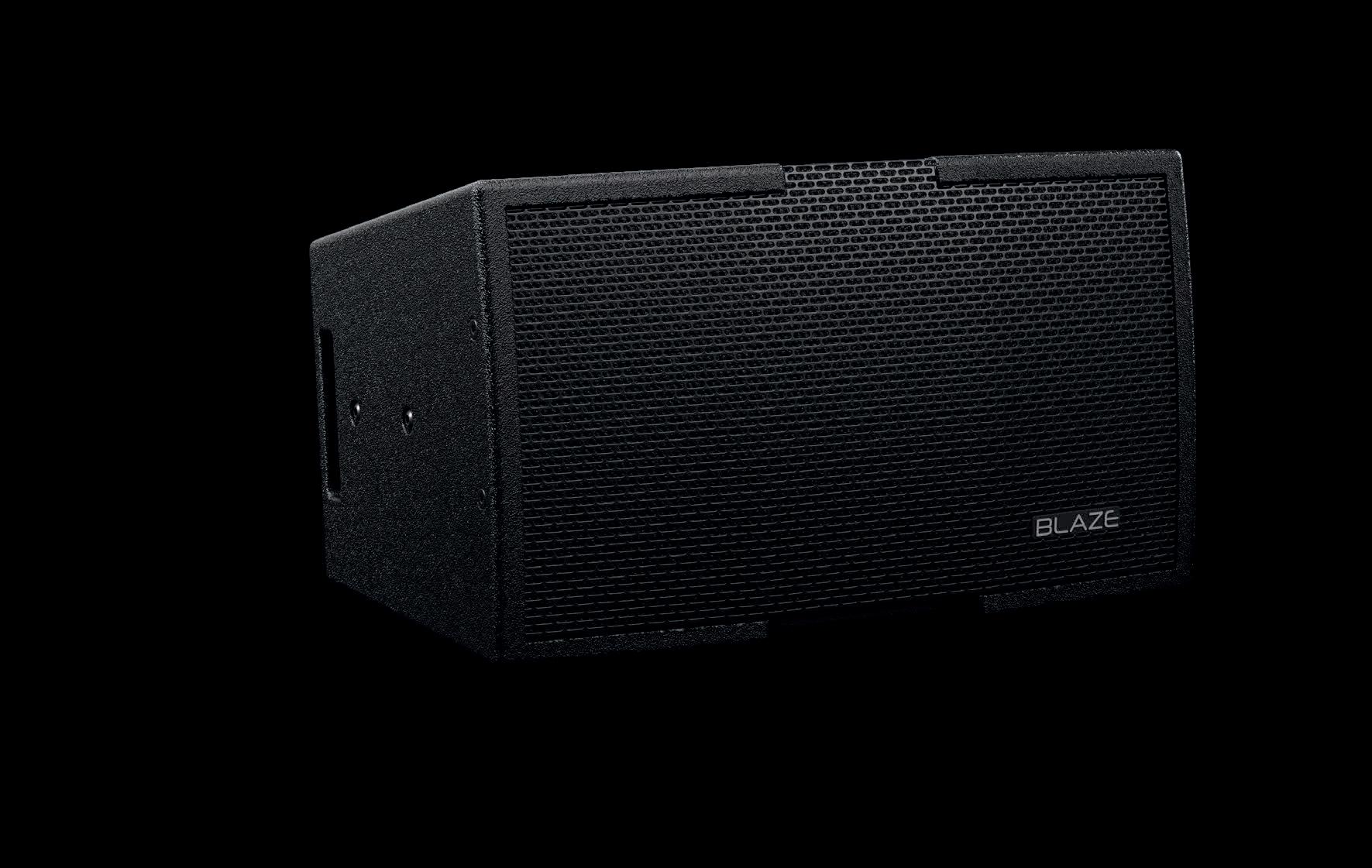
The 20.5 x 35 cm (8″ x 14″) enclosure features two 5” low-frequency drivers complemented by a vertical constant directivity array of three 2” high-frequency drivers, delivering 119 dB of maximum SPL in a focused 160° (horizontal) x 55°* (vertical) pattern.
Location: New York, USA
Architect: Rockwell Group
Installer: Global AV Group
The Challenge: Deliver a sound system that tightly aligns with COQODAQ’s sophisticated aesthetic while delivering high-quality sound.
Global AV Group’s Response: Obtain a firm understanding of the need, along with tight collaboration with all parties involved, aligning sights and high-energy sound with its sophisticated clientele who are used to the very best of things.
COQODAQ wanted clean, pristine audio, as music programming was a critical part of the business model for this restaurant.
With 1 Sound loudspeakers, Global AV Group achieved very low distortion while also maintaining very high intelligibility in the vocal range.
The design included:
– 38 1 Sound in-ceiling and surface-mounted speakers – 14 1 Sound subwoofers
– The DJ booth utilizes (2) Pioneer CDJ 3000/(1) Pioneer A9 Mixer/ (2) 1 Sound C6 Monitors
Working closely with Architect Rockwell Group was a critical piece of the puzzle in how the sound system looked in the space while still delivering quality sound. We spent much of the planning and design phases of the project talking with our partners in this project.
Most other design firms want to hide the speakers and tend to use in-ceiling speakers that simply do not “cut the mustard.” And for this property, its “Fine Dining” clientele are used to having and experiencing the very best, and that’s what they were going to get with this audio experience. That said, run-of-the-mill wasn’t going to cut it for this property, and the client agreed.
Global AV Group worked tirelessly with 1 Sound’s design shop
on custom colours that allowed the C6 Cannons to blend in with the room aesthetic. Subwoofer placement was also a challenge, but we devised a plan to incorporate the 14 subwoofers into the dining room banquets so they are never seen but certainly heard. This was a huge win and success.
We were also asked to build out a DJ booth. Having spent much of his career as a professional DJ, Jason Ojeda of GAV Group knew that using Pioneer solutions was the only option.
The Outcome: Our solution was meticulously designed and executed. We used the very best in audio technology from 1 Sound, which was perfectly woven into the aesthetics of this space. COQODAQ‘s guests were staying longer, which regularly results in higher ticket sales.
Chef Kim was pleased, stating “Working with Global AV Group was an exceptional experience. Their understanding of our vision and their innovative solutions have significantly enhanced our guests’ experience. We couldn’t be happier with the results.”
GAV Group’s meticulously tailored high-fidelity audio solution for COQODAQ matched the sexy and mysterious ambience of this luxuriously delicious dining spot. Its guests are staying longer, resulting in higher ticket sales, both of which are leading indicators that Chef Kim’s vision has become a huge success.
Maintaining the elegance of a room is always challenging when installing speakers. Either the “sound” or the “look” tends to suffer, but with decades of experience in the hospitality industry, Global AV Group was able to deliver both to this awardwinning property in New York City. The audio system enhances COQODAQ‘s dining experience by optimizing the loudspeaker layout, positioning them in the optimal listening position, while at the same time hiding them in plain sight.
And if this wasn’t evidence enough of our success, Global AV Group is pleased to share that COQODAQ was awarded Hospitality Design’s 20th Annual Project Award in the “Upscale Restaurant” category for 2024. We are beyond thrilled to have contributed to COQODAQ’s success.
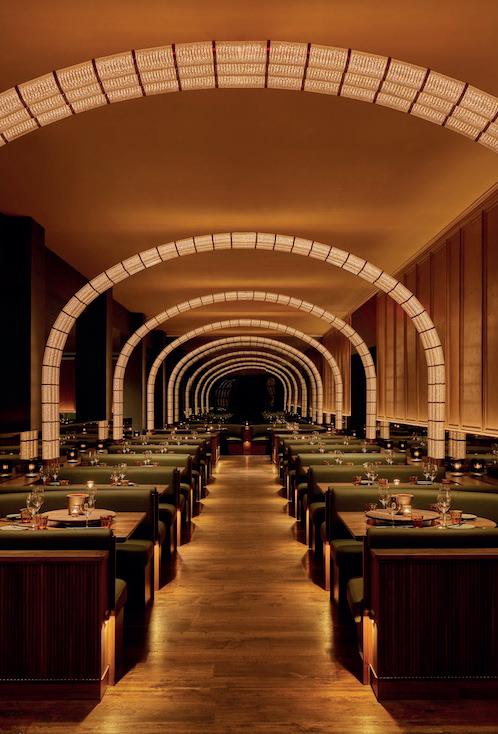

Location: London, UK
Installer: Knektd Limited
This project represents a groundbreaking achievement in audio/visual entertainment, redefining the karaoke experience at an unprecedented scale. As Europe’s largest karaoke bar, BAM Karaoke Box required an intricate fusion of cutting-edge technology and seamless user interaction across 22 high-end private karaoke rooms and a central bar with a live performance stage.
At the heart of this project is an audio system meticulously designed to deliver exceptional sound quality across multiple environments, enhancing both the guest experience and overall venue performance. Every element has been carefully chosen and strategically placed to create an immersive and dynamic audio landscape.
In communal areas, Sonance Professional in-ceiling speakers provide pristine background music while blending seamlessly into the venue’s aesthetic. Custom-coloured grills ensure that while the speakers remain visually unobtrusive, they contribute to the carefully curated ambience.
The stage area is equipped with a powerful NEXO speaker and subwoofer system, ensuring that both karaoke performances and live acts benefit from concert-quality sound. With Pioneer DJ equipment and a Yamaha mixing desk, performers and sound engineers have precise control over audio dynamics, enabling a polished, professional-grade sound experience.
Within the private karaoke rooms, Bose professional speakers provide crisp, clear vocal reproduction, while hidden Nexo subwoofers embedded in banquet seating deliver deep, immersive
bass. Each room’s audio is expertly tuned to provide the best possible sound balance, allowing guests to enjoy a high-quality karaoke experience tailored to their space.
Each room is equipped with Shure wireless microphones, providing excellent clarity for voices both good and bad. With Shure receivers hidden locally in the joinery, the aesthetic remains intact whilst providing a stable connection within each room. Additional inputs for wired microphones are available in the rooms for even greater flexibility.
This project’s audio design is not just about power—it’s about clarity, balance, and adaptability. By combining cutting-edge technology with strategic acoustic engineering, the venue delivers an audio experience that is immersive, flexible, and unparalleled in its quality. This attention to detail makes it a true benchmark in entertainment audio design.
Lighting plays a crucial role in shaping the atmosphere of this entertainment venue, and our integration of advanced control systems ensures both staff and guests can customise their environment effortlessly. By combining Crestron’s custom touch panel with Mode Lighting’s system, we created an intuitive and highly responsive lighting setup that enhances both functionality and aesthetics.
Throughout the venue, staff can easily manage lighting levels and scenes via the Crestron control interface. This centralised system allows for quick adjustments across all areas, from the communal spaces and bar to the private karaoke rooms and live performance stage. By streamlining lighting control, staff can focus more on guest experience rather than manual adjustments, ensuring a smooth operation even during peak hours.
TECHNICAL DETAILS
Location: Dubai, UAE
Installer: Blue Rhine Industries
Submitted By: INFiLED
The Dubai mall has been home to the world’s largest OLED video wall since 2017, composed of 820 screens. In January 2024, the previous OLED screens were swapped for 980 square metres of INFiLED’s MV-Series and MV-Edge Series LED screens, with an impressive 3.9mm pixel pitch that reaches 70 metres in width and 14 metres in height. The new video wall, installed by Blue Rhine Industries, boasts an astounding 64 million pixels, delivering unmatched visual clarity.
The 980 installed INFiLED panels, that offered perfect curve at both ends, are driven by an Analog Way Aquilon C+ LivePremier presentation system handling video processing. This is custom built for the project’s requirements, offering 24 4K inputs and 16 4K outputs.
The LED screen transforms the mall environment, captivating visitors with advertisements, promotional content and important public information in real time. INFiLED’s seamless curved design on both ends of the screen ensures a cohesive integration into the mall’s high-traffic environment.
Given its prominent placement above the mall’s main attractions, the Dubai Aquarium and Underwater Zoo, the LED display captivated audiences while maintaining the venue’s architectural integrity and experiential objectives.
One of the challenges Blue Rhine faced was working on a very high traffic area for six months. The Dubai Mall is the world’s most visited retail and lifestyle destination, welcoming around 270,000 visitors per day and the aquarium is the main focal point of these visitors. The integrator had to make sure that none of the operations of this venue were affected by the work that was happening right above the aquarium.
READ MORE ONLINE
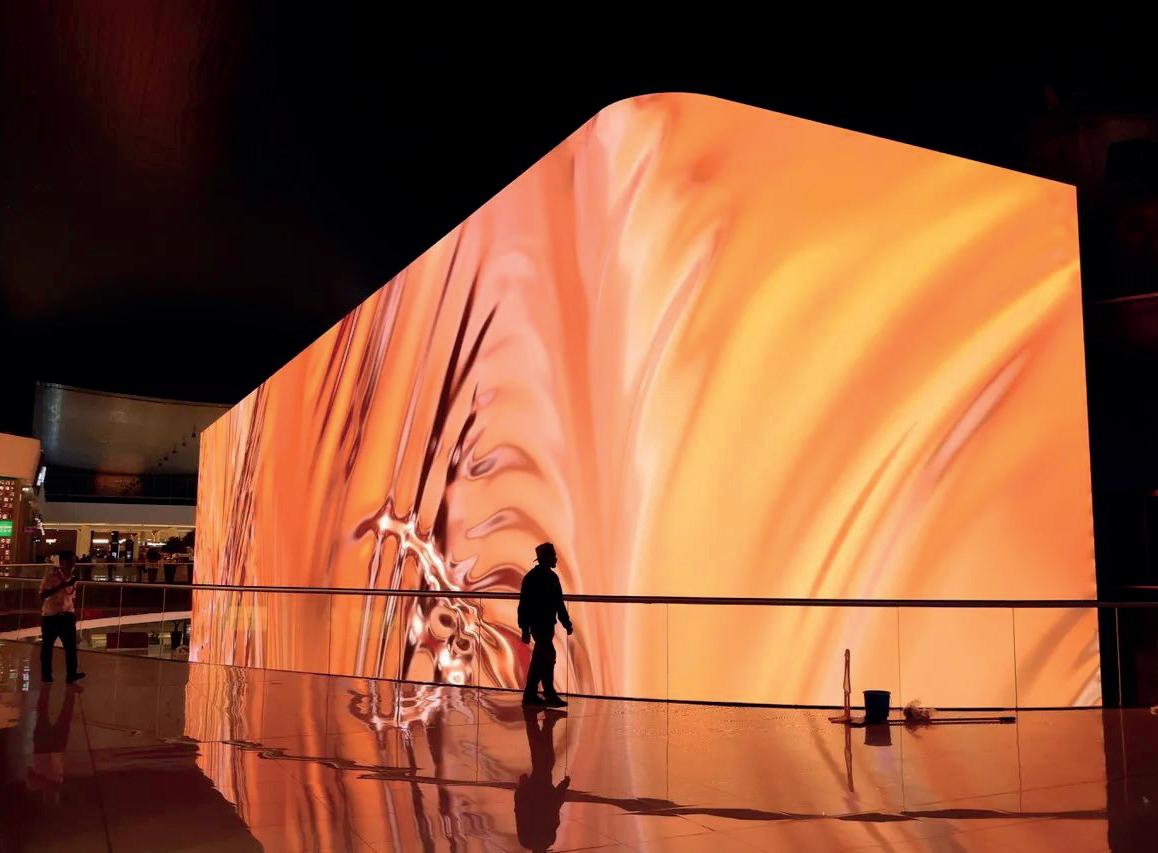
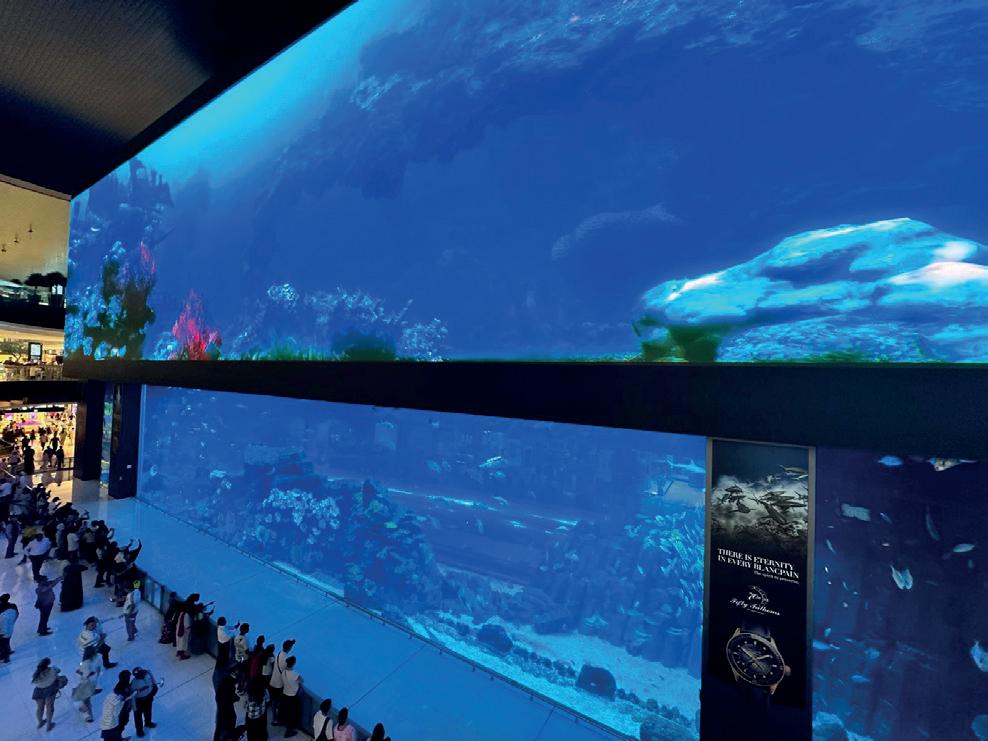
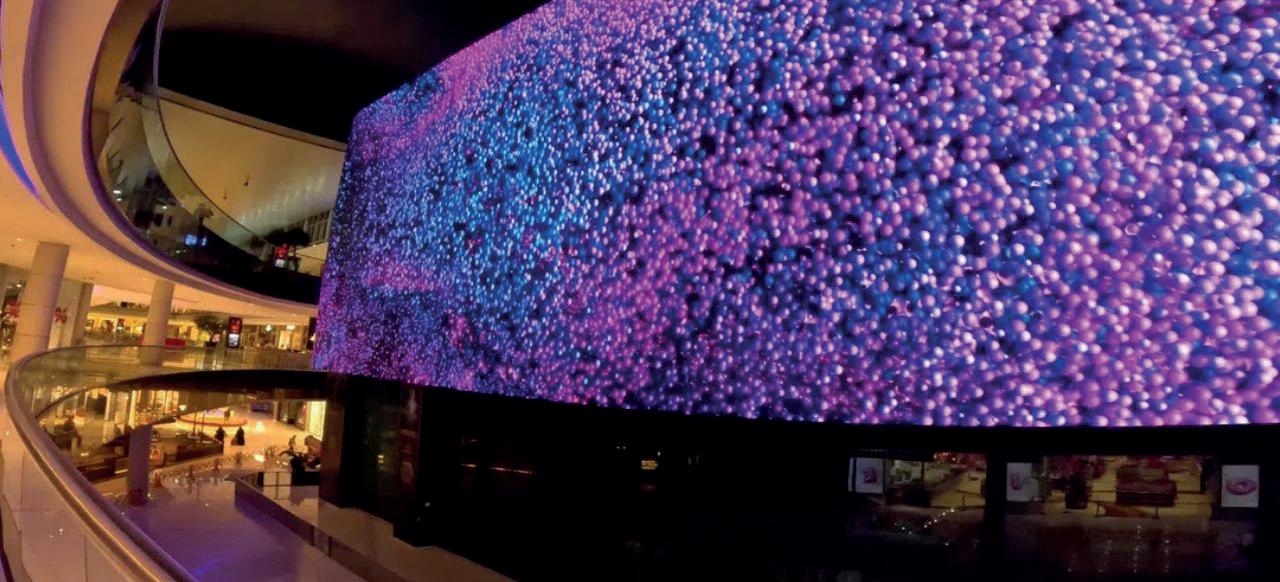
TECHNICAL DETAILS
Location: Paris, France
Lighting Designer: TETRO
Acoustician: Acoustique & Conseil
Installer: Videlio-Scénotechnique
Submitted By: Arbane Groupe
French AV integrator Videlio was tasked with delivering a spatial audio solution for Westfield Les 4 Temps, Europe’s largest shopping centre, which would fully immerse visitors in the environment by making audio an integral part of their shopping experience. The immersive sound system is designed to complement the shopping mall’s existing digital signage, dubbed ‘Digital Dream’, which takes the form of a series of three curved LED screens whose 250m² total surface area makes it the largest interactive indoor video display in Europe.
Partnering with Arbane Groupe, Videlio deployed a cutting-edge 12-channel audio system comprising 28 iX5, APG’s ultra-compact indoor coaxial loudspeaker, distributed across the two convex LED screens that loop around Les 4 Temps’ first- and second-floor balconies for even, object-based immersive sound coverage.
Elsewhere, the integrator specified R210TC column speakers by APG’s sister company, Active Audio, which are strategically positioned on either side of the main Digital Dream display (a curved, totem-shaped central screen), further ensuring precise and intelligible sound projection.
This spatial audio system is designed to captivate shoppers by providing immersive, high-fidelity sound that aligns with the visual storytelling of the centre’s digital displays. The audio content engages visitors, reduces distractions and encourages deeper interaction with the advertisements and brand messages displayed. The integration of APG’s coaxial technology ensures a consistent, even acoustic
field, delivering pristine audio clarity without overwhelming the environment.
The project presented several key challenges. First, the audio system needed to provide intelligible, immersive sound without being overpowering for shoppers and retail workers. Videlio collaborated closely with acoustician Acoustique & Conseil to conduct extensive acoustic studies, ensuring optimal sound coverage while preventing excessive noise spillover.
Another challenge was the aesthetic integration of the speakers within the high-profile retail space. Thanks to APG’s custom finishes, the iX5 loudspeakers blended discreetly into the architectural design, preserving the mall’s sleek, modern aesthetic while delivering exceptional sound quality.
Finally, the system had to withstand continuous operation, as advertisements and content play hundreds of times daily. APG’s robust build quality, coupled with Videlio’s meticulous installation, ensured reliability and longevity. Comprehensive pre-installation testing and ongoing support from APG and Videlio further guaranteed system performance.
The Westfield Les 4 Temps installation is a landmark achievement in retail AV, demonstrating how immersive audio can work hand in hand with video to enhance the shopping experience. By combining APG’s state-of-the-art loudspeakers with Videlio’s expert integration, the project sets a new standard for audio-visual synergy in commercial environments.
The result is a world-first integration of immersive 3D audio with Europe’s largest interactive retail LED display, offering an unparalleled sensory experience for shoppers and new opportunities for Westfield’s commercial partners.
READ MORE ONLINE
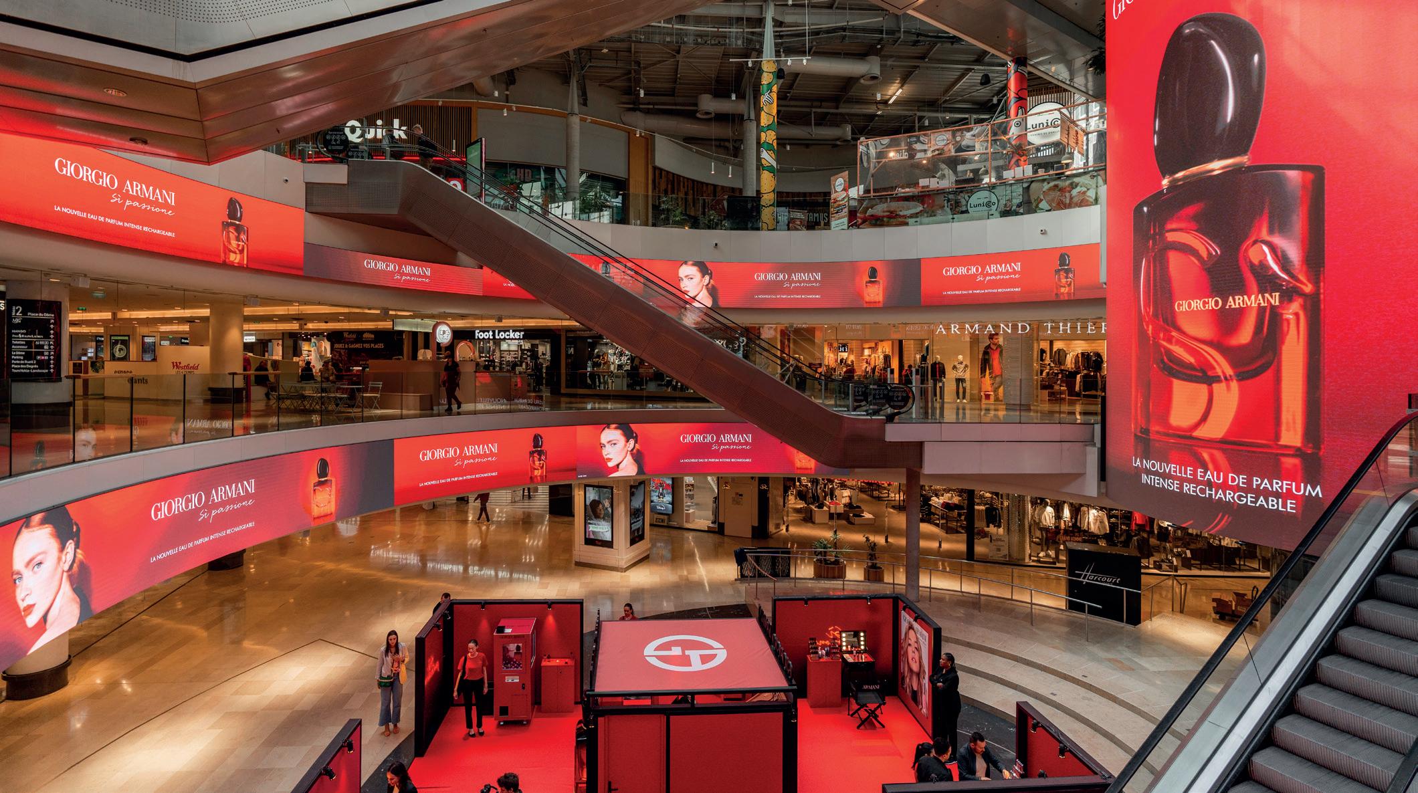
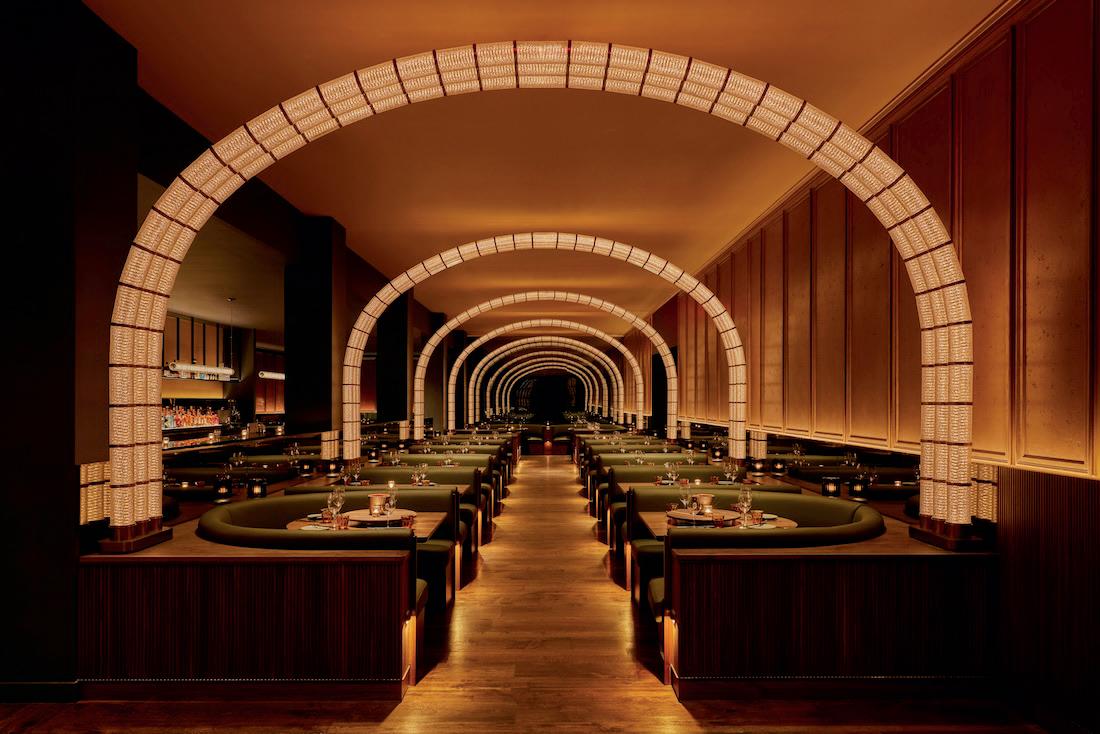
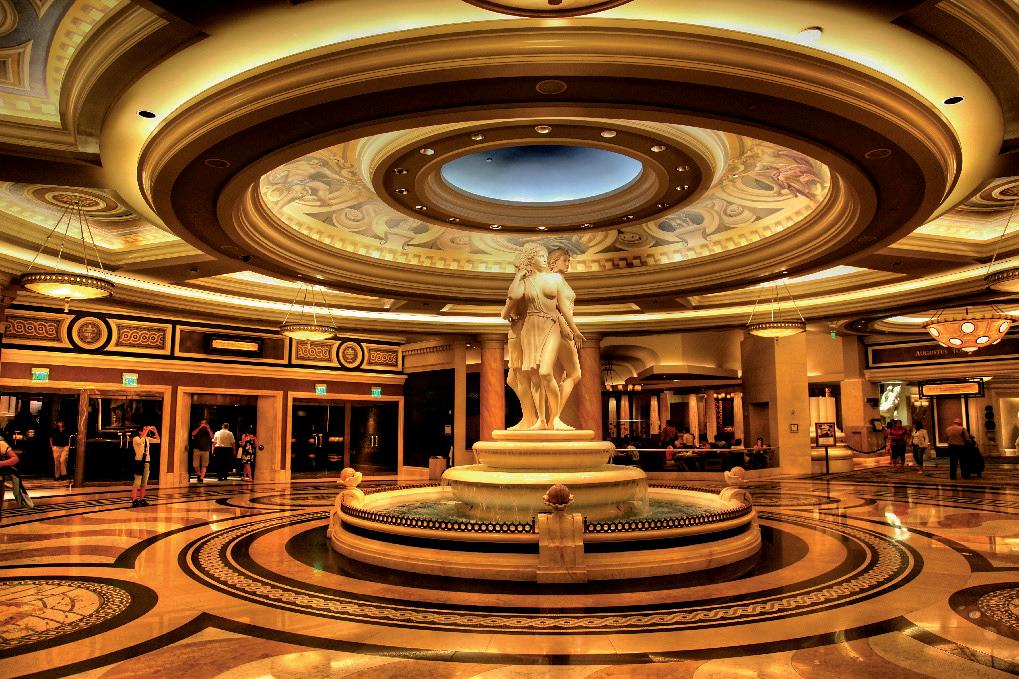
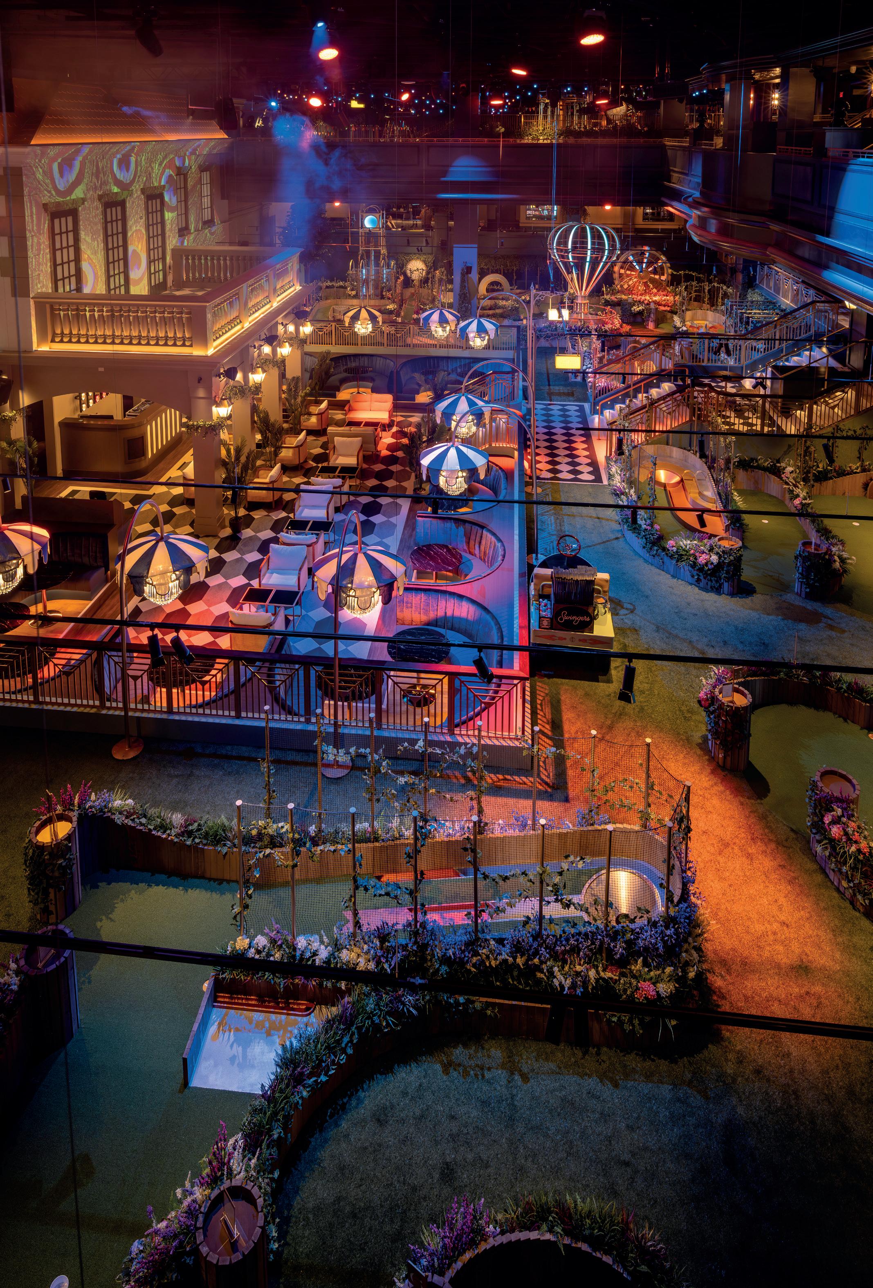
TECHNICAL DETAILS
Location: Las Vegas, USA
Installer: Middlesex Sound & Lighting
Interior Designer: Zachary Pulman Design Studio
Submitted By: Middlesex Sound & Lighting
The flagship Swingers crazy golf location opened in Las Vegas recently inside the Mandalay Bay Resort and Casino.
With a relationship that dates back almost ten years, Middlesex Sound & Lighting (MSL) have been equipping Swingers locations in the UK and USA with a complete AV package purposefully designed for each individual space.
Opening in November 2024, the Las Vegas location represents the biggest project in the company’s history, with Swingers taking up a huge 40,000 sq ft site inside the resort.
Swingers is the brainchild of two successful entrepreneurs, Matt Grech-Smith and Jeremy Simmonds, and after a successful pop-up venue in 2014 the first permanent sites opened in central London in May 2016, followed by a second venue in Oxford Circus in 2018. MSL delivered the full AV solution for both of those locations, and as a result were contracted by the venue’s ownership to kit out its sites in Washington, D.C. in June 2021, followed by Manhattan, NYC, in June 2022.
Leading the project on the latest location in Las Vegas was Steve Billington, Project and New Business Development Manager at MSL.
“Development of the AV specifications for Swingers venues has been an ongoing process as we assess the needs of each individual site, but throughout all of them we have always used Martin Audio loudspeakers, and for professional lighting fixtures we use CHAUVET Professional, in addition to the large amounts of pixel and effect lighting,” said Billington.
Swingers is situated in the former home of the LIGHT nightclub within Mandalay Bay Resort and Casino and offers four 9-hole crazy golf courses and a new fairground-style Carnival games arcade concept.
The focal point dominating the entire central section of Swingers Las Vegas is a long,1920s style English country house, with its façade brought to life with a constant flow of video projected imagery. Here, two Martin Audio TORUS T1230 constant curvature arrays consisting of three elements, flown discreetly on each side with a pair of cardioid SXCF118 subwoofers, create a classic proscenium PA system.
Four powerful CDD10 are located within the ‘sunken garden’ where the generous balcony doubles as a stage, providing a performance area or a space for corporate presentations. Further CDD10s are provided for artists’ reference sound, while in the lower section of the house is a DJ station — which comes into its own later in the day and extra lift is required. Elsewhere, no fewer than 122 CDD6 boxes are distributed throughout the venue.
“Martin Audio solutions were always going to be our choice here, the question we faced was how we could adapt our Swingers brand template from previous locations to such a large-scale space as this,” said Billington.
“With a constantly moving audience, the reason we choose CDD6 is because the dispersion is so wide, and gives consistent coverage compared to a traditional speaker,” continued Billington, explaining that the speaker achieves a rectangular, extendable coverage pattern, which is ultra-wide close to the speaker.
MSL’s approach is broadly to allocate a ratio of three SX subs to 12 CDD6. Here, they have also been careful to place an SXC115 (cardioid) in the DJ booth, since there is an exclusive private hire space directly behind the DJ booth.
“This keeps the impact on the dancefloor without disrupting the VIP space,” noted Billington. Elsewhere, LF extension, where necessary, is provided through a combination of 30 SX110 and SX210 subwoofers.
“After our first initial site visit in January 2023, once the architect was onboarded, we worked in 3D using Revit and SketchUp to outline the venue’s space and its technological infrastructure,” said Billington.
The audio system’s design was modelled using Martin Audio’s advanced DISPLAY3 visualisation software, importing Revit and SketchUp models provided by the architect. “SketchUp is a very powerful tool allowing us to simulate everything, especially TORUS,” said Billington. “We are very comfortable with the CDD range, which is a tried and tested formula, but with TORUS it was useful to be able to measure its coverage patterns.”
The site consists of 21 audio zones, and a total of 25 Powersoft Quattrocanali 2404 DSP+D amplifiers and four Martin Audio iK42 amplifiers power the system, while DSP is provided by BSS BLU100 and BSS BLU-326DA units.
When it came to the projection mapping element on the English country house façade, Billington again called up a trusted source of equipment, utilising five Optoma ZU1300 projectors, with content fed by Resolume servers.
“We have previously worked quite extensively with Optoma projectors, and as part of the Swingers Broadway site in New York City we put together a five projector edge blending solution, which spanned 20m, using their projectors,” said Billington.
“Because of our strong relationship with the brand we worked with them to develop a solution for the Las Vegas project. These projectors are really high quality and stand the test of time and usage. The ones used at the Broadway location have been running constantly for approaching three years and we haven’t had an issue with them.”
The venue’s lighting is a mix of professional fixtures, digital pixel tape, and LED cabochon lights, with over 40 CHAUVET Professional fixtures chosen for their flexibility.
READ MORE ONLINE
Location: Worcestershire, England
Installer: Hadleigh Technical Support (HTS)
Submitted By: Renkus-Heinz
The 4,500 capacity New Road cricket ground in Worcestershire, England has sat upon the banks of the River Severn since 1896. Frequently referred to as one of the world’s most beautiful cricket grounds, the sporting venue is home to Worcestershire County Cricket Club (WCCC) – one of 18 first-class county clubs within the domestic cricket structure of England and Wales.
The system includes 51 Renkus-Heinz UBX4s, 20 UBX8s, eight Audac HS208T, and 15 Audac WX502O to cover 31 separate zones, including all the seating areas as well as the bars, food areas, car parks, practice nets and entrance areas.
The system is powered by eight Powersoft UNICA-2K8 amplifiers and controlled by two Symetrix Radius NX 12X8s and one Symetrix T-10 Glass. The T-10 Glass allows independent volume control per zone and can trigger messages and announcements. RenkusHeinz’s Passive UniBeam™ technology ensures even audio coverage with minimal visual impact.
Every zone required an acoustic model to meet both the club’s and the England & Wales Cricket Board’s specifications. Hadleigh Technical Support (HTS) referred to architectural drawings of different areas, which allowed them to achieve even coverage and SPL.
One of the EBC specifications for cricket-ground performance was redundancy, so a redundant network system was added to ensure continued operation in case of technical issues. WCCC wanted the ability to independently control each of the 31 zones depending on the requirements of the event. This led to HTS installing a total of 94 loudspeakers across the cricket ground.
“Renkus-Heinz’s Passive UniBeam™ technology was a big reason why we opted for the UBX Series,” explains CUK’s Mark Bromfield. “It offers loudspeakers with asymmetrical dispersion and pan and tilt brackets – which was ideal for WCCC. This allowed us to mount the loudspeakers at the rear of the seating area to achieve even coverage from the seats right to the front row.”
Renkus-Heinz’s UBX Series offers revolutionary beam-steering technology in a passive column. Utilizing state-of-the-art neodymium 3-inch full-range drivers, the models deliver targeted, high-quality sound in an incredibly small footprint. The narrow cabinet, combined with Passive UniBeam™ coverage, allows for surface mounting via the included wall-mount bracket, resulting in the least possible aesthetic intrusion. Passive UniBeam™ technology addresses each transducer with specially designed all-pass filter networks, gain shading, and additional frequency filtering. This generates an asymmetrical vertical dispersion with constant directivity, ensuring front-to-back coverage with minimal side-lobe artifacts.
Finally, the fact that the loudspeakers are IP66-rated weather resistant and utilize 100V tappings simplified installation. Strategic speaker positioning ensured consistent SPL throughout the ground.
The installation successfully enhanced audio clarity and ensured effective coverage across New Road’s diverse zones. The RenkusHeinz system’s sleek, unobtrusive design blends seamlessly with the surroundings while delivering exceptional sound quality. The integration of zone control ensures tailored sound management for various events, and the redundant network provides reliability. This system not only meets ECB specifications but has also revitalized the iconic cricket ground with superior audio performance.
READ MORE ONLINE
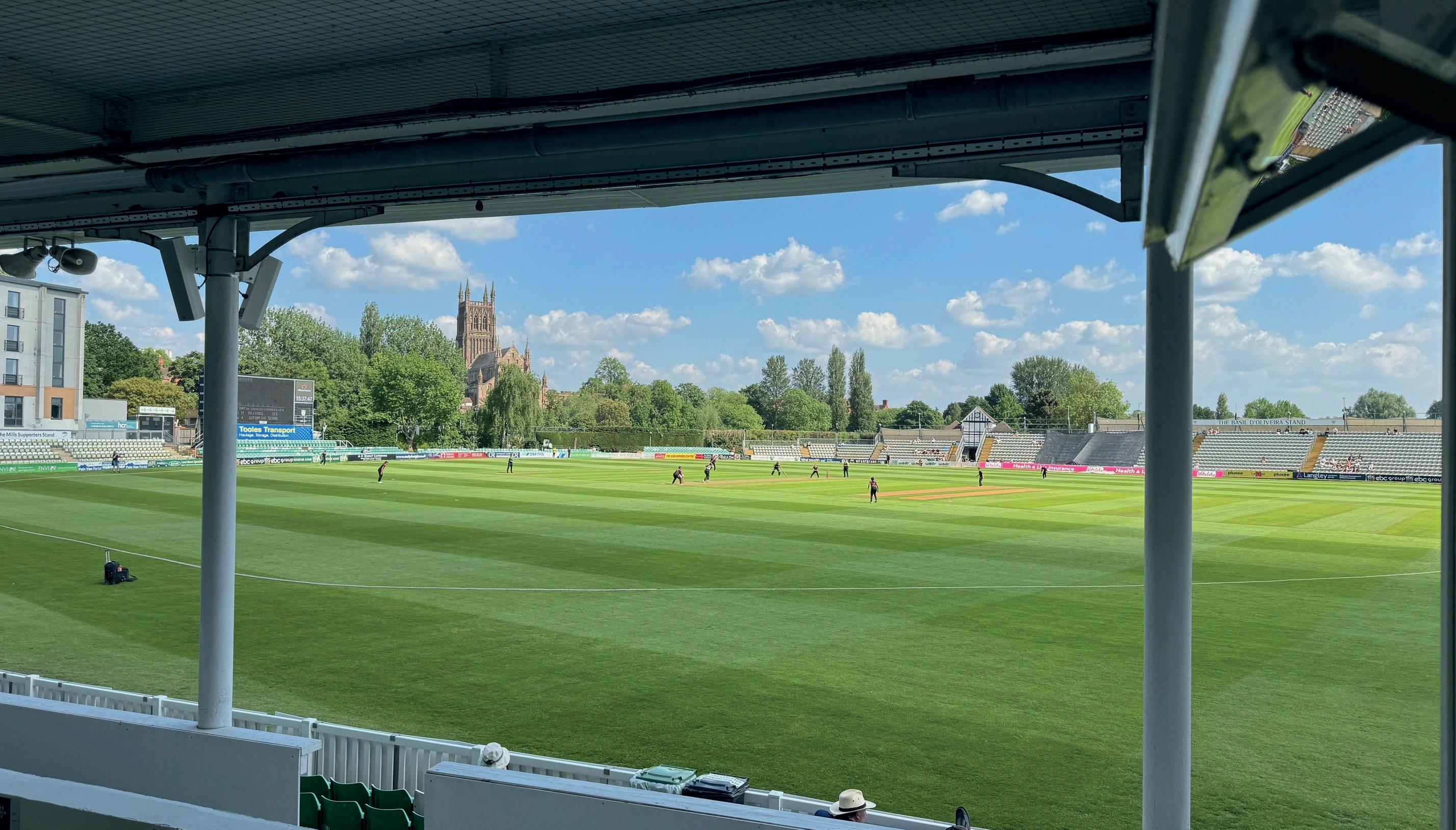
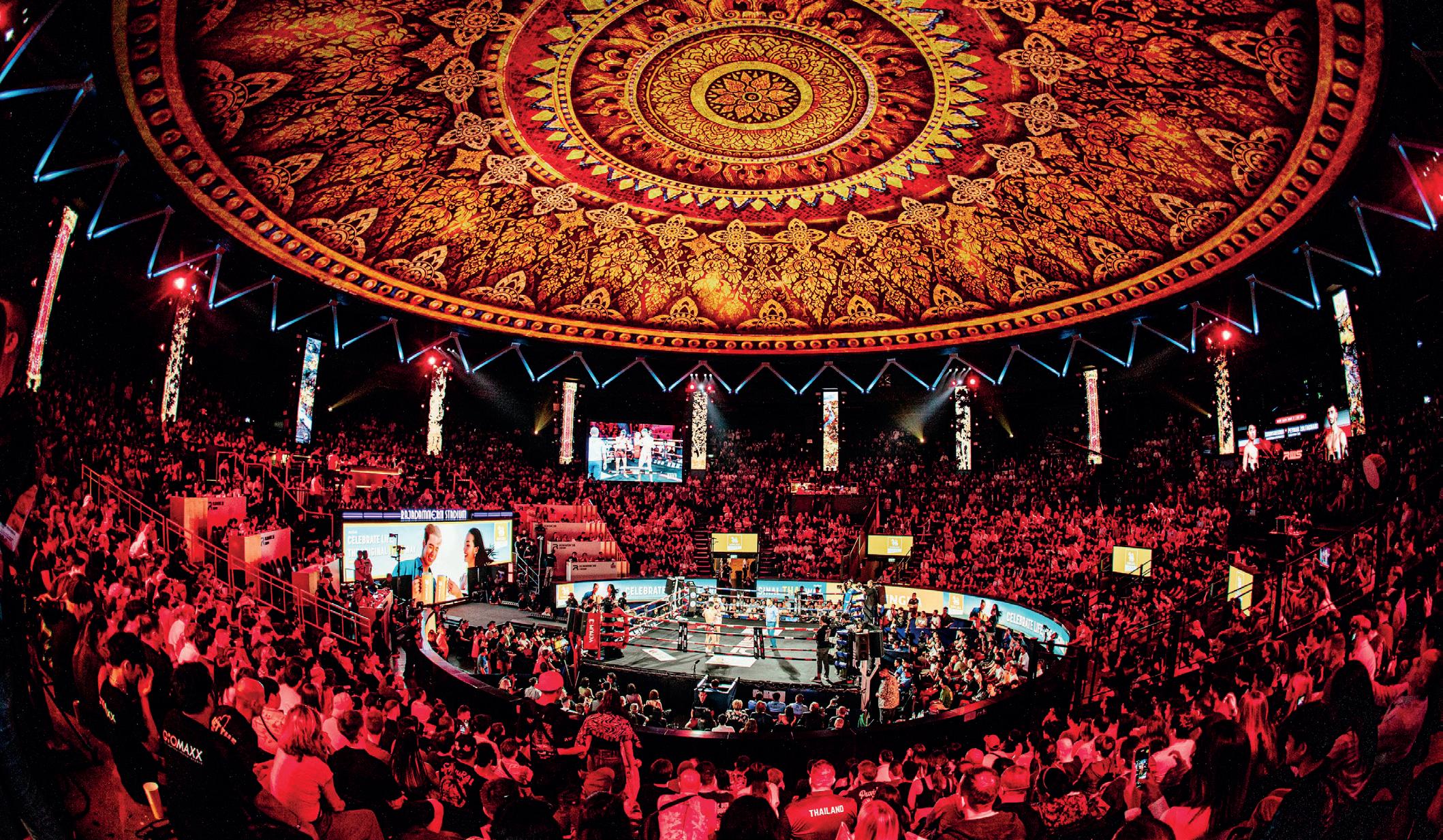
Location: Bangkok, Thailand
Lighting Designer: Andrei Mazuruc (ShowOne Productions, Canada)
Installer: Audio Gears
Submitted By: KV2
Opened in 1945, Rajadamnern Stadium is Thailand’s oldest and most revered Muay Thai (Thai boxing) venue. In addition to its historical significance as the birthplace of Muay Thai as a professional sport, the venue stands out for its one-of-kind circular design which ensures an unobstructed view from every seat. The grand vision of the Rajadamnern management team was to establish the venue as a premier global destination for sports and cultural experiences. Their mission was to create something unique; the time had come to reimagine Rajadamnern experience— especially its AV systems —to bring the venue in line with modern expectations.
To celebrate the stadium’s 80th anniversary in 2025, the management team envisioned the world’s first “Immersive Muay Thai” experience. They enlisted production specialist Andrei Mazuruc of ShowOne Productions in Canada to lead the project, with KV2 Audio supplying the system and KV2 distributor and audio production specialists, Audio Gears, handling the installation.
A total of 24 KV2 EX28 loudspeakers were installed to deliver an immersive auditory experience. Four pairs of EX28s were mounted on custom poles at each corner of the ring, with an additional 16 EX28s distributed around the perimeter for seamless surround sound. Eight KV2 VHD 2.18J subwoofers reinforced low frequencies, driven by eight KV2 VHD 3200 amplifiers. Control
and distribution were managed through four NST Audio VMX88 processors, Netgear M4250 switches, a Drawmer DA6 amplifier, and a Midas M32 Live console with a DN32 Dante expansion card. The result is a crystal-clear, dynamic audio experience that enhances the stadium’s iconic status, ensuring an unmatched level of auditory immersion for spectators.
One of the biggest challenges was preserving the integrity of Rajadamnern’s dome, which was envisioned as a projection screen for the immersive experience. No equipment could obstruct sightlines or cast shadows on the roof, ruling out traditional overhead speaker placements.
Additionally, the audio system needed to provide crystal-clear commentary that felt localized to the ring while also delivering immersive surround sound. This meant that a conventional distributed system around the dome wouldn’t work either because the ring master’s voice needed to sound like it was emanating directly from the ring. Consequently, a more creative approach was required.
After extensive modelling, KV2’s it became clear that a solution based on KV2’s EX28 full range active loudspeakers would solve all the problems. Their compact size allowed them to be discreetly placed on custom poles at the ring corners without intruding on the action, while delivering powerful, full-range audio to the entire stadium. The system was fine-tuned with precise processing to create the illusion of sound originating from the boxing ring while maintaining immersive surround effects and minimising the effect of the reflection from the room.
In surround mode, each of the perimeter EX28s gives wide enough coverage that surround sound effect can be heard by everyone in the audience, no matter where they are seated.
READ MORE ONLINE
Location: Sunderland
Installer: Solotech
Submitted By: Solotech
Sunderland AFC’s PA system upgrade was a strategic project focused on improving fan experience, safety, and venue versatility.
Installation Process
1. Assessment & Planning – Site surveys identified sound coverage issues, and a Bose Professional ArenaMatch system was chosen for even, high-quality audio.
2. System Design – Engineers modelled speaker placements for optimal coverage, integrating 38 Bose PSX4804D amplifiers and a PAVA emergency system by Ambient Systems.
3. Installation & Integration – 28 speaker arrays and 16 single units were installed, with amplifiers positioned in two control rooms.
4. Calibration & Testing – Sound engineers fine-tuned the system for various events, using Q-Sys control for flexible sound adjustments.
How Audiovisual Technology is Used
• Matchday Enhancement: Ensures clear announcements, music, and commentary with real-time adjustments.
• Concert-Ready Sound: The concert-grade system allows the stadium to host major live performances.
• Safety & Communication: PAVA system ensures clear emergency
messages, controlled via Q-Sys.
• Multi-Purpose Events: Supports corporate events, esports, and community gatherings, maximizing venue usage.
Results & Impact
Even sound distribution – No more dead zones.
Concert-grade audio – Attracting high-profile events.
Better fan engagement – Immersive stadium atmosphere.
Enhanced safety – Clear emergency communication.
Increased revenue – More non-sporting events.
Sunderland AFC has transformed the Stadium of Light into a modern, commercially viable venue, offering top-tier audio experiences for sports fans, concertgoers, and event organisers alike.
The installation of the new PA system at Sunderland’s Stadium of Light presented several technical and logistical challenges, all of which were carefully managed by Solotech and Bose engineers.
1. Integrating New Technology with an Existing Infrastructure
• Challenge: The stadium’s original AV setup was outdated and not designed to accommodate modern, high-powered audio systems.
• Solution: Engineers conducted detailed acoustic modelling to determine optimal speaker placement while ensuring compatibility with existing wiring and power sources.
2. Ensuring Uniform Sound Coverage
• Challenge: The previous system suffered from uneven sound distribution, with some areas too loud and others barely audible.
READ MORE ONLINE
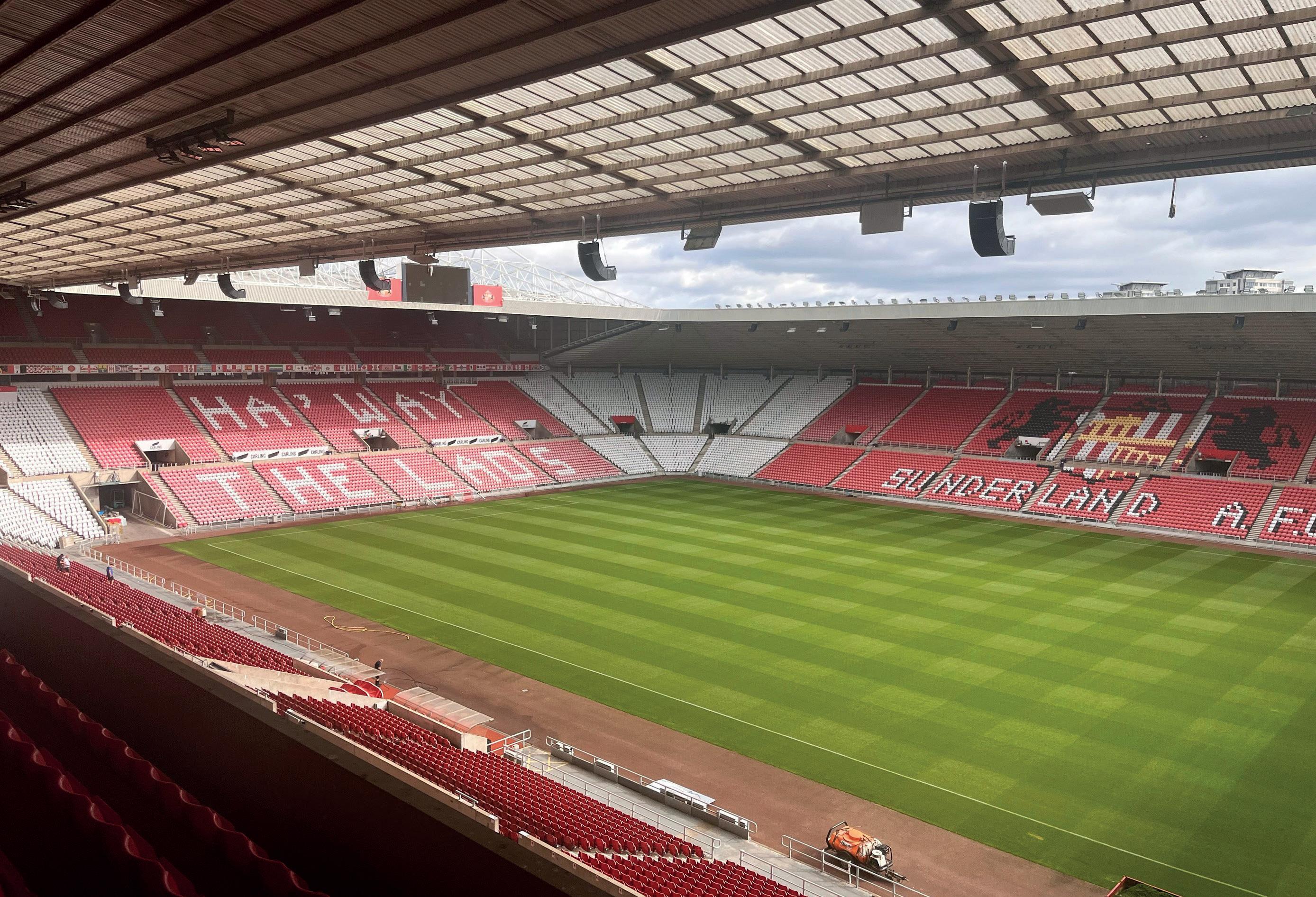
pharoscontrols.com
@pharoscontrols
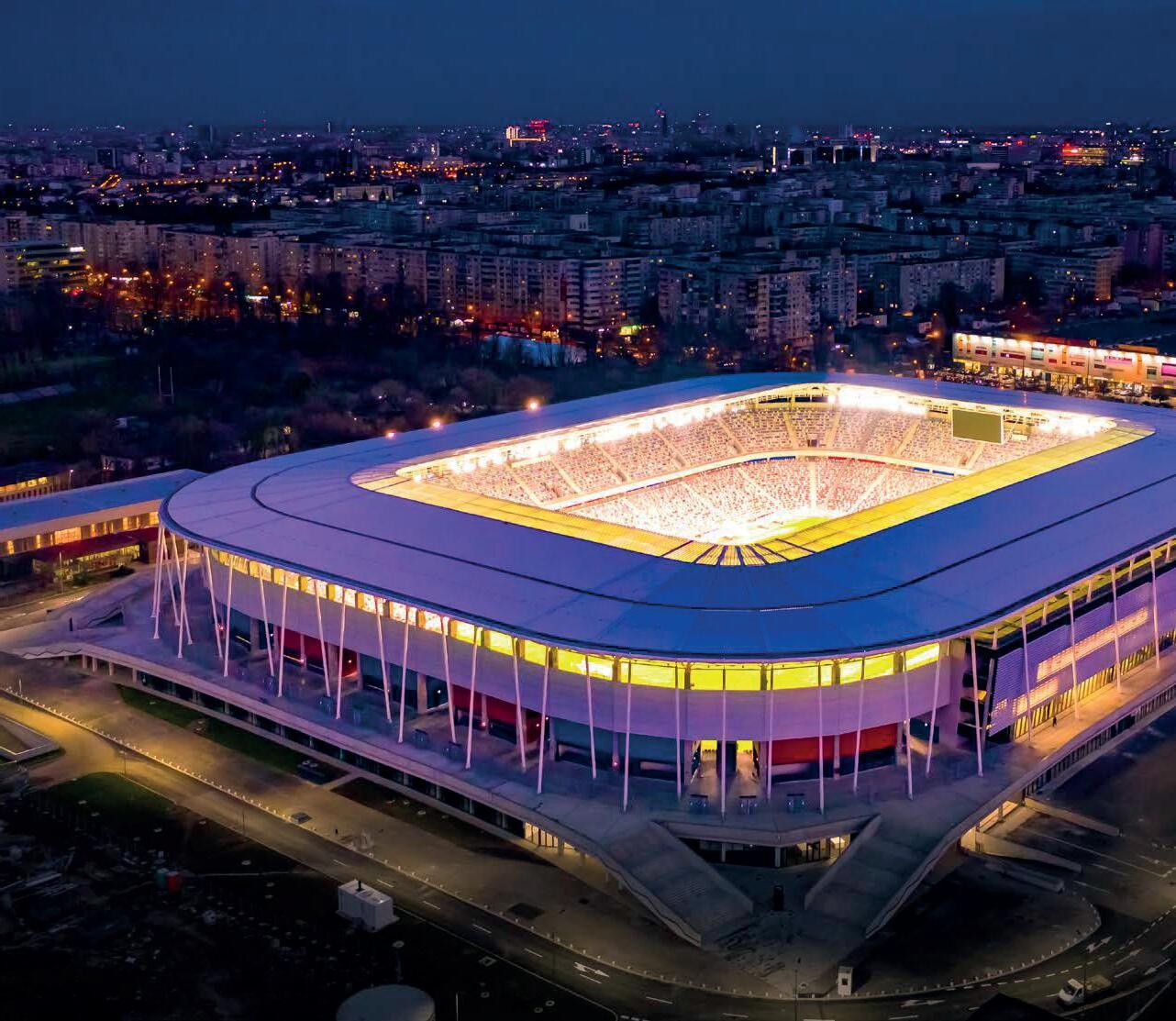
TECHNICAL DETAILS
Location: Brighton & Hove Albion Football Club
Acoustician: Vanguardia
Installer: Solotech
Submitted By: Solotech
The AMEX Stadium sound system upgrade is a landmark project in stadium audio, setting a new benchmark for clarity, coverage, and future-proofing in the UK.
The Previous AMEX Stadium Audio System & Its Limitations
Before the AMEX Stadium sound system upgrade, Brighton & Hove Albion relied on an older PA and voice alarm system that, while functional, did not meet the club’s aspirations for a modern, high-quality audio experience. The previous setup included Penton loudspeakers and an ATEIS IDA8 voice alarm controller, which primarily served for emergency announcements and general public address messaging. However, this system had significant drawbacks:
1. Poor Sound Quality – The existing speakers were not designed for high-fidelity audio, making speech unclear in certain areas and music playback flat and uninspiring.
2. Uneven Coverage – Due to the asymmetrical design of the stadium, sound levels varied across different sections, leading to inconsistent fan experiences.
3. Limited Entertainment Capabilities – The system was not optimised for music reinforcement, meaning that pre-match build-up, half-time entertainment, and sponsor messaging lacked impact.
4. Ageing Technology – The analogue-based system did not have the flexibility of modern digital networked audio, making upgrades and expansions difficult.
The New AMEX Stadium Sound System
To address these issues, Solotech installed a state-of-the-art sound system that transforms the stadium’s audio experience. The solution includes: Main Bowl Loudspeakers
• L-Acoustics A15i Wide & Focus (121 & 33 units) – Ensures fullrange, powerful sound across all seating areas.
• L-Acoustics KS21i Subwoofers (48 units) – Provides deep bass for impactful matchday entertainment. Under-Balcony Loudspeakers
• L-Acoustics 5XT (37 units) & X8i (4 units) – Improves speech clarity and music fidelity under balconies. Amplification & Processing
• L-Acoustics LA7.16i amplifiers (AES67 audio networking) –Delivers precise control and high-power output.
• QSC Q-SYS DSP System – Enables real-time audio adjustments, routing, and monitoring via a networked control system.
Future-Proofing & Resilience
• Redundant DSP cores & network switches ensure seamless failover protection.
• Stainless steel fixtures & weather-resistant speakers protect against corrosion in the coastal environment.
With this upgrade, AMEX Stadium now boasts the best stadium sound system in the UK, delivering unrivalled clarity, coverage, and entertainment potential.
The AMEX Stadium sound system upgrade was a complex project with several significant challenges that had to be overcome to deliver a world-class audio experience.
1. Tight Installation Window
The entire installation had to be completed within the twomonth close season. With such a short timeframe, there was no margin for error. This required meticulous planning, ensuring all equipment arrived on time, installation teams worked efficiently, and system calibration was completed before the first match of the season.
2. Supply Chain Disruptions
The project took place during a period of global supply chain issues, affecting the availability of networked audio components, amplifiers, and processors. To mitigate this, Solotech had to order equipment well in advance, source alternative suppliers, and implement a phased installation so work could continue even if some components were delayed.
3. Asymmetrical Stadium Design
Unlike traditional symmetrical bowl stadiums, the AMEX has varying heights and levels across different stands. This made achieving even sound coverage far more difficult. Advanced acoustic modelling was required to ensure the L-Acoustics A-Series loudspeakers provided consistent coverage, and custom rigging solutions had to be developed to accommodate the stadium’s unique shape.
4. Coastal Environment and Corrosion Risks
Being close to the sea, the stadium’s metal structures are exposed to corrosive salt air, which can significantly reduce the lifespan of standard fixtures. To combat this, stainless steel mounting hardware and weather-resistant cabling were used, ensuring durability in the long term. The L-Acoustics loudspeakers were also chosen for their weatherproof design, making them suitable for outdoor use in harsh conditions.
5. No Cost-Cutting – Quality Above All Else
Unlike many stadium projects where budgets force compromises, there was no value engineering here. Every decision was made with performance and longevity in mind, using only top-tier equipment and installation techniques.
Despite these challenges, the project was successfully delivered on time, making the AMEX Stadium the best-sounding stadium in the UK and fully future-proofed for any event in the years ahead. This project deserves recognition at the MONDO-DR Awards not only for its scale but for the engineering expertise, challenges overcome, and the impact it has had on the matchday experience.
Unrivalled Sound Quality
With a full L-Acoustics system, including A-Series loudspeakers and KS21 subwoofers, the AMEX now delivers crystal-clear speech, powerful music reinforcement, and an immersive atmosphere for every spectator. READ MORE ONLINE
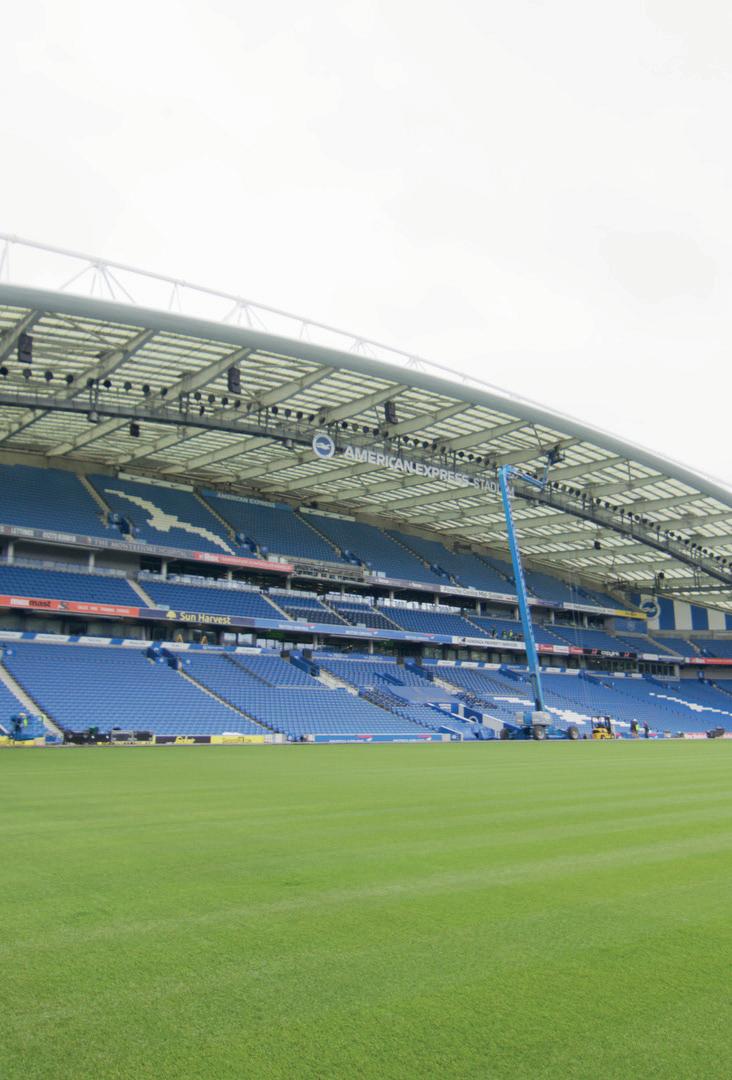

Location: Bucharest, Romania
Manufacturers: K-array
Distributor: Senia
Installer: Senia
Submitted By: K-array
The Bucharest National Opera House required a high-performance audio system to enhance performances without compromising the venue’s historic aesthetics. Previously, the venue had rented bulky live sound systems, which often disrupted the overall appearance of the space and had the potential to distract audiences. In collaboration with distributor and integrator, Senia, the venue has transitioned to a permanent K-array solution, offering superior sound quality and sleek, unobtrusive loudspeaker design.
The main PA system consists of 12 Kayman KY102X units, six per side, ensuring even coverage. Four suspended Thunder KS3P subwoofers provide deep, resonant bass, with four additional subs available on dollies for flexibility across different performance types.
Audio coverage at the balcony level is provided by a further six Kayman KY102X loudspeakers, providing a consistent listening experience throughout the venue. The flexible Anakonda KAN200+ front fills, cleverly mounted to the front of the stage, deliver smooth and natural audio reinforcement, ensuring excellent sound in a discreet format. Kommander KA208 and KA104 amplifiers drive the system and give the venue’s technicians userfriendly control and monitoring via the K-array Connect mobile app.
The configuration of the system achieves excellent long-throw coverage, reaching balcony seats without excessive volume in areas closer to the stage. The installation respects the integrity
of the opera house’s acoustics, whether used for live opera, orchestral performances or more modern productions. An additional Pinnacle system in the lobby space offers flexibility for ad-hoc events.
This installation not only elevates audience immersion but also sets a new benchmark for cultural audio solutions in Romania. A key challenge was integrating a high-performance system without disrupting the opera house’s historical aesthetics.
K-array’s slim-profile loudspeakers are well-suited to the task.
Mounting the loudspeakers carefully to ensure maximum coverage whilst preserving the opera house’s architecture required careful planning. With K-array’s assistance, the team installed suspended subwoofers and wall-mounted Kayman loudspeakers in custom RAL-colour finishes to match the venue’s interior.
Acoustic calibration was another challenge. The opera house has a complex sound environment with balconies and reverberant surfaces. Kayman’s coverage-switching technology allows for precise tuning, ensuring clear audio where it is needed without overwhelming certain areas.
This project was the first major sound upgrade at the Bucharest National Opera House since the 1990s, marking a significant step in modernising the venue’s AV infrastructure. The careful integration, choice of high-quality products and respect for the venue’s historical architecture demonstrate a forward-thinking approach to venue audio.
This installation represents a milestone for Romania’s cultural sector. As one of the country’s most prestigious institutions, the upgrade of the audio system at the opera house sets a precedent for other cultural venues, serving as a reference point for blending high-quality audio technology with architectural heritage.
READ MORE ONLINE
Location: Lewes, England
Installer: Glyndebourne
Submitted By: Riedel Communications and EM Acoustics
The Glyndebourne installation represents a major step forward in opera house production technology, combining innovative communication and audio systems to deliver a seamless, world-class performance experience.
Glyndebourne’s decision to upgrade its sound system marked a significant step in modernising its production capabilities whilst preserving the venue’s rich operatic tradition. Opera has long been performed without amplification, relying solely on the natural acoustics of the auditorium. However, the demands of modern productions — including sound effects and pre-recorded elements — required a sound system that could deliver enhanced creative flexibility without compromising the purity of the live operatic experience.
EM Acoustics’ Reference Series was selected for its exceptional clarity, transparency, and natural sound quality. The system was meticulously designed to complement Glyndebourne’s unique acoustics, blending modern reinforcement with the venue’s architectural sound properties. Six R12 loudspeakers and two R8s were installed in the proscenium, providing even coverage across the stage and audience. Two permanent R12s were positioned upstage to handle sound effects, while two R10s and two S-215s on the balcony created an immersive audio experience. Four R8s were suspended from the ceiling for distributed sound, and four S-218 subwoofers were installed beneath the auditorium to provide deep, natural lowend reinforcement. A total of nine DQ20 amplifiers power the system, ensuring consistent and reliable performance.
The system was carefully tuned to maintain a natural sound, ensuring that audiences experience the same acoustic purity expected from live opera. The discreet design of the Reference Series ensured that the loudspeakers remained visually unobtrusive, blending seamlessly with the auditorium’s aesthetic. This balance between tradition and technology allows Glyndebourne to introduce sound reinforcement only when necessary, maintaining the authenticity of the performance.
Jonathan Moss, Head of Sound and Video at Glyndebourne, emphasised the importance of preserving the essence of opera while embracing modern production needs. The new system allows the creative team to experiment more freely with sound design, adding subtle layers of detail without disrupting the natural dynamics of the performance. The system has already received positive feedback from performers and directors, with many noting that the sound remains so natural that the amplification is almost imperceptible. The upgrade enhances both artistic possibilities and operational efficiency, positioning Glyndebourne at the forefront of modern opera production.
The project faced two major technical challenges: improving complex backstage communication and introducing a discreet, high-quality sound reinforcement system without compromising the venue’s renowned acoustics.
Glyndebourne’s production team already used a Riedel Bolero system for wireless communication and a Riedel Artist system for pointto-point links, but lacked a wired party line for general production use. Typically, this would require complex external interfaces or a large matrix with different option cards — an expensive and difficult solution.

PunQtum provided an elegant solution by integrating seamlessly with the existing Bolero and Artist systems using a single network connection. Its low-bandwidth design worked across the existing network infrastructure without additional cabling. PoE-powered beltpacks could also daisy-chain together, saving valuable network ports. Staff adapted quickly thanks to PunQtum’s intuitive design, with advanced features like missed message playback enhancing functionality.
Finding a sound system that could provide flexibility for sound effects, pre-recorded elements, and subtle reinforcement without altering the authentic opera experience was a significant challenge. The other challenge was integrated a visually unobtrusive design whilst delivering effortless output and natural sound.
“We needed to strike the right balance respecting and honouring Opera’s traditions, whilst also ensuring we chose a sound system capable of providing us with a sophisticated toolbox to meet the demands of modern productions now and in the future. Getting all the stakeholders on board with the idea took some time,” explains Jonathan Moss, Head of Sound and Video at Glyndebourne.
READ MORE ONLINE
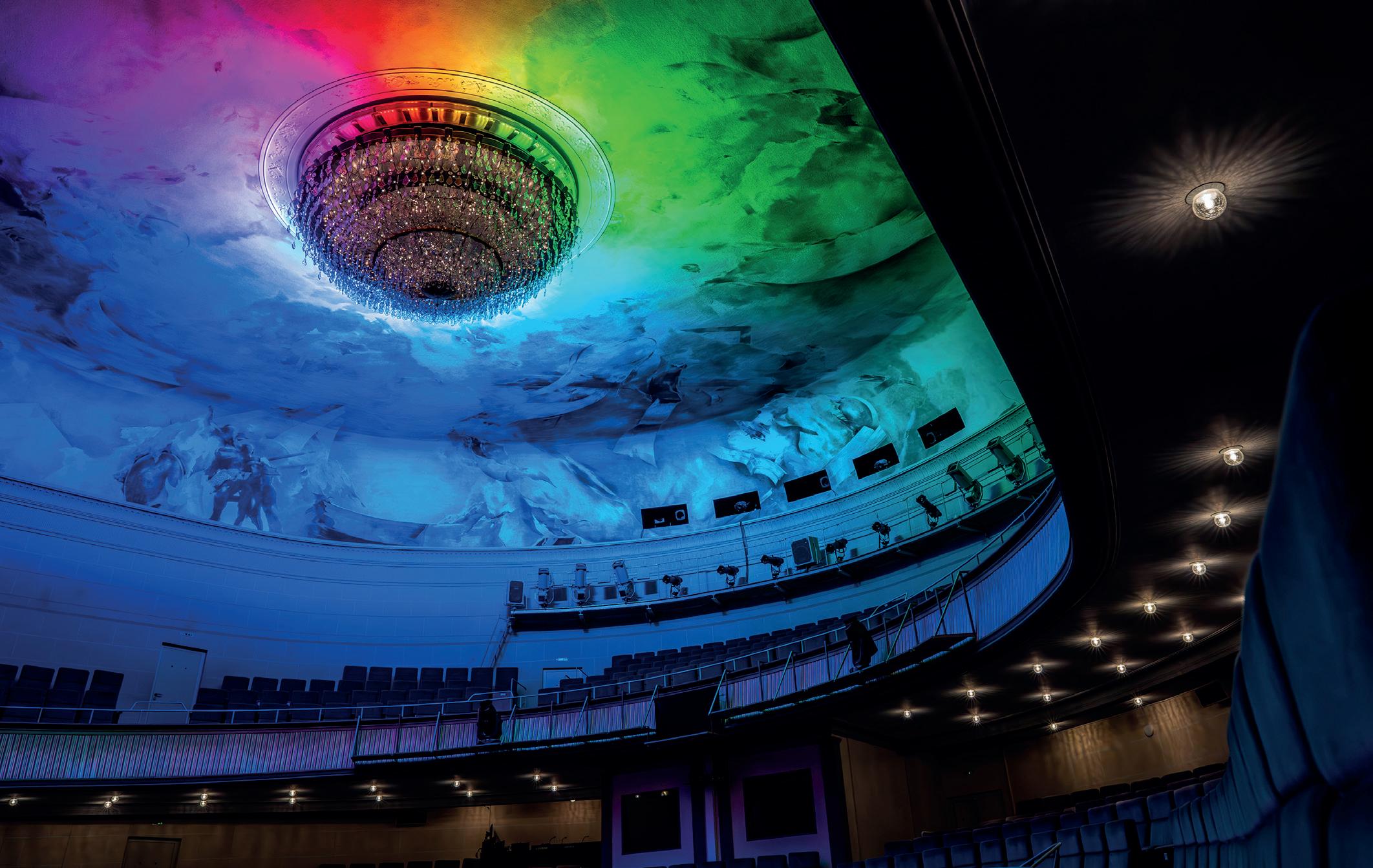
Location: Saarbruecken, Germany
Installer: Industrial Arts
Submitted By: VisionTwo GmbH
The Saarland State Theater in Saarbruecken, Germany, a historically significant venue, required a complete modernization of its auditorium lighting while preserving its architectural heritage. The project, led by German-based distributor of lighting solutions, VisionTwo GmbH and the system integrator Industrial Arts collaboration with GDS and Schaller Ingenieure, involved replacing outdated halogen fixtures with energy-efficient custommade LED technology. The primary objectives were to enhance lighting quality, reduce energy consumption, and integrate a flexible, future-proof control system.
The modernization covered three key areas:
1. the chandelier
2. the ceiling illumination
3. and the auditorium lighting
The chandelier, a centerpiece of the theater, was retrofitted with GDS LED socket lamps featuring FadeToWarm technology, maintaining the warm ambiance of traditional tungsten while improving efficiency.
The ceiling lighting consisted of 32 custom RGBW-LED floodlights (100W, RGB+W 3000K), precisely calibrated to illuminate the intricate ceiling artwork without causing glare or uneven light distribution.
Furthermore, the auditorium lighting was enhanced with custom GDS Globe fixtures, specially designed to blend historical
aesthetics with modern performance, based on the GDS Puppis series of downlights.
Each lighting component was custom-build in close collaboration with theatre management to maintain historical integrity while maximizing efficiency and control.
The entire system is powered by the GDS DriveHub MiniPack and CardFrame, utilizing existing wiring to minimize structural alterations. This approach enabled seamless operation, reduced maintenance, cut energy use by 70% and increased illumination by 50%.
The project faced several critical challenges, requiring innovative solutions and meticulous execution. One of the main difficulties was integrating modern LED technology into the historical infrastructure without compromising the theater’s aesthetics. To address this, VisionTwo and GDS developed custom prototypes for each application, ensuring the new lighting elements closely matched the original fixtures while providing advanced functionality.
Another challenge was the precision required for the illumination of the impressive ceiling-filling artwork. The convex shape and detailed artwork on the ceiling meant that achieving uniform illumination was a highly complex task. The custom-designed GDS RGBW-LED floodlights had to be carefully calibrated, with multiple adjustment rounds to ensure an even light spread. Adjustable lens arrays were used, and multiple configurations were tested to achieve the ideal light distribution.
A significant logistical hurdle was working within the theater’s limited downtime.
READ MORE ONLINE
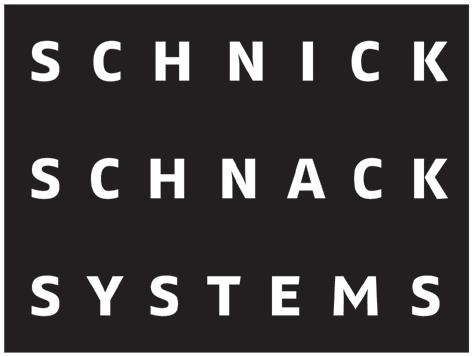
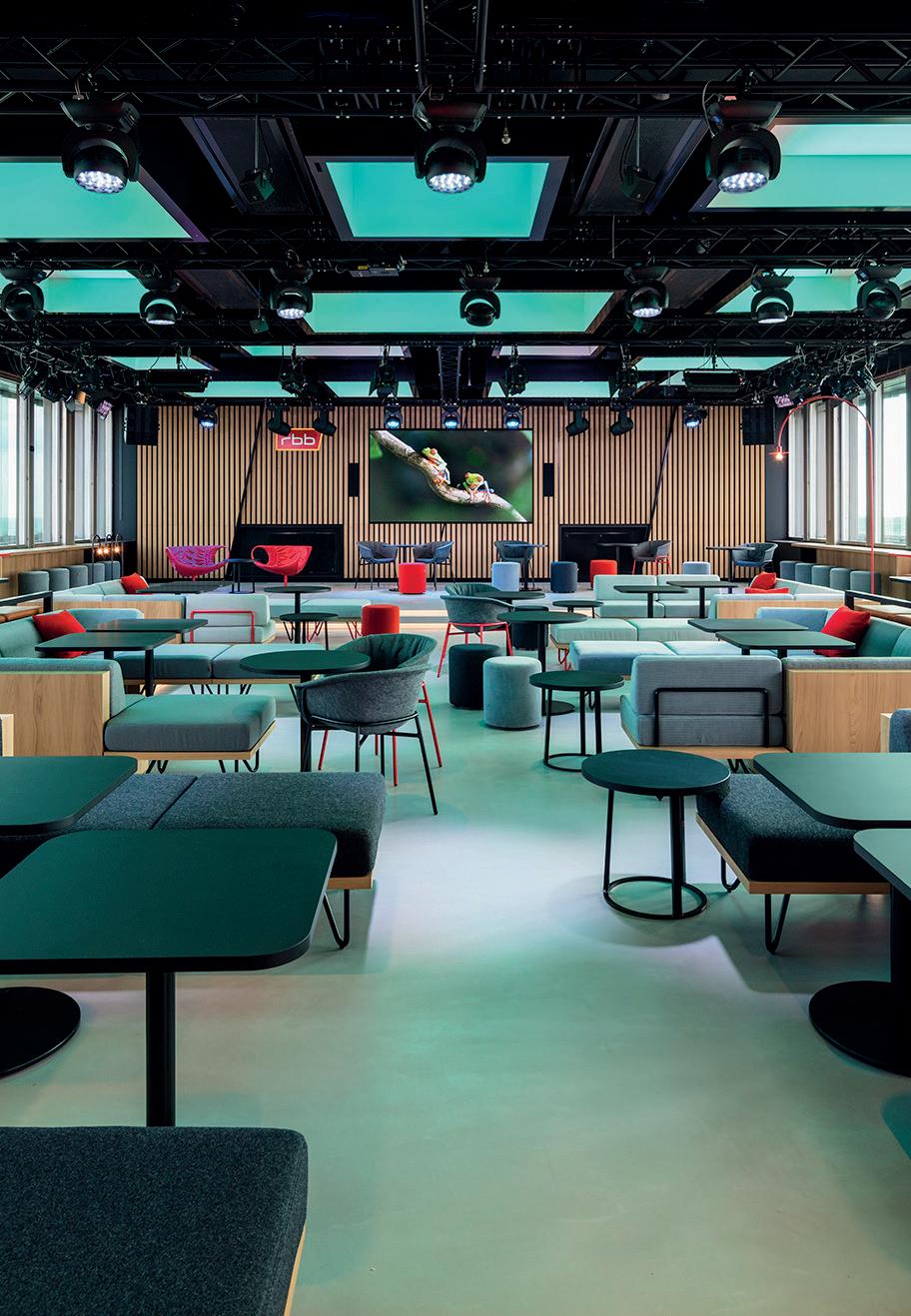
Studio 14 is open.
stay connected


schnick.schnack.systems /SchnickSchnackSystems


@schnick.schnack.systems #LEDmadeinGermany #LEDplayedinBerlin
rbb rearranged their studio in the 14th oor of the rbb-Fernsehzentrum in the city center of Berlin, Germany. Intended to be a studio as well as a club, a restaurant, an eventlocation and a large scale meeting room, the Studio 14 invites people to be closer to heaven. Depending on the purpose of the room furniture and the lighting can be changed between fun and functional.
Our rgbw-tiles D50 are used in clusters to lighten the room with an outstanding lightquality and to connect the ceiling to the sky.
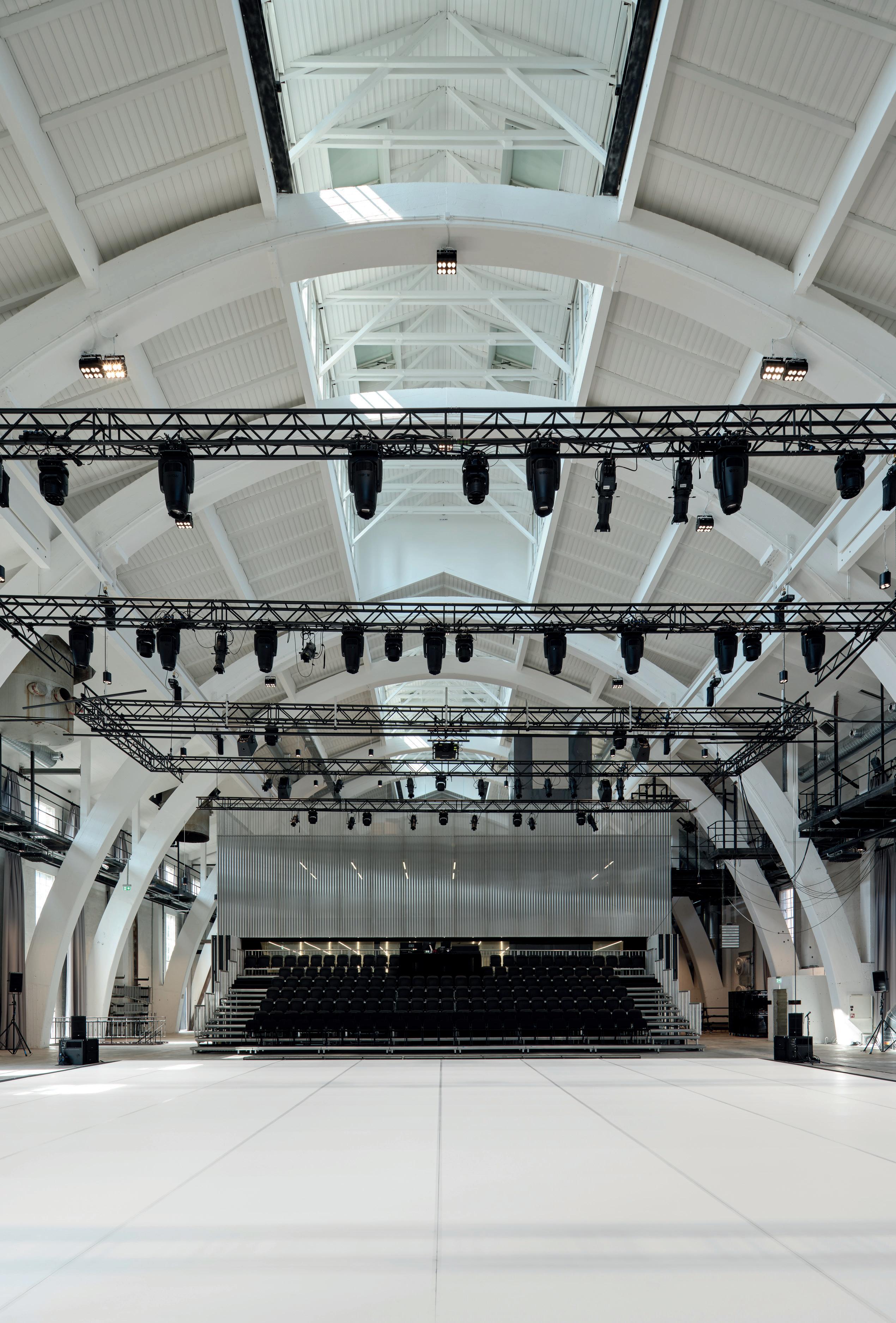
Location: Copenhagen, Denmark
Architect: Mikkelsen Architects
Lighting Designer: Stouenborg ApS
Acoustician: Gade Mortensen Akustik
Installer: Stouenborg ApS
Submitted By: Stouenborg ApS
The dance halls in Carlsberg City are a unique combination of historical heritage and modern technological innovation.
The finished project has created a remarkable ability to unite architectural preservation, technical excellence, and artistic flexibility. The transformation of the listed industrial building into a ground-breaking facility for dance and choreography represents a prime example of how technological solutions can be integrated without compromising a building’s historical significance. With a vision of flexibility and sustainability, the Dance Halls were equipped with advanced AVL systems that enable versatile performance and ensure that the building is future-proof and able to meet the needs of a constantly evolving art form.
The scope of the project extends far beyond conventional standards. The carefully planned layouts, from the imposing White Box to the intimate Black Box, offer unparalleled versatility, catering for everything from large-scale performances to experimental setups. The associated infrastructure, including five additional studios, a roof terrace, and a central foyer, shows a deep understanding of artistic and practical needs, making the Dansehallerne not just a venue for the performing arts, but a cultural center that will inspire and support generations of artists. Despite challenges such as weight restrictions in the listed building, complex network integration, and phased financing, Stouenborg delivered creative and effective solutions. The use of lightweight Moveket lifting systems and Eurotruss trusses ensured that the integrity of the ceiling was maintained, while a centralized technical room and 20 km of cables enabled seamless communication between the systems. Furthermore, the project was carried out with a strong focus on sustainability through carefully selected technologies and the reuse of materials.
This project raises the bar for what a modern theater facility can achieve. It unites the best technology, architecture, and artistic vision and serves as a beacon of innovation in the performing arts.
The installation of Dansehallerne’s advanced AVL systems presented several challenges, primarily due to the historic building’s listed status, complex technical requirements, and phased funding structure. However, innovative solutions and strategic planning ensured these challenges were successfully overcome.
One of the main challenges was the building’s historic status, which restricted structural modifications and imposed strict limitations on the ceiling’s load-bearing capacity.
Traditional heavy-lifting systems could not be used, necessitating a lightweight yet robust alternative.
Stouenborg addressed this using Moveket lifting devices and Eurotruss trusses, which provided support without exceeding weight limits. Load distribution was continuously monitored using Elion load cell systems to maintain the ceiling’s structural integrity.
Additionally, the placement of power supplies and junction boxes was limited due to the building’s heritage status. To address this, Stouenborg developed a detailed plan to optimize power and connection points, balancing functionality with respect for architectural integrity.
Another significant challenge was integrating multiple audio and video protocols, including AVB, Dante, and analog systems. Ensuring compatibility and seamless signal routing was essential for the venue’s flexible setup. Stouenborg overcame this by implementing DirectOut translation boxes, which acted as bridges between different protocols, allowing trouble-free communication between systems. All technical control was centralized in a dedicated control room, where more than 20km of cables and 250 network lines connected every room, ensuring efficient signal transmission throughout the building.
The phased funding structure added further complexity, as the project had to be executed in stages, requiring flexible and futureproof solutions. Stouenborg addressed this by designing a modular system that could be upgraded and expanded without disrupting existing installations. This approach allowed the venue to gradually enhance its capabilities while maintaining operational functionality.
Despite these challenges, Dansehallerne now boasts a state-of-theart AVL system that respects the building’s historical heritage while meeting modern performance requirements. Through innovative engineering, strategic planning, and close collaboration, the venue has become a versatile and technologically advanced space that supports a wide range of artistic activities.
This successful integration of history and modernity has established Dansehallerne as a cultural beacon in Copenhagen, offering performers and audiences a unique and immersive experience. Dansehallerne’s advanced network infrastructure is essential to seamlessly integrating audio, video, and lighting systems throughout the venue.
With over 20km of cables and over 250 network lines, this system enables flexible and reliable communication across all performance spaces, studios, and meeting rooms. All connections are routed to a centralized control room, which serves as the hub for managing the venue’s AVL systems.
The network supports Dante, AVB audio protocols, and light protocols such as sACN, ensuring compatibility between devices such as Yamaha DM7 mixing consoles, Meyer Sound Galaxy processors, DirectOut audio converters, and all the light fixtures. This combination allows for high-quality audio transmission with minimal latency and seamless communication between audio, video, and light. Bolin PTZ cameras, which run on Dante video, provide live streaming and performance documentation. One of the key benefits of the network infrastructure is its ability to route audio, light, and video feeds from any space to any other. This enables immersive experiences where performances can flow seamlessly from room to room, with perfectly synchronized sound and visuals. The flexible system also allows artists to experiment with different spatial configurations, enhancing live performances and training sessions.
READ MORE ONLINE
Location: Diriyah, Saudi Arabia
Lighting Designer: Speirs Major Light Architecture
Installer: Enpro
Submitted By: Pharos Architectural Controls
A powerful and large-scale lighting control system from Pharos Architectural Controls, operating 3,200 linear and wash RGBW fixtures from Martin Professional, has been installed to illuminate the ancient city of At-Turaif in Diriyah in Saudi Arabia. The culturally significant and sensitive UNESCO World Heritage site is considered one of the most important political and historical locations in the country. It is the first capital of the Saudi state, and where the modernisation of the country started.
To add to the site’s appeal, a large-scale project was commissioned by Diriyah Gate Development Company to illuminate the ancient city during the hours of darkness.
Renowned lighting designers Speirs Major Light Architecture were commissioned to deliver the lighting scheme. Speirs Major specified a significant number of products from Pharos to deliver the control for over 60 universes of DMX distributed across the installation, including the large number of luminaires from Martin.
The sheer size of the site and the number of Martin fixtures involved required a large control system from Pharos, with multiple Pharos Designer LPC X (Lighting Playback Controller X), comprising three LPC 20s and two LPC 10s. DMX distribution via Ethernet to local points around the site was achieved using 28 Pharos Designer EDN 20s (Ethernet Data Node).
The Designer LPC X is an all-in-one lighting control solution, in a rugged rackmount that offers complete reliability in 24/7 operation, ideal for large-scale LED lighting installations such as At-Turaif.
One of the key challenges was installing the fixtures without damaging the ancient structures or detracting from the site’s historical significance. Careful planning was necessary to ensure the fixtures were integrated seamlessly. This required precise positioning and mounting methods, avoiding any physical impact on the buildings.
Having multiple LPC X distributed across the city had the benefit of some autonomy and resilience, given whole-site connectivity wasn’t initially in place, and greater freedom during commissioning to bring areas online as they were installed and completed.
The complexity of delivering the lighting across the entire historic expanse clearly demonstrates the power of the technology and the capabilities of the controls.
Located on a raised position at the edge of the ad-Dir’iyah oasis, the UNESCO World Heritage site of At-Turaif dates back to the 15th Century. The site includes the remains of many palaces and an urban settlement made up of a network of mudbrick buildings and other structures. Attracting domestic and international visitors, At-Turaif is a must-see destination for those in the Middle East.
Unusually, on this project the high-capacity requirement wasn’t for high-resolution pixel arrays, but rather for the huge number of individual Martin luminaires spread across the site, which, although they mostly appear to be programmed the same, are fine-tuned fixture-by-fixture to accommodate nuanced adjustments.
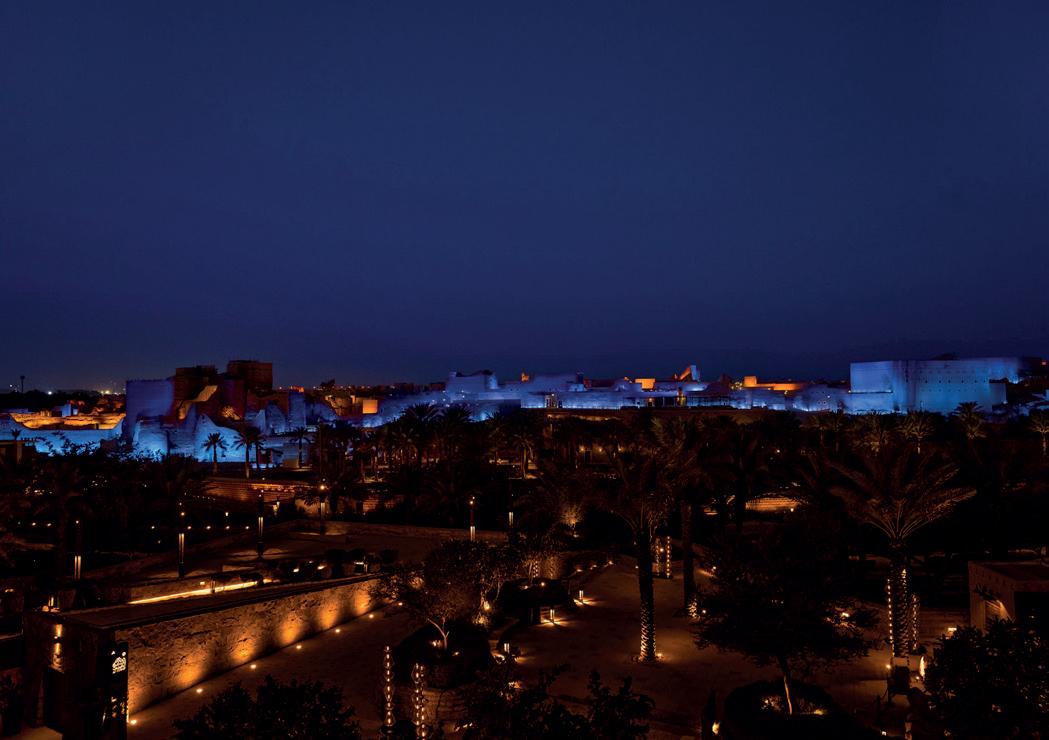
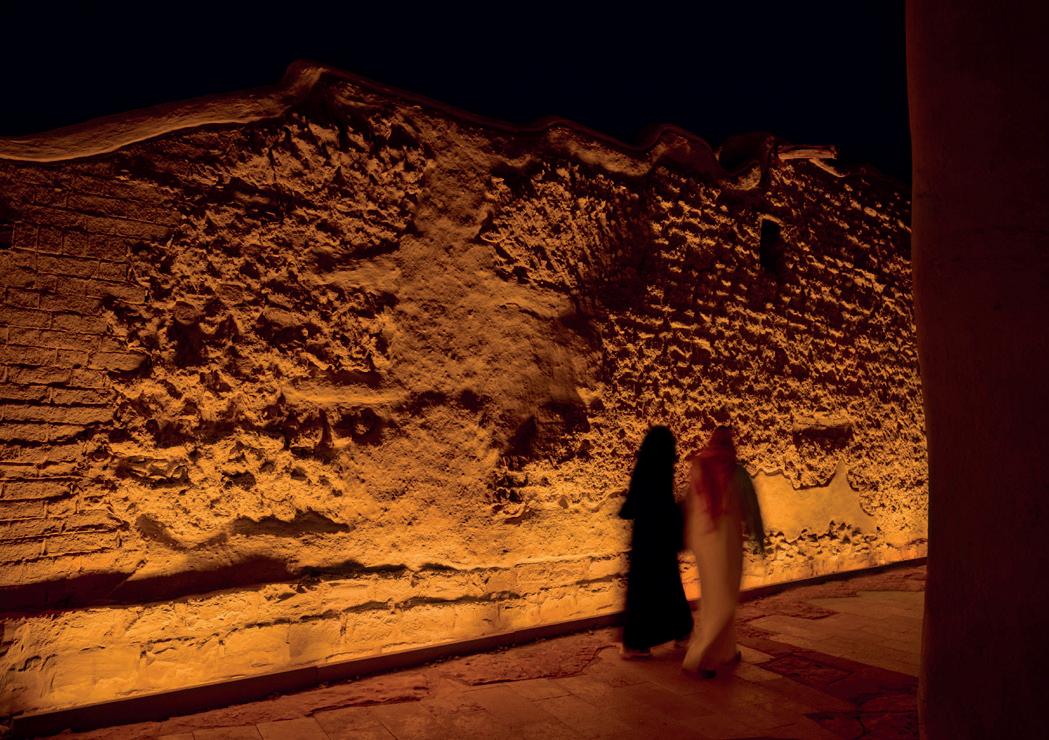
As the Pharos LPC features individually controllable and independently running timelines and scenes, and individually controlled fixtures, it fulfilled the requirements for this project, also easing the patching and addressing process for over 30,000 DMX channels and solving the challenges of running dynamic effects across the large-scale site. The control system also offers the freedom of real-time manual overrides via multiple Pharos Designer TPS (Touch Panel Stations) and the versatility of powerful show control, scripting, and integration features if they are ever needed.
A very specific shade of apricot-gold was chosen by Speirs Major Light Architecture to allow the mud-brick walls to glow in a natural and aesthetic way, and to meet the brief from Diriyah Gate Development Agency’s Group CEO.
Another key element of the design, made possible through bespoke programming of the system, is for the lighting to respond when a full moon occurs, highlighting the importance of the lunar calendar in the Muslim faith. To celebrate the new moon each month, the external walls shift to a shade of silvery blue, with warm light illuminating the interior spaces of the ancient city. READ MORE ONLINE
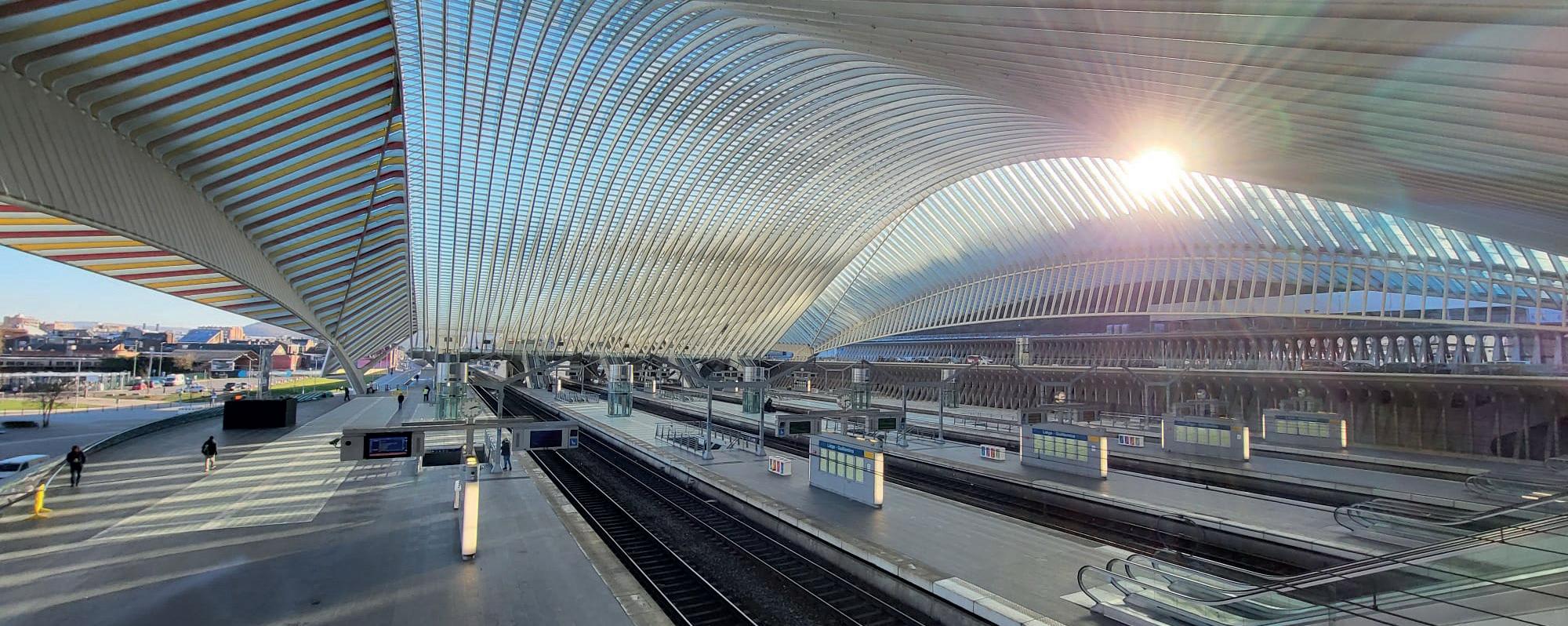
TECHNICAL DETAILS
Location: Liège, Belgium
Acoustician: TVV Sound Project
Installer: TVV Sound Project
Submitted By: Arbane Groupe
To improve speech intelligibility in a uniquely challenging acoustic environment, Infrabel tasked TVV Sound Project with upgrading the public address system at Liège-Guillemins railway station.
Known for its striking futurist architectural design by Santiago Calatrava, the station’s vast canopy of steel and glass, along with its concrete and bluestone construction, created significant issues with sound reflection and intelligibility. The goal was to deliver clear, intelligible announcements across all five platforms while preserving the architectural integrity of the space.
Following a detailed acoustic study, TVV Sound Project designed a tailored solution using loudspeakers from Arbane Groupe brands
Active Audio and APG. Twenty horizontally paired StepArray SA180S loudspeakers from Active Audio – chosen for their ability to provide high speech intelligibility and acoustic comfort through patented controlled directivity technology – were installed along the platforms. On top of the five glass lift shafts, a total of 40 APG
Uniline Compact UC206N loudspeakers were installed in discreet stainless steel housings, designed to integrate seamlessly with the station’s aesthetic. A further ten Active Audio Ray-On B70TCs were added above on the catwalks, mounted directly to the station’s announcement screens.
The entire system runs on Dante audio over IP, replacing the former analogue infrastructure with a flexible, scalable and cost-effective networked solution.
Amplification is handled by 15 Powersoft Quattrocanali 2404 DSP+D amplifiers, which enable fine-grained control, remote monitoring and efficient power management via ArmoníaPlus software. This modern, digitally networked system has transformed how public audio is delivered at Liège, ensuring announcements are heard clearly across the platforms while adapting dynamically to time-of-day usage and surrounding noise levels.
The station’s architectural features posed a major acoustic challenge: high ceilings, reflective materials and the open structure meant reverberation and echo were significant concerns.
To address this, TVV Sound Project conducted a comprehensive acoustic analysis, factoring in variables such as peak and offpeak crowd noise, stationary and moving trains, and surrounding ambient levels. This enabled the TVV team to model several configurations and select the optimal solution both acoustically and architecturally.
A further constraint was the strict requirement not to alter the existing speaker lay-out or visual appearance of the station. Loudspeakers had to be positioned within the existing footprint, and in some cases custom enclosures were fabricated from stainless steel to house the APG systems invisibly atop the lift shafts. These bespoke mounts not only maintained the visual lines of the lifts but also provided the ideal acoustic height and coverage pattern.
Routing cables and installing amplification posed another logistical hurdle, as retrofitting infrastructure into a completed, operational railway station offers limited flexibility. Centralised amplifier locations were carefully selected to ensure efficient cable runs without compromising the station’s layout or daily operations. This installation demonstrates how cutting-edge audio technology can be integrated successfully a highly complex and architecturally sensitive public transport hub. Through the use of Active Audio’s patented beam-steering technology and APG’s powerful yet discreet loudspeakers, TVV Sound Project and Arbane Groupe have dramatically improved intelligibility and audio coverage in one of Belgium’s busiest and most architecturally ambitious stations. Beyond solving a difficult technical challenge, the project demonstrates how modern AV systems – particularly networked audio via Dante – can offer both superior performance and longterm operational efficiency. By combining careful planning, custom engineering and a deep understanding of both the acoustic environment and architectural constraints, TVV and APG/Active Audio delivered a solution that enhances the passenger experience without altering the station’s iconic design.
This is a model project for how AV can elevate infrastructure in the built environment: technically sophisticated, visually discreet and entirely fit for purpose.
READ MORE ONLINE
TECHNICAL DETAILS
Location: Singapore
Lighting Designer: LuxLight, AVL Acoustic Systems
Installer: AVL Acoustic Systems
Submitted By: HARMAN Professional Solutions
AVL Acoustic Systems and Luxlight recently collaborated to illuminate Singapore’s iconic Mt. Faber cable car station with stateof-the-art Martin Exterior Wash 110 RGBW lighting fixtures.
Mount Faber is a hill located in Singapore’s central region, offering panoramic views of the city’s skyline, as well as the surrounding islands and the sea.
It is a popular tourist attraction and is often visited by locals and visitors alike. At the summit of Mount Faber is a cable car station, which offers a scenic cable car ride to Sentosa Island, another popular tourist destination in Singapore. There are also several lookout points on the hill, including the Faber Point and the Merlion Lookout, which offer breathtaking views of the city and its natural surroundings.
Officials recently hired AVL Acoustic Systems to implement a lighting installation to emphasise the charm of the cable car rides and deliver immersive experiences for visitors and events held at the Mount Faber venue.
AVL Acoustic System worked closely with LuxLight and HARMAN Professional Solutions to design and install an array of Martin Exterior lighting fixtures to provide positive guest experiences with vibrant color and dynamic lighting.
“Selecting Martin Professional has been an excellent choice,” said Marc Brandon Hor, Project Consultant, AVL Acoustic Systems Pte Ltd. “We were seeking versatile and innovative lighting fixtures backed by strong support and a reputable brand in the industry.
Martin is a well-respected brand in the lighting industry, known for its high-quality, innovative lighting solutions.
“Choosing Martin can provide peace of mind knowing that you are investing in reliable and well-designed lighting fixtures. We look forward to working together again when we expand the project further to enhance the overall experience.”
The team selected Martin architectural lighting fixtures for their versatility, energy efficiency, enhanced durability and robust weather protection.
Martin’s IP-rated Exterior Wash 110 fixtures can withstand environmental factors such as water and dust, making them ideal for both indoor and outdoor use.
Their longevity and low maintenance requirements ensure reliable performance and contribute to reduced cost of operation.
Martin Exterior Wash 110 fixtures are equipped with QUAD LED
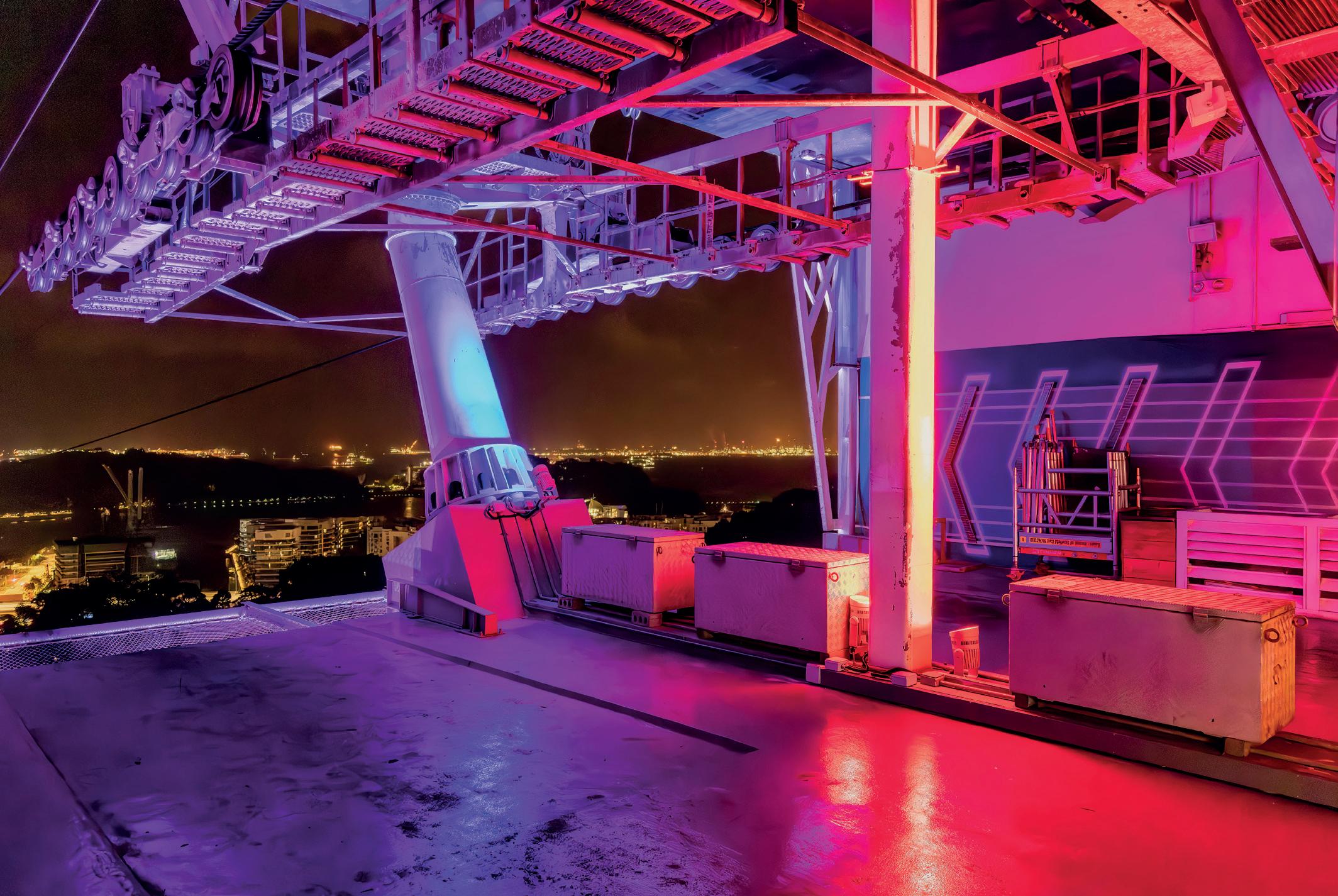
technology to provide superior color mixing and deliver impressive output while remaining energy efficient and compact.
The team successfully executed the project while ensuring minimal disruption to the daily operations and night maintenance of the cable car station.
The professional teams displayed their expertise and flexibility, worked within a short timeframe, and swiftly resolved any challenges encountered during the installation process.
Mount Faber Cable Car Station’s new Martin Exterior Wash fixtures help it stand out among Singapore’s picturesque scenery and further solidify its position as a must-visit destination for tourists and locals alike.
“We thank Mount Faber Cable Car Station, AVL Acoustic Systems and Luxlight for this collaboration,” said Amar Subash, VP &
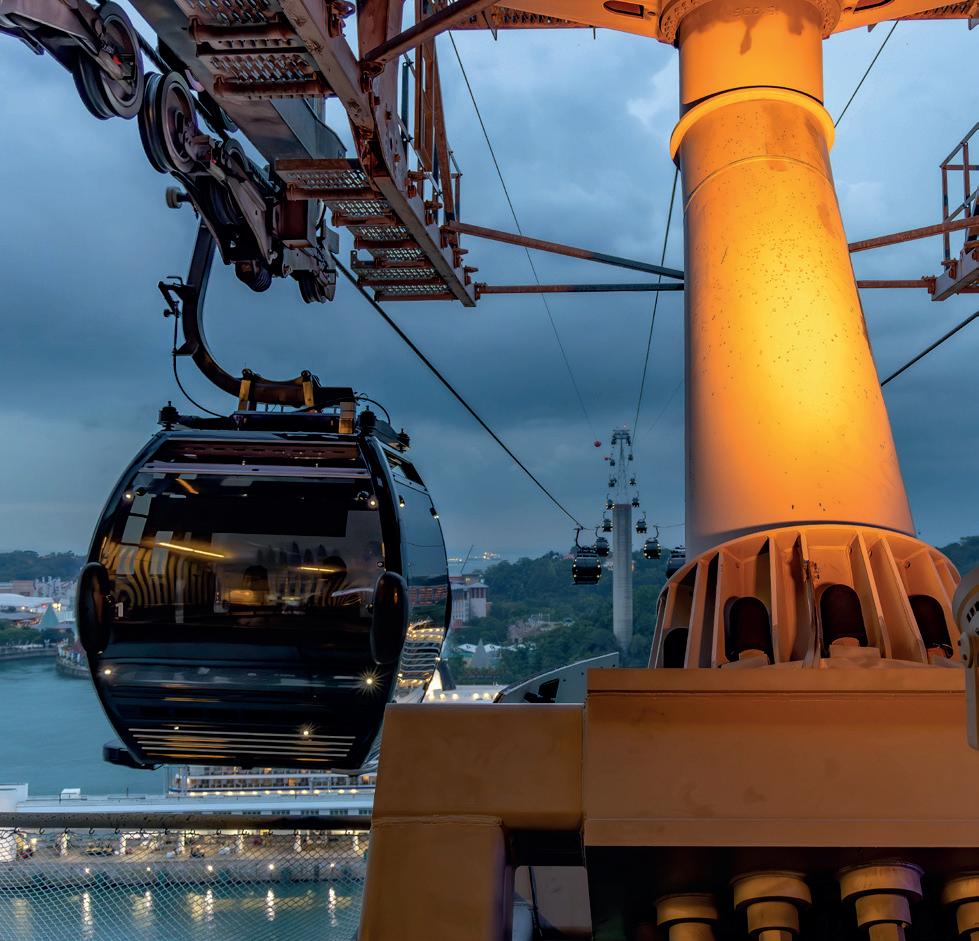

An AtlasIED system provides one integrated solution for efficient mass communication, paging, and voice EVAC in airports and transportation facilities across the globe. AtlasIED products create a comprehensive ecosystem of solutions that leverage existing or future network infrastructure to manage daily communications while also supporting emergency preparedness plans.
Check us out at AtlasIED.com or engage with us on your favorite social platform
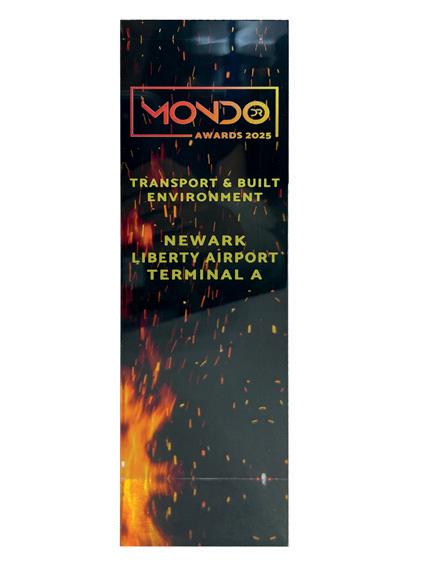
Location: Newark, NJ, USA
Installer: MKJ Communications
Submitted By: AtlasIED
One of the main challenges during the installation was dealing with the high noise levels often found in airport environments. The combination of extremely high-volume passenger traffic, booming machinery, and loud vehicle operations required an audio system with outstanding capability to cut through the noise. To address this, MKJ Communications specified AtlasIED’s AlwaysHEAR patented technology, which automatically adjusts audio levels based on ambient noise. This ensured that critical travel announcements remained intelligible even during peak traffic times.
Integrating the paging system with the airport’s fire evacuation and alarm system required a precise and seamless system. MKJ utilized IP-1522LR logic/relay modules to connect the paging system with the fire alarm, allowing for the automatic muting of non-emergency pages during alarms while keeping channels open for fire command stations.
2,300 loudspeakers were installed throughout the one-millionsquare-foot terminal, and MKJ streamlined the process of connecting them by using AtlasIED TitanONE amplifiers. These amplifiers provide redundant backup channels and automated fault detection with SystemAssured Supervision. This approach simplified system monitoring, reduced maintenance requirements, and ensured 24/7 reliability.
The AtlasIED Newark installation marks a significant achievement
in integrating AV technology within high-profile, large-scale transportation hubs. It highlights the impact of advanced audio solutions on improving passenger experience and operational efficiency. With nearly 50 million people traveling through Newark Airport every year, this audio improvement will undoubtedly change countless travel experiences.
The installation of AtlasIED’s technology within the airport is delivering exceptional audio performance, ensuring clear and consistent communication throughout the one-million-square-foot terminal. Featuring over 2,300 loudspeakers and 120 Dante-enabled paging stations, the system provides dynamic audio quality, even in one of the busiest and high-noise environments a traveller can experience.
The seamless integration with the airport’s fire evacuation system enhances imperative safety protocols. The system enables automatic muting of general announcements during emergencies while keeping fire command stations operational, representing a crucial advantage for passenger safety.
Additionally, the project includes cutting-edge fault detection and remote monitoring capabilities. The SystemAssured Supervision and AlwaysHEAR adaptive audio technology ensure that Terminal A has a highly reliable, easily manageable audio system
Feedback from passengers traveling through Terminal A has been overwhelmingly positive. The attention to detail is evident in every aspect of the terminal — there’s even a children’s lending library curated by a local fifth grader and an indoor playground. Passengers visiting this terminal can hear audio and receive instructions from airport personnel with clarity, reducing travel-related stress and helping terminal operations run smoothly and safely.
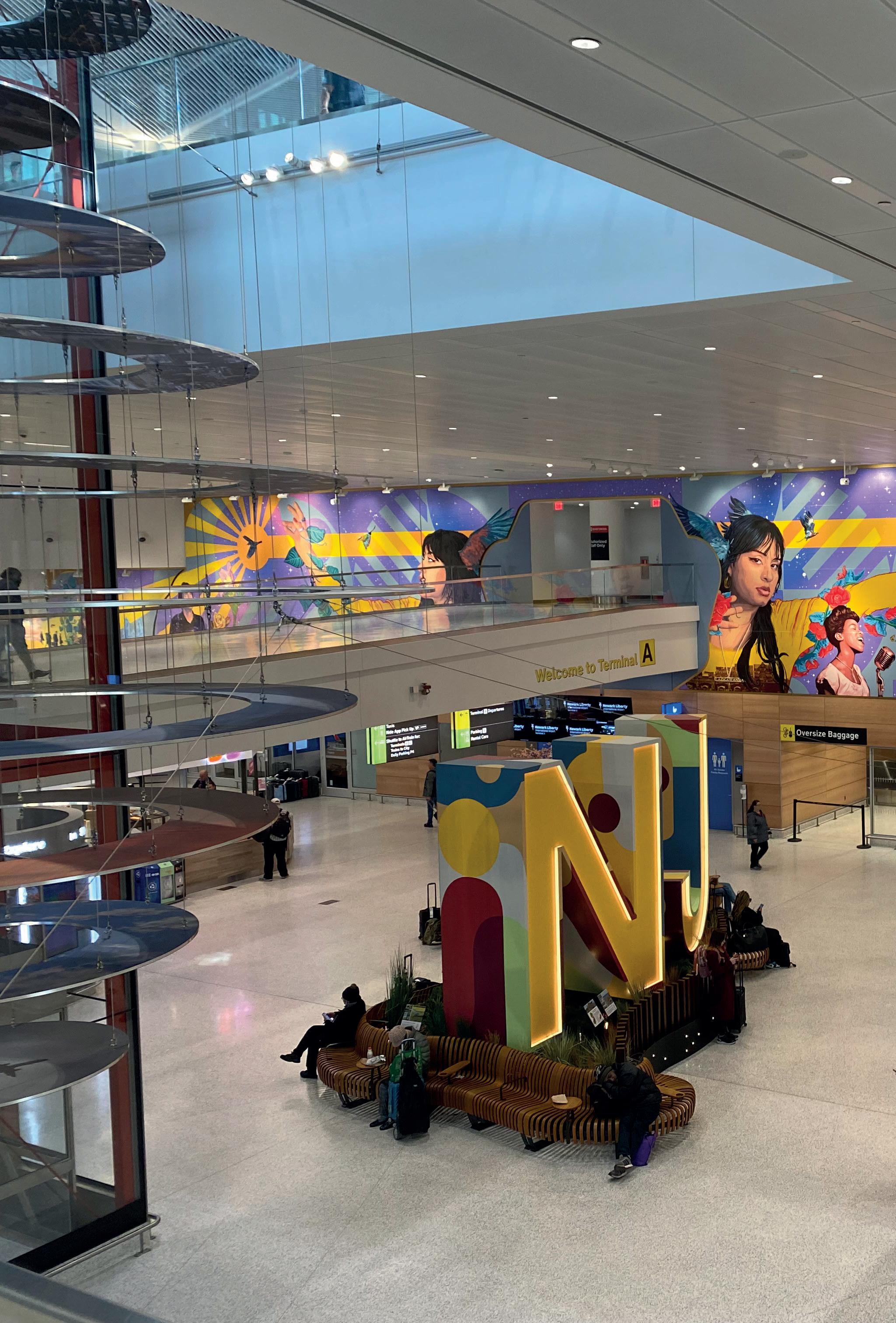
THE SUSTAINABILITY AWARD IS JUDGED BY A DIFFERENT PANEL, WHO HAVE DEMONSTRATED EVIDENCE OF SUSTAINABLE PRACTICES IN THE INDUSTRY.
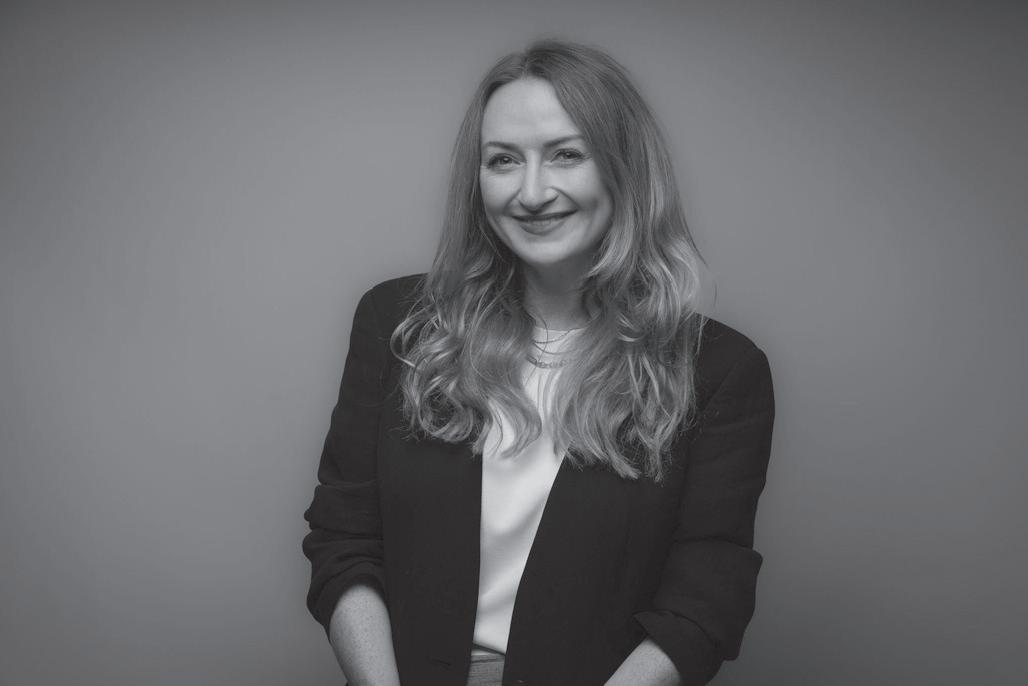
DIRECTOR OF SUSTAINABILITY, THE BULB
Selina is an award-winning leader focused on sustainability, social impact and legacy planning with over 15 years of consultancy expertise across high-profile events. Selina sits on the board of industry leading organisations, isla and NOWIE, and is recognised for leading sustainability strategies across major events, brands, sporting organisations and venues.
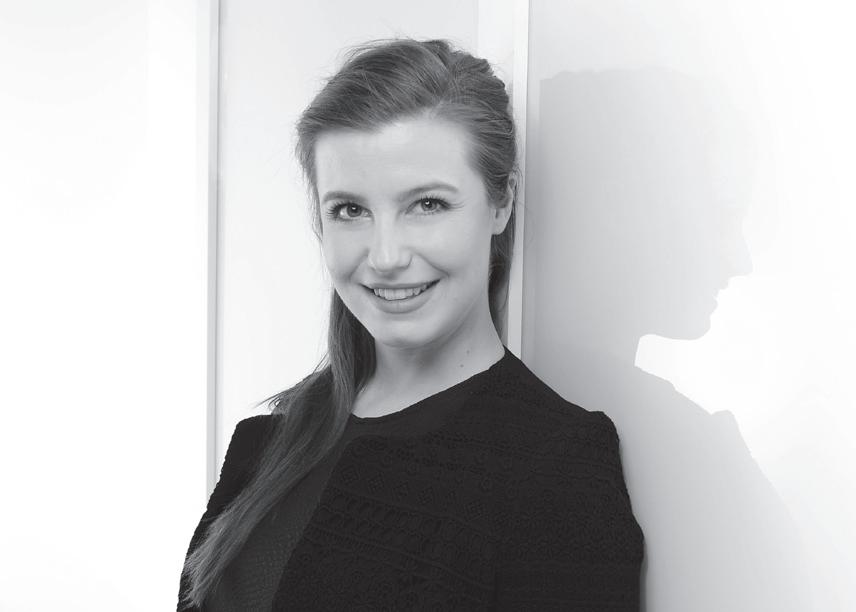
CO-FOUNDER AND MANAGING DIRECTOR, EVENT CYCLE UK
Working with high profile clients at companies such as the experiential marketing agency GPJ, Carina was able to witness first hand the growing desire for her clients to become more sustainable. On the flip side, over the 10 years as a technical production manager, she would also see all the items that were sent into skips and off to landfill.
Over the years of volunteering, she quickly noticed the increasing demand for donations with charities and felt that there was a need to combine the two. Her venture Event Cycle does just that – helping the event industry implement practical solutions to sustainability challenges while creating a positive social impact and a lasting legacy.
READ MORE ONLINE
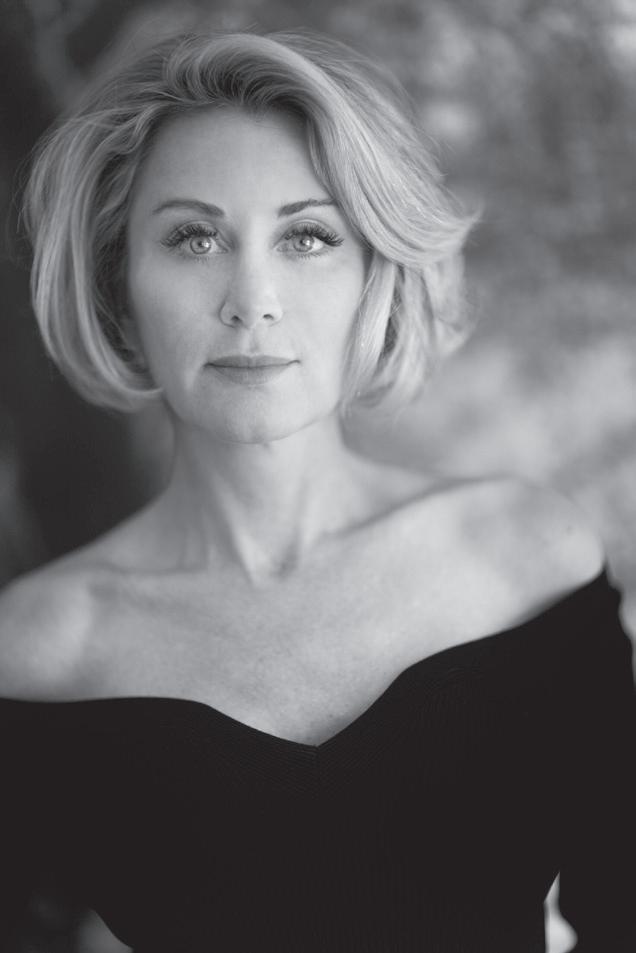
DEE PARSONS, CEO & SUSTAINABILITY AND OUTREACH DIRECTOR, BETTER GREEN
With over 26 years of expertise in event management, experiential marketing, and live production, Dee has consistently led the Better Green Group at the forefront of creativity, strategic management, and delivery. Dee is the driving force behind the company’s Group management and expansion and is the catalyst behind fostering all sustainability and outreach initiatives. Setting high standards and goals for the organisation, Dee also meticulously oversees legal, financial, and operational processes to ensure seamless implementation, with their happy and valued teams.
Location: London, UK
Submitted By:
Martin Audio
fabric, one of London’s most iconic nightclubs, faced a unique challenge: modernising its renowned Room 1 sound system while adhering to real-world sustainability principles.
The club faced the kind of challenge that will be familiar to many – an aging system that was losing its performance combined with inefficient, older electronics. The fabric technical team explored a variety of possibilities to overcome this by upgrading the solution, but this didn’t feel right.
After speaking with all key stakeholders, it was the desire to maintain the sound that the venue was famous for, combined with the sustainability principles it held dear that prompted a unique brief.
Rather than replacing its 20-year-old Martin Audio sound system, fabric wanted to refurbish the solution where it needed to, repurpose equipment where it could and only replace items where it had to.
Putting this concept to Martin Audio highlighted the scale of the challenge – many of the parts that needed refurbishing were no longer in production. But it also highlighted the opportunity – replacing the old amplifiers with new, energy-efficient smart DSP amps could significantly impact the amount of power the club used without reducing its performance.
Meeting this brief would prove to be a significant technical challenge, but the example it has set as a proof of concept made meeting the challenge even more worthwhile. fabric’s 20-year-old Martin Audio W8C and W8L loudspeakers, which had long been integral to the club’s acclaimed sound experience, began to show signs of wear, with declining performance and ageing amplifiers. However, rather than opting for a full system replacement, which would have resulted in significant electronic waste and a larger carbon footprint, fabric and Martin Audio took a sustainable approach. This collaboration, built on a longstanding relationship, enabled the pair to find a solution that maintained the club’s signature sound while drastically reducing its environmental impact. The primary challenges included inefficient power consumption, ageing equipment, and inconsistent low-end coverage. For many, this would be seen as time to throw away the old system and buy a new one. However, fabric chose the harder option of refurbishing key components, ensuring minimal waste while retaining the core sound of the room.
Inefficient power consumption was overcome by replacing the outdated amplifiers with high-efficiency iKON models, doubling power efficiency and cutting energy consumption. The original W8L and W8C loudspeakers were refreshed with new drivers, preserving the acoustics fabric is known for, while eliminating unnecessary waste.
READ MORE ONLINE
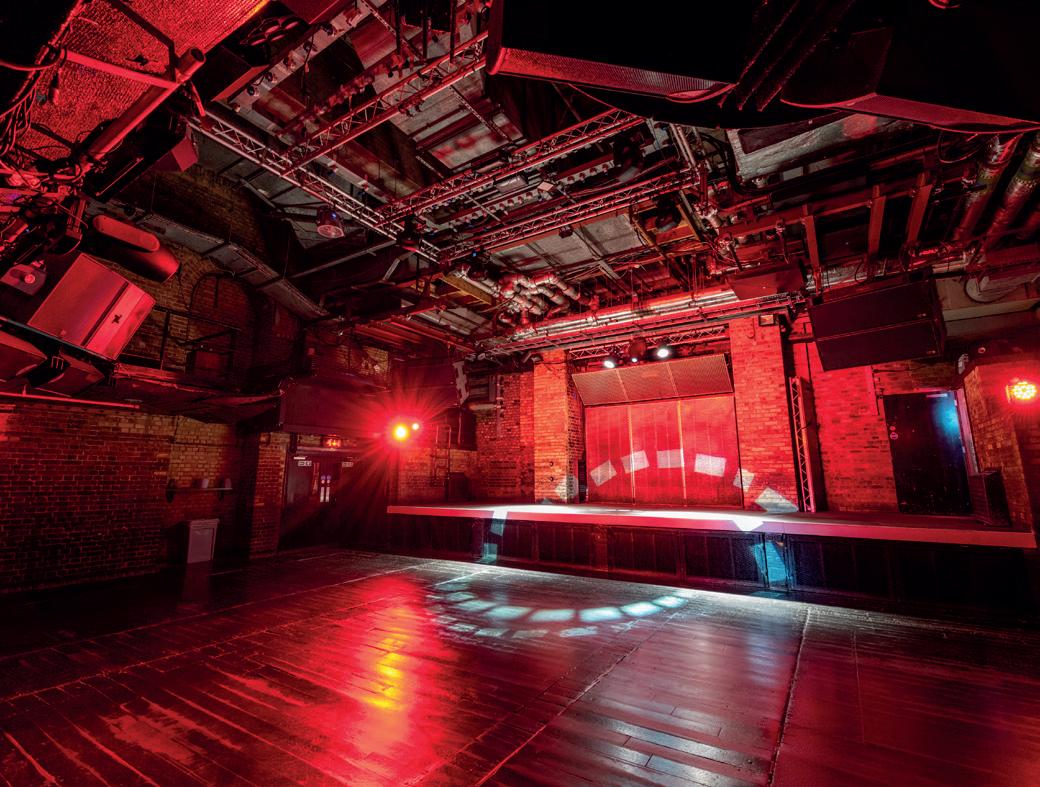
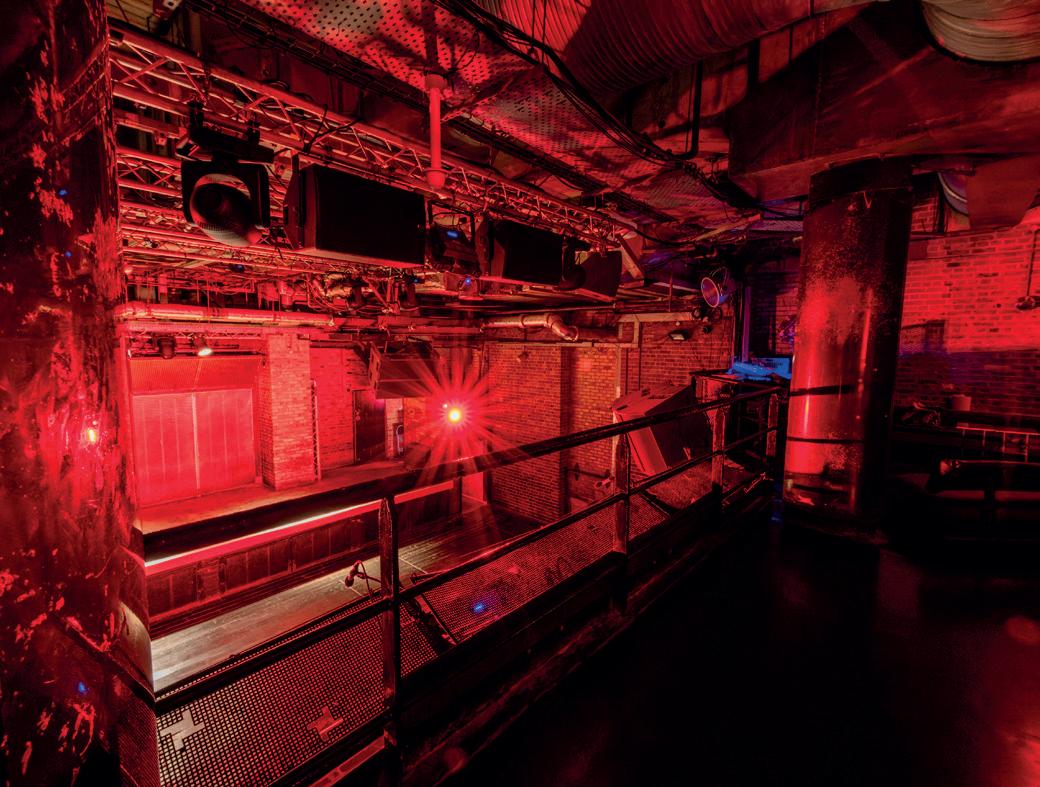
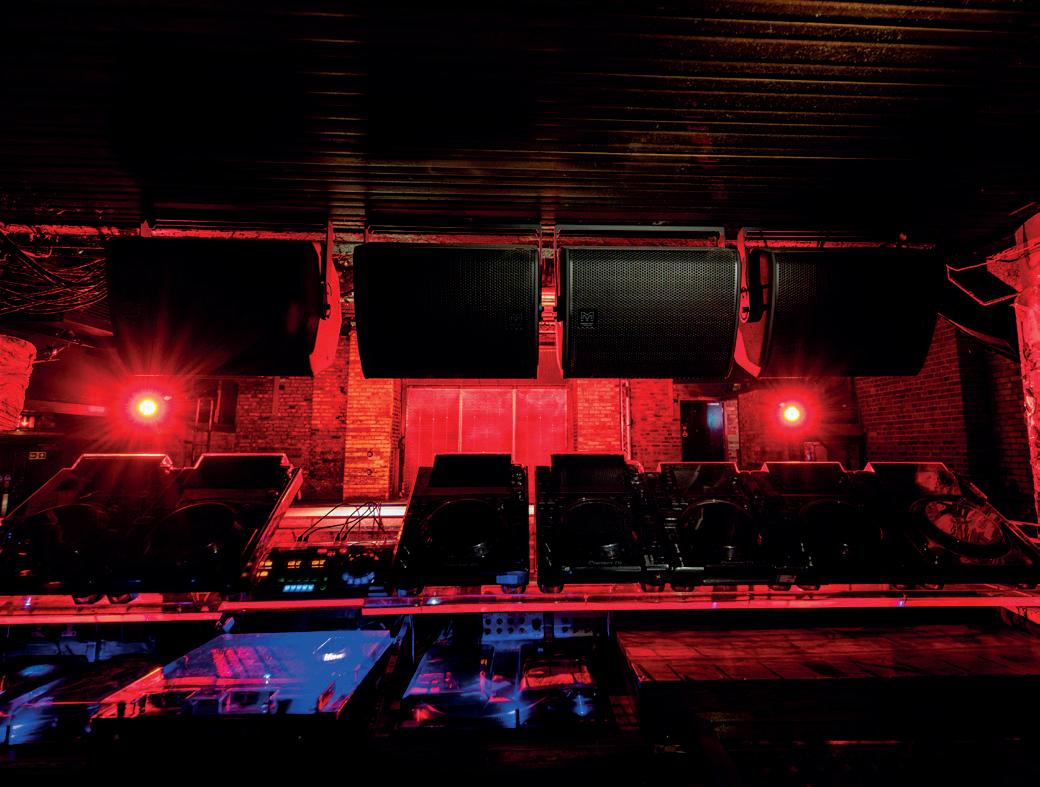
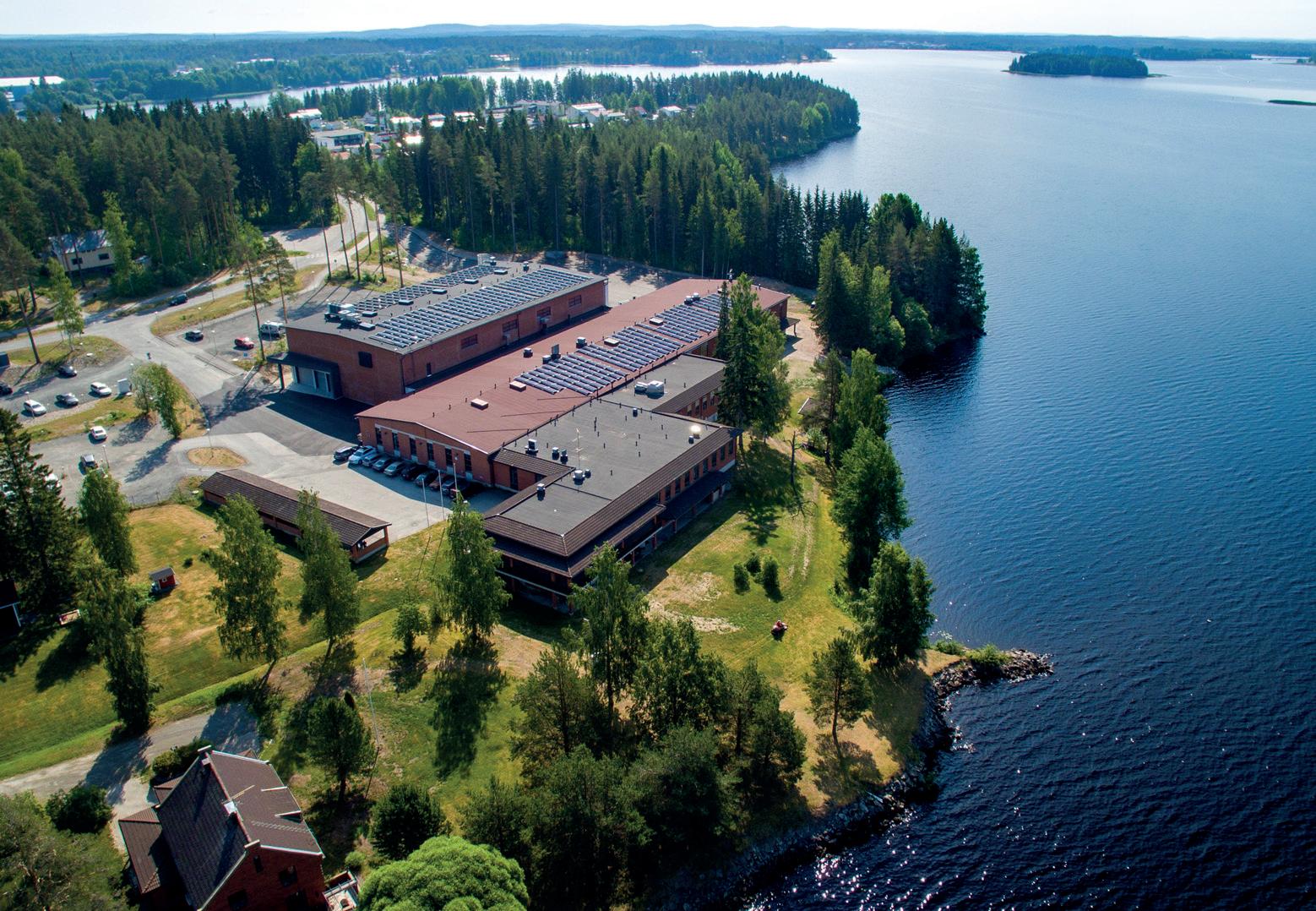
TECHNICAL DETAILS
Location: Genelec Headquarters, Iisalmi, Finland
Submitted By: Genelec
Since its founding in 1978, sustainability has been a core principle for Genelec, with equal priority given to environmental responsibility, sound quality, and profitability. The company’s headquarters and factory in Iisalmi, Finland, exemplify this commitment by integrating eco-friendly manufacturing, renewable energy usage, and waste reduction practices. By continually refining its processes and product designs, Genelec aims to minimise environmental impact while setting industry standards for sustainability. This approach ensures that the company not only meets but exceeds global environmental regulations while maintaining its reputation as a pioneer in the pro-audio industry. Genelec’s sustainability efforts are deeply embedded across all aspects of its operations, from design and manufacturing to supply chain management and product life cycle extension. The company’s factory employs LEAN manufacturing processes to minimise waste, and utilises recycled materials extensively, particularly in its loudspeaker enclosures, which are made from 97% recycled aluminium. This practice significantly reduces energy
consumption, as recycled aluminium requires only 5% of the energy needed for primary aluminium production. Additionally, the ‘RAW’ finish option on Genelec loudspeaker enclosures eliminates the need for additional painting processes, reducing the use of potentially harmful chemicals and lowering the carbon footprint of manufacturing.
Energy efficiency is a key focus in product design. Genelec incorporates Class D amplifier technology in nearly all its loudspeaker models, achieving energy efficiency levels of over 90% compared to traditional linear Class AB designs. This technology not only reduces overall power consumption but also minimises heat emissions, leading to a lower cooling demand.
The company’s Smart IP networked loudspeakers take sustainable innovation further by using a single CAT cable for power, audio, and control, significantly reducing installation complexity and material waste. Furthermore, the integration of Intelligent Signal Sensing (ISS) technology enables loudspeakers to enter a low-power standby mode when not in use, lowering idle power consumption to just 3 watts.
Genelec’s factory in Iisalmi is another testament to its commitment to sustainability.
READ MORE ONLINE
TECHNICAL DETAILS
Location: N/A
Manufacturers: L-Acoustics
Submitted By: L-Acoustics
L-Acoustics’ L Series marks a significant advancement in professional audio, directly addressing the environmental impact of traditional loudspeaker systems. Conventional systems contribute to resource depletion, energy consumption, and carbon emissions. The L Series, however, embodies a commitment to both superior sonic performance and environmental responsibility.
Sustainability Impact:
The L Series achieves a substantial reduction in material usage: 56% less paint, 30% less wood, and 60% less steel. This directly minimises resource depletion and waste generation. Manufacturing facilities powered by 100% renewable electricity further reduce reliance on fossil fuels. Sourcing PEFC-certified wood and participating in reforestation initiatives demonstrate a commitment to sustainable forestry.
Optimised design reduces transportation volume by 30% and weight by 25%, significantly lowering fuel consumption and carbon emissions. The energy-efficient LA7.16 amplified controller minimises operational energy use. L-Acoustics adopts a lifecycle approach, designing for longevity (15-20 years) and facilitating easy disassembly and recycling for responsible end-of-life management.
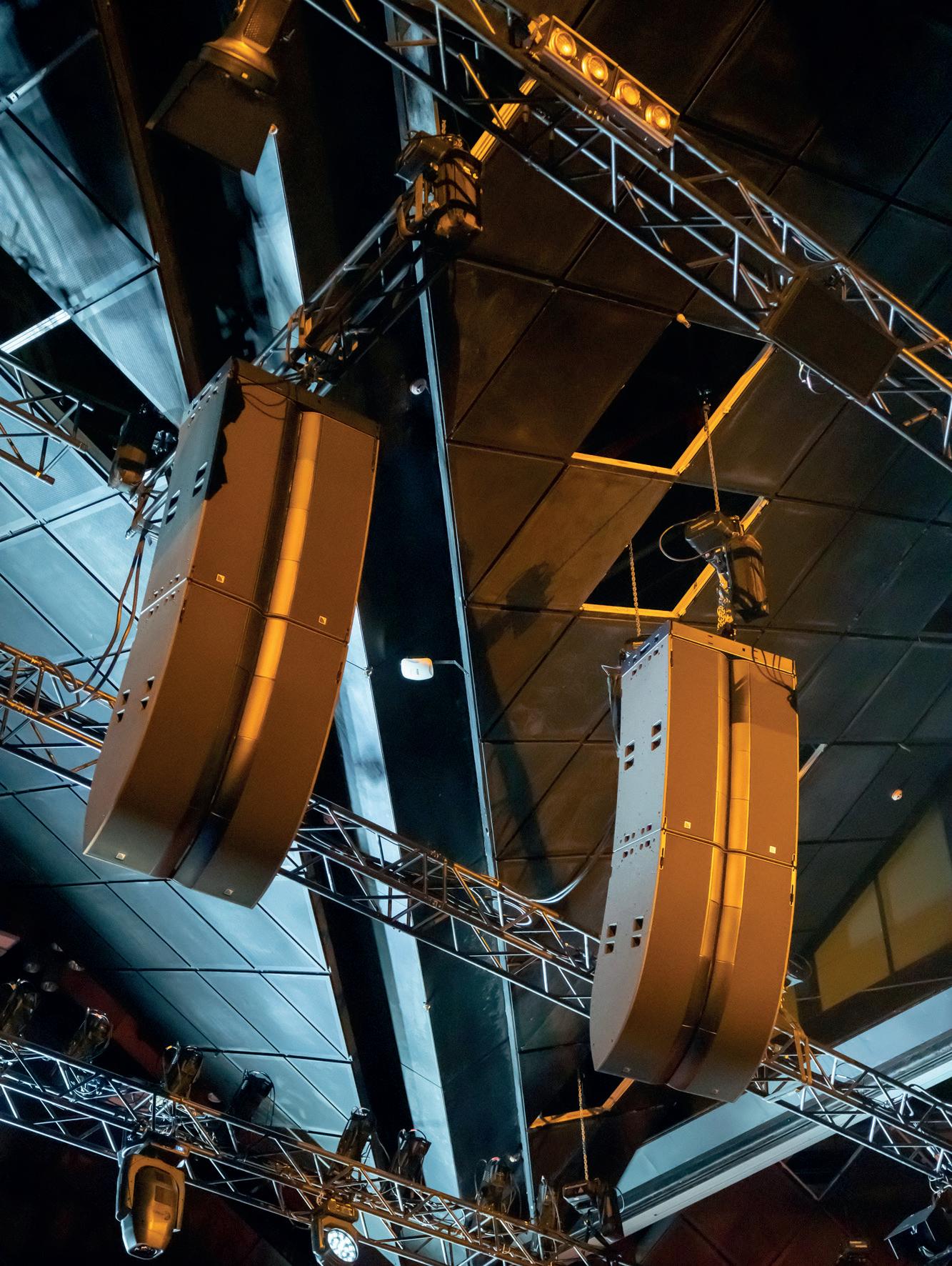
The company’s commitment extends throughout its organization, with leadership championing green initiatives. ISO 14001 certification and adherence to REACH and ROHS directives underscore its dedication to environmental management and compliance.
Challenges in Realisation:
Bringing the L Series concept to fruition presented several challenges. Maintaining L-Acoustics’ renowned sonic excellence while prioritising sustainability required significant innovation. Developing cabinet designs that minimised material usage without compromising structural integrity and acoustic performance was a major hurdle. This necessitated extensive research and development to identify alternative materials and construction methods.
Securing a sustainable supply chain posed further challenges.
Sourcing responsibly harvested wood and ensuring the availability of eco-friendly materials required careful selection and collaboration with partners. Optimising transportation logistics to reduce carbon emissions involved redesigning packaging and minimising product size and weight.
Creating an energy-efficient amplified controller that delivered high power density while minimising energy consumption necessitated advancements in amplifier technology and thermal management.
READ MORE ONLINE
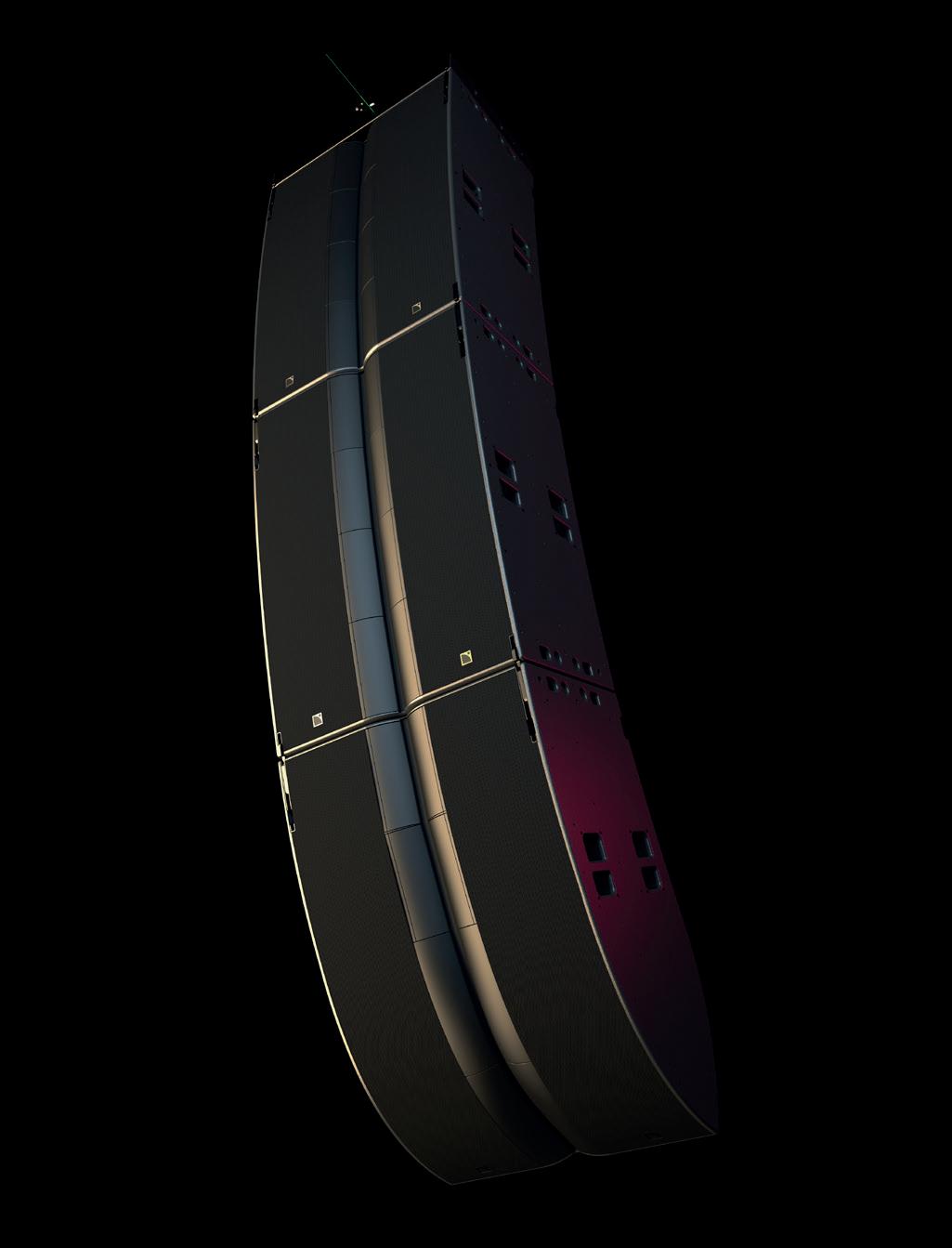
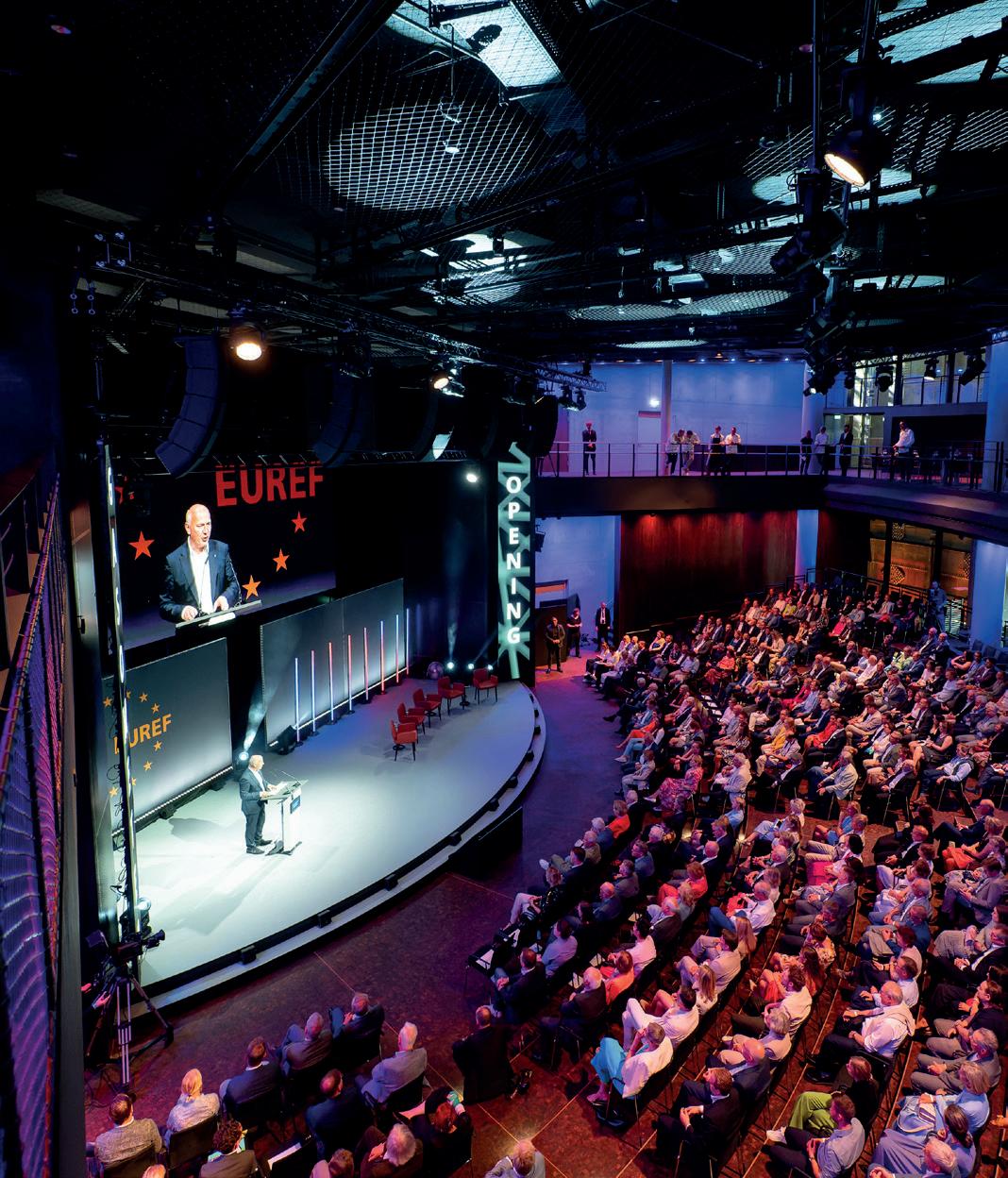
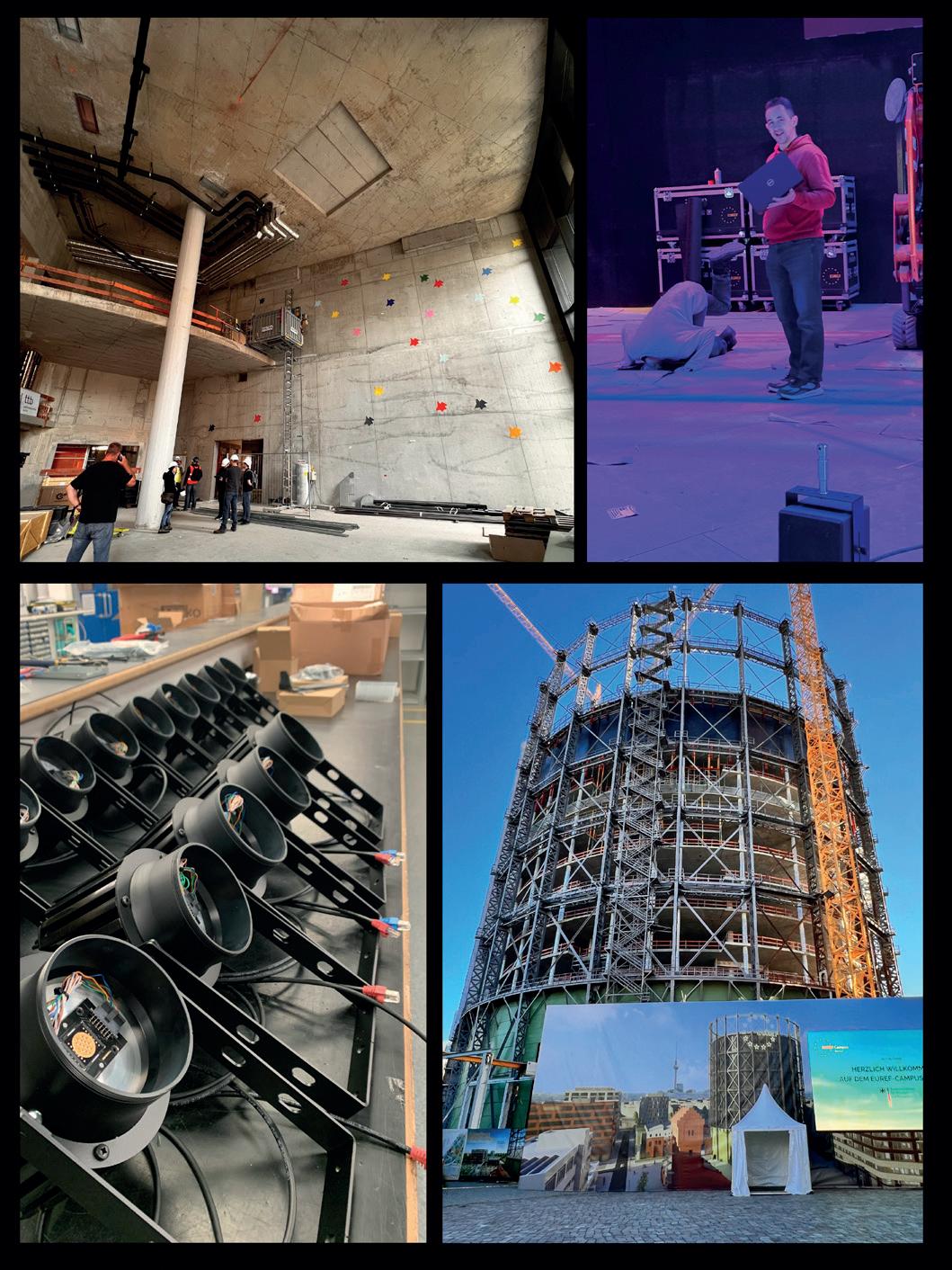
TECHNICAL DETAILS
Location: Berlin, Germany
Installer: VisionTwo
Submitted By: VisionTwo | PIK
Our project for the Mondo DR Sustainability Award stands out for the comprehensive and sustainable integration of hall, foyer, and conference room lighting into the Gasometer, a listed building on the EUREF Campus in Berlin. Through close collaboration between the technical managers of the EUREF Campus, the planning office theapro GmbH, and the lighting specialist VisionTwo GmbH, clear requirements for the new lighting were formulated from the beginning, enabling a complete revitalization of the Gasometer through various technical solutions and lighting designs. The complex lighting installation, consists of over 850 fixtures from the British manufacturer GDS Pioneering Light, along with their associated drivers and control systems, was carried out by PIK AG from Berlin, appointed as the system integrator. The successful collaboration of all involved companies will enable the Gasometer’s on time opening on June 1, 2024, as a prime example of sustainable integration and innovative lighting solutions.
The core of the installation is the highly efficient, centralised LED driver system, GDS DriveHub, combined with the associated data protocol, IPM². The system’s ability for network-wide revision, along with the use of intelligent LED power supplies that reduce voltage peaks during switch-on and have extremely low idle power consumption, represents a significant advancement in the control of complex lighting systems.
Using a single two-wire network, the IPM² system can transmit multi-channel control information and system data over a cable length of over one hundred meters without signal loss, eliminating the need for additional control cables (such as DMX). The use of multifunctional LED fixtures (e.g., RGBCW/WW) and control via the ETC Paradigm architectural light processor created a lighting system that is optimally suited for film and TV productions, offering not only perfect dimming behaviour but also excellent colour rendering (CRI) and absolute flicker-free performance.
The centralised drivers stand out with impressive specifications: the high-performance power supplies show an efficiency of over 97%, enabling significant and measurable CO₂ savings across the entire installation. With these performance metrics, the drivers are 30% more efficient than LEDs with decentralised drivers. Compared to a conventional halogen installation this results in more than 90% savings. The power supplies also have a mean time between failures (MTBF) of over 1,900,000 hours, making this driver technology one of the most reliable and cost-effective solutions for efficient LED system control worldwide.
READ MORE ONLINE
TECHNICAL DETAILS
Location: Worldwide
Installer: Sony
Submitted By: Sony
Several projects that Sony has been directly involved in could be discussed in depth that outline the company’s environmentally guided ethos and the ways in which it helps create eco-friendly businesses and operations, through its award-winning Road to Zero programme. Examples include work with CMS providers to help streamline the installation and configuration process which invariably reduces the time and resources needed to install audio visual solutions, to work with worldwide corporations, in which previous audio-visual solutions are replaced with more ecoefficient and sustainably built ones. But a project that particularly demonstrated Sony’s environmental consciousness, is its collaboration with luxury fashion brand Stella McCartney. In the world of fashion, few brands are as environmentally progressive and forward thinking as Stella McCartney. As a company, it strives to create beautiful products with as little environmental impact as possible, all while taking responsibility for the resources they use and impact they can have on people, animals and planet. Hence, their collaboration with Sony could not have been any more fitting. Much like Stella McCartney is an environmental revolutionary in the fashion space, Sony has long been making proactive steps within the technology space to take
accountability for the resources it uses and reduce its impact on the planet. For example, Stella McCartney has employed smart solutions such as the fungi Hydefy in some of its products, which is an animal-free and planet-friendly textile which functions as an alternative to leather. Similarly, Sony has introduced sustainable alternatives such as SORPLAS, a high-grade material made up of a high number of recycled plastics that has drastically cut down the amount of virgin plastics used in Bravia displays, which unliked alternative recycled plastics can be re-used up to 7 times. This collaboration has been longstanding, originating from Sony’s loan of 43 BRAVIA professional displays to Stella McCartney for them to use at the 2024 Paris Fashion Week. This loan happened largely in part due to the progressive nature of the event, with the fashion designer showcasing clothing free from leather, feathers, furs and exotic skins. Fast forward to the present day, and now Sony’s range of BRAVIA professional displays are being implemented in Stella McCartney’s retails stores across the globe. Simply put, this project of working alongside Stella McCartney clearly demonstrates Sony environmental consciousness as a brand and eco-friendly design, as without these attributes this project and collaboration would simply not exist. Born out of a shared interest of delivering the highest quality goods without impeding on the wellbeing of our planet, the ever-growing bond between Sony and Stella McCartney clearly outlines why Sony should be considered for the MONDO DR Sustainability Award.
READ MORE ONLINE
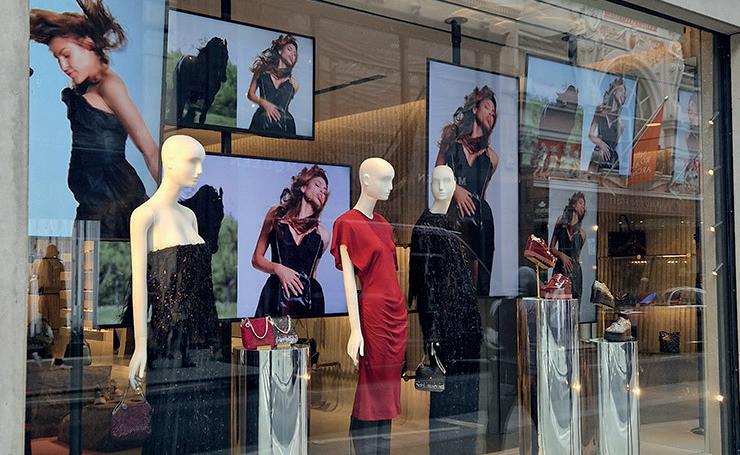
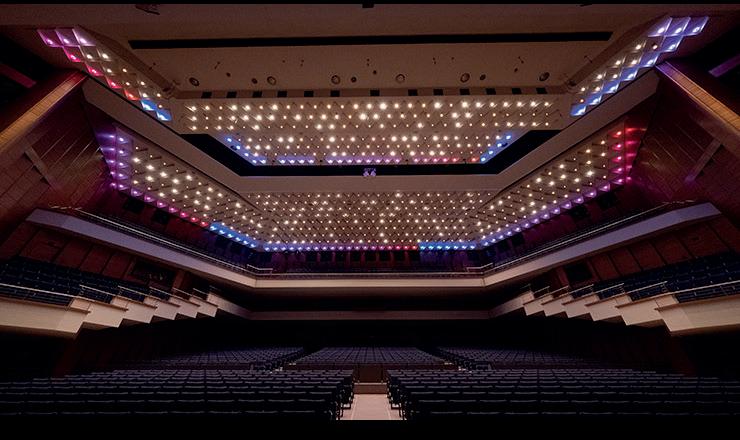
TECHNICAL DETAILS
Location: Stadthalle Chemnitz, Germany
Installer: VisionTwo
Submitted By: VisionTwo
In 2024, C³ Chemnitzer Veranstaltungszentren GmbH partnered with VisionTwo GmbH to modernize the lighting system of the main hall at Stadthalle Chemnitz.
The goal: to reduce energy consumption and maintenance costs while enhancing visual performance and flexibility for a wide range of events. This comprehensive LED upgrade aligns with C³’s overarching sustainability strategy and builds on a successful collaboration dating back to 2018.
The project replaced a traditional halogen-based setup with a future-proof, digitally controlled LED system. Two GDS product lines – Atlas and Puppis 2K – were integrated to provide precise, high-quality illumination, combined with RGBW flexibility and fadeto-warm technology, also matching the LED chip used in a prior project. The result is an innovative lighting solution that delivers both energy efficiency and aesthetic excellence, supporting diverse cultural and corporate events.
This project is a prime example of how sustainability, smart design, and technical performance can go hand in hand. By combining thoughtful product selection, minimal infrastructural impact, and creative design approaches, Stadthalle Chemnitz and VisionTwo have set a new standard for environmentally conscious venue modernisation.
Lighting Redefined: Intelligent, Flexible, and Sustainable
The lighting upgrade at Stadthalle Chemnitz was more than a technological update – it was a strategic transformation uniting sustainability, functionality, and design. The core concept: create a versatile lighting system that serves a wide variety of events (concerts, galas, conferences, exhibitions) while significantly reducing energy and maintenance costs.
The Challenge
The previous setup relied on 150-watt halogen downlights – high in energy use, low in control flexibility, and requiring frequent maintenance in a risky surrounding for the staff. With aging infrastructure and discontinued lamp models, the system was no longer viable.
The Solution: A Hybrid LED Design
VisionTwo, in cooperation with Salas Consulting Doo, proposed a hybrid approach using two product lines from British manufacturer GDS:
GDS Atlas (Harmony Series):
A high-end LED fixture delivering superior white light (CRI 97) and rich RGBW color. Each unit includes a individually controllable RGBW ring, enabling dynamic effects and custom visual storytelling – from subtle gradients to ceiling-wide projections.
Atlas features fade-to-warm functionality, ideal for highlighting the venue’s architectural ceiling elements.
READ MORE ONLINE
TECHNICAL DETAILS
Location: N/A
Submitted By: VITEC
VITEC’s GreenPEG Initiative is finding ways to reduce environmental impact across all stages of its production Ecosystem.
The GreenPEG initiative goes beyond investment in carbon reduction projects to retroactively offset all emissions. Creating efficient, environmentally sustainable operations is critical, from photovoltaic panels to modification of entire product design processes made to minimise environmental impact and optimise the energy consumption of all our solutions. In addition to being environmentally conscious, these initiatives provide economic benefits for VITEC and its partners.
The global technology community is recognising the environmental implications of the high volumes of video traffic that inundate public internet and corporate IT networks. Driven by Philippe Wetzel, CEO and Founder of VITEC, a technology expert in the IP video space, VITEC is keen to shed light on how the industry can balance environmental sustainability and the demand for digital video.
Video represents over 80% of the internet’s traffic, contributing to more than 3.7% of global greenhouse gas emissions. These statistics underscore the significant part played by video in
global emissions, especially with the rapid annual growth of approximately 25%.
The accelerating demand for video content driven by platforms like TikTok and WhatsApp also calls for more encoders. Wetzel points out the importance of focusing on video technology details to address the increase of devices and encoders stemming from the rapid expansion in digital video consumption.
In this regard, encoders tend to consume significantly more energy than decoders. Historically, there was an uneven relationship between the two, with a smaller proportion of the population creating video content, thus encoding it, compared to those consuming and decoding video.
However, the exponential rise in professional and personal usergenerated video content has narrowed this gap, considerably increasing the sector’s carbon footprint. The growing demand for video content requires industry leaders to re-evaluate sustainability solutions, embarking on initiatives to reduce the industry’s environmental impact.
An effective assessment of the industry’s carbon footprint must cover direct and indirect emissions from designs and strategies. These include the extraction stages of raw materials, design, manufacturing, transportation, and final recycling. Every key player should be involved in reducing energy consumption at their respective stages.
READ MORE ONLINE
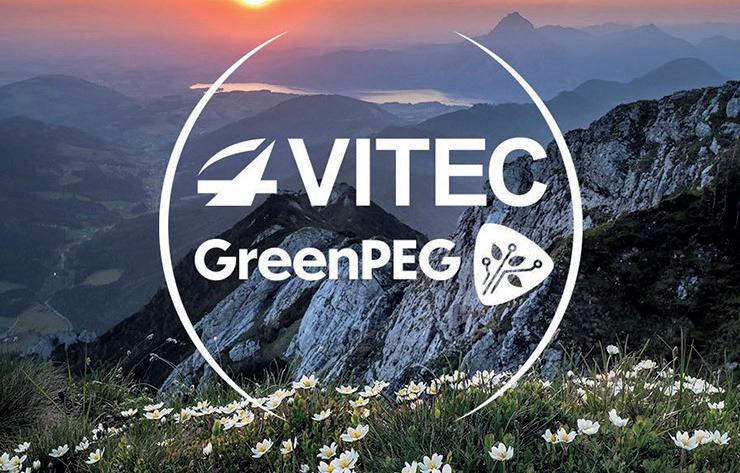
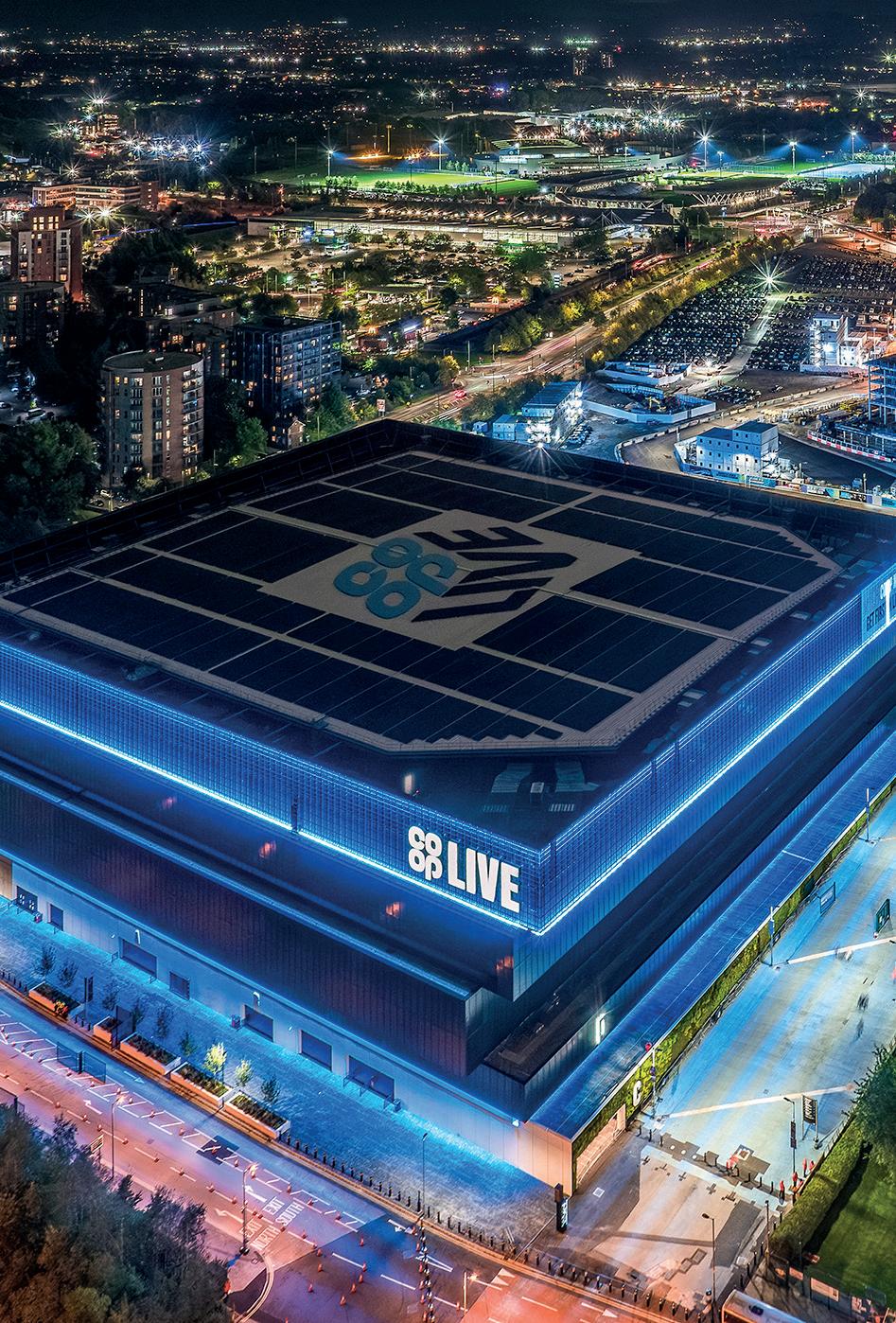
TECHNICAL DETAILS
Project: Manchester, UK
Submitted By: Populous
Oak View Group (OVG) and City Football Group appointed Populous to design one of the world’s premier music and entertainment venues — the U.K.’s largest indoor arena and one of the most sustainable venues in Europe. Co-op Live arena represents the first in the next generation of live-music venues, crafted from the ground up with the planet in mind. Combining the latest in performance technology, sustainability and multifunctionality, the arena incorporates initiatives including solar panels, rainwater harvesting, zero-waste direct to landfill, and a purpose-designed walking route linking the venue to the city centre.
Located on the Etihad campus, the venue was designed to become the country’s most sustainable and influential hub for music, while significantly contributing to the regeneration of East Manchester. Renowned for its iconic music culture and history as a live entertainment destination, Manchester was chosen as the location for OVG’s first international arena. Designed specifically with music, sustainability and community at the forefront, Co-op Live re-establishes Manchester as one of the globe’s most important live music destinations as well as delivering new events to the city, including awards shows, international sporting events and tournaments, family entertainment shows and more.
Co-op Live represents the future of live events. As the UK’s largest-capacity indoor arena, it stands as a testament to musicfirst design, crafted from the ground up to provide the best possible live music experience. Designed by Populous, the arena combines the latest in performance technology, sustainability and multifunctionality.
Opened in Manchester in May 2024, as the U.K.’s only large-scale music-centric venue, it’s poised to become the country’s most influential hub for music, while significantly contributing to the regeneration of East Manchester. For fans, innovative audio-visual technology and acoustics combine with a unique ‘smart bowl’ seating design, attracting the biggest international acts while providing the kind of intimate and atmospheric experience that’s usually only possible at a much smaller venue.
Co-op Live’s angular form creates a strong visual identity that is instantly recognisable across Manchester. On the outside, a vast programmable ‘digital halo’ around the building’s facade allows for the promotion of upcoming events, alongside large format LED screens installed in strategic positions on the facade to animate the venue. The LED screens are integrated seamlessly within the cladding, meaning that the building presents a simple and uniform architectural identity. Inside, sightlines from the rectangular, threetier seating bowl have been optimised for music, resulting in a more compact configuration that ensures no seat is more than 95 metres away from the stage. This puts fans up to 23 metres closer than in any comparable venue in Europe.
Various unique spaces inside Co-op Live have been tailored specifically for music lovers. These include 41 bespoke bars, restaurants and lounges, as well as two club spaces. Located within the building’s main atrium and accessible to all visitors, Vertu
Place is at the heart of the venue’s hospitality offering, providing a space that encourages interaction across three levels. On the first floor, the Deck offers views into the atrium on the west side, with food and beverage units at either end. On the south side of the building, the concessions within the ground floor atrium can open onto a new canal-side public realm, which is accessible to both concertgoers and the public throughout the year.
Designed to be the most sustainable entertainment venue in Europe, the function, materiality and public realm landscaping of the arena all work cohesively to minimise CO2 emissions, waste, water consumption and energy use. The drive for environmental responsibility began during construction, when local materials were prioritised, with steel supplied from Bolton and the facade coming from Salford. The venue’s cutting-edge sustainable features include 6,337 square metres of rooftop solar panels,100% LED lighting, air source heat pumps, rainwater harvesting systems, high spec insulation and a facade designed to reduce heating and cooling requirements.
Driven by a sustainable approach, Co-op Live was strategically designed to minimise CO2 emissions, waste, water consumption and energy used, with the aim of creating the most sustainable entertainment destination in Europe.
The fully electric venue features over 3,300 solar panels on the roof, covering around 6,337 square metres – producing 1.3 MW of clean energy and generating nearly 960,000 kWh per year. Additional energy needs for the venue are met through highquality renewable power procured via the grid. Other cutting-edge sustainable features embedded within the design include 100% LED lighting, air source heat pumps, rainwater harvesting systems, high spec insulation and a facade designed to reduce heating and cooling requirements.
Rainwater harvesting systems enable captured rainwater to be used for flushing toilets, with a tank capacity of over 600,000 litres.
The venue also employs the smartest and greenest technology to provide zero carbon heating and cooling, including Air Source Heat Pumps and heat recovery ventilation, and uses only LED lights throughout the venue. As a result, Co-op Live has achieved net zero in Scope 1 and 2.
The venues landscape design strategy works on several levels to connect Co-op Live with its surroundings. At ground level, a prominent ‘green ring’ includes trees and a 400-metre green wall, significantly enriching biodiversity by providing a habitat for wildlife. The podium features a 45-metre, tiered timber terrace constructed from an environmentally friendly species of tree. Operationally, Co-op Live sends zero waste directly to landfill, maximising recycling through designated bins that accept 4 waste streams. Surplus food is donated to local charities, with around 1 ton of food and a ton of clothes donated to date. The venue uses reusable cups, instead of single use plastic. So far, Co-op Live has used over 327k reusable cups – each one replaces a single use cup from being manufactured, saving over 2.5 tonnes of paper and 67,314 kWh. No single-use plastic drink bottles are used, drinks are served from draught or cans across the venues F&B offerings. There are also 12 water fountains available around the venue.
READ MORE ONLINE

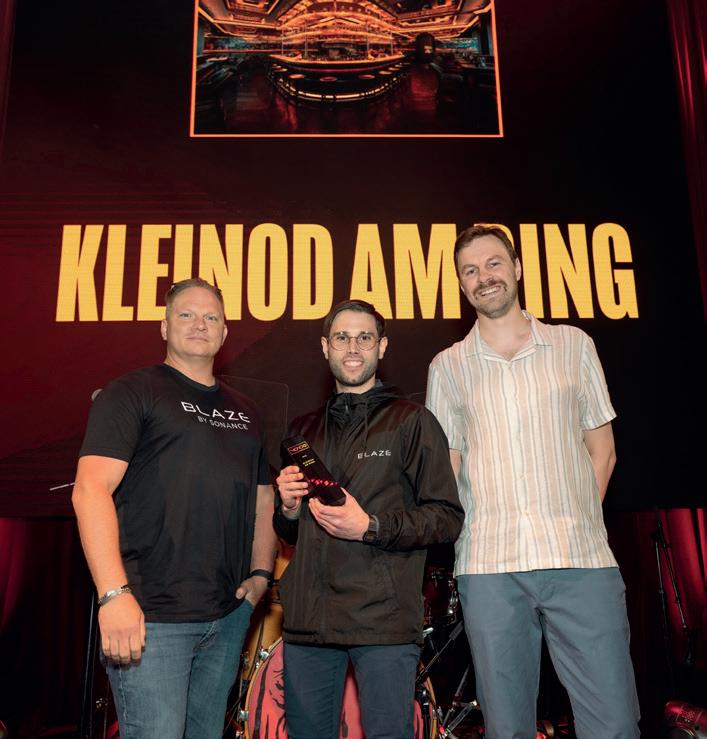
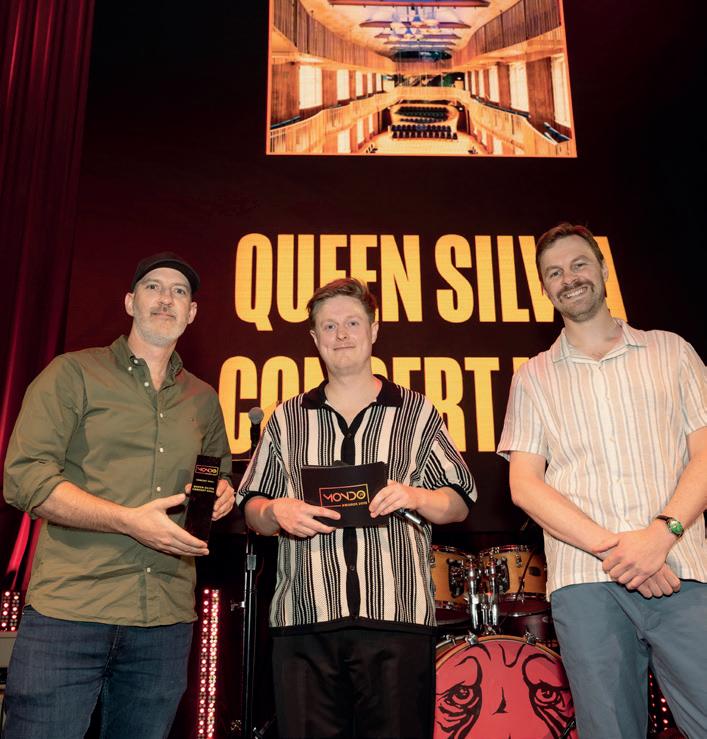
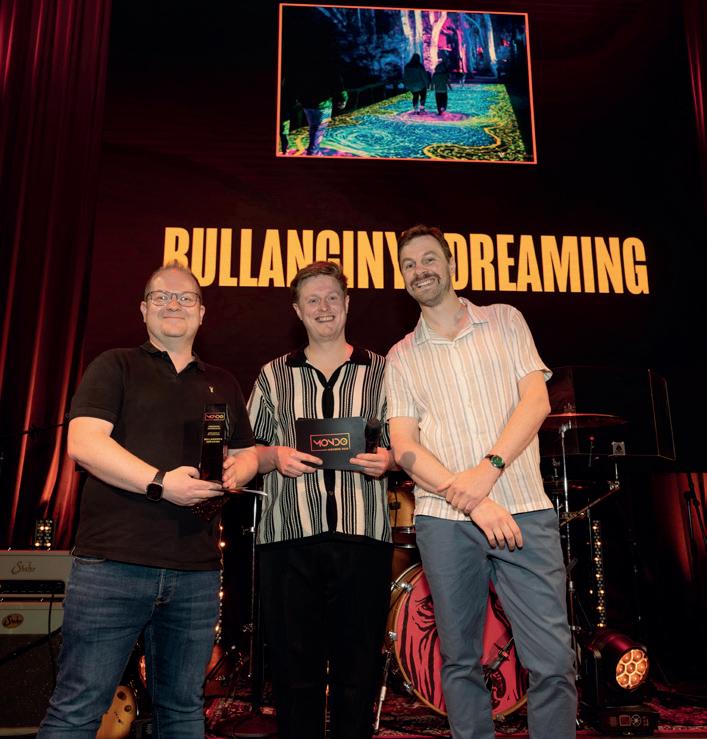

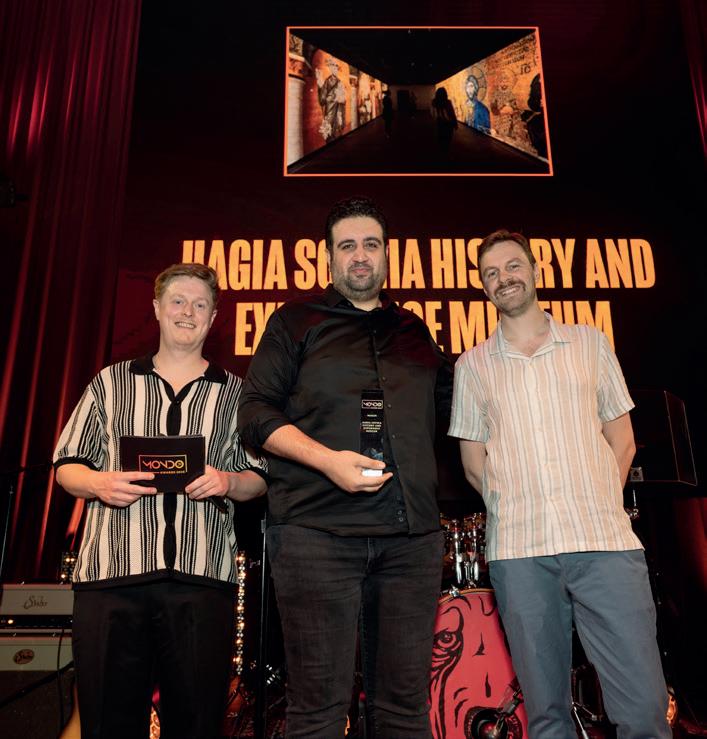
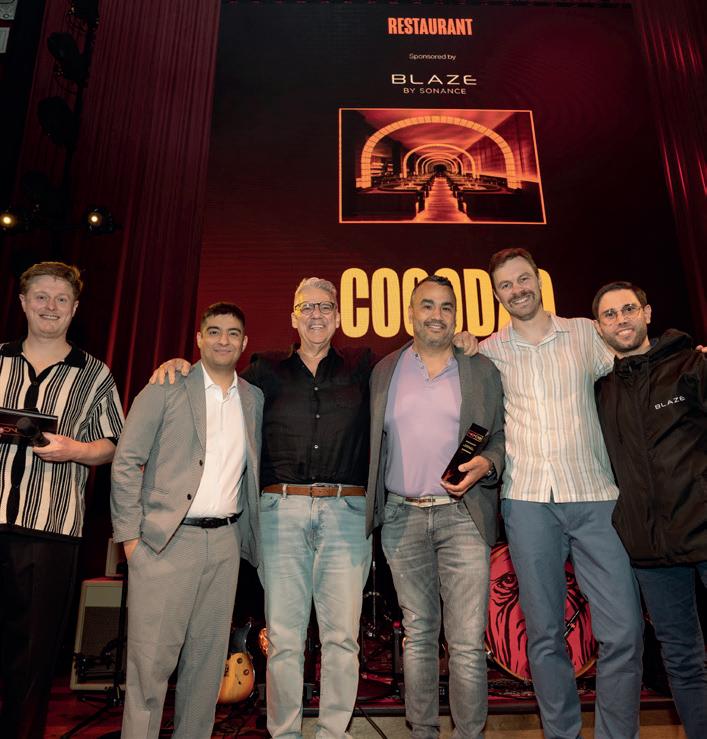
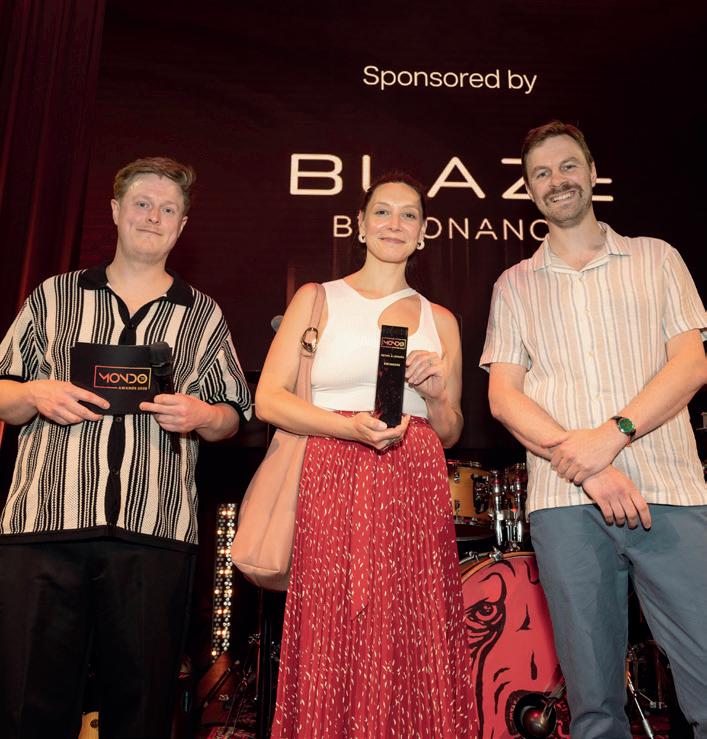
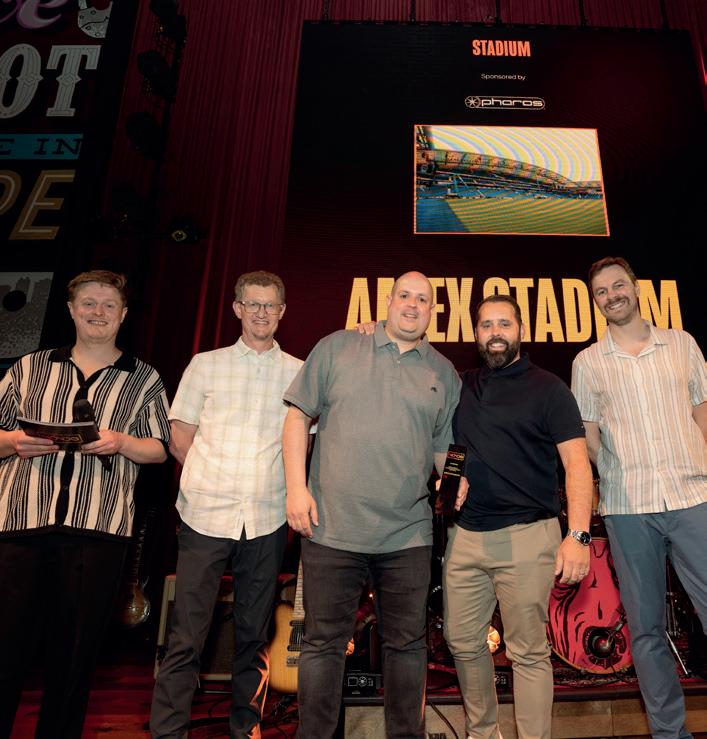
CONGRATULATIONS TO ALL OF OUR WINNERS!
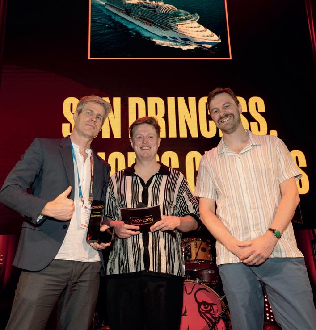
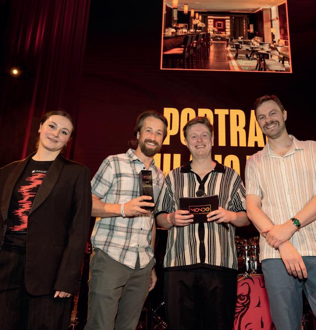
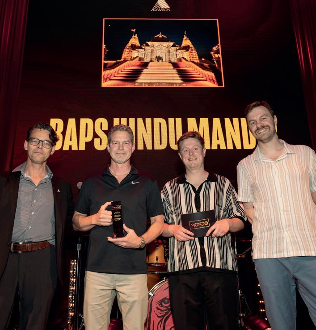
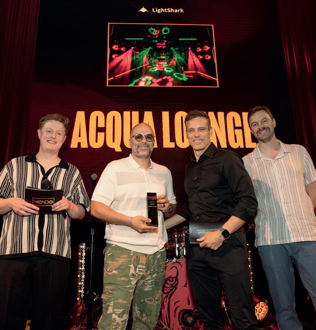
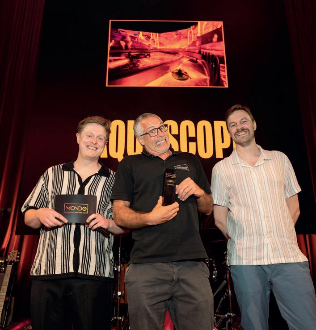
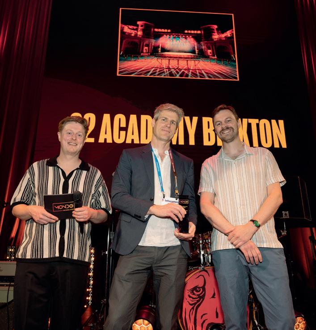
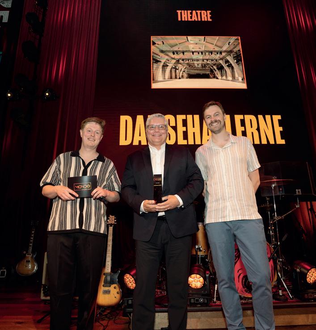
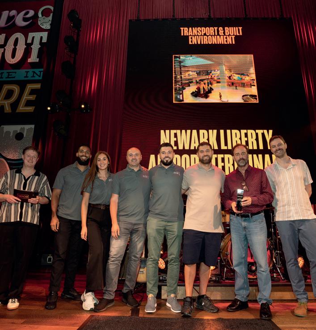
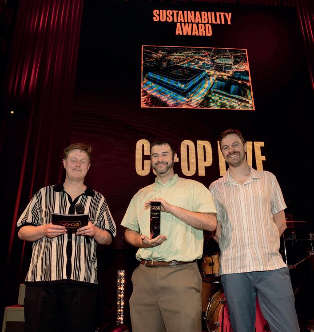
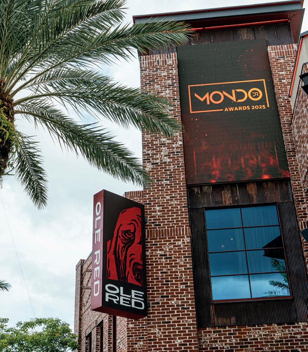
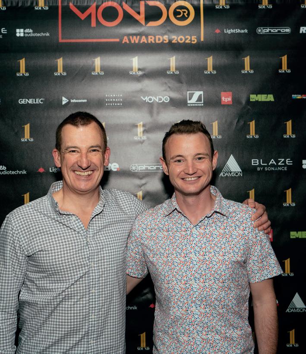
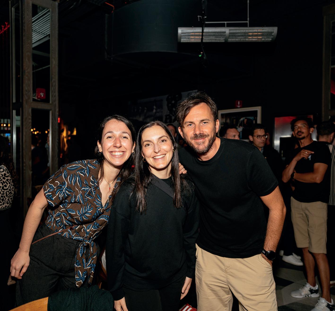
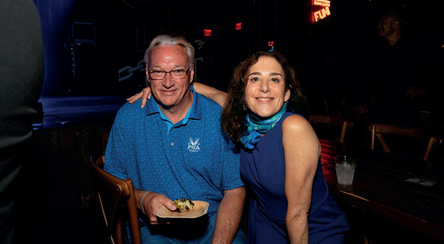
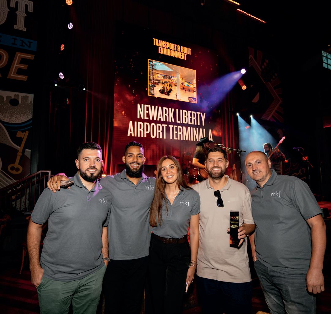
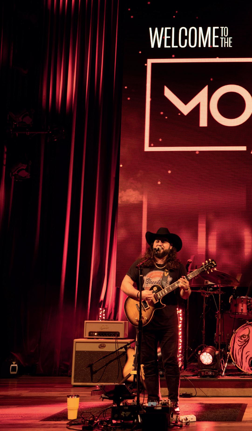
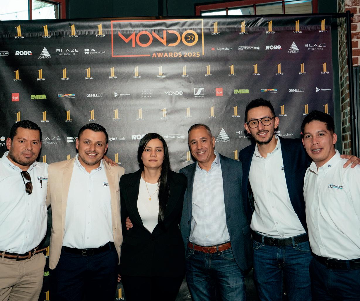
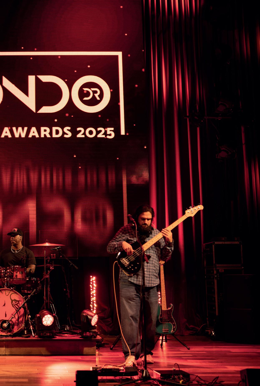
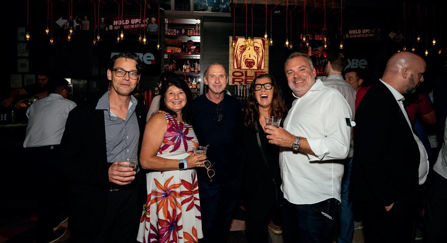
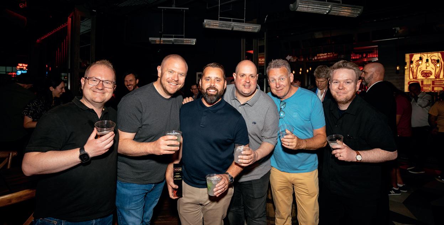
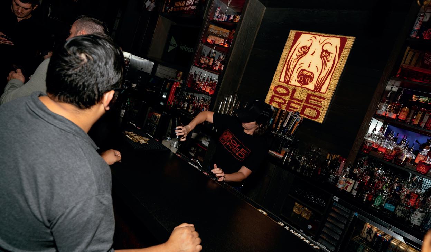
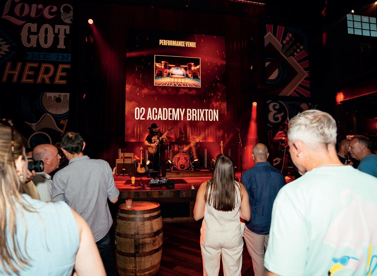
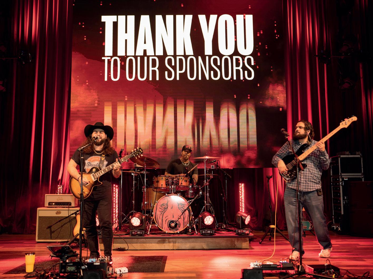
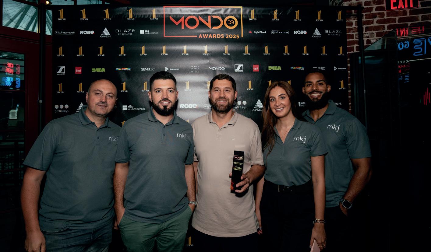
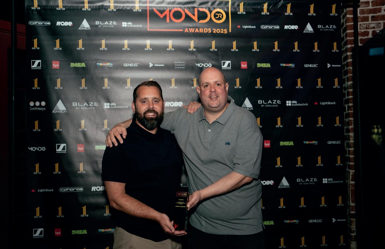
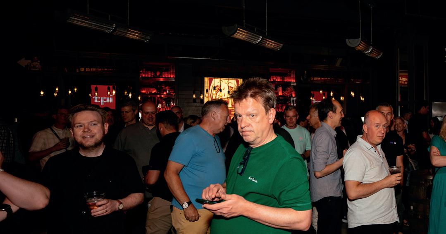
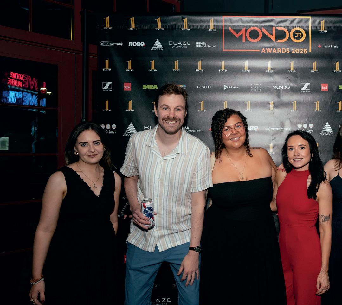

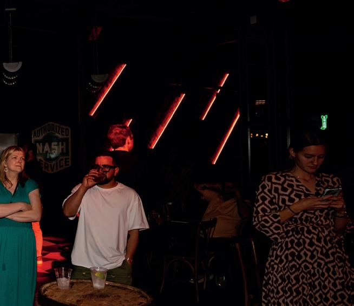
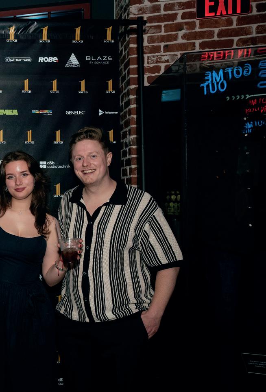
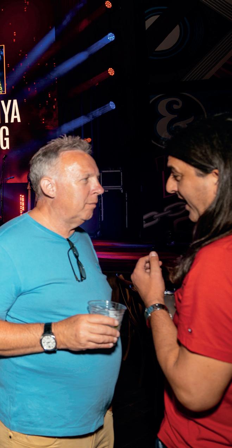
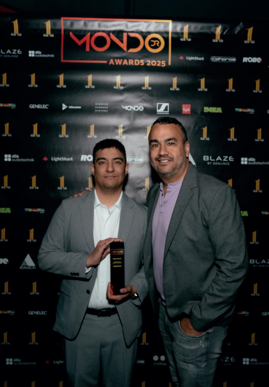
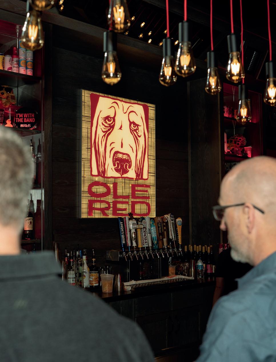
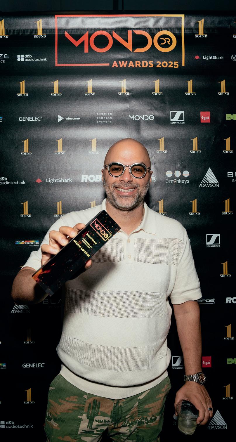
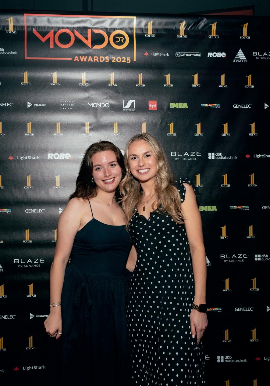
WEDNESDAY 17 JUNE 2026