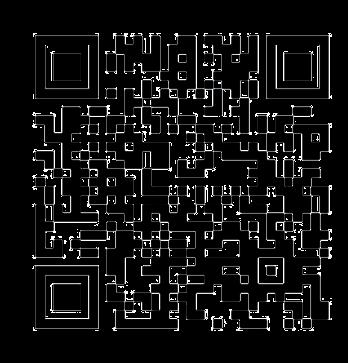

EVERYTHING YOU NEED INTEGRATED
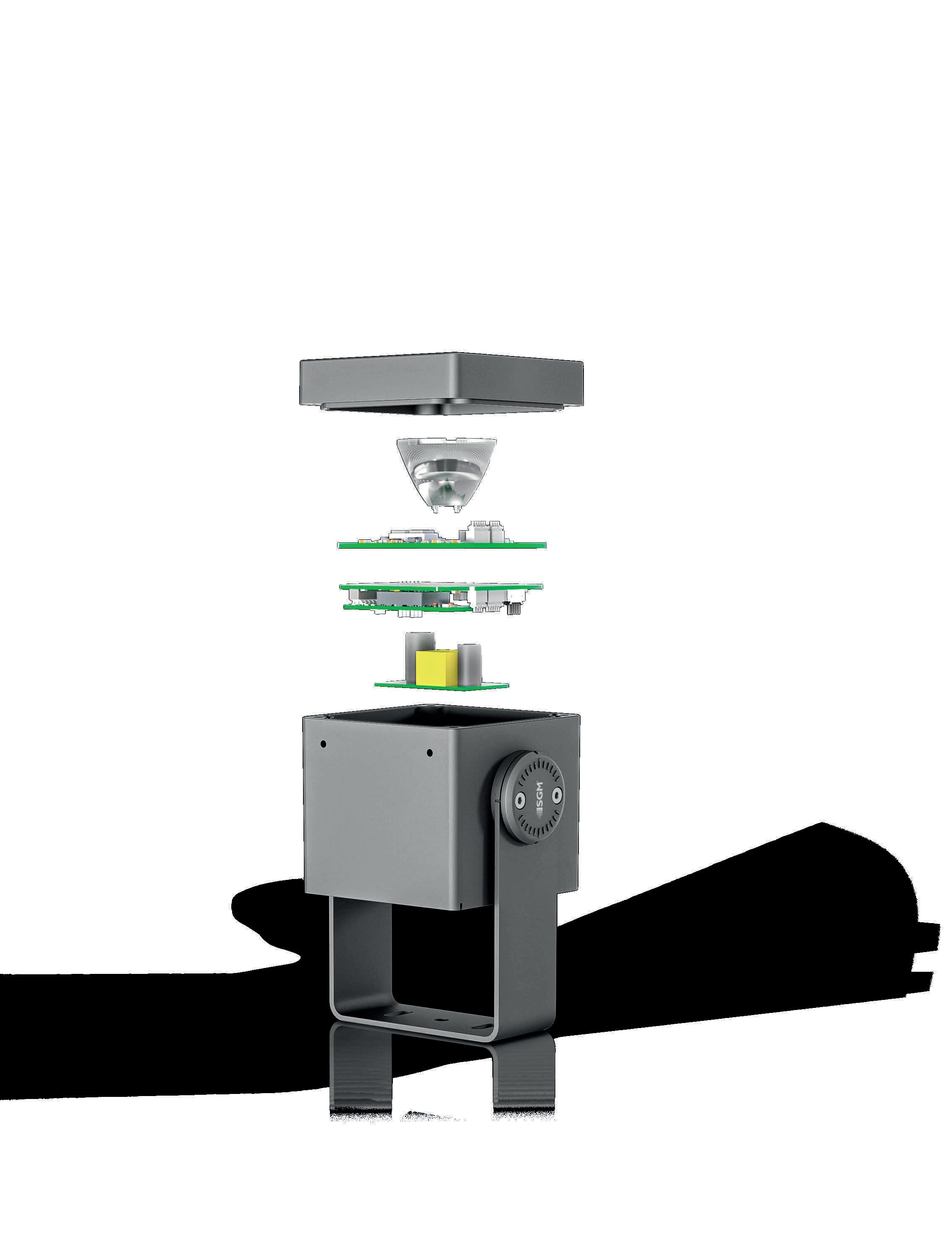
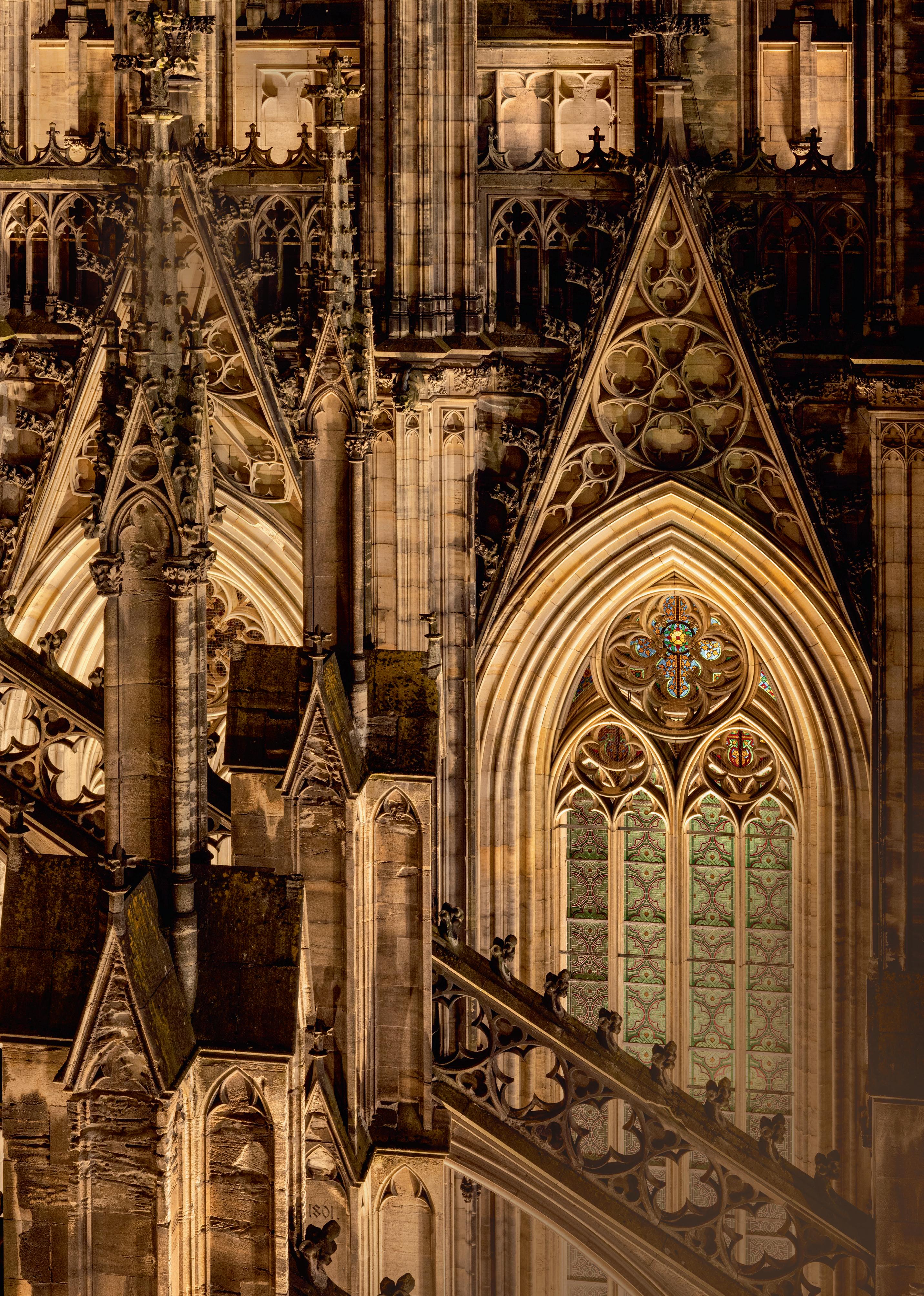
#147
Cover Story: Cologne Cathedral, Germany
Museum & Cultural Lighting Light Equity
IALD Enlighten Europe
Introducing Argo Pro and Argo Media—architectural lighting redefined. From powerful façade grazing to vivid direct-view color, these new linear solutions deliver precision, performance, and creative freedom.
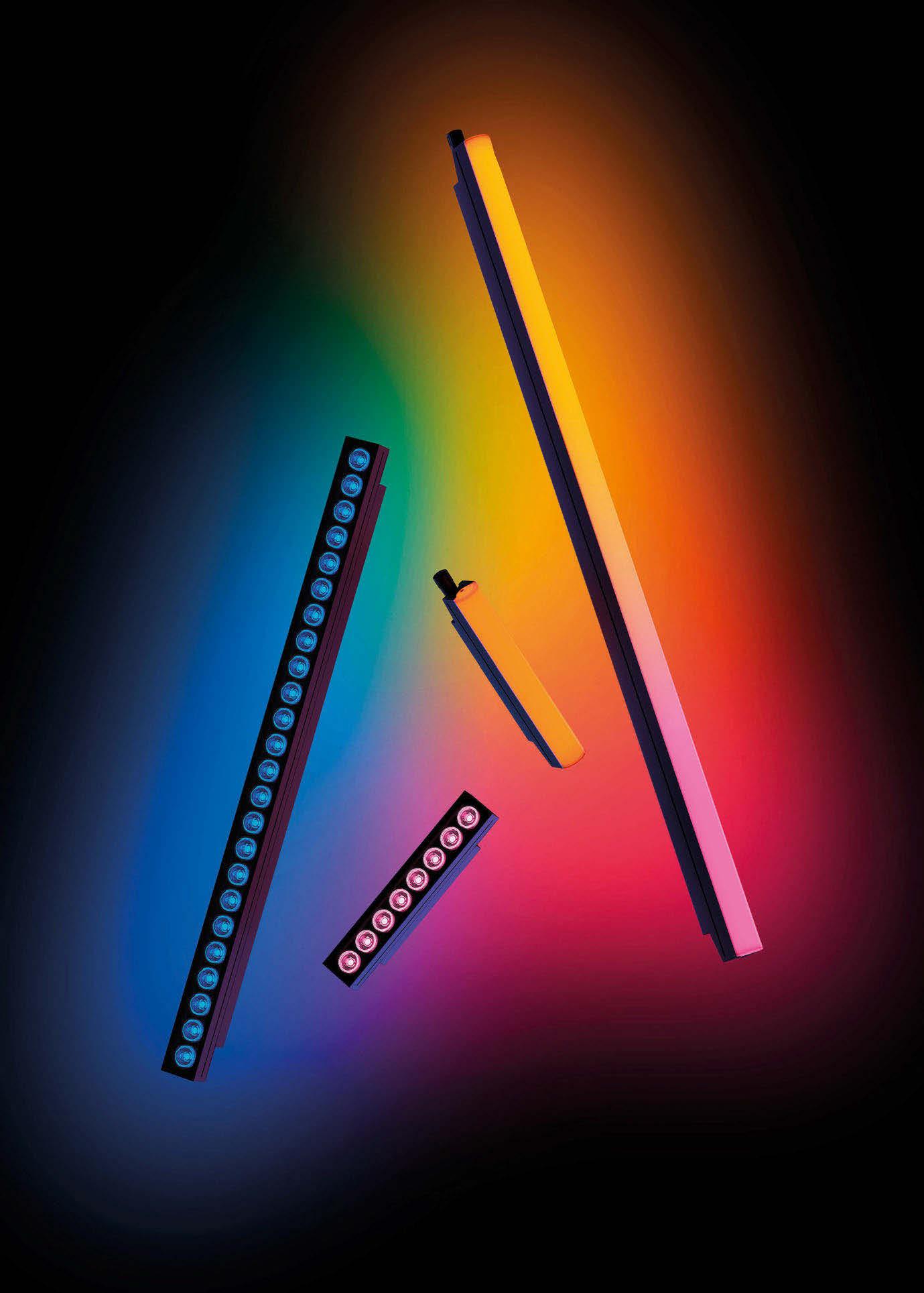


www.insightlighting.com
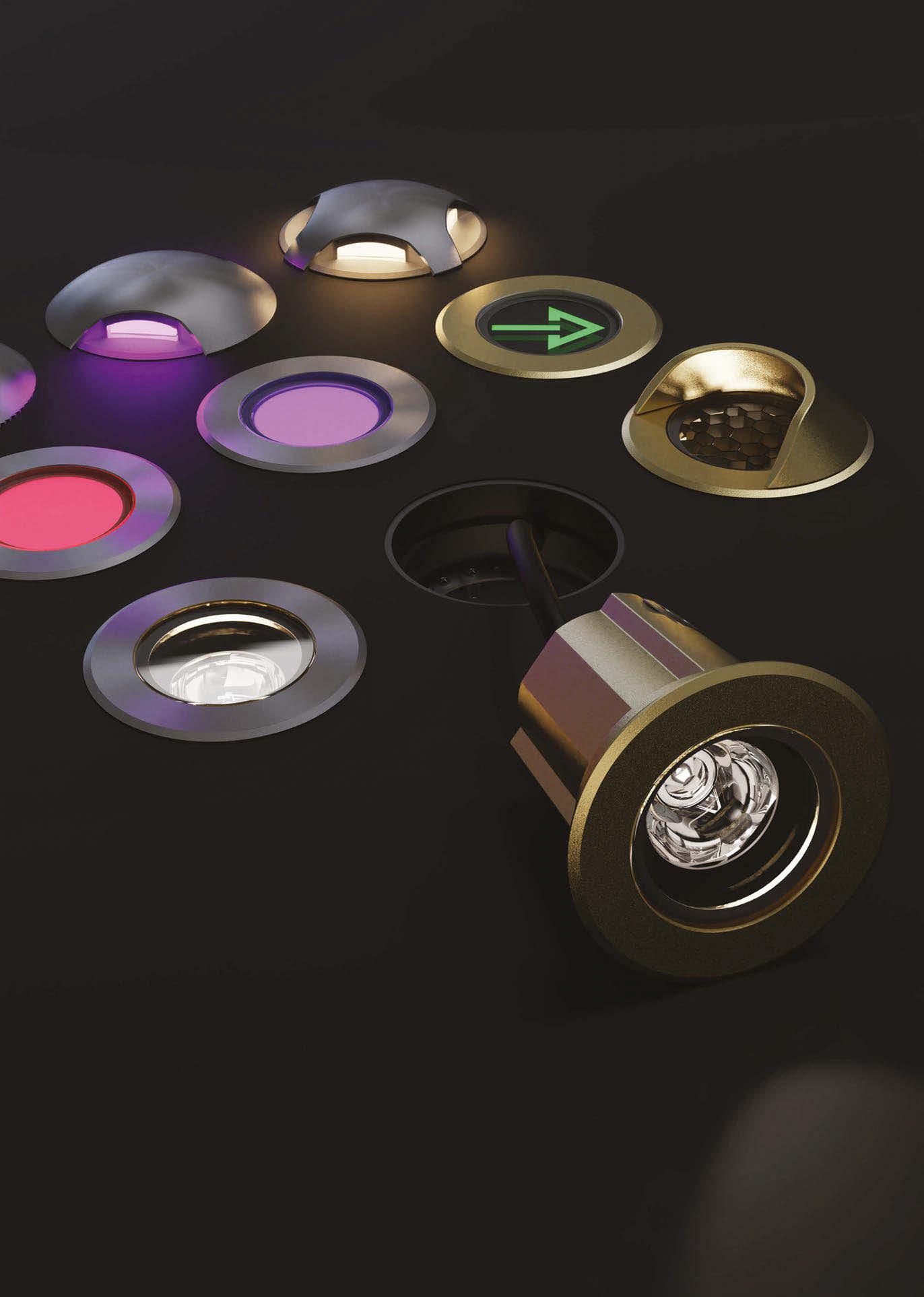
Infinite Possibilities, Unmatched Resilience
Compact, versatile, and built to perform in the toughest environments, the new Erden Brass Family EB2 delivers 920 lumens of brilliance as an uplight, marker light, or turret. Its corrosion-resistant, factory-sealed design ensures seamless integration and long-lasting outdoor illumination.
Erden Brass Uplight (EB2U)
Erden Brass Turret (EB2T)
Erden Brass Direct View (EB2D)
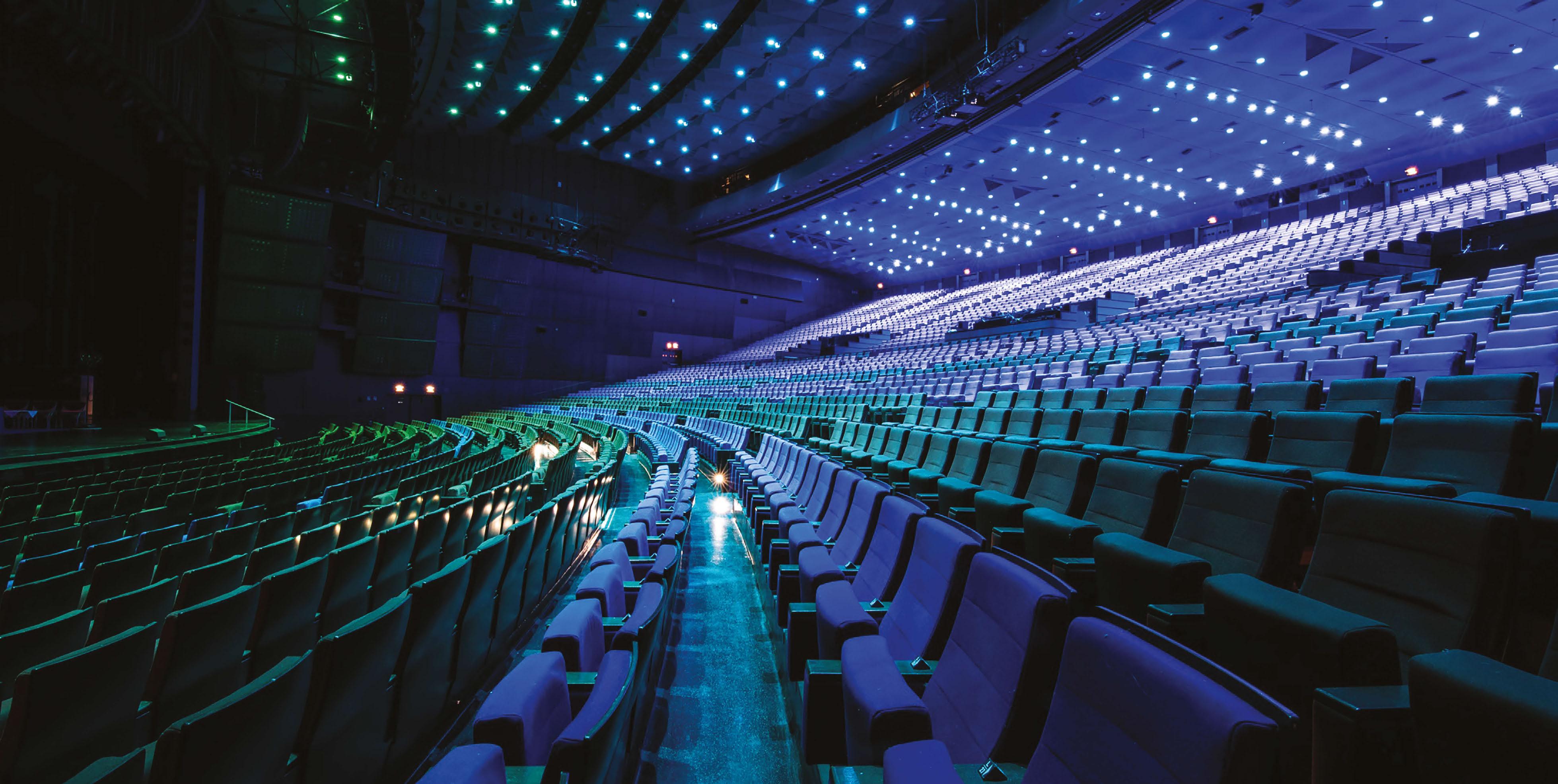

Paris Convention Centre
Photography: La Chouette Photo, courtesy of the Paris Convention Centre
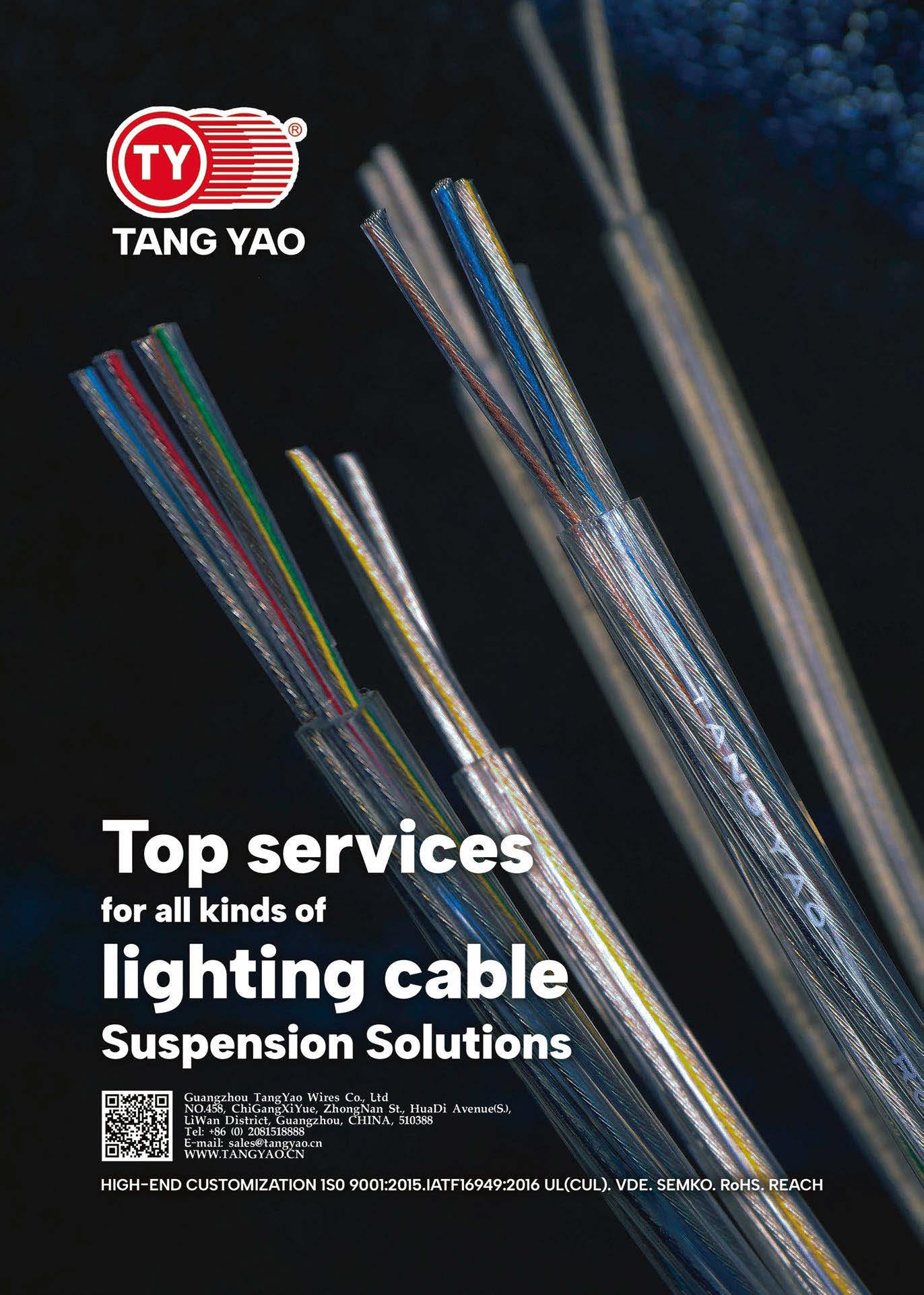
We’re now inviting amendments for the 2026 International Lighting Design Survey
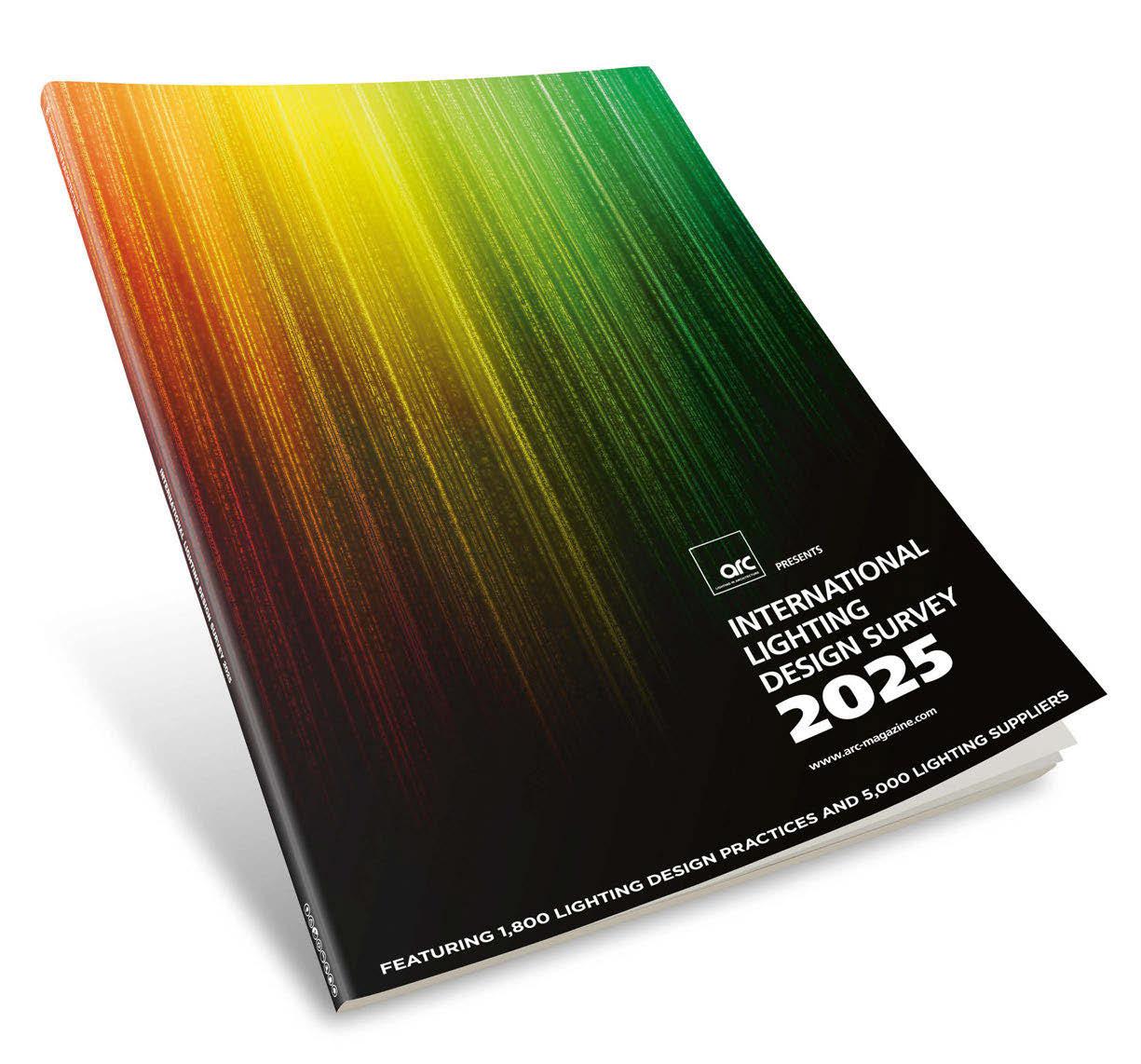
The International Lighting Design Survey is the ultimate annual worldwide directory for the architectural lighting design industry, featuring a comprehensive listing of independent lighting designers and suppliers around the globe.
To make sure you’re included in the 2026 edition and that your information is up to date email ilds@mondiale.co.uk.
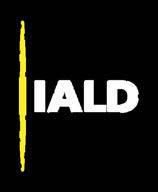
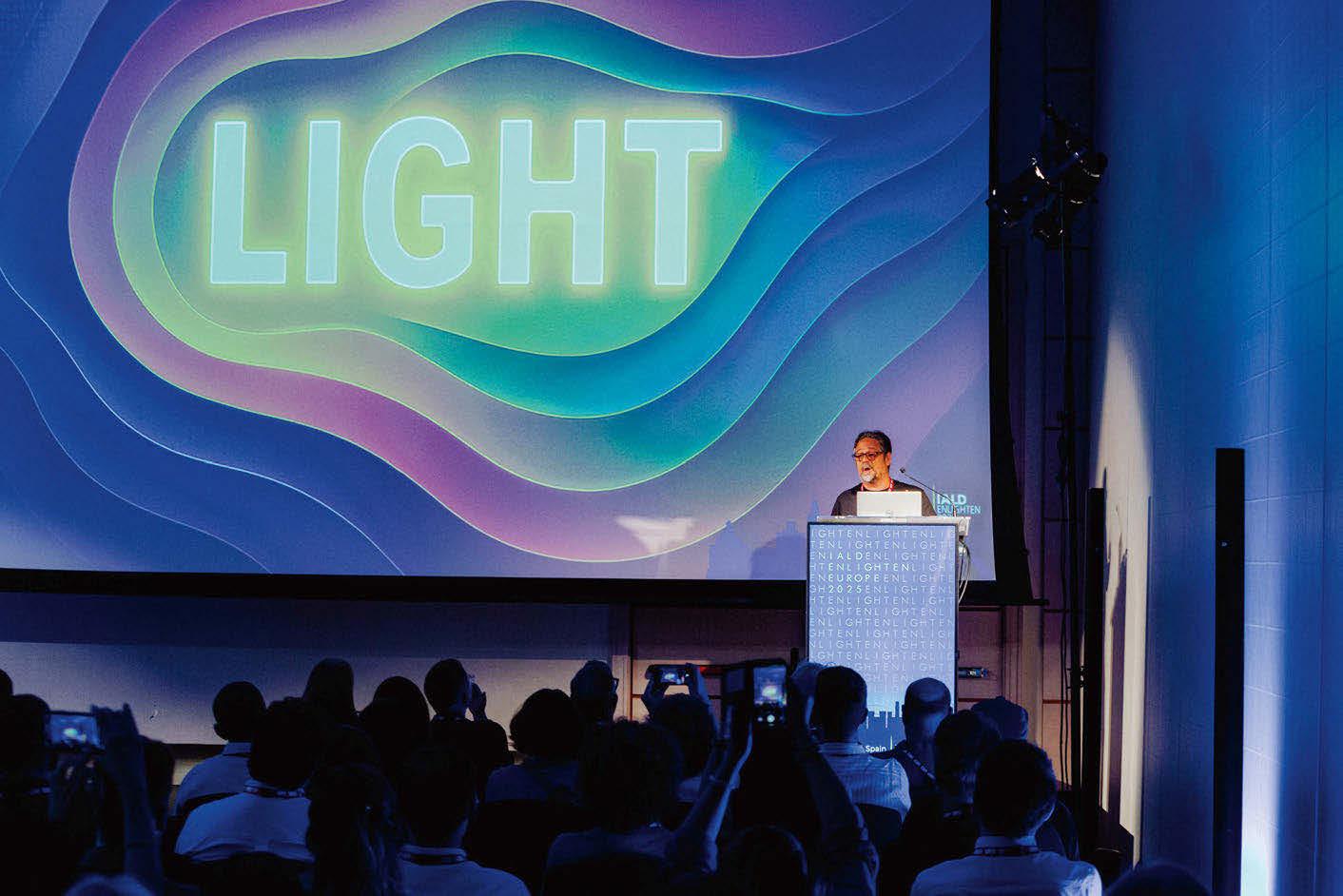
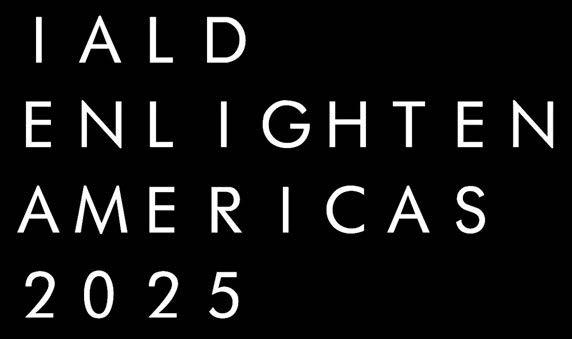
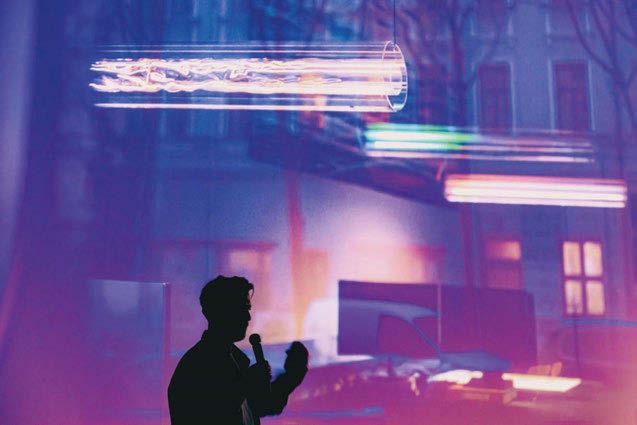


Because lighting is an art
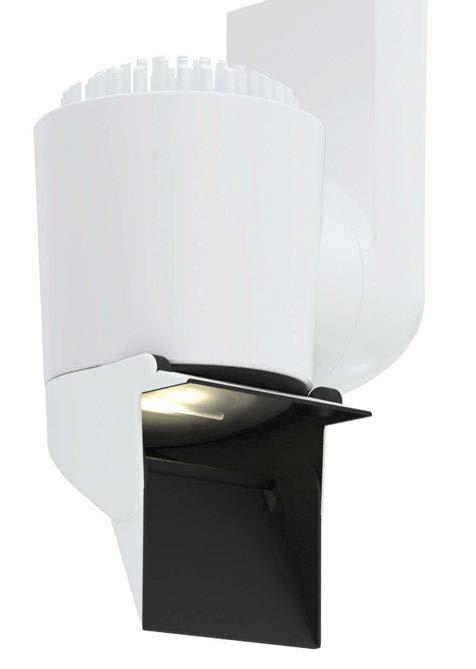
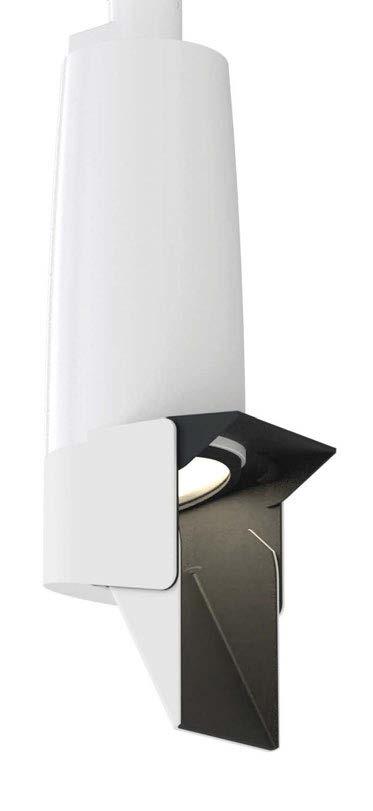
NEW Jade WallWash Topaz WallWash
2025 is the year of innovations & new introductions at CLS –and they keep coming. It is now time to expand our WallWash portfolio with the Jade.
This renowned series has been utilized in a wide range of projects around the globe and has long been a staple of the CLS product range, highly valued for its reliability and versatility. Developed in close cooperation with leading lighting designers worldwide.
The Jade WallWash offers you the following:
> Max. 30 Watt
> 2700K, 3000K, 3500K or 4000K
> Available mounting options: M10 thread stud, rose mounting, or track adapter
> Black and white housing
> 230 VAC power supply
> Max. 1000 Lumen light output
> 350° horizontal swivel
Both of these innovations are characterized by a particularly even beam with a limited intensity difference in the light image. Thanks to an ingenious optical invention, both the Topaz WallWash and the Jade WallWash offer beautifully framed straight beams on the edges, making it easy to create an even image across a wall. To minimize unwanted scattering of the light on the ceiling and on the floor, they are designed with an ingenious top hat, with which designers can variably determine the “cut off” of the light beam.
The Topaz WallWash offers you the following:
> Max. 15 Watt
> 2700K, 3000K, 3500K or 4000K
> Mounting option: track adapter
> Black and white housing
> 100~240 VAC power supply
> Max. 560 Lumen light output
> 360° horizontal swivel

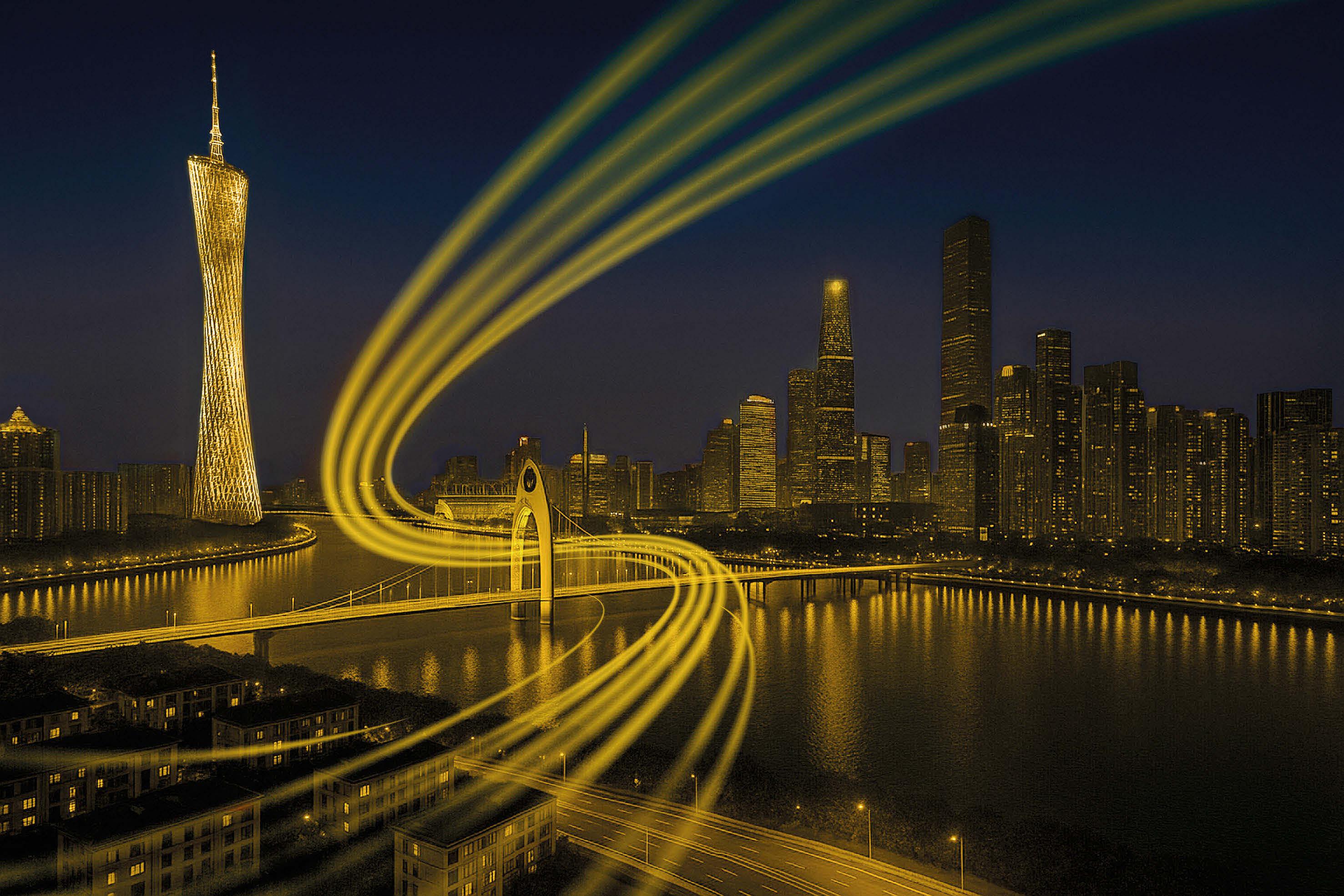

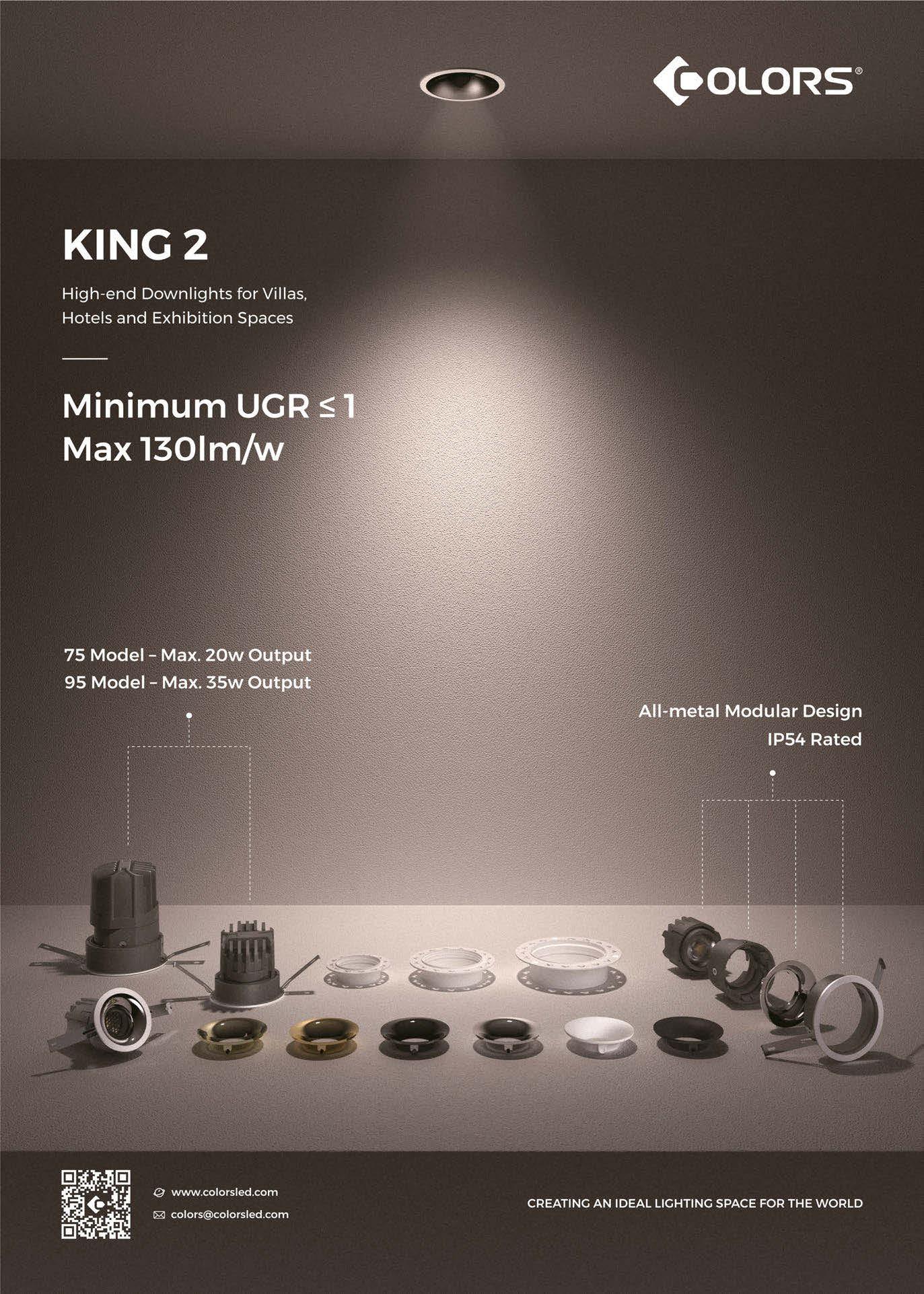
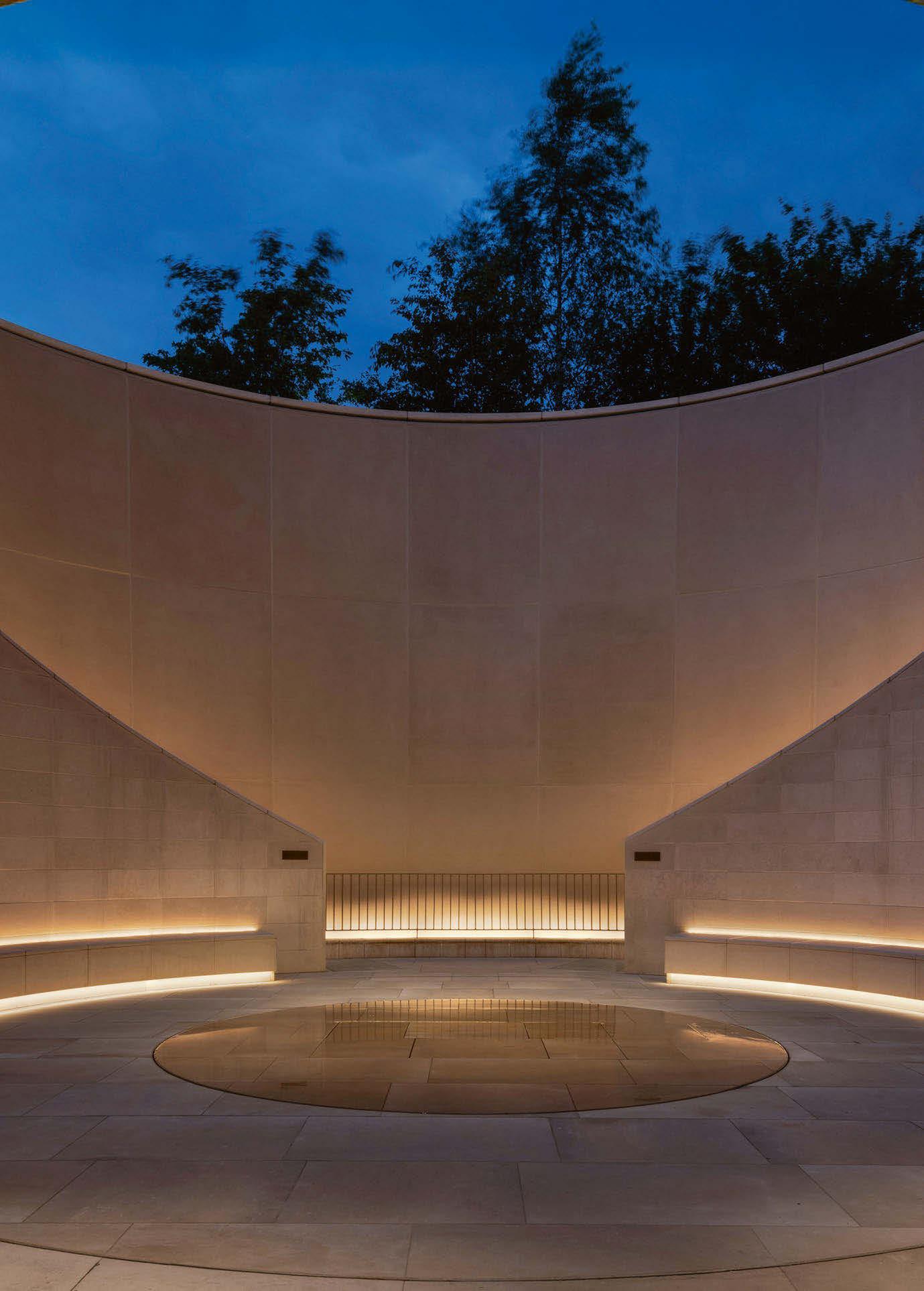
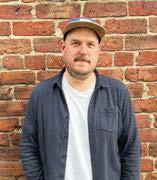
Welcome
After an incredibly manic start to the year, in which it felt like the [d]arc media team was out of the office at another event somewhere around the world every other week, the last month or so has been a very welcome change of pace; the event schedule has slowed down (save for the utterly fantastic IALD Enlighten Europe - read all about it later in this issue), and international travel has been for family holidays, rather than work trips. What this has meant is that, in between juggling childcare during the summer holidays (my daughter, Daisy, is sat next to me as I write this, she says “hello”), we have been able to devote our full attention to bringing you another excellent edition of your favourite lighting design magazine. So, what brilliant content have we got lined up for you? As you will have already seen (unless you somehow managed to open the magazine straight to this page, which would be weird), our stunning cover story for this issue is devoted to the new-look lighting design of Cologne Cathedral.
One of the finest examples of Gothic architecture in the world, the UNESCO World Heritage site has undergone a significant lighting upgrade, where
Licht Kunst Licht has used light to redefine its nighttime presence, in that magical way that only top quality lighting design can. It’s an incredible project, and we are incredibly grateful to the designers at Licht Kunst Licht, who took the time to talk to us about their work here.
I was also very lucky to have the chance to sit down with Nick Albert and Cy Eaton, two of the minds behind Light Equity - an initiative that aims to redefine how lighting is approached in local communities, particularly those without the means or access to professional lighting designers. Light Equity’s work took on new meaning at the turn of the year, following the devastating wildfires that tore through Los Angeles, destroying more than 16,000 homes - Eaton’s included. As such, the group set up Light for LA, which will help in the rebuilding efforts of those affected communities. Albert and Eaton tell us all about these efforts in an in-depth interview later in this issue.
Elsewhere, we’ve got some stunning museum and cultural lighting projects, from the likes of Light Collab, Nulty, Michael Grubb Studio, and essequadro | p lighting + architecture, which I am sure will inspire.
Enjoy the issue, and have a great summer!

Matt Waring Editor
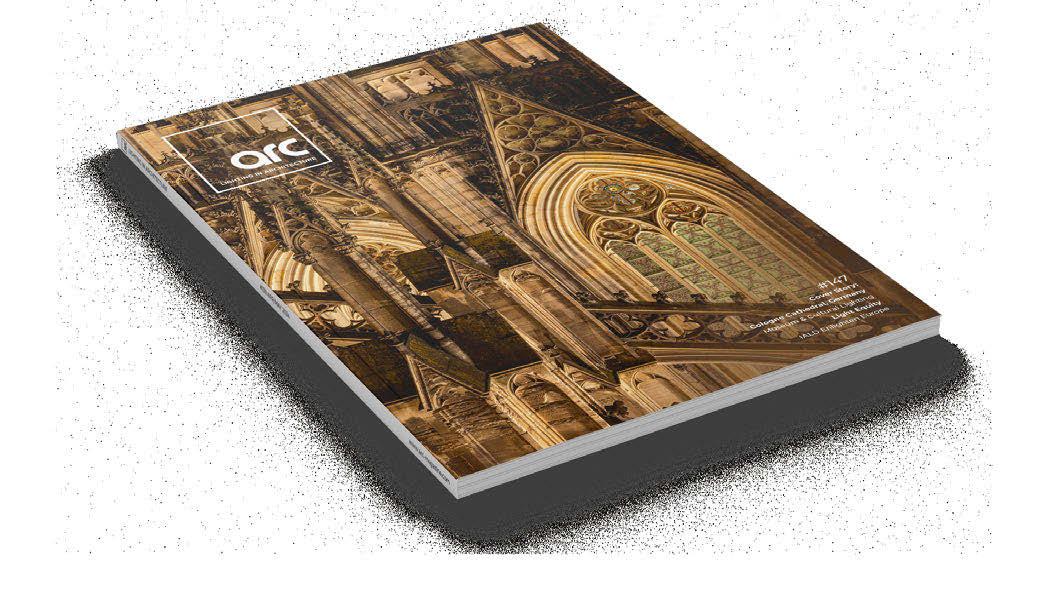
Front cover: Cologne Cathedral, Germany (Image: HGEsch)
Inside this issue
Regulars
Event Diary
Drawing Board
In Conversation
New SLL President Kristina Allison tells us about her ‘Get Curious’ programme.
Snapshot
Voltaire Lighting Design
Manufacturer Case Studies
A selection of museum and cultural lighting manufacturer projects.
Silhouette Awards
With preparations underway for Year 5, the Silhouette Awards highlight the benefits of mentorship programmes.
David Morgan Product Review
Folio Art Fluted
Product Launches
Bucket List
Emrah Baki Ulas
Eye Openers
Art d’Eco
Artec Studio
RŪMU
Martina Frattura
John Rylands Libary
DHA Designs
Michael C. Rockefeller Wing Arup
Lucky Cat
Victoria Jerram Lighting Design
Features
IALD Enlighten Europe
The popular conference came to Valencia, Spain, this June. We recap our highlights from the event.
Light Equity
Following the LA wildfires earlier this year, non-profit lighting group Light Equity established Light for LA, to help build back the affected areas in a more equitable way.
Lighting Museums
Zerlina Hughes shares her extensive knowledge in how to effectively light museums and cultural institutions.
Stories With Light
Michael Grubb and writer Francis Pearce talk us through some of the illustrations from their new book.
3D Printing in Lighting
Bart Maeyens of Signify makes the case for 3D printing as the way forward in sustainable manufacturing.
LiGHT 25 Preview
Now just months away, we turn our attentions to LiGHT 25, and its new addition, the Technical Zone.
Projects
Cologne Cathedral, Germany
Licht Kunst Licht
Light & Peace: Sheikh Zayed Grand Mosque Centre, UAE
Michael Grubb Studio
Home of Carlsberg, Denmark Nulty
National Art Gallery of Cagliary, Italy essequadro | p lighting + architecture
Church of Our Lady of Lourdes, Singapore Light Collab
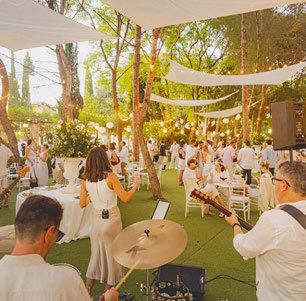
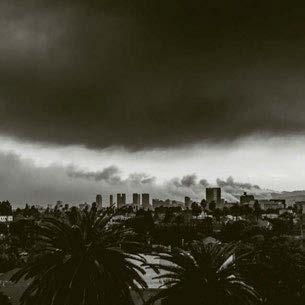
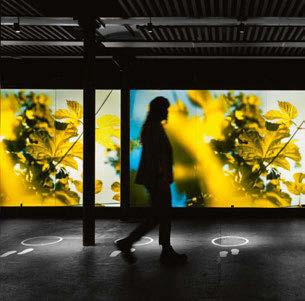
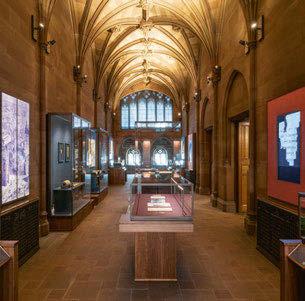



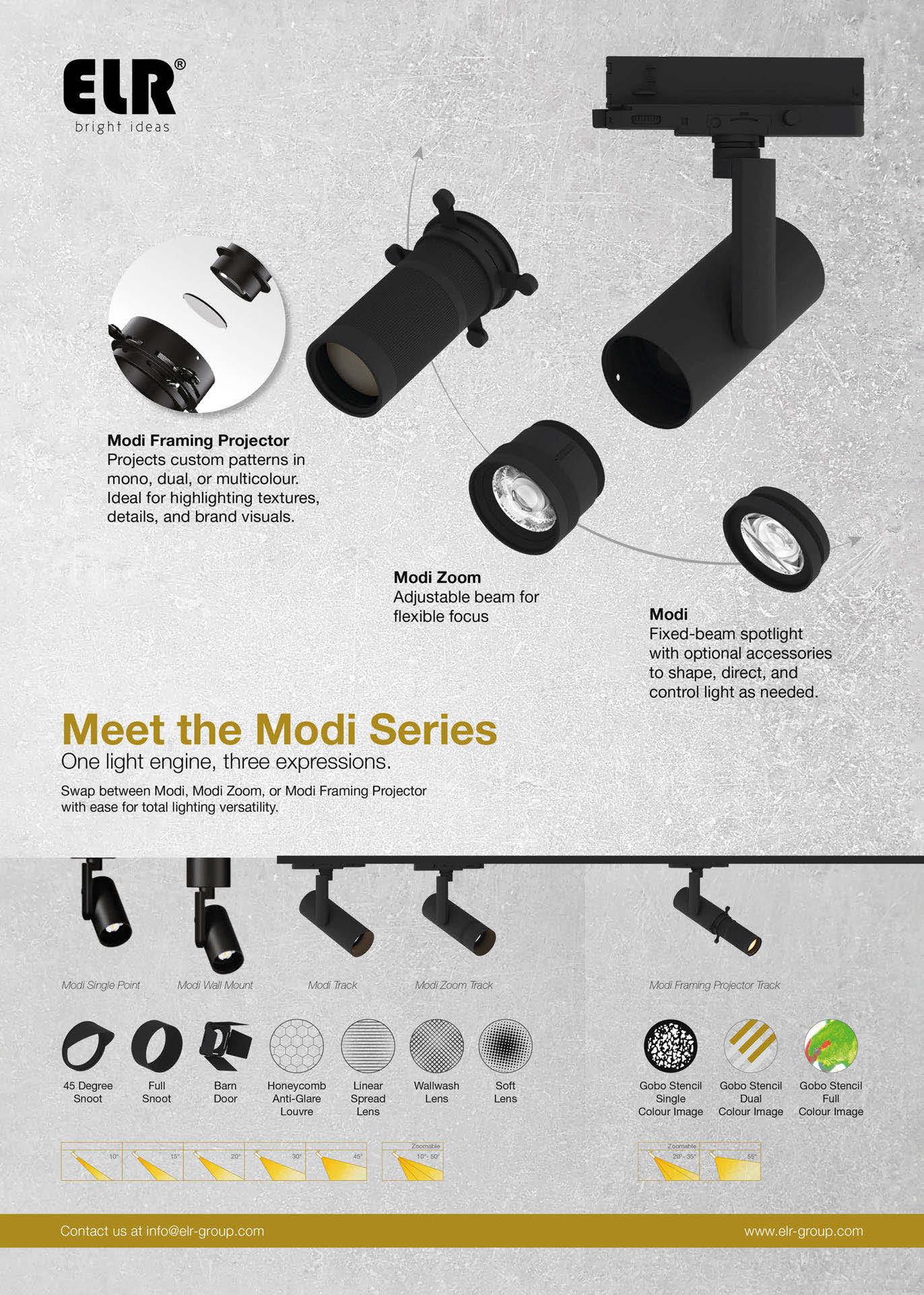
Events Diary
SEPTEMBER
Plasa 7-9 September London, UK www.plasashow.com
DarkSky Conference 9 September Newcastle, UK www.darksky.uk
Tech-X
10 September London, UK www.thelia.org.uk
ArchLIGHT Summit
16-17 September Dallas, USA www.archlightsummit.com
Design London Shoreditch 16-18 September London, UK www.designlondon.co.uk
ASEAN Light + Design Expo 17-19 September Bangkok, Thailand www.aseanlightdesignexpo.com
Circular Lighting Live 25 September London, UK www.circularlightinglive.com
OCTOBER
IALD Enlighten Americas 9-11 October Tucson, USA www.iald.org
[d]arc sessions Asia 14-17 October Langkawi, Malaysia www.darcsessions.com
Hong Kong International Lighting Fair 27-30 October Hong Kong, China www.hktdc.com
NOVEMBER
Canada Light Expo 12-13 November Toronto, Canada www.canadalightexpo.com
LiGHT 25 19-20 November London, UK www.lightexpo.london
HIX 26-27 November London, UK www.hixevent.com
Light + Intelligent Building Istanbul 27-29 November Istanbul, Türkiye www.light-building-istanbul.tr.messefrankfurt.com
EDITORIAL
Managing Editor
Helen Ankers h.ankers@mondiale.co.uk
Editor
Matt Waring m.waring@mondiale.co.uk
Junior Journalist
Ellie Walton e.walton@mondiale.co.uk
Contributing Editor
Sarah Cullen s.cullen@mondiale.co.uk
COMMERCIAL
Managing Director
Paul James p.james@mondiale.co.uk
Head of Business Development
Jason Pennington j.pennington@mondiale.co.uk
International Account Manager
Andrew Bousfield a.bousfield@mondiale.co.uk
International Account Manager
Ethan Holt e.holt@mondiale.co.uk
Events & Marketing Manager
Moses Naeem m.naeem@mondiale.co.uk
DESIGN
Design Manager
David Bell d.bell@mondiale.co.uk
Design Jez Reid j.reid@mondiale.co.uk
Production Mel Capper m.capper@mondiale.co.uk
CORPORATE
Chairman
Damian Walsh d.walsh@mondiale.co.uk
Finance Director
Amanda Giles a.giles@mondiale.co.uk
Credit Control
Lynette Levi l.levi@mondiale.co.uk
[d]arc media ltd
Strawberry Studios, Watson Square, Stockport SK1 3AZ, United Kingdom T: +44 (0)161 464 4750 www.arc-magazine.com ISSN 1753-5875
From the publishers of:
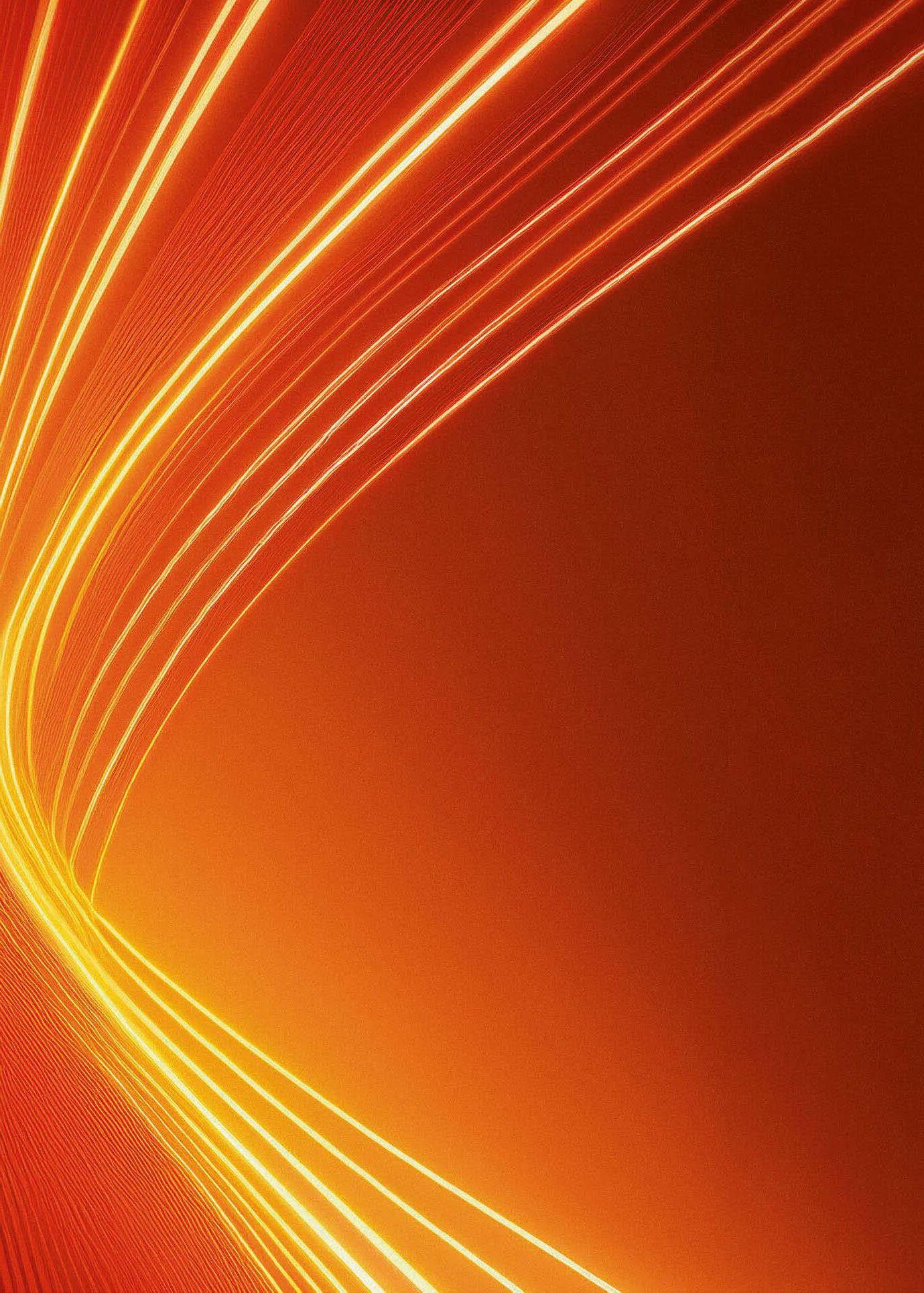
Lighting the way from concept to creation
LiGHT 25 is the UK’s only trade show dedicated to high-end lighting specification
Featuring the… ARCHITECTURAL ZONE DECORATIVE ZONE and new for 2025, the… TECHNICAL ZONE
Scan the QR code for future announcements and registration
Arc d’Eco
Barcelona, Spain
Arc d’Eco is a new, permanent lighting installation by Maurici Ginés, Founder and Creative Director of Artec Studio. Located at the Focacha Tuset in Barcelona, Spain, the piece transforms a 5x1.2m corridor into a sensorial passage defined by rhythm, music, and reflection. Described by Ginés as a “constructed interference”, the installation introduces an unexpected gesture into the architectural space; a sequence of repeated arches shifts perception and redefines spatial boundaries. Through light, sound and vibration, the corridor becomes an environment to be sensed, rather than understood. The design references architectural and cultural elements such as the Sagrada Familia and stellar geometries, reinterpreting them through repetition as a structural and atmospheric device. Made of methacrylate with dichroic filters, the elements are edge-lit by LED and controlled via DMX systems. As visitors walk through, the reflected surfaces create a virtual, mirrored landscape that evolves with movement.
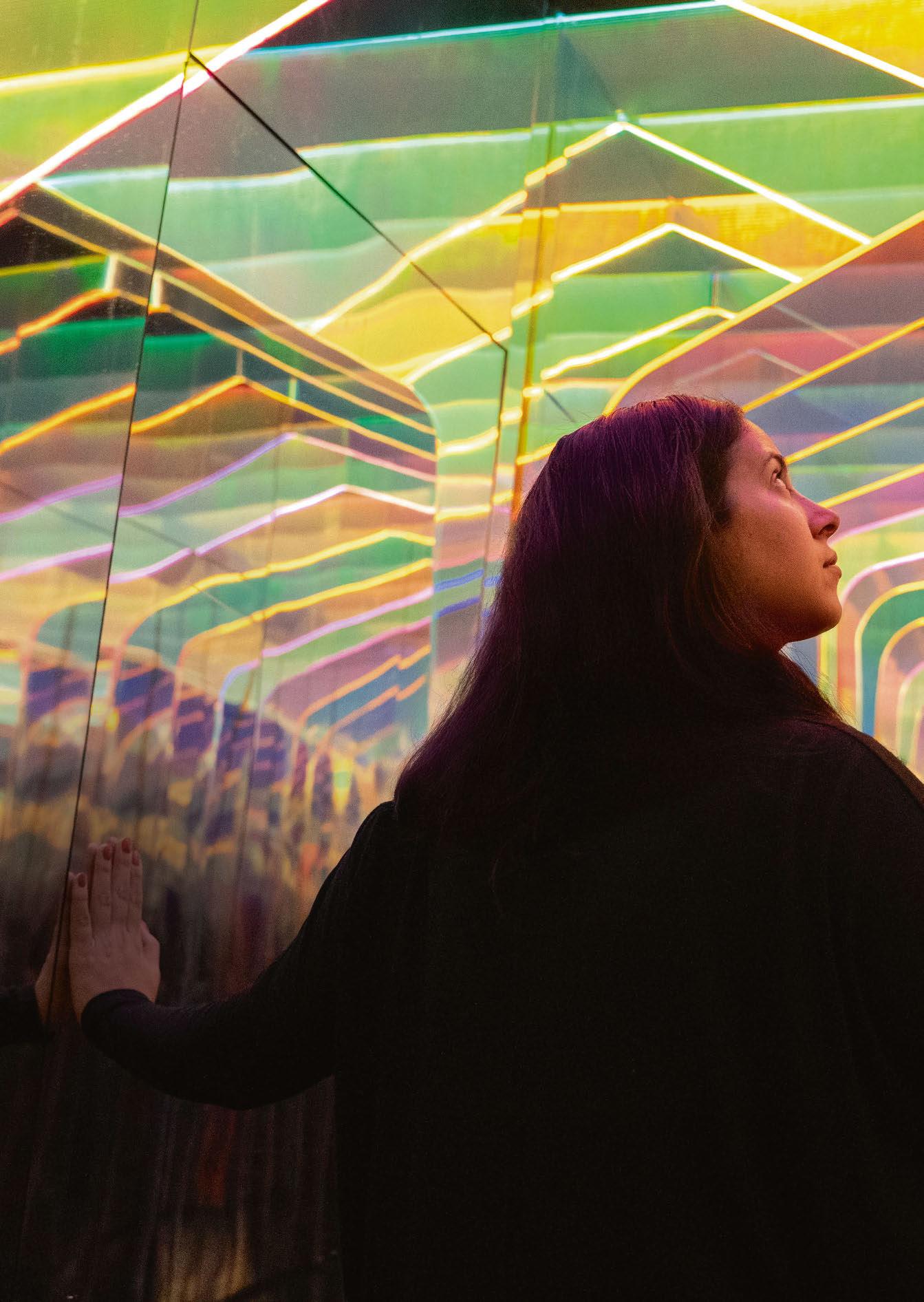
At the core of the experience is a sound-reactive lighting system, developed in collaboration with ProtoPixel. The programming unfolds in three layers: a base rhythm, an interference layer, and a third that translates music into light and contrast. Each track becomes a visual score, synchronised with tempo and intensity to produce a spatial rhythm that resonates both visually and acoustically.
“You don’t fully grasp it. You feel it. We often seek clarity, but I like to create spaces that are not obvious, that leave room for personal interpretation,” explains Ginés. Rather than proposing a narrative or a function, Arc d’Eco is designed to activate the senses. It becomes a perceptual environment where rhythm, music, reflection, and vibration form a language that connects directly with the body. www.artecstudio.net
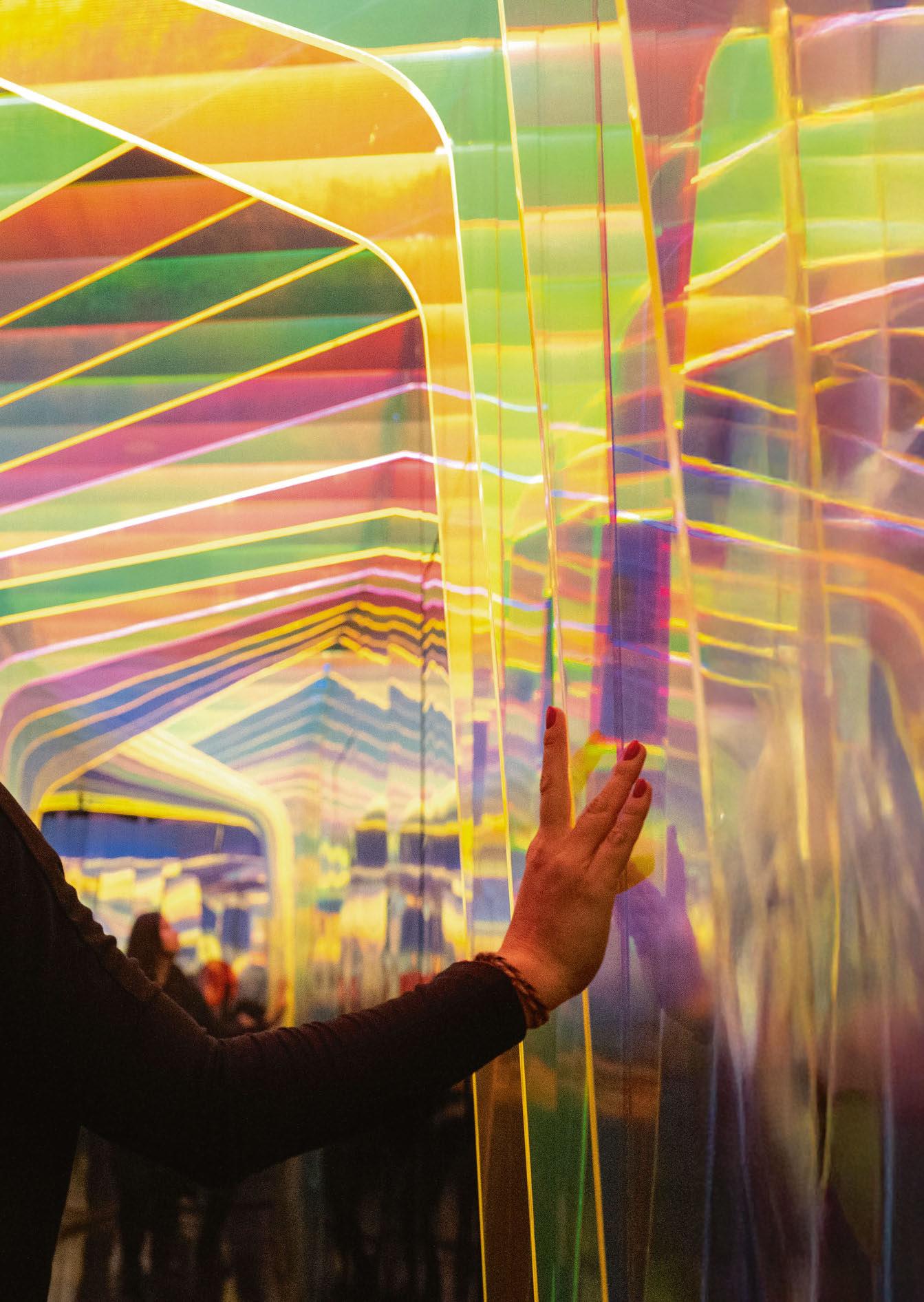
Image: Bogamari Films
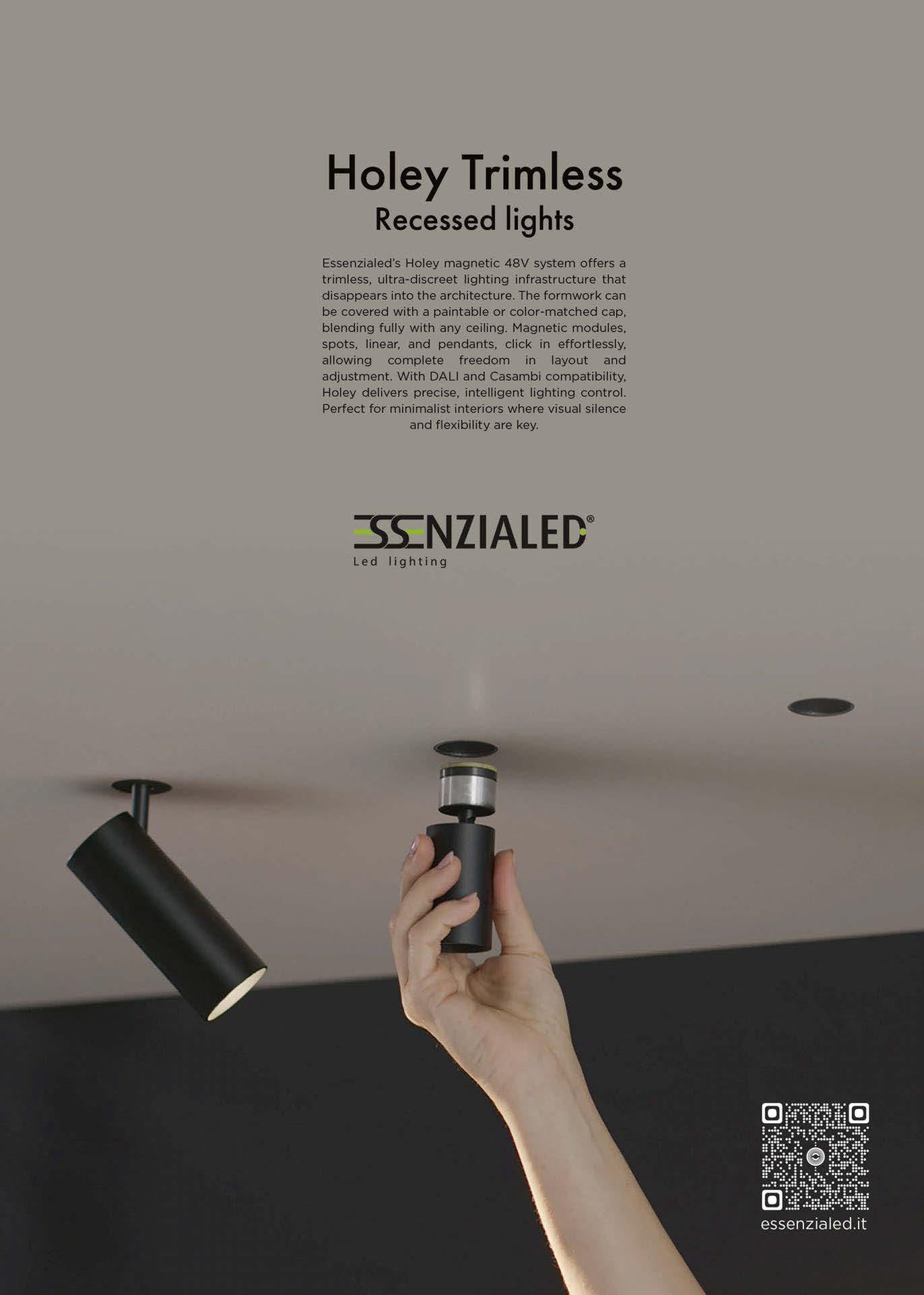
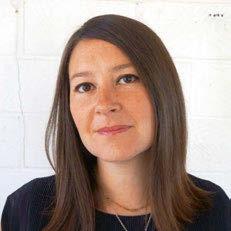
IN CONVERSATION

Following her official swearing in as President of the Society of Light and Lighting, we caught up with Kristina Allison, Capability Lead for Environmental & Net-Zero Lighting at WSP, to talk about her ambitions for her Presidential term, and in particular her ‘Get Curious’ Lighting Programme.
How did you first get involved with the SLL?
It was back in 2011. I had been at an SLL CPD event held at Southwark Cathedral hosted by a manufacturer. The event was like a mini-Pockets of Light event, where the attendees from a variety of backgrounds and ages were invited to explore the lit effects of the luminaire samples using the building façade as the backdrop. Following the event, I joined up as a member and continued to attend networking events and CPDs. It was just really enjoyable, and I got a lot out of it as a new lighter in the first years of my career. After joining, I quickly became more involved in the society and joined the Communications committee. Later, I transferred to the Education and Membership committee, feeling that it aligned more with the work I was doing at the time. I sat on that committee for a number of years, sharing experience and ideas on education strategies for the future direction of education for the Society with the other committee members, and I also chaired this committee for four years.
Congratulations on becoming SLL President!
What does it mean to you to be given this role?
At the moment I am just taking it all in, it is all very exciting! There is lots to do both practically in terms of chairing meetings, attending events and representing the society, in addition to delivering on my presidential theme for the year. One of the great things about taking on the role as president is that in writing your presidential address you have the opportunity to share objectives and ideas to develop the society in new ways. I have always been really keen to support education in lighting and wanted to explore this and what new opportunities could be created to encourage people to want to join our industry.
What are your goals for your Presidency?
In my address I said I wanted young people at a school age to want to join our industry intentionally, not just fall into it, as is so common among people already in the lighting industry. To achieve this, I want to collaborate with companies – including design practices, consultancies and manufacturers – to create opportunities for school pupils to learn more about what the lighting industry is all about.
What is the STEAM ‘Get Curious’ Lighting Programme?
The concept behind the programme is to link up school age pupils, typically aged between 14-16 years (but not limited to) with work experience placements. That is why collaborating with
companies that can offer these opportunities is pivotal to the programme. This give us and them the chance to really get a taste for what can be achieved with the medium of light. Every time I have gone into a school, I am amazed by how eyes light up (no pun intended) when you demonstrate some otherwise pretty mysterious effects that light can make! After all, light isn’t just a STEM subject – it is a STEAM subject, it encompasses all – the creative, the technical, and the scientific.
Why is this such an important mission for you?
Simply put, I just love to share my passion for lighting. It is such a diverse subject, and there are so many parts to this industry, I am still surprised it isn’t as widely known as it should be. It fits everywhere but seems to get lost among it all too. That is why I think it is important to inform young people of the existence of lighting and introduce it as a career choice, so they can learn and decide if it is something they find interesting – and ‘get curious’ about it!
What do you hope will come from it?
I’d like this programme to encourage lighters to go into schools to deliver lessons in lighting design and really give them the spark and excitement that might be the start of a growing appreciation and interest in the subject. But that is just the first part; it is the work experience opportunities that follow on from this that give more of an insight into what the role of a lighting professional really is. That can be in many of the different areas of this multi-faceted industry. It is a great opportunity for companies to share too, both in terms of their innovation and commercial achievements, but also demonstrate the great things they are putting out there, be that products or design installations. This programme, I hope, will inspire a new generation of lighters, so in the future lighting designers will say that ‘lighting found me’, not that they fell into it.
How can the lighting community get involved?
In the first instance, we are looking for companies and designers, or anyone in a position to give work placement opportunities, to get in touch with the SLL. By going onto the SLL website, you can register your interest and we’ll be in touch to find out more about what it is you could offer. And if you’re not sure but would still like to be involved, please do still register, there are lots of different ways you might be able to contribute. It is all about generating ideas and opportunities, so I am very keen to explore where this could go.
www.sll.org.uk
KRISTINA ALLISON
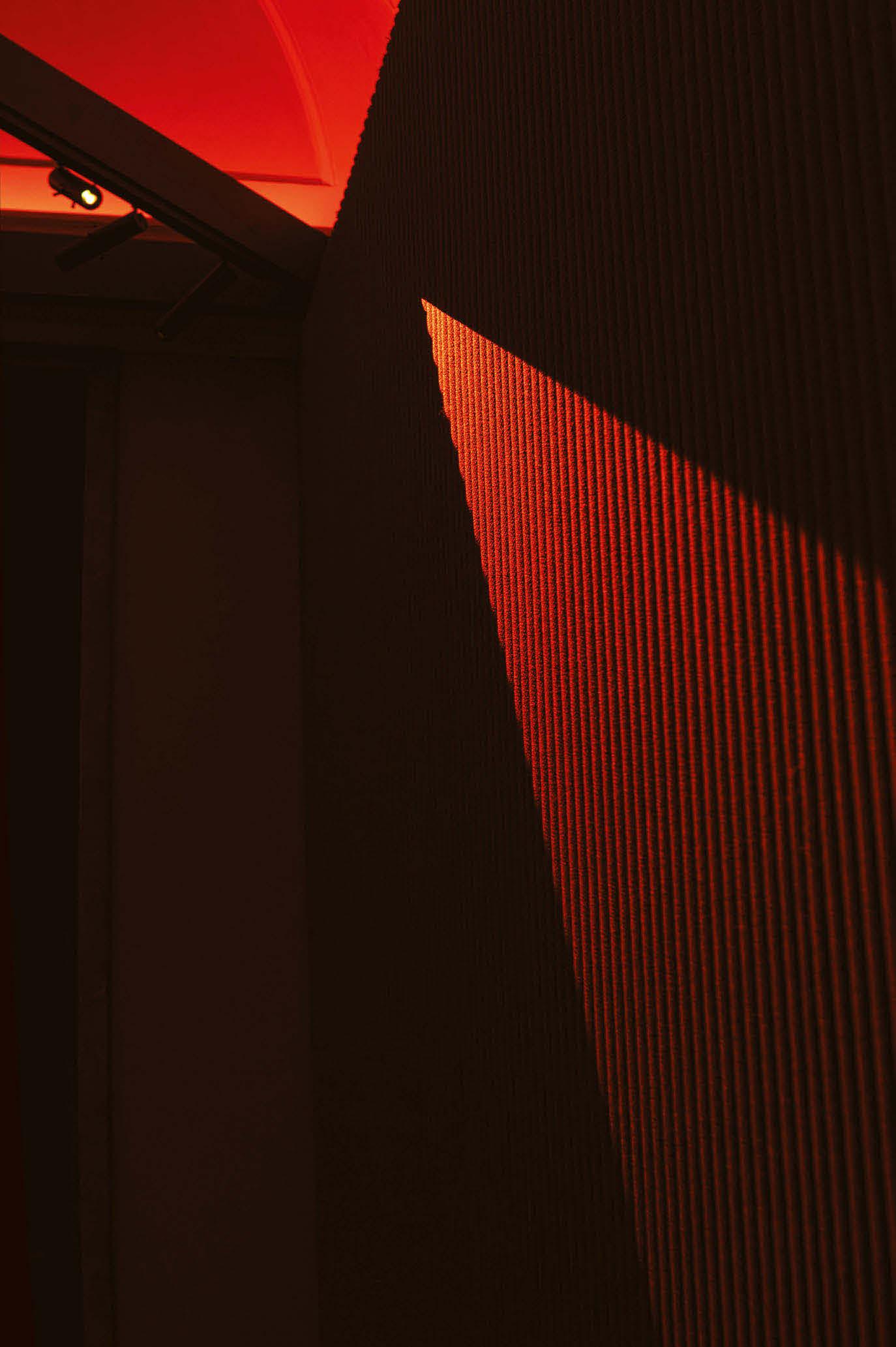
Snapshot Voltaire Lighting Design
The Montel Terme Milan, Italy
In the heart of Milan, the historic De Montel Stables – originally built in the 1920s to a design by architect Vietti Violi – have undergone a major urban regeneration that has transformed them into the largest urban thermal park in Italy. The site has been reimagined through a masterplan spanning more than 16,000sqm of indoor and outdoor space. The lighting design was developed in full harmony with the architectural vision, with the aim of enhancing the existing structure while supporting its new function. The light does not overwhelm, it reveals. It traces historic geometries, highlights architectural details, and helps shape a visual environment that is both dynamic and calming. The concept is based on a carefully balanced dialogue between architectural and decorative lighting, using high colour rendering fixtures and warm tones. The luminaires, integrated with the furnishings and the material identity of the building, create a coherent and immersive whole, where the lighting experience becomes an essential part of the wellbeing journey. The customer experience is elevated by a harmonious interplay between nature, architecture, and personal care. This project is not simply about preserving a historic site, it reinterprets it with sensitivity, transforming it into an urban park where light, material, and memory merge into a unified, sensory experience.
Image: Courtesy of Terme Italia Spa
Covering the full scope of architectural lighting design, Italian studio Voltaire Lighting Design combines creativity with technical precision to create beautifully lit environments across Italy and internationally. 1 2 3 4
The Chedi Hegra Hegra Desert, Saudi Arabia Nestled among the rocks and dunes of the Hegra desert – Saudi Arabia’s first UNESCO World Heritage Site – The Chedi Hegra rises amid the ancient remains of the Nabataeans, a nomadic civilization native to the Arabian Peninsula. In this project, light is not just a functional element, it is a narrative and spatial tool. Natural light becomes an integral part of the architecture, framing terraces and balconies and opening uninterrupted views of AlUla’s iconic rock formations. The result is a deep visual and emotional connection
with the surrounding desert landscape. Voltaire’s lighting design intervention followed two key directions: on one hand, enhancing the architectural choices through solutions deeply integrated with the built space, using warm, soft tones to create a welcoming, human-scale atmosphere. On the other, an almost didactic respect for the site itself, with low-impact technical choices aimed at preventing light pollution and preserving the landscape’s natural identity. One of the resort’s most distinctive elements is the inclusion of Locomotive 964, an original 1906 model placed at the heart of the Prima Classe restaurant. This rare piece, once active along the historic pilgrimage route to Mecca until the 1920s, goes beyond its decorative value – it celebrates Hegra’s role as a key station on the Damascus–Medina railway.
The lighting feature that crowns the locomotive evokes the vapour rising from its original chimney, reinforcing both its historical significance and its theatrical presence, suspended between reality and imagination. The guiding principle of the entire project is Al Mizan – balance, expressed through a refined interplay of light and shadow, architecture and landscape, past and present. Image: Courtesy of Giò Forma
The Porsche Experience Center Brescia, Italy
The Porsche Experience Center in Franciacorta, Brescia – the largest in the world among the brand’s eight experience hubs – is far more than a motorsport facility. It’s a threedimensional narrative of the Porsche brand, told not only through architecture and design, but also – and above all – through light.
The lighting design, conceived in close dialogue with the architecture, draws inspiration from Porsche’s brand identity and emotionally engaging storytelling. Here, light becomes a narrative tool, shaping an immersive sensory experience that enhances the perception of volumes, surfaces, and the exhibited elements.
Inside the Customer Center – a futuristic arched structure and the beating heart of the PEC – the lighting takes on a museumlike character: each vehicle is elevated to the status of a contemporary artwork, thanks to targeted accent lighting. A dynamic
control system adjusts the light’s chiaroscuro contrasts according to the time of day and the activities taking place, always ensuring the most appropriate luminous atmosphere. Even the roof lighting contributes to the storytelling. Luminous lines follow the building’s perspective, evoking a sense of speed and integrating seamlessly with the architectural rhythm of solids and voids. The result is a distinctive visual identity that resonates with the essence of Porsche.
Image: Beppe Raso Photographer
Piazza della Cittadella Viscontea Bergamo, Italy
Bergamo Alta is a medieval city enclosed by imposing bastions built in the 16th century during the period of Venetian rule. One of the main entrances to its historic centre is Piazza della Cittadella Viscontea, a symbolic and strategic point within the urban fabric.
The project’s primary goal was to offer residents and visitors a renewed visual experience – one that restores full visibility to the volumes, materials, and architectural details that make the square unique. The intervention was carefully tailored, selectively highlighting the most significant elements and enhancing the existing visual hierarchy. The balance between circulation areas and vertical surfaces was achieved through a lighting strategy designed to deliver a high level of visual comfort, with minimal glare and discreet shielding of direct light sources.
This lighting project was conceived to strengthen the city’s night-time identity, helping to redefine its image while conveying a sense of beauty, belonging and safety –especially for the local community. Particular attention was paid to sustainability: the design includes strict control of light dispersion, limiting light pollution and optimising energy efficiency, in line with the most current environmental standards.
The result is an intervention that significantly enhances the urban space, reinforcing visual hierarchies and maintaining a harmonious balance between the reading of architectural surfaces and the usability of pedestrian pathways.
Image: Beppe Raso Photographer
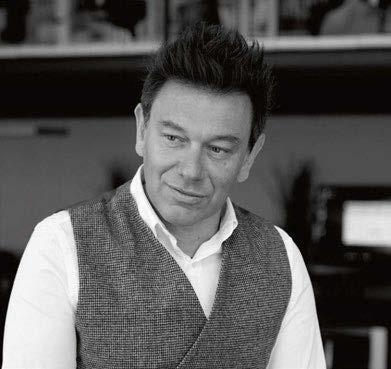
Voltaire Lighting Design is a dynamic and forwardthinking studio composed of international architects and lighting designers, specialising in lighting solutions for both indoor and outdoor architecture.
Founded by architect and lighting designer Jacopo Acciaro, the studio has been active for more than 20 years in Italy and abroad, working on projects in retail, hospitality, museum, office, and urban design.
Voltaire combines creativity with technical precision, supporting project teams also in achieving certifications such as LEED, WELL, and other international standards. The studio also develops bespoke lighting fixtures and works alongside its partners throughout every stage of the project.
Architectural culture drives the entire creative process, shaping the reading of space, materials, and the relationships between them. With solid expertise in BIM environments, Voltaire approaches complex contexts with an integrated and design-conscious methodology, where light becomes a tool for narrative, balance, and identity. www.voltairedesign.it
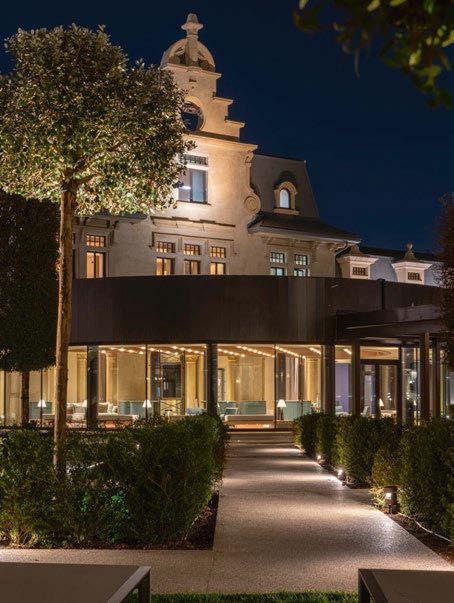
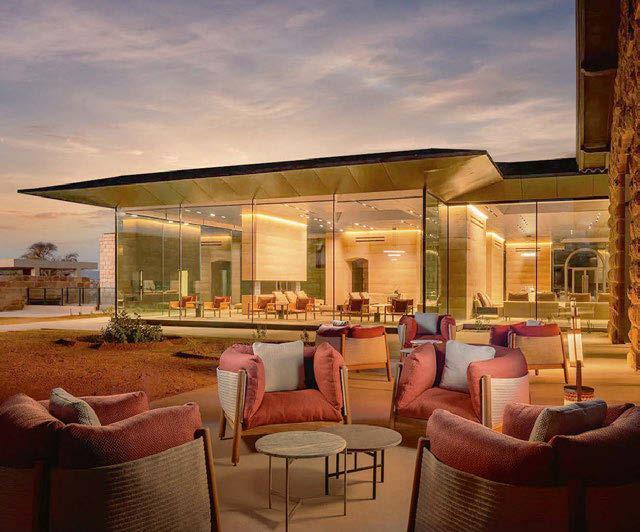
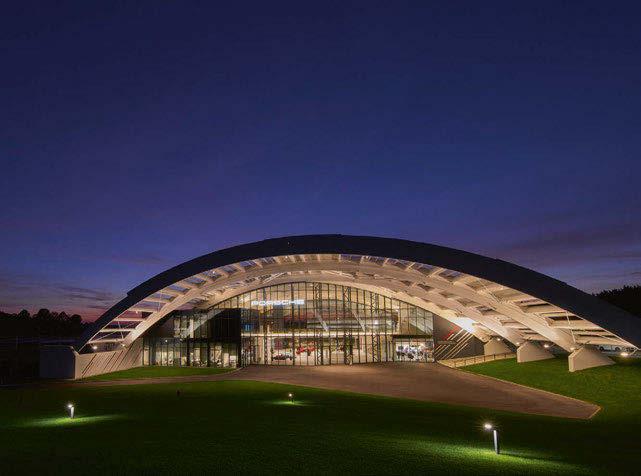
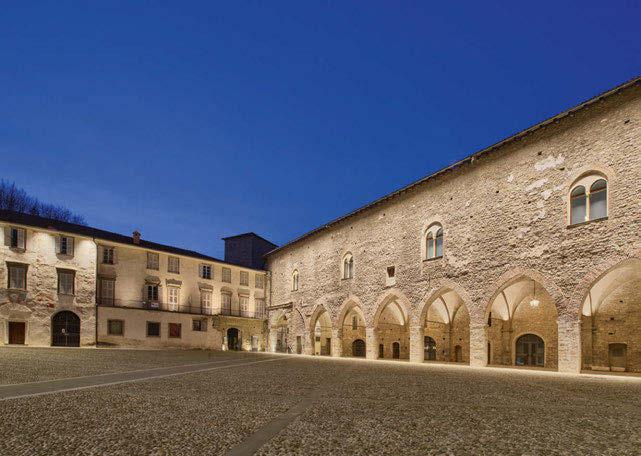
IALD Enlighten Europe
For this year’s Enlighten Europe conference, the IALD invited the lighting design community to Valencia, Spain, for two days of education and networking opportunities.
This June, the international lighting design community soaked up more than just sun as the IALD brought its popular Enlighten Europe conference to the beautiful Spanish city of Valencia for two days of inspiring and educational presentations and discussions, peer networking, and social gatherings.
As a conference, IALD Enlighten Europe always delivers when it comes to its programme of speakers, and this year’s edition, held at the Melia Valencia on 25-26 June, was no exception. Across almost 30 professional development sessions, the programme featured an incredibly high calibre of speakers, all covering some of the biggest themes and issues in the lighting and design world; from business development planning, AI, neurodivergence and urban design, to some more theoretical and philosophical examinations on light, perception, and reality. It meant that there was plenty to get stuck into over the two days.
While at last year’s conference in London, I was accompanied by our Junior Journalist, Ellie Walton, for her first taste of Enlighten Europe action, this time around, I was joined by [d]arc media Managing Editor Helen Ankers, who was also, shockingly, making her debut at the event. But after years of hearing me wax lyrical about how great this event is, and how lovely it is to see so many of our amazing lighting design family in one place, she decided to come along and see what all the fuss is about. You can read her thoughts on the conference later on.
So, what delights did the IALD have in store for its audience of almost 300 lighting professionals?
After the first rounds of hugs and handshakes over morning coffee and pastries, IALD President Andrea Hartranft opened proceedings with an introductory greeting, before handing over to APDI President, Alvaro Coello de Portugal, who welcomed attendees to the city of Valencia, adding that the hoped the event would “celebrate the diversity of design and language of light”.
Following this, Hartranft led a moving tribute to Paul Marantz, and former IALD President Victor Palacio, who both sadly passed away earlier this year. After a particularly emotional video package commemorating the life and work of Palacio, Hartranft presented a posthumous President’s Special Citation Award to his son, Victor Junior, who was in attendance at the conference.
The conference programme began, as ever, with the keynote presentation, which this year came from Moritz Waldemeyer and Nazanin Farahbod of Studio Waldemeyer. The pair talked the audience through 20 years of insights and innovation, detailing the processes behind some of the studio’s most impactful projects – from collaborations with musicians, fashion houses and automotive companies, to beautiful and stirring installations –all with light at their core.
After the keynote session, the talks programme was divided into two “tracks”. Luckily, with two of us in attendance, it meant that we could split our time across these and cover as much ground as possible.
First up for me was a session from Veronika Mayerboeck on the “Corporeality of Light”.
Intended to open a “multi-perspective on the relationship between the human body and its interaction with built space and environment, involving phenomenology, cognitive sciences and neurosciences, closely tied to application practice from architecture and lighting design”, Mayerboeck explored the interplay between light, vision, movement and perception. Sharing examples of workshops that she has run at Hochschule Wismar that seek to challenge how interpretations of space change through light, Mayerboeck introduced her “Sensing Space Methodology”. This, she explained, looked to reconnect abstract thinking with movement and experiential learning, involving the body as an “informative feed” during different stages of the design process – a fascinating proposal, but a lot to take in early in the morning!
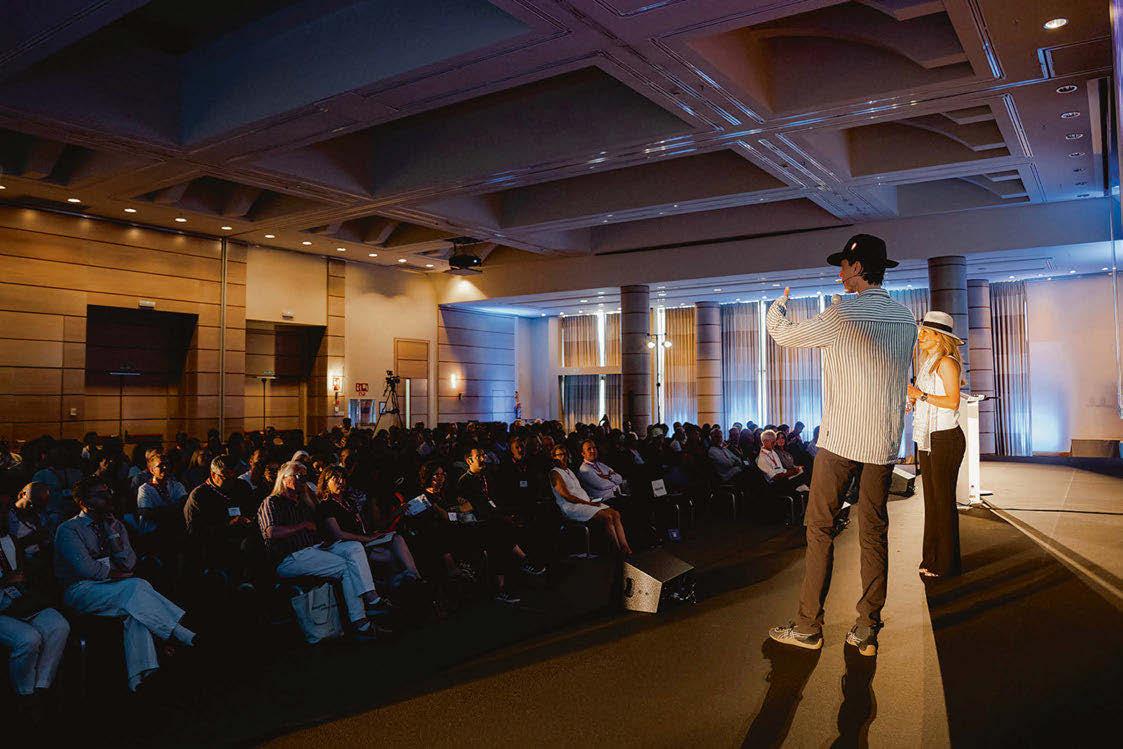
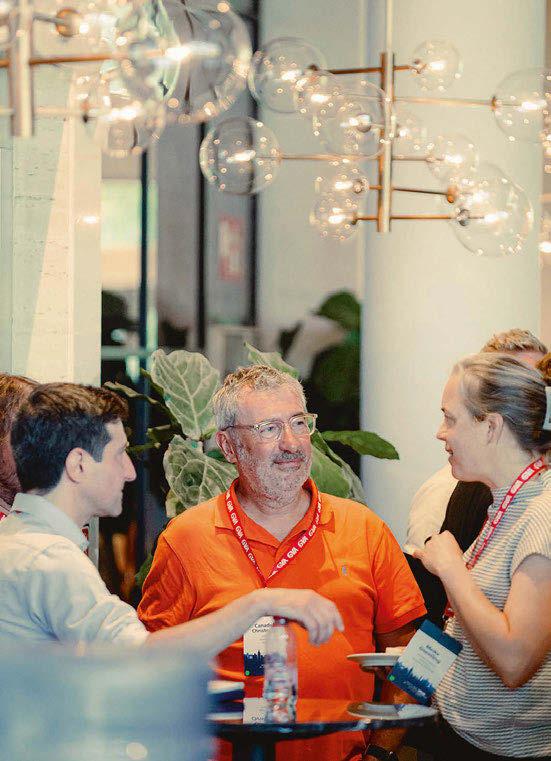
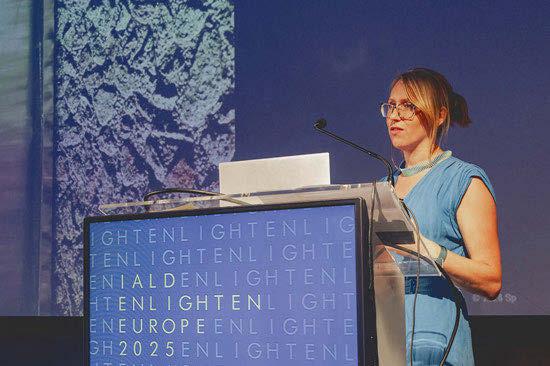
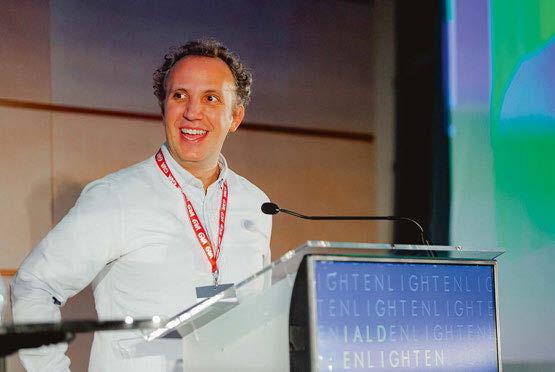
Images: courtesy of IALD; Photography: Santiago Vidal
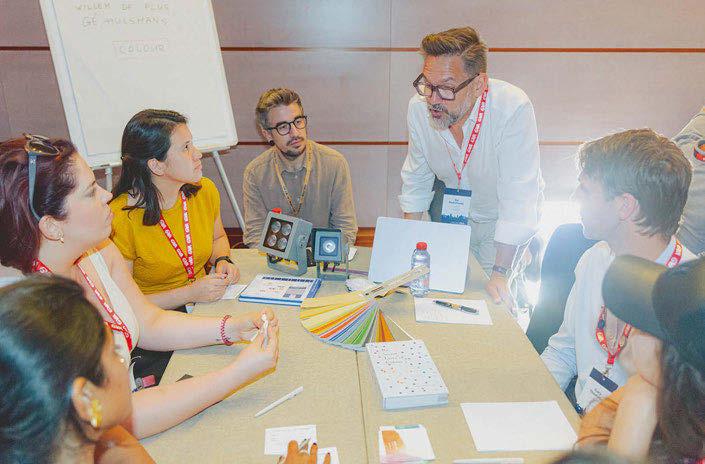
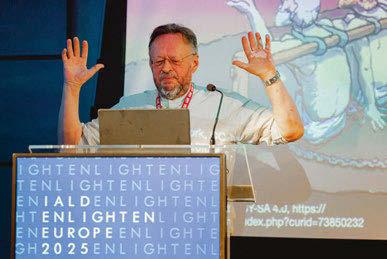
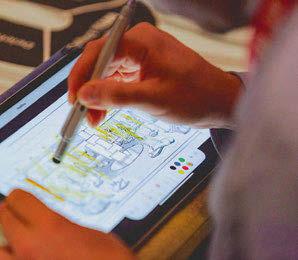
My second session was something of a gear shift, as I joined in a session led by Tad Trylski and Emma Cogswell that looked to break down some conceptions about lighting controls – particularly DALI – and simplify what can, to many, seem a very complicated process. Through audience participation, the pair navigated some of the jargon, explored common scenarios, and “busted some myths” surrounding the widely used control protocol.
If Mayerboeck’s session was a thinker, then Juan Ferrari’s session was something else entirely. Always a firm favourite on any speaker programme, the Hoare Lea Project Director delivered a talk titled “Light and Time: Creating Life’s Optical Illusions”. Inspired by Plato’s statement that “time is the moving image of eternity”, Ferrari took us on a philosophical journey, examining the interplay between light and time, particularly how light shapes the past, the present and the future. In a particularly mind-blowing statement, Ferrari explained how, due to the milliseconds in which it takes our brains to register new visual information, “the light that we see is never the present” and that we are always living in the past.
Continuing on this more philosophical thread, Clementine Fletcher-Smith, Partner at Speirs Major Light Architecture, looked at the weight of light. Comparing and contrasting the physical and intangible qualities of lighting design, FletcherSmith explained how, despite its ephemeral
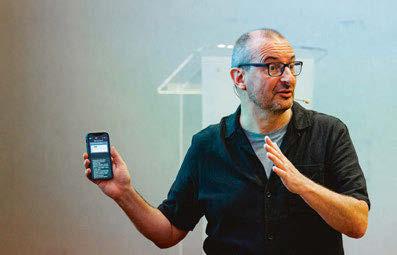
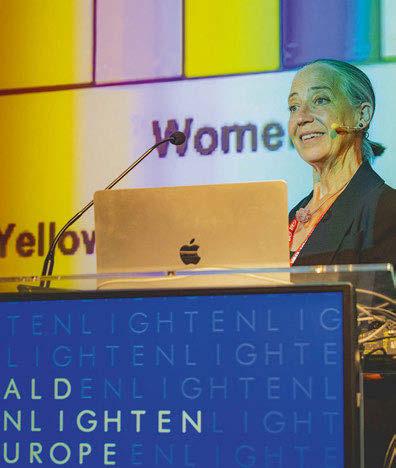
weightlessness, light can add a more metaphorical weight – atmosphere, emotional resonance, etc – to an environment. She also touched on the notion of perception, and the importance of light in how a space or place is perceived and experienced, rather eloquently adding that “light breathes the soul into architecture”.
After a much needed break in the sunshine during the Lighting Cross Talk (a round-table gathering between designers and manufacturers that press, sadly but understandably, aren’t able to attend), my final talk of the day came from Lisa Dukić, who explored the connections between stage and architectural lighting. The pathway from theatre to architectural lighting is a very well-worn one at this point, but in an insightful session, Dukić discussed how, by implementing theatrical techniques such as colour and positioning, designers can bring elements such as focus, mood, rhythm or tension to architectural projects. She also broke down Richard Kelly’s three core principles of lighting (focal glow, ambient luminescence, and play of brilliants – as if you needed reminding!), and how these can translate in both architectural and theatrical lighting, ultimately asking the question “what deserves our attention?”
After a full day of fascinating, entertaining, and often head-scratching talks, day one of the conference concluded with a delightful evening at the LEDFlex-hosted La Noche en Blanco reception. Inviting guests to wear their best white outfits,
LEDFlex took guests to a beautiful location for live music, delicious food, drinks and dancing, giving attendees the chance to reflect on the day’s activities, and continue to build connections. The morning after the night before (which may or may not have included a late-night trip to a Valencian karaoke bar…) began with an investigation into lighting and neurodivergence from Flick Ansell of Aecom, who, after a brief explainer on the difference between neurodivergence and neurodiversity, discussed the ways in which different lighting conditions can affect people with different neurodivergences. Ansell also showcased three recent research studies conducted by UCL in London, which examined illuminance preferences, colour perceptions, and non-visual responses to light. Following Ansell was perhaps one of the most controversial, yet entertaining talks of the conference. Mark Lloyd, COO of Brisbane-based Gillard Group, talked of an impending “global paradigm shift”, and lighting design’s needs to plan for the future and invest in developments in technology, else it be fed to the alligators –in this instance, a rather vicious one dubbed “Caesar”. Citing his own experiences in the tech and photonics fields, Lloyd discussed the “fragmentation” of lighting, compared to the acceleration of the tech industry, and using “Lighting as a Service” and the “Internet of Light” models as examples, urged the audience of the need to “study the big picture” and start innovating. Whether intended to inspire, alarm, or enflame the audience, it was a fascinating, if provocative talk that spawned a lot of talking points throughout the event. Another session that looked outside of the lighting industry for inspiration followed – Ziad Fattouh and Erin Denkowska of Delta Lighting Design took heed from chef Massimo Bottura in their talk, titled “Oops, I dropped the lemon pie”. Bottura is the head chef and creative mind behind three Michelin Starred restaurant Osteria Francescana, and has talked in the past of his desire not only to focus on the product he is creating, but the experience and feeling that it gives to diners. This formed the basis of Fattouh and Denkowska’s talk, as they shared examples of how they have altered and refined their typical design process to boost creativity and create new ways of thinking. With specific mention to their recent Desert Rock project – a luxury hotel carved into a Saudi Arabian mountain, the talk explained how, through creative thinking, lighting can be a central, impactful element in storytelling on a project.
Lighting was also an integral part of the restoration of the Hyparschale in Magdeburg, Germany –as detailed by Claudio Rojas Wettig and Raoul Hesse of Lichtvision. In a detailed case study, the pair took their audience on a deep dive into the renovation of the iconic building. Characterised by a roof consisting of four concrete, hyperbolic paraboloids, the monument had long lain in near ruin due to neglect and disuse. However, during its restoration, lighting played an integral role in bringing the project back to life. Over the course of their session, Rojas Wettig and Hesse shared
how Lichtvision approached the new lighting, and in particular how the team developed, through a process of trial and error, a range of custom pendants that would sit in harmony with the building’s unique architecture, while expertly illuminating its interiors.
From restoring and improving a piece of iconic architecture, to improving one’s own abilities, the next session I saw came from Arup’s Brian Stacy. Titled “Life-Long Learning: Growth Through Skill Development and Knowledge Management”, Stacy’s session focused on the importance of continuous learning, no matter your position. With the ongoing development of new technology, and ever-evolving best practices, Stacy explained that the “learning journey” of a designer is always ongoing. Touching on the concept of a “Company University”, he added that by instilling a “culture of self-investment”, firms can empower their staff to undergo continuous development – something that will be a long-term benefit for both the studio, and its team. Closing things out in either the graveyard shift or headline slot, depending on your perspective (of course, I lean towards the latter), Gary Thornton of Nulty talked of the role of light in “Restorative Cities”. Expanding on a talk he gave at Light + Intelligent Building Middle East, Thornton examined the role of public realm lighting not only in crafting a night-time identity for a city, but also in creating spaces that can improve the way that people connect, socialise, and play. Another important facet of his talk was the notion of a “darkness strategy” – something that can complement lighting masterplans and add to the overall ambience of a space, and a city as a whole. Thornton explained how darkness is oftentimes considered a luxury, where some areas are “afforded” more darkness than others, when in reality, every space needs to have a considered lighting scheme.
After an incredibly strong programme of speakers across the event’s two days, all that was left was for IALD President Andrea Hartranft to return to the stage to officially close proceedings, thank everyone for their attendance, build excitement for the association’s upcoming events, and to wish IALD CEO Christopher Knowlton a happy birthday, as, during the conference, he celebrated his 40th birthday.
So, as we bade farewell to Valencia (a beautiful city that I wish I had time to see more of!), I was once again filled with the warm glow that these events so ably provide. Another enriching, rewarding, informative and entertaining conference where education and networking sit in perfect harmony. It is always a favourite, and it proved to be once again this year. Bring on the next one!

Helen Ankers
Managing Editor, [d]arc media
For my sins, unbelievably, I have made it to 10 years at [d]arc media without attending a single IALD Enlighten event! My six-year stint as editor of our decorative lighting magazine darc is mostly to blame, with the sheer number of interiors events I was required to attend taking over my schedule. Then came Covid and a break in the Enlighten Europe programme, before its return in 2023 when it headed to Berlin and then London last year.
As Matt mentioned, our newest recruit at the time, Ellie Walton attended the London event to soak up everything our wonderful lighting community has to offer. So, when Matt enthusiastically announced in the office earlier this year that 2025’s Enlighten Europe was to be held in Valencia, Spain, I thought to myself, ‘this is the year I check it out,’ - it’s pure coincidence that I’ve also never visited Valencia. So off Matt and I went, with our hand luggage in tow (fuelling Matt’s love / hate relationship with cabin bag only bookings) to soak up the sun and the latest theories, thoughts, and research in lighting design. With two members of the editorial team attending, we negotiated our time between the multitude of presentations taking place. This wasn’t an easy task and there was a definite sense of FOMO (fear of missing out), and in some instances we couldn’t resist doubling up on sessions.
Following Studio Waldermeyer’s inspiring keynote, first on my list was ‘Guerillas in the Metaverse’ from James Simpson of Copper Creative, who highlighted how a new era of virtual existence could lead to the next generation of creatives designing not just for the real world, but also for the virtual world. Working together with Light Collective, Simpson is building a virtual world where the best of lighting can be created, exhibited and shared to the public. The collaborative metaverse will consist of a series of unique islands housed within Fortnite.
Simpson explained that because Fortnite is built on the powerful Unreal Engine system, it can utilise advanced lighting and 3D creation tools to make scenes look like anything from hyperrealism to stylised. Not only can the guerrillas use fantastical lighting tools that are not available in real life, but they can also explore actual manufacturer fixtures using real IES files, enabling hyper realistic light effects.
As someone who thrives on in-person events and has been described by some in the past as a social
butterfly - for me, living and interacting in a virtual world isn’t something I’ve managed to get onboard with so far. However, I left Simpson’s lecture with a better understanding of how the Metaverse can in fact open the world for different groups of people and how, for the lighting industry, it could provide new connections and inspiration for design. Other highlights from day one saw me sit in on two presentations that took a more philosophical approach, starting with Kevan Shaw of KSLD, who asked the question ‘Are Rainbows Real?’, followed by Juan Ferrari of Hoare Lea, who looked at ‘Light and Time – Creating Life’s Optical Illusions’. Both presentations offered interesting perspectives on human visual perception and the physical reality of light, as well as its connection to time… both fascinating, if not a little mind-blowing for a humble editor such as myself, and I was in definite need of a lie down afterwards!
For the second day, I chose to sit in on Alberto Barbera Duelo and Sara Ortiz Escalante, who highlighted the challenges around ‘Applying a Feminist Perspective to Urban Lighting’. Having run panel discussions with a similar theme myself, it was interesting to learn more about the holistic approach to urban lighting design being undertaken by the Urban-Centric Lighting Task Group inside CICAT in Barcelona. During the research, they learned that from a psychosocial perspective, a healthy urban space needs to be inclusive and offer equity of access to everyone. The presentation highlighted how a gender perspective applied to the analysis of urban spaces was essential for obtaining more comprehensive and equitable designs, and for promoting real change in terms of gender equity in society. It also showed how gender mainstreaming and gender perspective can be powerful analysis tools in identifying the different needs and different living conditions that women and men have. Their application implies looking at the impact of any activity, highlighting the inequalities and differences between women and men, as well as among women and among men.
Escalante, part of the Punt6 Collective, showed us how the feminist approach to the built environment is spearheading the push for a more conscious, just and inclusive society for everyone, not only women. Punt6 has collaborated in training lighting professionals from the Urban-Centric task group to educate their vision and gain a wider understanding of the complex dynamics of urban living, to produce
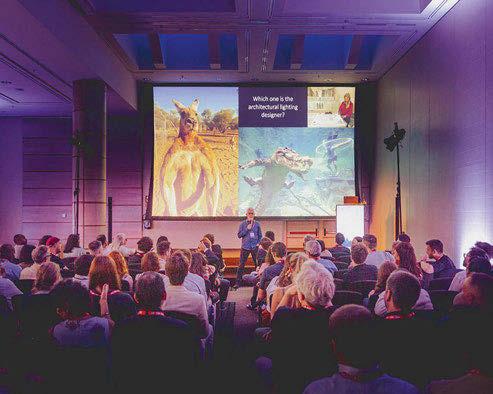
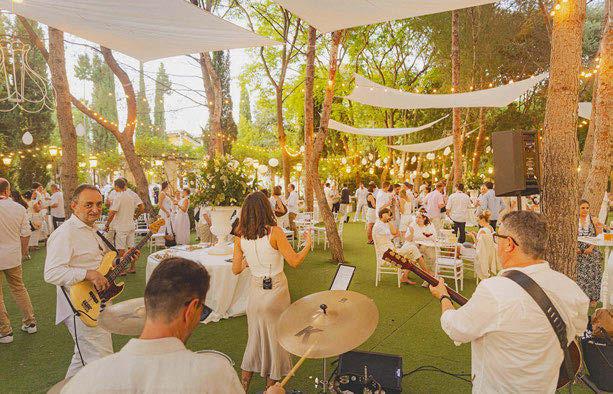
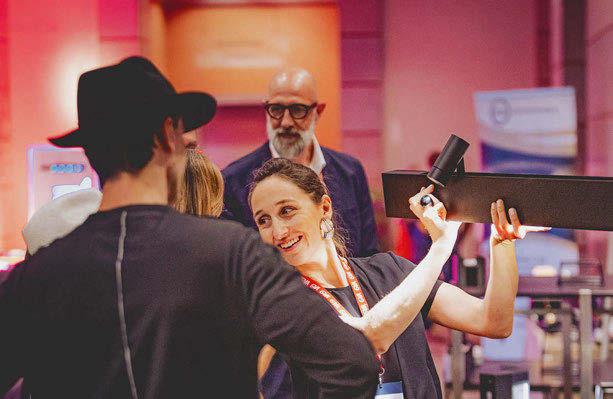
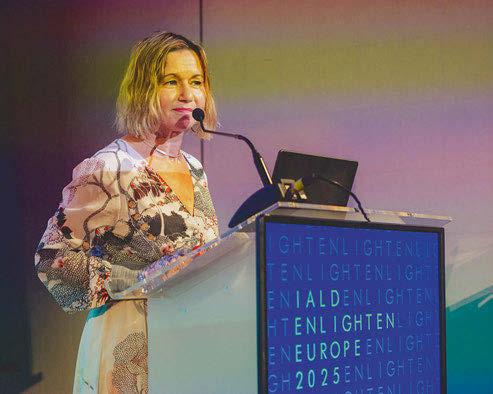
better and healthier spaces and projects. The remainder of day two was spent splitting time between the two lecture rooms, with presentation highlights from Till Armbruster and Sebastian Hepting, who argued the case for embracing colour and motion in lighting design – noting their previous work on projects for Ingo Maurer and beyond. Then, Melissa Byers of Michael Grubb Studio, held a really engaging session on ‘Strategies for Success in Lighting Design’, which focused on business leadership and had nuggets of advice and inspiration that everyone could take away with them. This was one of the more interactive sessions with audience members asked to take part in a live survey to highlight the challenges they face in the workplace.
For me, though, it was Willie Duggan’s talk on ‘Embracing Health-Centric Lighting Design for the 21st Century’ that really got me thinking and hit a little deeper… It’s no coincidence that I found myself sitting outside soaking up the daylight for a good 30 minutes after his passionate presentation! Duggan highlighted how, since the early 2000s, evidence has linked artificial light at night to adverse health outcomes. The presentation challenged the industry’s current approach to design, and he urged lighting designers to adopt
a more health-focused paradigm. Duggan also posed the question of whether the industry is truly designing for the right spectral composition at the right time of day, or is it succumbing to superficial marketing trends? He also asked, are designers considering the health implications of eliminating infrared light with the phase-out of incandescent lamps and the pervasive blue-rich environments we’ve created.
Outside of the conference programme, it was all about catching up with industry friends, making new ones, swimming in the sea, and enjoying beautiful beach scenes over dinner (even if a techno festival happening directly next to the restaurant did add an interesting dynamic!) all while experiencing the famous Agua de Valencia for the very first time. I have to say it was delicious and gives Italy’s Aperol Spritz a run for its money… Did I just say that out loud?
IALD Enlighten Americas will take place in Tucson, Arizona on 9-11 October 2025. Dates and location for IALD Enlighten Europe 2026 will be revealed soon. www.iald.org
RŪMU
Lisbon, Portugal
In the heart of Lisbon, RŪMU club has redefined what it means to experience music through light. This isn’t merely another nightclub with impressive visuals – it’s a carefully orchestrated symphony where illumination becomes an extension of sound itself, creating a truly cross-modal sensory journey that respects the interconnected nature of human perception.
The lighting system at RŪMU, designed by Martina Frattura, represents the fusion of cutting-edge technology, artistic vision, and years of experiential insight. Built upon three foundational pillars, it serves as both creative canvas and synesthetic bridge. The system empowers artists with flexible frameworks for dynamic presets while achieving harmony between sound and light – aligning brightness peaks with snare hits and melodic progressions for visceral sensory connections that our neural pathways understand instinctively. What sets RŪMU apart is its integrated illumination approach, leveraging the space’s acoustic properties to create an enveloping experience. Embedded behind wooden panels with meticulous attention to fire safety standards, the
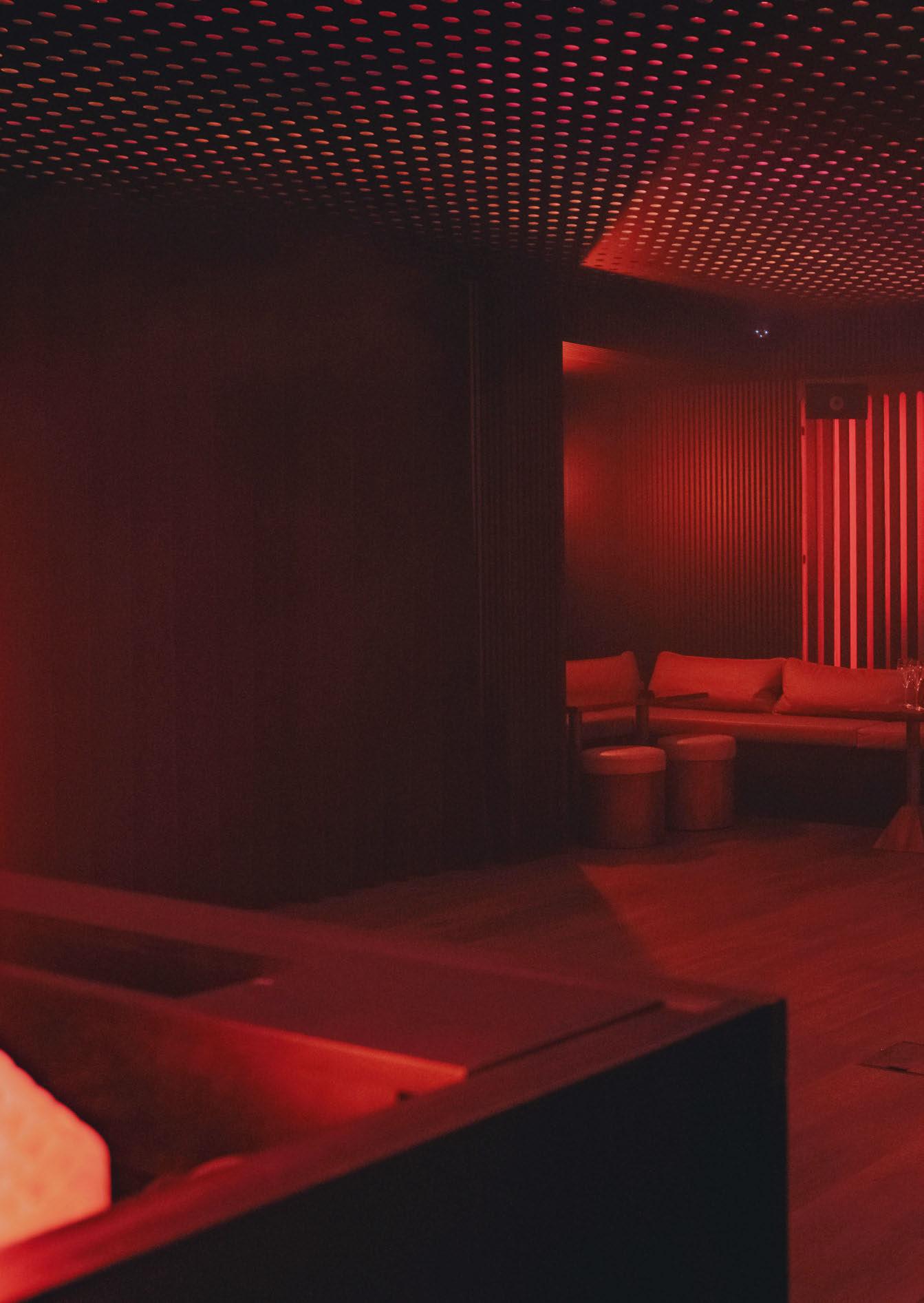
lighting doesn’t simply accompany the music – it converses with it through the architectural fabric itself.
This technical achievement emerged from a concept design by co-founder Peter Propper, whose decade-long journey in party promotion informed the emphasis on interactivity, paired with expert hardware execution that ensured flawless materialisation.
The system’s versatility transforms seamlessly from intimate dinner atmospheres to pulsing dancefloor experiences, demonstrating that lighting design transcends decoration to become a medium that amplifies emotional connection. When light pulses in perfect synchrony with bass frequencies, or when colour temperature shifts mirror melodic progressions, the boundary between seeing and hearing dissolves entirely.
RŪMU represents a new paradigm in club design: one where light and sound exist as two voices in the same conversation, speaking directly to our most primal understanding of rhythm, colour, and human connection through a truly immersive sensorial experience. www.rumu.pt
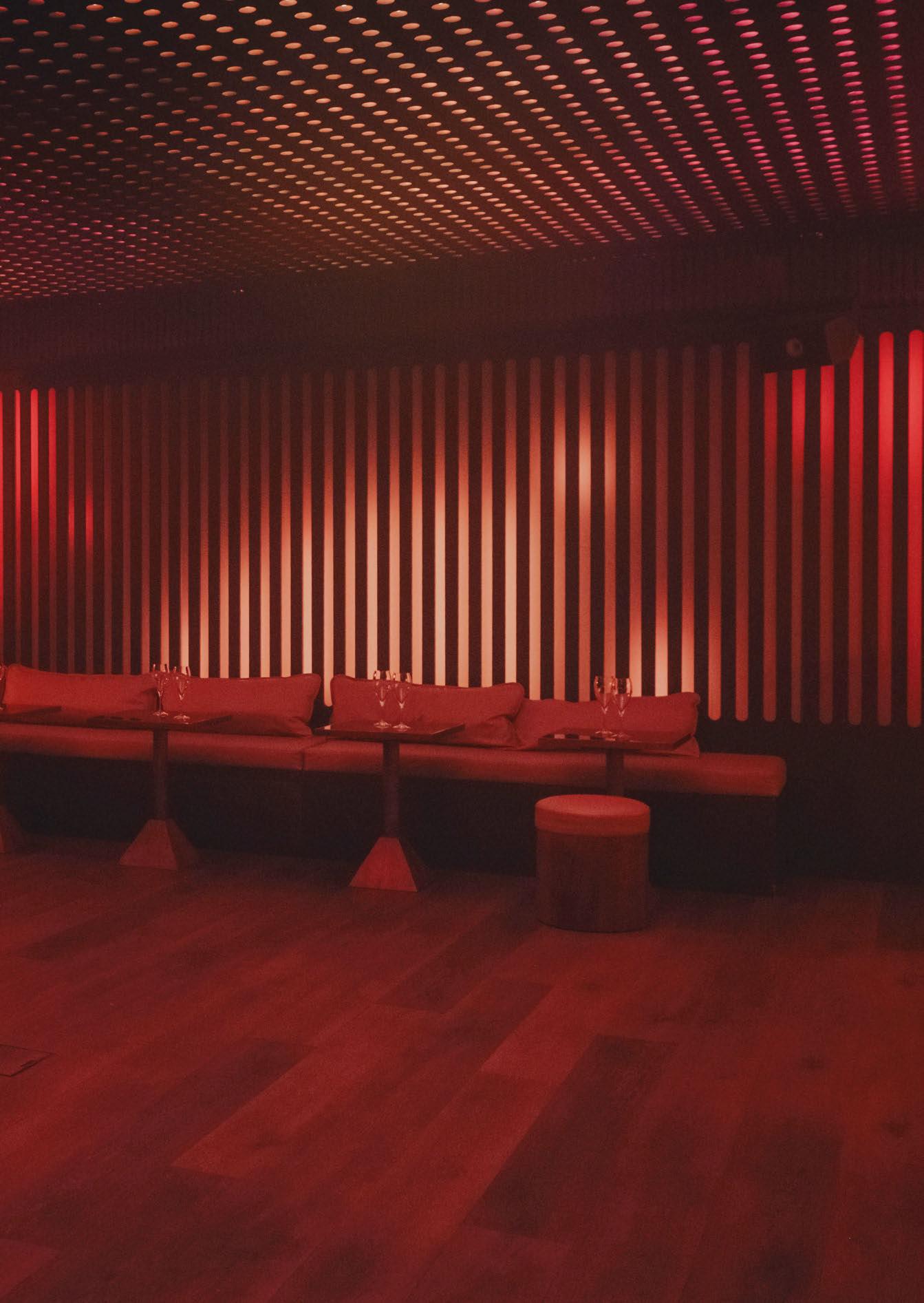
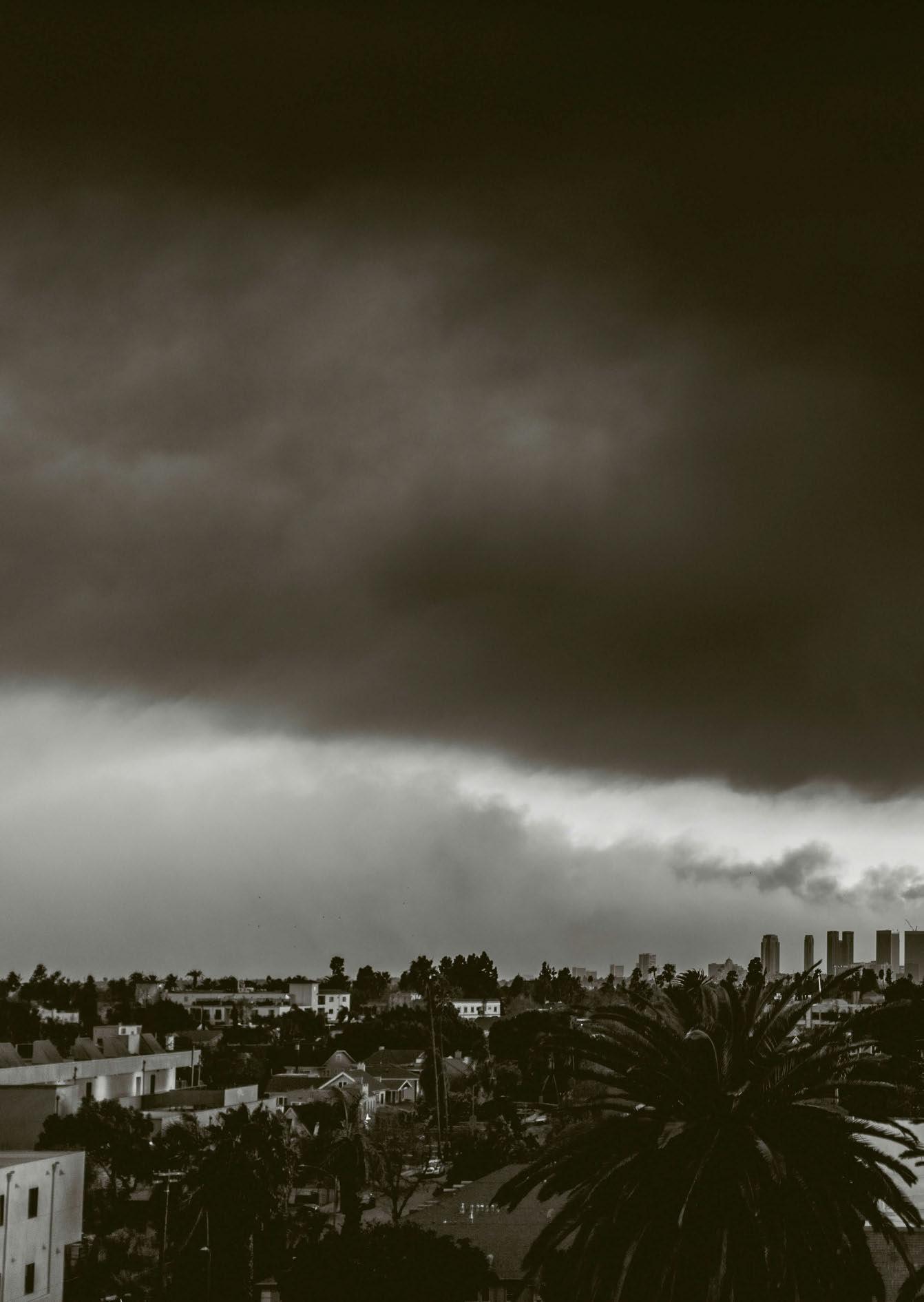
“Rather than waiting for the cities of Altadena and the Palisades to decide they’re going to hire a lighting consultant, we are trying to make a case for why it’s important to put some thinking into their communities, to build back the spirit of what they lost.”
Nick Albert
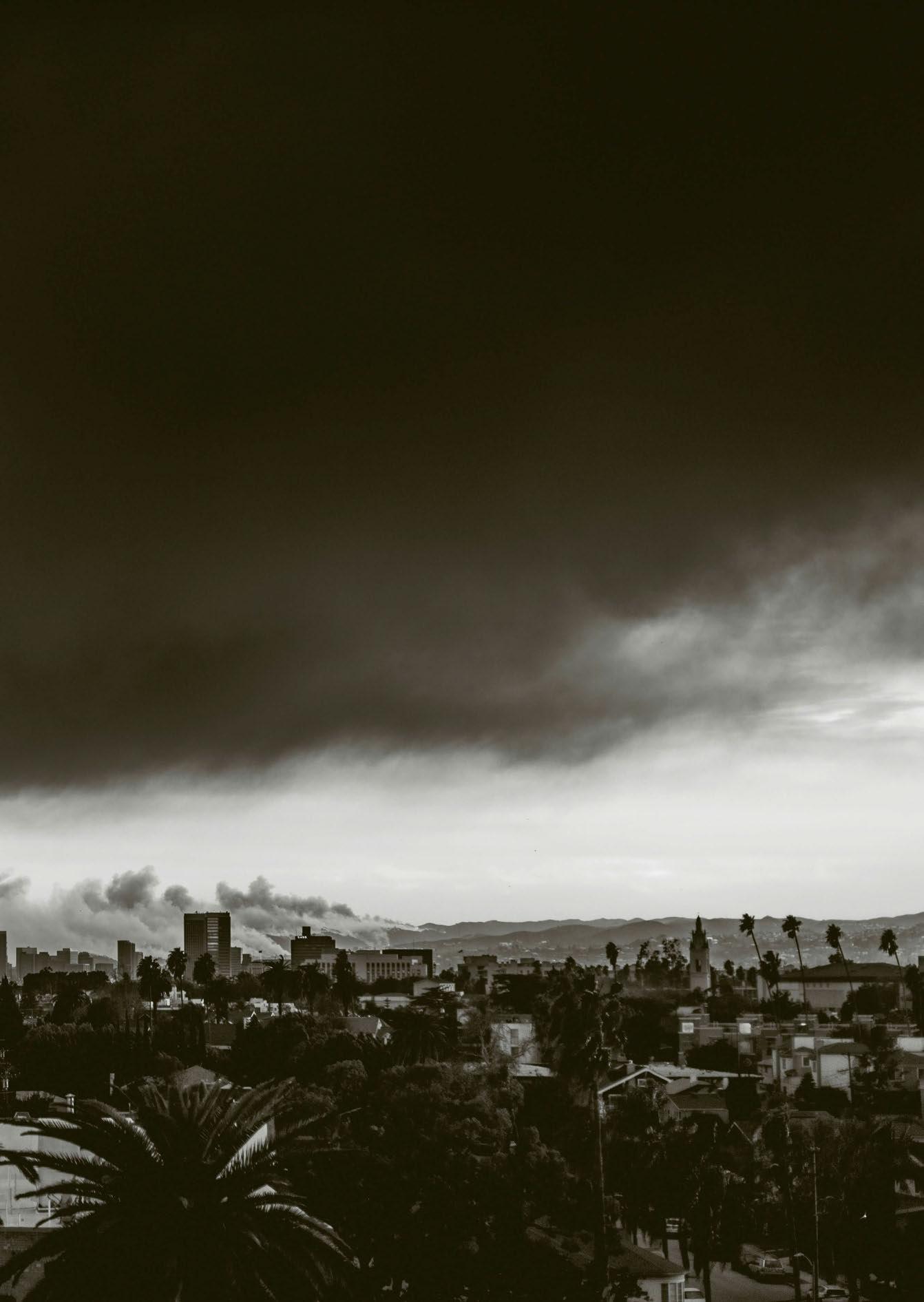
Following the devastating fires that destroyed more than 16,000 structures across Los Angeles, non-profit lighting group Light Equity established Light for LA, an initiative that aims to help build back the affected areas of Altadena and the Palisades in a more equitable way. arc speaks to Light Equity members Nick Albert and Cy Eaton about the initative and its long-term goals.
Image: Jessica Christian, via Unsplash
In January of this year, a series of wildfires tore through the Greater Los Angeles area of Southern California. Spanning more than 57,000 acres (89 square miles), the fires caused massive damage, destroying more than 16,000 structures across the Palisades and Altadena – making them among the most destructive fires in California’s history.
As the rebuild begins across these districts, a group of lighting professionals have come together with the goal of empowering those affected, with “community-centred lighting solutions”.
The group, named Light Equity, was initially formed by Nick Albert and Lauren Dandridge of Chromatic, Cy Eaton of HLB Lighting Design, and David Komonosky of Above All Lighting in the wake of the social justice issues across the USA in the early 2020s. The intention being to redefine how lighting design is approached in local communities, understanding that it is not just about aesthetics, but creating environments where people can thrive, connect, and feel safe. A statement on the group’s website reads: “Lighting inequality remains a pervasive issue in our communities, perpetuating disparities and neglecting the fundamental right to safe and inclusive spaces for everyone. The practice of lighting design is a crucial aspect of urban planning, but is often not considered as a tool to address the needs of underserved neighbourhoods. This lack of understanding and application has resulted in a multitude of challenges that affect these communities.”
The mission of Light Equity, therefore, is to recognise these challenges as urgent calls to action and address the root causes of lighting inequality, empowering communities to see lighting design as a tool to support and enrich the places they live, work, and connect, and ultimately create safer, more vibrant, and inclusive spaces for everyone.
Nick Albert, Principal at Chromatic and Executive Director of Light Equity, says: “Our work fosters equity and resilience by supporting access, awareness, and advocacy for the value of light and the role that it can play in people’s lives.
“The equity in this case is not purely a conversation of socioeconomics, or race, or religion, or any of the other ways in which equity is often talked about – although those statistical groups are important and relevant, and are the underpinning of a lot of the inequity. In this case, what we’re talking about is something that lighting design as a profession has been talking about since the beginning, that this is a valuable thing in people’s lives. But the number of people that have access to that way of thinking is miniscule. Lighting designers, at least in the US, are often called ‘luxury consultants’ because that’s just where they fit. There is a price threshold for where you can hire a lighting designer in terms of dollars per square foot that you’re going to spend on a building, but there is no price threshold for where lighting design can be valuable. And so that is a gap in access that creates inequity, and that is what Light Equity is about addressing.”
Albert’s career began initially in architecture and construction – he studied architecture in Ohio, and worked on some construction jobs, becoming a glass and glazing contractor for three years in

the Midwest, fabricating and installing curtain walls, hanging off high rise buildings, “all kinds of stuff that I can’t stomach anymore now that I’m older and wiser”. However, after moving to Los Angeles with his partner and looking for jobs in architecture, he, like many before him, “stumbled into lighting”. “It wasn’t a professional intent – I didn’t have much awareness of lighting as a specialty, but my generalised architectural knowledge, and in particular my knowledge of building systems and detailing at a really tactile level was something that my first lighting employer, Francis Krahe, thought was really important and valuable. And so, with no specific lighting background, that’s what got me into that position of being part of his team.
“Architectural design is a discussion of pieces of a whole and how they work together; buildings are a combination of systems that have to work for the people and with the people. When you think about glass systems and fenestration, it connects you
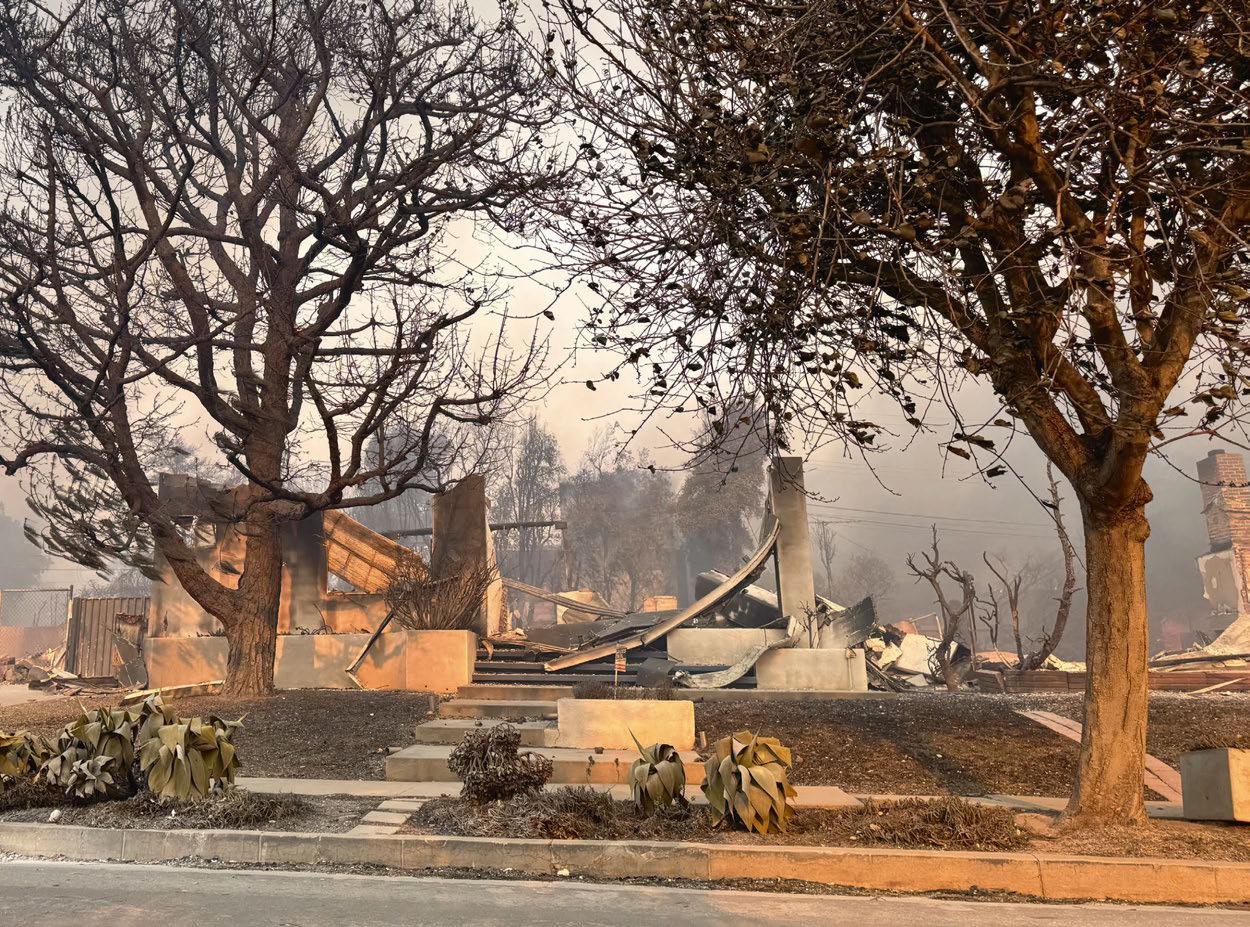
with what is outside and reminds you that you’re part of something larger at both a human and natural scale. It’s a way that the building becomes a vehicle to communicate those experiences, and what I found is something really similar in lighting as well, where the real purpose of lighting in a space is about communicating those experiences with people and engaging people. So, to me, it’s one of the really critical and expressive touch points of architecture.”
After working with Francis Krahe for 10 years, Albert moved to Illuminate Lighting Design, a time he recalls as “a great experience to start diving deeper into lighting’s role in the narrative of space”. It was while he was at Illuminate that Albert met Lauren Dandridge – who was then working in Specification Sales at Performance Lighting Systems. The two developed a good friendship and strong working relationship, and eventually joined forces to establish Chromatic in 2021.
“When the fires hit LA in January, along with 16,000 other structures, my household was one of those affected. One of the ways that I’ve been able to move forward is by finding ways to not just help myself, but to help my whole community recover and move forward.”
Cy Eaton
Cy Eaton’s home, which was destroyed during the Los Angeles wildfires in January 2025 (Image: Cy Eaton)
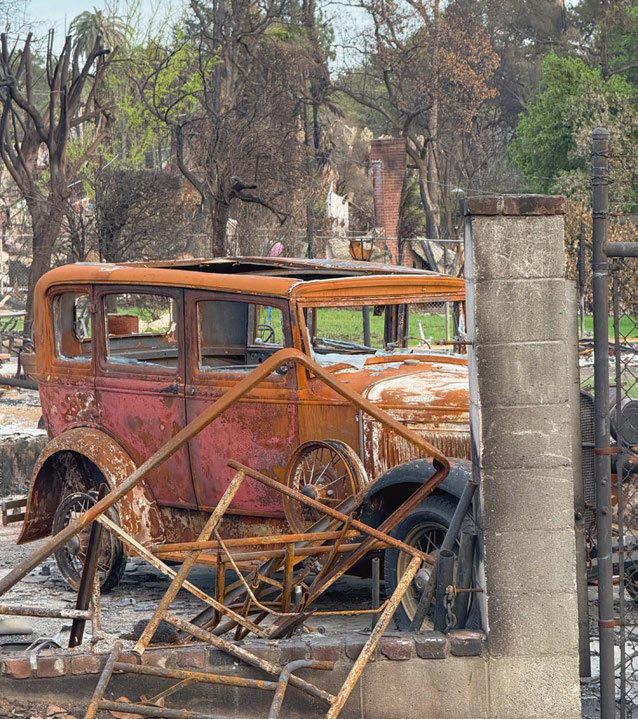
Albert recalls: “At the time of George Floyd, we did a lot of friendly soul searching, where we were wondering how what we were doing had to do with the bigger, more important things that we were acutely aware of at that time. Something that kept coming up in our discussions was this idea that my grandparents embedded in me that ‘you take care of your corner of the shop first’. And where Lauren and I landed is that our corner of the shop of life is lighting. This is where we’re at – we have this expertise and influence. So, we thought to ourselves ‘is there a different way to do it?’, and that’s what Chromatic is. It has to do with missions of equity and inclusivity, and the idea that all social systems lack that, to some regard.”
It was during his time at Illuminate that Albert first met Cy Eaton, who was interviewing for a position with him at the time. “We kept in touch on and off over the years, but we really reconnected at IALD Enlighten Americas last Fall,” Eaton explains. “We realised ‘hey, it’s been way too long, let’s grab a drink some time and catch up’. And that led to me, a few months later, being up on Nick’s roof, helping him re-roof his house – that’s what you do for your friends and colleagues, you help out where you can. And so, Nick said ‘Cy, thanks for your help with the roof, I owe you one’. And then a month later, I call him up and say ‘Hey, you wouldn’t believe it, but I might need help with a roof, and a few other things.’”
Like Albert, Eaton’s journey into architectural lighting was conventionally unconventional. “I came from a theatrical lighting background, and through that attained a real kinetic and immediate connection with light, and how lighting can impact the experience of a space and the emotional experience for people in that space, and how powerful a tool that is. So, I then shifted my attention towards wanting to apply those tools, but in a way that was more broadly accessible to the community, because theatre and the arts can be a profound way of communicating and connecting with people, but it also has a very finite reach.
“So that, through various iterative steps, led to me getting involved in architectural lighting, with a brief detour into theme parks, but really coming out of the other side of all that, wanting to have the broadest reach and the most significant impact possible on day-to-day life and experience. In the same way that Nick and Lauren and a lot of other colleagues that we know went through a bit of a reckoning back in 2020-2022, thinking ‘we just do lighting, but what is the deeper meaning’? I went through a bit of that then as well.
“But then, when the fires hit LA in January, along with 16,000 other structures, my household was one of those affected. It made the whole experience much more personal, but also much more tangible. One of the ways that I’ve been able to move forward is by finding ways to not just help myself, but to help my whole community recover and move forward.
“We’ve been so blessed with certain things falling into place for us and having a really amazing, supportive community, that then when we felt like we were on stable ground, rather quickly we could turn the attention towards people that we knew were having a harder time, and would have a bigger struggle in the long term to rebuild.”
This was the moment when Light Equity established Light for LA, an initiative that the group hopes will “provide tools and resources to support a full recovery and bright future” for all affected. Methods to achieve this include building comprehensive, publicly accessible residential lighting guidelines and resources for sustainable, healthy lighting in residential development, while also providing builders, installers and homeowners with the resources and know-how to access the high-quality lighting equipment and technologies needed to light the modern home.
Beyond this, the group also hopes to create pathways to careers in lighting design and installation, prioritising underserved communities and offering skills-based training for sustainable employment. Finally, the group hopes to help “restore the spirit of the community” and a sense of place, by engaging in public outreach with all stakeholders, and advocating for supportive community lighting – connecting the community with public and agency officials to define target lighting outcomes and design standards.
“We would like to consult for those who haven’t hired us, and really try to put in place the structures to make that happen,” explains Albert. “Lighting design is both the job of being a consultant and a
Some of the damage from the Altadena wildfires (Image: Nick Albert)
In-ground luminaires
Plug and Play Simplicity
MELBOURNE’s completely sealed, IP68-rated housing, combined with a factory-fitted electrical cable, ensures effortless installation. Simply connect the cable, insert it into the recessing box, and tighten the cover. Quick and easy.
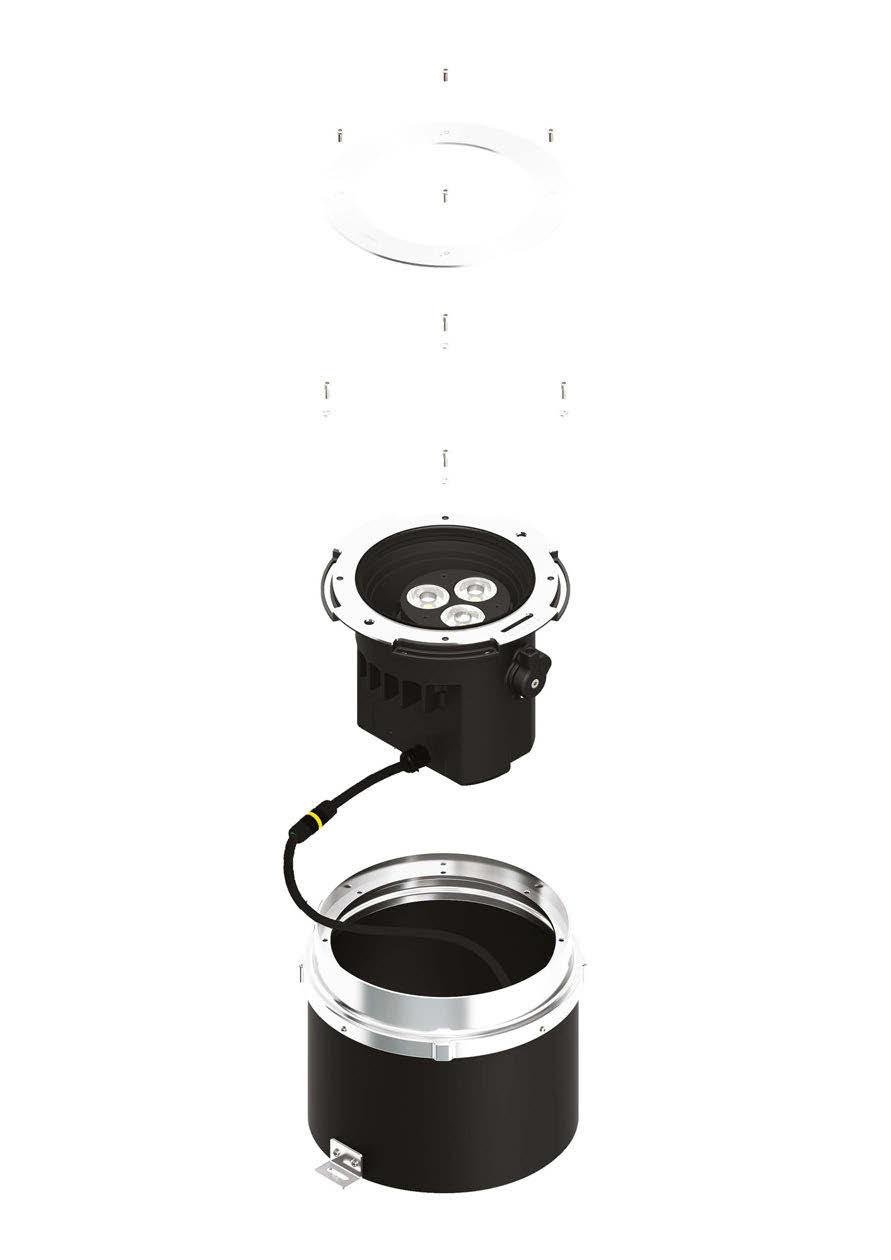
www.ligman.com/melbourne/
“What we can do is not only put back light as a function of the built environment, but we can help put back the character that’s the best memory of that place. We can build back people’s associations and their feelings about a space more than a lot of other things can.”
Nick Albert
designer, and most of the consultancy portion is trying to understand the mechanisms and levers that have to be pulled to make a thing possible.
“Rather than waiting for the cities of Altadena and the Palisades to decide they’re going to hire a lighting consultant, we are trying to get out there and make a case for why it’s important, make the case for the opportunity they have at this point to really put some of that thinking into their communities, to build back the spirit of what they lost.”
Eaton continues: “At the time, I was reminded of a playwright friend of mine that I studied under, that was also a naval reservist. In 2001, on 9/11, he was called up to duty to go to Ground Zero, and his job as a naval officer and a writer and journalist was to document what was going on. He said at the time that he felt so helpless, because there’s this massive destruction, and what, he’s supposed to take a pen and paper and write down what he sees? His wife reminded him, ‘this is your skillset. I know you see people out there with their shovel and their bucket and they’re picking up the debris and trying to put it all back together, but that pen and paper is your bucket and shovel’.
“And I realised for myself and Nick and for our immediate community, our ability to engage the overall community about the impact that light can have on the experience of a space and the experience of life in that space is our ability to improve the lighting quality of what gets rebuilt. And so that’s our shovel. That’s our bucket. Let’s get to work.”
And so, as the group “gets to work” in establishing Light for LA as a non-profit, it has already begun engaging in both short-term initiatives within the community, but also looking at the bigger picture and developing long-term strategies with other likeminded organisations.
“Our main job right now is tilling the soil,” Albert says. “We have to create the opportunity for lighting design decisions to be made, because so many lighting decisions are made by things that have nothing to do with lighting many years before.
“In the Venn diagram of the lighting community and the larger community, we’re pushing up against the inside of that lighting circle, and trying to get some more overlap, to push that intersection into being able to occupy a bigger part of the conversation. Where Cy as a homeowner can’t think about his downlights today, we’re having conversations with city officials or community officials that are around the idea of masterplan guidelines.
“We’re also connecting with other complementary organisations. We’ve got some really good partnerships and connections to the folks in the SoCal branch of the National Organisation of Minority Architects (NOMA) – discussions on equity are incredibly relevant to that group, and the underserved communities in Altadena specifically are a particular point of interest for them.
“I am always blown away by this spirit of goodwill that exists in design and architecture in a larger sense. I think that most people design out of a real desire to make other people’s lives better. There’s no shortage of folks who are doing interesting things, and so we’re in a period of trying to form those partnerships where we can have an impact and leverage our combined resources.”
Indeed, the support from the lighting community is something that both Albert and Eaton have been particularly humbled by.
“It’s a thriving industry ecosystem,” Eaton adds.
“The home systems integrator community is very strong here too, and as we’ve reached out to all of those various stakeholders in the overall industry, like fellow designers, manufacturers, reps, installer contractors, I realised quickly that everybody just wanted to be a positive part of the response, and not seen by the community as being opportunistic or profiteering in this process.
“They also wanted to see better outcomes, including the people that we cynically think are just in it for the money. They have embraced this paradigm that we’re offering out there that we’re going to provide a unified response, make it easier to make lighting easier for property owners and builders to make those lighting decisions, and then deliver on those decisions. So far, we’ve experienced near universal acceptance and support from all corners, and it’s now incumbent on us as a community to deliver on that, but I believe that we are heading in the right direction, so that we have all of these resources available for the community as they rebuild. And part of my job within the initiative is to be one of the bellwethers of where community members are in the process, as now is not the time to be in their face talking about lighting.
“Now is the time to be preparing the groundwork, tilling the soil, getting all those resources in place so that when they’re ready to start the conversations in about six months, we’re there for them, when they’re ready to start making decisions in about 12 months, they know where the resources are to make those decisions, and when real purchase and install decisions are happening in around 18 months, the guidelines are already in place to inform what equipment to purchase and how to install it in your home or community space.”
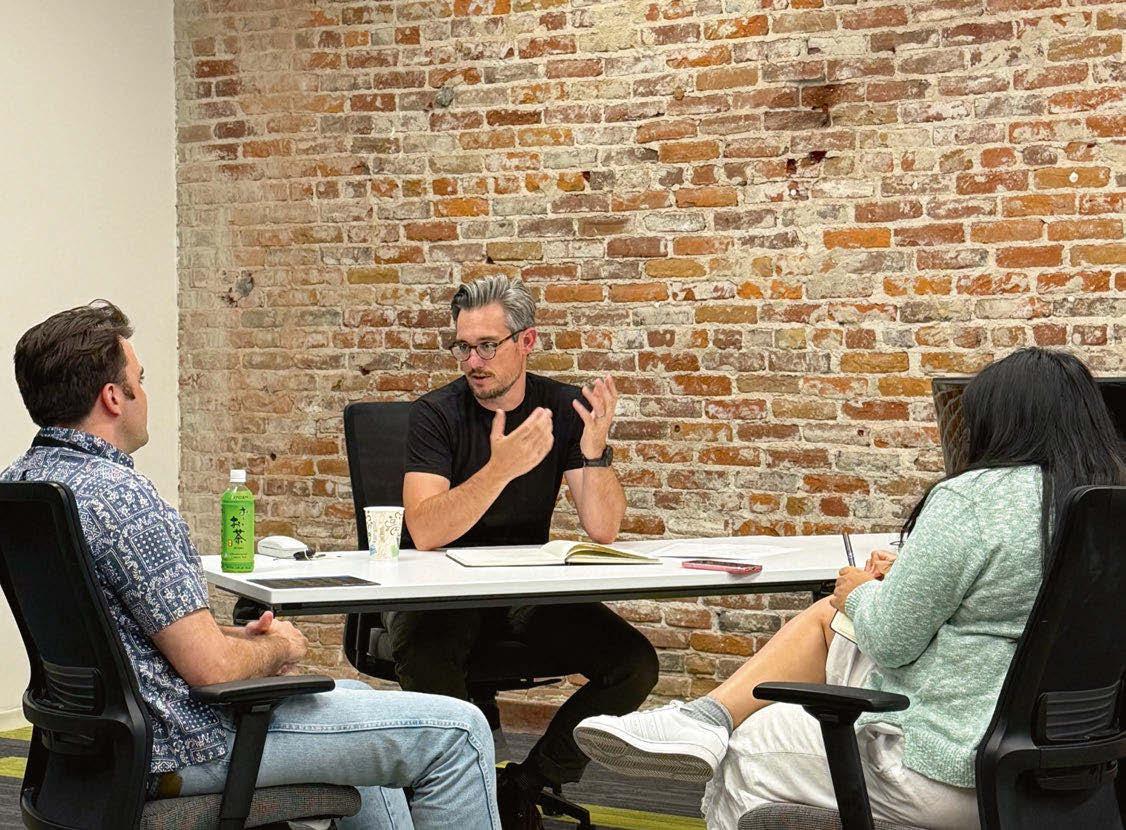
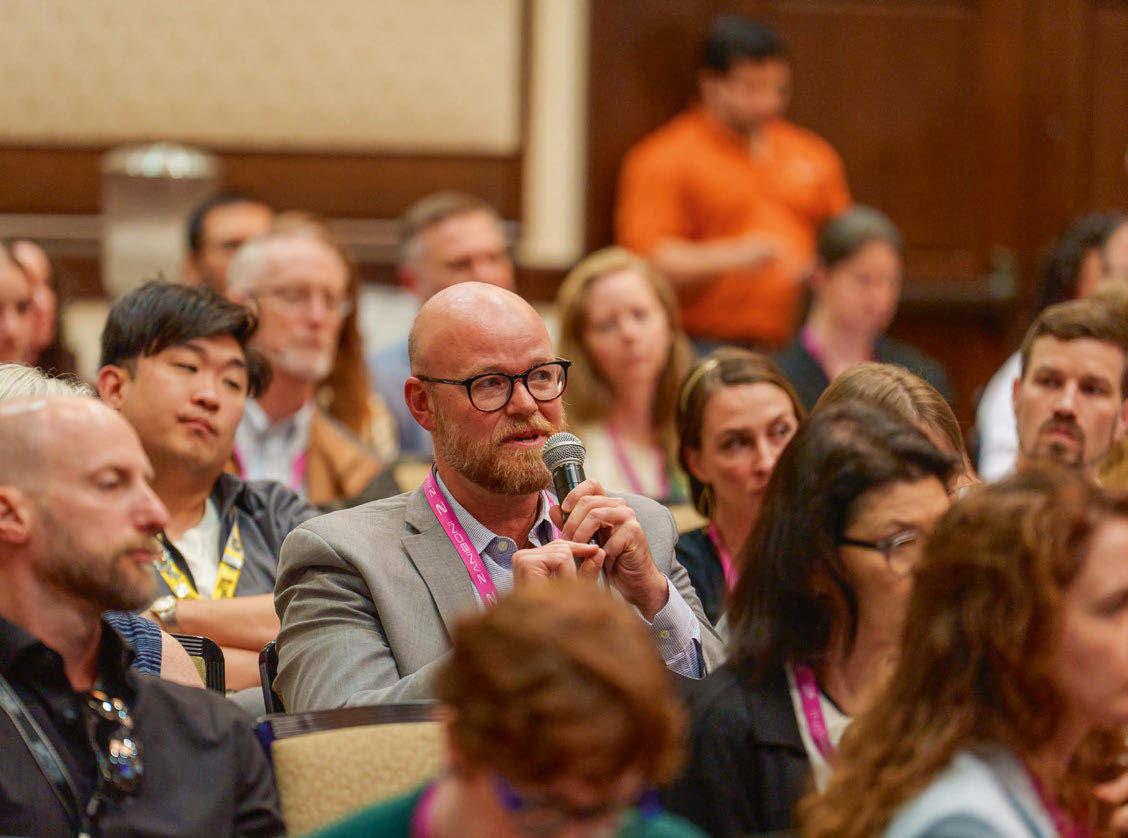
Nick Albert (centre), collaborating with The Foothill Catalog Foundation (Image: The Foothill Catalog Foundation)
Cy Eaton, speaking at IALD Enlighten Americas 2024 (Image: Jeff Antons @ Edin Studios, courtesy of IALD)
Albert continues: “If we work with the town council, if we talk about community lighting standards, a developer will then adhere to simple things. Don’t leave a motion detector floodlight on all night, don’t point things inextricably up to the sky. The Palisades and Altadena are both really interesting natural environments, they’re beautiful, natural spaces, and we can do something towards that.”
Central to the conversations surrounding Light for LA has been the idea of building back the “spirit” of what was lost in the fires – not necessarily just replacing, like for like, the luminaires and lighting infrastructure that was previously in place, but enhancing and building on the former lighting strategies, and creating something ultimately more equitable. This, Albert feels, is the “exciting part” of the process.
“This is where we get to talk about the subtleties of the lighting design, and we can talk about those value propositions that lighting design as a practice brings to the community. It’s the idea that just replacing the streetlights that were lost is not building the place back from this sense. What we can do is not only put back light as a function of the built environment, but we can help put back the character that’s the best memory of that place. We can build back people’s associations and their feelings about a space more than a lot of other things can.

“Most people will have a rosier memory of what they’ve lost. There’s always that association with memory that’s really important, and when we talk about building back, what we are trying to protect is the idea, the atmosphere, and the experience of what was lost. Folks like the Foothill Catalogue Foundation [a fellow non-profit organisation dedicated to rebuilding and restoring communities affected by the fires through a collection of preapproved home designs for displaced residents to affordably and expeditiously rebuild] are making sure that rebuilt houses are stylistically the character of what was lost, and then we as lighting designers can come in and build back the character and quality of Altadena in a way that improves it, but keeps that core idea.”
However, Albert adds that there is a delicate balance between designing “for” people, and designing “at” people – meaning that Light for LA needs to tread the line between community consultation, and asserting one’s own knowledge and expertise as a lighting professional.
“In order to do this right, we’re going to have to have a pretty robust community outreach and community engagement programme. I’m as guilty as anyone at talking over the person on the other side of the table and telling them what I think, rather than listening to what they need, but it’s a good opportunity for us to improve.
“We’re starting partnerships with community advocates, who are experts at that sort of conversation, or listening and telling, and setting up the mechanisms of getting buy-in, and more gently moving people towards a solution that will benefit.
“I have conversations in every sphere of my life where people will say to me ‘lighting is everything’. They can never follow that up with another sentence. It’s something that people really viscerally understand, but don’t really know how to talk about. They don’t have the vocabulary to articulate what that ‘everything’ means to them.
Part of what we have to do at this moment is help people develop that vocabulary so that they can talk to their contractor, or their public official, or their architect, or whomever, and communicate what they really want, and what’s really going to affect and improve their life so that somebody can then help them achieve that.”
At the time of writing, it has been six months since the LA wildfires, and while Light Equity has made some solid progress, Light for LA as an initiative is in the early stages of what will be a lengthy journey. Similarly, Eaton explains that, although progress has been made, the recovery process on the ground in Altadena and the Palisades will take some time.
“We’re still very much in the literal and figurative clearing of debris phase,” he says. “People who have lost everything are still adjusting to those paradigms and setting their lives back up –sometimes just down the street, sometimes across the country – while they consider next steps. The city has moved impressively fast at clearing the literal debris. A cleanup process that was initially estimated to take the full year is now 80-90% complete, in less than six months.
Further damage from the wildfires that devastated Altadena and the Palisades (Image: Cy Eaton)
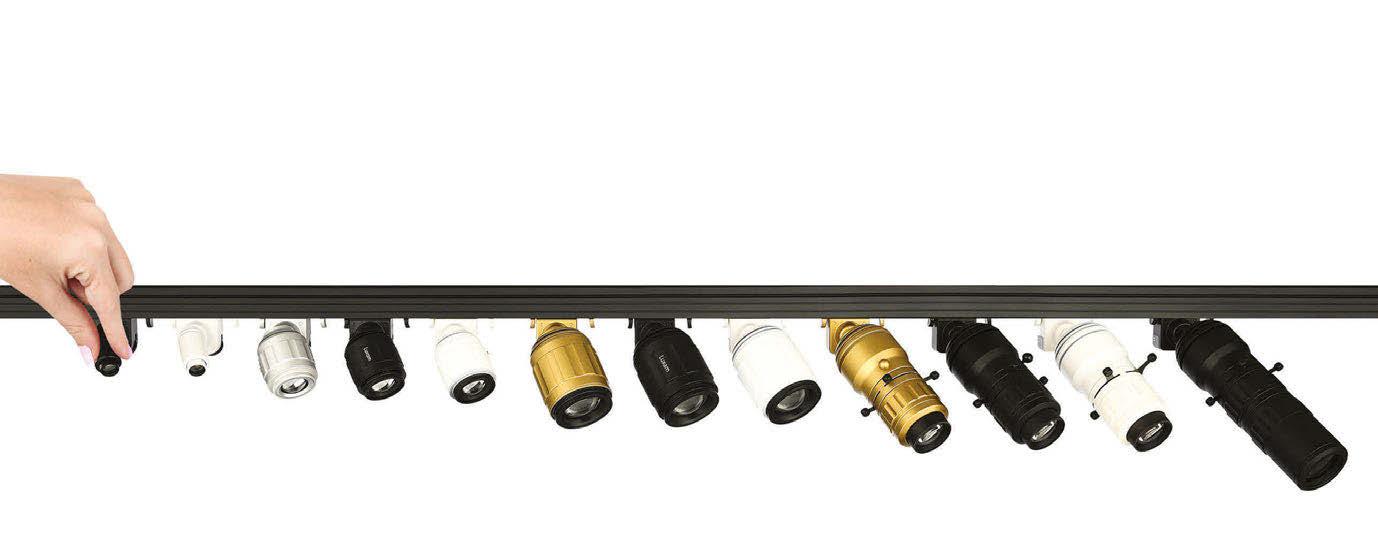
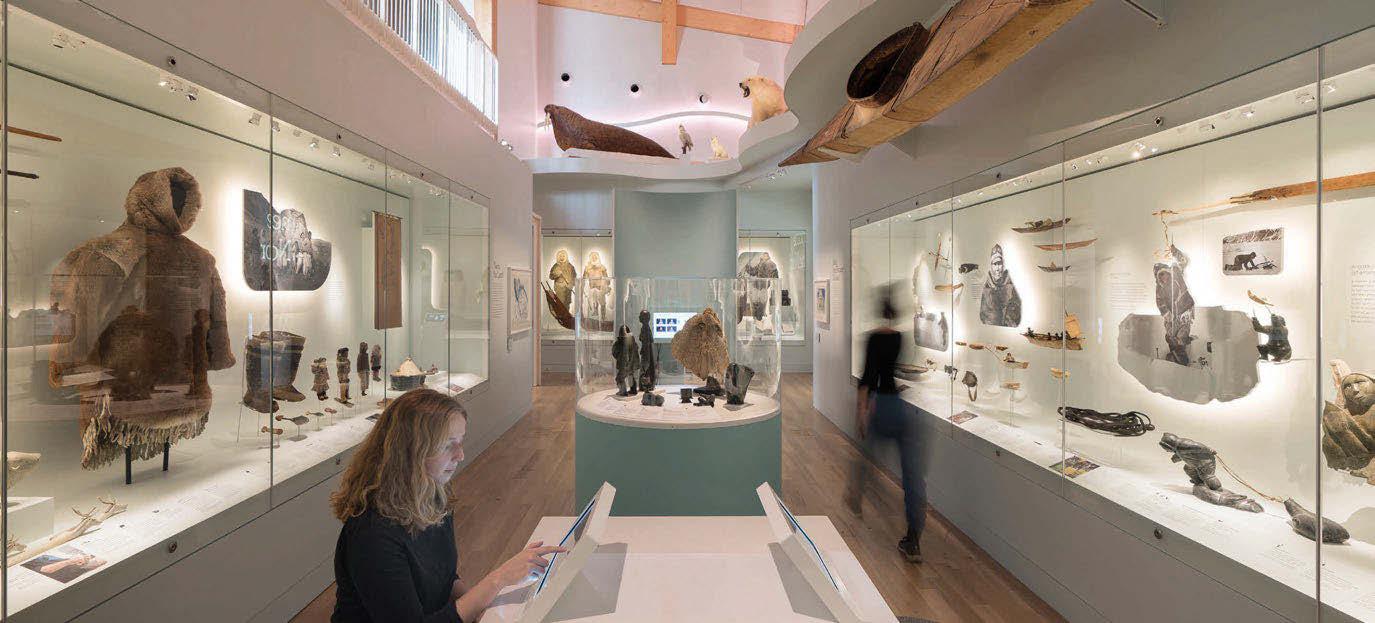
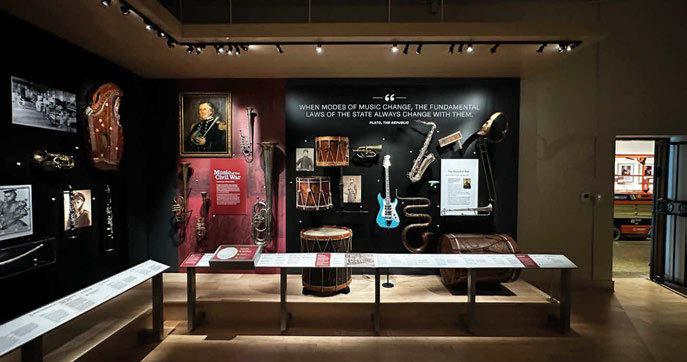
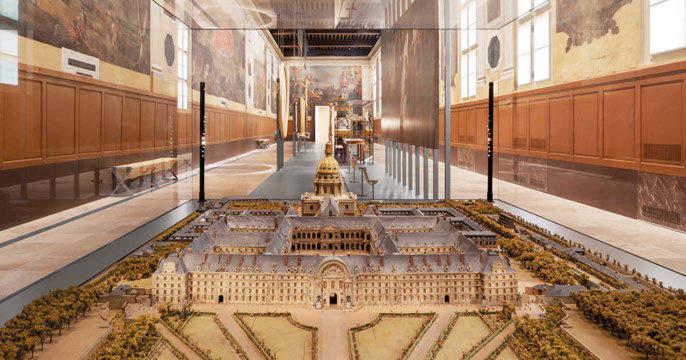
Photo Credit: Peary-MacMillan Arctic Museum @Catherine Forand
Photo Credit: Musée de l’Armée @Celia Uhalde
Photo Credit: National Music Museum @Jaron Keener
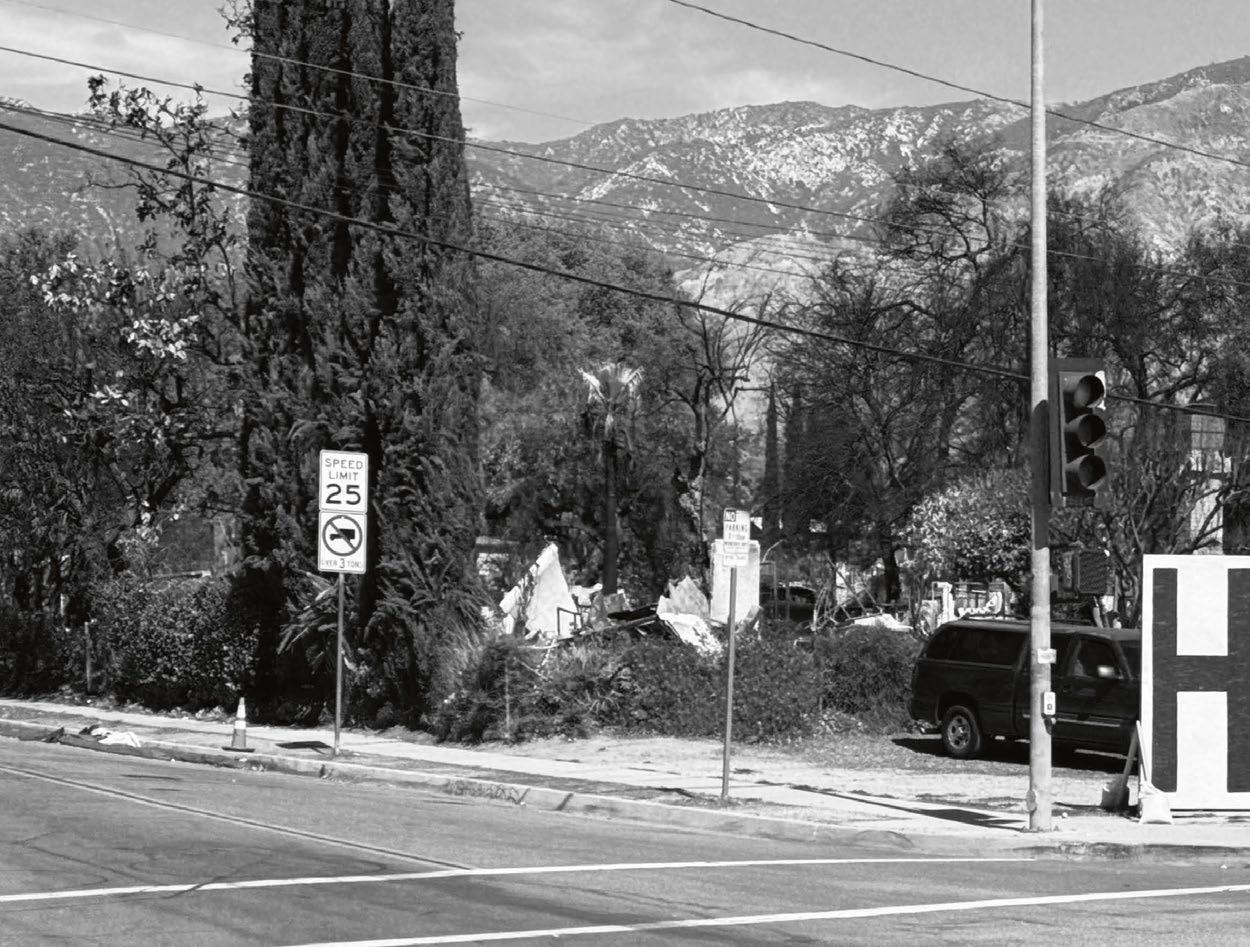
“The counterpoint to that is that there is now scrutiny as to what corners may have been cut to get to that milestone so quickly. And that brings us full circle to the concern as we move forward in construction, what corners may be cut in the interest of expediency that may shortchange homeowners in the long term with regards to the quality of the outcome, where you get a thing that looks like the home that you lost a year sooner, but something that is not going to last, not going to be as durable or as healthy, going to be more costly to maintain over time. That’s the concern. And we do see the beginning of engagement with adjacent trades within the Architecture, Engineering and Construction community that are thinking with a similar mindset: how do we take this opportunity to build correctly and more resiliently as a whole community so that we come out of this stronger?”
Simiarly, one of the biggest questions that Light Equity faces is how to keep the message of Light for LA at the forefront of people’s minds. The news cycle being what it is, to those not directly affected, the wildfires will already feel like old news, so how do they stay relevant, particularly when it will be a long-term project?
“It’s going to take a growing mass of supporters to maintain the momentum over time,” says Eaton.
“It’s a long game kind of effort, it’s not going to be something that will be wrapped up by the end of the summer, or even by the end of the year, so to keep the urgency and the importance top of mind is a challenge.”
Albert adds: “I would hazard a guess that it’s embedded in almost every community-serving non-profit ‒ how do you stretch it out. One of the most notable differences that I am experiencing as we go through this process is time – design is fast, construction has always been the slowest part of what we do.
“Sometimes I’ll get a feeling of anxiety on a Thursday afternoon that I haven’t done enough, but I have to remind myself ‘this isn’t a design development deadline. It’s a longer timescale’. It’s also good, because it gives us the opportunity to tap into the altruistic desire in our design community to serve and to help in a way that doesn’t fatigue. Some of the first partnerships that we set up were with the IALD and IES, both nationally and locally, which gives us a mechanism to keep it in the community conversation.”
While the focus at the moment is, understandably, predominantly on the rebuilding efforts of Los Angeles, Light Equity does have longer-term ambitions that extend beyond Light for LA that
Image: Nick Albert
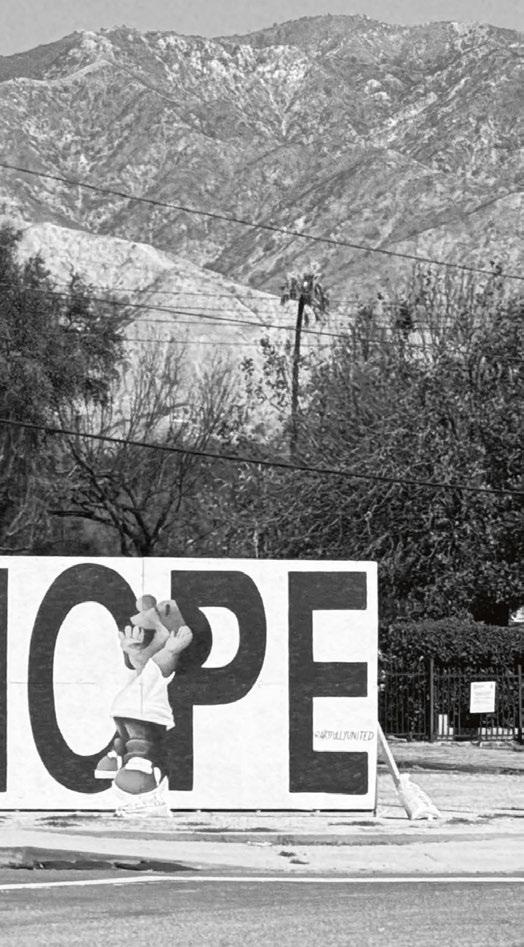
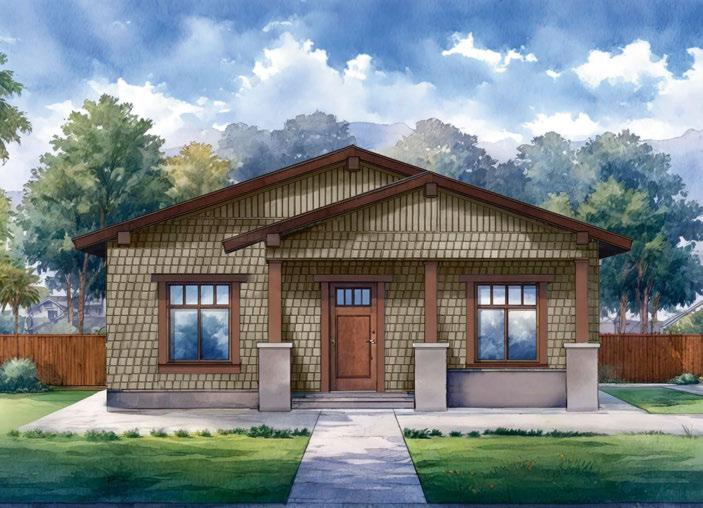
“In the Venn diagram of the lighting community and the larger community, we’re pushing up against the inside of that lighting circle, and trying to get some more overlap, to push that intersection into being able to occupy a bigger part of the conversation. ”
Nick Albert
it hopes will attract a wider, international response.
Albert continues: “We’re hyper focused on LA at the moment, because we want it to be a community-focused result. So, where the Light for LA application specifically should be supported by LA individuals, there are parallel and complimentary conversations that can and should happen elsewhere.
“I expect that Light for LA will be part of every lighting conversation in the city next year. I think that we will be a regular agenda item on the local IES chapter meetings. We are establishing a local board of advisors who are going to see names that everybody recognises from all segments of our community being involved.
“From that, we’re looking for this to grow organically. From the conversations that we have had with the IES and the IALD at a national level, they can understand how this is relevant beyond the scope of LA.
“But on a broader level, I want folks in our community to start thinking about this as a conversation that can happen in a lot of different arenas. My real hope and ambition was never based on disaster response. I want
the tools that Light Equity will develop through the Light for LA initiative, and through other initiatives, and the larger community coming together, to be accessible to a 500-person town that just has this vague inkling that they’re going to change their tax district in the community centre, and they want to have a food truck night or a town art walk, some sort of experience that they’re grasping at, and they think lighting might have the answer for them.
“The real goal of Light Equity is to give them a set of tools that push that Venn Diagram over their experience, and get them into that set of opportunities where lighting can make a difference in their community – for good reasons as much as disaster reasons. Even if people are just having the conversation about lighting, we’re moving the needle.”
As Albert, Eaton, and the Light Equity team look ahead, while there is still work to be done, they can already feel proud of the efforts made. The group are already on track to have a Foothill Catalogue-designed, Habitat for Humanity house built with a Light Equity lighting design. And Albert hopes that, with every extra little victory that comes, the initiative will be a bigger and bigger success.
“I want there to be a real quantifiable, tangible value given to every dollar and man hour that’s volunteered as part of this,” he says.
“For everybody that puts effort into this, I want them to see some results. Whether we’re looking at number of homes built, number of communities who have developed a lighting masterplan, number of products in a specific support category install, that’s how we know it will be successful.
“One of our most important jobs for the people who participate will be to remind them of the good things that they are doing, the impact that they are having, and telling those stories. I hope to be talking to you again about the kids that are eating breakfast in their new home, or the shop owner in Altadena that has a wine night now and it’s part of a new community ritual, or the folks in the Palisades that can see the stars now because there’s not so much sky glow. It’s really important to keep telling those stories and celebrating those little successes, because even a small effort will fundamentally change things for the better.”
www.lightequity.org
www.foothillcatalog.org
The Lewis - the first home concept designed by The Foothills Catalog Foundation and San Gabriel Valley Habitat for Humabity, in which Light Equity collaborated on the lighting design. (Image: The Foothill Catalog Foundation)

COMMENT
Lighting Museums: A Practice in Precision, Collaboration and Care
With a wealth of experience in illuminating museums and cultural institutions, Zerlina Hughes, Creative Director of StudioZNA, shares some of her knowledge in lighting this medium, with particular reference to her recent work at London’s National Gallery.
At Studio ZNA, we have specialised in illuminating cultural institutions, public buildings, and commercial environments since 2006. My own career spans more than 25 years across theatre, opera, retail and the cultural sector, working on everything from pop-ups and temporary exhibitions to major renovations and the permanent collections of museums and galleries globally. Each project comes with its own individual challenges, opportunities, and intricacies.
Museum renovations remain some of the most exciting and complex projects we undertake. They offer the opportunity to collaborate with the best architectural and curatorial teams, often within historic buildings, and surrounded by the world’s most esteemed artworks.
The responsibility is considerable. Lighting determines not only what is seen, but how it is perceived. It sets rhythm, mood, and tone, shaping the atmosphere and the narrative arc of a visitor’s journey. Done well, lighting feels effortless, yet beneath that apparent simplicity lies a carefully structured design approach – we are crafting a sensory architecture that supports narrative and storytelling.
One of our most significant recent commissions has been for The C C Land: The Wonder of Art at the National Gallery in London. This major redisplay of the permanent collection marks the Gallery’s bicentenary and spans all 66 galleries. Opened in May 2025, it is a once-in-a-generation redisplay, and we were honoured to be selected to contribute to a transformation of such cultural significance and scale.
Light as a Narrative Medium
Our approach was not only to illuminate the artworks, but to support the curatorial story, enriching the spatial experience, and articulating the emotional tone of each space, from cathedrallike grandeur to intimate, contemplative rooms.
In the Sainsbury Wing, we used lighting to enhance
a devotional sensibility appropriate to the period and content of the works. The aim was to create spaces that feel both reverent and resonant, where light emphasises form, scale and texture without distraction.
In the adjacent galleries to the east and west, which hold smaller-scale works, a more nuanced lighting strategy was required. The curatorial intention was to create quieter spaces for intimate viewing. We reduced daylight by applying lightdiffusing film to rooflights and introduced darker wall tones, which helped create a more subdued visual environment. These adjustments were paired with artificial lighting designed to sit lower within the visual field, supporting a more reflective mood. The result is a gentle tonal shift, inviting closer engagement and moments of stillness within the overall rhythm of the redisplay.
Within the High Renaissance galleries, we allowed daylight and artificial light to interact, creating a soft wash that supports the architecture while allowing individual artworks to be treated with precision. Each piece was given its own lighting layer, designed to enhance colour, depth and texture. Later galleries, housing Impressionist and Post-Impressionist works, were treated with a cooler, more neutral colour temperature. This subtle perceptual shift aligns with both the visual language of the paintings and the more minimal architectural detailing of these spaces.
In each case, the lighting design responds directly to the specific nature of the artworks and the curatorial intent, balancing historical context with contemporary exhibition standards.
The Craft of Making Light Invisible
When lighting works well in a gallery context, it often goes unnoticed. Visitors rarely remark on balanced lighting; they comment when it feels too low, too bright, or overly visible. When visitors are not distracted by glare, imbalance, shadow or visible fittings, they are free to focus on and
ZERLINA HUGHES
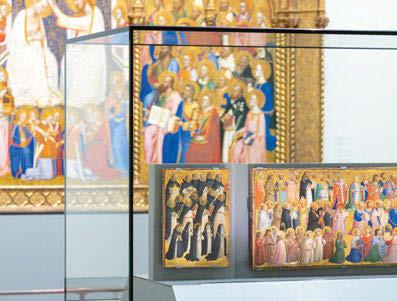
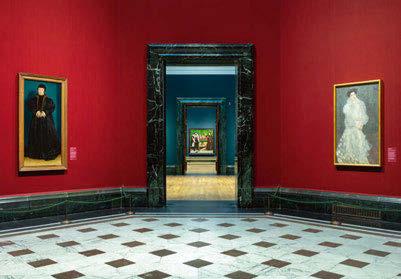
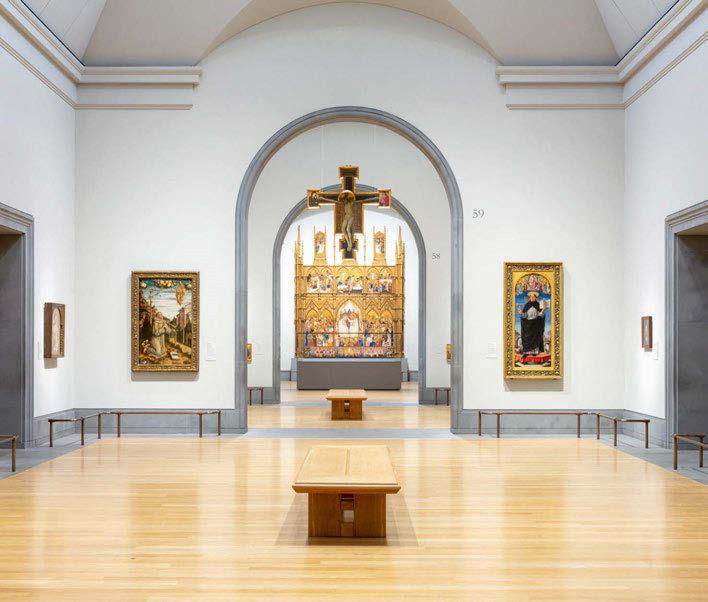
experience the artwork itself. Yet achieving that level of invisibility demands significant technical control and attention to integration. Lighting quality is only part of the equation. For this project, the centralised control system allows for pre-programmed settings that adapt to time of day, function, or event requirements, with fade sequences that maintain continuity and ensure conservation requirements are met throughout.
Showcases bring their own challenges. We worked closely with the Gallery’s design team to create bespoke vitrines with internal lighting. Reflections and glare were carefully managed. We designed internal lighting strategies – top and base mounted – allowing the glass to ‘disappear’ and the objects to be studied in close viewing and also experienced in dialogue with the surrounding wall-mounted works. Beam shapers provided pinpoint control, and fittings were miniaturised and integrated seamlessly into furniture design, ensuring clarity without visual intrusion.
In heritage spaces, lighting must work with rather than against the architecture. This required careful thought: we used tunable white uplights embedded into cornices, refined surface-mounted tracks in carefully selected finishes, and avoided visible cables or structural compromises to historic plasterwork. Every detail was considered, and often prototyped, to ensure technical performance never compromised aesthetic clarity.
Human Experience and Conservation in Balance
Visitor experience was a core consideration. Previously, many galleries exhibited abrupt shifts in lighting levels. Our aim was to create a unified and intuitive journey throughout. A consistent colour temperature range of between 3500K and 4100K helped minimise visual fatigue and supported curatorial coherence, while also respecting conservation guidelines.
Thresholds and circulation spaces were recalibrated for legibility, clear signage, interpretation and movement between galleries. The aim was to provide visual clarity without drawing attention to the lighting itself. We also worked with conservators on a daylight management strategy. Where natural light enters, we calibrated motorised blinds and sensors to control the flow of diffused light, avoiding jumps in luminance. These transitions, particularly from daylit to nondaylit rooms, required fine tuning to avoid visual shock. This was especially important during winter and for evening events, when natural light is limited. Every room was modelled with these scenarios in mind, ensuring both the artworks and architecture remain legible and engaging under all conditions. Scene presets allow the Gallery to maintain conservation standards while supporting its vibrant events programme, balancing protection with presence.
Collaboration as a Creative Method
The success of museum lighting is never down to a single discipline. It requires continuous dialogue with curators, conservators, architects, and technicians. Every decision, from beam angle to control system, is shaped by collaboration.
With The Wonder of Art, the curatorial team brought a strong conceptual vision to the redisplay. Our role was to translate that vision into a visual language – supporting mood, pacing, and materiality. Conservation teams advised on tolerances and exposure limits, shaping our decisions around fittings, positions and intensities. The result is a scheme that is both technically rigorous and curatorially responsive.
Reflection and Continuity
Designing the lighting for 66 galleries within a national institution is both a privilege and a responsibility. It is an opportunity to demonstrate not just technical capability, but conceptual understanding – to think about how light can support storytelling, spatial continuity, and human engagement.
The result of our work at the National Gallery is a lighting scheme that is both structured and flexible, respectful and contemporary. It is designed to evolve alongside the collection and to remain quietly present, always working, guiding, and ideally, never competing with the art it reveals. www.studiozna.com
National Gallery, London, UK (Images: Luke Hayes)
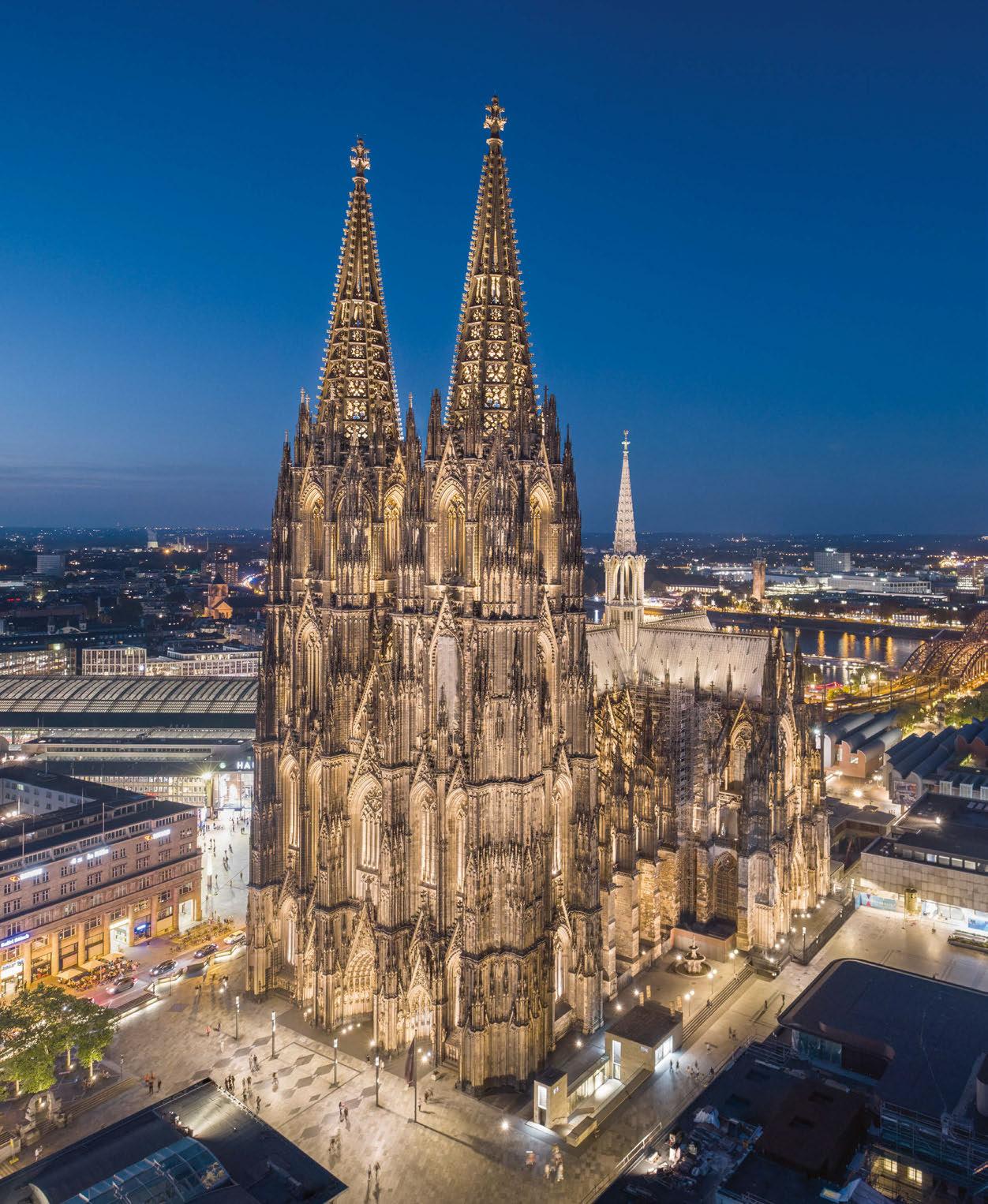
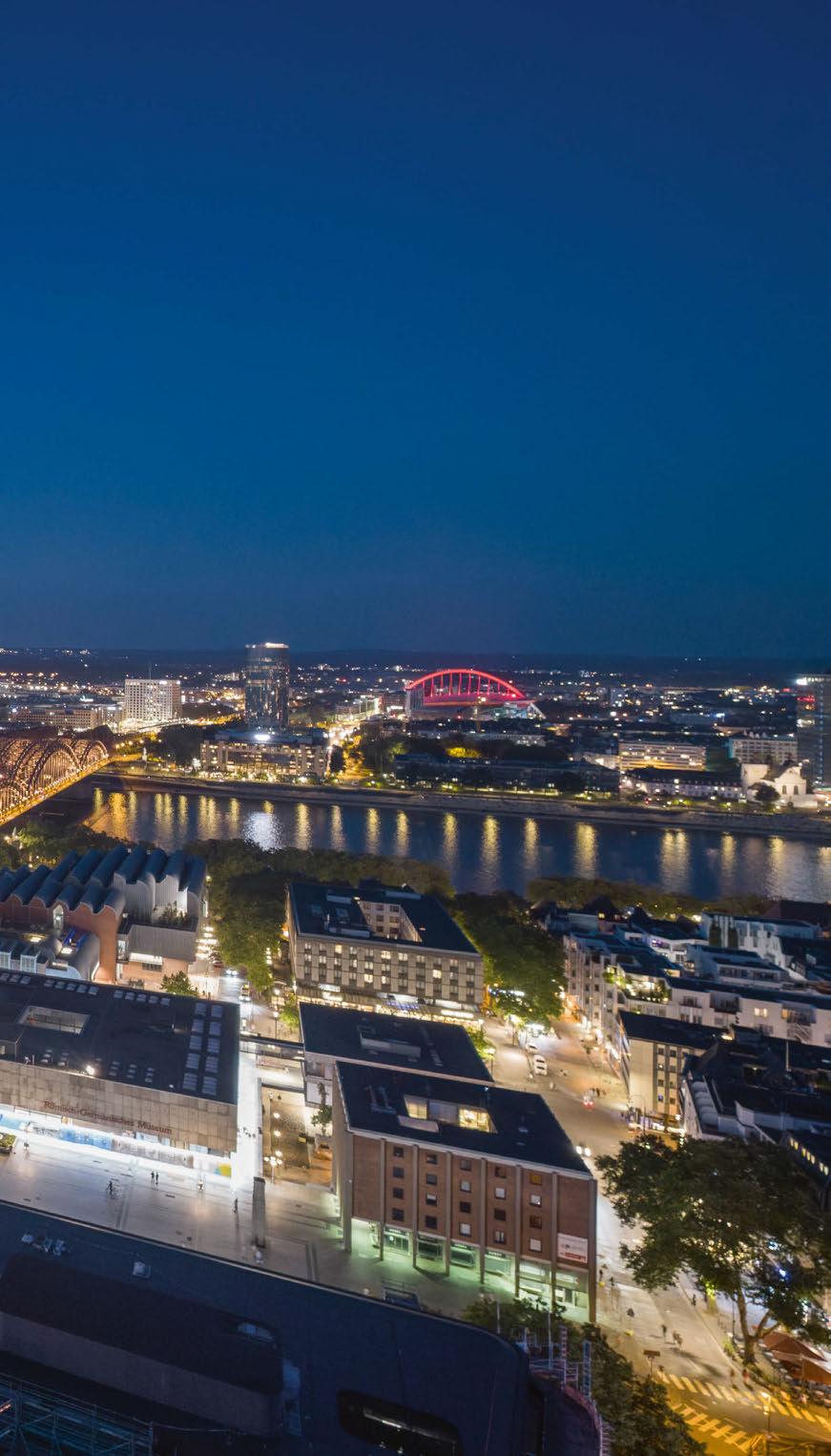
Cologne Cathedral Cologne, Germany
Through a respectful new lighting scheme, Licht Kunst Licht has redefined the nighttime identity of Cologne’s UNESCO World Heritage Cathedral, emphasising its striking Gothic architecture.
ne of the most significant examples of Gothic architecture in the world, the UNESCO World Heritage site of Cologne Cathedral has been given a unique new lighting design that seeks to redefine its nighttime presence.
Created by Licht Kunst Licht, in collaboration with RheinNetz, the new lighting scheme replaces the former, outdated, floodlighting setup with a refined, energy-efficient LED system that emphasises the building’s architectural integrity, visual clarity, ecological responsibility, and conservation sensitivity.
“The previous lighting installation at Cologne Cathedral primarily relied on floodlights mounted on surrounding rooftops,” says Philipp Schmitz, Lighting Designer and Senior Team Lead at Licht Kunst Licht. “These 1,000W discharge lamps consumed more than 53,000W and emitted neutral white light (4200K), generating significant light spill and increasing concerns over light pollution.”
Recognising the need for change, Licht Kunst Licht was invited in 2017 to carry out a comprehensive site analysis, and propose a new, sensitive lighting concept tailored to the Cathedral’s architectural significance.
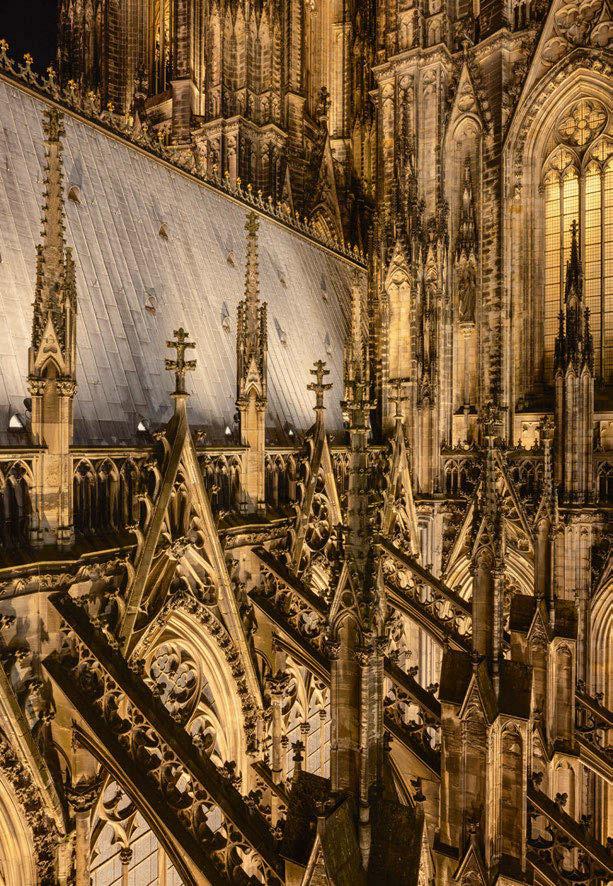
As original drawings were scarce, the lighting designers worked in close coordination with the Cathedral’s maintenance body, Dombauhütte, and the client, to develop a detailed lighting plan. The result of which is a system comprising more than 700 discreet luminaires, carefully placed to emphasise architectural features, while remaining largely invisible to the observer. The vast majority of which are installed directly on or near the structure, using compact, low-glare units; only 10% of the light now comes from remote positions –down from 80% - drastically reducing unwanted light spill and improving overall precision.
This approach was integral to Licht Kunst Licht’s central concept of “light follows architecture”, whereby instead of flooding the building, the new lighting emphasises the depth and verticality of the design through directional light, grazing, and shadow play.
“Our vision was to craft a lighting scheme that honours the architectural essence and spiritual significance of the Cologne Cathedral, while redefining its presence at night,” Schmitz continues. “The aim was not only to enhance legibility and spatial clarity, but to instil a sense of reverence and stillness appropriate to this UNESCO World Heritage site. At the same time, the design embraces ecological responsibility, with focused warm-spectrum LED lighting that reduces energy consumption by 80% and limits impact on local fauna. The result is a lighting scheme that supports conservation, enhances architectural identity, and creates a more meaningful experience for visitors, both near and far.
“The concept honours the spiritual and historic significance of the Cathedral, embraces the craftsmanship of the Dombauhütte, and supports its ongoing restoration. A deeply respectful, context-sensitive lighting strategy was essential.” Through the “light follows architecture” approach, specific focus was given to some of the cathedral’s key architectural details. These included the flying buttresses, pinnacles, pointed arches and traceries, which now appear more three dimensional, as well as the twin towers and spires – these have been softly backlit and accentuated to reinforce their symbolic prominence.
“The towers are central to Cologne’s skyline identity. We combined soft backlighting with vertical grazing to highlight their soaring tracey and pointed arches,” adds Stephan Thiele, Lighting Designer and Design Lead at Licht Kunst Licht.
“We also illuminated the upper tower interiors –showcasing their openwork Gothic geometry and creating a vivid nighttime beacon that reinforces the Cathedral’s symbolic presence across the city, particularly from the far side of the Rhine.”
Elsewhere, portals and sculptural ornamentation has been made legible through new groundrecessed uplights and vertical lighting columns. By shaping the light around key features, rather than applying it uniformly, Thiele says the new scheme “enhances depth and structure, visually reinforcing the building’s inherent rhythm and volume in a way that is both respectful and visually compelling”.
LIGHT FOR PERFORMANCES
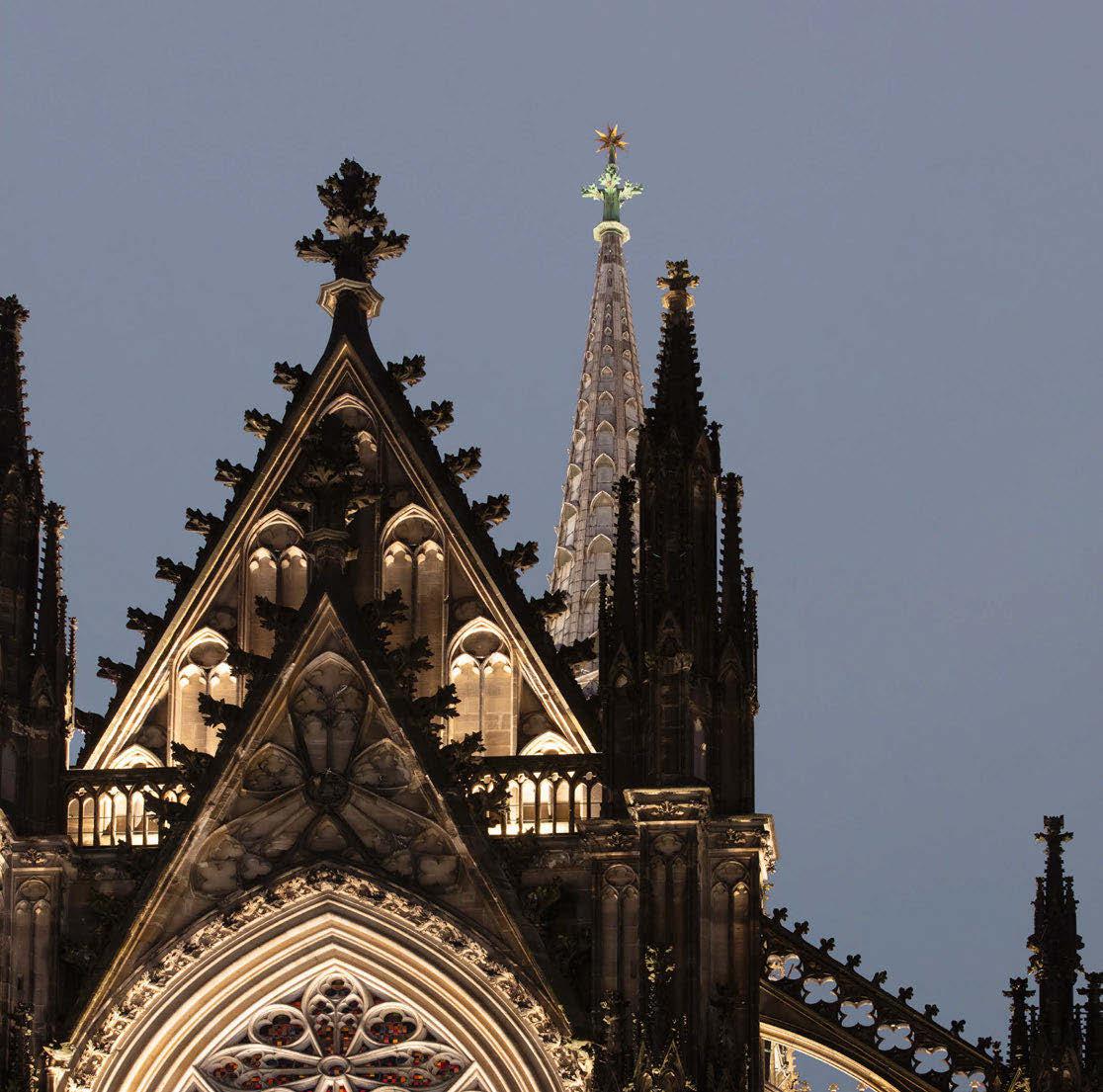













































Given the Cathedral’s status as a historic monument, any new lighting interventions had to be completely reversible and non-invasive. To that end, Licht Kunst Licht developed custom, reversible clamp systems that require no drilling. Instead, the systems use pressure-distributing brackets with lead padding to protect the stonework.
Schmitz explains in more detail: “These methods were developed in direct collaboration with the Dombauhütte, ensuring full compliance with conservation principles. The lighting is designed to be virtually invisible by day – an architecture-first philosophy where the only trace of lighting is the enhanced perception of the building itself.
“A key innovation within this sensitive framework was the development of bespoke, multifunctional lighting poles. These were conceived in close cooperation with Rhein Netz, the Dombauhütte, and luminaire manufacturers to address both functional and heritage requirements. Each pole integrates a glare-free light module to illuminate circulation zones directly in front of the Cathedral entrances, ensuring optimal visibility without disturbing the architectural view. Additional integrated spotlights highlight specific façade features, sculpting light with precision, while remaining visually discreet.”
To preserve the integrity of the key sightlines, all spotlight apertures were carefully oriented and shielded to prevent direct view of the light source from prominent vista points – creating an uninterrupted, respectful viewing experience. The slim, minimal appearance of the poles and their fully integrated components allow them to recede into the urban fabric, while playing a critical role in the lighting composition.
Their custom design, Schmitz adds, is a “cornerstone of the project’s success, enabling architectural expression, without compromising heritage values”.
Throughout, lighting is fully dimmable and tunable in colour temperature, down to 2700K warm white, supporting seasonal adjustments, special events, and evolving ecological guidelines. Light colour has been calibrated to match the warm tones of the sandstone, avoiding harsh contrast and enhancing material perception. The luminaires have also been designed to disappear visually, while producing maximum architectural effect –expressing the idea that “lighting should leave no trace, except in perception”.
As well as preservation, a core objective of the new lighting concept for Cologne Cathedral was to minimise ecological impact, while enhancing architectural expression. All luminaires are therefore equipped with highly efficient LED technology, and tuned to a very warm, long-wave spectrum. This careful selection significantly reduces disruption to local wildlife – particularly nocturnal species such as insects, birds, and bats, which are highly sensitive to short-wave, blue-rich light.
The lighting is precisely targeted, ensuring illumination is focused on architectural surfaces, without spilling into the surrounding environment or the night sky, while glare and light trespass have been substantially reduced. To further preserve the natural nocturnal rhythm, a night-time curfew has been implemented: luminaires dim to a minimal output in the second half of the night, supporting both ecological balance and visual calm.
Compared to the previous system, the new scheme is also markedly more energy-efficient. By introducing LED luminaires, advanced optical systems, and dynamic dimming controls, energy consumption has been reduced to just one fifth of the original installation – operating at just 11,000W on average, as opposed to the previous 54,000W system, while delivering higher visual quality. This, the lighting designers feel, demonstrates that sustainable lighting can go hand in hand with cultural and architectural reverence.
While the new lighting design treats the building with the cultural and architectural respect that it deserves, Schmitz explained that achieving the desired solution was not without its challenges –the primary one being the lack of access to original plans or drawings.
“The lack of detailed architectural documentation required a prolonged analytical study of the façade and Gothic elements,” he says. “Since digital simulation was insufficient for such a complex, heterogeneous structure, we conducted extensive on-site lighting tests over several years – testing
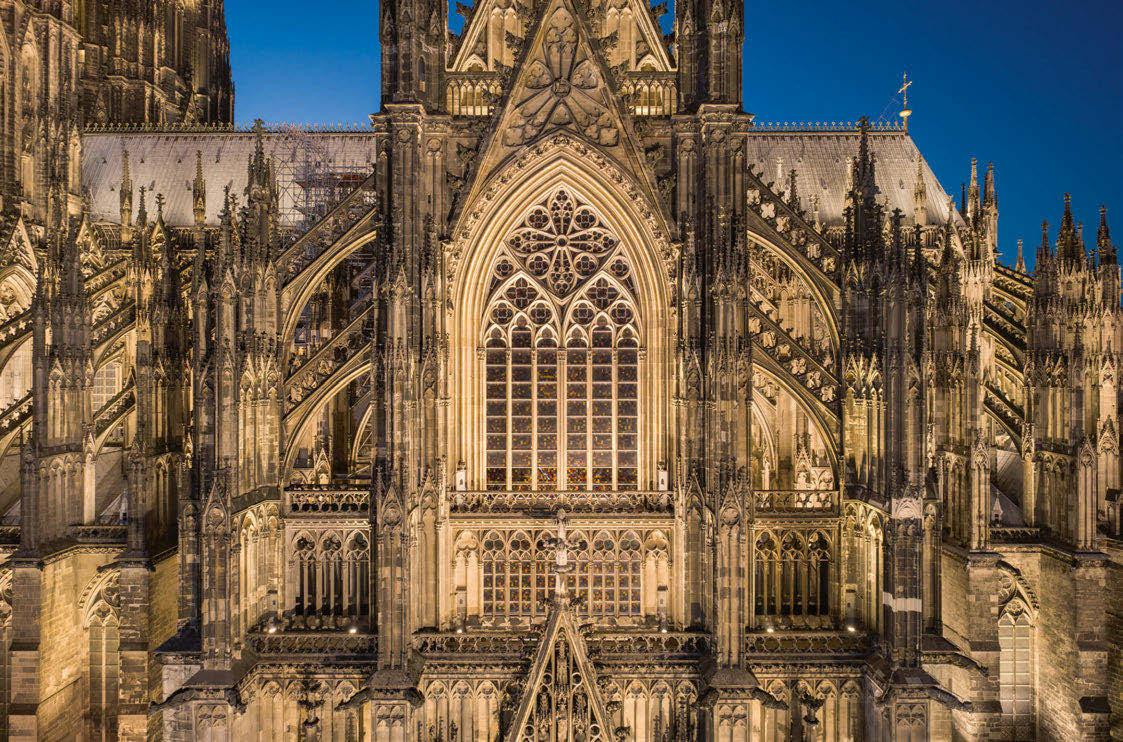
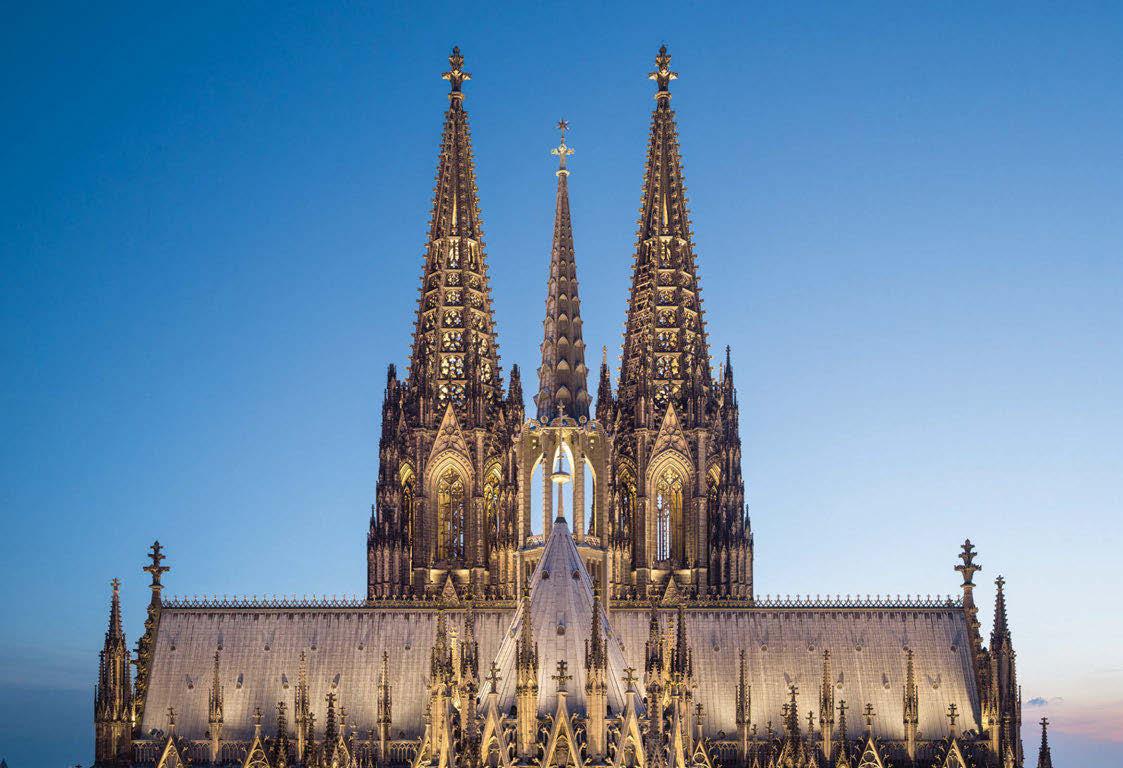
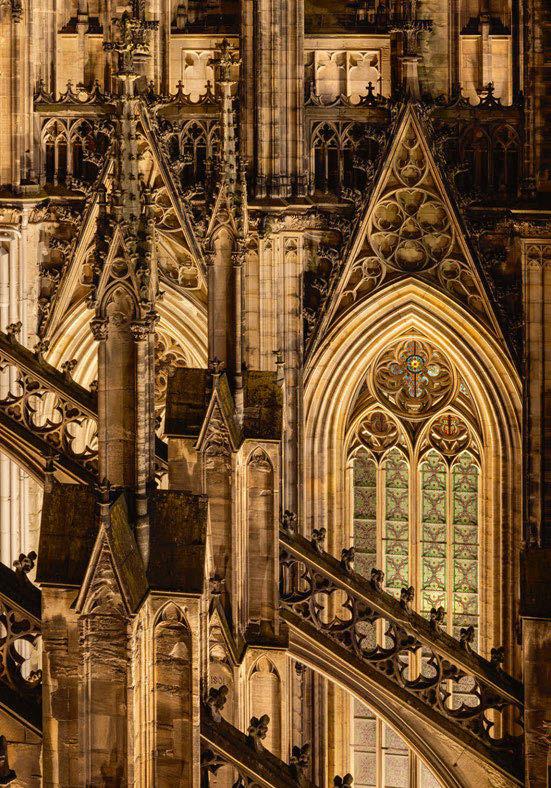
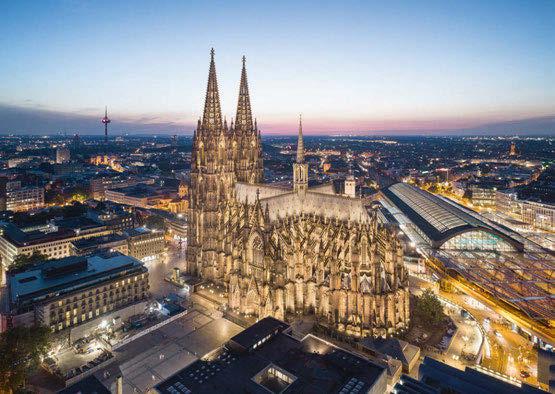
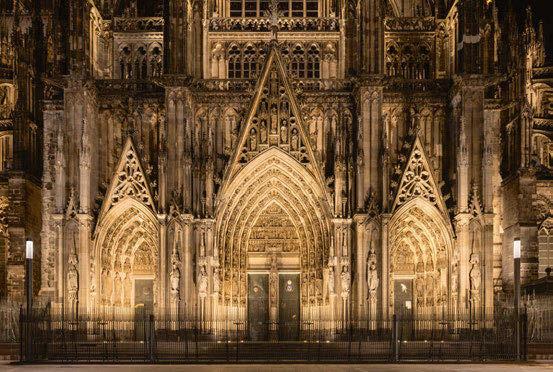
various optics, angles, and positions to achieve the desired effects through empirical observation.”
Schmitz also adds that the collaboration with the project’s other stakeholders also proved beneficial in overcoming any issues that arose.
He continues: “Once the concept was approved by both ecclesiastical and municipal authorities, implementation was carried out in close partnership with the client, Rhein Netz, and the Dombauhütte. The project benefitted from years of committed interdisciplinary teamwork and mutual trust – ultimately achieving a refined outcome that honours the vision from design to execution.
“Designing for heritage buildings is inherently time-consuming, but entirely worthwhile. This project demonstrates how architectural lighting can simultaneously reduce energy consumption, minimise light pollution, and elevate the perception of historic architecture.”
It is an approach that has been received well, as Thiele reflects: “The Cologne Cathedral is a civic icon and deeply embedded in the city’s identity. Our aim was to maintain its visual presence after dusk and render its architectural richness legible across distance. We’re proud that the finished result now reveals the Cathedral’s form and detail even from across the Rhine – offering a sculptural, dignified nighttime appearance befitting its stature.
“Public and professional feedback has been overwhelmingly positive. Parishioners, tourists, and the media have all responded warmly. During a final commissioning session, an elderly woman paused nearby, photographing the Cathedral. She turned to her husband and said: ‘It looks better now than during the day’. That simple remark captured exactly what we hoped to achieve.”
www.lichtkunstlicht.com
Client: RheinNetz
Lighting Design: Philipp Schmitz, Stephan Thiele, Andreas Schulz; Licht Kunst Licht, Germany
Lighting Specified: We-ef
Photography: HGEsch
Indeed, by taking a nuanced approach, the team at Licht Kunst Licht has created a lighting scheme that balances the religious significance of the site with a more secular experience for general visitors, with a reverent, architectural expression of light that underscores both the Gothic structure itself, and its spiritual meaning, without becoming too theatrical.
Solutions as Dynamic as Your Design
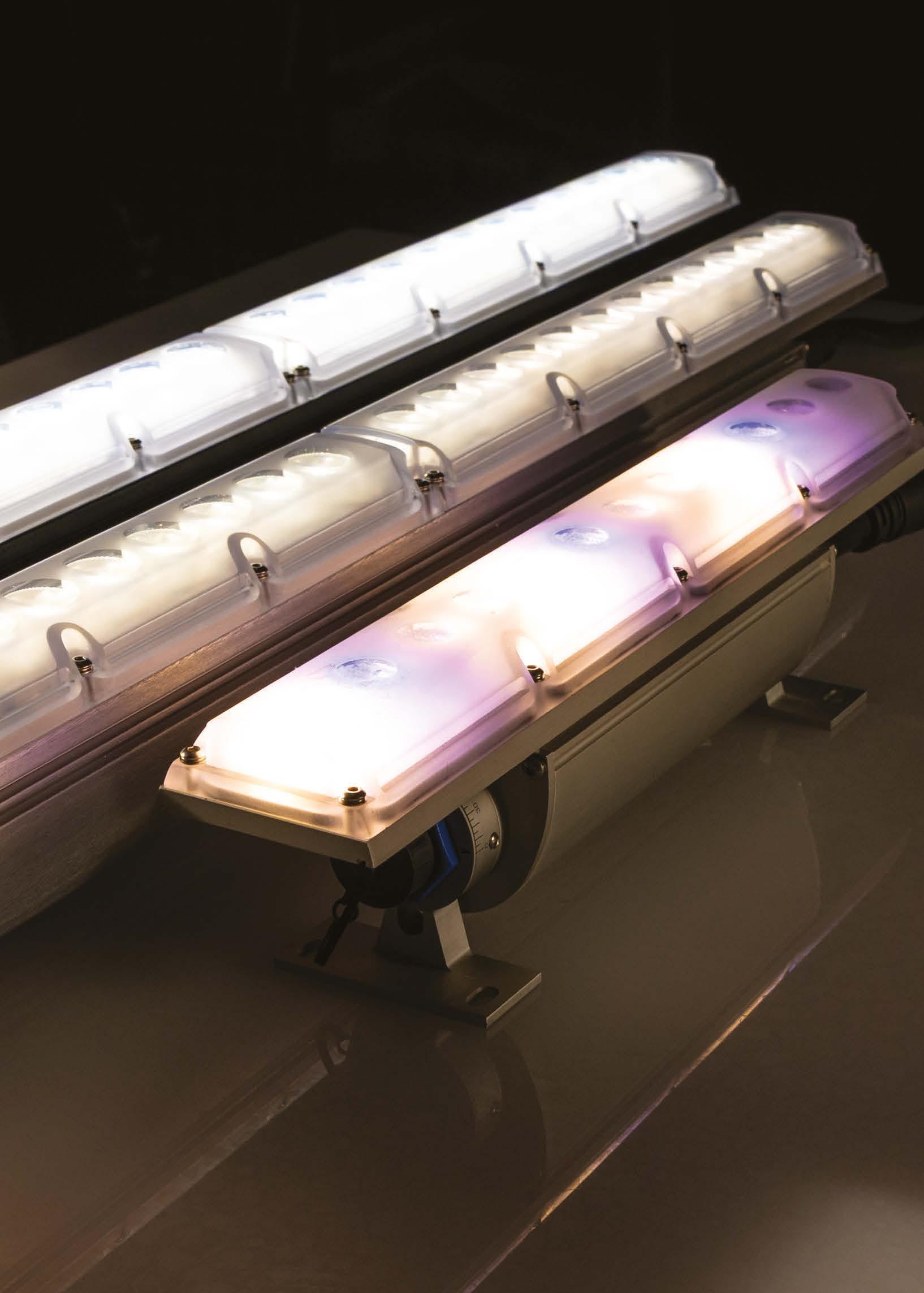
LINEAR XTR H1
Precision Engineered (IK10/IP66)
High- Output (Up to 1,600 lumens per ft.)
Long Runs (100-180 ft.)

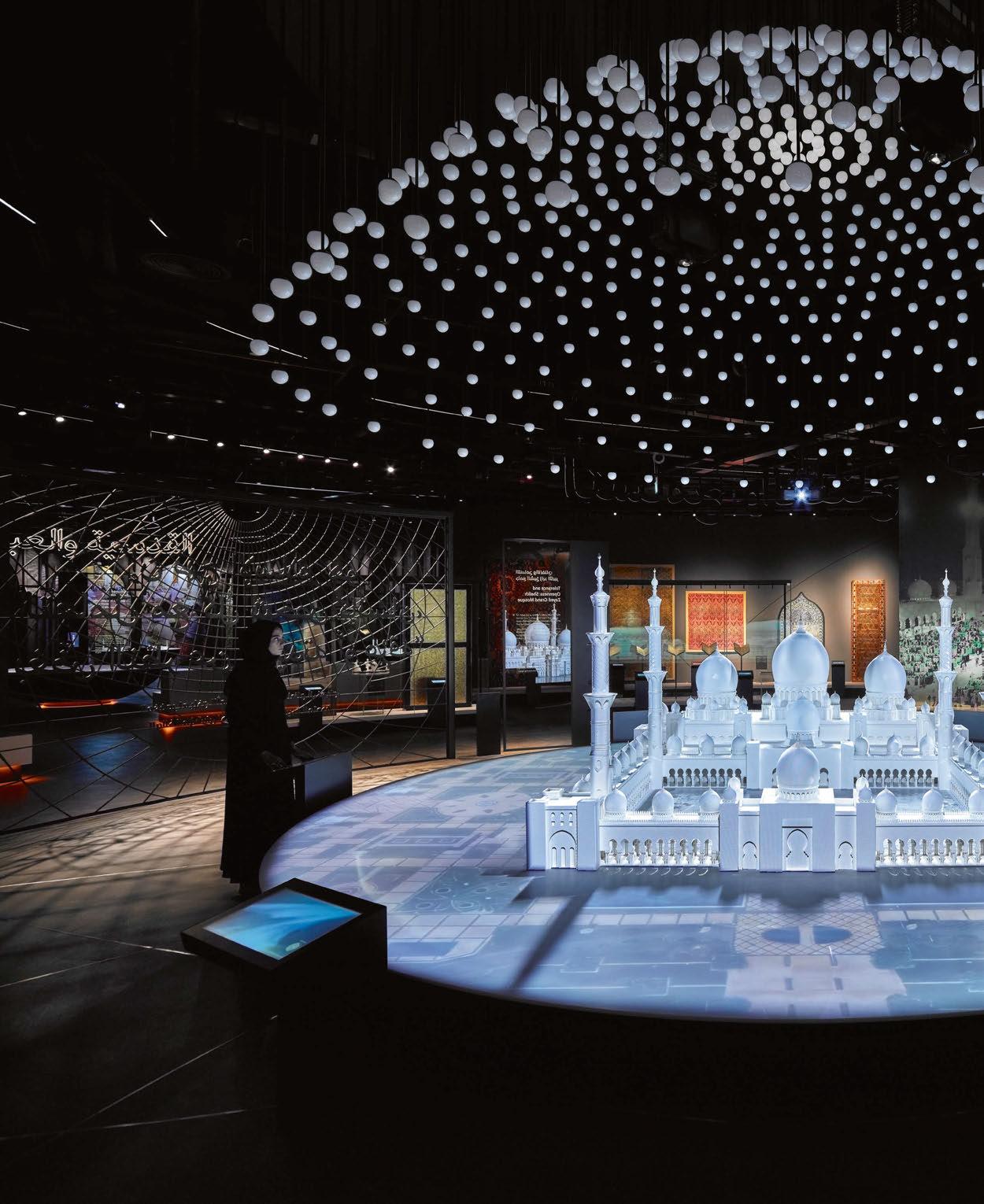
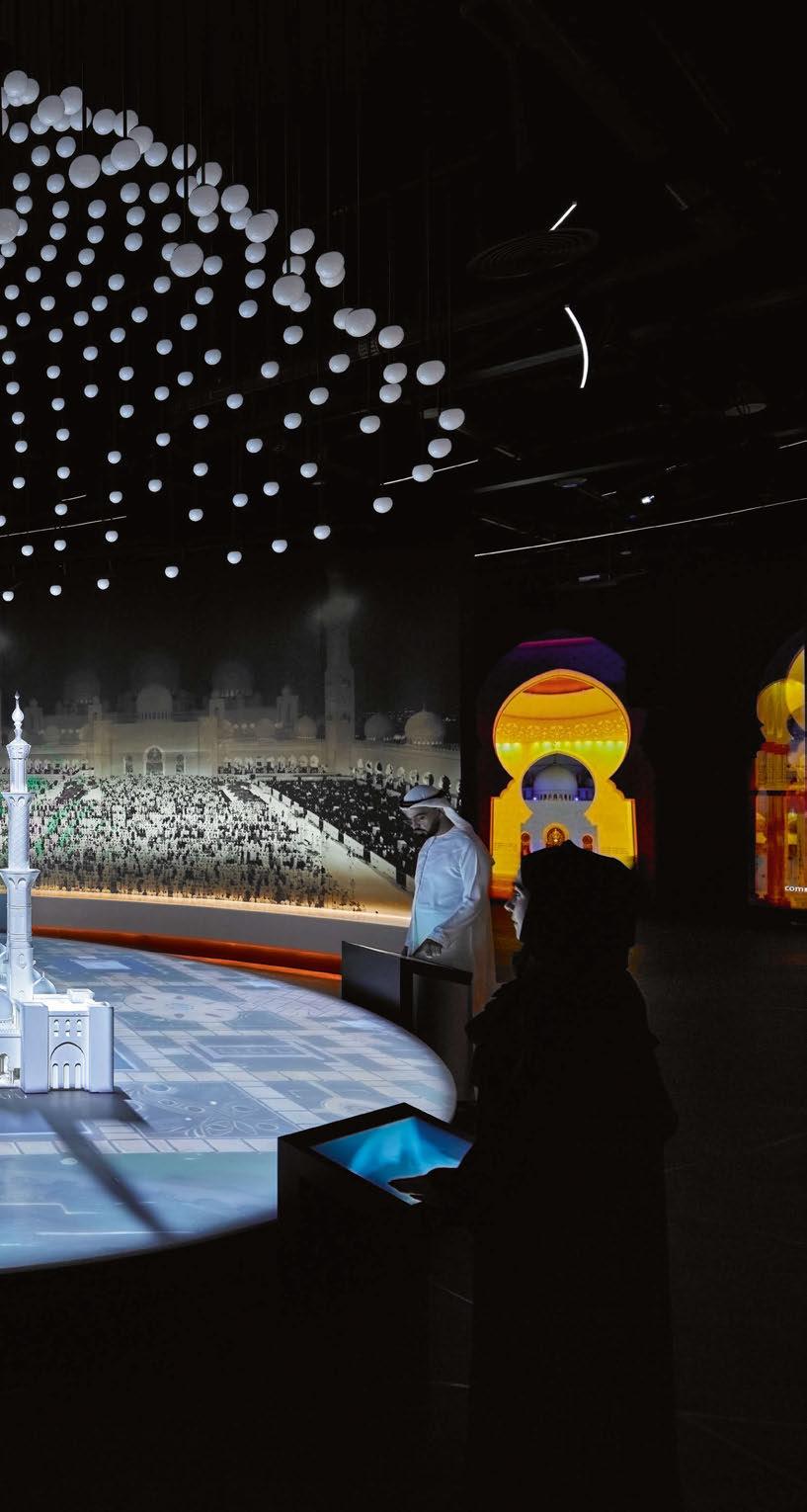
Light & Peace: Sheikh Zayed Grand Mosque Centre
Abu Dhabi, UAE
Below the iconic Sheikh Zayed Grand Mosque, a new visitor experience, titled Light & Peace, has been illuminated by Michael Grubb Studio, taking visitors on an experiential journey of faith, coexistence, and shared humanity.
ituated beneath Abu Dhabi’s iconic Sheikh Zayed Grand Mosque, a new visitor experience, titled Light & Peace, invites guests to explore themes of faith, coexistence, and shared humanity in an immersive, experiential environment.
Designed by Ralph Appelbaum Associates, the 1,050sqm, permanent exhibition weaves together Islamic history, art, and philosophy through architecture, media, and light; with the use of height, light, sound and scent in particular activating the senses, and creating a feeling of openness and shared experience.
Central to these themes was the lighting scheme, designed by Michael Grubb Studio, which sought to enhance the narrative of the experience, while respecting both the cultural and technical requirements of the space.
Expanding further on the lighting concept, Rachael Flint, Associate at Michael Grubb Studio, says: “The lighting design takes inspiration from the Holy Qur’an’s verse, ‘God is the light of the heavens and the earth’, embracing light as a unifying force that connects the celestial and terrestrial realms. Through a carefully curated interplay of brightness and shadow, the exhibition guides visitors on a contemplative journey, using shifts in colour temperature and intensity to highlight key moments.
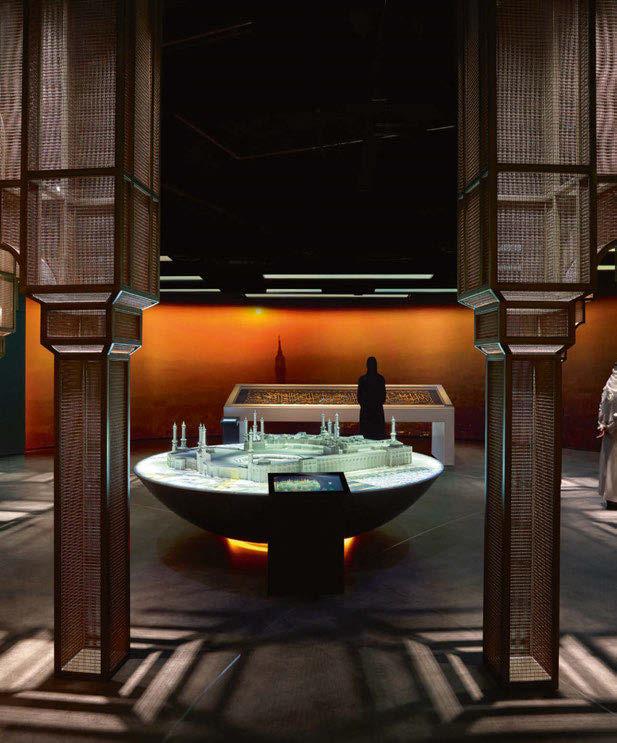
“Through exhibition and architectural lighting, complemented by media elements, light creates an atmospheric space for visitors to explore, while accentuating particularly significant features within the exhibition.”
The visitor experience spans across five galleries, each with their own core message. The first, titled Tolerance – A Universal Value, sees visitors enter via a curving, dark corridor, illuminated by atmospheric light installations. An introductory statement, projected in light, sets the tone, before guiding visitors to the central space. Here, a cohesive narrative introduces the Sheikh Zayed Grand Mosque, the late Sheikh Zayed bin Sultan Al Nahyan, and the UAE as a beacon of tolerance and coexistence.
The second section, The Grand Mosques – Centres of Faith, delves into the three grand mosques of Islam: Mecca, Medina, and Jerusalem. For each, an external sculptural element, echoing its distinctive architecture, forms an ethereal pavilion. Within these pavilions, large-scale films immerse visitors in the social, spiritual, and architectural essence of each mosque. Selected artefacts, displayed as hero objects, are accompanied by digital captions that highlight their significance.
“The client wanted this to feel really ethereal, like a ghost of a memory, where it isn’t architecture, but it is. And light is a great way of doing that,” adds Michael Grubb, Founder and Managing Director of Michael Grubb Studio. “We underwent several rounds of testing, mock-ups, and focussing to get it to work. It was time-consuming, but it looks incredible.”
The third gallery, Expressions, houses a remarkable collection that showcases the intellectual and artistic achievements inspired by the Muslim faith – each piece a form of divine worship in praise of Allah. Display cases enable 360° views, with detailed interpretations connecting each artefact to the light of Islam.
As with the sculptural elements of the Grand Mosques, these display cases took some finetuning from Michael Grubb Studio, as well as close communication with the wider design team, to ensure that they would be as impactful as possible.
Flint continues: “Like many exhibition projects, one of the biggest challenges was the evolving nature of the display. Objects would change, and layouts needed to be adapted accordingly. Many of the artefacts required precise lighting levels, often not exceeding 50 lux, demanding a delicate balance between conservation and experience.
“That’s where having good collaborative partners is really helpful, because we can talk about lighting requirements, the placement of displays and how they fit within the wider narrative. When the client has a good appreciation of lighting as well, there is an extra element of respect where you can have these conversations.”
At the heart of the exhibition is the fourth gallery –the Sheikh Zayed Grand Mosque – which embodies the values of peace, tolerance, and diversity within Islam. Here, a large architectural model allows visitors to appreciate the mosque’s structure and its surroundings.
Brand new. The hero for highly robust architectural lighting. Timelessly elegance, made for eternity. With outstanding characteristics, this series defies the most adverse conditions.
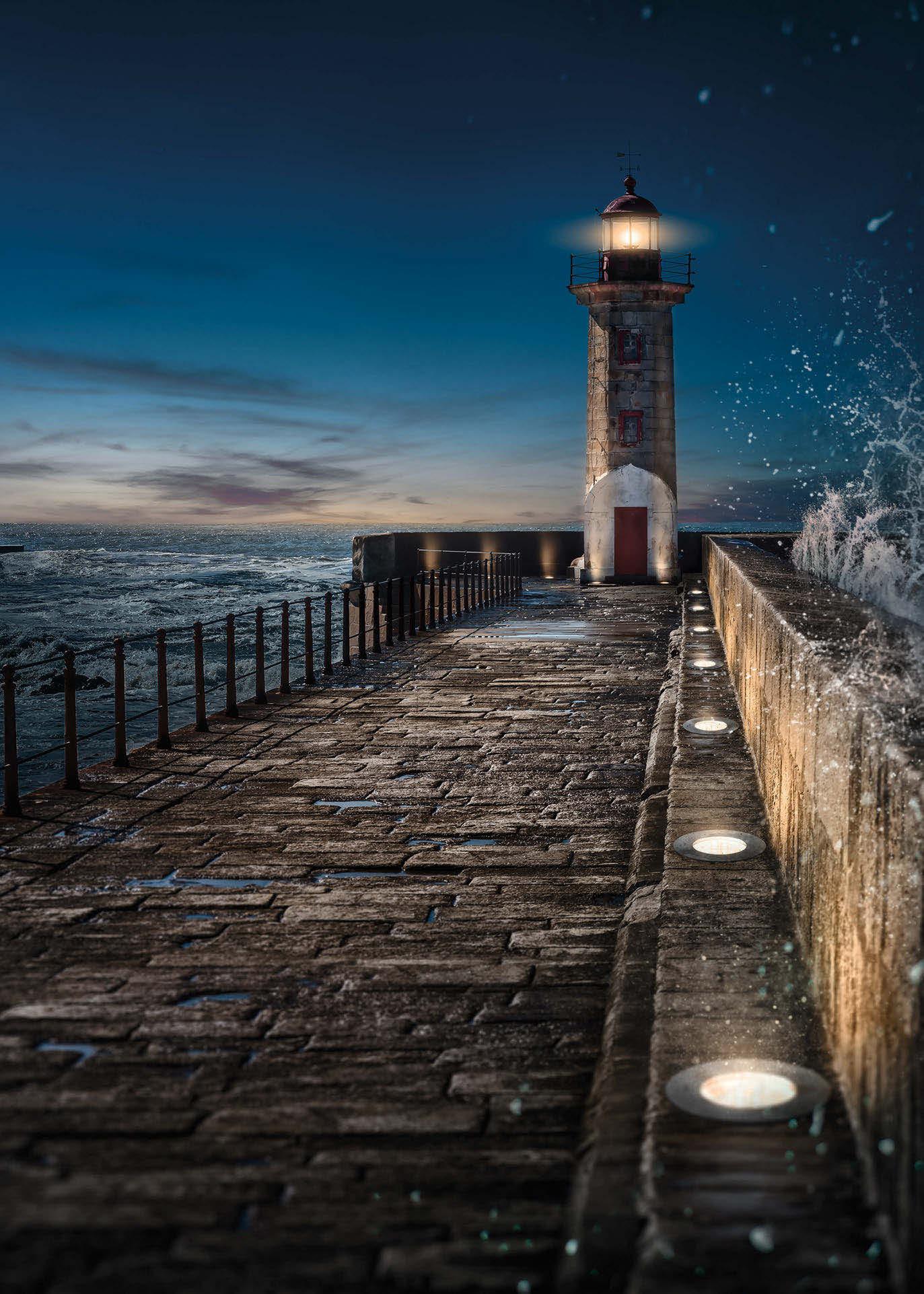
More at www.wibre.de













































14-17 Oct. 2025, Langkawi, Malaysia
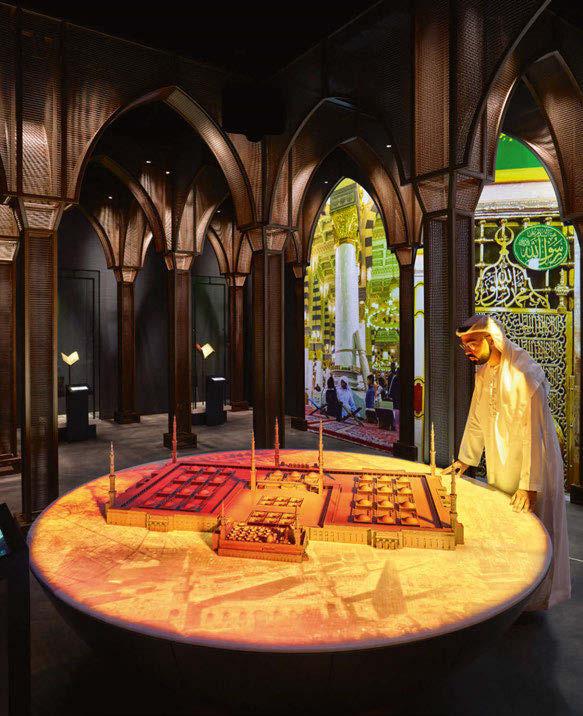
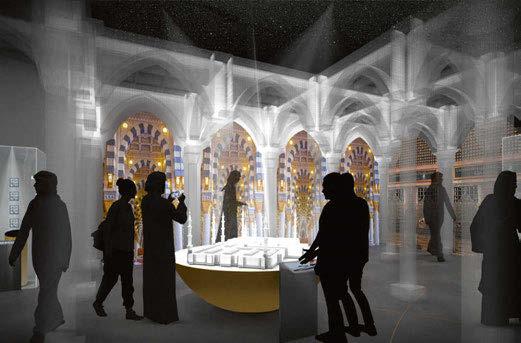
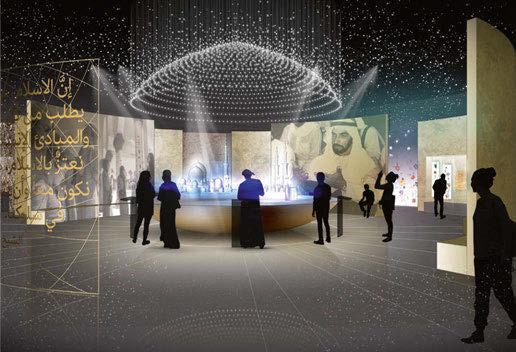
Above, a custom, dynamic chandelier supports digital interactives overlaid on the model, enabling exploration of the mosque’s architectural features, and the diverse Islamic influences that inspired its design. One of the standout features of the exhibition, the custom-designed pendant is integrated with DMX control to respond dynamically to the interactive mosque model. This adaptive lighting system changes in colour, intensity, and position in response to visitor interaction, creating a living, breathing representation of the themes within the exhibition.
The lighting of the mosque model also pays homage to the iconic architectural lighting design of the building itself, created by Speirs Major Light Architecture.
Grubb explains: “When the client said that they wanted to create this installation, they wanted the model, and then they wanted the lighting to replicate the moon theme of the external lighting, which is really popular, and a very famous lighting scheme. I actually called up Mark Major and told him that we were being asked to replicate their concept, was he OK with that? He just laughed and said that I was a gentleman for asking, and wished me luck. “Ultimately, it is replicating an element of what is a very iconic external lighting scheme, so why wouldn’t you relate it to what people know? But a huge percentage of visitors are tourists who will come to see it during the day, so this way, we can give them a glimpse into what they might not get to see in the evening.”
Culminating the visitor journey, the final gallery, Universal Coexistence, celebrates Islam’s legacy of peace and coexistence with other faiths.
An introductory element conveys the gallery’s message, leading to a large-scale, interactive installation that generates beautiful artwork, guided by visitor movement.
Central to the visitor experience is the marriage of bold yet restrained lighting design, with immersive audio-visual displays. This therefore needed a strong partnership within the design team, as Grubb explains: “Collaboration played a critical role in achieving a seamless integration of lighting, media, and exhibition design.
“Close coordination with the AV designers ensured that lighting was not only functional, but also an active component of the storytelling. Advanced lighting control systems were implemented to synchronise illumination with media elements, reinforcing the overarching narrative and ensuring a fluid visitor experience.”
Located underground, the visitor experience was also an entirely enclosed, “black box” environment, meaning that Michael Grubb Studio’s lighting design became even more integral to the success of the project.
“Being underground, the exhibition presented a unique opportunity: a blank canvas of complete darkness,” Flint says.
“This allowed the design team to use shadow and contrast as primary tools, creating an immersive atmosphere that guided visitors through a
Renders (right) courtesy of Ralph Appelbaum Associates

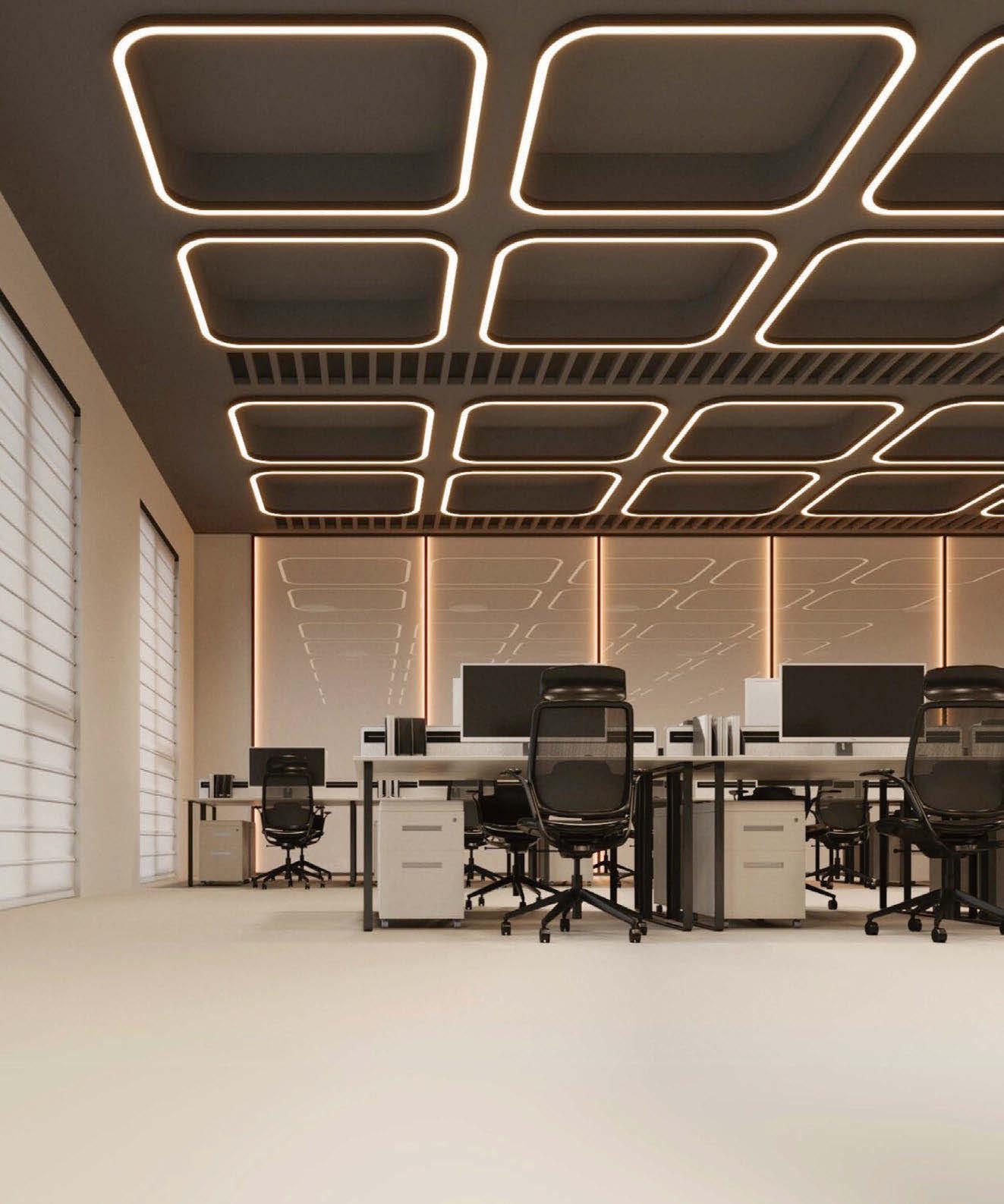
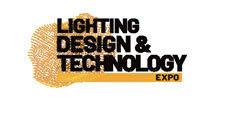
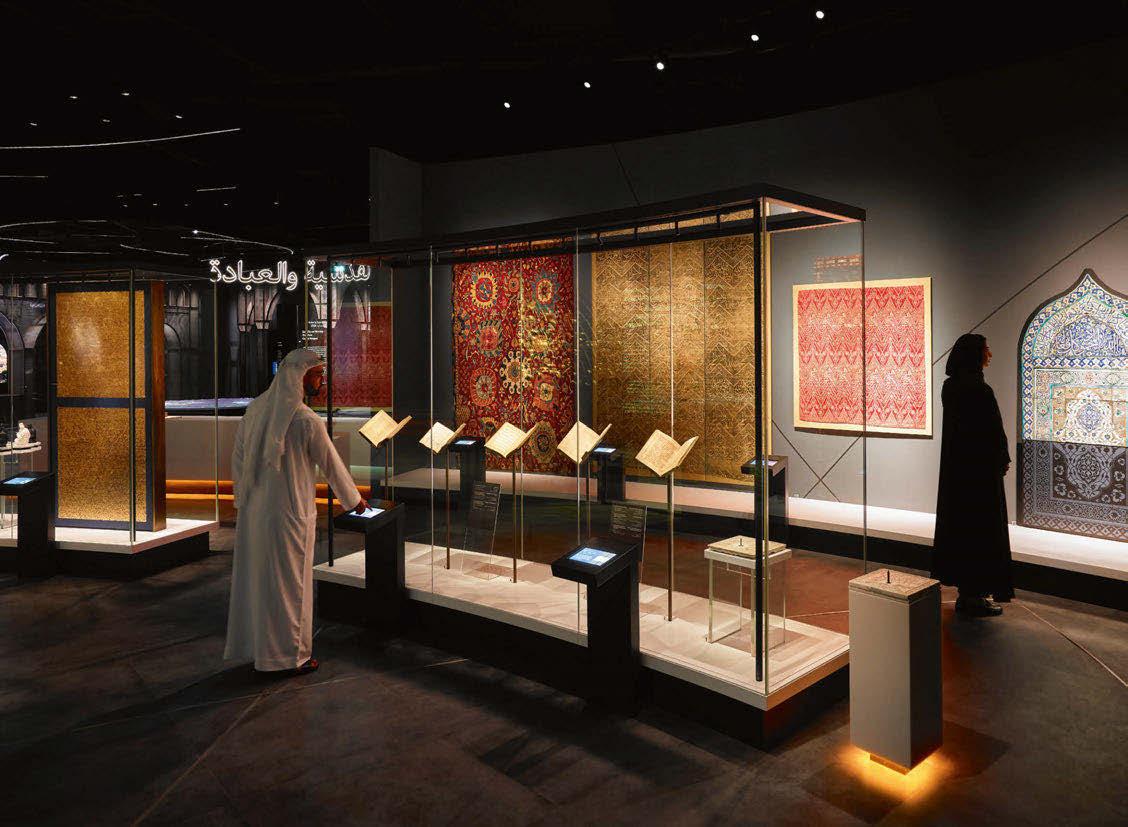
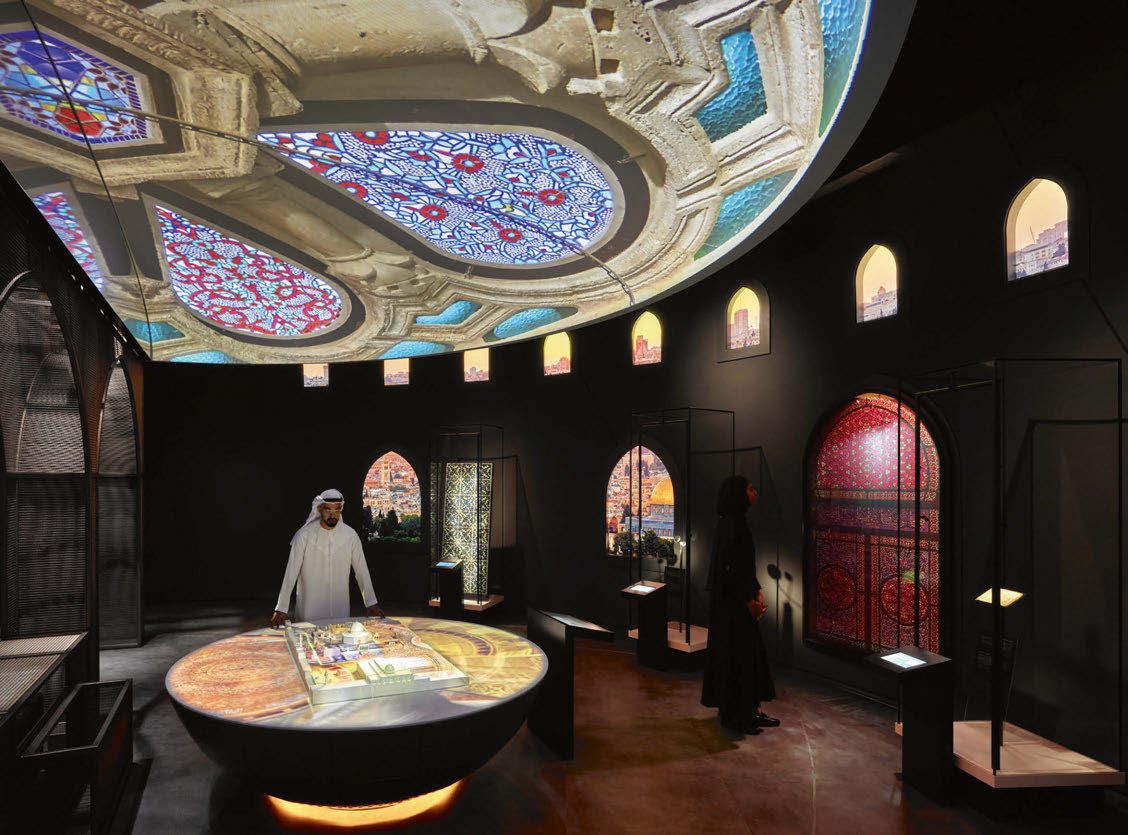
carefully curated journey. Darkness was not merely an absence of light, but an active design element, shaping transitions, drawing attention to key artefacts, and ensuring that light levels were meticulously controlled to protect sensitive objects.”
Indeed, the experience’s overarching theme of “Light & Peace” means that good lighting design was of paramount importance, meaning that the Michael Grubb Studio team felt higher up the pecking order than they have done on other projects. However, despite there being an obvious focus on light, Grubb adds that it was important for the lighting to be done in the right way.
He says: “Restraint and refinement was the answer. We deliberately limited it to keep things quite simple in terms of what we did. For an exhibition about religion and light, there’s more darkness there than light, and that’s why the lighting stands out, because it is more striking.
“Sometimes the challenge was finding the right balance, because we could have got a bit carried away and done more, but for a space like this, you need to be respectful.
“It’s not a place of worship like the mosque above, but ultimately, it’s still a religious visitor experience; it’s a place for reflection, for learning, for respect, for empathy, so you don’t want to turn it into a light show.”
Beyond aesthetics, light was also used as a wayfinding tool, subtly guiding visitors through the exhibition. Changes in colour temperature marked different thematic zones, symbolising the breadth of Islamic culture and the architectural significance of its places of worship. The interplay of brightness and shadow highlighted key moments, encouraging visitors to pause, reflect, and engage more deeply with the exhibits.
Grubb continues: “One of the challenges that you have with museum projects is attention span. While you can experience this in any order, there is a natural rhythm to it. So, we had to do something that was impactful enough to hold people in place and not disperse. The central swirls of light connect it all, but then every zone has its own theme and feel, to try and make it obvious to visitors when they are leaving one space and entering another.”
To that end, the lighting throughout the visitor experience is bold and symbolic, enhancing the narrative of the space, while respecting the artefacts on display, and ultimately creating an immersive experience for visitors. Reflecting on the project, and the importance of the lighting design within, John Blanchard, Principal and Director of Ralph Appelbaum Associates, adds: “From the very beginning, light wasn’t just an environmental factor – it was the narrative thread running through the entire project. Inspired by the Qur’anic verse ‘God is the light of the heavens and the earth,’ we knew light had to do more than illuminate; it had to carry meaning. RAA brought Michael Grubb Studio into the fold early on, not simply to design lighting, but to help shape how light could carry meaning, guide visitors through space and bring to life the ideas, objects, stories at the heart of the museum. Whether through subtle moments of reflection or dramatic, immersive sequences, their work elevated the experience –turning light into both atmosphere and message.” Similarly, Grubb says that he is “really pleased” with the outcome. “I love it, I’m really proud of it. It’s a great project, where we didn’t veer off the principle or get too indulgent. It’s subtle, yet striking, and I think it will hold itself and stay in good shape for a long time.”
www.michaelgrubbstudio.com
Client: Sheikh Zayed Grand Mosque Centre
Lighting Design: Michael Grubb, Rachael Flint, Anna Freiesleben, Daniela Rendon; Michael Grubb Studio, UK
Exhibition Design: Ralph Appelbaum Associates, UK
Lead Consultant, Curator, and
Creative Direction: Barker Langham, UK
Managing Contractor: Chargeurs Museum Studio, UK
Lighting Specified: Architainment, Deltalight, Griven, Licllab, Pharos, Stoane Lighting
Photography: Andrew Lee
Home of Carlsberg Copenhagen, Denmark
Designers at Nulty have created an experiential lighting scheme to complement the narrativedriven exhibition at Danish beer giant Carlsberg’s Copenhagen brewery.
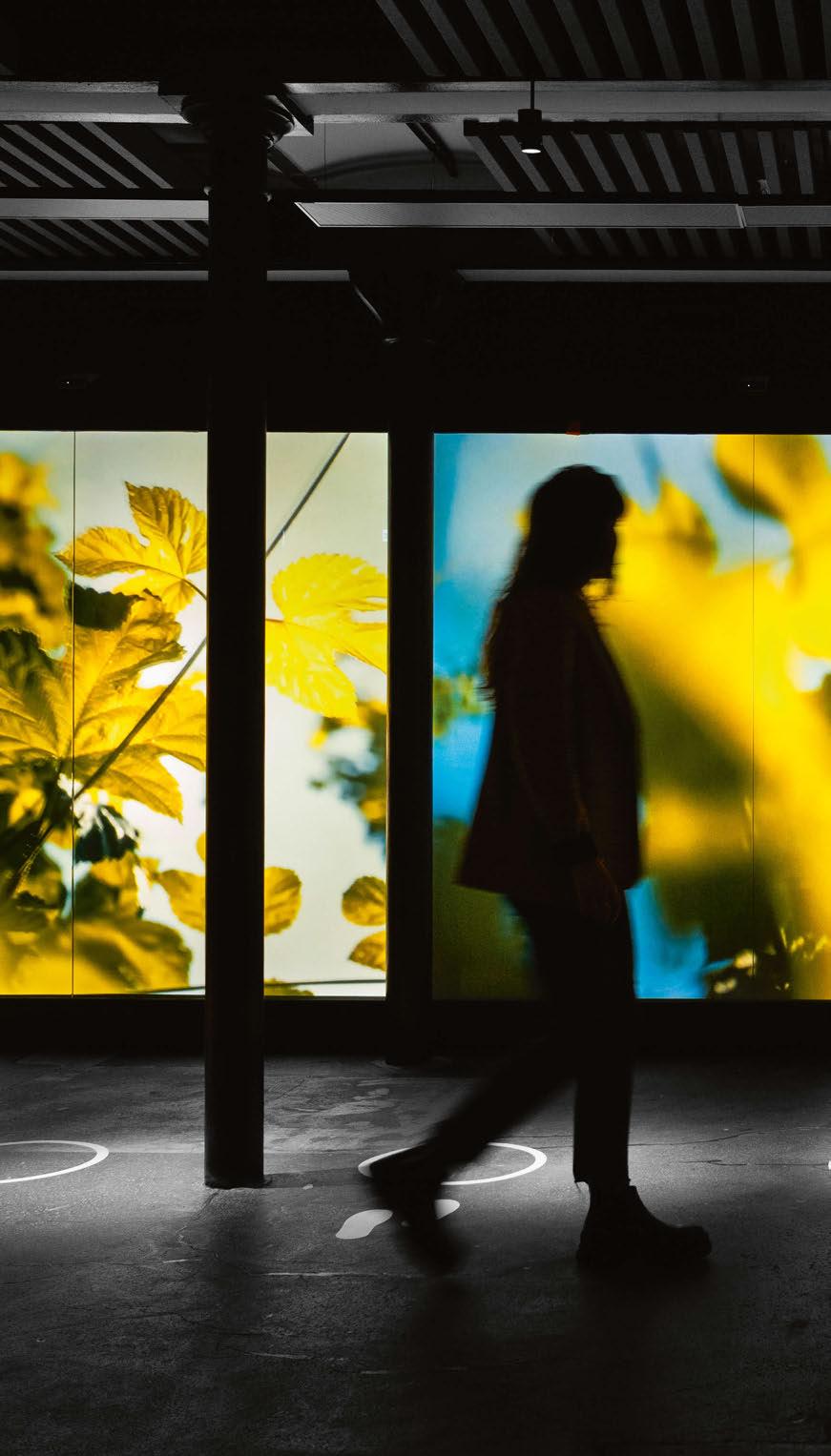
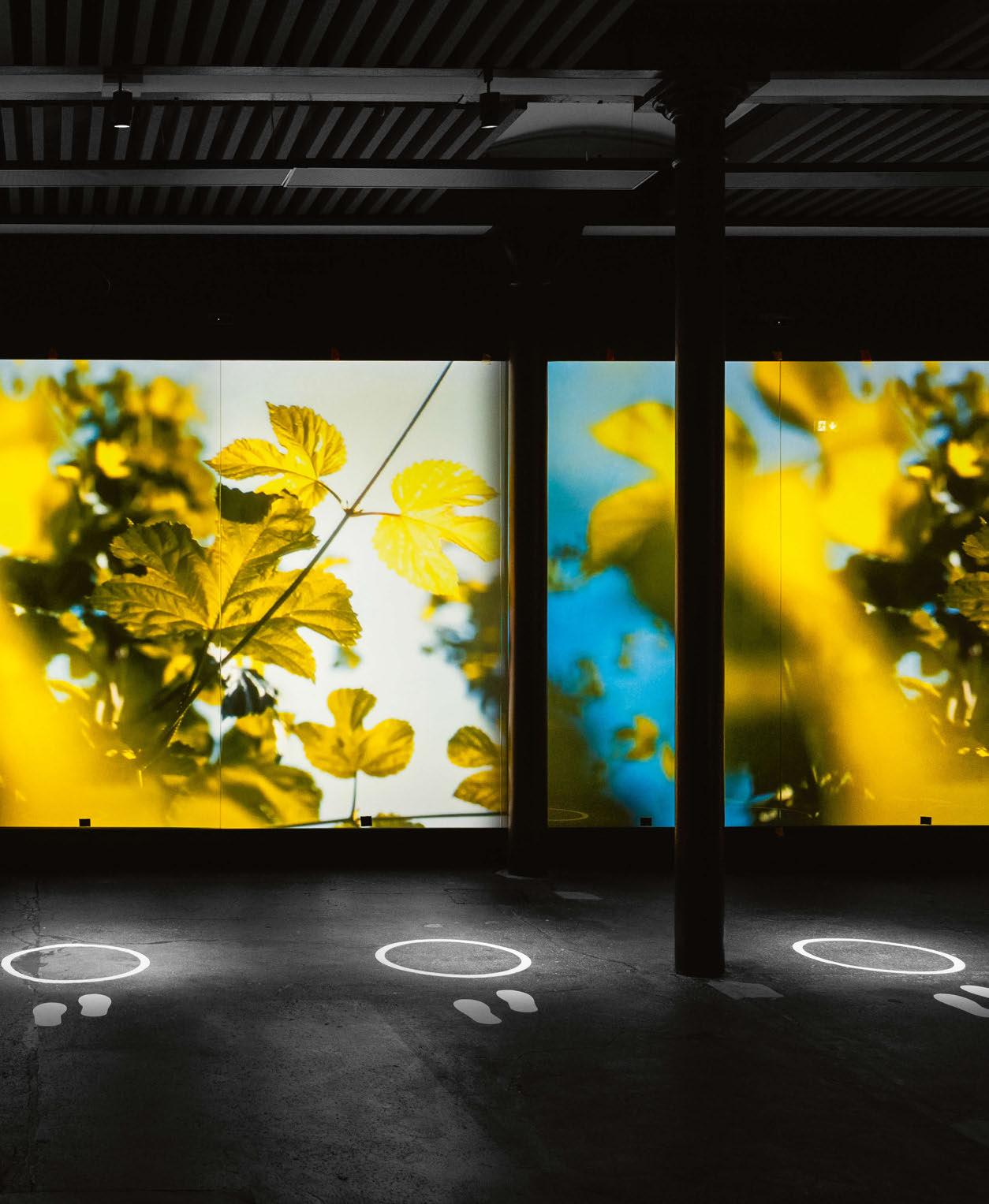
nown for years by its slogan, “Probably the best beer in the world”, Danish brewery Carlsberg sought to create a visitor experience to match, crafting a narrative-driven exhibition that would chart the brand’s rich history and cultural legacy. Dubbed Home of Carlsberg, the experience is set within the regenerated Carlsberg brewery in Copenhagen, and was conceived by Event – which looked to integrate a creative design narrative amidst the site’s historic buildings. Central to the experiential nature of the approximately 3,000sqm exhibition was a lighting scheme designed by Nulty, which has been woven into the experience to reinforce the brand’s iconic heritage story. Nulty is a long-time collaborator with Event, and joined the project after the exhibition designers came to them with a “brilliantly researched design brief, underpinned by fascinating insights into the brand”.
Ellie Coombs, Managing Partner at Nulty, tells arc: “One of the things that makes this experience so special is the opportunity to explore an old brewery that has retained some of its original architectural features and machinery. The building is as much a part of the story as the brand itself. Therefore, a key part of the brief was how we showcased the inner workings of the brewery, and honoured the architectural heritage. At the same time, while it was important to consider the physical history, Event envisaged an entirely modern way for visitors to engage with the Carlsberg story.”
The aim for Nulty, Coombs explains, was therefore to bring the past and present together through a unified lighting design language. In heritage areas like The Old Brewhouse, this meant reinstating traditional luminaires where possible to achieve an authentic visual aesthetic.
The lighting team also focused on the overall composition of light across the site, keen to emulate Carlsberg’s signature golden glow and heighten the sense of immersion. The final piece of the puzzle was the role that light would play in shaping a cohesive and imaginatively layered visitor journey.
The experience itself begins in the Grain Store, where guests are welcomed with their first taste of Carlsberg beer. It then goes on to chronicle the pioneering spirit of the brand, its brewing techniques, scientific breakthroughs and philanthropic values through a series of themed chapters. In The Pioneers, visitors are introduced to the brand’s original founders through a sequenced lighting scheme, mapped to the AV playbook to highlight the circulation routes and naturally guide people through the space.
In The Mission, light dramatically enhances the ‘Golden Worlds’ – J.C. Jacobsen’s founding principles for the brewery. A central point light installation highlights the feature, casting shadows across the floor and amplifying the visual effect by extending the text across the surrounding walls.
The Reach features an AV-lit walkway that leads visitors through Carlsberg’s brand story. Carefully positioned spotlights mark out the interaction points where people should stop and engage with the looping film material on the media wall.
In The Science, focused spotlights draw the gaze
to the brand’s historical artefacts and scientific milestones, while interactive hop leaf projections form part of a life-sized AV game to reinforce the educational and experiential elements.
Throughout these various chapters, the lighting design from Nulty looks to enhance the creative narrative by guiding visitors through the experience, framing the key brand moments, and inviting active engagement.
“In the earlier sections, the influence of the lighting is subtle and at times almost imperceptible to support wayfinding by guiding people to the different touchpoints,” Coombs continues.
“As the narrative takes on a more modern and technical tone in The Science – an area devoted to Carlsberg’s scientific breakthroughs – the lighting becomes more playful. This segment is effectively an onsite research lab with live demonstrations, films, and audio exhibits. We mirrored this by sourcing industrial-style light fittings and minimalist projectors that frame the exhibits like valuable artefacts in a lab.
“We also worked closely with the AV team to develop the hop leaf projections that invite the audience to engage with the narrative in a fun and memorable way. Together, these elements reinforce the spirit of experimentation and discovery that defines this chapter of the exhibition.”
One of the standout moments of the experience though, Coombs feels, is The Probably Mindset, located in the boiler room. By this point in the experience, visitors are fully immersed in the world of Carlsberg – its people, processes, and milestones – so to heighten the emotional impact of the moment, the lighting shifts to warm and vibrant.
Warm tones of light emulate Carlsberg’s signature golden glow, while light projections bring the boiler furnaces to life and simulate their historical function.
“It’s a climactic moment, and we wanted the lighting to feel both dramatic and welcoming, to mirror the emotional arc of the overall narrative.”
The journey concludes in The Old Brewhouse, where traditional luminaires were reintroduced to respect the integrity of the space. Spotlights were retrofitted with new lamps and positioned to highlight the industrial elements. Reinstating these heritage elements was an important part of the design, particularly in the more historic areas. Coombs explained further the process that went into this retrofitting: “Where original light fittings still existed, we re-lamped and reinstated them to respect the architectural significance of the building.
“There was obviously a need to implement important wayfinding lighting to support these pieces, so we used minimal fittings to ensure the decorative story took centre stage. When an original fitting couldn’t be reintroduced, we used authentic pieces to maintain consistency and allow people to experience the brand’s legacy with integrity.”
Core to the visitor experience across Home of Carlsberg is the integration of audio-visual elements in each space. Balancing the architectural lighting with these elements was one of the main challenges for Coombs and the team at Nulty, and
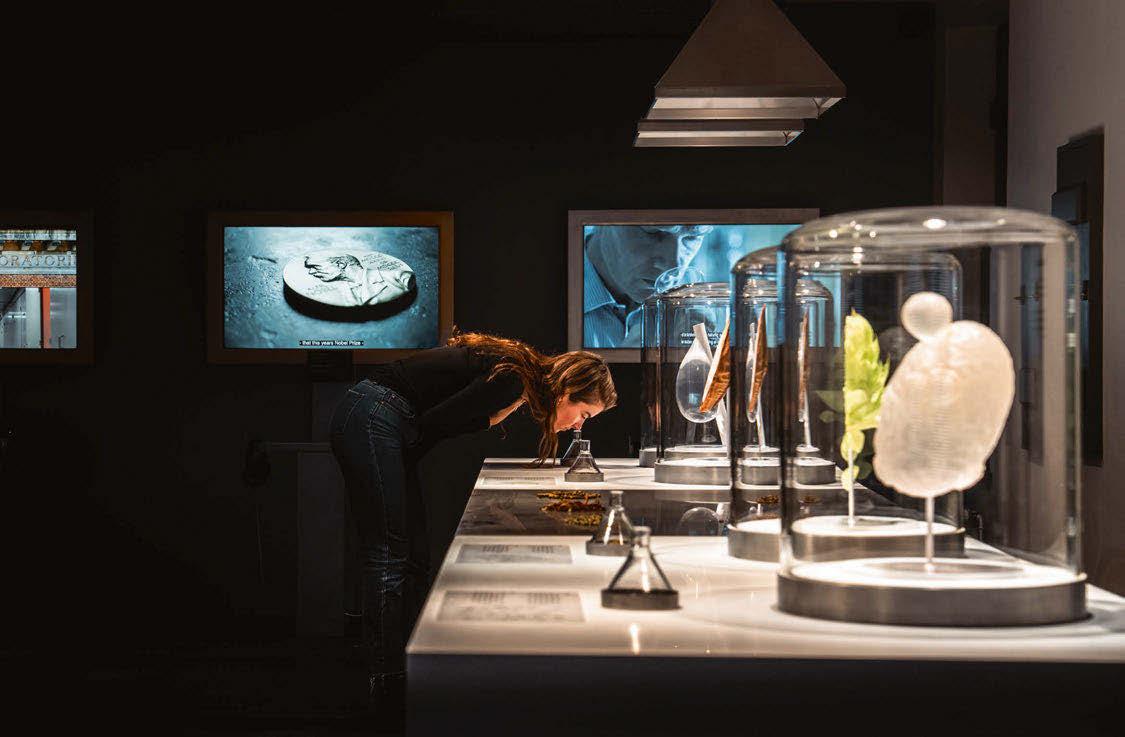
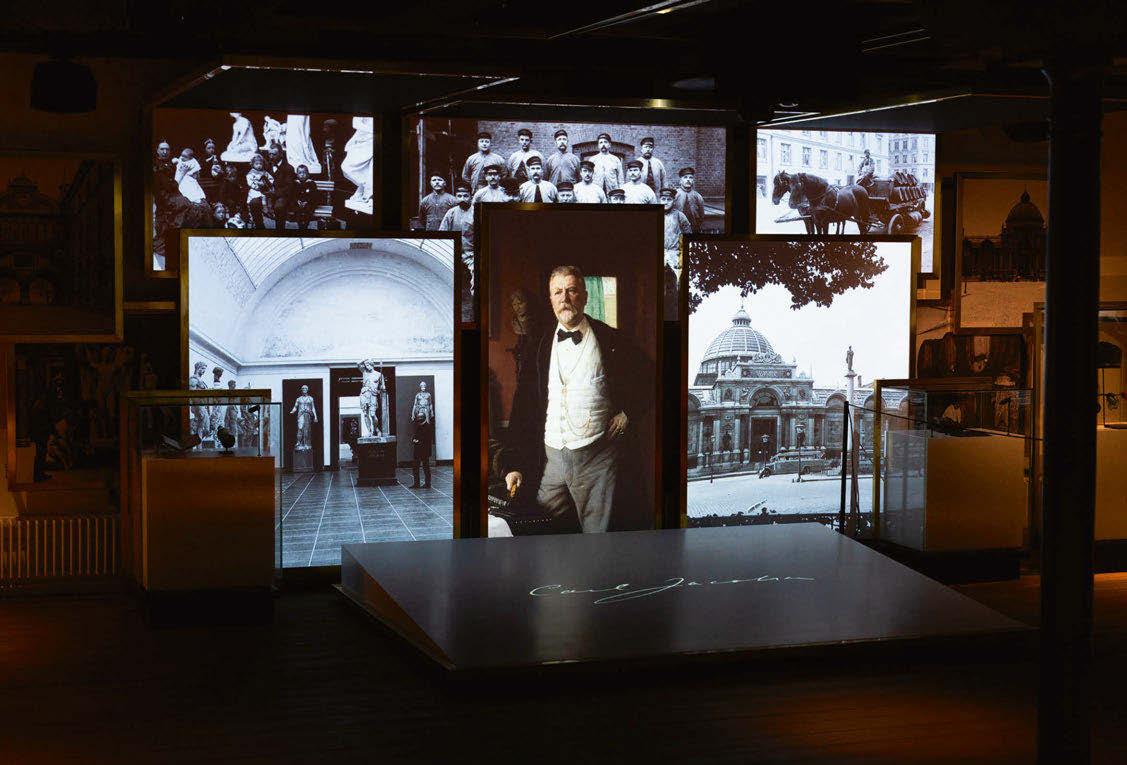
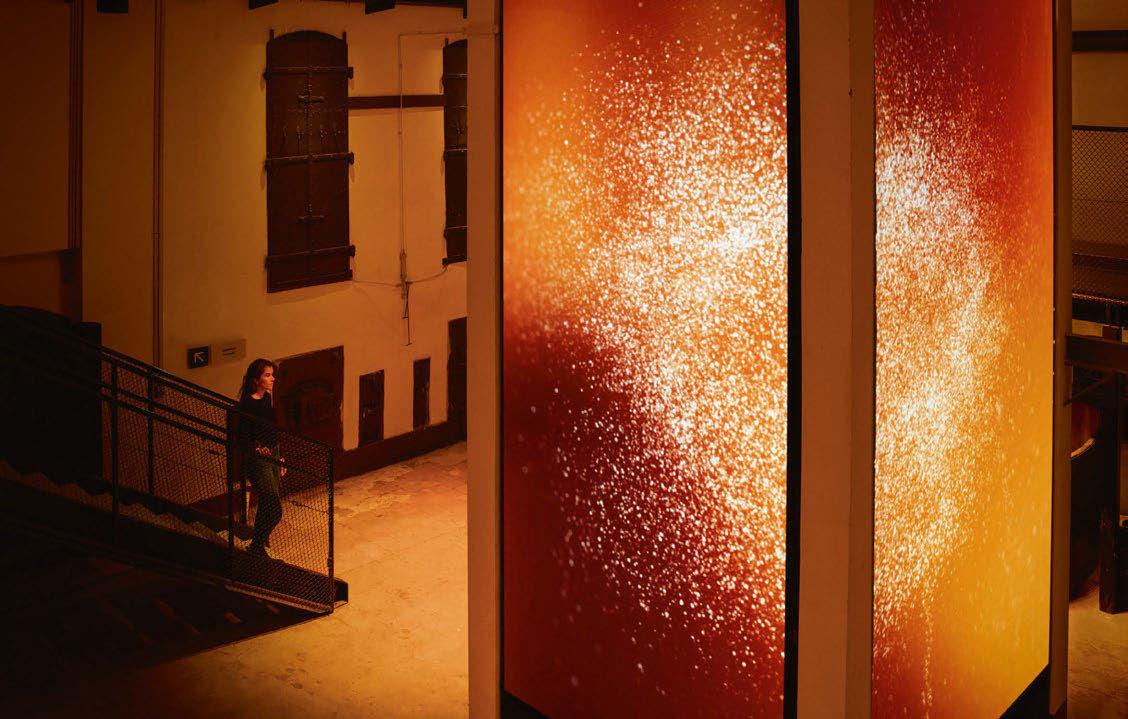
she explains that there was a significant focus on integration, to ensure that all lighting and digital elements felt cohesive. “We worked closely with the AV team and choreographed the lighting to elevate the takeover AV moments, so that occupants activate their senses and engage with the narrative,” she says.
“In The Pioneers section, during the earlier stages of the exhibition, the lighting is very precise to ensure that the main focal point of the space is the visionary figures behind Carlsberg’s legacy –brought to life through life-sized projections of the individual founders.
“We implemented a precisely mapped lighting sequence that syncs with the rhythm of the AV content to direct visitors through the story. The synergy between the lighting and the digital media is a powerful storytelling device, creating an immersive dialogue between the audience and the founders.”
the Nulty team to overcome, the biggest hurdle, Coombs believes, came from the building itself. Never intended to function as an exhibition venue, the challenge came in crafting a coherent and engaging visitor journey within the constraints of the brewery.
“An important part of this was the infill lighting, as we wanted to create smooth transitions between the different areas to make the user journey feel fluid, rather than fragmented. These transitional moments help maintain the narrative momentum,” she adds.
Certain challenges within the fabric of the building notwithstanding, the lighting scheme from Nulty helps to add depth and nuance to the creative storytelling throughout Home of Carlsberg.
Client: Carlsberg Group
Lighting Design: Ellie Coombs, Daniel Blaker, Slaney Cullen, Sophie O’Rourke; Nulty, UK
Exhibition Design: Event, UK
AV Media: ISO Design, UK
Lighting Specified: DGA, Exenia, Folio, Keylight, LEDFlex, Rosco
Photography: Daniel Rasmussen
This emphasis on seamless integration was also evident in The Reach, where a series of projected films are communicated through an interactive media wall, featuring motion capture technology. Up to 12 visitors at a time can engage with the looping film material, so Nulty created an illuminated pathway by placing spotlights in front of the digital screens. These halos of light mark out the engagement points where visitors should pause and listen.
While the harmonisation of the lighting design with the AV systems was a particular challenge for
Coombs feels this is most evident in The Mission: “We used light to amplify the projection of golden words that embody Carlsberg’s heritage. This moment is a key visual anchor that reflects the mantra established by J.C. Jacobsen, which became the founding principles of the brewery.” To heighten the impact of the looping animations and illustrations, Nulty directed a focused light source onto the installation – the effect creates a play of light and shadow that elevates the motif, extending the text across the surrounding walls. “It’s a thoughtful detail that creates a lovely moment of emotional resonance with this much-loved Danish brand,” Coombs concludes. www.nultylighting.co.uk
corporate friends®
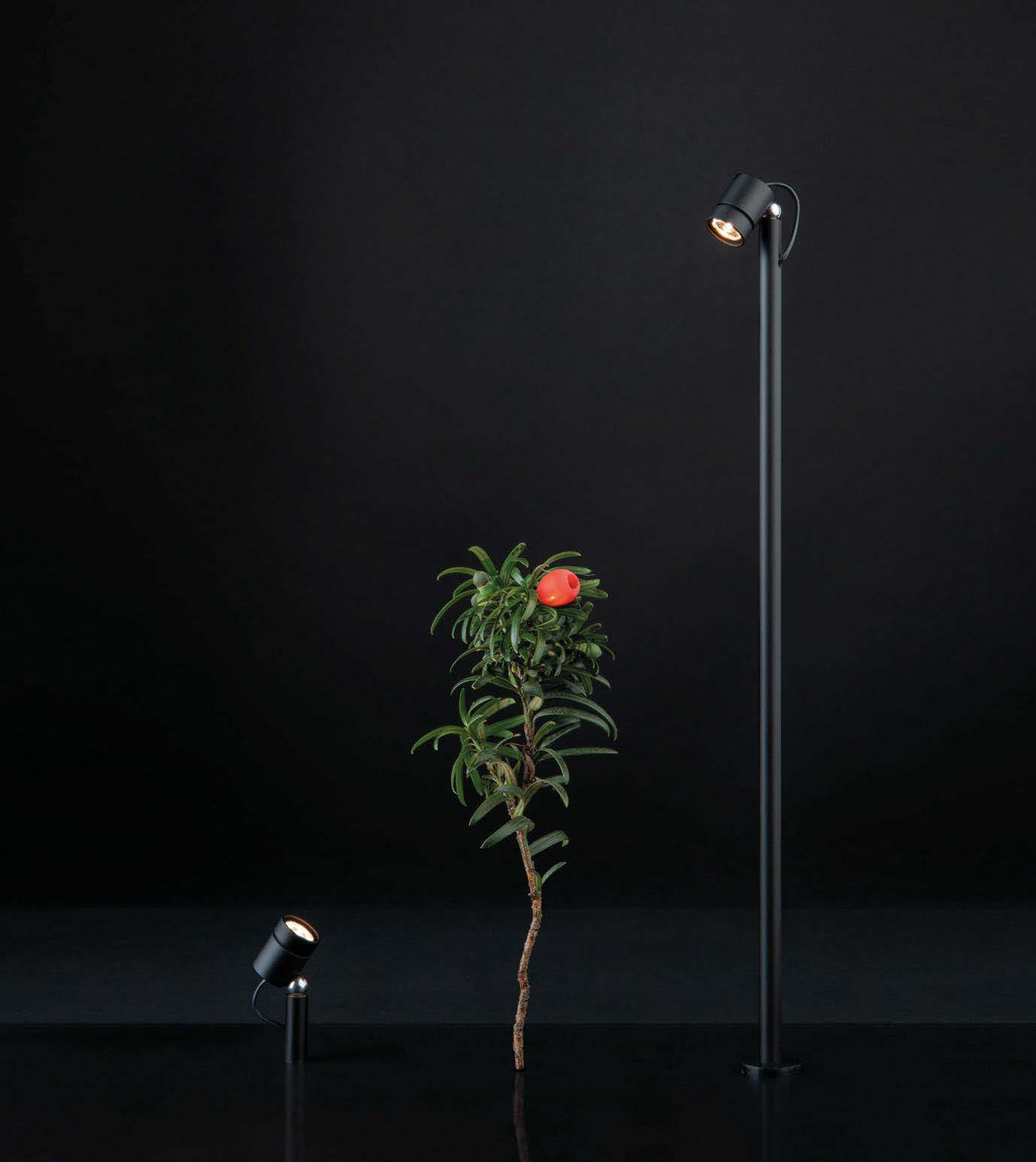
C1-nano the art of disappearance in service of what deserves to be seen.
Only 12mm in diameter. Yet every principle of cf® design remains intact: uncompromising quality, radical precision, full modularity.
John Rylands Library Manchester, UK
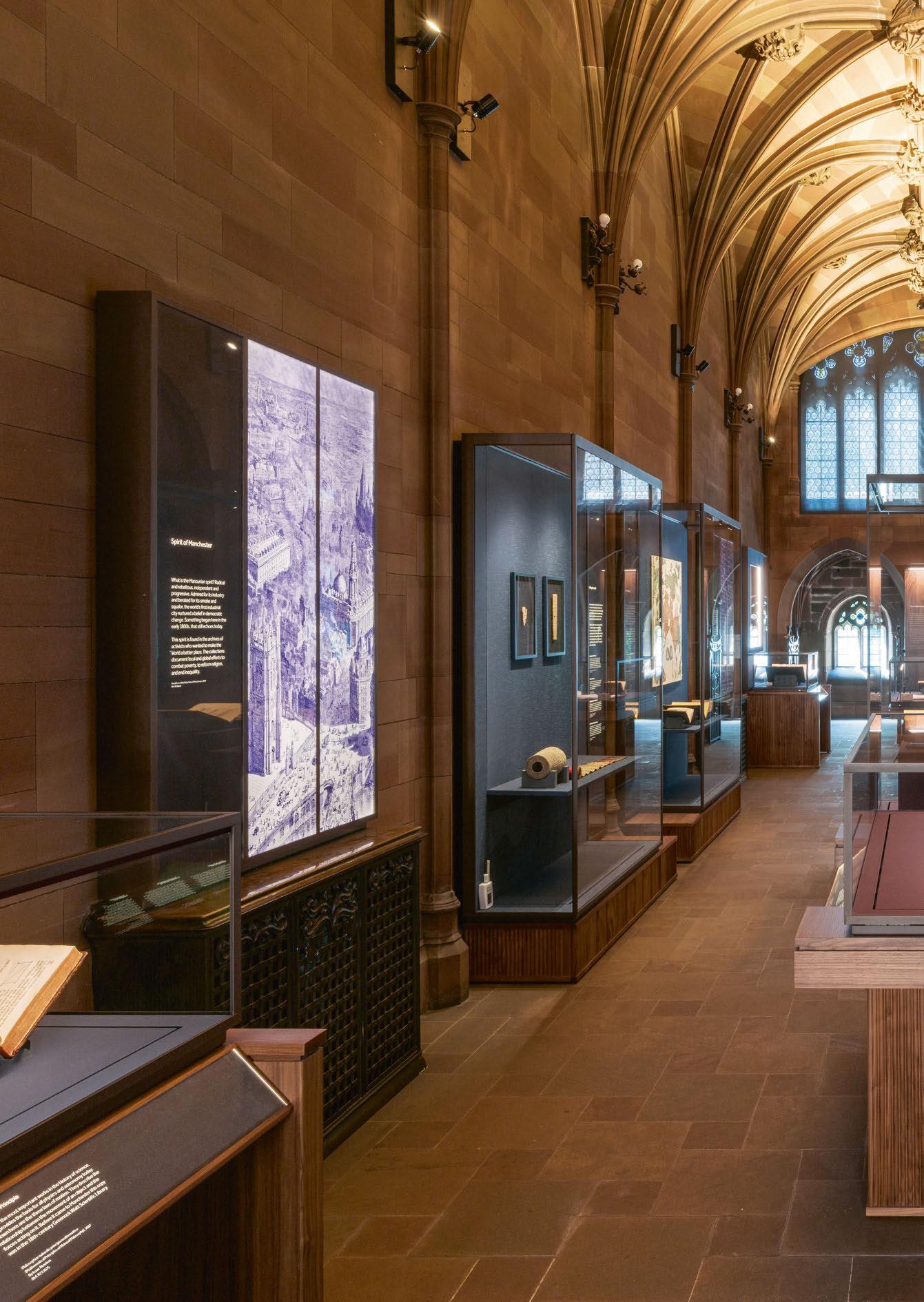
Opening on 1st January 1900, the John Rylands Library in Manchester holds a world-class collection of treasures, housed in an astonishing Grade 1 listed neo-Gothic masterpiece. One of the first Manchester buildings to have electric lighting, original lightbulbs from their extraordinary decoratives are held in the Science Museum collection.
When DHA Designs was appointed as lighting consultant to the John Rylands Next Chapter project (celebrating 125 years), the team wanted to introduce museumquality lighting systems without losing the
magic of the historic spaces. The project required delicate collaboration with heritage architects Donald Insall Associates, and exhibition designers Nissen Richards Studio. The biggest challenge was to make the galleries more inviting to the public without overlighting objects that included the Gutenberg Bible, and Papyrus P52, reputed to be the earliest surviving fragment of the New Testament (2nd Century AD). The first move was to remove the heavy black curtains that obscured the daylight and introduce a Mermet 99% charcoal scrim, which revealed views of the unique windows
without harming the objects.
While the magnificent wall sconces had been upgraded to a LED-filament lamp, DHA felt this was too glary in gallery spaces and tested multiple lamps on the existing KNX dimming system, before settling on a softer warm white pearl lamp.
These were supplemented by adding Light
Projects LED Star 4 fixtures to uplight the vaulted ceiling, which previously disappeared. The impact of the daylight, decoratives, and reflected light was tested not to exceed 30 lux so that collection items still glowed.
David Robertson, DHA director, said that getting the case lighting perfect was the biggest challenge. With manuscripts and letters to display, he worked closely with designers Nissen Richards and Belgian case company Meyvaert to accommodate miniature lightbars within the frames of the cases – hidden from sight but allowing the collection to glow. He chose circular 10mm diameter bars from Corporate Friends, because these could be rotated within the magnetic fixings, allowing the client to adjust the bars if a cradled book were replaced by a flat object.
Free-standing cases viewed from both sides, used a similar goalpost fitting from Corporate Friends, also finished in bronze to suit the material palette; DHA also added these to the graphic totems made by SetWorks, since there were no possible overhead lighting positions.
For the larger wall cases and within the more flexible temporary exhibition, DHA again used Corporate Friends’ tiny magnetic track-and-spot range, individually dimmed and with a range of beam degrees to suit the objects. These were chosen for their high colour rendering and 2700K colour
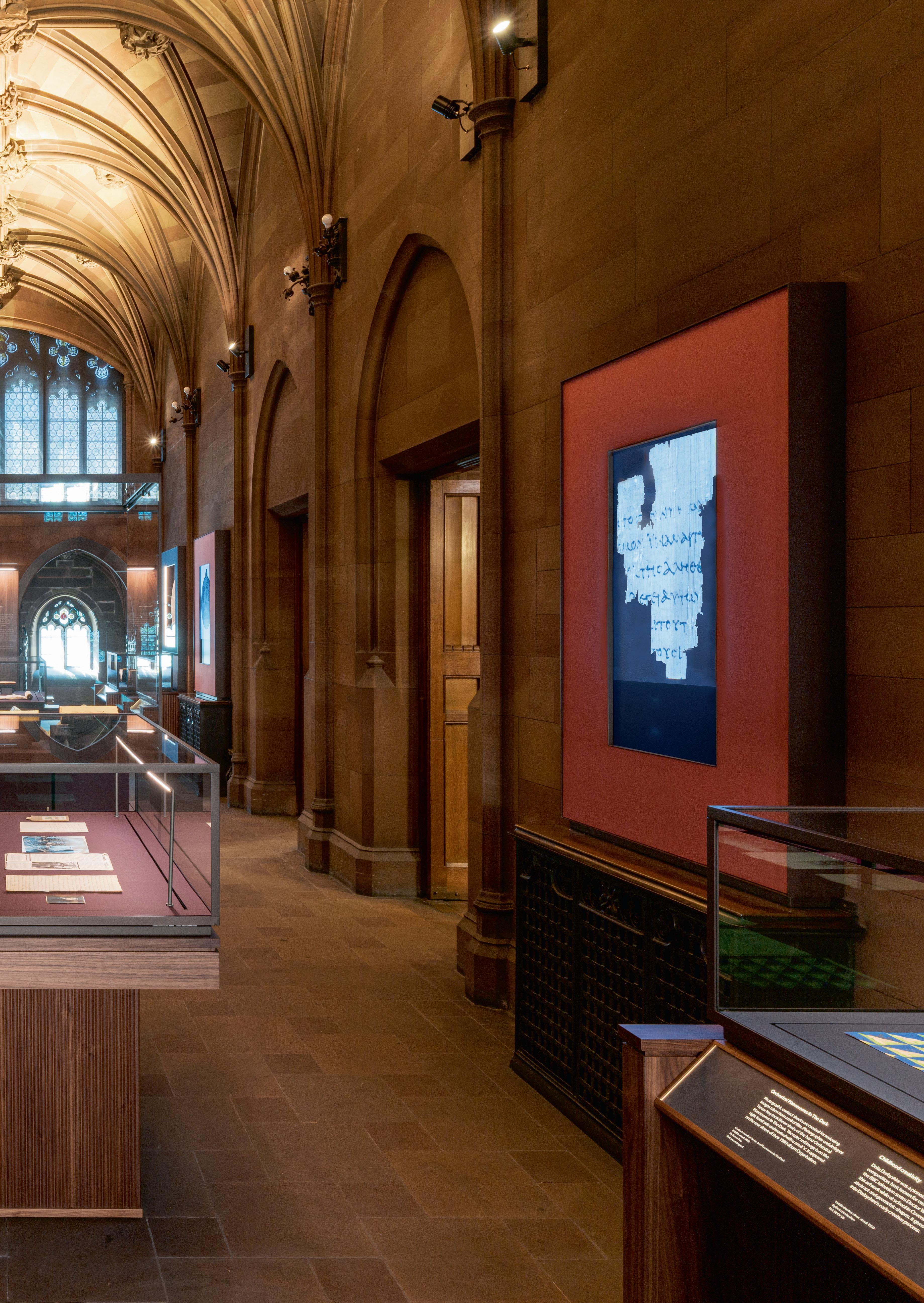
temperature to match, and are easy for the client to move or swap as exhibitions change and objects rotate. All graphics were dimly backlit lightsheets custom made by Applelec. Despite the heritage challenges, DHA was delighted with the results – despite it being the fourth Shakespeare First Folio that Robertson had lit, it was the first time he had used four light sources – daylight, ceiling uplighting, decorative sconces and internal case lighting – to achieve a maximum of 50 lux. www.dhadesigns.com
Image: Gareth Gardner
National Art Gallery of Cagliari Cagliari, Italy
Contrasting modernity and heritage, the newly redesigned National Art Gallery of Cagliari respectfully enhances the works of art on display in a vibrant new environment. The lighting for this revamped space was designed by Michele Schintu of essequadro | p lighting + architecture
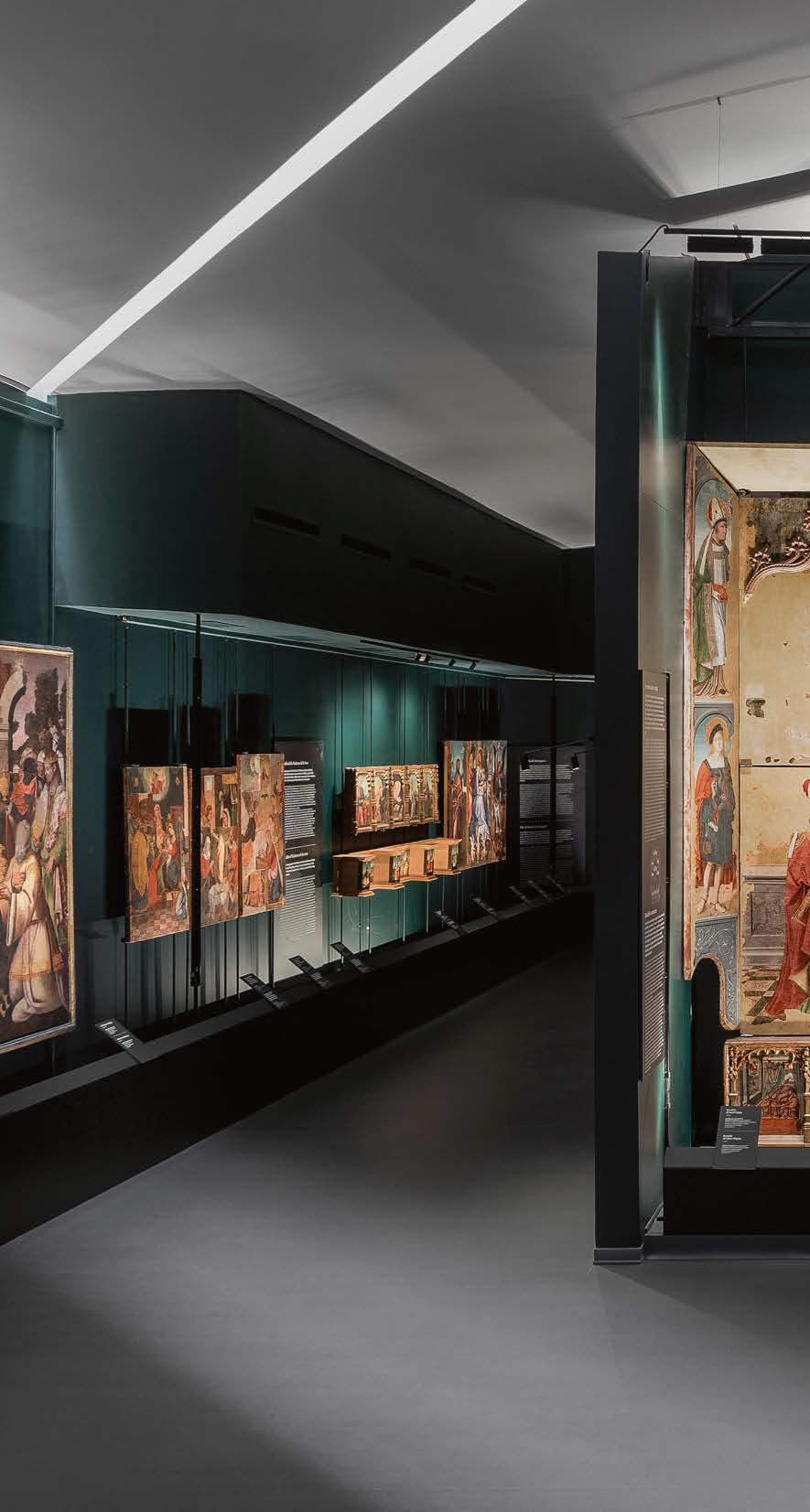
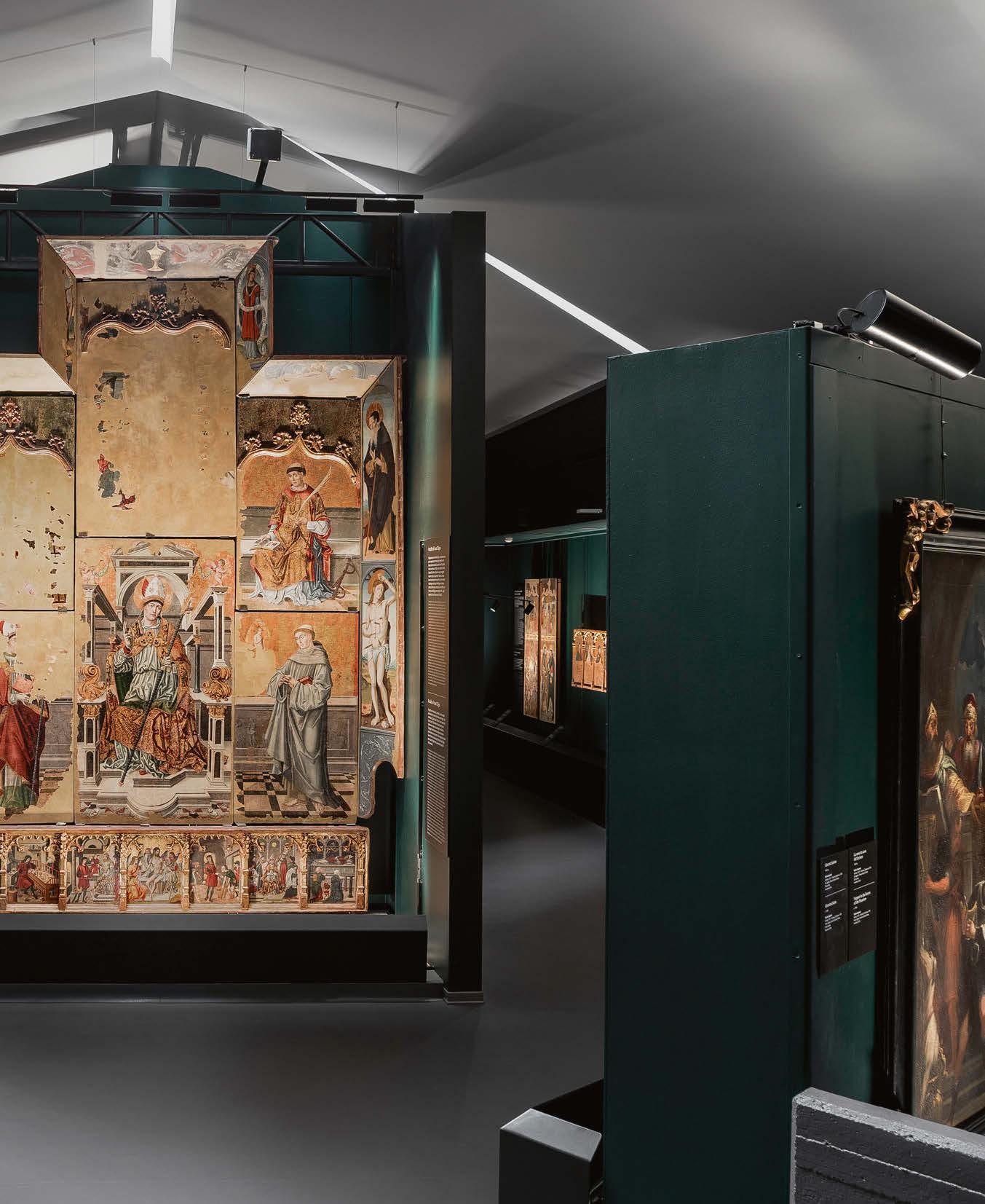
Housed inside Cagliari’s Cittadella dei Musei (Citadel of Museums), a complex of museums and galleries located in Cagliari’s Castello district that showcase Sardinian history and art, the National Art Gallery of Cagliari has recently undergone a detailed restoration, with a new layout and décor that brings the previously dated space more in line with modern exhibition standards and expectations. A primary goal for the restoration, as well as modernising the gallery, was to ensure full usability of the spaces, and complete enhancement of the works on display.
Leading the charge from a lighting design perspective was Michele Schintu of Cagliari-based essequadro | p lighting + architecture. Through close coordination with the technical offices of the National Museums of Cagliari, Schintu studied the optimum solutions for the redesign, which included the creation of new exhibition partitions, new display cases and systems for displaying the works, the portals for accessing the rooms, new flooring, the construction of a new block of bathrooms for visitors, and new anti-intrusion balustrades, as well as the entire museum lighting for the enhancement and conservation of the works on display.
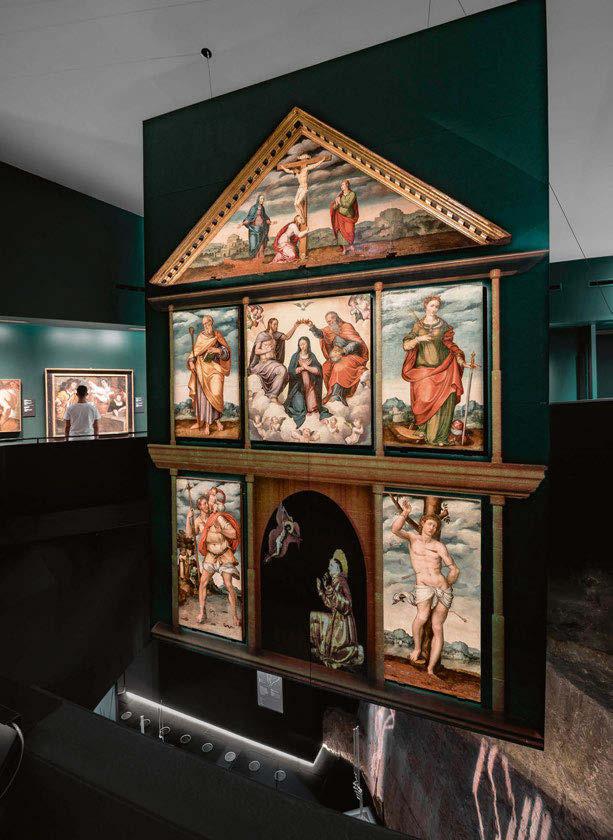
Recalling his first forays into this project, Schintu tells arc: “The National Art Gallery had a layout that was no longer in line with the exhibition principles of current art galleries, and the works suffered from incorrect lighting.
“In 2019, I made an initial restyling project for part of the installation of the gallery, which only concerned the area of the altarpieces. The project was taken care of down to the smallest details, and gave a new image to that area and to the works on display. However, the rest of the Pinacoteca remained with the old installation and the old lighting. After four years, following new funding, the director of the Museum, Dr. Francesco Muscolino, decided to review the installation and lighting of the entire Pinacoteca Nazionale, and I was called back to take care of the entire project.”
Once the focus turned to the entire gallery space, Schintu explains that the first conversations were on the new positioning of the works, their exhibition and path needs, as well as the colours used. “All of this contributed to the creation of the light scene, with the total elimination of the lights for paths that are still well lit by the reflections of the artwork lighting,” he adds.
Having previously restyled one area within the gallery, Schintu was able to elaborate on his earlier work, following the lighting concept of this first installation and expanding it across the site. The goal, he says, was for the lit effect to prevail over the lighting fixture itself, which had to be miniaturised, or hidden entirely.
At the same time, it was important that the lighting would not dominate the installation, but instead contribute to enhancing and making the exhibited works brighter.
The new lighting system, therefore, includes the insertion of special, screened and in most cases non-visible lighting fixtures. The light, designed to ensure the absence of reflections on the works, and maximum uniformity of illumination, also has a very high colour rendering.
Schintu continues: “The old layout did not guarantee the correct contrast with the works present, starting from the colour of the walls, to the wrong CCT for the lighting of the works, and the absence of a correct exhibition path that also gave the opportunity to have objects on display.
“The existing lighting was therefore completely removed, and everything was revised to suit a new layout and the new arrangement of the works. The display cases, for example, not present in the old layout, have been designed and planned by me with integrated lighting.
“This lighting, with some custom pieces, has been designed to guarantee correct levels of illumination and visual comfort.”
With the new layout, Schintu has designed five new display cases, intended to be easily opened for setup and maintenance. Each case has a stateof-the-art lighting system, specifically calculated and studied together with the design of the cases, consisting of miniaturised lighting fixtures with very high colour rendering. The size of the cases was studied to better accommodate the liturgical objects on display.


Not only light It’s following shapes
Tracker
GOES WITH THE FLOW
Tracker follows fluid architecture with a mobility of a spine.
Design: Intra lighting
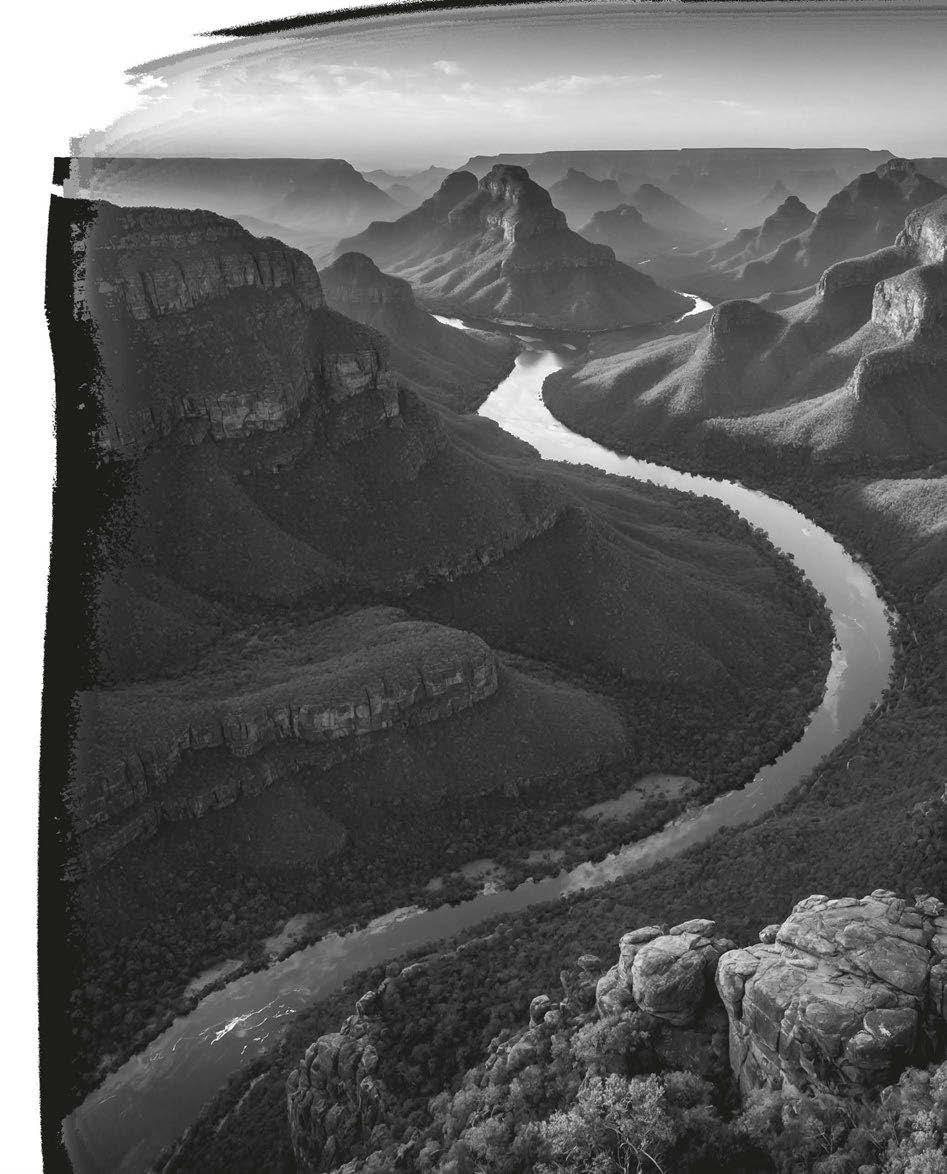
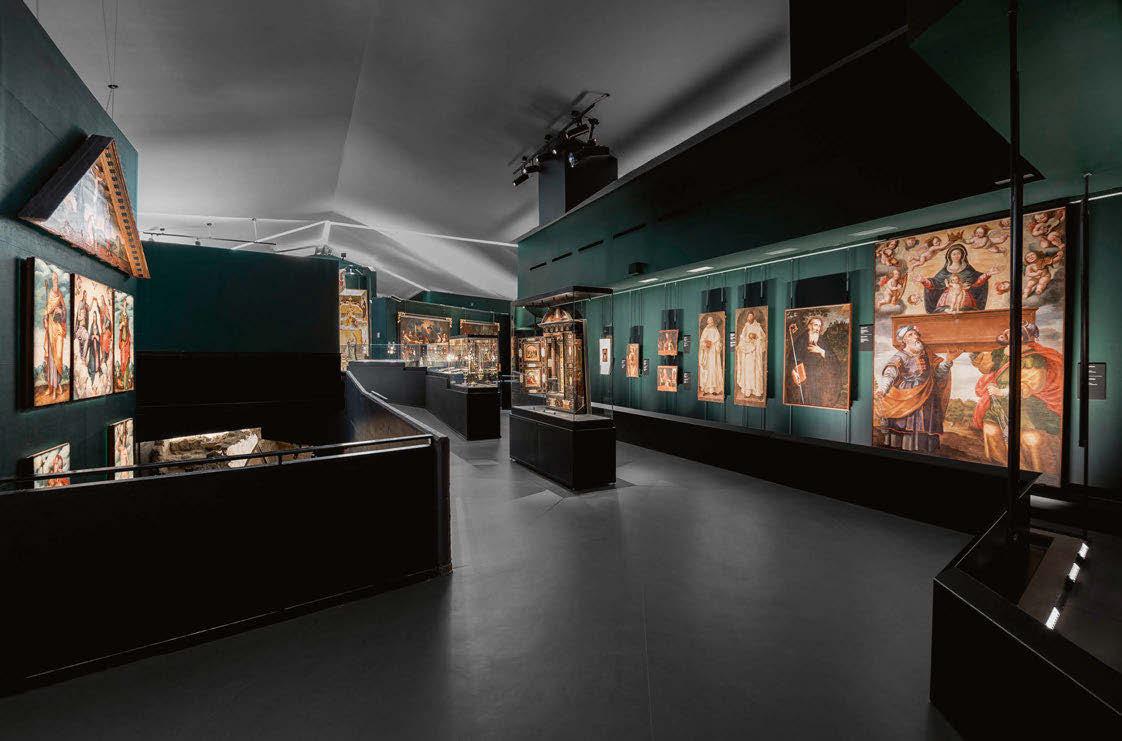
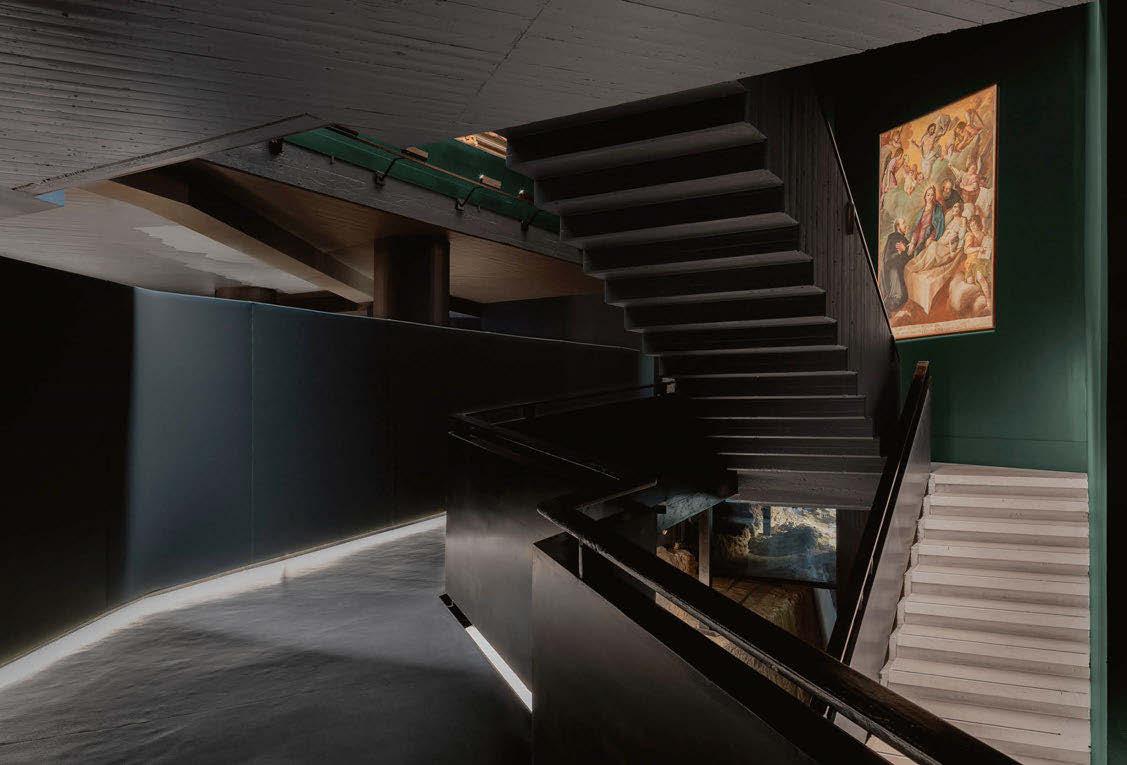
The gallery exhibits a pictorial collection focused on local Sardinian, Italian, Spanish, and Flemish production from the 15th century to the contemporary, divided into three exhibition floors. The collection also consists of artefacts of liturgical production and use, as well as handmade artefacts such as a collection of ceramics and monumental fragments.
Schintu explained further how the new lighting strategy has been adapted to each piece on display: “Each exhibited work has a different number and aiming of lighting fixtures from the others. The spectrum used, which has a CCT of 3000K, has a fairly dominant red component, which, for the exhibited works that feature gold leaf workmanship and many reds, is perfect for enhancing the colours.
“Furthermore, the uniformity of the illumination, higher than 0.6, guarantees a perfect perception of the works of art from any angle, and from any distance. The grazing, moreover, highlights, especially in the tables and altarpieces, details in relief that are not perceptible with projection lighting.”
A particular feature of the renovated gallery is the new display of the Pala di San Cristoforo, whose considerable dimensions (3.5 x 4.4m) make it the most imposing work exhibited in the gallery. The altarpiece, which like other altarpieces also comes from the Cagliari church of S. Francesco di Stampace, was exhibited on the lower floors of the gallery.
Thanks to in-depth studies, both from a structural and exhibition point of view, it was decided that the altarpiece would be suspended in the triple-height void in the centre of the gallery – guaranteeing full visibility of the piece. The suspended altarpiece sits directly above the space dedicated to contemporary art exhibitions; the idea being that, as visitors find themselves in the basement, they are directed to raise their gaze, discovering both the architecture of the gallery, and a unique vision of the altarpiece.
The altarpiece was illuminated in such a way as to guarantee the perfect vision and highlighting of each panel, thanks to the use of powerful shapers connected to a DMX system. A video mapping was also created that reproduces in an educational and non-historical way, what the original appearance of the piece could have been. This lasts for one minute, and is synchronised with the lighting system that illuminates the altarpiece.
“This design intervention is essentially the most important development, from an exhibition point of view,” Schintu adds.
“Suspending a work from 12m in a picture gallery is a rare thing to see; in this case it also takes on a symbolic character. As the first floor contains the collections from the 14th and 18th centuries, while the basement contains the contemporary collections, the work suspended in that space is almost a warning to contemporary art that it, in some ways, must carry on its shoulders the weight and beauty of the past.”
The contrast between classic and contemporary is also evident in the wider interior design of the gallery – its modern palette and design creating a striking dichotomy with the artefacts on display.
This, Schintu explains, was a deliberate design move. He elaborates: “The installation of the Pinacoteca Nazionale di Cagliari dated back to the early 90s. The materials and colours used were in line with the exhibition thoughts of the time, and indeed in a certain sense it was conceptually ahead of its time as an exhibition.
“However, after more than 30 years, the time had finally come to give the exhibition and the environment a new look. To do this, we worked on the materials (new dark rubber flooring instead of a special cork flooring), clean shapes of the exhibition partitions (in line with the architectural style of the building from the 1970s), and finally the colour.
“Colour was a predominant element of the new installation. From the feedback we received, we understood that the visitor (those who knew the gallery, but also those who experienced it for the first time) liked this design approach. The works are put at the centre of attention, and the visitor enters a welcoming environment, which accompanies them throughout the visit.”
With the works on display forming the main focal point of the gallery, Schintu explains that he worked in close coordination with the art historian and museum management in order to create a “journey” for visitors, where they are guided through a space that was “chronologically correct”.
“In addition, a passage was created that allows visitors from the adjacent National Archaeological
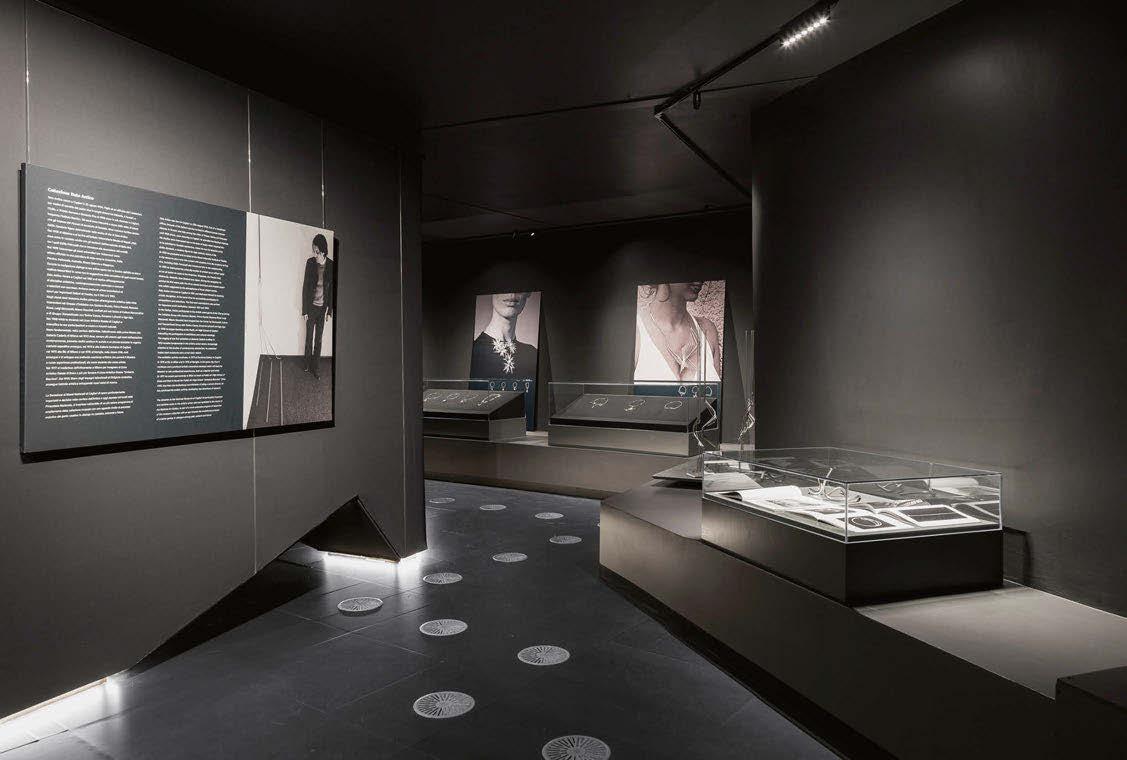
Museum to reach the Art Gallery without leaving the building. Once inside the Art Gallery, the tour is very simple, and you are guided by information panels. It is essentially a circular route in an open space through which you can admire the works of art.”
Client:
Lighting Design: Michele Schintu; essequadro | p lighting + architecture, Italy
Lighting Specified: DGA, iGuzzini
Photography: Stefano Ferrando, Studio Vetroblu
The lighting of almost all of the works on the entrance floor, which date back to the 14th and 18th centuries, was done entirely from below, owing to the architecture of the exhibition spaces. The ceilings of the gallery are not regular, but are pitched, with different changes in slope. On top of this, the layout of the exhibits did not allow for their lighting through normal electrified tracks. However, while the decision to light from below was somewhat enforced upon Schintu, he adds that this method not only helped to ensure high levels of uniformity of illumination, and the total absence of reflections in the works – the oil paintings in particular being highly reflective – but it also brought to mind the historic methods that these pieces would have been illuminated, via candles placed on the altars of churches. Although it may have initially been perceived as a structural challenge, it eventually presented Schintu with the opportunity to create a more dramatic lit effect within the space.
On reflection, he feels that the new lighting design works well with the objects on display and “gives an overall sense of balance to the space”.
“Light in a museum is more important than ever, whether it is natural or artificial. In this case, for reasons also related to conservation, only artificial light was designed, partially obscuring the existing windows that cause luminance, and even direct lighting in some cases, on the works of art. I think that undoubtedly, the light scene is an integral part of the installation, and that thanks to it, one can better appreciate the whole, from the exhibition space to the smallest detail of what is exhibited. The light has given a second life to the works.” www.essequadrop.com
Minestero della Cultura –Musei Nazionali di Cagliari
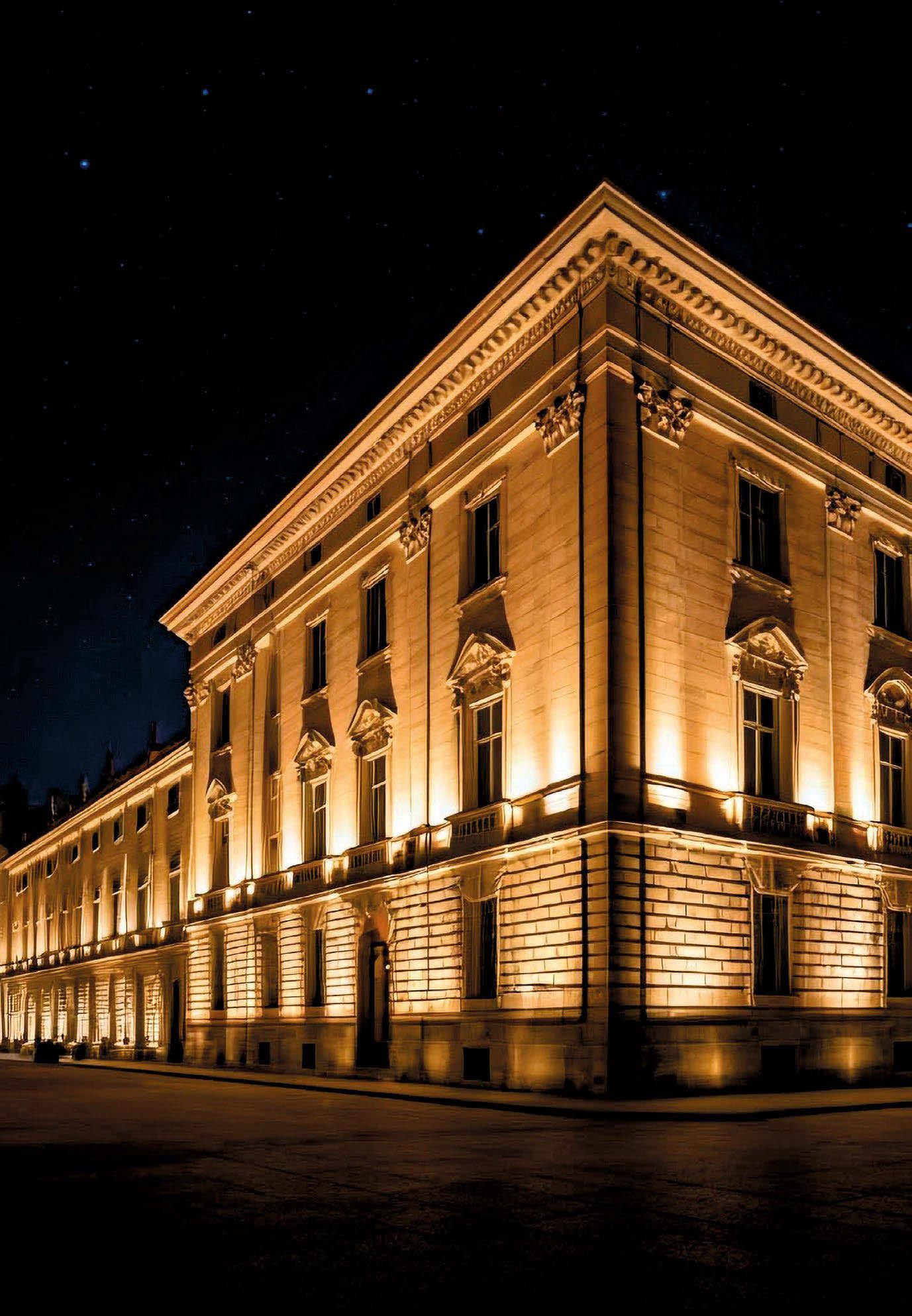
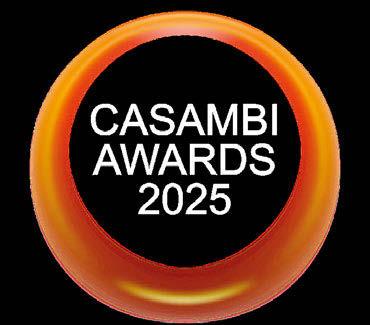
Church of Our Lady of Lourdes
Singapore
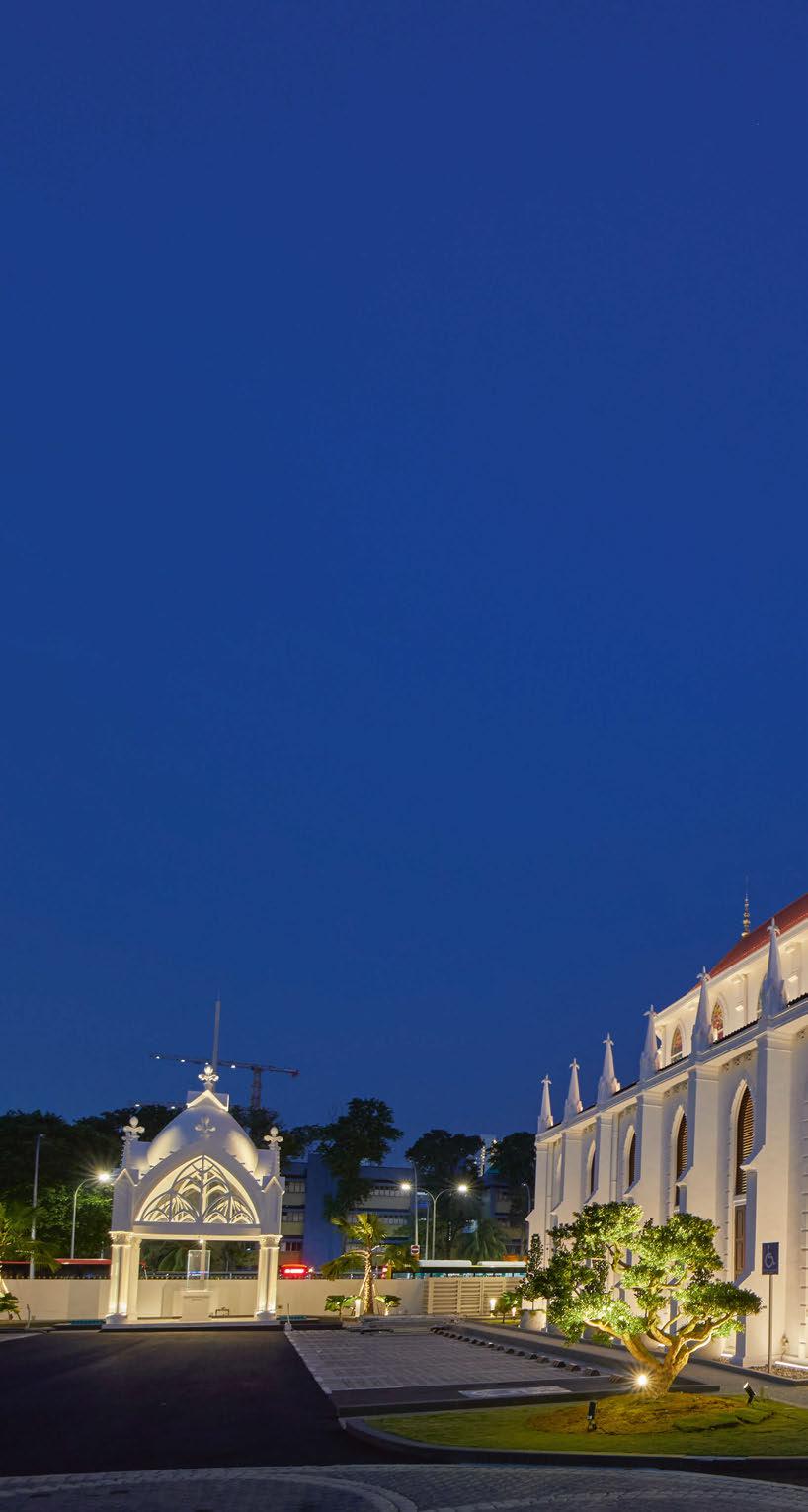
A new lighting scheme designed by Light Collab honours the Neo-Gothic architecture of Singapore’s first Tamil Catholic church.
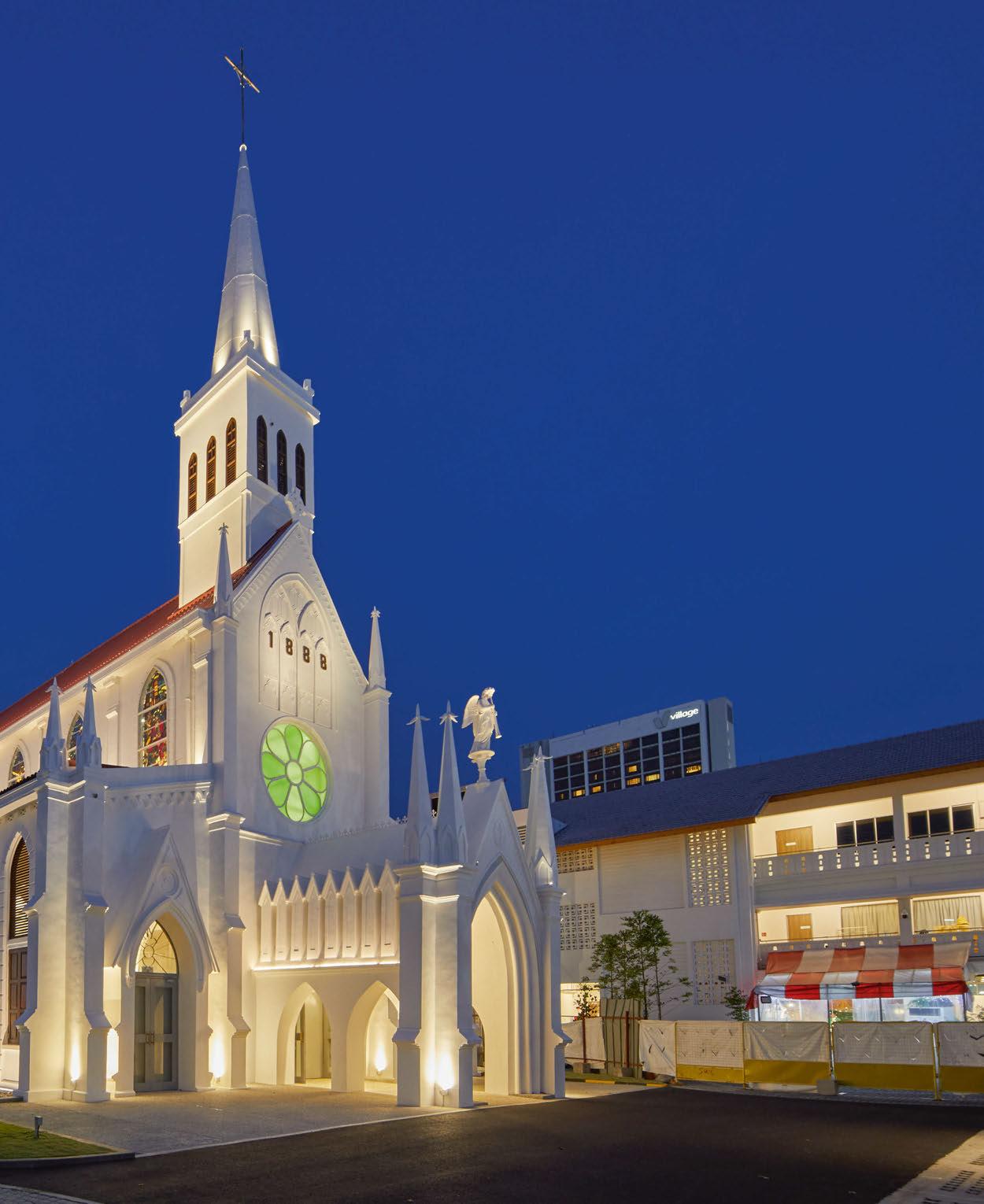
The first Tamil Catholic church in Singapore, the Church of Our Lady of Lourdes first opened in 1888. Built in the mould of the Basilica at Lourdes, France, the church features all the stylings associated with Neo-Gothic architecture – from its cornices and pilasters to arches, tracery parapets, and louvered French windows. Since its original construction, the church has undergone several restoration works; the most recent of which commenced in January of 2020. These latest renovations included an upgrade to the lighting design, spearheaded by Singapore’s own Light Collab.
Before the updates, the existing lighting was a mixture of different sources added throughout the years that had since deteriorated. As such, Light Collab sought to implement an entirely new scheme that would “explore the dramatic appearance of the church with the architectural elements”.
Speaking to arc magazine, Yah Li Toh, Founder of Light Collab, explains further: “On the front façade,
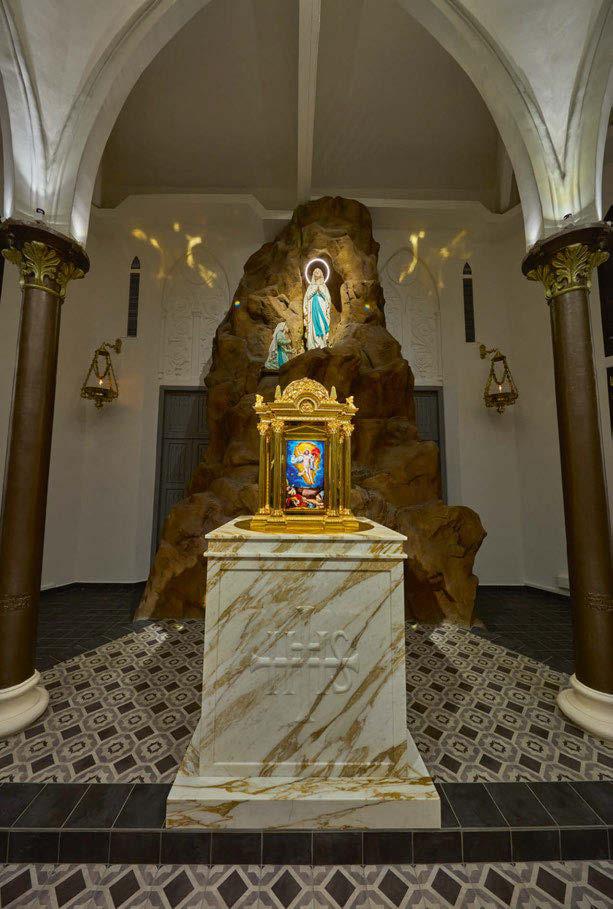
we explored highlighting corners and the columns in silhouette. For the interiors, we were inspired by colours of nature, the sky, and the stained glass. We also thought about how the stained glass looks dark from the exterior at night, and explored how luminous glass could be part of the façade lighting at night – the reverse of what it was for the interior.”
Given the church’s status as a historic monument, the lighting design needed to be considered sensitively, with availability of lighting points, potential for new cabling, and integration of exposed wiring and control cables important challenges to consider, all the while without being too obtrusive, and staying true to conservation guidelines.
With this in mind, careful consideration was taken on the placement of new luminaires to enhance both the spires and the overall façade. Wallmounted uplighters were positioned at the corners of each column, so that these appeared as shadow, while the walls were lit. LED strips and profiles were also integrated on the edges of the roof to gently illuminate the upper walls and sloped roof.
Inside, the lighting design creates a layered effect to highlight various elements. This includes the introduction of new, modern pendants with both up and downlighting, running on a separate circuit, so that these can be dimmed and controlled separately.
“The pendants were carefully selected, with a hint of a decorative element, while remaining functional – the upward and downward emission giving the opportunity for various scenes,” Toh adds. “All of the lighting in the church is dimmable, and thus the balance can be calibrated. It took us a long time to convince the client that it is important for worshippers to look upwards at the vaulted ceiling, and not just reading.”
Elsewhere, 5° beam spotlights were strategically placed opposite the stained glass windows, creating the desired illuminated effect so that they would be visible from the exterior, without any uncomfortable light spill. Further to this, two 4° spotlights were also mounted on the mezzanine floor to accentuate the levitating Jesus statue gently, without casting shadow on the backdrop. Across the project, along with refreshing the lighting for the church, conservation of its structure was of paramount importance. As such, there had to be minimal interventions to the building itself. “The conservation team uncovered new facts along the way, such as the original colour of the monument, the columns being cast iron, which also impacted how the new cabling could be run,” Toh says. “There were considerations for reusing the existing cabling, but the new cabling has been deployed with careful concealment, as integration of elements was carefully thought through.”
Alongside the functional elements of the lighting design, the client requested the implementation of coloured light for various scenes on special occasions.
Taking inspiration from the colours of nature, and the stained glass windows, Light Collab created some more colourful lighting schemes through the integration of a simple RGBWW strip that would uplight the vaulted ceiling. In line with the church’s
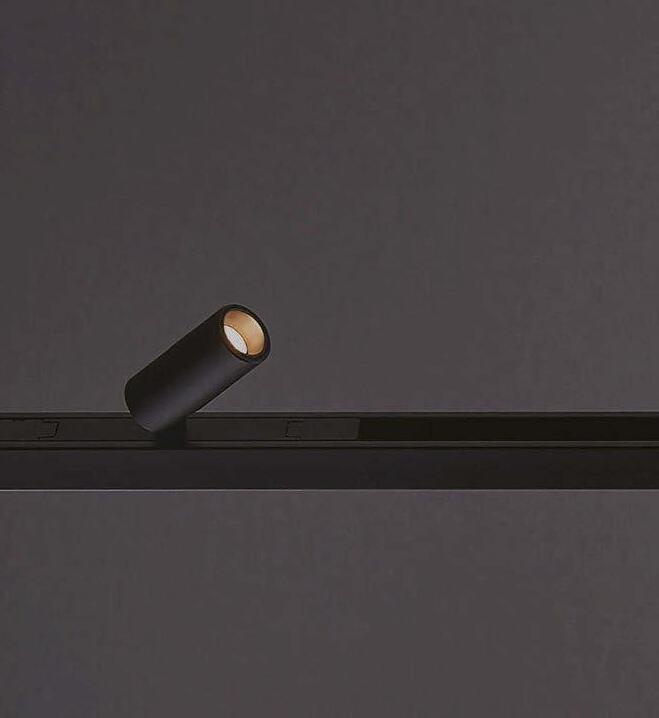
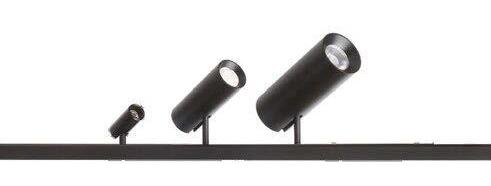


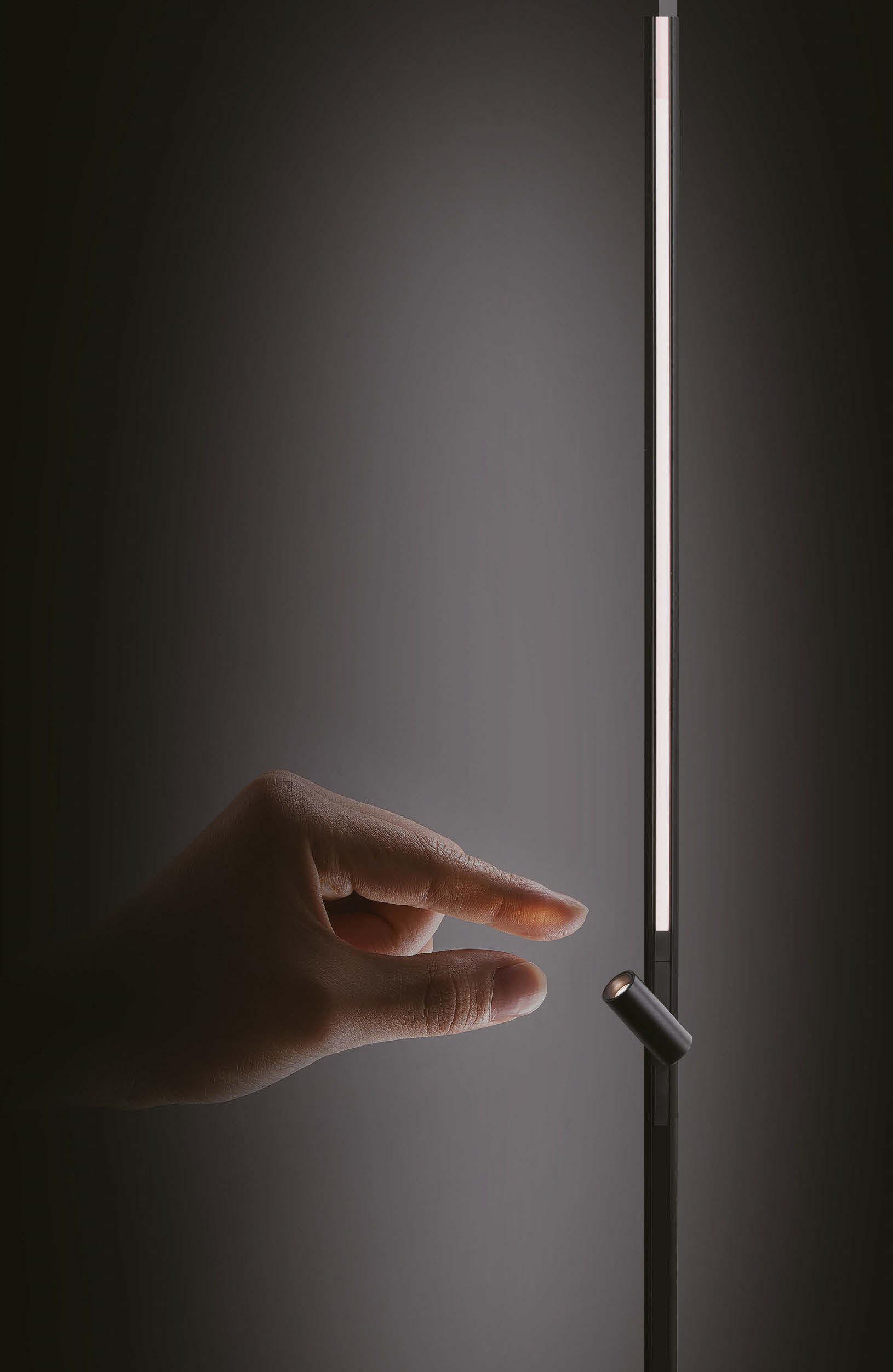

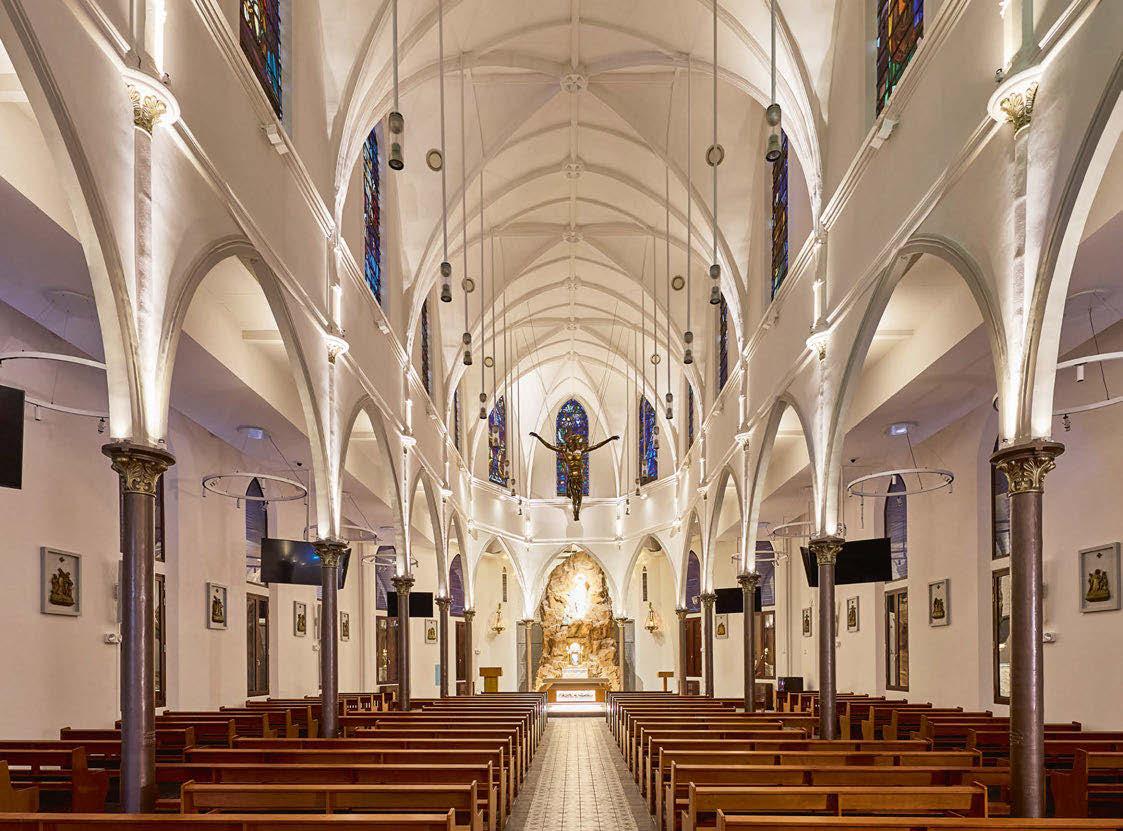
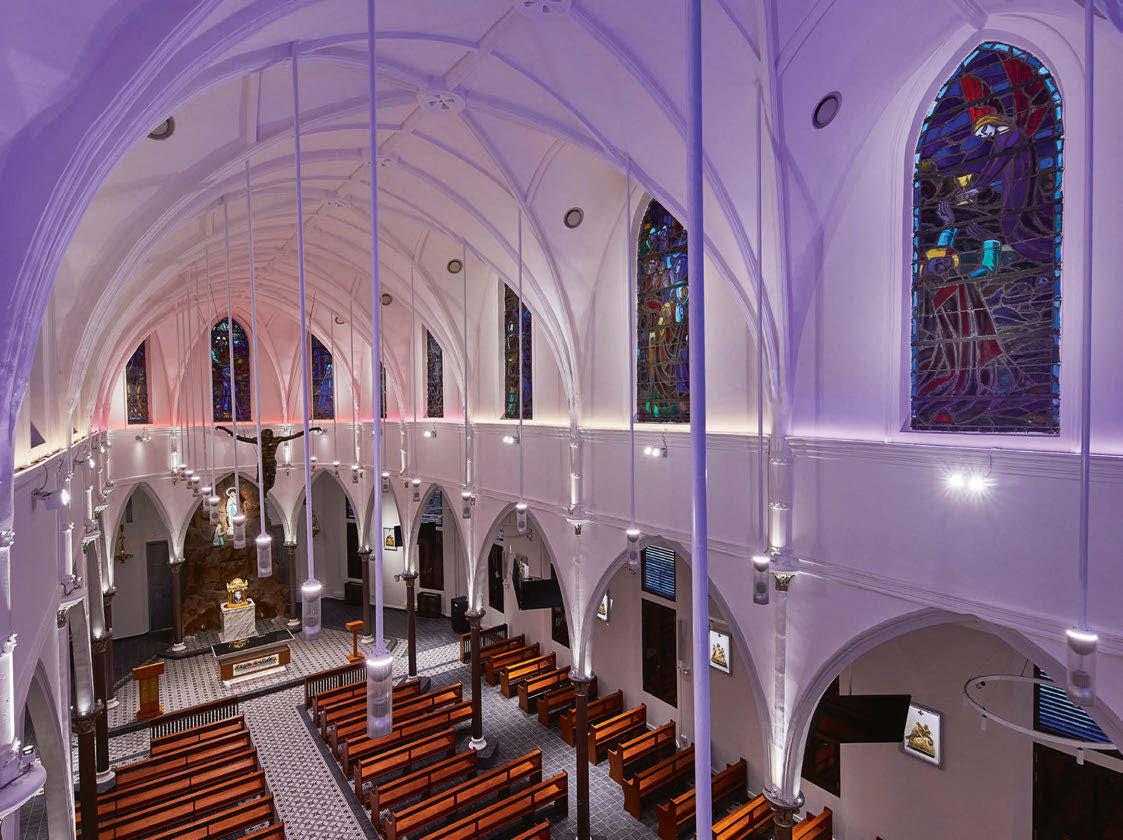
conservation efforts, the lighting team needed to make additional brackets to mount these LED strips. But, by studying different profiles, they could determine which options would be as unobtrusive as possible to the original church design.
However, despite the various conservation constraints in place, Toh says that one of the biggest challenges came in convincing the client and the church commission of the need for a proper lighting design.
“The design process of the monument might have only taken six months, but various presentations and mock-ups were also done to convince the church commission many times over the course of five years on the reason for architectural lighting, uplighting, and the desired intent, as we all prefer the use of warm light instead of daylight white, or just using floodlights,” Toh explains.
Part of the issues, she adds, came from a change in architect and key personnel, midway through the project. She continues: “Our lighting concept was already presented to the previous design and project team. However, with new key personnel on board, we had to repeat the process of buy-ins and also justify why lighting design is important to the project. We had lots of repeated communication throughout the five-year span of the project to educate, convince, to ensure that our design remained. Although the design took three to six months, it took a further four and a half years to defend the scheme and turn it into a reality.
“It was a challenge to convince people about the lighting scheme, more so, convincing the architects about the science and laws of light. We spent more time and energy convincing people that the scheme is a good solution and how architectural lighting works, and why lighting is important in
a place of worship. There were many deliberate mock-ups to fend off comments. The pandemic came, and it was a struggle for the contractors to complete the project along with the challenges of restoration works and changes in key personnel of the project team. The architect, project manager and client team were still exploring constant changes and budgets, even when lighting fixtures had been ordered and arrived on site three years earlier.”
All that being said, Toh feels that, in the end, the lighting designers managed to achieve most of what they set out to achieve for the church, and she is happy with the lighting that was installed. And even though it took some persuading to do so, so is the client.
Ultimately, the hard work and perseverance of Light Collab has paid off, as the new lighting scheme balances functionality and creativity in a vibrant and playful way, showcasing the architecture of the church while respecting its heritage status – as a good lighting design should. www.lightcollab.com
Client: Church of Our Lady of Lourdes
Lighting Design: Yah Li Toh, Desmond Yap; Light Collab, Singapore
Architect: CIAP Architects, Singapore Lighting Specified: Colors, LED Linear, Linea Light, Luci, Viabizzuno
Photography: ND Photography
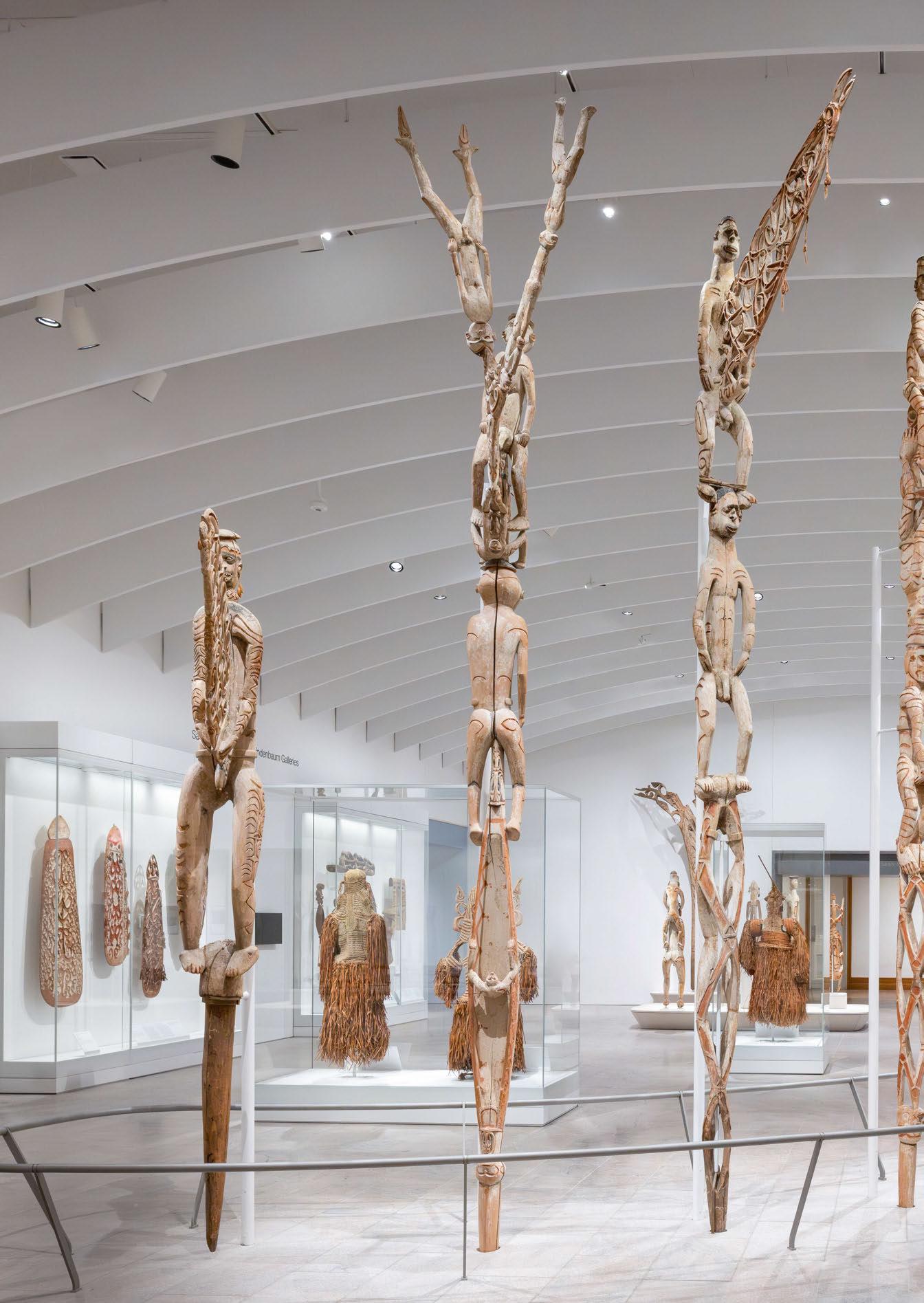
Image: Bridgit Beyer
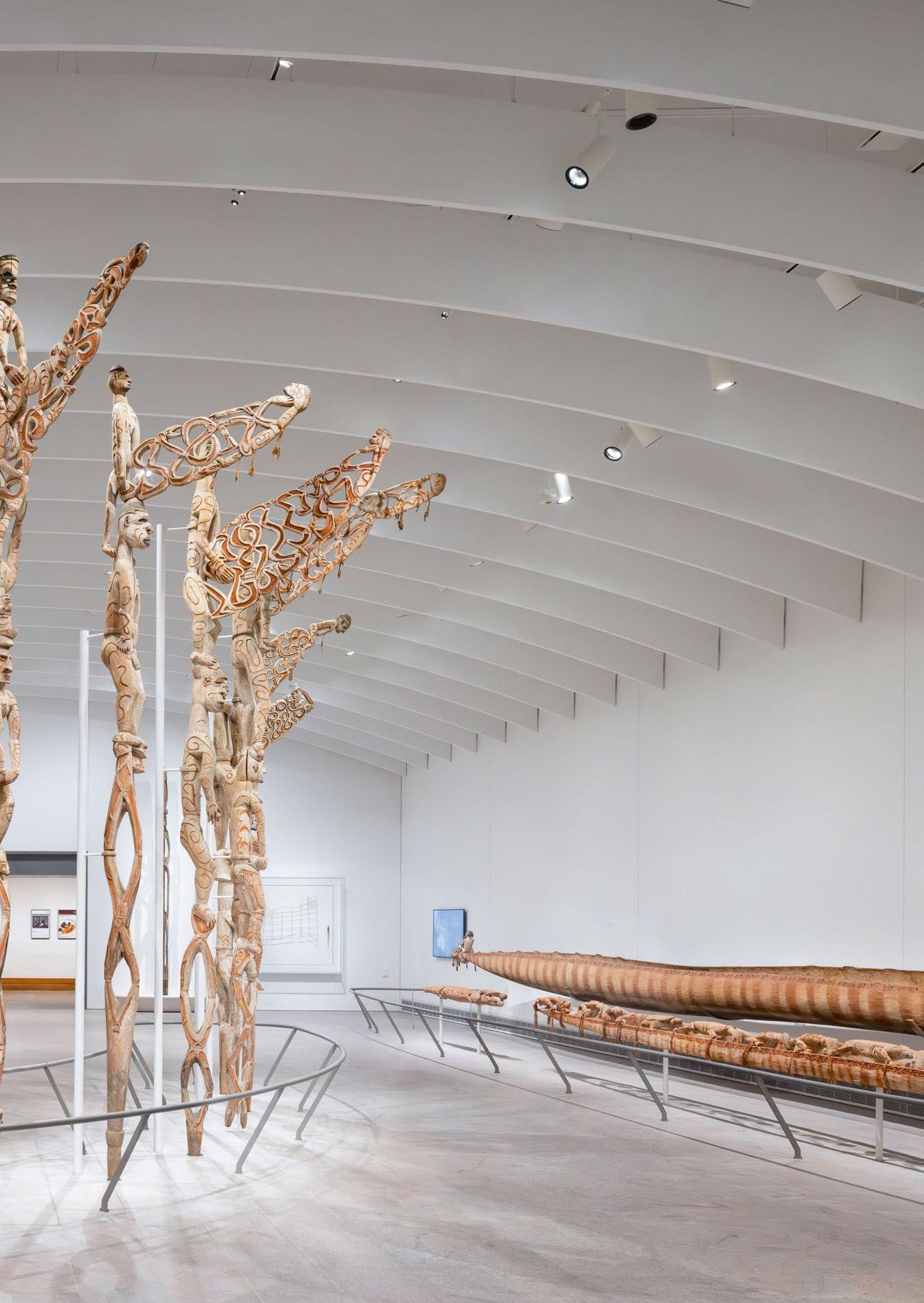
Michael C. Rockefeller Wing New York, USA
Spanning 40,000sqft, the Michael C. Rockefeller Wing of New York’s Metropolitan Museum of Art has recently undergone a major, four-year renovation.
Designed by WHY Architecture, in collaboration with Beyer. Blinder, Belle Architects, and with The Met’s Design Department, the renovated wing includes the collections in the Arts of Africa, the Ancient Americas, and Oceania galleries, and features more than 1,800 works spanning five continents and hundreds of cultures. The reimagined galleries have been designed to transform the visitor experience and incorporate innovative technologies that allow The Met to display objects in new ways. In galleries dedicated to each of the distinct collection areas, design elements reference and pay homage to the architectural vernaculars of each region.
Working alongside the Museum’s design team, Arup developed an innovative façade and lighting design that redefines how the Michael C. Rockefeller Wing balances visitor experience, art conservation, and design sensitivities. Given the wing’s iconic south-facing sloped glass wall, offering views out to Central Park, a key challenge for Arup was balancing daylighting and exhibit lighting to support conservation efforts, while also re-imagining the visitor experience and preserving views out to the park.
Arup therefore worked carefully to balance the access to natural daylight from the south with exhibit lighting throughout, to amplify the art, visitor experience, and connection to nature. The Arup team re-illuminated the collection, including carefully calibrated natural light, and collections planning coordination for all manner of robust and delicate artworks. To that end, the lighting design included a combination of track lighting, integrated casework lighting, and ambient lighting accents to showcase the extensive art collections in the freshly reimagined galleries.
To address the specific lighting needs of the collection, Arup’s lighting team analysed and collaborated in designing the south gallery glazing; this included considering how objects’ placements and orientations affected cumulative daylight exposure throughout the year. A key aspect of the design was understanding the multiple light sensitivity classifications of the artworks, and tailoring light levels accordingly. The design of glazing, shading, and exhibition layout accommodates a variety of pieces and light sensitivities, from objects made of stone and metal to those crafted from fibres, wood, and textiles.
Arup partnered with The Met’s curators, conservators, and architectural partners to plan the collections’ lighting, and understand what lighting each art piece needs. With that knowledge in place, along with the use of physical and 3D models and mockups, Arup developed a layout and lighting strategy that enabled the new galleries to celebrate the collections’ cultural distinctions and maximise cross-cultural connections. This design approach provided the range of settings needed for each object to be viewed in the best possible light, while considering daylight and interior lighting, internal and external visual connection, and the flexibility for art sensitivity and accentuation. www.arup.com www.metmuseum.org
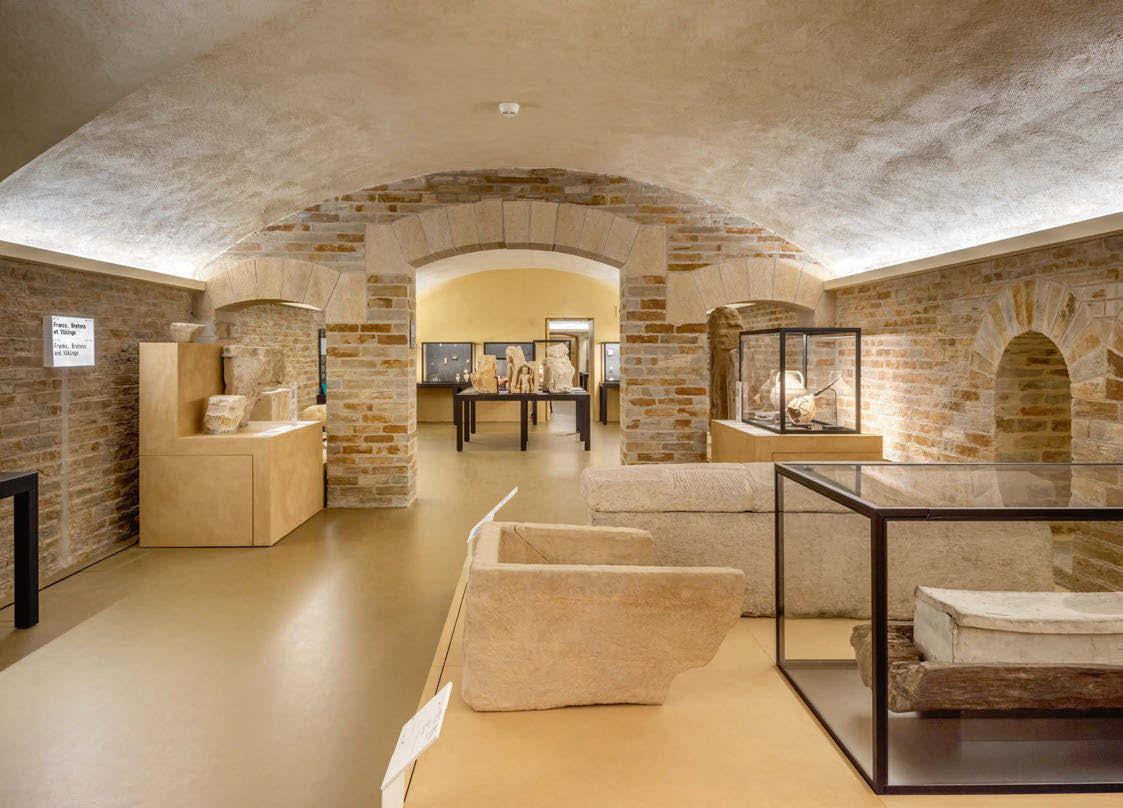
Musée Dobrée Nantes, France
As part of a large-scale renovation of the vast museum, Temeloy crafted an immersive lighting journey that showcases its treasures through layered light.
The Musée Dobrée is a world-renowned first-class archeology museum located in the Nantes Graslin district of upper Brittany, near to the city’s Natural History Museum. The museum was first conceived by Thomas Dobrée in 1810.
By 1838, Dobrée had collected more than 10,000 works of art including rare books, Breton prints, sculptures, paintings, and decorative art spanning from the Middle Ages to the 19th century. In 1860, he began construction of a ‘palace’ to house his art collection on the site of a medieval building that had once been a summer residence for the bishops of Nantes. Before Dobrée passed away in 1895, he bequeathed his collection to Conseil General de la Loire-Inferieure. In 1899, the museum that had long been Dobrées brainchild was finally opened.
Today, the Dobrée Musée campus comprises three buildings: the 15th century manor house of John V, Duke of Brittany, known as le manoir; the 19th century Romanesque Revival-style Palais Dobrée (inspired by Viollet-le-Duc and designed by Simon, Boisment, Chenatais, and le Diberder) and a 20th century modern structure completed in 1974.
The museum underwent further architectural iterations over a period of 14 years and was closed to the public for restoration from 20172024. During this period, the visualisation and development of the reimagined Musée Dobrée lies credit to architect Artelier Novembre, exhibition designer Adeline Rispal, and lighting designer Tiphaine Treins of Temeloy.
Rather than merely illuminating spaces, Temeloy sought to craft an immersive journey that reveals the museum’s treasures through carefully
orchestrated layers of light. The three buildings provide differing occupancy and visitor experiences. The temporary exhibits are displayed in Le Manoir, whereas the permanent collection can be experienced in the Palais, while the 20th century building provides a welcoming public point of entry. With this in mind, each of the three buildings required a bespoke and different lighting concept.
Temeloy’s primary approach enlisted light as a subtle guide, leading visitors through the museum’s rich narrative. The warm, intimate illumination echoed the buildings’ historical context, while the precisely balanced ambient and accent lighting created depth and dimension. Shadow became an active design element, protecting and preserving sensitive artefacts while adding mystery and drama to the experience.
Multiple light sources worked in harmony to eliminate harsh shadows, while the warm colour temperatures enhanced the natural qualities of the extensive and diverse artworks, including stone, wood, gold, and glass. Through Temeloy’s holistic philosophy, light became more than illumination –it became an integral part of the overall museum experience, revealing its collections with both drama and discretion.
In the Palais, many of the rooms feature unique and individualised, highly patterned ceilings designed by Violet Le Duc. From the initial concept, Temeloy identified that the lighting system had to be invisible to the visitor, while at the same time, enhancing the presence of the artworks in the rooms. To achieve the vision, Temeloy suspended an up-and-down aluminium profile from the ceilings,
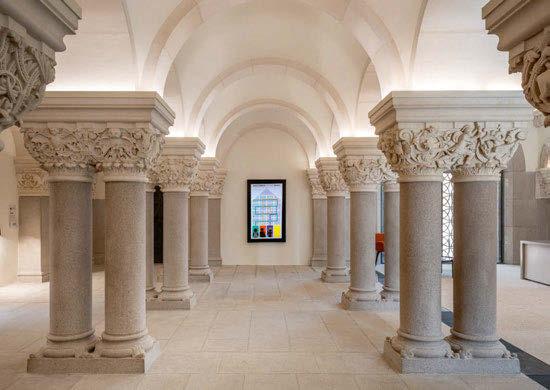
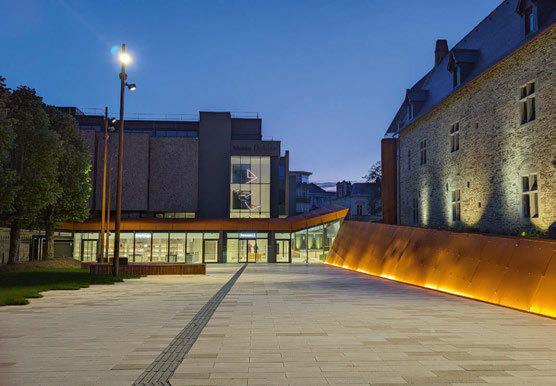
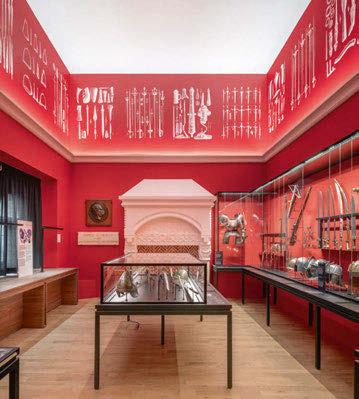
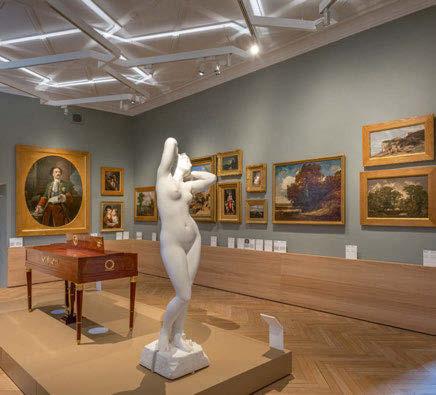
which followed the decorative patterns with indirect light to create a gentle ambient illumination that filled the space without overwhelming the artworks. This lighting approach softened the boundary between architecture and illumination, bringing to life the historic patterns with a gentle glow.
Recessed tracks were installed in the lower part of the profile to house projectors and create accent lighting on the various artworks. To achieve this, a 3D scan of each room was conducted, which then enabled the calculation and design of each profile to ensure that adorning ceiling pattern was meticulously followed.
Working closely with formalighting, several design sessions unfolded the unique ambition and requirements of the project. Over the course of two-years, the technologically advanced and innovative engineering processes of formalighting’s custom capabilities enabled Temeloy’s vision to become a reality, resulting in a grand and inspiring luminaire experience for Musée Dobrée’s visitors.
Tiphaine Treins of Temeloy says: “It’s heartwarming to see that a piece of design can have such an impact. It was also fulfilling to figure out how to work through all the challenges involved in such a sophisticated project, while navigating a complex working relationship with the general contractor, electrical contractor, architect, and manufacturers.”
Staying with the vision of discreet and concealed illumination, one of the biggest challenges was the museum basement floor. The absence of natural daylight meant that the space was not utilised to its fullest, nor was an inviting environment. To overcome this, Temeloy integrated lighting into a
corniche along the walls to give the space a more cohesive and enveloping feeling, encouraging visitors to engage more deeply with the art on display. The grazing effect of the light on the vault enhanced the volume of the space and helped to guide visitors through the different spaces.
Across the seven-year period of concept, design and installation, the penultimate two weeks were where the project became a reality as each intricate piece fell into place. Collectively with the technical team at Musée Dobrée, directed by Claude Renaud, Temeloy invested great amounts of time in perfecting the illumination and effects on the varying paintings to achieve the desired impact.
This includes the museum’s most recognised artefact, the ‘Heart of Ann of Bretany’. The 16th century relic, housed in a gold reliquary, was subtly bathed in three shades of light – revealing its beauty, strength, and presence. Zero reflective black paint was utilised to remove the risk of reflections in collaboration with the discreetly hidden lighting. An object as historic and grand as this has a spirit of its own, allowing it to cross centuries like guardians of the past, and as such deserved the meticulous and conscientious lighting design that Temeloy applied. Temeloy’s interior design philosophy was centred on creating a dialogue between light and history. Rather than merely illuminating the spaces, the designers sought to craft an immersive journey that revealed the museum’s treasures through carefully orchestrated layers of light leading visitors through the museum’s rich narrative. www.temeloy.com
Client: Musée Dobrée
Lighting Design: Tiphaine Treins; Temeloy, France
Architect: Atelier Novembre, France
Exhibition Design: Ateliers
Adeline Rispal, France
Lighting Specified: Erco, formalighting, iGuzzini, Vivalyte
Photography: Luc Boegly
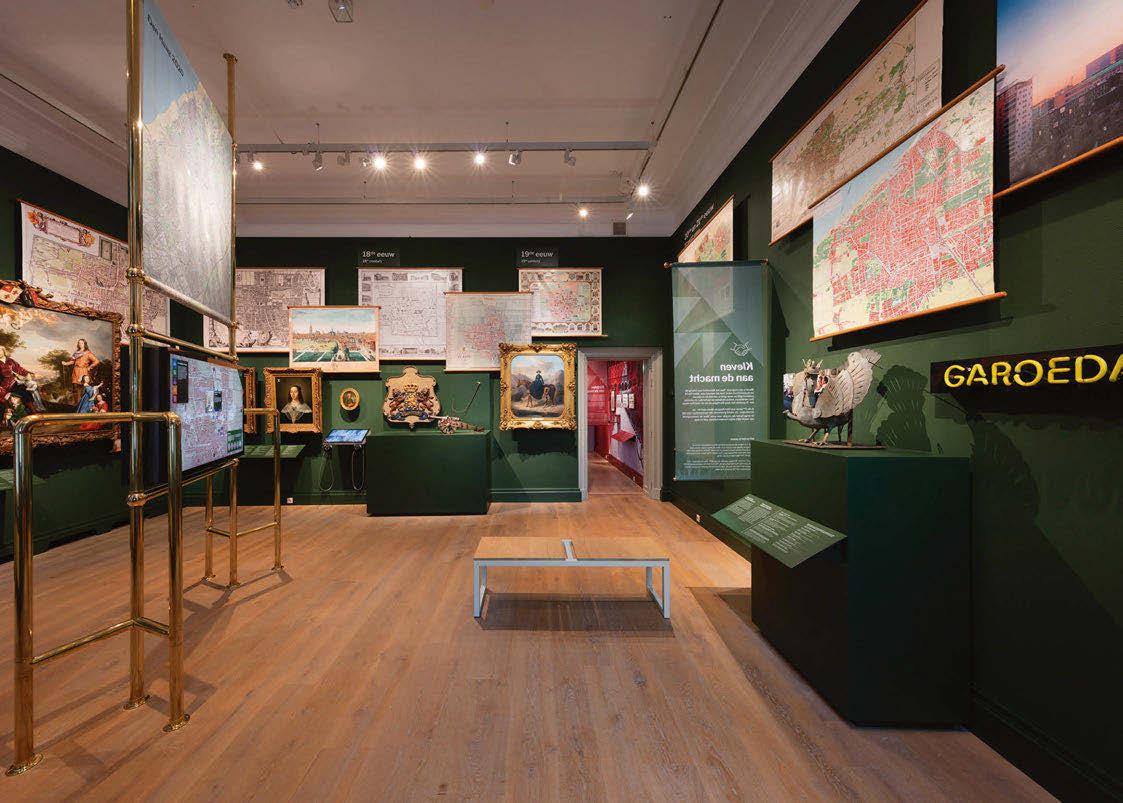
The Hague Historical Museum
The Hague, Netherlands
50Lux specified luminaires from CLS for the Power ‒ 800 Years of the Binnenhof exhibition at the Hague Historical Museum.
Where once the marksmen of the St. Sebastian’s Guild assembled, now stands The Hague Historical Museum. Situated on the Korte Vijverberg, overlooking the Hofvijver and the Binnenhof, the museum offers a window into the rich history of the political heart of the Netherlands.
To coincide with the renovation of the Binnenhof, the museum opened the exhibition Power – 800 Years of the Binnenhof in 2021. The exhibition is divided across four rooms, each exploring a different theme: the buildings themselves, the political struggles, the allure of power, and the pageantry that comes with it.
Lighting design and consultancy firm 50LUX was commissioned to create the lighting design for this historical exhibition. Frank Hulsebosch of 50LUX explains: “We approach each exhibition from both an artistic and practical angle. We start by looking at the content and layout of the exhibition – that gives us the first sparks of inspiration.
“Then we discuss the goals and expectations with the designers and clients, particularly regarding the desired mood and visual impact. From there, we dive into the collection itself – it’s essential to know what limitations we’re working with. For example, we need to know the maximum lux levels permitted for individual items to create a wellbalanced lighting plan.”
In parallel with this conceptual process, they also consider the technical side: “We assess what’s possible with the materials at hand. Our philosophy is always to get the job done using the resources available. We review the designers’ drawings to ensure everything can be lit from the existing
lighting rails, and whether we have enough fixtures in stock.”
For Power – 800 Years of the Binnenhof, it soon became clear that the existing lighting setup wouldn’t meet the necessary standards or functionality. The current halogen spotlights had to be replaced. The exhibition required both large and small zoom spots: powerful (2,000lm) spots for the high-ceilinged main halls, and small spots for delicate objects, restricted to 50 lux.
The team opted for CLS fixtures, supplied by Lichtpunt in Groningen. Hulsebosch elaborates: “We know the market well and are familiar with what different manufacturers offer. The CLS product range included both the large and small spots we needed, and we ended up selecting from the Jade and Focus Series. The Jade Zoom, for instance, is ideal for highlighting collection items thanks to its adjustable beam angle. We can finetune the Focus with great precision. The Focus HP Track does the same job for small, fragile objects. For the general circulation areas, we used the Jade Expo.”
All fixtures were mounted on existing and newly added three-phase track systems. For control, they primarily used Local Dim, as adjusting brightness with the fixture’s own potentiometer proved the fastest and most convenient method for the designers. Some spots were also connected via Wireless DMX, particularly those synchronised with video presentations.
www.cls-led.com
Image: Gerrit Schreurs
Light on Yoga
Digital Pixel Light Ceiling
Project: Osmose Yoga, Vienna
Products used: PROLED Flex Strip Digital 60 SEG RGBW, DiGidot C4 Extended 4, DiGidot PxLNet Transceiver Kit, programmed iPad as control panel
Photography: Martin Aigner Photography, Lichtprojekt GmbH
Lighting design: Lichtprojekt Aigner & Wöber GmbH, FENSTERDREI

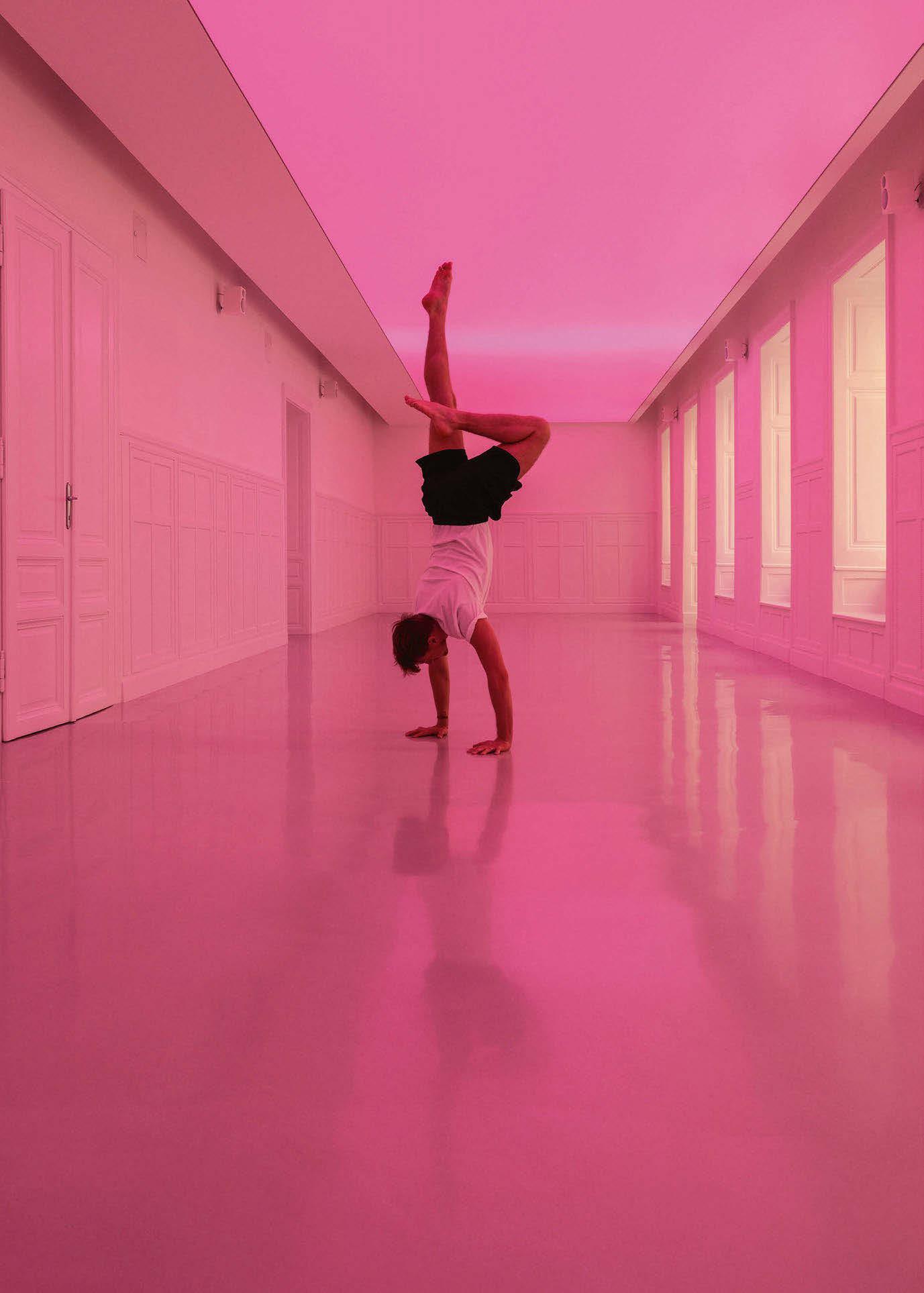
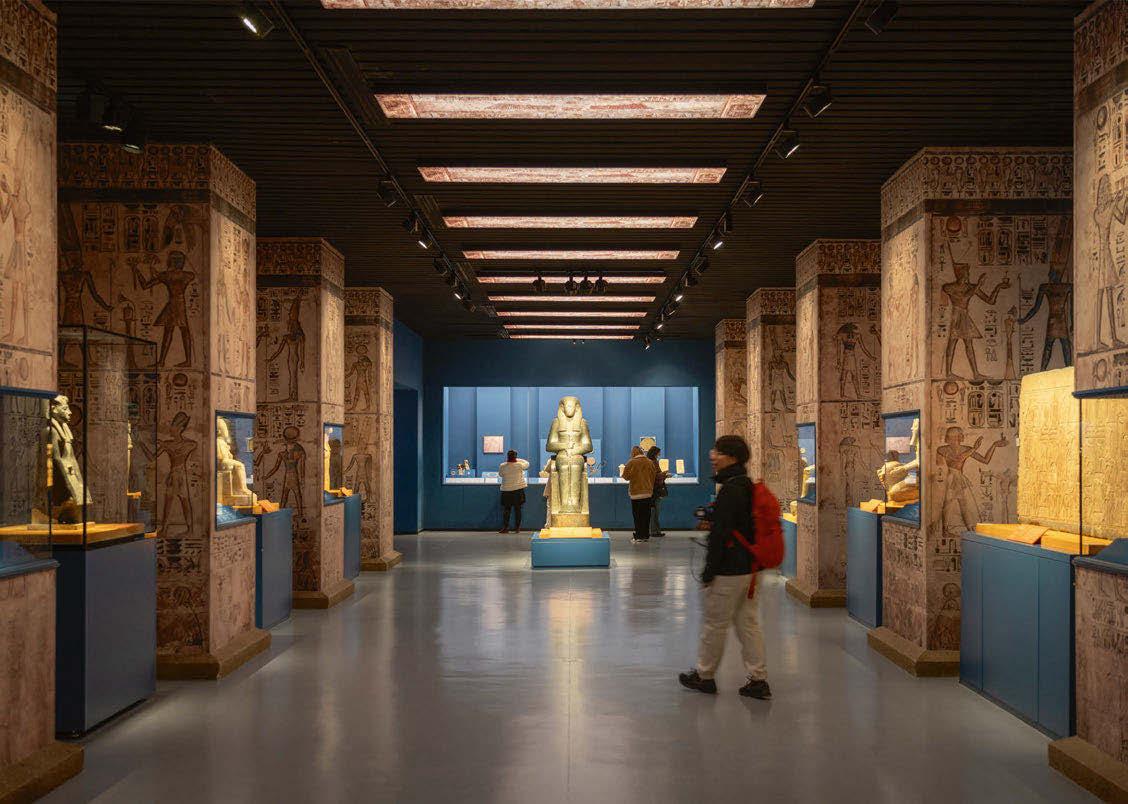
Shanghai
Museum
Shanghai, China
Part of an ongoing collaboration with Shanghai Museum, Erco has illuminated an exclusive exhibition dedicated to Ancient Egypt.
The Shanghai Museum stands as a premier institution dedicated to ancient Chinese art.
Situated on People’s Square, its collection encompasses more than one million items across 33 categories, including 140,000 nationally graded treasures, offering a profound insight into the breadth and depth of Chinese material culture.
The Museum is expanding its presence across three sites: Shanghai Museum East, Shanghai Museum on People’s Square, and Shanghai Museum North. Shanghai Museum East will house permanent displays of China’s historical artifacts, while the other locations will focus on presenting special exhibitions highlighting diverse global cultures. Erco lighting is now prominently featured in Shanghai Museum East.
From July 19, 2024, to August 17, 2025, the Shanghai Museum on People’s Square (Exhibition Gallery, 1st Floor) hosted On Top of the Pyramid: The Civilization of Ancient Egypt, an exhibition illuminated by Erco.
The exhibition showcased a carefully curated lighting design that harmonised the critical needs of artifact preservation with the desire to create a visually compelling experience.
Recognising the inherent fragility of ancient Egyptian artifacts, particularly those composed of organic materials and pigments, the exhibition prioritises conservation. To mitigate the risk of photodegradation, a strategy of low lux levels was implemented throughout, ensuring the artifacts remained visible while minimising potential damage from light exposure.
For precision showcasing, Erco’s Axis luminaires were employed within display cases. Engineered for the illumination of sensitive objects, Axis emit no UV light and boast an exceptionally low damage factor, ranging from 0.140 to 0.187mW/lm. Their superior beam control meticulously highlights the intricate details of each artifact, while the system’s adaptability allows for seamless adjustments to accommodate the diverse dimensions and characteristics of the displays.
Larger artifacts, such as monumental sculptures and sarcophagi, were illuminated using Erco’s Parscan and Optec spotlights. These robust and versatile lighting solutions provide ample illumination while maintaining precise control over beam direction and intensity. By strategically placing the light sources outside the display cases, the design minimised reflections and glare, ensuring visitors enjoyed unobstructed and clear views of these impressive pieces.
To create a cohesive and visually pleasing environment, a consistent colour temperature of 3000K was employed throughout the exhibition. This warm, neutral white light complemented the predominantly warm tones of the ancient Egyptian artifacts, enhancing their natural colours and textures. This uniformity in colour temperature guided visitors through the exhibition, fostering a sense of continuity and visual harmony.
www.erco.com
Image: Studio SZ / Justin Szeremeta
ICONIC CITY ICONIC LIGHTING ICONSIAM
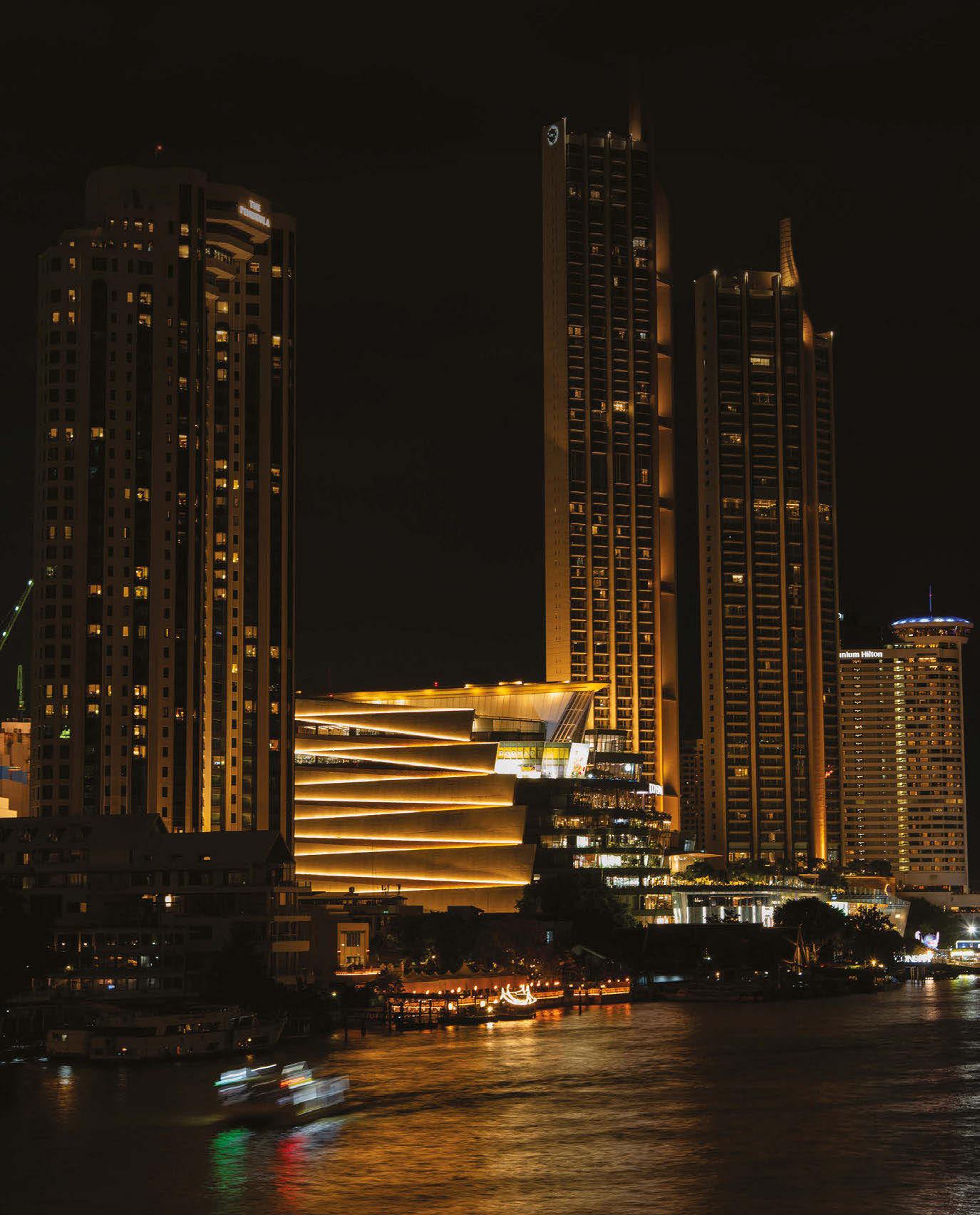
Project: ICONSIAM, Bangkok
Lighting Design: Bo Steiber Lighting Design, Thailand
Architect: Urban Architect
Photography: Mr. Aphichart Piyaphaka
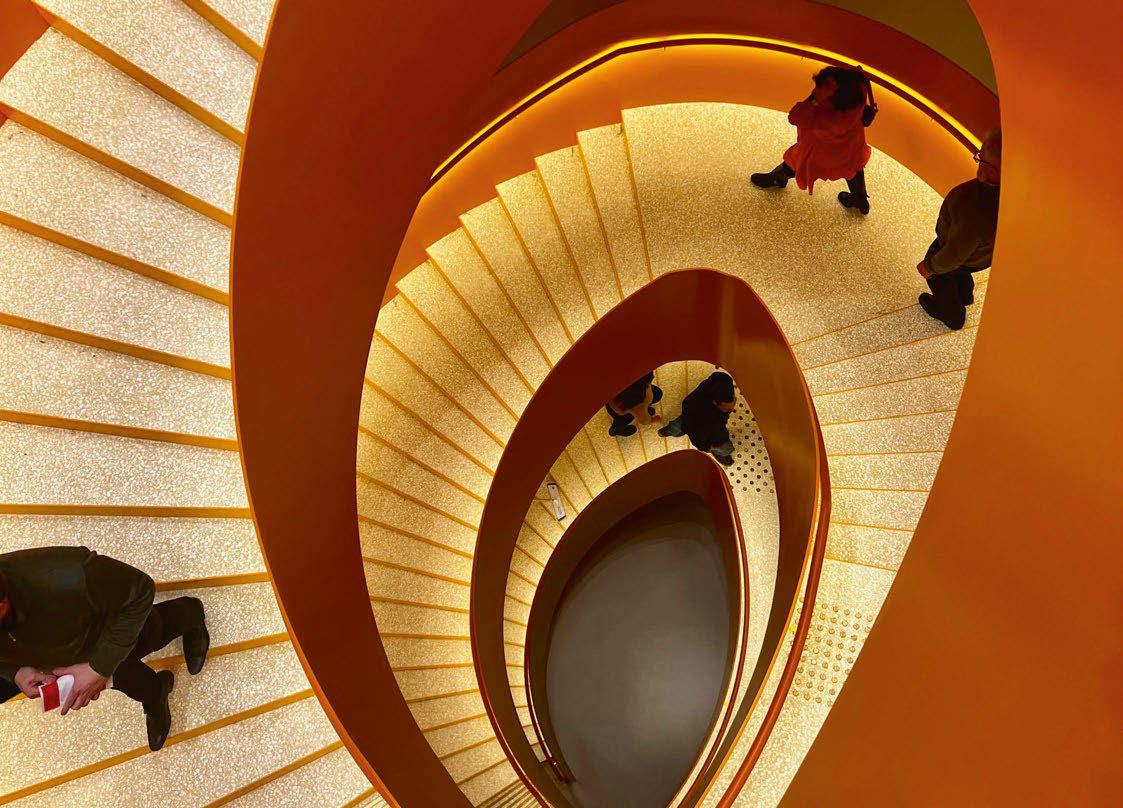
PoMo Trondheim, Norway
The Light Lab’s Glowrail LED handrail brings to life a striking helical staircase at the heart of Trondheim’s new museum for modern art.
PoMo, Trondheim’s new museum for modern and contemporary art, recently opened in February 2025, quickly establishing itself as one of the most exciting cultural events in recent years. Housed in a beautifully restored historic building, with bold interiors by India Mahdavi and Erik Langdalen, it is a wonderful addition to Norway’s cultural landscape.
At the heart of the museum is a striking central helical staircase, a standout architectural feature enhanced by The Light Lab’s custom Glowrail LED handrail. Designed in a bold powder-coated orange to match the stairwell’s steel walls, the Glowrail integrates seamlessly with the space’s industrial aesthetic – both lighting the way and elevating the design.
Commissioned by Trondheim Stål in collaboration with Skanska Norway, the project also benefited from The Light Lab’s full installation service. Its skilled team travelled to site to carry out the installation, ensuring precise execution and maintaining full control over quality and finish –guaranteeing the highest standard of delivery.
The stair’s complex compound radii presented a unique technical challenge – far beyond a typical helical form. The Light Lab team responded with a fully bespoke approach, combining precision planning, custom fabrication, and flexible mounting solutions to ensure the Glowrail LED handrail followed the intricate curves flawlessly, remaining continuously evenly lit through the
tightest transitions. From early first fix bracket installation into 11mm steel to an in-depth site survey, every detail was carefully planned to ensure a precise and efficient build. As part of this tailored approach, The Light Lab also developed bespoke, powder-coated brackets with a clean, minimalist finish – eliminating the need for cover plates and achieving a clean, crisp and contemporary look.
The result is a seamless line of diffused LED light that flows perfectly with the staircase – both functional and sculptural, enhancing the space with a continuous, architectural glow.
This project is a clear demonstration of The Light Lab’s commitment to design excellence, combining precision design, technical craftsmanship, custom engineering, and global delivery to bring complex architectural lighting visions to life with flawless on-site execution.
www.thelightlab.com
Image: Stine Teigen

Visit us at Stand 31. Business Design Centre. London. Open 19th – 20th November 2025.
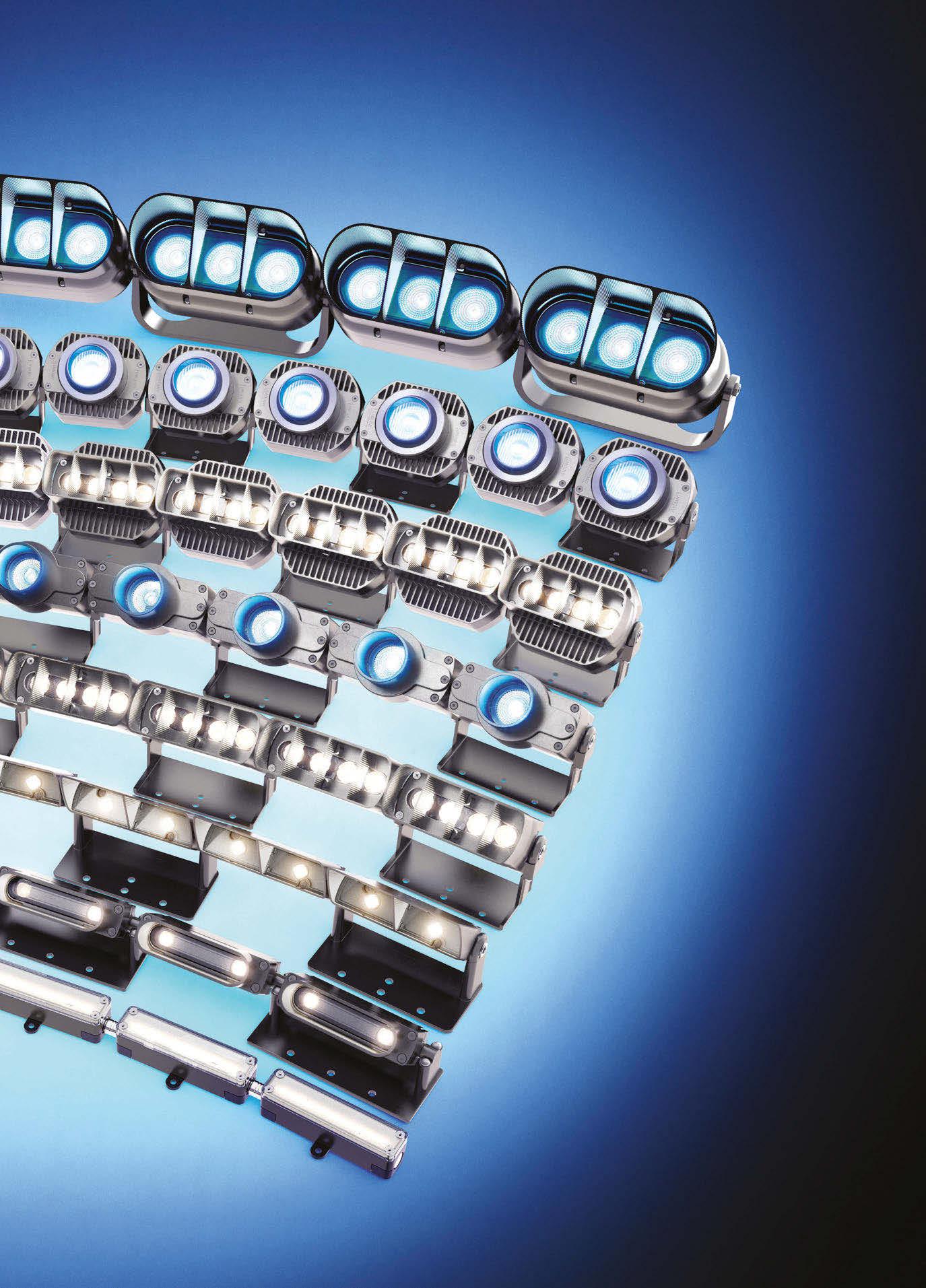

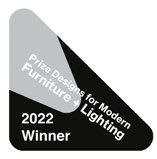




•Patented ball-joint system
•Up to 12,000 lumens per mtr
•Hand-bendable and lockable 3D flexibility
•IP20, IP44, IP66 and IP68 submersible
•5-year guarantee. Refurbishment service thereafter - easily replaceable light-engines
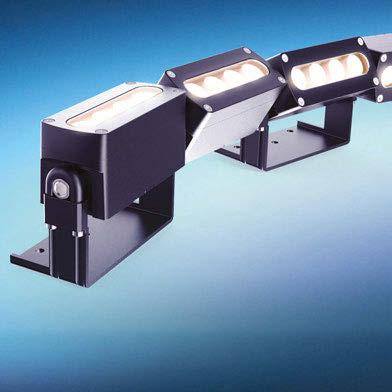
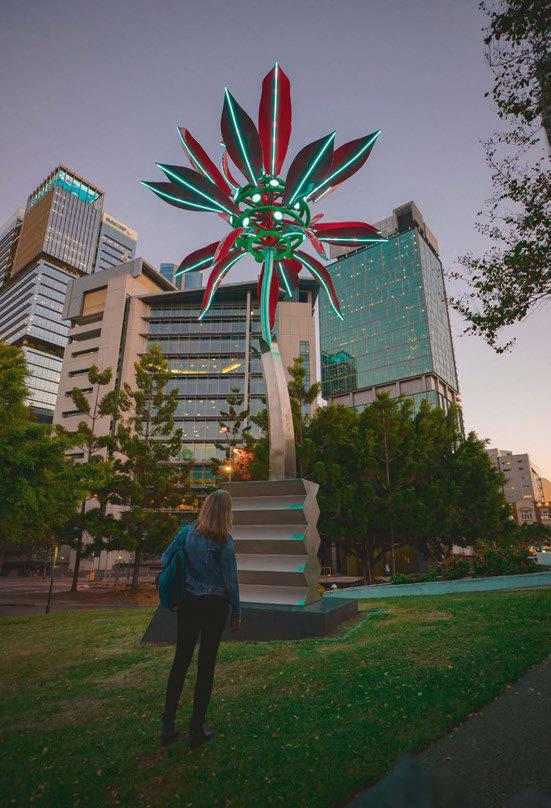
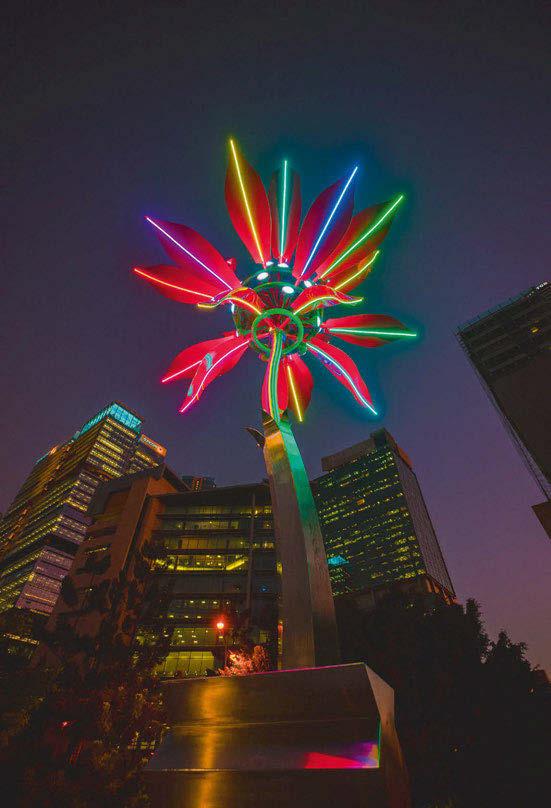
Poinsettia Riverfire
Brisbane, Australia
Luke Robert’s iconic work of art has been given a lighting upgrade by Digilin Technologies
Brisbane’s iconic Poinsettia Riverfire sculpture, created by celebrated artist Luke Roberts, now radiates with new energy thanks to a striking lighting upgrade by Digilin Technologies. Located in the heart of Brisbane’s CBD, the sculpture has been re-energised through a blend of advanced lighting technologies, creative programming, and careful collaboration with Brisbane City Council and public art consultants Blue Sky View.
Digilin custom designed and manufactured RGBW LED arrays to retrofit the existing housing of the sculpture’s flower buds. Selected for their flexibility and ability to deliver bold, dynamic colour with dot-free consistency, Digilin’s HaloFlex IP68 flexible luminaires with RGBW pixel output were installed along the lengths of the expansive leaf structures.
The result is a bold illumination scheme that accentuates the sculpture’s form and transforms it into a night-time spectacle.
The installation is driven by a Pharos control system, programmed by Digilin’s engineering team to deliver a sequence of animated, colour-changing light shows. From sunset to sunrise, the sculpture cycles through choreographed displays that shift
in tone and tempo, creating a living, breathing presence in the cityscape.
The control system allows for easy adjustments and bespoke sequences to suit special events or festivals, ensuring the installation remains relevant and responsive to the city’s cultural calendar.
Poinsettia Riverfire holds deep significance for Brisbane, representing the city’s floral emblem and the spirit of its vibrant annual Riverfire Festival. Its upward-reaching, lotus-like form symbolises optimism, aspiration, and the cultural diversity that defines modern Brisbane. The upgraded lighting system amplifies these themes, using colour and movement to echo the energy of fireworks and shared celebration.
More than just an aesthetic enhancement, this upgrade exemplifies the role of lighting in placemaking. By combining robust, high-performance systems with thoughtful programming, Digilin has ensured the sculpture continues to captivate locals and visitors alike, reinforcing its place as a cultural landmark within Brisbane’s urban fabric.
www.digilin.com.au
Museum lighting
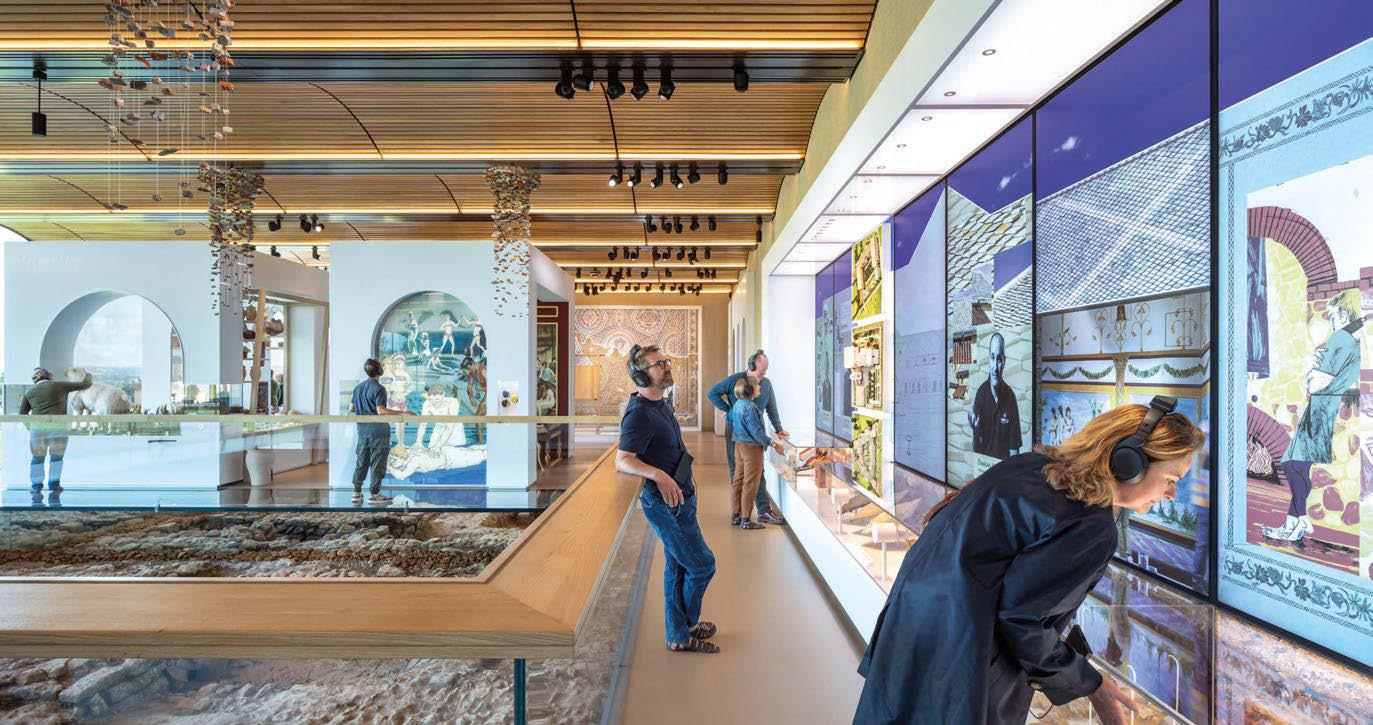
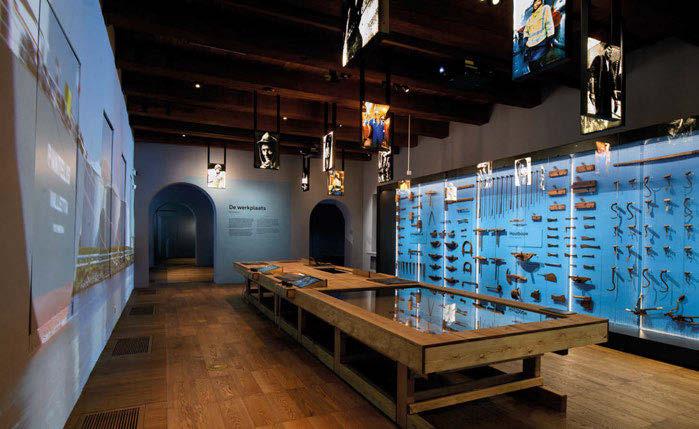




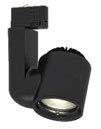


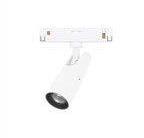
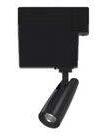

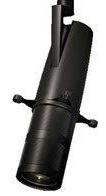
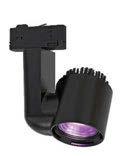


> Lighting that elevates art
Present artworks as they were meant to be seen – with precision, atmosphere, and true-to-life colour. CLS LED museum lighting offers exceptional colour rendering, precise beam control, and advanced dimming technology to highlight every detail flawlessly. From paintings to sculptures, from historical collections to contemporary installations – with CLS, you create the perfect visual experience every time.
Focus MicroG2 Series & FocusG4 Series specifications*
> Max. 1-2 Watt
> Zoom range: 6º-90º
> Control via: Magno Dim, DMX512, Casambi, 1-10V Dim, Mains Dim, Roto Dim®
> Max. 4-7 Watt
> Zoom range: 10º-70º
> Control via: Magno Dim, DMX512, Casambi, DALI, 1-10V Dim, Mains Dim, Roto Dim®
Topaz Series specifications*
> Max. 15 Watt
> Zoom range Topaz Zoom: 9º-58º
> Control via: Local Dim, DMX512, Wireless DMX, DALI, Casambi, Roto Dim®, Mains Dim or Casambi + Local Dim
Jade Series specifications*
> 20 ~ 40 Watt
> Zoom range Jade Zoom: 9º-58º | 11º-67º
> Control via: Mains Dim, Local Dim, DALI, Casambi, DMX512, Wireless DMX or Casambi + Local Dim
*Depending on the selected fixture, the specifications may differ.

Roman Villa Museum United Kingdom
| HeinzLoopstra Lightdesign |
Kossmanndejong | The Newt Estate | Photography: Thijs Wolzak
Het Scheepvaartmuseum the Netherlands | Lichtpunt | Photography: Mike Bink Fotografie
Topaz Series
Topaz Expo Topaz Zoom
Topaz Profile Topaz WallWash
Jade Series
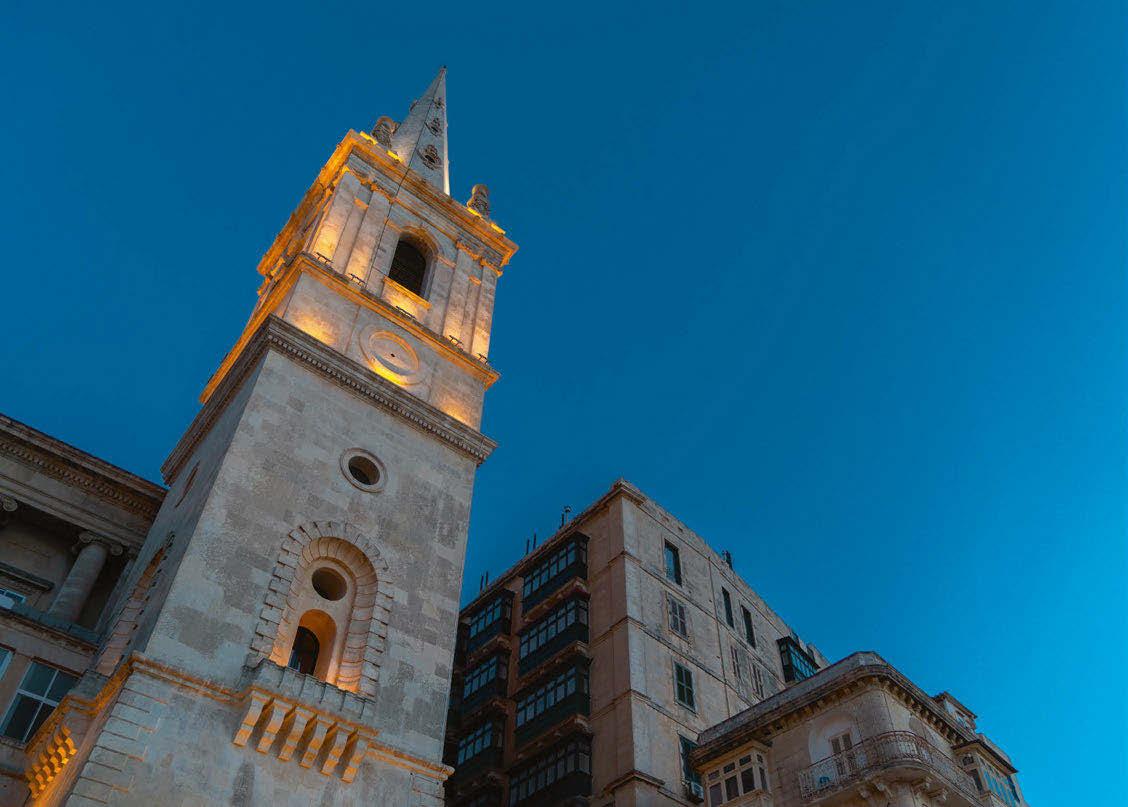
St. Paul’s Pro-Cathedral Valletta, Malta
One of the tallest building’s in Valletta has been given a new lighting scheme, with fixtures from Acclaim Lighting showcasing the detail of the tower.
Standing as a testament to resilience and architectural heritage, the spire of St. Paul’s ProCathedral has been a defining feature of Valletta since its construction in 1846.
The cathedral – one of the tallest historical building’s on Valletta’s skyline, has undergone several renovation efforts due to structural instability. The most recent began in 2017, when a site inspection identified serious architectural concerns, with sections of the building officially classed as unstable. Due to its delicate nature, the neoclassical structure, built from Maltese limestone, required a sensitive yet comprehensive approach to preservation.
Leading the project was AP Valletta – a Maltabased architectural firm specialising in sustainable heritage projects. The firm was tasked with ensuring the structural integrity of the cathedral while maintaining its original design aesthetics and preserving as many historic features as possible.
The multi-disciplinary team included architectural and interior designers, masterplanners, structural and civil engineers, restoration specialists, and research consultants.
As part of the project, an upgrade to the cathedral’s lighting was essential. Despite the impressive scale of the spire – rising more than 60m from the ground, the existing lighting consisted of only four metal halide floodlights. While these provided bright, wide-area illumination, they failed to accentuate the intricate stonework and textures of the cathedral’s façade. Additionally, these outdated fixtures lacked energy efficiency and required frequent maintenance.
To address these challenges, lighting designer Franck Franjou collaborated with AP Valletta to develop a new architectural lighting scheme. The design specified architectural linear fittings with DMX control to enhance visibility, reduce energy consumption, and provide greater control over light intensity and direction.
Following a rigorous evaluation, ESS, Acclaim Lighting’s partner in Malta, was selected to supply the architectural fittings. The team specified the AL Graze AC from Acclaim Lighting to illuminate the high-visibility spire. These LED fixtures could meet the primary objectives of showcasing the architectural aesthetics of the tower, while providing a sustainable and controllable solution that would also enhance the Valletta skyline.
The AL Graze AC is a high-power, low-profile outdoor linear LED fixture with a wired digital communication network.
The fixtures were strategically installed to illuminate key architectural elements, particularly the spire and its ornamental sculptures. This precise placement ensured that the cathedral’s historic craftsmanship could be appreciated from a distance, while reinforcing its architectural prominence.
The result is a transformative improvement to the cathedral’s night-time presence. The new lighting not only enhances the beauty of the historic structure, but also connects cutting-edge lighting technology with Valletta’s architectural heritage, ensuring St. Paul’s Pro-Cathedral will stand as a distinguished landmark for generations to come.
www.acclaimlighting.com
Image: Acclaim Lighting
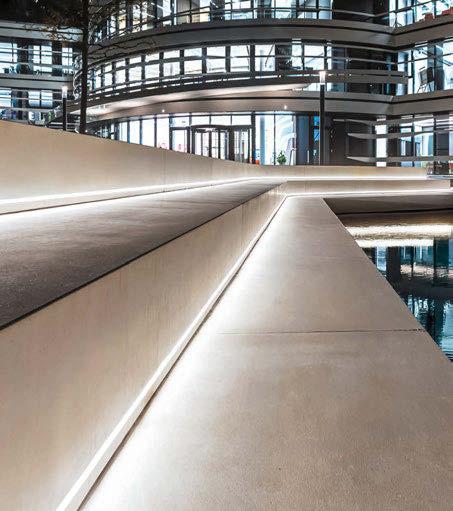
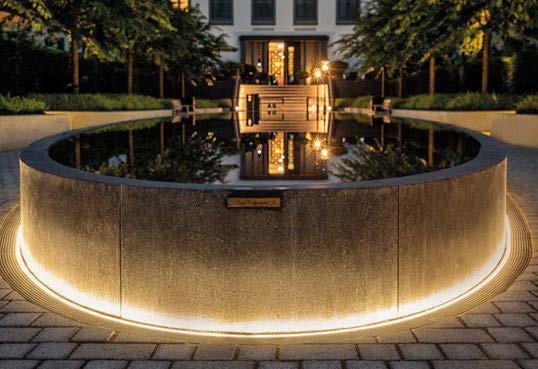

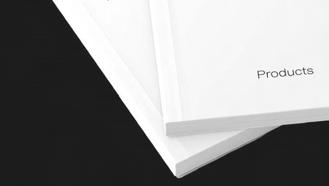
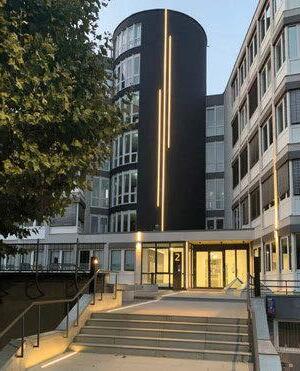

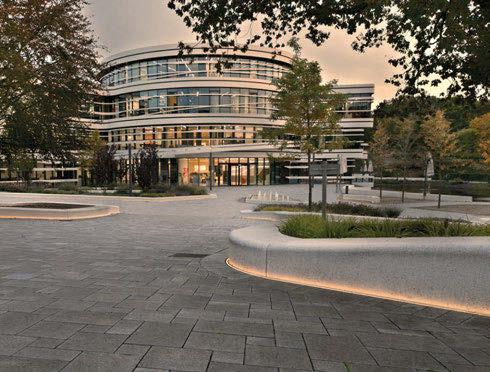
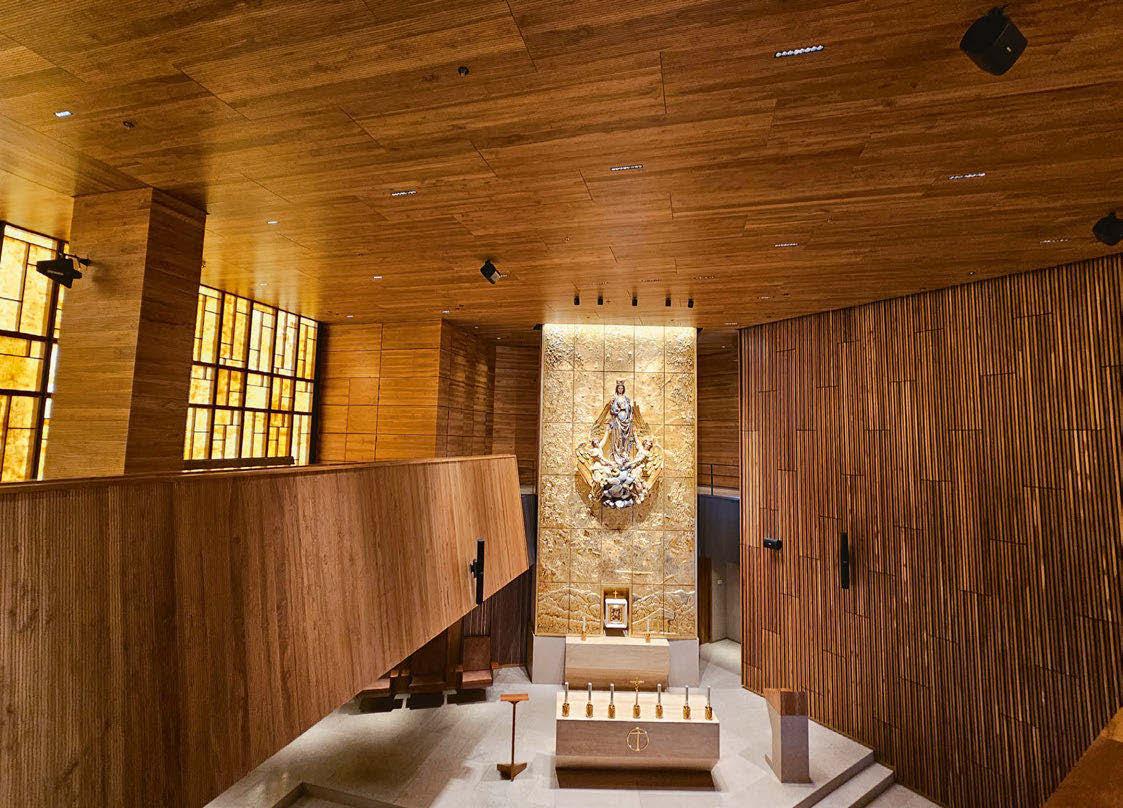
The Oratory Cundinamarca, Colombia
The use of luminaires from Neko Lighting has helped to bring a “refined orchestration” to Sabana University’s Oratory, honouring the spatial dignity of the contemporary sacred space.
At the heart of Sabana University’s campus, the Oratory offers more than a place for spiritual reflection – it is a refined orchestration of light, material, and silence. The architecture speaks in warm timber and vertical rhythm, inviting a lighting approach that could both honour the spatial dignity and support its function as a contemporary sacred space.
The Fusion series by Neko – used here in its linear downlight form – was chosen for its ability to merge seamlessly into the space, both visually and functionally. With its compact, minimalist design, it integrates discreetly into the wood-paneled ceiling, preserving the integrity of the architecture while delivering precise, unobtrusive illumination. Though modest in appearance, Fusion is engineered with flexibility at its core. Available in a range of lumen outputs, it adapts effortlessly to different ceiling heights throughout the oratory. In areas with elevated ceilings, higher-output versions ensure uniform brightness and visual clarity; in more enclosed zones, lower-output models maintain a softer, more intimate atmosphere – each configuration carefully calibrated to the spatial character it serves.
This tailored approach to lighting creates a sense of continuity across the oratory while allowing each zone – ritual, rest, or reflection – to breathe in its own light. The result is not a dramatic gesture, but a quiet presence: illumination that supports the architectural rhythm, enhances the emotional tone, and respects the sacred purpose of the space. In this setting, cultural lighting becomes more than an aesthetic concern – it becomes a language of respect. Through the careful deployment of Fusion series, the lighting brings a sense of cohesion to the space, enhancing its sacred character without drawing attention to itself. It elevates the everyday moment into something quietly extraordinary. www.nekolighting.com

Lighting Awards 2026

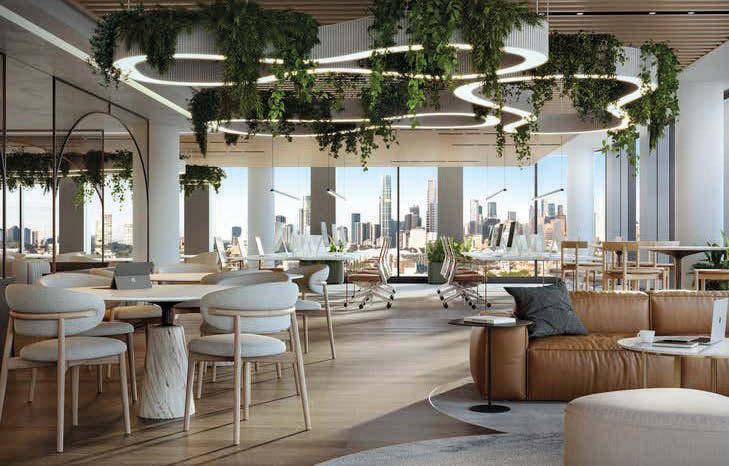
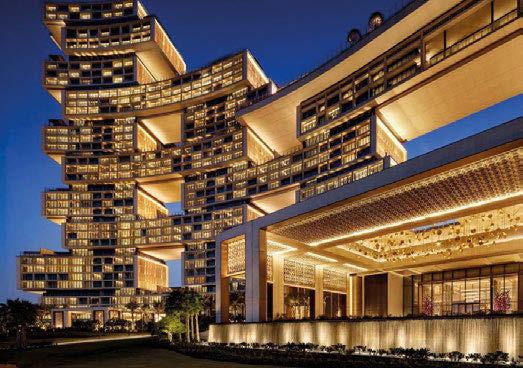
Residential
Innovation, application, and impact through standardized, digital lighting control
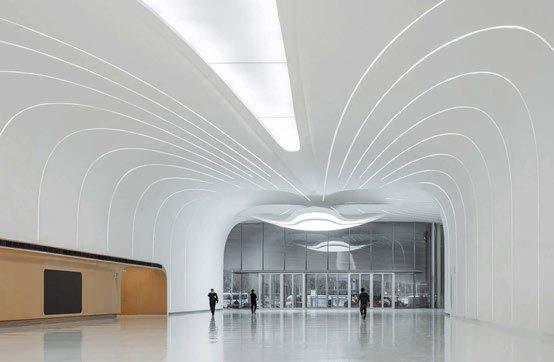
Celebrating DALI-enabled projects from around
Application Categories
Commercial Interior
Commercial Exterior
Industrial
Smart Cities and Infrastructure
Explore the 2024/2025 winners
and ENTER HERE


the world
Innovation Categories
Best Use of D4i
Best Emergency Lighting Integration
Best Human Centric Design
Best Integration into Other Systems
Innovation in Lighting
Sustainability and Energy Efficiency
Best use of DALI+ or DALI
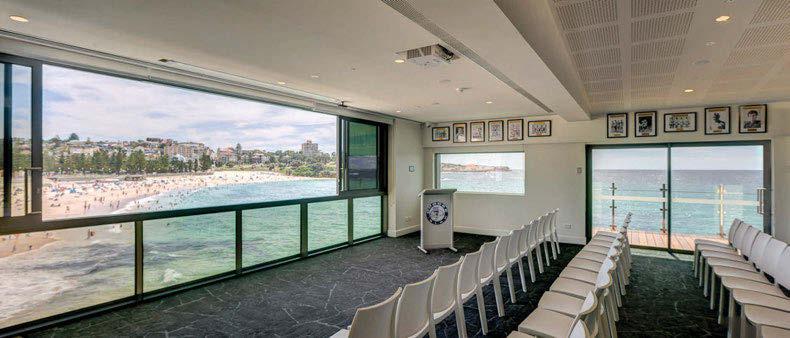
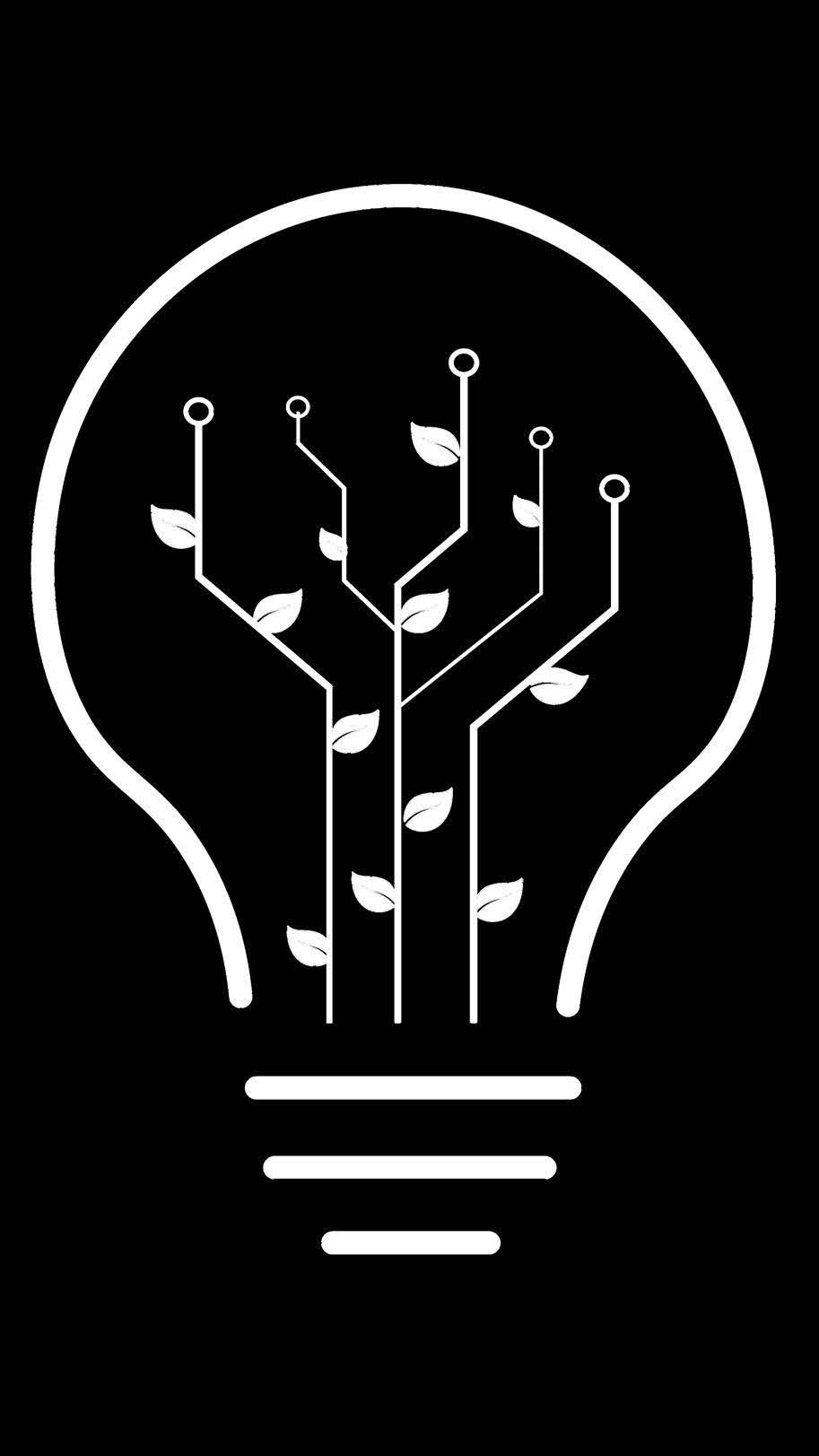
ENTRIES NOW OPEN FREE to Enter
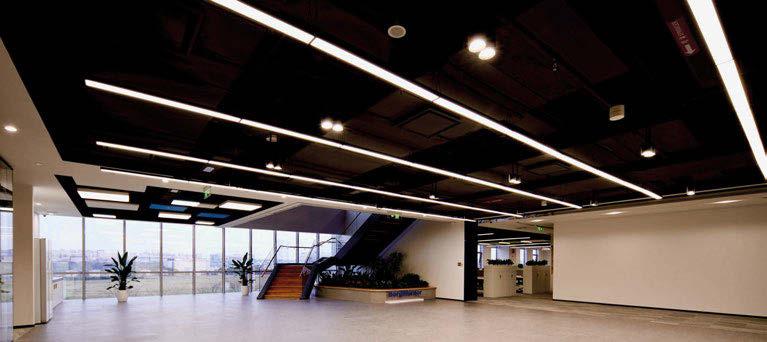

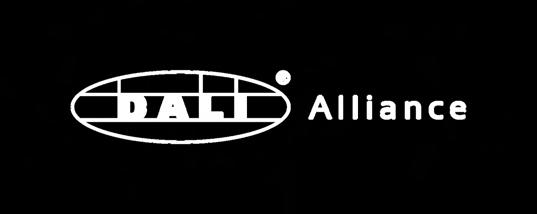
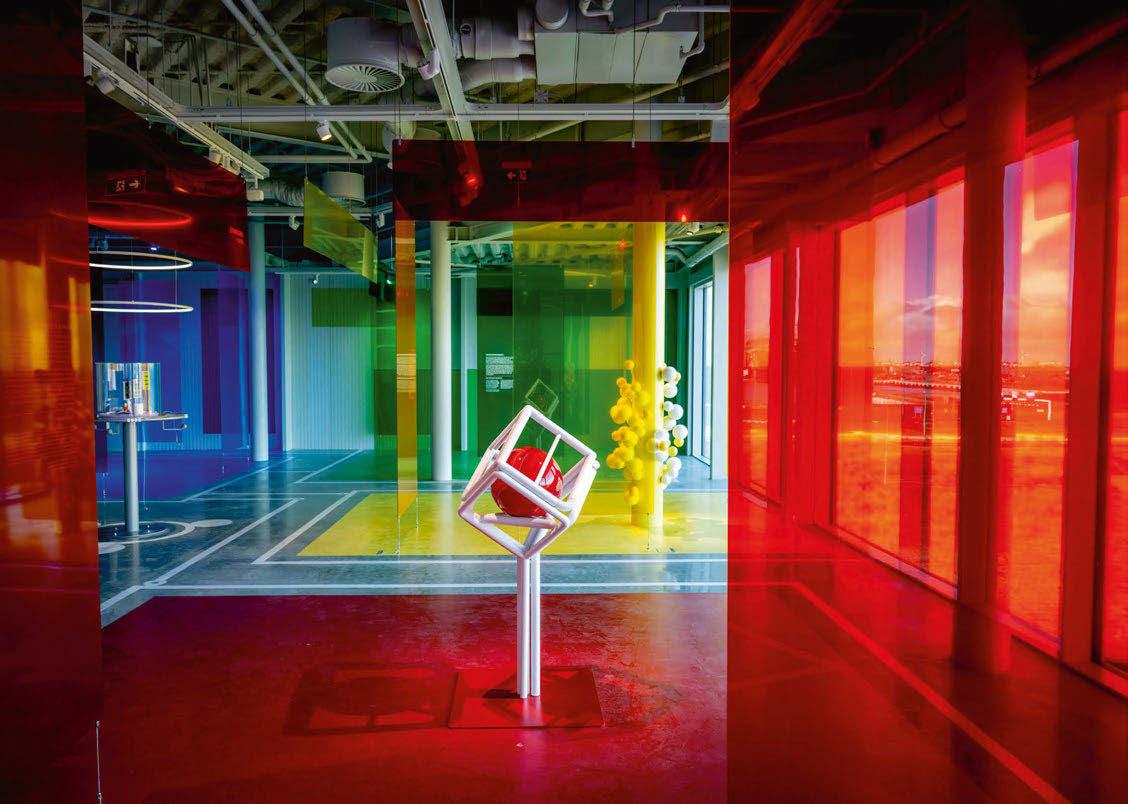
Portlantis
Rotterdam, Netherlands
A selection of systems from Pharos Architectural Controls helps bring to life a new visitor centre celebrating one of the world’s busiest and most innovative ports.
A lighting control system from Pharos Architectural Controls is creating an immersive experience for visitors at a new sustainable visitor centre at the heart of the Port of Rotterdam in the Netherlands.
Portlantis is home to a permanent, interactive exhibition that brings to life the story of one of the world’s busiest and most innovative ports.
The exhibition explores the port’s rich history, while looking ahead to its future as it embraces sustainable, low-energy operations.
Comprising five stacked exhibition spaces offering fantastic views across the North Sea, the coastline and the port, the exterior of Portlantis is incredibly striking. Inside, the exhibits are brought to life with a single-universe Pharos Designer LPC (Lighting Playback Controller), specified by Ata Tech, who delivered the complete lighting and audiovisual solution.
The permanent exhibition, designed by Kossmanndejong, spans three levels – each focusing on a different theme – while two of the levels will also host temporary exhibitions. To deliver the interactive and experiential elements, the system from Pharos Architectural Controls has been integrated across various locations within the building.
The installation uses six Pharos Designer touchscreens, a mix of 5ins and 8ins TPS (Touch Panel Station) devices that have been strategically placed throughout the visitor centre, offering elegant touch control with fully customisable interfaces.
Across different locations, the Designer LPC manages and controls a range of systems, including PCs, BrightSign players, projectors and Advatek PixLite controllers. It is also responsible for controlling the building management system, a Casambi lighting system, DMX lighting and automated show doors. Additionally, the Designer LPC controls the Xilica audio digital signal processor (DSP) which is connected to Genelec Smart IP Dante speakers, providing an immersive soundscape throughout the building. This comprehensive setup allowed for seamless integration and precise control of all multimedia and lighting elements throughout the Portlantis installation.
Ata Tech collaborated closely with the project’s main contractor, Bruns, design studio Kossmanndejong, and a team of creative partners to develop a robust technical platform that brings the Port of Rotterdam’s story to life. The result is an engaging and memorable experience that captures the port’s past, present, and future – entertaining and inspiring visitors from around the globe.
www.pharoscontrols.com
Image: Robin Utrecht
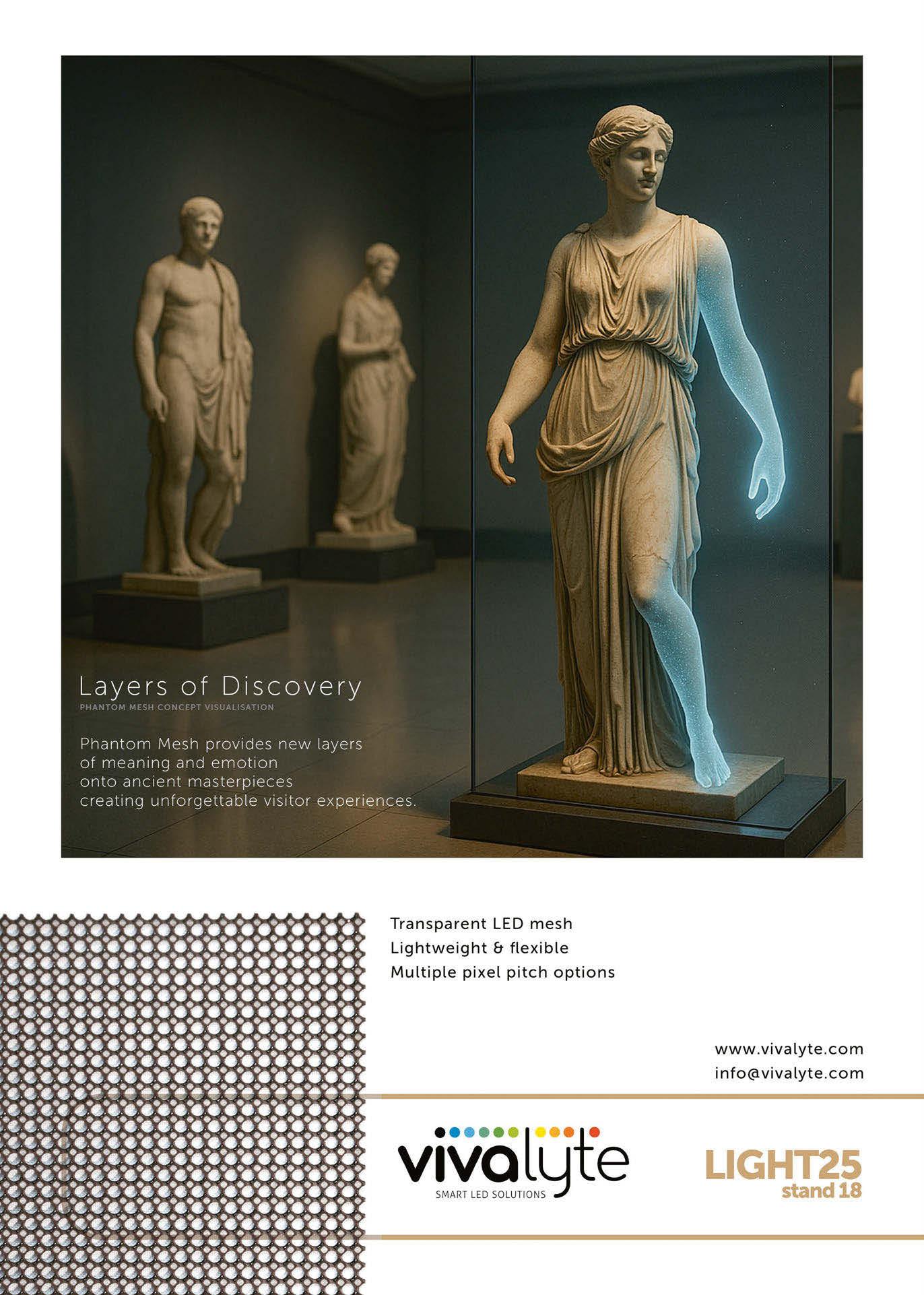
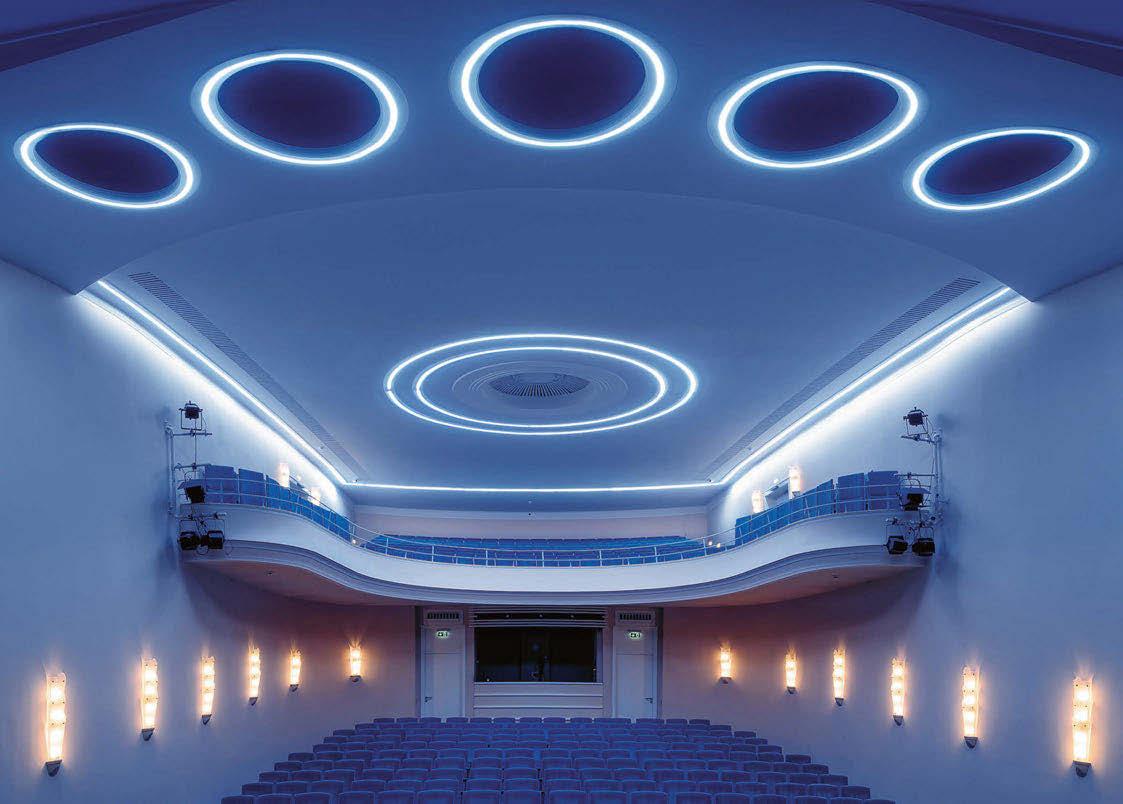
Meissen Theatre
Saxony, Germany
As part of its latest renovation, luminaires from ADO Lights have been installed into one of Saxony’s oldest theatres, accentuating its curved ceilings.
With a history spanning more than 170 years, Meissen Theatre is one of Saxony’s oldest cultural landmarks. Originally housed in the city’s former Gewandhaus, it has served since the 1960s as a guest venue for both national and international productions. Despite suffering extensive flood damage in 2003 and again in 2013, the theatre has always been carefully restored, preserving its historical integrity while embracing future-ready improvements.
The most recent renovation, initiated in 2022 due to fire protection requirements, presented an opportunity to completely reimagine the auditorium’s lighting. Central to this transformation was the ceiling; specifically, the challenge of illuminating its flowing, curved elements in a way that felt both architectural and atmospheric.
To meet these demands, LED Flow by ADO Lights was chosen for its ability to integrate seamlessly into complex geometries. With a three-sided light emission enabled by transparent sidewalls, LED Flow delivers exceptional homogeneity, turning the ceiling into an ambient canvas that supports a wide range of stage scenarios. Full RGB control allows for flexible mood-setting: from crisp neutral tones for classical performances to vivid colour gradients for special events and guest productions.
Beyond its performance, the system’s design refinement also played a decisive role. A nearinvisible mounting solution, featuring a delicate clickin mechanism, keeps the luminaire’s form clearly defined while concealing the installation hardware. The encapsulation can be custom coloured to match the surroundings, ensuring the luminaires remain visually integrated, even when unlit.
In total, 94.5m of LED Flow 16.16 with side-bending capability were installed, following the contours of the ceiling architecture. The result is not only a technically sophisticated solution, but one that elevates the spatial experience for both audience and performer.
Fully compatible with building automation systems, the installation also ensures long-term energy efficiency and flexible control for future use cases, whether everyday programming or special productions.
Through this renovation, Meissen Theatre has adopted a lighting solution that balances architectural sensitivity with state-of-the-art functionality. The result is a space that honours its past while embracing a new era of performance and experience.
www.ado-lights.com
Image: Peter von Pigage
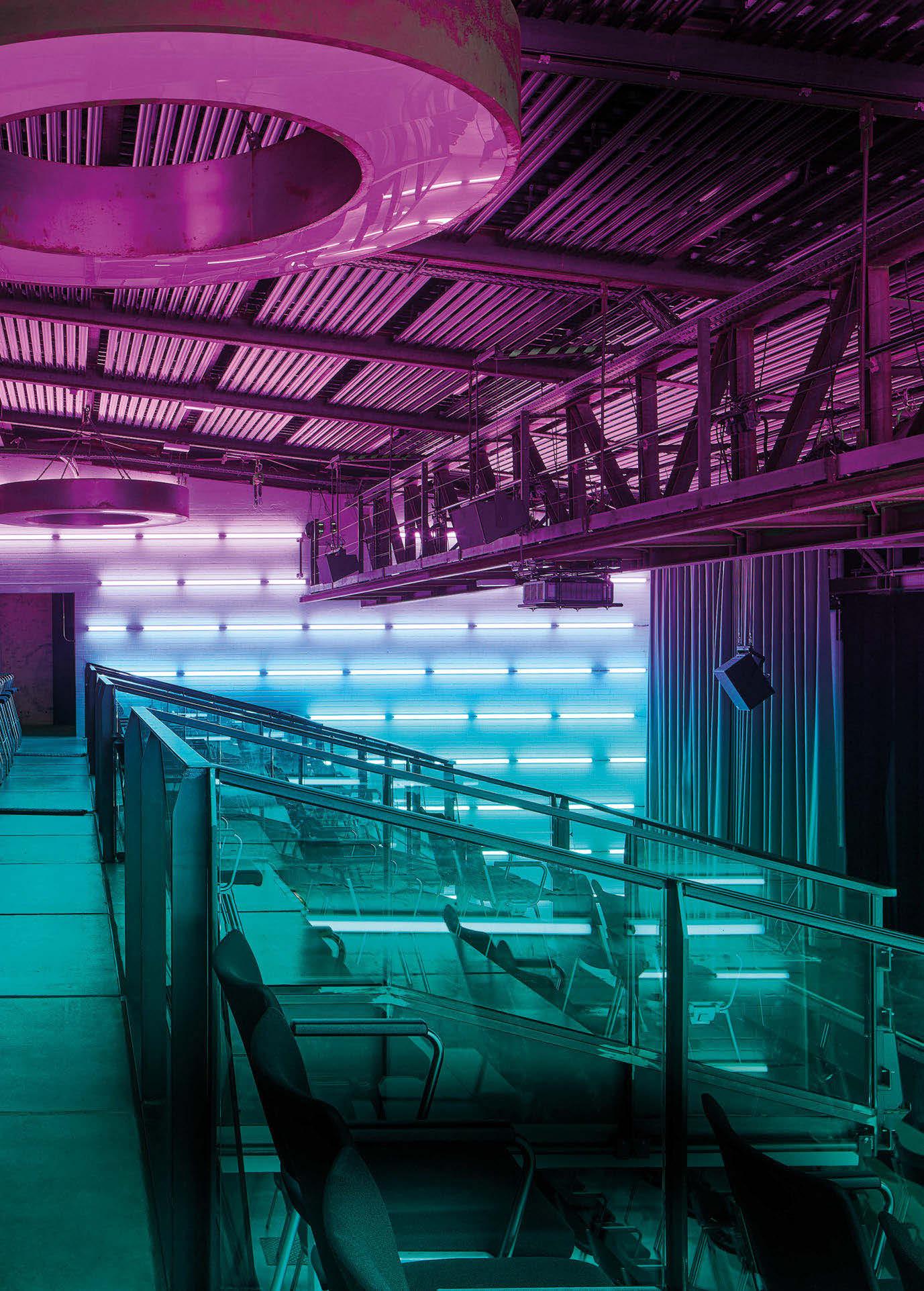


Stories With Light
Written by Michael Grubb and Francis Pearce, Stories With Light takes readers on a guided tour through the lit world, with each tale accompanied by a detailed, quirky illustration from Jane Davies. Here, Grubb and Pearce talk us through some of their favourite illustrations from the book.
Stories with Light is a cabinet of curiosities, an eclectic – possibly eccentric – collection of facts, anecdotes and ideas about light, lighting and illumination inspired by conversations over the years. If you were to boil them down, most of these conversations asked why we take something as vital and beautiful as light for granted, especially when we experience more of it now than we have throughout our entire evolution.
The book is in three parts, with the first looking at what light is and how we know it’s there. This is the pop science bit. Full of surprises, but an easy read. How we evolved to see light leads into all sorts of fascinating areas, prompting questions like why do flies fly upright and how does a jellyfish see when it doesn’t have a brain?
The second section, Lighting, is about how we developed artificial lighting. It blows a few myths and features characters, such as William Murdock, the pioneer of gas lighting who also invented a kind of bagpipes-flamethrower to light his way home. Huge changes have taken place in just a handful of lifetimes, a period we’re calling the Great Illumination, viewed initially with just as much suspicion, fatefulness and fascination as today’s digital revolution. It too, was accompanied by concerns over health, privacy and safety; created a technological divide between town and country; radically altered work patterns; spread ideas, shaped trade and boosted consumption, all at a massive cost to the environment.
The final section is on how we use light, especially in cities, and why lighting – and darkness – need a
light touch. Poetry and art also get a look in.
Although the book has a clear structure, the stories can be read in any order – like rejoining a conversation. Or listening in, perhaps. And like a lot of conversations, they’re mostly about people, so they’re peppered with rivalries, wrong choices and ideas that somehow survive being regularly debunked.
The book’s title draws on the idea that lighting design itself involves telling stories with light.
And, as a practice that straddles architectural lighting design and light art, we’re always seeking ways to inject some playfulness and joy into projects. Although extensively researched, it’s not an academic book, and certainly not a ‘how-to’ or a catalogue of projects. The hope is that the characters, incidents and ideas we’ve uncovered will give readers a new appreciation of the connections we all have with natural and artificial light.
While it took a lot of research, not all of that was on the written content. Jane Davies’s quirky, moodsetting illustrations took a huge amount of work. Everything in them relates directly to the text and you can treat them as both pictorial shorthand and a puzzle. (Answers at the back of the book). “Stories with Light is an ideas-based book and I wanted ideas-based illustrations,” she says. “I enjoyed the creative challenge of coming up with a visual solution to the unique set of fascinating characters and concepts I encountered in every chapter.” www.michaelgrubbstudio.com
COMMENT
MICHAEL GRUBB & FRANCIS PEARCE
Jane Davies’s illustration for the chapter titled I Am A Camera focuses on Alhazen, whose Book of Optics is regarded as the most important work on light written in the last thousand years. Science and learning flourished during the Golden Age of Islam. And, despite the Mongol Siege of Baghdad in 1258, thousands of documents in the Bayt-alHikmah (House of Wisdom), survived to be pored over by European scholars.
Among the books they translated were Alhazen’s masterwork, written while he was in hiding from the ‘mad Caliph’. It inspired the likes of Galileo to investigate light empirically rather than rely on theory, detailing meticulous, if often simple, experiments on the propagation and diffusion of light, and showing that light travels in straight lines.
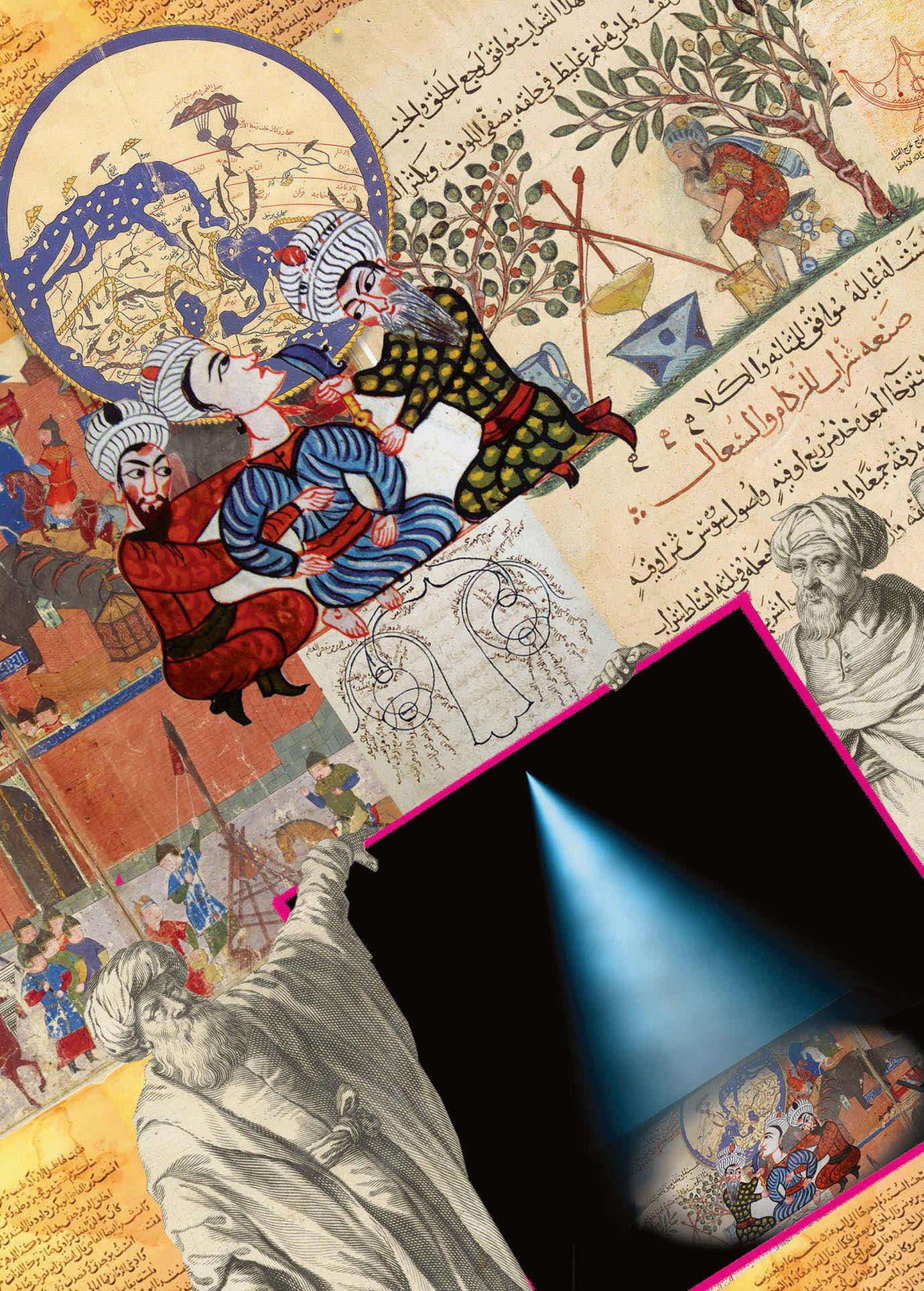
Alhazen carried them out in what he called an albeit almuzlim – a camera obscura, or darkened chamber with a small hole for light to enter and form an image on the surface opposite. This enabled him to observe an eclipse, for example, noting the sickle shape of the sun projected on to the wall.
Asking what happens to an image when it’s inside the eye led him to think of the pupil as similar to the aperture in the wall and led him to theorise on visual perception and optical illusions, pioneering the psychology of vision in the process.
For good measure, he investigated luminance, radiant dispersion; the nature of the rainbow, the atmosphere, celestial phenomena, twilight and moonlight, mirrors and magnifying lenses.
I Am A Camera
Brighter
By Far
As the Great Illumination took hold, candlepower grew from the thousands to the millions.
Augustin Fresnel’s lens, comprising concentric prisms on a flat sheet of glass to gather up the light and concentrate it, ramped up the power available from oil lamps. And by, 1811 Robert Stevenson’s Bell Rock lighthouse produced about 2500 candlepower, using an improved Argand lamp and a true parabolic reflector. There were new sources, too, such as limelight, invented by Thomas Drummond and Goldsworthy Gurney, intended for lighthouses but later used in theatres as a spotlight.
While powerful searchlights have been used as a symbol of peace in works such as Yoko Ono’s Imagine Peace Tower in Iceland, they were employed offensively in conflicts from the Anglo-Boer War onwards, and although Germany was banned from building them under the
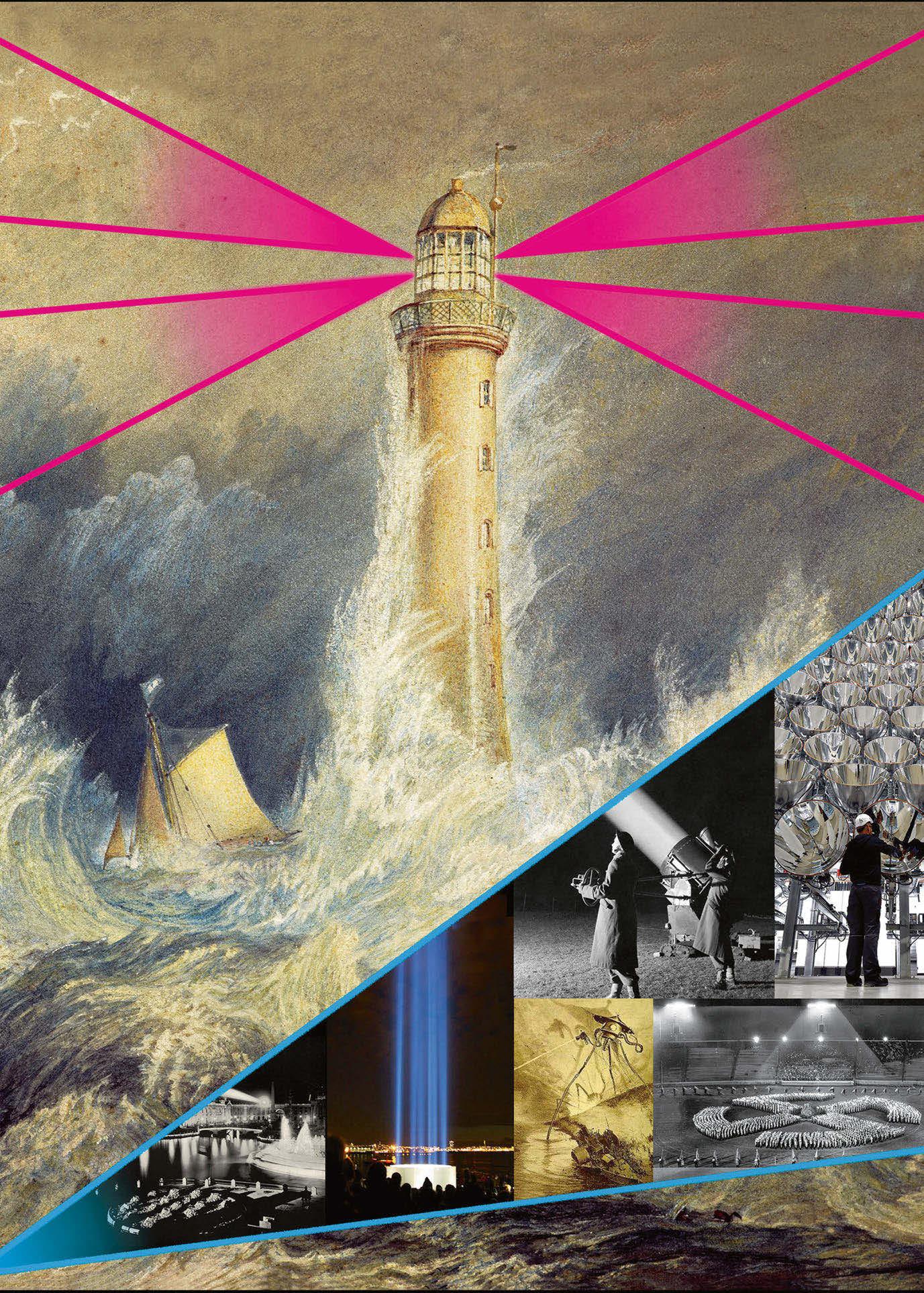
Treaty of Versailles in 1919, the Nazis employed searchlights for propaganda in the run-up to the Second World War, notably at their cultic rallies and the notorious 1936 Olympics.
The Schuckert searchlight at the 1893 Chicago World’s Fair boasted 194 million candlepower. To remove any doubt about its purpose, it was displayed alongside The Thunderer, a 120-ton Krupp gun. It’s hard to read accounts of their use in war time without thinking of the death ray that fixated science fiction writers like HG Wells, who published The War of the Worlds just four years later.
The urge to produce ever more intense forms of light, for good or ill, seems boundless. In 2015, Dr Donald Umstadter and his team at the University of Nebraska-Lincoln’s Extreme Light Laboratory reported the brightest light ever produced: 10 million times brighter than the sun.
Russian peasants inspect an Illych lamp, a symbol of Soviet progress to introduce The Great Illumination. It hangs over Thomas Edison’s laboratory in Menlo Park. A GEC lamp from 1919 and a Condor light from the 1920s shed light on the imagined scene.
Governments of every stripe promoted electric light in order to increase the use of energy, which was seen as a way to boost their economies a century ago. Soviet posters declared that ‘Communism is electrification’ and its most accessible symbol was the Ilyich lamp, an incandescent bulb nicknamed after Lenin, In the USA, rural electrification was a plank of the New Deal designed to solve the worst problems of the Great Depression. Electric light was not just a boon in itself but also a gateway to greater consumption and,
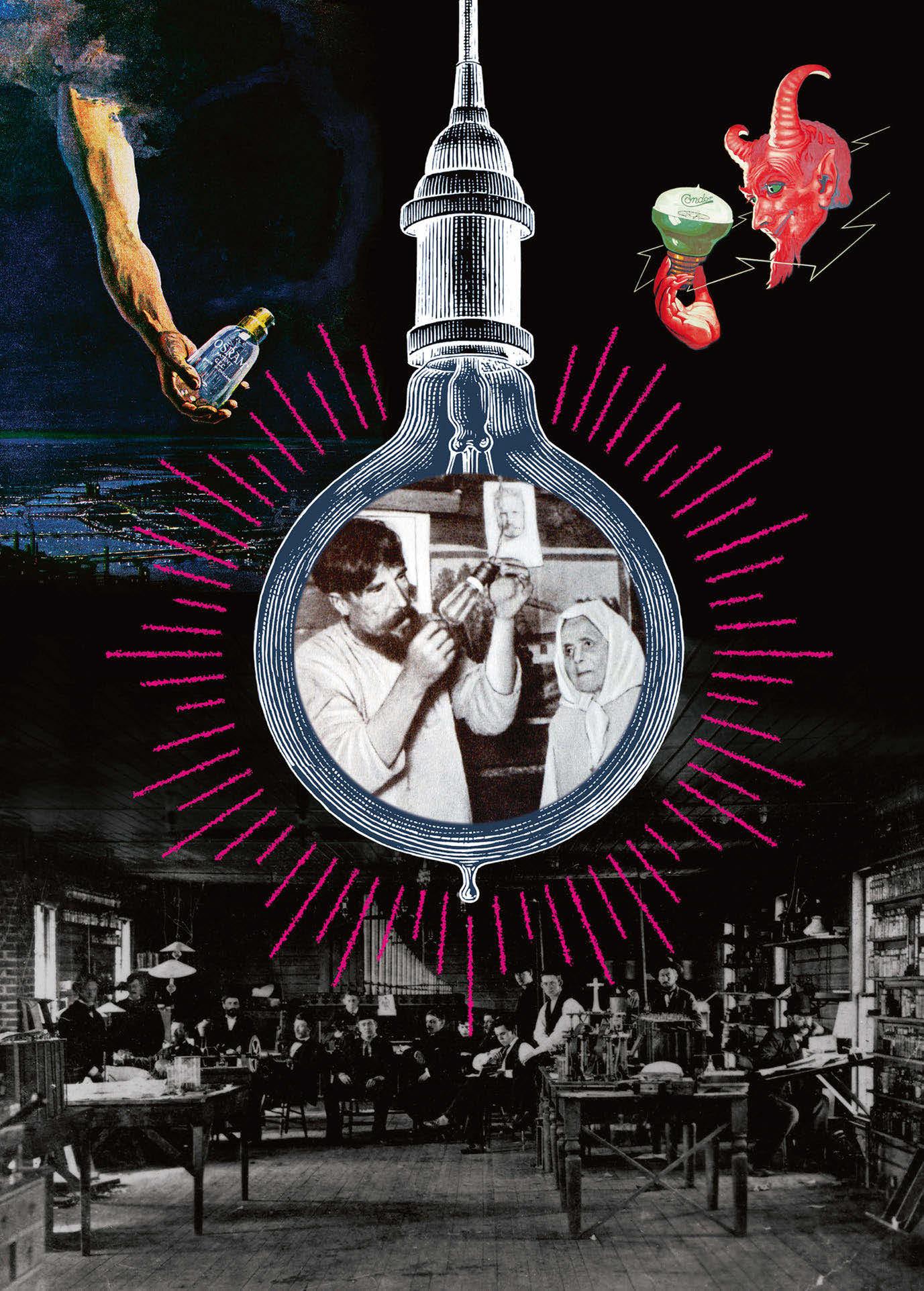
therefore, economic growth.
No one and nowhere had a monopoly on change or ideas, but there were plenty of attempts to corner markets and claim the credit for ‘progress’. These were perhaps most notoriously and effectively made in 1885, with the publication of the ominous-sounding pamphlet
A Warning from the Edison Electric Light Company, designed to scare investors and customers away from the company’s rivals.
‘The promise of electric lighting was widely heralded as an affordable and accessible solution to the challenge of artificial illumination in the early decades of the 20th century,’ wrote Margaret Maille-Petty in Cultures of Light. ‘Most prominently by the American electric industry, which stood to benefit tremendously.’
The Great Illumination
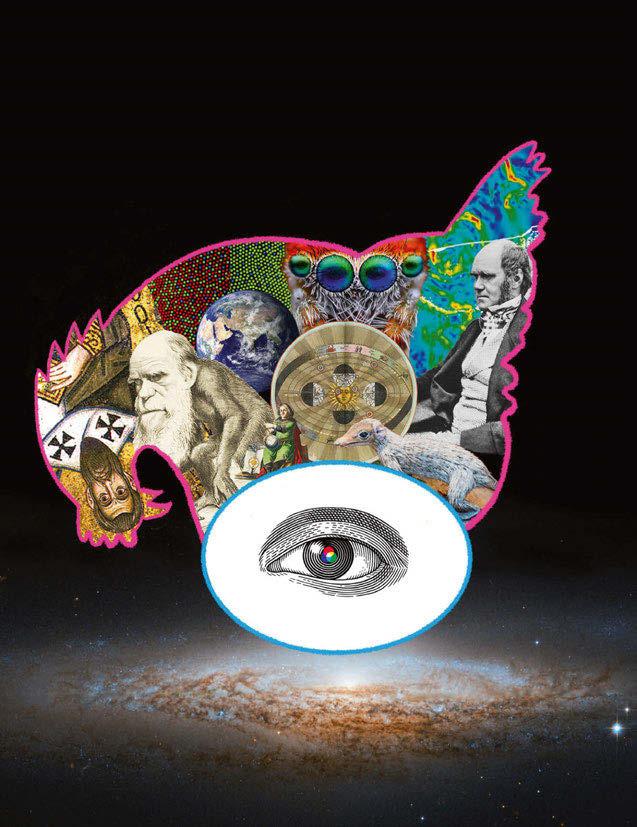
Light On Earth
A quizzical chicken sitting on an egg asks itself which came first, in Jane Davies’s illustration introducing the first section, Light. Saint Basil asked something similar about light and darkness. He decided that it must have been light. The egg contains an image of the eye with the three colours or bandwidths of light we perceive in daylight using photo-reactive cells. Charles Darwin, also pictured, pondered the evolution of the eye and admitted that natural selection as a cause seemed ‘absurd in the highest degree’. Around 12 ‘designs’ of eye have evolved but all visual systems rely on a light-reactive protein called an opsin. Opsins also enable photosynthesis, which created the Earth’s atmosphere and made life, as we know it, possible. All mammals are descended from cynodonts, a type of reptile that existed before the dinosaurs were wiped out by a comet or a meteor hitting the planet some 66 million years ago. Mammals and dinosaurs coexisted but our furry forebears kept safe by living in the dark, while dinosaurs roamed by day; the likely reason most mammals are nocturnal.
The Earth looked a bit different then but would have appeared much the same from space. As NASA’s famous photo, Earthrise, shows, it shines. The glowing galaxy forming part of the background raises another question: if light travels in all directions and space contains billions of stars, why is the night sky dark?
Burning Issues
If a single discovery fuelled the Great Illumination, it’s that of oxygen (chemical symbol O, atomic number 8) more or less simultaneously in 1774, by Joseph Priestley, Carl Wilhelm Scheele and Antoine Lavoisier (pictured with the scientist Marie-Anne Paulze). They were racing to uncover a link between light, heat, magnetism and electricity. The result was gaslight, limelight and the electric light. But first, there was the revolutionary Argand lamp invented by FrançoisPierre-Amédée ‘Ami’ Argand. An example of what we’d now call disruptive technology, the oil-burning Argand lamp was six to 10 times brighter than a candle. But its invention was surrounded by fake news and intellectual property theft.
While Argand helped the Montgolfier Brothers prepare to show off their hot air balloon to the French king at Versailles, his old ‘friend’ Antoine-Arnoult Quinquet tried to worm the lamp’s secrets from him. And while Argand was in England hoping to have it manufactured Quinquet and his partner stole Argand’s design and took the credit for it. It is known in France to this day as Quinquet lamp.
The lamp’s use in lighthouses was such an advance that even when the two countries went to war British whalers and lamp-makers presented Parliament with a petition for Argand to receive a pension in gratitude for saving lives at sea.
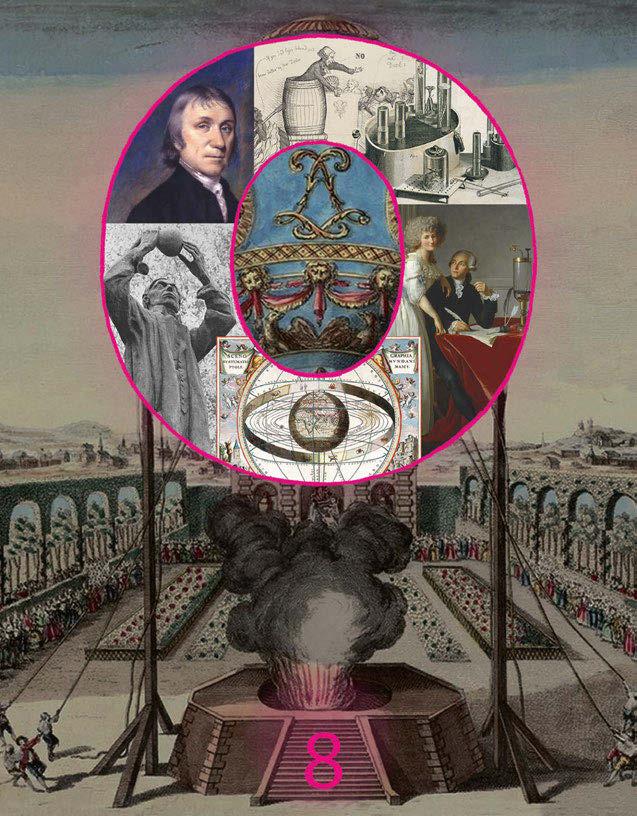
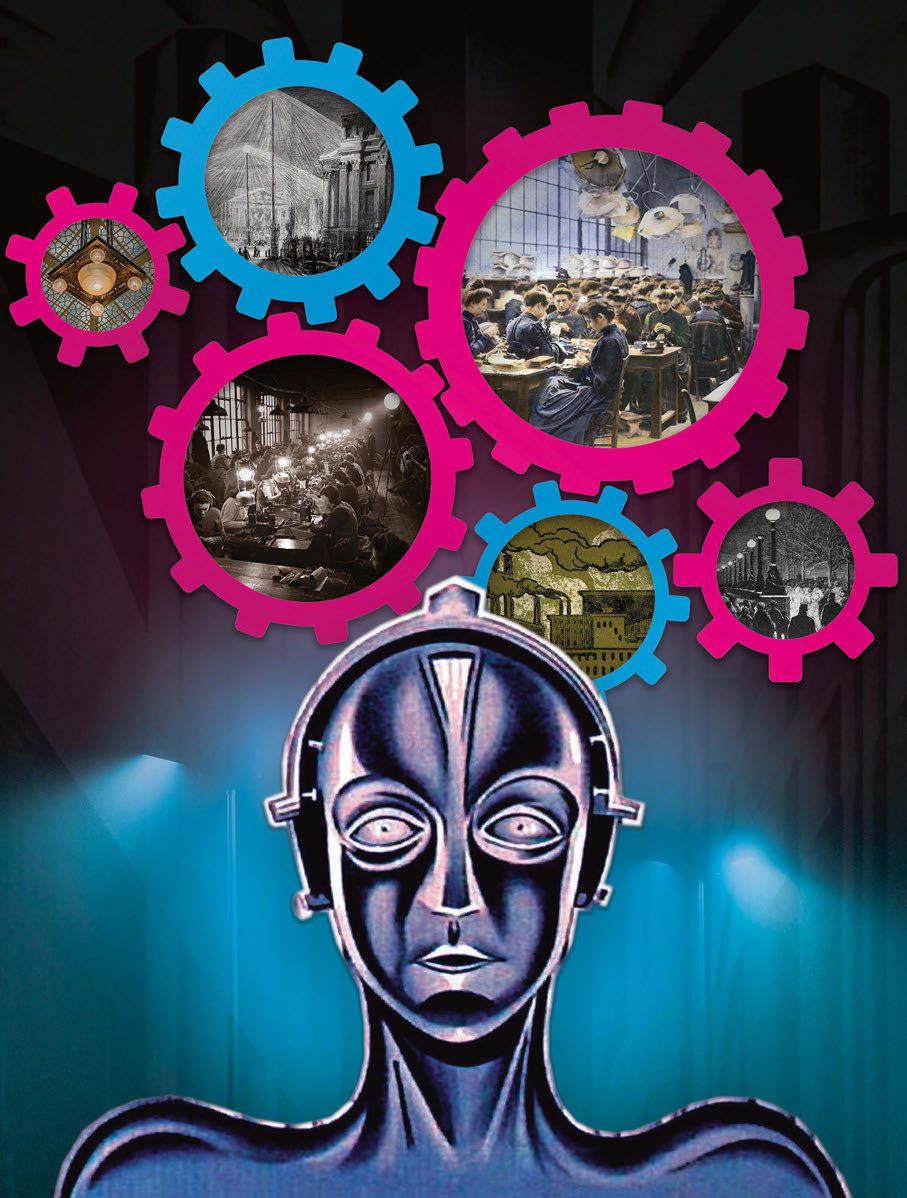
Come Rain Or Shine
The machine-person from Fritz Lang’s movie Metropolis dominates Jane Davies’s illustration for Come Rain Or Shine. Thea von Harbou’s dark novel of the same title featured a Metropolis that shone under ‘millions and millions of lights’, but real cities such as London were already succumbing to the electric arc light and over-illumination.
Frank Lloyd Wright recognised the arc lamp’s depersonalising nature as soon as he saw it. ‘Chicago. Wells Street Station: Six o’clock in late spring, 1887. Drizzling. Sputtering white arc-light in the station and the streets, dazzling and ugly,’ he wrote.
Wright’s apprenticeship in Chicago coincided with the rigged trial for conspiracy of eight radicals, demanding an eight-hour working day rather
than the 12 or 18-hour working ‘day’ portrayed in Upton Sinclair’s The Jungle. The Germanlanguage Chicagoer Arbeiter-Zeitung reported that in Chicago’s garment trade, ‘the factories usually don’t have light, and slowly but surely the women ruin their eyesight.’ Conditions were as bad in the evening as during the day, it said: ‘The gasometer is turned down to half pressure, and the flame is barely as big as a match.’
Factory lighting was notorious, but office workers fared little better. In 1886, Chicago’s Rookery, designed by Daniel Burnham and John Wellborn Root, became the city’s first office block to be wired for electric light, and while, from 1882, incandescent lamps were an option, their use during the day was restricted by cost.
Stories With Light is out now, and available to purchase on Amazon, Waterstones, and various other book stores.
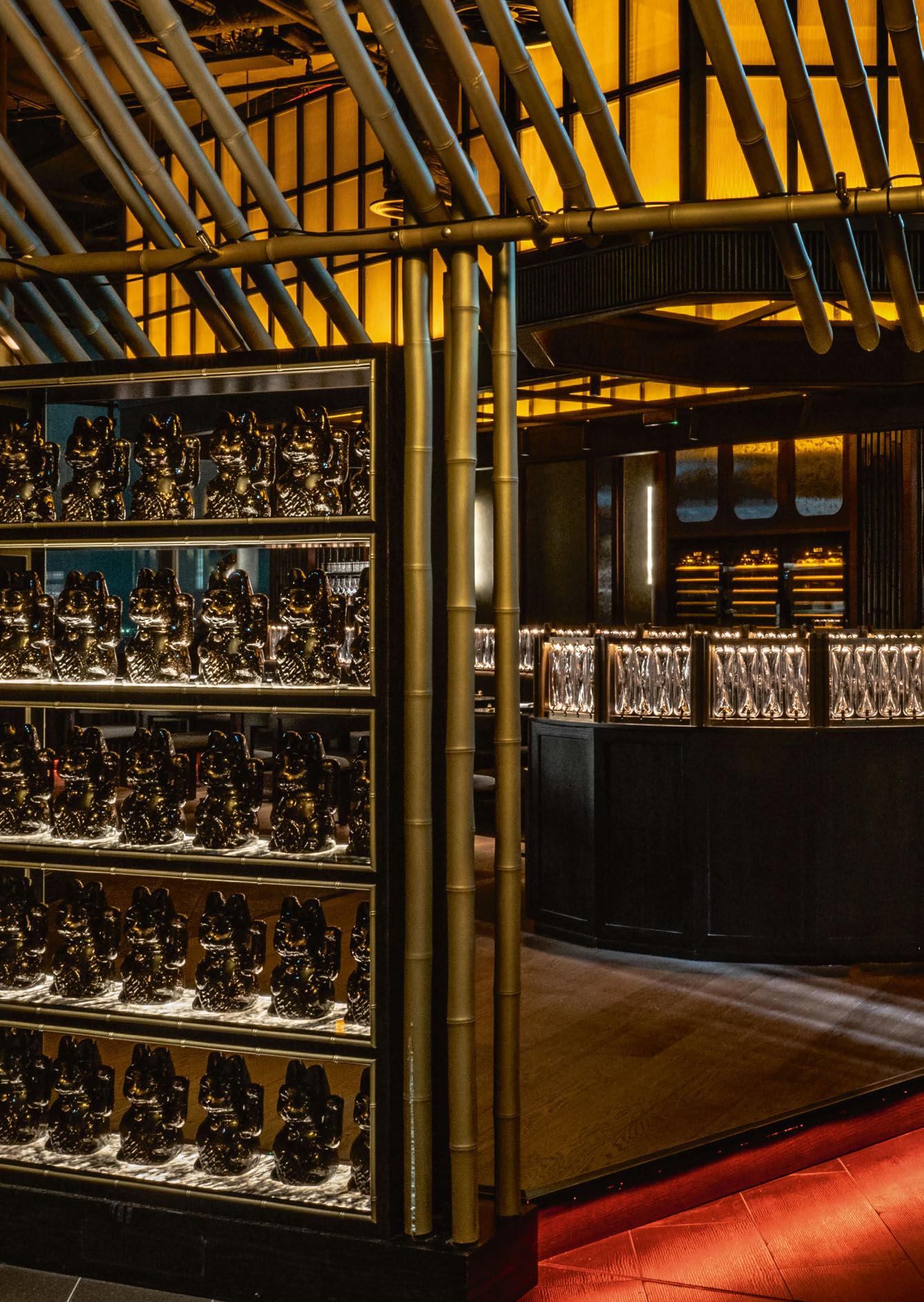
Image: Courtesy of Lucky Cat / Sim Canetty-Clarke
Lucky Cat London, UK
Stepping out of Europe’s fastest elevator and into Gordon Ramsay’s latest Lucky Cat feels less like arriving at a restaurant and more like entering an elevated world of cinematic glamour. Perched on the 60th floor of 22 Bishopsgate, London’s tallest office tower, this latest incarnation of the pan-Asian dining concept is a rich blend of 1930s Tokyo flair and modern-day drama, wrapped in panoramic views of the city skyline.
Lighting played a pivotal role in achieving the desired balance between theatricality and intimacy. With floor-to-ceiling glazing and soaring 5.7-metre ceilings, the design demanded restraint as much as creativity. No stranger to high-profile hospitality projects, Victoria Jerram
Lighting Design worked in close collaboration with Russell Sage Studio to craft a moody, immersive lighting scheme that both highlights and disappears, bringing out architectural features while ensuring reflections on the glass were kept to an absolute minimum.
From carefully tuned 2700K lighting that unifies the open kitchen and dining areas, to low-level joinery lighting and bespoke Shoji lanterns floating above the main floor, every detail has
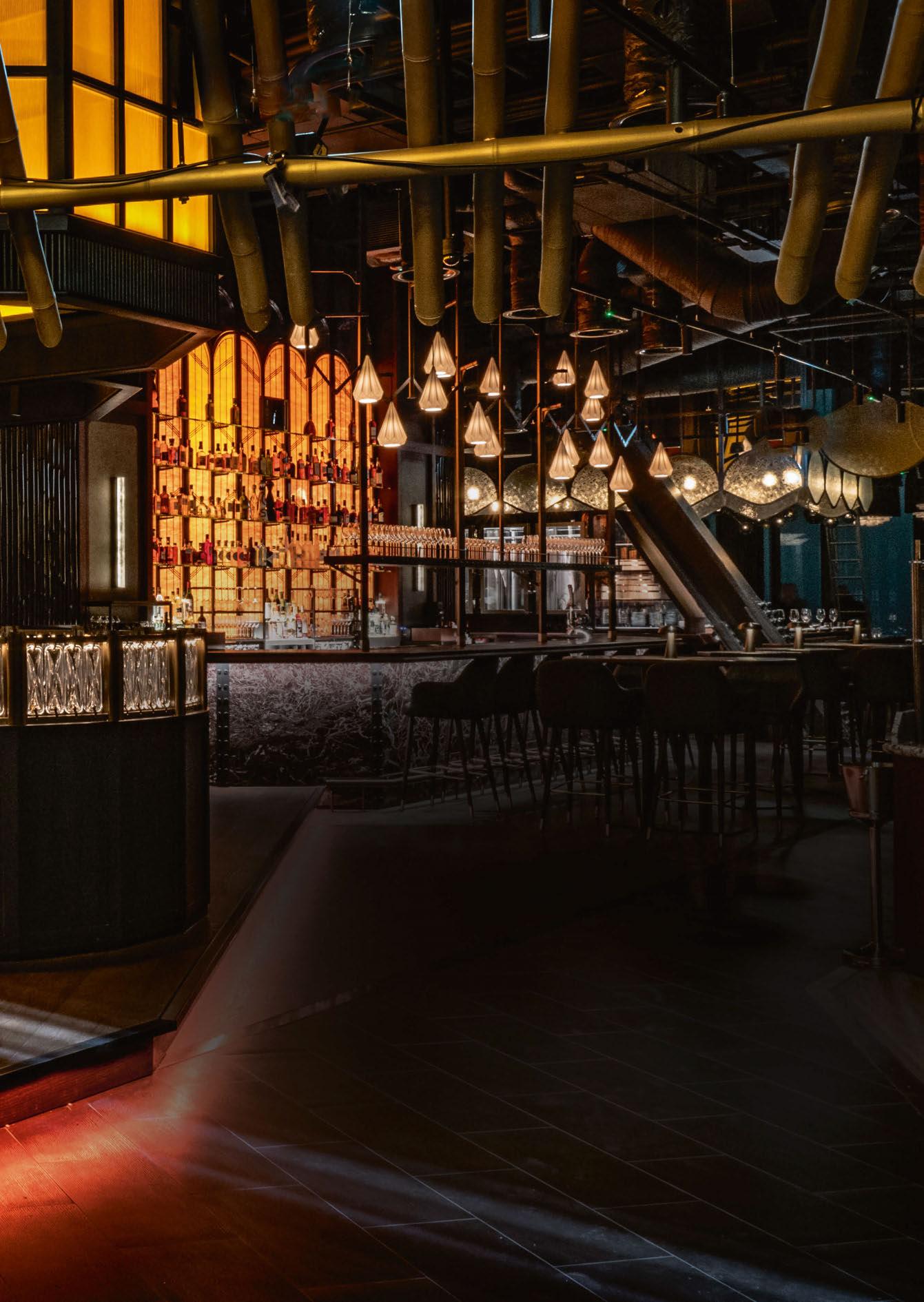
been considered. A sophisticated Mode eDIN control system adjusts scenes throughout the day, preserving the view while enhancing the atmosphere. A sense of drama has been created by layering different types of light to highlight key areas, such as creating a tunable white light sheet behind the back bar; gobo projectors for the signage to the exclusive dining space called, and LightGraphix mini joinery uplights and inground uplights for the bamboo arch structure at the entrance.
“I’m delighted with the final result. The lighting brings atmosphere, drama, and intimacy to the space, and delivers the wow factor that’s expected of a destination restaurant,” says Jerram.
Lucky Cat at 22 Bishopsgate proves that, even at sky-high altitude, great lighting remains grounded in subtlety, precision, and collaboration.
www.victoriajerram.com
Read an expanded feature on this project on the arc magazine website.
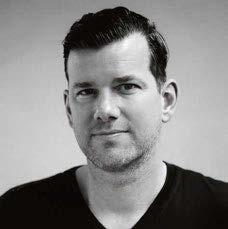
COMMENT
3D Printing in Lighting: Making A Sustainable Difference
As lighting manufacturers continue to look for more circular, sustainable approaches, Bart Maeyens, Leader of 3D Printing at Signify, makes the case for 3D printing as the way forward in sustainable manufacturing.
The UK and European Union, like all global communities, grapple with the pressing challenges of environmental degradation and resource depletion. There is a growing imperative on manufacturers, government, and consumers to understand and minimise the environmental impacts associated with the products they produce, regulate, and consume. This pursuit of environmental sustainability has sparked a heightened demand for sustainable and environmentally conscious choices.
For stakeholders and customers of the lighting industry, the situation is no different. Manufacturers, designers, installers, and specifiers are all looking for solutions that can help further the sustainability agenda while ensuring lighting can speak to both style and utility. Lighting has surely moved leaps from just illumination.
Enter 3D Printed Lights
Today’s choice in lighting is 3D printed.
3D printing is a form of ‘additive manufacturing’ that creates 3D objects from a digital file. Additive manufacturing is a process where an object is created by laying down successive layers of material until the object is fully formed. Each layer is therefore a thinly sliced layer of the total object.
3D printing is the opposite of ‘subtractive manufacturing’, which is the process of cutting out or hollowing out a piece of material. 3D printing lights enables manufacturers to produce complex shapes using less material than traditional manufacturing methods. It is believed that 3D printing can have a similar revolutionary impact on the lighting market as LED did. A large part of this impact is achieved by producing products more sustainably.
The Sustainability Advantage
3D printed luminaires make a strong case for sustainable business innovation. Let’s dive right in.
Part of a circular economy: 3D printing is a highly flexible, more sustainable form of manufacturing, in which luminaires can be made with raw material
that has already been recycled, tailored to the customer’s exact needs and recycled at the end of their life. In 3D printed luminaires, nearly every component may be reused or recycled – thanks to a consistent disassembly concept –supporting the concept of a circular economy, which means moving away from linear production and consumption models, models where things are used for a short time and thrown away after use. Moving to 3D printing can, arguably, help us accelerate the shift to an economy that reuses resources wherever possible.
Good for the environment: An elementary component of ecological sustainability strategies is to move away from the use of virgin materials to produce goods. Using fewer fossil resources – and more recycled and bio-circular sources instead. 3D printing, be it constructing a house or printing lights, is the response. The answer lies in the transition to the exclusive use of mass balanced bio-circular, post-industrial recycled and postconsumer recycled material. The combination of these three sources will be required to meet the demand for sustainable raw materials.
At Signify, for instance, we produce all printed parts with at least 65% recycled or mass-balanced biocircular plastics. This includes the use of recycled materials as well as bio-circular materials. For biocircular materials, the entire supply chain is ISCC³ Plus certified. For example, sheets for car ports, swimming pools or illuminated advertising from the PIR waste stream. Or plastic bottles, aluminium cans, packaging material, CDs, and nylon recycled from fishing nets from the PCR waste stream. In fact, it is possible to use at least 55% renewable or recycled content as input for the 3D printing process.
All printed parts are reusable and recyclable. We use no paint, no potting, no glue, and fewer screws for easy disassembly and to simplify recyclability. We cooperate with Collection & Recycling Operations (CRO) for end-of-life management. At the end of the product’s lifecycle, the materials can be easily broken down then
BART MAEYENS
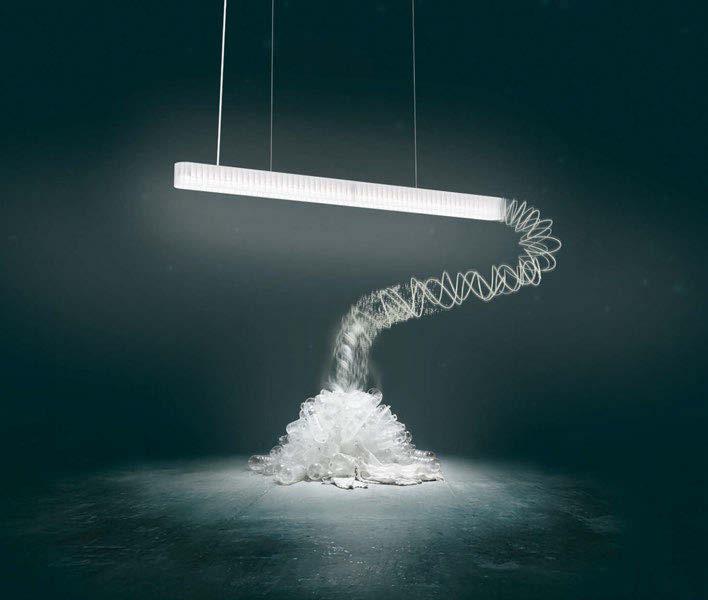
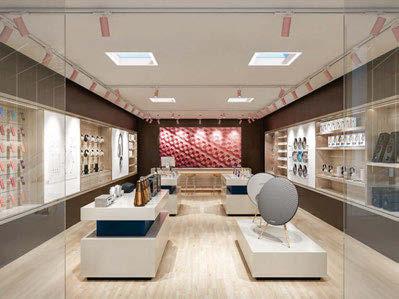
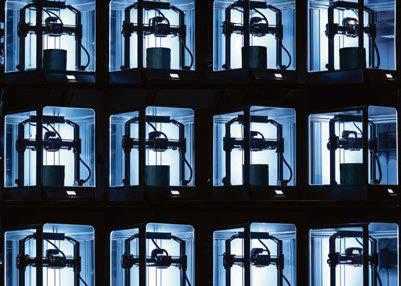
simply shredded and recycled. What’s more, when compared with traditional luminaries, these innovative circular designs use no paint as the lamps are already pigmented, as well as less parts, and fewer screws.
Producing on demand instead of on stock: Make-to-stock (MTS) is a manufacturing method based on forecasted product demand. Once manufactured, products are kept in stock until they are sold. The alternative is called Make-to-order (MTO) which allows consumers to purchase products that are customised to their specifications. No inventory of finished goods is required, as only non 3D printed parts such as drivers or LEDs need to be stored – being able to use them for different products. This plays a huge role in lowering CO2 emission rates and in designing a sustainable supply chain.
3D Printed Lights for the Specifier Community
As well as benefits relating to sustainability, a further benefit of 3D-printed luminaires is that the solution can be tailored to your project, whether that be the shape, colour or texture of the product. Allowing co-creation and customisation of products providing design freedom. This flexibility allows for an almost unlimited number of different luminaire shapes – an impossibility with traditional production methods, which is always restricted by the mould release. With 3D printing there is no such limitation.
Individualisation and Tailoring: Designing luminaries to suit personal tastes is one of the most alluring features of 3D printed products. With 3D printing, you can create a luminaire that features a specific theme or one that matches your decor style.
Business case: Today customers want to work with businesses and designers that design projects with sustainability in mind. By now, we know that 3D printing is a more environmentally friendly option and choosing these lights for any projects can make any practice one of choice, while also helping a business with its sustainability agenda.
Drive brand identity: Lighting can play a crucial role in creating an enjoyable shopping experience and a memorable recall for any store/location. 3D printed lights can be uniquely designed with a bespoke design for any location be it a retail store, a gym, showroom, a hotel or even an airport, bringing alive what a brand stands for, from luxury to mass appeal use.
Scalable solution: Customers can order products at a minimum quantity of just one luminaire, or scale up into the thousands for deployment across various locations, making this an even more attractive offer. Winning by practicality: 3D printing can allow architects or specifiers to design a space by using unique fittings, but it can also offer a functional use too. For example, when organisations try to switch from conventional lighting to LED, what can sometimes occur
is that the fixture being replaced may not be the same size as an LED alternative. This can mean that additional items are required, such as adaptation rings or expensive changes to the ceiling. Using 3D printing, this problem can be solved. The size of the housing can be changed at the point of ordering, meaning you can be sure it will fit the exact measurements of what you’re replacing. This can also help shorten the time an installation takes because there are no further adaptations to be made on site, which will, in turn, minimise the disruption to your organisation and save on labour costs.
In Conclusion
Sustainability is by far one of the most important issues of our time. The fostering of long-term economic growth must not have a negative impact on other systems such as social or environmental. To achieve this goal, companies must address strategic and operational challenges. The message is clear: Future economic success must go hand in hand with sustainable thinking and action. 3D printing technology opens up unprecedented simple, sustainable, and fast possibilities. This enables every company in every industry to illuminate their spaces as smartly, special and sustainable as possible today. Creating a unique brand and customer experience. www.signify.com

A Look to the Future
As preparations are underway for year 5 of the mentorship programme, the Silhouette Awards highlight the benefits that can come from taking part.
SILHOUETTE AWARDS
The Silhouette Awards is a global mentorship programme dedicated to identifying, celebrating, and supporting the next generation of talent in the lighting design industry. Launched in 2021 through a collaboration between Archifos and Parrot PR and Marketing, the initiative has already transformed the careers of more than 80 emerging designers worldwide. With a growing international following, the Silhouette Awards continues to champion rising stars who bring vision, creativity, and leadership to the future of lighting.
Each year, the programme shines a spotlight on 20 outstanding mentees, selected through a competitive global application process. Applicants are invited to submit a three-minute video sharing their story, accomplishments, and aspirations –a format that ensures the process is personal, inclusive, and accessible, allowing their passion to be communicated directly to the judging panel: the mentors.
At its core, the Silhouette Awards are about more than individual success. They nurture and provide opportunities for a vibrant global community of mentors, mentees, and supporters, encouraging collaboration, knowledge-sharing, and long-term growth within the industry.
The relationships formed through the programme often extend far beyond the mentorship period, developing into ongoing connections that shape careers and strengthen the lighting design community.
For mentors, the programme offers both personal and professional rewards. It’s a meaningful opportunity to give back to the industry, support emerging talent, and help shape the next generation of lighting designers. Mentors gain access to a diverse pool of global applicants, are recognised as thought leaders within a respected initiative, and often build long-term relationships that surpass the programme itself. Exposure to different cultures, fresh ideas and perspectives also brings inspiration and personal growth, while being part of an international network of peers further enhances their role as advocates for innovation and progress in lighting design.
Vinod Pillai, Silhouette Awards mentor from Year 4 shared one of his key takeaways from the programme: “Everyone has a unique take on lighting – nothing is more unique than a blend of ideas that stems from across generations and perhaps cultures.”
For mentees, the experience can be careerdefining. Each mentee receives one-to-one mentorship from an experienced leader in the field, gaining personalised guidance, insight, and support tailored to their goals. The programme boosts visibility, opens professional doors, and connects them to a thriving, supportive international community. It provides a platform to showcase their talent and ambitions while building their confidence and connections to grow in the industry.
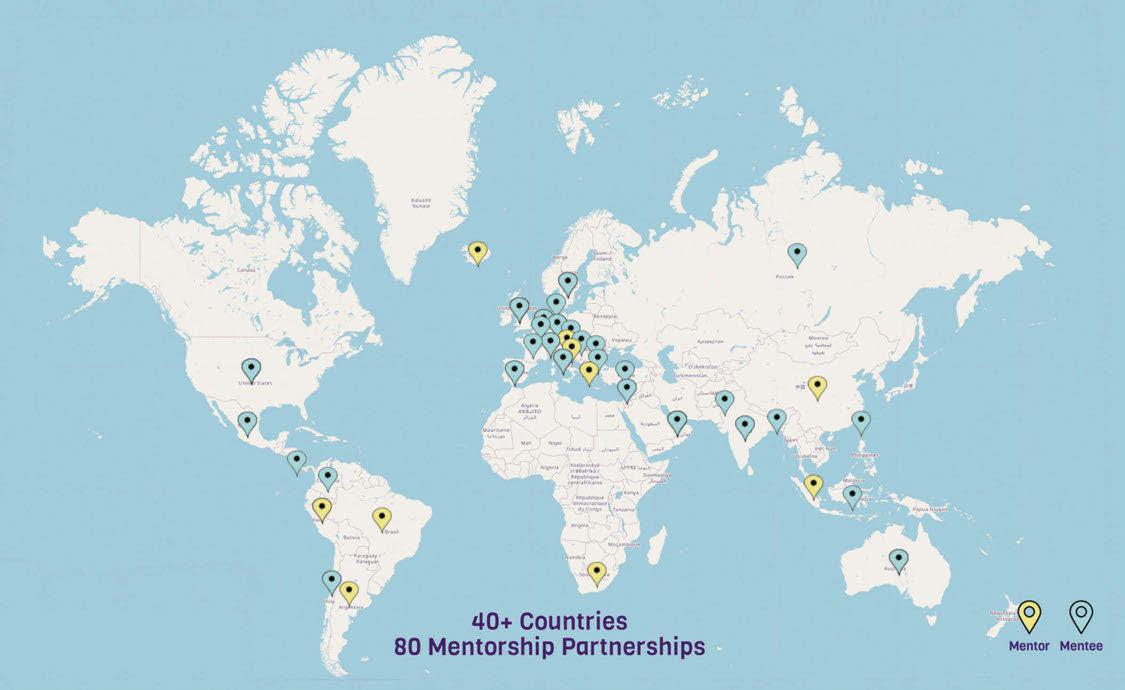
Petra Koza, a mentee from this year’s programme gave feedback on her experience. She said: “I have gained a much clearer understanding of myself, and I feel far better equipped to handle the challenges ahead. I am heading into my next chapter with more clarity, confidence, and excitement than ever.”
For sponsors of the Silhouette Awards, there are sponsorship tiers – Light, Core, and Power – offering tailored opportunities that enable bespoke relationships and opportunities throughout the annual programmes. Sponsors also benefit from elevated international brand visibility and have the chance to play a key role in shaping the industry’s future. It’s a powerful way to demonstrate leadership, promote innovation, and build connections with both emerging and established professionals.
Katia Kolovea, Archifos and co-founder of the Silhouette Awards, said: “Each year, our mentors bring incredible energy, wisdom, and generosity to the Silhouette Awards. They are the reason this programme continues to make such a meaningful impact. We can’t wait to introduce the Year 5 mentors very soon and celebrate the amazing talent stepping up to inspire the next generation.”
Eve Gaut, founder of Parrot PR and Marketing and co-founder of the awards, added: “Over the past four years, the Silhouette Awards has grown into a global community rooted in mentorship, creativity, and collaboration. We’ve seen careers transformed,
connections solidified, and futures shaped – and this is just the beginning. As we look to enter Year 5, we’re more inspired than ever to continue building a platform that empowers and uplifts the next generation of lighting designers.”
As the Silhouette Awards approaches its fifth anniversary, excitement and momentum are building for the year ahead, the team is now encouraging emerging talent to apply as mentees when applications open.
The upcoming celebratory year promises a very dynamic calendar, with the Silhouette Awards making an appearance at industry events every month. Alongside an active presence across social media and in the press, there will be numerous opportunities to engage with the vibrant and diverse Silhouette Awards community at special gatherings throughout the year.
To date, participants have been welcomed from an impressive array of countries, spanning Europe, the Americas, Asia-Pacific, and the Middle East. This diverse and far-reaching participation showcases the Silhouette Awards’ mission to champion global collaboration, nurture talent, and inspire excellence within the lighting design community. Continuing to expand its reach and impact, the programme remains dedicated to empowering the lighting design community through mentorship, collaboration, and shared inspiration. www.silhouetteawards.com
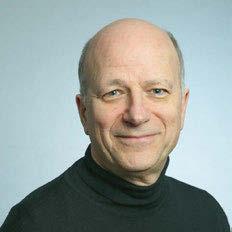
Panel Show
Demonstrating its specialism in side-lit, luminous surfaces, Folio’s latest innovation, Fluted, is put under the microscope by David Morgan.
Side lit prismatic lighting panels are not usually the most innovative product area in the lighting world, but an Italian company has taken this product type to a new level of lit effect and performance, so I wanted to learn more about the products and the company behind them.
Folio Lighting, based in Brescia, was formed from a group of companies that was started in 1986 by Marco Maitini, who was active in the development of the aluminium extrusion industry. He introduced the Porsa extruded aluminium modular furniture system into Italy. The system, originally designed in Denmark, was developed and marketed for use in a wide range of furniture and other applications.
In 1992, Cifralluminio, the second company in the group was launched by Marco Maitini and Silvia Salamone to further utilise aluminium extrusions for use in interior and exterior signage, advertising banners and other similar applications. They are still active in the company as President and CFO. At this point, lighting technology was added to the company’s capabilities in order to create custom designed, back-lit luminous signs.
The final stage in the development of the Group occurred in 2009 when Roberto Maitini, son of Marco, launched Folio to focus on the lighting market. A US office was opened in New York in
2018 to service the North American market, with sales teams on both East and West coasts. The company employs around 50 people in Brescia and sells in developed markets around the world, working closely with lighting specifiers, architects, and interior designers.
The company produces all of its products in house, has a strong ESG policy, and is Ecovadis Platinum rated.
Folio specialises in the production of side-lit luminous surfaces (as they prefer to call them rather than panels) for use in high-end retail, hospitality, and many other applications. These illuminated surfaces are utilised as back lights for walls and ceilings, behind light-transmissive materials including onyx and marble, or used behind perforated metals.
In addition to the plain opal panels, the Folio product range features a variety of panels combined with surface materials, including marble, printed layers, textiles, glass mosaics, and even opal-acrylic with routed surface details.
The panels can be curved into custom profiles and can also integrate cut-outs for downlights or track mounted or individual projectors to create complete pendant luminaires for use in retail lighting applications
DAVID MORGAN
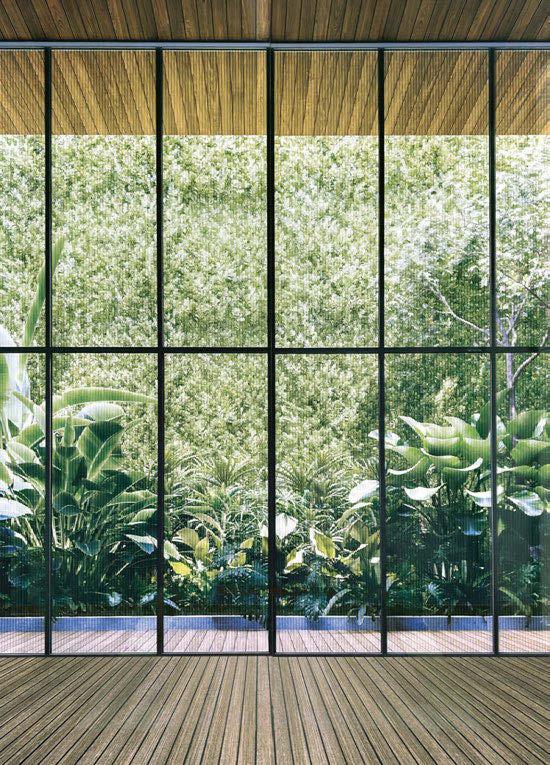
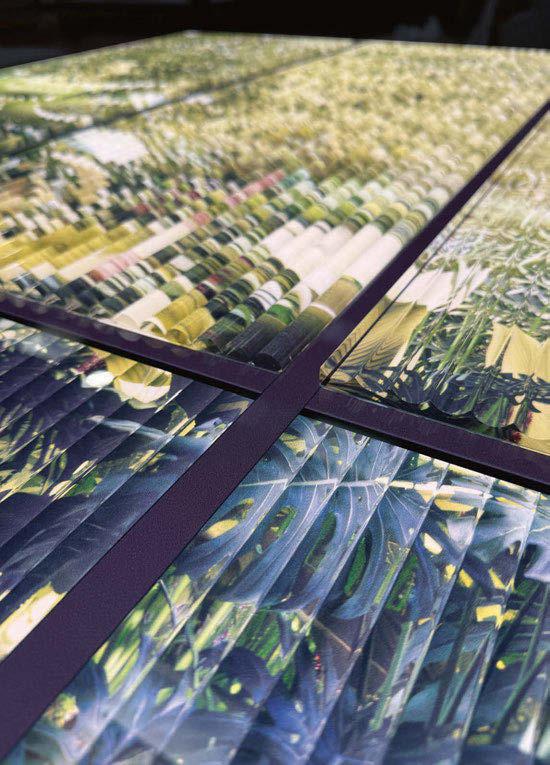
It is understood that the proprietary microengraving technique that Folio uses to create the acrylic prismatic panels achieves an industryleading 97% uniformity for luminance, and also colour point accuracy. They are able to achieve this performance on their maximum size surfaces of up to two by three-metres. This micro-engraving process is driven by a sophisticated mathematical algorithm that, according to the size and shape of the individual prisms that make up the luminous surface, optimises light transmission. The company is continuing to develop this process to achieve an even higher performance in the future. Panels are available in a range of thicknesses from seven, nine, 12 and 19mm.
The LED light engines used to power the surfaces are designed and produced in-house using tightly binned LEDs from Nichia to ensure high efficiency and excellent colour uniformity. The maximum lumen output is around 5,000/sqm, with a power consumption of around 100W/sqm, depending on the colour temperature and CRI.
A wide range of colour temperature LEDs can be used for the light engines, ranging from 2000K up to 5700K. Tuneable white, RGBW as well as full spectrum and Vitasolis light engines are also available.
One of the latest innovations from Folio is its Fluted product, whereby the illuminated surfaces are combined with an array of convex or concave clear acrylic rods. This combination produces a largescale lenticular that creates a three-dimensional depth effect. The acrylic rods are available in 10mm, 15mm and 20mm wide profiles. This development was triggered by a request from a customer who wanted a fluted glass effect. Starting with a photographic image it became apparent that adding the acrylic rods enhanced the effect and from that single project this new range has developed.
Folio has already been used on many iconic highend retail and hospitality projects. The Fluted system adds another layer of interest to an already successful product range. www.folio.it
Now mere months away, excitement is building for LiGHT 25, the UK’s only dedicated exhibition for lighting specification. Building on the success of the 2024 edition, this year’s event has expanded further, with the addtion of an all-new Technical Zone.
LiGHT 25, the UK’s only dedicated trade show for high-end lighting specification, returns this November with its biggest and most dynamic edition yet. Following a record-breaking 2024 that welcomed more than 5,500 visitors, this year’s event continues to evolve – now bringing even greater value to professionals across the built environment.
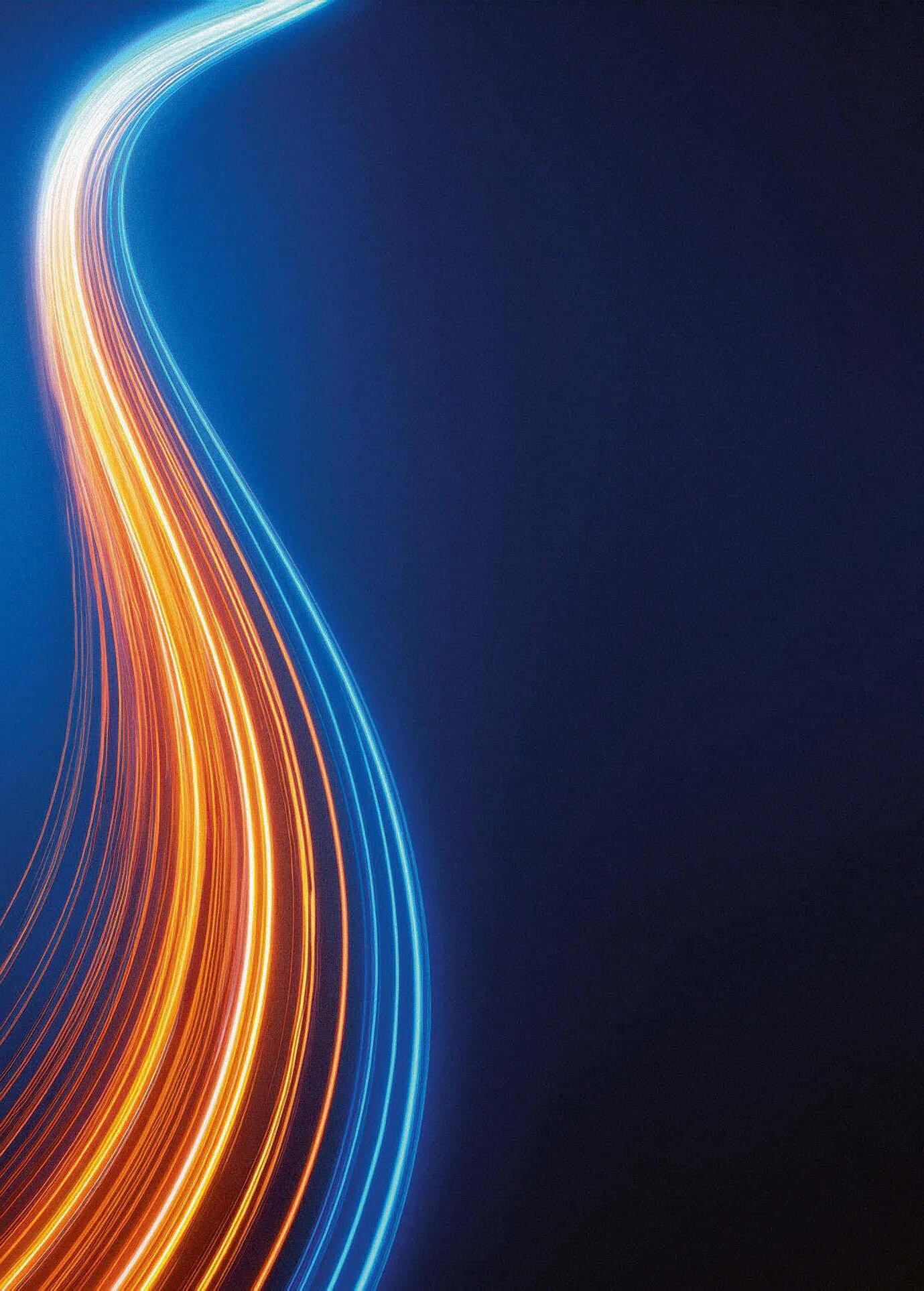
Spanning two full days at London’s Business Design Centre on 19-20 November, LiGHT 25 promises an inspiring experience for anyone involved in designing, specifying, managing, or maintaining lighting systems. Especially as the 2025 edition introduces a newly expanded format, with the show divided into three dedicated zones – making it easier than ever to navigate the wide spectrum of lighting products, technologies, and innovations on display. One of the most exciting additions this year is the brand-new Technical Zone, created specifically to support the needs of facilities managers, contractors, technical specifiers and more. Situated in the Gallery Hall, this zone brings together cutting-edge brands at the forefront of emergency lighting, control systems, OEM components, lamps, gear, and connected lighting technologies. With names like Casambi, eldoLED, Kvant, ProtoPixel, and TM Technologie already confirmed and only a handful of stand spaces left available, it’s a onestop destination for professionals seeking reliable, future-proof solutions that enhance both safety and efficiency across a range of built environments. Staying ahead of lighting technology is not just beneficial – it’s essential. As buildings become smarter and sustainability targets grow more ambitious, understanding the latest advances in lighting controls, emergency systems, and connected infrastructures can unlock significant gains in performance, compliance, and energy efficiency. The Technical Zone at LiGHT 25 is where professionals can stay informed, gain a competitive advantage, and make confident decisions backed by direct access to technical experts and emerging solutions.
Beyond the exhibition floor, LiGHT 25 also brings back its popular [d]arc thoughts talks programme, presented in collaboration with Lutron. This twoday content stream will feature influential voices and thought-provoking discussions tackling the most pressing issues in lighting, design and more. With speaker interest at an all-time high, the 2025 sessions are expected to set the tone for the year ahead, alongside more informal discussions taking place in the Association’s Lounge through the dedicated Splinter Talks series.
LiGHT 25 is completely free to attend, with more information, including registration details found on the event website. www.lightexpo.london
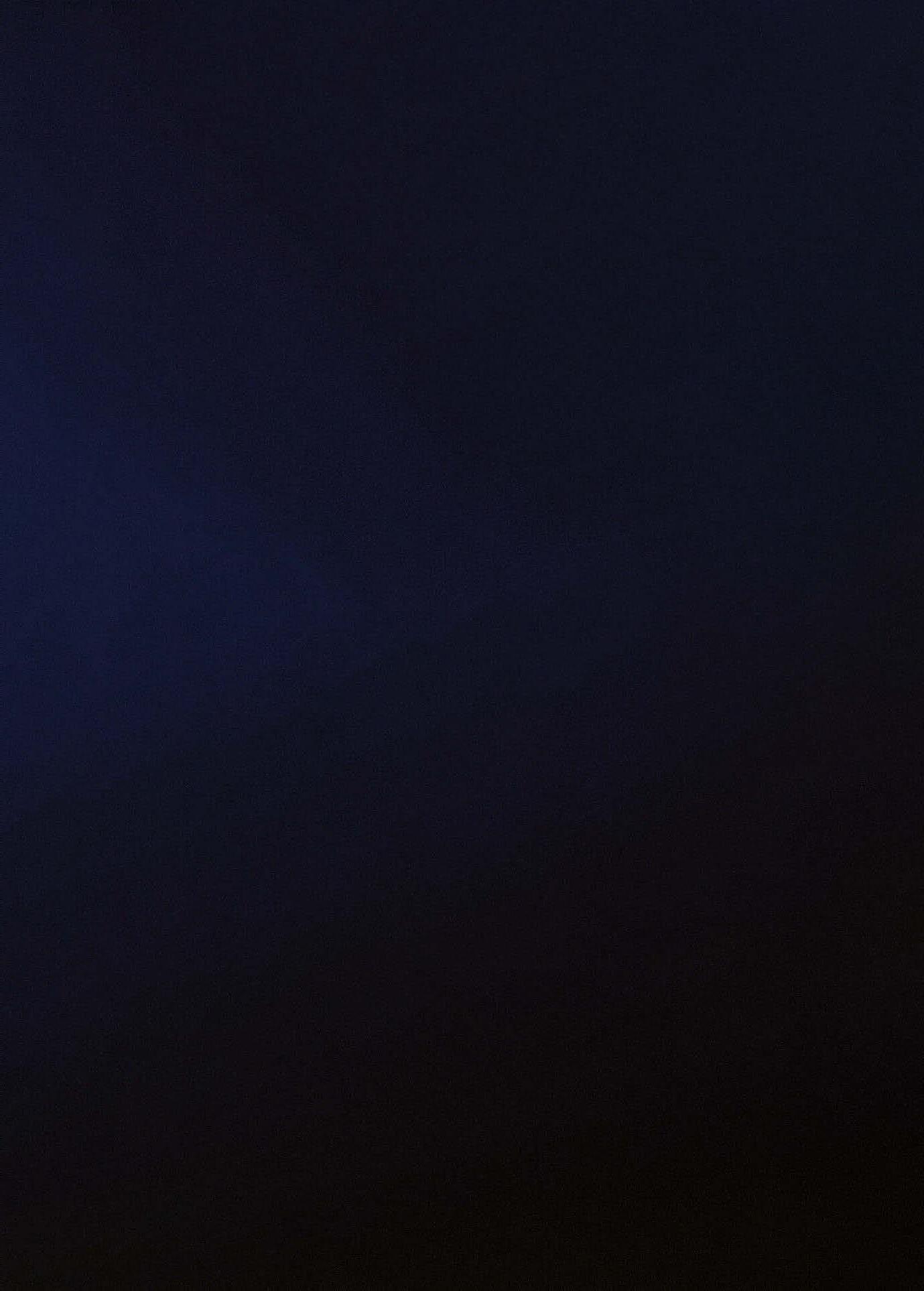
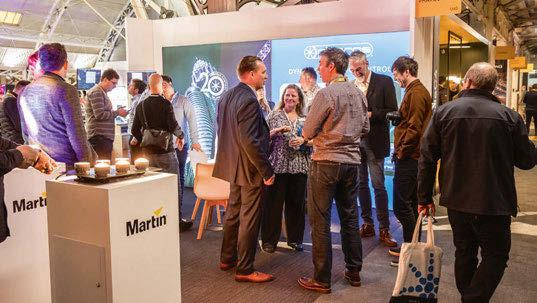
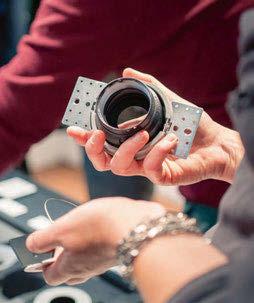
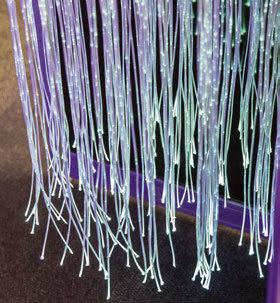
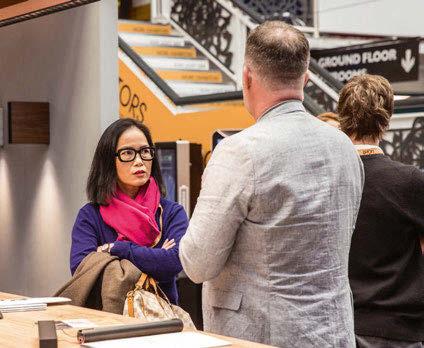
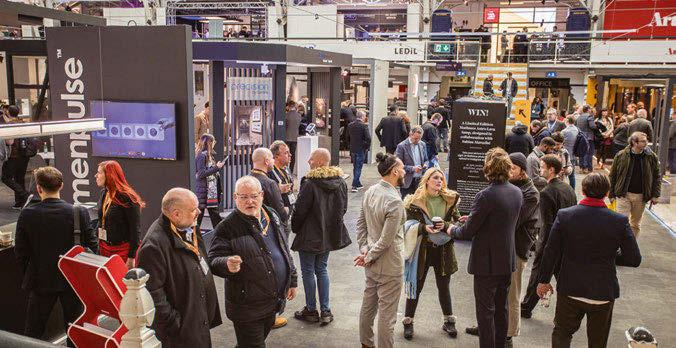
Images: Olivia Ross, courtesy of STREEEM; Natalie Martinez Photography
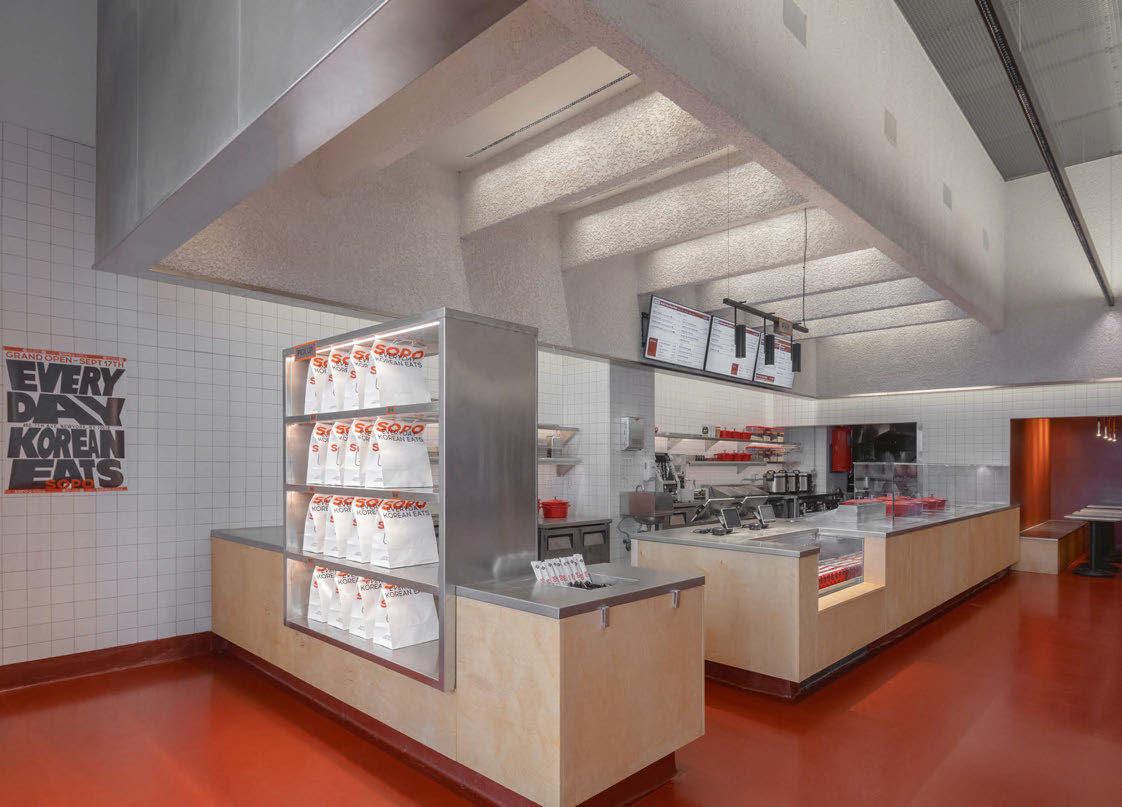
Sopo
New York, USA
A thoughtful lighting strategy, comprising luminaires from Coronet, brings a sense of calm to a New York Korean eatery.
In the heart of New York’s Garment Center Historic District, a new fast-casual spot called Sopo offers a space of calm amid chaos. The restaurant serves everyday Korean fare with efficiency and flair –an ethos echoed in its precisely crafted interior.
Designed by Brooklyn- and Los Angeles-based architecture studio Model Practice, the 900sqft space occupies the ground floor of the 1924 Arsenal Building, designed by Ely Jacques Kahn. Model Practice took a restrained approach to the design. At the centre of the concept is light –specifically, a thoughtful system of luminaires from architectural lighting manufacturer Coronet LED. Albeit small, the space had soaring ceilings.
Model practice leaned into this verticality with a suspended volume inspired by the Korean dosirak, a compartmentalised lunch box. “Sopo means ‘small parcel’ in Korean,” says Christopher Lee, Partner at Model Practice. “The client wanted the space to feel like an escape from the chaos of Seventh Avenue – one that elicited the same joy you’d get from opening a package. The dosirak metaphor felt like a natural fit.”
The pair created a floating “box” that hovers above the front-of-house area, its form reinforcing the logic of the space below while discreetly concealing access panels, speakers, and fire sprinklers above. Lighting was key to the execution. Inside the box, Coronet’s Rush Sharp fixture casts a soft, even wash that defines the individual compartments and highlights the texture of the acoustic plaster that coats the volume’s interior. Meanwhile, the reflective surface on the box’s exterior catches light from adjacent fixtures, drawing attention to the
form without overpowering the compact space. Lighting was also leveraged to choreograph circulation through the restaurant. A 28ft long LS1 Sharp fixture from Coronet’s flagship LS Series runs parallel to the service line, drawing guests in the door and through the space. Specified with both uplighting and downlighting, the suspended luminaire draws more attention to the chapellike ceilings. A tailored louvre and optical system minimises glare and offers precise control over beam spread, ensuring a comfortable environment. Around the restaurant’s perimeter, the LS3 adds dimension to the white-tiled walls. Its placement helps distinguish the compact service area from the quieter dining nook tucked in the rear, all without interrupting the openness of the floor plan. That quiet integration was intentional. Aside from the LS1 Sharp, Coronet’s fixtures are concealed in the ceiling or integrated within architectural elements. The LS3 and Rush Sharp luminaires are completely hidden, casting soft, indirect light that gently defines the space without visual distraction. To meet both performance goals and energy requirements, Model Practice collaborated closely with Coronet to specify precise light outputs across all fixtures. The manufacturer’s control-agnostic infrastructure made it easy to pair the system with manual dimmers, allowing staff to adjust brightness throughout the day. The result is a finely tuned space where every detail, down to the beam angle, contributes to a larger architectural story – offering diners a brief but beautiful pause from the rush outside. www.coronetled.com
Image: Naho Kubota
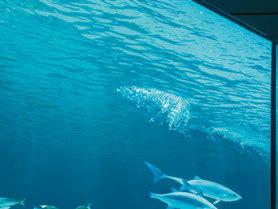

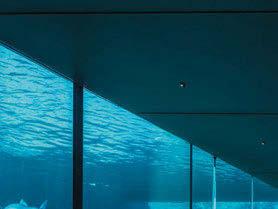
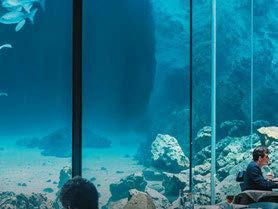
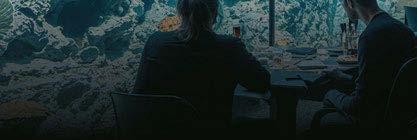
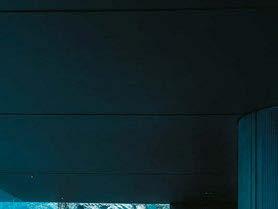
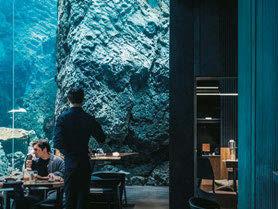
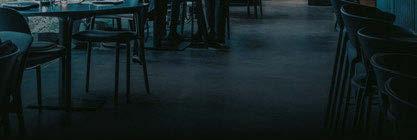
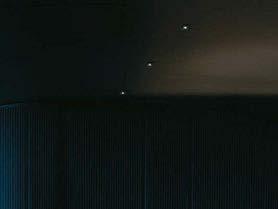
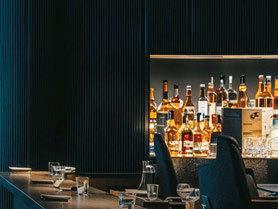
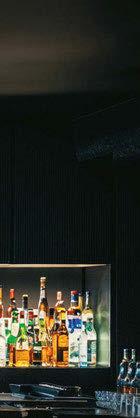
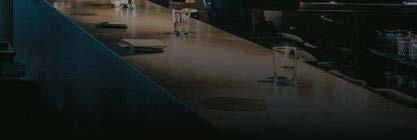
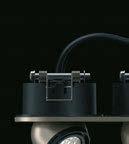
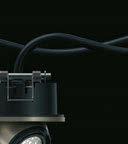
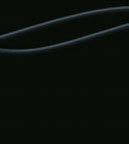


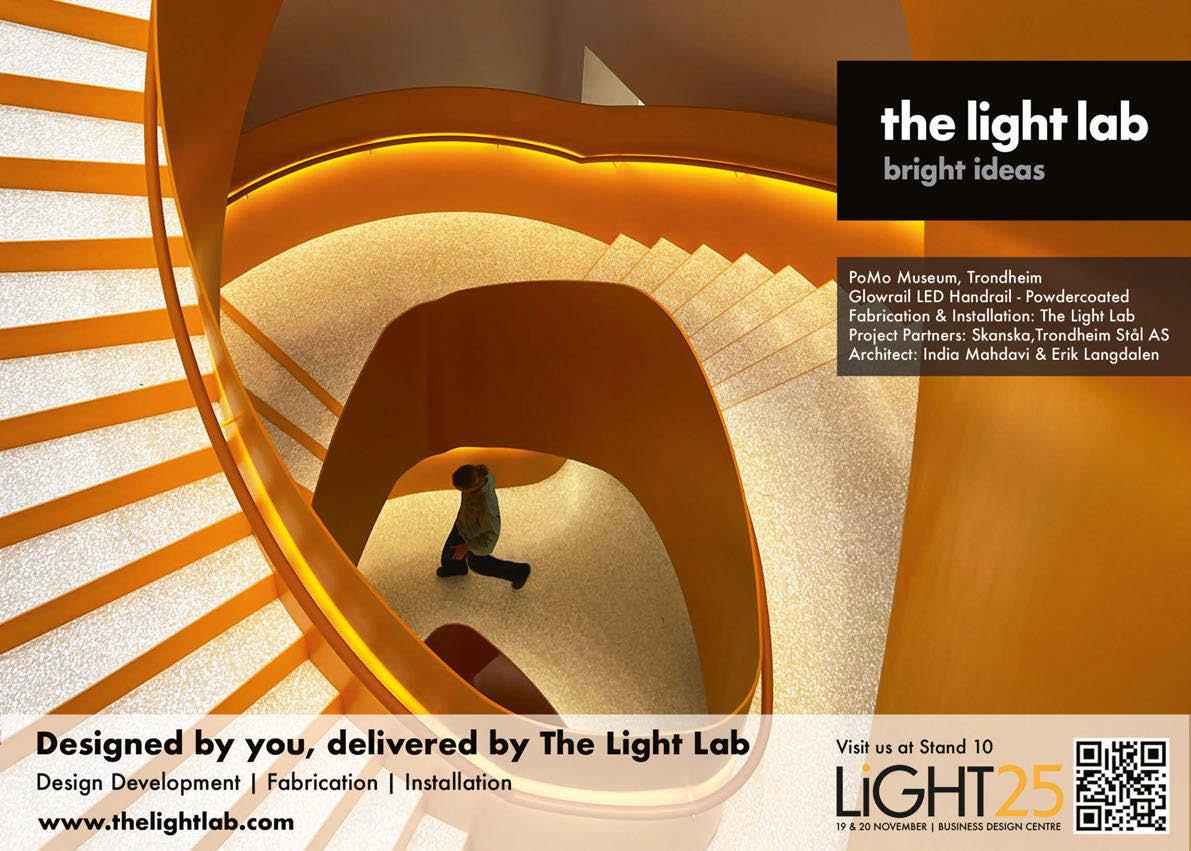
Product Launches
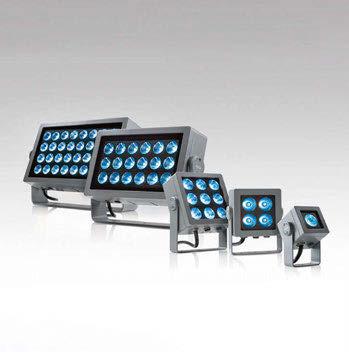
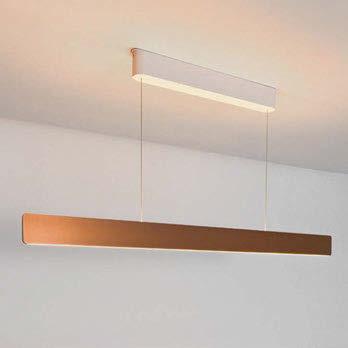
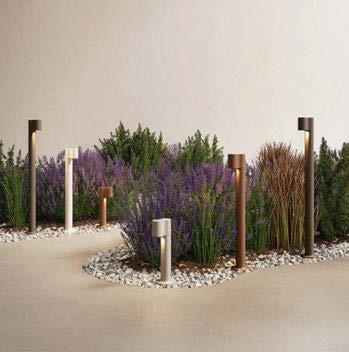
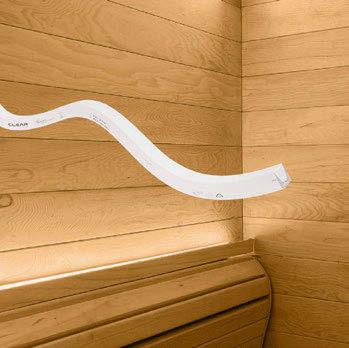
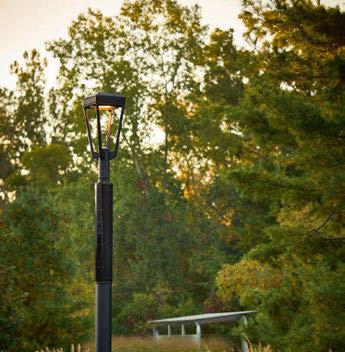
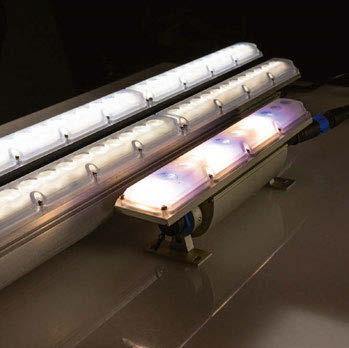
Space 07
Neko Lighting
Being a part of the POI Family, the POI Wash fixtures deliver precise, high-performance outdoor illumination with custom RGBW quad-chip LEDs and TruColor technology for exceptional colour accuracy. Available in 15W, 30W, 75W, 150W and 250W, these fixtures feature carefully selected optics, flexible control options including DMX and Airglow and are made with recycled aluminium. www.sgmlighting.com
Sauna Lighting Thermglo F22
Clear Lighting
Thermglo is your armour in extreme conditions. That Overheat Protection isn’t just a feature; it’s a promise. It extends the lifespan of your installation, so your work doesn’t just shine for a season; it lasts for years. Every 500mm, this system scans for abnormally high temperatures, proactively sensing danger before it escalates and prevents it. The moment internal temps hit 85°C, it self-regulates, dimming down to cool itself. Thermglo doesn’t just light up space; it brings certainty to an environment where everything else is unpredictable. www.clearlighting.com
Defined by its ultra-slim 7mm light-emitting surface and refined electroplated finish, Space 07 is as much a design statement as it is a luminaire. Its minimalist form brings quiet elegance to any space, casting soft upward glow through an opal diffusor (110°) and precise downward light via a prismatic diffusor (80°). Balanced, understated, and beautifully defined. www.nekolighting.com
360
Solar Landscape Forms
360 Solar by Landscape Forms is a breakthrough in sustainable lighting — seamlessly blending modern aesthetics with advanced solar technology. Engineered for off-grid adaptability, it’s ideal for environmentally sensitive areas, maritime settings or urban spaces with infrastructure challenges. With its refined design and easy installation, 360 Solar sets a new standard for what’s possible in off-grid solar lighting. www.landscapeforms.com
L&L Luce&Light
Intono B is an LED bollard with excellent optical performance and a soft, pared-back design, developed to precisely and sensitively light walkways, avenues and small squares. Available in three heights (30, 60 and 80cm), in the standard finishes and an all-new custom version with an FSC-certified teak body, Intono B features a compact, minimalist structure. The light head has a flat glass, ensuring zero upward light and preventing glare and light spill. The built-in optics provide uniform light and maximal visual comfort. www.lucelight.it
Linear XTR H1 Acclaim Lighting
The Linear XTR H1 is a precision-engineered, all-weather linear fixture that can achieve long runs up to 360ft on a single driver. Available in both 1 and 4ft lengths, the linear fixture features a variety of colours, beam angles, power options, and an extensive range of lens choices. The linear fixture features XTR Link Technology, Acclaim’s patent-pending custom internal circuitry and advanced power systems, which allow for interconnection of up to 700ft of linear product and delivers maximum output in a slim form. www.acclaimlighting.com
Intono B
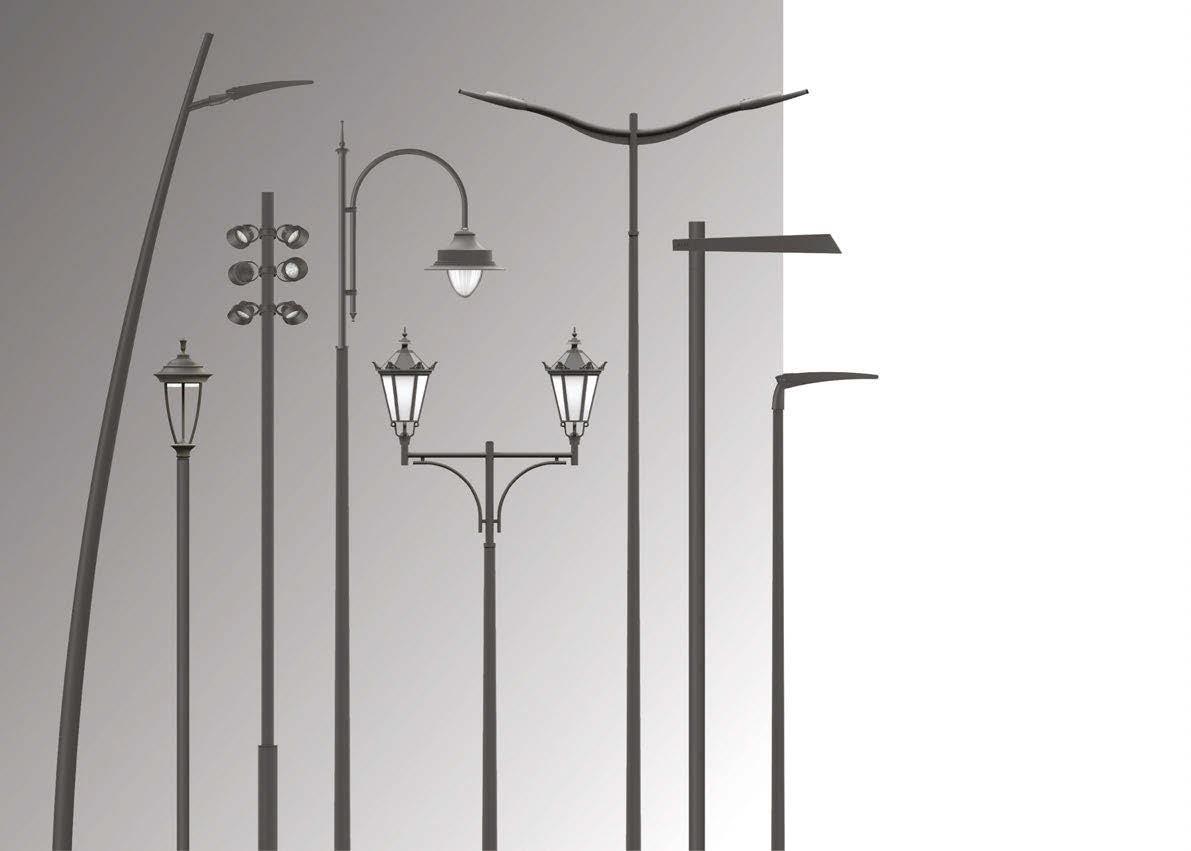
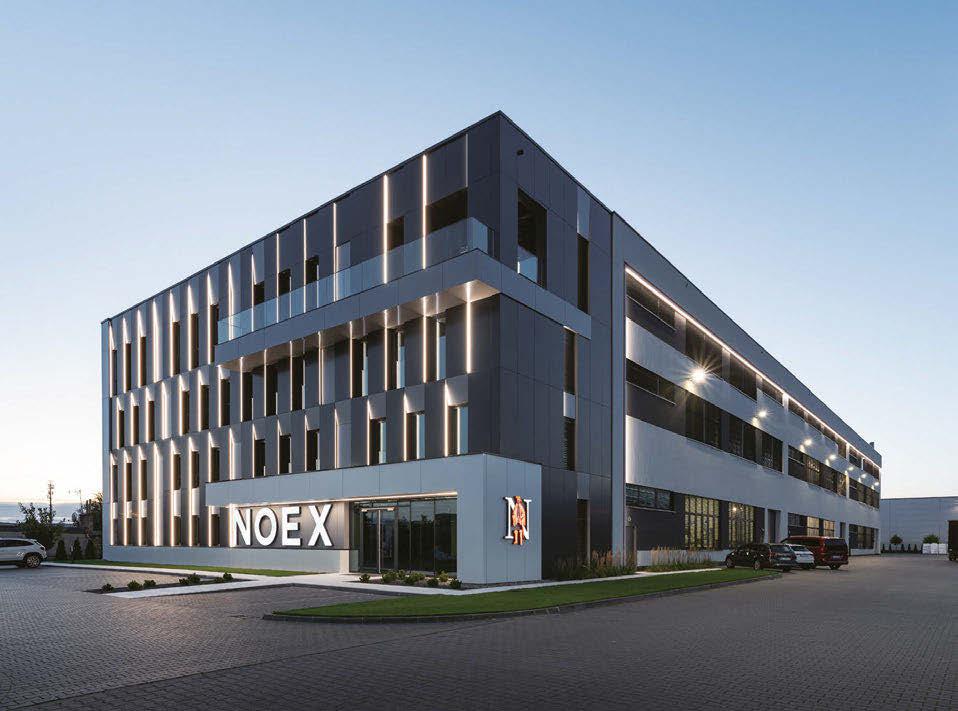

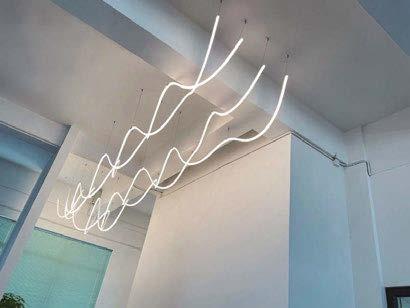

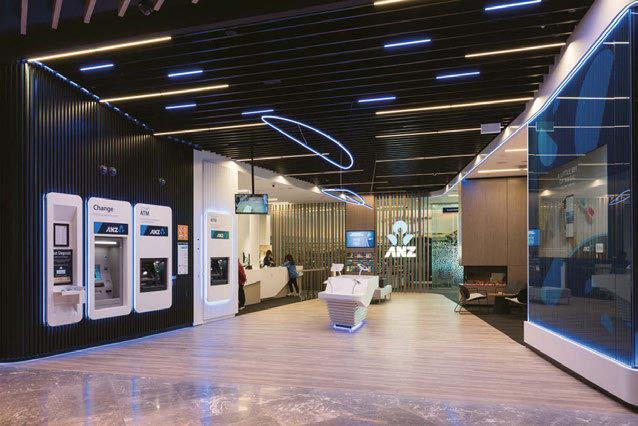



Product Launches
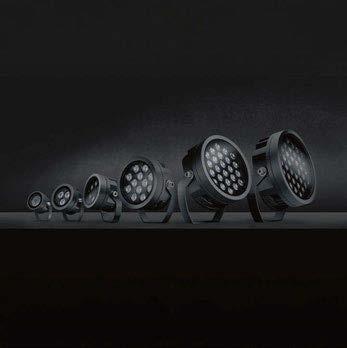
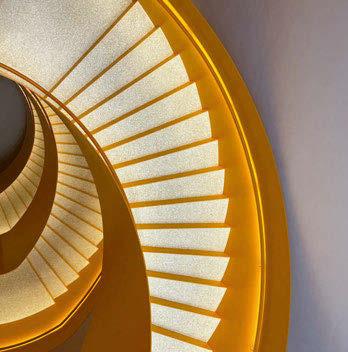
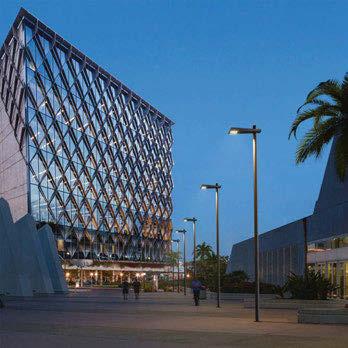
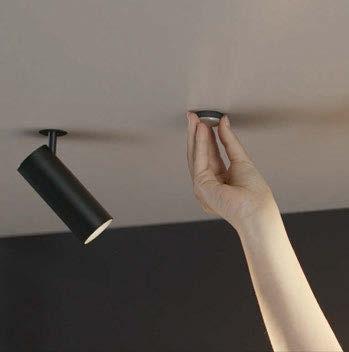
FLC230 We-ef
Illuminating a façade requires extensive creative and technical expertise. In order to produce a dramatic effect, precise control of the light is a pre-requisite. The FLC200 Series from We-ef can overcome the most difficult challenges using precision in-house developed optics, ranging from wide down to extreme narrow beam distributions. www.we-ef.com
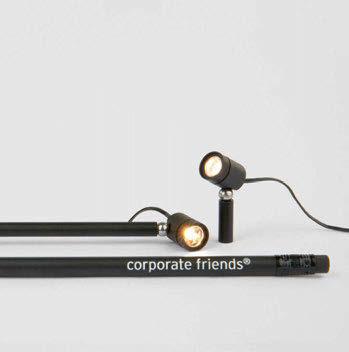
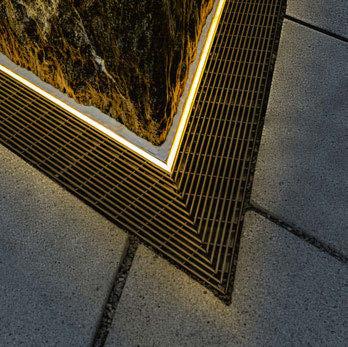
Glowrail
The
Light Lab
Glowrail is an LED handrail system, designed to provide seamless, functional lighting for any location requiring illumination for safety and security. Glowrail is fully customisable in curved, straight, angular, and helical sections, with a continuous line of diffused light that precisely follows staircase contours, ensuring consistent illumination and seamless transitions throughout. It is available in several bespoke finishes including stainless steel, metallic, timber, leather and powder-coated and includes all fixtures and fittings, offering standard wall brackets, post mounts, and custom-designed brackets. www.thelightlab.com
The Palma Street Light luminaire is a sleek, high-performance solution designed to blend seamlessly with urban environments. Built with a durable aluminium body and polycarbonate optical lens, it offers excellent weather and impact resistance (IP65, IK08) for long-term reliability. Featuring energy-efficient, long-life LEDs and multiple asymmetrical light distributions, the Palma ensures targeted illumination with minimal light spill. Available in a range of colour temperatures and a variety of finishes, it delivers visual comfort for various settings. www.klite.in
Holey
Essenzialed
Essenzialed’s Holey magnetic 48V system offers a trimless, ultra-discreet lighting infrastructure that disappears into the architecture. The track can be covered with a paintable or colourmatched cap, blending fully with any ceiling. Magnetic modules, spots, linear, and pendants, click in effortlessly, allowing complete freedom in layout and adjustment. With DALI and Casambi compatibility, Holey delivers precise, intelligent lighting control. Perfect for minimalist interiors where visual silence and flexibility are key. www.essenzialed.it
C1-nano corporate friends
At 12mm in diameter, C1-nano redefines the scale of professional museum lighting. Every detail – from lens geometry to surface finish – reflects corporate friends’ uncompromising approach to quality, flexibility, and modularity. Minimalist in form yet powerful in effect, it offers discreet precision lighting for display cases in museums and high-end retail environments, ensuring objects are seen exactly as intended. www.corporatefriends.de
LED Drainlight ADO Lights
LED Drainlight by ADO Lights integrates discreet drainage and precision lighting in one cohesive system. Merging TTC Timmler Technology’s robust channels with ADO Lights’ custom LED Lightline, it brings functional elegance to bassins, plazas, and public spaces. Stainless steel construction, a choice of grilles or glass covers, and multiple control options ensure design flexibility. The result: a solution that manages water seamlessly while enhancing spaces with purposeful light. www.ado-lights.de
Palma Street Light K-Lite
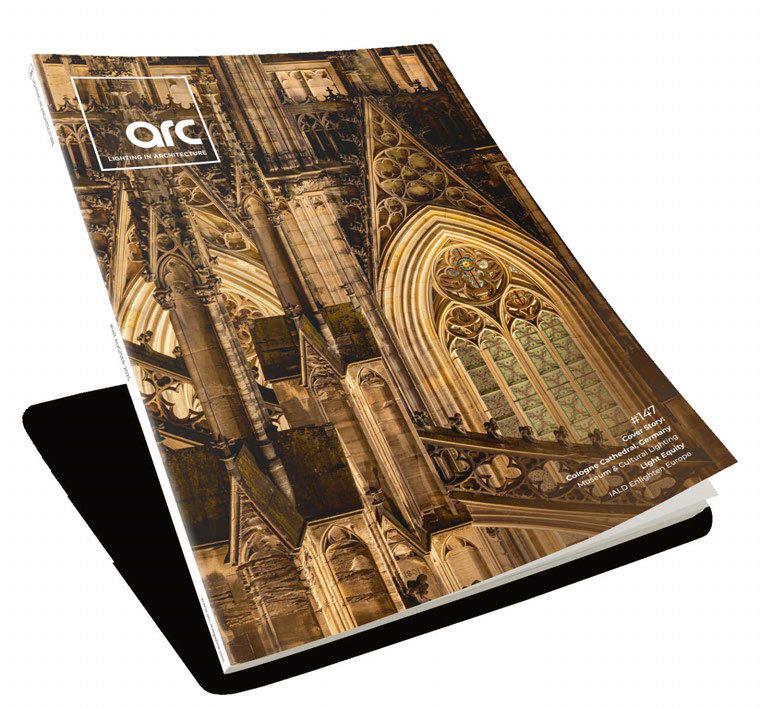
Emrah Baki Ulas Steensen Varming
What
An early swim or surf that grounds and uplifts.
Where
At the edge of the ocean and sky ‒ on Australia’s Eastern Coastline.
When
At first light, when the world is still waking.
Why
To reconnect ‒ with the rhythm of nature. www.steensenvarming.com
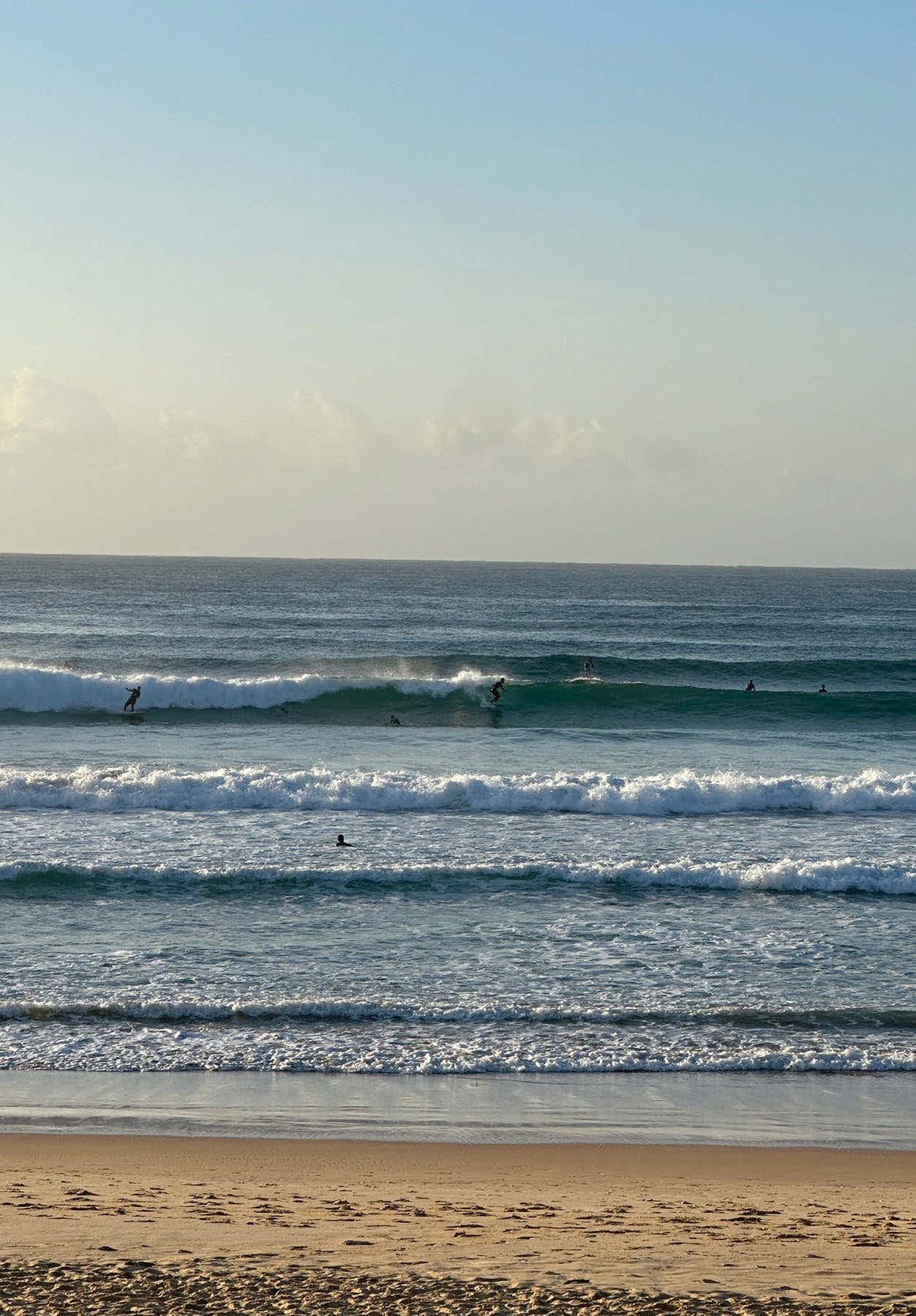
“Warmed
by light and held by water; between sky and swell – we dissolve into the moment and just simply be.”
Image: Emrah Baki Ulas
14 - 17 October 2025
Pelangi Beach Resort + Spa Langkawi, Malaysia
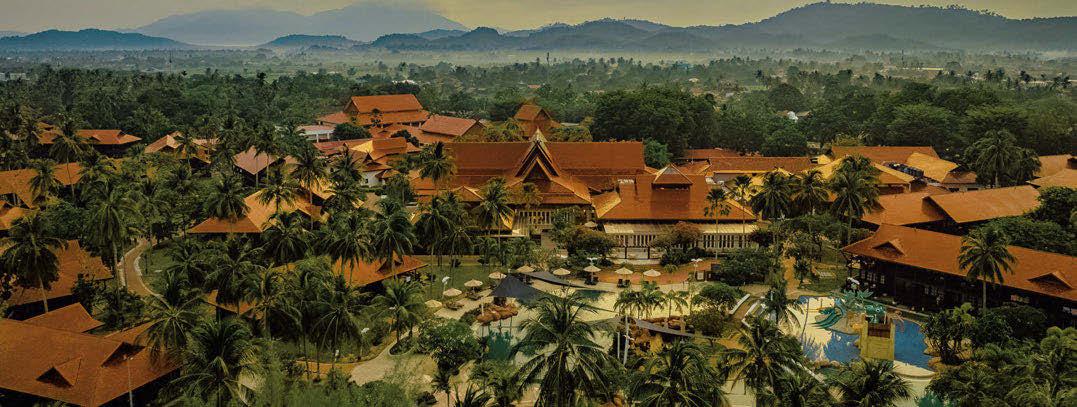
5 - 8 May 2026
Mangia’s Brucoli, Sicily, Italy, Autograph Collection
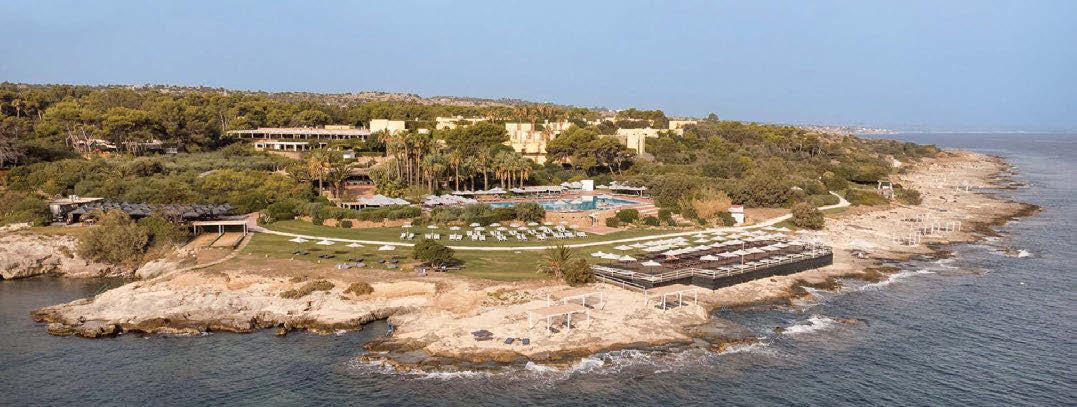
Asia Europe Americas

2 - 5 June 2026
Kempinski Hotel, Cancun, Mexico
SCAN AND SEE WHY!
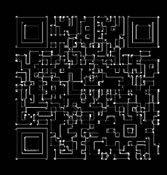
EVERYTHING YOU NEED INTEGRATED
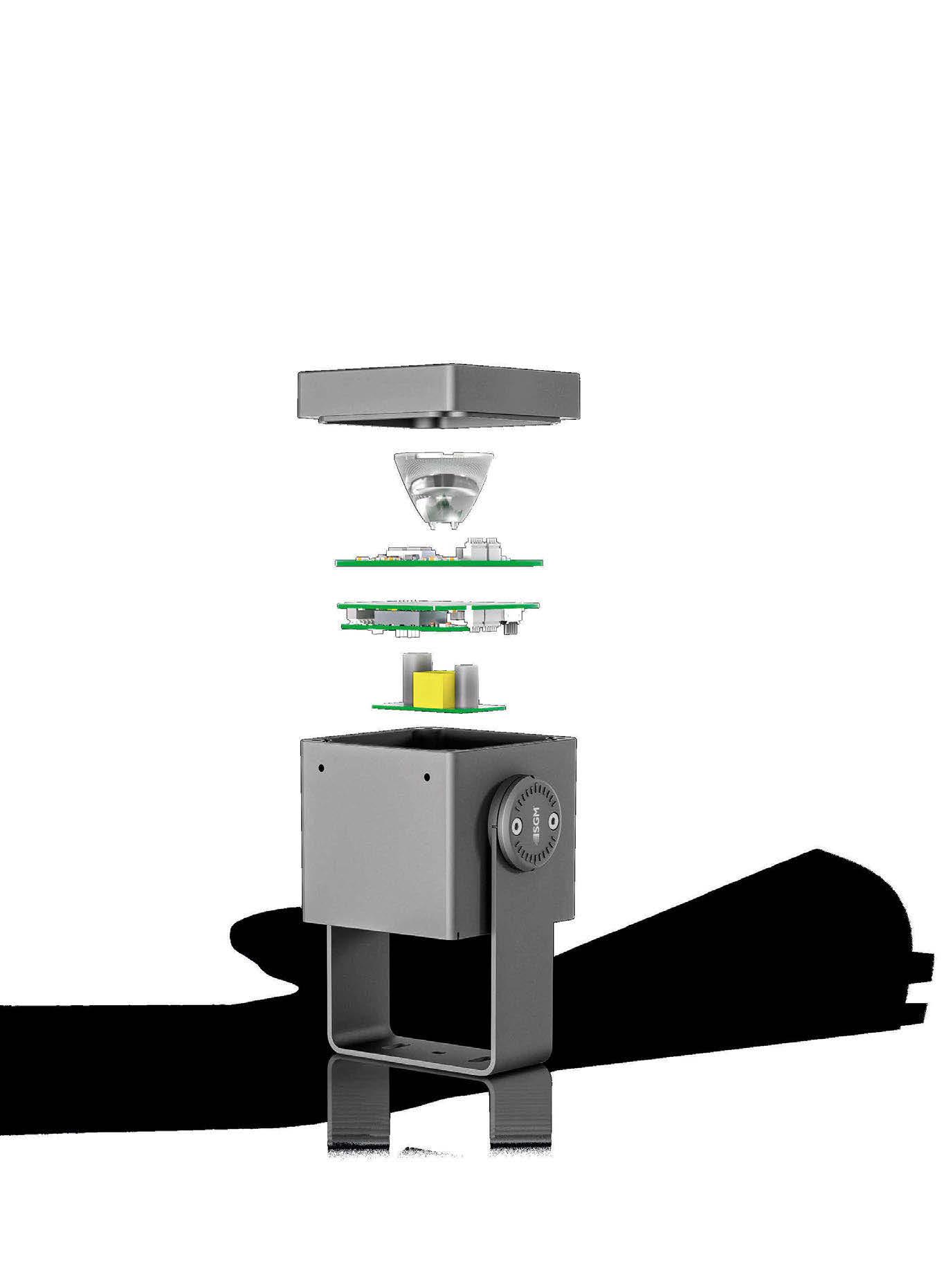
High Impact Rating
Wide Selection of Native Lenses
Colour Calibrated RGBW LED Source
Flexible Control via DMX, CRMX & AirGlow
Integrated 100-277 VAC Power Supply
Designed to Withstand Harsh Environments
