Inclusive Spaces
How are restrooms being redefined for the modern world?
Molly Bruns | Fall 2023
The University of Kansas
Arch 600: Human Factors
Research - Casey Franklin
2 Inclusive Spaces: Redefining the Restroom
The way restrooms are designed is changing, but the way they are used is not. How can an everyday space be more inclusive?
An overview of inclusive restrooms and how they can be successfully designed for public spaces
Molly Bruns | Fall 2023
The University of Kansas
Arch 600: Human Factors Research - Casey Franklin
3 Inclusive Spaces: Redefining the Restroom
1. Effective Case Studies 1.1 Oak Park Recreation Center Restroom 1.2 Gallaudet University Field House Restroom 2. Ineffective Case Studies 2.1 University of Kansas - Corbin Hall Family Bathroom 2.2 University of Kansas - Marvin Studios All Gender Bathroom 4 Inclusive Spaces: Redefining the Restroom
3.1 Design Variables 3.2 Design Goals 3.3. Inclusive Restroom Prototype 4. Conclusion 4.1 Summary 4.2 Bibliography 5 Inclusive Spaces: Redefining the Restroom
3. Inclusive Restroom Design
“More
than 6
transgender people
using
bathrooms”
1 6 Inclusive Spaces: Redefining the Restroom
out of 10
avoid
public
1 Lerner, Justin Evan. “Having to “Hold It”: Factors That Influence the Avoidance of Using Public Bathrooms among Transgender People.” Health & social work vol. 46,4 (2021): 260-267. doi:10.1093/hsw/hlab027
Public multi-user restrooms are in present nearly everywhere. They are made for the simple purpose of eliminating - an amenity that all people need. Yet, these spaces are not accessible for all people.
Creating restrooms that are accessible to all, regardless of identity or ability, is an important aspect of striving forward in inclusive design. This report discusses design guidelines for an inclusive and accessible restroom in educational spaces, with an emphasis on transgender inclusivity and safety. An inclusive restroom is a facility designed with the intention to accommodate individuals of all gender identities and physical abilities, ensuring a welcoming and accessible environment. It eliminates traditional binary distinctions and incorporates elements that prioritize diversity, equity, and user comfort.
In general, certain elements of bathroom design have been highlighted by different institutions as crucial to consider when designing an inclusive restroom. Ensuring that restrooms are accessible and accommodate all is paramount. By prioritizing accessibility for individuals with diverse needs, including those
Overview
with disabilities or different gender identities.1
Privacy and comfort are crucial elements of inclusive restroom design. Factors such as acoustics, lighting, and visibility all play a part. A 2020 study published in the International Journal of Environmental Research and Public Health found that privacy is one of the most important elements of public restrooms.2 While privacy is vital, high visibility is also key for the comfort and safety of users.
Wayfinding and signage are essential for navigating the space both inside and out. The images selected to represent an inclusive restroom set the tone for the space. Using traditional gendered imagery can be harmful. A study performed by Gensler found that simply using the image of a toilet itself was more than suitable to indicate that the facility was a restroom.3
Overall, the design of an inclusive restroom is successful when it is easy to use for all people.
1 “New GSA Restroom Rule ‘Model’ for Other Sectors.” National LGBTQ Task Force, June 4, 2023. https:// www.thetaskforce.org/pressreleases/new-gsa-restroom-rulemodel-for-other-sectors/.
2 Corradi, Guido et al. “The Development of a Public Bathroom Perception Scale.” International Journal of Environmental Research and Public Health 17, no. 21 (2020): 7817. doi:10.3390/ijerph17217817.
3 Bryan, Nick. “A Restroom for Everyone.” Gensler, March 17, 2017. https://www.gensler.com/blog/arestroom-for-everyone.
7 Inclusive Spaces: Redefining the Restroom
Effective Case Studies
8 Inclusive Spaces: Redefining the Restroom
1 9 Inclusive Spaces: Redefining the Restroom
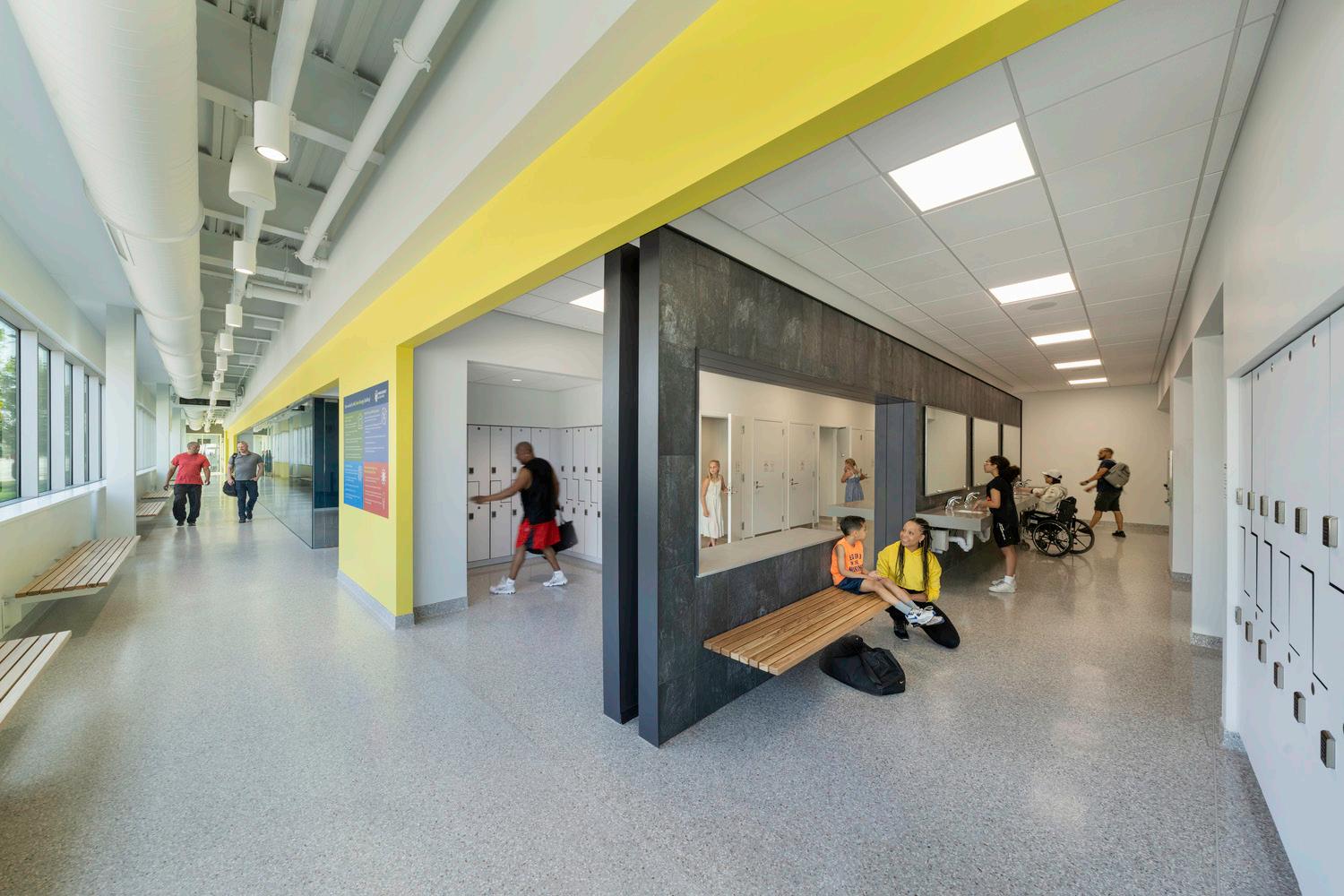
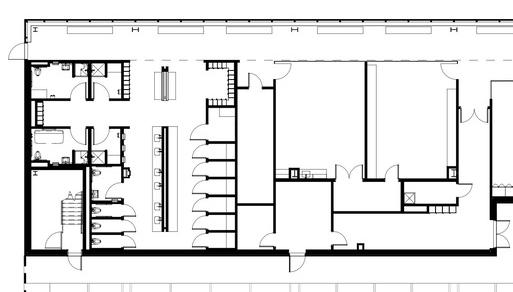
7 1 2 3 4 5 6
10 Inclusive Spaces: Redefining the Restroom
Valeria Silva, “Oak Park Community Recreation Center / Perkins&will,” ArchDaily, August 9, 2023, https://www. archdaily.com/1005217/oak-park-community-recreation-center-perkins-and-will.volorei
*Not to Scale
1.1 Oak Park Community Recreation Center Restroom
“In a diverse community with equity, inclusivity, and sustainability as core values, Oak Park has opened their new Community Recreation Center, a net-zero building with a wide range of programming for people of all ages and abilities with a focus on afterschool and inclusive programming.”
1. Open to Circulation The restroom acts as an alcove adjacent to a main circulatory hallway. This allows an open flow to the rest building, aiding in highly visible spaces that create a feeling of safety
2. Rest Areas The bench allows for the restroom to actually aid in rest and relief. This can be a place to wait on others, sit while waiting for a stall to open, or just sit for a moment
3. High Visibility The importance of visibility in inclusive restrooms is key to their success. It creates a feeling of safety and deters possible unsafe behaviors
Overall this restroom design accomplishes a space that does not need a gender binary to operate efficiently and creates a safe and comfortable place to use the restroom
Perkins & Will
Oak Park, Chicago, Illinois 2023
4. Privacy The fully concealed stalls allows for a completely private restroom experience in both audio and visibility aiding in comfort
5. ADA Compliant The design on the restroom allows for individuals with mobility limitations to access the facility with ease. The sinks are all wheel chair accessible and the floor plan allows for ample space to navigate throughout
6. Materials The material selection for this restroom allows for easy cleaning. It also has strong contrast in color value to easily discern spaces. This is important for people with visual impairment and also helps with wayfinding
7. Circulation within the Restroom The restroom allows for easy movement around throughout the entire restroom
11 Inclusive Spaces: Redefining the Restroom
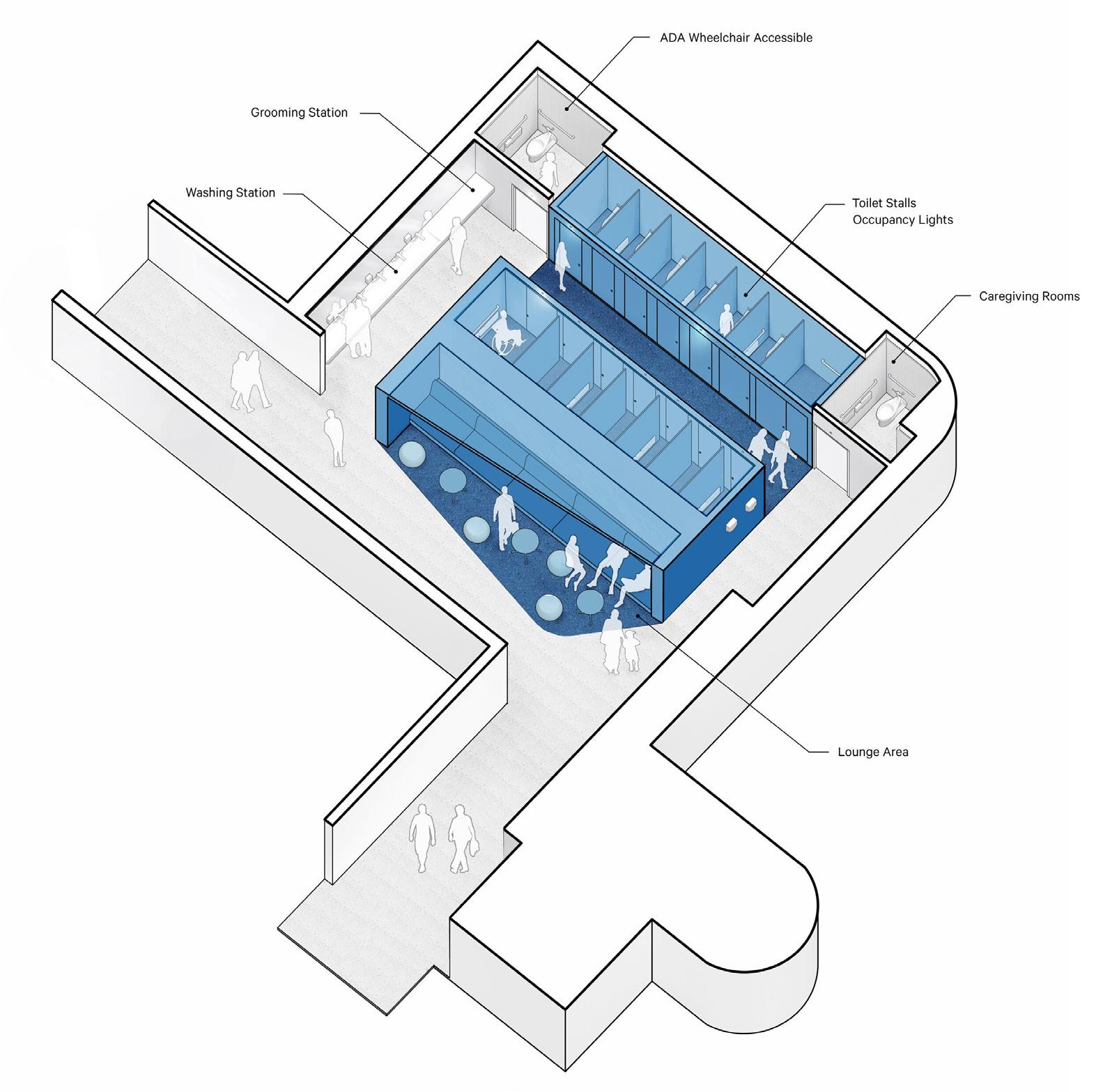
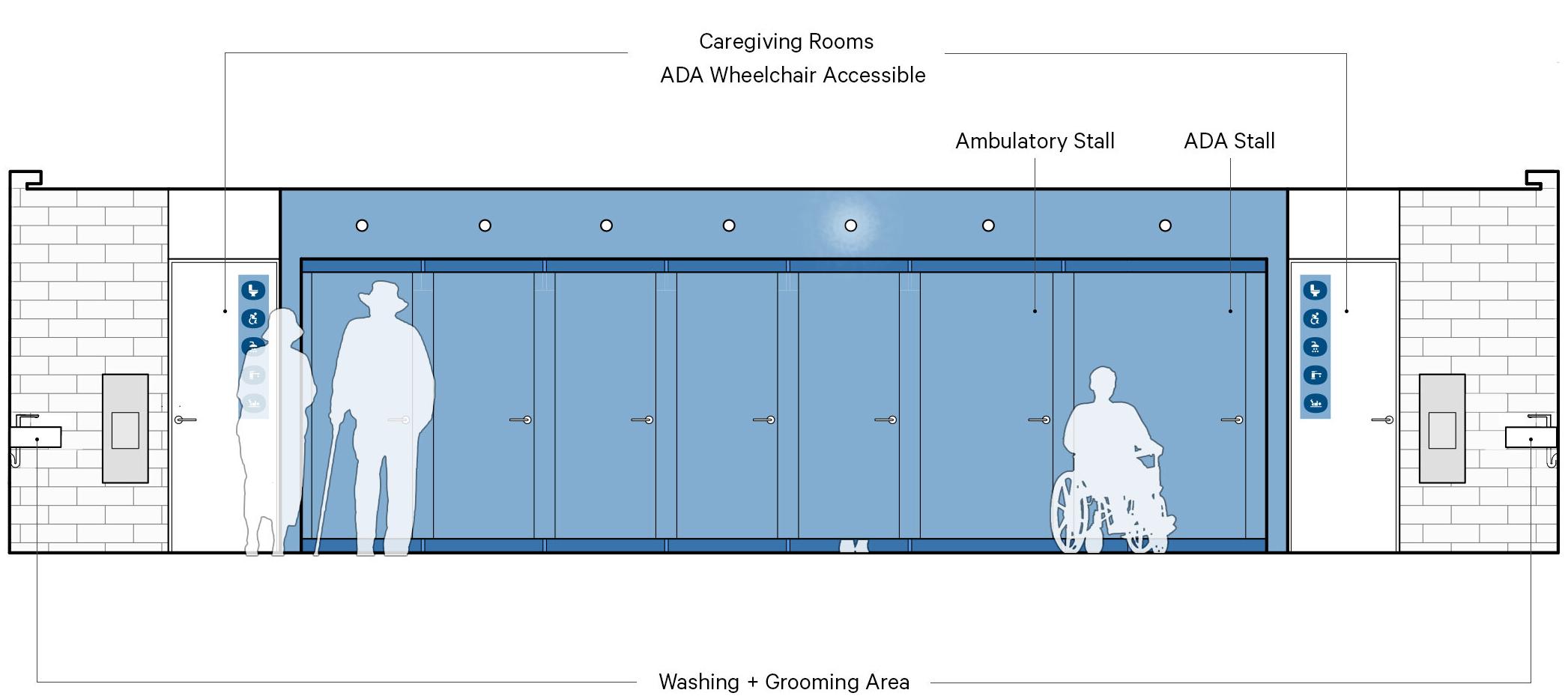
*Not to Scale
“Gallaudet: Bathrooms,” MIXdesign, accessed December 3, 2023, https://www.mixdesign.online/gallaudet-bathrooms.
1 2 5 4 3 6 7
12 Inclusive Spaces: Redefining the Restroom
1.2 Gallaudet University Field House Bathrooms
“On the upper level of the Field House, MIXdesign worked within constraints imposed by the modest footprint of existing men’s and women’s rooms to retrofit typical back-to-back sex segregated bathrooms into a multi-user facility. We considered this collaboration to be a case study that will yield design principles that can be applied to similar institutional retrofit projects.”
1. Rest Area The lounge outside of bathroom stall allows for a moment of rest near the space, but not inside of it. This incorporates the “relaxation” element of restrooms
2. Visibility The sinks are visible for major circulation areas aiding in safety
3. Open to Circulation The restroom is at the corner of a main circulation space, this allows for easy way finding and a feeling of safety while maintaining privacy
Overall the Gallaudet Field House Bathroom is a great example of a multifaceted inclusive restroom design for a multitude of design challenges such as gender and ability. MIXdesign Washington D.C., USA
4. Care giving Rooms The addition of a care giving room and not using the verbiage of “family room” takes stigma away from needing an aid for the restroom and is an important amenity within an inclusive space
5. Privacy The fully enclosed stalls allow for peace of mind while using the restroom. Where the corridor is limited in visibility and can affect the feeling of safety, it is maximizing the existing conditions
6. Wayfinding The lights indicate if a stall is occupied. This element of the design not only helps people in the deaf community, but is an efficient way to see if a stall is occupied
7. Signage The signs used to indicate amenities does not rely on written language, but images. This allows for people who may not know English or can not read to quickly identify spaces.
2018 13 Inclusive Spaces: Redefining the Restroom
Ineffective Case Studies
14 Inclusive Spaces: Redefining the Restroom
2 15 Inclusive Spaces: Redefining the Restroom
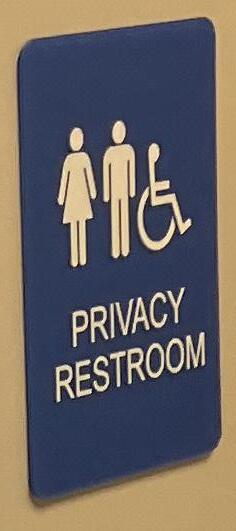
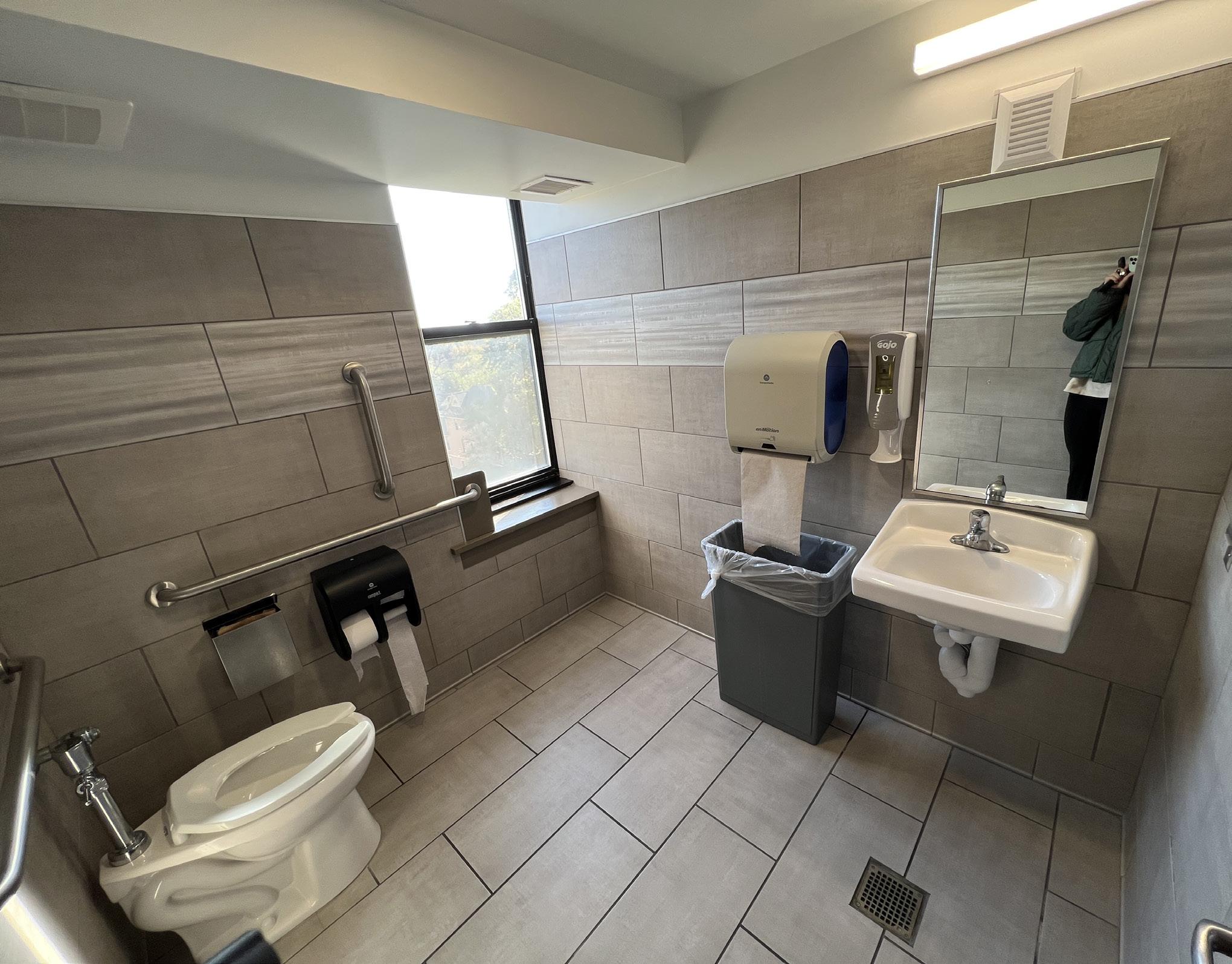
“University of Kansas - Corbin Residence Hall,” University of Kansas - Corbin Residence Hall | Projects | KWK Architects, accessed December 4, 2023, https://www.kwkarchitects.com/projects/details/university-of-kansas-corbin-residence-hall.
1 2 5 4 3 6 16 Inclusive Spaces: Redefining the Restroom
2.1 University of KansasCorbin Hall Privacy Restroom
This restroom is located on the main floor of an all-girl residence hall on the north side of the University of Kansas campus. These restrooms were renovated to incorporate an inclusive restroom within the residence hall.
1. Materials The material selection for this restroom is easily cleanable and overall good quality finishes that lead to a feeling of comfort
2. Accessibility While the appropriate amount of space is allotted for this restroom to be ADA compliant, the position of the soap, towel dispenser, and trash can make it difficult for wheelchair-bound individuals to access
3. Privacy The restroom has privacy within the building, but this uncovered window allows for anyone to see inside the restroom from the exterior of the building
Overall, this single stall restroom accomplishes inclusivity, but the lack of privacy greatly hinders the comfort and safety of the restroom
KWK Architects Lawrence, Kansas 2018
4. Grab Bars The incorporation of grab bars is required by building code, but due to the window alcove, the position of the grab bar is slightly too far forward to accommodate, hindering its effectiveness
5. Lighting The lighting within the restroom is an overall pleasant experience and is not harsh. The natural light from the window is also positive for personal wellbeing, but as previously mentioned, negatively affects privacy
6. Signage The verbiage of the sign is overall inclusive and is ADA compliant
17
Spaces:
Inclusive
Redefining the Restroom
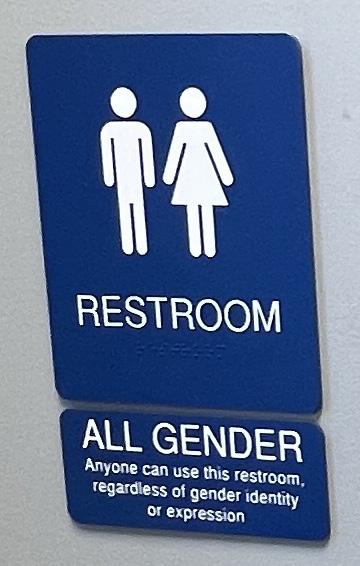
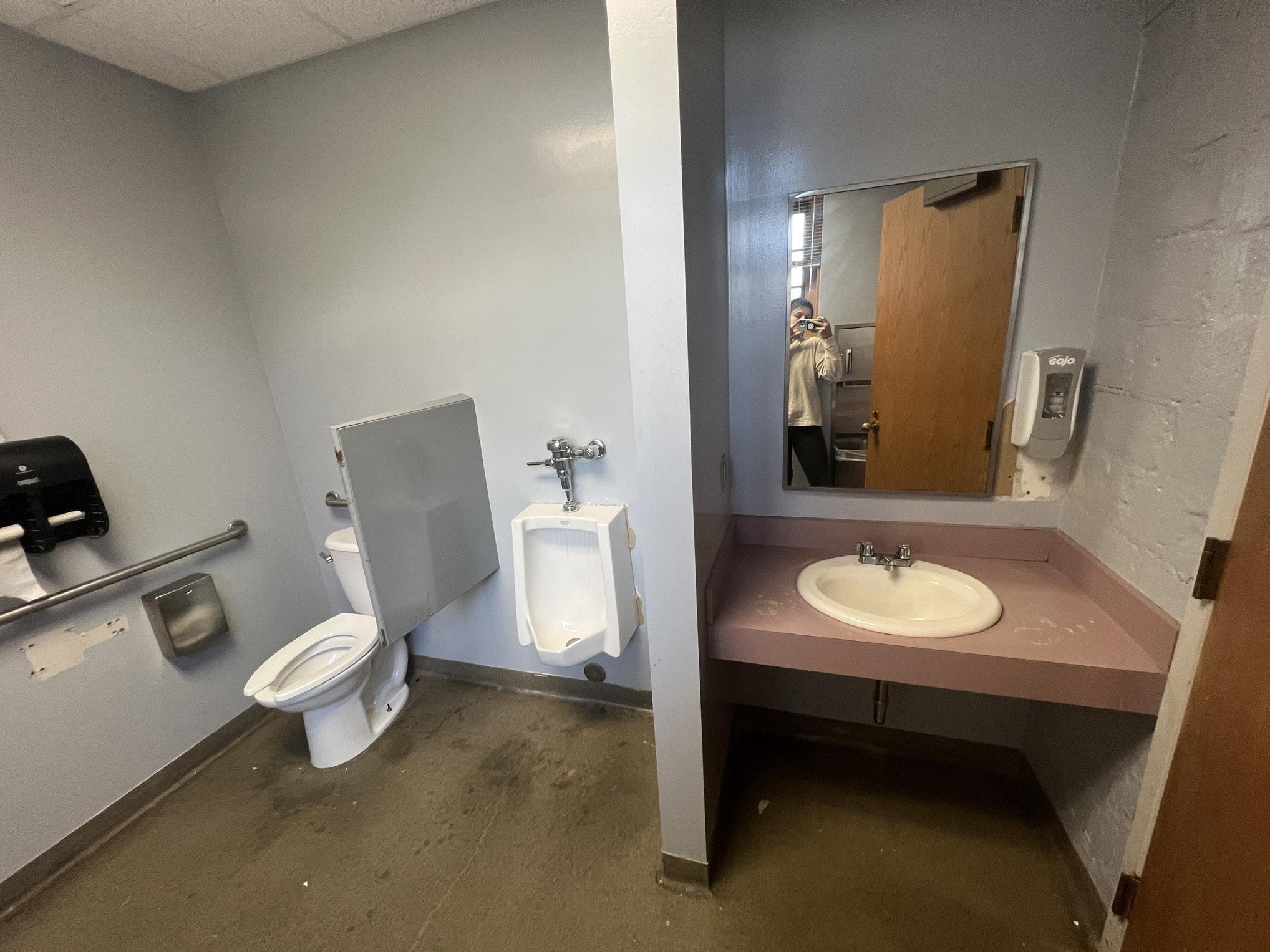
1 2 5 4 3 6 18 Inclusive Spaces: Redefining the Restroom
2.2 University of KansasMarvin Studios All Gender Restroom
This is the only inclusive restroom in the three buildings that make up the architecture and design school at the University of Kansas.1 It was originally a single stall bathroom that was relabeled in 2017 in an effort by the University to be more inclusive2 .
1. Materials The material selection for this restroom is easily cleanable, but the overall poor quality finishes leads to a feeling of discomfort
2. Accessibility While the appropriate amount of space is allotted for this restroom to be ADA compliant, the position of the soap, towel dispenser, and trash can make it nearly impossible for wheelchair-bound individuals to access
Overall, this restroom lacks cleanliness and comfort. In addition, it is difficult to locate and is the only all-gender restroom listed within the architecture and design school. It is also not ADA compliant, thus not being fully accessible to everyone.
Unknown Lawrence, Kansas 2017*
3. Partition The partition between the urinal and the toilet is unnecessary for privacy and can make it difficult to for a person with a physical disability to access the toilet, but it does aid in cleanliness by blocking potential splashing
4. Urinal The incorporation of a urinal is an inclusive element that can aid in comfort for some users
5. Lighting The lighting within the restroom is too warm and dim for the space, especially during the evening, but the natural light from the window is helpful during daylight hours to better light the space
6. Signage The verbiage of the sign is overall inclusive and is ADA compliant
*Unknown exact date of this restroom’s implementation
1. “All Gender Restroom List,” Center for Sexuality and Gender Diversity, accessed November 12, 2023, https:// sgd.ku.edu/restroom-list.
2. Joanna Hlavacek, “Ku Libraries Debut New Gender-Neutral Restrooms, ‘reflection Room’ as Part of Ongoing Inclusivity Efforts,” LJWorld.com, September 11, 2017, https://www2.ljworld.com/news/2017/sep/11/ku-libraries-debut-new-gender-neutral-restrooms-re/.
19 Inclusive Spaces: Redefining the Restroom
Inclusive Restroom Design
20 Inclusive Spaces: Redefining the Restroom
3 21 Inclusive Spaces: Redefining the Restroom
3.1 Design Variables
After reviewing research and case studies for inclusive restrooms, a list of design variables emerges
Accessibility
Must be accessible for all individuals regardless of ability, gender identity, need, or religion
Privacy
There is a need for both visual and auditory privacy. This is key to comfort and safety
Wayfinding
The restroom must be easy to navigate. Amenities must be easy to locate and use
Safety
Safety is vital to comfort and control. If the restroom is not safe for all users, then it fails as an inclusive restroom. This includes, but is not limited to, visibility from circulation, secure stalls, and cleanliness
Sanitation
The restroom needs to be easily kept clean and well maintained
Control and Choice
Users should feel in control and have choice when it comes to how they choose to use the restroom
Comfort
The restroom should be a comfortable, not stressful environment
Aesthetics
The finishes and fixtures within the restroom should be appealing, this is important to the comfort of the space
Circulation
All people should be able to move around the restroom with ease, regardless of ability
22 Inclusive Spaces: Redefining the Restroom
3.2 Design Goals
Visible Safety
The visibility of the restroom is crucial to the overall safety of the inclusive restroom design. Having high visibility in sink and grooming areas is crucial to the comfort and security of the space
Accessibility
The restroom should not only be ADA compliant but a safe and easy to use space for all users
Efficient
The restroom should be simple and quick to use. Fixtures should water and energy efficient
Privacy
Having the most visual and auditory privacy as possible is key to a comfortable restroom experience
Comfort
The overall experience and effectiveness of an inclusive restroom hinges on comfort and all aspects of the restroom should encompass comfort and restful elements
Aesthetics
The overall appearance of the restroom should be of quality and aid in wayfinding
Simple Wayfinding
Users should be able to navigate to and throughout the restroom with ease
Sanitary
The restroom facility should be easily cleanable and maintained
23 Inclusive Spaces: Redefining the Restroom
3.3 Inclusive Restroom Prototype
Through analyzing research and outlining the goals and needs of an inclusive restroom, this prototype was created prioritizing accessibility and inclusivity
1. Signage The sings in this restroom allow the user to easily see what amenity each stall has without stigmatizing gender or potential needed aid.
2. Door Locks The locking mechanism notifies others in the restroom if the stall is occupied.
3. ADA Compliant The amenity areas are fully ADA compliant ensuring all aspects of the facility are available to all users.
4. Lighting Appropriate lighting levels are not only incorporated for visibility and safety, but also to contribute to a comfortable environment.
5. Efficiency Incorporated on the sink island are motion-sensor 2-in-1 faucet and hand dryers, as well as motion-sensor soap dispensers. These aid in cleanliness and allow for efficient use of the space.
6. Privacy The fully private stalls allow for both auditory and visual privacy. This can give users peace of mind while using the facility.
7. Materiality This restroom uses a slip-resistant, homogeneous resilient sheet flooring. This selection is easy to clean, aids in wayfinding, and increases user safety.
8. Inclusivity Incorporating spaces such as a lactation room, both adult and baby changing tables, and ambulatory stalls, it allows a wide variety of users to use the facility with choice and easy.
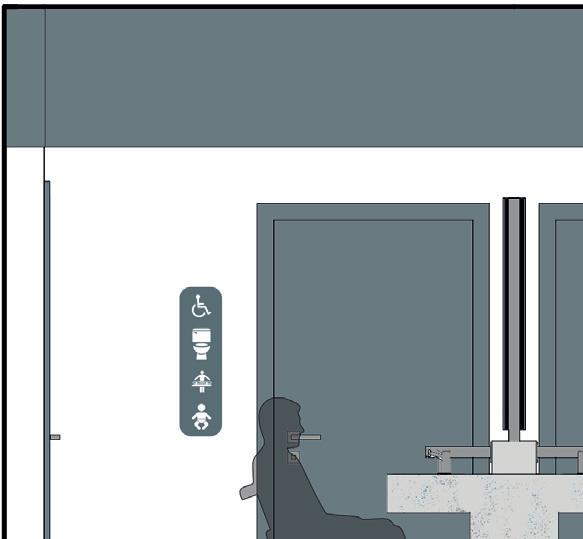
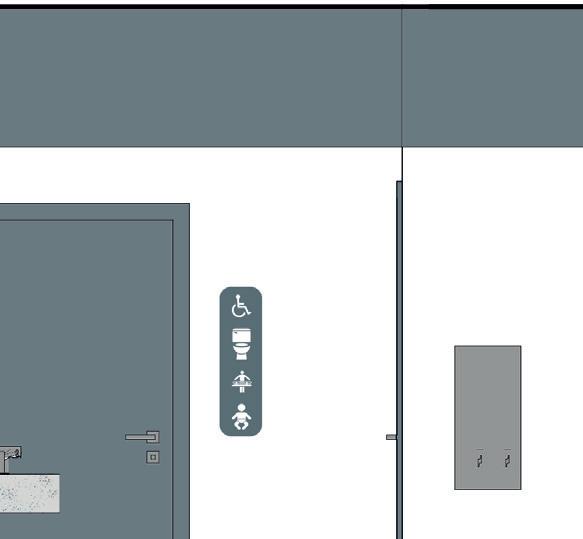
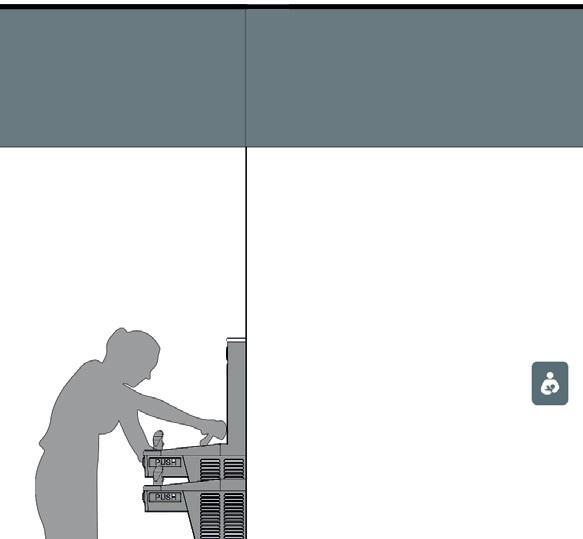
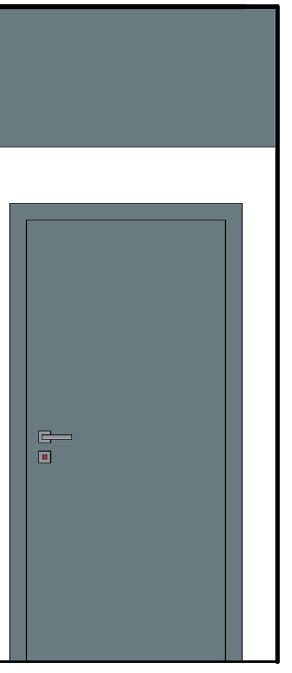
2 1 24 Inclusive Spaces: Redefining the Restroom
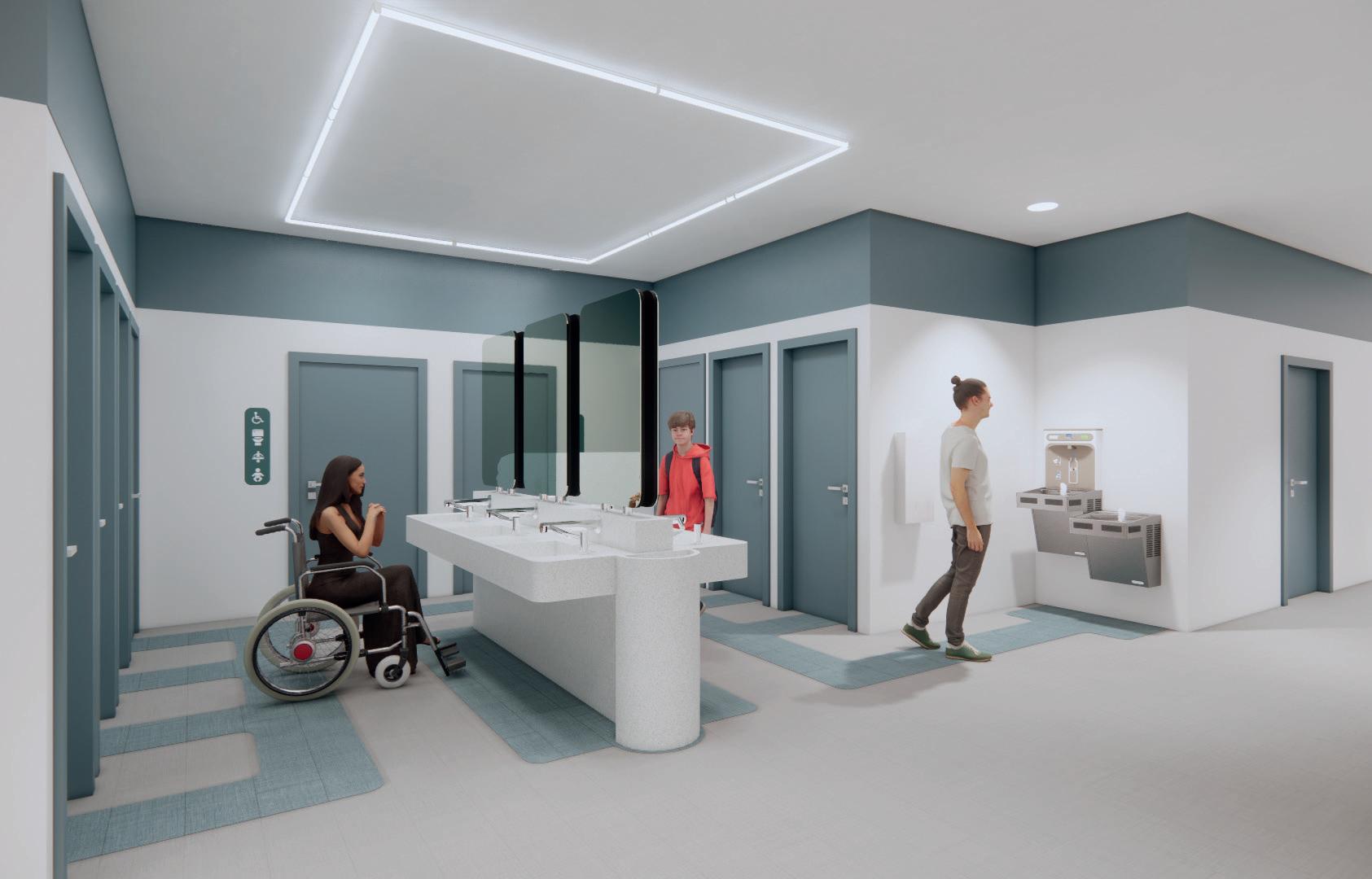
A 13' - 10" 13' - 10" 27' - 8" 21'9" 3'5" 3'5" 3'5" 3'10" 7'8" Project number Date Drawn by Checked by www.autodesk.com/revit Unnamed Project Number Owner Project Name Issue Date Author Checker No. Description Date 1/4" = 1'-0" 1 Level 1 - Callout 1 A A A A A B B C C D E F G Room Key A. Toilet Stall B. Ambulatory Stall C. Accessible Stall includes a sink, adult changing table, and baby changing table D. Sink Island equipped with mirrors, soap dispensers, hand dryers, and a trash receptical E. Menstrual Hygiene Products F. Water Fountain G. Lactation Room includes a nursing chair, changing table, and sink 3 8 6 4 5 7 25 Inclusive Spaces: Redefining the Restroom
Conclusion 26 Inclusive Spaces: Redefining the Restroom
4 27 Inclusive Spaces: Redefining the Restroom
4.1 Summary
This study highlights the importance of implementing inclusive and accessible public restrooms to create environments that cater to the diverse needs of individuals. The design variables and goals identified through this research provide a foundation for practical and meaningful changes in restroom design. Addressing these elements can lead to not only physical accessibility but also the creation of spaces that promote inclusivity, dignity, and overall well-being.
By incorporating elements such as accessible layouts, various accessible amenities, and inclusive signage, public restrooms can become spaces that are welcoming to everyone, regardless of their physical ability, sensory ability, or gender identity. Moreover, the emphasis on privacy and comfort underscores the significance of
thoughtful design considerations, including improving auditory and visual privacy and ensuring appropriate spacing between fixtures. These aspects contribute not only to physical comfort but also to the emotional comfort of users, ensuring a positive restroom experience.
By putting an emphasis on accessibility, privacy, and user comfort, the creation of public restrooms that prioritize inclusivity and equity emerges. The integration of these goals into restroom design is a step toward building a more accessible built environment.
28 Inclusive Spaces: Redefining the Restroom
4.2 Bibliography
Lerner, Justin Evan. “Having to “Hold It”: Factors That Influence the Avoidance of Using Public Bathrooms among Transgender People.” Health & social work vol. 46,4 (2021): 260-267. doi:10.1093/hsw/hlab027
New GSA Restroom Rule ‘Model’ for Other Sectors.” National LGBTQ Task Force, June 4, 2023. https://www. thetaskforce.org/press-releases/new-gsa-restroom-rule-model-for-other-sectors/.
Corradi, Guido et al. “The Development of a Public Bathroom Perception Scale.” International Journal of Environmental Research and Public Health 17, no. 21 (2020): 7817. doi:10.3390/ijerph17217817.
Bryan, Nick. “A Restroom for Everyone.” Gensler, March 17, 2017. https://www.gensler.com/blog/a-restroom-foreveryone.
Valeria Silva, “Oak Park Community Recreation Center / Perkins&will,” ArchDaily, August 9, 2023, https://www. archdaily.com/1005217/oak-park-community-recreation-center-perkins-and-will.volorei
“Gallaudet: Bathrooms,” MIXdesign, accessed December 3, 2023, https://www.mixdesign.online/gallaudetbathrooms.
“University of Kansas - Corbin Residence Hall,” University of Kansas - Corbin Residence Hall | Projects | KWK Architects, accessed December 4, 2023, https://www.kwkarchitects.com/projects/details/university-of-kansas-corbin-residence-hall.
“All Gender Restroom List,” Center for Sexuality and Gender Diversity, accessed November 12, 2023, https://sgd. ku.edu/restroom-list.
Joanna Hlavacek, “Ku Libraries Debut New Gender-Neutral Restrooms, ‘reflection Room’ as Part of Ongoing Inclusivity Efforts,” LJWorld.com, September 11, 2017, https://www2.ljworld.com/news/2017/sep/11/ku-libraries-debut-new-gender-neutral-restrooms-re/.
29 Inclusive Spaces: Redefining the Restroom













