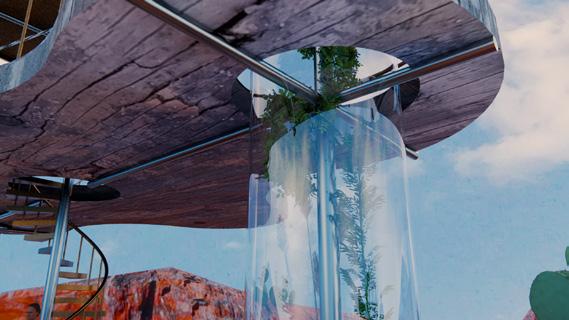RESUME:
I would like to apply my knowledge in a professional environment, and to increase my business acumen and work experience while working towards my Bachelor of Science degree in Architecture with a minor in Sustainability. I am currently seeking internship experience for the summer of 2023.
Education Courses
Kent State University, Kent, Ohio— B.S. in Architecture
August 2020 - May 2024
Associates of Science received May 2022
Honors College 2020-Present
Dean’s List 2020-Present
First Year:
Design Foundations Studio 1 and 2
Second Year:
2nd Year Design Studio 1 and 2
Global Architectural History 1 and 2
Architectural Discourses
Computer Apps in Architecture 1 and 2
Third Year:
3rd Year Design Studio 1
Methods and Materials 1
Environmental Technology 1
Structures 1
Languages
Primary: English
Other: Spanish Seal of Bilteracy received in 2020.
Leadership Extracurriculars
Alpha Rho Chi CO-ED Fraternity of the Allied Arts
2021-Present
Positions Held: Design Chair 2022-2023
Responsibilities:
- Design digital and physical fliers for events and meetings for the fraternity.
- Organize design competitions for the fraternity.
- Organize merchandise design process.
Student Success Leader at Kent State University
Responsibilities:
- Facilitated a class once a week.
- Efficiently graded assignments.
- Worked alongside a peer facilitator.
- Worked one-on-one with the students to make sure they were doing well and helped them if they needed anything.
Job Experience Software Skills Contact Info
SA Recycling, Massillon, Ohio — Environmental Health and Safety (EHS) Intern
May 2022 - August 2022
Responsibilities:
- Developed and implemented company-wide standard documents to support EHS protocol across multiple facilities.
- Facilitated safety training sessions in both English and Spanish for all Massillon associates.
- Performed physical assessments of the plants to identify and document EHS violations.
Design: Rhino
Adobe Suite
Auto-Desk
Other:
Google Drive and its components
Microsoft Office 365 Suite
Phone Number: (440)-591-8113
Emails: morgangresko@gmail.com (personal) mgresko2@kent.edu (school)
CONTENTS:
Media House: An addition to downtown Kent, Ohio. The media house is centered around a black box theater.
Ohio Statehouse Reprogramming: A proposition for new programs to be implemented into the current statehouse in order to make it more inclusive to the general public of Ohio.
Passageway: A study of geometrical shapes and void and how they can effect one another to create inhabitable spaces.
Extreme Topography: A project on how the topography of a landscape can be transformed into spaces.
Mine, Yours, Ours: An experimental study on the manipulation of different materials and how form impacts the emotions experienced in a space.
Stairs In Space: Introduction project to how stairs operate in different geometrical structures.
Modular Geometry:
Pattern based digital project resulting from forms found in an abstract physical model.
Work-Shop: A creation of a programmed form from in depth studies done on a chosen material.
Media House Plans and Axon
Section and Perspectives
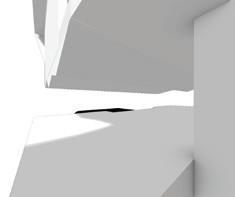

Media House is based in a site in Downtown Kent on the corner of S. Water Street and Main Street. In this sight, we had to create a Media House with assigned programs. The black box theater is the main feature of the design. With my structure, I wanted the space outside to be just as intriguing as the space inside. I wanted a continuous flow throughout the building so that the public was encouraged to wander their way through the building as a whole, experiencing all of the types of media it has to offer.
Physical Model
The surveilling presence of media defines this project as part of an interactive network. The Black Box formally assumes the role of the main media presence. The entire second floor is “floating” over the site and the streets in an opportunistic position to interact with the urban space. I utilize vast, large scale windows to give the public a preview of what is going on inside, enticing them to enter. The public has the opportunity to engage with the media on either floor due to the layout of the programs. In between the cafe and the library is where both the stairwell and the elevator are located. This provides an intentional direction for the public to follow. Although there are only two floors, the second floor is elevated about 15 feet above the ground floor. The connection point between these masses is the linear structures created by the stairs and elevator. With the extra space created by the cantilever, outdoor rooftop patios, an educational play space, and another opportunity to experience media are implemented. The ceiling is textured so even the outside of the building creates a visual experience. The second floor houses the main cluster of media. The black box theater, lecture hall, recital hall, and archives are located in this open concept area. The black box is in the front, facing main street. The lecture hall is to the left and the archive is to the right. The archive is placed a little closer to the black box to offer more works of art to the public. The public then has the option to rotate through the different types of media offered. With concessions and a small lounge area, guests also have the opportunity to relax, take a step back, and enjoy the simple presence of the media. The curvature of the walls helps to further emphasize the need for movement between the programs. This media platform engages the users while allowing for public interaction in the circulation and outdoor spaces.
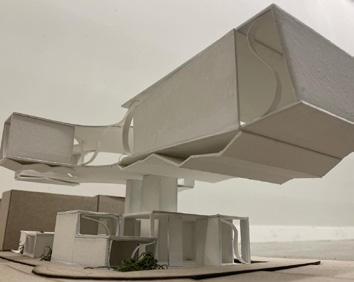
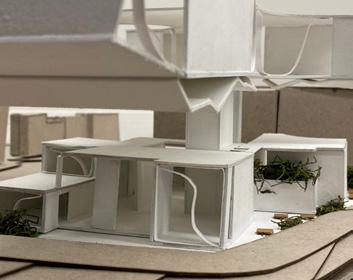
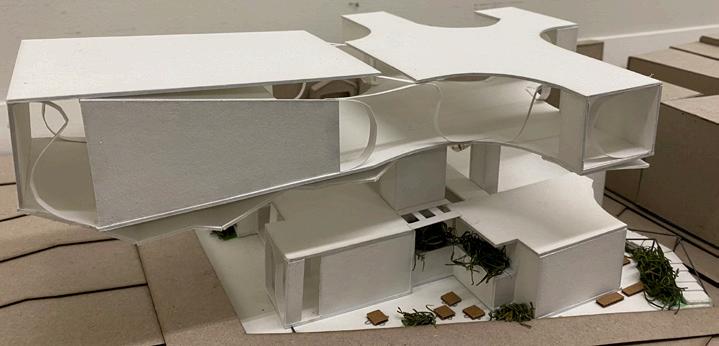
Ohio Statehouse Reprogramming

Unfolded Section





What is the Statehouse? What are the Problems?
Current Programs:
Greenhouse:
This program comes from the community gardens around Columbus. Adding this program to the statehouse will bring in an aspect of community to the building.
Current Program Analysis
The Ohio Statehouse is the state’s central government building located in the capital, Columbus. Its program therefore consists of the chambers of the House and Senate, offices of officials, hearing rooms, and other more minor programs like the gift shop and museum. In this building resides the physical manifestation of the state government as a whole. The state government is meant to represent the people of the state. However, the majority of the people who are represented are white and male. In order to counteract the divide between the government and all of the people of the state, I think there needs to be some program changes. The statehouse currently is daunting and intimidating to a lot of people, even though they are the ones who make up the people of the state. Representation of all needs to be a main factor of a building that is supposed to be representing the state as a whole. The lack of circulation throughout the building also causes a problem. It makes the statehouse appear secretive and hidden, when it reality it should be the opposite.
The Ohio Statehouse is the state’s central government building located in the capital, Columbus. Its program therefore consists of government programs. In this building resides the physical manifestation of the state government as a whole. The state government is meant to represent the people of the state. However, the majority of the people who are represented are white and male. In order to counteract the divide between the government and all of the people of the state, there needs to be some program changes. The statehouse currently is daunting and intimidating to many, even though they are the ones who make up the people of the state. Representation of all needs to be a main factor of a building that is supposed to be representing the state as a whole. The lack of circulation throughout the building also causes a problem. It makes the statehouse appear secretive and hidden, when it reality it should be the opposite.
Needed Programs:
As it Stands
What is the Statehouse? What are the Problems?
The Ohio Statehouse is the state’s central government building located in the capital, Columbus. Its program therefore consists of government programs. In this building resides the physical manifestation of the state government as a whole. The state government is meant to represent the people of the state. However, the majority of the people who are represented are white and male. In order to counteract the divide between the government and all of the people of the state, there needs to be some program changes. The statehouse currently is daunting and intimidating to many, even though they are the ones who make up the people of the state. Representation of all needs to be a main factor of a building that is supposed to be representing the state as a whole. The lack of circulation throughout the building also causes a problem. It makes the statehouse appear secretive and hidden,
Native American Tribute Museum: This museum would serve as a place of education and a place of tribute for the Native American tribes who once resided on the plot of land the statehouse is on now.
Current Programs:
Outdoor Patios: Adding this program to the site would encourage the public to come onto the site as well as make them feel more comfortable because there is a casual spot for them. This may heighten their sense of belonging while being on the property of a government building.
Connections to Public Programs in Columbus
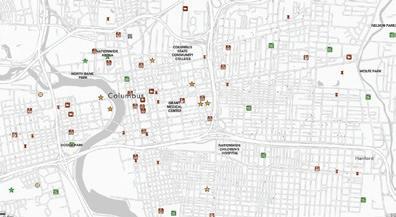
Representation:
The Ohio Statehouse’s strictly political program does not provide a point of interest for a lot of the public. It creates a divide between the public and the politicians. In order to bridge this gap, more programs pertaining to the public need to be brought in. This includes community aspects like community gardens or other gathering places, history through historic sights or museums, and artwork from arts centers or cultural centers. With these programs inserted into the statehouse, it encourages the public to enter rather than to feel intimidated.
The Ohio Statehouse’s strictly political program does not provide a point of interest for a lot of the public. It creates a divide between the public and the politicians. In order to bridge this gap, more programs pertaining to the public need to be brought in. This includes community aspects like community gardens or other gathering places, history through historic sights or museums, and artwork from arts centers or cultural centers. With these programs inserted into the statehouse, it encourages the public to enter rather than to feel intimidated.
Senate Government Representation by Race
Greenhouse: This program comes from the community gardens around Columbus. Adding this program to the statehouse will bring in an aspect of community to the building.
Charity/Organization Room: This program would allow these organizations to have a kiosk for a reserved amount of time within the statehouse near the entrance. This gives these organizations the opportunity to educate people about their cause and collect donations.
Gallery:
Bringing in cultural art and other exhibits into the statehouse will peak the public’s interest and bring them into the building. Not only will they be able to enjoy the art, but the galleries will be fueled by public submissions so that there is clear representation of the people of Ohio in the building.
Representation:
Greenhouse: This program comes from the community gardens around Columbus. Adding this program to the statehouse will bring in an aspect of community to the building.
Native American Tribute Museum: This museum would serve as a place of education and a place of tribute for the Native American tribes who once resided on the plot of land the statehouse is on now.
Outdoor
Charity/Organization Room: This program would allow these organizations to have a kiosk for a reserved amount of time within the statehouse near the entrance. This gives these organizations the opportunity to educate people about their cause and collect donations.
Outdoor Patios: Adding this program to the site would encourage the public to come onto the site as well as make them feel more comfortable because there is a casual spot for them. This may heighten their sense of belonging while being on the property of a government building.
Gallery: Bringing in cultural art and other exhibits into the statehouse will peak the public’s interest and bring them into the building. Not only will they be able to enjoy the art, but the galleries will be fueled by public submissions so that there is clear representation of the people of Ohio in the building.
Representation:
Senate Government Representation by Race
Racial Demographics of Ohio
House
Senate Government Representation by Race
Racial Demographics of Ohio
House
Program Identification and Location
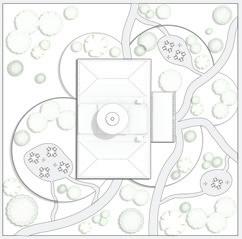
Proposed Program Organization
The hearing rooms in this space are some of many in the statehouse and are not necessary, rather the space could be turned into something for the public like a gallery.
Combine the current museum and museum gallery space in order to make a Native American Tribute Museum.



Instead of a gift shop, implementing a Non-Profit Pop-up Center into this space.

The patio space gives the public a space to relax and feel comfortable on the site of the statehouse.
Program Key



1. Native American Tribute Museum
2. Donation Center
3. Rotunda Greenhouse

4. Public Gallery #1
5. Public Gallery #2
6. Outdoor Public Space #1
7. Outdoor Public Space #2
8. Outdoor Public Space #3
Structure, Circulation, and Program Concepts



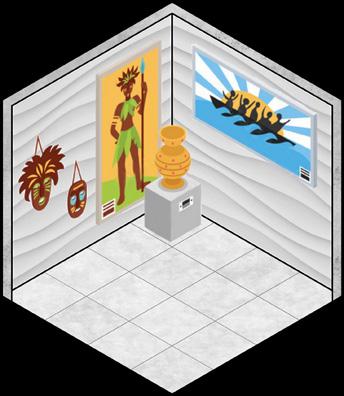
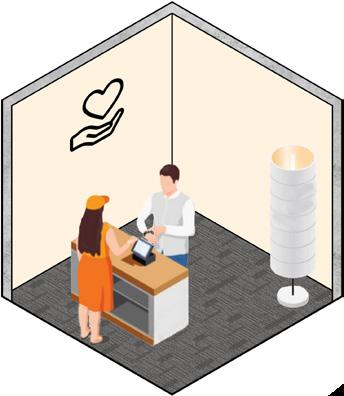
New Circulation:


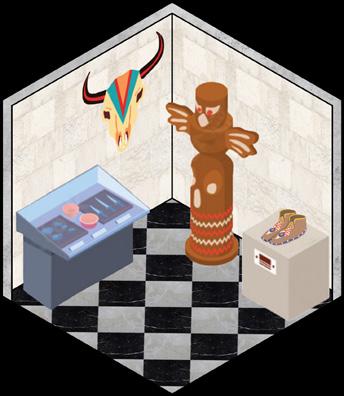
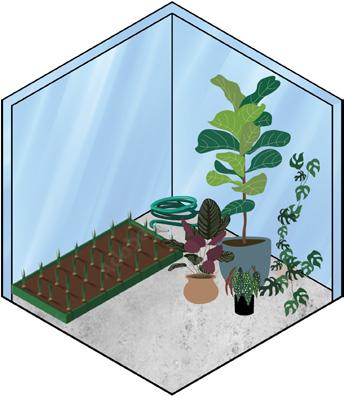
Circulation Within the New Structure
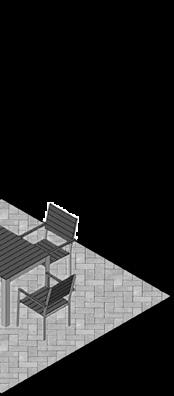
Fall 2022, Kent State University
Program Logic
Program Addition
Double pane glass will be used for the outside of the greenhouse due to its insulation purposes.
Adding plants to the statehouse will add visual integrity and improve the air quality. It brings the outside in.
The original floor will stay around the greenhouse in the rotunda. It adds to the visuals of the space and is one of the statehouse’s main tour features.
Greenhouse
Double pane glass will be used for the added windows due to its insulation purposes.

Gallery 1
Art pieces, sculptures, and other works from the public will be featured in the galleries to emphasize representation of the people.
The limestone walls are part of the original statehouse from the 1800s. It adds to the history of the building as well as the structural integrity.
Gallery 2
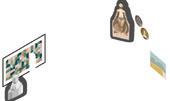
Art pieces, sculptures, and other works from the public will be featured in the galleries to emphasize representation of the people.
The limestone walls are part of the original statehouse from the 1800s. It adds to the history of the building as well as the structural integrity.
The Native American Tribute Museum will feature elements of land acknowledgement to the Native American tribes that were here before the statehouse was.
Statues, artifacts, portraits, and more will be featured in the museum to educate the public on the Native American lifestyle and history.
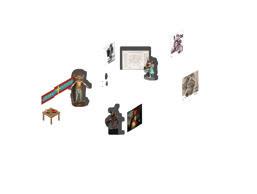
The limestone walls are part of the original statehouse from the 1800s. It adds to the
Art pieces, sculptures, and other works from the public will be featured in the galleries to emphasize representation of the people.


The limestone walls are part of the original statehouse from the 1800s. It adds to the history of the building as well as the structural integrity.
The Native American Tribute Museum will feature elements of land acknowledgement to the Native American tribes that were here before the statehouse was.
Statues, artifacts, portraits, and more will be featured in the museum to educate the public on the Native American lifestyle and history.
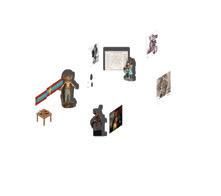
The limestone walls are part of the original statehouse from the 1800s. It adds to the history of the building as well as the structural integrity.
Charities and other organizations have the opportunity to spread awareness about their causes and receive donations from the public.
Tables for organizations to set up and advertise their cause and accept donations.
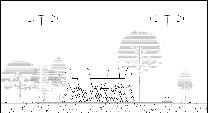
Patio lighting will keep the space lit after the sun goes down, making it useable after the museum closes.
Tables will provide the public with a place to relax and gather on the site.
Plants on the patio provide decor as well as connecting to the plants on the inside in the greenhouse.

Visuals Passageway Project
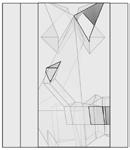
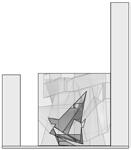
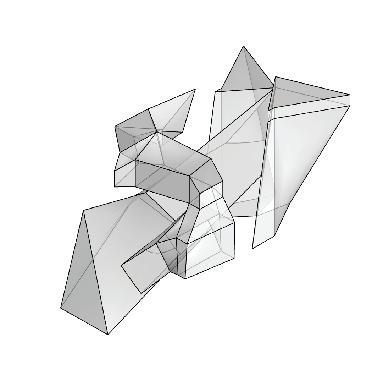
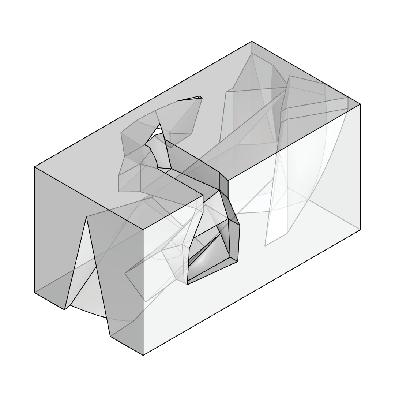
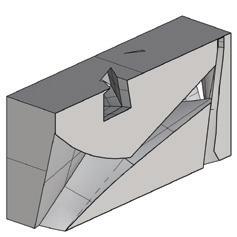
The Passageway Project is about how geometries represent space and how one can manipulate geometry in order to make a visually intriguing structure/passageway. This path is 32ft in length, allowing for plenty of space to experiment with multiple kinds of geometry. The experience going on inside this structure is undefined, rather it is left up to the imagination of the viewer. When presented with this tunnel-like room, where does one envision themselves? The varying sizes in the cuts and the winding paths act as a guide for the viewer to take themselves on a self-curated adventure. The differences in form have the ability to create either a familiar or foreign space for the viewer. The eye is guided from the entrance to the back of the passageway. The front void is the only available access point to this structure.
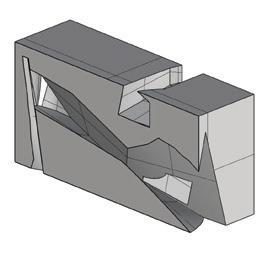
Extreme Topography
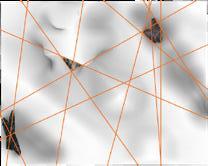
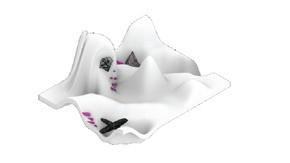
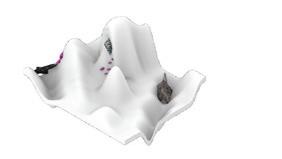
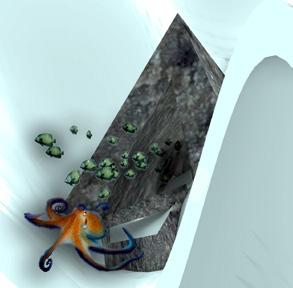
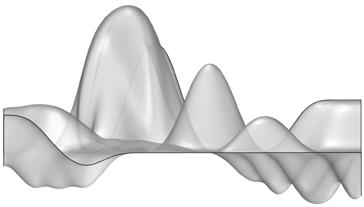



Landscape and Escapes
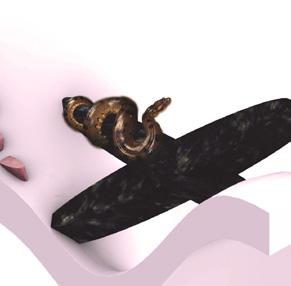
Utilizing the space created by the landscape gesture, places of solace or isolation were to be created. They could be inhabited by any created, and due to the mountainous form of my landscape, I chose animals accordingly. Abstract demonstrations of the space and its inhabitants were curated, the abstractness being intentional. We combined the real world with the one we created from an image. The divide between those two worlds is emphasized by having both realistic and unrealistic features.
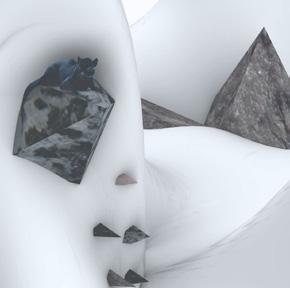
Mine, Yours, Ours
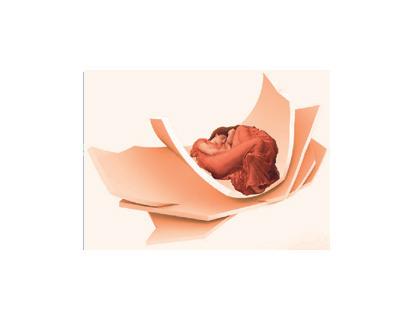
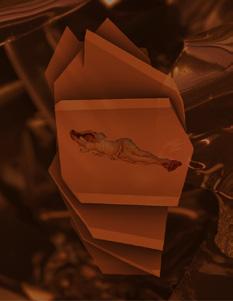
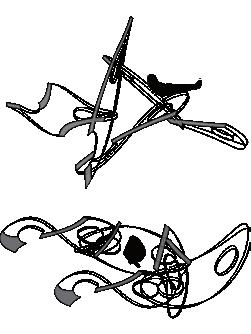
Photo Elevations and Sections
The “Mine, Yours, Ours” Project is an exploration of how spacial conditions can invoke certain emotions. We dealt the feeling of solitude. The forms were inspired studies of the manipulation of a chosen material. I chose plastic masks. The “Mine” space highlights the reflective qualities of the material. Not only is it visually intriguing, but geometrically as well to display the abilities of the material. The “Yours” space is comfortable and soft, using characters from paintings by Frederic Leighton. Inspiration was taken from his paintings which, in my opinion convey a similar message. The “Ours” space is a combination between the “Mine” and “Yours.” The bold colors from the “Mine” are combined with the softness from the “Yours.”
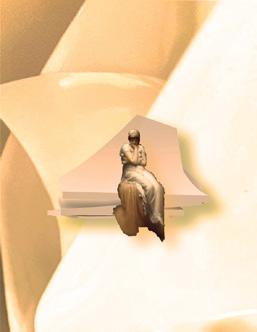
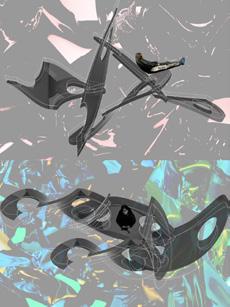
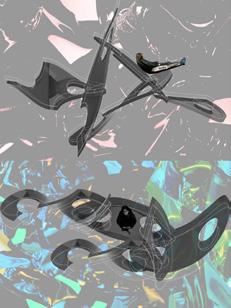
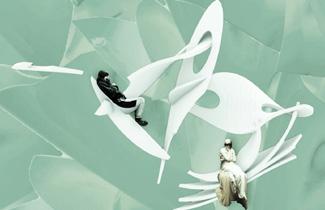
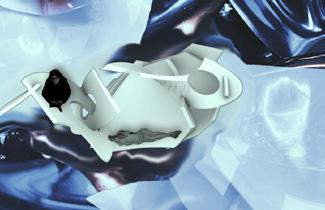
Edited Photography Material Photography
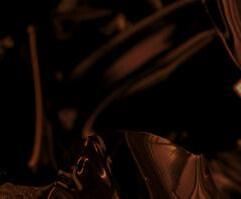
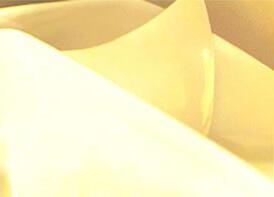
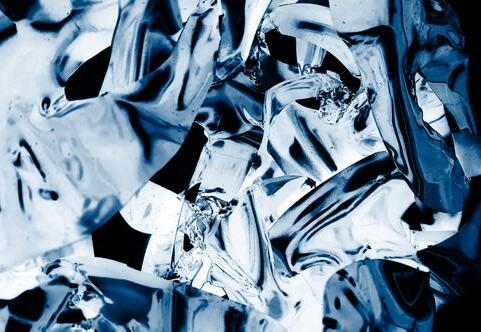
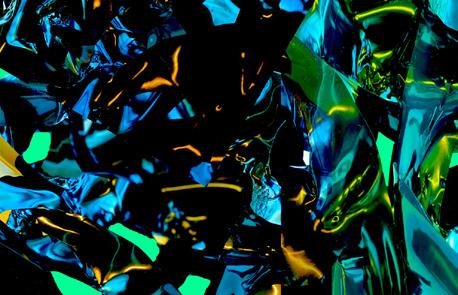
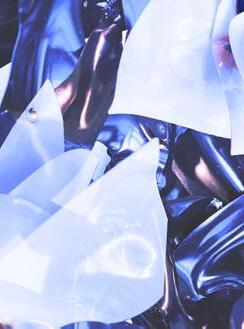
The images presented here were created using a camera, and then edited in Photoshop. I wanted to highlight the reflectivity, sheerness, and smoothness of the plastic material I made the initial 3D model with. Photoshop allowed me to place an emphasis on these physical attributes of the material. I also wanted to transform the color of the material, since the original color was black.
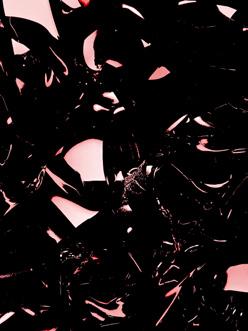
Stairs in Space
Digital Representation

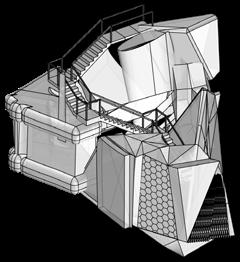
This geometrical project focused on the experimentation of stairs in space. It presented a learning opportunity for the placement of stairs and how they are able to interact with the space around them. The geometry influenced the path the stairs took. We also experimented with different types of drawing representations of the stairs to explore how they created a guided path through the geometrical structure.
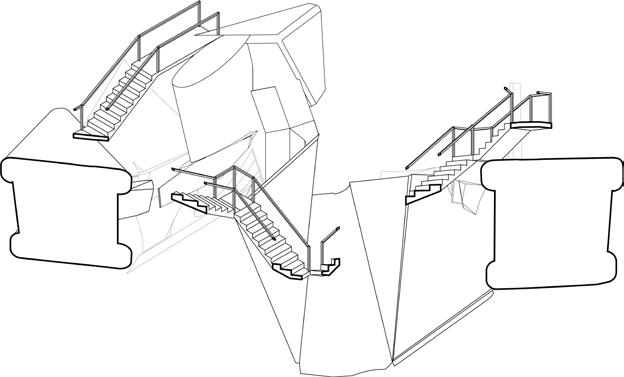
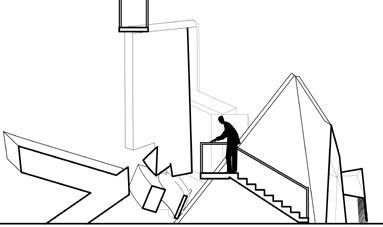
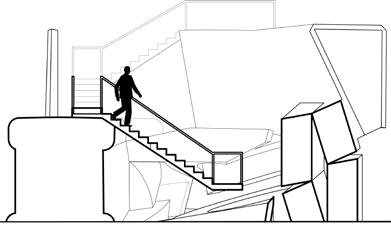
Modular Geometry Physical and Digital

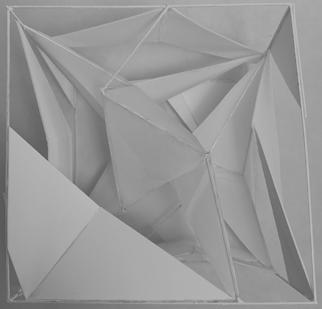
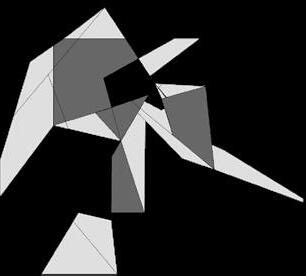
This project allowed us to experiment with what happens when a shape or pattern is repeated. The modular geometry was created from inspiration of the layers and shapes created by the cube physical model. After a shape was chosen, we were able to manipulate the scale and orientation in order to create a visually intriguing pattern.
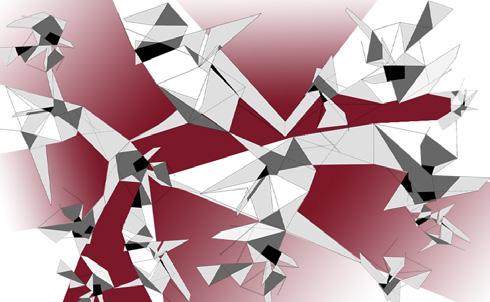
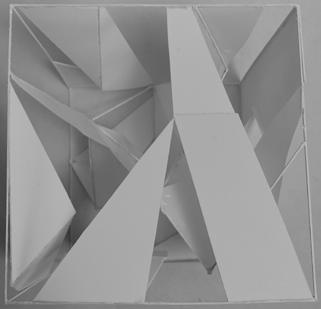
Longitudinal Section Work-Shop
Plans and Sections
My program consists of a greenhouse-esque observatory. The structure is a suspended wood roof held up by columns and cables. The columns provide movement and storage as well as structural support to the roof. The two tall terrariums house the plants, and the center column supports a spiral staircase to provide access to the floating floor. The space is not large, but is organized in a way that encourages movement between the varying visual experiences provided.
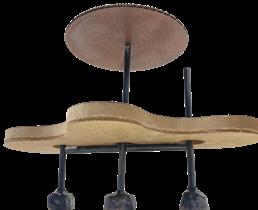
Renders
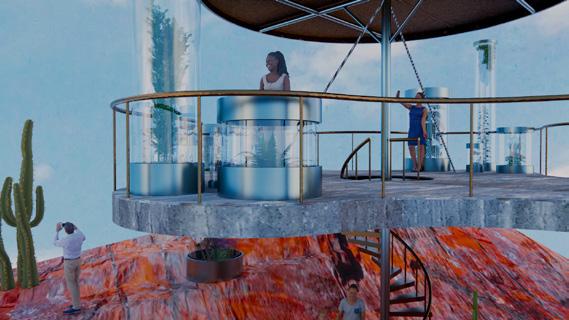
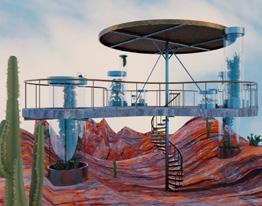
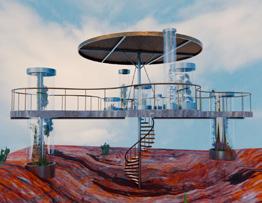
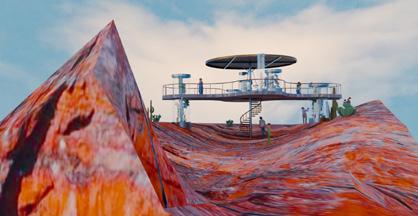
The site is based in Australia where only certain vegetation, like the cacti, can survive. There are also a multitude of iron mines in Australia, providing the iron ore ground. Diving deeper into the project, a lot of my forms are based off of the material study done on nails. Not only are the forms literal, like the center column connecting to the COR-TEN steel roof to create a structure that visually represents the nail, but also figuratively when looking at the joinery between the structural elements and the deck of the floating floor.
