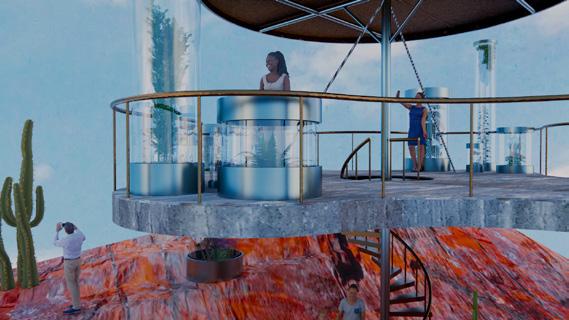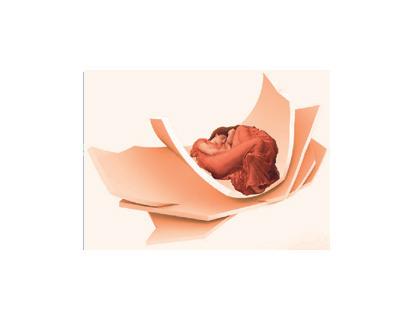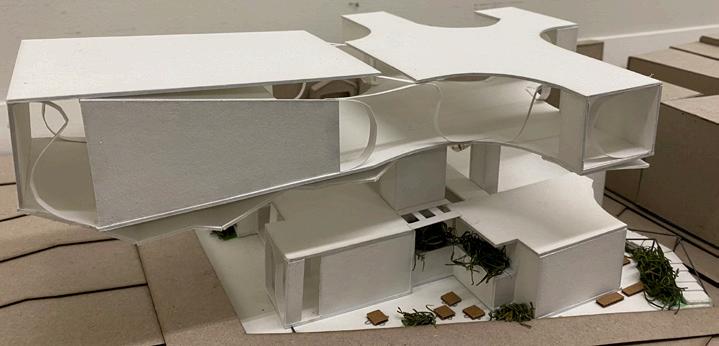
1 minute read
Longitudinal Section Work-Shop
Plans and Sections
My program consists of a greenhouse-esque observatory. The structure is a suspended wood roof held up by columns and cables. The columns provide movement and storage as well as structural support to the roof. The two tall terrariums house the plants, and the center column supports a spiral staircase to provide access to the floating floor. The space is not large, but is organized in a way that encourages movement between the varying visual experiences provided.
Advertisement
Renders




The site is based in Australia where only certain vegetation, like the cacti, can survive. There are also a multitude of iron mines in Australia, providing the iron ore ground. Diving deeper into the project, a lot of my forms are based off of the material study done on nails. Not only are the forms literal, like the center column connecting to the COR-TEN steel roof to create a structure that visually represents the nail, but also figuratively when looking at the joinery between the structural elements and the deck of the floating floor.








